
1 minute read
Maximizing
space in the arrangement of furniture, materials, colors used, and simplicity in functional architecture is an added value to interior design, which means that beauty arises because of the functions and elements applied in the space or what is called “Less Is More.”
Implementing the functional architectural approach is very suitable for applying the interior design of the veterinary hospital examination room in this study. The main reason is that form must follow function in interior design.
Advertisement
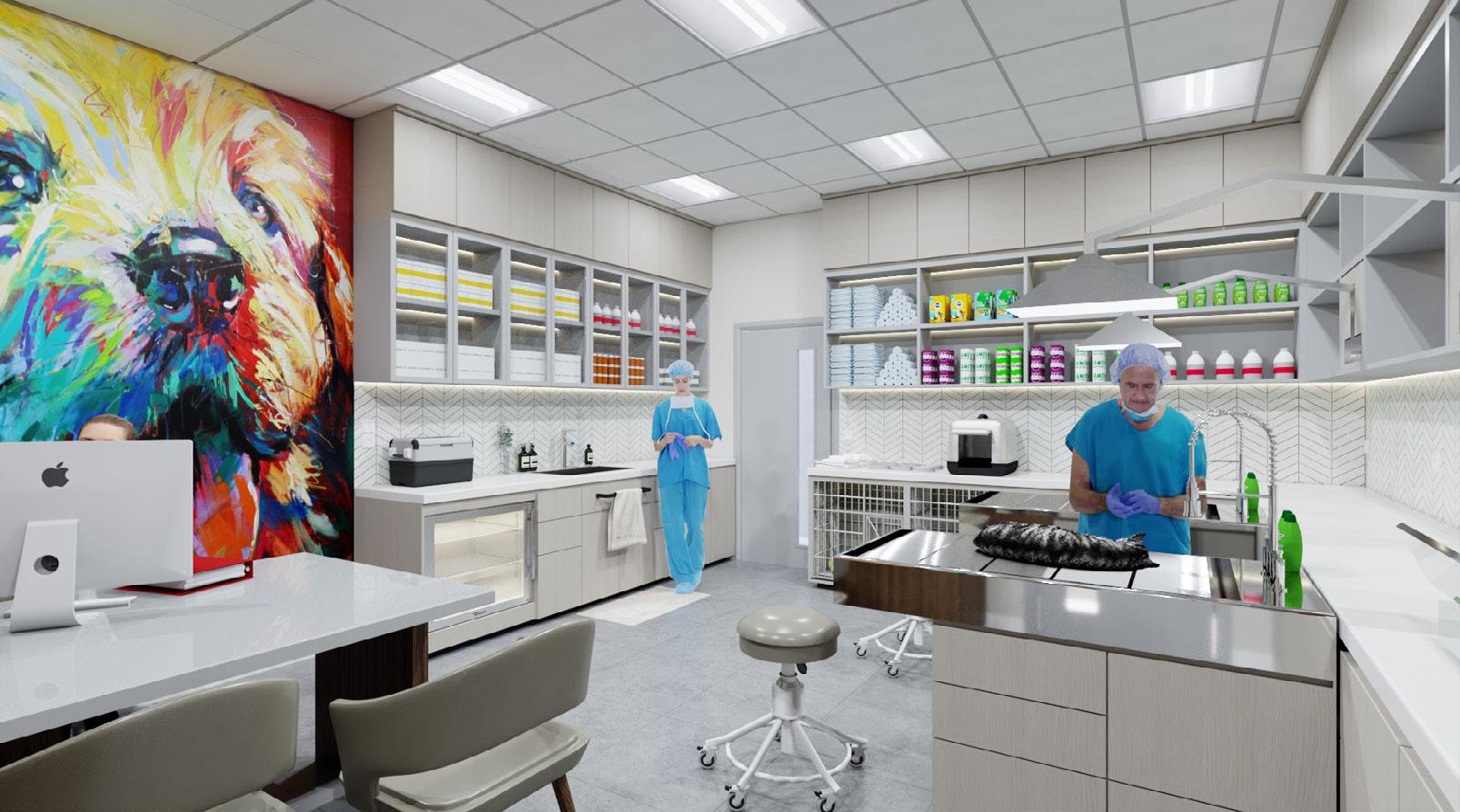
This approach creates an efficient, simple, and attractive space. According to Ludwig Mies van der Rohe, in functional architecture, simplicity is an added value, or beauty will appear because of the functions and elements in space.
Changes and developments in interior design change from time to time. The application of functional architecture responds to change and development challenges by planning a solid basic layout with large furniture and then to the small interior accents.
From the results of the assessment and site selection, the location that meets the criteria is located on Jalan Kol. Yos Sudarso, Pekan Labuhan Village, Medan Labuhan District.

From the scheme we can see how the flow happening in a pet examination room.
By that flow we can take the idea about what furniture should be in the room.
The furniture must be followed by the Minister of Agricutural regulation about the Vet Hospital
Ascan be seen in the table beside, all the room equipmennt must be provide in the room to met the standard set by the Minister of Agricultural of Indonesia about Veterinary Hospital for Examination Room.

The result can be seen in the picture below. All the requirements have been met according to the rules. From the consulation desk till x-ray reviewer has been met
The space isometry (requirements based on the table)

Inconclusion from the research and architectural design, functional architecture can be applied to the examination room in a veterinary hospital. The implementation applied in space, the arrangement of forms, and the materials used and with due observance of government regulations in Indonesia.

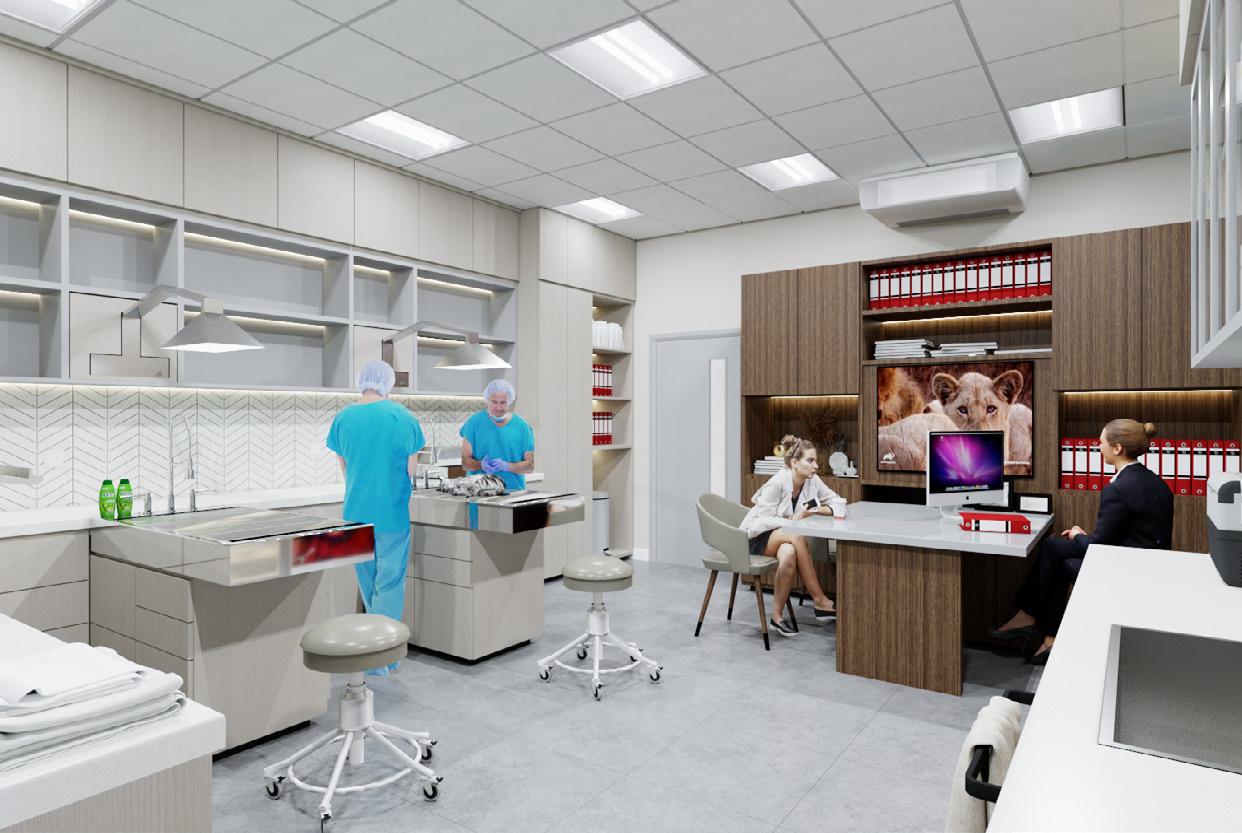

The material used is accordance with the function of space and materials that exist in the modern era now
User activities that occur in this animal hospital building are very diverse, from humans to pets. Therefore, the pattern of space placement is arranged sequentially based on activities that occur in the building based on user activities and space requirements.
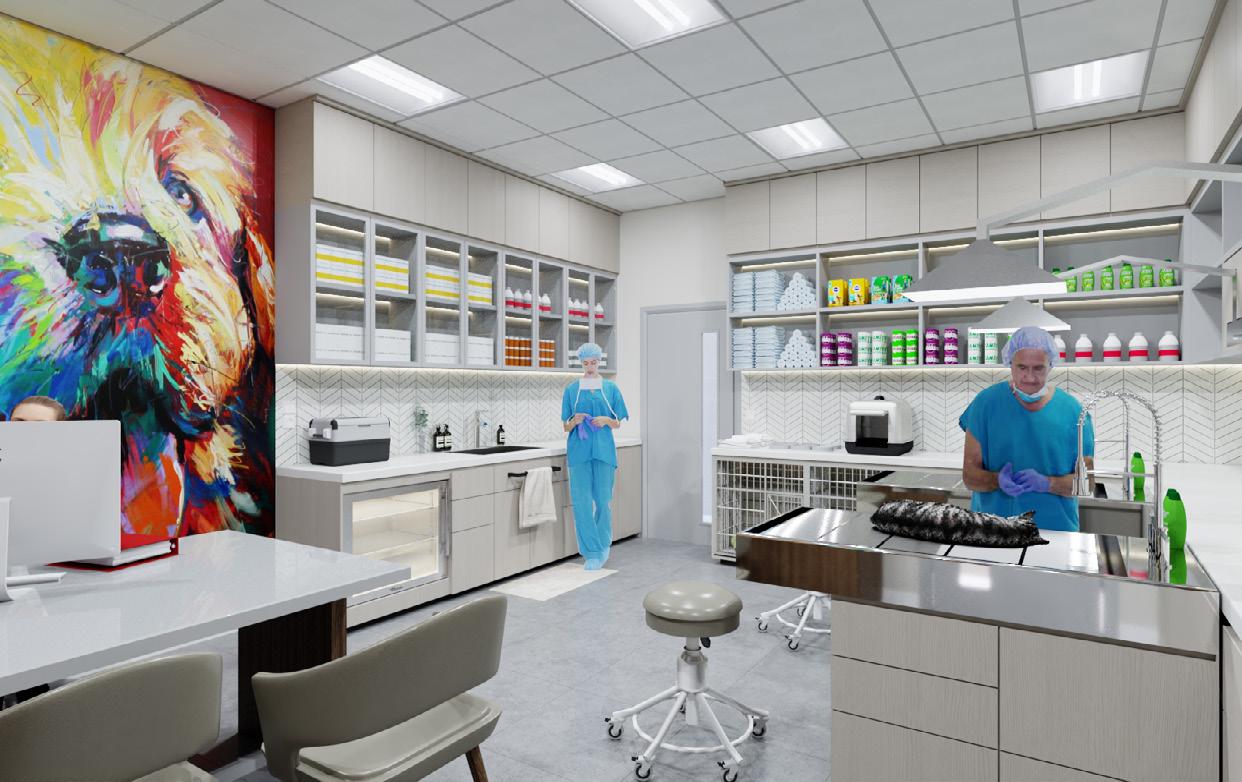
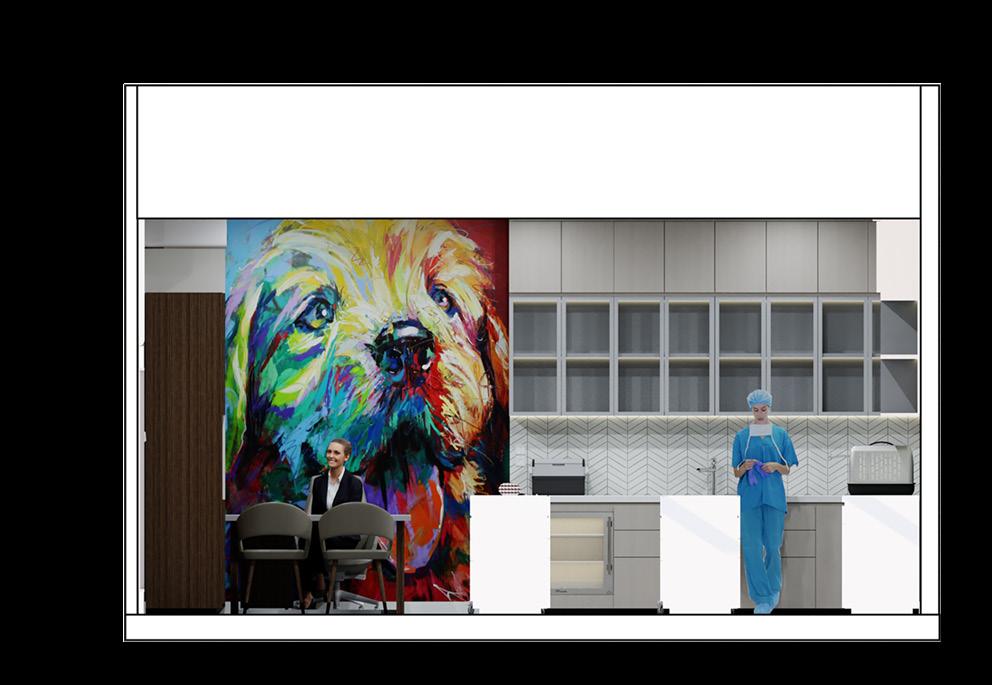
The application of functional architecture in this building plan can meet the needs of all user activities and circulation in the building so that all spaces in the building can be well integrated.
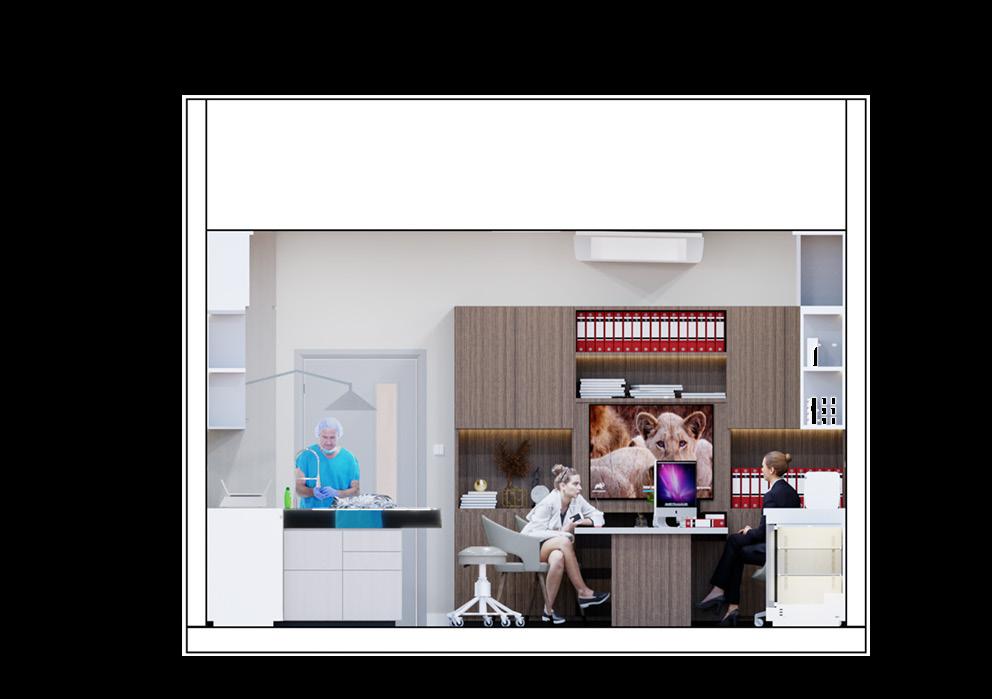
This chapter is all about work project that has been choosen from 2017-2022. This chapter as work projects consist of such as interior, landscape, public spaces and layouting. Some projects may still on progress or still being developed





