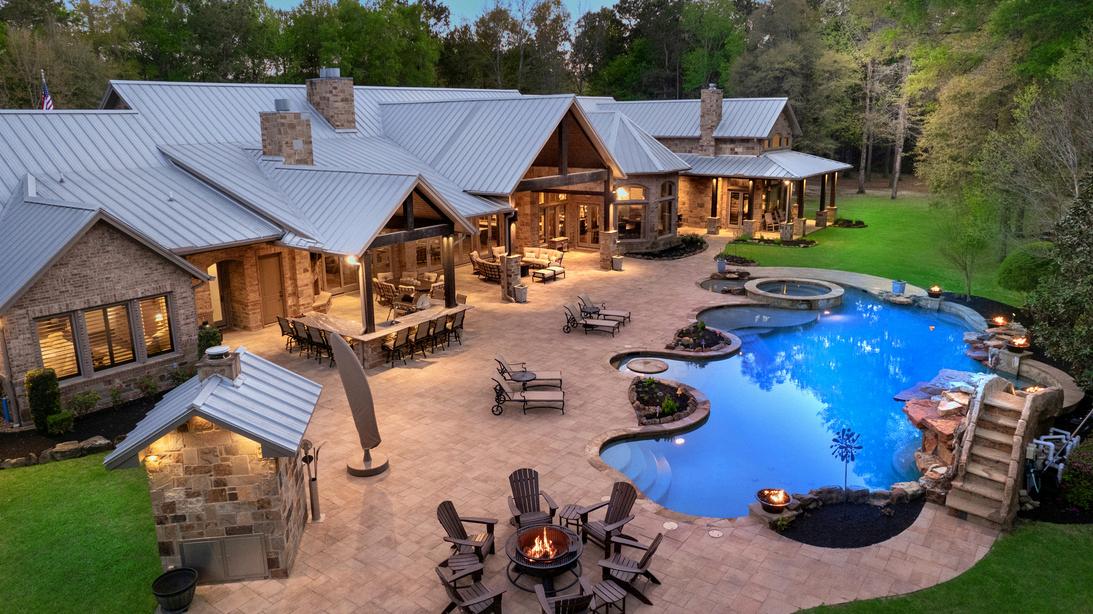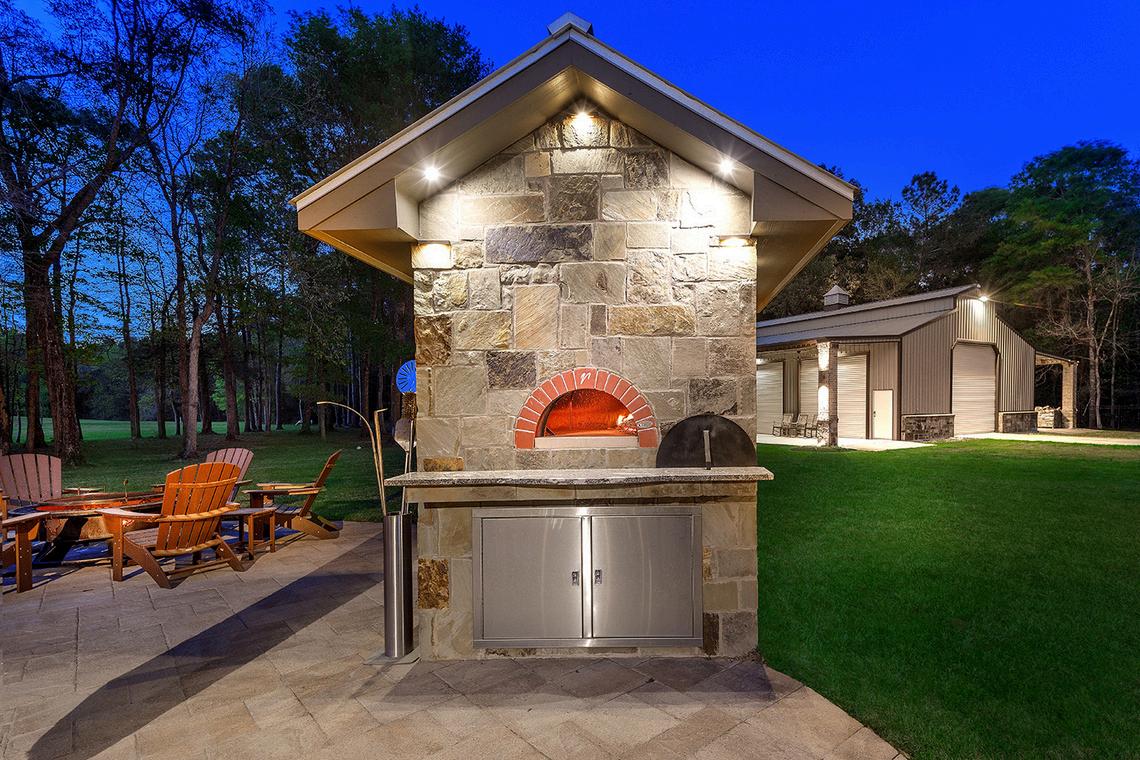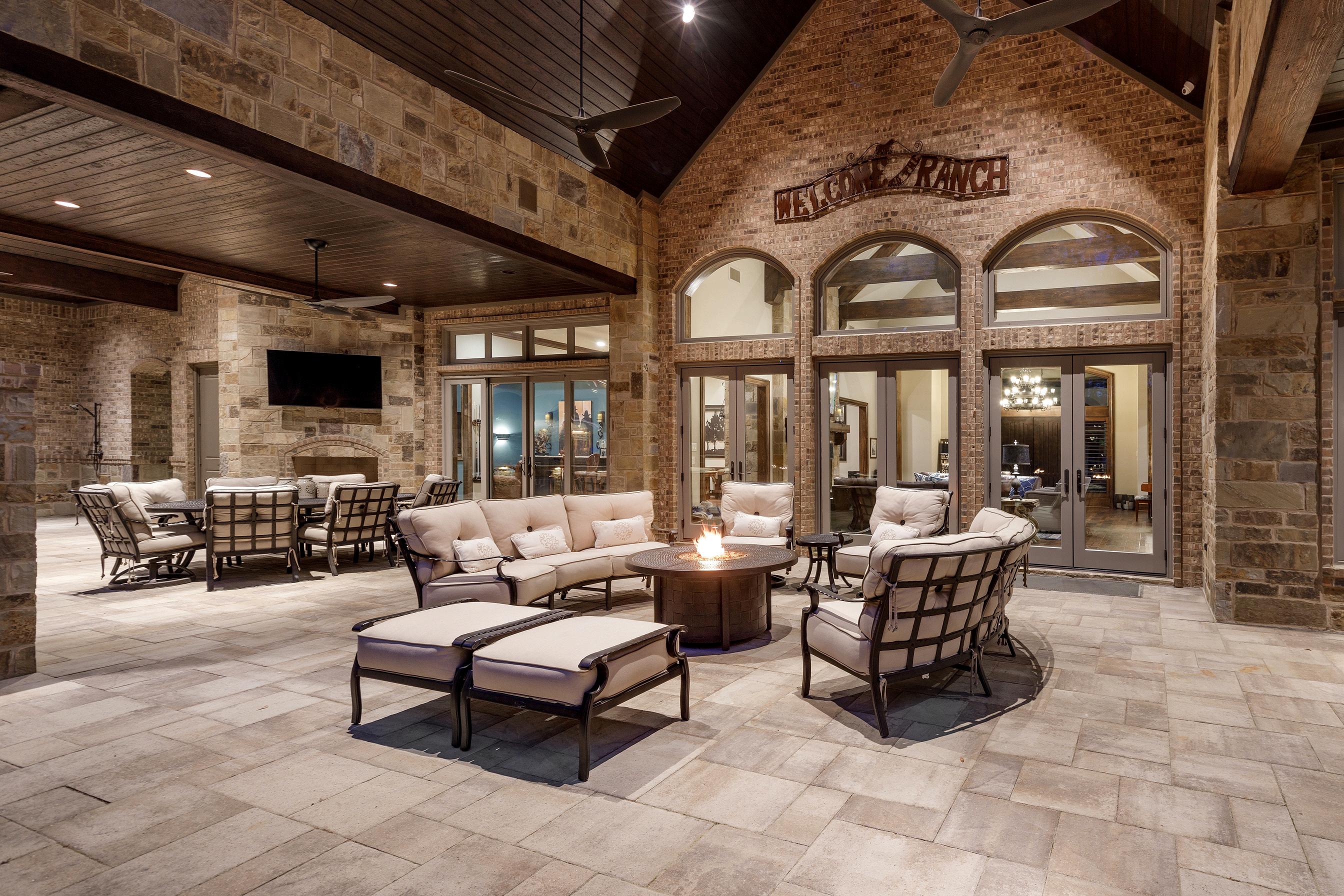

THE ULTIMATE TEXAS GETAWAY: ESCAPE TO YOUR TEXAS SANCTUARY
24009 Pack Saddle is more than a home; it's an estate that embodies luxury, comfort, and 24.5 acres of natural beauty. With an incredible array of features, both indoors and outdoors, this property provides a truly exceptional living experience in the heart of Texas.

When it comes to luxurious living in Texas, 24009 Pack Saddle is an address that stands out. Situated on 24.5 acres of stunning Texan landscape, this property offers a life of comfort, elegance, and endless possibilities. Let's explore the features that make this property truly exceptional.

Waterfront Wonderland: Experience the Magic of a 6-Acre Pond
A highlight of this property is the approximately 6-acre cleared area surrounding the pond. With an average water depth of 12-15 feet, the pond offers a variety of recreational possibilities. It features an island with a circular diameter of approximately 100 feet, connected by a 50-foot arched Welded Aluminum Bridge with Ipe hardwood decking and LED lighting.
Other features of the pond area include a 30-foot Octagonal Gazebo with LED lighting and a ceiling fan, stocked with Black Bass and Blue Catfish. The pond is equipped with an automatic fish feeder and an underwater aeration system with four fountains. There's also a floating swimming/fishing dock and a paddleboat for leisurely rides on the water.










The Barn: A Versatile Space
The barn on this property is a Hawthorne® Steel Building, fully insulated, and equipped with a big shop fan and LED lighting. It measures 50x40 feet, providing ample space for various uses, including storage and projects. Additionally, the barn is guttered and plumbed with drainage to the pond and is designed to accommodate a 45-ft Class-A RV Motorhome.





Pool and Outdoor Living: Ultimate Relaxation
The pool area is the crown jewel of outdoor living. The approximately 50,000+ gallon pool features a free-form sports design with a beach entry, pebble sheen surface, and 12-volt LED lighting. The pool has a propane heater and a geothermal heater, an in-floor cleaning system, and a custom leaf cover. It also includes a water slide, cove, bench, and spa.



The outdoor back patio and kitchen offer the perfect space for entertaining, with granite counters, a propane gas grill, a refrigerator, and even a wood-burning fireplace. There's also a Valoriani® Italian Wood-Burning Pizza Oven imported from Italy by Mugnaini® Imports

Masterful Design,Unparalleled Comfort: The Residence at 24009 Pack Saddle Trail
The main residence is a sprawling 8,931 sq ft masterpiece The exterior features a combination of stone and brick, with cedar timber posts and beams, all under a silver metal roof. Inside, you'll find an array of high-end features, such as Crestron-brand audio/video speaker systems, security cameras with DVR, built-in hide-a-hose vacuum system, water softener system (Wi-Fi enabled), and wood shutters throughout.
The home features five bedrooms, with four kings offering ensuite bathrooms and showers, and a bunk room with an ensuite bathroom and tub. The master bedroom features a gas log fireplace, a wrap-around covered porch, and a two-story closet with a "Juliet Balcony" dressing and sitting area The master bath includes dual vanity sinks, a whirlpool tub, a walkthru shower with dual shower heads, and a private toilet
Other features of the home include a game room, wet bar, media room, and a study with a gas-log fireplace



The kitchen is a chef's dream, with two islands, granite counters, two sinks with disposals, a Thermador® 6-burner propane gas range, a Thermador® Convection/Steam Oven, a Thermador® Warming Drawer and a Sub-Zero® fridge freezer and wine chiller A separate












PROPERTY DETAILS
ROOM DIMENSIONS
24009 PACK SADDLE TRAIL
NOTABLE FEATURES & UPDATES
LAND
Legal Description: NORTHCREST RANCH 01, BLOCK 1, LOTS 12 & 13
Total 24.5 Acres (10 acre lot & 14.5 acre lot, combined with the county)
Approximately 10-acres remain wooded
Northcrest Ranch Community on State Highway 242, approximately 2-miles from I69, about 20-minutes from IAH Airport, about 20-minutes to The Woodlands.
Deed Restricted Acreage Community
Horses allowed, 1 per acre
Shooting firearms is allowed when property is over 10 acres. Note: Verify current laws with Montgomery County.
Second or Guest Home allowable to be built on property.
Property Completely fenced in with 6-foot iron fence with smooth tops, except for approximately 1,000 ft along SH-242. Note: When highway construction is complete, Northcrest Ranch POA plans to reinstall new 3-rail White Vinyl Fence all along the north side of SH242 that had to be removed for the new roadway.
WELL
For Irrigation purposes, with large pressure tank in Barn.
Plumbed to house to supply well water, in the event of community water system outage.
POND AREA
Approximately 6 acres cleared area, fully irrigated.
Approximately 3 acres of pond surface water
Water average depth 12-15 feet
Four drainage basins to distribute land and rainwater from home and barn into the pond
Well water spigots positioned around the pond
Island, circular diameter of approximately 100 feet
50-foot arched Welded Aluminum Bridge, with Ipe hardwood decking and rails, with LED lighting
30-foot Octagonal Gazebo with LED lighting and ceiling fan
Stocked with Black Bass and Blue Catfish
Automatic Fish Feeder
Underwater Aeration system with 4fountains
Floating swimming/fishing dock
Paddleboat, 4-person
24009 PACK SADDLE TRAIL
NOTABLE FEATURES & UPDATES
BARN
Hawthorne® Steel Buildings Barn, insulated.
Fully guttered with screens, plumbed with drainage to pond.
50-foot deep x 40-foot wide inside
Will fit a 45-ft Class-A RV Motorhome (we had one for almost 2-years, with no problem toenter thru gate, drive to and backup into barn).
Covered Leans on both sides, 15-foot x 50-foot
Two large overhead doors
Three regular overhead doors facing west
Three horse Dutch-style doors on east side
Big Ass® brand shop fan
LED lighting inside and out
Security Cameras with DVR
Includes both Welding and RV receptacles
PIZZA OVEN
Valoriani® Italian Wood-Burning Pizza Oven
Imported from Italy by Mugnaini® Imports of northern California. Large inventory of Red Oak split logs
EXTERIOR FEATURES
35-ft Tapered Aluminum Flagpole with Internal Winch can fly 2-5x8 Flags.
Landscape Lighting
Lawn and flowerbeds fully sprinklered from the Well Baseline Irrigation System mounted in barn; controls irrigation for around home and pond and can be operated from smart phone.
Two 500-gallon Propane Tanks; one above ground behind barn; the other is buried outside of bunk room.
Playground with slides, swings, fort, rock climbing wall.
24009 PACK SADDLE TRAIL NOTABLE FEATURES & UPDATES
OUTDOOR BACK PATIO & KITCHEN:
Granite counters
Sink with disposal
Propane Gas Grill
Two-Burner side unit
Two trash drawers
Multiple utensil drawers
Refrigerator
Ceiling Fans
Storage Closet
Pool Bath
Outdoor Shower
Wood-burning Fireplace
POOL
Approximately 50,000+ gallons
Free form sports pool, approximately 28ft x 62ft
Approximate Depth: from Beach entry to 42” to 66”.
Pebble Sheen surface, installed by Modern Method
Gunite—color Blue Granite.
Flagstone Coping and Tile
12-Volt LED Lighting system
Propane Heater and Geo-Thermal Heater
Paramount In-Floor cleaning system
Custom whole-pool Leaf Cover made by Katch-a-kid.
Automation Controls
Beach Entry
Sun Shelf Splash Pad w/bubblers, equipped for umbrella
Water Features, Waterfalls
6ft high x 14ft long Water Slide
Cove & Bench
In-pool dining table w/3-barstools, equipped for umbrella.
Equipped for Volleyball with custom net & poles.
Pool Depth up to 5-feet
Spa, approximately 11-ft diameter
Pool Decking & Back Patio using BELGARD Pavers.
24009 PACK SADDLE TRAIL NOTABLE FEATURES & UPDATES
RESIDENCE
Approximately 8,931 ft.2 (per Appraisal Measurements)
Stone and Brick exterior, with Cedar Timber post & beams
Silver color Metal Roof
Fully guttered with screens, plumbed with drainage to the pond.
Mostly One-Story, containing Two-Story Master Closet and Bonus Room over the garage.
Crestron-brand Audio/Video Speaker System
Security Cameras with DVR
Built-in Hide-A-Hose Vacuum System, 9-ports with 30-ft hoses installed in walls at each port
Water Softener System, Wi-Fi enabled
Wood Shutters throughout
Walnut wood floors, NO carpet
Smoke-free, and NO pet dander
Two Staircases (one by the garage entry and the other in the master closet).
4-car attached garage with a farm sink
5-Bedrooms (4-Kings with ensuite bathrooms and showers), and (1-Bunk room with ensuite bathroom and tub).
All bedrooms with Walk-in Closets
Master Bedroom with Gas log Fireplace
Master wrap-around covered porch.
Master Closet 2-story with “Juliet Balcony” dressing and sitting area.
Master Bath with dual vanity sinks, Whirlpool Tub, huge walk-thru shower with dual shower heads, private toilet
2-Half Baths (one is a pool bath)
Two Island kitchen, granite counters, two sinks with disposals
Thermador® 6-burner propane gas range, with griddle, two ovens
Thermador® Convection/Steam Oven
Thermador® Warming Drawer
Sub-Zero® Fridge, Freezer, and Wine Chiller
Huge Walk-Thru Pantry
Separate “Scullery Kitchen” with farm sink and disposal, Refrigerator, Microwave, Dishwasher, Washer/Dryer, Drying Racks.
Breakfast Room
Formal Dining Room
Family Room with Gas-log Fireplace
Gameroom
Wet-bar with refrigerator, sonic-type ice machine, sink.
Media Room
Study with Gas-log Fireplace
Water service provided to all Northcrest homesites by Quadvest.

MEET MIKE AND ALLY SEDER
MIKE SEDER
REALTOR®
Founder
Hablo español
seder@mikeseder.com
Mobile. 713-806-6796
Office. 281-602-8823
Mike Seder was born in Chile, South America where he became fluent in Spanish, and later relocated with his family to Pittsburgh. His experience in The Woodlands market began when he moved here nearly 39 years ago after receiving a job as a sales agent for Ryland Homes. He was so successful in sales that he was quickly promoted to a management position Shortly after, he was hired by LifeForms Homes, where he helped design and build local neighborhoods and floor plans for new homes His employment history gives Mike a unique insight into the market as he helped create many of the homes and neighborhoods in this area! In 1992, Mike left LifeForms to join RE/MAX® The Woodlands & Spring.
After a remarkable tenure of over 25 years with ReMax, in 2024 Mike Seder made the strategic decision to transition to eXp Realty. This move is driven by his pursuit of a superior digital platform that empowers him to provide enhanced services to clients on both local and global scales
Recognizing the evolving landscape of real estate, Mike sees eXp Realty's advanced digital offerings as a catalyst for elevating the client experience and staying at the forefront of the industry's technological advancements.
Ally Seder
REALTOR®
Luxury Home Specialist
Hablo español
ally@mikeseder.com
Mobile. 713-202-6093
Office. 281-602-8823
Ally Seder, her husband Mike, and their family are longtime residents of The Woodlands. Originally from Boston, Ally graduated from the University of Massachusetts, Amherst with a degree in Spanish. She started her own translation company and worked in the pharmaceutical industry for years as a top-producing sales agent. Then, she decided to follow in her husband’s footsteps in to real estate.
Ally enjoys working with buyers to find their perfect home, and won’t give up until she does! Her relationship with her clients doesn’t end with the sale of a home. Ally has lived in The Woodlands for over 25 years, so when her buyers need a restaurant recommendation for a special anniversary, a hairdresser, a tailor, etc Ally is sure to provide them with her personal favorites. She is an invaluable resource to buyers as they transition to the area Above all, Ally believes her patience and tenacity have made all the difference throughout her career
Mike and Ally are ambassadors for Texas Children’s Hospital and Ally serves on the Board of Directors for the Montgomery County Women’s Center She founded and chairs the “Open Your Purse for Change” annual fundraiser, quickly becoming the Center’s most successful fundraiser. She also serves on the Advisory Board for Canopy Cancer Survivorship Center at Memorial Hermann Hospital. Ally has chaired countless galas and fundraisers and was honored as a Hometown Hero in 2015, as well as a Woman of Distinction.


"Excellence

