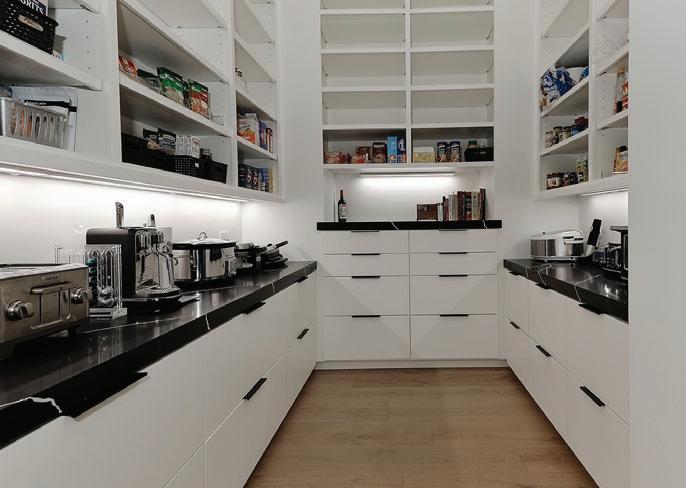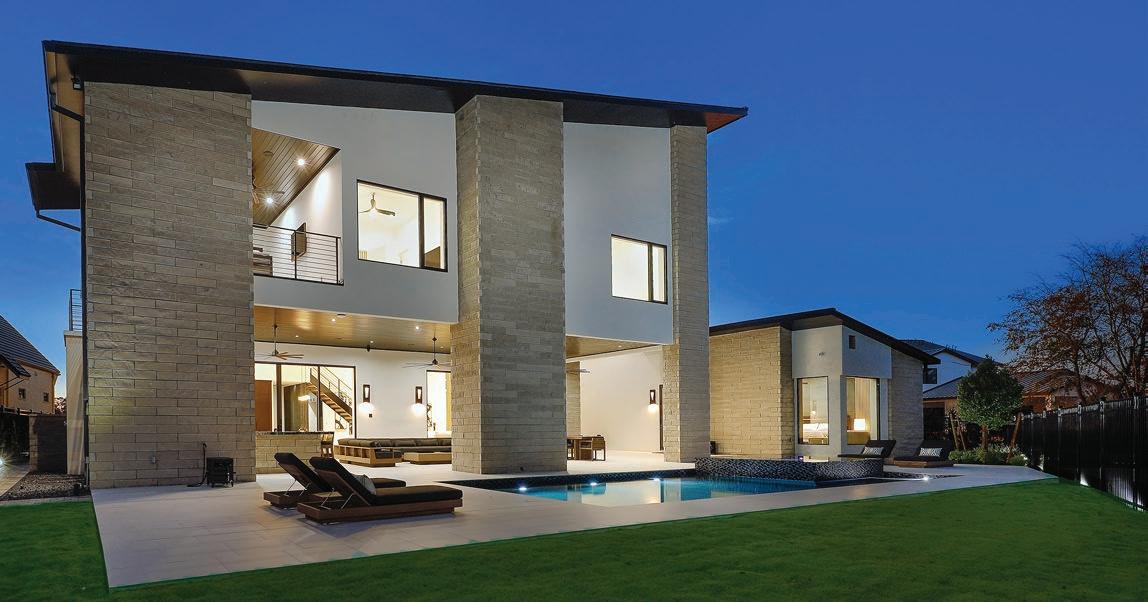38 ARIA ISLE DRIVE
THE WOODLANDS - EAST SHORE
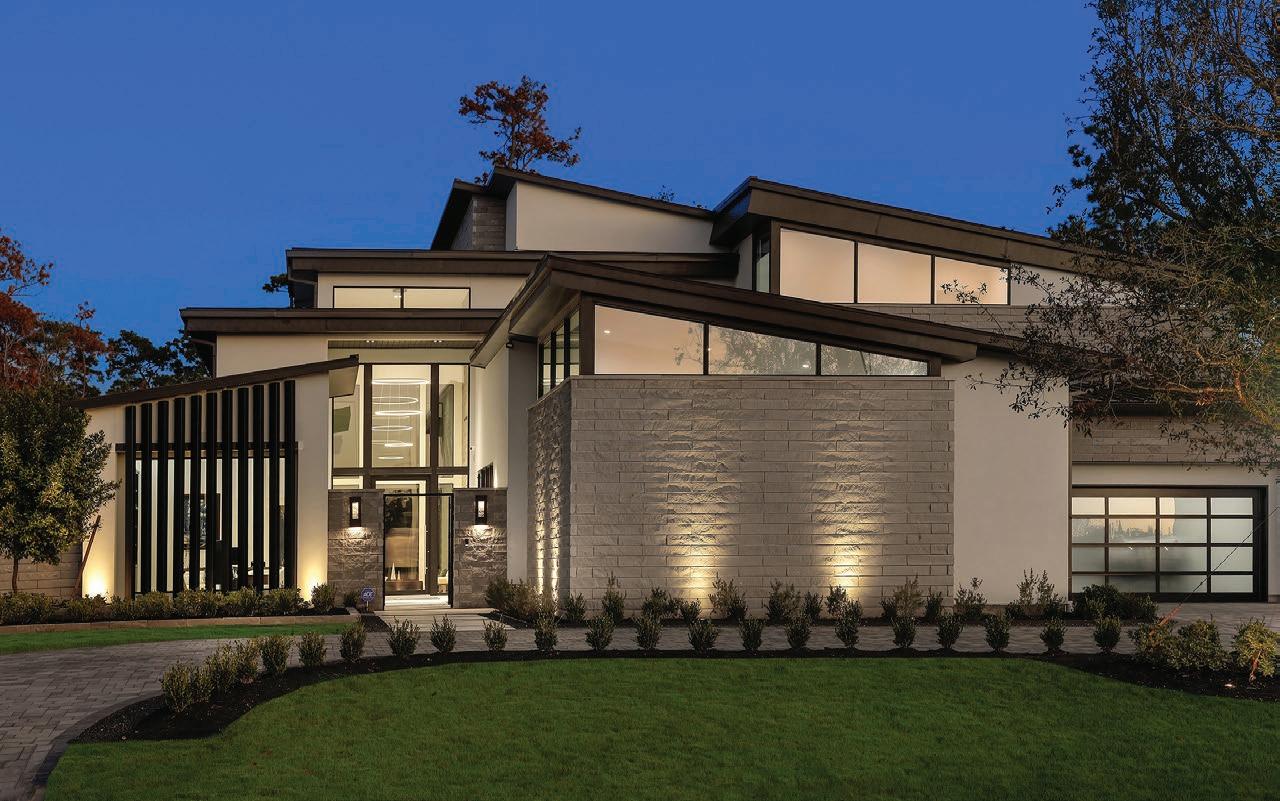
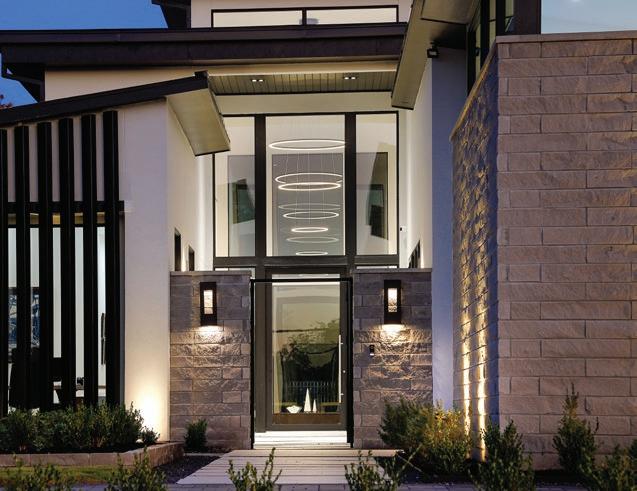

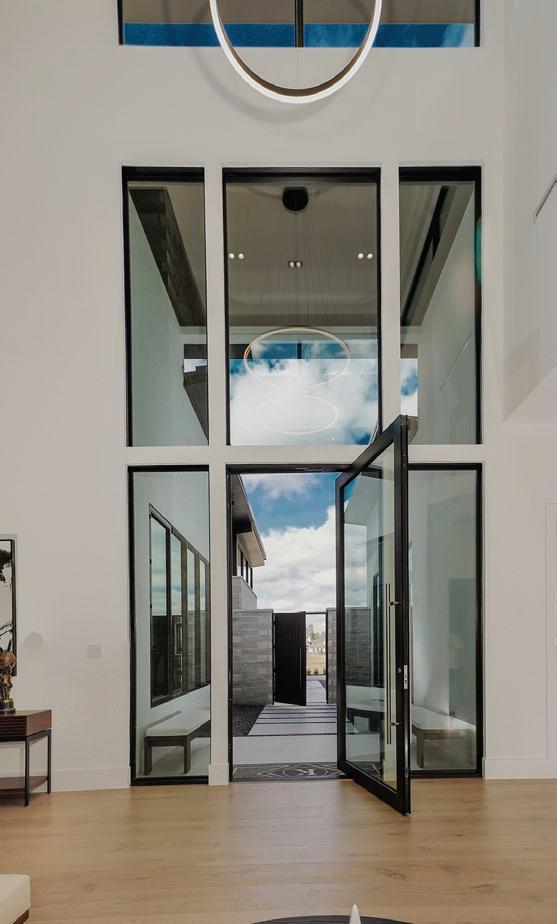
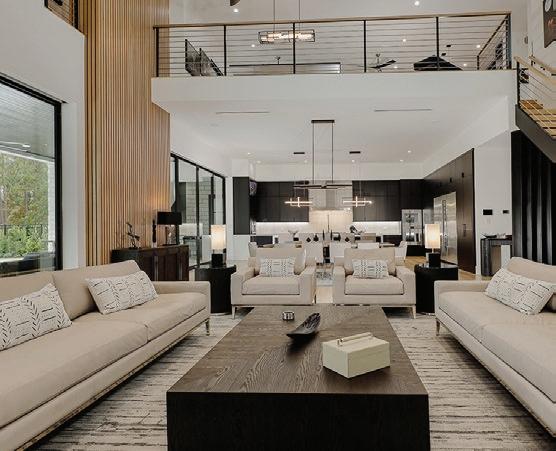
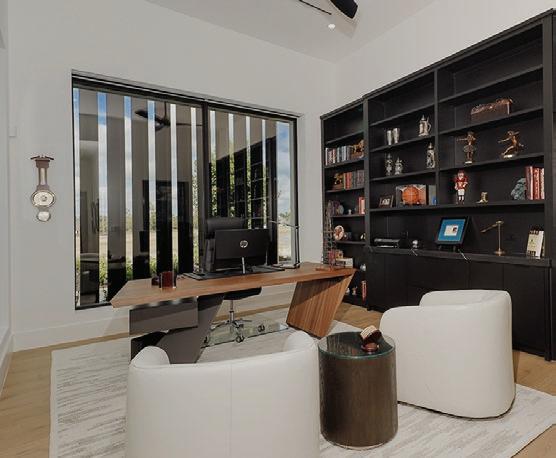
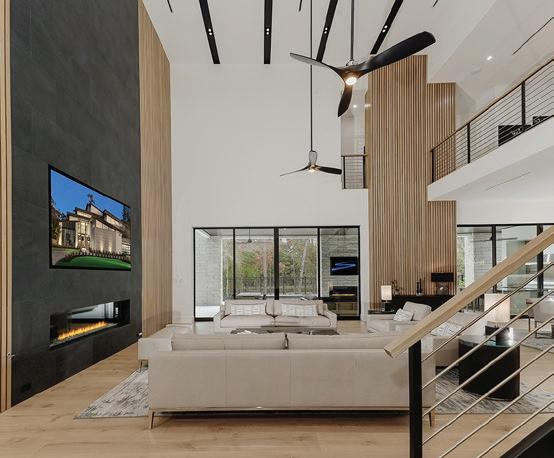
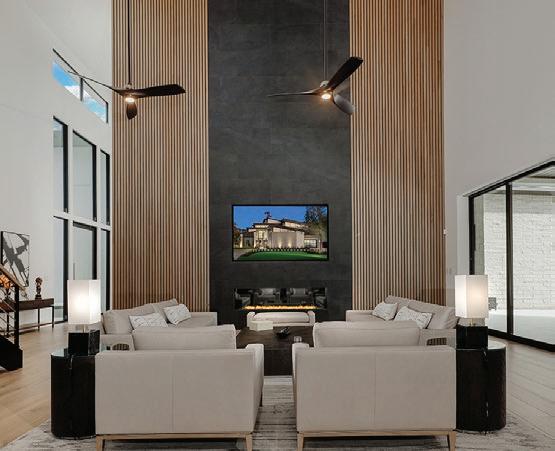












Gaggenau Appliances in Kitchen
• Coffeemaker (built-in) Microwave
Dishwasher
• 51” cooktop (5 burner with grill)
Double oven
Freezer
• Refrigerator
Wine storage (with glass front)
63” vent hood
Game Room Kitchen
• Gaggenau microwave
Fisher & Paykel deep drawer dishwasher
Garbage disposal
• Sub-zero glass front wine storage
Two-drawer refrigerator
Waterview of Lake Woodlands
Smart Home from Crestron & Lutron with Kaleidescape System
Surround sound throughout home and back veranda
Elevator
Stone and slatted accent walls in interior of home
Rain shower head in master bath shower (inset)
Kohler porcelain sinks and faucets in all bathrooms
Grohe plumbing fixtures in all showers
Free standing tub in master bath (Victoria & Albert)
Toto toilets
Toto washlets (2 water closets in primary bath and one in gym (bedroom 2))
Lynx faucet in outdoor kitchen (frost proof)
Mud room with storage
Message center/drop zone with storage
Upstairs a/c storage room
A/V room with Mitsubishi split unit HVAC
Safe room (hidden)
Foyer with sitting area
Pool bath outside and has A/C
All bedrooms are ensuite with walk-in closets and built-in dressers
All bathrooms have lighted mirrors
All vanities have waterfall sides in bathrooms
Kitchen island has waterfall edge (6’ x 11-1/2’)
All lighting in and out is LED operated by Lutron
Lighting System
Ceiling fans in all bedrooms, great room (2), game room, primary bath (2), outdoor lower veranda (3), upstairs veranda, shop area in garage
Lutron shades: sheer and blackout in all rooms
Samsung refrigerator/freezer and washer/dryer in laundry room
Linear HVAC registers throughout home
All interior cabinets are clear birchwood with soft close drawers and doors
Camera system – turret cameras with night color throughout exterior of home
Paver circular driveway
Metal and TPO roof
Foam insulation
Exterior wall framing is 10”+ throughout home
Western double pane windows and exterior doors
TruStile interior doors
Whole house water filtration system
Water softener
Trane A/C units (3) wifi operated
Two ea 50- gallon natural gas hot water heaters with a recirculating loop system
Liftmaster side entry commercial garage doors
All thermostats wifi operated
Hard wired for alarm or use wifi (ADT)
White Oak 10” plank engineered hardwood flooring
Porcelain tile
Quartz and quartzite interior countertop slab
Granite exterior slab for outdoor kitchen countertops
SS outdoor kitchen with built-in storage cabinets
Wolf exterior vent hood (60”) for grill
Wolf outdoor 54” grill, 1 side burner
Porcelain frost free pavers on all decking (upper and lower), courtyard entry
Stucco and stone exterior
Four-car garage with workshop and airconditioned storage room (1st 2-car garage 25’x23’) (2nd 2-car garage 25” x 22”)
15’ Balsam Hill Christmas Tree, still in box, included with house
Leaf Guard Gutters
Epoxy garage floors
Gated courtyard entry with privacy wall
Pool with spa (raised)
Heated
Salt water
• Colored pebble sheen level 2 by Pebble Tec
Pentair pool operated system
In-floor system (for cleaning)
Aqualink system with I-phone app connection
Pool lights with wireless remote control
TV’s (interior) Samsung 4K
All bedrooms
• Primary bath Kitchen
Great room
• Game room
TV’s (exterior) Samsung (all weather)
Lower and upper verandas

