AUGUST 2025



AUGUST 2025


“Though I may not believe in the order of the universe, yet I love the sticky little leaves as they open in spring. I love the blue sky, I love some people, whom one loves you know sometimes without knowing why.”

FYODOR DOSTOEVSKY, ALYOSHA –THE BROTHERS KARAMAZOV.
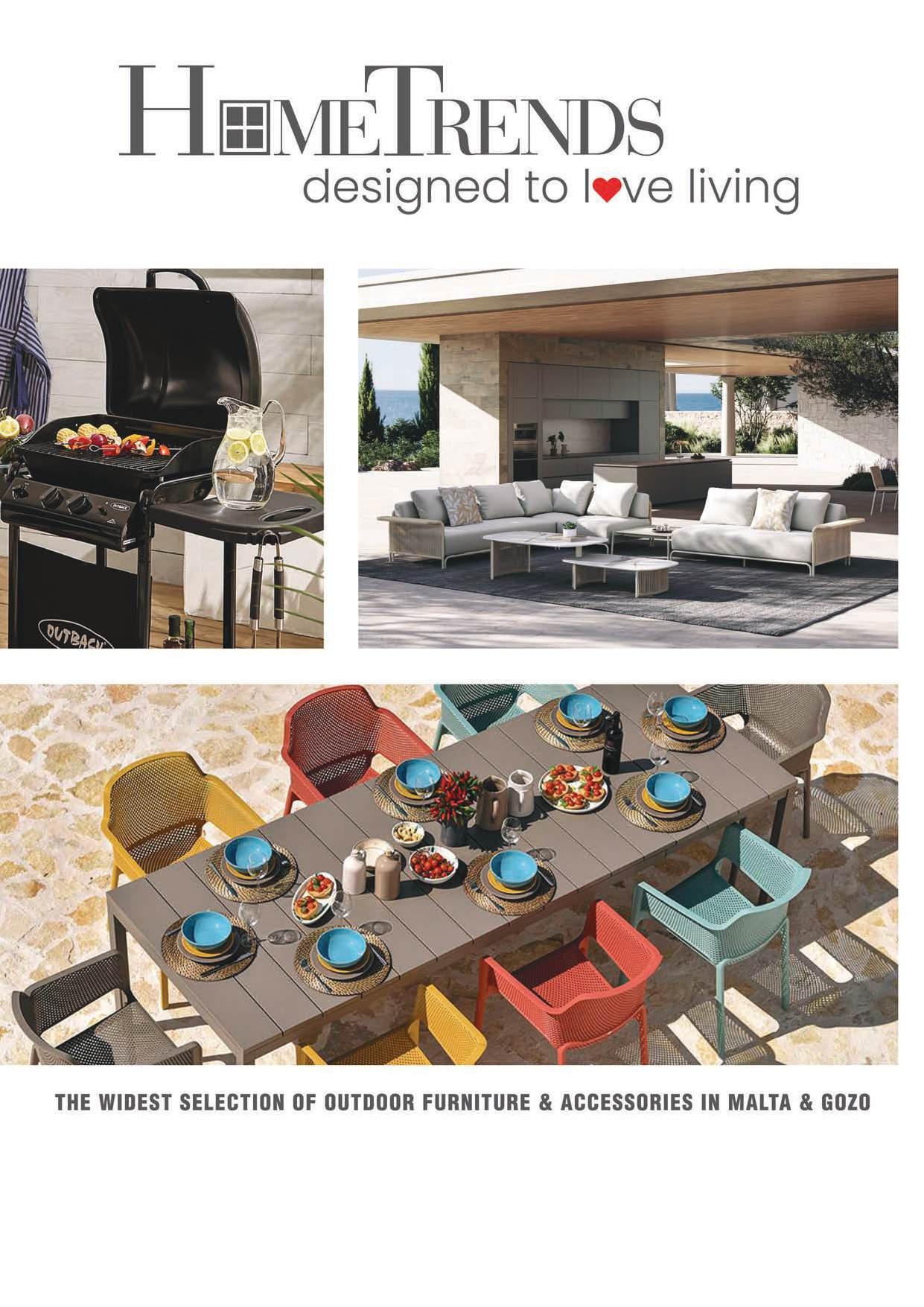




Use Code FIRST20 at Botika.mt for an exclusive discount from 27th July - 13th September 2025
“Sometimes
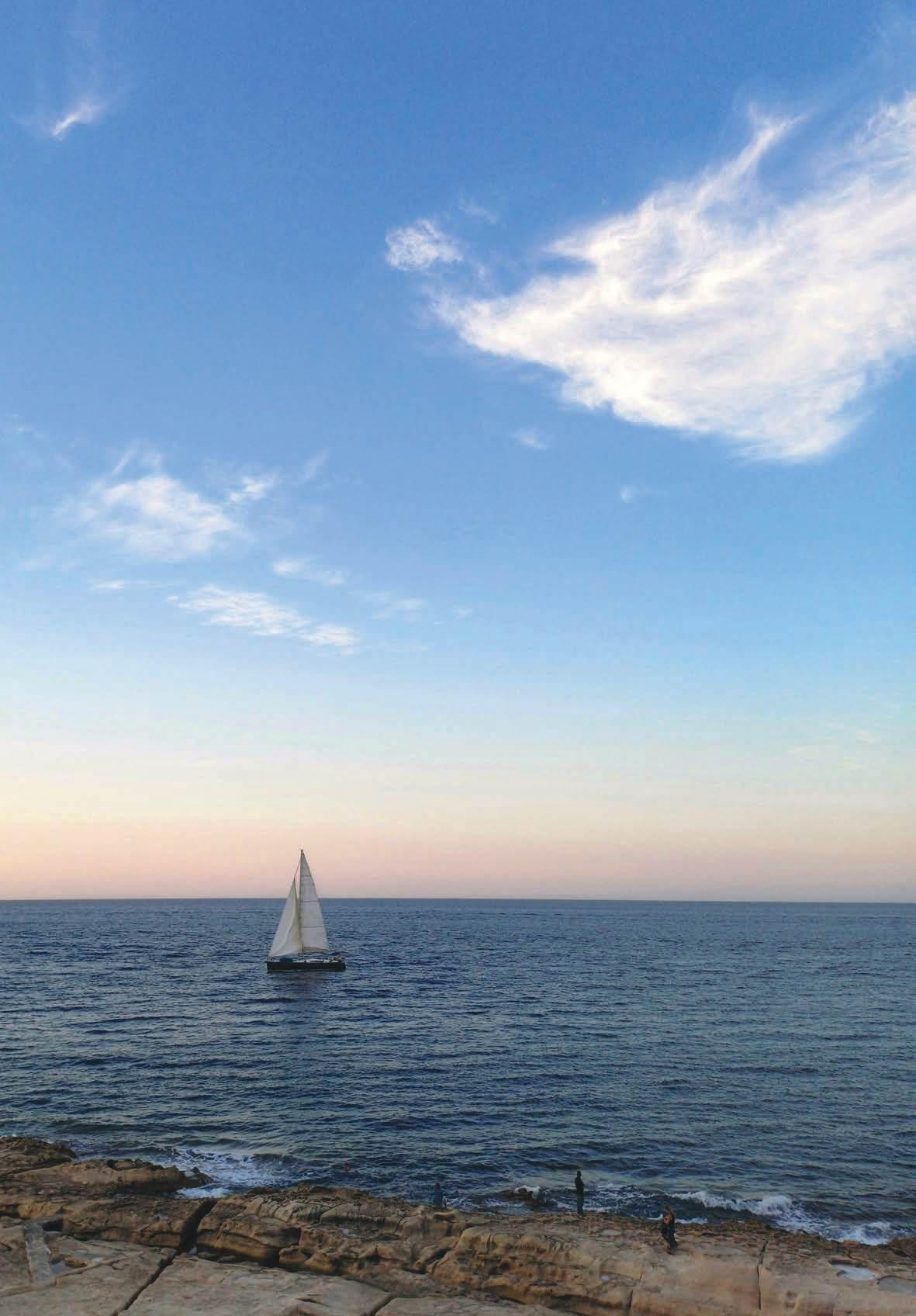
Marilyn
Monroe
aking her hand he led her out into a broad stretch of hard sandy soil that the moon flooded with great splendor. They floated out like drifting moths under the rich hazy light, and as the fantastic symphony wept and exulted and wavered and despaired, Ardita's last sense of reality dropped away, and she abandoned her imagination to the dreamy summer scents of tropical flowers and the infinite starry spaces overhead, feeling that if she opened her eyes it would be to find herself dancing with a ghost in a land created by her own fantasy.”





10
LA DOLCE VITA
Portugal.
Inside Christian Louboutin’s Visionary Hideaway, Vermelho.
22 INTERIORS
Farmhouse Transformation. Designer Eliza Costabel Merges Rustic Charm with Contemporary Design.
34 SUPERYACHTS
Monaco Yacht Show 2025.
44 FRAGRANCE
A PHILOSOPHY OF SCENT. PART 12. Et in Arcadia Ego… Even in Paradise, There Am I. A look at CHANEL LA PAUSA LES EXCLUSIFS DE CHANEL EDP.
49 STYLE ICON
The Original Birkin.
52 ART & ARCHITECTURE
Structure, Form and Function.
Malta International Contemporary Arts Space.
64 MELITENSIA
Bridges Through Time. 19th Century Engineering Landmarks Scheduled.
67 GASTRONOMY
Le Manoir aux Quat’Saisons. Cooking, Cultivation, and Raymond Blanc.
78 SUSTAINABILITY
Shared Environmental Goals at Malta International Airport.
82 MONEY PsychologyOfSaving. 87
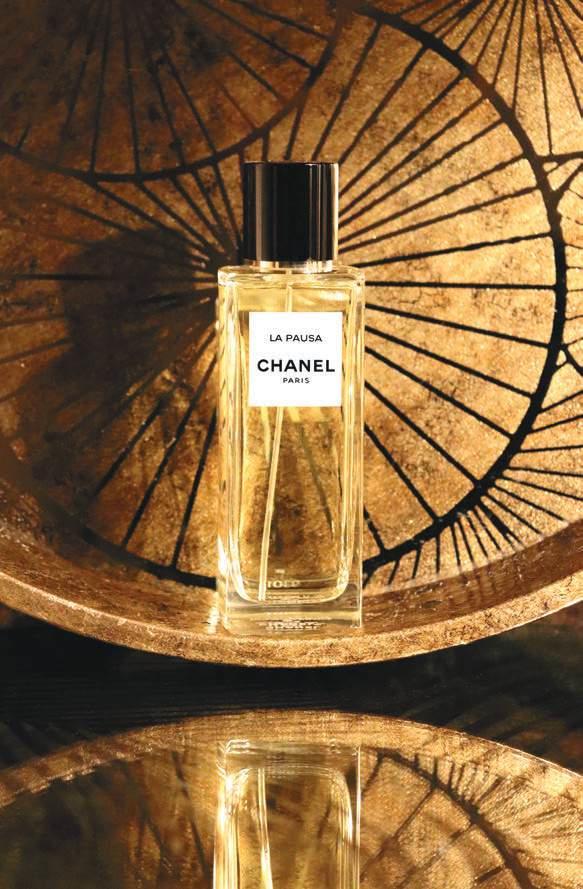

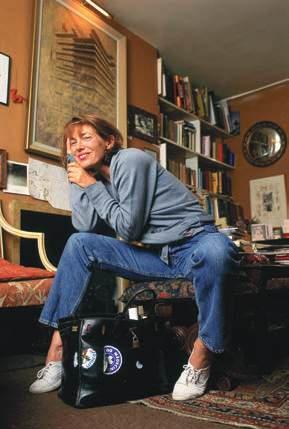
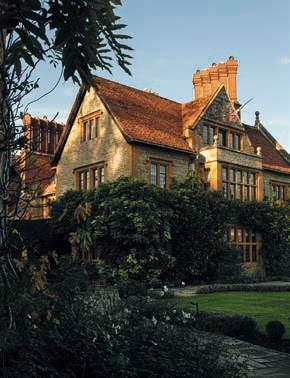

Skin Deep. SPF and the UV Index Equation.
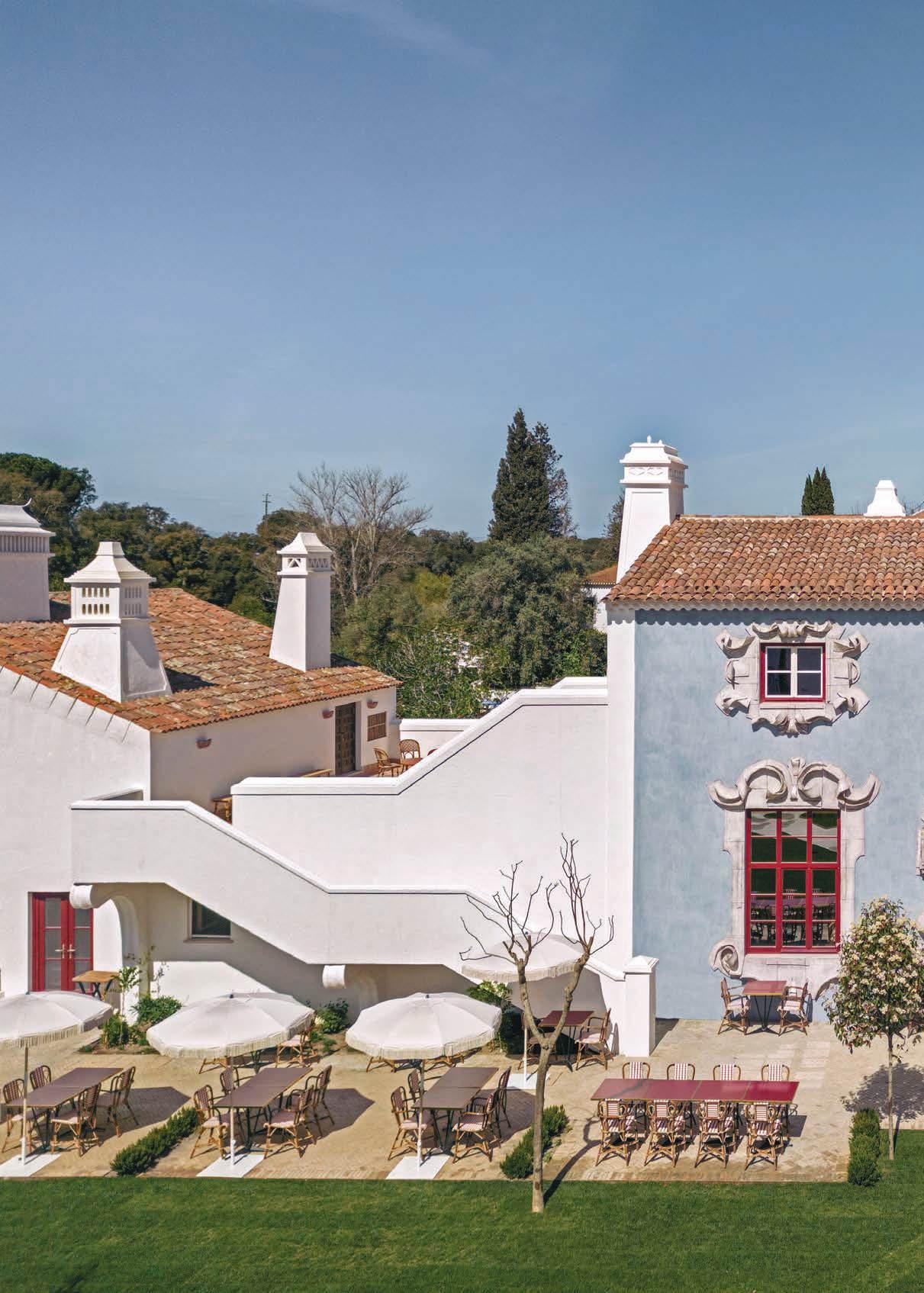
INSIDE CHRISTIAN LOUBOUTIN’S VISIONARY HIDEAWAY, VERMELHO, WHERE INTIMATE DESIGN MEETS MAXIMALIST FLAIR.
Christian Louboutin’s first foray into hospitality feels like a love letter; handwritten, impassioned and very red. Opened in 2023, Vermelho is a 13-room boutique hotel in the heart of Melides, a sleepy coastal village in Portugal’s Alentejo region that Louboutin has long held dear. Far from the noise of the fashion capitals, Melides is a place of quiet beauty, a patchwork of rice paddies, pine forests, terracotta soil and salt air. It is here, among the soft dunes and rural simplicity, that Louboutin found a second creative life.
Photography courtesy Vermelho Melides.
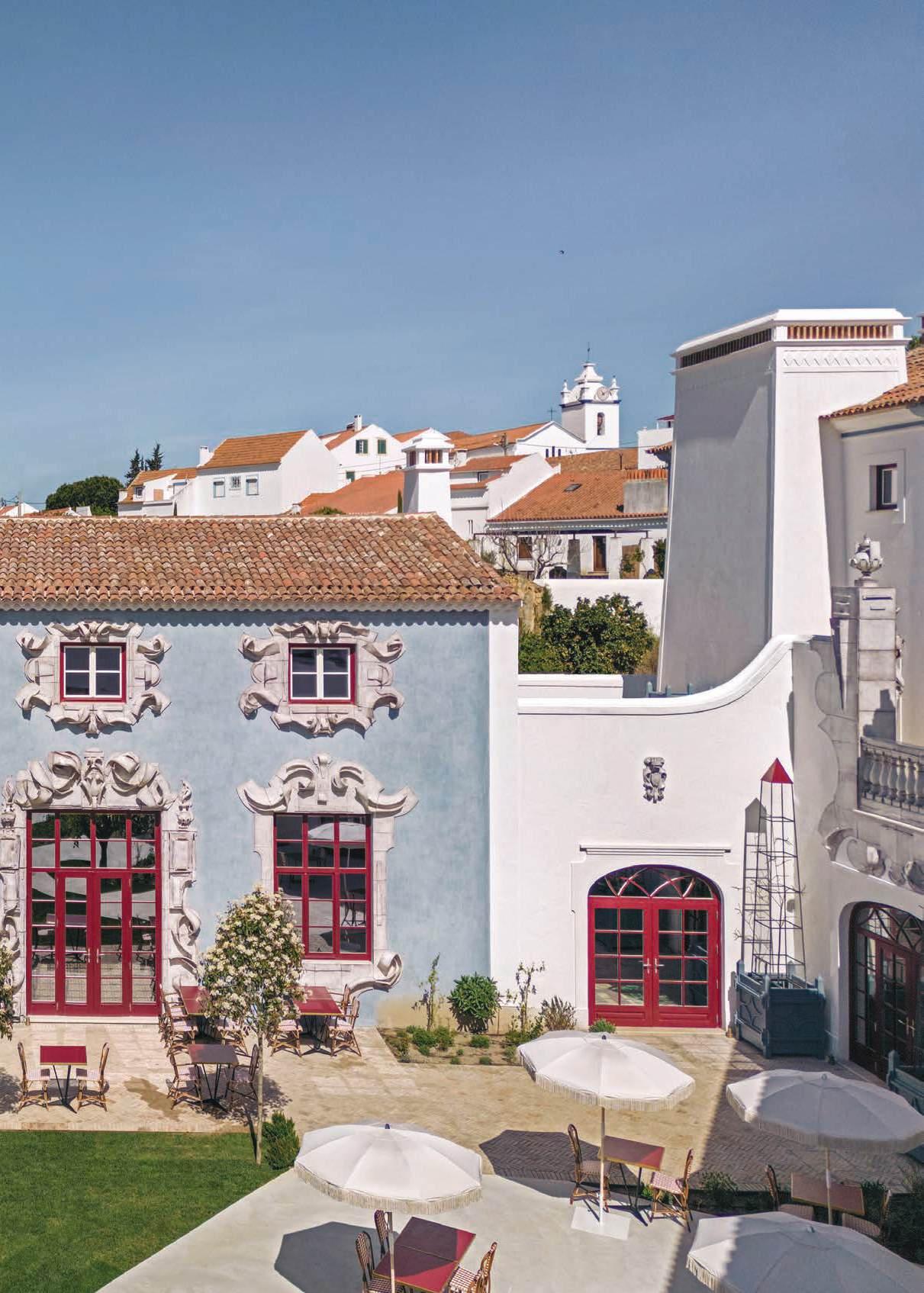
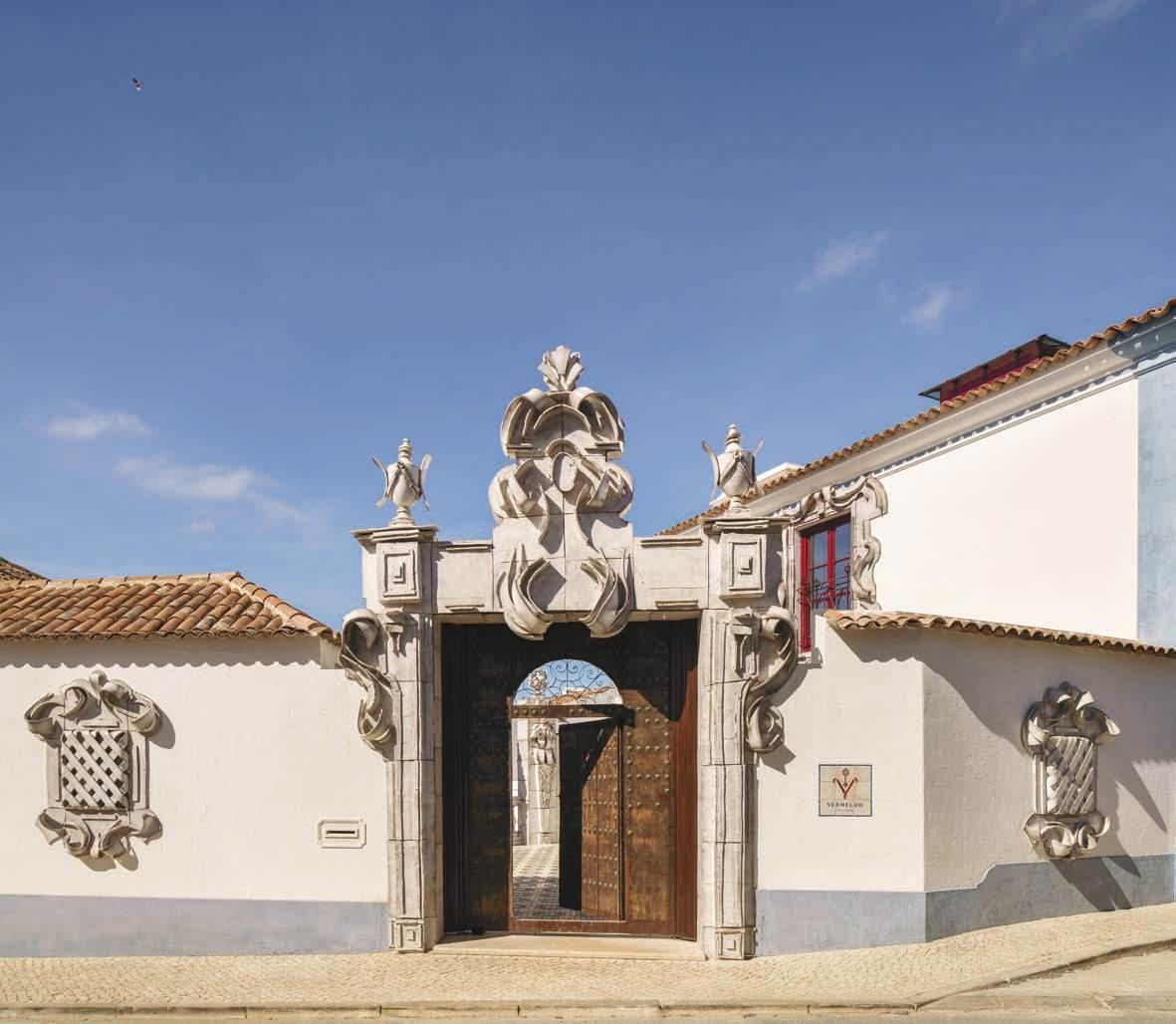
This page: After Christian Louboutin saw the one-of-a-kind ceramic fountain Giuseppe Ducrot created for the Sirenuse Hotel in Positano and for La Galerie du Passage in Paris, he decided to give him carte blanche to decorate the Vermelho hotel’s façades. Born in Rome in 1966, Ducrot is one of the leading Italian sculptors of his time. A virtuoso of classical sculpture techniques, Ducrot has spent much of his career creating religious iconography in the form of marble monuments and busts under the direction of the Vatican. At Vermelho, his bespoke décor elements are integrated into the architecture itself. Photo (above) Chiara Cadeddu.

Christian Louboutin’s debut venture into hospitality feels like a secret whispered into the soul of Portugal’s Alentejo: a vivid, intensely personal hideaway named Vermelho. Since opening in 2023, the 13-bedroom property sits at the heart of a peaceful village, a sanctuary conceived by Louboutin after discovering Melides’ dreamlike rice lagoons framed by sand pine forests and Alentejo light. He first found the town more than a decade ago, on his way back from the Santiago’ hospital after cutting himself badly while sketching a new collection in his retreat in Comporta. Mesmerized by the dreamy atmosphere of Melides’ sand pine forest and the unique beauty of the sunlight on the rice lagoon, he restored a small fisherman’s shack and has returned every June since to design his winter collection.

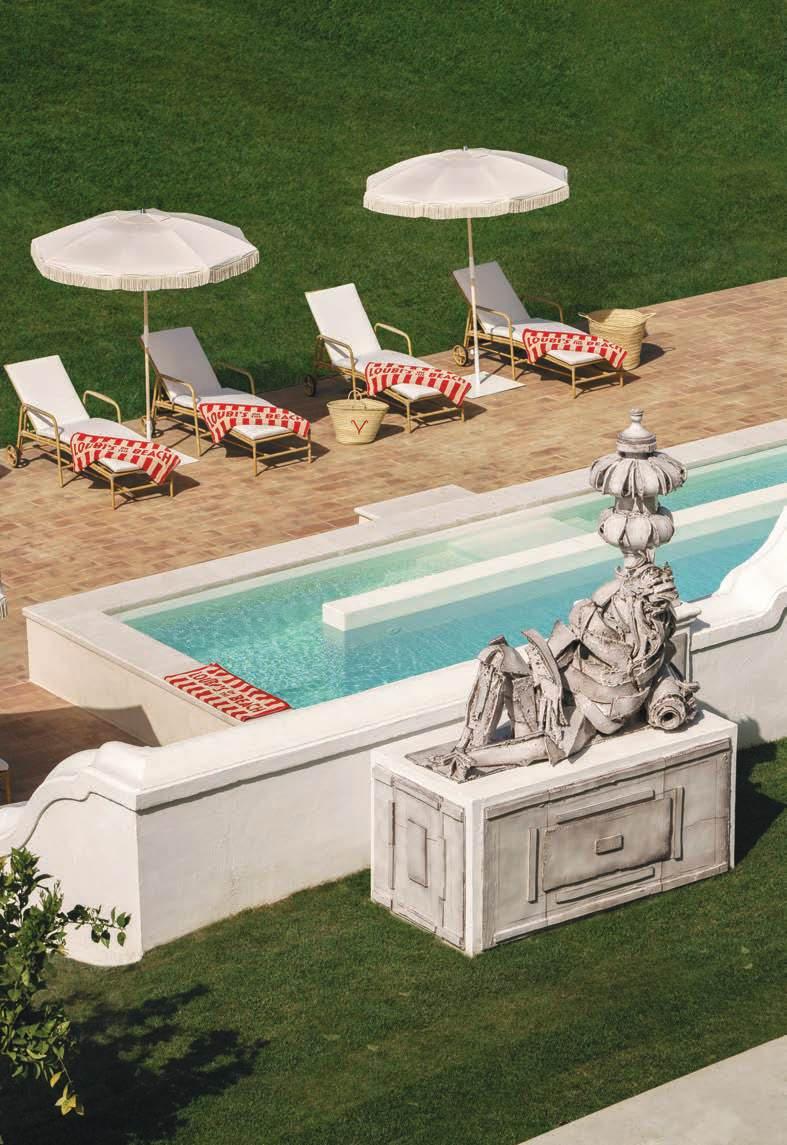

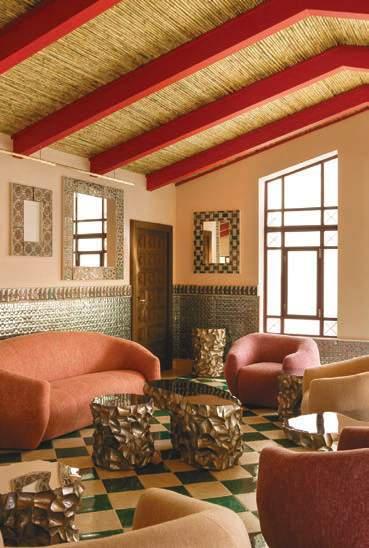
Above: Pierre Yovanovitch has furnished the Indian Lounge with his Asymmetry armchairs and sofas in a subtle gradation of powdery hues. Left: A sculpture by Giuseppe Ducrot overlooks the quiet pool area. Bottom: Poolside, the towels make a statement before you even sit down. Photography Chiara Cadeddu.
“There are moments when I realised many people have the fantasy of designing or owning a hotel. I like to make my dreams a reality. That is why Vermelho was born. This project allowed me to empty my storage full of antiques and objects I have purchased over many years! Furthermore, it is an opportunity to show the excellence of many artists and artisans I admire,” says Louboutin. True to its name, Vermelho, red in Portuguese, a nod to his signature hue, the interior reflects a maximal yet considered style. Louboutin has personally curated furniture, ceramics and art, foregrounding Portuguese craftsmanship; artfully balancing exuberance with an unhurried tone and a relaxed pace. The result transcends the typical resort or minimalist retreat feel, and delivers a deeply personal space that reflects Louboutin’s passion for design, storytelling and craftsmanship. Each corner is meticulously detailed, every object tells a story. There’s nothing selfconscious or forced. It is warm and generous. The feel is homemaker’s hospitality, a maison de vacances that encourages lingering. Inside, restaurant Xtian showcases the culinary treasures of Portugal, the bar offers languid cocktail hours, and spa treatments mine Portuguese wellness traditions.






Starting from: €12,450*




*Price including 2025 government grant and scrappage scheme.




Passionate about the arts, craftsmanship and world cultures, Christian Louboutin is one of those aesthetes who look upon the world with curiosity. This inexhaustible curiosity is nourished by many encounters, thus leading the creator to surround himself, in each project he
develops, with friends, artists, and artisans whose work he admires and who collaborate with him on his professional and personal ventures. Indeed, in Vermelho, collaborators bring rich artistry to every corner. Italian sculptor Giuseppe Ducrot dresses the façades in monumental ceramic frescoes, a baroque garden of imaginary goddesses and caryatids. For suites Matinha and Bagas, Greek artist

Konstantin Kakanias painted dreamy frescoes inspired by Villa Kérylos, layering classical references with modern whimsy. Louboutin’s materials palette is equally rooted in tradition: the renowned Fábrica de Azulejos de Azeitão handmade the vivid red floor tiles and bedroom azulejo panels, entwining centuries old Portuguese ceramic heritage with contemporary design.
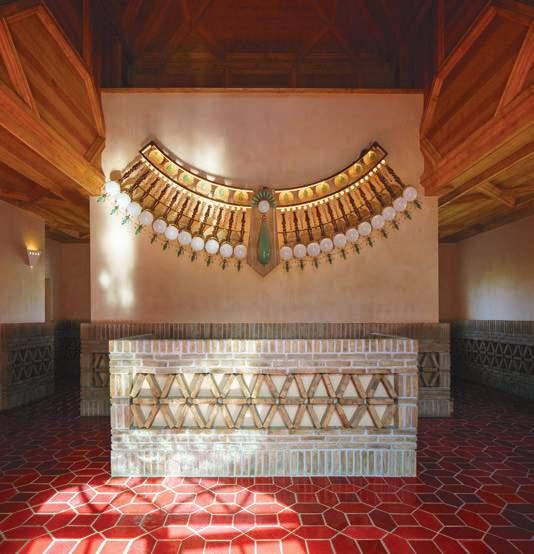

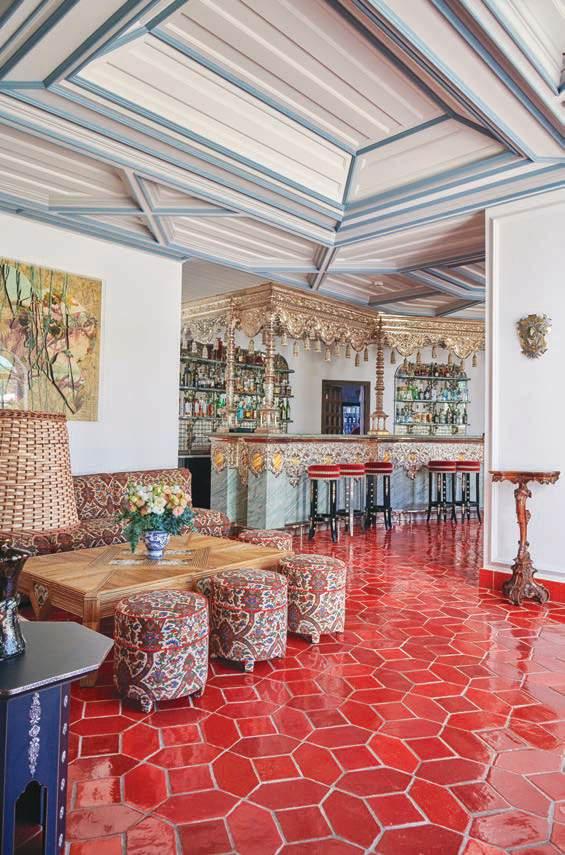
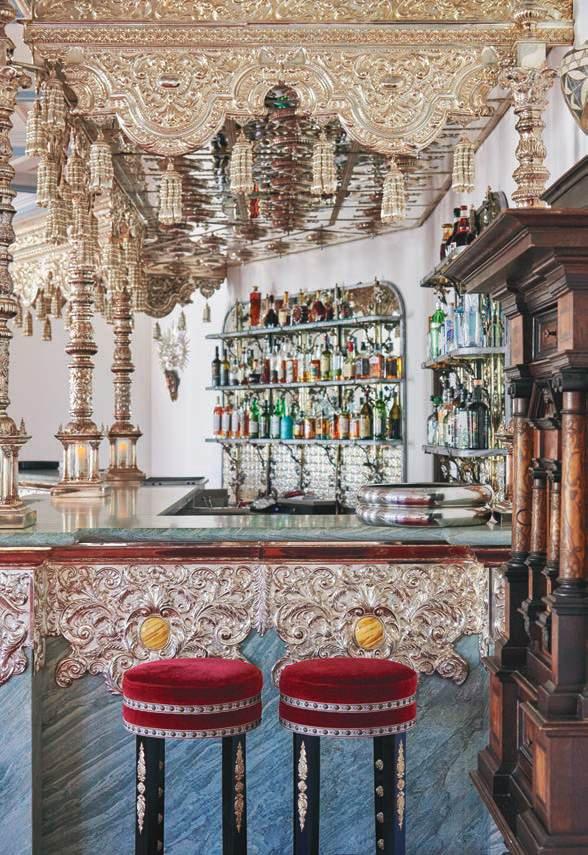
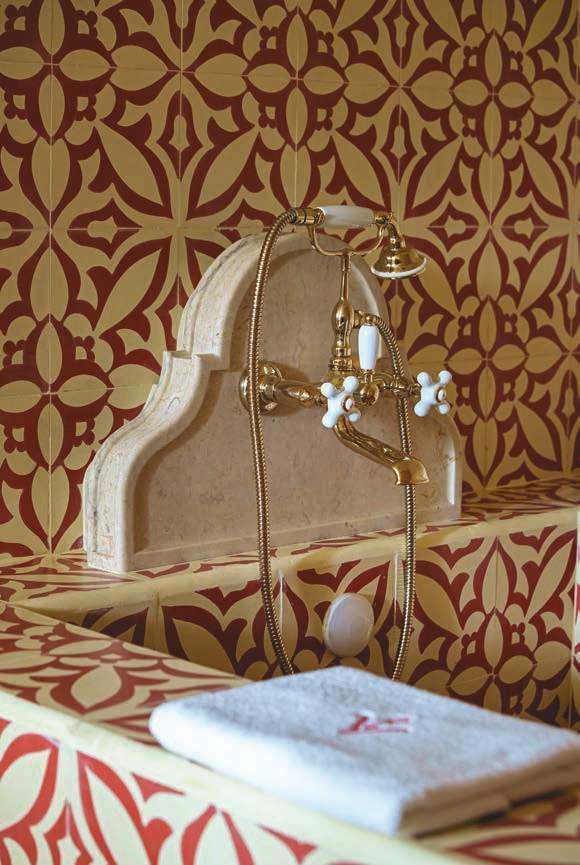
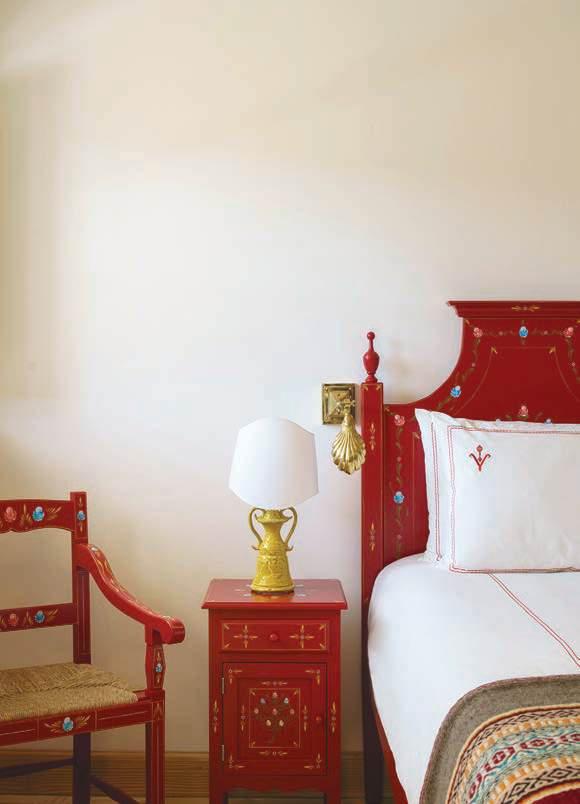
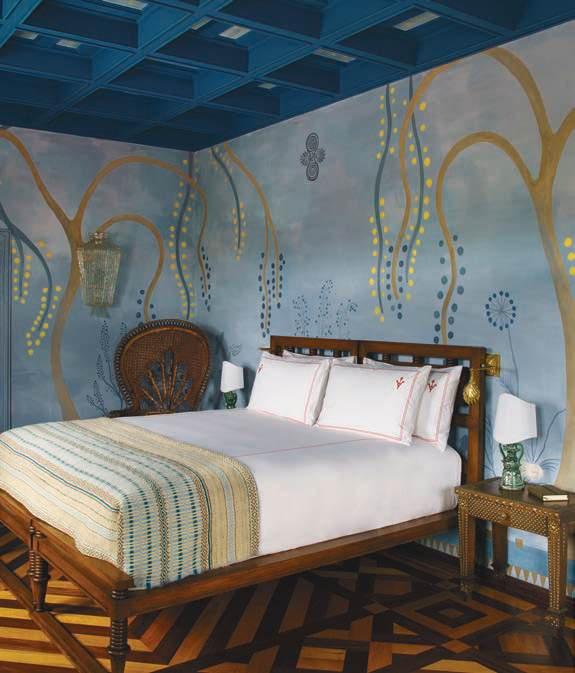
In the reception of Vermelho, a gigantic green-andgold glass-blown mural chandelier by Klove Studio hangs like a jewel: luminous, sculptural and slowmade. Local collective Vida Dura supplies rustic tableware, lighting and floral accents that stitch together communal spaces with rustic warmth. Even the hotel bar, clad in hammered silver leaf, comes courtesy of Sevillian goldsmiths Orfebrería Villarreal, whose ecclesiastical craftsmanship meets Louboutin’s theatrical shine. Meanwhile, French designer Pierre Yovanovitch contributed his subtle, powder toned Asymmetry sofas to the Indian Lounge for a haute couture furniture moment.


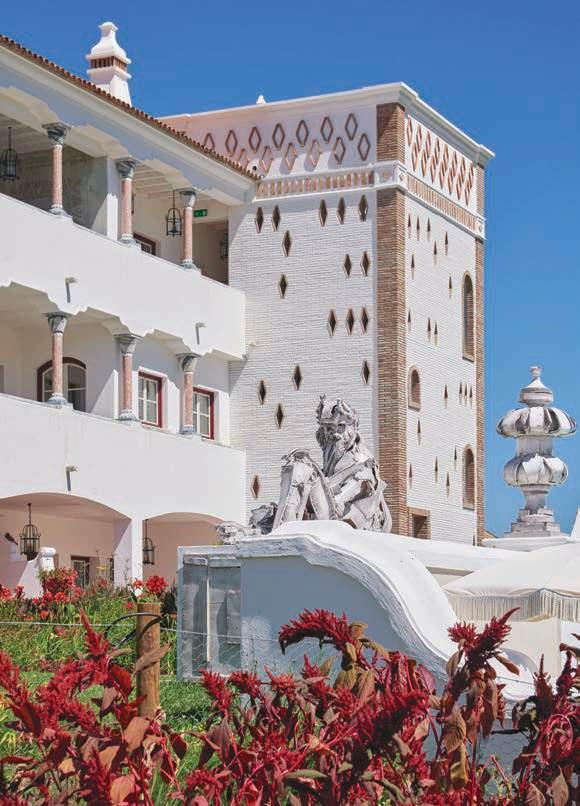
Lapa-roofed villas cluster around gardens designed by French landscape architect, Louis Benech, regarded as one of the most remarkable landscape architects of his generation. Here plantings feel like extension of the landscape in seamless harmony, injecting colour naturally. Vista paths open onto vineyards, lagoons and dunes. Within, each room becomes a memory map: handpicked ceramics, vintage finds and curated textiles create a gentle clash of eras, from Iberian folklore to modernist abstraction. Melides itself is not far from the beaches of
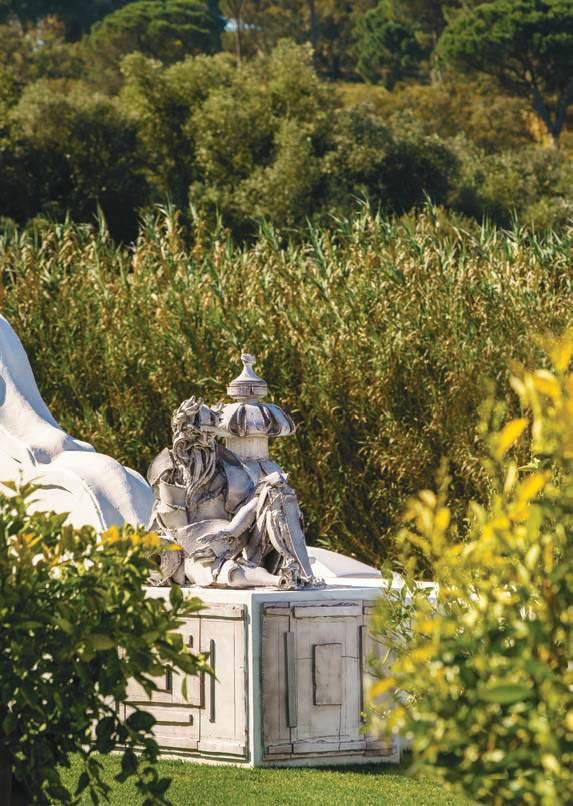
Comporta, but it feels infinitely quieter. The streets are cobbled, the rhythm is slow, and there is a sense of stillness that suits the introspective traveller. The red floors reflect the local soil, the arched windows mirror the low-slung village roofs, and the hotel’s façade blends seamlessly into its surroundings, albeit with a little more drama.
Vermelho isn’t for everyone, but that is the point. It’s a firsthand image of Louboutin’s aesthetic worldview: a passion project rooted in light, landscape and luxurious hospitality that feels lived-in and alive. Here craftsmanship meets conviviality, painting, ceramics and cocktails intermingle, and architecture
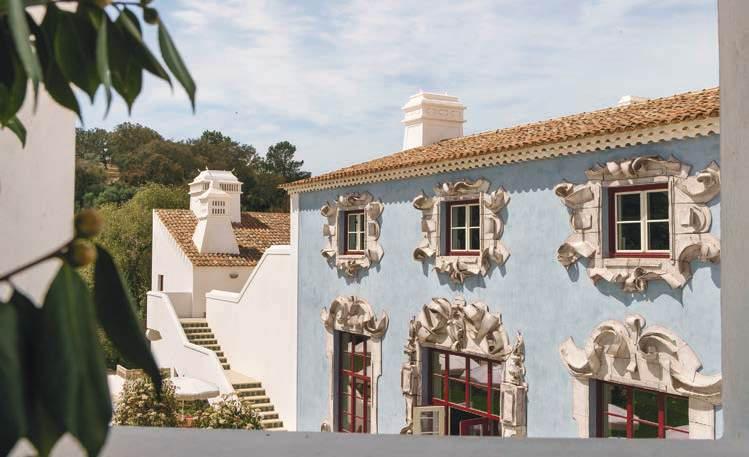
attends to the magic of place.
For travellers seeking an escape with substance and soul, Vermelho offers a new kind of Portuguese retreat, a warm, human staging of creativity; part refuge, part rendezvous. In Melides, Louboutin has composed a symphony of heritage materials, contemporary art, rural textures and laid back elegance, and built a world of his own, rich with colour, craft and the kind of quiet joy that cannot be rushed. A place to feel, to linger, and to return to.
Stays at Vermelho start from 400euro per night in a Vista Verde room on a B&B basis. www.vermelhohotel.com
Above: The hotel gardens, with signature pops of red, designed by French landscape architect Louis Benech, feel like extension of the surrounding landscape. Photo above left Ricardo Junqueira, above right Chiara Cadeddu. Left: Italian sculptor Giuseppe Ducrot dresses the façades in monumental ceramic surrounds. Photo Chiara Cadeddu.
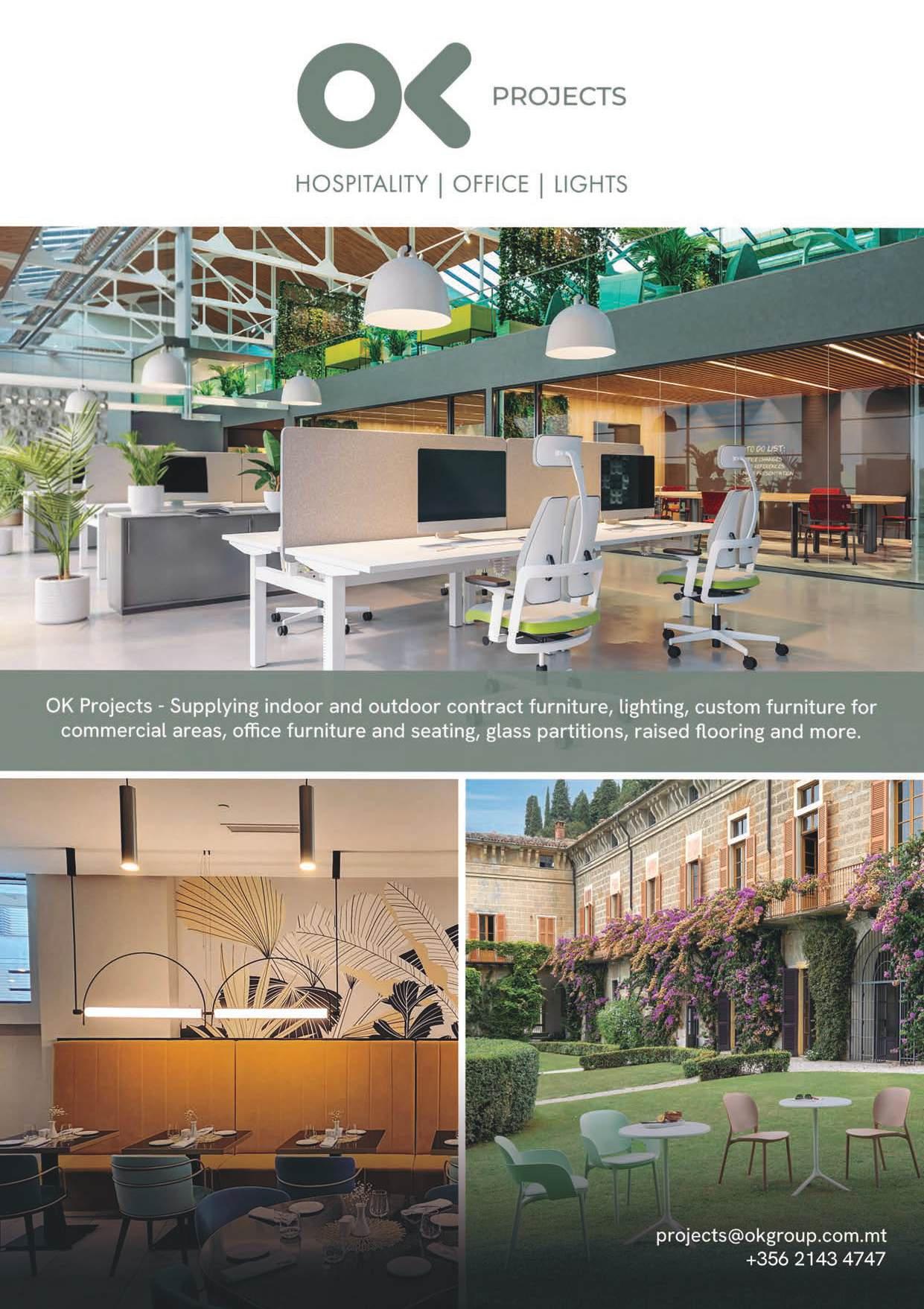
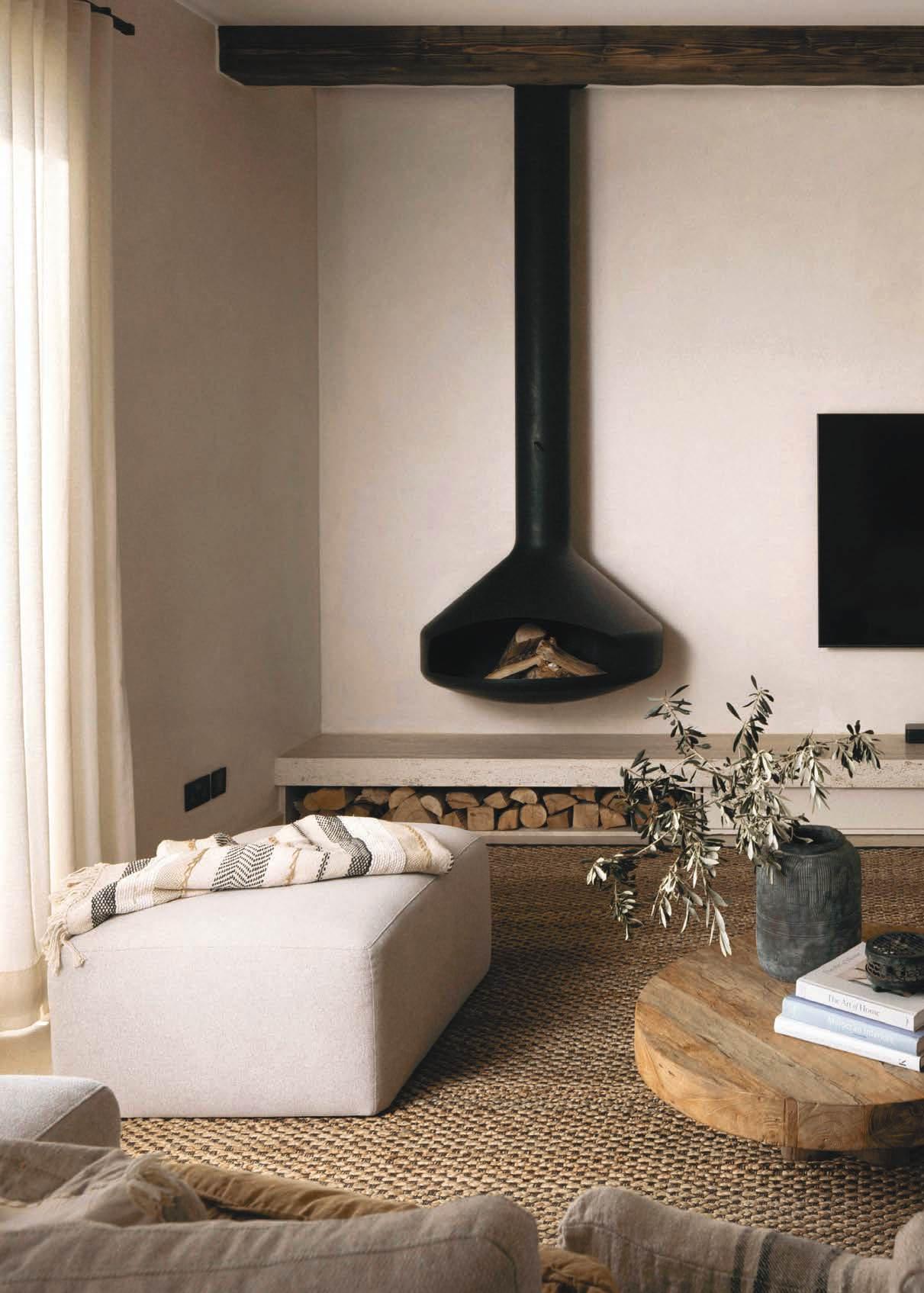
DESIGNER ELIZA COSTABEL MERGES RUSTIC CHARM WITH CONTEMPORARY DESIGN ELEMENTS FOR A COUNTRYSIDE FARMHOUSE TRANSFORMATION
There’s something profound about a home that doesn’t try too hard. In the countryside of Marsaskala, surrounded by terraced fields and open valleys, a single-storey farmhouse has been transformed into a residence that radiates calm intention. Designed by Eliza Costabel, director of Studio Nomad Interiors, Wabi-Sabi Farmhouse embraces imperfection, simplicity and harmony, values rooted in the Japanese-inspired design philosophy that gives the house its name.
Photography Jean Karl Izzo, courtesy Studio Nomad Interiors.
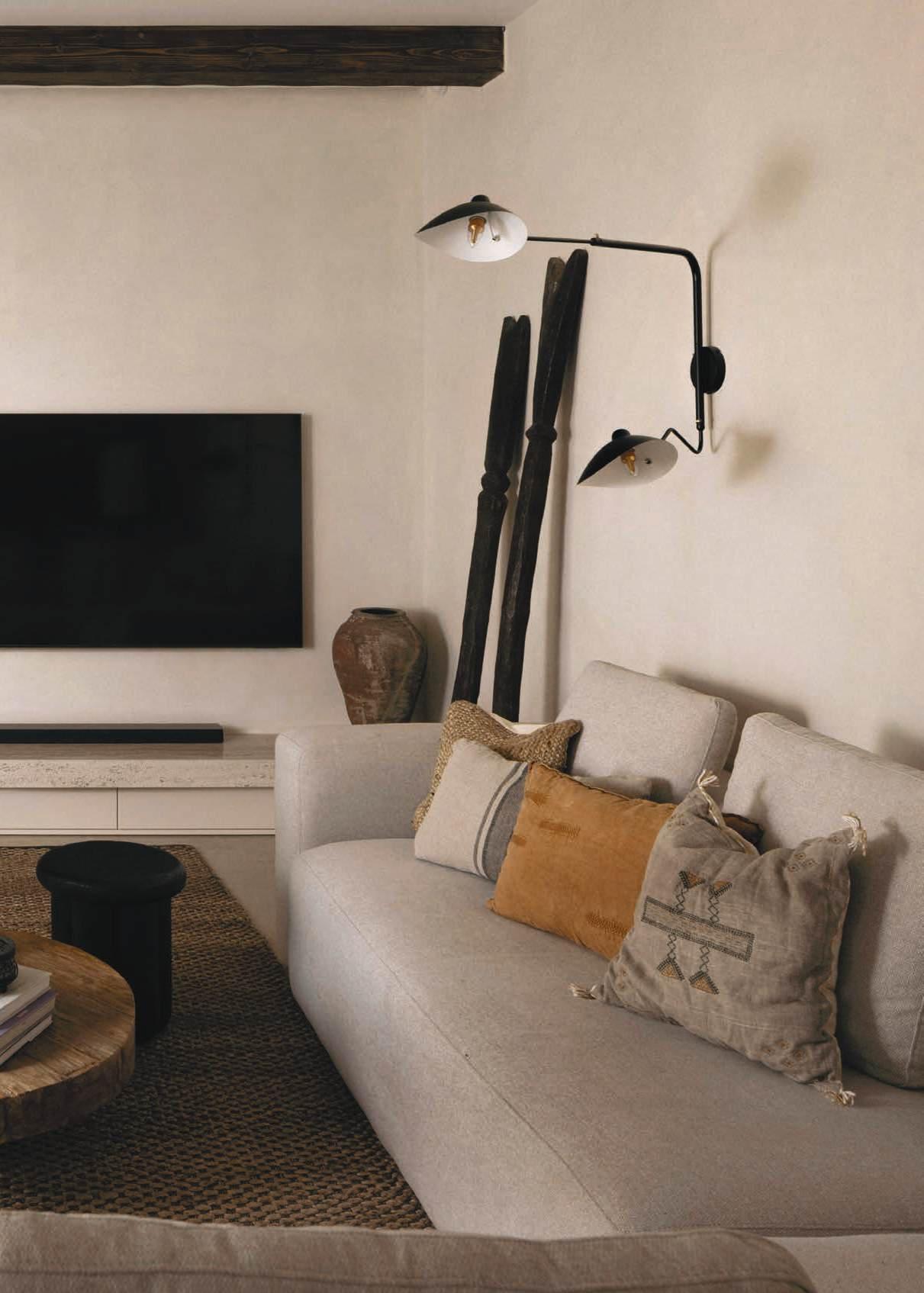





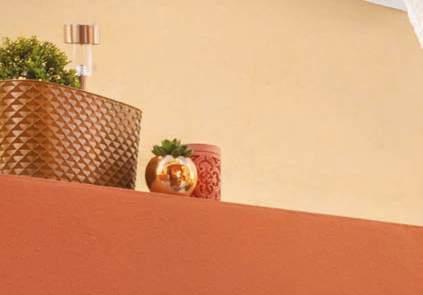



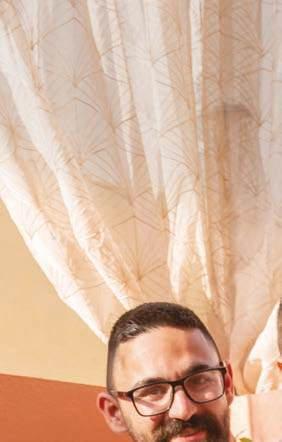





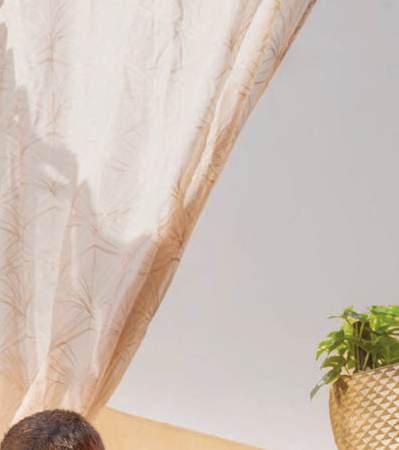
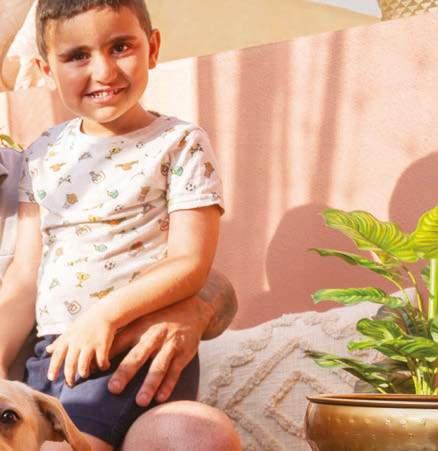
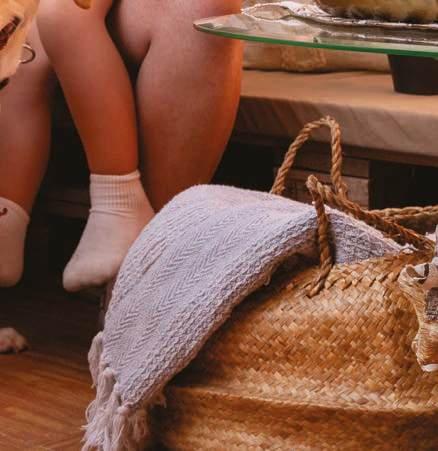
“We chose this copper colour for the terrace because we find it relaxing and feel that it has a Mediterranean vibe that fits well with the space. My partner and I did everything ourselves over three days, from choosing the colour and painting the walls to setting up and decorating it as a cosy barbecue area where we look forward to hosting family and friends a lot this summer!
Dylan Agius


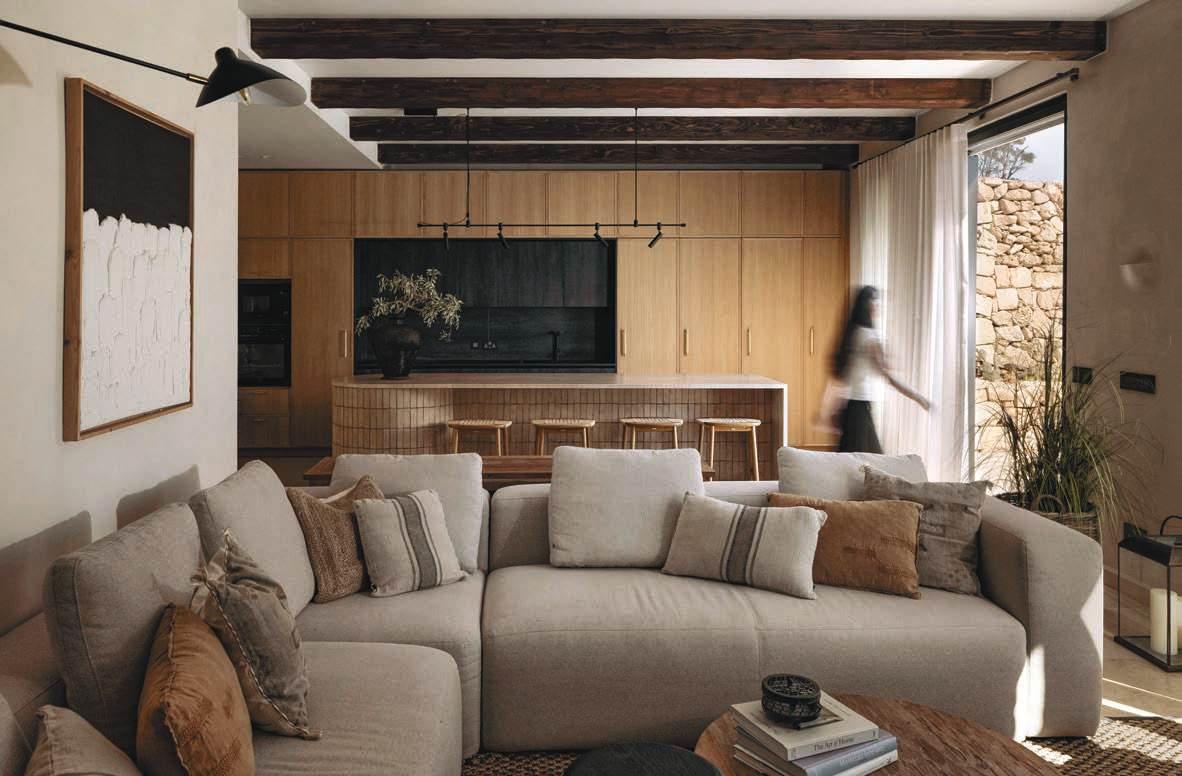
The client, a composer and music producer, was already familiar with Costabel’s work. Having recently completed a rental penthouse together, the pair shared an established trust and a deep aesthetic understanding. But this new brief was quite
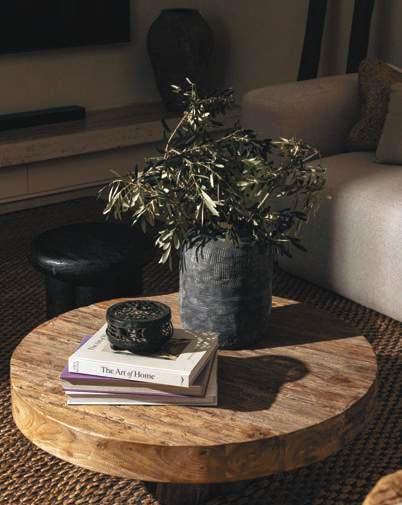
different. “He was transitioning to a new phase in his life,” Costabel explains. “He wanted to eliminate the ‘useless’ bells and whistles and create a home that reflected beauty and tranquillity, one that was curated yet practical enough to accommodate his family of four, including his partner, their young daughter, and their family dog.”
The client expressed a desire for an interior
that leaned towards Japandi and wabi-sabi principles, favouring natural materials, soft textures and a sense of quiet balance. “This resonated with me deeply,” Costabel says. “Wabi-sabi is something I personally embrace as a philosophy of life. Decluttering, appreciating materials in their natural state, and creating beauty in a simple yet intentional manner are all values I carry into my work.”
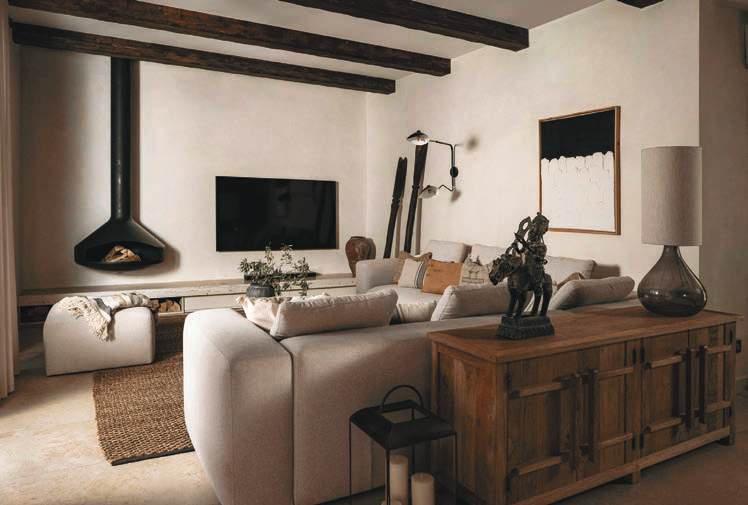
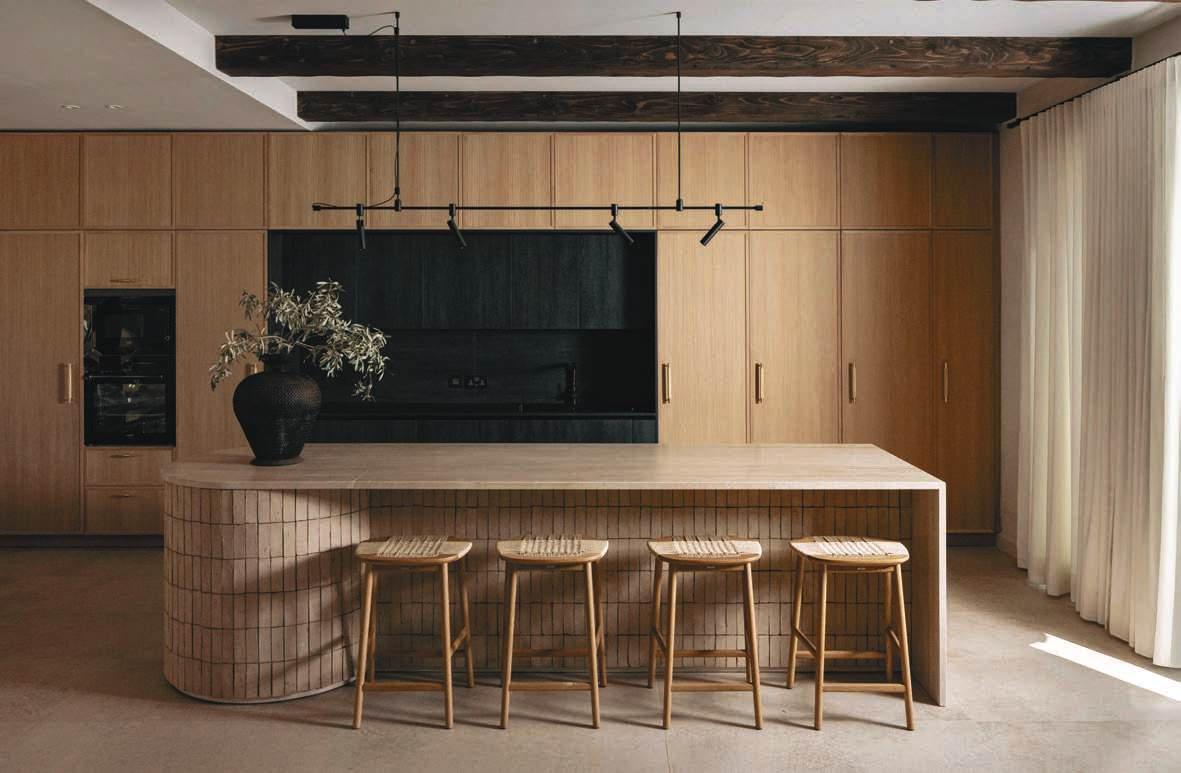
Above: For the kitchen area, Costabel’s signature touch is immediately apparent in the nine-metre run of bespoke cabinetry that anchors the room. Conceived to avoid any overt sense of 'kitchen', the modular units are clad in washed oak veneer and conceal a cooking nook, breakfast area, pantry and generous storage. Suspended architectural kitchen island track lighting defines the space, providing highly customisable and versatile illumination, while enhancing aesthetics and highlighting architectural features.
Below left: The bespoke island serves as a simple, sculptural element, with cabinetry facing the kitchen side and Moroccan handmade clay tiles cladding the side facing the living area. Below right: In the dining area a large sculptural mirror bounces light throughout the space, while adding extra depth.

The site itself was both a rarity and a blank canvas. The 160-square-metre house sat in shell form, with remnants of the original farmhouse, just two rooms and a few stone walls, and a newly built extension that formed an open-plan living area. The challenge lay in merging the old with the new while maintaining a cohesive visual and architectural language. “Architecturally, my focus was on defining the spaces through improved ceiling articulation and varying levels of ambient, accent and task lighting,” notes Costabel. “The next objective was to infuse character into the new sections of the house, ensuring they harmonized with the beautiful stone walls of the old part to create a cohesive, seamless design. Finally, it was essential to design the space to be functional and practical, facilitating neat storage for everyday items that could otherwise easily clutter the open-plan layout.”
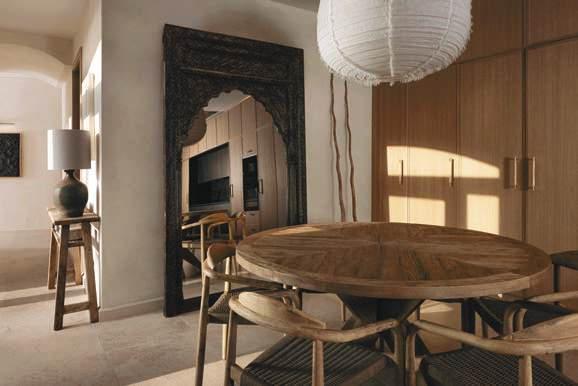















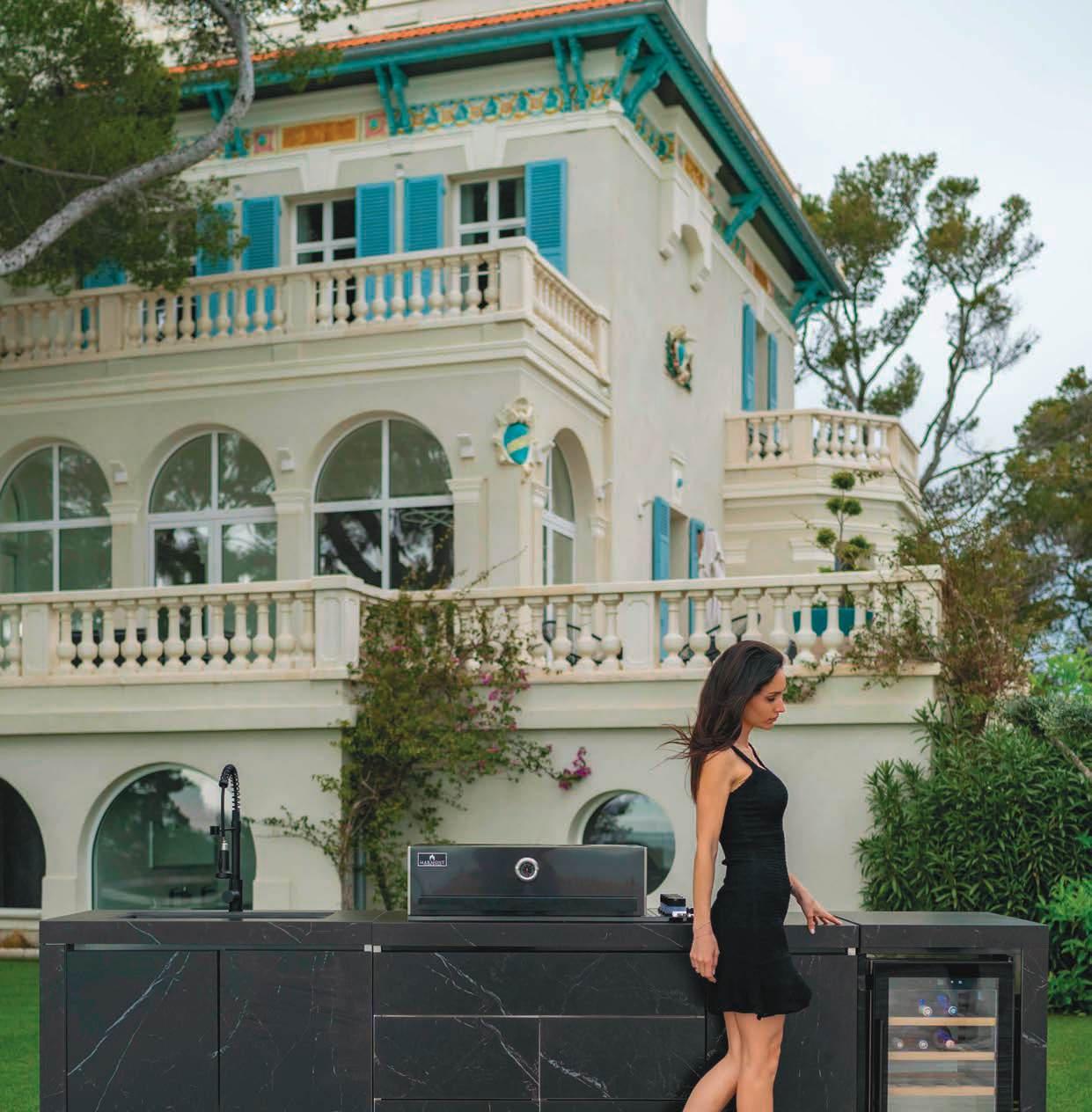
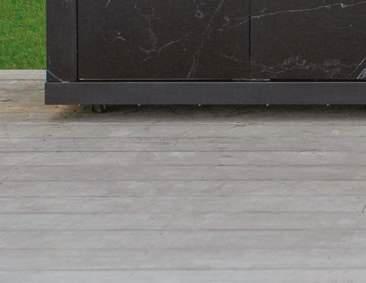


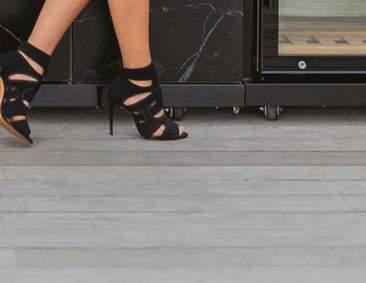






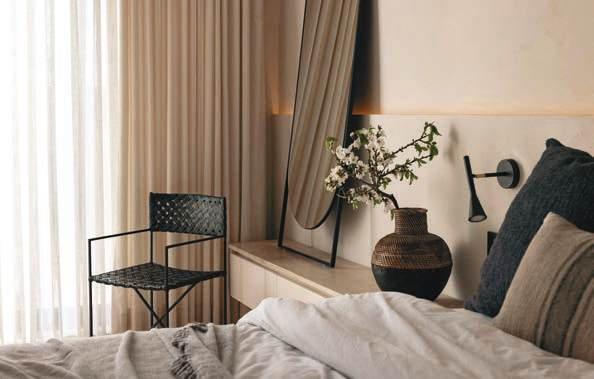
The home’s entrance is marked by a glass door that opens directly into the main living space, an uninterrupted sweep of dining, kitchen and lounge. Costabel’s signature touch is immediately apparent in the nine-metre run of bespoke cabinetry that anchors the room. Conceived to avoid any overt sense of ‘kitchen’, the modular units are clad in washed oak veneer and conceal a cooking nook, breakfast area, pantry and generous storage. A monolithic island, clad in handmade Moroccan clay tiles on the living room side, doubles as both sculptural feature and practical element. Natural finishes define the palette throughout. Walls are finished in a soft limewash; the bathrooms feature microcement in tonal harmony. Travertine plays a key role, selected early in the process as the stone of choice. “We used it everywhere,” says Costabel, “but in different ways, brick-cut for a herringbone floor, honed for the kitchen island, and brushed vein-cut under the fireplace.” This restricted material and colour palette allowed texture and form to take precedence over decoration.
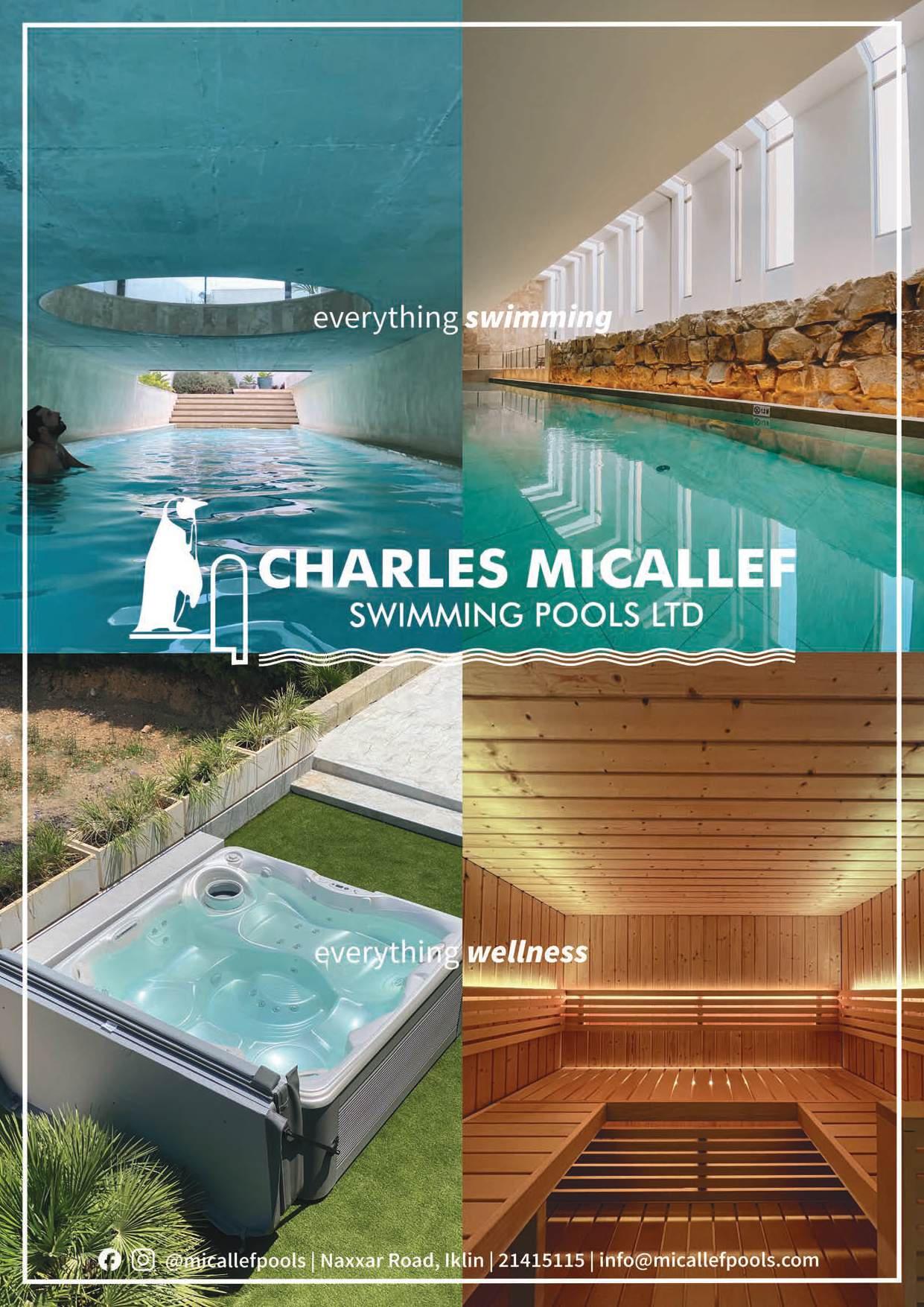
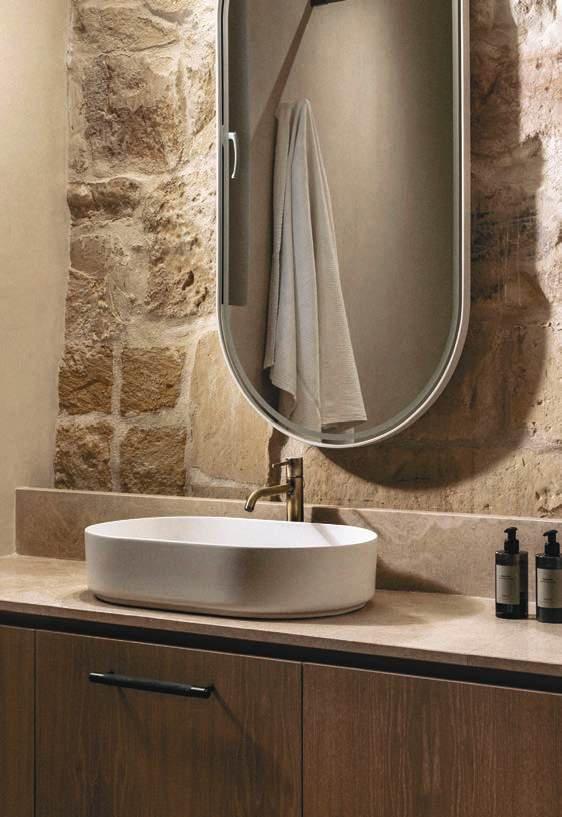

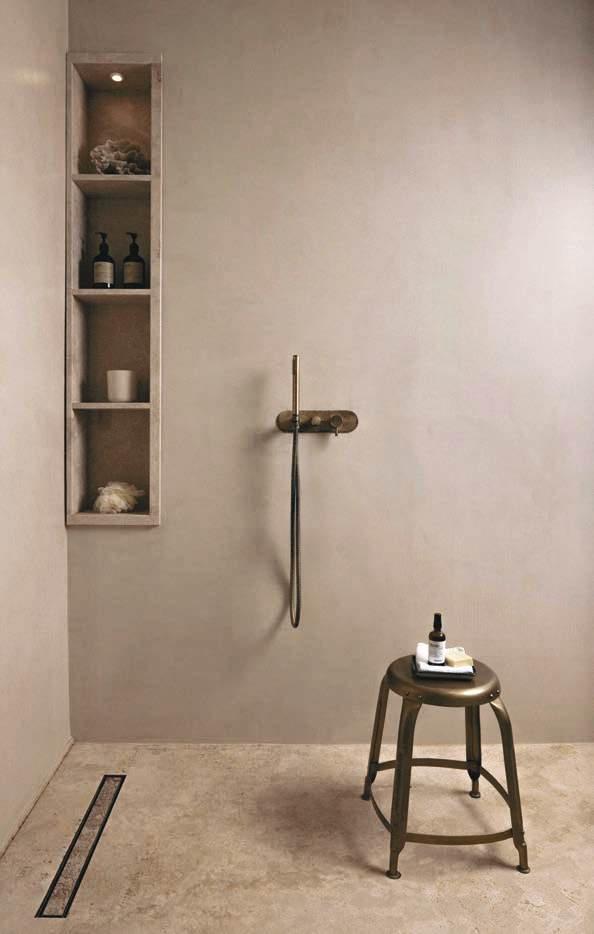
Storage was considered from the outset, with custom cabinetry designed to disappear into the architecture. Loose furnishings, by contrast, bring softness and patina, a curated blend of reclaimed wood, antiques, handmade textiles and raw weaves. “The emphasis was not on variety, but on simplicity and texture. A few key pieces, thoughtfully placed, allow the rest of the space to breathe.”

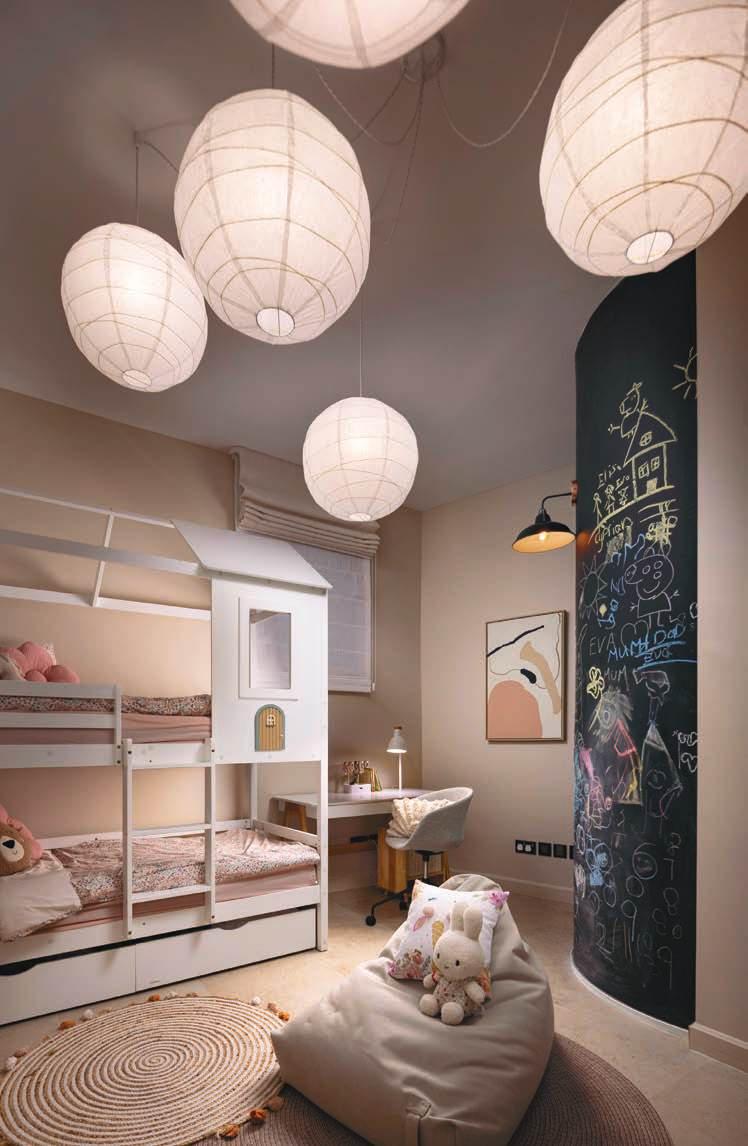
This careful attention to daily living and the user’s experience elevates the project beyond aesthetics.”The most satisfying thing,” she says, “is that the wabi-sabi sensibility is present not just in the mood, but in the way the home functions. It’s liberating to live in a space that requires minimal maintenance and contains only the rooms and furniture that are truly needed. It’s about finding inner peace, creating lasting memories, and enjoying the luxury of surrounding oneself with items that are handcrafted and natural, which can age gracefully without ever appearing outdated.”
For the client, the transformation has been both physical and emotional. During a recent visit, he told Costabel that they have created his dream home. For a designer who values connection, philosophy and restraint, no higher compliment is needed.
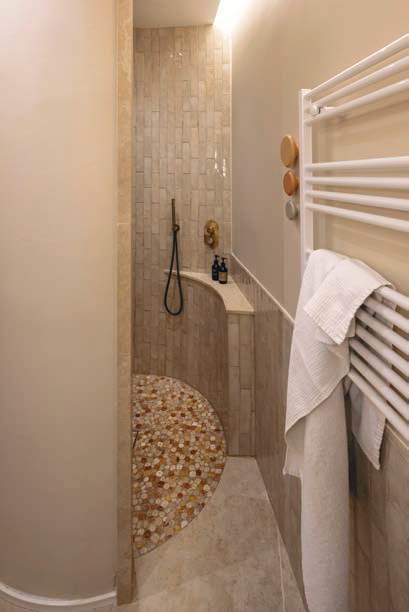




From September 24th to 27th, Monaco’s Port Hercule will once again take centre stage as the world’s most closely watched marina as the 34th Monaco Yacht Show cements its place on the global yachting calendar. This year’s showcase highlights a new wave of ultra-luxury, precise, hyper-customized, tech-savvy, and increasingly eco-conscious. The event reflects the industry’s commercial success and also a cultural shift in yachting emphasizing craftsmanship, discretion, and thoughtful innovation over mere spectacle.
Photography courtesy Monaco Yacht Show.
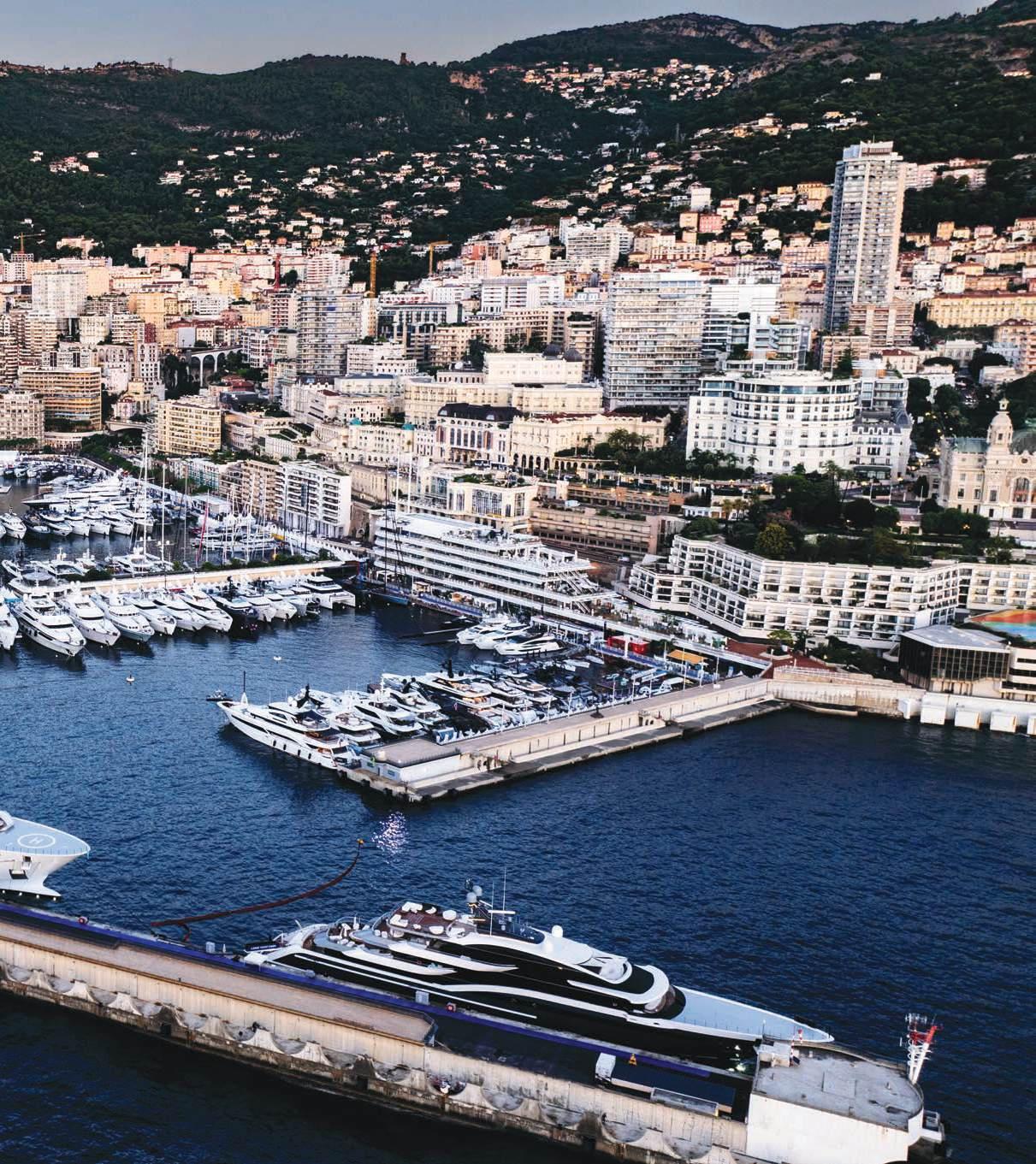



This page: Set against the pale limestone terraces of Monte Carlo and basking in the Riviera sunlight, the Monaco Yacht Show, under the patronage of His Serene Highness Prince Albert II of Monaco, is the ultimate celebration of superyachting, a true haven for yacht lovers. Photography © Monaco Yacht Show.
Set against the stunning backdrop of Port Hercule in Monaco, the ultimate hub for luxury yachting, this year’s Monaco Yacht Show brings together around 560 companies, including top shipyards, naval architects, design studios, and tech providers. It offers a deep dive into the innovation, elegance, and sophistication of superyachting. The event will showcase an impressive fleet of 120 superyachts, nearly half making their world debut. Ranging from 24 to over 110 meters, these yachts highlight cutting-edge design, advanced technology, full customization, and a growing emphasis on sustainability. With sleek or angular profiles, they embody the unique visions of their owners and the evolving philosophies of their builders, resulting in truly one-of-akind creations tailored to individual tastes and styles.


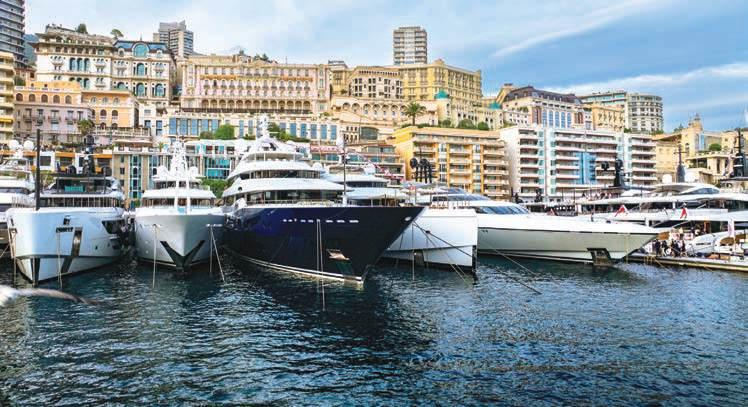
The line between yacht and residence continues to blur.
Interiors echo the mood of the world’s leading homes, with natural materials, floating staircases,
panoramic salons and artworks curated with museum-level finesse. On deck, designers extend the experience outward: terraces dissolve into sea-level lounges, infinity pools hover above the waterline, and outdoor cinemas replace traditional top-deck lounges. Everything aboard is built for comfort, privacy

This page: This year’s Monaco Yacht Show will showcase an impressive fleet of 120 superyachts, nearly half making their world debut. Ranging from 24 to over 110 meters, these yachts highlight cuttingedge design, advanced technology, full customization, and a growing emphasis on sustainability. Photography © Monaco Yacht Show.
and control. This year’s Show places particular emphasis on new deliveries and refitted classics that demonstrate how personalisation has become the true language of modern superyachting.
Alongside these spectacular vessels, around sixty luxury tenders will also be on display, on the Jarlan and Quai Antoine Ier quays in the heart of the Adventure Area. Their sleek hulls and fine detailing reflect their role as both extensions of the mothership and standalone expressions of design and performance. These vessels, built for island-hopping, watersports, or transferring guests in comfort, have evolved well beyond their utilitarian roots. Whether powered by electric motors or high-speed hybrid systems, they now form an essential part of the yachting experience, catering to a lifestyle that places equal value on freedom and refinement.




Top and above right: The Monaco Yacht Show is one of the rare events where ambitious visions are brought to life on such a scale. Photography © Monaco Yacht Show. Above left: BLACK LEGEND is the most iconic Mangusta 165E delivered by Overmarine and a standout in the maxi open yacht category. Delivered in 2017 as the penultimate hull in the series, she pairs recognizable styling with high performance and meticulous maintenance. Recognized as “Power Yacht Over 40m” at the International Yacht & Aviation Awards. BLACK LEGEND, photo © Overmarine. Below: M/Y BEL1 is Rossinavi’s latest 50m superyacht with an aluminium hull and exterior design by Fulvio de Simoni Yacht Design. It features a 145-square-meter sundeck, can accommodate up to 10 guests in five staterooms, and is powered by two Caterpillar engines, enabling a top speed of 18 knots. Established designer Enrico Gobbi, Founder of Venice-based practice Team for Design –Enrico Gobbi is responsible for the interior design. M/Y BEL 1,photo © Rossinavi.

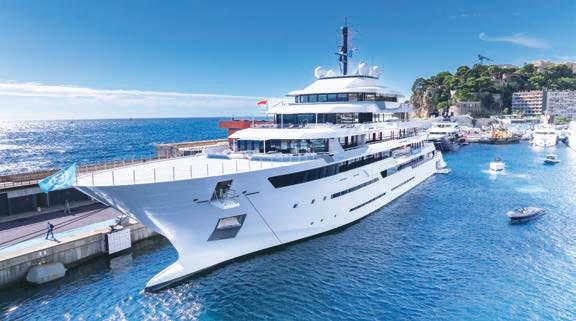
Alongside technical achievement, environmental responsibility has moved to the fore. The Monaco Yacht Show has committed itself to accelerating the industry’s ecological transition, led by the Blue Wakeinitiative. Curated in collaboration with the Water Revolution Foundation, this programme identifies ready-to-implement solutions already adopted by key players in the sector, offering tangible options for reducing environmental footprint without sacrificing performance or elegance.
At the time of writing, 28 exhibitors have joined the programme and represent a wide spectrum of innovation. Their work spans propulsion, energy management, waste treatment, thermal systems, interior fit-out and coatings. Electric and hybrid propulsion systems, now maturing into fully viable alternatives, reduce emissions while delivering the silence and efficiency increasingly favoured by owners. Wastewater management has evolved, with compact onboard treatment systems now matching or exceeding the world’s strictest regulatory standards. New air-conditioning technology balances climate control with energy efficiency, adapting to extreme environments while reducing load on onboard generators. LowVOC paints and sustainable decking materials meet stringent environmental benchmarks while maintaining aesthetic appeal.
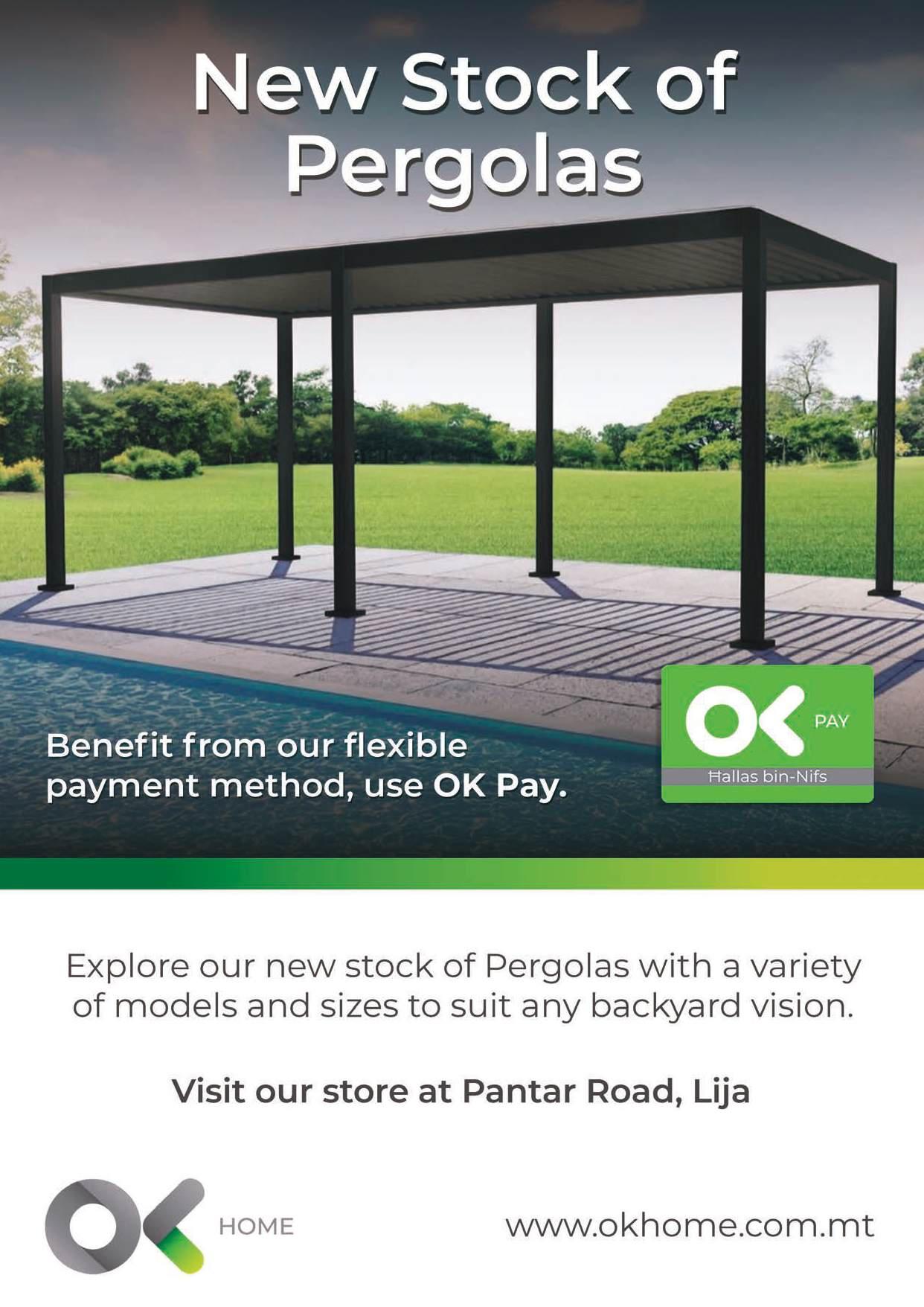
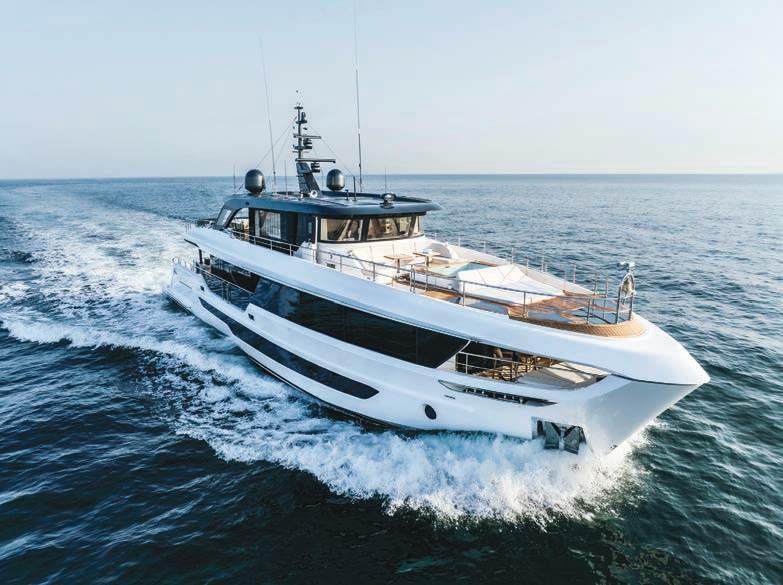
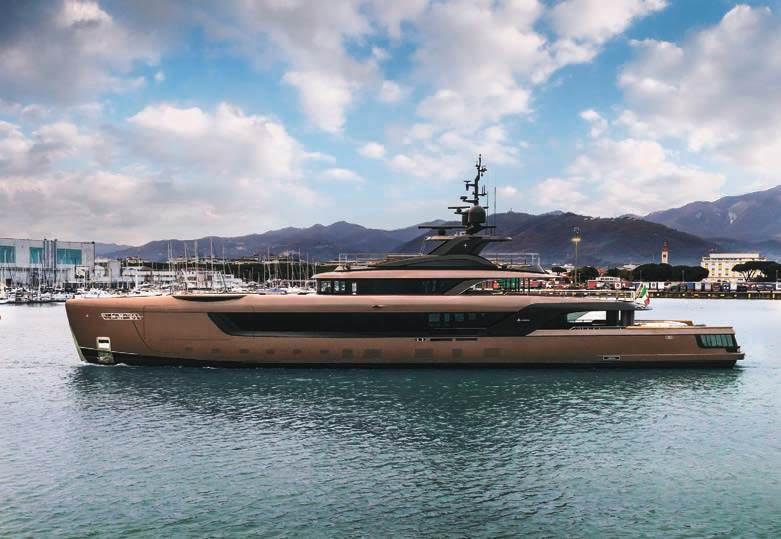
Top: The Majesty 100 Terrace by Gulf Craft offers sleek design, expansive entertainment spaces, and seamless indoor-outdoor living. Engineered for optimal performance, it blends fuel efficiency with raw power for smooth cruising, whether in the Mediterranean or Caribbean. With and overall length of 32.25m and a 20% increase in entertainment space, every deck is designed for social gatherings, while the interiors masterfully balance form and function for unparalleled comfort. Bathed in natural light through expansive glass skylights, the yacht’s wide, open spaces create a seamless indoor-outdoor connection, enhancing its airy, open feel. MAJESTY 100 TERRACE, photo © Gulf Craft. Above: M/Y Raja2 is a 55-metre aluminium superyacht from Admiral’s S-Force line, designed and built by The Italian Sea Group. Entirely developed by the Group’s Centro Stile, Raja2 combines elegance, innovation, and performance in a sleek and distinctive profile. The yacht features dynamic exterior lines, a powerful bow, and an open stern for seamless connection with the sea. Expansive glazing enhances natural light throughout the interiors, creating a strong indoor-outdoor flow. Key features include a sundeck with Jacuzzi, sunbathing and dining areas, a touch-and-go helipad, and a garage for a 7.5-metre tender and water toys. RAJA2, photo © The Italian Sea Group.
Shore power integration, once an afterthought, now plays a central role in reducing emissions at berth, limiting the use of onboard generators or enabling the integration of renewable energy into on-board systems.Interior materials are also shifting.
Designers are beginning to favour sustainable interior design, with the use of bio-based or certified materials introduced without compromising the fine detailing and precision execution expected at this level.
These developments reflect a broader appetite for change. Yacht owners are increasingly aware that the environments they explore are also those they affect. With this in mind, some of the most interesting work at the Show comes not from grand vessels but from the smaller, more agile players rethinking the assumptions of the industry. Newgeneration marina infrastructure designed to protect marine biodiversity, recyclable shrink wraps for winterisation, electric tenders with hydrogen range extenders; these are no longer marginal proposals. They are being adopted and scaled across fleets.
At the Yacht Design & Innovation Hub, bold conceptual thinking will take centre stage. Studios from Europe, the United States, and East Asia will present speculative designs that propose new models for life on water, less consumptionheavy, more mobile, more connected to the ocean. Elsewhere at the Show, the Adventure Area will include over 40 expeditionready vehicles, submersibles, water toys and amphibious solutions that reflect the expanding ambition of yacht itineraries.
The Monaco Yacht Show, held under the patronage of His Serene Highness Prince Albert II of Monaco, is a highlight of global luxury culture, celebrated for its spectacle and its meticulous attention to detail. It’s one of the rare events where ambitious visions are brought to life on such a scale, with every aspect, from hull design to hardware finish, receiving intense examination. Framed by the pale limestone terraces of Monte Carlo and glowing in the Riviera sunlight, it’s truly a paradise for yacht enthusiasts.


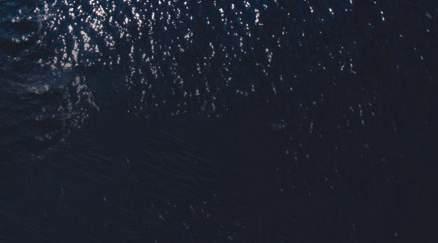






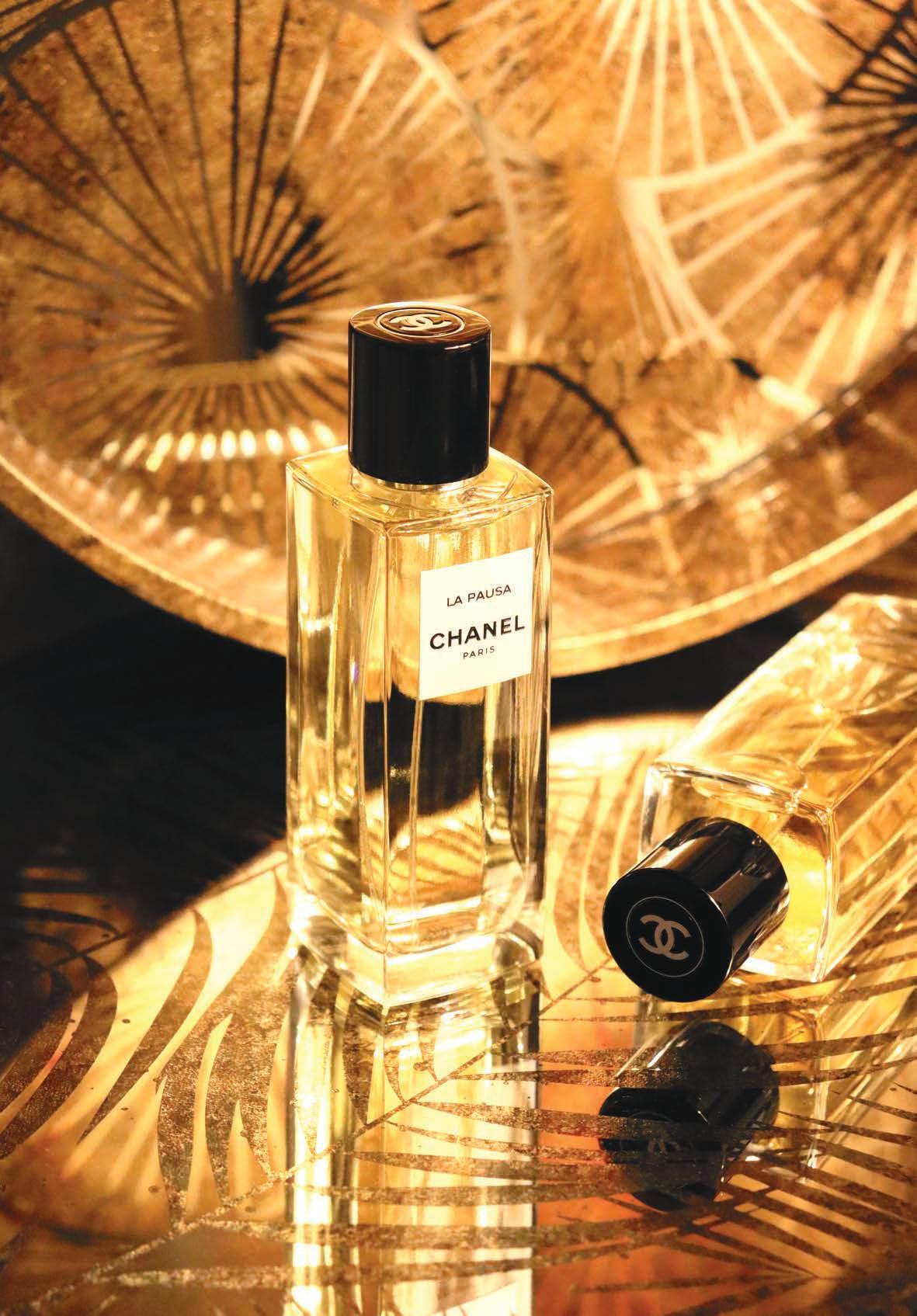
“And those who were seen dancing were thought to be insane by those who could not hear the music.” Friedrich Nietzsche
The philosophy of atheism is a long illustrious history of splendid nihilism, which has its own fundamental place in our collective consciousness as a healthy soundboard of everything that may be considered absurd or utterly corrupt in theories of belief. That is not to say that thought per se or logic is innately open to faith, rather the opposite; but a measure of belief and idea of God needs its own trial by fire in order to reach any semblance of the truth; despite the leap of faith beyond knowledge, beyond good and evil, writes Kris Bonavita.
Photography Sean Gabriel Ellul.
For if we could see and know it would be no test of faith; clearly we would all know, otherwise it would be pointlessly unfair; and any exclusive knowledge would be tantamount to a nepotistic meritocracy of economic exchange (something akin to being nice to the bank manager in order to get a loan); rather than a further test of selfless charity in the face of evil and a disconcerting world deliberately with no easy imprint of a maker.
Within the dimension of a theological absolute, to tell someone how to see the world is to do violence to them; where not telling them at all would be a further degree of pain. One’s own somewhat false illumination may be a distraction, but it is through a glass at once darkly and lightly.
We need a solid grasp of concepts like nothingness, a philosophical zero, even finitude, before we can move on to more complex sentences and substantives, let alone a Being of infinite attributes and boundless parameters. And in all instances we have to come to terms with the proposition that God as God would be our everything, our everywhere, all the time, at once, here and now (indeed we have to let God be so). Anything less, anything remotely diluted, would not be God at all.
Small vistas, light pathways, twinkling starry nights, some moon shade, rippling waves, some glistening blades of grass and rustling leaves in the twilight, may be all we need to comprehend or better still to feel implicitly with no need of any rationale. In all instances it begs the question; are we our brother’s keeper? Over and above the norm, in other words, if God is our brother, sister, father, mother; are we God’s keeper? Do we cherish God in our heart?
Because if the proposition of God is solid; if charity and love had a Being; and if that Being is home and tabernacle to the unconditional; then the hierarchy of knowledge, philosophy and science falls, or rather becomes subservient to higher wants, exalted states, paradigm shifts, and a kindling communion of being that go
beyond anything mathematically and logically possible, indeed always flirting with the impossible. Defying reason as a matter of course, not in some convoluted or twisted way of making light of the truth or the foundations of everything we hold dear to us and have discovered, making fools of us all; but rather because mystery of its own necessity and nature has a quantum of humbling unknowing, blind trust, illogical faith in its very essence and mode of being.
And it is mystery which lends itself to the awesome beyond, heartfull encounters, tragic vistas, apocalyptic writings, and unworldly ecstasy. Something unmeasured, not of this life and world, not with our sense, not due to our own merit, or becoming of our own nature, but very much part and parcel of us, as alien to us as it may seem. So that regardless of circumstance, trial and tribulation; pain and suffering in spades; the reason for one’s existence; the essence of one’s being; of all that has meaning in and of oneself and to oneself; all light, colour and music; all that is of peace; all that is of calm; all that rests inside of oneself; the reason why one suffers; the reason why one fights; the be all and end all; and despite the frailty, corrupt mediocrity and morbid wretchedness; one can say: I too am in paradise.
They say what does not kill you makes you grow stronger. I say everything kills you, everything makes you grow stronger; so choose your battles, choose your poison. One may be falling apart at the seams but truly alive; one may be fighting fit and transiently rich and seemingly powerful but all but dead; so careful who you think weak or strong. Because what dies was never really born, never much alive; and what lives was never at risk of dying, and will never die, whether it be sacred word, fiery spirit or naked flesh. And what accompanies you, what troubles you, and what stirs your heart, is patently God. Who or What is here, has never left, was here from the beginning, and will never go away. So tread graciously and with trembling reverence.
Facing page: Under the clear blue sky of Roquebrune, Mademoiselle Chanel’s villa stood majestically above the serene Mediterranean waters, encircled by fragrant lavender. The blue hues of the earth, air, and sea blended harmoniously. This interplay of textures is captured by the exquisite iris pallida, with its soft and powdery tones revealing a luminous harmony. LA PAUSA is a distinctive fragrance that highlights the refined and powdery essence of iris pallida, enhanced with pink pepper and vetiver, creating a glowing blend.
“Don’t be like the rest of them, darling.”
COCO CHANEL
On a secluded hill above Roquebrune-Cap-Martin, looking out across the Mediterranean, Gabrielle Chanel conceived a house unlike any other she had known. She called it La Pausa. Designed in 1928 and shaped entirely by her own hand, it became her refuge, her retreat, and her canvas. The villa was at once serene and striking, a place where she could slip away from the bustle of Paris and entertain the creative and social elite who coloured her world. It was here, under the filtered light of the Côte d’Azur, that Mademoiselle Chanel’s complex relationship with simplicity took form, her aesthetic pared back yet rich with reference, ascetic and sensual, in equal measure.
This duality is distilled with striking precision in LA PAUSA, one of the most quietly compelling fragrances in LES EXCLUSIFS DE CHANEL. Originally introduced in 2007 and revisited in eau de parfum form by in-house perfumer Olivier Polge, LA PAUSA takes iris pallida as its central note. This is iris not as confection or cliché, but as something faceted and dimensional, reminiscent of earth and light and stone. Iris in its orris root form is one of the most elusive and expensive ingredients in perfumery, requiring years of careful ageing and extraction. Here, it is allowed to express its full character, green, rooty, shimmering, and mineral, layered with pink pepper and vetiver to heighten its contrast and structure. There’s a glint of leather, a whisper of powder, and an overall effect that feels both modern and eternal.
In Chanel’s vocabulary of scent, Les Exclusifs are the reserved line, created for those who seek out nuance over trend, subtlety over statement. The collection is a gallery of fragrant portraits, each one drawn from a different thread in Gabrielle Chanel’s life. There are tributes to her favourite materials, to emblematic addresses, and to the talismanic symbols that formed her private language. Bottled in architectural flacons, spare and elegant, the fragrances echo the balance and rigour she brought to both her clothing and interiors.
LA PAUSA stands apart in the collection not because it is louder or more daring, but precisely because it isn’t. It speaks in pale tones and velvet textures, without compromise to depth or presence. The iris here is cool and refined, touched with the green
freshness of its own leaves and roots, and grounded in a structure that feels almost geometric in its restraint. There is no sweetness, no crescendo. It moves with discipline, understated confidence, and clarity. One might think of the way the afternoon light moves across pale stucco walls, shifting imperceptibly but with consequence.
The idea of contrast runs throughout. Powdery, yet dry. Delicate, yet anchored. Feminine, masculine –these categories feel irrelevant here. The fragrance resists interpretation through binary opposites, preferring instead to hold multiple truths at once. It feels modern in its refusal to explain itself, and unmistakably Chanel in its refusal to follow.
The house that inspired it, La Pausa, embodied a philosophy of living rather than serving solely as a backdrop. Chanel decorated it with the rigour she had internalised from the abbey of Aubazine, where she spent her early years. Arches and lines, symmetry and sparseness. Yet at La Pausa, those ascetic lines met Mediterranean ease. There was tennis, dancing, barefoot afternoons. Artists came and stayed, including Salvador Dalí, who spent months there in 1938, creating work in the stillness the villa offered. Chanel surrounded herself with freedom, formality, intellect, and irreverence, qualities that would shape her taste and the codes of her house for decades to come.
In the same way that La Pausa, the villa, provided space for Chanel to reflect, retreat and host, LA PAUSA, the fragrance, offers an olfactory pause: a step back from the relentless push of expressive scent-making. It is calm without being passive, elegant without grandstanding. It doesn’t attempt to seduce or provoke; it invites, instead, a kind of contemplation.
Few fragrance lines speak as fluently of personal history as LES EXCLUSIFS DE CHANEL, and fewer still remain so consistently true to their origin. In LA PAUSA, the house revisits both a location and a moment in its founder’s life, when success gave way to solitude, and the Riviera became a stage for a different kind of expression. It is perfume as architecture, as autobiography, and as a reminder that simplicity, handled well, is among the most complex things of all.
CHANEL is distributed by Alfred Gera & Sons Ltd.
LES EXCLUSIFS DE CHANEL fragrances for women and men evoke various chapters of Mademoiselle’s story. Find LES EXCLUSIFS DE CHANEL exclusively at CHANEL Fragrance and Beauty Boutiques, and online at chanel.com
Facing page: LES EXCLUSIFS DE CHANEL. The 19 Eaux de Parfum in the LES EXCLUSIFS DE CHANEL collection reflect the rich history of the House, capturing a unique essence that has been vital to all its accomplishments.
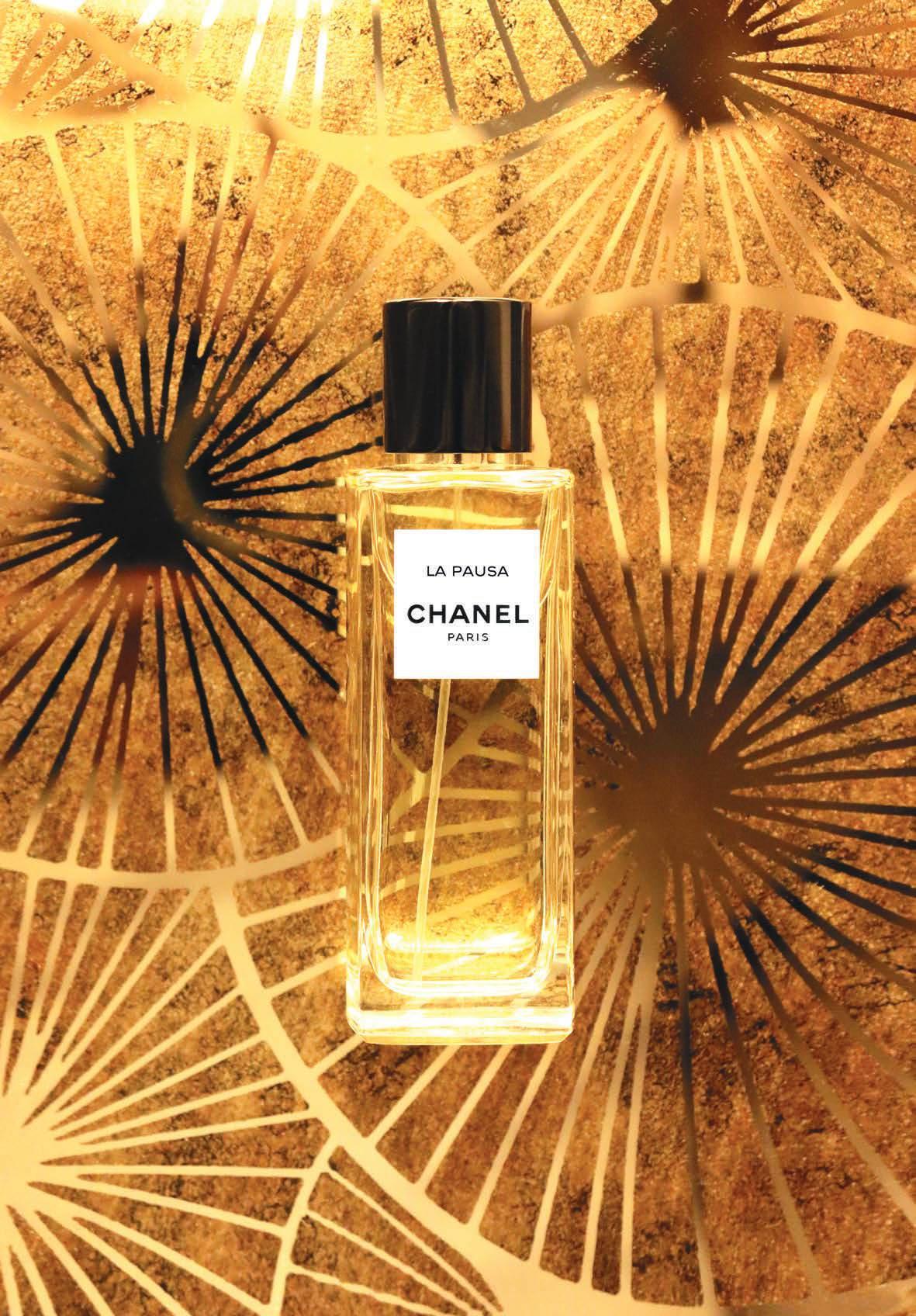

There are fashion items that become iconic, and then there is the Birkin. This July, the handbag that sparked it all, the original Hermès Birkin made for Jane Birkin herself in 1985, was sold at Sotheby’s Paris for an extraordinary €8.6 million. The bidding opened at €1 million ($1.7 million), prompting a gasp from the room, and with that single bid, the world record for a handbag set in 2021 by the Hermès White Himalaya Niloticus Crocodile Diamond Retourne Kelly 28 at $513,040, was instantly eclipsed. It’s now the most expensive handbag ever sold at auction, the most valuable fashion item sold in Europe, and the highest-value luxury item ever sold by Sotheby’s Paris.
Photography courtesy Sotheby’s.
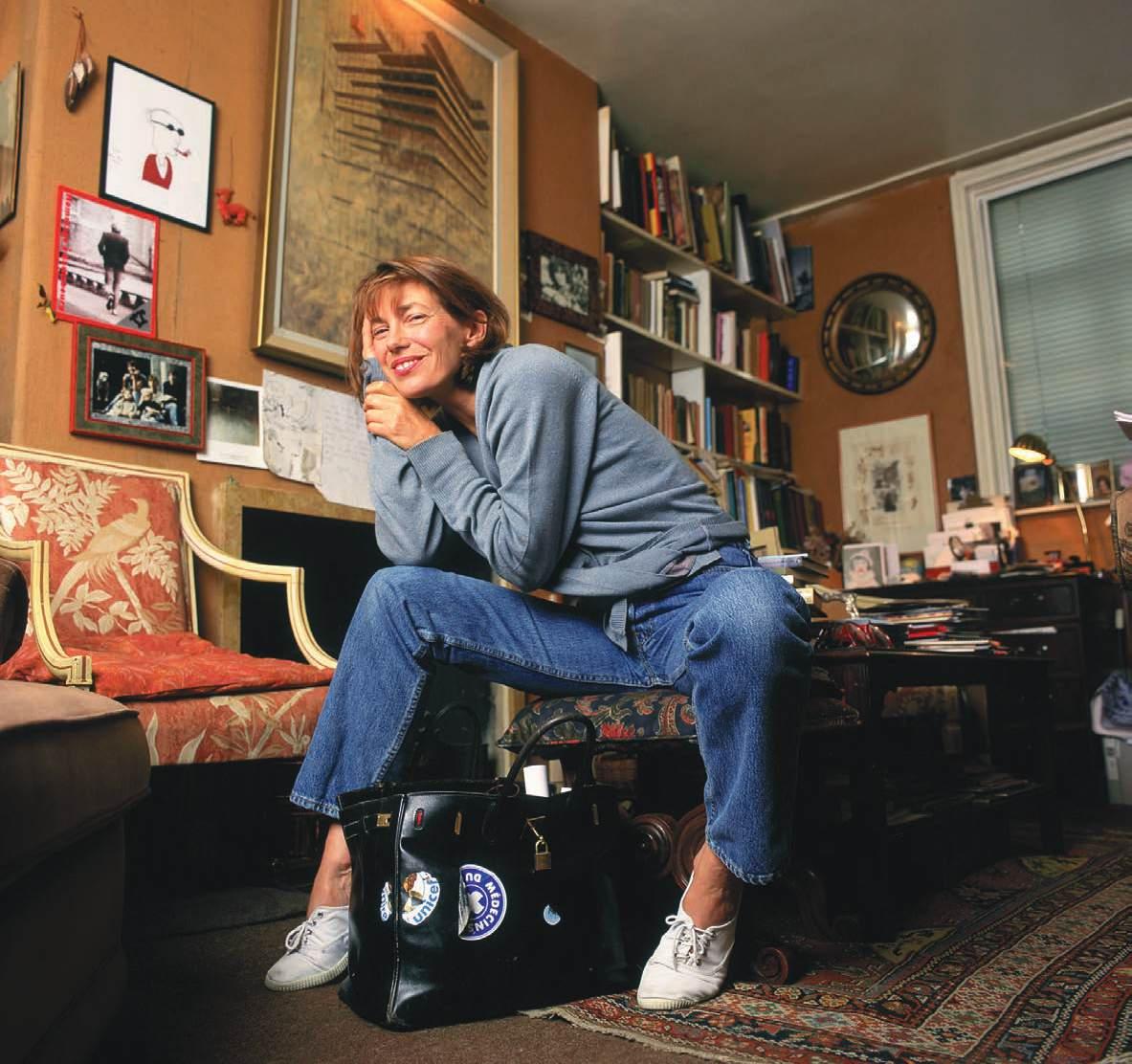
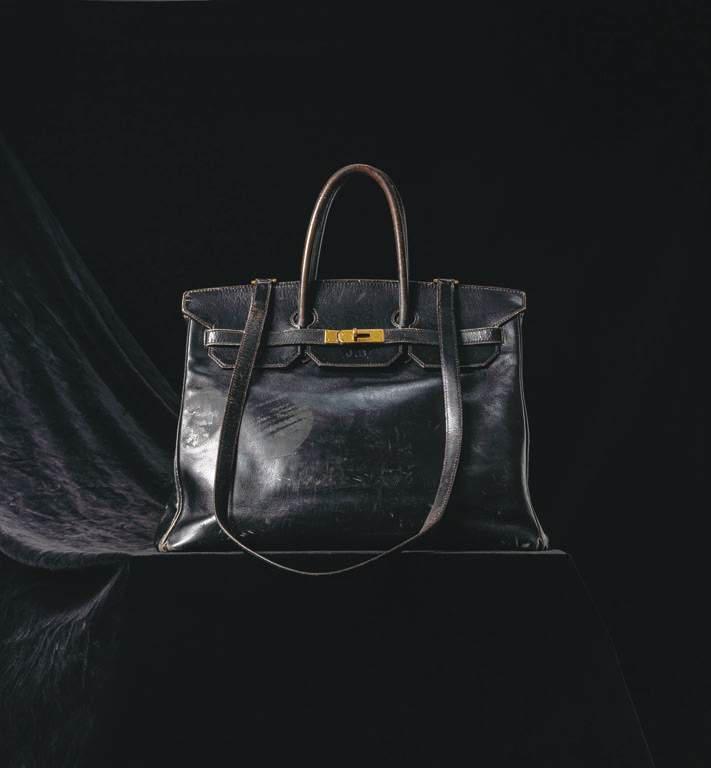


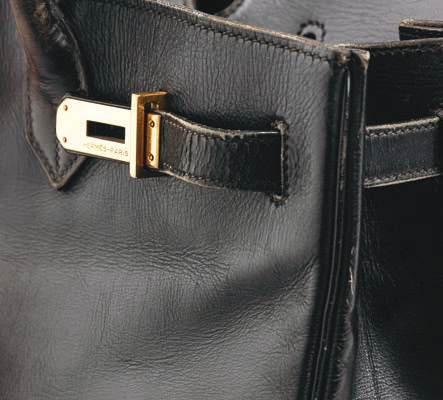
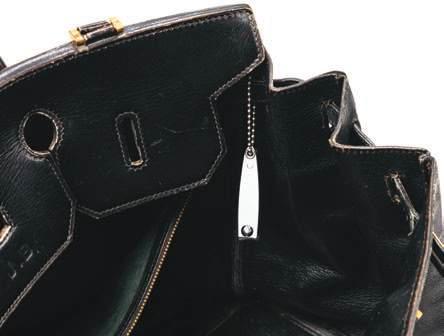
What began at €1 million set the tone for what followed: ten electric minutes and nine determined bidders from around the world competing online, by phone, and in the room. When the hammer fell, the applause was as much for a piece of fashion history as it was for the winner, a private collector in Japan.
First unveiled in Europe last autumn at Sotheby’s Paris, the Birkin toured Hong Kong and New York before returning to the city where its story began. That story famously started on an Air France flight in the early 1980s, when Jane Birkin, seated beside Hermès executive Jean-Louis Dumas, complained about the lack of handbags that suited her lifestyle as a young mother. A sketch on an airsickness bag later, and Dumas had the blueprint for what would become the world’s most coveted handbag.
Yet the original Birkin is unlike any that followed. A prototype in every sense, it blends the proportions of a 35 and 40, with the width of the former and the depth of the latter. Its hardware, gilded brass, smaller feet, closed pontets, is a lesson in the brand’s evolving craftsmanship. The zipper still bears the mark of Éclair, the company Hermès used before switching to Riri in the 1990s. Even the strap tells a story: this version has a fixed shoulder strap, unlike
the commercial models that followed. And inside, a nail clipper still hangs from its strap, a personal relic left just as Jane used it.
Far from being kept pristine, this was a handbag lived in. Worn daily by Birkin for decades, it bears the weight of her life, beliefs, and activism. Her initials, J.B., are stamped inside. The leather is softened from constant use. Sticker marks remain from causes she supported, from Médecins du Monde to UNICEF. This is not a showroom piece; it is, unmistakably, hers.
“The spectacular sale of the Original Hermès Birkin at Sotheby’s Paris marks an important milestone in the history of fashion and the luxury industry more widely,” said Morgane Halimi, Sotheby’s Global Head of Handbags and Fashion. “It is a startling demonstration of the power of a legend and its capacity to ignite the passion and desire of collectors seeking exceptional items with unique provenance. The Birkin prototype is exactly that, the starting point of an extraordinary story that has given us a modern icon, the Birkin bag, the most coveted handbag in the world. The sale of the Original Birkin is also, ultimately, a celebration of the enduring spirit and appeal of its muse, Jane Birkin.”
The handbag may now rest behind glass in a private collection, or used by its new owner, but it carries with it something few luxury objects do: the traces of a woman who made it her own, from the inside out.
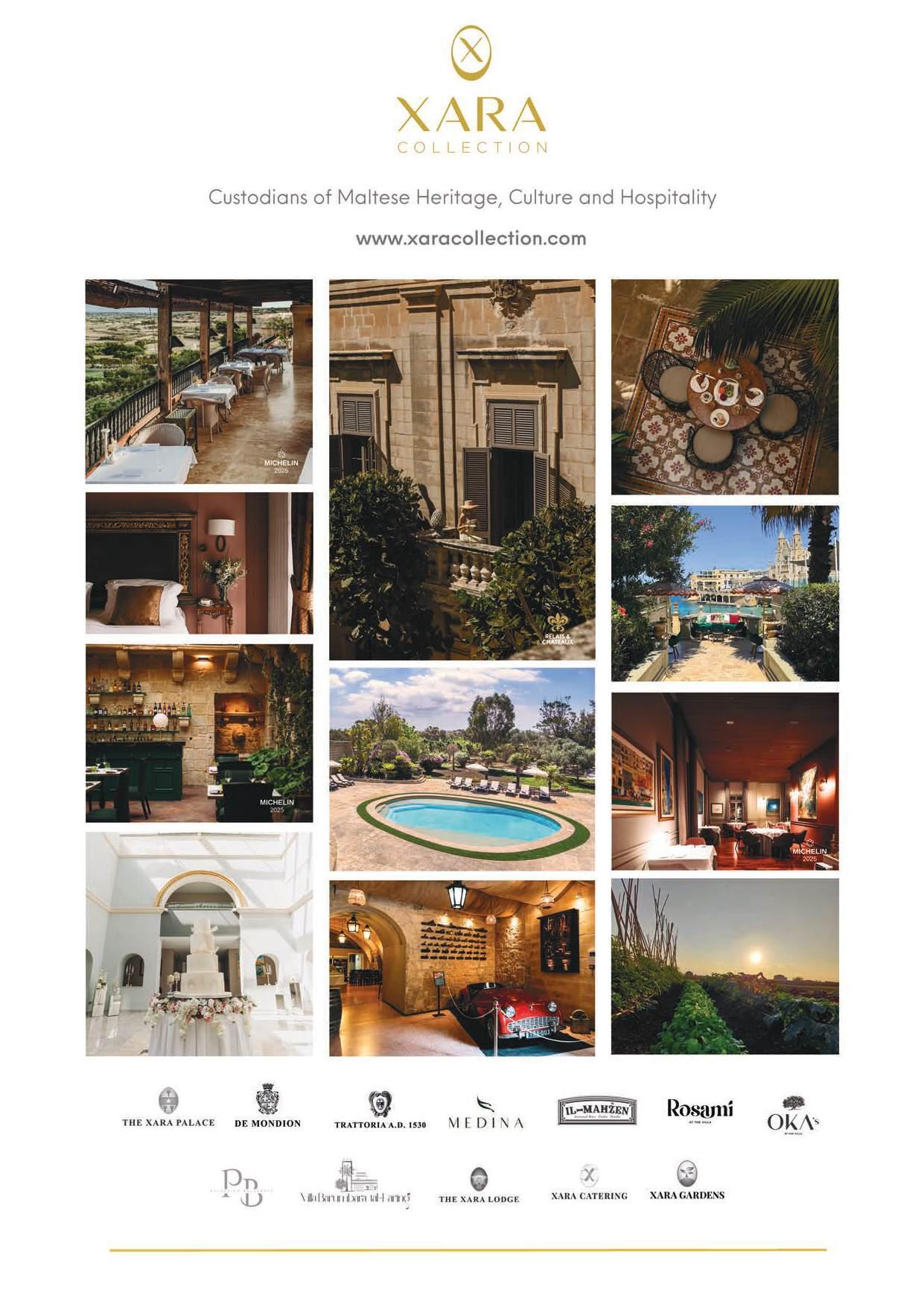
MALTA INTERNATIONAL CONTEMPORARY ARTS SPACE (MICAS)
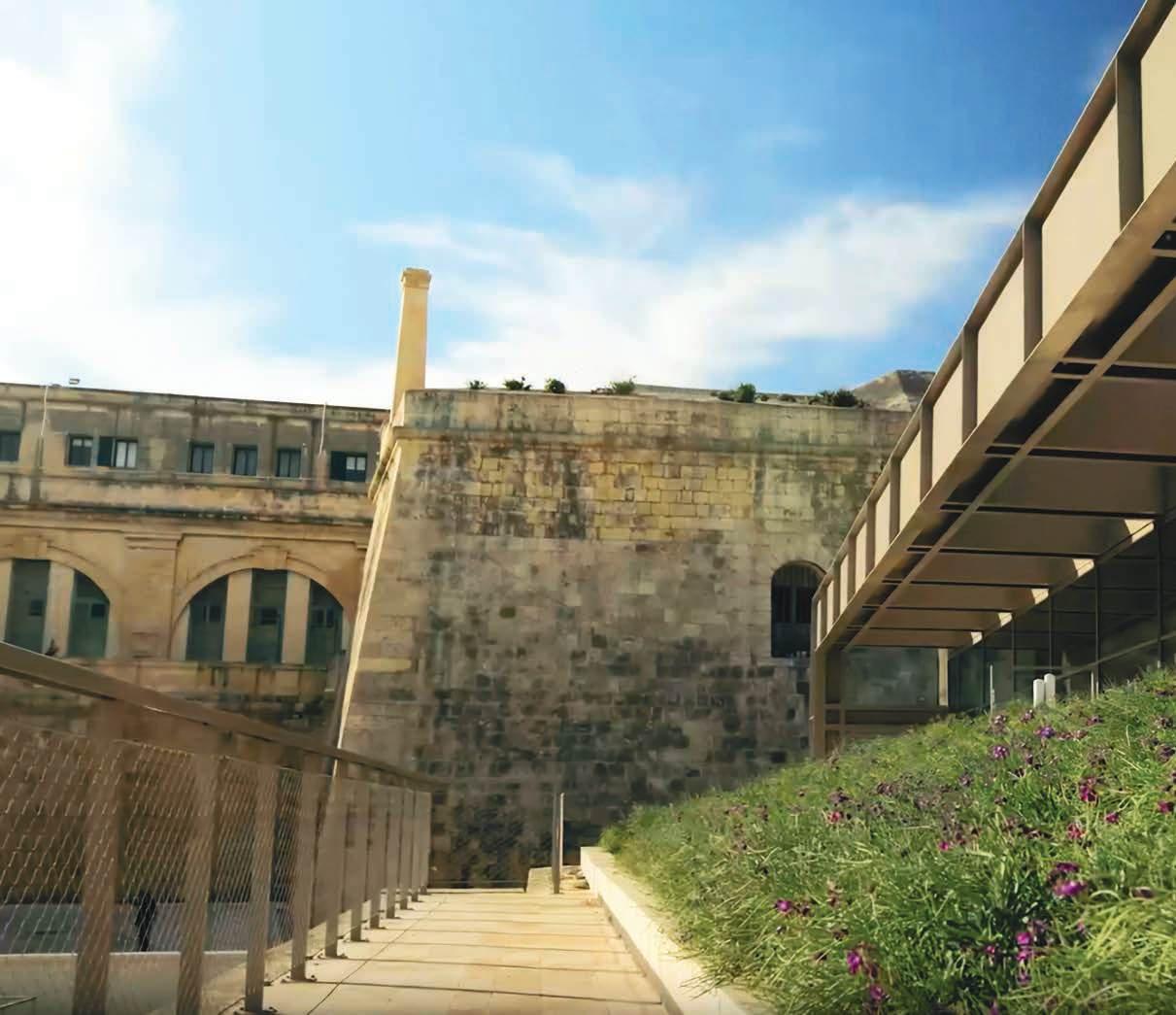
In a Maltese landscape long defined by Baroque architecture, the new Malta International Contemporary Arts Space (MICAS) introduces an intervention of a different kind. Standing within the Floriana Lines, defensive walls that once shielded Valletta from land-based assault, the project occupies a historically loaded site whose layers speak to centuries of strategic ambition and architectural prowess. In October 2024, MICAS was inaugurated, revealing an ambitious restoration and construction project that unites 17th-century fortifications with a contemporary cultural agenda.
Photography courtesy MICAS.
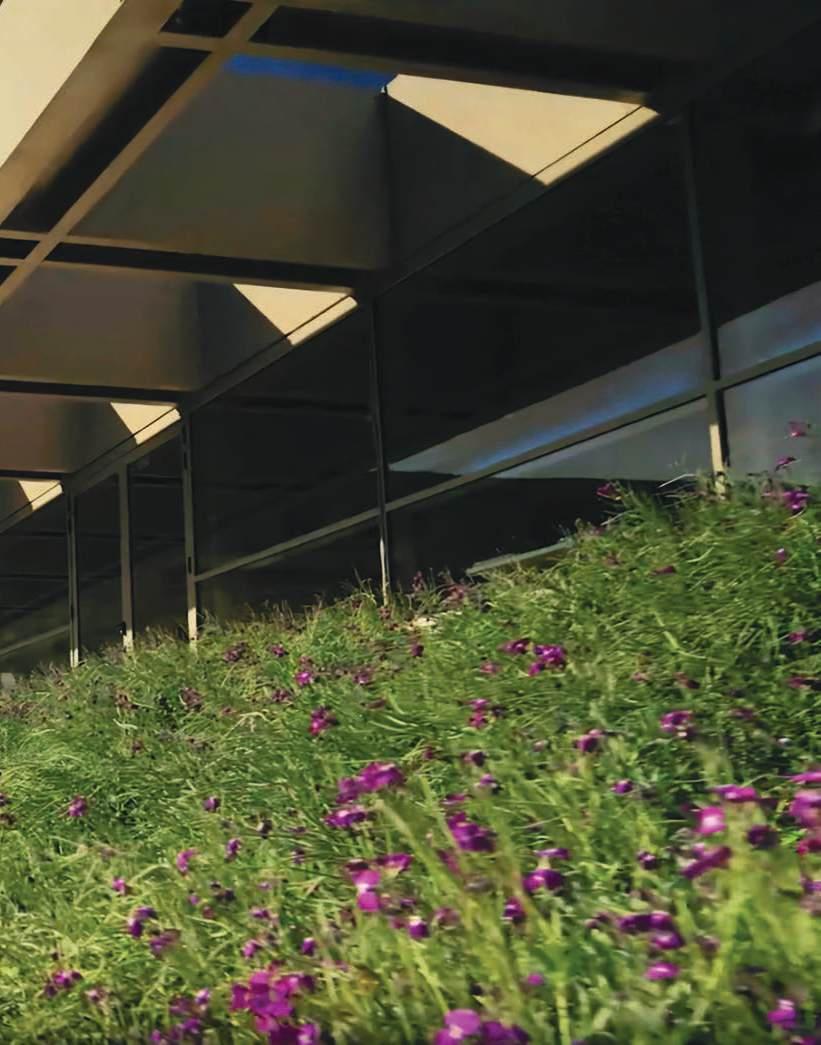
What was once a fragmented complex, encompassing the San Salvatore Counterguard, the La Vittoria Bastion, and auxiliary historic structures, has been reimagined into a cohesive cultural campus, the new Malta International Contemporary Arts Space (MICAS), opened in October 2024. At the heart of the transformation lies a commanding roof structure made of welded steel beams, suspended above the galleries in a modular grid. This architectural canopy serves both as an organising principle and a dramatic visual signature. It connects the disparate elements across the site, spanning old bastions and defining the volumes beneath without resorting to mimicry or pastiche.
The architectural design navigates an unusual spatial challenge: a sloped void between two fortified elevations, rich with historical complexity and burdened by strict conservation requirements. To work with the inherited contours, the galleries have been layered into a series of terraces. Natural ventilation and daylight filter in through the roof’s glass-covered grid, which also houses lighting, climate systems, and equipment for hanging and installing artworks. This lattice of steel provides structure, infrastructure, and identity.
Rather than burying the tension between the new programme and the old stone, the architecture accentuates it. The steel roof rises vertically at one end and transitions into the main façade, a move that situates the building within a dialogue between eras. The surrounding fortifications, some of them originally conceived by military engineer Pietro Floriani in the 1630s, have been restored as part of the broader MICAS project. Floriana, the town that grew out of these defensive structures, lends its name to the lines themselves. Now, these same bastions accommodate sculpture gardens, artist residences, and galleries that invite international contemporary dialogue into spaces once designed to repel.


Previous page and above: The new contemporary galleries at the Malta International Contemporary Art Space (MICAS) feature a modular welded steel beam roof system with pillars. The design uses hollow steel profiles in a 3-meter grid system, creating a modern contrast to the 17th-century Bast of Provence where the galleries are located. When the beams turn vertical, they act as pillars, supporting the structure and forming the iconic, naturally lit roof that doubles as the main façade. Photography – MICAS Video Capture. Below: While the striking steel roof catches your eye, the true strength of the architecture lies in how it showcases this complexity without overwhelming it.The Space We Inhabit, exhibition installation view. Photo Sean Mallia.

From the Barbara-skewed arch to the restored façade of the Ospizio, the site unveils its rich history. While the striking steel roof catches your eye, the true strength of the architecture lies in how it showcases this complexity without overwhelming it. Moving through the spaces, you experience a thoughtful balance of openness and enclosure, of heaviness and airiness.

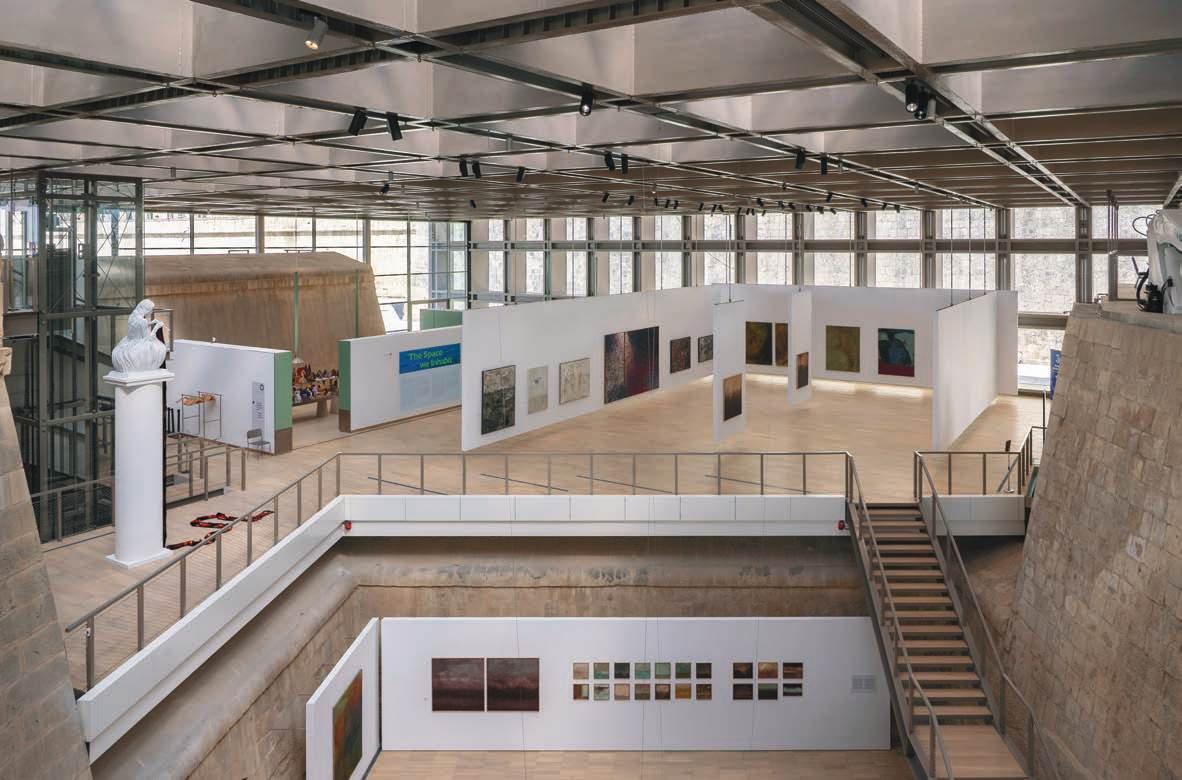

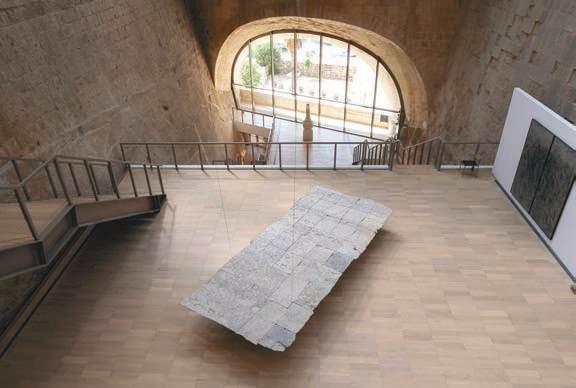
Above: The roof incorporates a glass top with a solar shading system to provide natural lighting while filtering light. From the Barbara-skewed arch to the restored façade of the Ospizio, the site unveils its rich history. Moving through thespaces, you experience a thoughtful balance of openness and enclosure, of heaviness and airiness. The Space We Inhabit, exhibition installation views. Photography Sean Mallia. Below: Every floor is designed for flexibility, capable of adjusting to changing curatorial needs. The Space We Inhabit, exhibition installation views.Photo Roberto Bonomo.
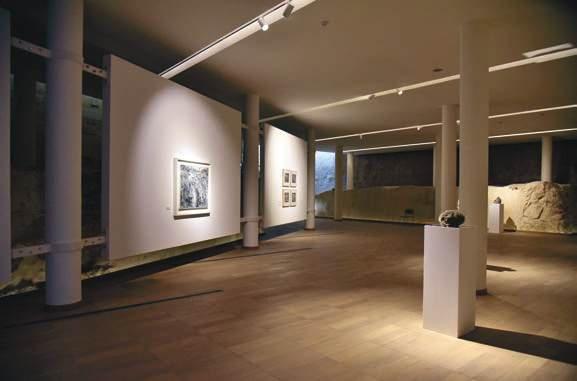
Every floor under the grid is designed for flexibility: floating platforms can be removed to handle heavy installations, and the modular roof above adjusts to changing curatorial needs. The Arco Barbara, a sea-facing opening, anchors the gallery's axis. This feature, a window through stone toward the horizon, seems to capture MICAS’s mission, to open Malta outward.

This issue is available in four denominations:
€100 - 1oz, €50 - 1/2oz, €25 - 1/4oz and €10 - 1/10oz.
• Melita coins are legal tender and classed as investment gold.
• Their price is based primarily on the spot price of gold on the international markets.
• These bullion coins are exempt from any Value Added Tax.
Each coin is set in an individually numbered sealed card that certifies the coin within Available online at www.maltacoins.com or Lombard Bank, 67, Republic Street, Valletta.





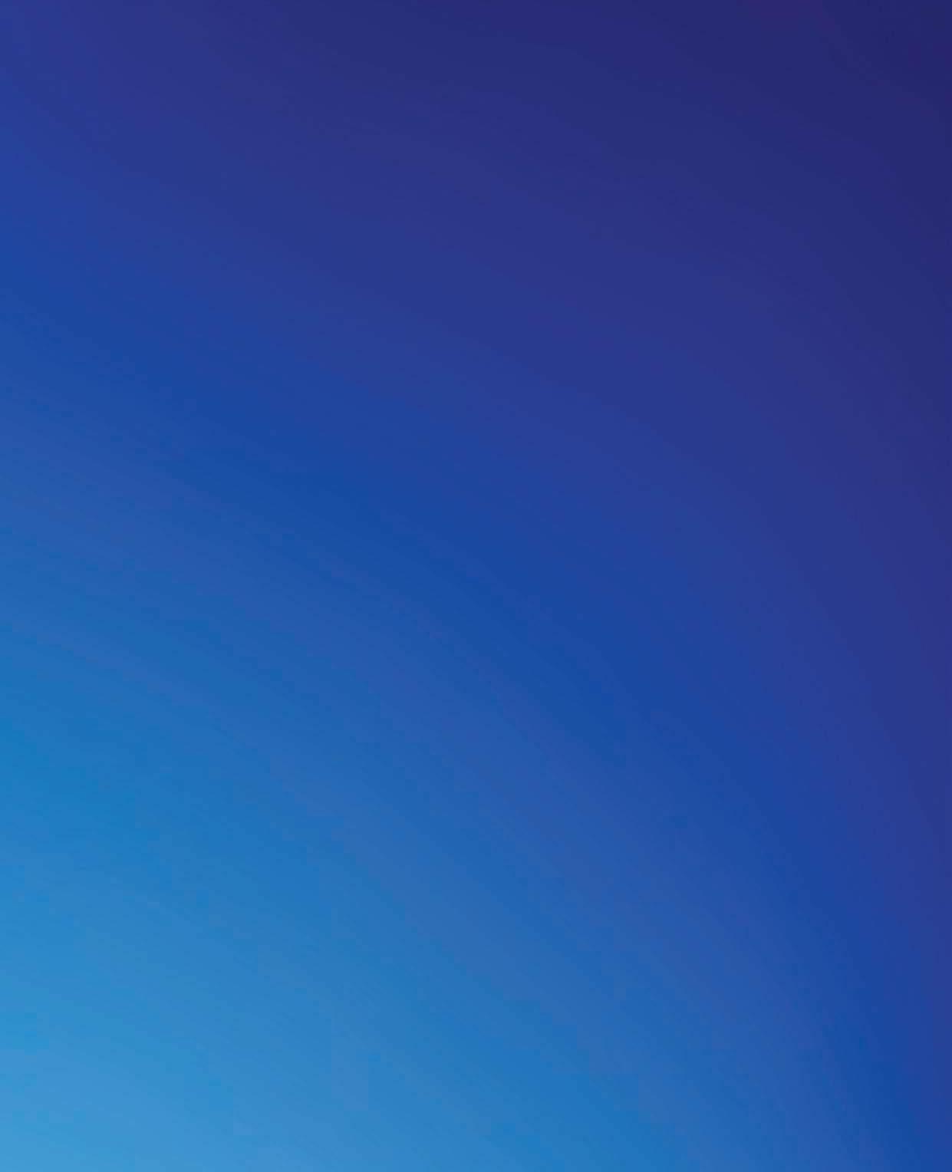


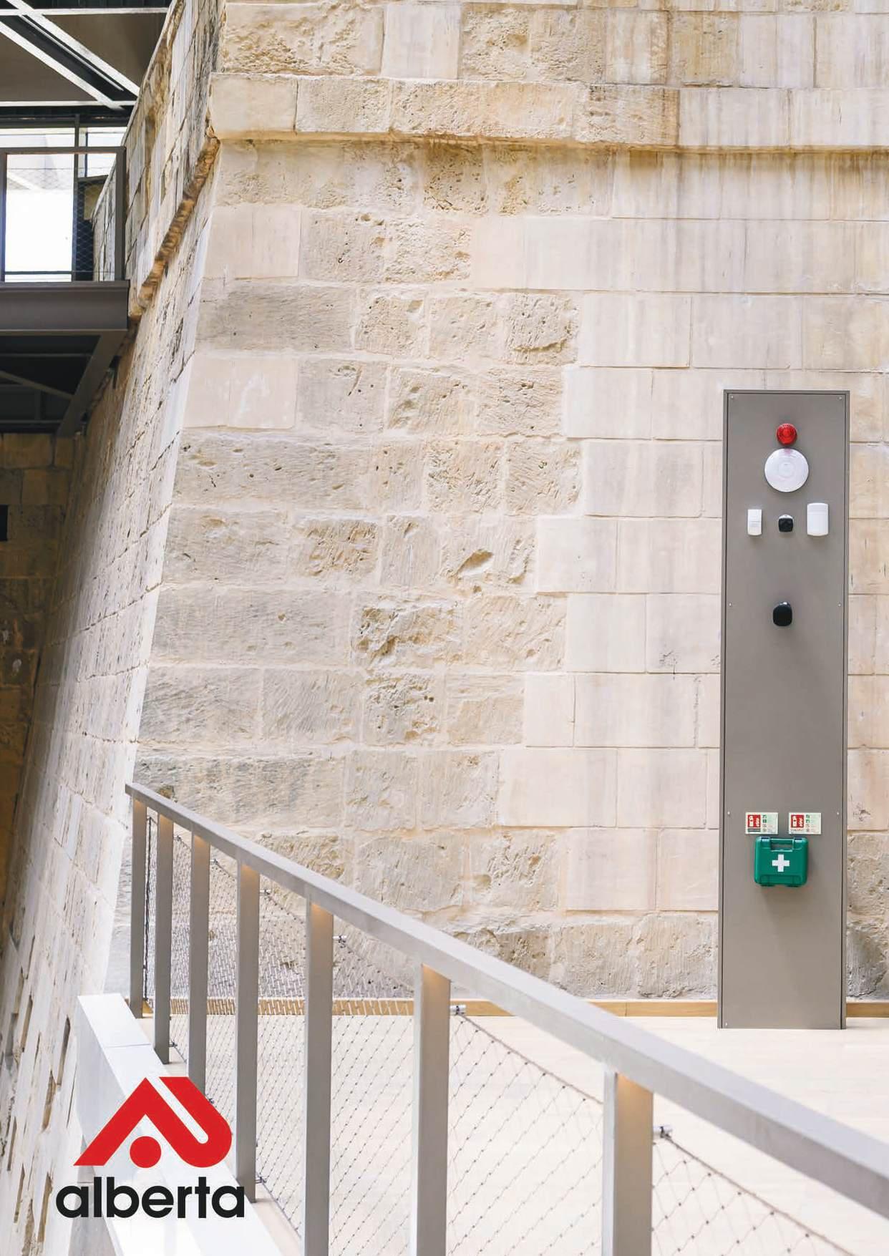
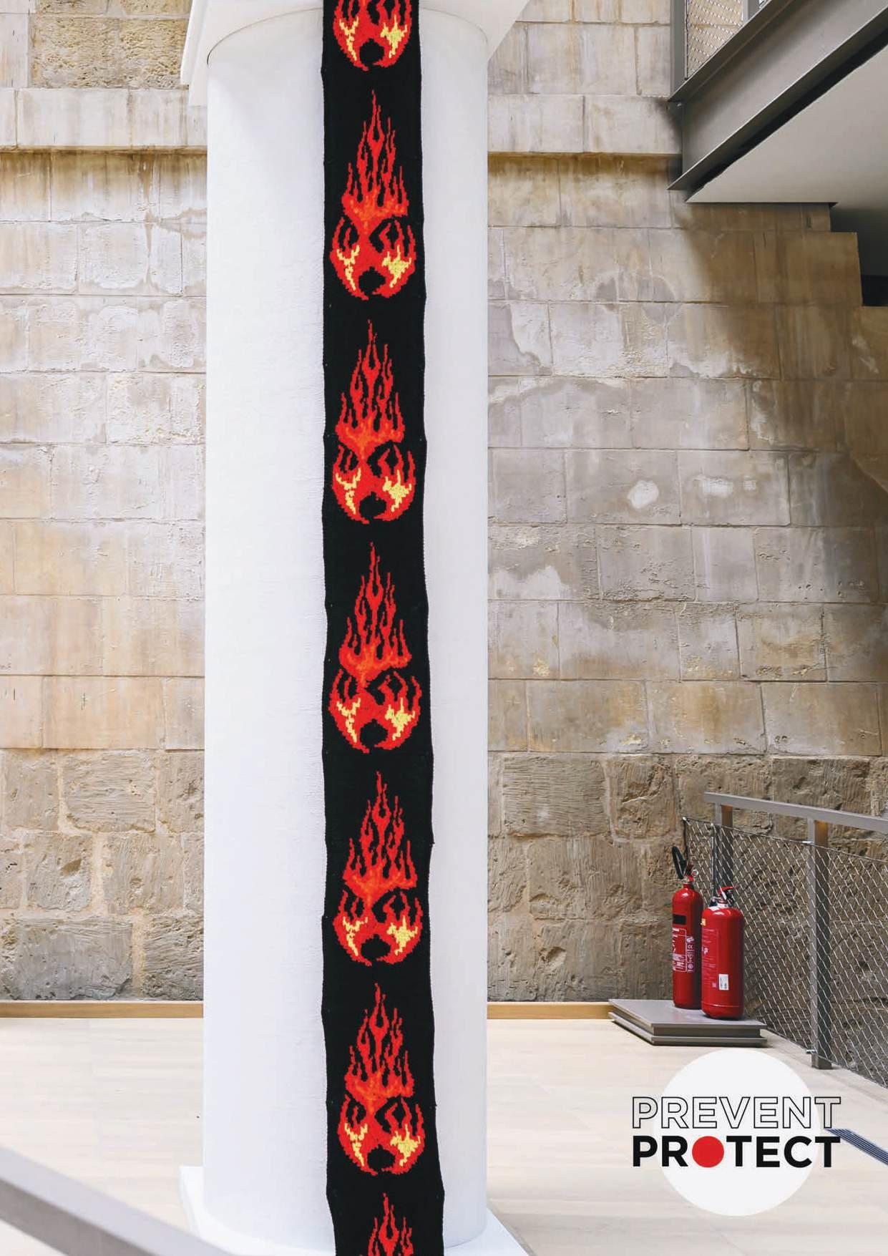
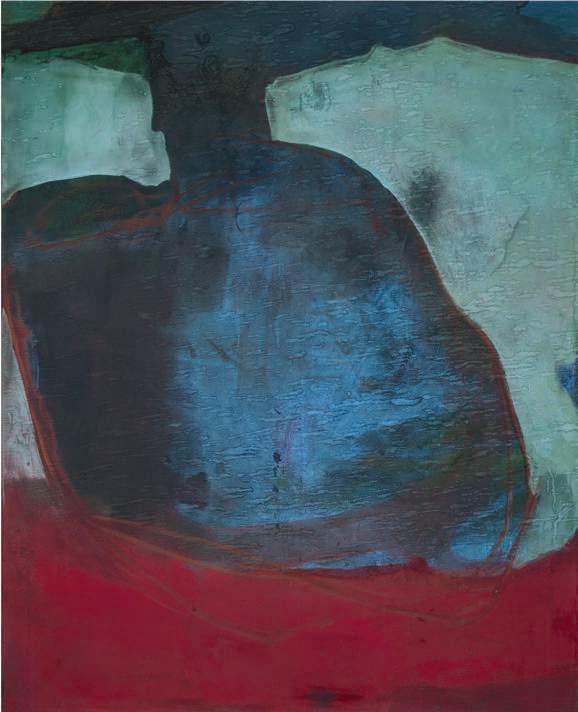

Above: Anton Grech’s paintings create a sense of otherworldliness with their layered transparency, drawing on Italian Renaissance techniques while breaking away from figuration. Below and bottom left: Joyce Camilleri. Place and Space Series, tempera on panel, 2024-2025.

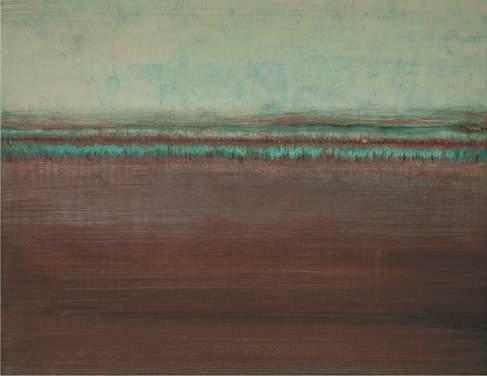
In June 2025, MICAS opened its third exhibition, The Space We Inhabit, featuring the work of six contemporary Maltese artists: Caesar Attard, Vince Briffa, Joyce Camilleri, Austin Camilleri, Anton Grech, and Pierre Portelli. United by their Maltese roots, the artists bring a diverse range of styles and interpretations to the theme of space. The exhibition spans painting, sculpture, video, and sound installations, filling all three levels of the museum.
Below centre: Austin Camilleri, You used to be so definite. Below right: Austin Camilleri’s self portrait heads, spread throughout the galleries, become boundary markers, simultaneously containing and excluding, creating tension between inner consciousness and the outer world.




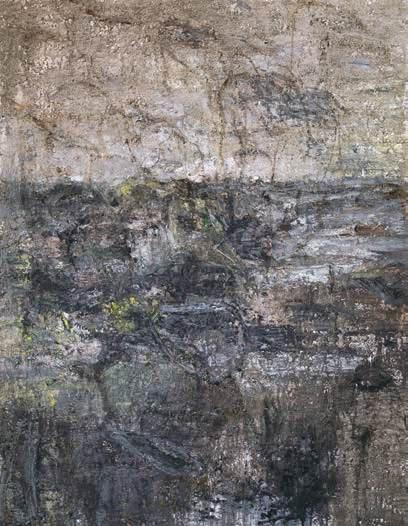
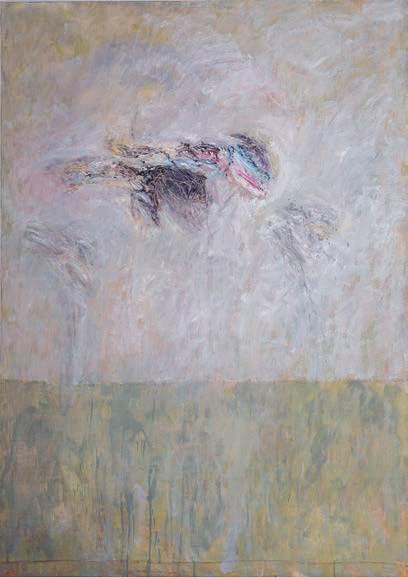
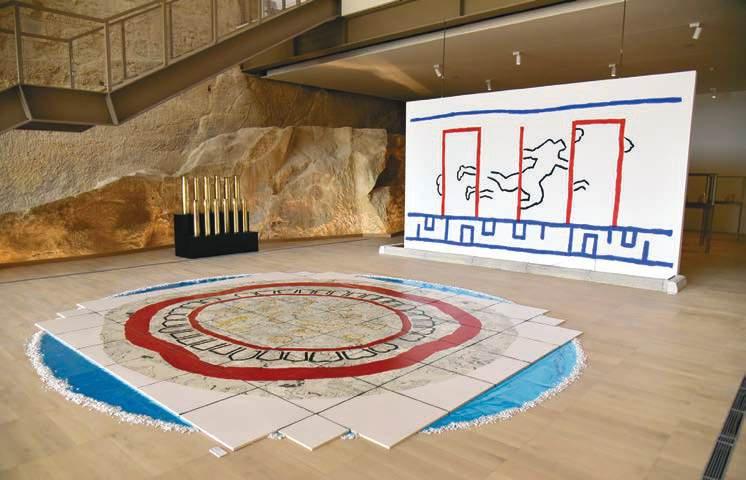
Above: For Caesar Attard, space is inextricably linked to the human form. His work Exit, with its fragmented walker spread across two doors, suggests the movement of the body across thresholds. Photo Roberto Bonomo. Top left: Let us Play, Let us Dive. Relating to the religious idea depicted in public sculpture in many southern Mediterranean countries of the ‘anima sola’, Pierre Portelli replicates the form of the figure being engulfed in a ring of flame, occupying this conceptual space of purgatory. Centre left: Vince Briffa, Terra di Schianto. Briffa thickens the painterly surface to interact with light directly, using impasto to add a tactile quality that contrasts with the flatness of the wall. Bottom left: Vince Briffa, Chimera.
Curated by Artistic Director Edith Devaney, previously with the Royal Academy in London, the exhibition highlights both global significance and local uniqueness. “Each artist brings a distinct point of view,” she notes.
“Together, their work provides a rigorous examination of space, expressed through deeply personal and visually ambitious pieces”.
Space in this context defies simple definitions, being both physical and psychological, structured yet intangible. Grech’s paintings create a sense of otherworldliness with their layered transparency, drawing on Italian Renaissance techniques while breaking away from figuration. Meanwhile, Briffa thickens the painterly surface to interact with light directly, using impasto to add a tactile quality that contrasts with the flatness of the wall.
Joyce Camilleri constructs her compositions with a fragile fluidity.
Working on a paper-like surface she develops herself, her colours seem suspended, hovering over uncertain terrain. Her works are time-sensitive, appearing to crystallise transient states, as if catching visual memory before it settles.
Austin Camilleri, who has long been concerned with national identity and memory, turns to concrete as both material and metaphor. Cast from terrain across Malta, his tiles capture the topography of the island itself. Sourced from sites of construction, the material speaks to ongoing urban transformations while also memorialising what the ground once held.
For Caesar Attard, space is inextricably linked to the human form. His work Exit suggests the movement of the body across thresholds, while Place centres bodily fragments in suspension, inviting reflection
on presence and disappearance. There is an emotive precision to the pieces, their restraint charged with an intensity that avoids spectacle.
One of the most striking contributions is Pierre Portelli’s Choir installation, which transforms used artillery shells into a chamber ensemble. From these shells emerges an A.I.-generated rendition of “Dido’s Lament” from Purcell’s Dido and Aeneas, with each voice acting as a channel of sound and memory. The result is both mournful and distinctly modern, connecting the history of conflict with the advancements of generative technology.
The exhibition weaves connections between Maltese cultural landscapes and broader art historical movements. The initial curatorial concept began with the idea of landscape, its lineage stretching from 17th-century Dutch painting through Romanticism and the atmospheric works of J.M.W. Turner and Jean-BaptisteCamille Corot. However, it shifts away from traditional representation, embracing abstraction, conceptualism, and immersive sensory experiences instead.
In this sense, The Space We Inhabit reflects the ambitions of MICAS itself: to provide a platform for Maltese artists that is unbound by scale or genre, and unconstrained by geography. Past exhibitions at the institution have included works by Joana Vasconcelos and Conrad Shawcross, and upcoming programmes include artists such as Milton Avery, Jonas Wood, Nicolas Party, Henni Alftan, and Reggie Burrows Hodges. The dialogue is local in origin and international in scope.
MICAS aims to position itself as an active participant in shaping contemporary culture. Through its architecture and its programming, it proposes that Malta’s most enduring structures are not frozen in history, they’re part of an evolving conversation. Here, space becomes both a question and an invitation.

















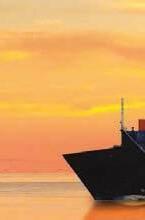
















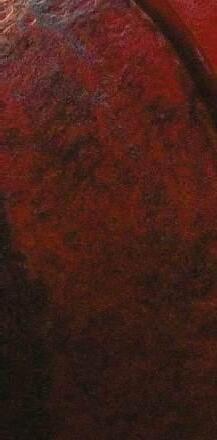


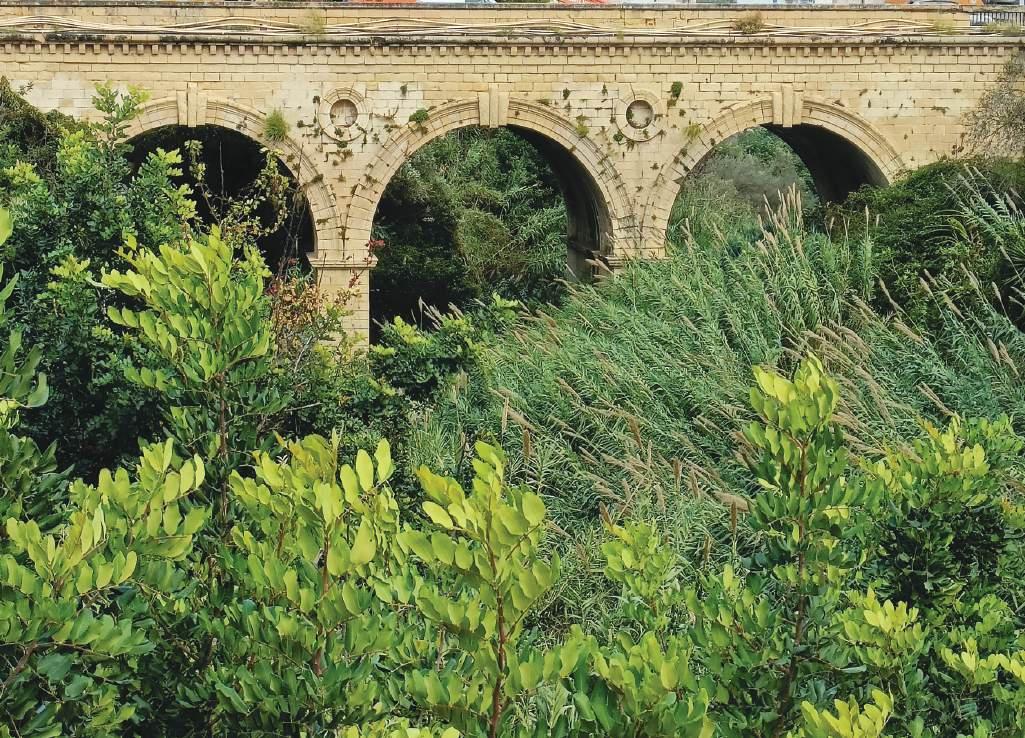
PLANNING AUTHORITY FORMALLY SCHEDULES 19TH CENTURY ENGINEERING LANDMARKS
In a significant milestone for national heritage preservation, the Planning Authority has officially granted Grade 2 and Grade 3 protection to nine historic bridges across Malta and Gozo. This important decision coordinated by the Heritage Planning Unit in collaboration with the Superintendence of Cultural Heritage (SCH) marks a continued commitment to safeguarding Malta’s unique civil engineering legacy, writes the team at Planning Authority.
Photography Planning Authority.
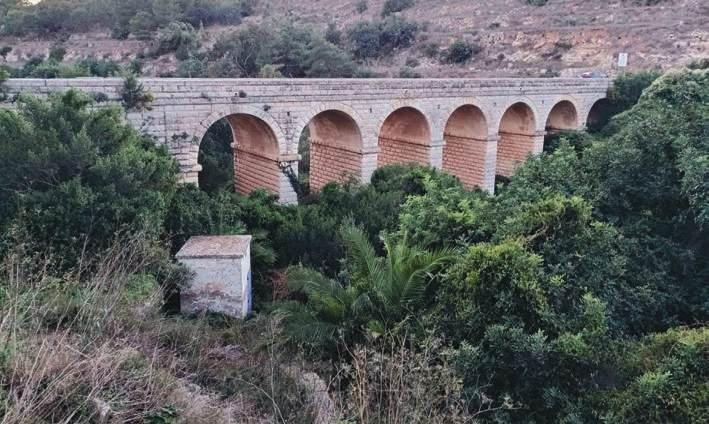
Spanning over a century of development, these bridges are far more than functional structures. They represent key moments in Malta’s transformation from a heavily fortified outpost under British rule to a modern Mediterranean state. Many of the bridges were vital to 19th-century military logistics, particularly those tied to the Victoria Lines, the extensive defensive network built by the British to protect the island’s northern territory.
According to Michael Portelli of the Heritage Planning Unit, “these bridges are more than just physical crossings. They are historical threads that connect
communities, eras, and the intertwined civilian and military histories that have shaped our islands. By protecting them, we are preserving stories etched in stone, investing in memory, beauty, and national pride.”
The newly scheduled bridges showcase a wide variety of forms from elegant singlearch structures to multi-arch viaducts crafted primarily from globigerina limestone, a material that has long shaped Malta’s architectural identity. Several also incorporate early concrete techniques, illustrating the evolution of engineering practices over time.
The nine scheduled bridges include: Constitution Road Bridge, Mosta. A triple-arched limestone viaduct built in 1929, featuring ornamental round openings and spanning Wied il-Għasel.
Civil Defence Road Bridge, Mosta. Originally a metal span completed in 1871, later reconstructed in limestone and concrete, demonstrating adaptive reuse of earlier military infrastructure.
Dwejra Old and New Bridges, Gozo. Situated in a protected ecological and archaeological zone, these bridges combine natural landscape with historic utility.
Għemmieri Bridge, Rabat. A two-arch limestone viaduct likely dating to the late 1800s, associated with the movement of troops along the Victoria Lines.
Wied id-Dis Bridge, Madliena. A striking seven-arch limestone bridge constructed in 1880 by British military engineers for strategic transport.
Tal-Isperanza Bridge, Mosta. A charming single-arch bridge dated 1905, gracefully spanning the serene Speranza Valley.
Tas-Salib Bridge, near Mtarfa. A late 19th-century single-arch bridge, historically connected to the Victoria Lines and the Wignacourt aqueduct via a large metal water pipe still visible today.
Wied il-Qlejgħa Bridges. Two bridges overlooking each other, probably late 19th century. The Old Bridge leading to the church of San Pawl tal-Qlejgħa and the New Bridge forming part of a very important road in Malta.
The full list of scheduled buildings in Malta and Gozo may be accessed from the Authority’s website pa.org.mt/scheduled

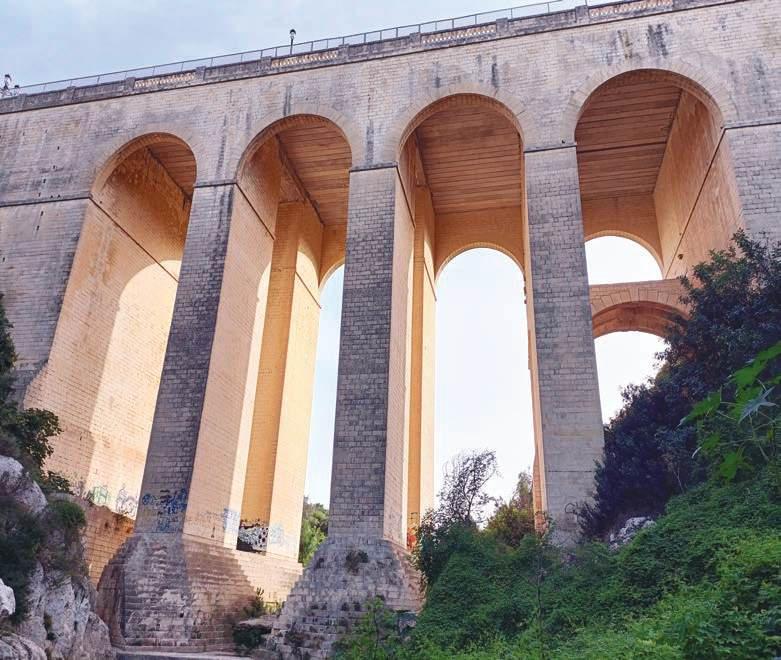
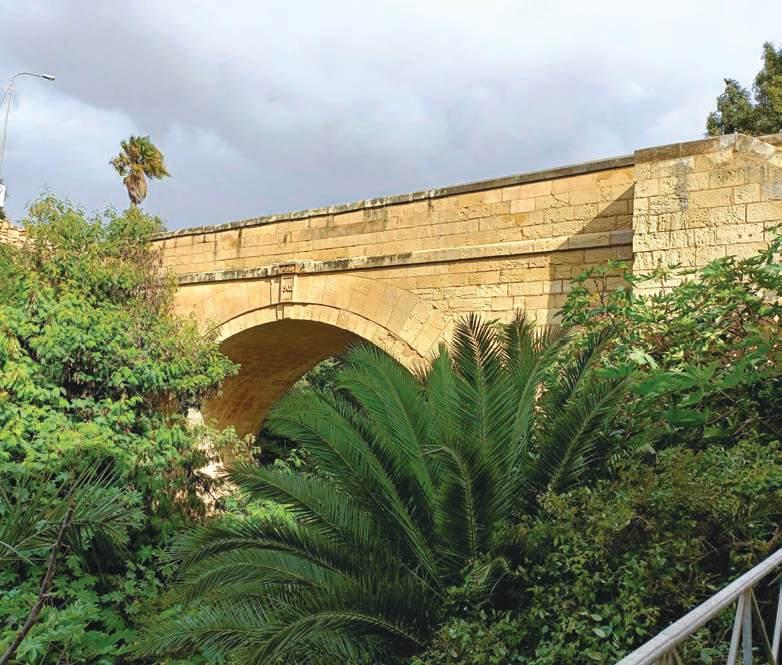
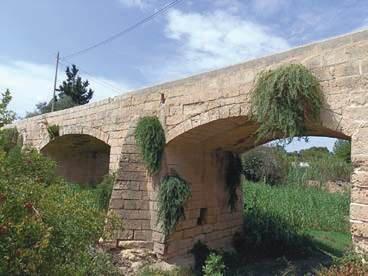


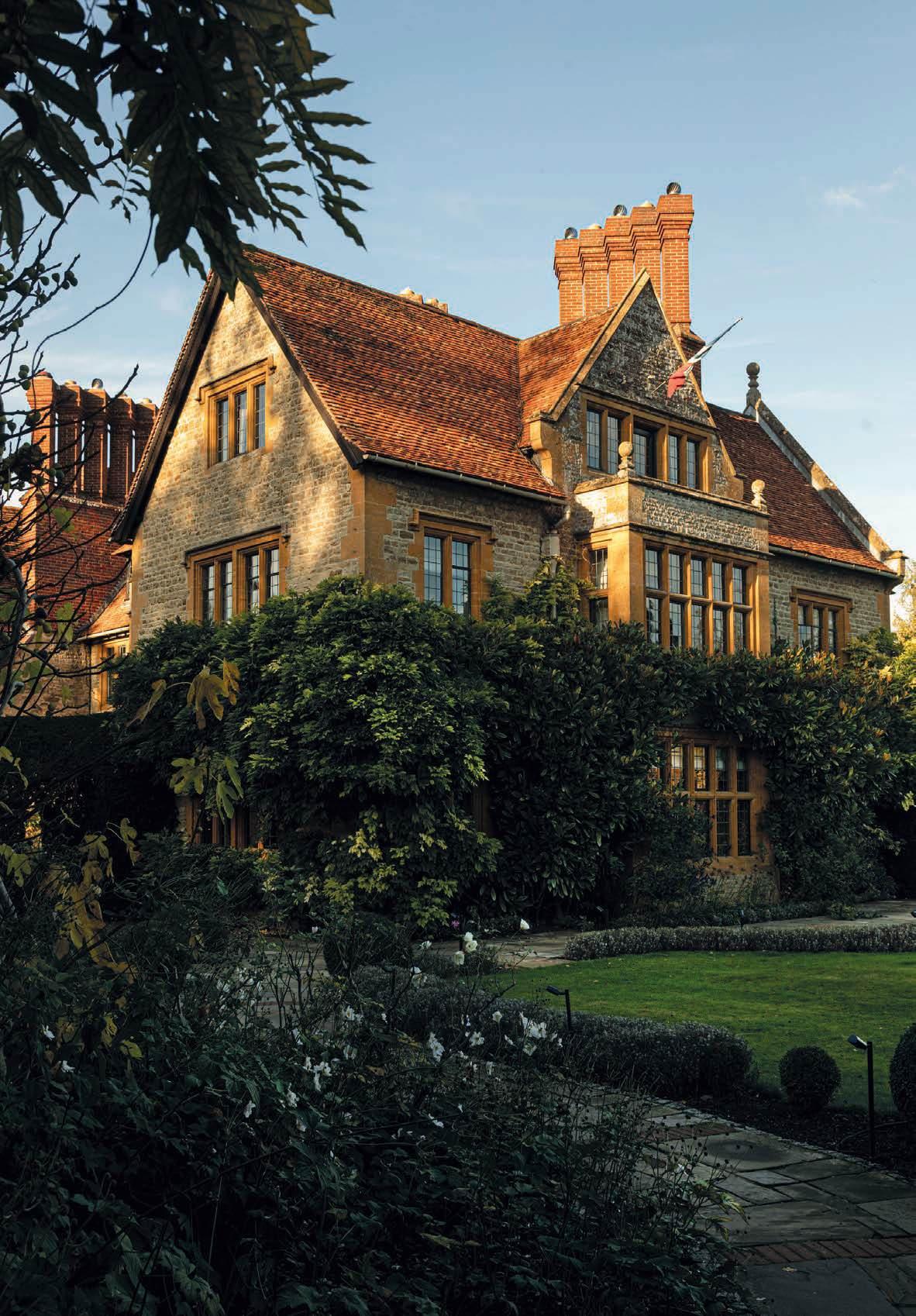

LE MANOIR. THE OXFORDSHIRE ADDRESS THAT CHANGED BRITISH DINING.

Over forty years ago, Raymond Blanc fell in love with an Oxfordshire manor house that, since 1984, has become one of the world’s top culinary destinations. Le Manoir aux Quat'Saisons, a Belmond Hotel, it embodies a philosophy rooted in the French chef’s upbringing, where gastronomy, horticulture, and hospitality are intertwined. Remarkably, Le Manoir has held two Michelin stars for an incredible forty-one consecutive years, a feat unmatched in the British dining scene.
Photography courtesy Belmond.
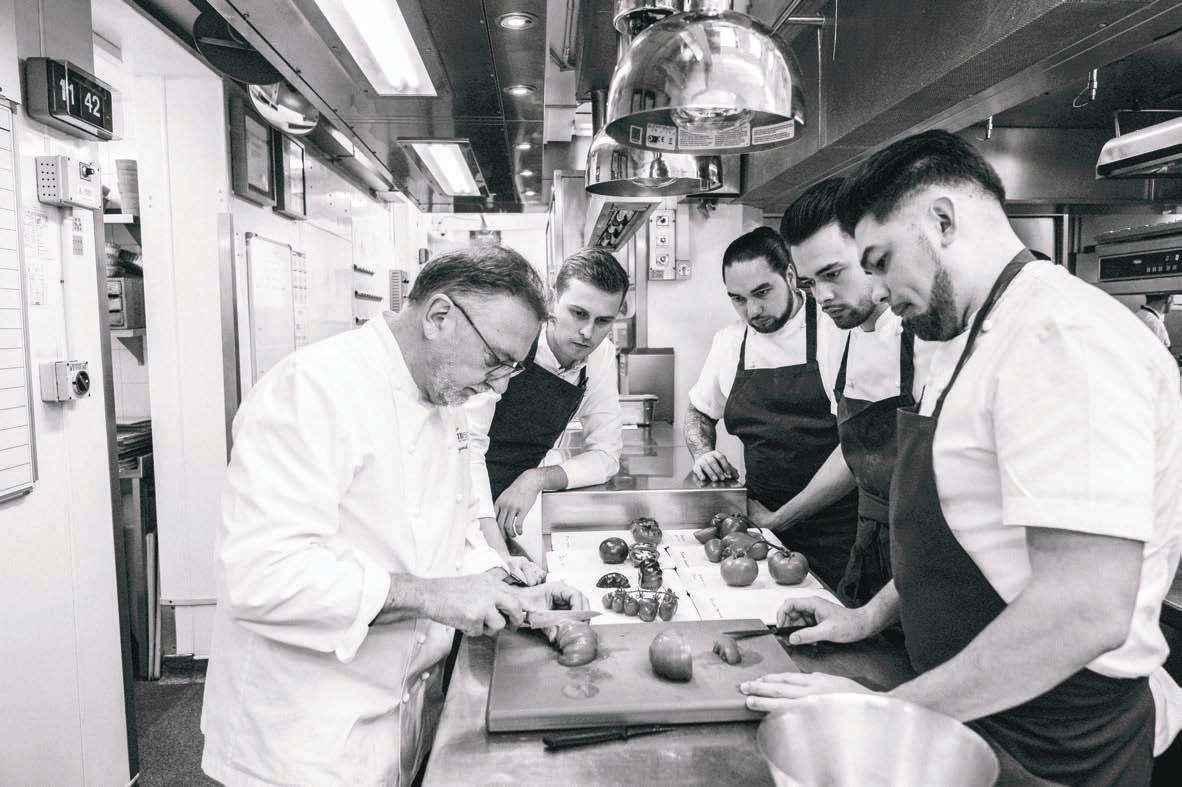
Tucked away in the Oxfordshire countryside, Le Manoir aux Quat’Saisons hardly needs an introduction. Since its opening in 1984 by Raymond Blanc, a French chef who came to England in the 1970s with no formal training but a strong passion for flavor, it has become a must-visit for food enthusiasts. That it has retained two Michelin stars for over 40 consecutive years
is, by any standard, extraordinary. Blanc himself appears subtly astonished. “Retaining two Michelin stars for 41 years is an incredible achievement,” he says. “It fills me with immense pride and joy to see our commitment to excellence recognised year after year.” The recognition, though, is not what drives him. “This journey has been about creating unforgettable experiences for our guests and nurturing the talents of the future.” That generous spirit is deeply ingrained in everything at Le Manoir.
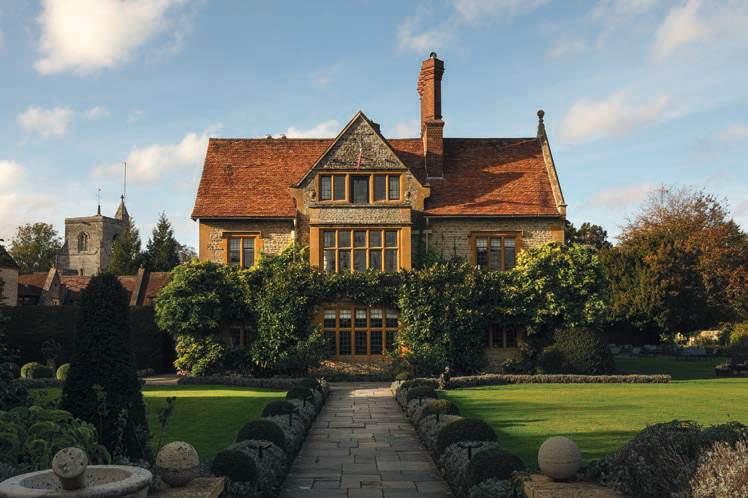
What started as a dream, a country manor transformed into a hotel-restaurant focused on seasonality and sustainability, has become one of Britain’s most enduring gastronomic institutions. Blanc purchased the 15thcentury manor house in Great Milton in the early 1980s after a string of earlier successes, including the celebrated Les Quat’ Saisons in Oxford. By then, he had already gained a loyal following and two Michelin stars. However, it was in this idyllic countryside setting that his vision truly flourished.
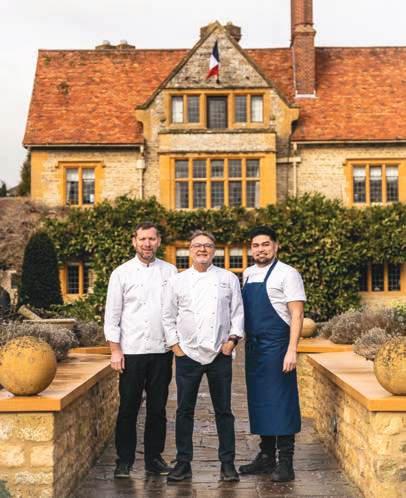


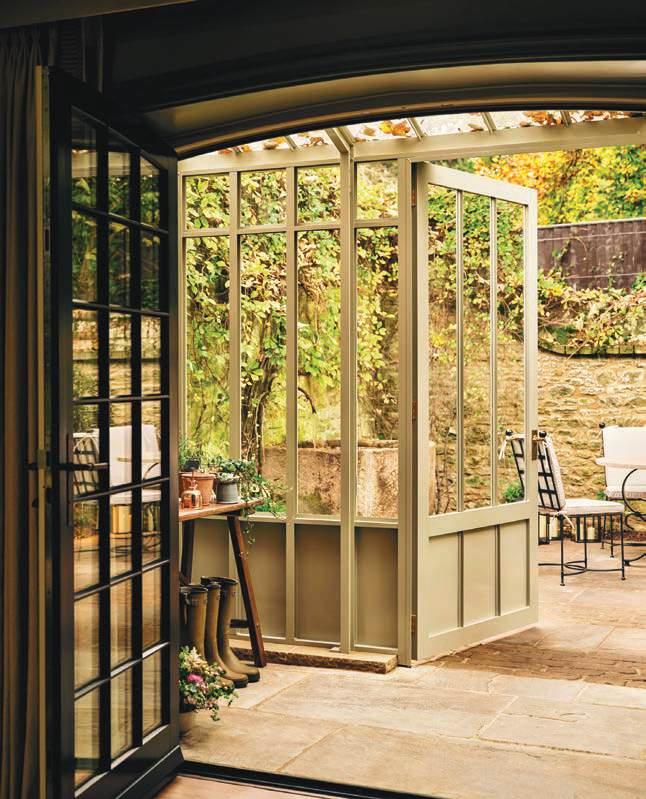
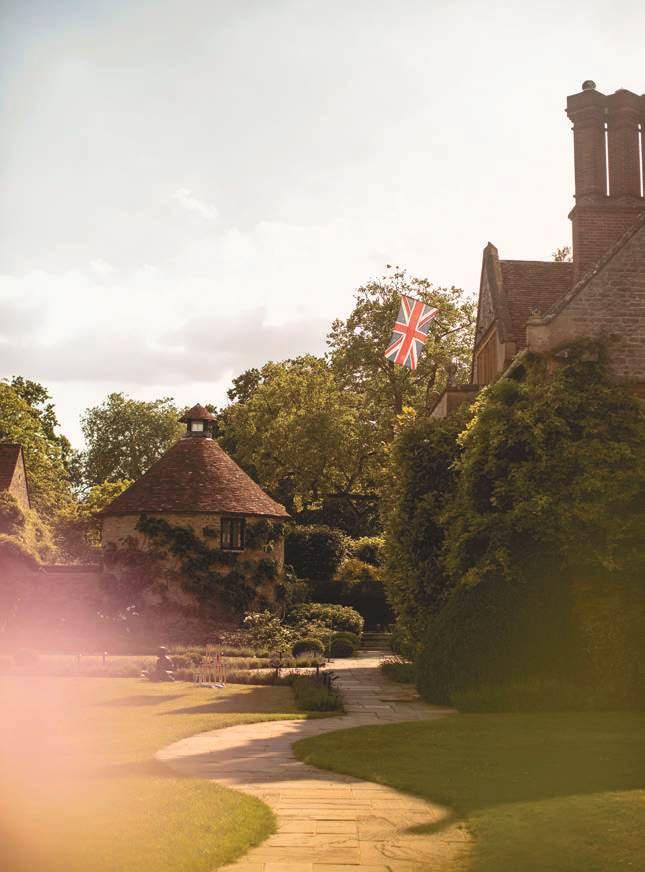
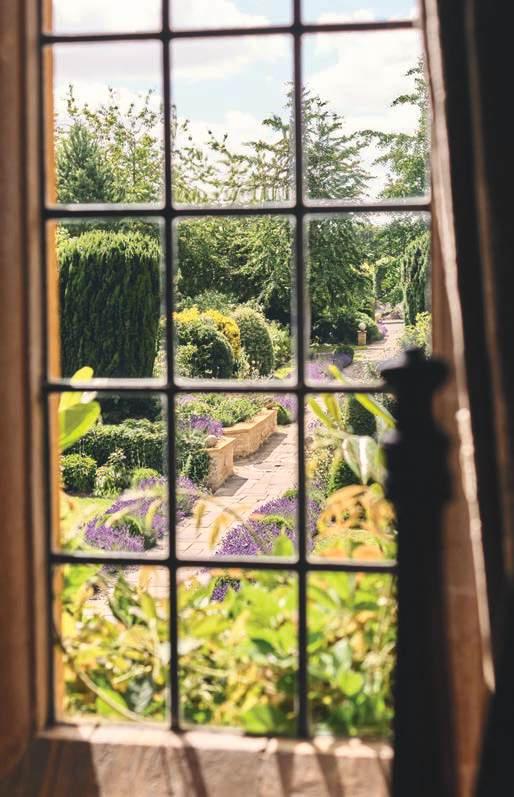
This page: Over four decades, Le Manoir has become a destination where gastronomy, gardens and culture come alive in stunning surroundings. Located in Great Milton, a charming town about 10 miles east of Oxford, it enjoys an ideal setting. Hidden among gentle hills overlooking the Thames Valley’s water meadows and abundant with dependable springs, it’s an agricultural haven. Le Manoir’s 11 gardens, include two-acres of organic kitchen gardens which grow over 90 types of vegetables and herbs, all of which are used throughout the hotel. Photography above left and right, Ben Anders; left Matt Hind.
Avisit to Le Manoir is like stepping into a perfectly crafted world where every detail has been thoughtfully designed and considered. From the lavender-lined pathways to the elegant bedrooms inspired by Blanc’s travels, and the carefully selected art and sculptures, everything exudes charm. But the real highlight is the gardens, 11 in total, featuring two acres of organic vegetable plots, a heritage orchard, herb beds, and even a mushroom valley. Over 90 varieties of vegetables and herbs are grown here, and not merely for show, they form the very heart of the menu.
Blanc has always made gardens a central focus of his cooking, long before the term "garden-to-plate" became popular. He grew up in Saône, a small village in the Franche-Comté region of eastern France, where his mother, Maman Blanc, taught him the fundamentals of flavour in the kitchen, and his father instilled in him the discipline and patience of tending a vegetable garden. For his tenth birthday, his father gave him a colander and a foraging map, a formative gift.
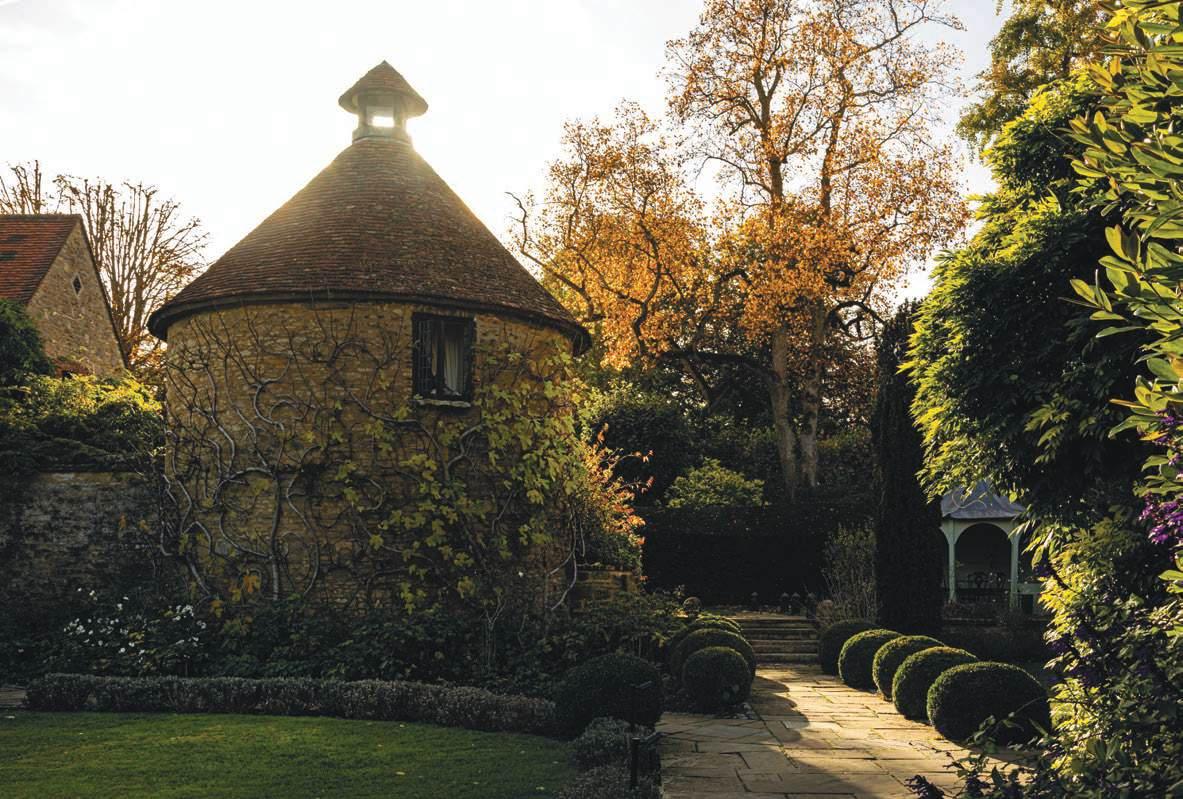
This page: The estate that would later become Le Manoir has a history dating back to 1225. A house was originally built by William Radmylde and underwent expansions and rebuilding in the 17th century by Sir Martyn Grene and the Copin family, who carefully preserved its orchards, fishponds, and dovecote. Over time, the house passed through the hands of Lords and government ministers, serving as a place of refuge and rest. Its final owner, Lady Cromwell, listed the property for sale, and Raymond Blanc, recognizing its potential to fulfill his dream of a harmonious blend of restaurant and hotel, transformed it into Le Manoir, a retreat perfectly aligned with the seasons. Photography Mattia Aquila.
His deep connection with nature has always stayed with him. When he speaks about Le Manoir now, he constantly circles back to the land. “I can hardly believe that the Oxfordshire manor house I fell in love with over 40 years ago is still my life, my passion, and my dream,” he says. “A place where gastronomy, sustainability, and conviviality flow to the rhythm of the seasons.” This rhythm is central to both the cuisine and the philosophy.
In 2023, Le Manoir celebrated the return of Chef Luke Selby, a former alumnus, as Executive Head Chef. Collaborating with Blanc, Selby maintains the precision and creativity that define the kitchen. The dishes are technical but never excessive, letting the ingredients shine. Harmony takes precedence over innovation for its own sake.
In the kitchen, Le Manoir has served as an unofficial academy for some of the most celebrated names in British cuisine. Heston Blumenthal, Michael Caines, Marco Pierre White and John Burton-Race all passed through its doors. In total, 34 Michelin-starred chefs have trained under Blanc, a staggering figure by any measure.
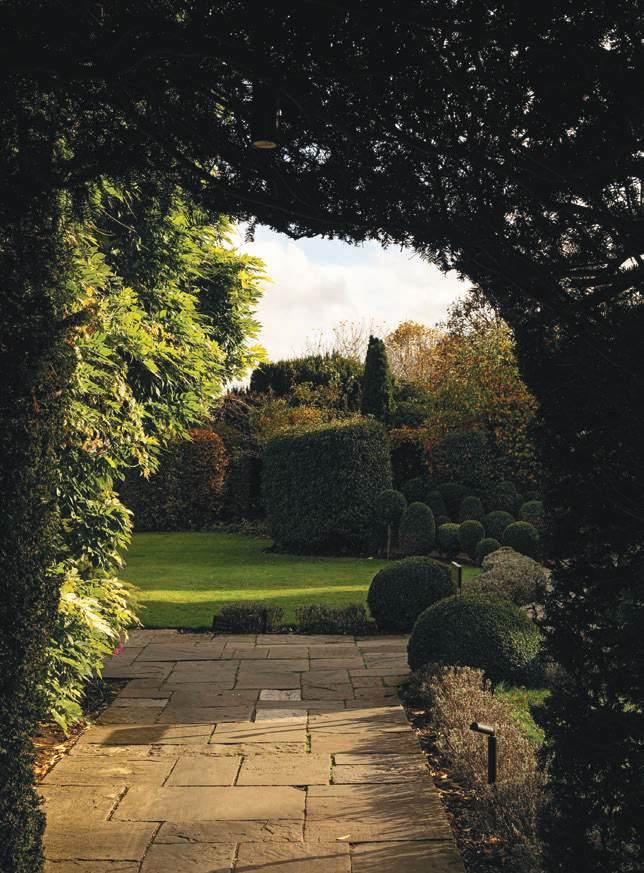
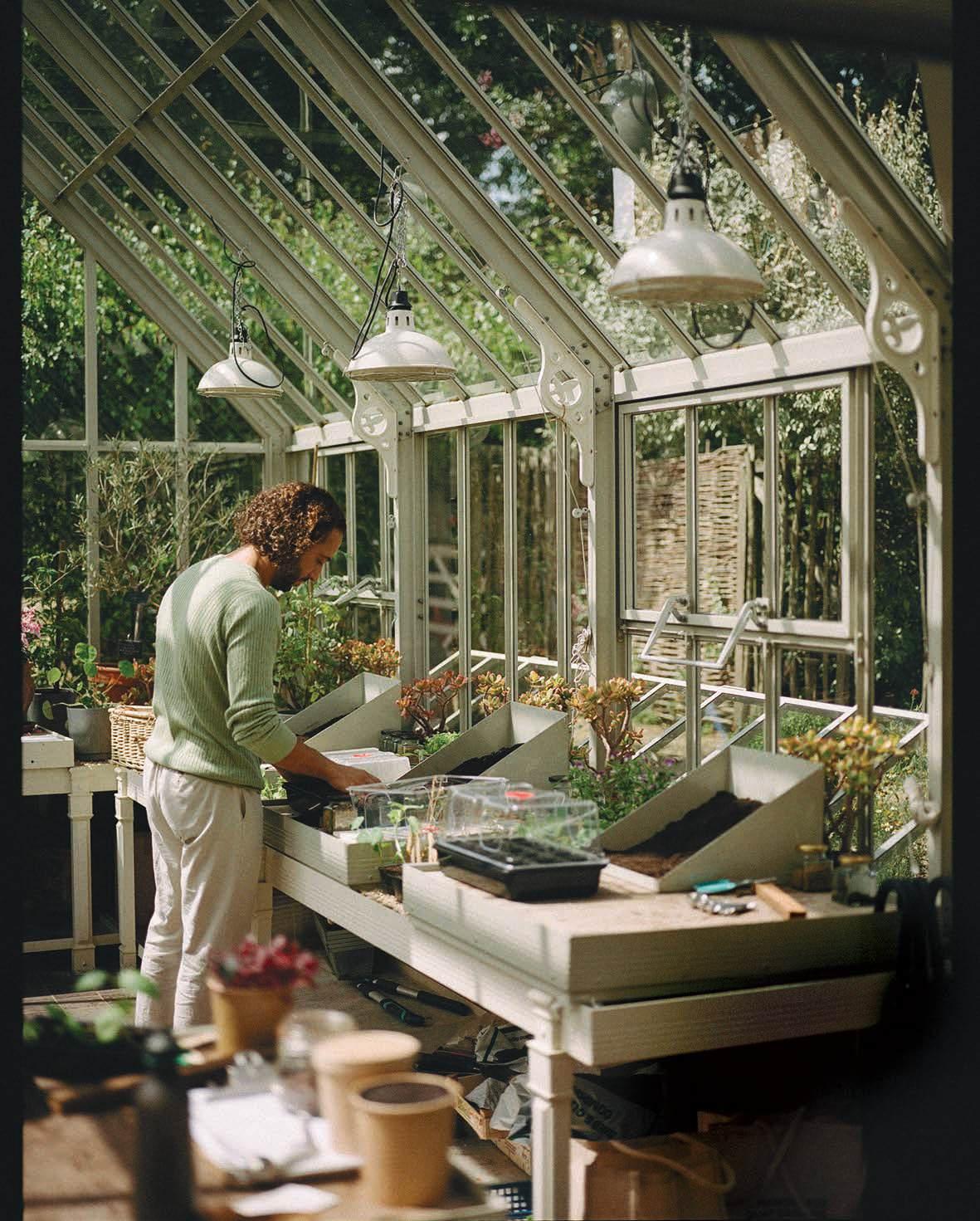
And while the awards continue, such as a Michelin Green Star for sustainability and the esteemed Three Key status, the real focus lies in exploring
This page: Visitors are invited to explore the stunning gardens and discover the art of growing produce and garden gastronomy through a range of courses offered at The Raymond Blanc Gardening School.
how a place like this should exist in the world. The answers are embedded in daily actions: composting, seed saving, low-impact farming methods, and a strong emphasis on provenance and seasonality. This isn’t surface-level greening, sustainability is ingrained in every aspect.




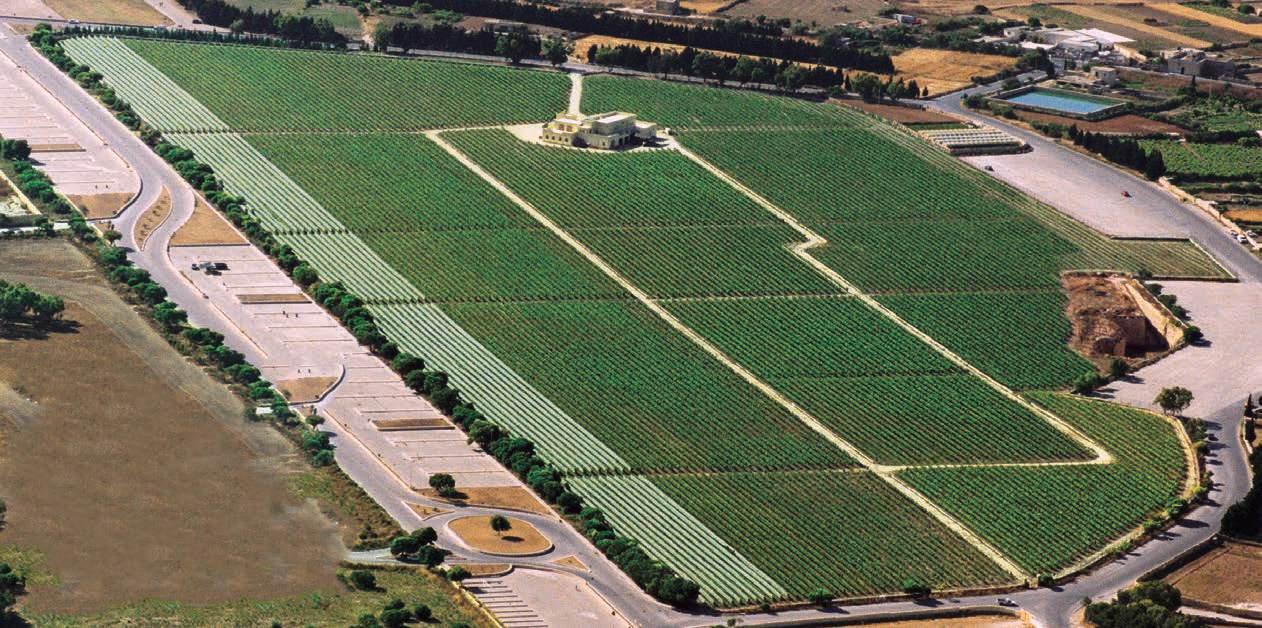


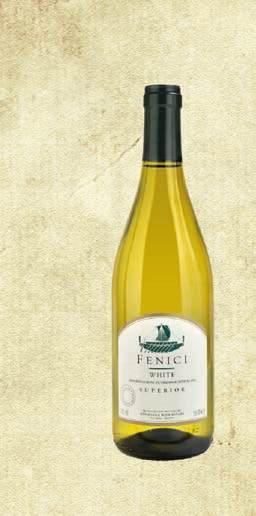





















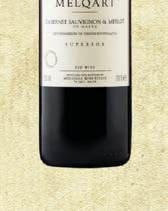



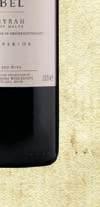















The Raymond Blanc Gardening School and The Raymond Blanc Cookery School bring this philosophy to life for guests, offering handson experience and a chance to understand the principles behind what appears on the
plate. Guests are given genuine opportunities to learn, whether tending plants in the greenhouse or cooking at the stove. And there is also something disarmingly joyful about the process. It is learning, yes, but it is also play.
Blanc himself remains a deeply involved figure. He moves through the spaces of Le
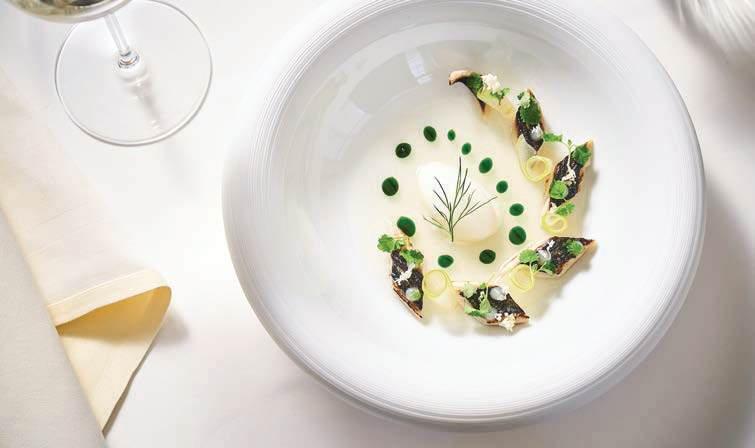
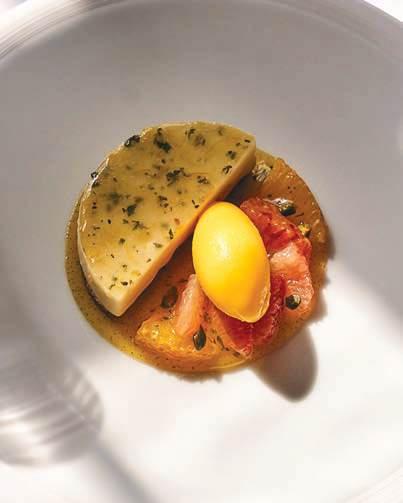

Manoir with familiarity and care, always observing, often teaching. His energy is undimmed, his enthusiasm intact. And although he now holds the title of OBE, has led television series and published cookbooks, he still speaks about flavour and hospitality with the urgency of someone discovering them for the first time.
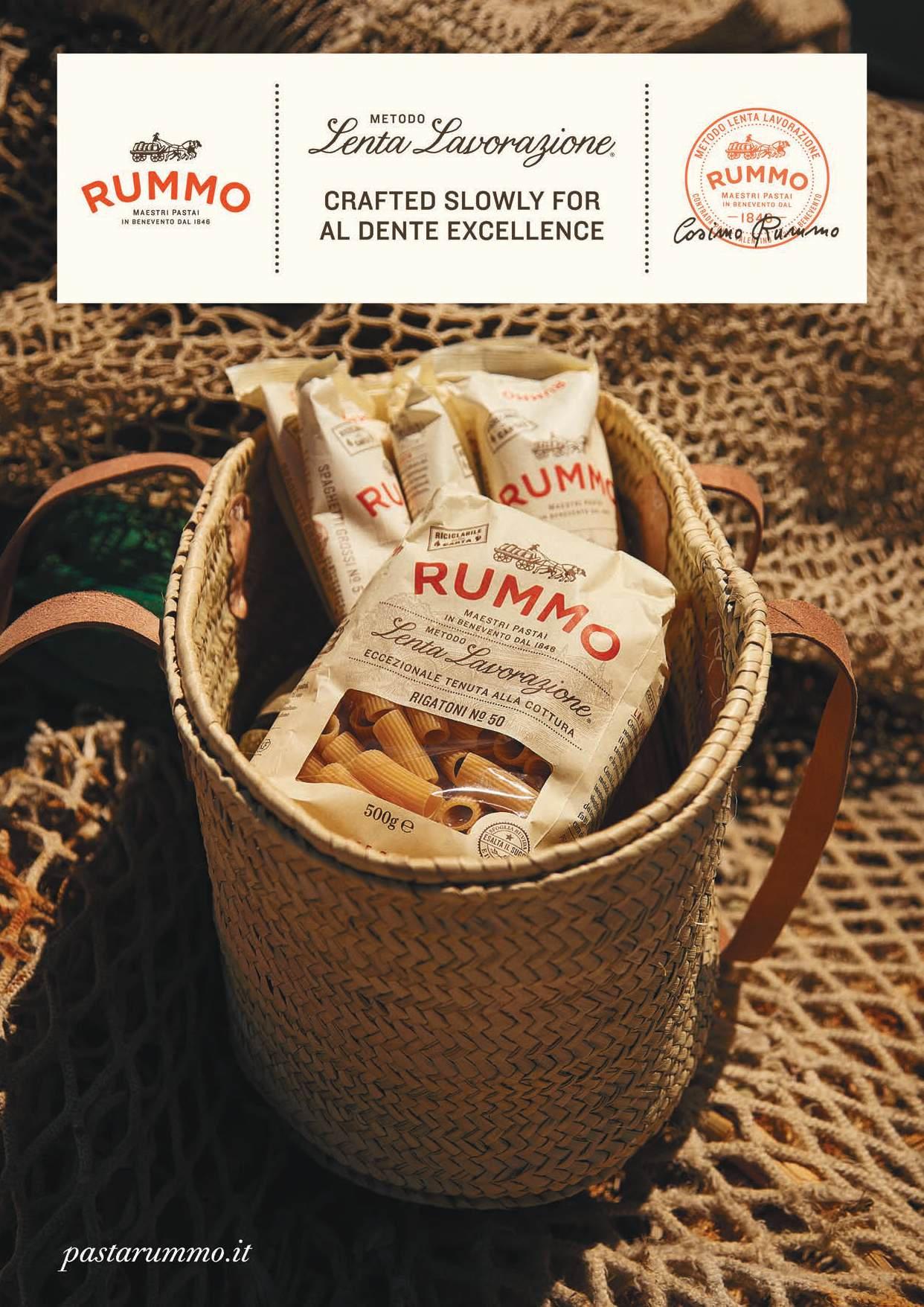



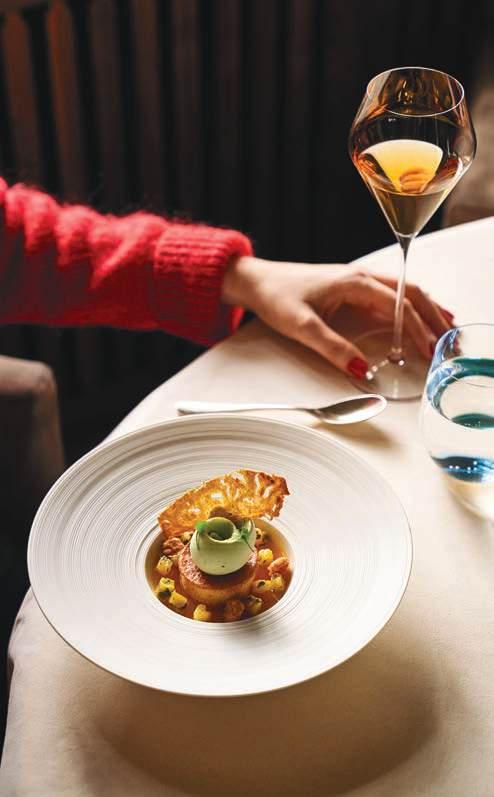
Le Manoir is unique for the constancy of its stars, its unwavering standards and timeless ideals. It is rare to find a place that has evolved without ever compromising. For over four decades, it has stayed true to its core beliefs: that a restaurant can be a haven, that great food starts in the soil, and that pleasure and ethics can coexist. These simple yet bold ideas shape the daily work of its gardeners, chefs, and staff with determination.
“I can’t wait to share the next chapters in its story,” Blanc says. You believe him completely. There’s more ahead, but there is also everything already here, a country house, a table, a garden, a dream preserved through care.




More than 5,000 individuals work at Malta International Airport, a number comparable to the combined populations of two of the island’s smaller villages. It may come as no surprise that it takes a village, or even two, to ensure almost 60,000 safe take-offs and landings each year, while providing over nine million guests with airport experiences that blend safety with service excellence. For the past decade, the company operating Malta International Airport has been working to manage the impact of these significant numbers on the planet. Today, it is also counting on the collaboration of airport stakeholders to run a more environmentally responsible operation, writes the Sustainability & Analytics Department team at Malta International Airport. Photography Malta International Airport.

Not every person working at the airport is directly employed by the company operating the island’s only air terminal, and it is not just partner airlines that call the airport their base. Around 90% of the airport workforce is employed by some 110 stakeholder companies operating on airport grounds. Through ground handling, cleaning, managing the outlets inside the terminal, aircraft maintenance, and providing an array of other services, these stakeholders
play an essential role in shaping the guest experience and ensuring the smooth day-today running of Malta International Airport. Yet the diverse activities carried out by third parties, from using operational vehicles on the airfield to getting aircraft off the ground and consuming electricity to power outlets, contribute significantly to Malta International Airport’s carbon footprint, notably Scope 3 emissions. Described as ‘indirect’ given they are neither produced nor controlled by the airport operator, these emissions made up just over 95% of the airport’s carbon dioxide output in 2024.

Despite accounting for the larger part of the airport’s footprint, Scope 3 emissions generated by stakeholders were only brought into the picture recently. Until then, the airport operator had largely focused on building a solid understanding of Scope 1 and 2 emissions, while putting in place an action plan to address them. These emissions arise mainly from activities carried out by the airport operator that require using fuel and electricity consumption.
Equipped with eight years of carbon and energy management experience, and aware that what is not measured cannot be managed, in 2023 the airport operator took the leap and began tracking emissions generated across its value chain. The scope of this already-ambitious exercise was widened the following year through the inclusion of additional emissions that had not been factored in at the outset.
Spearheaded by Malta International Airport’s Sustainability and Analytics Department, the ongoing exercise involves collecting a wide range of data: from quarterly readings from 350 electricity metres and fuel invoices detailing the type and quantity of fuel used, to insights about the specific activities driving that use.
Adding to the complexity of the data-


gathering effort is the fact that Scope 3 emissions are not always tied to activities happening exclusively on airport grounds. A clear example includes the emissions generated by aircraft –these are currently being calculated using the landing take-off (LTO) cycle, which covers from taxiing on the airfield to an ascent of up to 3,000 feet above ground. To get a more complete picture of aircraft-related emissions, the airport will soon begin factoring in a fuelguzzling phase of flight: cruising.
Even daily employee commutes are Scope 3 contributors. To capture this data, the airport introduced an annual Stakeholder Employee Commute Survey in 2023, asking respondents where their commute begins, how often they travel to work each week, their mode of transport, and, for those driving to work, the size of their vehicle. This information, together with standard values known as emission factors, helps calculate the emissions generated by stakeholderson the way to and from work.
The 2024 survey revealed some interesting trends, including a drop of over 1.4 million kilometres travelled compared to the previous year, enough to circle the coast of Malta over 7,000 times. This change largely stemmed from an increase in stakeholdersliving closer to the airport. Additionally, while the car remained the dominant mode of transport, an encouraging rise in bus use was also observed. Much like commuting patterns, other everyday activities that extend beyond airport grounds also leave a carbon footprint. Waste is one such example, with its treatment and disposal being responsible for around 460 tonnes of carbon dioxide in 2024. Recognising the link between waste and emissions, Malta International Airport has been promoting more responsible consumption and disposal among stakeholders. Its most recent initiative, a targeted awareness campaign, aims to inspire long-term behavioural change and reduce the amount of landfill waste together with associated emissions.

Awareness training is just one of the initiatives Malta International Airport is taking to drive change among existing partners. The recent inclusion of environmental clauses in contracts is also proving to be a powerful lever for getting more stakeholders on board with the airport operator’s sustainability goals. But the effort does not stop here, with environmental expectations being set for future partners as well.
In 2024, environmental award criteria were introduced in tenders, giving companies that have environmental policies in place and comply with industry-specific environmental regulations the opportunity to score additional points during the adjudication process. These criteria send a clear message from the outset: environmental stewardship is not a ‘nice-tohave’ but an essential expected of any partner working with Malta International Airport. Additionally, the operators of any new outlets are required to disclose an electricity plan, which allows the airport operator to estimate the future consumption of that outlet as well as identify any areas for energy optimisation.
To ensure that these efforts are aligned with those being undertaken by the wider aviation industry, Malta International Airport’s Sustainability and Analytics Department employs the framework set out by the Airport Carbon Accreditation (ACA) programme. This global initiative currently guides more than 600 airports in their efforts to decarbonise operations through seven levels of accreditation. Having been a member of this programme since 2016, Malta International Airport is at Level 3thanks to milestones like cutting carbon dioxide emissions linked to Scope 1 and 2 by 31% when compared to 2015 and, more recently, demonstrating meaningful stakeholder engagement.
Data collection and raising environmental awareness among stakeholders are just the beginning, with the Sustainability and Analytics Department already working on what comes next. Next on the environmental agenda is a stakeholder partnership plan that will see the airport operator and third parties working hand in hand to identify and implement emission-cutting initiatives, such as investing in renewable energy and transitioning vehicle fleets to electric power. While the success of this plan depends more than ever on collaboration and action, the progress made in just two years shows that nothing is impossible when people come together.
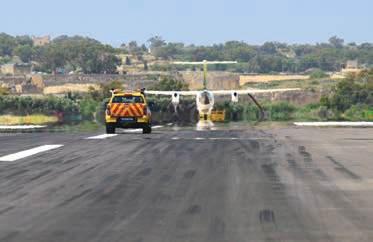


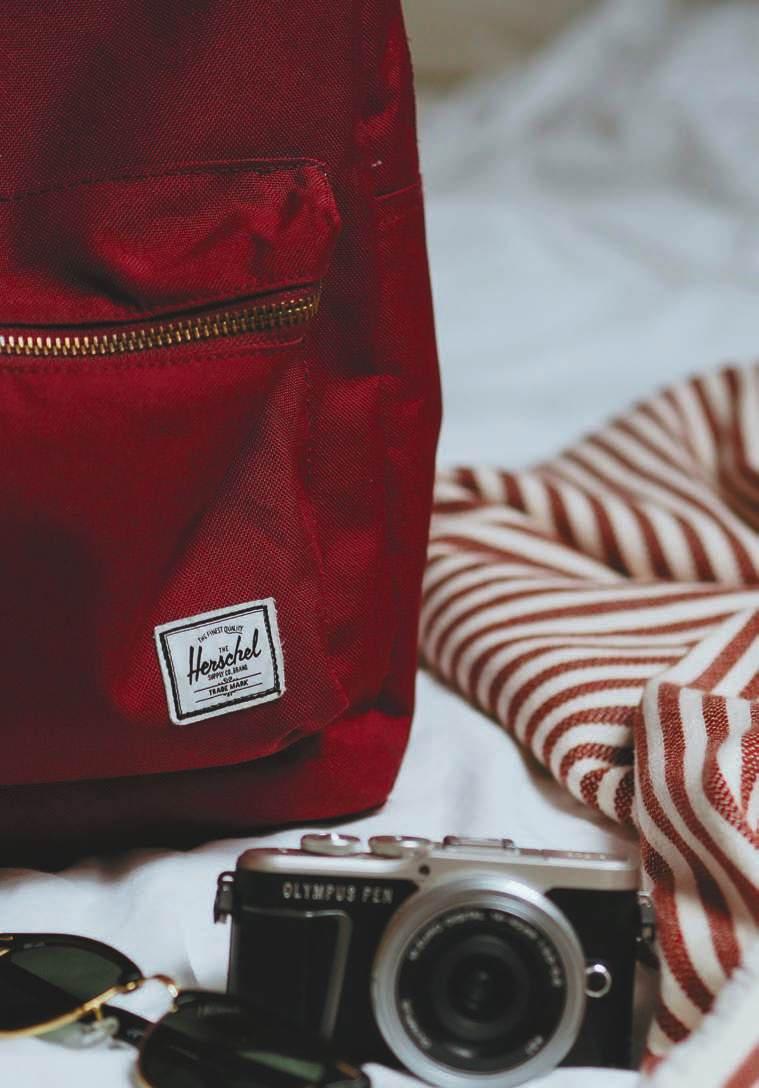
PSYCHOLOGY OF SAVING
One of the richest people, and one of the best-known investors in the world, Warren Buffett is the long-standing CEO of Berkshire Hathaway. Known for his understated lifestyle and psychological discipline, Buffett champions a simple approach to money: save first, then spend what’s left. It’s a philosophy worth considering, less about denial, and more about shaping a future through deliberate financial choices.
Photography Laura Chouette.
“Don’t save what’s left after spending, but spend what is left after saving.” It’s a line Warren Buffett has repeated for decades, and it remains one of the simplest, most effective principles of personal finance. The idea sounds basic, almost obvious. Yet it runs counter to the way most people approach money. Rather than treating savings as optional, Buffett frames it as the starting point, a deliberate act that sets the rhythm for everything else.
This approach is about discipline, not deprivation. Buffett, who still lives in the same modest Omaha home he bought in the 1950s and prefers a McDonald’s breakfast, is hardly driven by impulse. His relationship with money is methodical and practical, shaped by a psychological commitment to long-term thinking. He doesn’t chase what’s fleeting. He plans. He prioritises. For anyone looking to improve their financial wellbeing, the starting point is clarity. When savings come first, they create boundaries. What’s left becomes the actual budget, and that constraint has a powerful effect. It reveals habits, highlights values, and forces sharper decisions. Meals out, retail therapy, upgrades, when filtered through a smaller pot, the unnecessary begins to look different.
This doesn’t mean stripping life of enjoyment. Buffett has never argued for asceticism. He suggests a considered balance: be mindful, but also present. A financial life that feels sustainable must still include pleasure. The goal isn’t to hoard; it’s to avoid drifting. Small, consistent savings build over time, shifting the landscape of what’s possible, whether that’s freedom from debt, the foundation for a home, or peace of mind in uncertain times.
The real strength of Buffett’s philosophy lies in its restraint, avoiding the noise of financial trends or aspirational benchmarks. Instead of focusing on what others have, or what success looks like on social media, the idea is to focus on knowing what matters, and structuring your spending around that.
While the pace of life can often invite indulgence, long lunches, spontaneous getaways and designer temptations, learning to prioritise finances might feel counterintuitive. But it isn’t about saying no to what you love. It’s about making room for the things that endure. When savings become nonnegotiable, spending becomes more intentional. And with that shift, comes something rare in personal finance: a sense of control.
















PSYCHOLOGY OF SAVING
HOW ĠEMMA CAN HELP YOU BUILD FINANCIAL CONFIDENCE REDUCING MONEY RELATED ANXIETY AND IMPROVING EVERYDAY DECISION MAKING.
Understanding how to manage your money is one of the most important life skills you can have. Financial capability means that you know how to plan, budget, save, and make good decisions for your future. In today’s world, where financial products and services are increasingly becoming complex to understand, education is of utmost importance. People who understand how money works are more likely to save regularly and prepare for long-term goals. Financial capability is not just about numbers. It is mainly about having the right mindset to make good financial decision with a certain confidence, writes ĠEMMA Team Member, Mark Bezzina.
Financial stress is a growing concern across Europe. According to recent surveys, around 1 in 3 adults report experiencing anxiety related to money, with many struggling to keep up with everyday expenses or to prepare for financial emergencies. This kind of stress can have a serious impact on mental and physical health, relationships, and overall wellbeing. Unfortunately, many people feel overwhelmed when it comes to finances. This is primarily because they were never taught about finances. This is why financial education is so important, starting from a young age and continuing throughout life. Simple concepts like how to set a budget, read a payslip, understand a loan, or plan for the future can make a huge difference.
Being financially capable also means that you are better prepared to respond to challenges that we are seeing today, like the rising costs of living, changes in income, or unexpected bills. It also helps you build towards your goals, whether that’s buying a home, supporting a family, or enjoying a comfortable retirement. The sooner people start learning how to manage money, the more confident they become in making everyday decisions.
GEMMA, a Maltese government initiative, is here to help people of all ages improve their financial knowledge and habits. All the support provided is completely free, making financial learning accessible to everyone.
On the ĠEMMA website (www.gemma.gov.mt), you’ll find helpful checklists, most of them are available in both English and Maltese. There are also educational games and storybooks for children, so they can start building good habits from a young age. ĠEMMA organises free workshops and webinars for students, adults, and older people, offering easytounderstand advice in an approachable manner. These services are also available through collaborations with schools, workplaces, unions, and local councils, ensuring they reach all parts of the community.
As Malta prepares to introduce mandatory voluntary occupational pension plans, it is more important than ever that people understand how these options work and what is best for them. That’s where financial education really makes a difference.
ĠEMMA continues to build awareness about topics like budgeting, avoiding scams, debt management, and planning for retirement. Our goal is to give everyone in Malta the tools to take control of their money and their future.
If you’d like to learn more or benefit from these free services, visit www.gemma.gov.mt or email gemma@gov.mt. The earlier you start learning and planning, the more confident and prepared you’ll feel when it matters most.

SPF: THE UV INDEX EQUATION

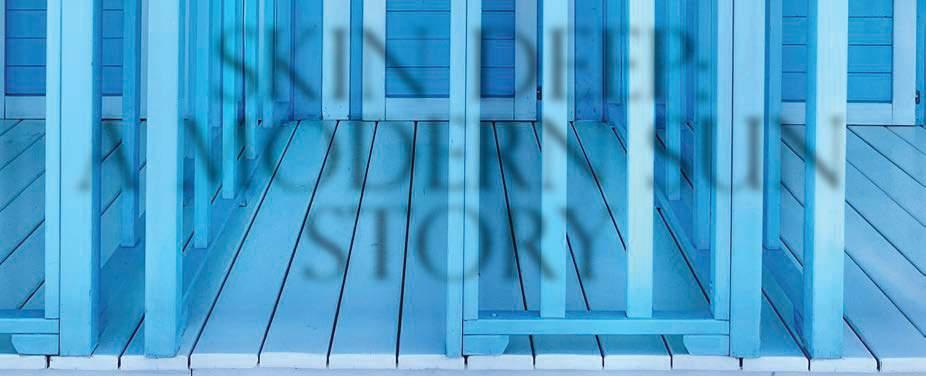
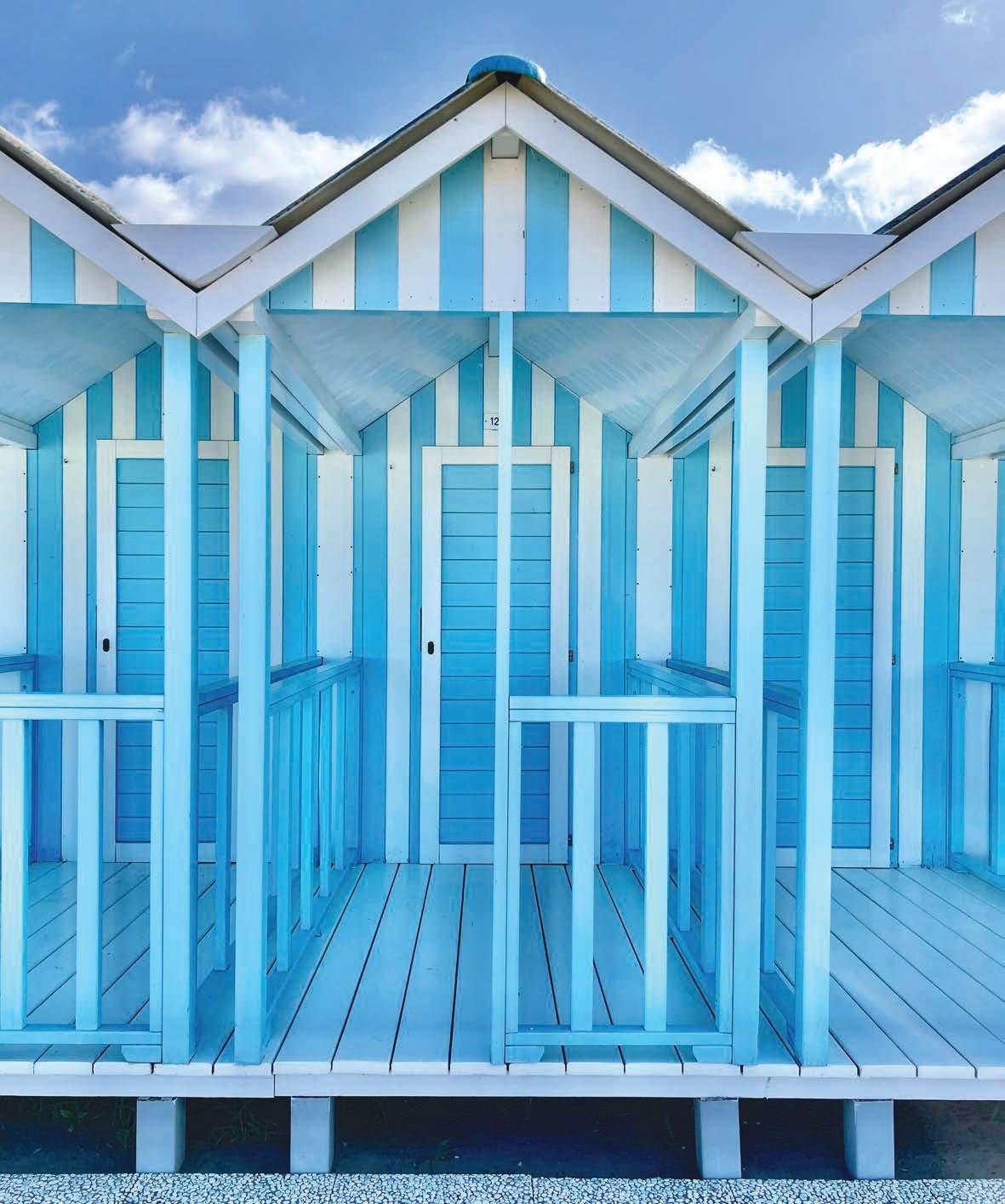
A sun-kissed tan might feel like the perfect summer perk, but the reality is more concerning. Tanning is your skin's way of trying to protect itself, and the harm goes deeper than it seems. With UV levels on the rise and myths still widespread, it's crucial to understand how ultraviolet rays impact your skin, eyes, and long-term health. From breaking down the UV Index to uncovering hidden dangers, here’s how to enjoy the sun safely and smartly.
Main photography Claudio Poggio.
Location Forte dei Marmi, Tuscany.
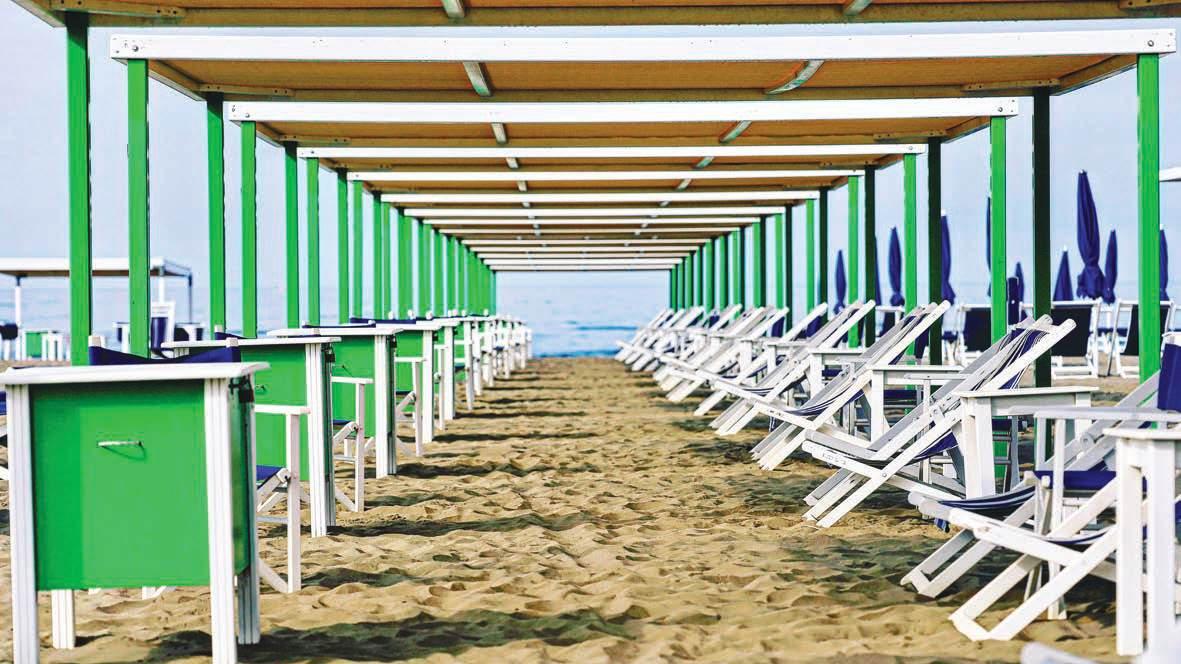


There’s no denying the appeal of a sun-kissed tan, it feels like a reward for time spent outdoors, for well-earned holidays, and for youthful days. It radiates vitality, freedom, and natural beauty. But beneath that golden glow lies a different story. According to the World Health Organization, “A tan is the skin’s response to injury. It signals that damage has been done.” That bronzed hue, often seen as a sign of health, is actually your body’s warning system, producing melanin in an effort to try, and largely fail, to protect the DNA of its cells.
When ultraviolet rays reach the skin, they inflict tiny but measurable injuries to DNA. In reaction, melanocytes, your pigment-producing cells, kick into gear, increasing melanin production to protect the nucleus of each skin cell from further harm. That tan you get isn’t a sign of health as once believed, but rather a defense mechanism, and not a very strong one.
The extra pigment your skin produces after tanning provides a sun protection factor of about SPF 4, which is much lower than the recommended SPF 30.Meanwhile, the cumulative impact of ultraviolet radiation goes unnoticed until it begins to show, often decades later.According to the WHO, every UV exposure, especially sunburns, raises the risk of skin cancer. UV radiation doesn’t just harm your skin, it’s also linked to eye conditions like cataracts and plays a significant role in the premature ageing of the face, hands and décolleté. What’s less widely understood is that UV risk doesn’t correspond to temperature. You can burn just as easily in the cool brightness of March as on a hot August day. The intensity of ultraviolet radiation is not driven by how warm it feels, but by the sun’s angle and position in the sky. That’s where the UV Index comes in. An international measure of ultraviolet strength, the UV Index, or UVI, typically ranges from zero to over ten. The higher the value, the more intense the UV radiation, and the shorter the safe exposure window. Values of 3 or above indicate the need for sun protection, and in Malta, and across the Mediterranean, that’s most days of the year.Even in spring and autumn, this threshold is reached surprisingly often.
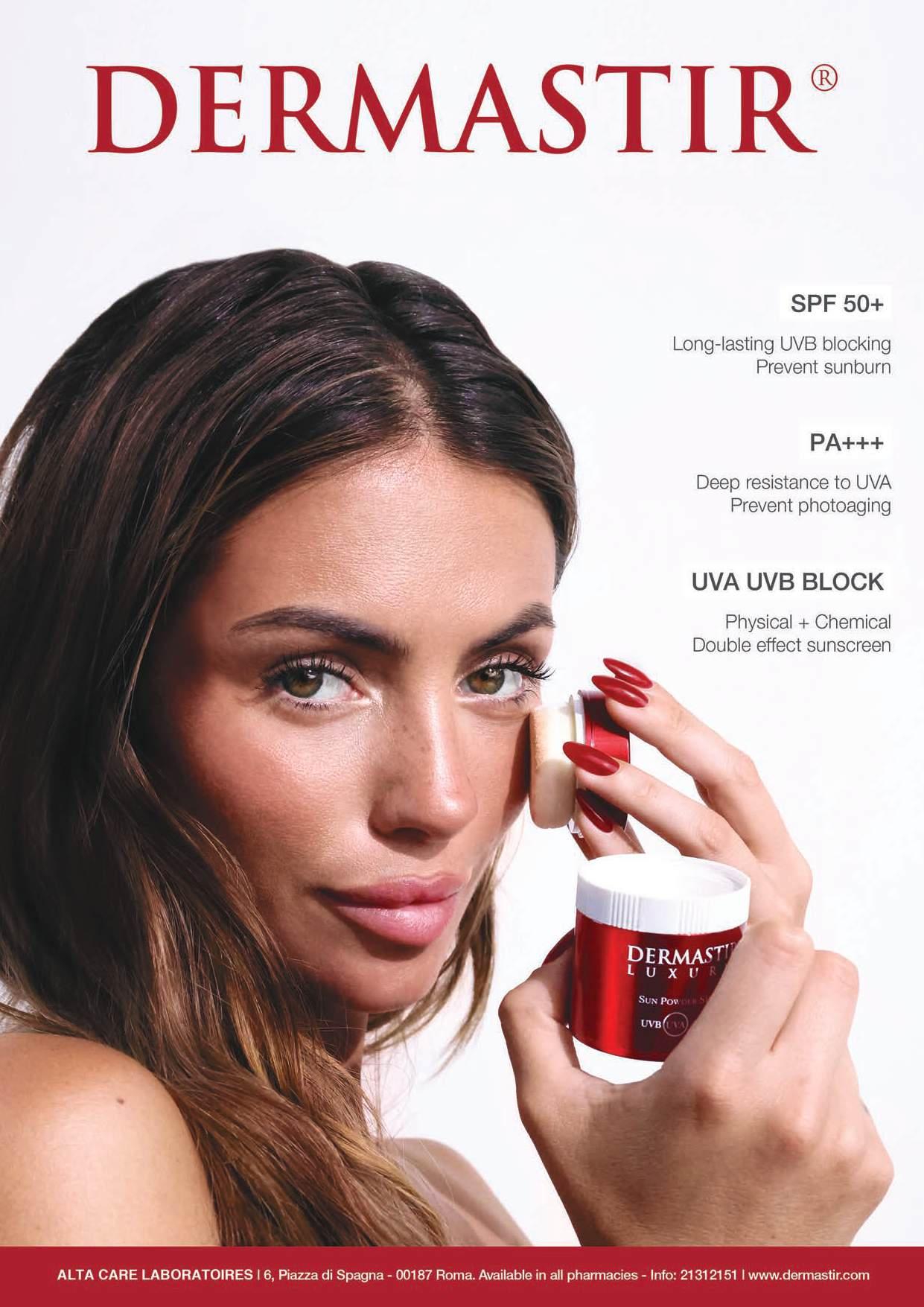
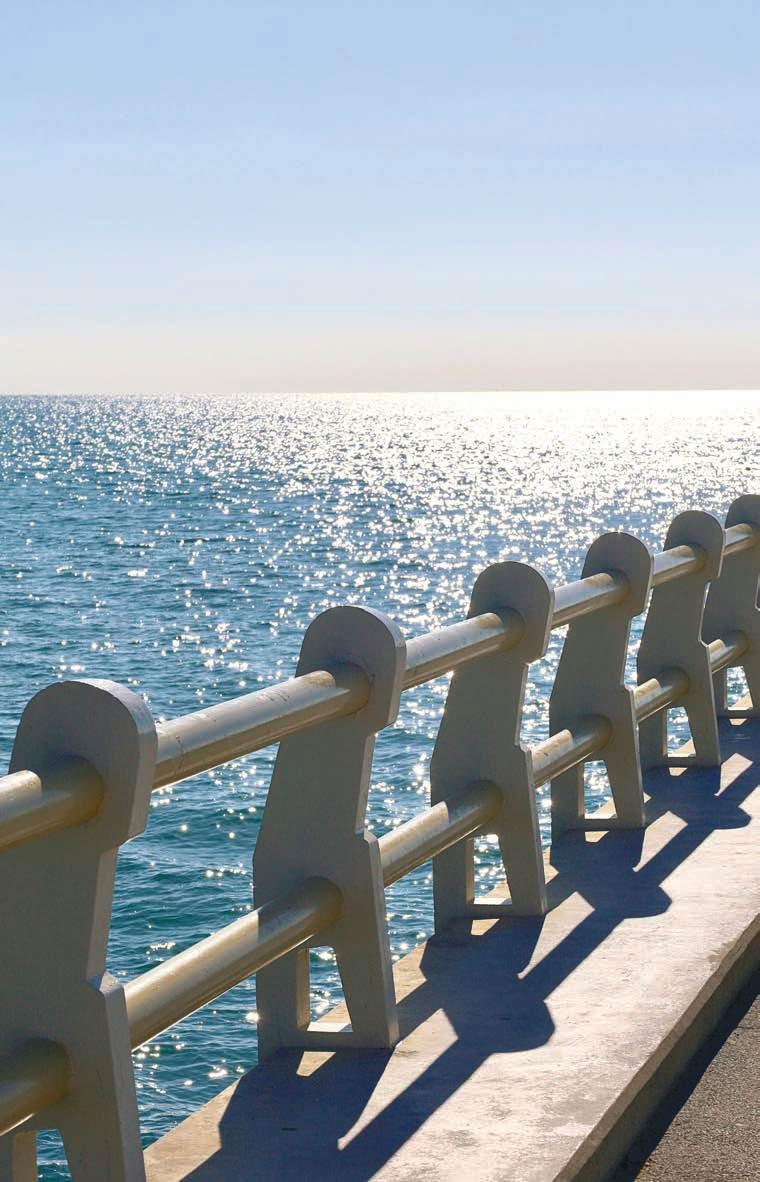
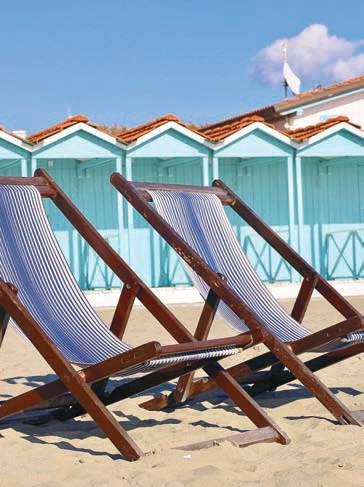
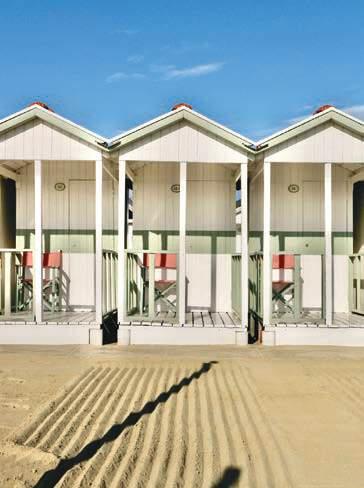
The sun’s rays are most intense in the hours around solar noon, typically between 11am and 3pm. But damage can begin well before your skin feels hot, and even in partial shade. According to WHO guidance, “Trees, umbrellas, or canopies do not provide complete UV protection. You are still exposed to scattered radiation and reflections, especially near water, sand, or white buildings.” Which means yes, you can tan, and burn, while under a parasol by the sea.
This isn’t a call to stay indoors. As the WHO also notes, “There are many physical and psychological benefits of outdoor activity.” It’s about finding balance. About reaching for wraparound sunglasses, not just the lip gloss. Wearing a wide-brimmed hat, not just reapplying foundation. And choosing shade or protective clothing when possible, not simply relying on sunscreen to carry the entire weight of your skincare. The glow worth keeping is the one that lasts long after summer fades.
SUMMER TRAVELLER Summer travels are better when SPF is habit, not just a product. Use a broadspectrum sunscreen with SPF 30 or higher, applying it at least 20 minutes before heading out, and reapply every two hours, or more often if you’re swimming or sweating. Don’t forget often-missed spots like your ears, hairline, and the backs of your hands. Lightweight gels and sticks travel well and slip easily into cabin bags. And for days of sightseeing or sailing, wide-brimmed hats and UVprotective sunglasses are absolute must-haves. Sun care, like good style, is all about consistency.
PHOTOGRAPHY: FORTE DEI MARMI. Tucked away on Tuscany’s Versilian coast, Forte dei Marmi blends laid-back elegance with old-world charm. The town’s appeal began in the 19th century, when aristocratic and artistic families, Agnelli, Mann, Marconi, built villas among the pines. Its leafy streets, chic boutiques, and relaxed beach clubs attract a stylish crowd looking for an effortless summer vibe. Days are spent sipping aperitivi, browsing designer shops, and enjoying leisurely lunches under striped awnings. A favorite of Milanese families and global tastemakers, it remains one of Italy’s most polished and subtly exclusive coastal retreats.





