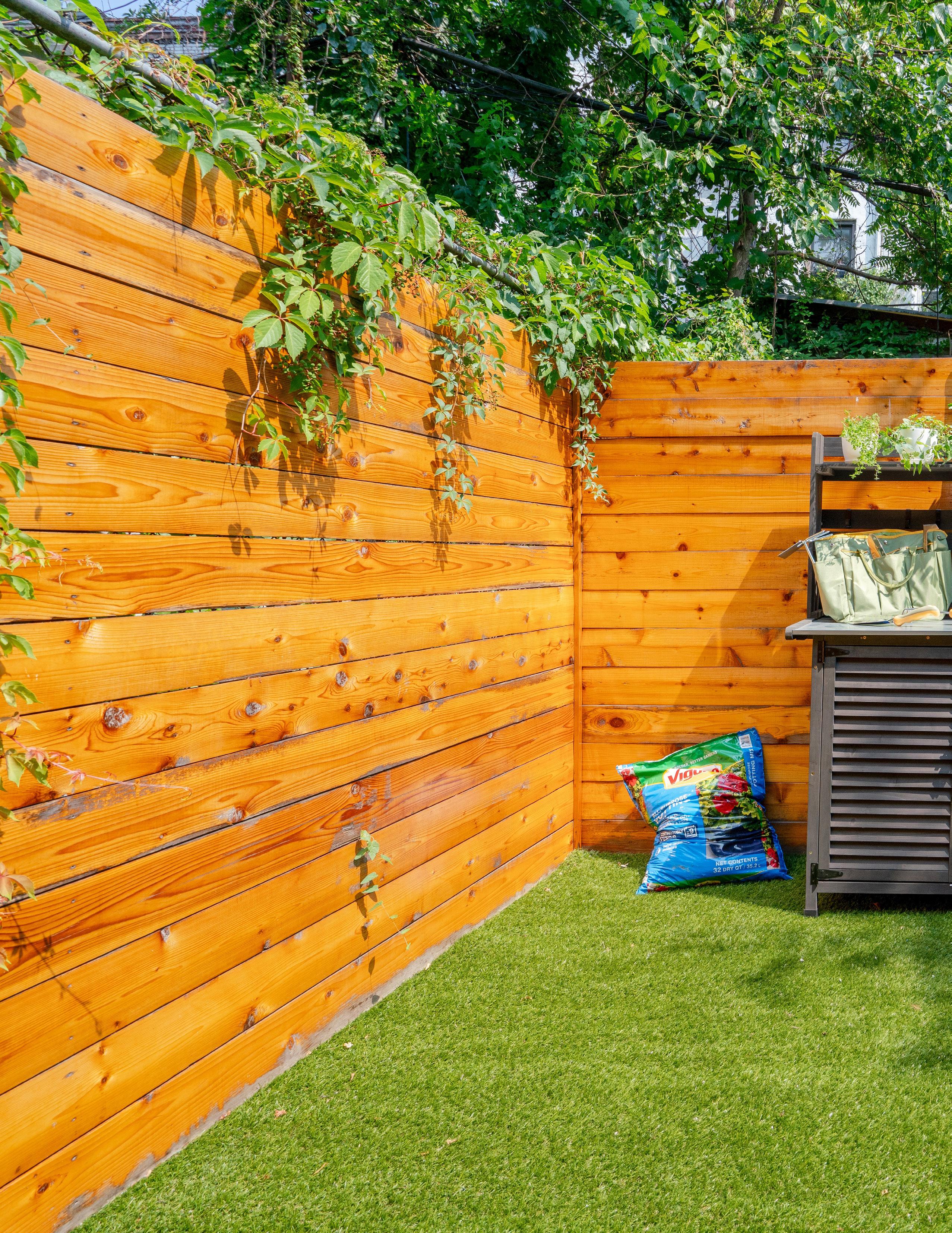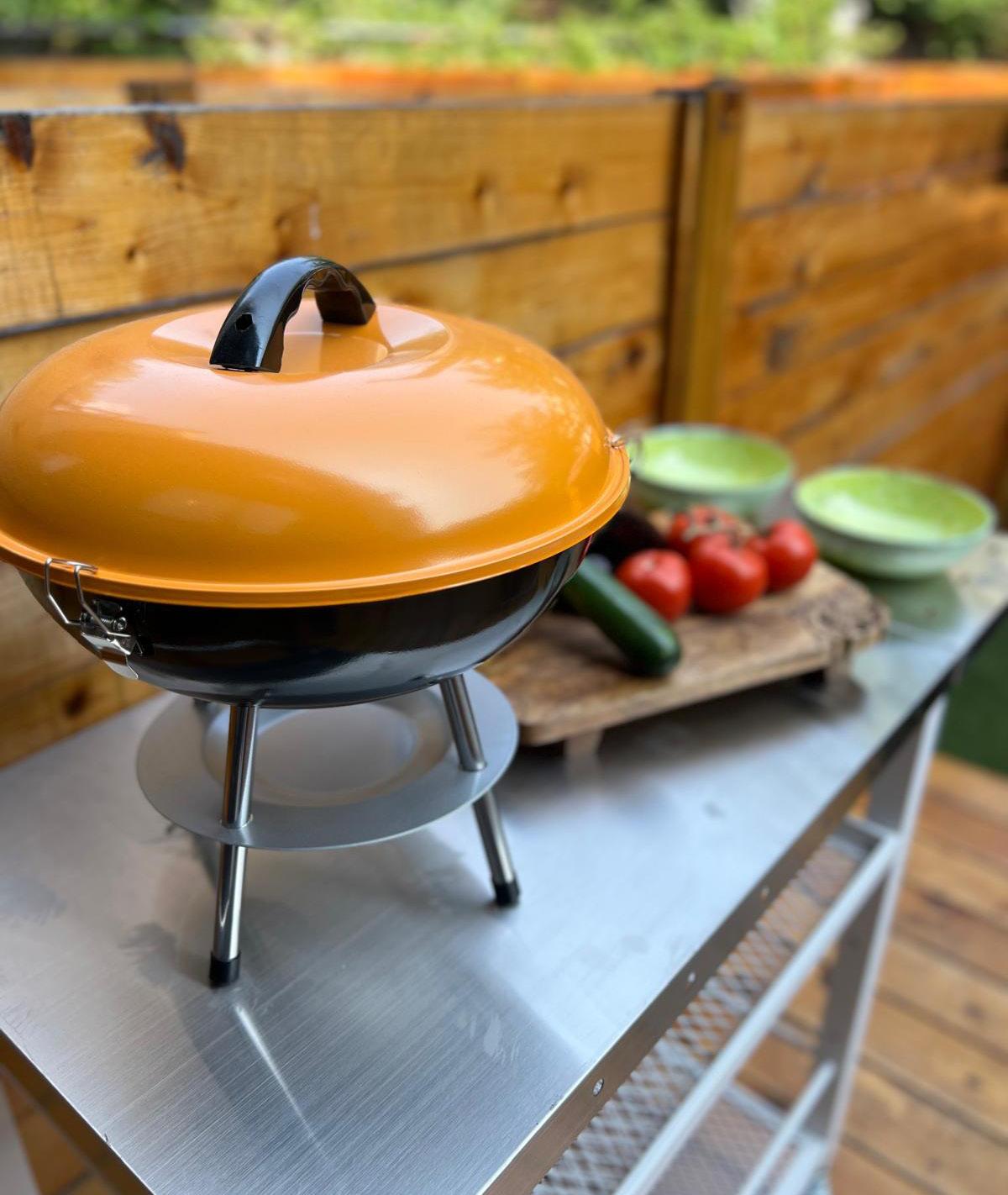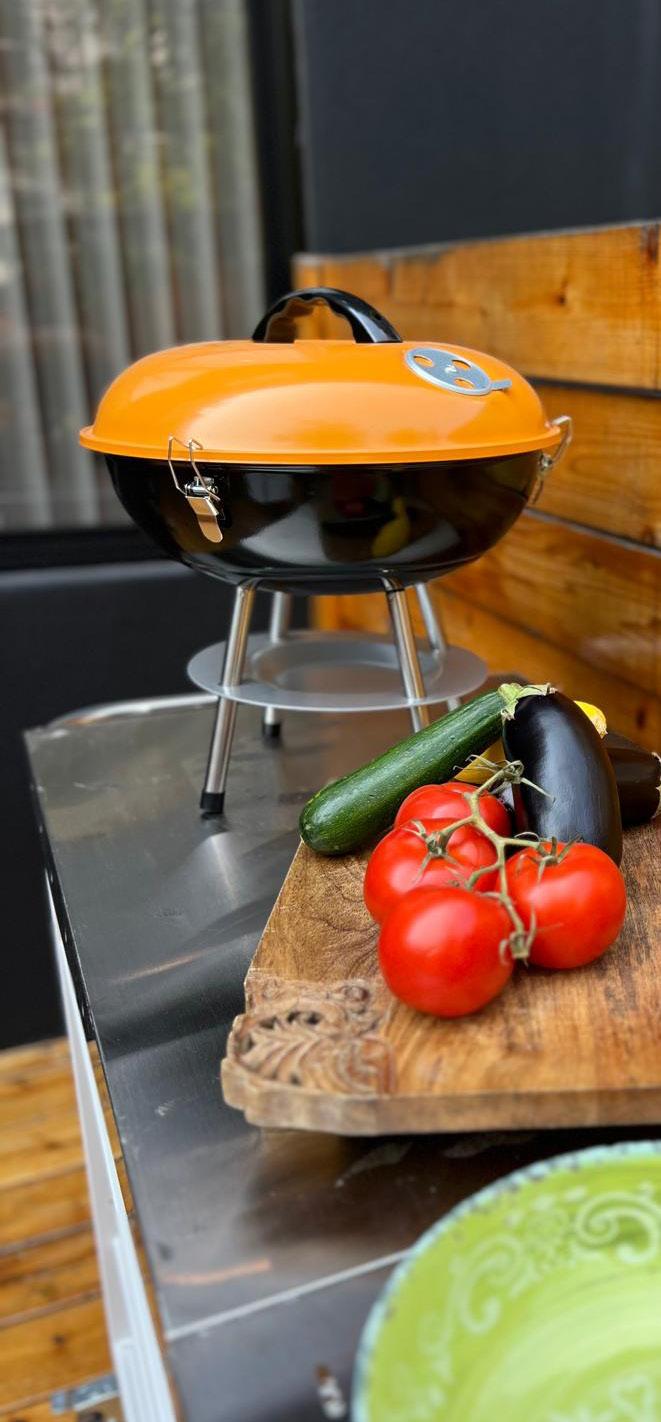

URBAN GARDEN
CHECK


Entertaining outside ALFRESCO


Dining Al Fresco: A Seasonal Delight.
There’s nothing quite like dining under the open sky. As spring blooms, summer glows, and fall leaves drift, alfresco meals invite us to slow down and savor the moment. Whether it’s a sunlit brunch, a twilight dinner with friends, or a cozy autumn gathering under string lights, every season offers its own magic for dining outdoors. Fresh air, good food, and great company—what more could you need?




1484 Dekalb Avenue - Garden Unit






Take a closer look at our Garden Collection duplex condos in the heart of hip Bushwick, Brooklyn. This walkthrough video gives you an inside view of thoughtfully designed spaces—open layouts, spa-like baths, and private garden access—all set in one of the city’s most vibrant neighborhoods. Come see how style meets lifestyle in every square foot.
OPEN LIVING ROOM



ROOM

Seamless Living, Inspired Design
The heart of the home just got bigger. The openconcept kitchen flows effortlessly into the living space, creating a light-filled, modern layout perfect for both everyday living and effortless entertaining. Cook, connect, and unwind in a space where function meets style—and where no one ever has to miss the conversation.




1484 Dekalb Avenue - Garden Unit


THE GALLEY WALK-THROUGH KITCHEN
Streamlined Style Meets Everyday Ease.

This open galley walk-through kitchen offers smart design with a sleek, linear flow—perfect for cooking, hosting, and moving through life with ease. With workspace on both sides and open access at each end, it creates a natural connection between living and dining areas while maximizing functionality and style in every square foot.


SPACIOUS BEDROOM

SPACIOUS BEDROOM

Where Comfort Meets the Outdoors.
Wake up to nature just steps away. These spacious bedrooms offer generous layouts and direct access to the garden, blending indoor comfort with outdoor serenity. Whether it’s morning coffee on the patio or evening breezes through open doors, it’s a private retreat that invites relaxation all day long.
Endless Possibilities, Just Downstairs.
The lower level of this duplex is a true chameleon— ready to become whatever you need. Set it up as a cozy guest retreat, a home office, creative studio, or personal gym. With its own private feel and flexible layout, it’s a space designed to adapt to your lifestyle and inspire your imagination

REC-ROOM LOWER LEVEL

LEVEL




BATHROOM
Your Personal Spa Retreat.
Step into everyday luxury with a bathroom designed to soothe the senses. Clean lines, natural textures, and calming tones create a spa-like atmosphere, perfect for unwinding in style. From rainfall showers to deep soaking tubs, every detail invites relaxation and indulgence—right at home.






BACKYARD
RESIDENCE A
1 BEDROOM + REC ROOM + 1.5 BATHROOMS
DECK + BACKYARD
Estimated SqFt.
Interior: 1050
Exterior: 180




FLOORPLANS
FLOORPLANS
RESIDENCE B
Duplex
1 BEDROOM + REC ROOM + 1.5 BATHROOMS
DECK + BACKYARD
Estimated SqFt.
Interior: 1005
Exterior: 180














