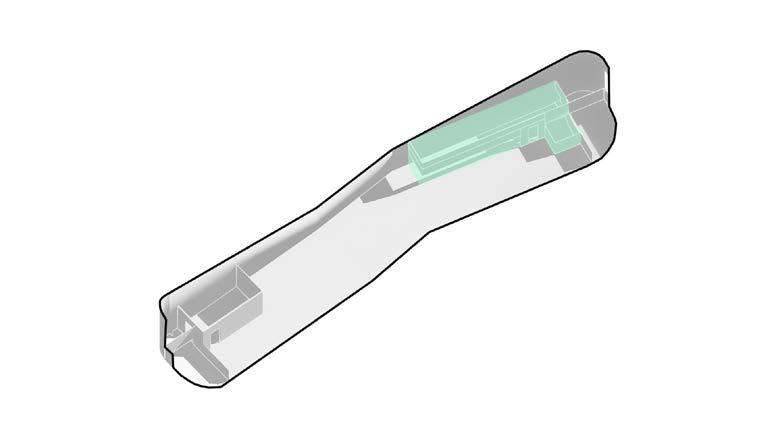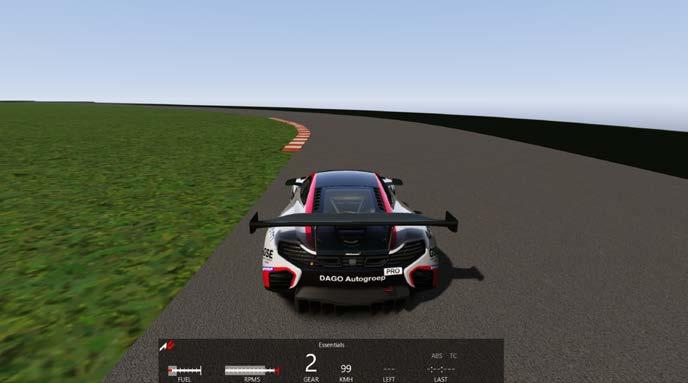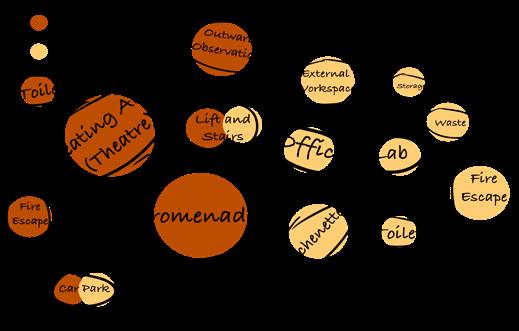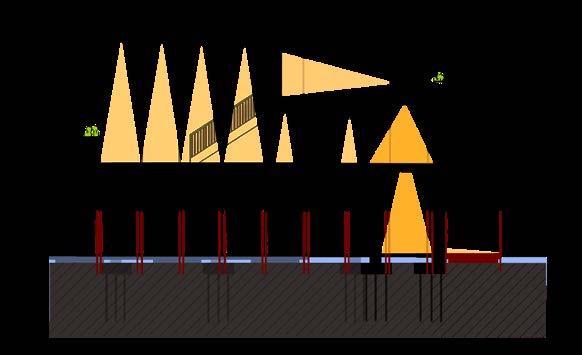

PORTFOLIO
LOK SAMSON





























TRANSPARENT BALCONY
SIMULATOR ROOM & SCREENING ROOM

Advantages:
Disadvantages:
1:100 CONCEPT VISUALISATION (SIDE VIEW)

1:100 CONCEPT VISUALISATION (PLAN VIEW)





An





CAFÉ DESIGN STRATEGIES







In this vignette, included the major materials involved in this space, from carbon fibre as seatings, grey tiles as bathroom floorings, black painted softwoods combined will clear plane glass as the major structure, and last but not least concrete as floorings and ceilings to match the industrial theme as well as bringing out the contrast with the tonality and meristics.


CAFÉ DESIGN STRATEGIES


A clerestory effect is used in this case to allow light to enter the windows, increasing the amount of natural lighting and improving ventilation indoors. Weaker light is shown in the space on the left due to the sun’s orientation of the site.

Maple Wood was the primary material for skateboard deck manufacture, and a large demand for replacements is increasing, further contributing to the environmental impact. It is very unsustainable as maple trees take around 40-60 years to mature, this not only caused maple deforestation as well as affecting the natural habitat of local plants and animals, increasing carbon emissions and soil erosion.
Therefore as in the architectural aspect, bamboo would be used instead, a fibre is proven to be far more resilient and sustainable than maple wood, at a similar price point. It will be used as both flooring for the balcony area and ceiling for this cafe interior.

According to the architectural glass recycling industry, there are three primary qualities of glass cullet and from with Class C grade cullets, which are contaminated and not suitable for remelting, it is more likely to be used for road paint manufacturing and aggregate use. And in class B is referred to as mixed cullet and may include some contamination. usually laminated glass. Might be suitable for glass wool insulation and coloured container glass. And finally, class A is the clean clear cullet suitable for direct remelt in the float line.
In this case, both class B and A float glass would be perfect, as allowing natural light to shine into the building is the main purpose, clean or coloured glass with low contamination is best suitable.
Choosing recycled glass not only helps reduce raw materials consumption in the manufacturing process but also energy consumption and CO2 emissions.
As shown in previous precedent research on House of Vans in London, rubber floorings are chosen for their durability as well as recyclability which provides a clean and comfortable surface but at the same time visually creates a strong contrast to the raw concrete walls and bamboo ceiling in the surrounding.
Recyclable Rubber Floorings
Bamboo
Recycled Glass

: 200)

CAFÉ FINAL SECTION AND ELEVATION

CAFÉ FINAL SECTION


CAFÉ FINAL ELEVATION
COMMUNITY DESIGN STRATEGIES
To cope with the industrial theme design, I’ve chosen black-coated softwoods as both exterior and interior frames and supports.

COMMUNITY DESIGN STRATEGIES




COMMUNITY FINAL PLAN






RACE GAME DESIGN





For my exhibition plans, will be planning to construct a demo track simulator so that guests may have an experience driving on the track through a simulation and experience the atmosphere around them, it can be achieved by using 3D software like blender and a racing simulation, it is completely possible to build a custom track within the digital world.





gave a few track tests on the simulation, and surprisingly with a typical racing car, the average lap time could be under 2 minutes, -15 seconds most if it is in ideal condition and with good racing lines. However, found it quite challenging for a race track in terms of difficulty, lots of skill-demanding turns and corners, am not sure that average guests would be able to have a good grasp on it at the first time. Speaking of experience, I even took several tries without falling off the map.
To make it more manageable, there will be lots of assets added to it, for example, guard rails, sand pits, barriers and fences. In real life, it would look like a professional high-quality miniature race track, which I am sure will catch a lot of attention from guests from a distance.







TARGET USERS / DWELLINGS



















TARGET USERS / DWELLINGS
LAB TECHNICIAN
DWELLING TYPE 1
COHABITING COUPLE WITH NO CHILDREN
COUPLE AGE 25 - 34
COUPLE D.O.B UNKNOWN
ETHNICITIES UNKNOWN
NATIONALITY BRITISH BACKGROUNDS
Born in Manchester, the husband met his partner in university, now with a double degree in maths and biology, he would like to bring his studies further with the perfect workspace of a greenhouse designed for him to play with experiments new, technologies and planting strategies.

CREATIVE WORKSPACE
TYPES OF HOUSEHOLD COMPOSITION
LAB TECHNICIAN
GARDENER
BARISTAS / BARTENDERS
CUSTOMERS CHEFS



This controlled indoor greenhouse is designed for EXPERIMENTAL PURPOSES for someone who would like to pursue further in their study or experiment with new technologies and planting strategies etc. This technician will required to have a strong background in MATHS and SCIENCE. They are to repair, install, replace and service different systems and pieces of equipment. Inspired by Garden By The Bay, most of the energy running the machines within will come from SUSTAINABLE STRATEGIES from collectable water sources, solar energy, as well as resuing plant waste as fuel when burnt in a biomass boiler, which then powers a steam turbine, and produces part of the energy for machinery and electrical appliances within the building.



TARGET USERS / DWELLINGS
GARDENER
DWELLING TYPE 2
ONE PERSON (AGED 66 YEARS OLD +)
AGE 71
D.O.B 12.23.1952
ETHNICITIES UNKNOWN NATIONALITY UNKNOWN
BACKGROUNDS
An old man who doesn’t like to talk much about his past, he was quite conservative about traditional gardening methods, however after speaking with his neighbour technician, he is now more profound and experimenting with new technologies, he also has a small garden in his private outdoor area. which allows him to orchestrate his symphony.

CREATIVE WORKSPACE
TYPES OF HOUSEHOLD COMPOSITION
LAB TECHNICIAN
GARDENER
BARISTAS / BARTENDERS
CUSTOMERS CHEFS
Although he is retired, he also has an interest in greenhouse gardening, spaces or plots can be rented or bought in the greenhouse for locals or even dwellings in the site for personal interests. Not only does he own a small private garden on his property, but there is a communal outdoor garden on the roof, this allows opportunities for local crops to be planted and harvested, and also a small and limited or perhaps seasonal supply chain for a cafe on the below perhaps coffee beans or simple vegetations like salads vegetables.







TARGET USERS / DWELLINGS
BARISTA/BARTENDER
DWELLING TYPE 3
ONE PERSON
AGE 22
D.O.B UNKNOWN
ETHNICITIES ASAIN NATIONALITY JAPANESE
BACKGROUNDS
As an international student from Japan, he is very far away from home, he also studies Biochemistry at the University of Manchester, to embrace local cultures, he found a part-time job serving a local mini cafe as a barista and bartender, crafting artful lattes and conjuring cocktails under the twilight.

CREATIVE WORKSPACE
TYPES OF HOUSEHOLD COMPOSITION
LAB TECHNICIAN
GARDENER
BARISTA / BARTENDER
CUSTOMER CHEF



TARGET USERS / DWELLINGS
CHEF
DWELLING TYPE 4
COHABITING COUPLE WITH A DEPENDENT CHILDREN
COUPLE AGE 35 - 49
COUPLE D.O.B UNKNOWN
ETHNICITIES WHITE
NATIONALITY UNKNOWN
BACKGROUNDS
With a shaped family including a son who is studying at the University of Manchester for fine art, his partner, a silent maestro, conducts the rhythm of daily life. Free from a busy kitchen, this experienced chef has the opportunity to invest in new recipes and cooking methods.

CREATIVE WORKSPACE
TYPES OF HOUSEHOLD COMPOSITION
A small area with a maximum capacity of around 10 people which can be later transformed into a bar area for nocturnal cocktails as the sun sets. Co-branding with WORKER BEE, which is a local supplier fulfilling the cafe’s coffee needs, with their unique and premium blends of roasted coffees and whole-leaf teas alongside traditional espresso machines. To make the cafe special, we also provide seasonal or limited blends of coffee or tea cultivated from the greenhouse. From morning’s casual charisma to night’s enigmatic charm, a chill bar emerges with an inviting glow, where soft ambient light creates a warm aura. The bartender embodies the fusion of traditional and modernity, blending flavours as diverse as the city he serves with every pour and shake.

GARDENER
BARISTA / BARTENDER
CUSTOMER CHEF


A kitchen large enough to contain a maximum of 10 guests for the cafe area, where the chef will spend most of his day inventing and experimenting with new recipes. This space is only suitable with someone who has a flair for creativity, someone who embraces risk, and who infuses every dish with personal innovations. This culinary alchemist thrives on the thrill of discovery, transforming a mere recipe into a sensory masterpiece that captivates the palate and leaves a mark on the cafe atmosphere.






TARGET USERS / DWELLINGS
CUSTOMERS
DWELLING TYPE 5
MIXED
AGE MIXED
D.O.B MIXED
ETHNICITIES MIXED
NATIONALITY MIXED
BACKGROUNDS
A diverse tapestry of locals as well as foreigners, elderlies are very welcome, they will find easy accesses designed for them as well as for disabilities. Families with or without babies will have storage for trolleys. The space will be designed for all diversities.

INITIAL CONCEPT
TYPES OF HOUSEHOLD COMPOSITION
LAB TECHNICIAN

CREATIVE WORKSPACE
GARDENER
BARISTA / BARTENDER
CHEF
CUSTOMER



There will be BIKE RACKS and AT LEAST ONE CAR PARKING SPACE for travellers. A designed space for third-party customers will include an outdoor balcony area connected to the cafe so that guests can enjoy fresh air while having tea or during dinner services. They can also get a close view of the greenhouse as it will be designed with large glass facades. Next, there will be a suitable path or area for customer flow, connecting from the cafe to the greenhouse for touring purposes or product sales including gardening tools etc. However, anywhere near private properties for the dwelling will be off-limits due to privacy reasons.




MASSING
































01 The Flow of Reflection
- Individual School Design Project SITE



DESIGN




















LOKCORP 2049

FILM SET SKETCH
According to Roger Deakins’s words, I have sketched how the set was during the filming process for this room specifically, in the scene where Deckard finally meets Mr. Wallace. The idea of the water reflections “was to play with water with caustic patterns to evoke different emotions.” The caustic patterns contributed to the tone of the film and genre, which perfectly fused the style of brutalism and minimalism.








Concept Idea 2 Iterations

Site Analysis



Precedences Concept Idea

Researches

Model Testing Developments





10K Fresnel lamps
3D View
View
bottom of the pool is painted black

Layout Design Strategy 1










Layout Design Strategy 2




















Roof Strategy






Circulation Strategies



















Lighting Strategies






Workspace Strategies
Taking











