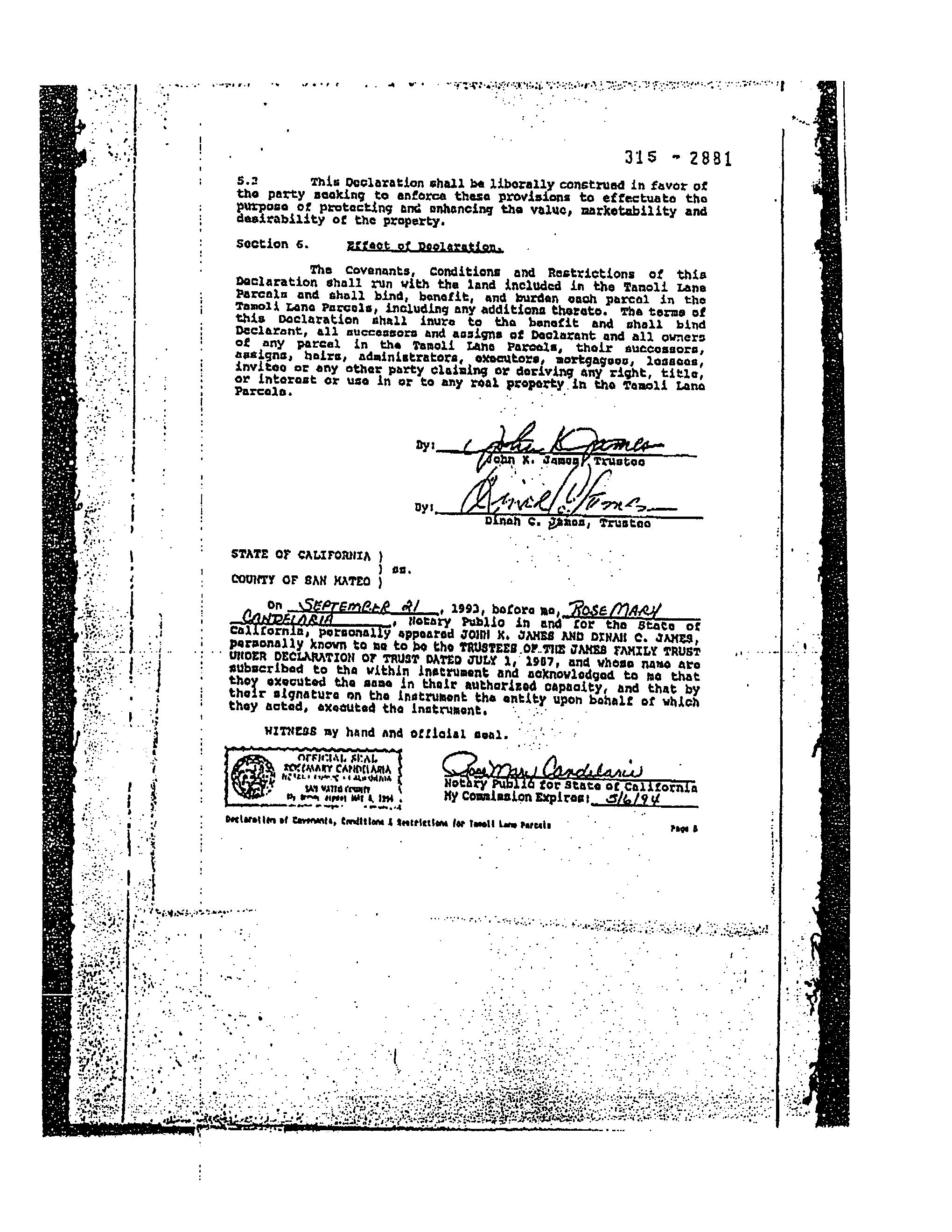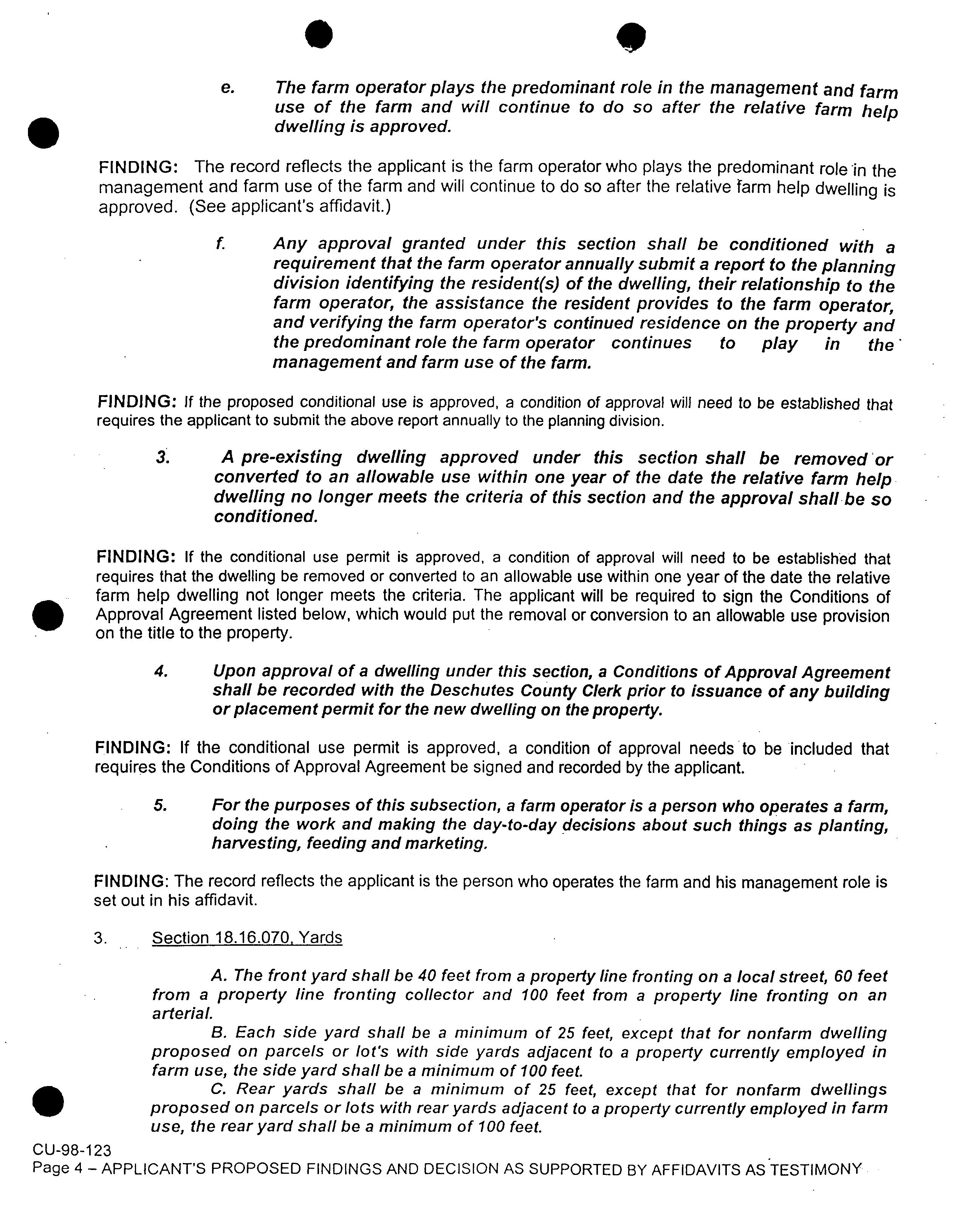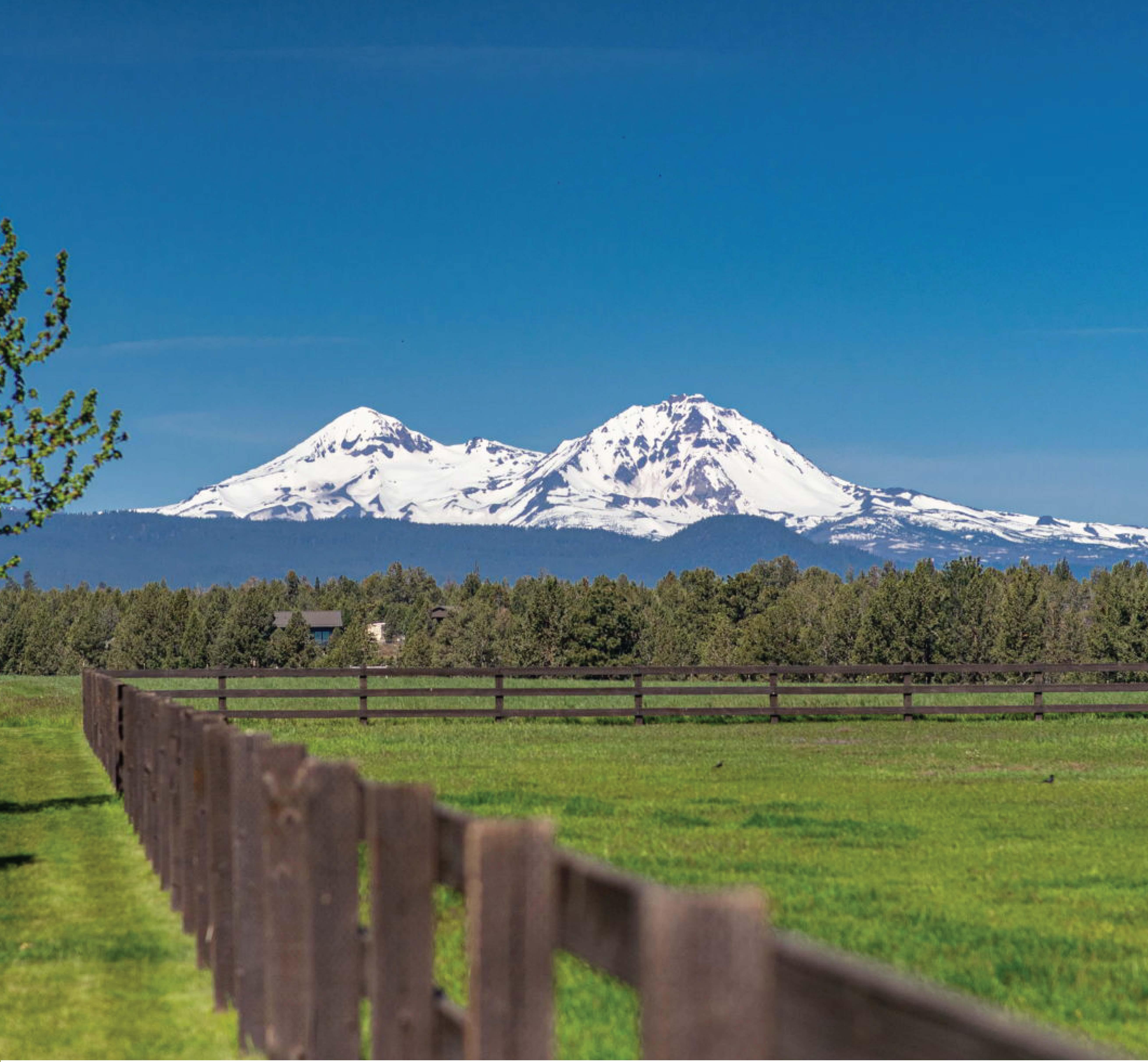

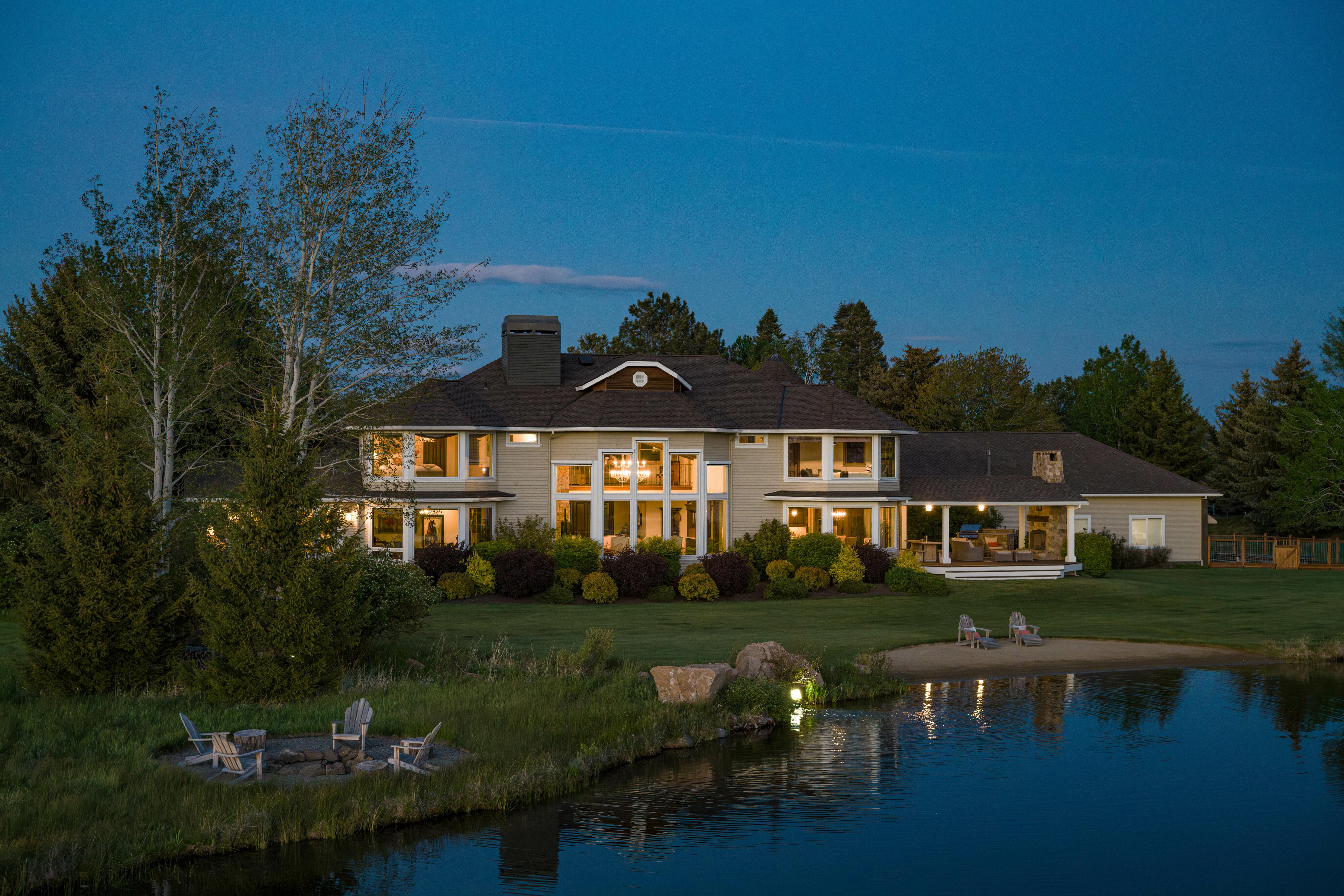

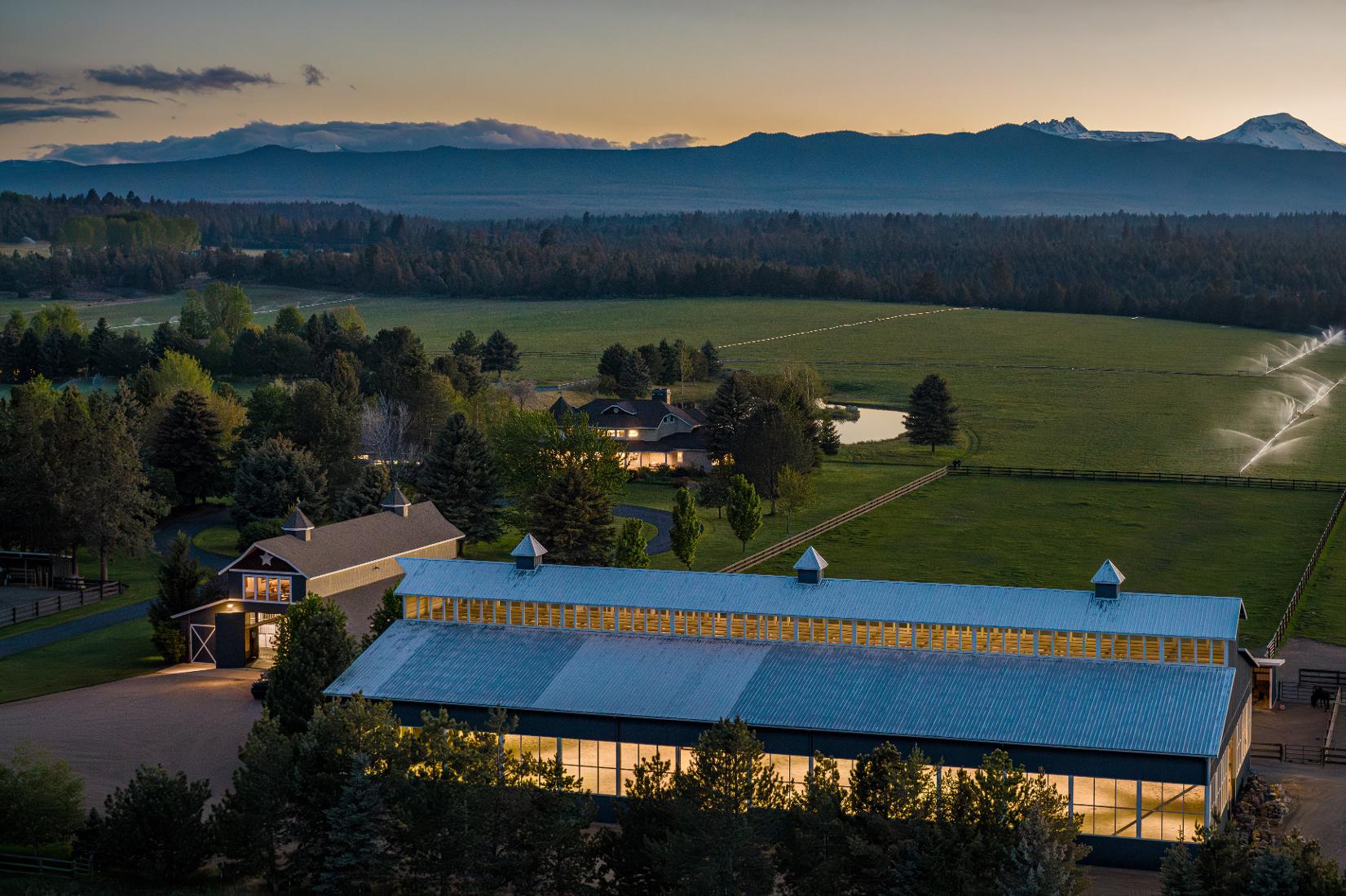

Only 10 Minutesto Bend!
Oncein alifetime opportunity to own astunning 40 acrelegacy estatethat is just minutes to Bend and delivers an unrivaled Central Oregon living experience! Offering apark-likeretreat with aweinspiring natural beauty and stunning views of theCascadeMountain range.Theentireproperty is landscaped with beautiful maturetrees/plants and a large2 acre stocked pond that attracts diverseand rich wildlifethroughout theseasons.Exquisitely designed 4 bed,6 bath,7643 sq ft main homewas completely reconstructed in 2013 and features high-end finishes and state of the art technology Covered outdoor space w/wrap around deck,stonefireplaceand bbq area Huge 4 car garagew/ RV/ Boat space Additional structures: 1,993 ft guest house,7 stall barn w/ largeentertainment areaupstairs,hugeindoor arenathat can be easily converted to asport court or aspace for car collections,outdoor arena,12 paddocks,3 acres of pastures,hay barn and 20 acres of hay






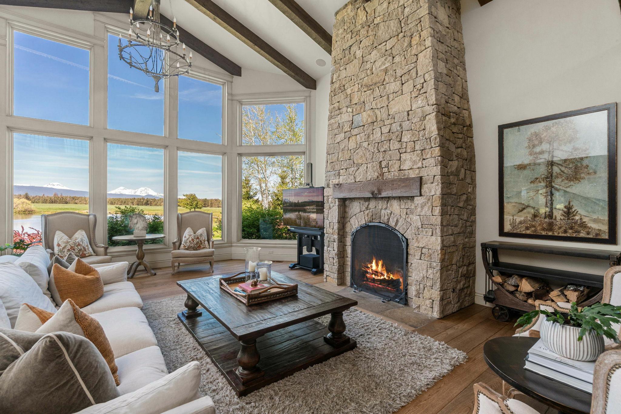


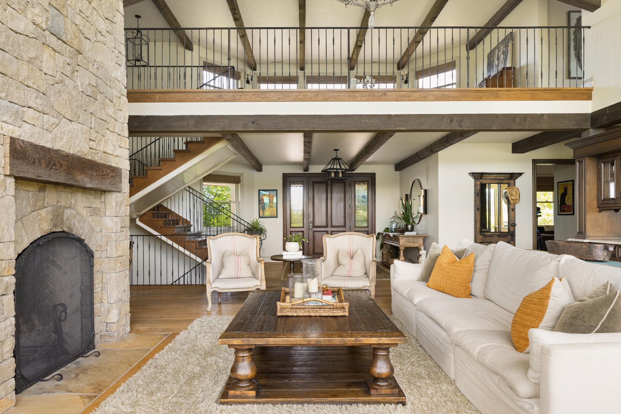
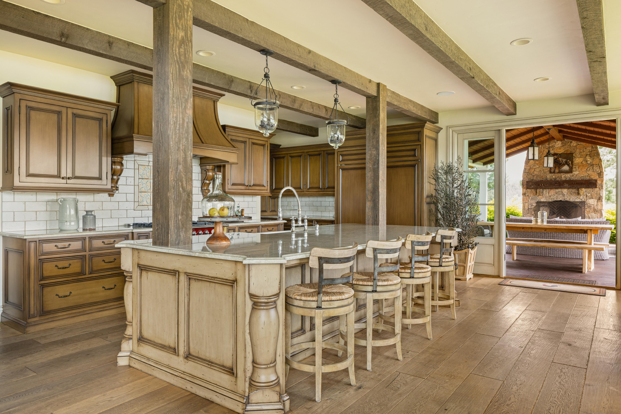

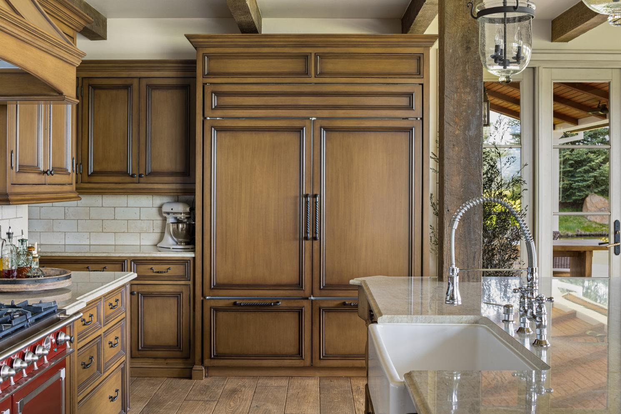



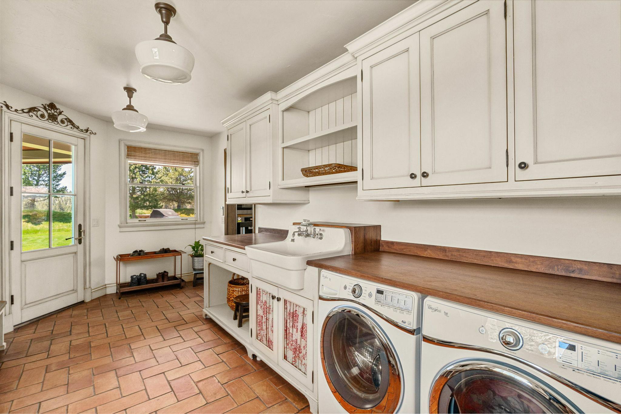



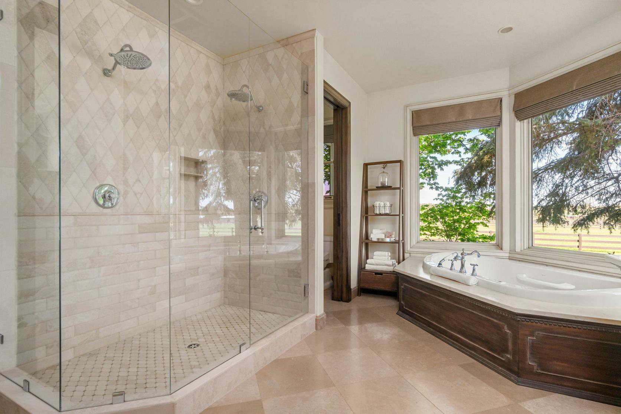
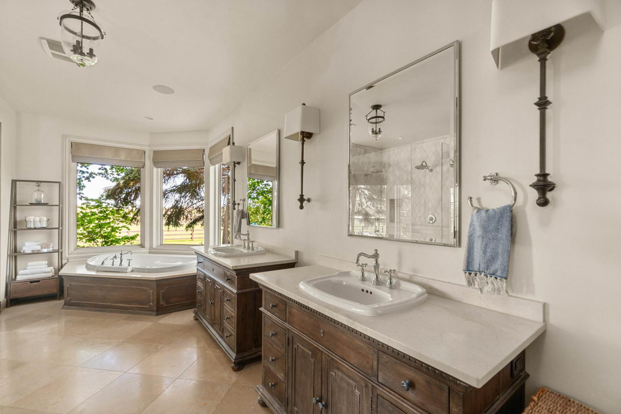




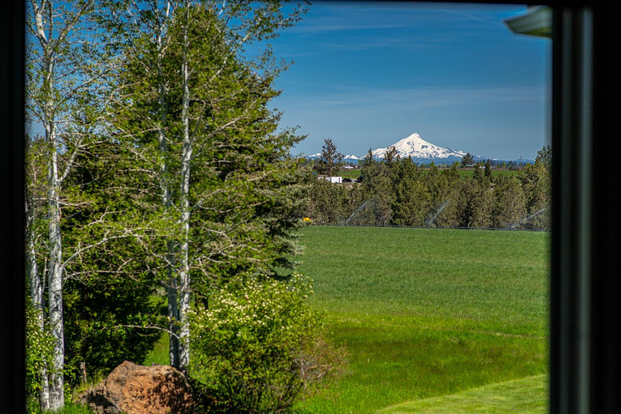


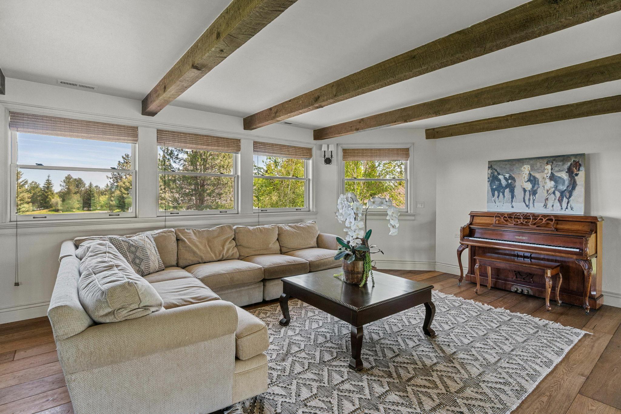
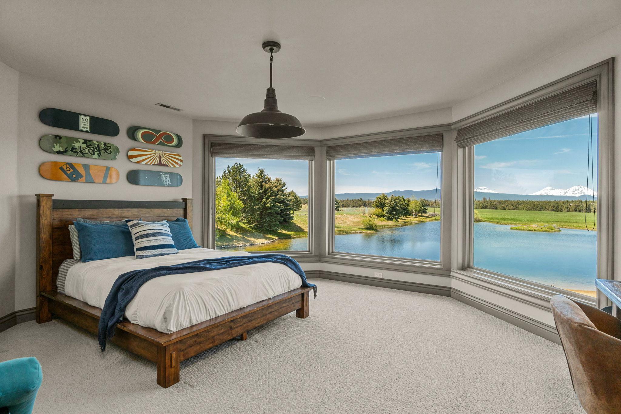
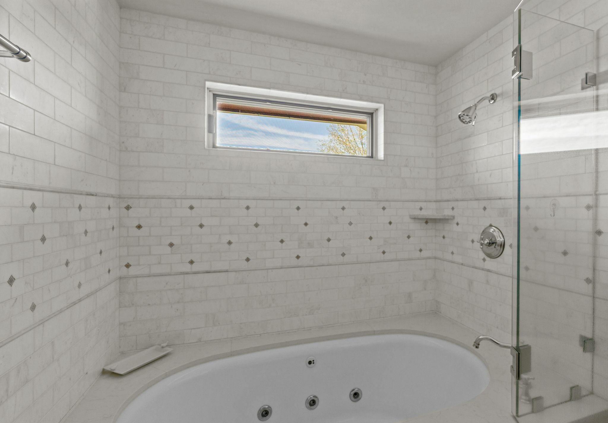




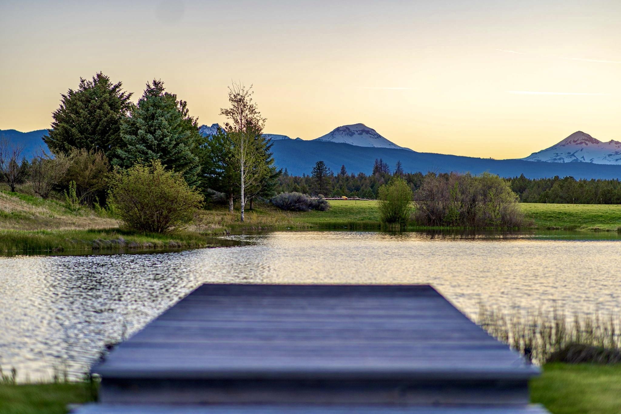
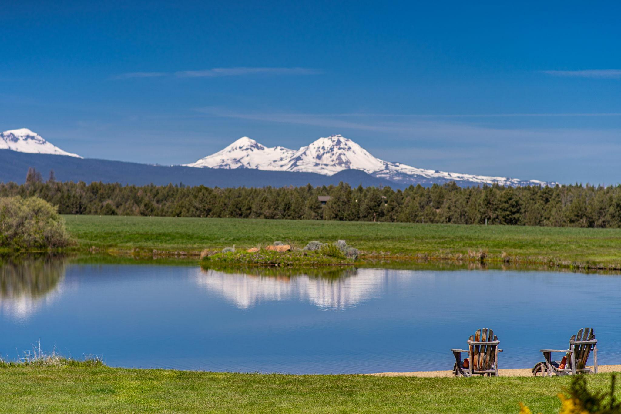














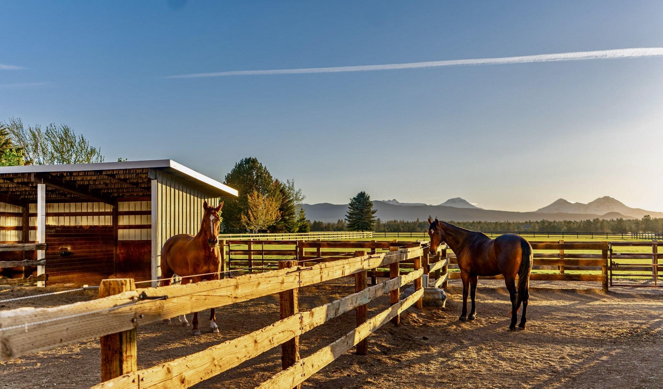

64095 Tamoli Lane
General Property Features
• State of the Art Equestrian Property on 40 private acres centrally located in Tumalo, close to all that Central Oregon offers
• 7,643 foot Main Residence fully remodeled in 2013
• Detached extra large, extra tall 4 bay boat/RV garage w/storage upstairs
• Set on a private bluff against a stunning backdrop of snow peaked Cascade Mountains an tree lined vistas
• Two acre fully stocked pond situated off the main home with a private boat dock, white san beach for swimming, fishing, paddle boarding and experiencing wildlife. Waterfall and natural creek that loops around the Main Residence.
• Private asphalt drive with gated entrance
• Park like setting with towering mature evergreens, deciduous trees, rock waterfall/pond, stream, shrubs, flowers and manicured lawns
• Architecturally significant barn with fully finished entertainment / living space upstairs and full bath downstairs
• Iconic 60X180 Indoor Arena
• Fully fenced 80 X 200 Outdoor Arena with new premium sand/dirt footing
• Chicken coop
• 35 total irrigated acres with 20 acres of high producing orchard grass hay, two automated wheel lines and 50 ton hay barn for storage
• Three acre dry creek canyon with 100+ year old Ponderosa Pines, natural rock walls and landscape
• 1,944 square ft 3 bed/1 bath completely remodeled in 2013 Caretaker’s cottage w/detached garage
• Care taker for 10 years lives on site
Main Residence Features
• 7,643 square ft, 4 bed, 7 bath home fully remodeled to the foundation in 2013 by Norman Building and Design
• Grand stair step entryway with beautiful wrap-around cedar wood deck
• Great Room with floor to ceiling walls of glass to showcase views and massive Montana Moss stone wood burning fireplace
• French White Oak wide plank flooring throughout
• Radiant heat flooring throughout with a back-up central air heating system
• Hand carved Douglas Fir wood beams and wood accents throughout
• Gourmet kitchen with huge quartzite island, two side by side sub zero refrigerators, La Cornue range, steam oven, built in espresso machine
• Spacious mudroom and walk in pantry
• Vaulted Primary Suite with fireplace, mountain views and private outdoor deck / hot tub access
• Luxury Primary Bath with double sinks and huge double walk in closets
• Private Office with fireplace, hidden Fort Knox safe room and stunning mountain views
• Two powder rooms on the main floor
• Three additional guest rooms upstairs all with ensuite marble baths and walk in closets, two rooms have stunning mountain views
• Bonus Room / Loft upstairs
• 2,478 ft Finished basement with card room, 50 bottle wine cellar, work out room, game room wet bar, powder room, equipment room
• Fully equipped state of the art Theatre Room in basement with eight luxury electric leather recliners, 110 inch screen, projector and sound system
• Crestron smart home automation system that controls all shades, lighting, and waterfall / creek
• High fidelity Sonos sound system in all rooms with individual zone control
• Automatic solar shades on all west facing windows
• Whole home central vacuum system
• Oversized detached 4 car garage with custom cedar wood doors, RV/Boat bay, second floor finished attic for extra storage
• Wonderful covered patio/deck with fireplace and built in BBQ for entertaining and viewing t spectacular sunsets and wildlife
• Fully fenced 600 ft vegetable garden with automated drip system
• Six person Marquis Hot Tub off Primary Suite
Equestrian Features
• Architecturally significant 4,250 sq. Ft. barn with 4 finished stalls and potential for 8
• Upstairs living/entertaining/gathering space and living area. Finished and beautifully appointed in 2019 with 100 year old reclaimed wood accents, has a stereo system, fridge and wet bar
• Full bath downstairs
• Barn aisle lined with rubber mats, updated tack room, 2 feed rooms
• Iconic, glass window and beam Indoor Riding area with premium lighting, wood panels an sprinklers. Walls of glass to showcase the mountain views
• Fully fenced 80 X 200 outdoor arena with new sand/dirt footing, loafing shed and automat sprinklers
• 12 private outdoor paddocks with loafing sheds, automatic waterers and premium fencing
• 3 acres of fully fenced turnout pasture planted in Kentucky Bluegrass
Miscellaneous Notes and Features
• Geothermal pond loop system for efficient home heating and cooling in main residence
• New 700 ft well for domestic water drilled in April 2021 with new pump and 250 gallon cistern. There is a shared well agreement in place. (see CC and R’s.)
• 500 gallon in ground propane tank (for fireplaces, BBQ and range)
• Fiber Optic cable installed to the home for optimum Internet
• $125,000 in annual revenue from horse boarding and hay production
• Two extra large 75 gallon water heaters with circulating pump
• New premium Owens Corning roof installed on main residence in May 2021 with a 10 yea transferable workmanship warranty and Lifetime System Protection Warranty
• Automatic Solar shades on all western windows
• Crestron Home automation system that controls all shades, lighting and waterfall/creek


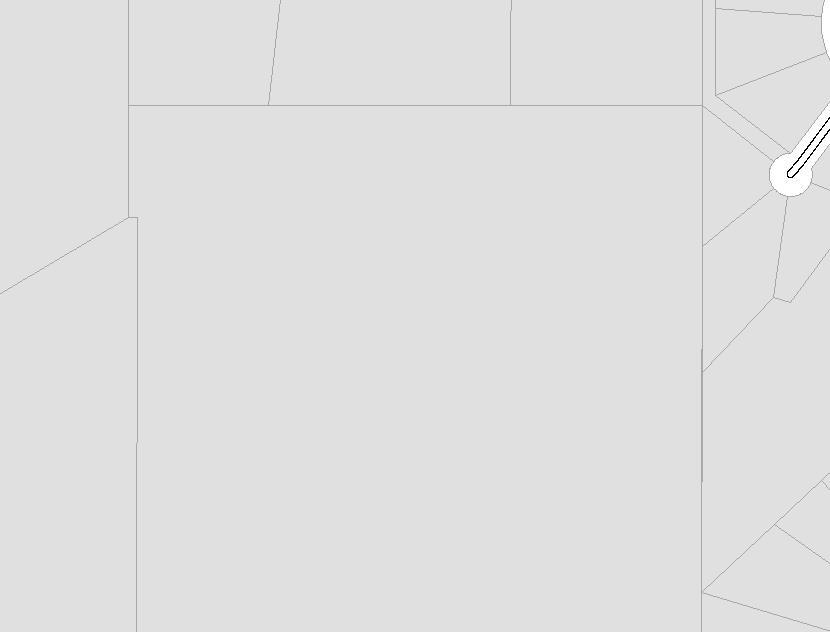


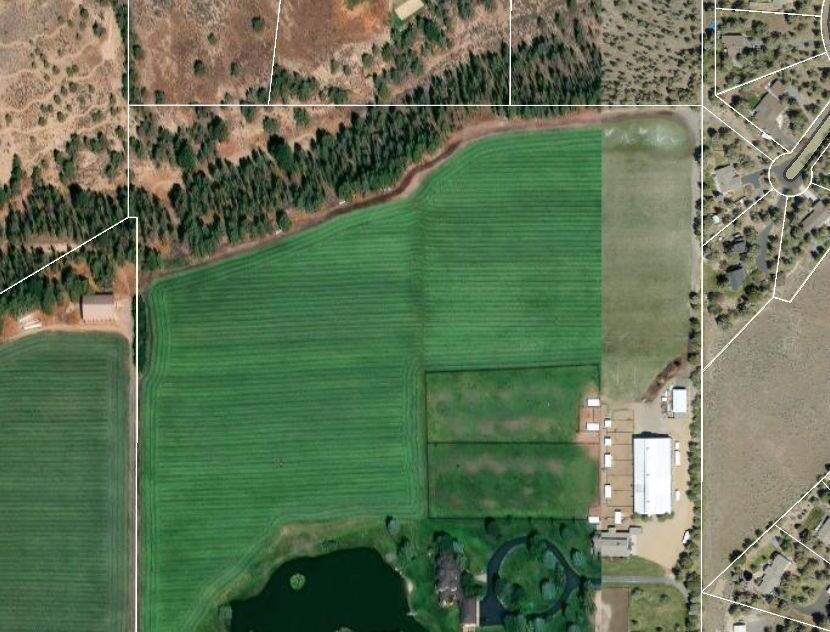












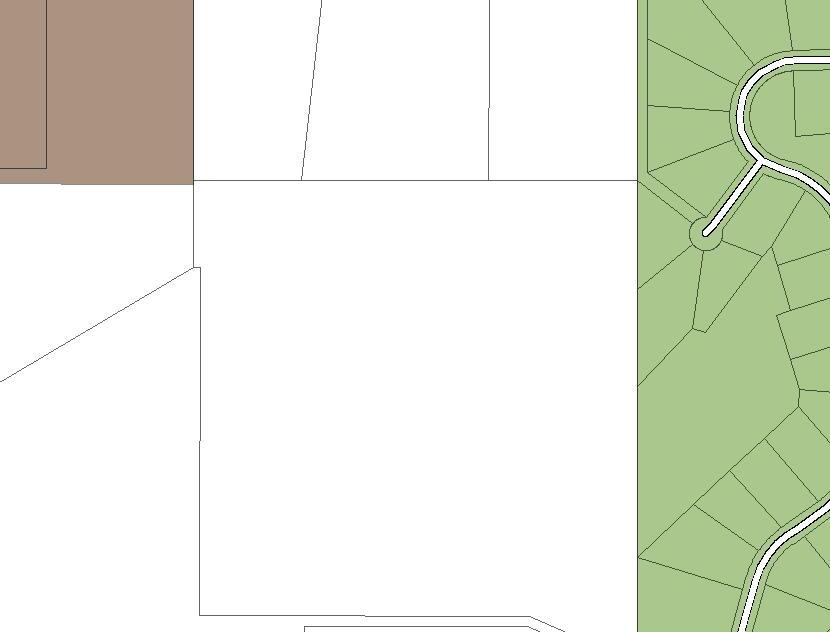


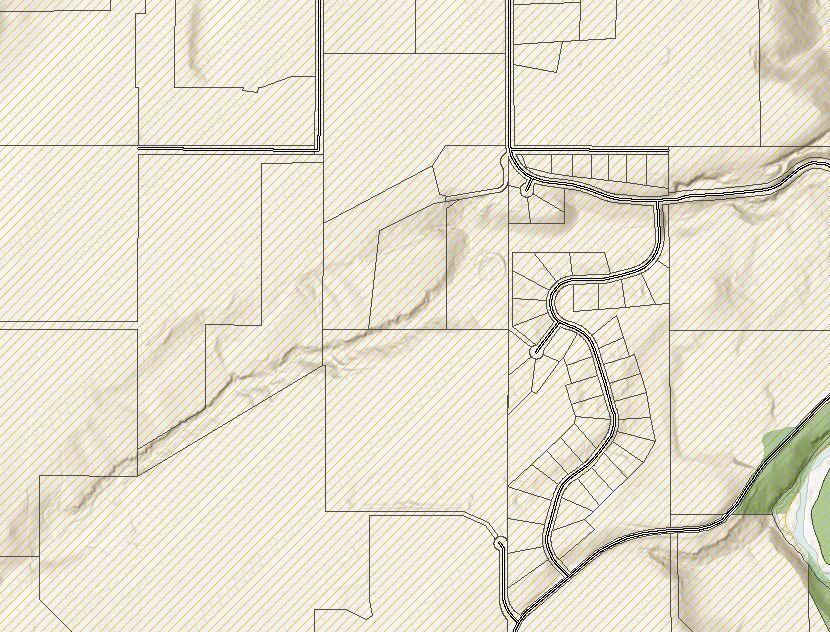


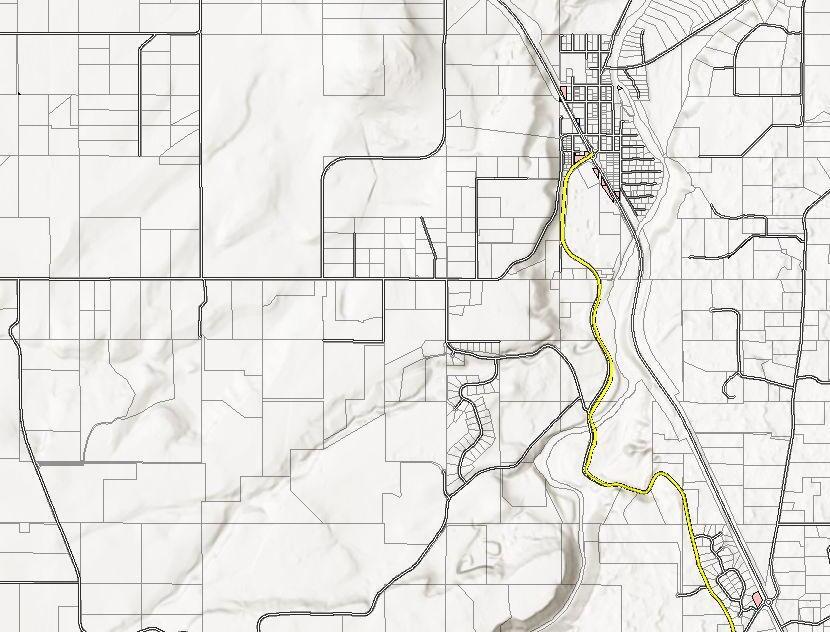








ResidentialMLS#220184160
64095TamoliLane
Bend,OR97703
County:Deschutes
Section:NW
CrossStreet:JohnsonRoad


PublicRemarks:Onceinalifetimeopportunitytoownastunning40acrelegacyestatethatisjustminutestoBendanddeliversanunrivaledCentralOregonliving experience!Offeringapark-likeretreatwithaweinspiringnaturalbeautyandstunningviewsoftheCascadeMountainrange Theentirepropertyislandscapedwith beautifulmaturetrees/plantsandalarge2acrestockedpondthatattractsdiverseandrichwildlifethroughouttheseasons Exquisitelydesigned4bed,6bath,7643sqft mainhomewascompletelyreconstructedin2013andfeatureshigh-endfinishesandstateofthearttechnology Coveredoutdoorspacew/wraparounddeck,stone fireplaceandbbqarea Huge4cargaragew/RV/Boatspace Additionalstructures:1,993ftguesthouse,7stallbarnw/largeentertainmentareaupstairs,hugeindoor arenathatcanbeeasilyconvertedtoasportcourtoraspaceforcarcollections,outdoorarena,12paddocks,3acresofpastures,haybarnand20acresofhay Checkout thevideotour
Directions:ShevlinParkroadnorthturnstoJohnsonRoad,leftonTamoliLane
GeneralPropertyInformation
Rented:No
CC&R's:Yes
FIRPTA:No
Association:No
BuilderName:NormanBuildingandDesign
ShortTermRentalPermitIssued:No
ElementarySchool:TumaloCommunitySchool
MiddleOrJuniorSchool:ObsidianMiddle HighSchool:RidgeviewHigh
PotentialTaxLiability:No
Assessment:No
Flood:N/A
SeniorCommunity:No
TotalLivingAreaSqFt:9,635
MainHouseSqFt:7,643Source:Assessor ADUSqFt:1,992
InteriorInformation
Appliances:Cooktop;Dishwasher;Disposal;Double Oven;Dryer;InstantHotWater;Microwave;Oven; Range;RangeHood;Refrigerator;TanklessWater Heater;Washer;WaterHeater;WineRefrigerator; Other Cooling:CentralAir;HeatPump;Zoned;Other FireplaceFeatures:GreatRoom;Insert;Office; Outside;Propane;WoodBurning Flooring:Carpet;Hardwood;Stone;Tile Heating:ForcedAir;Geothermal;HeatPump;Pellet Stove;Propane;Radiant;Zoned
InteriorFeatures:Bidet;BreakfastBar;Built-in Features;CeilingFan(s);CentralVacuum;Double Vanity;GraniteCounters;JettedTub;KitchenIsland; LinenCloset;OpenFloorplan;Pantry;Primary Downstairs;Shower/TubCombo;SmartLight(s);Smart Thermostat;SoakingTub;SolidSurfaceCounters; StoneCounters;TileShower;VaultedCeiling(s);WalkInCloset(s);WetBar;WiredforData;WiredforSound Rooms:BonusRoom;BreakfastNook;EatingArea; GreatRoom;Kitchen;Laundry;Loft;MediaRoom;Mud Room;Office;PrimaryBedroom;Other WindowFeatures:DoublePaneWindows;Wood Frames
SecurityFeatures:CarbonMonoxideDetector(s); SecuritySystemOwned;SmokeDetector(s);Other
ExteriorInformation
ArchitecturalStyle:Traditional
ExteriorFeatures:Built-inBarbecue;Dock;FirePit; OutdoorKitchen;RVHookup;Spa/HotTub PatioandPorchFeatures:Deck;Patio LotFeatures:DripSystem;Fenced;Garden; Landscaped;Level;NativePlants;Pasture;Rock Outcropping;Sloped;SmartIrrigation;Sprinkler Timer(s);SprinklersInFront;SprinklersInRear;Water Feature;Wooded
LotSizeAcres:40
OtherStructures:AnimalStall(s);Arena;Barn(s); Corral(s);CoveredArena;GuestHouse;RV/Boat Storage;SecondGarage;SecondResidence;Shed(s); Stable(s)
Garage:Yes-4Spaces
ParkingFeatures:Asphalt;Detached;Driveway; GarageDoorOpener;Gated;Gravel;RV Access/Parking;RVGarage;Tandem RoadFrontageType:PrivateAccess
RoadSurfaceType:Gravel
View:CascadeMountains;Desert;Forest; Mountain(s);Panoramic;Pond;Ridge;Territorial WaterfrontFeatures:Pond;Stream
Inclusions:Washer/Dryer/Refrigerators/Freezer,all theatreequipment,hottub,allirrigationequipment
Exclusions:AllSeller'spersonalproperty
Easements:Utilities
HorseProperty:Yes
Construction
NewConstruction:No
ADU:YesPermitted:YesType:Detached
Levels:ThreeOrMore
CommonWalls:NoCommonWalls
ConstructionMaterials:Frame;ICFs(Insulated ConcreteForms)
Basement:Finished;Full FoundationDetails:Block;Other IrrigationSource:District;Pond PowerProduction:None
Utilities:CableConnected;ElectricityAvailable; ElectricityConnected;PhoneAvailable;Propane;Other Roof:Composition;Metal
Sewer:SepticTank
WaterSource:SharedWell
IrrigationDistrict:Tumalo
IrrigationWaterRightsAcres:295
IrrigationWaterRights:Yes
Listing/ContractInformation
OriginalListPrice:$10,750,000
ListPriceperSqFt:$1,01194
ListingContractDate:06/07/2024
BackonMarketDate:11/01/2024
ListingTerms:Cash;Conventional PreferredEscrowCompany&Officer:Sabrina Norton-FirstAmericanTitleCompany SpecialListingConditions:Standard
ListingOfficeInformation
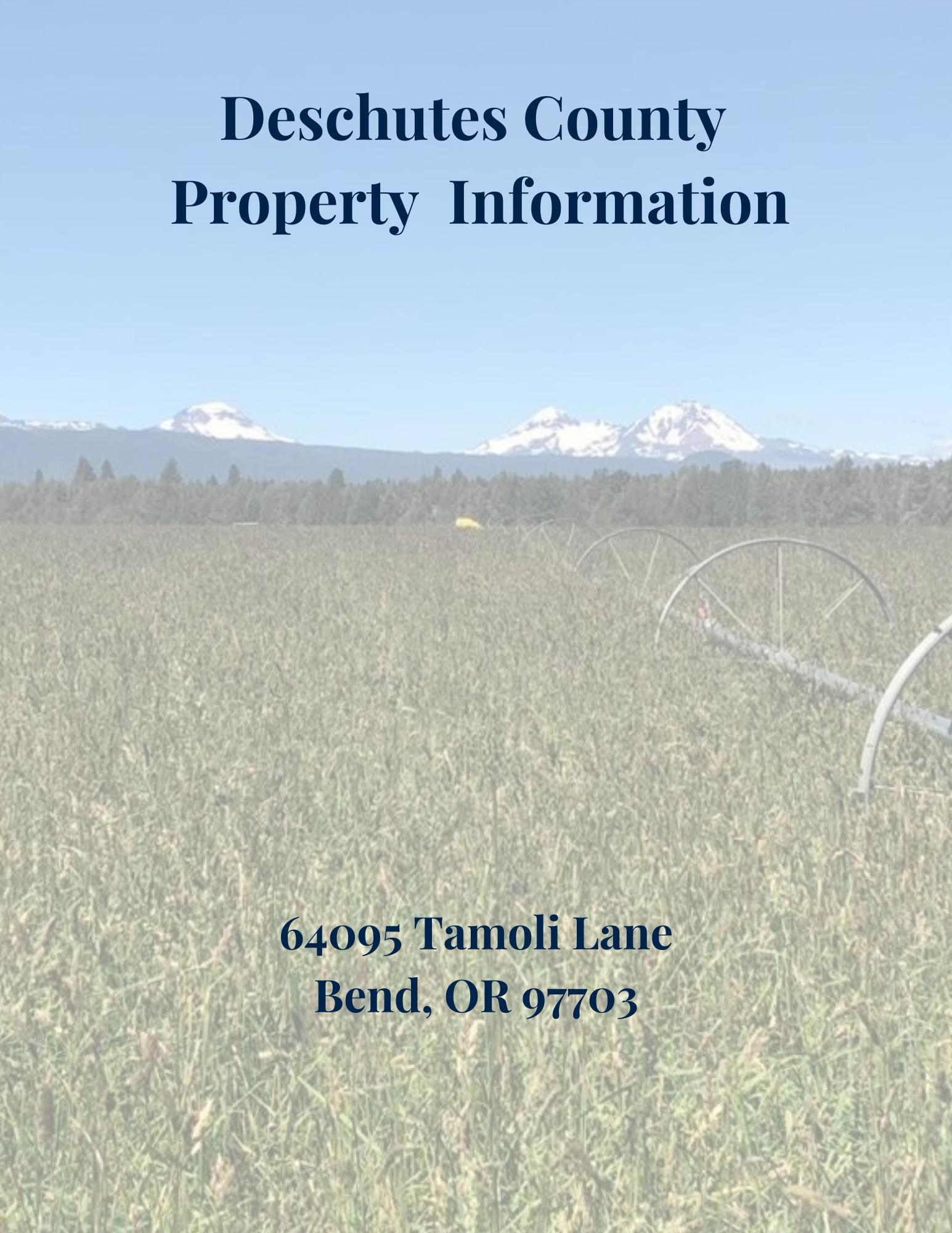

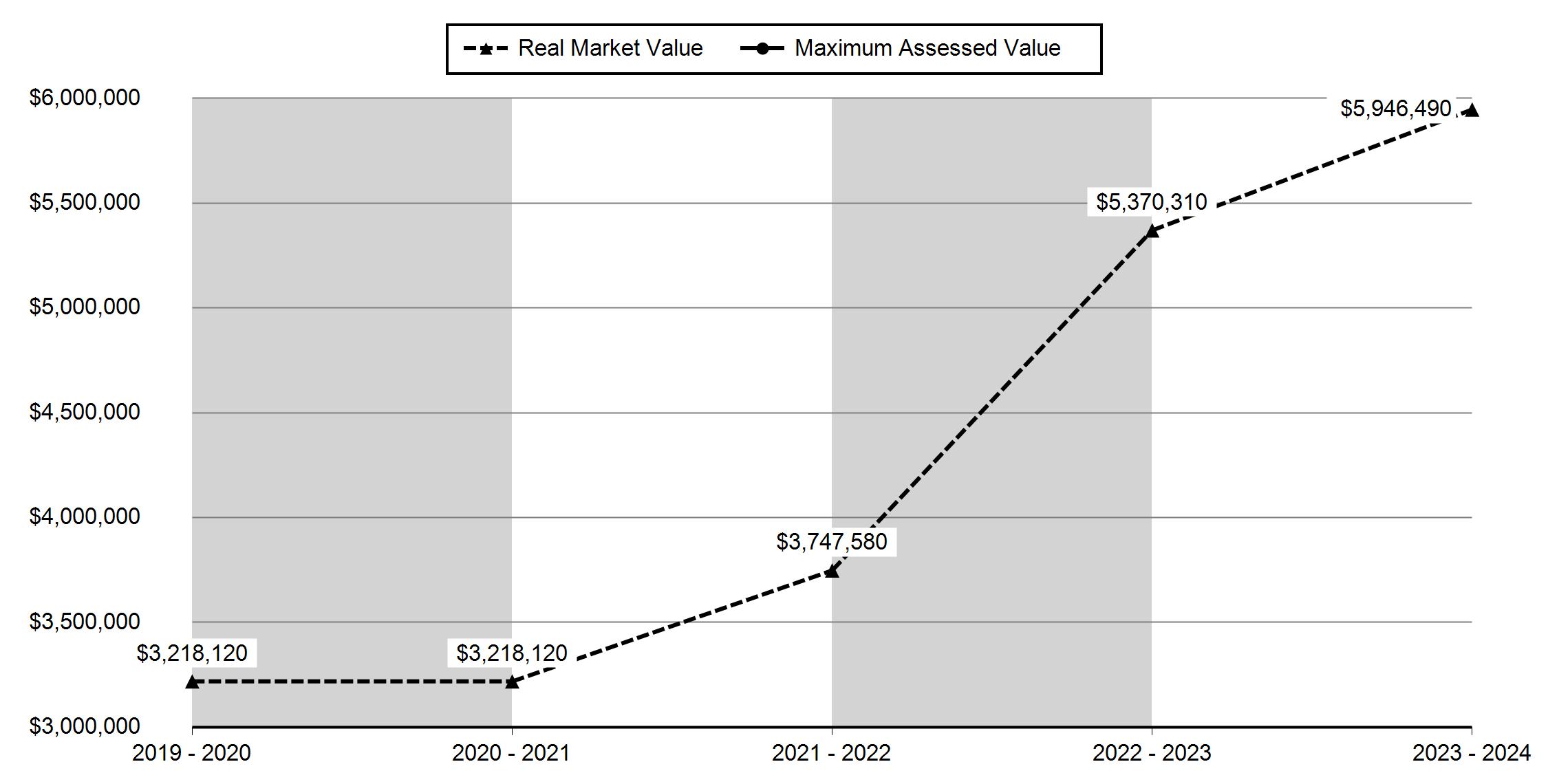



Afterrecordingreturnto:
ChrisCapdevilaandAngelaCapdevila 64095TamoliLane Bend,OR97703
Untilachangeisrequestedalltaxstatements shallbesenttothefollowingaddress:
ChrisCapdevilaandAngelaCapdevila 64095TamoliLane Bend,OR97703 FileNo, 4330l3AM
BARGAINANDSALEDEED
KNOWALLMENBYTHESEPRESENTS,That
ChrisCapdevila,
hereinafter called Grantor, for the consideration hereinafter stated, does hereby grant, bargain, sell and convey unto
ChrisCapdevilaandAngelaCapdevila,ll!lTenantsbytheEntirety
hereinaftercalledGrantee, andunto Grantee's heirs, successors and assigns all ofthat certain realproperty with the tenements, hereditaments and appurtenancesthereunto belongingor in any way appertaining, situated in the CountyofDeschutes,StateofOregon,described asfollows,towit:
ParcelTwo(2)ofPartitionPlat 1993-56,recordedAugust26,1993inPartition Cabinet1,Page315,a parceloflandintheSoutheastQuarter(SEl/4)ofSectionOne(1),TownshipSeventeen(17)South, RangeEleven(11),EastoftheWillametteMeridian,DeschutesCounty,Oregon.
FORfNFORMATIONPURPOSESONLY,THEMAP/TAXACCT#(S)AREREFERENCEDHERE; 1711010000700 133669

Thetrueandactualconsiderationpaidforthistransfer,statedintermsofdollars, isTOCHANGEVESTING. However,theactual considerationconsistsoforincludesotherpropenyorvaluegivenorpromisedwhichisthewhole/part oftheconsideration.
ToHaveandtoHoldthesameuntogranteeandgrantee'sheirs,successorsandassignsforever. In construingthis deed, wherethecontext so requires,thesingularincludes theplural and allgrammatical changesshall bemadesothatthisdeedshallapplyequallytocorporationsandtoindividuals.
Page2-BargainandSaleDeed EscrowNo.433013AM
BEFORESIGNINGORACCEPTINGTHISINSTRUMENT,THEPERSONTRANSFERRINGFEETfilE SHOULDINQUIREABOUTTHEPERSON'SRIGHTS,IFANY, UNDERORS 195.300, 195.301 AND 195.305TO 195.336 ANDSECTIONS 5 TO 11,CHAPTER424,OREGON LAWS2007,SECTIONS2TO9 AND 17,CHAPTER855,OREGONLAWS 2009,ANDSECTIONS2TO7,CHAPTER8,OREGON LAWS 20lO.THIS INSTRUMENTDOESNOTALLOWUSEOFTHEPROPERTY DESCRIBEDINTHIS INSTRUMENTINVIOLATION OFAPPLICABLELANDUSELAWSANDREGULATIONS. BEFORE SIGNING ORACCEPTINGTHIS INSTRUMENT,THEPERSON ACQUIRING FEETITLETOTHE PROPERTY SHOULDCHECK WITHTHEAPPROPRIATECITYORCOUNTY PLANNING DEPARTMENTTOVERIFYTHATTHEUNITOF LANDBEING TRANSFERRED IS ALAWFULLY ESTABLISHEDLOTORPARCEL,AS DEFINED INORS 92.010OR215.010,TOVERIFYTHE APPROVEDUSESOFTHELOTORPARCEL,TODETERMINEANY LIMITSON LAWSUITS AGAINST FARMING ORFORESTPRACTICES, AS DEFINEDIN ORS 30.930,ANDTOINQUIREABOUTTHE RIGHTSOFNEIGHBORING PROPERTYOWNERS, IFANY, UNDERORS 195.300, 195.301 AND 195.305 TO 195.336ANDSECTIONS 5 TO 11,CHAPTER424,OREGONLAWS 2007, SECTIONS2TO9AND 17, CHAPTER 855,OREGON LAWS2009,AND SECTIONS 2TO7, CHAPTER 8,OREGONLAWS20I0.
In WitnessWhereof,thegrantorhasexecutedthis instrumentthis�dayof f"lo...r-J.. , ).0'l.l; ifa corporategrantor,ithascauseditsnametobesignedanditsseal ifany,affixedbyanofficerorotherpersondulyauthorized todoso orde ofitsboardofdirectors.
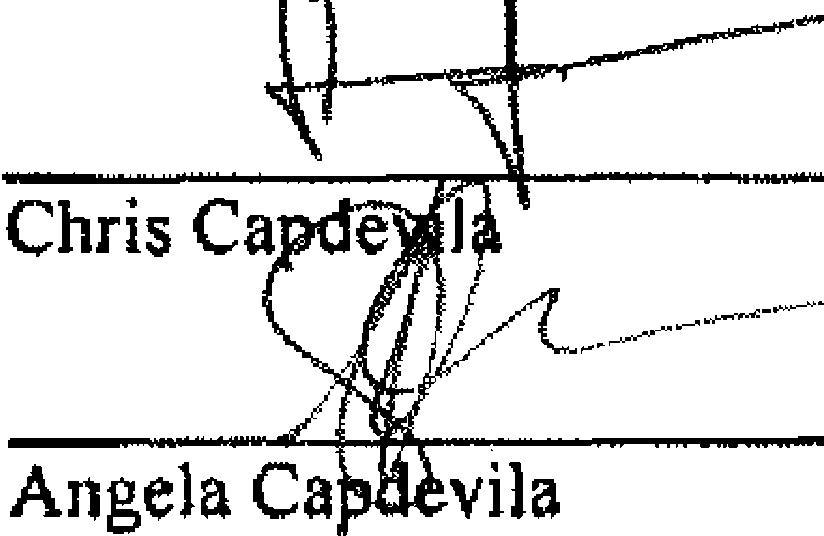
Stateof ltft/t.. } ss Countyof J(_..tfk.../ }
On thisJJ/.ii dayof )J;g-z,itt'�k , 2odL, IJ_efore_me,-;:.,."-'"""""""';....._,""""""-=.:;,:;;.;:'1--,,---'aNotary Publicinand forsaid state, personallyappeared'' 'S knownor identifiedtome to bethe person(s) whose name(s) is/a trumentand acknowledged to me that he/she/theyexecuted same. INWITNESSWHEREOF, I havehereunto setmyhandand affixedmyofficial seal thedayandyearin thiscertificate firstabovewritten.

Not�f?' Publicfort�Ttateof k'fak Res1dmgat: __,.Q?:""' ..·-·•·=tf.= 1,...L".....----.,----.,....,...--Commission Expires: /-,;JI,/ --2/)2_1;

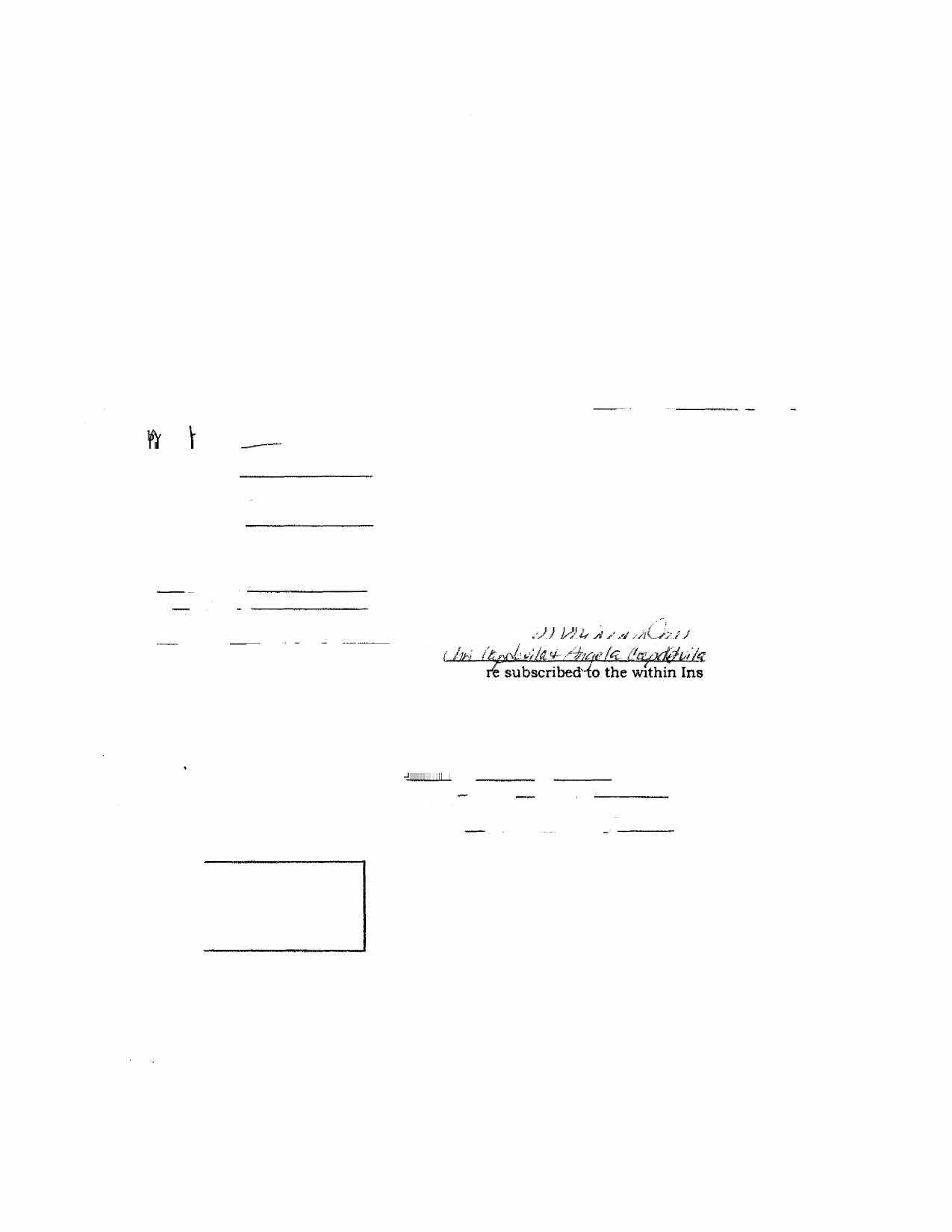
MARCIA DAY
NOTARYPUBLIC STATE OFUTAH COMM.# 715676 COMM. EXP. 01-26-2025
WATER SUPPLY WELL REPORT
(as required by ORS 537.765 & OAR 690-205-0210)
Owner Well I.D. First Name Address Zip (1) LAND OWNER
(2) TYPE OF WORK New Well Deepening Alteration (repair/recondition) Abandonment
(3) DRILL METHOD
Rotary Air Rotary Mud Cable Auger Cable Mud Other Reverse Rotary
(4) PROPOSED USE Domestic Community Industrial/ Commericial Irrigation Livestock Dewatering State City STATE OF
Thermal Injection Other
(5) BORE HOLE CONSTRUCTION
Depth of Completed Well ft.
Backfill placed from ft. to ft. Material Filter pack from ft. to ft. Material
Explosives used: Yes Type
CASING/LINER Dia
TESTS:
Temperature °F Lab analysis Water quality concerns? Yes From Yes (describe below) ToDescription
WELL LABEL # L START CARD #
(9) LOCATION OF WELL (legal description)
Lat °'" or
or DMS or DD County
(10) STATIC WATER LEVEL
Existing Well / Predeepening Completed Well
WATER BEARING ZONES From To Est Flow SWL(psi) SWL Date
Depth water was first found
Basalt, Grey Sandstone, Tan
Basalt,Grey (Broken, Cemented 8 yards)
Sandstone, Brown Cinders caving (Cemented 5 yards) Sandstone, Brown
(11) WELL LOG Ground Elevation Material To Completed
Date Started
(unbonded) Water Well Constructor Certification
IcertifythattheworkIperformedontheconstruction,deepening,alteration,or abandonmentofthiswellisincompliancewithOregonwatersupplywell constructionstandards.Materialsusedandinformationreportedabovearetrueto the best of my knowledge and belief.
License Number Date
Signed (bonded) Water Well Constructor Certification
Iacceptresponsibilityfortheconstruction,deepening,alteration,orabandonment workperformedonthiswellduringtheconstructiondatesreportedabove.Allwork performedduringthistimeisincompliancewithOregonwatersupplywell construction standards. This report is true to the best of my knowledge and belief.
License Number Date
Backfill placed from ft. to ft. Material Filter pack from ft. to ft. Material
Explosives used: Yes Type
Temperature °F Lab analysis
Water quality concerns? Yes From Yes (describe below) To Description
Tax Map Number
(legal
(10) STATIC WATER LEVEL
Date Started
Depth water was first found
(unbonded) Water Well Constructor Certification
I certify that the work I performed on the construction, deepening, alteration, or abandonment of this well is in compliance with Oregon water supply well construction standards. Materials used and information reported above are true to the best of my knowledge and belief.
License Number Date
Signed
(bonded) Water Well Constructor Certification
I accept responsibility for the construction, deepening, alteration, or abandonment work performed on this well during the construction dates reported above. All work performed during this time is in compliance with Oregon water supply well construction standards. This report is true to the best of my knowledge and belief.
License Number Date Signed Existing Well / Pre-Alteration Completed Well
Map of Hole
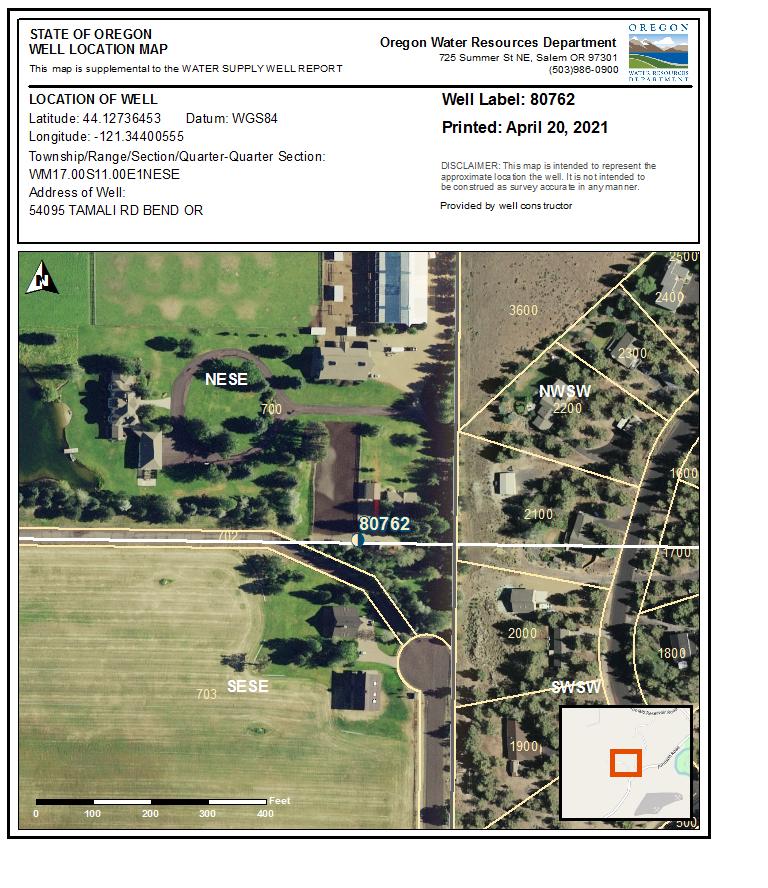

738 SE Glenwood Dr.
541) 312-9454 Fax: (541) 312-9456
E-mail: BendLab@URCmail.net Internet: http://ChemLab.cc Bend, Oregon 97702
ORELAP ID# OR100052
Capdevila, Chris
64095 Tamoli Ln.
Client Contact: No Project Project: Bend, OR 97701
Project #: No Project
Capdevila, Chris
Sample Location: 64095 Tamoli Ln
Inorganics
URC Sample #: B4F1305-01
Date Reported:
Date Sampled:
Date Received:
Sampled By:
Coliforms By 9223B - Colilert-18
13:32
14:00 Total Coliform (‡) Absent 06/13/24 13:32 JKW 06/13/24 16:37 06/14/24 10:41 06/13/24 14:00 E. Coli (‡) Absent
Sample Point: Bath Sink
Chlorinated?:No
Sample(s) collected in accordance with F-295
The results in this report apply to the samples analyzed in accordance with the chain of custody document. This analytical report must be reproduced in its entirety. Amanda Jeffries, Laboratory Manager

738 SE Glenwood Dr.
541) 312-9454 Fax: (541) 312-9456
E-mail: BendLab@URCmail.net
Internet: http://ChemLab.cc Bend, Oregon 97702
ORELAP ID# OR100052
Analyte DETECTED
Qualifiers and Definitions
Analyte NOT DETECTED at or above the MRL (minimum reporting limit)
Applicable
Not Reported
Sample results reported on a dry weight basis
Relative Percent Difference
Minimum Reporting Limit
Minimum Detection Limit
Maximum Contamination Level
ORELAPAccreditedAnalyte
Due to rounding of individual analytes, the "total" may vary slightly from the sum of the individual analyte values.
Arsenic and Lead were subcontracted to URC Myrtle Creek OR100031.
UMPQUAResearch Company

Amanda Jeffries, Laboratory
Manager
The results in this report apply to the samples analyzed in accordance with the chain of custody document. This analytical report must be reproduced in its entirety.



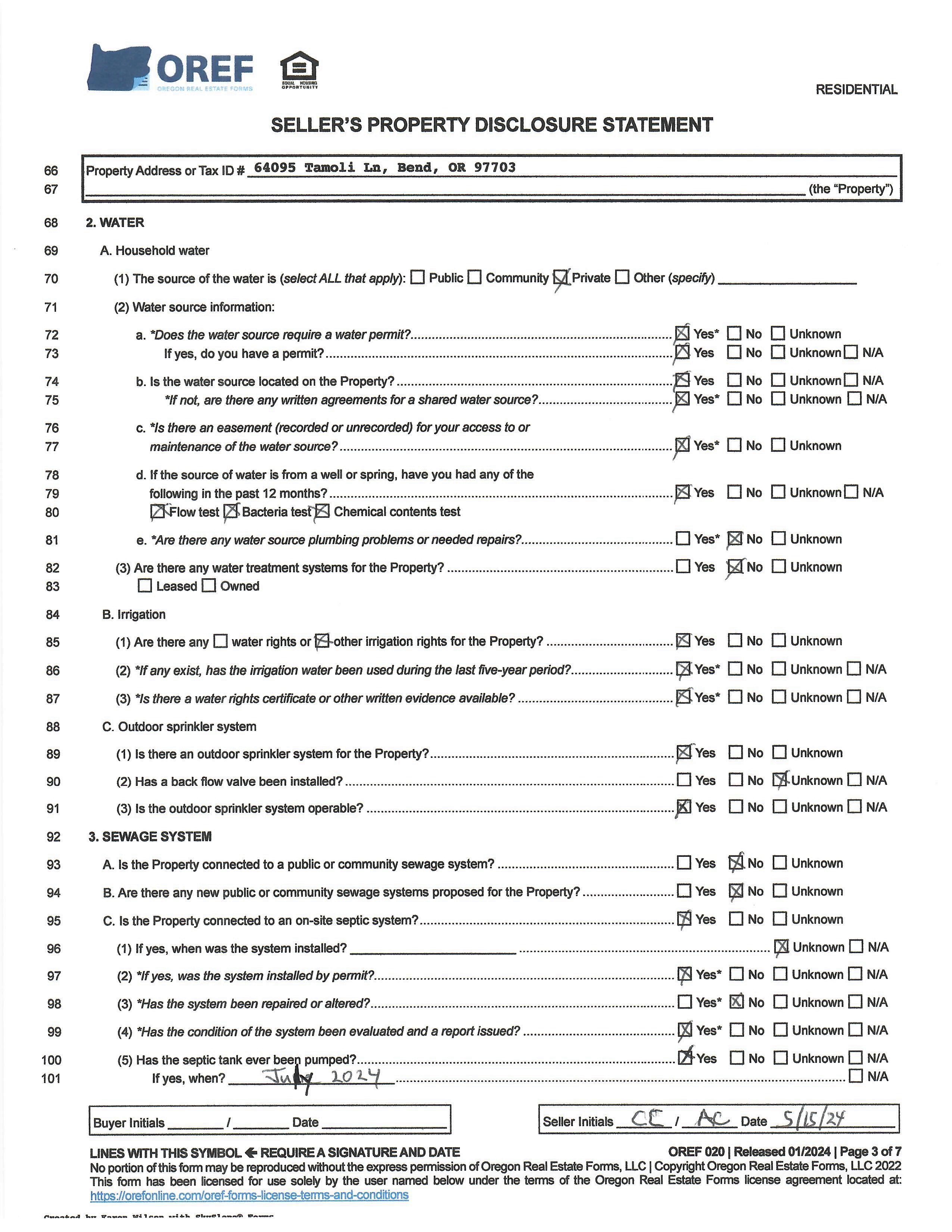

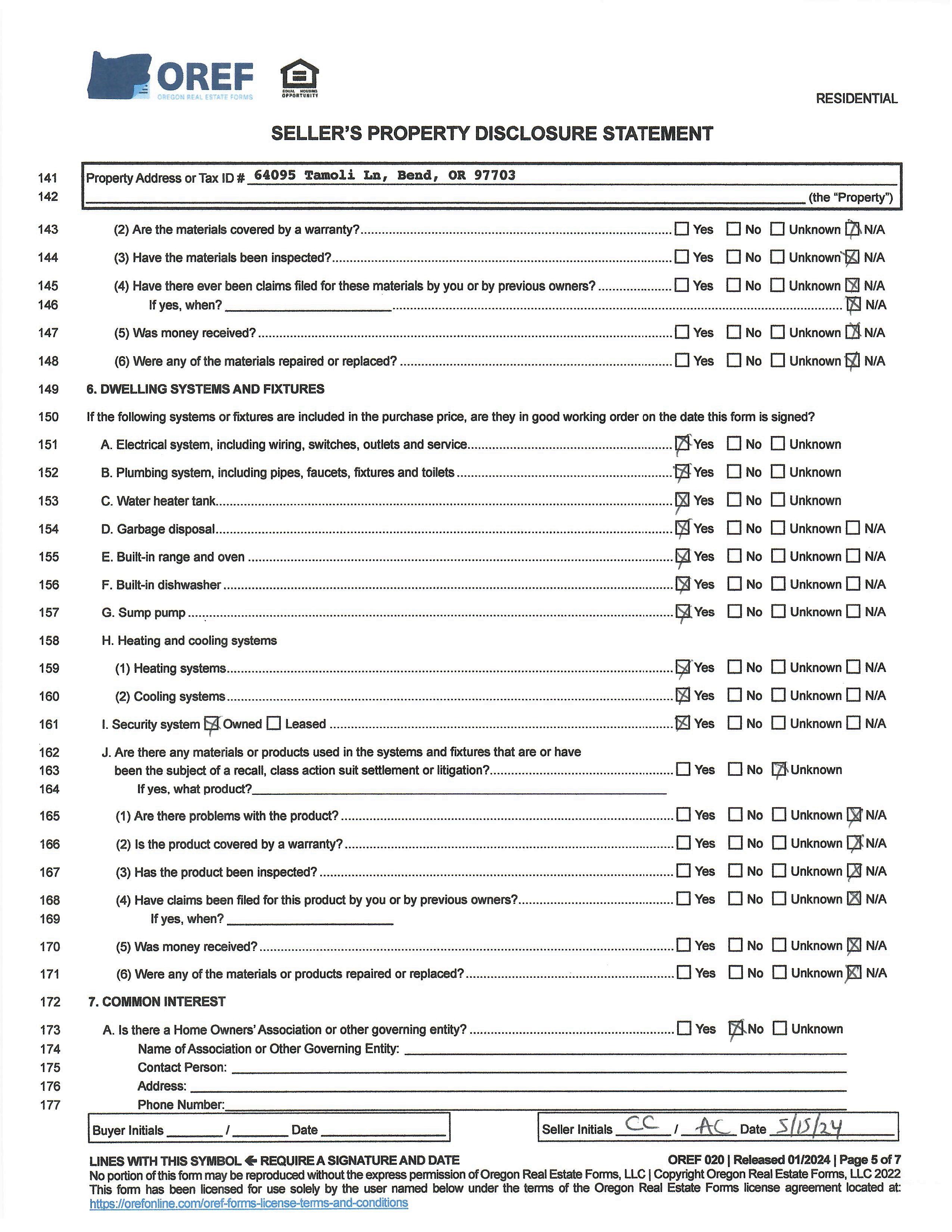



CDD COVER SHEET FOR JKH 02/ 28/ 2012 15: 08:
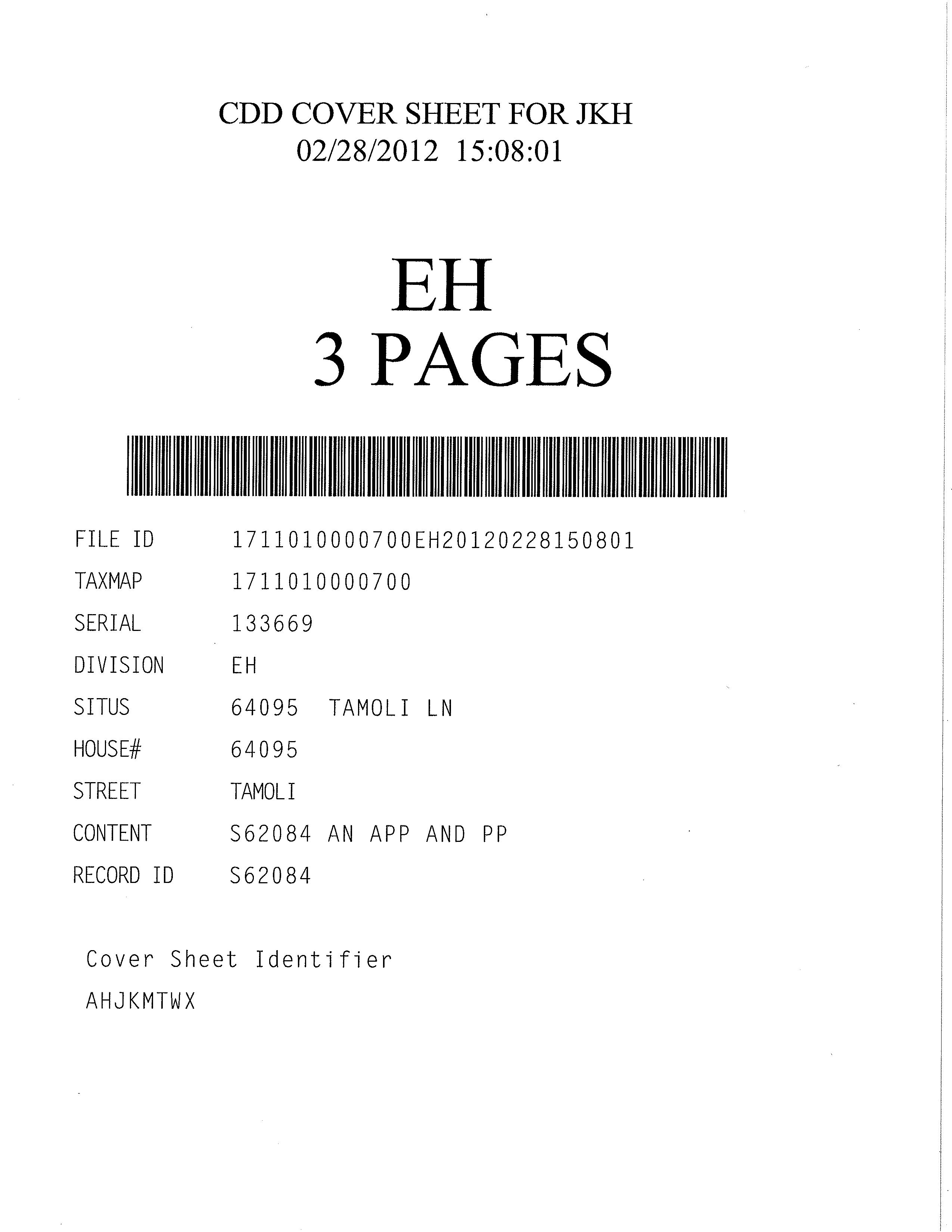
FILE ID 1711010000700EH20120228150801
TAXMAP 1711010000700
SERIAL 133669
DIVISION EH
SITUS 64095 TAMOLI LN
HOUSE# 64095
STREET TAMOLI
CONTENT S62084 AN APP AND PP
RECORD ID S62084
Cover Sheet Identifier
AHJKMTWX
Permit # 2opy
Authorization Notice Application
An Authorization Notice is a process to determine if an existing onsite wastewater treatment system septic system) is adequate for a specific proposed use. Authorization is required when 1) placing an existing system greater than five years old into service, 2) re -connecting to an existing system ( i.e. replacing a manufactured home), or 3) changing the use of or increasing the projected daily sewage flow into an existing onsite wastewater treatment system.( i.e. bathroom in a shop)
Property Address: 6,4Dcr
Contact Name: t i 440t p\a- Phone: 654/-- / Li'
Note: Ifadequate septic records do not exist, you may be required to expose the entire top ofa septic tank,junction boxes, the beginning and end ofeach drain line, and/or dig testpits.
Items needed to process this application:
A completed application form with correct fee.
Two detailed site plans which show all existing and proposed development including all existing septic systems and potential replacement areas with distances and setbacks indicated. If the property is in a city, then attach a " Building Permit Release/ Septic Authorization" form signed by the city planning and engineering staff. Land use approval is required prior to granting authorization.
Existing uses connected to the existing septic system:
Primary dwelling: sq. ft. FaTr+# bedrooms #bathrooms total occupants
Describe other structures & their uses currently connected to the existing system:
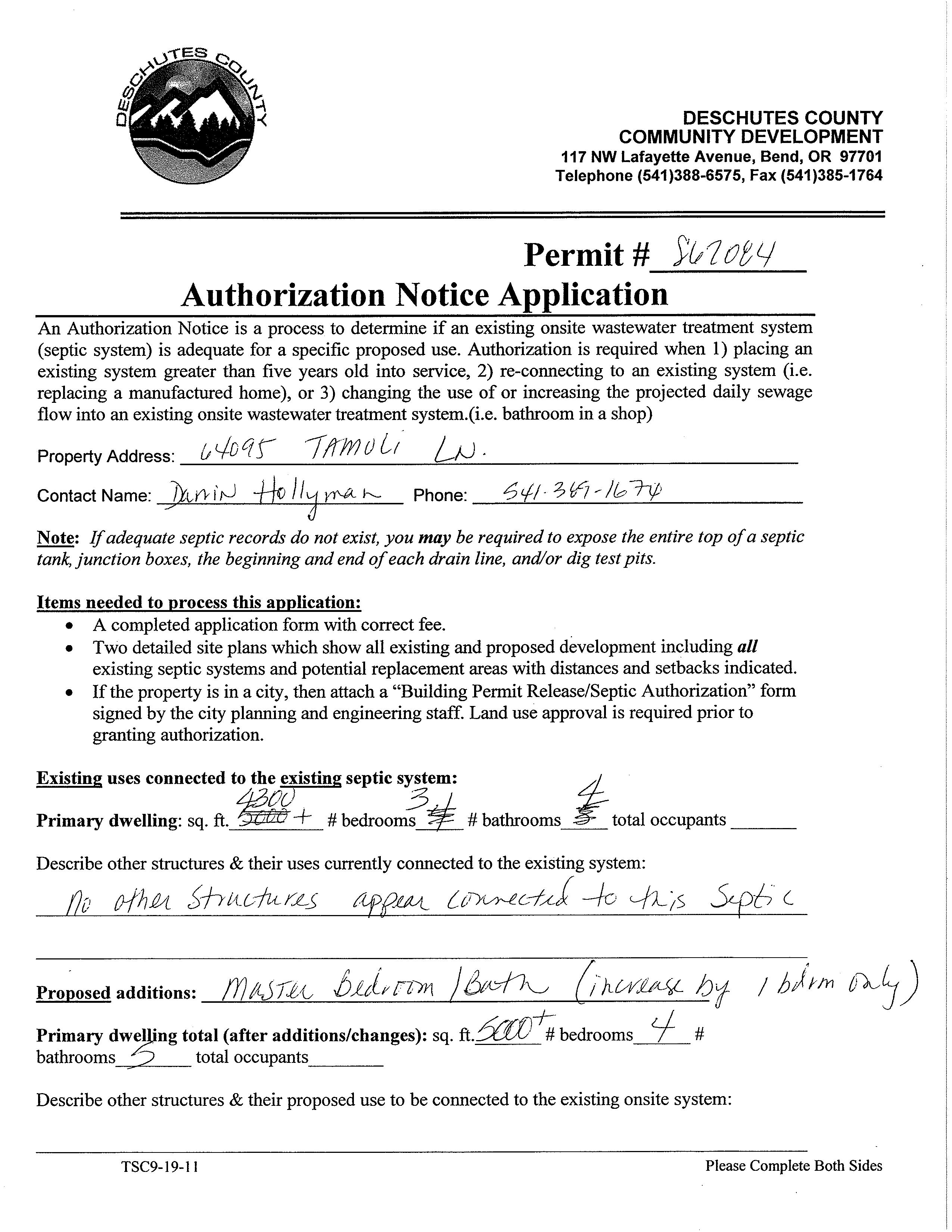
Proposed additions:
Primary dwelling total ( after additions/ changes): sq. ft. _ . 11 # bedrooms # bathrooms 7 total occupants
Describe other structures & their proposed use to be connected to the existing onsite system:
Chec at is planned or expected below: ( Note: existing steel tanks must be replaced)
Use existing system as -is. ( No existing steel septic tank)
Use existing system but replace existing steel septic tank ( include on plot plans)
Alter the existing system other than a tank replacement
Install a complete new septic system
Note: Ifit is determined that a new system (or alteration ofthe existing system) is required,then please be aware that additional permit fees may be required.
Sewage Ejector Pump
( existing or proposed):
A sewage ejector pump is a plumbing fixture that lifts sewage to the septic tank. Ifa sewage ejector is present or necessary this affects the septic tank requirements. Please include this information in the application. Is a sewage ejector pump present orproposedfor this project? Yes or No
Commercial Use:
If the existing or proposed use is for a potential commercial use ( e.g. dog kennel operation, child daycare, warehouse business, home occupation (such as for retailing food, hair salon, or other business), then please include a detailed description of the existing and proposed uses on separate paper. If the use is changing from a residential to a commercial use, then please attach a detailed description including information about the proposed operation, number ofemployees and specific information regarding wastewater characteristics and the size ofthe flow.

Signature of property owner or legal representative
Printed name ofproperty owner or legal representative
Date application signed:
Signor affirms that all information provided in this application is complete and accurate and does not contain omissions.







