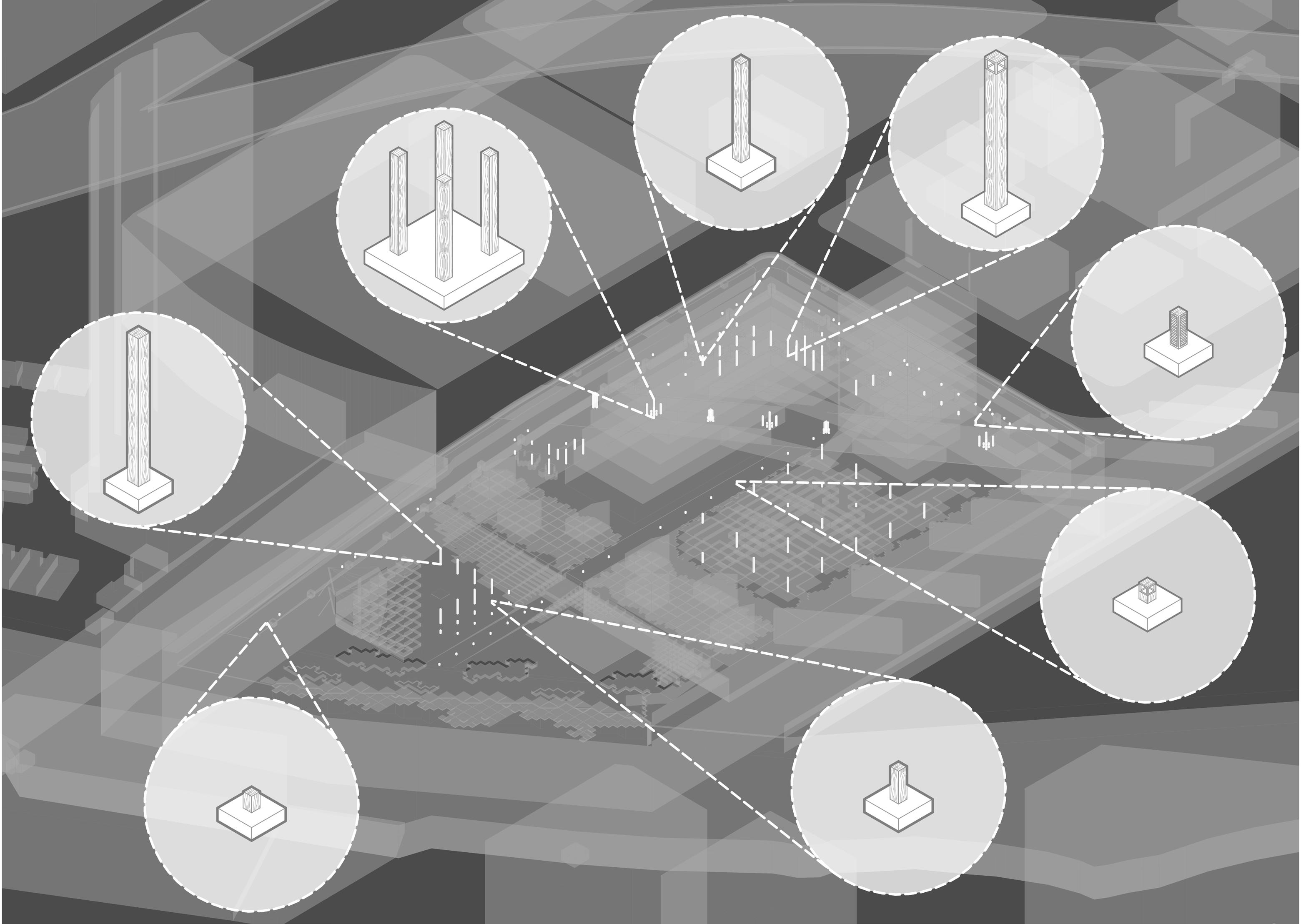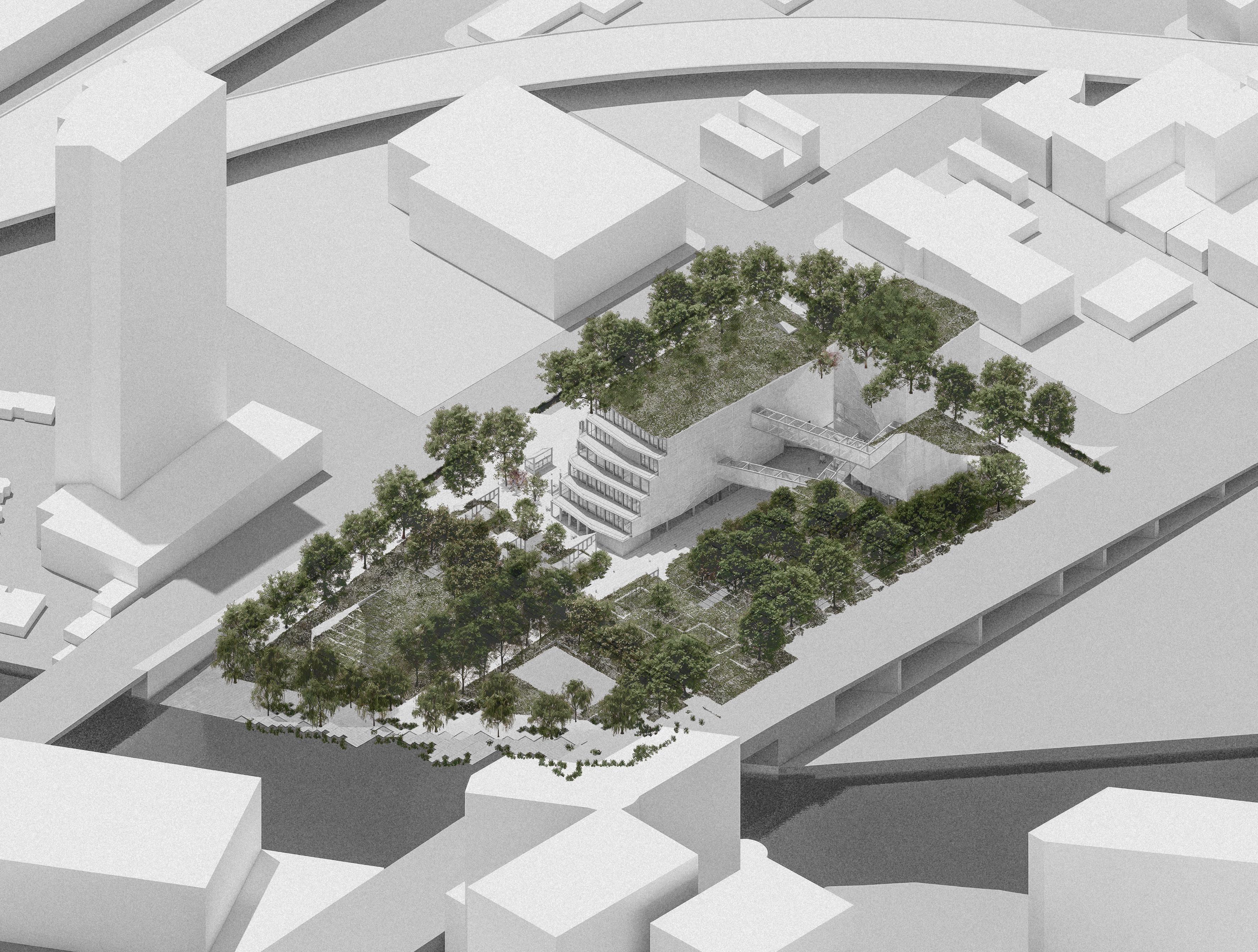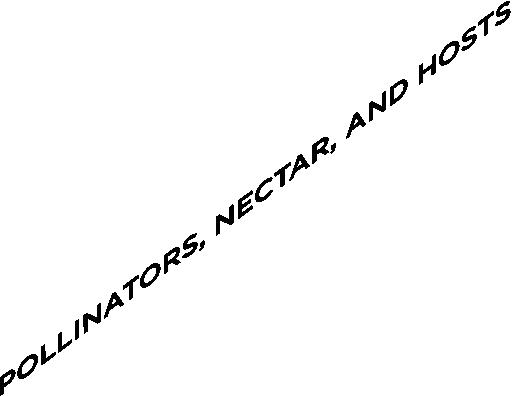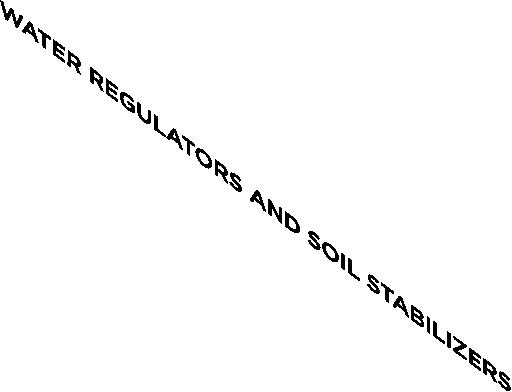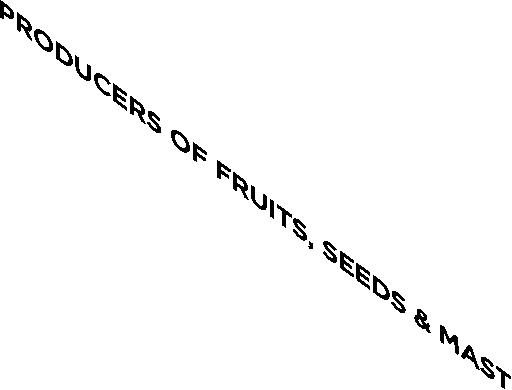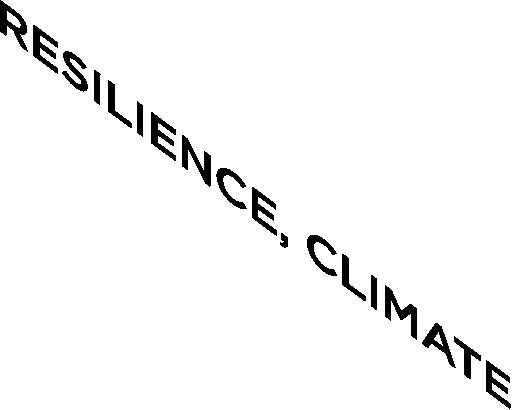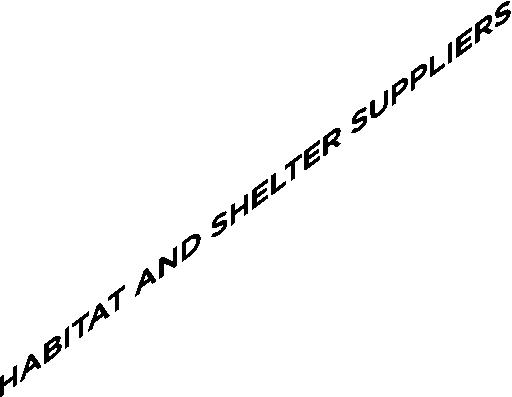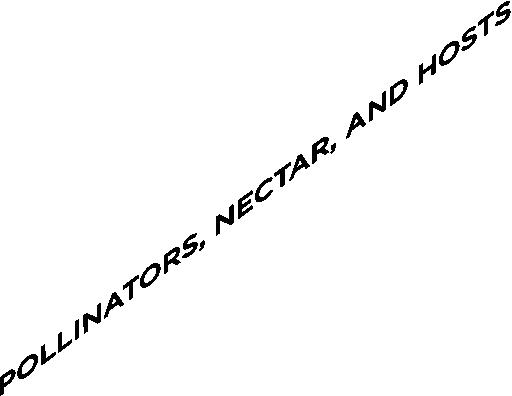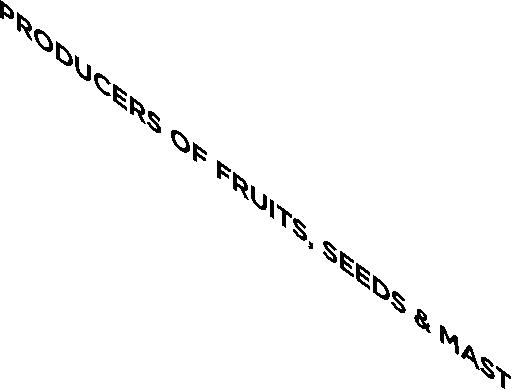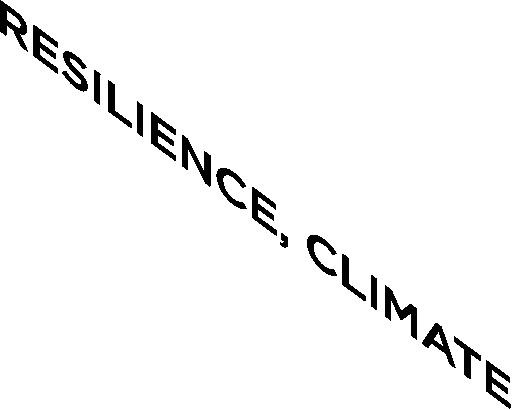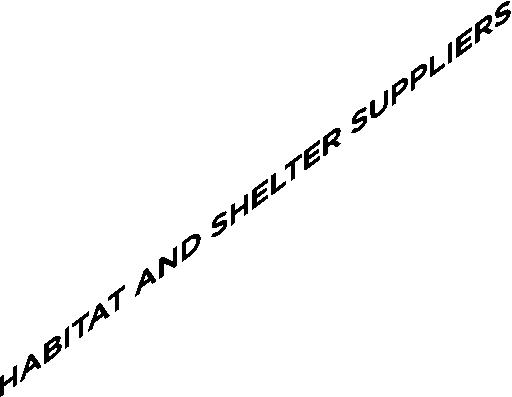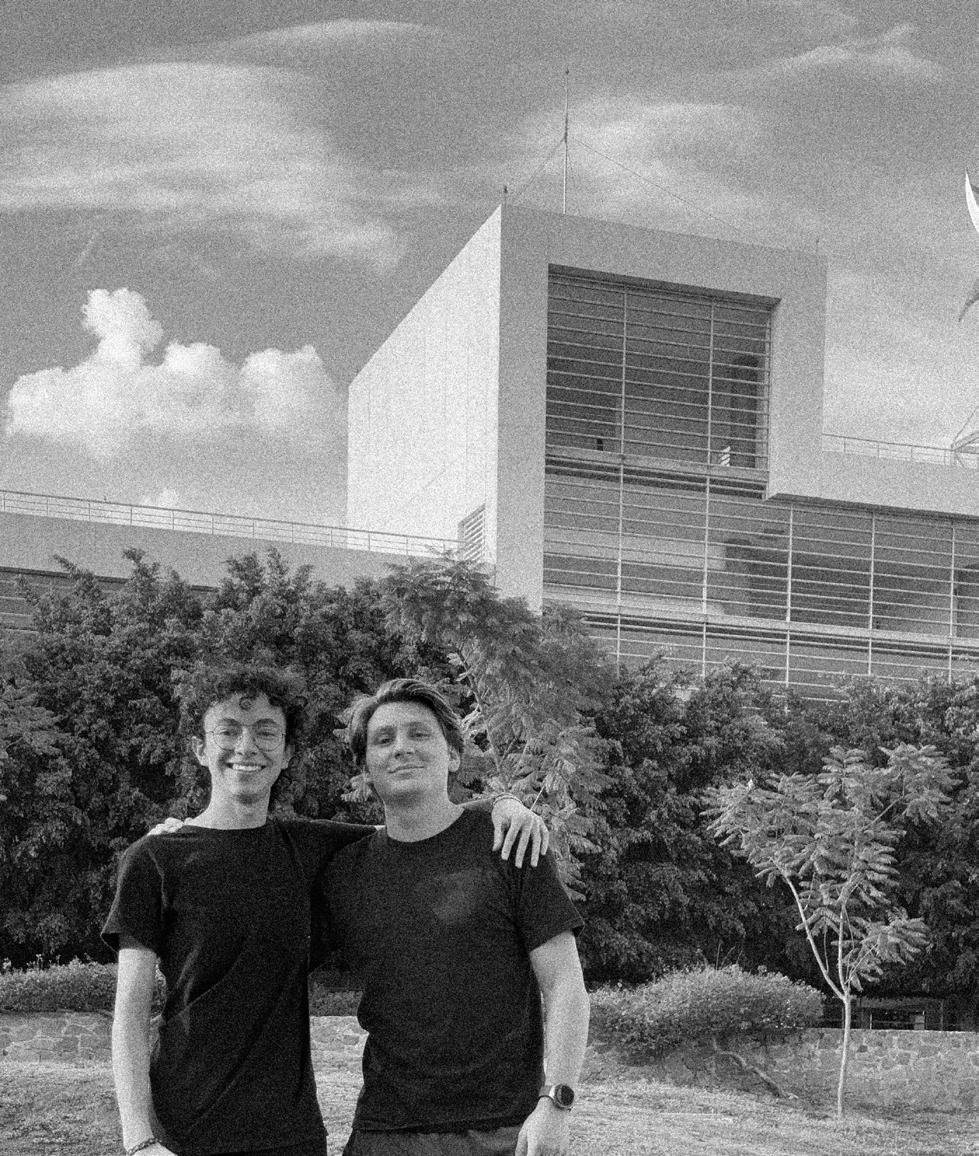CENTER
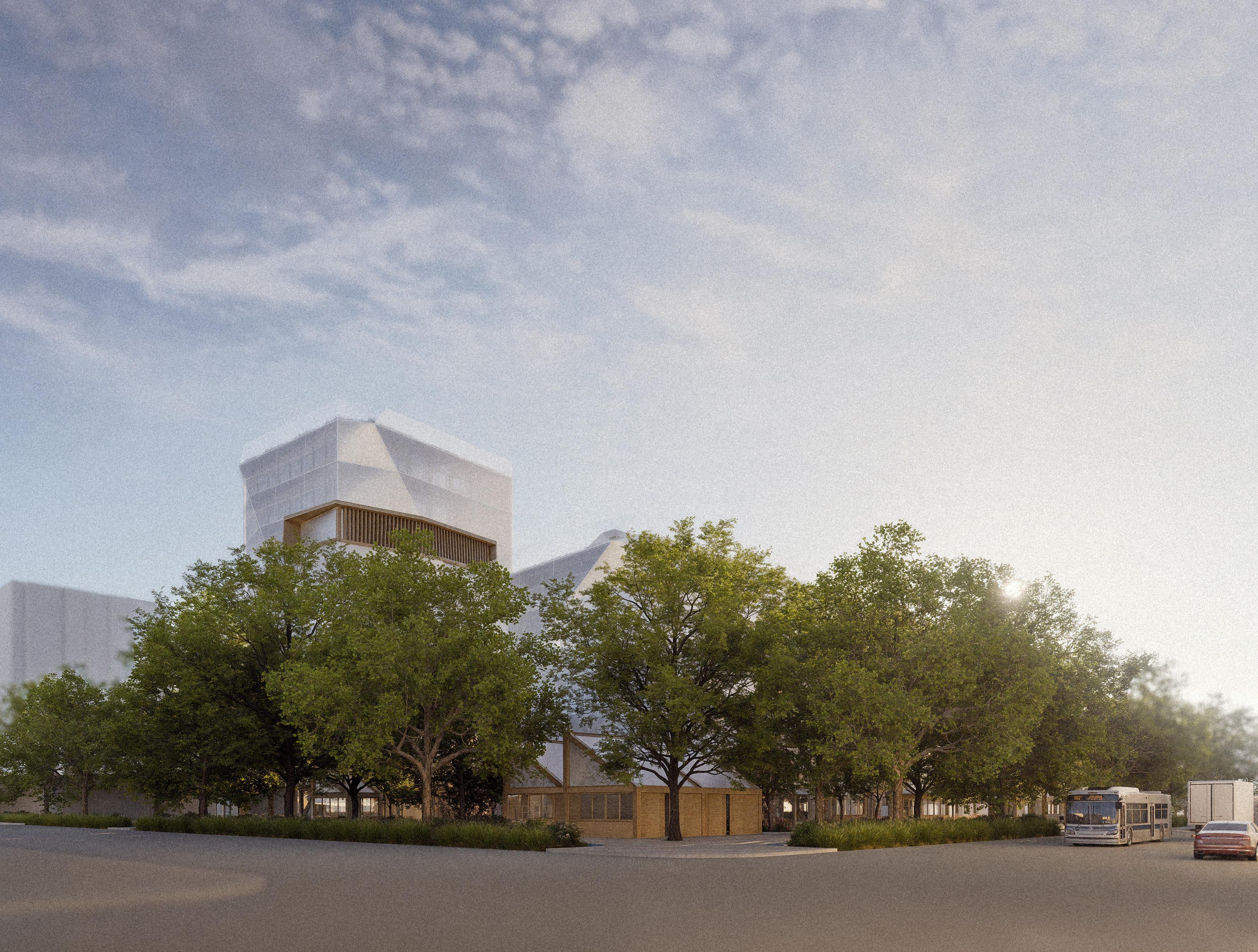
Built brings together the project’s two architectural components: the six-story Horizontal Built and the ten-story Vertical Built. Although composed of separate volumes, these structures operate as a single system through shared programs, interconnected circulation, and communal spaces that reinforce a collective way of living within the complex. Their combined density anchors the project, forming its most active and populated core. Through this integrated configuration, Built supports a continuous flow of activity and strengthens the broader community framework that defines the entire development.
On the ground floor, the architecture opens itself to the city as an extension of the public space. A community kitchen, workshops, brewery, art gallery, and generous lobbies form a dynamic interior landscape where everyday life and creative expression intertwine.
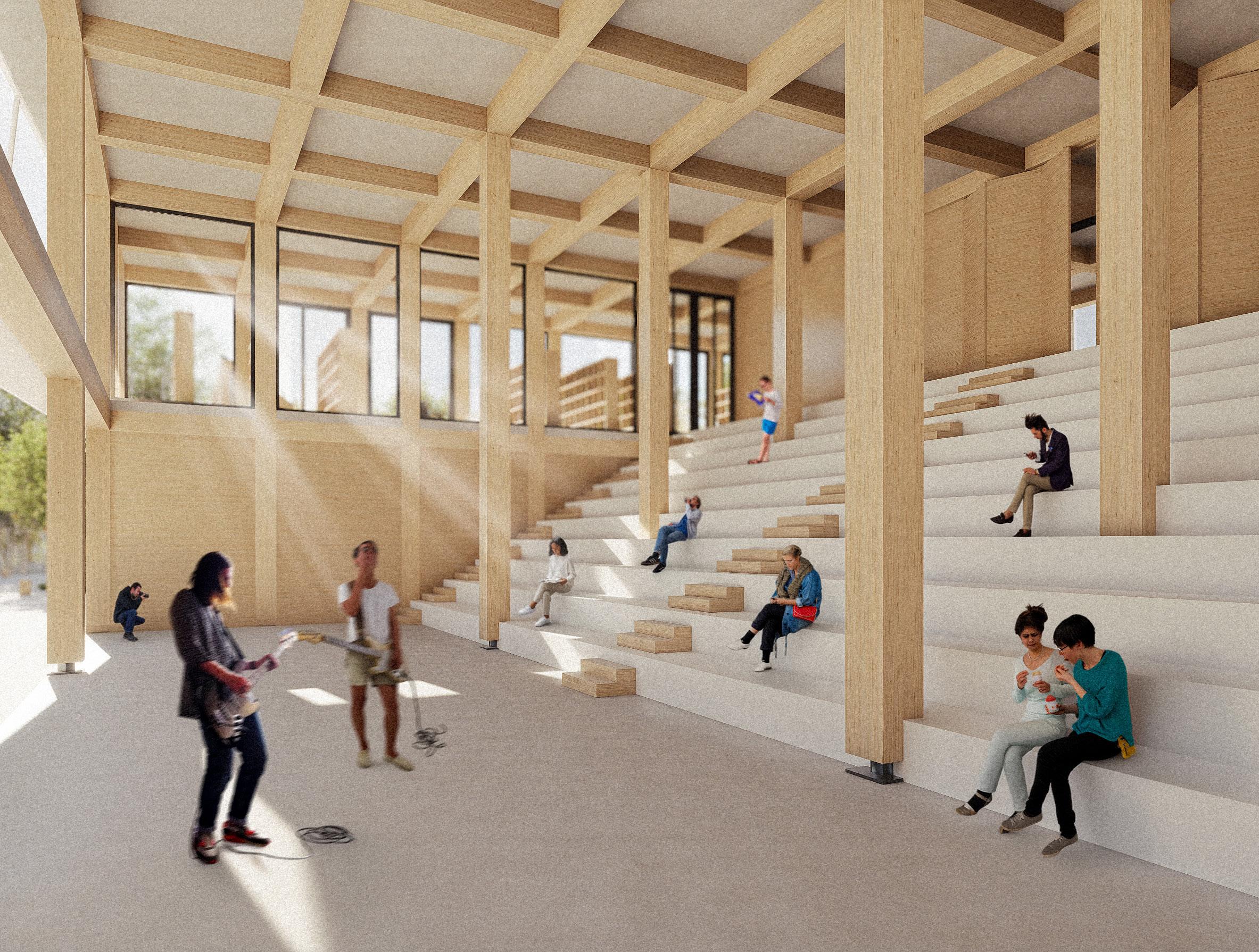
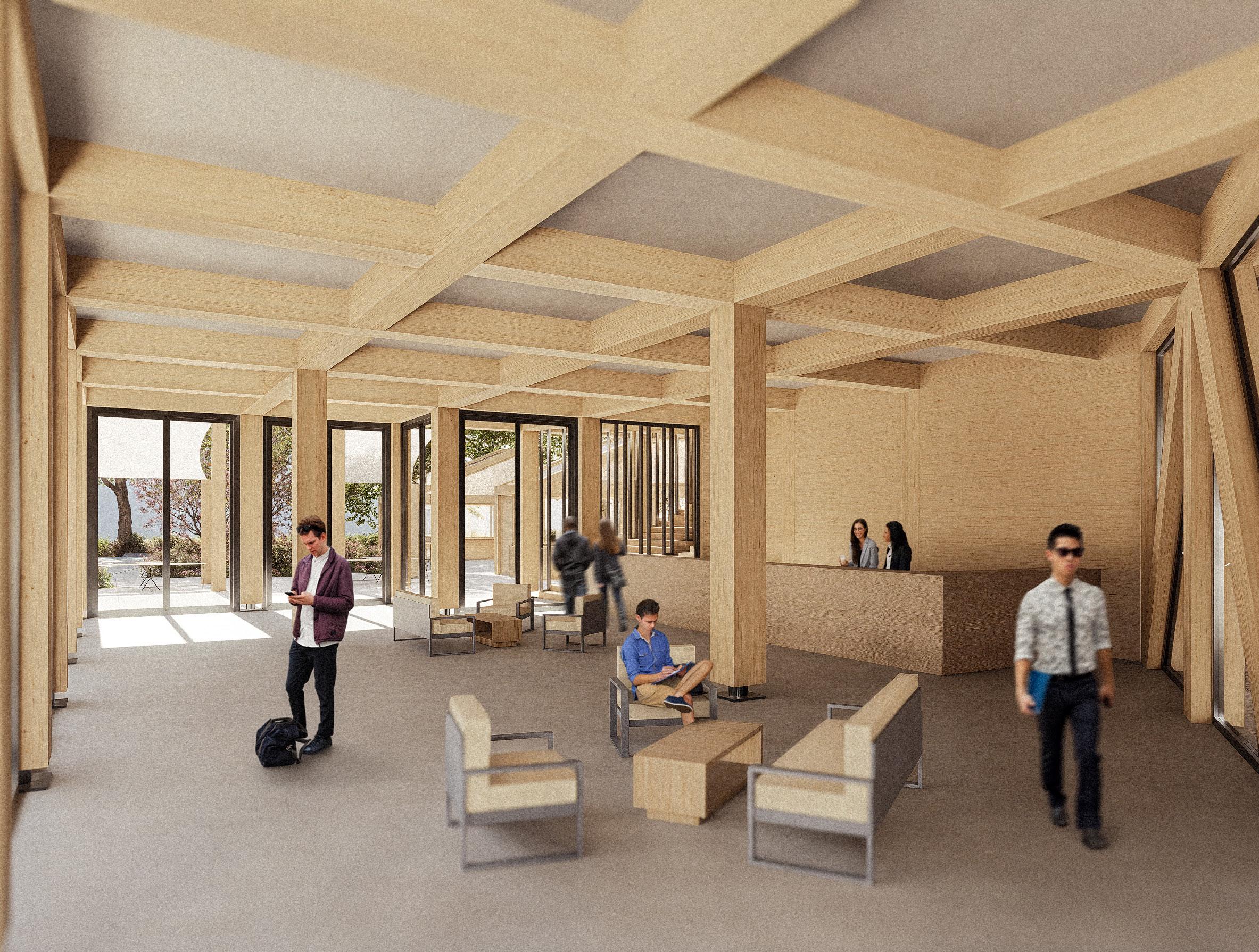
The programs dissolve outward through multiple thresholds and transparent boundaries, connecting seamlessly to a site filled with public green spaces that act as urban breathing rooms and social anchors. Rather than enclosing, the building releases. The ground level becomes a shared terrain where collective life can be maintained.
On the first level, the atmosphere rises into a more contemplative and reflective dimension. The urbanism museum, library, flexible spaces, terraces, and amphitheater hover above the activity below, forming a level of pause and critical thought. Here, the architecture frames views, creates platforms for learning, and strengthens the relationship between interior and exterior through planted balconies and open terraces.
Inner 1/2” steel plate
1/2” bracing steel plate
1/2” main bracing steel plate
Hex head bolt
Inner 1/2” steel plate
CHS section
Hex head bolt
1/2” bracing steel plate
1/2” Steel plate protection
CHS sections anchored to the footing
CHS section
Steel plate anchored with hex head bolt
Concrete footing
20 m deep foundation piles
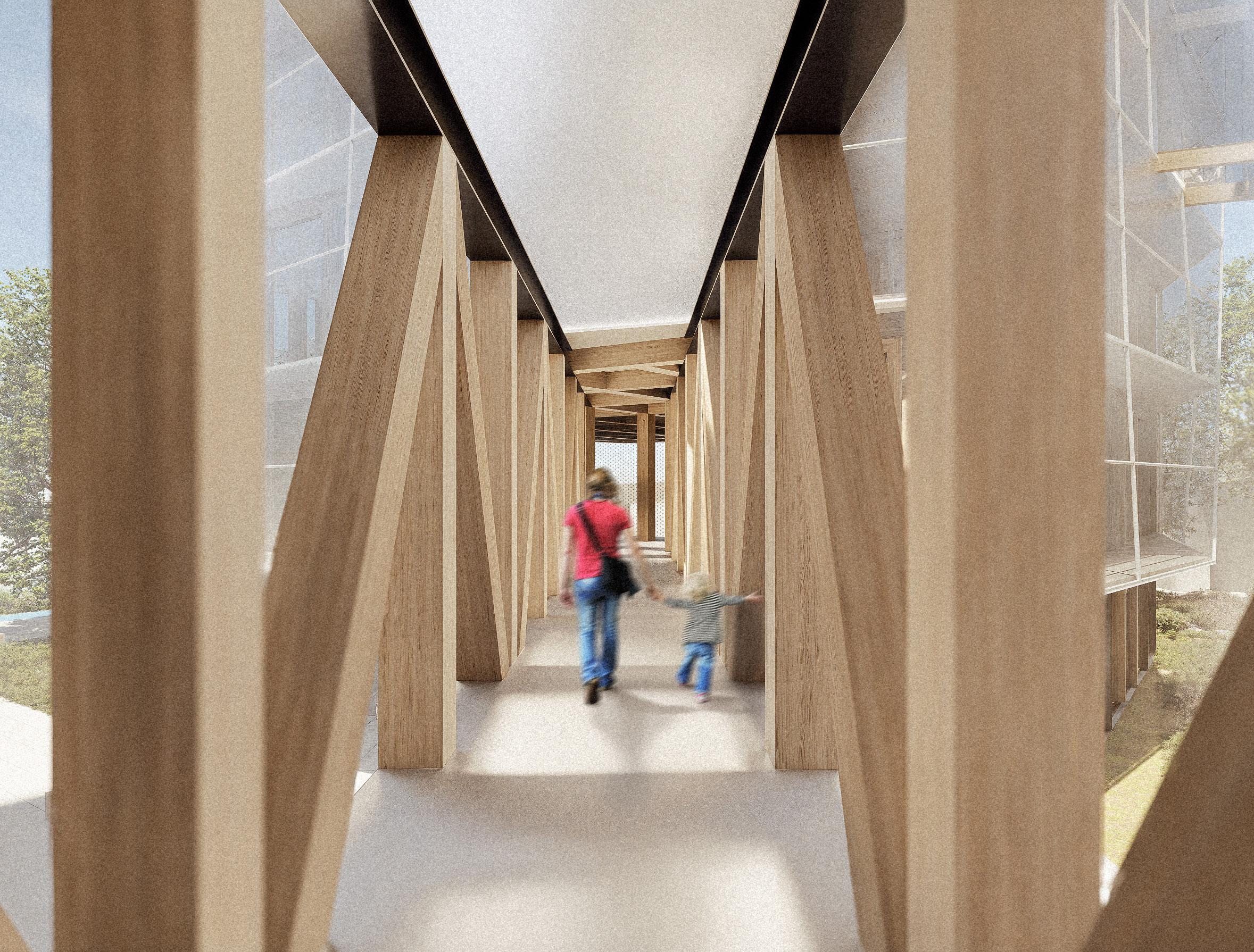
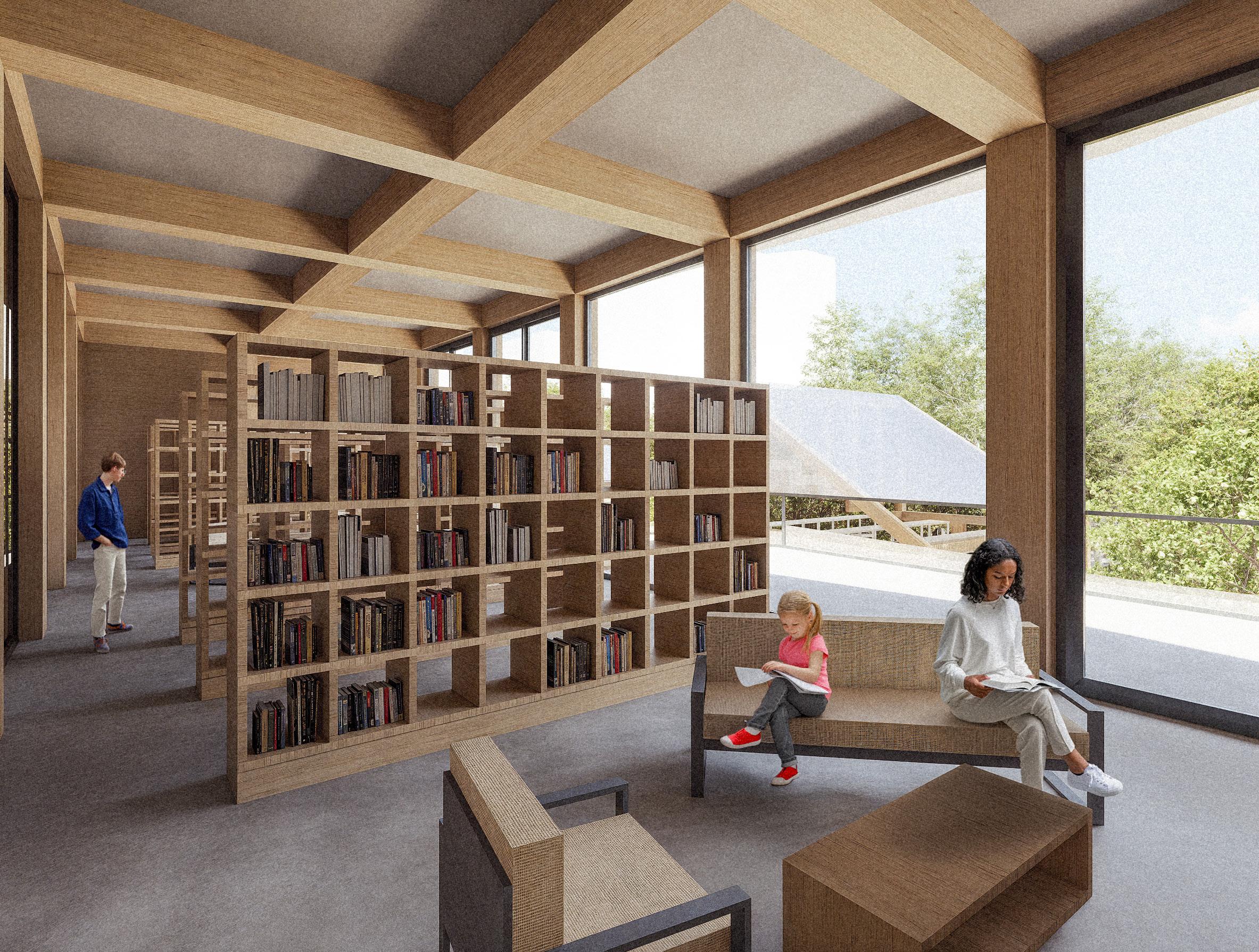
The architecture weaves collective experience and cultural development into a single, fluid ecosystem, allowing community and spiritual well-being to emerge through spatial encounter. In this merging of communal presence and cultural expression, the architecture becomes a vessel for spiritual health, offering a sense of grounding that is both personal and shared
THIRD PARTY INVESTORS
Certain areas within the building are intentionally designed as adaptable zones that can be activated by third-party investors, such as organizations focused on public health. These partners can introduce prevention clinics that complement the project’s aims, bringing specialized services directly into the everyday flow of the building. At the same time, education is embedded throughout the architectural experience in the form of an elementary school that requires restricted acces that does not deny the users into the rest of the built and public elements.
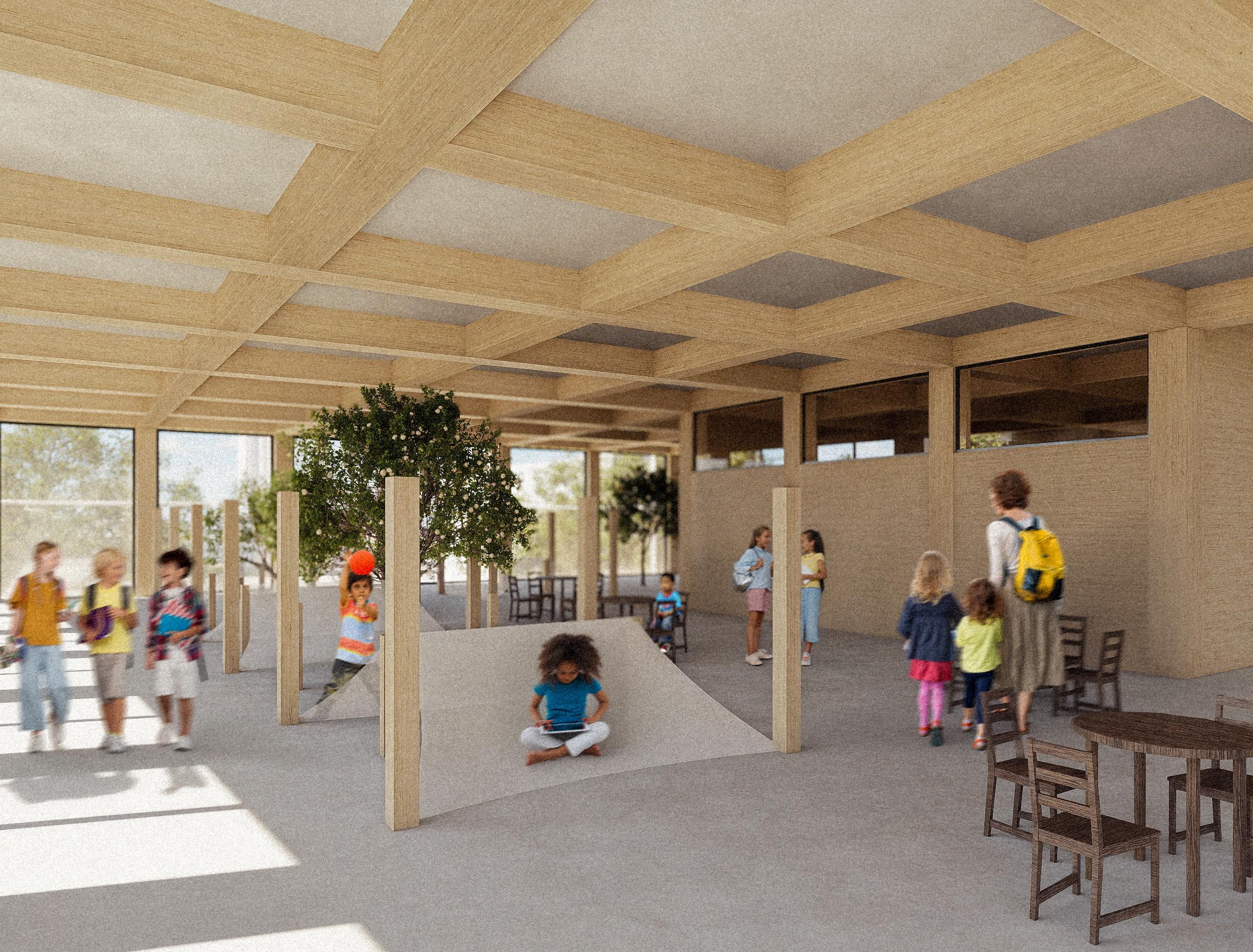
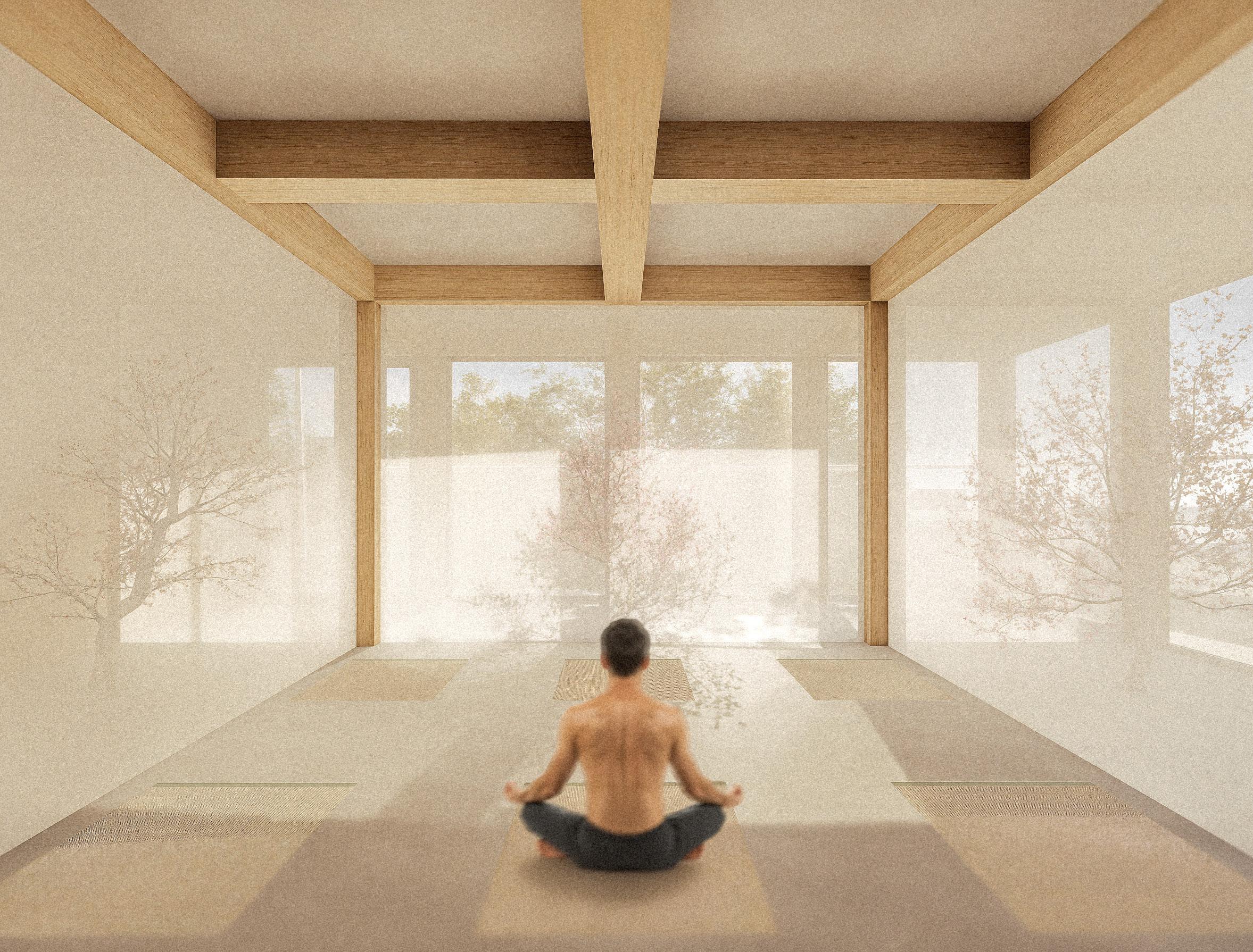
THIRD PARTY INVESTORS
The building expands its semi-public layer by introducing programs that invite broader participation while remaining connected to the community core. A green observatory provides an elevated landscape for environmental awareness, reflection, and ecological learning. Convention centers serve as adaptable platforms for gatherings, lectures, and cultural exchange, allowing the building to host diverse audiences and events, and the continuation of the elementary school
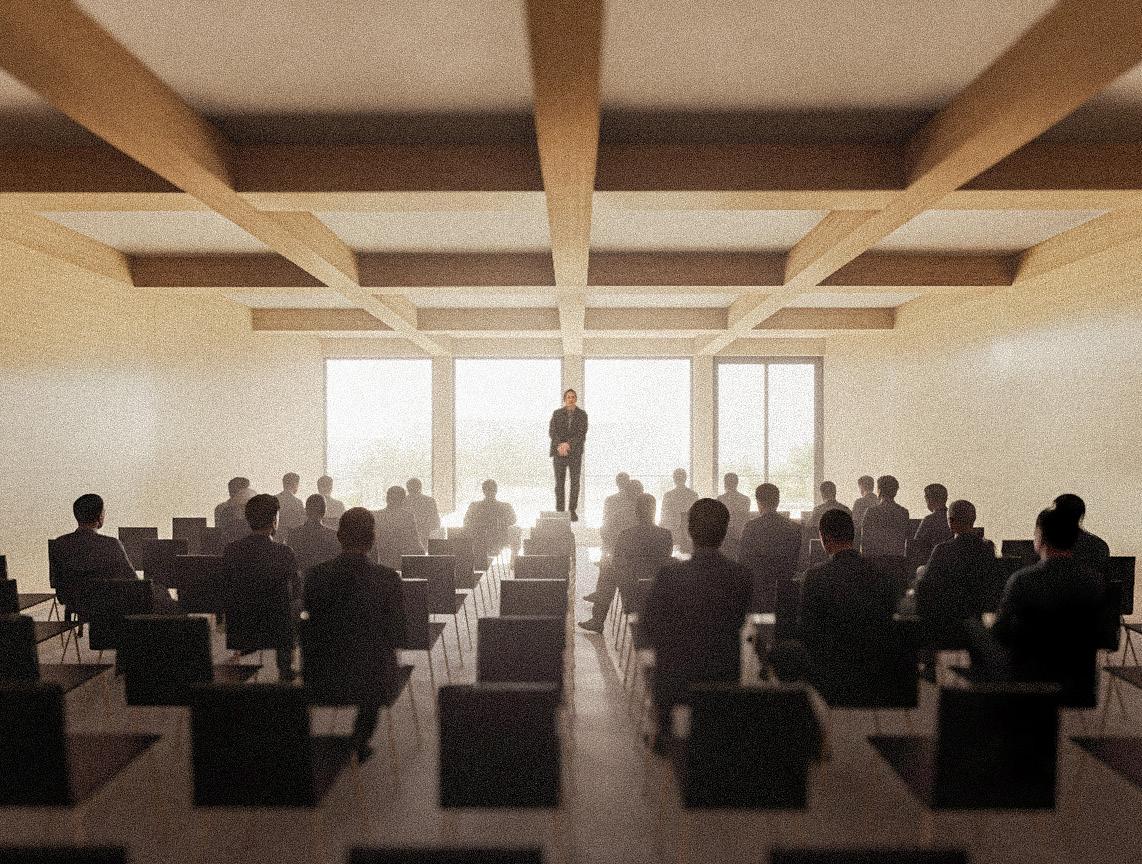
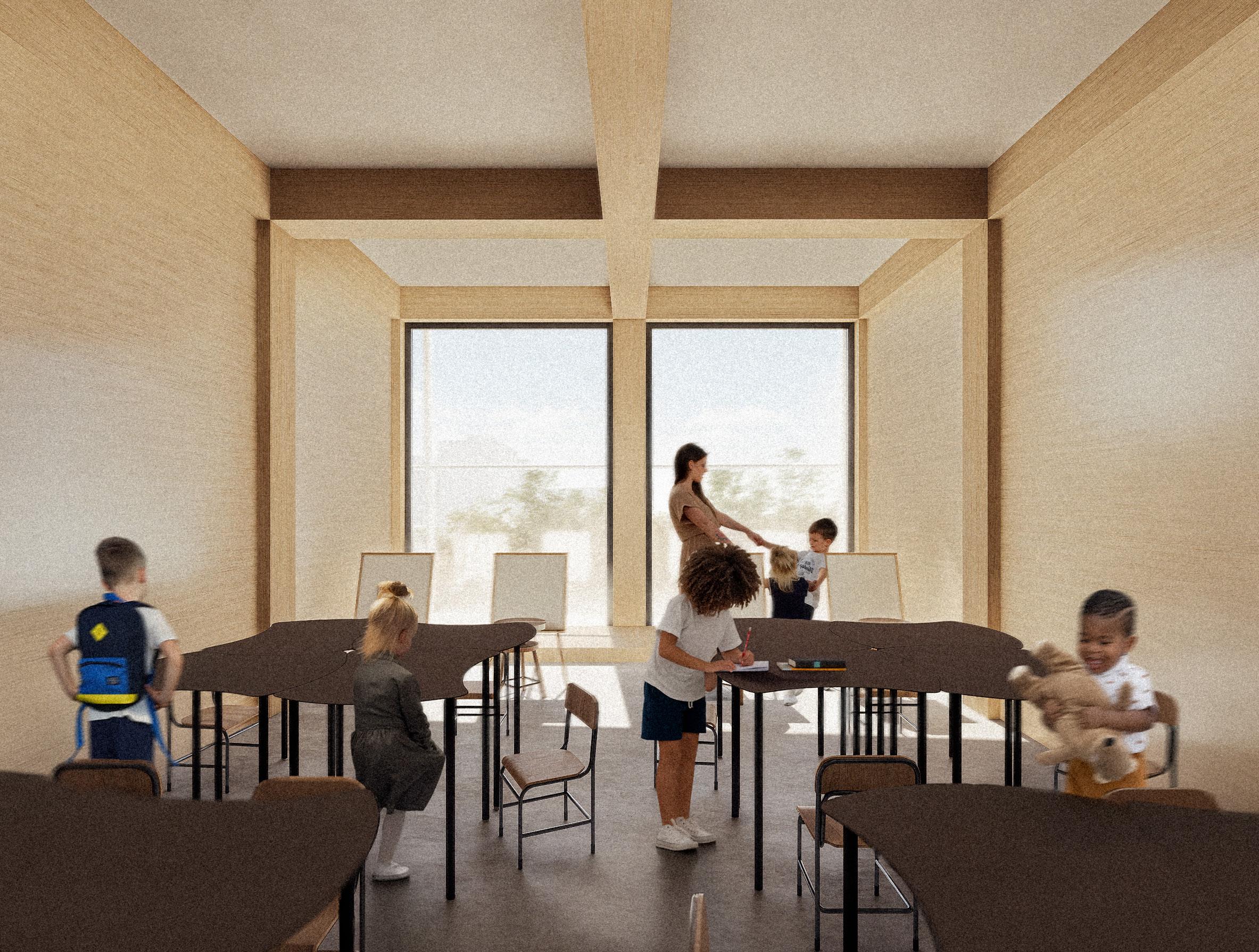
The upper residential layer introduces three housing typologies—couple units, family units, and studio apartments— each designed to accommodate different stages of life and patterns of living within the same vertical community. Adjacent to the residences, a co-working office space provides a flexible environment for work, collaboration, and creative production
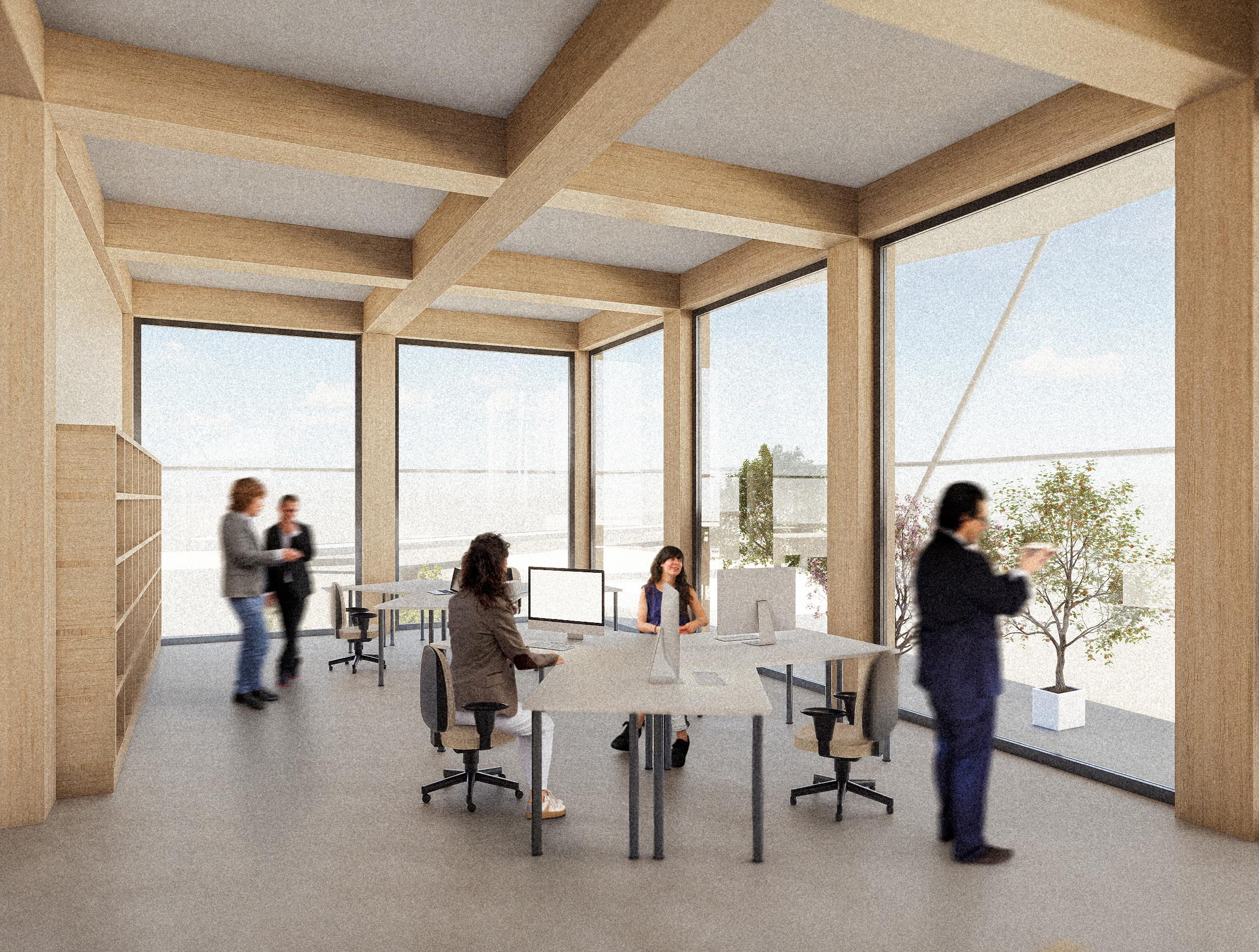
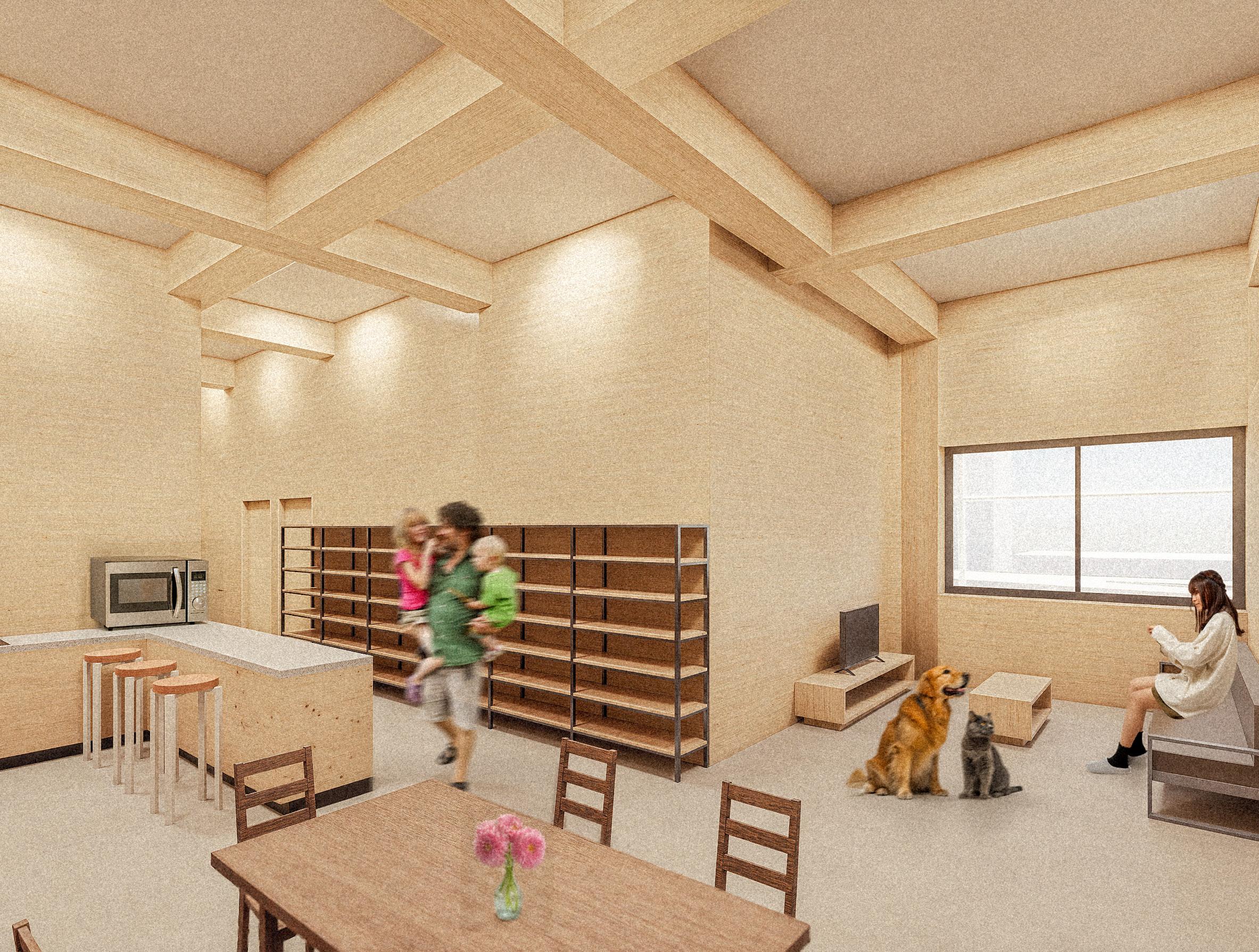
Housing units are organized around communal spaces that include indoor farming areas for fresh, on-site food production, a fully equipped gym that promotes health and well-being, and a central washing center that streamlines daily chores. These shared facilities not only maximize space efficiency within the building but also encourage social interaction, sustainability, and a more connected way of living for all residents.
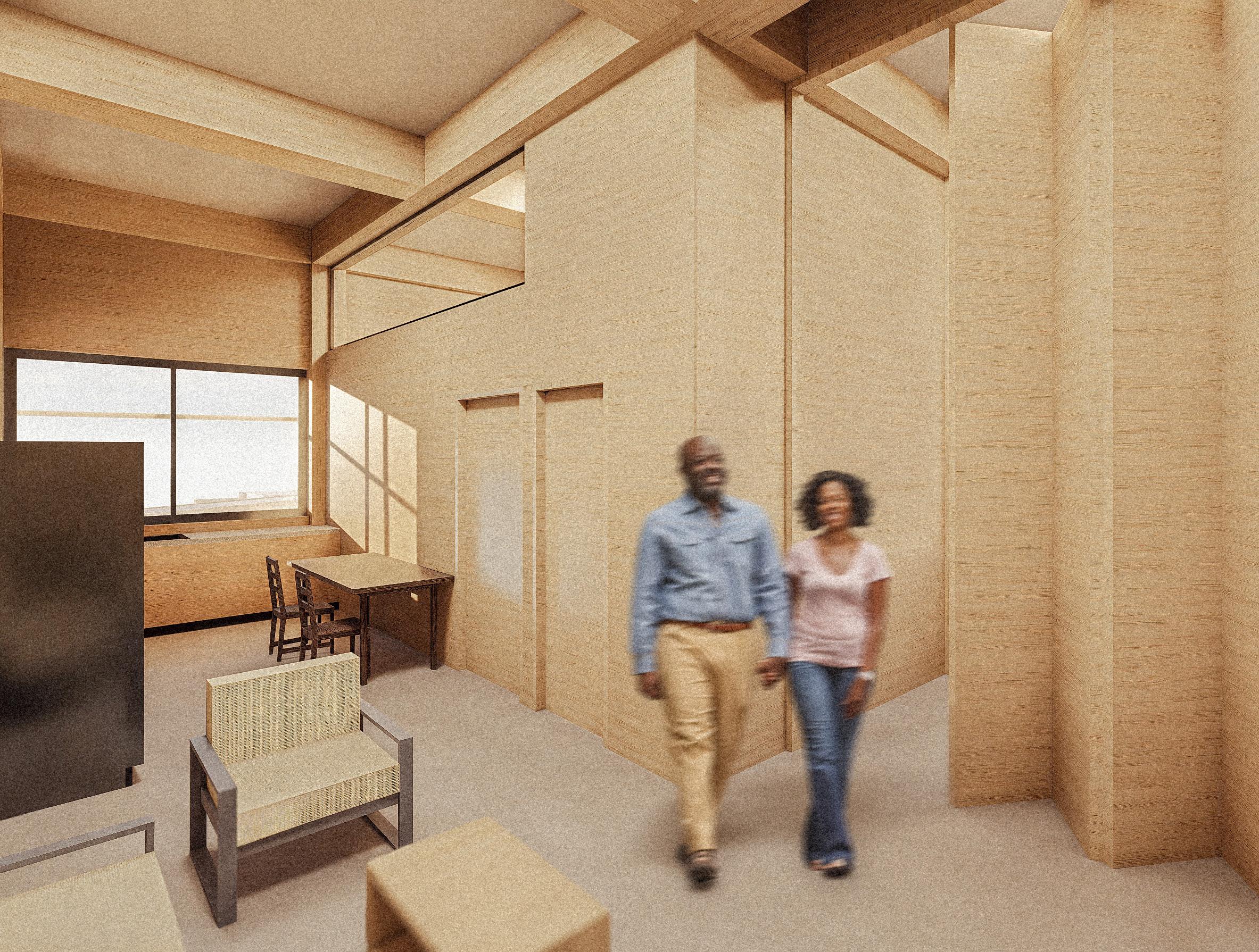
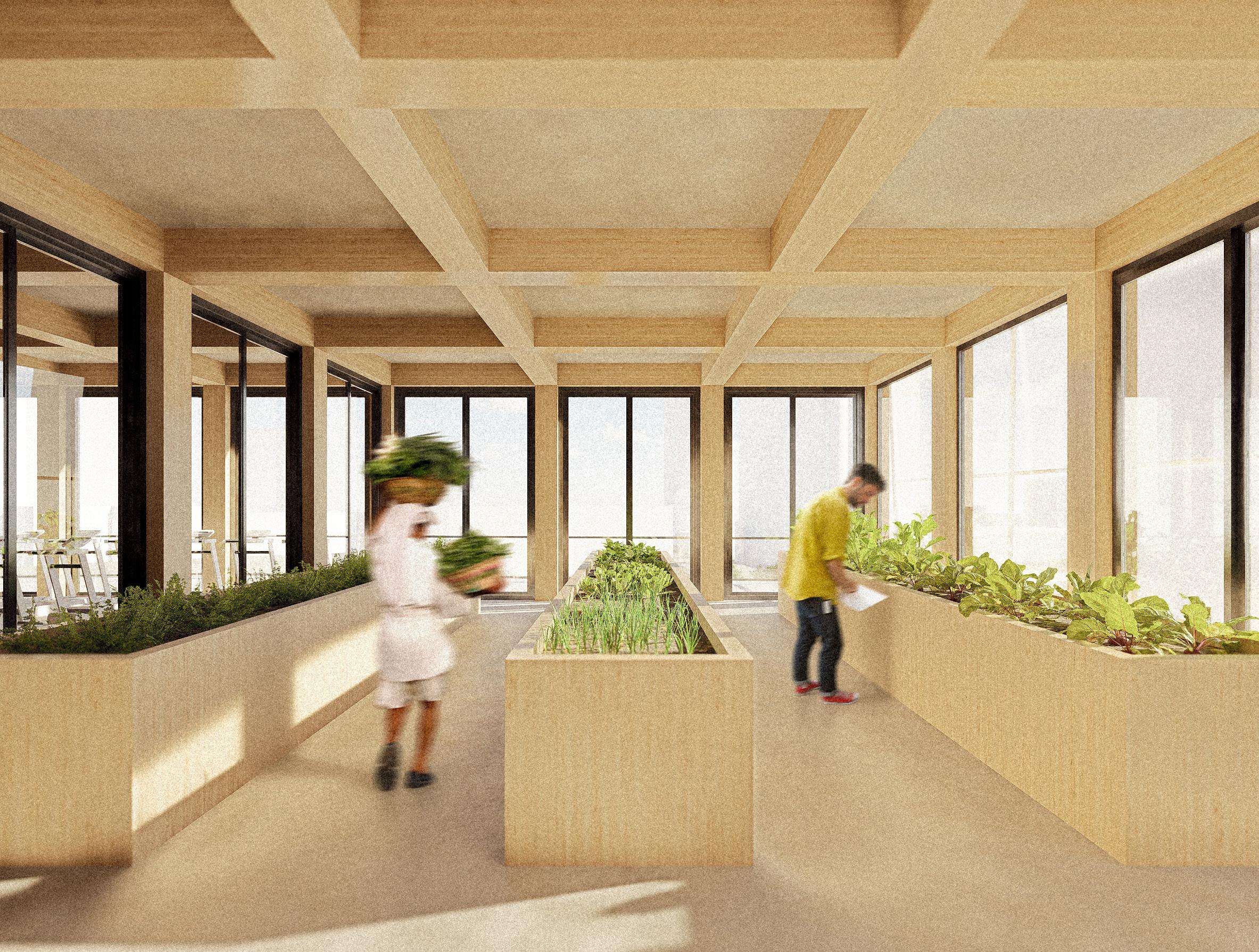
Studio housing plays a vital role in contemporary urban living by offering an efficient, adaptable, and affordable residential option for individuals and small households. Its compact design maximizes every square meter, providing essential living functions. Studio housing ultimately supports more inclusive, sustainable, and diverse urban communities.
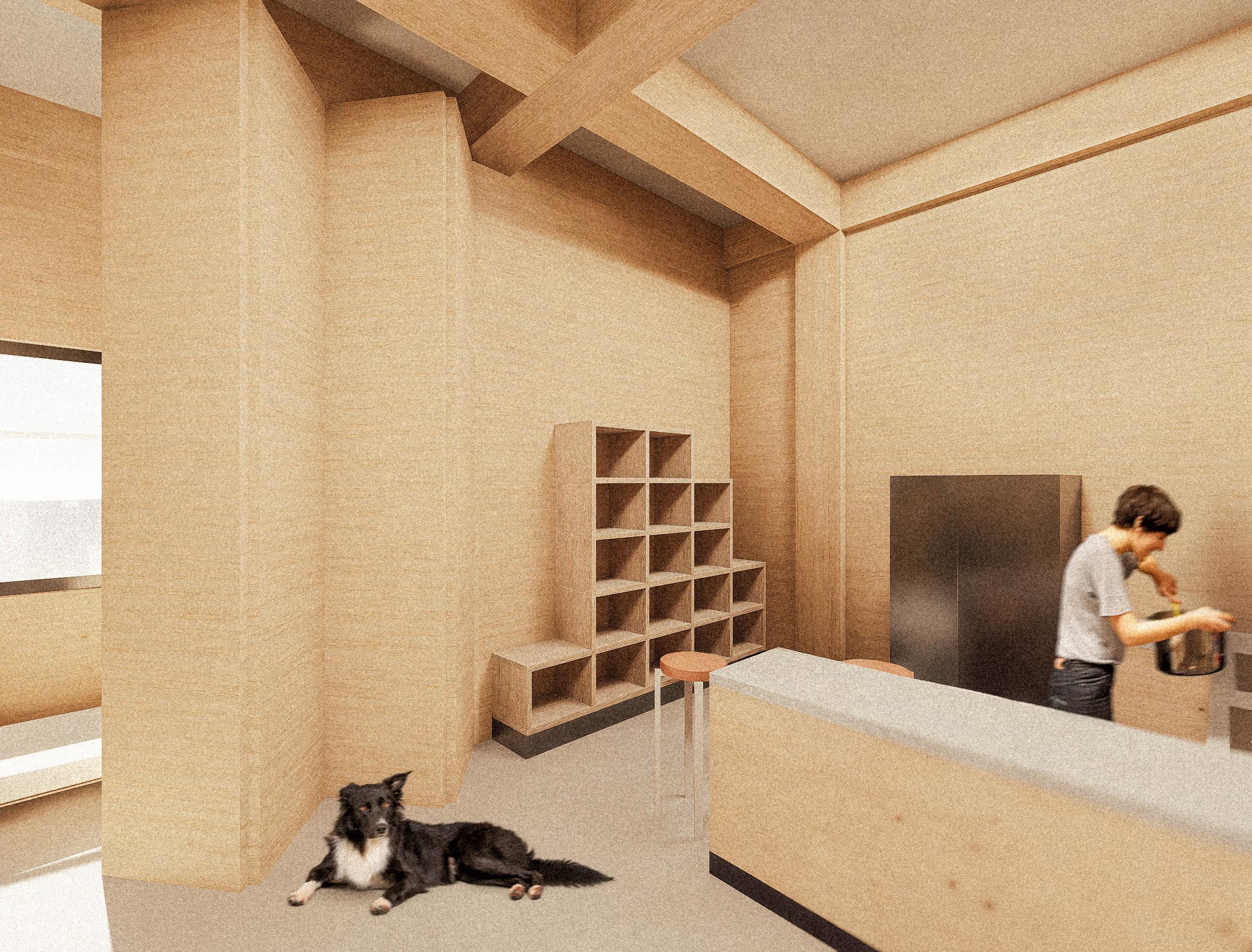
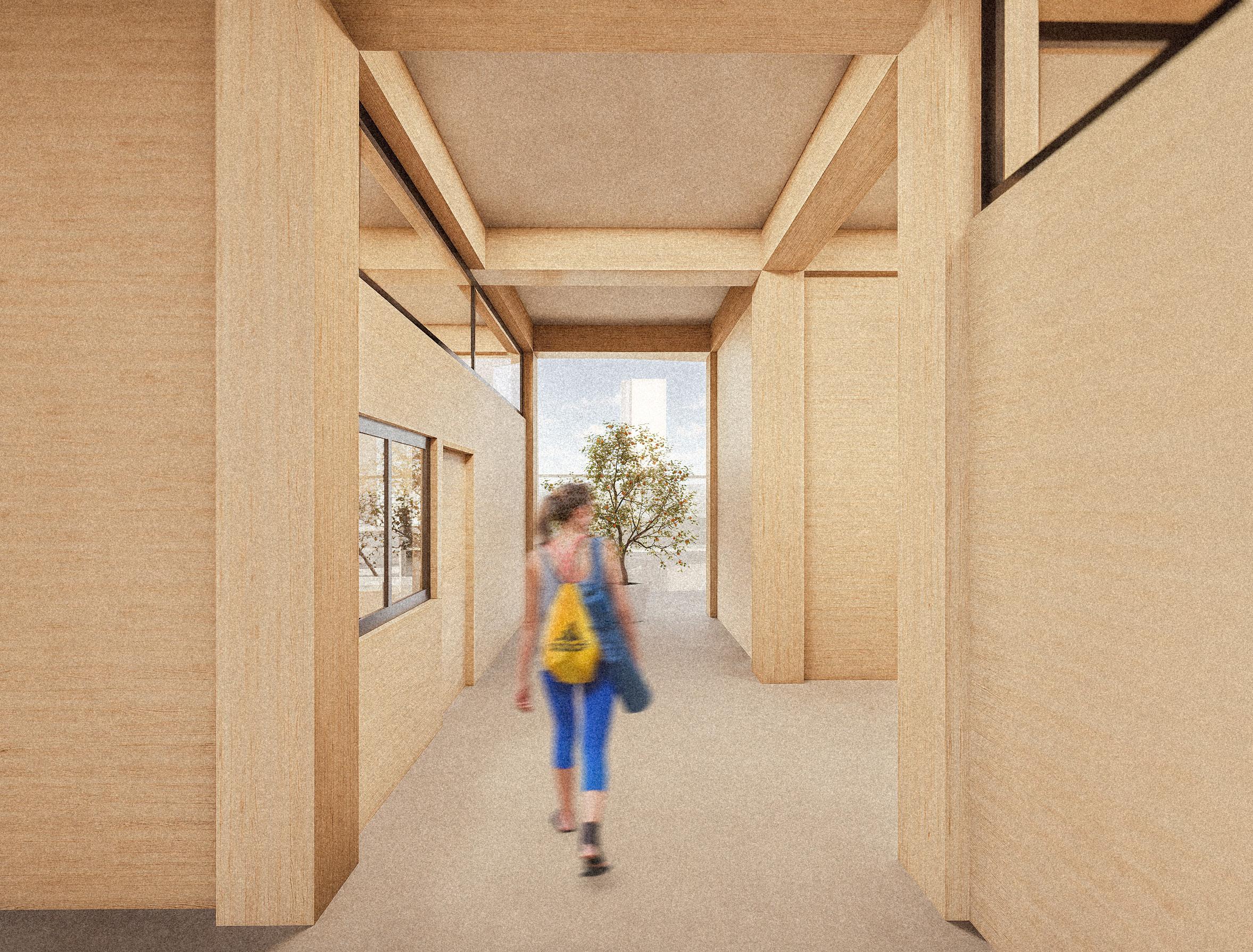
THIRD PARTY
INVESTORS
An ecumenical space is a shared, inclusive environment that welcomes people of different faiths and spiritual backgrounds, providing a neutral setting for reflection, meditation, and community connection. By fostering a sense of peace, belonging, and emotional support.
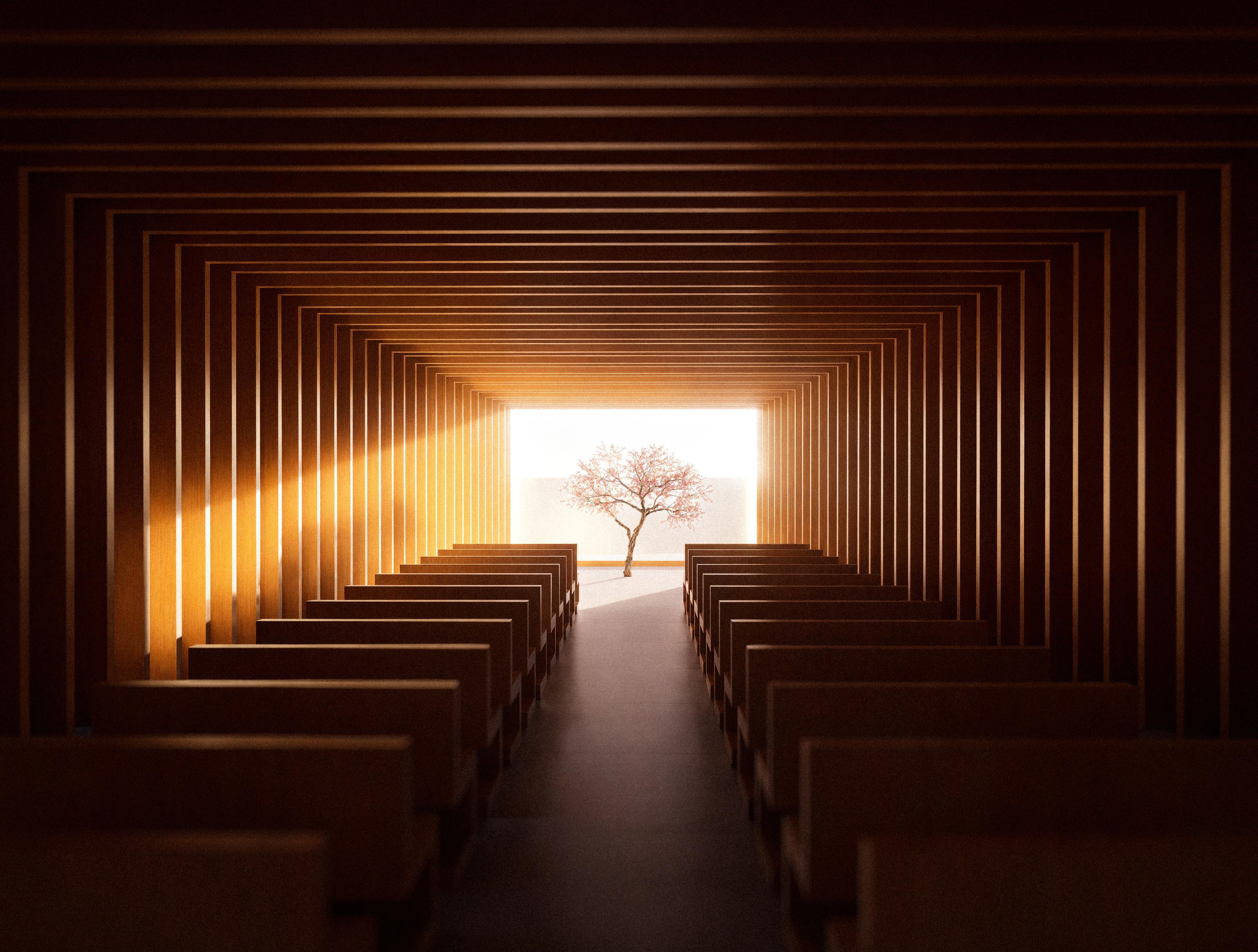
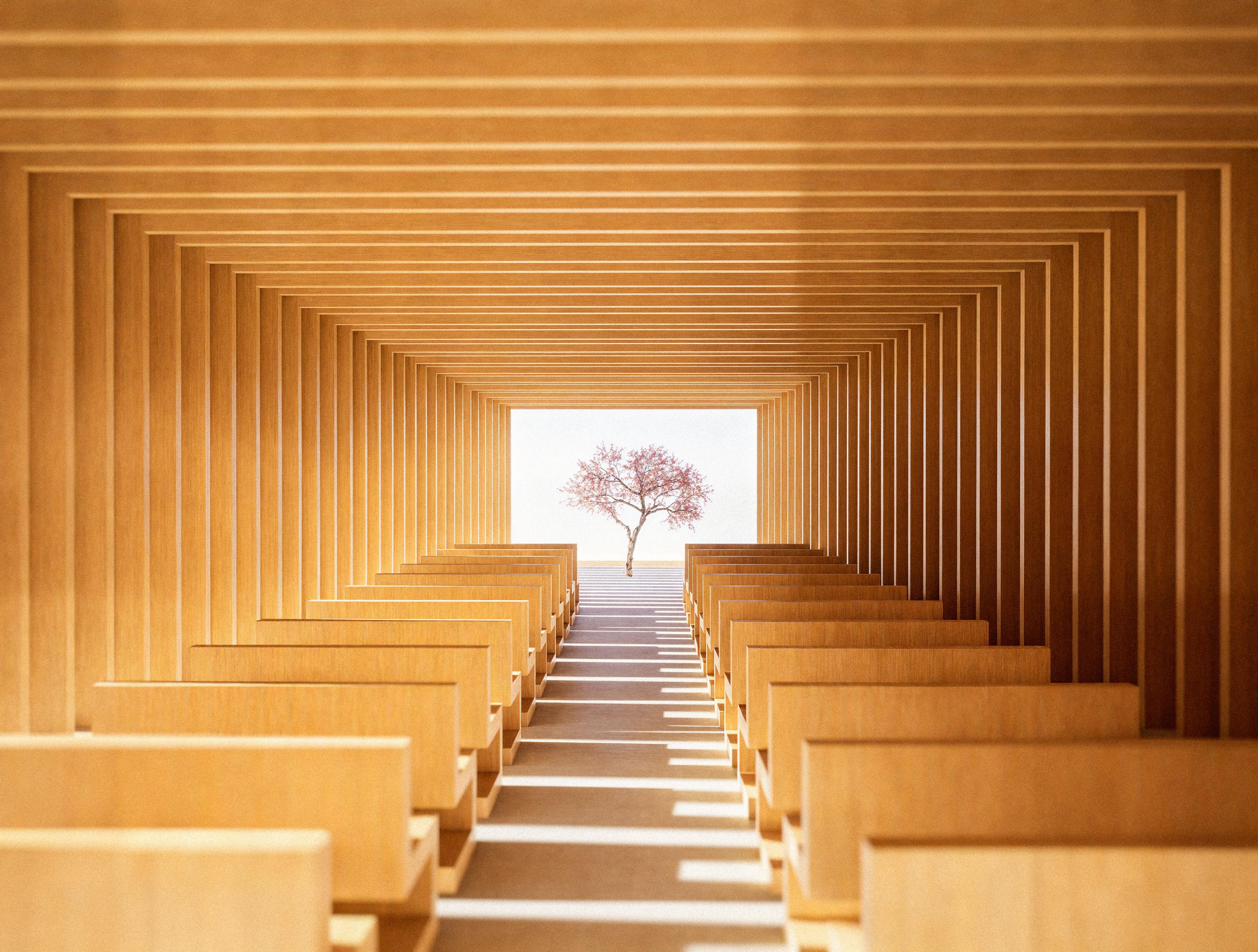
Wood and wooden materials play a central role in regenerative design by offering a renewable, low-carbon building resource that supports both environmental and human well-being. The integration of wood not only strengthens the building’s environmental performance but also deepens the connection between people and nature, making the space both spiritually grounding and ecologically restorative.
10 cm vegetated cover
Drainage mat
Root-resistant primer
Geotextile membrane
Primer coat
Aluminum membrane
Concrete slab
Summer solstice 4:00pm Winter solstice 4:00pm
Low-temperature heating system through concrete floor
Indirect evaporative cooling
courtain U-Value 1.6 U-Value 2 in ETFE facade
Summer solstice 12:00pm
Passive heating
Winter solstice 9:00am
RHS
1/2” reinforcement plate ETFE
Hex head bolt
1/2” steel plate
Anchor bolt
1/2” steel plate
Reinforced concrete footing
1/2” steel bracket
Hex bolt
20m deep foundation piles
Hex bolt
1/2” reinforcement plate
1/2” steel plate
1/2” steel bracket
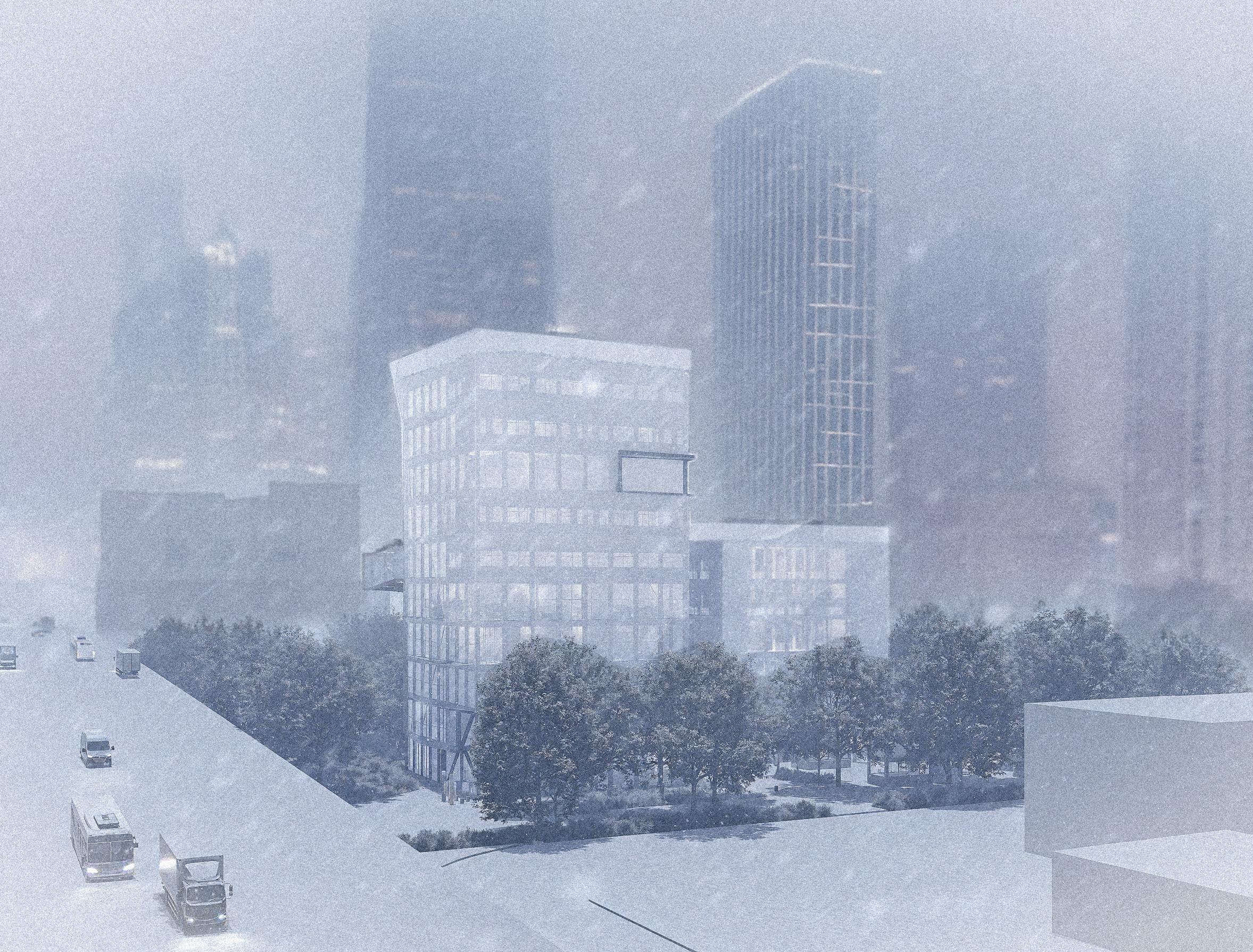
The building’s design in Chicago responds thoughtfully to the city’s harsh winter climate by incorporating a high-performance envelope system using ETFE panels. ETFE, a lightweight and highly insulating material, allows abundant natural light to enter while minimizing heat loss, creating bright and comfortable interior spaces even during the coldest months.

