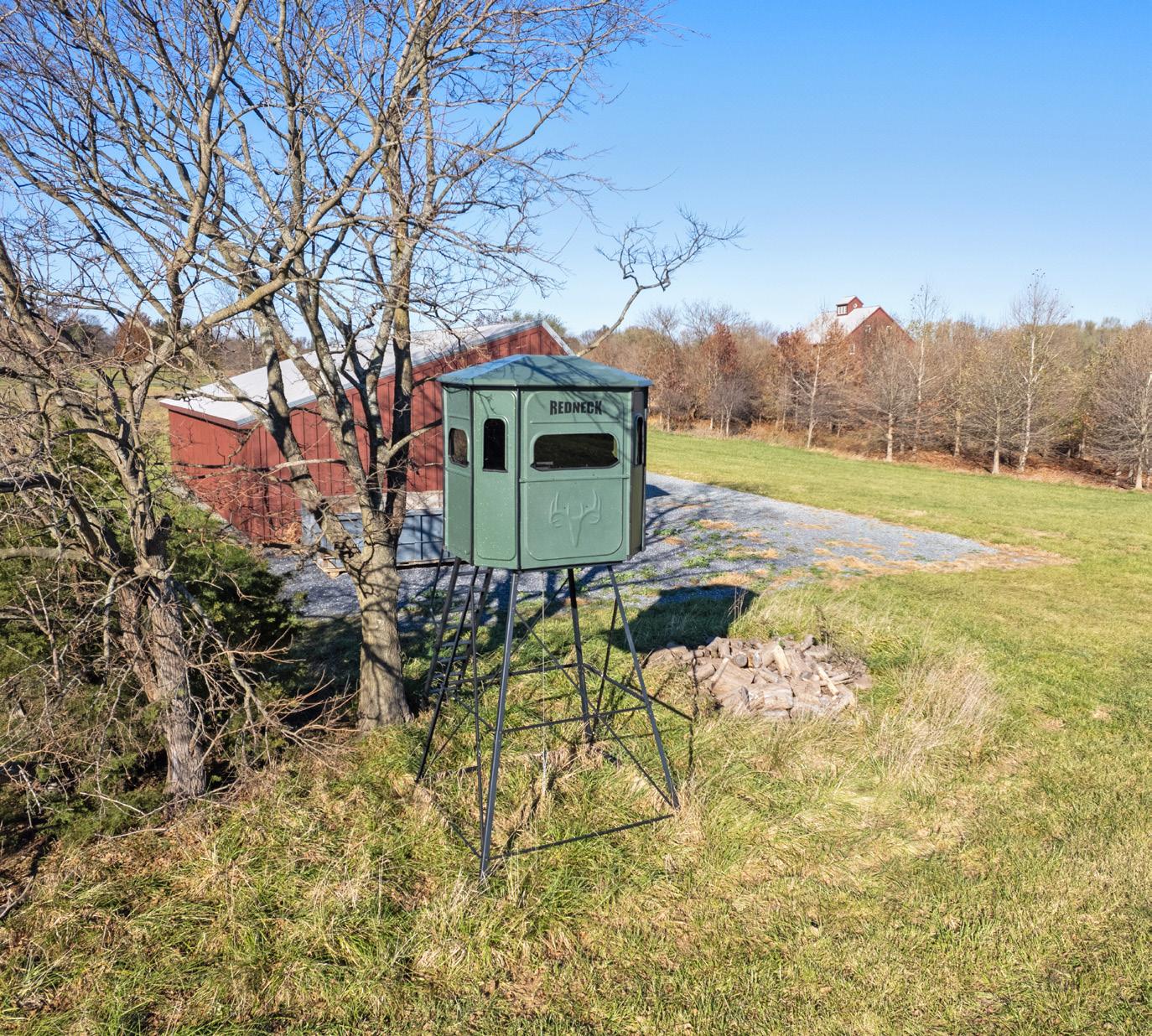

Stoney
Springs Farm
POOLESVILLE, MARYLAND

21100 W Offutt Road
Welcome to Stoney Springs Farm, an exceptional 315+ acre property in western Montgomery County, offering bucolic charm, serenity, privacy, and breathtaking scenic vista stretching for miles. Upon entering the winding, tree-lined entrance, it becomes clear you have arrived at an extraordinary destination. From its cultivable farmland and game-filled hunting forests to the thoughtfully designed structures built with the finest workmanship in 2010, every detail has been crafted to perfection.
The estate is comprised of a colonial farmhouse boasting 4 bedrooms, 3.5 baths, spanning over 4,800 finished square feet on three levels, including a desirable main level primary suite and a quintessential country kitchen; and a modern-day reimagined, fully conditioned, bank barn constructed of Douglas Fir timber that extends 8,200 square feet on three levels. Additional property amenities include a four-bay agricultural equipment building, a fenced orchard, hunting stands placed throughout, and a percolation-approved site for a future 6-bedroom home.
Located within 30 miles of Washington, DC, Stoney Springs Farm combines the tranquility of countryside living with urban accessibility to culture, dining and entertainment. Whether you are seeking a private sanctuary with majestic views, an agribusiness, a car museum, an event venue, a vineyard, or equestrian pursuits, this property offers endless potential and is a canvas ready for your imagination.




































Features
PROPERTY
• 315+/- acres with panoramic views (approximately 100 acres of woods)
• Located in the Agricultural Reserve
• Perc approved for additional 6-bedroom home
• Shared septic for residence and car barn
• Two high producing water wells
• Some acreage currently farmed with grains
• Apple and Pear producing fruit trees
• Agricultural equipment building
• Hunting stands throughout the property
MANOR HOUSE
• Custom-built
• Approximately 4,878 finished square feet on three levels
• 4 bedrooms (main level ensuite primary), 3.5 baths
• Kitchen: Center island with gas cooktop and abundant storage; granite countertop; Wolf, Sub-Zero, and KitchenAid stainless steel appliances; French Door access to rear covered porch
• Family room with fireplace and wood stove connection, thick slate hearth
• Dining Room open to Kitchen and Family Room
• Large Mudroom with slate flooring and custom built-in cabinetry
• Exceptionally large upper-level Bonus Room
• Lower-level Recreation Room, a second Bonus Room, Laundry Room, and wood stove
• Dual staircases
• Custom millwork, cabinetry, and doors throughout
• Reclaimed, oil finished oak floors
• Poplar wood used for trim, moldings, and walls
• High efficiency Anderson windows
• Stone front porch
• Hardie Plank siding, PVC trim, composite decking, 2x6 exterior walls
• Roof - Fiberglass composite, 130 MPH shingle
• Geothermal HVAC system
• Detached 3 car garage with work room; loft for additional storage; covered porch
BANK BARN
GENERAL
• Custom-built by BOWA on-site
• Approximately 8,200 finished square feet on three levels
• Currently used for car storage and maintenance –can accommodate approximately 20+ cars
• Timber frame structure
• Interior walls and ceiling – 4” Douglas Fir tongue and groove paneling
• Douglas Fir beams by New Energy Works, all hand-finished in rubbed tung oil
• Double hung Marvin Thermopane windows
• Fully conditioned and insulated spaces
• Four Mitsubishi 2-ton mini split HVAC units (2023)
• One Daikin 2-ton mini split HVAC unit (2021)
• 80-gallon propane tank for hot water and stove
• 400-amp electrical service; commercial grade lighting
• Fully monitored security system
• FIOS WiFi
• Roof – 12” SIPs (R40) with standing seam metal; full galvanized gutters
UPPER LEVEL
• Approximately 2,400 SF
• 1.5” Douglas Fir flooring
• Open cathedral ceiling with cupola; viewing gallery to mid-level
• Fully equipped Kitchen with Sub-Zero and Viking stainless steel appliances, custom cabinets, stone countertop
• Full bath with swing glass door shower, stone countertop vanity
MID-LEVEL
• Approximately 2,900 SF
• 15’ ceiling
• Large vehicle access via front entry ramp
• Double access doors – custom wood barn doors for inner and outer doors
• 4” reclaimed wood flooring over large glue lam beams (6x12” purlins on 24” centers)
LOWER-LEVEL
• Approximately 2,900 SF
• 14’ ceiling
• Double vehicle access doors – outer custom wood barn door and inner insulated Overhead Door, metal roll up doors
• Equipped with commercial grade auto maintenance –electric supply, air compressor, floor drains, 2-ton chain hoist, Rotary 12,000 lb. in-floor hydraulic lift, Durex epoxy coated 6” concrete floor
• Laundry Room with washer and dryer
• Half bath
• Rinnai tankless, gas fired, hot water heater
MISCELLANEOUS
• Year built: 2010
• Legal description: Lot 6, Block C, Stoney Springs
• Lot size: 315.42 acres
• Estimated taxes and other non-tax charges in first year of ownership: $11,237.62
• Montgomery County Agricultural Reserve tax benefits available
• Phase 1 Environmental Site Assessment completed
• School cluster: Poolesville Elementary, John Poole Middle, Poolesville High
(Information deemed reliable but not guaranteed)
Kecia Kane
The Burr Group +1 301 370 2904 kkane@ttrsir.com
Corey Burr
President, The Burr Group +1 301 346 3345 cburr@ttrsir.com

