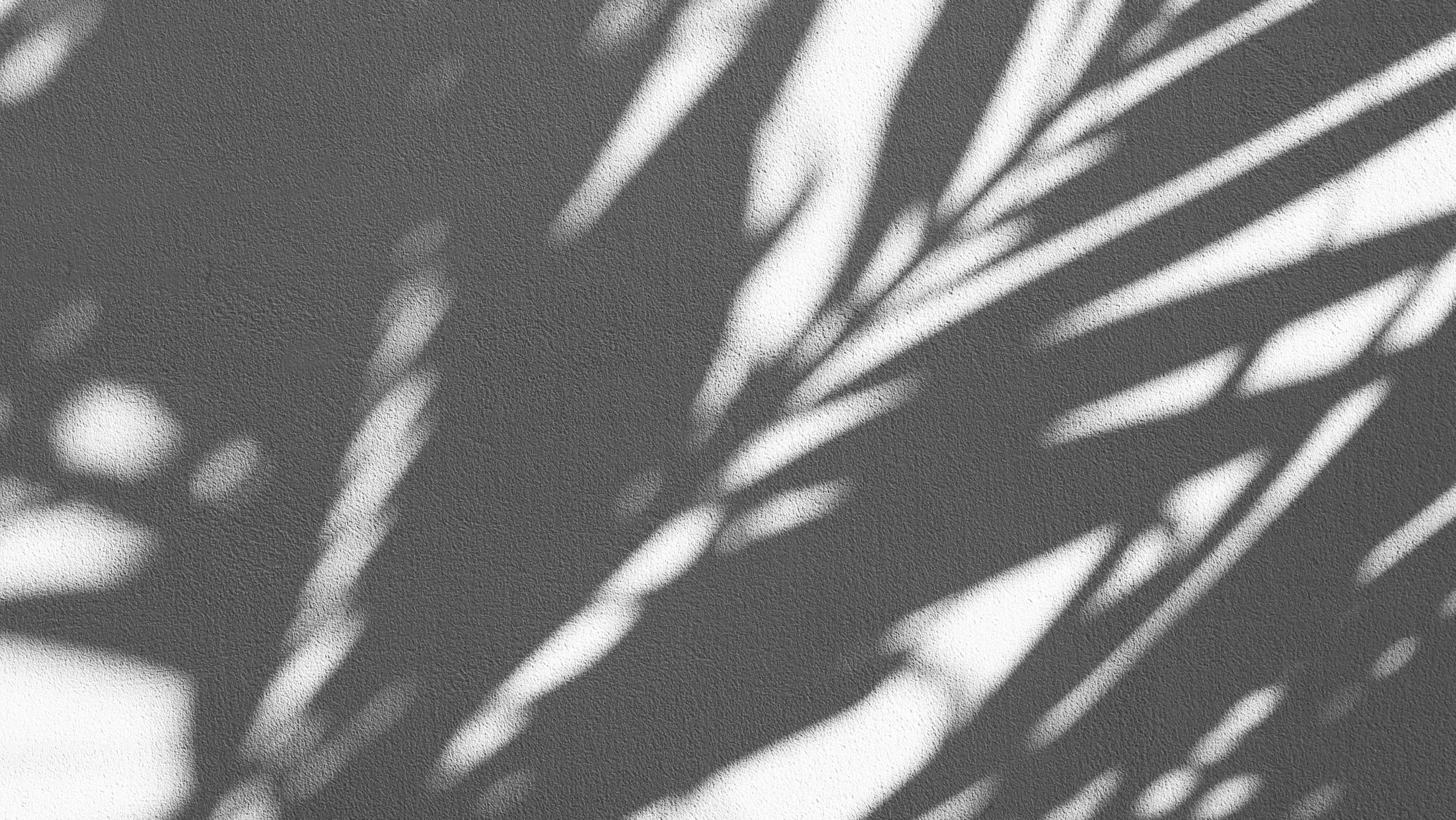
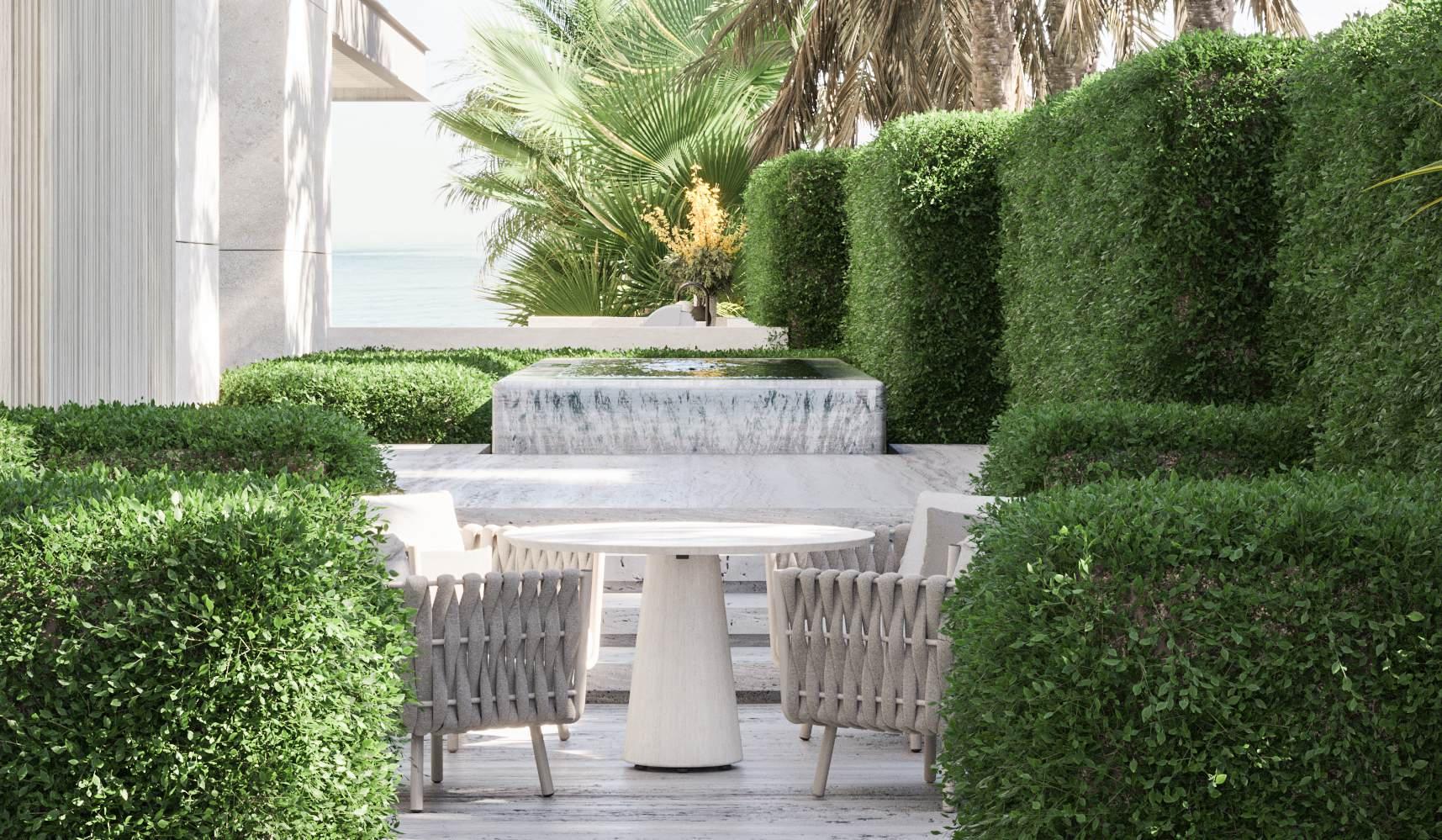
Dis c over a lifestyle of unmatched elega n ce in a set t i ng as extraordi nary as the hom e itself.
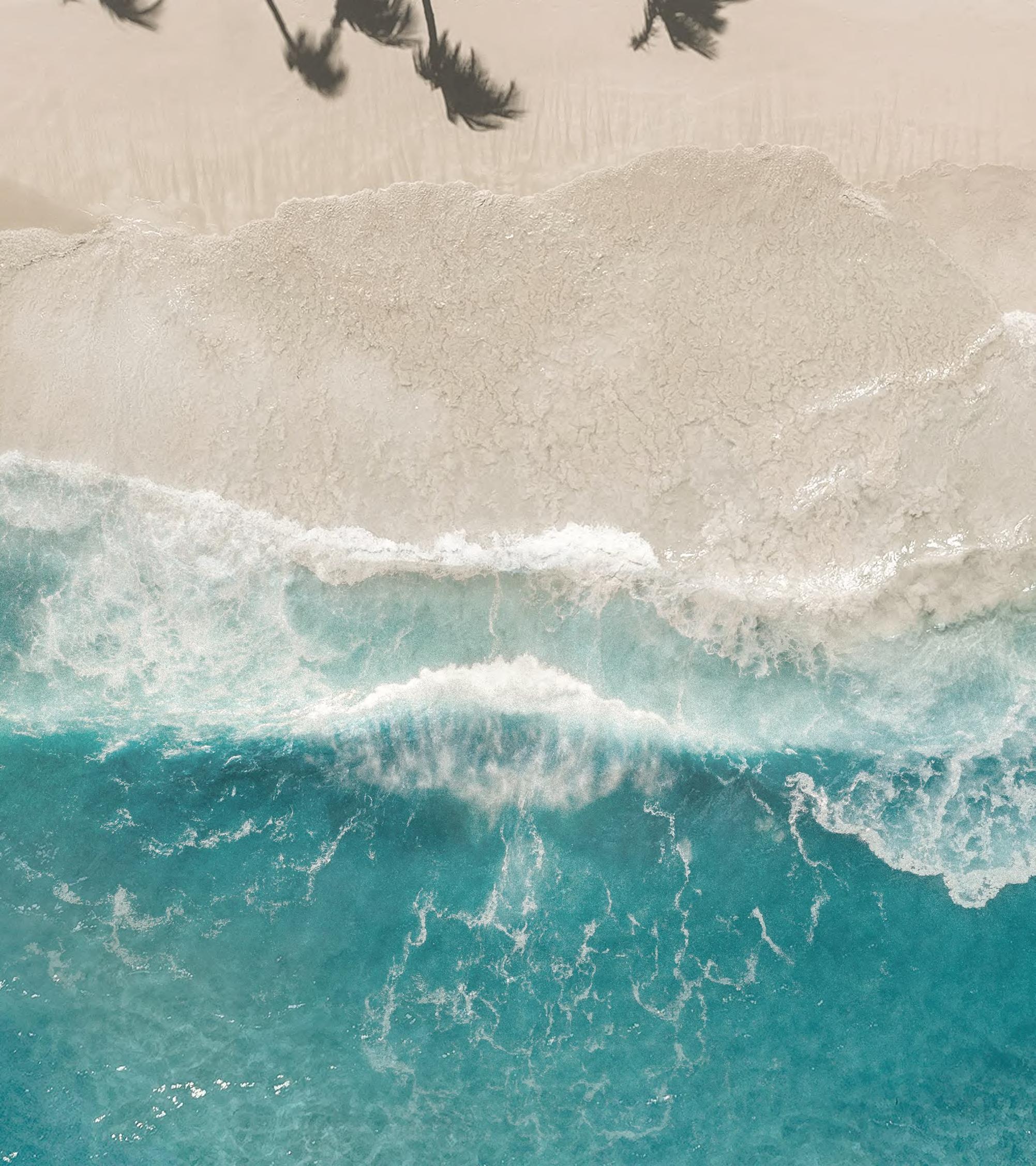
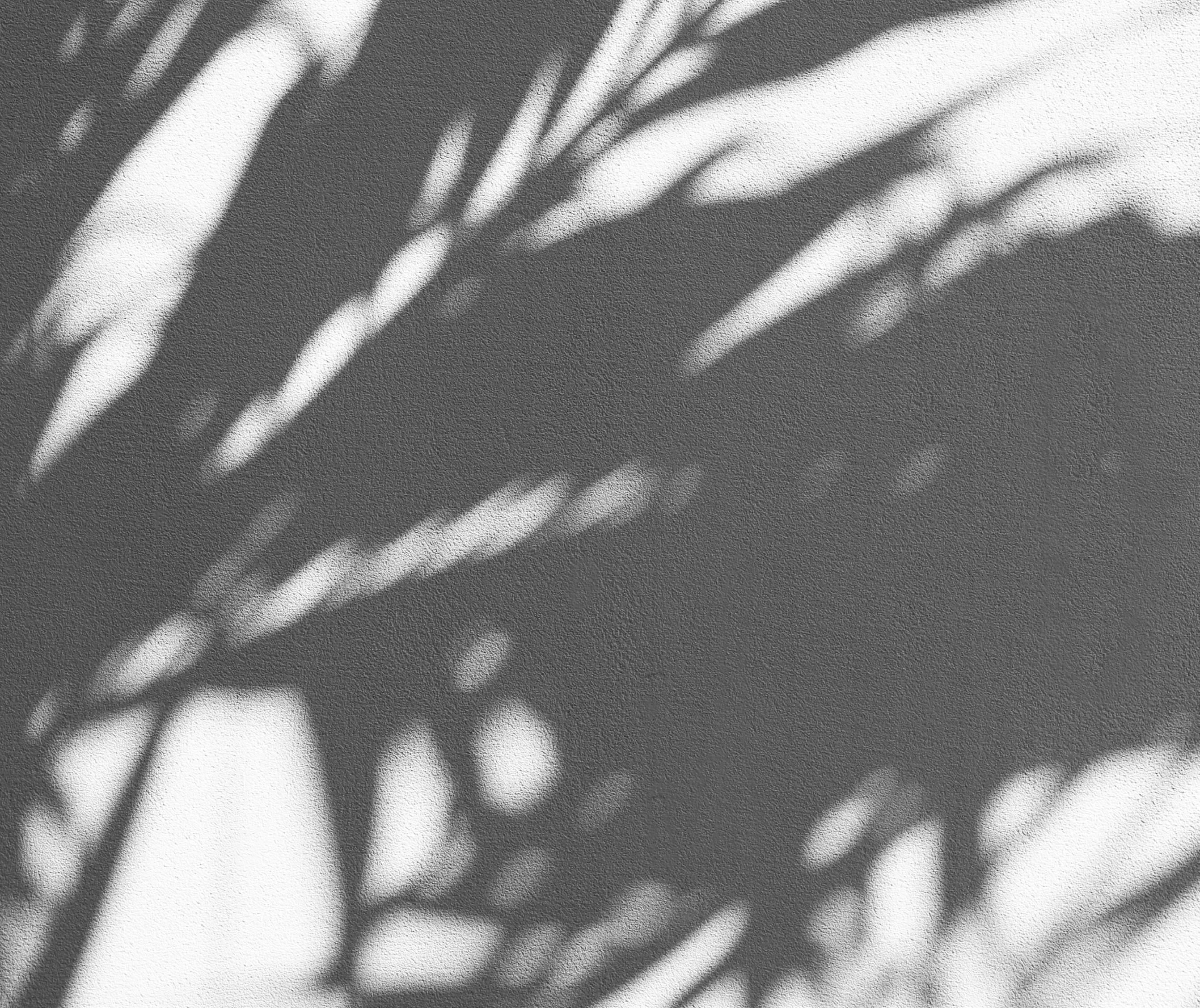



Dis c over a lifestyle of unmatched elega n ce in a set t i ng as extraordi nary as the hom e itself.


Experience the pinnacle of luxury with this extraordinary home on Seven Mile Beach in the Cayman Islands. A masterpiece fit for those with discerning taste, this property redefines exclusivity with bespoke design, unparalleled craftsmanship, and breathtaking oceanfront
vistas. Nestled along one of the world’s most sought-after beaches, it offers a rare opportunity to own a residence that seamlessly blends sophistication, comfort, and natural beauty. Discover a lifestyle of unmatched elegance in a setting as extraordinary as the home itself.
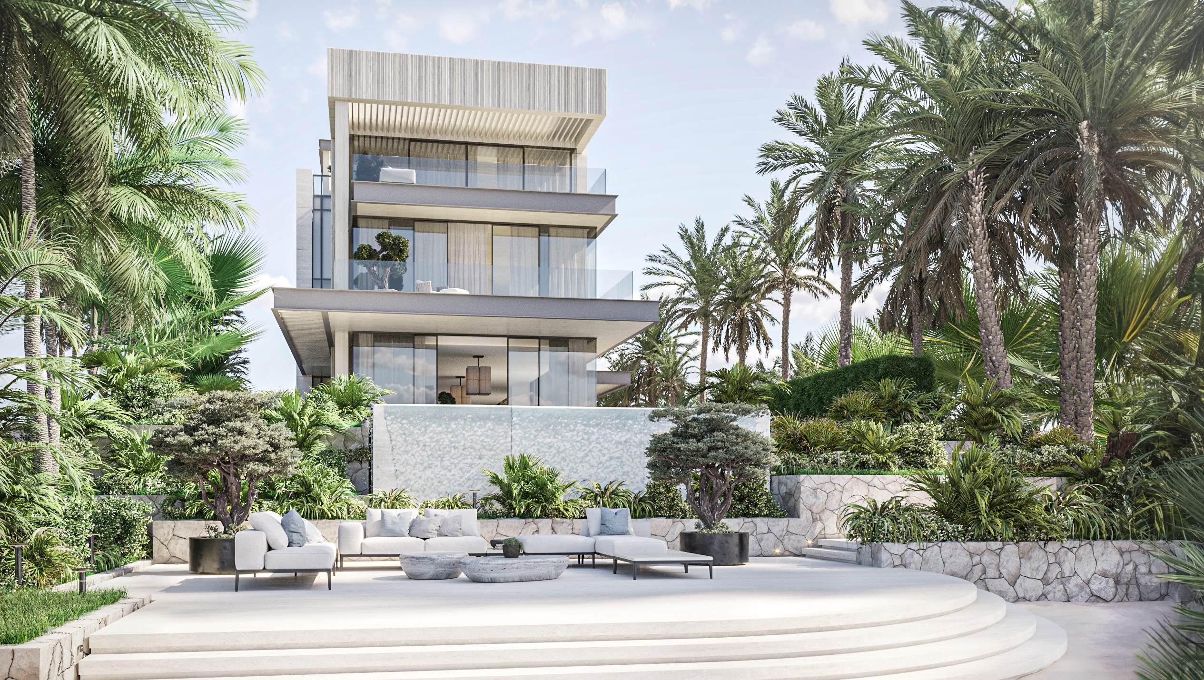
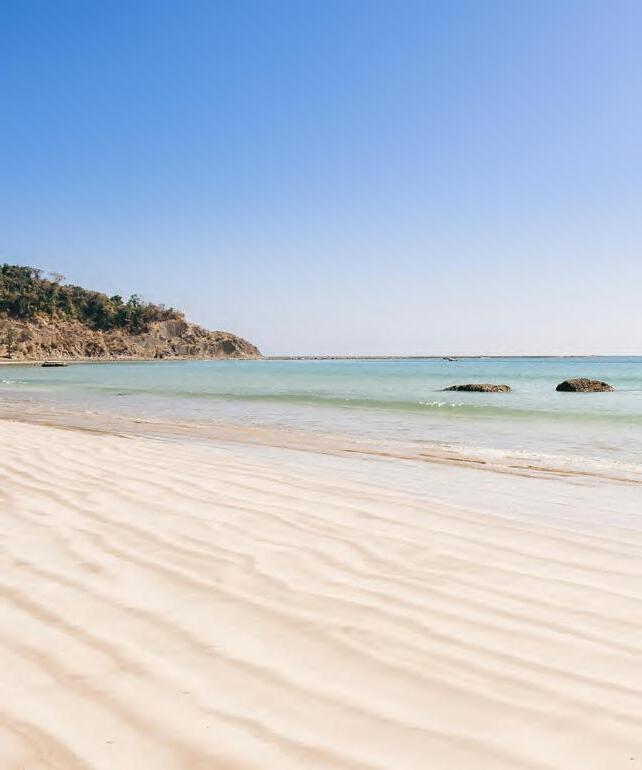
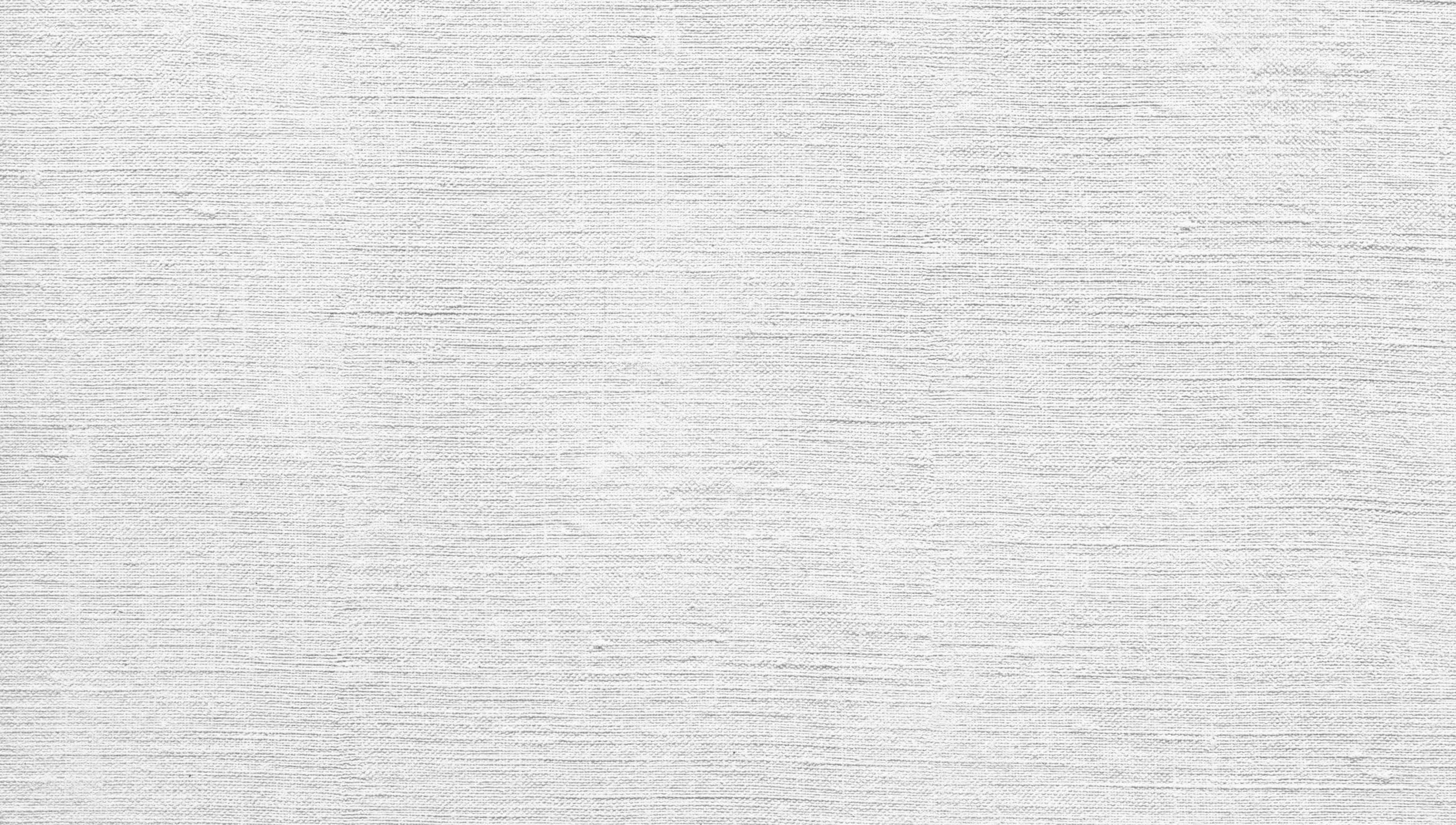
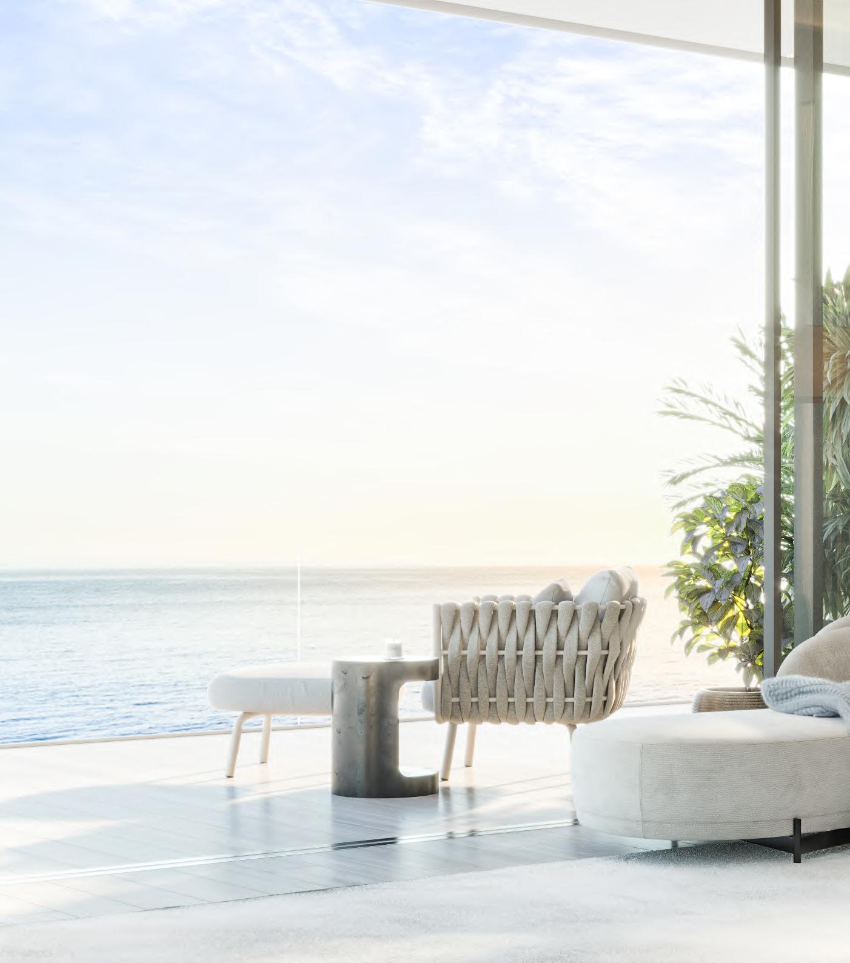
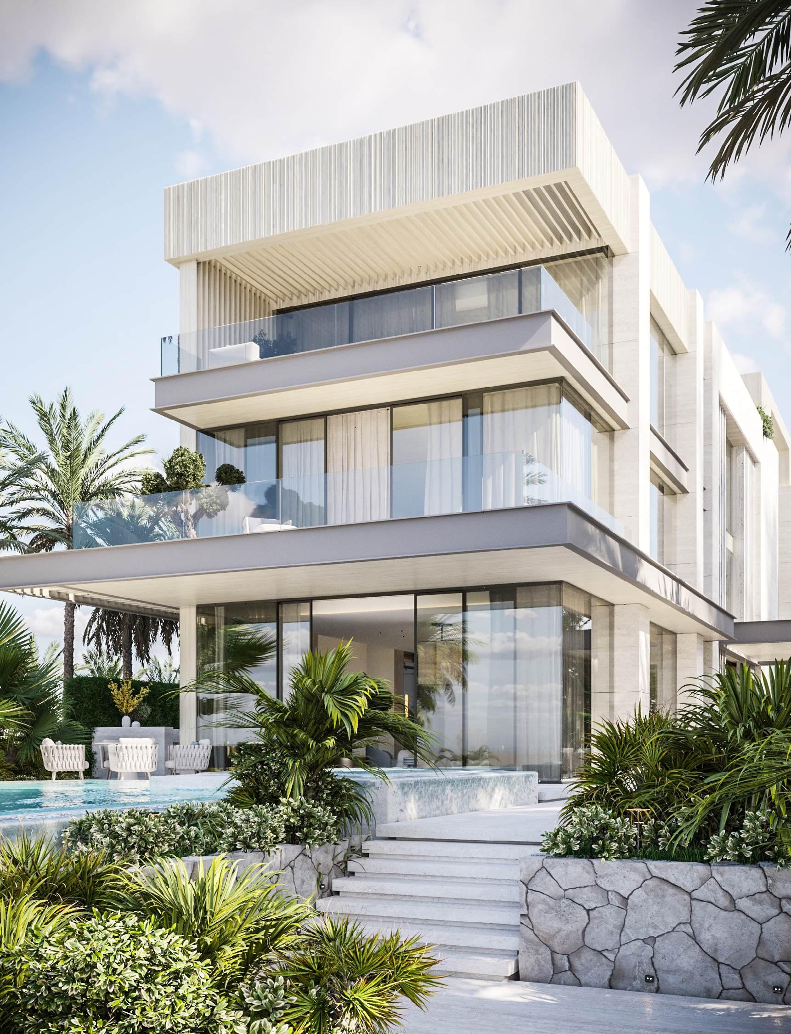
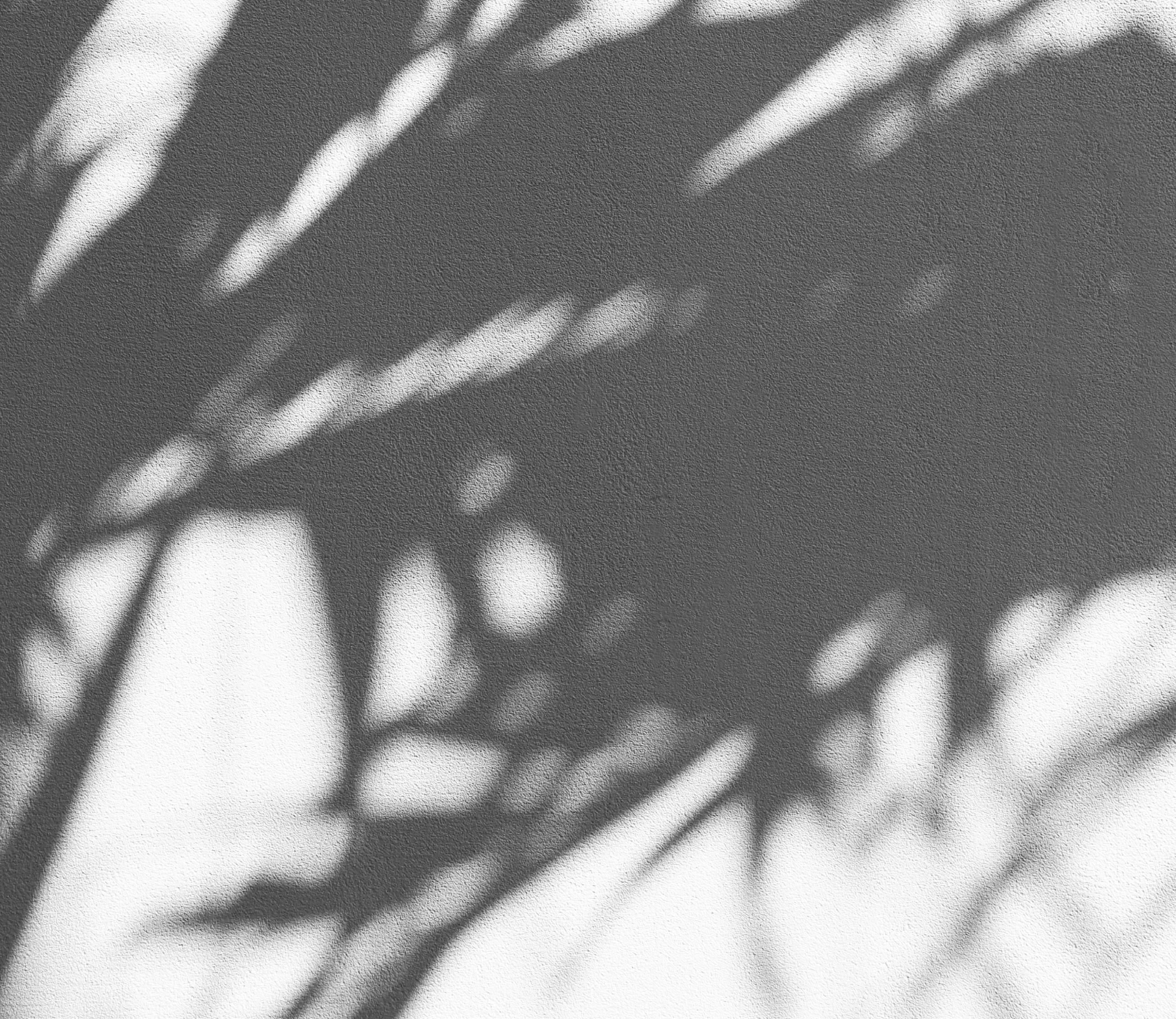
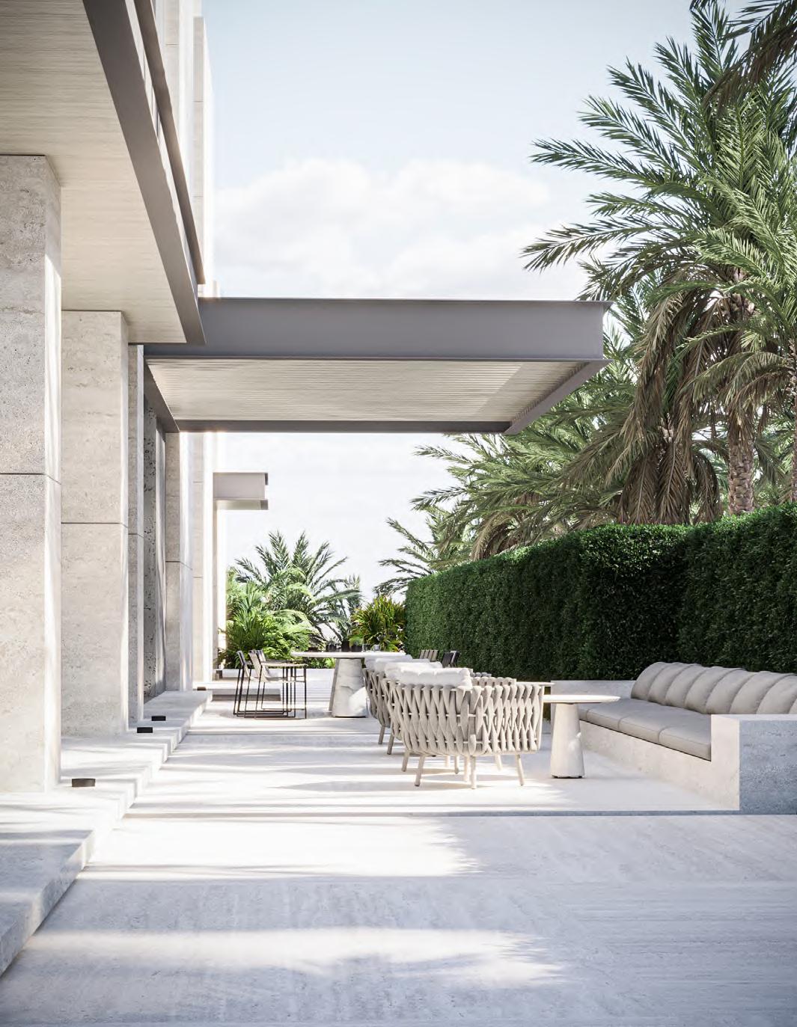
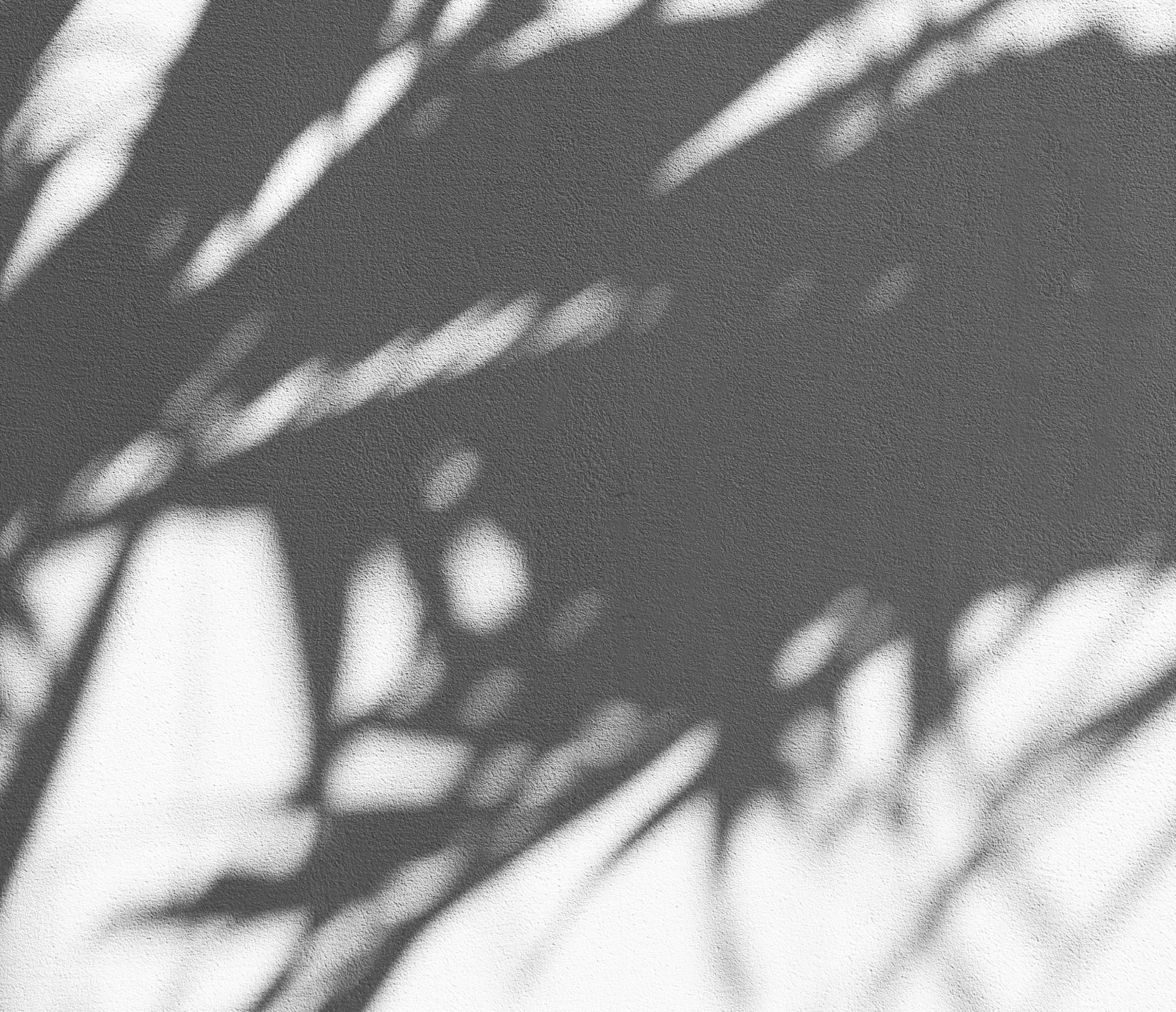
Illustrations are artist’s concept. E&O.E.

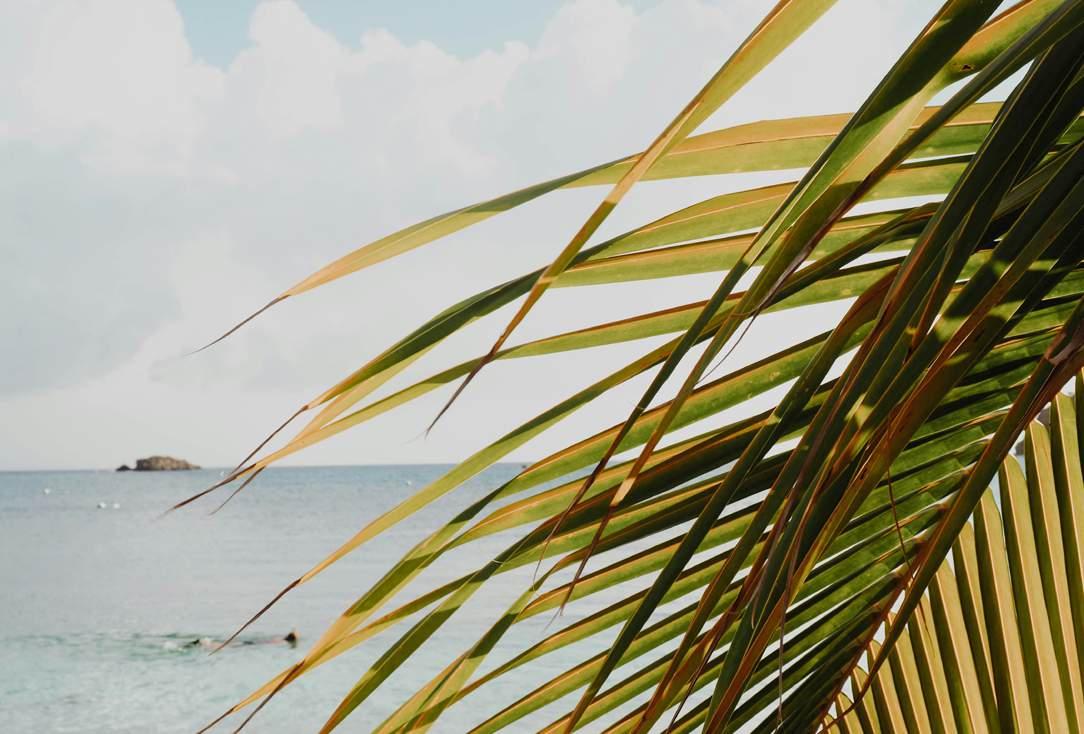
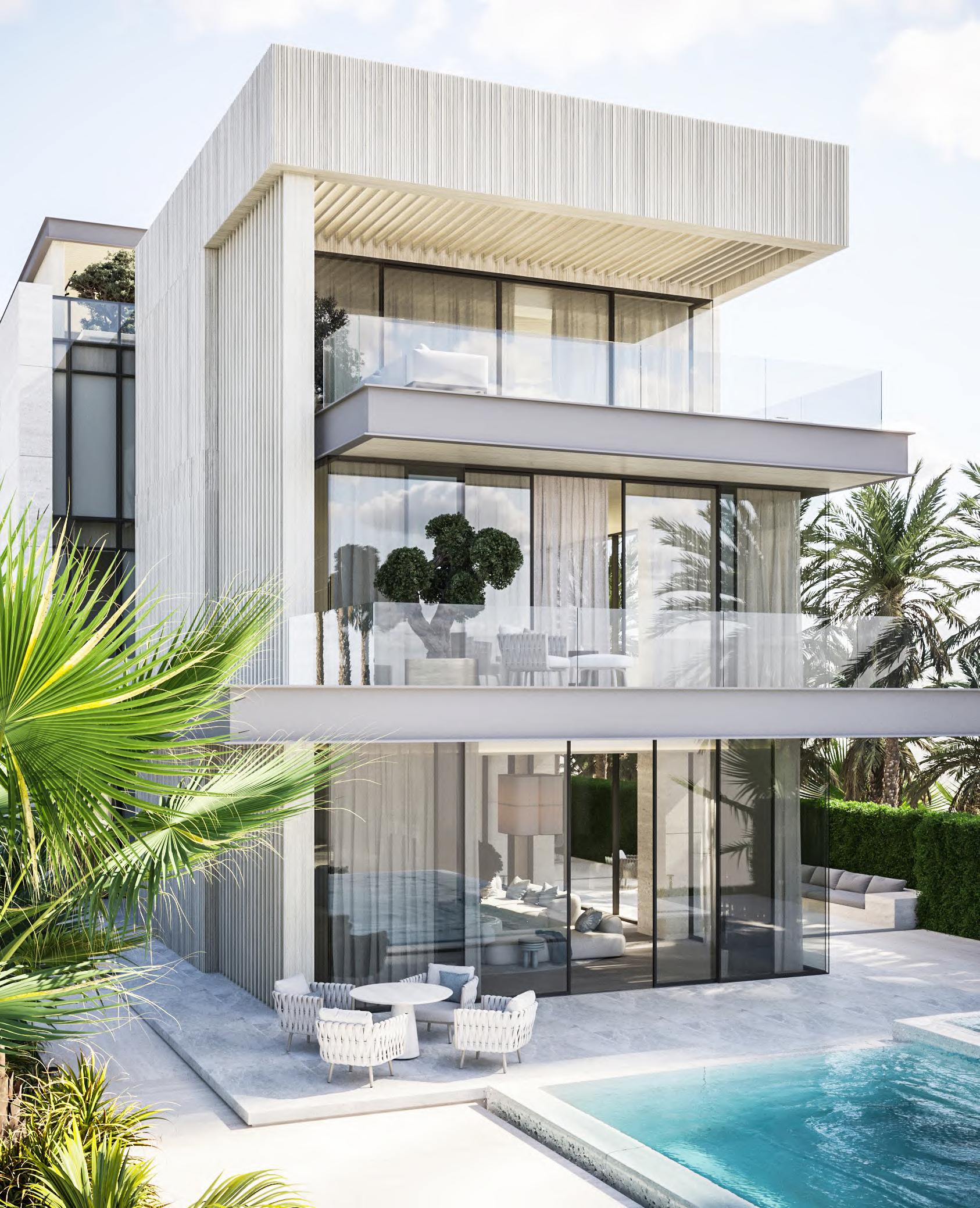
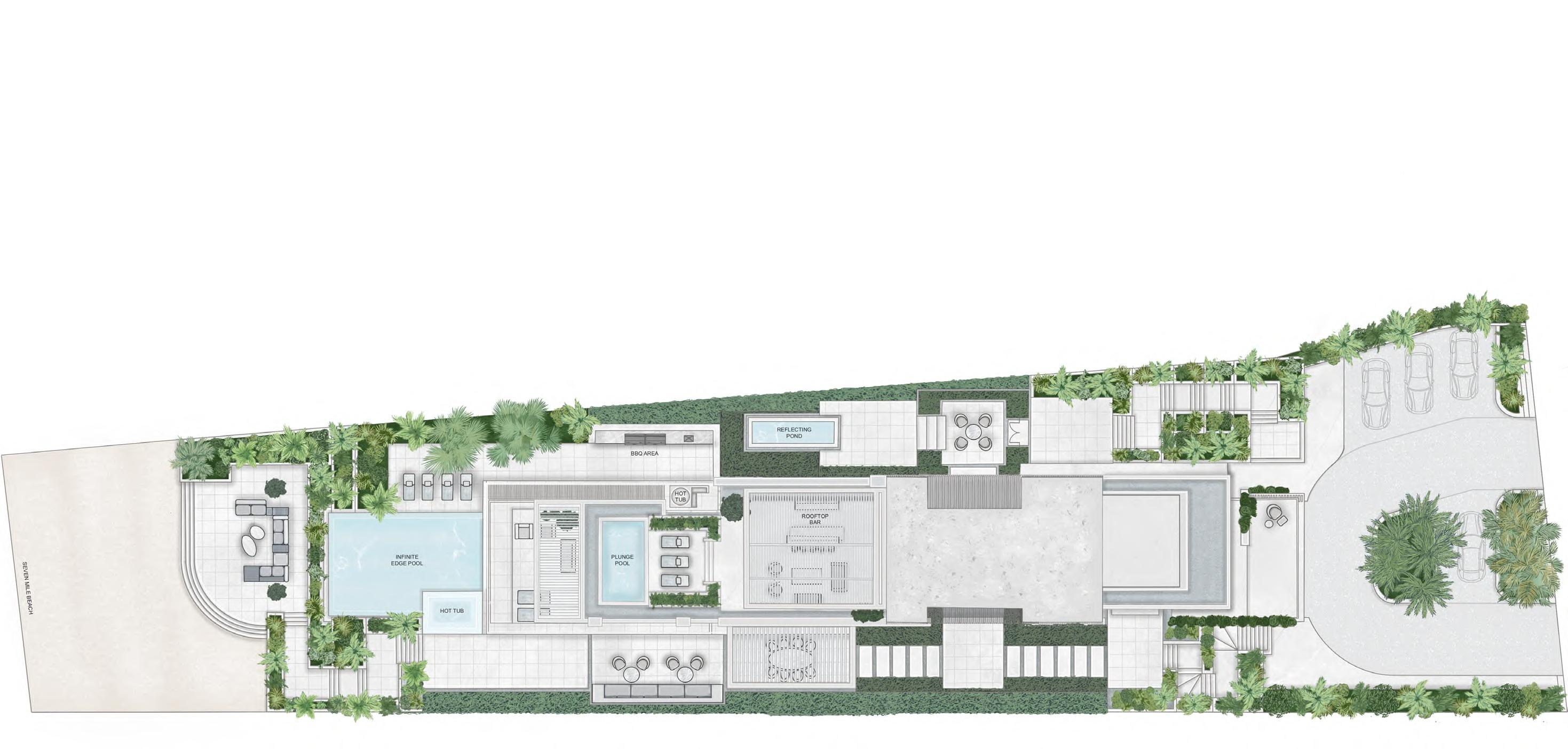
SITE PLAN — APPROX. 60’ - 94’ X 356’
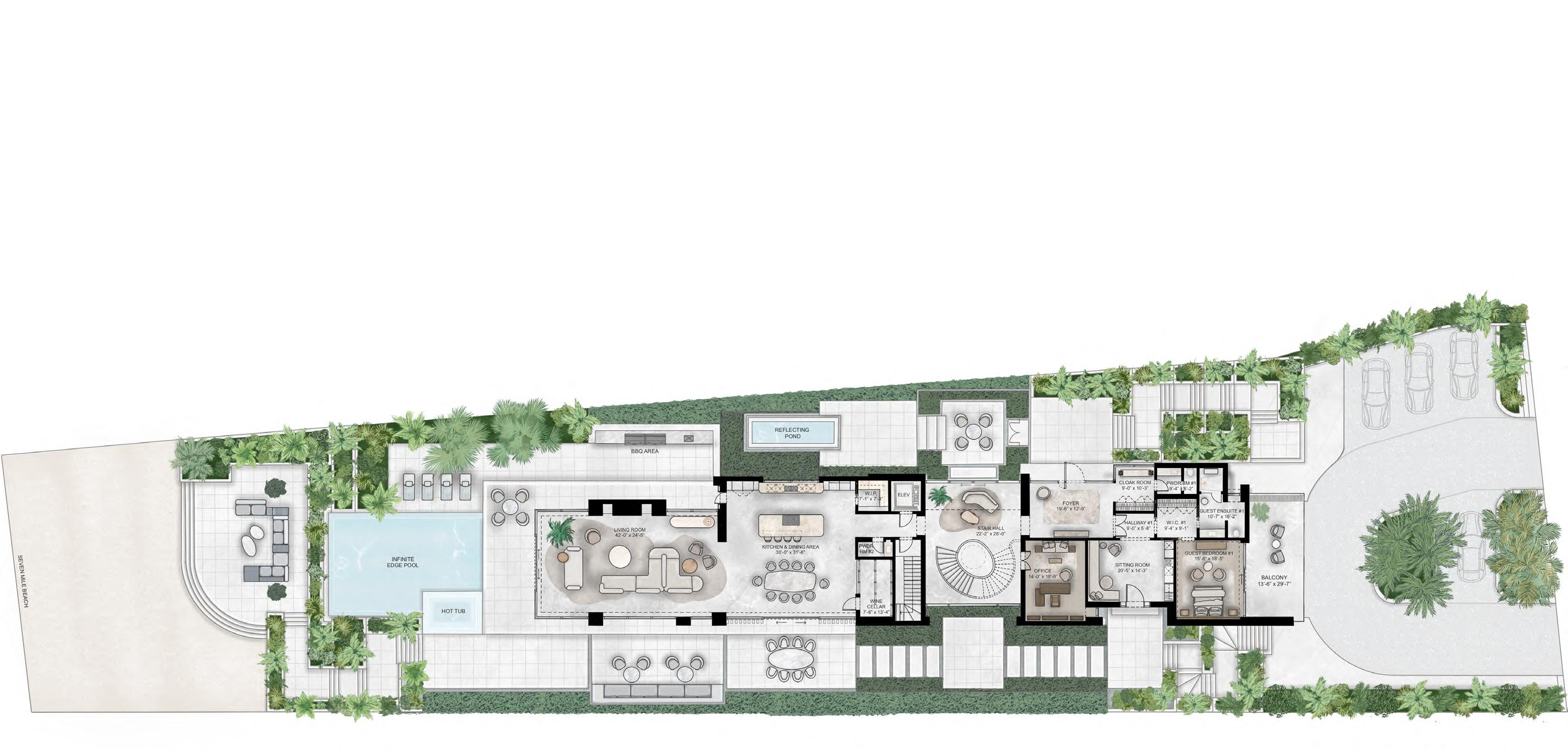
LANDSCAPE PLAN — APPROX. 60’ - 94’ X 356’
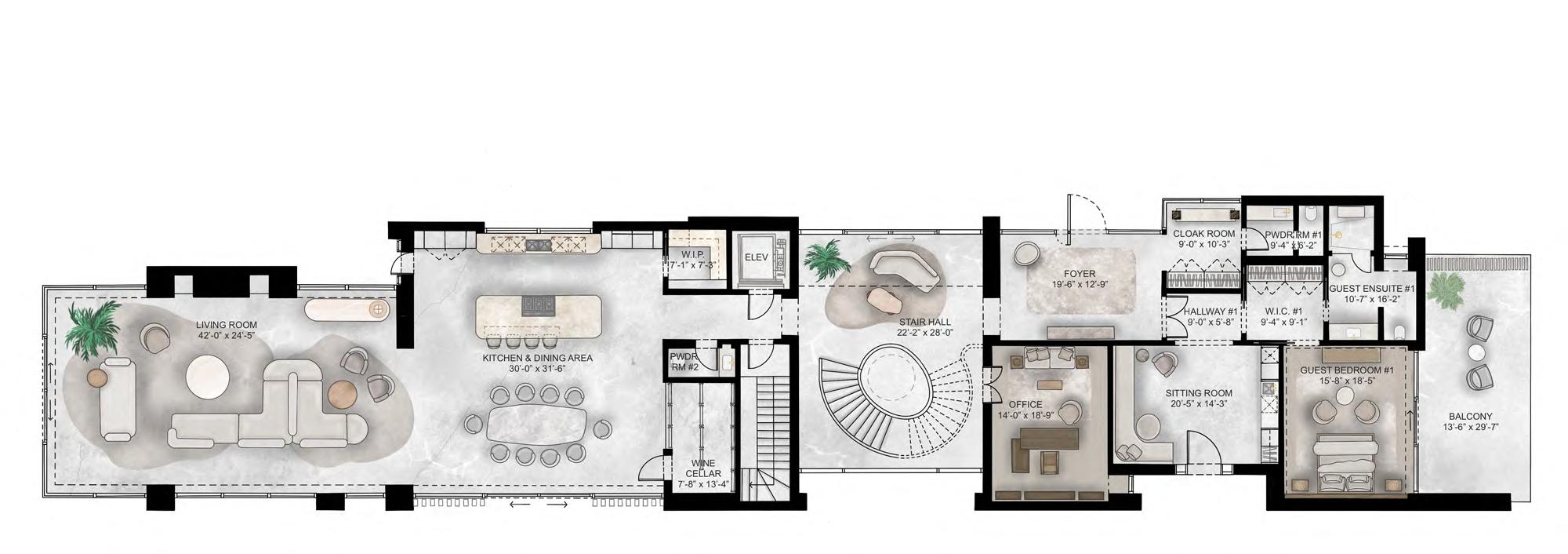
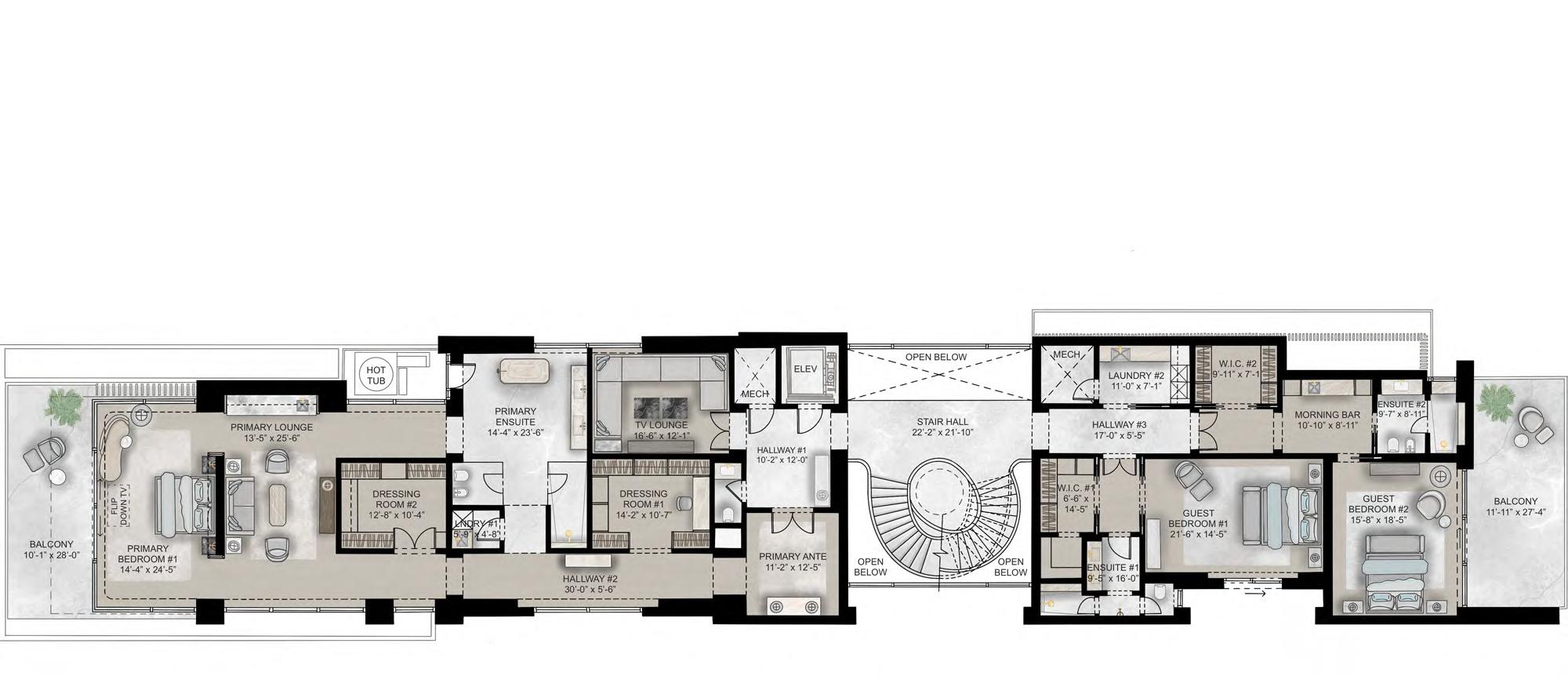

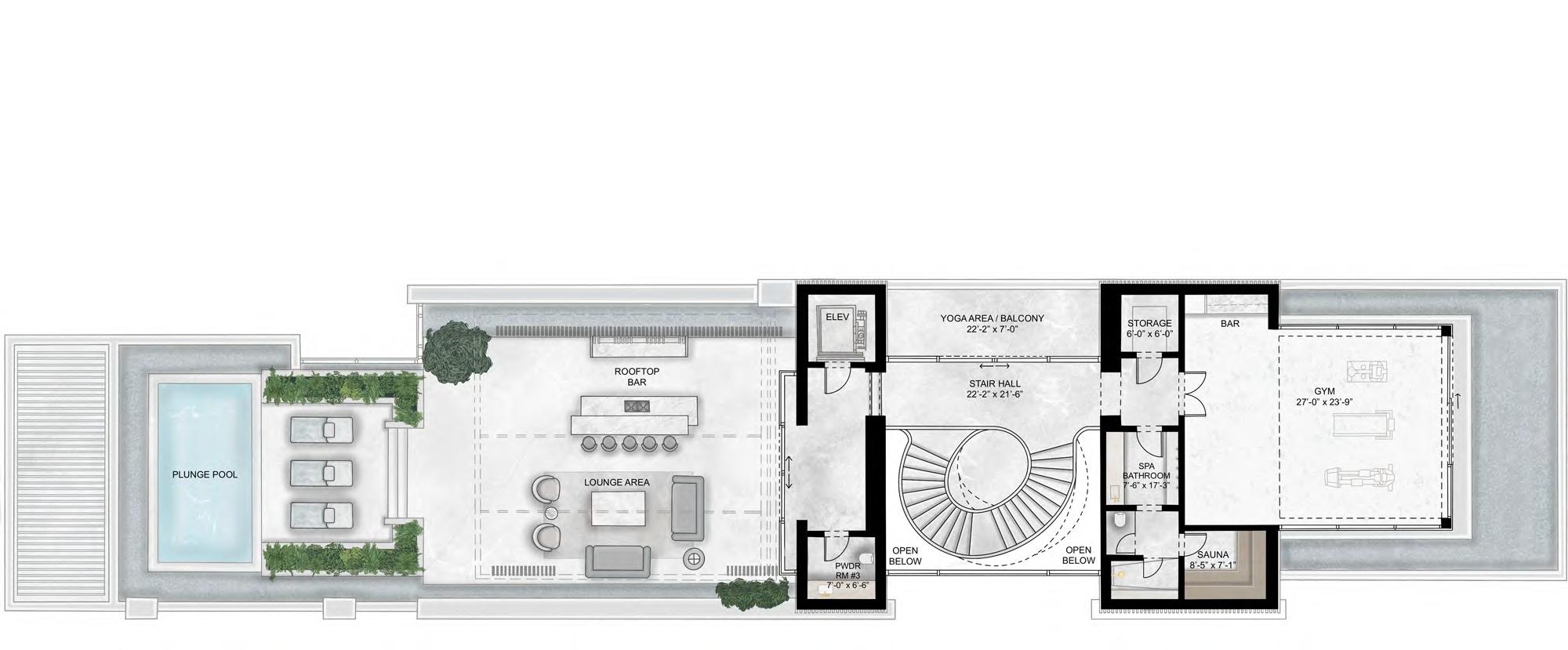
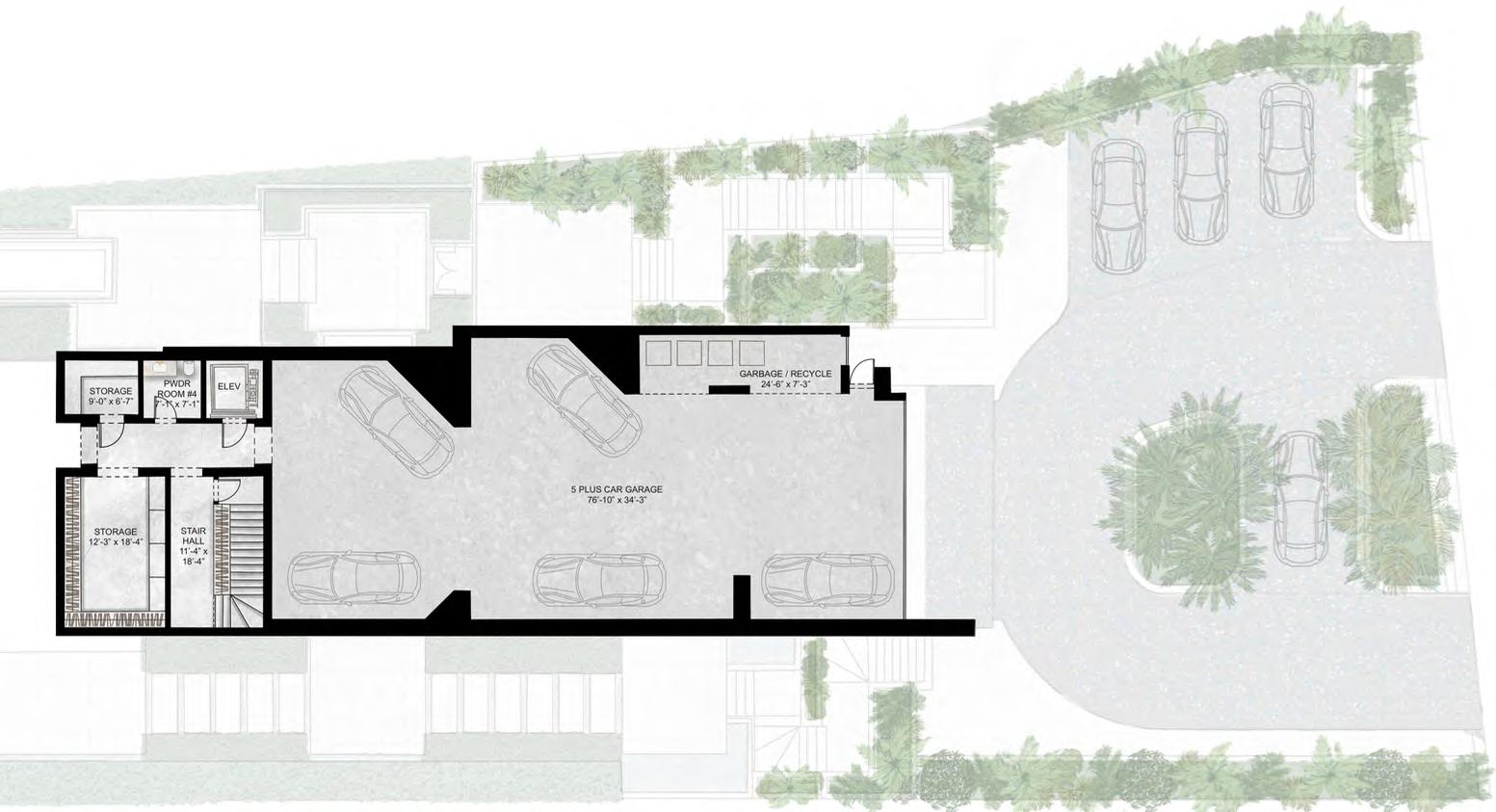
BASEMENT — APPROX 3,690 SQ. FT.
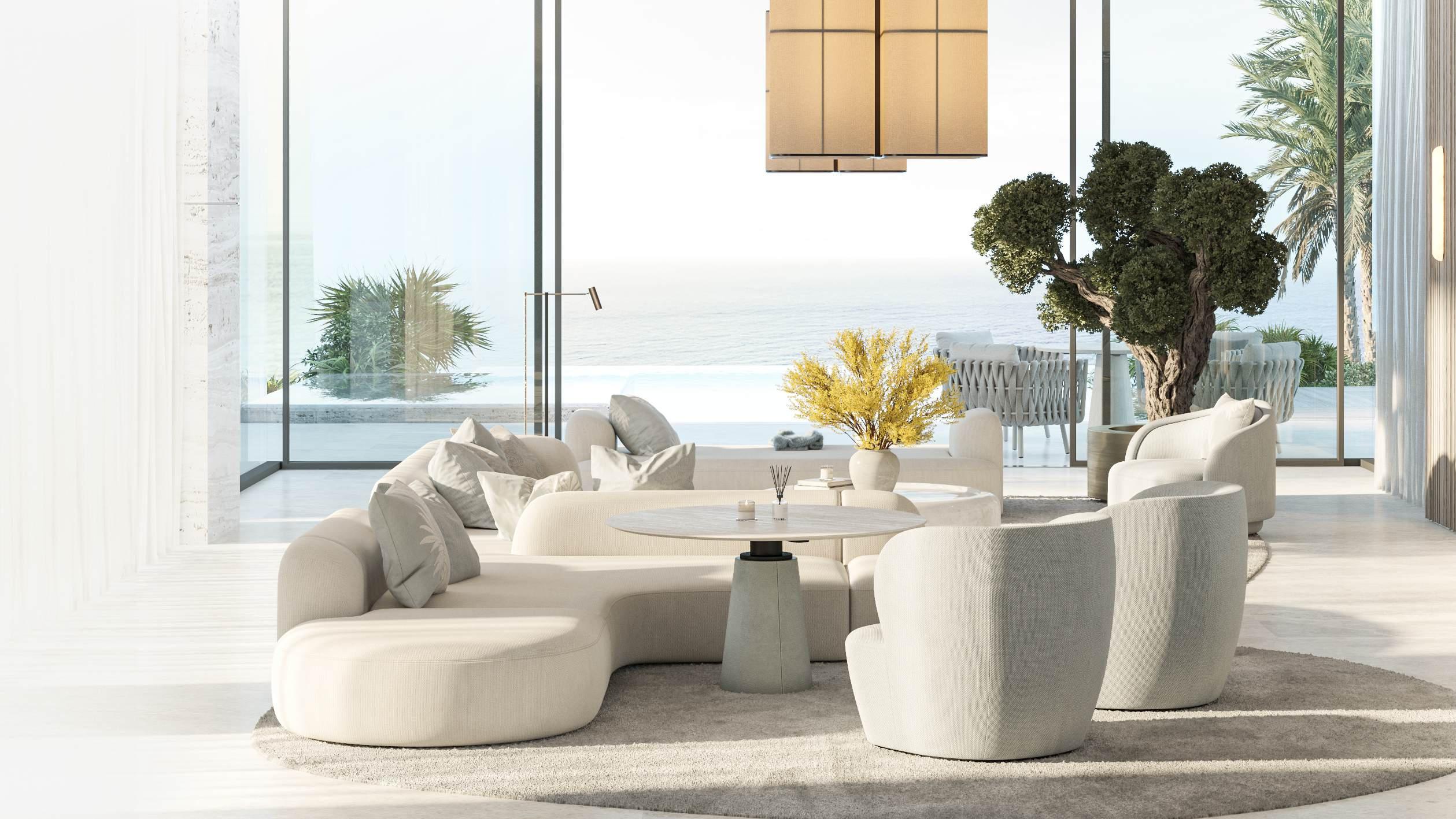
An expansive sanctuary of refinement, where panoramic ocean views combine with timeless sophistication. Expansive floor-to-ceiling windows fill the space with natural light, seamlessly blending the elegant interiors with the beautiful outdoors.
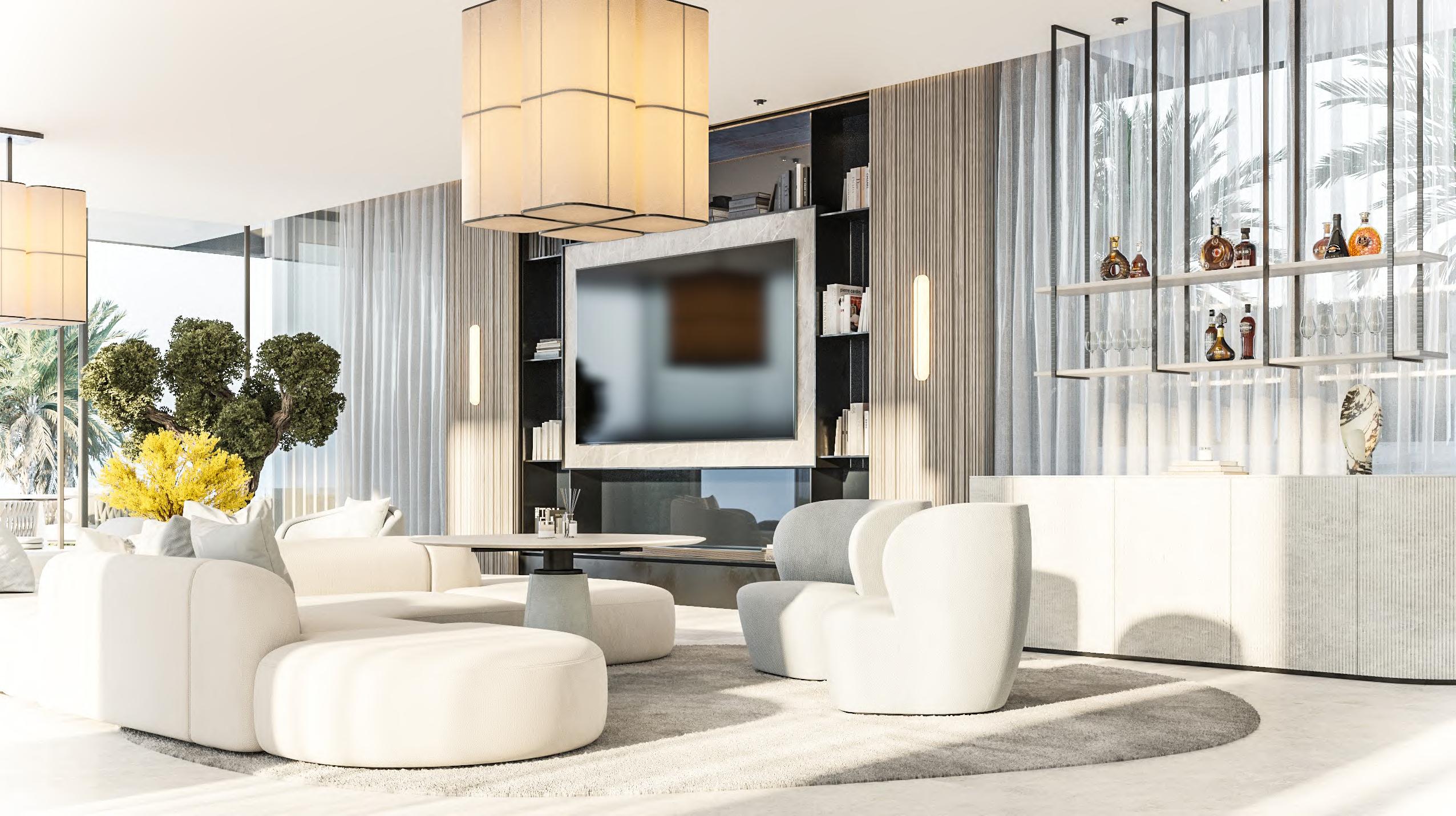
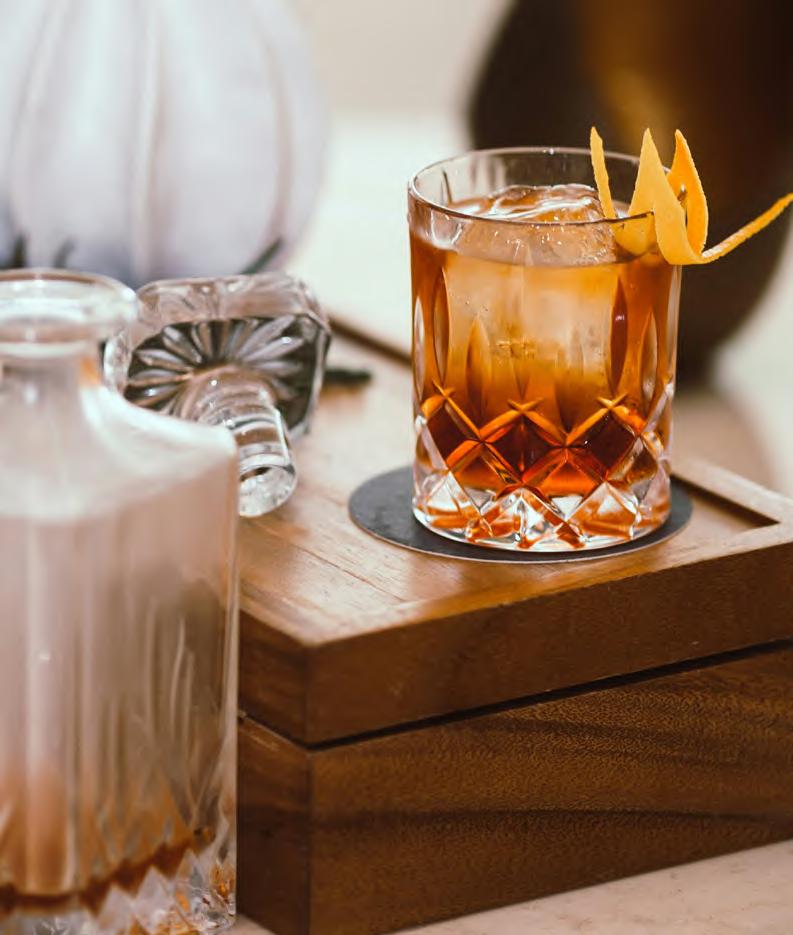
Designed for both serene relaxation and sophisticated entertaining, this extraordinary living room features thoughtfully arranged lounge areas that invite you to unwind. A true retreat for the discerning buyer, it embodies the perfect balance of luxury, comfort, and unparalleled style.
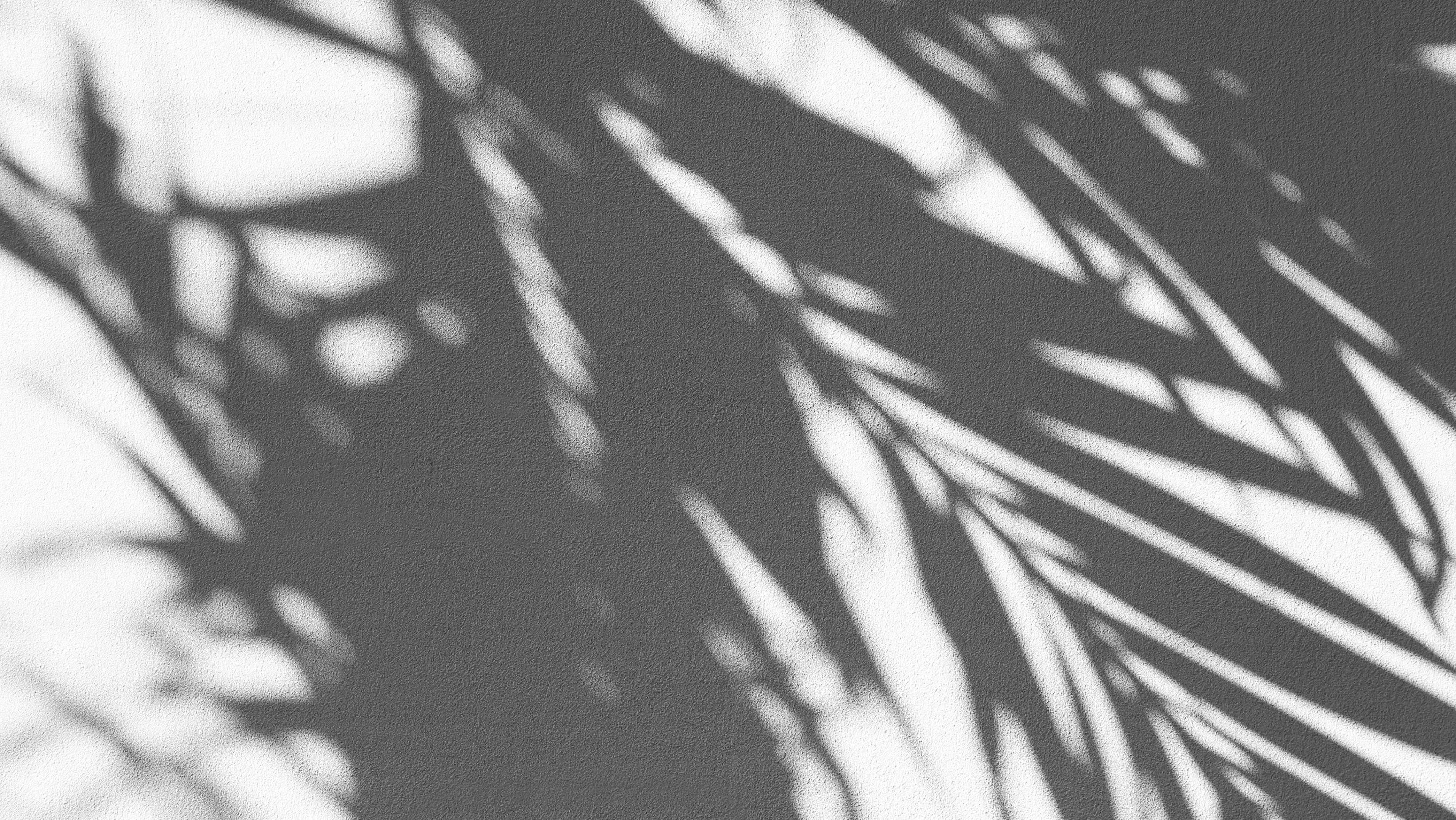
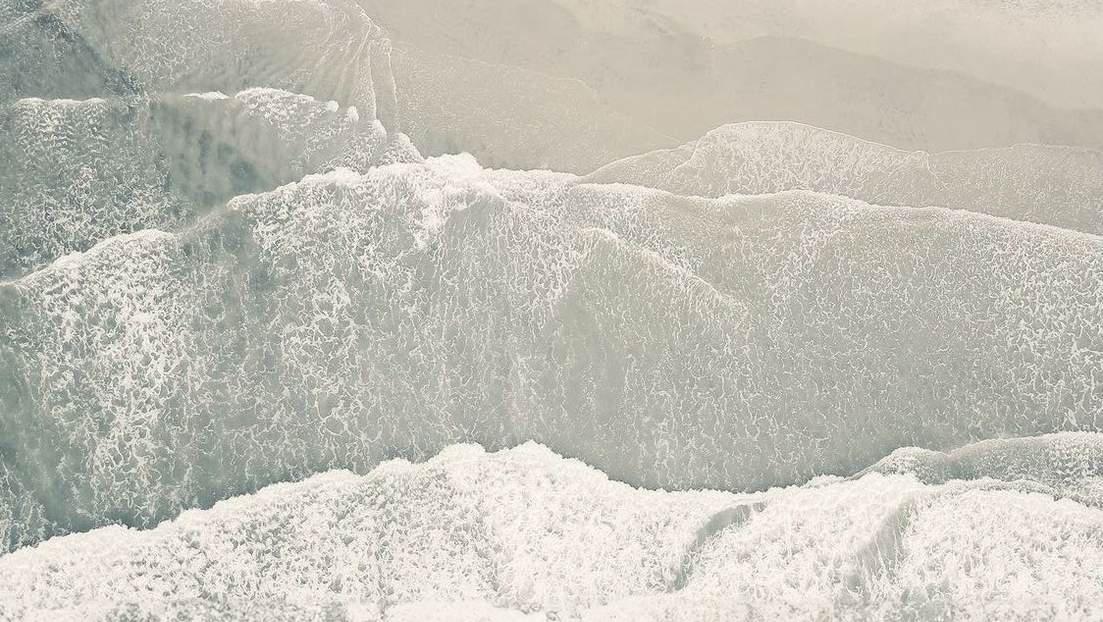
Illustrations are artist’s concept. E&O.E.
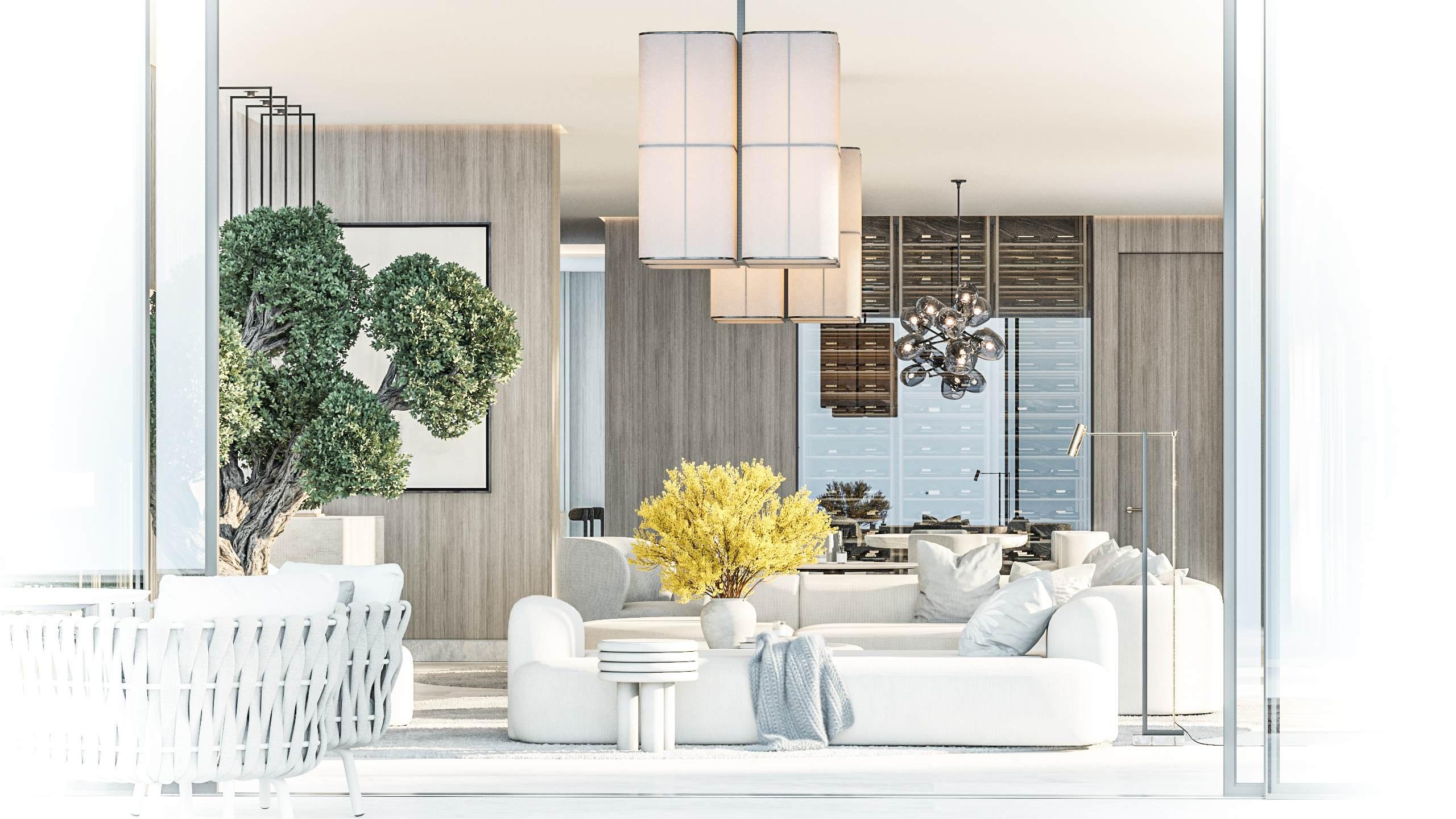
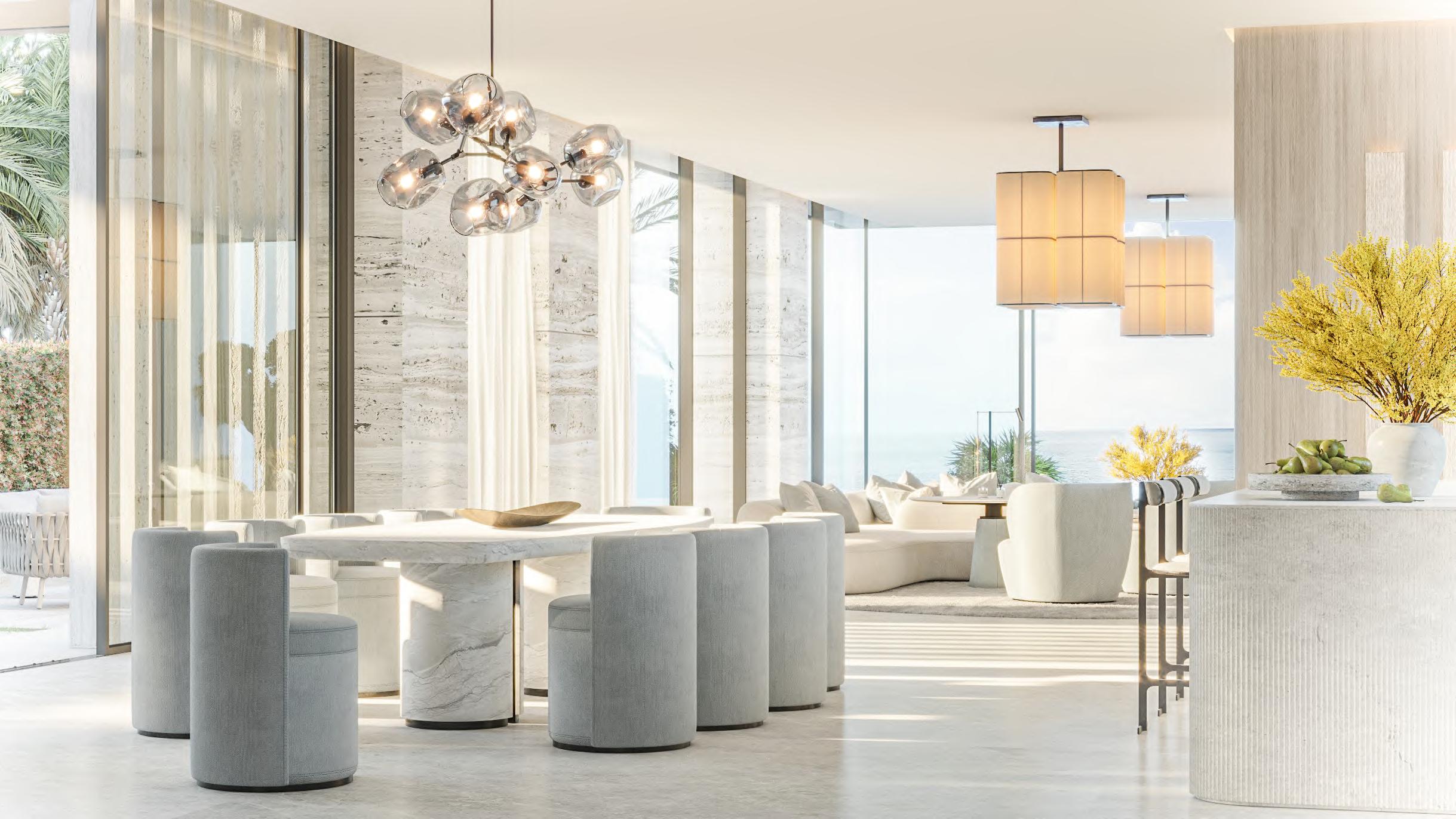
With a space that exudes sophistication, enjoy a seamless setting for hosting elegant gatherings, amidst the perfect backdrop to discover personal connection. This expansive, multi-functional room opens up to the outdoor terrace, allowing the flow and energy of life to travel seamlessly to the outdoors, while the custom wine cellar is set to showcase your collection of beloved vintages.
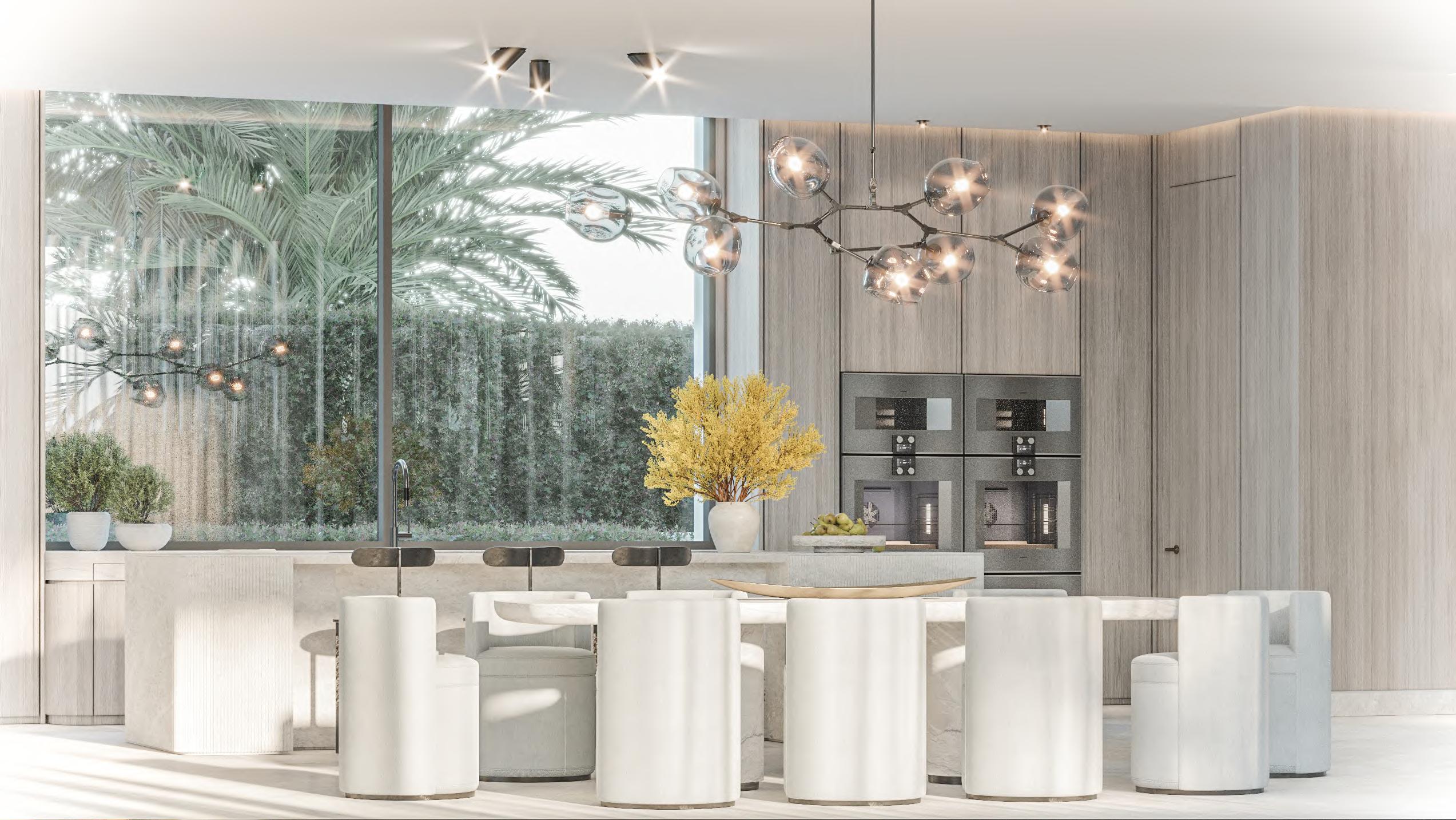
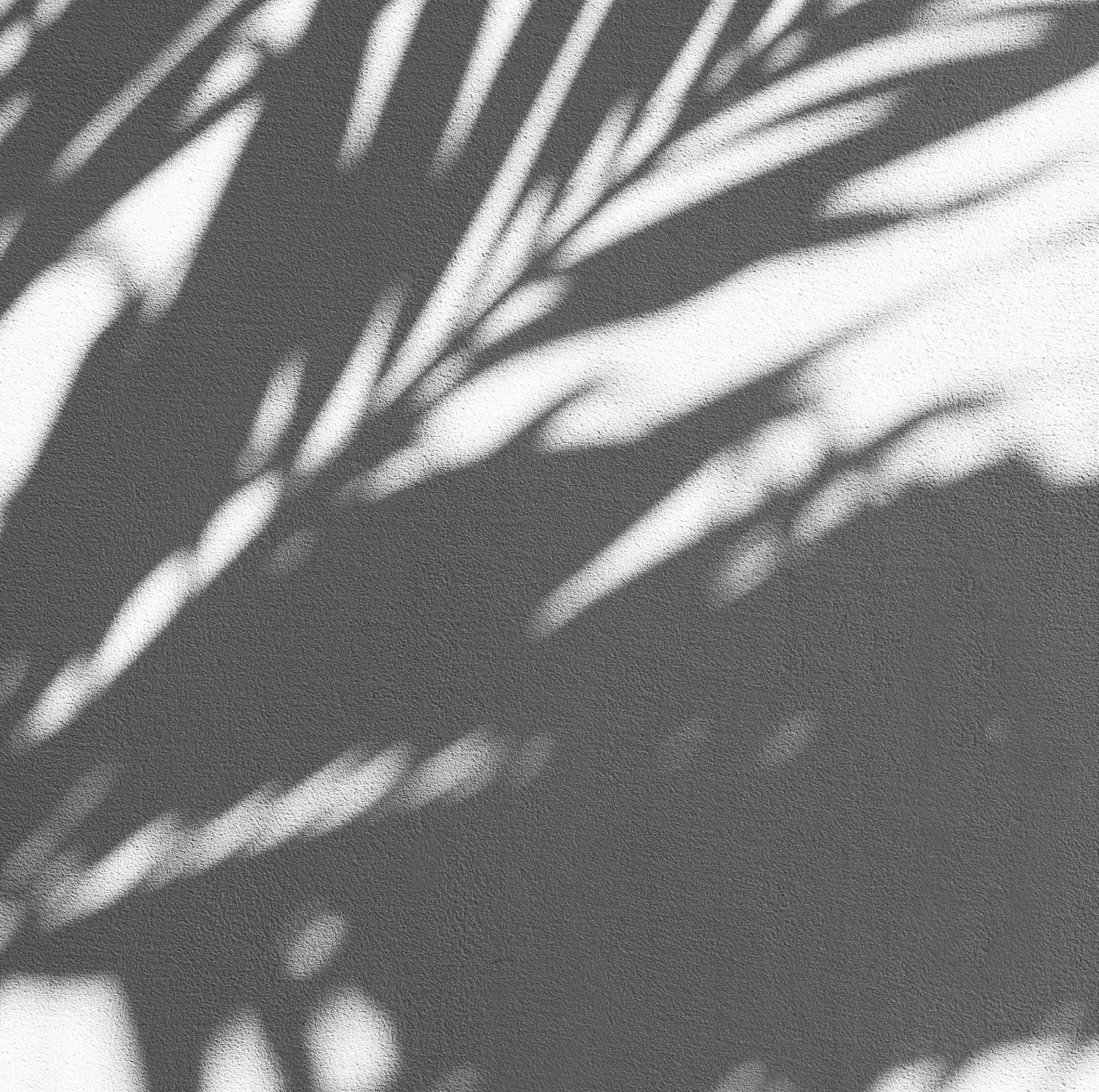
Illustrations are artist’s concept. E&O.E.
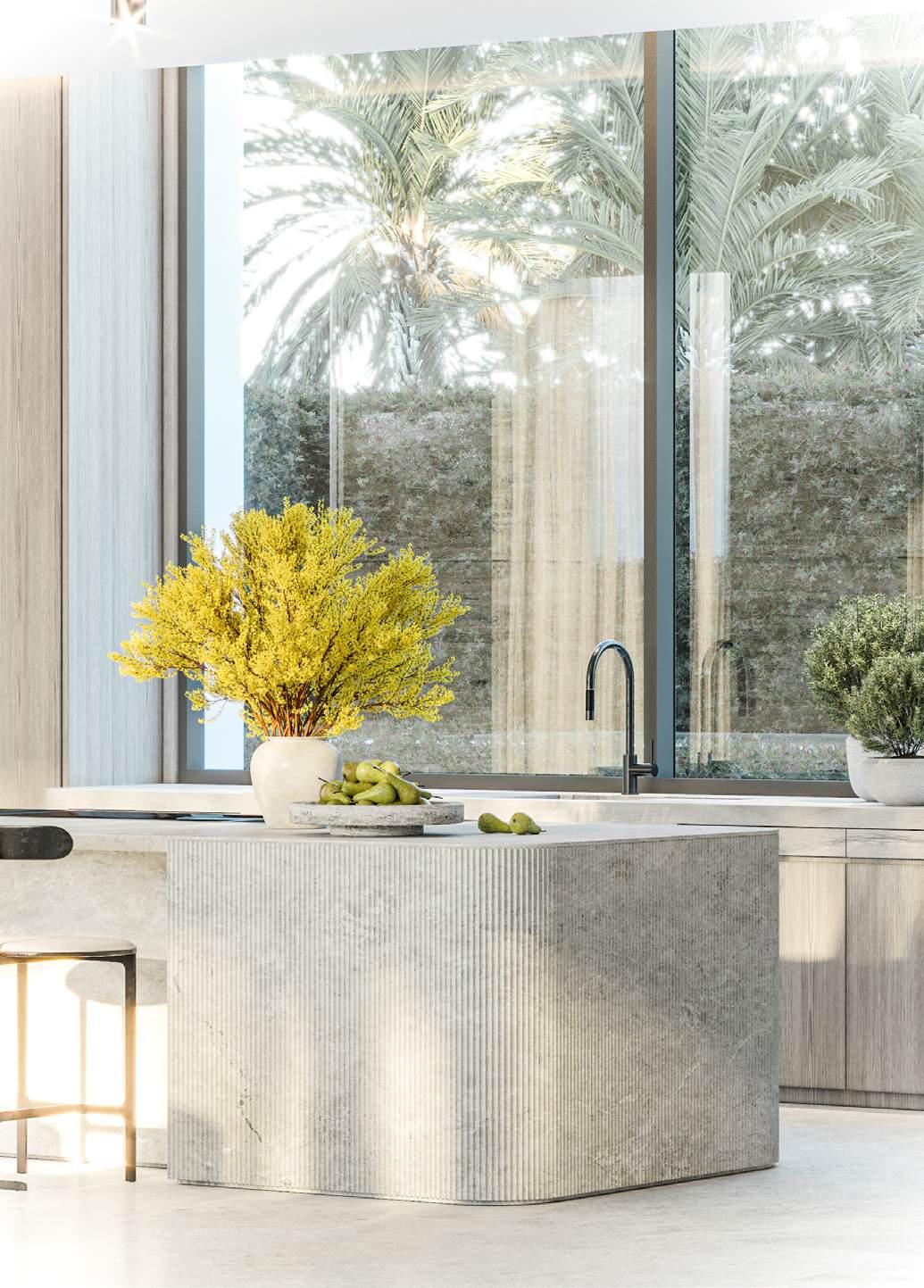
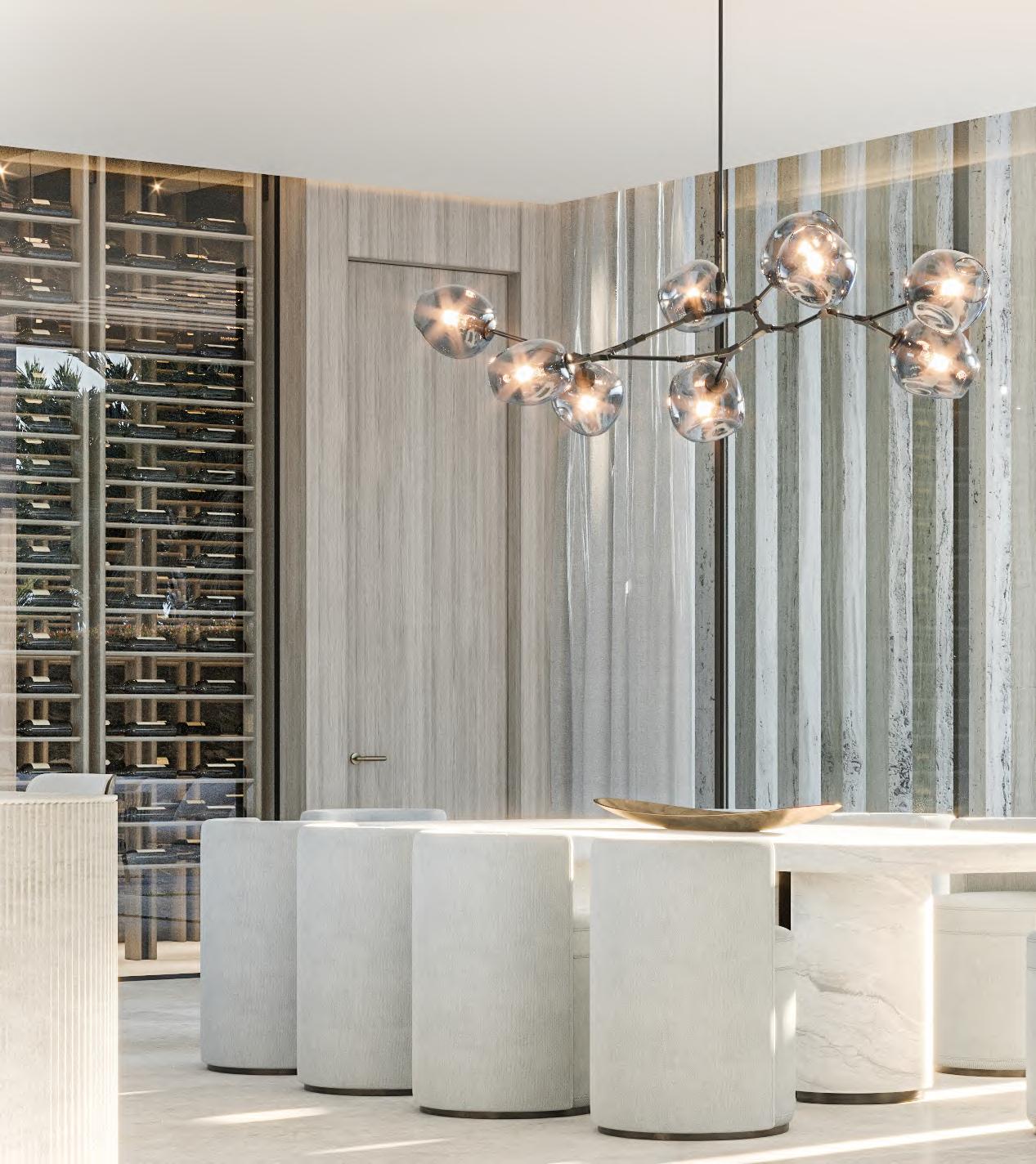
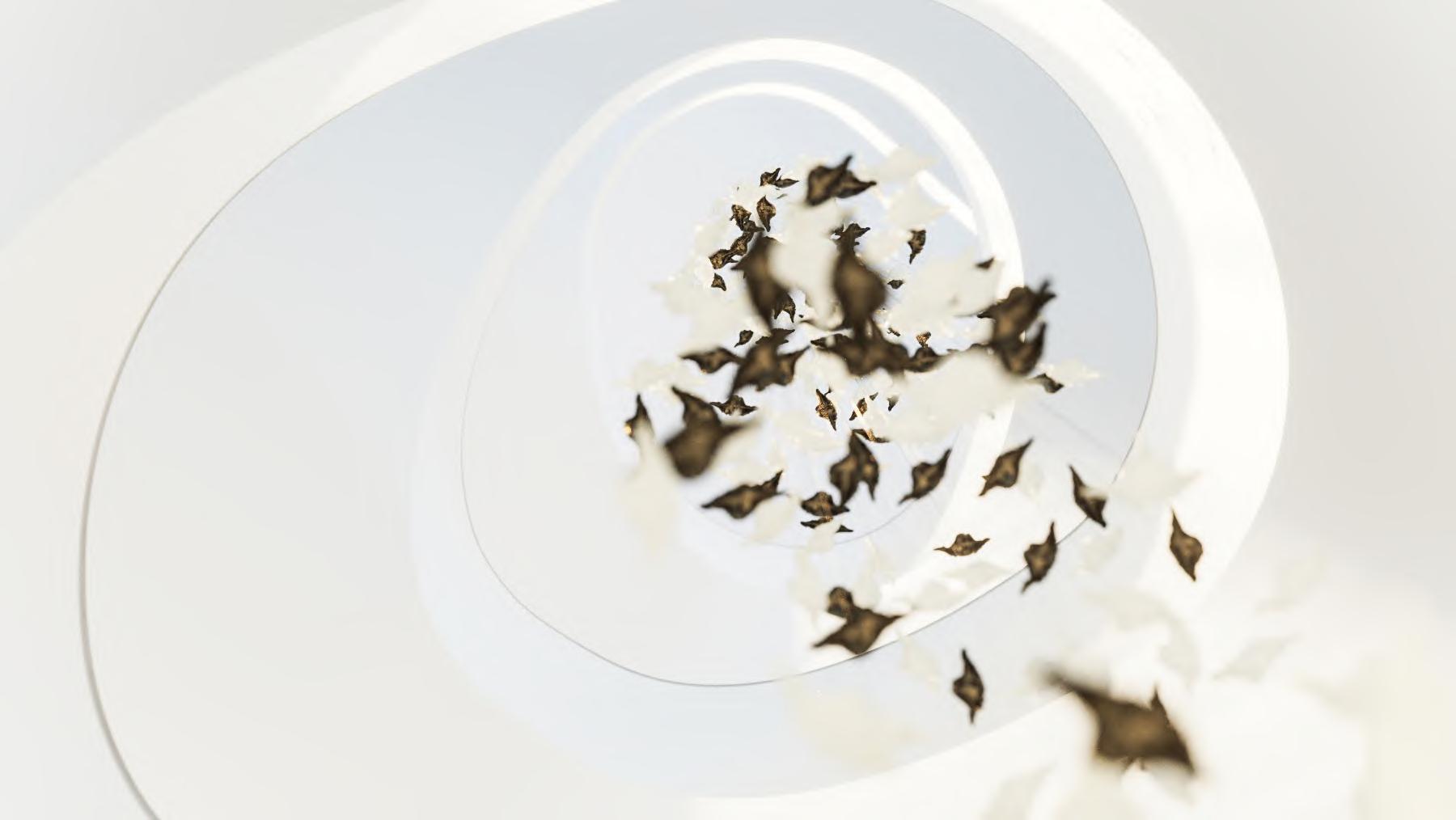
A sculptural ascent, where architectural artistry and impeccable craftsmanship converge, guiding you to the unparalleled elegance above. This eye-catching staircase is sure to awe guests from their very first glimpse. Take pleasure in having such a unique design detail at the center of your home.
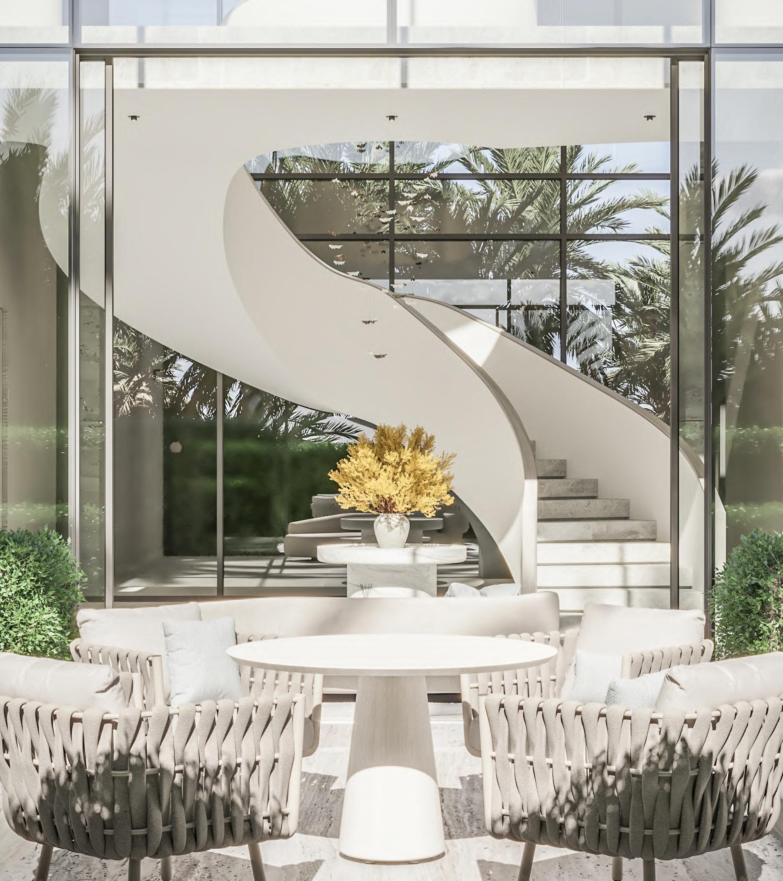
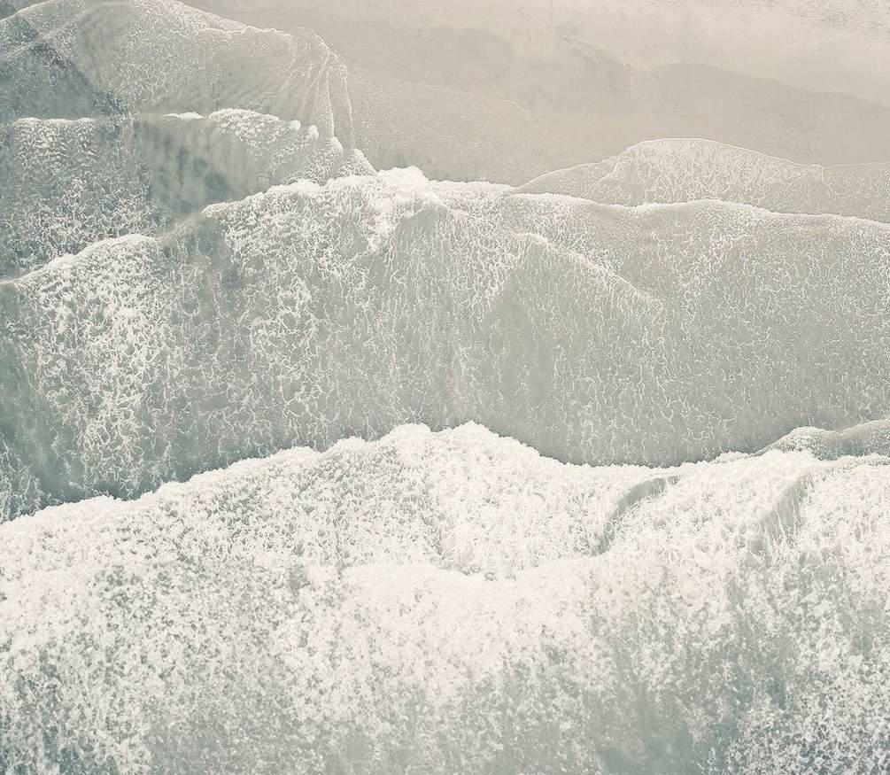
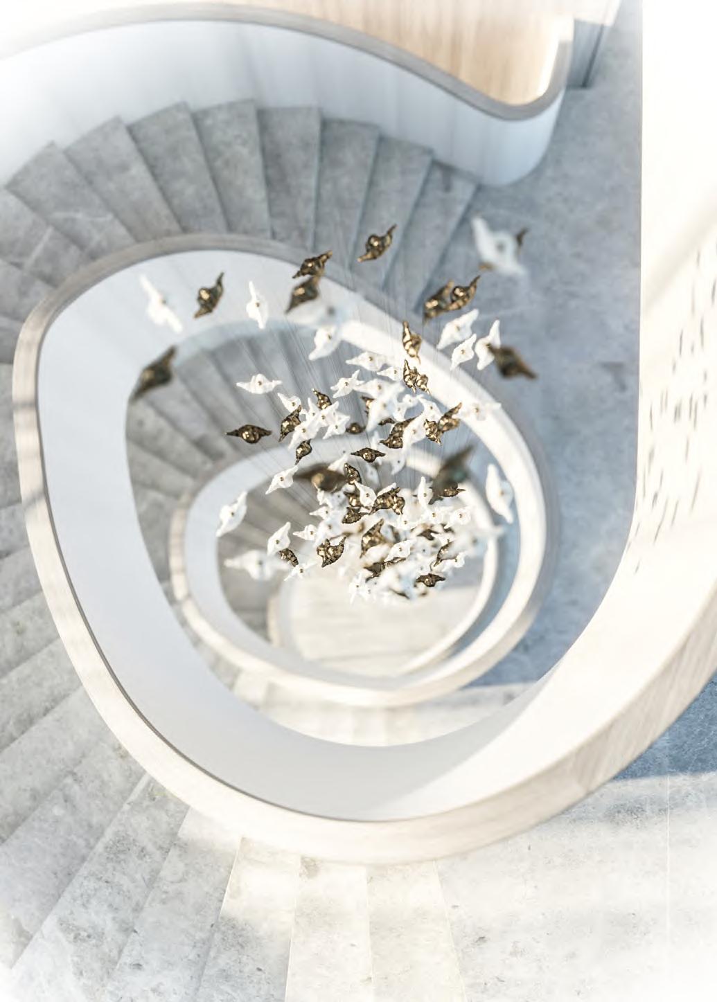
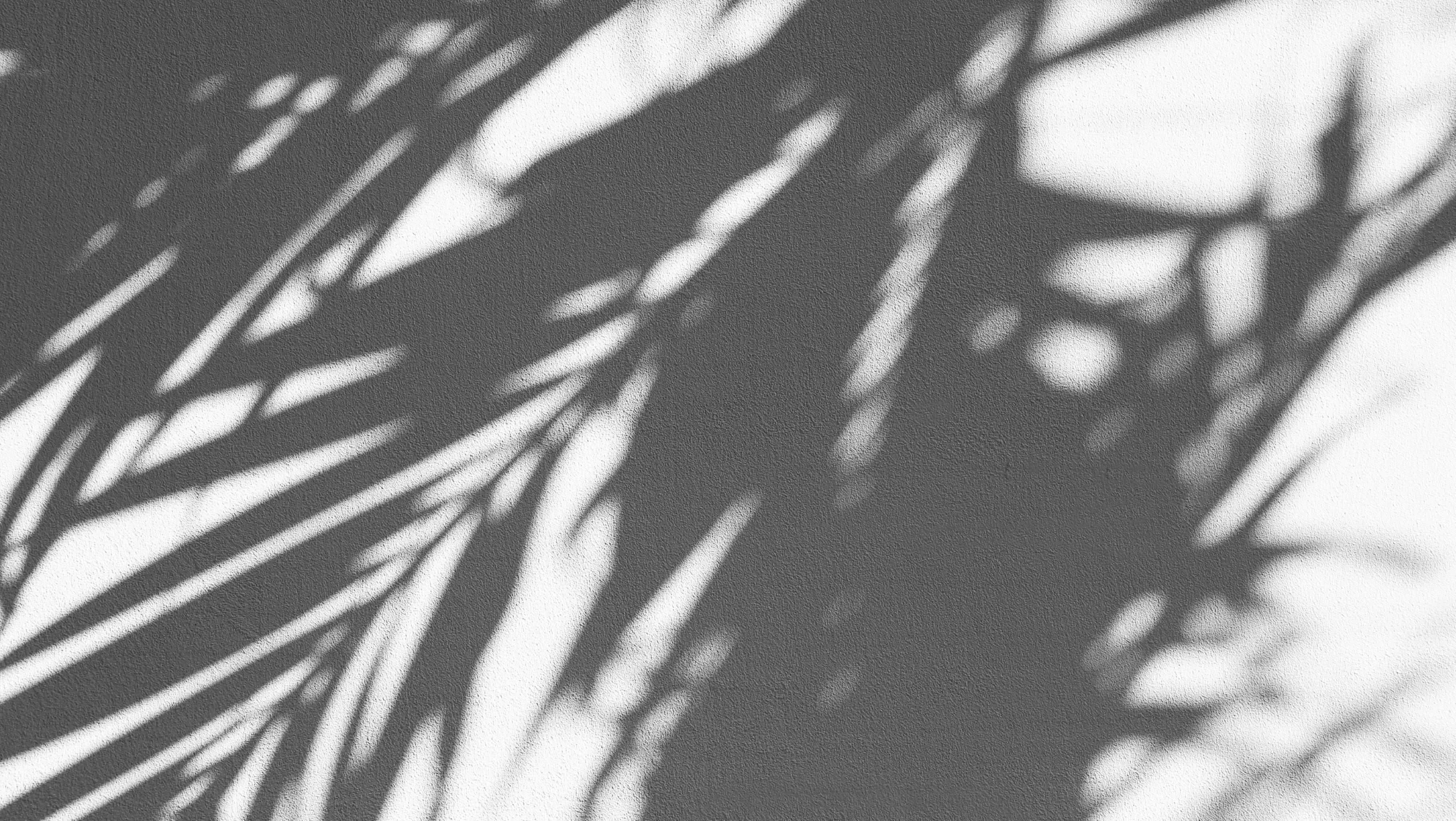
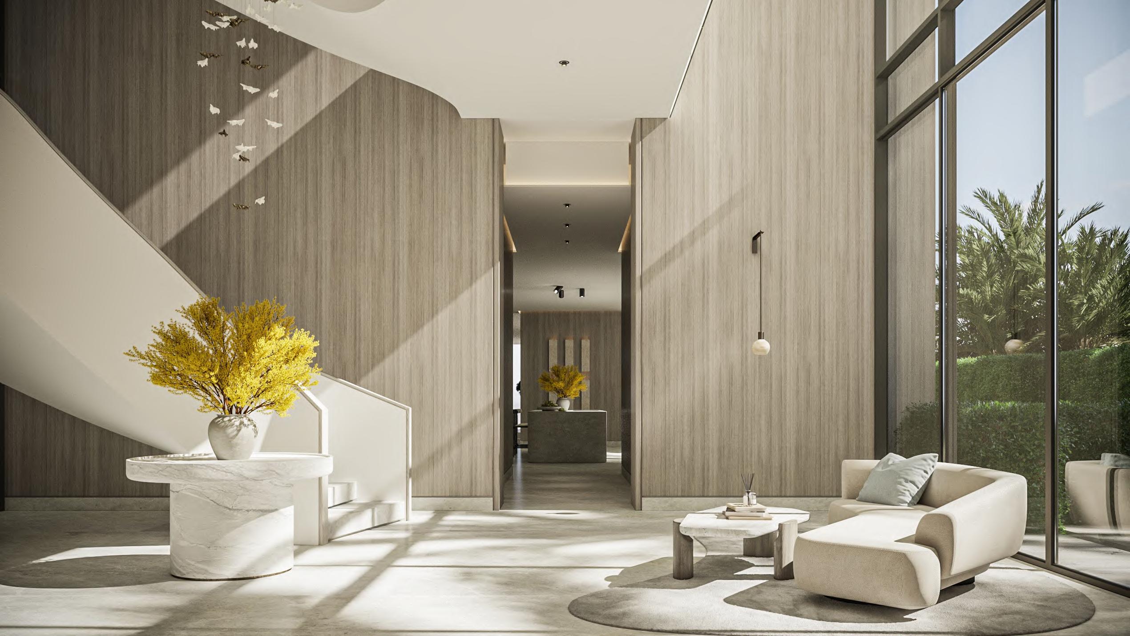
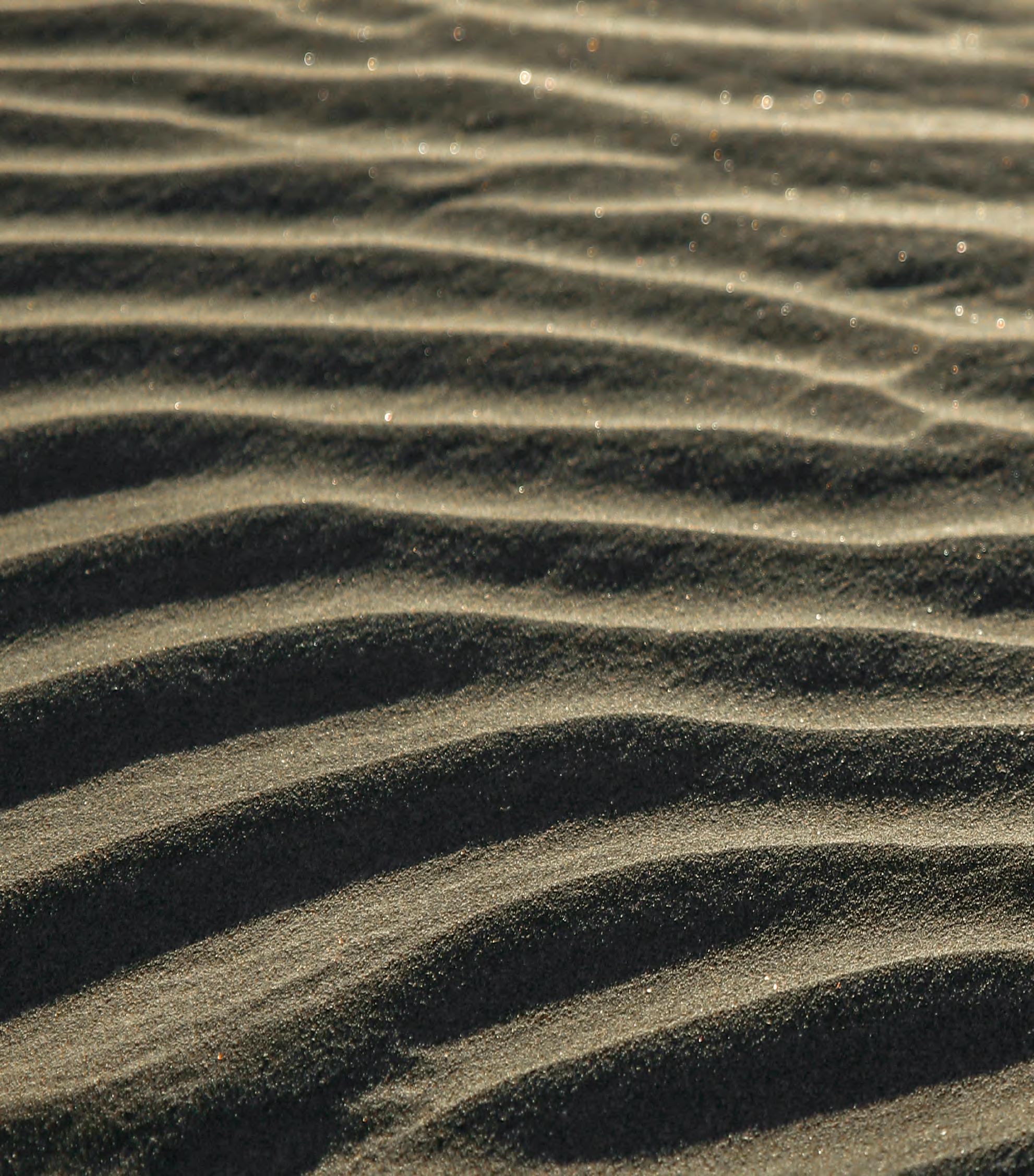
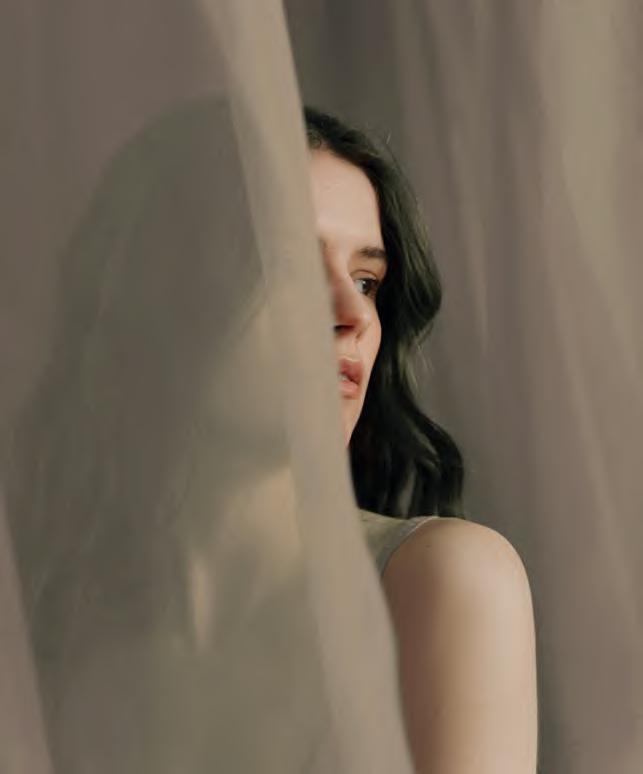
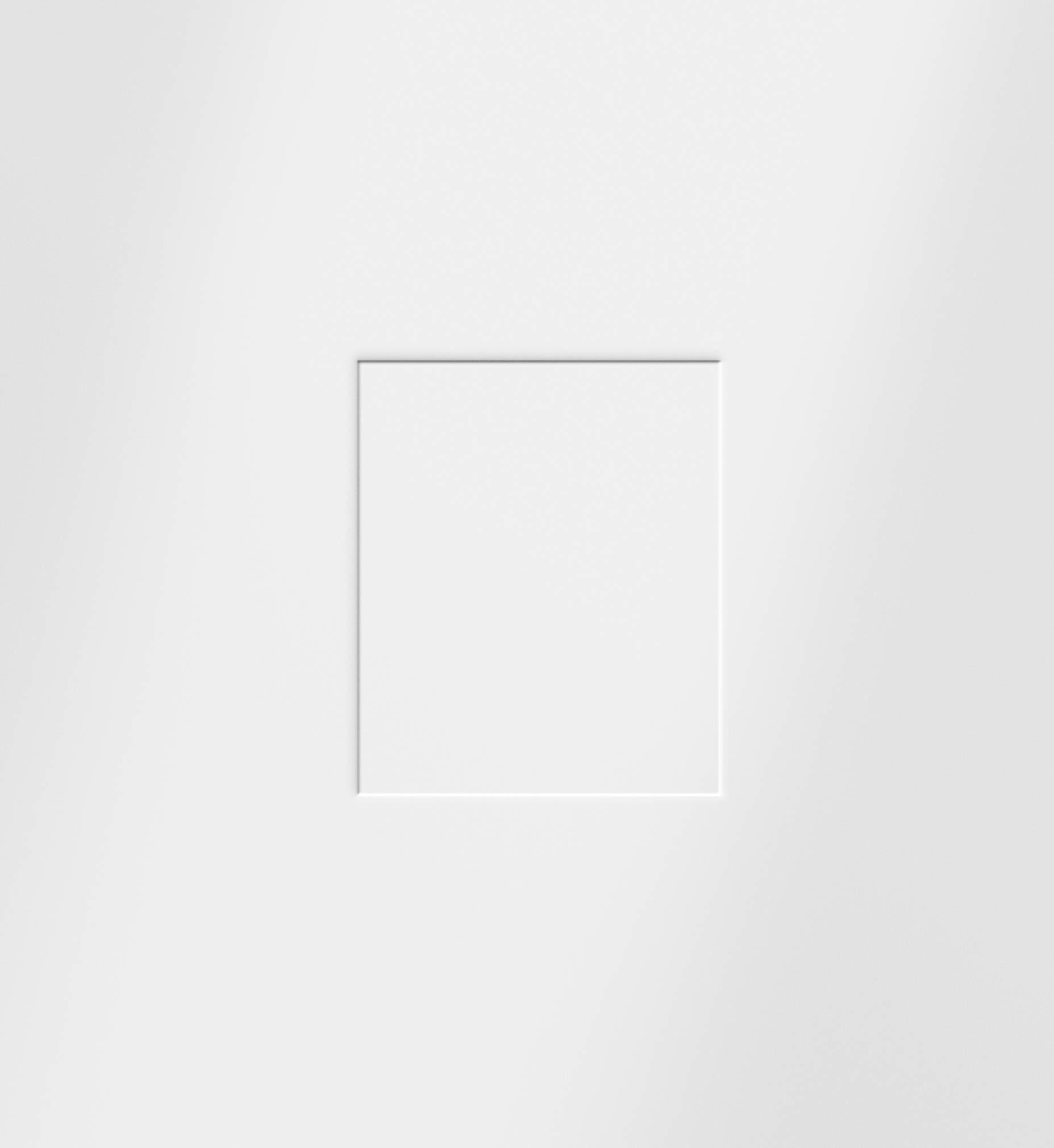
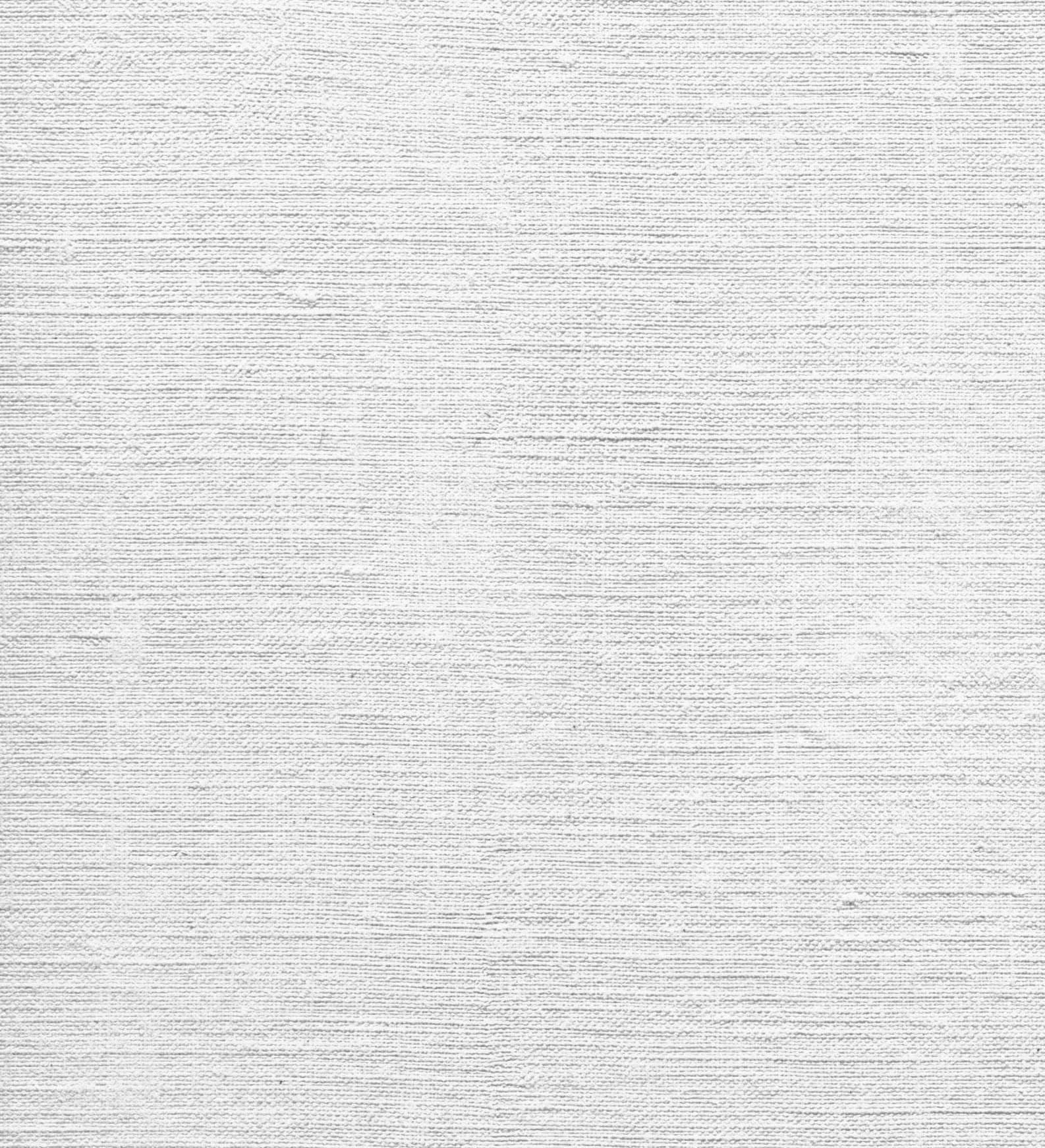
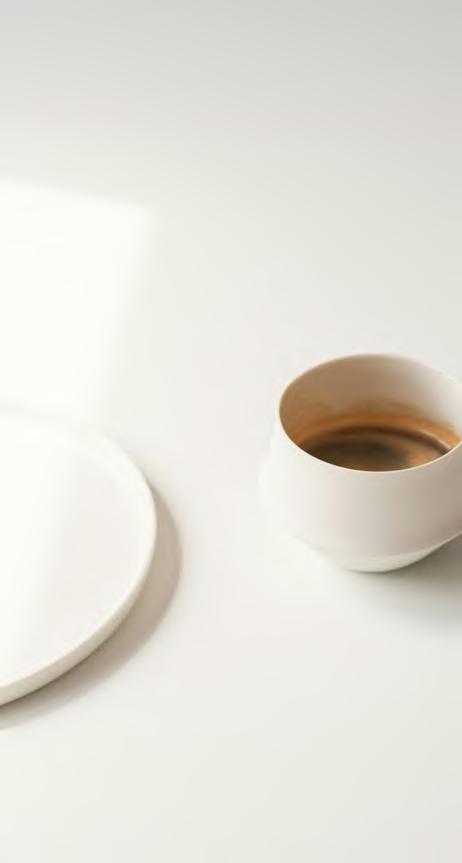
A private retreat of serene opulence, framed by floor-to-ceiling views of the Caribbean’s open waters. Two principal bedrooms complete with ensuites and dressing rooms allows guests to visit in style.
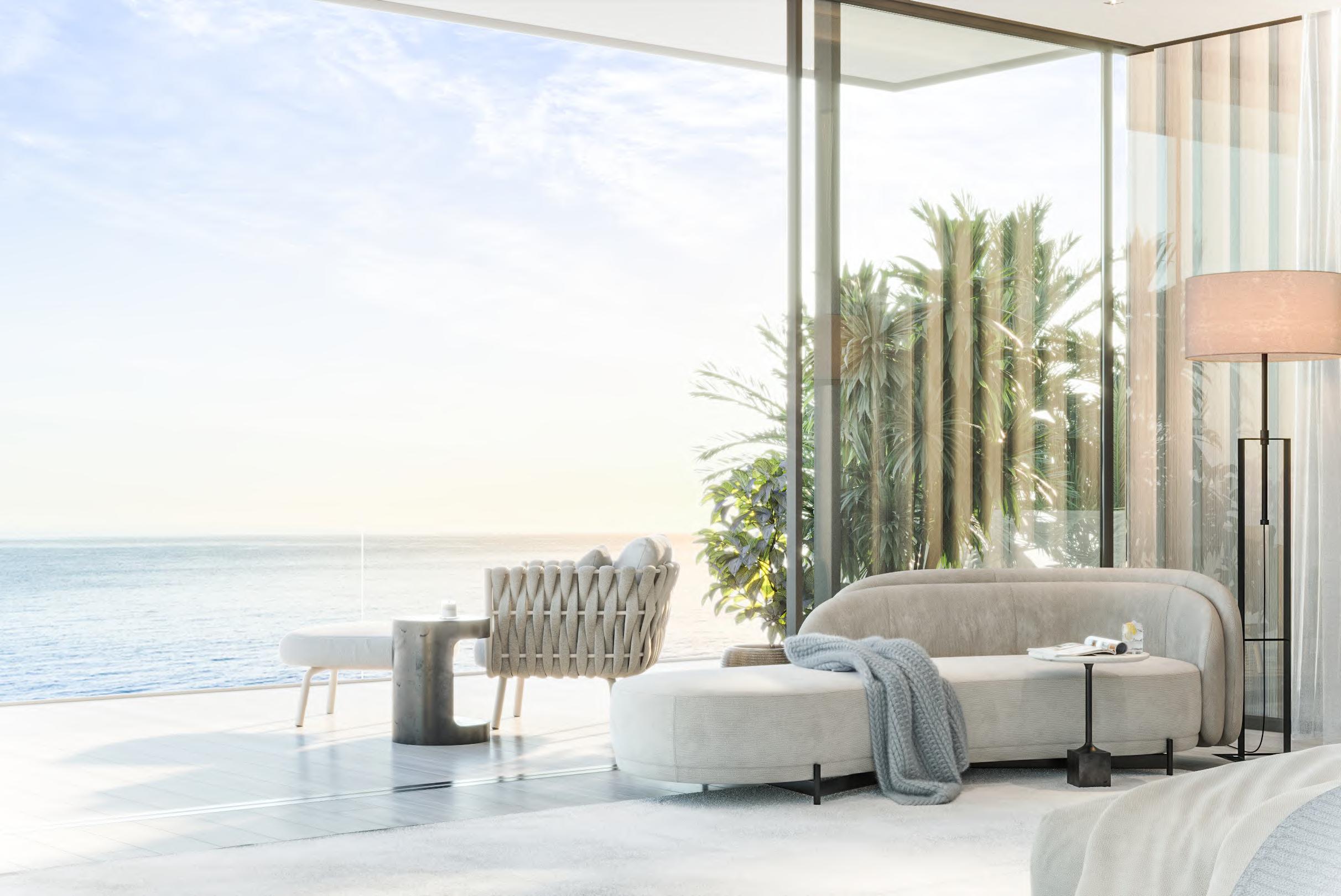
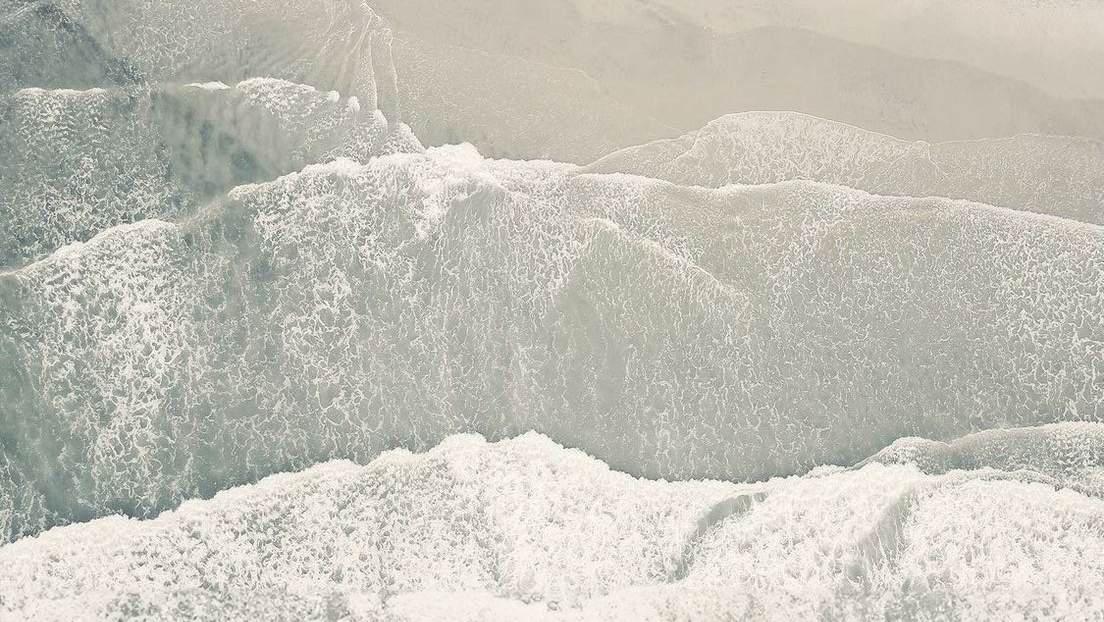
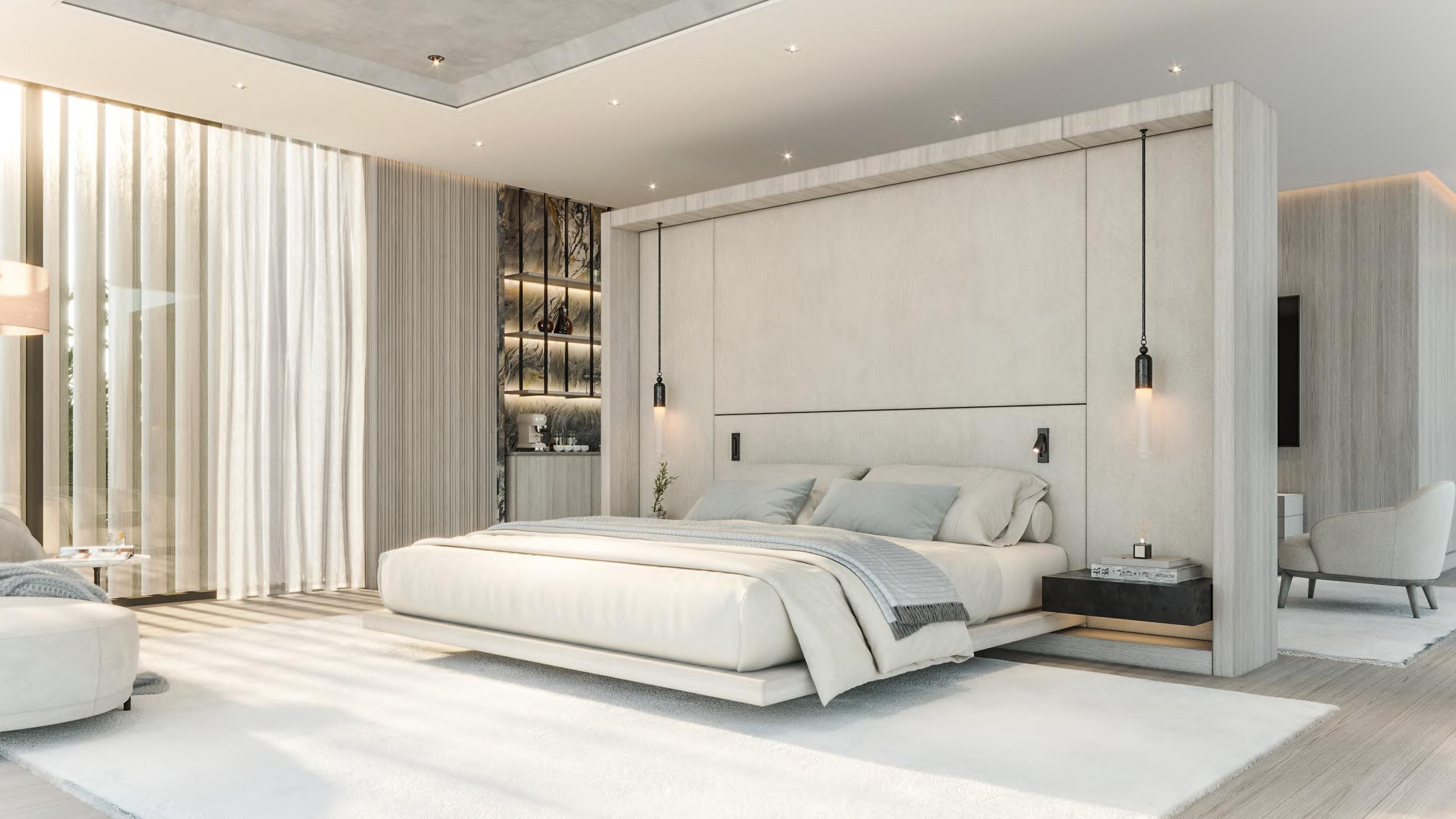
PRINCIPAL BEDROOM 1
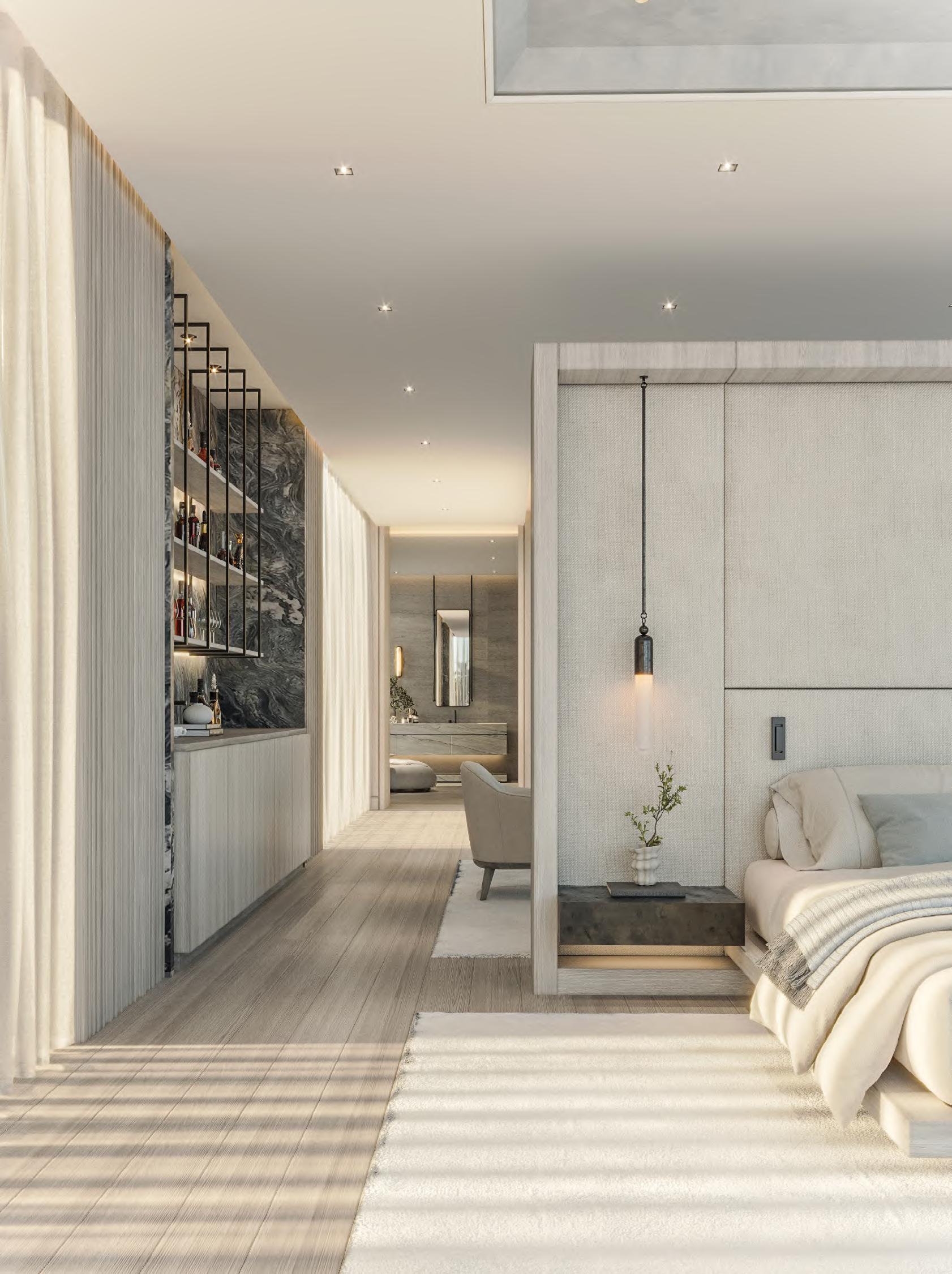
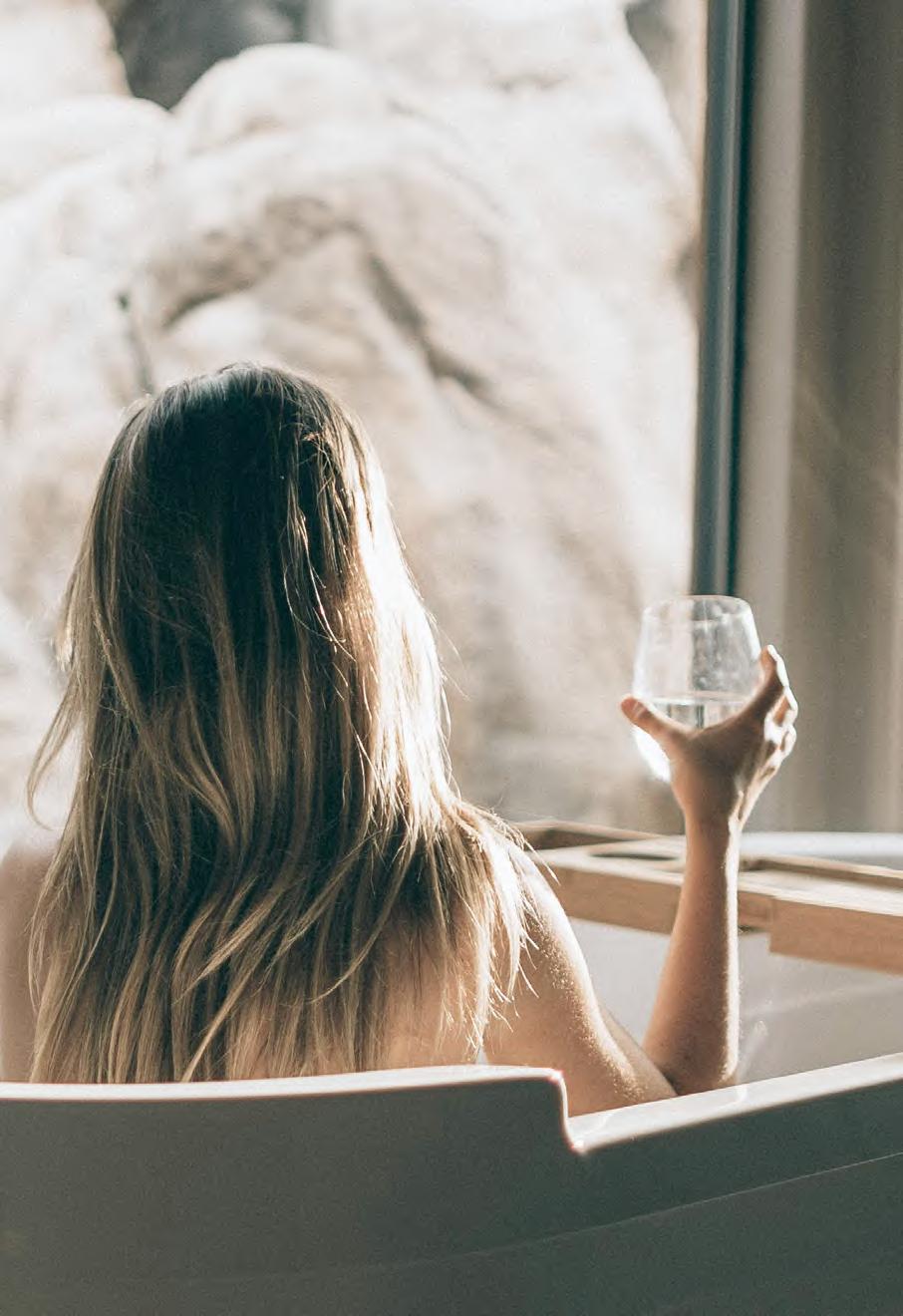
A retreat all of your own
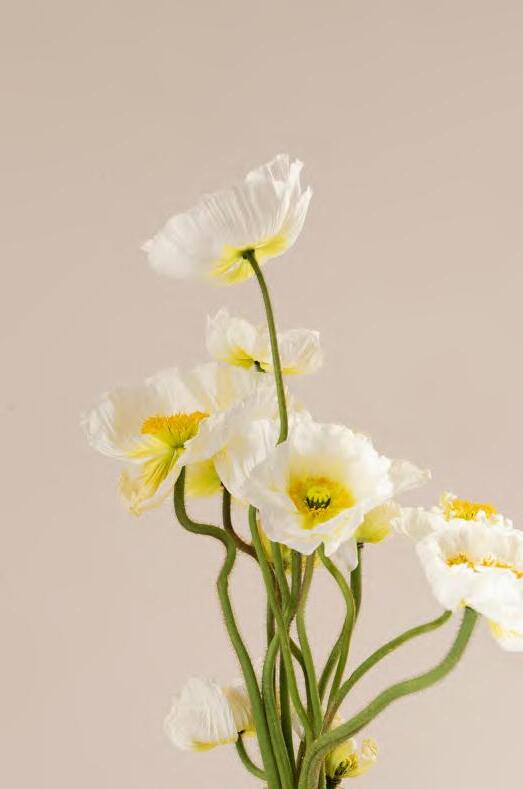
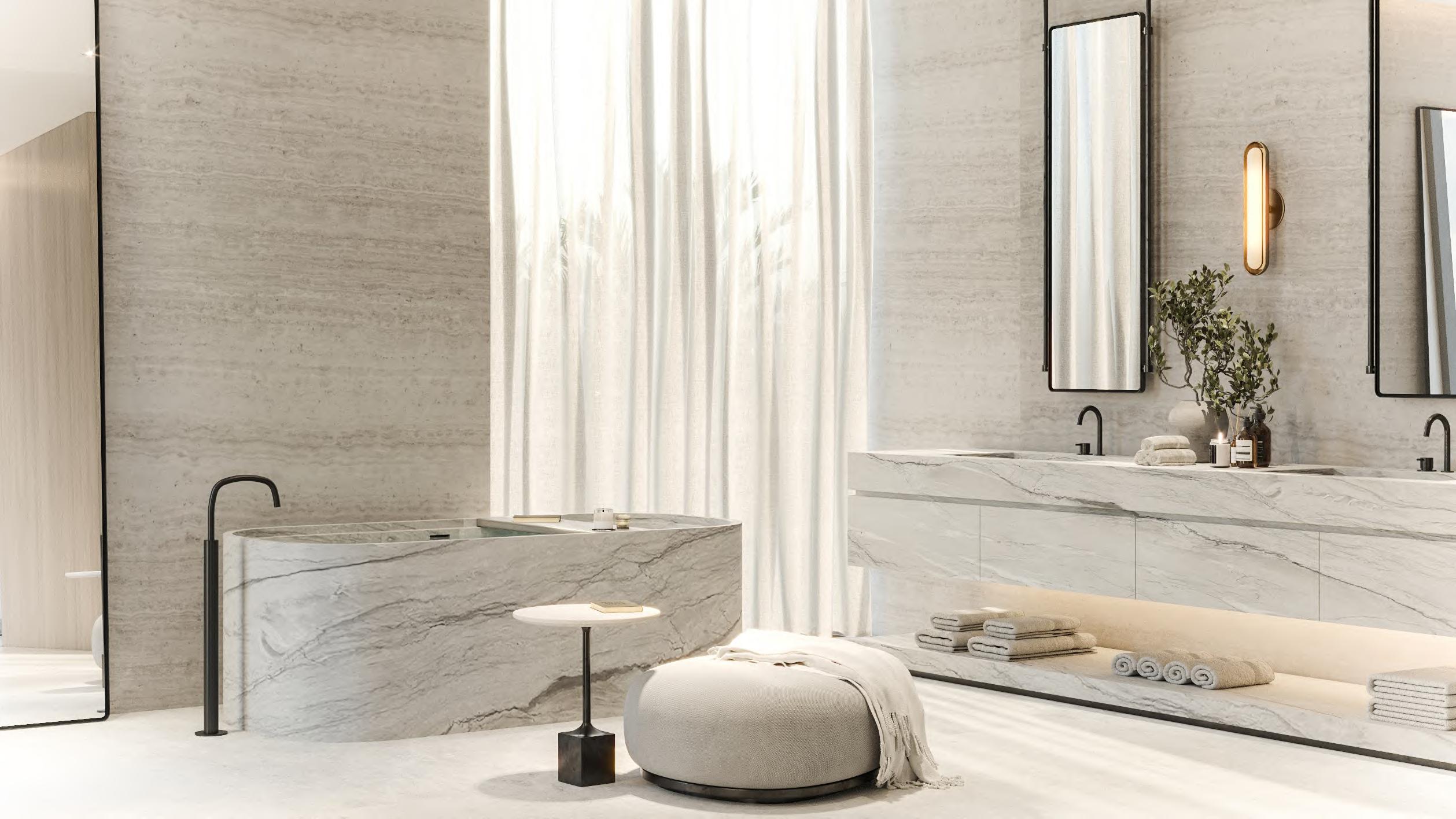
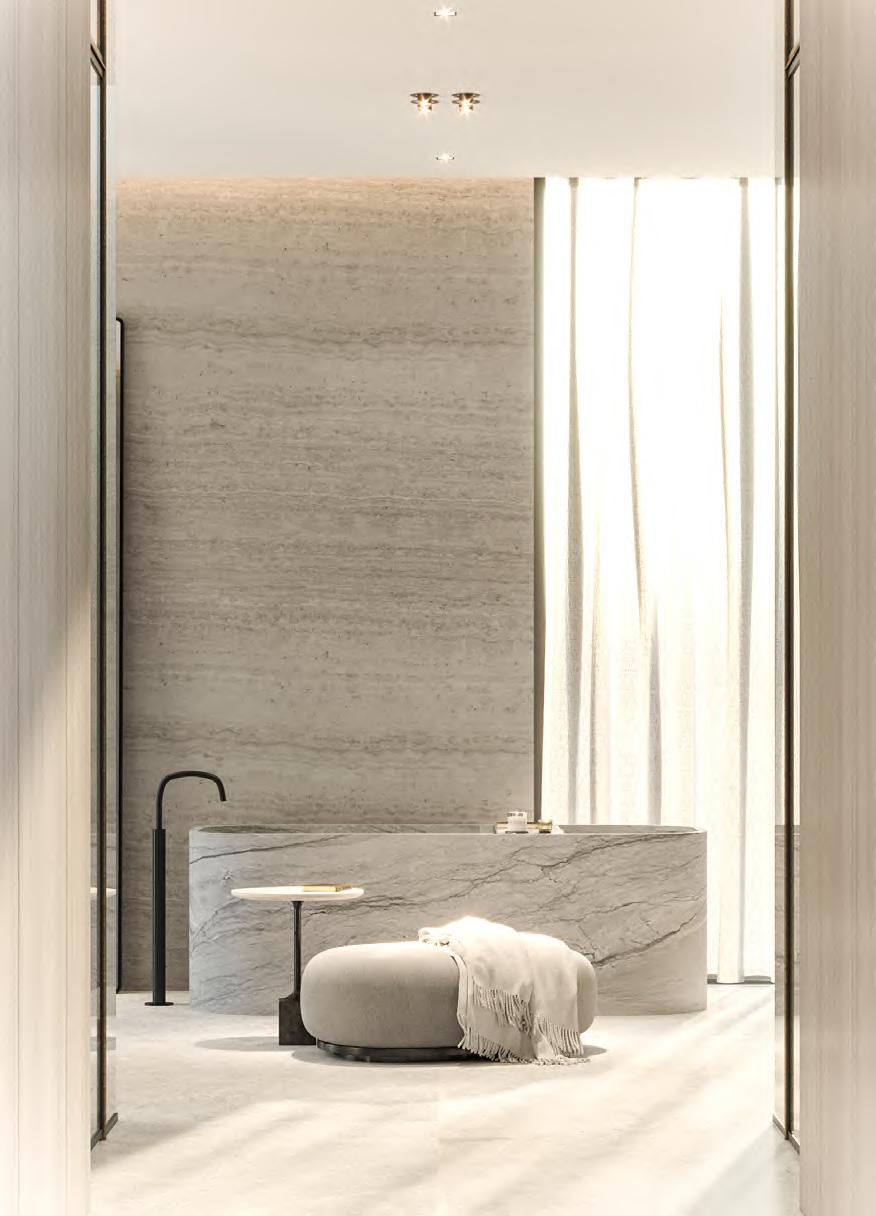
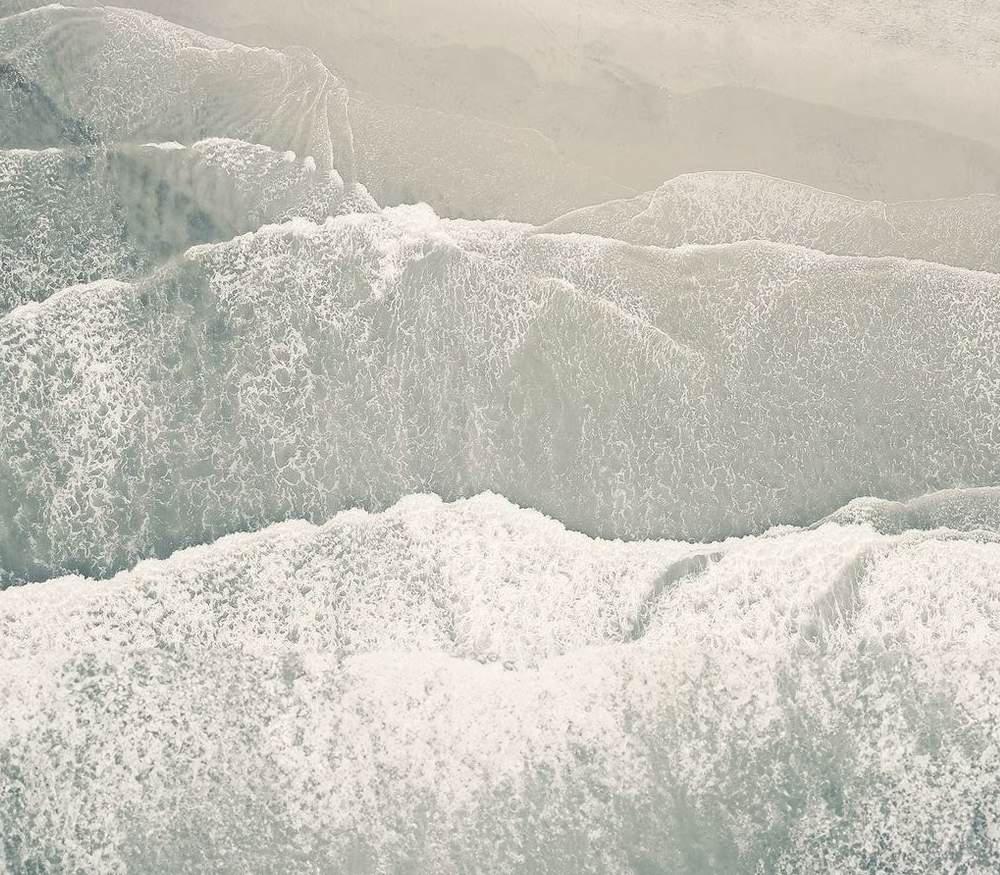
A spa-inspired haven, where marble surfaces and ocean light create an oasis of calm and indulgence. This full bathroom features beautiful natural lighting, elemental finishes, and a stone tub.
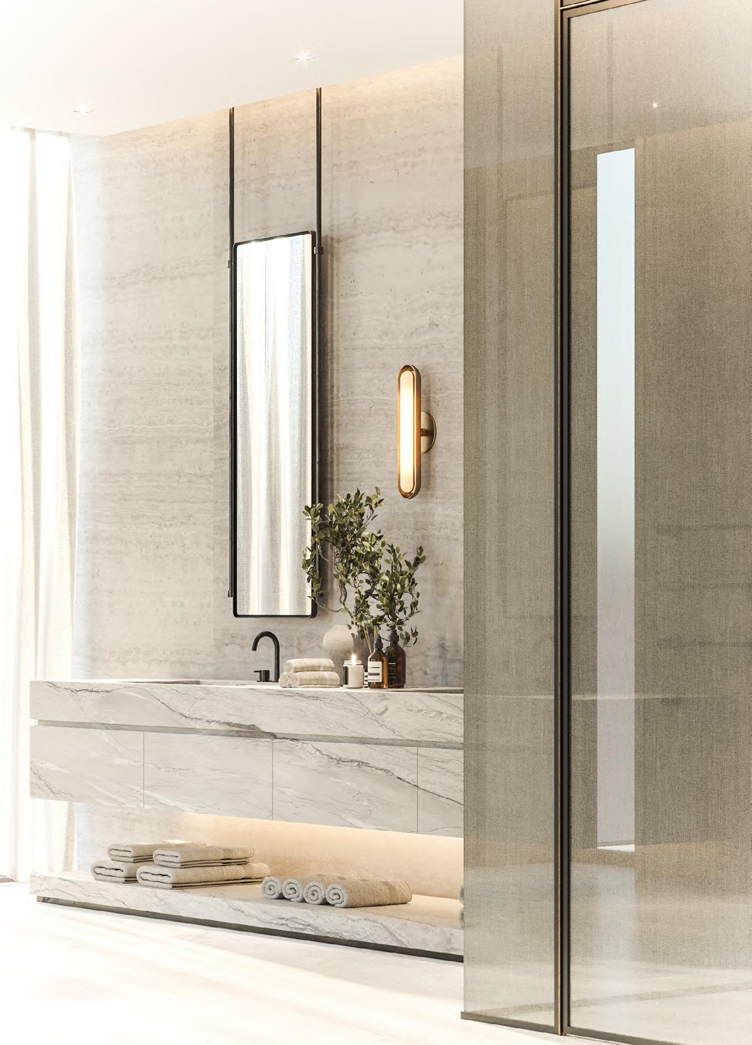
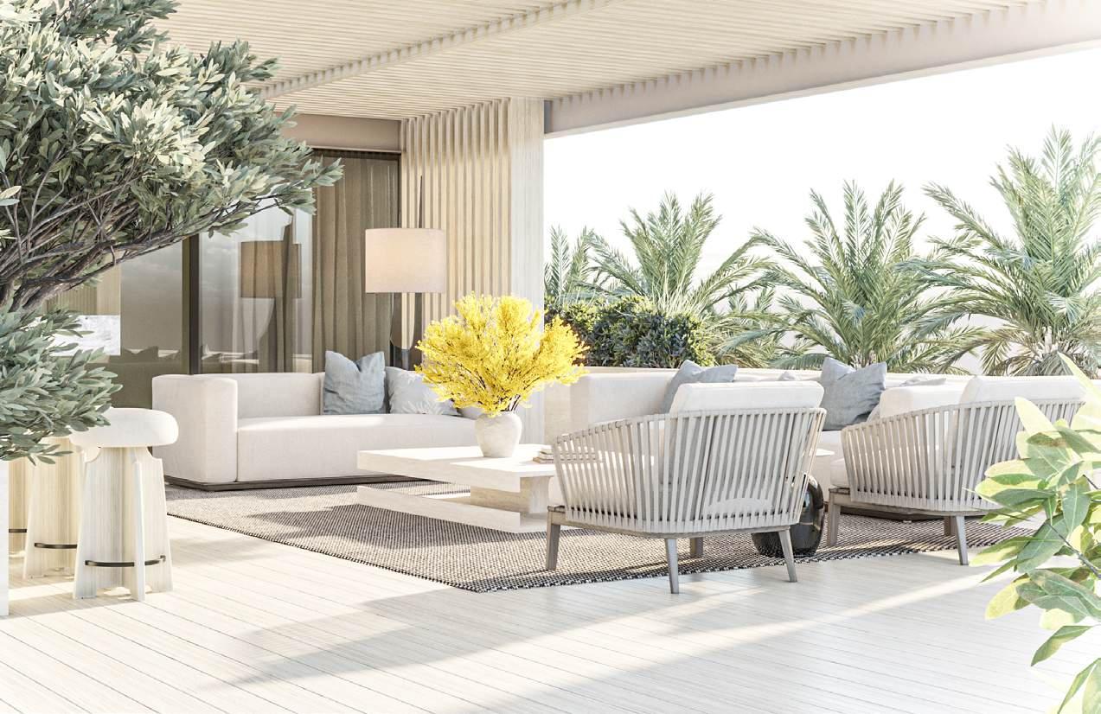
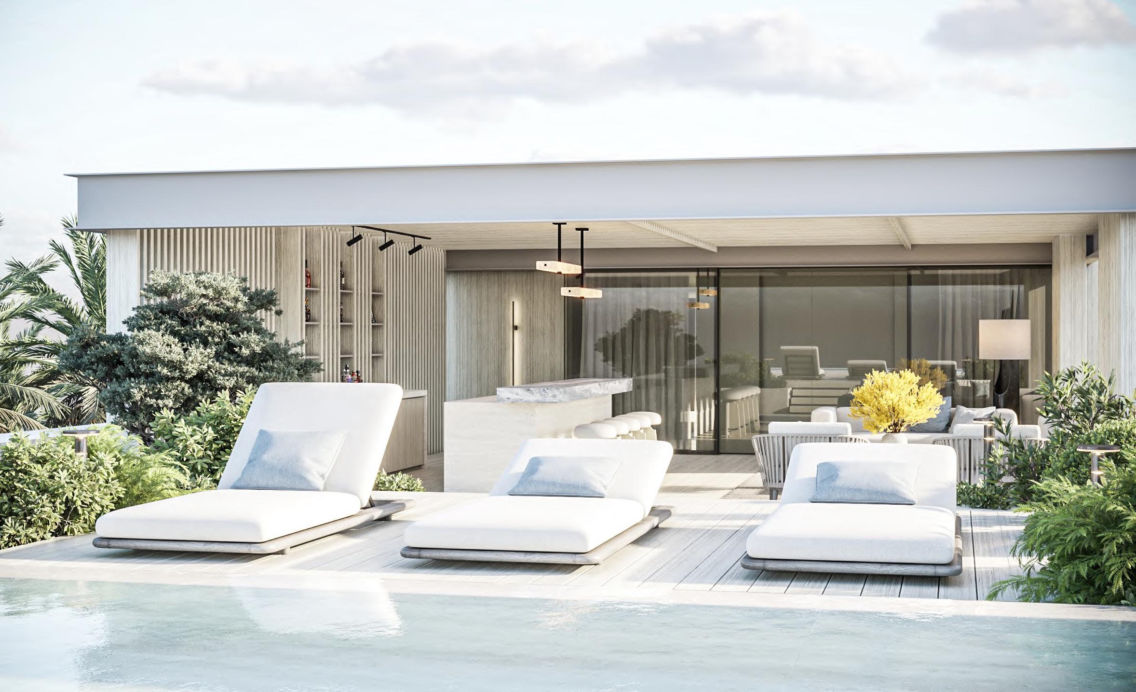
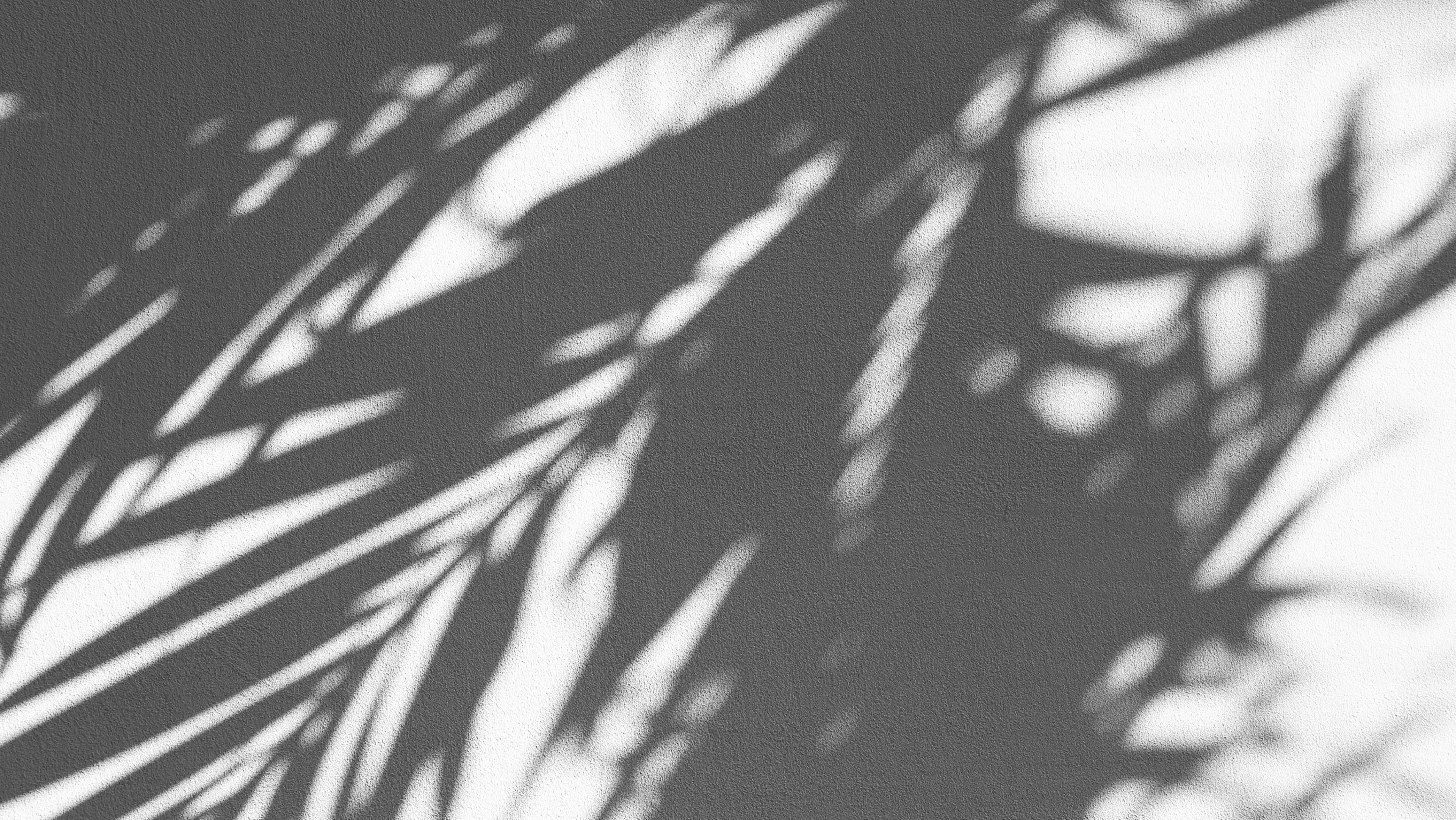
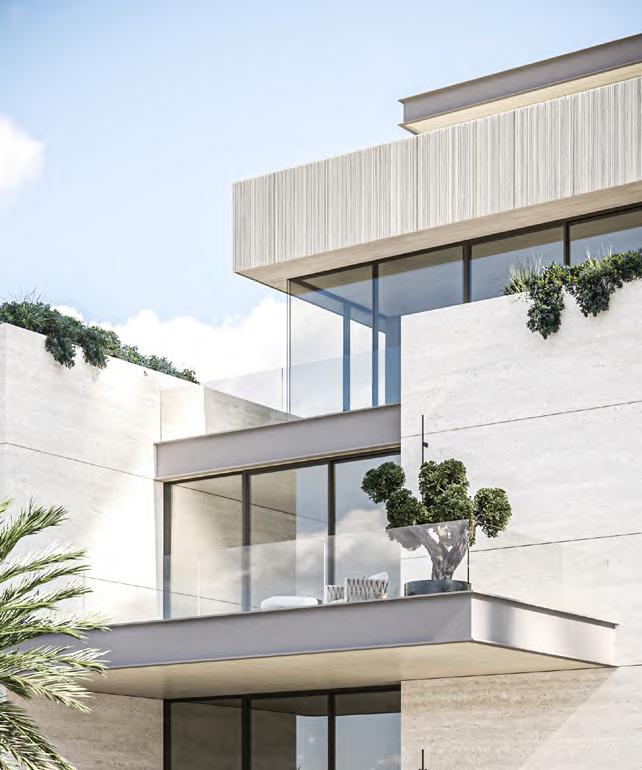

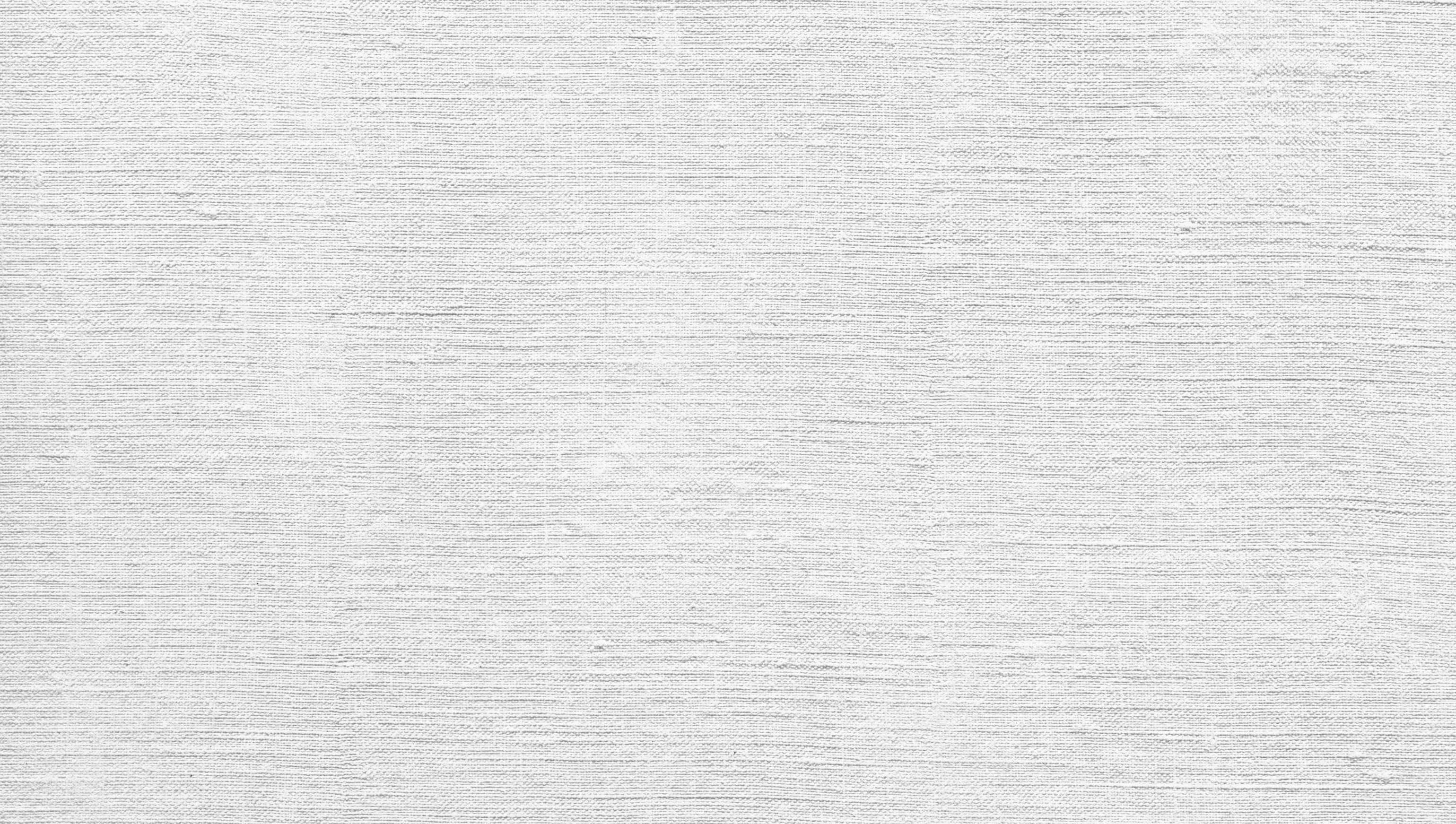
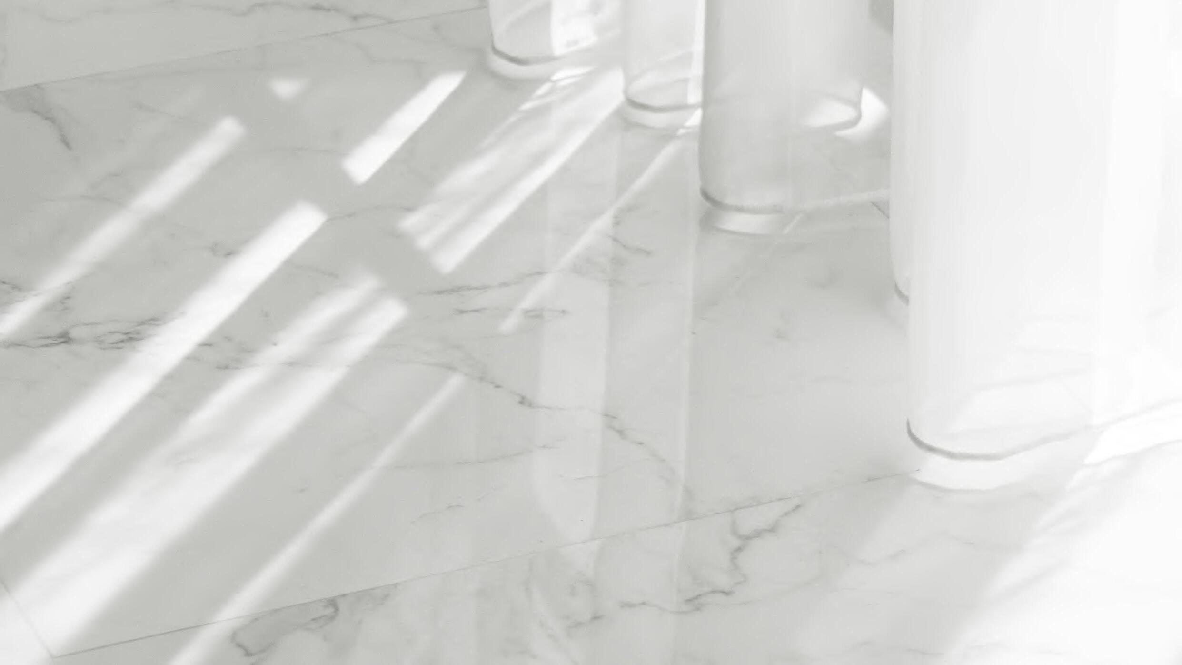
Illustrations are artist’s concept. E&O.E.
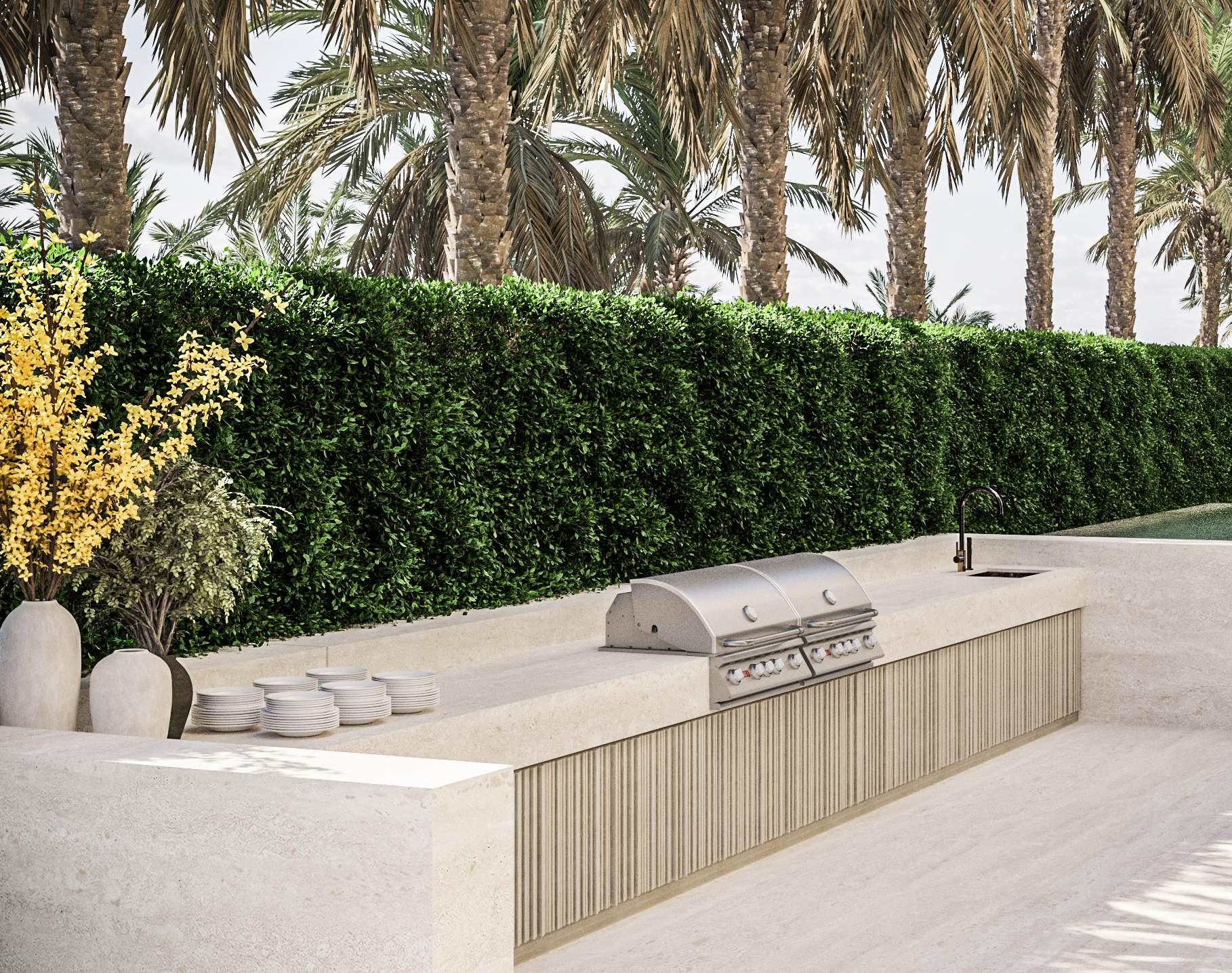
Key Property Details:
• Lot Size: Approx. 60’ - 94’ x 356’
• Interior Living Space: Approx. 16,000 sq. ft.
• Exterior Living Space: Approx. 7,200 sq. ft.
Premium Material Finishes:
• Natural Stone
• Custom Millwork
• Engineered Hardwood Flooring
• Luxury Plumbing Fixtures
Outdoor Features:
• Private Beach
• Infinity Pool & Hot Tub: Approx. 36’ x 28’
• Outdoor Kitchen
• Rooftop Bar & Plunge Pool
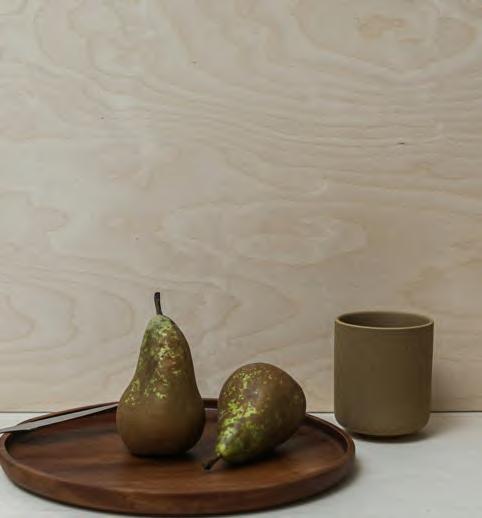
Interior Highlights:
• 7 Bedrooms with Ensuites
• Large Entertaining Room
• Custom Wine Cellar
• Kitchen Equipped with Premium Appliances
• Gym & Spa
• Feature Staircase
• Elevator
• 7+ Car Garage
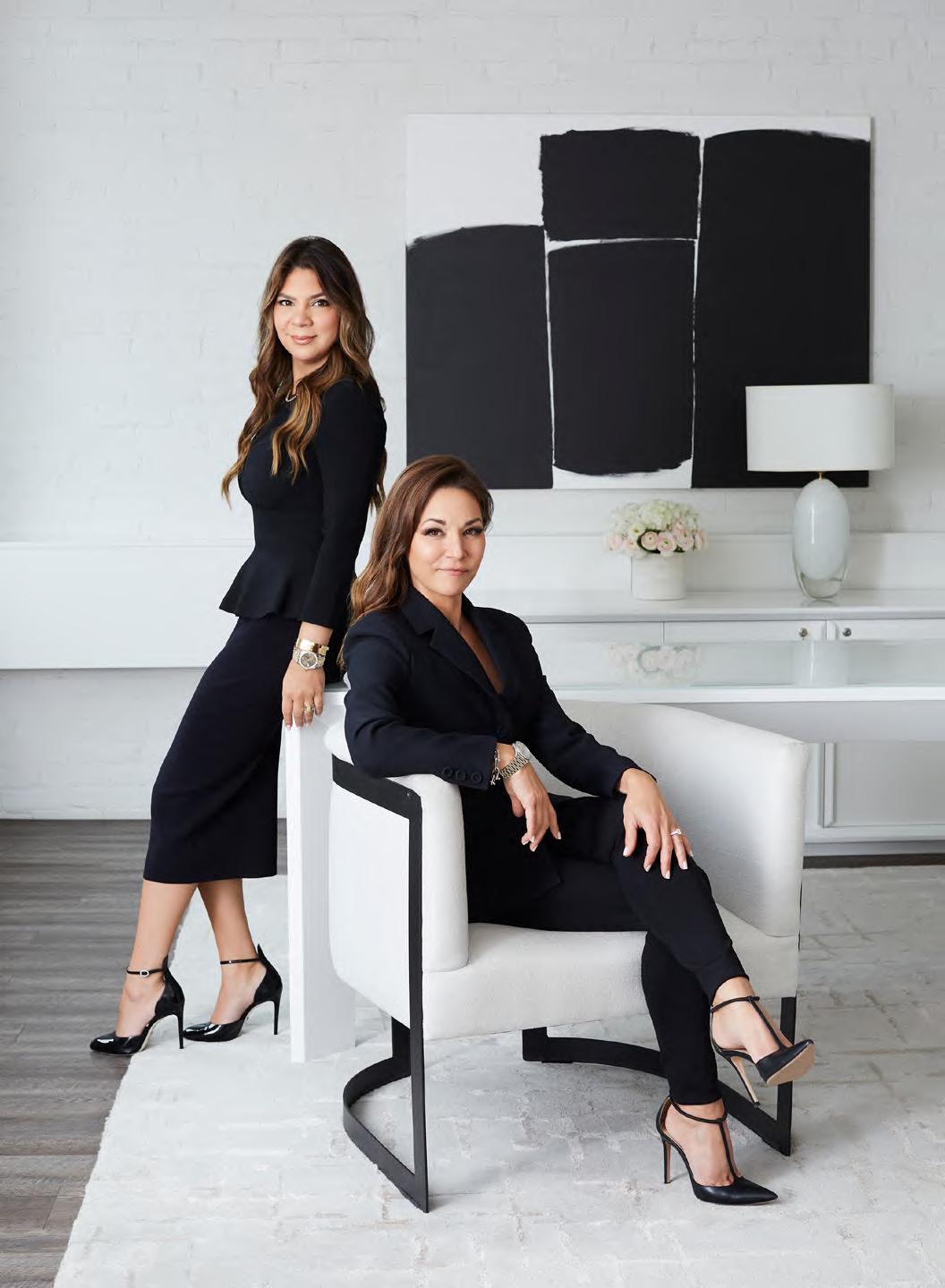
FOR ENQUIRY
info@smbbeachclub.com
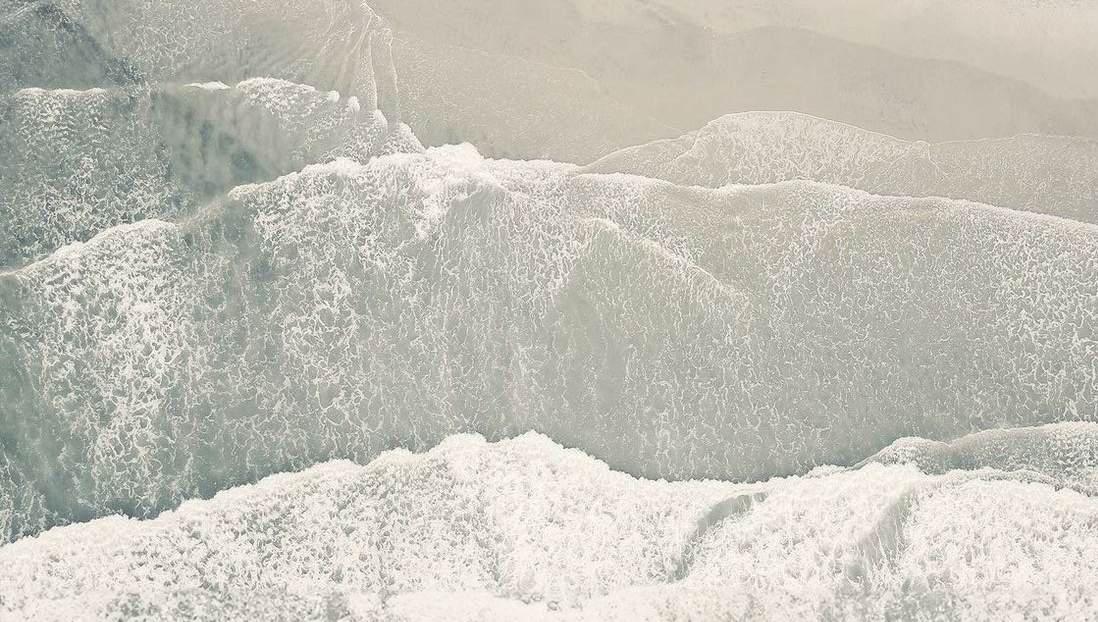
At Julie Charbonneau design, Make Living An Art is not just a phrase. It is the raison d’etre of this dynamic design powerhouse that has attracted a fiercely loyal international clientele.
Th e widely acclaimed firm, founded by Julie Charbonneau and business partner Janinna Caverly, creates meticulously
planned yet poetic interiors for some of the world’s most discerning clients. In a design world saturated with generic plans and formulaic fixes, JCD possesses a significant point of difference: a resolute and unwavering attention to detail. Thanks to its highly niche service, JCD has established itself as a global taste maker and a source for nothing less than design perfection.
