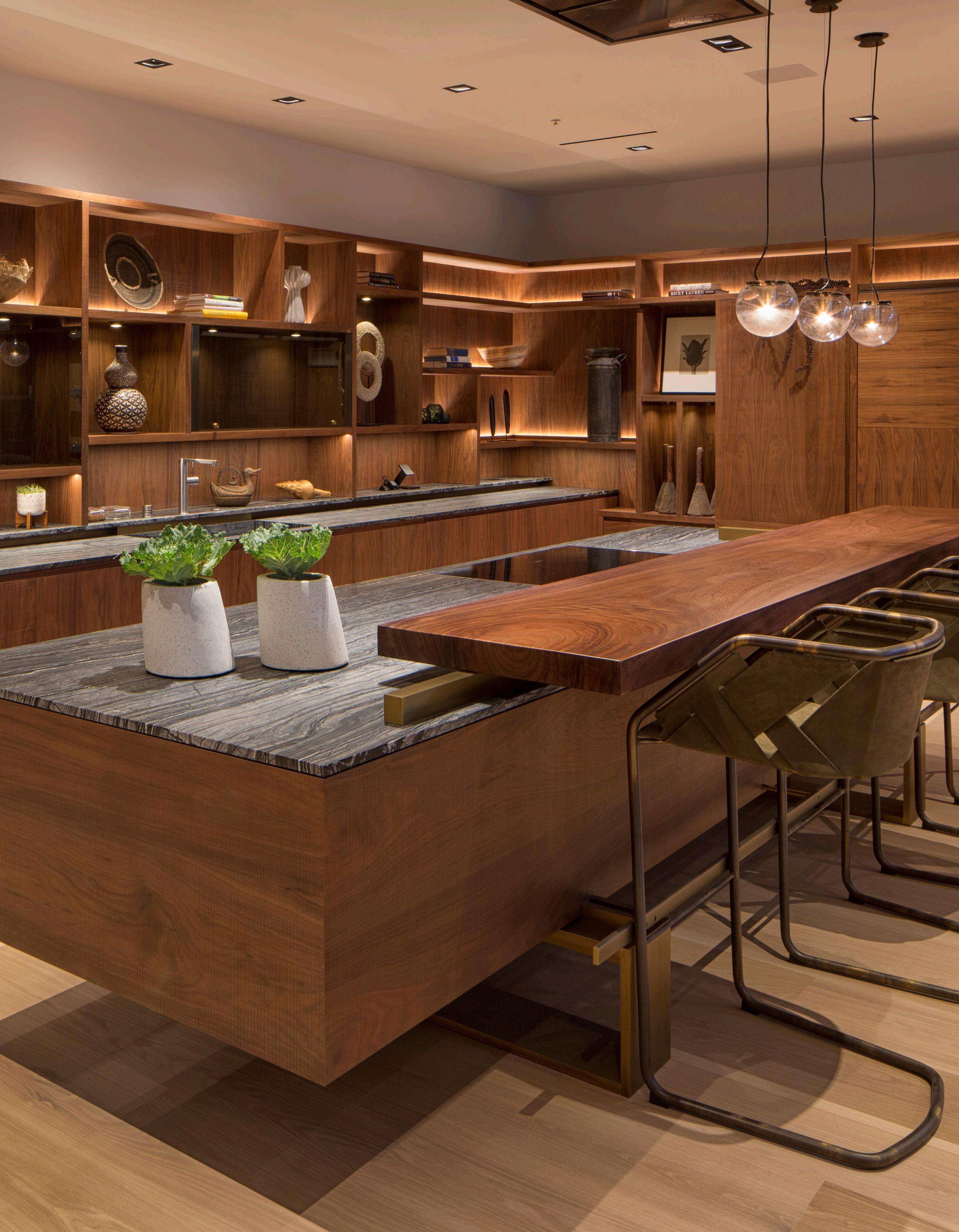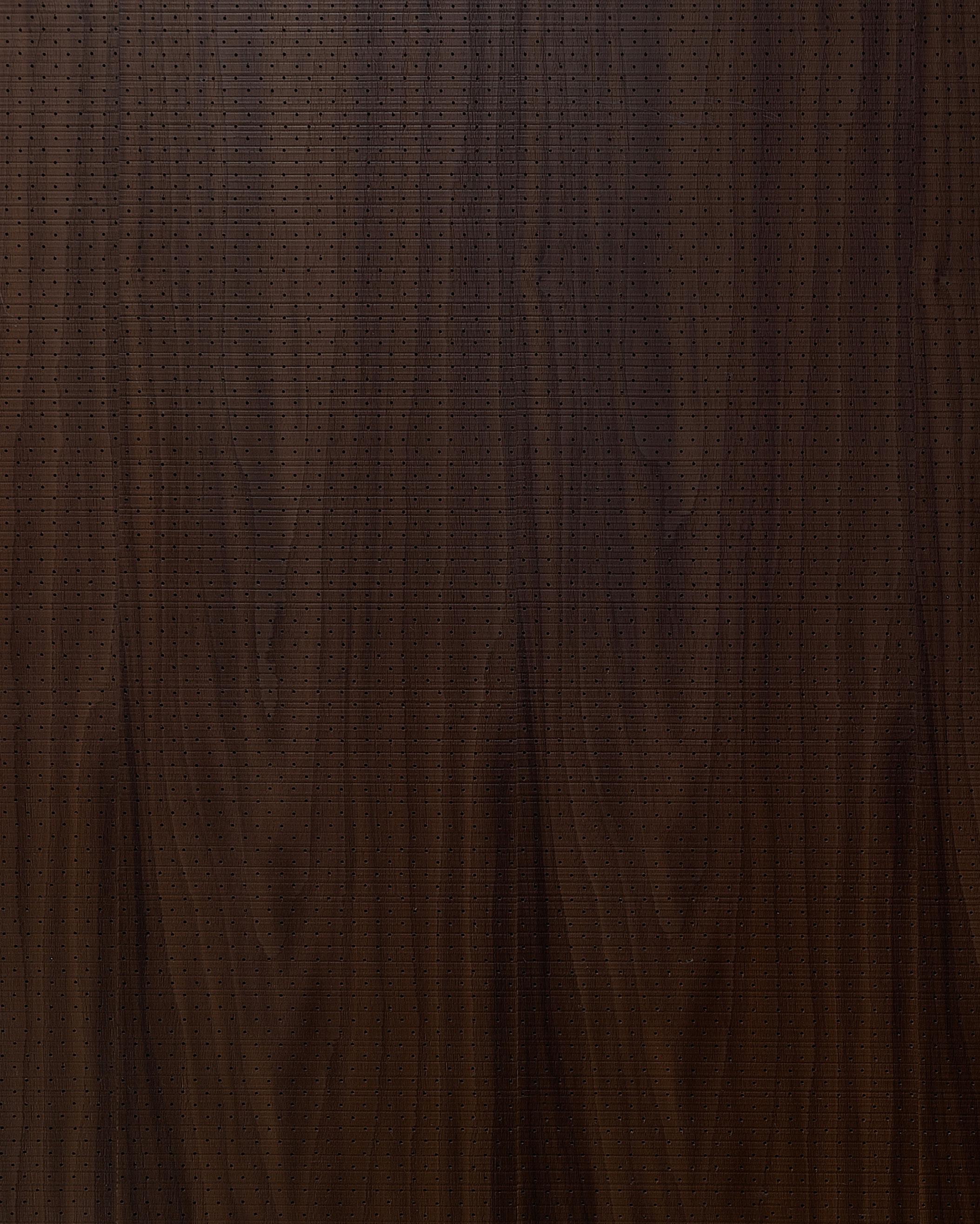

LAYOUT
MAIN HOUSE
Six bedrooms, six full bathrooms, and two half-bathrooms
GUEST HOUSE
Two stories with one bedroom, two full bathrooms and one half-bathroom, plus a wellness center
MAN CAVE
Entertaining space and view to car gallery with two half-bathrooms and one adjacent exterior bathroom
FRONT EXTERIOR
Mature ficus trees line the front exterior of the property (the height is grandfathered in and would not be possible to install today in new construction)
Entry and exit gates with circular driveway
The driveway is made of an exposed rock surface, hand-seeded on top of a colored concrete slab
Pedestrian gated entry with steps in limestone
Water features lined with terrazzo and gardens with grass and crepe myrtle trees flank either side of the pedestrian walkway
Fragrant jasmine garden at the western front side of the property
EXTERIOR ENTRY
Walls of 1 ¼” thick, mechanically fastened, limestone in large slabs cladding exterior
Limestone slab flooring
The front door is a 13’ wide, solid steel-reinforced structure made of texturized Eucalyptus with integrated brass details and a brass and green onyx handle
Water features lined with terrazzo flank either side of the front door
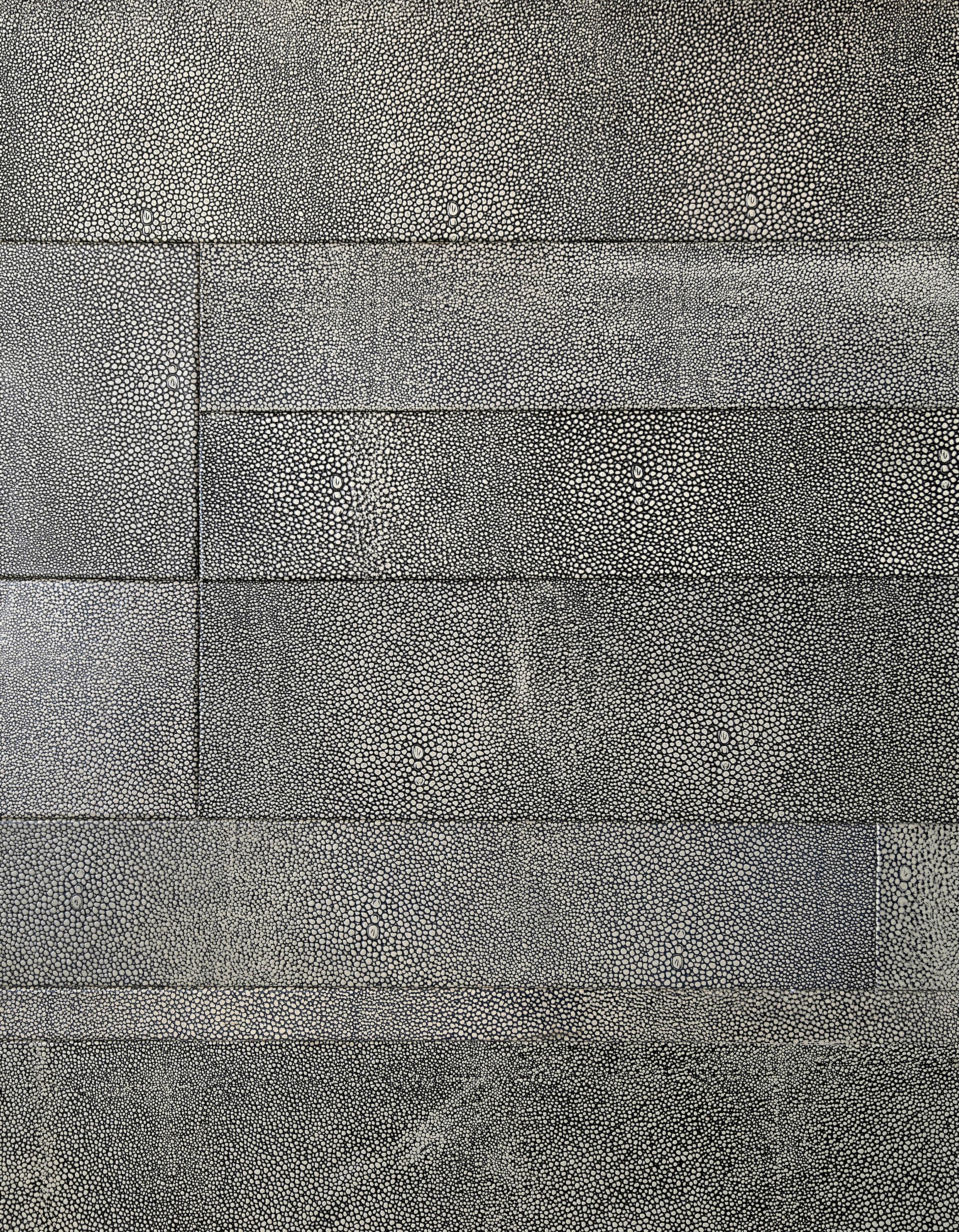
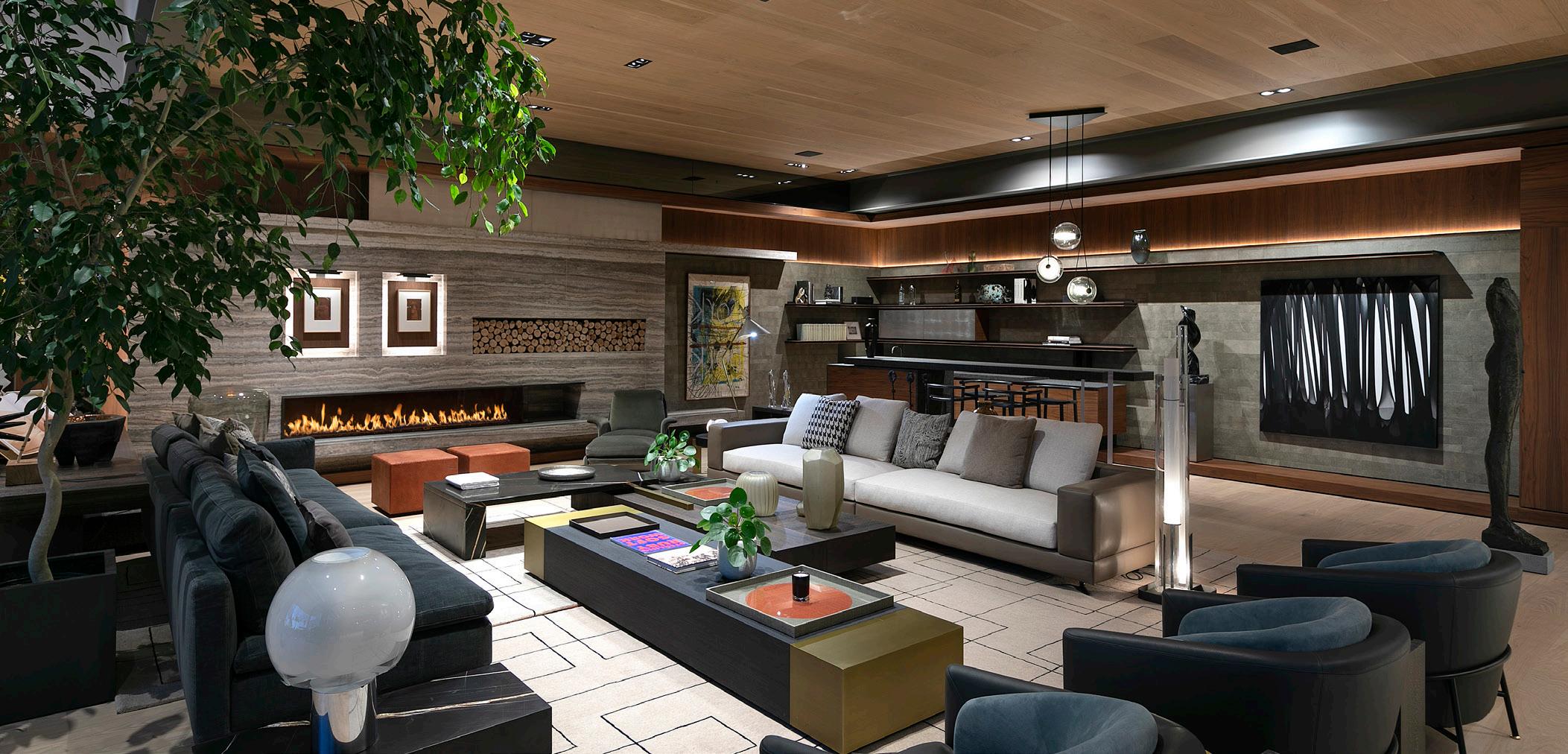
Main House
ENTRY GALLERY
61.8-1/2’ long
16’ to 19’ ceiling height
Water features lined with terrazzo flank either side of the front door
LIVING ROOM
11.5’ ceiling height
10’ long fireplace in silver travertine with decorative wood log storage
Two recessed and lit art niches are located over the fireplace
Separate bar and back bar with texturized walnut, cross-cut texturized Angola graphite granite countertop, and silver leafing
Oversized collectors table with built-in bookcase and storage
DINING ROOM
11.5’ ceiling height
Custom stone, brass, and wood table that can expand to sit up to 22 people
Matching wood, brass and stone oversized buffet
MEDIA ROOM
Texturized walnut walls with German micro-perforated technology for acoustic purposes
Slatted wood and acoustically treated ceiling with concealed lights, speakers and a retractable projector
Special screen and 7,000-lumen projector for clear picture viewing during daylight hours
The room can be completely blacked-out with retractable shades and a giant sliding door that disappears into the wall
Separate candy room and 1,000-bottle, temperature-controlled wine cellar with frameless glass and wood-slatted doors
COMMERCIAL KITCHEN
Separate restaurant-grade chef’s kitchen
Commercial appliances by American Range including 6 burner stove top, double oven, 24” griddle
Two oversized warming drawers
Two Miele fast-cycle dishwashers
Airdyne walk-in refrigerator and freezer
Huge under-counter Alfresco refrigerator
Stainless steel cabinets and Nebula Gray flamed slab countertops
Set up area with overhead warming lights plus center island
Carrara subway tile walls, double sink, 5 motorized operable skylights
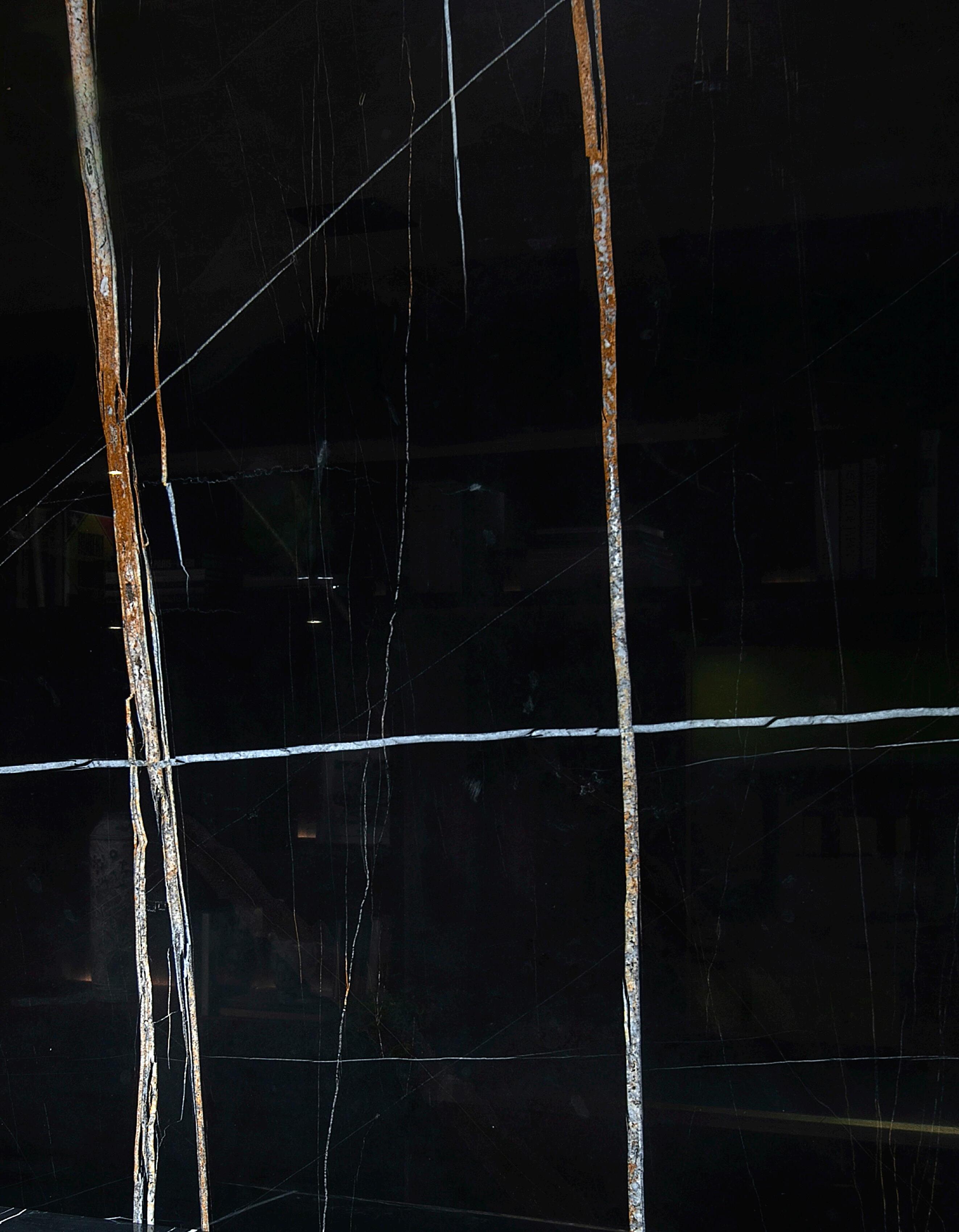
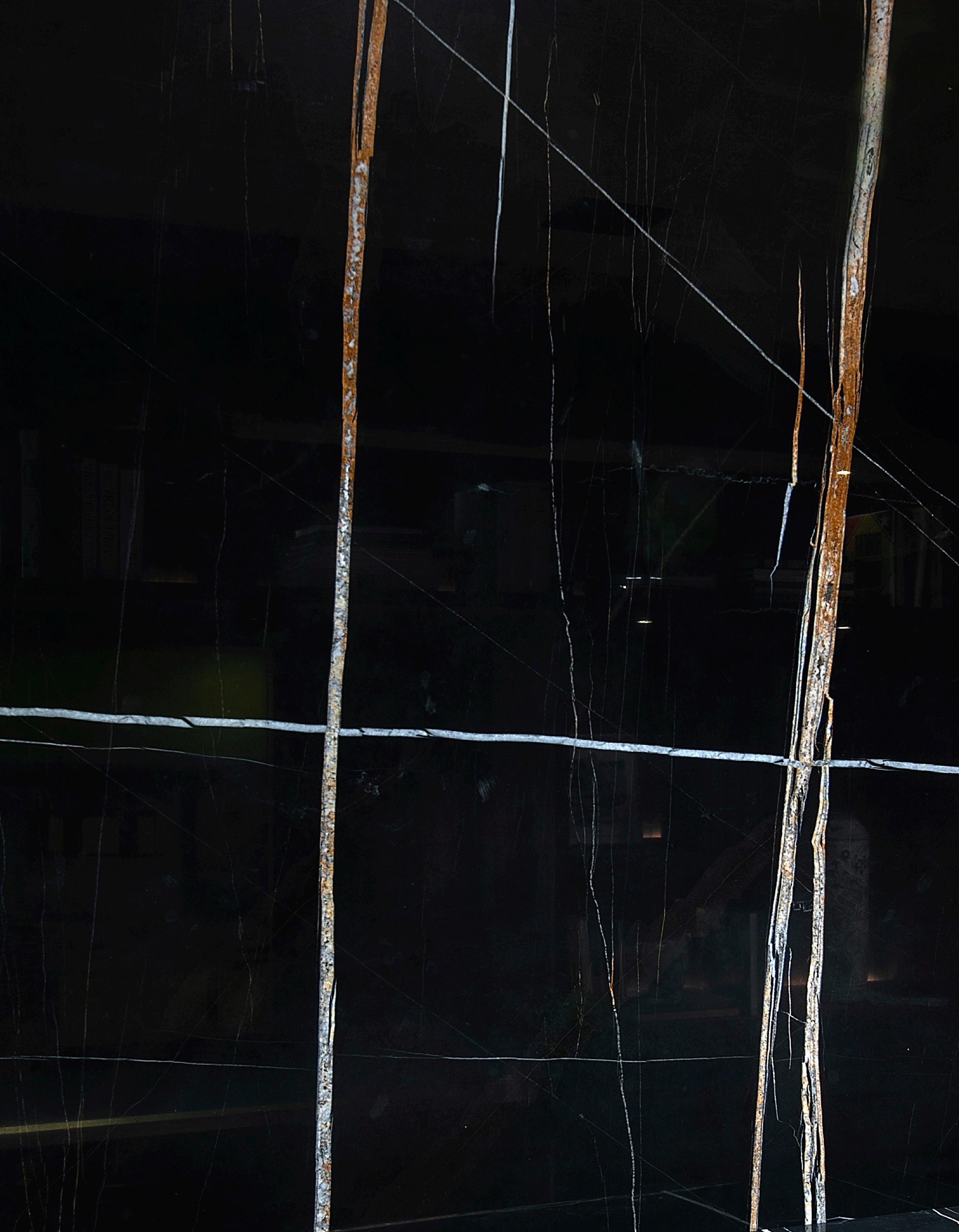
KITCHEN/FAMILY ROOM
10’- 11.5’ ceiling height
Designed in a library/bookcase style concealing all appliances
Finished in texturized walnut, brass and forest black countertops in a leather finish
The cooktop is Miele induction and is the largest size available
Miele dishwasher
Trough sink made of forest black stone
All outlets are hidden with a pop-up/out mechanism
Custom-made bookcases and art niches wrap around the seating area
Family room area with large-screen television and concealed speakers in the ceiling
CONVERTIBLE BEDROOM
There is a bedroom with a full bathroom between the main entry and kitchen area. This could be a staff room, nanny’s room or an additional office for 1 or more
PRIVATE WING
Past a concealed door that separates the private from the public area is a study with full bathroom and five bedroom suites, all with walk-in bathrooms and closets
The gallery-style hallway ceiling features lighting to simulate daylight from dawn to dusk, with mood strip lighting for night time
Abundant wall space for art
Built-in storage closet with leather doors
STUDY
Wood paneling and cabinetry made of larch wood
Entry door flanked in leather panels with integrated night-light at entry
Fireplace with ¾” Port Laurent slab stone
Full bathroom with sink cabinet in gray oak with Haisa stone slab countertops and integrated, custom-made stone sinks. Shower walls in sand-blasted Haisa stone slabs with integrated shampoo and leg rest shelves
Overlooking front interior garden with elephant trees
Possible to convert to an additional bedroom
SECONDARY BEDROOM ONE
Adjacent to study
Entry door flanked in leather panels with integrated night-light at entr
Several fully paneled walls in gray oak
Built-in bed, custom-designed for the rooms
Separate, custom-made walk-in closet in matching gray oak
Separate bathroom with sitting area, sink cabinet in gray oak with Haisa stone slab countertops and integrated custom-made stone sinks.
Separate tub sticks out of the stone enclosure.
Shower walls and wainscot in sand-blasted Haisa stone slabs with integrated shampoo and leg rest shelves
Shower and toilet enclosed in frameless glass
Overlooking private front interior garden with elephant trees
SECONDARY BEDROOMS TWO, THREE, AND FOUR
Entry doors flanked in leather panels with integrated night-lights at entry
All feature two fully paneled walls in gray oak
Built-in bed custom-designed for the rooms
Separate custom-made walk-in closets continuing into bathrooms, separated by a glass wall and glass sliding door Closet and bathroom cabinetry are in gray oak with lit hanging rods, haisa slab stone countertops with custom-made integrated stone sinks. Stone bench with wood seat continues into the frameless glass shower (in baths 3 and 4). Bathroom and shower walls in sand-blasted haisa stone slabs with integrated shampoo shelves and leg rest (bathroom two)
Overlooking side of the property, walkway with views of the living green wall
UTILITIES
An electric pocket door leads to the back of the house
A separate office area with bookcase and built-in desk opens to mud room and chef’s kitchen, which can be used by a chef or house manager
Staff bathroom with Carrara stone floors and wainscot and haisa stone slab countertops with gray oak wood cabinet
Mud room with vented staff lockers, hanging area and shoe storage connects to walk-in pantry and laundry room
Laundry room with Carrara marble slab countertops and Carrara subway tile backsplash with hexagonal Carrara marble floor tile, large folding/ironing area, 2 extra-large Electrolux washers, and two extra-large Electrolux dryers
The main garage for four cars is adjacent
Large bonus room inside the garage is 12’.6” x 16’.2” x 8’.2” high
Main Powder Room floors are in Vermont Black honed stone slabs and sink enclosure is made entirely of Carnico gray marble, hand-painted walls with storage niches, 24k gold Graff faucet, and brass towel holders
Coat closet plus additional storage closets
MASTER SUITE
Reading area with daybed and built-in, backlit bookcases with views overlooking the rear yard
Schuco slimline sliding doors that open to rear yard and integrated shades
Sitting area
Drop down TV from the ceiling
Custom-made wood, brass and fabric lattice wall behind the bed
The custom-made bed is made of Ciricote exotic wood
Nightstands feature integrated outlets, USB Ports, and hanging lamps
Master Boutique has wall-to-wall purse closet with interior lighting, glass doors, mirror backs, keypad controlled electronic locking jewelry island with security glass, coffee bar and desk/ makeup area
The ladies enormous walk-in closet by Molteni is set up with separate shoe area, individually lit shelves, extra-large island and custom, hidden three-way mirrors
The gentleman’s huge walk-in closet by Molteni is set up with individually lit shelves, special pull-out compartments for storage of ties, belts, shirts, pants, and jewelry.
The master bathroom stone used is Bardiglio gray in ¾” slabs at countertops and integrated sinks and floors, walls and shower in Carrara book-matched stone in ¾” slabs
The master bathtub is made of Carrara stone by Pibamarmi in Italy
Exterior wood deck with outdoor shower
Master shower set up with commercial-grade steam, rest bench, and speaker
Overlooking rear yard and views
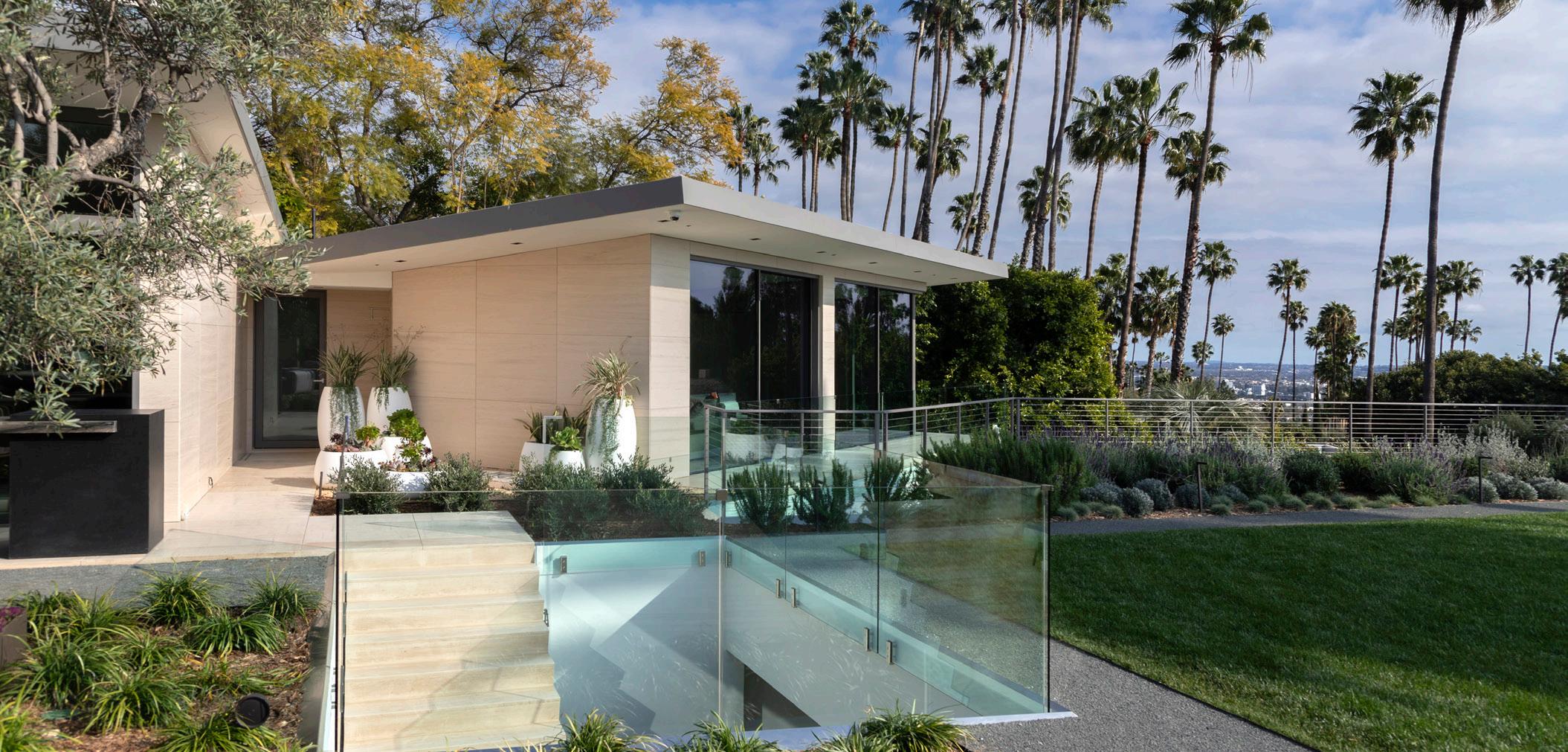
House
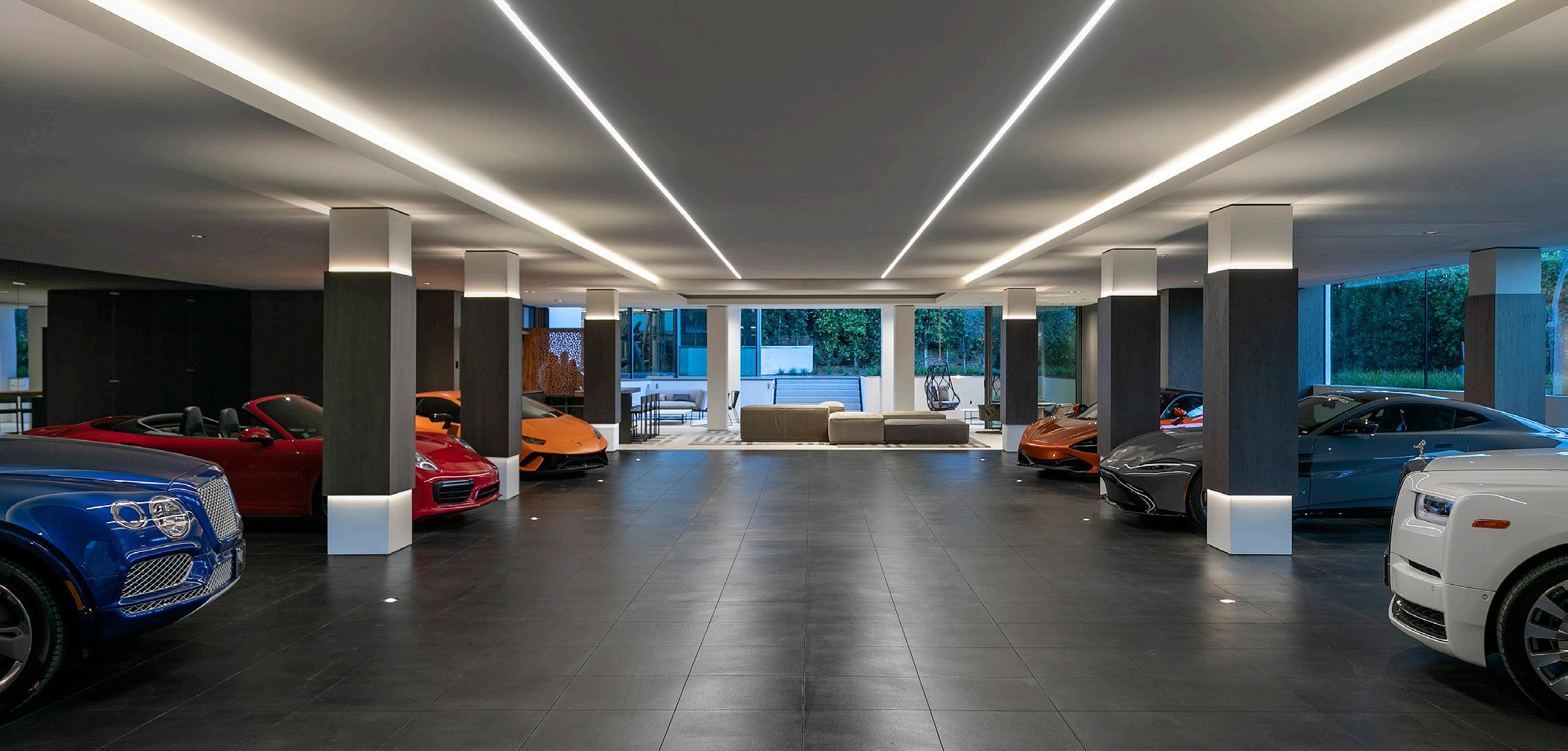
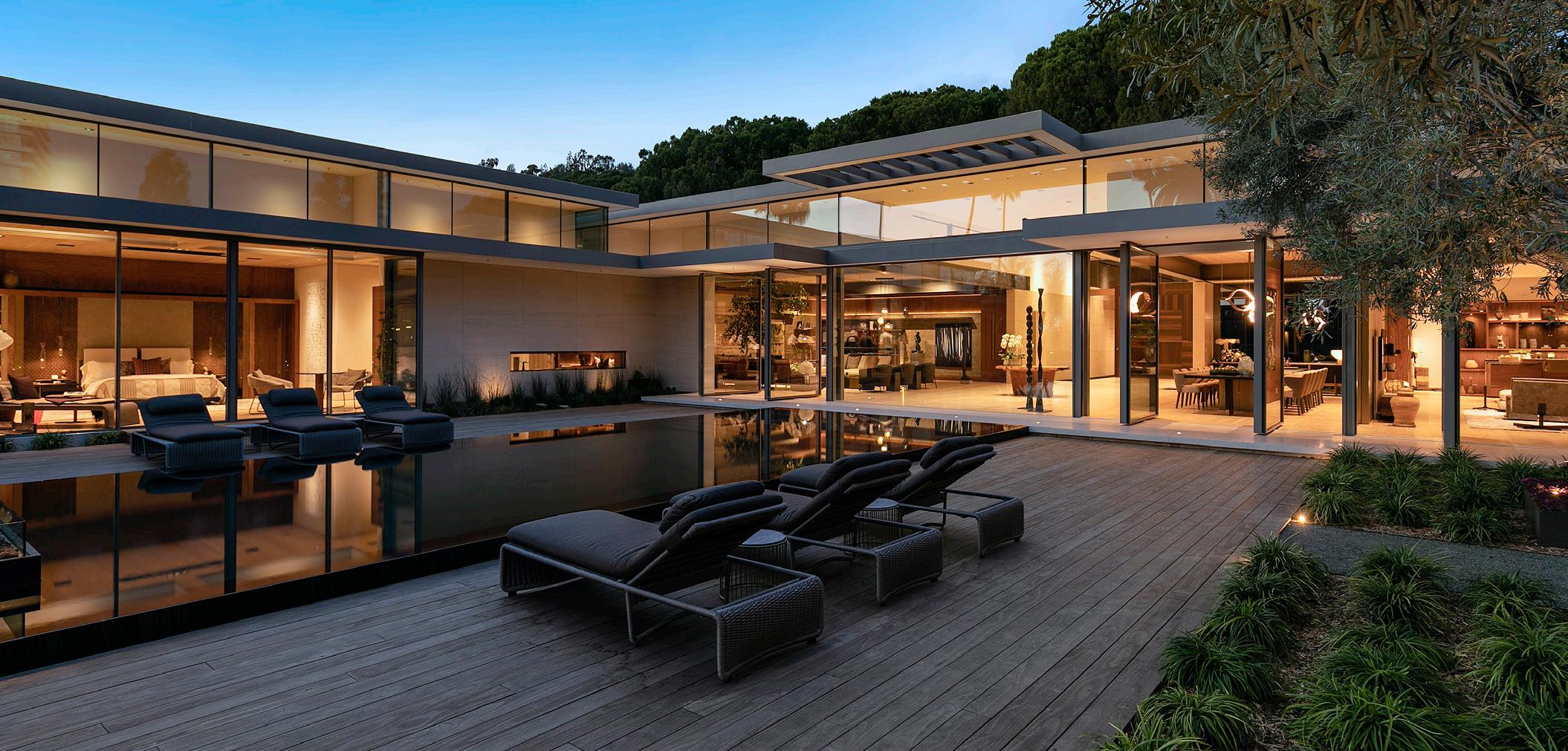
A separate structure houses the Man Cave
Wide use of gray oak paneling, columns with lighting details above and below paneling
Floors in entertaining area and exterior of Man Cave are Gascogne Blue bush-hammered limestone
Full bar, sitting area, two powder rooms
Auto Gallery for 10 cars which can be converted to any use of space
Separate air conditioning zones
All with fully pocketing, sliding slimline Schuco German doors
Connects to exterior terrace with built-in heaters
Exterior terrace overlooks private garden with sculptural olive tree
Designed to be modified to suit the buyer’s needs with minimal structural columns and large open space. Other possible conversions include: night club, ballroom, bowling alley, gaming room(s), recording studio, home office, additional rooms, hobby rooms, etc.
Back Exterior
Exterior dining area features a full exterior kitchen equipped within restaurant-grade stainless steel cabinets, Lynx® appliances and Dekton countertops and cladding. Dekton is a technologically advanced material made of a blend of the raw materials used to produce glass, porcelain and the highest quality of quartz for the most resilient work surfaces for interior and exterior
Exterior walls at dining patio are made of architectural, panel-formed concrete with knife edge top
Swimming pool and ponds are made with terrazzo at all exposed surfaces and hydrazo at all under-water surfaces for a monolithic, consistent look
Swimming pool has a 360-degree infinity edge with a large baja shelf, swim jets, a “floating” cabana in the middle, and gigantic spa behind the cabana
Olive and lemon trees. Olive trees at exterior pool deck and dining area are ancient sculptural olive trees
Exterior ponds, planters and dining area steps are made of solid steel
Exterior walking paths made of crushed gray decomposed granite with a stabilizer mixed for minimization of loose rocks or dust
Exterior showers at Guest House and Master Bathroom
Large, flat grassy yard overlooking city views

