
36501SpindriftDrive,Eastlake,Ohio44095
Buyer Full
MLS#: 5113526
Prop Type: Residential
Status: Active Sub Type: Single Family Residence List Price: $189,900 DOM/CDOM: 0/0

Recent: 04/16/2025 : New Listing List Dt Rec: 04/16/2025
List Date: 04/16/2025 Unit: Contg Dt: County: Lake Pend Dt: Off Mkt Dt:
Supplements (3)
Parcel ID: 34-B-024-K-00-032-0
Twp: Eastlake
Subdiv: Surfside Sub 2
School Dist: Willoughby-Eastlake - 4309
Bedrooms: 3
Close Dt:
Stories: 2
Total Baths: 2 (1/1) Tot Stories: 2 Yr Built: 1974/Public Records Levels: Three Or More Liv Area: 1054/360/1414
$/SqFt: $180.17 Acres: 0.20 Map: Photo Opt Out: No
Directions: Lake Shore to Hillcrest to Bayshore to Spindrift Legal/Taxes
Taxes: $3,447 Tax Year: 2024 Assessment: No Homestead: No Legal: LOT 3,16, 17 & 18 GORE TRACT
Beds: 3 Main Upper Lower
Beds Main: 0
Full Baths: 0 1 0
Half Baths: 0 0 1
Laundry: 0 0 1
# Rooms: 9 # FP: 0
Rooms/SqFt Information
SqFt Approximate FINISHED/Source: Above Gr: 1,054/Realist Below Gr: 360/Owner
TOTAL: 1,414
Lot Information Lot Sz Src: Auditors Website
Room Level Dimensions Floors Features
Master Bedroom Third 13 x 10 Carpet
Bedroom Third 11 x 10 Carpet
Bedroom Third 9 x 9 Carpet
Dining Room 2nd 10 x 9
Living Room 2nd 15 x 13 Carpet
Kitchen 2nd 10 x 8
Family Room Lower 23 x 12 Carpet Bar, Wet Bar
Workshop Lower
Laundry Room Lower
Architect Style: Bi-Level
Prop Attached: Yes
Prop Condtn: Actual YBT
Basement: Yes, Partially Finished
Heating: Forced Air, Gas
Features
Year Built: 1974/Public Records
Builder Name:
Cooling: Central Air
Appliances: Dishwasher, Garbage Disposal, Microwave, Range, Refrigerator, Smoke Detector, Wall Oven
Interior: Bar
Fireplace: No
Laundry: In Basement
Patio/Porch: Deck
Exterior Feat: Storage
Parking: 2.0/Attached Garage, Driveway, Electric, Paved, Storage
Construction: Vinyl Siding
Roof: Asphalt/Fiberglass
Water: Public
Fence: Back Yard, Chain Link
Pool: No
Other Struct: Shed, Storage shed/outbuilding
Garage: Yes/2.0
Carport: No
Sewer: Public
Waterfront: No
Remarks: Welcome to 36501 Spindrift Drive in Eastlake—a charming 3-bedroom, 1.5-bathroom bi-level home offering space, functionality, and tons of potential. This solidly built home features a bright and inviting living room that flows into the dining area and kitchen—perfect for everyday living or entertaining. Upstairs, you’ll find three comfortably sized bedrooms and a full bath, while the lower level offers a spacious family room, half bath, and laundry area—ideal for a playroom, home office, or additional living space. With good bones and a great solid strong structure, this home is ready for your special touch to bring it to life and make it your own. Step outside to enjoy a large back deck, perfect for summer barbecues and relaxing evenings. The two storage sheds provide plenty of space for potting plants, tools, equipment, or hobbies and the spacious backyard has room to roam. An attached two car garage adds convenience for everyday living with additional storage space! The front landscaping has been completely redone for fresh curb appeal that welcomes you home! Located just minutes from Surfside Community Park and the Eastlake Marina, you’ll love the easy access to lakefront recreation, walking trails, and seasonal events. Don’t miss your chance to turn this Eastlake gem into your
dream
Possession: Time of Transfer
List Terms: Cash, Conventional, FHA, FHA 203(k)
Concessions:
Special Listing Conditions: Resident Owned
Close Date:
Presented By: Mena Ruggiero
Listing/Contract Info
Agency Cleveland Northcoast Primary: 330-801-1119 14 1/2 Main Street Fax: Chagrin Falls, Ohio 44022 216-415-7080
E-Mail: Mena.Ruggiero@TheAgencyRE.com Fax: 04/16/2025 Web: http://MenaRuggiero.com

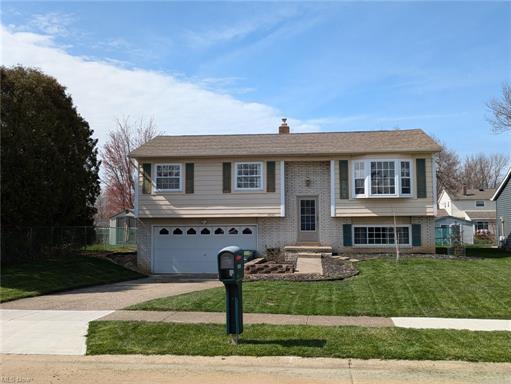




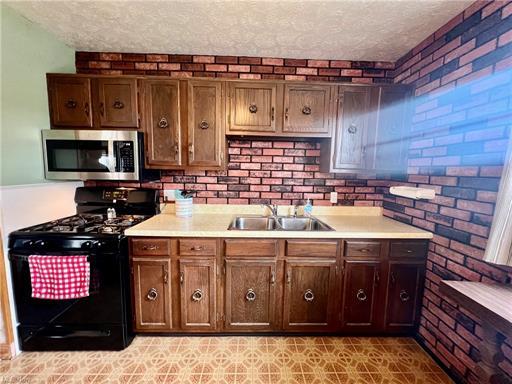
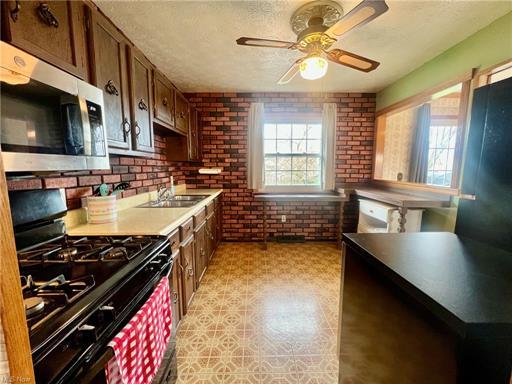
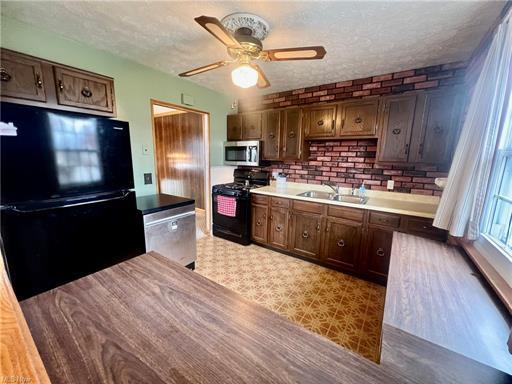
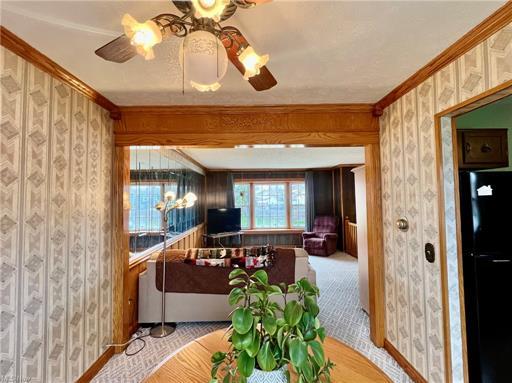
Dining Room

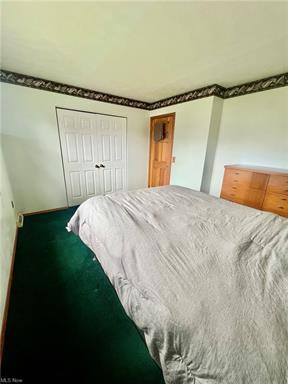

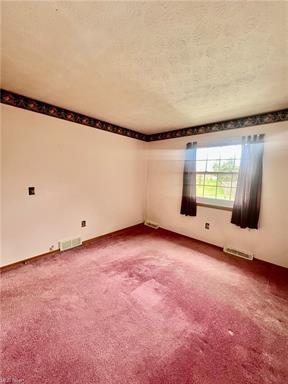
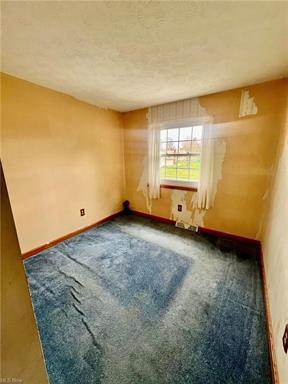


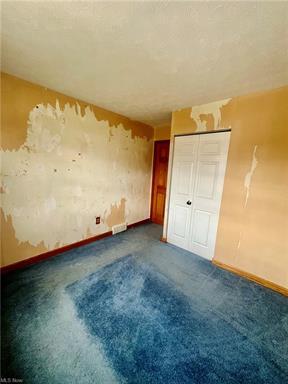

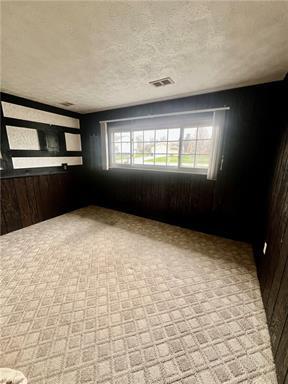


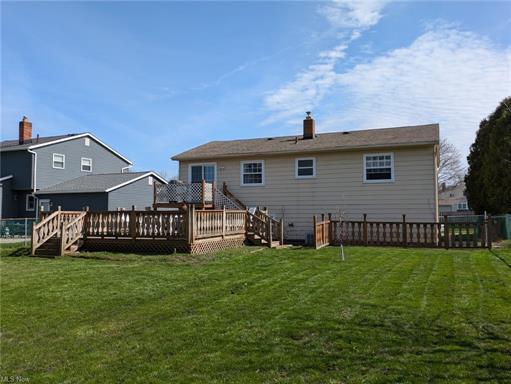
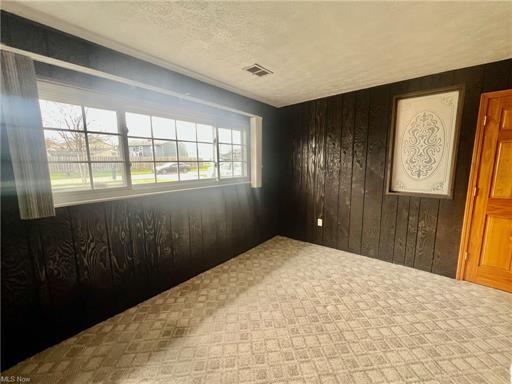
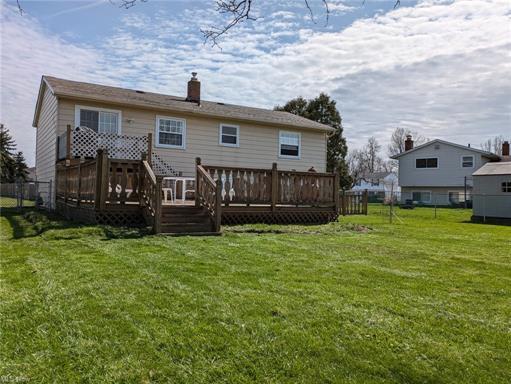



of yard featuring a deck and a fenced backyard
SearchCriteria
StreetNumberNumericis36501
StreetNameislike'spindrift*'
Selected1of3results.
MenaRuggiero|TheAgencyClevelandNorthcoast|Mena.Ruggiero@TheAgencyRE.com|Ph:330-801-1119
