
Project Investor Scale Date DrawingNo. ProjectNo. Document landscapeDesign 19/06/2021 Drawingtitle Designexaminationofconsultant Designevaluationofauthorities ASBUILD REVISED CONSTRUCTION REFERENCE APPROVAL PRELIMINARY Issuefor Note Date Revison THANHLONGBAY 01 Director TechnicalManager Presidedby Designedby Designedby Developpedby Checkedby NiE_TKCS_A1-A2-A3 L001
A1 KHUA1 KHUA3 KHUB6 KHUB7 KHUB1 KHUB2 KHUB3 KHUA6 KHUA7 KHUA8 KHUB5 KHUA2 Project Investor Scale Date DrawingNo. ProjectNo. Document landscapeDesign 19/06/2021 Drawingtitle Designexaminationofconsultant Designevaluationofauthorities ASBUILD REVISED CONSTRUCTION REFERENCE APPROVAL PRELIMINARY Issuefor Note Date Revison THANHLONGBAY 01 Director TechnicalManager Presidedby Designedby Designedby Developpedby Checkedby NiE_TKCS_A1-A2-A3 1:5000 1 L100
1500 B5-18 B5-19 B5-20 B6-11 B6-12 B6-13 B5-33 B5-32 B5-31 B6-35 B6-34 B1-20 B1-21 B2-13 B2-14 B5-21 B5-22B5-23 B5-24B5-25 B5-26B5-27 B5-28B5-29 B5-30 B6-10 B6-09B6-08 B6-07B6-06 B6-05B6-04 B6-03B6-02 B6-01 B6-36 B2-12 B2-11 B2-10B2-09 B2-08B2-07 B1-22 B1-23 B1-24B1-25 B1-26B1-27 A1-20 A1-21 A1-22 A1-23 A1-24 A1-25 A1-26 A1-27 A1-28 A1-29 A1-30 A1-31 A1-32 A1-33 A1-34 A1-35 A1-36 A1-37 A2-15 A2-41 A2-42 A6-35 A6-36 A7-37 A7-38 A7-02 A7-01 A6-34 A6-32 A6-33 A2-01 A2-14 A2-13 A2-12 A2-11 A2-10 A2-09 A2-08 A2-07 A2-06 A2-05 A2-04 A2-03 A2-02 KHUA1 KHUA3 KHUB6 KHUB7 KHUB1 KHUB2 KHUB3 KHUA6 KHUA7 KHUA8 KHUB5 KHUA2 B1-36 B1-35 B1-34 B2-38 B2-37 B2-36 A6-20 A6-21 A7-13 A7-14 B2-07 B2-06 B2-04 B2-03B2-02 B2-01 B2-05 B1-27 B1-28 B1-30 B1-31B1-32 B1-33 B1-29 A7-12 A7-11 A7-10 A7-09 A7-08 A7-07 A7-06 A7-04 A7-03 A7-02 A7-05 A6-22 A6-23 A6-24A6-25 A6-26A6-27 A6-28 A6-30A6-31 A6-32 A6-29 Project Investor Scale Date DrawingNo. ProjectNo. Document landscapeDesign 19/06/2021 Drawingtitle Designexaminationofconsultant Designevaluationofauthorities ASBUILD REVISED CONSTRUCTION REFERENCE APPROVAL PRELIMINARY Issuefor Note Date Revison THANHLONGBAY 01 Director TechnicalManager Presidedby Designedby Designedby Developpedby Checkedby NiE_TKCS_A1-A2-A3 1:500 1 1:500 2 1:500 3 1:5000 KHUS2-1 KHUS2-2 KHUS2-3 L101-1
B1-24 B1-25 KHUA A1 KHUB6 KHUB7 KHUB1 KHUB2 KHUB3 KHUA6 KHUA7 KHUA8 KHUB5 Project Investor Scale Date DrawingNo. ProjectNo. Document landscapeDesign 19/06/2021 Drawingtitle Designexaminationofconsultant Designevaluationofauthorities ASBUILD REVISED CONSTRUCTION REFERENCE APPROVAL PRELIMINARY Issuefor Note Date Revison THANHLONGBAY 01 Director TechnicalManager Presidedby Designedby Designedby Developpedby Checkedby NiE_TKCS_A1-A2-A3 1:100 3 1:100 1 1:100 2 1:5000 L101-2
A7-10 A7-9 1450 1400 3000 2860 6000 3155 6000 6000 1510 1600 3500 6530 3000 5460 KHUA 1400 SHOPHOUSE KHU A 2000 1600 3500 900 4450 5410 A1 KHUA1 KHUA3 KHUB6 KHUB7 KHUB1 KHUB2 KHUB3 KHUA6 KHUA7 KHUA8 KHUB5 KHUA2 Project Investor Scale Date DrawingNo. ProjectNo. Document landscapeDesign 19/06/2021 Drawingtitle Designexaminationofconsultant Designevaluationofauthorities ASBUILD REVISED CONSTRUCTION REFERENCE APPROVAL PRELIMINARY Issuefor Note Date Revison THANHLONGBAY 01 Director TechnicalManager Presidedby Designedby Designedby Developpedby Checkedby NiE_TKCS_A1-A2-A3 1:100 2 1:100 1 1:5000 L101-3
KHUA1 KHUA2 3000 3000 i=2% i=1,5% i=2% i=1,5% 1400 1600 7000 1600 1400 3000 3000 400 1100 1000 1500 500 1000 1000 1300 50 150 150 100 200 1200 1500 500 KHUA1 KHUB6 KHUB1 KHUB2 KHUA6 KHUA7 KHUB5 KHUA2 870 145200 525 435 i=1,5% i=1,5% 50 60 755 60 50 50 Project Investor Scale Date DrawingNo. ProjectNo. Document landscapeDesign 19/06/2021 Drawingtitle Designexaminationofconsultant Designevaluationofauthorities ASBUILD REVISED CONSTRUCTION REFERENCE APPROVAL PRELIMINARY Issuefor Note Date Revison THANHLONGBAY 01 Director TechnicalManager Presidedby Designedby Designedby Developpedby Checkedby NiE_TKCS_A1-A2-A3 1:5000 1:100 1 1-1 L301-2 1:50 2 1:50 4 L301-1 2 L301-1 4 L301-1 1:50 3 L301-1 3
i=2% i=1,5% i=2% i=1,5% KHUA6 KHUA7 3000 3000 1600 7000 1600 1400 1400 3000 12 1 i=2% i=1,5% 1600 130 100 1300 200 i=2% i=1,5% 1600 130 100 1300 200 KHUA1 KHUA3 KHUB1 KHUB2 KHUB3 KHUA6 KHUA7 KHUA8 KHUA2 Project Investor Scale Date DrawingNo. ProjectNo. Document landscapeDesign 19/06/2021 Drawingtitle Designexaminationofconsultant Designevaluationofauthorities ASBUILD REVISED CONSTRUCTION REFERENCE APPROVAL PRELIMINARY Issuefor Note Date Revison THANHLONGBAY 01 Director TechnicalManager Presidedby Designedby Designedby Developpedby Checkedby NiE_TKCS_A1-A2-A3 1:5000 1:100 1 2-2 L301-2 1:25 2 1:25 3 L301-2 3 LP301-2 2 L301-2
i=1,5% i=2% i=2% KHUB5 3000 KHUB6 3000 1600 7000 1600 1400 1400 i=1,5% i=2% 300 A1 KHUB6 KHUB7 KHUB1 KHUB2 KHUB3 KHUA6 KHUA7 KHUA8 KHUB5 i>=0,3% i=2% i>=0,3% i=2% 200 300 850 i=2% 200 130 300 50 i=1,5% 100 50 200 Project Investor Scale Date DrawingNo. ProjectNo. Document landscapeDesign 19/06/2021 Drawingtitle Designexaminationofconsultant Designevaluationofauthorities ASBUILD REVISED CONSTRUCTION REFERENCE APPROVAL PRELIMINARY Issuefor Note Date Revison THANHLONGBAY 01 Director TechnicalManager Presidedby Designedby Designedby Developpedby Checkedby NiE_TKCS_A1-A2-A3 1:5000 1:100 1 3-3 L301-2 1:15 5 LP301-3 5 1:25 4 L301-3 1:15 2 1:15 3 LP301-3 2 LP301-3 3
108455 B2-33 B2-32 B3-37 B3-36 A7-17 A7-18 A8-13 A8-14 B2-31 B3-38 B3-06 B3-04 B3-03B3-02 B3-01 B3-05 B2-25 B2-27 B2-28B2-29 B2-30 B2-26 A8-12 A8-11 A8-10 A8-09 A8-08 A8-07 A8-06 A8-04 A8-03 A8-02 A8-05 A7-19 A7-20 A7-21A7-22 A7-23A7-24 A7-25 A7-27A7-28 A7-29 A7-26 KHUA1 KHUA3 KHUB6 KHUB7 KHUB1 KHUB2 KHUB3 KHUA6 KHUA7 KHUA8 KHUB5 KHUA2 A2-19 A2-20 A2-36 A2-37 A3-16 A3-43 A3-44 A7-32 A7-33 A8-37 A8-38 A8-01 A7-31 A7-29 A7-30 A3-02 A3-15 A3-14 A3-13 A3-12 A3-11 A3-10 A3-09 A3-07 A3-06 A3-05 A3-04 A3-08 A2-33 A2-22 A2-23A2-24 A2-25A2-26 A2-27 A2-29A2-30 A2-31A2-32 A2-28 A2-34 A2-35 A2-21 A3-03 A3-44 A3-01 96000 7000 1600 16001500 17000 B6-16 B6-17 B7-12 B7-13 B6-31 B6-30 B7-35 B7-34 B2-17 B2-18 B3-13 B3-14 B6-18 B7-11 B6-19 B6-20B6-21 B6-22B6-23 B6-24B6-25 B6-26B6-27 B6-28 B7-10 B7-09B7-08 B7-07B7-06 B7-05B7-04 B7-03B7-02 B7-01 B6-29 B7-36 B3-12 B3-11 B3-10B3-09 B3-08B3-07 B2-19 B2-20 B2-21B2-22 B2-23B2-24 Project Investor Scale Date DrawingNo. ProjectNo. Document landscapeDesign 19/06/2021 Drawingtitle Designexaminationofconsultant Designevaluationofauthorities ASBUILD REVISED CONSTRUCTION REFERENCE APPROVAL PRELIMINARY Issuefor Note Date Revison THANHLONGBAY 01 Director TechnicalManager Presidedby Designedby Designedby Developpedby Checkedby NiE_TKCS_A1-A2-A3 1:5000 KHUS3-1 KHUS3-3 KHUS3-2 1:500 1 1:500 2 1:500 3 L102-1
1400 SHOPHOUSE KHU A 2000 1600 3500 4450 4300 550 5410 A7-21 A7-22 1400 3000 8000 200 500 1600 3500 1300 100 6000 6000 1500 5000 3000 6500 KHUA 1500 KHUA1 KHUA3 KHUB1 KHUB2 KHUB3 KHUA6 KHUA7 KHUA8 KHUA2 Project Investor Scale Date DrawingNo. ProjectNo. Document landscapeDesign 19/06/2021 Drawingtitle Designexaminationofconsultant Designevaluationofauthorities ASBUILD REVISED CONSTRUCTION REFERENCE APPROVAL PRELIMINARY Issuefor Note Date Revison THANHLONGBAY 01 Director TechnicalManager Presidedby Designedby Designedby Developpedby Checkedby NiE_TKCS_A1-A2-A3 L101-3 1:100 2 1:100 1 1:5000
4000 830 4000 2080 KHUB A1 KHUB6 KHUB7 KHUB1 KHUB2 KHUB3 KHUA6 KHUA7 KHUA8 KHUB5 Project Investor Scale Date DrawingNo. ProjectNo. Document landscapeDesign 19/06/2021 Drawingtitle Designexaminationofconsultant Designevaluationofauthorities ASBUILD REVISED CONSTRUCTION REFERENCE APPROVAL PRELIMINARY Issuefor Note Date Revison THANHLONGBAY 01 Director TechnicalManager Presidedby Designedby Designedby Developpedby Checkedby NiE_TKCS_A1-A2-A3 1:100 3 1:100 1 1:100 2 1:5000 L102-3
KHUA2 KHUA3 3000 3000 i=2% i=1,5% i=2% i=1,5% 1400 1600 7000 1600 1400 3000 3000 400 1100 1000 1500 500 1000 1000 1300 50 150 150 100 200 1200 1500 500 KHUA1 KHUA3 KHUB1 KHUB2 KHUB3 KHUA6 KHUA7 KHUA8 KHUA2 870 145200 525 435 i=1,5% i=1,5% 50 60 755 60 50 50 Project Investor Scale Date DrawingNo. ProjectNo. Document landscapeDesign 19/06/2021 Drawingtitle Designexaminationofconsultant Designevaluationofauthorities ASBUILD REVISED CONSTRUCTION REFERENCE APPROVAL PRELIMINARY Issuefor Note Date Revison THANHLONGBAY 01 Director TechnicalManager Presidedby Designedby Designedby Developpedby Checkedby NiE_TKCS_A1-A2-A3 1:5000 1:100 1 1-1 L302-1 1:50 2 1:50 4 L302-1 2 L302-1 4 L302-1 1:50 3 L302-1 3
i=2% i=1,5% i=2% i=1,5% KHUB2 KHUB3 3000 3000 1600 7000 1600 1400 1400 12 1 i=2% i=1,5% 1600 130 100 1300 200 A1 KHUA1 KHUB6 KHUB7 KHUB1 KHUB2 KHUB3 KHUA6 KHUA7 KHUA8 KHUB5 Project Investor Scale Date DrawingNo. ProjectNo. Document landscapeDesign 19/06/2021 Drawingtitle Designexaminationofconsultant Designevaluationofauthorities ASBUILD REVISED CONSTRUCTION REFERENCE APPROVAL PRELIMINARY Issuefor Note Date Revison THANHLONGBAY 01 Director TechnicalManager Presidedby Designedby Designedby Developpedby Checkedby NiE_TKCS_A1-A2-A3 1:5000 1:100 1 2-2 L302-2 1:25 2 LP302-2 2 L302-2
i=1,5% i=2% i=2% KHUA7 3000 KHUA8 3000 1600 7000 1600 1400 1400 3000 3000 i=1,5% KHUB6 KHUB7 KHUB1 KHUB2 KHUB3 KHUA6 KHUA7 KHUA8 KHUB5 i=2% 300 i>=0,3% i=2% i>=0,3% i=2% 200 300 850 i=2% 200 130 300 50 i=1,5% 100 50 200 Project Investor Scale Date DrawingNo. ProjectNo. Document landscapeDesign 19/06/2021 Drawingtitle Designexaminationofconsultant Designevaluationofauthorities ASBUILD REVISED CONSTRUCTION REFERENCE APPROVAL PRELIMINARY Issuefor Note Date Revison THANHLONGBAY 01 Director TechnicalManager Presidedby Designedby Designedby Developpedby Checkedby NiE_TKCS_A1-A2-A3 1:5000 1:100 1 LP302-3 5 3-3 L302-3 1:15 5 1:25 4 LP302-3 1 L302-3 1:15 2 1:15 3 LP302-3 2

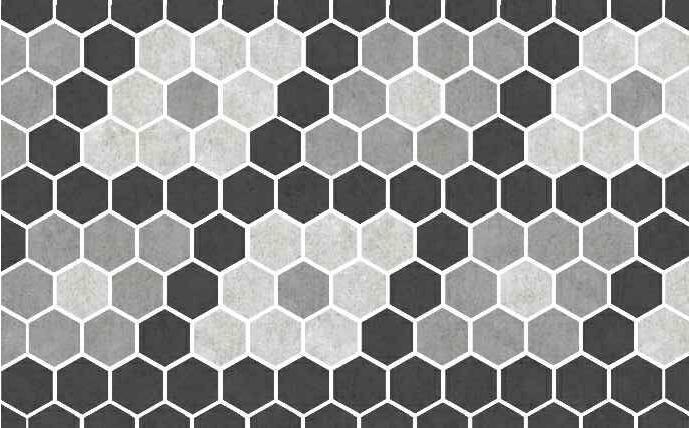
B B = 2 400 Project Investor Scale Date DrawingNo. ProjectNo. Document landscapeDesign 19/06/2021 Drawingtitle Designexaminationofconsultant Designevaluationofauthorities ASBUILD REVISED CONSTRUCTION REFERENCE APPROVAL PRELIMINARY Issuefor Note Date Revison THANHLONGBAY 01 Director TechnicalManager Presidedby Designedby Designedby Developpedby Checkedby NiE_TKCS_A1-A2-A3 1:25 1 1:25 2 L501-1
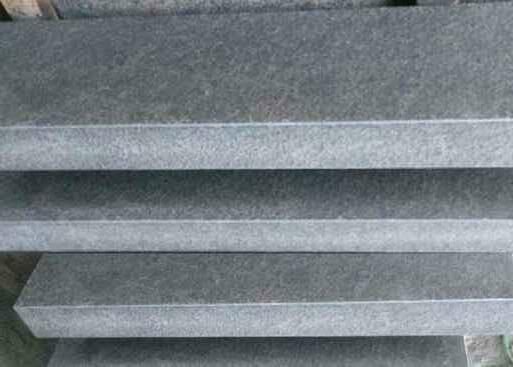

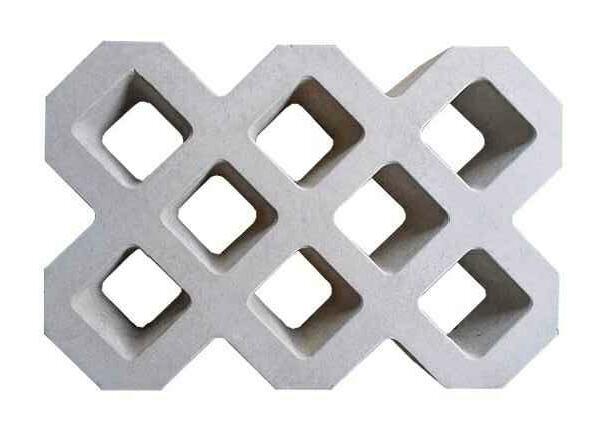
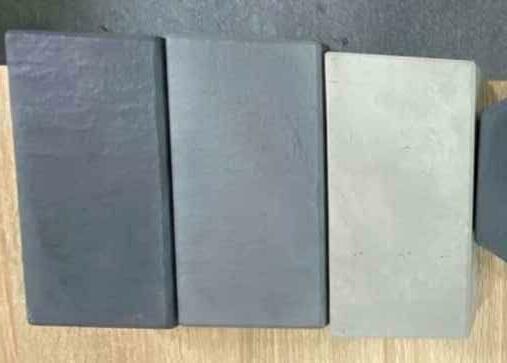
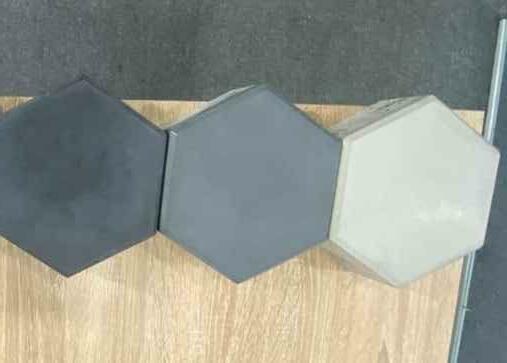
100X200X60MM 156X180X60MM 156X180X60MM 156X180X60MM 260X390X80MM 462M2 99M 198M 4030M2 2321M2 100X200X60MM 156X180X60MM 156X180X60MM 156X180X60MM 260X390X80MM 4072M2 448M2 2701M2 198M 99M Project Investor Scale Date DrawingNo. ProjectNo. Document landscapeDesign 19/06/2021 Drawingtitle Designexaminationofconsultant Designevaluationofauthorities ASBUILD REVISED CONSTRUCTION REFERENCE APPROVAL PRELIMINARY Issuefor Note Date Revison THANHLONGBAY 01 Director TechnicalManager Presidedby Designedby Designedby Developpedby Checkedby NiE_TKCS_A1-A2-A3 L501-2

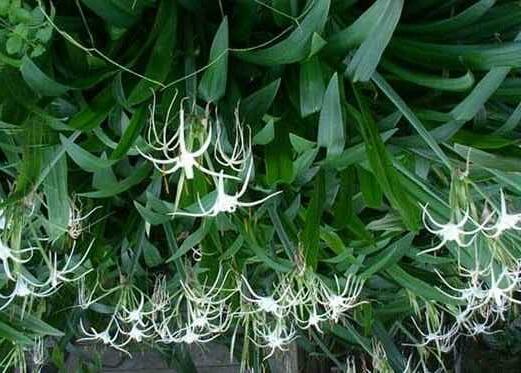


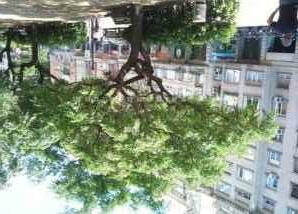
Heliotropiumfoertherianum CAO300X500MM CAO5-15M 782M2 -Heliotropiumfoertherianum Project Investor Scale Date DrawingNo. ProjectNo. Document landscapeDesign 19/06/2021 Drawingtitle Designexaminationofconsultant Designevaluationofauthorities ASBUILD REVISED CONSTRUCTION REFERENCE APPROVAL PRELIMINARY Issuefor Note Date Revison THANHLONGBAY 01 Director TechnicalManager Presidedby Designedby Designedby Developpedby Checkedby NiE_TKCS_A1-A2-A3 L501-3
Azadarachtaindica Bougainvilleaspectabilis Hymenocallislittoralis




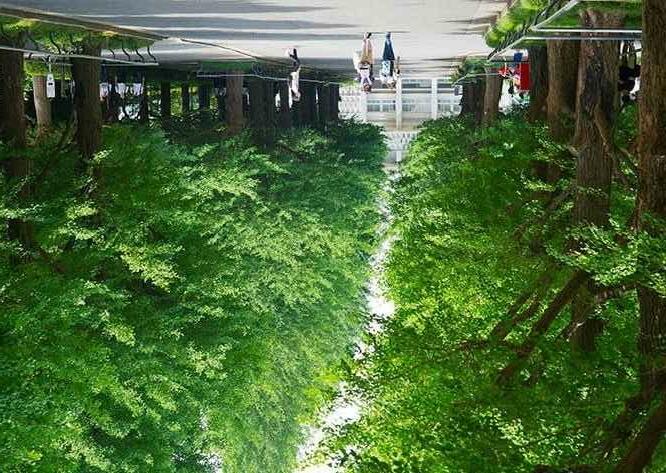
Heliotropiumfoertherianum Ruelliabrittoniana Tamarindusindica CAO300X500MM CAO5-20M 808M2 -Bougainvilleaspectabilis -Allamandacathartica Project Investor Scale Date DrawingNo. ProjectNo. Document landscapeDesign 19/06/2021 Drawingtitle Designexaminationofconsultant Designevaluationofauthorities ASBUILD REVISED CONSTRUCTION REFERENCE APPROVAL PRELIMINARY Issuefor Note Date Revison THANHLONGBAY 01 Director TechnicalManager Presidedby Designedby Designedby Developpedby Checkedby NiE_TKCS_A1-A2-A3 L501-4
