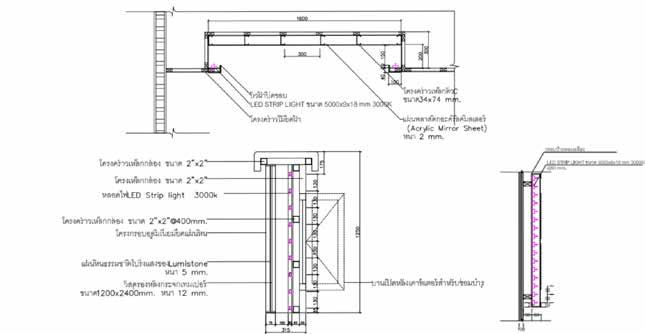PORTFOLIO
THANATCHAYA SOOWANRAK


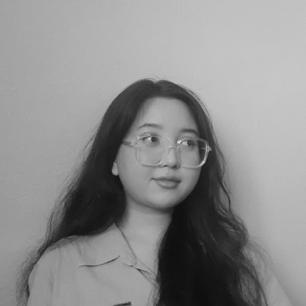
2018-2023
INTERIOR ARCHITECTURE
BACHELOR’S DEGREE
CHULALONGKORN UNIVERSITY
3.58 second-class honors
2015-2018 TRIAM UDOM SUKSA HIGH SCHOOL DIPLOMA
EDUCATION EXPERIENCE
2022 -APR 2023
SKILLS
SOFTWARE SKILL
AutoCAD SketchUp Rhino (Beginner)
Microsoft Powerpoint Words
LANGUAGE
Vray for SketchUp Enscape Lumion
Adobe Photoshop Illustrator
InDesign
FREELANCE
INTERIOR DESIGNER & 3D VISUALIZER
- Working with the team from conceptual design to design development phase for client’s luxury private residence.
- Rendering for renovating workplace in campus.
2022 JUN-JUL
INTERNSHIP
DEPARTMENT OF ARCHITECTURE CO.
Arrange moodboard / Retail design / Construction drawing for shopping center / Rhino modelling.

CERTIFICATIONS
ARCHITECTURAL COMPETITION
2020
SUPALAI x ARCH CHULA : FUTURE LIVING
FUTURE HOME & COMMON SPACE
Finalist of two sketch design competition’s topic.
PANDEMIC ONLINE COURSES
2021
IMPERIAL COLLEGE LONDON
Creative Thinking: Techniques and Tools for Success
MCMASTER UNIVERSITY
mindshift: Breakthrough obstacles to learning and Discover Your Hidden Potential. (with Honors)
MAHIDOL UNIVERSITY MOOC
English listening and speaking for communication
THAI NATIVE
ENGLISH PROFICIENT
EF SET English Certificate 71/100 (C2 Proficient)

XTRA-CURRICULAR
2019 -2020
ACTRESS
FACULTY’S PLAY & CHARITY CONCERT.
Tapadkarnlakorn62
Anti-aging charity concert
2019
VOLUNTEERING
82ND RURAL AREA DEVELOPMENT CAMP.
By faculty of Architecture CU. Volunteer as a staff for recreational activities for children in the Baan Mai Rai Pah branch of the Pieng Luang 3 School.
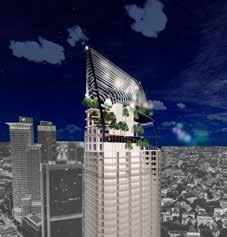










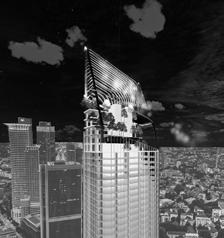


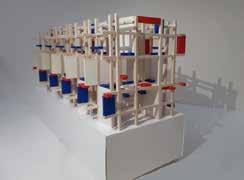

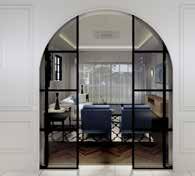

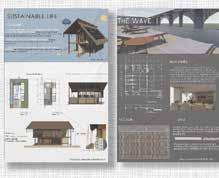





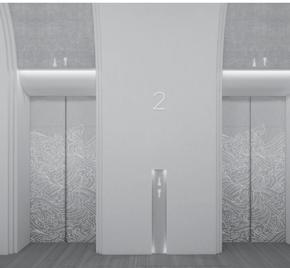

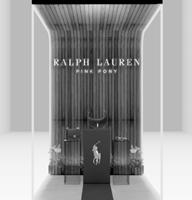
HUALUMPONG MEETUP
PROJECT ADAPTIVE REUSE / OLD TRAIN STATION
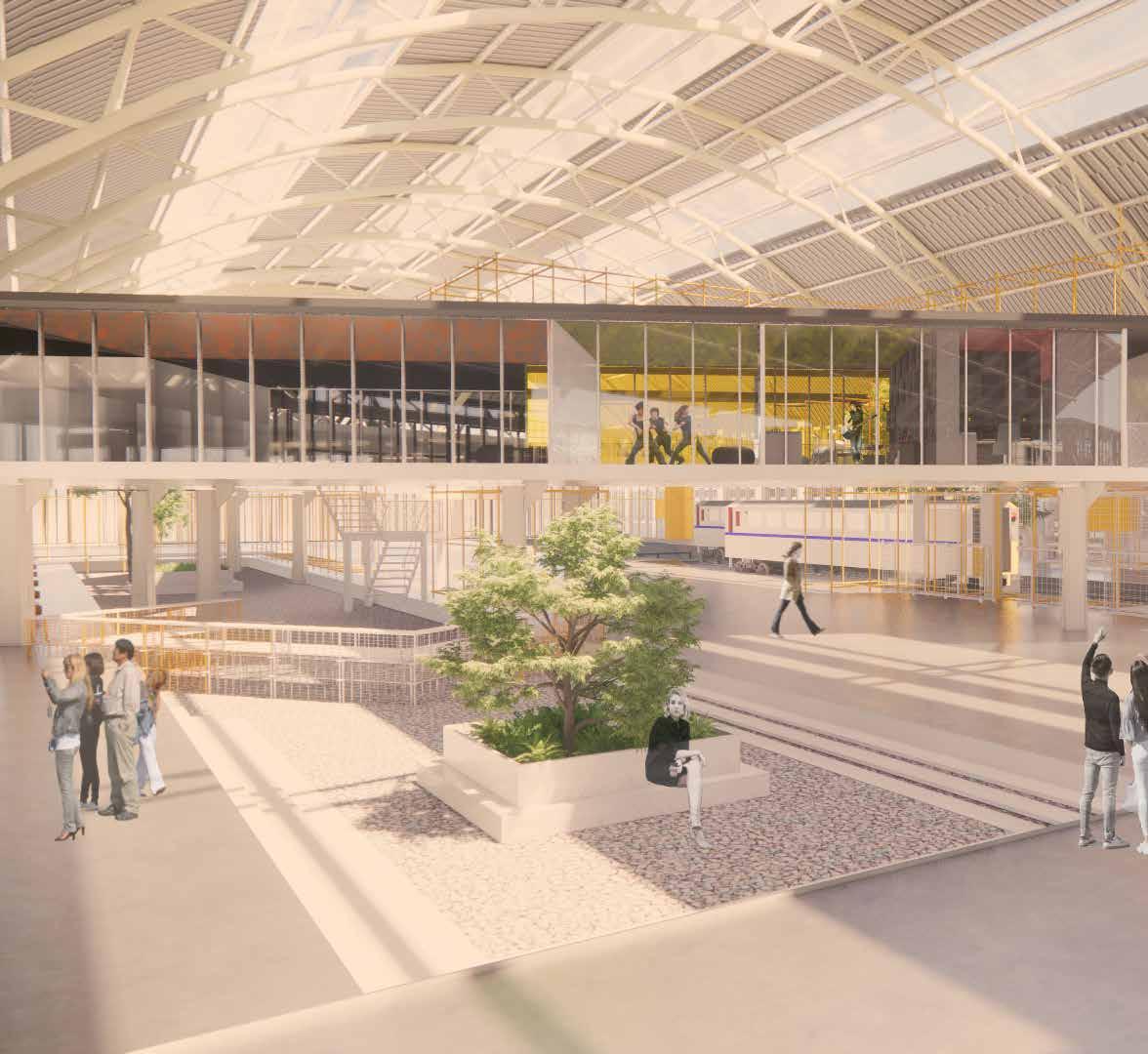
YEAR 4TH YEAR, 2022
LOCATION
HUALUMPONG TRAIN STATION, BANGKOK
TEAM PIYA-ORN AND SUPITSARA
Next station, Hualumpong… This is an adaptive reuse project for Thailand’s very first train station dated back in the reign of King Rama V. The idea begins with value and sense of place, a lot of the time at hualumpong train station we heard the sentence “I’ll see you there” “I’ll meet u there”, so this is a transportation node and a meetup spot. The design inspires by scaffolding which is a modular system, using them to create a space within the space for youth to share and can be moved around as activities change.








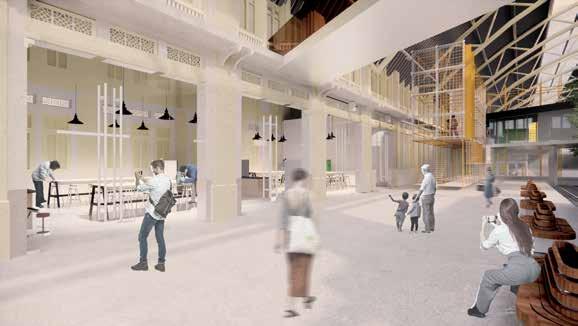
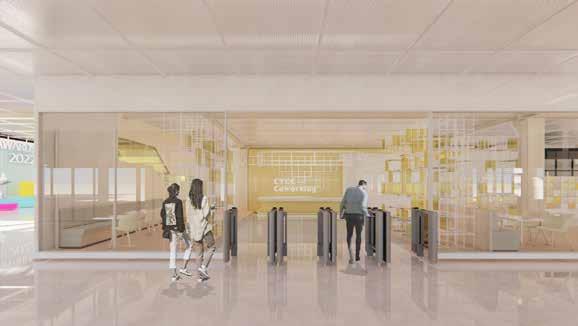




“welcome Katarina
SPOTIFY OFFICE
PROJECT WORKPLACE YEAR 4TH YEAR, 2021
LOCATION BANGKOK

This Project focused on branding identity that leads to design direction and how a designer can improve an organization’s goals. Spotify is a well-known streaming platform, they have Asia headquaters in Singapore with 95 band members (employees). due to the floor area ratio, this project is set with 50 band members. the design intends to improve the work atmosphere and meets their Identity which is innovative/chaotic/music matters.
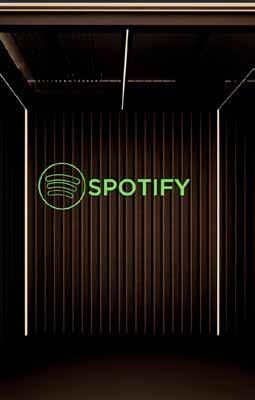

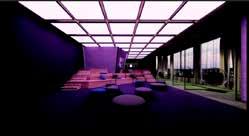

 “welcome to controled chaos.”
Katarina Berg, cheif HR Office of Spotify
“welcome to controled chaos.”
Katarina Berg, cheif HR Office of Spotify
research on branding identity, organization’s encore, work culture, and how they work. In conclude, The research shows that Spotify is a Sweden streaming platform that is placed in a very innovative and user-center position, along with their new policy on the pandemic situation which they offer employees to chose where to work.
Moreover, Spotify is a joyful workplace that allows background music that they believe helps with employees’ productivity.
planning is based on Acoustic features, sound level, and activities since their work culture is always evolving and the employee is not taking themselves seriously like other firms.
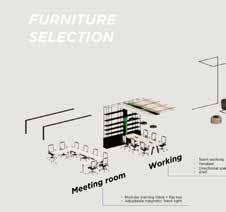


The material board is a mix of industrial materials like- aluminum profile, glass and perforated metal, And a touch of a home such as fabric, wood, and carpet floor tile. The color scheme goes along with the brand’s main color which is black, green, blue and yellow.








MANSRI BOUTIQUE HOTEL
PROJECT ADAPTIVE REUSE HOTEL YEAR 4TH YEAR, 2022 LOCATION MANSRI WATERWORKS, BANGKOK
Mansri Waterworks was the first waterworks dating back to the reign of King Rama V. The architecture has a unique character along with mesmerizing craftsmanship community such as alms bowl makers, carpenters, and more. Mansri district has a distinguished culture and draws tourist for many attractions nearby.
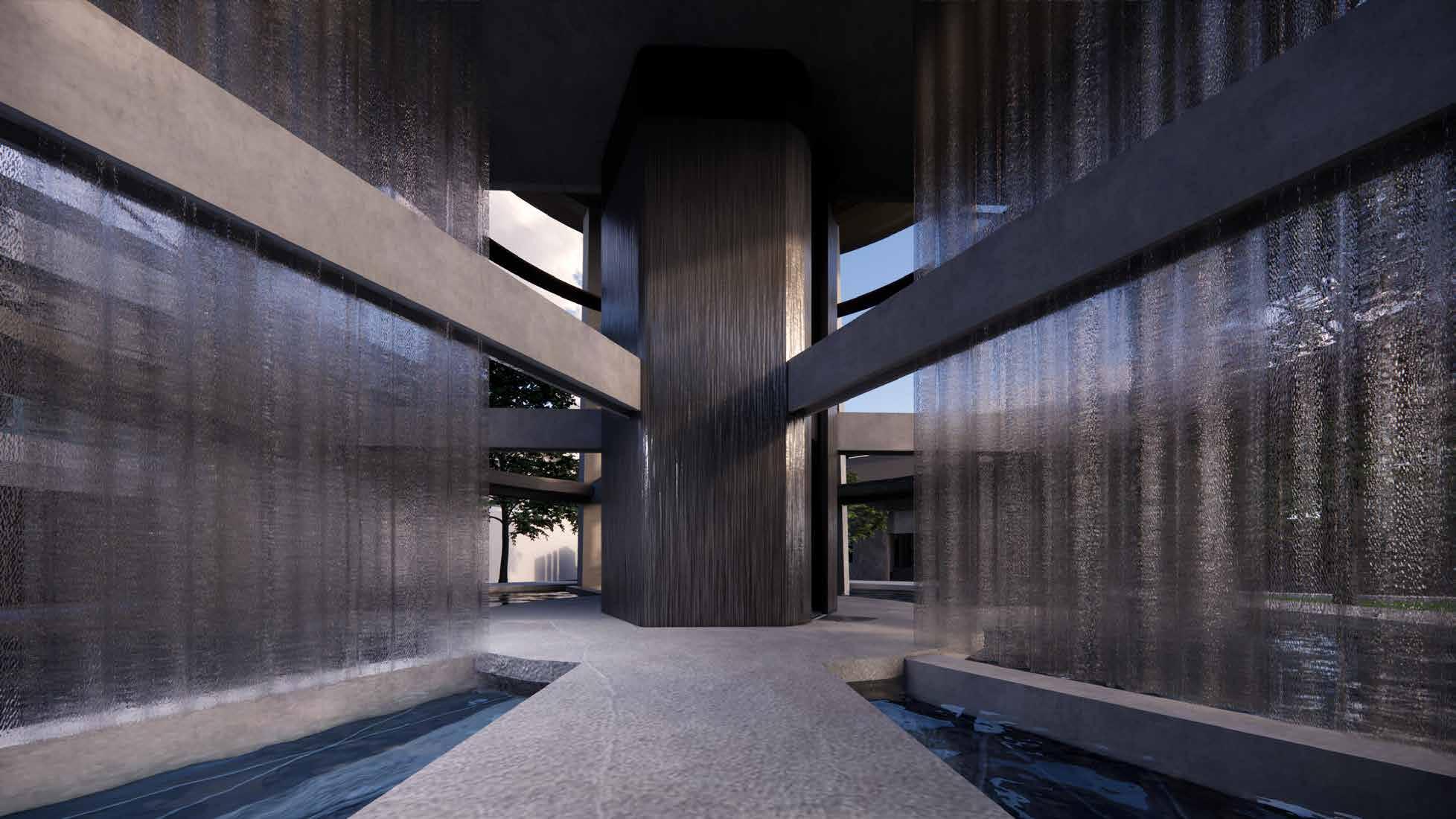


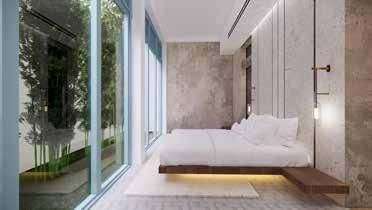



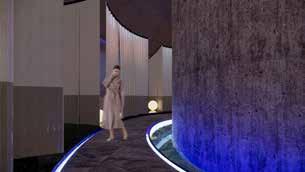





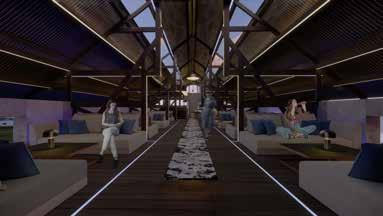

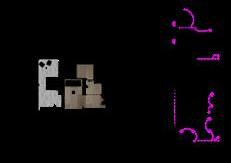

GLOW AND FLOW
PROJECT BUILT-IN / CONDOMINIUM YEAR 4TH YEAR, 2021
LOCATION BANGKOK

Due to small and limited space, The design’s Intention is to expand space, have flexible and proper functional area, and enough storage space. Materials are playing an important role which can be divided into 3 types. first, wire mesh laminated glass, bronze wire mesh, clear laminated glass, and aluminum structure will provide visual connection and help create the feeling of transparency. Second, Tinted Mirror will help the room to be perceived as bigger. The last type is Laminated wood, Marble, and laminated fabric, they are opaque materials used for the cabinet that store unorganized things.
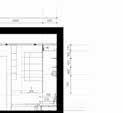
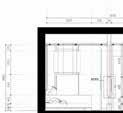
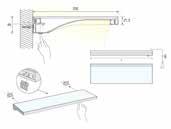
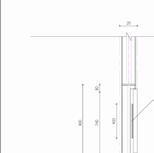
The Partition between the Living area and Bedroom is designed with 360 degrees rotating TV stand. Indirect light is used to emphasize the floating and glowing effect because the room is filled with built-in furniture that tends to feel heavier.



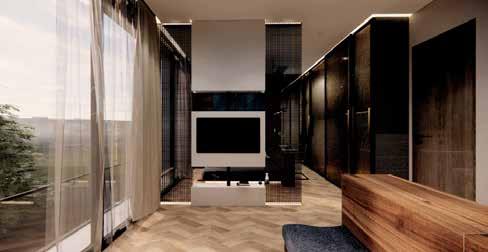

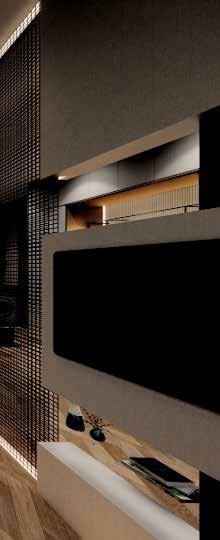
OBL/IQUE HIGH RISE BUILDING

PROJECT HIGH RISE / MIXED USE

YEAR 4TH YEAR, 2021
LOCATION RAMA VI ROAD, BANGKOK PARTNER THANANYA
AREA
72,000 SQ.M.
The site is located on Rama IV Road with One Bangkok (the biggest mixed-used property at this time) across the street. This is a CBD area so there is filled with office buildings, malls, and condos. This project is limited with Set back regulations so the idea is to leave a large plaza area to the public and build a high tower instead with a more compact floor area. On top of the tower is a sky garden and bar which is to draw people


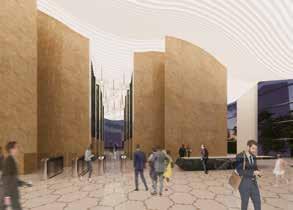

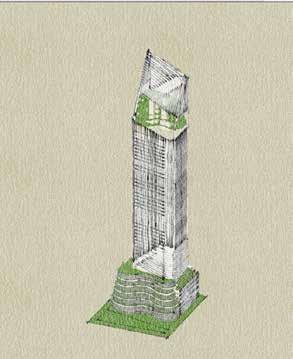

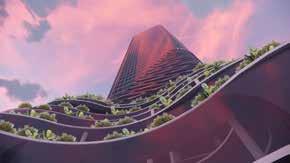

BUDDHISM AND SCIENCE EXPLORATORIUM

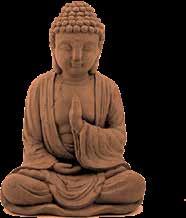
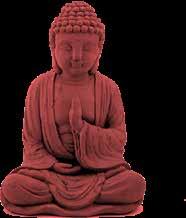
PROJECT EXPLORATORIUM / MUSEUM
LOCATION LUMPHINI PARK, BANGKOK
AREA 25,000 SQ.M.

YEAR 4TH YEAR, 2021
PARTNER SUPITSARA
CONTENT : JOURNEY OF LIFE












Project begins with curiosity on relation between Buddhism and science. It seems to be related and yet opposite set of minds. Meaning of life could perceived on both perspective; religiously or scientifically. These kinds of contrast narratives are interesting in designing architectural story and experience through space. The site is in Lumphini Park, one of the green spaces in Bangkok. The Idea is to keep most of the existing trees and take up less footprint, which allows the connection between park-people-place. Result, the main floor floating above all the tree.

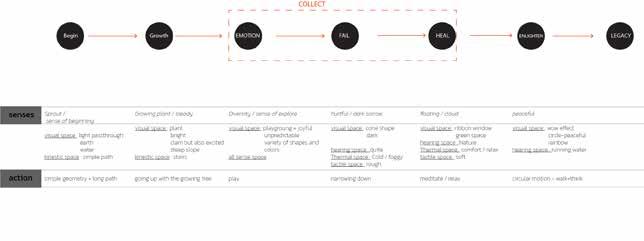

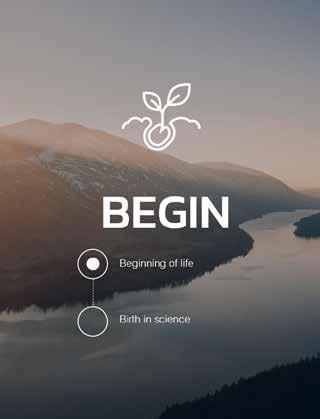

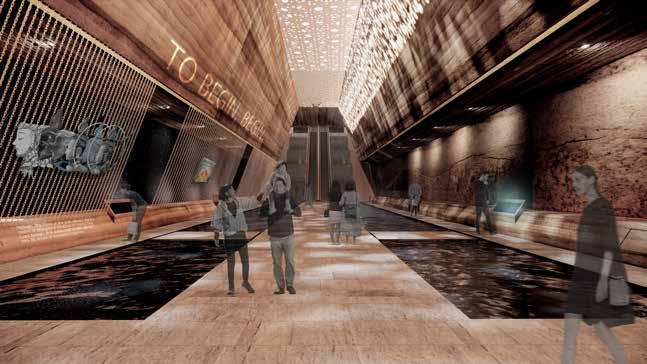
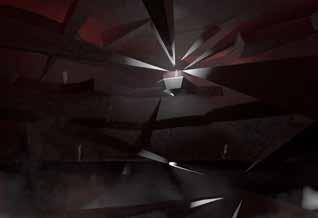


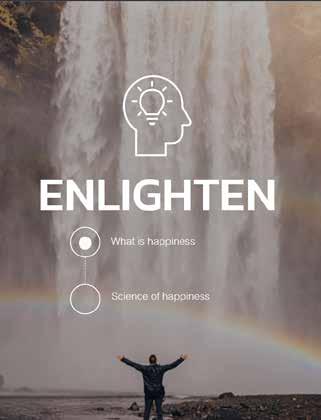




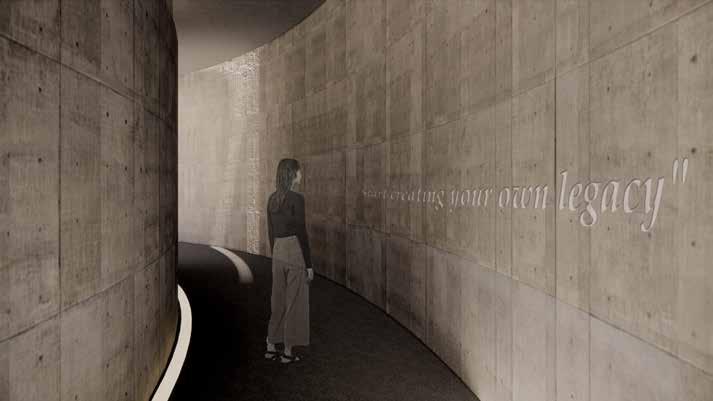
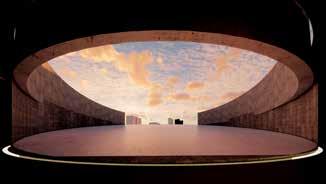
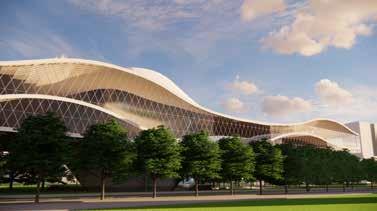

NATIONAL STAY-DYUM
PROJECT THESIS / RENOVATING PUBLIC SPACE


LOCATION NATIONAL STADIUM BANGKOK
AREA 12,182 SQ.M.

The fascinating aspect regarding the National stadium, Suphachalasai Stadium, is its location in the heart of Bangkok, surrounded by commercial areas, shopping malls, educational institutions, and residential communities. Throughout the day, the surrounding areas of the stadium attract a large number of people to utilize the facilities due to its easy accessibility. As the stadium is a node and landmark of the city, it is naturally considered to become a public space, especially when no events are being held.
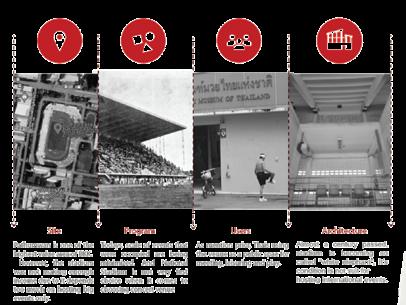
The stadium area is part of the development project of Samyan Smart city which depreciates social values as well as the Art Deco architectural values. This is an adaptive reuse project with the aim of finding solutions and a possible restoration design to revitalize the stadium, creating a hub for new kinds of gathering beyond sports events and concerts, while preserving this iconic architecture.



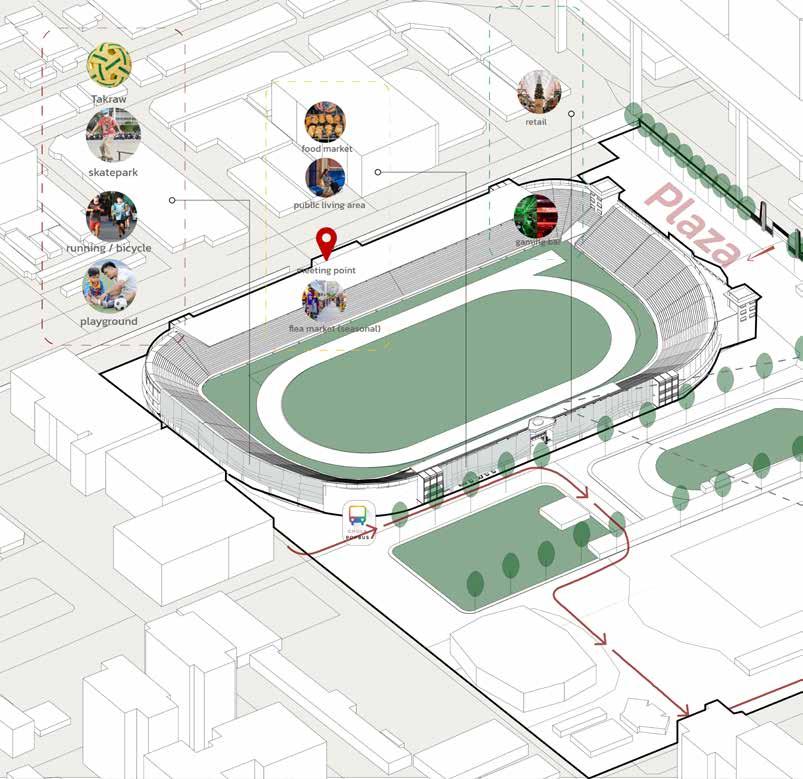

SOCIAL VALUE







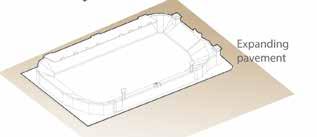



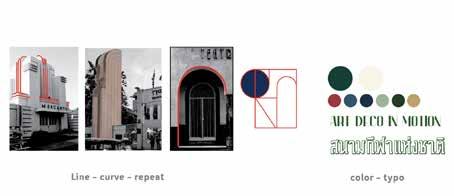
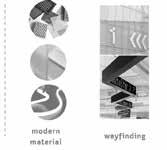

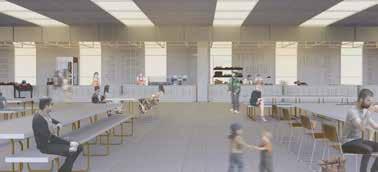

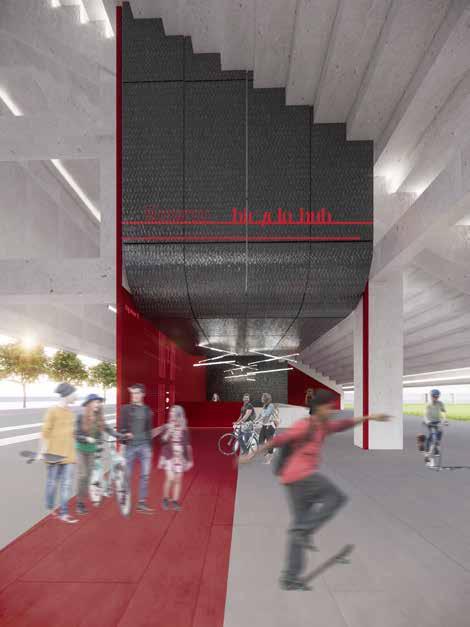
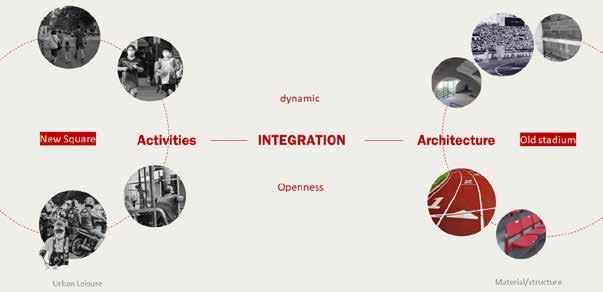
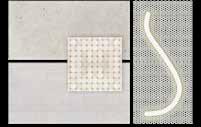
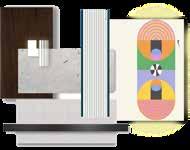




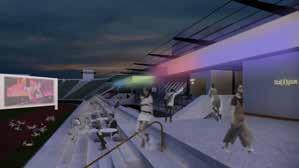
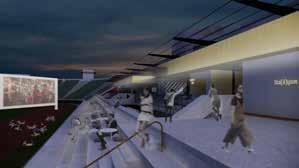
THE REDS AND THE BLUES
PROJECT SPACE EXPERIMENT
YEAR 1ST YEAR, 2018
Study on different Axis and 3D Space using Red and blue element symbolic architectural element in space.


This project helps with understanding axis, system and 3D space. The process is messing around with possibilities of arranging Reds and Blues, shifting or overlapping axis all together.

SPACE MODEL
PROJECT SPACE EXPERIMENT
Study on conceptual model of a (to be) building. This lesson’s aim is to understand relationship of 3D elements, shade and shadow.

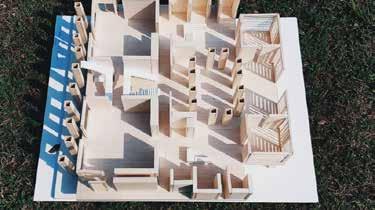
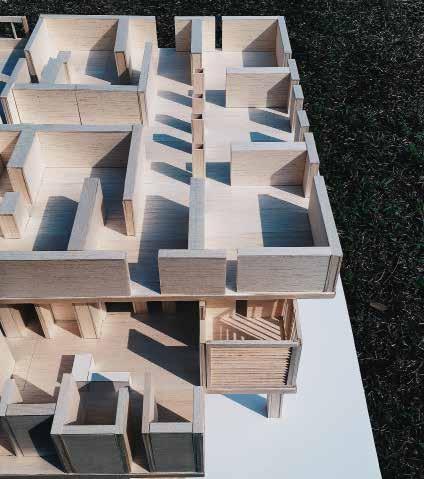
YEAR 1ST YEAR, 2018

SUPALAI X ARCH CU : FUTURE LIVING
PROJECT SKETCH DESIGN COMPETITION YEAR 2019

EXHIBITED @BACC
FUTURE HOME

COMMON SPACE
ON TOP OF THE PARKING SPACE
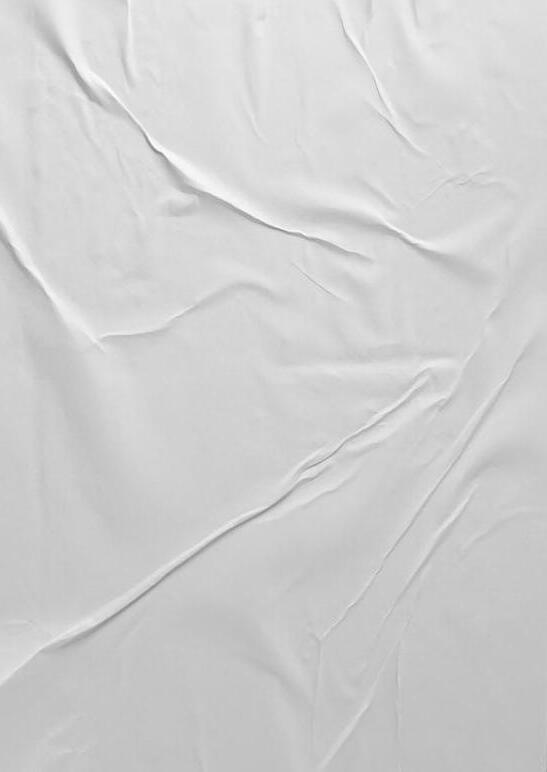
MONSANE LUXURY PRIVATE RESIDENCE


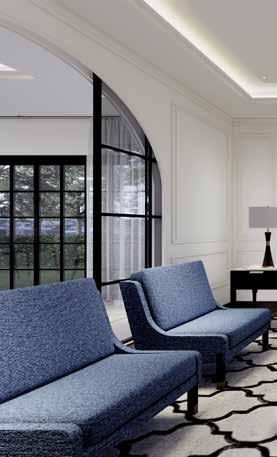

PROJECT RESIDENCE YEAR 2023
TEAM JIDAPA, LILA AND KULJIRA
Responsible for conceptual design, planning, material selection, and 3D visualization. This project started with research and an interview with the client to the design development phase. And contact the material supplier before handing it over to the construction drawing team.
Concept was based on client’s interest which is his obsession with art and modern classic style. So, this house is its owners canvas.
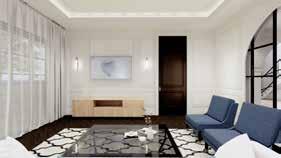


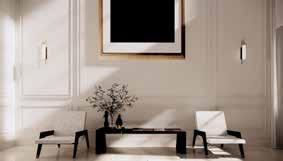




LIGHTING DESIGN : ASVIN SARAY
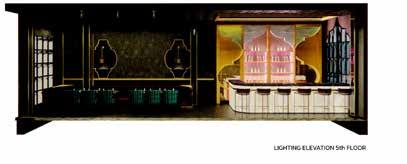
PROJECT LIGHTING DESIGN FOR RESTAURANT YEAR 2019

PARTNER JIDAPA and SUPITSARA
Asvin Saray Restaurant is a previous design project in studio class. This project is used in lighting class later on to study the details and effects lighting design has on the environment.

Asvin Saray is a Turkish cuisine with a dramatic mood and tone. So, the lighting design helps to emphasize geometric, curves, and atmosphere. Guests will spend a unique dining experience at Asvin Saray.




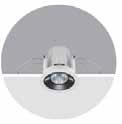







4-STAR HOTEL’S LIFT


PROJECT HOTEL / THAI CONTEMPORARY YEAR 2022

TEAM SUPITSARA, WACHIRAWIT
The concept is to design Lift car and lobby as SAILBOAT, a vehicle taking passengers to their



RALPH LAUREN MINI POP-UP SHOP

PROJECT RETAIL/COMMERCIAL YEAR 2022
LAUREN
Pink Pony collection
The pop-up store design aim to approach a unisex style, represent that all women and men can be affected by breast cancer. The color scheme is inspired by Ralph Lauren classic tones and add a pink splash to define pink pony and also to catch customer attention.

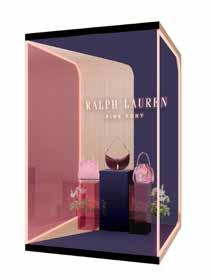

 Join Ralph Lauren in the fight against cancer.
RALPH
PINK PONY
Join Ralph Lauren in the fight against cancer.
RALPH
PINK PONY



