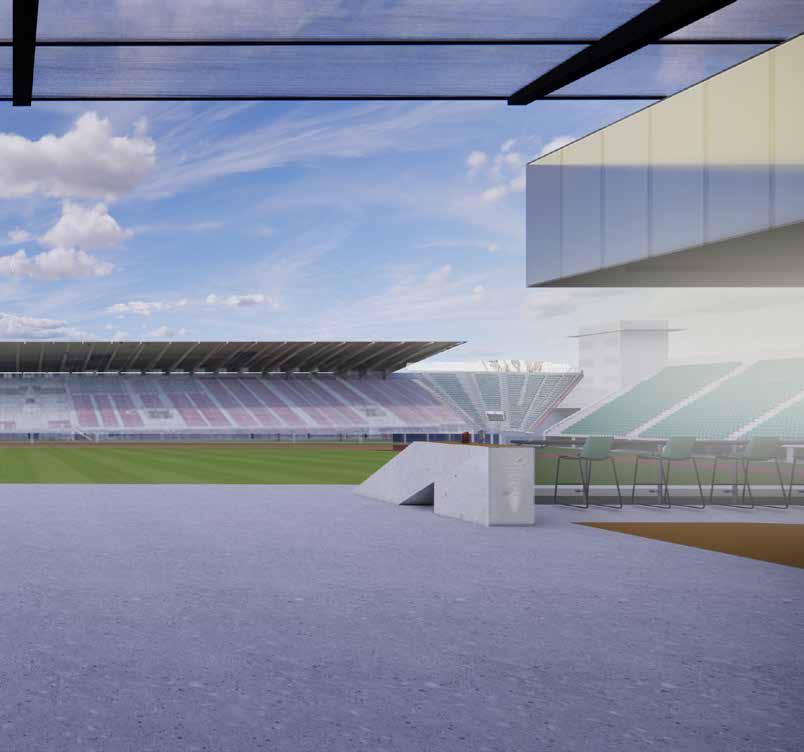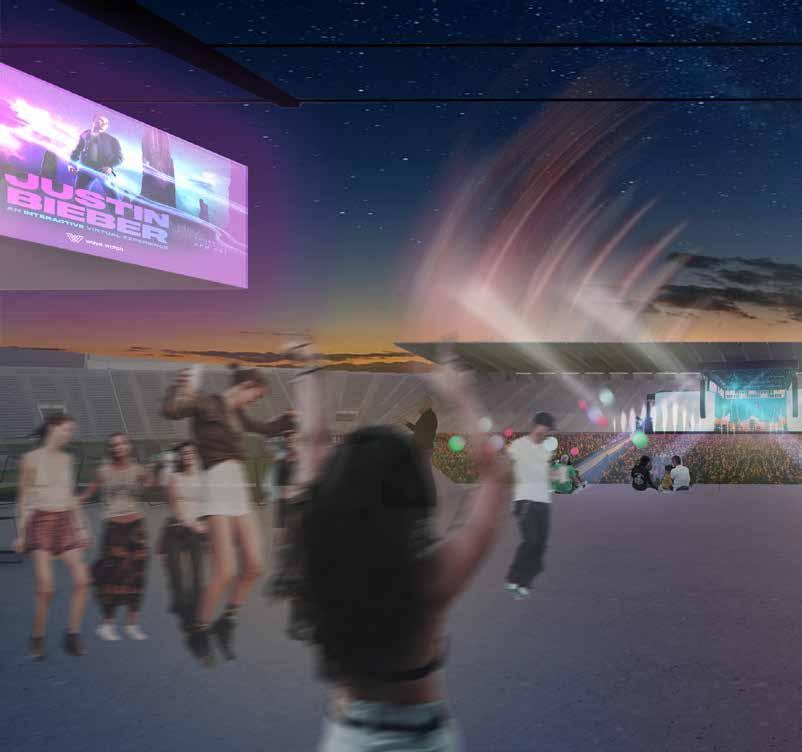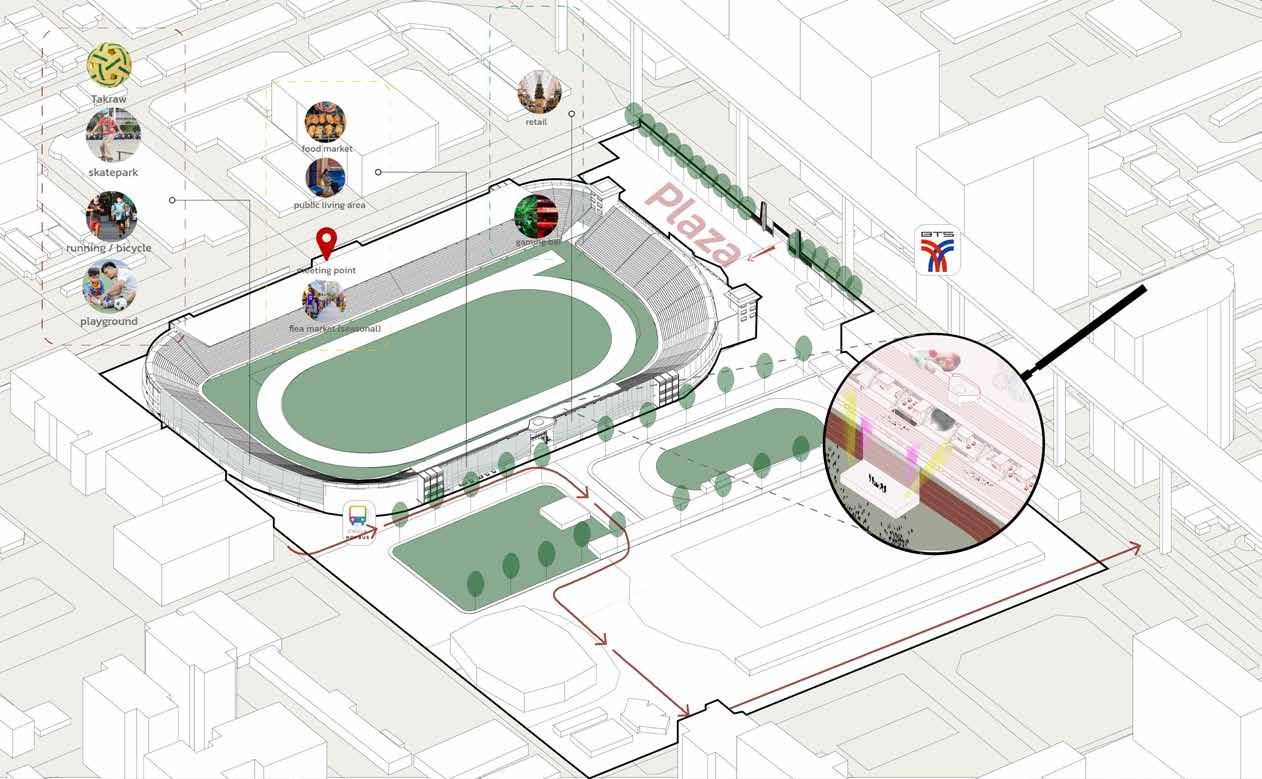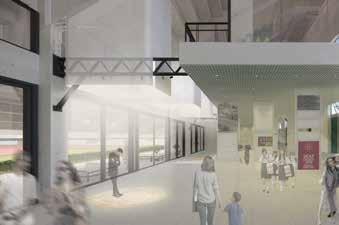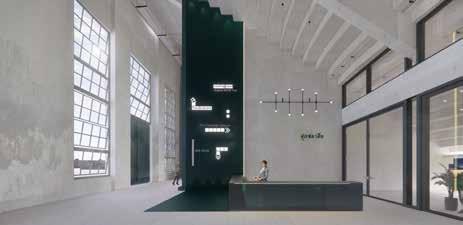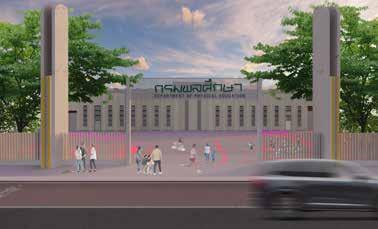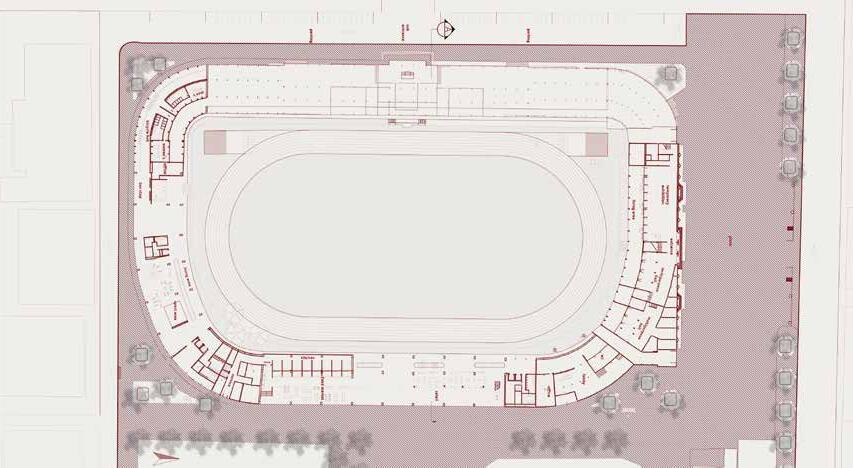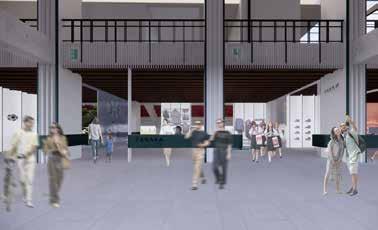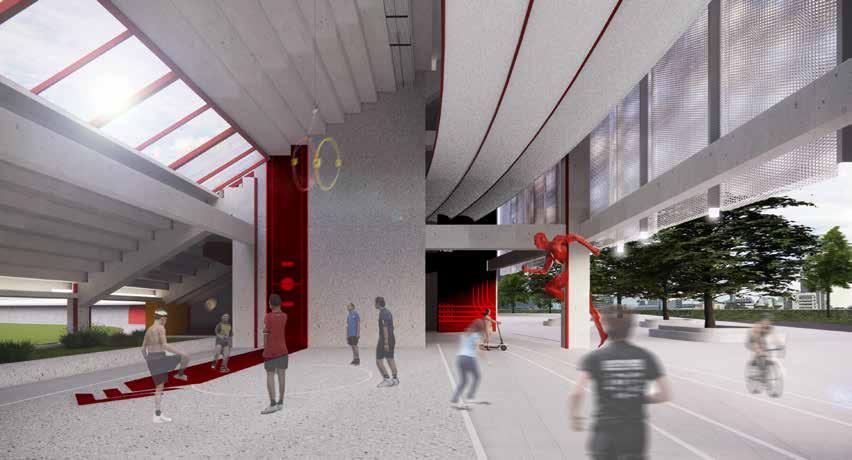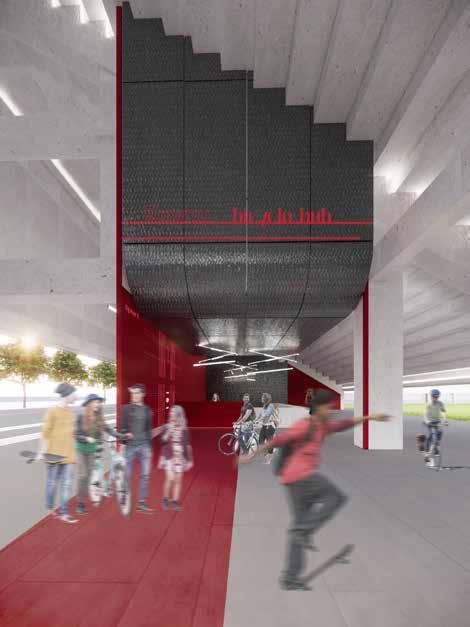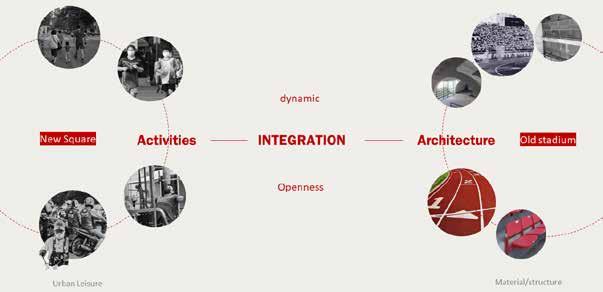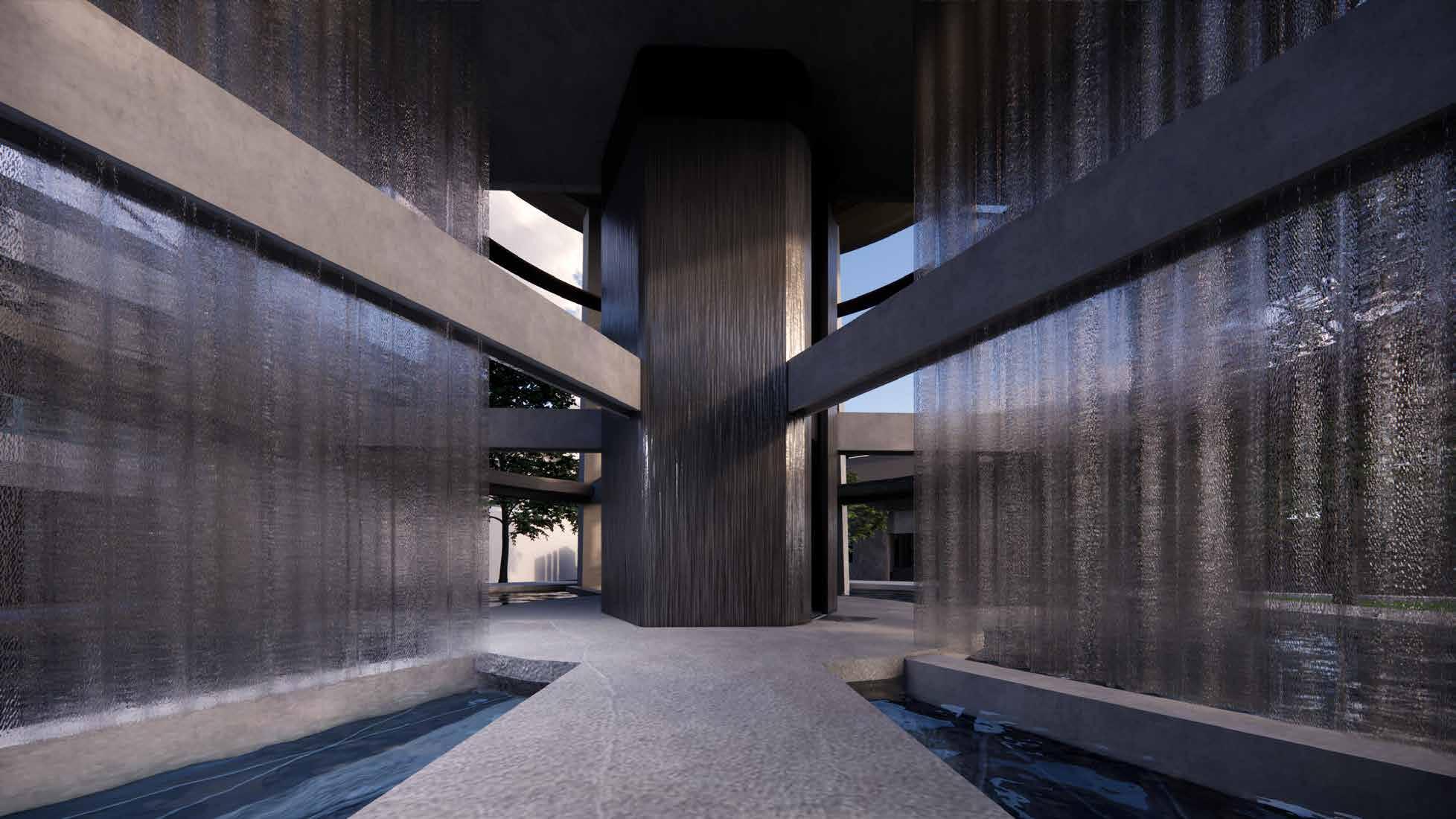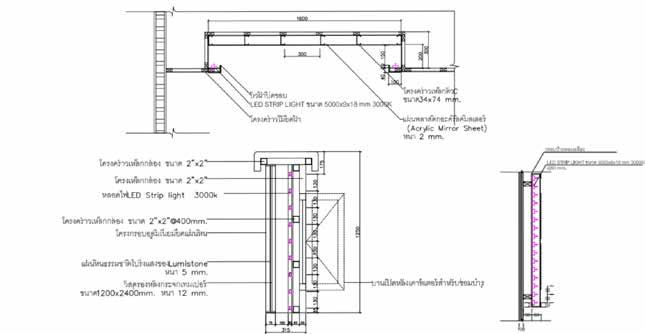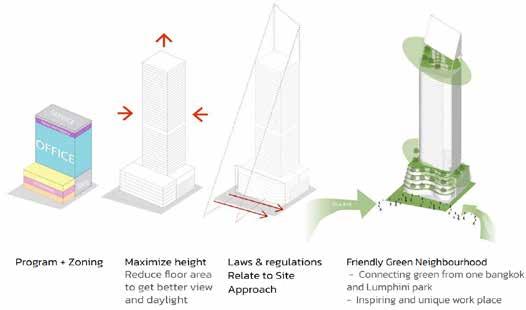
1 minute read
OBL/IQUE HIGH RISE BUILDING
PROJECT HIGH RISE / MIXED USE
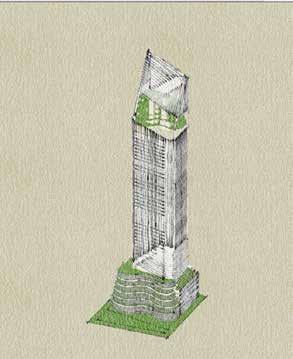
Advertisement
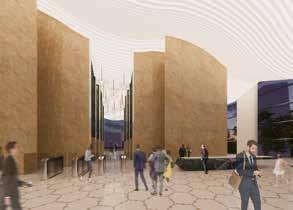
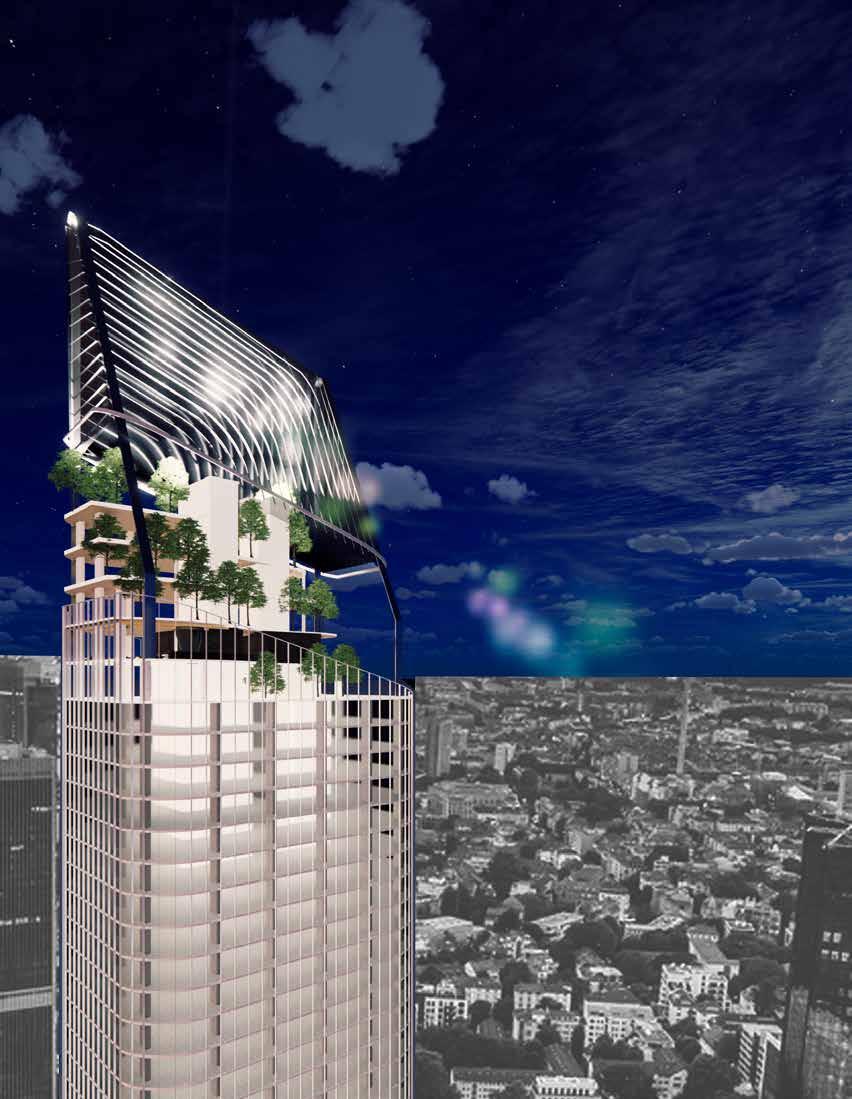
YEAR 4TH YEAR, 2021
LOCATION RAMA VI ROAD, BANGKOK PARTNER THANANYA AREA 72,000 SQ.M.
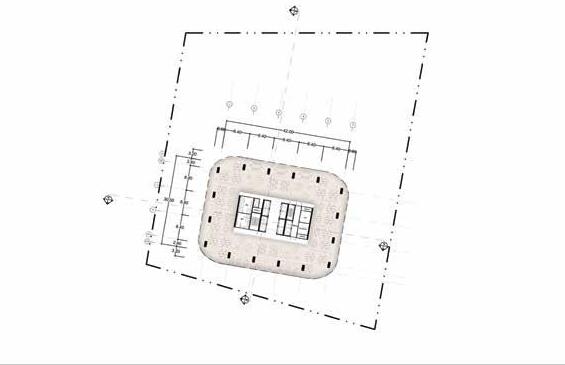
The site is located on Rama IV Road with One Bangkok (the biggest mixed-used property at this time) across the street. This is a CBD area so there is filled with office buildings, malls, and condos. This project is limited with Set back regulations so the idea is to leave a large plaza area to the public and build a high tower instead with a more compact floor area. On top of the tower is a sky garden and bar which is to draw people
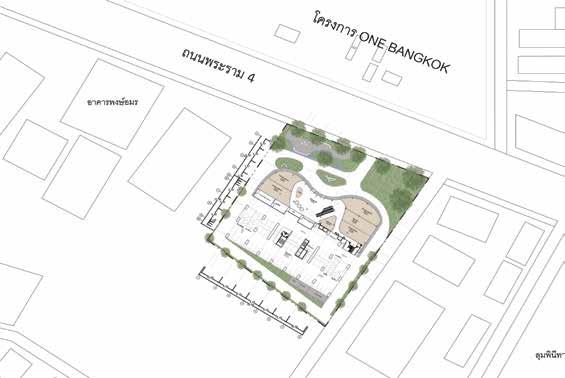
BUDDHISM AND SCIENCE EXPLORATORIUM
PROJECT EXPLORATORIUM / MUSEUM YEAR 4TH YEAR, 2021
LOCATION LUMPHINI PARK, BANGKOK PARTNER SUPITSARA
AREA 25,000 SQ.M.
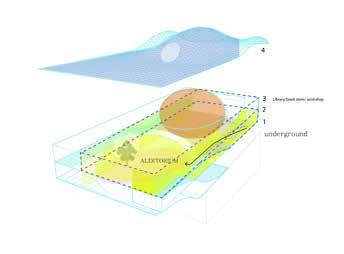
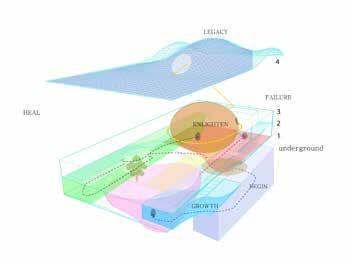
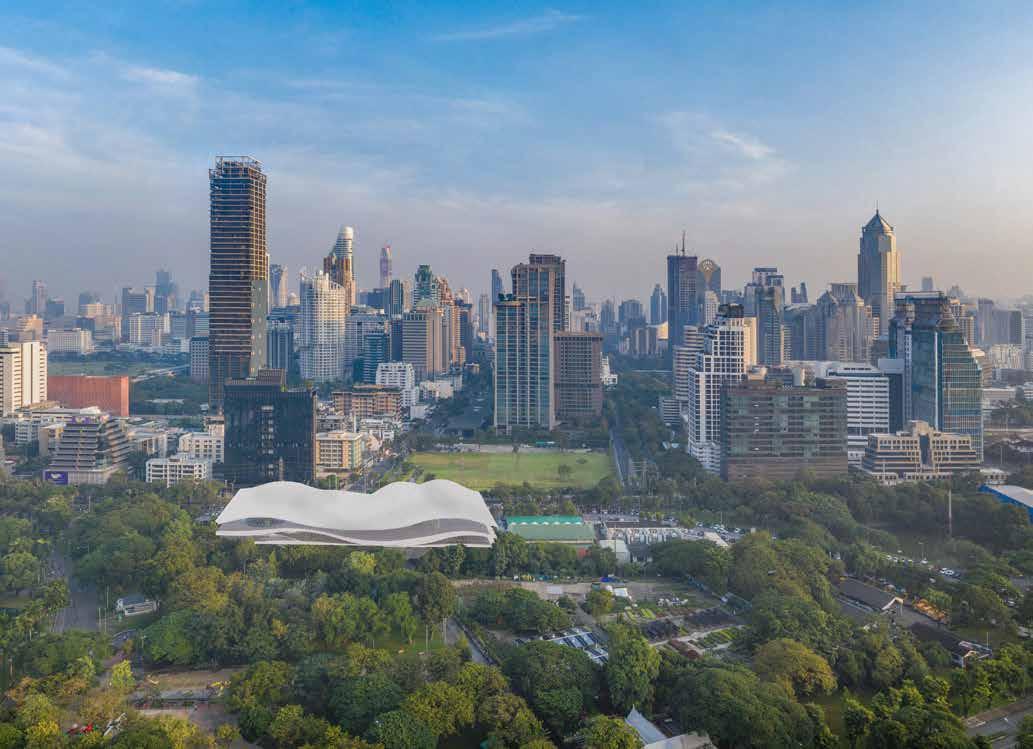


Project begins with curiosity on relation between Buddhism and science. It seems to be related and yet opposite set of minds. Meaning of life could perceived on both perspective; religiously or scientifically. These kinds of contrast narratives are interesting in designing architectural story and experience through space. The site is in Lumphini Park, one of the green spaces in Bangkok. The Idea is to keep most of the existing trees and take up less footprint, which allows the connection between park-people-place. Result, the main floor floating above all the tree.

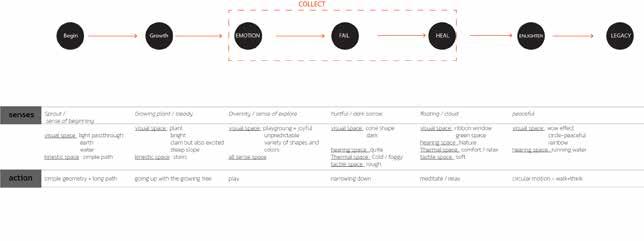
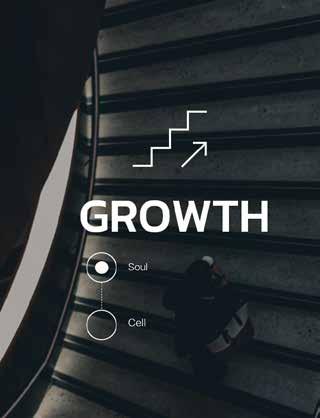
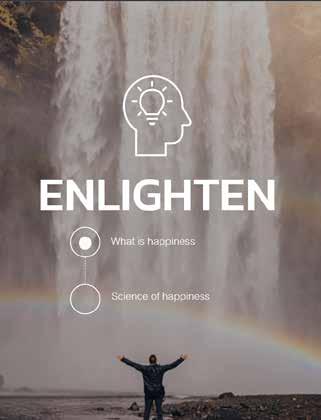
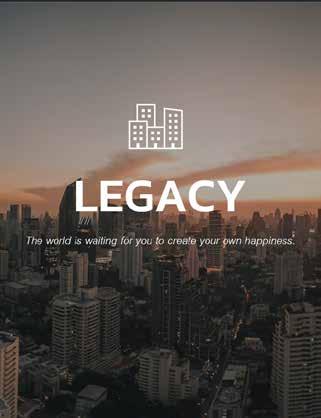
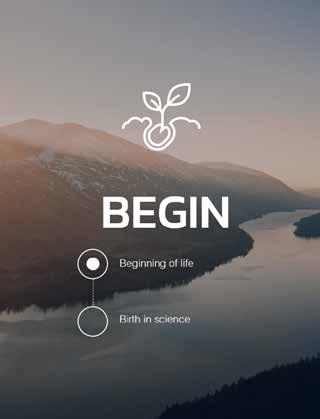
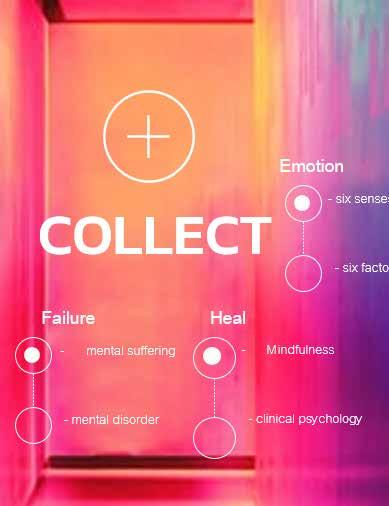
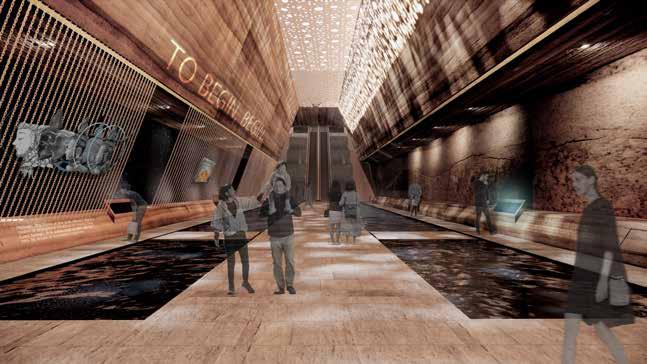
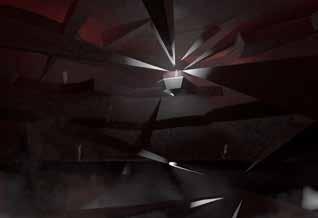
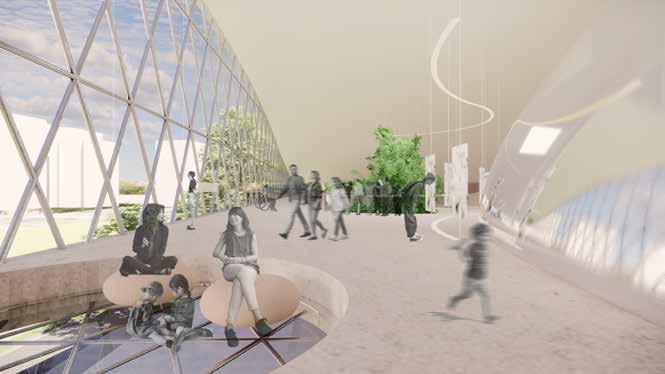
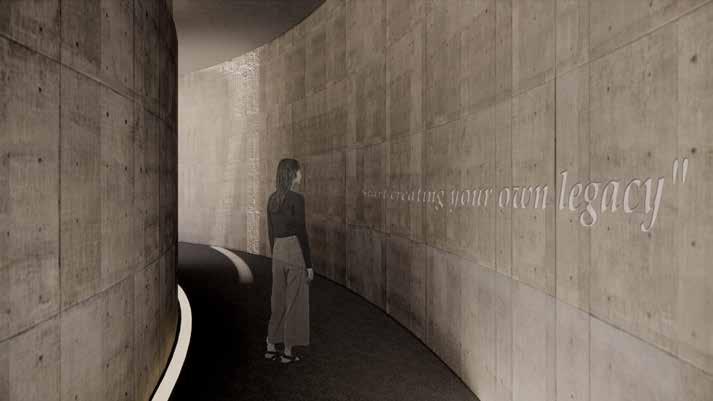
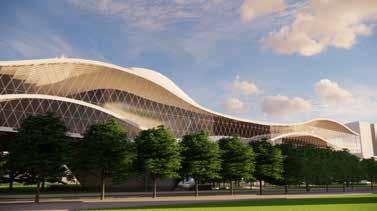
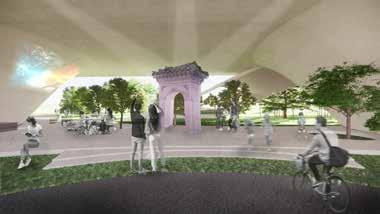
The fascinating aspect regarding the National stadium, Suphachalasai Stadium, is its location in the heart of Bangkok, surrounded by commercial areas, shopping malls, educational institutions, and residential communities. Throughout the day, the surrounding areas of the stadium attract a large number of people to utilize the facilities due to its easy accessibility. As the stadium is a node and landmark of the city, it is naturally considered to become a public space, especially when no events are being held.
NATIONAL STAY-DYUM
PROJECT THESIS / RENOVATING PUBLIC SPACE
LOCATION NATIONAL STADIUM BANGKOK
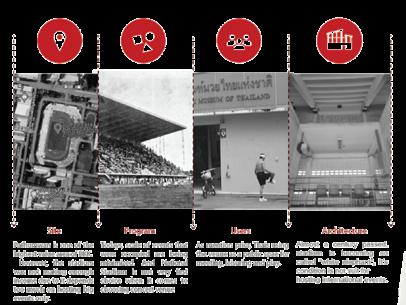
AREA 12,182 SQ.M.
The stadium area is part of the development project of Samyan Smart city which depreciates social values as well as the Art Deco architectural values. This is an adaptive reuse project with the aim of finding solutions and a possible restoration design to revitalize the stadium, creating a hub for new kinds of gathering beyond sports events and concerts, while preserving this iconic architecture.
