INTERIOR AND ARCHITECTURAL PORTFOLIO
Thanatchaya Soowanrak

/education
2015-2018 Triam Udom Suksa school
Mathematics-Languages gpax 3.69
2019-Present Facaulty of Architecture
Chulalongkorn University
Interior Architecture gpax 3.55
/experience
2019 Voluntary Rural Area Developmant Camp by Facaulty of Architecture, Chulalongkorn University.
2019 Actress in Facaulty’s Charity Concert.
2020 Actress in Facaulty’s play : Tapadkarnlakorn 62
/software
Modelling & Drafting
Autocad
sketchup
Rhino (beginner)
Rendering
Vray
Lumion
Enscape
Post-production
Photoshop
Illustrator
Microsoft
/other Interests & Skills
2020 SUPALAI x ARCH CHULA : FUTURE LIVING
Future home
Top 14 Finalist (exhibited @BACC)
SUPALAI x ARCH CHULA : FUTURE LIVING
Future Condominium’s Common Space
Top 17 Finalist (exhibited @BACC)
BAM Property Design Contest
Smart Green
Submitted
Online course during pandemic
2021 Imperial College London
McMaster University completed with honors
and Discover Your Hidden Potential
DUKE UNIVERSITY
Dog Emotion and Cognition
Mahidol University, Faculty of Liberal Arts. English speaking and listening for communication.
watercolor
hand sketch
writing
psychology
history
literature
language
collaboration
entertainment
creativity
/Language
Thai
English
Native
Upper
Intermediate
ME
ABOUT
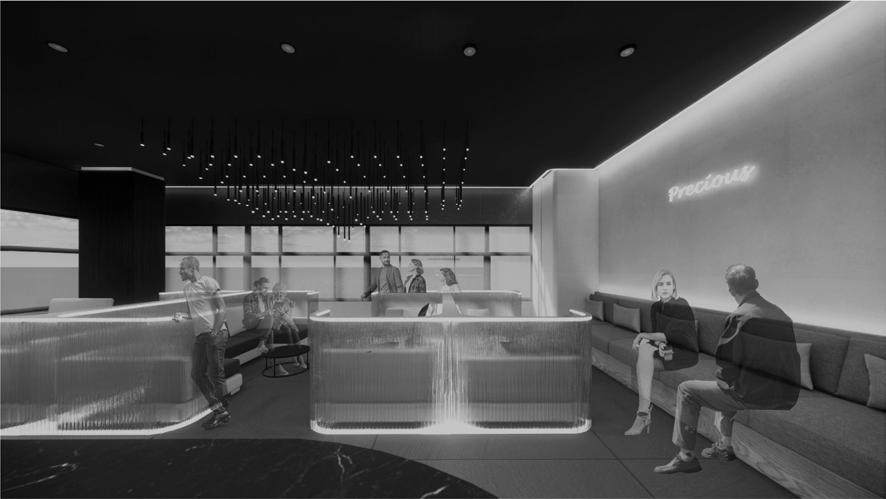
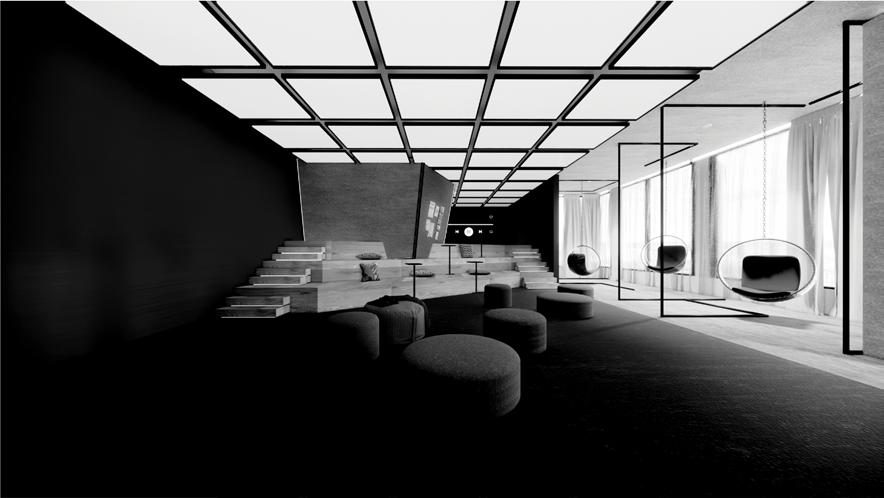


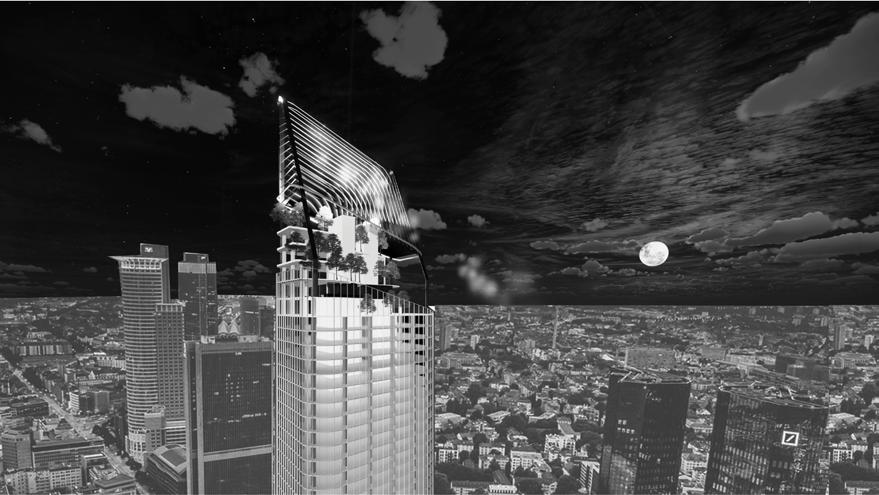
INTERIOR
shine dental clinic Hige rise
Science and Buddhism
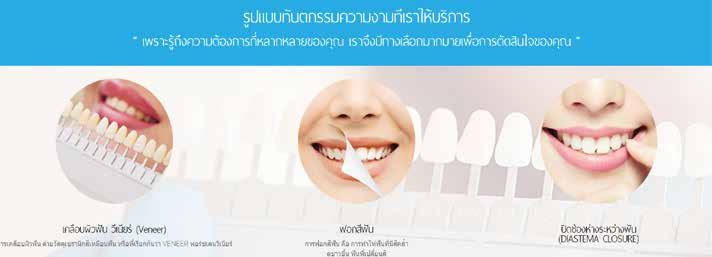
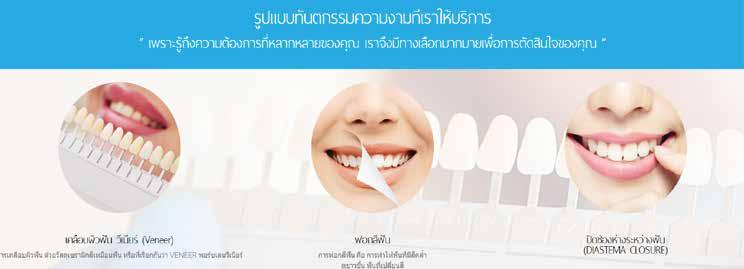

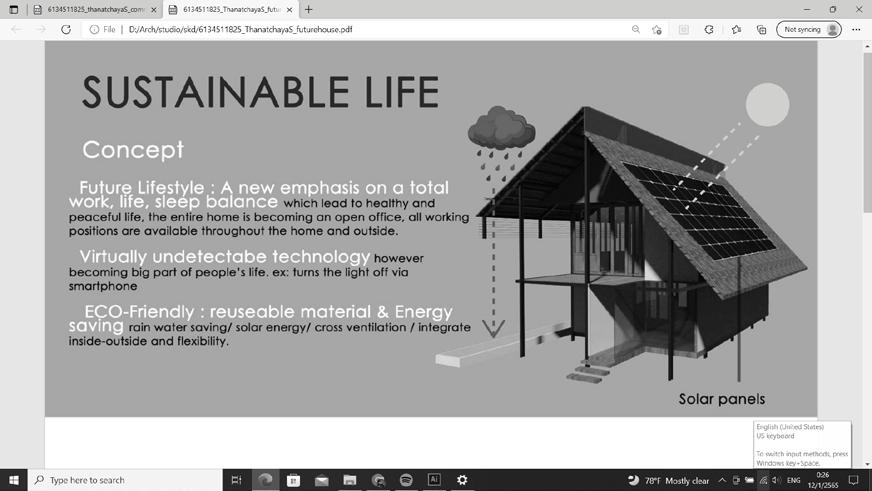
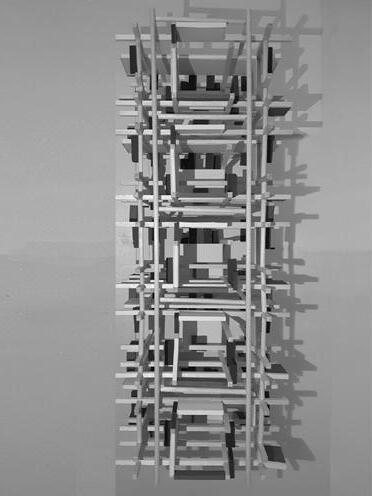
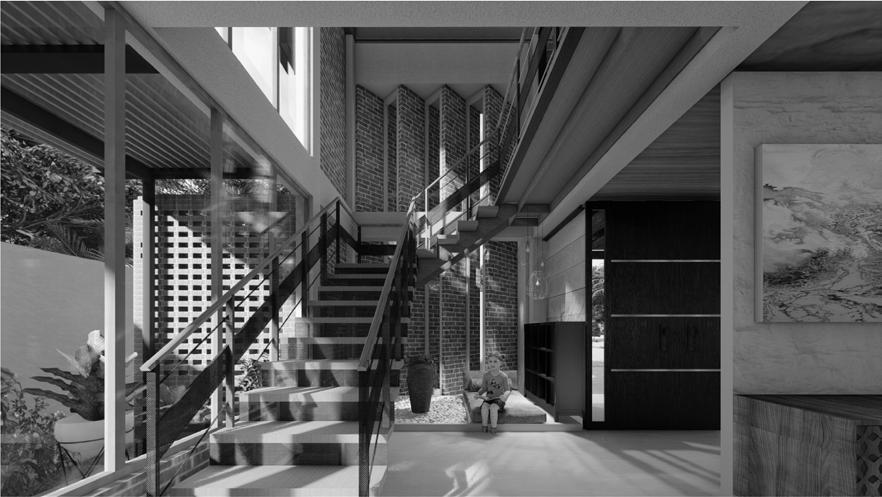
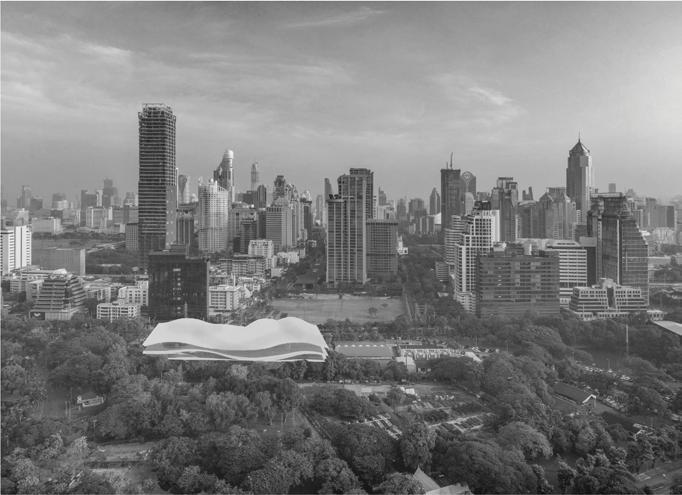


ARCHITECTURE COMPETITION OTHER
CONTENT
SHINE DENTAL CLINIC

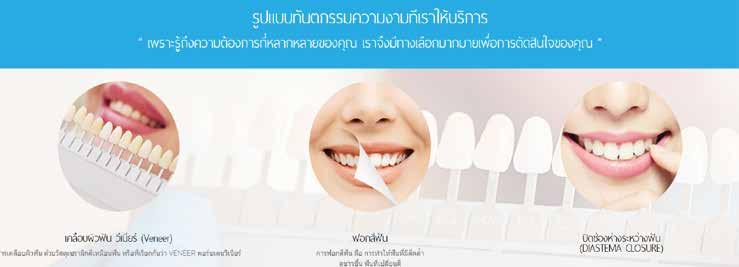


YEAR 3rd year, 2021
PROJECT dental clinic.
LOCATION Chanisara Building, Rama IV road, Bangrak district, Bangkok.
Esthetic dentistry is the marriage between the ‘art and science of dentistry’.
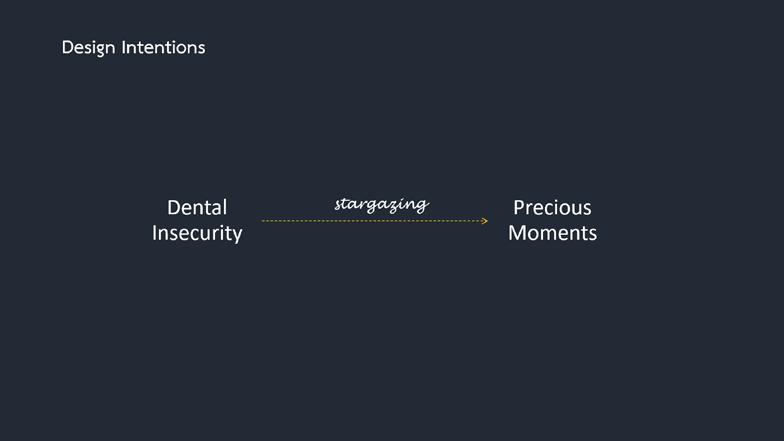
operation. The Idea of this design is to turn the environment from insecure and stressed out to precious and worthy moments like the clients are laying under the stars. Stargazing and dentel operation is having the same gesture which is laying down. The site’s location is in the middle of and appearance, therefore the design relies on esthetic dentistry and is more luxurious-like.
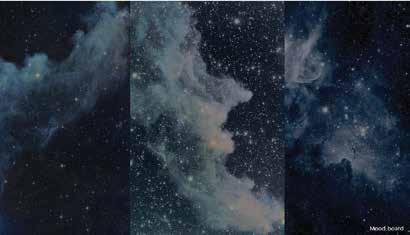
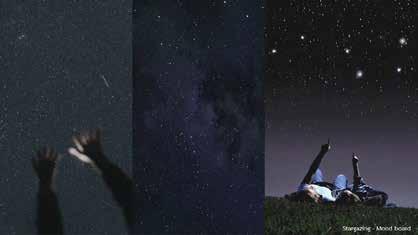

INTERIOR
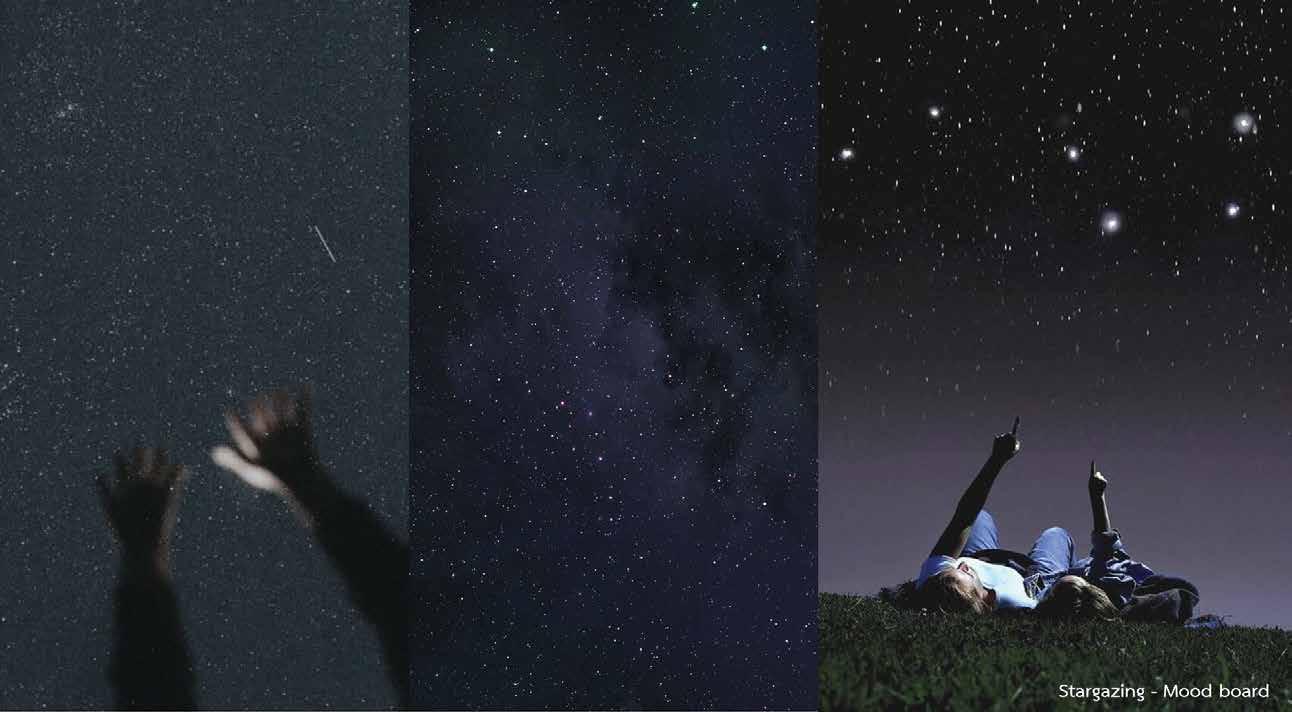

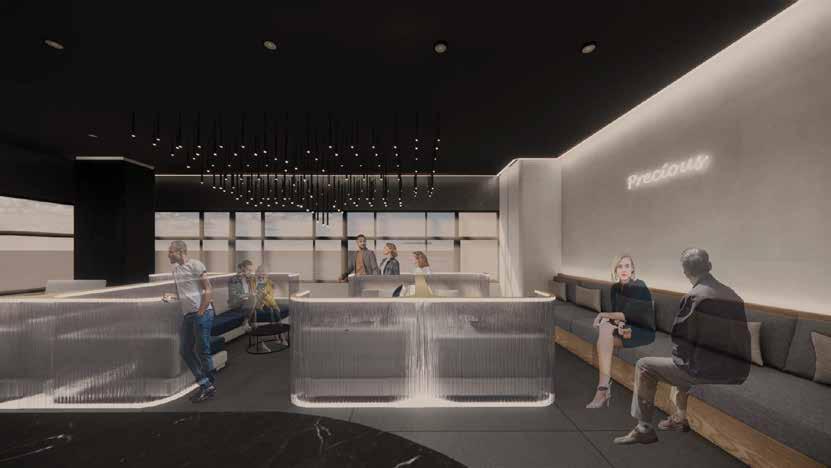

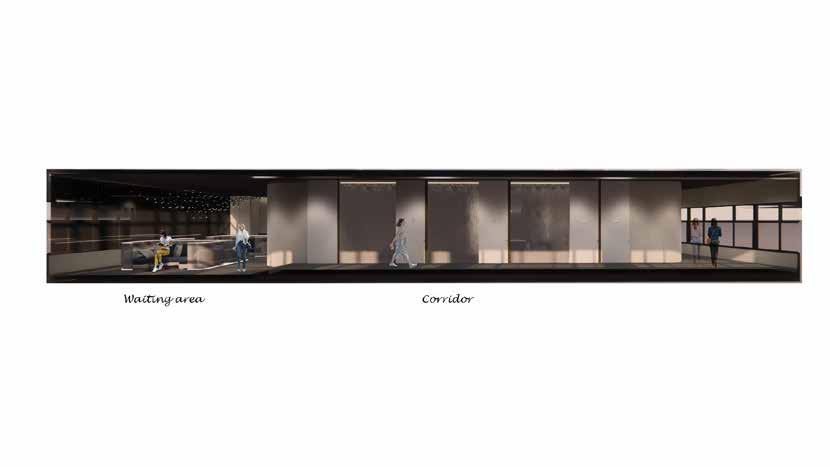
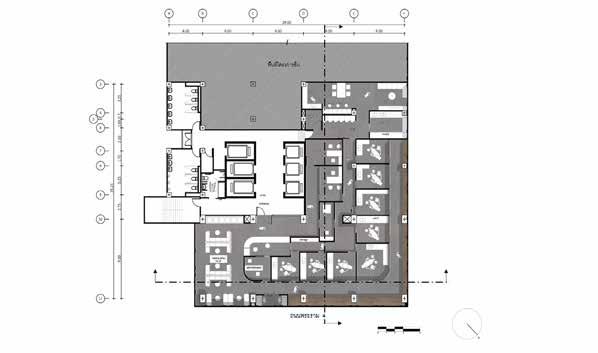

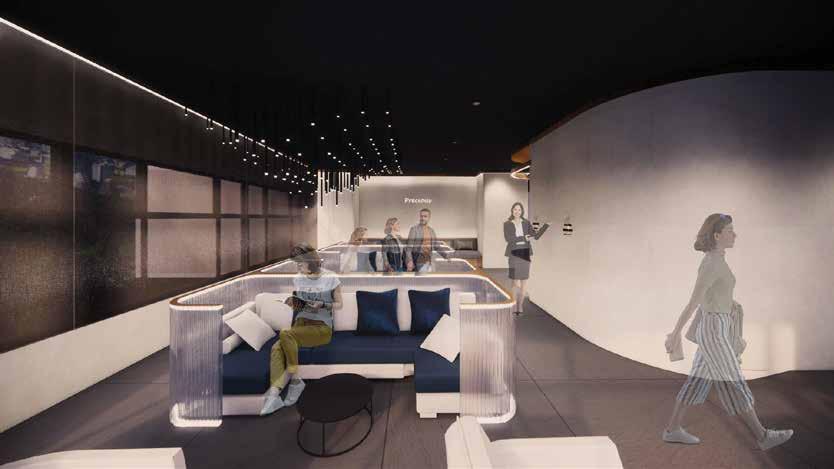
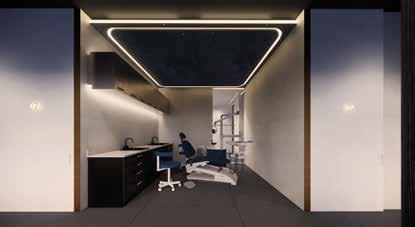
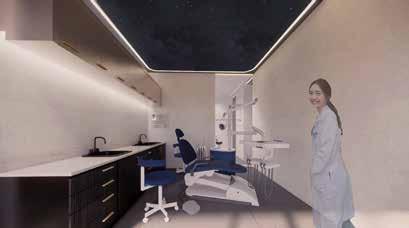

SPOTIFY OFFICE


YEAR 4th year, 2021 PROJECT LOCATION Building, Bangkok.
This Project focused on branding identity that leads to design direction and how a designer can improve an organization’s goals. Spotify is a well-known streaming platform, they area, this project is set with 50 band members. the design intends to improve the work atmo-
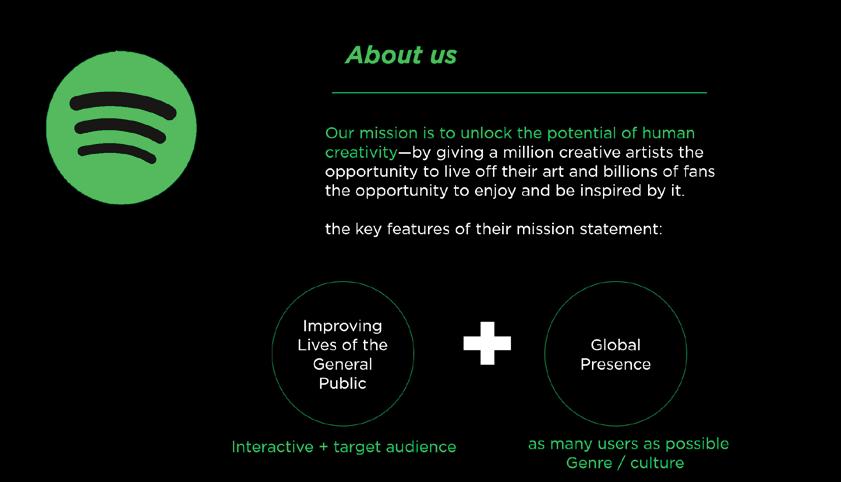


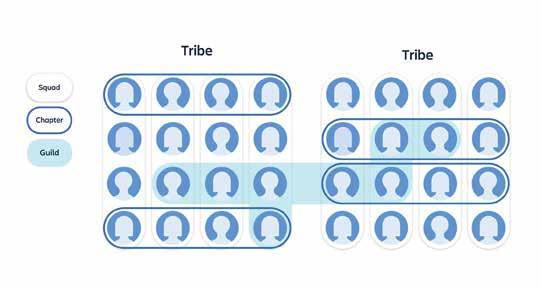
INTERIOR
research on branding identity, organization’s encore, work culture, and how they work. In conclude, The research shows that Spotify is a Sweden streaming platform that is placed in a very innovative and user-center position, along with their new policy on the pandemic situation which they offer employees to chose where to work. Moreover, Spotify is a joyful workplace that allows background music that they believe helps productivity.
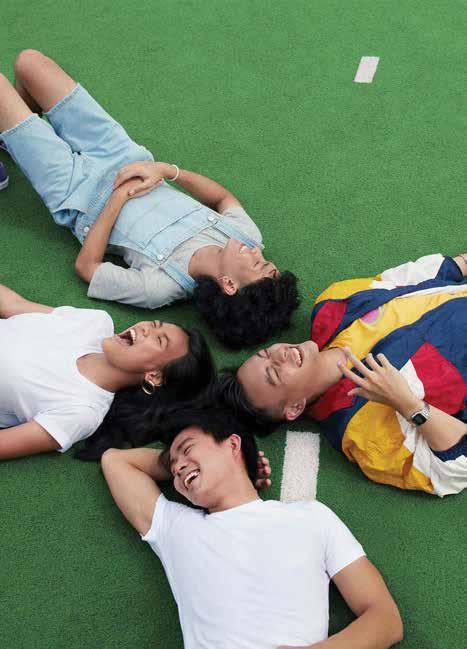
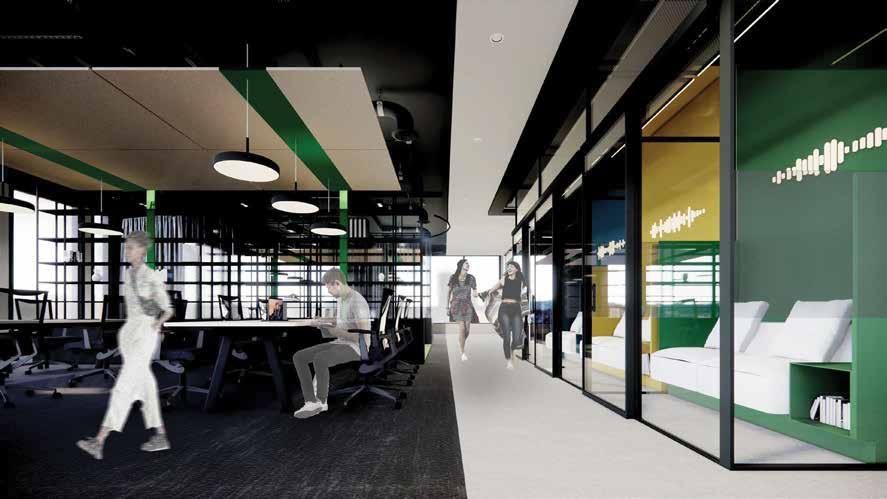
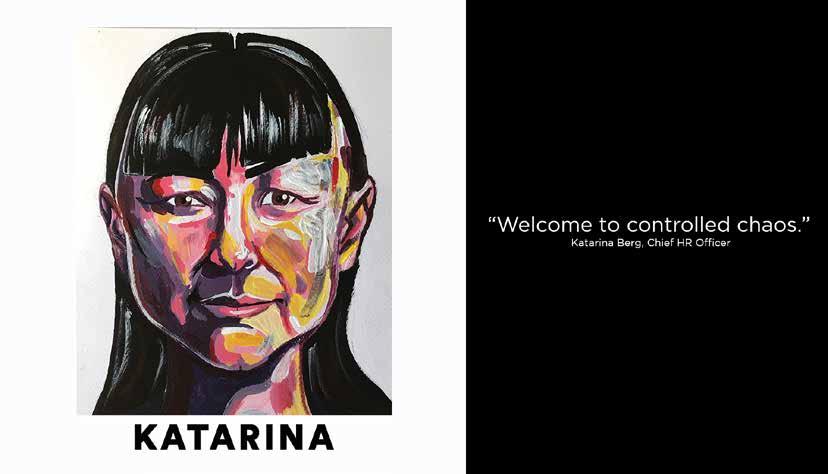
"I don't agree that the desk is dead, But I think we have to look at creating spaces that mirror the kind of feeling that we've got from home so we can choose where we work.“
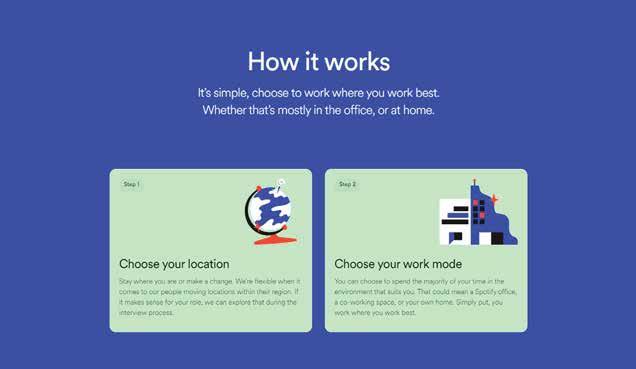
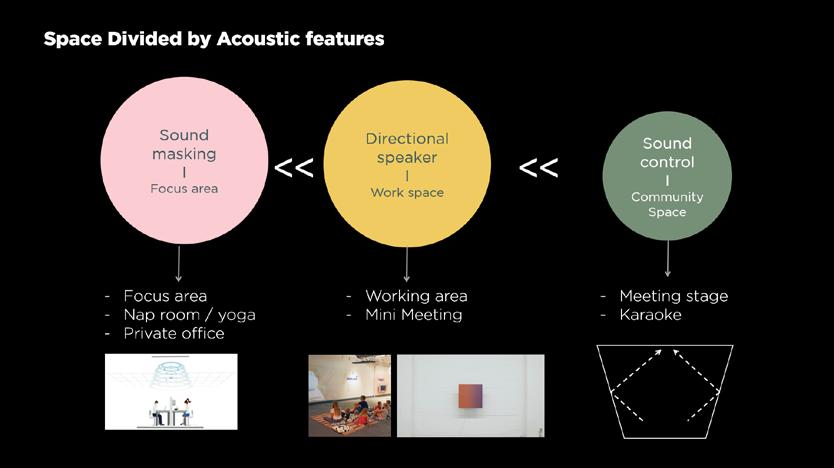
- head of design-

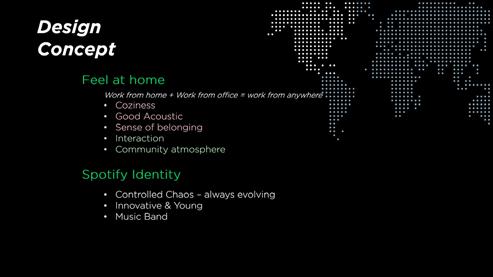
directional speakerworking area
Sound control community / play area
Soundmasking - focus area
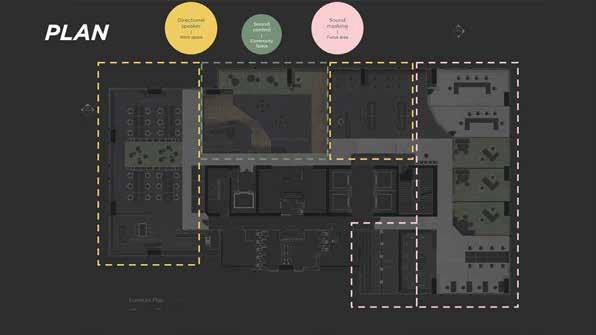
planning is based on Acoustic features, sound level, and activities since their work culture is always evolving and the employee is not taking themselves seriously
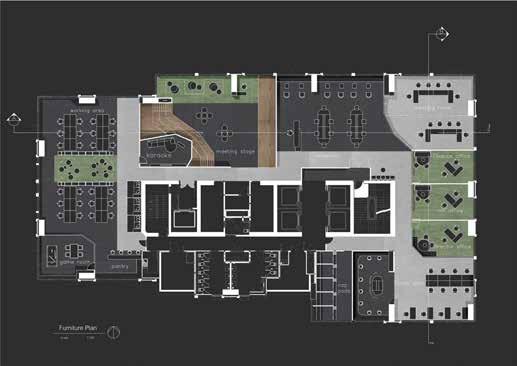
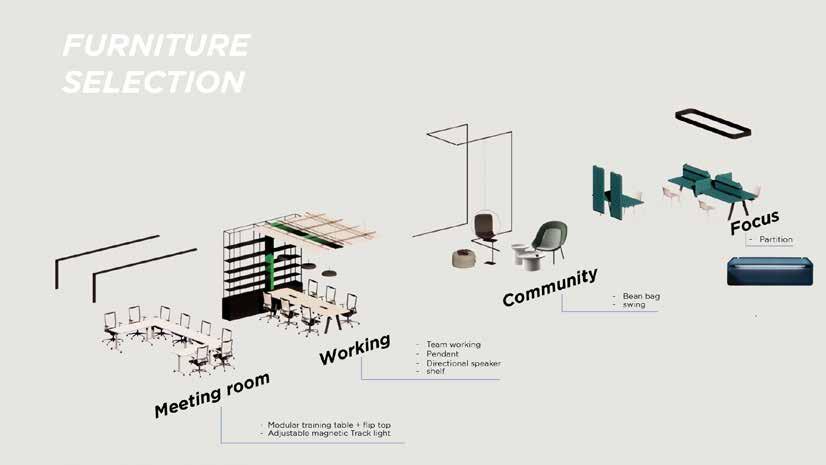
The material board is a mix of industrial materials like- alumiperforated metal, And a touch of a home such as fabric, wood, and goes along with the brand’s main color which is black, green, blue, and yellow.
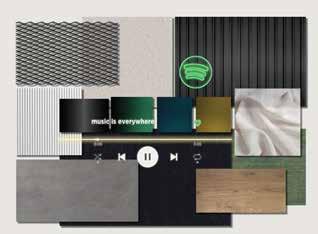
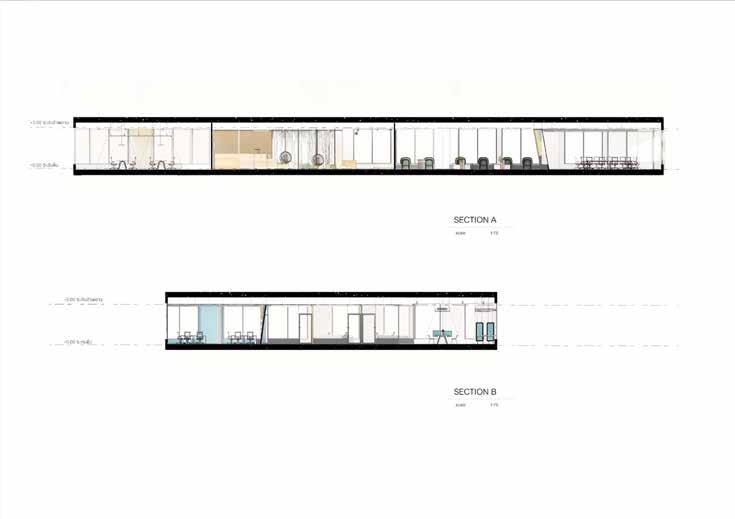
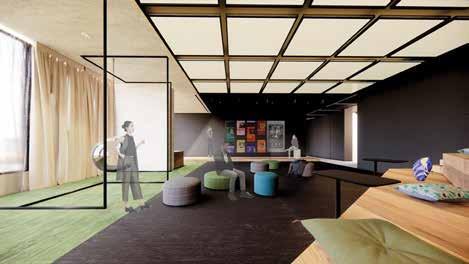
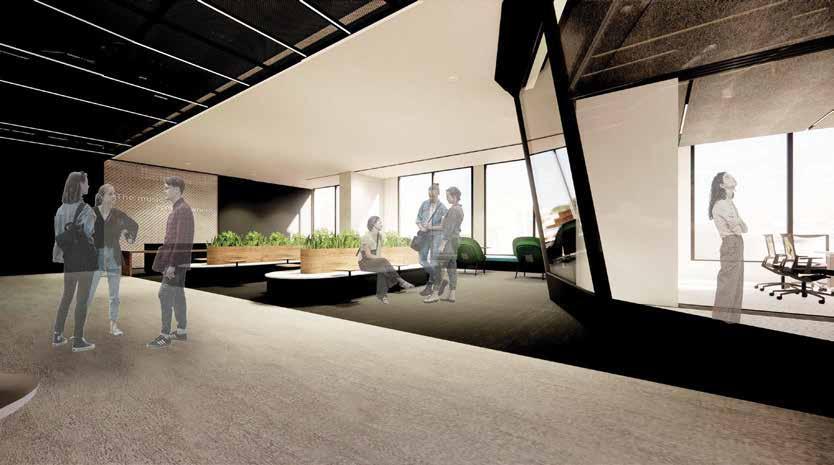

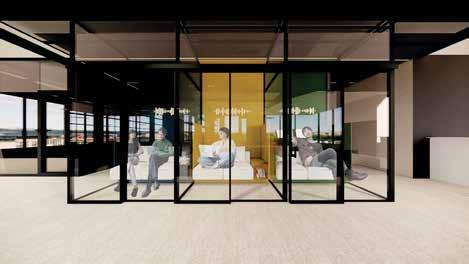
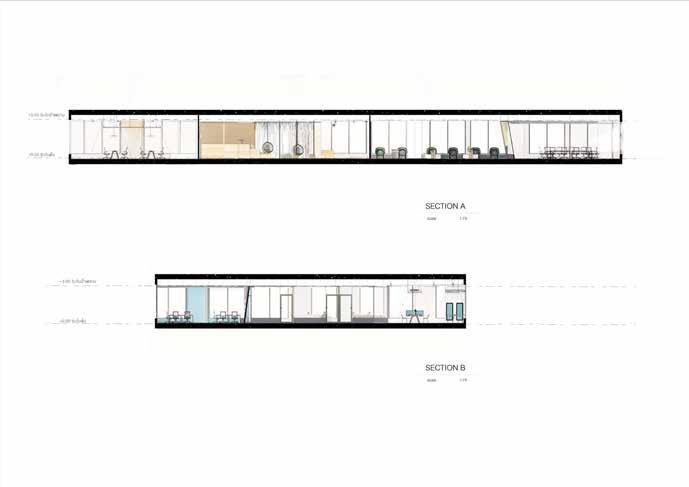
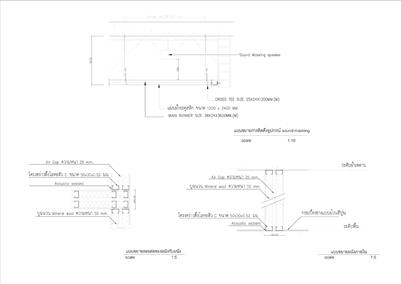
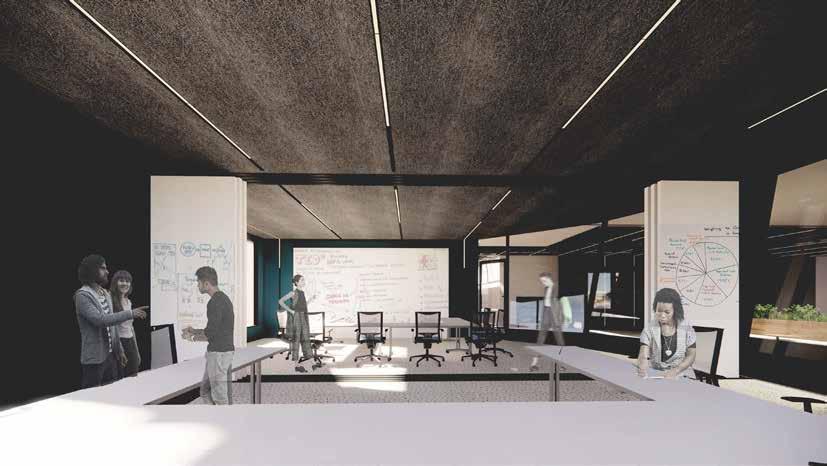
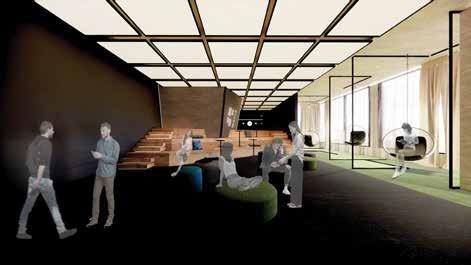
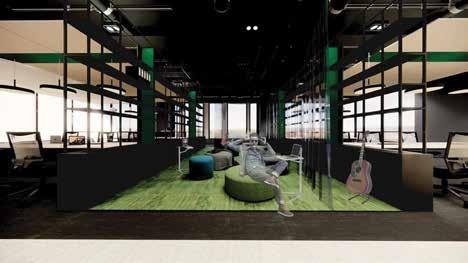
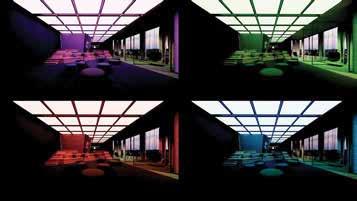
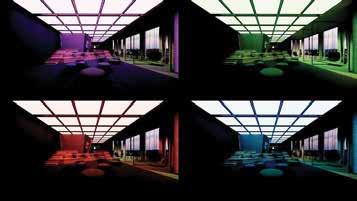
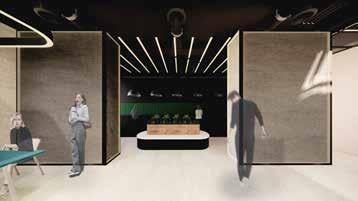
GLOW AND FLOW
YEAR 4th year, 2021
PROJECT Built-in design / lighting design
LOCATION High rise Condominium
Due to small and limited space, The design’s Intention is enough storage space. Materials are playing an important role
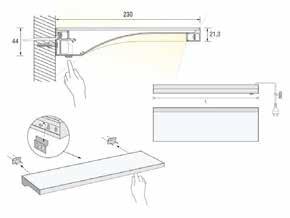
glass, bronze wire mesh, clear laminated glass, and aluminum structure will provide visual connection and help create the feeling of transparency. Second, Tinted Mirror will help the room to be perceived as bigger. The last type is Laminated wood, for the cabinet that store unorganized things
The Partition between the Living area and Bedroom is designed with 360 degrees rotating TV stand.
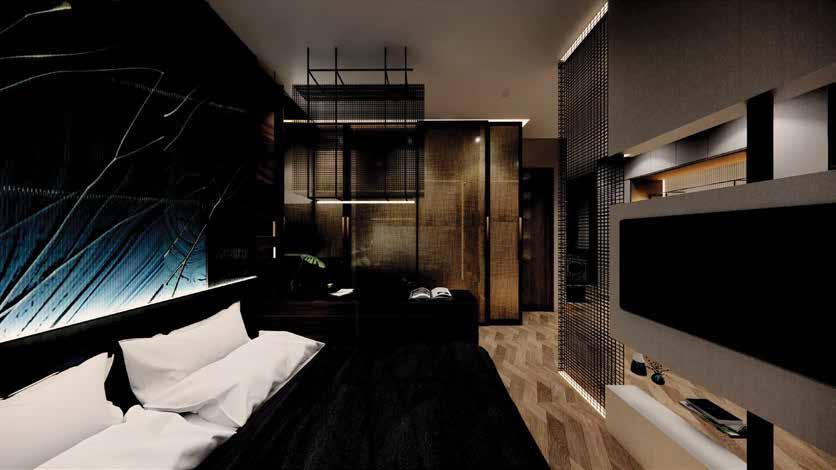
tends to feel heavier.
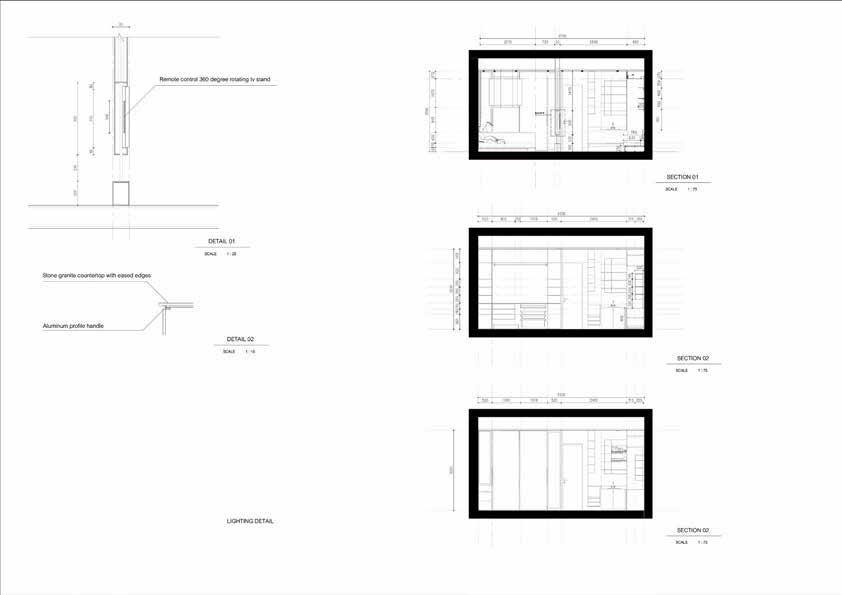
-
INTERIOR
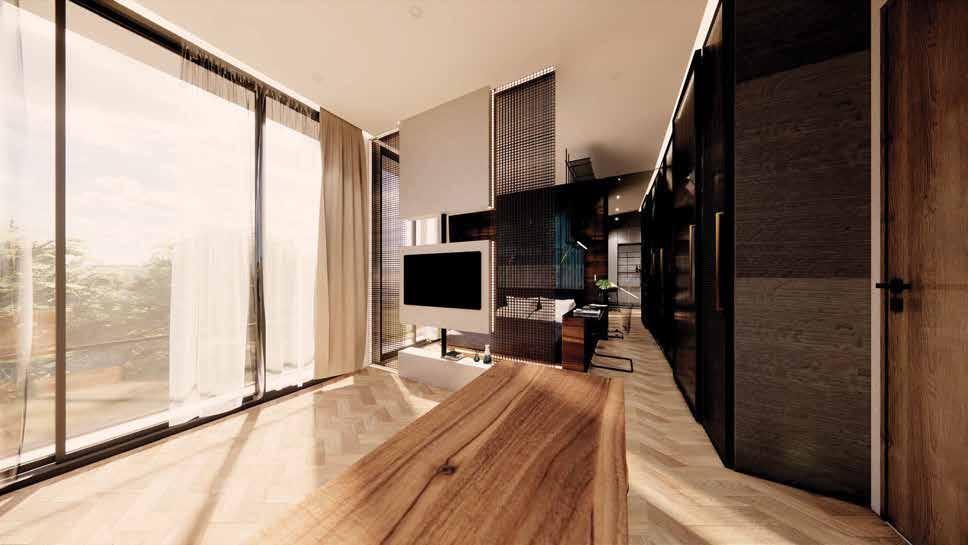
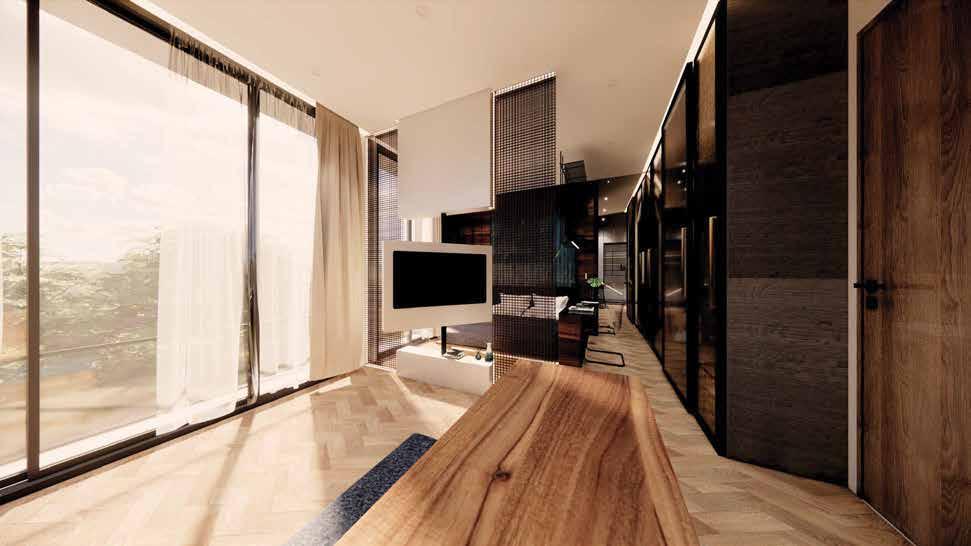
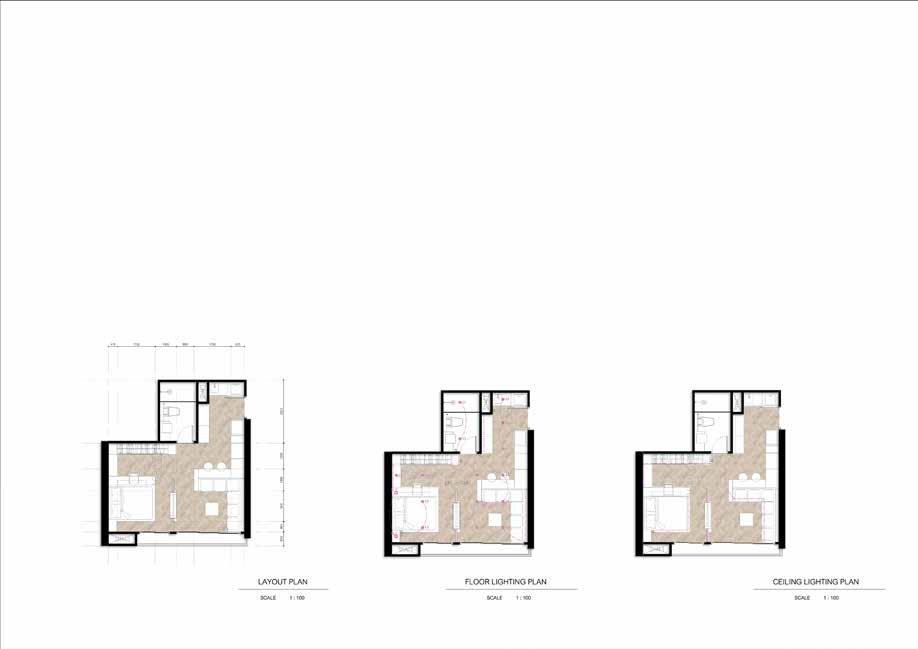


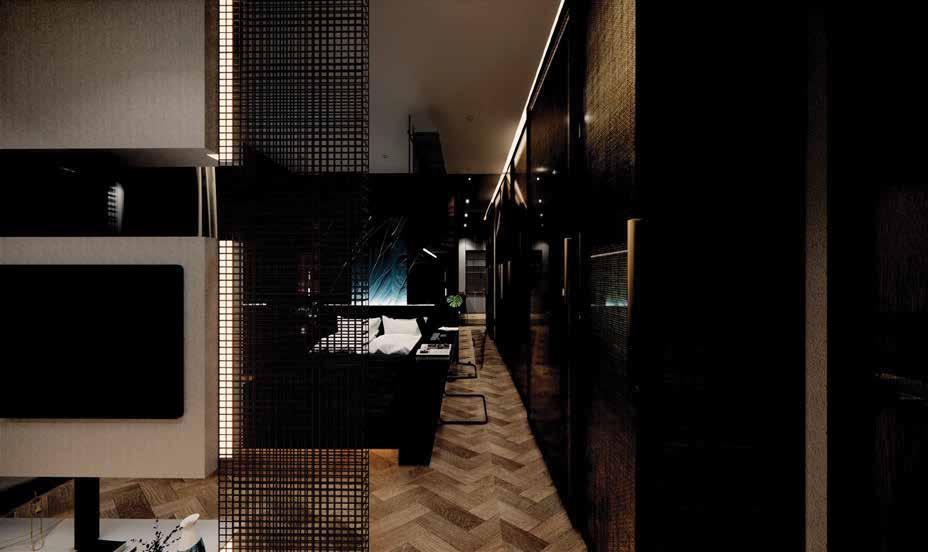
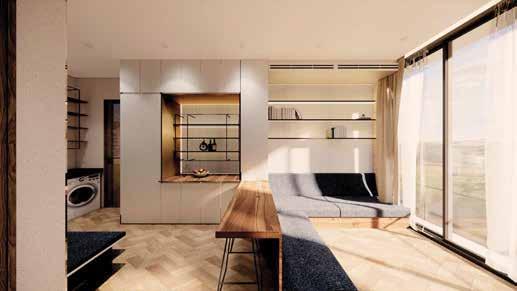

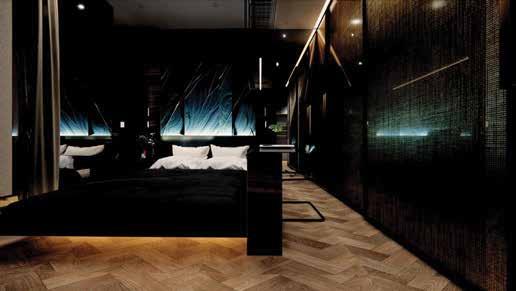
Material board
ARCHITECTURE
OBLIQUE OFFICE BUILDING
YEAR 4th year, 2021
PROJECT
LOCATION Rama IV road, Soi Ngarm doo pli, Sathorn, Bangkok.
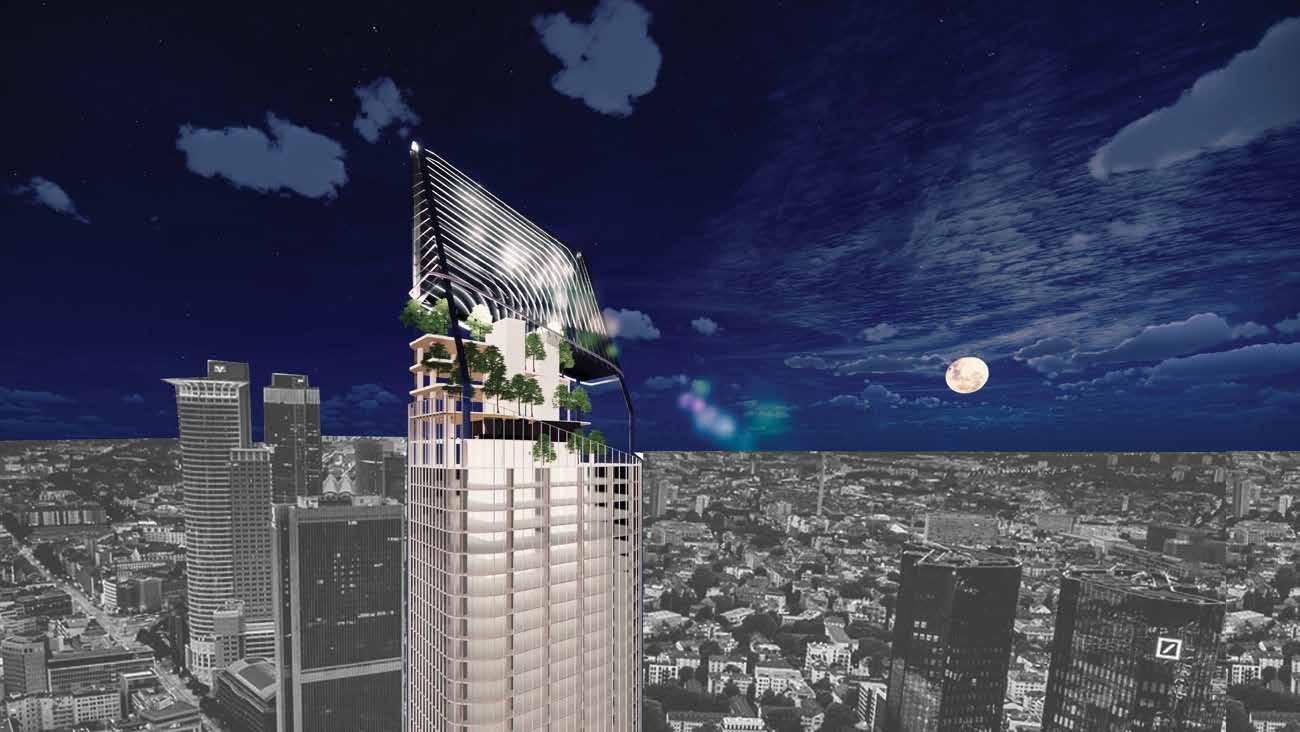
AREA 72,000 sqm.
PARTNER Thananya Poovanich
ARCHITECTURE
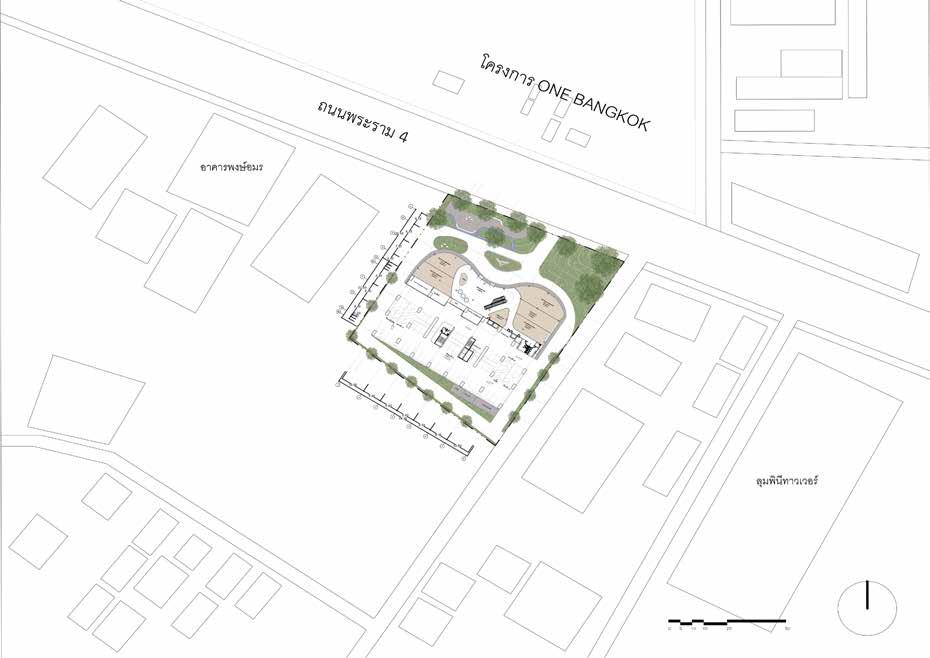
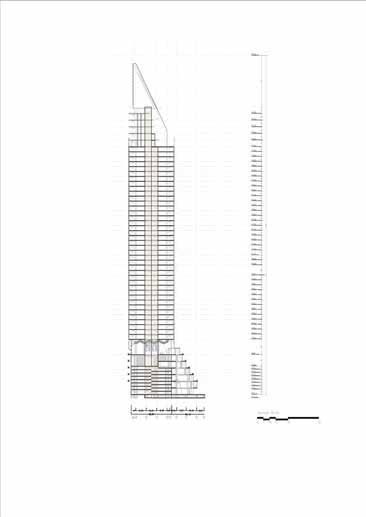

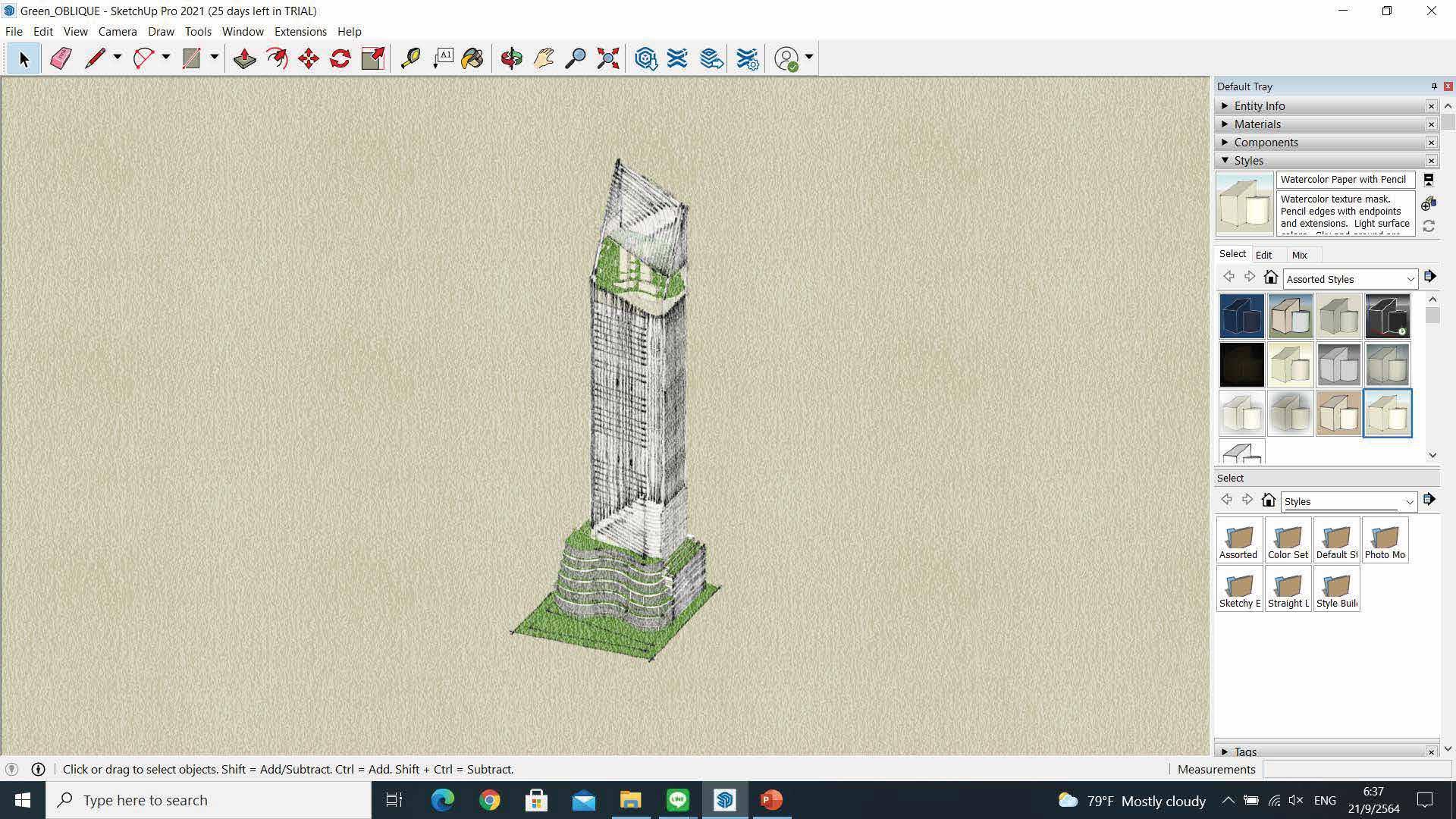
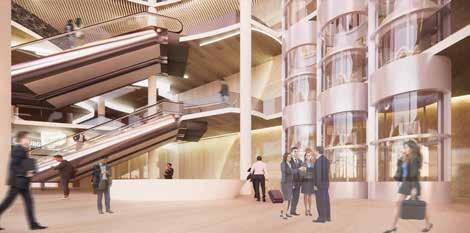

O ce oor Teleconference Service & Parking Restaurant & bar Retail Co-working space tness Green Area sky lobby 4.00 m. 8th oor o ce 9th oor o ce 20th oor Teleconference Low zone High zone 8.00 m. 21st oor o ce Low zone elevator High zone elevator Service elevator Fire Escape 45th oor Sky view Restaurant 47th oor roof top bar 51th oor sky garden Highest Point 275.70 m. Program + Zoning Maximize height to get better view and daylight Laws & regulations Friendly Green Neighbourhood - Connecting green from one bangkok and Lumphini park Relate to Site Approach
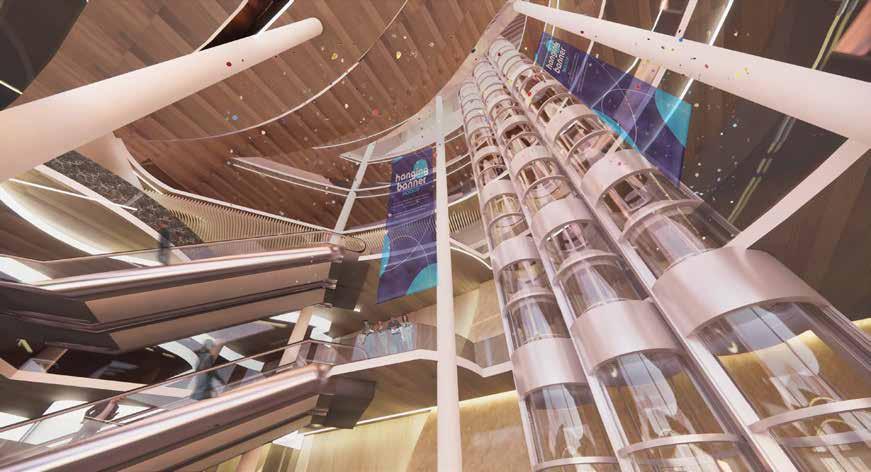

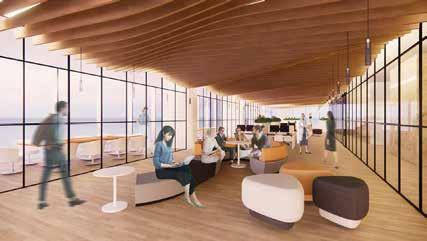

ENTRANCE HALL - EVENT HALL
&
LIFT
LOBBY CO-WORKING SPACE
OFFICE
SCIENCE AND BUDDHISM EXPLORATORIUM
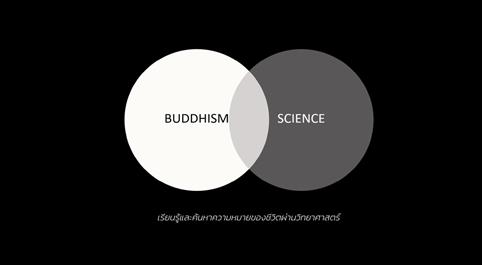



YEAR 4th year, 2021




PROJECT Exploratorium

LOCATION Suan lumphini
AREA 25,000 sqm.
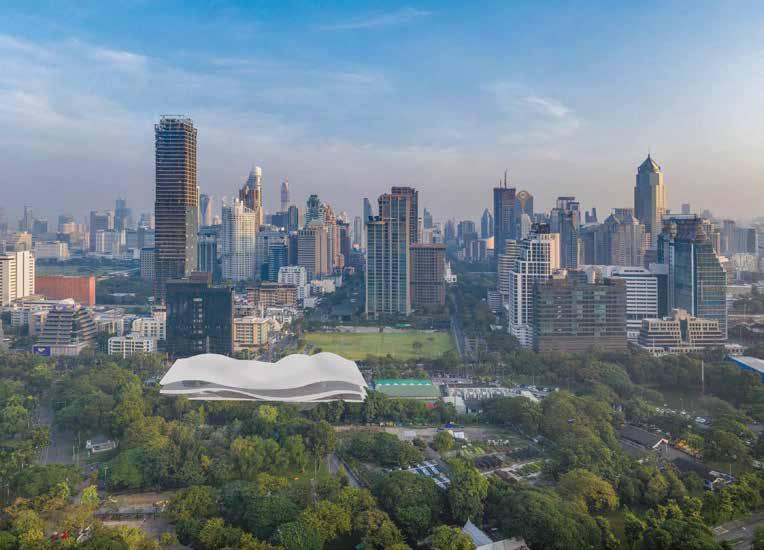
PARTNER Supitsara Chantatipyan
THE JOURNEY OF LIFE
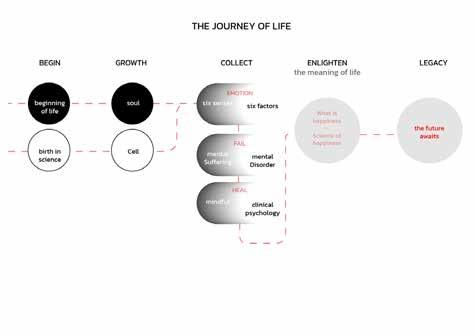
ARCHITECTURE
BANGKOK EXPLORATORIUM Buddhism and Science explore the sp ritual lifted experience
MASS CONCEPT DIAGRAM
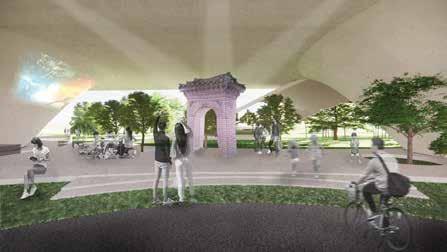
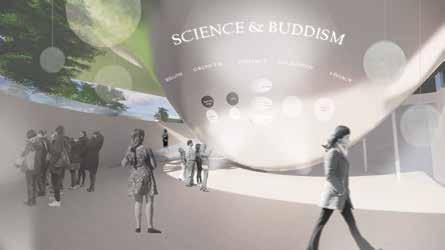

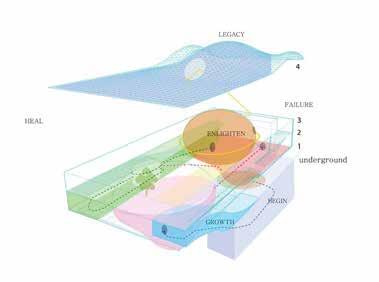
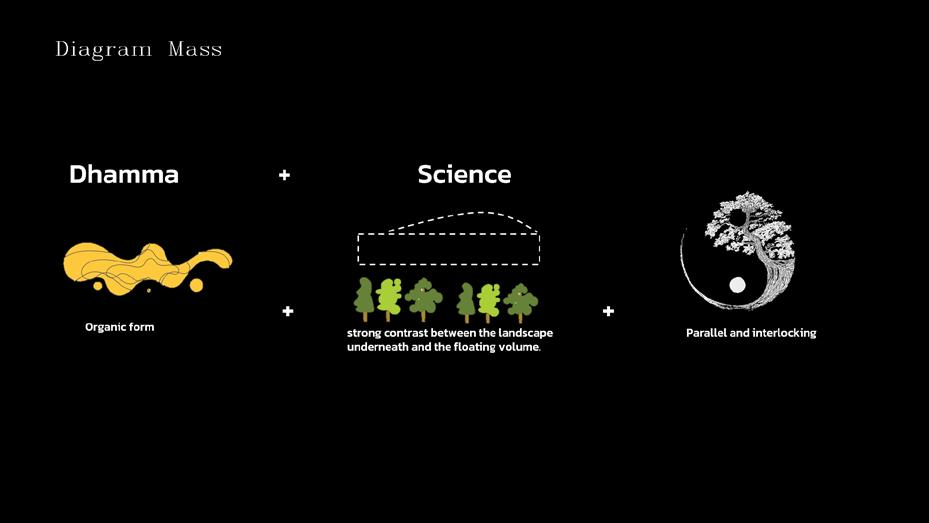
ROUTE AND CIRCULATION
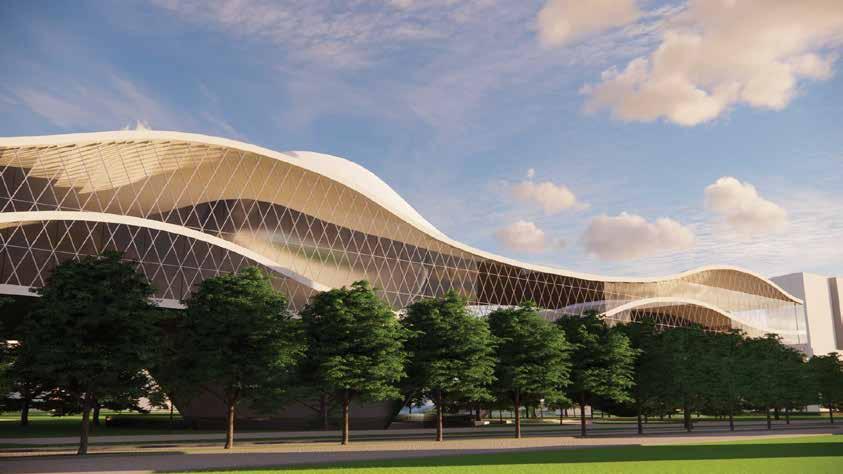
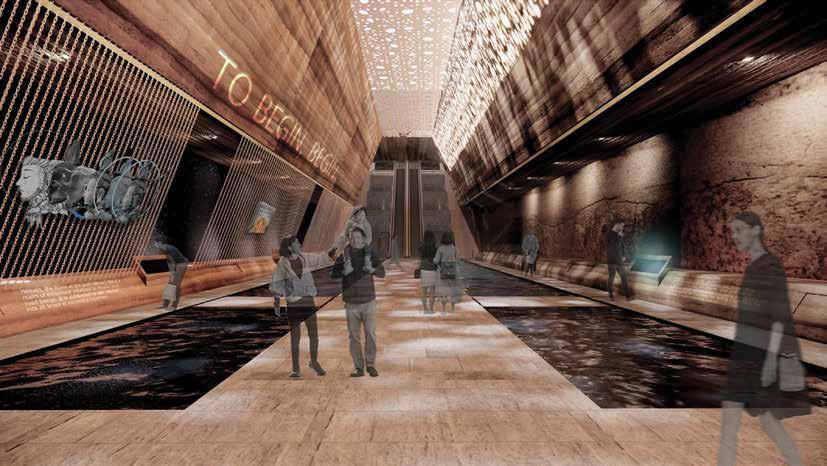

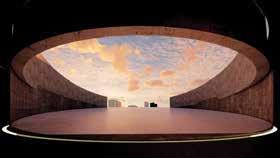


Legacy
Begin Enlighten
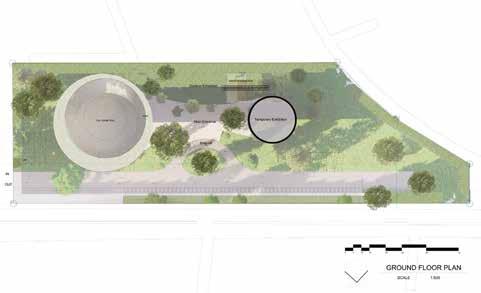
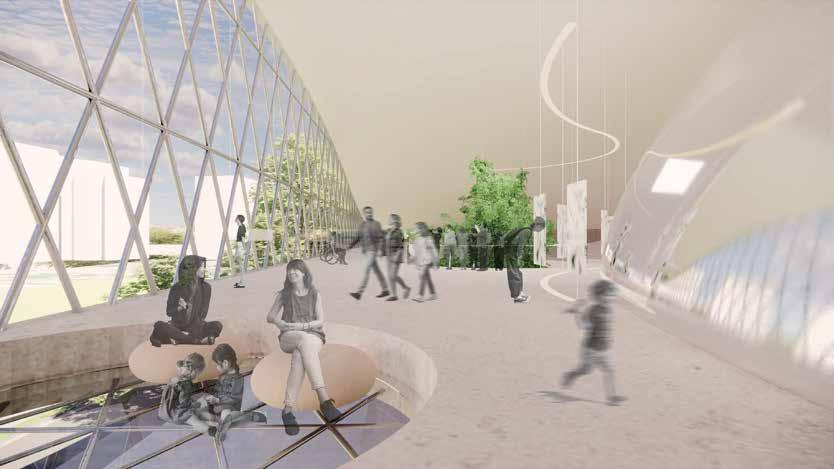
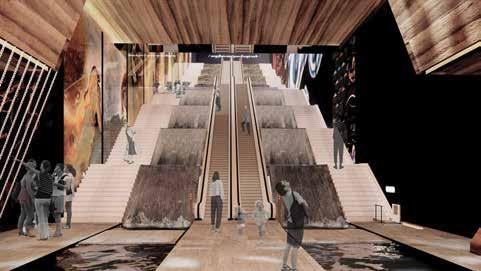

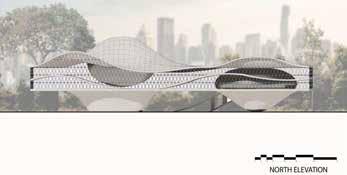
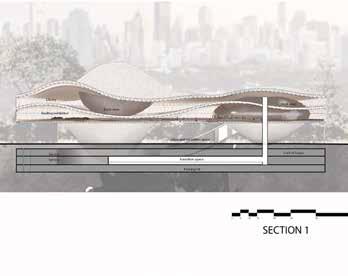

Begin Heal Heal
COMPETITION
THE WAVE & SUSTAINABLE LIFE
YEAR 3rd year, 2019
PROJECT SUALAI X ARCH CU future Living
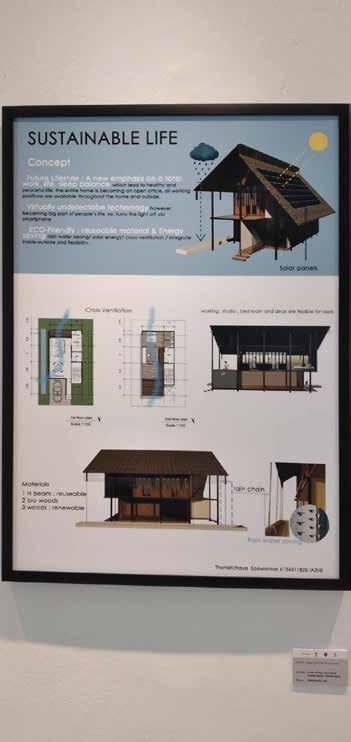

COMPETITION
CHAN-IT-SRA
YEAR 3rd year, 2019
PROJECT BAM Property contest ; smart green
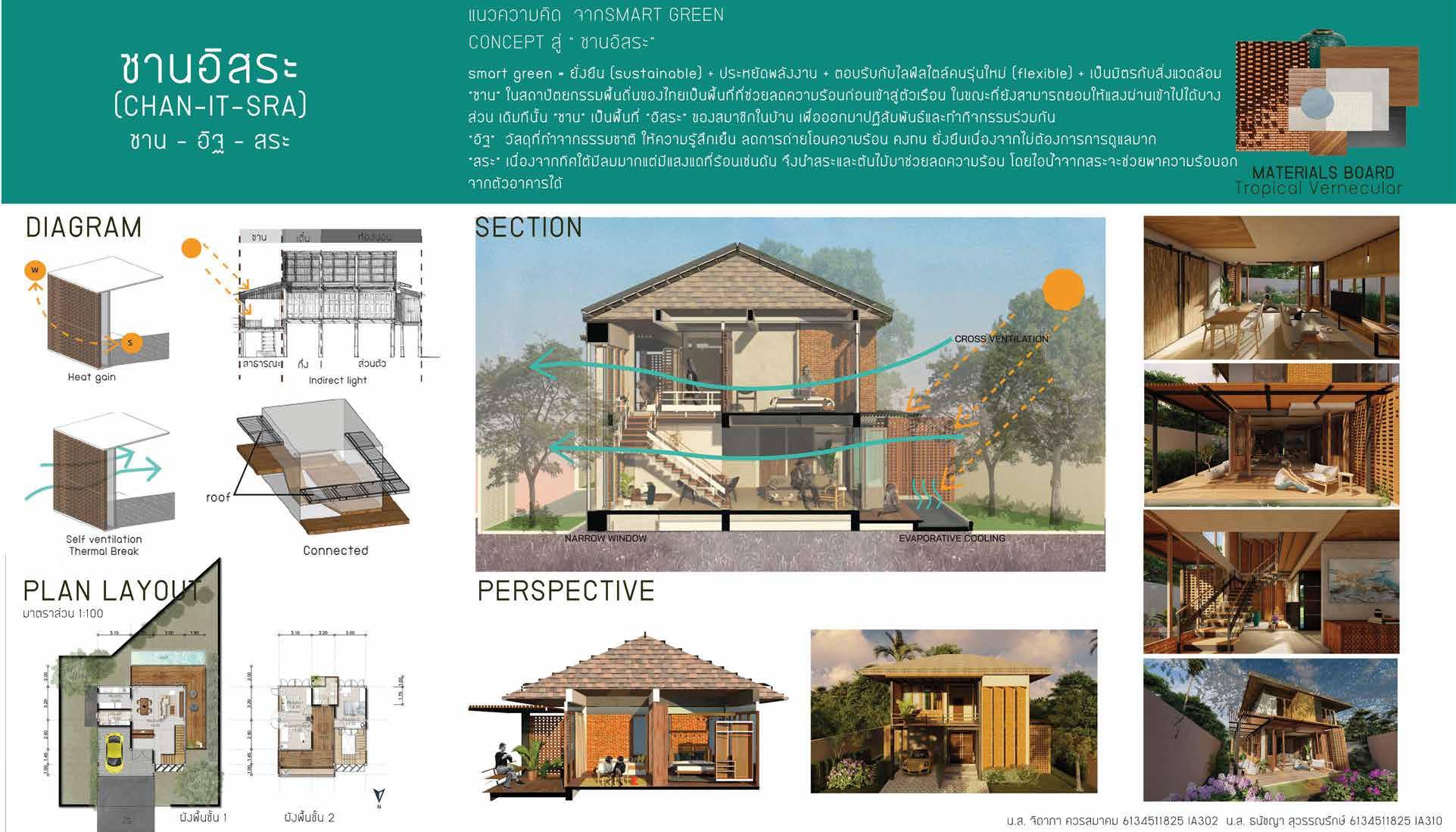
LOCATION Perfect place village, Rama V
AREA
PARTNER Jidapa Kuansamakom
The concept was from Thai vernac-
ment that connects users and acts as a roof that cools a particular area and gives certain way to make house self ventilate. cool the house down. Moreover, It-sra

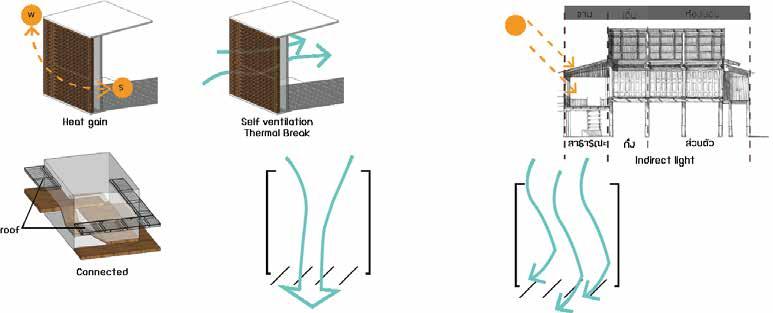
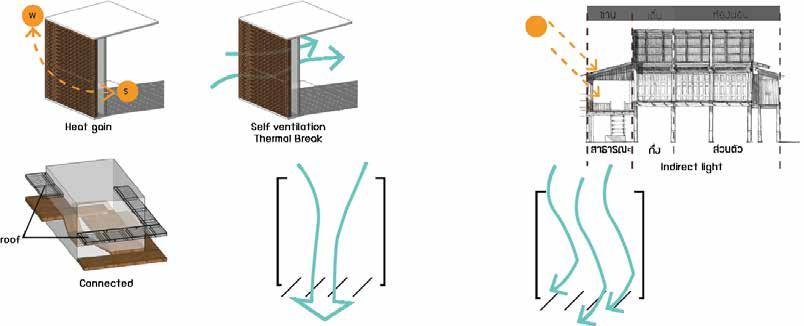
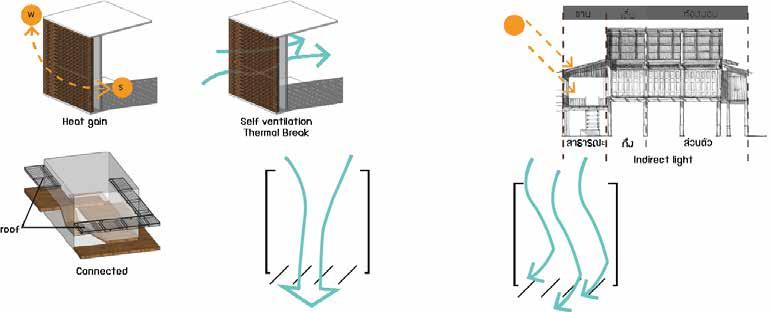
COMPETITION
ªÒ¹ àµÔë¹ ËŒÍ§¹Í¹ ÊÒ¸ÒóР¡Öè§ Ê‹Ç¹µÑÇ Indirect light
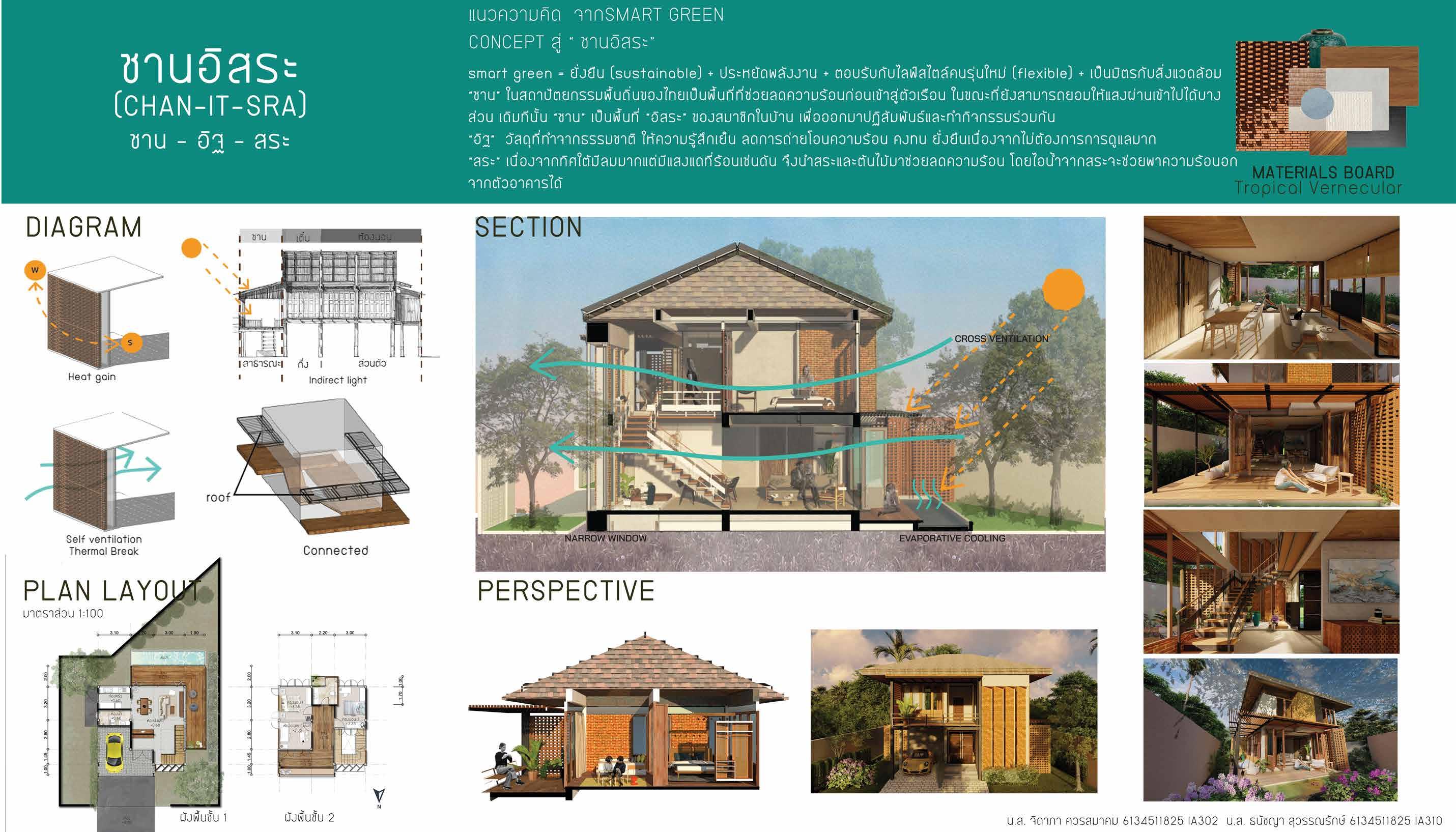

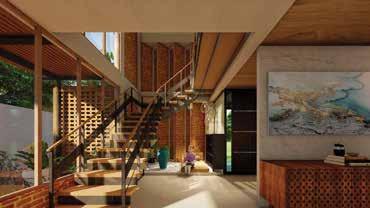


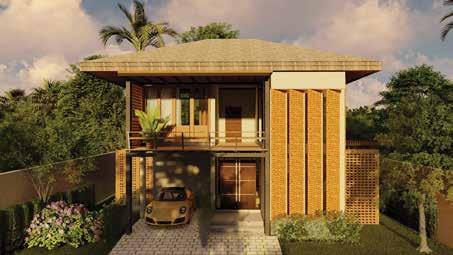
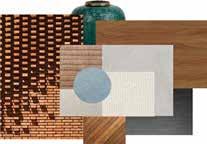
Other
SPACE EXPERIMENT
YEAR 1st year, 2018
PROJECT Space experiment
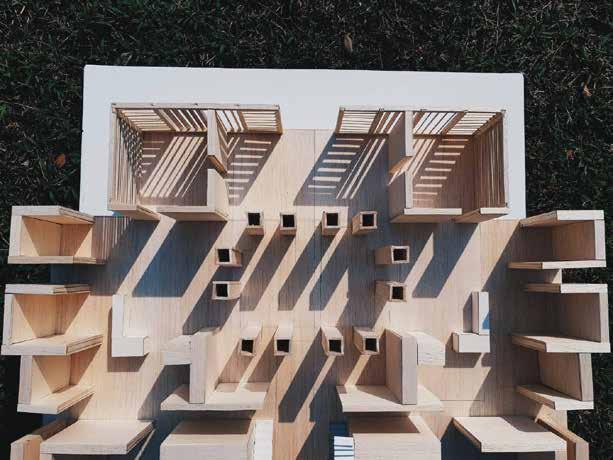
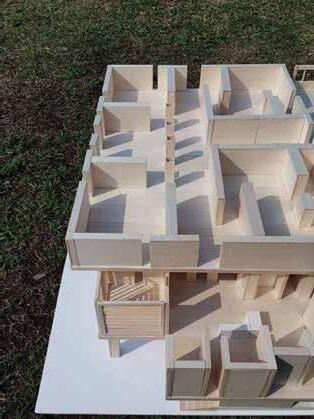
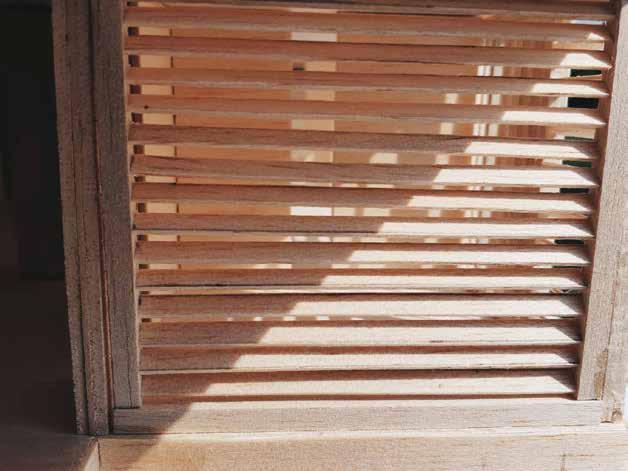

other
RED AND BLUE SPACE EXPERIMENT

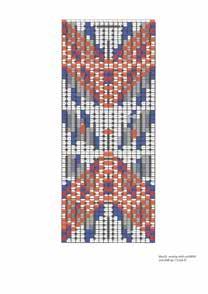
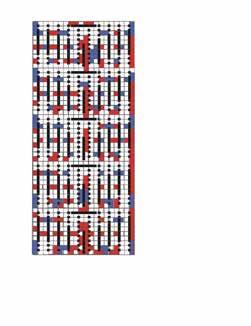
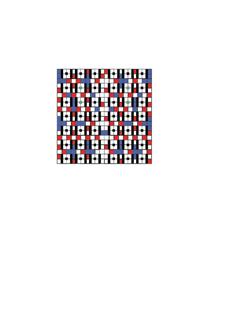
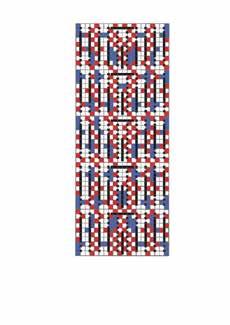
YEAR 1st year, 2018
PROJECT Space experiment
Overlay shift rotate
+ add dot and line








1st selection
2nd selection
other
P S1 S2
Final result
SPACE MODEL

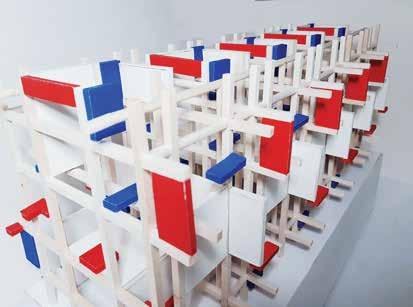
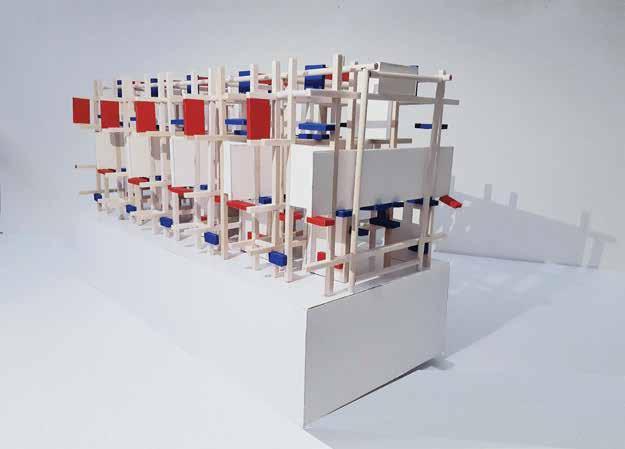
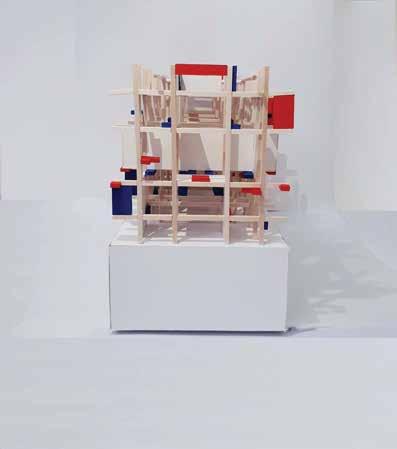
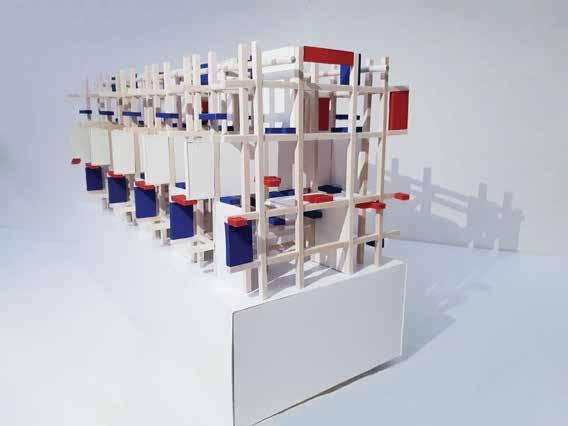
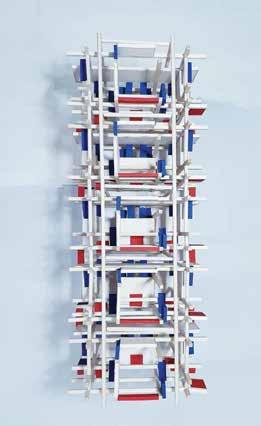
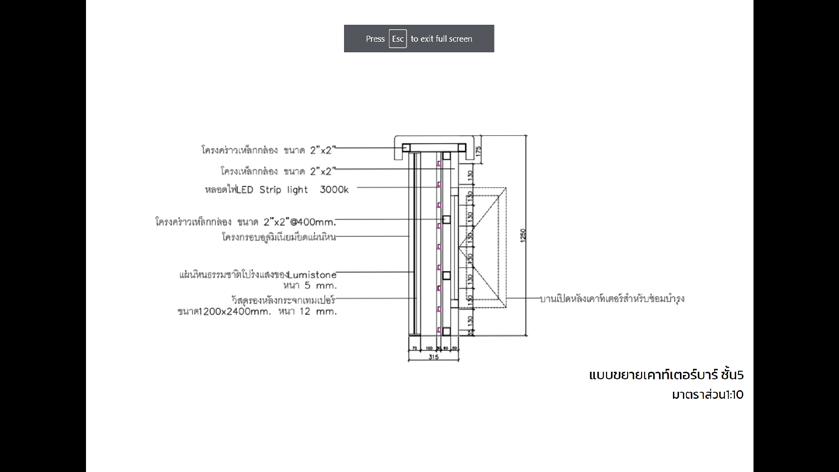
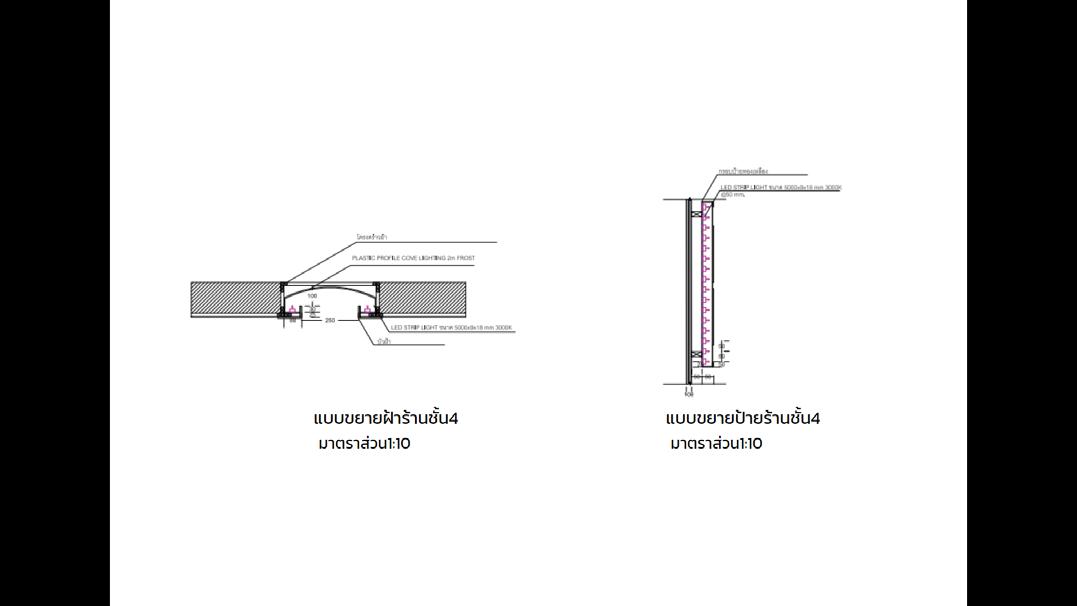

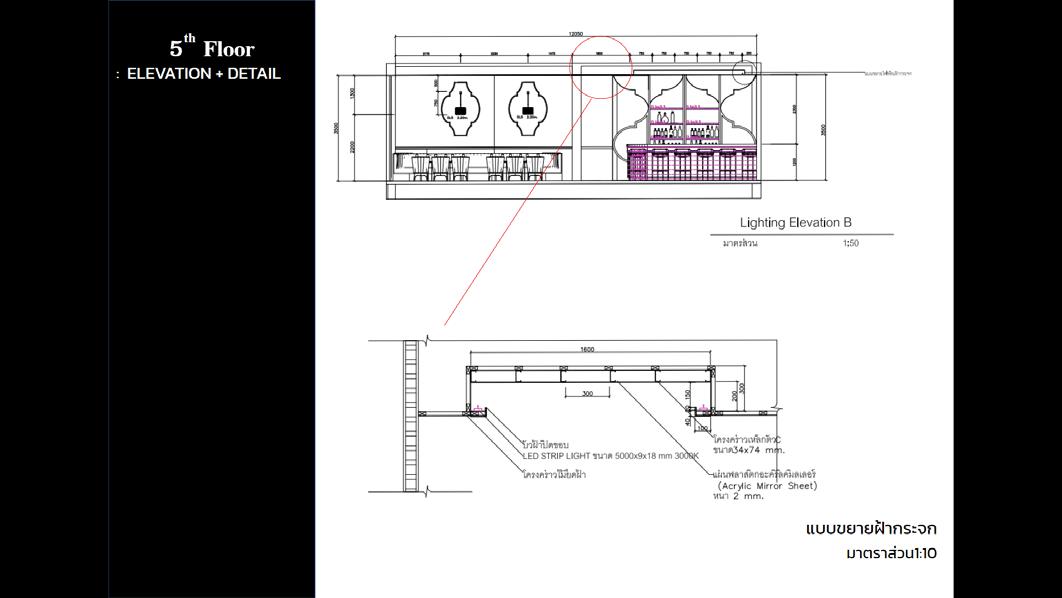
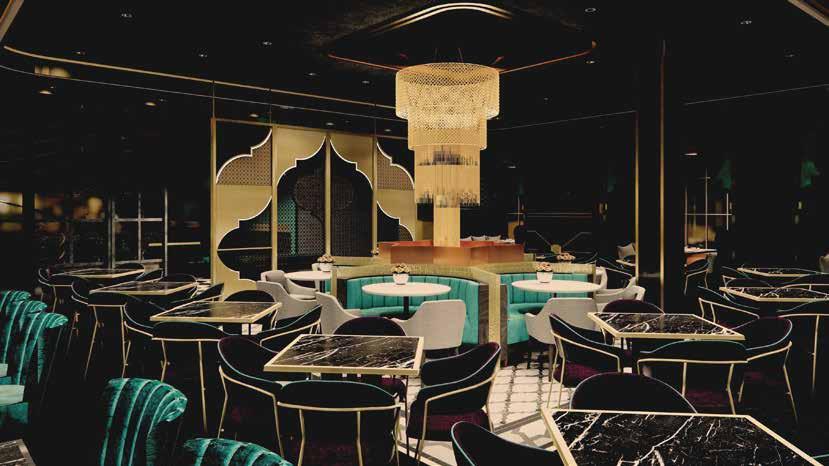
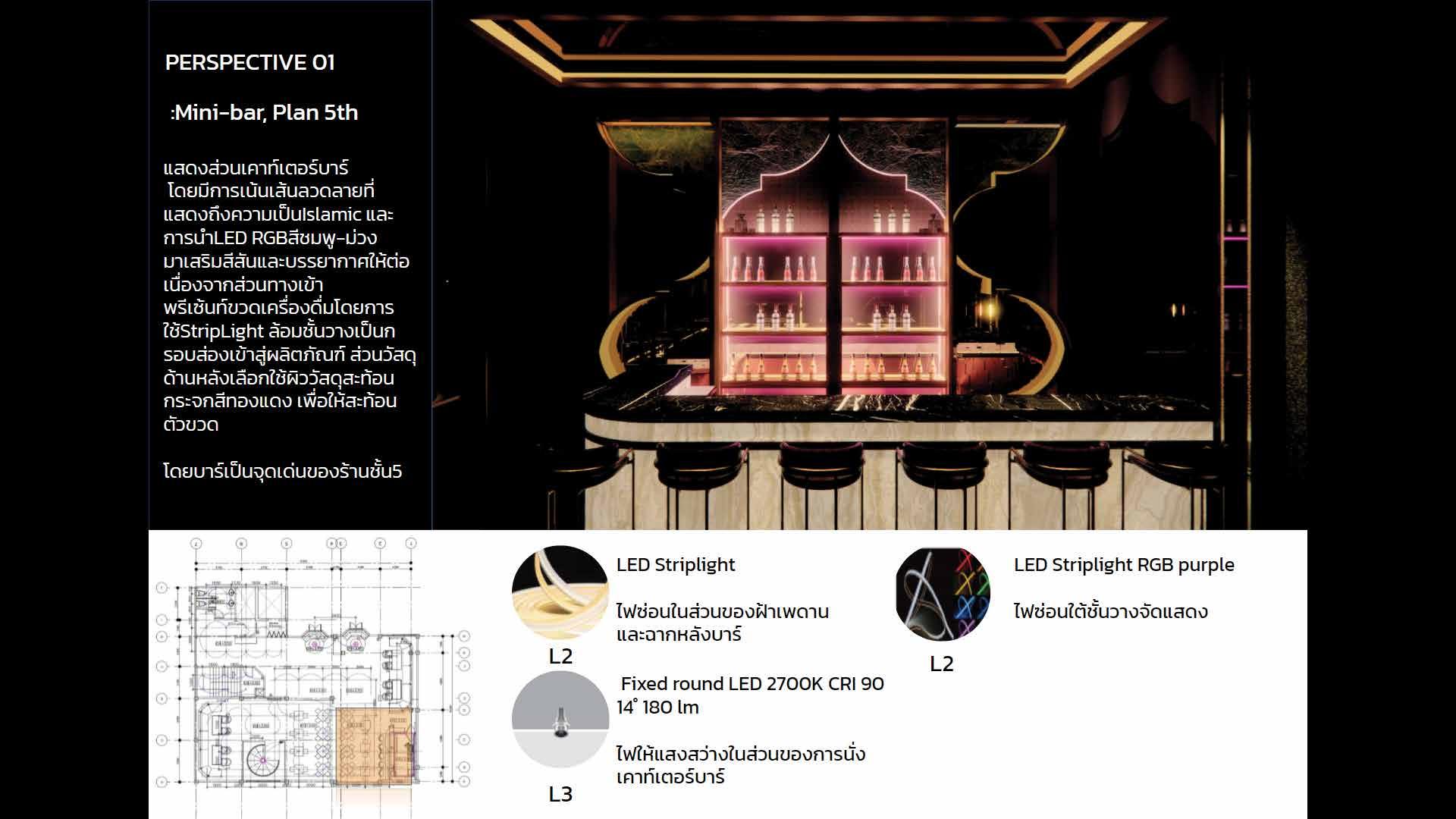
ANNEX
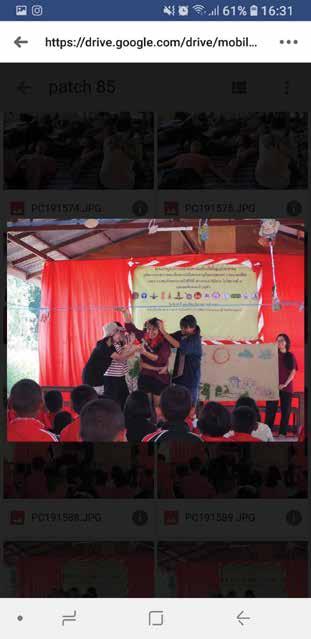
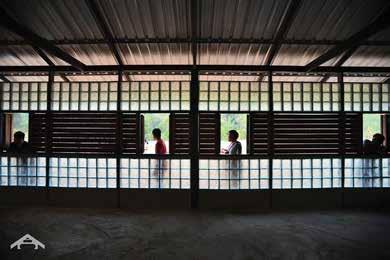
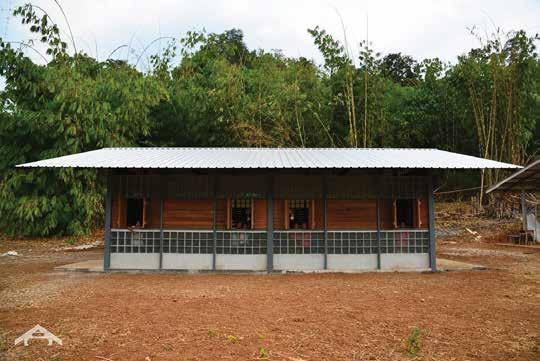

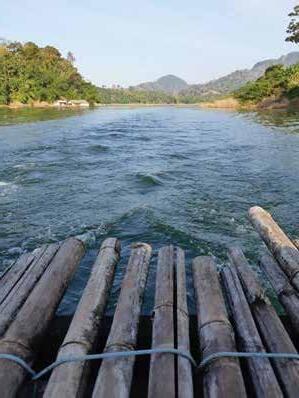


voluntary rural area camp
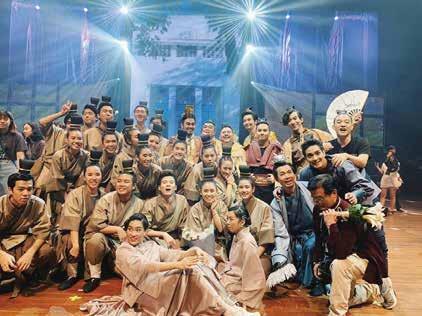
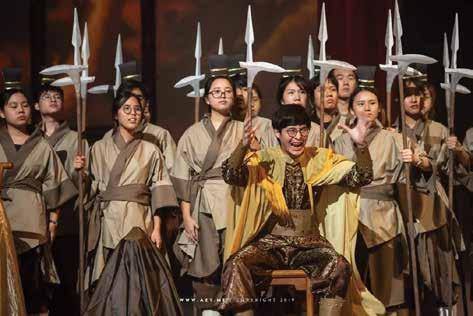
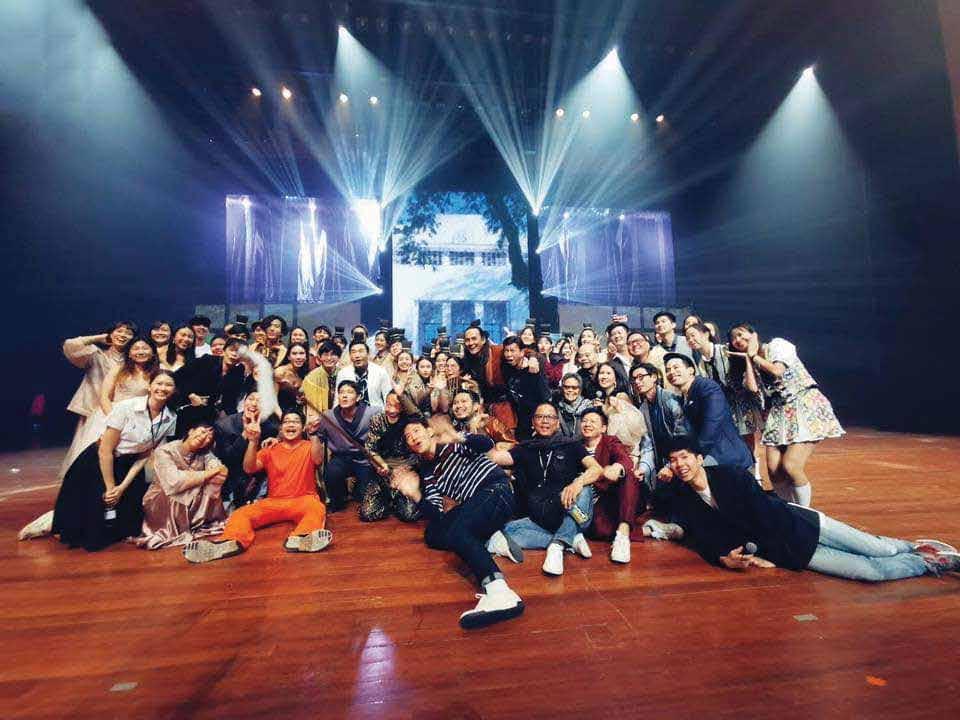
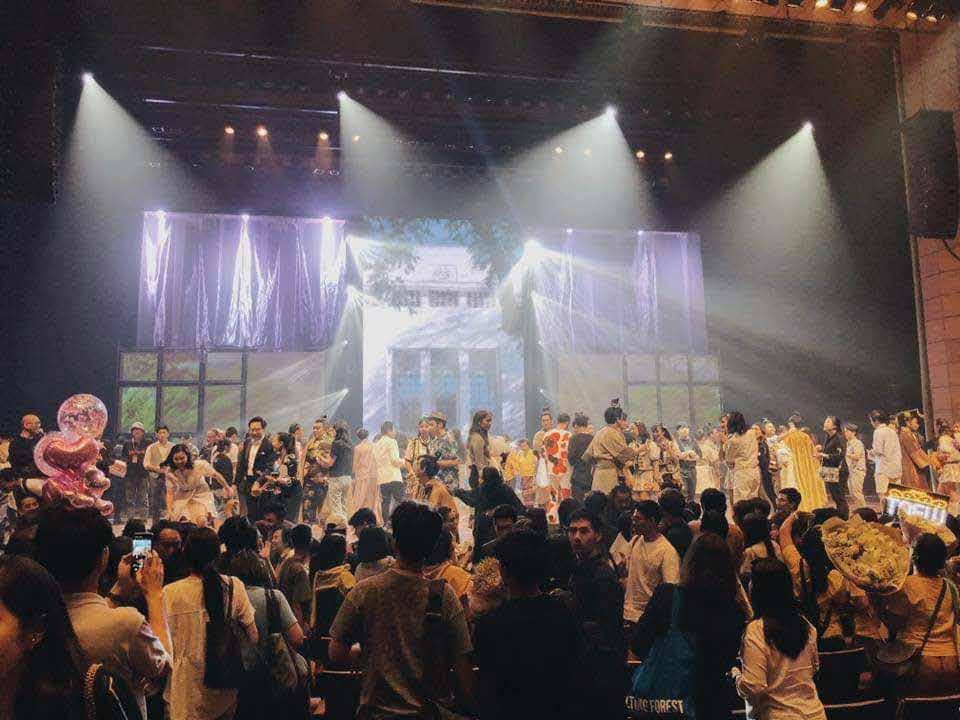
Faculty’s charity concert
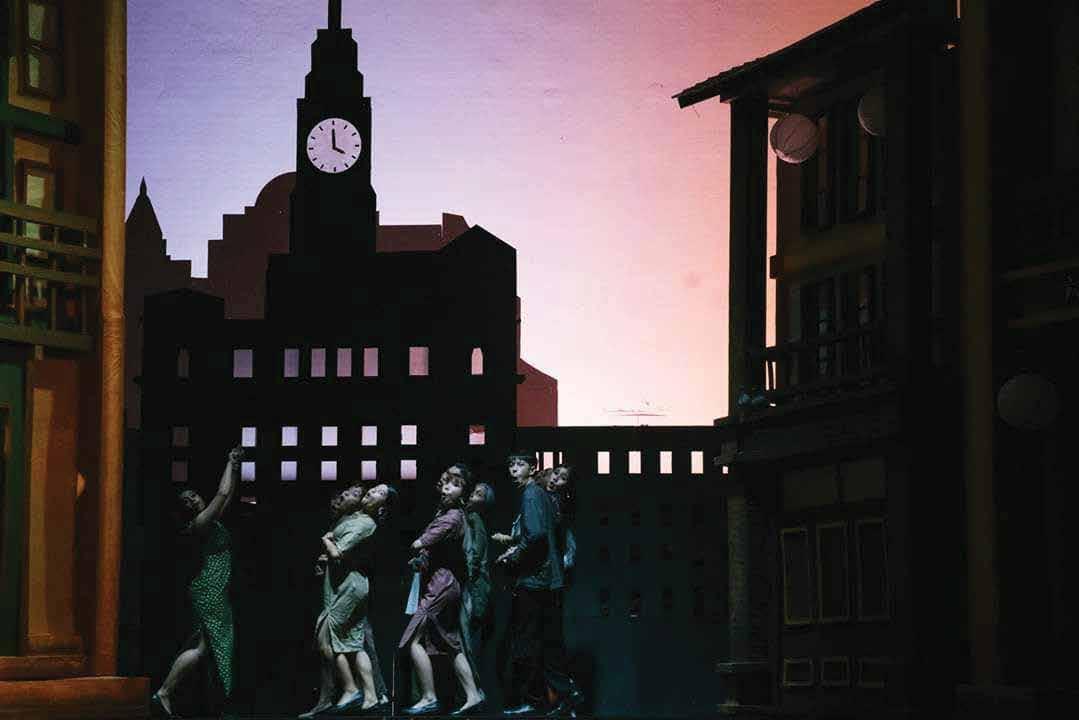
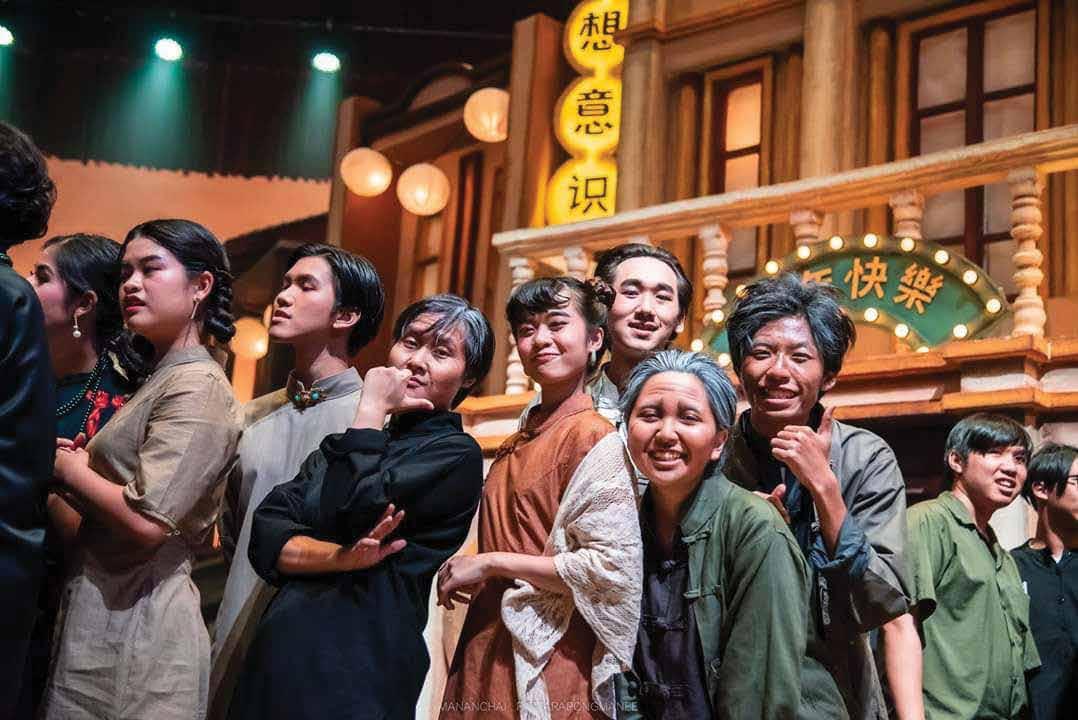

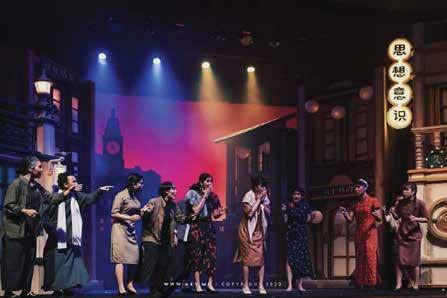
Faculty’s play
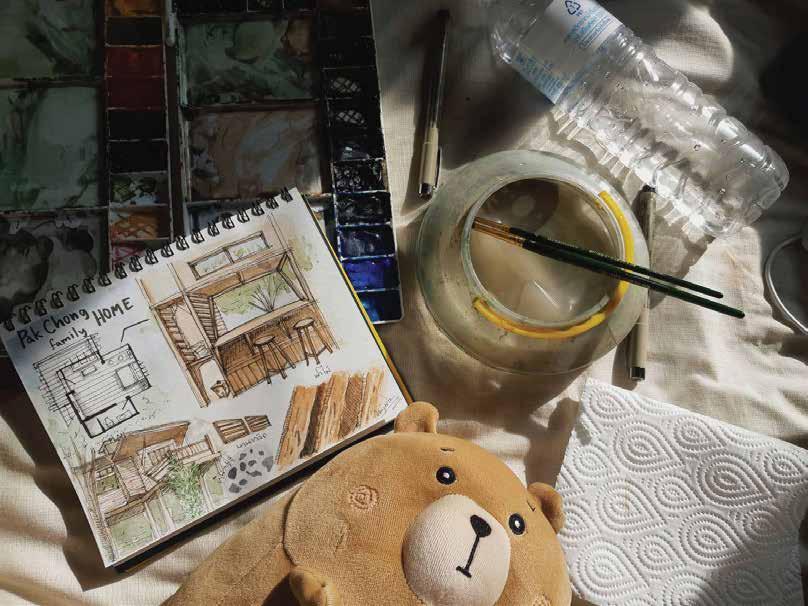
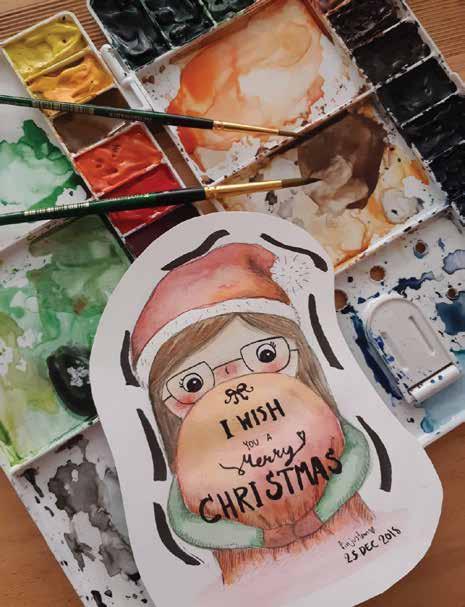
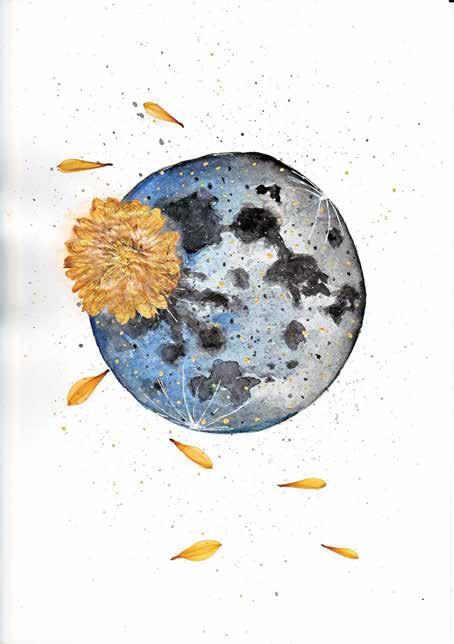
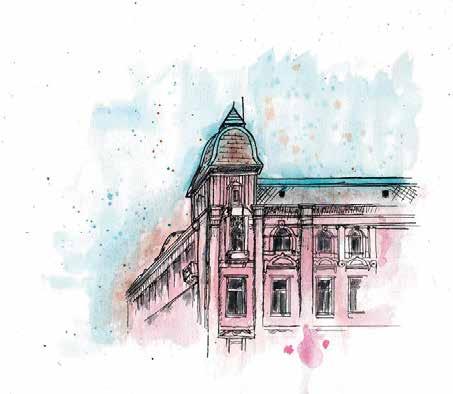
hobby
CERTIFICATE
V e r i f y a t c o u r s e r a o r g / v e r i f y /
V C o u r s e r a h a s c o n f i r m e d t h e i d e n t i t y o f t h i s i n d i v i d u a l a n d t h e r p a r t c i p a t o n i n t h e c o u r s e

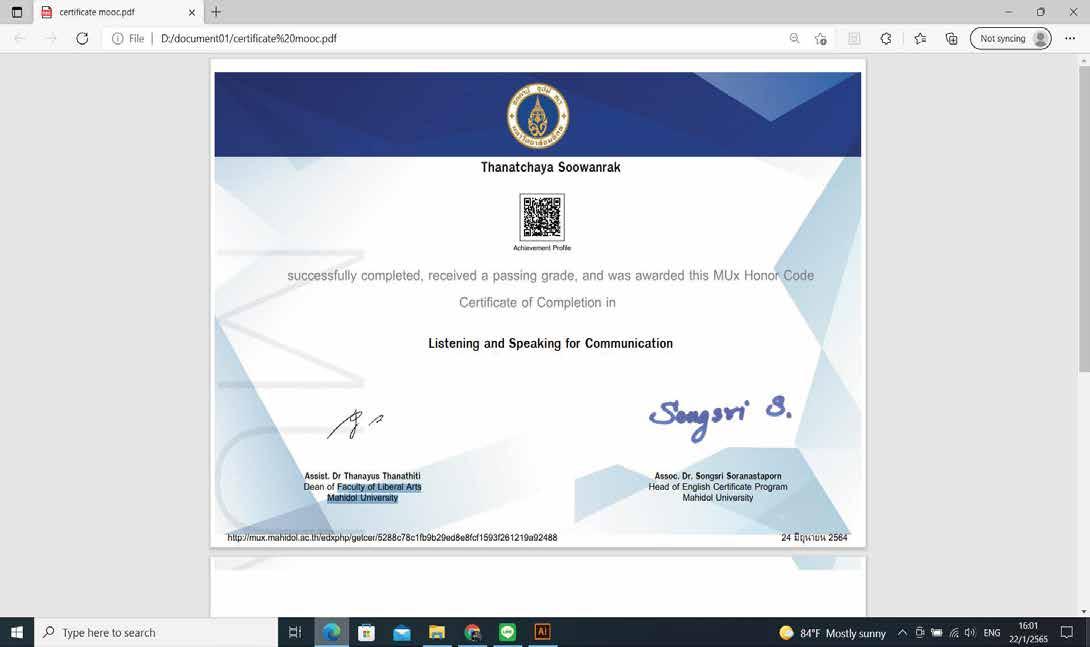
E A H U P E H L 6 B H
J u l 3 2 0 2 1

T h a n a t c h a y a S o o w a n r a k
has su cce ssf u lly co m p le te d

V e r i f y a t c o u r s e r a o r g / v e r i f y /
C o u r s e r a h a s c o n f i r m e d t h e i d e n t i t y o f t h i s i n d i v i d u a l a n d t h e i r p a r t i c p a t o n n t h e c o u r s e

E A Q M 8 X M A A 2 Y H
D o g E m o t i o n a n d C o g n i t i o n an o nli ne no n-cred i t co urse autho ri zed by Duke Uni versi ty and o ffered thro ugh Co ursera Brian Hare Assoc iat e P rofessor Cent er for Cognit ive N eurosc ienc e Evolut ionary Ant hrop ology Duke Universit y
















































































































































































