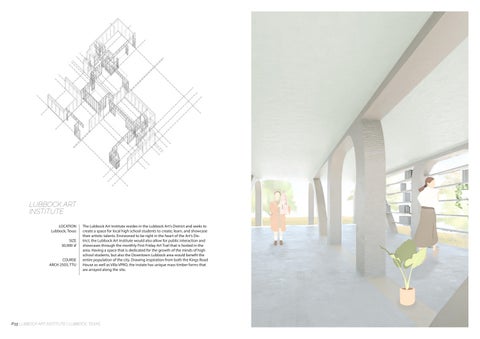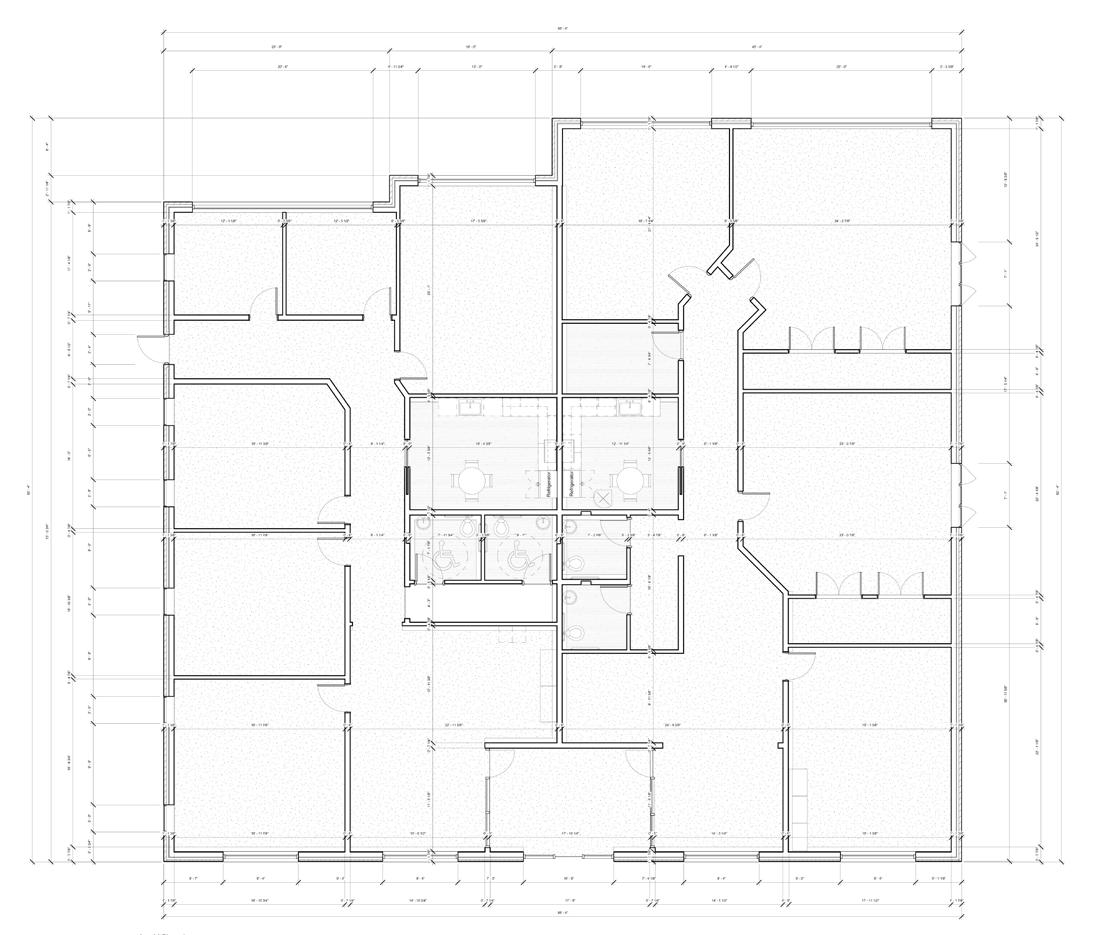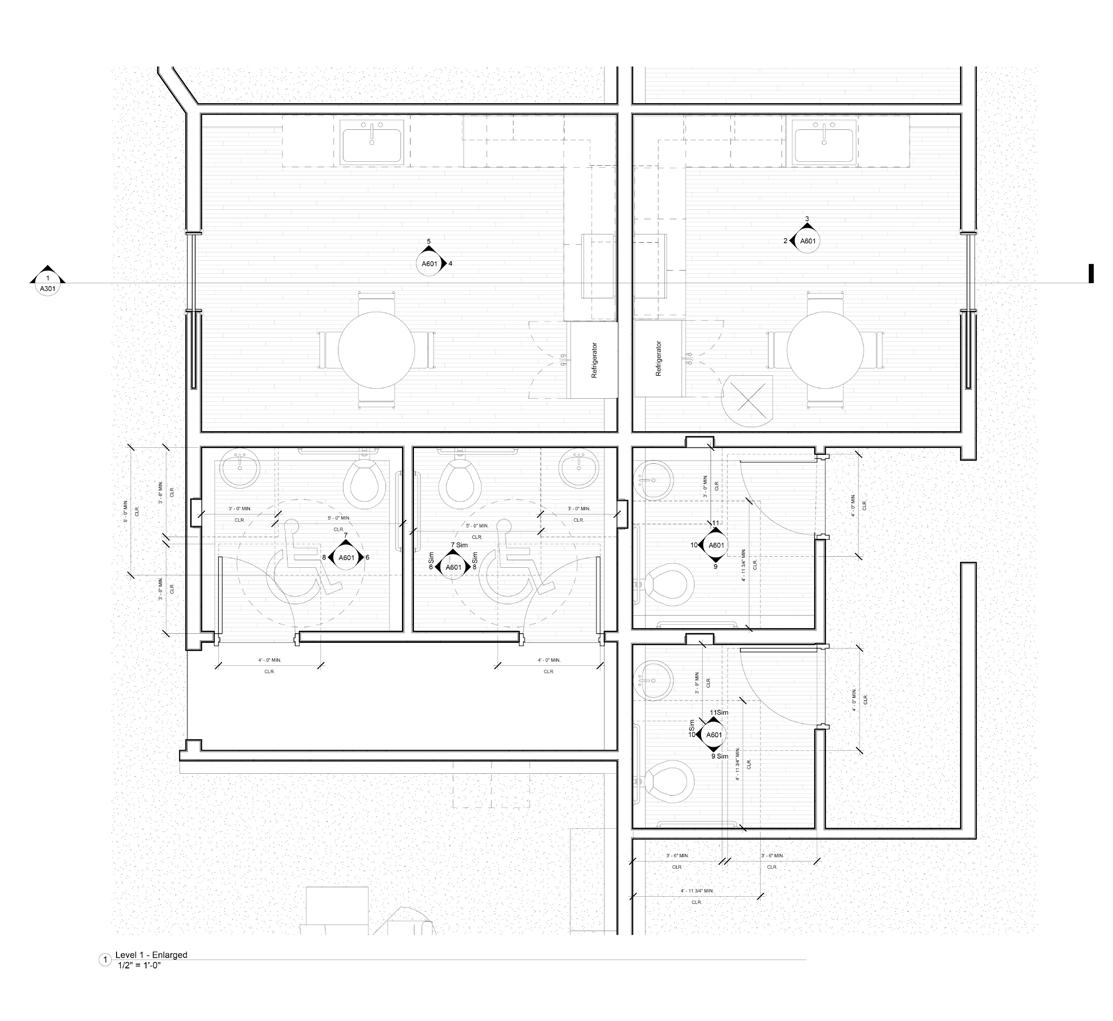PORTFOLIO
BRYCE BOGGS | SELECTED WORKS


BRYCE BOGGS | SELECTED WORKS

BRYCE BOGGS
ABOUT
Currently in my 4th year of school at Texas Tech University studying Architecture and Civil Engineering with an expected graduation date of May 2024. I have a deep rooted passion for the built environment, and plan to pursue a career in façade engineering which will enable me to use both my love for architecture and civil engineering in a joint field.
INFO
Phone: (970) 260-5587

Email: Bryce.Boggs@ttu.edu
Address: 2621 29th St, Lubbock, TX, 79410
FIND MORE HERE
Summer Internship
Denver International Airport
June 2022 - December 2022
Used Civil 3D and Revit to work towards the Airport’s goal of creating a digital twin of the entire airport and concurrently tackled individual projects that are in progress/proposed around the airport.
Summer Internship
Arup (Intern for Summer 2023)
June 2023 - August 2023
Engage teams of architects and engineers focused on the 3D modeling (geometrical and detailing) of complex facades.
Texas Tech University Athletics
Track and Field + Cross Country
2019 - Present
Member of the Texas Tech Cross Country and Track

Bachelor of Science in Architecture
Texas Tech Huckabee College of Architecture
2019 - Present
Bachelor of Science in Civil Engineering
Texas Tech Whitacre College of Engineering
2019 - Present
First Year Design Excellence Award
Texas Tech Huckabee College of Architecture
2021
Czapski Family Scholarship
Texas Tech Huckabee College of Architecture
2022-23
Presidents List
Texas Tech University
Fall 2022
SOFTWARE
Rhinocerous - Advanced
Sketchup - Intermediate
Solidworks - Advanced
AutoCAD - Intermediate
Civil 3D - Advanced
Revit - Intermediate
Grasshopper - Advanced
Adobe Photoshop - Advanced
Adobe Illustrator - Intermediate
Adobe Indesign - Intermediate
Vray - Intermediate
Office Suite - Advanced
Structural Analysis - Advanced
Print Reading - Advanced
3D Printing - Advanced
SELECTED WORKS 1
Boston RRR Institute
Boston, Massachusetts | ARCH 3601 | Zahra Safaverdi
Solar Observatory Visitors Center
Svalbard, Norway | ARCH 2504 | Victoria McReynolds 2
Lubbock Art Insitute
Lubbock, Texas | ARCH 2503 | Nate Imai 3
New Office Building
Lubbock, Texas | ARCH 3352 | Christi Weir 4
LOCATION

Boston, Massachusetts
SIZE
77,000 sf

COURSE
ARCH 3601, TTU
The Boston Research, Resiliency, and Reformation Institute seeks to serve the young minds of Boston’s most diverse neighborhood through ecological research done by local universities as specifically related to the built environment. The RRR Institute engages young people in the historically underserved South Boston neighborhood through immersive educational programs providing local K-12 students with research from Boston’s leading universities. The RRR Institute has a mission of not only increasing communal awareness of the environmental impacts directly affecting Boston, but also supplementing STEM education in the area providing dual enrollment credits to encourage the pursuit of higher education.

Section Perspective



 Section Perspective
Section Perspective




The goal of the building was to create an orchestration of forms that connect the user to the ground and the sky. Using large, cantilevered forms, the user is provided with unobstructed exterior views to the outside landscape. The merging of the two forms from the villa creates two distinct, yet conjoined spaces. The most prominent are the two spaces on the topmost level. Bound by interior walls, the spaces themselves serve as the solar hall. One framing the oceanic view, and one framing the mountainous landscape.

1. Precedent Begin with Villa Valmarana simplified floor plan that is a series of mirrored polygons.
1. Precedent Begin with Villa Valmarana simplified floor plan that is a series of mirrored polygons.
1. Precedent Begin with Villa Valmarana simplified
1. Precedent Begin with Villa Valmarana simplified floor plan that is a series of mirrored polygons.
2. Stack The geometry is arranged into a symmetrical 3 story building that is identical in plan to the previous diagram.
2. Stack The geometry is arranged into a symmetrical 3 story building that is identical in plan to the previous diagram.
3. 2. Stack The geometry is arranged into a symmetrical 3 story building that is identical in plan to the previous diagram.
3. Mirror The second instance of the building is mirrored to create asymmetrical elements within the design.
3. Mirror The second instance of the building is mirrored to create asymmetrical elements within the design.
Mirror The second instance of the building is mirrored to create asymmetrical elements within the design. 3. Mirror The second instance of the building is mirrored to create asymmetrical elements within the design.
4. Rotate The buildings are merged and rotated. The first building frames a mountainous landscape while the second frames the sea.
4. Rotate The buildings are merged The first building frames a mountainous landscape while the second frames the sea.

4. Rotate The buildings are merged and rotated. The first building frames a mountainous landscape while the second frames the sea.
4. Rotate The buildings are merged and rotated. The first 4. Rotate The buildings are merged and rotated. The first building frames a mountainous landscape while the second frames the sea.
The entire Solar Observatory Center is meant to encourage interaction with the space and the natural landscape. Having the lines blur between public and private space helps to drive this function. While some spaces become much more intimate, such as the café area, public interaction and circulation is encouraged. Sprawling gathering spaces and spanning solar halls help draw the user to both the building and the landscape around them.
5. Open Views Trim various intersecting planes and frame the views with glazing. Angle roof slightly to accommodate snow.
5. Open
3. Mirror The second instance of the building is mirrored to create asymmetrical elements within the design. 6.
5. Open Views Trim various intersecting planes and frame the views with glazing. Angle roof slightly to accommodate snow.
frame the views with glazing. Angle roof slightly to accommodate snow.
Stack The geometry is arranged into a symmetrical 3 story building that is identical in plan to the previous diagram. 6. Frame Use angled roof pannels to frame sunlight at its maximum angle and provide a unique interaction between earth and sun. 1. Precedent Begin with Villa Valmarana simplified floor plan that is series of mirrored polygons.
5. Open Views Trim various intersecting planes and frame the views with glazing. Angle roof slightly to accommodate snow.

6. Frame Use angled roof pannels to frame sunlight at its maximum angle and provide a unique interaction between earth and sun.
angle and provide a unique interaction between earth and sun.
6. Frame Use angled roof frame sunlight at its maximum angle and provide a unique interaction between earth and sun.
One challenge with designing in a location within the arctic circle is accounting for the soil conditions that are present. An approximately 3m thick active layer is present in Svalbard. That meaning, that it is constantly thawing and freezing depending on the time of the year. By building past this layer into the permafrost, as well as supporting the building far past the active layer, effects of settling can be minimized and the foundation can be much more solid to accommodate for this cycle of changes.
6. Frame Use angled roof pannels to frame sunlight at its maximum angle and provide a unique interaction between earth and sun. P.12 P.11 SOLAR OVSERVATORY VISITORS CENTER | SVALBARD, NORWAY

LOCATION

Lubbock, Texas
SIZE
30,000 sf







COURSE
ARCH 2503, TTU
The Lubbock Art Institute resides in the Lubbock Art’s District and seeks to create a space for local high school students to create, learn, and showcase their artistic talents. Envisioned to be right in the heart of the Art’s District, the Lubbock Art Institute would also allow for public interaction and showcases through the monthly First Friday Art Trail that is hosted in the area. Having a space that is dedicated for the growth of the minds of high school students, but also the Downtown Lubbock area would benefit the entire population of the city. Drawing inspiration from both the Kings Road House as well as Villa VPRO, the instate has unique mass timber forms that are arrayed along the site.
Axonometric Site Plan


Shown above are a site plan view and an axonometric view of the building as situated on the site in West Downtown Lubbock. The curvilinear forms privilege the use of Avenue K as one of the many entrance points into the building. The building expands and maneuvers northwards as it progresses along the site.

Elevation
Shown above are a section perspective of the building as well as an elevation of the building. This view showcases the curvilinear for that is arrayed in several instances throughout the building with the central radius acting as a datum for pedestrians to mass through and interact with the building.

Showcased in the upcoming spreads is a design for a new office building that was a result of ARCH 3352 – Building Information Technology. Throughout this course, an entire CD Set was produced with necessary detail drawing for the project. A few of the most intricate drawings have been selected. This course provided students with the necessary material to learn the basic tools and functionality of Revit to prepare for the workforce; as it is the program that much of the architecture industry uses.



