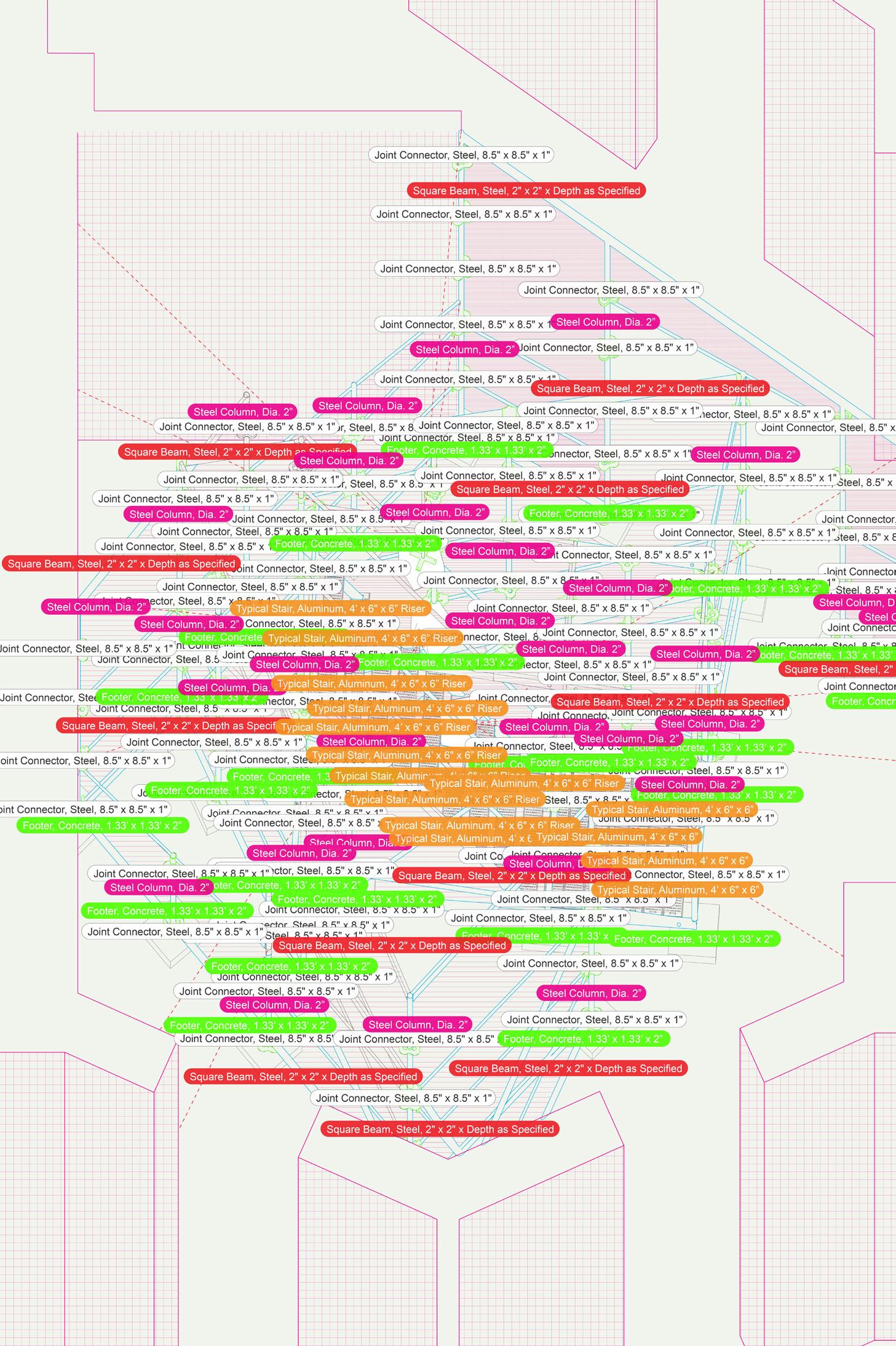PORTFOLIO
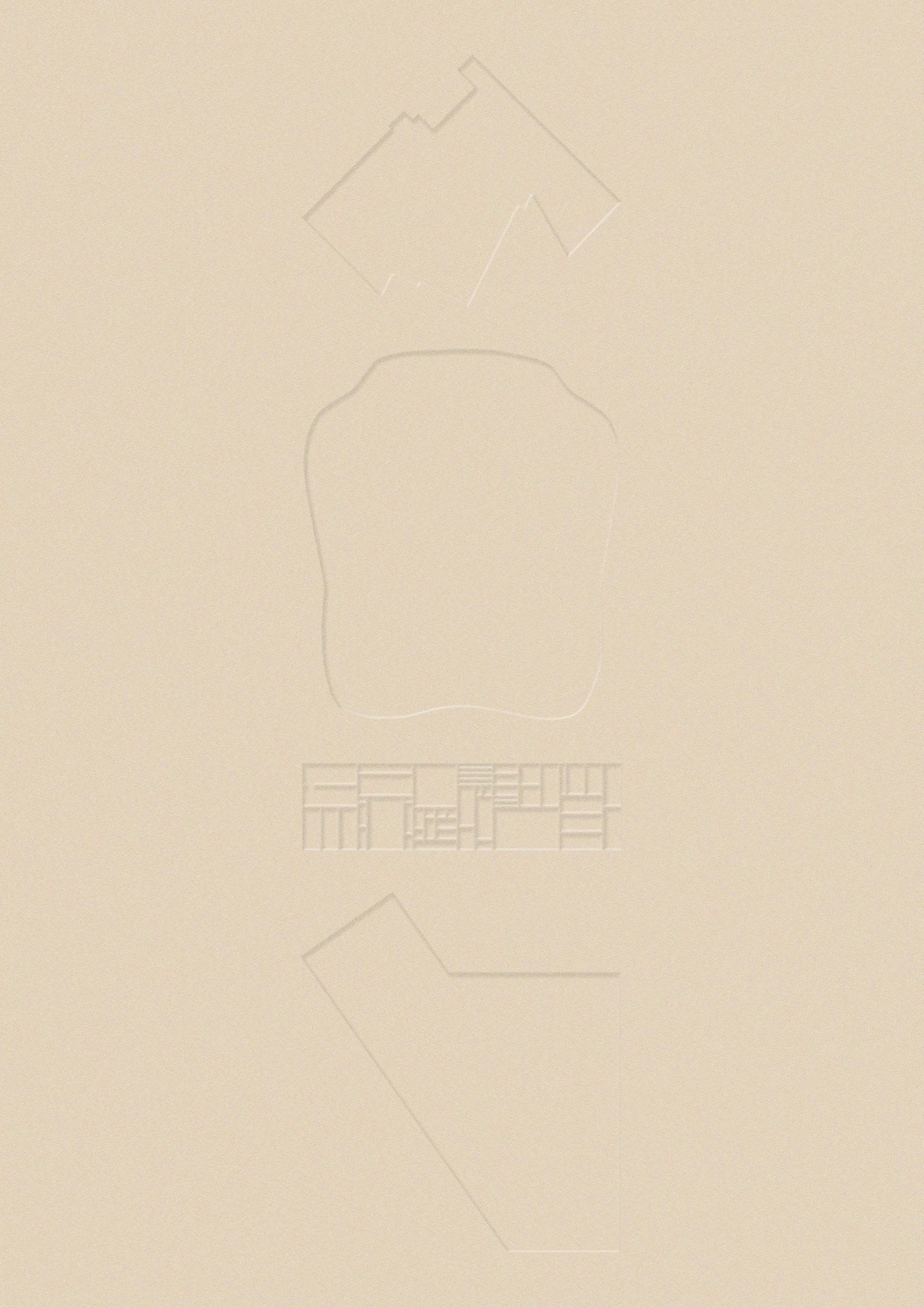



B.S. ARCH August 2020 - May 2024
B.S. CE August 2019 - May 2024
GPA: 3.492
Facades Engineering Intern: June 2023 - August 2023
Facades engineering intern at Arup in their Houston office. Worked on a multitude of projects of different scales and responsibilities. Led the Houston facades team through embodied and operational carbon emissions assessments of two projects as a part of the initiative to become the industry leaders in decarbonization within the built environment.
BIM Intern: June - December 2022
Worked as a BIM intern on a team of professionals with a wide range of tasks regarding projects around DEN. Used Civil 3D and Revit to work towards the Airport’s goal of creating a digital twin of the entire airport and concurrently tackled individual projects that are in progress/proposed around the airport. Used survey data, project reports, existing drawings, and guidance from supervisors to accomplish all tasks that were assigned.
Student Assistant + Research Assistant: August 2023 - May 2024
Student assistant for the second year architecture studio and architectural representation. Assisted professors in curating documents, instructing students, and providing support to each professor to ensure all objectives of the course were met. Also assisted Nero He as a research assistant by coordinating book submittals, curating drawings, and setting up exhibitions.
2024 Issue
Texas Tech Huckabee College of Architecture’s student led publication showcasing works from the prior year. Projects are selected by a committee of faculty and students and published in the following year. Selected Project: Rectilinear Resiliency
Permanent Model Installation
Two models selected for permanent display at the Texas Tech College of Architecture library. Selected Project: Texas Tech HCoA Renovation.
Research Assistant
5 drawings displayed at the “3/8” exhibition in collaboration with Nero He and Alex Li for the monthly Lubbock First Friday Art Trail.
Drawing
Rhino
Sketchup
AutoCad
Civil 3D
Revit
Cinema 4D
Photoshop
Illustrator
VRay InDesign
Technical
Detail Drawing
Civil Engineering
3D Printing Model Making
1 - Mass Timber Matrix: Spring 2024
2 - TTU HCoA Renovation: Fall 2023
3 - Bath Haus: Spring 2023
4 - Rectilinear Resiliency: Fall 2022
5 - Research Assistant Work
Located in what is now the “RiNo District” on the outskirts of downtown Denver, this project morphs itself into the already existing Denver Central Market. This site in particular is victim to the rampant gentrification of the historic Five Points neighborhood. Understanding the effects of gentrification in regard to the architectural typology of housing helps to cultivate equitable design.
The design of this building leans into the materiality of cross laminated timber as a formal gesture as well as a state of materiality. The façade is arranged in a sequence of alternating “long” and “short” conditions which mimic the cross lamination of the material itself. Though the skin of the building is very planar, sectionally, the building transitions into a thoughtful weaving of space. Intentional subtractions from the floor plates create a sequence of double-height spaces that migrate from one level to the next. In addition to these formal moves created by the interior spaces, a large portion of the existing rooftop will be converted into activated community space for more than just residents to occupy.
The building follows the typology of CLT “blanks” as pre-manufactured slabs that can be altered in order to fit whatever spatial requirements are needed. The building is oriented on a 20-foot structural grid with 1.5’ glulam columns.
COURSE + TERM
ARCH 4602
SPRING 2024 - IN PROGRESS
INSTRUCTOR
PETER RAAB
PROJECT LOCATION
DENVER, COLORADO


Scale: 1/16” = 1’-0”

Scale: 1/16” = 1’-0”

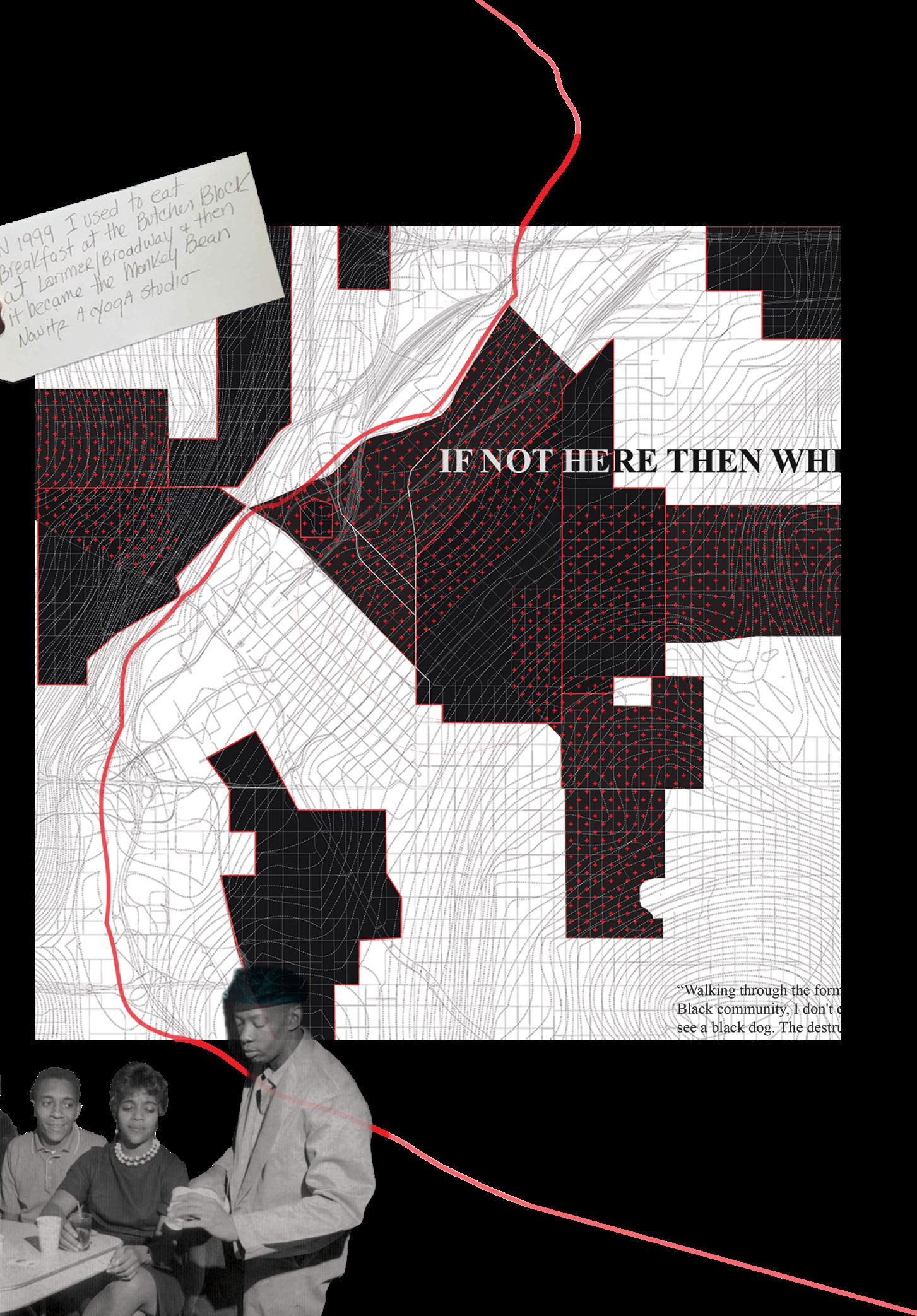

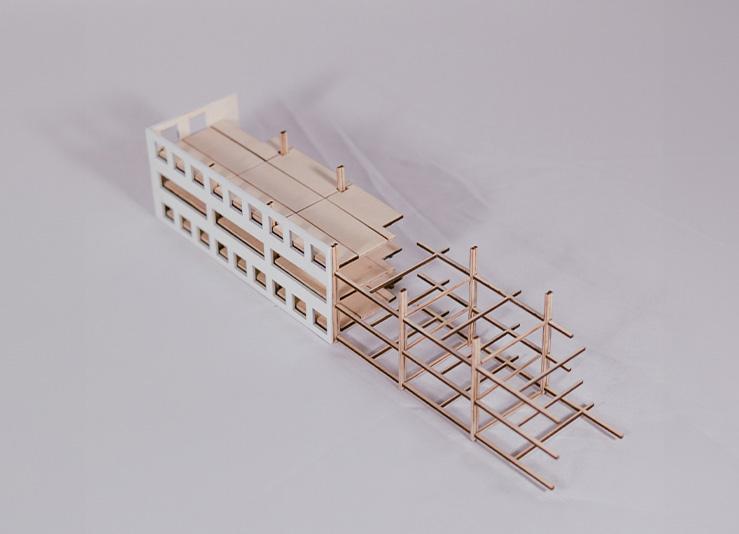
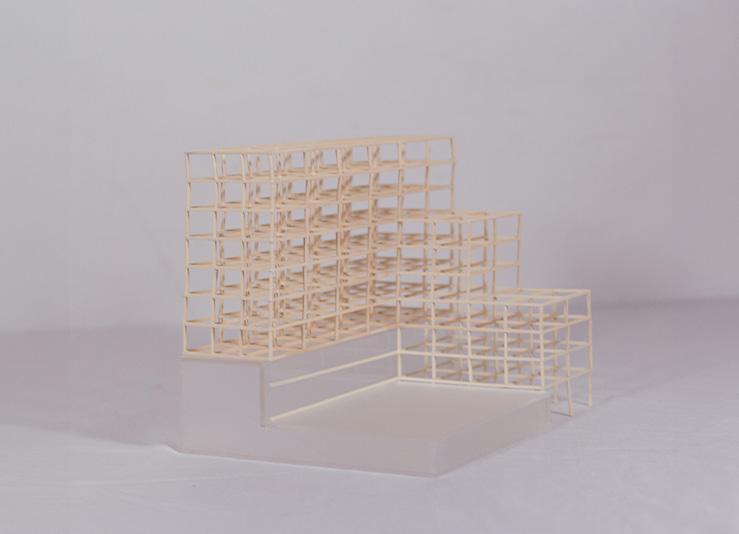
In alignment with Bernard Tschumi’s assertion that “Red is not a color,” the course of this project witnessed the integration of red, not simply as a pigment, but as an overarching motif. This motif distanced itself from any association with Huckabee or Texas Tech but rather assumes a significance that creates a sense of urgency inherent in the current condition of the College of Architecture and the broader landscape of architectural pedagogy.
Formally, the new structure underwent both a metaphorical and tangible transformation. The architectural framework finds definition in a central axis that links the centroid of the architecture building to the corner of the reimagined art building. This shift, which much of the new addition abides by, creates a tension between old and new.
From this axial shift, a grid that articulates both form and structure emerges. Originating from the centroid distance between bays within the pre-existing structure evolves a 20’ grid spacing within the new building. The resultant planimetric configuration creates new corridors between the art building and a new main entry from the north.
COURSE + TERM
ARCH 4601
FALL 2023
INSTRUCTOR
DR. HENDRIKA BUELINCKX
PROJECT LOCATION
LUBBOCK, TEXAS

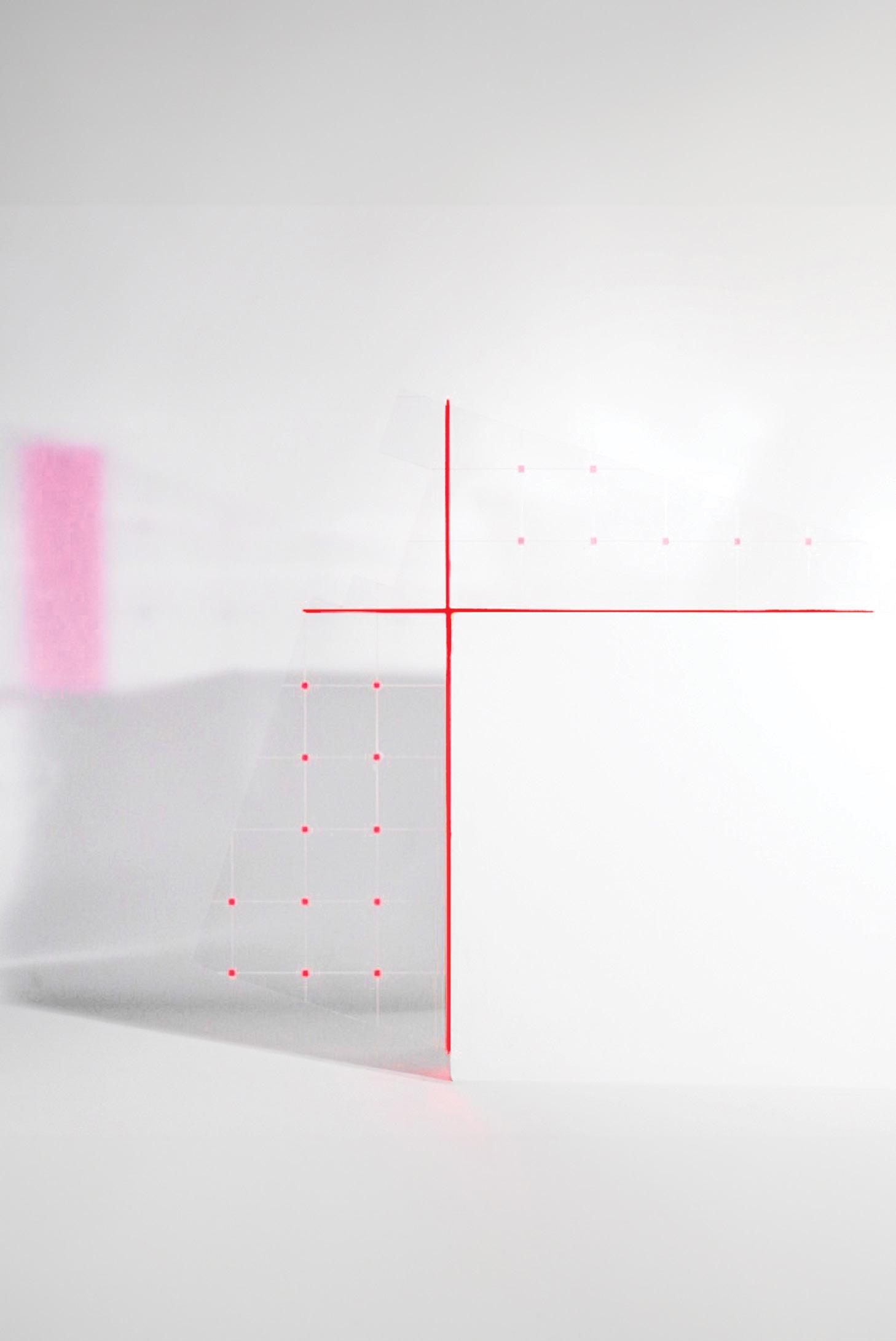


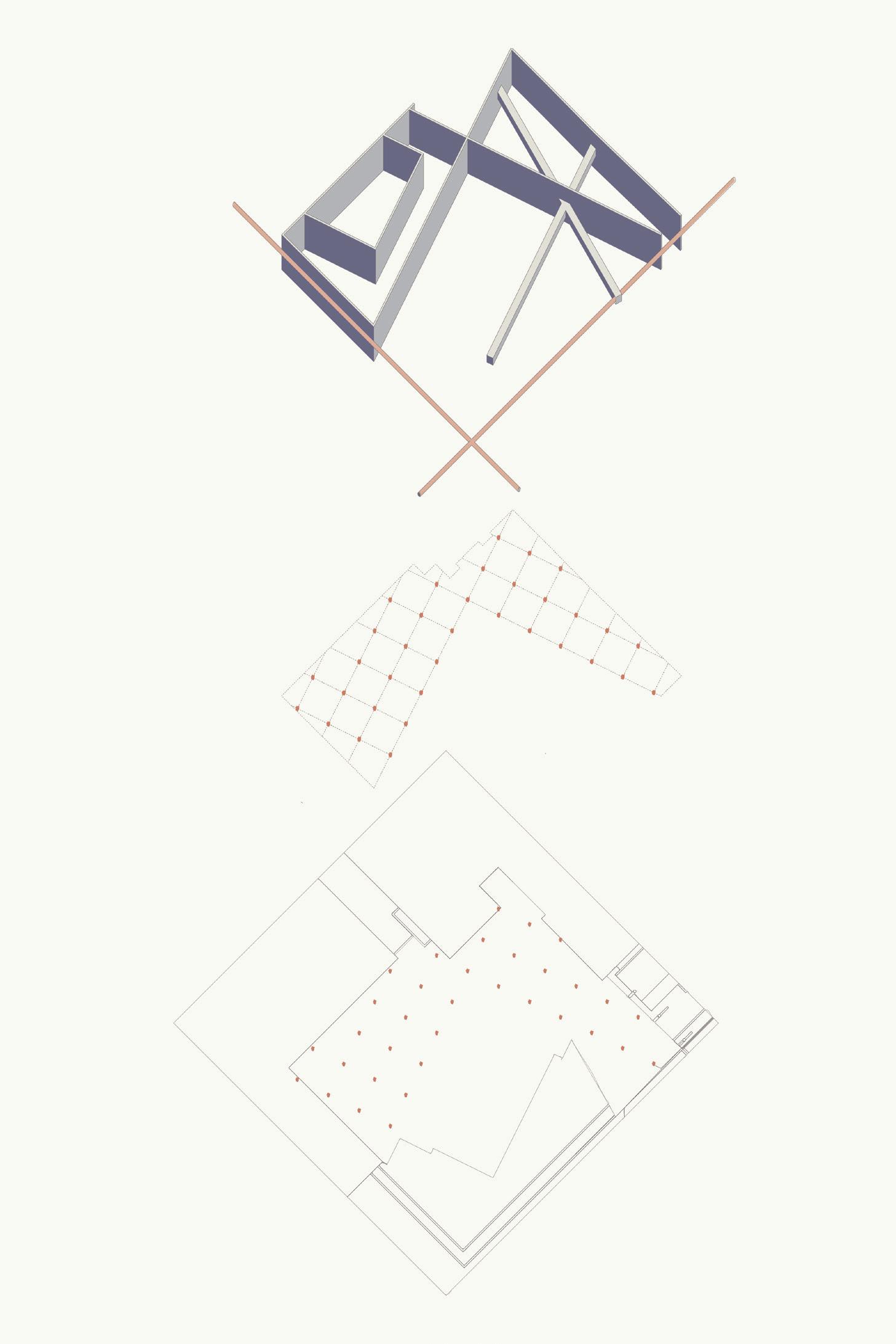



Throughout the semester, an exploration of the theoretical positions of Bernard Tschumi on the functionality of architecture took place. With much of the research focusing on Parc de la Villette, organizational gestures unfolded within the addition onto the architecture building occurred. The organizational theory of points, lines, and surfaces as a principle to arrange architectural forms orchestrated the initial design.
As depicted in the model photos on page 09, an form materializes from the tectonic shift of the addition onto the existing building. This deconstruction of the orthogonal, vertical forms within the existing fabric of the College of Architecture is juxtaposed with a new formal move that creates tension between old and new. The result is a new structure that creates a provocative dialogue within the break from the traditional Spanish colonialism style within the existing campus.
With an ongoing list of the shortcomings of the existing building including underutilized double height spaces, questionable bathrooms, elevators as the primary circulatory avenue, nonexistent gallery space, a desolate courtyard, and interior materiality that hasn’t been touched since the conception of this building, there was an endless catalog of opportunity.
With recognition of the circulatory significance of the courtyard and ground level, the majority of all interventions took place there. These interventions morphed the courtyard into a fabrication floor. This floor includes a redesign of the current fabrication lab into a new jury space, new faculty offices, a dedicated 3d print space, and a larger robot annex. In contrast, the ground floor focuses on the public realm. This involves the relocation of advising offices through the south entry, the redesign of the current gallery into an exhibition space, and a 400-person lecture hall.
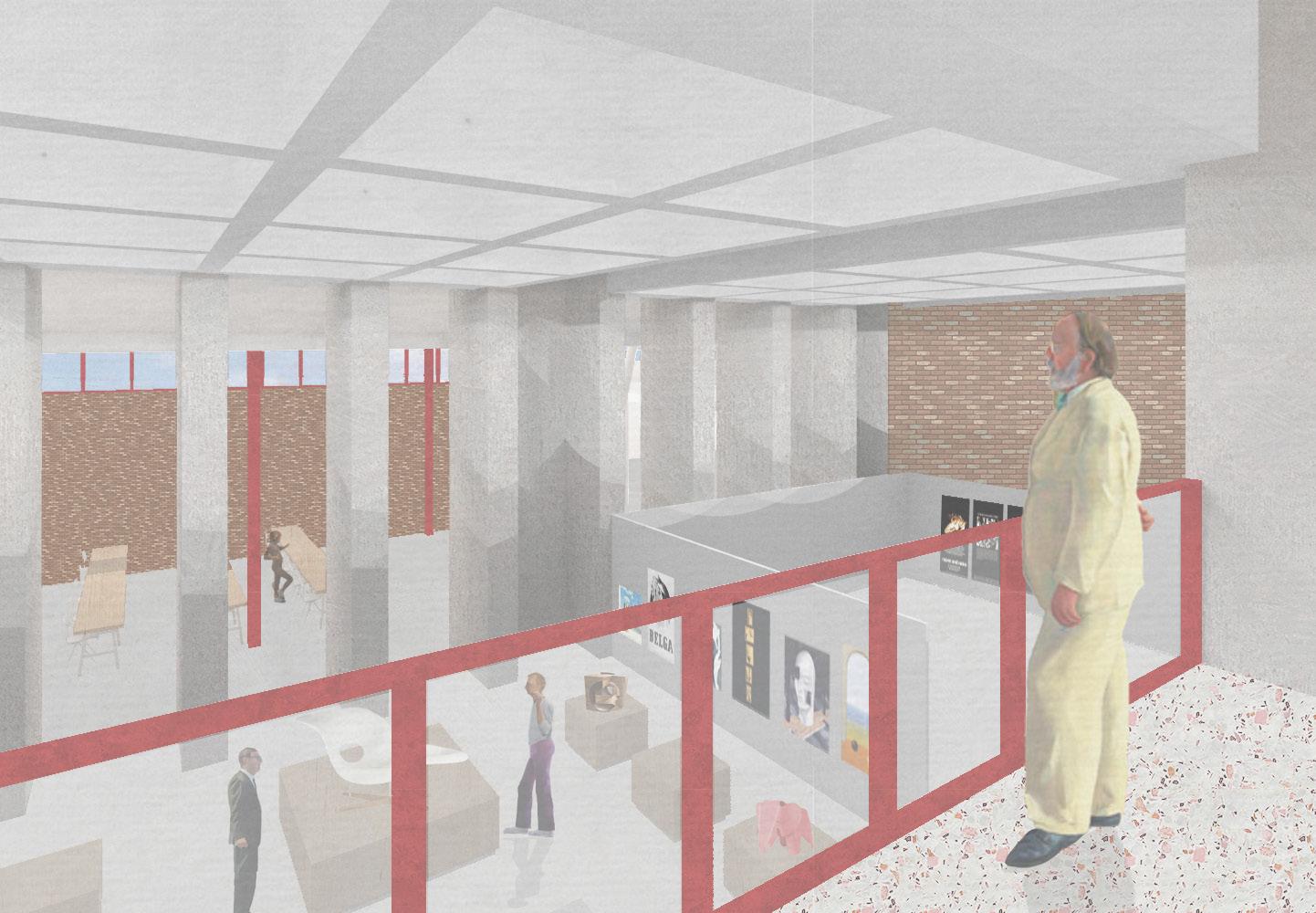
In the 1920s-30s, the bathhouse typology began to shift from the traditional Russian and Turkish baths to spaces where queer people – specifically gay men – would find other gay men. Located on W. 4th Street in Austin, Texas the Bath Haus seeks to deconstruct the traditional bathhouse typology and reconstruct it as a space for all queer people, not just gay men. The bathhouse has long been a space for queer people to interact and indulge in their queerness in a safe manner, and when cities like Austin are currently eliminating spaces for these groups (such as the oldest gay bar in the city), it is essential to fight for and encourage more queer spaces. The Bath Haus seeks to maintain many elements of the traditional bathhouse while providing additional spaces for more contemporary issues such as queer people in sports.
The Bath Haus seeks to break the tectonic language that much of Austin has and add a more eclectic and curvilinear building to the urban fabric. Using the already rich environment to its advantage, the building derives curves from 3 specific view corridors: Shoal Creek, Lady Bird Lake, and 4th Street. Each of these specific views has a particularly important role in the city itself. Shoal Creek acts as both a runoff stream as well as an urban watershed. Lady Bird Lake is a hot spot for recreation and also serves as flood control. And 4th Street serves as the hub for queer nightlife in the city.
COURSE + TERM
ARCH 3602
SPRING 2023
COORDINATOR + INSTRUCTOR
DAVID TURTURO
ADRIAN ANAYA
PROJECT LOCATION
AUSTIN, TEXAS



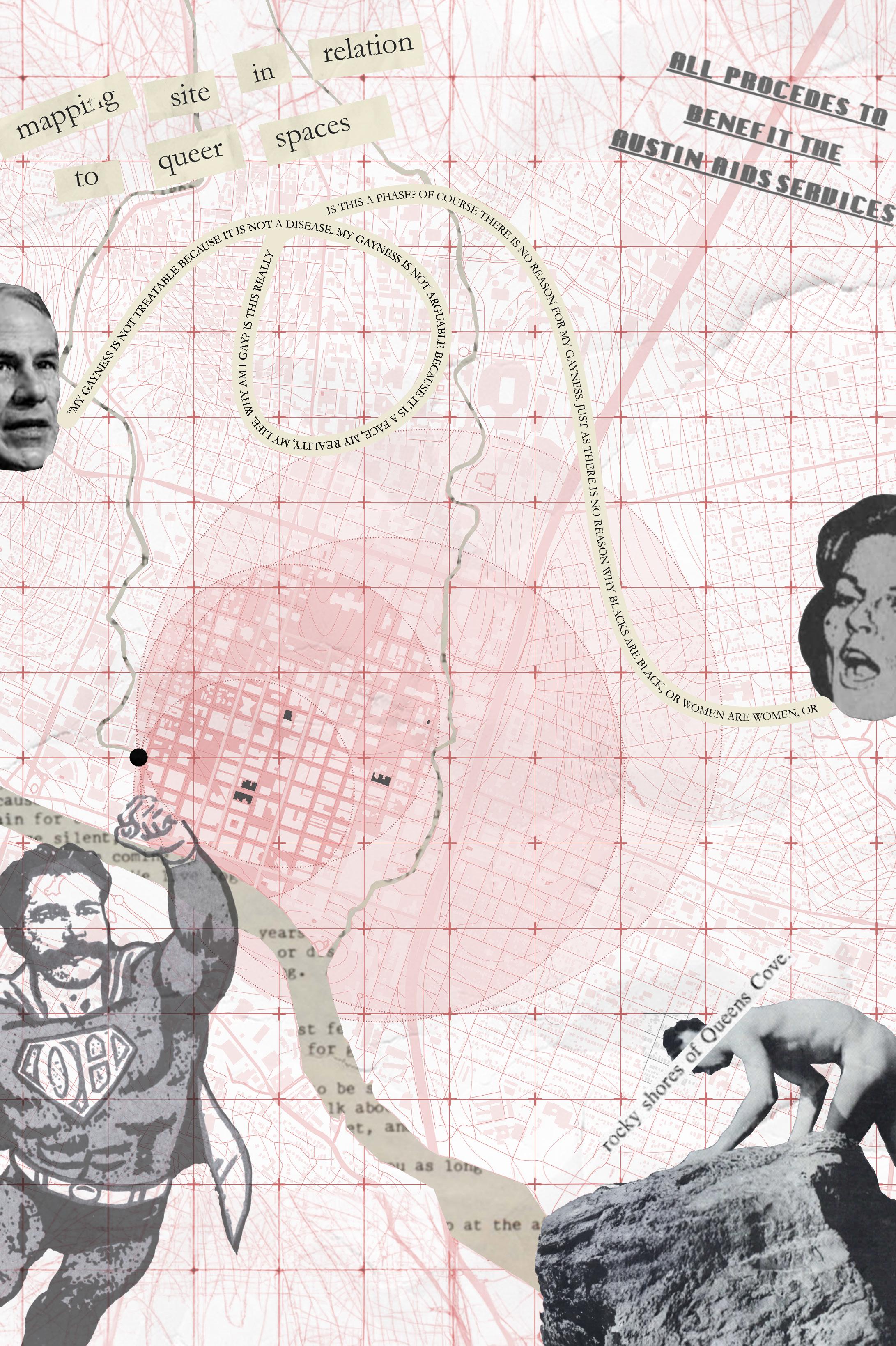
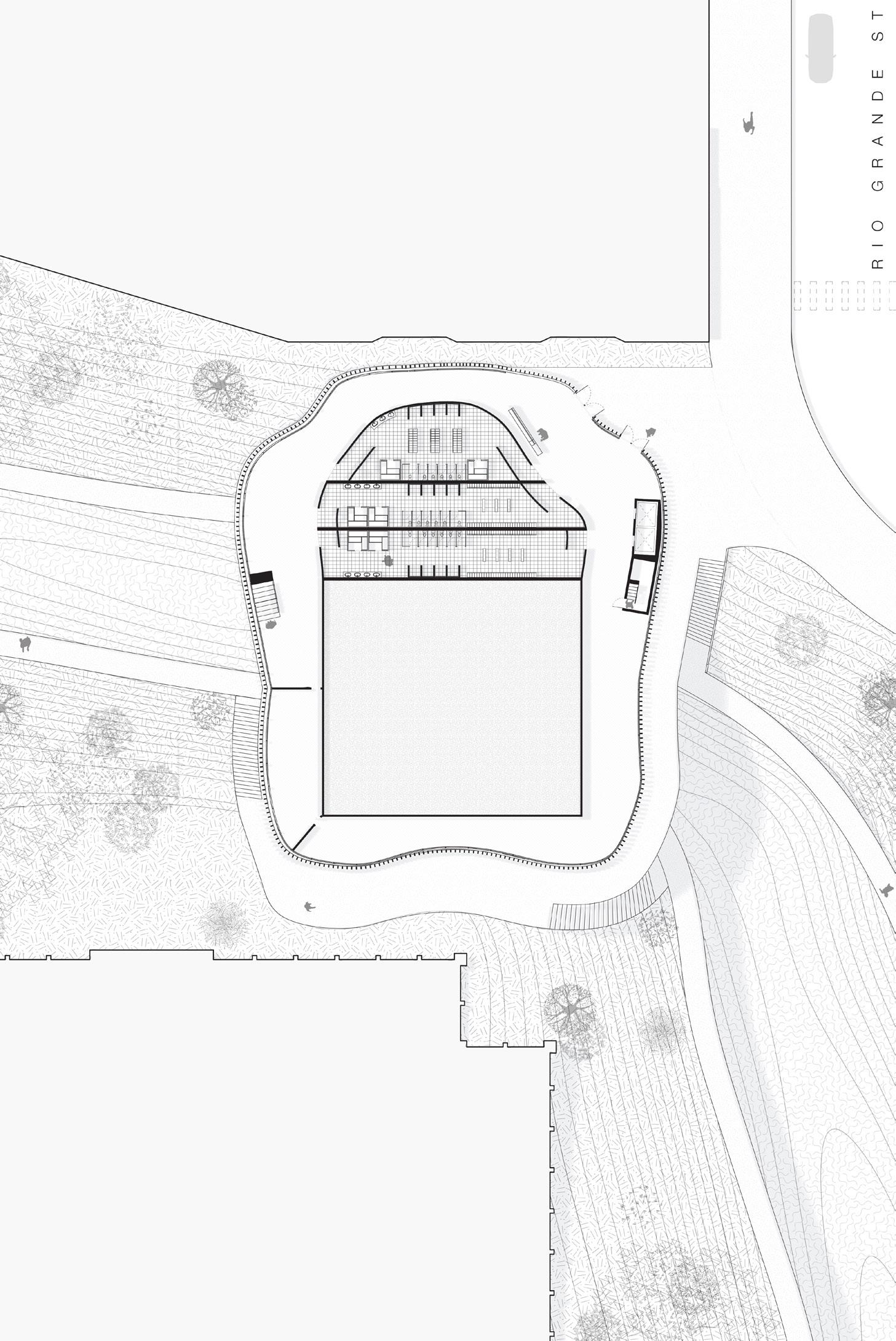

The design of the Bath Haus translates the view corridors into a curvilinear architectural form. At the building’s core, a large atrium provides a viewing point for any occupant of the building whether observing divers, or simply taking in the space itself. Each level of the building has a distinct function that progresses from entry, to competition, to relaxation, to socialization. Using traditional elements of the bathhouse such as a leisure pool with private rooms while providing spaces for those who want to socialize in a more casual manner enables this 21st century queer bath house to succeed. The building seeks to address contemporary queer issues in conjunction with an elegant space for all to enjoy. The need for queer spaces – especially in Texas – is such a dire yet overlooked need. Advocating for, preserving, and remembering those who have fought for such spaces is a critical step towards overall equity within the built environment.
In crafting the visualizations for the Bath Haus project, I carefully incorporated an array of artistic representations from various queer artists whose work reflected the visions of this project. A space envisioned for queer bodies necessitates the portrayal of queer bodies themselves. It must encapsulate the struggles of the community, embrace the homosexual gaze, and reflect the complexity of queerness as a whole. It is with utmost gratitude that I acknowledge the contributions of the following artists and organizations, whose commitment to prioritizing queerness and diversity have helped to achieve the final results of this project: Paul Cadmus, Jean Leon Gerome, Keith Haring, David Hockney, Edward Hopper, HoustonLGBTHistory.org, Eugene Jansson, Andrew Lear, A.L. Prevost, Hannah Quinlan, and Rosalind Fox Solomon.

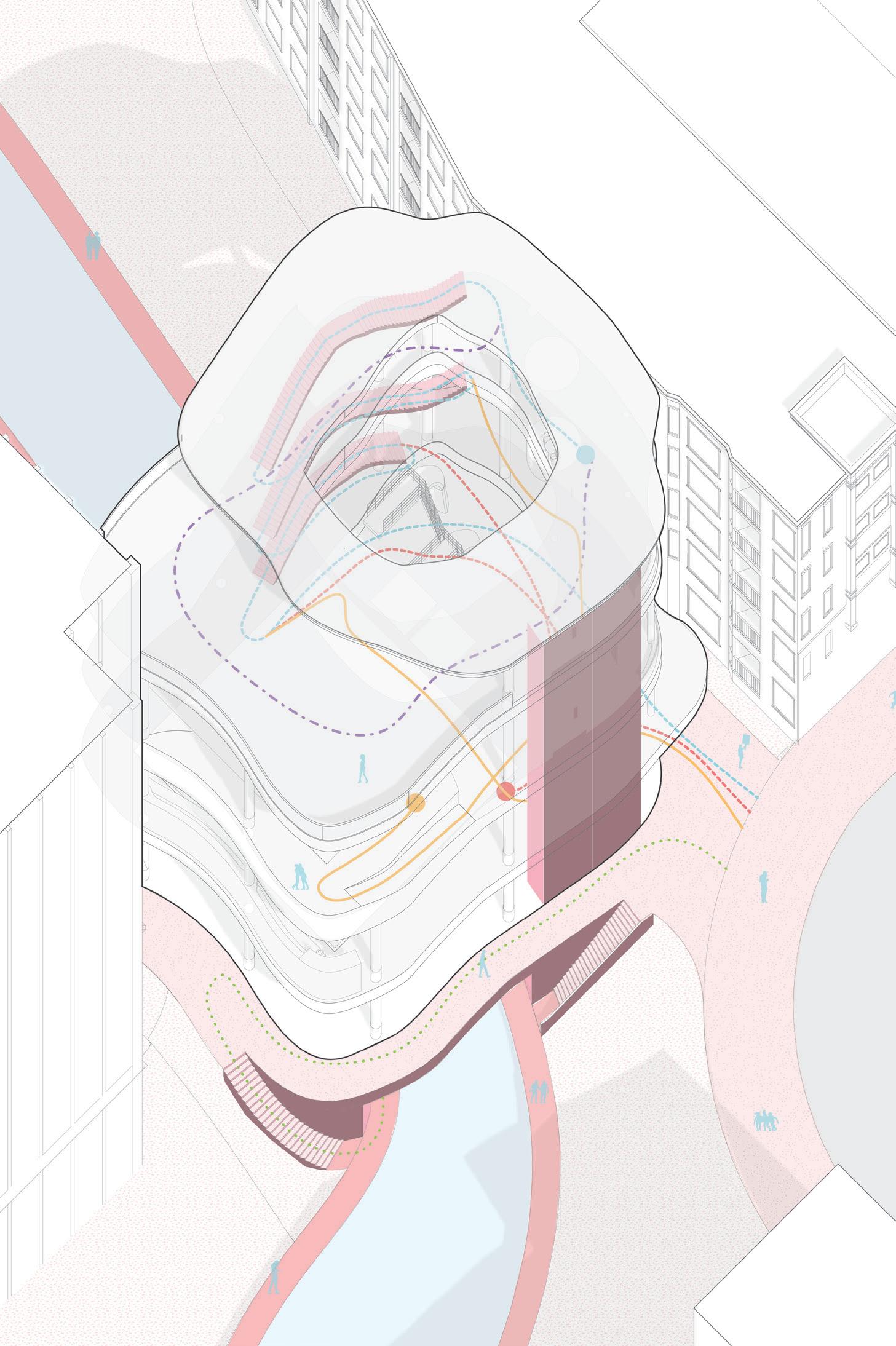


This project seeks to serve the young minds of Boston’s most diverse neighborhood through ecological research done by local universities as specifically related to the built environment. The space engages young people in the historically underserved South Boston neighborhood through immersive educational programs providing local K-12 students with research from Boston’s leading universities. The Institute has a mission of not only increasing communal awareness of the environmental impacts directly affecting Boston, but also supplementing STEM education in the area providing dual enrollment credits to encourage the pursuit of higher education.
Drawing from De Stijl era designs, there is a clear accentuation of the vertical and horizontal axis. Using this technique as well as referencing artists such as Piet Mondrian, a complex structure was created to bridge the gap between art and architecture. The exposed structural matrix provides a datum against which the dual program of engagement and education is organized around the central pass through. The buildings exhibition, classrooms, laboratories, mediatheque, outdoor spaces, and theater provide both researchers and visitors the opportunity to learn more about the emerging and imminent climate crisis through structural and programmatic transparency. Glazed enclosures, fully public spaces, and an open program allow visitors to engage with multiple and simultaneous phenomenological readings of the building.
COURSE + TERM
ARCH 3601
FALL 2022
COORDINATOR + INSTRUCTOR
ZAHRA SAFAVERDI
LAUREN PHILLIPSPROJECT LOCATION
BOSTON, MASSACHUSETTS

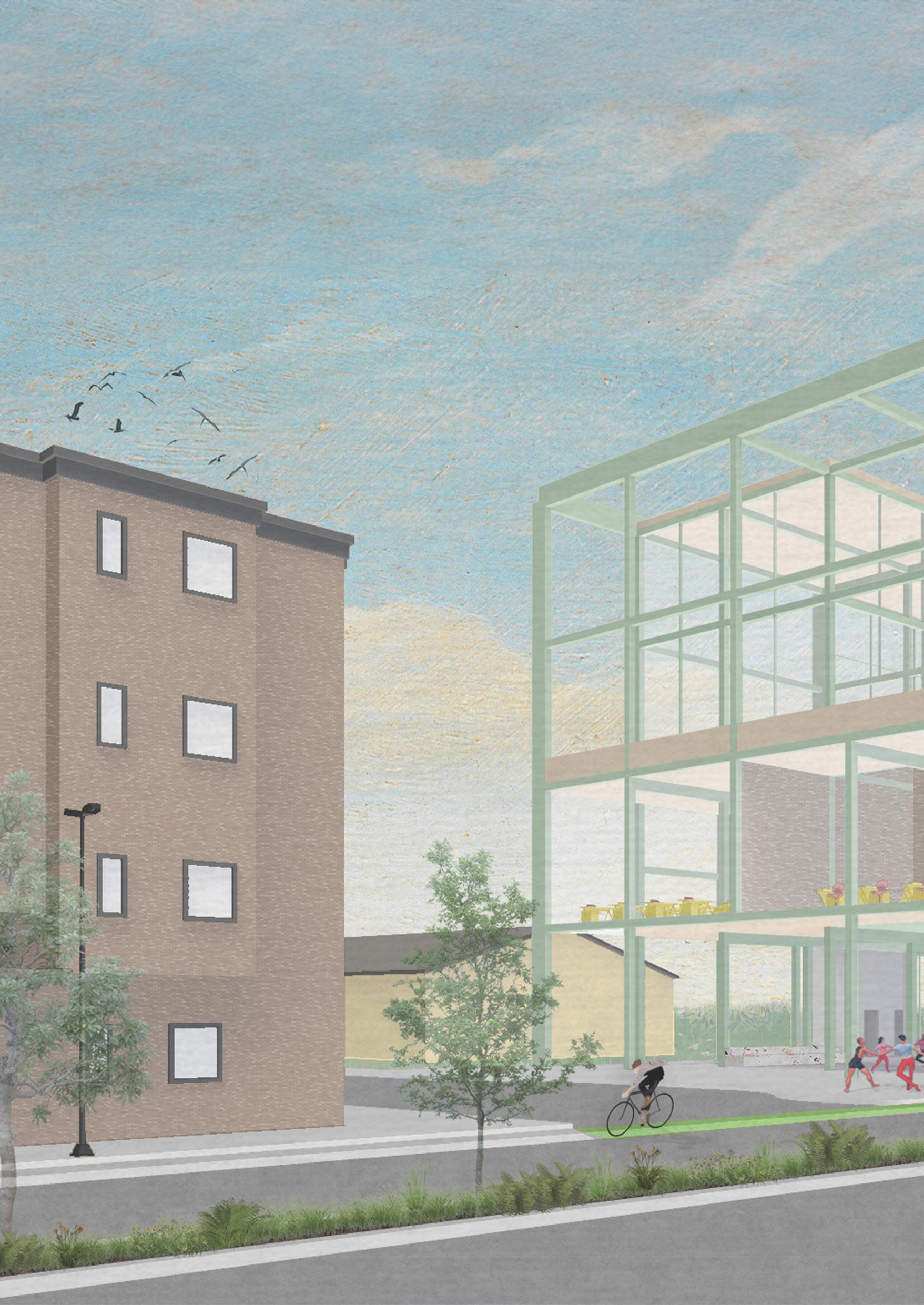

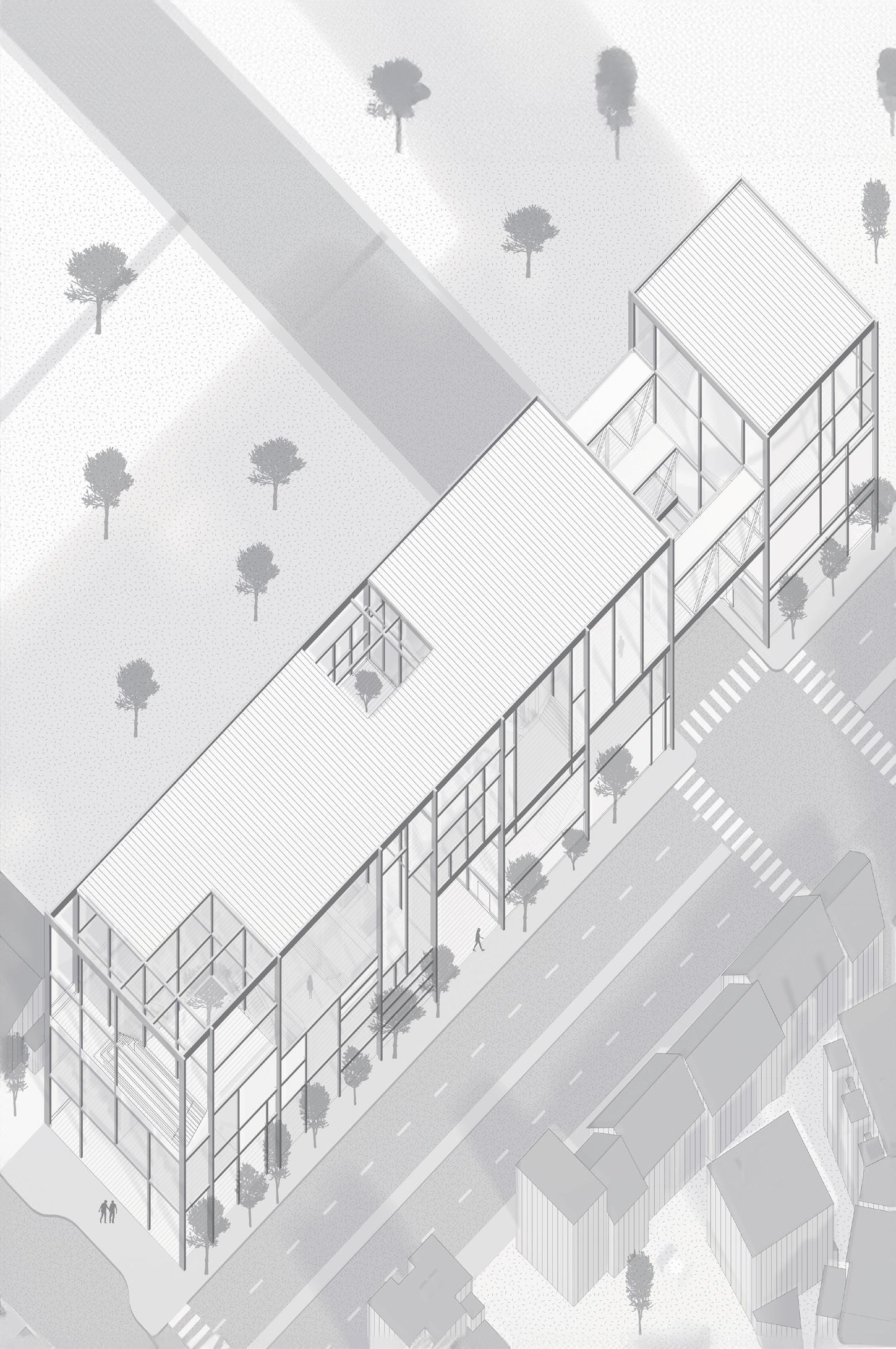




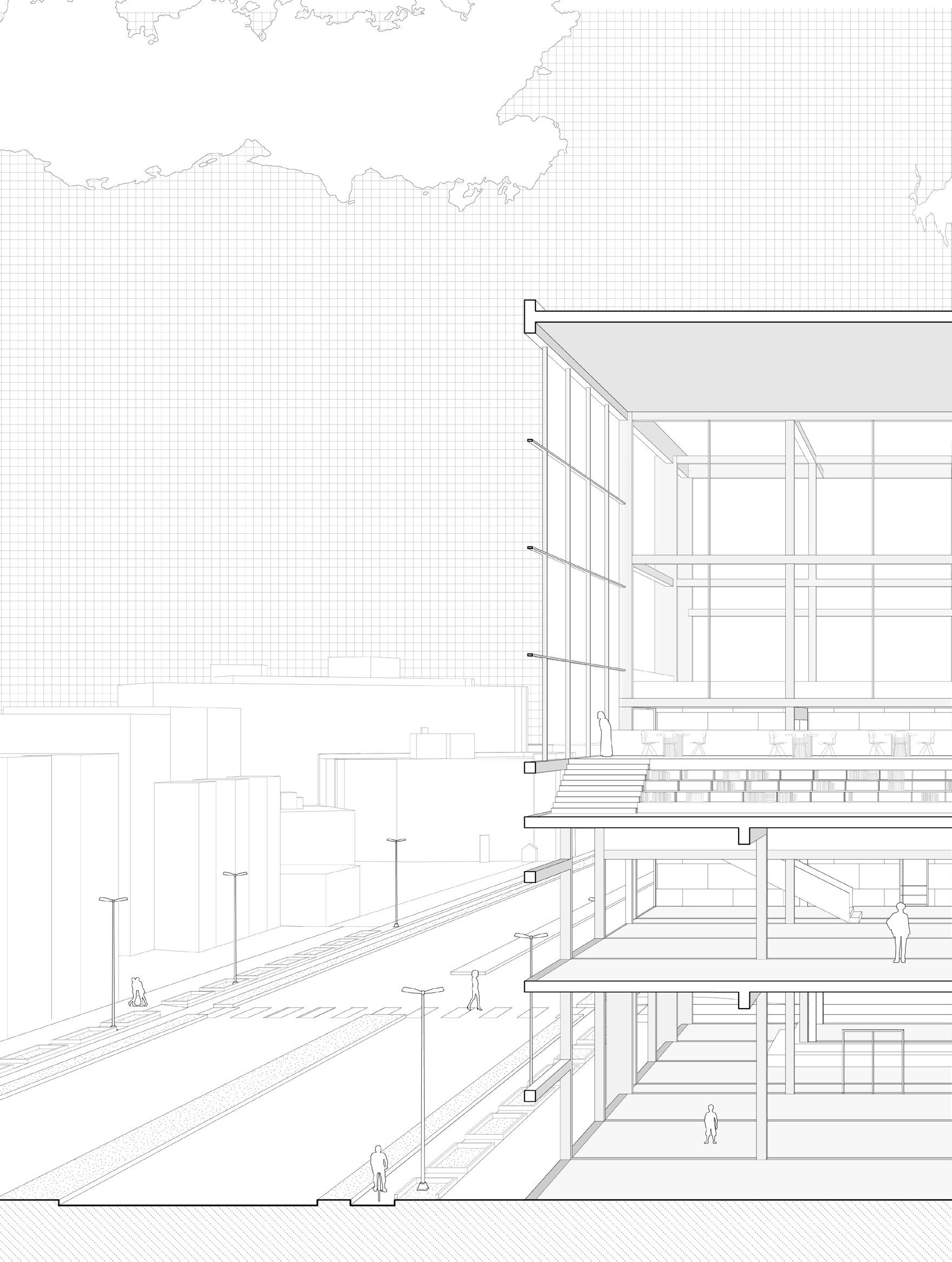
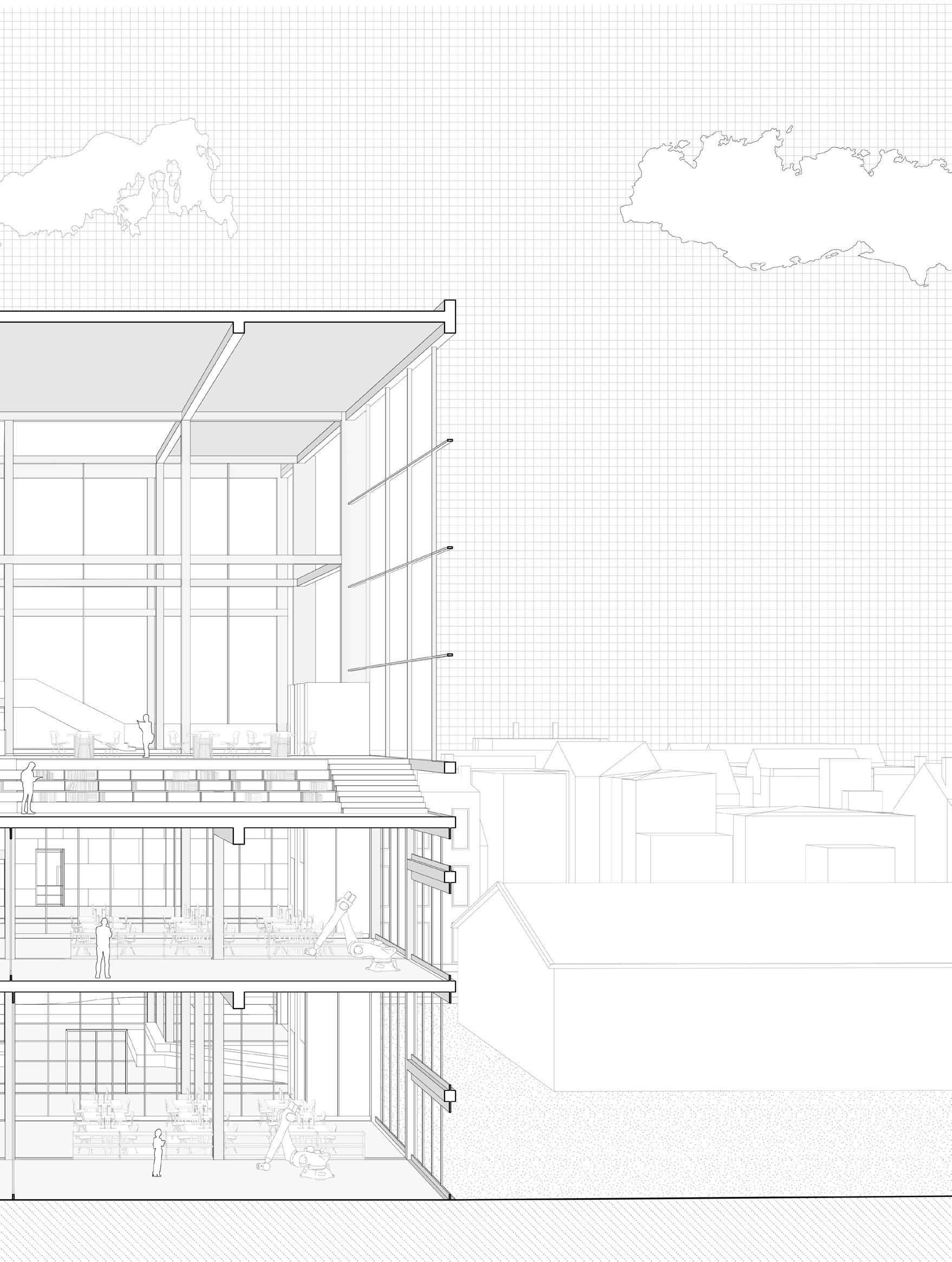
For the 2023-24 academic year, I was the research assistant under Professor Nero He who specializes in phygital constructions and automavisions. Under him, I have been responsible for curating drawings, assisting in exhibitions, and producing photographs for publications.
We have had work on display at the monthly First Friday Art Trail in Lubbock showcasing his collaborative research titled “3/8” which is a study on mortar beyond being an intermediate material. As described by Nero, “3/8 is an experimental exhibition that prompts a reexamination of the traditional perspective on mortar’s thickness, rooted in the 3/8” specification by the international building codes TMS 602, while also raising fundamental questions about its pivotal role as a binding agent during the 18th century in masonry construction.
The other main documents I was tasked with creating were a series of perspectives for his Capri exhibition. This exhibition analyzed the inherent human error in construction. Through a series of projections that passed through various apertures, he analyzed how even the smallest imprecision can affect how we as artists and architects envision the spaces that we curate.




