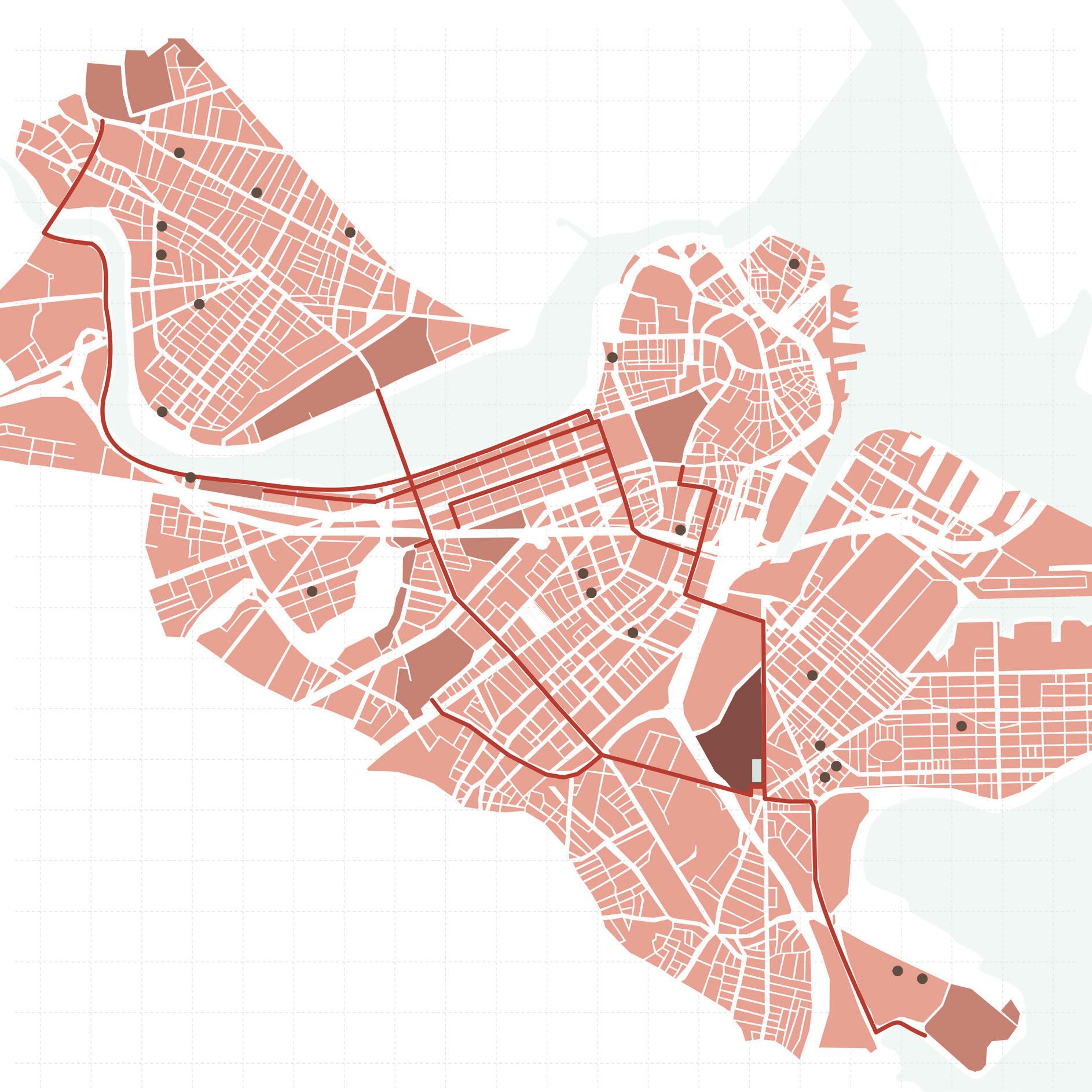
3 minute read
BOSTON RRR INSTITUTE
from Bryce Boggs Texas Tech College of Architecture Undergrad Portfolio - January 2023
by Bryce Boggs
LOCATION
Boston, Massachusetts
Advertisement
SIZE
77,000 sf
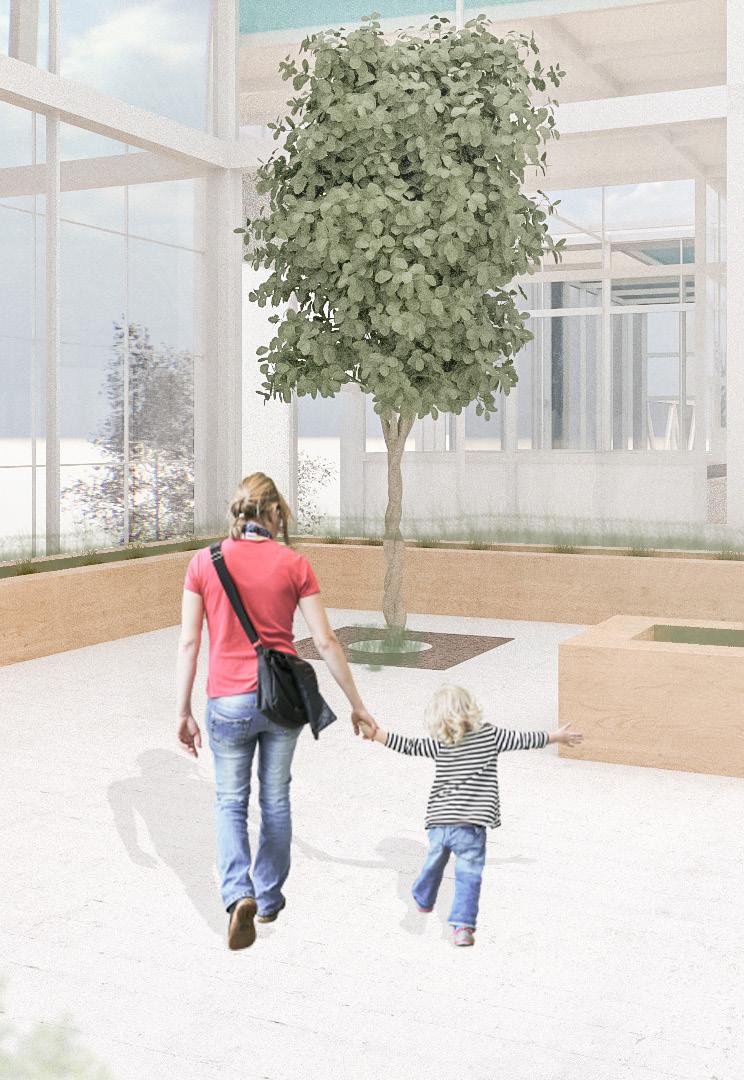
COURSE
ARCH 3601, TTU
The Boston Research, Resiliency, and Reformation Institute seeks to serve the young minds of Boston’s most diverse neighborhood through ecological research done by local universities as specifically related to the built environment. The RRR Institute engages young people in the historically underserved South Boston neighborhood through immersive educational programs providing local K-12 students with research from Boston’s leading universities. The RRR Institute has a mission of not only increasing communal awareness of the environmental impacts directly affecting Boston, but also supplementing STEM education in the area providing dual enrollment credits to encourage the pursuit of higher education.
Section Perspective

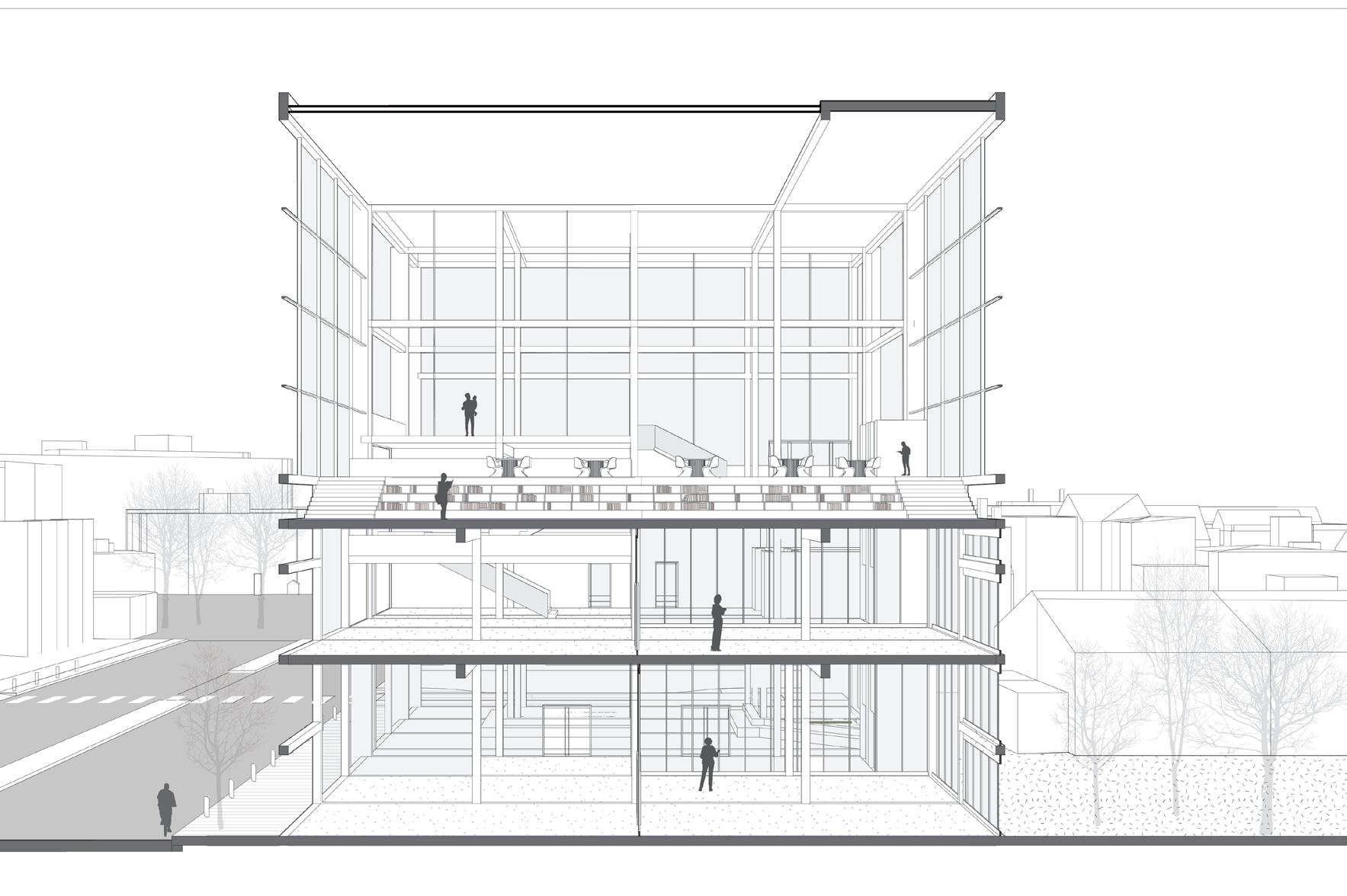

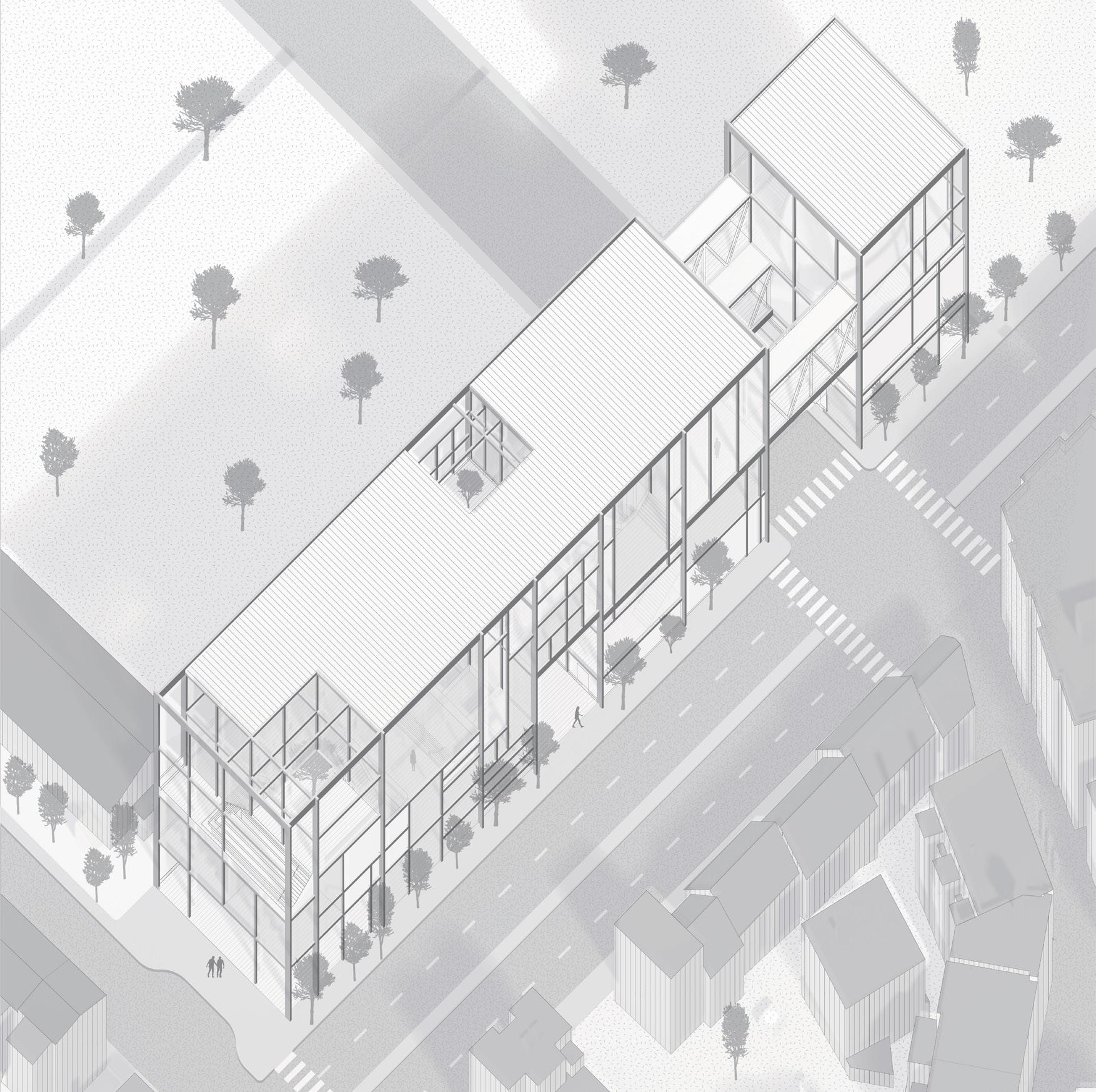




Solar Observatory Visitors Center
The goal of the building was to create an orchestration of forms that connect the user to the ground and the sky. Using large, cantilevered forms, the user is provided with unobstructed exterior views to the outside landscape. The merging of the two forms from the villa creates two distinct, yet conjoined spaces. The most prominent are the two spaces on the topmost level. Bound by interior walls, the spaces themselves serve as the solar hall. One framing the oceanic view, and one framing the mountainous landscape.
1. Precedent Begin with Villa Valmarana simplified floor plan that is a series of mirrored polygons.
1. Precedent Begin with Villa Valmarana simplified floor plan that is a series of mirrored polygons.
1. Precedent Begin with Villa Valmarana simplified
1. Precedent Begin with Villa Valmarana simplified floor plan that is a series of mirrored polygons.
2. Stack The geometry is arranged into a symmetrical 3 story building that is identical in plan to the previous diagram.
2. Stack The geometry is arranged into a symmetrical 3 story building that is identical in plan to the previous diagram.
3. 2. Stack The geometry is arranged into a symmetrical 3 story building that is identical in plan to the previous diagram.
3. Mirror The second instance of the building is mirrored to create asymmetrical elements within the design.
3. Mirror The second instance of the building is mirrored to create asymmetrical elements within the design.
Mirror The second instance of the building is mirrored to create asymmetrical elements within the design. 3. Mirror The second instance of the building is mirrored to create asymmetrical elements within the design.
4. Rotate The buildings are merged and rotated. The first building frames a mountainous landscape while the second frames the sea.
4. Rotate The buildings are merged The first building frames a mountainous landscape while the second frames the sea.
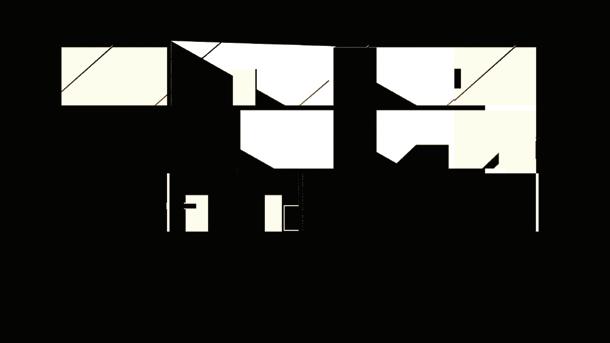
4. Rotate The buildings are merged and rotated. The first building frames a mountainous landscape while the second frames the sea.
4. Rotate The buildings are merged and rotated. The first 4. Rotate The buildings are merged and rotated. The first building frames a mountainous landscape while the second frames the sea.
The entire Solar Observatory Center is meant to encourage interaction with the space and the natural landscape. Having the lines blur between public and private space helps to drive this function. While some spaces become much more intimate, such as the café area, public interaction and circulation is encouraged. Sprawling gathering spaces and spanning solar halls help draw the user to both the building and the landscape around them.
5. Open Views Trim various intersecting planes and frame the views with glazing. Angle roof slightly to accommodate snow.
5. Open frame the views with glazing. Angle roof slightly to accommodate snow. angle and provide a unique interaction between earth and sun.
3. Mirror The second instance of the building is mirrored to create asymmetrical elements within the design. 6.
5. Open Views Trim various intersecting planes and frame the views with glazing. Angle roof slightly to accommodate snow.
Stack The geometry is arranged into a symmetrical 3 story building that is identical in plan to the previous diagram. 6. Frame Use angled roof pannels to frame sunlight at its maximum angle and provide a unique interaction between earth and sun. 1. Precedent Begin with Villa Valmarana simplified floor plan that is series of mirrored polygons.
5. Open Views Trim various intersecting planes and frame the views with glazing. Angle roof slightly to accommodate snow.
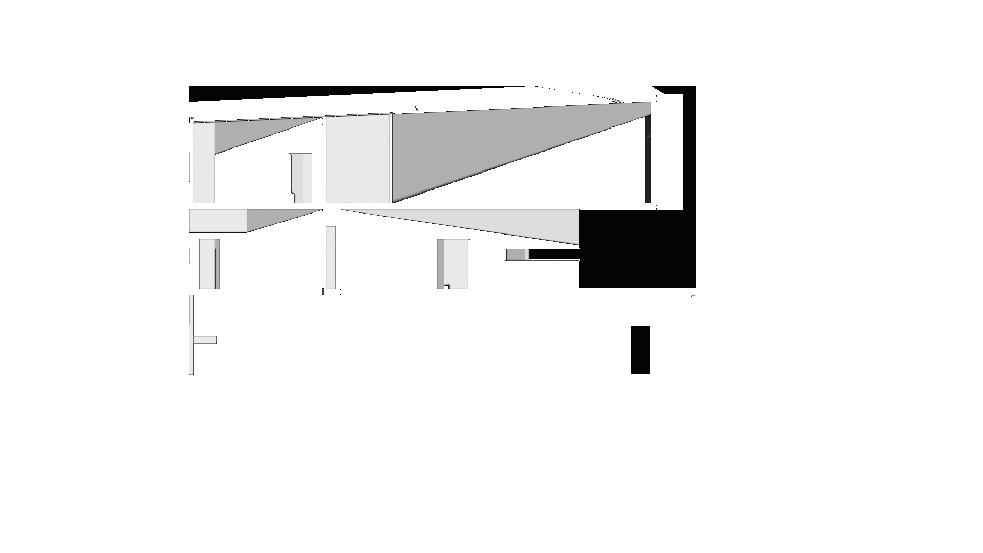
6. Frame Use angled roof pannels to frame sunlight at its maximum angle and provide a unique interaction between earth and sun.
6. Frame Use angled roof frame sunlight at its maximum angle and provide a unique interaction between earth and sun.
One challenge with designing in a location within the arctic circle is accounting for the soil conditions that are present. An approximately 3m thick active layer is present in Svalbard. That meaning, that it is constantly thawing and freezing depending on the time of the year. By building past this layer into the permafrost, as well as supporting the building far past the active layer, effects of settling can be minimized and the foundation can be much more solid to accommodate for this cycle of changes.
6. Frame Use angled roof pannels to frame sunlight at its maximum angle and provide a unique interaction between earth and sun. P.12 P.11 SOLAR OVSERVATORY VISITORS CENTER | SVALBARD, NORWAY


