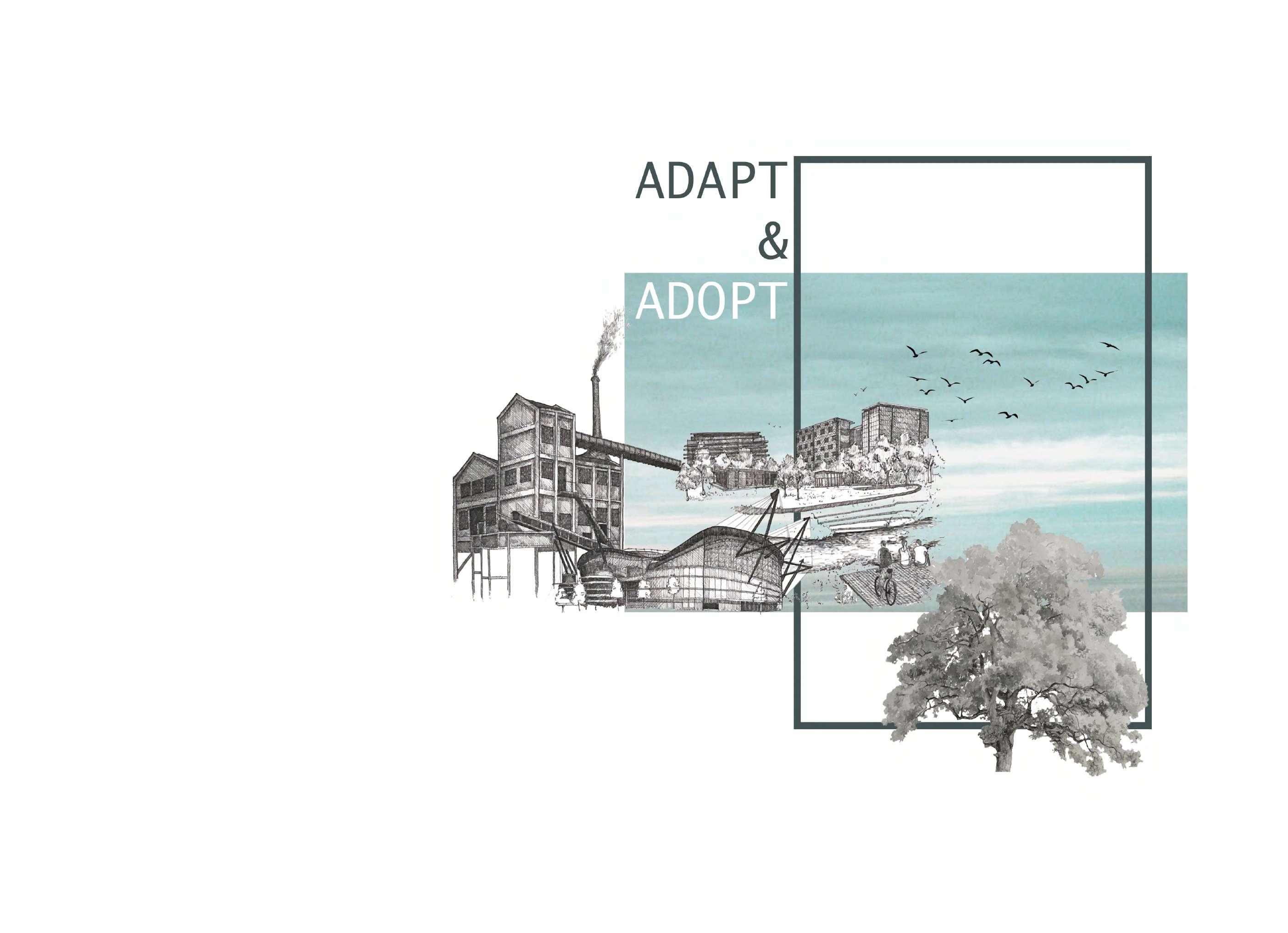
NORSYAZWINA JAMAL TENGKU NURUL NASFAKHIRA TENGKU NASRUDIN


NORSYAZWINA JAMAL TENGKU NURUL NASFAKHIRA TENGKU NASRUDIN

strength
• close to public transport links for easy access
• sheltered site with enclosed courtyard area for security & passive surveillance.
weakness
• abandoned building has been derelict for some time and may have elements which are costly to repair.
• lack of thriving native plant species on site.
opportunity
• solar gains can be maximised as a large portion of the site is south facing.
• large greenary space next to the could become allotments or gardens to increase the amount of greenery in site threat
• multiple levels across site may cause difficulties for those with accessibility requirements.
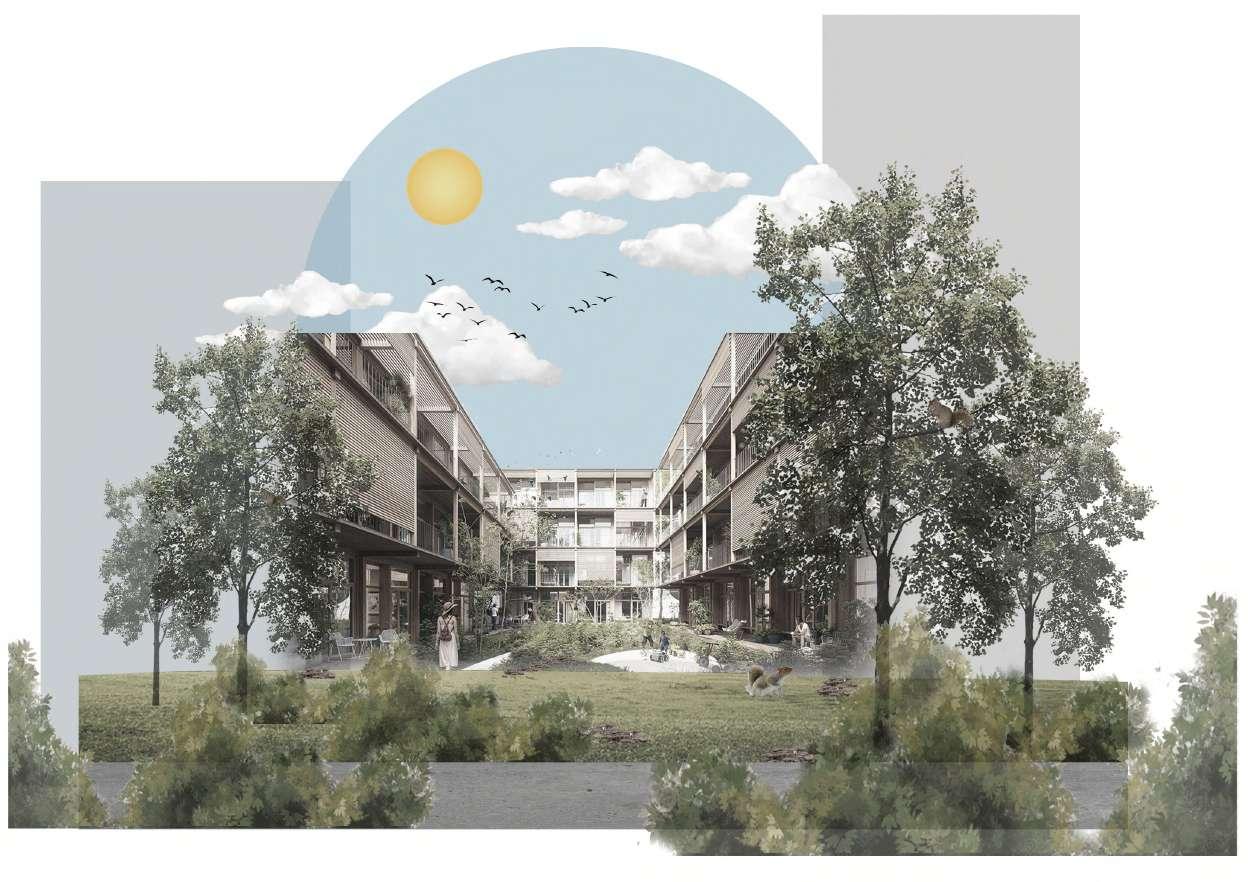
The Brief
To think about what makes a decent home and suggest repurposing this brownfield land for co-housing, where control is retained by the people and wealthis measured by the quality of life of all living things rather than by financial wealth. Architectural designs should be carefully examined to allow other species to reside not only on site but potentially on, under, and inside the architecture, enhancing all life. Housing will be created employing Passivhaus principles.
Bradford Pit was the richest coal mine in Manchester and played a key role in the development of the industrial revolution. The threat of subsidence led to its closure in 1968, and the associated ironworks closed in 1986. Now adjacent to the Etihad Stadium our territory carries the marks of entangled human and more-than-human histories. With a future promising dense apartments, what happens to these habitats? In this radical new development, will there be space for those humans and non-humans, who are not the target market?
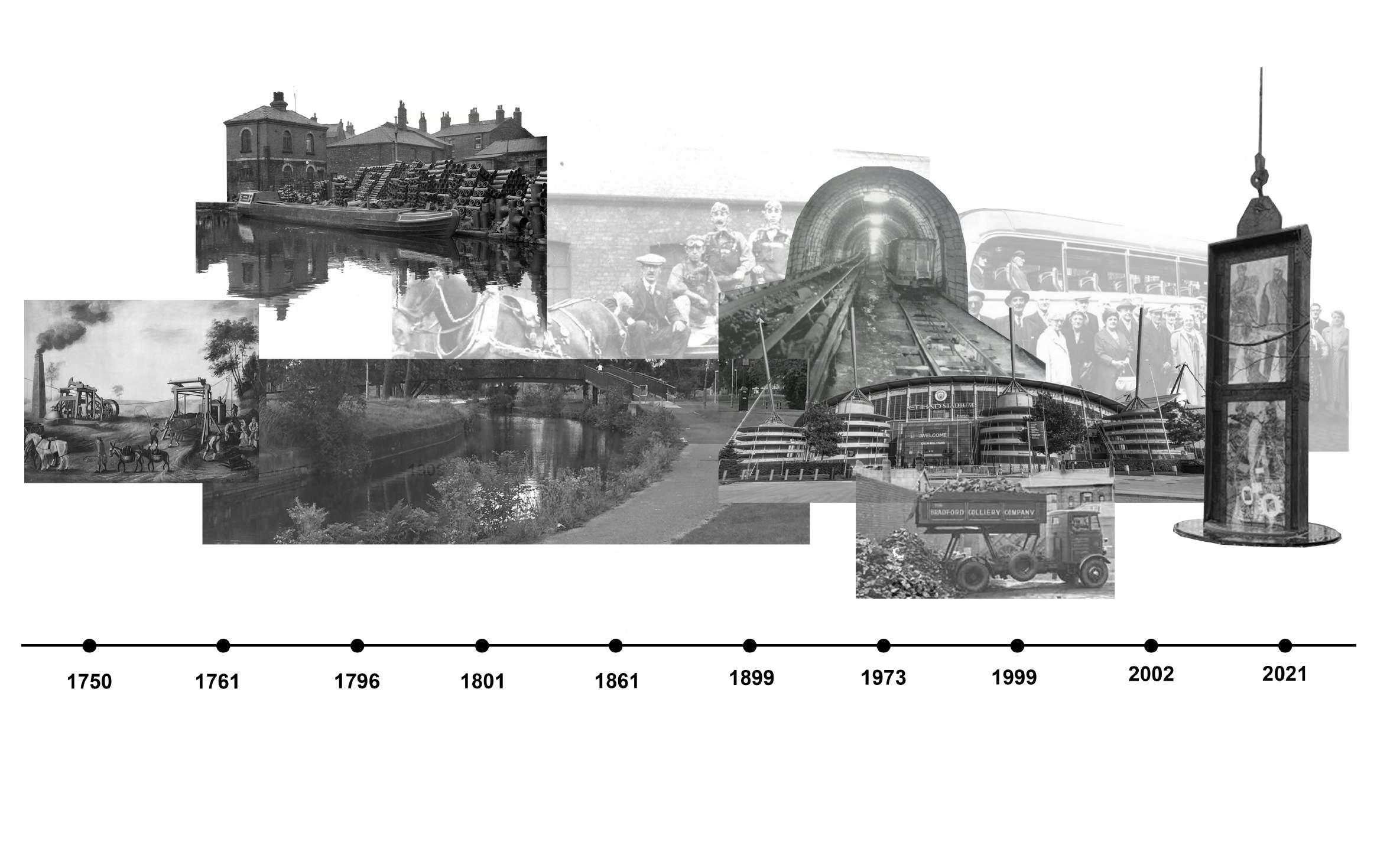
The Ashton canal opens, spurring the expansion of Bradford Colliery. Technological advancements in transportation and pumping machinery cause a surge in coal production.
A gasometer was built at the new Bradford Gasworks, as were the surrounding colliery,ironworks, and cotton mills. It served as dominant landscape
The Fine Cotton Spinners and Doublers Association purchased Bradford Colliery Company to secure inexpensive coal for their steam-powered mills
The colliery’s winding gear was demolished,and other machinery that was not thought to be salvageable was buried on the site
Bradford Pit Memorial is now open. It seeks to build a monument to the legacy of the Bradford Pit
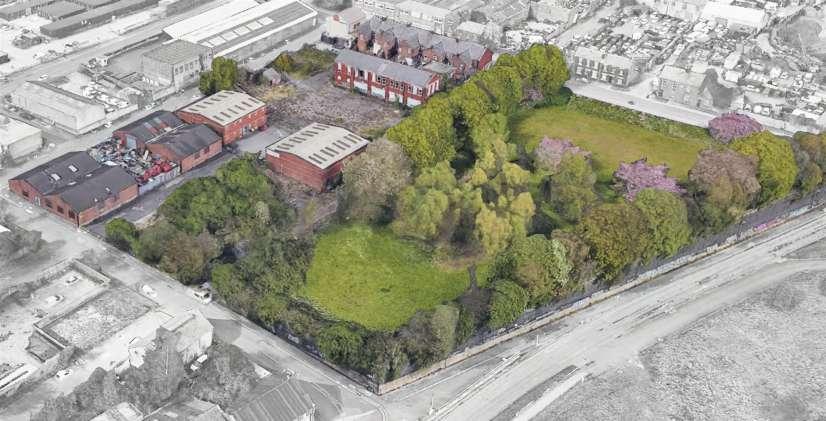


1. A.S. Car and Commercial
2. BeneCare Medical
3. Abandoned Building
4. HK Funeral Service and Monumental Mason
5. Haitai Restaurant
6. Higgyztec Convenience Store
7. Resident
8. Lunch Box Cafe

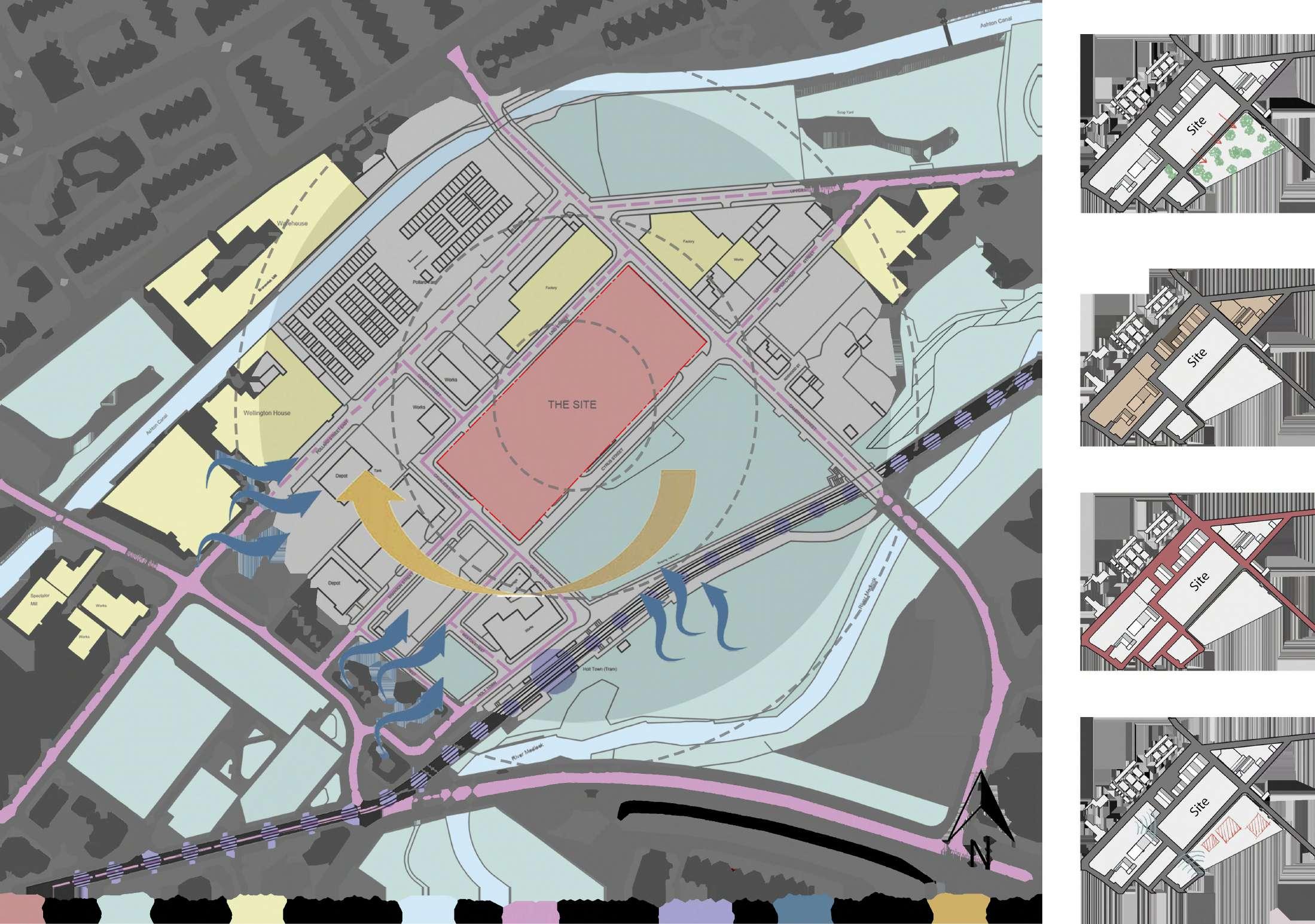
this vertical workshop is a site survey from the perspective of another species to understand their lives and landscapes. to imagine the territory from a new perspective, can we find opportunities in the city for biodiversity and species resilience? What can we learn about the needs of other species?
activity and movement
they are equally agile on the ground, walking, hopping, bounding, and running, their tails flowing behind them, attaining speeds of 10-15 mph by combining running with leaping. Although not aquatic in any sense, this species swims well, readily entering water, and swimming distances up to several miles.
food and feeding behavior
The principle foods are seeds and nuts with acorns, beechnuts, butter nuts, and hickory nuts providing the mainstay of the autumn and winter diet. The buds, flowers, and inner bark of all these species, and others, contribute to the late winter and spring diet. Grey squirrels feed extensively on fungi, berries, and fruits during the summer. This species requires 1.5 g (2 pounds) of food each week.
In autumn, grey squirrels clip nuts from the canopy, and scatter hoard them in the ground, relying on their keen sense of smell to retrieve them in winter when they may have to dig through a foot or more of snow. Overlooked nuts sprout, some regenerating forests. Tree cavities may function as hiding places.
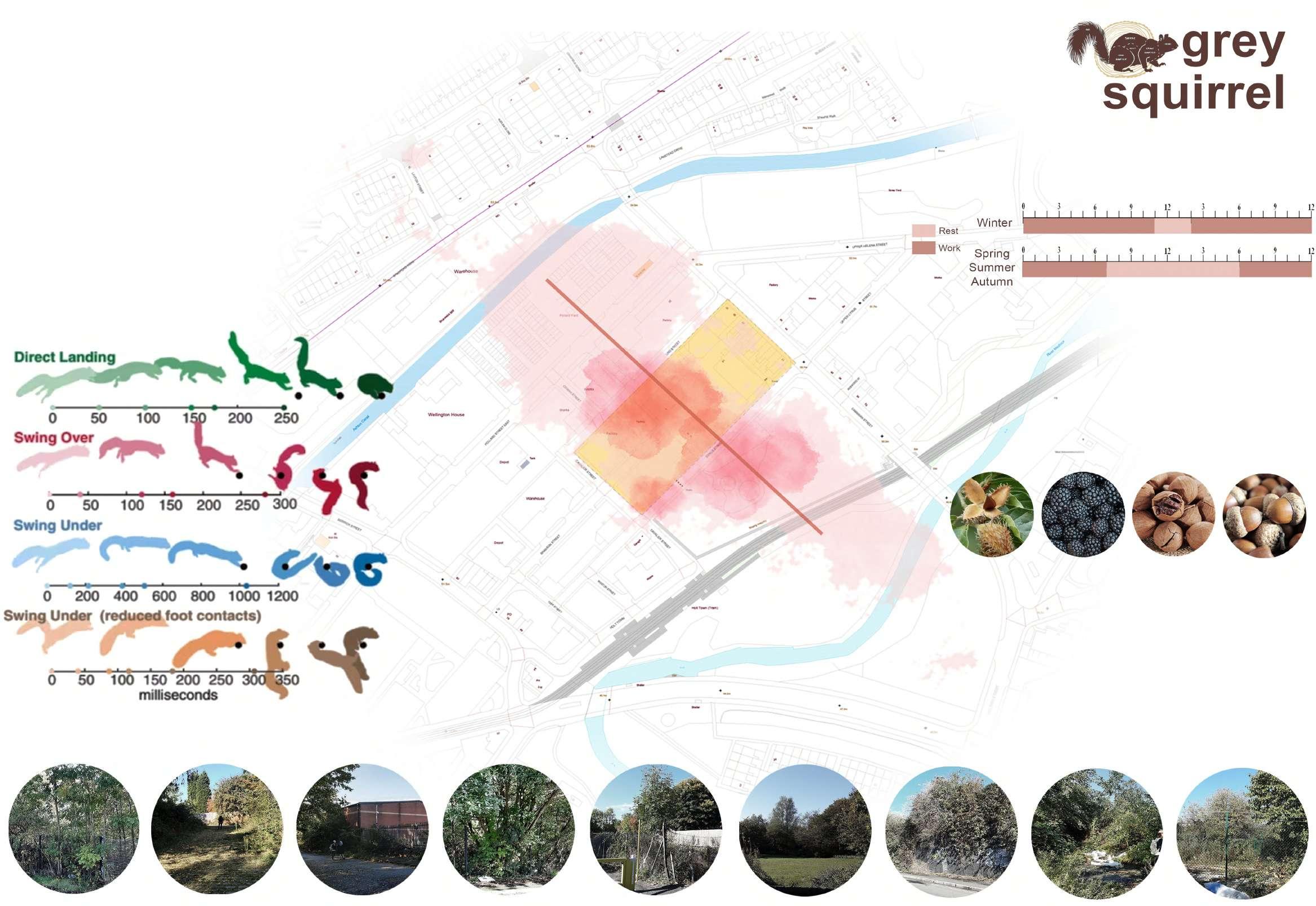
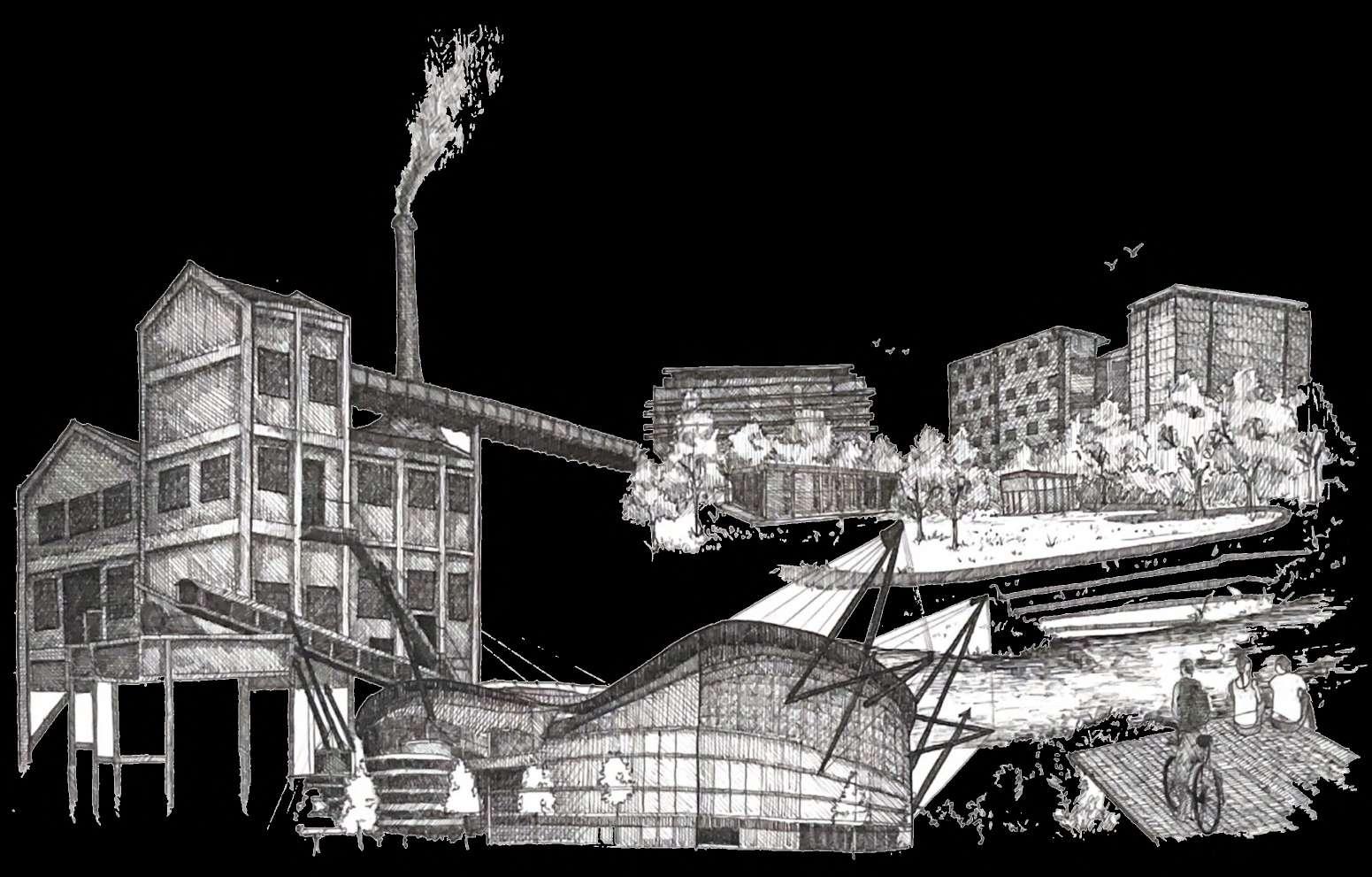
The past of the artwork represent the oncedominant coal mine, gas plant, and power plant have all vanished over time, eventually being replaced by structures like the Etihad Stadium.
With the start of the Industrial Revolution, Bradford Colliery provided fuel to power steam engines in the new cotton mills that were sprouting up in the region. Enough coal was extracted to meet the majority of Manchester’s needs. The colliery was connected to the Ashton Canal via a private branch
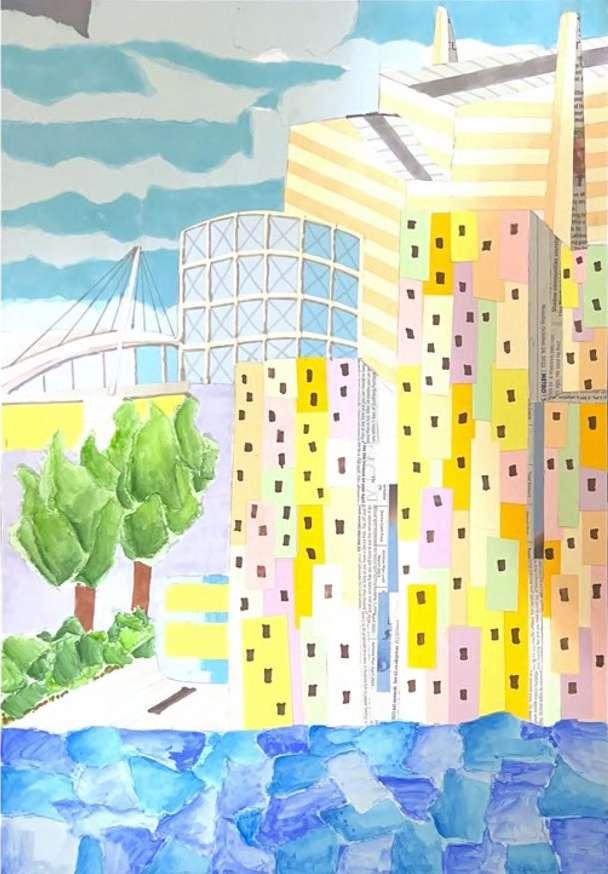
This workshop will encouraged us to speculate about what Manchester might look in 2050 if we are to avert dangerous climate change and take account of environmental, technical, political, economic, and social change from different stakeholder points of view. The overall aim is to think about the paths that we need to take now and the kind of practice/we need to engage with to help to realise that future in away that empathises with non-humans and different kinds of humans. In conclusion, we hope for a more sustainable world, with the hope that technology and nature can help us improve the planet and be able to live with all the problems that await us in the future.
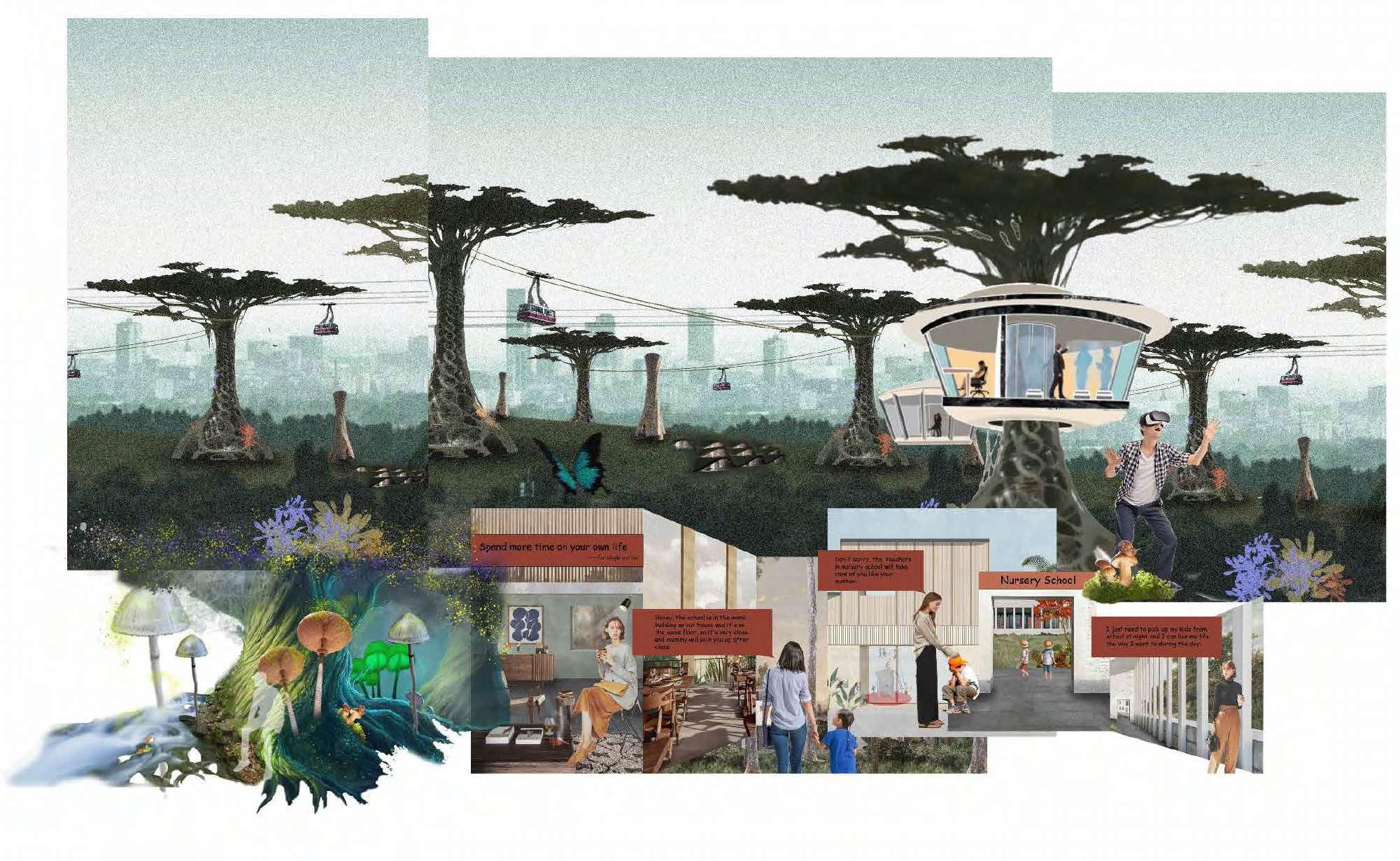
We project a fungal world that is stronger and transcendental in the ecosystem. Thanks to its resistance to temperature differences and drought, it will become the most important living being in the food chain, both for animals and for humans. With its ability of degradation of polyurethane, in the future, we hope that fungi can help us control the contamination of materials and smog.
trees are natural homes for various species and a great exhibition of biodiversity. In the future, we want provide an essential of life for all living things on our planet – oxygen, and the power to remove harmful gases like carbon dioxide making the air we breathe healthier. In the future, those bionic structures with low embodied carbon could be the main stream of the built environment. Every creature is going to participate in this polyphony.
Underground homes may become common in the future as a response to the climate crisis and the awareness of protecting the nature. They could be built especially on hills which could provide a natural shape to avoid dig too much soil on the flat ground.
single mothers spend almost all their time and energy working for themselves, spending time with their children and cleaning the house after work, without a lifestyle of their own. In the future, we would like to see a number of changes in policy for single mothers: including exemption or halving of school fees for children, provision of better kindergartens, subsidising the cost of living for single mothers, etc. Single mothers deserve to spend more time on their own lives rather than just living for their children.
hatbox service apartment
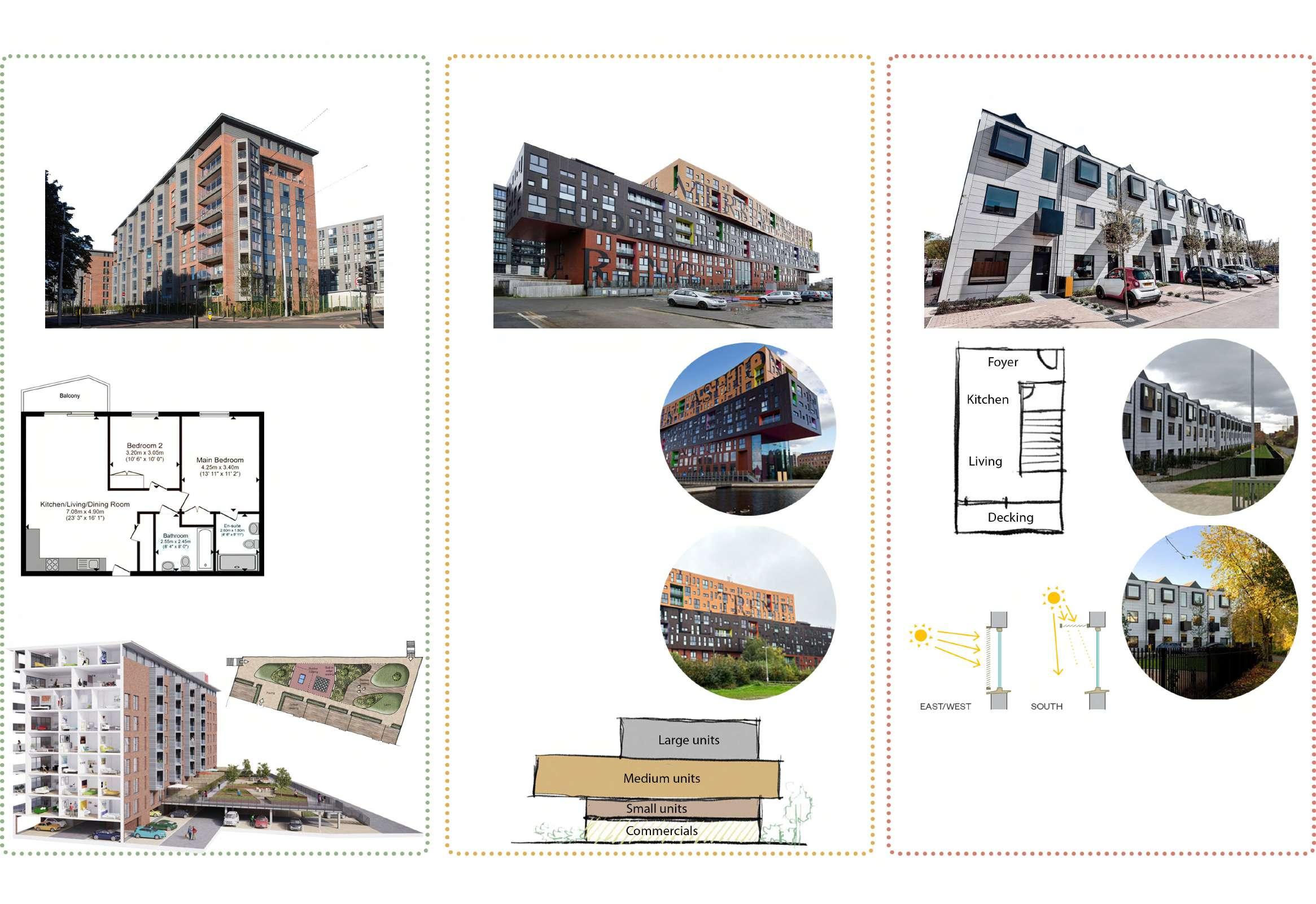
the chips multi-space apartment
irwell riverside town house
The apartment offers generous external amenity space including semi-enclosed ‘oriel’ balconies that allow for outdoor living despite the Manchester weather, as well as a communal ‘sky garden’ to allow residents to relax and socialise.
The design offers a variety of residential, studio, and commercial spaces. The project embraces fundamental ideas of sustainability, integration into the community, and great design to define a quality of living.
The apartments are planned internally around a central ‘pod’ unit, housing the bathroom and kitchen areas. The apartments can be open plan or sub-divided by the use of large folding screens.
A communal residents’ garden overlooking the riverfront promenade is added to the small private gardens. The common garden has areas for sitting, playing, and socialising as well as native and decorative landscaping, a grass field, seasonal bulb planting, and other features. The houses in the area is connected to the river via a new public path that passes through the area.

grey squirrel ciurus carolinensis
characteristics
• Squirrels are omnivores
• Grey squirrels predominantly seek out high-calorie seeds such as acorns, beech nuts, hazelnuts, sweet chestnuts and walnuts.
• Squirrels will also dine on flowers, fungi, shoots and some plant bulbs, as well as sometimes turning to insects, such as caterpillars, bird eggs and even nestlings.
grey oyster mushroom pleurotus ostreatus
characteristics
• Cap: convex and shell-shaped when young opening out flatter with wavy, sometimes split edges. Smoky grey/silver/brown.
• Stem: White and opening out to the cap when present as sometimes the cap appears to comes straight from the tree.
• Habitat: Deciduous trees, particularly beech. Grows in large shelf-like clusters on stumps and fallen wood.
english oak quercus robur
characteristics
• A large, deciduous tree growing up to 20–40m tall. this species grows and matures to form a broad and spreading crown with sturdy branches beneath
• Habitat: Deciduous trees, particularly beech. Grows in large shelf-like clusters on stumps and fallen wood.
• Grey Squirrel can jump about 3 meters horizontally, with a certain running start. Vertically, it can jump up to 1.2m.
contribution
• Grey squirrels store most (96.9%) seeds for winter. Scientists also managed to establish that about 30% of the buried seeds will never be recovered by grey squirrels. These buried and unrecovered seeds are the basis for the future forest regeneration (Goheen & Swihart 2003).
• Quality of seeds they bury, grey squirrels eat first the seeds which are damaged (infested, rotting, etc. – which would not germinate for the most part anyway) and they bury healthy seeds “helping forest regeneration to even greater extent than it was thought so far(1)” (Steele et al. 1996(1), Smallwood et al. 2001).
habitat behavior
• Can be found in large numbers at any time of year but more common in the Winter months.
• They are fast growth, wide variety of potential substrates and tolerance to growing conditions.
• In nature, oyster mushrooms form clusters called shelves on rotting logs.
• Cultivated oyster mushrooms tend to grow more individually, but will still often form large clusters.
• Oysters often prefer to grow in the shade.
mushroom will eat anything fungi are the primary decomposers in most environments.

the enzyme more than 120 enzymes in the tissues of fungi. enzymes can break down toxic chemicals, including cancer-causing hydrocarbons found in oils. compose happens underground
contribution
• Oak forests support more life forms than any other native forest. They are host to hundreds of insect species, supplying many birds with an important food source.
• In autumn, mammals such as squirrels, badgers and deer feed on acorns.
• Oaks produce one of the hardest and most durable timbers on the planet.
cultivate oyster
support local community buried acorns to grow into trees provides food provides an essential of life provide food
precedent study: spheres of sharing living closer by studio weave
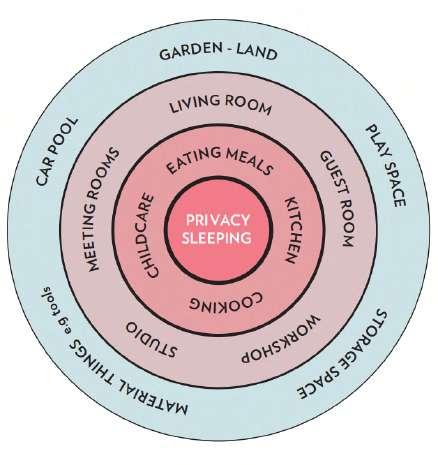
Spheres of sharing relate to the different spaces and daily routines that generate intimacy, with certain activities and spaces closer to our common conception of what is ‘private.’ In conventional homes, there is very little overlap between the intimate household spheres, relating to daily activities, ritual and interaction. Within shared living schemes, however, there is often a greater need (and breadth of variables) to negotiate a balance between intimacy and privacy.
The most ‘formal’ and intimate spheres of sharing are around daily communal meals, as food needs to be bought and cooked for the right amount of people, requiring coordination and effort, while more informal or chance encounters, such as in the communal laundry room, are also vital to building a sense of community, and even to building friendships, but require less intimate contact.
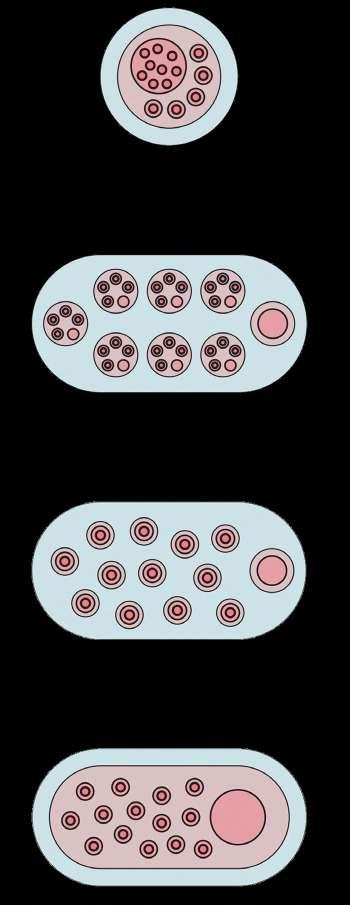
collective facilities with private ‘sleeping cells’
interconnected clusters - private dwellings clustered into small groups with some shared facilities
co-housing concept: adapt and adopt
Our co-housing will be designed with Passivhaus principals, and the designs should be carefully considered to enable other species other than human to reside not only on site, but potentially surrounding, and within the architecture, enriching every clients.
individual residential units with common facilities in a separate unit shared by all residents
covered shared circulation, and individual residential units under a single roof
adaptive
thorough research on how to use existing resources on site
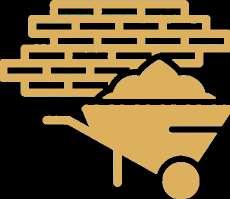
long term
focusing more on attracting families rather than temporary residents
adapt and adopt
social
create a welcoming space where every species can feel a sense of belonging
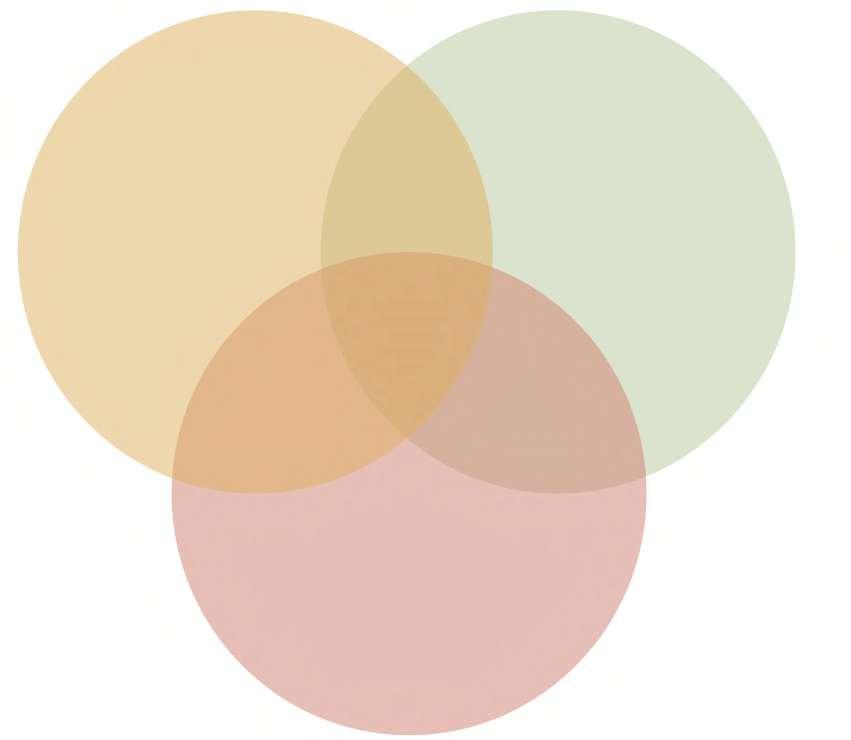

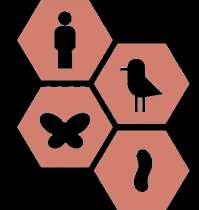
The design considers the growing family’s immediate needs, with a public communal space on every floor and a second kitchen presenting alternative living options for the future. The twobedroom and three-bedroom home comprises an open layout, with interconnected living spaces offering extensive opportunities for a family to work and live in the space. The massive roof terrace (garden) allows group activities and communal gatherings, creativity and work.
• Private dwellings with shared social facilities.
• Formal dining, informal ‘cafe’ and pub, roof terrace, library, kitchen
• strong social programme: eating together
• mushroom harvesting: to support local community.
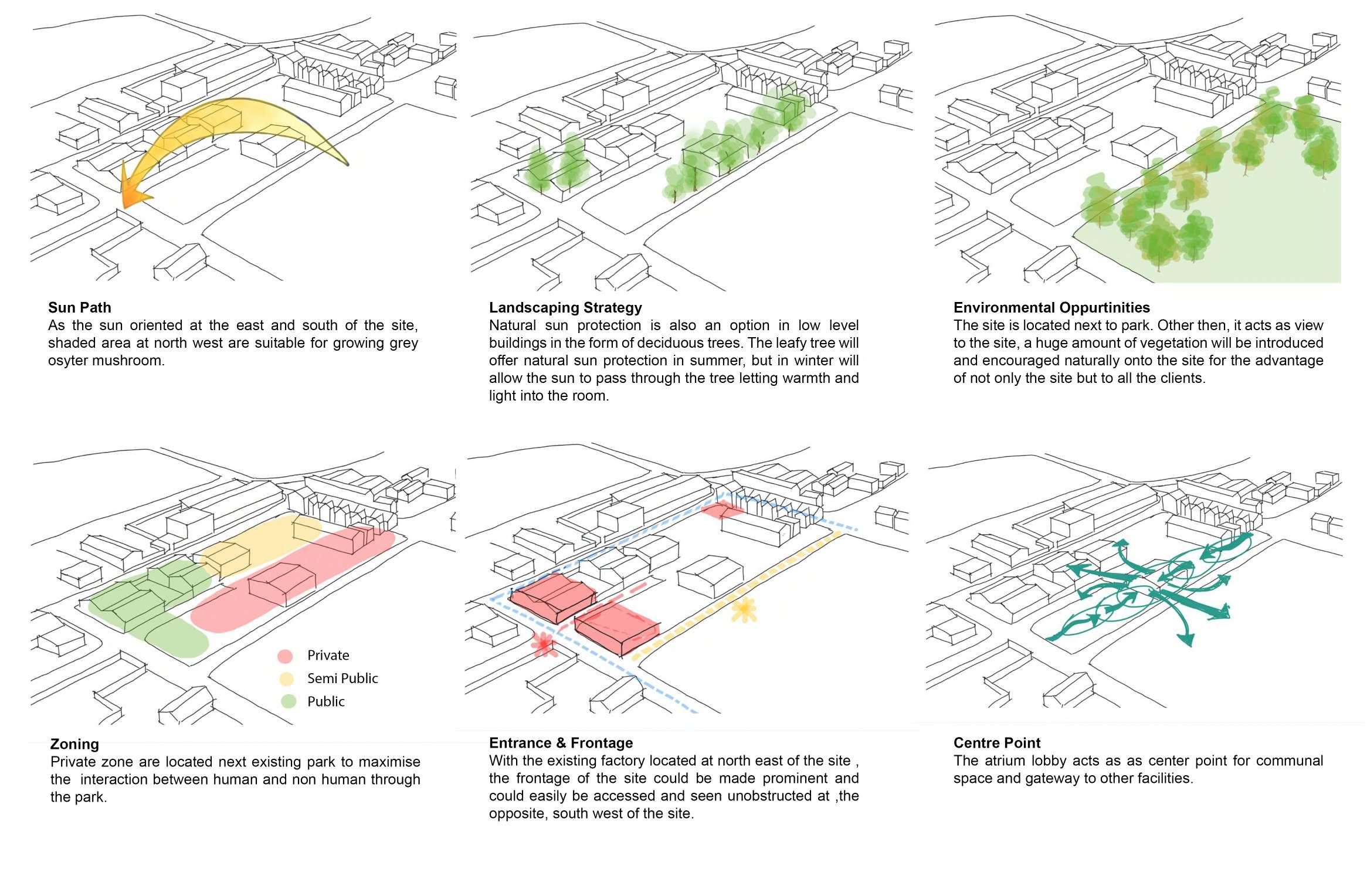
• Commercial Kitchen
• Library
• CIC Playroom
• Gym
• Co-work space/MPH
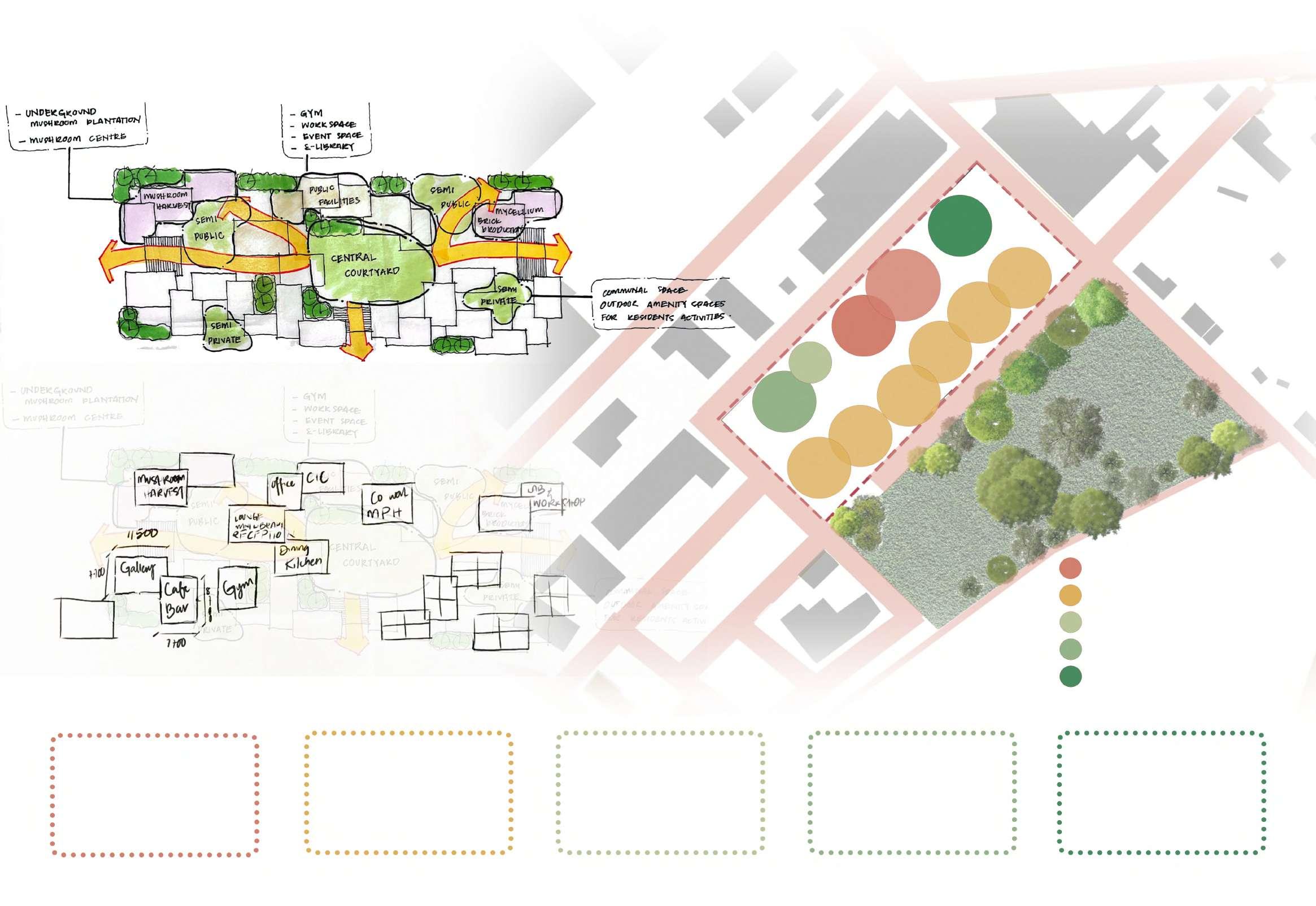
• House Unit
• Rooftop Area
• Bike Storage
• Office
• Straw Storage Shade
• Substrate Wetting Yard
• Spawning Area
• Cropping Room
• Mushroom Exhibition Space (Gallery)
• Cafe and Pub
• Grey Oyster Mushroom Production Store
• Mycellium Laboratory
• Fruiting Room
• Incubator Room
• Raw Production Room
• Heat Treatment
• Production Room
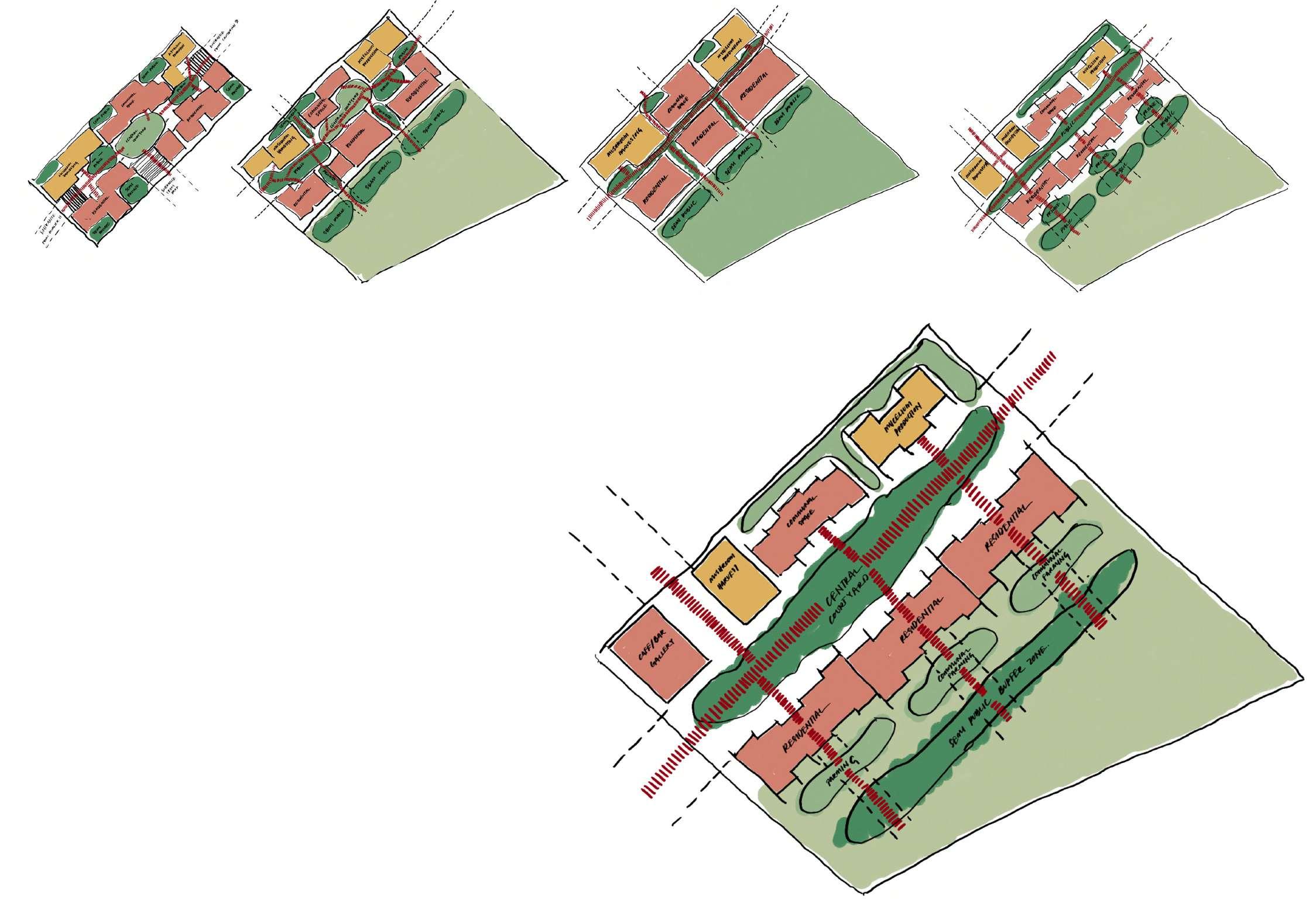
We transferred our knowledge from our borderland activities and vertical workshops to our site of Bradford. Our intention is to allow the majority of the site to undergo a process of re-wilding, where nature is allowed to run its course with maximum human intervention focusing on our clients; grey squirrels, grey mushroom, and english oaks. We hope this will allow biodiversity to flourish and thrive within this urban environment.
Creating residential apartments within the re-wilded space by creating natural pathways filled with english oaks around the site to connect the residents with the park next to the site an interaction with grey squirrels.
We will also refurbish A & S Car and Commercial workshop to create a public space for generating income and mushroom harvesting facility into growing own mushroom for use in the construction industry. We demolished several old buildings and we would look to recycle and reuse as many materials as possible.
Our aim is to grow the mushroom on site to use in the refurbishment and as temporary structure by the residents. To encourage community engagement we propose to create community farming for the public to grow their own produce and interact with others within the community.
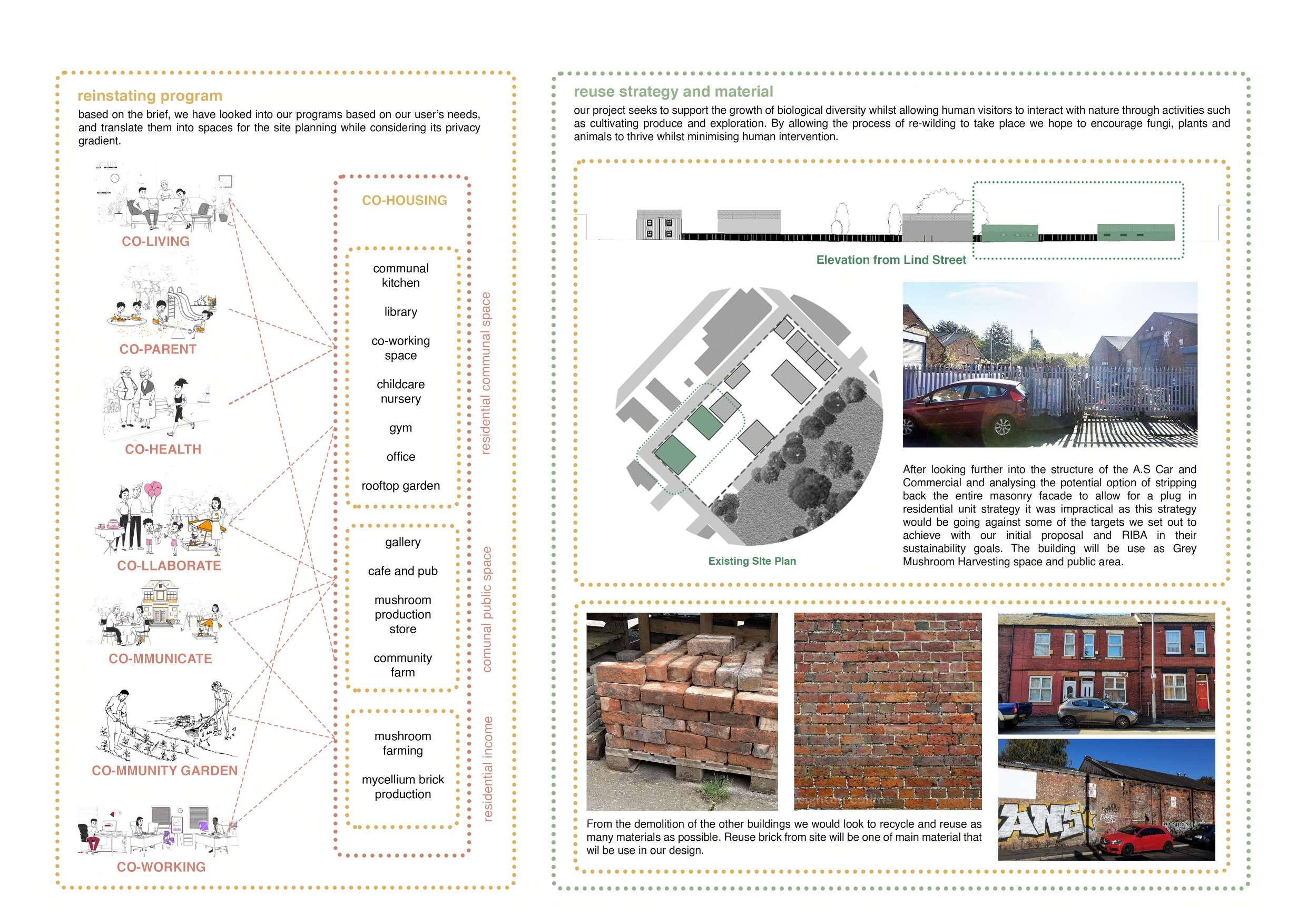
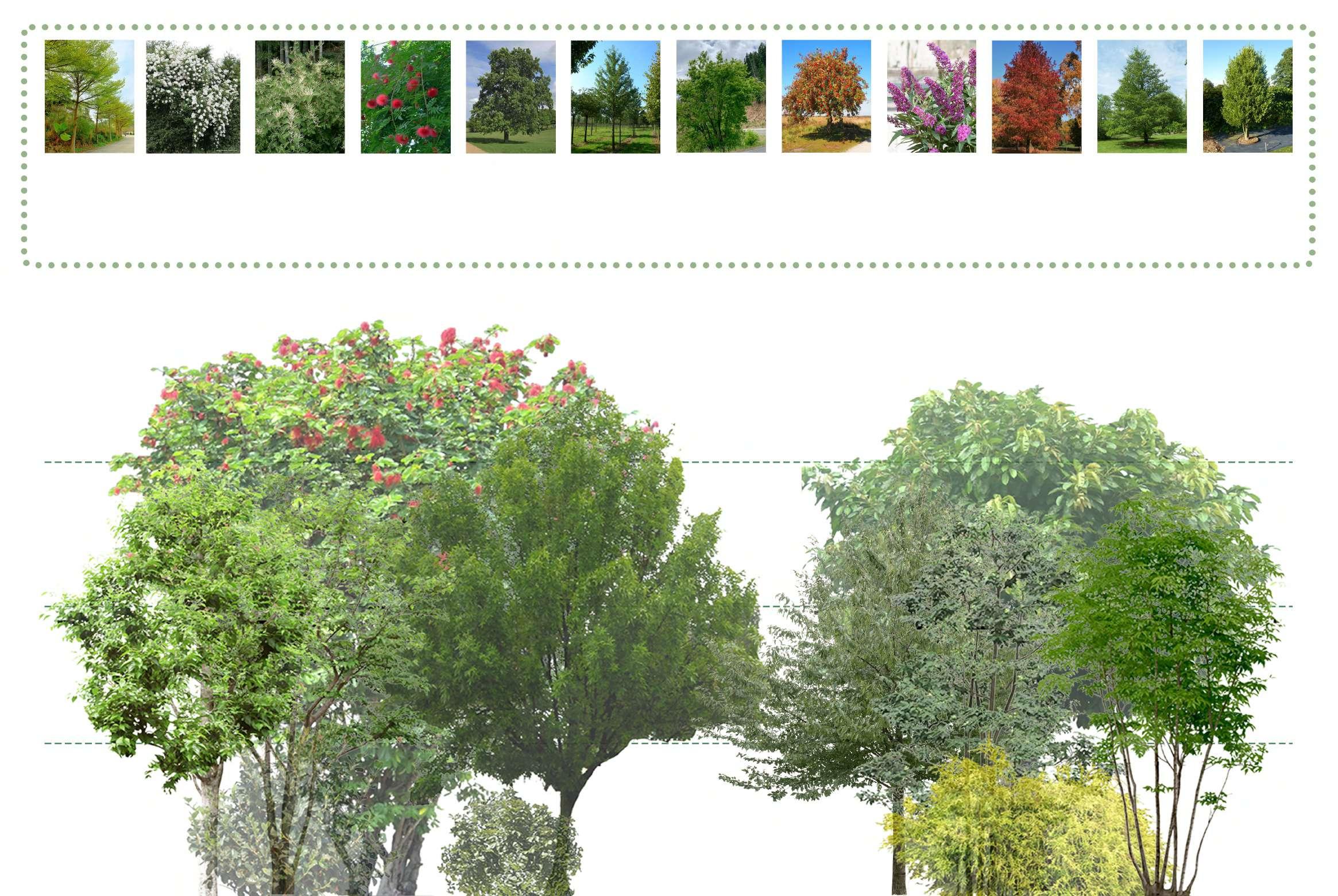
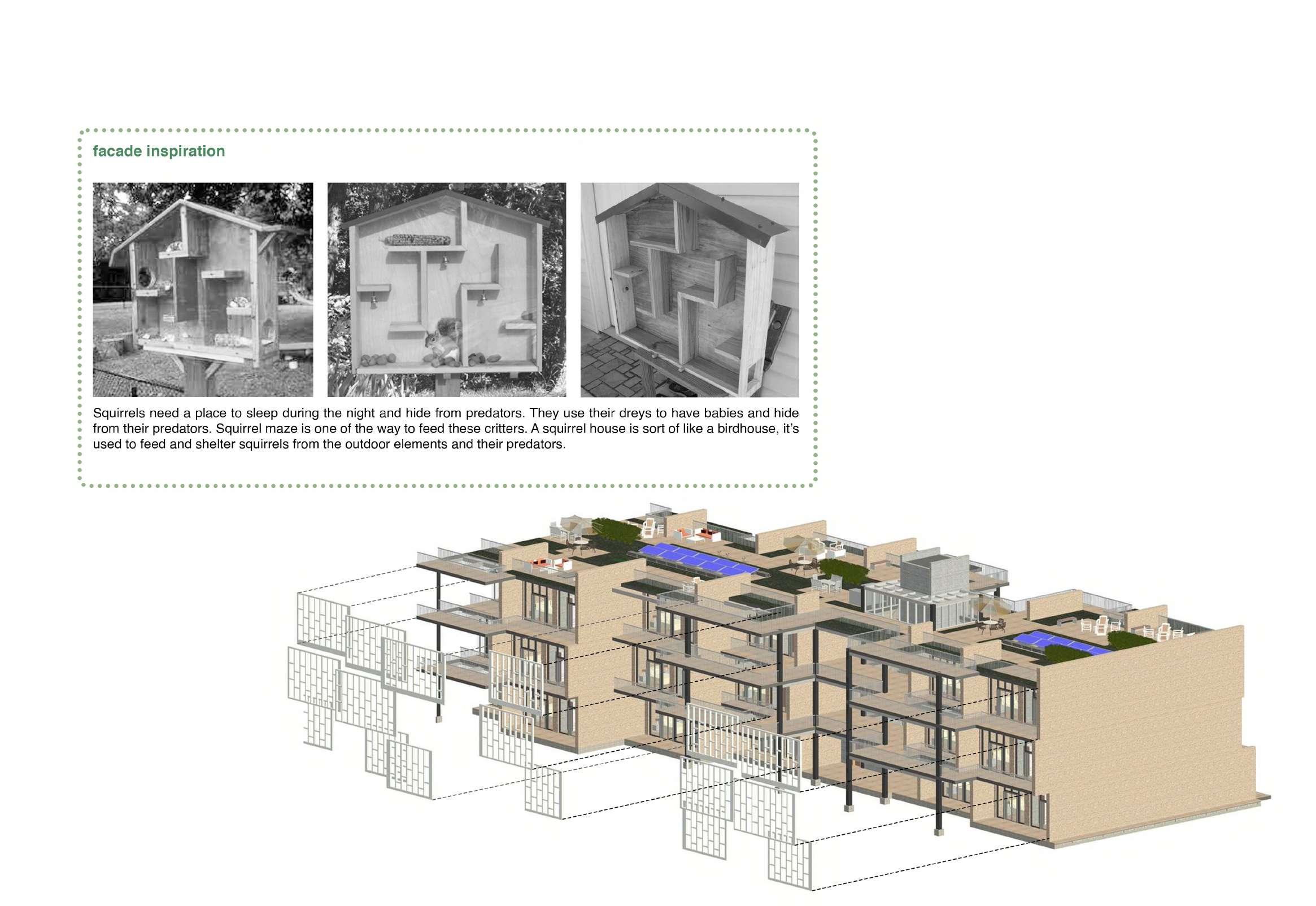
bsh20a ‘stories’
olaf gipser architects communal apartment
The Netherlands-based Olaf Gipser Architects and housing cooperative BSH20A have collaborated to build an apartment complex that intends to give residents a “communal, sustainable, and healthy urban living” atmosphere.
hy-fi the living biodegradable tower
The building was totally made from biodegradable materials, according to David Benjamin, chief architect of The Living. By combining agricultural waste materials with mushroom mycelium, a type of natural digesting adhesive, each brick used to build it was grown rather than manufactured.
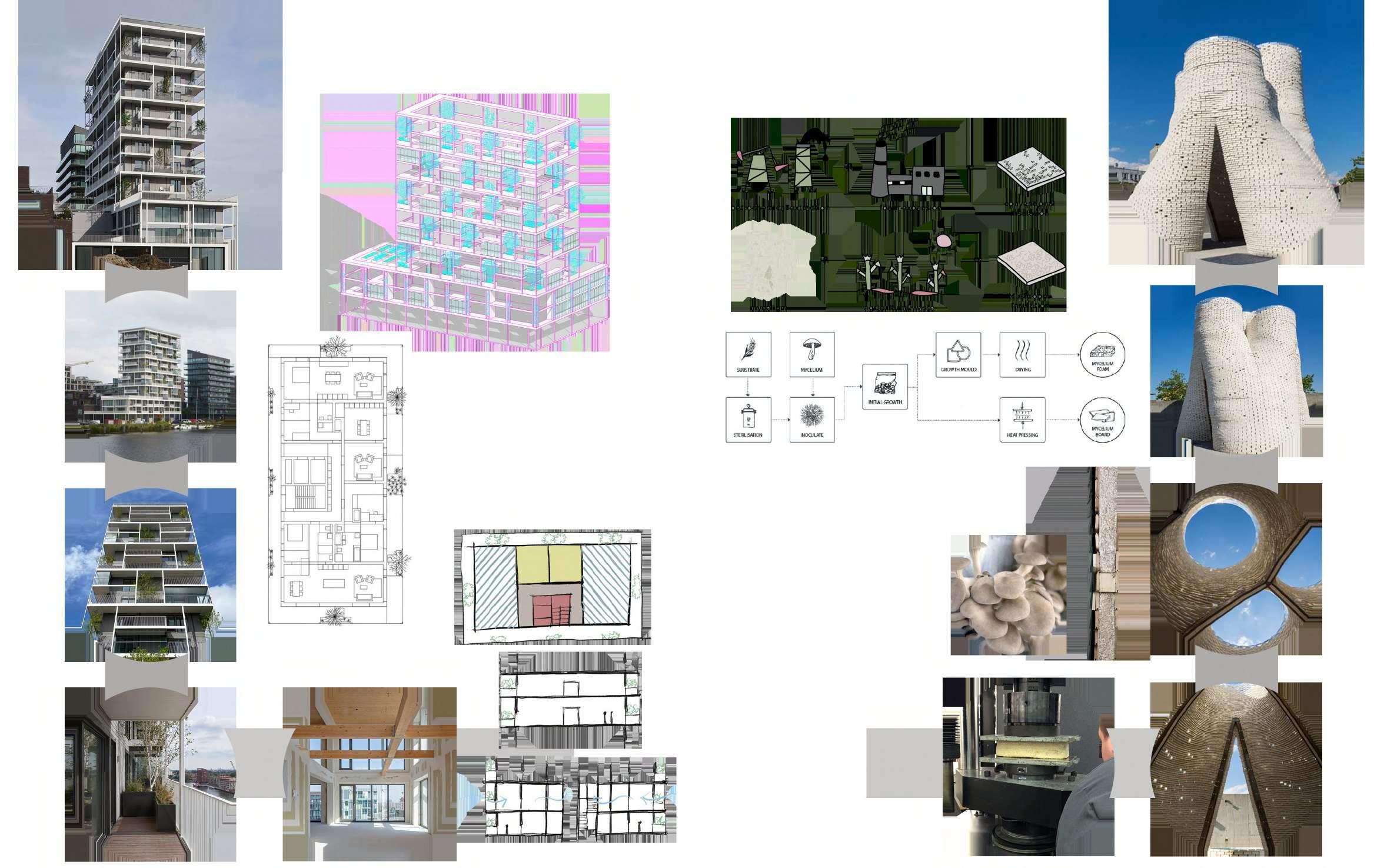
High-density, communal, sustainable, and healthy urban life is a challenge that is addressed in BSH20A “Stories.”
As a cooperative housing project, it integrates human and non-human habitat, uses a considerable amount of renewable bio-based resources, and employs “open building” concepts to ensure that it can accommodate changing demands.
The finished product, which has good thermal and acoustic properties and a strong fire behaviour, may be moulded to manufacture insulating panels, furniture, accessories, fabrics, packaging materials, and even bricks.
In less than a week, mycelium bricks made from the leftovers of chopped maize stalks grew in prismatic moulds. The bricks were built into a structure that stood around 12 metres high. After the two-month exhibition, the tower was torn apart, and the bricks were then placed in composters to further the bricks’ inherent biodegradability.
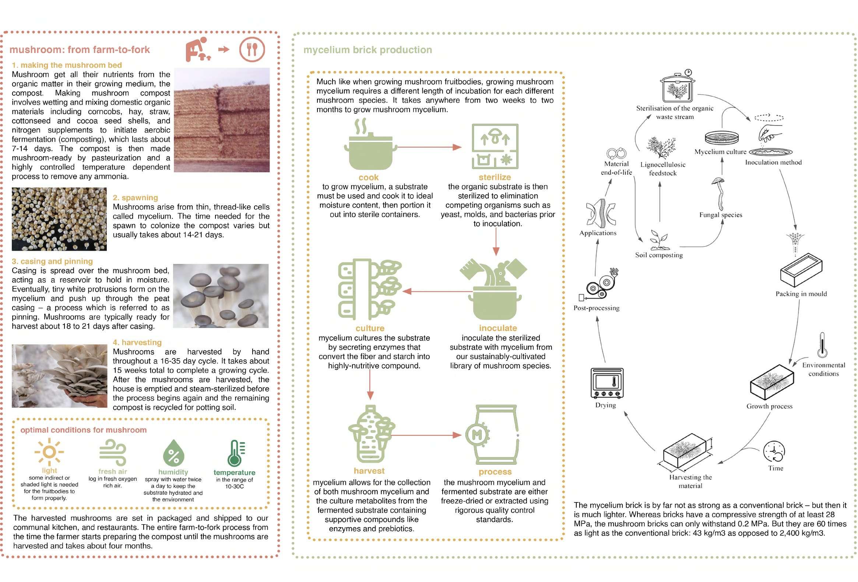
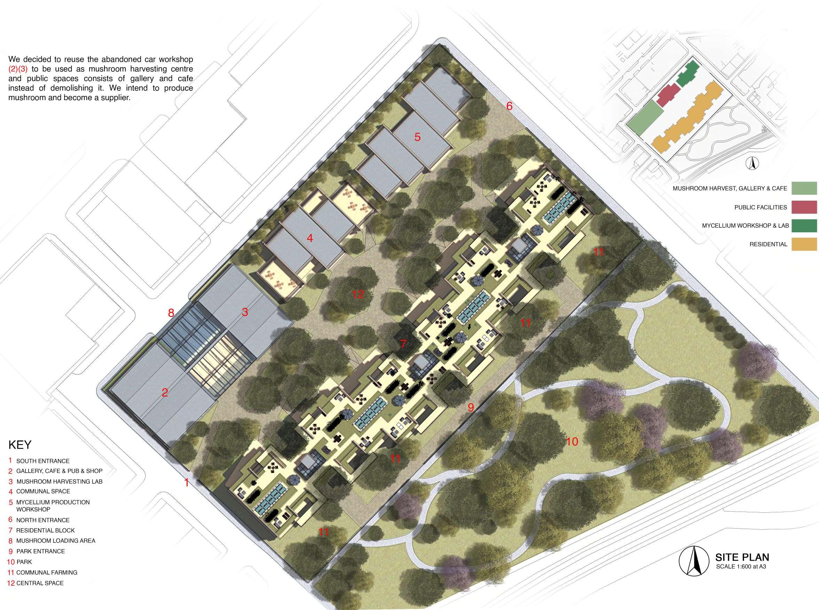
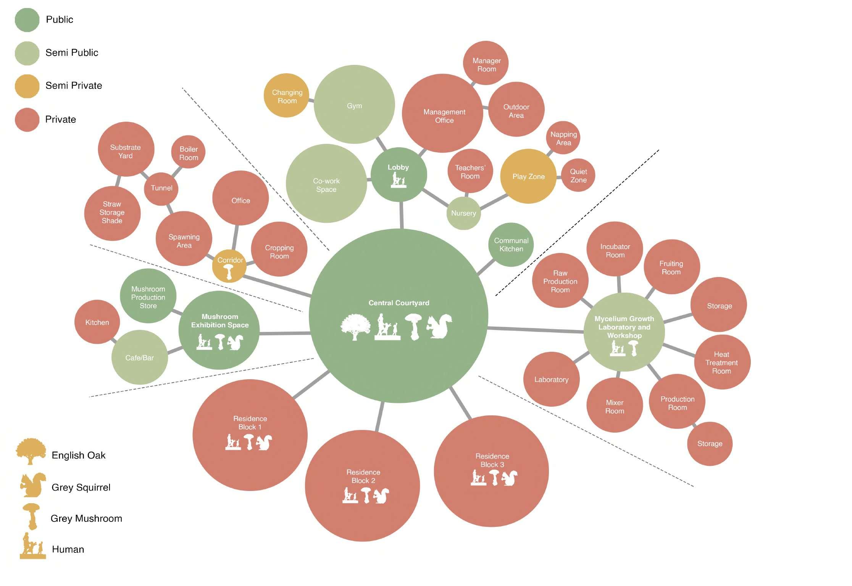
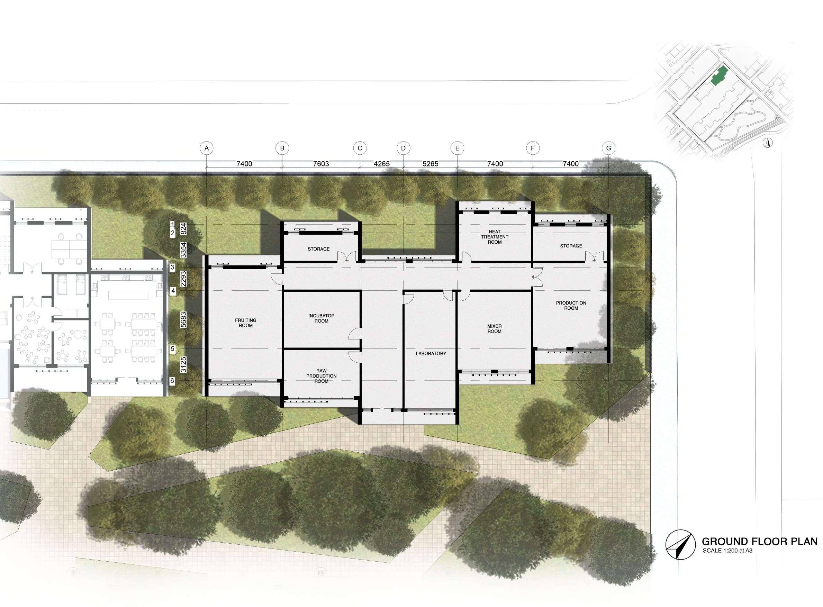
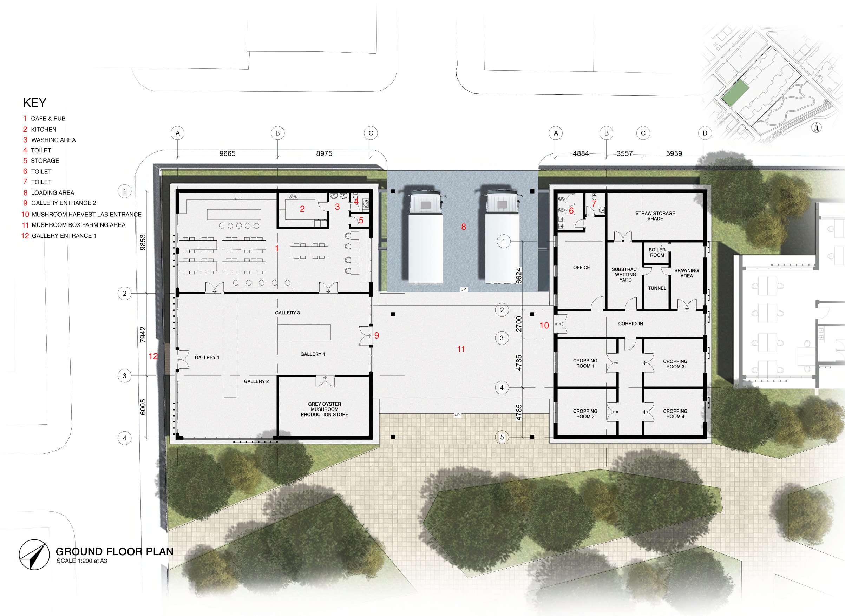
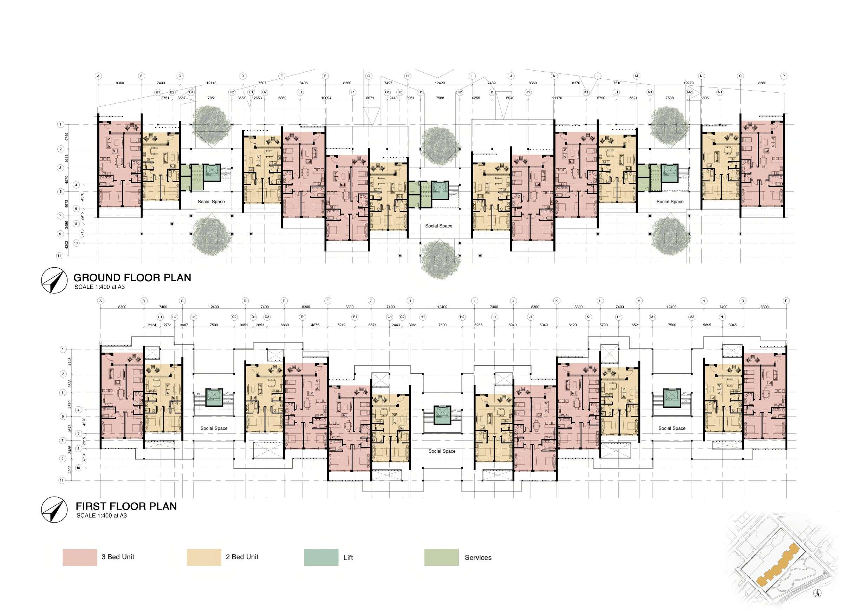
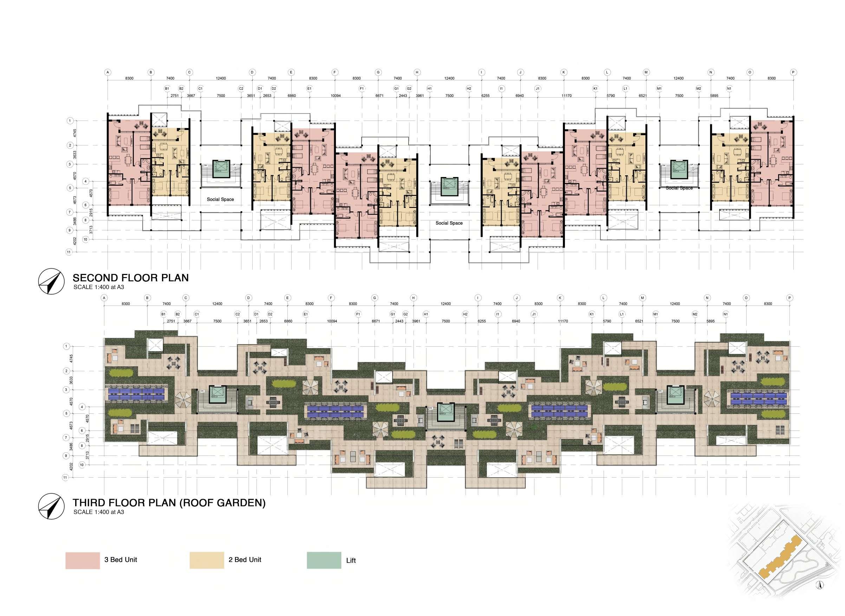
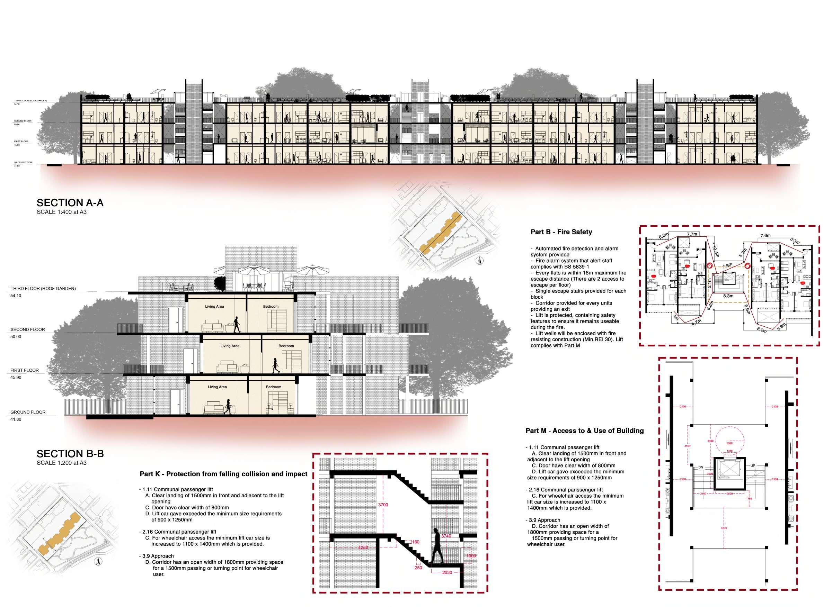
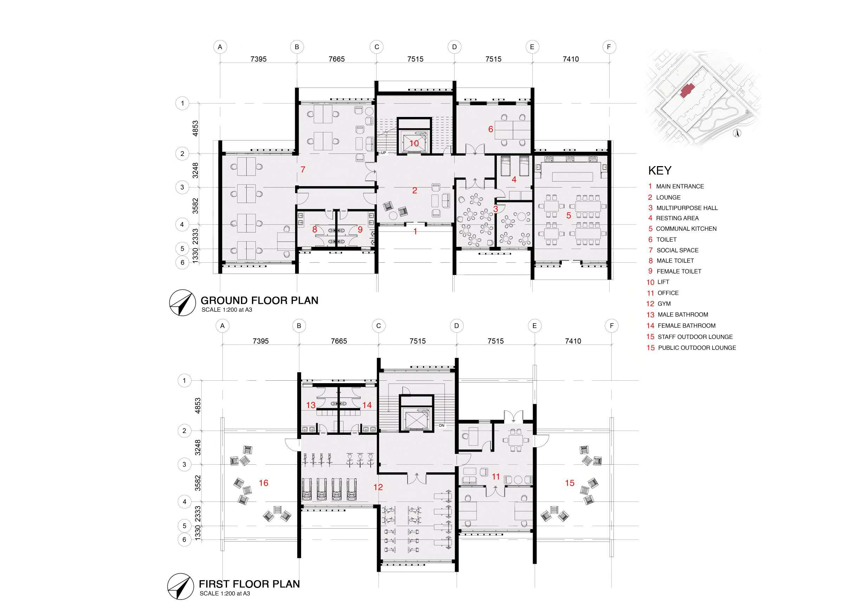
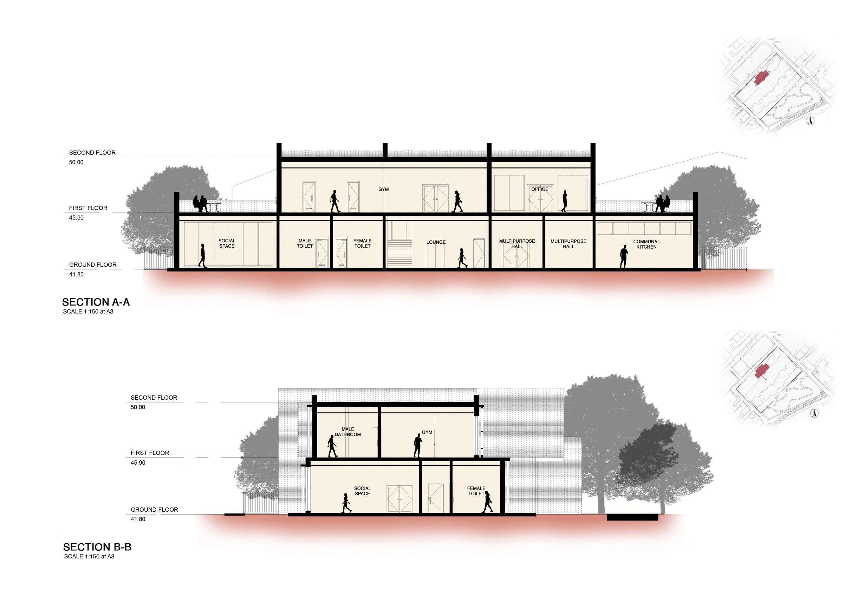
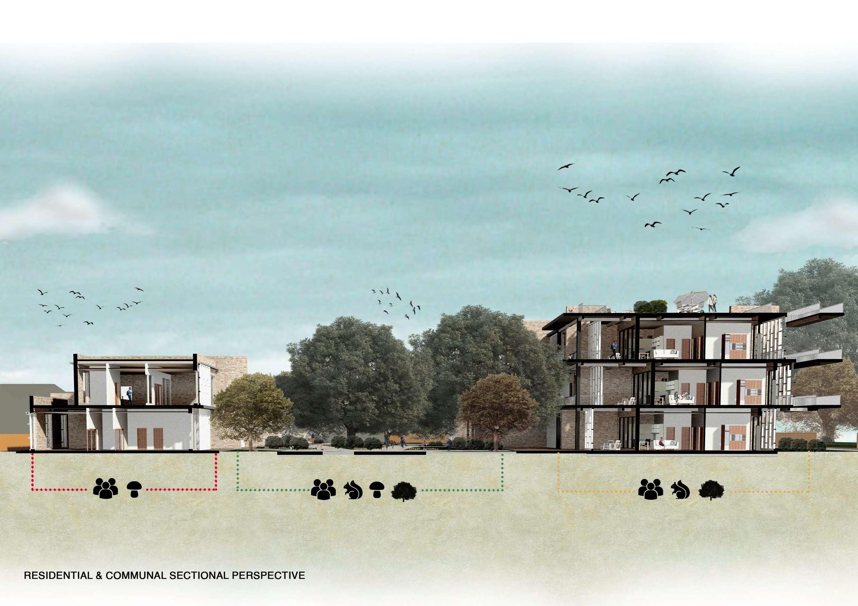
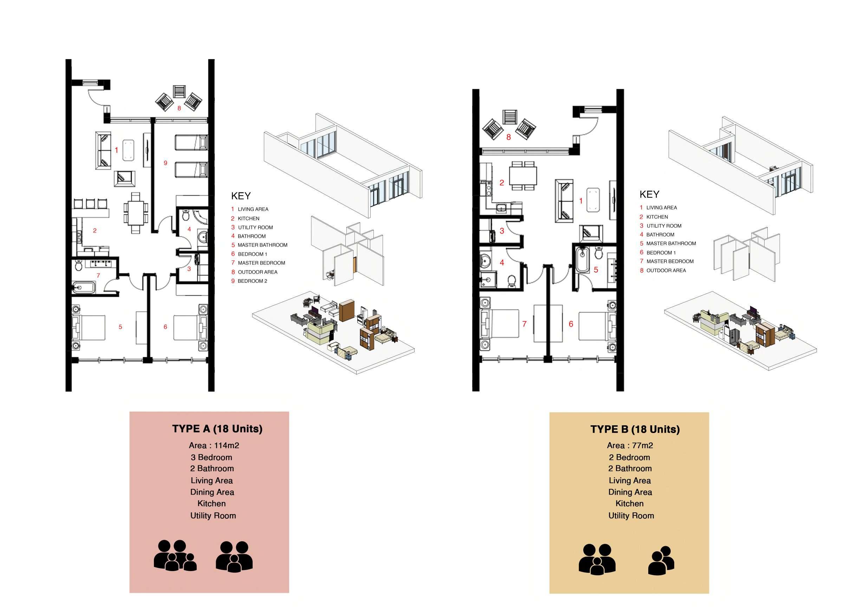
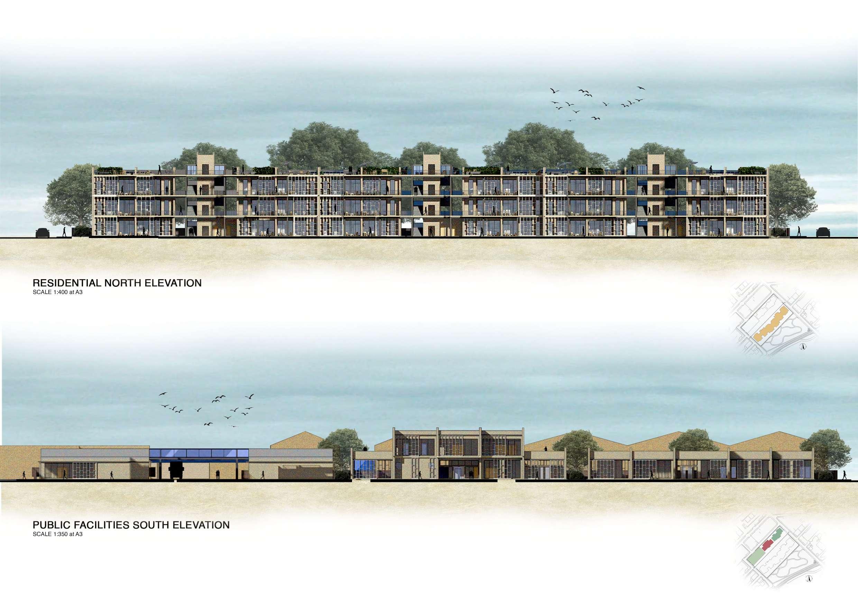
Revitalizie
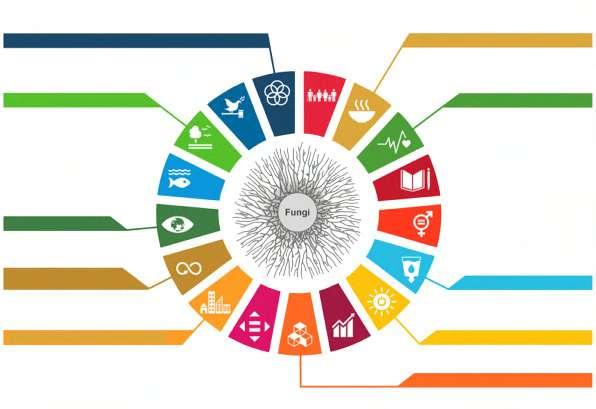
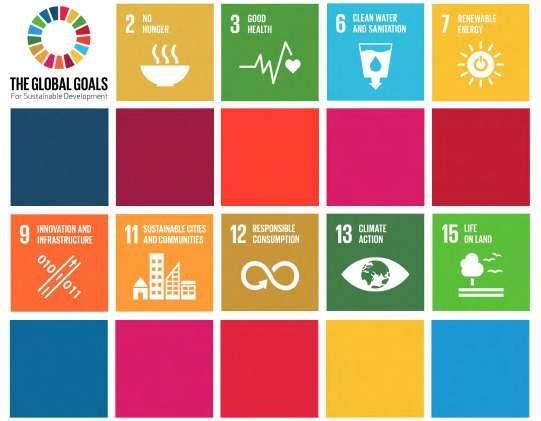
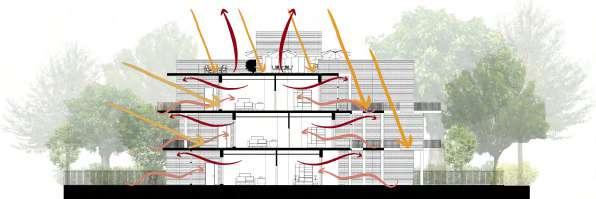
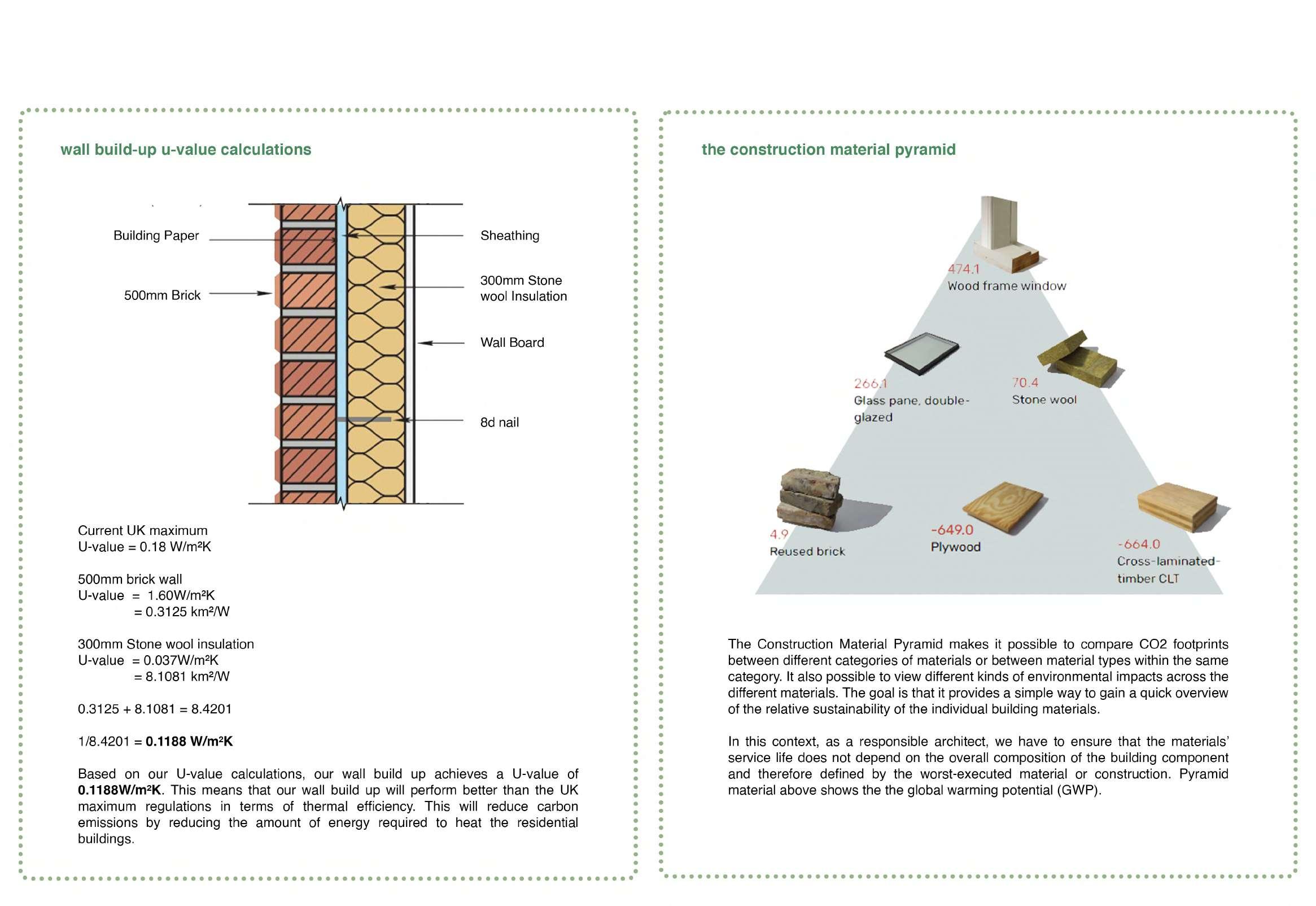
• Survey and remove any fallen debris and hazards
• Analyse soil conditions for future landscaping
• Ecological survey, gather information on pre-existing nature
• Analyse flood risk
• Reference to Part C Regulations on risk of contamination and site toxics
• Careful demolition of existing building for reuse building materials.
• Repair structural damage following structural and survey done
• Salvage any reusable materials for future use in building design
• Set up scaffolding
• Remove roofs of the two mills
• Begin restoration
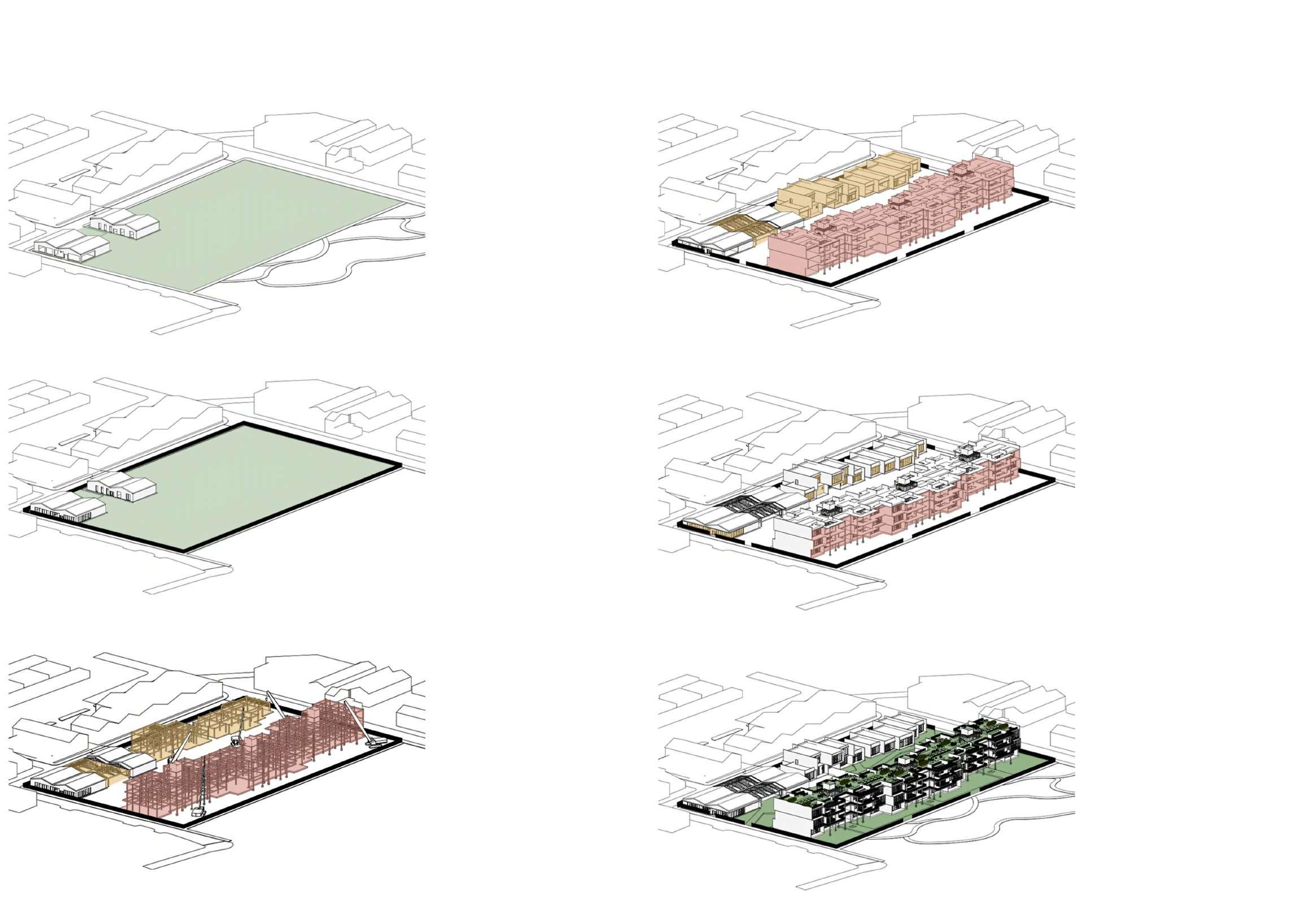
• Addition of internal walls. insulation and floor build up
• Construction of roofs
• Planting of extensive garden on roofs as part of biosolar roofs with rainwater storage and drainage system
• Install water tanks, heat pumps, substation, switchrooms, underfloor heating system, irrigation systems, and photovoltaic system
• Install facade.
• Furnish interiors of the buildings
• Finel checks and surveys of site to ensure everthing is in good condition
• Existing vegetation has spread into the site, encouraging the nature to enter the site
• Ecosystem is thriving
• Regular maintenance and usersatisfaction and well-being survers to be done
Analyse the marginalised group in Bradford and begin to understand their problems and needs. We identified the demographics of families in Bradford to have a better insight of the spaces needed in the unit typologies. We begin to study and analyse the site’s opportunity and constraints throughout this phase.
Through diagramming and precedent studies, we will deepen our understanding of the marginalised group by considering their social issues and past-trauma. Consequently, programs are developed, but this time with a specific client for the scheme. This will
Our initial concept designs are aimed to focus the site approach while considering the marginalised groups’ spatial requirement. This enables us to explore the program through diagramming, structural and environmental assessments.
Design layout are developed during this stage with an exploration of the functionality of programmatic
Stage 0: Strategic definition
Stage 1:
Preparation and Brief
Month
Community Consultation
Pre-construction
Prepare client requirement
Business Case
Project Brief
Feasibility Studies
Site Formation
Project Budget
Project Programme
Procurement Strategy
Conceptual Design
Sustainablility Strategy
Stage 2:
Concept Design
Structural Design
Fire safety strategy
Design review
Costplan
Project Strategies
Stage 3: Spatial Coordination
Developed design
Construction safety
Review design against building regulation
Submit planning application
Manufacturing information
Construction information
Final specification
Stage 4: Technical design
Interior Design
Bill of quantities
Submit building regulations application
Co-ordination of structural design
Health and safety file
Technical drawings is prepared at this stage once the program has been approved. Thus, the design must comply with the buildings regulations, particularly Approved Document B, L and
The project will then move onto construction process and the selected contractor will be provided with the structural drawings.
Following its completion, the building will be handed over to the community. This stage involves inspections and final checks in order to identify any problems or defects, so that it could be rectified as soon as possible.
The building will now be operated by the client and widely used by the local community.
Construction
Site Preparation and construction
Fire Safety Information
Internal fittings and finishes
Façade's installation
Stage 5: Manufacturing and Construction
Defects list
Practical Completion
Asset information
Landscaping
Cleaning
Preparation of building manual
Health and safety evaluation
Handover and close out
Stage 6: Handover
Stage 7: Use
Feedback on Project Performance
Final Certificate
Post Occupancy Evaluation
Verify project outcomes
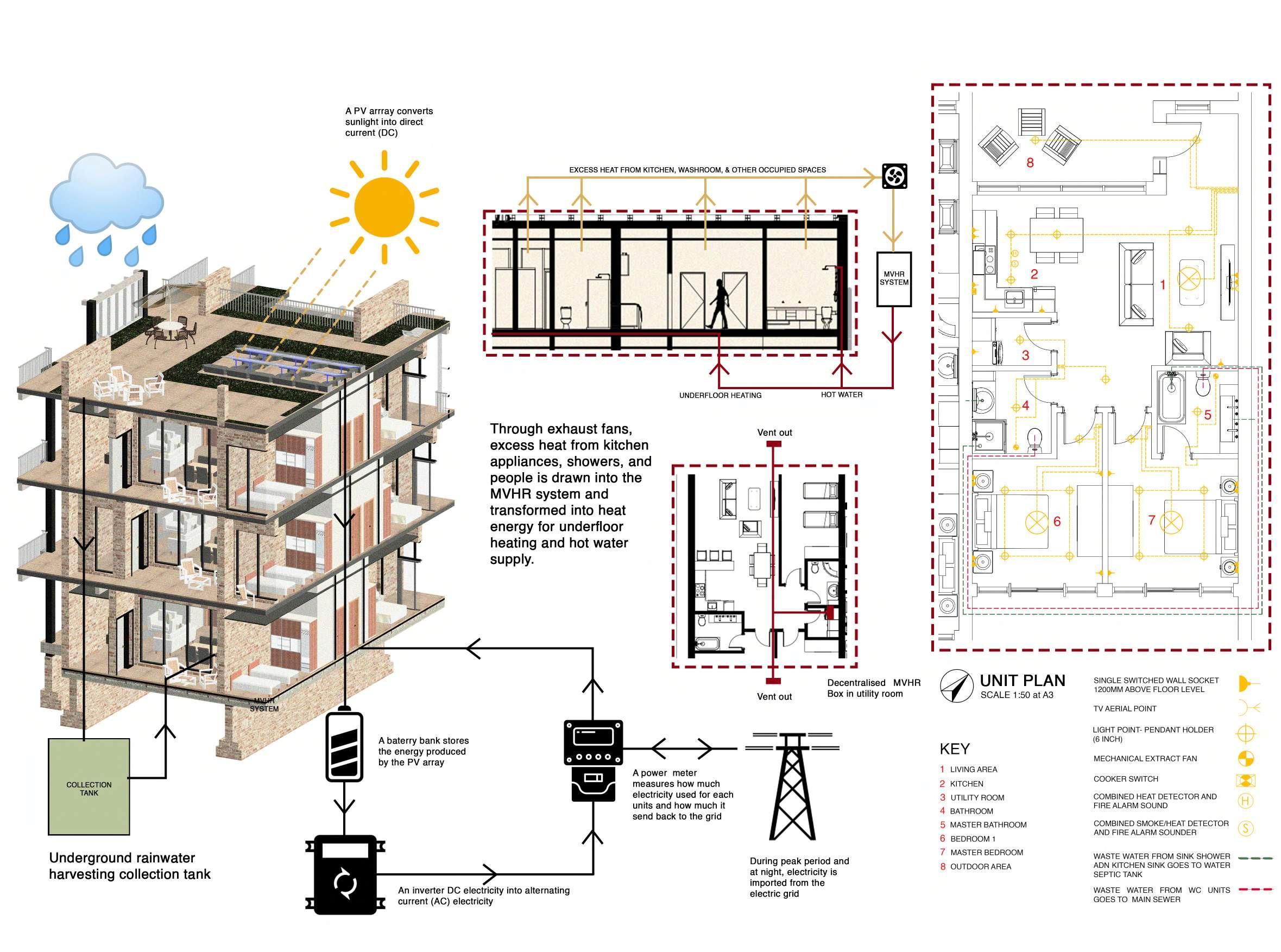
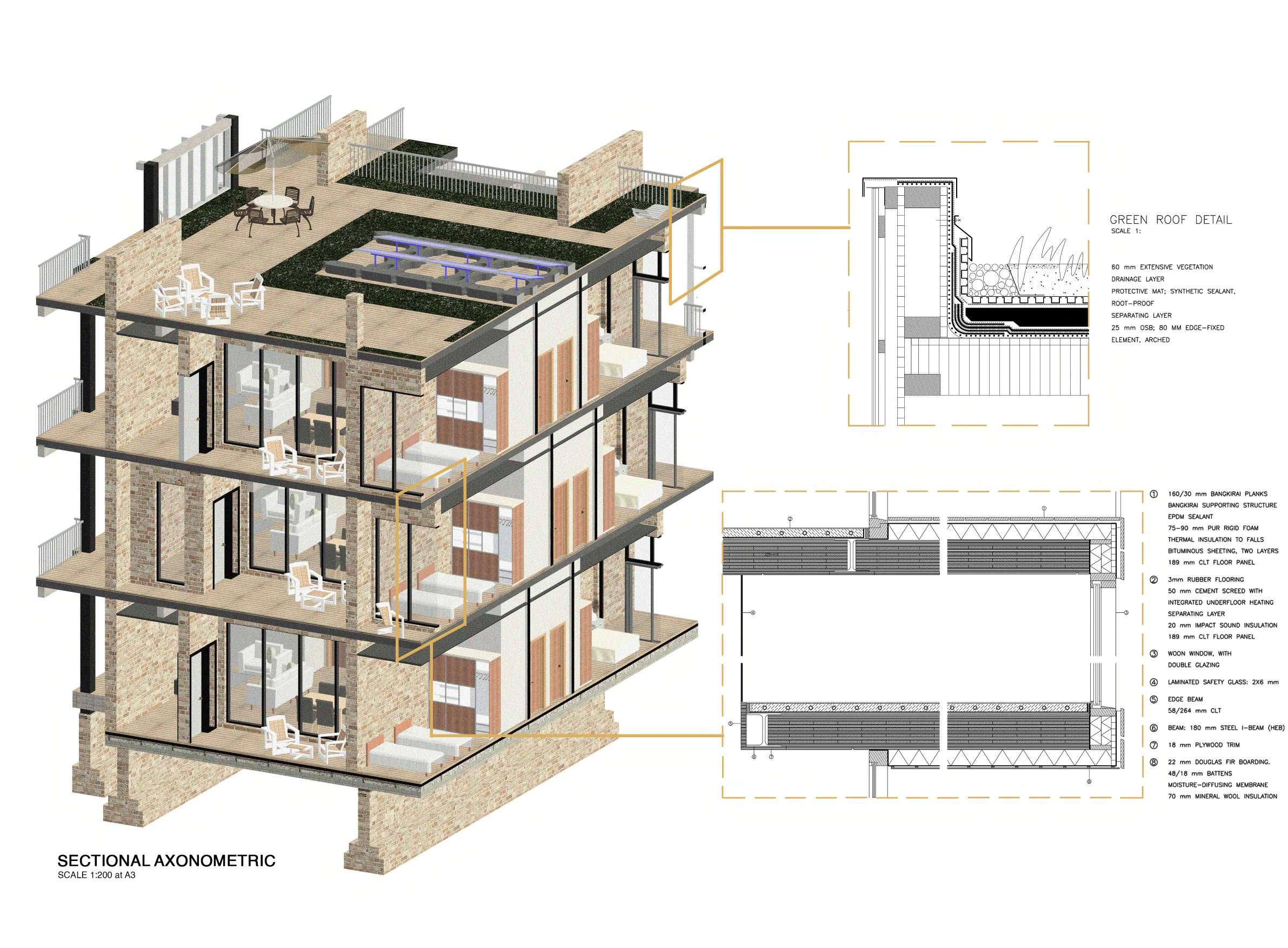
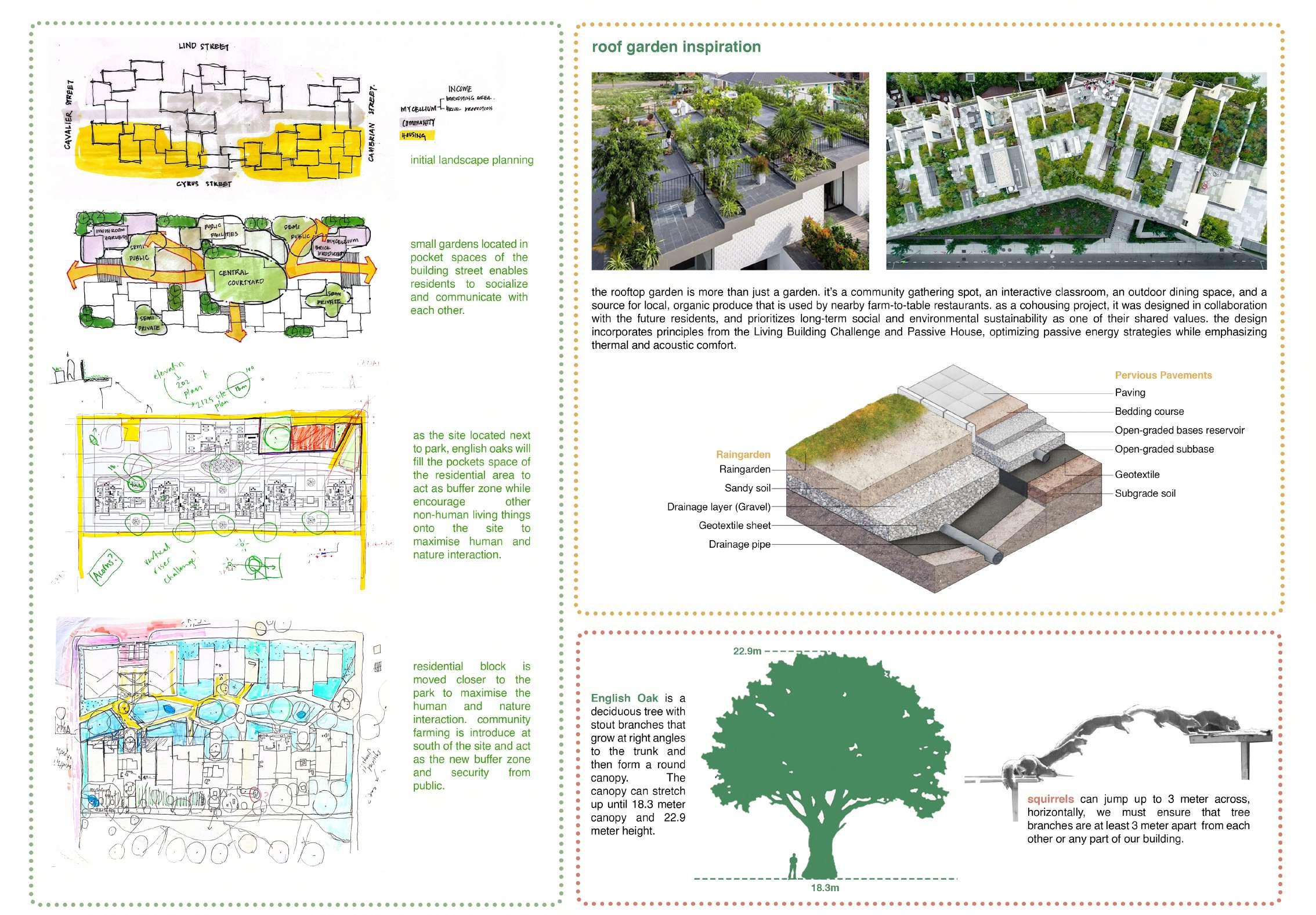
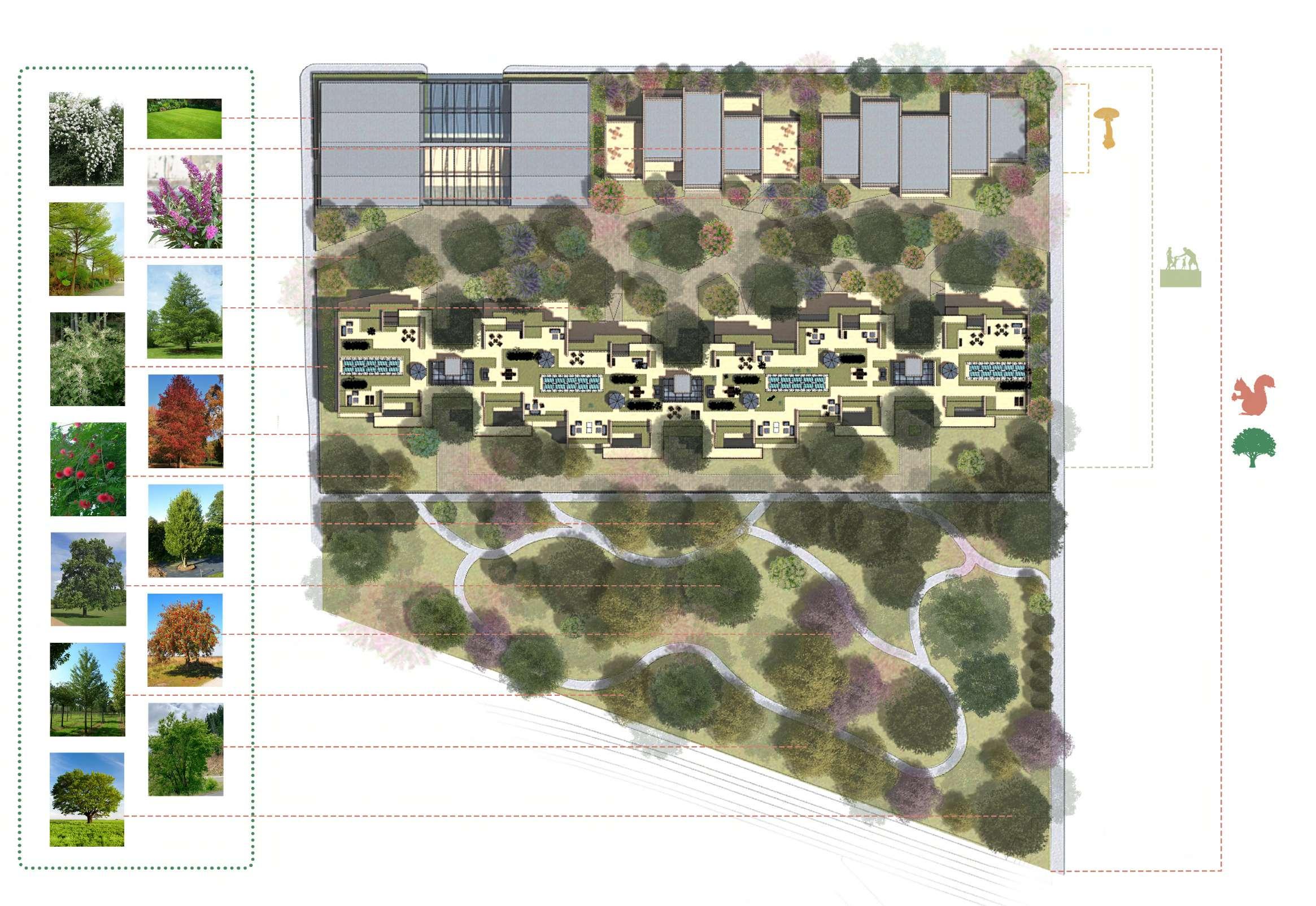
Biodiversity Scheme
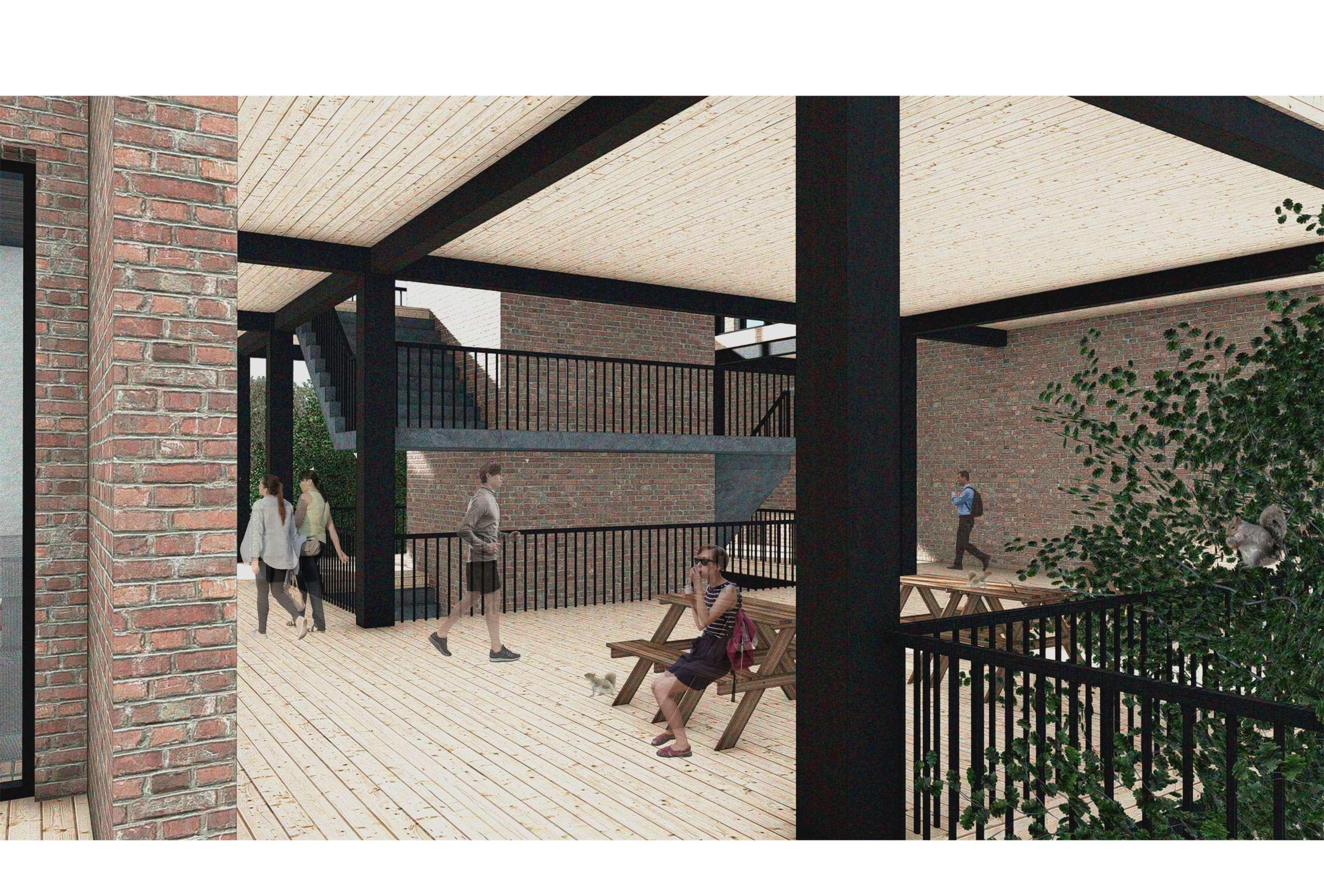

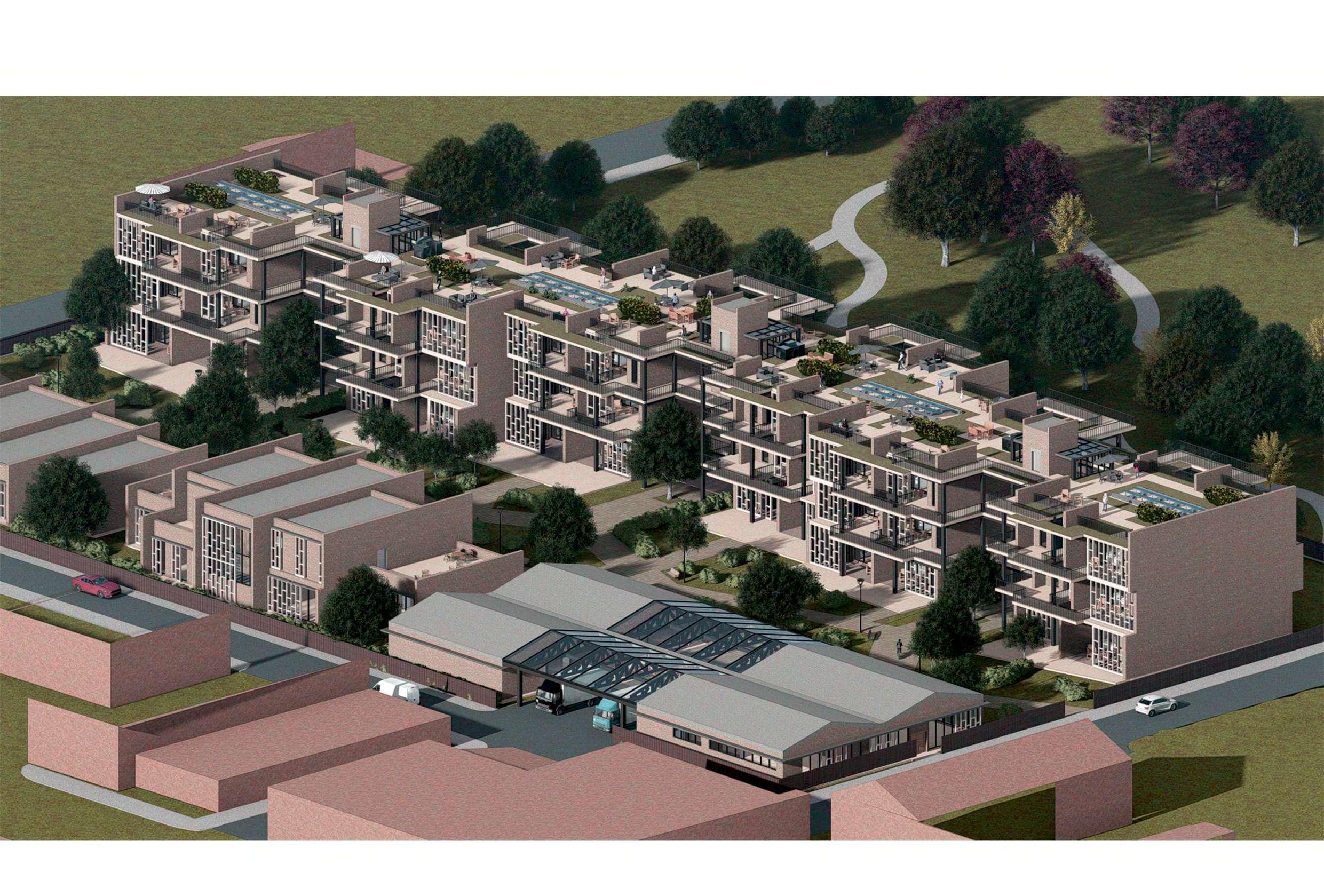
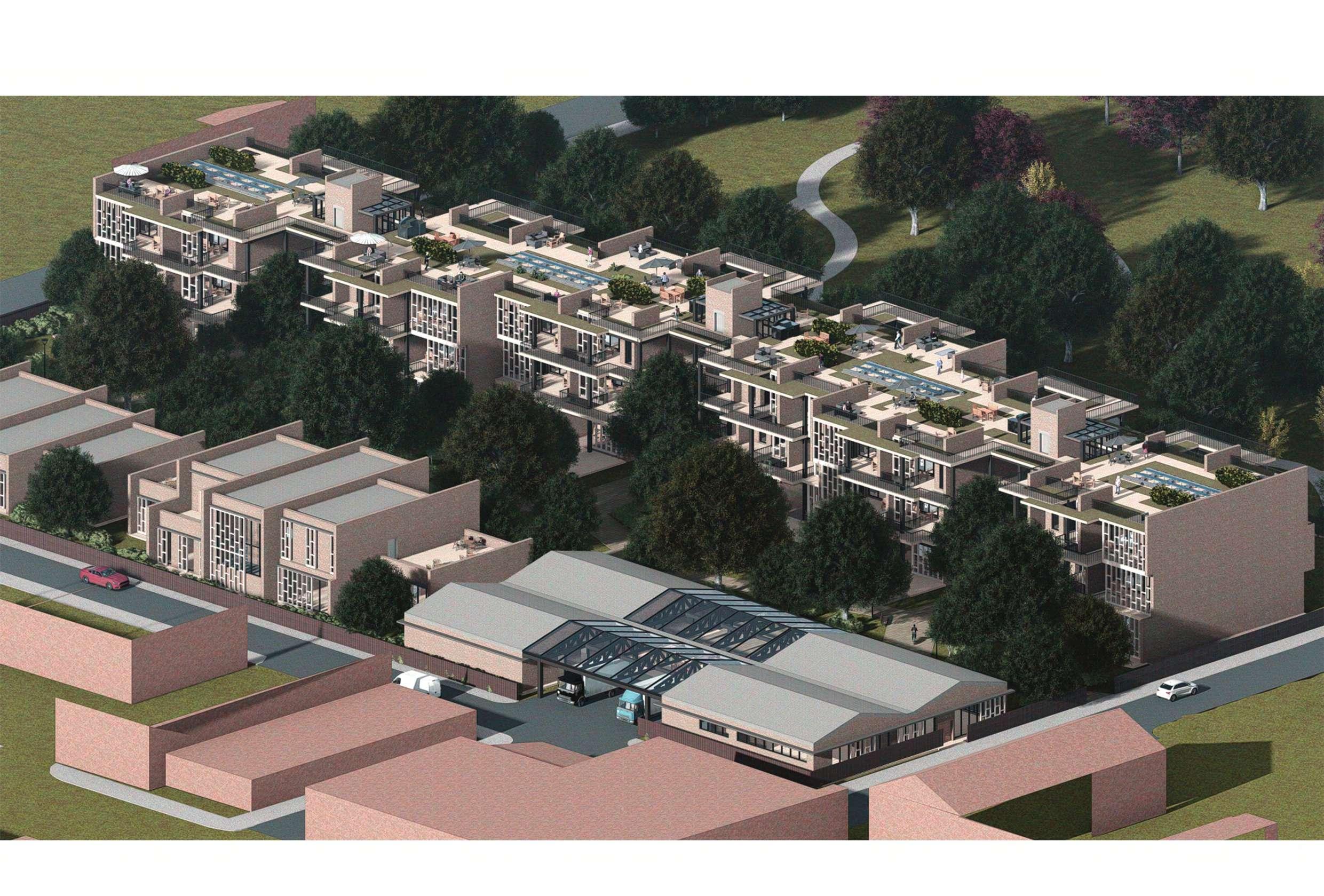
norsyazwina jamal
In reflection on my experience in PS1 in Some Kind Nature, I have gained clarity on the definition de-centering humans. SKN wants us to respect and represent non-human interests. Understand that de-centring refers to moving people out of their advantageous position so that relationships between humans and other species can make an appearance.
Regarding my specific gains in each vertical workshop, I feel that I learned the most and was most likely to recognizes the complex and developing nature of the entangled world at the weekly workshop. I really appreciated learning from the experiences of other students about the work they did and how exceptional their outcomes were. Designing space for a post-human perspective full of complexity, interdependency and co-operation. This only shed light on how to be mindful of on the climate and biodiversity crisis at every stage in my project and in every decision I make.
tengku nurul nasfakhira
With completing the first term in Some Kind of Nature, I was able to benefit from variety of new things from the class, as well as refresh my memory on things that I already knew. I able to change my own perspective when designing which there are other living things in this world that we need to consider. Furthermore, I get to improve myself on how to preserve the nature individually.
Regarding this project I get to learn more about our non-human client and interested to see how we can grow mosses and preserve them during the site visit in Bradford. Moreover, I’m keen to know more about mycellium as building materials and what can it can contribute to built environment by acknowledge their unique characteristic and feature. I truly enjoyed the process of providing a co-housing area not only for human to live but also other living creature. I hope that we are able to convey our purpose to promote nature in Bradford through this project and hoping that the co-housing area could influ-
bibliography
Ahn, J., Tusinki, O., & Treger, C. (2018). The many faces of co-housing.
Bernstein, L, Easi Guide Passivhaus Design Medium density housing projects. https://www.levittbernstein.co.uk/research-writing/easi-guide-to-passivhaus-design/ DeSilvey, C. (2006) “Observed Decay: Telling Stories with Mutable Things,” Journal of Material Culture, 11(3), pp. 318–338.
Detail (English Edition) Review of Architecture Eco-Refurbishment + Climatic Design, Vol. 2016 - 2
Foley, M. (2021, June 23). How Cohousing Is Making Life Easier for Families - Bloomberg. https://www.bloomberg.com/news/features/2021-06-23/how-cohousing-is-making-life-easier-for-families
Gandy, M. (2022) Natura urbana : ecological constellations in urban space. Cambridge, Massachusetts: MIT Press. (Accessed: January 11, 2023).
Pelsmakers, S. and Donovan, E. (2022) Designing for the climate emergency : a guide for architecture students. London: RIBA Publishing.
Pelsmakers, S. and Newman, N. (2021) Design studio vol. 1: architecture and the climate emergency. Milton: RIBA Publications. Available at: http://public.eblib.com/choice/PublicFullRecord.aspx?p=6530222 (Accessed: January 11, 2023)