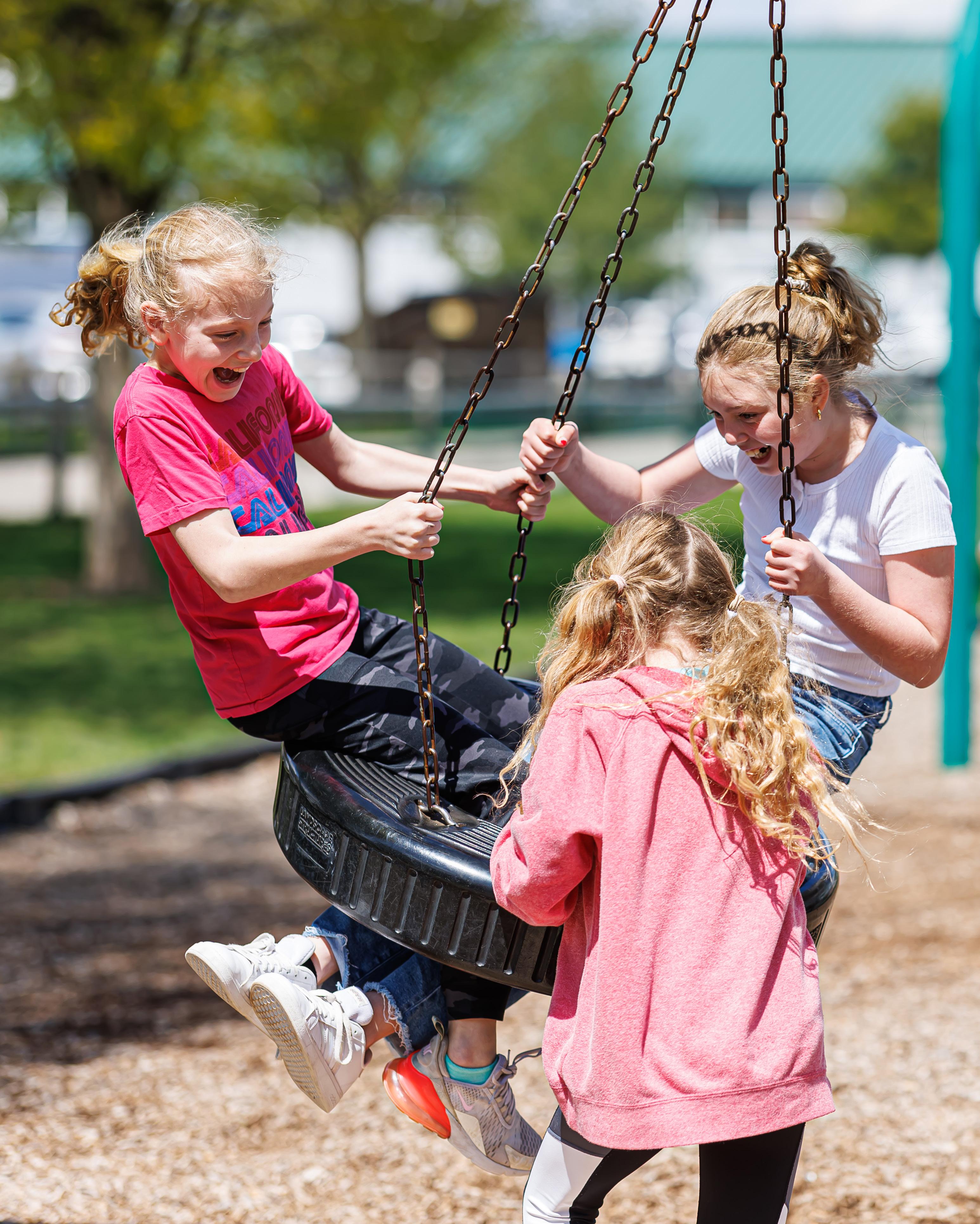Success By Design
A Campaign for Tenacre’s Future



A school rich in tradition and culture, Tenacre’s current success grows from the strong roots of our 114-year history. As we move into our next century, we have affirmed the following principles as critical to preserve for Tenacre’s future:
• Our Mission: To nurture and challenge each child every day.
• Our Values and Core Philosophy: As a community, we strive to work hard, to find joy, and to be kind.
• Our Community: Our commitment to being a diverse, equitable, and inclusive community where all children and staff feel a sense of belonging.
• Our Structure: We specialize in elementary education and are committed to being a Pre-K through Grade 6 school. Our small size ensures all community members are known and appreciated, and we want to keep it that way.
From our solid roots, Tenacre will continue to grow, expanding our programs and curriculum to fit the needs of our students today and into the future. Strategic planning committees identified critical opportunities for growth in our curriculum:
• Expand our design technology program with facilities and curriculum
• Anchor our learning support and enrichment with dedicated space
• Increase auxiliary programming
The Success By Design Campaign proposes to focus investment in Tenacre in three primary areas: People, Programs, and Spaces
The Tenacre Endowment Fund was established in 1972 with $175,000 in funds, growing to nearly $28 million in 2024. Today, the endowment provides essential resources to support faculty and staff compensation and professional development, financial aid for families, and critical operational support. Ongoing investment in our endowment will help Tenacre continue to hire and maintain the finest quality staff by:
• Ensuring competitive salaries and benefits to attract and retain highly qualified educators
• Providing generous professional development to match our evolving curriculum
• Growing resources for financial aid, making the Tenacre experience available to more families
• Mitigating the rising cost of tuition for all families
Tenacre’s ability to continue to attract and retain the best faculty, staff, and students relies on the flexibility that our endowment allows.
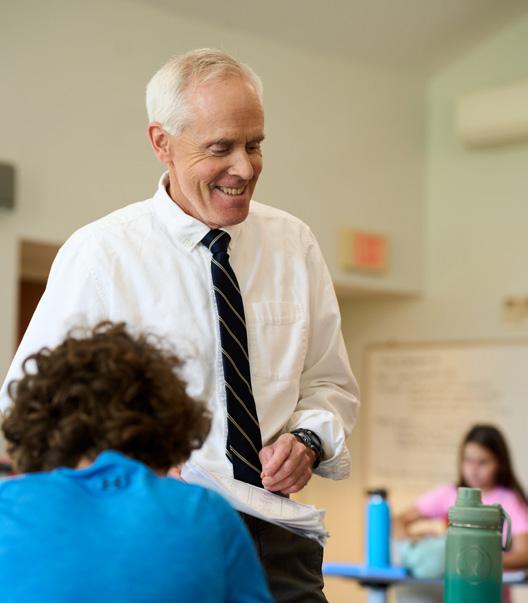
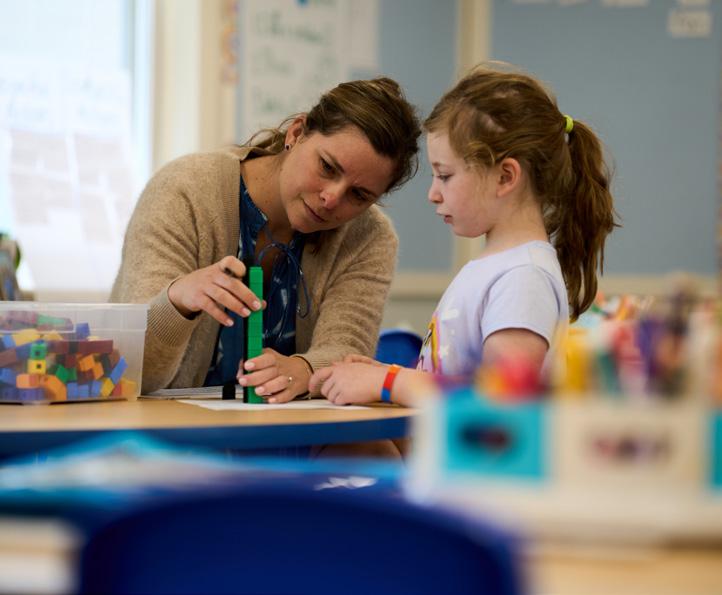
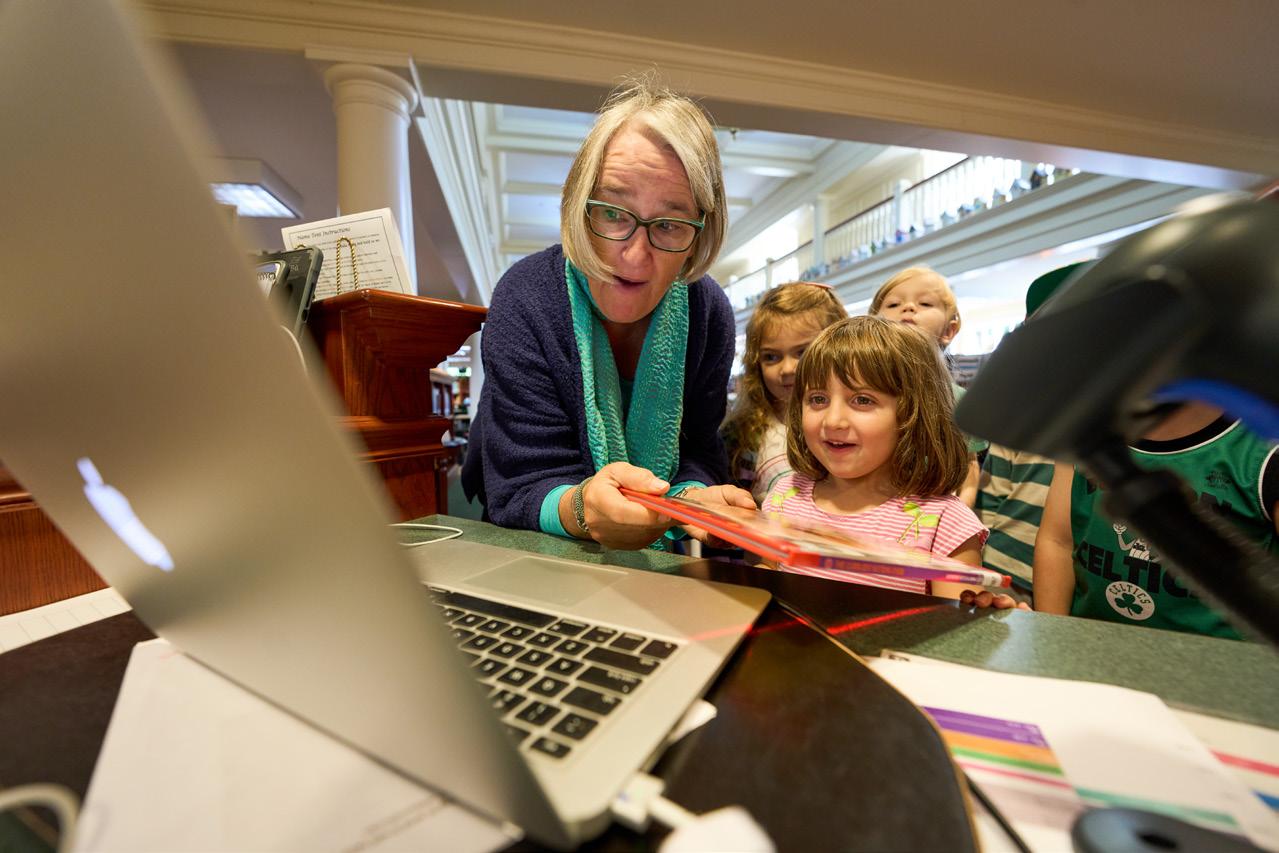

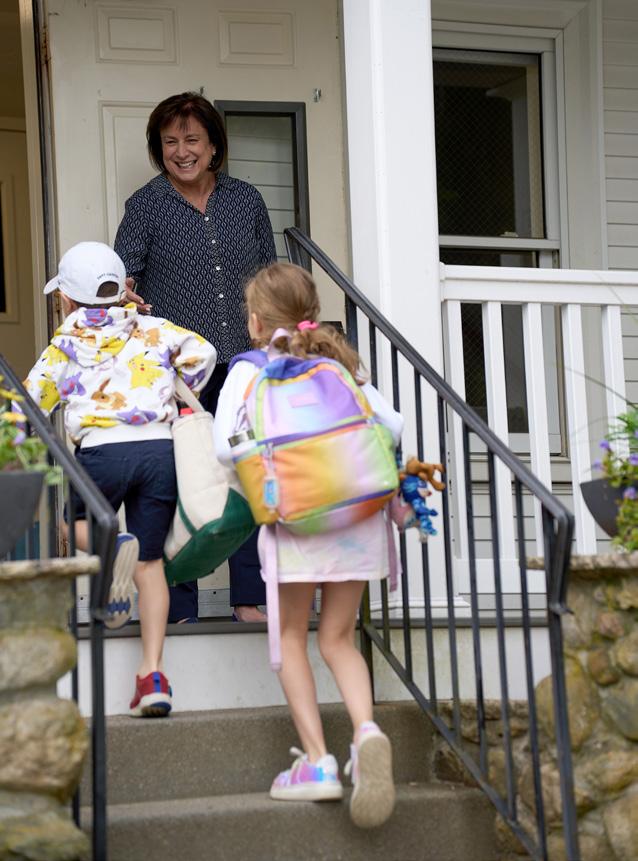
To create growth in our programs, Tenacre will:
• Increase student proficiency in problem-solving and critical thinking by enhancing the technology program. Students will participate in highly interactive, academically-focused design challenges and projects using a combination of low- and high-tech tools.
• Expand interdisciplinary opportunities for students and faculty, particularly the integration of science, engineering, mathematics, technology, and design, helping students see how these areas work together in real-world projects and challenges.
• Provide academic support and enrichment activities in a new, dedicated space that will increase access and collaboration to effectively meet all student needs.
• Integrate social-emotional learning more fully into each student’s experience at Tenacre by further coordinating lessons across grade levels, refining the scope and sequence, and involving the school counselor in the delivery of lessons across grade levels.
• Increase the scope and breadth of after-school activity options by offering specialty programs and a teacher-supervised homework option for grades 3-6.
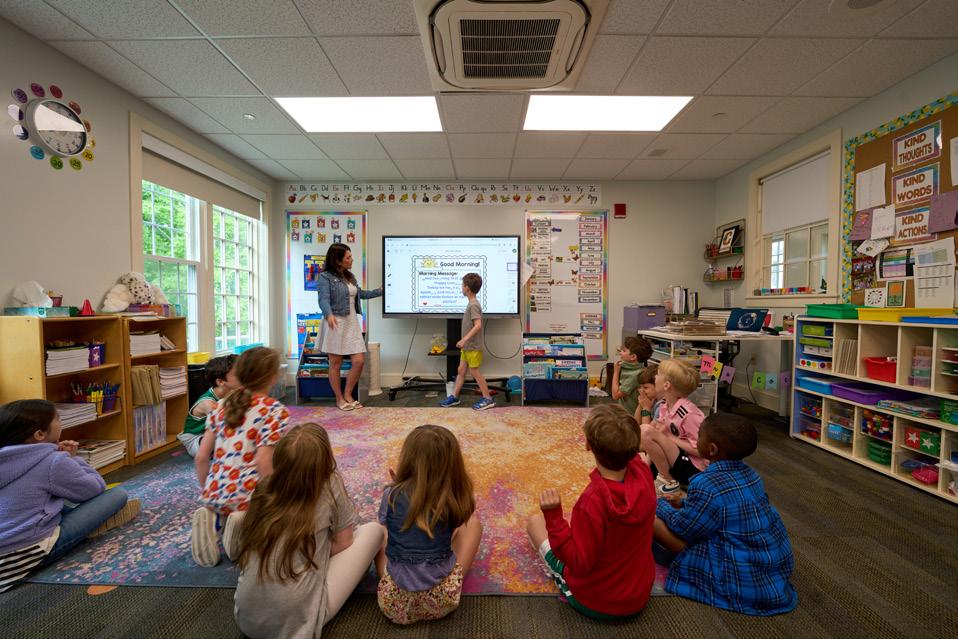

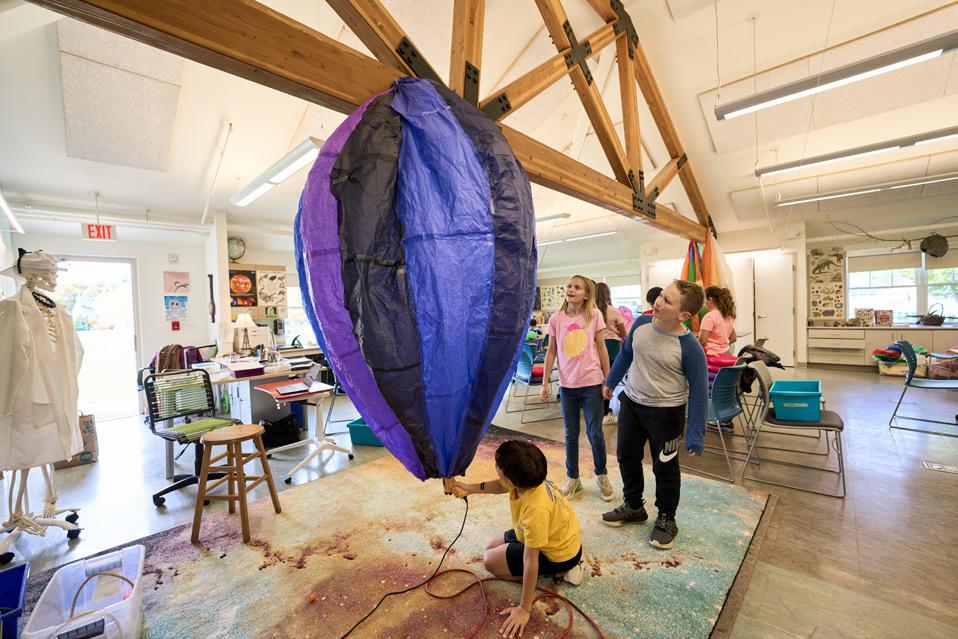
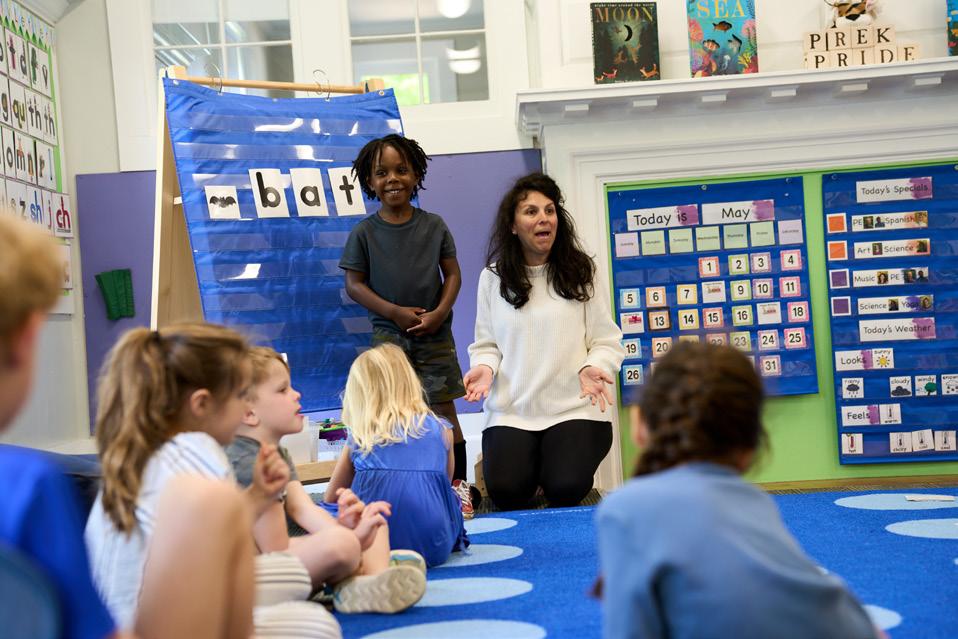
To meet the demands of our evolving curriculum, we are building new spaces that will allow program growth, create scheduling flexibility, and provide opportunities for our auxiliary programs to serve more students.
A new space for art, design, and interdisciplinary experiences.
• The art rooms: Three new art rooms will allow for more programmatic and scheduling flexibility. Multiple artistic disciplines and projects can take place at the same time, and proximity to design technology tools and instructors will encourage more interdisciplinary work.
• The tech and design spaces: A new technology classroom and a design studio/makerspace will replace the current tech lab. Flexible spaces will allow flexible teaching, fostering more projectbased learning and collaboration.
• Woodshop: A new woodshop introduces a new modality of art and design curriculum to Tenacre. Students can learn fundamental woodworking skills and reinforce projects and problem solving with physical design and construction.
• The flexible lower level: The lower level of the building will have a flexible space that will offer numerous different uses—after-school activities, dance club, yoga, or indoor recess space on rainy days, to name a few.
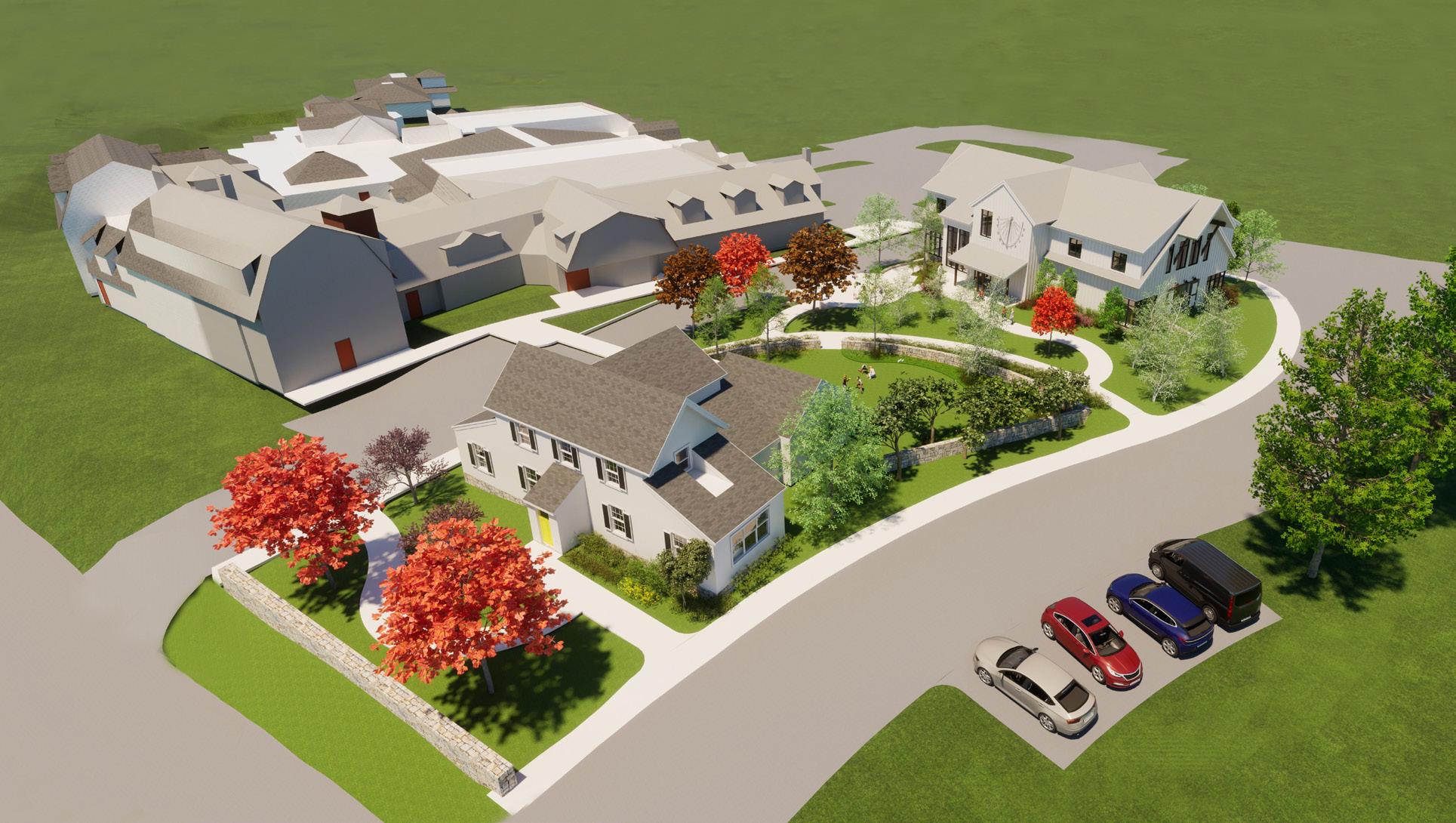
A new permanent space for our learning support and enrichment team will be created in the Leesway section of the main academic building. The new centralized setting will provide instructional spaces for reading, math, and writing, meeting space for tutoring, OT and speech support, and a drop-in space for students looking for academic support or enrichment. Providing the learning support and enrichment specialists with common instructional and meeting space will enhance their collaboration and professional development.
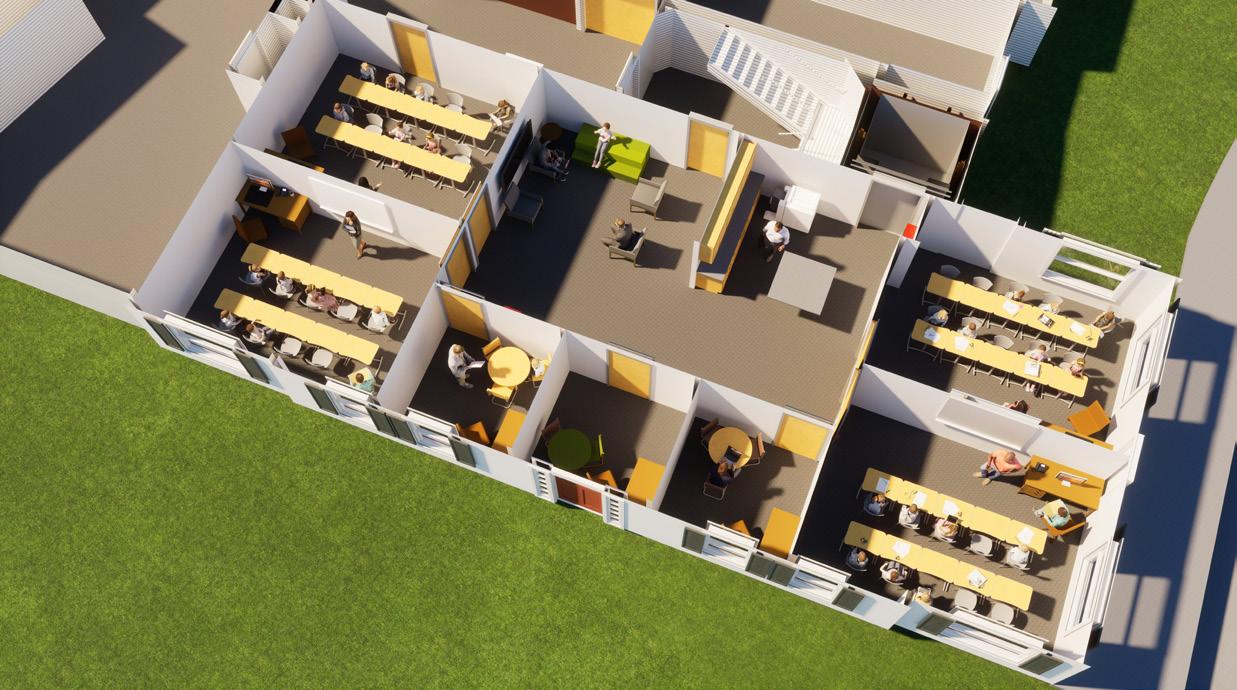
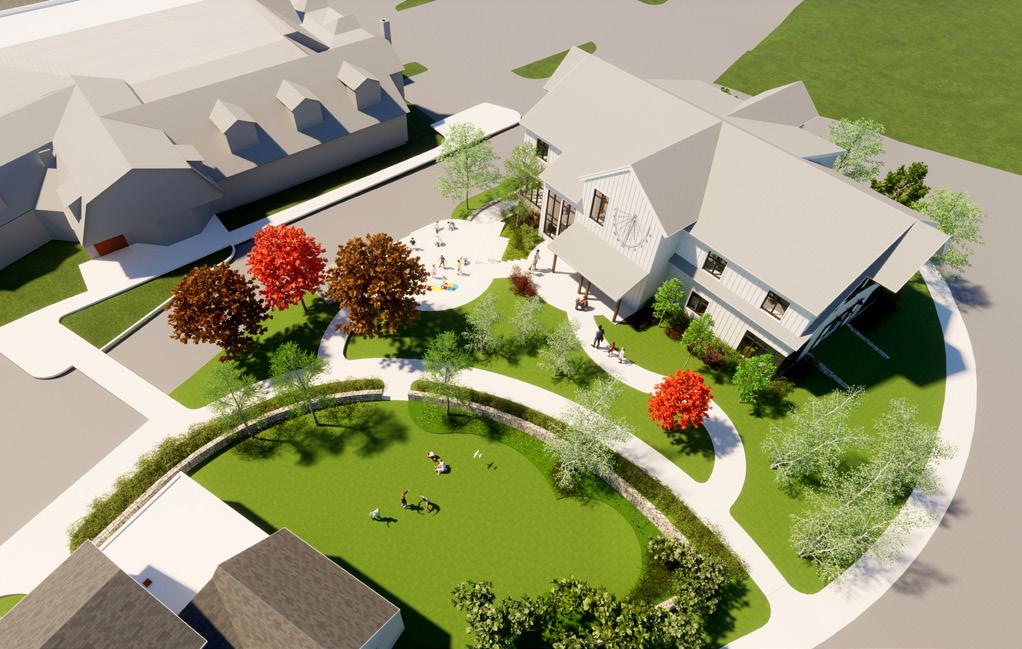
The relocation of the historic Appledore home, built in 1880, is complete. The structure, which was moved forward 150 feet, will serve as a welcoming office space for Tenacre’s Admissions, Communications, and Development teams. Appledore will also have additional meeting space available.
Framed by the main building, the new Design Center and relocated Appledore, we will have space for a new quad in the center of campus— an area where we’ll gather, stretch our bodies, and bring our learning outside. Converting the main driveway into a pedestrian-only passage connects our primary academic spaces, and proximity to the Phyllis Scoboria Orchard will encourage more use of the full campus for instruction, play, and exploration.
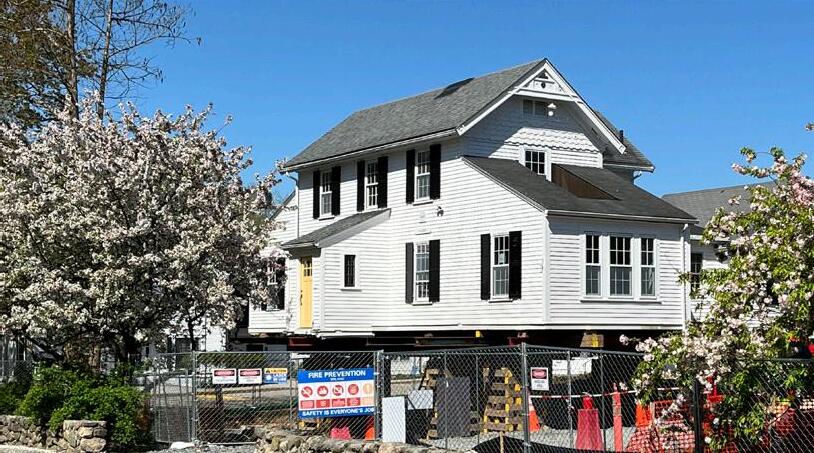
When the Leesway becomes classrooms, and technology instruction goes into our new Design Center, the current technology classroom will transform into a space dedicated to Tenacre’s professionals. A center of activity in every school, the staff work space will have resources for material preparation, professional development, collaboration, and nourishment.
Tenacre has been able to grow and thrive because of our donors: generations of people who believe in our mission and vision. People like you. As a valued member of the Tenacre community, you are invited to partner with us to bring new facilities from the drawing board to life, to invest in today and in the future, and to inspire us to succeed in ways we have yet to imagine.
Your generosity will ensure that Tenacre can continue to nurture and challenge each child, every day, today and for years to come. By working together, we can stretch and grow while remaining the small and supportive community that we all know and love.
Capital Projects: $9,500,000
• Design Center with classrooms for technology, art, and woodworking
• Core Learning Hub for instructional support and enrichment
• Relocated Appledore for new Admissions, Development, and Communications offices
Endowment: $3,000,000
• Teacher retention and recruitment
• Student financial aid
• Funding to control tuition increases
Total: $12,500,000
