Architectural Portfolio

Zhusong Tee
RIBA-Accredited MArch Graduate from Oxford Brookes University
33E, Sinnet Court, Southfield Road, OX4, 1FY teezhusong@gmail.com
07-825644794
https://www.linkedin.com/in/zhusongtee-508337194
Architectural Trainee in Ou Yang Architect, Muar, Malaysia


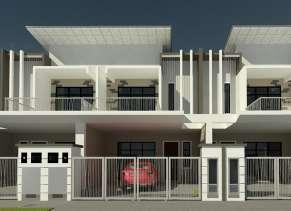
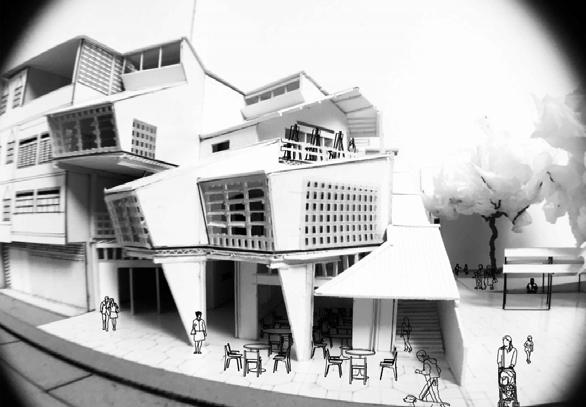
AutoCAD Working Drawings to document renovated shop lot


Rendering tasks from Revit models
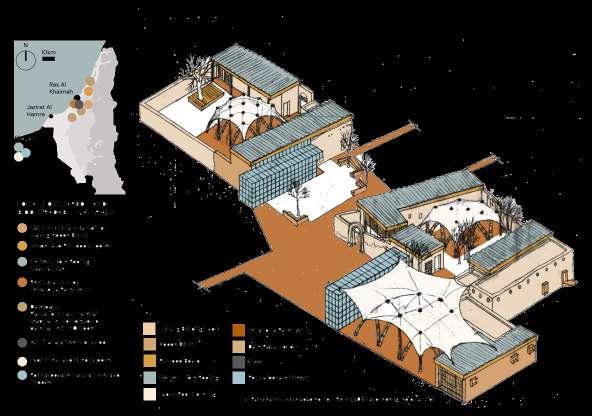
Took part in building completion inspection with supervisor

Resilience
The capacity of Blackpool’s social-economic system (Folke et al. 2010) to effect context-specific change before, during and after (Menyeno, Machingura and Keefe, 2019) constant destabilising events towards dynamic equilibrium (Holling, 1973) to challenge existing status quo following desired future trajectory set collectively by the locals to prevent the system from crossing a threshold that degenerates the locality (Gunderson and Holling, 2022), (Walker et al., 2022) & (Carpenter et al., 2022) by understanding the symbiotic relationships with other systems, including the ecosystem”
Timeline of Seaside Resort Tourism System in Blackpool


Brighton & Margate,
Late 1700s
Pioneered seaside holiday industry & sea-bathing
Early 1800s
Visited by Lancashire middle class for sea-bathing
Britain, 1830
Start of Railway Age
Lancashire, 1840
Preston & Wyre Railway
1840s
Visited by Skilled workers & people of independent means
Britain, 1840s Industrial revolution
Lancashire, 1850
Cotton Factories
1870s The 1st working class seaside resort in the world
1891-1901
3rd Pier, Blackpool
Tower, Gigantic WheelUnmatched Popular entertainment ie. Theatres, baths, music halls & pubs
Coney Island USA, 1884
1st roller coaster
1907
Pleasure Beach implemented modern technology, ie. roller coaster
Global, 1918-39
Interwar
Britain, 1917-39
Strong seasonal leisure preference persisted
Lancashire, 1917
Rise in working class purchasing power
1917-39
Impressive growth in working class market
1972 Visitors mostly proletarian & elderly
Global, early 1970s
Post- Fordismpost-modern tourists Britain, late 1970s
Stagnation of seaside resorts
Late 1980s
B&Bs converted into residential homes/ abandoned, 30% drop in tourism since 1990s
Global, 2008
Great Recession
UK, 2009
Upsurge in domestic tourism
2009 Rise of 2 million visitors from 2008, small hotels went bankrupt thereafter
Global, 2020-21 Covid
2021 £300m Redevelopment of Blackpool Central to recover from devastation due to lockdown
Spine
Top-down, Consumption-based Redevelopment Scheme

FutureSite



The idea of Tactical Urbanism is translated into a fluid, vibrant and make-shift space that took over a vacant cafe by Central Drive


The urban room provides a collective space for exchanging and testing new forms of town centre against mass consumerism by occupying an empty shop unit overseeing a major site currently under redevelopment, with the end goal of Catalysing the initiation of local strategy for community wealth-building, potentially through Community Land Trust (CLT) to revitalise derelict shopfronts and Assets of Community Value.


All
Timebanking for Tourism Industry
Blackpool Timebanking Institute set up to foster communal well-being & to counter consumption-based economy

Tourism Act
2nd home ownership & Short term lets with existing community banned. All tourists encouraged to credit in some time spent in Blackpool to help the commmunity in exchange for free theme park admission etc
Set Up Self-Sufficient Energy Projects
Blackpool City Council worked with academics at Blackpool and The Flyde College to advance Coop sector to form Blackpool Cooperative Development
Community Wealth-Building

CLT-owned affordable homes and shops given to underprivileged based on equal representation of local demography- overseen by national body to ensure fairness
New
Changes in legislation, supply chain and infrastructure to facilitate material salvation & reuse

Garbage = Resources
At least 90% of technical waste in all productions reclaimed and reused as resouces, with clear guidances and incentives on tax reduction provided
Blackpool Model as an Inspiration for other Seaside Towns
Inspired by Preston Model, Blackpool is now a flourishing town of communal stewardship with a tourism system that truly benefits the locality based on democratic localism in a post-capitalist economy

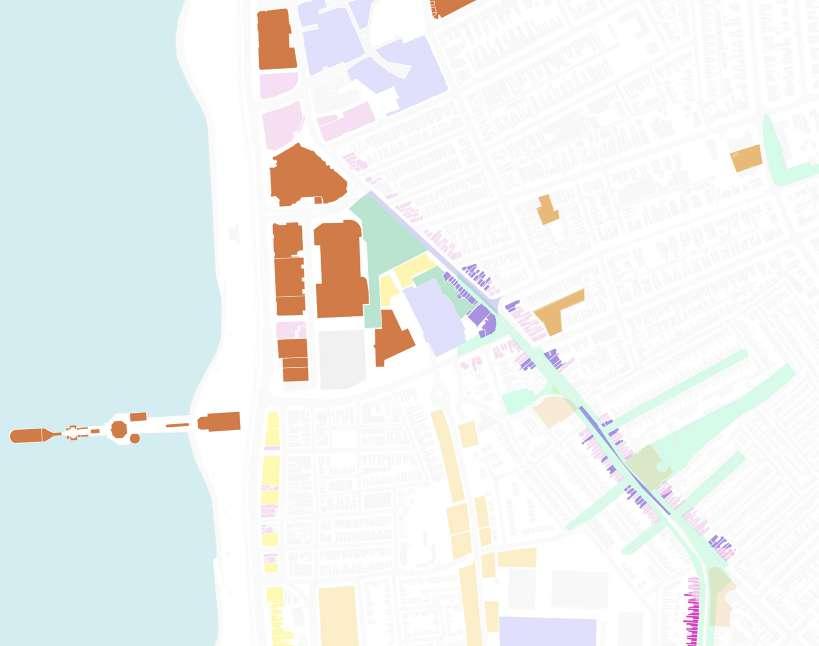
Support local SMEsenable financially excluded to borrow money

More resilient to predicaments that may face larger banks + increase community cohesion away from capitalism
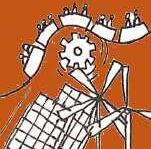


Major Financial Crisis and Economic Recession
Housing market crashes
Large corporation & developer pulled out of Development in Blackpool- most redevelopment halted & abandoned Theme Parks went into administration
Material Crisis
Persistent war in Ukraine and Supply chain problems due to Brexit and Inflation make importing new materials economically and technically unviable
The Worldwatch Institute declared that the world has run out of 40% of raw building materials

Environmental Crisis
Intensified surface water flooding due to inceased rain fall in winter and 10% of permeable urban surfaces left Stockholm Resilience Centre declared that all Planetary Boundaries have been breached
80% drop in herring gull population since 1986
Towards
Harnessing
Enjoyment of the fruits of participation in the evening
Let’s keep homes and shops affordable against market forces & land-lock them for locals for perpetuity!
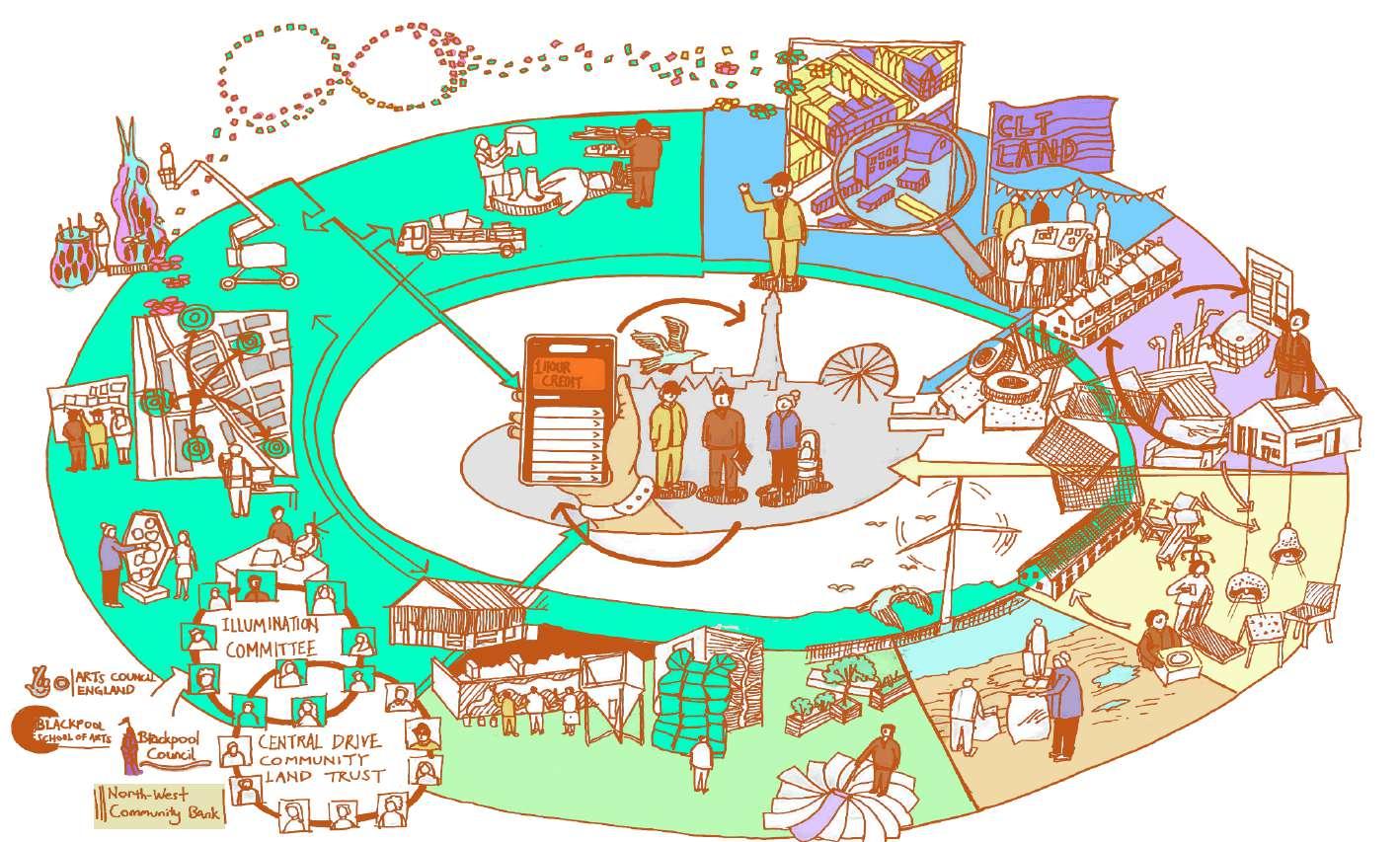
dead steetscape quickly so that our politicians see how stagnated development could be tackled throgh pop-ups

Since sea filtration system has been installed, bathing water quality has been great, now seagulls catch fish instead of eating junks from town. By the way, all these plastic waste will be sold at local upcycling center to be converted into new products!
There is so much communal value and collaboration in material salvaging and reuse, now that new materials are becoming unaffordable
These renewed furniture will be exchanged with anchor institutions for old ones / sold to locals

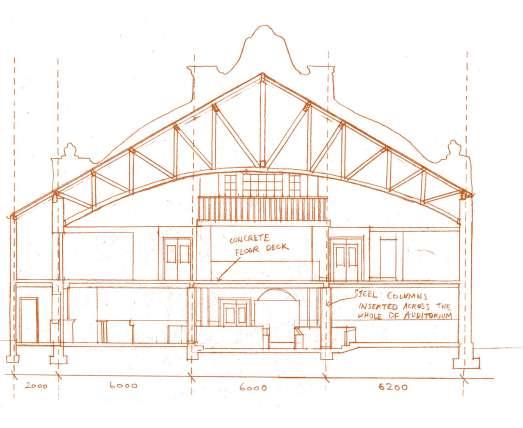
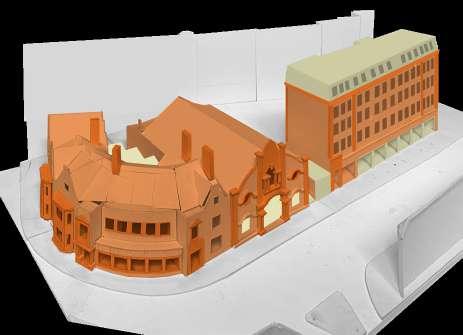

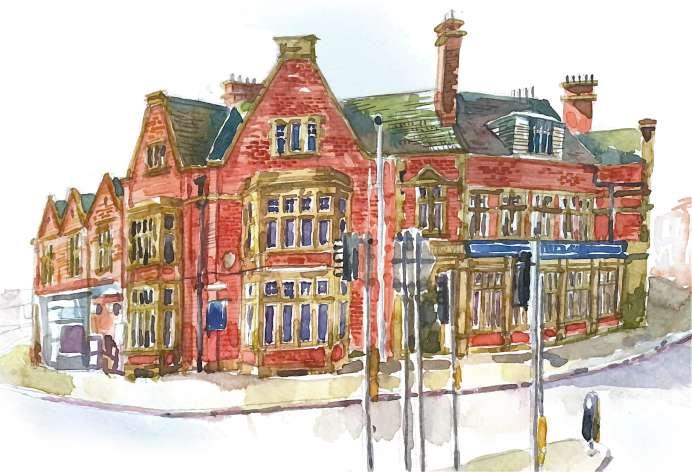







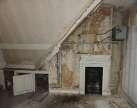





Radical and Provocative Adaptive Reuse through Form Manipulation
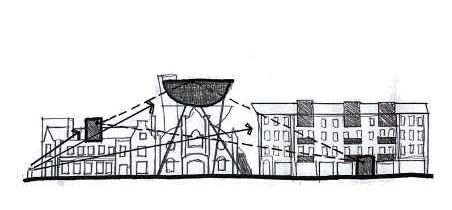



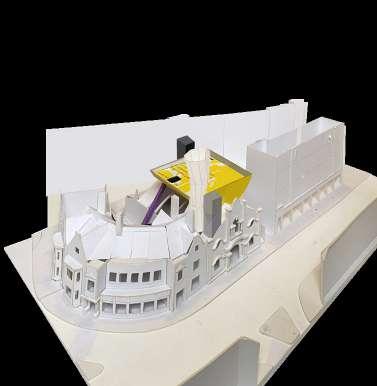


Artistic Value
Floral Inspired Craftsmanship
Moulded ceiling braces


Weaknesses
Crude floor addition that ruined original barrel volumed auditorium

Architectural Value


Characterises Pre-WWI
Blackpool- Signature of Significant Local Architect, John Butcher Mather
Increased permeability to back garden and Car Park behind
Ad hoc, hasty & insensitive modifications removed to reveal the original visions of architect








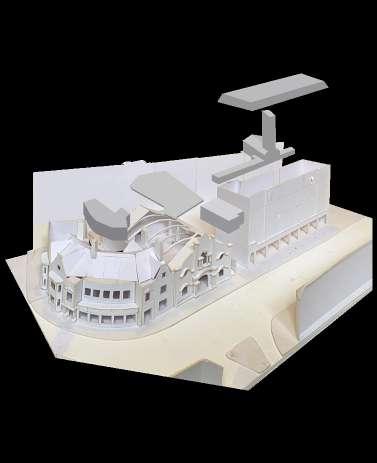
Stilts direct attention to new pocket spaces
Addition on Stilts to Contrast with surroundings & free up spaces below
Landmark
Solar Penetration
Bio-Illuminated drones at night Self Sufficient- solar-harvesting
Chequered Gable Accrington brick with stone coloured dressing

A Radical Local Landmark to Catalyse Regenerative Tourism
In the artist’s affordable home, party wall opens up for shared child care



Retrofitted Artists’ Affordable Homes Above Shop Lots for Small Businesses


Contrasting new addition above Central Drive as a statement to transform status quo of consumptionbased tourism into a participatory one whilst celebrating and modernising the historic red brick quarter.
In return for affordable homes, artists contribute to regional vitality that responds to local needs such as giving lessons on clay moulding for kids overseeing the workshop space
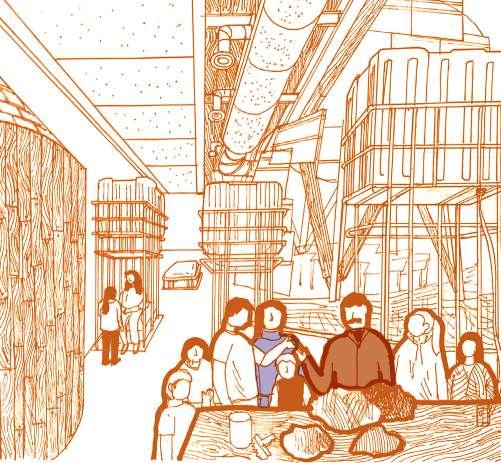

Key view along Central Drive at night, with drones emerging from light tube to create spectacles on deprived neglected corners of Blackpool to draw attention of key decision makers.

In the Studio above Illumination workshop, artists are busy translating community and tourists’ visions into drone shows and new Street Art Installations
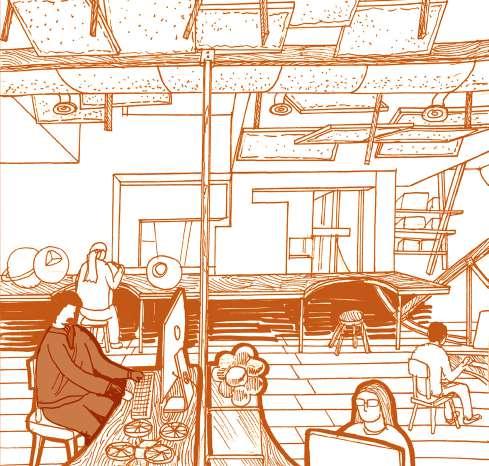
As a photographer, Steve volunteered to record videos explaining Blackpool Time-Banking scheme to be uploaded onto social media at the Time Banking Zone that floats above Central Drive

Structural Timber Grading
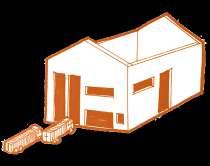
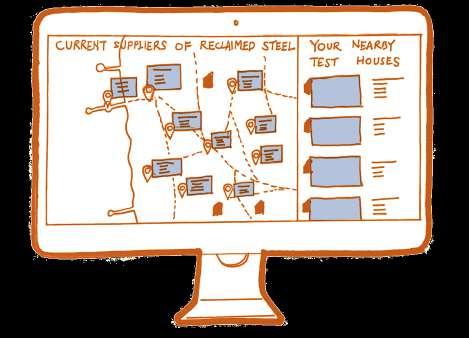
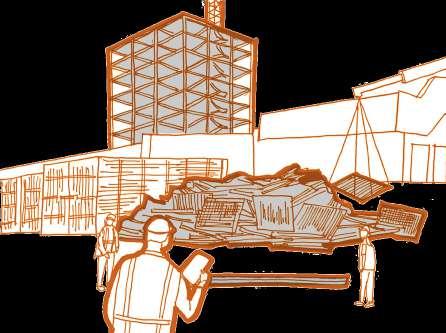

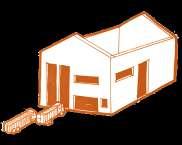






A Dynamic Spectacle of Lights and Colours
Light Tube as an interior and street-level landmark in the day and at night to stimulate contribution of creative energy from the community through vibrant colours and a make-shift aesthetic from scavenged stocks. It releases bioilluminated drones at night for light shows around Blackpool too.

Injecting Tinges of Vibrancy onto a Lacklustre Palette

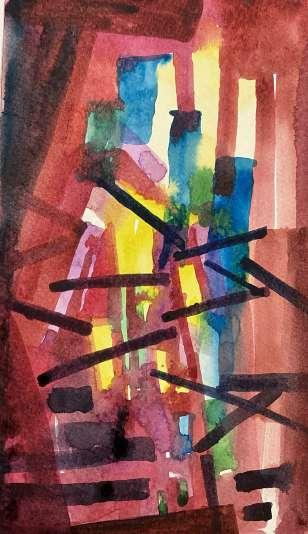
Sequenced and somewhat flourescent blue, purple, yellow and pink palettes against the rusty red palette to represent the collective synergy of the creative energy in transforming the degenerative status quo into a postconsumption new economy.


A Narrative of Light and Spectacle-making
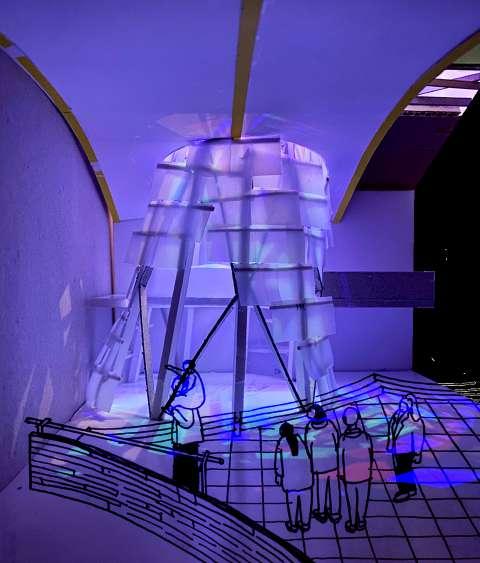

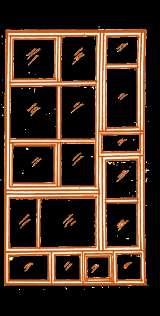



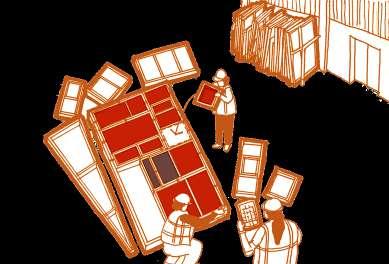


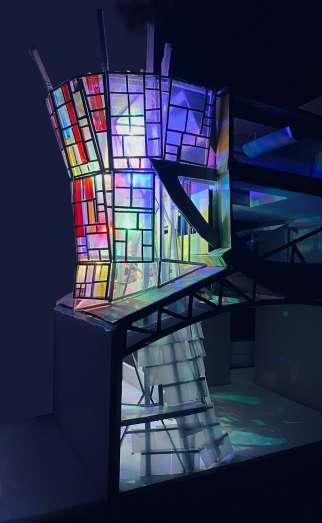

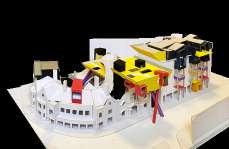


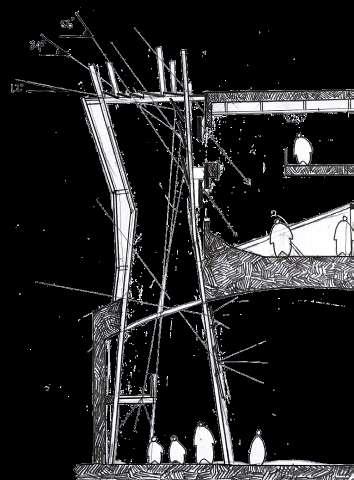

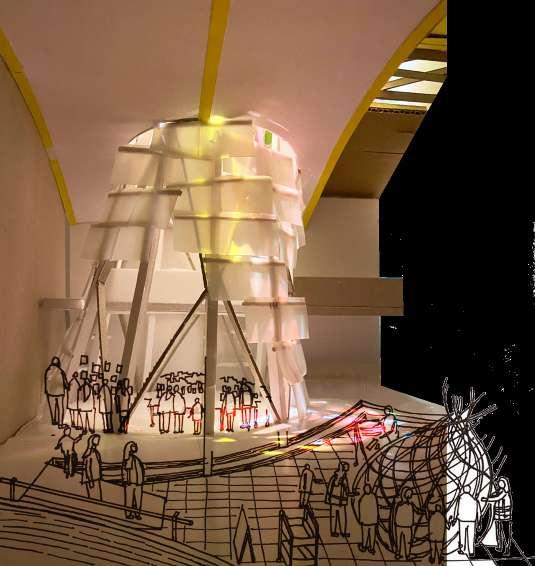

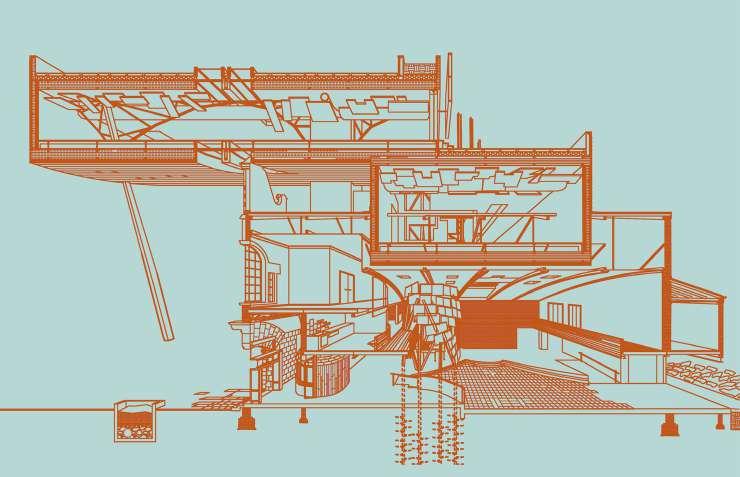
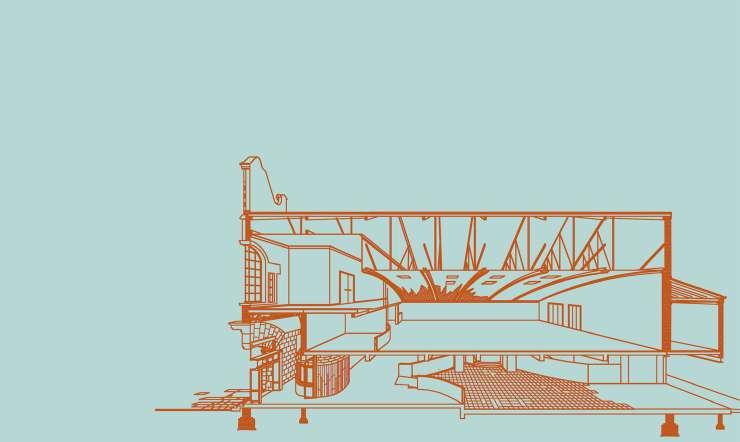
Zoning to Increase daylighting and winter solar gain and to control summer
Embedded Principles of Holistic Whole-Building Approach



Adaptive Thermal Comfort - Good Natural Ventilation + MVHR to Avoid Overheating
Future Proofing- 2080 Predicted Climate of Mild Winters and Summer of Increased Frequency of Heatwaves (Pelsmakers, 2015)

Removal
Enhancement
Addition
Proposed Participatory Illumination Hub Design Studio 3, Resilience by Design, Oxford Brookes University

After 2m
Existing plastered vaulted ribs restored and painted white
Scavenged polycarbonatee sheets/ corrugated glass panels on timber support
Reclaimed old window frame with new finish coating, fastened by simple wedges to metal profile fitted with low-E glass
Pressed aluminium tray with mill finish
Natural anodised aluminium flashing
Reclaimed steel universal beam+ columns on welded + bolted connection Scavenged good quality structural timber as bracing
Existing ticket booth clad with non-structural wood strips with patina
Customised panel of solar cell module based on sizes of window frames
Flowdrill bolted + welded connection 100mm
Existing Features
250mm
Scavenged single-glazed window frames fitted with dyesensitised solar panels, collated & fitted in a low e glass encased in steel frame
Drones charging case with scavenged hotel bathroom mirrors as reflectors
Electricity to charge up drones
Parellel Connection into all vertical row of PV Cells
Existing Bingo Hall footprint and floor tiles retained
Limecrete floor replaces existing concrete floor to enable building to breathe
Isoquick permanent insulated ground floor slab system
Cast in place reinforced concrete with demolished aggregate ring beam to support tower
Junction Box
Output Voltage from Dye
Sensitised Solar cells
Annealed laminated glass panel
Wall carefully repointed with lime mortar to ensure airtightness
Linoleum with cork granulate underlay
50 mm gap for birds
Proposed Participatory Illumination Hub Design Studio 3, Resilience by Design, Oxford Brookes University
Acetylised MDF
Reusable PVC shingles fitted onto reclaimed metal fence service void Plywood OSB board with airtight sealed joints Bolted + welded composite metal truss system
100mm
Elastomeric bitumen roofing with gutter
North Light
Annealled laminated glass panel + doubleglazed unit
Tiles made from pulverised demolised waste nearby
Fabric ducting diffuses fresh air from heat recovery unit
Summer sun
100mm Existing Features
Sprayed-on cellulose insulation
Scavenged Mineral fibre insulation
Recycled plastic shingles clipped onto bent salvaged galvanised steel fences
Breathable wood fibreboard insulation in existing wall void
Breather membrane
Timber roof sheathing board with airtight sealed joints
White powder based clay paint to project colours
Winter sun
Waterproof sheeting
Blown In breathable wood fibre insulation
Breather membrane Untreated plywood panels
Exposed Cable tray housing office lighting and MVHR ducting
Lime pargecoat
Brickwall repointed with lime plaster
Breathable paint on lime plasterboard
Blown In breathable cellulose insulation

Proposed Community Palm Leaf Heritage Centre, Ras Al Khaimah International Architectural Regeneration and Development Project, Oxford Brookes University




An Undervalued Representation of Emiratis’ Identity, Culture and Heritage

Located at the south-western lagoon of Ras Al Khaimah in the United Arab Emirates, the Old Town District of Ras Al Khaimah has a significant history in the Gulf region that dates back to thousands of years (Velde, 2012).
According to Seif (2013), the Old Town District, with its traditional Islamic urban fabric, is the most authentic and least developed site out of all the UAE’s historical urban settlements. It represents the image and culture of the entire emirates accurately with unspoiled waterfront and historical heritage (Seif, 2013), with which the latter, especially the historical houses, appears to be neglected for decades as rapid urbanisation and vehicularcentric development kicks in.
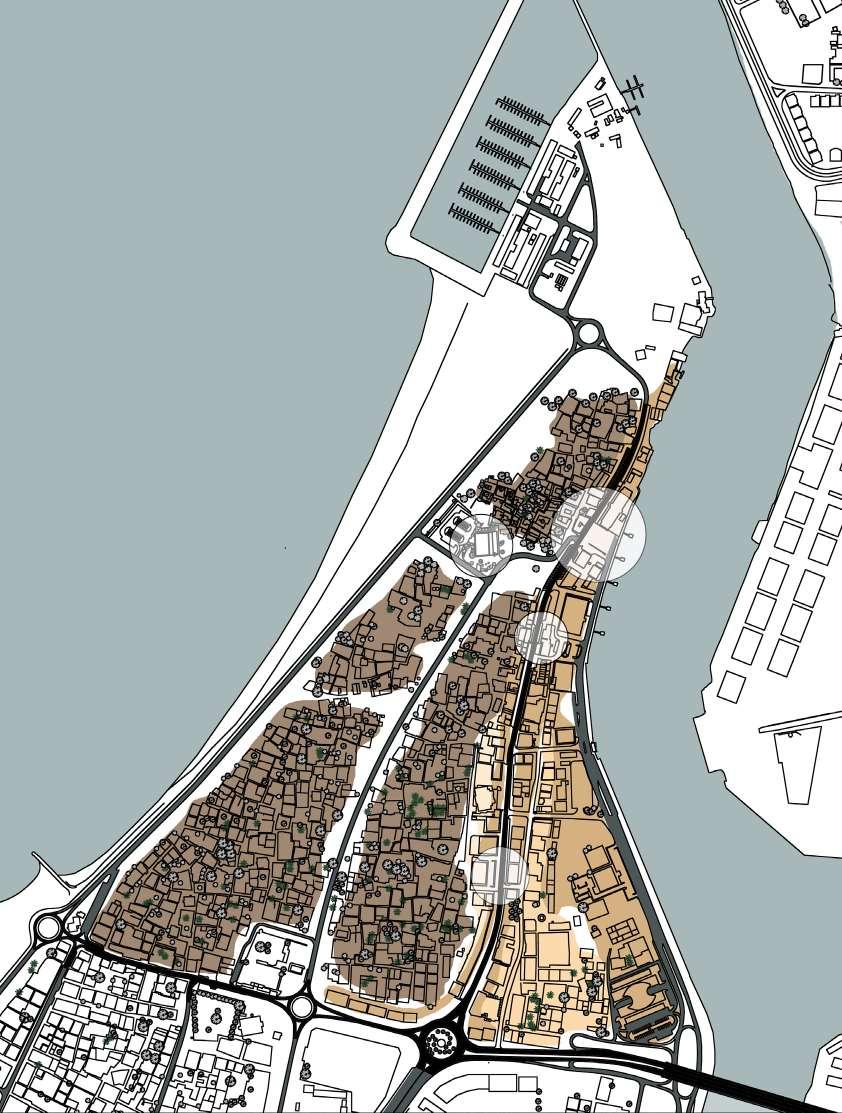
Majority abandoned the area when government provided them with new housing, who rented historic buildings cheaply to expatriates (Seif, 2013)

Middle income expatriate residents living in new residential areas (Seif, 2013)
Primarily low-income, single expatriates from the Indian subcontinent who work in construction industry who adapted rented historic buildings to their needs without guidance (Seif, 2013)
Sociocultural Context of Old Town
Asian Emiratis
Arab
Nationality of Residents in the Old Town District (Seif, 2013)

Existing
connection using existing alleyway
Beach Creek Mosque Souq District Fish Market
We prefer modern living in new houses (Hamada, 2022)
But what do we do with our old houses?
N

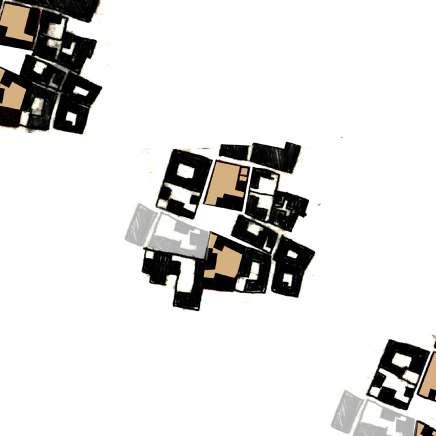
Proposed Community Palm Leaf Heritage Centre, Ras Al Khaimah International Architectural Regeneration and Development Project, Oxford Brookes University
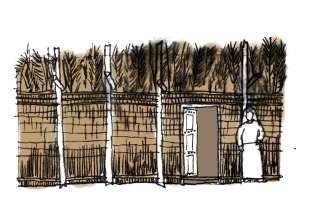

Adapted to their needs withput guidance & expertise Sensitively restored mosque in 2013 Protected houses in disrepair & uninhabited
Demolished due to road-building in mid-80s In disrepair & uninhabited
Focused Issue 1: Urban Decay
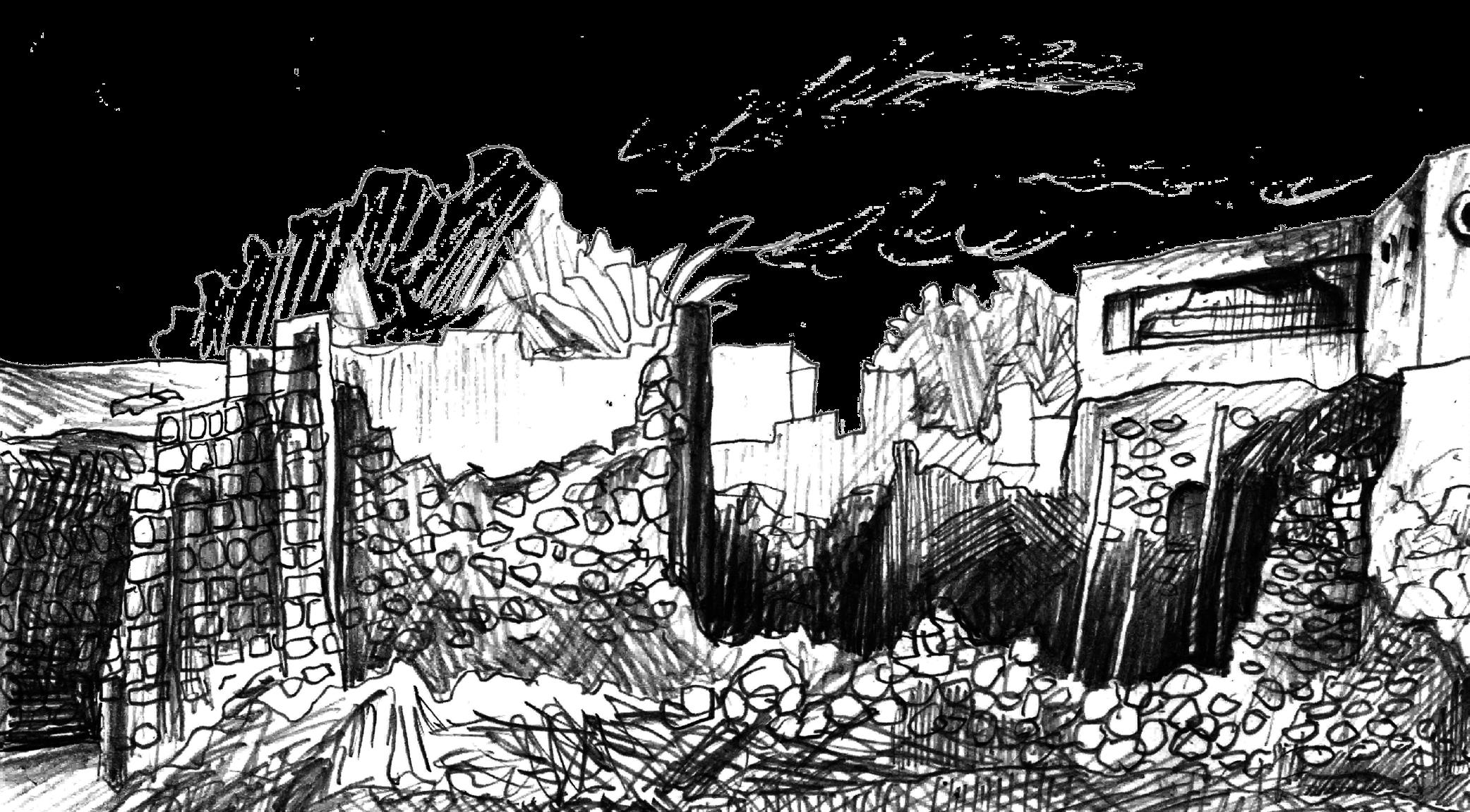
Focused Issue 2: Discontinuation of Palm Leaf Heritage Amongst Younger Generations
Daan mat on chandel timber beams
Arish frond frame covered with hassir mats
Palm fronds woven into mat supported on mangrove beams in most coral houses

Spartan adaptationexpatriate’s house
Emirati’s overly modernised house


Whole, trimmed palm leaves at the top

Whole, untrimmed palm leaves at the top
Winter House Summer House Coral stone building on site
1500s
The use of palm tree trunks and palm fronds in houses of this region has been recorded from 16th century onwards (Piesik, 2012)

1600s
Boom in Pearl Exports and Trade Growth allowed more elaborate architecture (Hawker, 2008)

As roof cladding for a chicken coop Decorative isage ina cafe in Al Bastakia District, Dubai

Past Usage
1907 Oil Boom in 1970s
A more agricultural town with 1000 houses half of which were masonry and the other half Arish (Palm leaf) (Hawker, 2008)

Focused Issue 3: Social Segregation between Emiratis & Expatriate Residents

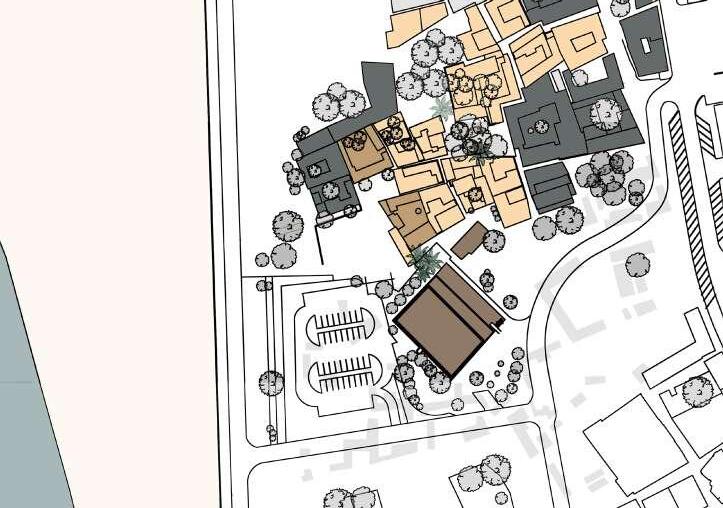
Subsequently replaced by the coral and plaster houses that are still surviving today (Hawker, 2008)
Contemporary Usage
Limited to decorative cladding and less significant surface treatment
Target group for transfer of Arish craft- interest expressed from students in arts and design courses
Ruin of a heritage house attached to a protected house by The Department of Antiquities and Museum
Local Emirati’s house
Expatriate labourer’s house Concrete block barrier segregating the potential passage
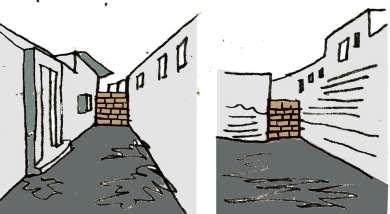
Proposed Community Palm Leaf Heritage Centre, Ras Al Khaimah International Architectural Regeneration and Development Project, Oxford Brookes University
Leaf Heritage Centre Proposed Pedestrian Route

Palm Leaf Heritage Centre
Visitor Interpretive Centre & Museums
Boutique Hotels
Pocket Parks
Heritage Trails
Old Town Heritage Tourism Regeneration Programme
2022
Task Force established to conserve nearby urban fabric and upgrade infrastructure
Educate community to retrofit their houses themselves
2027
Empty houses adapted into visitor’s centre to house Art Festival and boutique hotels
Al Jame’ Street pedestrianised for designated hours with pocket parks along

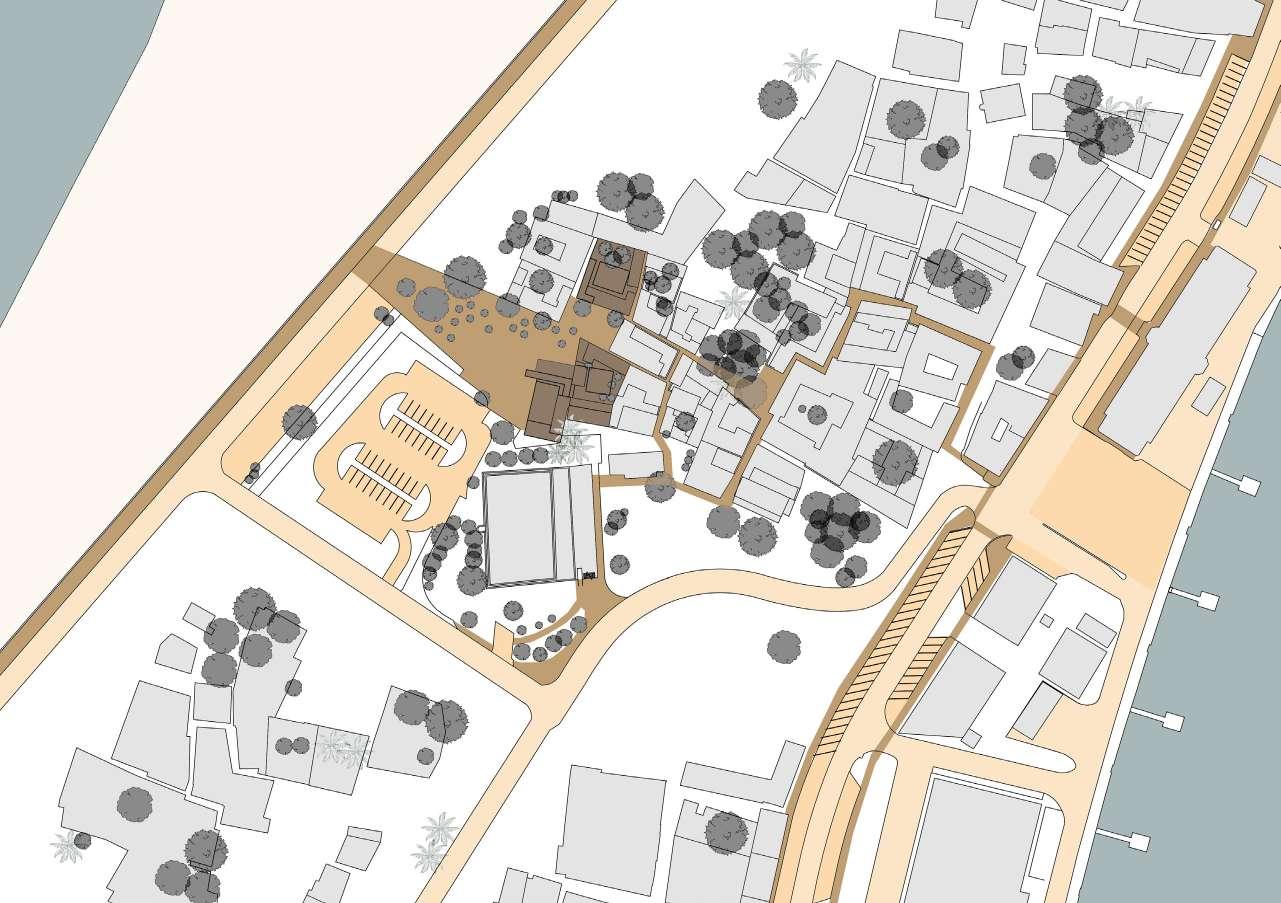
Ripple Effect to the whole Old Town Region-drive to reactivate compounds for Heritage Tourism
2032
Community Palm Leaf Heritage Centre
Being a demonstration project on the potential of palm leaf application, It is to redefine and revitalise endangered vernacular palm leaf heritage in its communities of multiple backgrounds through educational programmes on retrofitting coral houses and modernising palm leaf usage while kickstarting an adaptive reuse initiative of the Old Town Region.
Programme Usage by Target Groups
Material Bank
Labourers
Craftsmen
Local Workmen
Conservation
Staff
Building Workshop
International Visitors
University Staff & Students
Local Young People Expatriates
(Group Project, courtesy of Sam Becker Nguyen, Syu Khan, Rose Lin and Zhusong Tee, 2022)
Interactive Cafeteria
Public Lecture & Exhibition

Proposed Community Palm Leaf Heritage Centre, Ras Al Khaimah International Architectural Regeneration and Development Project, Oxford Brookes University



Building Condition Survey on Vitual Site Visit







(Group Project + Collaboration with American University of Ras Al Khaimah)

Based on the data and site inventories provided by the students from American University of Ras Al Khaimah, we analyse the selected buildings based on extra research and document the buildings to better understand its past and existing conditions as a background for our next interventions.



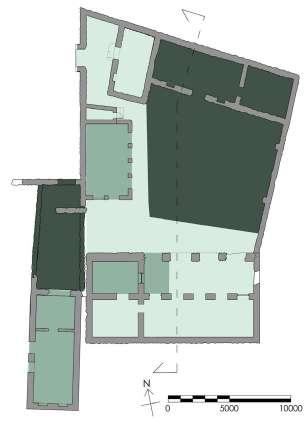

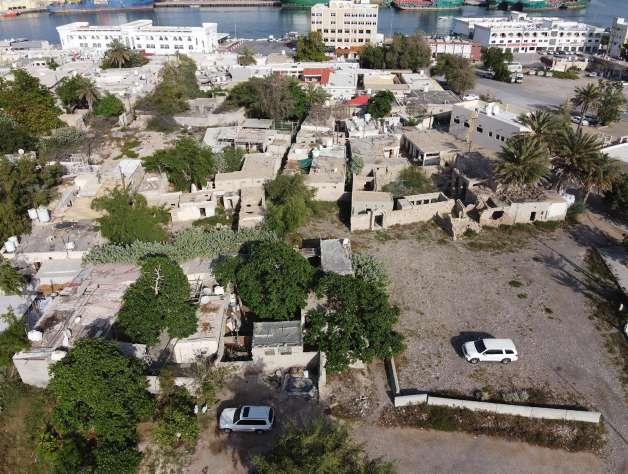
(Group Project, courtesy of Sam Becker Nguyen, Syu Khan, Rose Lin and Zhusong Tee & AURAK students, 2022)
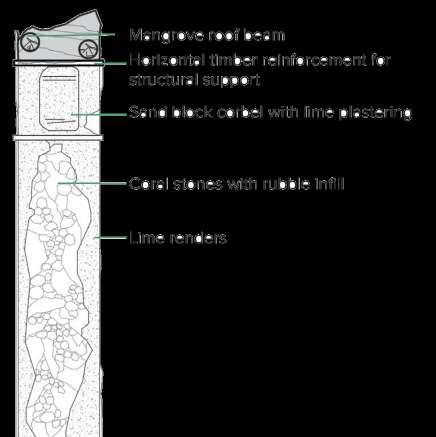
Neutrally Significant Weakness
Building Value Analysis
Townscape Value


Facilitate the social relationship between male members of the community (Hawker, 2008).
Traditional Islamic City lacked wheeled vehiclesstreets wide enough for animal traffic only (Seif, 2013)

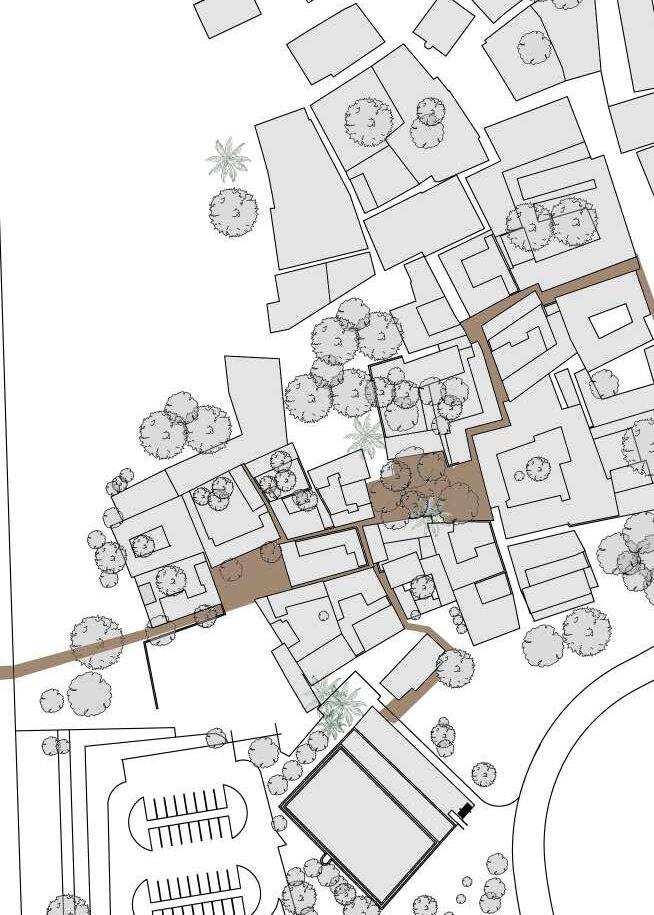

Stones laid in Herringbone Pattern
Elaborate cut plaster to imply a greater social status

Inappropriate use of cementbased plaster

Social Importance
Facilitate the social relationship between male members of the community (Hawker, 2008)
Daan Mat Mangrove beam
Climatic Importance
Hassir mat (Woven Leaflet) as extra layer to hold up the mud roof

Compacted earth and mud
Decorative False Arches on External Wall
Similar shapes can be found in elite houses on the plains and in the parts of Jazirat al-Hamra and Um-al-Quwain, hence suggesting a Common Mason responsible for all (Hawker, 2008)
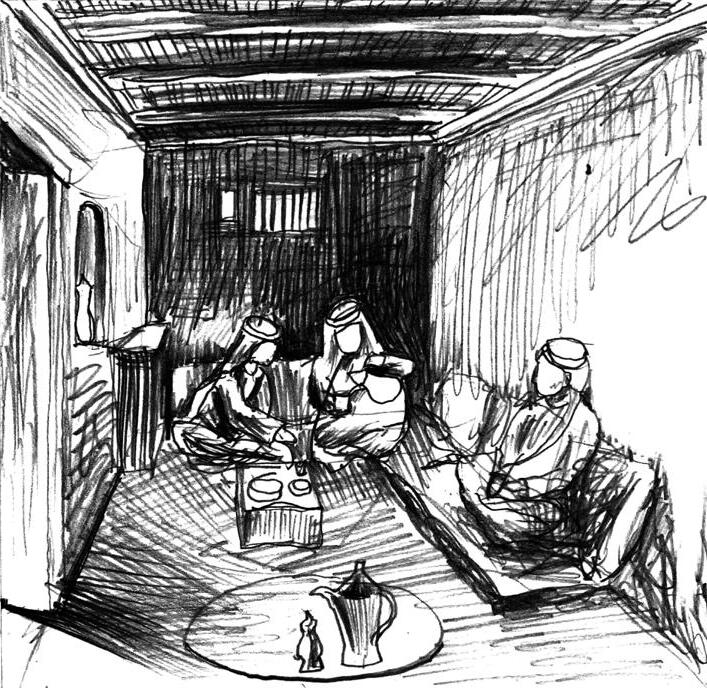

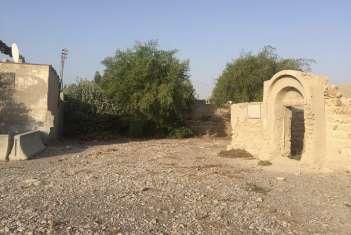

A gaping hole on the wall after all the coral stones and rubble infill crumbled
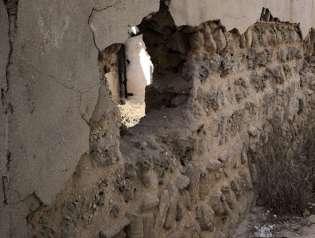
Extend interior comfort zone and linkage to surrounding environments


Proposed Community Palm Leaf Heritage Centre, Ras Al Khaimah International Architectural Regeneration and Development Project, Oxford Brookes University



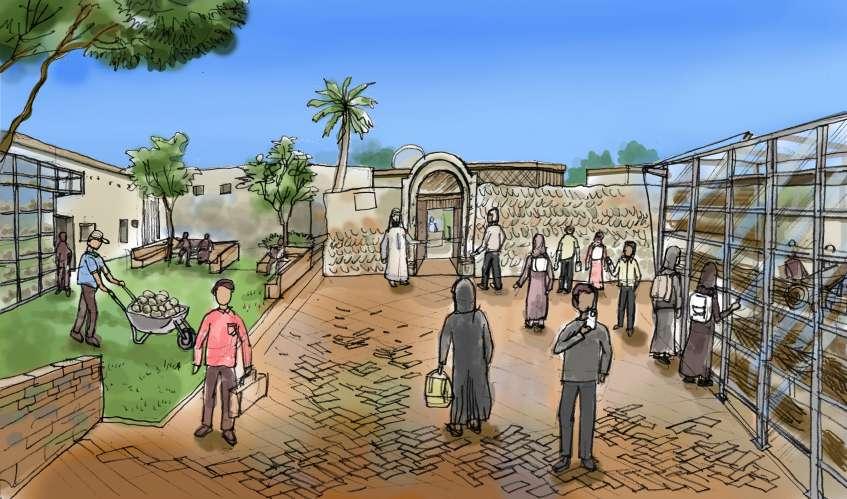

2. Traditionally used in arish buildings

Stainless steel Connectors
1. Allow collaboration with nearby metal workshop
2. Regionally feasible to prefabricate
Terracotta tiles produced by RAK Ceramics
1. Locally available
2. Compatible with coral stone walls
Rammed earth foundation stabilised with 10% cement
1. Generate work opportunities for labourers as manual tamping of soil needed
Palm leaf structure adapted from Piesik (2015) and redesigned by author.


Structure


Injecting lime grout to reinforce the foundation, then the footing is widened to improve the load distribution with wall ties for jointing (Terra incognita, 2008, p. 82)





Spilling out Content and Activities
Collapsed coral walls are removed and coral stones of appropriate sizes are stored in the material bank built on its footprint, where it exhibits the material itself and the building conservation activities behind to pique interest of passers by.

Vertical Incisions are applied to allow more daylight into the workshop and allow access rather than a horizontal incision so that wall resistance is not destroyed (Terra incognita, 2008, p. 69)



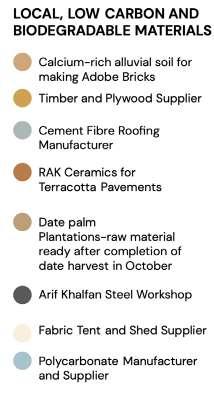
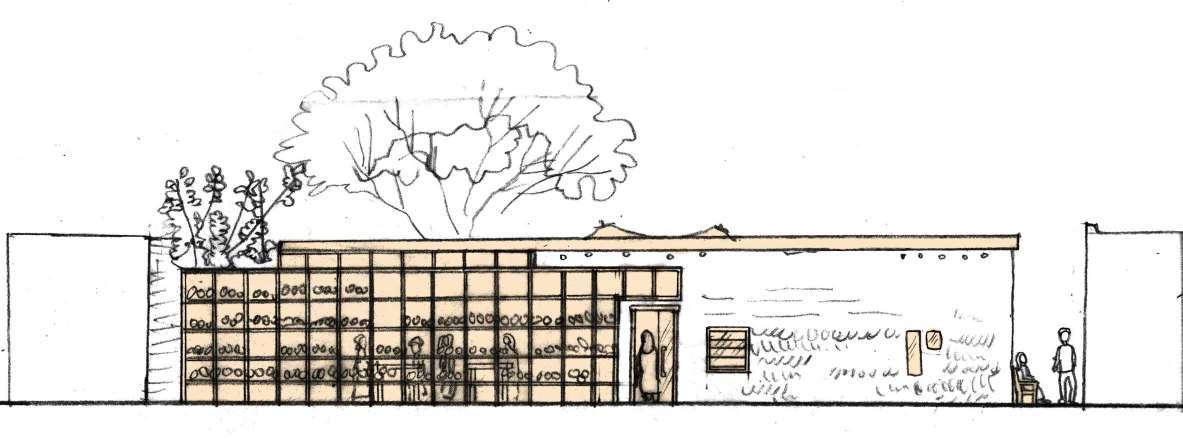
Increase the height rather than the width of the windows (Terra incognita, 2008, p. 69)

Proposed Section N
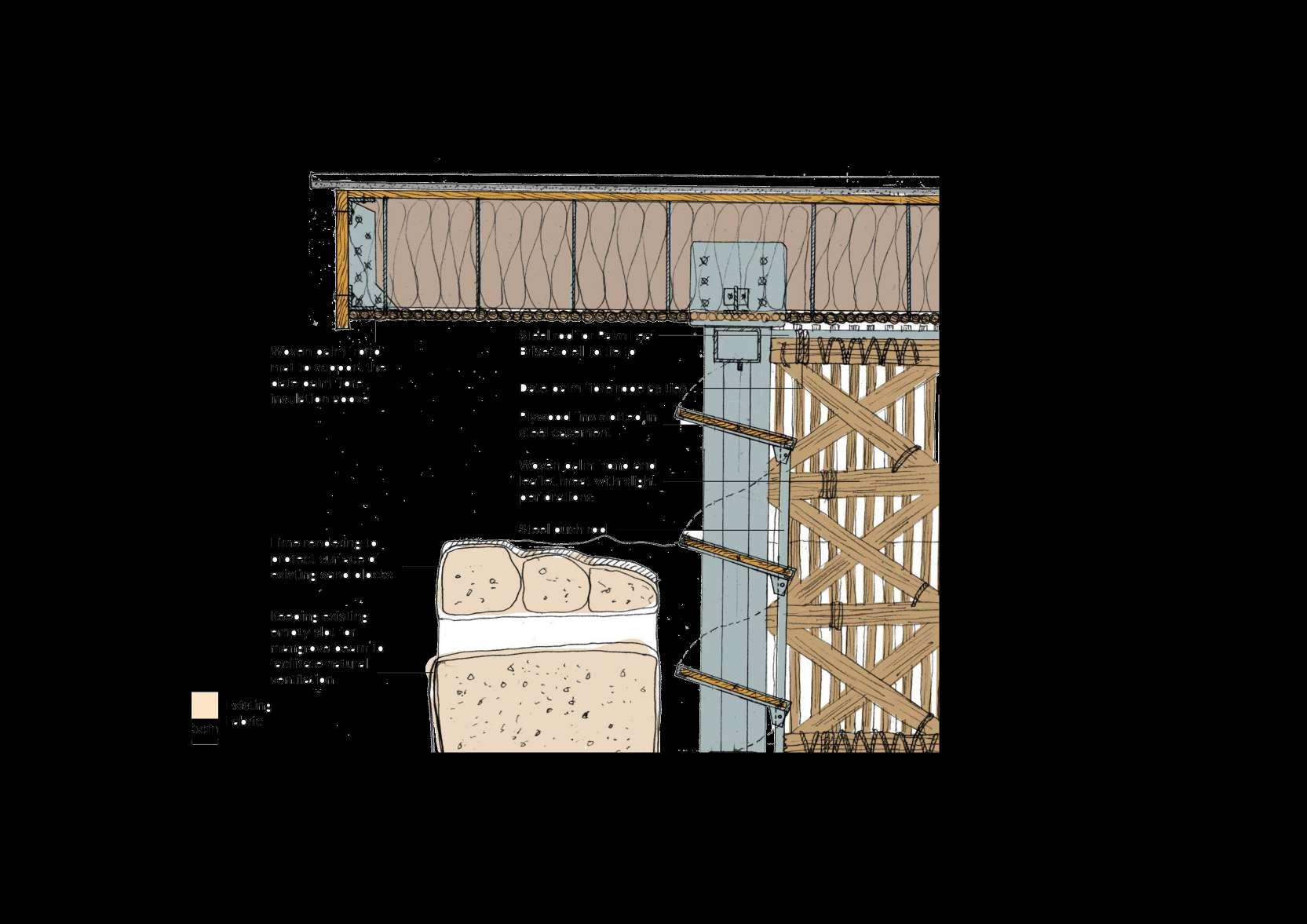

Seasonal Sandstorm
Cross Ventilation


Hill Hall
What are the sustainable traditional features of the early 19th century southern extension of Headington Hill Hall and to what extend can the knowledge gained be applied in a contemporary setting for a more sustainable future?

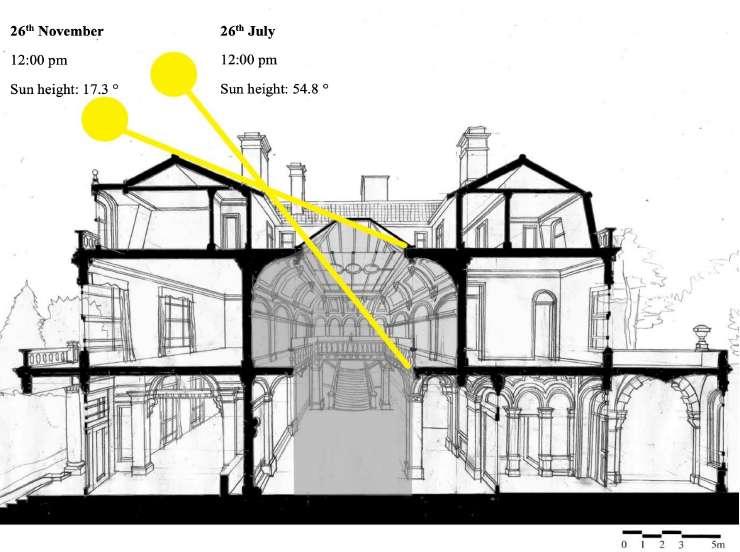
Attempting to prove the worth of traditional buildings, a couple of research continues apace to investigate how sustainable traditional buildings are (Ryan, 2011). This is due to the fact that there is a general lack of widespread understanding of how older building stocks function, hence resulting in severe devaluing of them that eventually leads to their abandonment, maladaptation and replacement (Pender, 2021). Pender (2021) argued that contemporary buildings are carbon intensive, uninhabitable without mechanical means and generally unsustainable. Moreover, the lessons learnt from Covid-19 pandemic further emphasises how unfit modern buildings stocks are when it comes to maximising natural ventilation. The onset of climate emergency, with the global view that recognises how crucial it is to reduce carbon emissions (Sassi, 2020), necessitates the adaptation of truly low carbon alternatives in our built environment by learning from the past as they have stood the test of time.
Oxford Architecture Society Hoodies Design Competition


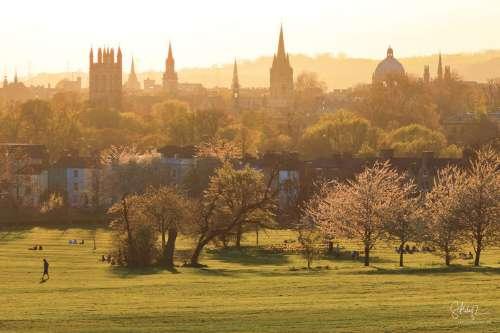
Publicly-voted Individual Entry, April 2023, Oxford Brookes University


A Playful Representation of Oxford Brookes Architecture Society
The graphic behind the hoodies reimagines how the dormant courtyard of Headington Campus could be repurposed into a radical landscape where all things OxArch could happen, especially our signature guest lectures, workshops and socials. The layout is a playful adaptation of the Logo whereas the Skyline is a radical translation of the romantic Oxford Spires.
Conceptual Collages, Line Drawings and Rendered Views of Palm Leaf Heritage Centre

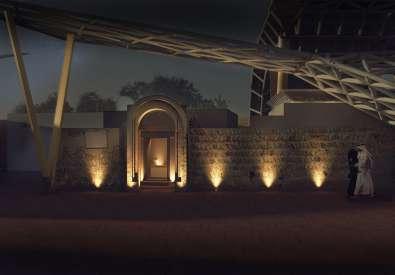

Digital media was used as fudamental tools to produce various images. It starts with collages of various provocative images online in Adobe Phototshop to convey the idea of contrasting organic form amidst a monotonous frame. Then, a detailed line drawing of a sectional perspective of the developed building was drawn in AutoCAD to capture construction and materiality. Lastly, Revit models was drawn to render chosen perspective views, with the help of Photoshop.

Proposed Klang Learning Centre, Selangor, Malaysia Semester 5 Project, Taylor’s University Malaysia
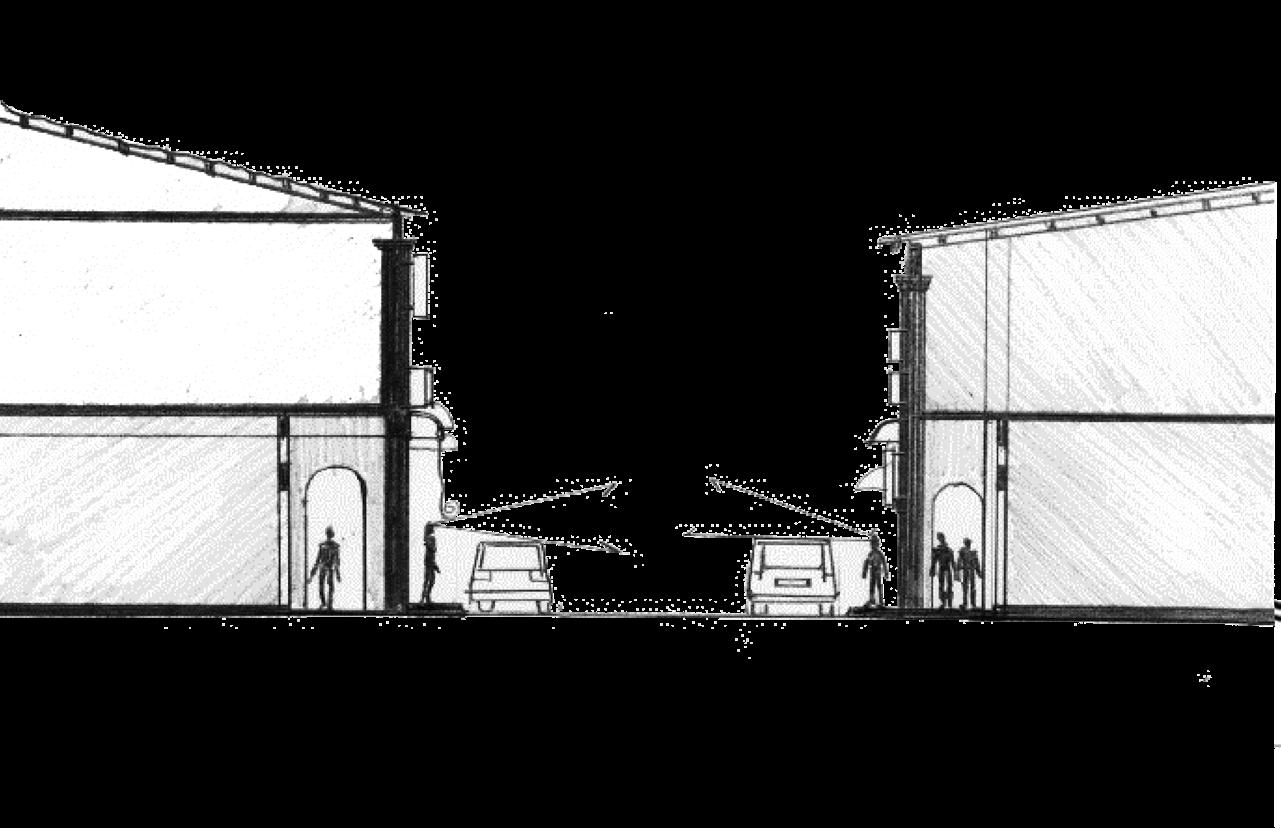

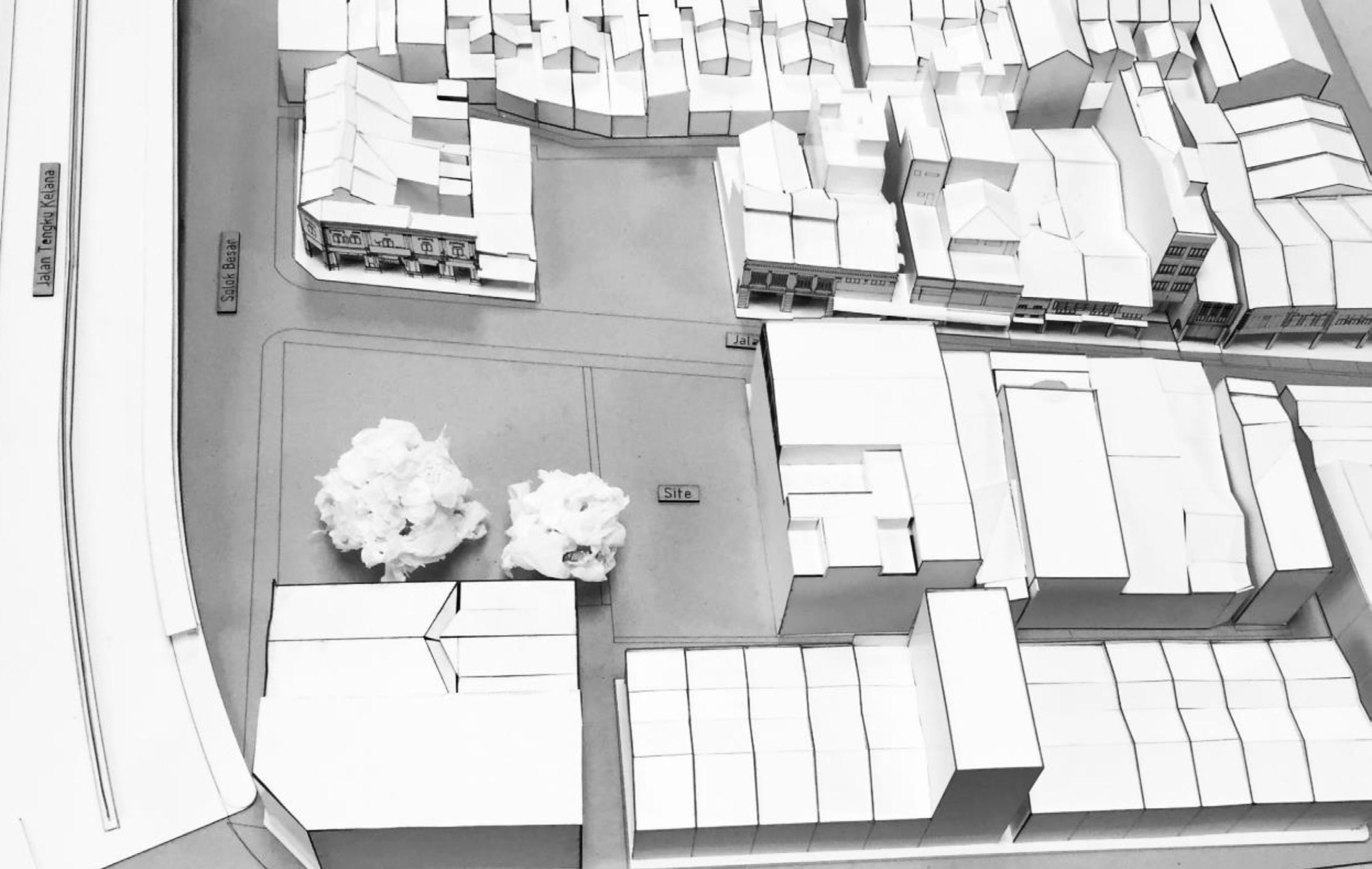
A Dormant Side of Klang Old Town
Automobile-centric development, gentrification and emigration of young people out of Klang old town for greener pastures have resulted in the dormancy of this characterful, multicultural and historic part of the old town region as most buildings are left in dereliction.
Poor surveying is the result of an automobile-centric street. The frontage on each side is fenced by a row of horizontal parking bays that are always occupied. This limits the vision of pedestrians towards the frontage, hence dampening their interests to interact with the content inside.
People will only access the space to get to their cars or assemble there for only exacting and demanding social events such as Deepavali celebration. More detailing is needed to improve the public realm.
The height-to-width ratios of Indian Street is 1: 1.5. This intimate scale prevents the transition zone from getting oversized to an extend that one cannot perceive what is happening on the other side. The scale is broken by by having two-storey frontages.


existing
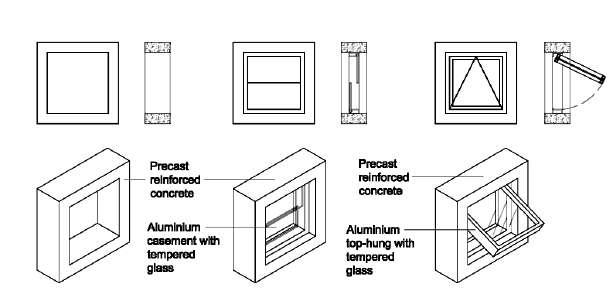
The purpose of this project is to invite, integrate and assemble primary and secondary school children with the local elderly through various interactive learning programmes such as art appreciation, digital classes and cooking classes to generate mutual understanding despite their age gaps and to enliven the lacklustre street life. Thus, programmes inside and out are integrated around an atrium to assemble a diversity of people. Having open facades and various look-out points, it enables meaningful contact with ground level events at the public realm. Naturally, it enhances people’s appreciation of the rich and dynamic details of the streetscape.



 Proposed Klang Learning Centre, Selangor, Malaysia Semester 5 Project, Taylor’s University Malaysia
Proposed Klang Learning Centre, Selangor, Malaysia Semester 5 Project, Taylor’s University Malaysia




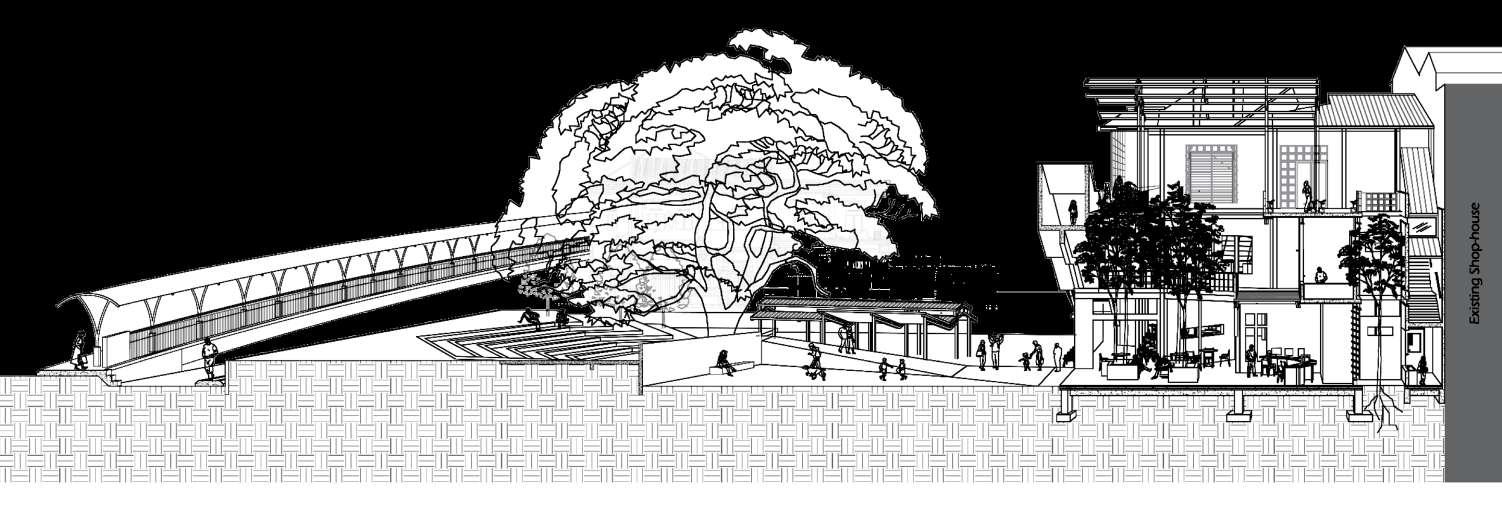









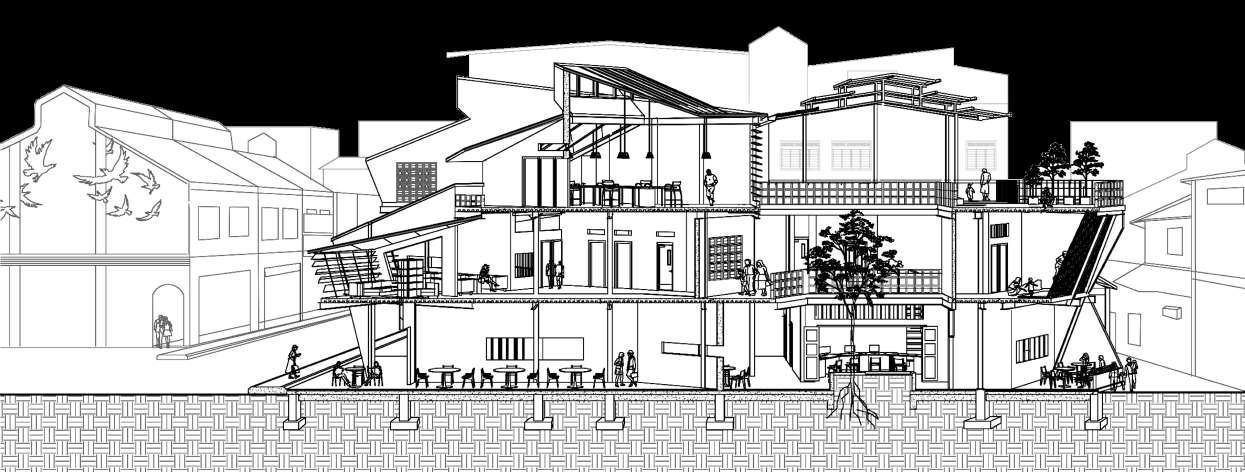
Documenting Extension for Planning Submission

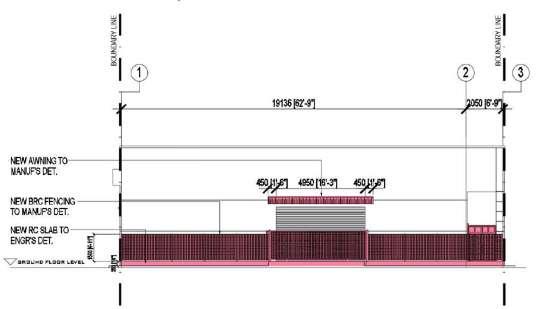


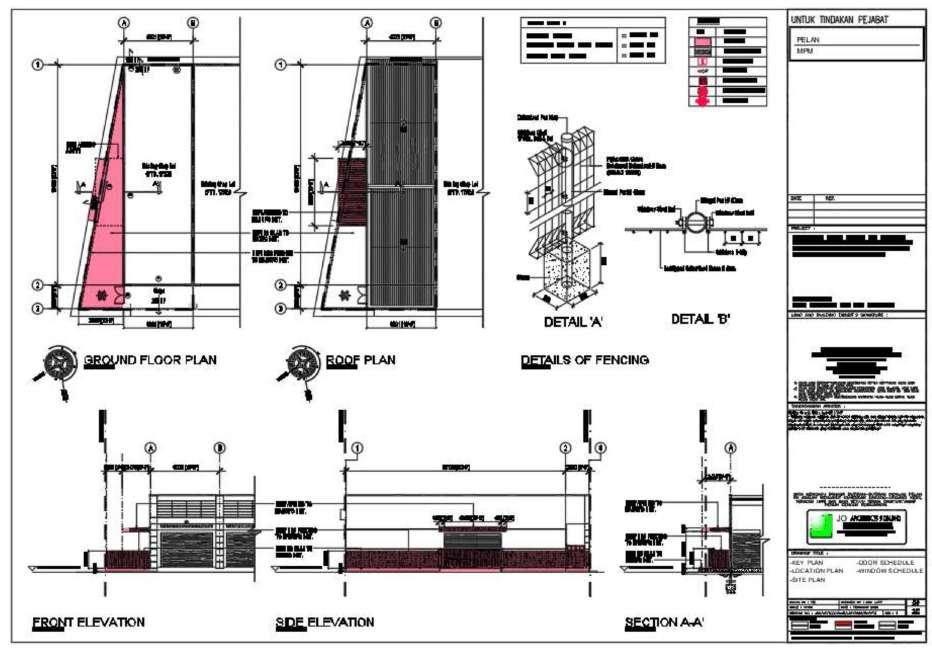


 Internship Works, 2020 Architectural Trainee in Ou Yang Architect, Muar, Malaysia
Location: No.98, Jalan Sierra 5, Pusat Komersial Sierra Maharani, Muar
Tasks: brief measured drawing on a corner shop lot + document measured drawing in AutoCAD
Internship Works, 2020 Architectural Trainee in Ou Yang Architect, Muar, Malaysia
Location: No.98, Jalan Sierra 5, Pusat Komersial Sierra Maharani, Muar
Tasks: brief measured drawing on a corner shop lot + document measured drawing in AutoCAD
Internship Works (done individually under the guidance of the supervisor)
Internship Works (done individually under the guidance of the supervisor)
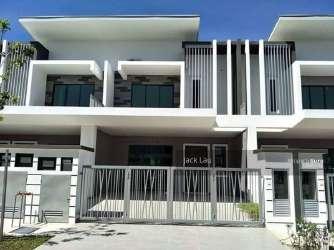




 Internship Works, 2020 Architectural Trainee in Ou Yang Architect, Muar, Malaysia
Task: Draw completed housing project by other architect for future potential projects of similar size + rendering
Making Revit 3D Model & Rendering
Internship Works, 2020 Architectural Trainee in Ou Yang Architect, Muar, Malaysia
Task: Draw completed housing project by other architect for future potential projects of similar size + rendering
Making Revit 3D Model & Rendering
 An On-site Watercolour Sketch of an ancient gargantuan tree in Headington Hill Park, 25 December, 2022
An On-site Watercolour Sketch of an ancient gargantuan tree in Headington Hill Park, 25 December, 2022
