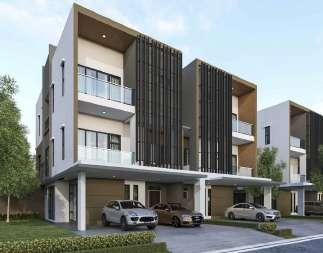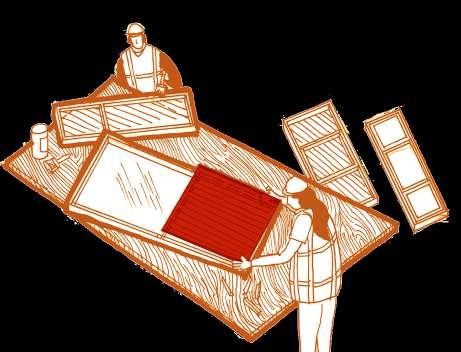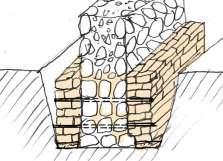
















Avenue
Freelance Works for Lineworks
Drafting & Revit







Produce


Road
Produce a Revit model that shows both exisiting and new-built phases based on given DWG
Arrange drawings & sheets in Revit for RIBA Stage 4 Drawings



16 Park Way
Produce a Revit model of the bungalow based on surveyor’s laser-scanned DWG




























USER TRAILS WITH ILLUSTRATED NODES OF INTERACTIONS











NODES OF INTERACTIONS

































A Research on Sustainable Features of Headington Hill Hall
Research Method Written Assignment, Oxford Brookes University Tools: Measured Building, Building Surveying, Hand-drafting, Photoshop & Research
What are the sustainable traditional features of the early 19th century southern extension of Headington Hill Hall and to what extend can the knowledge gained be applied in a contemporary setting for a more sustainable future?


Attempting to prove the worth of traditional buildings, a couple of research continues apace to investigate how sustainable traditional buildings are (Ryan, 2011). This is due to the fact that there is a general lack of widespread understanding of how older building stocks function, hence resulting in severe devaluing of them that eventually leads to their abandonment, maladaptation and replacement (Pender, 2021).
The onset of climate emergency, with the global view that recognises how crucial it is to reduce carbon emissions (Sassi, 2020), necessitates the adaptation of truly low carbon alternatives in our built environment by learning from the past as they have stood the test of time.
Oxford Architecture Society Hoodies Design Competition
Publicly-voted Individual Entry, April 2023, Oxford Brookes University Tools: AutoCAD, Photoshop, Indesign & Illustrator

Digital Representation of Palm Leaf Heritage Centre
Advanced Representation Module, Oxford Brookes University Tools: Revit, AutoCAD, Photoshop, Indesign, Twinmotion





A Playful Representation of Oxford Brookes Architecture Society
The graphic behind the hoodies reimagines how the dormant courtyard of Headington Campus could be repurposed into a radical landscape where all things OxArch could happen, especially our signature guest lectures, workshops and socials.
The layout is a playful adaptation of the Logo whereas the Skyline is a radical translation of the romantic Oxford Spires.
Conceptual Collages, Line Drawings and Rendered Views of Palm Leaf Heritage Centre
Digital media was used as fudamental tools to produce various images. It starts with collages of various provocative images online in Adobe Phototshop to convey the idea of contrasting organic form amidst a monotonous frame.
Then, a detailed line drawing of a sectional perspective of the developed building was drawn in AutoCAD to capture construction and materiality.
Lastly, Revit models was drawn to render chosen perspective views, with the help of Photoshop.

