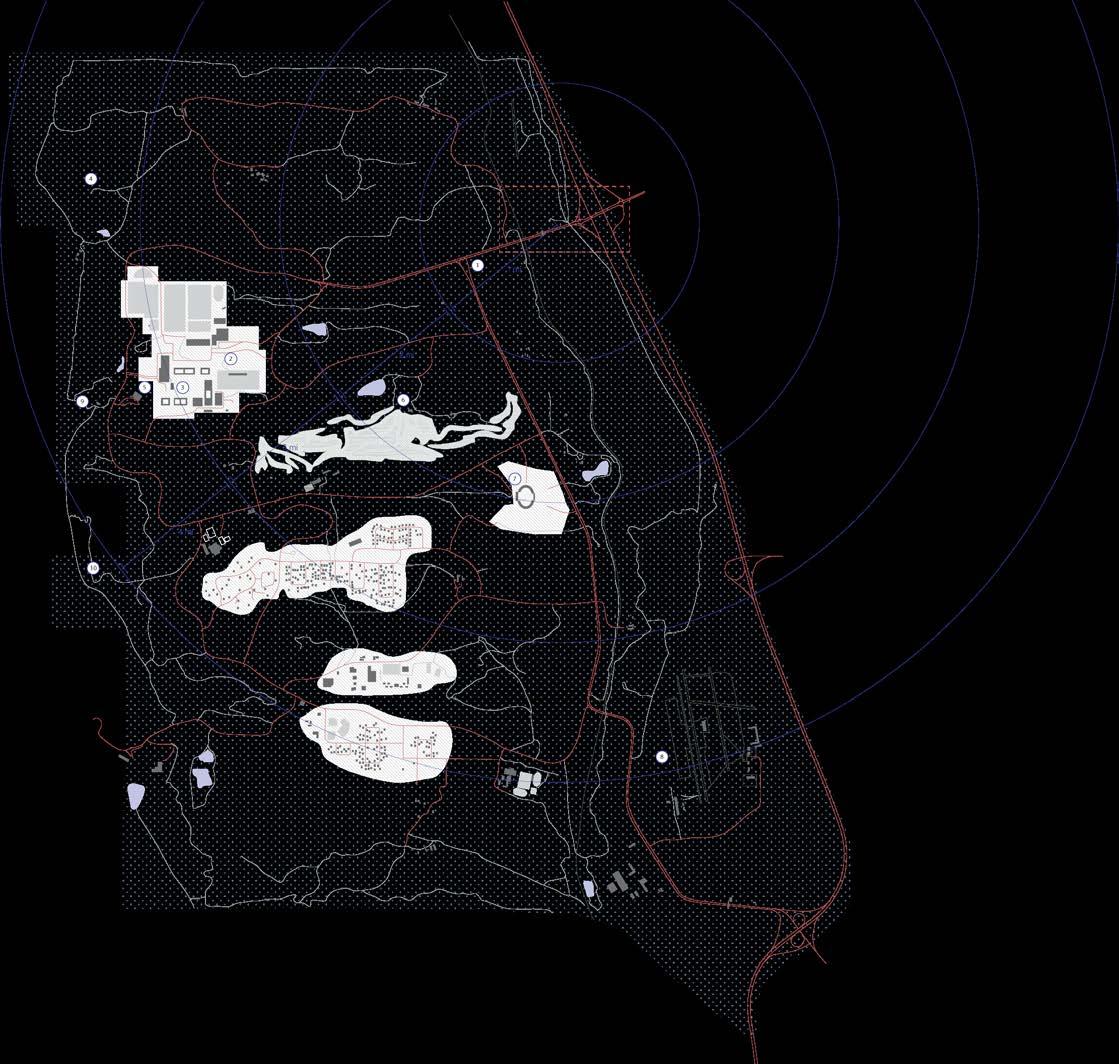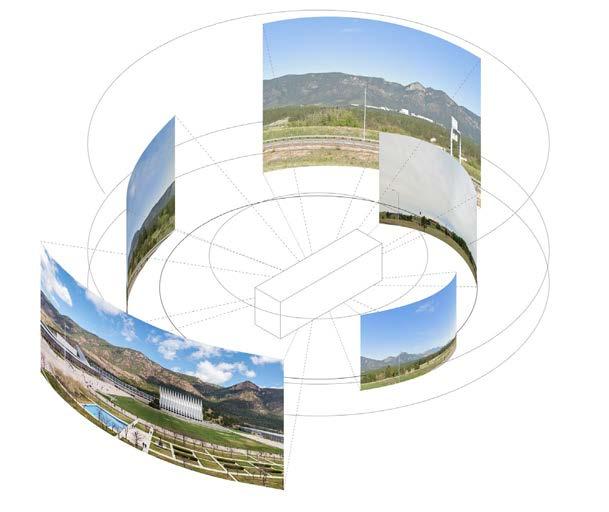THOMAS E. HUIZAR
PORTFOLIO
Texas A&M University - College Station, TX
Bachelor of Environmental Design Architectural Studies
Fall 2020 - Spring 2024
GPA : 3.678 [cum laude]
Pleasanton High School - Pleasanton, TX
Fall 2016 - Spring 2020
GPA : 4.0
EXPERIENCE
Student Design Intern - Alamo Architects San Antonio, TX Summer 2023
Collaborated closely with the design team to create visually compelling client presentations, integrated innovative concepts, and contributed to the development of project narratives through historical research.
Design/Land Development Intern - Habitat for Humanity Bryan/College Station, TX February - May 2023
Primary responsibilities included designing modular and cost-effective house plans aimed at minimizing foundation footprints while preserving the cultural identity of the families they served.
Student Research Assistant - Dr. Sora Key College Station, TX June - July 2022
Responsibilities were to further the grasshopper script, improving upon its automation and updating the user interface to become more accessible to a wider audience of designers. The final report in addition two prototypes were fabricated over the course of the summer term.
RECOGNITIONS
INVOLVEMENT
CONTACT
Address : 2676 Verdi Rd. Pleasanton, TX 78064
Phone : (830) 200-5512
Email : te.huiz0120@gmail.com
PROFICIENCY
2024 Studio Award Winner - Texas Society of Architects Spring 2024
Team: Thomas Huizar, Jake Taylor, Valentin Roman Giles Professor: Benjamin Ennemoser
Research Publication Contributor – Dr. Sora Key Sora Key & Matthew McLendon, 2022
“On Designing Stools, Scripted Decisions“ Symposium on Computational Fabrication [SCF ‘22] October 26-28, Seattle, WA. ACM, New York. https://doi.org/10.1145/3559400.3565592
First Place Finalist - Texas A&M SoA Gonfalon Design Comp. Fall 2022
Redesign of the School of Architecture’s graduation ceremony gonfalon, which symbolizes the three schools of design.
AXIOM - Student Design Publication Spring 2024
Atascosa Historical Commission - Volunteer Sorting of historical documents for archiving. 2022 Software Rhino3D, Photoshop, Illustrator, Indesign, SketchUp, Revit, AutoCAD, Enscape, Vray, KeyShot, 3D Printing, Microsoft
Aesthetics of Growth is a multifaceted research facility that sits as the halfway point between two major Texas metropolitans, Houston, and Dallas/Fort Worth. A highspeed rail station with the capacity to move Texans from one city to the next in a matter of minutes, the project serves its statewide community by providing an express route for the transportation of technology, innovation, and humanitarian assistance.
Food scarcity exists not only as the lack of food, but also the lack of fresh food available to a community, especially those living in impoverished neighborhoods, where financial insecurity creates an urgent health concern for many Texans whose diet consists primarily of cheap, and readily available fast food.
Reflecting upon the rich history of Texas’ railroad system, and the domestic movement of goods, services, technology, and agriculture, our project alludes to the cultural and societal impact this mode of transportation has had on the urban fabric of the Lone Star State.
Equipped with advanced research facilities, focused on agricultural technology and sustainable developments, Aesthetics of Growth is a hub for knowledge that exists in conjunction with automated facilities, providing a glimpse into a future of hybrid human/robotic working environments.
Ensuring a future of sustainable practices and advanced modes of farming, the station acts as a precedent, whose goal of automation and crisis relief can be shared across all major Texas metropolitans, connected by a series of public railroad systems, that aims to share services, innovation, research, and food from one community to the next.
USAFA VISITOR CENTER
FALL 2023 - ARCH 405 - INTEGRATED STUDIO
Contribution : research, design, drawings, rendering, and structural design
Professor : Ray Holliday
Team : Charlie Padilla Time
The United States Airforce Academy Visitor Center stands as a gateway into the culture and timeless traditions this prestigious university has to offer. By providing an immersive experience of Cadet life, academic history, and celebration of unique customs, prospective students are sure to be excited about the lives they will lead while attending USAFA. Comprised of an expansive exhibition space tailored to provide a taste of campus life, in addition to an inviting student center, visitors are likely to gain a sense of family by sharing in tradition and absorbing the history that binds the Academy’s spirit.
By taking inspiration from the post-modernist architecture found throughout the Academy, the USAFA Visitor Center was designed based on a grid system, representative of the grid commonly found in the terrazzo of the campus center. This concept of rectilinear and orthogonal plans resonates through the building, to ensure the rigidity and disciplinary culture of the Academy is visible from every moment. Shaded by a double façade system of architectural grade mesh, natural daylight and heat gain are both controlled and used to provide visitors and staff with views of nature and the western mountain range, by provide unobstructed views of the natural landscape, integrated with consistent daylighting.


The double façade system also serves as a key concept in portraying the diverse backgrounds and individuality of every cadet as they begin to find themselves within this rigidly structure way of life, preserving what makes them unique, ultimately displaying the diversity and expansive family the United States Airforce Academy strives to create.
View Diagram
Exterior Elevation
Chunk Model
Render
Structural
AMERICAN CULTURE
FALL 2022 - ARCH 305 - STUDIO WORK
Contribution : research, design, drawings, rendering, and physical model
Professor : SeWoong Kim
Team : Valentin Roman, Jose Gracia
Shifting Perspectives aims to immerse visitors within an environment of vibrancy expressed through the playfulness of form and contrasting pathways throughout the National Archive for African American Culture. The exterior façade showcases a freely flowing form created by custom diamond shaped aluminum panels, whose direction is not determined by the external environment or program within, rather, shifting in ways that contrast the city plan, a deviation symbolic of liberation from the constraints of society.
Explorations were executed utilizing an abundance of both analog and digital tools. Much of our explorations were initially drawings, then translated to physical models, as to provide a sense of scale and perspective, allowing us to view the project from a human point of view. The algorithmic way of modeling, using grasshopper, provided an intersection of cultural narratives and new design technologies, an interesting discovery that showcases how the complexities of such a profound heritage can be expressed using new techniques of design.
Chunk Render
This project focused on the algorithmic process of furniture design. The utilization of digital fabrication allows the user of the developed grasshopper script to have complete control over the final product, determining parameters specic to individual needs or contextual restraints. This series of tools provides three modes of stool manufacturing, from seat geometry to node/strut networking, a stool can be created by setting numerical values to a collection of customizable options provided throughout the design process.
The following documentation is a complete demonstration of prototype no. 1, from digital creation to physical fabrication, including the results of the grasshopper script’s success and failures. Prototype no. 1 uses the interpolation of three distinct point locations, adjusting length, width, and height, allowing the user to create seat geometry simply by the manipulation of these inputs. The inputs will allow both planar and non-planar surfaces that best conform to human need or style interest.
HABITAT FOR HUMANITY CULTURAL HOUSING
SPRING 2023 - Internship Experience
Advisor : Nathan Touchette
Team : Valentin Roman
Contribution : research, design, drawings, rendering, land development/planning

Habitat for Humanity provides hundreds of families within the Bryan/ College Station area with essential means of housing, allowing individuals to customize their homes based on family size and even color options. While these options are limited, they give these families a chance to customize their home while maintaining an affordable housing option, however, this project aims to challenge those ideas. By looking towards material choices easily accessible through the Habitat for Humanity restore, where construction materials and interior finishes are donated daily, finishes such as decorative kitchen tile can transform front door entrances into becoming moments of celebration that are more dynamic, opposing a static and consistent paint color around the exterior of the home. By challenging the traditional H4H practice and utilizing materials readily available to the organization, a better understanding of the family’s cultural identity can be voiced clearly through simple expressions of materials changes on the home’s exterior.




Facade Gestures
Land development
thank you.



























































