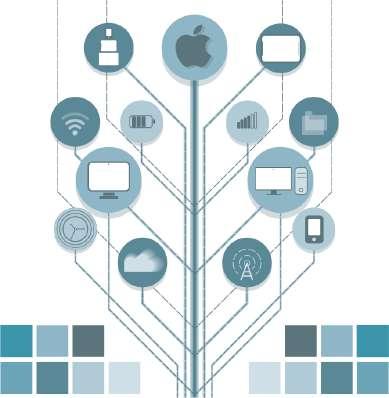

DREAMING THROUGH ARCHITECTURE




























THEPASSION&PROGRESS








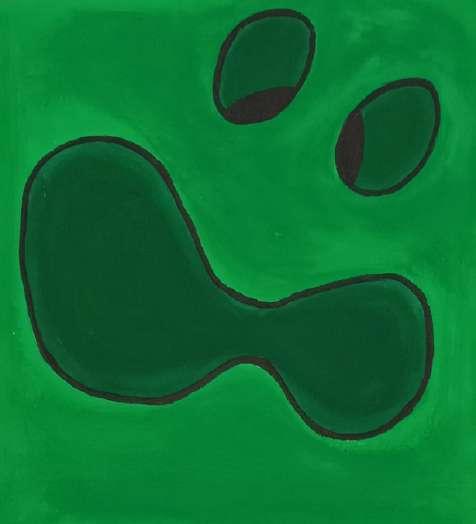





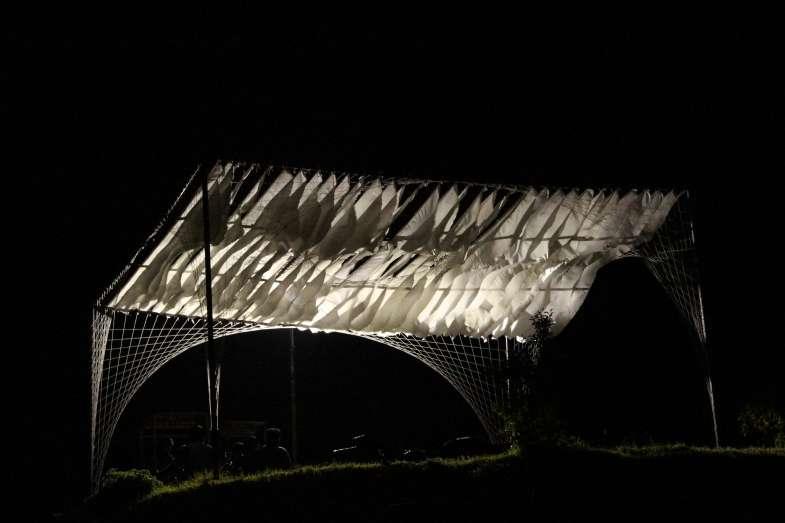
CAMPUSINSTALLATIONS

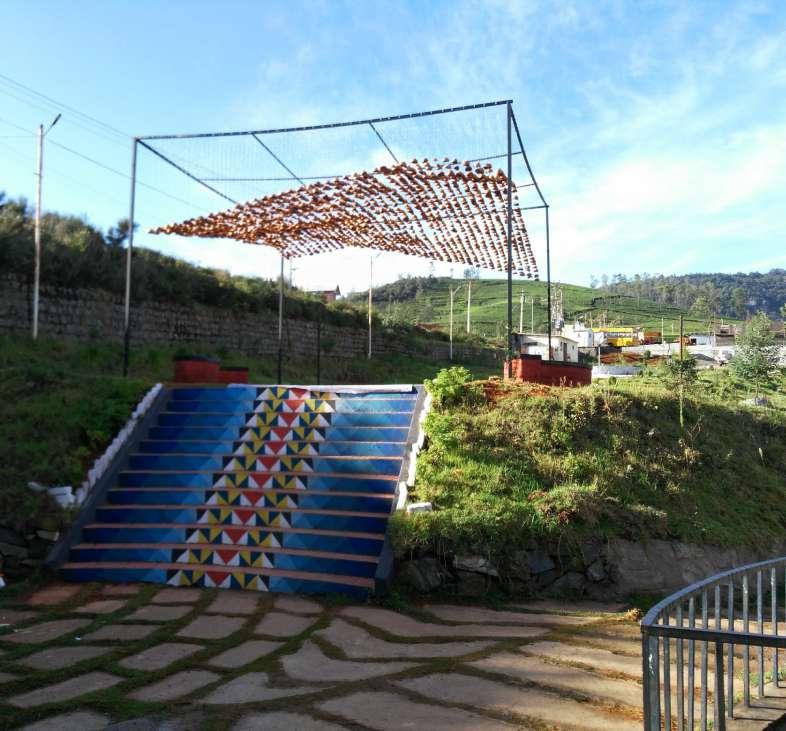


STUDIO02-THEDESIGNGOALISTOUNDERSTANDTHESPACESOFSCHOOL DESIGNPROCESS-ZONING+VOLUMEMASSING+SPACEMAKING
THEINTERLACE -childrenschool



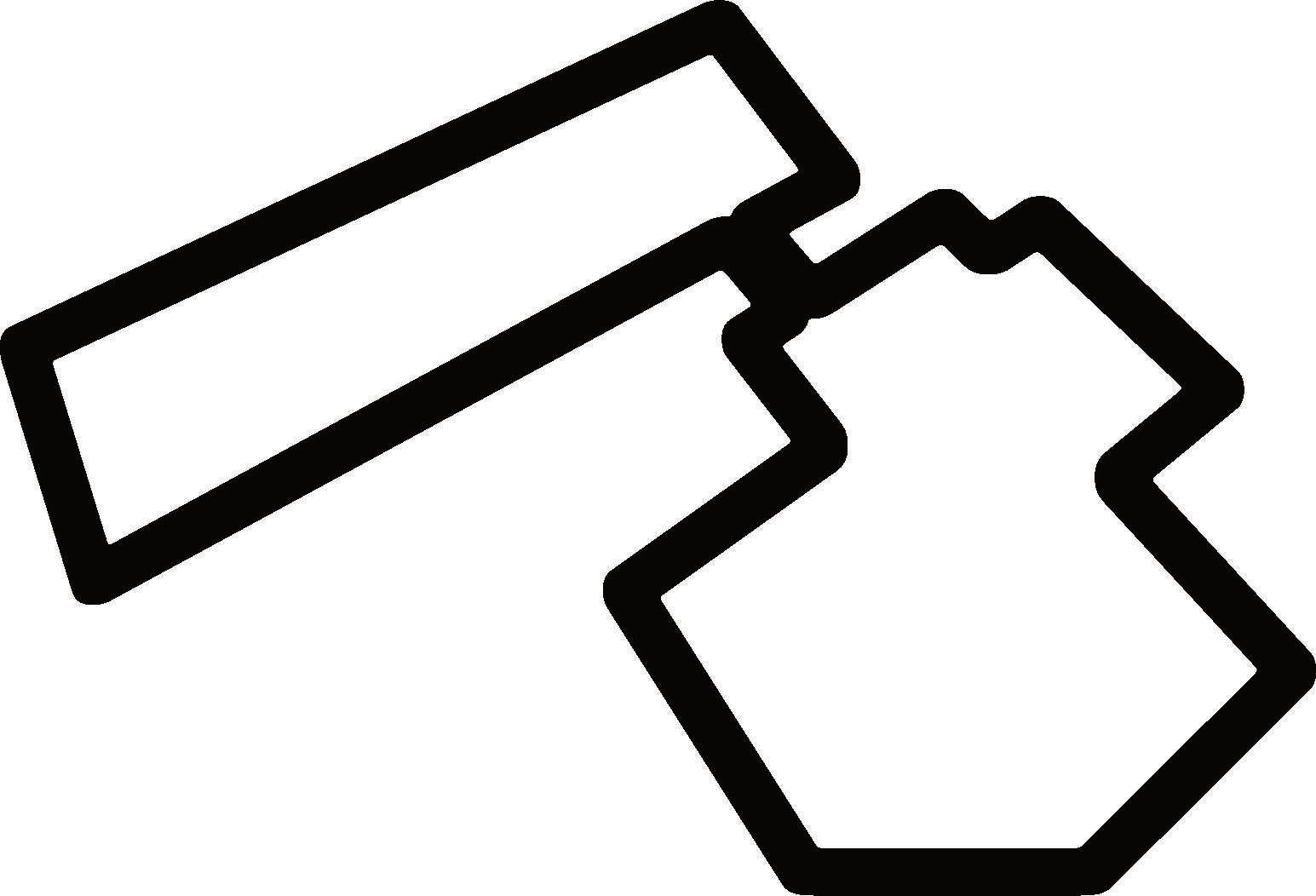









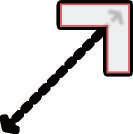


Theschooldesign (studio-02) aidsincomprehendingtheareasthattheeducationcentercontains,withacontextforchildren's viewpointanddesigncriteriathatenhancethequalityoftheareasforchildrenasmoreuserfriendly.
IntheancientIndianeducationalsystemknownasGurukullaorGurukulam,studentslivedclosetoorinthesamehomeastheir instructors.Asaresult,theyreceivedbothaneducationandfirst-handexposuretoculture,life,andtradition. Thisisbeingputinto thecontextoftoday,withmoreparticipatoryspaces(roofgarden,openairtheatre,centralcourtyard)asamodernfeatureto complementGurukulla.

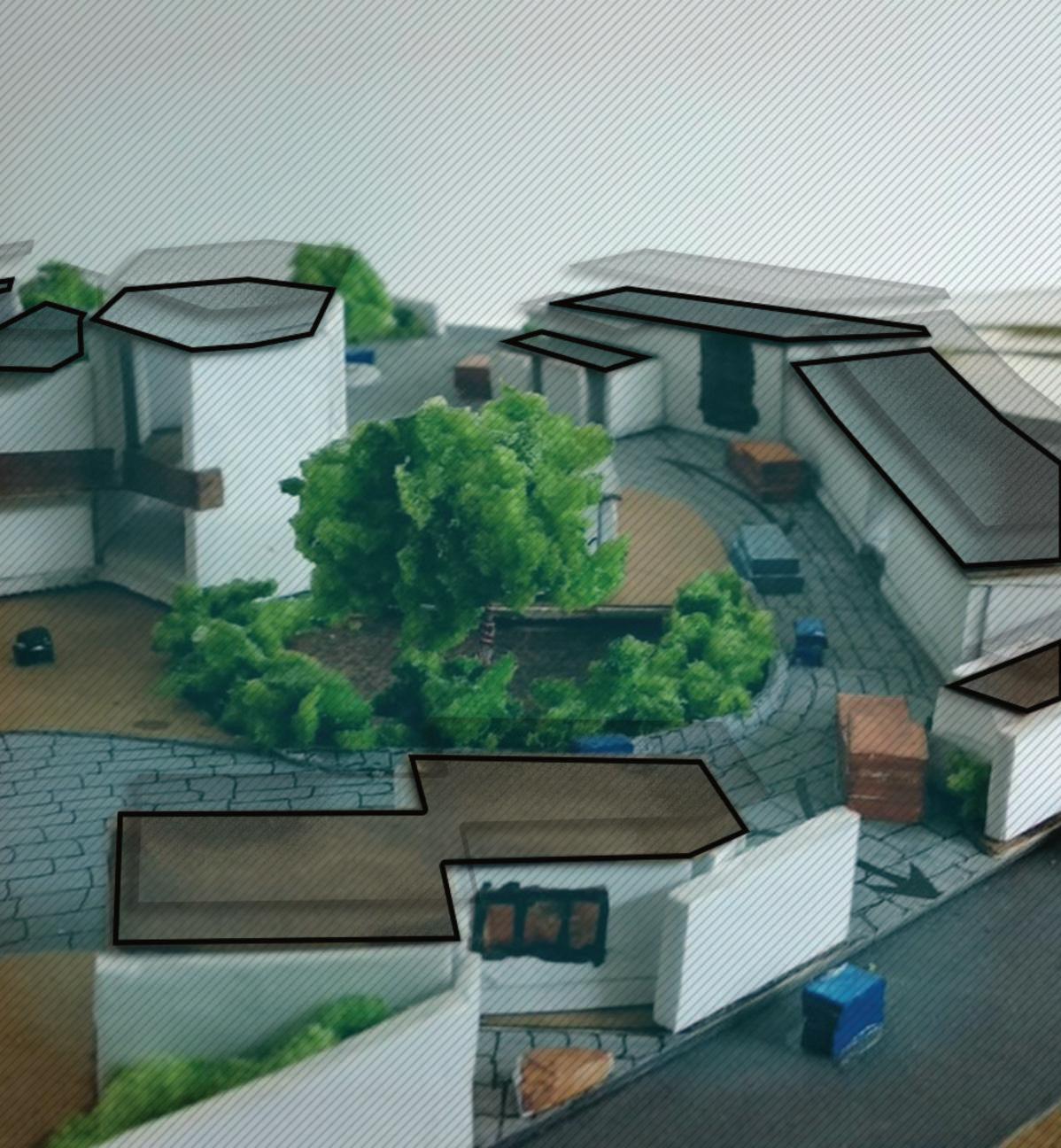

STUDIO03-UNDERSTANDINGTHERURALSETTLEMENTANDTHERURALARCH. DESIGNPROCESS-surveying+issuefinding+PROPOSINGARCH.SOLUTIONS




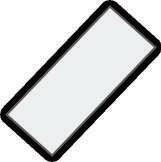

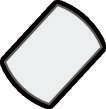




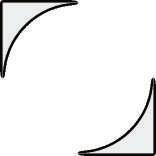

TheVillageSurvey (studio-02) startsoffwithasurveystudyofaremotecommunitycalledKiranaghiintheKarnatakastate.It aidsincomprehendingthecomplexitiesoflocalsentimentandruralsettlementculture.
Thisconceptforacommunityhallwasstartedasawaytofillthegapinthesettlement'samenities.designingwitharuralcontext inmindandtakingintoaccountactivitiesofthecommunity. Understandingthelocals'(daytoday),(weektoweek)patternof lifestylemadeitpossibletoorganiseandsegregatethefundamentalneedsforthesettlementinasinglecampus.Additionally,it promotesthelocalinclusioninthedevelopmentofthespaceprogramme.
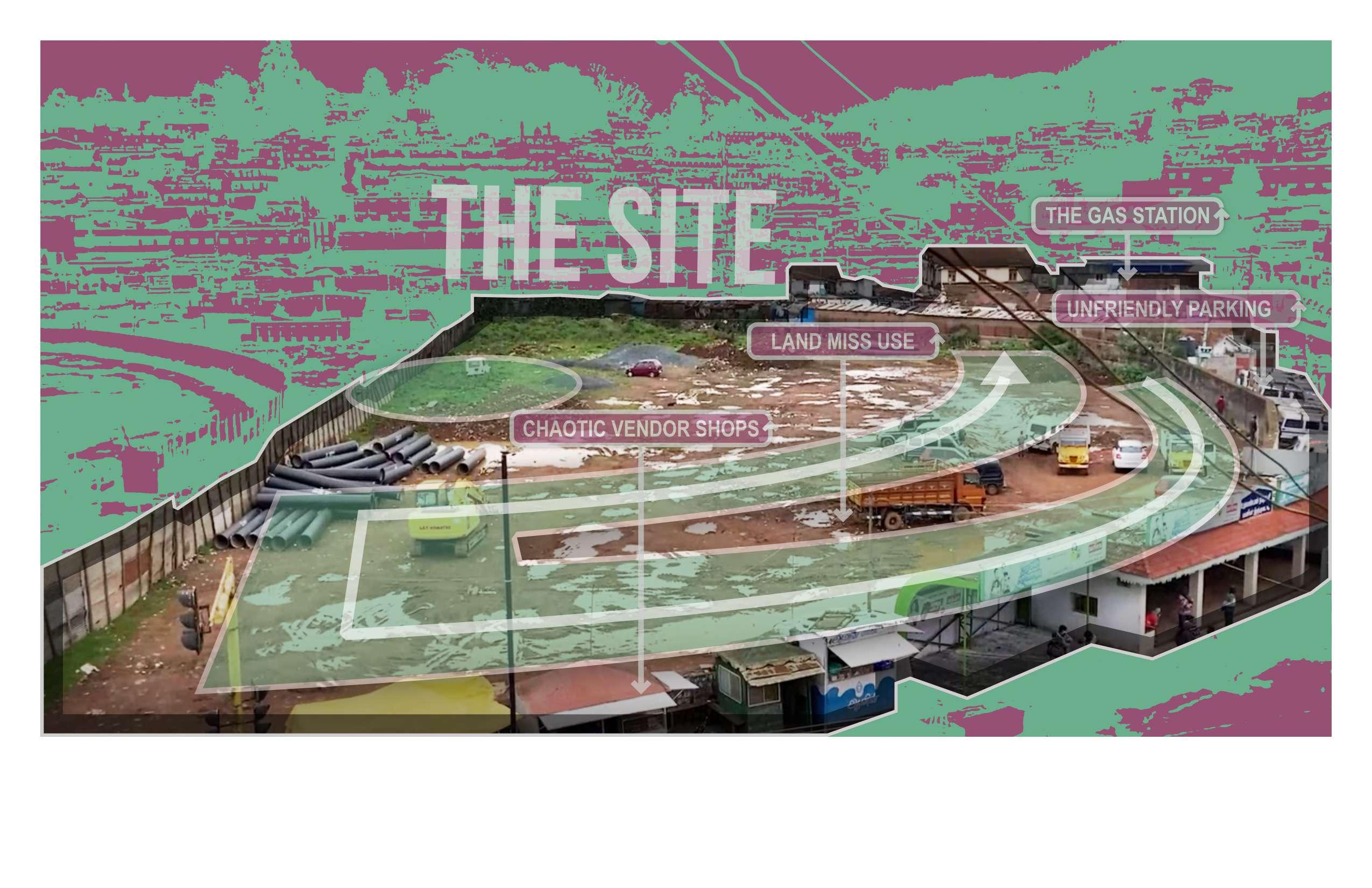

COMPETITION-THEDESIGNGOALISTOACTIVATEAPUBLICGATHERINGSPACE DESIGNPROCESS-INTERVIEWING+USEREXPERIENCESTUDY+SPACEMAKING
THERAMPING -STREETINTERVENTION
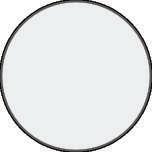



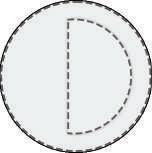





Thisopenproposalaidsinmyunderstandingofdevelopmentofapublicspacedesignthatismoreintunewiththesite'susers. Inordertolessenthetrafficcongestion,thisstreetneedstobedevelopedinawaythatisuser-friendlyandcaterstothemajority ofbikerusers.Inthesecrossroads,parkingisthemostworrisomeproblem.
Parkingapproachesonthisstreetbecomechaoticduetoalackofparkingspaces.Duetotheworking-classpopulationand neighboringoperatingschools,thelocationisconstantlycongestedallyearlongbecauseitconnectsthebusterminalandmajor Ootyroutes,inadequatebusstationsandvendorspacesforthedailyusersoftheseareas.


STUDIO04-THEDESIGNGOALISUNDERSTANDTHEPLANNINGOFHOUSING DESIGNPROCESS-STACKING+FORMDEVELOPMENT+VER.HOUSING+LAYOUTS
THEMIDRISE -RESIDENTIALTOWER
Thehousingdesign (studio-04) facilitatescomprehensionoftheintricateplanninginvolvingverticalhousing,horizontaland verticalcirculation,siteplanning,andresidentialservices. Aresidentialbuildingwith210unitsoverallisexpectedtobe developedinaMysoreurbanareaasaresultofthedesignissuewiththemid-risecomplex.
TheInterlace,Singaporewastheinspirationforthisdesign'sconceptualapproach. DesignedbytheOfficeforMetropolitan Architecture,TheInterlacecombinessustainabilitycharacteristicsthroughcomprehensiveenvironmentalanalysisofmicroclimateconditionsandtheincorporationofpassiveenergysolutions.

1.PARKINGSPACE
Twobasementfloorsofindoor parkingspacetopackallcarsin,just toavoidsurfaceparking,which eventuallyreducestheheatisland effect.
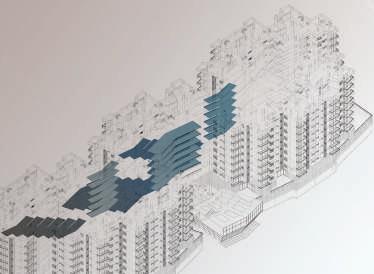

2.AMENITIESCOMPLEX
Amenitieswereprovidedonthefirst floor, makingaccessibleforallthe peoples livingintowersandinrow houses.
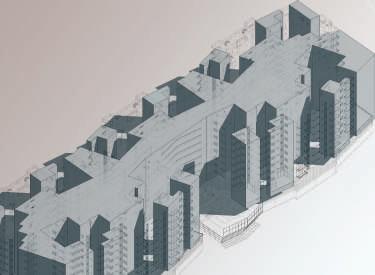
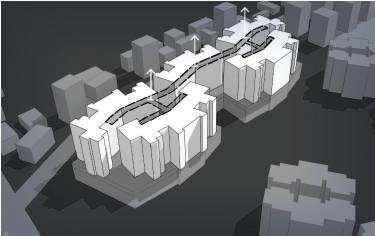
3.COURTYARD
Thetowerswereraisedasfive individualblockswith courtyardat centerforbetterventilation and easierservicelayouts.
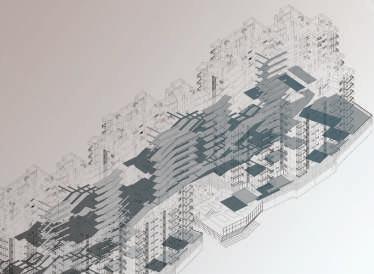

4.GREENCORRIDOR
Itconnects20%ofallthefivetowers withgreenspaces. Sinceits20%,allfive towerswereconsiderasonetower whichnegletsoffsetfromeachother.


5.FACADES
Facadeswerevisuallyclearedfrom services byprovidingshaftsandducts, andtofocusonprovidingprivate balconiesforeachflats.
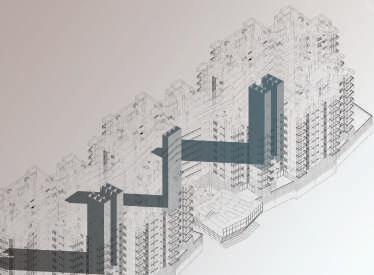

6.CORRIDORS&BALCONIES
Asresultscountof twobalconieswere providedforeachindividualunit. Alsogreencorridorswereenriched byviewstowardsalldirections.

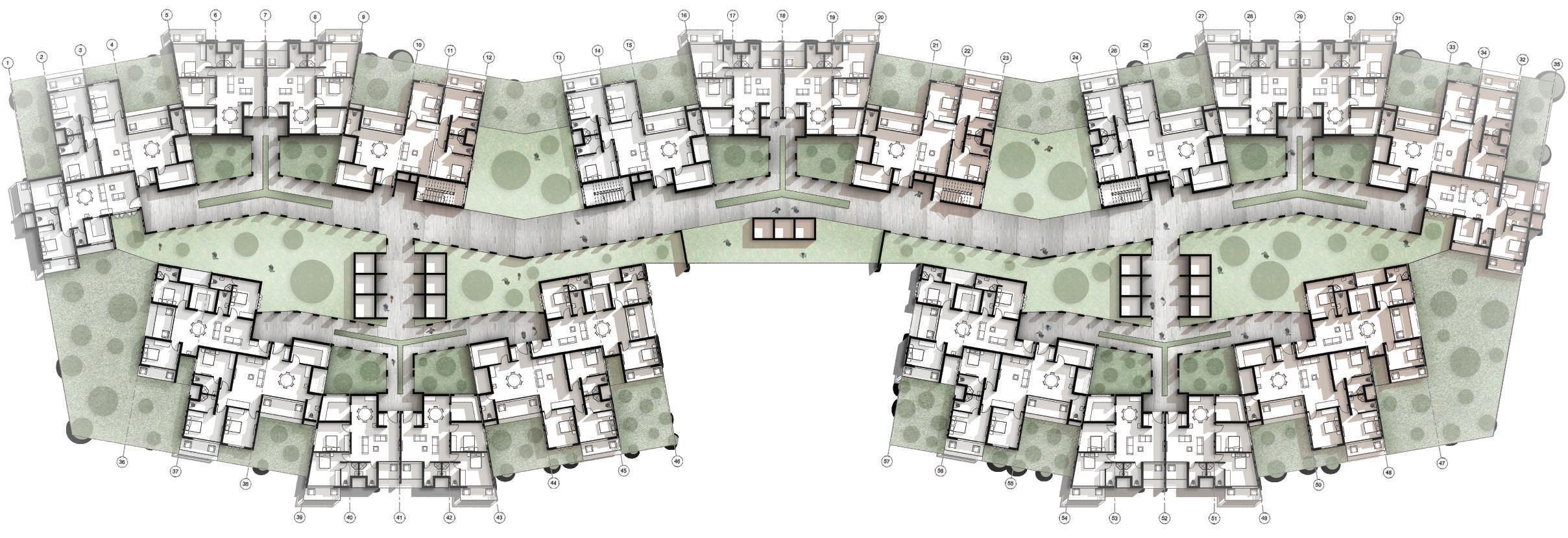


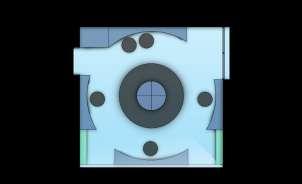
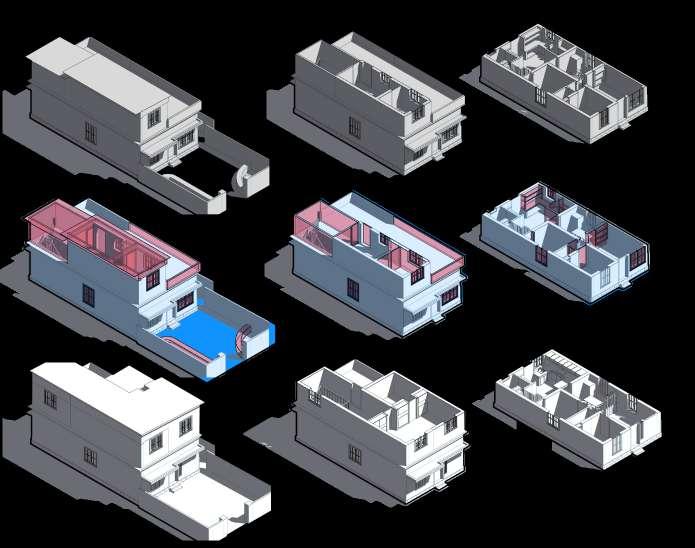



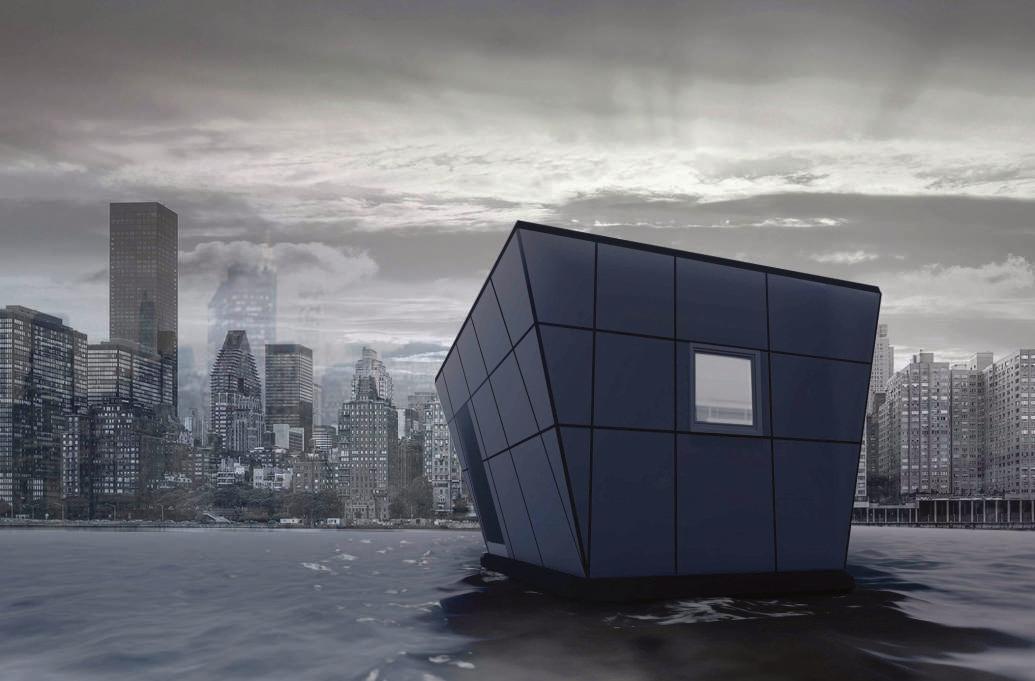
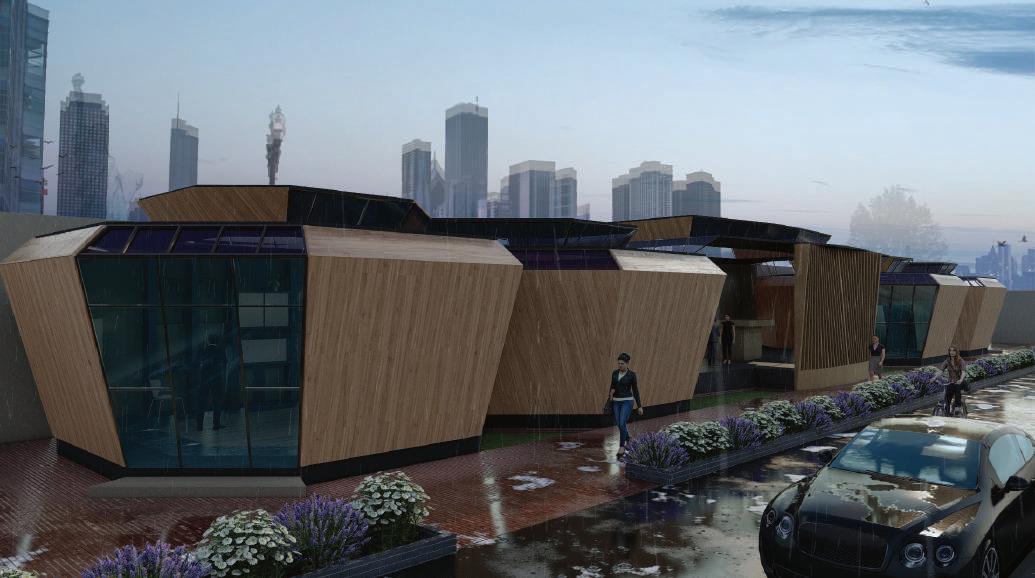


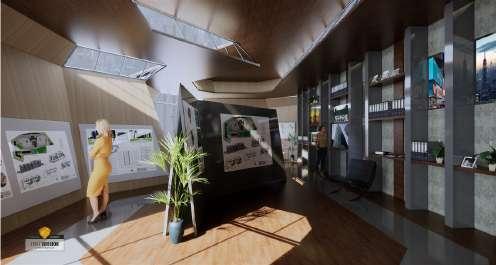










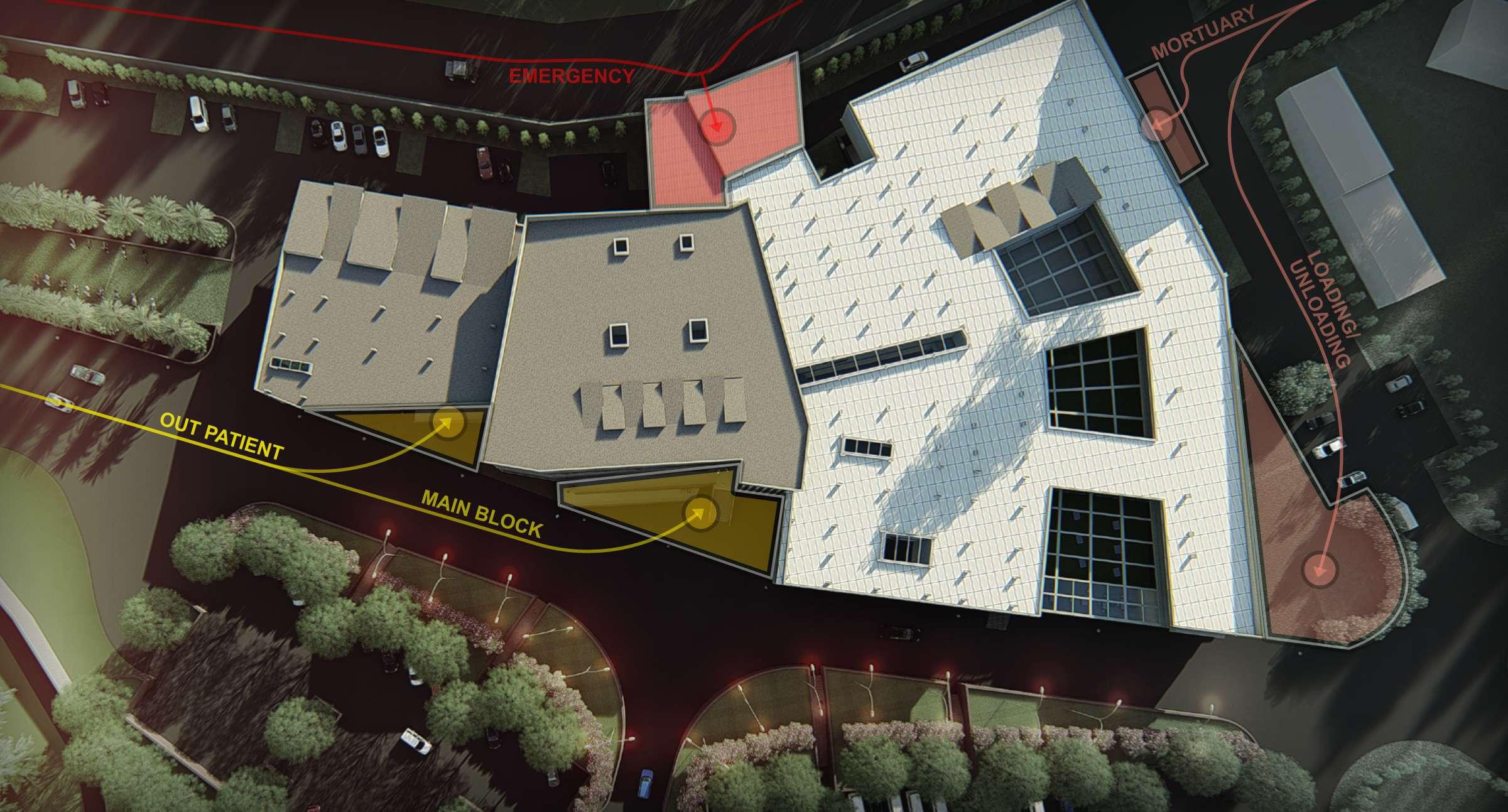

STUDIO05-THEDESIGNGOALISTOUNDERSTANDHEALTHCAREPLANNING
LEARNINGCURVES-DEPARTMENTALZONING+MEDICALPLANNING
THEHEALTHCARE -GENERALHOSPITAL
Understandingthecomplexityofhealthcaredesignintheareasofcirculations,verticalandhorizontalzoning,andprovidingseparate movementpathsforpatientsandothermedicalcareworkersaswellasclinicalservicesandoutpatientfacilitiesismadeeasierwiththe helpof DesignStudio05.Themedicalofficebuildingisexpectedtohaveacapacityof 100bedsunderthehealthcaredesignprogram.
DesignApproach:Eversincetheapproachtowardssiteisconsideredasamajorissue,theproblemhasbeenfoundandthedesign andzoningapproachisdrivenforcreatingasolution,socalled "findaproblem,createasolution". Placingtheemergencydept. overthezoningandcirculation,majorchangesweremadetosatisfythemedicalservice.
BASEMENTENTRY
STAFFSUPPORT
CSSD MOR.
CAFETERIA LOADING/ UNLOADING
OUTPATIENT OUTPATIENT DROPOFF
MAINDROPOFF
GREENBUFFER
PARKING

OUTPATIENTDEPT.
OUTPATIENT WAITING
CSSD
EntranceApproaches

MORTUARY
RETAILPHARM. RADIOLOGY
FRONTOFHOUSECORRIDOR BACKOFHOUSECORRIDOR
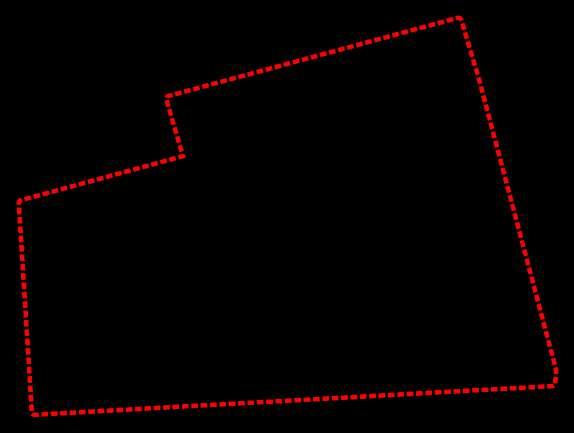
STAFFSUPPORT
STAFFSUPPORT RADIOLOGY
MECHANICAL TESTING CENTER
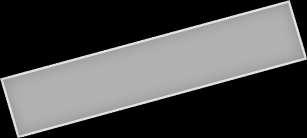
M&E
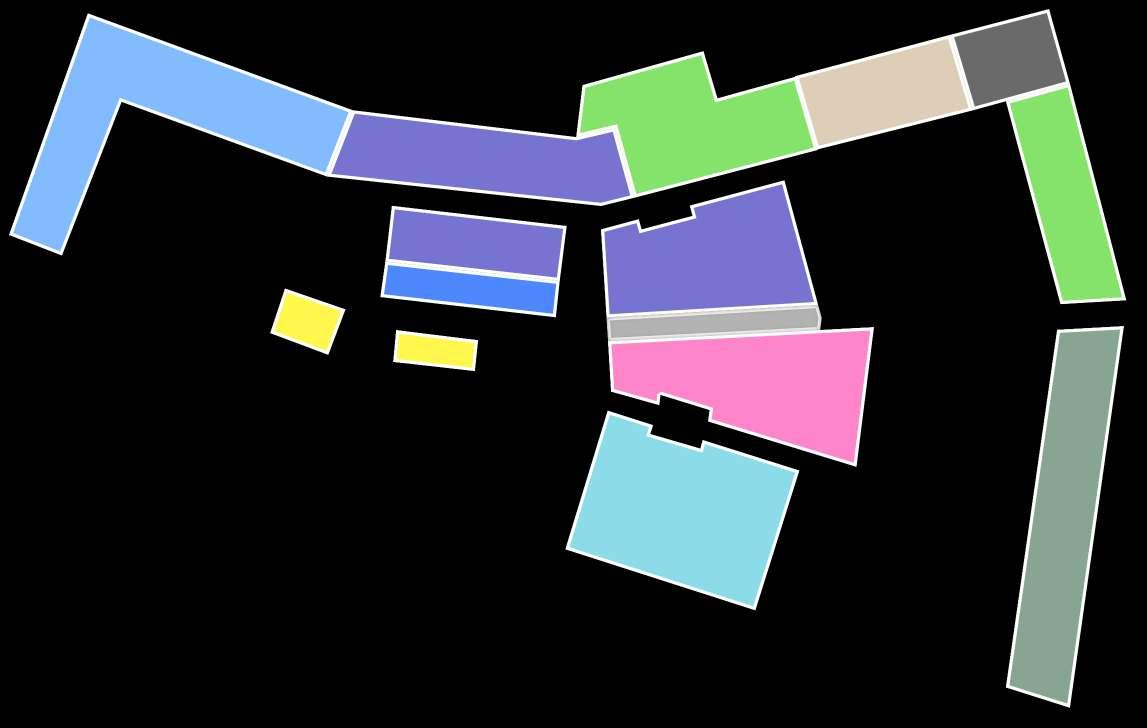
AHU
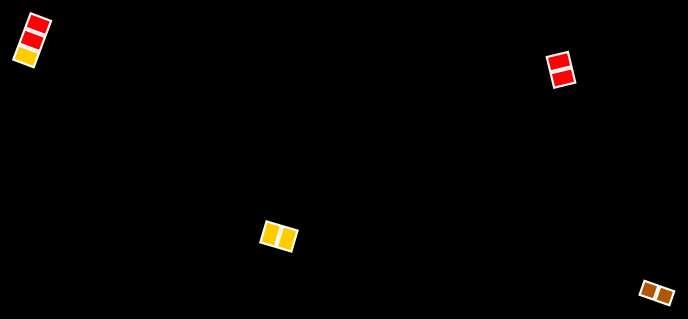
M&E
LAUNDRY ADMIN/ DRUG STORAGE LOADING/ UNLOADING
OPERATION
THEATER
EMERGENCY ICU
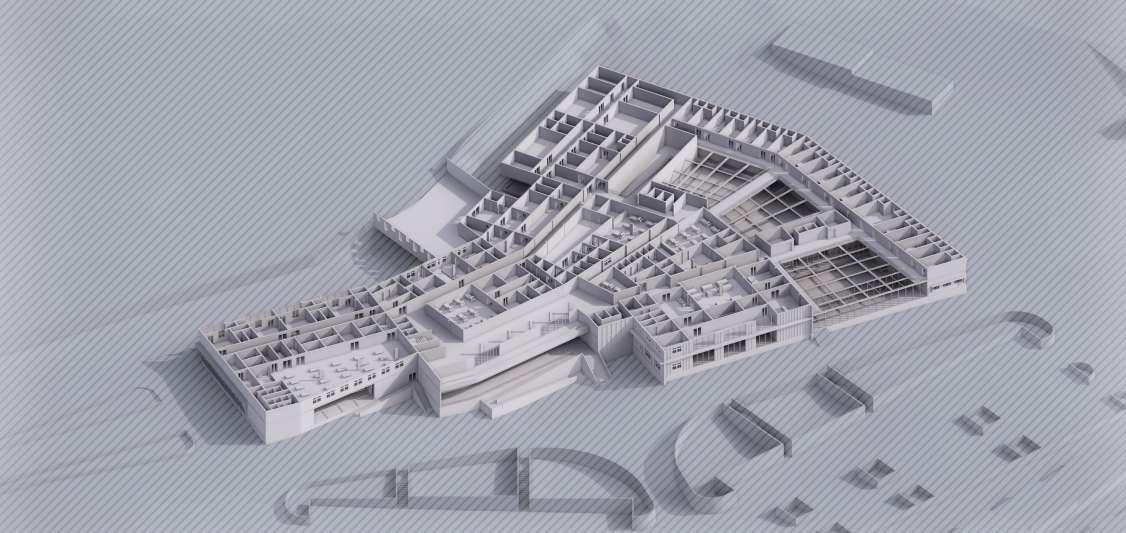
20BEDGENERAL WARD STAFFSUPPORT
AMBULANCE PARKING
EMERGENCY
MECHANICAL BACKOFHOUSECORRIDOR
INTENSIVE CAREUNIT
FRONTOFHOUSECORRIDOR
EmergencyCare
OPERATION THEATER
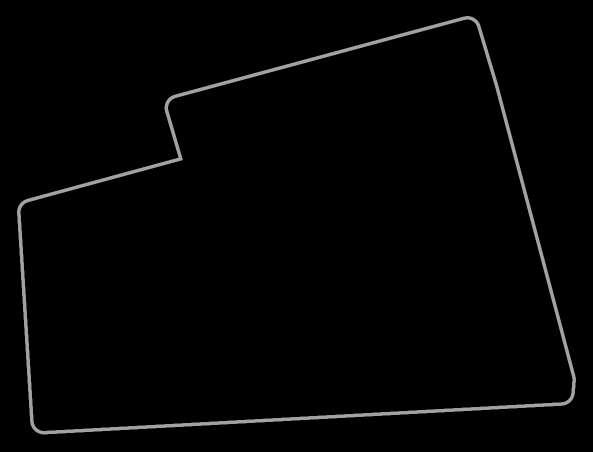
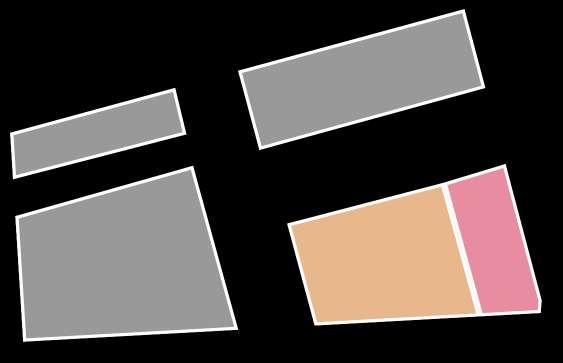
CHILDREN CARE
CAFETERIA KITCHENSERVICE

NEONATAL INTENSIVE CAREUNIT
PHARM. STAFFSTATION

DepartmentalzoningandBOH/FOHcorridorplanninghave beendoneinawaythatrequirestheleastamountof interventionbetweenthepublicandservices.

LABOUR WARD
TheemergencyzoneisequippedwithanOT,ICU,and radiologythatisconnectedbyhotlifts,andthe emergencydepartmentcanbereacheddirectlyfrom themainroadforemergencyaccess.
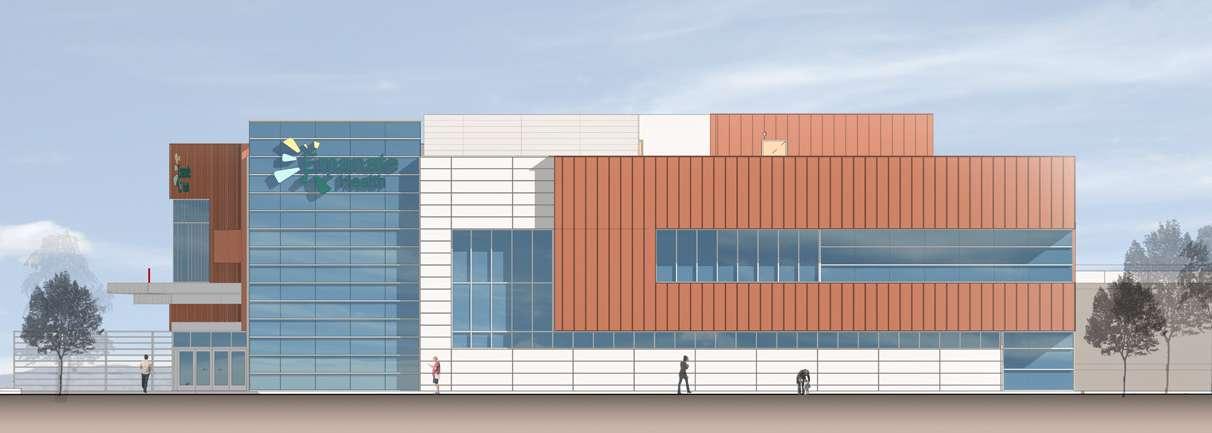
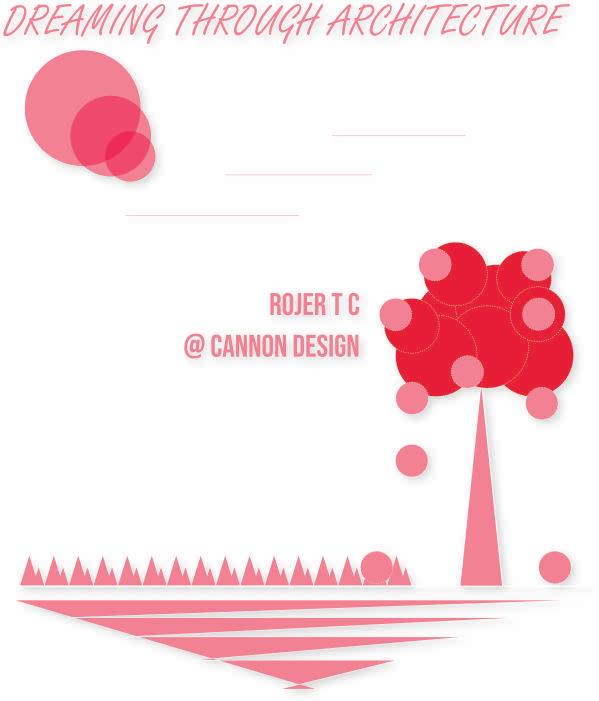

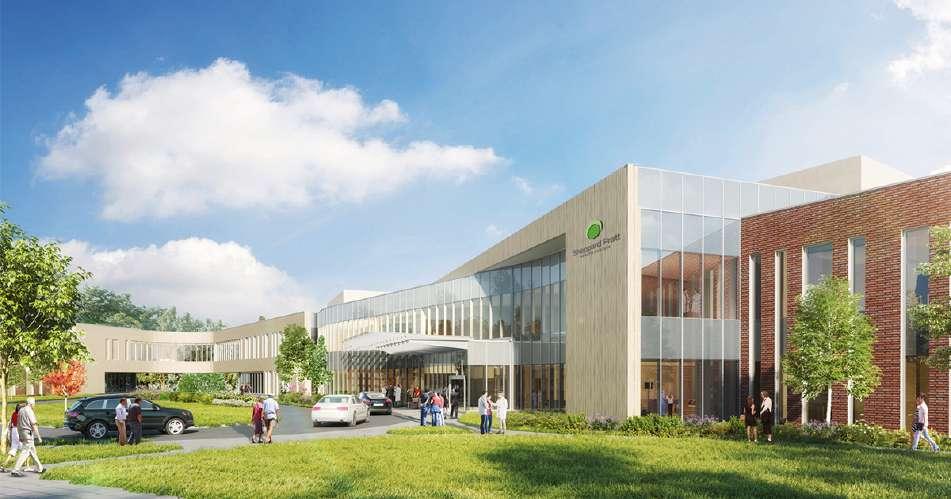

STUDIO07,08-LEARNINGARCH.DOCUMENTATION+INTERNATIONALPRACTICE LEARNINGCURVES-HEALTHCARE+BIM+LEED+D.D.ANDS.D.STAGEEXPOSURE
INTERNSHIP -CANNONDESIGN,MUMBAI
Asanintern,Ihadabetterchancetomentor,engagewith,andlearnfromavarietyofpeoplethroughouttheofficewhohada varietyofinterests.
MyawarenessofcurrentarchitecturalcomputingtechnologiescamefromworkingtogetherwithBIMandotherhelpfuladd-ons andapplications. WorkingonnumeroushealthcareprojectsinvariousphasesfromtheUnitedStatesofAmericastrengthenedmy attachmenttoUSpeersinthedesignsanddevelopmentofhealthcare.
1.BehavioralHealthFacility(Confidential),
Location: Confidential,U.S.A.
Time-frame:1Month,
Scopeofwork:ConceptualDesign, Learning:Facademodelingwithmultipledesignoptionsandshellmodeling. Teammembers:Teamoftwo,withtheBIMmanagerinLead.
2.EmanateHealthQueen'sofvalleyhospital(ED+ICU),
Location: WestCovina,California,U.S.A.
Time-frame:6Months,
Scopeofwork:DesignDevelopment, Learning:Fireexistingplan,Columnenclosuredetails,InternalDepartments &Bedlayoutsdetailing,Egressrouteplan,RoofPlanning,PerforatedMetalWalls. Teammembers:Teamoffive,withaseniordesignerasLead.
3.ReplacementOperationsFacility,
Location: SanDiego,California,U.S.A.
Time-frame:2Months,
Scopeofwork:DesignDevelopment, Learning:RoofingDetails,Parapetwallsdetails. Teammembers:Myself,withaseniordesignerasLead.
4.ANIMALTREATMENTFacility(CONFIDENTIAL),
Location: SanDiego,California,U.S.A.
Time-frame:2Months, Scopeofwork:DesignDevelopment, Learning:AnimalO.P.RoomDesignDevelopment. Teammembers:Myself,withaseniordesignerasLead.
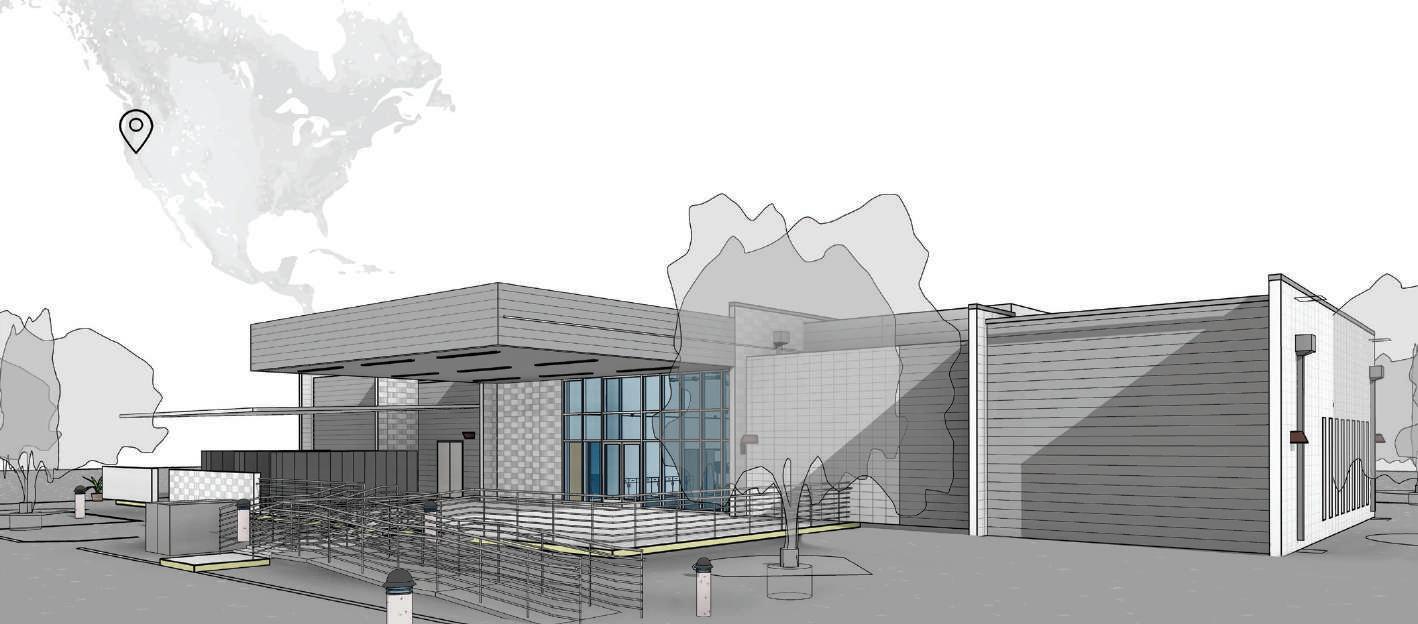


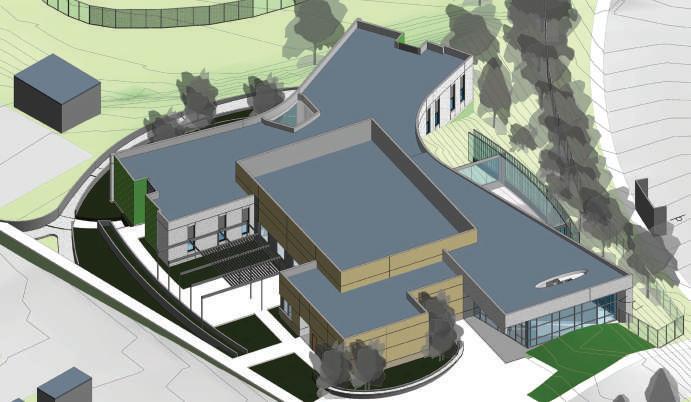

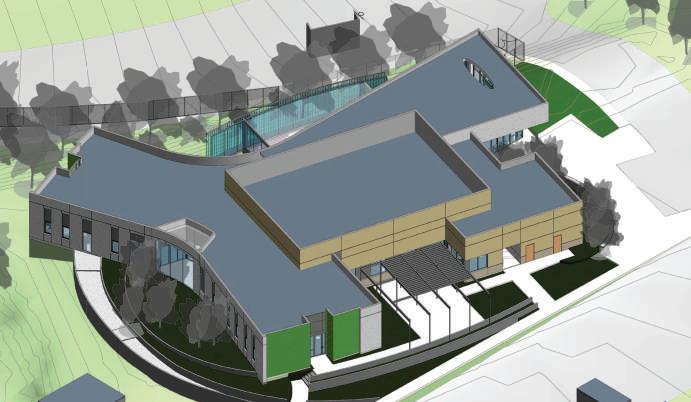


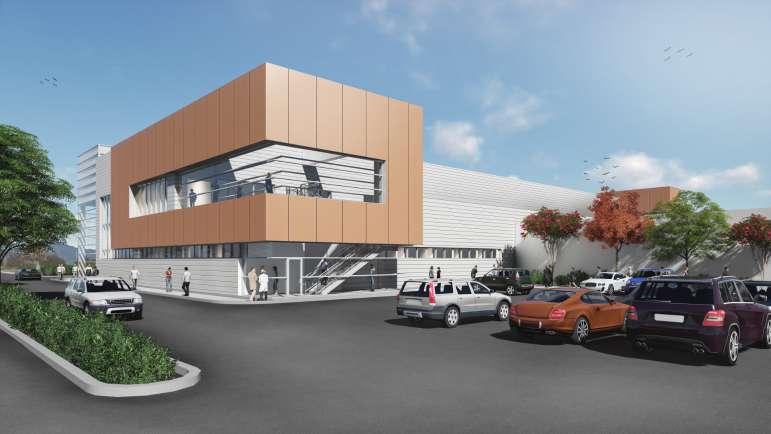

NFILLDOORWAY W TH GYPSUM BOARD ON METAL STUDS THAT MATCH EX STING WALL. PATCH AND PA NT WALL IN RESEARCH4-11A TO MATCH EX STING WALL FINISH.
OperationTheaterandAnimalRecoveryRoom
Theopportunitiesofstartingmypracticewithhealthcareprojectsindesigndevelopment,introducemetohealthcarearchitecture andin-depthknowledgeofmedicalplanningaswellasroom-by-roomdepartmentlayouts. InterventionbetweenMedical planning,ArchitectureandMechanicalwasmylearningperspectivethroughoutmyinternship.
THEPASSION&PROGRESS
MYINTERNSHIPEXPOSURE










GREEN BUILDING - W.T.E. PLANT


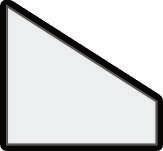



Lossoflandandavulnerablestateforhabitationasaresultoftheseopen-airdumpyardswithoutanyfuturedroughtsarethe twoissueswithlandfillwastethatariseinurbananalysis.
Thehouseholdwasteissimplydumpedatthecompositeyards,whichare12 kmfromthecityandcoveranareaof4534acres. Thecompositeyardslacksufficientinfrastructureandupkeep,andthetrashpollutesthesoilandecosystem. Inadditionto providingalarge-scaleurban fillofpublicspace,thisTrashtoEnergyplantproposaloffersasolutionforwastetreatment.


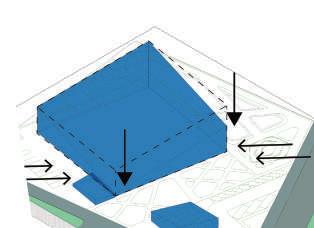


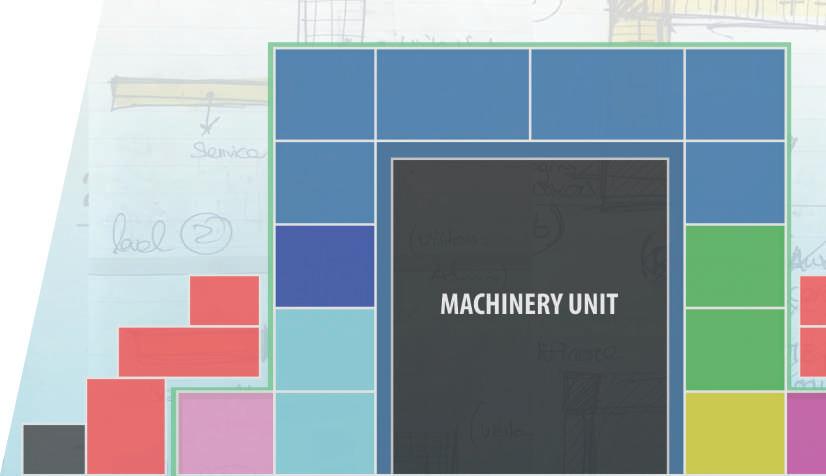
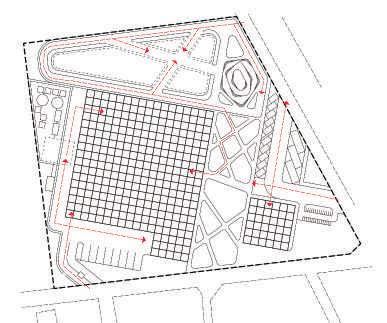
THE THOUGHT PROCESS

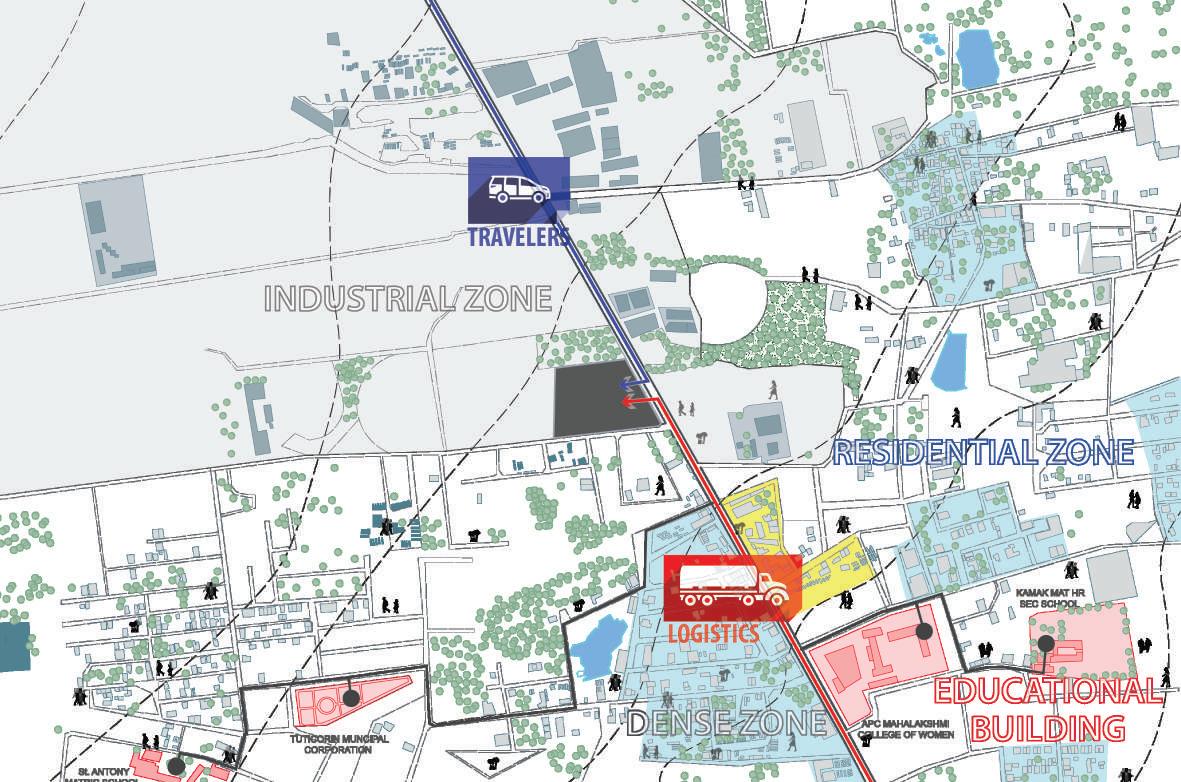
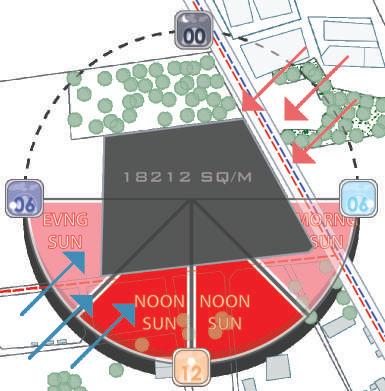
1.STANDARDMODULE

Thedefaultmodulewasgeneratedbasedonthestandardsof volumetricanalysisstudy ona300mtofwastehandling powerplant.

Thefaceofthebuildingrespondstothesunandwind analysiswheretheroofisutilizedasopengreenspaceand solarpanelsfor renewableenergysources.
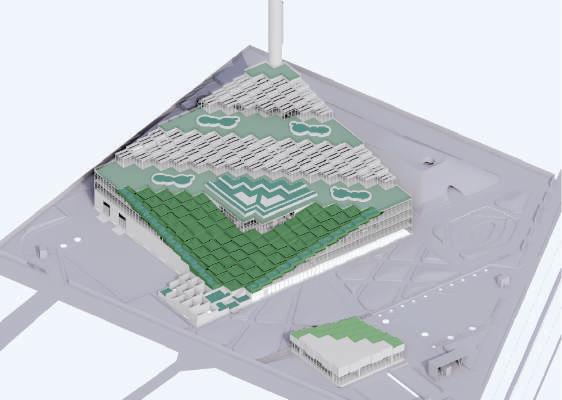
Theideaofroofparkswasinitiatedtocreateadditional spacetopossiblyrelaxwithsustainableapproachto stimulatehumanfootprints withinthebuilding.
2.STANDARDMODULEFACADE
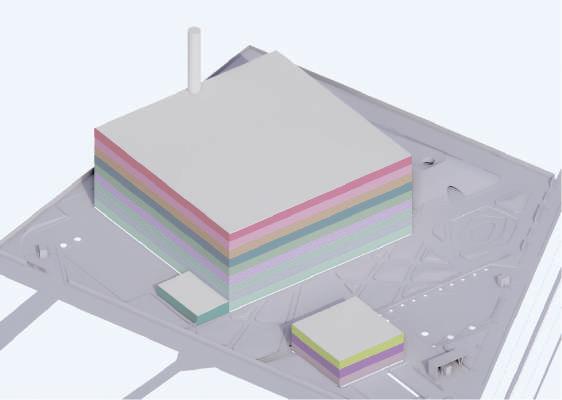
Themoduleskinwasdevelopedfromthe volumetricanalysis ofindustrialunitsandspaces focusedonpublicinteraction andenvironmentalongwithstandards.
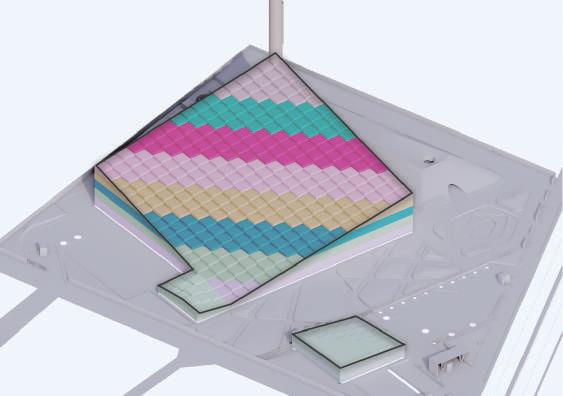
Themoduleisformulatedwithsunanalysistoelevatethe purposesolarenergywhichactuallymakesthe building weatherdependent.

Theprimarywinddirection(i.e.) SWandNEmonsoonwinds havebeentakenintoconsiderationtoattainatmost supremacy.

Thedefault industrialmodulewastotallyrearranged accordancewithaspectsoftheformdevelopmentwhichtookin previousphasestodevelopedtheoutershell.
7.SPACEMAKING

Thedesignapproachtocreateaninteractivespacemaking concernedwiththe publicandtouristattention, notjust aroundthebuildingbutalsooverthetop.

10.SOLARFACESPRINT
Solarskinswereinstalledoverthetopandwiththe green parks. Perforatedmetalwallswerewrappedalongwith translucentwood toreduceheatgain.
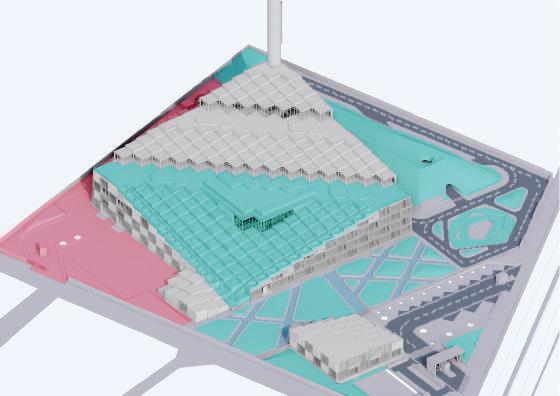
11.PUBLICFOOTPRINT
Thefootprint ofindustrywasforgedwiththescopeofgreen publicspaces,theinitialdesignapproach focusingagreen prototype whichisopenforresidents.

8.IMPLEMENTINGVOIDS
Asustainableapproachofimplementingsolarchimneywith roofvoidswhichactsaspassivesolarandcoolingsystemfor temperatureregulationandventilation.
12.OUTPUTMODULE

Consideringallaspects,themoduleisdevelopedasgreen building.Alsolettinganoption tochangethepeople’s perspectiveoverawastetoenergyplant.
3.SOLARANALYSIS

PERFORATEDMETALWALLS
TheseMetalsareextensivelyused in Facadestoregulatingshades andalsoventilation toreduces noisesdownintheinsidespaces.
TRANSLUCENTWOOD
AdjustableInclinedverticalmembersusedtoreducethe heatgain throughthefacades butnotthe lightsinceitisemissive.
COMBINEDFACADE
ByInstallingboththeelementin alternativepanelsresults, reducingtheenergyconsumption of buildingfromtheexistences.

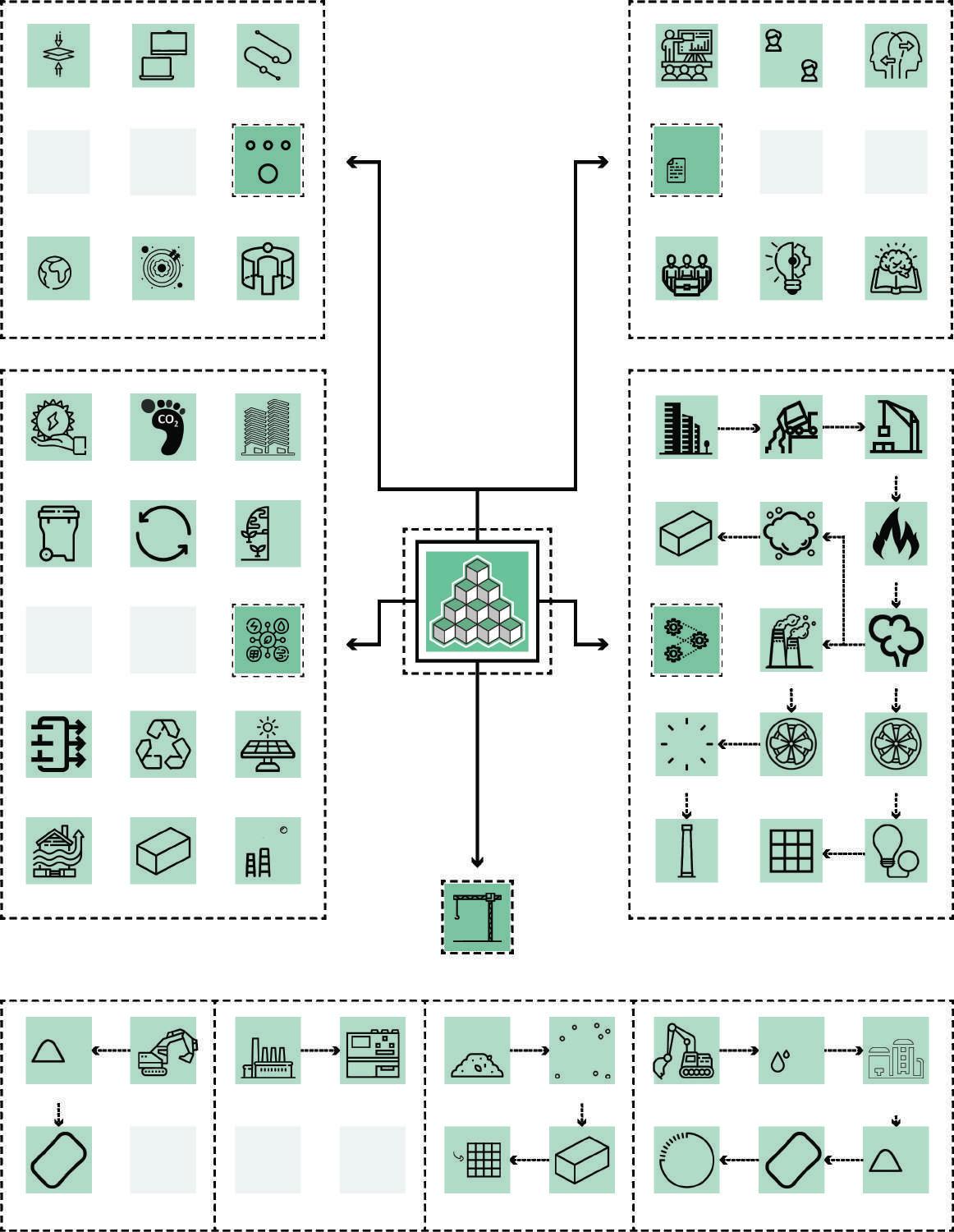
ENVIRONMENT IMPACT INTERACTIVE LEARNING INDUSTRIAL TOUR GREEN ENVIRONMENT LEISURE/ ENTERTAINMENT VIRTUAL RECREATION
INDUSTRIAL TOUR PUBLIC INTERACTION AWARENESS CENTER
RECREATION/ INTERACTION
EDUCATION &RESEARCH
RESEARCH WORKSHOP SUSTAINABLE INVENTION ACTIVE LEARNING
ENERGY CONSERVATION CARBON FOOTPRINT NETZERO BUILDING WASTE MANAGEMENT RENEWABLE ENERGY CLIMATE CHANGES
SUSTAINABILITY
HEAT/COOL SYSTEM RECYCLE SOLAR ENERGY WIND FLYASHBRICK EXCAVATION SAND MACHINERIES INDUSTRIES FLYASH INCINERATION
SPONGE MOUNTAIN SOLAR CHIMNEY
CONSTRUCTION
WASTE COLLECTION
FEED STOCK BIODRYING COMBUSTION DUST REMOVAL FLYASH BRICK STEAM
FUNCTION CHIMNEY
CHIMNEYFAN STEAMFAN POWER PURIFICATION
ENERGY GENERATOR GRIDUNIT
PHASEONE PHASETWO PHASETHREE PHASEFOUR
FLYASHBRICK SUBSTRUCTURE
WATER TREATMENT RAINWATER HARVESTING SAND EXCEVATION SPONGE MOUNTAIN AMENITIES
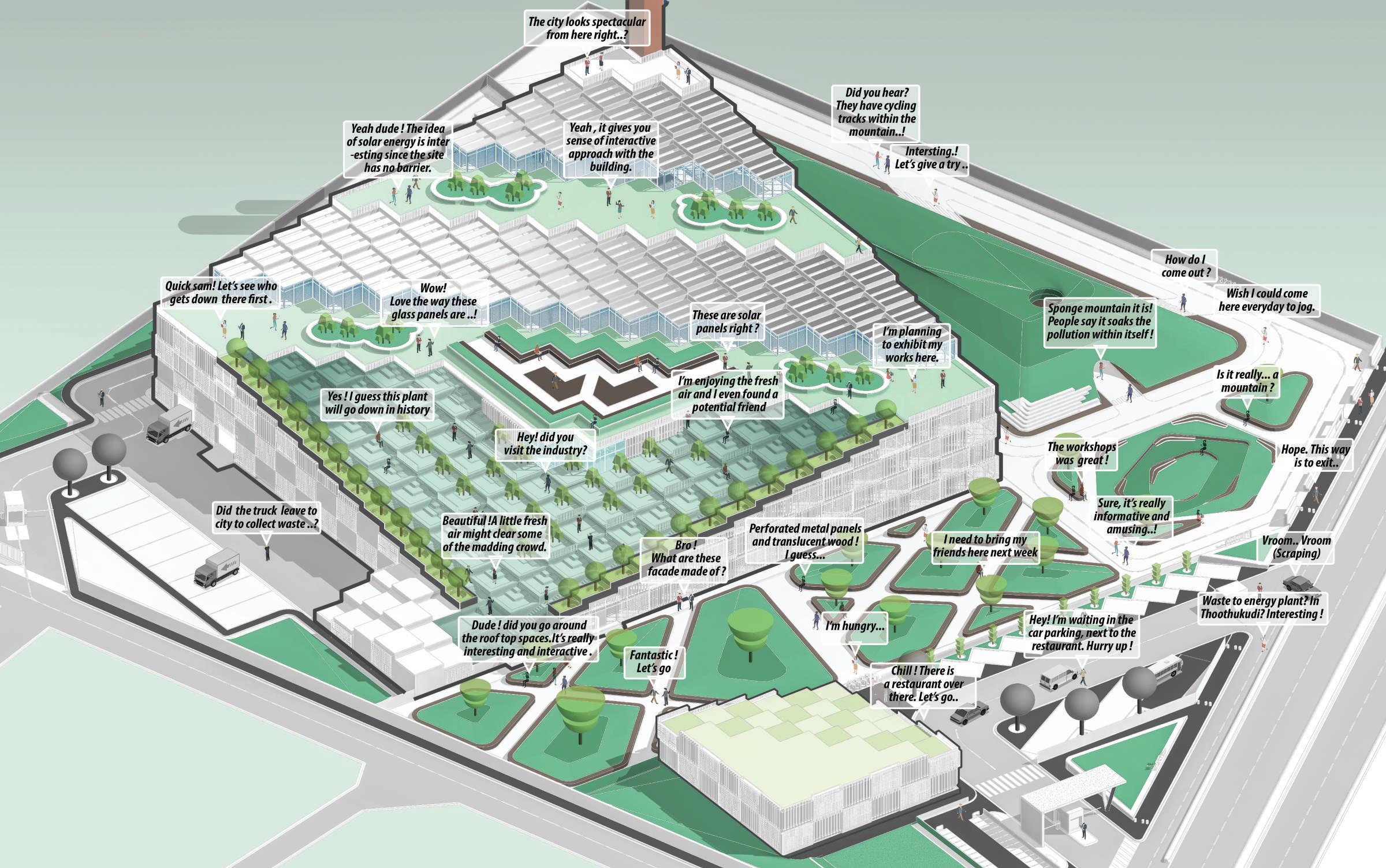
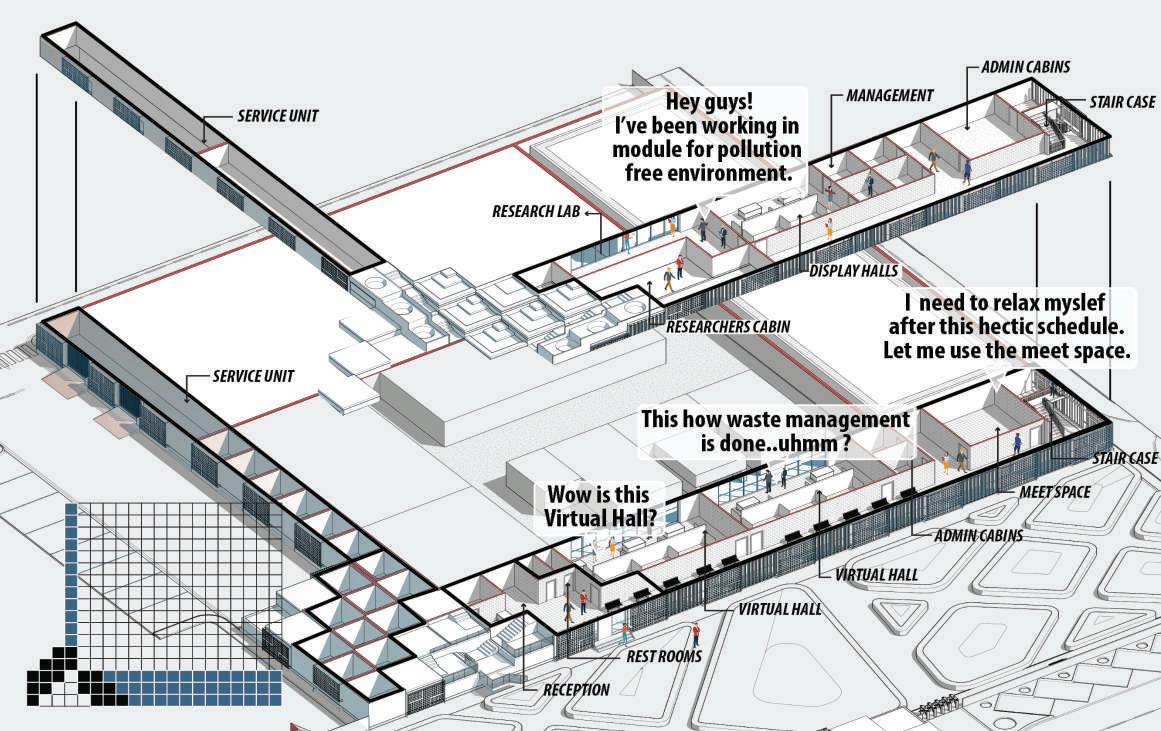
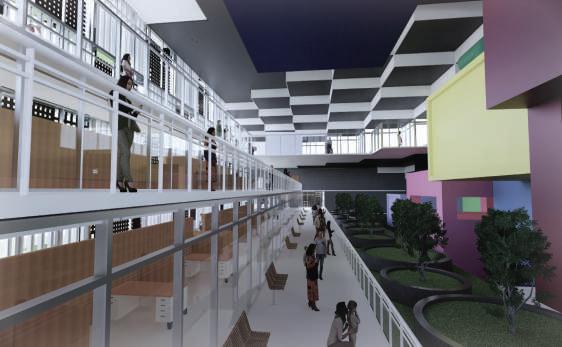
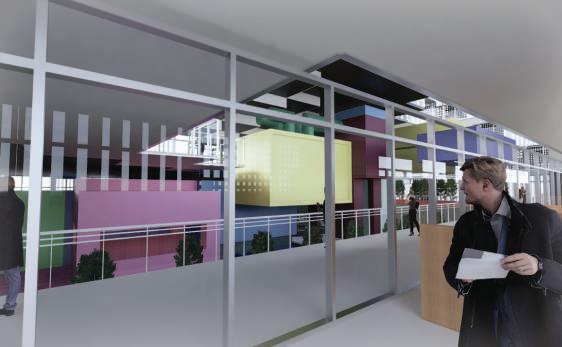
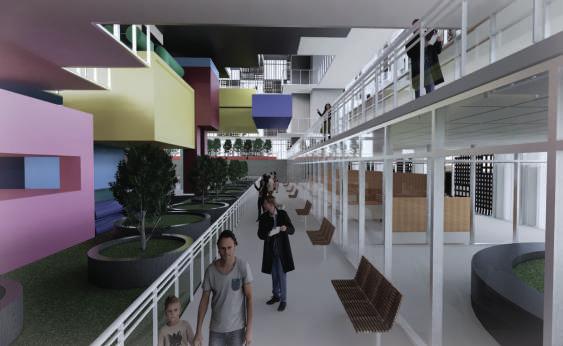
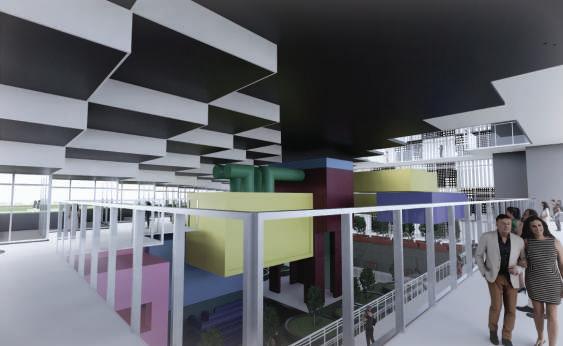
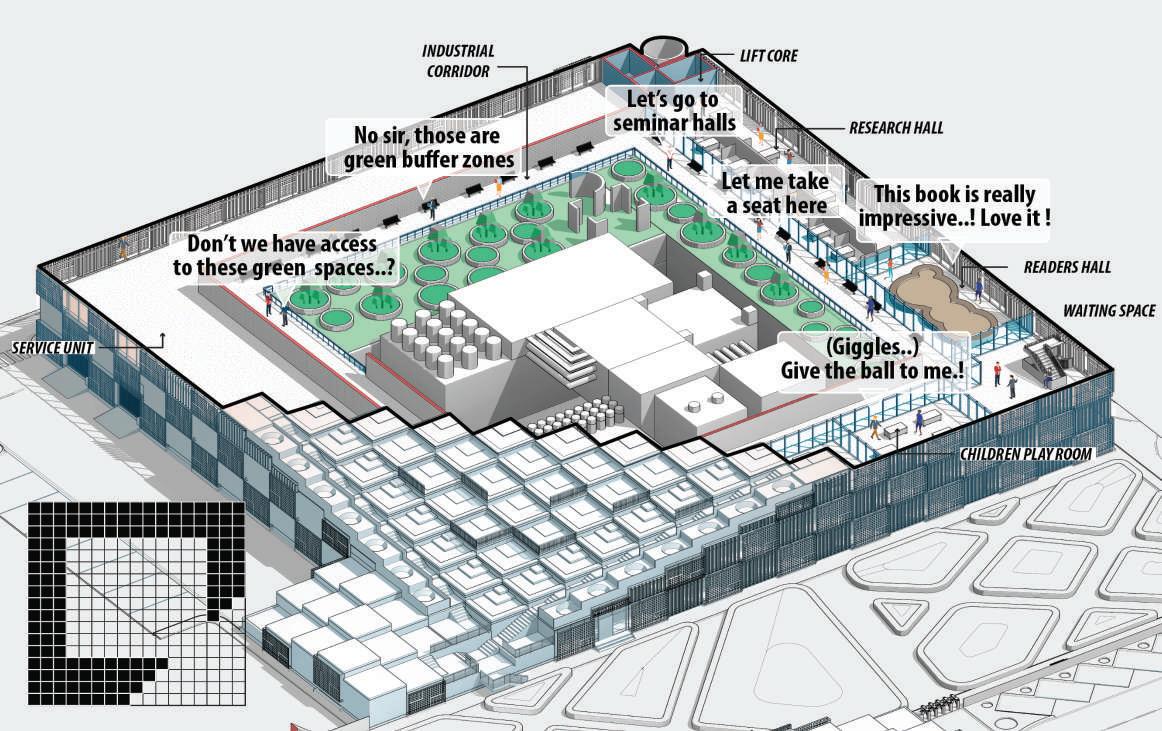
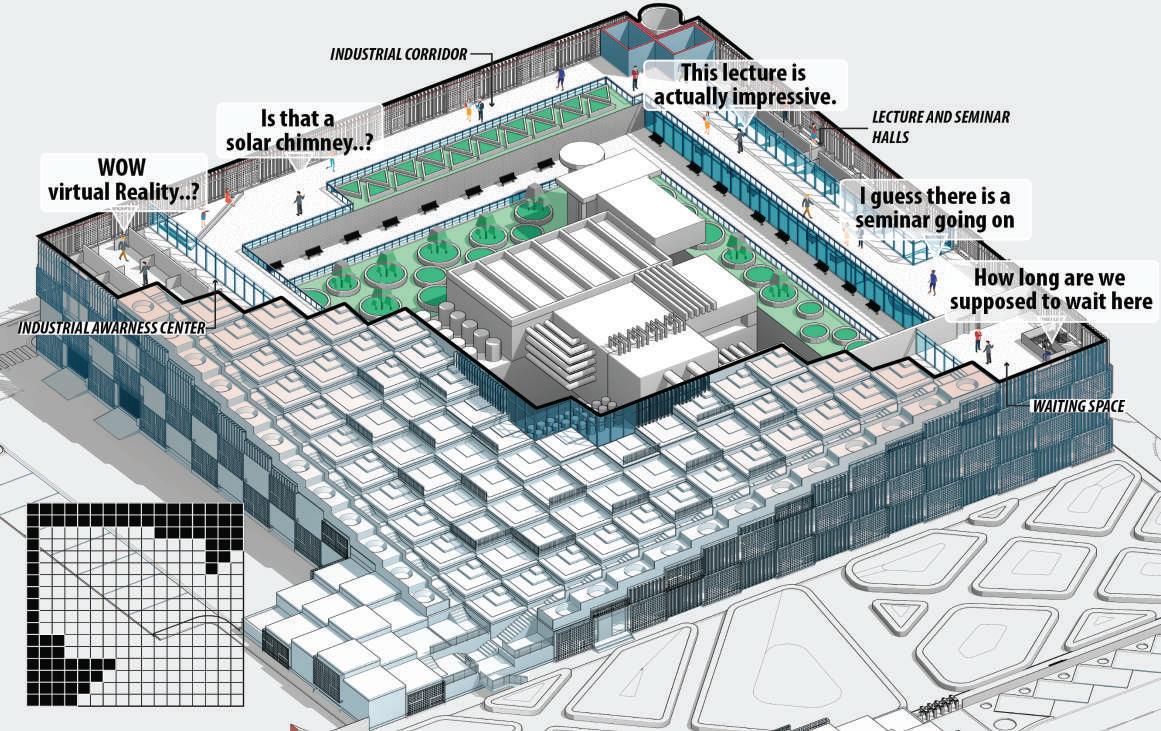
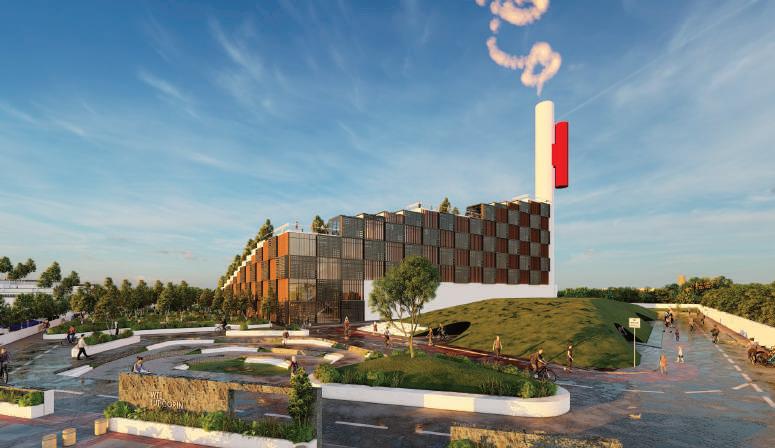

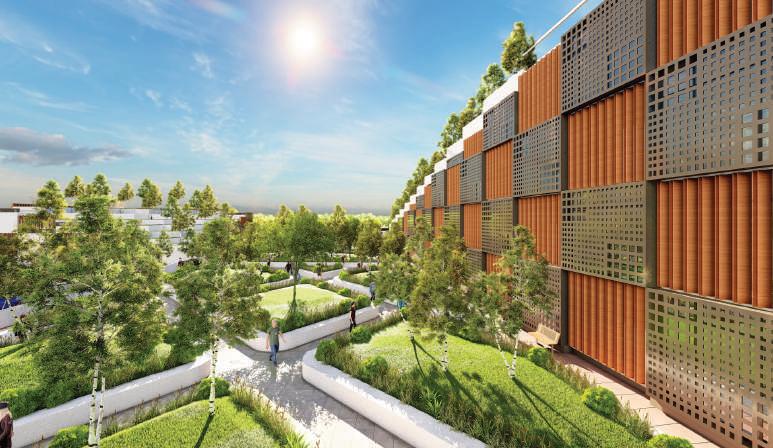
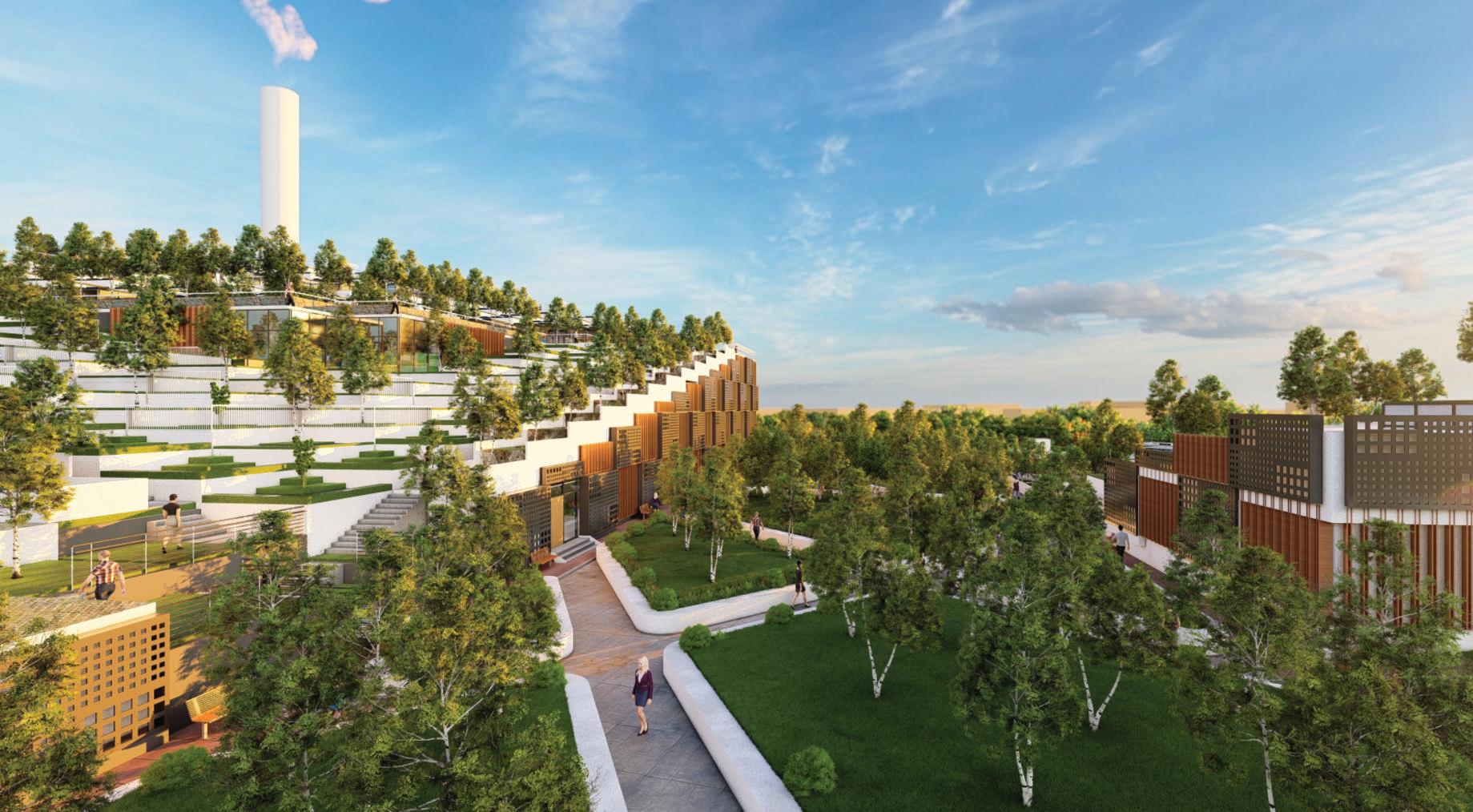
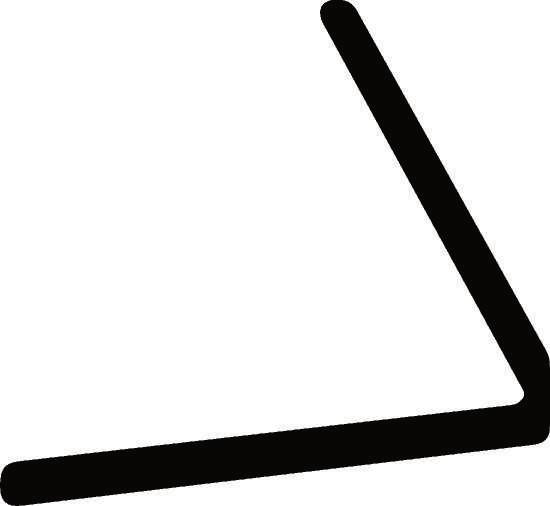
Findtheinfo-graphicdesigncontentfromthebelow link
https://www.linkedin.com/posts/rojertc_the-greenbuilding-an-urban-design-proposalactivity -6730751197659181056dAdU?utm_source=share&utm_medium=member_des ktop
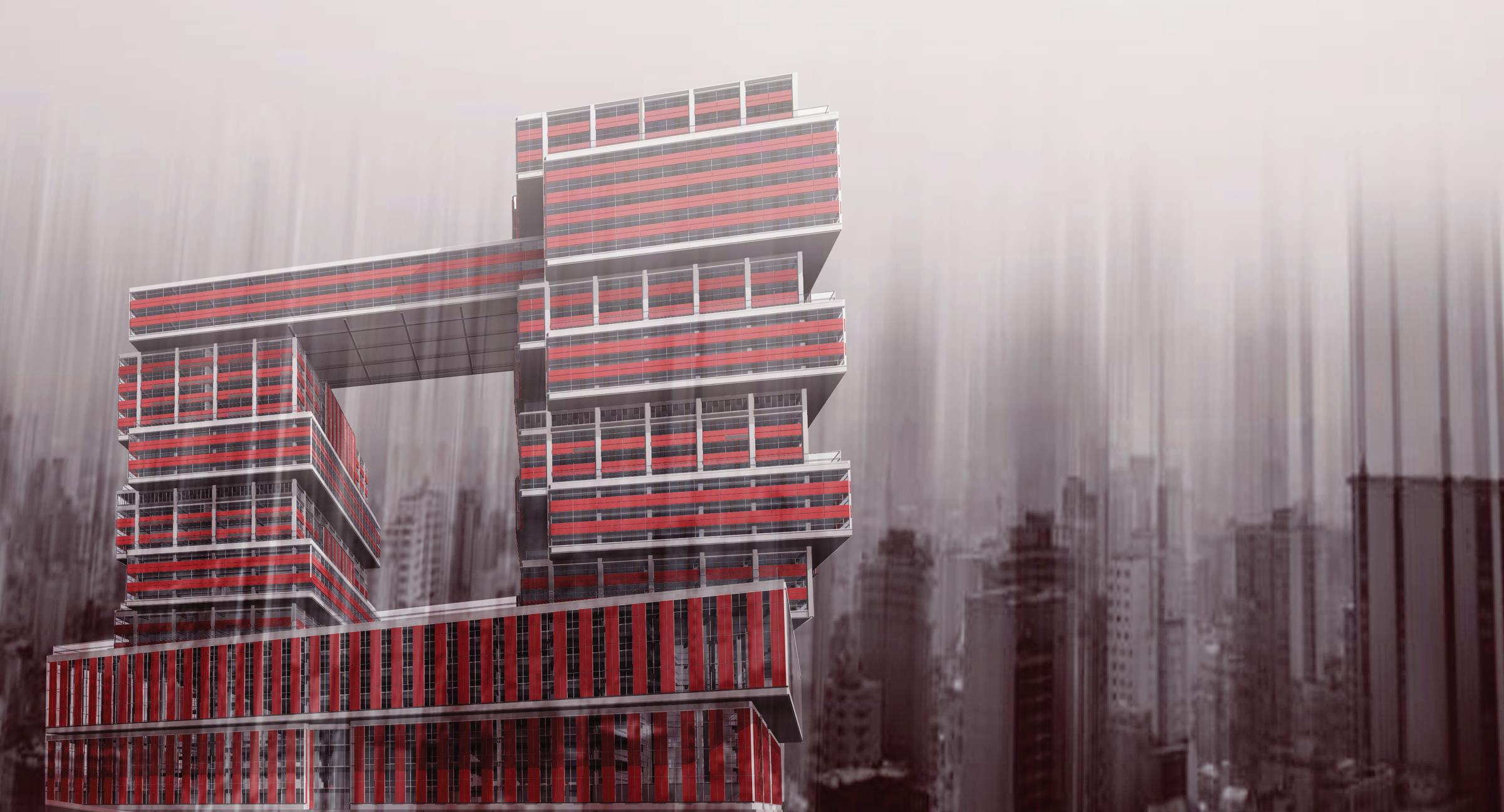
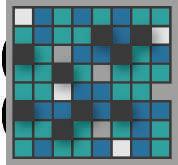
STUDIO10-THEGOALISTOUNDERSTANDTHEARCHITECTUREOFHIGHRISE DESIGNPROCESS-SPACEPROGRAM+MASSING+COREANDSHELLDETAILS
THETOWER -OFFICEBUILDING






Theobjectiveistocreateanext-generationworkplacewithadaptableworkareasfortheoccupant'svariousstagesof development(thebuildingthatcangrowalongwiththeoccupants). Anopportunityforthelocalentrepreneursandstartupsisto provideagrowthanddecayadaptiveofficebuildingalongsidetheothercorporateintheKhargharregion.Thiswillprogressively stopthestartupmigrationfromMumbaiandNaviMumbaitootherplaces.
THEPASSION&PROGRESS









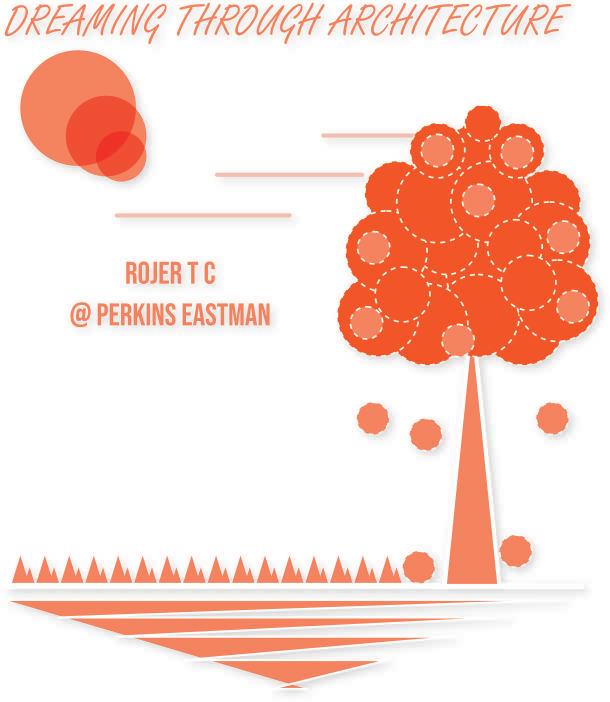
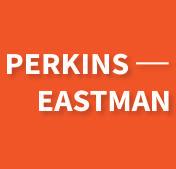
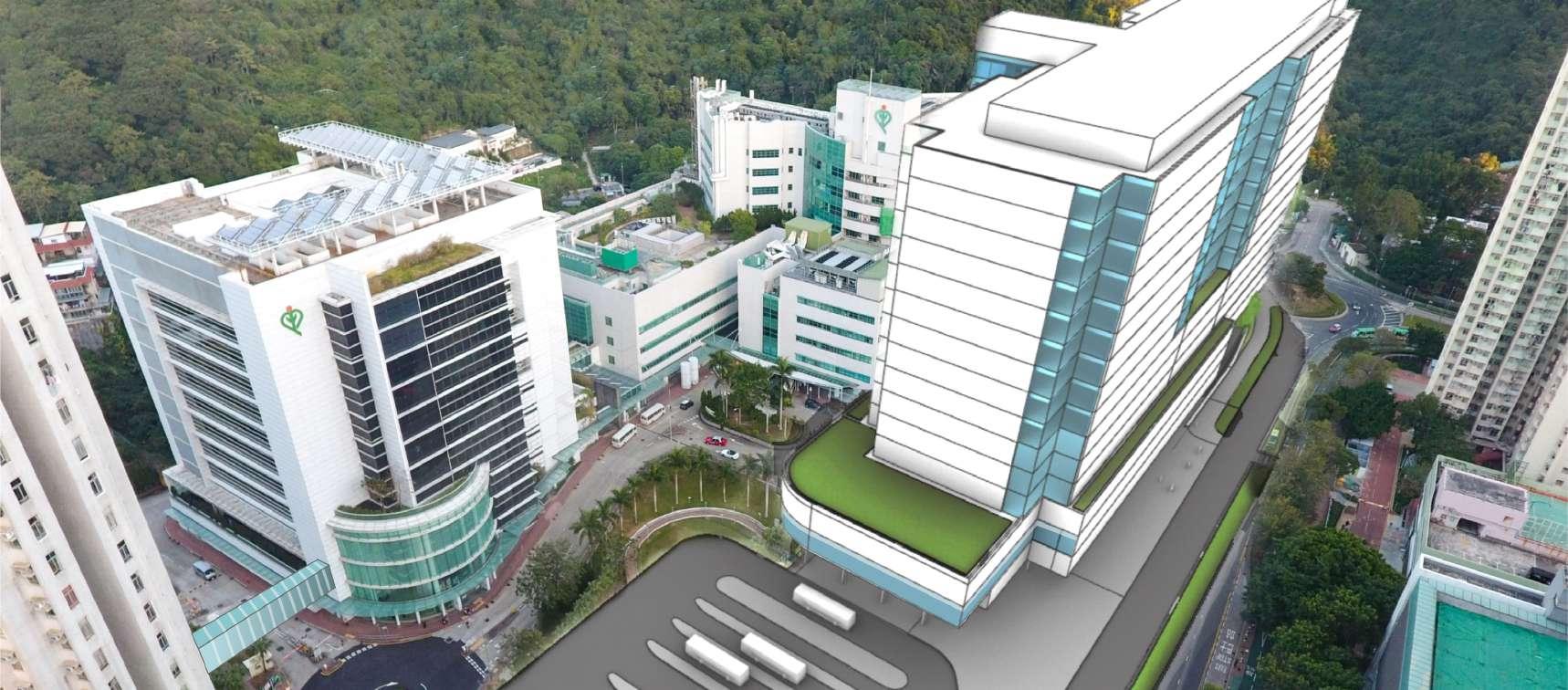
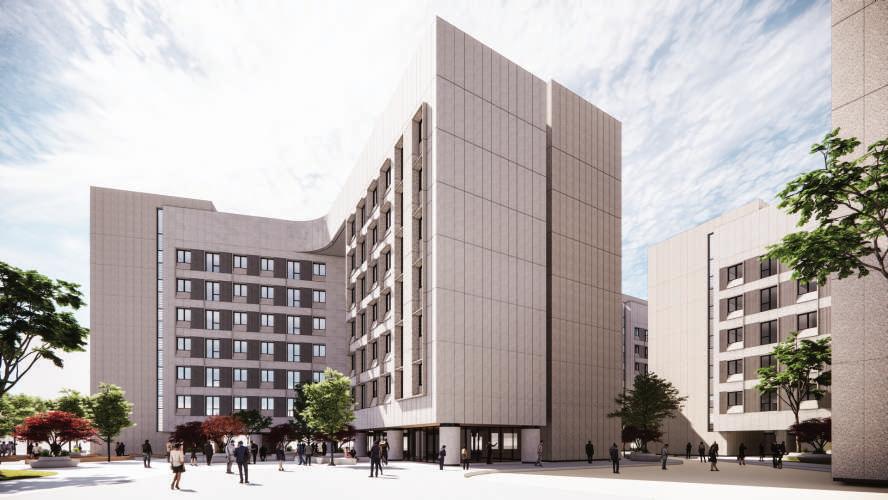
THEGOALWITHP.E.ISTOGAINWORKEXPOSUREINHEALTHCAREARCHITECTURE
LEARNINGCURVES-HEALTHCAREdesignSTANDARDS+SPACEPROGRAMMING
WORKEXP. -PERKINSEASTMAN,MUMBAI
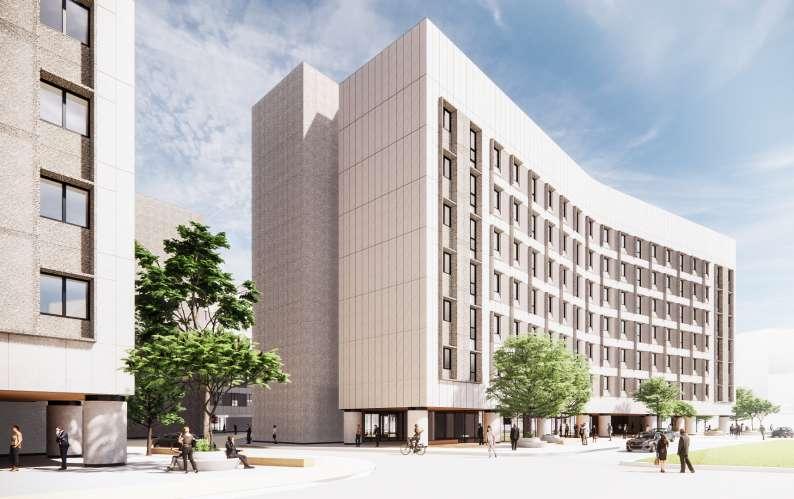
AsanEntryLevelArchitectatPerkinsEastman,IcollaboratedwiththeNewYorkoffice andactivelytookpartincollaborationcalls withmyseniors,whichgreatlyincreasedmyknowledgeofprojectdesignscope,B.I.M.adaptation,andbrainstormingtechniques.
Tobespecified,workingonthis (HavenofHopeHospital/TseungKwanOHospital) healthcareprojectwiththeNewYork office'shealthcarestudio, activelyparticipatinginmeetingswithseniormedicalplannersandinvolvedworkingonvariousstages ofconceptualdesignwork.Thisgavemeawealthofinformationontheextentofahealthcareproject'sdesign.
1.KUWAITUNIVERSITY,
Location: Kuwait.
Time-frame:4Months,
Scopeofwork:SchematicDesign(StaffHousingBlock), Learningoutcome:ShellModeling,FurnitureandFit-outworks,Documentation, B.I.M.360workflow,M&EandStructuralCoordinationandClientPresentation.
Teammembers:Teamofthree,withaseniordesignerasLead.
2. HavenofHopeHospital/TseungKwanOHospital,
Location: HongKong.
Time-frame:1Year,
Scopeofwork:AssistedtheMedicalPlanneronConceptualDesignforboththe400 and700bedshospitalexpansionblock, Learningoutcome:AreaProgramming,Spaceprogramlayouts,departmentphasing, Principlesofhealthcareplanning.
TeamMembers:Aconstantteamofthree,whoworksundertheguidanceofa healthcaredesignprincipal.
3. ALEXANDRAHOSPITAL,
Location: Singapore.
Time-frame:4months,
Scopeofwork:AssistedtheMedicalPlanneronSchematicDesignforthebedtower developmentinthis1300bedhospitalblock, Learningoutcome:Inpatientlayouts,Zoning&CirculationIterations,Front&Back ofHouseCirculationPlanning.
TeamMembers:Aconstantteamoftwo,whoworksundertheguidanceofa healthcaredesignprincipal.
FURNITURE & EQUIPMENT
ThisRevitfileincludedeverypiece offurnitureandequipmentfrom everybuildingonthecampus, togetherwithshopmeasurements andunitschedules.


FIT-OUT
Wherethearchitectsandinterior designersdocollaboratewiththe structuralteamtocreatetheRevit filethatcontainsalloftheinternal walls.

SHELL
Wherethelayoutsofstructural elements,suchasliftcoresand stairs,aswellasthedesigningof facadesaredone.Thismodelis alsointendedtobereadyfor Navis-worktorunclashdetection.

VISUALS & ANNOTATIONS
Therearenodirectiterationsfor theBIMelementsinthisfile; instead,presentationanddetail drawingsfortheclientmeetings andcoordinationmeetingswere plannedhere.

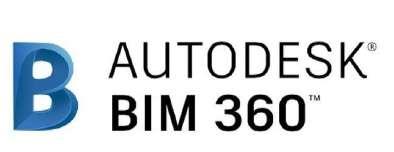



CLIENTPRESENTATION


STRUCTURALCOORDINATION
M & ECOORDINATION


Theoverallcampusof KuwaitUniversity willstrikeabalancebetweentheinventiveandthepracticalinordertoseta sustainablebenchmarkforthelivingcircumstancesofthehospital'smaleandfemaleemployees. Thecommunityprovided distinctrecreationalgroundsandamenitiesforeachgenderinaccordancewithtradition.Thehardestelementofmanagingthis projectinschematicdesignwasconstantlyupdatingtheprocesswiththeM&EconsultantsandClient. BIM360wasusedfor bettercollaborationinthissituation.




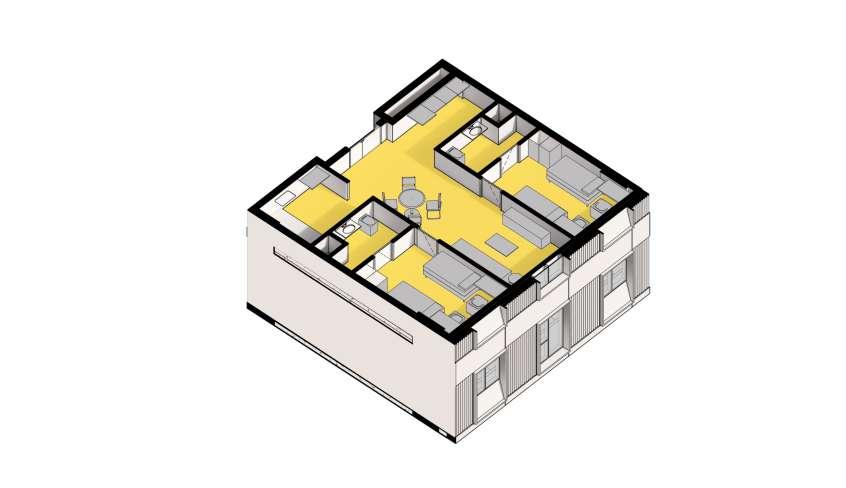

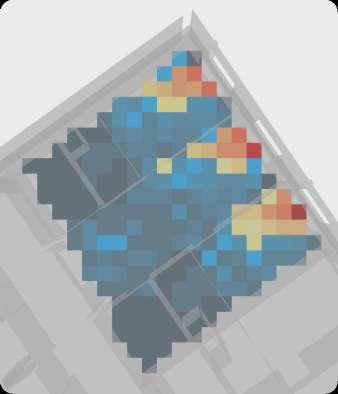


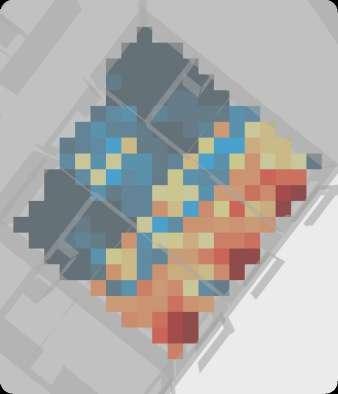


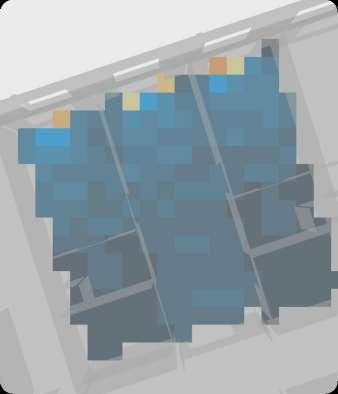


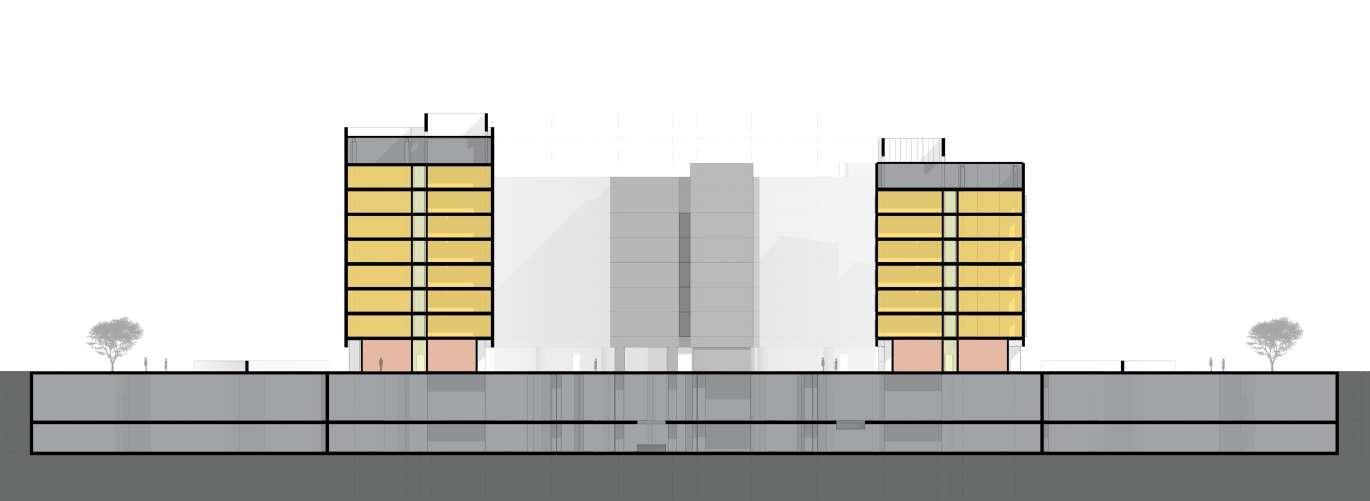
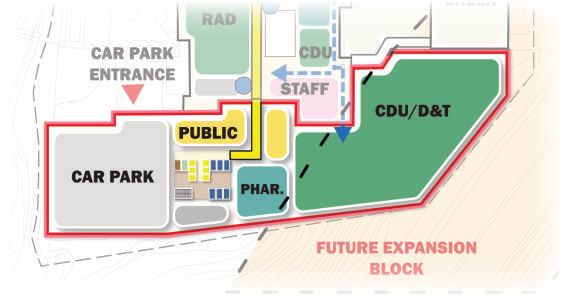
WG1Scheme:GroundLevel
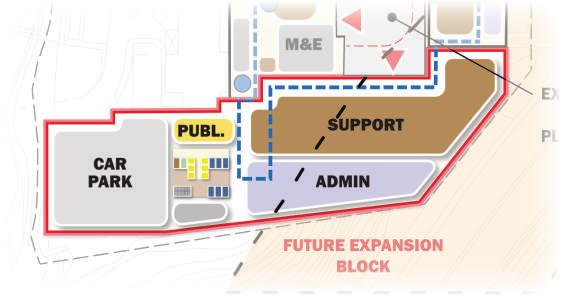
WG1Scheme:LowerGroundLevel
WG1Scheme:SecondLevel

WG1Scheme:FirstLevel
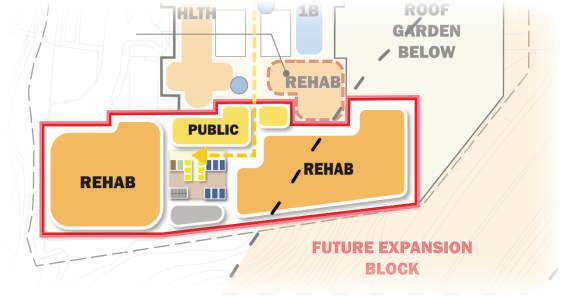

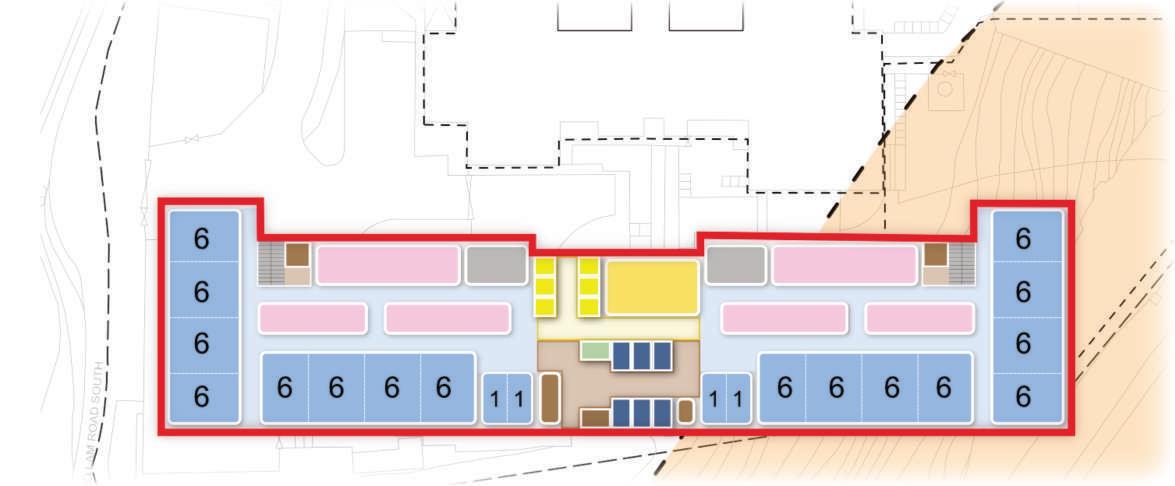
Option1,L-ShapedScheme:BedTower
HHH-LateintroductionoftheBreezeway!, Asaresultofthetrafficconsultant'srecommendation toincludeabreezewayof100mfromtheroadwaysinthelaterstagesofdesign,wewereaskedto comeupwithnumerousdesignsolutionsofthebuildingmassasasolutionfortheusergroup(the HongKongauthority). Thispresentsmewiththechancetoworkonthe400-bedhospital'sspace program,designafewdifferentbedtowerchoices,andplanoutadditionalhospitalservices.
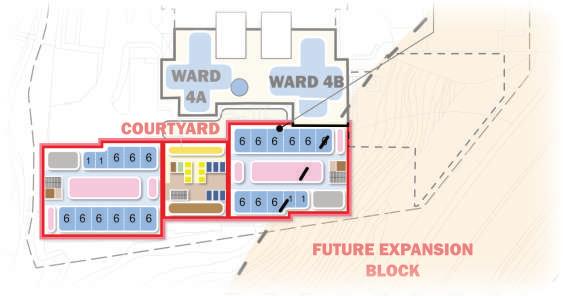
WG1Scheme:fourthtoeighthLevel
WG1Scheme:ThirdLevel

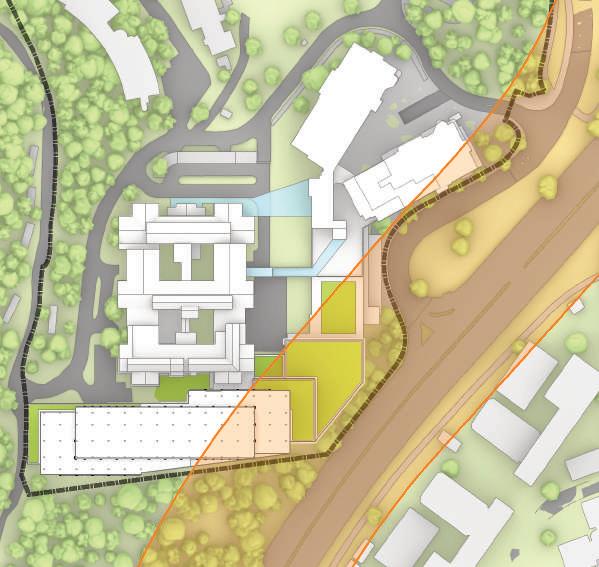

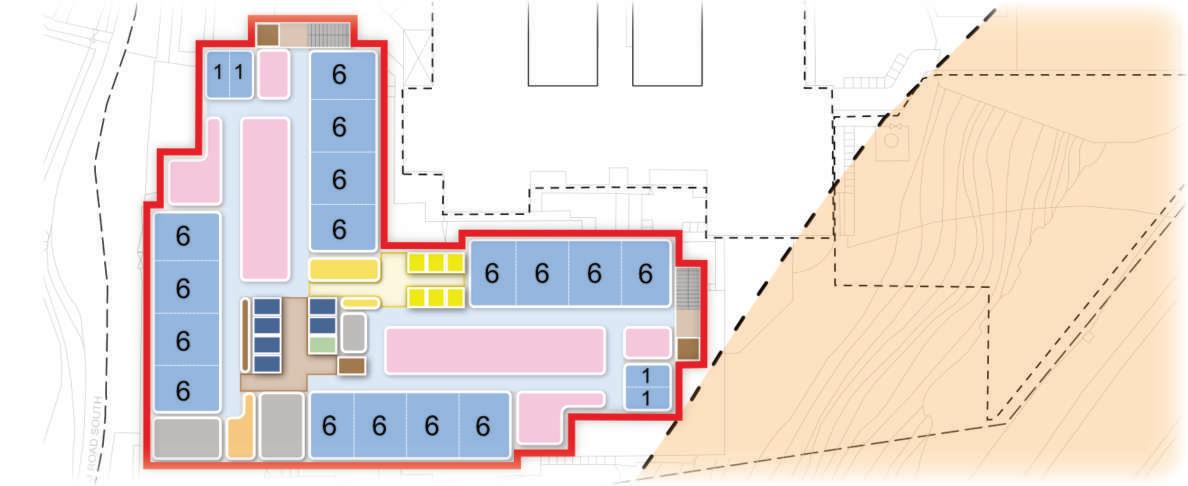
Option2,EnhancedScheme:BedTower

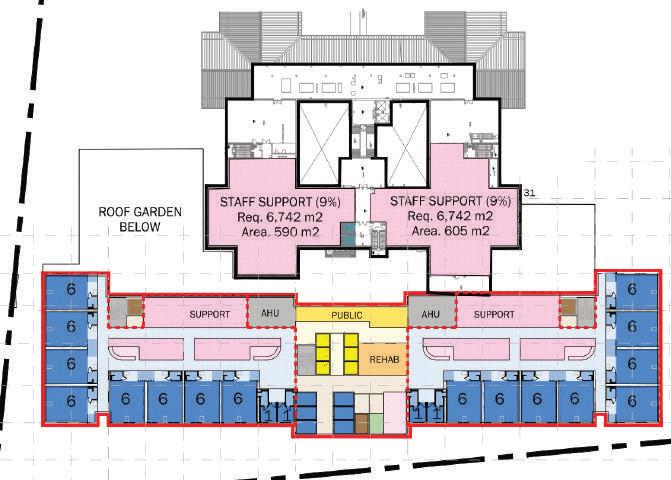
EnhancedWG1Scheme!, Conspicuousbarshapebuildingmass stuckoutinsurroundinglandscape.PodiumGardenwithdirect connectiontoRehabonG/Fonly.ViewofSouthEasternportion ofExistingMainHospitalBlocklargelyobstructedbyproposed NewBlock.LiaisonwithPlanningDepartmentrequiredforEast Wingfloors30mabovegroundlevel.
NewBlockliftcorelocatedattheendofhospital streetwithlessspaciouslobbyspacewhich disconnecthospitalstreetfromgreenbeltsite.


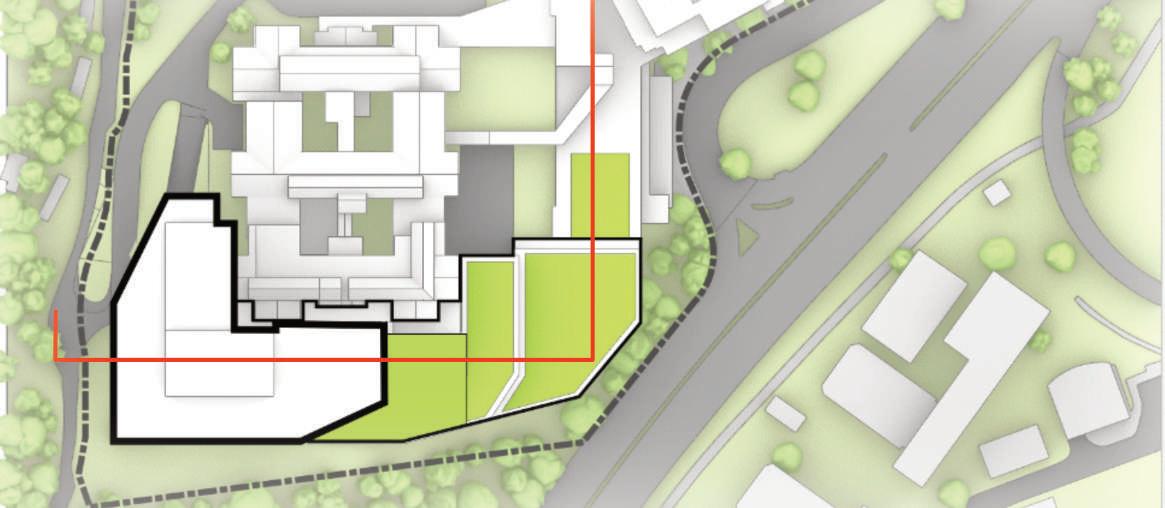

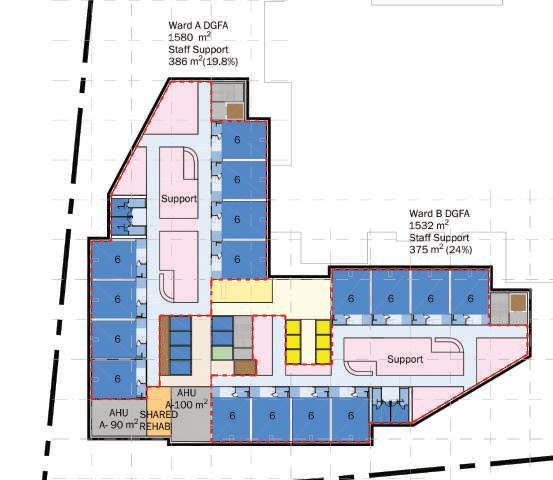
L-ShapedScheme!, Cascadingbuildingmassrespectsnaturalterrainofthe siteandexistingbuildingmass.PodiumGardenwithdirectconnectionto RehabonbothG/F&1/F.ViewofSouthEasternportionofExistingMain HospitalBlockon2/F-4/Fretained.LiaisonwithPlanningDepartmenton Breezewaynotrequired.
NewBlockliftcoreisslightlyoffsettowestofthesitewith moregenerouslobbyspacewhichallowsfutureconnectionto greenbeltsite.

 WARDB
WARDA
WARDA
WARDB
WARDA
WARDA
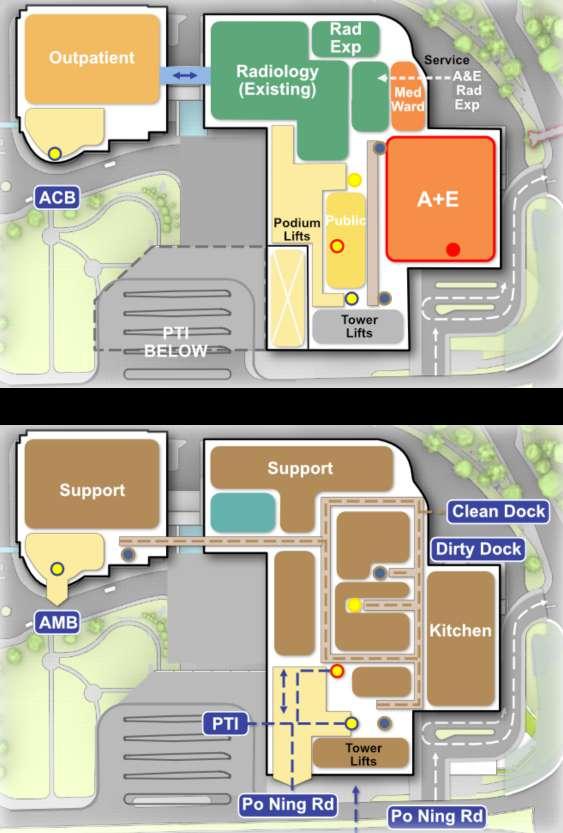

TKOH-DESIGNSTRATEGIESforAccidentandEmergencydepartment!, TheA&Edesignisthemostcrucialcomponentofthe planningsinceitmustworkregardlessofanymodificationsmadeduringthedevelopment. Fourdesignoptionsweremadein ordertokeeptheA&Eoperatingwhilethenewstructurewasbeingconstructed.Option3andOption4(locatednexttoPTI) havealsobeenconsideredasoptionalplansforkeepingtheA&Enearbyforworkersandfrequentvisitorsforbetterclear way-findingandconnectivity.

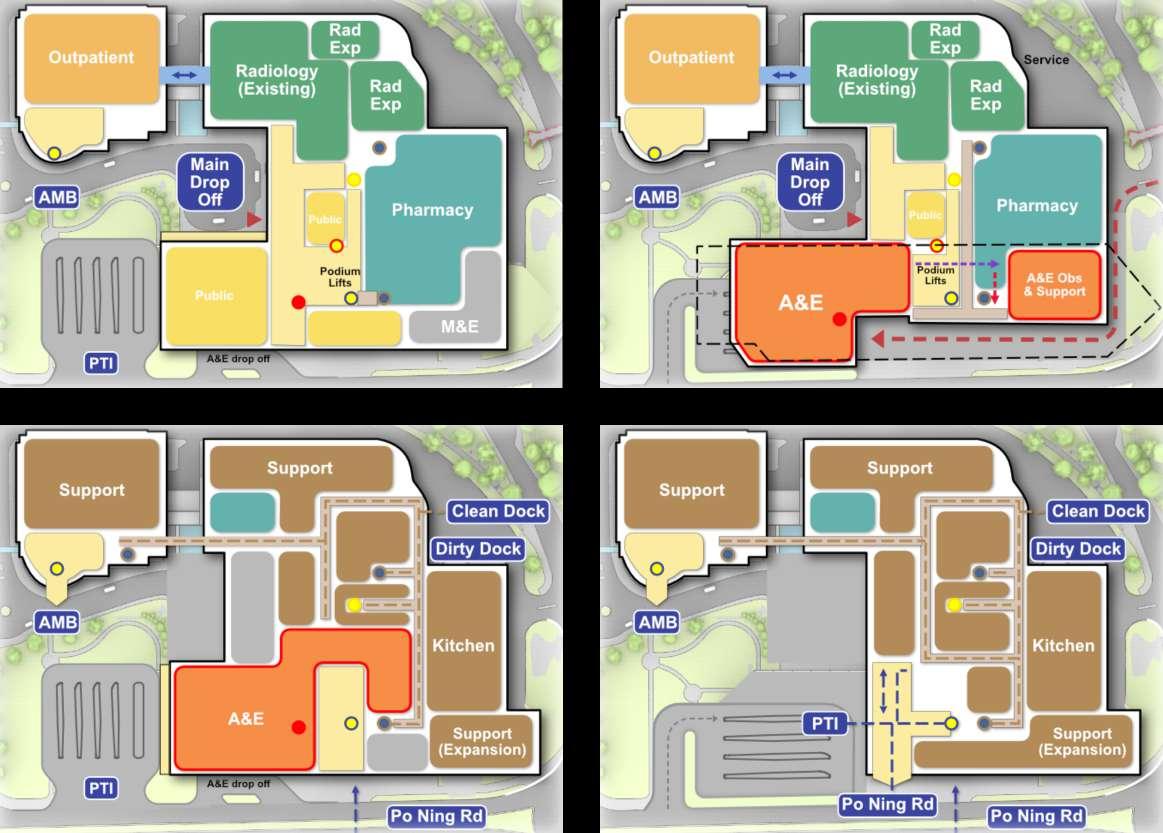
FutureExtensionBlocksEnhance Way-finding fromallArrivalpointsthroughthenewPublicConcourse Connectivity ofExistingandNewhospitalblocks Separation ofFrontofhousevs.Backofhousecirculation


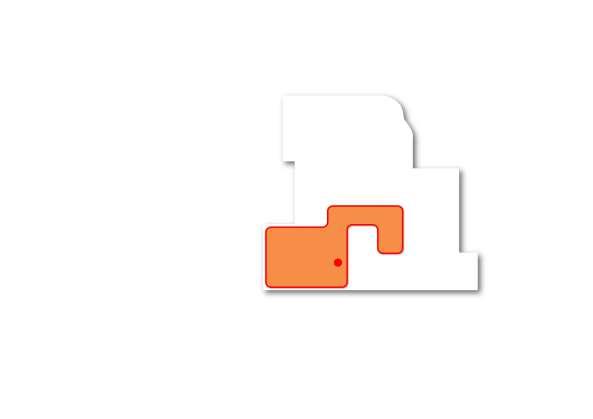


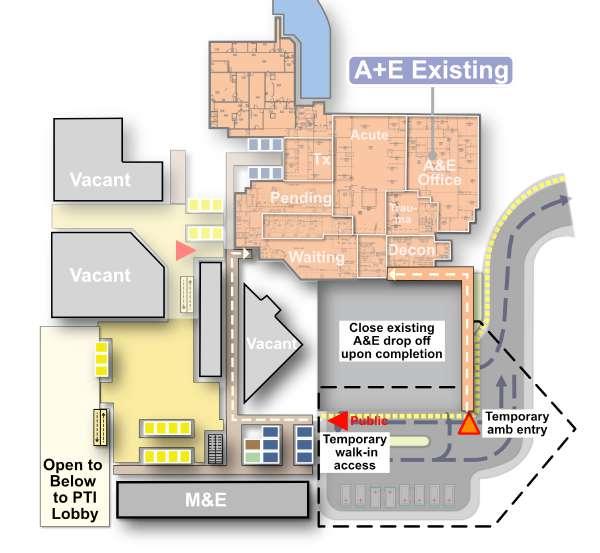
Phase1Completion
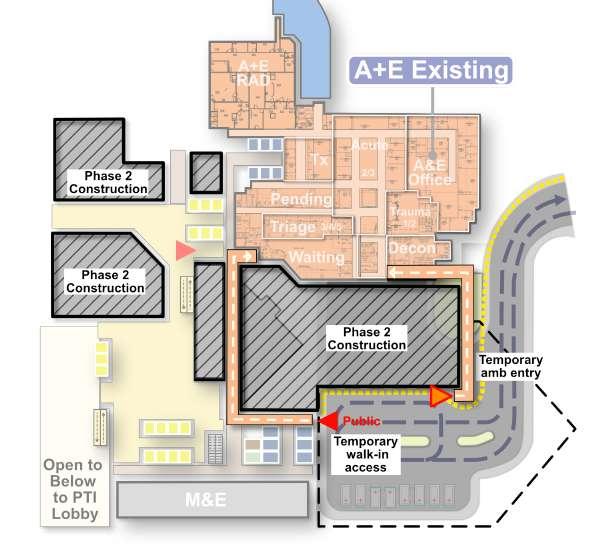

(includingNew A&Edropoff) Phase1
Completion ofNewBlock Phase2 Phase3
Completionof extendedportion ofA&E
ExistingA&E inoperation
• Constructionof NewBlock
• Constructionofextended portionofA&E
• Renovationof ExistingofA&E 1yr Completionof A&Eworks
• NewA&Edropoffinoperation
• CloseoffexistingA&Edropoff areaonG/Fforconstruction works
CURRENTSCHEMEOVERVIEW
1.AllblocksandentrylobbiesconnectedbyNewConcoursefor clearwayfinding,
2.ClearPubicConcourseorganizationseparatedfromHotZone forefficientflow,
3.Existingsiteaccessforambulancemaintained,
4.A&EconnectedtoRadiologyonthesamefloormaintained, 5.HotliftsconnectingA&Eefficientlytohotzone, 6.A&Eexpansionachievedthroughphasedconstruction.
Extended portionofA&E inoperation
NewfullsizeA&E onG/Finoperation 6m
CURRENTSCHEMETIMELINE
ALTERNATESCHEMEOVERVIEW
1.EfficientpedestrianaccesstoA&EfromPoNingRoad, 2.Newtemporaryambulancedropoffneedstobeconstructed, 3.LG1ServicePlatformSupportfunctionsaredisplaced, inorderforA&EtofitontheLG1lvl.
4.SupportspacesarerelocatedtoGF,nolongercentralizedonLG/F, 5.AlternateschemerequiresamoreComplexPhasingSequence.
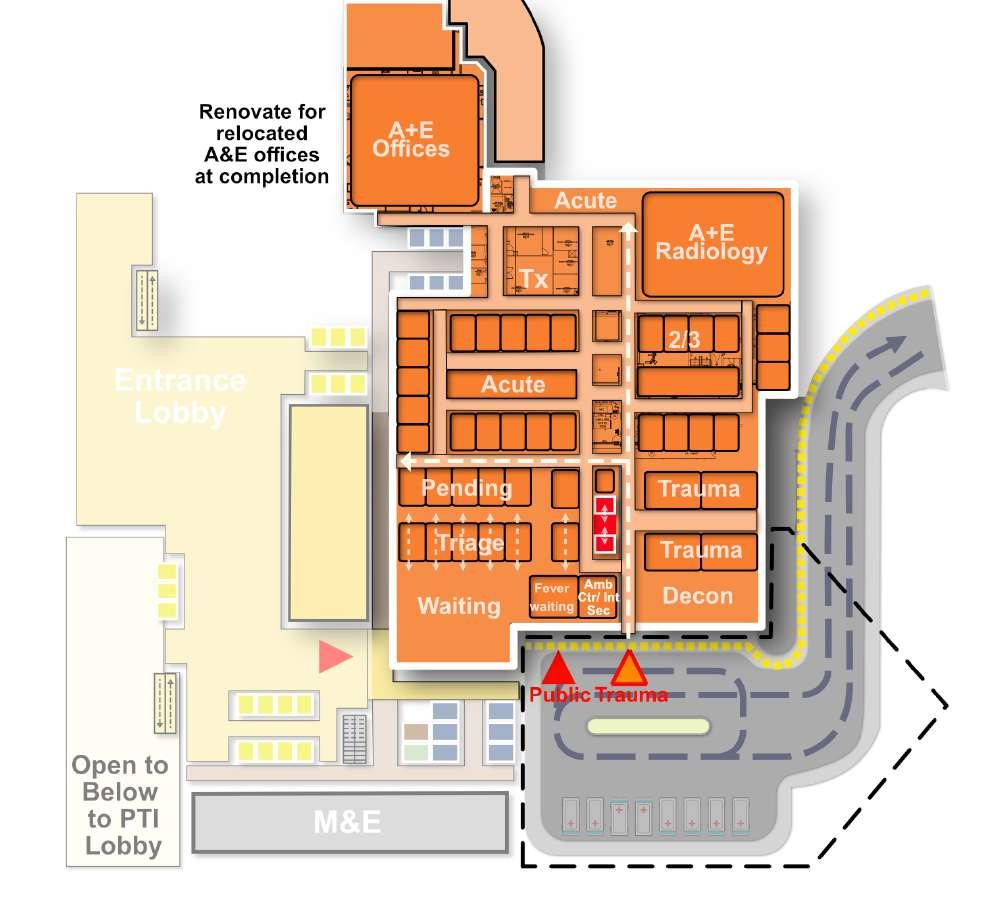
Phase3Completion
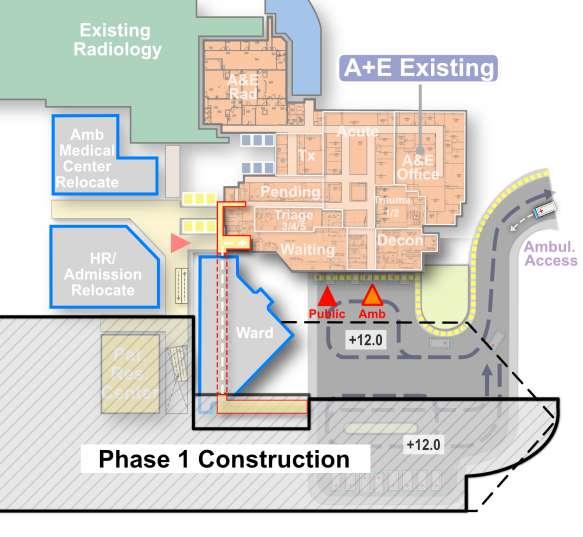
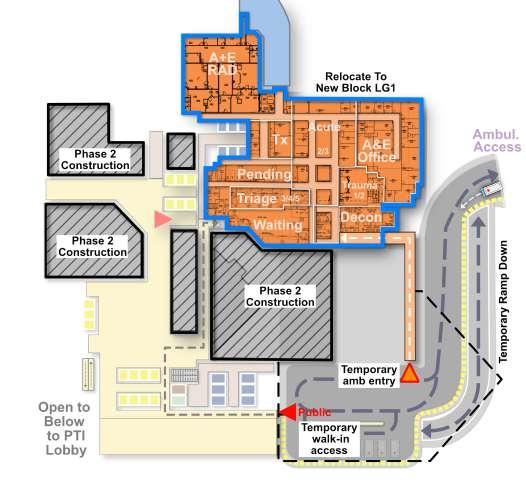
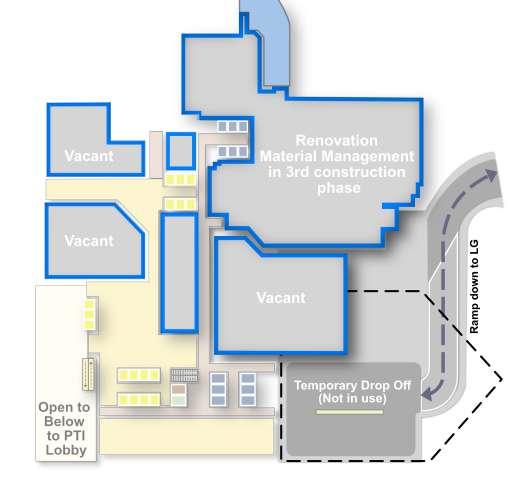
Completionof NewBlock Phase1 Phase2 Phase3
• Constructionof NewBlock
ExistingA&E inoperation
Completionof NewofA&EonLG/F (exceptremainingportionwhichisunderneath temporaryaccesstoA&EonG/F)
• A&Aworksof existingbuilding includingNew KitchenonLG/F 1yr (includingNew&TemporaryA&Edropoff& VacantAreaonLG/F)
• Relocationto NewKitchenon LG/F
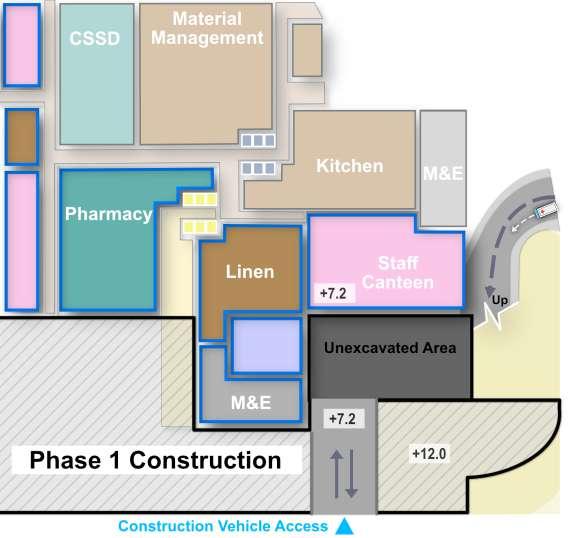
• ConstructionofnewA&EonLG/F
• ConstructionofremainingA&EonLG/F 1yr
• CloseoffexistingA&Edropoffarea onG/Fforconstructionworks
• NewtemporaryA&Edrop - offand connectiontoA&Einuse


Completionof A&Eworks NewA&E inoperation
NewfullsizeA&E onLG/Fin operation
ALTERNATESCHEMETIMELINE
• ConstructionofNewSupportareaonG/F

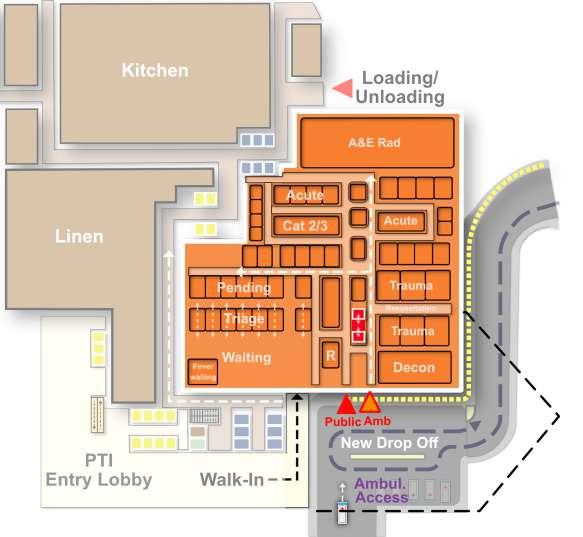 GFLevel-Phase1Construction
GFLevel-Phase3Completion
GFLevel-Phase2Construction
GFLevel-Phase3Construction
LGLevel-Phase1Construction
LGLevel-Phase3Completion
LGLevel-Phase2Construction
GFLevel-Phase1Construction
GFLevel-Phase3Completion
GFLevel-Phase2Construction
GFLevel-Phase3Construction
LGLevel-Phase1Construction
LGLevel-Phase3Completion
LGLevel-Phase2Construction


PUBLICCONCOURSE!, Inordertobeverticallyconnectedtotheotherlevelsofthehospital'snewblockandtopermit freemovementofhospitalusersandthegeneralpublicwithinthelowergroundlevel.TheEmergencyblockandthe PTIparkingareconnectedbyanexpandedpubliccrosswalkthatwasdesigned.

LowerGround-PhasingPlan
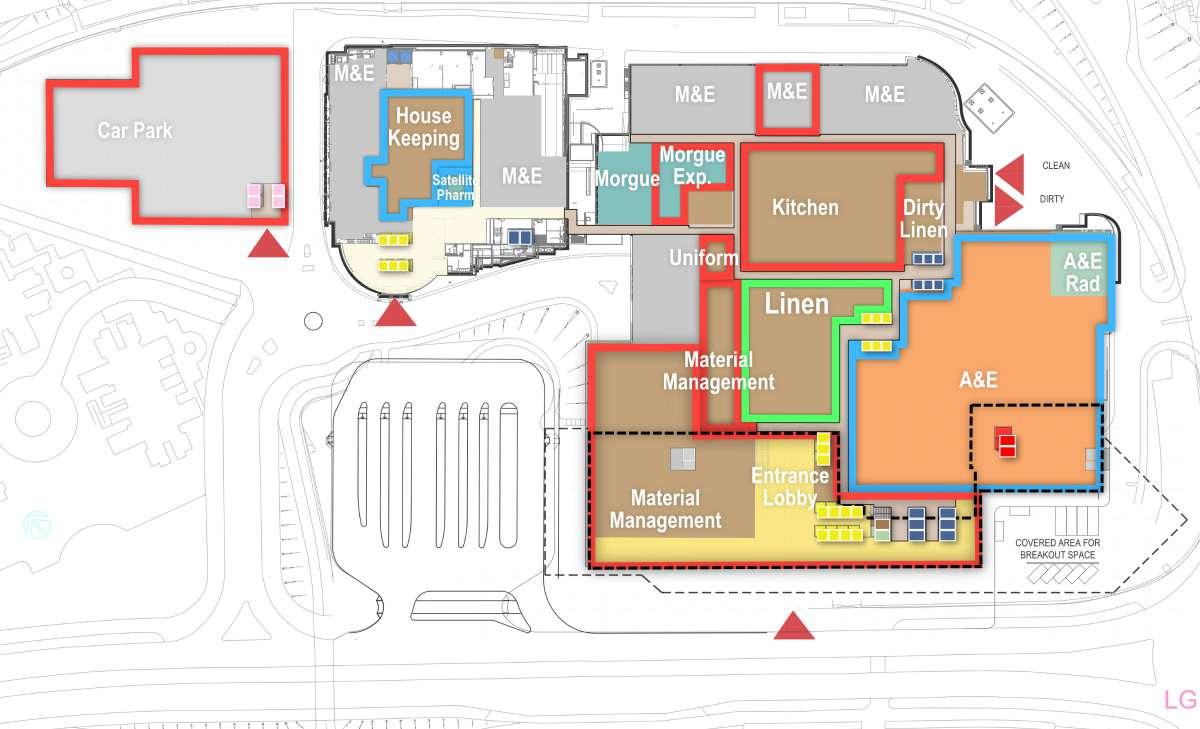
Level1-PhasingPlan
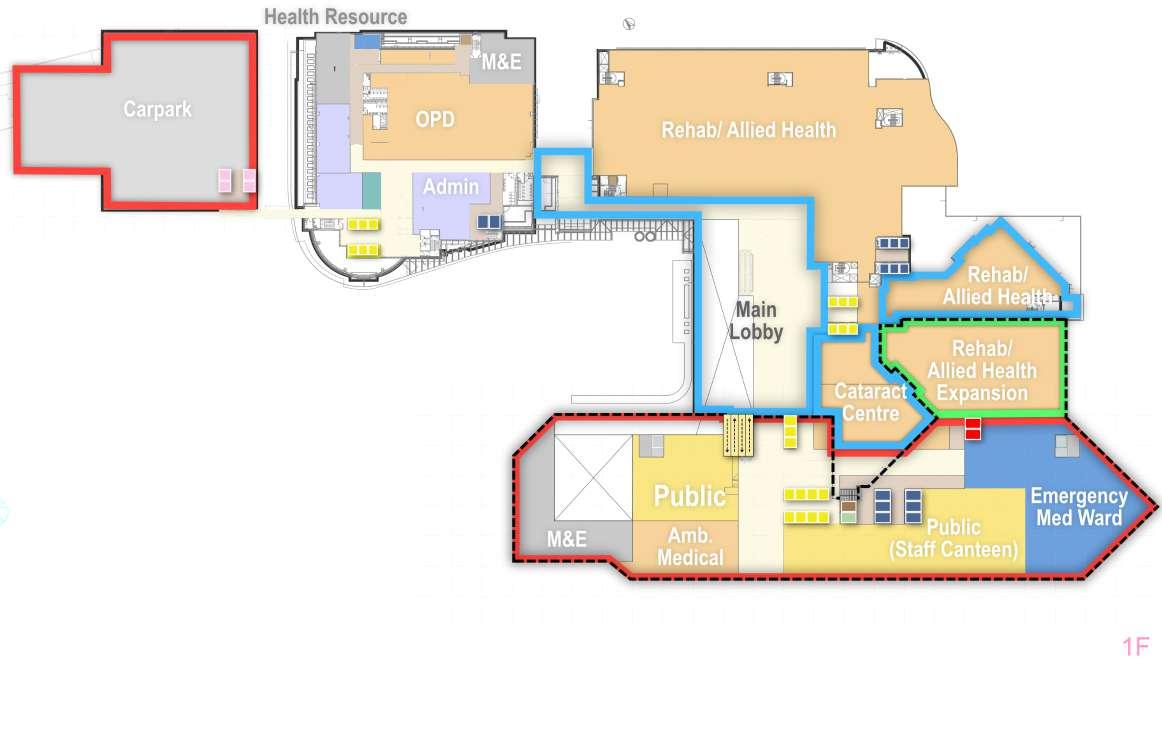
GroundLevel-PhasingPlan
PROPOSEDfloorbyfloorwisespaceprogramming
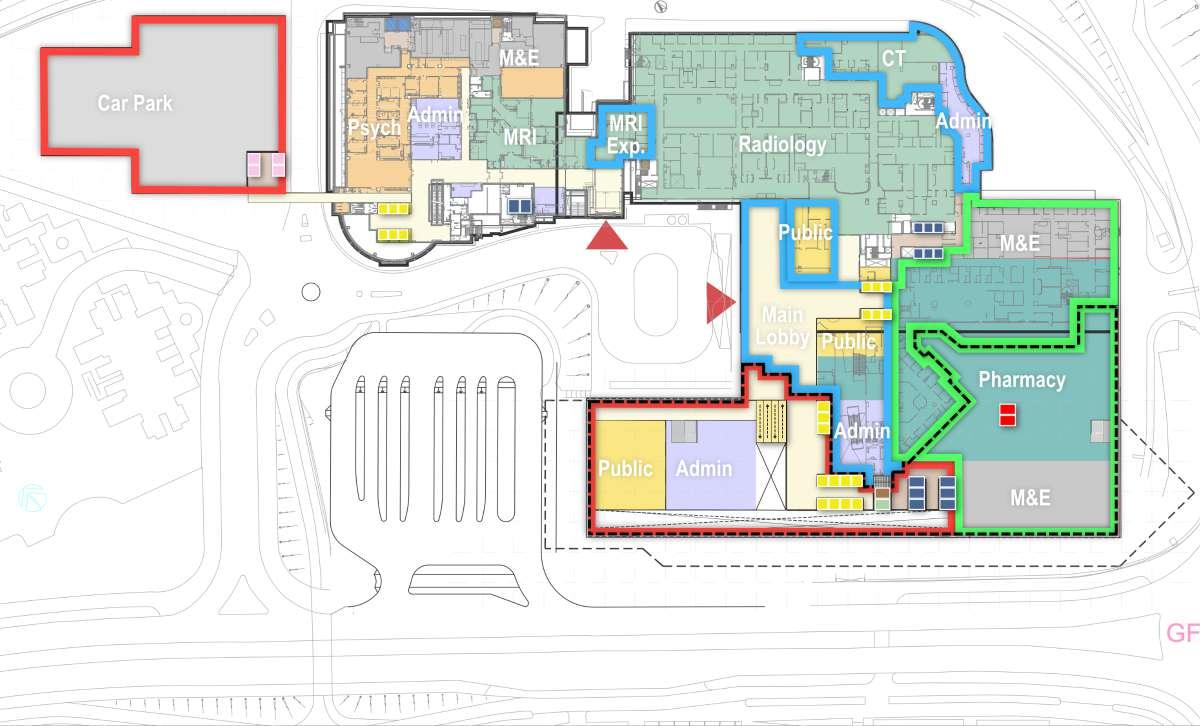
Level2-PhasingPlan

HHH/THOH,MYEXPOSUREINHEALTHCAREPLANNING
1. CFA Calculations
2. Topdown&Bottomup approachforareaprogramming
3.Departmentalproximitydiagrams,consideringexistinghospitallayouts
4.Departmentalzoningbasedon (FOH&BOH) corridors
5. AccidentalandEmergency departmentdesignstrategies
6.Buildingmassingandgridlayoutsasperthebedtowerlayouts
7. Publicenclosure andotherconnectivityfrommultiplelevels



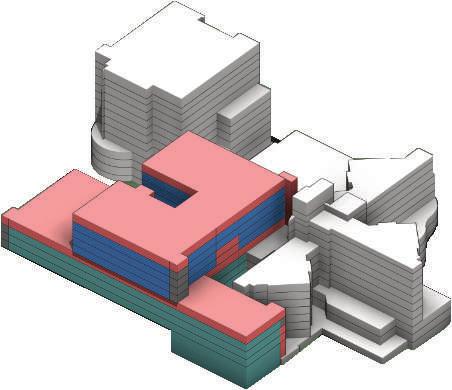











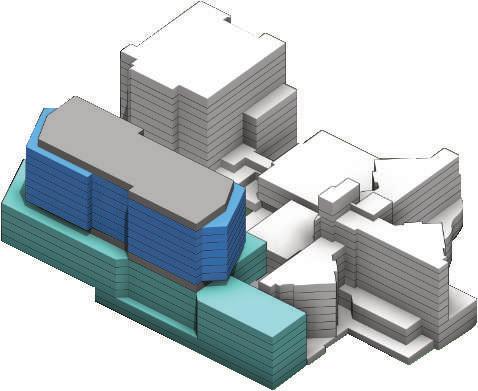



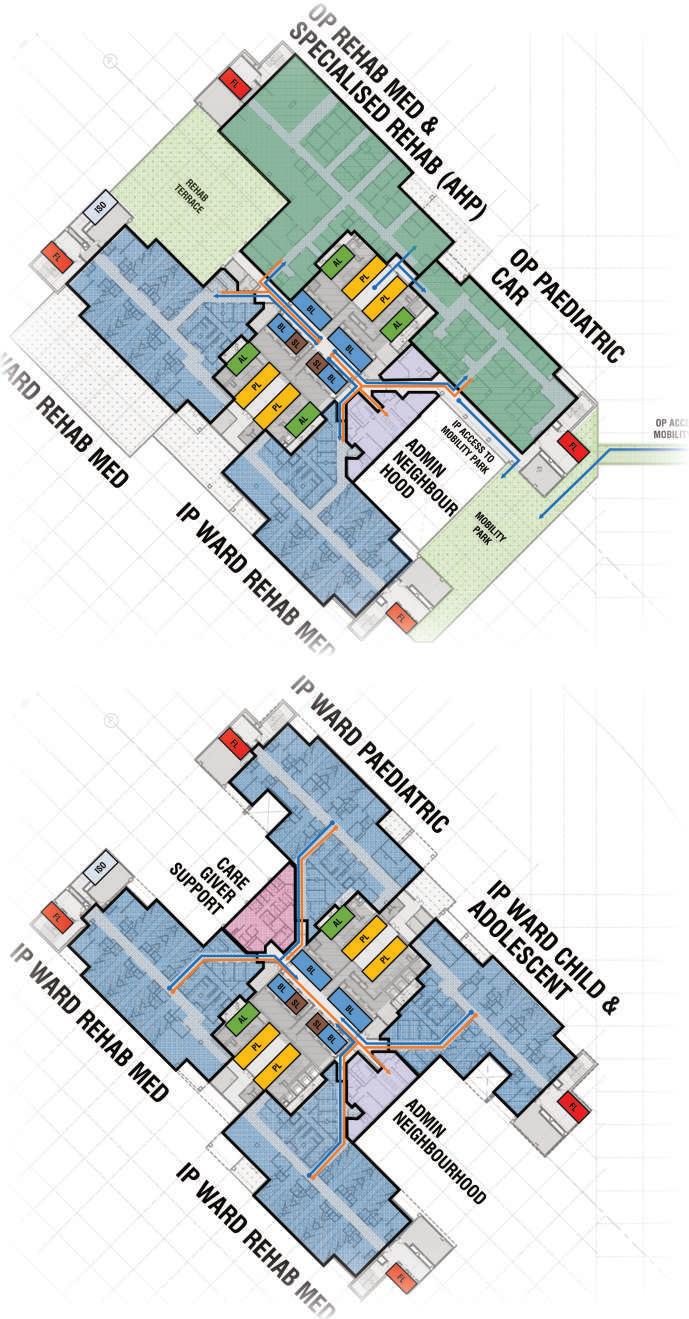

With1,300bedsoverall,thishospitalwasbuiltasapublichealthfacilityinSingaporeandmostlyconsistsof sharedinpatient unitswithsix-bedlayouts,four-bedlayouts,andisolatedprivaterooms. Iwasgiventhechancetoworkunderthesupervision ofaschematicdesigner onproducingtheschematicdesignsforafewlayoutlevels.
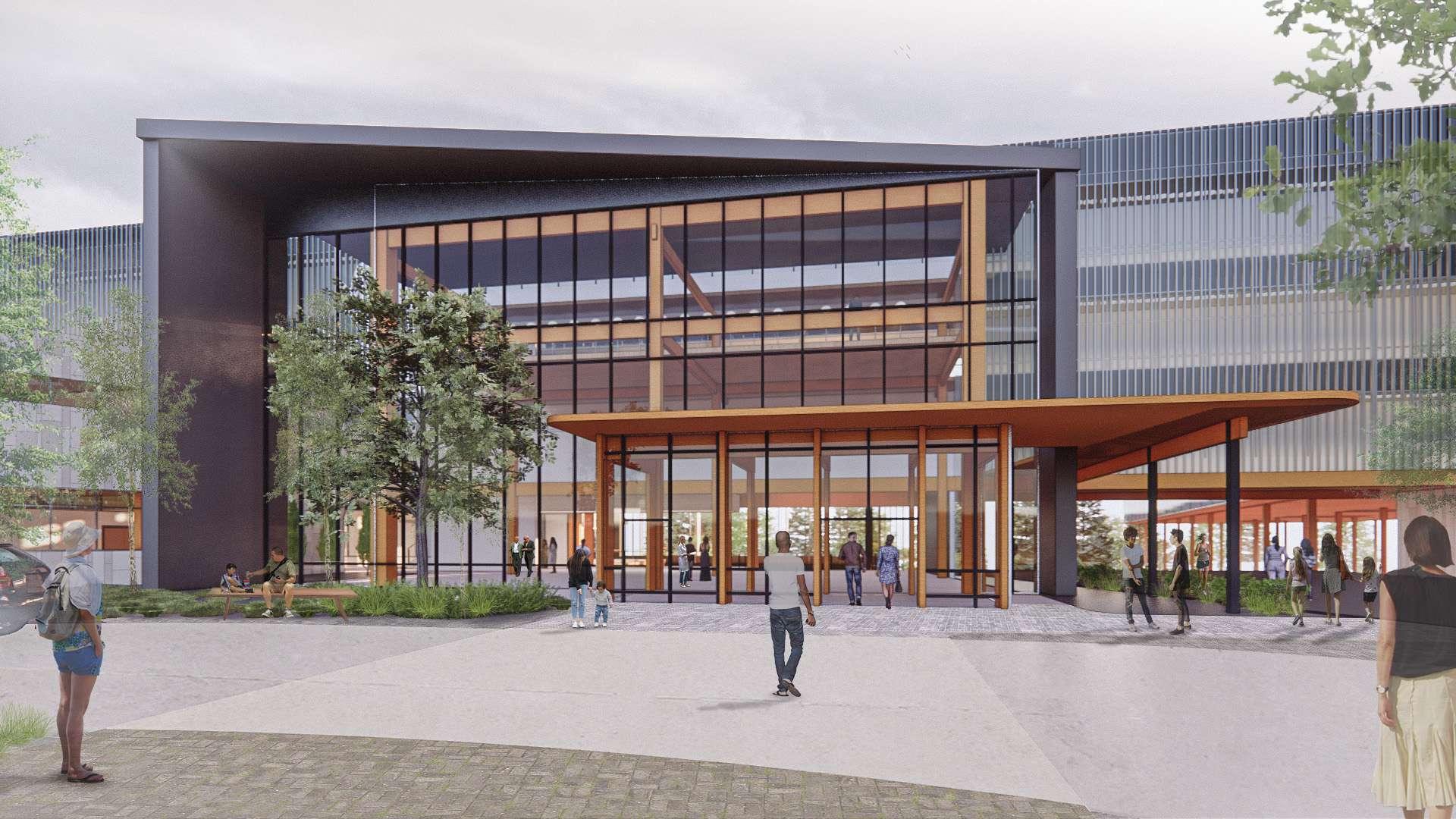


LEARNINGOUTCOMES-SUSTAINABILITYSTANDARDS+HEALTHCAREdesign+ MASTERPLANNING+CLIMATEANALYSIS+ENCLOSUREDESIGN+DETAILING
FALL23 -100BEDHOSPITAL,INDIANLAND
Reuseisa280,000SFcommunityhospitaland84acremasterplanlocatedoutsideofCharlotte,NCinIndianLand,SC. Thesitelacks accesstohealthcaretreatmentandneedsadesignthatsupportshealthycommunities.Itisarapidlychangingsuburbancommunity and-likehealthcare-isconstantlyevolving.Thesuburban,mixeduseareacontributestoamajorityofthepopulationgrowth.
Thisprojectasks:howcanwedesignthesiteandhospitaltomeettheneedsofitsplacenowandinthefuture?
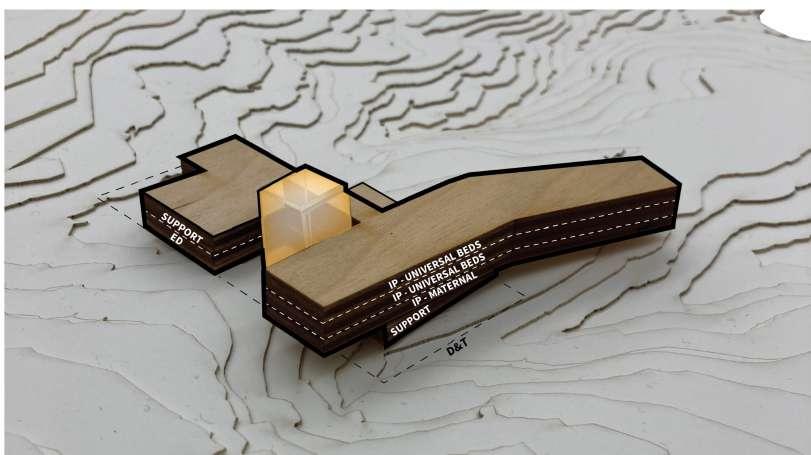
Iteration1:TheThreshold
Workinginagroupofthreepeople,keepingReuseastheconceptandpermeabilityasthe majorstrategy,wehadanopportunitytodevelopthreedifferentiterationofdesignand clubbedtogetherthemajordesignidealizationsintoonedesignoutcome, thishelpsmeto understandtoworkalongwiththeco-studentsandto understandandgivingvaluetoother ideasandlearnedmultiplewaystoincorporateeverysuccessfulstrategieswiththehelpof multipledesigniteration.




THEDESIGNPROCESS
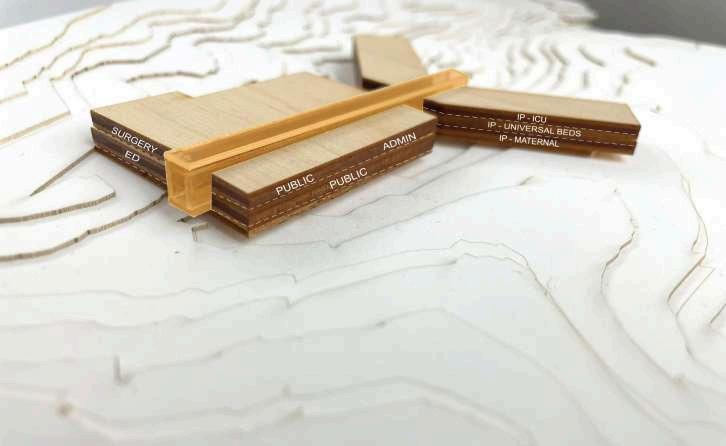
Iteration2:ThePassage
Emergency/ ServiceEntrance
MOB Cafe
MainEntrance

Iteration3:TheLift
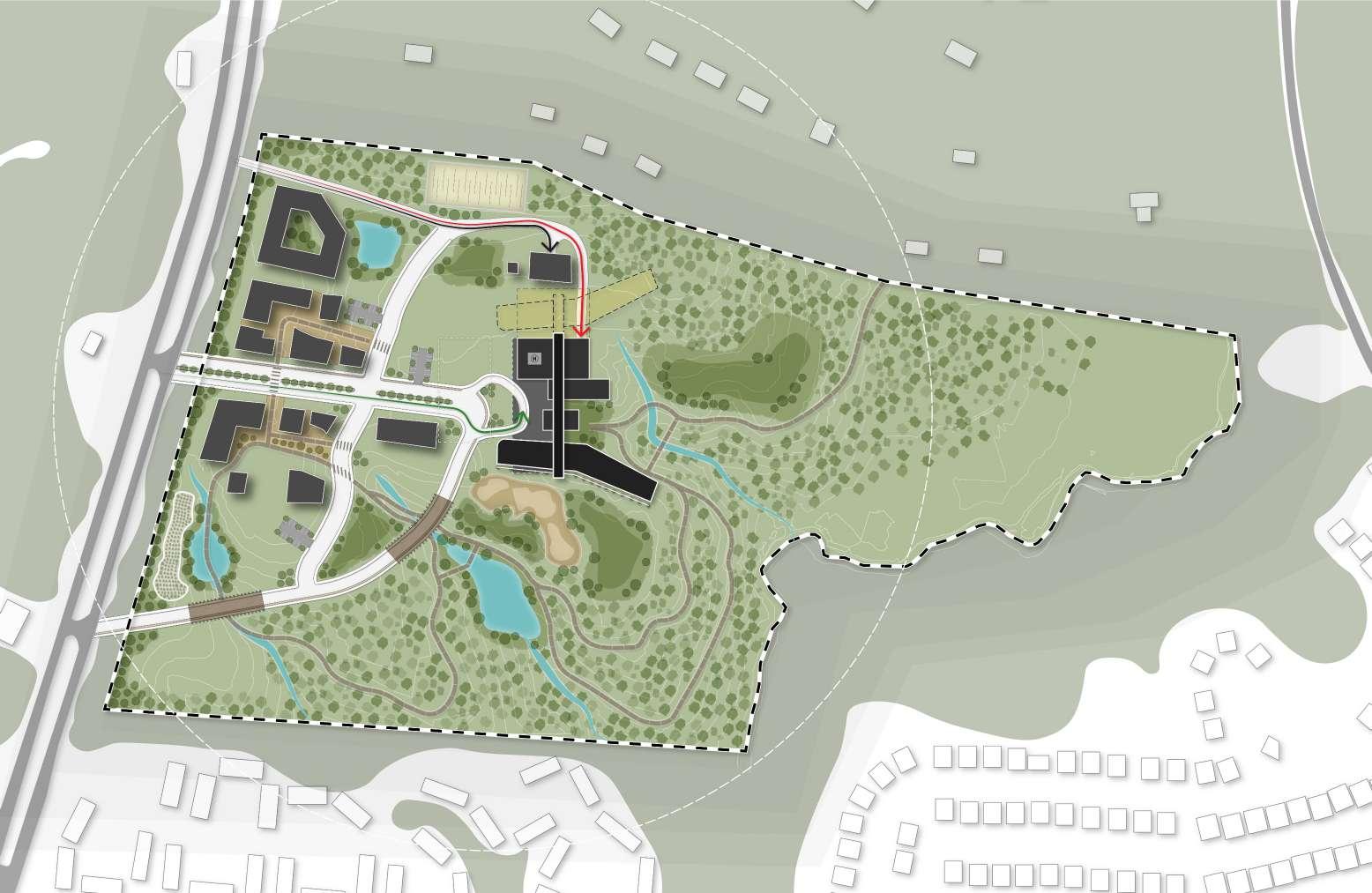
FARM
Community Center
GEO THERMAL CUP
Public Gathering Hospital Expansion
Pedestrian Path water Catchment

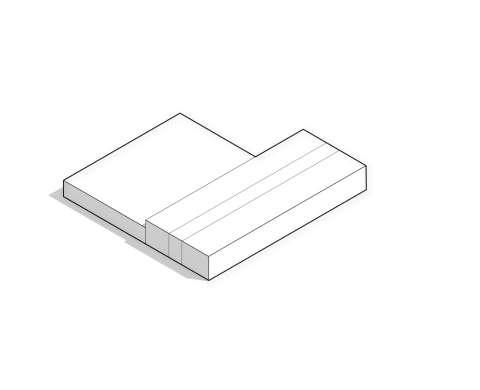
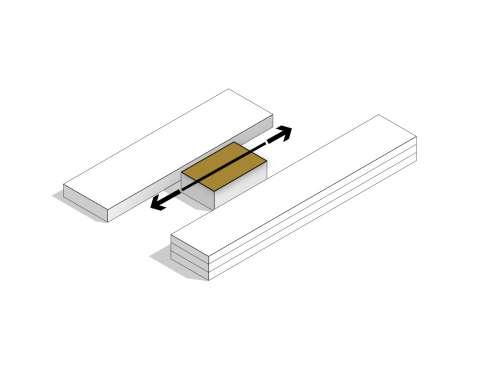

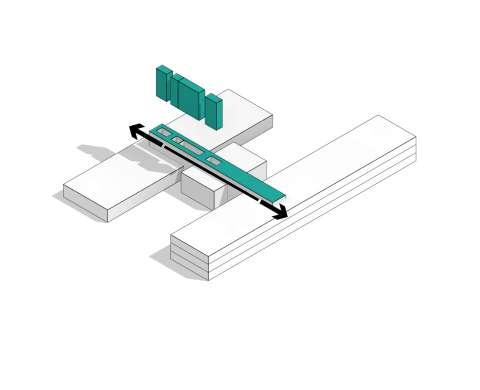

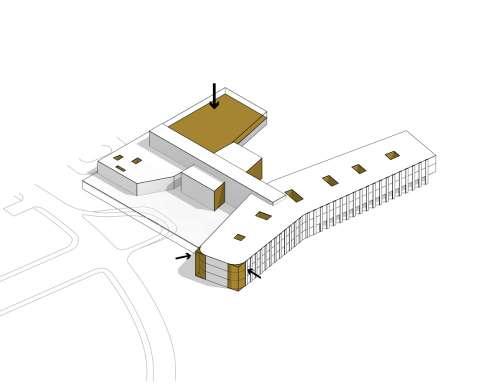




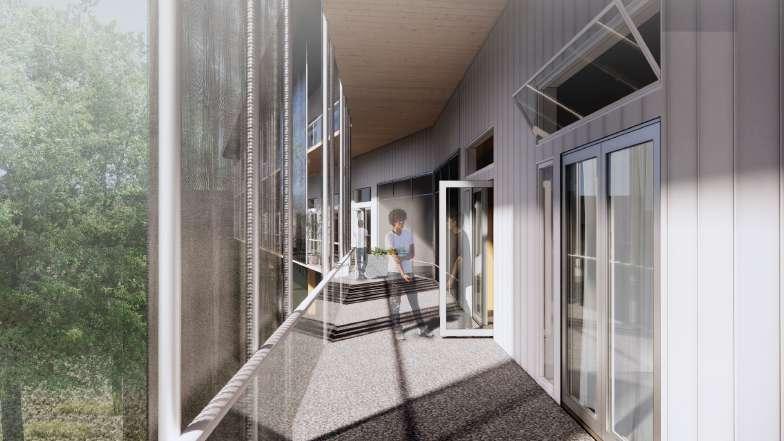
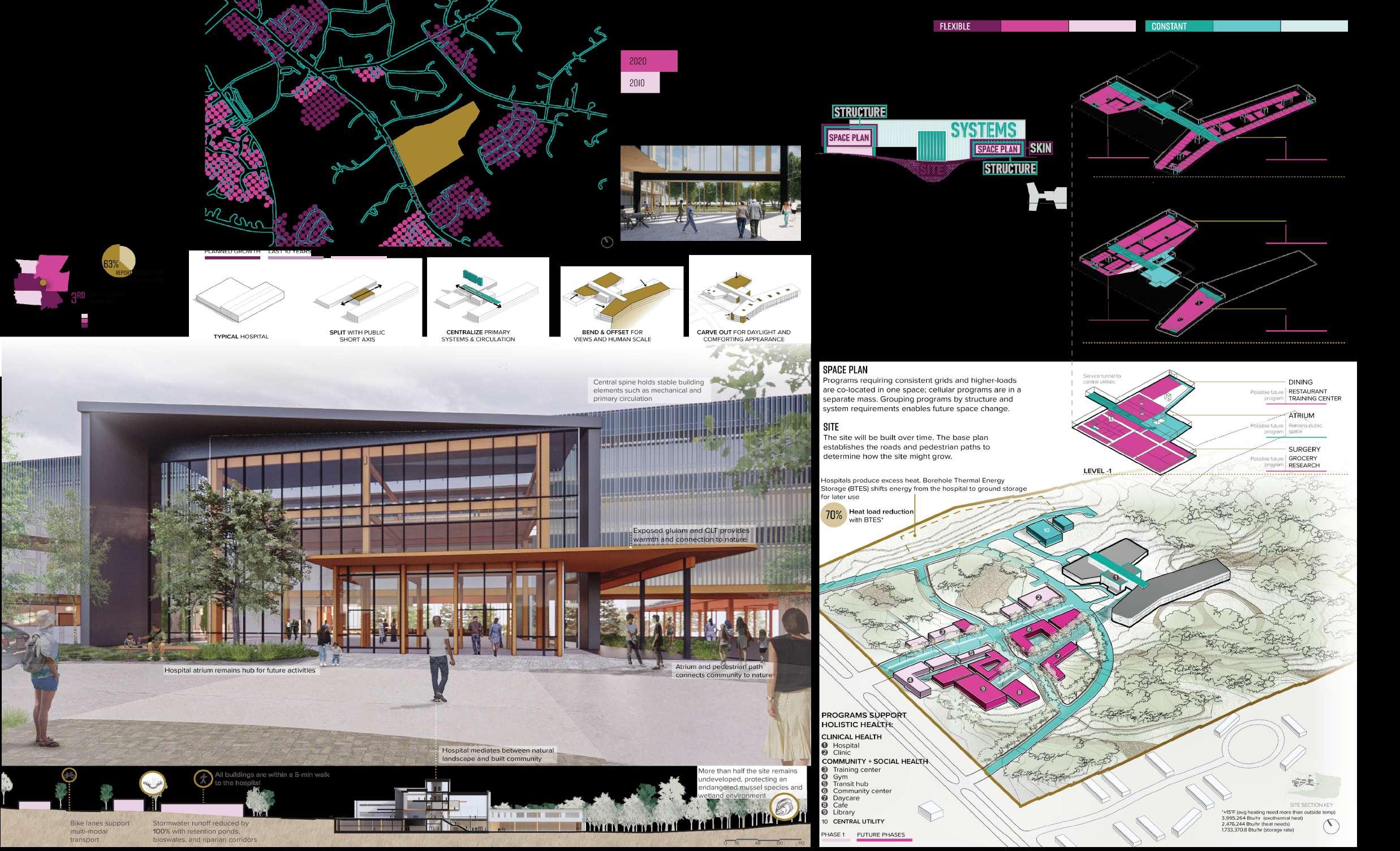

“Thefuturebelongstothosewhobelieveinthebeautyoftheirdreams.”
– EleanorRoosevelt (thelongestservingfirstladyoftheUnitedStates).
DREAMINGTHROUGHARCHITECTURE
THEPASSION&PROGRESS








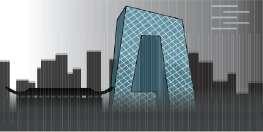



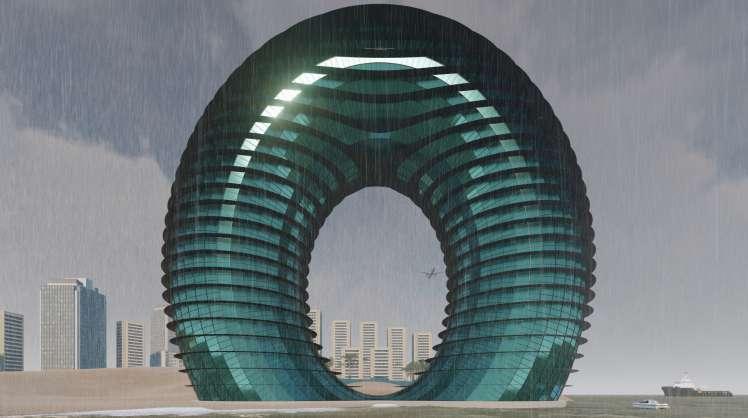



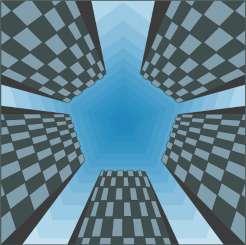
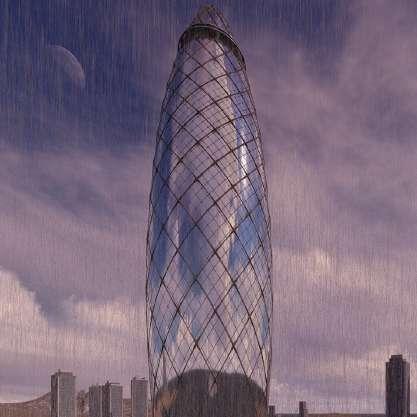

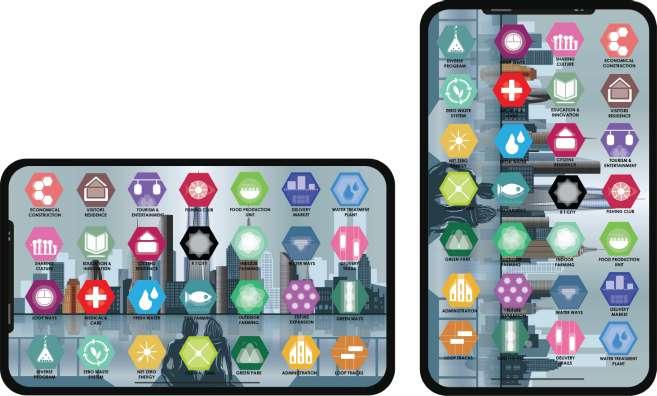

































BALANCING






