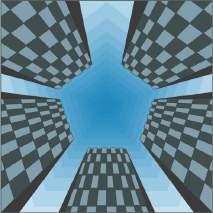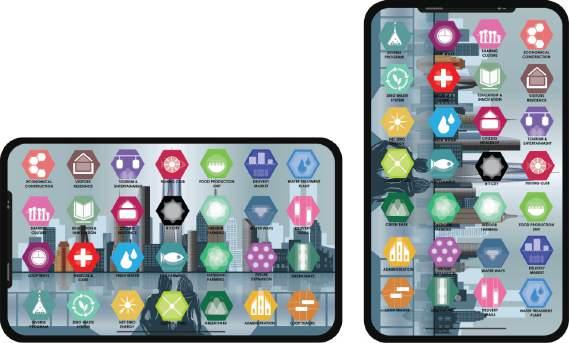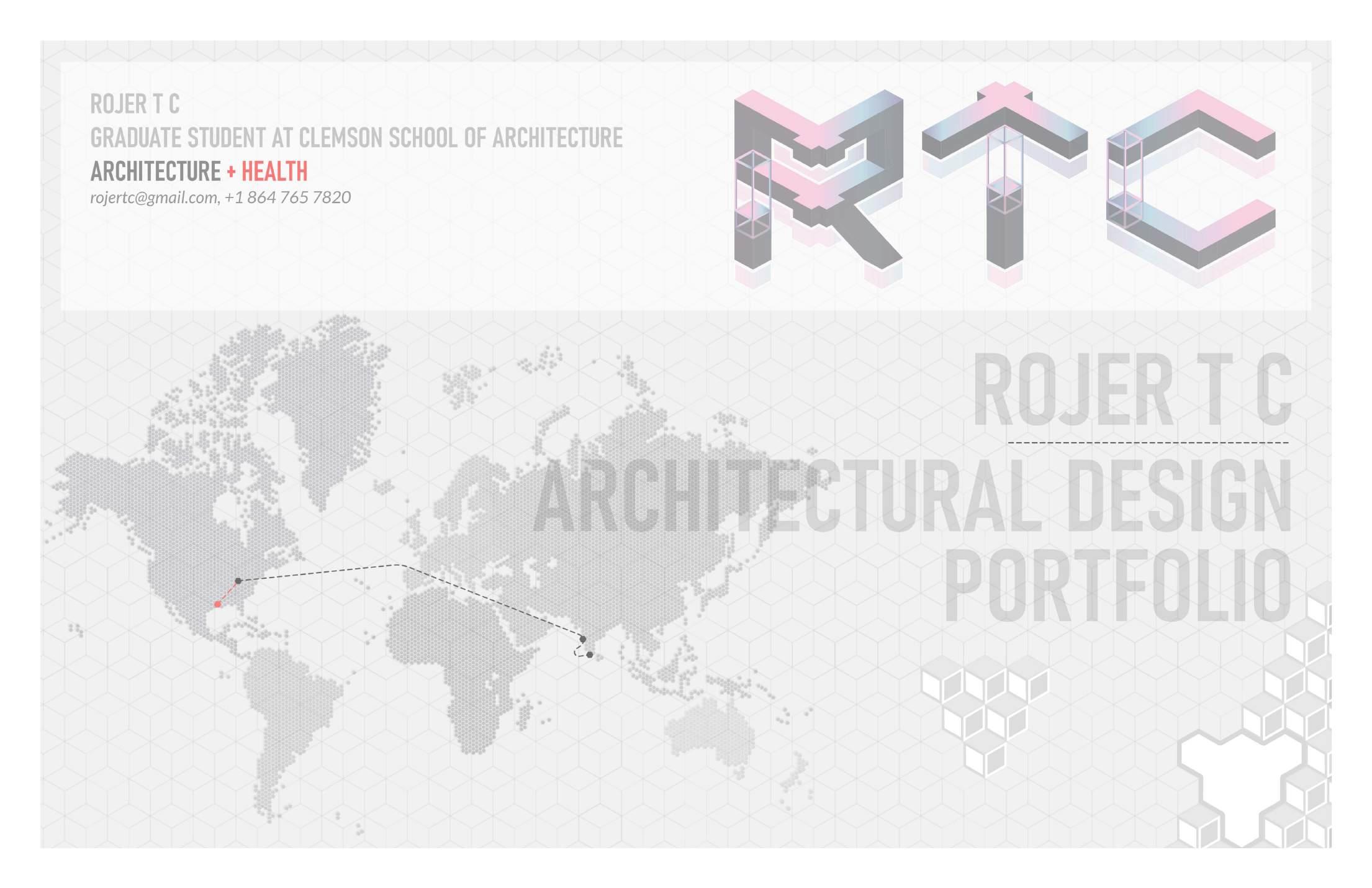

DREAMING THROUGH ARCHITECTURE
THE PURPOSE OF THIS PORTFOLIO IS TO DISPLAY THE STORY LINE OF MY ARCHITECTURAL JOURNEY
2016-2021
2019-2020 / 2021-2023
2023-2025
Mc'GANS OOTY SCHOOL OF ARCH.

CANNON DESIGN & PERKINS EASTMAN
CLEMSON'S A&H PROGRAM PAGE - 2024 SUMMER














DREAMING THROUGH ARCHITECTURE
PHASE 1: CLEMSON'S A&H PROGRAM & 2024 SUMMER INTERNSHIP WITH PAGE SOUTHERLAND PAGE
2023-2025
CLEMSON'S A&H PROGRAM PAGE - 2024 SUMMER


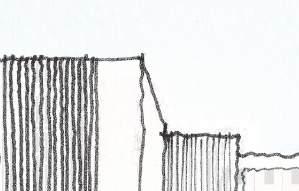










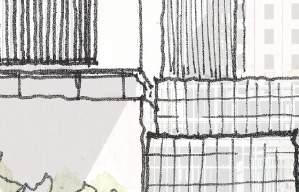
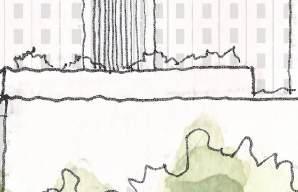













LEARNINGOUTCOMES-SUSTAINABILITYSTANDARDS+HEALTHCAREdesign+
MASTERPLANNING+CLIMATEANALYSIS+urban level master planning






















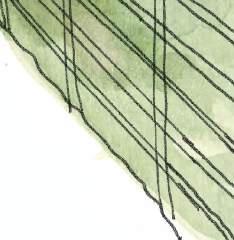





The city of Charleston, South Carolina, has a history and culture rooted in water. A changing climate, rising sea levels, and decades of articial inll of the once vibrant and expansive tidal creeks have left the city increasingly vulnerable to the effects of natural disasters and ooding. Tidal Creek is the proposal for an 800,000 SF hospital to restore the community’s relationship with water while promoting a holistic understanding of health. Drawing inspiration from the once-thriving marshes and wetlands, Tidal Creek views water as a resource and opportunity, creating a hospital that increases resiliency, promotes well-being, and emphasizes diversity. Team Members : Ana Sandoval & Rojer T C

CAMPUS ROOTED IN WATER





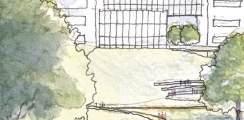
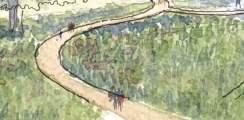


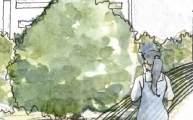






















The city of Charleston, South Carolina, has a history and culture rooted in water. A changing climate, rising sea levels, and decades of artificial infill of the once vibrant and expansive tidal creeks have left the city increasingly vulnerable to the effects of natural disasters and flooding Tidal Creek is the proposal for an 800,000 SF hospital to restore the community’s relationship with water while promoting a holistic understanding of health. Drawing inspiration from the once-thriving marshes and wetlands, Tidal Creek views























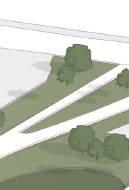




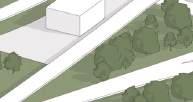























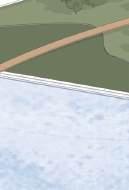











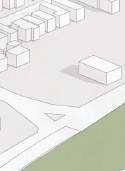

























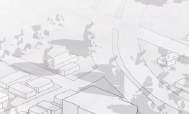














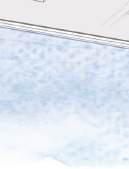





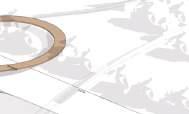

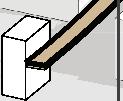



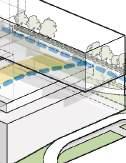

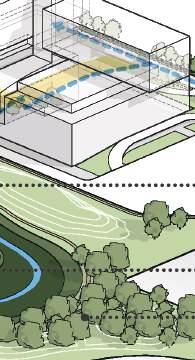







































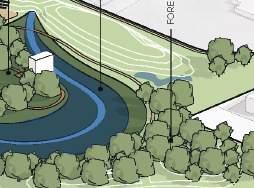








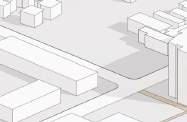
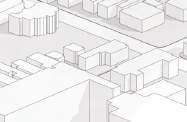














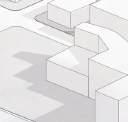










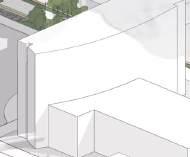





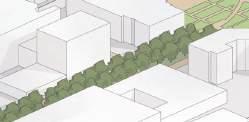
















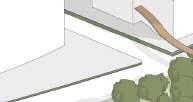



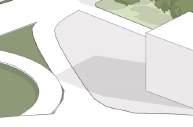
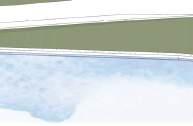


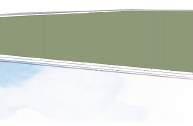


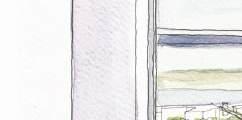
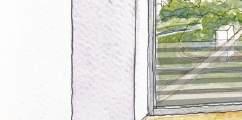


By
DESIGN FOR WELL-BEING
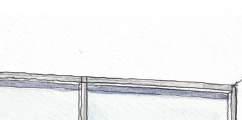

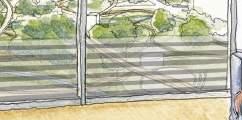



SPATIALDAYLIGHTAUTONOMY AT INPATIENT FLOORS




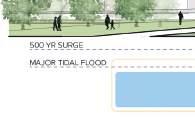












According

DESIGN FOR ECONOMY






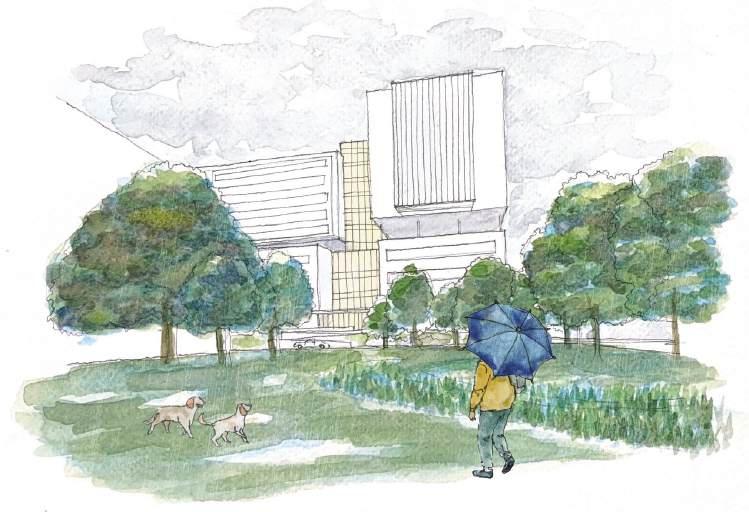
DESIGN FOR RESOURCES The











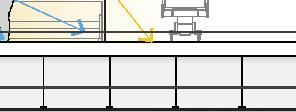



























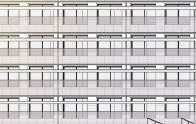

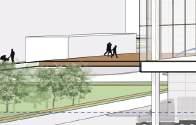


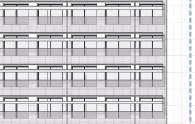







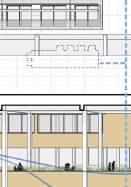







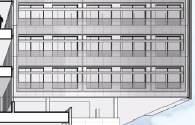

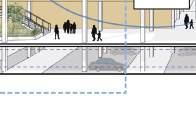

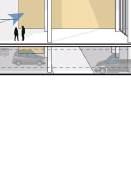








DESIGN FOR CHANGE
The















































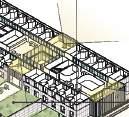






























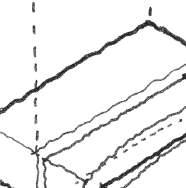
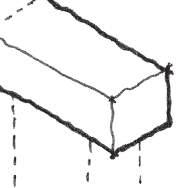














NATURENODE




























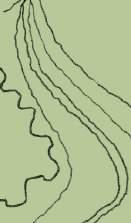















BLUE-GREENCORRIDOR











Design for Water


Fostering a positive relationship with water
Design for Well-being
Establishing a connection between nature
Design for equitable communities
Creating the space for the community







































Concept Diagram - The Tidal Creek
deep into the room to reduce energy consumption
















































Prefabricated concrete wall panels
Perforated metal panels control glare from direct sunlight while preserving views to the outdoors







































































By incorporating light wells, a courtyard, and ample glazing with appropriate shading devices, the project increases access to daylight, promoting well-being while maintaining operational efciencies. Evidence suggests that having access to daylight helps regulate the body’s circadian rhythm, reduce occupant stress, and improve comfort, which benets both patients and providers. Furthermore, the strategies used to increase access to daylight also promote connections to nature, which have been found to help during the healing process. Light shelves and


















































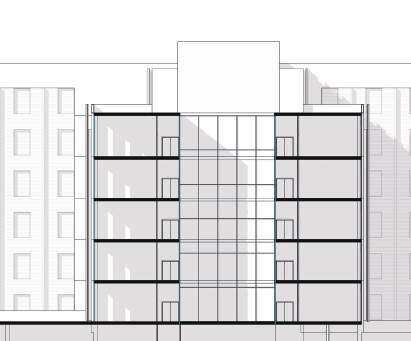
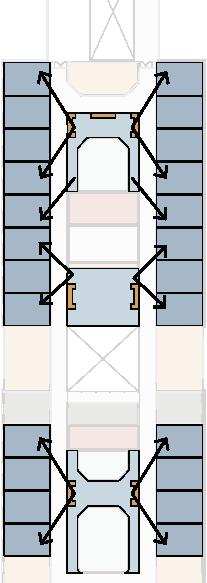

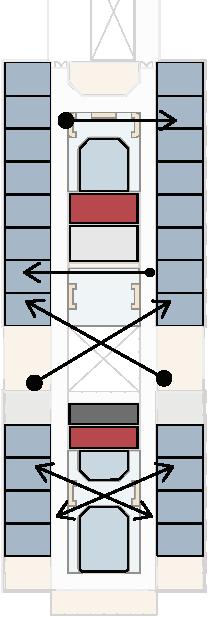


LEARNINGOUTCOMES-SUSTAINABILITYSTANDARDS+HEALTHCAREdesign+ MASTERPLANNING+CLIMATEANALYSIS+ENCLOSUREDESIGN+DETAILING
FALL23 -100BEDHOSPITAL,INDIANLAND
Reuseisa280,000SFcommunityhospitaland84acremasterplanlocatedoutsideofCharlotte,NCinIndianLand,SC. Thesitelacks accesstohealthcaretreatmentandneedsadesignthatsupportshealthycommunities.Itisarapidlychangingsuburbancommunity and-likehealthcare-isconstantlyevolving.Thesuburban,mixeduseareacontributestoamajorityofthepopulationgrowth.
Thisprojectasks:howcanwedesignthesiteandhospitaltomeettheneedsotsplacenowandinthefuture?
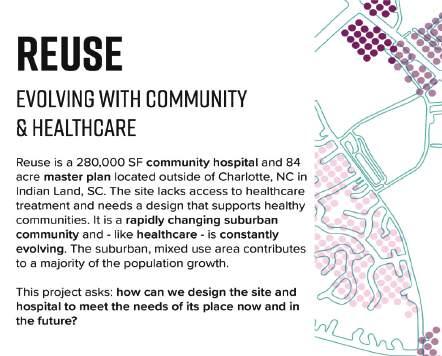
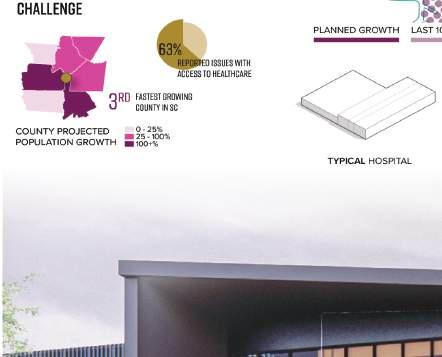
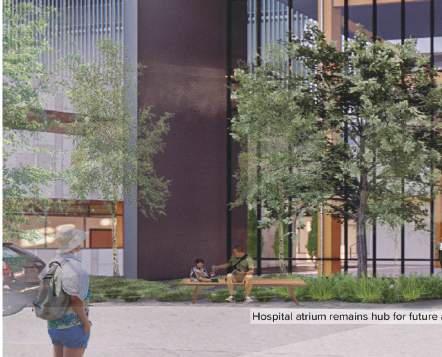
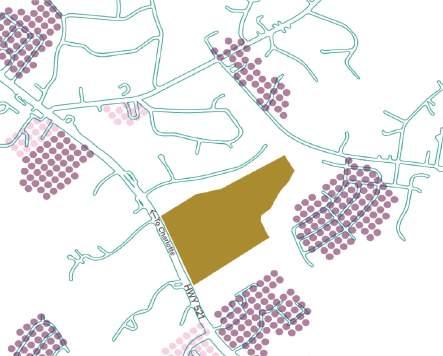

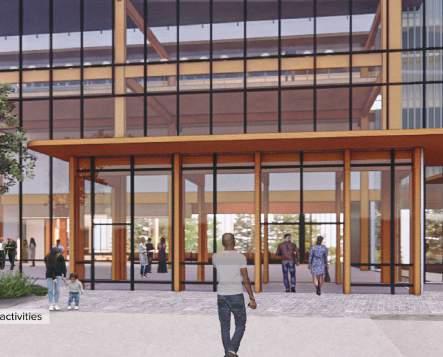


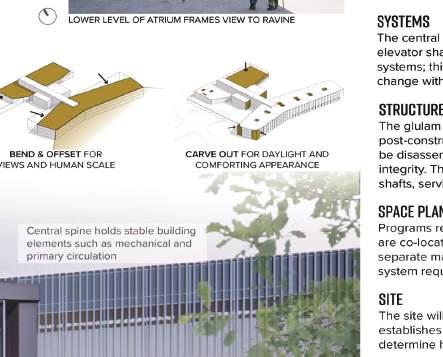




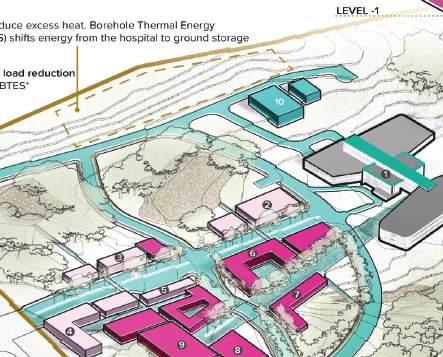






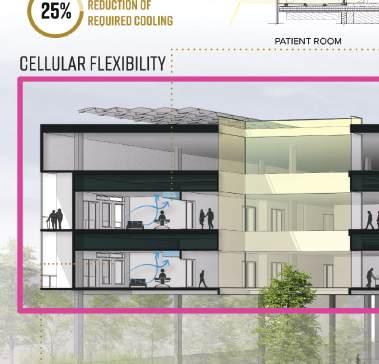




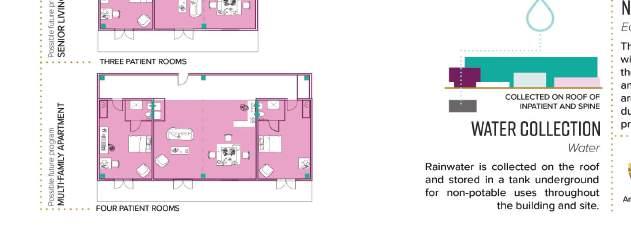
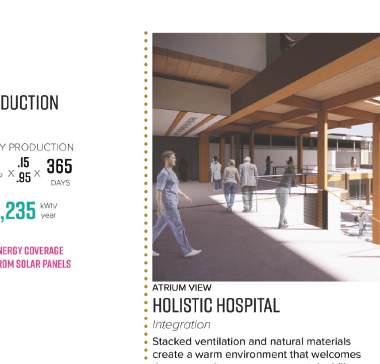

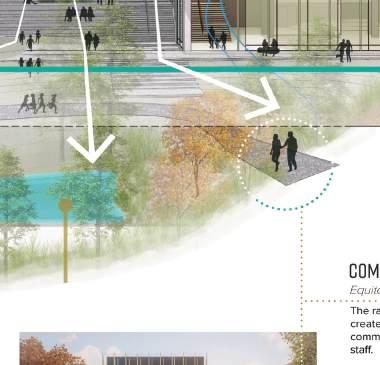
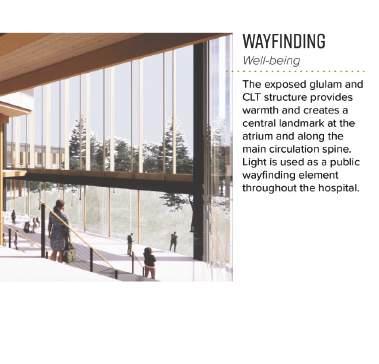

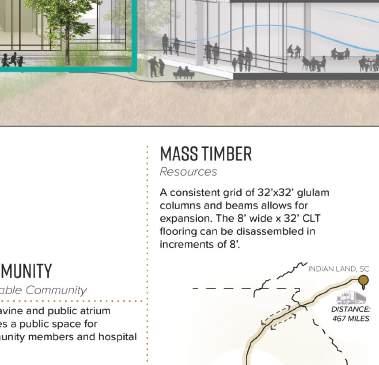

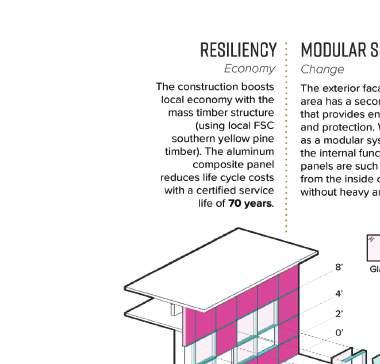
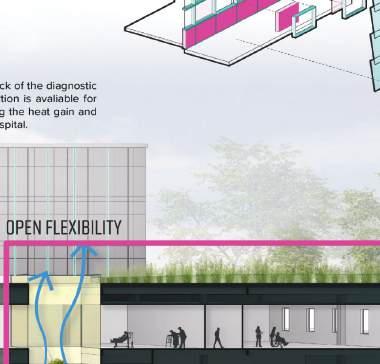
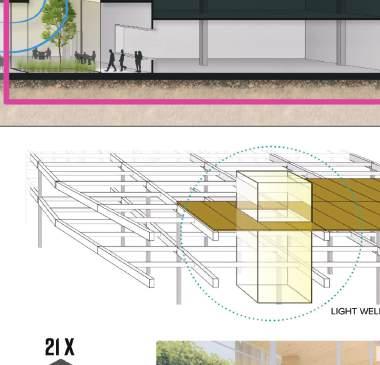


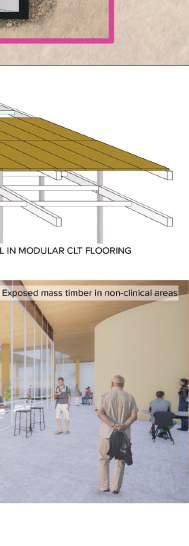

Level:-1,SurgeryDepartment
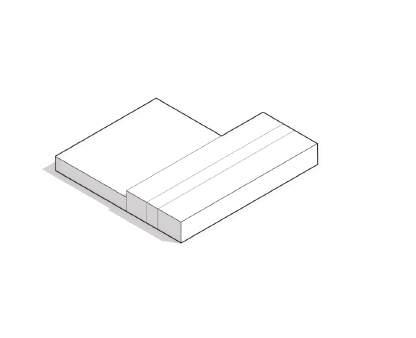




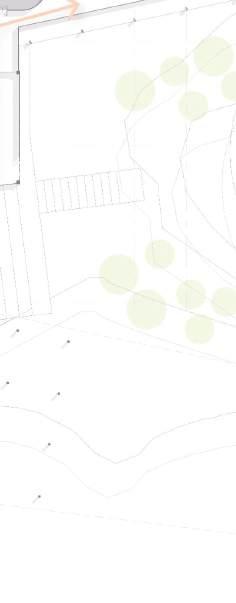



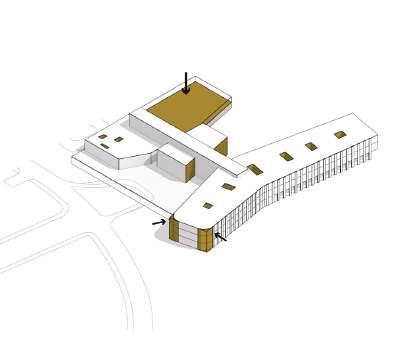
AMBULANCEDROPOFF

EDDROPOFF EMERGENCY
MAINDROPOFF
Level:1,EmergencyDepartment
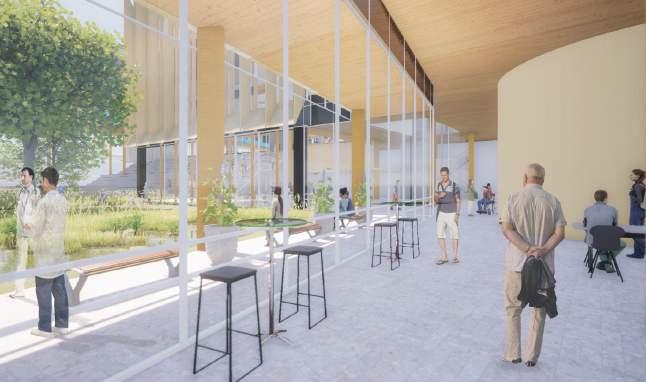

Level:2,InaptientDepartment
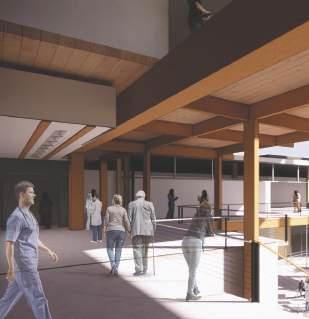


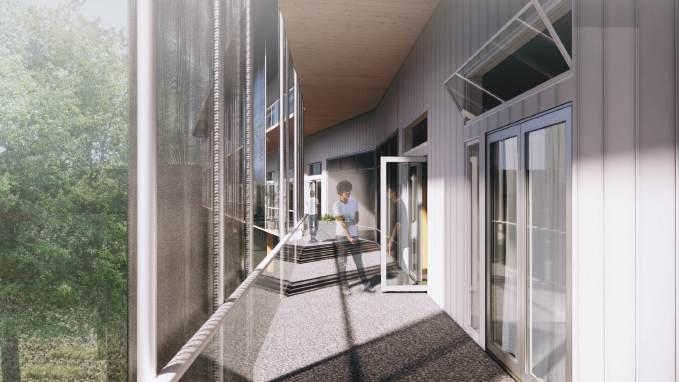
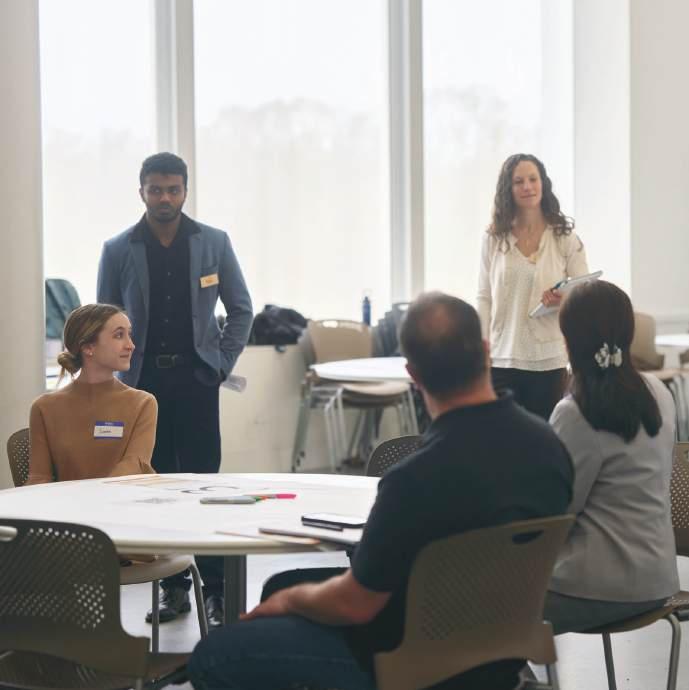
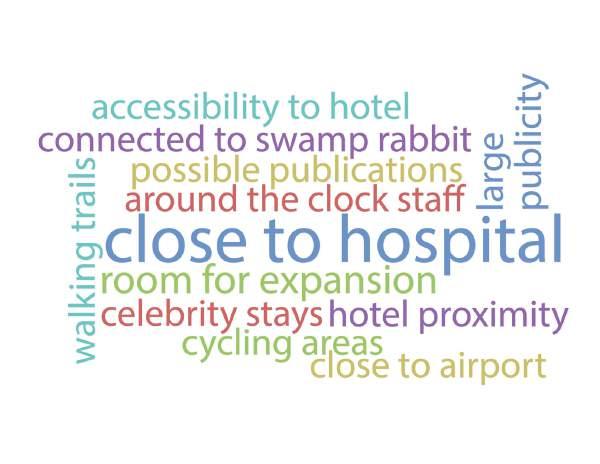
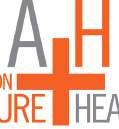



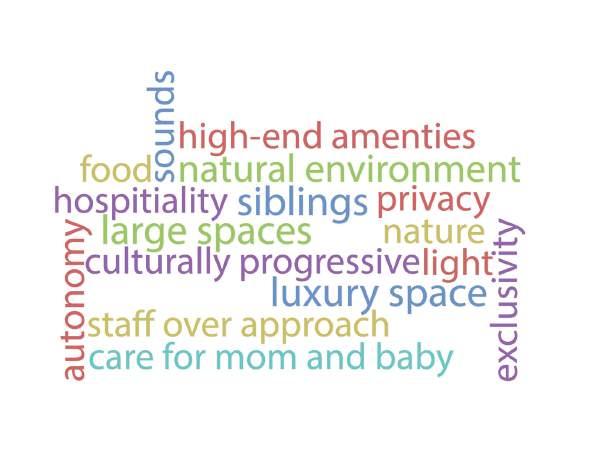
GROUP Academic WORK + FREESTANDING BIRTH CENTER + POSTNATAL RETREAT
FACILITY PROGRAMMING REPORT.
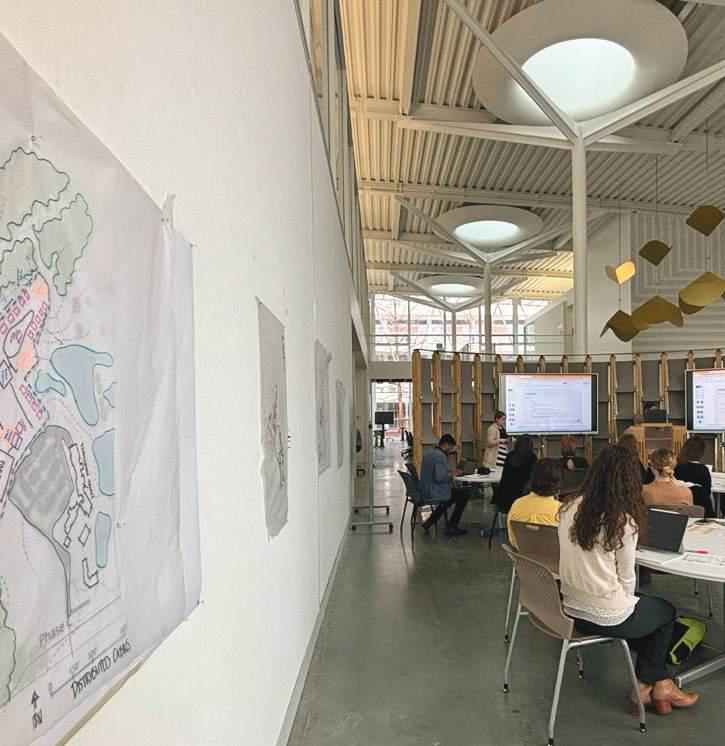

Segregated Views: Separating the suites with more space in between to provide additional privacy and to offer views of nature.
The White Lotus Birth Resort + Luxury Spa is a proposed sanctuary in Greenville, South Carolina, designed to offer a holistic, nurturing
ThWhitLtBithRt+L experience throughout the entire childbirth journey. By combining natural birthing methods with a luxurious space for postnatal recovery, it provides a well-rounded approach to support both the physical and emotional well-being of parents. This innovative project blends a freestanding birth center and a postnatal retreat, aiming to redene and elevate the birthing experience in the U.S.
It gave me valuable exposure to handling user group meetings and organizing smaller events within those meetings. I also learned how to manage diverse groups of people, each with different areas of expertise, and facilitate productive discussions.
Facilities Meeting
Facilities Meeting
Site Ananysis

















































































































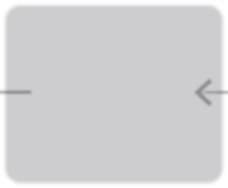












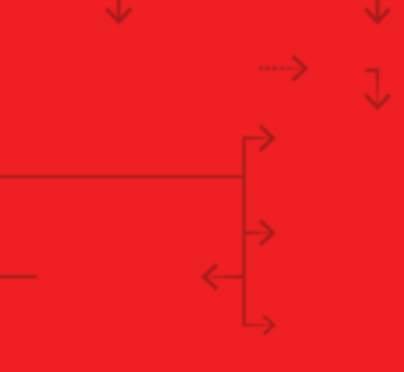

























































In Facilities Planning, I learned how crucial inter- and intra-departmental relationships are, especially in surgery, intervention care, and inpatient care settings. The course emphasized designing patient rooms with effective layouts with the reference of FGI guidelines esisting facilities design, focusing on critical care and medical surgery units to improve efciency and patient outcomes. I also gained hands-on experience in planning patient rooms, addressing both functionality and safety.
Case studies of Rush and Palomar hospitals showed how real-world designs impact patient care. Finally, we explored future trends in healthcare facilities, looking at how they will evolve to meet new technologies and care needs.
Archetypal Layouts - Surgery


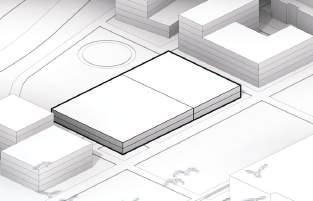






Prevention CARE + Advancing technology + Cardiovascular health




+ Obesity + Medical treatment + Indianapolis community



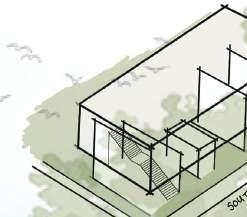


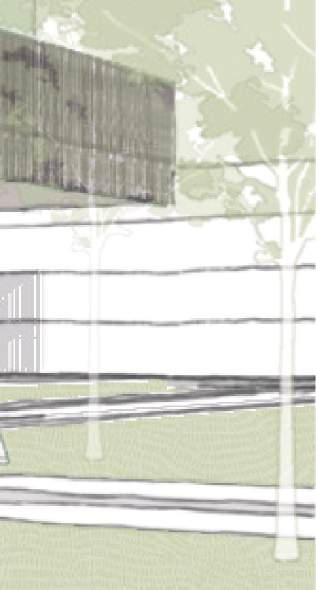
PROBLEM: Indiana has the 11th highest death rate in the United States, and the 17th largest population (usafacts.org, 2021). Heart disease is the leading cause of death. Compared to the United States, there is a higher percentage of adults who are overweight or obese, and fewer adults in Indiana participate in 150+ minutes of aerobic activity per week (American Heart Assoc., 2017).
Current research in cardiovascular health focuses on prevention, advancing technology that minimizes the necessity of invasive procedures, development of drugs that can minimize mortality related to cardiovascular health, and exploring links between cardiovascular disease and other health conditions (American Heart Assoc., 2023).
This Indiana University Cardiovascular Center of Excellence will support symbiotic relationships related to cardiovascular health by providing both resources and opportunities for the Indianapolis community to increase activity levels, decrease obesity, and prevent cardiovascular disease as well as receive medical treatment when necessary.
Thick Walls and Upper Mass Cardiovascular Center program
Puncture with Courtyards & LightDemonstration Kitchen
Parti Diagram



Public spaces have visibility to and from the South Quad and Eco Park Connect


































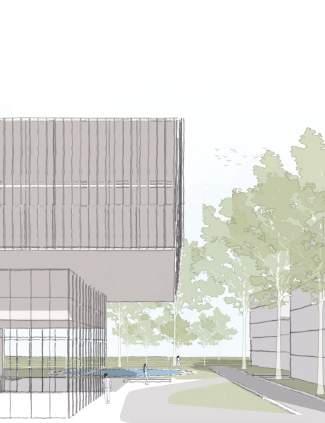
















Waiting areas sized to allow family and friends to accompany patients. Waiting areas are zones with gradients of privacy.






























































































































































































































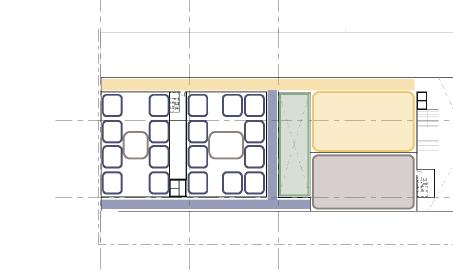













































































































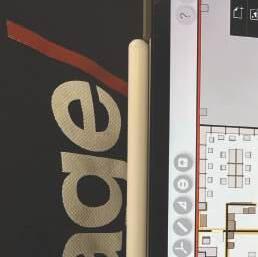





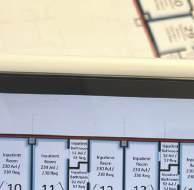
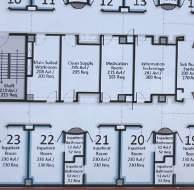




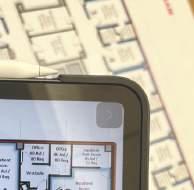



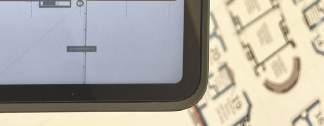

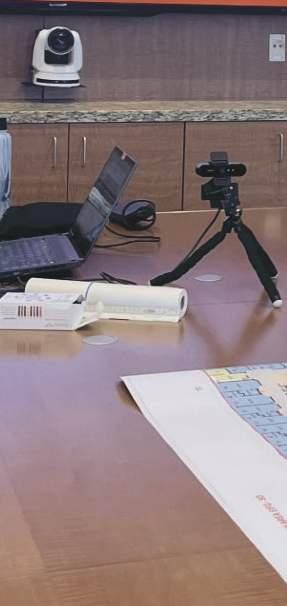
USER GROUP MEETINGS + SCHEMATIC DESIGN EXPOSURE + CRITICAL CARE
MEDICAL SURGERY LAYOUT PLANNING + SPACE AREA CALCULATIONS
SUMMER INTERNSHIP -PAGE,HOUSTON
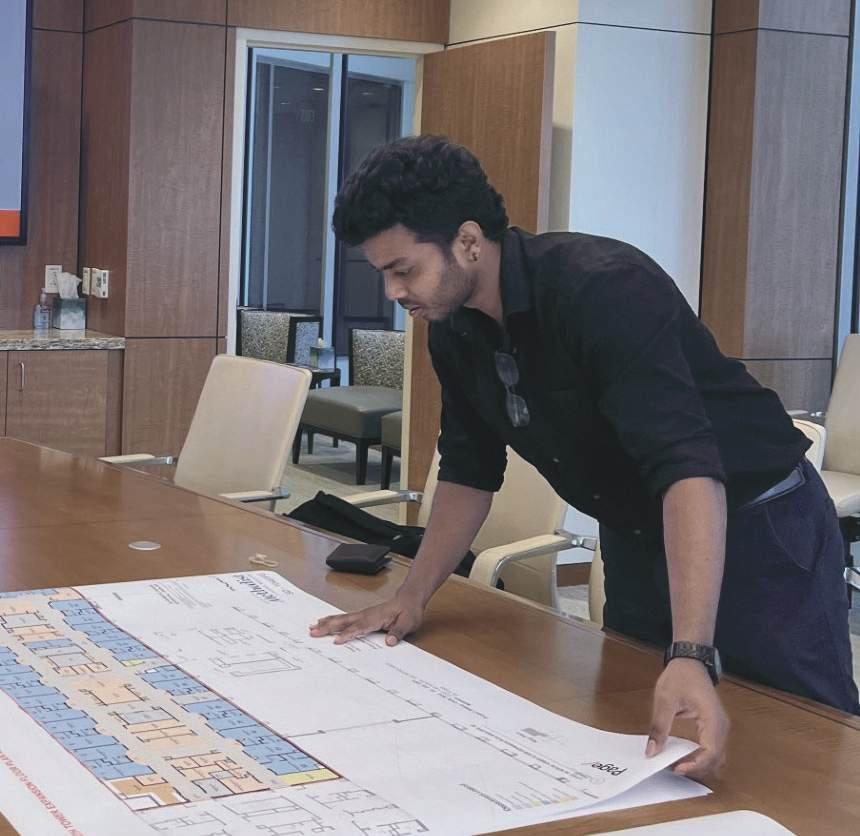
Working on this six-story tower expansion project for a prominent healthcare group in Houston was a wonderful experience. I had the opportunity to be involved from the early stages of design, throughout the Schematic Design phase. I participated in user group meetings, where I gained a deep understanding of the clients' needs and helped shape the design to align with their requirements, while also referencing their existing hospital layouts.
This experience really helped me appreciate how crucial it is in healthcare-focused architecture to listen closely to the client and deliver exactly what they’re looking for.
Ipad sketches for the SD 2 meeting
Ipad sketches for the SD 2 meeting

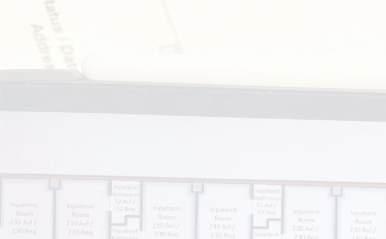
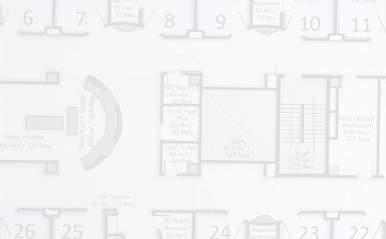
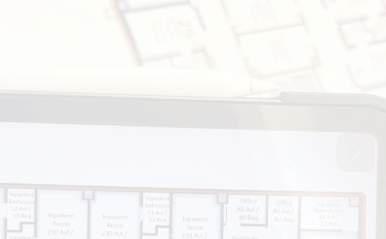




Working closely with the senior planner, I had the opportunity to contribute to the physician support level. This involved reviewing the proposed numbers and developing layouts based on the user group’s feedback and observations. I was involved in everything from brainstorming ideas with rough sketches to rening those sketches into detailed schematic design-level layouts.



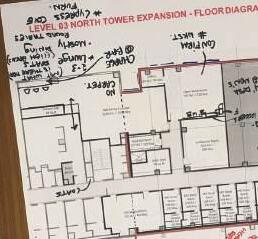




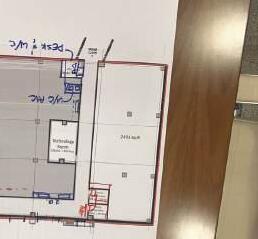
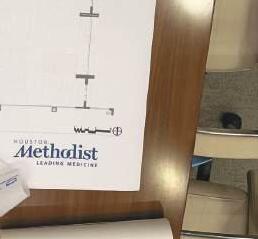
Level 3 - physician support level
User Group Meeting - Physician support level
































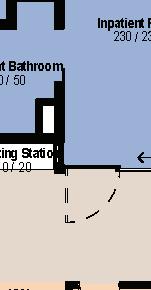



























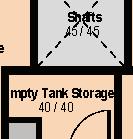








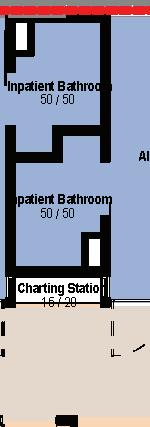








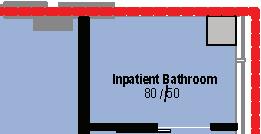









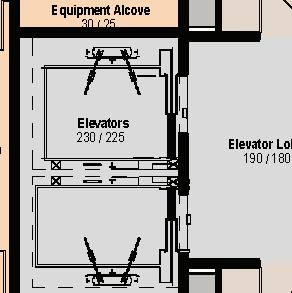







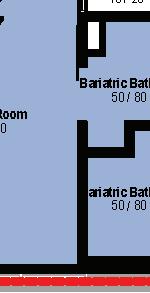


















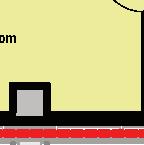






























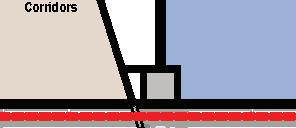
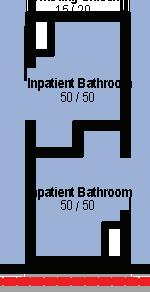









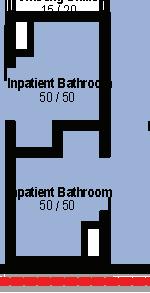





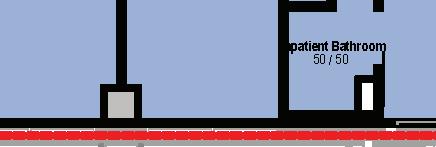








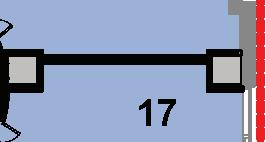












While working on the MedSurg and Critical Care layouts, I learned the importance of strategically placing staff support areas close to clinical support areas for a smoother workow. I also learned the value of positioning clinical support areas near patient rooms to streamline the ow of medical supplies and linens. Balancing these factors to achieve the desired number of bed units that the client expected, while also listening to different user groups and incorporating their priorities into the design, was the most rewarding part of the process.
SD 2 Level Sketch for the User group Meeting- Critical Care Level
SD 3 Level Layout for the User group Meeting- Critical Care Level
Through this project, I gained a deeper understanding of the importance of collaboration in healthcare architecture, especially when it comes to balancing client needs with functional design. I learned how crucial it is to consider workow efciency, from staff support areas to clinical spaces, and the impact these decisions have on patient care. Most importantly, this experience taught me the value of listening to the client and user groups, ensuring their priorities are at the heart of the design process.





DREAMING THROUGH ARCHITECTURE
PHASE 2: INTERNSHIP & WORK EXPERIENCE FROM INDIA
2019-2020 / 2021-2023
CANNON DESIGN & PERKINS EASTMAN
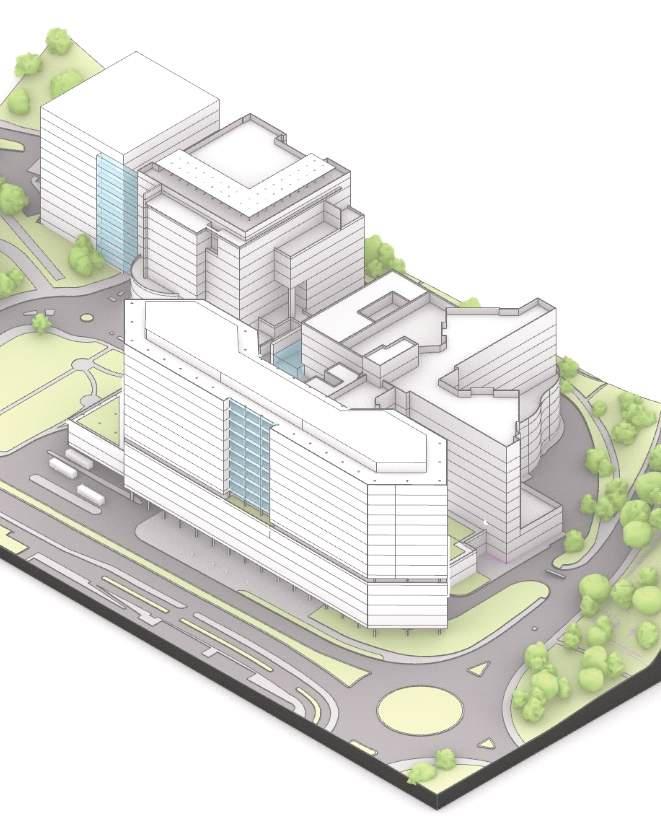
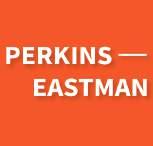
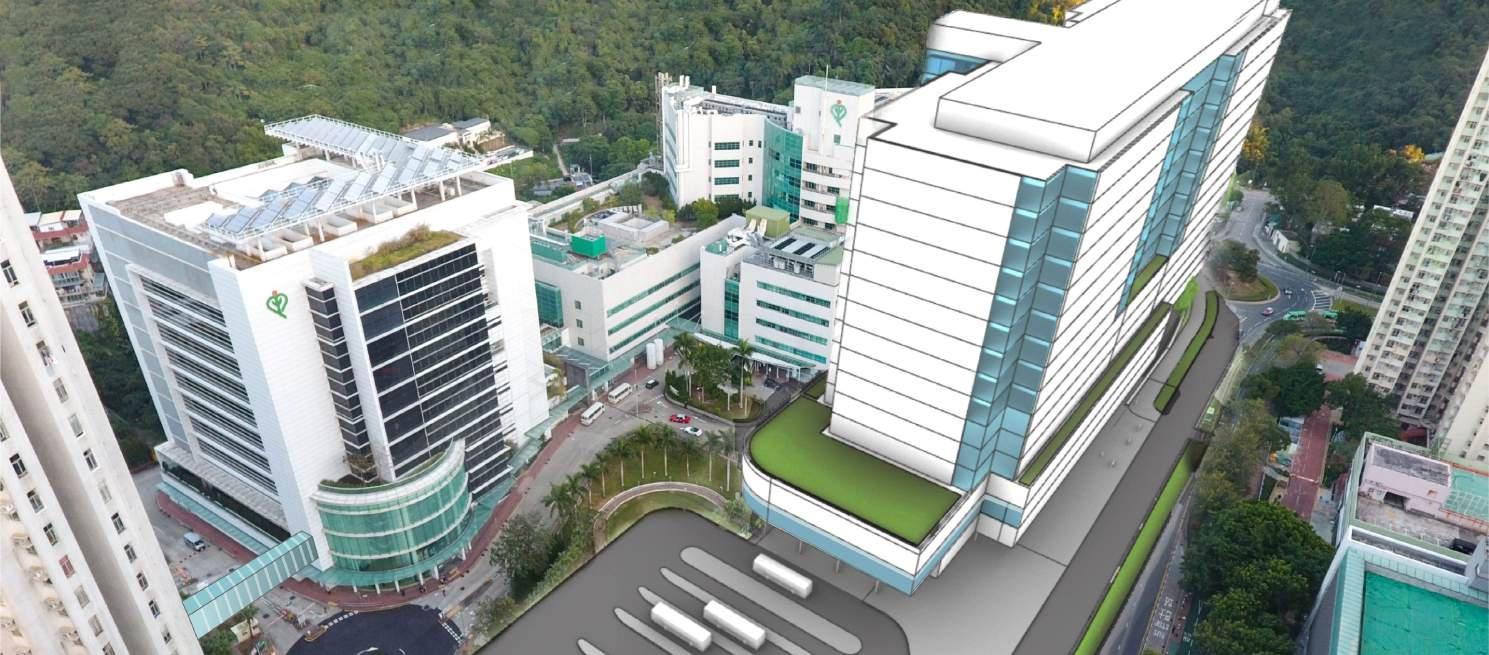
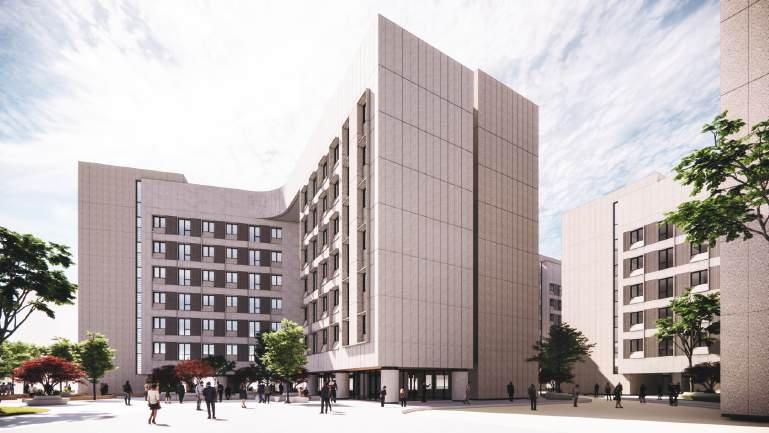
THE GOAL WITH P.E. IS TO GAIN EXPOSURE IN HEALTHCARE ARCHITECTURE
LEARNING CURVES - HEALTHCARE DESIGN STANDARDS + SPACE PROGRAMMING
WORK EXP. PERKINS EASTMAN, MUMBAI

As an Entry Level Architect at Perkins Eastman, I collaborated with the New York office and actively took part in collaboration calls with my seniors, which greatly increased my knowledge of project design scope, B.I.M. adaptation, and brainstorming techniques.
To be specified, working on this (Haven of Hope Hospital / Tseung Kwan O Hospital)healthcareproject with the New York office's healthcare studio, actively participating in meetings with senior medical planners and involved working onvarious stages of conceptual design work. This gave me a wealth of information on the extent of a healthcare project's design.






















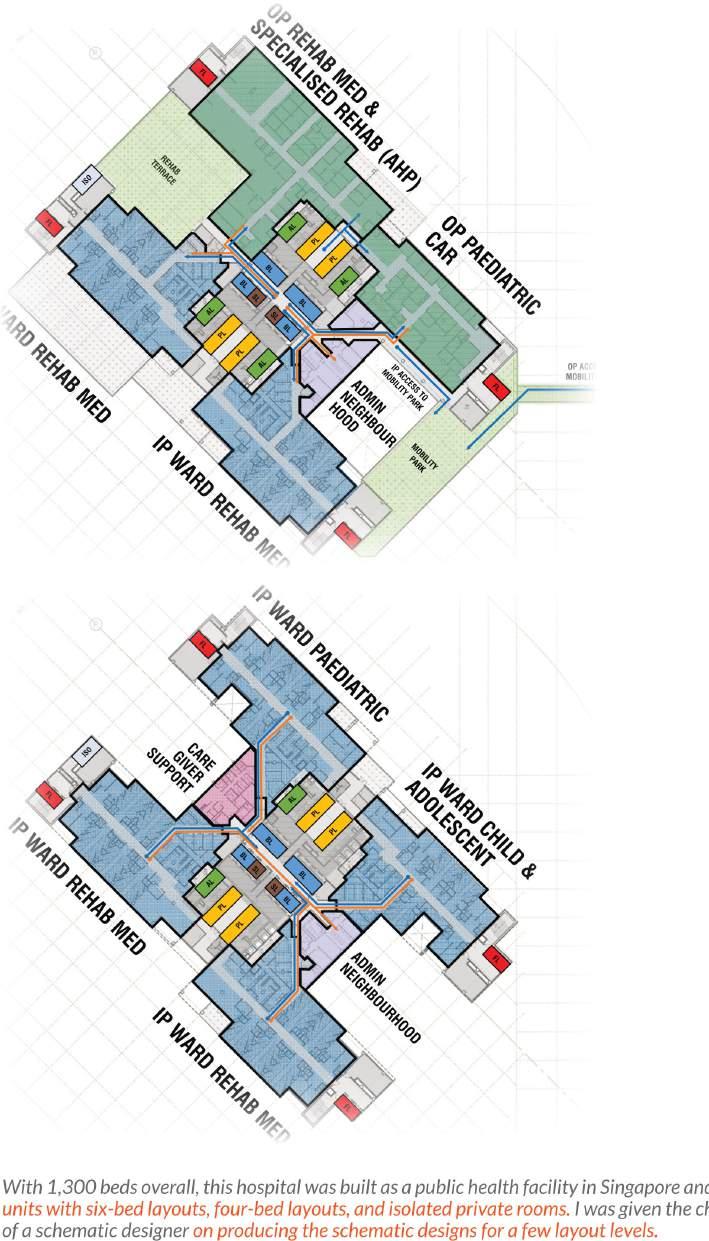




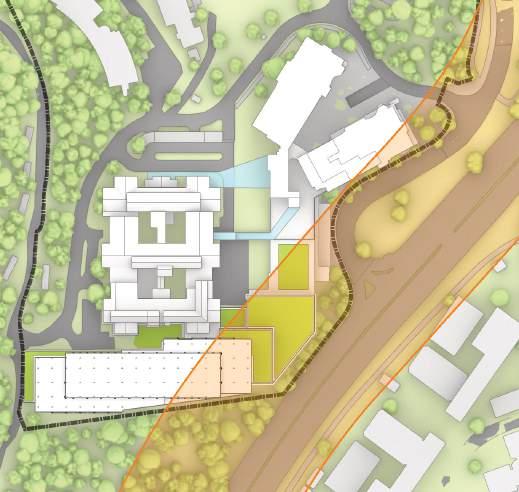





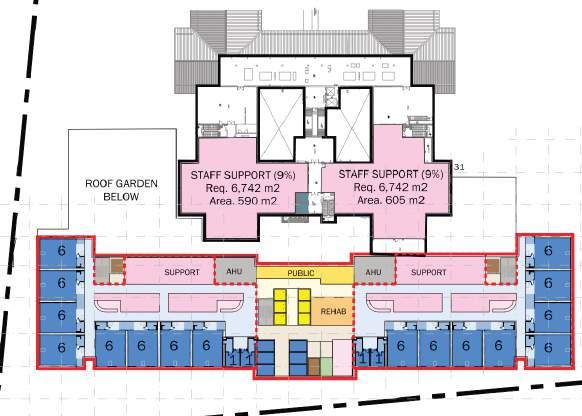
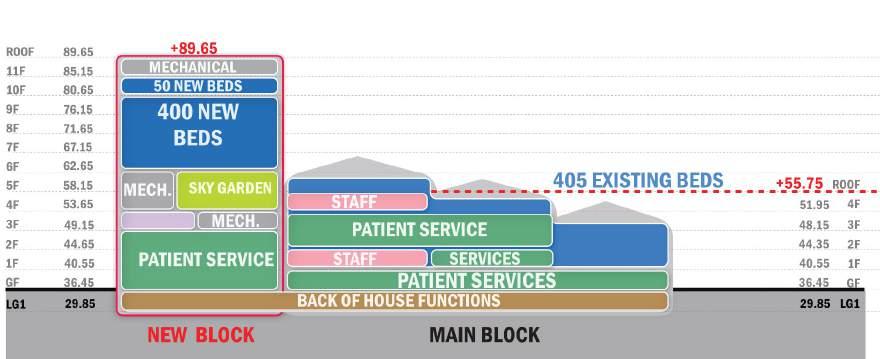



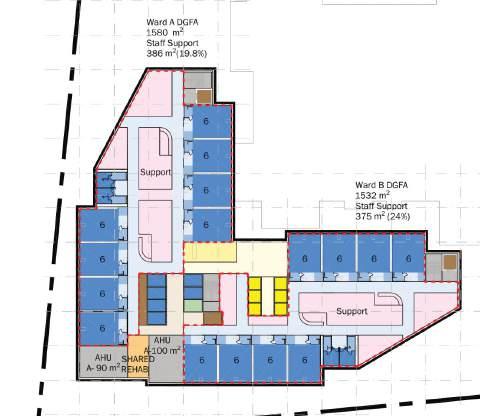








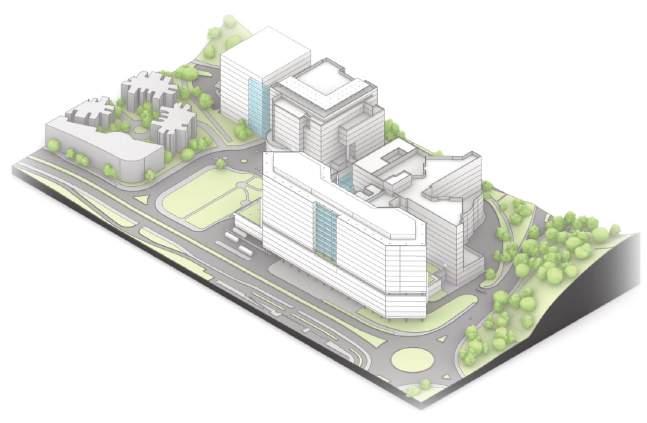
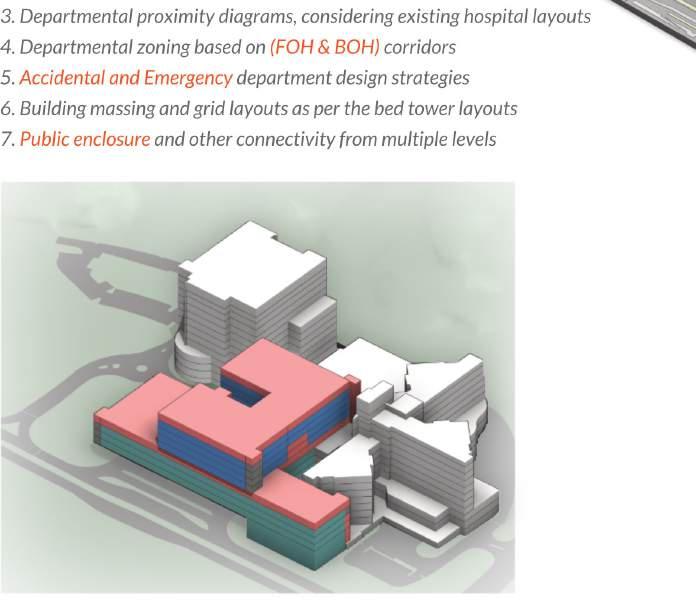

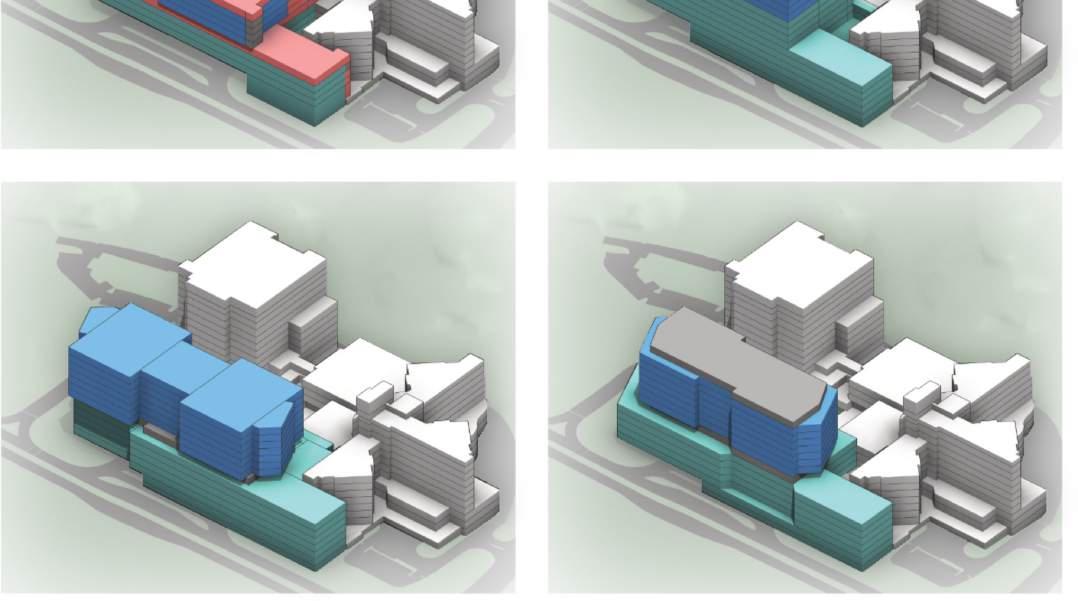
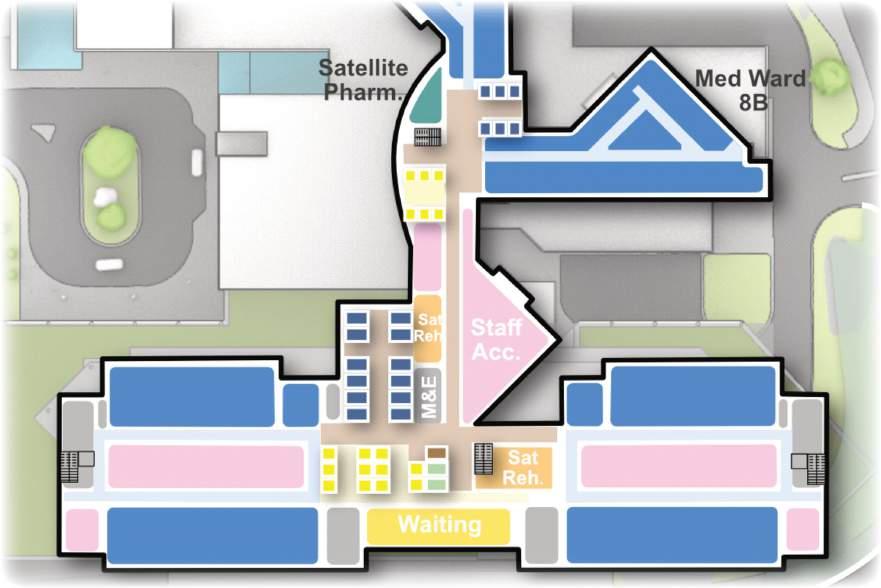




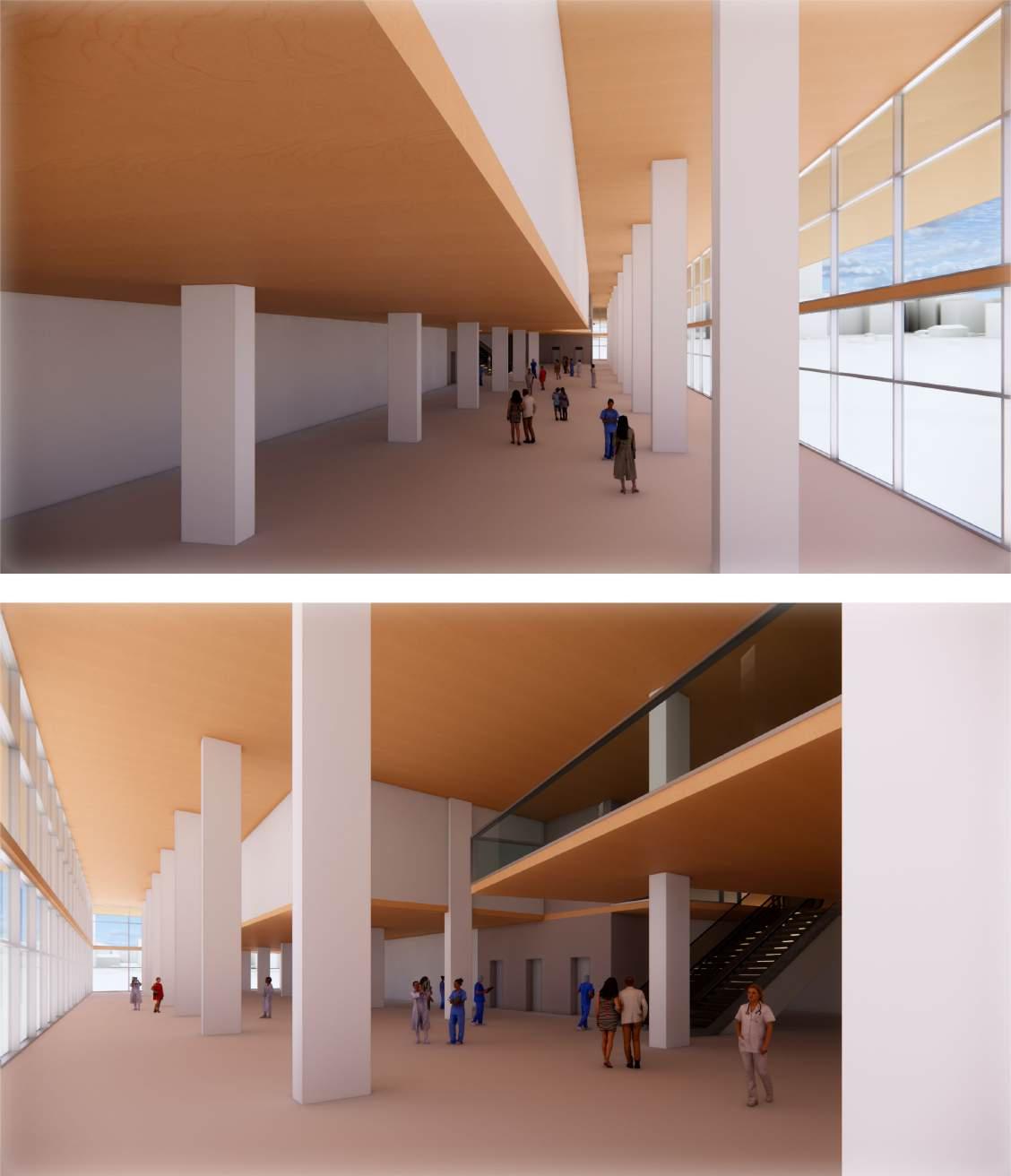
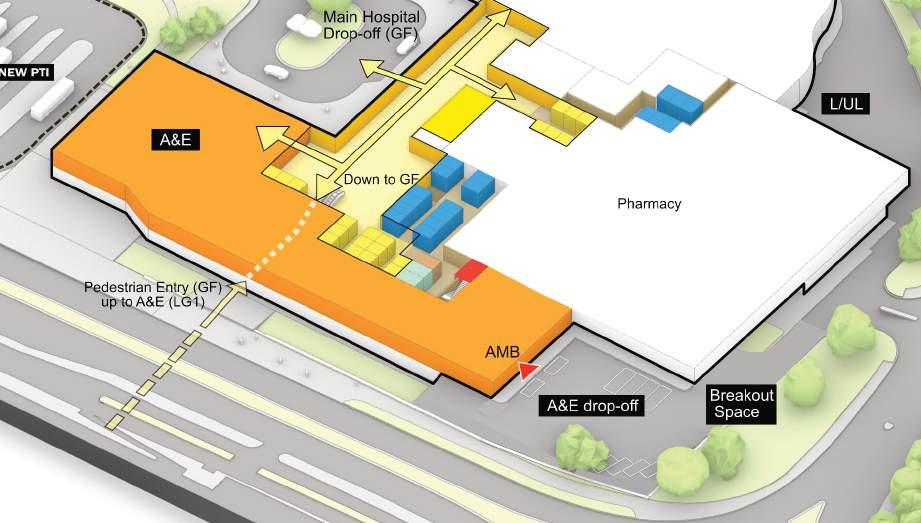

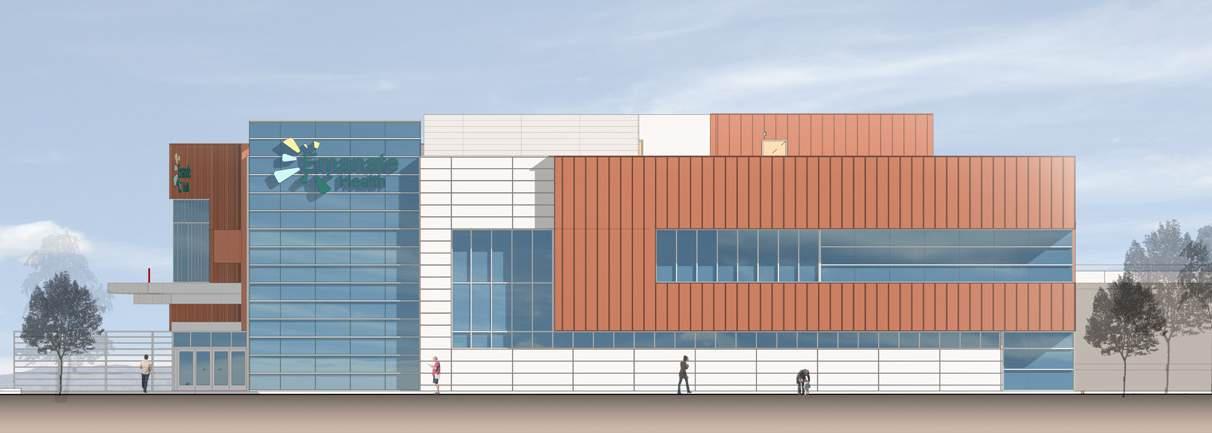



LEARNING ARCH. DOCUMENTATION + INTERNATIONAL PRACTICE
LEARNING CURVES - HEALTHCARE + BIM + LEED + D.D. AND S.D. STAGE EXPOSURE
INTERNSHIP - CANNON DESIGN, MUMBAI
As an intern, I had a better chance to mentor, engage with, and learn from a variety of people throughout the office who had a variety of interests.
My awareness of current architectural computing technologies came from working together with BIM and other helpful add-ons and applications. Working on numerous healthcare projects in various phases from the United States of America strengthened my attachment to US peers in the designs and development of healthcare.
1. Behavioral Health Facility (Confidential),
Location: Confidential, U.S.A.
Time-frame: 1 Month,
Scope of work: Conceptual Design, Learning: Facade modeling with multiple design options and shell modeling. Team members: Team of two, with the BIM manager in Lead.
2. Emanate Health Queen's of valley hospital (ED+ICU),
Location: West Covina, California, U.S.A.
Time-frame: 6 Months,
Scope of work: Design Development, Learning: Fire existing plan, Column enclosure details, Internal Departments & Bed layouts detailing, Egress route plan, Roof Planning, Perforated Metal Walls. Team members: Team of five, with a senior designer as Lead.
3. Replacement Operations Facility,
Location: San Diego, California, U.S.A.
Time-frame: 2 Months,
Scope of work: Design Development, Learning: Roofing Details, Parapet walls details. Team members: Myself, with a senior designer as Lead.
4.Animal Treatment Facility (Confidential),
Location: San Diego, California, U.S.A.
Time-frame: 2 Months,
Scope of work: Design Development, Learning: Animal O.P. Room Design Development. Team members: Myself, with a senior designer as Lead.
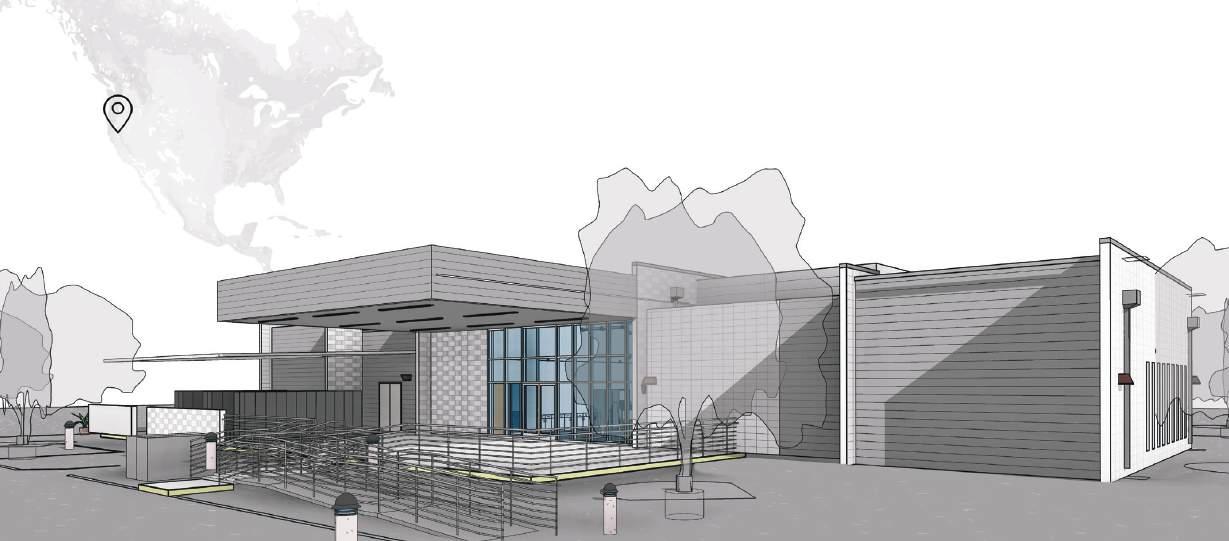
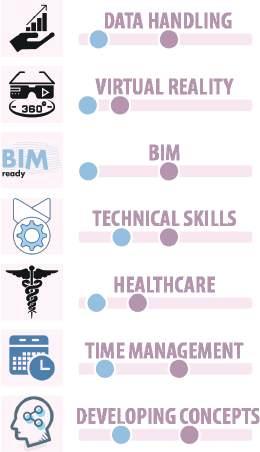
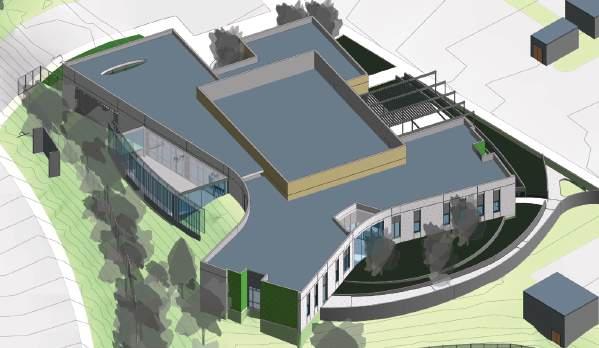



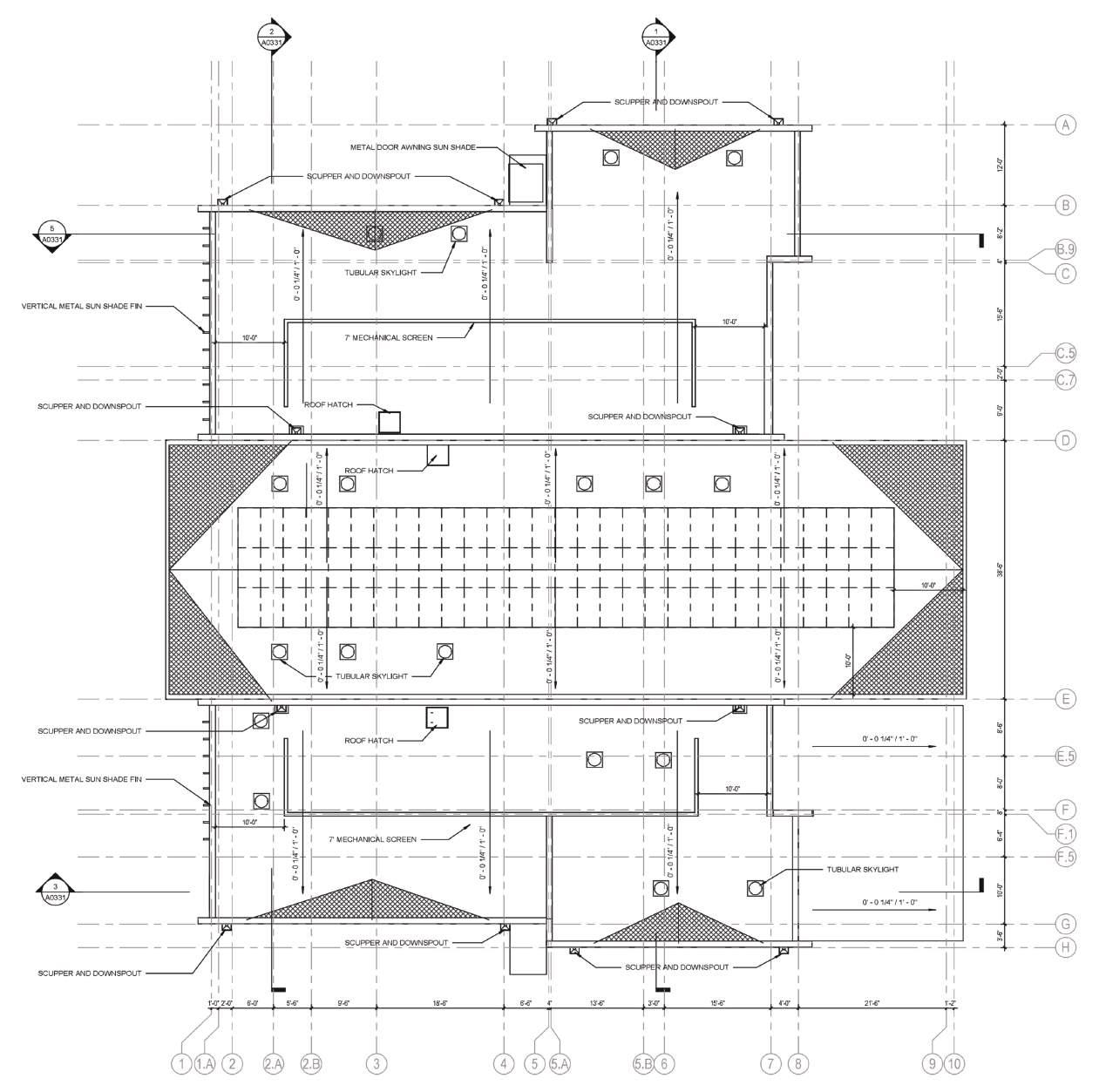
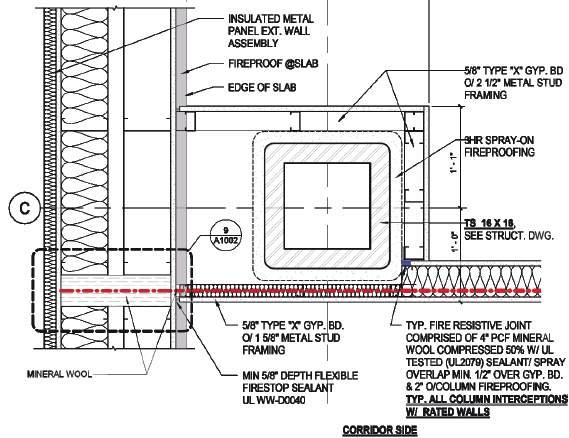
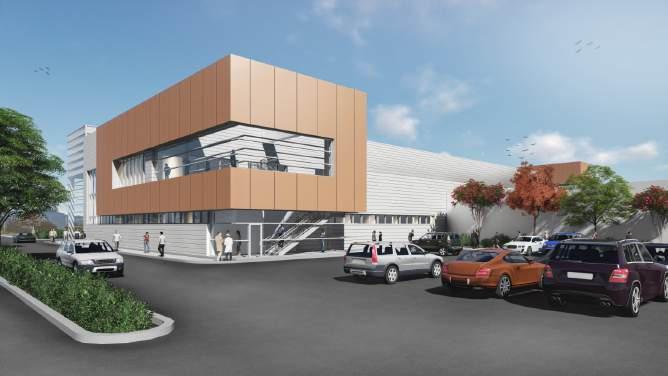

Column Enclosure Details - Emanate health Queen of valley hospital
DREAMING THROUGH ARCHITECTURE
PHASE 3: UNDERGRAD FROM MCGANS OOTY SCHOOL OF ARCHITECTURE
2016-2021
Mc'GANS OOTY SCHOOL OF ARCH.

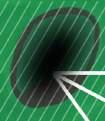
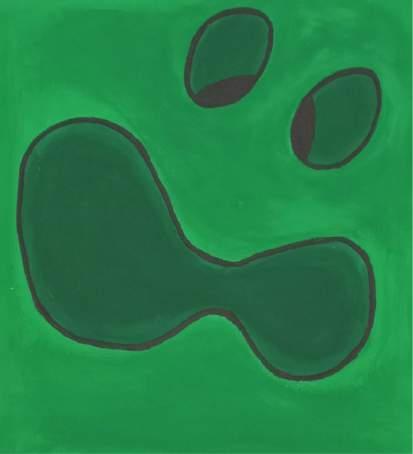

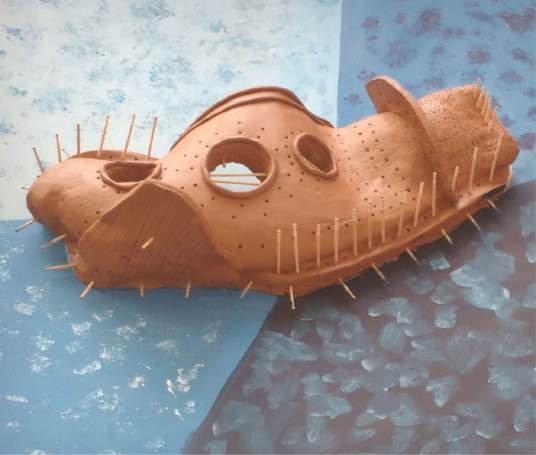

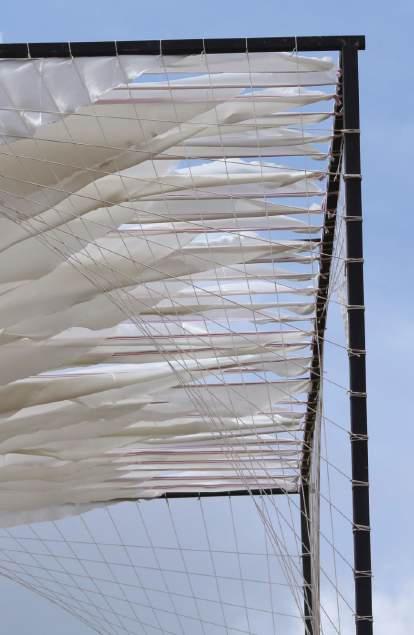

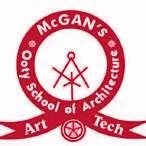












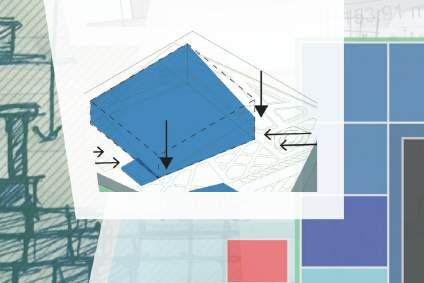


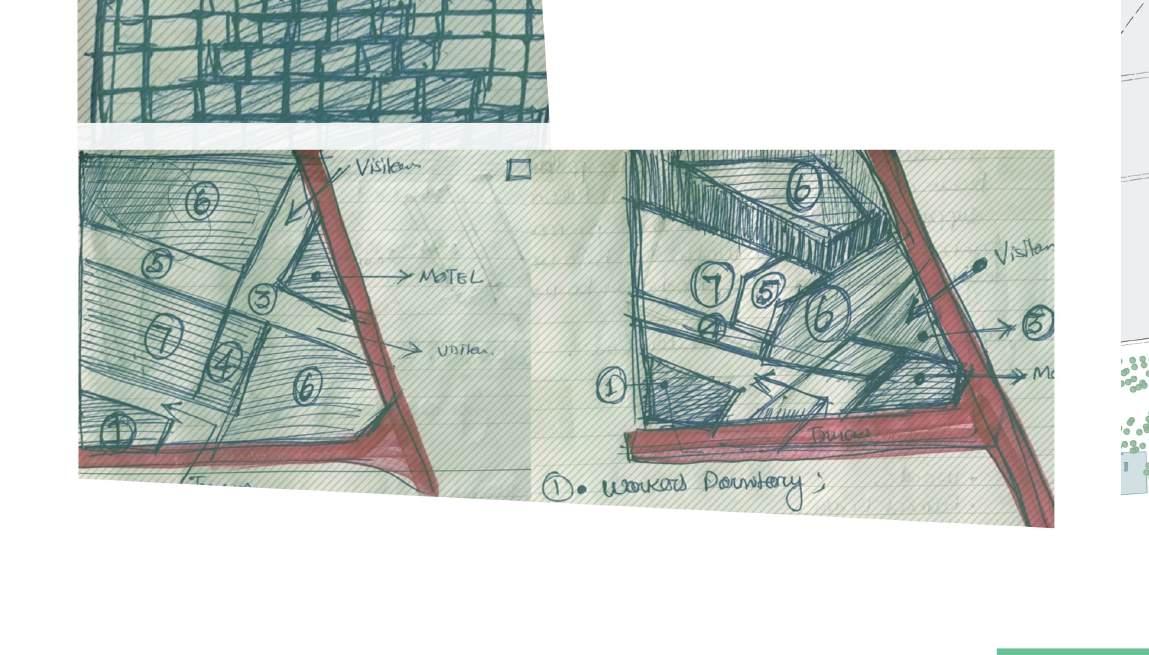
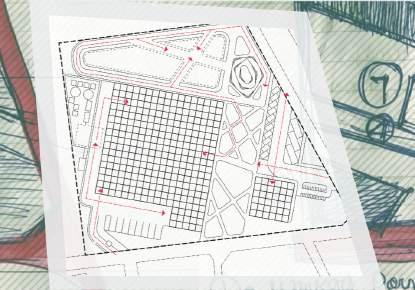

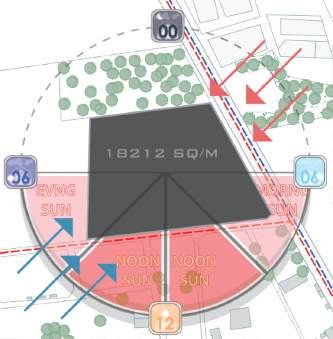
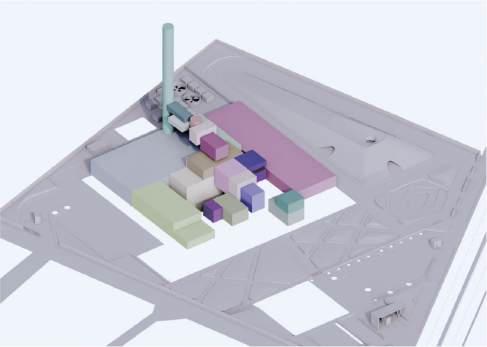

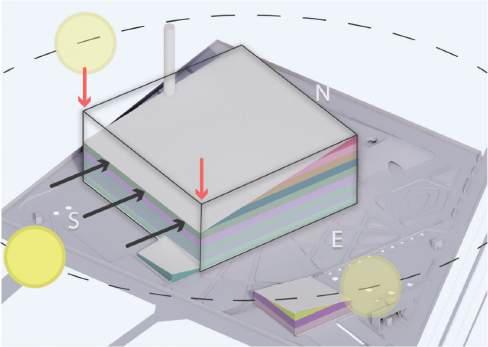
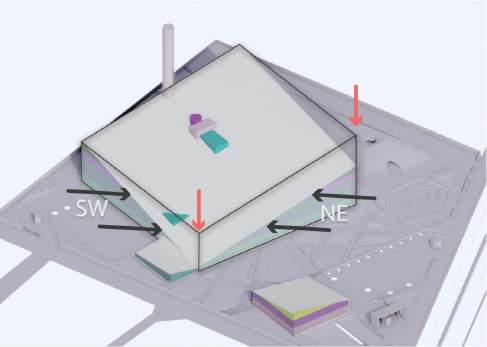



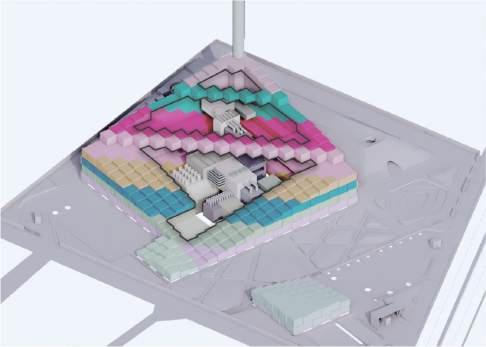


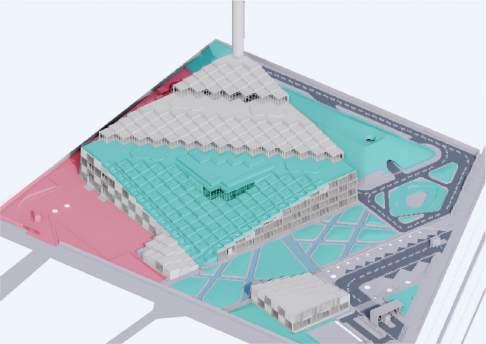



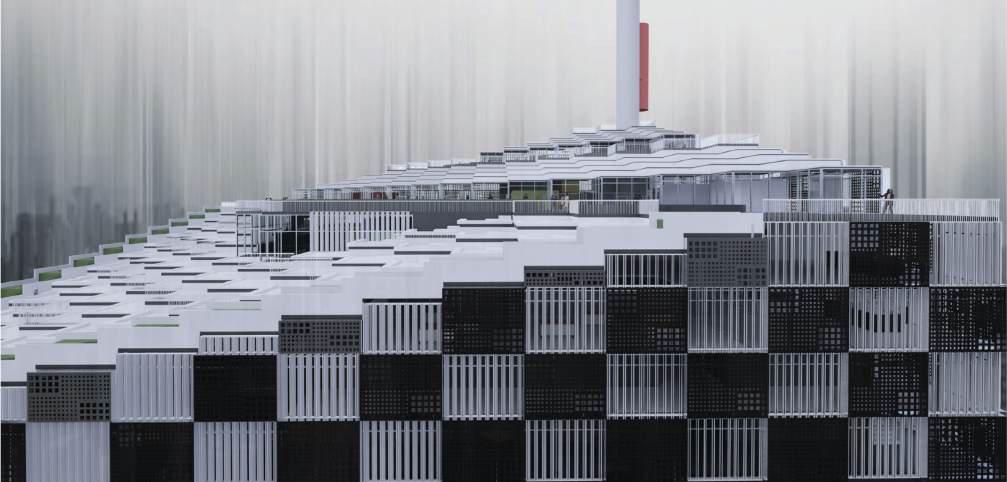

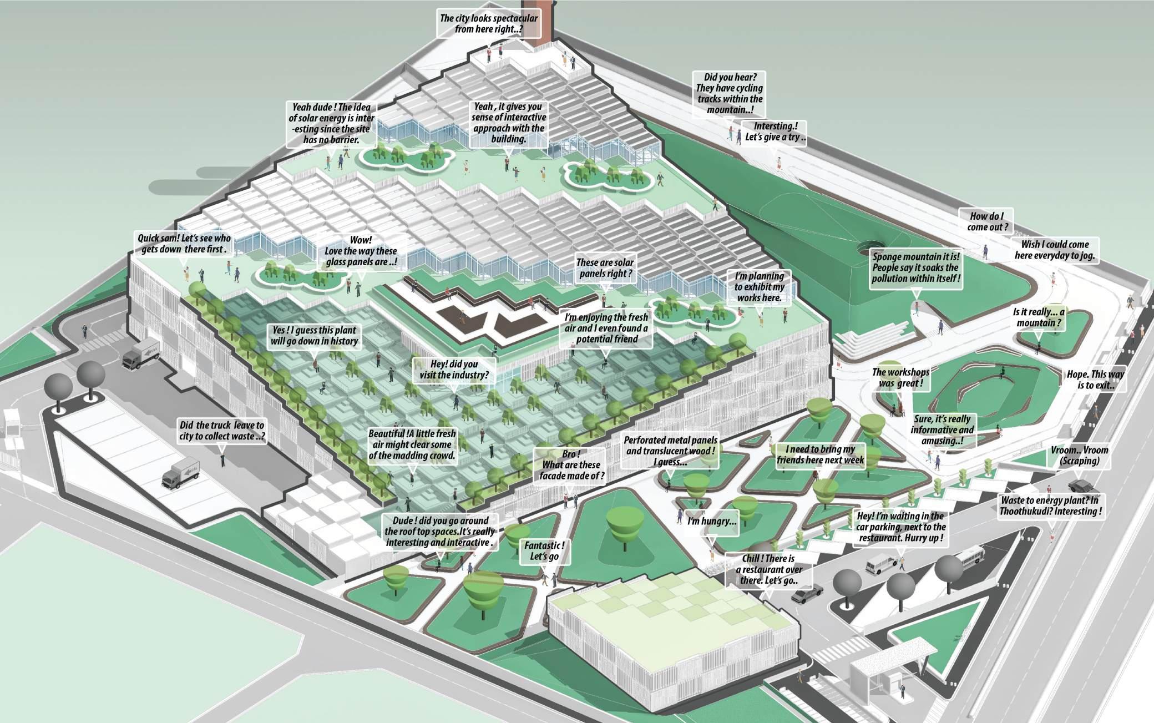



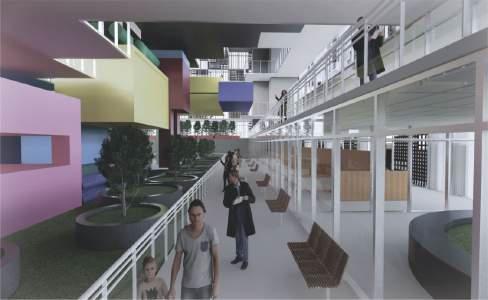

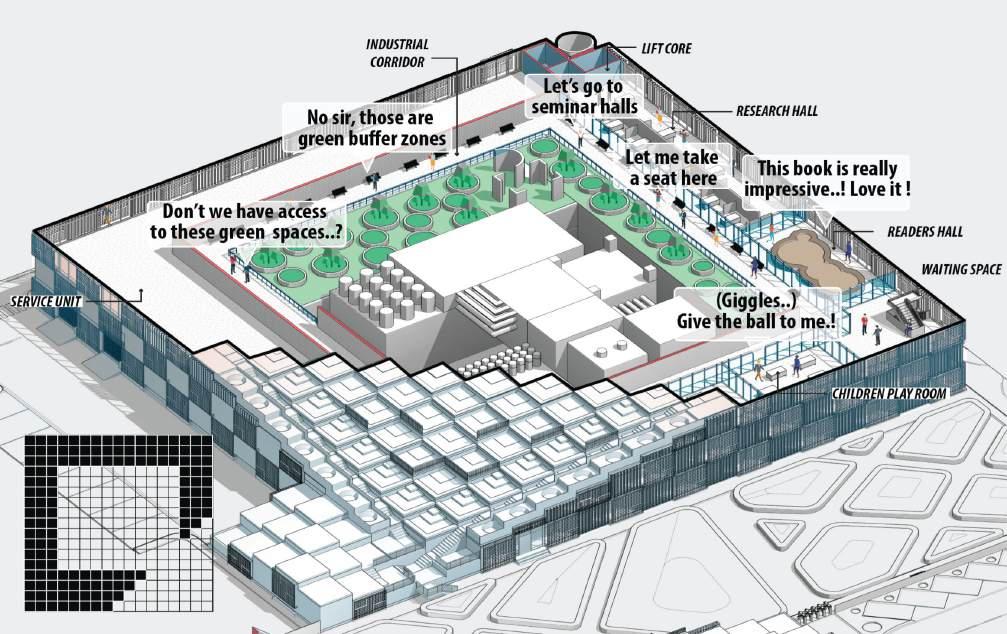







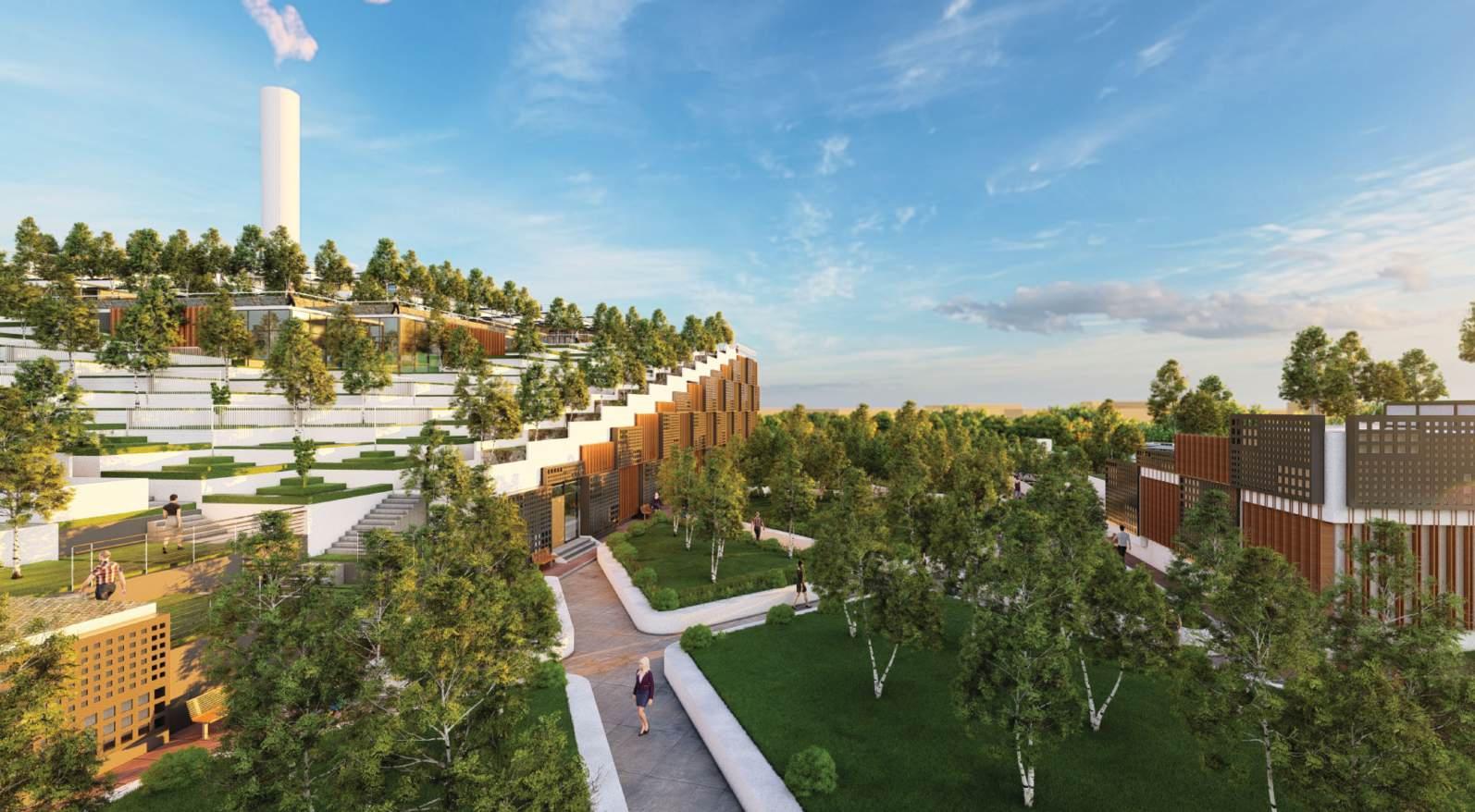

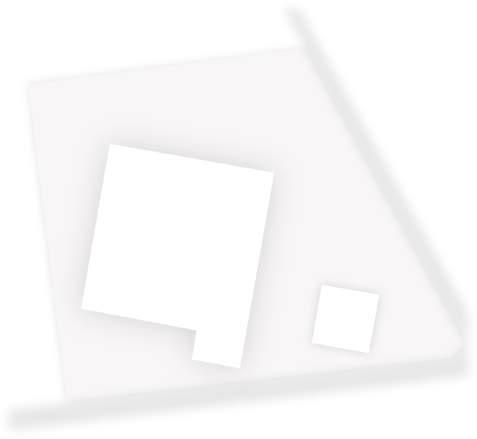





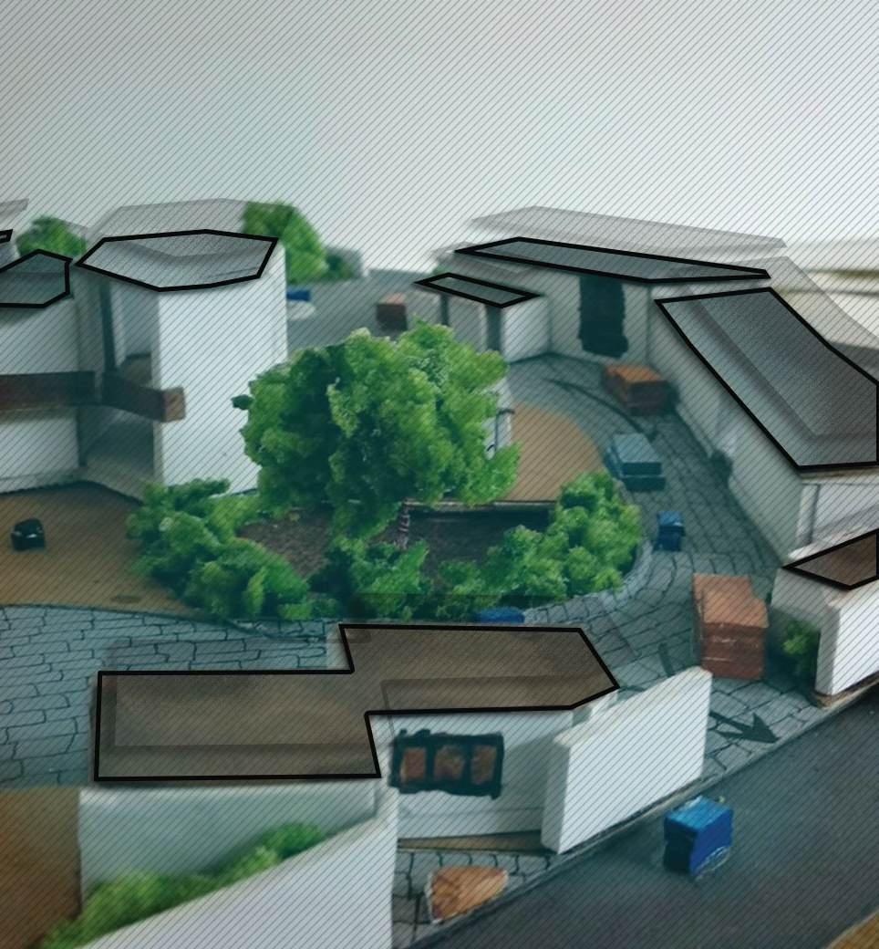









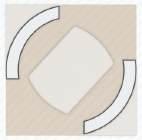

















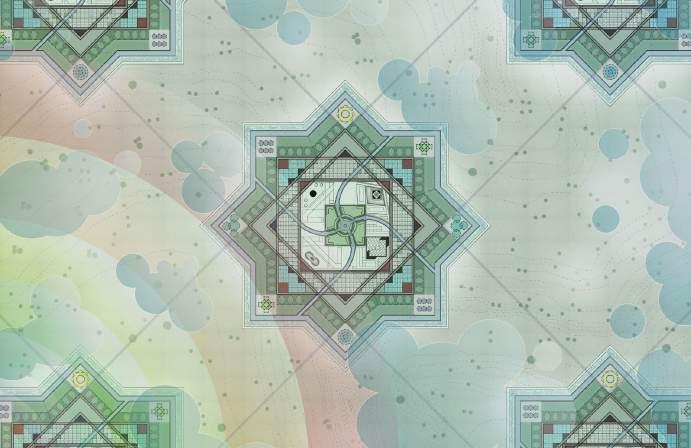


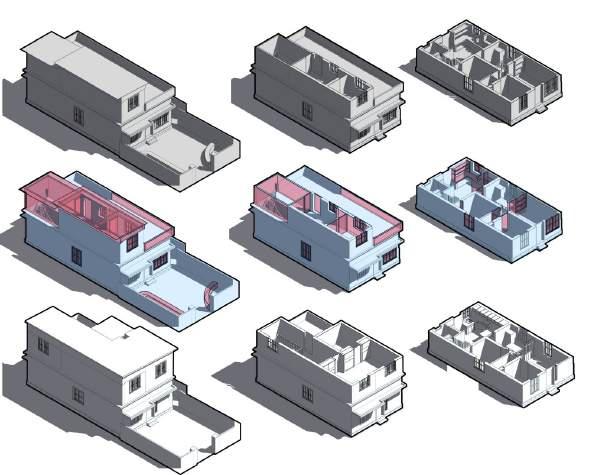




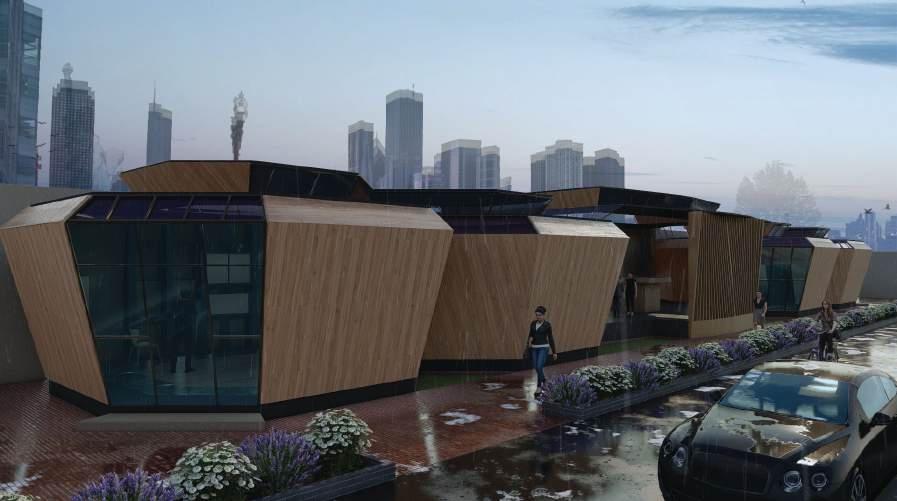


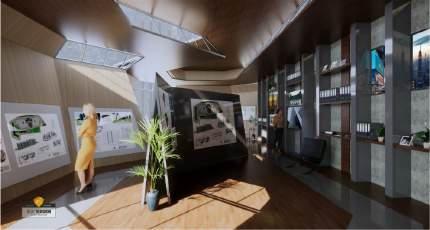


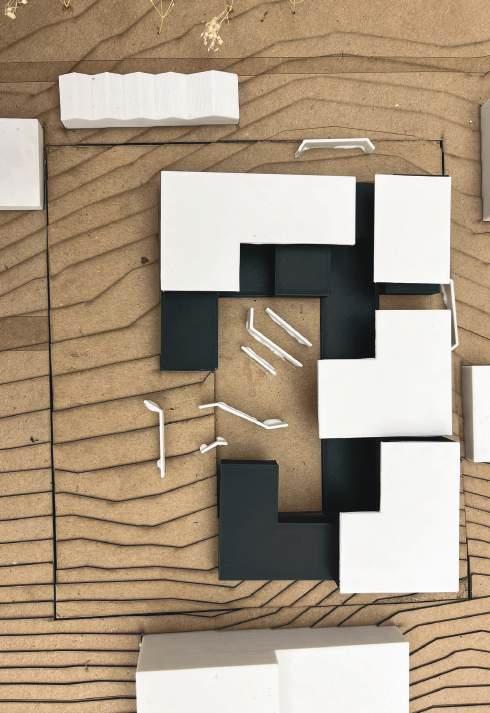
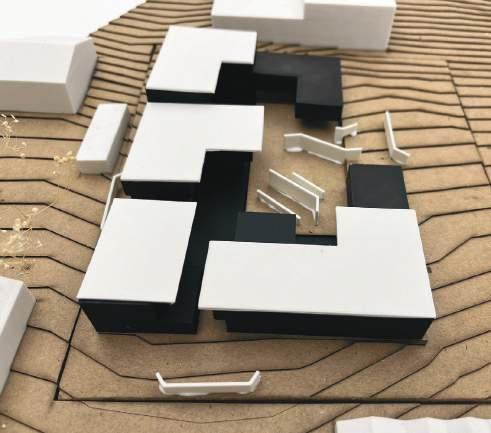
MODEL MAKING





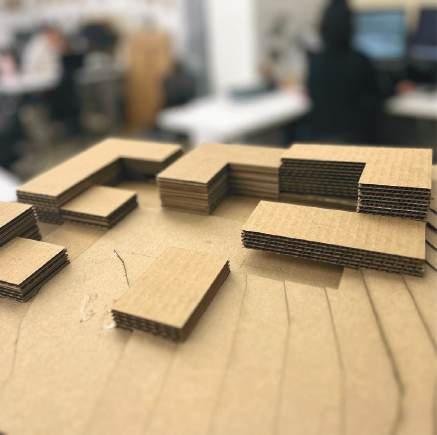
Revit Modeling &









