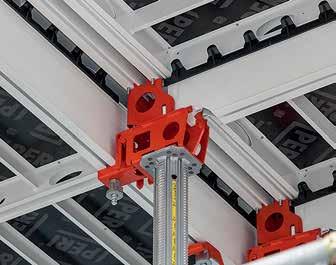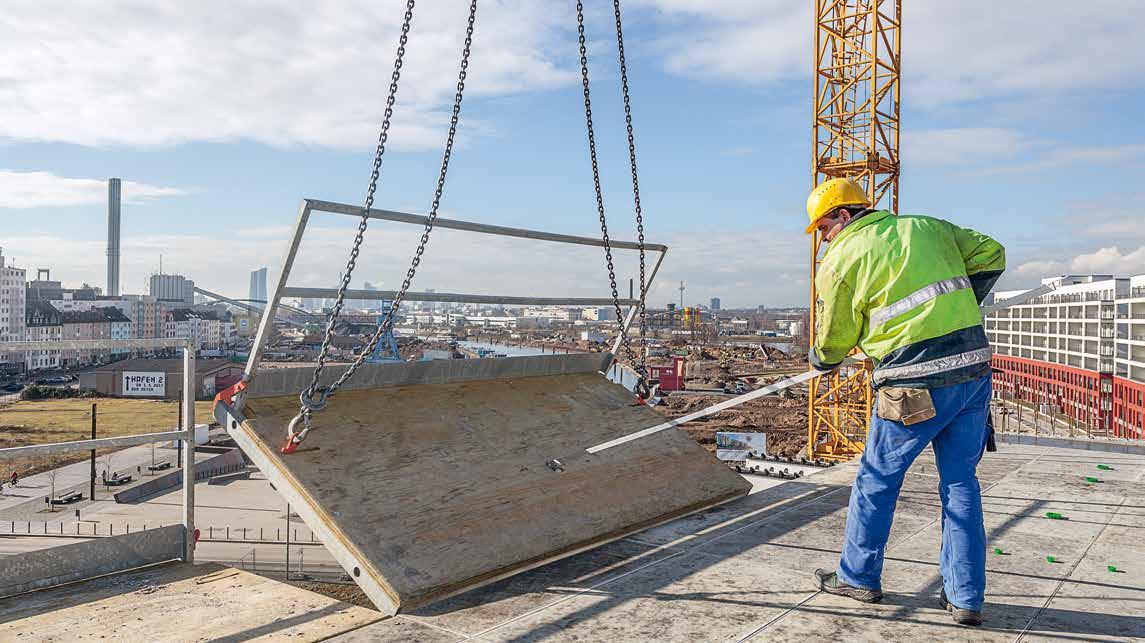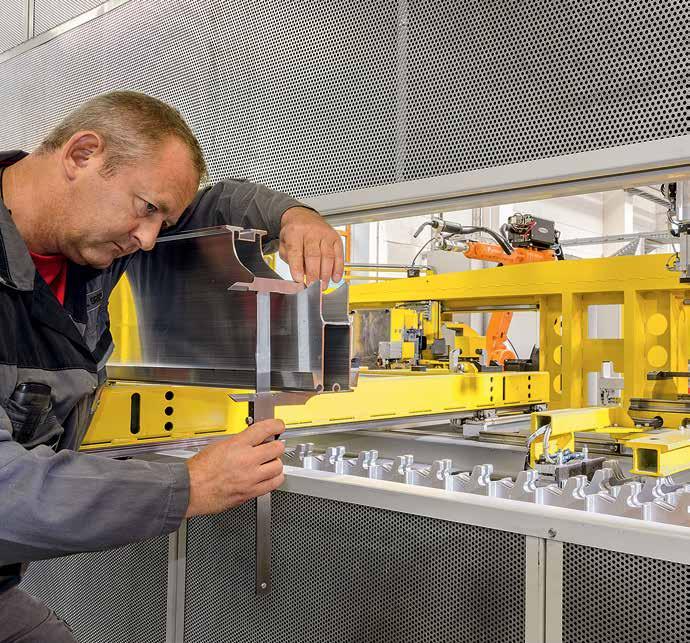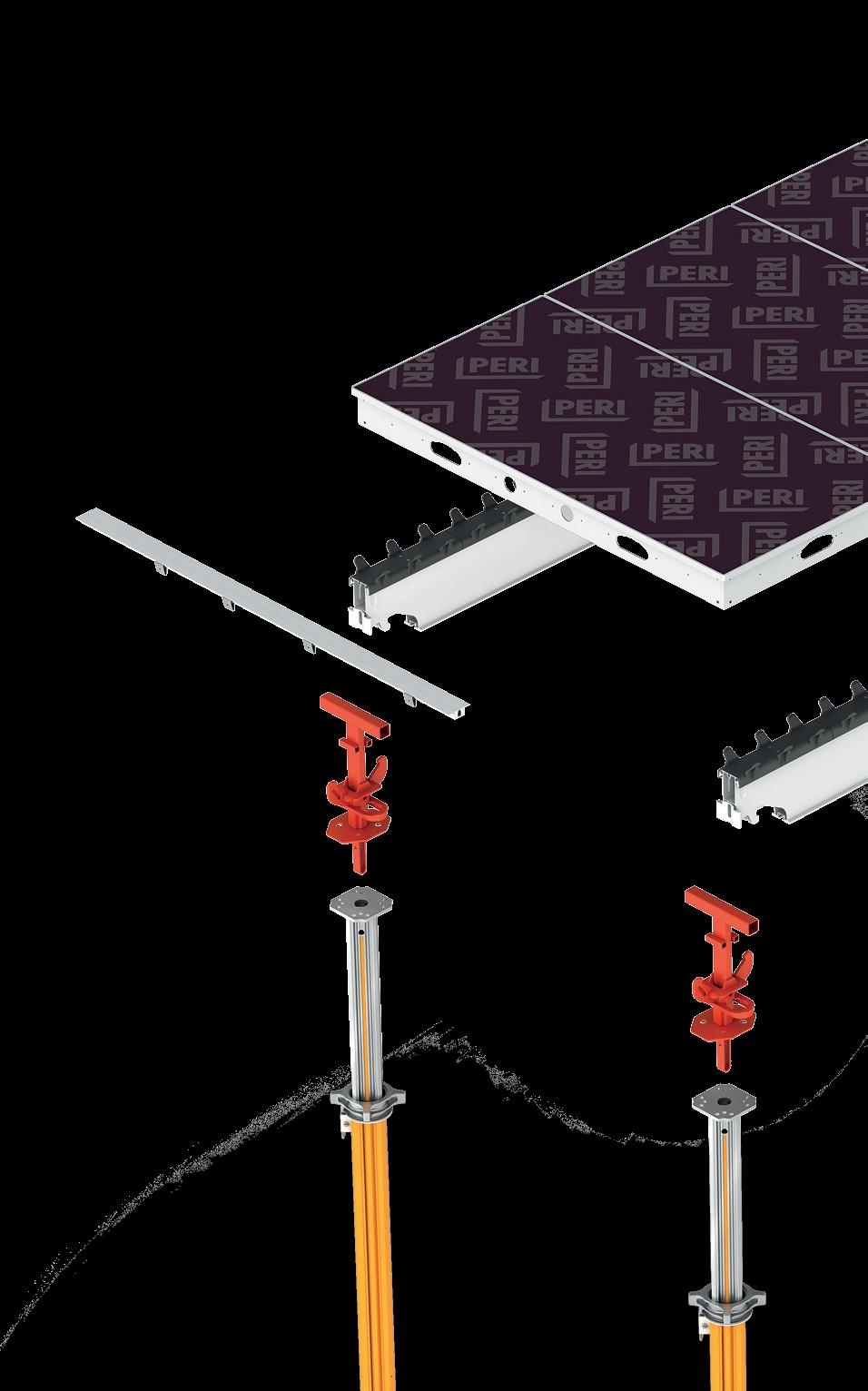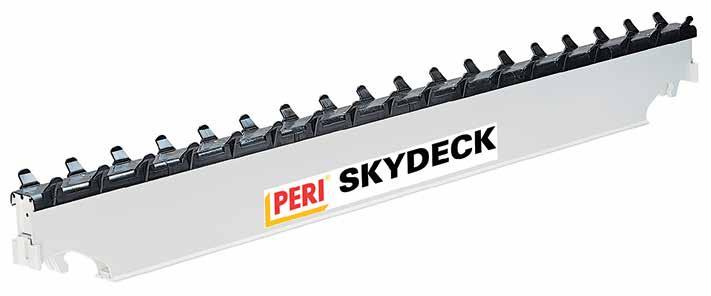SKYDECK Panelized Slab Formwork The proven aluminium panelized slab formwork with fast shuttering times Product Brochure
Issuu converts static files into: digital portfolios, online yearbooks, online catalogs, digital photo albums and more. Sign up and create your flipbook.


