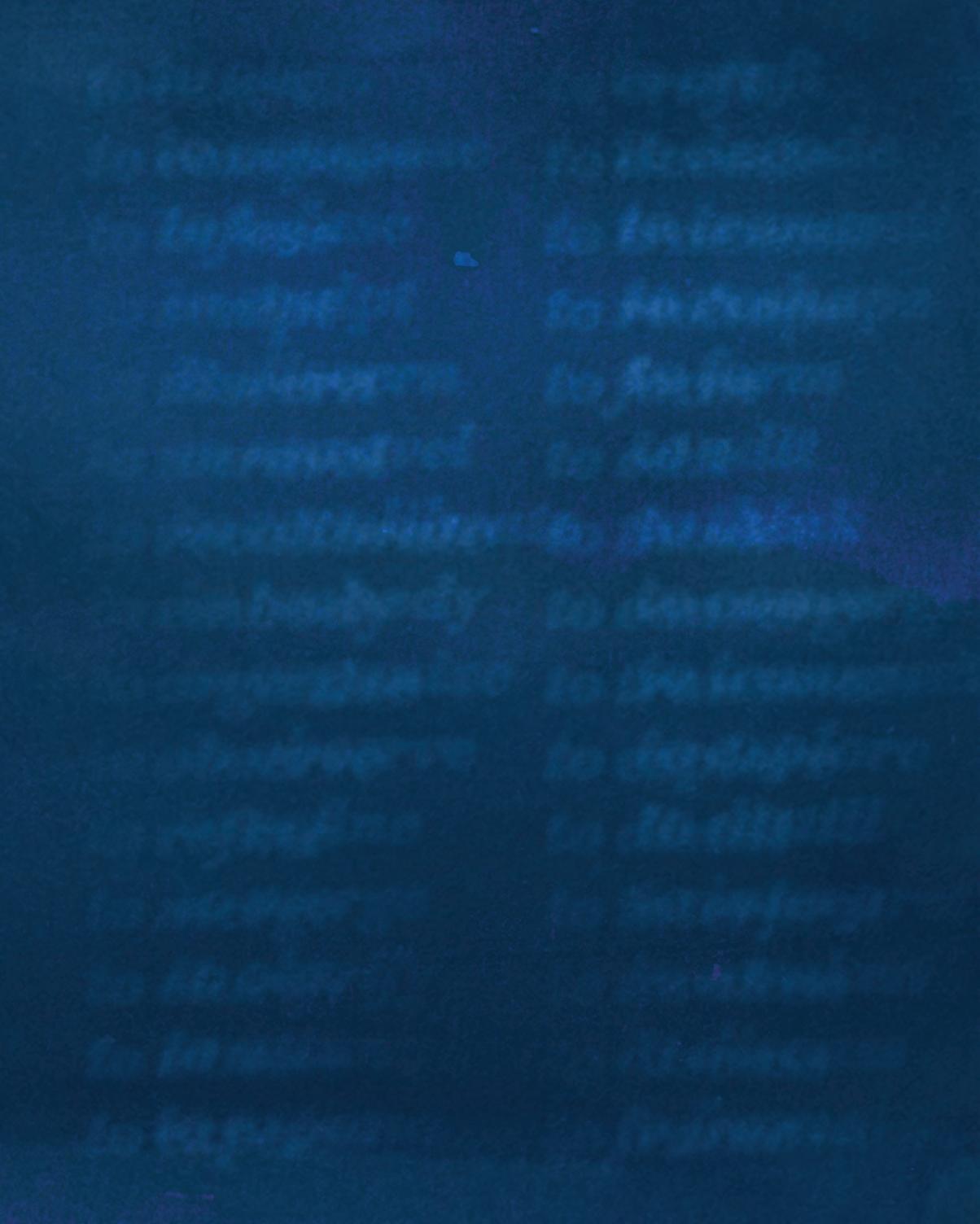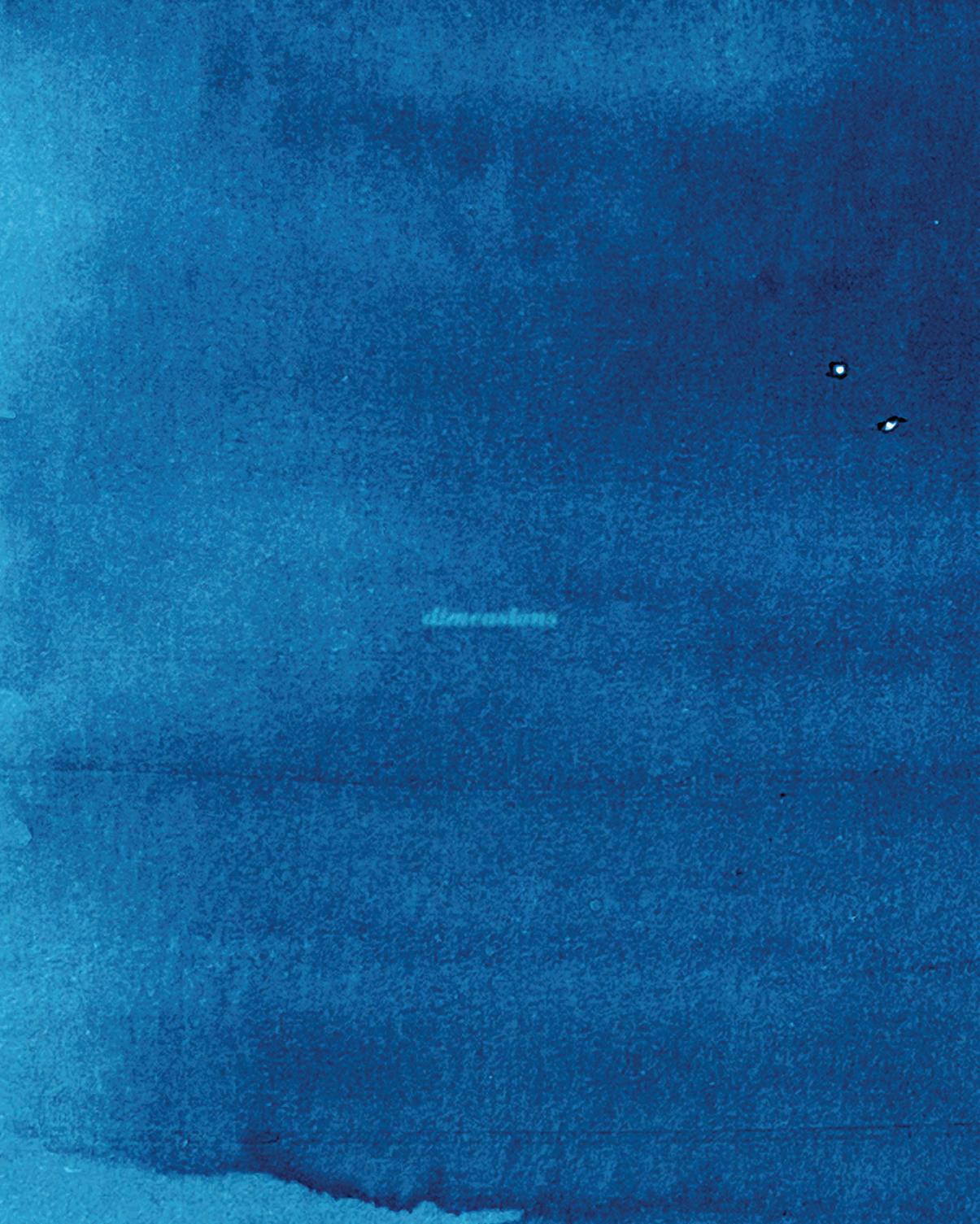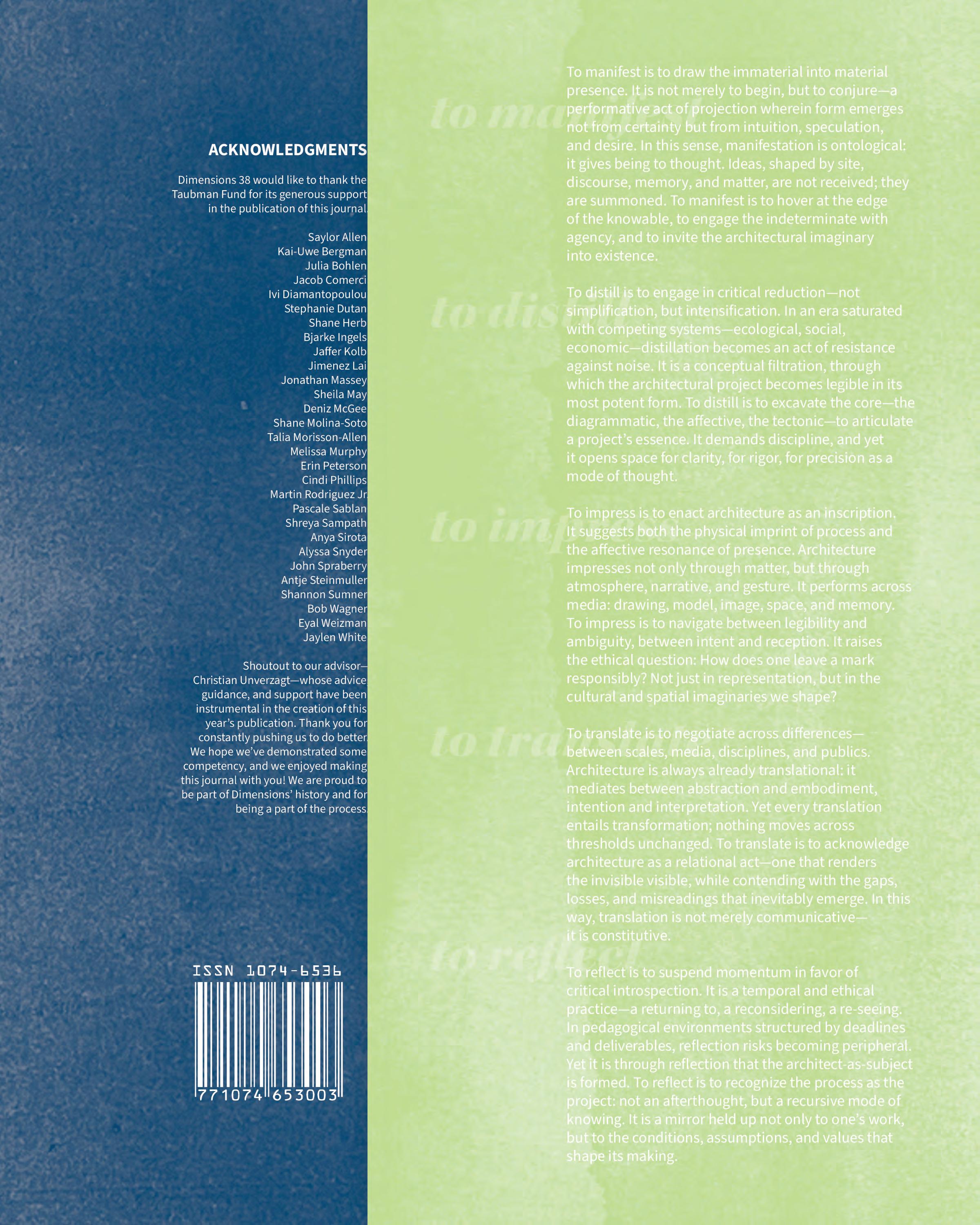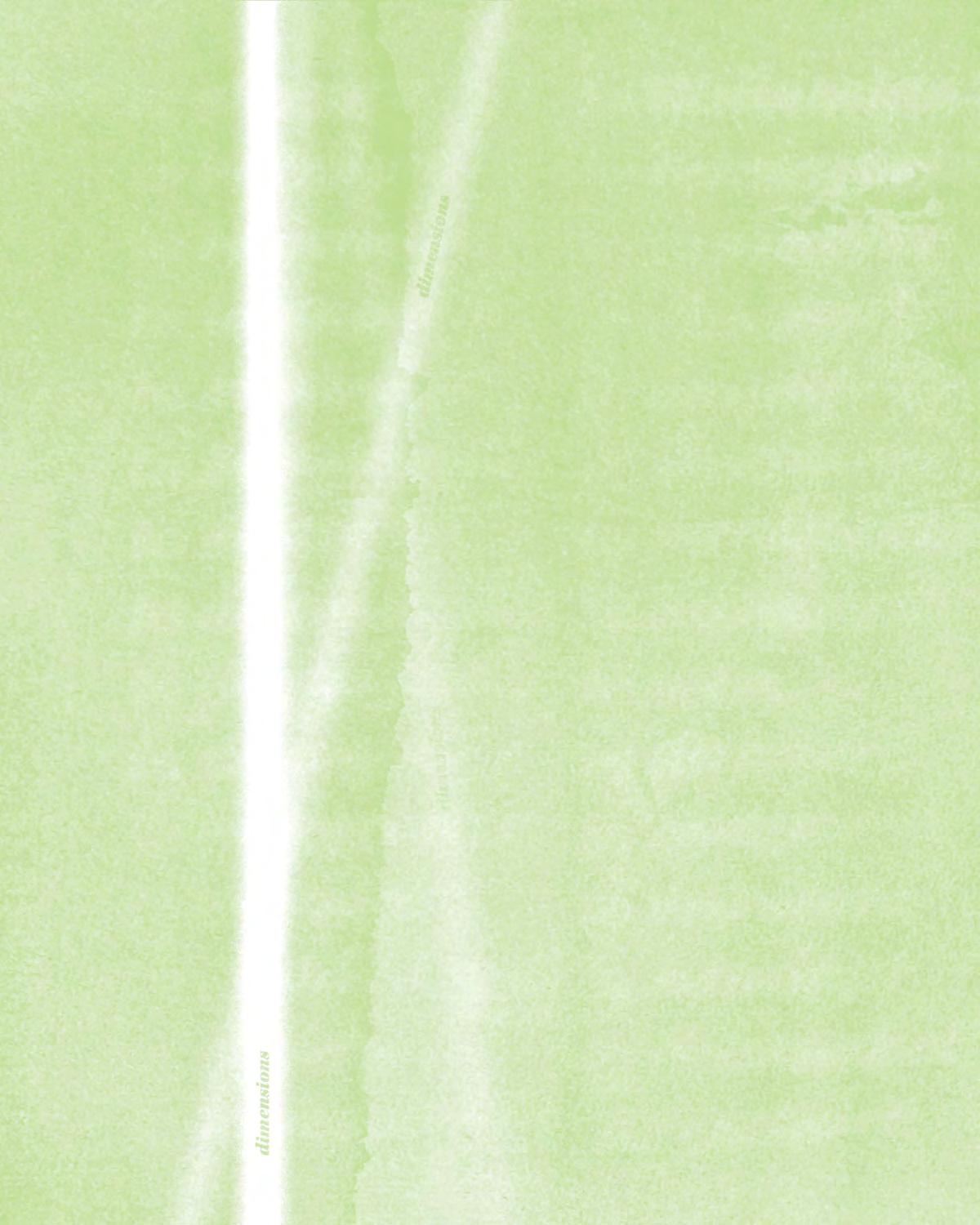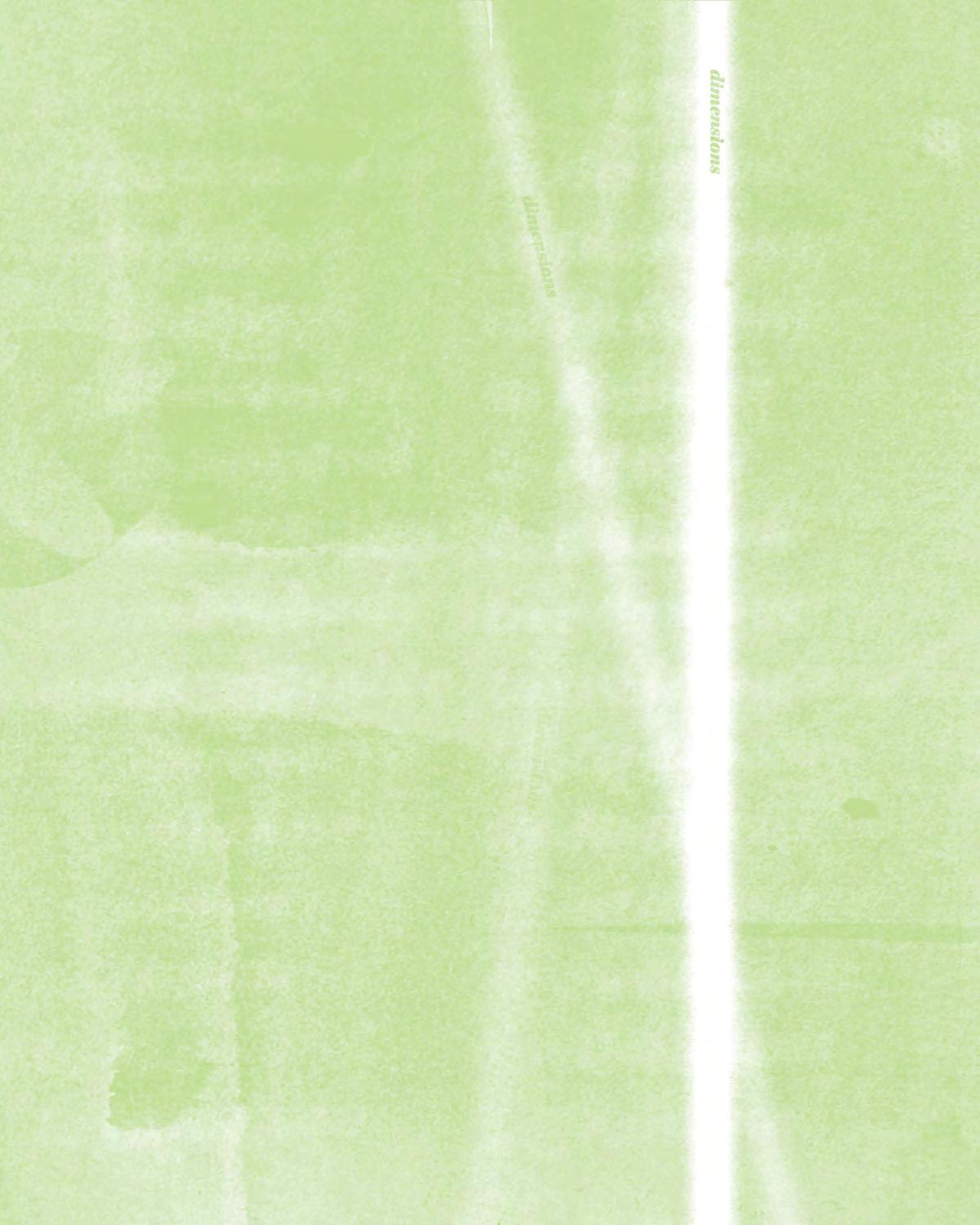
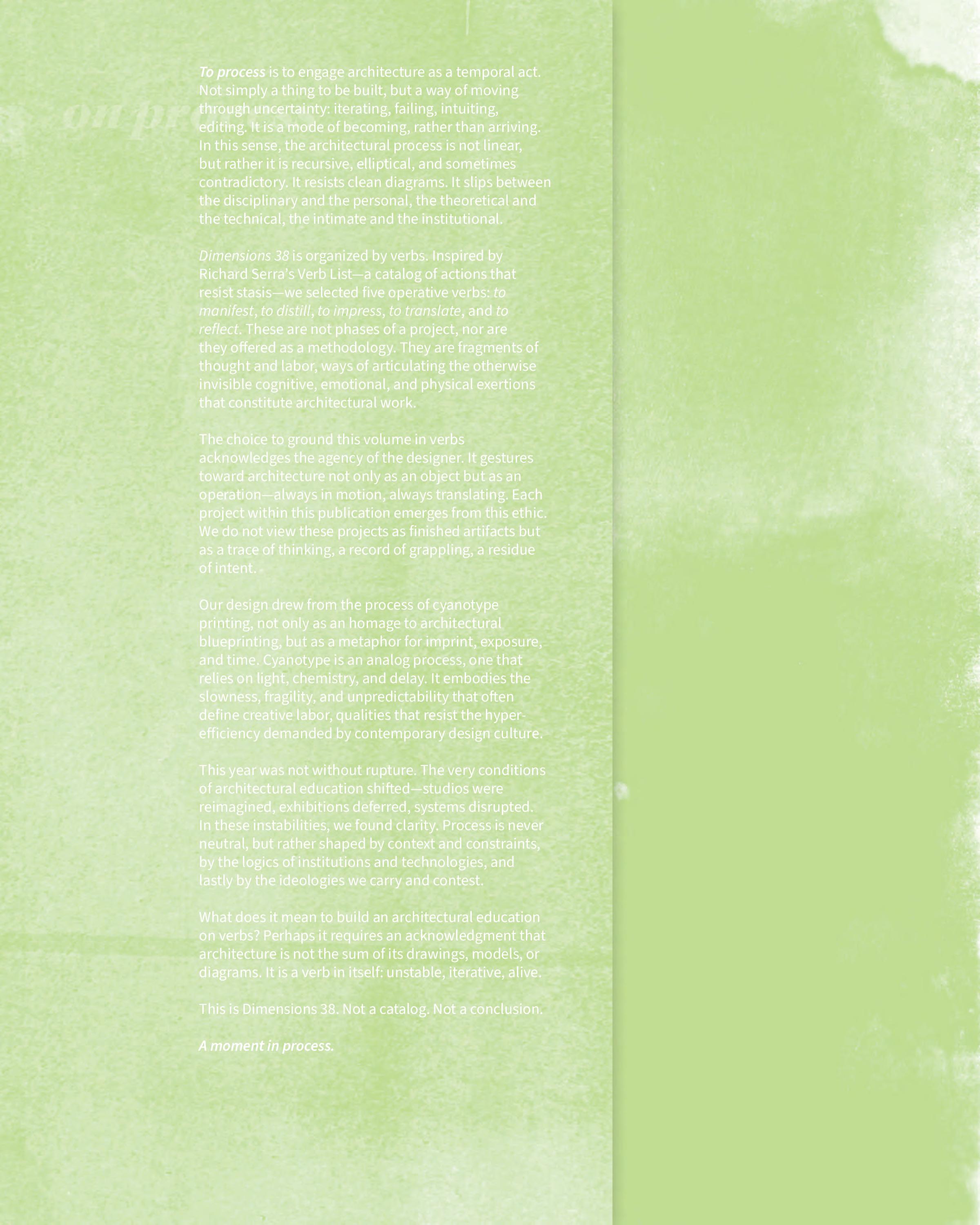
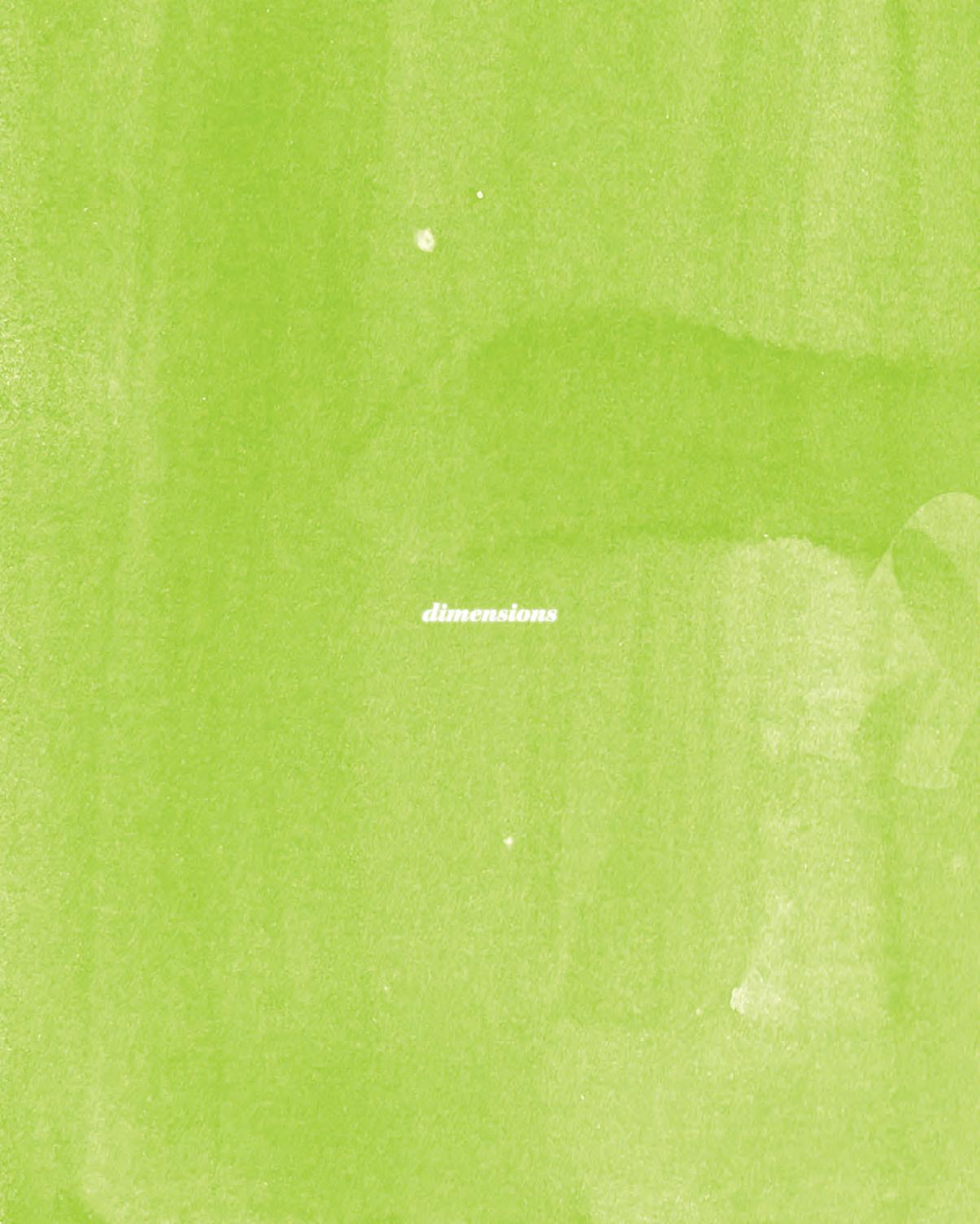
dimensions
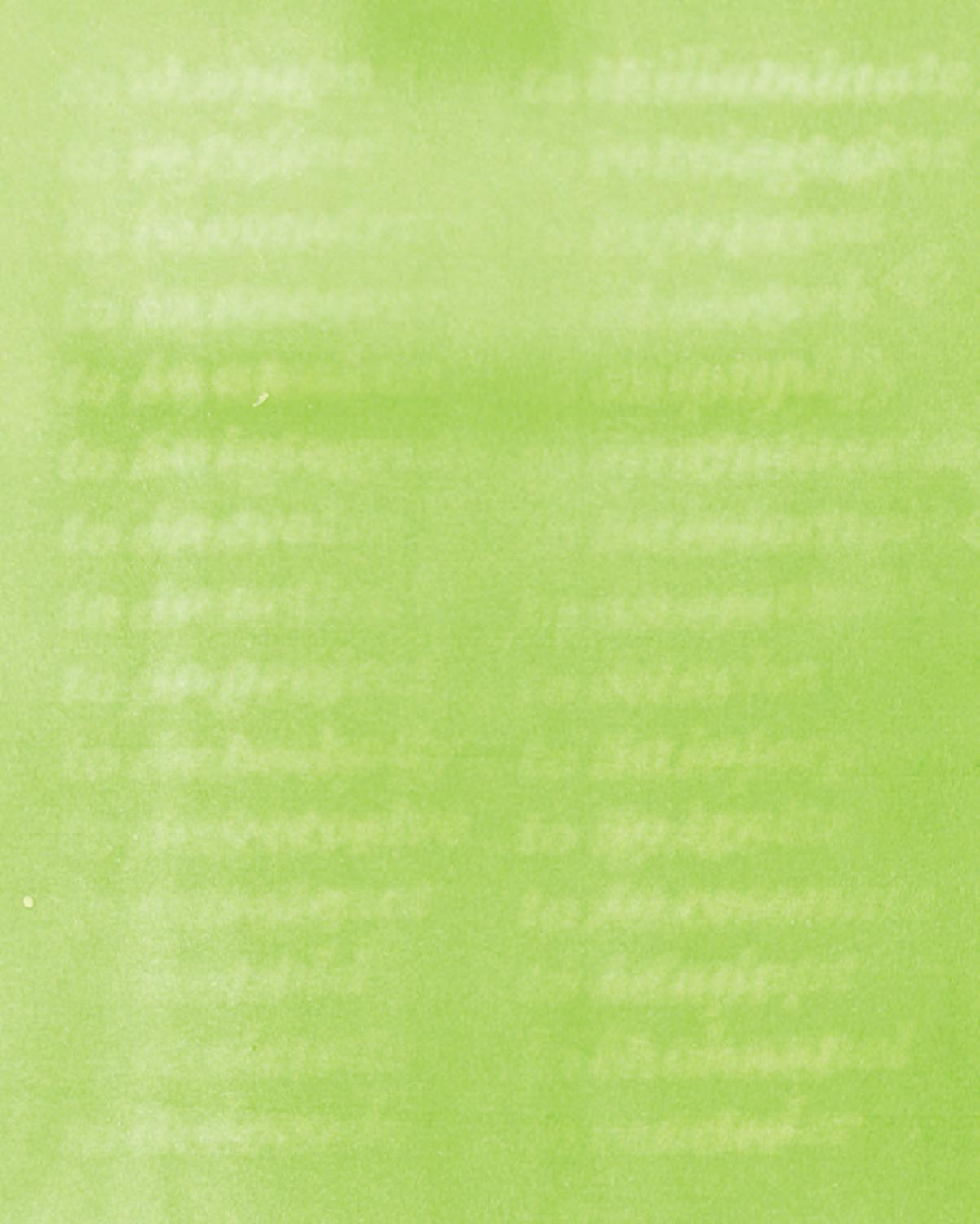
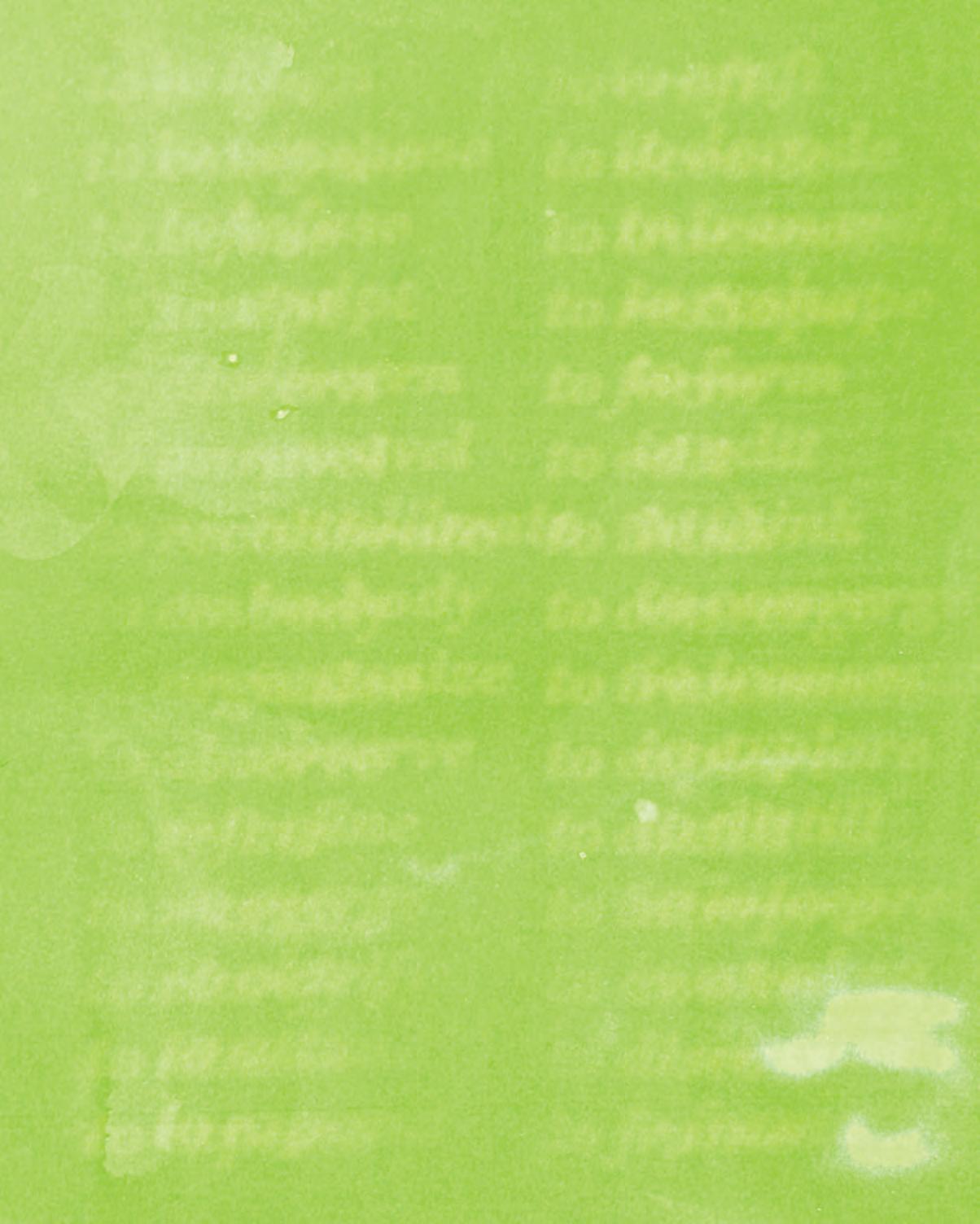






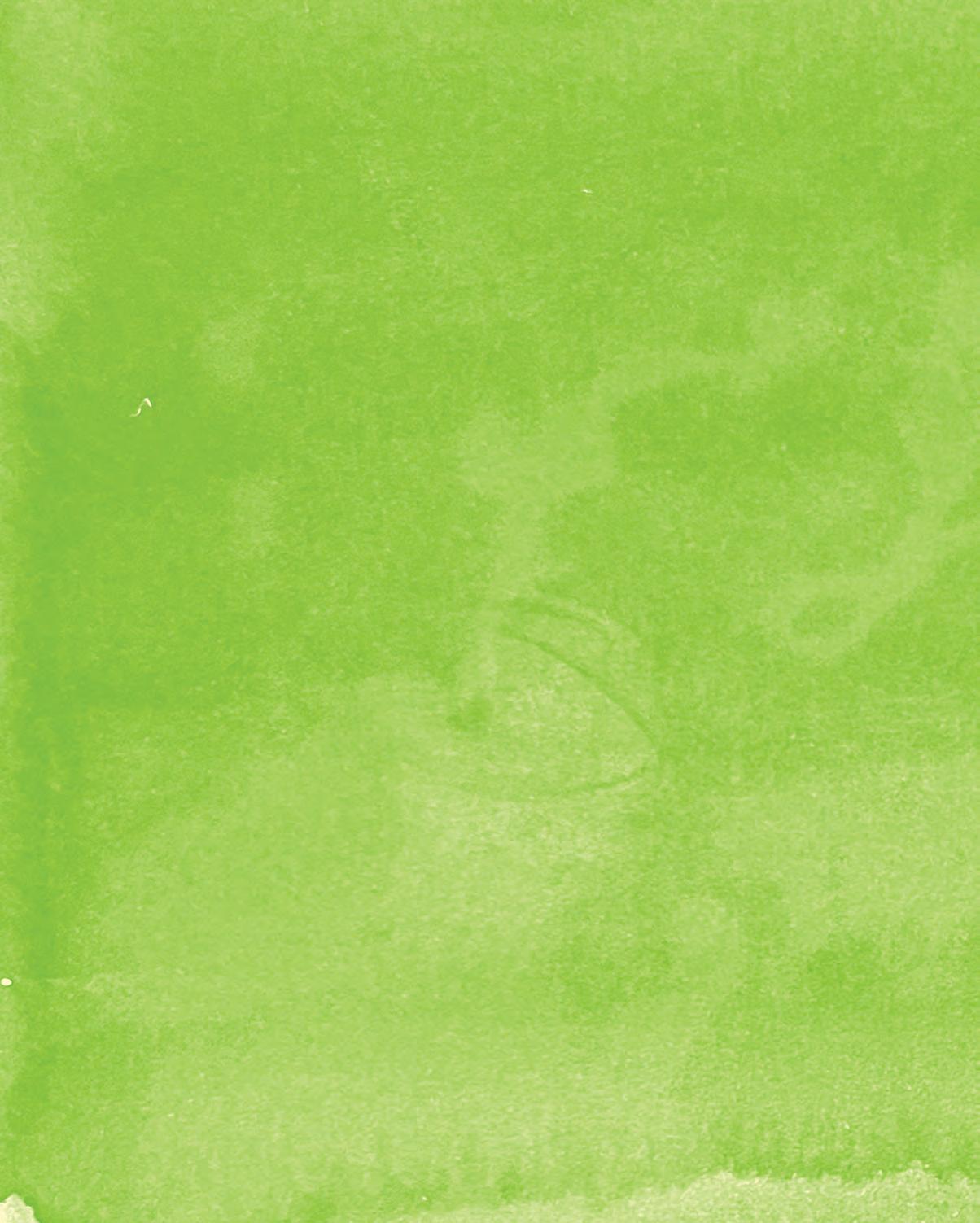
Bjarke Ingels 012 022 026
[De]colonizing Mining Rituals
Ana Milagros Hurtado Castro
Massing Mycelium
Zoe Dubil
Plan for the Planet
Yunyang Ma 032 036 042 048
Buso’s Basket
Zephaniah Lynna Romualdo
Over and Over
Ivi Diamantopoulou
Jaffer Kolb
If I Could Fly, I Would Stay Right Here
Grieta Blaka
Biophilic Seawalls
Joseph Johnston
Cast-in-Clay
Daniel Barrio
Taylor Douglas
Qilmeg Doudatcz 060 068 072 080
Cushioned Curtain
Sydney Sinclair
Valeria Velázquez
I Was Asked to Stand
Pascale Sablan
Yernöts, the Vertical World
Infrastructures of Perception
Kopal Tandon
Fourth Wall Studio
Zahra Basha
Nicole Planken
(In)discriminatory Airport
Osama Sukkar
Building Agency
Eyal Weizman
So Fetch!
Crum
Jonathan Bam Davis
Martin Rodriguez Jr.
My Memory of Home is Not a “Modern Abstract Measure”
Nicole Tooley
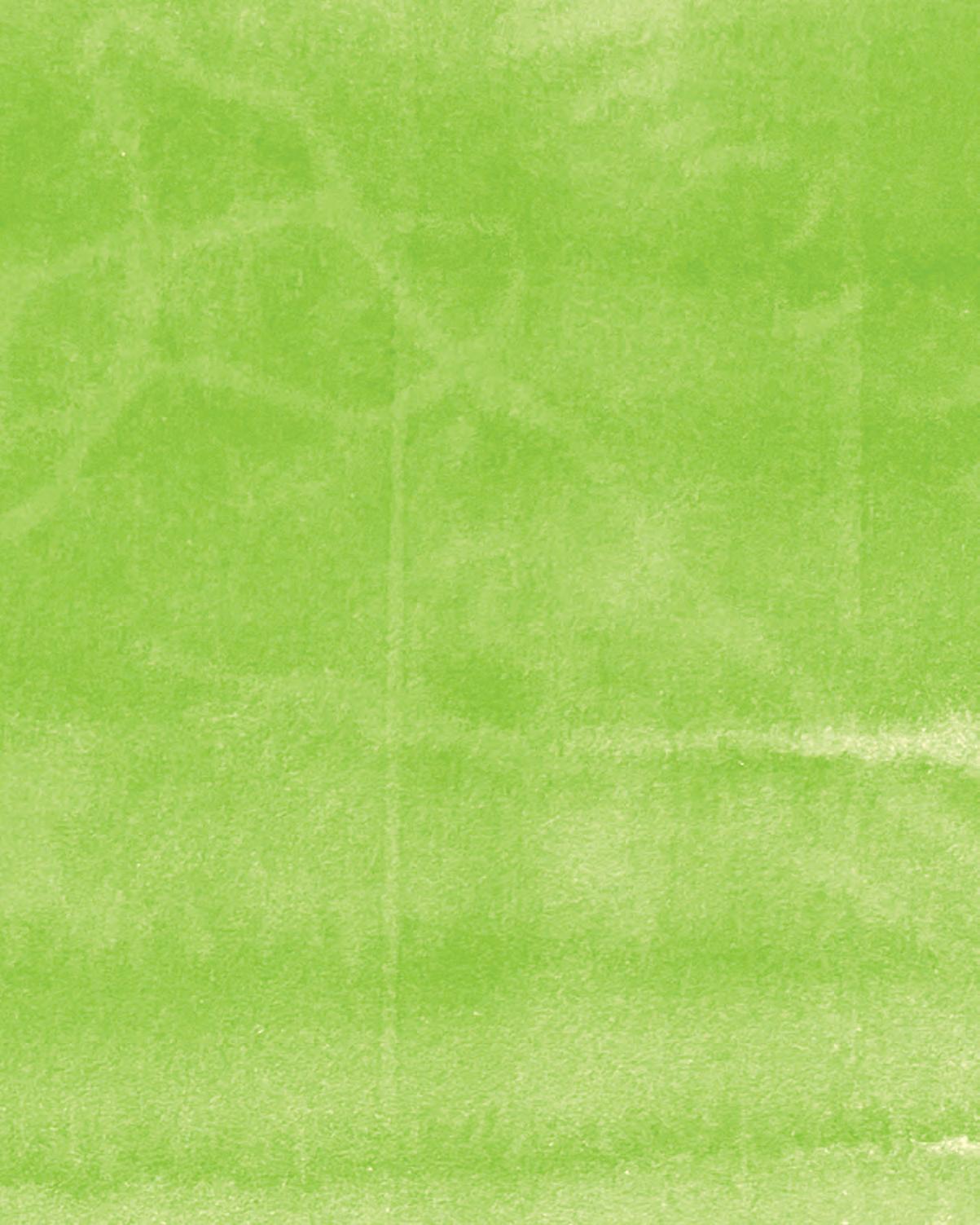
Outcasts and Monsters
Jimenez Lai
Where We Go When All We Were Is Gone
Emily Yi
Out of Stock
Mardy Hillengas
Axel Olson
Line Drying
Ngoc Minh Dang
Tina Dinh Nguyen
RIG: Resisting in Guild
Kavya Ramesh
Erin Roberts
The Wallenberg studio honors the legacy of one of the college’s most notable alumni, Raoul Wallenberg, through an undergraduate studio theme focused on a broad humanitarian concern. Wallenberg, a 1935 graduate, is credited for his heroic saving of more than 100,000 Jews from the Nazi persecution in Budapest, Hungary, during World War II. Through propositions put forward by the studio section faculty, the studio challenges students to develop proposals that define architecture as a humane and social art, translated into a physical project. Each year, the studio awards traveling scholarships through the Raoul Wallenberg Endowment, as a reminder of Wallenberg’s courage and humanitarianism.
Each year, Taubman College hosts distinguished individuals from architecture and related felds to share their work with students and faculty through a public lecture. Dimensions invites several of these guest lecturers to participate in a conversational interview to be published in the journal. Members of the Dimensions team have a unique opportunity to curate and conduct interviews with these visiting individuals, offering a glimpse into other dimensions of architecture and the possibilities for professional careers.
Coming from either the undergraduate or graduate students, these projects may have an advisor while being mostly independent. Managing a year of classes and outside commitments is challenging, yet these independent studies still shine in a unique light, reminding us of the passion that sparked our journey in architecture.
Wallenberg Projects
Fourth Wall Studio, Zahra Basha & Nicole Planken
If I Could Fly, I Would Stay Right Here, Grieta Blaka
RIG: Resisting in Guild, Kavya Ramesh & Erin Roberts
My Memory of Home is Not a “Modern Abstract Measure,” Nicole Tooley
Where We Go When All We Were Is Gone, Emily Yi
Wallenberg Awards
1st Prize: Emmalyn Kukura & Mason Magemeneas
2nd Prize: Isa Cirulis
3rd Prize: Jake Nader & Jacob Yu
Interviews
Over and Over, Ivi Diamantopoulou & Jaffer Kolb
Plan for the Planet, Bjarke Ingels
Outcasts and Monsters, Jimenez Lai
I Was Asked to Stand, Pascale Sablan Building Agency, Eyal Weizman
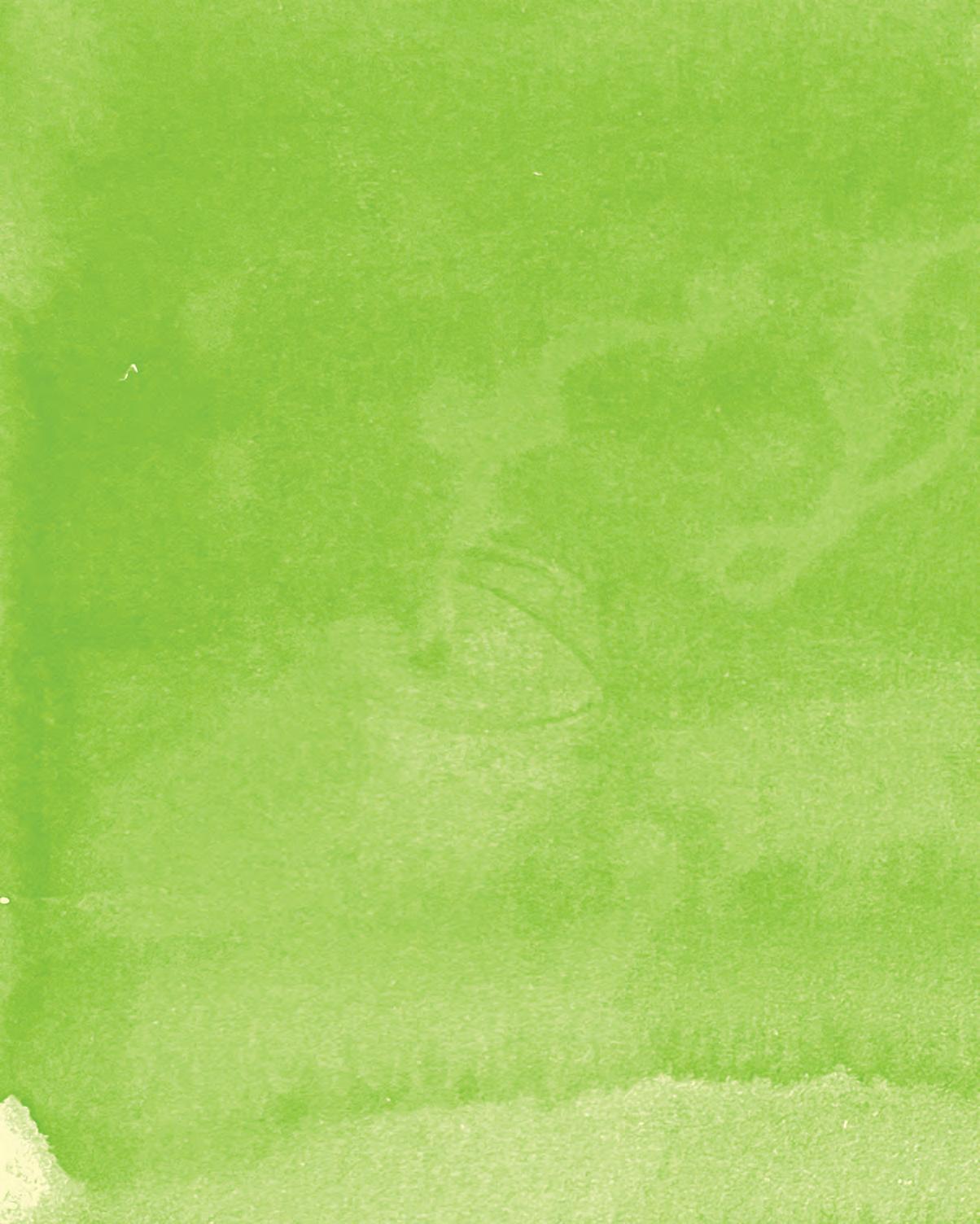
Featured Independent Studies
Massing Mycelium, Zoe Dubil
Buso’s Basket, Zephaniah Lynna Romualdo
Cushioned Curtain, Sydney Sinclair & Valeria Velázquez
The product of a year-long investigation, the thesis studio occurs in the final semester of the graduate sequence. Through a selfdirected creative project, students engage in the process of research, critique, and synthesis to create works that engage with architectural discourse. The projects are exhibited just prior to graduation and reviewed by a panel of outside and faculty experts. In addition, graduate students may win an annual Burton L. Kampner Memorial Award, which is presented to the graduating student whose thesis project is considered to be the most outstanding.
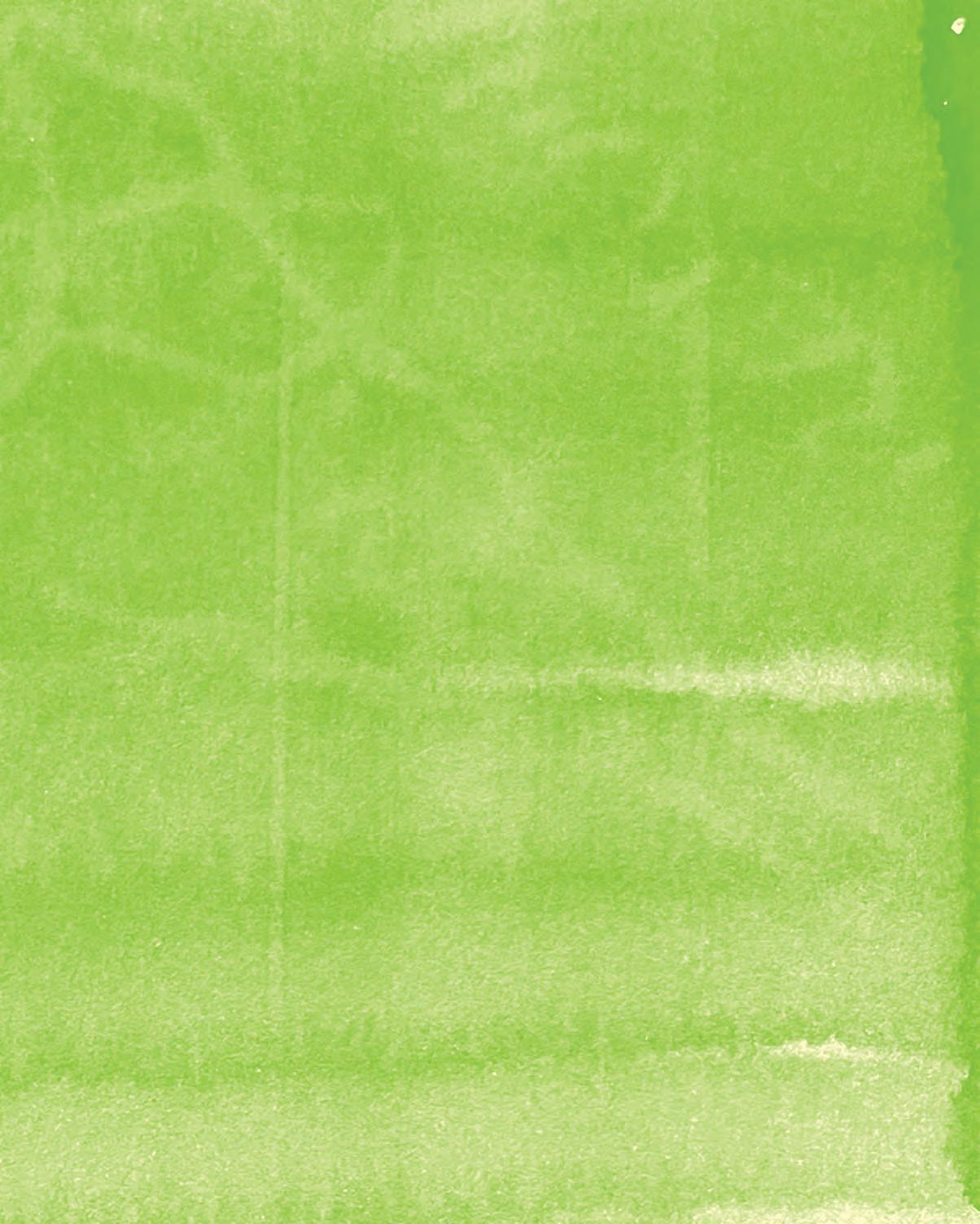
The Architecture Student Research Grant (ASRG), initiated by the Class of 2013, provides a unique opportunity for student research. The ASRG exhibition brings together the research of three distinct projects initiated in the fall of 2024. Funded by the Grant, ArtsEngine’s Arts Integrative Interdisciplinary Research (AiiR) Grant, and the generous gifts of Taubman College alumni Adam Smith, Lisa Sauvé, and Robert Yuen, these projects push architectural boundaries and possibilities. They can take many forms—built objects, public installations, experiments, representations, written work, and models for alternative practice. At its completion, the research is presented both as an exhibition and a public lecture.
Thesis Projects
Cast-in-Clay, Daniel Barrio & Taylor Douglas
[De]colonizing Mining Rituals, Ana Milagros Hurtado Castro
Yernöts, the Vertical World, Qilmeg Doudatcz
Out of Stock, Mardy Hillengas & Axel Olson
Biophilic Seawalls, Joseph Johnston & Yunyang Ma
(In)discriminatory Airport, Osama Sukkar
Infrastructures of Perception, Kopal Tandon
Kampner Memorial Thesis Award
Yernöts, the Vertical World, Qilmeg Doudatcz
ASRG Featured Projects
So Fetch!, Crum, Jonathan Bam Davis, & Martin Rodriguez Jr.
Line Drying, Ngoc Minh Dang & Tina Dinh Nguyen
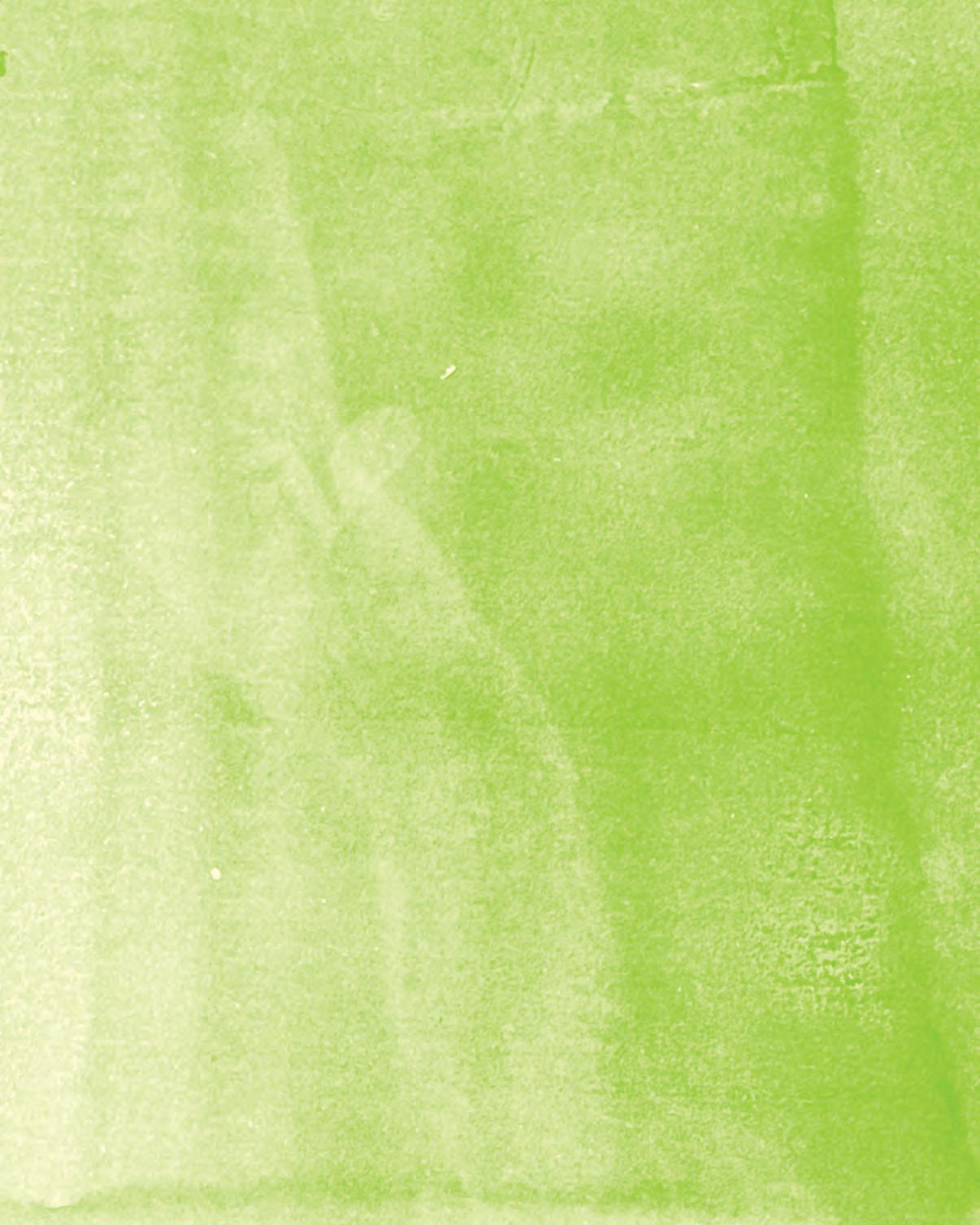
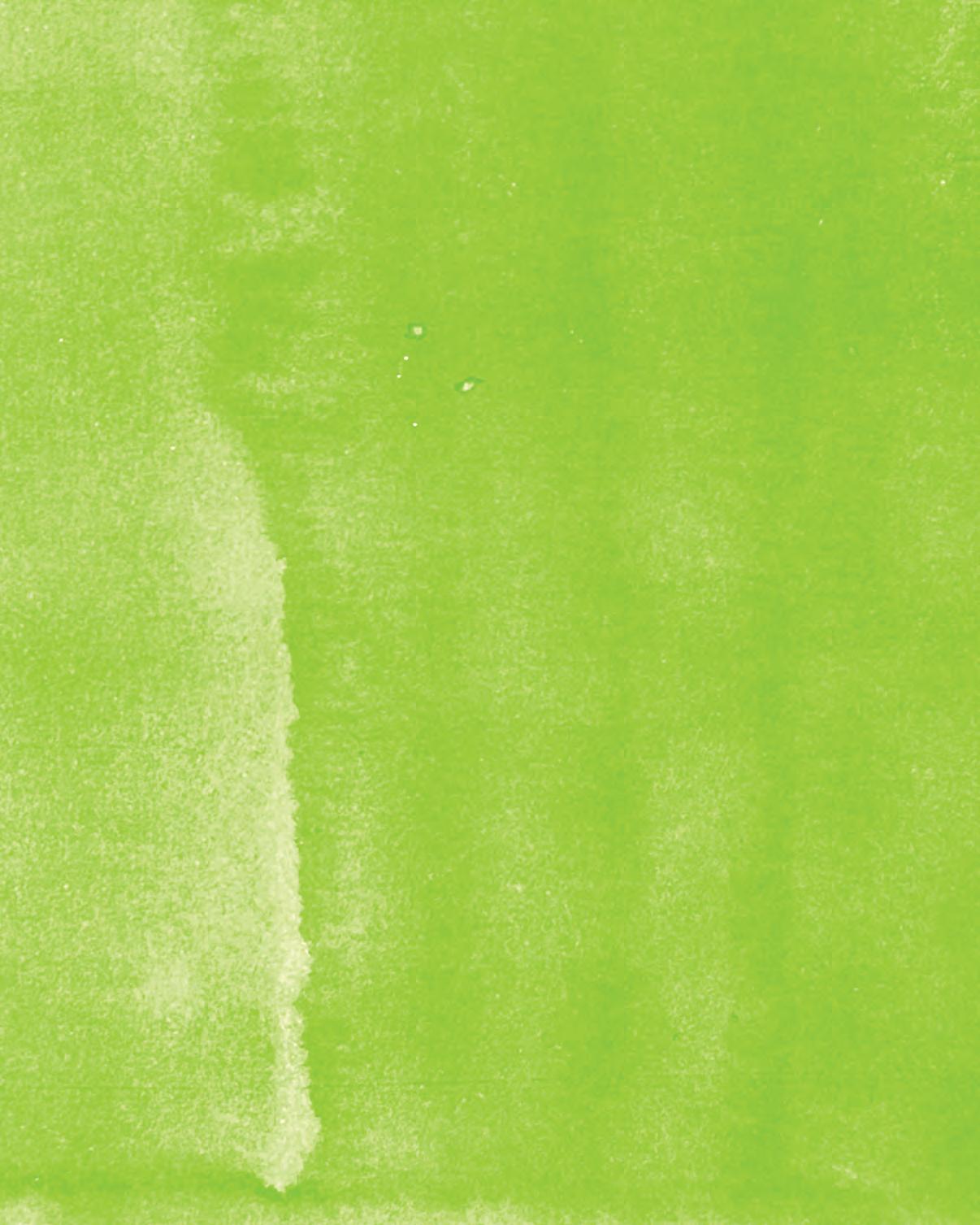
ANTJE STEINMULLER Chair of Architecture, Professor
As a newcomer to Taubman College, this year has been one of constant learning. Navigating new experiences inevitably comes with discomfort and many humbling moments. However, there is also privilege in doing everything for the first time through the untainted curiosity and sense of discovery that comes with it. This fresh perspective shaped how I read this issue of Dimensions, approaching it less through curricular reference points, and more through broader disciplinary conversations, and the background of global events in relation to which such conversations unfold.
What stands out, perhaps unsurprisingly, is how deeply the student work in this volume grapples with the realities of global warming and resource depletion, the uncertainties of political tensions and displacement, and the emergence of new technological possibilities. Framed as “unprocessed,” the projects reflect a set of acts of approaching these realities through architecture. They raise important questions about how traditional architectural skills can meet the challenges of our time and where we might need to expand what we understand those disciplinary skills to be.
Confronting environmental threats, several projects offer strategies for resilience at the scale of material innovation and architectural components that reshape the relationship between humans and a changing environment. Others propose alternative processes of (de)colonization and extraction, and the harvesting of waste and industrial byproducts. Taking on political tensions, displacement, and the loss of cultural heritage, other projects expose architecture as an often complicit terrain, using the representational skills of our discipline to narrate (at times satirically) relevant histories, underlying logics, and human experiences. I see in this work an authentic desire to understand the larger political, social, and technological forces that impact the built environment and a provocative experimentation with architectural skills in search of potent ways to affect change.
In the rich and diverse compilation of projects the editors of Unprocessed assembled, one might look in vain for traditional buildings and finished objects. Instead, the work reveals the component parts of architectures that shape sensorial and spatial interactions within larger processes—negotiating anything from fluctuating environmental conditions to contentious social relationships, and offering new possibilities in the process.
The work itself does not read as unprocessed, but rather offers ways of processing—and acting on—what is happening around us.
[De]colonizing Mining Rituals
Ana Milagros Hurtado Castro
Massing Mycelium
Zoe Dubil
Plan for the Planet Bjarke Ingels
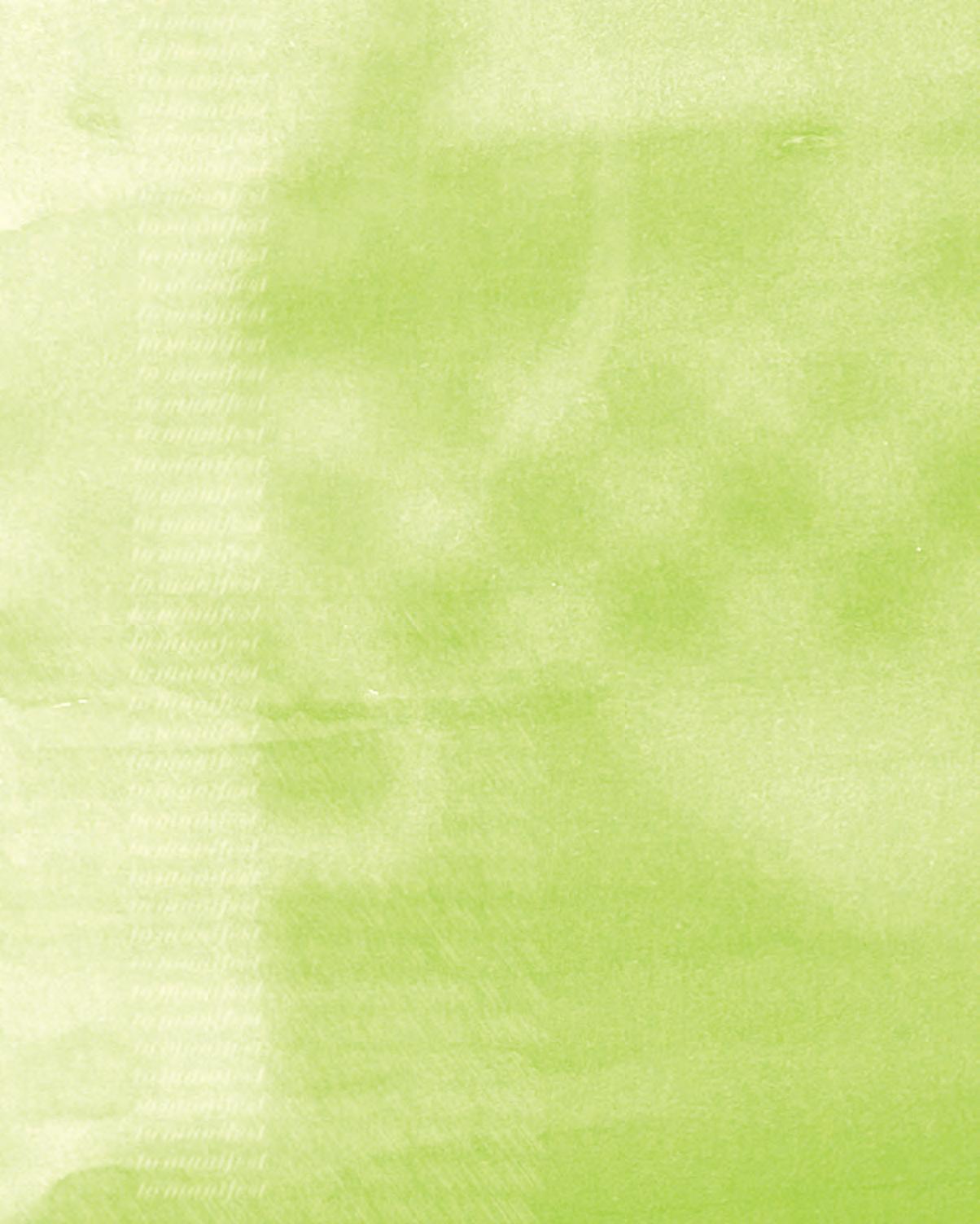
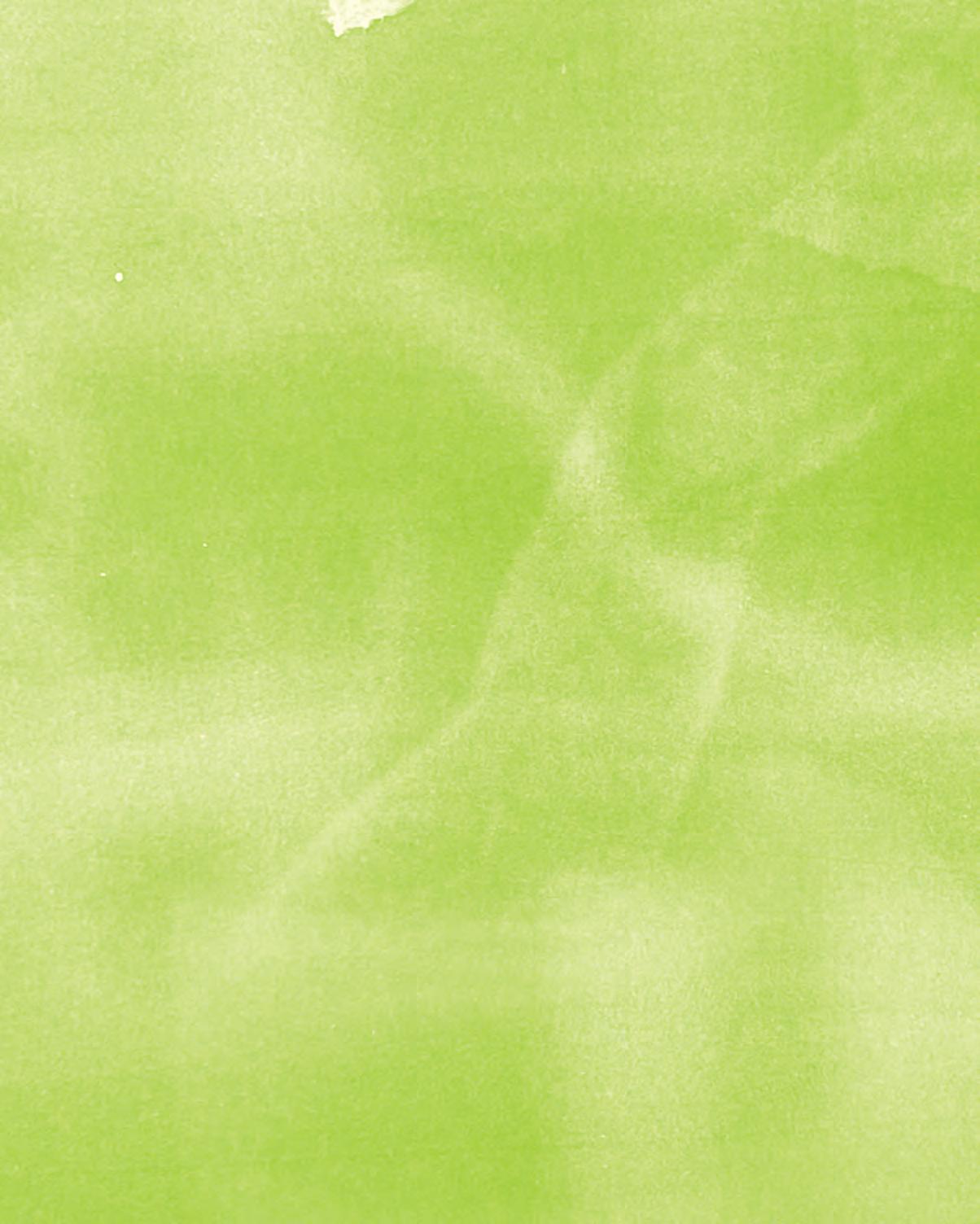
Thesis
ANA MILAGROS HURTADO CASTRO
Thesis Advisor Emily Kutil
“The distant future is visible to the naked eye through the keyhole of history.” —Jenny Holzer
Science fiction is the telescope that looks into the future and plays a crucial role in stimulating creativity, sparking innovation, encouraging critical thinking, and exploring the profound impact of science and technology on society. In the 2020s, Moon colonization is no longer science fiction but rather an imminent reality—raising inevitable comparisons between contemporary ambitions to establish a human presence in extraterrestrial realms and exploitative colonization practices on Earth. Central to this discourse are issues of mobility and belonging as fundamental human rights, highlighting the tension between empowering aspects of migration and adverse legacies of Western colonization marked by indigenous population oppression and environmental exploitation. As humanity grapples with the impacts of the Anthropocene, this thesis reimagines space colonization as an opportunity to reframe migration and colonization within a biocentric approach. Removing humanity from its imposed pedestal of superiority to reconnect with its origins and foster symbiotic relationships among humans and their environment through the lenses of Andean cosmovision.
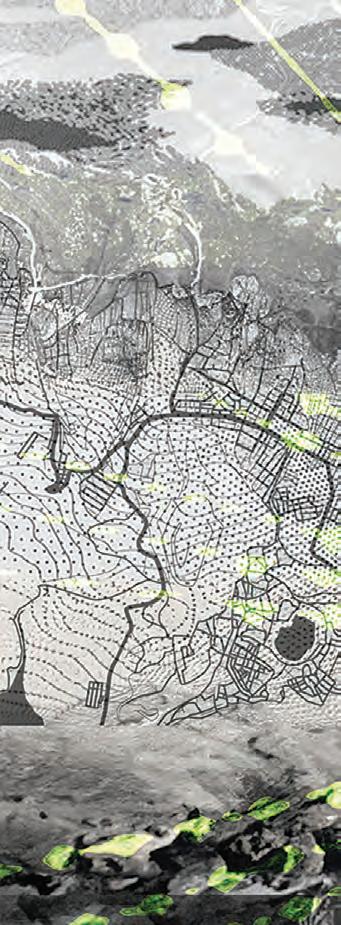
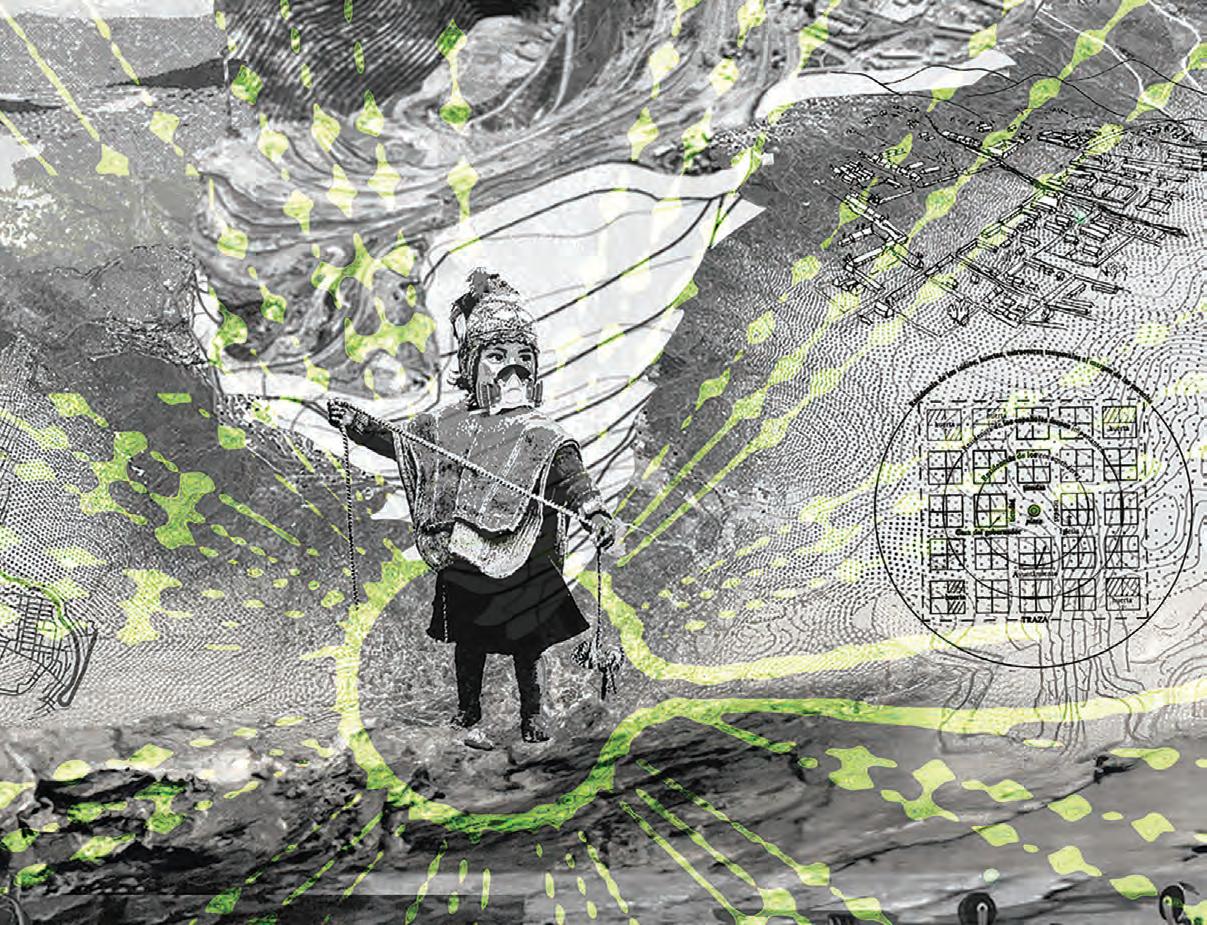
Humans became sedentary around 12,000 BC, yet migration and sedentary behavior remain interconnected aspects of the human condition. The drive for exploration has historically led to colonization, often resulting in systemic oppression and environmental degradation. Therefore, a deeper understanding of human mobility is crucial in recognizing that present development challenges causing high vulnerability are influenced by historical and ongoing patterns of inequity.
A pertinent example is the discovery of America, followed by the Spanish colonization of Peru in 1492. Decades of direct colonization, followed by a modern concept of it through the ideals of
capitalism, have devastated local communities and ecosystems. A microcosm of Western colonial legacies operates within the region of Cerro de Pasco, Peru, a city that has become emblematic of decades of relentless mining extraction. This reflects a recurring theme: power imbalance leading to environmental degradation, displacement of Indigenous population, and health crisis.
While space migration and colonization are a recapitulation and extrapolation of the earthly history of migration and colonization, settling in space will be a revolutionary act because it will change humankind utterly and irreversibly. The same could be said of previous terrestrial
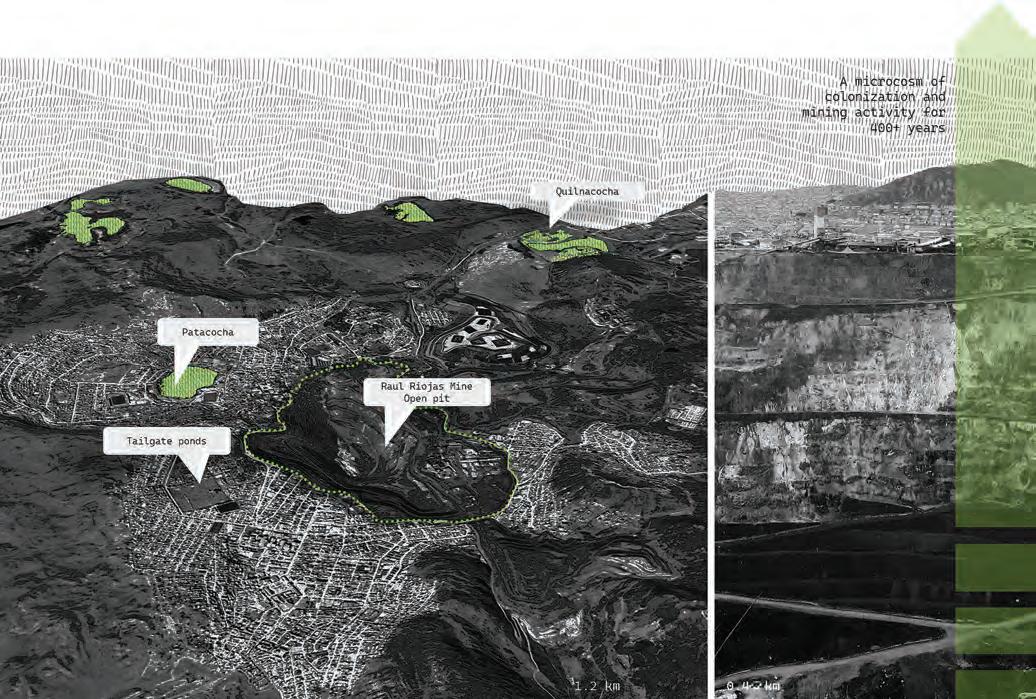
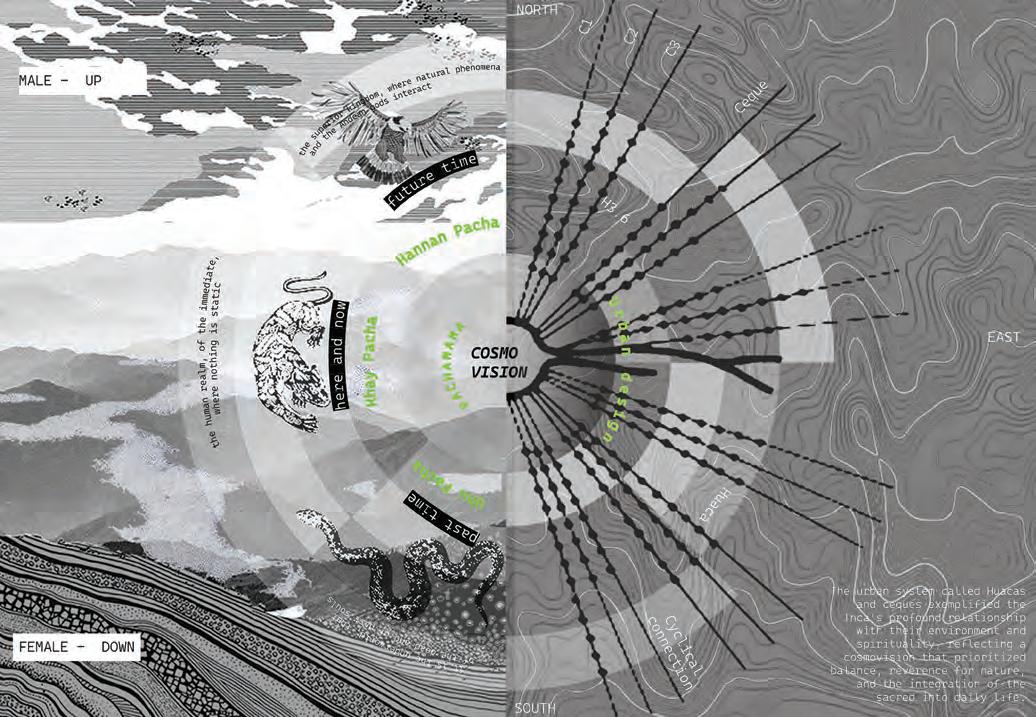
population movements and revolutions, such as the agricultural and industrial revolutions. The transformation of humankind itself in space, and of our conceptions of “the human,” begin from the very inception of space settlement. Undoubtedly, space pioneers will be a small, highly select and atypical group, not at all representative of the general human population, consisting primarily of members of a few of Earth’s nation states, such as the USA, Russia, China, some European countries, and a few others. On the other hand, people often neglected or excluded on Earth, such as Africans, Latin Americans, and Indigenous people, won’t have this opportunity. Demonstrating what is being debated above, the journey into space can be overtly and often enthusiastically conceived as a new wave of colonization.
In contrast to this past pattern, having a look at the ancestral civilizations, such as the Inca empire. We can trace alternative routes that can lead us into more sustainable and equitable building structures. The conception of the macrocosm at the Incas is unceasingly articulated around a duality, of a search for the harmony of
the opposites, which returns to accept the very essence of the Universe through the balance. Therefore, the Andean temporality is much closer to the natural and biological processes.
The Andean cosmovision recognizes three dynamic and cyclical realms: Hanan Pacha, Khay Pacha and Uhu Pacha. Uhu Pacha is the past time, that world which is no longer; it is associated with the underworld, the root that supports the whole life, and that cradle the seeds that will be reborn; this pacha is represented by a snake. The Khay Pacha is the human realm, or the intermediate, the here and now, where nothing is static, and everything is in perpetual motion, where everything is seen, felt, and perceived. It is a bridge between the past and the future; this pacha is embodied by a panther. The Hanan Pacha represents the future, it is the spiritual realm, the world of the skies, where natural phenomena and the Andean gods interact; this pacha is symbolized by a condor. The articulation of these three levels forms the cosmos, where the micro and the macro-cosmos maintain an intimate correspondence.
…The
Future Itself Is Not Fictional, It Is Ongoing
Andean urbanism follows the pillars of their worldview and is represented through a system called Huacas and Ceques. This structure served as a conduit between the three kingdoms and finds its balance in duality, allowing communication with the divine and ensuring harmony within their society. Huacas were sacred places within Andean cultures, often revered for their spiritual significance. The Ceques system referred to a network of imaginary paths that originated at the center of the Incas’ urbanism and connected all the Huacas of the kingdom. Together, the Huacas and Ceques facilitated a unified social, economic, and administrative structure that supported the cohesion of the diverse Inca Empire.
The Apollo 11 mission left Earth on July 16, 1969 and landed on the Moon four days later.
This moment marked a milestone for humanity and, to this day, makes us reflect on how technological progress brings us ever closer to life beyond the Earth. Therefore, when considering inhabiting the Moon, several critical environmental and logistical conditions must be addressed. Firstly, the Moon’s atmosphere is essentially a vacuum, lacking breathable air and providing no protection from space radiation. Temperature extremes are another significant challenge, with surface temperatures ranging from -173°C during the lunar night to 127°C at lunar noon. The absence of liquid water on the surface necessitates that water must be extracted from minerals or ice deposits, likely located in permanently shadowed craters.
The Shackleton crater is of significant interest for lunar missions due to its location near the South Pole basin. This simple, nearly symmetrical
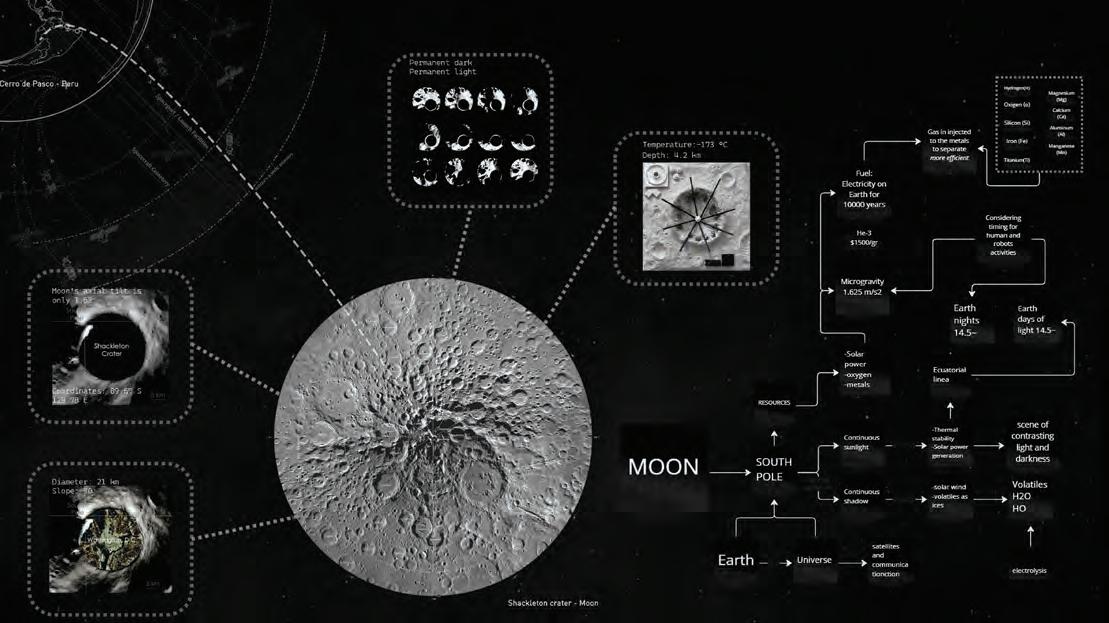
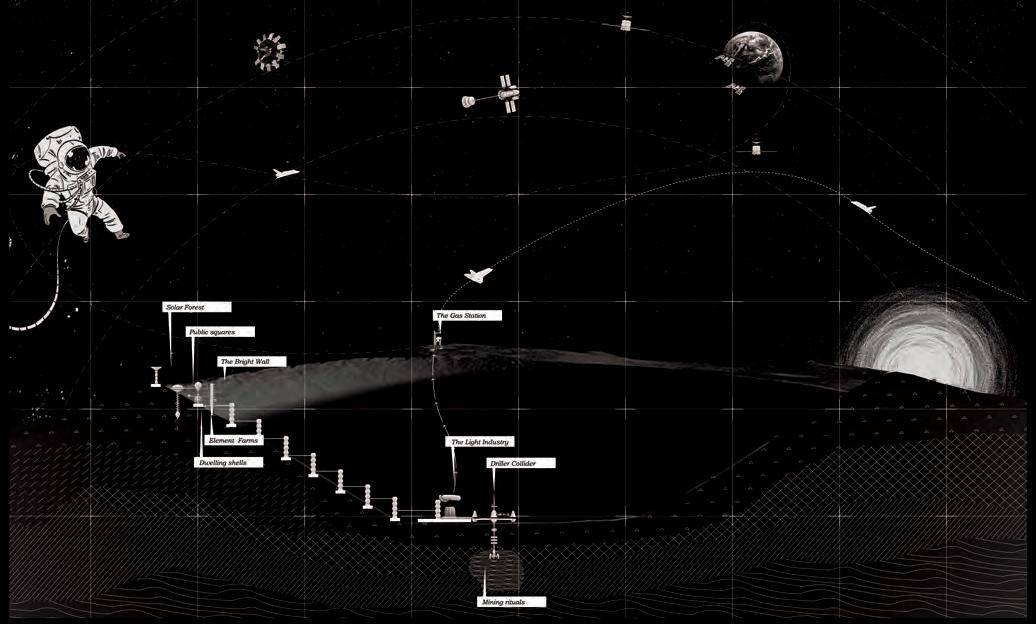
crater has a rim diameter of 21 km and a depth of 4.2 km. The crater’s walls and rim crest are remarkably well-preserved, and the crater itself formed when an impactor struck a platformlike massif, causing a regional topographic tilt. According to the Lunar Orbiter Laser Altimeter data, this crater has an estimated age of 3.69 billion years and the steep crater walls at about 1.44 billion years. Shackleton’s ground is a permanently shadowed region, making it an effective cold trap where volatiles could have accumulated for approximately 2 billion years.
Additionally, helium-3 is predominantly found on the Moon, where it has been deposited by solar wind. This process, ongoing for billions of years due to the Moon’s lack of atmosphere, allows helium-3 to accumulate on the lunar surface as a renewable resource. The potential of helium-3 as a resource for nuclear fusion has been recognized since at least 1988 when a NASA report highlighted its possible use in nuclear fusion reactors. This isotope is seen as an advantageous alternative to traditional nuclear power due to its abundance, low-carbon profile, and lack of nuclear waste.
This thesis narrative starts with a fictional posthuman scenario. Where after many centuries of perpetual war against life, the Earth had shrunk until it became a planet depleted of resources and uninhabitable. Then, a contingent of idealists and rebels from Cerro de Pasco motivated by its right to migrate, decided to prepare for longterm Moon habitation in the Shackleton Crater. Employing ancestral mining rituals and urban/ architectural approaches inspired by Andean cosmovision and cosmogony.
Due to the harsh environment and the lack of resources, the mining activity of natural resources has to be controlled and used efficiently through established processes that each structure has according to its program. At the broader level, structures in this design are organized around central spaces that promote equity and ensure that the essential resource of sustainable energy production (nuclear fusion) is accessible to all members of society. Furthermore, other structures that are necessary to sustain human presence on the Moon are positioned around it, connected by a network of energy and elements of transportation.
From Science Fact to Science Fiction
The prospect of colonizing the Moon presents an opportunity to rethink terrestrial patterns and prompts us to envision sustainable living.
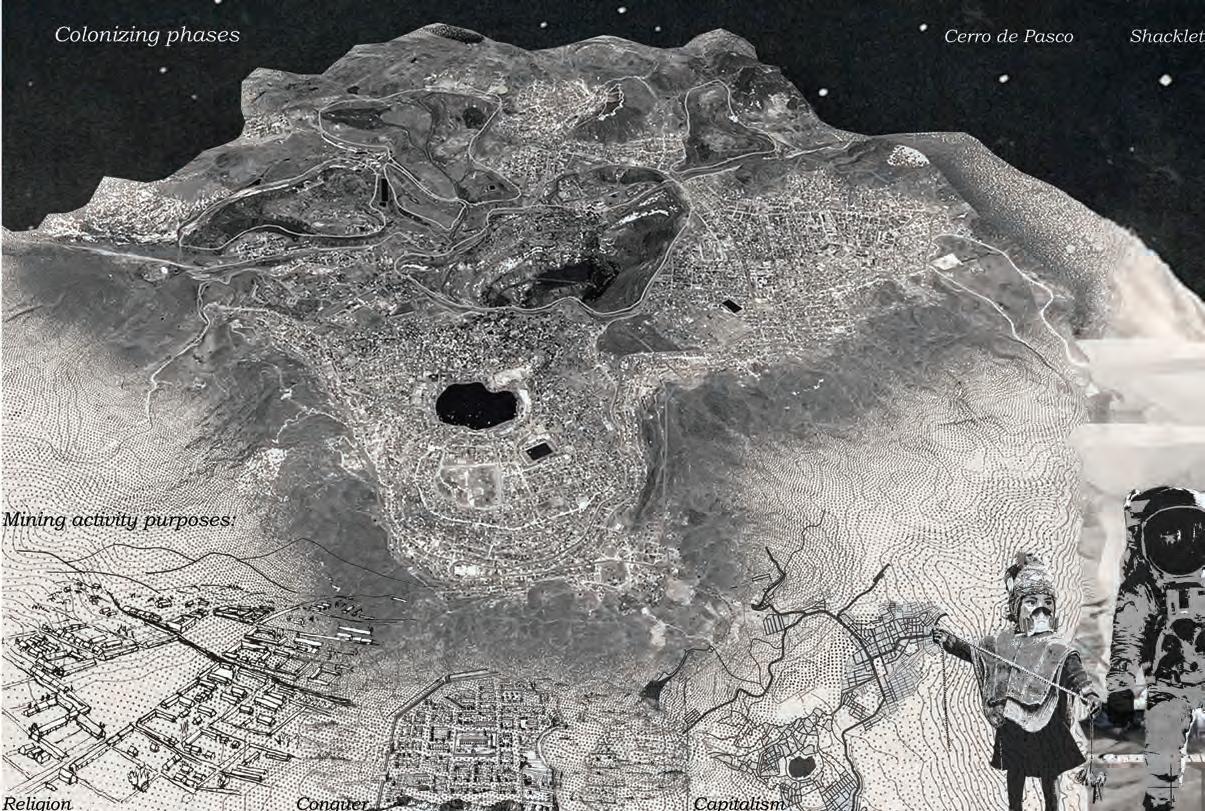
The Kit of Parts Based on Five Basic Building Typologies The Drilling Collider
This structure is the central element of the urban design. The mining extraction process begins with the extensive arm and mining driller that extracts water particles and other compounds from the underground layers. These compounds are then transferred to the separation material capsules that separate the particles and filter the atoms of oxygen, hydrogen, and helium-3. Afterward, the oxygen particles are stored and sent to supplement the filtered air to the other structures. Hydrogen and helium are used in the fusion reactor to produce the energy that is necessary for operation of the entire settlement.
The Bright Wall
Having two main functions, the Bright Wall ensures human connectivity and acts like a mirror that reflects safe sunlight along all the other
dwelling structures, ensuring the filtration of radioactive particles in the moon’s environment due to the lack of atmosphere. The panels in the facade captures helium-3 and sends this to the Drilling Collider to feed the nuclear fusion reactor.
These structures serve as seed labs and oxygen filters. The process starts with the oxygen being transported from the Driller Collider that continues up to three different phases in the interior of the capsules: biosorption, mycofiltration, and bioremediation, to ultimately be stored in the inflatable oxygen tank on top of these structures to be ready to supply the dwelling structures. The outer layer is movable to emulate the terrestrial sunlight day and night hours that these plants in the interior of the capsules need to survive.
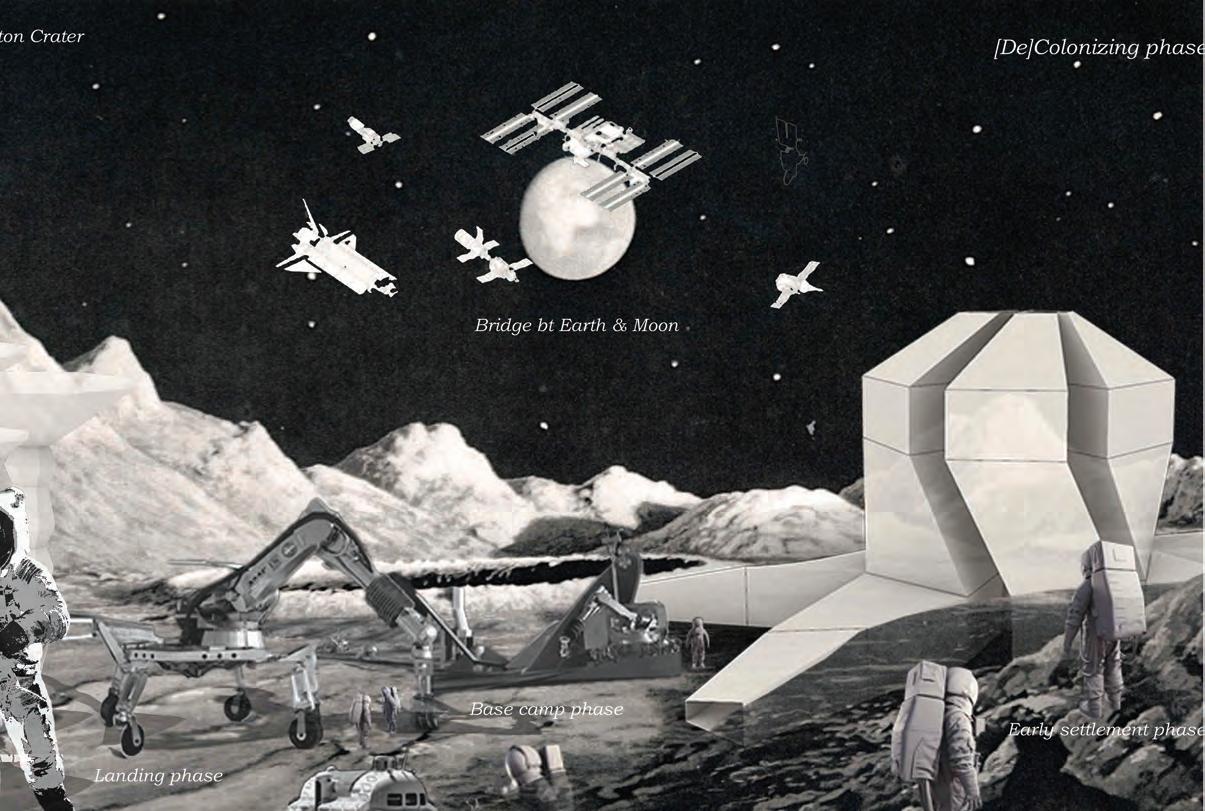
These structures are focused on social activities necessary to ensure quality of life through the sense of belonging and existence inherent to the human condition. The Public Squares are movable so that it can be raised and lowered and provide hours of sun and hours of shade for food crops and other human activities.
These neighborhoods consist of housing units, a connecting ring, a central area for food collection and social gatherings, and an outdoor shelter.
The five main structures in this design are located to follow the topography and are based on the duality and the three realms of Andean cosmology: the Uhu Pacha in this design is expressed through the energy transmitted via underground layers, carefully managed to avoid explosions and ensure stability. The Khay Pacha, which connects the living world with the elements that sustain life—oxygen, water, food—forms the foundation of the community’s evolution. In this vision, the Hanan Pacha is represented by a symbolic connection between the Moon, Earth, and the cosmos.
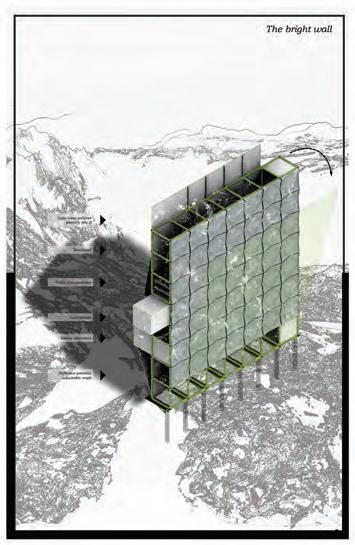
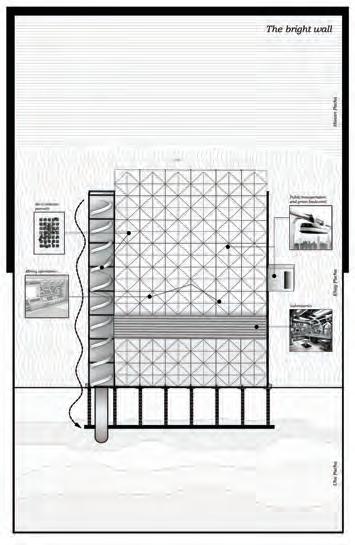
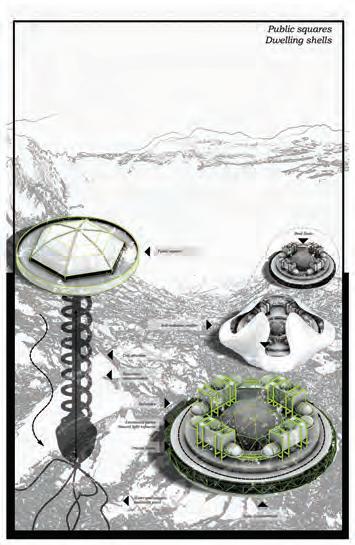
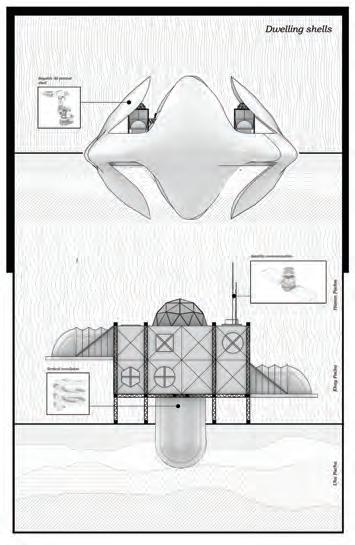
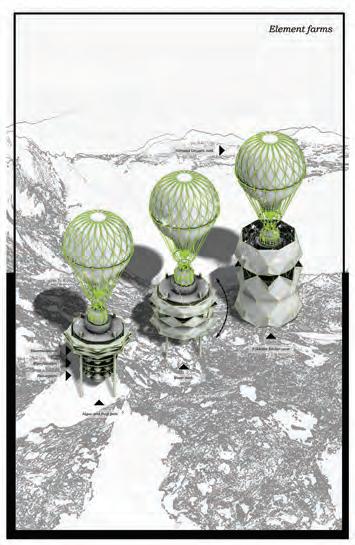
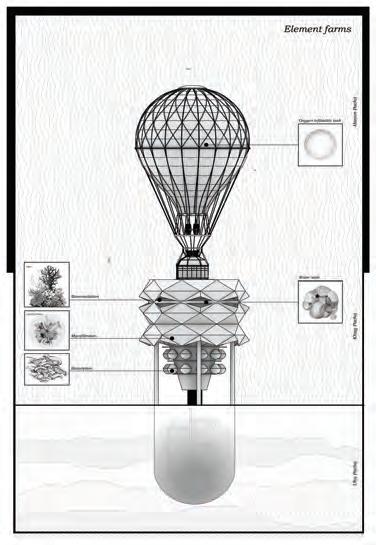
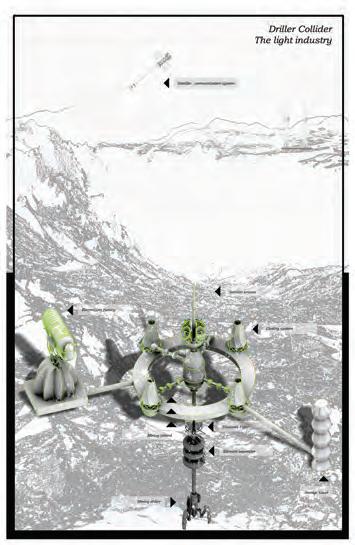
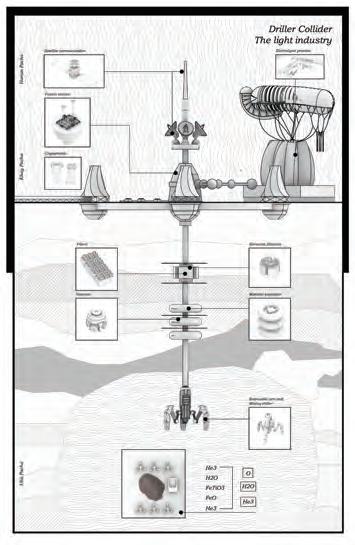
ZOE DUBIL Advisor
Glenn Wilcox
Massing Mycelium delves into architectural concepts through the impact of sustainable design education for young children.
The interactive play that emerges through this building block toy encourages children to expand their creativity and understanding of spatial interactions. Using mycelium, a biodegradable material made from the root-like structure of mushrooms, the toy blocks simultaneously introduce physical design skills and natural earthen processes of decomposition that are becoming increasingly prevalent amid our planet’s climate crisis. Kids may begin to use these building blocks to assemble, stack, build, and rebuild houses, towers, and castles for years until they grow out of the toy and learn the responsibility of nurturing their environment through decomposing their belongings.
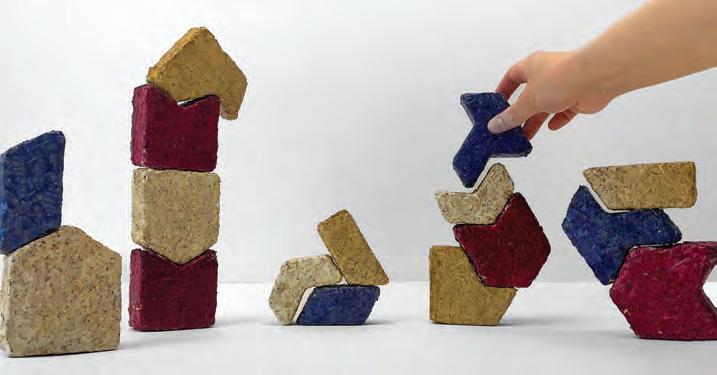
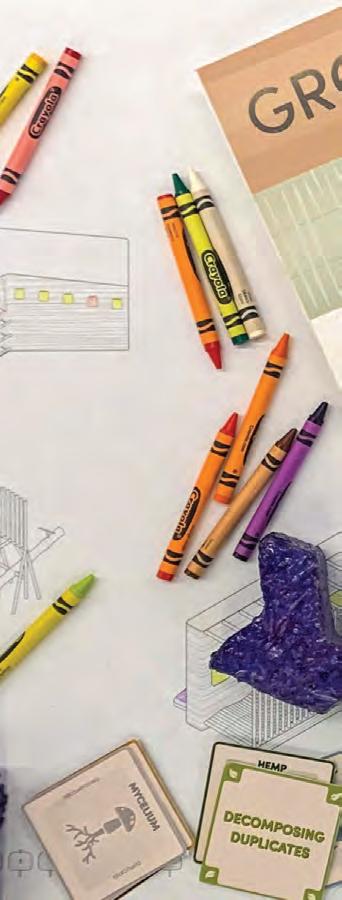
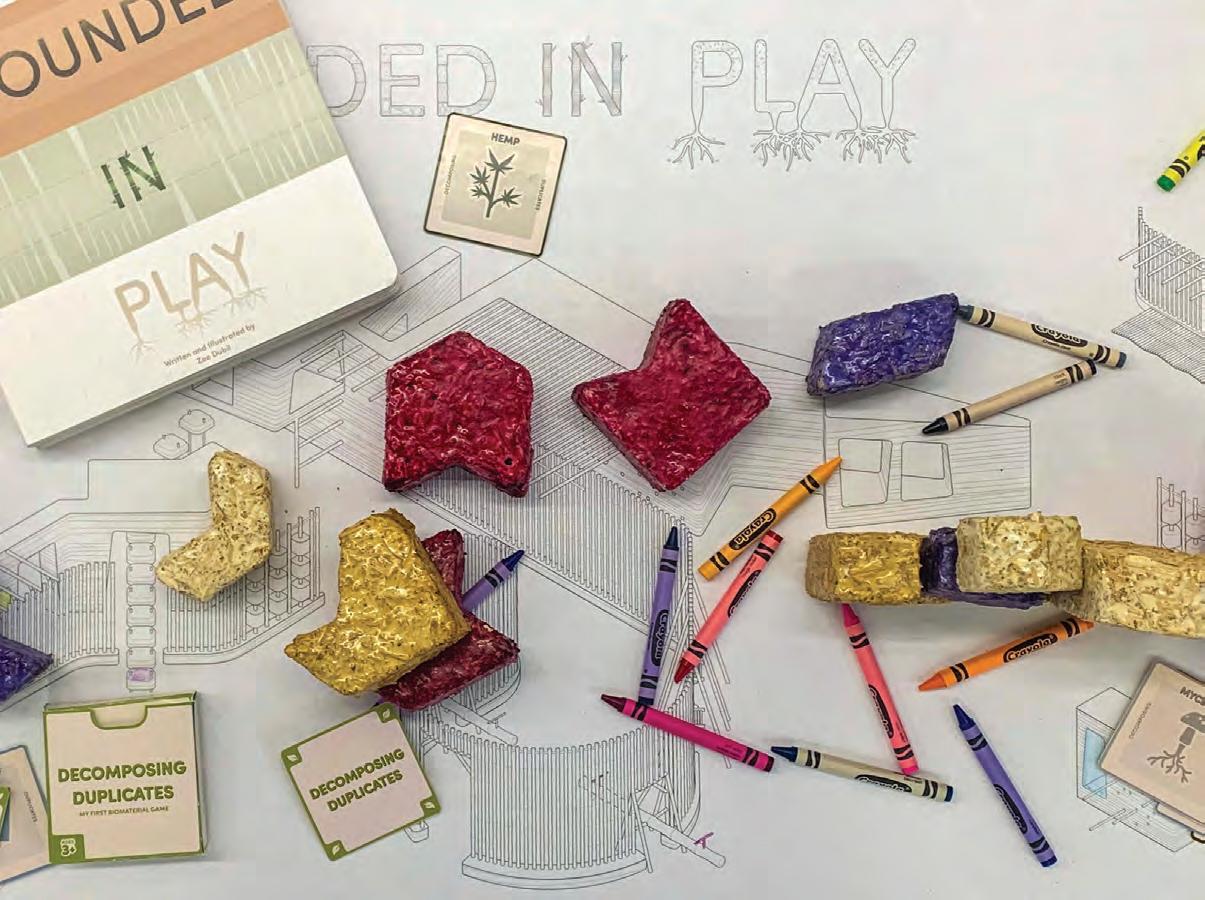
Placed into a CNC-milled fabricated mold made out of MDF and coated in glossy latex paint, the mycelium can grow, attach, and solidify around hemp hurds to create a lightweight, spongy-like material. After two to three weeks of growth, the mycelium needs 24 hours to fully dry out to prevent any possibility of further growth and ensure a safely handled material.
The mycelium blocks are then coated in a bioplastic mixture made of organic agar powder, organic glycerin, and natural dyes. Once dipped into the bioplastic mixture that has been heated to a boil, the bioplastics dry and thicken around the mycelium to create a colorful, plastic-like material.
Massing Mycelium explores the integration of sustainable pedagogies to young children to introduce playful and creative solutions to the climate crisis. Implementing solutions through play provides a space filled with positive, optimistic, and fun experimentation as children embark on their sustainable journeys in our everchanging climate.
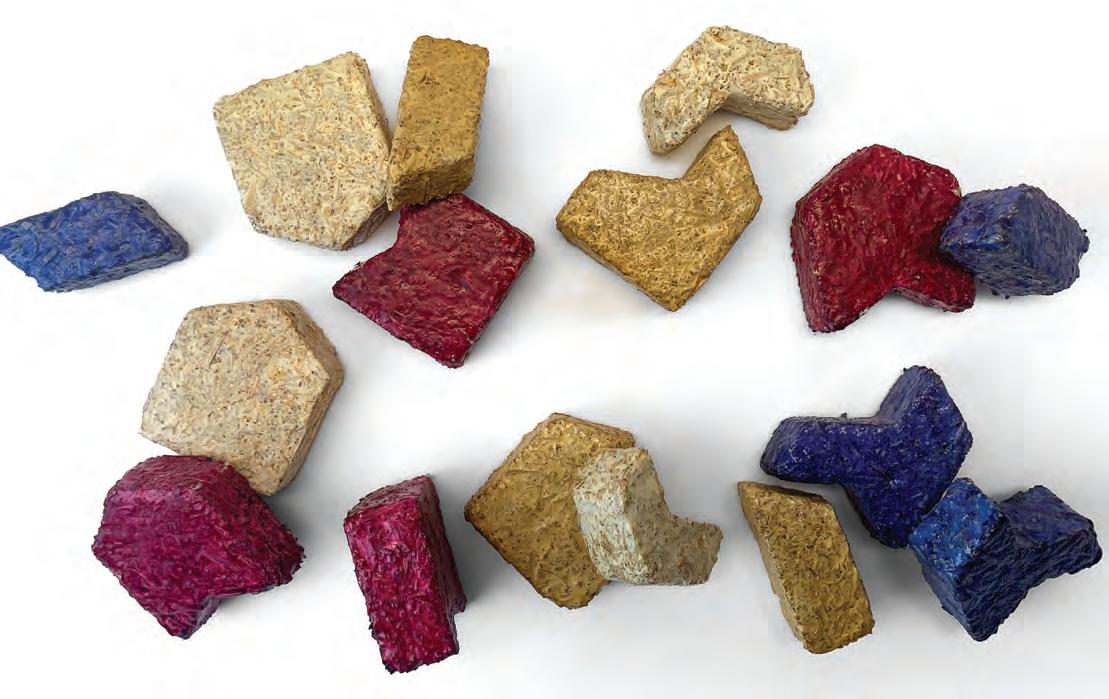


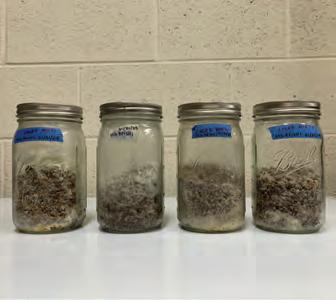

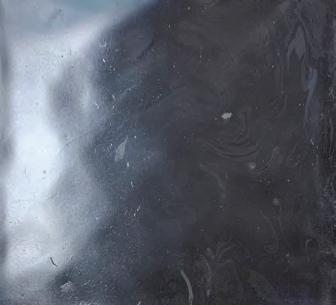
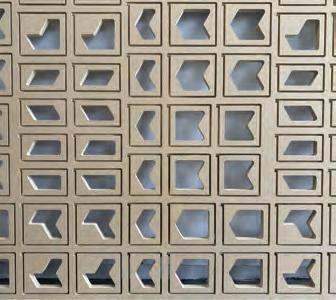
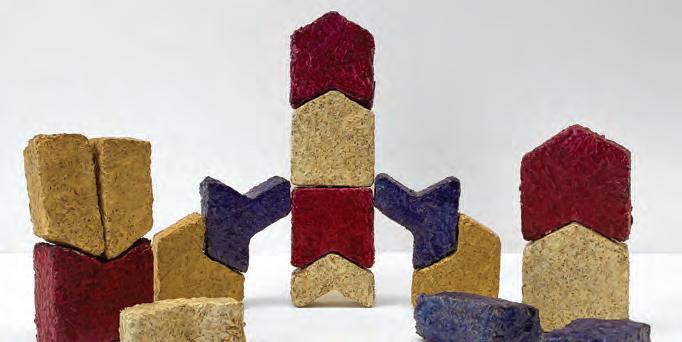
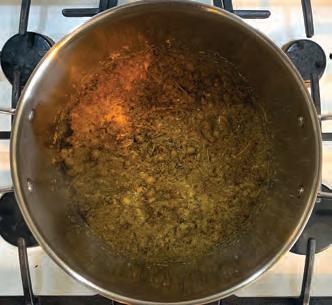

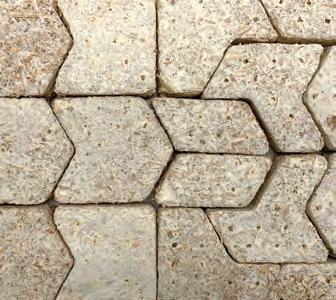
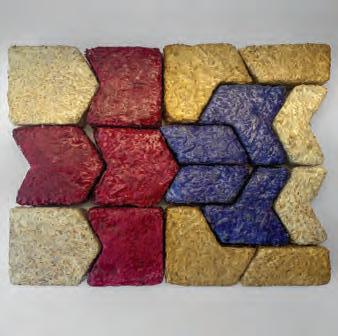
Interview
BJARKE INGELS
28:10
11.01.2024
Interviewers
Julia Bohlen
Vanessa Lekaj
Varun Vashi
After co-founding PLOT Architects in 2001 and working at OMA in Rotterdam, Bjarke Ingels, an architect and designer, founded Bjarke Ingels Group (BIG) in 2005. He visited Taubman College to deliver the annual Dinkeloo Lecture on November 1, 2024.
The John Dinkeloo Memorial Lecture celebrates designers whose work combines design excellence with structural ingenuity.
Dimensions sat with Bjarke before the lecture to talk about his ideas on multidisciplinary collaboration, planning for the planet’s future, experimentations in additive manufacturing, and automated interplanetary building construction.
We were curious to know how the latest transformation from BIG to BIG LEAP has embraced interdisciplinary research. Do you think that this cross-pollination between various schools of thought changes the role of the architect and architecture?
Yes. I think that architecture is always shaped by insights, disciplines, and experiences outside the profession, right? We rarely work for other architects because they can design their own houses. We almost always work for someone who’s doing something that isn’t our expertise. So from the get-go of any design, you have to spend a lot of energy trying to educate yourself in the field that you now are trying to accommodate—or try to educate yourself in the issues of the neighborhood, or the city, the country, the climate, or the geography that you are working in. Therefore, Architecture is rarely rooted in the core of its discipline—or you can say—the core of the discipline of Architecture is to listen and look and learn from others and to translate those observations into architectural consequences. So I think that is the reason why a lot of our work has been integrated into the landscape, or the roof has been accessible or skiable, or the façade has been climbable or mountable in whatever ways. It became more and more unclear where the landscape architecture started and the building architecture ended, and vice versa.
On the other hand, the landscape became more and more integrated than sustainable design. This idea of the performance of a building, and also the embodied carbon of a building, is very much linked to the engineering of the building, the airflow, thermal mass, solar orientation, and even down to the structure. Steel is the most energy-intensive of all of the materials, and the more elegantly engineered the building is, the smaller the footprint. Hence, it became more and more clear that the turnaround was sometimes a bit too slow if you had to wait for external consultants to look into things, and then respond, and then get back. Because architecture is a very iterative process, the more cycles of iteration you can move through, the more sophisticated or the more refined a design you can arrive at. So, it became clear to us that we wanted to bring at least some of those skills closer to the design process.
Yeah, very cool. Did it start with just categorizing by looking at things from a broader perspective and creating it based on each discipline, or looking at it separately, and just zooming out and then analyzing it?
“If the outcome is not already a given, it’s a slightly more open-ended process. You can’t do it sequentially in the same way because step one or two may be fully redundant once you realize something in step three.”
Normally if you’re doing something where the end result is very well known, you can break it down into separate steps—first, we do this, then this, then we do this, and then we arrive here. If the outcome is not already a given, it’s a slightly more open-ended process. You can’t do it sequentially in the same way because step one or two may be fully redundant once you realize something in step three.
If any of you have watched The Wire, it’s a legendary TV show on HBO. It is based on a book called Homicide by a journalist from The Baltimore Sun about the crime environment in Baltimore in the 80s or 90s. It tells the story of the challenges of a post-industrial city and is definitely worth a watch. You follow the gangs in the slums, the unions, the politicians, the school teachers, and you follow the detectives who are trying to unravel this kind of organized crime and drug problem. You start understanding more and more how systemic the problem is. It becomes this incredible portrait of all the complexities, and how everything is interlinked, and therefore, hard to solve. But when they’re trying to solve the cases, they have these enormous mind maps where you have the sites where the victims were found, or the places where they did busts, and the known suspects. Everything is connected, so it’s like solving a visual equation with multiple variables. Putting everything up at a glance, it allows your brain to see more systemic relationships than if you try to line them up sequentially.
Therefore, I think similarly in architecture, you need input from engineers, landscape architects, pedagogues (if you’re doing a university), and experts within their fields. You somehow need to get it all up there so that you can try to step back and see with all of these multiple data points—if something jumps out, you can then try to test different ideas against it.
Sometimes, in North America, you have so many different specialized consultants—you have the zoning consultant determine the zoning massing, the real estate agent determine the program, and then you have each person or each expert doing their job. So when you finally get to design, it becomes almost like décor because every decision has already been made. Therefore, it becomes something with a choice of detail, or a choice of material, or this idea that even the material is so often divorced from the structure that material has become a veneer—a cladding that has nothing to do with what actually carries the building. In that sense, it becomes very difficult to do anything interesting because each choice is made in isolation from all of the other concerns. Sometimes, finding ways to bring everybody to the table at the same time is the only way to cut through the Gordian knot that would, otherwise, box you into a very predetermined outcome because everybody does their thinking and their conclusions sequentially and independently. And of course, LEAP is not the only way to undo that. You can have very, very close collaborations with consultants, which we also do, but LEAP is a way to shorten the cycle.
Speaking of close collaborations, one of our studios had the opportunity to visit your office in Brooklyn earlier this semester, and they told us about the collaboration you have with ICON and 3D-printing using moon sand, something quite beyond our planetary concept. We were interested to know what the future of the discipline is to you. In thinking about our planet, what do you see as the role of architecture in addressing some of our largest climate and planetary challenges?
That’s a nice and narrow question. I think what has attracted me a lot to the collaboration with ICON is our ability to deliver on our vision as architects. Architecture is very much about narrowing the gap between what you are capable of imagining and what you are capable of delivering. Our ability to deliver on any vision is very contingent on our ability to find someone capable of helping us deliver. With additive manufacturing and robotic construction—we can say the Vulcan printer is essentially a very purpose-designed robot without any sort of anthropomorphic similarities. It looks more like a gantry crane or like an inkjet printer from the good old days. But actually, the Phoenix printer that has been developed as a consequence of the work we did with ICON and NASA is more like a tentacle. When I started studying architecture in 1993, in the beginning, we were drawing with parallel rulers. In my second year, we already started drawing with a mouse, computer-aided design, and building information management—we used all kinds of sophisticated tools to enhance the complexity and sophistication of the design process. But ultimately, to a large extent, we still print out—we print out blueprints and give them to people with hammers. Additive manufacturing allows you to extend that level of control all the way into execution. Also, there is this idea that every time you deviate from the standard or the straight line, you add cost because you add uncertainty. The 3D printer doesn’t care how complex the design is, or how many things are integrated; it only cares how long it takes and how much medium it uses. Therefore, you can really unleash the power of design so that it becomes a commodity in the sense that it doesn’t add to the material cost. You might value it, but it doesn’t make the building more expensive.
Of course, maybe the main reason to design something for the moon is that it’s very cool. But the positive side effect is that, in a way, by solving a much harder problem, you end up necessitating innovation that then ends up being great at solving the easy problems. A perfect example is that the Vulcan printer is a gantry crane that runs on tracks. Because you are on Earth, it isn’t a problem for a bunch of guys to come out and flatten the site, lay down those tracks, mount the gantry, and then get it up and running. On the moon, that’s a lot of astronauts with a lot of oxygen and so, it became clear that instead of a gantry, when you land in an unknown territory, you want to have a single point from which you start—so we ended up with a single pivot that could then print the first habitat. Once you have the habitat, you can bring the astronauts in and they can stay.
So, that necessitated going from a gantry with rails (because you wanted to be able to land on a single point) to deploying it instantly. Also, once you have a single arm, it has a little bit more wiggle. They then also found a thing—a platform that looks like a tetrahedron of sorts, but where you have a lot of pistons. It’s actually meant to stabilize things like the offshore industry. When you turn it around, it means that independently of how much the arm is wiggling, it can counteract the wiggle almost like a Segway or something like that, and it maintains this point fixed in space even if the arm is wiggling a little bit. So, an excessive amount of very sophisticated technology wouldn’t be necessary on Earth, you could just get three guys to put up the tracks. Now that we have it, the design limits for the gantry are a ten-foot or 11-foot printing height and a 30-foot printing span, and you need flat ground before you can even get going. Whereas with the Phoenix printer, you can now arrive at a single site, you can have a sloping site and from a single point, you can reach a maximum height of 27 feet, so you can print much taller and have a much wider reach. The end result is actually for Earth projects, it dramatically lowers cost and time and it increases the design freedom. All because we were trying to solve something very difficult on the moon. Which again, means that things like affordability and design freedom suddenly become side effects of the project for NASA.
Then to answer your second question, one of the things we’ve toyed with is a certain methodology to architecture and urbanism. For example, when you make a master plan, it contains illustrations of the vision so that you can see—and this is a method that has been developed over decades and centuries. But you need those kinds of images of the vision so that people can see if this is a future they want for this neighborhood or city or not. It contains technical drawings that look at the various aspects of a plan, and it contains a program to see what’s contained in it. It has a budget, so you can check for each item what it costs and if some of the line items are a bit excessive, you can hone in on it. It also has an implementation plan, where “we start with this, and then we do this.” That’s where we thought that no one has ever made a plan for planet Earth, for good reasons. But now, because all of the issues around climate change and the energy transition combinations are so intertwined and the consequences are global, we do somehow need a plan for the planet. The professions that deal at a planetary scale tend to be either political, word-based, or scientific in the form of complex scientific reports, but they lack the elements that the master plan has that have been developed to help get people into democratic spaces, neighborhoods, or boardrooms decide to evaluate if something is worth doing. In that sense, during COVID-19, we got this idea that maybe we do have as architects a unique set of skills that could help the political, economic, and scientific decisions that need to be made at a planetary scale.
That’s awesome. Now, with our last few minutes, we have some rapid-fire questions. So, what are you currently reading? BI
I’m reading Vernor Vinge’s A Deepness in the Sky. He’s brilliant—I think he’s a scientist and physicist by trade, and he actually has the same birthday as me; he’s just 30 years older. He’s a science fiction writer, and it’s his second book. So he’s a recent discovery and it turns out that he was influential for both William Gibson and Iain Banks. But I never heard about him until a year ago. So he’s who I recommend. Then I am reading Nexus, Yuval Noah Harari’s book.
We’ll check that out. What music or what genre of music or artists do you like to listen to while working?
Doesn’t Nils have a studio in Berlin?
Oh wow, the stars are aligning. Is there something that you try to do every day like a routine?
Nils Frahm, he’s a great musician. Nils Frahm’s dad is actually an architectural photographer.
Yeah, he’s in Berlin. We got to go to a performance in his studio.
That’s interesting. I’m not a great routine person. I mean, I think that the only thing that comes to mind is that I always end the shower with a cold shower.
Okay, good one. That’s super healthy.
Because knowing it—it actually works, somehow you always have to inhale and say, “Okay, we’re doing it.” But it always works. And then when I have my boy, I always cook him breakfast.
That’s very nice. Anything special or does it change?
Yeah, no, he is also not a habit person, but it’s somewhere between eggs, hot porridge, or pancakes. I’m a pretty good pancake flipper.
That’s a great skill.
Well, we’re excited to hear more from you at the John Dinkeloo Memorial Lecture, but we’ll let you go. Thank you so much for your time!
Yeah. Yeah, exactly.
Absolutely! It was a pleasure. n
Buso’s Basket
Zephaniah Lynna Romualdo
Over and Over
Ivi Diamantopoulou
Jaffer Kolb
If I Could Fly, I Would Stay Right Here
Grieta Blaka
Biophilic Seawalls
Joseph Johnston
Yunyang Ma
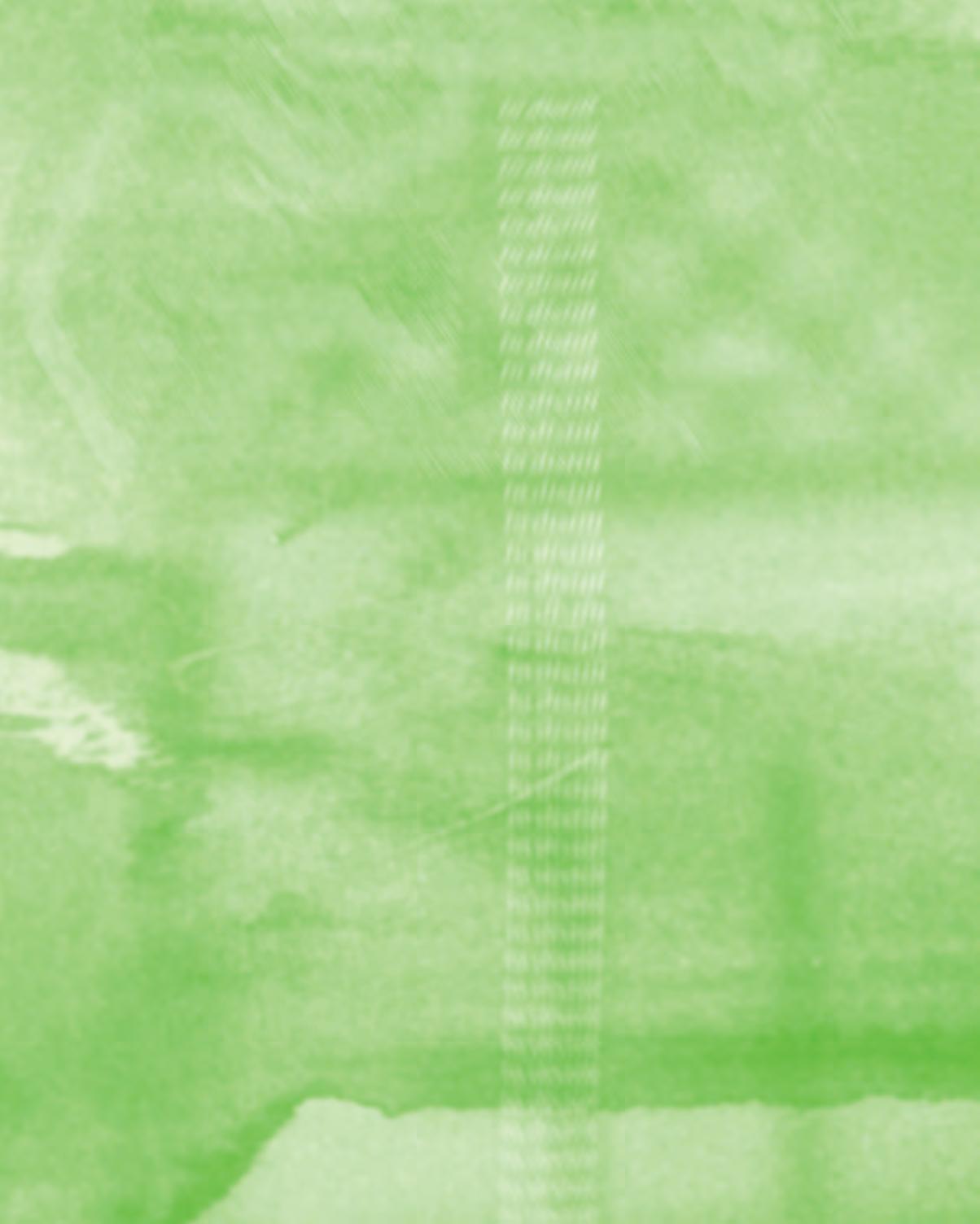

ZEPHANIAH LYNNA ROMUALDO
Advisor
Glenn Wilcox
In the context of today’s material cycling, the linear system to which we are confined plays a role in the open-ended loop. We find ourselves stuck in a cycle of excessive consumption and premature disposal. However, this “open-shut thinking” disconnects from the broader impacts of our small actions, and the question of “Where does our trash go?” may never be raised.
This brings us to the concept of trash trade (or waste) trade, which involves the international exchange of waste between countries for further treatment, disposal, or recycling. Despite existing international and national legal frameworks, Southeast Asian countries remain vulnerable to the influx of legal and illegal waste from the developed and industrialized world. It is evident that current legal and policy responses are insufficient to prevent the entry of illegal or hazardous waste (items causing acute toxicity by ingestion, inhalation, or skin absorption, corrosivity, or other skin or eye contact hazards, or the risk of fire or explosion according to the Department of Environment and National Resources (DENR)). This surge in waste has led to the formation and expansion of ever-growing waste mountains or landfills.
We turn our attention specifically to within the Philippines’ capital city of Manila, Tondo, known as the Smokey Mountain—a notorious open landfill emerged from international and domestic waste trade. This landfill has been in existence for over 50 years and comprises over two million metric tons of waste. Over time, Smokey Mountain’s site has been transformed into housing for the locals surrounding the landfill, with approximately 30,000 scavengers making a living by sorting through the waste.
Studying conductive bioplastic was a stepping stone in exploring the potential of sustainability and technology. As a material, conductive bioplastic serves as an innovative alternative to traditional plastics, offering environmental benefits and the possibility of integrating or substituting electrical conductivity.
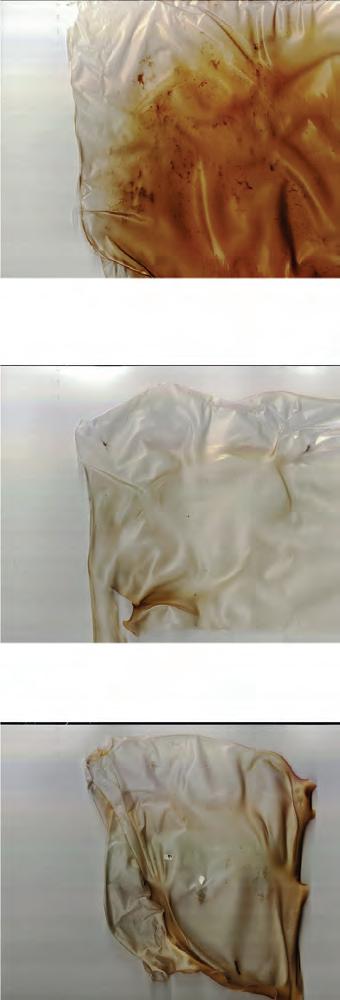
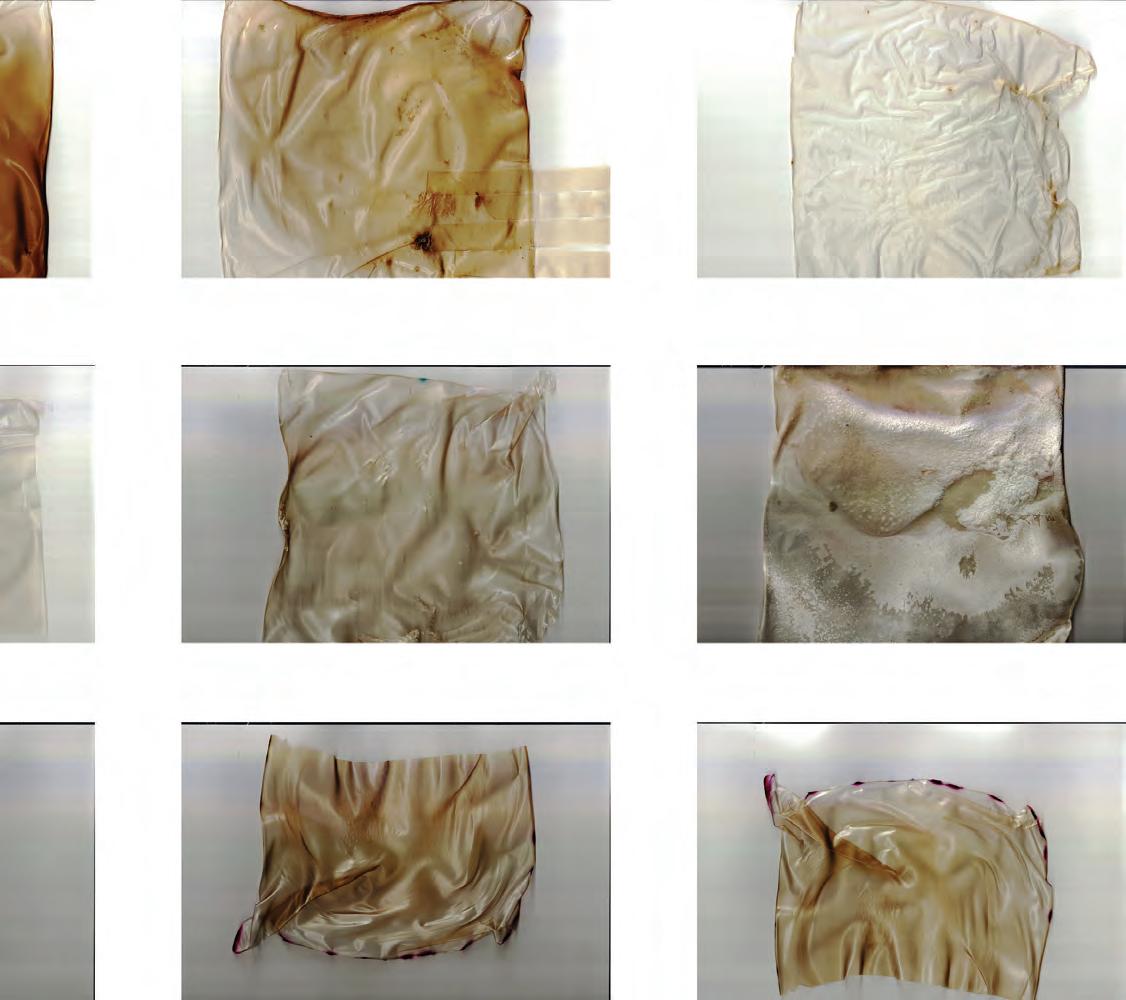
Conductive bioplastics make an ideal medium for examining the intersection of materials science and electronic waste (e-waste) concerns. This intersection is central to the end form, the Buso’s Basket, which acts a symbolic representation of both technological innovation and the pressing need for sustainable solutions in electronic waste management. By utilizing this material in the work, the aim is to provoke a deeper dialogue about how we can reimage the future of technology while addressing the growing environmental challenges of e-waste.
The study was started with attempts at producing agar bioplastic and using natural dyes to understand the process of creating bioplastic material. After a couple of batches, the study to experiment with conductive bioplastic through bases of salt, graphite, and charcoal began to evolve. The salt bioplastic was successful in conducting electricity, but it required the mold
to hold water throughout. However, this recipe would accommodate cosmetic experiments with natural dye.
Later into the investigation, the difficulties of needing water for conductivity was noted, and graphite and charcoal as alternative medium to salt were being looked. These two particular recipes made it difficult to alter its cosmetic look, but the mold was still very malleable. In the end, neither mixture works with conductivity. However, given the nature of the charcoal bioplastic through its development, the bioplastic could dry thin to create a film over a metal structure or mold within a few minutes. This method made it possible to create the forms of the sampaguita flower leis, a symbol of hope in the difficulties of the e-waste concerns.
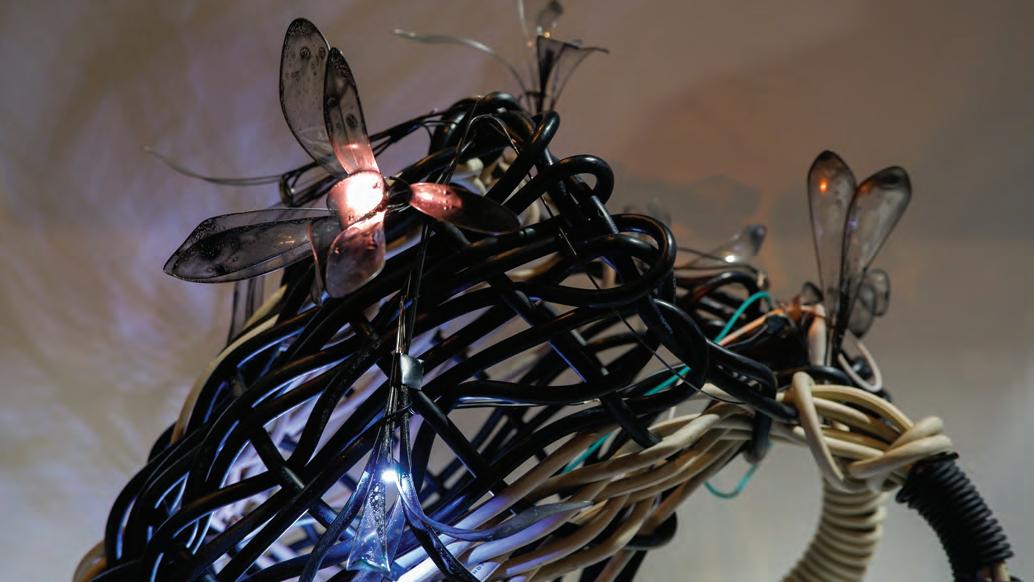
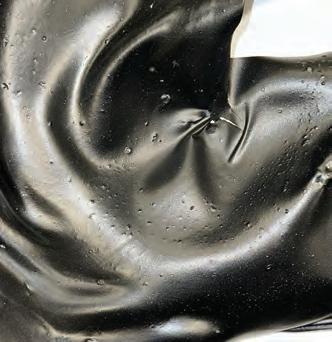
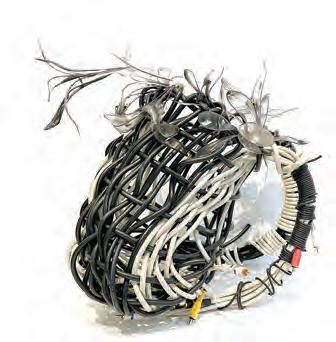

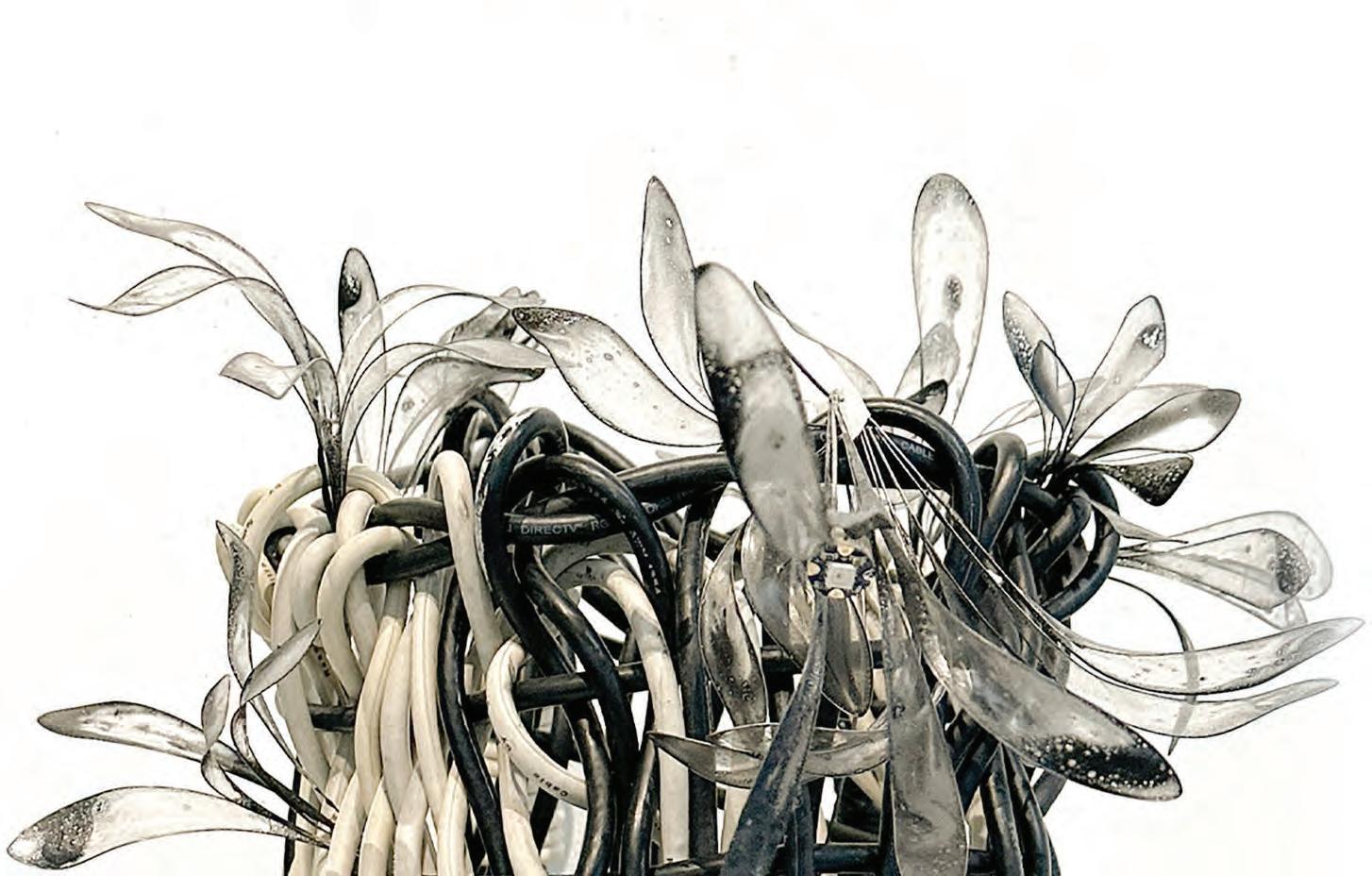
1. In a cooking pot, mix the gelatin powder and water.
2. Continue to stir until mixture thickens.
3. Increase heat to allow mixture to liquify again, but avoid boiling point.
4. Add the glyercin into mixture.
5. Lower heat, add charcoal, and stir.
6. Pour into mold or coat metal form.
7. Allow to dry for a few minutes as a film or a day for a mold.
Ingredients + Materials
Gelatin, Glycerol, Water, Charcoal, Music wire, Electrical wires, Adafruit neopixels Measuring cup, Cooking pot, Stirring spoon, Hotplate, Molding form, Soldering iron
Interview
IVI DIAMANTOPOULOU
JAFFER KOLB
41:57
12.12.2024
Interviewers
Larissa McCoy
Roy Khoury
Ivi Diamantopoulou and Jaffer Kolb are the founders of New Affiliates (“N/A”)—an awardwinning New York-based studio. In addition to a variety of commissioned work, their practice focuses on matters of reuse within a context of material excess, particularly as it relates to current standards of practice. They visited Taubman College to give the Form Studio Lecture titled “Over and Over” on October 28, 2024.
Ivi Diamantopoulou is a registered architect in New York and Greece. Alongside practice, she serves as the director of Syracuse University’s School of Architecture program in New York. She previously held teaching appointments at Columbia’s GSAPP, Princeton University, and Sarah Lawrence College prior to N/A.
Jaffer Kolb worked as a designer in New York, Chicago, and Los Angeles for a range of international studios prior to N/A. He currently teaches at MIT’s School of Architecture and was the 2015 Muschenheim Fellow at Taubman College.
Dimensions sat with them after their lecture to discuss their cyclical approaches to materiality, their process in designing installations, and their architectural practice.
Good Morning! Thank you for making the time to speak with us this morning. Could you give a brief introduction of yourselves for those who might not be familiar with your work?
Awesome. Let’s start with your origin story. We are interested in how you two found yourselves building a relationship strong enough to start the firm. Where did you guys meet, and how did your first conversations lead to this partnership?
Yeah, sure. I’m Ivi Diamantopoulou. And also with us is Jaffer Kolb. We both work at New Affiliates Architecture. We have worked together for about eight years now. We are based out of New York City.
We met through school. First, I did a workshop when I was a grad student at Princeton where Ivi was there as a TA when she lived in Athens, Greece, which is where she is from. The following year, she actually came to Princeton as a student in advanced placement for her Master’s in Architecture. So we ended up at the same school and in the same thesis semester, which structurally should not have happened, but it’s how things worked out. At that time, Princeton was a very tiny school, so our entire cohort consisted of seven people. We were two out of the seven people. When we knew each other as students, we never really talked about having an office together. We were just friends and I think the more important thing is that we found a lot of differences in our work, but similarities in ways that we thought about things. We’re highly different people, but somehow there’s an alignment or overlap between us. Really what we would do is just fight all the time about our two thesis projects, which were entirely different from one another and took on completely different interests and topics. However, something was compelling in Ivi’s work, which I was both curious about and also totally unconvinced by. We would just get into these hours long conversations and I think that’s what we wanted to do was prove ourselves to each other and figure out what the other was doing. It felt productive and like we respected each other very deeply. However, the differences were more interesting than discussing our work with someone who shares all of the same sensibilities. So really it emerged out of productive dialog and discourse.
Continuing into the sphere of academics and this kind of beautiful tension that comes from two partners kind of working together and being able to push each other in these opposite directions, how have you guys seen your personal design perspectives and processes change as a result?
I will echo a lot of what he said, but I think it’s something that as students, I’m sure you share. It is very difficult when you’re a student to get someone to be as invested in your own work as you are. You always have your professors who care and who are interested, but they have a dozen students and they jump from one project to the next. It is a very solitary time, thesis in particular. For us, it was incredible to be able to follow a project that was not our own and to critique it with just a lot of consistency and an interest to see it through. It was actually really cute. It is so exciting to have someone who can respond and follow along with what you are doing while still maintaining a sense of authorship. It’s very different from having a partner thesis or a partner project where you still feel like this is all in negotiation. It’s like, “No, you still get the final say,” but you actually get to have someone you think of as very intelligent and talented being invested in it. I always recommend a buddy system.
We were curious about the inspiration behind the firm’s name. What does “New Affiliates” exactly mean?
That is a very perceptive question. We tried very hard not to merge. We found ourselves in the first years of our partnership, thinking back to graduate school and the tensions that produced what is interesting in our collaboration, really manifested themselves when we started doing our work together. Our first project was one that was primarily Jaffer’s project and I came in as a friend to pitch in, and share some opinions, in a very similar fashion to our graduate school work. Again, there was a great freedom to that. It was just like, “Oh, it’s your project. Here is my advice, if you want to take it. If you don’t, it’s fine.” But we can still really engage in this conversation. Then as work started to become both of ours, that tension became pretty real because someone had to make decisions.
I feel that led us to work that was more interesting than what either of us could ever produce without the other. It was very difficult in a way, we didn’t start an office and say, “Here is the agenda we want to take on.” We said, “We want to work together, and let’s take on what comes our way and think about what our shared sensibility may be.” That was difficult, productive, and exciting. As the years go by, I think we can channel and predict one another way more, making for a more seamless work process.
Oh, it does not mean anything, to be honest. We did not want to use our names because we found this idea a little anti-collaborative. We wanted to have the ability to add other people into the office over time and not run into the situation of, “Kolb, Diamantopoulou + X + Y” and having to constantly rebrand. It also felt like attaching your name just makes it so much about you as a person and we wanted this “thing” to exist on its own. We just wanted something kind of dumb, friendly, accessible, open, ambiguous. “Affiliates” and “affiliations” at large feel open-ended, like they’re about relationships. And now that we’re not new anymore, it is funny, and maybe in 20 years, it will be even weirder that we go under this name. The big thing is we didn’t want to overthink it, we wanted it to kind of take on its own meaning. We were also thinking of firms like OMA—Office of Metropolitan Architecture. No one asks what any of those words mean. It is the name just becoming associated with the work. The actual semantics are meaningless and we are okay with that.
We also really liked the acronym “N/A.” It felt like a good joke and at the time we assumed that the acronym would be much more used than the actual name.
Of course. The irony is great. Moving forward, we know that starting an architectural firm is something that a lot of incoming designers may consider at least once throughout their careers. What made you guys decide to establish New Affiliates in New York City? With you guys both being in practice and holding professorships in different cities, it seems like that could also be a little overwhelming.
It’s hard and confusing to reconcile two brains at all times. When we started our firm, we were very much committed to New York City and less committed to our academic affiliations at that time. The reality is that as the office grew, we felt very much that both of us enjoy teaching and we’re happy in the library, on the campus, to meet younger people, and to have colleagues to discuss our work with. In a way, an architecture office, especially a young one or a smaller one, is a solitary place, so it’s nice to have a sense of community. I think that’s what drives a lot of our teaching and kind of motivation, the idea of having colleagues we can be in conversation with, and have students who we are sort of accountable to for the type of work we produce. You also can be a little bit more selective about the work we’re doing as a firm through just financial stability, very simply put through an ongoing commitment with our respective institutions. Over time, as our academic careers evolved alongside our practice, we found ourselves relocating here and there and traveling for teaching, from New Jersey to central New York to Boston, where Jaffer is right now. Relocating has also brought a nice sense of balance to our office. A sense of newness, new colleagues, new places, new audiences, new references. So far it feeds into a model of creative practice in quite a rather productive way.
This is great! Why don’t we move more into the questions regarding your lecture. How would you guys describe waste and its presence in your process?
I think we are very aware of waste, but in particular, within our work, I think we are more concerned with our waste than the waste that we encounter out in the world. This conversation on waste, all goes back to the maybe two or three competitions we have ever done in the office. One of which was for a brief that called for an environmentally conscious pavilion on one of the little islands off of Manhattan—it encouraged participants to consider modes of reuse.
The project made us consider, “How bizarre is this? Why would an architectural pavilion appeal to young architects who want to consider themselves sustainable when pavilions are the most unsustainable type of practice?” This pavilion is a waste stream even within itself that is asking us to consider other waste streams. We did not win, which is sad because I think it was awesome. Yet, the project gave us a good chance to consider what happened with all of our friends, collaborators, peers, and people we admire who had made pavilions in the recent past. We reached out to a few of those people and started treating that as a conversation like, “Oh, hey, what happened to your pavilion?” It turned out that a lot of them had chunks and parts in the closets or the storage facilities or here and there. They did not know what to do with them. We then imagined this proposal where we would bring them all into New York, assemble them under a rental wedding tent, and then ship them back.
It is never the most efficient path in terms of the finances, speed, and effort to ship pavilions from Los Angeles or Michigan or Canada. We priced it anyway, but in the end it didn’t work out.
I think the idea that instead of looking at broken umbrellas, bottles of water, and all of the waste that exists and funneling it into architecture, to consider what we produce as a discipline really stuck with us. It has become central to how in future work we think of waste as a self-critique.
Mm-hm. That’s a great way to think about it as well because a lot of us are in a state of feeling like waste is so inevitable and in the end, while trying to do things like reuse, it becomes that struggle of actually making sure that waste is dealt with or considered in the process and at the end of completing a design competition, or even a project that you’re thinking about for school.
Looking at that care for material inheritance and post-use life, in what parts of that curation process do you find the most creativity and how do you maneuver within those constraints?
That is an interesting question. I mean… another way of answering it is to avoid it. Which is to say, we have never been super rigorous with how we think about waste and reuse. I say that neither as a good or bad thing—maybe just as a thing. We never really set out to be experts in this kind of sub-category.
I think some people are working on this rigorously who understand material science better than us, who understand material ecologies and waste streams, and have done more research on it than we have. We are sort of opportunistic about it—we start by observing a problem.
First and foremost, we consider ourselves practitioners who also teach, as you both have pointed out. But really, I don’t think we have a firm enough or a methodologically robust enough handle on the topic to say, “We like things when they’re at a life stage two out of this six-part process that we’re going to delineate for you, and show you exactly what each one means.” I know that maybe is not the subject of your question, but it taps into a very particular way that we think about these topics, which is like, “I do not know. We see these things, we work with them, and we want to do something with them that is different and that actually unlocks new possibilities and opens up new territories of investigation.”
To use two very different examples that I lectured on at Michigan and that we talk about a lot: Testbeds and the Drywall Reuse Project. One of those is about taking these sort of unrecognizable pieces of material, ie. sheet rock that is being thrown away, and making these kinds of puzzle walls out of them. We did one back in 2019 for Performa and we completed another one this year for the Swiss Institute. What we wanted to do was to intervene at the kind of like white wall of the art gallery and say that sheetrock is this ubiquitous material that gets installed time and again to produce this appearance of neutrality, ie. for some reason in the 1970s, all galleries decided they should be these white cubes devoid of context. Of course, they have a political, social, and material context. Whiteness, despite what we’re told, is not neutral in many different ways, and we need to be honest about that. Our restaging of the white cube was meant to be an aesthetic provocation.
On the flip side, when you look at something like Test Beds, we take this piece of high-end real estate residential architecture that’s been mocked up for one thing and we turned it into a community garden wall. The simple inversion of taking a recognizable symbol of wealth and turning it into something about community acts as a kind of ambassador of architectural material investment—suddenly the economics embedded in one can reapply themselves to the other—two totally different things. One has to do with the demolition of the surfacing material and the other has to do with a building block of architecture symbolically representative of something knowable. Those concepts do very different work. In both cases, they are provocations, but it does not mean that working at them at one stage over the other produces a different result.
“The simple inversion of taking a recognizable symbol of wealth and turning it into something about community acts as a kind of ambassador of architectural material investment—suddenly the economics embedded in one can reapply themselves to the other—two totally different things.”
For us, reuse and waste become systems of storytelling, in a way, that open up disciplinary and discursive possibilities through a material action that we are more invested in than whether we take plasti-glomerate reuse strategies in one direction. And that’s somehow easier at the scale of the microcell versus a massive steel recycling project. Not that we think those are uninteresting, but frankly, we do not know how to do them (laughs), and we are not necessarily trying to gain that expertise. That is something that someone does a Ph.D. on and understands much better than we do.
Yeah, this kind of idea of you guys starting the conversation we think is really great, and your work puts these topics at the forefront of someone’s mind, especially people who aren’t maybe directly architects, but are just interested in your work.
It is a really great thing. We think Jaffer jumped into our next question, but if there’s anything else that you want to say about the topic. How does the kind of working in installation differ or maybe even support your larger architectural works and vice versa? We know that it was talked about how they are two very different stages, but do you find anything that supports the other or are they really these separate entities? We were also super intrigued by the name of the lecture, “Over and Over,” and how that lecture turned into a way of working for the practice.
“It becomes so much more evident in New York City that everything is so built or ready that it is very rare that you would just imagine the world as an empty site where you can just project a program.”
The project is imaginary, right, like that it is not about understanding drywall better than an engineer, but it is us trying to produce a feedback loop to known systems of production as they arrive to us as architects who are slowly growing up. So with the drywall project, the hope is that eventually, someone sees this as actually really beautiful, and that it kind of becomes this other desire for how to drywall and what we expect of these known pieces that you get that any given big box store can come together in more ways than one. Yes, they come with instructions, but what if we have more ways of seeing these as really beautiful installations? Similarly, with the large scale of reuse, we can potentially question a little bit about how we operate in clusters of expertise that are disconnected from one another and produce a sort of collaborative environment for civic agencies, private developers, community organizers, and architects. It is what we do, right? We design systems and we produce imaginaries and it feels specific to each project where we intervene. It doesn’t end with a manual, but it hopefully ends with just a motivation to do more of this work that questions some of the day-in and day-out of how to be a good architect.
I think this idea of like we make and we learn, and we make and we learn, and it’s a kind of cyclical process, like this circuitous move. I think “over” itself is kind of a pessimistic word and maybe one thing we haven’t talked much about is just we sort of tend to be dumb and optimistic and it goes back to New Affiliates as a name. We are just kind of cheerful. I think we both are happy-go-lucky to a certain degree. Obviously, there is a fundamental problem with extractive labor and resource extraction—all of these things that tell us that architecture is somehow not in step with the kind of needs of the world and humanity at large and non-humans at large. And is this over? Is architecture being rendered obsolete by standardization, by the fact that 97% of new buildings are not done by architects but are done through cataloging and algorithms. What is over? I mean are we facing the same kind of death drive over and over and over again? Are we heading towards a brick wall, no pun intended. While we are spinning through our cycle of making and learning, we’re also aware of a kind of “overness”: the overness of humanity, the overness is implied by accelerationist philosophy, the overness that’s implied by climate destruction. There are so many things that are becoming over, over and over and over again that sometimes make it feel like our circle is more of a spiral and the spiral is heading down (laughs). We are doing our best to work within that parameter and see where we end up.
Well covered. I don’t think I need to add anything (laughs).
All right! Moving into our last section of discussion. We found that your team works with a delicate respect for things like the histories and lifetimes of spaces and materials, whether it’s focusing on this idea of “over and over,” sometimes these histories aren’t revealed initially, but they’re found. Has there ever been a project that while you guys were working on it, you realized that you wanted to shift the design to kind of reflect the lifetime of a building?
Yeah. It becomes so much more evident in New York City that everything is so built or ready that it is very rare that you would just imagine the world as an empty site where you can just project a program. Throughout this work, we have continuously come across different kinds of typologies from what has been central in our practice, especially design work. The space of the museum is extremely interesting in that sense. You think of it as a permanent space, but it is actually a space that over half of its lifetime is spent constructing and deconstructing. Similarly in the residential market, you have all of these buildings that you are rewriting from the inside. And even though they begin as a singular construct, they start to sort of tell multiple stories that have come together. And it’s nice to think of it as a conversation.
We once worked with a building that is in East New York, it was one of the first buildings we did but what was super interesting about it—and this has been quite a while—was that the building itself, we did not quite perceive when we started working on it, that it was made out of five different buildings that over time someone would purchase a building next door and demolish a wall and then keep doing that until it became kind of a block-wide Frankenstein kind of conglomerate of like little buildings. They were all quasi-manufacturing units. One was a tea bag factory and I do not quite remember what the rest of them were. But it was incredible that we had worked at the time in the city enough to say, “Before we design anything, let’s just do a demolition process and uncover the building to understand what we’re working with.” We were so surprised to see that the structural systems were idiosyncratic in each one. Joists would just change direction and that led us to start thinking a lot about how it all came together. Even the brakes that made what seemed like a continuous wall actually started to demonstrate different time periods of brick making and we had these prototypical wonky clay bricks and found 20–30 types as we were demolishing. From super industrial CMUs that were also similar and perfectly sized. Sometimes we found that rooms and rooms and rooms in that configuration and it just felt like a lesson to understanding that so many generations of architects before us for many reasons from economics to timelines to just the sheer ease of building inwards, had made this building into a real onion of layers and found multiple square feet buried behind it. That said, we were not surprised in any way, nor did we have to change our design. We were aware enough to begin with that exploration to say, “We have no idea what is happening here. Before we design anything and while we think about it, why don’t we start by just peeling that onion and seeing what is there.”
Wow. Thank you so much for your time. Have a great day!
Of course. Pleased to meet you both. n
Wallenberg
GRIETA BLAKA
Wallenberg Critic
Dawn Gilpin
This project examines themes of war, erasure, and the construct of Home through a fairytale structure. Visuals and audio are collaged, shot, or made from works by Ukrainian authors within the borders of Ukraine. The central question addressed is why people choose to remain in their homes, even with war on their doorstep.
The exploration is divided into three parts:
1. The physical benefits provided by fertile soil.
2. The history of constant terror and rehabilitation experienced by the land.
3. The rich culture it has cultivated.
Through various mediums and interwoven stories, the project aims to depict the complexity of this war that rarely reaches beyond the borders of Eastern Europe.
This fairytale initially existed as a video collage from the Wallenberg exhibition, and it has been translated into a graphic novel for print. The hand-drawn animations represent the fairytale and the collage animations showcase the Farmer’s retelling.
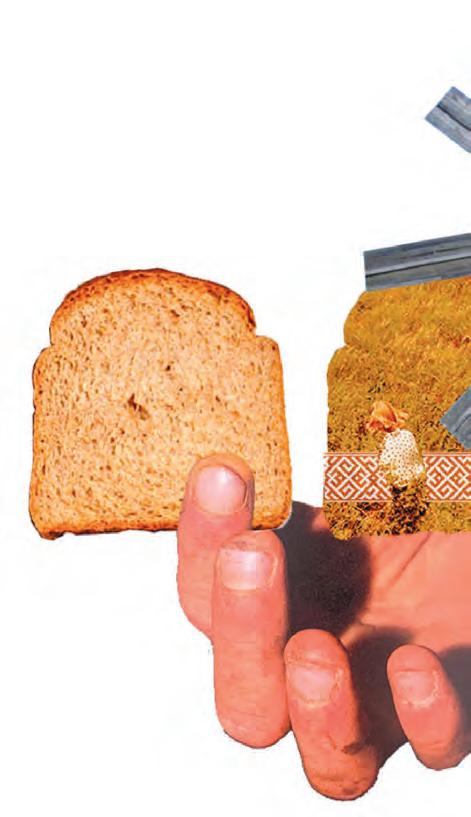
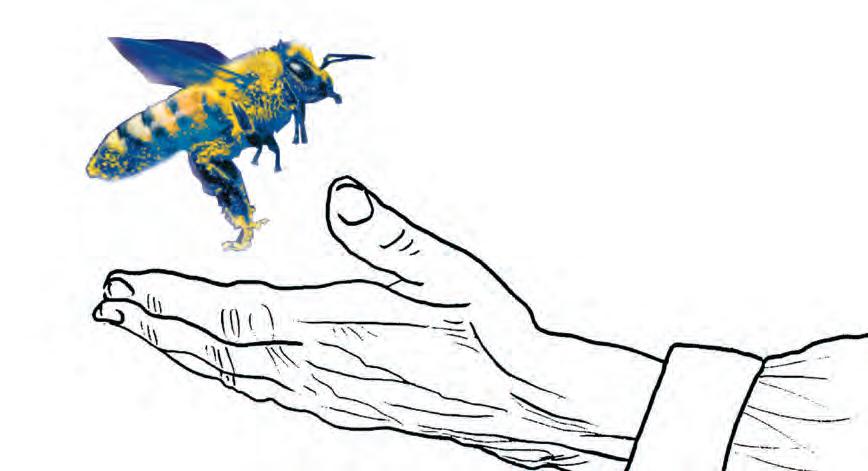
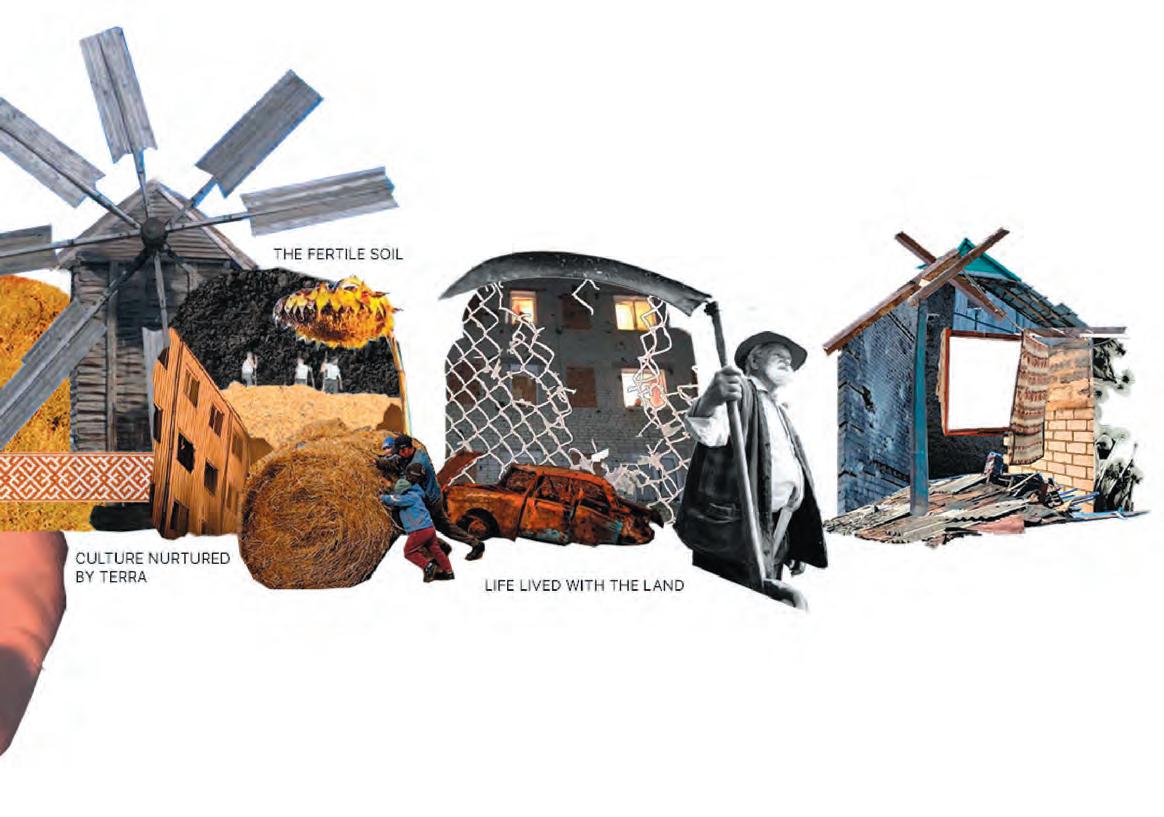
The airspace over Ukraine is closed and only drones and fighter jets as well as the occasional bee can be heard flying overhead. The once agriculturally unparalleled land of golden grain fields and sunflowers, growing on the magic soil, feeding millions worldwide, has become grayed out and barely sustains the few who have decided to remain in or near the front line.
The stories of people living on the margins get buried together with ruins of fallen villages. For Ukraine to one day rebuild, these stories must be preserved and supplement the stories being told in media outside the Warzone. The snippets of information we receive in the saturated world are taken out of context, so the suggestion is to listen to the land of eastern Ukraine and her people.
Growing up in a post-USSR Latvia, recovering from the remnants of Russian colonialism was a form of normal. Though Latvia does not share close linguistic ties with most of Eastern Europe, a history of trauma is mutual. Russia’s invasion of Ukraine felt like a personal attack—history repeating itself. For Latvia, the history of Russian terror is as recent as 35 years ago. In this tale, the author positions themself as a mediator, an ally from the margins.
To tell this difficult and incomprehensible story, a universal format was chosen—the fairytale. In this tale, the metaphorical agents of recovery—the bees—and a symbolic figure, the farmer, guide us through the narrative.
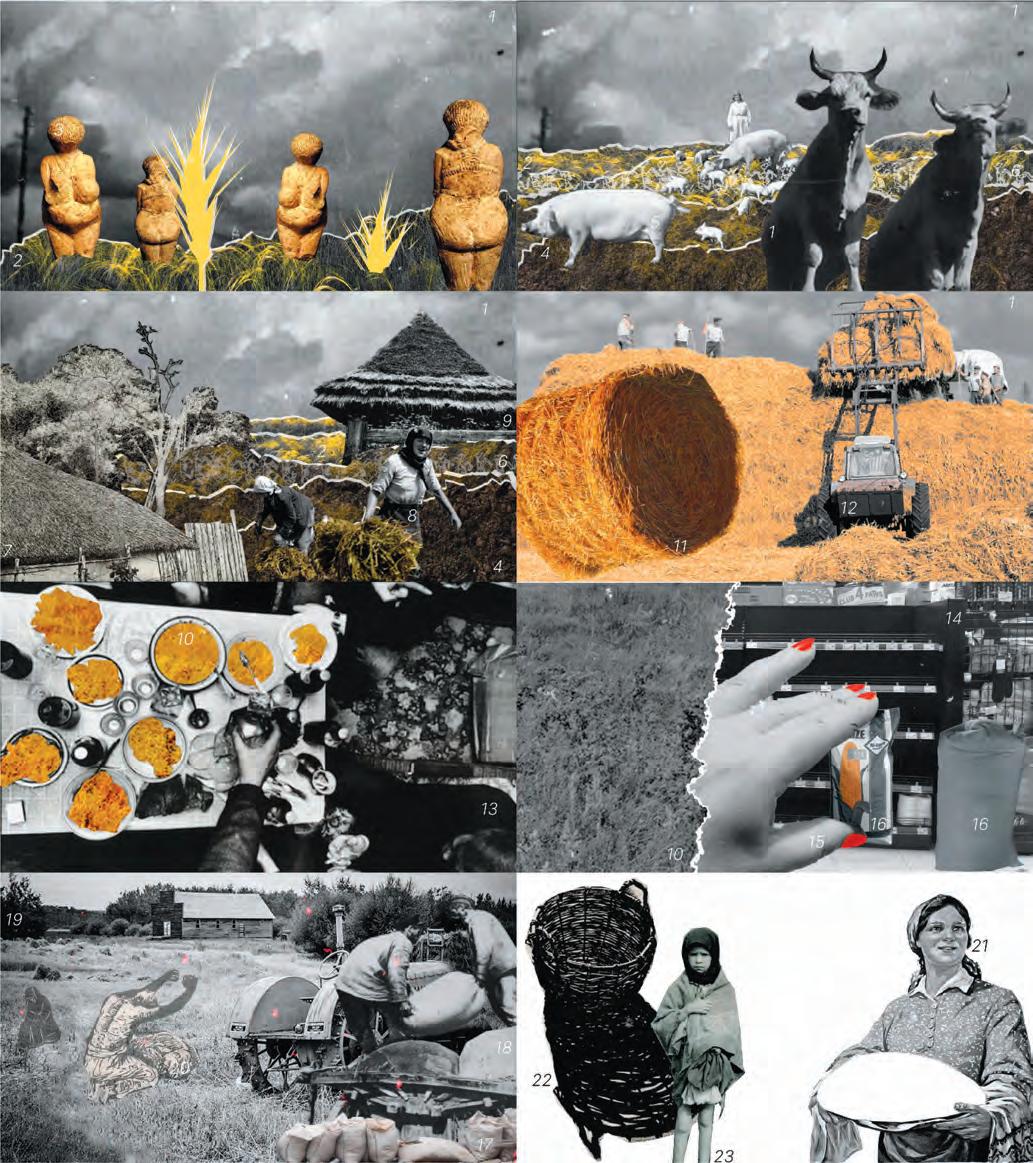
1. “Earth” directed by A. Dovzhenko (1930); 2. V. Maniuk, Dry grasslands in “Dniprovi Porohy” Regional Landscape Park; 3. Oldest known sculptures of human figures are the Upper Palaeolithic “Venuses” some found in Ukraine; 4. Chernozem, soil type of Ukraine and surrounding Regions; 5. Friedlyand, Semen “Life of good workers of the Ukrainian village”(1950s); 6. Horse Burial drawing from “The Scythians: Nomad Warriors of the Steppe”; 7. Driukov, Herman. Untitled. (1970s); 8. Capa, Robert. USSR, UKRAINE. near Kiev, 1947. Women working on the Shevchenko collective farm; 9. Suprun, Oleksandr “Countryside Flowers” Original collage cut-outs (1989); 10. Polikarpova, Polina from photography series “Pretty Ghetto” (2019–2020); 11. Harvest in Ukraine from Agriculture website; 12. Turnley, Peter. Wheat harvest in Ukraine (1991); 13. Hinton, Adam. “Miners drinking and dining at Victor and Karitia’s old flat after a mining shift” (December 1993); 14. Wenxian, Chen. A woman goes shopping at a supermarket in Lviv, Ukraine, (Feb. 28, 2022); 15. Mikhailov, Boris. Overlay photography from “Boris Mikhailov” 2023 edition; 16. People selling products on prom.ua; 17. Ziyatdinova, Emine. “Crimea” (2008–2021); 18. Wienerberger, Alexander. Photo from “Innitzer Collection” Kyiv (1932–33); 19. Harvest in soviet Ukraine from Agriculture website; 20. Hnatchenko, Mykola, “Famine—33” Graphic art, undated; 21. USSR Political Propaganda “If you work well, Bread will appear!” (RUS: Хорошо Трудиться
(1947); 22. Tubalev, Gennadiy. Untitled, undated; 23. Wienerberger, Alexander. “Worker’s daughter in Kharkiv” (1933).
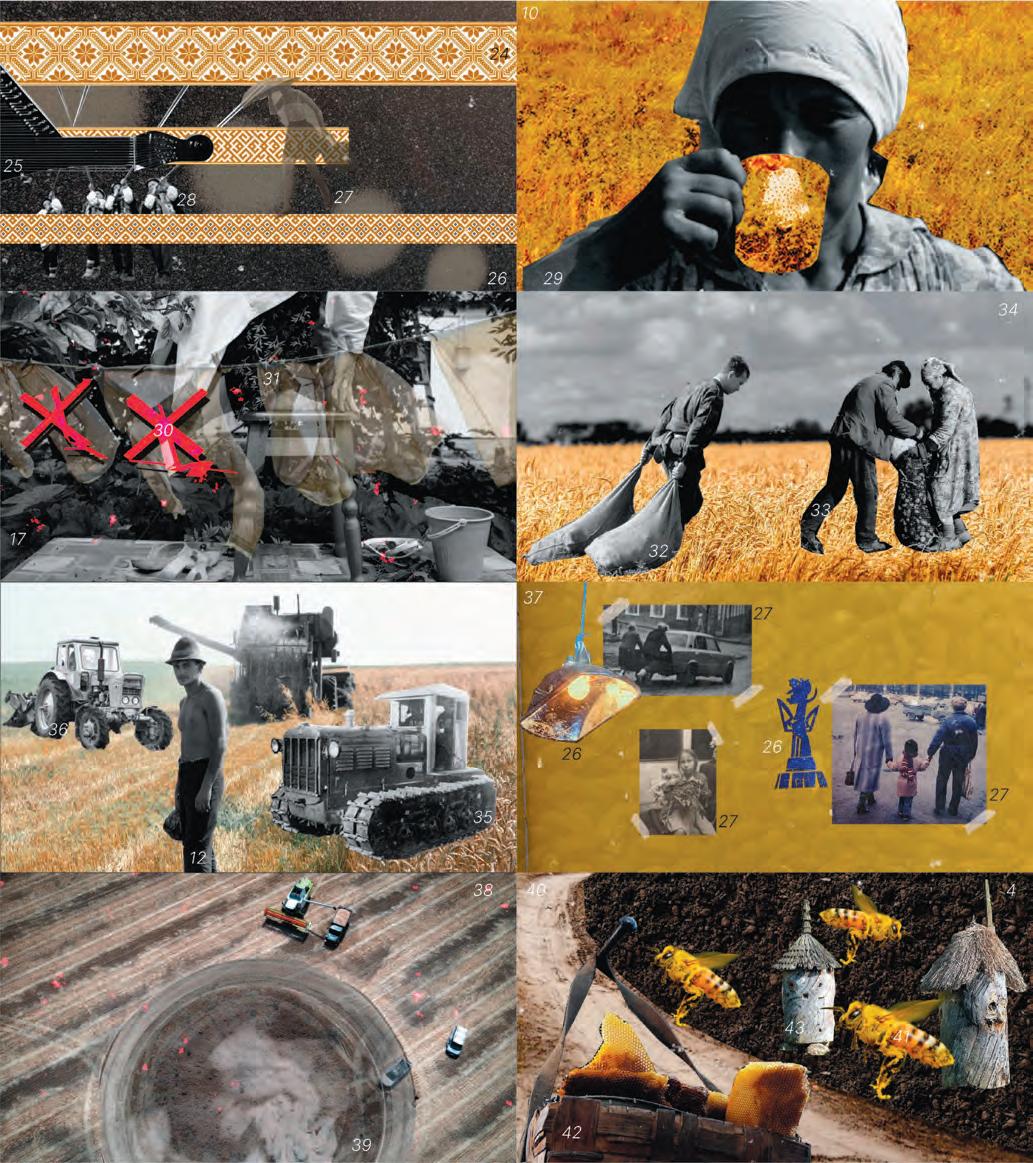
24. Illustrations of Ukrainian embroidery; 25. Ukrainian folk instrument Bandura; 26. Denil, David “Let us not fall asleep while walking” (2019); 27. Snoek, Otto “Ukrainian crossroads” (2014); 28. Trembity, Ukraine; 29. Tarasevich, Vsevolod. (b. Moscow) Shot a series depicting collective farm life. Lviv (1970s); 30. Krasnoshchok, Vladyslav. Anti-tank obstacles block a street in Kharkiv, Ukraine, in March 2022; 31. Clothesline from Ukrainian website on how to wash laundry; 32. Turnley, Peter. Potato Harvest, Ukraine(1991); 33. Turnley, Peter. Farm Workers Harvesting Crops, Ukraine (1991); 34. Reuters “Ukraine keeps 2023 winter wheat sowing area forecast unchanged despite delays” (Published on October 25, 2022) 35. SCHTZ-NATI—the first caterpillar tractor of domestic development, partly in Kharkiv tractor factory (around 1936); 36. Potato Harvest, USSR, Ukraine, Undated; 37. One of top exports of Ukraine is sunflower oil and seed, it is also culturally important; 38. “A Ukrainian farmer is harvesting in his field ten kilometres from the front line in the Dnipropetrovsk region.” Photo: Efrem L Wukatsky (2022); 39. Video of a washing machine, open source; 40. Ukrainian Village; 41. “Minefields Honey: Bees to Help De-Mine Ukraine”; 42. Sobolieva, Olena. “Wild-hive beekeeping” via Authentic Ukraine portal; 43. Tree Beekeeping via UNESCO Intangible Cultural Heritage of Ukraine.
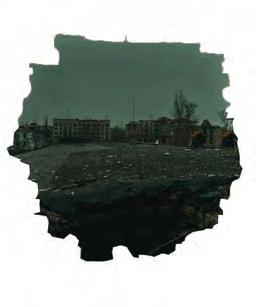
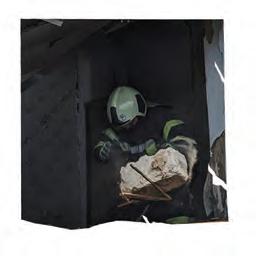
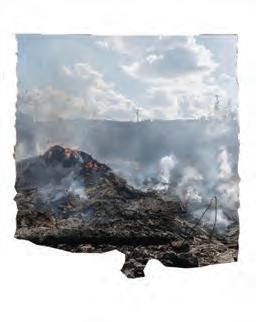
Under the hunger of colonial powers, the destruction of indigenous land and its people is generational.
The recurring strategy of destroying food systems as a tool for control, while instilling fear, is a favored tactic of colonialist terrorists. Childhood stories become lessons of survival.
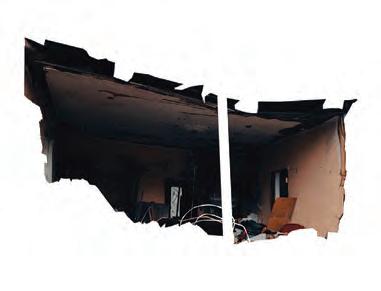
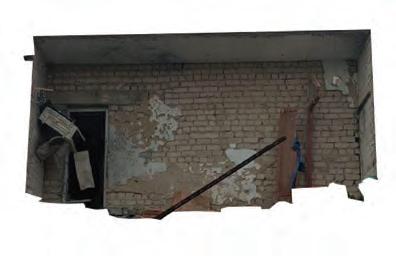
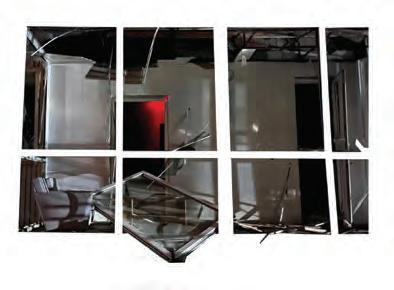
Let’s look into the war-torn Ukrainian countryside. For the farmer, this is his Home. For the last ten years, it has been thundering a lot, but he will not leave. He spends his days tending to his garden, which has been passed down to him through generations. He rarely ventures past his garden, so she brings him questions, some stories, and hope.

What are you drinking? I have never smelled anything so tasty before…
This is tea with sunflower honey. I have been saving it for the most Gray days. What was it like before?
Before everyone left, this land was a vibrant steppe where people and animals roamed freely and lived off what the land offered. These civilizations eventually became the people of Ukraine. We cared for the land and the land cared for us.
What happened then?
How do you know all this?
Did he grow sunflowers?
The Man’s greed knew no bounds, and he pushed the land and its people beyond their limits. Millions starved. Those who survived raised children, and those children raised their own, but Man’s hunger returned, and it came to reap again and again.
While elbow-deep in the soil of our garden he told me stories to pass the time and keep spirits high, just like I am telling you right now.
How come you never left although there are no more sunflowers? As was his prerogative; they represent the hope of the Ukrainian people. A glimmer of sunshine among all the gray.
The curiosity of the bee inspired the farmer and sifting through his memories gave him hope that one day he would grow Sunflowers in his garden again (it was thundering outside).
“My people leave me, but I don’t take offense. I’m so glad they’re not here and safe. In different places and countries, they talk about what happened to me.”
(Ukrainian original:
“Mariupol: The Chronicles of Hell” directed by Tatarinova, Yelyzaveta (2022)
Thesis
JOSEPH JOHNSTON YUNYANG MA
Thesis Advisor
Wes McGee
Tsz Yan Ng
Biophilic Seawalls investigates how concrete can foster a symbiotic relationship between people and marine life while enhancing coastal communities’ resilience to climate change and restoring ocean biodiversity. In coastal communities seawalls play an important role— the threshold between land and water when sea levels rise. This project aims to develop a modular seawall system to protect the shoreline. The interlocking design allows for easy assembly and disassembly without the need for steel reinforcements or grout. Modularity enables future expansions to accommodate rising sea levels and provides biophilic design opportunities to promote biodiversity along the hard coastline.

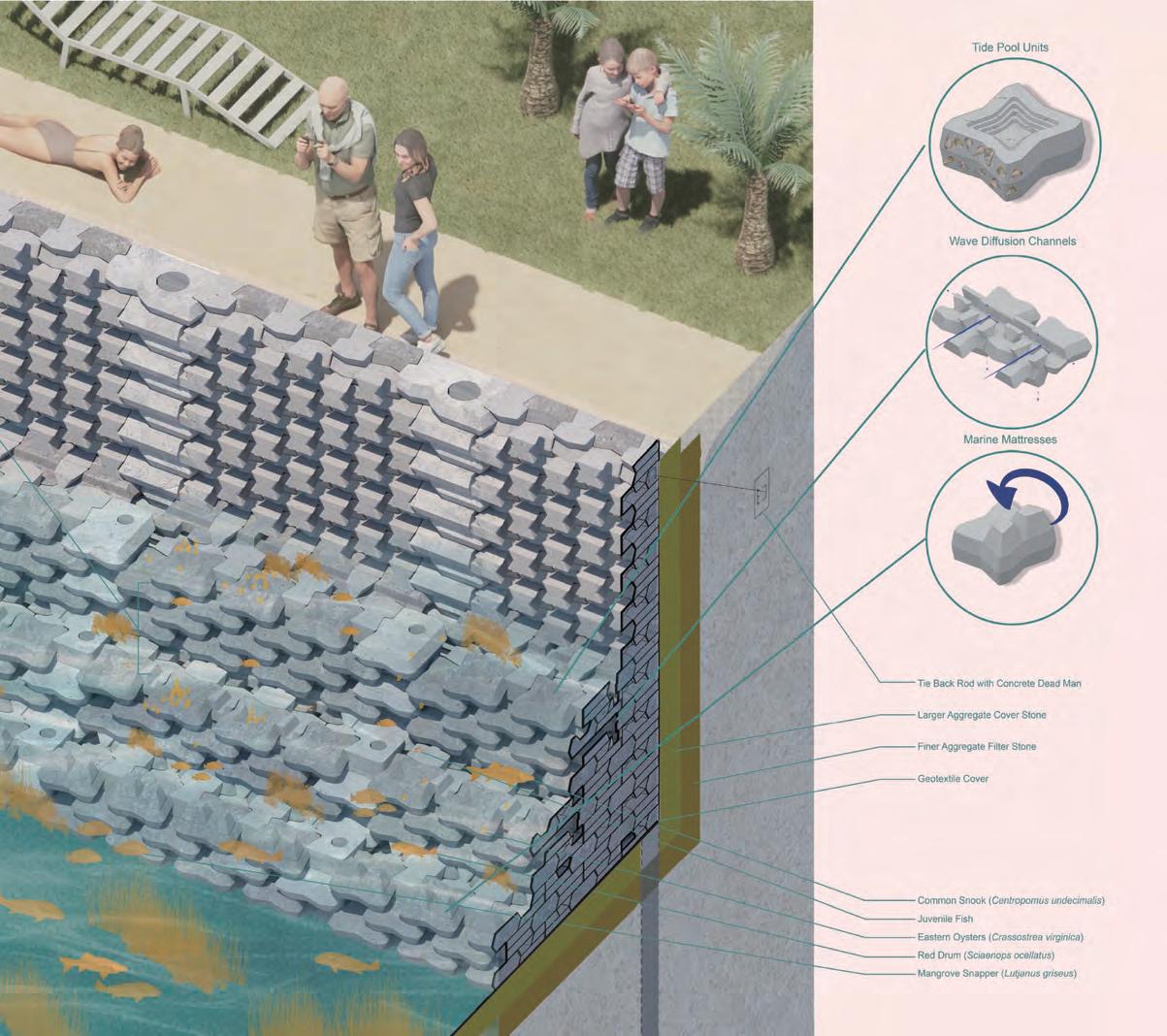
Background and Literature Review
Interlocking Seawall Blocks: Engineered for Stability, Wave Dissipation, and Ecological Integration
The Ocean Living Planet Index reports a 52% decline in marine species and a 50% loss of the world’s coral reefs between 1970 and 2010. These declines are driven by the deterioration of essential reef structures, primarily due to human activities such as overfishing and climate change impacts like ocean acidification and rising temperatures.
The Reef Ball Foundation pioneered the use of concrete to create artificial reef structures that support marine life, including oysters and fish. Researchers such as Uddin, Smith, and Hargis developed POSH, a concrete mixture that offers a cost-effective, durable, and environmentally friendly solution with a lower carbon footprint for reef restoration. Additionally, concrete has proven effective in protecting coastlines from tidal energy and erosion.
Studies show that vessel wake stress contributes to ecosystem loss, but living shoreline structures designed to dissipate this energy can help slow or even reverse its decline.
The seawall design features two primary base units with functional variations, arranged in a specific sequence to create an interlocking system. According to Florida State University’s Climate Center, sea levels in the U.S. are projected to rise between 1.96 and 7.22 feet by 2100 and between 2.62 and 12.8 feet by 2150, relative to levels in 2000. Many existing seawalls will need to be demolished and replaced to accommodate these changes.
Our modular design, however, allows for seamless expansion by adding new units as sea levels rise, reducing the need for full replacements and minimizing waste. The system functions by positioning and rotating the primary unit to create a gap, into which the second unit fits, acting as a locking key for structural stability.
On the seaward side, unit variations incorporate biophilic elements to support natural marine habitats. These include a tide pool unit that shelters juvenile fish during low tides, a mangrove root unit that fosters oyster growth, marine mattresses that dissipate wave energy, and a vegetation unit that promotes seagrass growth.
Interlocking seawalls can help mitigate the negative environmental impacts of traditional seawalls on marine ecosystems. The lifespan of concrete is typically 40–50 years, with replacement often required due to the corrosion of steel reinforcements within the structure. However, the modular units of this design geometrically interlock with each other, eliminating the need for steel reinforcement and grout, making them easy to assemble and disassemble.
The biophilic section of our design incorporates carved channels within the structure. These channels help dissipate wave energy, reduce wave rebound, and enhance marine habitats by providing additional shelter for marine species. Originating from the structural block, these channels facilitate a dual-axis water flow, creating a comprehensive network of inner channels.
Grouped in sets of eight, with two additional end units, the configuration allows for exceptional flexibility. The units can be arranged at various angles, ensuring a precise fit along the contours.
The seawall system consists of two main components: the main structural back wall and the biophilic unit-stepped wall. The unit-stepped wall is designed according to the intertidal zone of the area. Its modularity allows for future expansions to accommodate rising sea levels while also integrating biophilic design elements to support marine life.
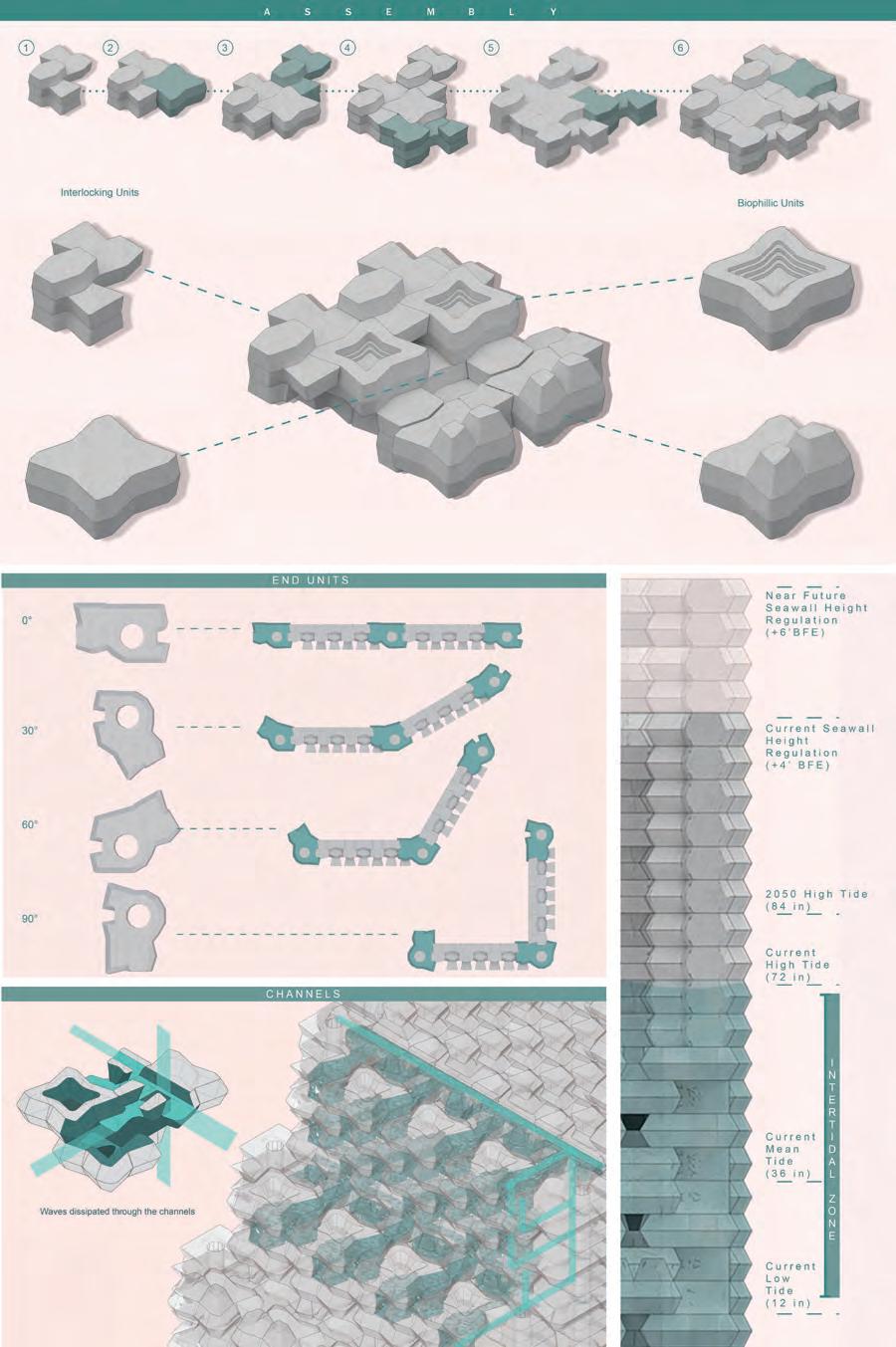
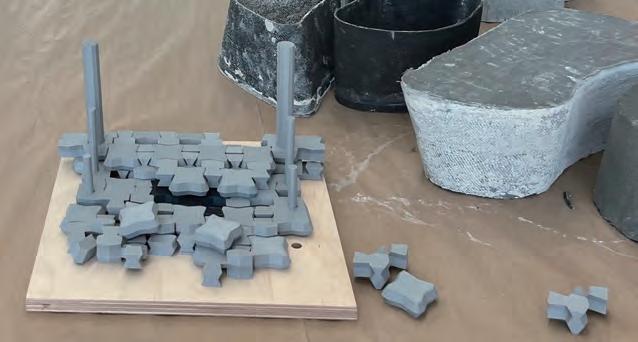
Hosseinzadeh, N., M. Ghiasian, E. Andiroglu, J. Lamere, L. RhodeBarbarigos, J. Sobczak, K. S. Sealey, and P. Suraneni. 2022. “Concrete Seawalls: A Review of Load Considerations, Ecological Performance, Durability, and Recent Innovations.” Ecological Engineering 178: 106573.
Schmid, Jeffrey R., Kathy Worley, David S. Addison, Andrew R. Zimmerman, and Alexa Van Eaton. 2006. Naples Bay Past and Present: A Chronology of Disturbance to an Estuary. Report to City of Naples.
Laakkonen, Katie, Mike Bauer, and Aswani Volety. n.d. Oyster Reef Health and Restoration Potential Along a Salinity Gradient in Naples Bay, Florida. City of Naples, Natural Resources Division, Florida Gulf Coast University, Coastal Watershed Institute.
Stachew, Elena, Thibaut Houette, and Petra Gruber. 2021. “Root Systems Research for Bioinspired Resilient Design: A Concept Framework for Foundation and Coastal Engineering.” Frontiers in Robotics and AI 8.
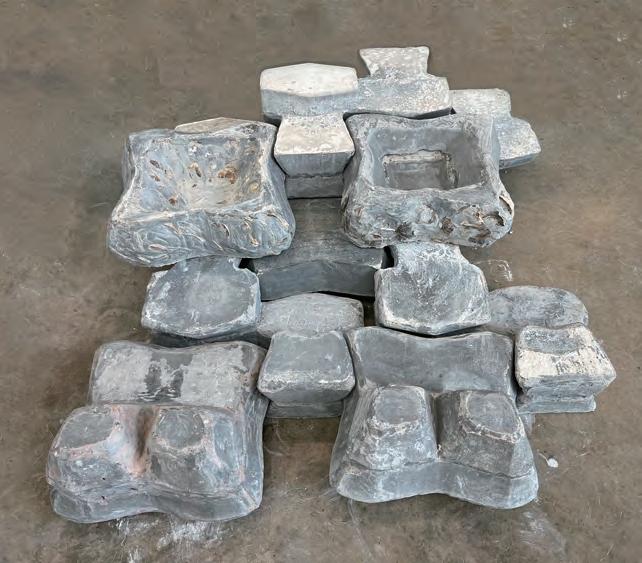
Foam core is precisely shaped using robotic hot wire cutting, following a designed path to ensure accurate alignment across layers. This technique allows for tight tolerance control, which is essential for maintaining the integrity and consistency of multi-layered casts.
The casting process starts with using a bounding box to assemble the foam layers and clamping them together. Concrete is then poured into the mold. Once the concrete is cured, the cast can be removed, and the mold can be reused.
Throughout the semester, we explored various mold techniques and materials to optimize our casting process. We experimented with 3D-printed PETG, foam core made of different densities, and clay for sealing techniques.
Initially, the PETG molds were flexible and allowed easy demolding. However, their interaction with concrete and limited durability when reused posed challenges for multi-layer casting, reducing our design flexibility.
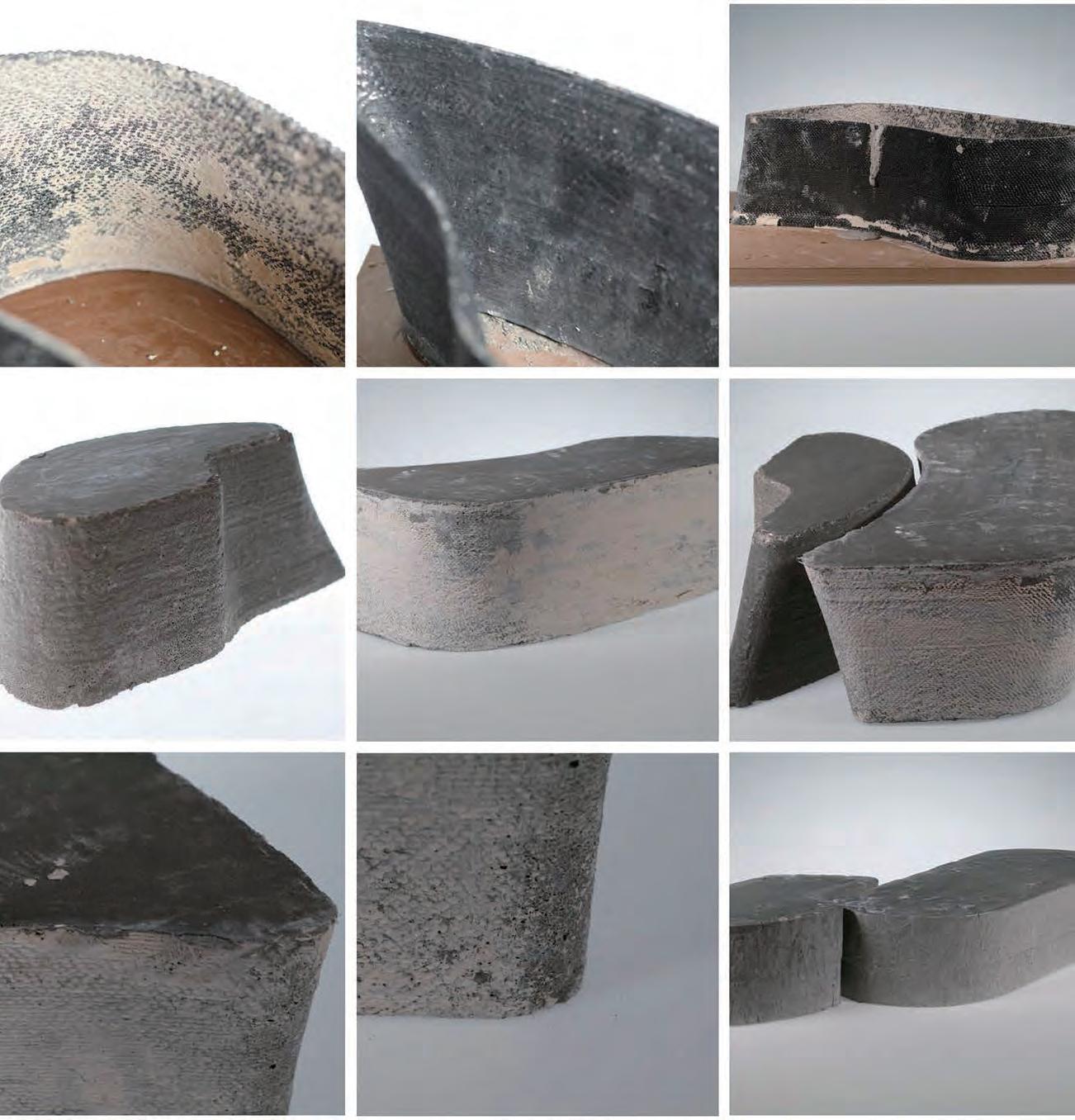
In contrast, foam core molds were more durable and retained their shape throughout the casting process, allowing for potential reuse. The main downside was the increased preparation time, as they required a two-layer coating process: a white foam coat to fill gaps and an epoxy layer to facilitate demolding.
Finally, we used clay to seal gaps between layers and to embed oyster shells into the concrete surfaces, improving surface roughness and enhancing ecological functionality.
The basic interlocking block unit is cast using four sets of molds, demonstrating the capability for precise control and manual operation.
3D printed models are used to evaluate the interlocking capability of the block units. These small-scale models represent the minimal configuration of the seawall, highlighting its sustainability and adaptability to changing environmental conditions.
HANGING VESSELS
Josephine Amakye
Alex Hodson
Jenna Jarjoura
Avery Kalitta
Jasmine Paulk
Connor Walter
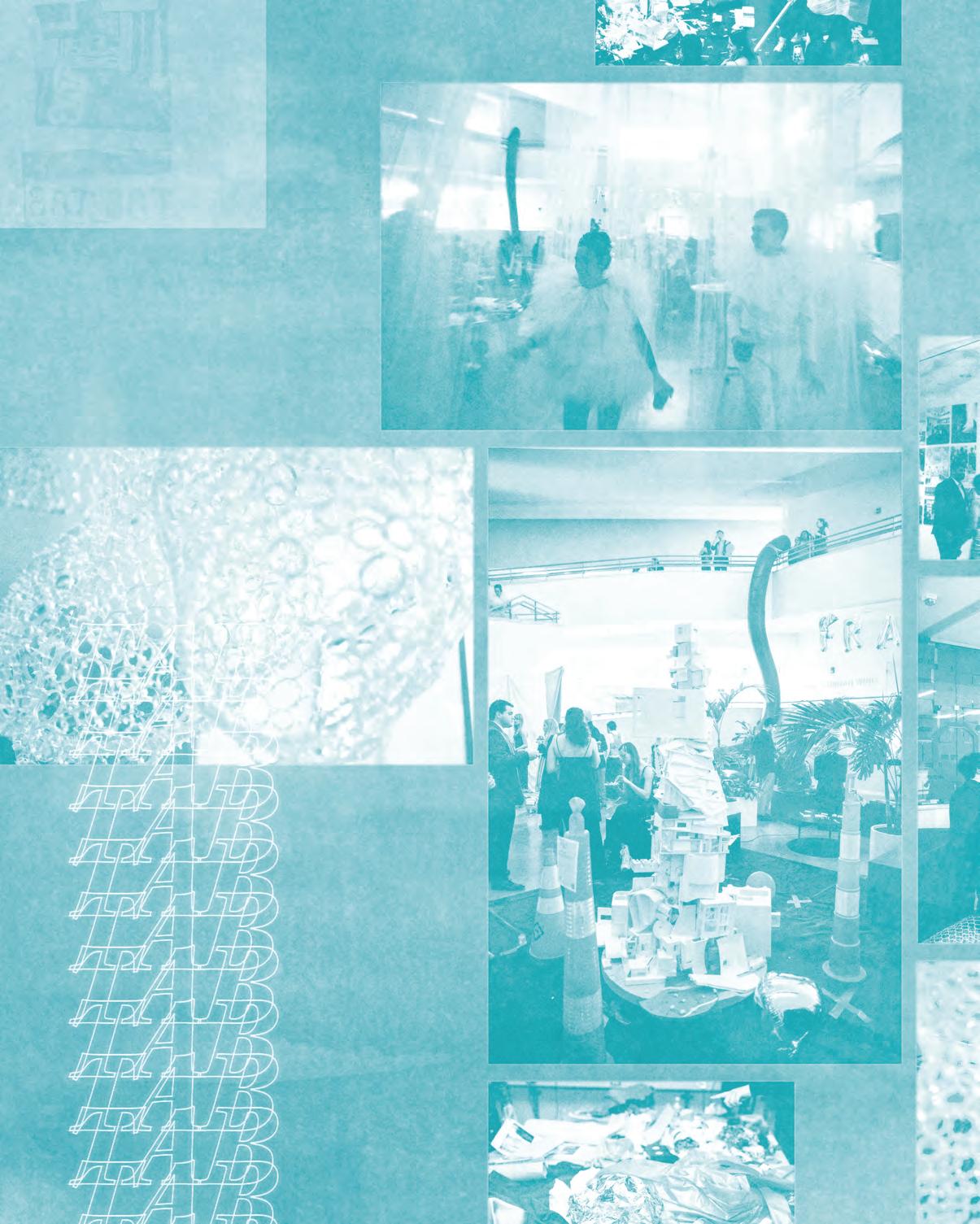
MIRROR MIRROR ON THE WALL
Tala Dababna
Erin Hobbs
Gulshat Rozaili
Lawson Schultz
SCAVANGER HUNT
Zoe Hano
Jack Rosenberg
HALEY MISTOR
NICOLE PLANKEN
KAVYA RAMESH
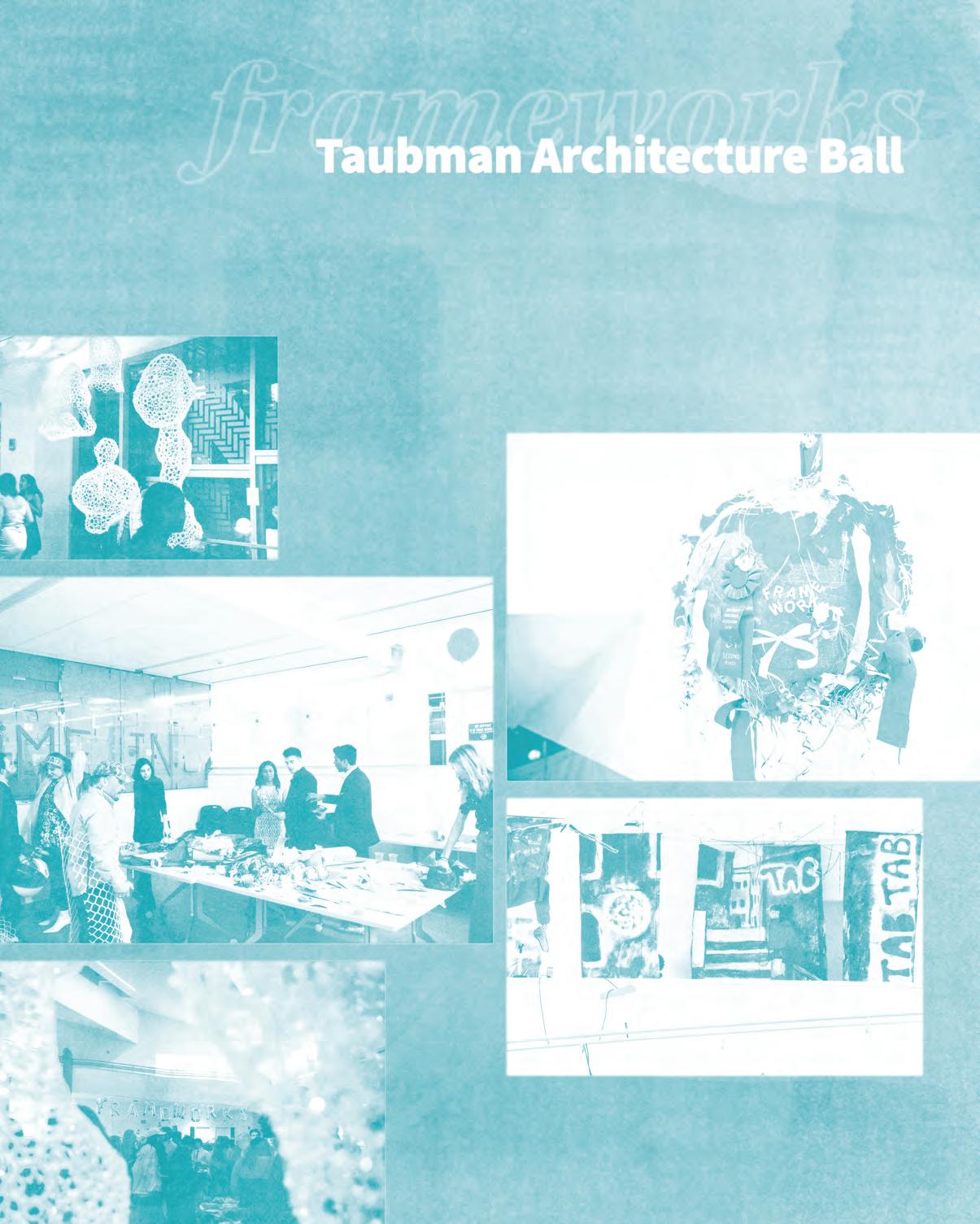
WHAT THE BALL?!
Saylor Allen
Stephanie Dutan
Shravan Iyer
Roy Khoury
Vanessa Lekaj
The first annual Taubman Architecture Ball is titled Frameworks: referencing strong foundations, structural networks, and re-framing the ways in which we build. Through an open call, students will reimagine the value of typical waste materials, creating an innovative design from what would normally be scraps. Our goal is to provide frameworks for the ball to operate each year, and start a sustainable cycle for future students to continue this rediscovered tradition. This is just the beginning.
Grieta Blaka
Brenan Dione
Alvin Poon
Nicole Tooley
BAR
Eden Boes
Beatriz Britto
Craig Hudson
JP Silva
OFF-DUTY
Rogelio Garcia
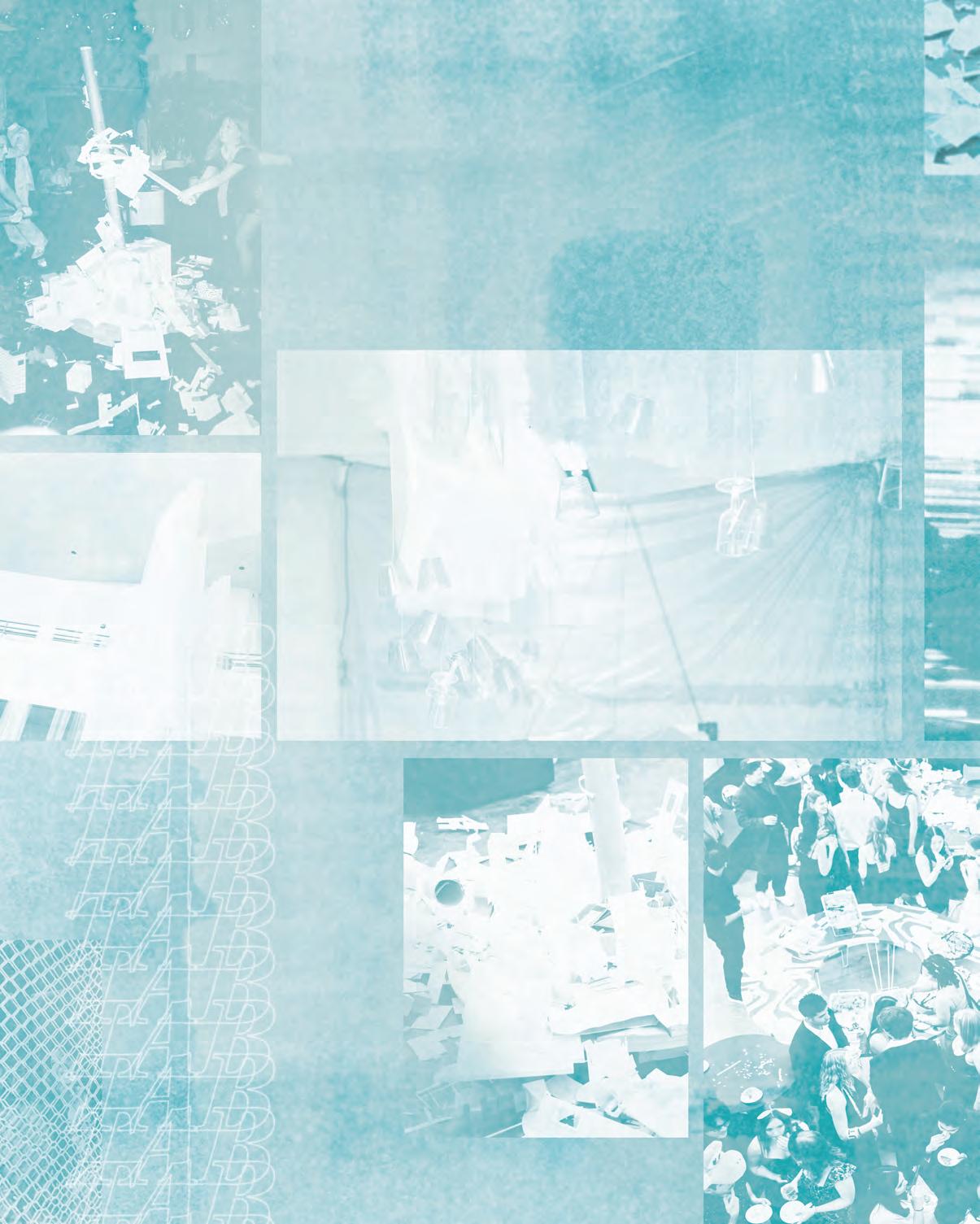
I SEE YOU, YOU SEE ME
Anna Dinverno
Rowan Jack Freeman
Milcah Kresnadi
Nathan Schupert
DANCE ROOM
Natalia Boldt
Julianne Cucos
Emily Hood
Emmalyn Kukura
Pierre Saby
Max Smith
DUMP THEM!
Kavya Ramesh
Isa Cirulis
Mia Flynn
Jake Nader
Frameworks became apparent through student workshops led by faculty members: examining things such as inflatables, wearables, folding techniques, and installation construction. Students formed design teams in order to create temporary installations and event decorations.
Side effects may include dizzying inspiration, student empowerment, and extreme pride. Let’s party.
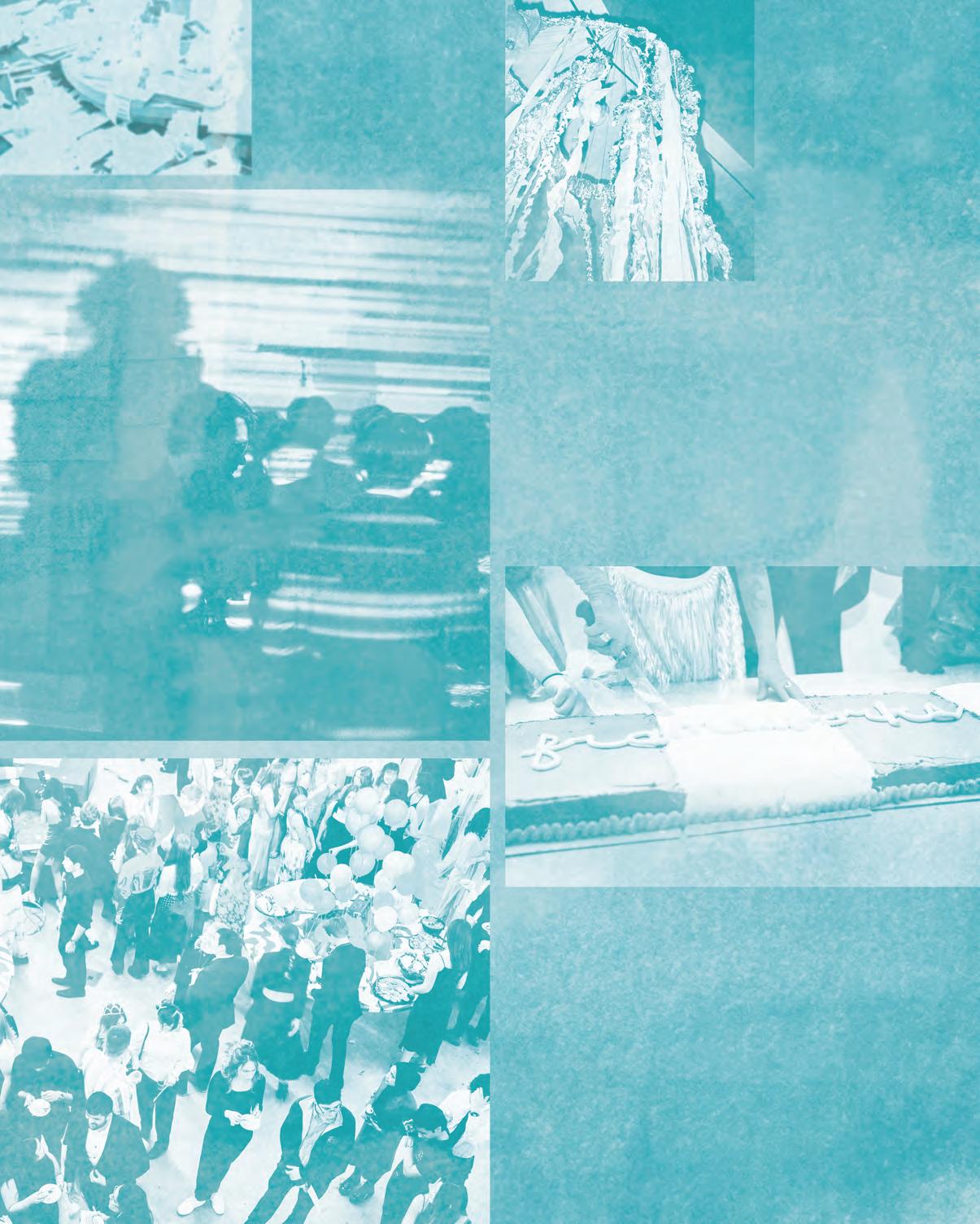
BLANKET-HAUS
Emily Yi
LIT!
Kelci Coy
Chloe Erickson
Irem Hatipoglu
Andrea Pesce
Shreya Sampath
Hannah Tessier
Cast-in-Clay
Daniel Barrio
Taylor Douglas
Cushioned Curtain
Sydney Sinclair
Valeria Velázquez
I Was Asked to Stand
Pascale Sablan
Yernöts, the Vertical World
Qilmeg Doudatcz
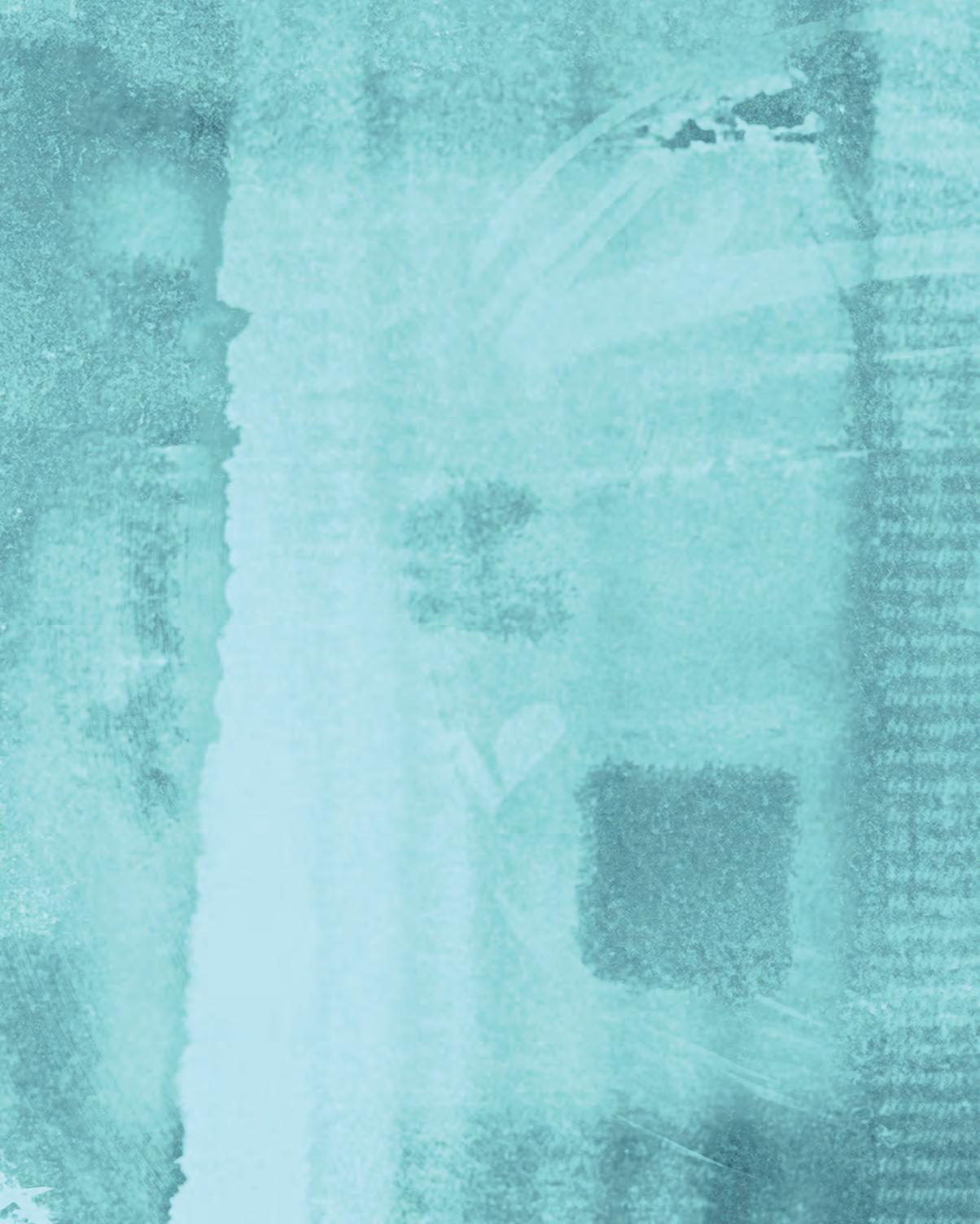
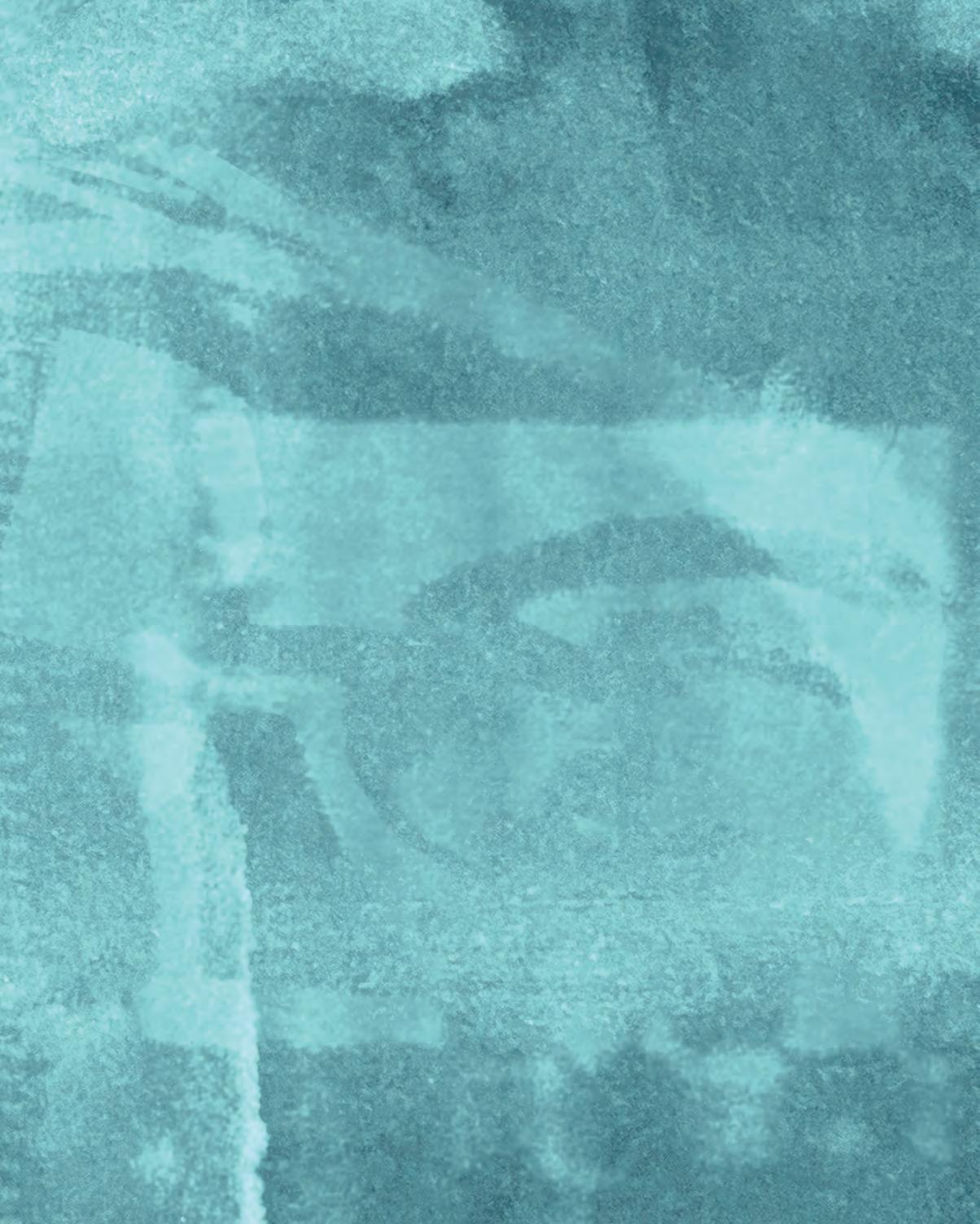
DANIEL BARRIO TAYLOR DOUGLAS
Thesis Advisors
Wes McGee
Tsz Yan Ng
This research aims to leverage the customizability and reusability of 3D-printed (3DP) clay formwork to cast unique, self-shading concrete facade panels with a high degree of variability at minimal added cost and labor. In the architecture and construction industry, there is a need for component-based facade assemblies that respond to localized conditions.1 Shifting from standardized facade panels for manufacturing efficiency, 3DP has the potential to incorporate geometric variability for performance-based design opportunities. The 3DP clay formwork, after concrete casting, can be reprocessed and reused, making it a closed-loop, low-carbon process for forming concrete.
Inspired by recent projects on clay-printed molds for concrete casting,2 Cast-in-Clay explores clay as an ideal formwork material not only for its malleability for extrusion, but also its different shrinkage rate to concrete, making it a naturally demolding material as it dries. However, as demonstrated by these projects, clay has little structural stiffness, limiting the scale of prints and the formwork’s ability to resist concrete’s hydrostatic pressure during casting. As components get larger, extensive clay supports and casting methods using accelerator admixtures in concrete are introduced, increasing print time, clay use, and labor necessary to slowly fill the mold as the concrete sets before more concrete could be poured.

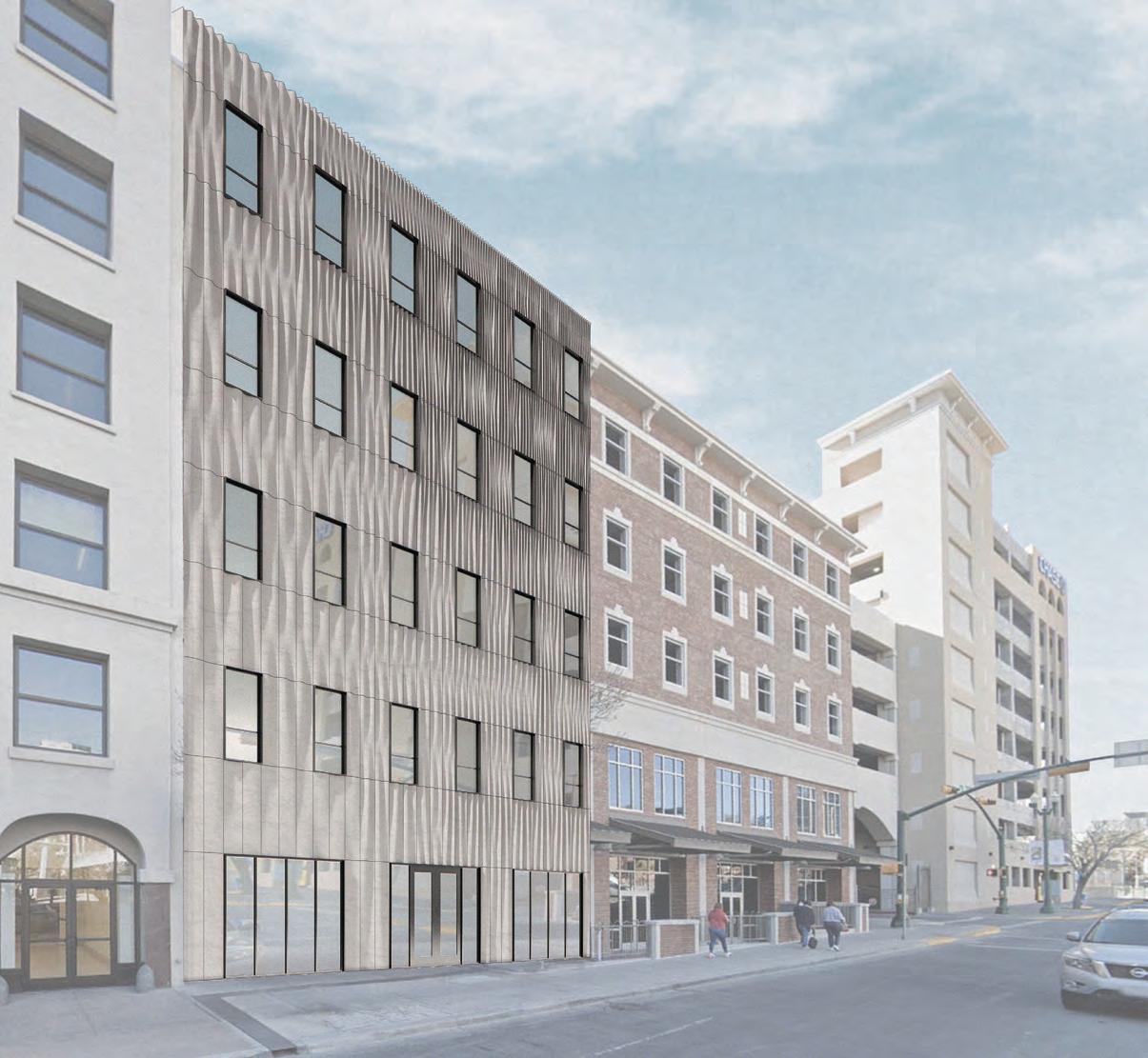
To leverage the vertical potential of additive manufacturing, Cast-in-Clay proposes a repeated process of incrementally printing and casting larger scale components without additional clay support or accelerators to speed up casting time. As the clay is being printed, concrete is being mixed. During the casting process, clay tubes are being changed. This loops the handling of both materials as a continuous sequence. 3DP clay is used as a liner to strategically form mirrored, geometrically controlled surface designs for facade components. A plywood bounding frame is inserted every six inches (the limit of print height stability) to resist hydrostatic pressure of the fresh concrete, eliminating accelerator use.
The bounding frame is designed as an assembly with repeatable units that can be stacked. Each layer is secured with lap joints, aligned with dowels, and can be taken apart in four directions for easy de-molding. Each face has a lip that allows it to align in a stack and uses threaded rods to prevent uplift from the concrete casting process. Once the concrete is set and the frame is removed, the outer clay dries out and cracks off, while clay sandwiched between the panels remains wet. This allows the components to separate with ease.
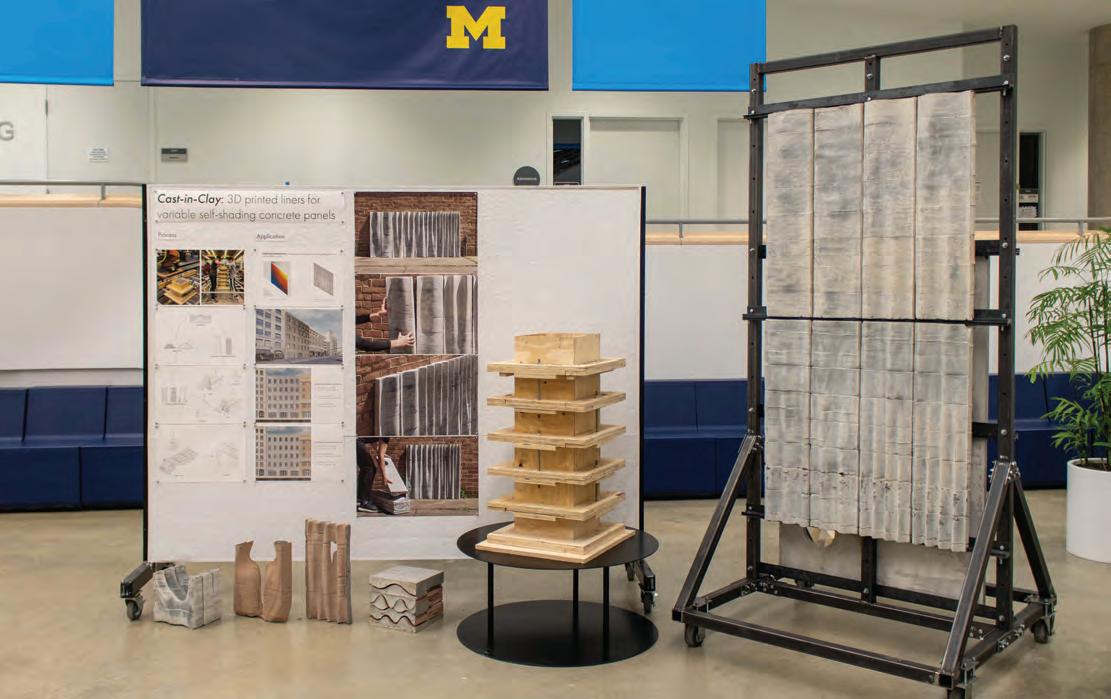
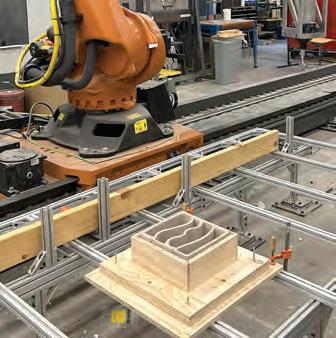
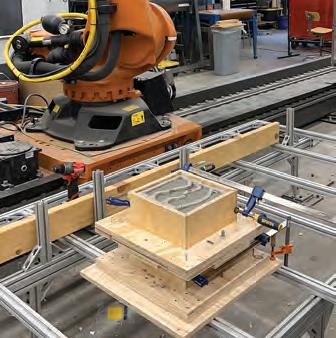
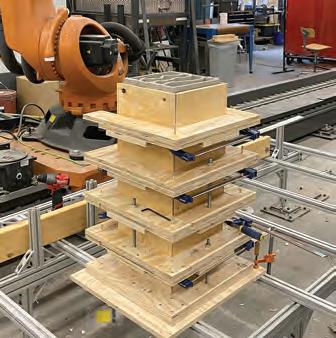
The full cast was completed in six-inch increments, alternating between clay printing and concrete casting.
Layer Height: 3 mm
Bead Width: 10 mm
Nozzle Size: 6 mm
Extrusion Rate: 1
Control System and Tool: SuperMatterTools, developed by Wes McGee.
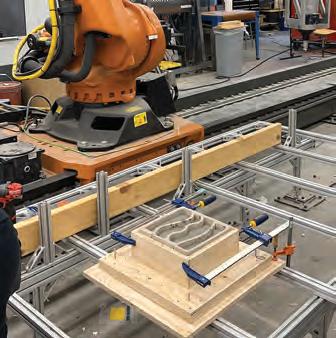
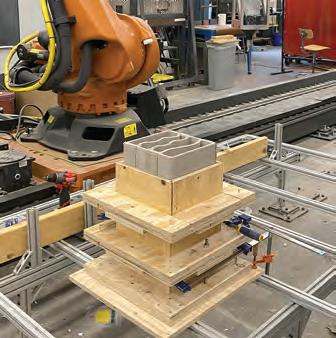
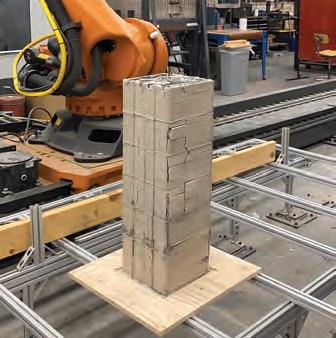
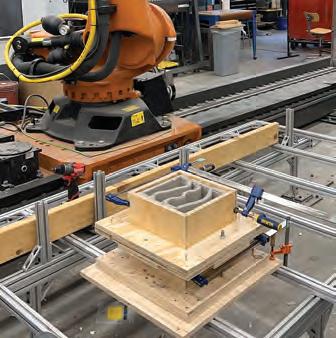
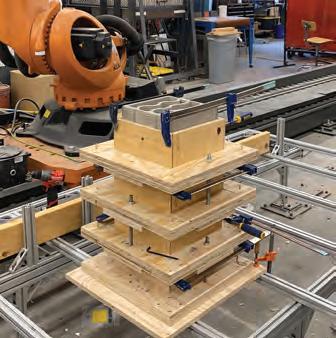
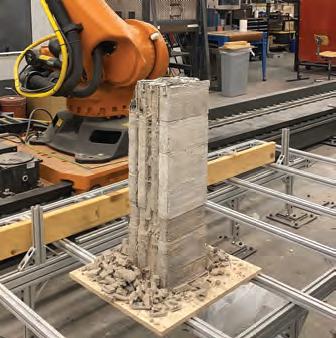
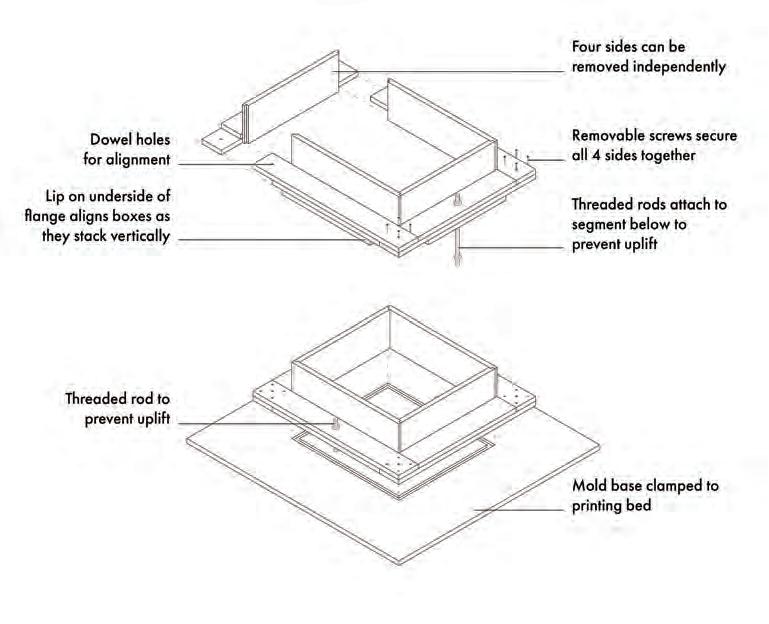
The bounding frame is made of interlocking plywood frames that stack to the height of the print.
Here is a diagram of the closed-loop process for clay printing and reuse, as well as the concrete facade component manufacturing (casting), shipping, and deploying. Note: clay used for this project is preprocessed RO-01 You Betcha Mix from Rovin Ceramics, selected for its stiffness, low ratio of fine grog (< 3%), and no sand.
For the prototype, eight panels—each measuring three feet high and nine inches wide—were cast with variable wavelength amplitudes and thicknesses. The panels have slots cast at the top and bottom to fit mounting details of standard rainscreen systems.
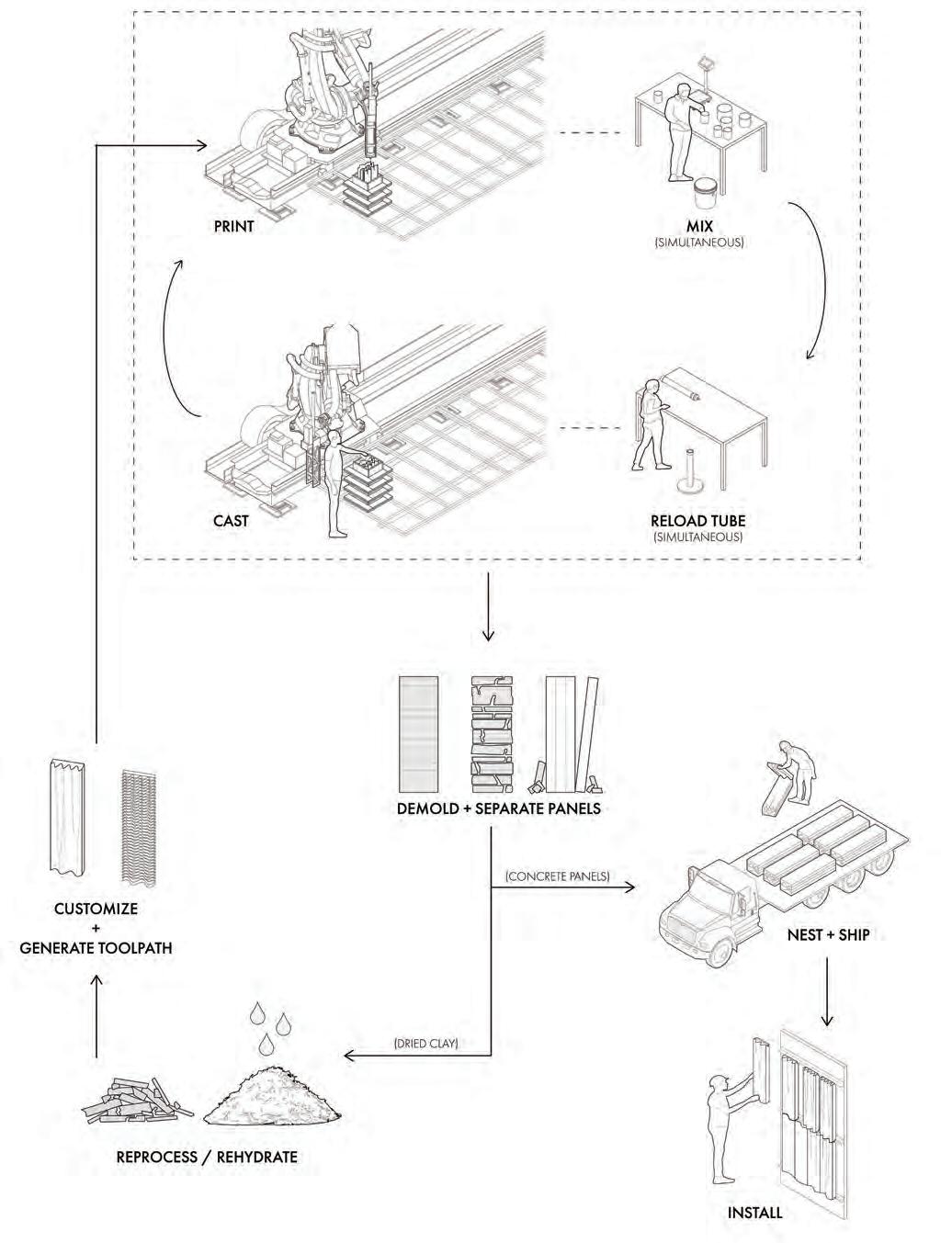
Rachael Henry: Clay extruder training and troubleshooting
Michael DiBenedetto, Gabriel Maisonet: Steel frame assembly contributors
The design is tested computationally in a sunny, hot, and arid climate to study variable shading for passive cooling. Using direct sun hours analysis of an existing facade in El Paso, Texas, a Grasshopper script is optimized to define each facade panel’s wavelength and amplitude values to control shading levels. As a result, these values establish a design in which each panel can uniquely respond to its localized context, being shaded by adjacent buildings or trees during specific times of the day.
The contours used for the prototype were developed for the El Paso site but can be customized to any location with sufficient daylighting and site input. Future exploration can include orientation of the print for the final design, geometric complexity of the 3DP clay liners, or more stable prints with a larger bead size to more efficiently manufacture larger panels while reducing time and labor.
Once demolded, the mirrored panels can be bookmatched. The geometry allows the panels to nest together for ease of transportation.
The final mock-up of eight panels (6′ high x 3′ wide) mounted on a steel frame to show ease of installation and alignments between panels, both horizontally and vertically.
Different amplitudes were used in the prototype to demonstrate shadow variability among panels formed by the 3DP clay formwork. Higher wavelengths receive a higher percentage of shadow, as intended for the design.
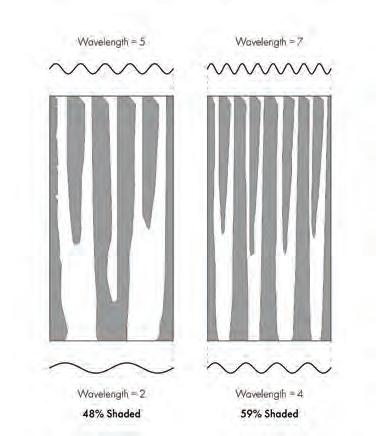
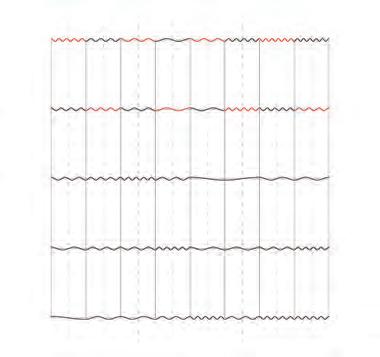
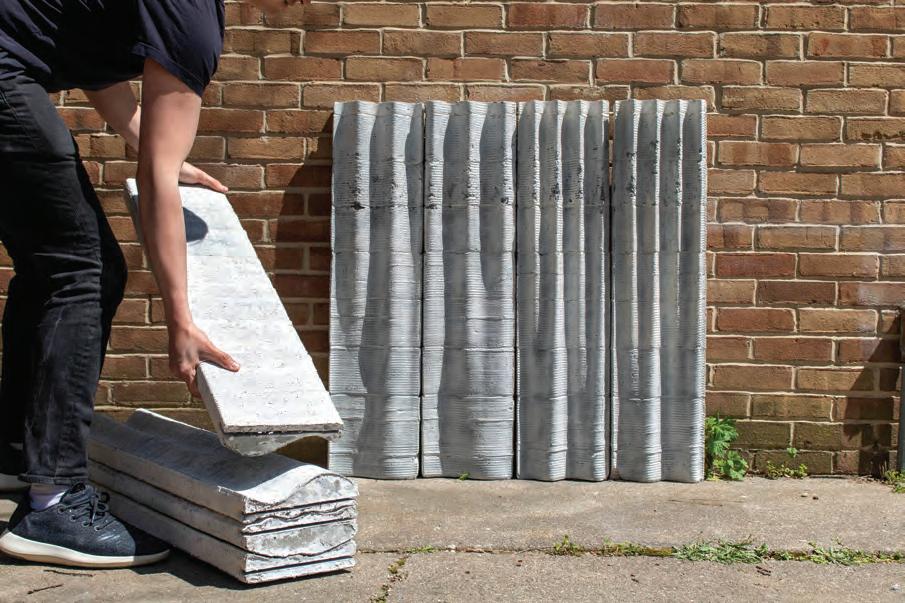
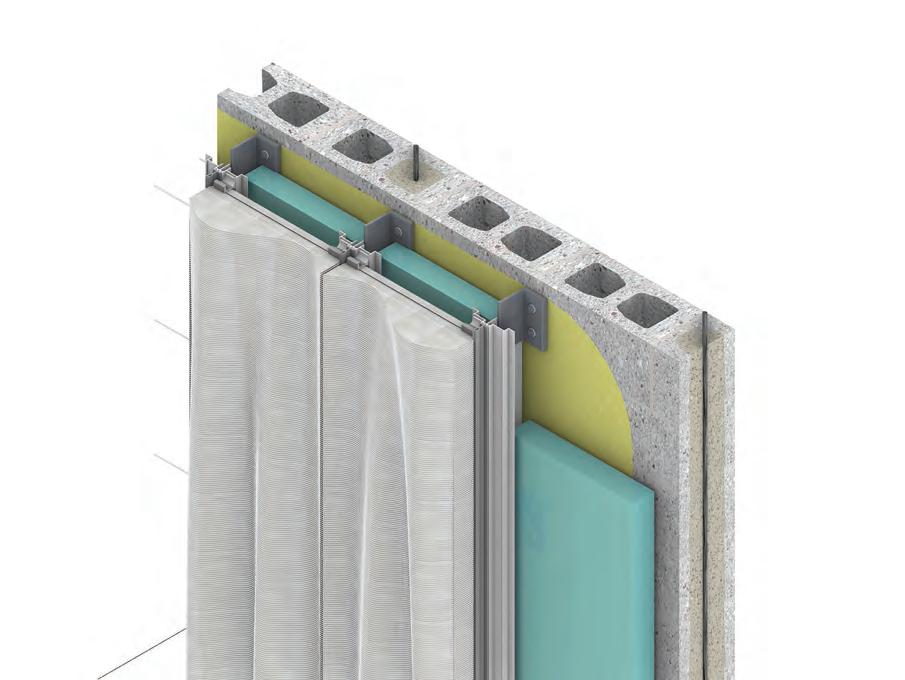
Independent Study
SYDNEY SINCLAIR VALERIA VELÁZQUEZ
Advisor
Chris Humphrey
Cushioned Curtain aims to bring a pillow-like quality and a softness to buildings’ traditional starkly exterior cladding. The facade utilizes units found in quilting and gathers vernacular measures from this folk craft. The typical 4″ x 4″ quilting square unit is sized up to an 8″ x 8″ module to create a facade tile. This square, using straight stitches, can be split into various coalescing patterns, enabling endless combinations of patterned square units similar to a quilt. The patterns used in this catalog exhibit patterns, textures, and colors influenced by the Gee’s Bend quilts.
Enslaved women from Gee’s Bend, Alabama, began quilting in the 19th century for warmth, unintentionally creating unique abstract designs. These patterns, reflectingtheir history through slavery and into the Jim Crow era, were passed down through generations.
In 1966, during the Civil Rights movement, the Freedom Quilting Bee was founded to help African-American women from Gee’s Bend and Rehoboth achieve economic independence. The Bee Cooperative sold these distinctive quilts nationwide, gaining acclaim for their free-form and improvisational designs.
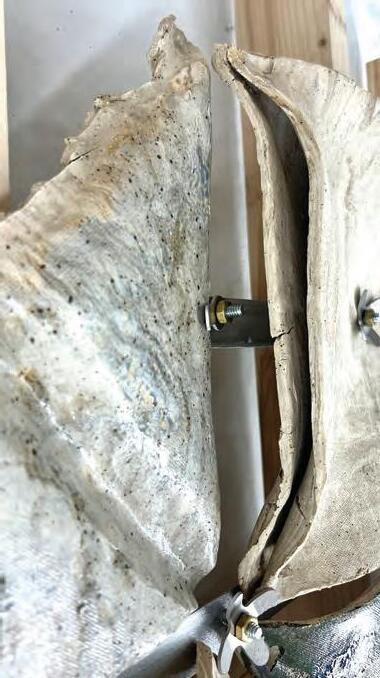
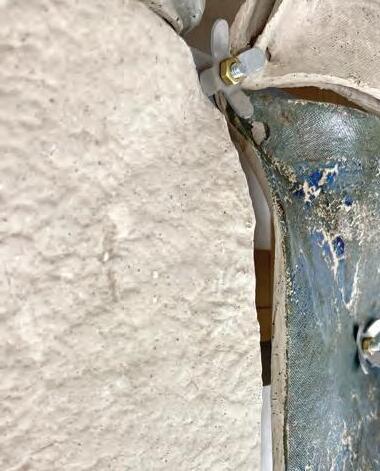
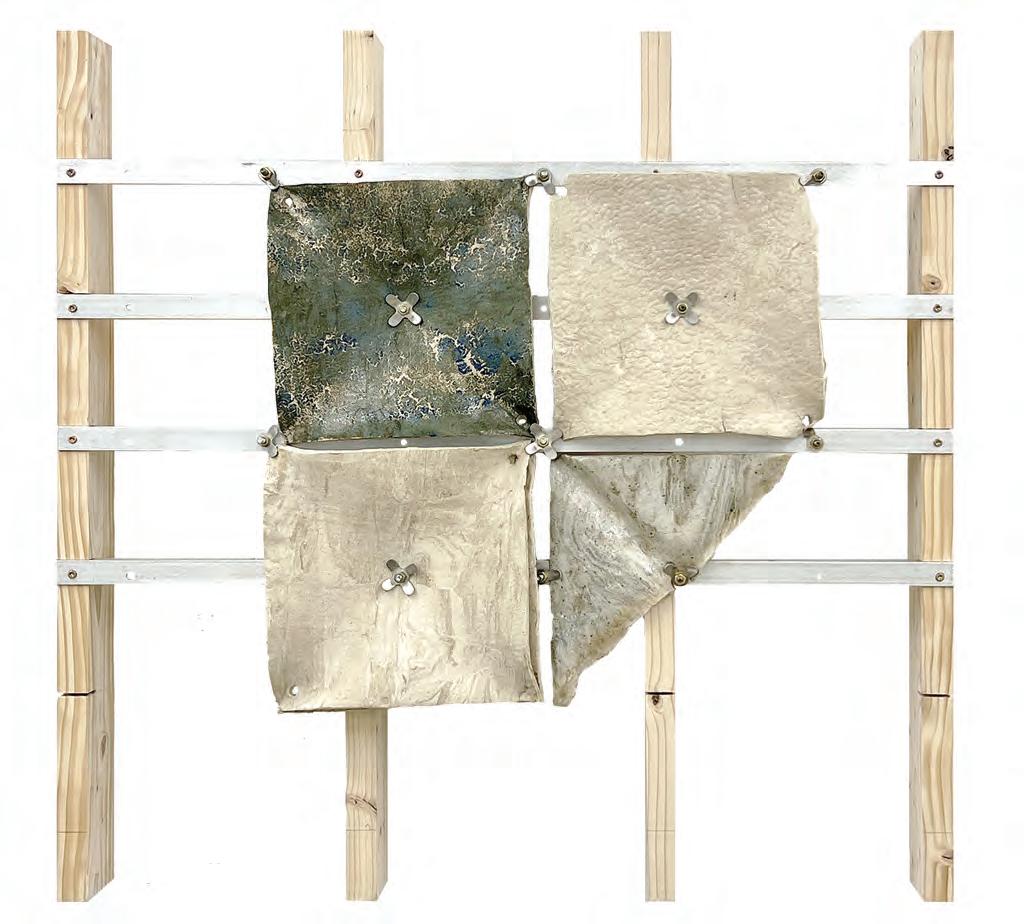
Manufacturing Process
Roll out the slab to a thickness of 5mm.
Slump the slab over the CNC routed workplane.
Cut the excess with a sharp knife to form an 8″ x 8″ tile.
Insert the appropriate tool head and run the desired robot toolpath.
Stamp in desired areas within the stitch line boundary.
Fill stitch lines with underglaze.
Don’t forget to punch out holes in the center of each tile, this is where they will be bolted through onto the rainscreen system.
TIP: Apply glaze loosely, then use a sponge to wipe away excess overtop of surface, the indentations will catch the glaze.
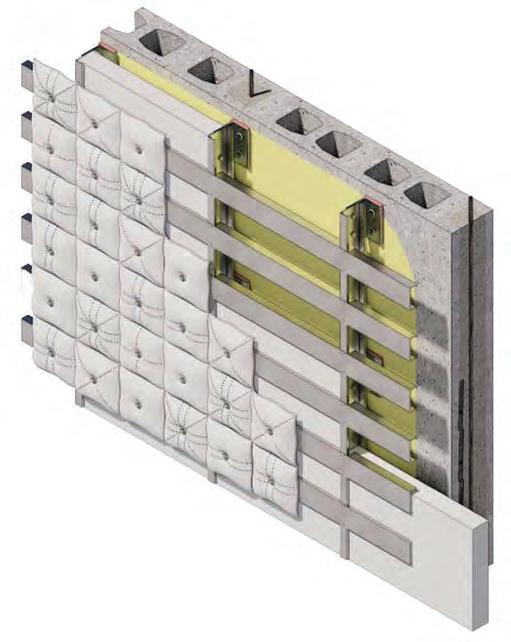
Tools
Creasing tool: created to mimic the indentation that comes stitching a plush fabric.
Stitching tools: created to mimic the various stich patterns along the surface.
Zig-zag stitch
Serger stitch
Straight stitch
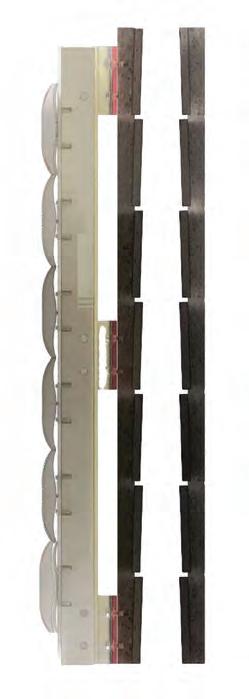
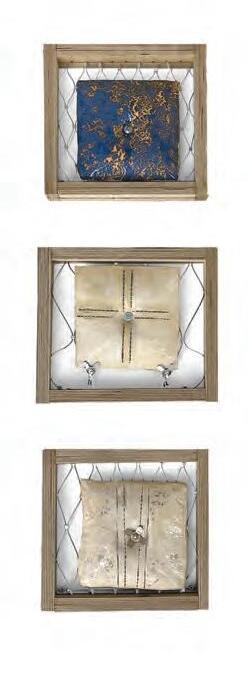
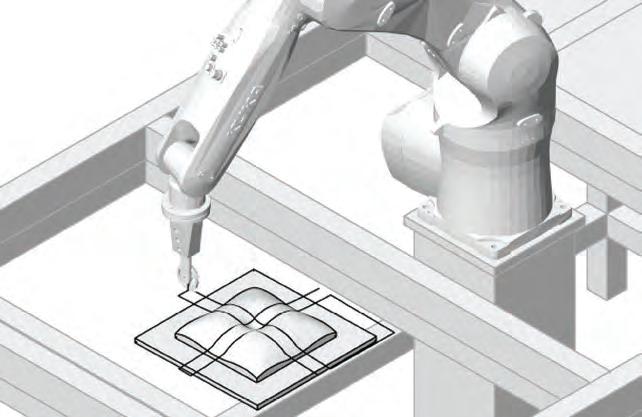

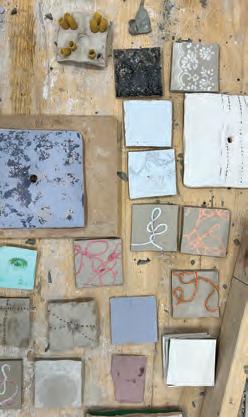
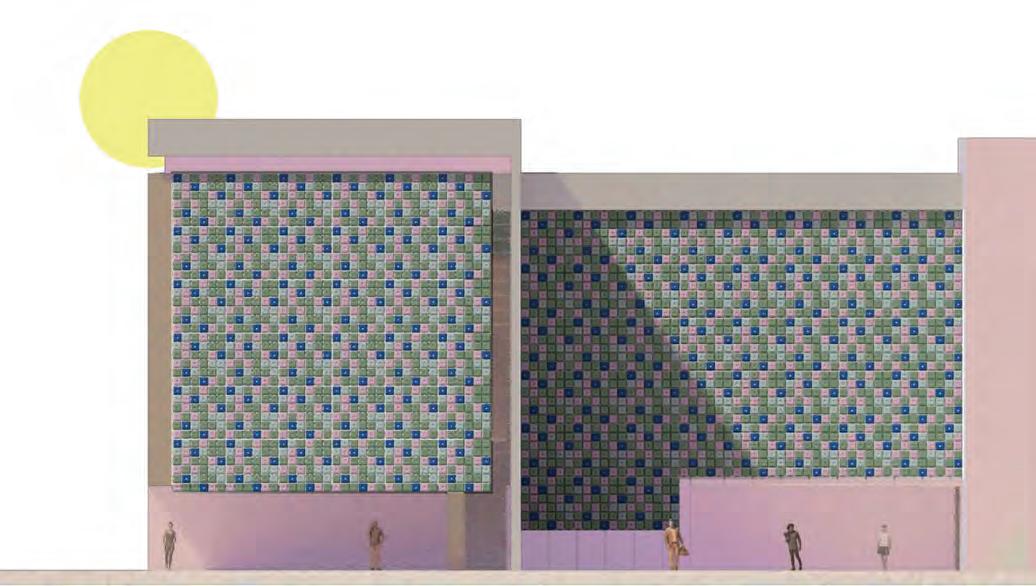
Speedball Medium Blue
Supplier: Rovin Ceramics
V-333 Avocado
Supplier: Rovin Ceramics
V-324 Blush
Supplier: Rovin Ceramics
V-328 Iceberg Blue
Supplier: Rovin Ceramics
Spectrum 1510 White
Supplier: Scarva
Cushioned Curtain hopes to change the hardto-repair ceramic rain screens currently on the market by placing the bolt or button on the accessible side of the pillow. This design allows ceramic tiles to be easily replaced using a wrench. This system not only enhances the aesthetics and repairability of an aging rainscreen or broken ceramic tile but also allows the owner to easily switch out designs over and over again.
Interview
PASCALE SABLAN 54:29 02.28.2025
Interviewers
Elana Ho Roy Khoury
Pascale Sablan is an advocate, architect, and speaker. She is the CEO of the New York office of Adjaye Associates, executive director of Beyond the Built Environment, and former president of NOMA—the National Organization of Minority Architects. She recently published Greatness: Diverse Designers of Architecture with ORO Editions. She visited Taubman to give a lecture as a part of the Johe Lecture Series: Imaginaries hosted by the National Organization of Minority Architecture Students, NOMAS, on March 31, 2025.
Dimensions sat with her before her lecture to talk about the intersection of architecture and advocacy, motherhood and career, and how to approach an uncertain future with hope and boldness.
To kick things off, would you mind giving us a brief introduction, what you’re reading lately, and what you’re currently working on or interested in?
Sure. Honestly I’m not reading as much right now, but I am writing a lot more than I have in the past. I’ve been inspired to put together a children’s pop-up book that leverages some of the work that I have been curating with all of my exhibitions; showing our faces, illustrating us, and showing our work in a threedimensional form that might inspire. That’s kind of where my mind is at right now. I feel like a lot of my advocacy efforts to date have been focused on professionals and college students, so I’m questioning how I could expand my reach or deepen my reach a little bit further into the youth, if you will.
Lastly I will say I have committed to giving out 500 of my books to students, elementary and high school kids around the world.
That’s so exciting to hear how your vision is branching out to the youth, bridging architecture, writing, and activism, and how these spheres connect.
Because so much of your work is bridging all different contexts as an architect, activist, roles of gender and race in design and the process of art and creating, how do you find that these various roles express themselves in these different spheres you inhabit, whether it’s NOMA, the firm, your writing, or your public speaking?
It’s actually maturity on my end because in the beginning I was splitting my time. I used to say, “From 9:00 to 5:00 I am at work, but then from 5:00 to 9:00 I am doing my advocacy.” Right? And that was when I was holding two hats: architect and activist. But then I started becoming a leader, and became the president of Nycoba, for example, which is the New York chapter of NOMA. People couldn’t wait for the evening or the mornings to hear from me. I had to have it integrated into my everyday.
I also became a mom. During Covid—my kid was three at the time—it was like, “Hey! Shh! Don’t make noise.” It was just impossible to hide that portion of my identity, or feel ashamed of a kid tossing a toy across the screen as I’m talking. It’s just realizing that I can’t subdivide the pie that is Pascale. When you see me, when you engage with me, you’re getting all of me. When coming on board with Adjaye Associates, David asked me, “What would make this the dream job for me?” I said, “A job where I can be an architect and an activist at the same time would be ideal. And, a position where I can be this amazing, extraordinary architect and a fabulous and fantastic mother.” These are the intersections of my identity that I need to coexist.
To follow up, how do you feel being a mother has impacted your work? Or your activism? Or your identity as a designer?
You will find that sometimes as NOMA president I am flying in the morning to be at a meeting or give a speech, and I am also doing my meetings for work in between meetings or up until I get on stage. I have my son Xavier with me because he has no school that day. So when you get me, you get all of me. This idea of having to filter or only present one facet of who you are is exhausting, and also a disservice for the space. When I am asked to advocate for something, the lens through which I am speaking is going to be way more than just one lens, right? I am filtering all of these other things: the identity of being a woman; the identity of being a person of color; the identity of being a black woman; a person who decides to wear her hair naturally textured. These are all of the identity things that I am intentional about doing; they mean something. So I try to foster an experience and a space where people feel they can be themselves and not have to edit, or apologize for any aspects of who they are, and allow that to inform and be a superpower instead.
Yeah! We were just talking about that.
This is really from a long time ago, maybe at least 13 to 14 years ago, there was this study. I want to say it was actually by Renée Cheng out of California that talked about the missing 32% as it relates to women in architecture. Part of her argument was that in college we’re graduating roughly 50%, but then when you look at leadership, we only make up 17%.
I remember sitting in this conference room when this was being presented. When you have a male employee and a female employee who both get engaged, his trajectory goes up while hers doesn’t. If they get married or have kids, they are both doing societal relational things, but from a professional standpoint, one is a negative thing and the other is a positive. For the man, it shows stability and maturity, all of that stuff. For a woman, it’s received as her focus being diluted. She’s no longer committed, and will soon quit to have babies and be a stay-at-home mom. So there’s a difference of investment in an employee and even promotions. That’s part of the reason why we are therefore missing.
I worked for a firm for over ten years before I had my son, and I was a stellar employee. I loved the firm that I worked at. When I became a mom, that’s the first time ever in my career that I thought maybe architecture was not for me. I was villainized. It was a problem. I was getting in trouble because I was pumping during the day to bring milk back home to my kid, and I was told I was taking all of these breaks. And I said, “My God. There is nothing about this process that is a break.” But I digress. I realized that at this company—and even before, before I went on maternity leave—I had witnessed over my years that 11 women who had gone on maternity leave never came back. I said, “I am worried about going on maternity leave and the viability of my position.” And they were like, “Yeah, it’s an issue. You should probably try to keep in touch because, you know, out of sight, out of mind.” I was shocked that they were that blunt about it.
It was a constant fight. And I was like, “Shit. I don’t know if I can be a mom and an architect. I don’t know if the infrastructure truly allows it.” Then I realized that this was the first firm I went to after graduating and the only firm I had known. So I started to investigate and look for firms that prioritized work-life balance. I interviewed with a whole bunch of firms and found a firm that didn’t say “because it’s you or because of moms, this is our policy.” They said, “This is our policy across the board for everybody. Everybody needs to leave here by 7:00 PM. Latest. Which means everybody has to be at work on time. Our method of maintaining work-life balance is that every hour is attributed to the certain job.” Whether you work on a job at 2:00 PM or at 8:00 PM, that hour goes to the job, which means your project manager is like “Yo, yo, yo! My budget!” And so they only allow for you to work X amount of hours. It wasn’t the culture of working crazy hours. That’s when I realized business models can impact the way culture is manifested in a firm.
“That
was the day I changed my bio to say, ‘Pascale Sablan, African American woman architect’ as the first sentence. If there is anything in that first sentence you don’t deal with, you ain’t gonna keep reading, we ain’t got to be friends.”
I learned a shit ton from that firm, but they were so anti-advocacy. “When you’re public speaking don’t talk about our firm. Keep it separate. And honestly, because you’re keeping it separate, you don’t even have to check in with us. That’s your PTO. That’s your time. Keep it over there. When you’re here though, we want your undivided and full attention.” That worked up until I became president-elect of NOMA national. I got pulled into a conference room and asked, “Why was your name even on the ballot?” I responded, “I was called to lead, so I stepped up. I was voted in by the membership, and in two years, I’m going to be president.” They said, “Well, we need to figure out how you’re going to make up for that time.” I replied, “I am giving the firm so much more exposure.” And they said, “Yeah, but if it doesn’t come up in a project, then it doesn’t have any value.”
I thought to myself, “Okay, I’ve got two years before I become president to find another firm.” Then Covid happened. On a random Wednesday I got a call from David Adjaye. “Hey, I’m wanting to continue to build my firm. I hear you’re amazing. What would it take?” And I said, “Man, it would have been so cool to work with you! But I just became elected president of NOMA.” He replied, “Yeah, I know! Congratulations. That’s part of why I am calling. That means you’re a true leader and understand what our responsibility as architects is towards projects.” I added on to this by saying “Yes. However, I have a little one. He’s four and I can’t work crazy hours.” And he said that every leader in all of [his] studios, including [himself], has kids under the age of five. Then he asked, “What would make this job your dream job?” I said, “Honestly, if I did both advocacy and architecture at the same time, I would be happy.” “Done. What else do you need?” And I thought, “Oh, shit. This is amazing.” Becoming a mom pushed me to find other places to work that would allow me to be a phenomenal mother. A lot of firms have the best intentions but lack the right infrastructure, cultural sensitivities, and understandings from a leadership standpoint. I’m pretty sure it was the same report with Renée that talked about the percentage of women who are principals at firms who are married or have kids. The percentage was lower than that of black women in architecture. I realized “shit. I have personally made decisions that make it highly unlikely that I’ll ever be elevated to principal level at any firm that I don’t start myself.” So to start at Adjaye Associates as an associate and get promoted to senior associate and then to associate principal, I was like “oh my God. I have defeated the odds that this could possibly happen from a gender standpoint, a race standpoint, and being a mom. This is nuts!” And then to be selected as the CEO. It blew my mind in terms of what is possible when you have the right boss and the right people advocating for you and allowing you to be your full self. But also when you have the audacity to say: “This is who I am and this is what I need.”
There was a TV show called Blackish on ABC that I was watching when Xavier was small. They were fighting about naming their baby. The mom wanted a very common name—let’s just say John for the sake of conversation. And the husband wanted something more culturally grounded like DeVante or something. The mother’s argument was: “No, we need to give him a name like John because then they won’t have to deal with biases in emails and job opportunities.” The father’s position was, “Why do we have to keep filtering and editing who we are and hiding who we are for acceptance?” Right? My name, Pascale Saint-Louis at the time and Pascale Sablan now, is such an ambiguous name that if you see it in writing, you can’t quite tell if I’m a girl, or if I’m a whatever-it-is. I love my name because it bypasses all of that bullshit. Watching that episode, I realized how flawed it was that I liked my name, which is literally your identity, your heritage, and your culture, because I felt like people didn’t know of it. That was the day I changed my bio to say, “Pascale Sablan, African American woman architect” as the first sentence. If there is anything in that first sentence you don’t deal with, you ain’t gonna keep reading, we ain’t got to be friends.
To finish up the answer, on how being a mom changed things, it’s not just being present and outward about being a mom, but also self-reflection about how I present and what I am allowing people to tell me is professional, or beautiful, or whatnot, and allowing myself to say no. “Popping out of the shower with my hair curly is also pretty.” It’s also professional to take a stage with an afro or go to the White House with completely curly hair and not needing to feel like (gasps), “I need to look a particular way for me to be respected.”
We love everything you’ve touched on. You mentioned in one of your previous lectures about being called on by a professor and getting told that you weren’t going to become successful simply because you were a black woman. Fast forward to today, you’ve released a book titled Greatness. We wanted to ask what the process was, going from being called out in that way to now calling out people and elevating their status to greatness? Especially as a BIPOC woman, what does it mean in the current climate for you to be great?
In architecture school—and I don’t know if you guys had to subscribe to this—in the first week or so, every class was like, “oh, architecture’s so hard. Not everybody’s going to make it. It’s very aggressive. Look to your left. Look to your right. That person isn’t going to be graduating.” It was a whole speech about trying to get you to understand the gravity of your decision to join architecture school.
I provide this context to say that the architecture history professor wasn’t trying to be mean. He honestly believed what he was saying. He called out, “Hey, you and you stand up.” So I stood up along with this other person. And he declared, “These two, for instance, will never become architects because they’re black and because they’re women.” I looked around a classroom of about 60 students and wondered: “Is it really only me and this other girl that fulfilled this demographic?” I hadn’t even seen it like that before. I sat down because homie didn’t even know my name. I didn’t even know what I was capable of when he made that proclamation.
I was obviously shaken by it, and when I sat down, the person to my left, Simon C—I will never forget him—he said, “You better not let that be the reason you stop. Prove that motherfucker wrong.” I know I have made it PG in a lot of articles, but that was the real thing that he said. For an extremely competitive person, that was the sentence I needed to hear. I call that experience a privilege because it gave me the privilege of purpose. I knew at that moment that when I stepped into a space, I was not just representing Pascale. I was representing my gender and my race. My performance could not be the reason opportunities were taken away, it had to be the reason they were multiplied.
I was also very hypersensitive and aware of what projects were being taught to us. Who were the architects we were told to reference? What were the practices that we were asked to exemplify as great architecture? It was very clear that women and people of color were not in that roster. As important as it was for me to see it, it was also really important for my classmates to see, because they also heard the same thing I did. And, also to acknowledge—even though I am in the center of downtown Brooklyn—the lack of diversity in my professors. You elevate your community and what you know. If you don’t have [diversity] in your network, pulling up people of color, women, in the profession is going to just be a harder task and almost feel impossible and improbable for you.
When I talk and present, I ask people to stand if they’ve ever been told that they’re inadequate because of their gender and race. People stand every time. This is not something that just occurred and happened to me. It’s perpetuating the lack of diversity in architecture. There are a lot of microaggressions, and the reason why I say what happened to me was a privilege is because it happened only that one time. Homie didn’t pick on me every class. It wasn’t a studio where the professor was like, “Your project is terrible.” It wasn’t a nonstop force. I learned the lesson I was supposed to learn in that moment and I didn’t have to be subjected to that constant reminder, which I know a lot of other people do.
The other aspect of it, the step before I got to the book, was volunteering with NOMA’s Project Pipeline Camp. You’re engaging all of these small kids, talking to them about architecture, empowering them with the vernacular of what architecture is; walking around the community with them, and telling them they have the power to design their own built environment. At the end, they present to you and to their parents and when they’re leaving, they’re like, “Mom, I’m going to be an architect.” When they’re skipping out the door and you’re just like, “Fuck yeah!” And I thought, “Well, what happens when they go home and they continue to research what great architects are?” Right?
As a typical millennial, I Googled “great architects.” Google banners come up with 50 names and faces. It goes from contemporary, currently practicing architects all the way to Rafael and Michaelangelo. This is a long breadth of time, but among them, none were African American or black, and one was a woman: Zaha Hadid. Between now and when architects were Ninja Turtles, there’s only been one woman who’s ever done anything significant, and there’s no black people. So I went to Google’s headquarters, “Okay, this is the issue. Why is this the case?” Their response was, “Simply because, Pascale, there is not enough content that lists you all as great.” That’s when I started my SAY IT LOUD exhibitions. I have done 50 and I am actually working on the 51st exhibition as we speak.
Congratulations, that’s amazing.
“Just like architecture, it’s not just about the end product—it’s the process.”
50 SAY IT LOUD exhibitions so far, and we’ve elevated the work and identity of 1,130 individuals. For every profile in my great diverse designers library, I begin the bio with, “The great architect,” “the great interior designer,” “the great urban planner,” because I am fighting the SEO in terms of what and how we describe us. As it relates to that moment, I felt like there needed to be a book that students had access to. But then I realized it’s beyond students: I think it’s the profession which needs to have access to that which speaks to and celebrates diversity, and also the understanding of how the built environment can be leveraged to harm. That is why when I was writing out what the book would be, the title had to have the word “greatness” in it. I was like, “It must be up in there somewhere.” I’m really excited by the way that the book designer made “great” and then the “-ness” because it’s pushing that agenda of creating more content that specifically says that we are great.
The last thing I’ll say is to make this book happen took four years, and three of those four years were finding the right publishing partner. A lot of the books that I have in my library as it relates to black architects and the work that we do are self-published, which really limits their distribution. They stay almost entirely in the architecture bubble. And I really wanted a global distribution. So, I made the decision that it needed to published with a publisher and not through self-publishing. With that goal, I found publishers and made my book proposal. One publisher came back and said, “Nobody’s going to care about a topic about this in two years. So, no thank you. We’re not interested.” Another publisher said, “We will do this book, but you have to remove all white women from your book. We feel like there’s enough content and books out there that have white women, but honestly, we haven’t seen POC.”
And I responded, “I hear you. However, the professor told me to stand not just because I was black. He told me to stand because I was a black and I was a woman.” So even though our issues are different, it’s yielding the same or similar outcomes: a lack of equity, pay equity, opportunities in the profession. It is against my mission to remove white women from my book, so I cannot.
Just like architecture, it’s not just about the end product—it’s the process. I also made the requirement that everyone who touched the book needed to be a woman or a person of color, from my project manager, to my copy editor, to my book designers, all of them had to be. That killed a lot of deals as well. To really want the book out and to be the one to say no because it was against the mission was tough. When I finally landed with ORO Editions and was able to align with everything that I have ever fucking wanted, I was so hyped. I say all that to say we know that society’s consciousness and interest in finding equity and justice oscillates. Sometimes that oscillation also makes us feel like we have limited opportunities, and that we are competing against one another and/or we have to do everything we can all at once. This just isn’t sustainable and leads to burnout. But as crazy as the pendulum swing is happening on one end, there is a clear, consistent historical basis that says that it’s also going to pendulum back. How do you sustain your mental capacity, your passion, and your quality of life, while we’re on one side waiting to pendulate back to the other? When we get to the other side of that, we’ll be in a position to kind of continue to move the mission forward along the swing and not just when you’re at the end of it.
This is something very present in our generation of rising architects and students, especially in our particular cohorts. There is this unique awareness of the volume and breadth of issues around us in a way generations before didn’t because we’re so connected; there is also a simultaneous discouragement about the future and the potential for change in these spheres.
How do you feel that your work engages the world and the future with hope? How do you bridge collective action with individual agency? Because a lot of young designers today are “Oh, the world is this way.” We don’t see how it could be possible for this kind of change to even happen. Or we want to imagine a world like this, but we don’t know how to get there. How do you as an architect and as an activist wrestle with that tension?
I would say being mission-oriented allows for every aspect of my life to be moving that mission forward. Everything is a protest, in a way: from where I work to how I present is really important. I recall part of the biggest challenges that I had, especially when I was doing the exhibitions and publishing the Great Diverse Designers Library that’s free and complete—oh, that’s the other thing people were pushing back on with the book. They wanted me to make my Greatness Library with a paywall because they felt like the digital library would compete with the book. “Why would you buy the book if you can get the material for free?” And I was like, “The whole point of all of this is to make this information as accessible as possible. Instead of looking at the Great Diverse Designers Library as a competitor, it’s a collaborator that further enhances the importance of the book.” When I was creating the library and putting people as “great architect,” “great interior designer,” they would reach out and say, “Yo, yo, yo, yo, yo, you’re doing too much. You put me as ‘great’. That’s a little boisterous.” And I responded, “You’re not saying it. I’m saying it. And I’m saying it based on the evidence of the projects that you’ve delivered. You actually are great.”
Yeah, kind of crazy!
It was a training of letting people know that you’ve also been conditioned to not think of yourselves as great. When I say, “Hey, who’s a great architect? What’s the first name that comes to your head?” Right? And when you think about the reason why it is because that’s what your professor says, that’s what they tell you to research, this is the word that they use around that architect. As it relates to women and people of color, we are shy to claim it because we have never been affirmed in that way. So part of it is pushing people beyond their comfort level and then also acknowledging my own hypocrisy, because the chapters that I talked about each start with an essay. In my book proposal, those essays were supposed to be written by experts in the field. I had a whole list of the experts that I wanted to write those essays. And my team at ORO was like, “Pascale, you are the expert. You keep hiding behind the idea that you need somebody more qualified than yourself to write this, but it’s you!” And I realized it’s my version of saying, “Yo, yo, yo, yo, don’t put me as greatness.” Right? It was this idea of “Who am I to claim authority about these typologies?” And I am the right person. But it required somebody to encourage me to give me that cape so that I could do it.
All of that to say, sometimes when you’re doing things for the community, especially when it comes to advocacy, it’s a long game. It’s not going to have immediate gratification in terms of execution and delivery. It takes time. Consistency is also important. People need to see that your grind doesn’t stop, that one step forward is equally deserving of celebration as the accomplishment at the end of the line as well. What I have also learned this year under this administration is that for however long we took our very small steps towards making a just, equitable, diverse and inclusive world in profession—and we followed the rules to do so—the rules are self-constraining. Because anybody who wants to change it is going to break the rules. So what I am learning in this component at this moment is the audacity of saying, “I want to make bigger leaps of progress and I’m going to be a little bit more impatient about it.”
So understanding the mechanisms that are put in place to actually slow down progress, to take advantage and acknowledge that this is a powerful moment because it is very clear who is on the same mission as you and who is not. What it should do for you all as up-and-coming designers and architects of greatness is to say, “Ah. Not only can we change it, but we can actually change it pretty quickly.” In a month and eight days, there’s a lot that changed!
A month and eight days! So why am I scared? Once you have taken on these positions of power, you can make changes. Significantly. So I think that’s important to hold on to, that it doesn’t necessarily need to take decades. Time is a motherfucker that doesn’t play with nobody. Right (laughs)? It’s only so long that you guys are going to be able to keep doing this. So it’s like, “All right. Play it out. Let’s see where we land.” But how can we also be audacious? When I published the book and I was pushing to be on the news and doing all of these things, they’d be like, “Pascale, be careful. If you get too much press, if you become too known for pushing, literally a DEI book, they’re going to come after you.” And I was like, “Come for me. This is the mission. This is my purpose. This is not the time for me to be quiet.” My literal brand is being loud. So if that’s the reason they’re going to come for me, ain’t nobody going to be surprised. If you hear, “Oh, Pascale’s in trouble because she keeps pushing the DEI agenda,” you’ll be like, “Yeah, that tracks.” And I am good with that. I am good with Xavier knowing that that’s why his mom got in trouble. I’m good with that for young and aspiring architects to be like, “Ha, I remember this person. She was really doing these things and this is what happened and it’s not going to stop.”
We don’t want to say that it’s rare to watch someone actually walk the walk and talk the talk, but it kind of is these days. Like, people will be saying one thing and doing something else. But you’re starting to move in a direction where you have other people affirm it. Like, “Oh, wait, no, you are able to write about these things.” You have also gained this level of recognition over the years for your advocacy work and your architecture work. Not to underplay it at all.
Just to wrap things up with a very not small question (laughs), what is the legacy that you hope to leave with your work, or the kind of world that you hope to see in the long term or short-term?
That’s one hell of an impact statement!
Right.
I think for me my ultimate goal, the mission, is to eradicate racism and sexism in all forms of oppression from the built environment and from the world. So that’s the mission.
But that’s what we’re working on, right?
There are going to be a lot of opportunities that come through like, “Oh, that’s really dope. But does that move the mission forward?” So it’s not worth my time, right? I guess it’s important to learn and have opportunities where you can say yes to, but it’s also really critical to understand the opportunities and discern when you need to say no. Because a lot of really great and amazing opportunities will take time, energy, and mental capacity. And it might be serving a particular mission, but if it doesn’t serve my mission, it’s not for me. And then I’m like, “Oh, but you might want to consider this person, or that person, in that way.”
So my living legacy is to continue to eradicate that. Part of eradicating it is identifying it, is making people educated about it, so people are understanding how it is already impacting them currently, and then how they have the power and the pathway to do something different. I would say that that is most definitely where my mind is and what I’m working towards. And I hope everything that I take on really makes progress there.
“Will this
feed me? Will this enliven me when I talk about it? Will this do what I ultimately want the world to be like?”
That was really good. We think it is really encouraging to hear someone speak with such conviction about the things that they’re passionate about but also the reality of, “We’re all finite human beings. You actually can’t do everything, but how do we say yes to things and say no to things that actually move things in a direction?”
We think it is reflected in a lot of the work that you have done, it is becoming known and you’re moving the ball forward on these conversations because of your ability to be more single-minded about these things.
That part, but also the mission is true. So that’s why I participate in certain organizations and work in certain places. For NOMA, for instance, that’s the mission as well ultimately. I noticed that a lot of the programs that we were doing were centered on deshackling and taking away some of the obstacles that are in our way. It’s very heavy, and it’s daunting work, and it takes a long time. But I was like, “But when are we celebrating? When are we hyping people up?”
I was always the person where people are like, “Oh, no, don’t tell Pascale. She going to tell everybody!” Once I knew, everybody’s going to know you did something amazing and great. So like in my family, this idea of elevating other people is something that I’ve done since I was a child. That has always been the case, seeing them get their flowers brings me joy. Right?
So when I am looking at the mission and how the system that we had in place and the infrastructure that we had in place was moving that mission forward, I was like, “Oh, here is how I want to move it forward.” I’m not attempting to do it all by myself. But I’m like, “With my particular superpowers, and my particular passions, and what would actually be rejuvenating and not draining? This is how I want to also move forward.” I can follow suit and participate on boards, and help with those meetings, but at the same time, I also want to do things that are celebratory. Greatness the book is reflective of that; these exhibitions are reflective of that. I promise you, I have gone to exhibition openings where people brought their parents. These are grown-ass people bringing their parents, their grandparents, their kids. Everybody’s like, “I have never been elevated or featured in any way before in my entire career.” And you’re looking at the work, “How is that possible?” because you’re so incredibly important. We underestimate how rare it is that people are told that they’re really important and how great they are in the work that they’re doing and that that also has value. This is the thing that works for me from my DNA through my lived experiences, but yours might be different and that’s okay. If you have a mission and you know you’re not going to solve it all by yourself, but this is the one way that you can help it, then that’s where you lock in and you make your decisions.
When you’re saying no to things, it really should not be from a position of fear. It should be from a position of, “Is it worthy of my time?” That’s where I want your no’s to generate from. Not, “Will I get in trouble? Oh, my God, am I smart enough to do this? Am I the right person to do this? Who do I think I am?” All of those questions. Those are not worthy of your time and your mental capacity. It’s, “Will this feed me? Will this enliven me when I talk about it? Will this do what I ultimately want the world to be like?” And that’s how you make your yeses and your nos.
Wow. You’ve given us a lot to chew on (laughs). Honestly, it’s really encouraging just to hear your story as well as your passion, “How do we work on things with hope and joy and anticipation and celebration in the process, even though things are harder or discouraging at times?” We think it’s been really encouraging to hear from you and we’re so, so grateful that you took the time to speak with us!
Yeah, my pleasure. Thank you so much and have a wonderful day. n
Thesis
QILMEG DOUDATCZ
Thesis Advisor
Alina Nazmeeva
According to CNN, one-fifth of the world’s 7,000+ languages are projected to become dormant or extinct by the end of this century. Currently, approximately nine languages vanish each year, equating to one disappearing every 40 days (data sourced from SIL International).
Traditional Mongolian, a metaphor for the upright human body, is the only language in the world that is still written vertically. Despite efforts by young Mongolian artists and programmers, it has been a struggle to keep up with the rapidly changing contents and trends in both pop culture and academia. When the decay of certain culture in the material world is unavoidable, how can we preserve the culture, an inherently fluid entity, in another world without reducing it to just a static repository of collective memories? Conversations about digital preservation typically focus on losses during translation. However, my curiosity centers on how integrating real-world environments into digital spaces can infuse a culture with vitality as it transitions between different media.
In collaboration with many locals and young Mongolian musicians from Inner Mongolia, this project tries to reconstruct the circular world of one’s memory, Yertönts, in digital space and make one’s memory an interactive experience in the VR world. Religions build conceptual worlds, imagining realities that are patterned and purposefully regulated. In this project, the circular form of the world is not only linked to “ergentsüülel,” the Mongolian term for memory that means cycling back, but also related to the Mongolian yurt, the circular traditional nomadic Mongolian housing unit. Additionally, Samsara, the fundamental concept in Buddhism linked to the karma theory, refers to the belief that all living beings cyclically go through births and rebirths. This concept serves as the main theoretical base for worlding and capturing the glitches and fuzziness of the world of memories.
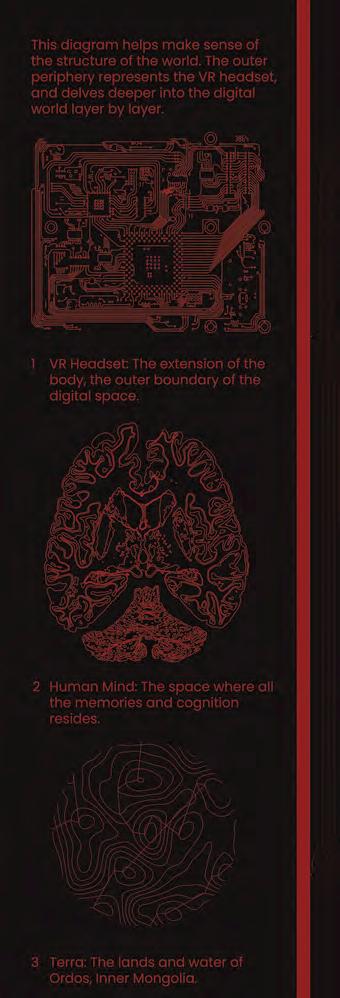
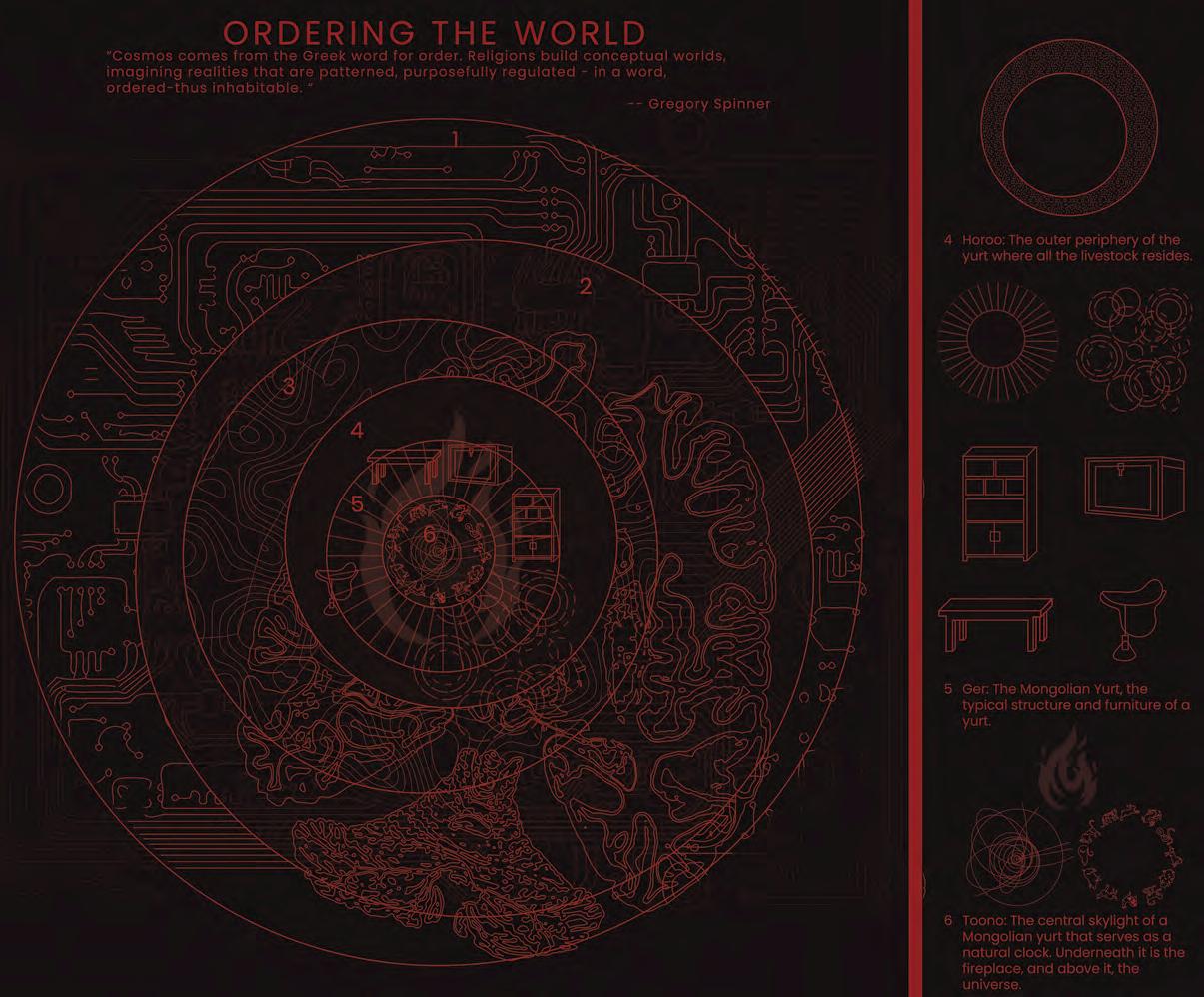
The Uxin Ju Temple complex comprised 24 halls, 21 living quarters for the living Buddha, three main stupas, 108 subsidiary stupas, and hundreds of monk dormitories, forming a Sino-Tibetan architectural complex. At its zenith, it housed over a thousand lamas, decreasing to around six hundred in 1949. From the Anti-Rightist Campaign in 1957 until the Cultural Revolution, Uxin Ju endured significant damage, with only the Sukhavati Palace, Dongkeri Sang, the Hall of Tara, the Living Buddha Laboleng, and the Gegen White Pagoda surviving. In July 1984, the People’s Government of Uxin Banner designated Uxin Ju as the religious activity site for Uxin Banner. The original monks gradually returned, overseeing the restoration of the monastery and reinstating
various religious gatherings. The temple not only served as a site for religion, but it has also supported the homeless population in Uxin Ju and has served as a primary school for children in rural areas for many years.
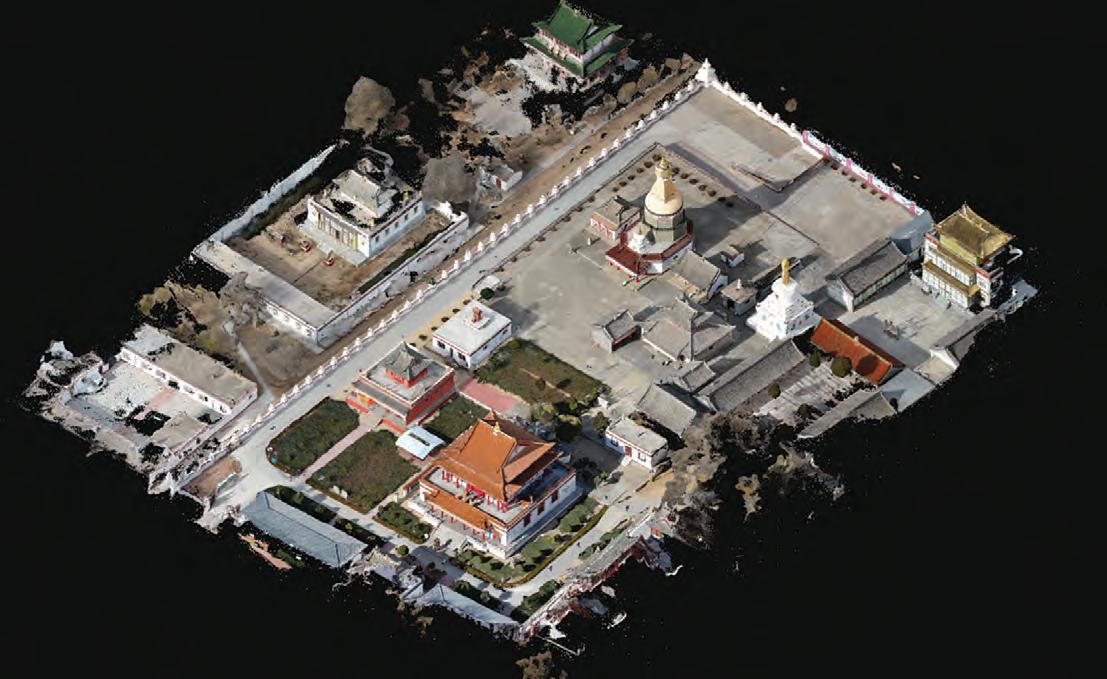
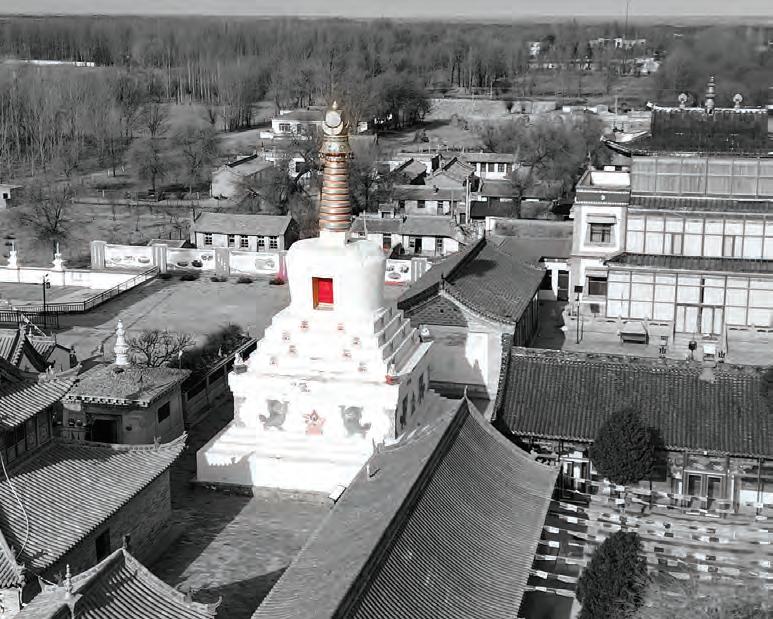






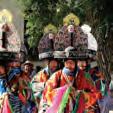
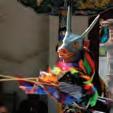




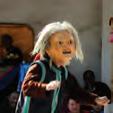
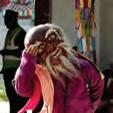




The Cham Dance takes place annually on the fifteenth day of the sixth month in the lunar calendar at Uxin Ju Temple. Featuring fifteen different scenes, it is typically performed in the plaza in front of Sukhavati Palace. The shared experience of watching the dance fosters community bonding, with performers and audience members on the same plane.
In collaboration with the monks of Uxin Ju Temple, the Cham Dance was motion-captured using four cameras. The video footage was organized from 2021–2022 based on the dance
script and cataloged the different types of masks used in the ceremony. Additionally, photogrammetry was used to reconstruct one of the cham masks, creating detailed textured mesh models.
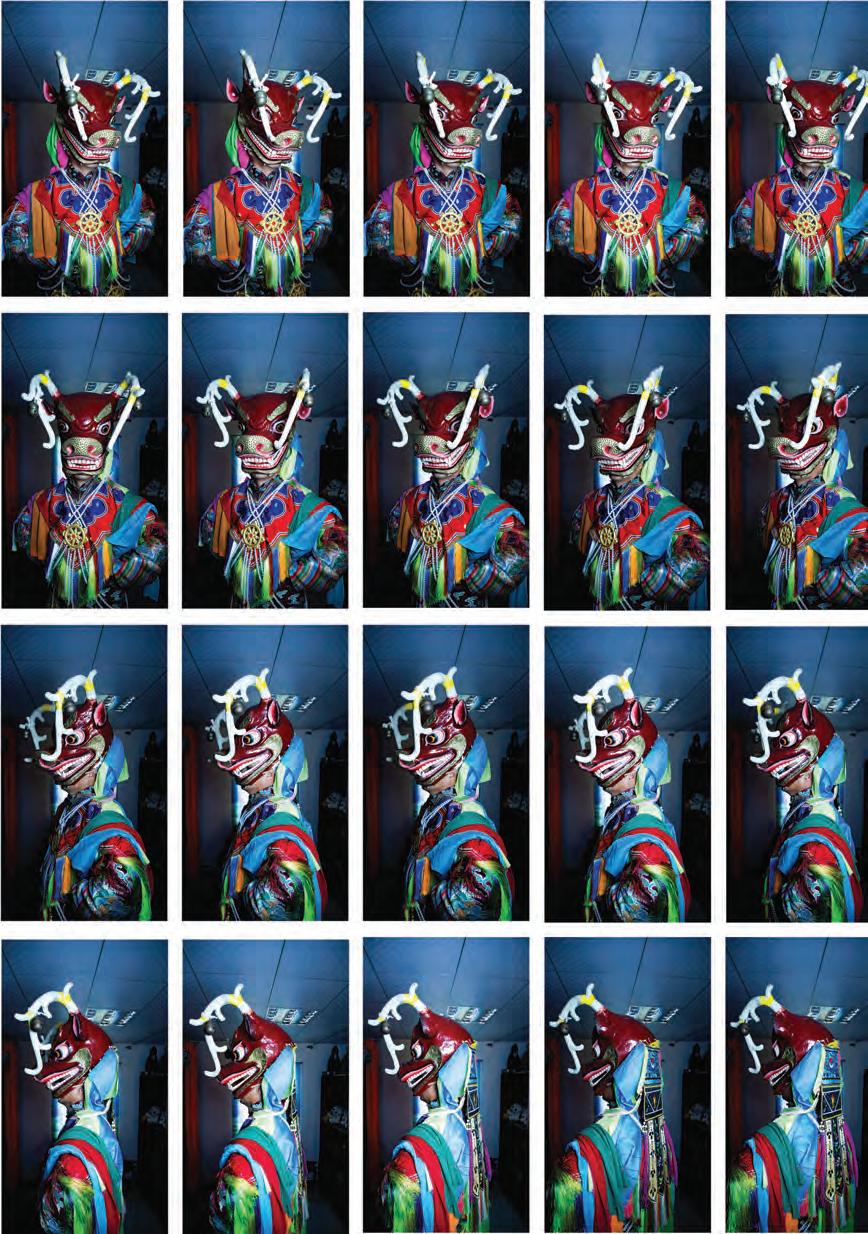

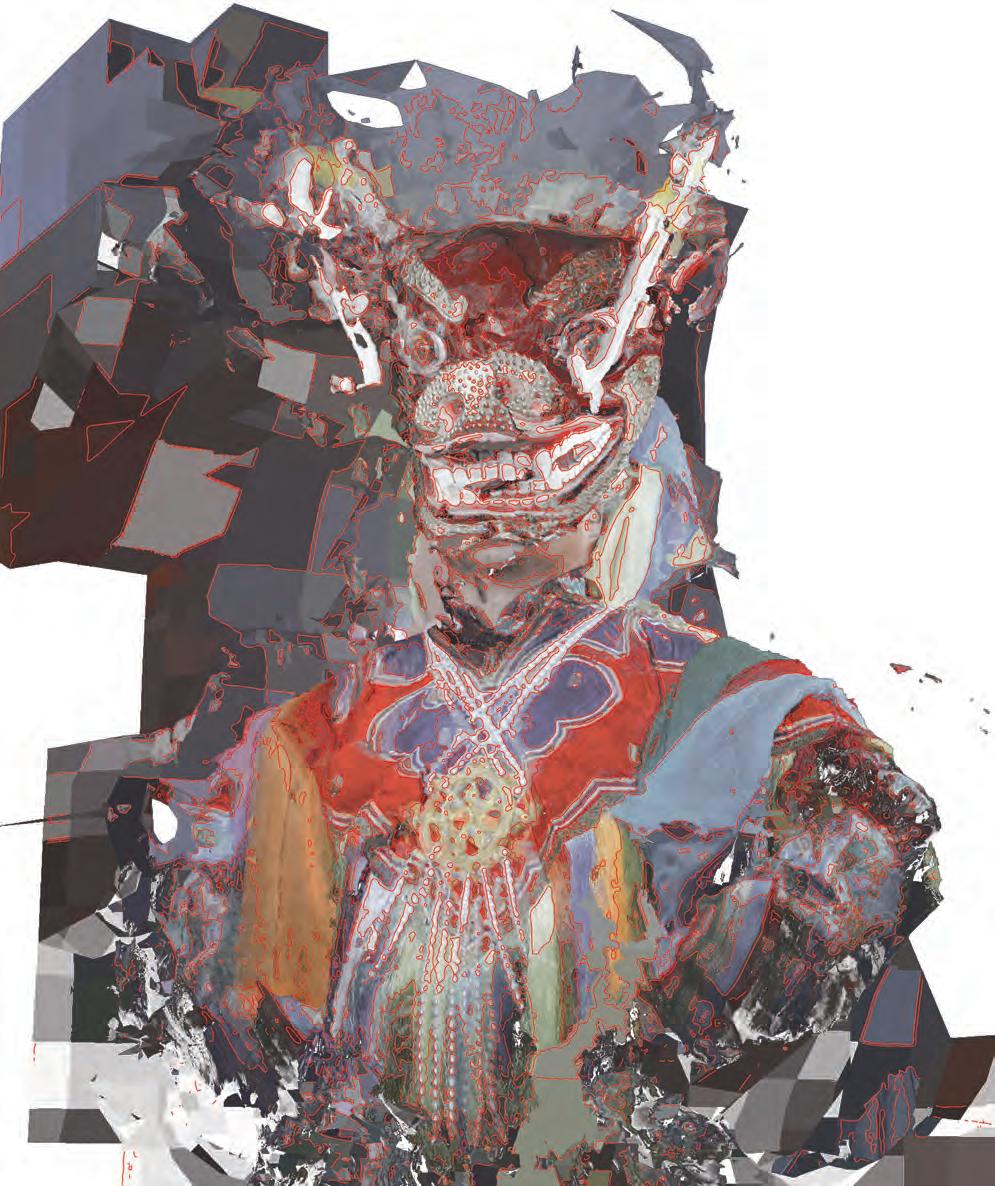
Qinggele: Musician, Soundtrack Composer
Erguleng Doudatcz: Photographer, Drone Footage for Photogrammetry
Mengkedalai (Monk From Uxin Ju): Cham Dancer, Motion Capture
Erhemqiqig: Singer
Interviewees: Bayanmenke, Serjiningbu, Unirseqin, Menkedalai, Bayar
Funded by: University of Michigan ArtsEngine AiiR Grant, University of Michigan Arts Initiative GSARG Grant
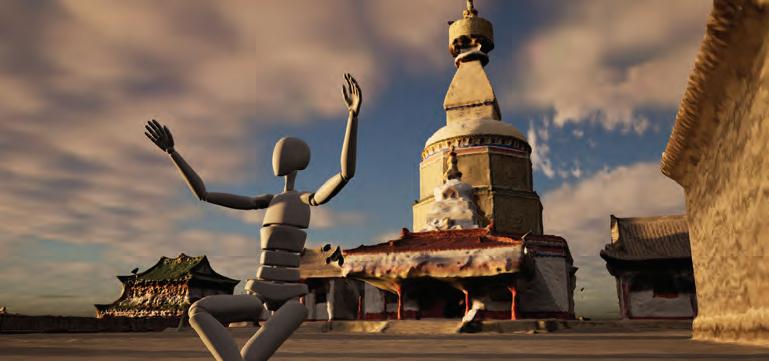
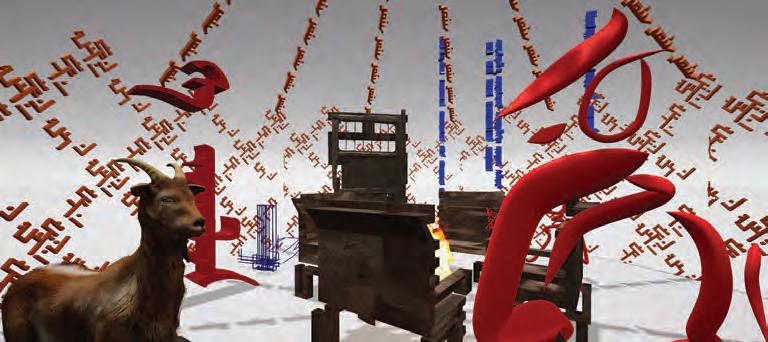
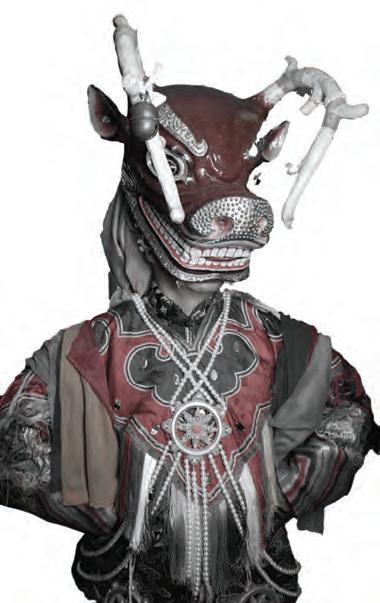
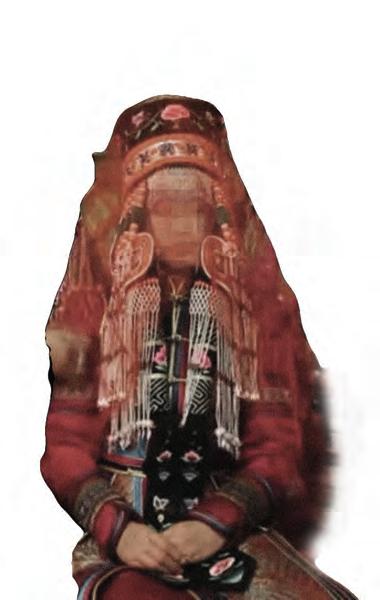
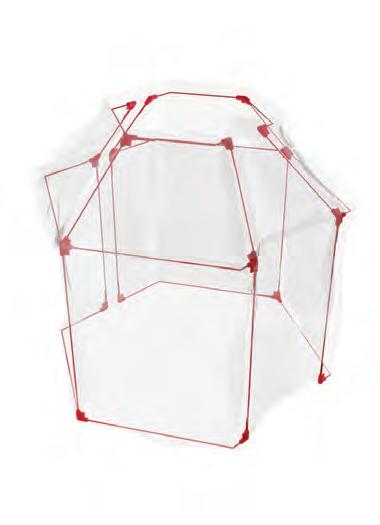
With all the footage gathered, a Virtual Reality (VR) experience started to be built in Unreal Engine, featuring six different spaces corresponding to six different categories of memories, and representing the six realms of Saṃsāra in Buddhism.
The Yurt—Home for the Nomad Mongols
To enhance this experience, an 8-foot diameter physical yurt installation for the VR experience was designed and built. The yurt, like a typical Mongolian yurt structure, is made up of a framework, fabric, and a rope system. However, this installation is an abstraction of the traditional Mongolian yurt, with the metal framework bent and built by the KUKA robotic arm, the semitranslucent fabric, the 3D printed joints, and the red yarn threading and tying all the previous research printed on translucent papers.
Horwoo
Horwoo, meaning “world” in Mongolian and a popular girl’s name, is the main character of this project. The game starts with Horwoo uploading her memories into The Yertönts. This moment served as both her wedding and her funeral—the
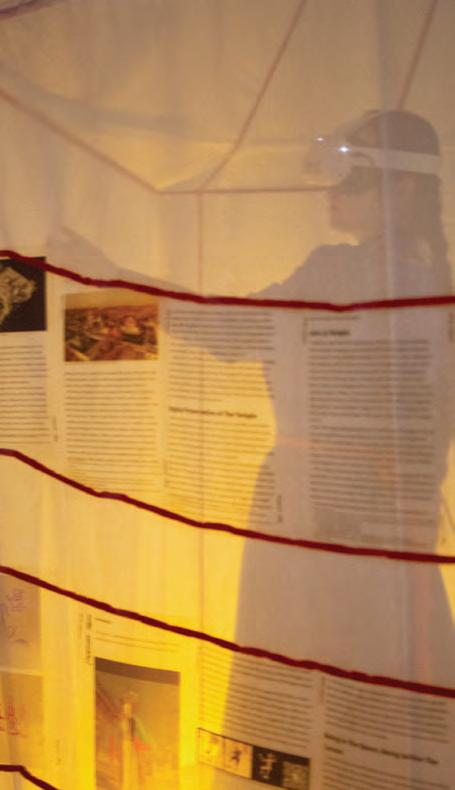
last human on Earth who spoke the ancient language had passed away. What you see is what she saw; what you hear is what she heard; what you experience is what she experienced. Yet, this journey isn’t solely about what you perceive; it’s also about how you perceive it.
The player navigates through the VR experience within the yurt installation. Although they are the participants in the game, the fact that their view is projected on the screen next to them also makes them a performer.
The truly beautiful part of this process is that both the player and the observer are experiencing the same memory, which has undergone different layers of translation—from 2D to 3D and back to 2D. This captures the fuzziness of how memories persist within oneself.
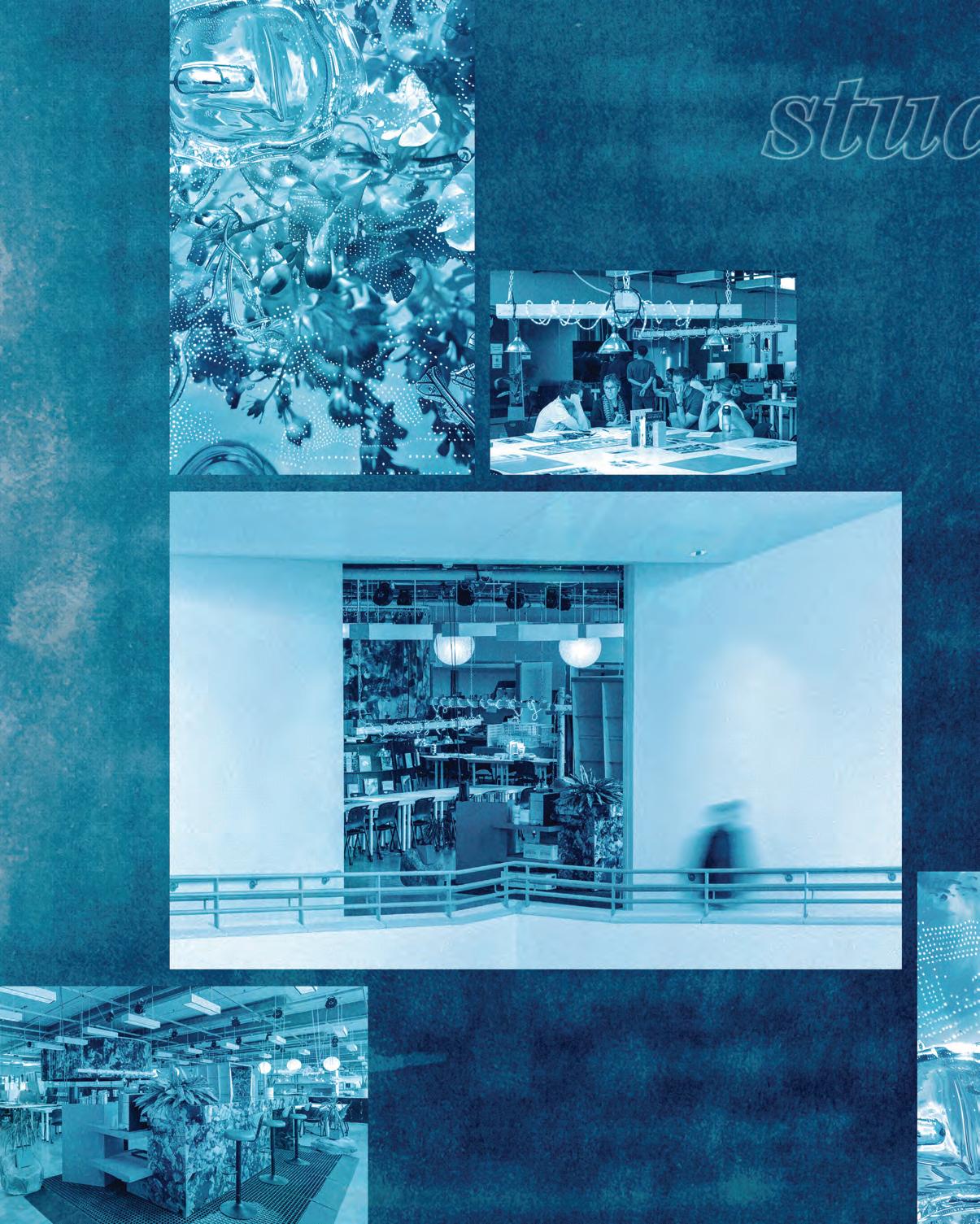
SHANE HERB
MARTIN RODRIGUEZ JR.
JIABAO ZHU
Advisors
Anya Sirota
Jacob Comerci
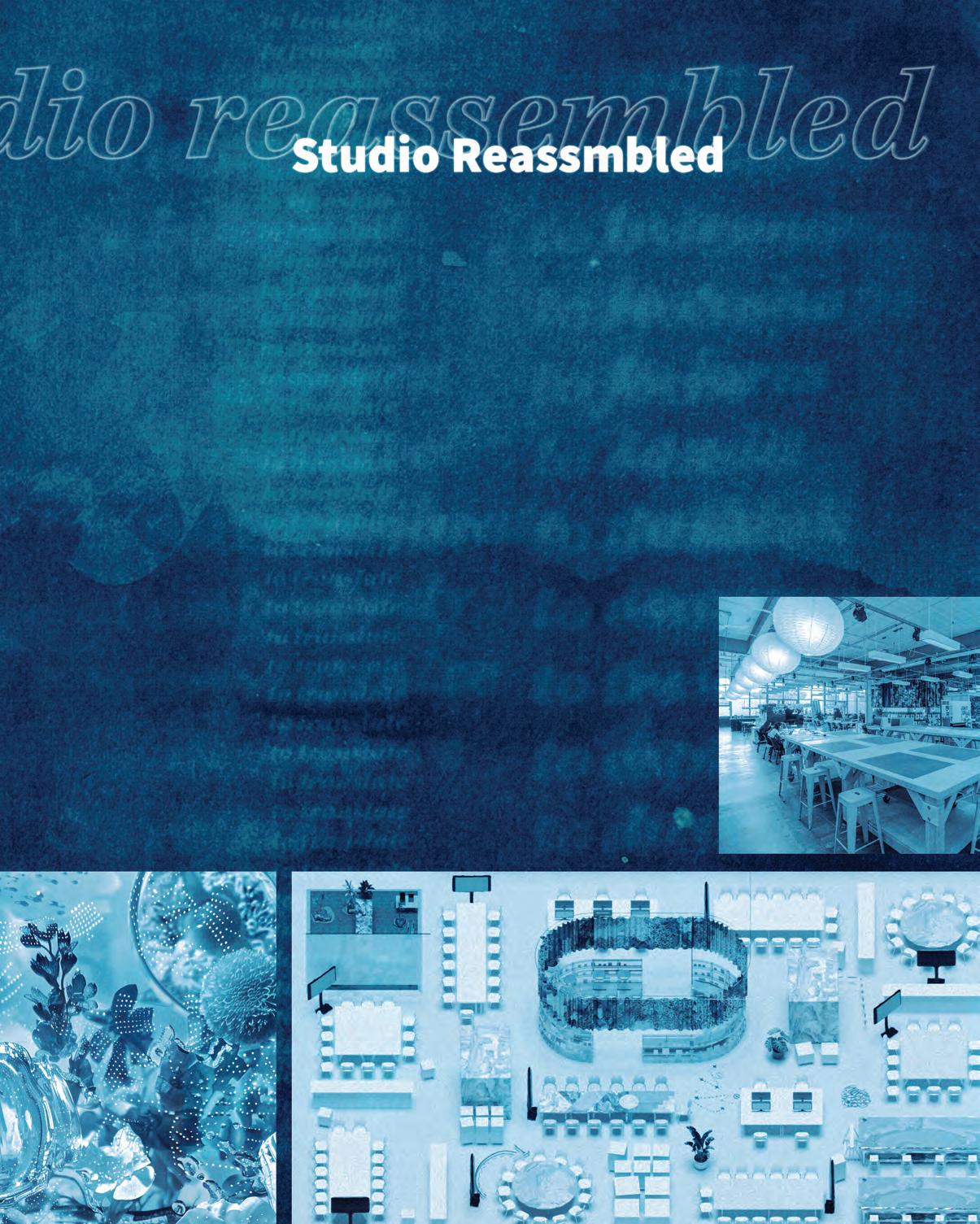
Studio Reassembled is a new type of architecture studio—less about desks, more about collective learning. Instead of measuring education by square footage per student, it offers shared tools, communal rhythms, and reprogrammable space.
Nine studios now cohabit a single 1,500-squarefoot test site on the studio floor. What might sound intense is strategic: no one owns a desk, but everyone has access to conference rooms, media carts, AR/VR labs, and enclaves for both focus and mess. The model making area, green screen and visualization room, materials library are all in close proximity to studio desk clusters.
In this design, spatial organization is treated urbanistically: infrastructure becomes pedagogy, and co-design works toward heterogenous experience. Anchor pavilions designed and built by faculty and students punctuate the scheme: a micro-amphitheatre doubles as a library, a coffee bar, a booth for loitering. A community manager, visiting librarian, and visualization researchers act as para-faculty—not to instruct, but to orient: toward collectivity, iteration, and public-making.
Architecture’s training has long prized the lone auteur, but the problems we face—climate breakdown, housing instability, systems failure—are not solvable in solitude. Individuation, once synonymous with rigor, now obstructs relevance. The built environment demands teams, translation, and transdisciplinary fluency. It takes a village, and Studio Reassembled begins with that premise, not as metaphor, but as structure.
Of course, Studio Reassembled is a prototype, not a panacea. But its wager is clear: the future of architectural education—and the profession itself—will not be inherited; it must be constructed, collectively.
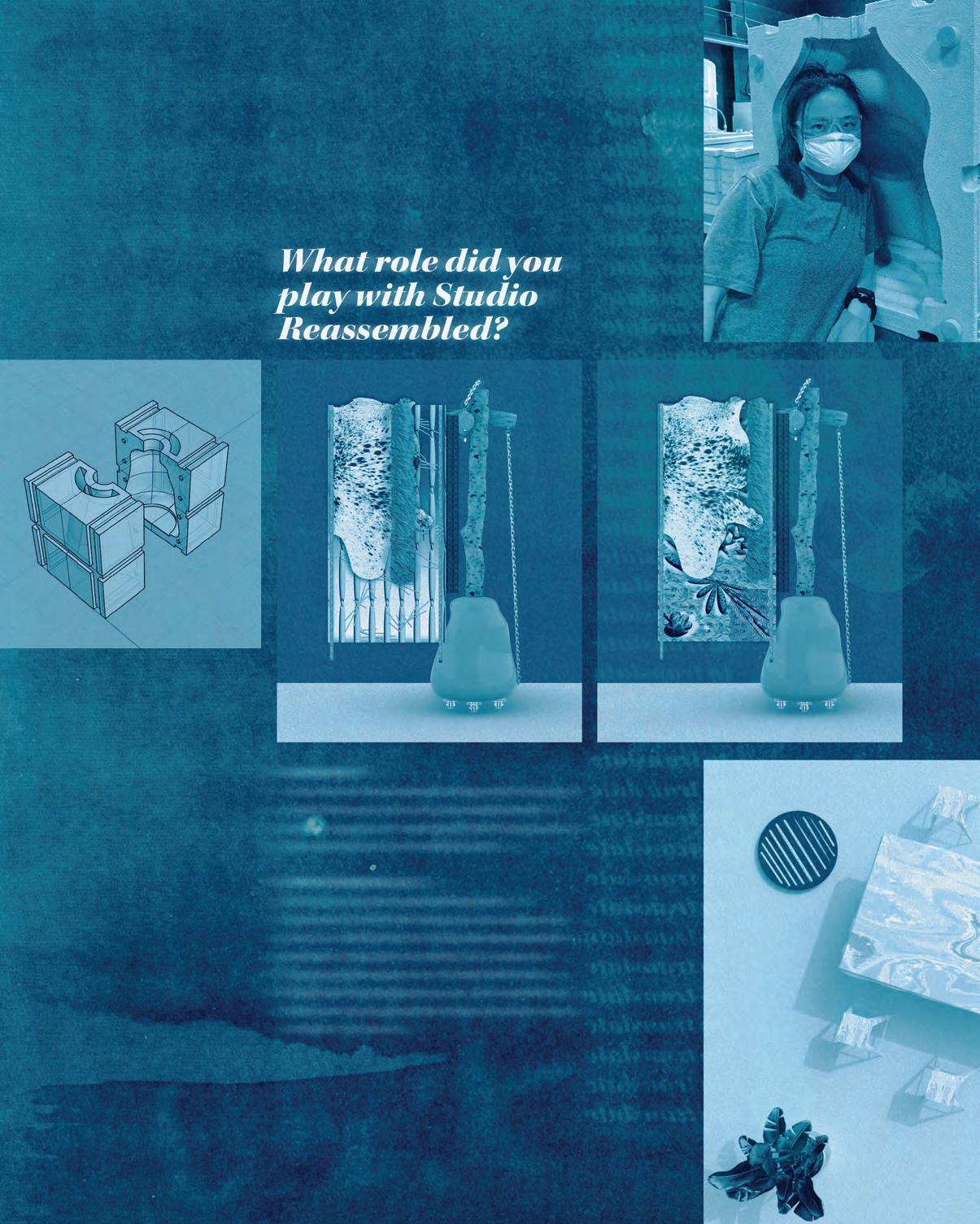
SHANE HERB
My primary role involved assisting in the design and fabrication of physical components that shape the space, including light fixtures, puzzle tables, booths, and modeling tables.
MARTIN RODRIGUEZ JR.
My focus was on the development and construction of the modular acoustic panels, as well as contributing to the Studio Reassembled website and graphic materials. I was drawn to the project because it combined hands-on building with digital design, and I wanted to be involved in shaping both the physical and visual identity of the studio.
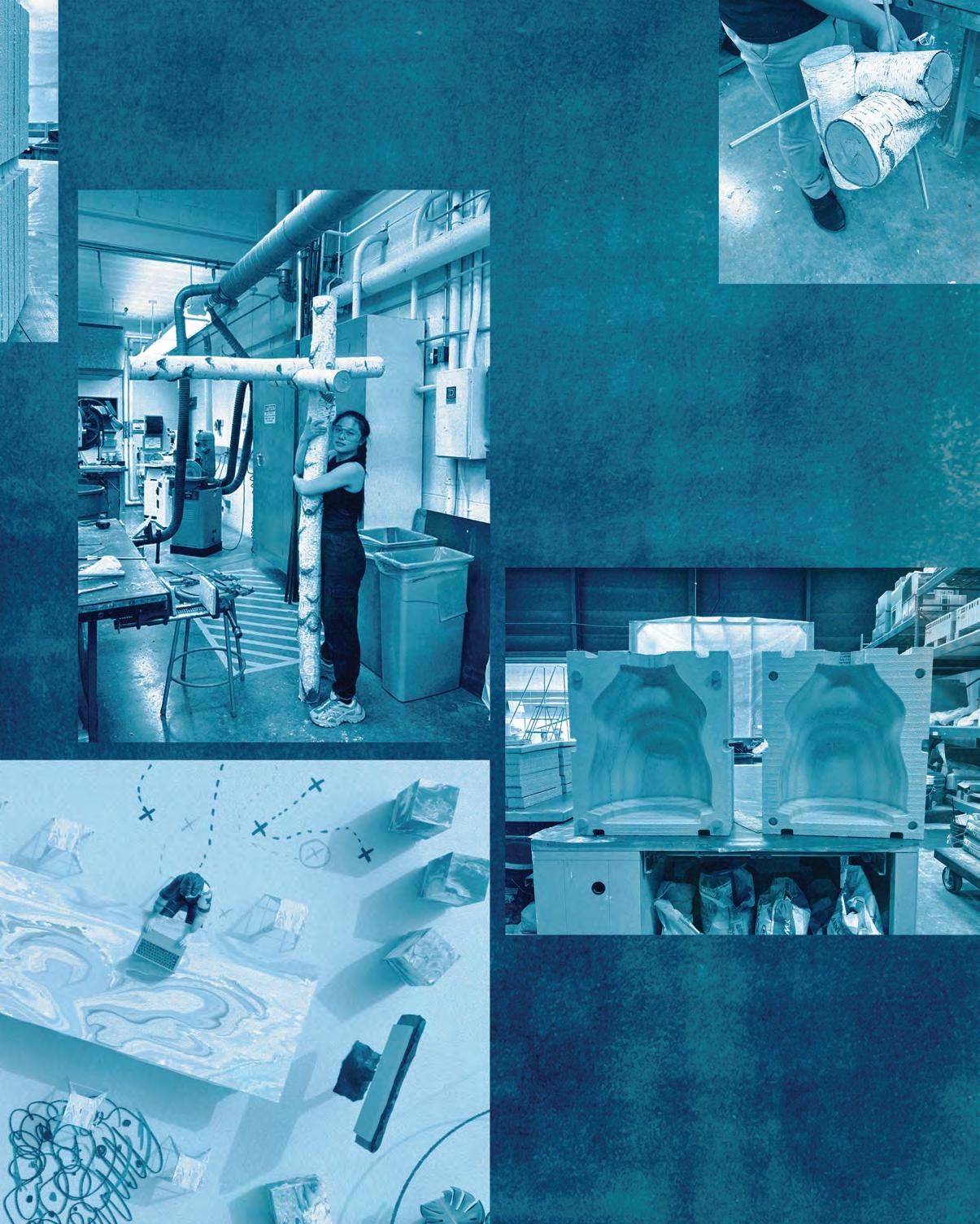
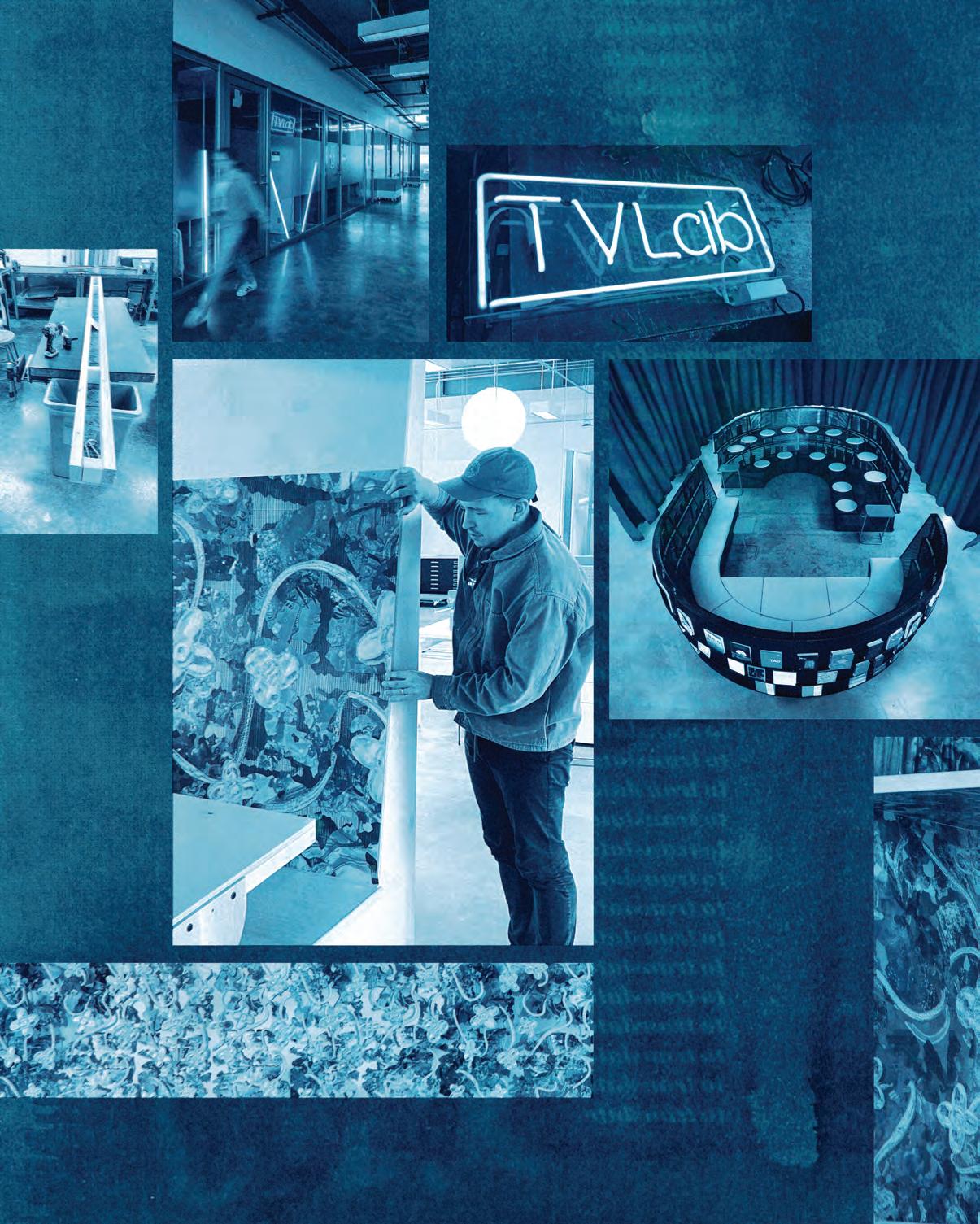
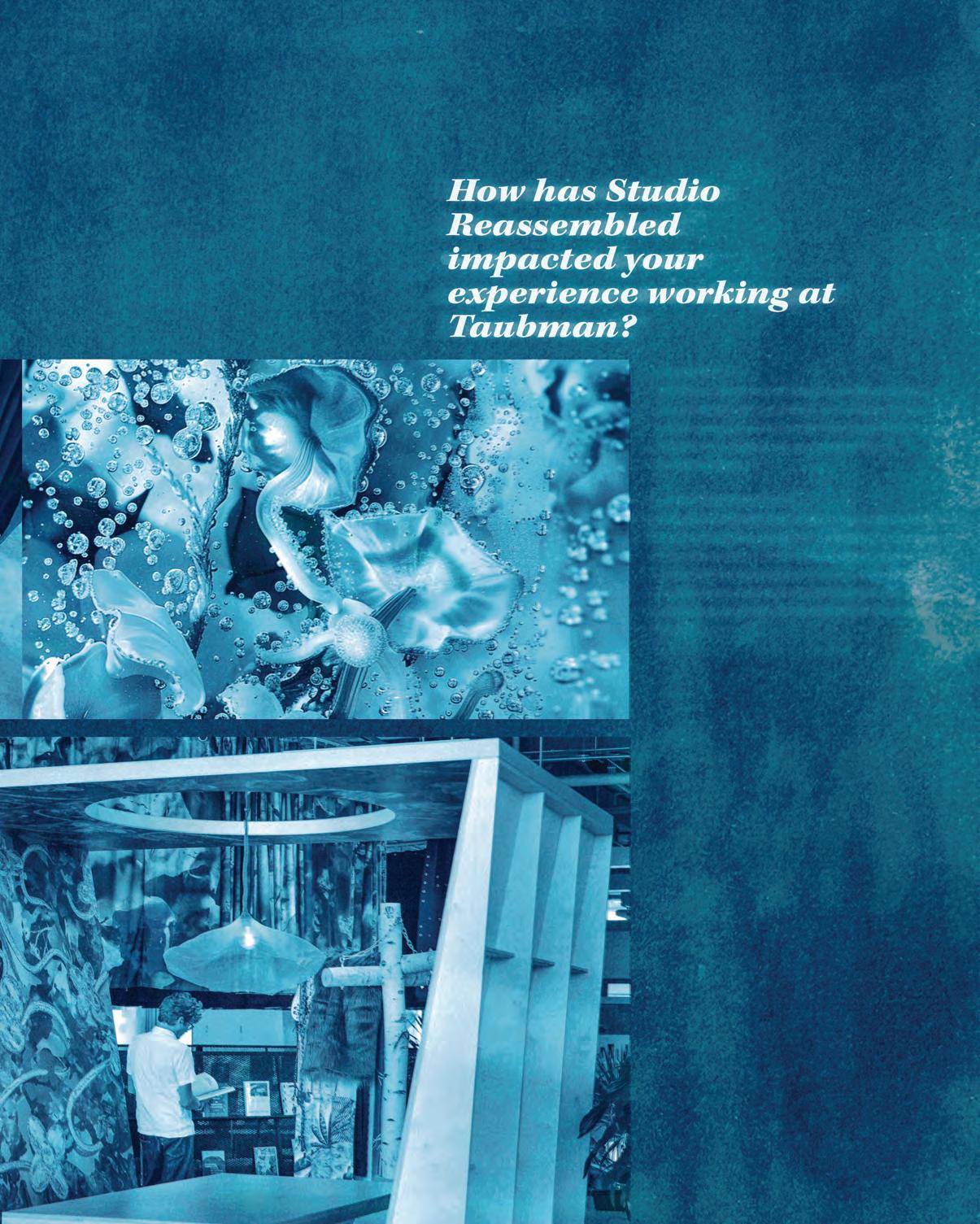
SHANE HERB
Working in the new Studio Reassembled space has been highly productive. Access to a variety of workspaces and amenities has significantly enhanced my ability to experiment and work efficiently.
MARTIN RODRIGUEZ JR.
Studio Reassembled has totally changed studio culture. Sitting together at shared tables makes it way easier to jump into conversations and be part of what’s going on around you. Studio feels more open and collaborative, with ideas bouncing around and building off each other all the time.
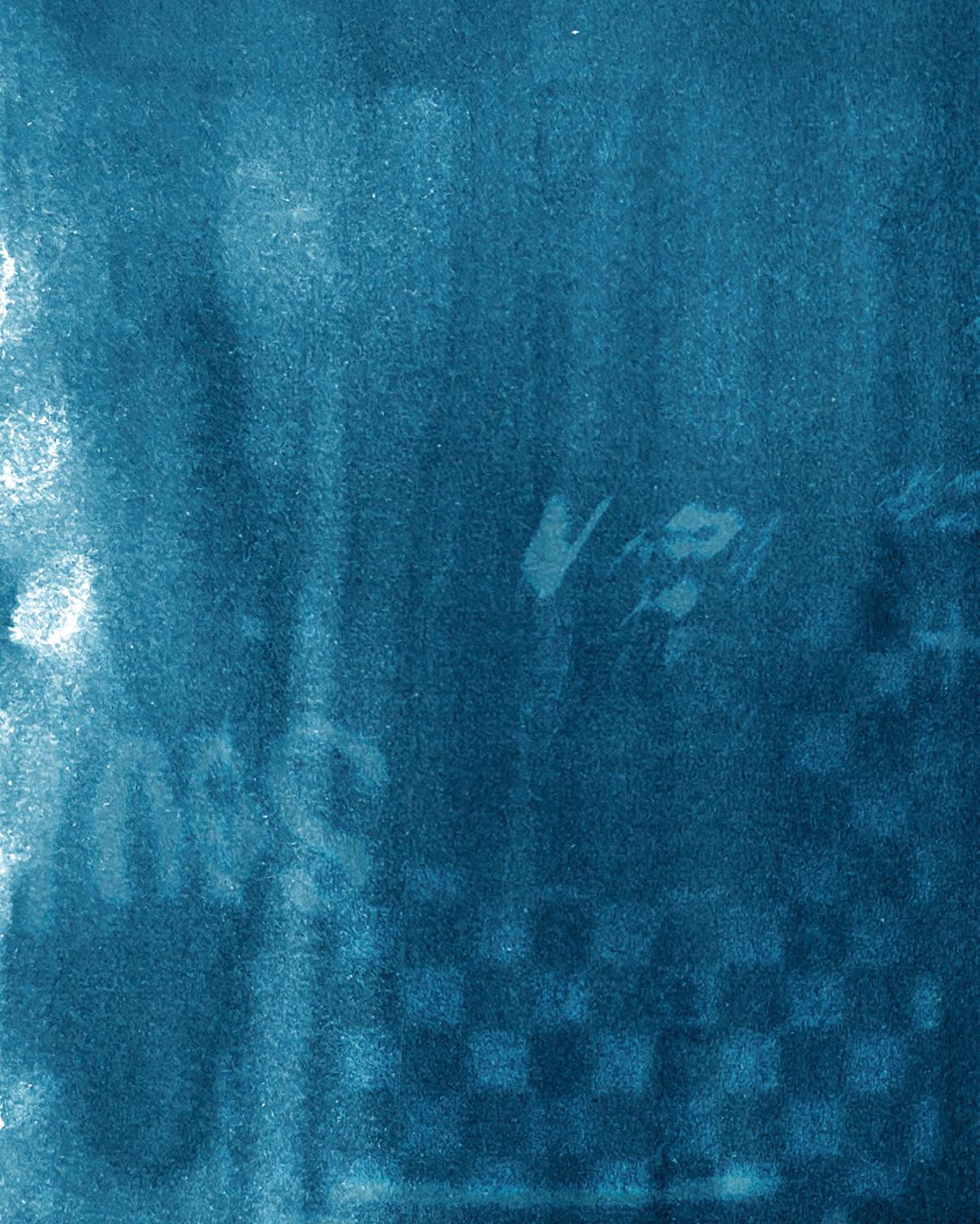
Infrastructures of Perception
Kopal Tandon
Fourth Wall Studio
Zahra Basha
Nicole Planken
(In)discriminatory Airport
Osama Sukkar
Building Agency
Eyal Weizman
So Fetch!
Crum
Jonathan Bam Davis
Martin Rodriguez Jr.
My Memory of Home is Not a “Modern Abstract Measure”
Nicole Tooley
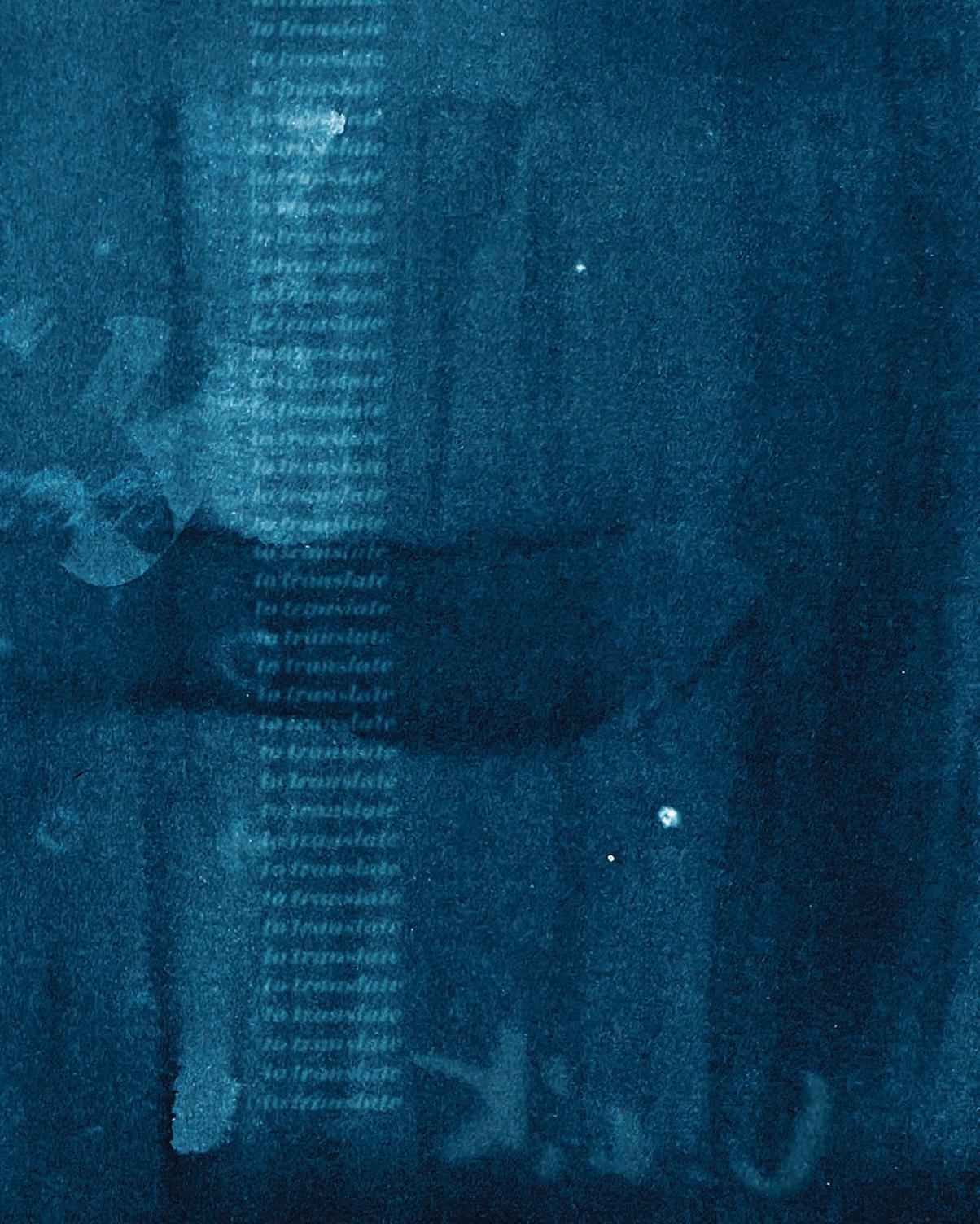
Thesis Advisors
Jose Sanchez
Ishan Pal Singh
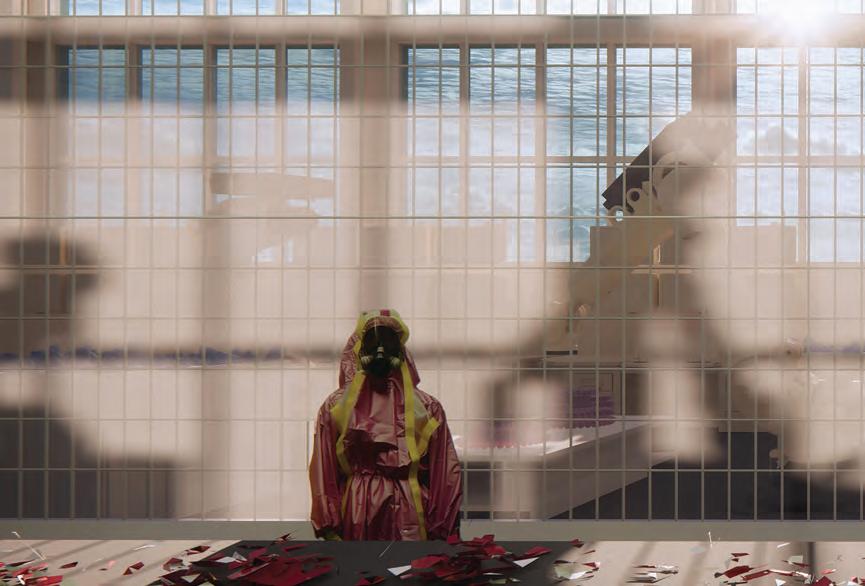
Infrastructure of Perception explores the relationship between urban informality and the growing phenomenon of slum tourism. This project proposes an alternative way to experience the dynamism and resilience of these settlements by stripping tourists of their privileged perspectives and aligning it with the residents’.
Located in Mumbai, these settlements are integral to the city’s functionality; their complex cultural and economic systems are often described as “a city within a city.” To further understand the nature and desire to partake in these tours, it was important to participate in them by visiting Dharavi and Dhobi Ghat—Mumbai’s largest and most frequently visited settlements,
While learning about the communities and the industries within, from plastic waste recycling, to the leather industry, their resilience is evident. However informative the visit was, it was a
privileged and voyeuristic participation—One that evoked a sense of schadenfreude and relief at being a temporary visitor and not a resident. This experience led to the question, what can architecture do within these complex spaces?
Honestly, there is no solution. It is an issue that has been around for decades. There have been various instances of slum redevelopment projects throughout the city promising better housing and working conditions to Dharavi residents, but soon returning to dilapidated structures adjacent to a vertical slum due to governmental and societal neglect. The urban phenomenon of informal settlements is larger than architecture, it has been around for decades, and is interconnected to Mumbai, India, and international markets. The solution is far beyond architecture alone. A stark example of this dynamic emerged in 2019, when the government constructed a viewing platform overlooking Dhobi Ghat—an intervention that
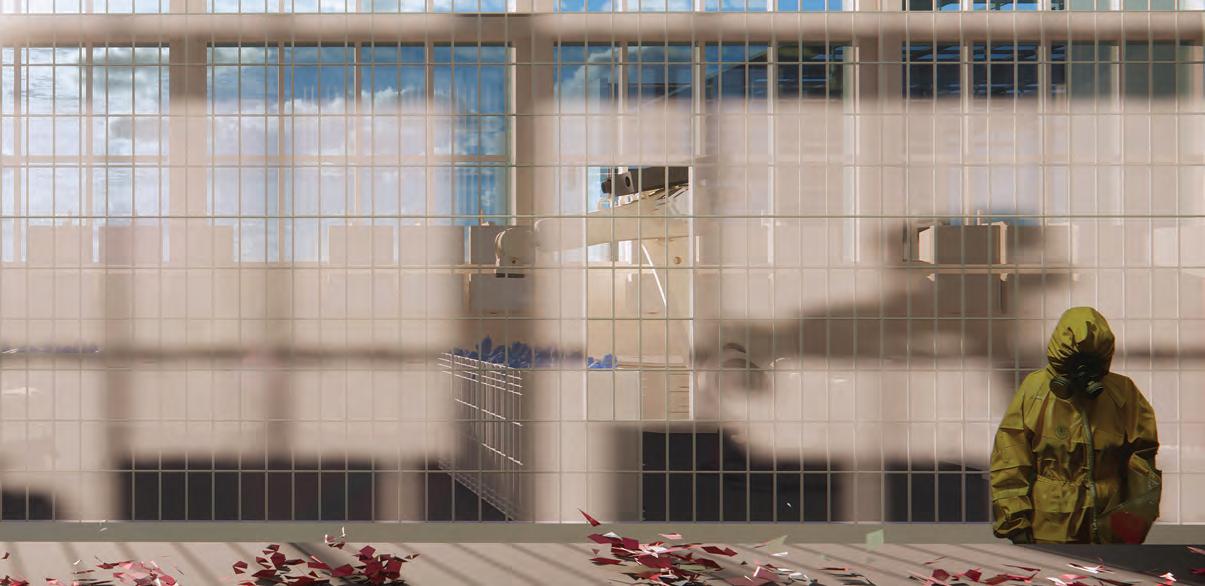
prioritized voyeuristic tourism over the needs and dignity of residents. This action crystallized the central issue of this thesis: the framing of slum tourism as a spectacle is leading to the objectification of its inhabitants.
How can this narrative be altered? How can the tourists step down to match the residents’ gazes?
This project seeks to reframe the narrative of schadenfreude and voyeurism in Dharavi by placing tourists on the same level as residents— both literally and figuratively—finding a shared perspective that fosters mutual understanding and common ground.
Drawing inspiration from Ron Finley’s Guerrilla Gardening—where residents and visitors seeking an interview must first pick up gloves and work, because “to change a community, you have to change the soil”—this project invites tourists to
actively participate in labor production within Dharavi, while allowing residents to engage in cultural production.
The project also draws from the Panopticon, a design rooted in constant surveillance and the fear of persistent observation—much like Dharavi, where residents are subjected to hundreds of tourists visiting daily. Using these references, the proposed factory design seeks to reverse the gaze, lowering the tourists’ elevated vantage point to match that of the residents.
The only way to address this dynamic is by physically and symbolically leveling the perspective. The factory serves as a common ground, requiring tourists to descend from the viewing platform into the informal settlement. No longer passive observers, they must enter through the factory and engage as productive participants by contributing their sweat equity.
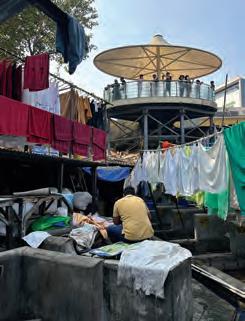
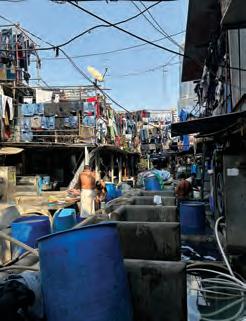
The factory opens into a Sanitation Room, acknowledging the pervasive media portrayal of India’s sanitation challenges. While these concerns are not entirely unfounded, they often reduce a complex issue of economic disparity into a singular, stigmatized identity. The factory seeks to alleviate any discomfort tourists may have, ensuring their safety and comfort while also confronting these biases.
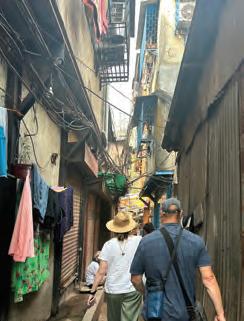
To achieve this, visitors will be provided hazmat suits with integrated gas masks, ensuring full protection at all times. The factory does not want them to get their hands dirty. As part of the immersive Mumbai experience, these suits are designed as a hybrid between traditional Indian garments and protective equipment, blending cultural symbolism with functionality.
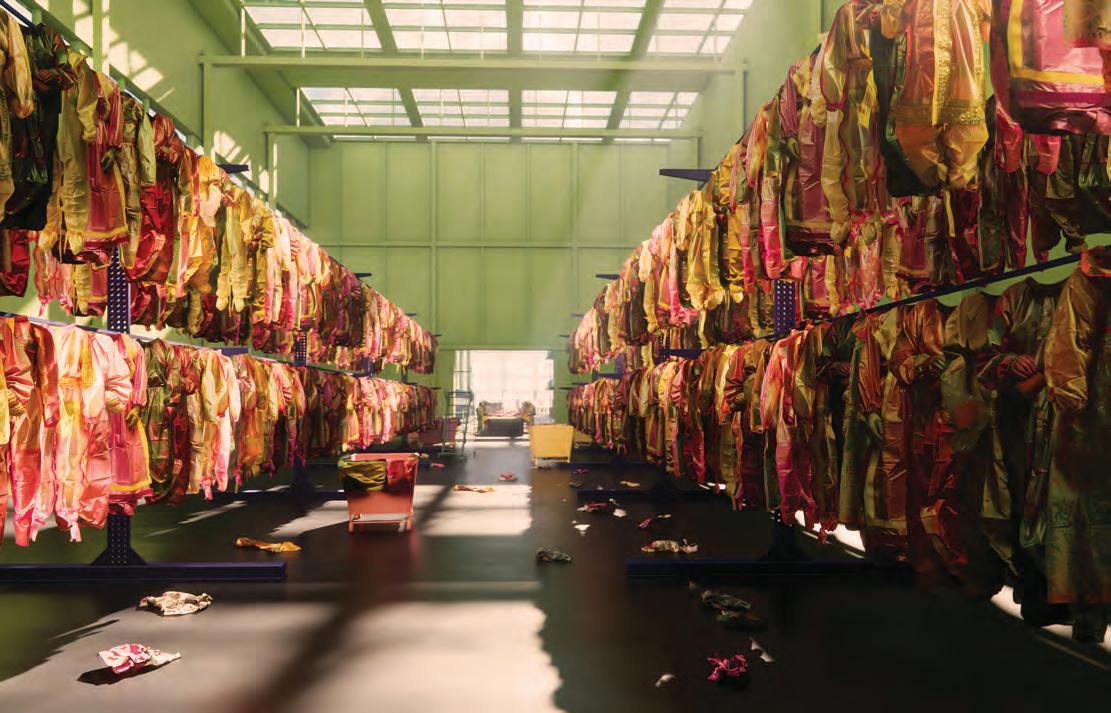
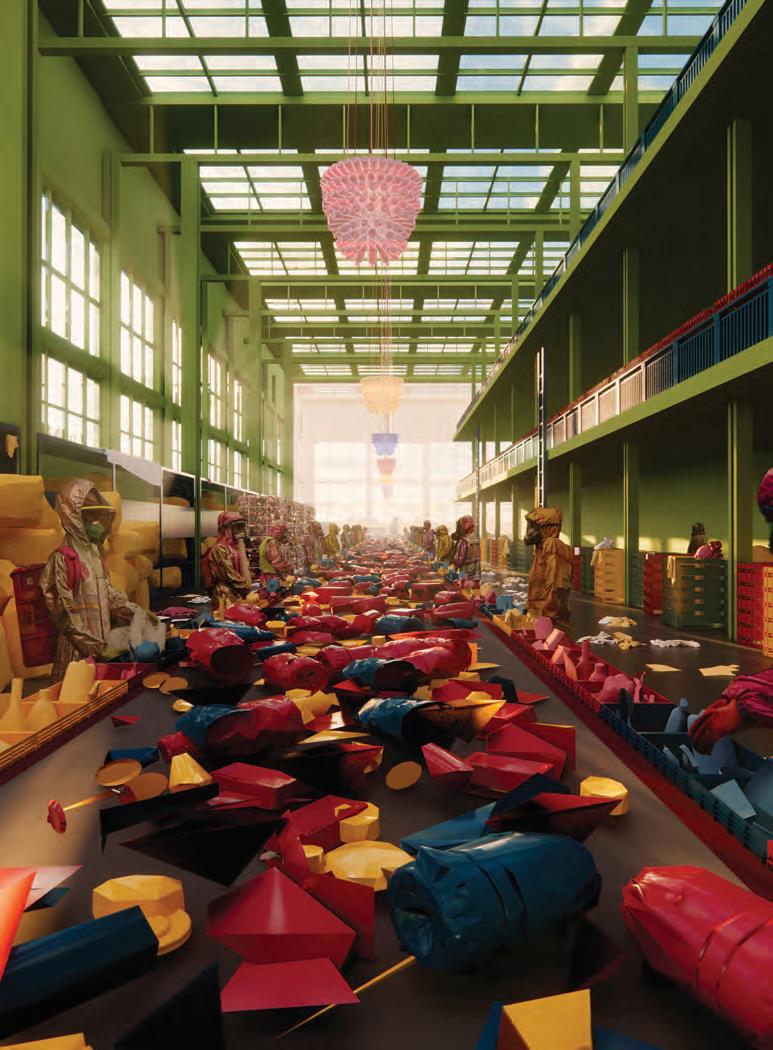
After selecting their preferred hazmat suits, tourists will enter the production line, where the largest industry is plastic recycling—the primary area requiring their labor. Tourists will sort through trash, stepping into the residents’ shoes and participating in Dharavi’s labor practices.
More than 25 countries dump approximately 100,000 metric tons of plastic waste in India each year, with the United States alone contributing
74,000 metric tons—about 70% of India’s imported waste. To fully immerse tourists in this reality, they will use the same tools commonly employed in Dharavi today. Provided with hammers, they will hand-sort and crush plastic waste, carefully categorizing each piece into designated crates. Once processed, the plastic will be cleaned and repurposed as raw material for Dharavi residents to create new products.
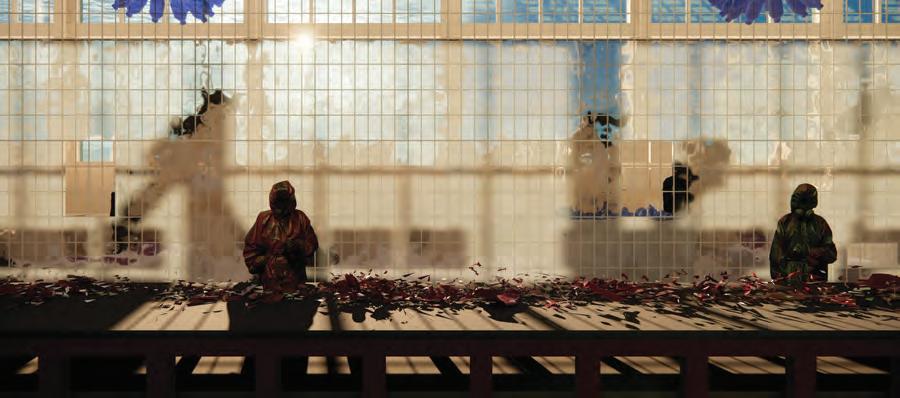
Historically, India has played a major role in the global labor force, often contributing to the growth and cultural production of other nations while being relegated to administrative and backend work. Indian labor is rarely acknowledged as part of the creative process. However, within this factory, tourists become the labor force, shifting this dynamic.
By taking on the physical burden, they free Dharavi residents to explore creative outlets, ultimately empowering them as cultural agents rather than passive laborers. This reversal not only expands the tourist experience but also leverages India’s creative capital, positioning Dharavi as a hub of cultural production rather than mere industry.
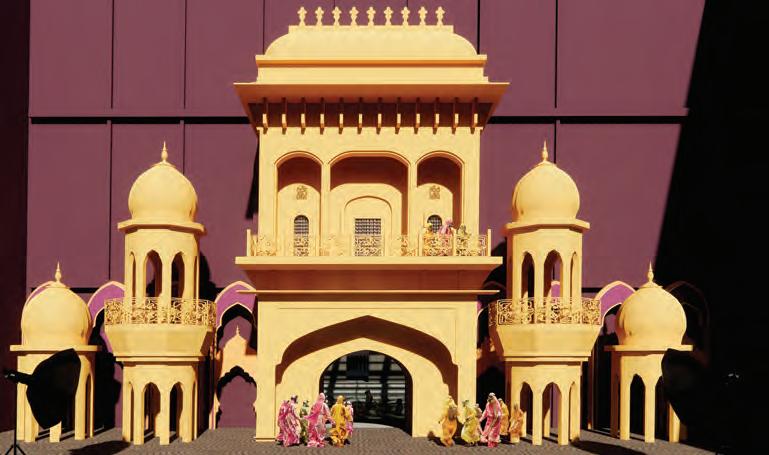
Much of the global perception of India is shaped by Bollywood, with its dazzling spectacle of choreographed dance routines and vibrant aesthetics. Recognizing that many tourists are drawn to this cultural icon, the factory provides a Bollywood experience, offering them the chance to participate firsthand. A dedicated space allows tourists to perform in front of a green screen, engaging in digital media production that will
be used as assets by Dharavi filmmakers. This is significant, as Dharavi’s labor force supports approximately 80% of India’s film sets. Under the guidance of a renowned Dharavi filmmaker, tourists will step onto a real set, contributing to the industry that fuels much of India’s cinematic identity. This immersive experience allows them to engage not just as spectators but as active participants in India’s creative landscape.
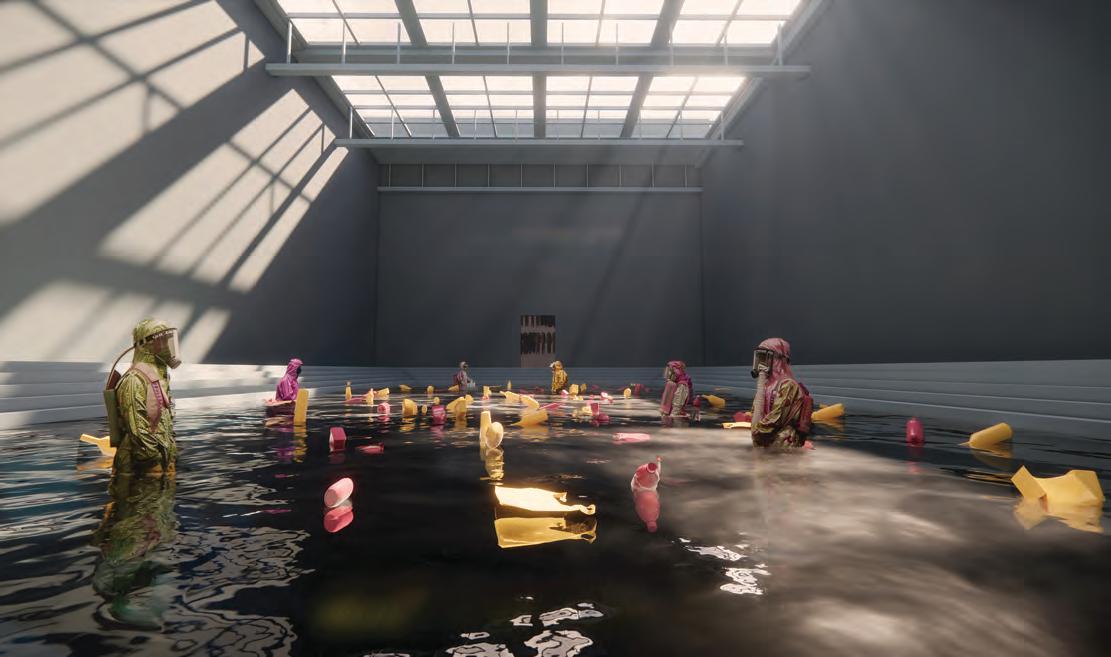
The factory’s ultimate objective is to confront tourists with the consequences of their actions. As the producers of the very waste that burdens Dharavi, they must directly engage with their consumption patterns. The final stage of the experience offers a space for contemplation and cleansing, encouraging them to sit with the weight of their impact. However, much like the plastic waste that endlessly cycles through the slums, the factory itself is a loop. It begins and ends at the Sanitation Room, where tourists can choose to remove their hazmat suits and exit—or re-enter the cycle, experiencing the process all over again.
Wallenberg Critic
Anya Sirota
Architecture physically constitutes space, imposing an order on bodies by spacializing hierarchies. Its built manifestation is produced through an inextricable link to capital, where the means of production are controlled by a select few. Both the act and the result of physical building imposes strategic limitations on bodies to benefit the stakeholders of the means of production.
Architecture divides space, land, and people through its fundamental unit: the wall. The wall renders visible the otherwise invisible hegemonic ideologies that invent and perpetuate it. As such, it is the responsibility of the architect to liberate themselves from the client of capital. As enactors of capital desire, architects can resist complicity through an undermining of the system within itself. The act of unbuilding is as imperative as building. Fourth Wall Studio, a hypothetical student-activist studio, examines the construction of the border wall, an architectural symbol that physically and ideologically reinforces existing power differentials. In this studio, architects have the opportunity as communicators, designers, hackers, and saboteurs to redesign alternate outcomes.
The studio identified two sites that produce the steel and concrete for the US-Mexico border wall being erected at the time of this project (January 2024). Through research, we discovered a constituency among the sites’ employees who oppose the violence enforced by the wall. Our studio researched, tested, and disseminated methods that iron and concrete workers can execute discreetly during their usual assignments to undermine the wall’s intended effect of fear-induced division. Any number of workers can participate in this undermining to varying extents, and the wall’s dysfunction will reflect the employees’ complicity and resistance in their roles as border-wall builders.
The wall has been eroding literally and conceptually since its inception; Fourth Wall Studio accelerates this process by collaborating nature’s course with human agency to (un)build a more equitable reality.
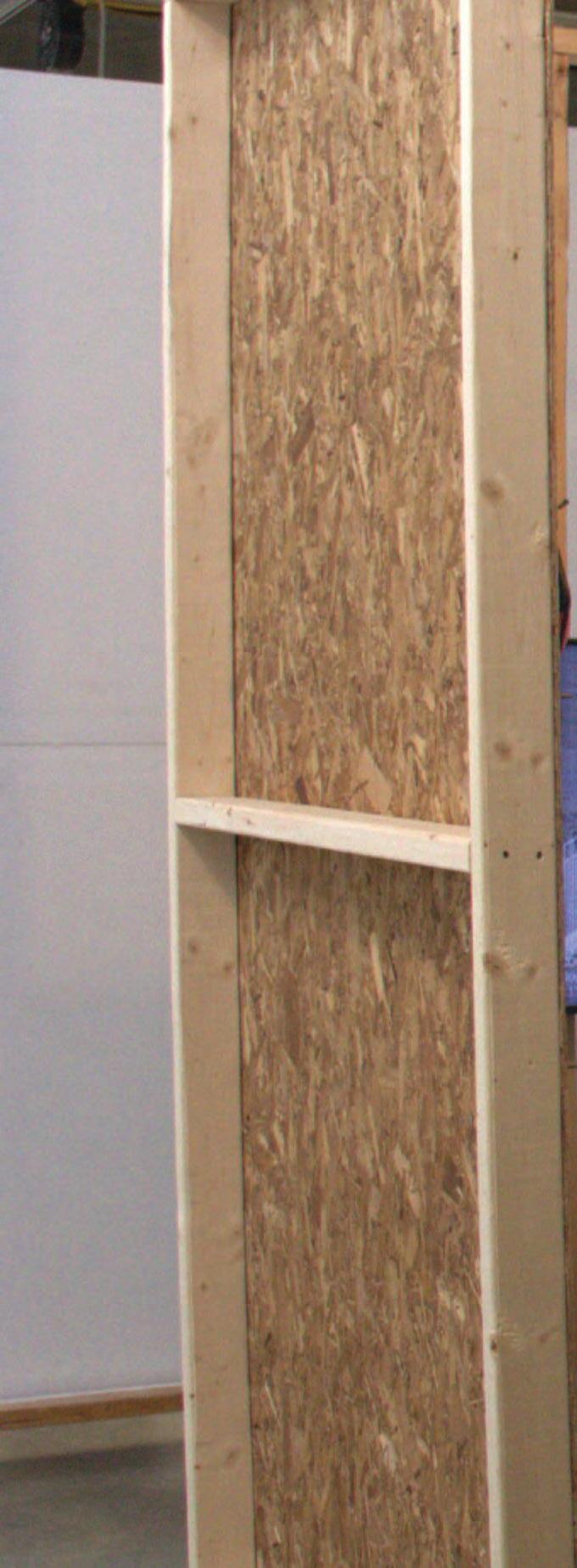
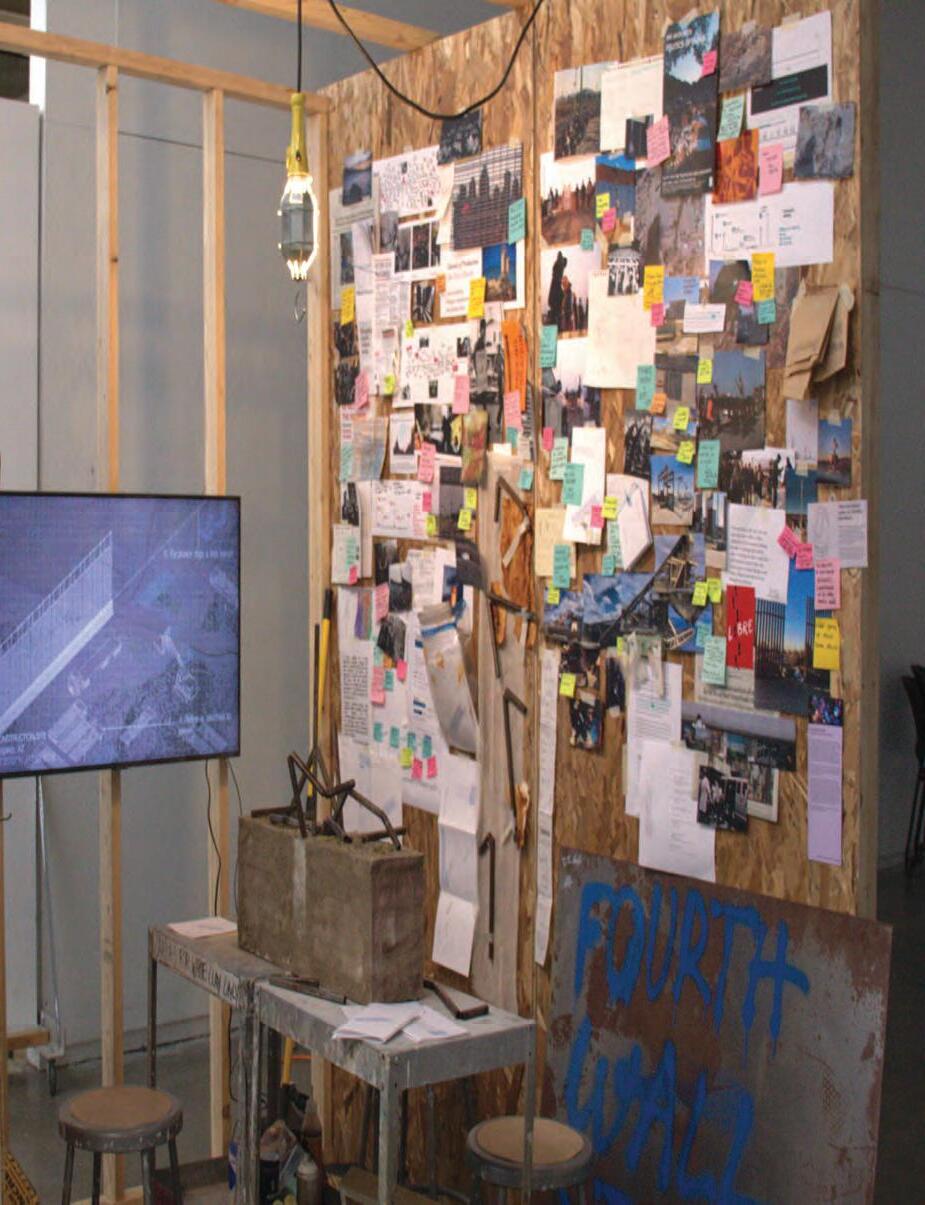
Wall Construction
The US-Mexico border has been physically reinforced since 1911. The current design was ordered under President Donald Trump in 2016 and since then:
458 miles of wall have been built
7.2 million metric tons of CO2 emitted
1,000 landowners displaced $16 billion tax dollars allocated to construction
4,000+ children separated from their families
Three Sites
We’ve identified specific interventions that individuals can partake in to undermine and un-build the border wall. Through months of research, three specific sites have been identified as optimal points of resistance. The methods and materials of intervention are designed for accessibility and discretion. These seemingly miniscule additions to the original processes of production work together to create the wall’s ruination.
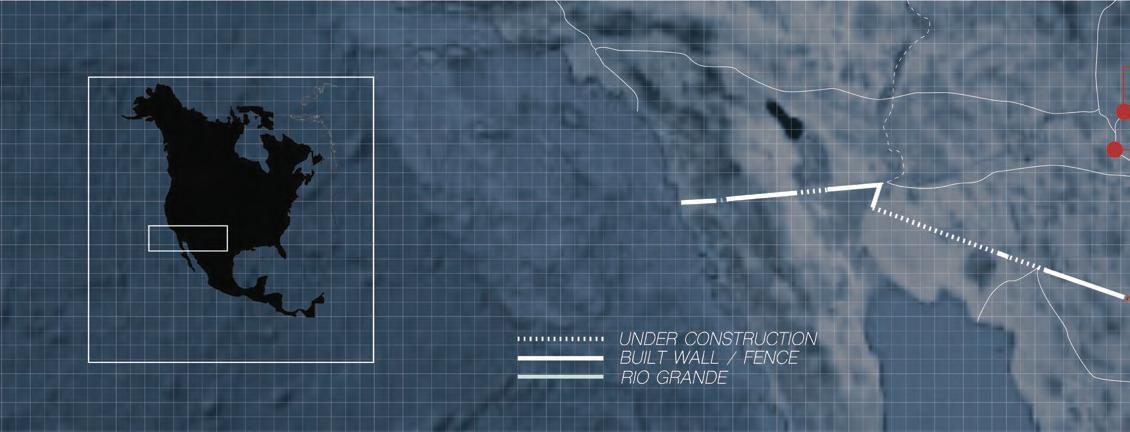

Jose Armijo, CNN, May 4, 2021, https://www.cnn.com/2021/05/04/americas/migrant-mexico-smuggling-border-wall-intl-latam/index.html.
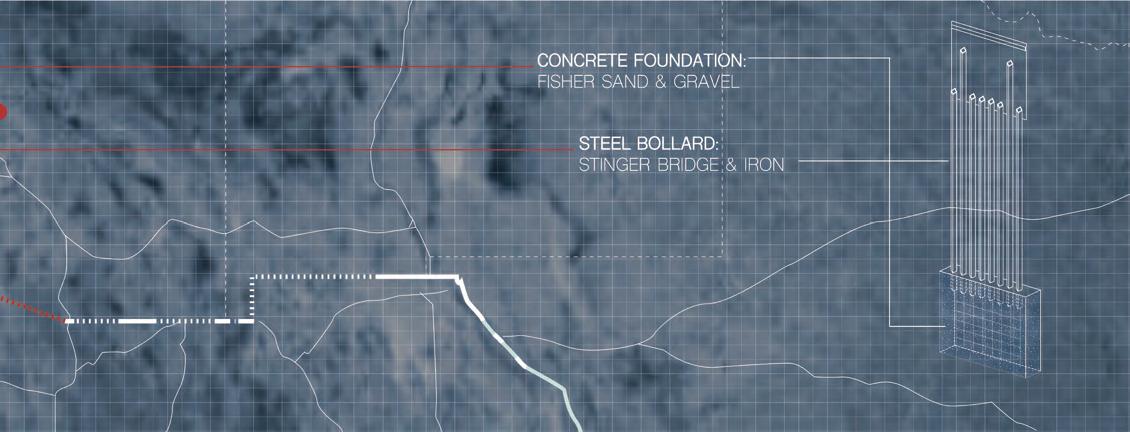
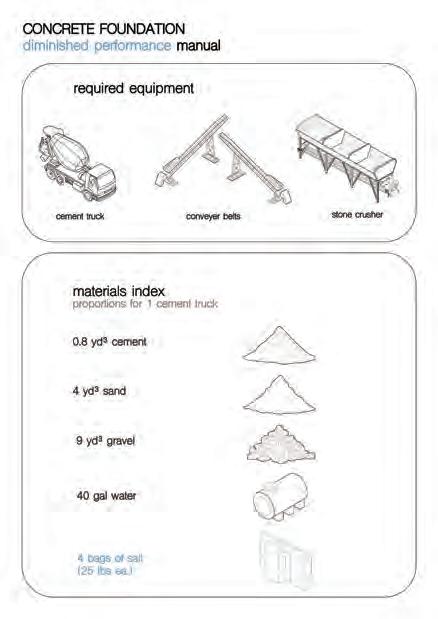
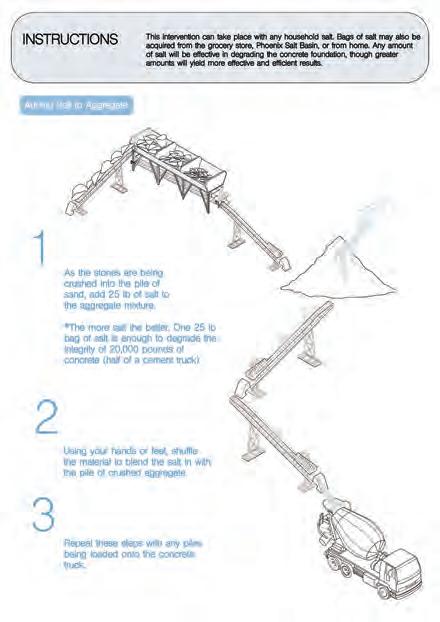
Site One
Fisher Sand and Gravel
Salt can be added to diminish the integrity of concrete. The salt absorbs excess moisture into the setting concrete, causing it to erode and crumble.
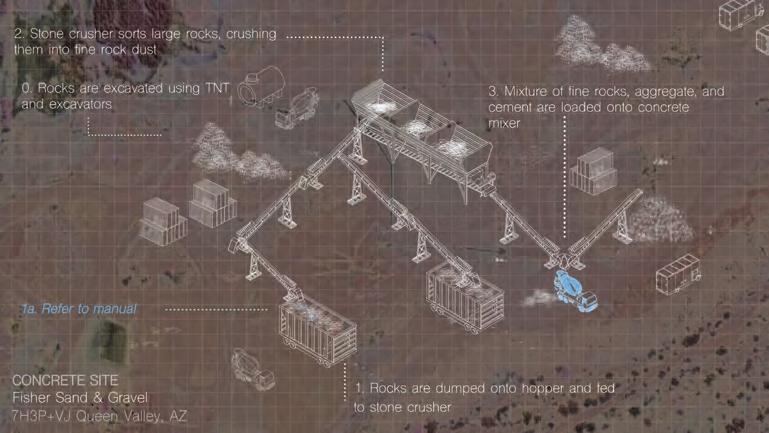
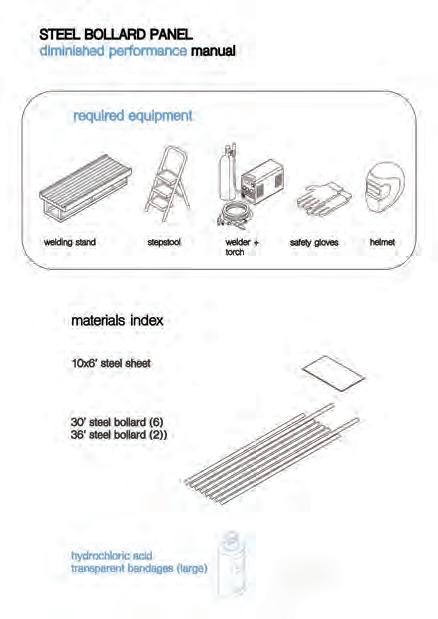
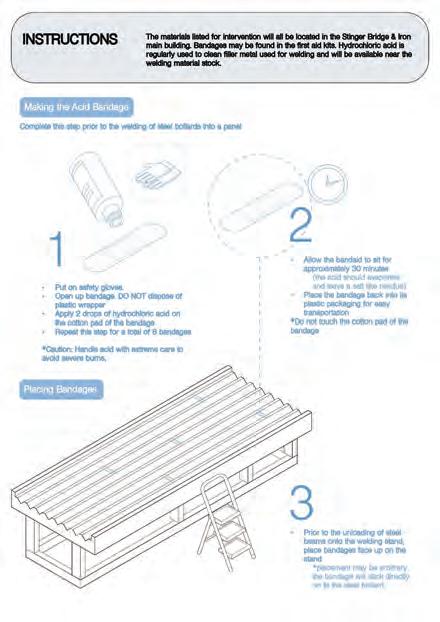
Site Two
Stinger Bridge and Iron
Hydrochloric acid (used to clean welding materials) can be applied to bandaids (found in first aid kits) in small amounts. After a quick drying process, these band aids can be applied to the steel bollards during the welding process. After enough contact with moisture over the course of time, the powder acid will rehydrate, acidify, and burn through the bollards.
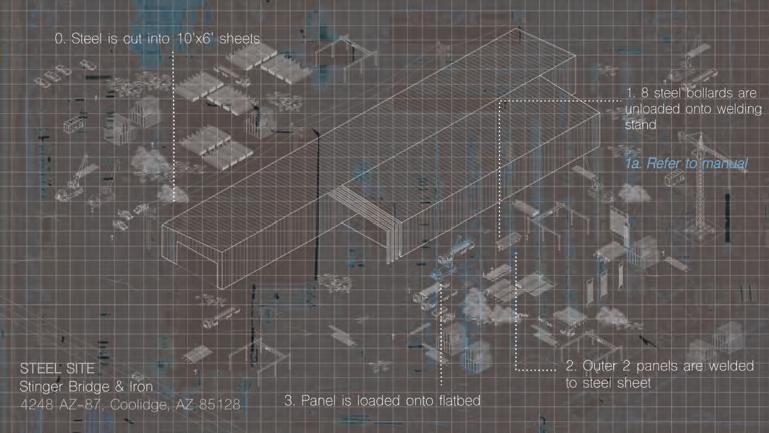
Site Three
Border Wall Construction Site
The two interventions come together at the construction site to create the wall. Variable factors, including weather and the amount of worker participation in the intervention will determine the eventual degradation of the border wall.
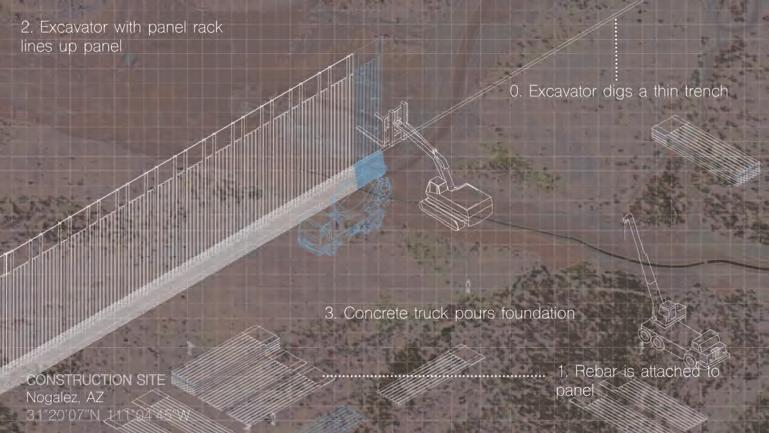
The wall is designed to collapse under a multitude of factors, making its visual outcome a result of numerous possibilities. The visible ruination of the wall not only calls to question the integrity of the physically built structure but the ideas that perpetuate its construction as well. Even when the physical monument of national division crumbles, the land and its inhabitants on either side of the border are still divided by politically enforced law, surveillance, and fear. Despite the ruination of the architecture, the invisible fourth wall remains: capitalism, the economic system that incentivizes people to profit from control, fear, and exclusion. Architecture is a physical manifestation of the politics of capital. We as architects must reckon with our complicity to its violence. Where were you when the fourth wall fell?
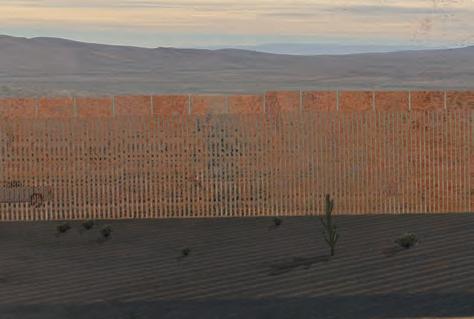
The exhibit displays the process of forensic architecture utilized to uncover the means of production in the U.S-Mexico Border wall. The means of unbuilding were prototyped and tested throughout the course of the semester, as we discovered the most covert and accessible tools that could potentially accelerate the wall’s degradation.
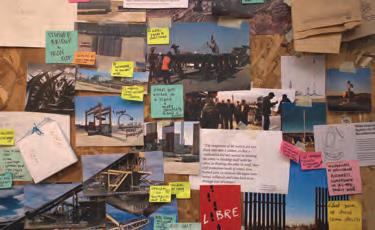
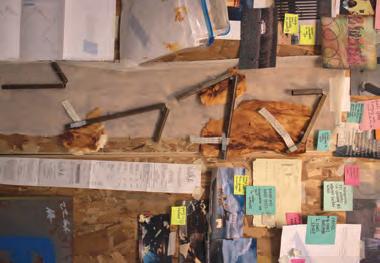
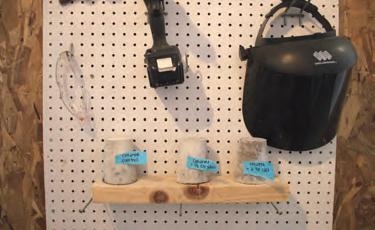
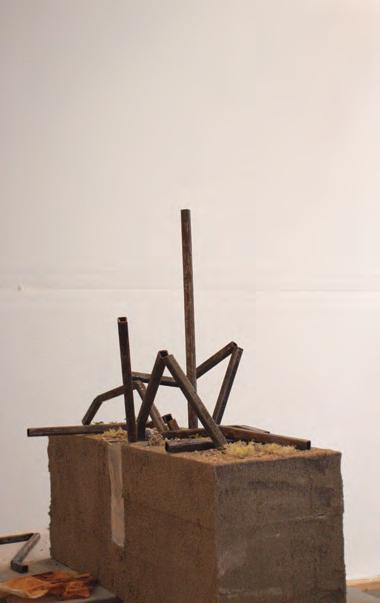

Thesis
OSAMA SUKKAR
Thesis
Advisor
Irene Hwang
This thesis aims to generate an expository discourse around (in)visible physical and psychological racial violence in airport spaces. It creates a framework of critical and speculative design to investigate the opportunities and vulnerabilities of architecture as an agent of socio-political practices of mobility and control. (In)discriminatory Airport is an architectural intervention structured as a satirical proposition that indiscriminately presupposes each airport passenger as an individualized security threat. By positioning a tensional dialogue between latent isolating experiences and collective subjection, the design work implores architecture to generate new kinds of gazes and evoke degrees of awareness, empathy, and solidarity.

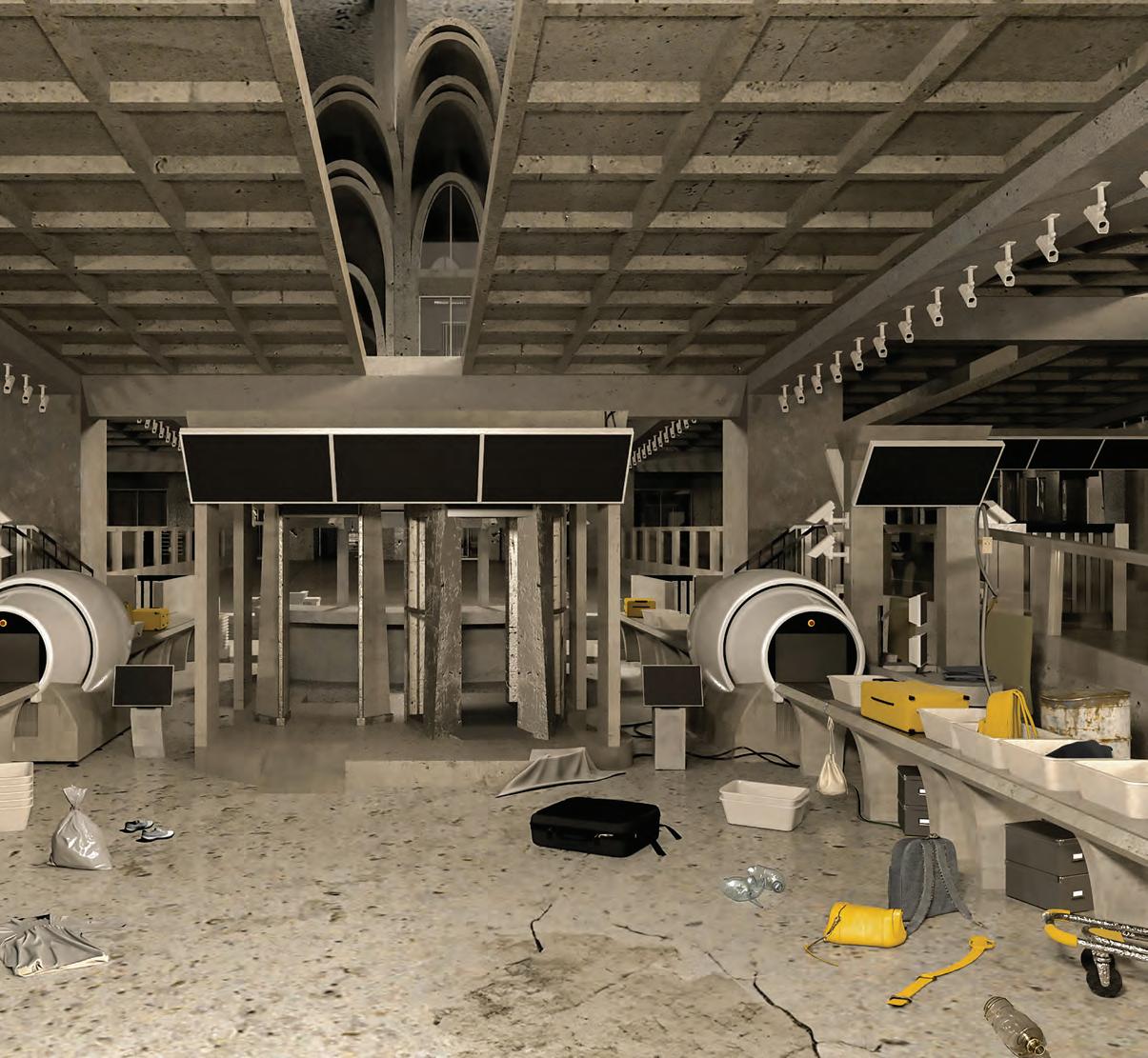
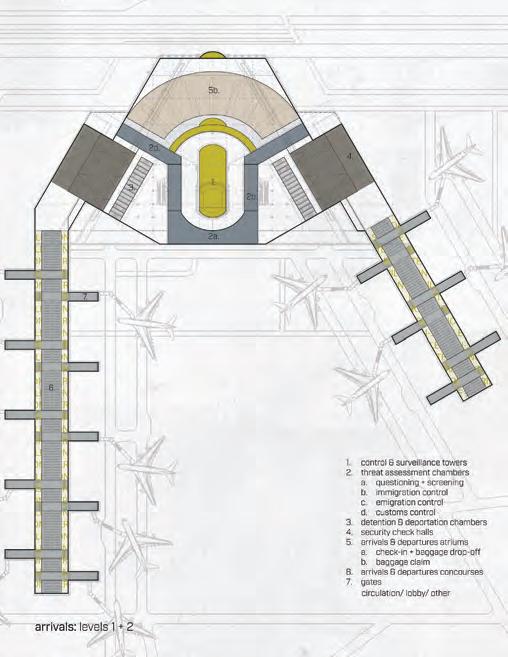
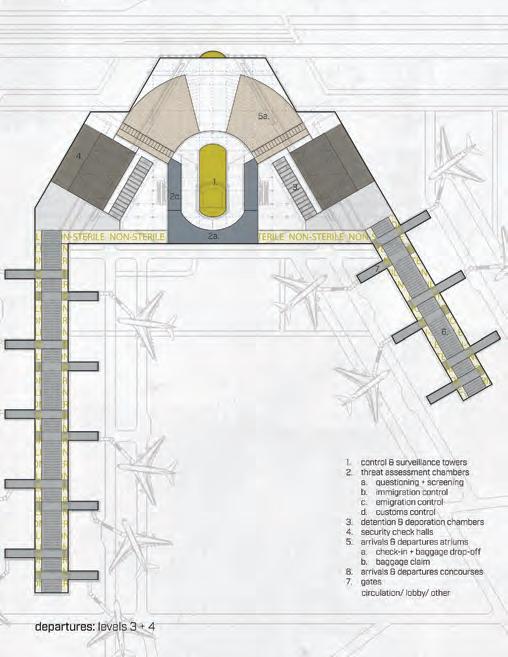
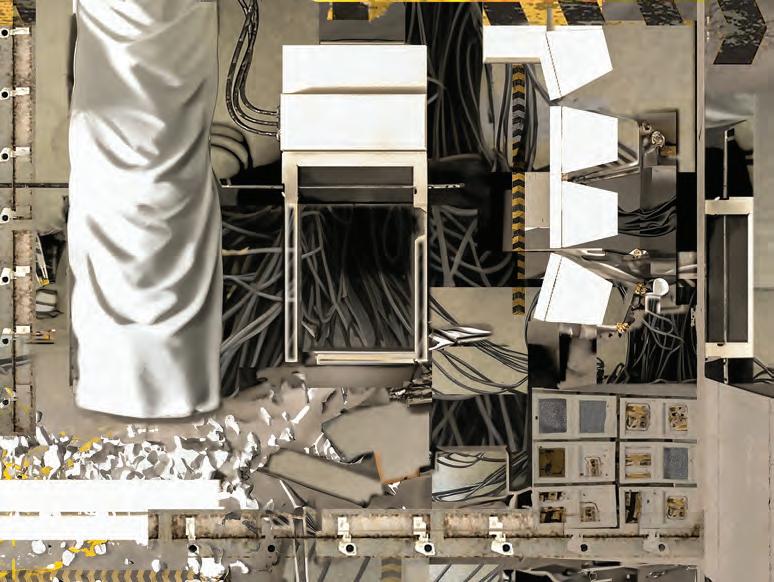
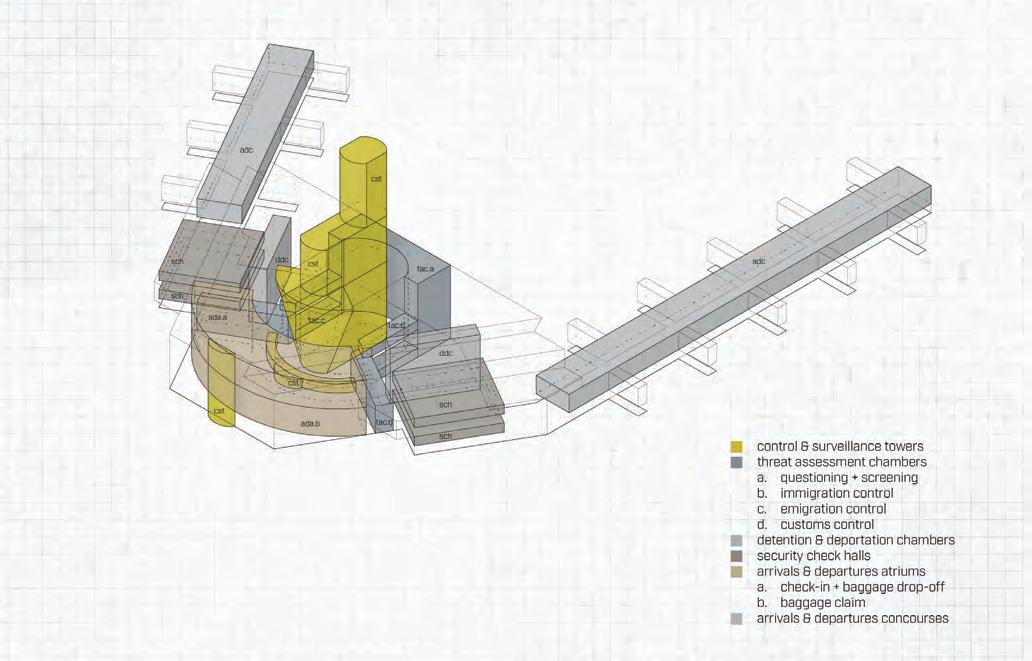
The airport functions as a spatial apparatus and physical manifestation of power entrenched in the racial logics of neocolonialism. As a geopolitically contested typology, the airport intensifies inequalities and violent practices, relaying cultures fraught with narratives of othering and dehumanization. Thus, the airport architecture has been tasked with people-sorting and identification, scrutiny and surveillance, and management and discipline. Public administration and multilevel governance is embedded within prevailing socio-political spheres. Within this dense, over-determined networked typology, humans are the most vulnerable yet adaptable element of mobility and control. Their spatial and temporal experiences of the airport are characterized by a normalized, racially selective system of continuous procedures and expectations. This profiling, screening, questioning, searches and confinement individualizes travelers and deem their mobility as a “perceived security threat.”
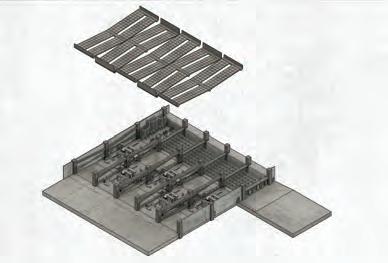
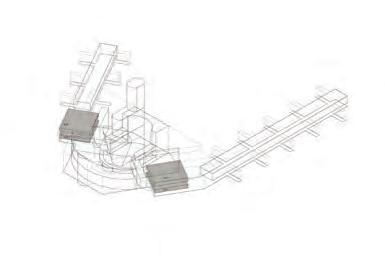
Security Check Halls, present at both the arrivals and departures levels of the terminal, prioritize people-baggagesorting, hyper-visibility, and increased surveillance. The space is organized into a queuing area leading to inspection bays. The halls are initially marked with a large ramp that funnels passengers through turnstile gates embedded within the concrete forms. Structural elements within the queuing space incorporate displays of imaging scans and live footage, ensuring visibility for all. The staggered design of the bays, both in plan (front-to-back shifts) and section (elevation changes via ramps), guarantees mutual observation between passengers in line and those being searched, amplifying the feeling of mutual scrutiny.
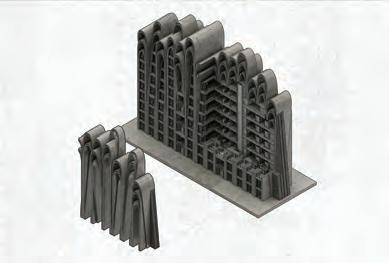
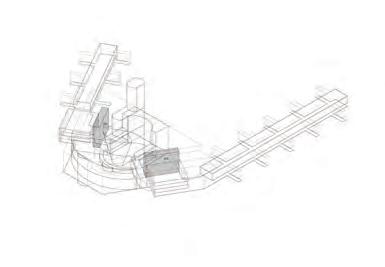
Detention and Deportation Chambers consist of monitored isolation cells positioned along the outer edges of each level accompanied by designated waiting areas, bathroom stalls and surveillance kiosks. The space operates within an autonomous internal circulation logic, enforcing controlled and restricted movement. The formal manipulations of the shells allow each column of cells to be distinctly revealed, reinforcing a relationship between visibility and abundance. The design establishes a relationship between cell size and vertical placement, where the size of the cells shrinks with elevation, creating a vertical correlation between higher perceived threat levels and increased visibility from other spaces within the terminal.
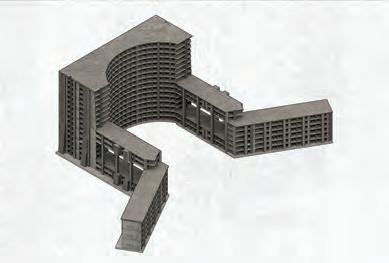
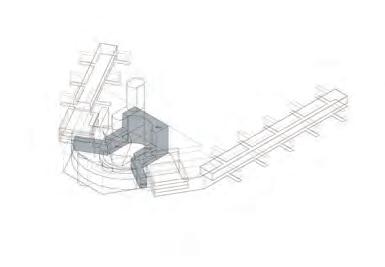
An expansive system of individually screened rooms that span across the airport terminal, with their pivotal location functioning as an unavoidable filtration point, regulating the flow of passengers between the airside and landside spaces. They are organized into four different compartments, each corresponding to a key stage in the threat assessment process: questioning and screening rooms, immigration and emigration control, and customs. Each space is uniquely positioned relative to the centralized control and surveillance tower, with the organizational logic of the chambers following a symmetrical radial array that mimics a panopticon surveillance system.
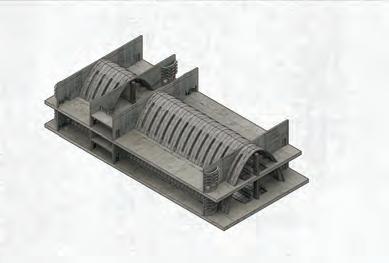
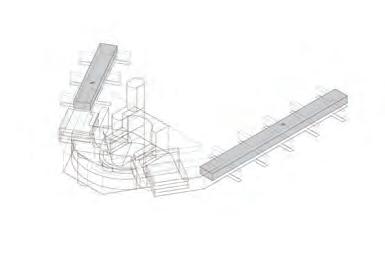
Arrivals & Departures Concourse (ADC)
Serves as the transitional space that connects the main terminal building to the gates where airplanes are boarded. The concourse design draws inspiration from historic wartime airplane hangars, offering a transparent representation of the airport typology’s geo-political role. Large parabolic shells span both arrival and departure levels, dividing the concourse into a central passenger walkway and non-sterile zones designated for circulation by authorized personnel. The repetition of the hangar shell pattern conveys implied motion and linearity, guiding the flow and program of the space.
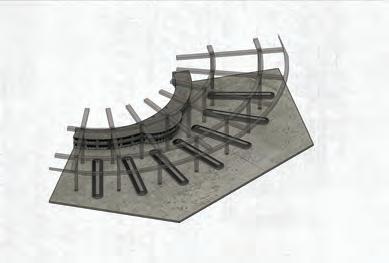
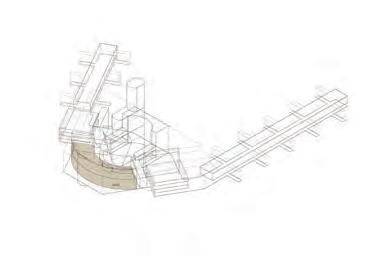
Arrivals & Departures Atrium (ADA) — Baggage Claim
The atrium at the arrivals level features large carousels equipped with conveyors that transport baggage. These carousels are radially arranged in relation to the terminal’s centralized control and surveillance tower. This radial configuration structures a formal relationship between inescapable surveillance and hyper-visibility.
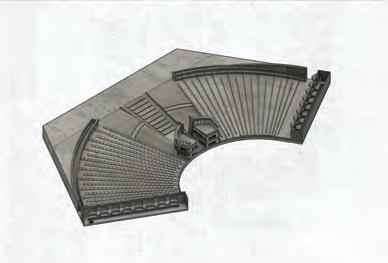
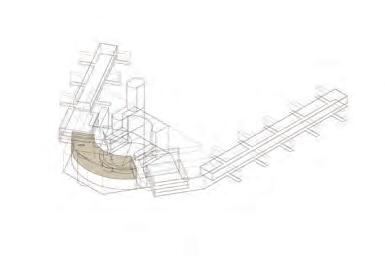
Arrivals & Departures Atrium (ADA) Check-in & Baggage Drop-off
The atrium at the departures level consists of two large symmetrical aprons split by an inclined open space. The aprons are positioned around a surveillance tower, descending toward both ends of the terminal, where kiosks are placed. These aprons host a meandering queue that funnels passengers down to the check-in and baggage drop-off kiosks. The aprons are sloped at an angle that responds to the splay of the terminal’s centralized control and surveillance tower, such that passengers are inescapably aware of the overarching presence of the surveillance tower as they navigate between linear, radial, and inclined geometries.
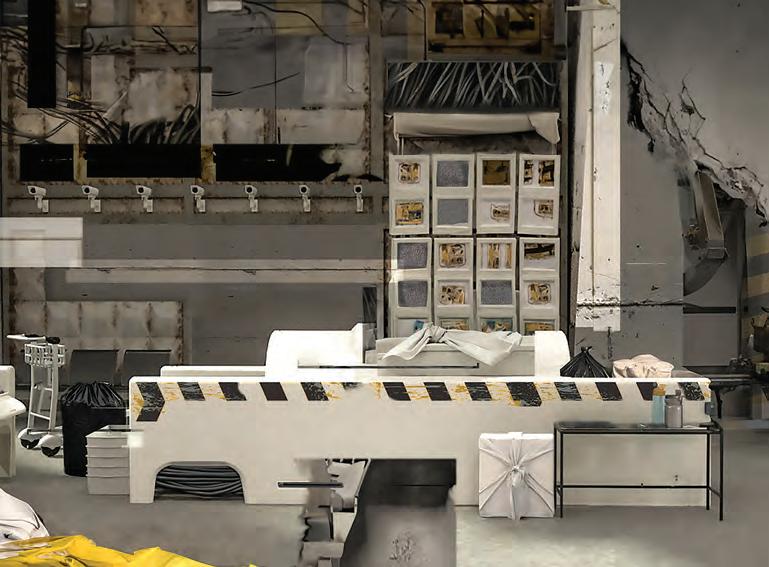
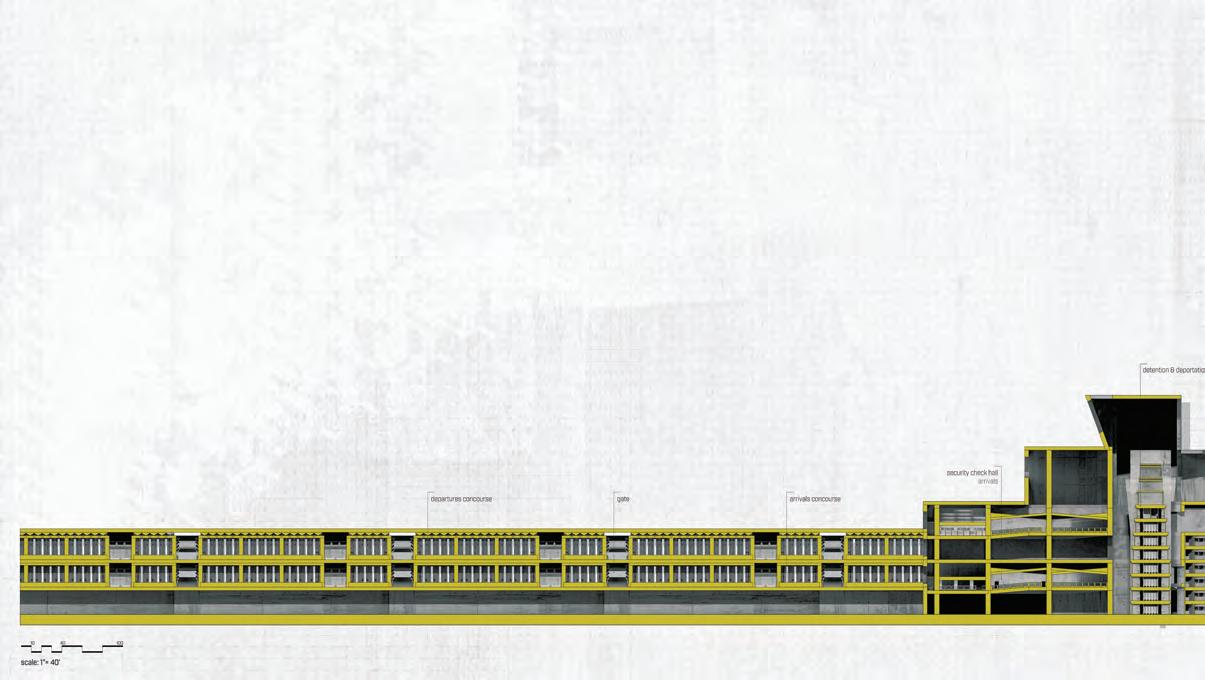
As reliance on air travel continues to escalate, the airport typology is increasingly confronted by a concourse of design parameters charged with the responsibility to facilitate and govern mobility. The design and development of the airport is best understood as a concentrated constellation of control strategies spanning technological, economic, political, and social domains. At its essence, it’s a hyper obsession with the control and organization of people and their mobility.
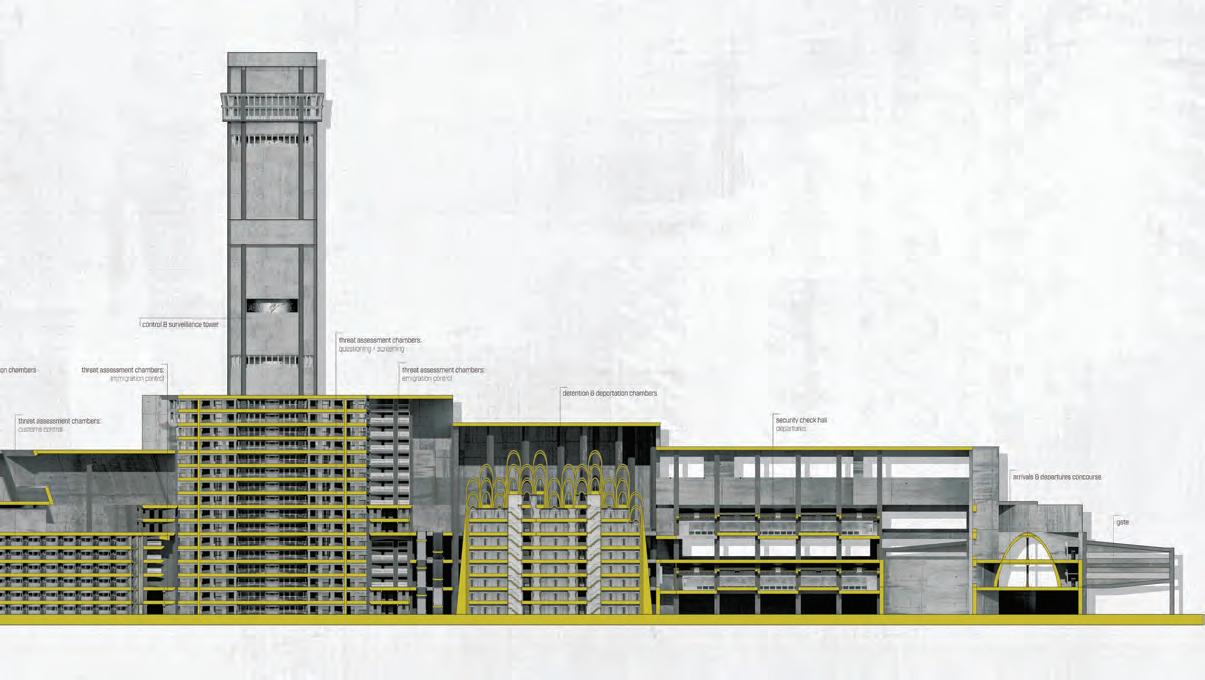
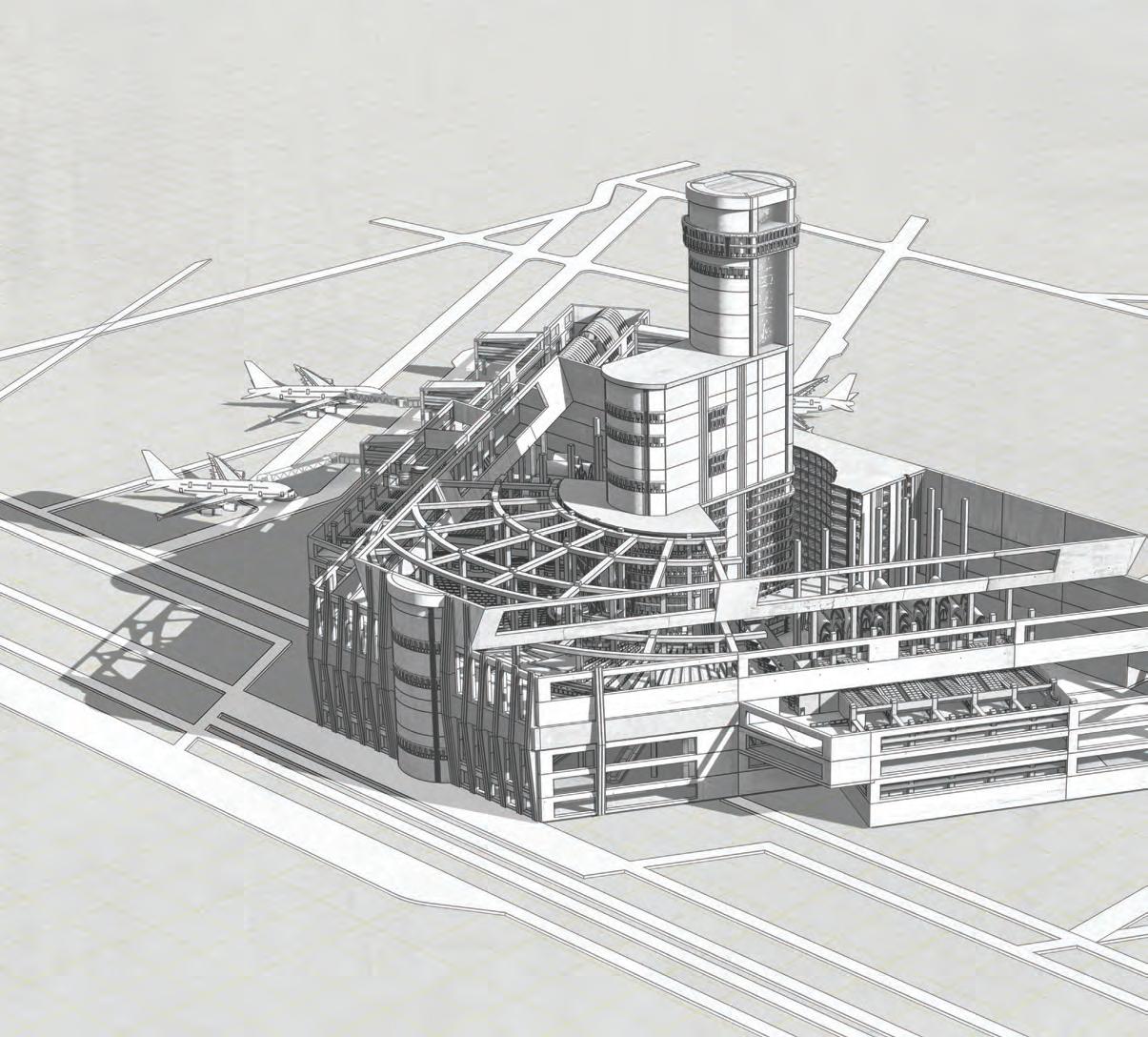
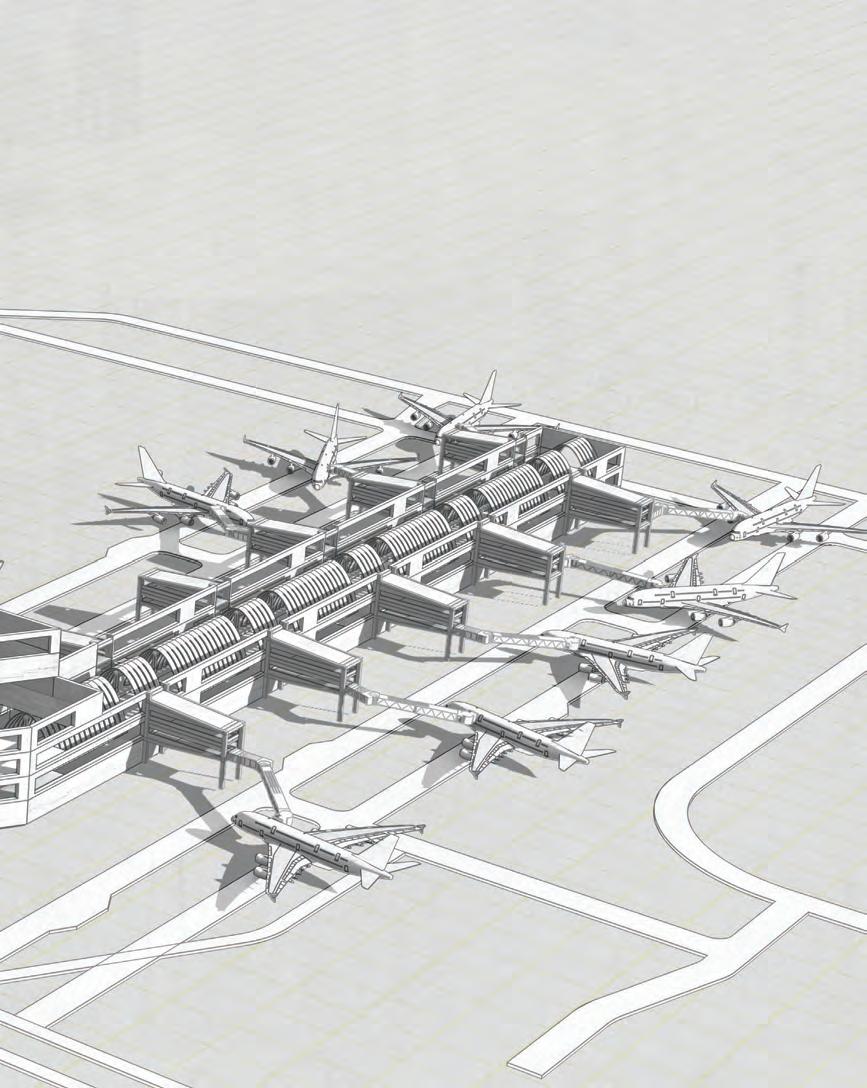
Interview
EYAL WEIZMAN
30:35
11.18.2024
Interviewers
Fatimah Almutawa
Julia Bohlen
Jaylen White
Eyal Weizman is a British-Israeli architect, author, and professor of Spatial and Visual Cultures at Goldsmiths, University of London, where he founded the Centre for Research Architecture in 2005. He is also the founder and director of Forensic Architecture, a practice that focuses on investigating human rights violations and state violence through leveraging architectural and spatial means and technologies. The practice continues to publish investigations on both contemporary and historical cases. Forensic Architecture is the recipient of a Peabody Award for interactive media and the European Cultural Foundation Award for Culture.
He visited Taubman College to give the Charles Correa International Lecture on November 18, 2024, which he dedicated to Gaza. The Charles Correa International Lecture is given annually at Taubman College and features an international architect in commemoration of Charles Correa (B.Arch. ’53).
Dimensions sat with him before his lecture to discuss the agency of architecture and collaboration in his work.
To get us started with a question: What is architecture to you?
“For me, architecture is my starting point. It’s from where I departed.”
EW
Oh wow. It’s funny you ask that because you would expect me to give a different answer than what you are used to in order to include what I do, which is to look at the spatial materialization of politics. But I am really not invested in disciplinary questions, or wanting to salvage architecture from its own self-destructive spiral. For me, architecture is my starting point. It’s from where I departed. I like to think of knowledge as something that is formed in movement through intense and robust interaction with the world as it is. So there’s questions, and the questions need to be engaged with political questions, ethical questions, static and systemic ones. You need to know how to actually start assembling a constellation of talents and passions around that question.
A major theme throughout your work is the agency of architecture, especially in conflict. You have explored architecture as an optical device to interrogate political and military efforts. How do you see Forensic Architecture practice playing what we’re calling a counter-forensic role against investigators and state violence? And when challenging those systems, how do you navigate the ethics of your work, especially in terms of surveillance and data collection?
“How do you present what you find in a way that is not serving your own interests, but the interests of the people that ask you to do the work?”
We have discovered, maybe incidentally, that you can’t navigate the media of today and start to build an understanding of what’s happening without architecture. There’s just no other way. I don’t know how to do it and I don’t think anyone else knows how to do it. This is why when we fell upon that technique, in which our ability to build very precise architectural models and image match found videos into it that we understood, that between the model and the media there is a great conjuncture. We are able to turn all of those clips that are just circulating independently and build a studio space in which you know where each camera is, camera one to camera 15 to camera 728, navigate between them, and build a case. The idea is one of creating operative models. Models that are not representational, but are a means of interrogating the world.
Of course, there are ethical decisions in every situation, in every step of every investigation. How do you present what you find in a way that is not serving your own interests, but the interests of the people that ask you to do the work? How do you build big collaborative comments around an investigation that includes a wide circle of participants including the distributors, curators, analysts, and the people that are in the front line, perhaps bereaved? When is it dangerous to show and represent things? Maybe sometimes you can do more harm by representing a situation of conflict in which issues of visibility and invisibility are material to the pure survival of people. If you are seen or if you are not seen, if you can exist under the threshold of detectability, if you are mapped, if you are mappable.
These are decisions that are best taken by the people that have long-term experience with particular conflicts, who have a situated knowledge, and you need to follow. Very often it is said, “Wow, that’s too graphic. We cannot show that.” Ah, but the people who experience things are saying, “Well, this is what we live through and we want other people to look at it.” And then other people would say, “But putting it out there is painful, it’s degrading, it’s like it’s not showing us at our best.” There is always a debate. And there is always a push and pull in each one of those investigations.
Your work has expanded the discipline of architecture from being a practice of space making to something that investigates state violence and state power. Do you think that the discipline should continue to embrace that investigatory turn into more research than design? And do you see yourself or your firm ever expanding into a design realm a little bit more?
You see, it’s a varying disciplinary question again. We’re not invested in architecture, in telling architects what to do. We don’t tell young architects, “You know, you need to be mentally ready to do work like ours. You need to be politically ready. You need to have the skills and motivation to do it.” I am happy if young architects feel the need to use their power of the software. It is so amplified, but the products are not—it’s funny now—like the capacity for architectural computing is going up exponentially, but I am not seeing architectural production having this quantum kind of leap. What is all of this untapped potential in all of this computation? Architectural students have always been brilliant and always been intense thinkers—specific thinkers. Maybe there is something in their ability to think through small scale details and connect them to a kind of wider social, economic, political constellation that is useful. Do I want to design? I like design. I have a sketchbook. I don’t mind that. If I had another life to live, I may have been doing that, though I don’t feel like so much construction is necessary.
Interesting. Well, something you’ve made very clear in your previous interviews or throughout your work is that you don’t work for states or militaries, but rather the majority of your investigations are either self-initiated or commissioned by civil agencies. So we’re wondering, how do you evaluate, find, and also verify sources of evidence? Especially in this post-truth world that you’ve defined. How do you confront this sort of propaganda that emerges about what is true or not, especially considering new technologies that make for easy fabrication of evidence with things like AI, AR, VR, and things like that?
You know, that’s interesting. Firstly, there’s a distinction between not working with states, militaries, and police. I quit service and was always working against them and not using material that they produce in order to verify and intersect with this other thing. We approach with caution, especially if it’s coming from organizations that have a track record of manipulation. We have been working on a big case in the International Court of Justice in Israel—South Africa was, and we were looking at the totality of evidence that Israel was producing into the court, not what they put in the public domain. We haven’t seen AI generated images. We have seen a lot of false claims, false identification, misattribution, and mis-annotation.
You take an image and you say, “Okay. Is this image authentic?” Sometimes we can find it out and sometimes maybe it’s too well done for us to figure it out. But if it’s fake, it wouldn’t lock in with anything else from other perspectives. Then you look at the way in which it is annotated. What’s on the image? Where are the circles, where are the arrows, where are the captions with the note outside the image but in the image annotations. Are they correct? This is where we see a lot of work in the manipulation. How it is used in a greater sort of legal argument, that was the problem. So yes, I mean I think that there is a lot of both hype and anxiety from these sort of fake images. I’m just not seeing that right now so much in terms of what is happening in Gaza. I haven’t seen that. Maybe it exists.
To that point, how did the concept of what evidence is or acceptable evidence change with some of these audiences that you participate with because of these new technologies? And to follow up on that, how do you leverage the gaps?
We think you defined it as the threshold detectability in the evidence to develop the new technologies and even expand on the networks of collaborators in your investigations. Has the concept of acceptable evidence changed with these new technologies?
Yeah, it has shifted very much. It used to be that a photograph to be admitted into evidence is a physical thing. You need to print it, and they need to be certified, and they get a stamp “received” (laughs), and it’s locked, and it’s unlocked. And every time it’s locked or unlocked, someone is registered. Who locked, who unlocked? And then you need to have the photographer testify in court for having taken it. “I have taken that photograph.” That is issues of providence and what is called in legal terms chain of custody.
Now it’s chaos. Everything is online. All of the relevant evidence for war crimes is all scattered among thousands, tens of thousands, hundreds of thousands of images online. You can find out who the videographer is, but then you’d risk their life. So is that a good thing to do? No. The court should be mindful of not risking witnesses. So then you need to build other forms of verification and authentication that are relational, rather than inherent to an object. Right? So not about the object and where it has been, but how the object locks in with other bits of evidence. How the fabric, the thicker the fabric is, the more threads there are in the carpet, the more the shape holds, and these cross verifications, a little bit like block chain or Wiki principles.
Following up on the second half of the question, can you elaborate on leveraging the gaps in the evidence to allow for more collaborations with other agencies and other disciplines?
“And trauma is a process of self-erasure.”
That’s really interesting because we vary: sometimes you build a fabric and in the fabric you have a hole. The evidence kind of weaves itself around the gap. Very often that gap is the most important thing. So now we have been working with a number of survivors of the Nakba, which is the 1948 expulsion of Palestinians from land that became Israel. And they can describe everything about the Israeli forces coming, gathering in the buses for the expulsion, being put there, and actually running away. But then, where it actually happened has disappeared from memory, from their memory. It was so traumatizing because what happened was that they were massacred in a specific cave. That becomes a void—an evidentiary void. So the most crucial evidence is also the most traumatizing one. And trauma is a process of self-erasure. It’s like overexposure. When you take so much information sometimes. Think about a sensitive film. It’s exposed to so much light that the film burns. Think about the memory of a person who is exposed to so much violence that is so shocking, coming at the same time that it erases the traces of its own.
Well, we’re really looking forward to your lecture later today. Maybe as a wrapup question. How can we as emerging architects challenge oppressive structures and contribute meaningfully to systemic change?
Well, that was a great answer and we think very inspiring for us as we all are looking towards graduation and thinking about our next steps.
This is a little thing we’ve been doing at the end of all of our interviews. Just because we have touched on some very complex topics, we want to end on maybe a more lighthearted note. So three really super quick questions for you. The first one is: What are you currently reading?
I think that any political practice or activist practice needs a map. A map is not only a map of the territory, but it’s a map of the way that forces align within that space or around. Then you understand what’s going on: who’s who, who wants what. You are weaker than the forces you go against. But you map it and you go like, “Here is the point of vulnerability.” I think it’s also an architect thing to do. You would look at the site, and you’d go, “Where is the point to intervene? Where is the acupuncture?” So I don’t tell you what to do. I tell you to recognize that to offset our inherent weakness, political weakness, we need to be smarter about the application of energy and force, and that can only come through understanding the systemic nature of the forces we’re up against.
Where do you currently find joy?
Anything you write about in particular?
Thank you, good.
Got it. And our last question is: What is the best piece of advice you have ever received?
Maybe we should take that advice. Those are all the questions that we have for you. Thank you for giving us your time.
Oh, my God. I am reading Salman Abu Sitta’s Mapping My Return
Writing.
I am working on a book on soil. And the colonization of Palestine as a place of soil.
Always escalate.
Thank you very much. n
ASRG CRUM
JONATHAN BAM DAVIS
MARTIN RODRIGUEZ JR.
Advisors
Perry Kulper
Thomas Moran
Ishan Pal Singh
Anya Sirota
So Fetch! is an experimental research project reimagining slang as architectural ornamentation and form. Inspired by how informal language shapes identity and culture, the project explores how digital tools can translate slang into innovative designs. Using AI, augmented reality, and computational design methods like Grasshopper and Python, slang terms such as “Delulu” and “Bussin” drive generative forms and textures. By bridging text and geometry, So Fetch! transforms cultural expression into dynamic physical designs, challenging traditional materiality and representation in architecture. This work highlights the potential of digital tools to connect design with cultural dialogue, pushing the boundaries of how architecture engages with the evolving language of today’s generation.
So Fetch! transforms cultural expression into dynamic physical designs, challenging traditional materiality and representation in architecture. This work highlights the potential of digital tools to connect design with cultural dialogue, pushing the boundaries of how architecture engages with the evolving language of today’s generation.
So Fetch! reimagines the shortened language of “slang” as architectural ornamentation and form. This idea came from our fascination with how communication trends, especially slang, shape how we connect with, separate or distinguish ourselves from others. Words like Delulu, Fire, Hella, Ate, Bet, Bussin, Lit, and Brat are playful and rebellious expressions of culture, constantly evolving with our shared experiences. We rarely think about how this language influences the way we see and interact with the world—but maybe we should.
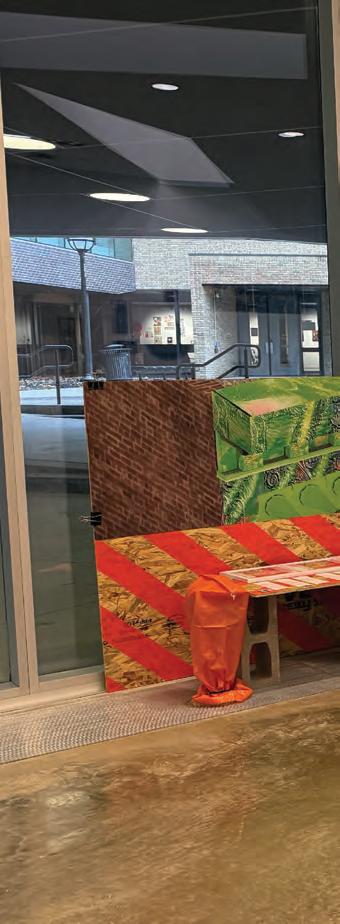
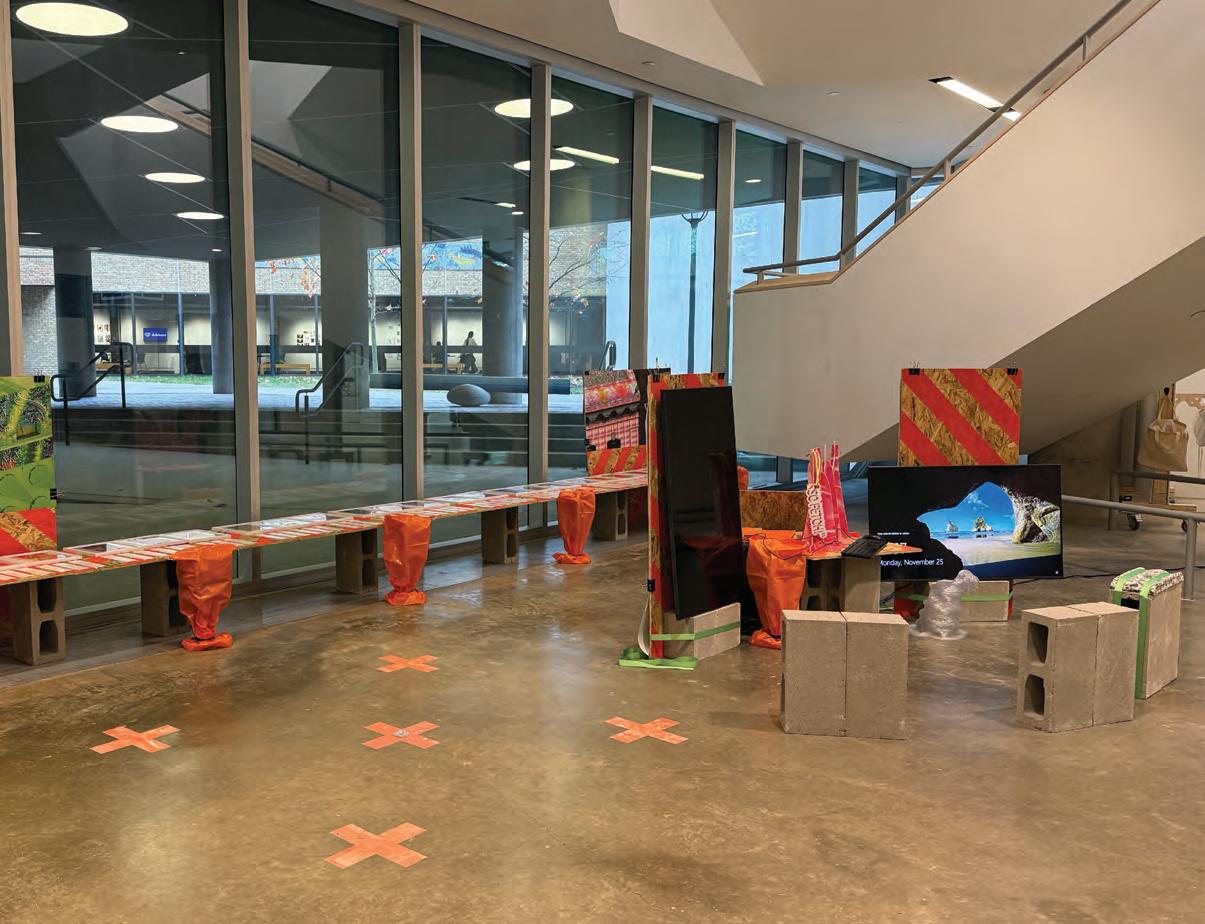
Step-by-Step Process for Working with AI in the Project
Why connect slang with architecture? Both are living, breathing expressions of cultural identity. Ornamentation in architecture has been about more than decoration; it’s a visual language that reflects the values, technologies, and artistic movements of its time. Slang operates in a similar way, constantly responding to cultural shifts and introducing new ways to express meaning. So Fetch! takes this parallel and uses slang to reimagine how ornamentation can communicate and engage with contemporary culture.
Our work focuses on how material and form can be transformed by language. The goal isn’t just to make a statement but to ask questions: How can informal language influence formal environments? How can we use it to disrupt traditional notions of representation in architecture? Using augmented reality (AR), artificial intelligence (AI), and 2D/3D design tools, we created a system that translates slang into visual art and physical forms. We believe slang, art, and architecture shouldn’t just be backdrops—they should spark curiosity, create belonging, and demand attention.
Collecting Slang Words
Compile a list of slang terms in an Excel sheet, categorizing them by era, location, cultural origin, meaning, phonetic spelling, phonetic origin.
Using ChatGPT
Input slang words into ChatGPT to generate likable combinations of slangs, create Photoshop commands inspired by the characteristics of slang words, develop Rhino commands that align with the essence of slang terms, rank slang words by their positive and negative sentiment values for use in the software prototype.
Input slang words into Polycam Texture Generator, Runway Generator, and Adobe Aero to create digital materials, AR elements, contextual textures inspired by slangs.
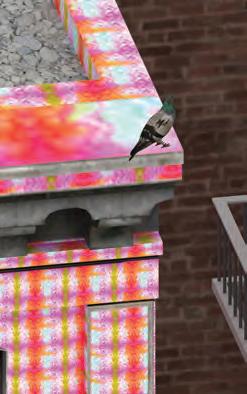
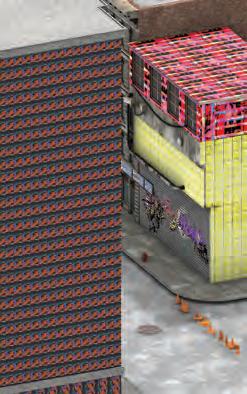
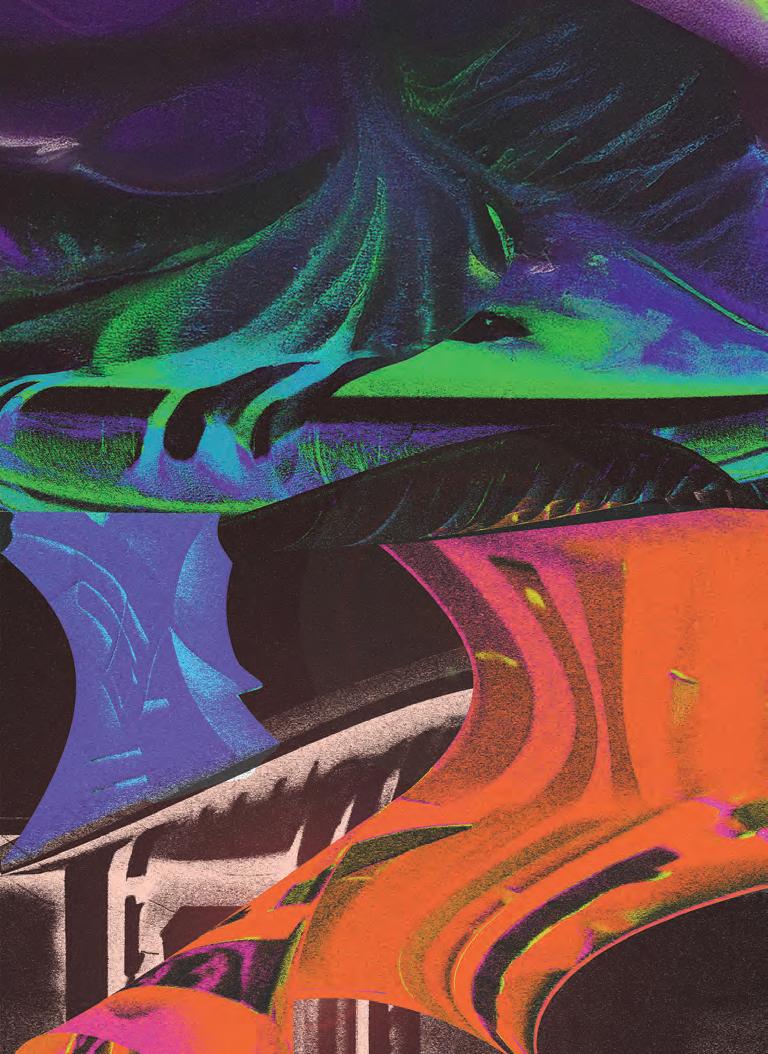
Our project developed in two processes that looked at how AI and computational design methods could help us discover new possibilities that are not rigid but flexible in creating rich visual designs.
We first challenged the traditional idea that material determines form. Instead, we explored how AI design tools could create digital patterns and textures that might redefine the relationship between materiality and form-making.
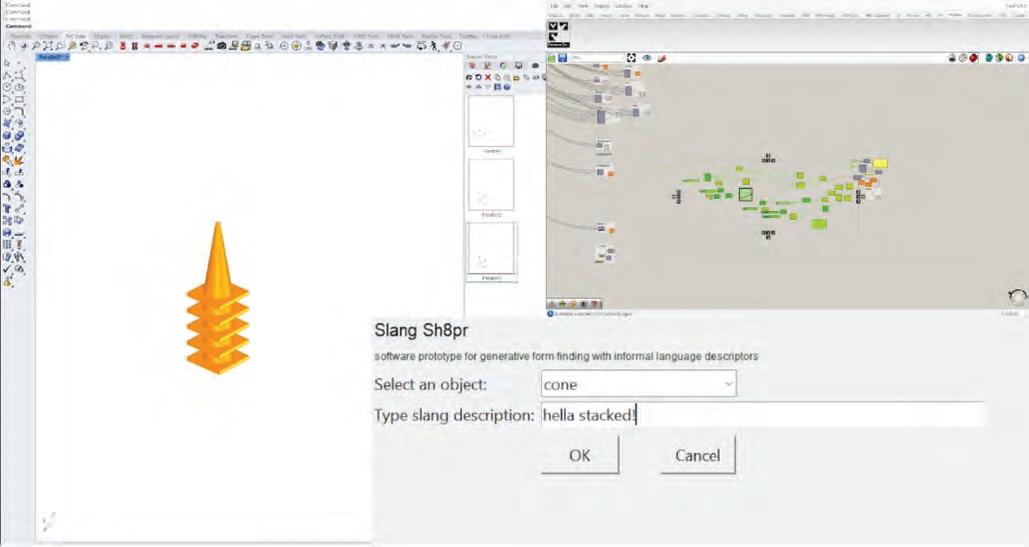
We examined whether these digital materials could serve as a basis for innovative design, free from human perception biases. To accomplish this, we employed a range of digital tools including Polycam, ChatGPT, and Runway, treating them as extensions of our creative process. These tools enabled us to translate text-based commands into visual and material outputs. Their ability to process vast datasets allowed us to uncover connections between language and design that might go unnoticed.
We drew inspiration from historical architectural details, such as the patterns found in classical columns, and combined these with motifs rooted in natural forms. This investigation wasn’t just about replicating historical aesthetics, but about using AI to reinterpret these elements through contemporary cultural expressions. Slang words like Periodt, Brat, and Drag became key inputs, generating entirely new outputs that were both abstract and contextually rich. These results served as the foundation for further refinement using tools like Photoshop and Runway, where we experimented with layered commands to push the designs into new directions.
Another layer of exploration involved converting these digital textures into physical objects. By utilizing UV mapping techniques in Grasshopper and Rhino, we translated the AI-generated designs into formats suitable for 3D-printing. This step bridges the gap between the digital and physical realms, testing the practicality and aesthetic potential of the forms in tangible, three-dimensional space. Rather than repeating established workflows, we aimed to create a process that felt dynamic and open-ended. Each step—from generating patterns with AI to refining them through additional software and ultimately materializing them as physical objects—allowed us to question and expand the boundaries of what design could mean in an age where digital and physical worlds increasingly overlap.
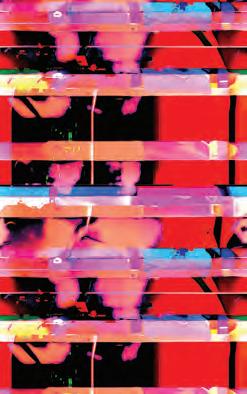
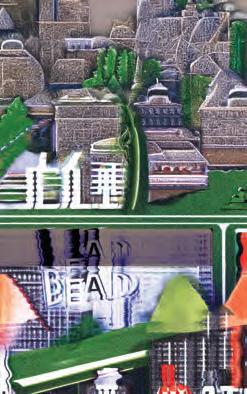
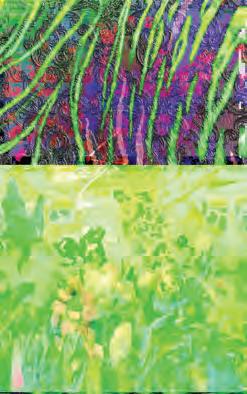
Form-making became another part of what we were exploring—how do you take text and actually turn it into shape? We started by looking at everyday urban objects that shape how we move through spaces, like traffic and pedestrian barriers. These simple forms—triangles, rectangles, and cylinders—gave us a starting point to play with the connection between language and design. By focusing on slang, we wanted to see how informal words could spark the creation of fresh, generative forms.
With this in mind, we built a software prototype to bridge language and geometry. The tool works as a Grasshopper plug-in where users can input slang through a Python Tkinter GUI. The input runs through the Natural Language Toolkit (NLTK) and VADER (Valence Aware Dictionary and Sentiment Reasoner), which analyze word sentiment—negative, neutral, positive, or mixed— and assign corresponding values. We customized VADER’s dictionary to provide context for slang terms, so it could pick up their nuances.
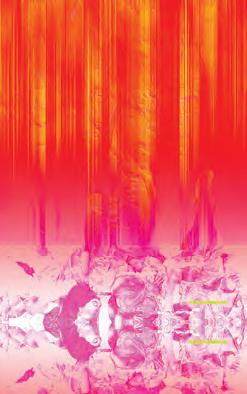
The resulting sentiment scores drive transformations of basic geometric shapes in Grasshopper. For example, a word with strong positive sentiment might stretch or rotate a shape in bold, dynamic ways, while neutral words might keep things more subtle. This setup creates visual representations of language—shapes that reflect the energy and tone of the words behind them. This process pushes the boundaries of what digital tools can do with language, showing how informal expressions can inspire structured, physical designs. From the first slang input to the final transformed geometry, each step reveals new connections between computational design with culture and expression.
How This Software Prototype Works
1. Base Objects in Grasshopper act as starting points for transformations (example: cone).
2. Python Tkinter GUI collects slang input.
3. Python Code processes the text using natural language processing (NLP).
4. Grasshopper Canvas and Rhino Interface transform of the cone deformed into a slang form.
Antje Steinmuller
Shane Molina-Soto
Taubman College IT team
Media Center Print Lab team
TVLab
Proposition Studio “Pink Chickens”
So Fetch! is more than just experimenting with slang and design. It shows how informal language can open up new possibilities in architecture and art, pushing us to rethink how we represent and interact with culture in physical spaces.
By integrating digital tools with creative practice, we have developed a system that feels relevant, accessible, and exciting for today’s generation.


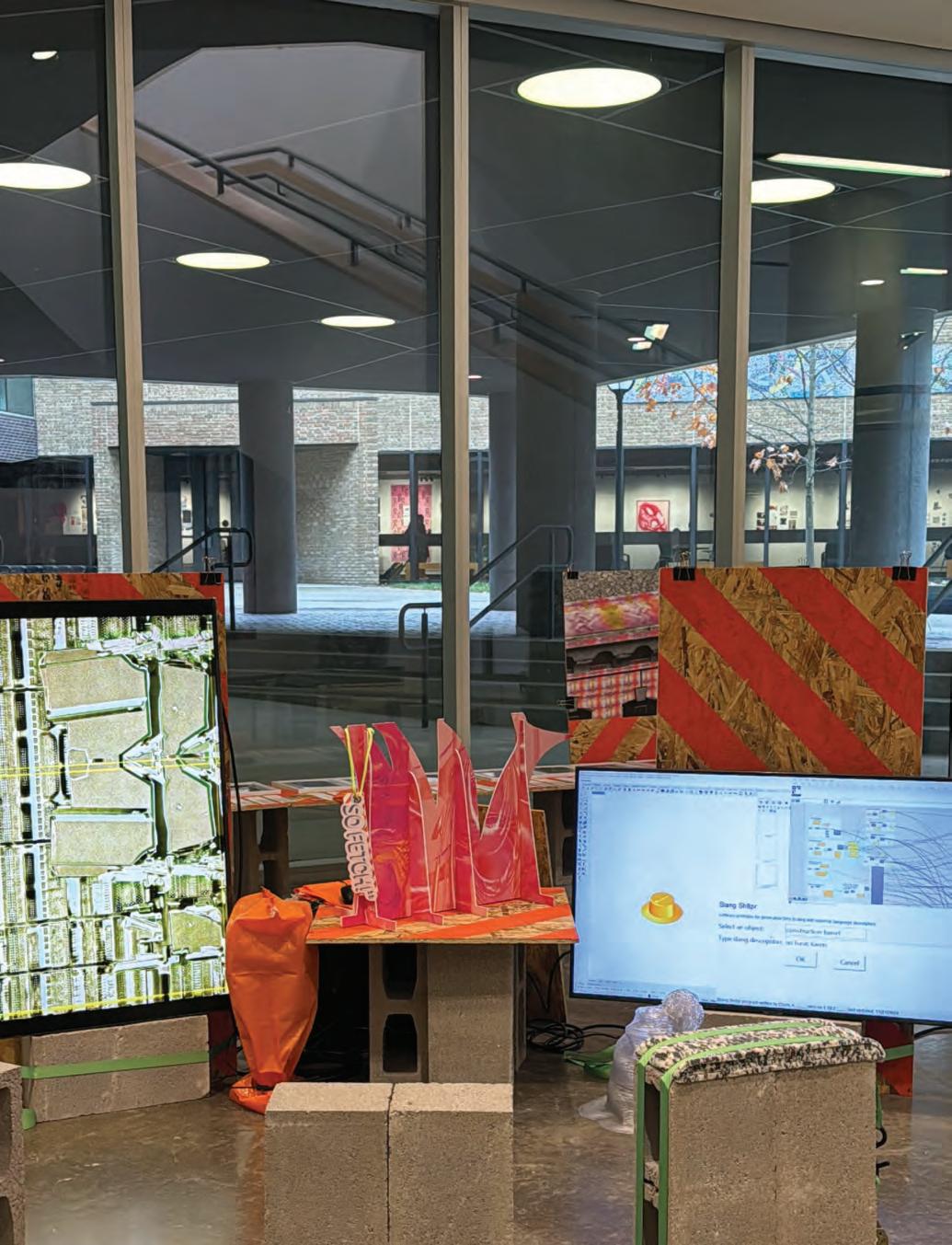
Wallenberg
NICOLE TOOLEY
Wallenberg Critic
Dawn Gilpin
The discipline of architecture relies on abstract and constructed measures as a means of communicating in space. However, these measures are so encoded in our practice that we fail to see them as abstractions anymore. My Memory of Home Is Not a “Modern Abstract Measure” considers the perspective of a refugee and what it means to collage a contextual and embodied understanding of terra and time into a new environment.1 For many of these refugees, conventions are not customary but rather sources of confusion—seams are revealed. As a parallel thread to the assimilation practices many refugees and indigenous populations are forced to undergo in their language, this work looks at how terra has undergone such practices in service of the conquest and control of space. Sharing and listening to the stories of these refugees become tools to re-introduce empathy into these abstractions.
People are forced to leave their homeland every day. They leave a place where their understanding of space and time is contextual and historically specific: The distance to the next village is “three rice-cookings”; the extent of land they care for is measured as a “farm of one cow” or a “farm of two cows”; the dragonflies tell them if the sun will come out today. And as these refugees transverse oceans, they listen for the seagulls to let them know they are near land—though this land is strange and unfamiliar. Here, their names are exchanged for new “American” ones. They are told to take a bus for four miles. They wonder how long four miles is… how many rice-cookings? To be made commensurable, these people, like the land they stand on, are reduced to a “convenient, if partly fictional, shorthand.” Their local knowledge is rendered illegible. My Memory of Home Is Not a “Modern Abstract Measure” argues that the decoding of these abstractions to understand what conventions the discipline of architecture upholds is an obligation of all architects who care to represent space and time.
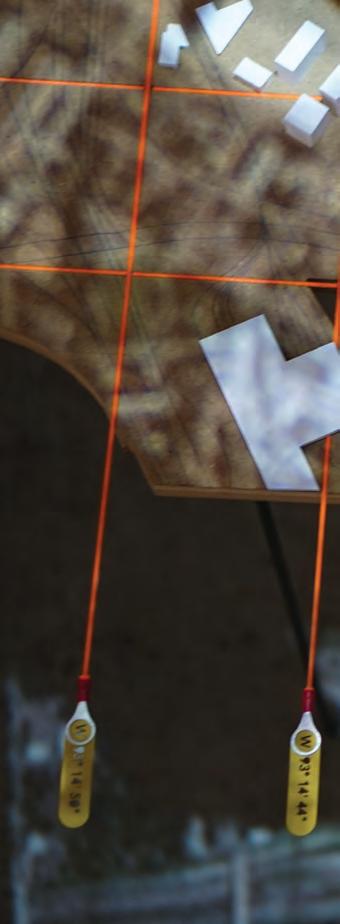
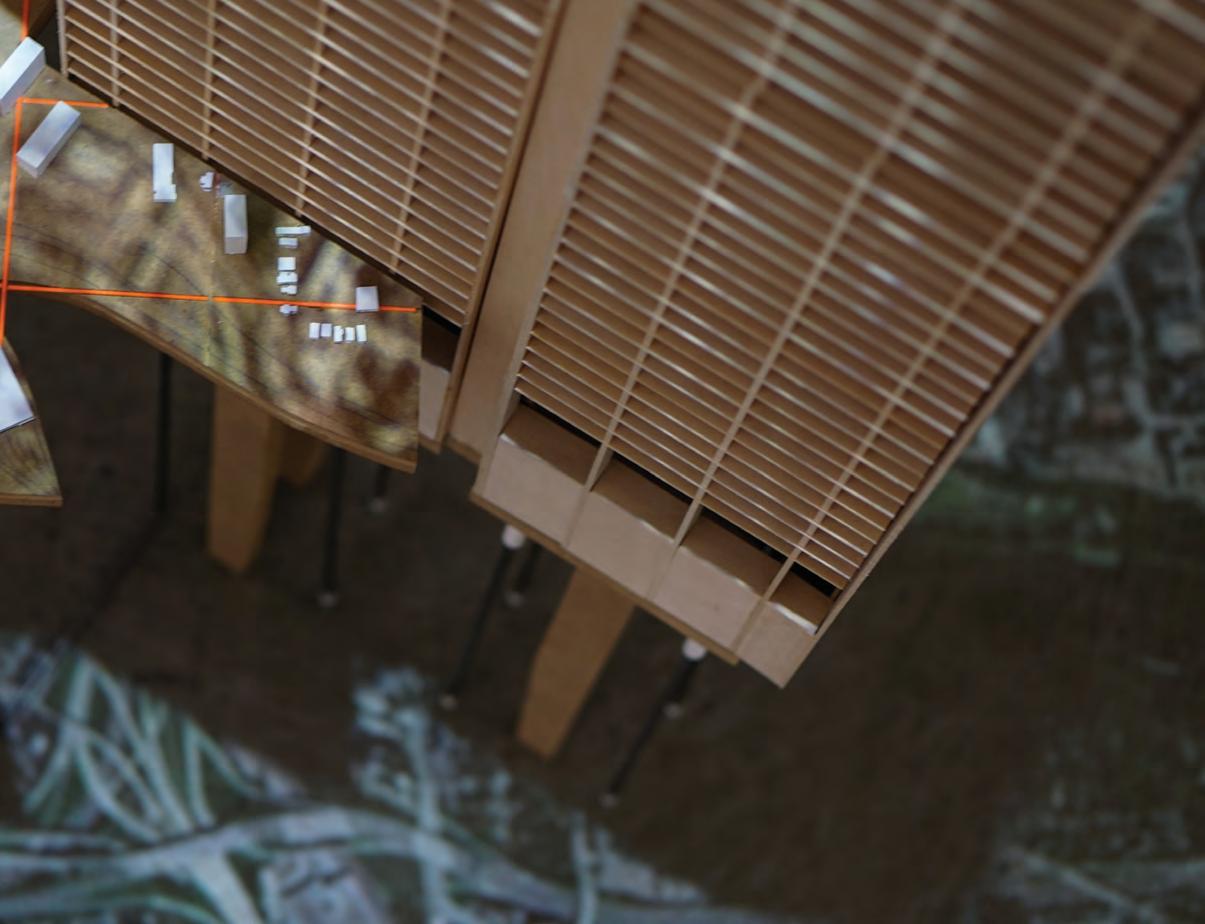
The conquest of space and time demanded that indigenous measures be replaced with uniform standards. The first Mercator projection map in 1569 turned our globe into a plane with longitude and latitude lines, expediting a supposed “discovery” of land. The Land Ordinance of 1785 issued by the US Congress locked everything into a grid so that terra could be cut up and sold. State and local cadastral maps became the legal document for determining taxation once these lands were acquired. These lands were acted upon as sites of extraction where their sale in a global, capitalist market further necessitated a common set of measurements. In each of these cases, a measure once scaled to the human body, such as a “stone’s throw,” “within earshot,” a
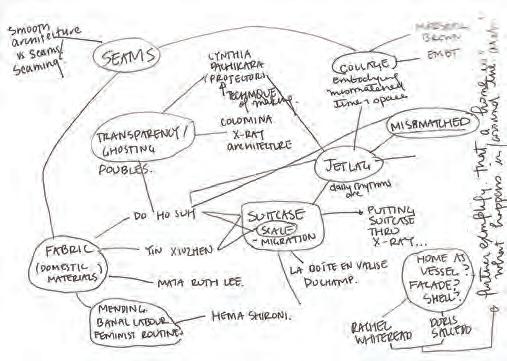
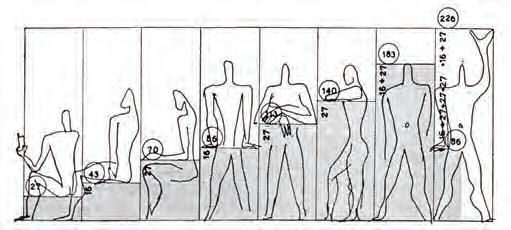
“cartload,” a “basketful”, or a “handful” turns into an abstraction that can blanket the whole earth. Legibility for the overseer prevails.
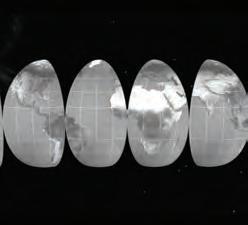
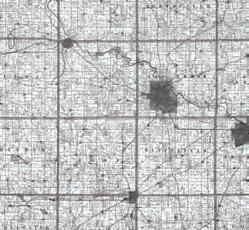
Townships were gridded up as a way of dictating ownership.
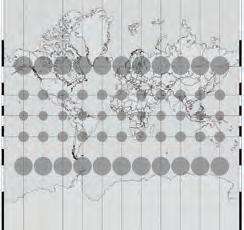

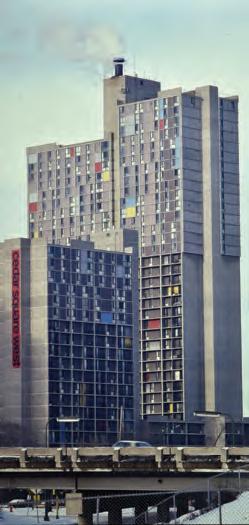
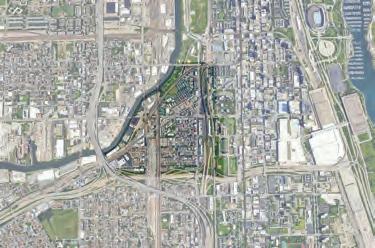
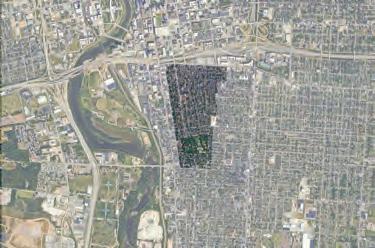
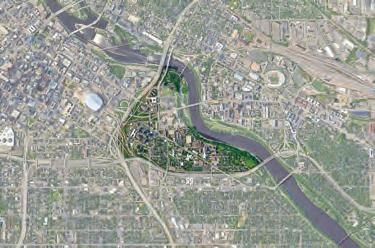
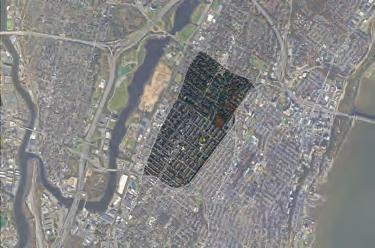
In De l’esprit de Conquete, a publication from 1813, Benjamin Constant writes, “The same code of law, the same measures, the same rules, and if we could gradually get there, the same language; that is what is proclaimed as the perfection of the social organization…” In this quote, the abstraction of sameness extends beyond just measure to include the abstraction of culture and language. The consequences are startling. Marshall Brown, an architect and collagist, argues for seamfulness as a call to “embrace the challenge of articulating difference.” If each paper Brown slices and glues together is working to hold a multiplex of time and space, the refugees’ experience is like a collage in four dimensions.
Built in 1973 and designed by architect Ralph Rapson, the Riverside Plaza complex, which contains 1,303 apartment units, represents 43% of all housing in Cedar Riverside, Minneapolis. The buildings house almost entirely immigrants and students and has even been called the “Ellis Island of the Midwest.” As a case study, this Plaza provides a backdrop to understand how individuals, families, and communities engage in home-making.

Presented here is just one narrative that collages many places and many times. The story belongs to Trần Thị Minh Phước. She currently lives in Minneapolis, which has some longitude and latitude assigned to it, but to the native Dakota people this place is simply known as land where the water reflects the clouds.
Home for me you know, like where you can smell the food cooking all the time. The noise, the laughter, giggling. We also have a big garden. I was daydreaming when I was young. I love wandering in the garden instead of taking a nap and talking to the birds. I love to chase after the dragonfly in Việt Nam. In Việt Nam, farmers don’t have a weatherman like here, so they rely on the animals to predict the weather.
Since I was rushed to leave and the space was limited, I could bring only the essential things to help me survive and keep hope. I brought a book of Buddha scriptures I still have with me. Now all wet with the ocean sea. A picture of the guardian angel to protect me. A small dictionary, English and Vietnamese, to help me communicate. My precious family photo is near and dear to my heart. A pair of silver earrings with the luck character, “phuoc,” which is also my name. A gold ring to exchange for money when needed.

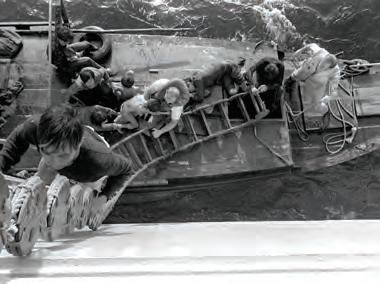
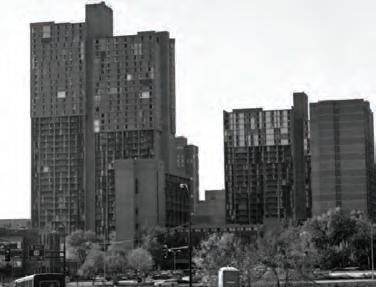
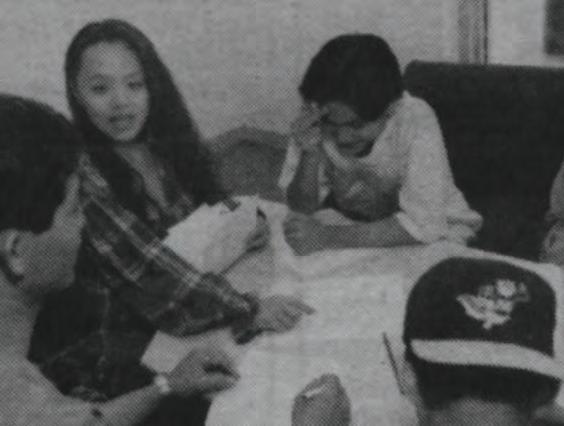
It was early morning of August 1982 when I left Việt Nam. The rain was falling hard and the horrible winds were howling. Because they said, if it’s storming the guards won’t go outside to chase you. Suddenly I saw some boiling bubbles from the bottom of the sea go up a lot, a lot, a lot. And you know I said, “What is that?” And suddenly I saw pots and pans, and suitcase, clothing floating. You know, on the sea. And that’s when we just passed by a sinking boat. During my trip, I remember thinking of wishing I could see the seagulls. When I was young, I remember they said if you go to the ocean, if you see the seagulls, that means you’re near the land.
At the refugee camp, it was too crowded so all the refugees who would resettle in America needed to go to the Philippines for six months to learn about American culture. I was so lucky to be selected for a Pilot Project to bring 200 refugees, mostly elders and children, directly to America. From Malaysia, we were to stop by Japan, and from there we flew to California.
My friend, she told me, “Come, come to Minnesota. They give you school… money to go to school.” I told my sister that I wanted to go to Minnesota for school and she was not happy. A couple of days after going to the Greyhound on the way home on the bus, I told the lady, next week I want to buy one way to the Greyhound, you know, to Minnesota. And she said yes.
On my trip on the Greyhound, I looked around. I didn’t see any houses. I didn’t know I was on the freeway. So in the middle of the… he stopped at McDonald’s. I say, “Why did you stop at McDonald’s?” So I look around and a few months in America, right? Oh, I know how to spell chicken so I just say I want chicken nuggets. I still love chicken nuggets.
Cedar-Riverside, Minneapolis
Crowds of Vietnamese come to Minnesota. And most of the time they live in Riverside so you can go there and hear all the Vietnamese languages but now it is different. Now a lot of people from Somalia stay there and they make their own town. Our apartment is next to not the elevator but the stairway. Across mine is the Vietnamese and next to mine is the Vietnamese student too.
So we have so many Vietnamese students living here.
My friend she lived in… we lived on the 20th floor, she lived on the 15th or 16th. She came to knock on my door. “Oh, I need some rice. You have some rice?” I say “Okay, okay, open the door.” Let’s give her some rice. And some days, she says, “I need some fish sauce.” And I said, “You should buy!”
When we go home, we always know exactly who’s cooking what because of the smell. You know, each specific dish in our traditions has a specific smell. Sometimes we knock so that they can give us food too. Or we cook a lot and we share. Talk about the stairway, it’s a scary thing. Even my husband and I would talk about it because we live on the 20th floor right but sometimes they have a fire alarm so we are not allowed to use the elevator. Even though they have a balcony, I never… rarely open because it’s scary you know, too far down. But I miss, sometimes, you know, when the plane passes by I’ll look through the window, but I stay safe.
Today, there are kumquat trees sold in Minnesota during Tết, but they are not the same tree bearing juicy golden fruit in Vietnam with delightful smells and fragrant white flowers. Đất is the word in Vietnamese for land and quê hương is another word for country. Quê hương means my homeland.
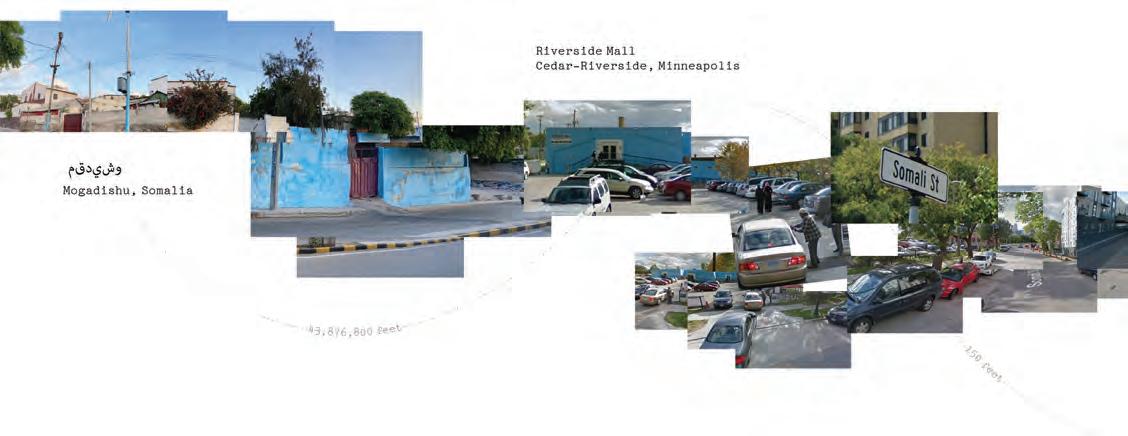
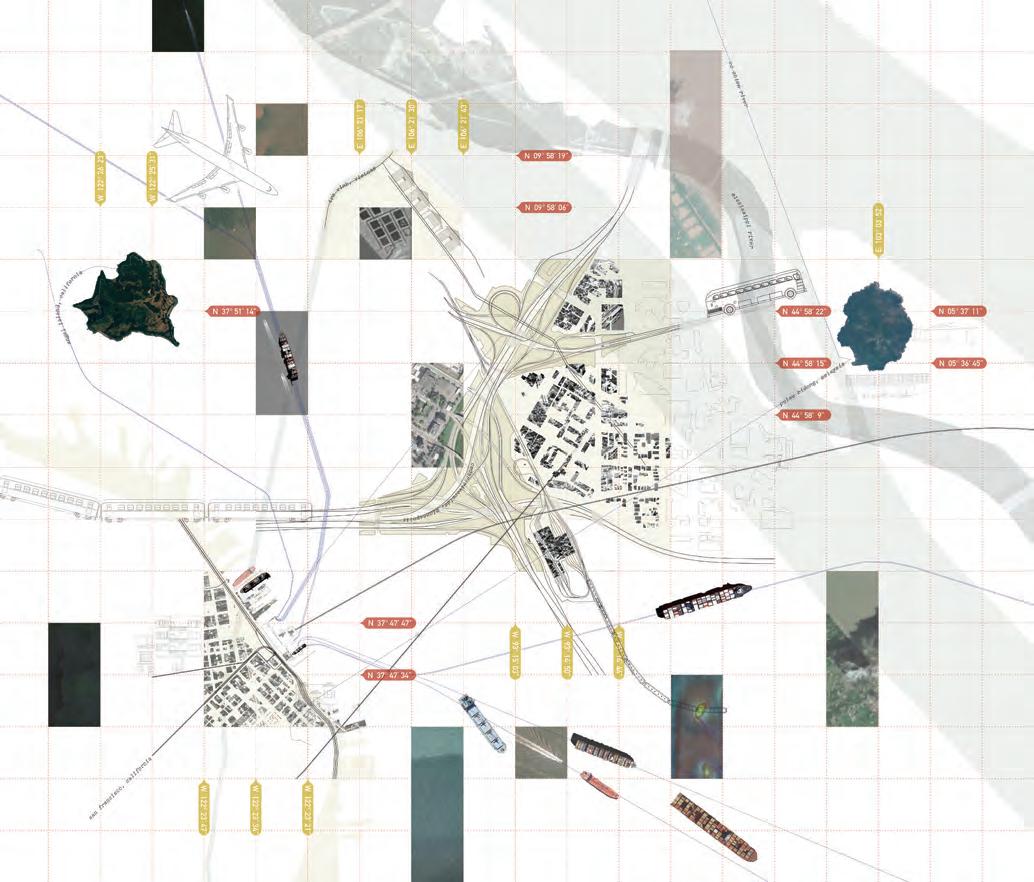
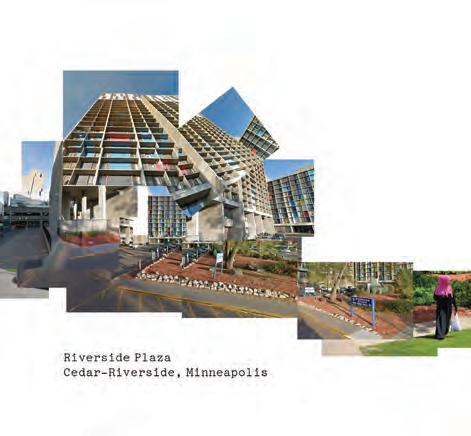
Dawn Gilpin
Studio mates
Trần Thị Minh Phước
Robert Adams
Chris Humphrey
Woodshop and FabLab staff
Qilmeg Doudatcz
Mardy Hillengas
Andy Christenson
James Horton
Andy Swartz and Blumentals/Architecture
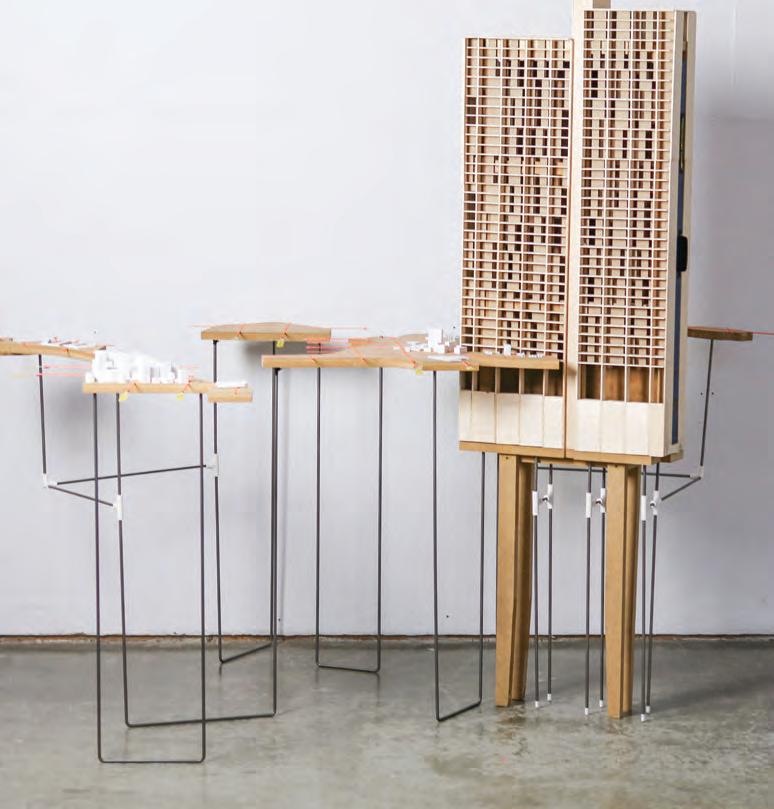
Within the McKnight Tower model is a letterpress tray that slides out and is transformed into the luggage that Phuoc carries. The typecase holds language as a way of understanding a terra and culture. Just like the modernist grid, it can be used as a tool for both assimilation and new hybrid ways of thinking. To this day, English language classes at the Cedar Riverside Adult Education Collaborative, located in the Riverside Plaza, continue to be attended by many in the community.
1. The title borrows language from James C. Scott’s Seeing Like a State Quoted material on page 132 and 134 is from the same source.
In the installation, the tray is placed in front of an image of Phuoc projected at full scale. This shift hopes to tether the construct which holds longitudes and latitudes back to a scale that is embodied.
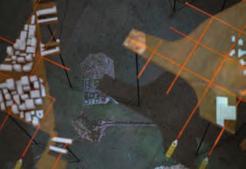
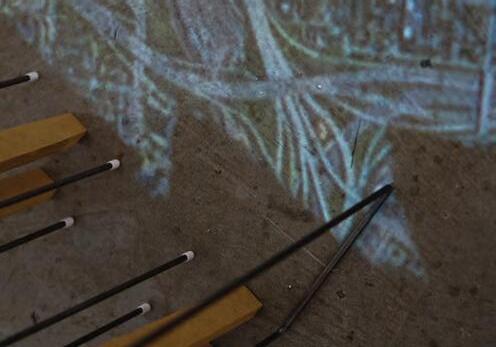
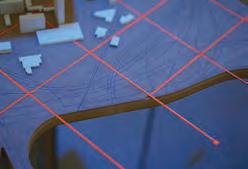
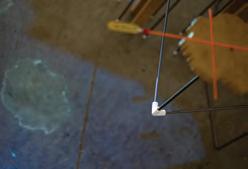
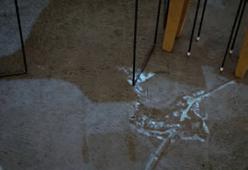

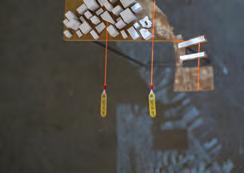
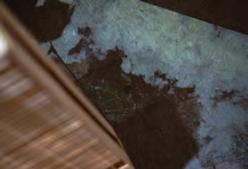
The fragmented sites are scaled to Phuoc’s experience of space rather than one uniform scale. The metal structure uses bends to highlight points of connection on the ground. As viewers hear Phuoc’s story being shared through a video, a projector throws satellite images from Google Earth that have evolved through many decades. We see shorelines receding, a river turning to mud then back to green. Out of these projections of endless highways and foreign colors, a story is shared. What was an abstraction in measure holds a color, a sound, a memory.
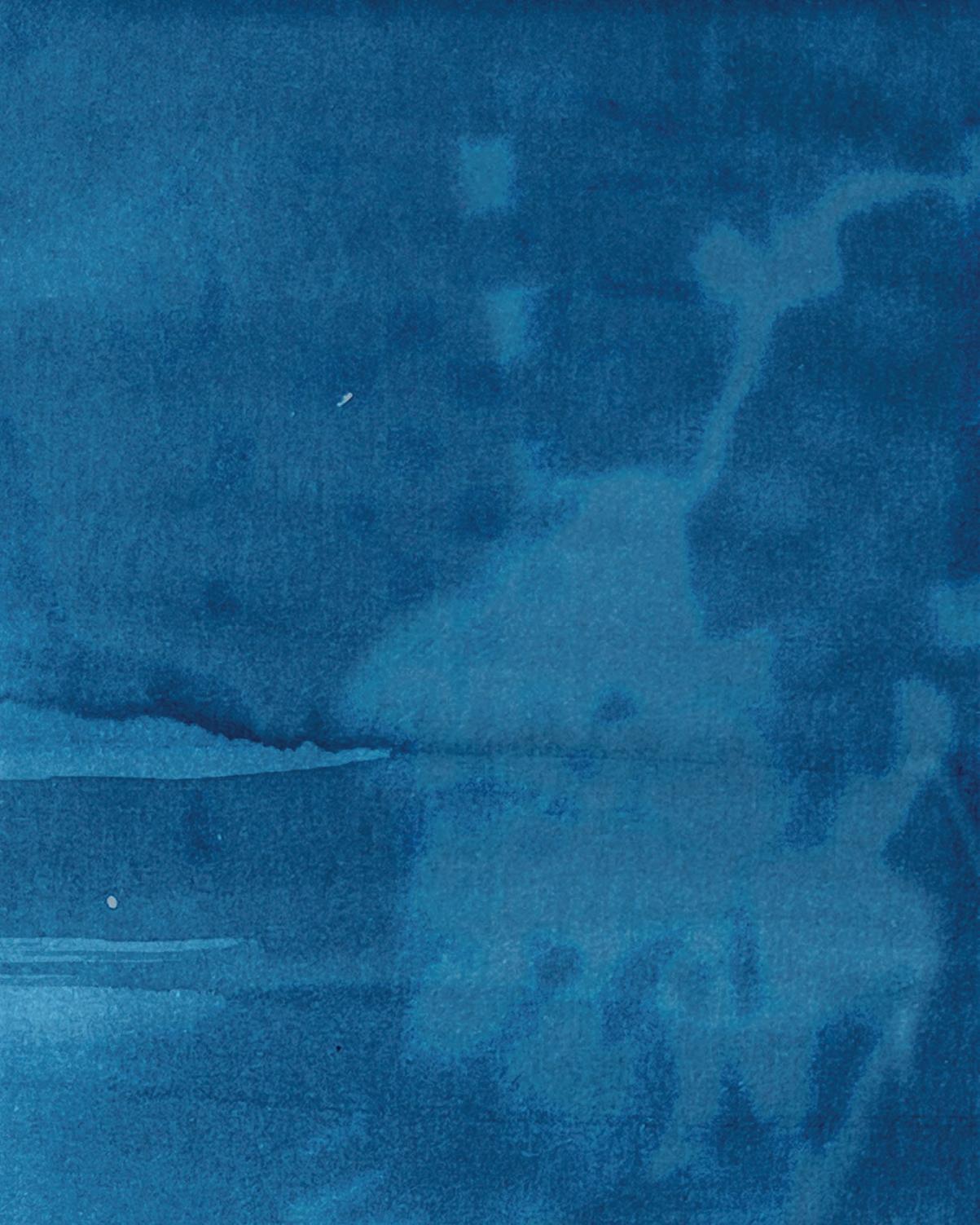
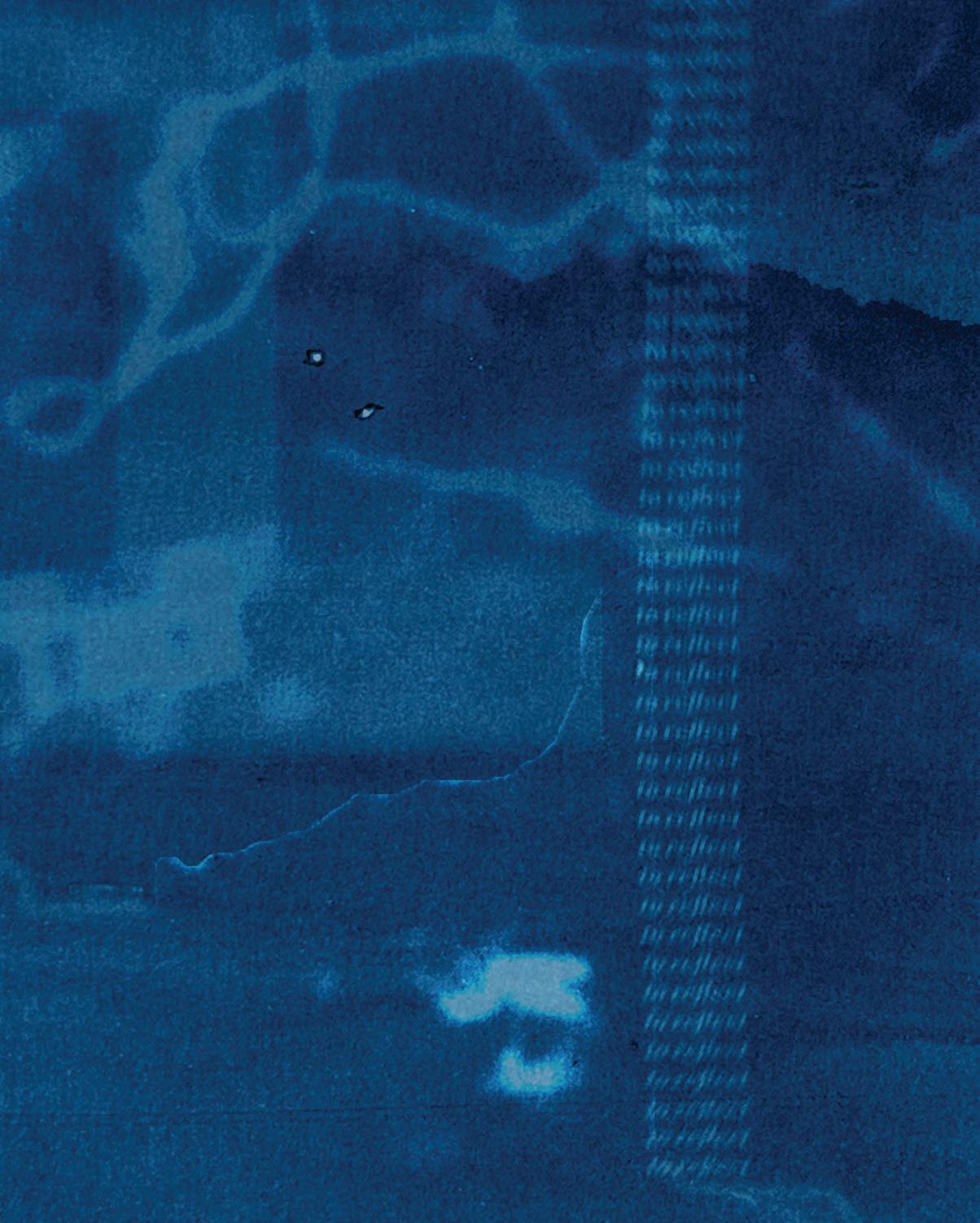
Outcasts and Monsters
Jimenez Lai
Where We Go When All We Were Is Gone
Emily Yi
Out of Stock
Mardy Hillengas
Axel Olson
Line Drying
Ngoc Minh Dang
Tina Dinh Nguyen
RIG: Resisting in Guild
Kavya Ramesh
Erin Roberts
Interview
JIMENEZ LAI
50:03
10.17.2024
Interviewers
Shannon Sumner
Elana Ho
Jimenez Lai is a faculty member at the USC School of Architecture in Los Angeles. He is also the founder and leader of Bureau Spectacular, a design studio founded in 2008 that uses narrative as a primary means of imagination and inspiration for installations, publications, objects, and buildings. He is the author of Citizens of No Place: An Architectural Graphic Novel (2012), and his work is exhibited at MOMA, SFMOMA, Art Institute of Chicago, and LACMA. He visited Taubman College to give the UG1 Studio Lecture titled “Outcasts and Monsters” on September 28, 2024.
The lecture gave an overview of architecture as characters and monster stories as the edges of the norm. A number of the built projects are accompanied by short graphic novels.
Dimensions sat with him after his lecture to discuss architecture and change, design identity, and what it is to create work on the periphery.
To begin, could you give us a brief introduction of yourself, framed by how you perceive yourself, architecture, and the roles you play?
I am Jimenez Lai, and I live in Los Angeles. I am originally from Taiwan and grew up in Canada. I moved around a lot earlier in my life: New York, Netherlands, Chicago. But this is where I live now—LA.
How do I view myself and architecture? I write fiction; I draw comics; I sometimes make videos; I build installation; I build houses; and I write essays. “Multimedia education” eventually has an outlet— what do I mean by “multimedia education?” You’re being taught to use the softwares that filmmakers use, or tools that sculptors use, or the Photoshop skills that a photographer uses. There are so many avenues from our education in architecture, especially in the 21st century. Again, I say the word “multimedia.” That’s sort of how I see myself in the field. I also see myself in the field as either unwilling or unable to be “truly professional.” I think there is a very sanctioned image of what a “professional architect” is or looks like, and I have not really been able to do that. Instead, I think through these kinds of tangential means, I am continuing to be able to talk directly and work directly on architecture. It has been a circuitous route, I would say.
Yeah, I think it comes across in a lot of your work, too, the tension between an architect and the work they produce. There was a moment when you spoke about the architect’s relationship to the engineer. You mentioned there is always a bit of push and pull that usually results in compromise, but you express this as a beneficial relationship. We were wondering if you could expand upon this as it relates to bringing “Monsters” to life, especially in the case of the “Tower of Twelve” stories, and talk us through the process. And, do you have any other built work that relied heavily on a back and forth that you view as bringing more vitality to the project?
Absolutely. I am happy to talk about this, and I think I am lucky that I have one engineer that I really love working with—this guy Matthew Melnyk from NOUS Engineering. Just the best. I think I can maybe first take a step back and expand upon this relationship and then come back and talk about other projects that I have done with Matthew or continue to do with him. While you have no doubt the person you are working with is an expert, by listening to this person, you totally recognize the years of training and expertise, right? They spend so much energy and effort and, in fact, it’s an investment that you and your client have monetarily placed in when you paid this person for them to apply their expertise to tell you to present obstacles. That’s one type of relationship. Another type of relationship I have encountered is a similar skill set. Also an expert, also intelligent, also lucid, but they use their expertise to facilitate.
I think these types of personalities exist in every field. I think the liability-driven world that you can imagine is structurally in your face. They are risk-averse and of course are going to say things that sound more and more like obstacles and require more and more compromises. Eventually, the design changes and everything changes and the next thing you know, you have just built a box. There was an engineer that literally called an aspect of my proposal “gingerbread.” Like actually used that word to say, “Let’s do the kind of effective, optimized thing and if you want to add the gingerbread, you are welcome to.” There is stuff like that! There is that type of relationship, and like I said, Matthew is the type that looks and does structurally seemingly impossible things presented to him as a really fun challenge to overcome; “Please bring on the harder math problems.” I think, “If it’s not hard enough, why am I doing this?” That’s Matthew’s disposition, which is again, really fun to work with. I remember when I first met him, out of fear and out of practice, I said, “If we need to change my design, I can live with that.” Meaning, I was “engineering” myself before he said anything, and he said to me, “But that’s going to affect the aesthetics. My priority is that your aesthetic is not compromised.”
That’s awesome.
It is awesome. It is awesome, yeah, but again, I go back to this application of expertise to present obstacles, to facilitate solutions. I have encountered architects who will say, “Code X, Y, Z says you can’t do this; you can’t do this; and you can’t do this.” So even within our field, there are people who that’s just their personality and their way of working. Sometimes, you just can’t change the people. Lucky for me, I was able to choose Matthew.
I think going back to other projects, The Outcasts from the Underground installation that I presented, that was also with Matthew. In fact, this was really at a point where I felt like my relationship with him really galvanized. In the model, I had a cantilever that was somewhat conservative and he said to me, “Live a little!” He wanted me to make it more drastic, make it more difficult. Right now I’m working with him on a similar community center. We actually had to recently fire a different engineer that came with the construction team, and we’re now going to work with Matthew because our proposal was about to be turned into a box with gingerbread.
Yes. I hope you don’t mind me asking. How did you come in contact with Matthew? Did you seek him out or did y’all just cross paths?
You know, this is a good question. I’m about to make a comment that’s going to be very useful to a lot of students, that is, you kind of just show up to things. I was in a lecture where Matthew—like I didn’t need to be at this lecture, but out of curiosity, and I was nearby enough that I just went to this lecture—and Matthew was presenting. When I listened to him, I was thinking: “Wow. I need to talk to this person.” By chance, I was at this lecture and afterwards, I gave him my information. We stayed in touch. You just never know these things. Like if I didn’t show up, like if I just decided to take it easy (laughs), you know what I’m saying? I just encourage everyone to just show up to things because you never know.
That’s a great story. Narratives appear to be a large part of your process in final works, especially when we think about projects like your work with Citizens of No Place and Sociopaths. Are there any great stories, films, poets, or authors that you look up to or draw some expertise from that have informed your work and how you work through architecture?
Oh, yeah! By the way, my undergrad was not a B.Arch. My undergrad was kind of like a mix and match of a bunch of things, like a liberal arts BA.
Do you think that influenced the way that you work and think about your work?
Heavily. If I did a B.Arch, I would be a lot more professional (laughs). But luckily for me, I took a few classes in the cinema studies department. Of course, I always loved movies, but I never really had the proper language to dissect movies, to think about narrative structures, or to think about framing sequences.If I were to name a few filmmakers—it also depends on when you ask. I think in my early to mid 30s I might have said Donald Goddard. In my early 20s I probably would have said Tarantino.
Even earlier than that, I remember watching Gattaca. This was a long time ago; it really had an impact on me. Along the way, I was also introduced to this French short film named L’Attache. It was just 30–35 minutes, generally pretty abstract, but I really loved it. I think Akira Kurosawa was also somebody that was introduced to me during cinema studies. Rashomon had such an impact on me that I eventually later wrote that short story Sociopaths really based on Rashomon. I think the narrative structure of Rashomon directly influenced me, but much earlier on, when I was a child, I also was more or less just reading a lot of manga like a lot of kids at the time. You just read comics, manga, and sometimes story strips. I also really loved Tin Tin and I know that it was popular here in the U.S., and Dragon Ball. Later on, Vagabond was another story that I really loved. This is by the same author of Slam Dunk—I don’t know if you are familiar with it. Manga was definitely really big for me, and I later came to know the Watchman, which I also really loved. In my mid-late 20s, I also came across Chris Ware. Not that my work was influenced by or I think it looks like Chris Ware’s, but the structure and thinking of Chris Ware I find super powerful, so I often think about Chris Ware’s work, too. That’s a lot of names (laughs).
It’s interesting to hear you speak on these different influences in your work, as well as the ways you’ve referenced this sort of not-professional-like attitude towards architecture in your lecture series here: “Outcasts and Monsters.” Some of your other lectures have this kind of similar trajectory. How have you found this affords you more freedom or fluidity in exploration? How has it allowed you to explore different ideas than those which would fit in the traditional box architecture framework of thinking?
We are also intrigued about the way your work has changed over time. We were looking at some of your earlier work and it seems you have a lot of themes concerning the human body in relation to space and time. For example, the Tower of Twelve Stories and the Future Archaeologist. Then some of your work, such as Phalanstery Module, follow a theme of “how do people fit within spaces, and how does time affect those things.”
How have you seen your work change over time, and how much do you feel like it still ties back to, or draws from, some of those earlier projects and explorations? Especially in relation to your earlier comments about normal and abnormal shifting? Does the abnormal of the future or the abnormal of the past look more like the normal in the present?
Yeah, yeah. I am always drawn to somewhat abnormal things. Always. They’re kind of really important to me. A really important point to make about this, though, is abnormal requires normal. I can’t just make up the “abnormal.” I have to look at the “normal,” right? And I have to always pay attention to what is probably smack down center “normal.” Because even in the 20 years that I have been working, “normal” has changed a lot. Every year it changes a little bit, and so without constantly paying attention to what it means to be “normal” or do somewhat normal things, to just randomly do abnormal things, wouldn’t work. It wouldn’t work and it wouldn’t resonate, I would say. Keeping a pulse on the ongoing transformations of norm to me has been a more interesting part in order to find, let’s say, edges. We’ll continue to find edges. I think that this is the fluid part to read these pulses.
Do you feel like fashion is changing so quickly now as opposed to the ways that it used to change? Do you feel like the pace at which architecture, or even installation art or graphic art as well, are changing is—I don’t know if good is the right way to phrase it—but good?
Yeah, yeah, absolutely. I think some of the abnormalities of my past work feel really normal now; at least for me. I also think that who your colleagues are matters, too. I have to say by attending many conferences and going to schools like Michigan, for example some of the colleagues I have at Michigan are probably your professors, and the things that they talk about are so interesting that I take a pause and think. Knowingly or unknowingly, I do something that’s in response to the thing that they said. That changes the course of my work, but I find that to be a healthy process; listening to what the other people are saying and producing dialogue through work. Though some of the things that I am noticing with the changes in work, I would say parts of it would probably be that I am listening to my colleagues and responding to them. Parts of it could be the climate of the society has changed and the focus of the society has changed. I change with it, and there are also things I could say; maybe there could have been a time when you wore a high-density graphic shirt, and it would look good, but it wouldn’t look good now (laughs). Like people say things are graphic related, right? Some graphics just don’t withstand the test of time, so when you recognize that, maybe you change too. I would say these are some of the factors for me.
“Depending on which chapter of Frank Lloyd Wright you land on, he also changed, depending on economics, for example, and eventually also technology, right?”
I can use maybe two biographies to respond to this. Two architects’ biographies, or maybe even three. Let’s maybe juxtapose someone like Daniel Libeskind versus Frank Gehry. I would venture to say that I can find five or six different Frank Gehrys within Gehry’s body of work. He changed many times. If you go early in his archives, some of Gehry’s super early work would look nothing like what he’s doing now. You can even loosely find these chapter breakers. Libeskind’s work—I can’t say I have looked at him very recently—in the 20 years or so that I have looked at his work, feels like it doesn’t change much because he really sticks to his guns. You can say, “Now that’s an original person who doesn’t change or sway.” Is that good or bad? I mean, I am at this kind of fork in the road. I tend to veer on the side that changes, like in the case of Gehry. Why I find Gehry’s work interesting is that he’s not just changing for the sake of change; he is recognizing that technology changed, art changed, again—society changed. I am more responsive to that. A third biography I was going to bring to the table was the body of work of Frank Lloyd Wright. Historians that I listen to sometimes have described seven Frank Lloyd Wrights. Depending on which chapter of Frank Lloyd Wright you land on, he also changed, depending on economics, for example, and eventually also technology, right?
Yeah, that makes sense. That’s interesting. You have a variety of both built and unbuilt works: smaller scale objects to larger scale buildings. How do these reconcile with each other? Do they feel like separate worlds? How do you bring the same topics into discussion through such as the variety of project scopes?
I want to maybe compare this to fashion. Architecture is super slow. So slow compared to fashion. Even in the cases of Frank Lloyd Wright or Gehry where they changed six or seven times or five or six times in their—I don’t know—50-60-year-old long careers. In half a century, if they only changed once every ten years, it feels like a lot, right? In fashion, it’s a lot faster than that. I think this is just the nature of our field, too. I have a good friend who is a philosopher and sometimes we talk about why Postmodernism caught on so late for architecture. Postmodernism was already at its peak sometime in the 60s–70s. Depending on whether we’re talking about cinema, art, or philosophy, people have been tackling issues of late Modernism and early Postmodernism much earlier than we did. Even by the 80s and 90s, we were still doing Postmodernism when other fields had moved on, so we talk about why it is so slow for us. The nature of the game is at the moment you get a commission, if the building is sizable enough, we’re talking about five or seven years until the thing gets built from start to finish. It is unlike fashion where you could maybe stitch a thing, design a thing, and the output is a matter of weeks, maybe even days. We’re talking about a decade or much more. The starting point where the taste was—up to the ending point where the taste got realized—is naturally slow. This is not an issue. I would say this is a feature of our field that we’re slow.
Mm-hm. An example that I really like to use is the comparison between the Y2K House to Casa da Musica by OMA—an office that I really, really admire and continue to admire. I think some of my colleagues would tell me stuff like, “Oh, but they’re so out of fashion. That’s so past tense. Why do you still like them?” I still like them because—and this is a good example of what you just asked—the Y2K House is a house. It doesn’t look like more than 1,500-2,000 square feet. The Casa da Musica is a public civic theater. Off the top of my head, I can’t think of the square footage, but it’s for sure five figures, if not close to six figures. The scalability and the diagrams of the two projects are consistent, but that’s the beauty of this idea that the diagram is scalable. Not that I want to compare myself to this example, but there are times that I think about the scalability of diagrams when I work on things. Sometimes the material doesn’t withstand the scalability or the function doesn’t withstand the scalability. There are certain things that are simple enough that can, so it’s definitely something I think about.
I mean, I also haven’t really had the opportunity to build very big things partially because I don’t think my portfolio is ready. Even though I have been working for so long, I need to continue to build a larger body of work in order to take on larger projects when the time comes. Hopefully some of these early ideas are still translatable…
Hang on. Just to follow up really quickly. Yesterday, I was at a colleague’s lecture. Her name’s Lisa Little. We do very different work. Her work looks nothing like mine, and it’s not a problem. There was something that she said that I found really compelling. She was talking about how when she was starting out with her first professional partner, had so little money. They went after a project where they had to turn $200 into an installation. They used paper, folding, pleating, and printing. Long story short, the photographs that came out of that installation made it into some magazines, and they were able to translate that onto bigger and bigger things. Now they’re doing large installation art. I think this is in a similar spirit with what I just said about scale.
That’s so interesting because I think especially for you with work that seems to adapt, ebb, and flow with the speed at which architecture itself is kind of ebbing and flowing within normalities of work that is so adaptable. Do you find that there is this common redline throughout your work process, especially considering that your thinking is through graphic novels or other media and not just through architecture directly? I guess, looking back at the breadth of work that you have produced, do you find that there are themes or interests or subjects that are emerging that you seem to really gravitate towards?
I think I probably would have had a prepackaged answer for you in 2017. It’s been a minute since I have had the time to sit down and think about my own work. I have undergone a lot of both personal and professional changes, but I haven’t really had a moment to sit down and think. Right now I am currently working on three live projects, all of which are at a supercritical point. The type of critical point that could make or break the project. Meaning, I am still trying to say that I haven’t had the time to look back. I would love to have the time to sit down and look back and see what else has changed, but this is maybe a good thing, a good opportunity for the students to hear from someone like me, that my issue right now is that I haven’t had time to make a portfolio in a while. I have been able to get away with not having a portfolio because my work just looks like my work at this point, but I remember between 2009–2012 every year I had to remake a new portfolio and every year when I did that, it took about 2–3 months. Each time I did it, I had to rewrite everything and rethink the entire situation. When I made a new portfolio every year, I thought about the question that you just asked every year. I think because you asked, I’m going to sit down in early 2025 and do this. Maybe it goes to say it doesn’t matter how old you are or where you are in your career; you kind of just need to sometimes sit down and remake your portfolio.
Ah! I need to do that (both laugh).
In light of that—this is kind of like a broad and bold question—but where do you feel like the future of architecture is heading towards, or maybe, where would you like to see it heading? I know we have touched on this a little bit when we were thinking about the pace of work—or maybe the pace should slow so that we have time to sit and think back, but I’m not sure if that’s really possible.
I tend to be an optimist, so I’ll answer this super optimistically (laughs). The optimist in me would say stuff like: precisely because of how dissatisfied so many of us are in the financial prospect of our field—because of how unsatisfied we are in the so little money you earn, and the impact of what you make. You are also hearing a lot about this: the zoning law says this, the building code says that, the developer wants this, the engineer says that, the Department of Building Safety wants you to change this and that. The next thing you know, you again churn out a bunch of really, really boring boxes, right? These are some of the things that a lot of us are so dissatisfied with, but I believe in the intelligence and resilience of our training, and I feel like there must be a group of really entrepreneurial thinkers who are about to just be on the verge of just breaking the mold. If we’re saying that, “Hey, listen, 90–95% of the buildings out there are not built by people who were trained in architecture. All of the suburban homes aren’t. Most of the big box shopping strip malls aren’t. Right?” I’ve got to say there’s got to be somebody out there who’s looking at this large kind of tie and having some really creative thoughts. Anyway, if we’re saying where the future is going, I hope we’re having it tie back to ourselves (laughs). I hope we’re finding really financially rewarding ways to reframe our field. We go to architecture school; we get out of architecture school; the United States is such a wealthy country; all of us are making a lot of money doing those, too. We even get to make a mark and design our objects or buildings amongst the suburbs or the downtown cores where it feels like we don’t have an impact.
Hopefully, enough of us think long and hard about it, and in the near future we get to make an impact. Sorry, that’s super optimistic. What I just said sounds super optimistic. I recognize that (laughs).
Optimism can be a good thing, I think. Maybe more on the pessimistic side, in your perspective as an educator and as an architect, what do you feel like is the thing that inhibits this kind of vision from taking form?
I mean the risk-averse profession that we’re in, right? Like any time there is a liability issue, a new line gets written into a contract or a new line gets written into a code or a zoning law. Each time it happens, more and more rules prevent or require certain decisions to be made. One could view it as a shackle, which it can be, or one could view it as a set of constraints to creatively work from, which some people do. Yeah, it’s difficult. I am only describing the legal side of things because that’s even more difficult. I wonder how much time you get to spend on a thing?
I was having a really nice conversation with a colleague in NYC about why LA’s work looks weirder, but the work in New York, there’s almost minimalism to it. His response was, “We don’t have time. We don’t have time to do funny things.” Not that we have more time to do funny things, but we do have a little more time than in New York. I mean sometimes it really comes down to slivers of hours and minutes. These are just some of the constraints: time, money, law, material cost, labor cost. Super boring, but it’s the reality that we work with.
Yeah, that’s true. With all that being said, with less time—or maybe not less time but the fast pace that we’re going at—where do you think architecture education is lacking in regards to the real world?
What would you like to see included more or less in an academic setting versus a professional setting?
“I am still advocating for expertise. I think expertise is what I have been yearning for.”
JL
I just said this to a class yesterday. I gave a lecture where I introduced 50 architectural drawings that any one of us should recognize at a glance and know a lot about. Knowing the architect by name, knowing the building by name, or knowing the diagram by heart. You could say maybe I am encouraging people to be more like nerds, for lack of better words. Sometimes I say this to my students, maybe all of us or maybe the two of you have encountered people like this. They’ll listen to an album, and they’ll hear a progression of sound, and they even can hear the quality of the recording, and they’ll say stuff like, “Oh, of course, these people probably are hanging out in California in like 2010 when whichever band was playing from this other album.” They’re just super experts in the field, right? And that type of expertise or the super nerdy, you can find that in architecture, too. There are people who will read a plan, and they’ll say, “Oh, they’re probably reading the other plan.” They can name the five other plans that are probably related to this plan, and they can also see the differences with the conversations that these two drawings are making.
I say to my students, “The moment you step out of this building, the new people that you talk to are the Department of Building Safety and engineers and so forth. No one else cares. Only you. You are the last people. You’re the only people remaining who care about the quality of space, the quality of the wall, the quality of drawing.” More and more I feel like there is a forfeit of knowledge that I am concerned about. I mean, I am also talking about expertise not just in planned sections or building types. I am also thinking of the people who are building technology. What if some of us are just super experts or super nerds about these things? That would be great. I am still advocating for expertise. I think expertise is what I have been yearning for.
I am also really hoping that someone who teaches professional practice could get people more equipped, too. Professional practice could be really boring. Not because my professional practice professor was not interesting as a person, I think he was great, but this may be the plight of entrepreneurship that I was describing. What if already in these classes something was so well taught about the management of time, the slivers of time that we manage on a Gantt Chart, maybe the balances of when people get paid, how much people get paid, how much people should expect to get paid, what are some of the structures from which we can actually think about which pieces of the pie goes to which constituents? If we realize that contractors made that much versus how much we make, what does it mean to build, what does it mean to—like I think like that’s another thing I’m talking about, too. At the core, the disciplinary-based knowledge should be really high, which I don’t think it is. I have encountered so many final year B.Archs and M.Archs who—I’ll name a few names and they’ll say stuff to me like, “But I’m not good with names. I don’t know who Steven Holl is. I’m sorry.” It happens. It happens a lot. Way more than you think. And I’ll tell them, “Hey, you don’t get to be bad with names if you want to be an expert.” They’ll roll their eyes at me. You know? Which is fine. They get to do that. That’s within their rights (laughs). But I wish we can have super deep dive conversations at that point already, and yeah, if we’re all trying to be slightly better business people, that would be really helpful, too.
“I think we now recognize that empathy and sensitivity are really important, and we don’t, at least I don’t, feel comfortable pushing people as hard.”
What do you think has driven this sort of lack of expertise? I feel like it’s something that I have felt even here; the disconnect between the way that my professors were taught and educated in architecture versus the way that my peers and I are taught and educated. I am curious because as an educator, an architect, and as a former student at one point, what do you feel is the driving force for that disconnect or lack of desire for expertise?
I need to choose my words really carefully now…
That’s a hard question to answer. Sorry. I put you in a tight spot.
No, that’s okay (pauses). The world has changed so much, right? I think the lack of empathy from either side was just the norm. Lack of empathy like, “You’ve got five hours of sleep though; why are you not getting it?” You know? “How about you try for two hours; You can do it” or, “Just find some time. It’s not on me. It’s on you.” You know? Lack of empathy existed, and it was consistent and normal. That’s where I’m from when I was a student. I don’t think anybody was particularly cruel for cruelty’s sake. It’s more insensitive than cruelty, I would say. You can translate insensitivity to cruelty; yes, I also understand that. I think we now recognize that empathy and sensitivity are really important, and we don’t, at least I don’t, feel comfortable pushing people as hard. It’s not just me. I’m one of many people who don’t feel comfortable pushing people as hard.
Yeah. I can affirm it’s also not just you. I have felt that in my own education as well. I know we’re kind of nearing the end of our time and I think that kind of covers all of the questions that we have for you.
Again, we’re just so thankful that you made the time to meet with us, and for all your insights about your experience and work. I know for me it’s also really encouraging and challenging in my own education to think forward about those things and challenge myself to be more of an expert. So, thank you so much. We really appreciate it. Have a good day! JL
Thank you! Yeah, have a good day. n
Wallenberg EMILY YI
Wallenberg Critic
Dawn Gilpin
When we are forced to transition towards a collective future in which communities are stripped of their identities via silencing and omission, how do we remember when there’s nothing left to record?
This thesis addresses the absence caused by the systematic removal of peoples, an act centered on the displacement and erasure of one’s own people in the name of progress.
The work unfolds fragments of where vernacular ghosts leak into the present landscape, to tell the stories of who a people were, when all they were is now gone. The work does not record precise histories but engages with the past through moments and echoes—to present absence through what remains.
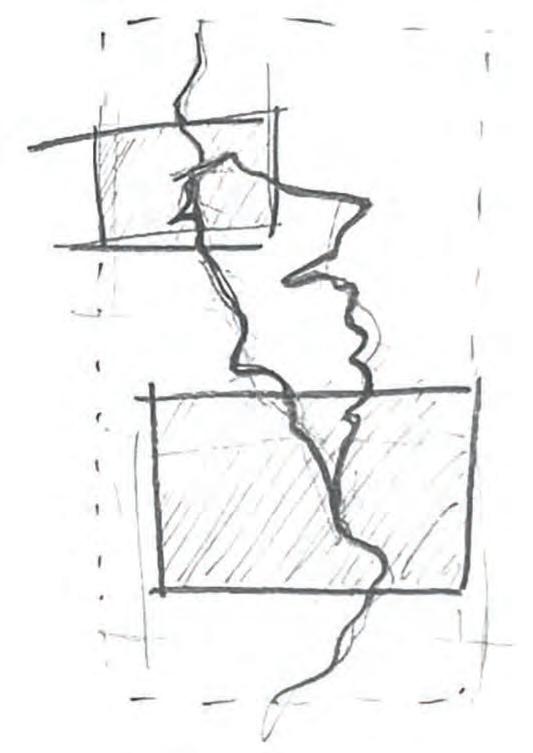

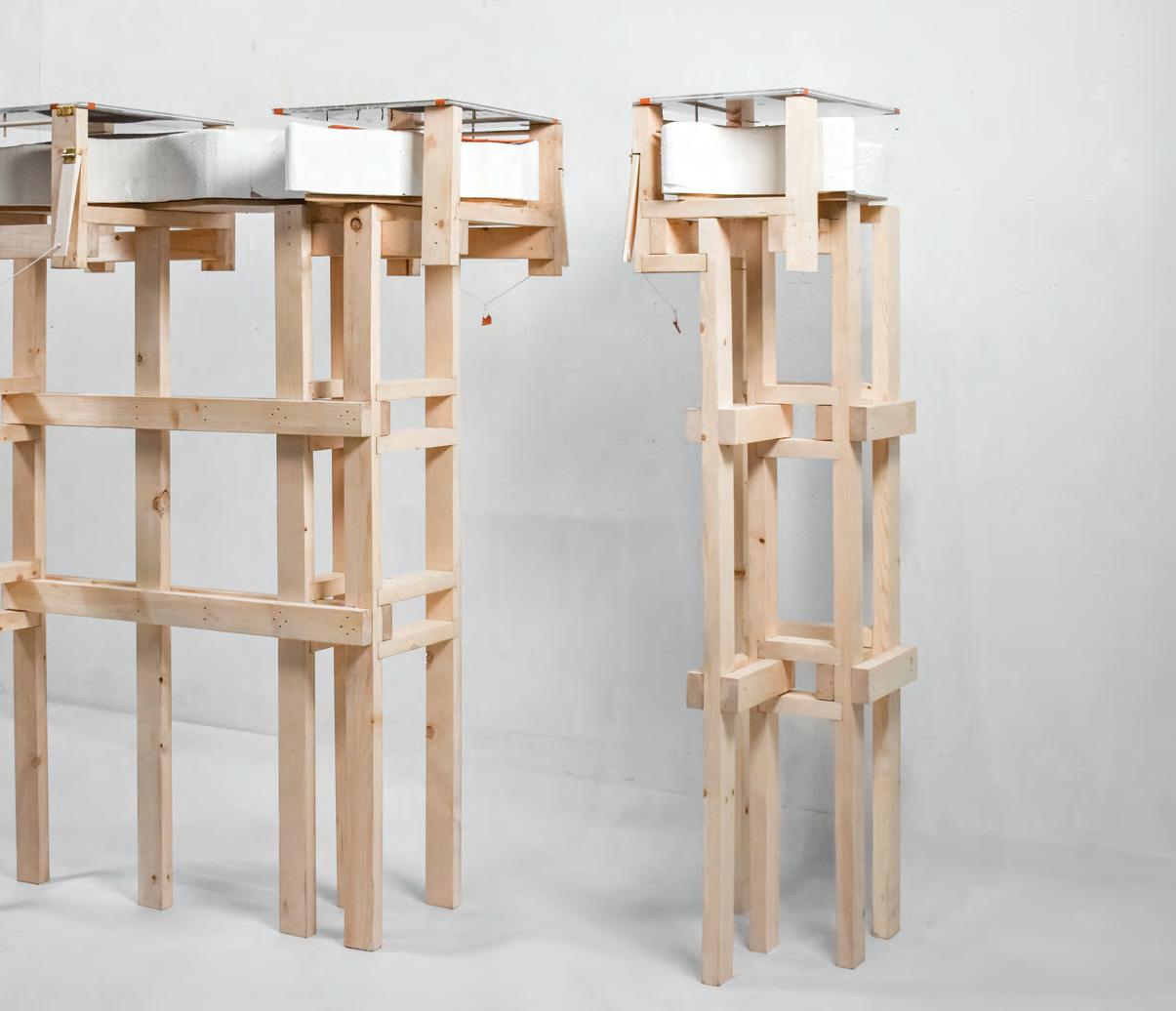
There are around 25 thousand large dams in China, built to support its rapidly growing cities and industrial farms. Each of those dams also mark the destruction of ecosystems, ancient landmarks, intangible cultures, and entire villages. When we chronicle the past, we often forget about these quiet and slow violences, these harsh or unexpected cruelties that persist across generations, stripping communities of their histories and identities through silencing and omission.
When the powerful obscure and dispossess us in an attempt to secure a future of unfettered industrialization, economic growth, or political power, how do we remember the homes of our
people? When we are uprooted, how do we retain the cultural traditions and stories that we’re supposed to share within our ancestors’ walls? How do we acknowledge and remember when there is nothing left to record, no witnesses left to testify?
This thesis addresses the absence caused by the systematic removal of peoples: an act centered not necessarily on hate and fear, but on the legal displacement and erasure of one’s own people and histories while calling it progress. This process usually works by undermining others’ rights through institutional classism and racism that reduce complex communities into numbers.
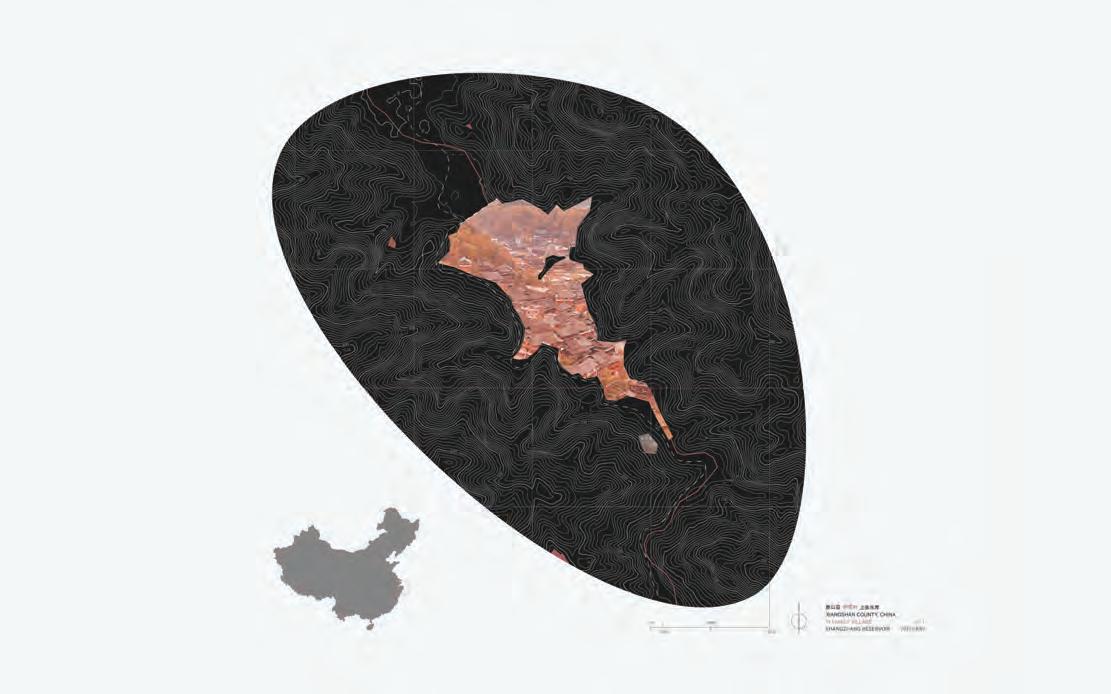
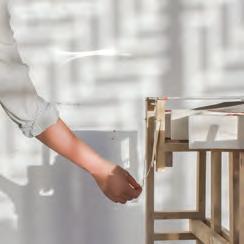
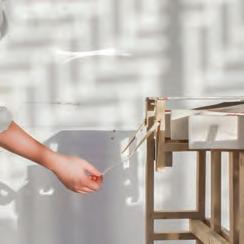
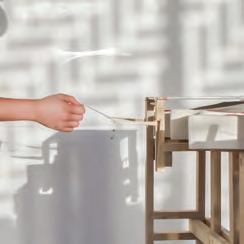
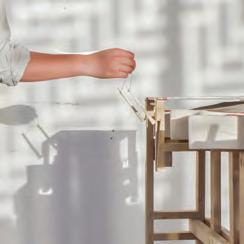
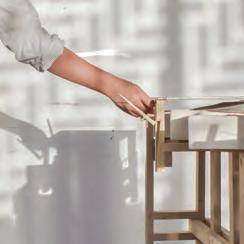
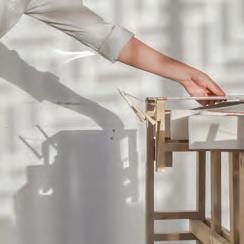
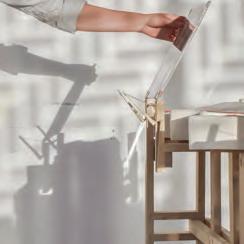
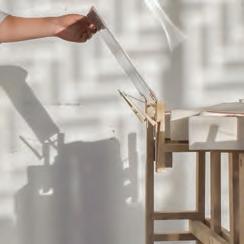
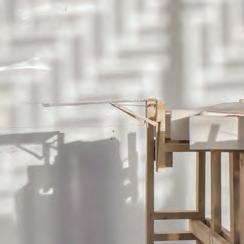

As architects, our job is to create. Without fail, we must also destroy. The consumption of resources and physical space grows parallel alongside the constant desire to renew and extend the built environment. This too is often done in the name of this creature called “progress.” The life of one thing always comes at the expense of another.
Special thanks to Dawn Gilpin for her ceaseless support and input, Sarah Gery for food and construct-making assistance, and my mother for the translation of the family stone.
Additional thanks to the FabLab and woodshop staff, my studio, and Lucy, Dani, Sam, and Marcie.
Dedicated to my grandfather, Shanquan Yi, for lending me his photobook and the story of his hometown.
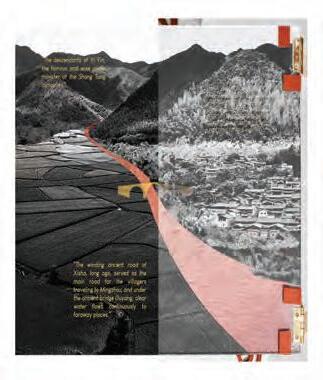
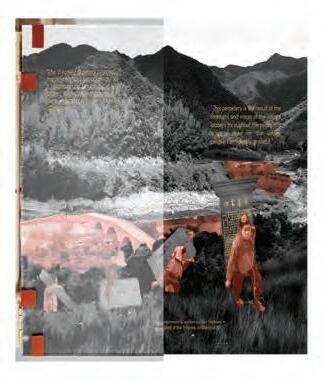
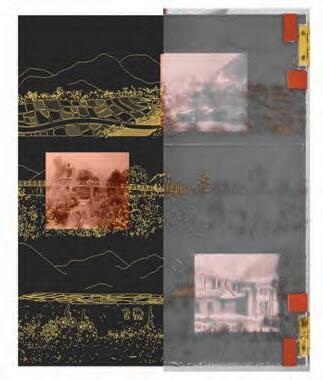
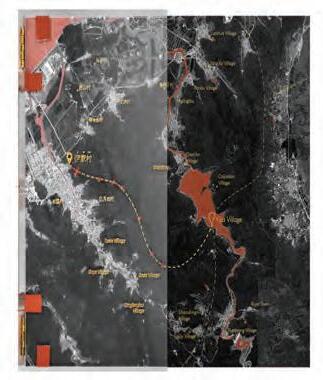

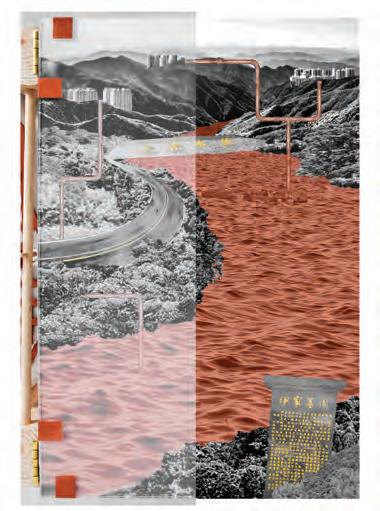
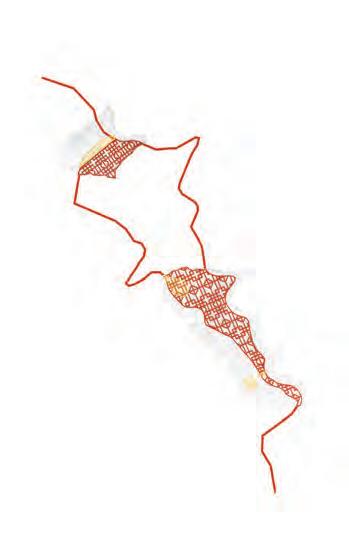
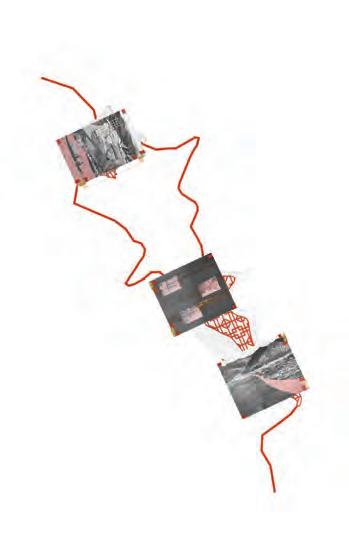
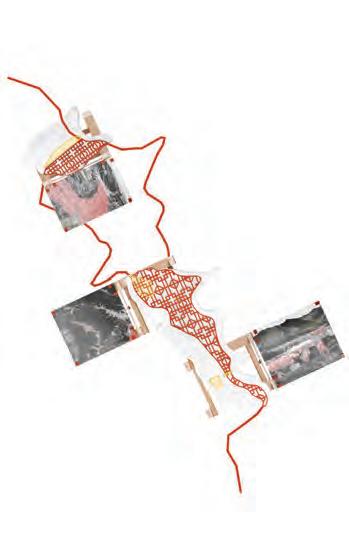
This work is situated in the Yi Family Village, the small valley home of a clan in eastern China. Between 2008 and 2009, it was razed to the ground to make way for the Shang Zhang reservoir. The drowning of the village forced the displacement of the residents to other cities and the relocation of their ancestral burial grounds to the hillside above the water. Today, the road beside the reservoir is marked as a national scenic route, and signposts on the path simply laud the government’s development of public infrastructure. Except for a 1993 village photobook, a digitized 1985 Soviet map, and a few aerial photographs from American satellites, there seems to be no other publicly available record of the village’s existence. Even the family marker at the mouth of the burial site, carved in 2017, speaks largely of the beauty of the landscape and the family’s ancestors but nothing of the town itself.
During the dry seasons, the silhouettes of old crop fields emerge from under the water. At the south end of the valley, a 100-year-old stone bridge—the one surviving piece of infrastructure
from the village, called Ouyang Bridge—also becomes visible and accessible by foot. Throughout the rest of the year, we see no trace of what used to be.
Based on our limited knowledge and a small vestige of the body, we recall the ghosts of this scattered people by looking to the traces of their past presences—the burial site, the bridge, the book—which whisper to us as we look between, underneath, and through what seems apparent, to unearth and understand in their absence.
The construct unfolds fragments of where vernacular ghosts leak into the present landscape through the veil of progress, to tell the stories of who a people were, when all they were is now gone. The work does not record precise histories but engages with the past through moments and echoes—to present absence through what remains.
Thesis MARDY HILLENGAS AXEL OLSON
Thesis Advisor
Alina Nazmeeva
The casual brutality of Amazon’s expansion has repackaged the built environment as a disposable container. Beyond cardboard and packing tape, the platform has constructed an enclosure of desire out of patents and paywalls that treat architecture and its inhabitants as commercial stock. Out of Stock is an interactive experience that culls the absurdity of logistical world-building by assembling real patent illustrations into a speculative satire. The thesis critiques the role of architecture, labor, and consumption in the terminal condition of the logistical imagination and considers the possibility of a way out.
Within the game, every facet of the urban environment is tailored to the cycle of fulfillment, and every cycle of play amplifies the degree to which city space becomes storage space. Ponds become aquatic warehouses; garages swell into loading bays, and light posts grow into drone landing pads. From the warehouse to the doorstep, players navigate this strange city via “autonomous” delivery bots that entangle the roles of worker and consumer within the physical and digital material of Amazon’s enclosure. During gameplay, systems of automated labor management impose the spatial constrictions of Amazon’s platform; time trackers, order tickers, and predetermined delivery routes collide with the accumulation of patents and packages However, in this seemingly insulated ecosystem there are ways out, whether through ejection, promotion or escape. As pressure mounts and orders increase, players must choose between subscribing to the behavior of the platform, or breaking out of the enclosure of fulfillment.
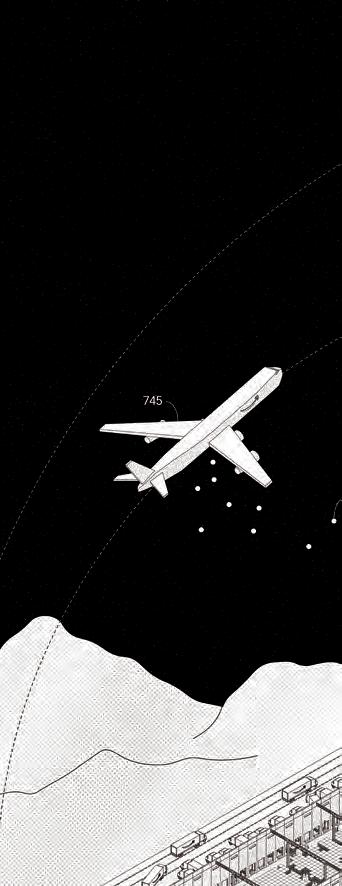
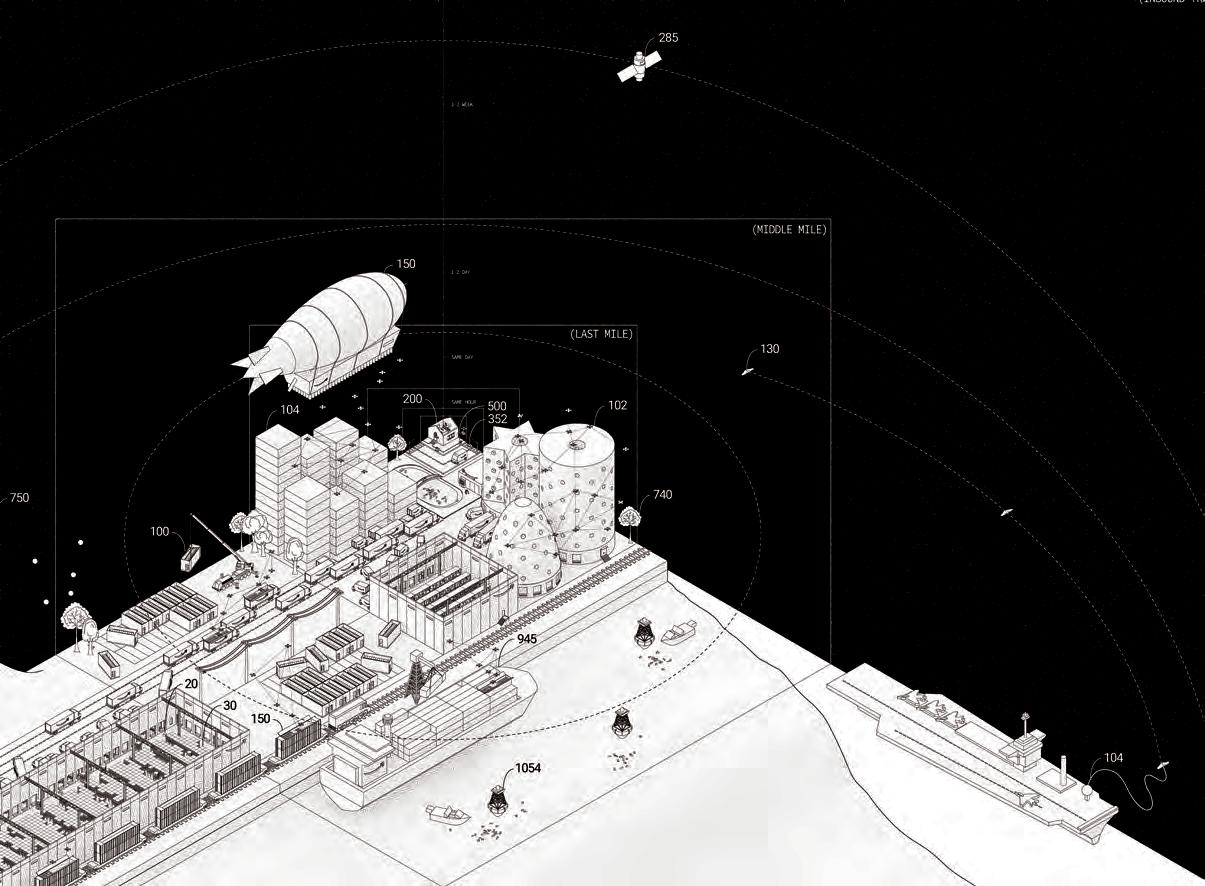
For the exhibition, the drawings were printed across letter-sized paper and hole punched to link together via notebook clips.
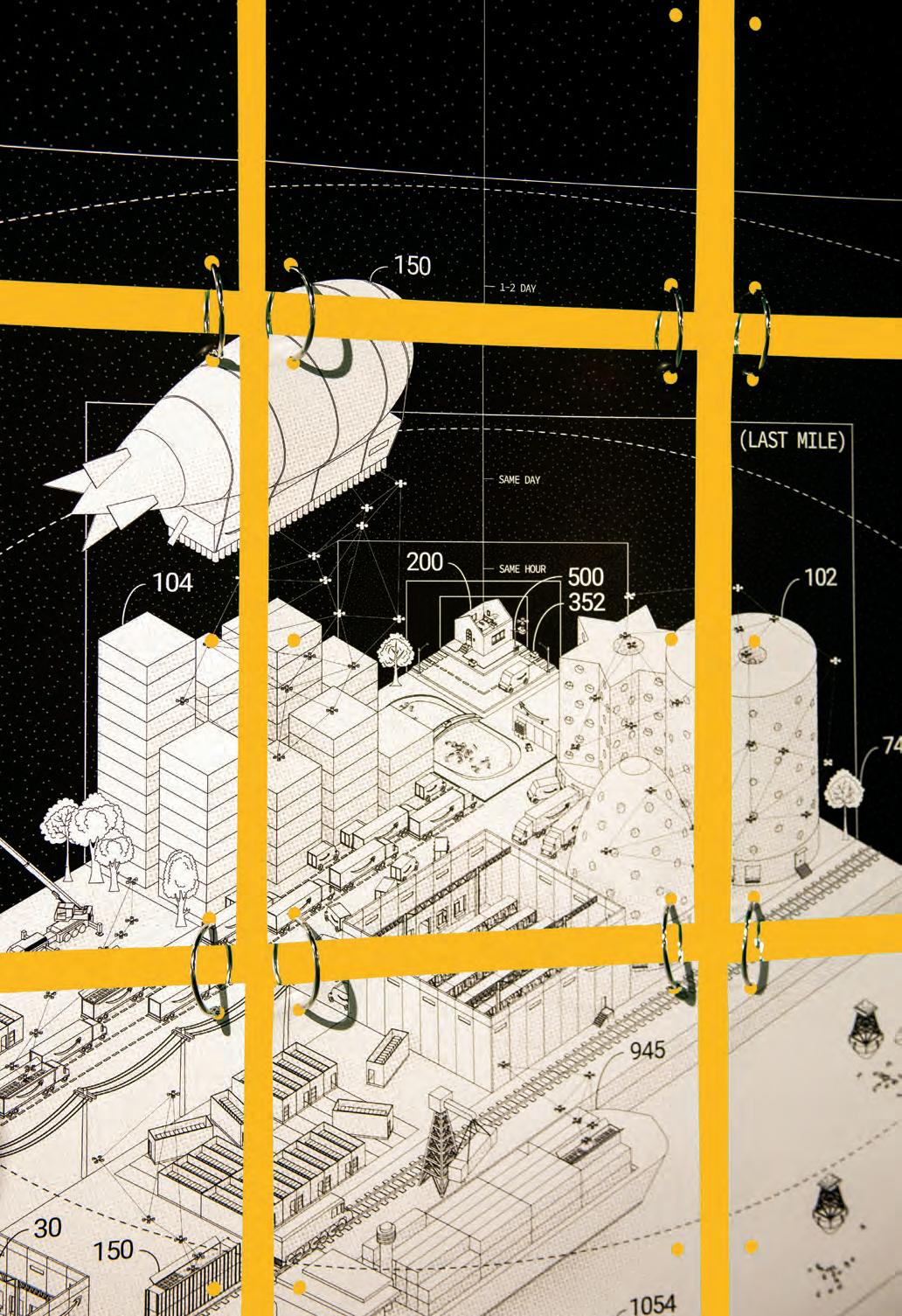
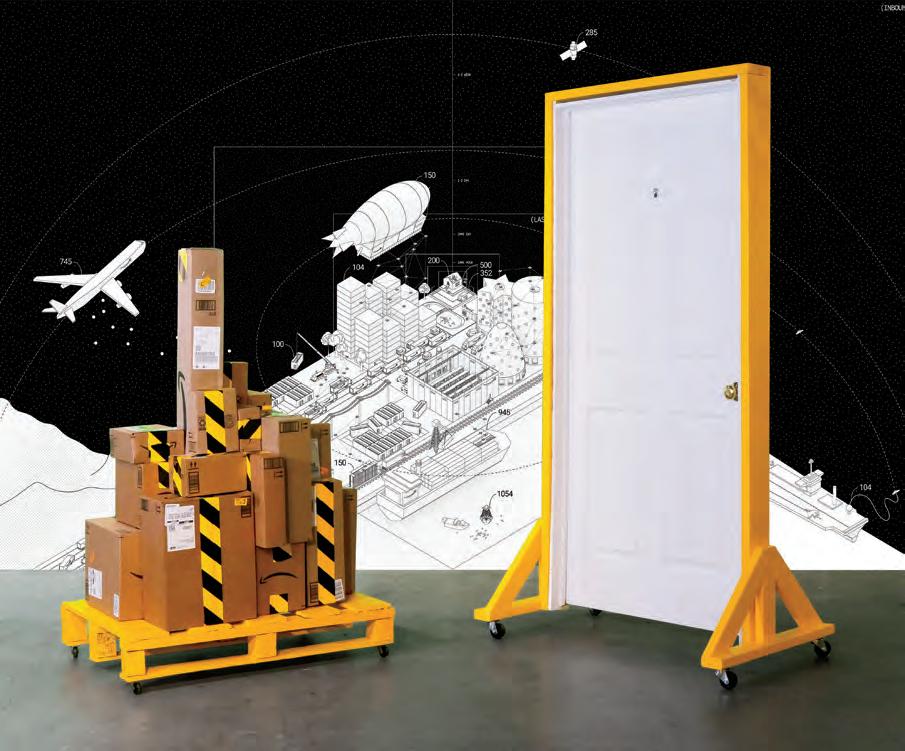
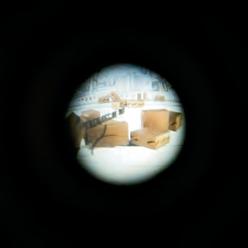
Each item delivered within the game is an active Amazon listing designed to reshape the world into commercial stock. While the fake products posted on our seller page are permanently out of stock online, they play an active role in the construction of the gameworld as the player fulfills each order. Likewise, they act as an interrogation of the automated systems that govern which items are sold or recommended on the platform, showing that Amazon’s optimized systems allow them to sell things that might not even exist.
Amazon’s logistics platform has already impacted the built environment at a number of scales. From their augmented reality service that allows customers to view products in their home before they even own them, to automated robots that carry shelves of products through densely packed warehouse floors accessible to machines only— the company’s subsidiaries like Amazon Web Services and Ring Doorbells surveil deliveries and workers all the way from the warehouse to the doorstep.

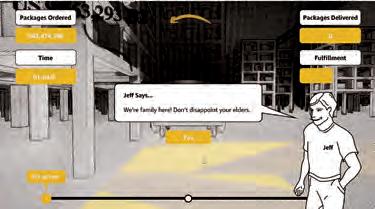
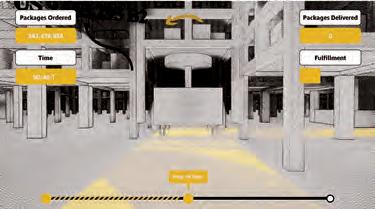
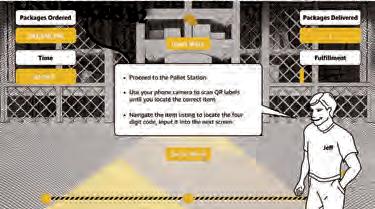
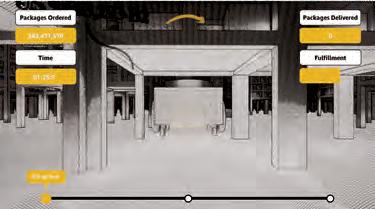
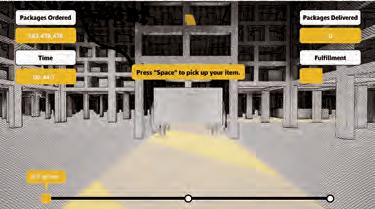
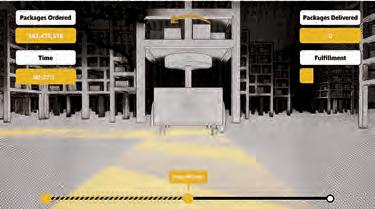
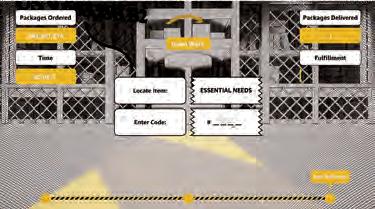
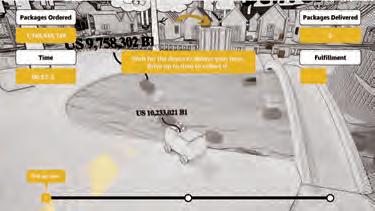
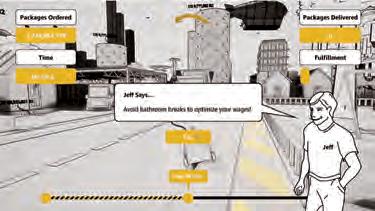
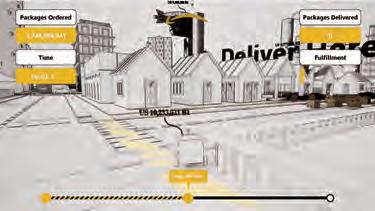
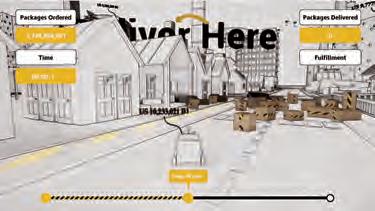
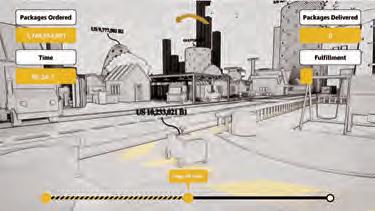
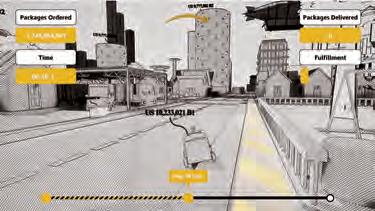
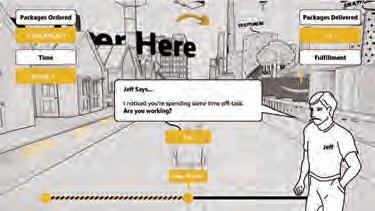
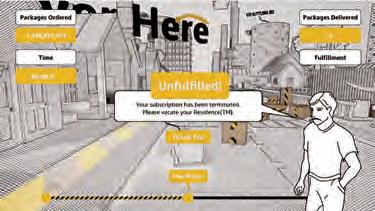
Amazon’s storage claims the architecture and infrastructure as apparatus as players navigate the world via “autonomous” bot.
Amazon’s spatial impact is undeniable, but they have also employed a similar ethos to intellectual territory, aggressively laying claim to idea space through their extensive list of patent filings.
These patents can be disarmingly absurd at first glance—disguised in a strange veneer of whimsy and functionality—yet they aim to consume the built environment at all scales, turning street lights, sidewalks, waterways and skyscrapers into an ever-inflating fulfillment apparatus.
The development of Out of Stock began with our shared interest in how large corporations misuse and co-opt urban space, particularly in the American context of hyper-consumption. We both previously lived in Chicago, where we experienced these impacts firsthand. Mardy had followed the controversy of a botched demolition of a former factory to make way for a Target distribution warehouse, which had coated adjacent neighborhoods in toxic dust from its debris. Axel lived near an Amazon warehouse development that was vehemently opposed by residents but supported by local government through the false promise of jobs and revenue.
As soon as the facility was constructed, it ceased operations in response to a post-pandemic decrease in online orders and the proximity of an existing Amazon warehouse a few blocks away.
These experiences were the instigators for our research as we dug deeper into the ongoing discourse around platform urbanism and capitalism within architecture and academia. In addition to reading discussions about worlding and cosmotechnics framed by our thesis advisor Alina Nazmeeva, a number of books, articles, and projects helped situate our interests within this discourse. Initially, Atlas of AI by Kate Crawford, Seeing Like a State by James Scott, and The Rule of Logistics by Jesse LeCavalier familiarized us with the ways that people were already discussing topics like the complications of human and AI labor within logistics space, and the history of how political entities used logistics to abstract the environment and re-vision space for profit.
Expanding and building upon these ideas, we looked to sources such as Platform Capitalism by Nick Srnicek, Platform Urbanism and Its Discontents, a collection of essays, and Glitch Feminism by Legacy Russell. Faculty and courses offered at Taubman College such as Cyrus Peñarroyo’s Urbanity of the Internet, and Ellie Abrons’ Becoming Digital also had a significant impact on the work. Likewise, Axel’s involvement with the Digital Studies Institute provided us with research funding that helped cover the costs of physical fabrication, game development, and bringing the work to a larger audience online.
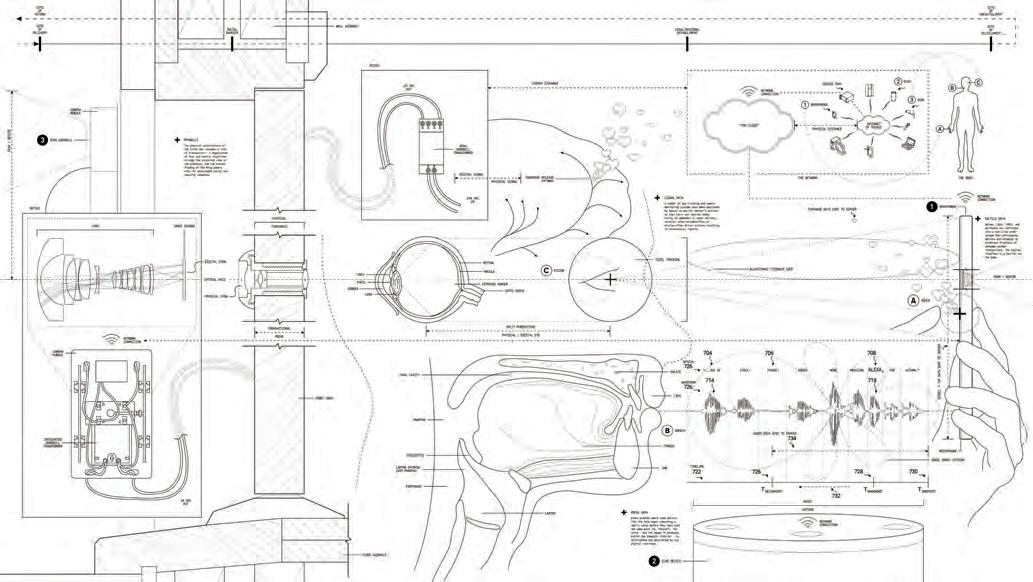
A diagrammatic section relates the enclosure of Amazon’s fulfillment network to the home and the human body.
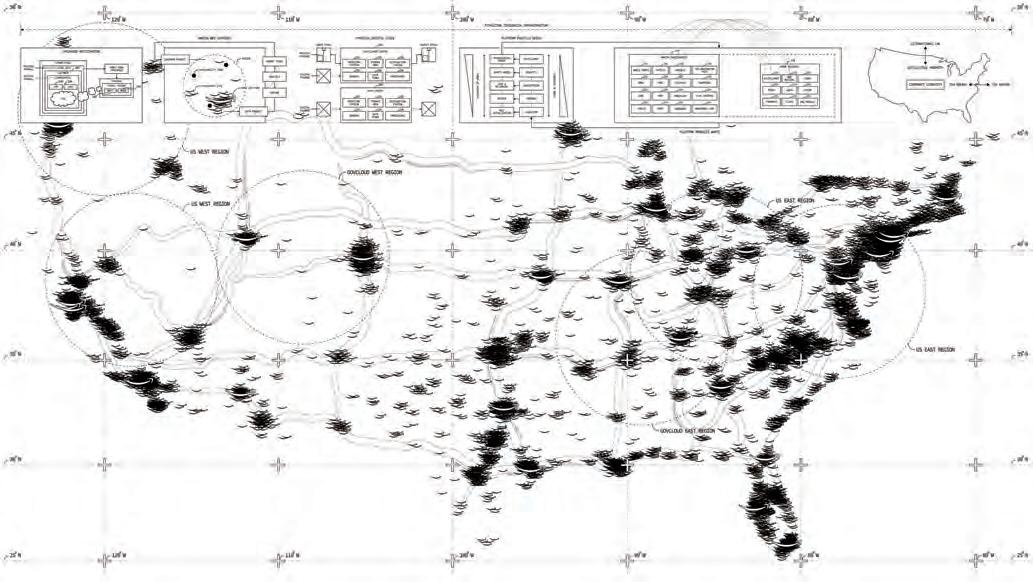
ideology of territorial domination is embodied in a network of pickup locations so dense it reconstructs a map of the USA.
Most people only line dry their clothes when they have no option, for lack of a dryer, whereas others make various choices to opt for it. Sometimes, this association is classist even in tone, where those relegated to line-drying out of poverty and others would see these people who do possess dryers to have reached the threshold of middle-class life. This feeds into a wider narrative in which the presence of a dryer represents middle-class life, pushing it from a simple household appliance to a representation of financial and social stability. The result is that line drying is not viewed simply as a matter of personal preference or ecological concern but rather read as an indicator of economic status and thereby is associated with connotations of deterioration in property value and neighborhood appeal. This perception underlines a deeper discourse on material markers of social class and how everyday practices are filled with cultural significance that challenges communities to reconsider the values given to such activities.
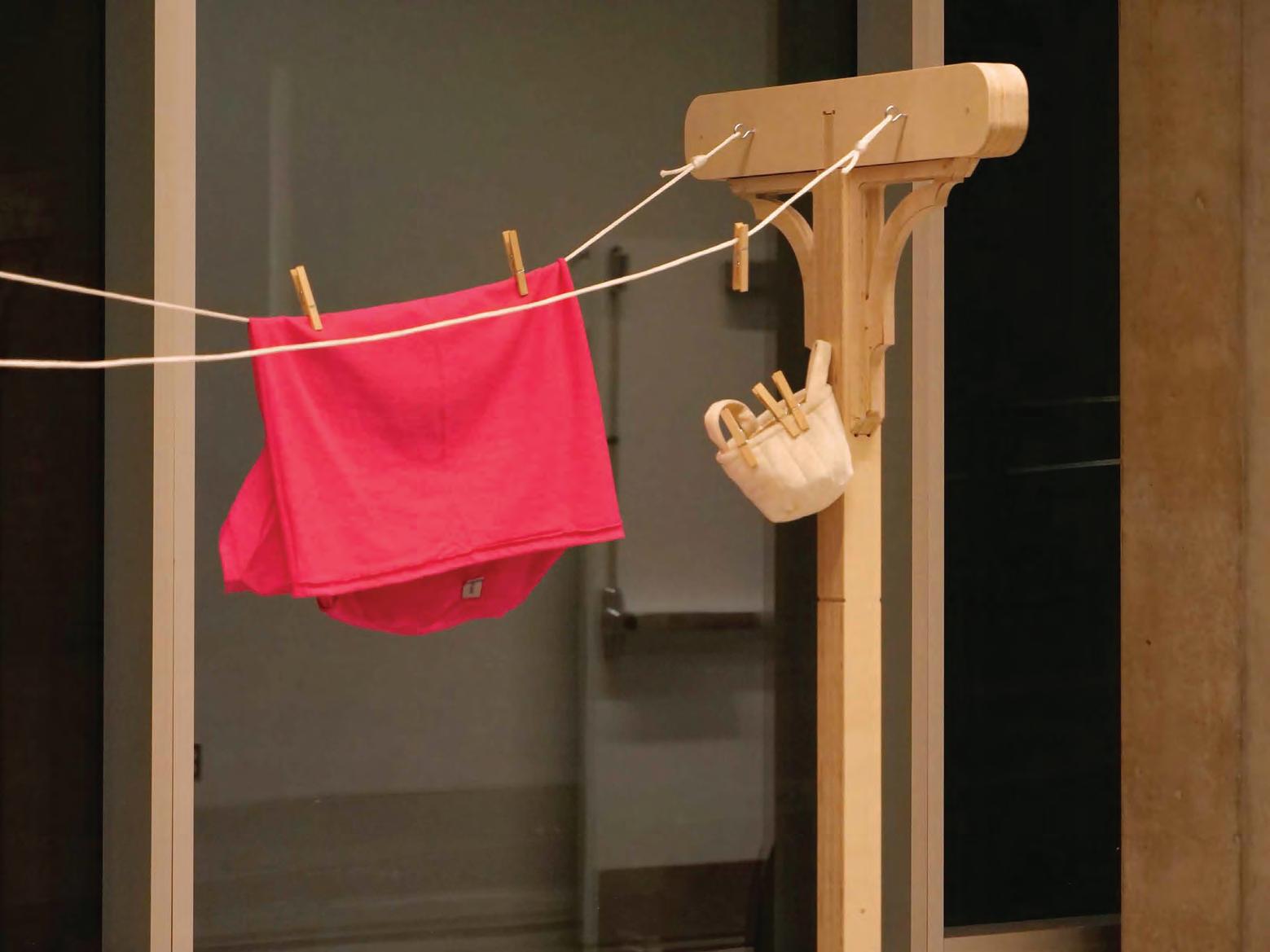

The historical evolution of laundry practices reflects broader changes in the societal and technological trends of the time. At the beginning of the 20th century, line drying was the worldwide norm, beyond class and space. Electric dryers entered the scene in the 1940s and slowly gained popularity, causing domestic practices to change greatly. As electric dryers became increasingly
available and accessible to the population, they shifted from luxury items to a common household expectation, at least within the middle class. In this way, an implicit social stratification based on practices of laundering one that was intertwined into perceptions of social status and economic well-being began to emerge.
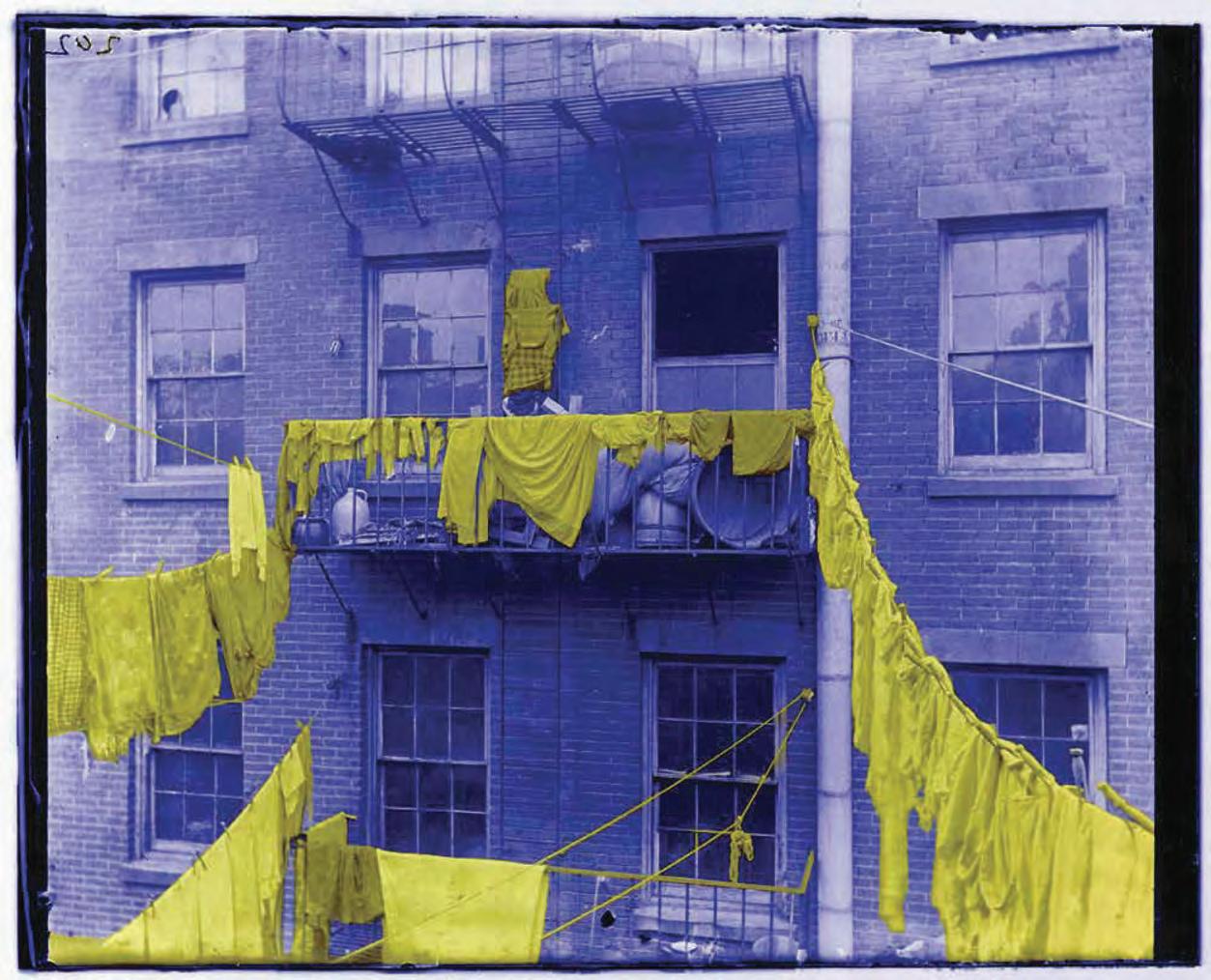
Today, the environmental impact of these electric dryers has become more apparent. They consume too much energy, and increase carbon footprint and energy bills for each household.
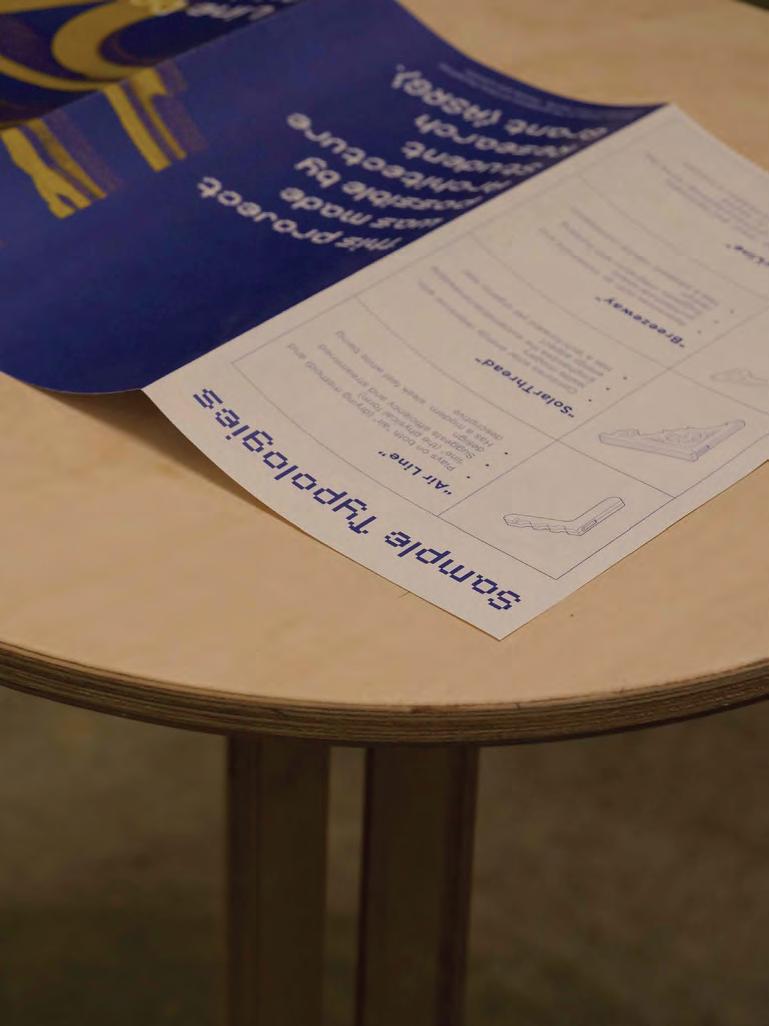
According to Scoping Report Residential Clothes Dryers in 2011, the electric dryer consumes up to 6% of total household electricity consumption in an average American household. This environmental concern slowly changes the thought process, and many environmentally concerned people prefer to line dry, even though dryers are widely available. However, this option is often at odds with the social stigma and practical barriers that come along with drying clothes outdoors in the space-constrained urban environment and the
community guidelines that may prohibit it. With increased urban density and a growing need for sustainable living practices, our project would like to introduce the following product: in-building installation of efficient, visually appealing drying racks for residential and commercial buildings. The following proposal marries functionality with form, creating spaces that are not only environmentally responsible but also adaptable to the dynamic needs of urban life. By making the traditional drying rack a component of the building structure, we seek to reintroduce a new standard in architectural design that draws on renewable energy sources, optimizes space, and enhances urban living conditions.
Drying racks are now integrated into architectural design and pushed out of what was once thought of as a symbol of economic constraint and closer to a symbol of modern, “green” living. We challenge the shift in this mindset to traditional conventional wisdom and advocate for line drying as one that is not only good for the earth but also good looking. Innovation at the design front results in the production of highly evolved systems functionally to support and complement the modern aesthetic sensibilities. They can be retractable racks systems, integrating on the building facades, or indoor drying rooms with adequate ventilation, or use of shared drying areas where drying promotes community interaction.
Integrated drying systems also have other economic benefits. Such features can be marketed by property developers as premium amenities that relate to the growing environmental awareness of would-be buyers and renters. This repositioning situates line drying as a behavior practiced as much by conscious choice and modern sensibilities as environmental stewardship as much as economic necessity. They may also be integrated into structures that can yield credits toward building certifications such as LEED, enhance property value and attract the environmentally conscious residents.
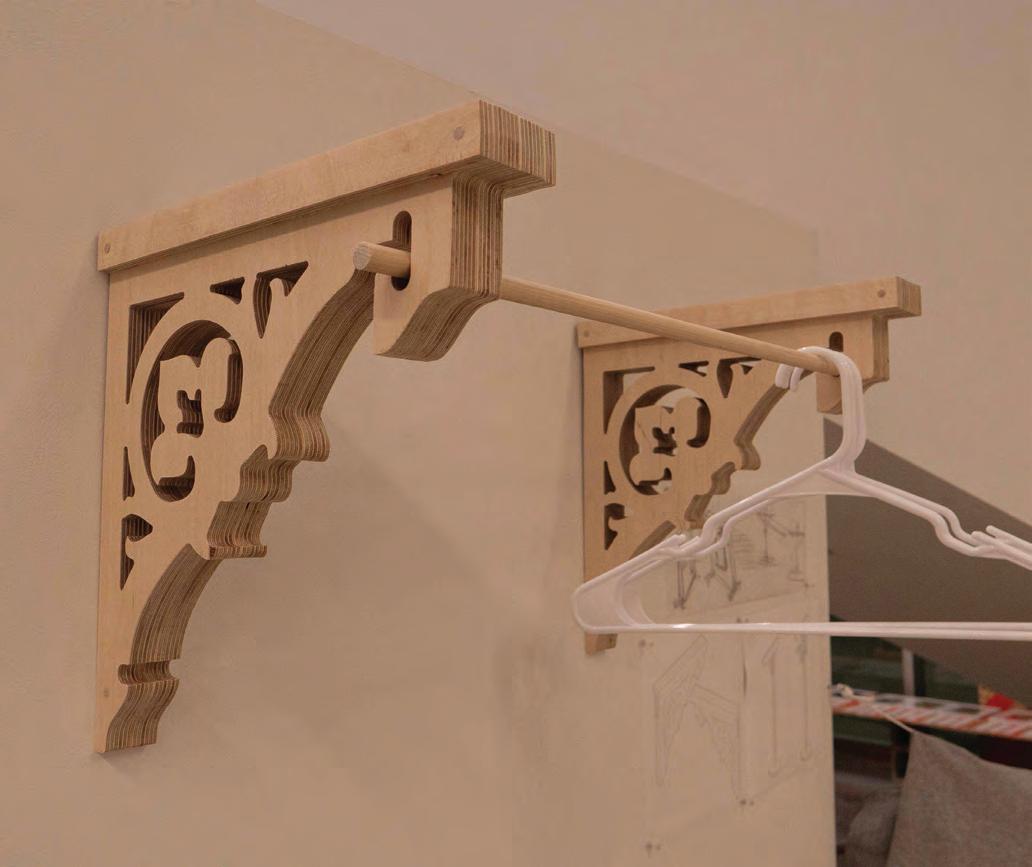
This is the reintroduction of the idea that an eco-friendly lifestyle need not be unappealing. On the other hand, it also fits into a larger trend of including green practices into a whole of architectural design that reflects a social move towards a more responsible and inclusive relationship with our environment. The success of such programs often depends on thoughtful implementation which takes into account local climate conditions, cultural preferences and working constraints of such programs. For example, the issue of humidity control, air circulation and protection of weather conditions should be a concern, but the aesthetic effect of the building should not be lost.
Line drying reintroduction positions itself as a marker of environmental and social progress as part of a bigger narrative of sustainability and community resilience. This project challenges the social stigma by depicting line drying as well understood and progressive instead of being the economically necessary choice. Providing this new perspective enables more inclusive ways of thinking about sustainable practices.
Antje Steinmuller
Shane Molina-Soto
Chris Humphrey
The teams at the:
In that respect, the project moves beyond architectural novelty to develop a culture of eco-awareness and flexibility in urban aesthetics and utility. In turn, it contributes to the ethos of sustainability and adaptability in the community. By doing so, the success of integrated drying systems could provide a blueprint for other sustainable practices, demonstrating how innovative and purposeful design can repurpose conventional practices into contemporary solutions that respond to today’s challenges while elevating social advancement and environmental sustainability.
Wallenberg
KAVYA RAMESH ERIN ROBERTS
Wallenberg Critic Zain Abuseir
Around the world, invisible powers within the meat industry are causing environmental disasters, leaving surrounding environments trapped in a state of contamination. These disasters leave traces of unanticipated waste byproducts unseen by these industrial elites.
In this projected future, where contamination has infiltrated entire ecosystems, affected communities can harvest this waste in an effort to reclaim their landscapes. These communities, though still complicit, can start to undermine the powers controlling industrial systems by trading byproducts amongst themselves: the waste of one disaster could aid in the aftermath of another.
As architects, we are positioning ourselves as characters in this future in order to uncover these potential transactions and kinship relationships that exist between communities suspended in unsettled environments. We are forging a way of living and exchanging, and offering ways of resiliently coming together against a hostile state.
In our explorations and illustrations, we expose invisible processes, powers, and scapes in order to reveal potential relationships between suspended communities, question who owns waste byproducts, and move forward with the understanding that the problem cannot be solved.
This project is a means to a beginning, not an end.
The consequences of meat overproduction are ever present. It is a problem with which most of the world is implicated. It is the systems of power, these faceless individuals and companies that perpetuate cycles of exploitation, that this narrative challenges.
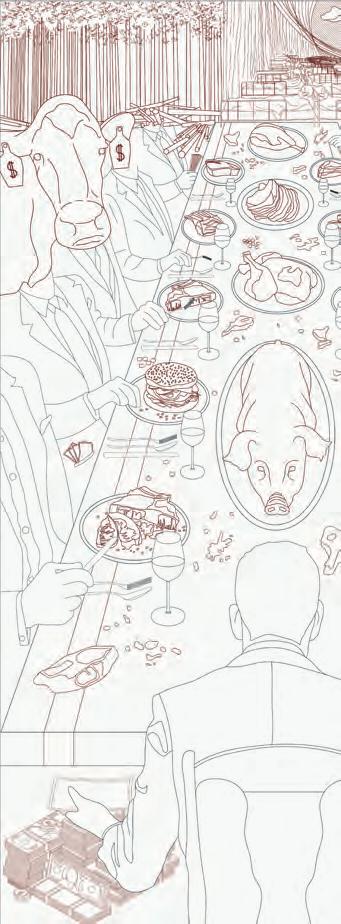

“guild”: an association of people for mutual aid or pursuit of a common goal
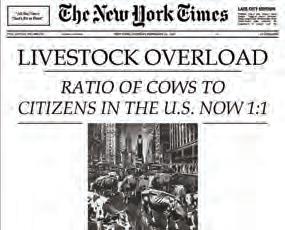
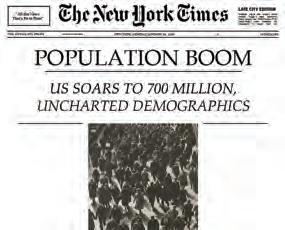
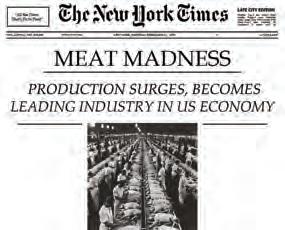
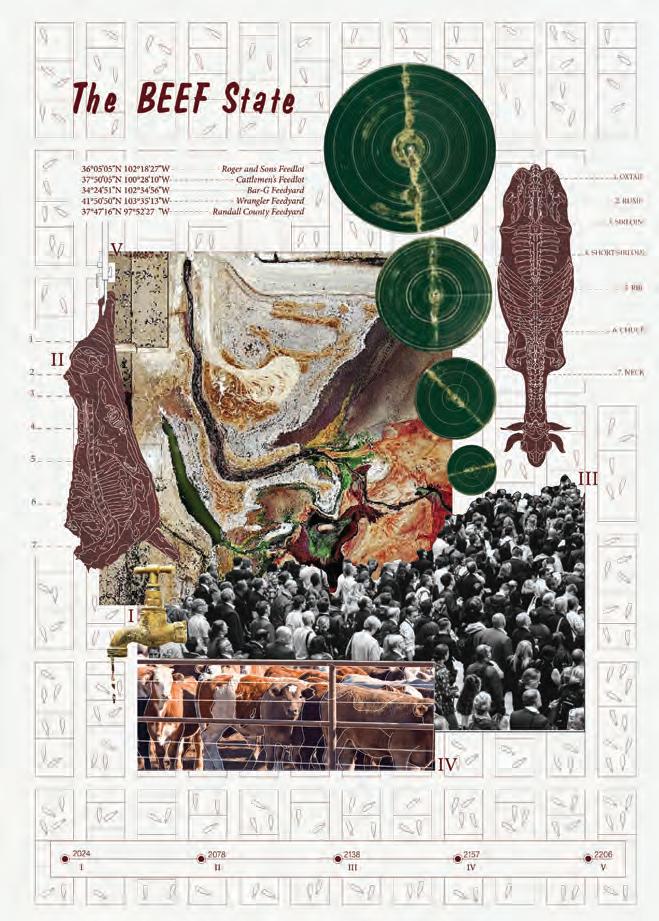
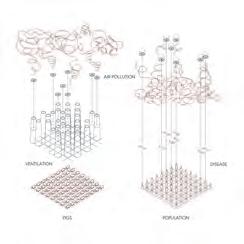
“When readers and museum goers turn to the art and literature of our time, will they not look, first and most urgently, for traces and portents of the altered world of their inheritance? And when they fail to find them, what should they-what can they-do other than to conclude that ours was a time when most forms of art and literature were drawn into the modes of concealment that prevented people from recognizing the realities of their plight?”
Amitav Ghosh, The Great Derangement, Climate Change and the Unthinkable, p11, 135
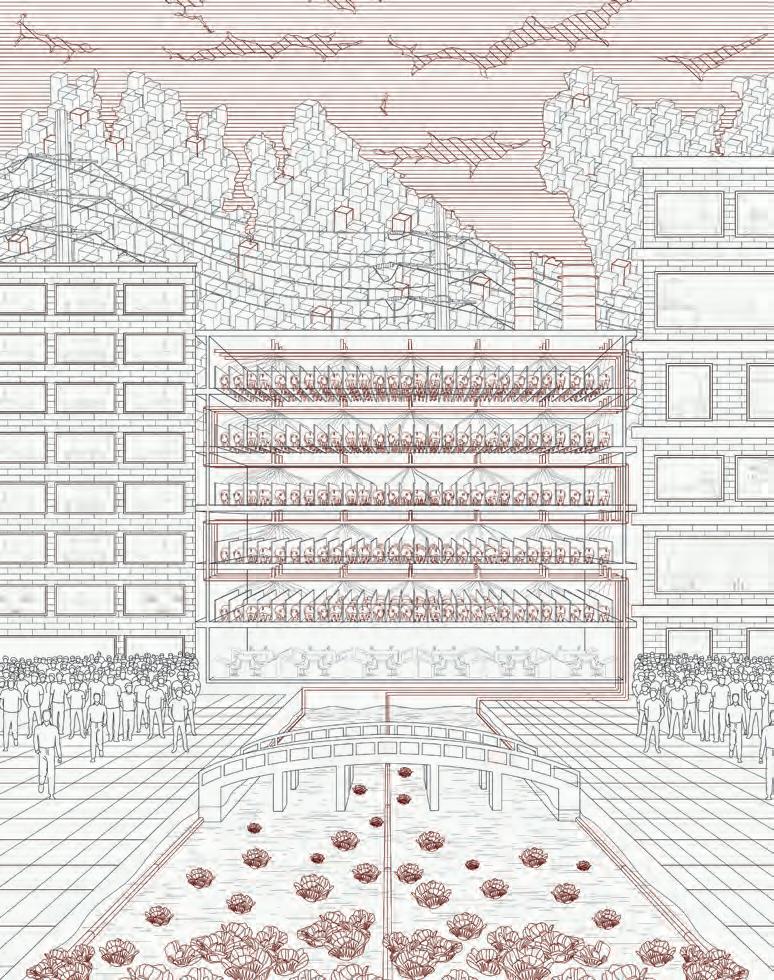
Three instances of environmental disaster are visualized: a farmscape contaminated by feedlot runoff; a vertical feedlot within a dense urban environment catalyzing the spread of disease and respiratory illness; and a protected forest being burned to create pasture land, releasing smoke pollutants.
A vertical feedlot to the common passerby appears to be another mundane building amongst a sea of thousands. The internal processes tell a different story. Each floor of the skyscraper holds hundreds of pigs bred and fed for slaughter. The building’s excretory matter is sent back out into its surrounding environment.
Standing amongst spaces that harbor human life, the feedlot remains invisible, its effects on the cityscape spread undetected until it is too late. As the contamination seeps into local water bodies, a byproduct is formed: water lettuce
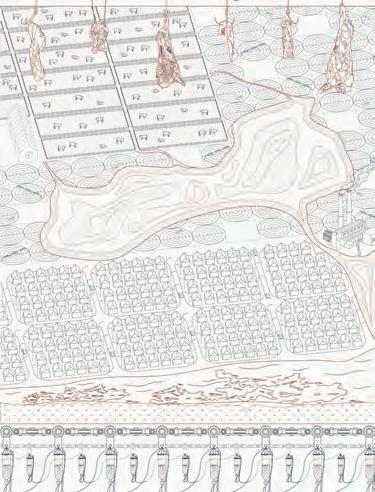
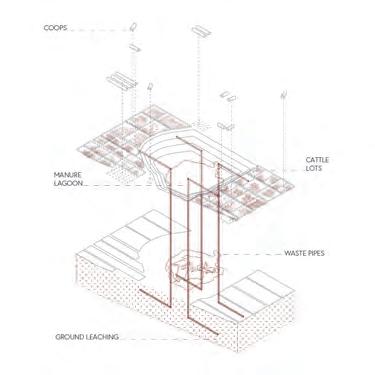
In a rural farmscape, meat production is rampant. These “invisible lands” become areas of high chemical concentration due to feedlot waste. This waste accumulates in lake-sized pits at the center of the feedlots. Runoff from these manure lagoons seeps into the local water bodies of surrounding small towns, contaminating surface water, and groundwater. Levels of phosphorus and nitrogen spike, leading to the formation of a byproduct: algae
Small-scale cattle farming is often a family business, passed down through generations. At one point, independent cattle farmers sustained the meat production of entire countries.
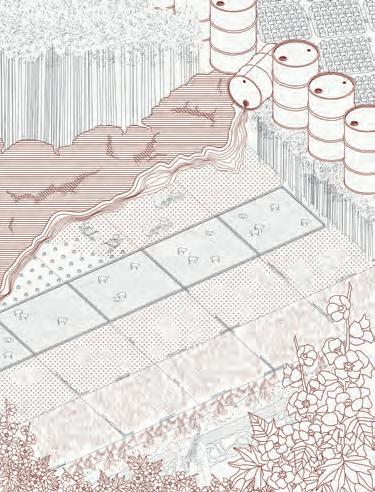
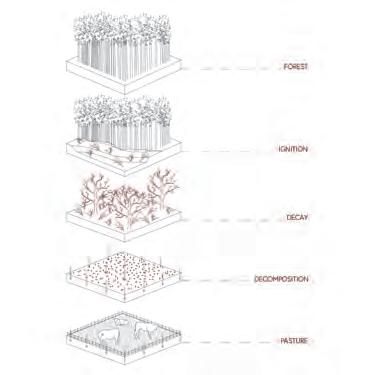
With globalization came the importation and exportation of products. It became cheaper for countries to get their meat elsewhere. Independent farmers are now competing with mega-corporations to produce meat at speeds they do not have the land or tools to keep up with. In their desperation, these farmers torch protected forest lands in order to produce more grassland for cattle grazing. The torching of these lands releases pollutants into the atmosphere, contaminating the local air supply and destroying native and keystone species. With this destruction comes the unforeseen growth of a byproduct: mountain mallow

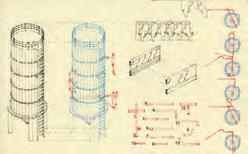
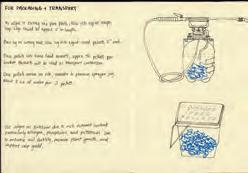
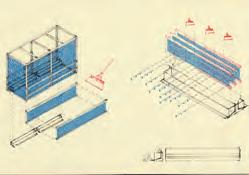
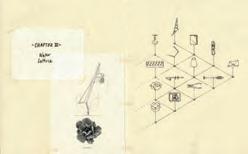
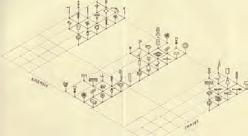
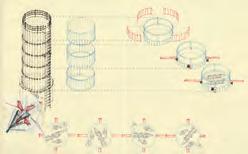
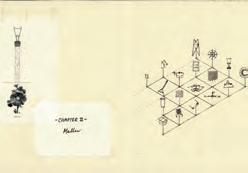
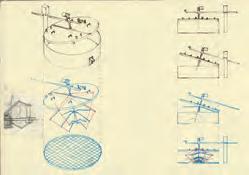
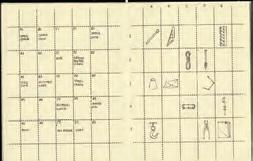
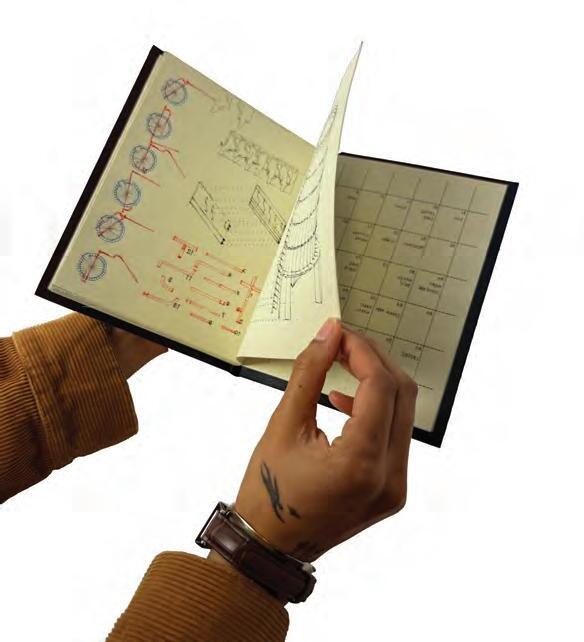

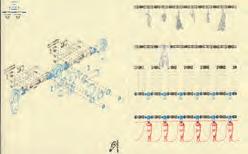
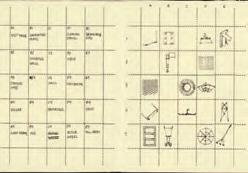
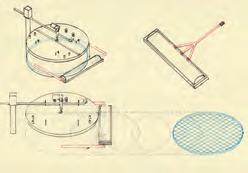
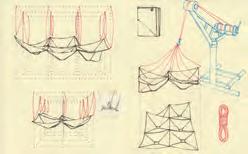
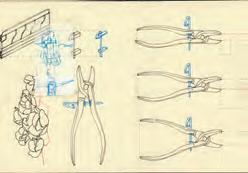
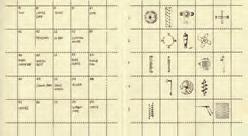
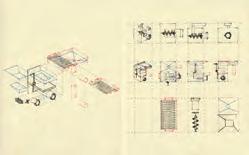
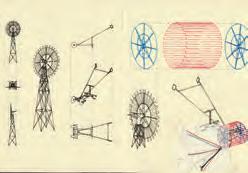
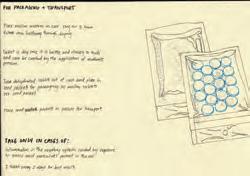
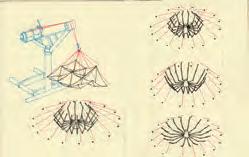
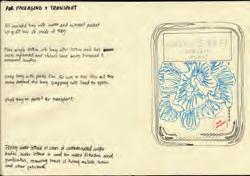
Though positioned in contaminated territories, extraneous byproducts can be harvested as a means of reclamation. Guilds can now generate their own inconspicuous “under the table” systems of collection and processes through field books, sketches, and models of their unique but interconnected methodologies. Three manuals (one per disaster) are amalgamated, depicting how each faction will “rig” existing industrial, agricultural, and meat processing equipment and turn pre-existing infrastructures into ones which camouflage and support the processing of byproducts. What once was a silo becomes a siphon and filtration unit. A wind turbine becomes an extractor. Hog ring pliers become tools for measurement. These reassembled architectures move from a graveyard of outdated mass food production technologies to a repurposed system of parts operated by a network of guilds working in mutual aid and support.
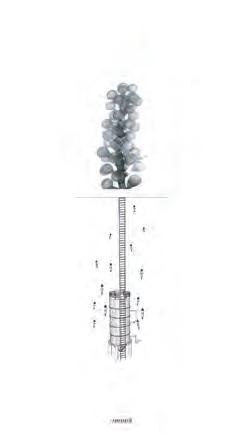
“What I’m trying to single out with this term is, first and foremost, a thoroughly heterogeneous set consisting of discourses, institutions, architectural forms, regulatory decisions, laws, administrative measures, scientific statements, philosophical, moral, and philanthropic propositions…The apparatus itself is the network that can be established between these elements… by the term “apparatus’ I mean a kind of a formation, so to speak, that at a given historical moment has as its major function the response to an urgency…The apparatus is thus always inscribed into a play of power, but it is also always linked to certain limits of knowledge that arise from it and, to an equal degree, condition it. The apparatus is precisely this: a set of strategies of the relations of forces supporting, and supported by, certain types of knowledge.”
Foucault, 1977, Giorgio Adambe, What is an Apparatus?
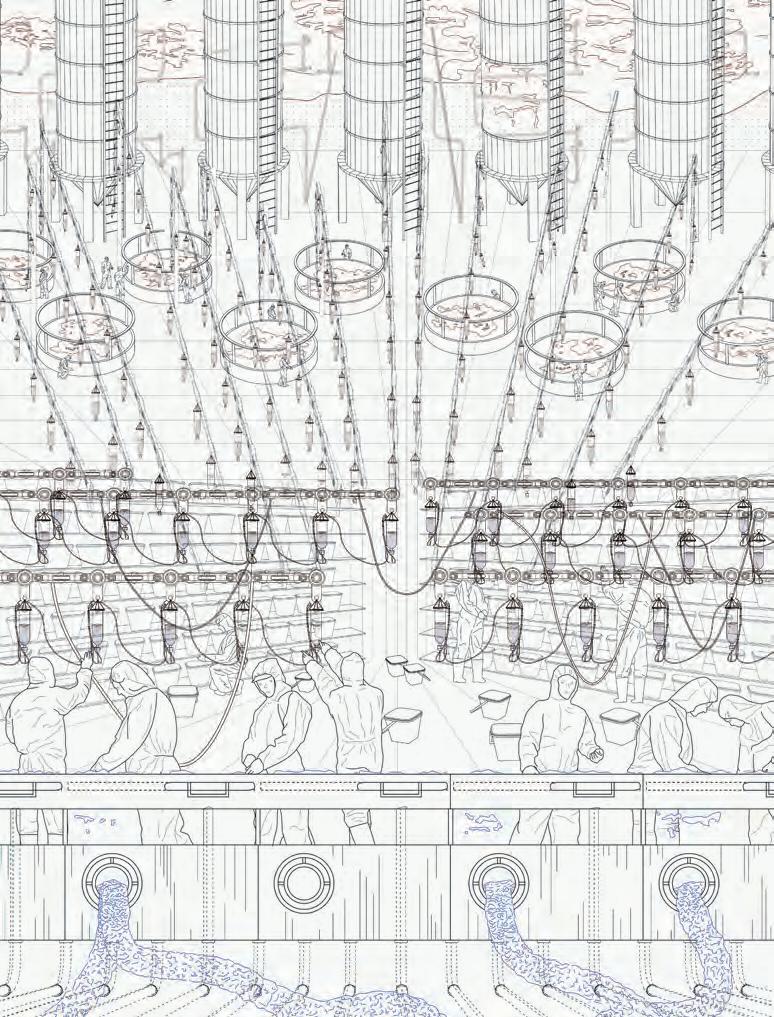
There are many landscapes where disasters like this could occur, each one with attributes that would form a different waste byproduct. A byproduct that, if studied and processed, could help others. This network of communities in mutual aid relationships forms the spatial infrastructure for new ways of living, thinking, and seeing.
Contaminated water bodies are a breeding ground for excessive algal growth. The algal byproduct is siphoned and stored in large tanks until it is ready for processing. It is transported to a processing area where it is made into fertilizer and packaged into pellet boxes. These boxes are transported to another community in need of fertile soil (the forest community in this reality).
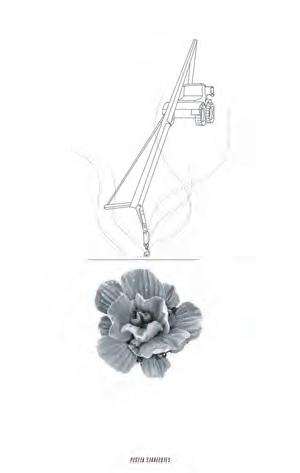
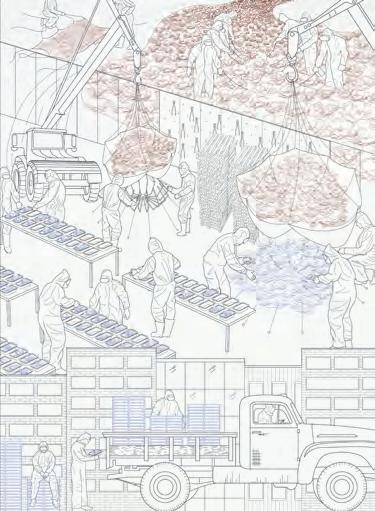
Water lettuce grows rapidly in contaminated water and can tolerate high concentrations of substances found in industrial runoff. The lettuce is known to have filtration properties when placed in a body of water, remediating water with excessive nitrogen or phosphorous. The plants are collected by city dwellers using large tarp-like apparatuses. These lettuce heads are packaged inconspicuously in market meat containers, sealed, and transported to a community in need of clean water (the farmscape community in this reality).
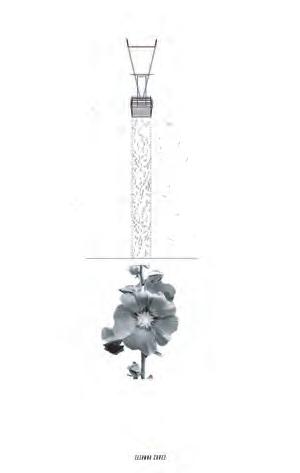
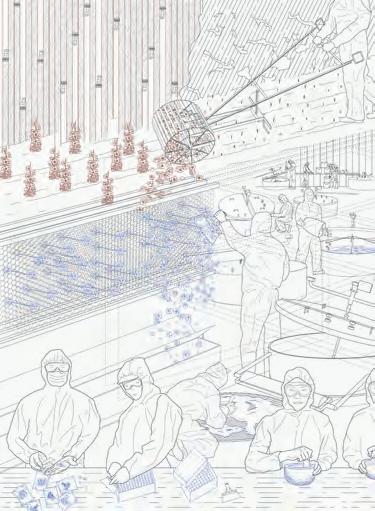
Mountain mallow is a plant that appears in great numbers after a fire has scorched the land in which their seeds reside. The seeds are cracked in response to the extreme heat, allowing water to get in and the seed to sprout. The community affected by these torched lands harvests these flowers and hangs them to dry. The dry flower is ground up and transformed into a pill. Mallow has healing properties including reducing irritation in the respiratory tract, treating cough, and soothing tissue. The medicine is packaged into seed bags which are transported to a community in need (the urban environment in this reality).
“Such sustained change makes one wonder if the direction forward for architecture isn’t making master plans or devising grand unifying theories but instead striving to ask better questions about what appears to be a prolonged period of transition… instead helping to curate and guide this transitional state in which so many unknowns exist before us. To better understand these environmental, technological and social transitions, architects need to be more involved in offering nimble, iterative projections to help give our future shape.”
Sean Lally, Night White Skies, Cinematic Betwixt
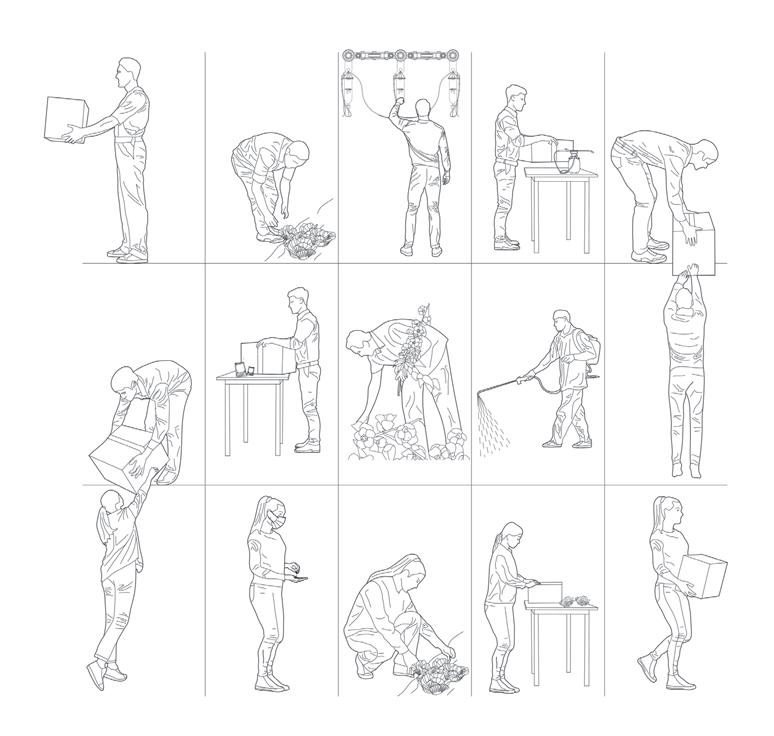
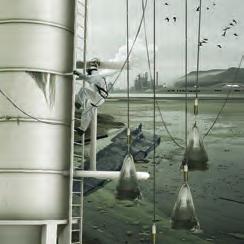
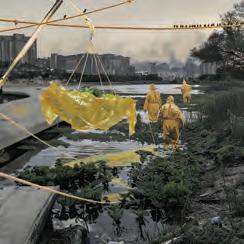
The resistance manifests in the trading of byproducts and the act of making kin. The byproduct of one contaminated landscape can relieve the effects of another. The fertilizer produced in the farmscape can be used for new growth and to re-enrich soil in the community impacted by slash-and-burn agriculture.
The medicines produced in the forest guild can remedy respiratory illnesses which spread due to meat processing within the densely populated environment. The water lettuce growing in the urban landscape can be introduced to purify
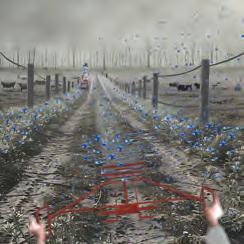
contaminated bodies of water in areas near manure lagoons.
“Waste” becomes a commodity reconfigured into a method of relief, hidden from the eyes of the industrial elite, creating a cyclical network between each guild which fosters kinship in a period of environmental calamity.
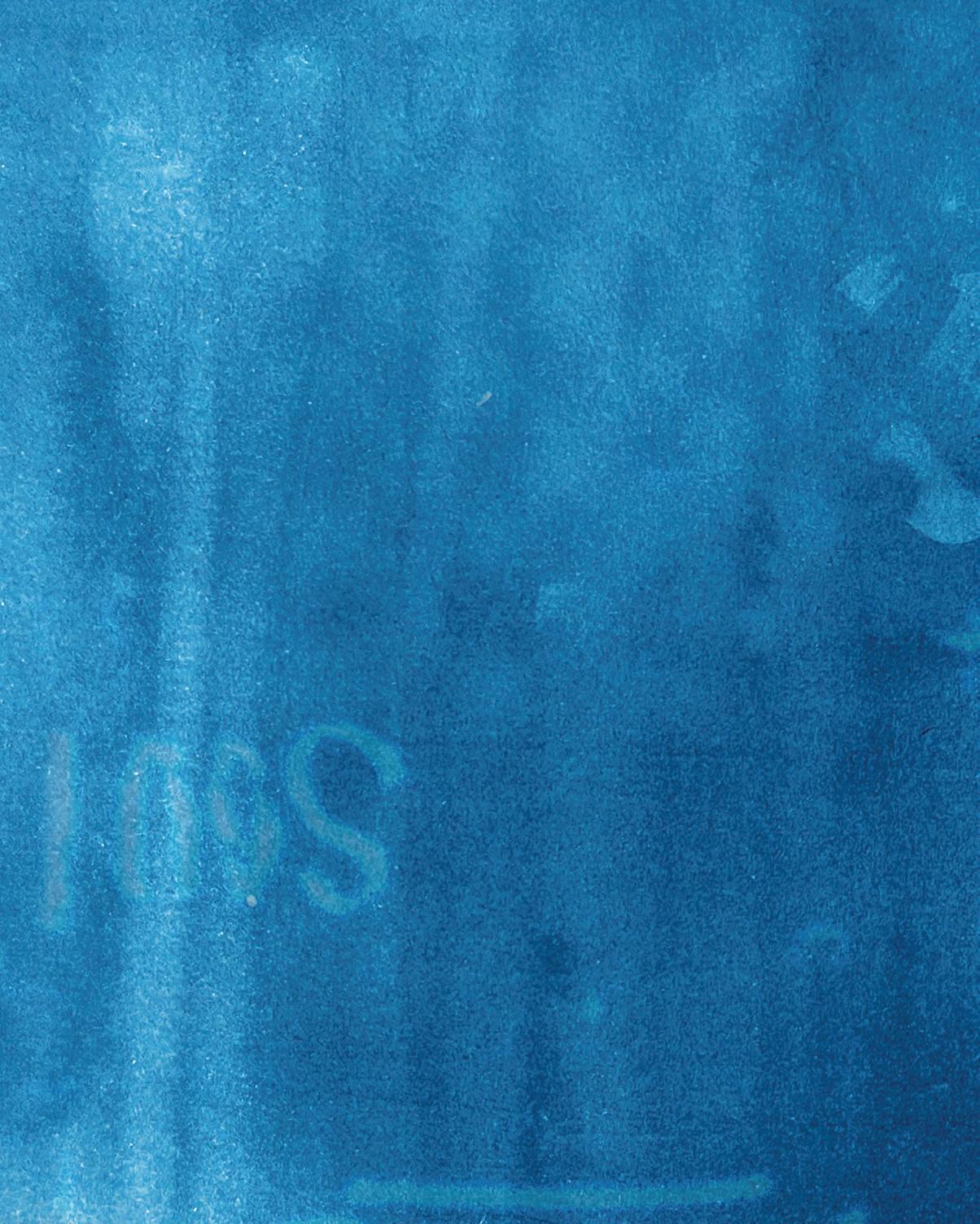

FATIMAH ALMUTAWA
JOSEPHINE AMAKYE
NGOC MINH DANG
ELANA HO
KATERINA JONNA
RYAN KARCZEWSKI
ROY KHOURY
VANESSA LEKAJ
LARISSA MCCOY
ALEXANDRA MERCIER
QINXIN (BELLA) REN
WILHELMINA SCHUSTER
VARUN VASHI
CHUN (SHEILA) WANG
JIAHE (NICK) XU
XIAOYAN ZHAO
Dimensions 38
This question—seemingly simple, quietly persistent—surfaced not as a directive, but as a condition. It revealed itself in fragments: in gestures, in drafts, in the unresolved. As we reviewed the work submitted to Dimensions 38, we realized that what unified these projects was not a style, typology, or theme, but a shared engagement with becoming. Process was not beneath the surface—it was the surface.
To frame this, we turned to verbs. Borrowing from Richard Serra’s Verb List—that radical litany of action and transformation—we identified five that articulate the evolving nature of design: to manifest, to distill, to impress, to translate, and to reflect. These are not linear steps, but states of mind. They remind us that architecture is never static. It unfolds through iteration, interpretation, and incompleteness. To process is not to arrive at resolution, but to dwell within a state of continual articulation.
This year, the studio itself became a site of processual inquiry. Studio Reassembled challenged the traditional spatial and pedagogical logics of design education. In dismantling the fixity of studio as a container, it invited a rethinking of how we work, gather, and critique. This was more than rearrangement—it was a provocation.
The editorial process followed this same ethos. Rather than treating this book as a sealed object, we opened it—literally and metaphorically—to participation. Students were invited to intervene through open collaging sessions and iterative visual explorations. Our social media presence became a laboratory for aesthetic testing and conceptual play, collapsing the divide between making and sharing, between content and context. This was not simply about inclusion—it was about authorship as a distributed act. It is a choreography of many hands, many voices.
The Taubman Architecture Ball carried this logic into celebration: a temporary architecture of excess, satire, and collective embodiment. It reminded us that process is not always rational. Sometimes it is absurd, joyful, instinctive. Sometimes the most profound insights emerge from the margins—from the spaces between critique and performance, production and play.
Dimensions 38 is not a catalog of resolved ideas. It is a record of thought-in-motion—a spatial and conceptual field where fragments converge, diverge, and reconfigure. It resists closure in favor of resonance. In mapping the verbs that guide this year’s work, we are not proposing a framework, but inviting a way of seeing: one that values uncertainty, embraces complexity, and understands process as a form of authorship. This book is both a document and a proposition—a collective meditation on what it means to make and to keep making.
March 30, 2025
Ann Arbor, Michigan
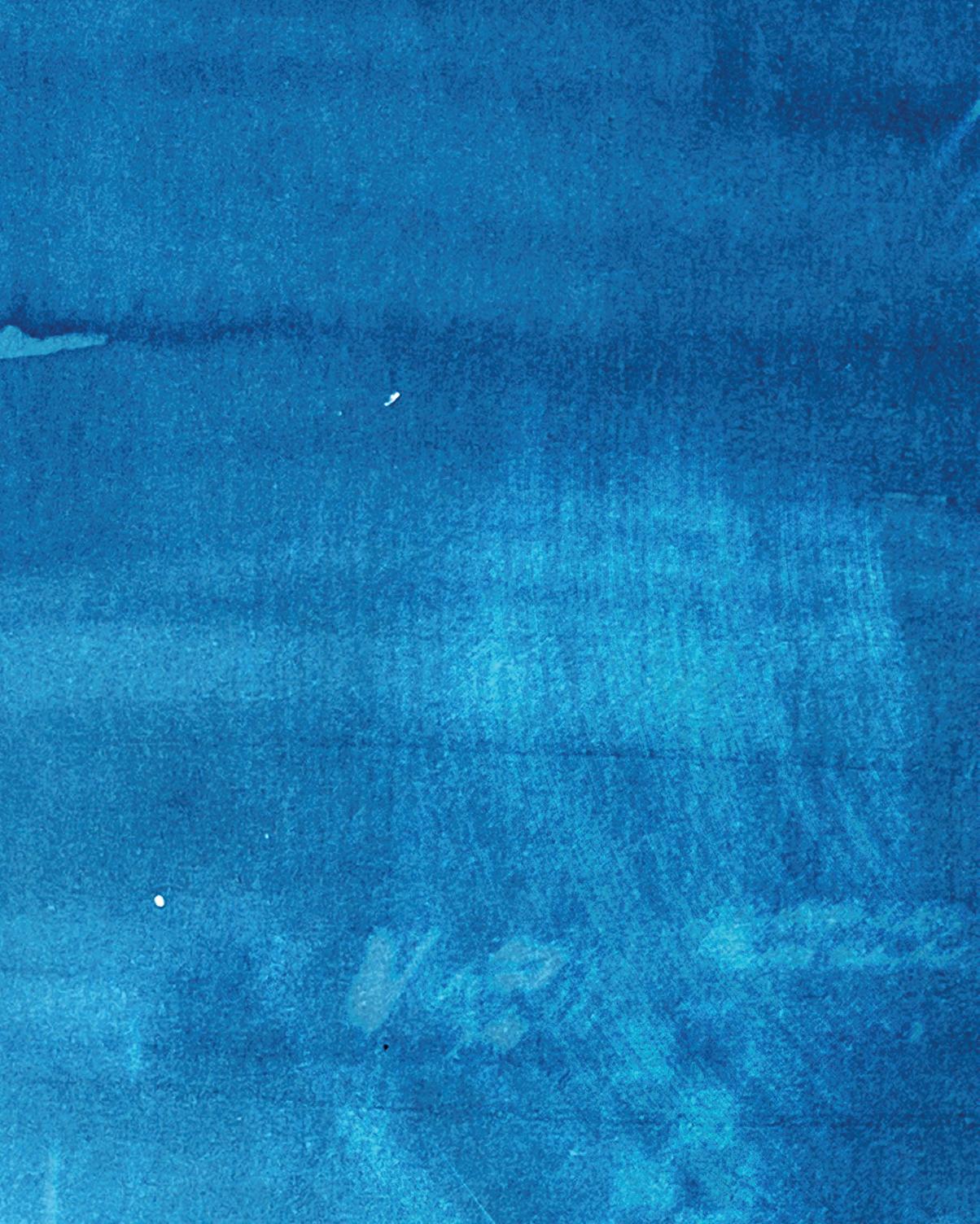
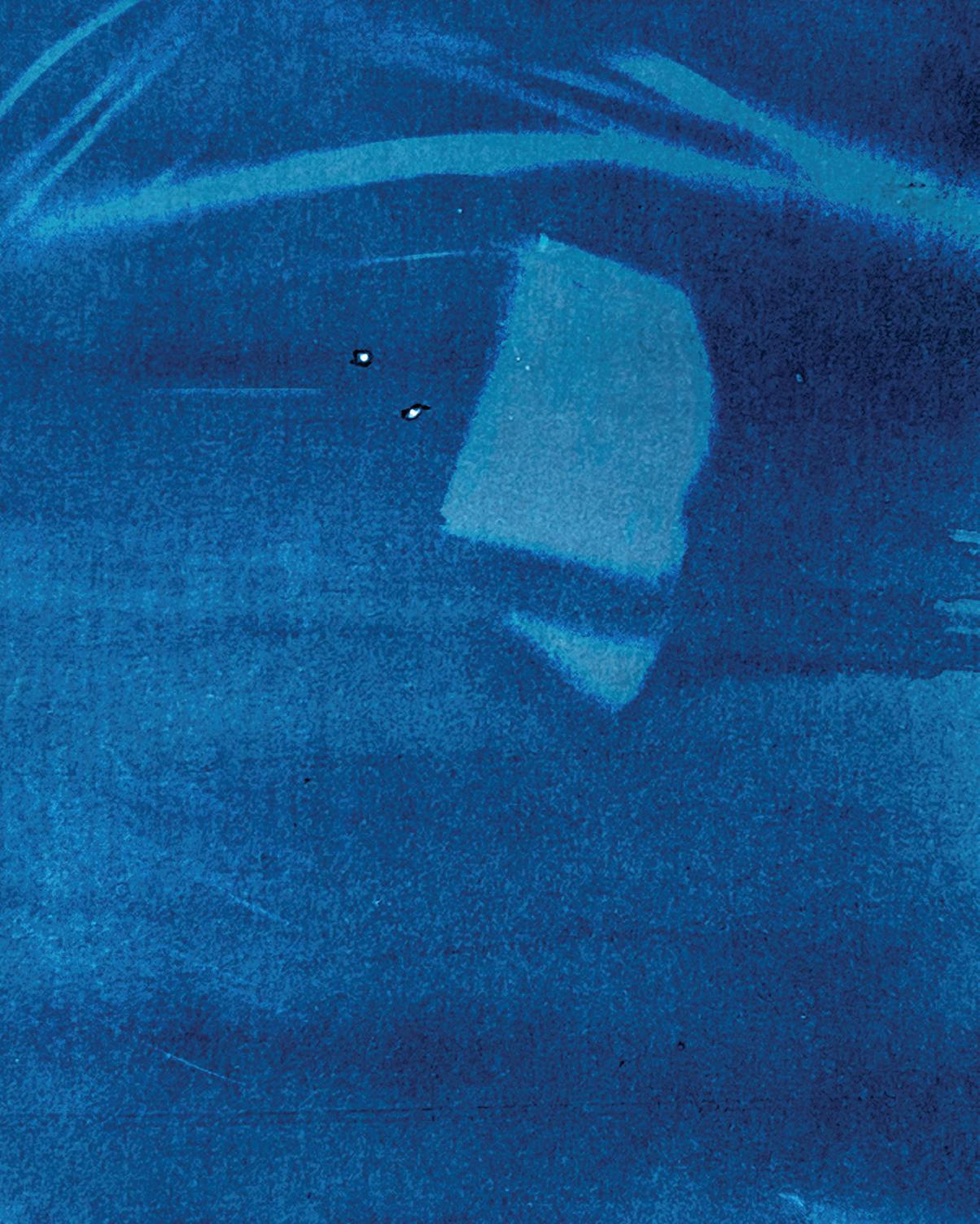
CHRISTIAN UNVERZAGT
Associate Professor of Practice in Architecture
“We’re gonna need a bigger room.”
These were some of my first words to the two dozen students who crammed into the student publications meeting space last fall to participate in Dimensions. They didn’t know it at the time, but my unspoken thoughts were actually “How will this many students find a way to remain engaged?”
As a faculty advisor, I’ve never set a cap on how many students can participate in the coursework that supports the making of the journal. As I see it, Dimensions is more a student project or student group than it is a course, and as long as I make them aware of the potential pitfalls for a large group as much as the opportunities, it will be up to them to find a way to make it work.
And work they did.
By embracing an iterative and expansive process, Dimensions 38 actively set about establishing a broadening of the terms of engagement that participation usually entails. Not only did they find new ways to be involved, but they also found ways to engage the broader school community in the process. So much so that former staff have noticed, reaching out to let me know they see the extra effort and energy put forth this year.
Little did we know that first day, we would be relocated to an even smaller room six months later, just as final production deadlines were bearing down. It didn’t matter. As crucial as those regular meetings together were, the students had already shown that this project was about finding ways to keep moving ahead into the unknown and having the confidence to trust the process.
To them.
April 13, 2025 Detroit, Michigan
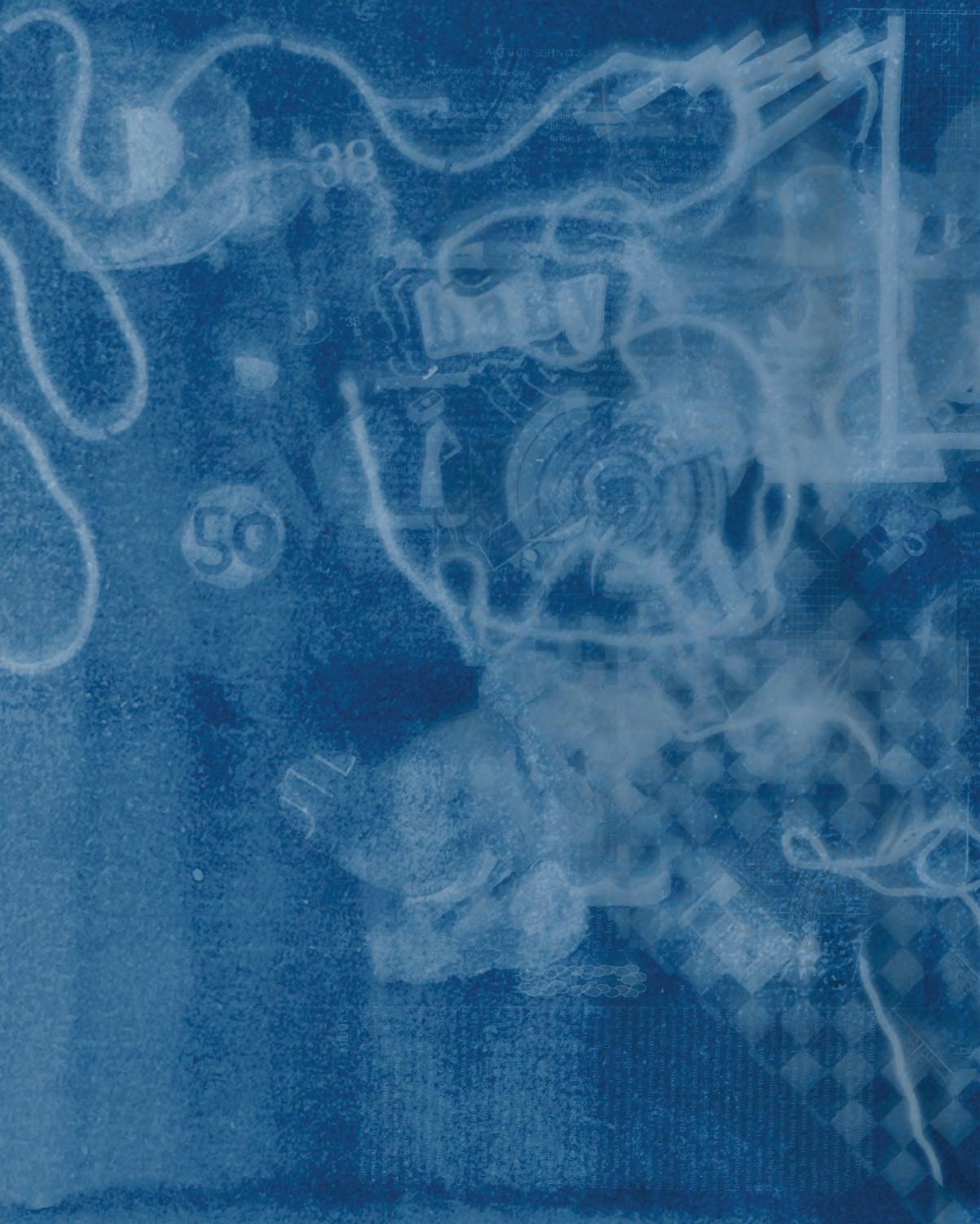
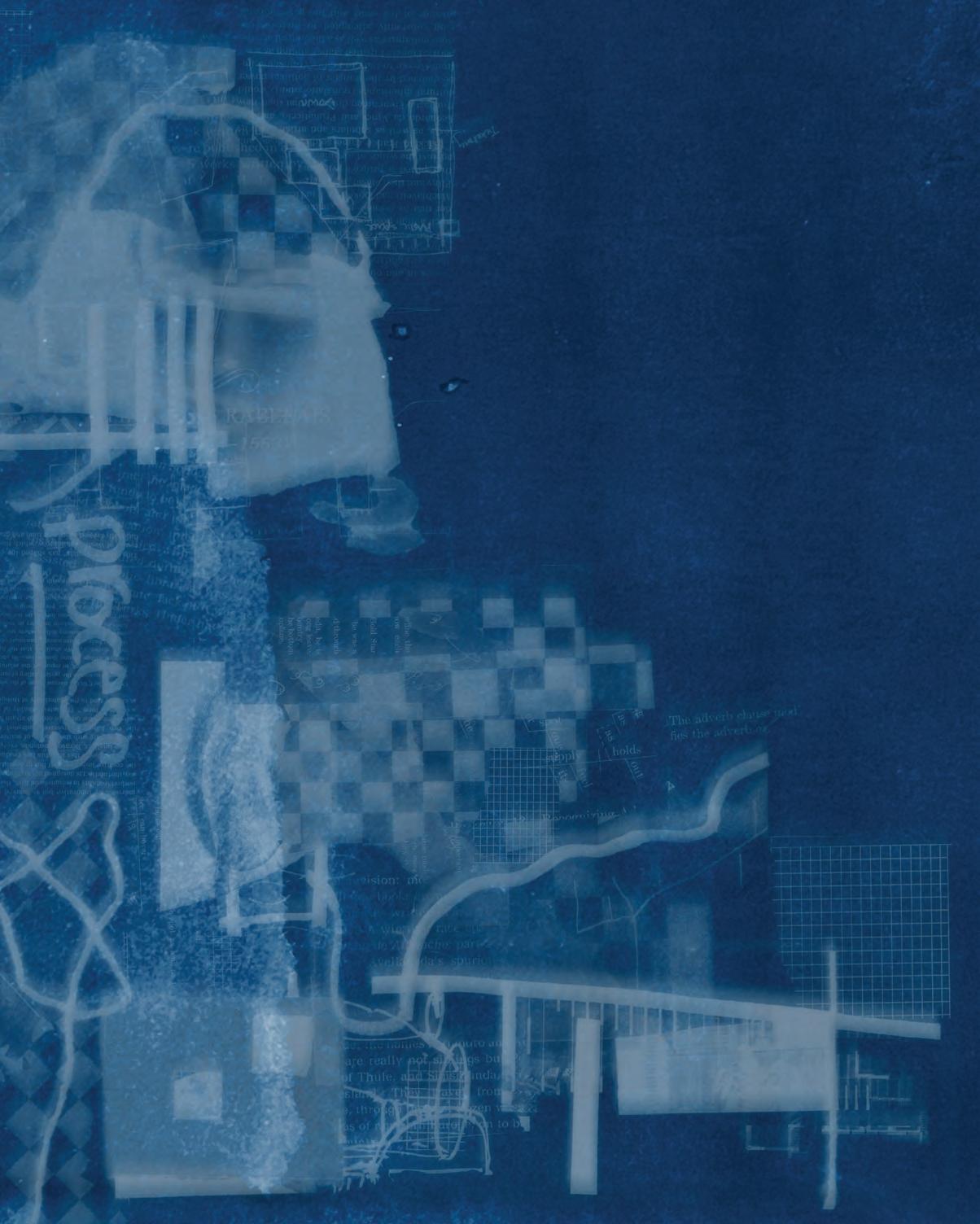
1. John F. W. Herschel, On the Action of the Rays of the Solar Spectrum on Vegetable Colours, and on Some New Photographic Processes (London: Philosophical Transactions of the Royal Society of London, 1842).
2. Mike Ware, Cyanotype: The History, Science and Art of Photographic Printing in Prussian Blue (London: Science Museum, 1999).
3. Christopher James and Christina Z. Anderson, The Book of Alternative Photographic Processes, 3rd ed. (Clifton Park, NY: Delmar Cengage Learning, 2015), 238–249.
4. James M. Reilly, The Albumen and Salted Paper Book: The History and Practice of Photographic Printing, 1840–1895 (Rochester, NY: Light Impressions Corporation, 1980), 72.
Cyanotype is a 19th-century photographic printing process developed by Sir John Herschel in 1842.1 It is one of the earliest non-silver photographic techniques and is best known for producing images in a distinctive blue pigment called Prussian Blue.2 The process is based on the light sensitivity of iron salts and requires only two chemicals: ferric ammonium citrate and potassium ferricyanide.3
To begin, the two solutions are mixed and applied to a porous surface such as cotton paper or fabric. In this state, the coated material appears pale green or yellow and must be kept in the dark to prevent premature exposure. When exposed to ultraviolet (UV) light—typically sunlight—the ferric ions (Fe3+) in the solution are photochemically reduced to ferrous ions (Fe2+).4 These ferrous ions react with ferricyanide to form ferric ferrocyanide, an insoluble blue pigment that becomes the image.
This chemical reaction is visible even during exposure, as the color shifts from light green to gray-blue in the areas struck by light. The final image, however, does not fully emerge until the material is developed by rinsing it in water. This step washes away unexposed chemicals and initiates further oxidation, deepening the blue tones. The print continues to oxidize as it dries, gradually achieving its characteristic rich indigo hue.
Cyanotype is valued for its simplicity, archival stability, and aesthetic clarity. The final image is a product of both chemistry and light, leaving behind a permanent, lightfast imprint of the exposure—often celebrated for its high contrast, tactile texture, and deep, luminous blue.
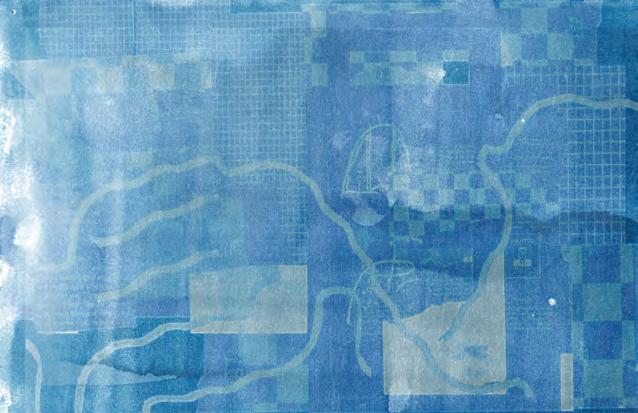
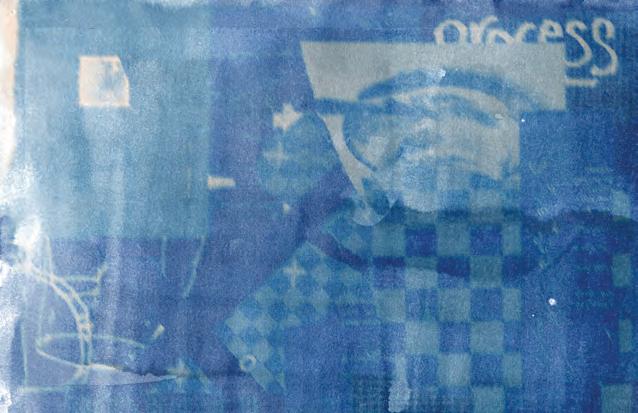
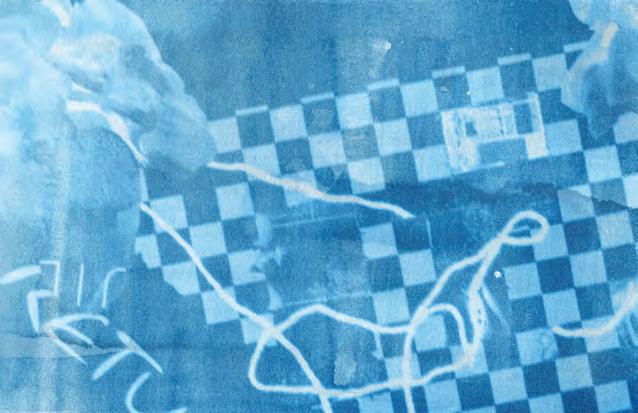
cyanotype a how to
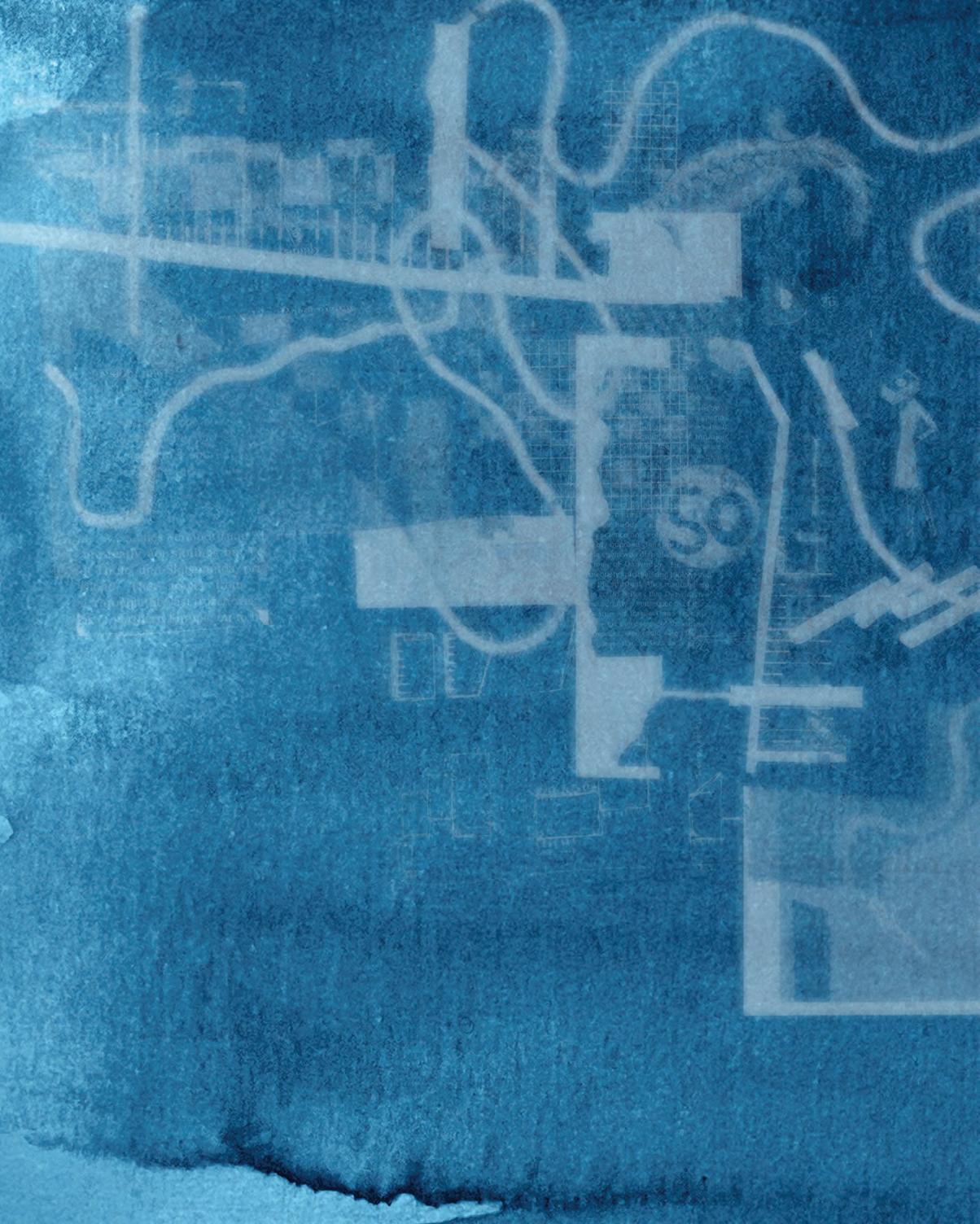
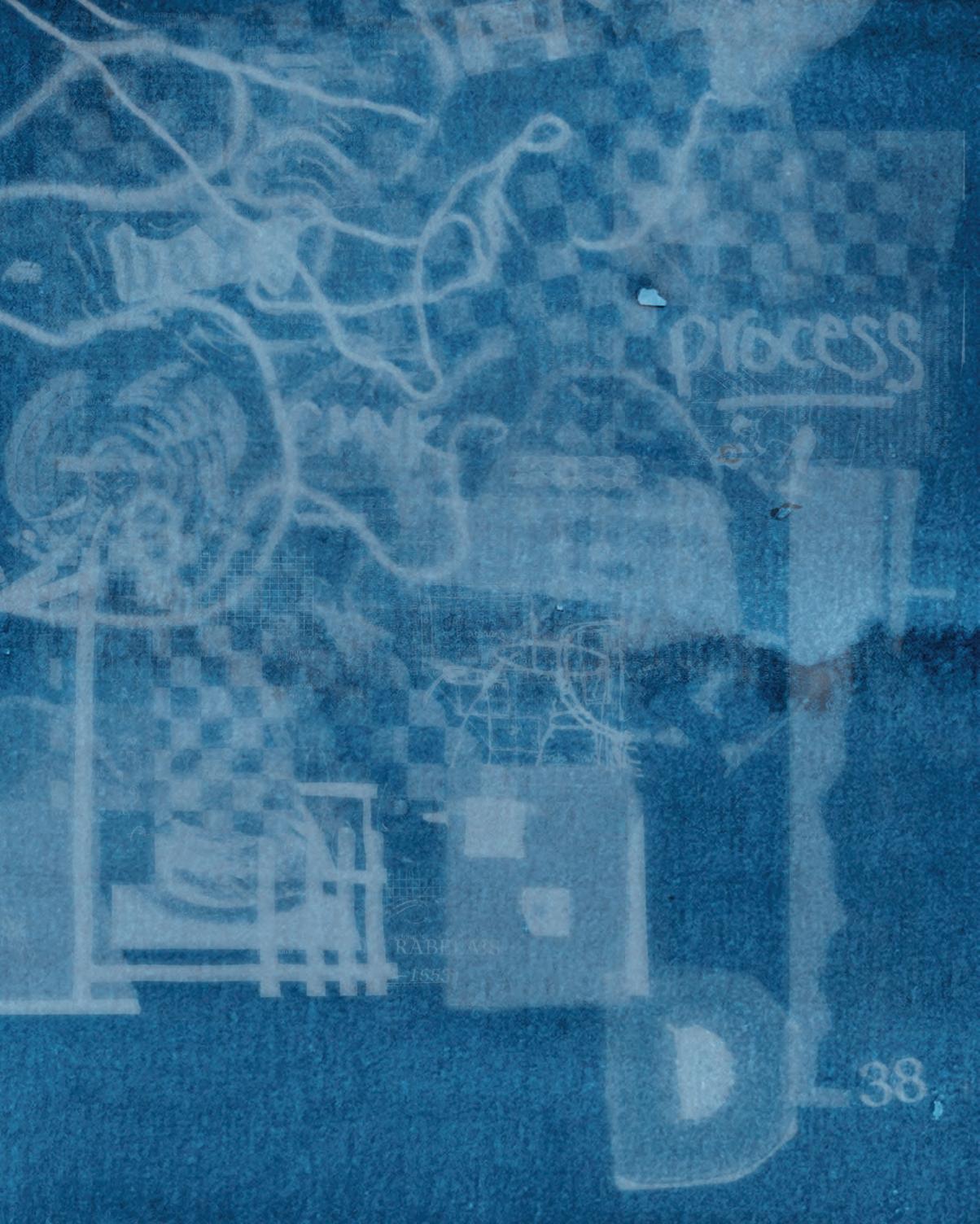
Cyanotype begins with a light-sensitive solution made by combining two chemicals: ferric ammonium citrate and potassium ferricyanide. When mixed, they form a greenish solution that’s sensitive to ultraviolet (UV) light. This solution is applied evenly to a surface—typically cotton fabric or high-quality watercolor paper— using a brush or sponge. Working in dim or safe lighting is crucial here, as even indirect sunlight can trigger the reaction too early.
Once coated, the material needs to dry completely in darkness or very low light. During this phase, the ferric (Fe3+) ions in the solution remain inactive but are now bound to the fibers of the paper or fabric. Ensuring a thorough, even dry is important for image clarity later. At this stage, the surface is fully sensitized and ready for exposure but still chemically neutral.
With your composition arranged—objects, plants, or a digital negative placed directly on the coated surface—the print is exposed to UV light, either from the sun or an artificial source. The UV radiation reduces the ferric ions to ferrous (Fe2+) ions in the areas exposed to light. These ferrous ions immediately react with the ferricyanide to form an insoluble blue pigment: ferric ferrocyanide, commonly known as Prussian Blue. Any area shielded from UV remains unchanged, preserving the negative space in your image.
After the exposure is complete, the material is rinsed thoroughly in cool water. This step removes any unreacted chemicals from the surface, revealing the contrast between the exposed and unexposed areas. As the wash continues, oxygen in the water and air helps further oxidize the image, intensifying the blue. The image becomes clearer and sharper as the chemical byproducts are removed, and the Prussian Blue stabilizes.
The final step is to let the print dry completely, either flat or hung up in a dust-free environment. As the material dries, the blue deepens further through continued oxidation, reaching its full tonal richness over several hours. What remains is a lightfast, archivalquality print—a permanent record created by light, chemistry, and time.

