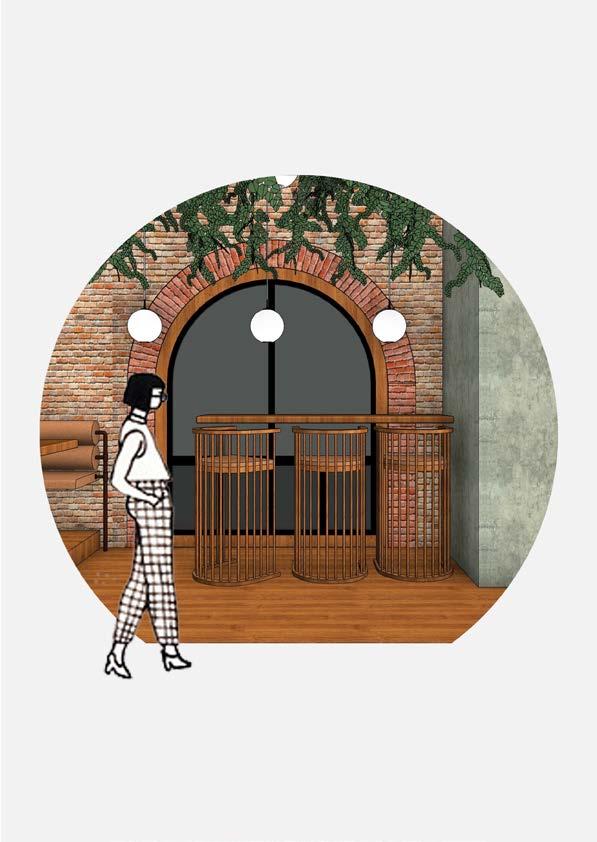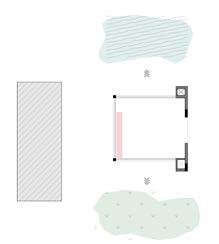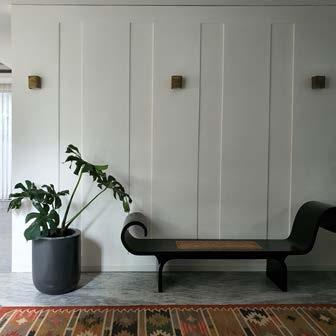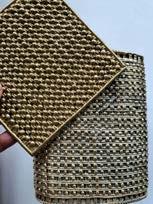

TANUVI HEGDE
PORTFOLIO OF SELECTED WORKS
ACADEMIC
PROFESSIONAL
On the Wing
Ornithology Centre | Thesis Project
Architecture at the Interval
Film School | Fifth Semester
Susegad
Dinner Cruise Interiors | Personal Project
COMPETITION
The Pizzeria
Restaurant
Golfshire
Residential
Peninsula
ON THE WING
Architecture | Ornithology Centre | 50,400 sq. ft.
Academic | Thesis Semester
Location : Kukkarahalli lake, Mysore, India
Tools Used : Revit, Hand Rendering, Lumion, Photoshop, Illustrator
“In the early afternoon of September 1, 1914, Martha the passenger pigeon, the last of her kind in the world, passed away, and her entire species disappeared with her. But before that instant of extinction, there had been decades of decline, as hunters killed what was once the most common bird in the world. Billions of passenger pigeons became millions, thousands, and then hundreds until eventually, one became none. Few people took note of this decline as it happened: There still seemed to be a lot of pigeons, and their abundance obscured their downfall.”
- Ed Yong, The Atlantic
Birds serve as critical indicators of ecological health, and the significant decline in bird populations, particularly among common species, signals a profound ecological and environmental crisis. For thousands of years, migratory birds have traveled the same routes, returning to the same locations generation after generation, selecting healthy ecosystems as their breeding grounds. This migration brings a diverse array of bird species to various parts of India, including Mysore.
This thesis, set within the Kukkarahalli Lake premises, aims to celebrate the region’s rich avian diversity by engaging bird-watching communities and the general public in initiatives to better understand the ecosystem and the impacts of urbanization on these fragile systems. By blurring the boundaries between the man-made and natural worlds, the study seeks to examine a wetland within an urban context and strengthen the bond between people and nature.
Mysore is home to many bird enthusiasts and hosts the annual birding festival of Karnataka. Situated in the heart of the city, the proposed center will serve as a hub for such events and an information center for the millions of tourists who visit annually. Given its proximity to the Mysore University campus, the research facilities will support academic studies in ornithology.
The center’s design, inspired by the form of a bird in flight, will utilize bird-friendly materials and systems. It will showcase the life and works of Dr. Salim Ali, known as the Birdman of India, and focus on creating a space where scientists and the public can come together to learn and conserve. This project combines architectural design with conservation, education, research, and eco-tourism.
The skies are emptying. It’s time to act!





PAINTED
COMMON ROSE FINCH
BARN SWALLOW
PEREGRINE FALCON
BLACK HOODED ORIOLE
CONCEPTDIAGRAMS
The building sits along the east-west axis, perpendicular to the predominant wind direction. The linear form acts as a bridge between the city and the lake.

The built mass is kept to a minimum and strategically aligned such that only 2 rows of trees are disturbed.
Indicates the private part of the institute that houses the research facilities. Indicates the public part which is open to everyone.
The built mass is stepped along the slope of the site towards the lake. A bridge meanders through the treetops, connecting the two blocks.
A long cantilevered observation deck is added that overlooks the island in the middle of the lake. The journey through the building emulates the idea of taking flight.
The deck and wing at the two opposite ends act as anchor points and are treated with an opaque material while the rest of the building façade is made of mesh.
AXONOMETRIC VIEW



BRIDGE CONNECTING TWO BLOCKS
LOBBY CONNECTING TWO BLOCKS
STEPPED AREA LEADING TO WATER BODY
ARCHITECTURE AT THE INTERVAL
Architecture | Film School | 52,200 sq. ft.
Academic | 5th Semester
Location : Koramangala, Bangalore, India
Tools Used : Revit, Hand Rendering, Lumion, Photoshop, Illustrator
When film and architecture are envisioned together geographically, they form an ‘architectural field’ that illustrates their interconnected relationship. This creates a ‘shared terrain’ where filmic and architectural elements are mapped cinematically, making their spatial interaction tangible. Film generates a space for viewing, exploring, and wandering, where space is consumed like a vast commodity, much like any journey.
“….the invention of the cinema is based on movement, on having the images in motion, passing from photographs in a static way to the movement of the images. This kind of motion is clearly the key question of the origin and development of the cinema.”
- ‘Architecture and Cinema’ Essay by Josep Lluís Mateo
Inspired by Mateo’s writings, this project is a conceptual exploration of form that seeks to depict movement through architecture. The design takes the shape of frames or stills arranged to appear as if in motion. Programs associated with various stages of filmmaking are organized sequentially within each block. A translucent bridge traverses these opaque frames, symbolizing the journey through the filmmaking process, beginning with writing workshops at one end and culminating in the theater.
The blocks are inward-looking, with views directed towards the lake on the interior of the site. The exterior facade remains blank, cutting off the outside world and focusing all openings inward, creating an isolated internal world. The site slopes down towards the lake, with terraced steps following the natural gradient of the ground, and is open to the public.






The site slopes down from the road towards the water body. The site is largely empty with the presence of trees at the periphery.
The programs associated with the various stages of filmmaking are represented with blocks and arranged in order on site.
The blocks are arranged so as to appear to be in motion thereby opening up views towards the lake and shutting out the traffic on the road.
The centres of the solid blocks are punctured to allow for a path to traverse through them. The large rectangular voids represent the frames in motion.
A bridge connecting all the frames is suspended from the top and appears to float in midair. The levels of the blocks are varied to give a playful effect.
The bridge is made of glass and contrasts with the visually solid blocks. The journey through the glass bridge symbolises the journey through a film.











Interior Design | Dinner Cruise | 1,900 sq. ft.
Personal Project
Location : Goa, India
Tools Used : AutoCAD, SketchUp Hand Sketching, Photoshop, Illustrator
Susegad, derived from the Portuguese word sossagado meaning ‘quiet,’ embodies the traditional Goan lifestyle of happiness and contentment. This concept permeates the art, architecture, and culture of Goa, which was a Portuguese colony for 450 years. The arrival of Vasco da Gama in India marked a significant shift for the European spice trade, with the Portuguese trading spices and tropical medicine, notably pepper, which significantly contributed to Portugal’s revenue. This long association fostered a unique blend of Portuguese and Goan aesthetics.
Drawing from this rich history linked to the Arabian Sea off Goa’s coast, the design aims to create a dinner cruise experience that takes guests on a journey through Goa’s history, art, and culture. Inspired by writings, paintings, and illustrations from the era, the interiors reinterpret architectural features and local crafts to create an immersive experience.
The catamaran boat accommodates 12 passengers and 4 staff. Gently rocked by the Arabian Sea, the interiors are designed to complement the vast blue sea while incorporating local wood carvings, richly printed wallpaper, and hand-painted illustrations. Inspired by the shell windows of old Goan houses, the design features display lightboxes with translucent shells set within vertical wood members, emitting a warm, filtered light.
The top deck’s informal seating area is inspired by the balcao, an informal builtin seating area at the entrance of Goan houses. This space was traditionally used by residents to interact with passers-by, have conversations, or relax. These design elements aim to create a cozy atmosphere that encourages informal interactions.

SUSEGAD






interiorsThediningroomisinspiredbytherich ofoldGoanvillaswiththeuseof patternedwallpapers,decorativelightsand woodcarvedelements.


Botanicalillustrationsinspiredby theIndianmedicinalplantsketches madebyPortugueseartistsareset inthecentreofthepanels.

Thelightdisplayunitisinspiredbythe seashellwindows-seashellswereused tofilterlightthroughwindowsbeforethe inventionofglass.
Inspired by the balcao in traditional Goan Villas - An informal built-in seating area in front of the entrance to the house. The bar front is designed with a lamp display with patterned lampshades built onto the countertops.





VIEW OF THE DINING ROOM
VIEW OF THE POWDER ROOM
VIEW OF THE BAR
VIEW OF THE INFORMAL SEATING
VIEW OF THE DISPLAY AREA
THE PIZZERIA
Interior Design | Restaurant | 1,570 sq. ft.
Professional Work | Freelance (collaborative)
Location : Chandigarh, India
Tools Used : Revit, Photoshop, Illustrator
Team : Rohini, Tanuvi
Contribution : Design, Spatial Planning & Good for Construction Drawings & Details
The Pizzeria is an interior design freelance project I collaborated on with a former colleague. As the inaugural location in a planned chain of pizzerias in India, the client was keen on establishing a distinct brand aesthetic from the outset. They approached us with a clear vision and material palette, and tasked us with creating an industrial aesthetic on a tight budget.
The facade features large archways that flood the space with natural light. This design motif is echoed inside, with archways framing the order and pick-up counters and arched molding on the opposite wall. The interior material palette includes exposed brick, textured concrete finishes, wood flooring, and subway tiles. The furniture layout is flexible, featuring long lines of built-in seating and loose tables and chairs on the opposite side, allowing for easy rearrangement to accommodate both small and large groups. The rear flooring is elevated, with custom-built booth seating designed with exposed pipe supports and finished in a matte brass. The ceiling is left exposed, with a grid from which pendant lights and coconut coir pots with plants are hung, freeing up ground space and adding greenery as per the client’s request.
The conceptualization and design were a team effort. I primarily focused on detailed construction drawings, while my partner handled client interfacing, vendor coordination, and site supervision.



CONCEPT SKETCHES






Archesframingopenings

GOLFSHIRE VILLA
Interior Design | Holiday Home | 8,100 sq. ft. Professional Work | MAIA Design Studio
Location : Bangalore, India
Tools Used : AutoCAD, SketchUp, Photoshop, Illustrator
Team : Shruti, Pratika, Tanuvi
Contribution : Managed all aspects of the project from beginning to end
Located on the outskirts of the city with sweeping views of the Nandi Hills, Prestige Golfshire is a gated community featuring a series of villas built around golf courses. These villas offer a tranquil retreat away from the city’s hustle and bustle, surrounded by greenery and open skies.
The client commissioned us to design, build, and furnish their three-storey vacation home. The brief was to create a contemporary, easy-to-maintain, and simple space for a family of four to enjoy their vacations.
The design incorporates large floor-to-ceiling windows, bringing in ample light and showcasing views of the clear blue skies and pristine green lawns. In contrast, the interiors feature neutral shades for most wall surfaces, with pops of color introduced through paneling, furniture, and accessories. Our office prioritizes collaborating with artisans and integrating local crafts into our designs. For this project, we worked with dhokra artisans to design light fittings for the foyer wall paneling. Dhokra, an ancient ‘lost wax casting’ technique over 4,000 years old, is used to create metal figurines with primitive simplicity and folk motifs.
Our scope included demolition and addition of walls, relocating electrical systems according to our design, creating detailed design drawings, vendor sourcing and coordination, and site supervision. Being involved from the start, I was able to oversee the project through every stage, from client interaction and design to detailing, construction, and final handover.


X 20MM MARBLE FLUTING MOUNTED ON 19MM THK BWP PLY







6NOS 12MM DIA SS RODS ELECTROPLATED IN BRASS FINISH FORMS THE SUPPORT. THE RODS ARE EQUALLY SPACED AND WELDED TO A METAL PLATE UNDER THE COUNTER AND ON THE FLOOR
THK GRANITE COUNTER MOUNTED ON 19MM THK BWP PLY
INTERNALS MADE IN 19MM THK BWP PLY FINISHED IN LAMINATE AS PER SPEC.
50MM HIGH SKIRTING MADE IN 3MM THK ACTUAL BRASS WITH 19MM THK BWP PLY BACKING RECESSED BY 50MM IN THE FRONT MT-01


DESIGNINTERVENTION


AXONOMETRICVIEW
MADE IN
THK PLY AND FINISHED IN 4MM THK VENEER WITH APPLICATION OF MELAMINE POLISH
BOXING MADE IN 19MM THK PLY WITH ALUMINIUM FRAMEWORK FINISHED IN 4MM THK VENEER WITH APPLICATION OF MELAMINE POLISH
THK VENEER WITH APPLICATION OF MELAMINE POLISH





VN-02
BOXING MADE IN 19MM THK PLY WITH ALUMINIUM FRAMEWORK FINISHED IN 4MM THK VENEER WITH APPLICATION OF MELAMINE POLISH
SHELVES MADE IN 19MM THK PLY AND FINISHED IN 4MM THK VENEER WITH APPLICATION OF MELAMINE POLISH
SHELVES MADE IN 19MM THK PLY AND FINISHED IN 4MM THK VENEER WITH APPLICATION OF MELAMINE POLISH
BACKING MADE OF 19MM THK PLY FINISHED IN 4MM THK VENEER PU PAINTED AS PER SPEC. PT-14
SHELVES MADE IN 19MM THK PLY AND FINISHED IN 4MM THK VENEER WITH APPLICATION OF MELAMINE POLISH
SHUTTERS MADE IN 19MM THK PLY AND FINISHED IN 4MM THK VENEER WITH APPLICATION OF MELAMINE POLISH
INTERNAL SHELVES MADE OF 19MM THK PLY AND FINISHED LAMINATE AS PER
BACKING MADE OF 19MM THK PLY FINISHED IN 4MM THK VENEER PU PAINTED AS







PENINSULA HEIGHTS
Interior Design | Residence | 4,500 sq. ft.
Professional Work | MAIA Design Studio
Location : Bangalore, India
Tools Used : AutoCAD, SketchUp, Photoshop, Illustrator
Team : Shruti, Monisha, Tanuvi
Contribution : Drawings and Site Execution
The clients desired each room in their house to reflect a different season, creating a dynamic living experience that captures the changing moods and atmospheres of the natural world. On this project, we collaborated with thikri artisans to design the headboard in the bedroom.
Thikri craft, a traditional art form from the royal state of Rajasthan, India, involves the use of small, intricately cut pieces of mirror inlaid into meticulously designed patterns on various surfaces. This collaboration brought the essence of this exquisite craft into the bedroom, adding a touch of cultural richness and reflective beauty that perfectly complements the seasonal theme.






DEATH
The Dying competition challenges the traditional definition of cemetery typology—whether material or immaterial—and reimagines how we bury, honor, and remember the dead. Each culture has unique traditions surrounding death, but with increasing concerns about land scarcity, environmental pollution, and advancing technology, our proposal explores how the experience of dying can evolve and how the cemetery as a space can be reinvented.
Our project aims to bring this final stage of life into the modern era by exploring the virtual world. The interface is designed like a mind map, guiding users through the grieving process. Accessed through a “death stone,” users can navigate shared experiences and connect with friends and family from anywhere in the world. We believe there is no singular path to healing; thus, this mind map is personalized by each user, tailored to their unique journey. Recognizing the importance of the tangible in understanding the abstract, the death stone is designed to be portable, serving as a personal accessory.
This project takes a stand to acknowledge and improve our relationship with death and the deceased. Our submission included three panels: a Presentation image, a Technical image, and a Functional image. The research, ideology, and concept development were collaborative efforts. I specifically worked on the conceptualization and illustration of the Functional panel (image on the right).

Graphic Design | Conceptual Competition Project | NonArchitecture (collaborative)
Tools Used : AutoCAD, SketchUp, Photoshop, Illustrator Team : Swathi, Tanuvi
MEMORY : REGATHERING SYRIA
Architecture | Cultural Centre | 10,000 sq.ft.
Competition Project | UNI Competitions (collaborative)
Location : Aleppo, Syria
Tools Used : Revit, SketchUp, Photoshop, Illustrator, SketchBook, Lumion
Team : Harshini, Lavanya, Sukanya, Tanuvi
Contribution : Concept, design and visualisation was a team effort
Aleppo has endured irrevocable damage over seven years, reducing an ancient city to ruins and becoming a focal point of intense political conflict that has devastated innocent lives. Drawing from Syria’s rich history and culture, this project seeks to evoke a sense of belonging, uniting the people and restoring public life. It celebrates food, culture, art, architecture, history, and personal identity, aiming to empower the people of Aleppo and preserve their cultural heritage.
The site remains largely unbuilt, featuring landscaped public spaces designed to promote social interactions and community bonding. Three distinct areas cater to various needs in response to the context: a bazaar with a communal kitchen, a therapy center, and a vocational training center.
The design strategy focuses on elevating public spaces and activities that foster community bonding and human relationships. The bazaar offers a space to display goods, while the communal kitchen and vegetable gardens provide areas for both informal and formal gatherings. These spaces encourage interaction and the passing of knowledge from one generation to the next, fostering a well-knit community that preserves and acquires skills for a better future.
Although community-centric, the project also provides a memorial platform for personal introspection and growth. It offers spaces for individuals to reflect and be with themselves, nurturing both the community as a whole and the personal well-being of its members.

Therapy Centre Vegetable Gardens

The market or the souk is a major part of a Syrian city and food is an important part of many Syrian celebrations. The design aims to bring the community together and foster human relationships amidst art, craft, architecture and food.
The therapy centre is a response to the atrocities of the war. It provides a safe space to heal and grow, nurturing the individual as a community as a whole.
Syria has a rich and colourful history of arts and crafts. The skill development centre aims to revive these skills and provide a platform for them to be passed on to the next generation.
The memorial is located at the centre and the entire site slopes down to it. The journey into the inner sanctum symbolises the journey within oneself. It is designed to block the outside world, creating a space to pause and reflect.
Kid’s Play Area
Amphitheatre
Communal Kitchen and Bazaar
KITCHEN AND BAZAAR
THERAPY CENTRE
THE MEMORIAL
VOCATIONAL TRAINING CENTRE
PLAY AREA FOR CHILDREN
COMMON WORKING SPACES
PAINTING GALLERIES

COMMUNITY KITCHEN
INTERACTIVE SPACES
The contemporary design integrates numerous elements of Syrian architecture, aiming to bridge the past and present to form a new identity for the future. The site is organized into three concentric bands: public, semi-public, and private. The outermost band features landscaped areas that create open public spaces. The middle band houses various functional blocks, and the innermost band, which is the most private part of the design, contains the memorial. The entire site slopes down toward the memorial.
Levels are used creatively to introduce playfulness into the design, with several ramps ensuring barrier-free access. The elimination of sharp corners removes the element of surprise, allowing the buildings to have curved profiles that offer users a constant view of what lies ahead.
The built spaces are human-scaled, consisting of single-storey structures,
VEGETABLE FARMING
with the memorial rising higher to establish a sense of hierarchy and draw attention to the large central dome. Sandstone jali screens provide visual connections between the inside and outside, fostering trust and bonding.
While focusing primarily on community, the design also seeks to nourish the individual. The memorial, situated at the center, is the most private part of the design, featuring solid walls and partially sunken into the ground. The path to the inner sanctum follows a sloped, arched pathway flanked by water bodies that serve as acoustic buffers, cutting out external noise and maintaining tranquility. The memorial has three pathways leading into it, and its interior consists of a closed, dark space with a single ray of sunlight entering from the ceiling. The water below reflects this light, creating a simple yet dramatic space that encourages peaceful contemplation and aids in self-discovery.
PATHWAY LEADING TO THE MEMORIAL
INNER COURTYARD BETWEEN TWO BLOCKS
ON TOP OF THE MEMORIAL
