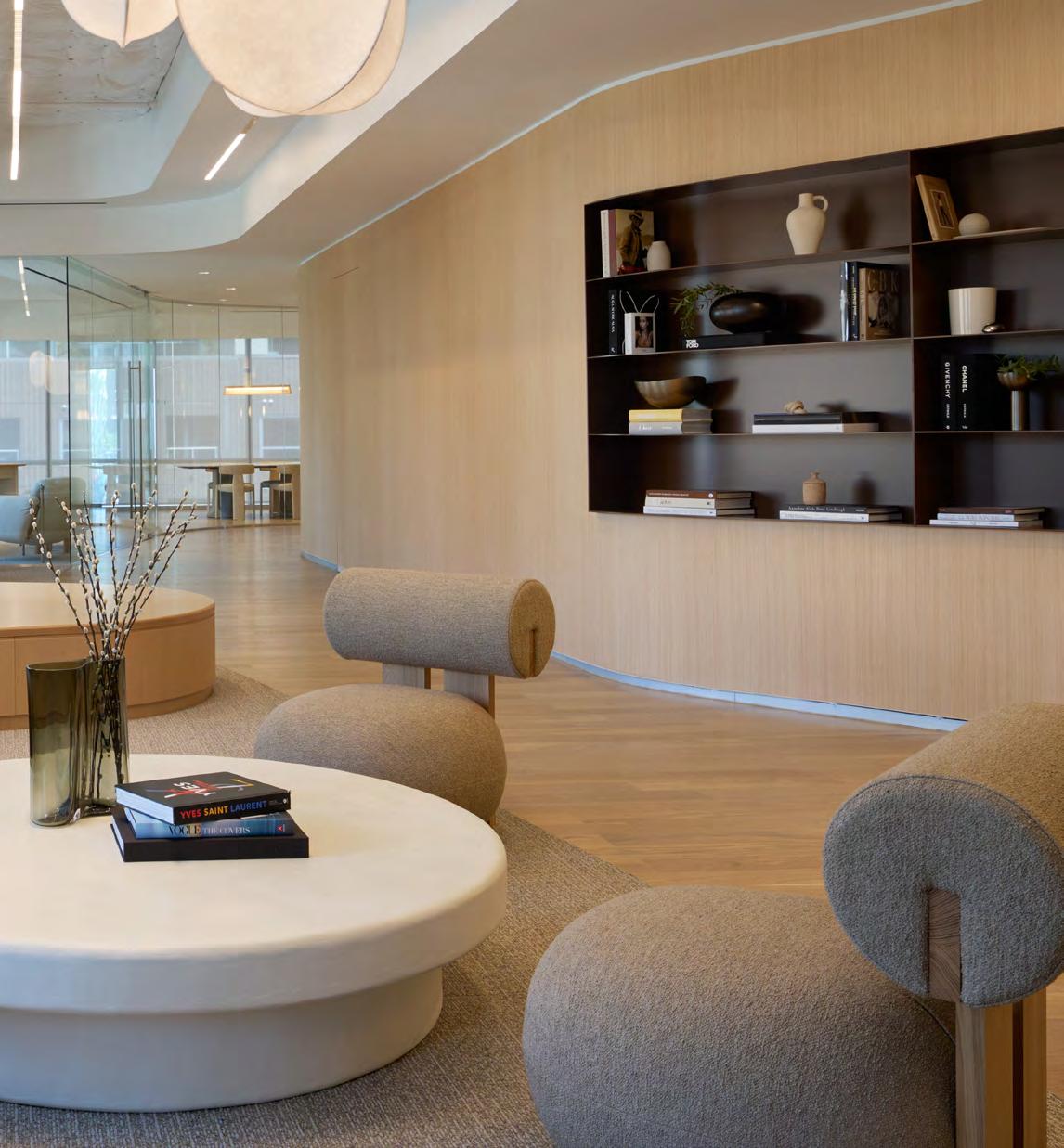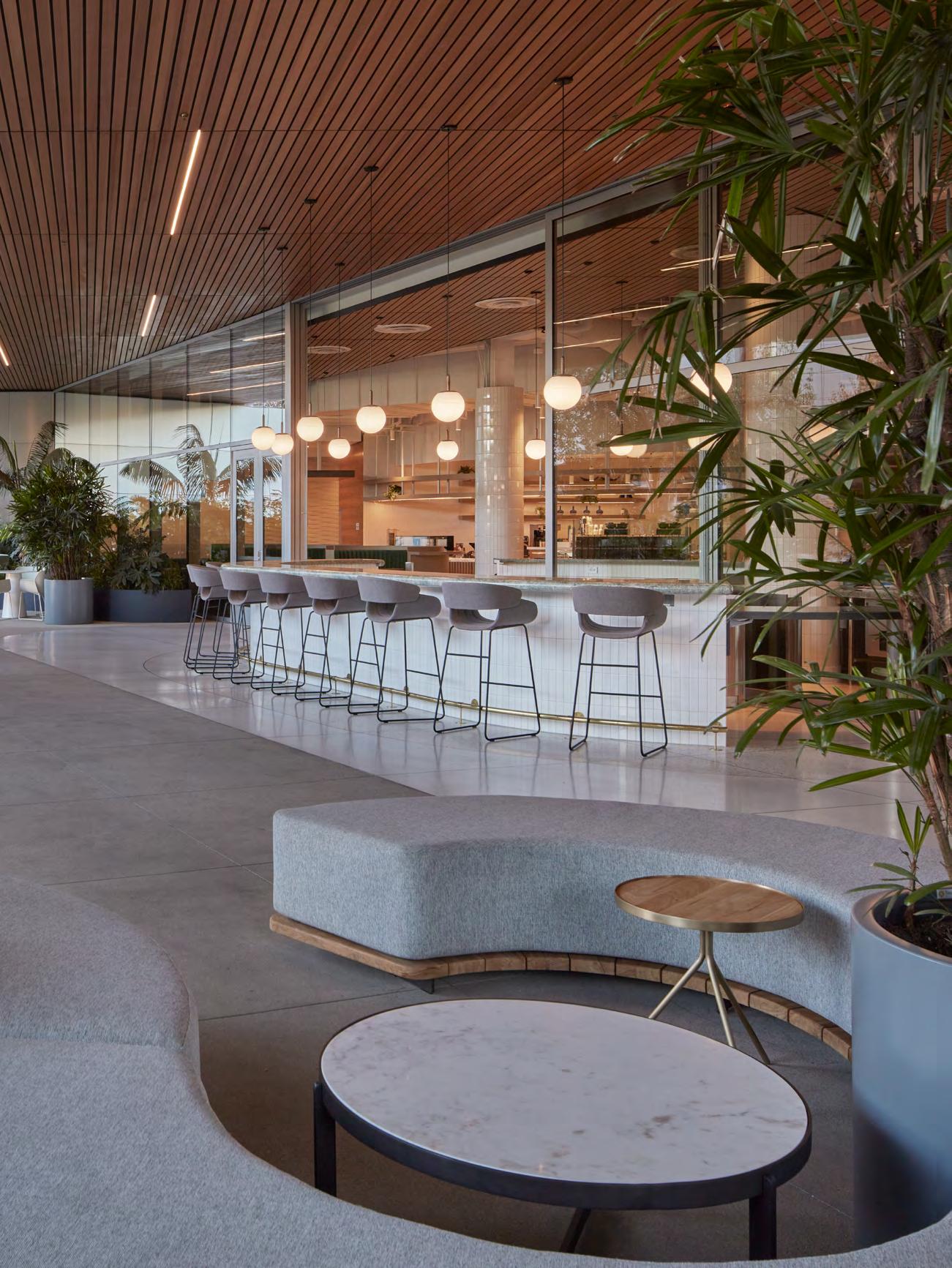

OUR LOCATIONS ABOUT TANGRAM
Santa Fe Springs, CA 9200 Sorensen Avenue
Santa Fe Springs, CA 90670
Dallas, TX
300 S Pearl Expressway, Suite 200 Dallas, TX 75201
Fresno, CA
7700 N Palm Avenue, Suite 100 Fresno, CA 93720
Newport Beach, CA 1375 Dove Street, Suite 300 Newport Beach, CA 92660
Downtown Los Angeles
527 West 7th Street, Suite 1204 Los Angeles, CA 90014
Tangram is an innovator in the design and execution of highly creative interior environments, offices, and education spaces. The firm collaborates with clients as a creative partner to create and manage environments that enhance the client’s brand and culture through the expert integration of technology, furniture, floor coverings and service solutions. It creates extraordinary value by providing a remarkable experience throughout each customer’s life cycle of needs. A flagship dealer for Steelcase, Tangram also represents hundreds of other well-known leading brands.
Headquarters: 9200 Sorensen Avenue
Santa Fe Springs, CA 90670
Regional Headquarters: 300 S Pearl Expressway, Suite 200 Dallas, TX 75201
562.365.5000 tangraminteriors.com
We Make Amazing Spaces.
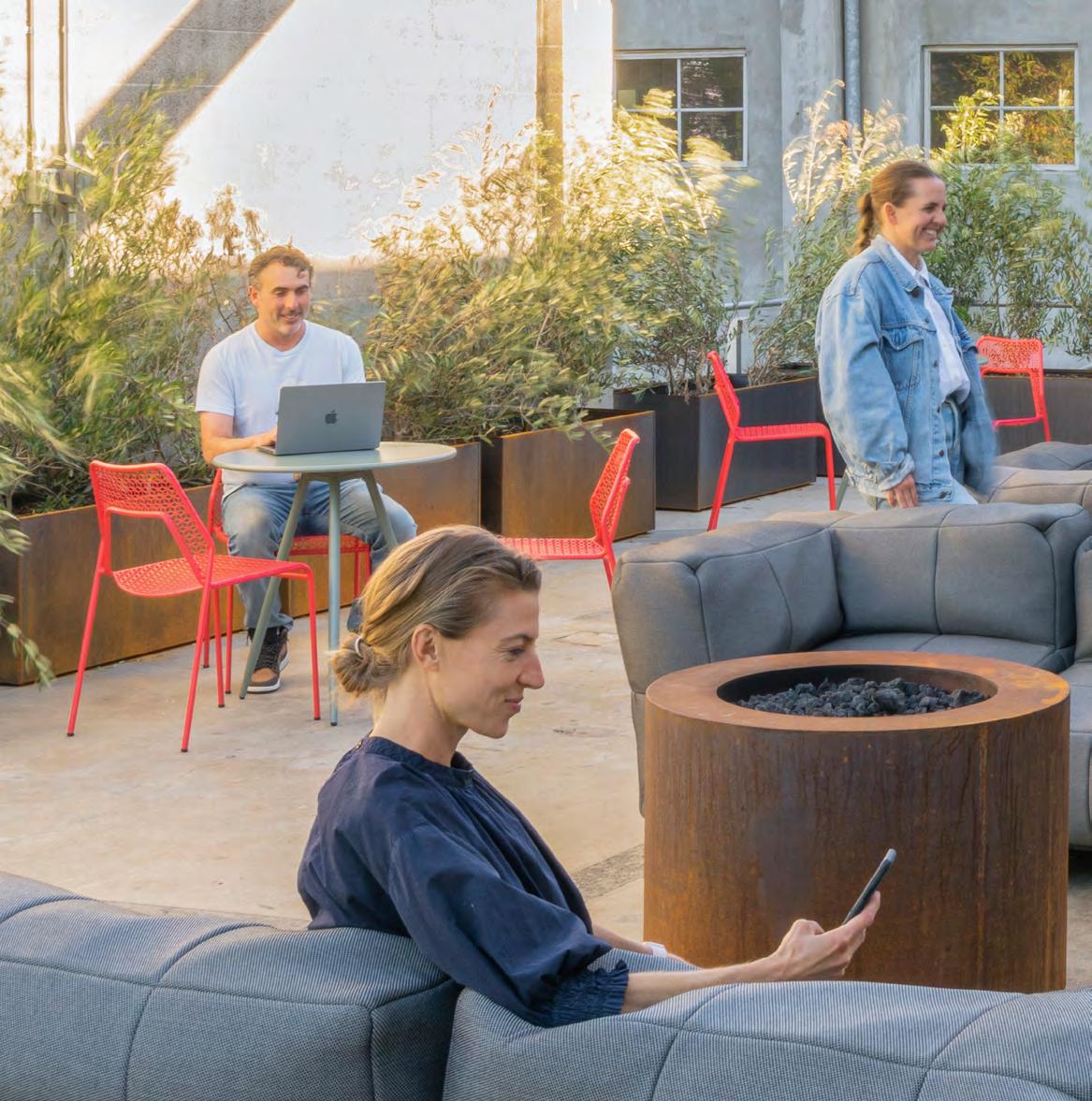
Project: ChowNow
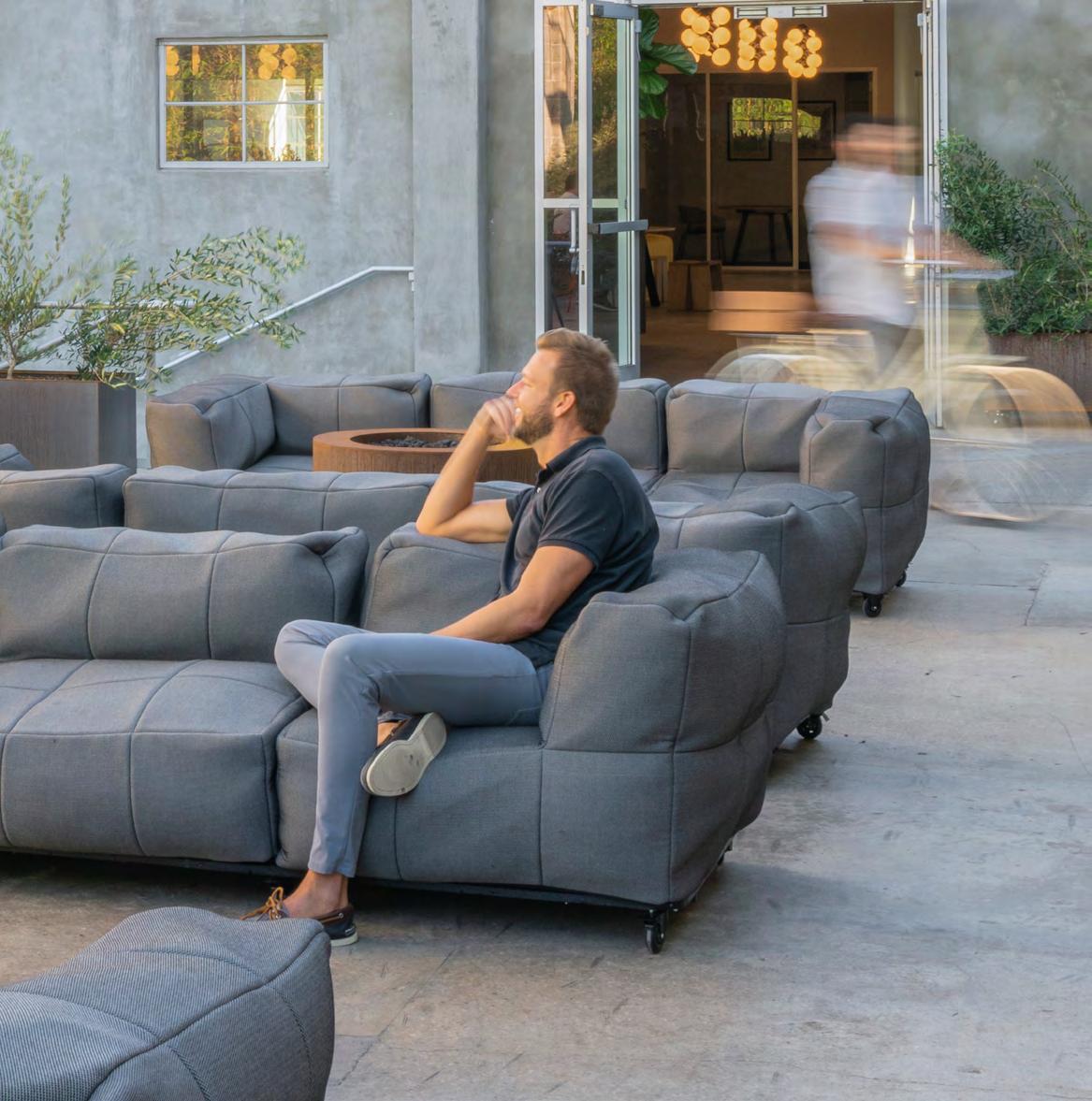
About Us
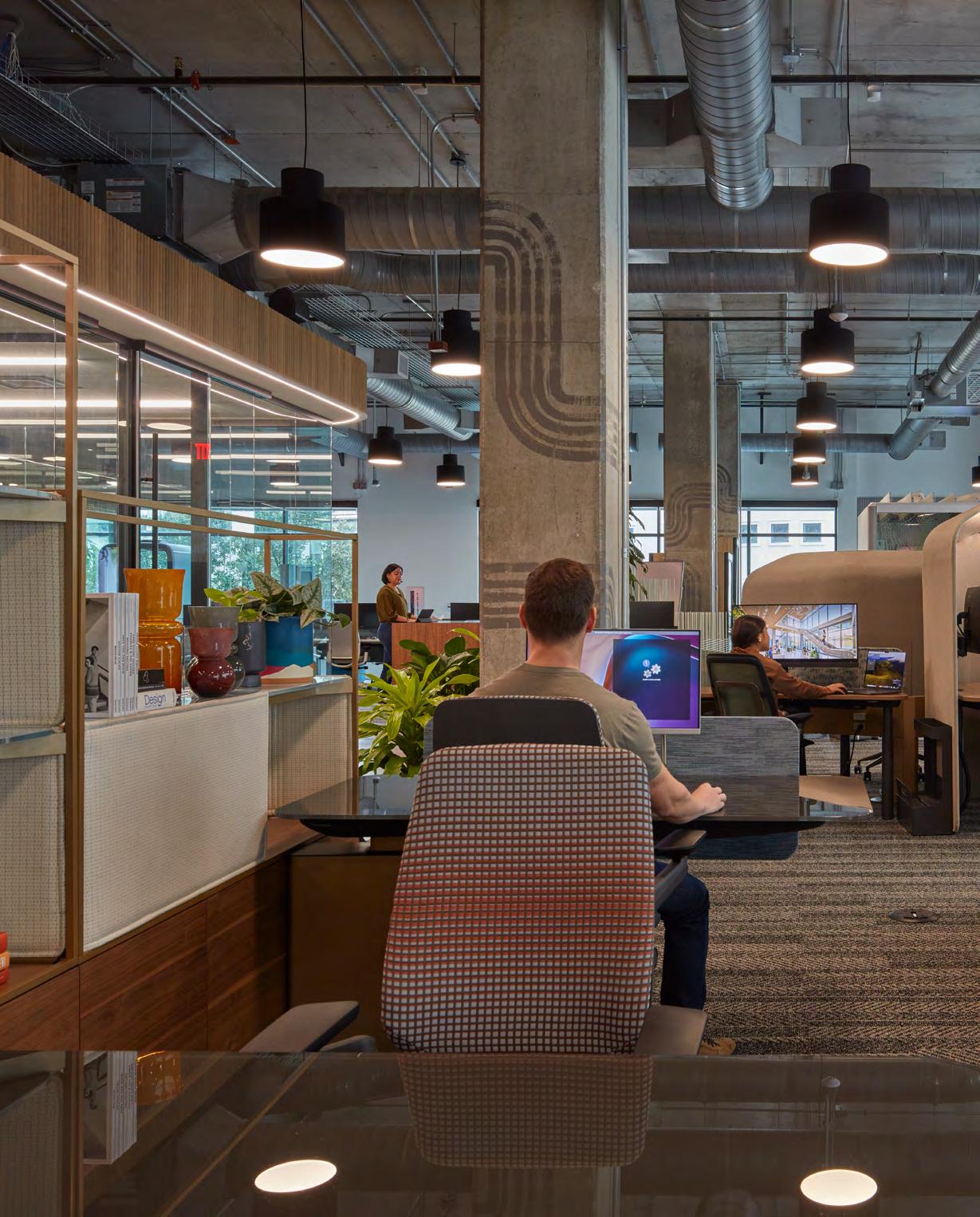
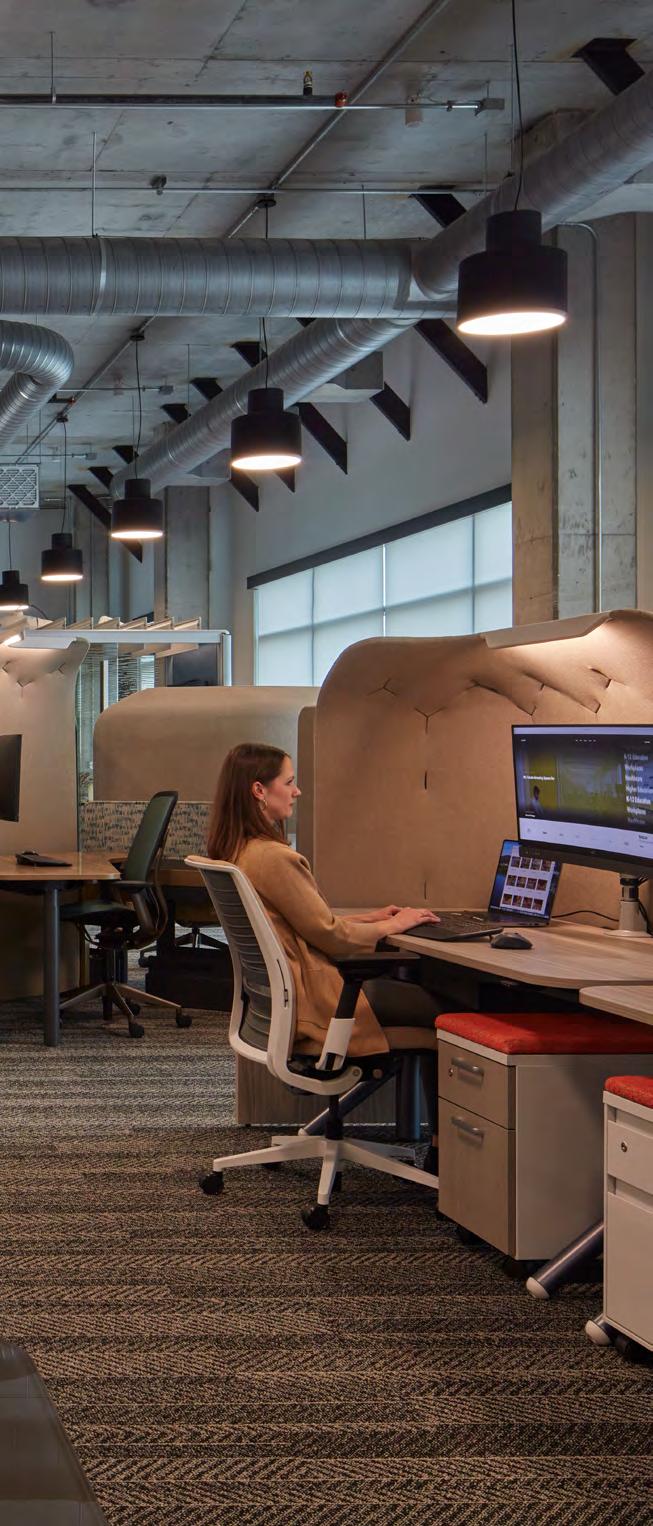
Tangram Overview
At Tangram Interiors, we’re not just passionate about creating amazing spaces – we’re dedicated interior solutions providers. We believe good design isn’t just about looks. It can shape how we act, improve well-being, and boost productivity. We work closely with our clients to understand their vision and needs, combining their ideas with our expertise to create spaces that are not just pretty but also practical, sustainable, and ready for the future.
Over the years we have nurtured a collaborative and people-focused culture because we believe people fuel innovation. That culture has led to the organic growth of four business units which complement our core furniture offering: custom furniture, audio visual technology, architectural walls, and facility services.
Tangram is a proud WBENC-Certified Women’s Business Enterprise (WBE).
Tangram Services
Tangram Interiors partners with 300+ furniture makers to help you create stylish and functional spaces for offices, schools, and healthcare settings. We work closely with you to match your design preferences, budget, and timeline. By collaborating with a wide range of manufacturers, we can provide high-quality furniture at competitive prices for projects of any size or complexity.
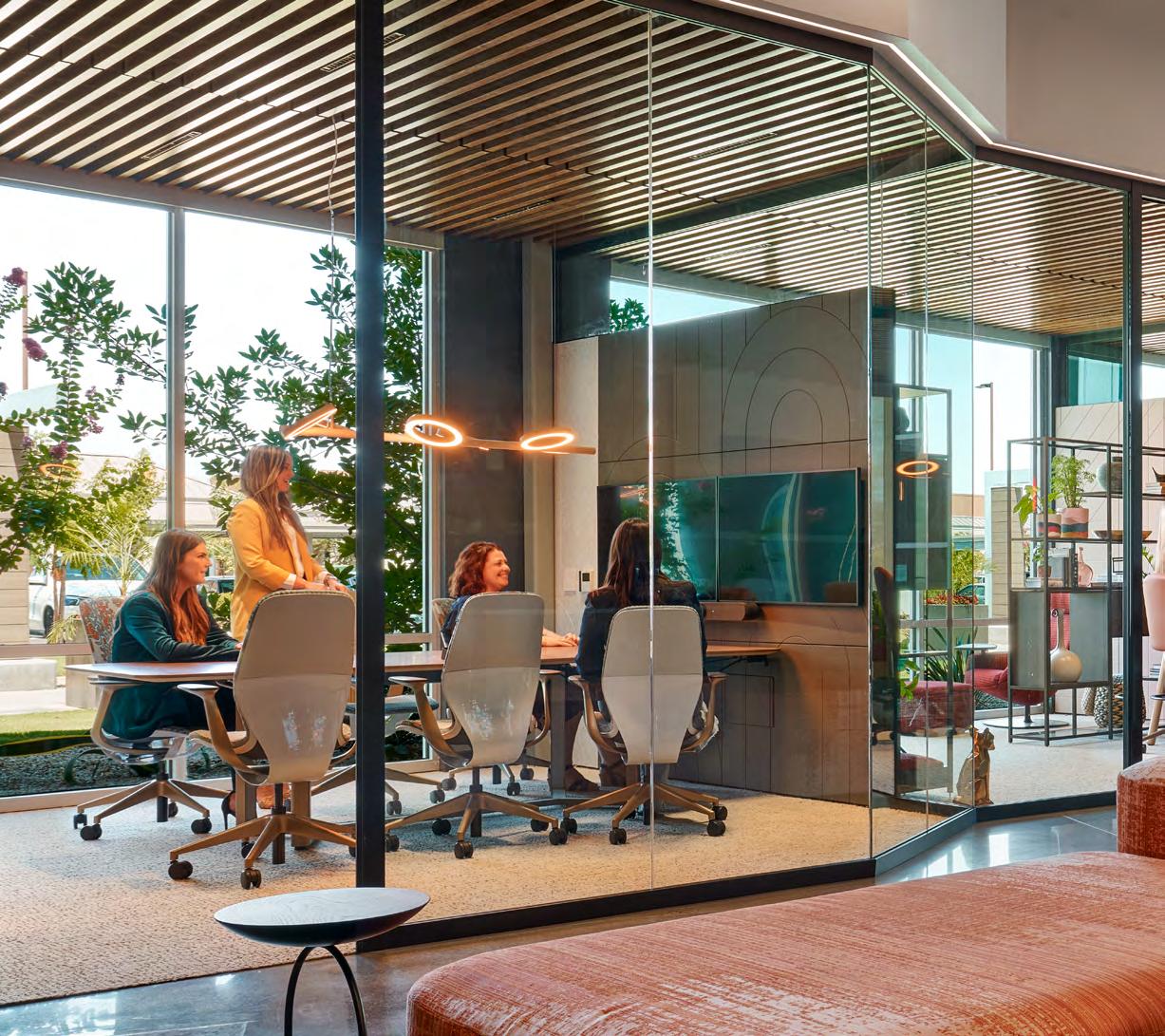
Furniture
Refurbishment
Our experts revive old furniture by renewing different materials like wood, laminate, and metal. They’re also skilled in refurbishing and reupholstering. We offer cleaning services for furniture, wall coverings, flooring, and seating to eliminate years of wear and tear and bring back the original look and feel.
Audio/Visual Integration
Our Tech team knows how technology boosts communication, aids mobility, improves collaboration, and drives business success. Whether it’s HD telepresence boardrooms, surround sound theaters, enterprise-wide streaming, or managing your tech and building systems, we have it all covered.
Custom
Furniture
Our partner, Studio Other, designs custom furniture to express your brand in beautifully crafted workplaces. We aim to make your vision a reality, redefining how you work with a unique design experience. Collaborating with creative architects, designers, and brands that embrace uniqueness, we engage clients who are hands-on, risktakers, and seeking partners to bring their concepts to life.
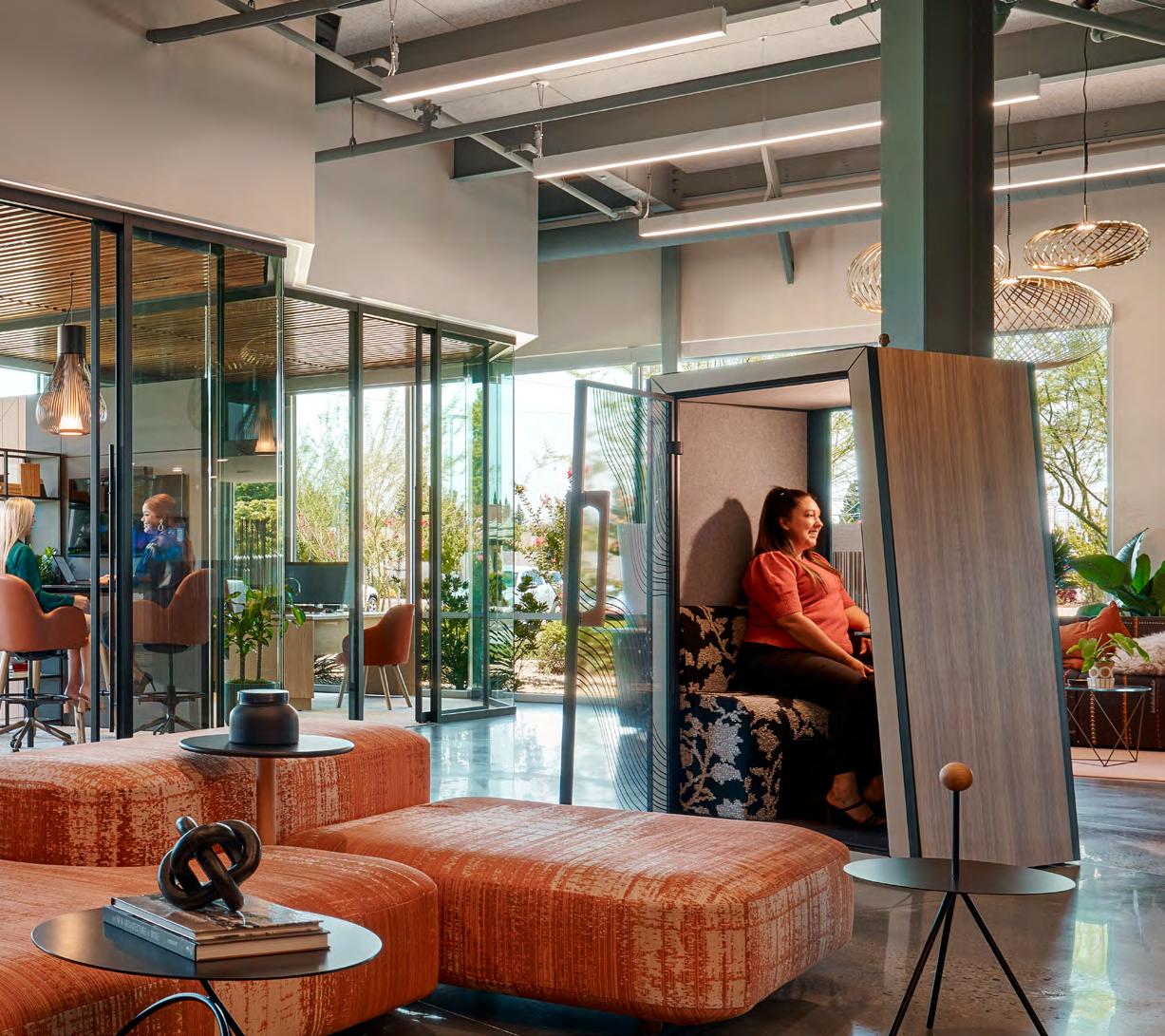
Move + Asset Management
Whether you’re relocating within your facility or undergoing a large-scale move, Tangram provides expert Move Management Services. Our on-site project manager oversees the planning and execution of the entire process. With more than 210,000 square feet of company-owned warehouse space, we have complete control over all aspects ensuring a seamless experience for our clients.
Architectural Walls Ancillary Specialists
Architectural walls are flexible walls that can be easily taken apart and reused, allowing you to customize your office layout as needed. These demountable wall systems offer great versatility, enhancing the visual appeal of your space while providing benefits like a superior fit and finish and effective sound privacy. Unlike traditional stickbuilt construction, these systems can’t be matched in terms of speed and costeffectiveness.
Our Ancillary Specialists are a bit like furniture matchmakers. Sourcing the comfy and stylish pieces you see in office lounges, meeting rooms, and other casual areas—spaces that aren’t your main work areas but still matter. We’re talking lounge chairs, sofas, and trendy tables. These specialists know a lot about furniture and use their connections to find what you need. They focus on what you want, how it looks, the cost, and when you need it.

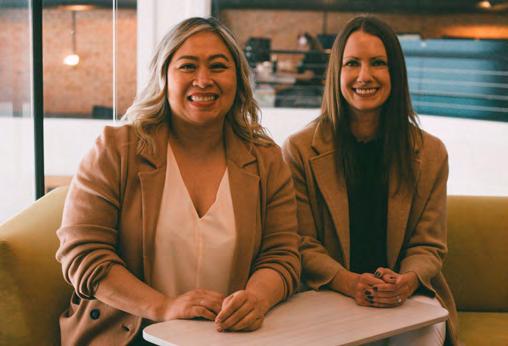
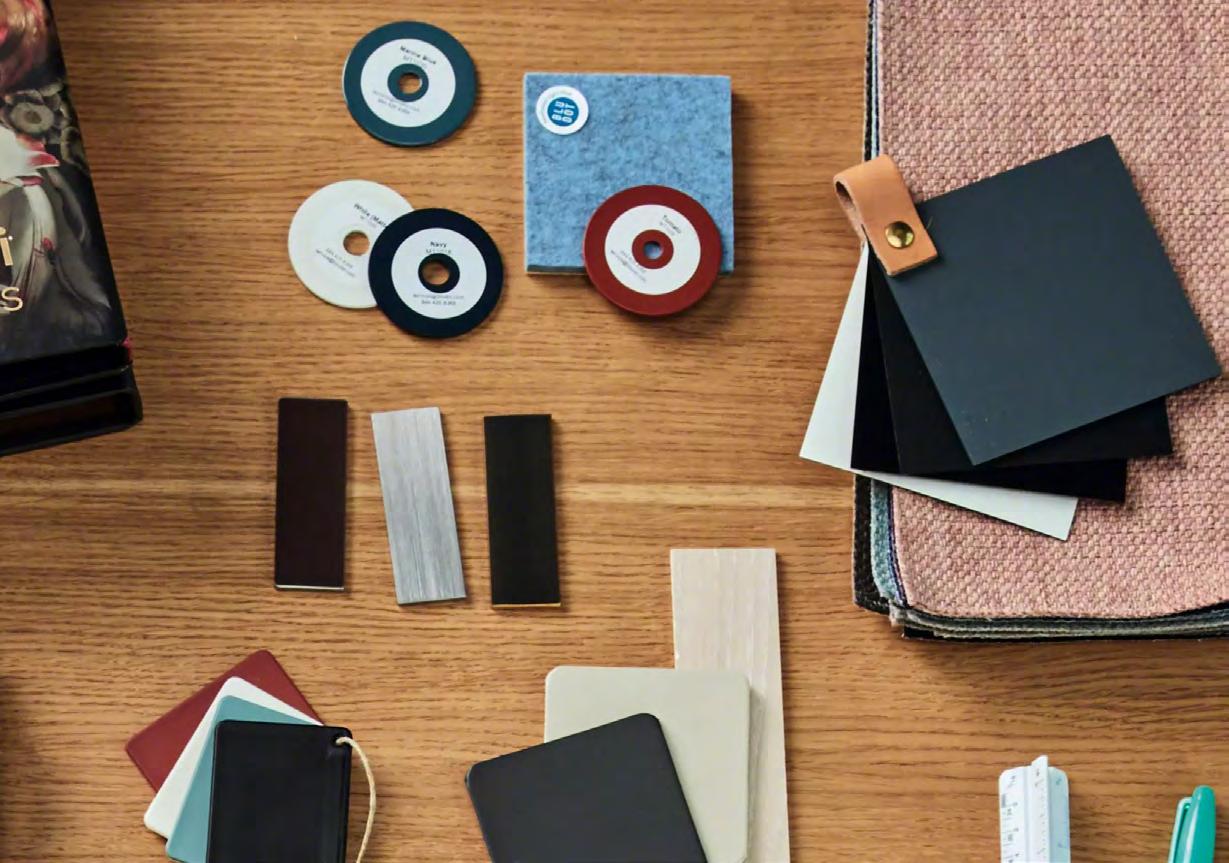
Ancillary Specialist
Choosing ancillary furniture can be challenging. With hundreds of makers + manufacturers on the market. We can help.
Our Ancillary Specialists have spent their time in the industry cultivating relationships and familiarity with hundreds of manufacturers, in order to help you find products with the best mix of lead-time, options and pricing.
Their depth and range of furniture knowledge is extensive and consistently growing with the market. Constant research is what drives their understanding of current trends broadening their range and ability to offer the best products that accurately reflect your company’s culture. At the core of their role, their purpose is to meet your needs in three crucial ways: aesthetic, budget and lead-time.
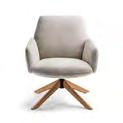

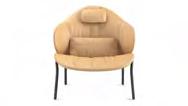


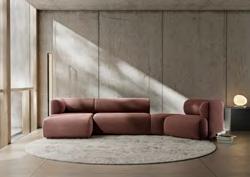




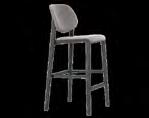


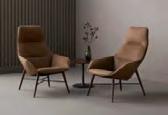
Suzi & Kayla
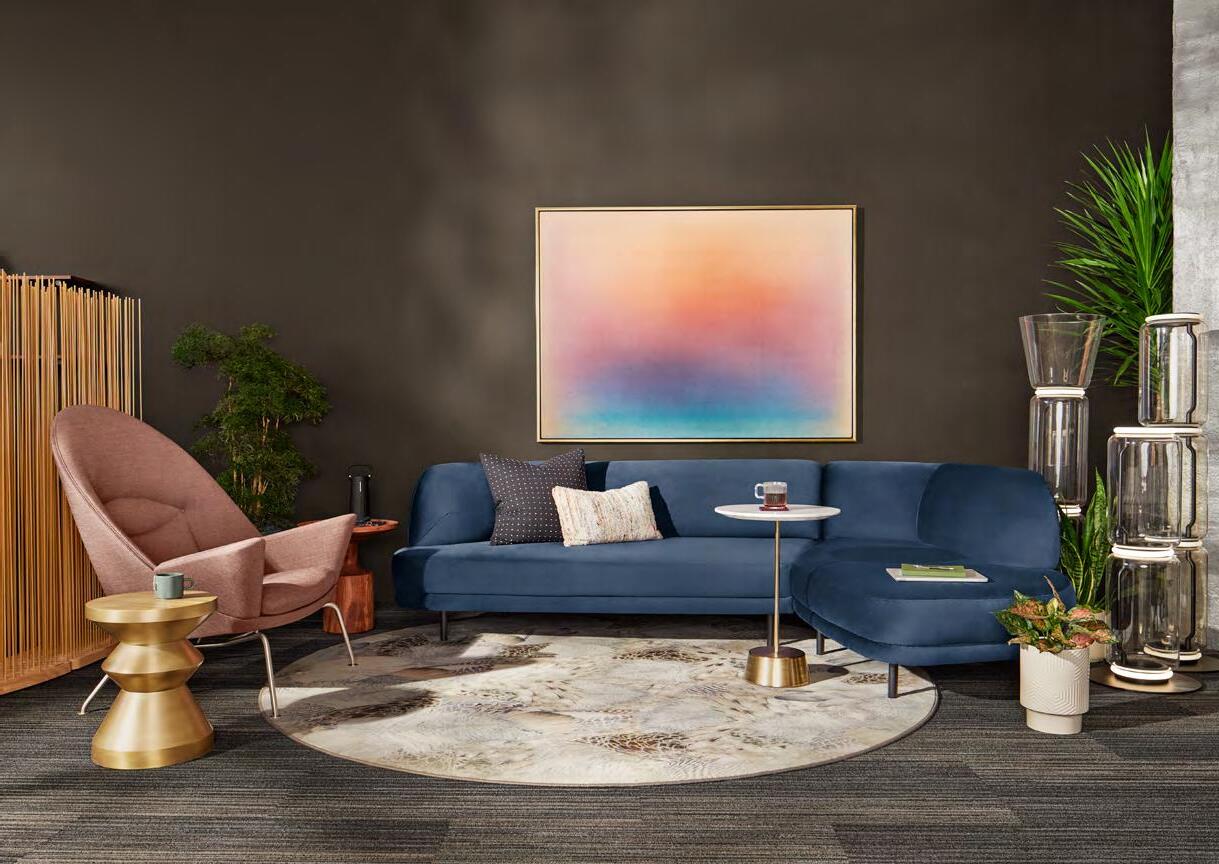
Aesthetic Budget
After thorough research, our specialists will offer up design concept packages with ancillary pieces we believe would be the right fit for the office’s aesthetic utilizing our database of knowledge in furniture, fabric and finish. Whether there is a clear vision or greater guidance is required, they are there to work with the client to find the right furniture solution that accurately captures the workspace’s environment and culture through pieces with personality.
Our Ancillary Specialists work directly with the client in order to understand budget and adhere to it when choosing pieces. Years of experience in the interior design and furniture industries have given our specialists the chance to build relationships with manufacturers, which proves vital in obtaining the lowest possible pricing in the purchasing process.
Lead Times
As the liaison between our project team and the manufacturer, they will have a constant eye on the process in order to ensure products arrive on time to meet project deadlines. They will also assist in product selection based on deadlines specified by the client.
Ancillary Vignettes Examples
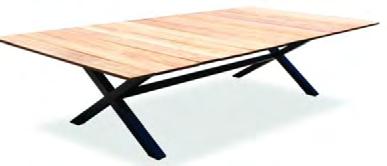

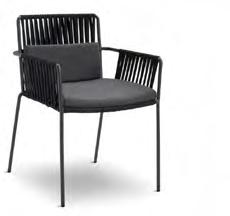
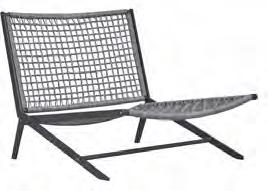
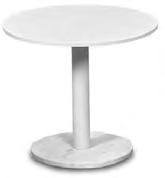
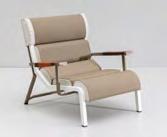

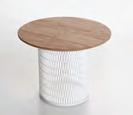
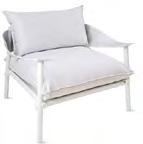

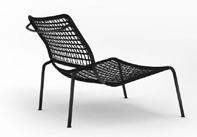

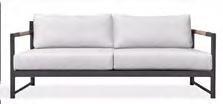




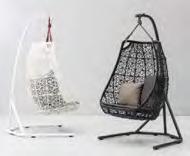
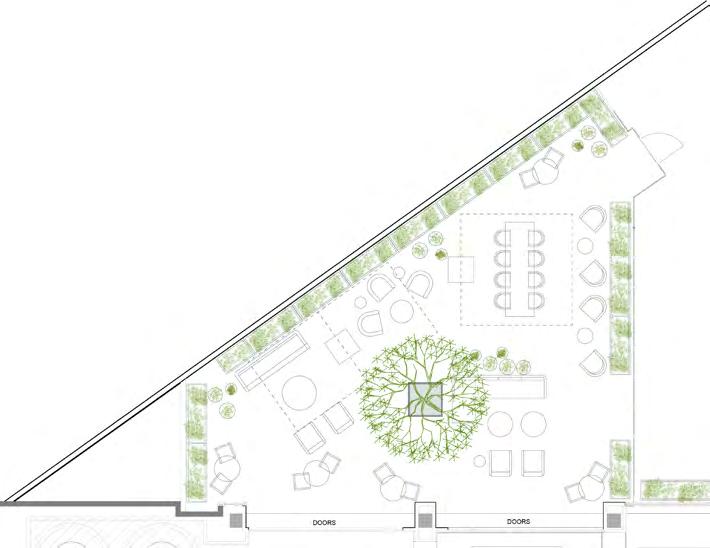
OUTDOOR - AREA 1 (*teak on Day 1)
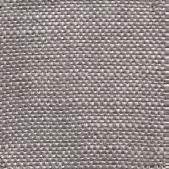
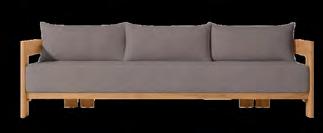

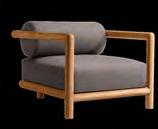



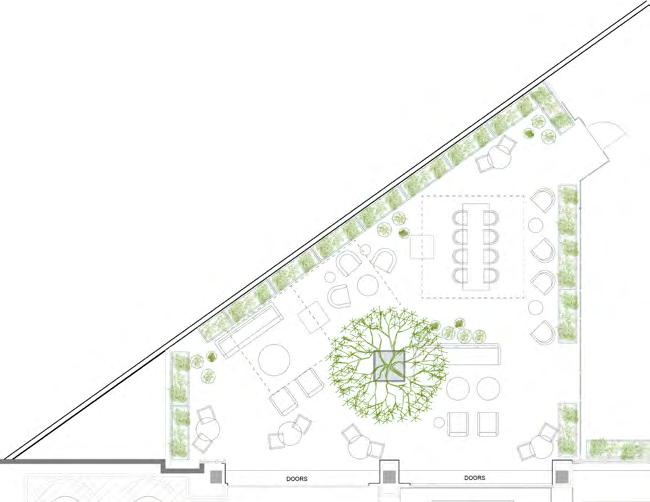
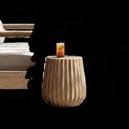
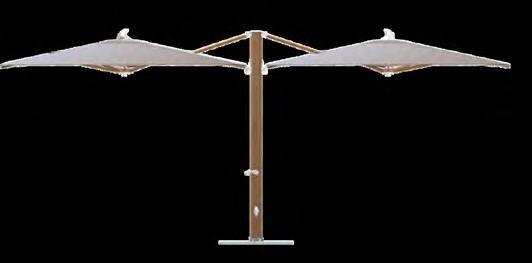

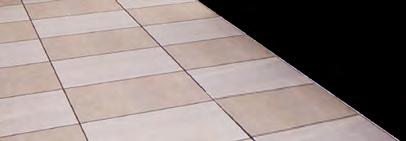




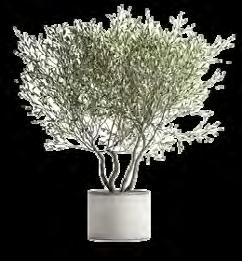

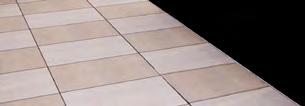




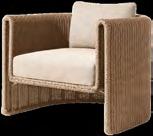

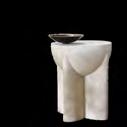
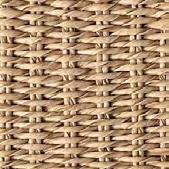
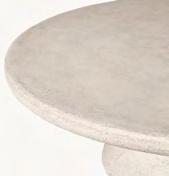
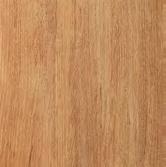
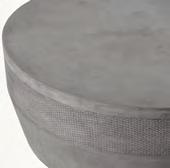
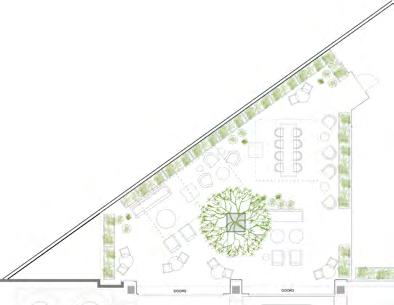





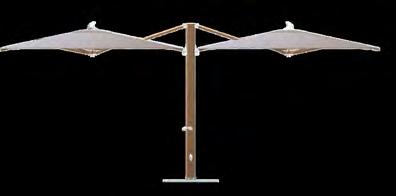

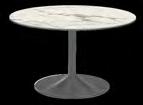


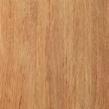



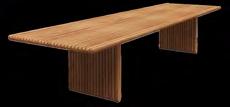





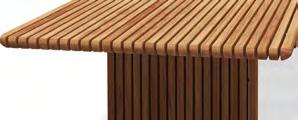

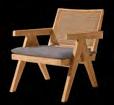


UMBRELLA
OUTDOOR - AREA 2
OUTDOOR - AREA 3
on Day 1)
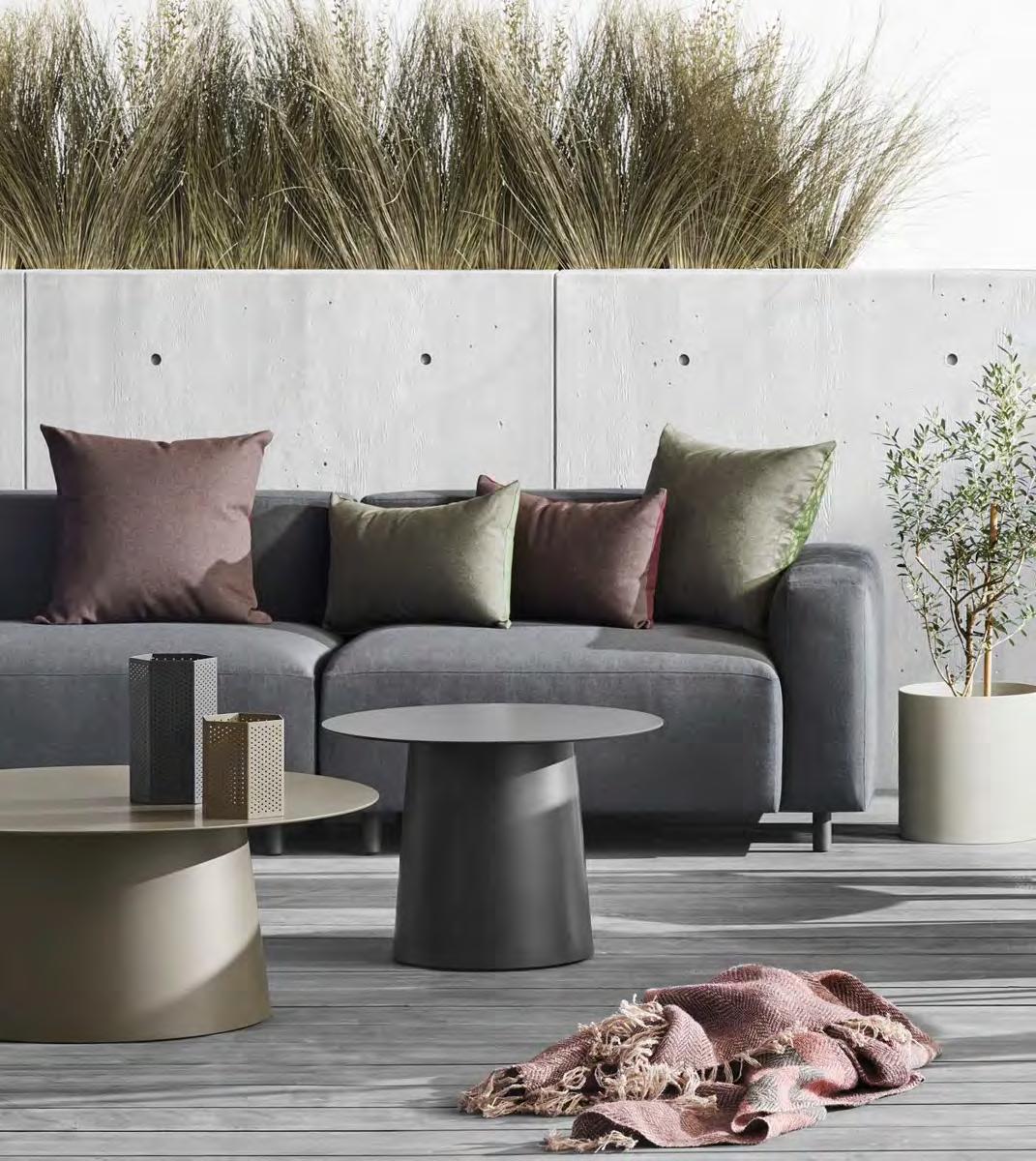
Steelcase is a global leader in workplace design, dedicated to creating innovative furniture and solutions that enhance productivity, collaboration, and well-being. With an extensive portfolio of brands, we provide a diverse range of architecture, furniture, and technology solutions tailored to support the evolving needs of modern spaces.
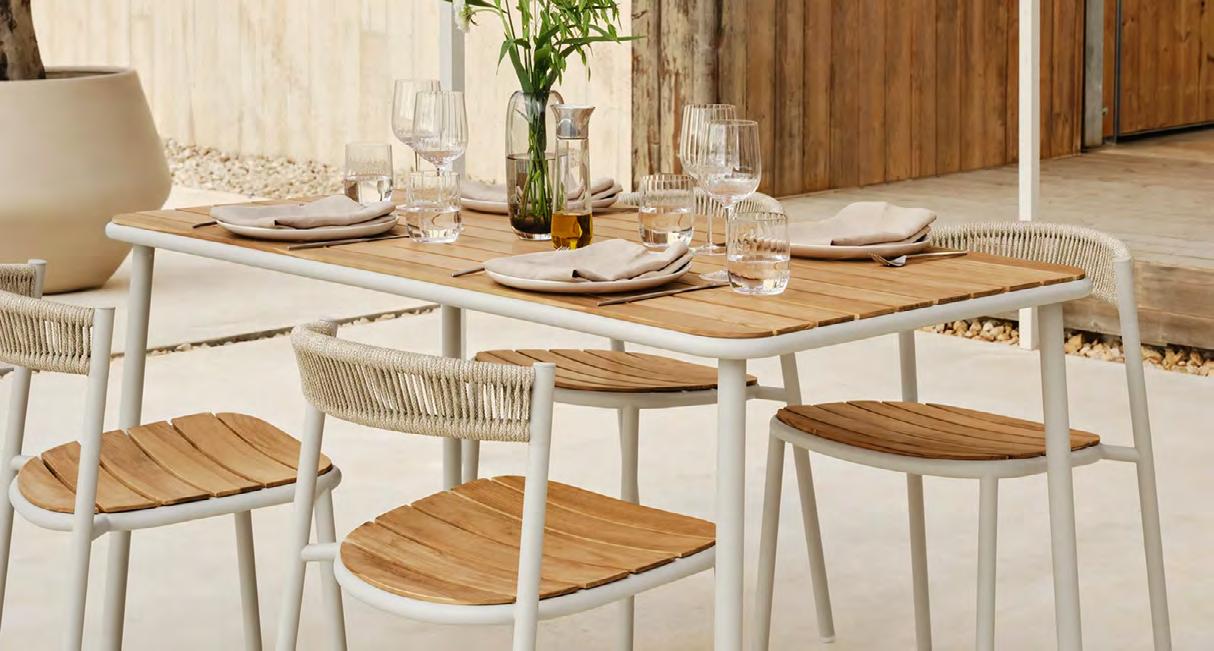
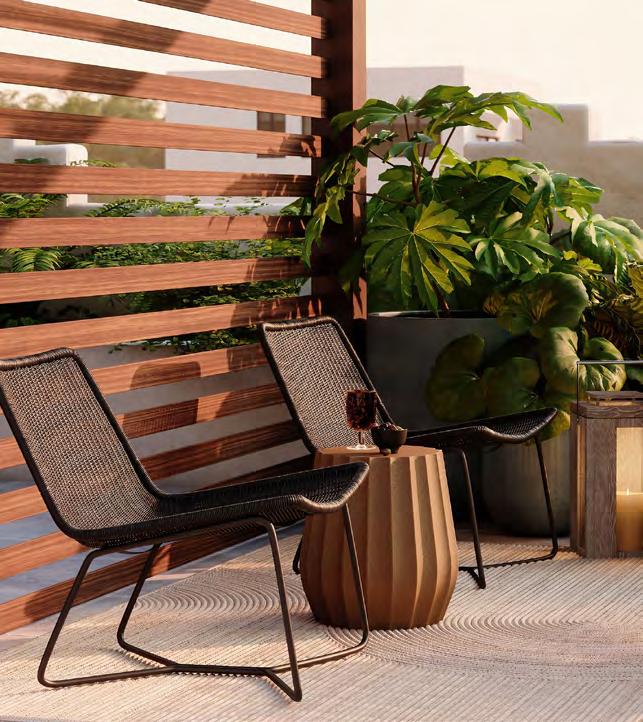
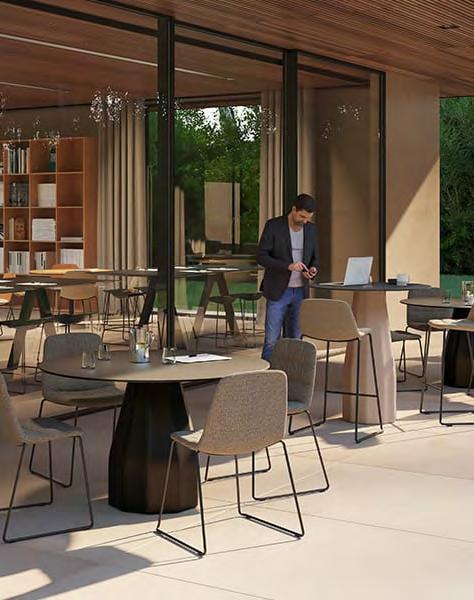
An outdoor social space that can accommodate a range of group sizes and activities — from a single individual up to four people within each setting. Perfect for dining, a moment to refresh, connecting with colleagues, peers, individual work or informal collaboration — all with access to fresh air. Screens and biophilic elements create soft visual boundaries. Tools for collaboration are readily available.
Outdoor Areas
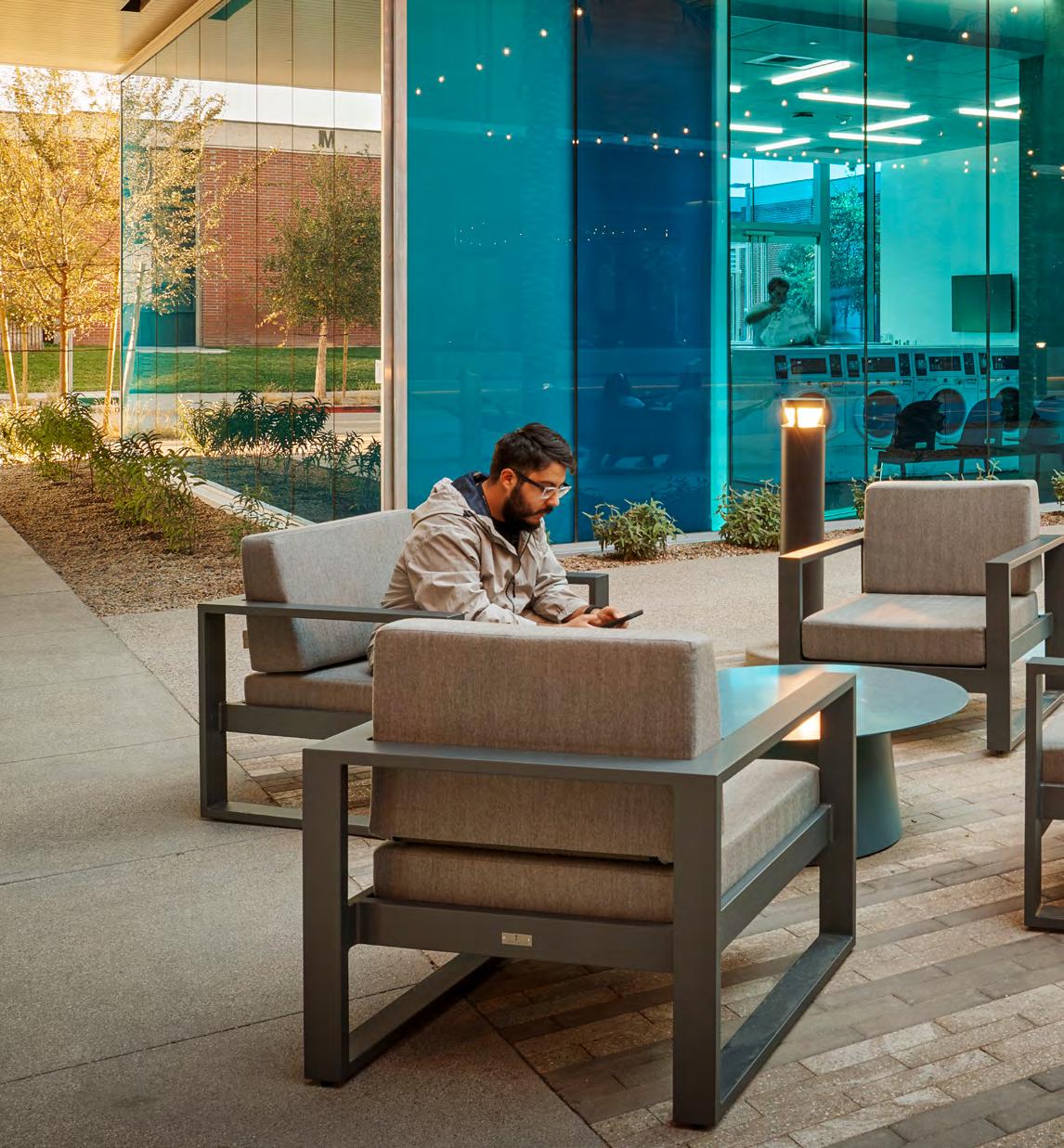
Project: CSULB
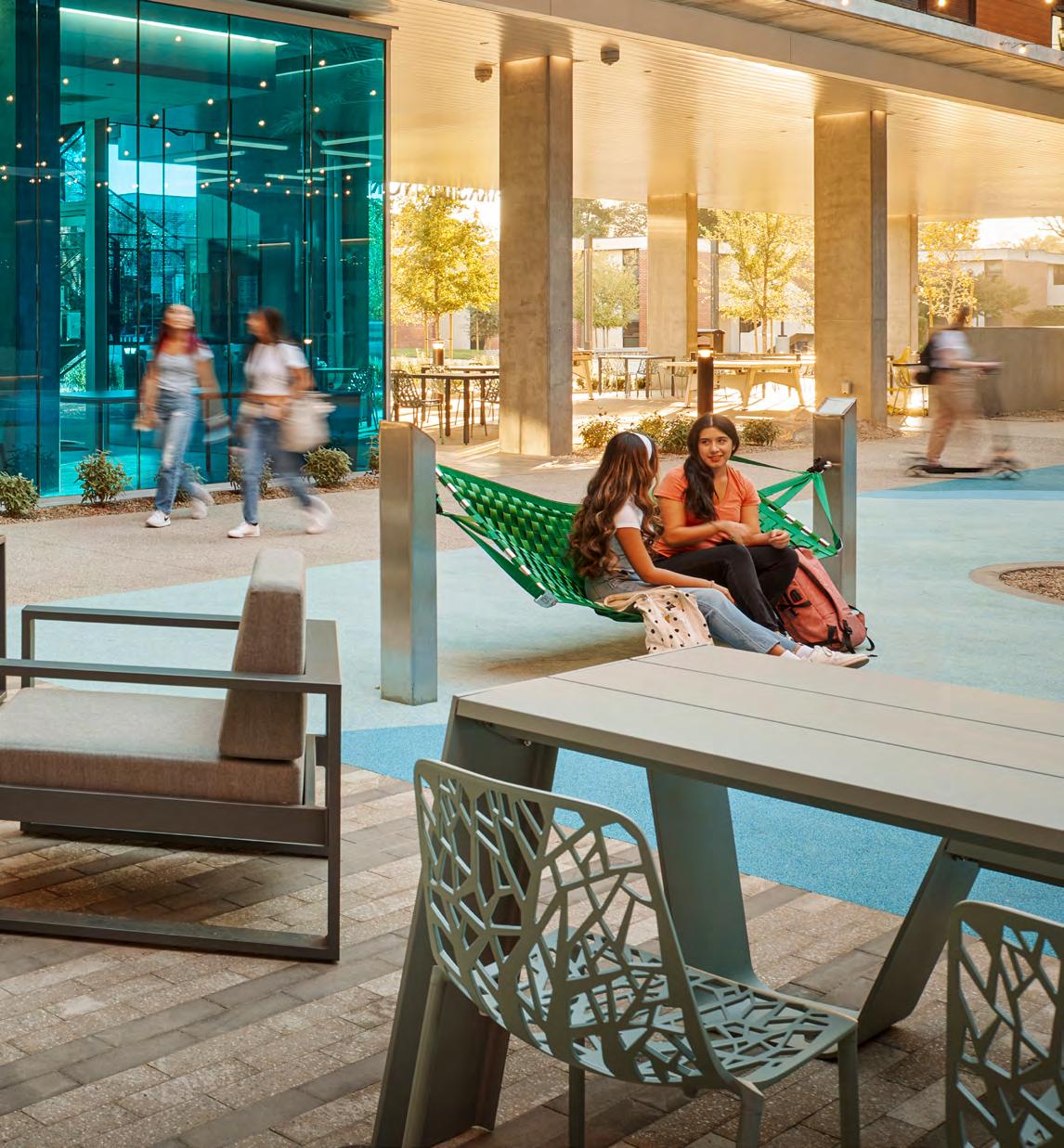
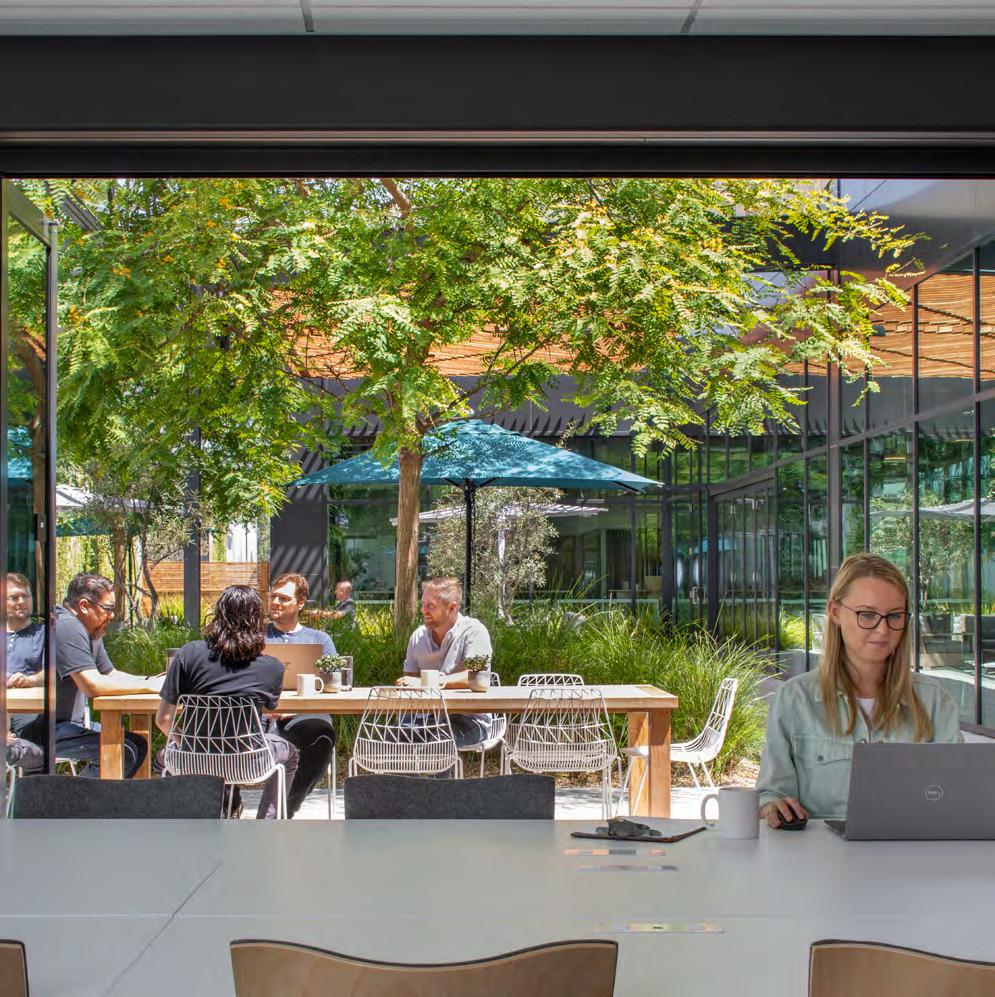
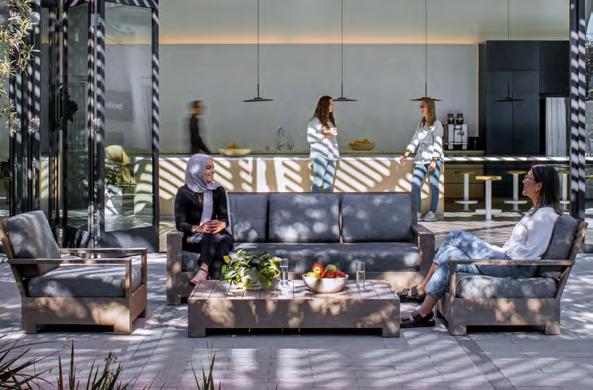

Project: Belkin
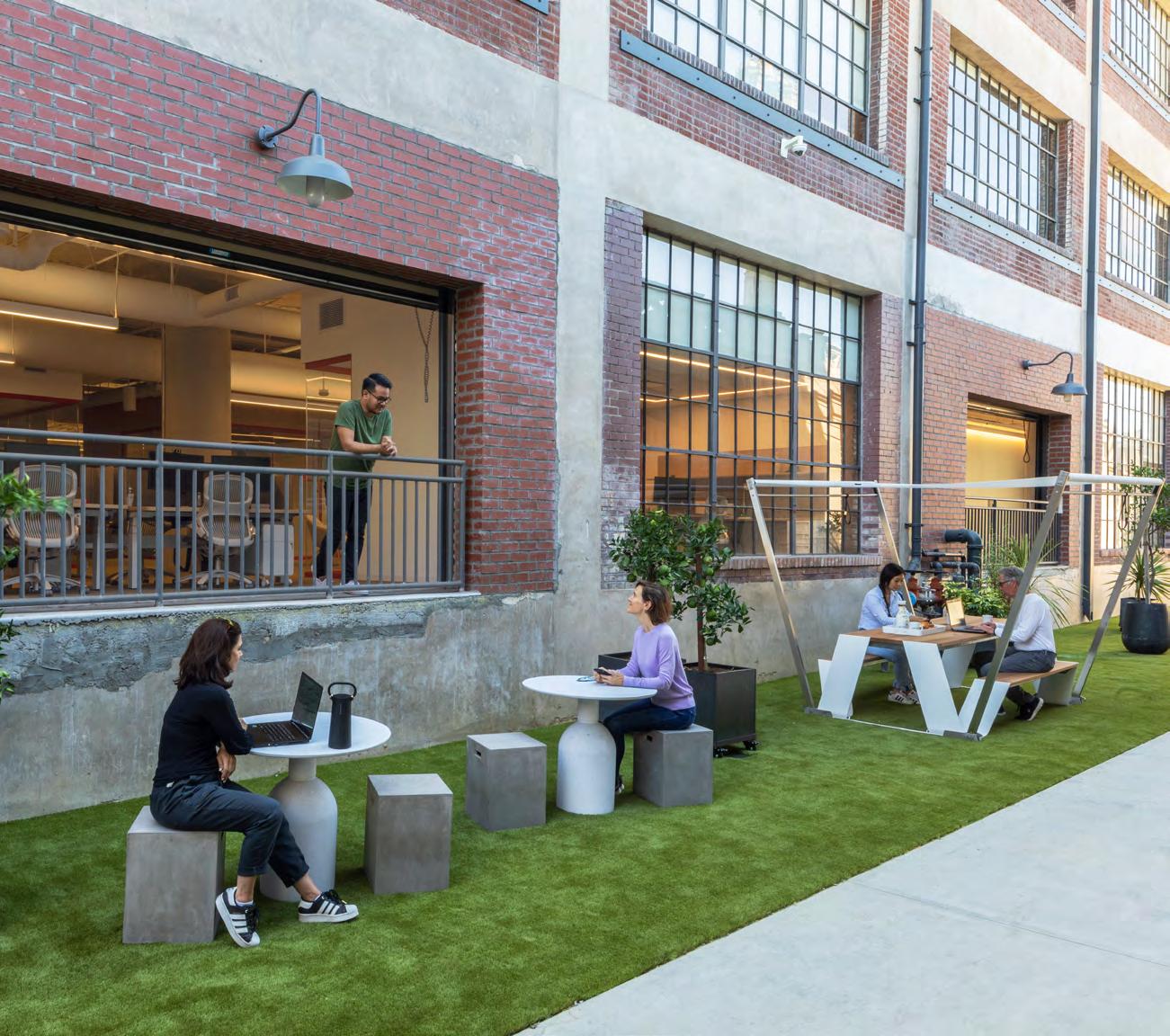
Project: Califia Farms
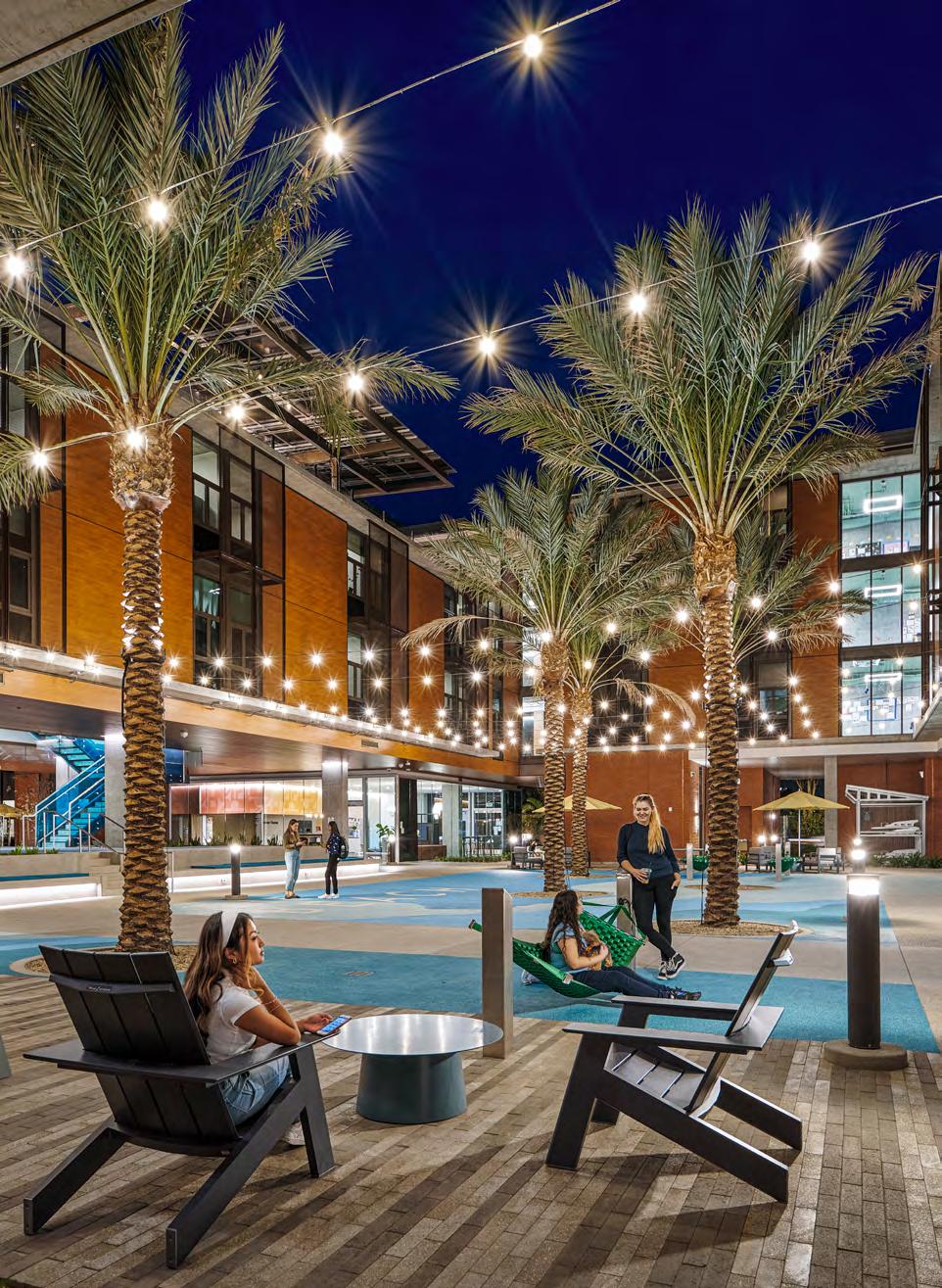
Project: CSULB
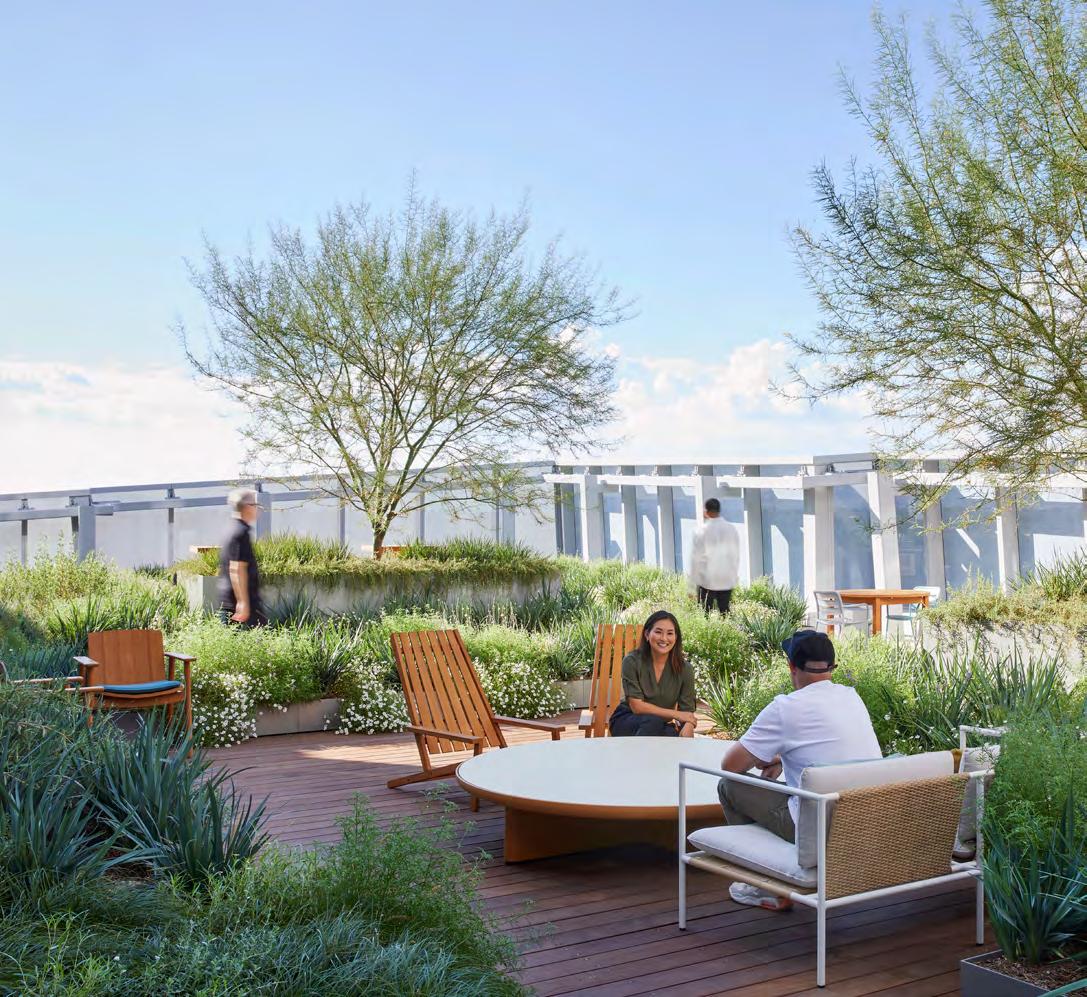
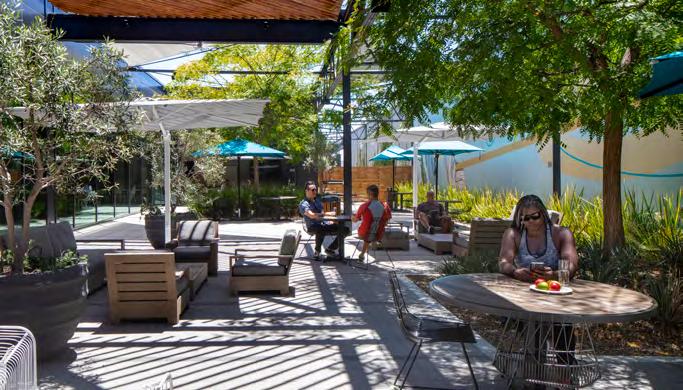
Project: Warner Bros.
Project: Belkin
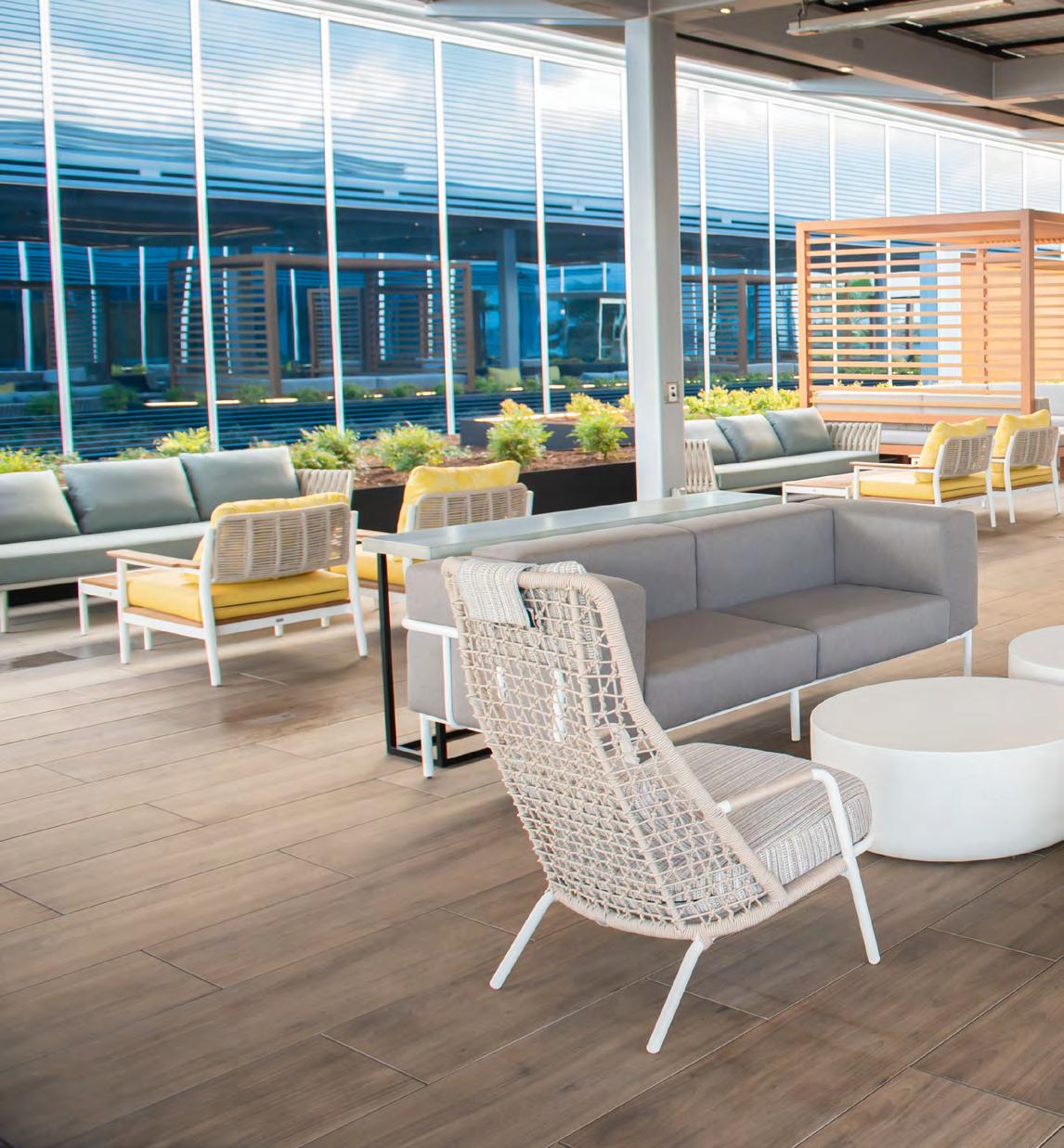
Project: Edwards Lifesciences
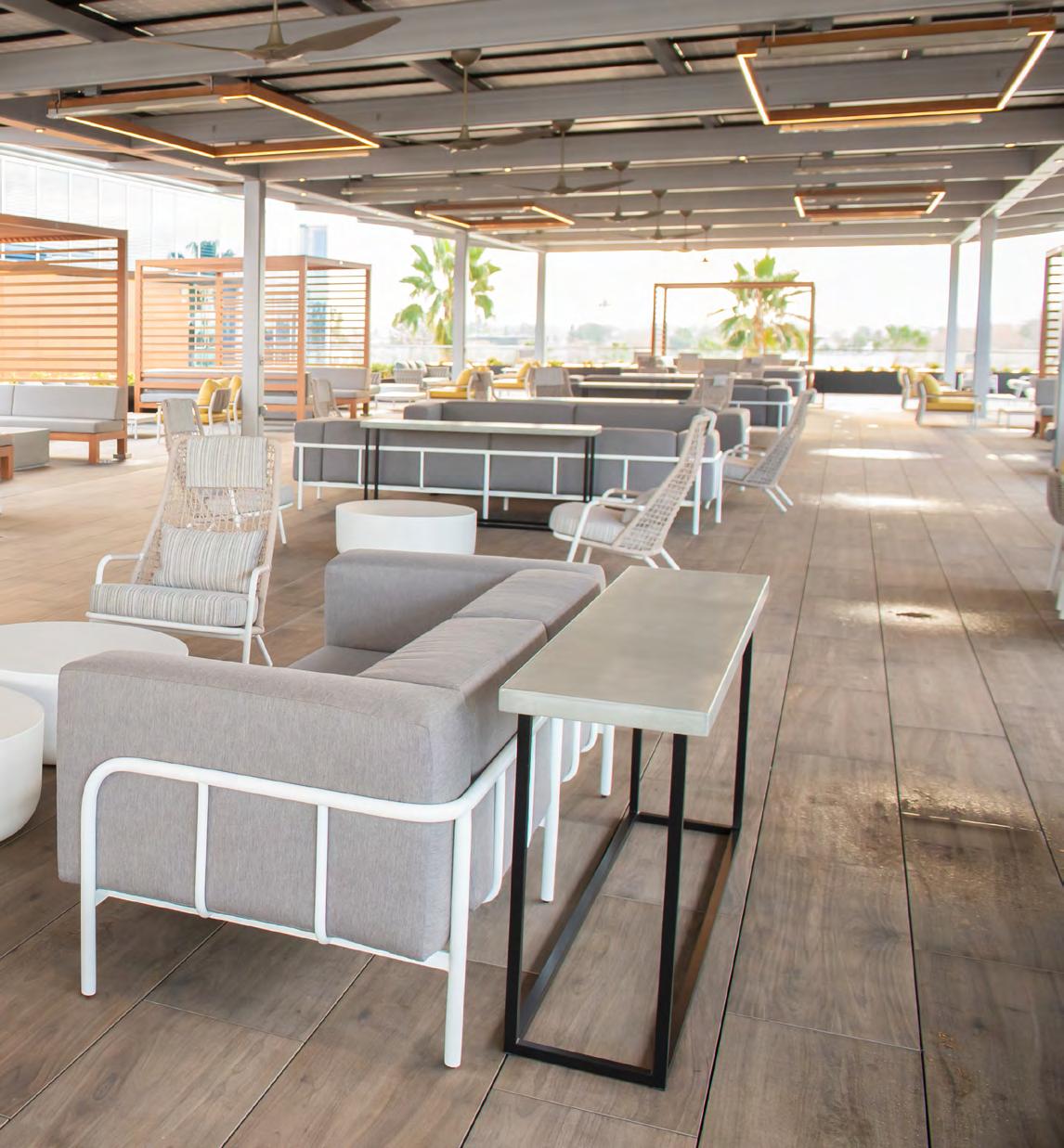
CommunityBased Design
What it is.
Why you need it. How to do it.
We’re living through some of the most significant changes in work that people have experienced in generations. And they’re changing how we collaborate and use our offices. Generative AI is advancing so quickly it’s hard to keep up. Sustainability goals have become critical and companies are responding rapidly, changing practices and creating shared ownership for achieving their goals. Employers are prioritizing mental health, feeling the urgency of its impact even more than physical health. Some of these changes started gradually and then accelerated. Others seemed to spring up all at once. It can feel like a whirlwind that leaves both leaders and employees breathless.
In the midst of so much change, leaders are realizing their workplaces need to do something fundamentally different than in the past. It’s hard to know what to do or when to do it. Employees want something better, but better can feel illusive and hard to define.
The answer may be found in community.
Scan here to read the full article.
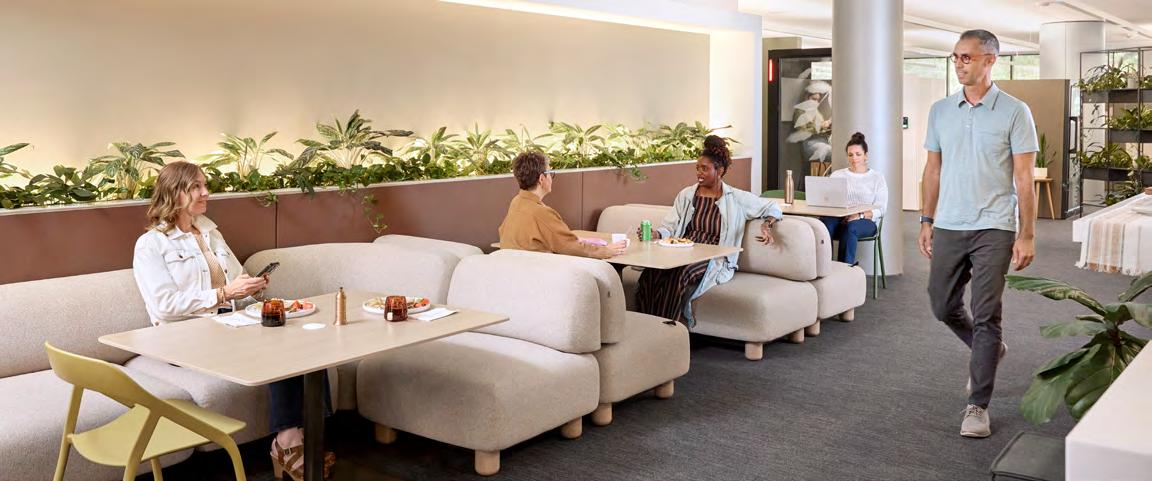
Steelcase Article
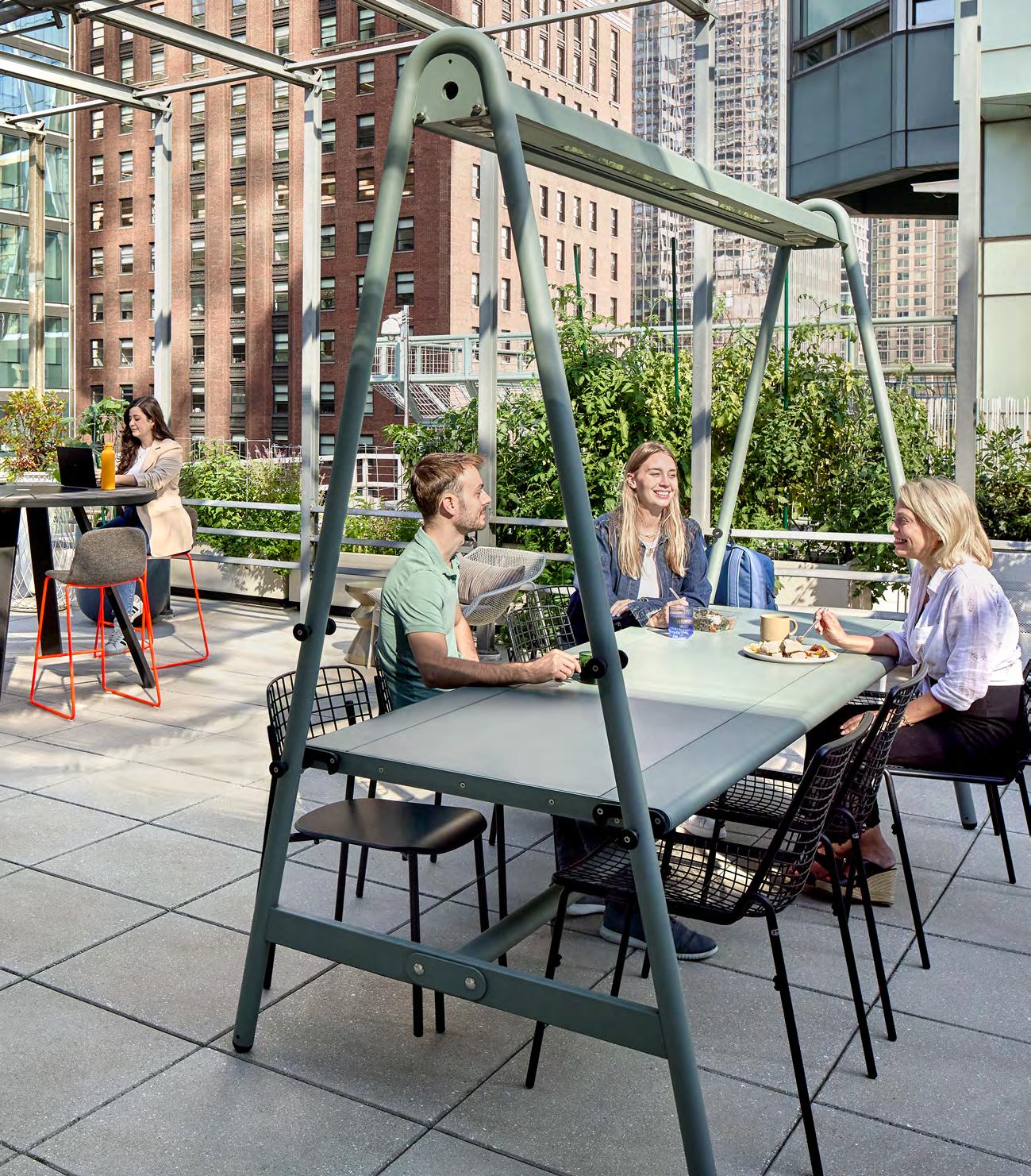
Urban Parks
Community destinations for people to find refuge and respite — a place to renew and care for their wellbeing.
Because work can be intense, people need places where they can escape, take a break and re-energize. Urban parks provide a shared place for people to disconnect, reset, find inspiration or connect with nature. Settings include individual quiet spaces, where people can control external stimuli, provide places for rest and rejuvenation, help people re-center and think more deeply without distractions. This is especially important when designing for human diversity and neuroinclusion. But not everyone prefers to “get away” alone. For those who prefer to recharge with others, an urban park can also include indoor and outdoor social settings where people can connect.

Whether indoor or outdoor, areas for respite should accommodate both individual and group preferences, offering solitude for those who prefer to recharge alone and communal areas for those who thrive on social interaction.

Low seating elements and tactile fabrics create a respite space, well suited for those who identify as neurodivergent. Shielding adds privacy and helps people feel comfortable.
Individual spaces allow for quiet reflection and personal relaxation.
A range of social settings encourage connection, conversation and shared relaxation.
How Mixed-use Districts Work
Work Modes Supported
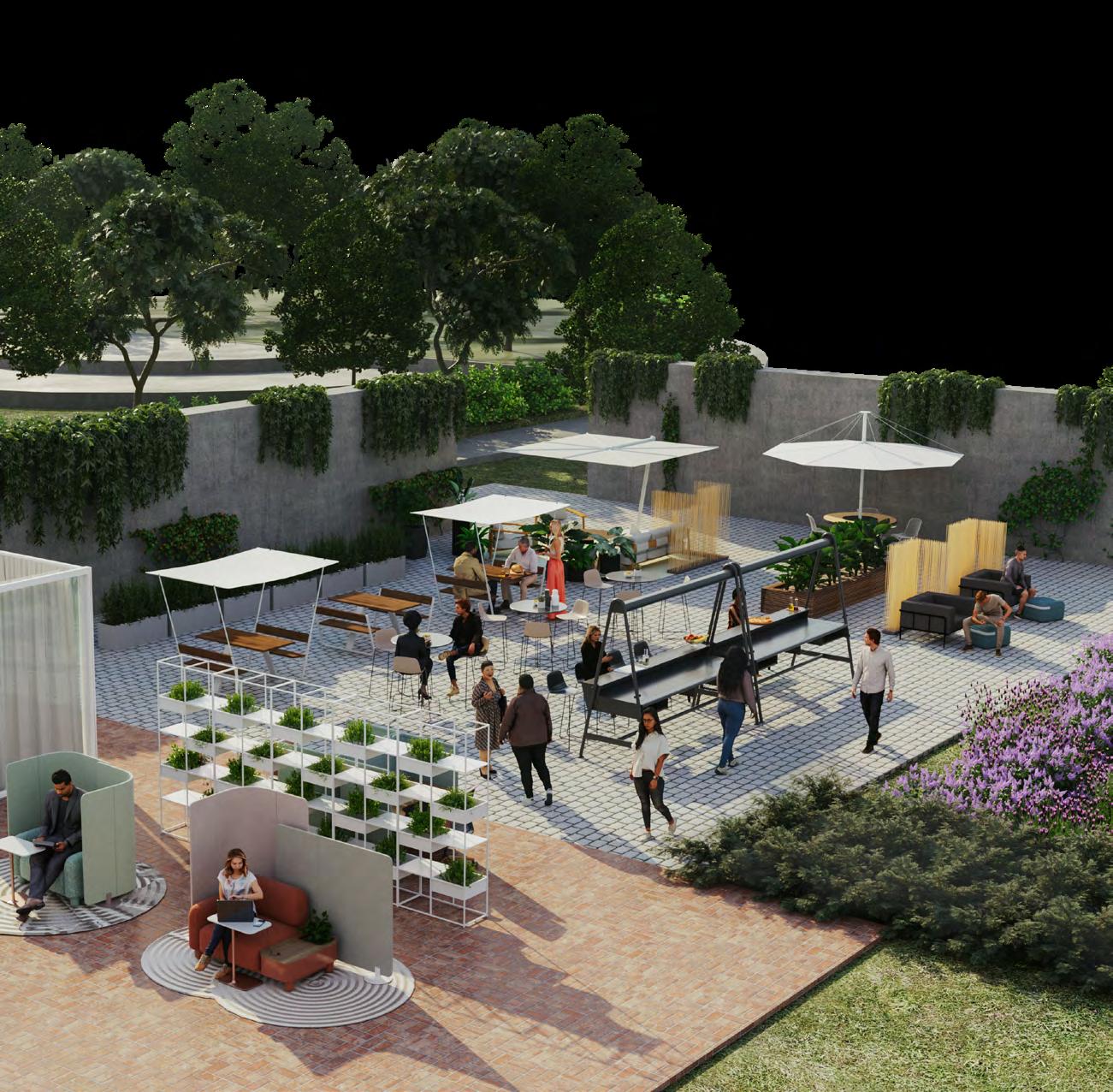
Overhead shade and boundary elements create a shielded experience for those who prefer more privacy.
Plants placed around the boundary provide a calming, biophilic element to help reduce stress.
In outdoor areas, umbrellas and shades provide protection from the sun, giving people more control over their experience.
Individual outdoor respite settings provide a place for people to relax and immerse themselves in nature.
Shelving creates a boundary and helps to delineate quiet spaces from other adjacent areas.
Screens provide shielded privacy. Integrated power in the lounge keeps devices charged.

Project: A16Z
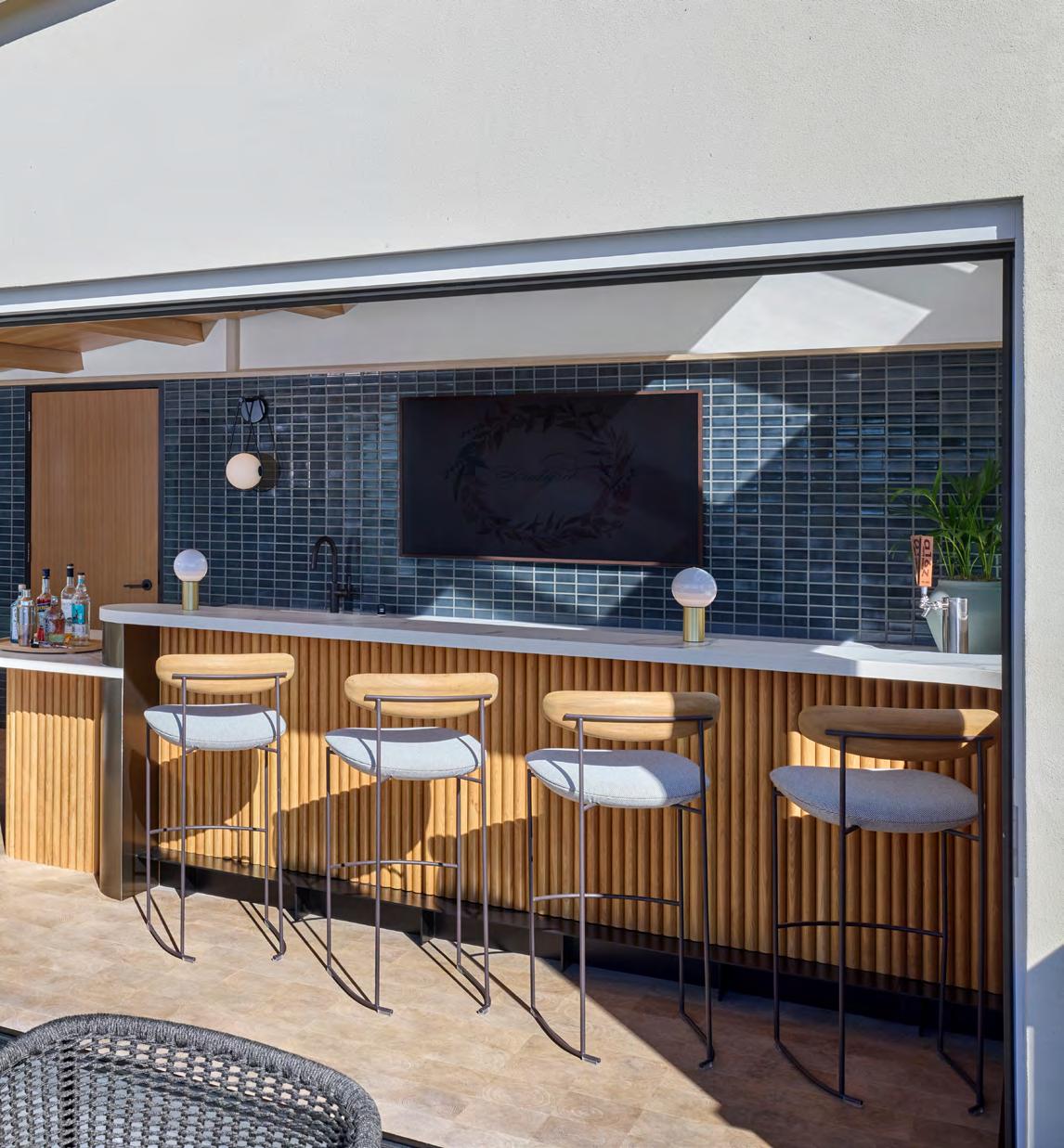
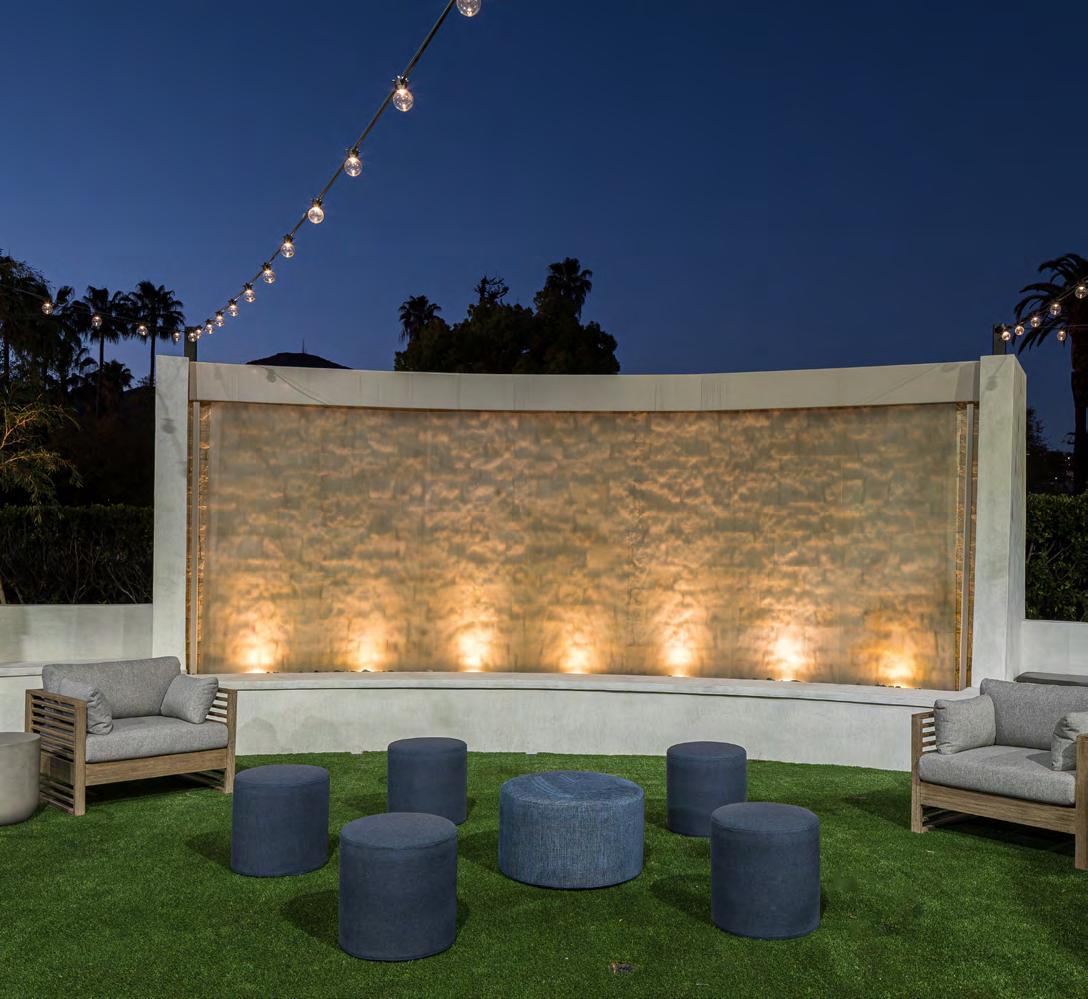
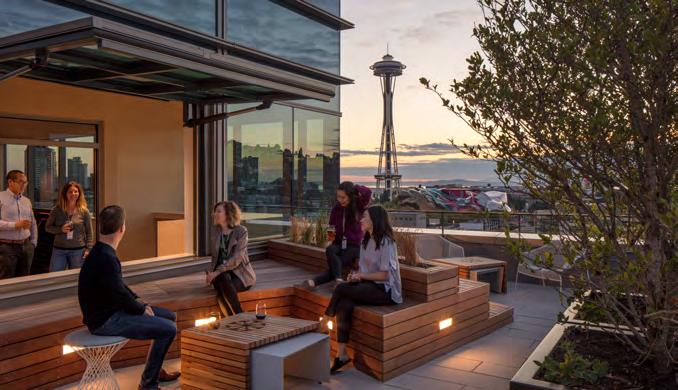
Project: ServiceTitan
Project: Juno Therapeutics
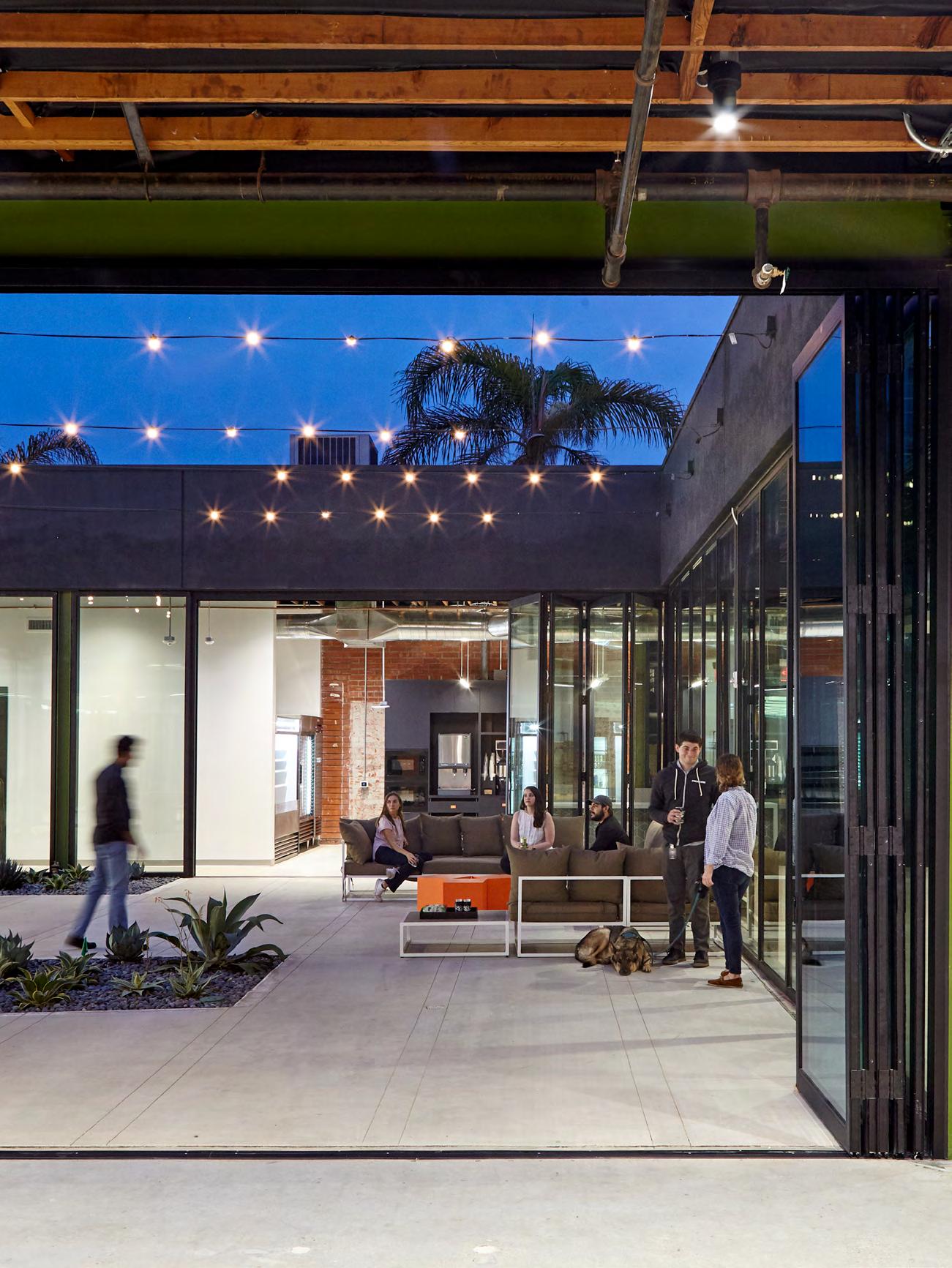
Project: Procore
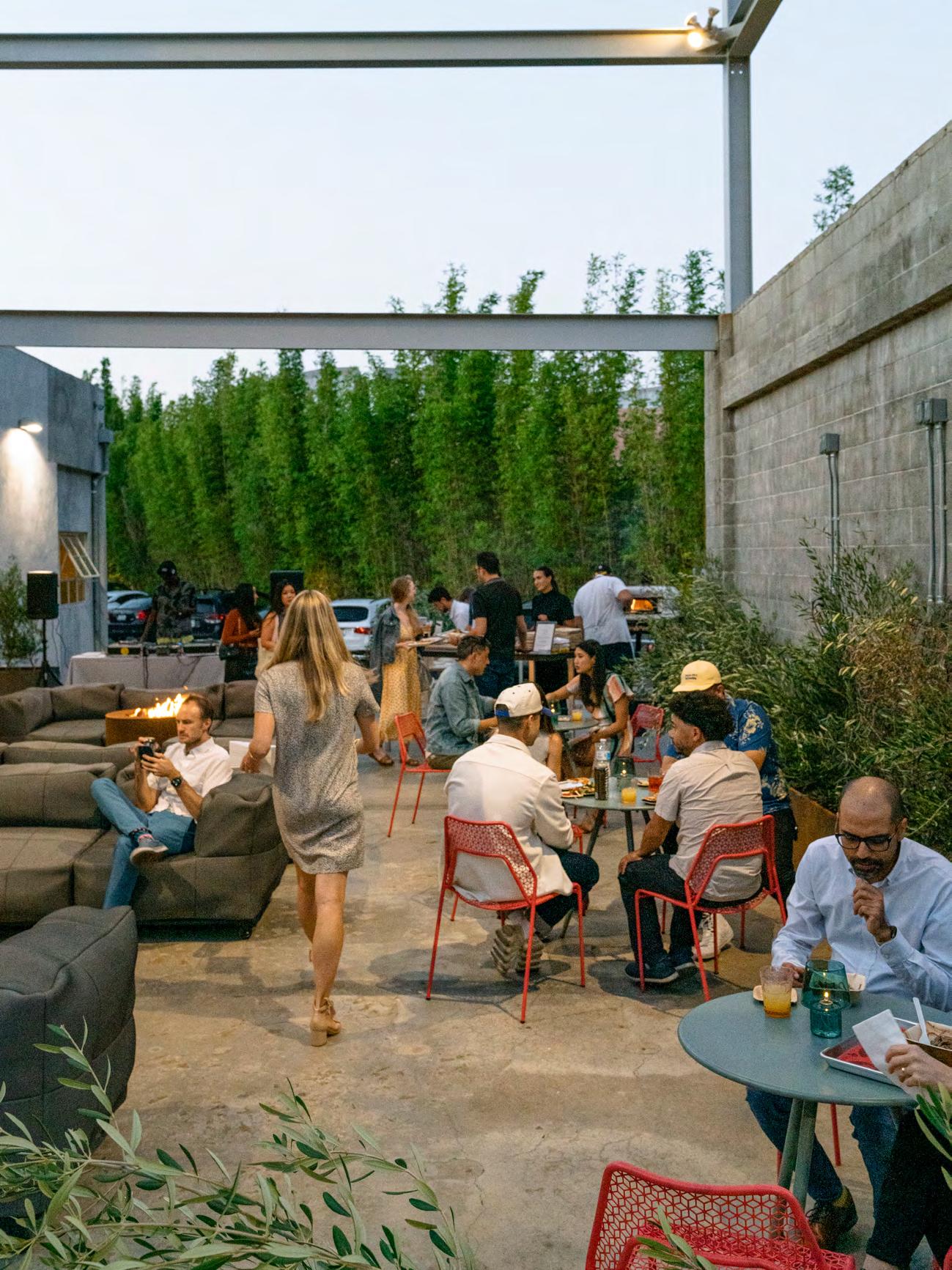
Project: ChowNow
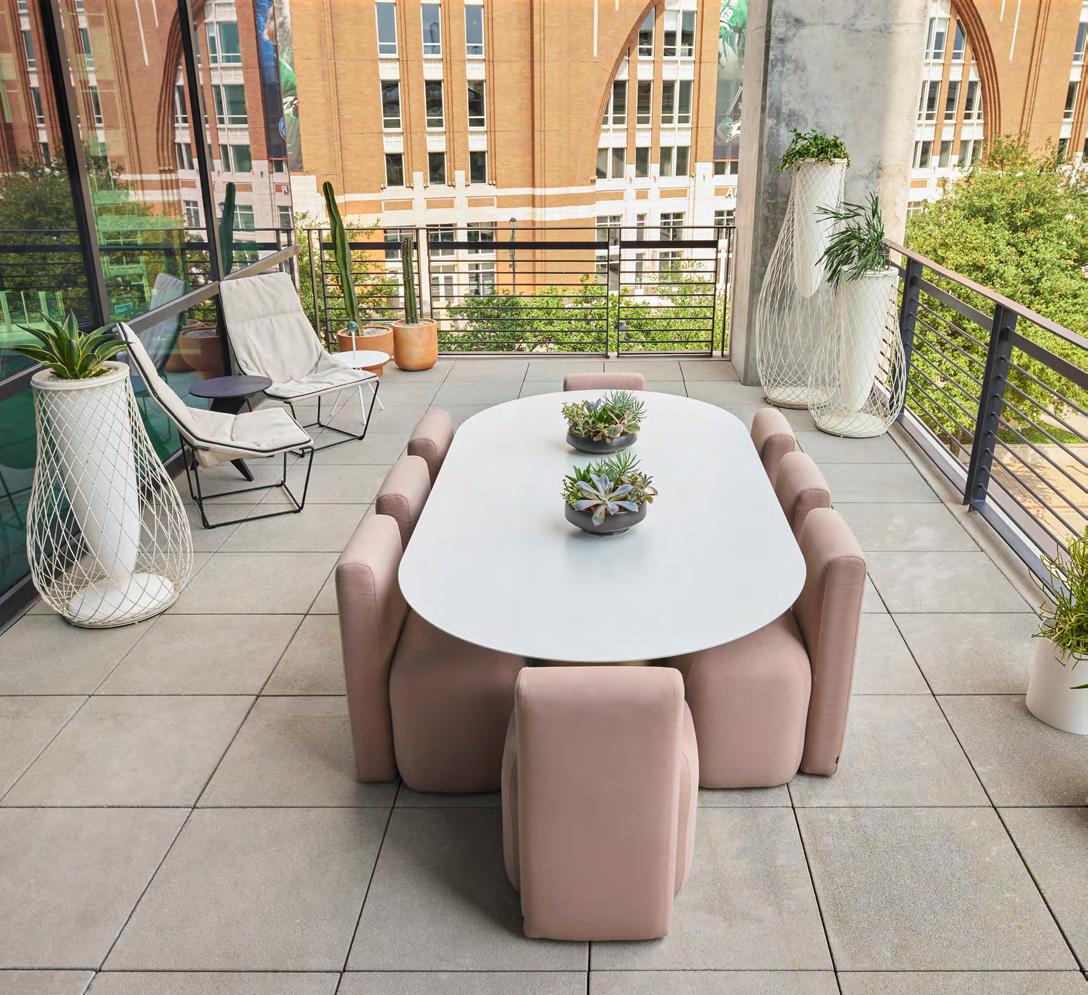
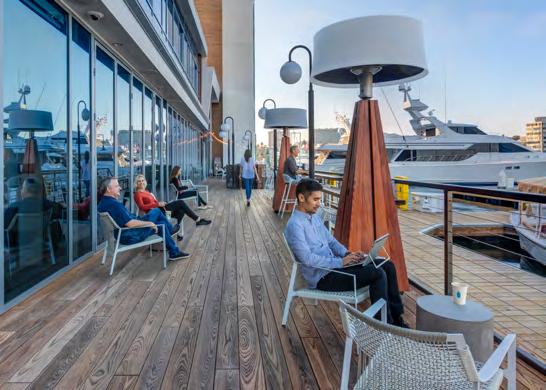
Project: Steelcase WorkLife Center
Project: Hanahaus SAP
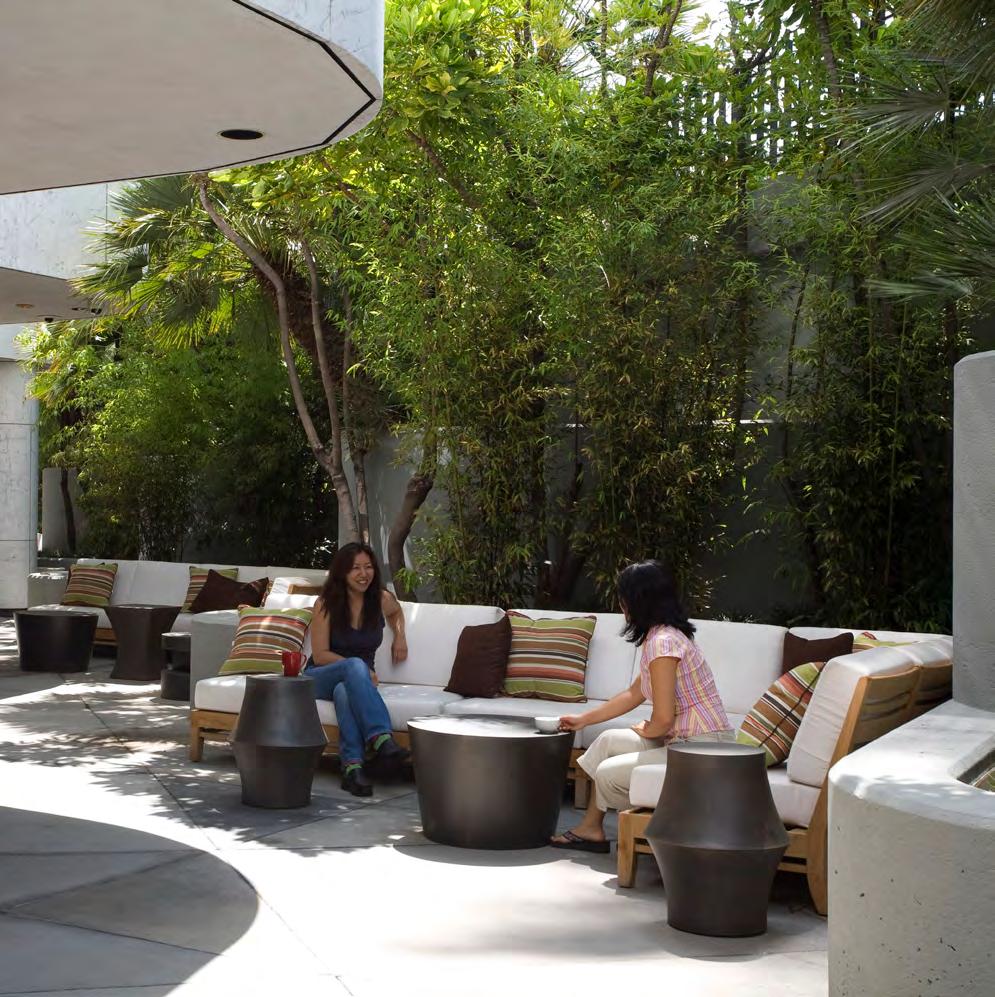
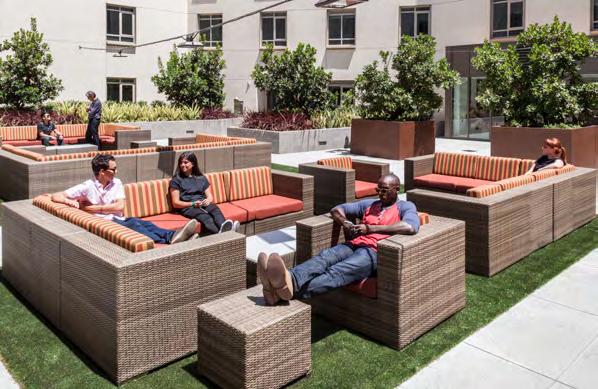

Project: CMG
Project: USC - Village
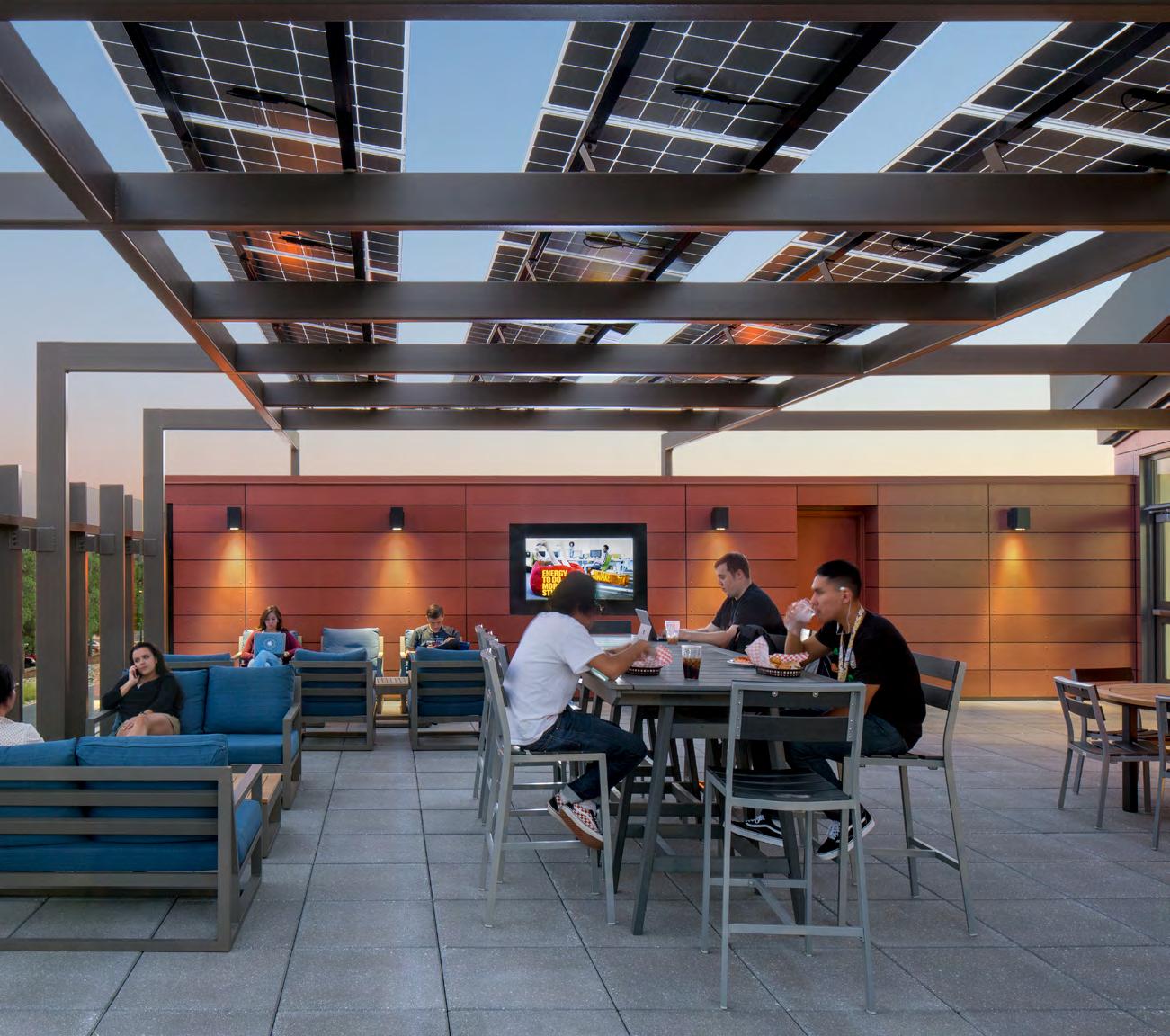
Project: CSU San Bernardino

Project: Kilroy Realty
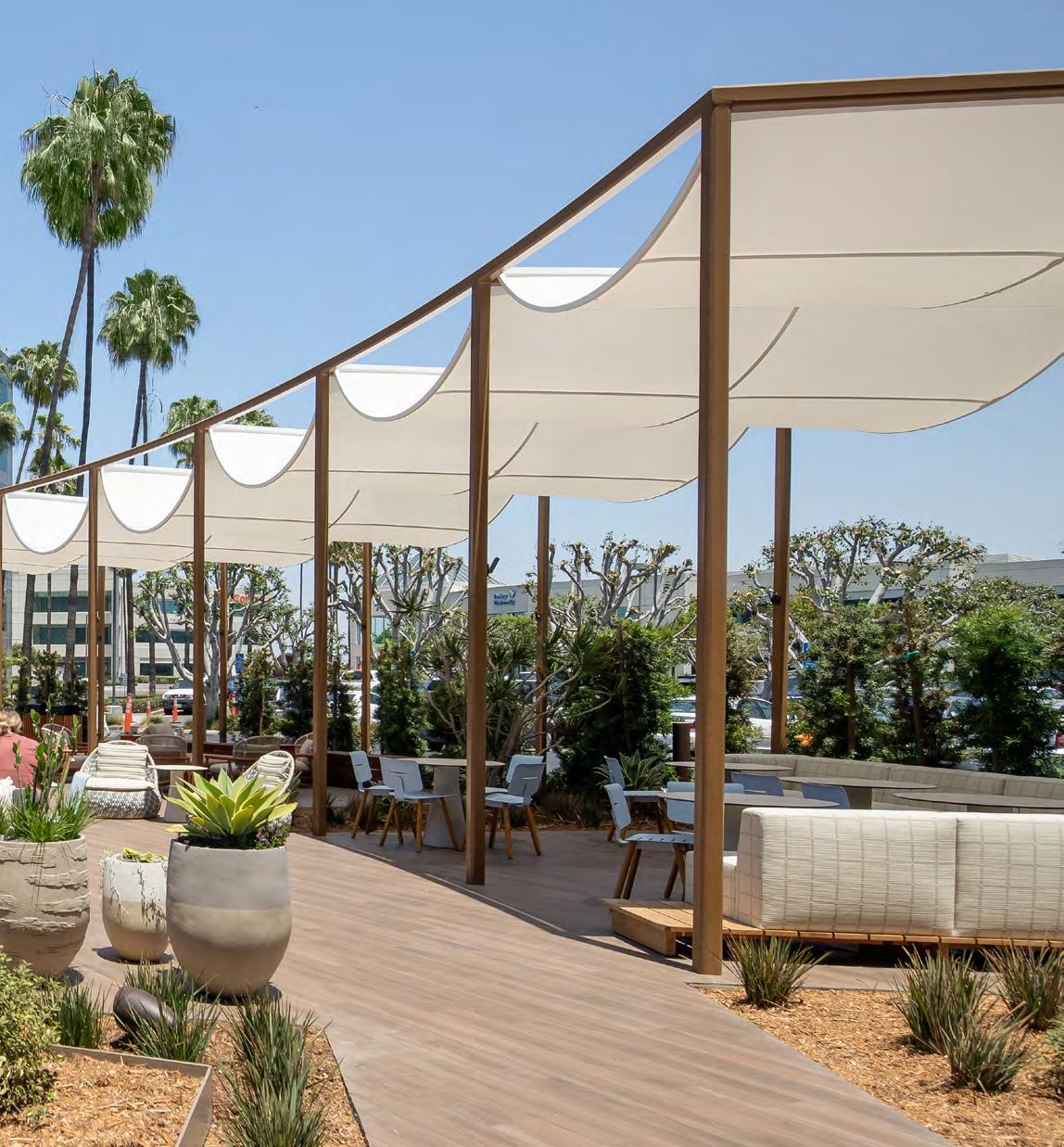
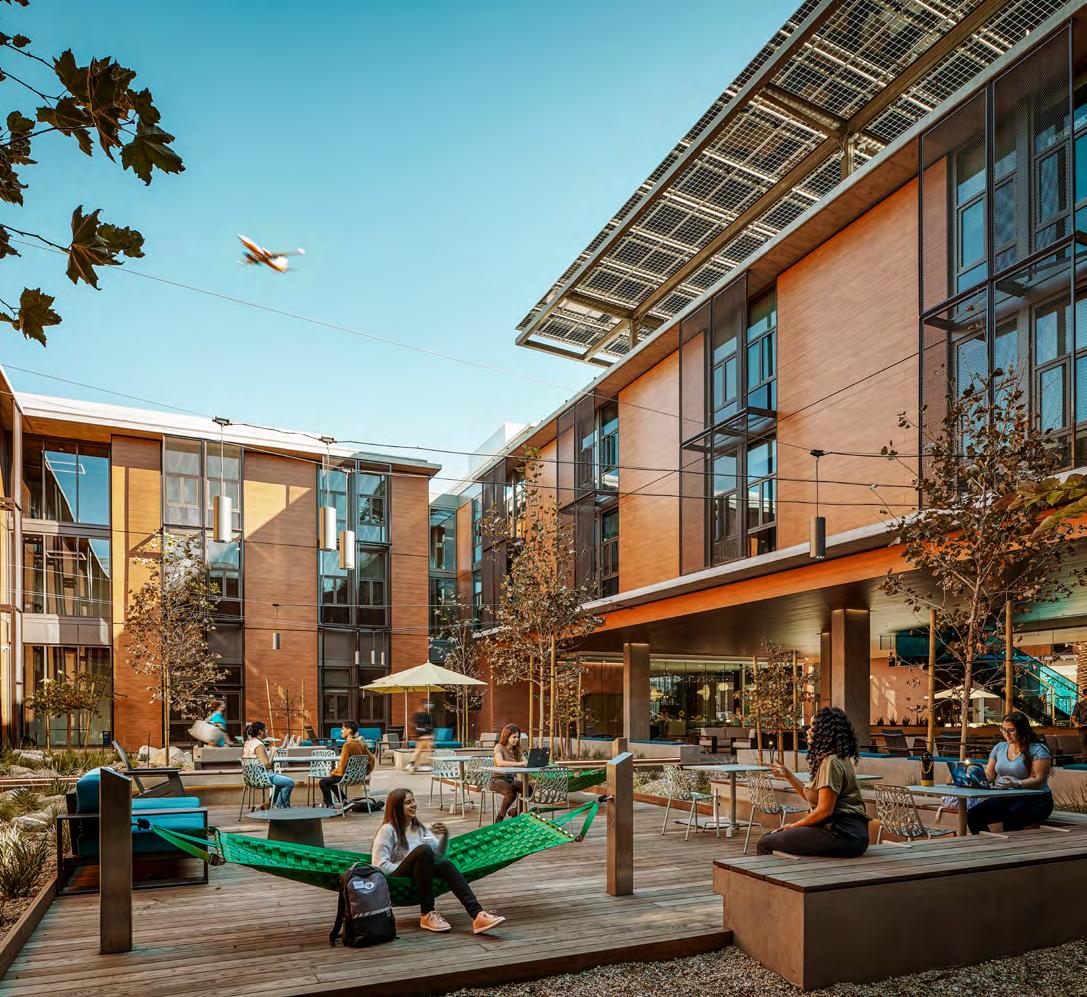
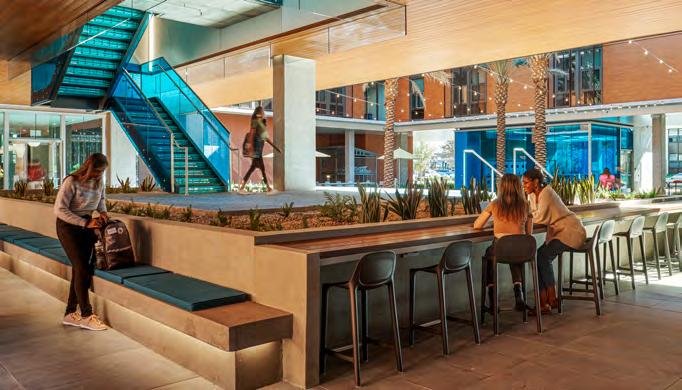
Project: CSULB
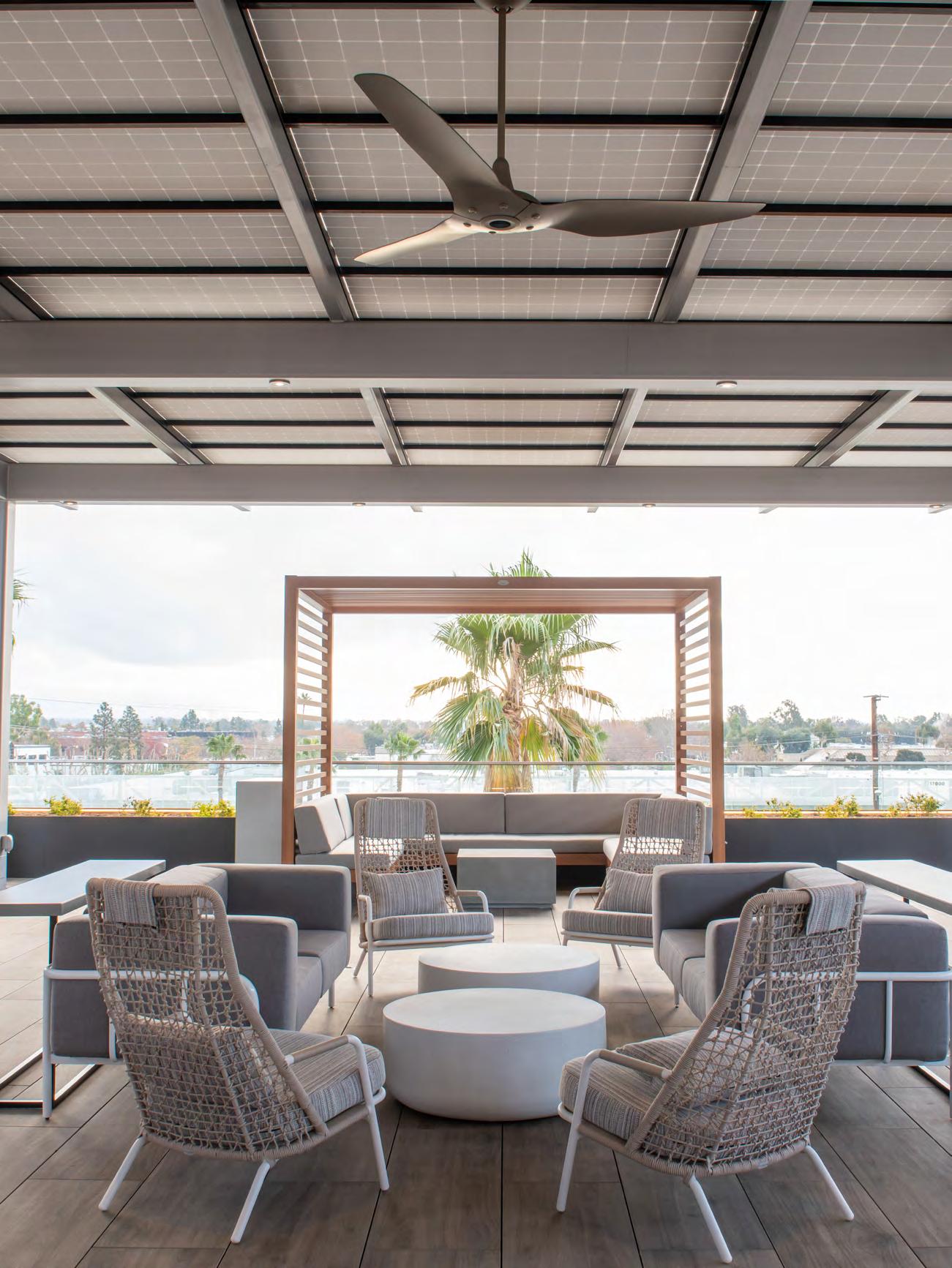
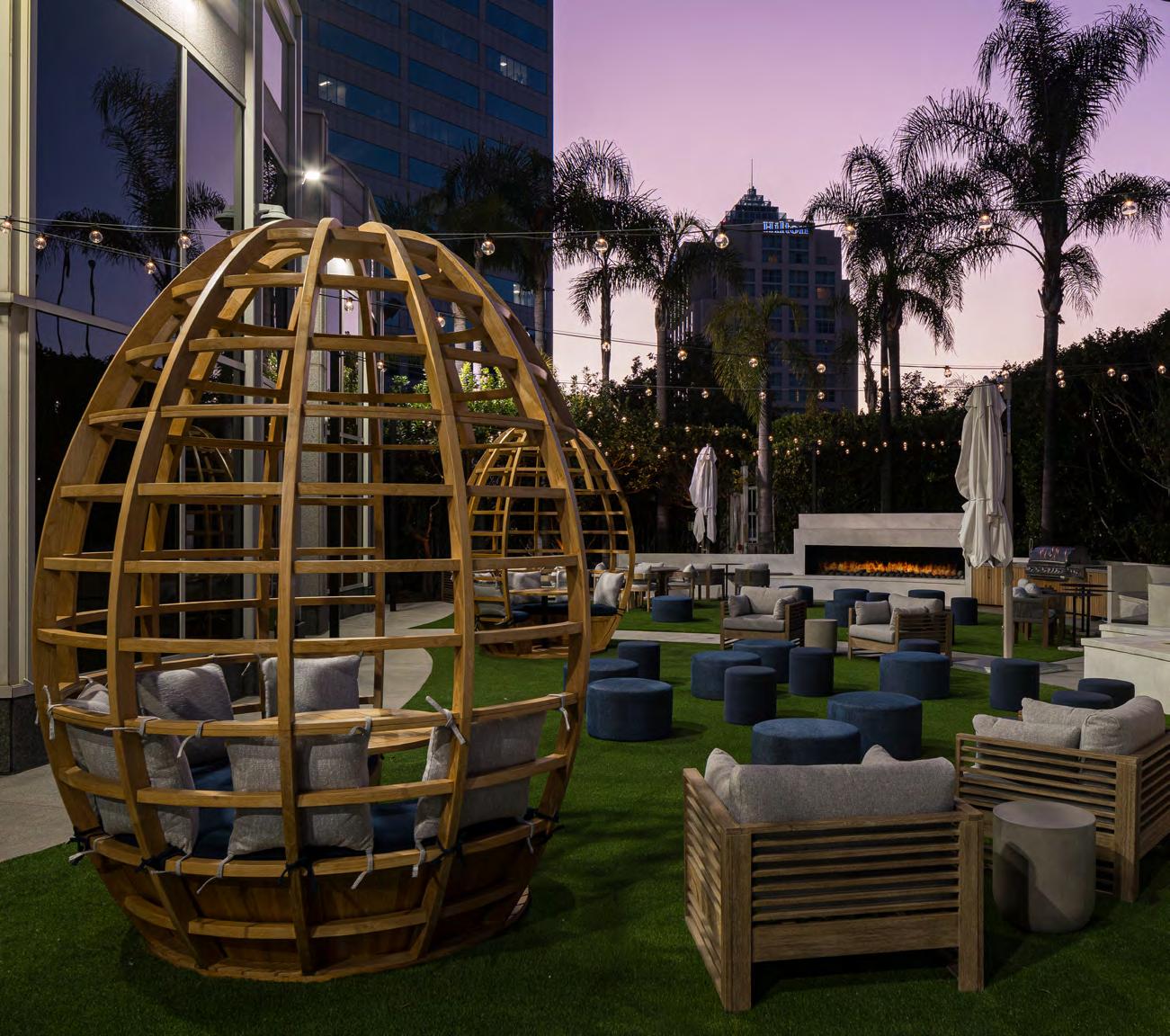
Project: ServiceTitan

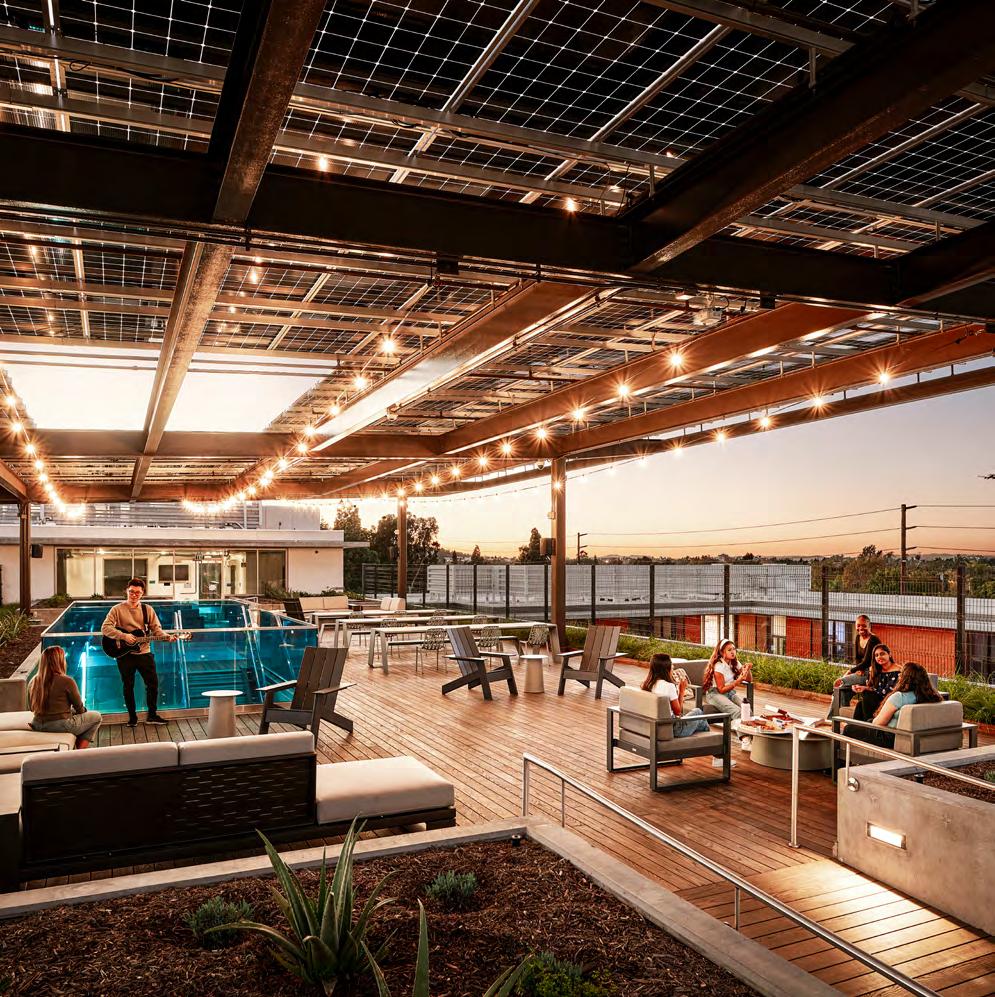
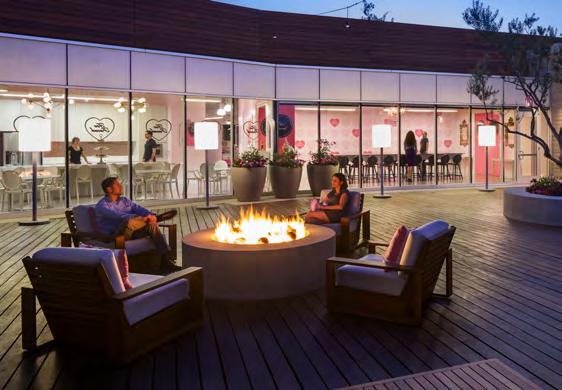
Project: CSULB
Project: Two Faced

Project: Edwards Lifesciences
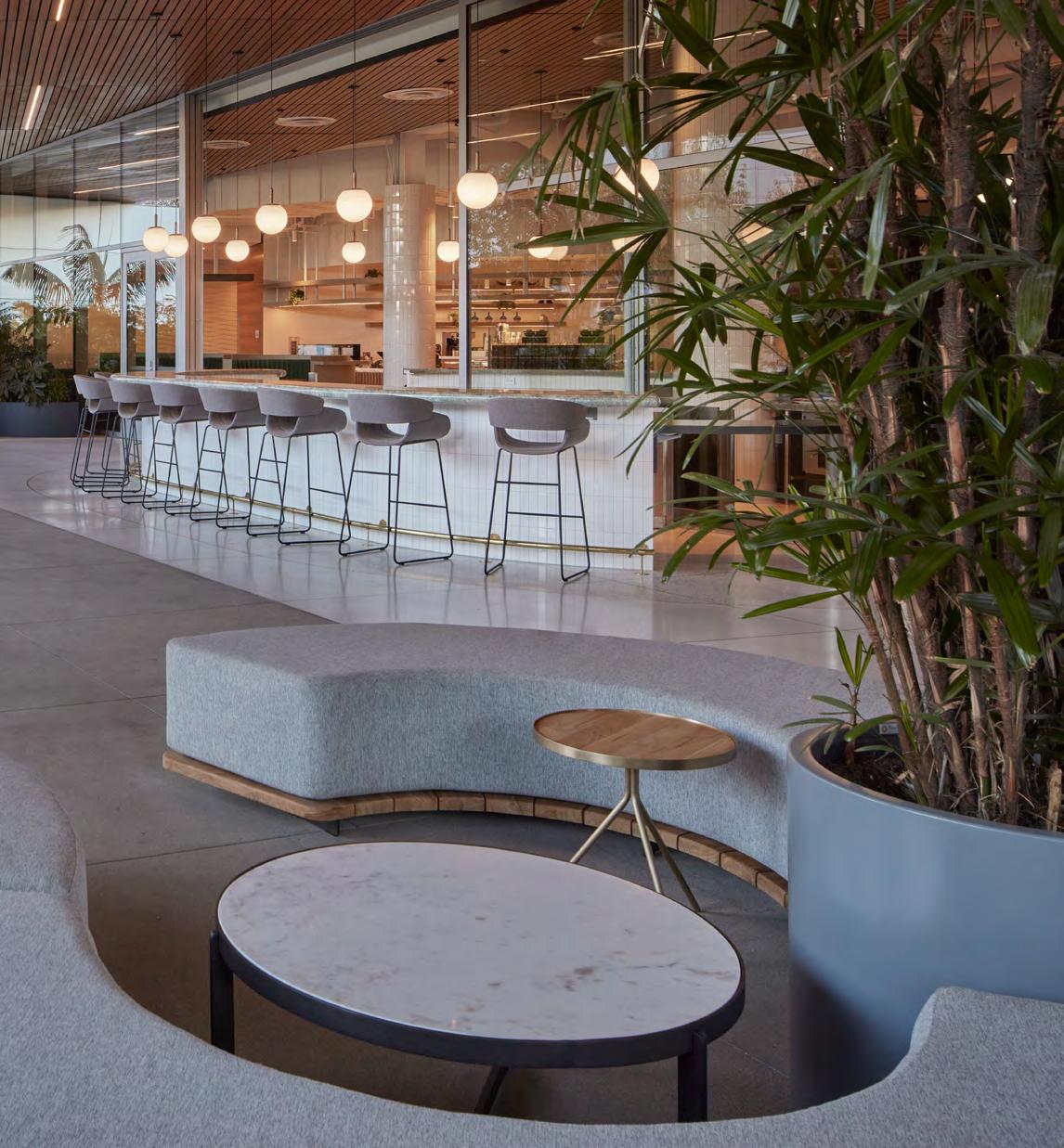
A lobby is more than just an entrance—it’s the first impression visitors receive, embodying a brand’s identity and setting the tone for their experience. As design trends evolve, modern office lobbies have moved beyond their conventional purpose, transforming into versatile, interactive spaces that both welcome and captivate.
Lobbies
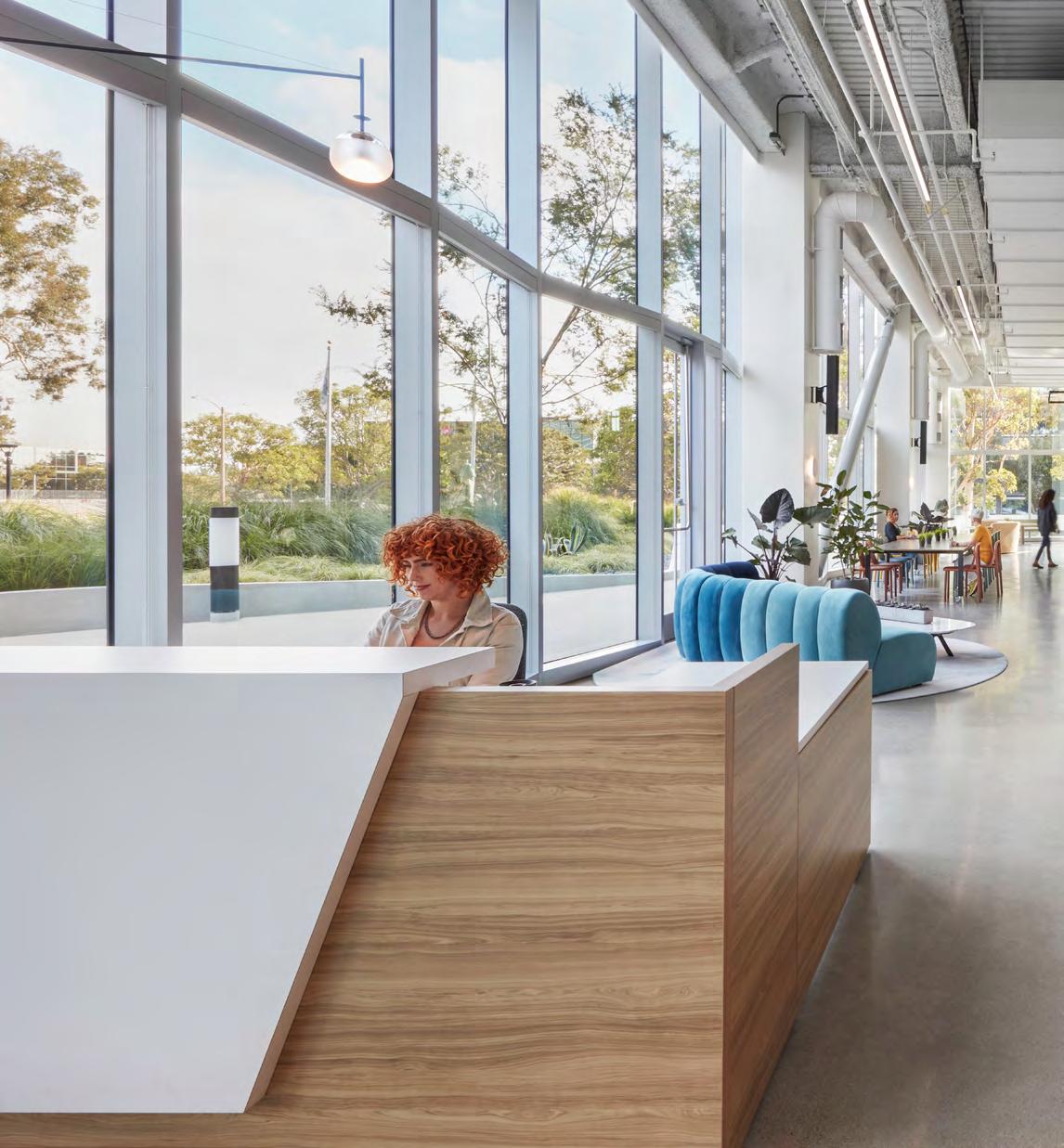
Project: Wpromote
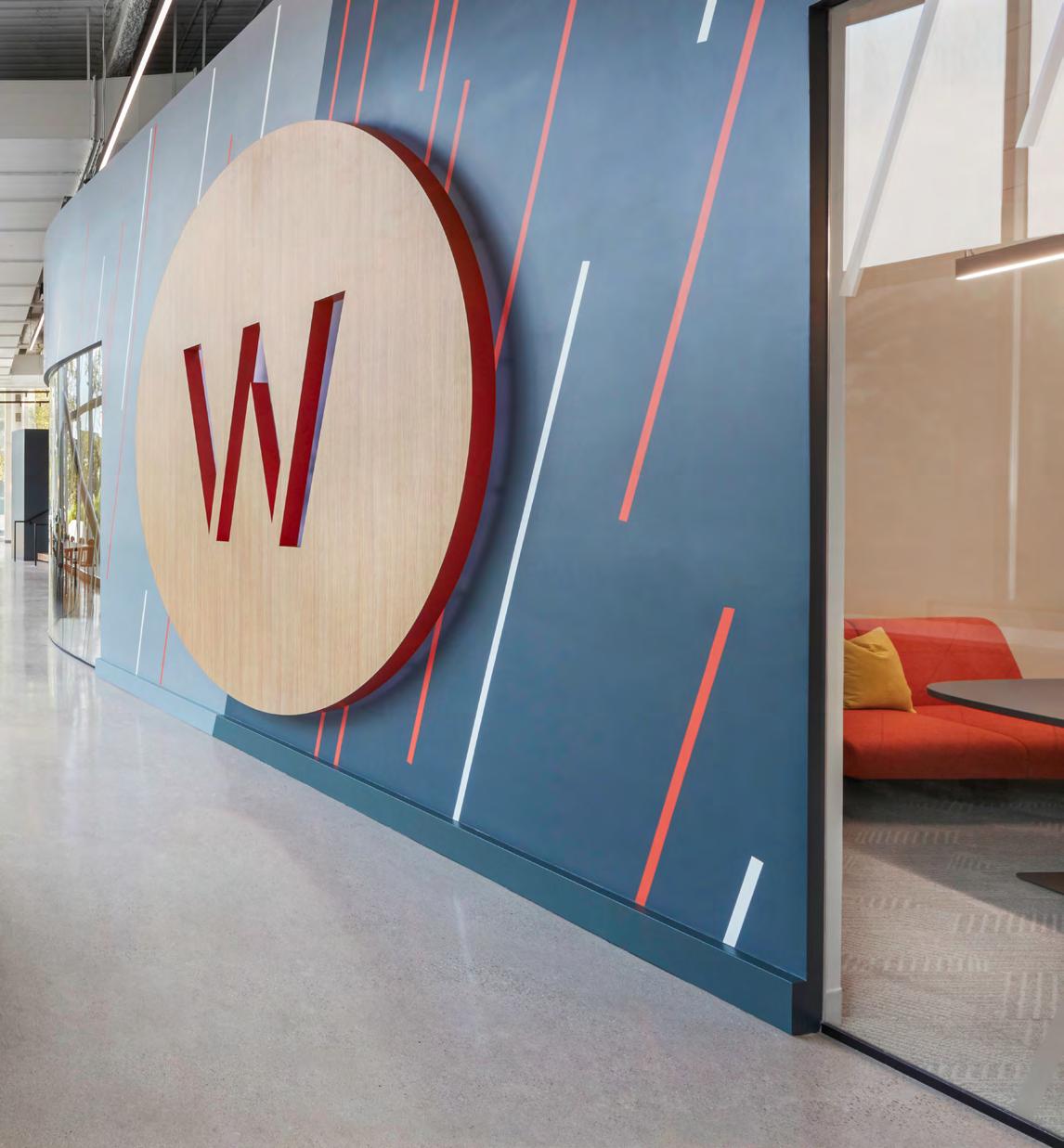

Project: Altruist
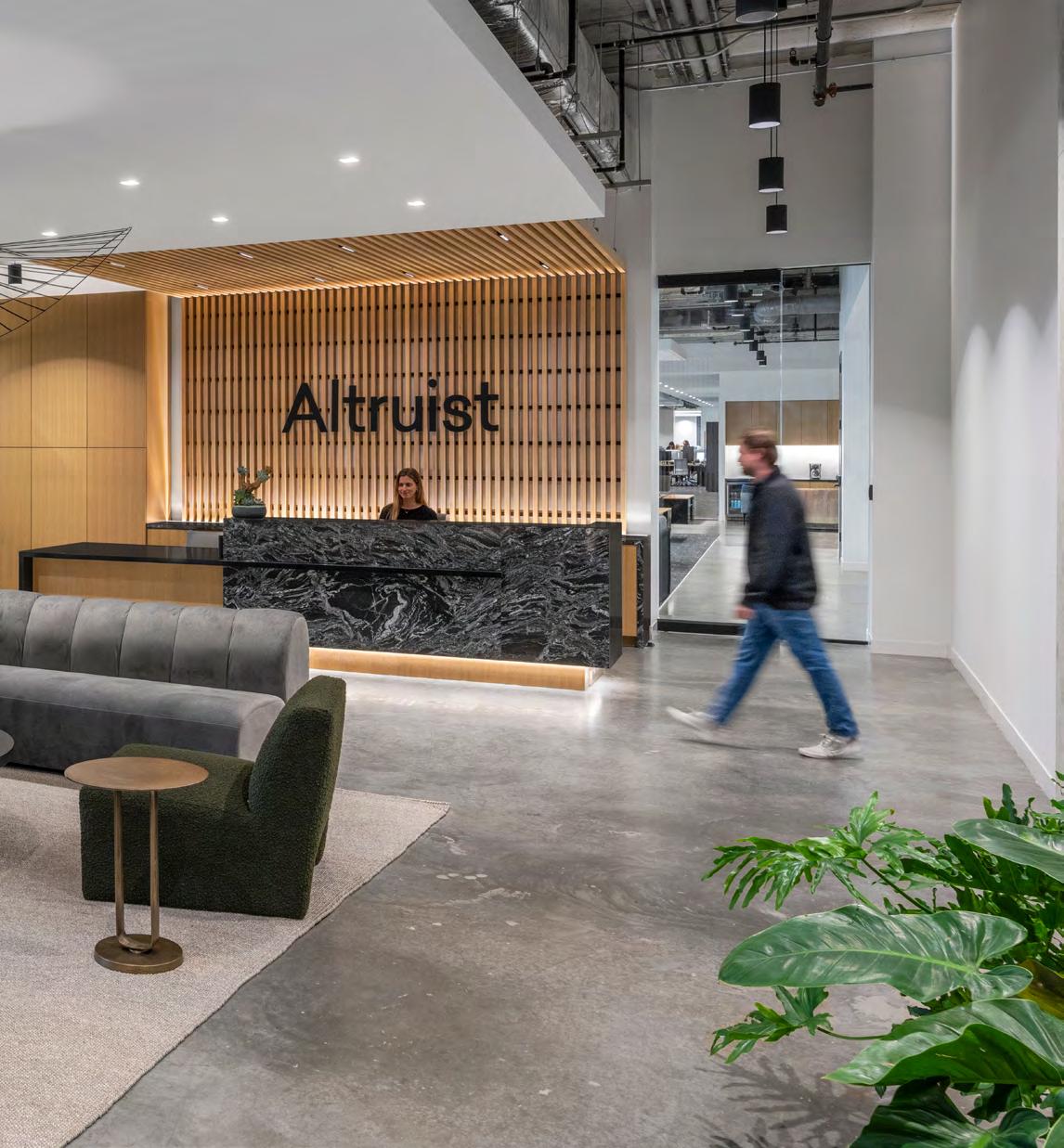
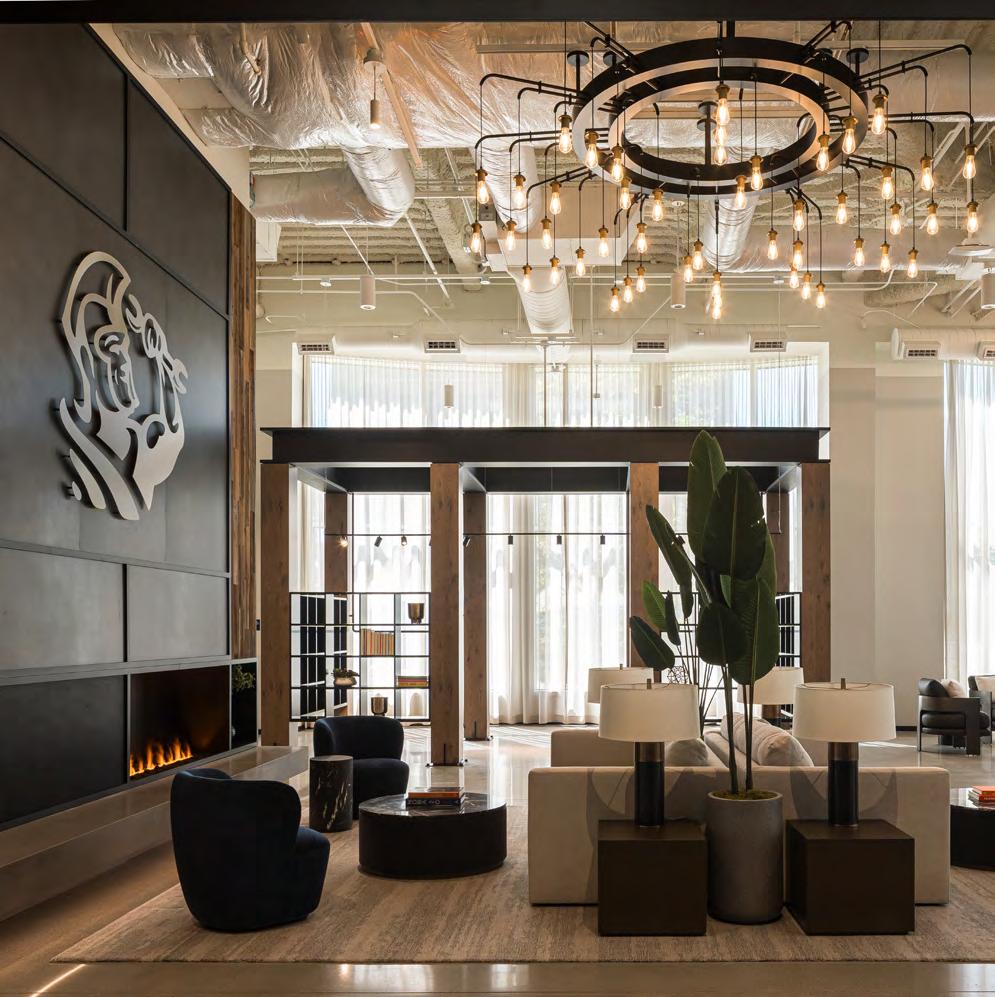
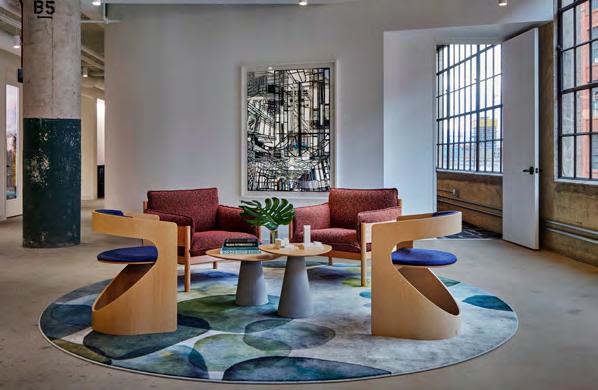

Project: ServiceTitan
Project: HOK LA Studio
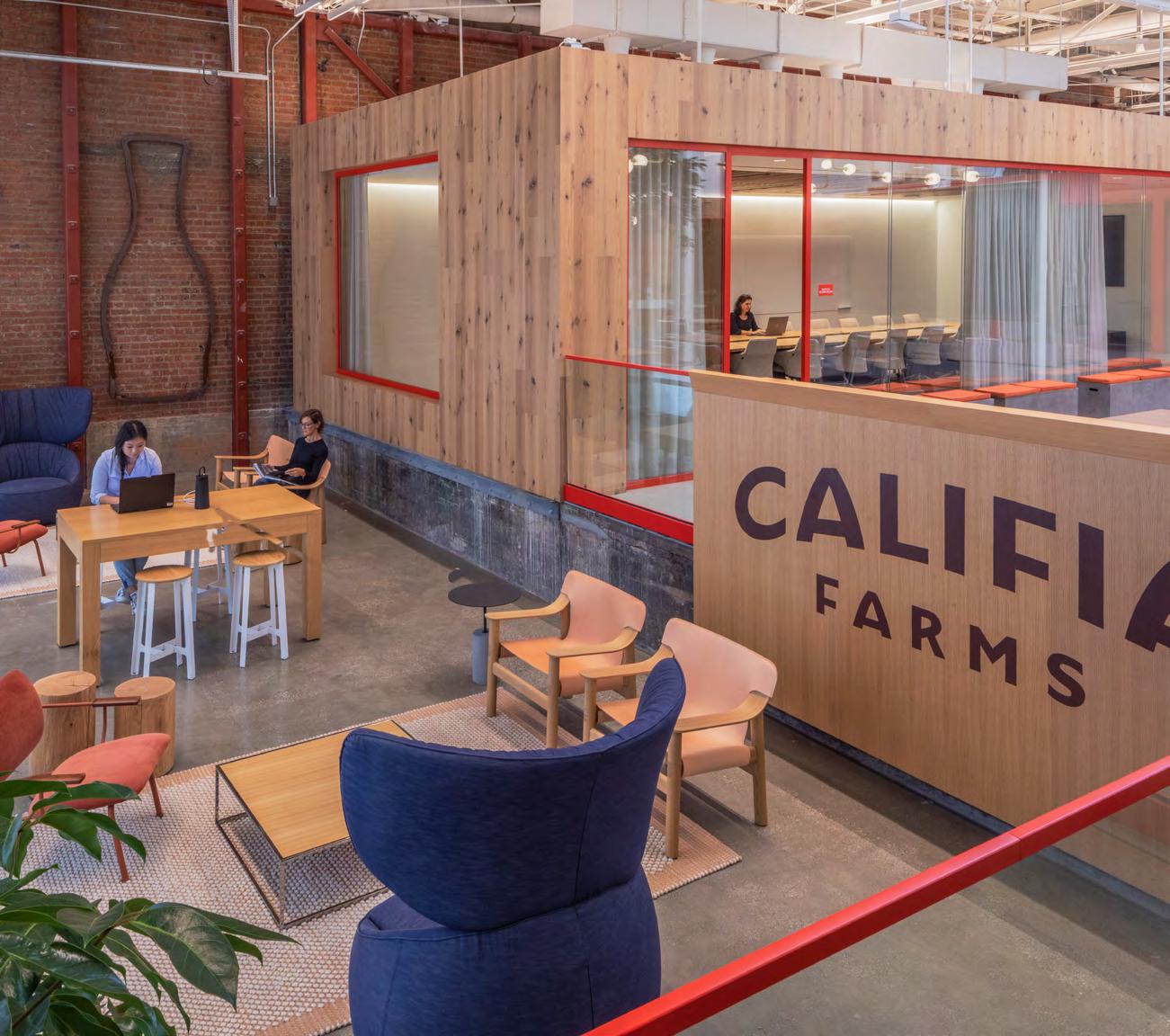
Project: Califia Farms
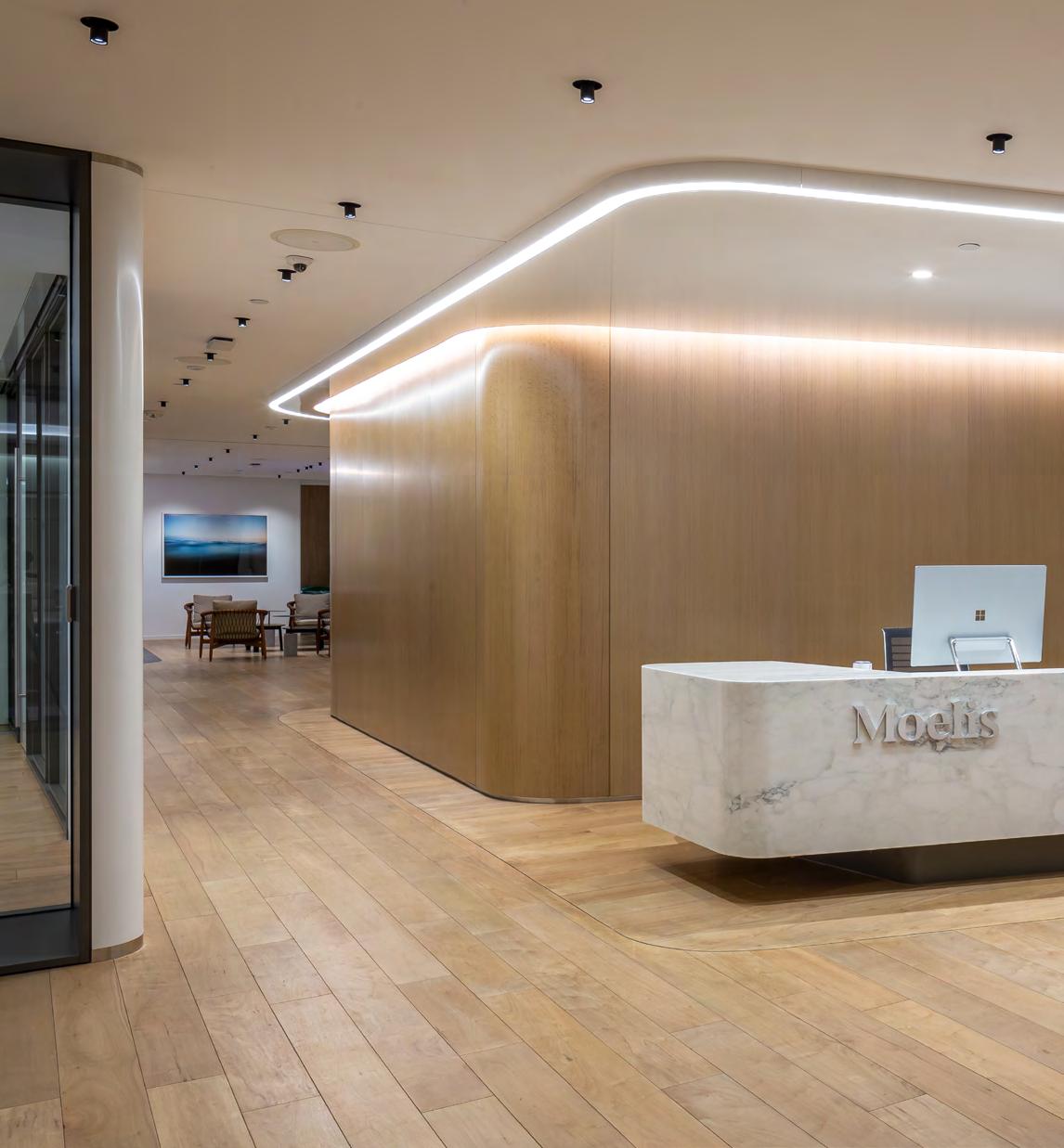
Project: Moelis
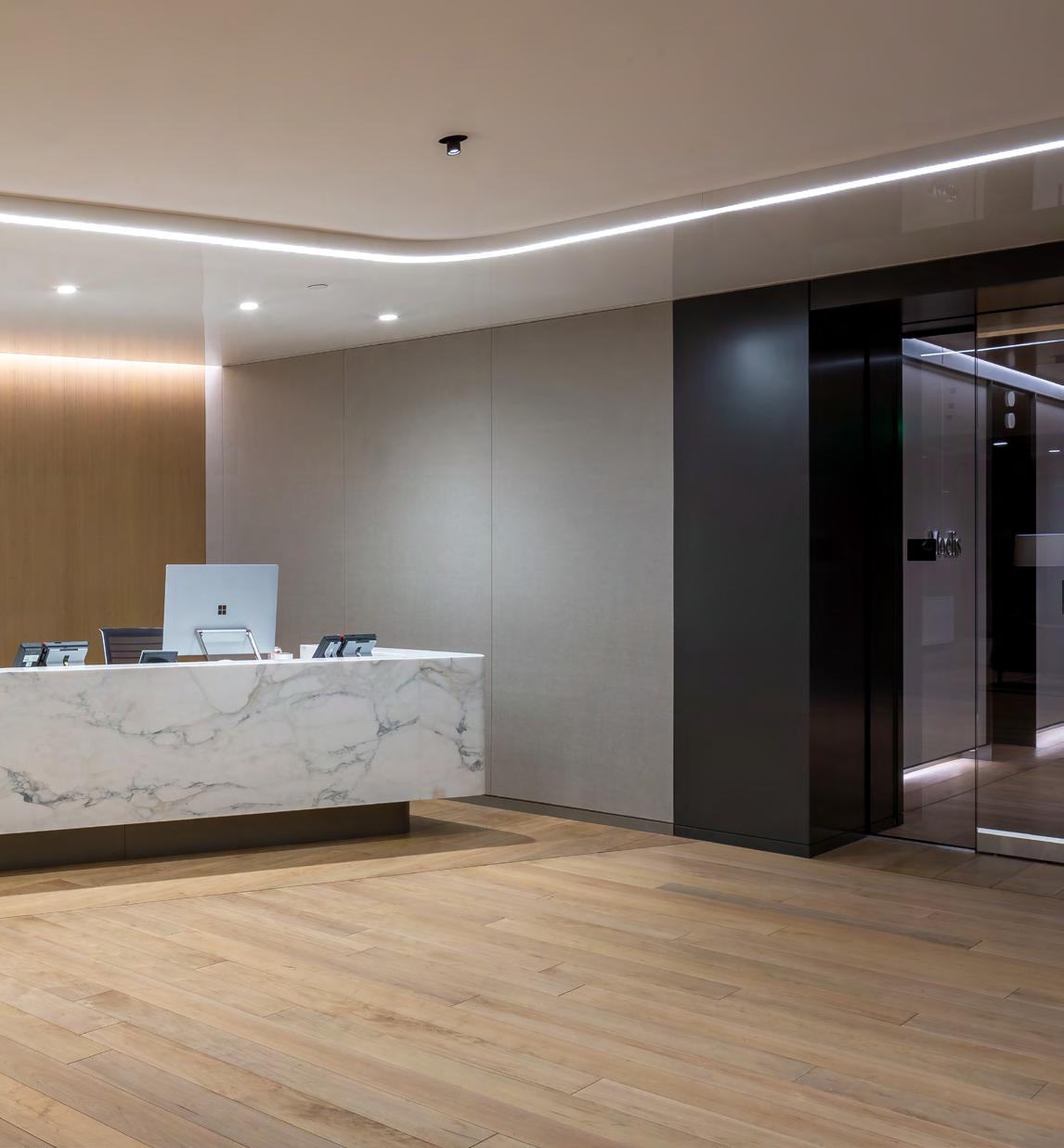
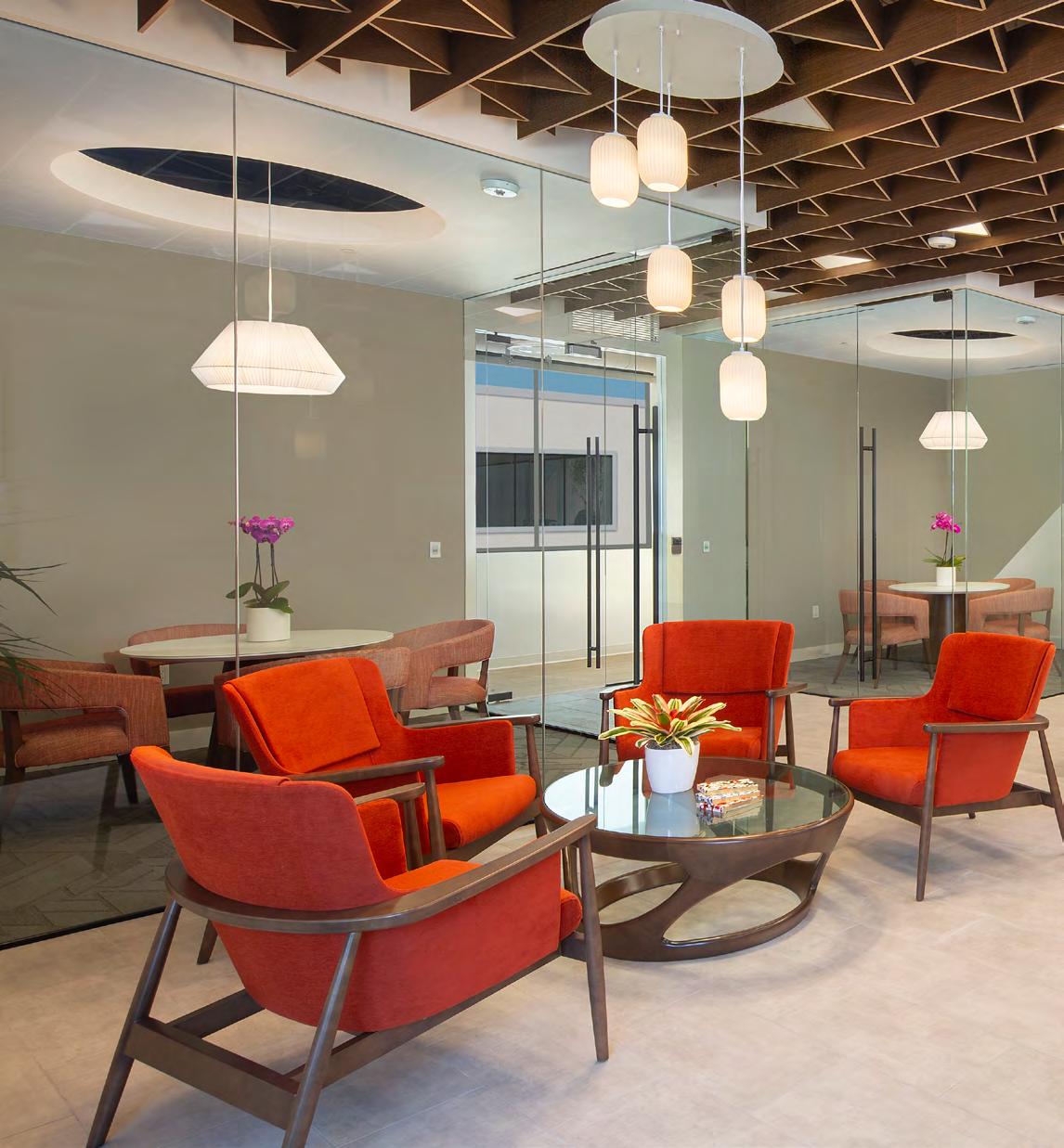
Project: Options for Learning
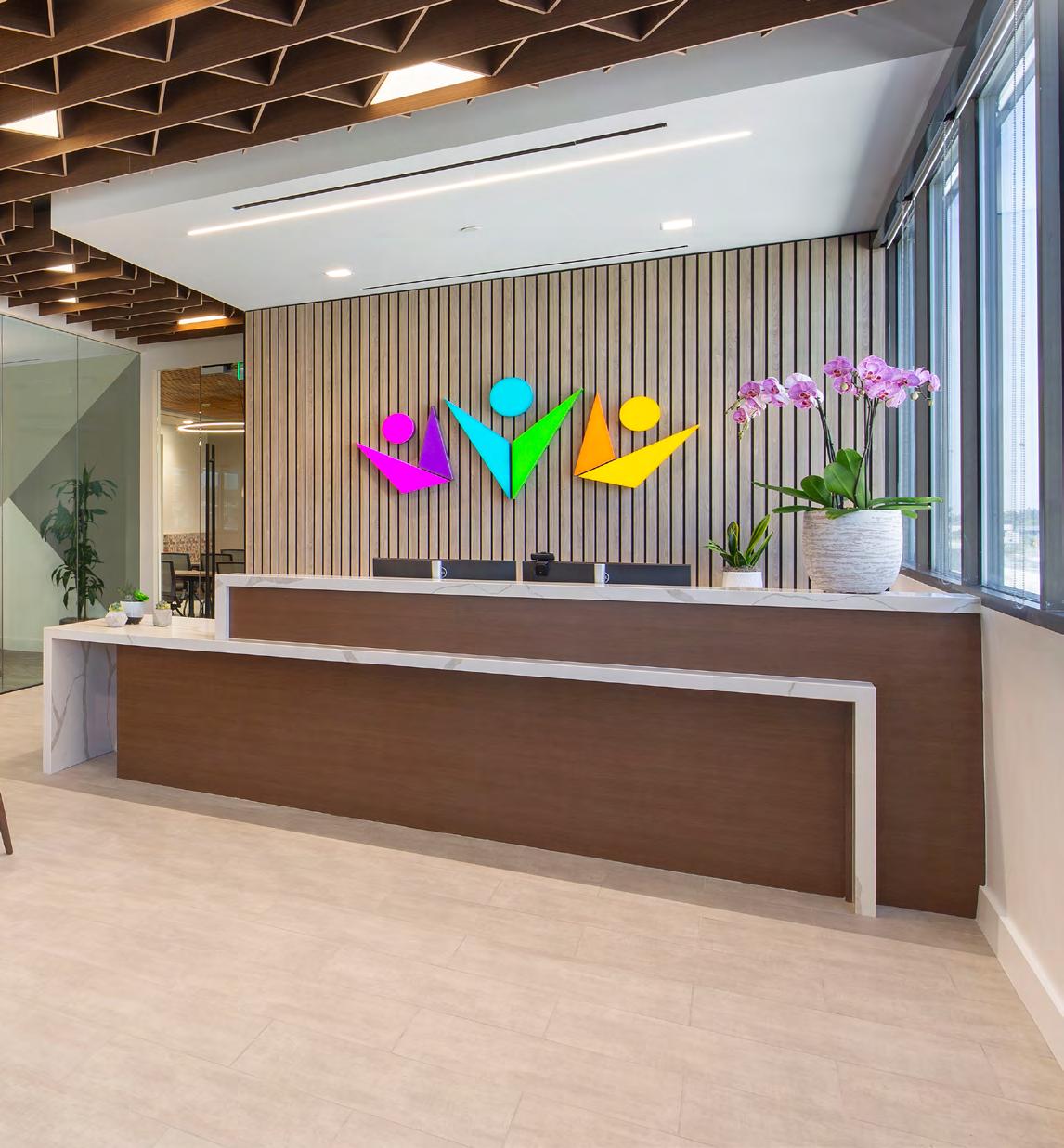
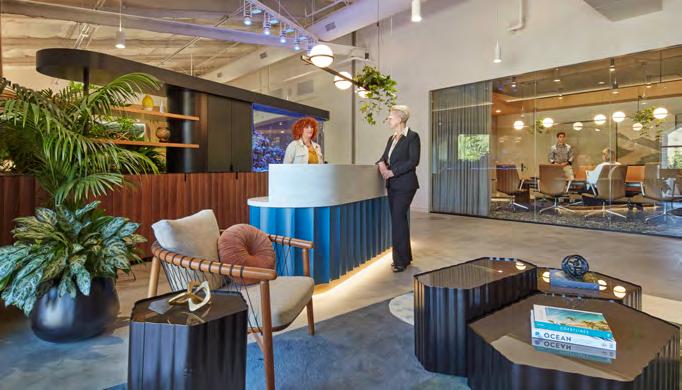
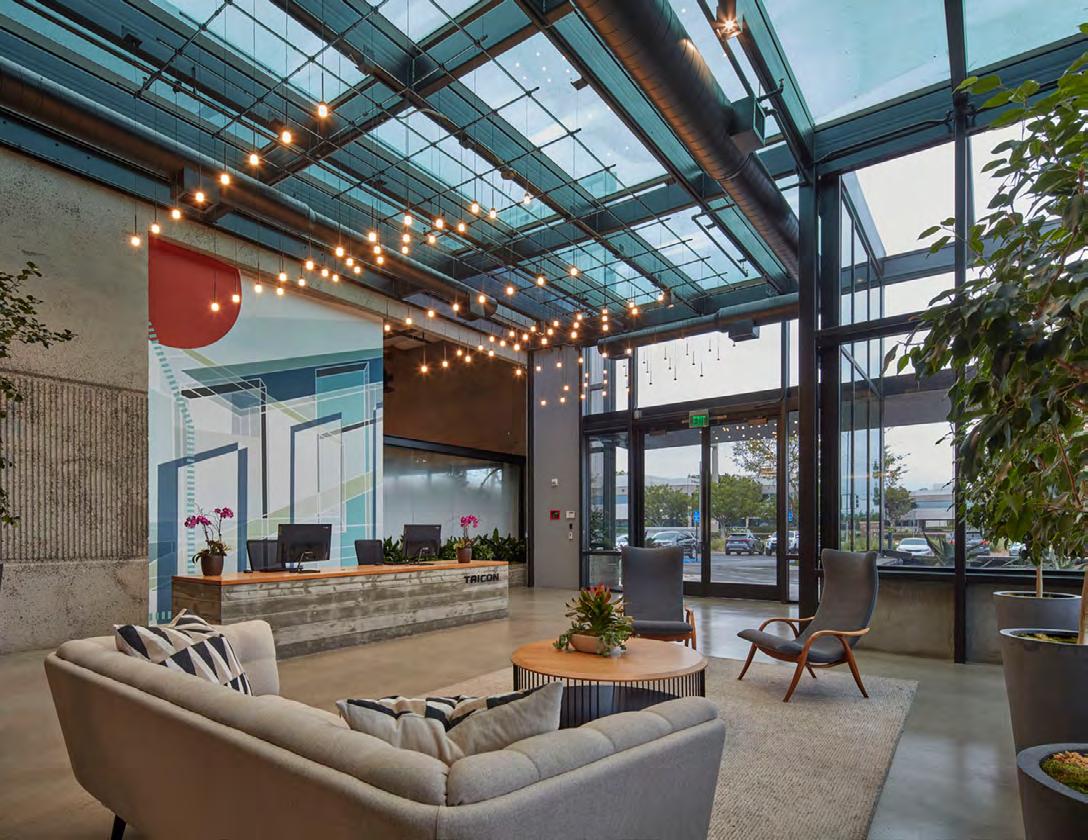
Project: Tricon
Project: Poms & Associates
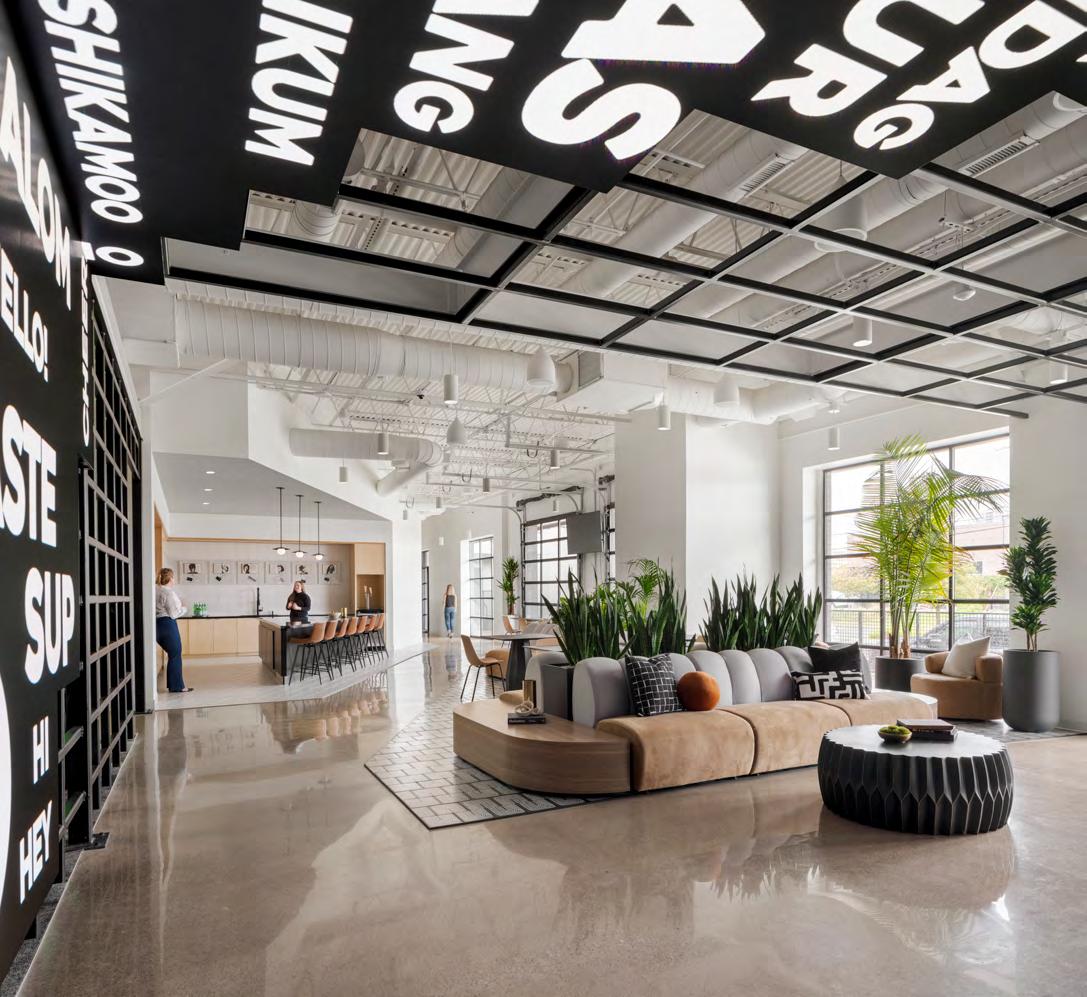
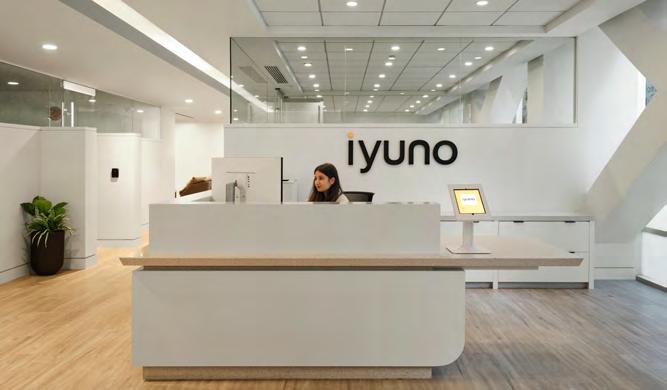
Project: Moroch
Project: Iyuno
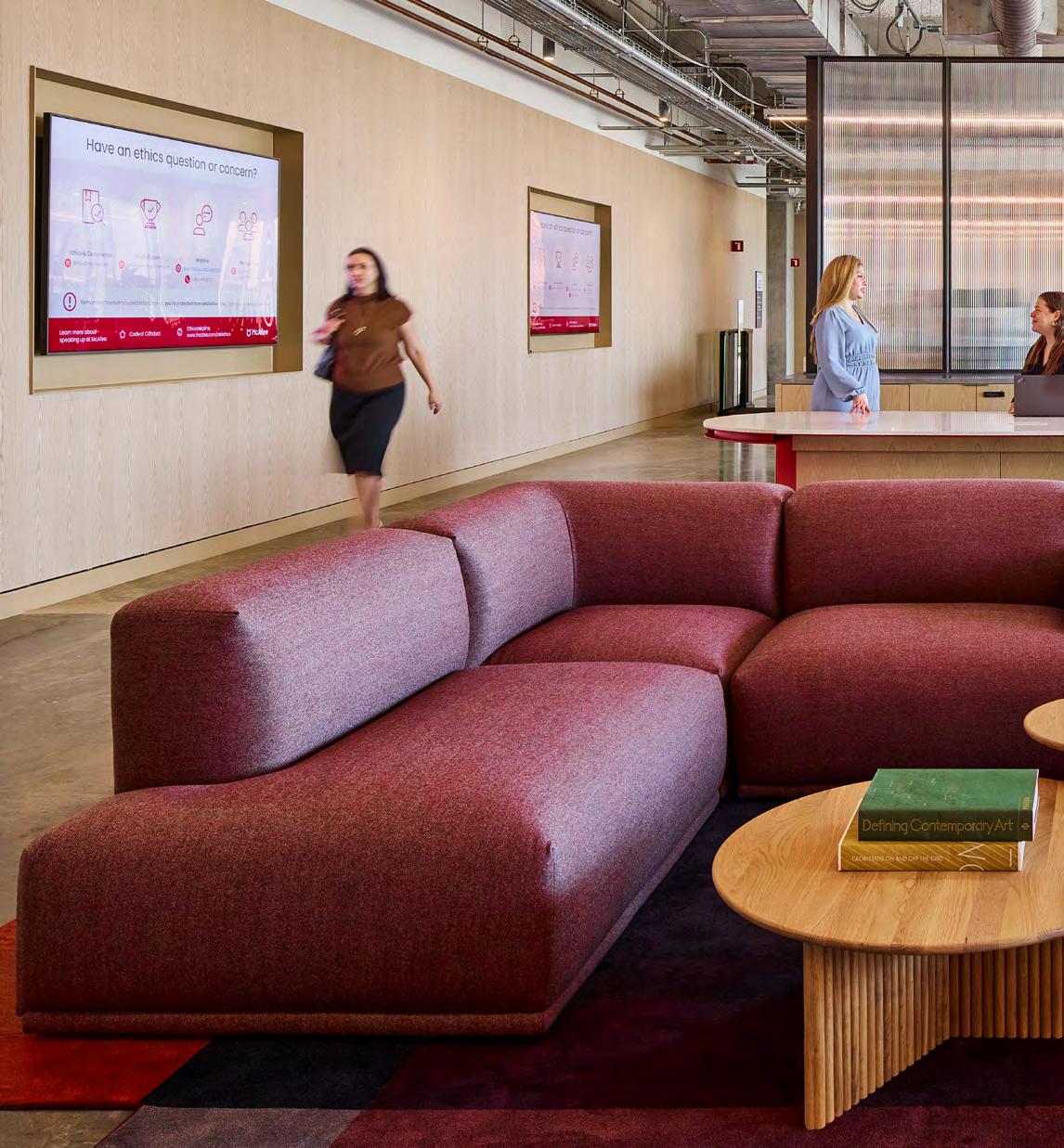
Project: McAfee
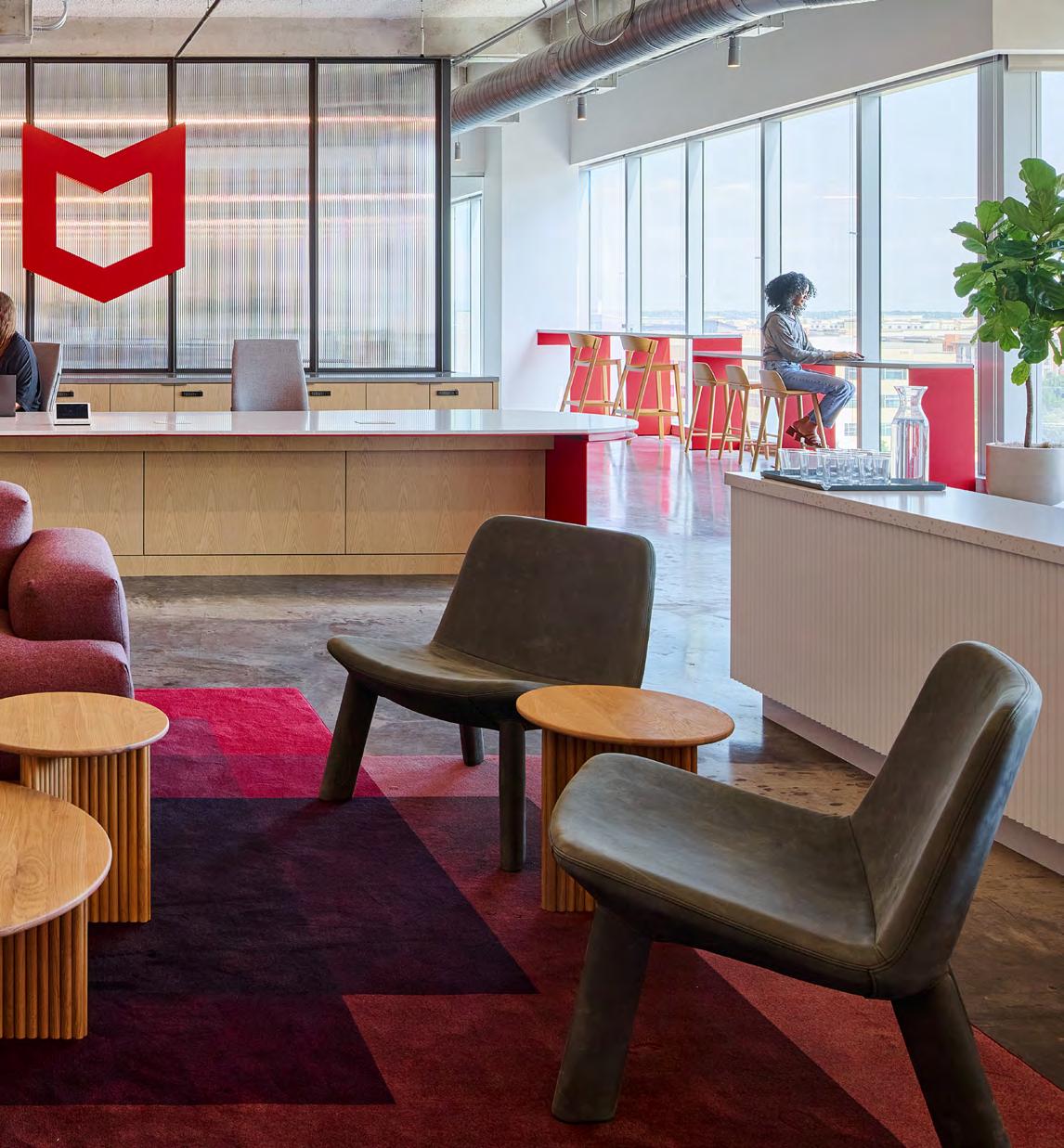
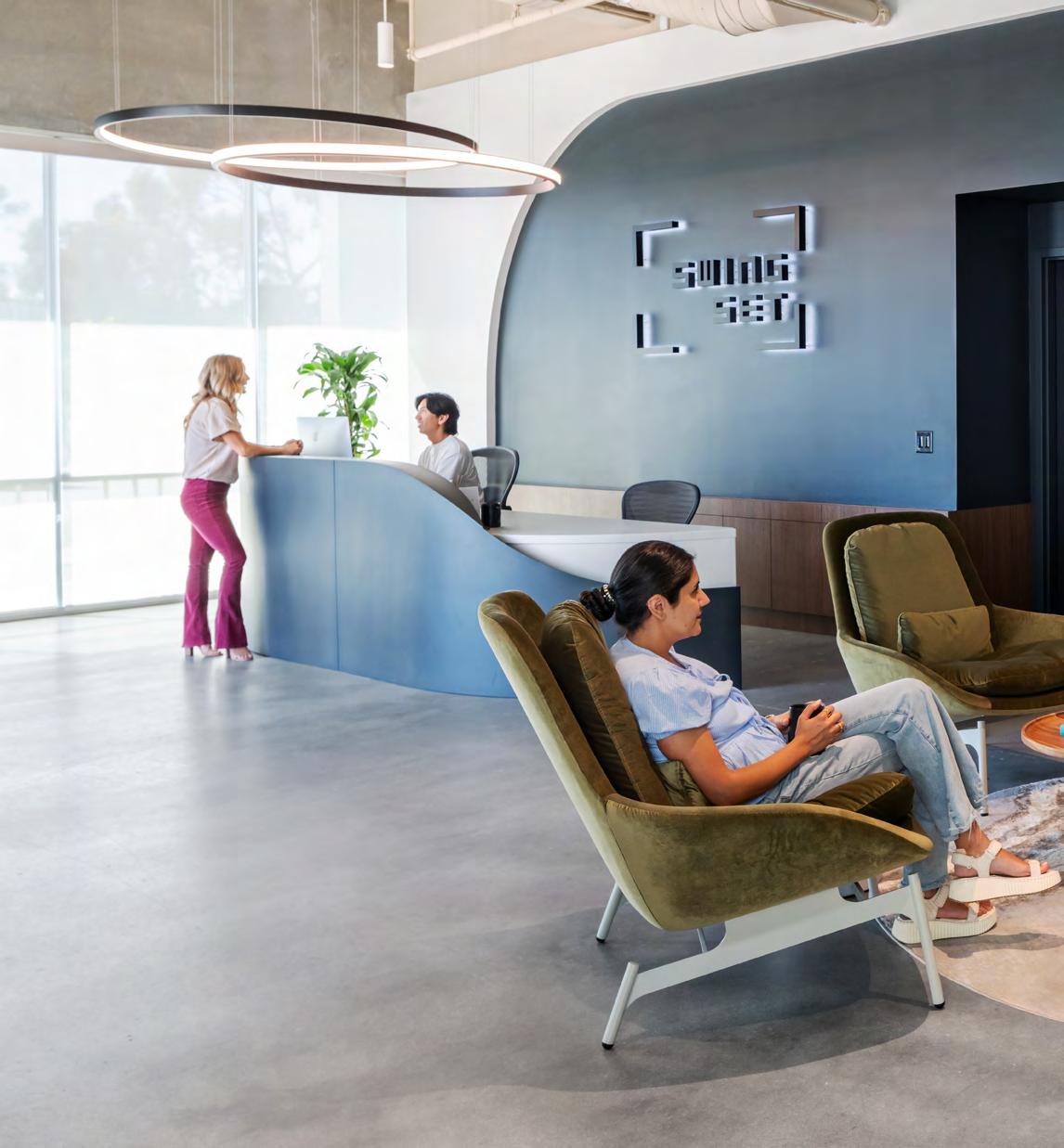
Project: Swing Set
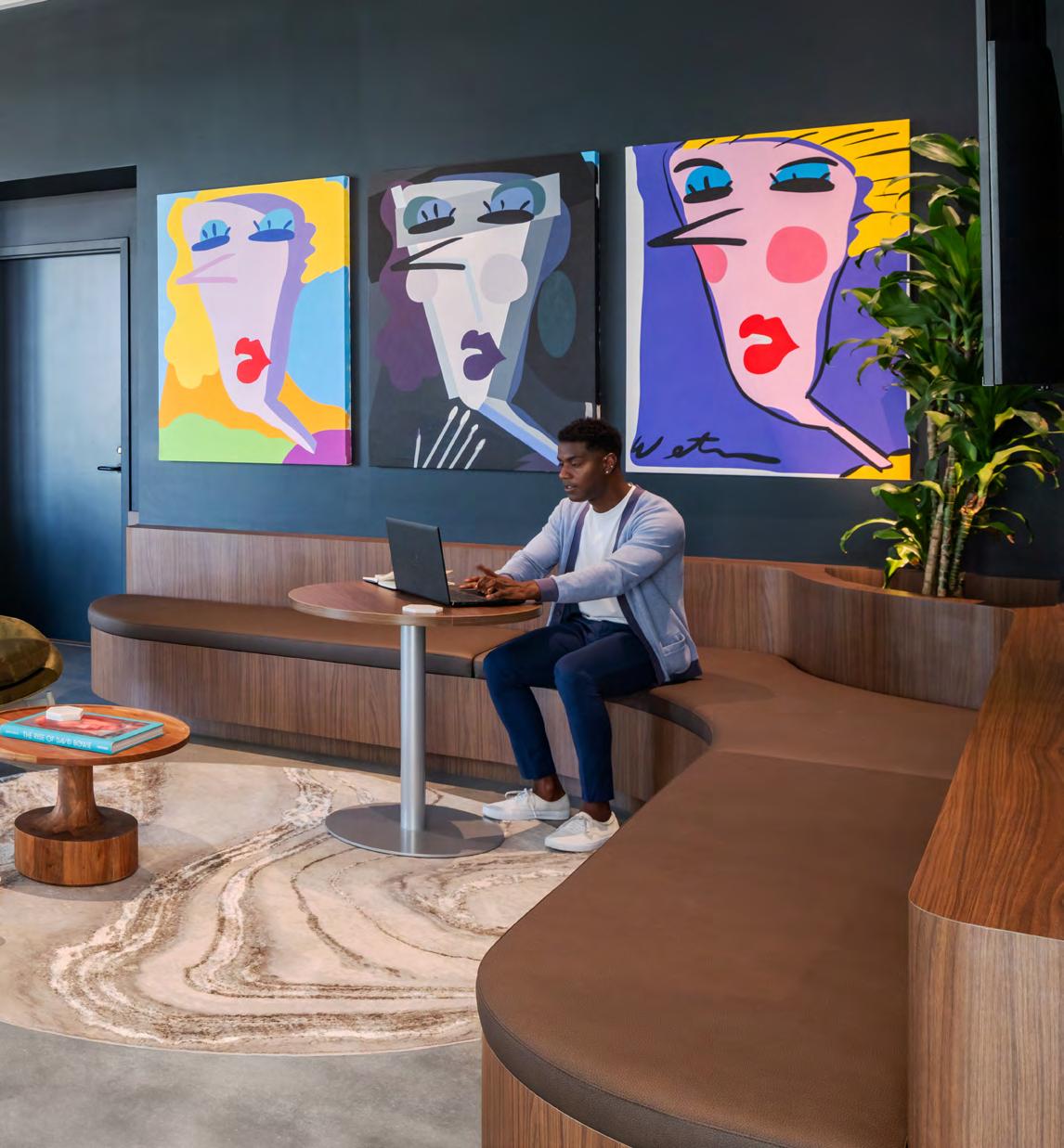
To build a thriving and resilient community, workplaces must offer a range of spaces and experiences – places that easily adapt to change, and where people can come together to do their best work.
Common Areas

Project: Wpromote
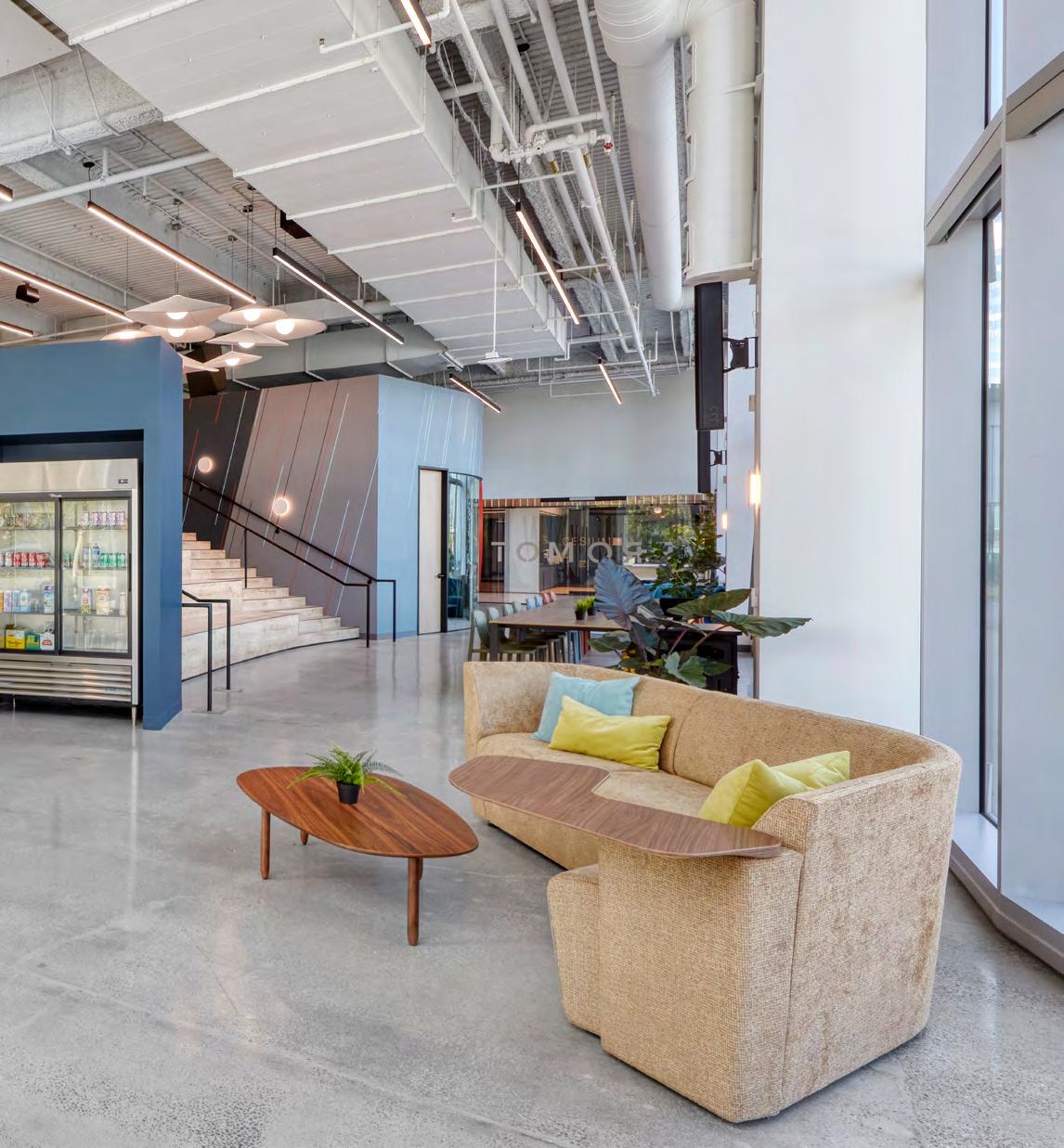
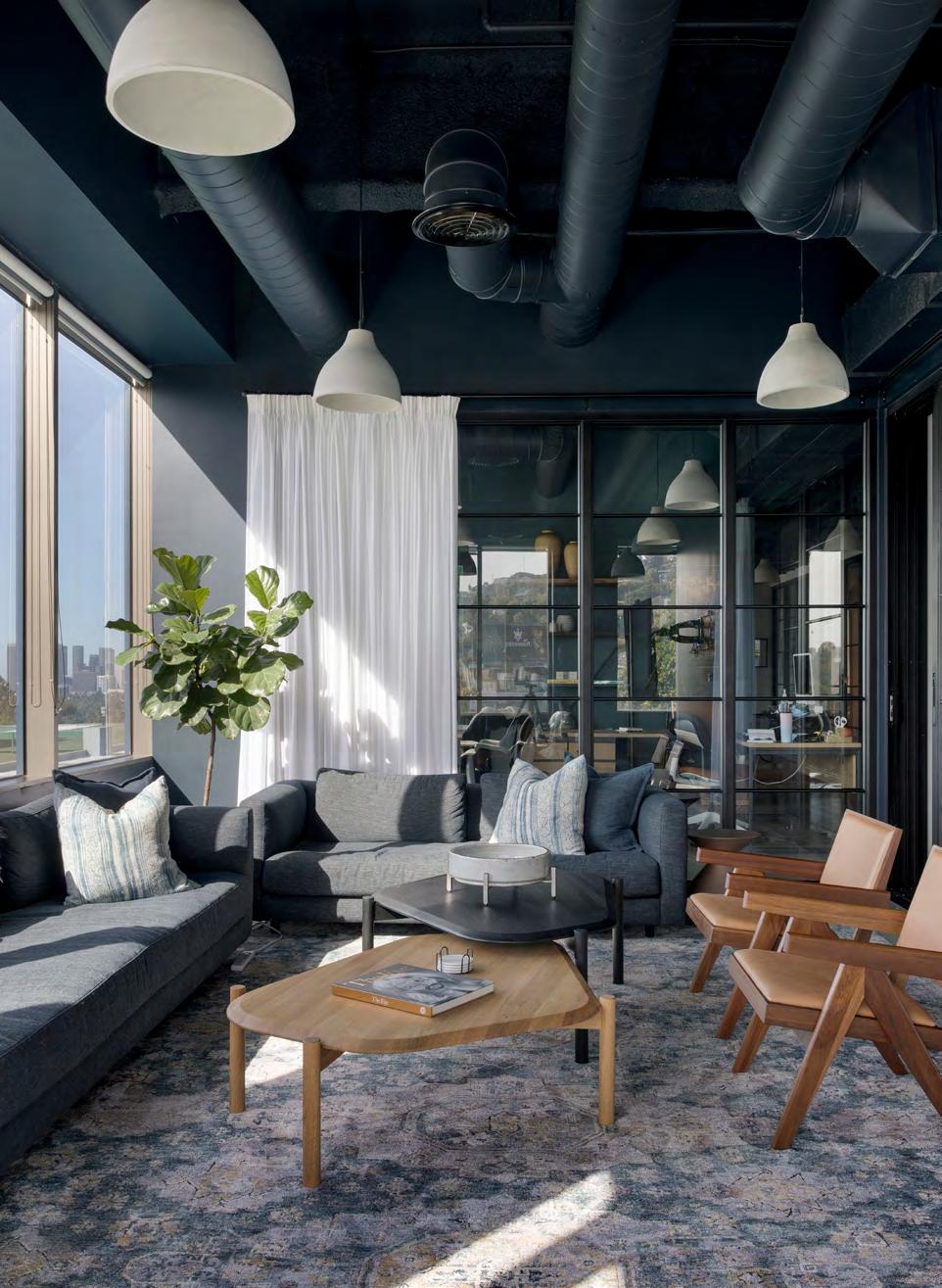
Project: 21 Laps Entertainment
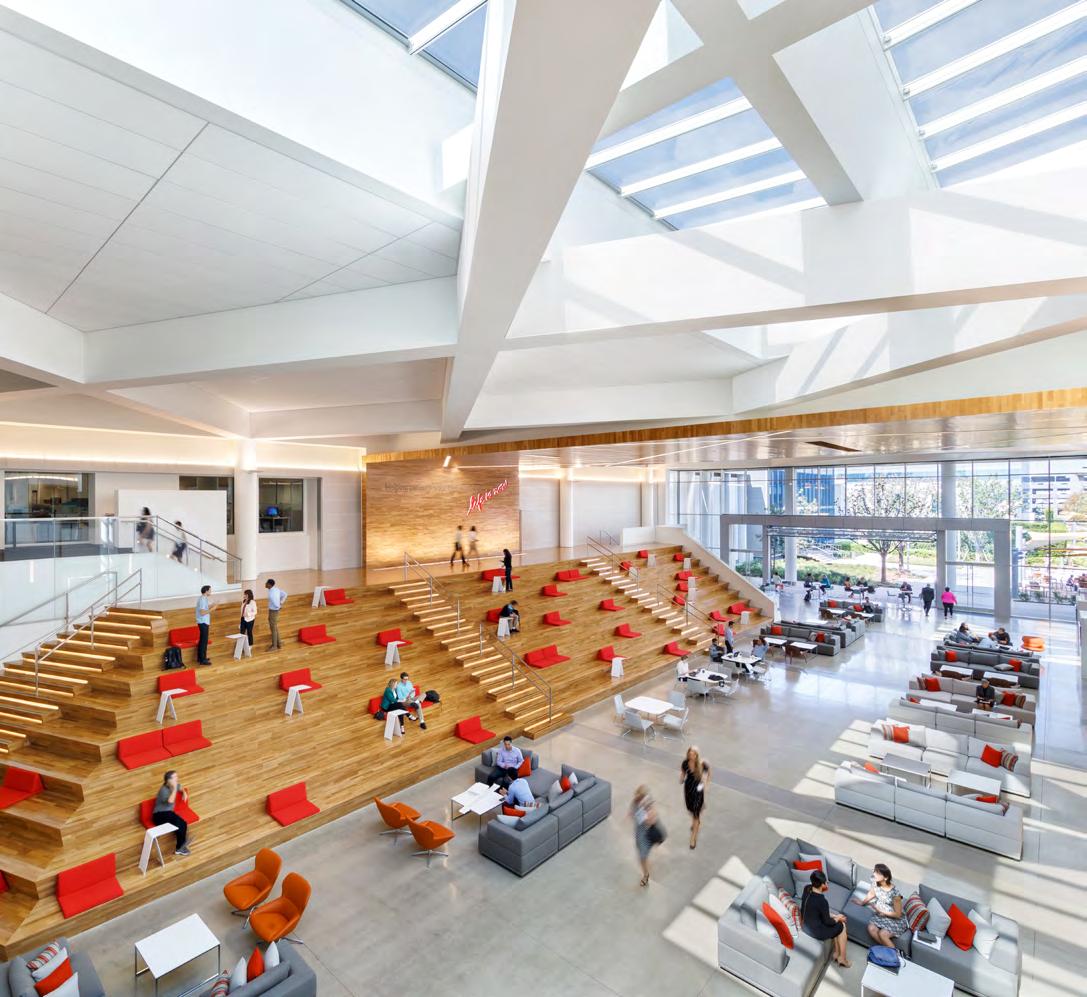

Project: Edwards Lifesciences
Project: A16Z
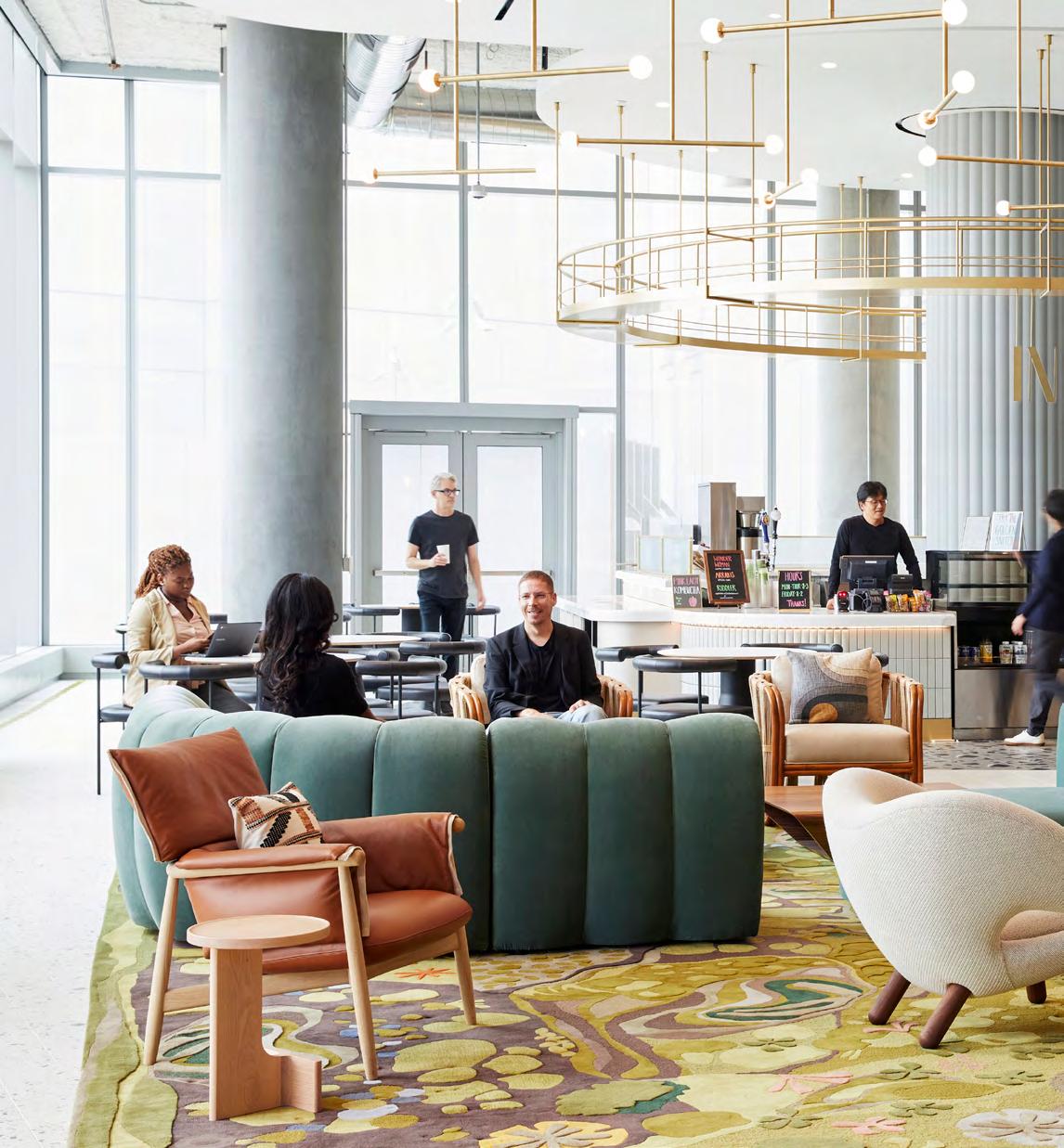
Project: Warner Bros.
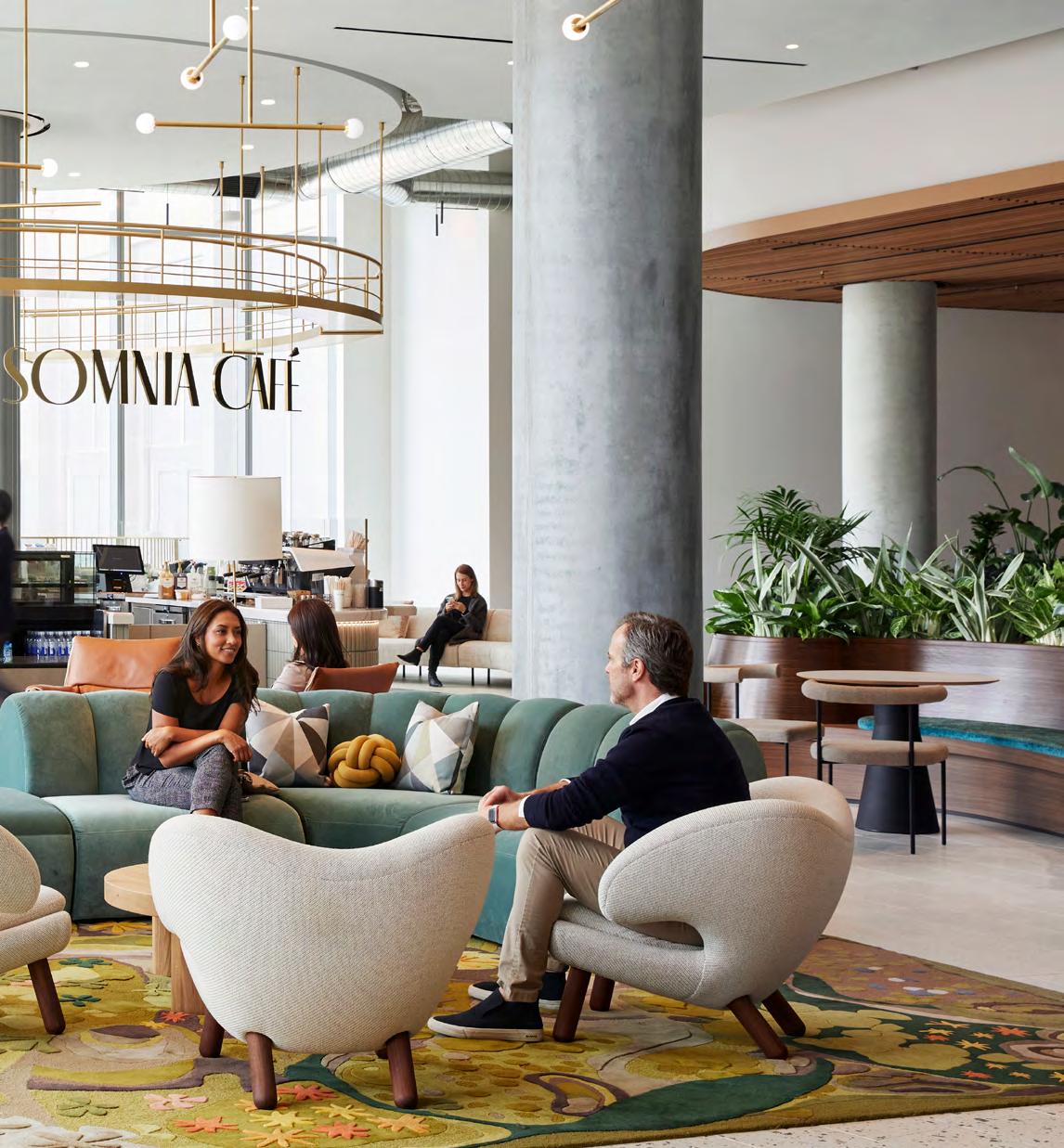
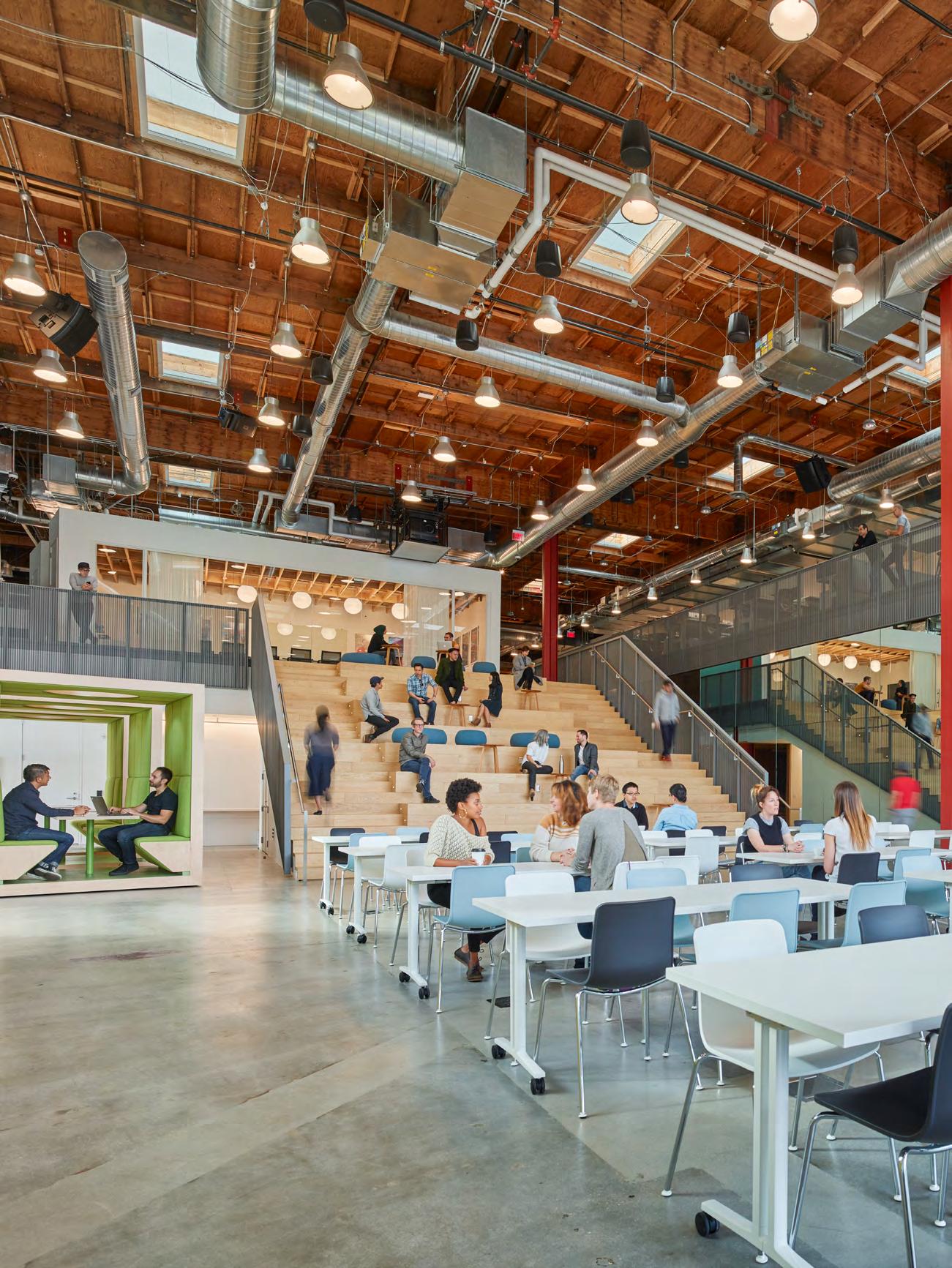
Project: Awesomeness TV
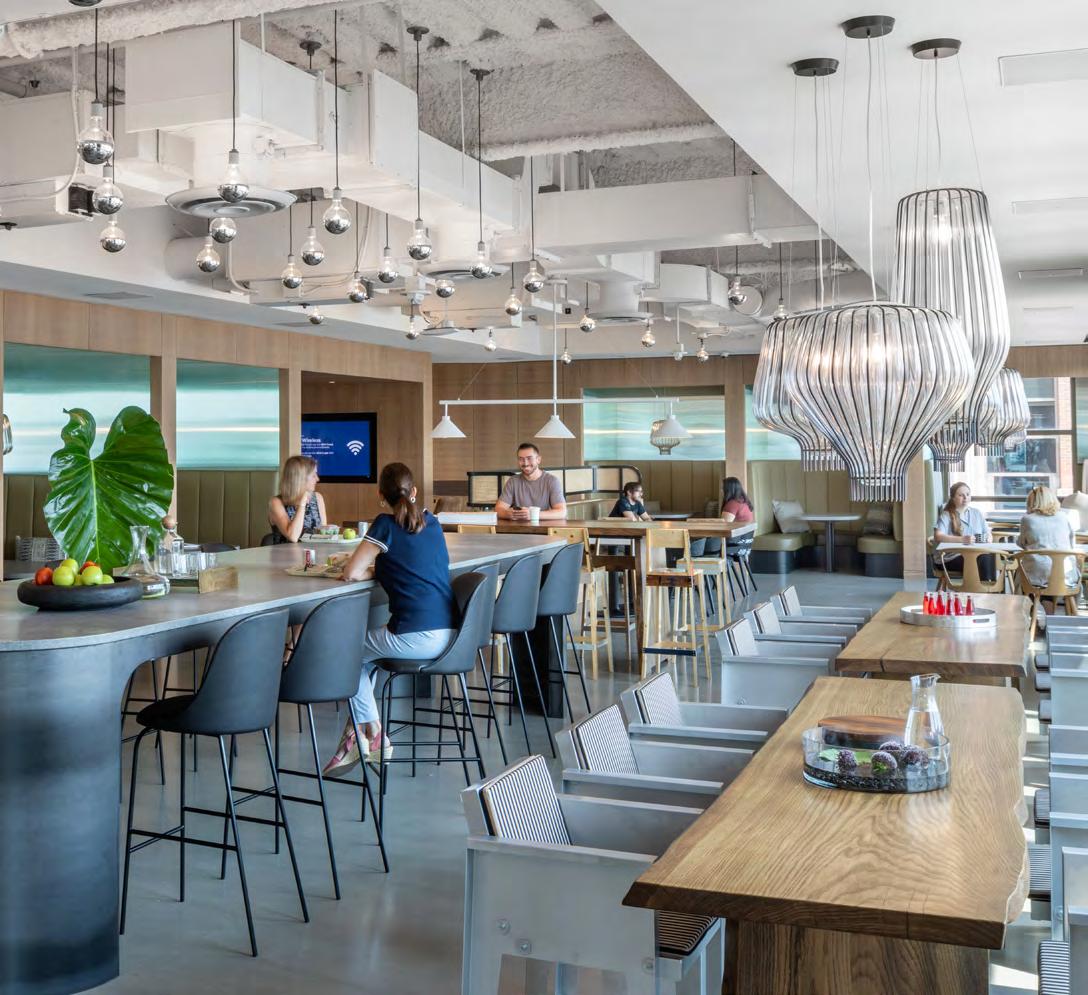
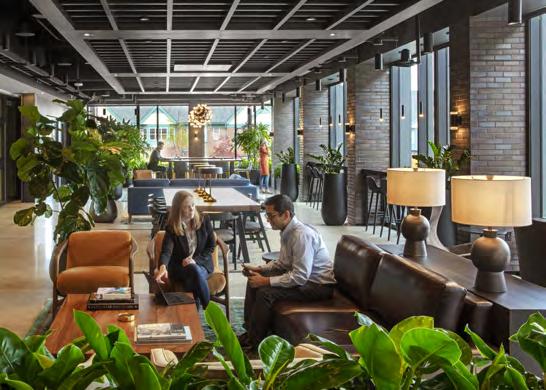
Project: AEW
Project: Boston Consulting Group
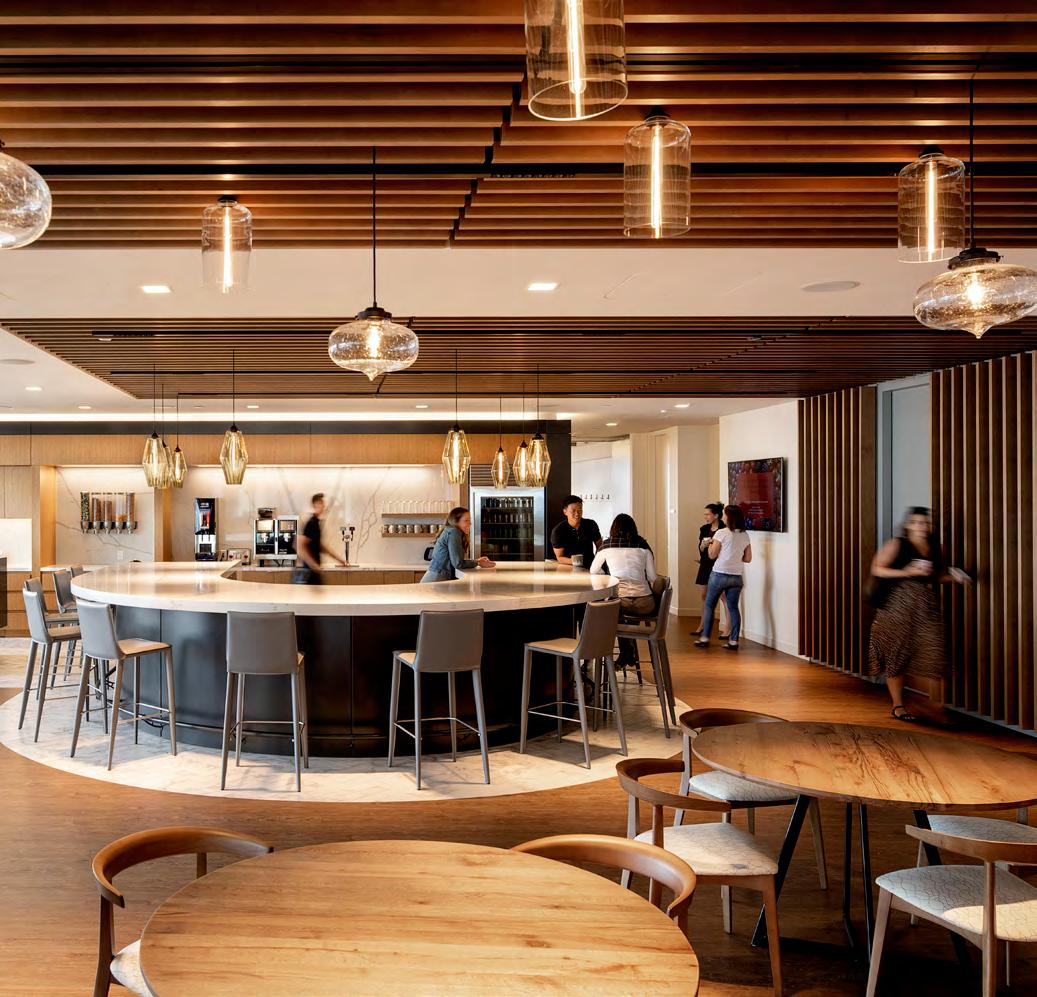
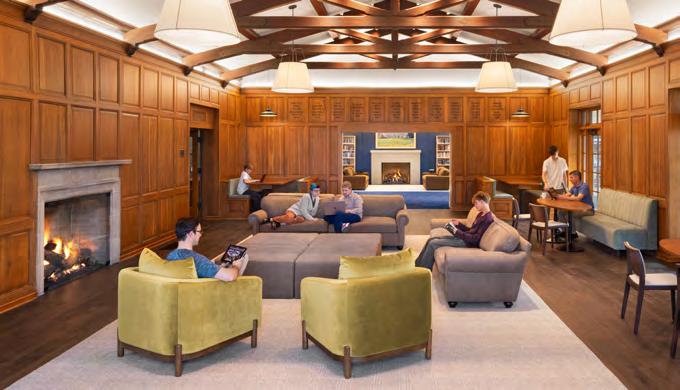
Project: Boston Consulting Group
Project: Cate Raymond
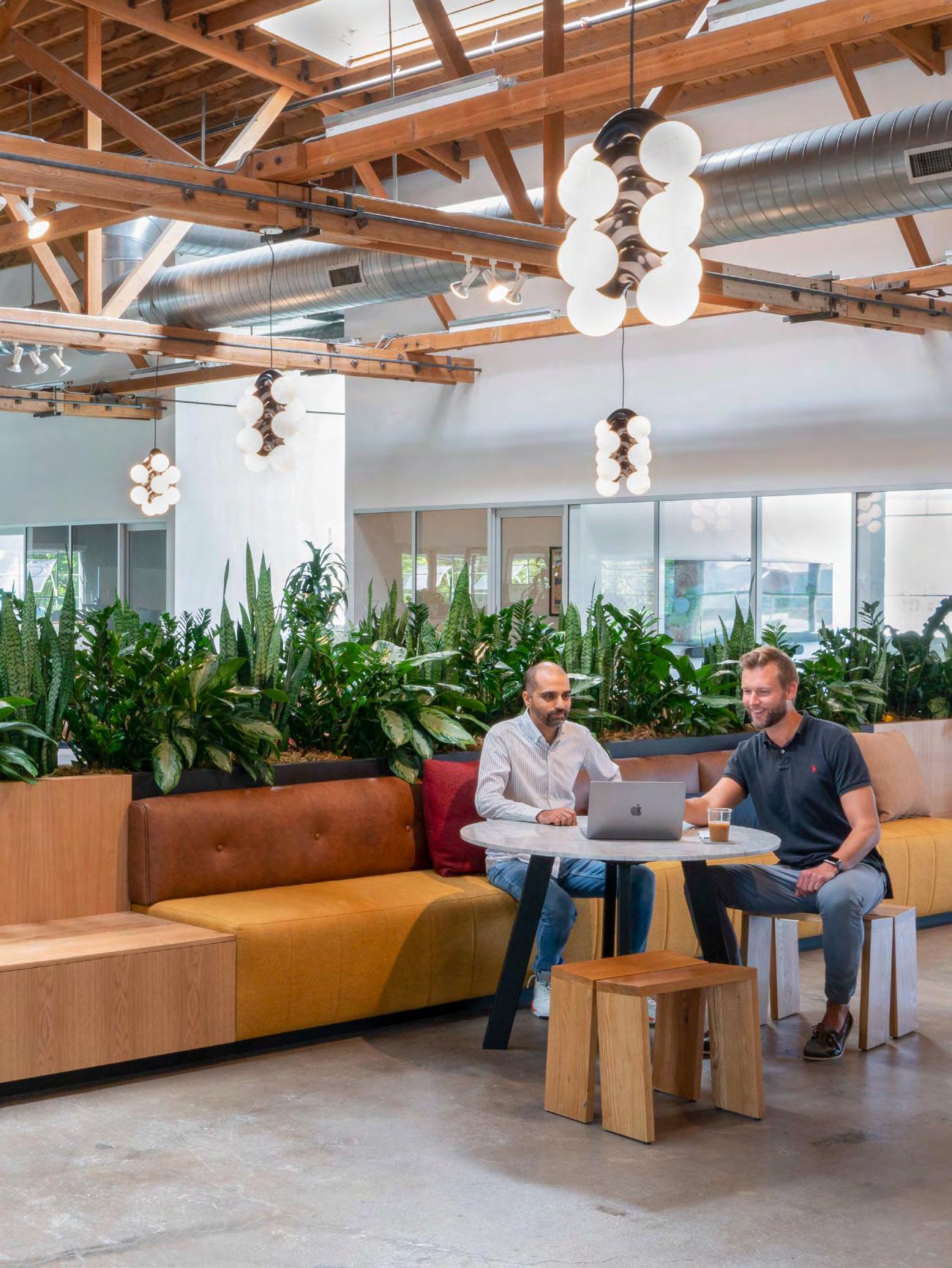
Project: ChowNow
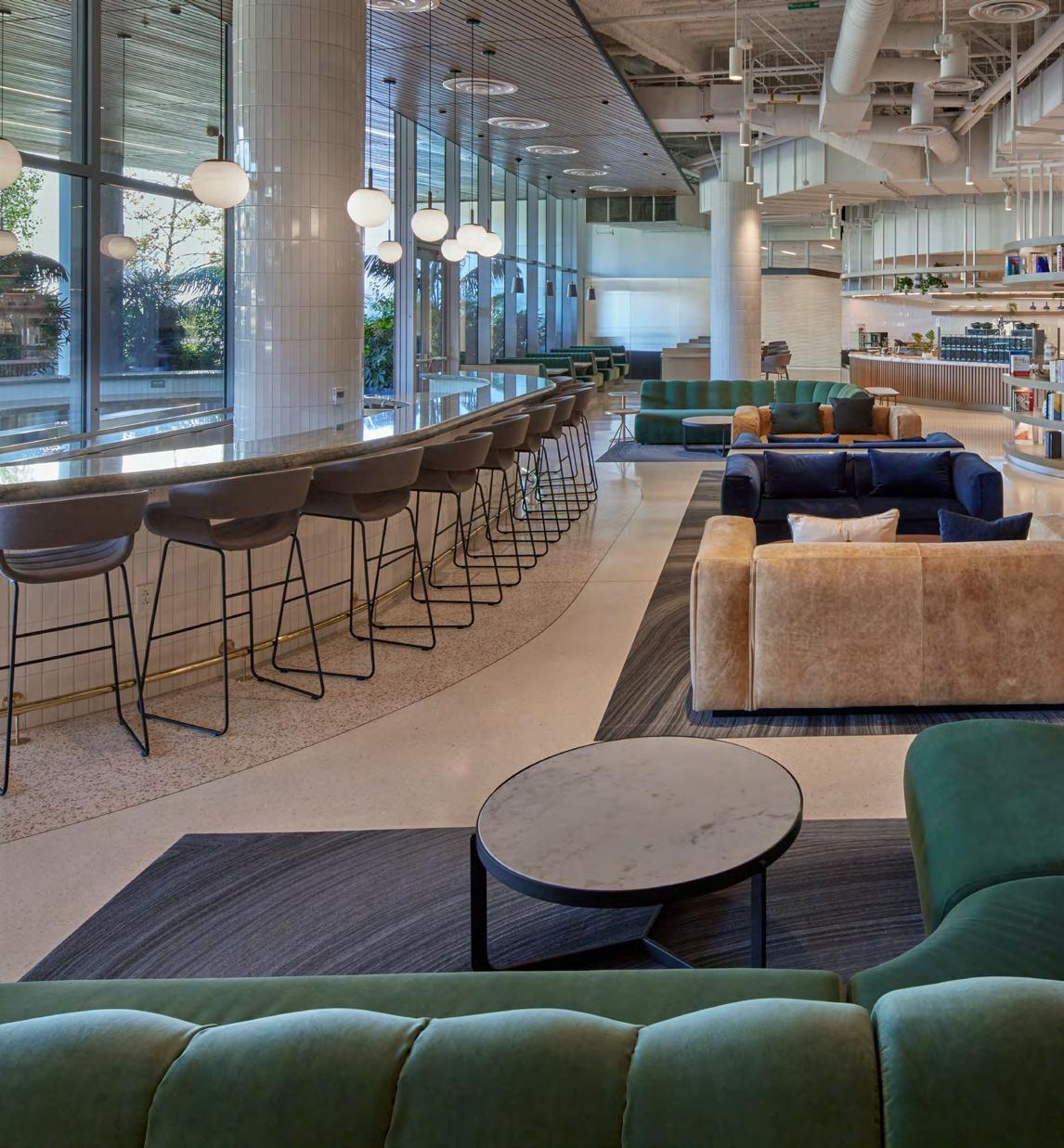
Project: Edwards Lifesciences
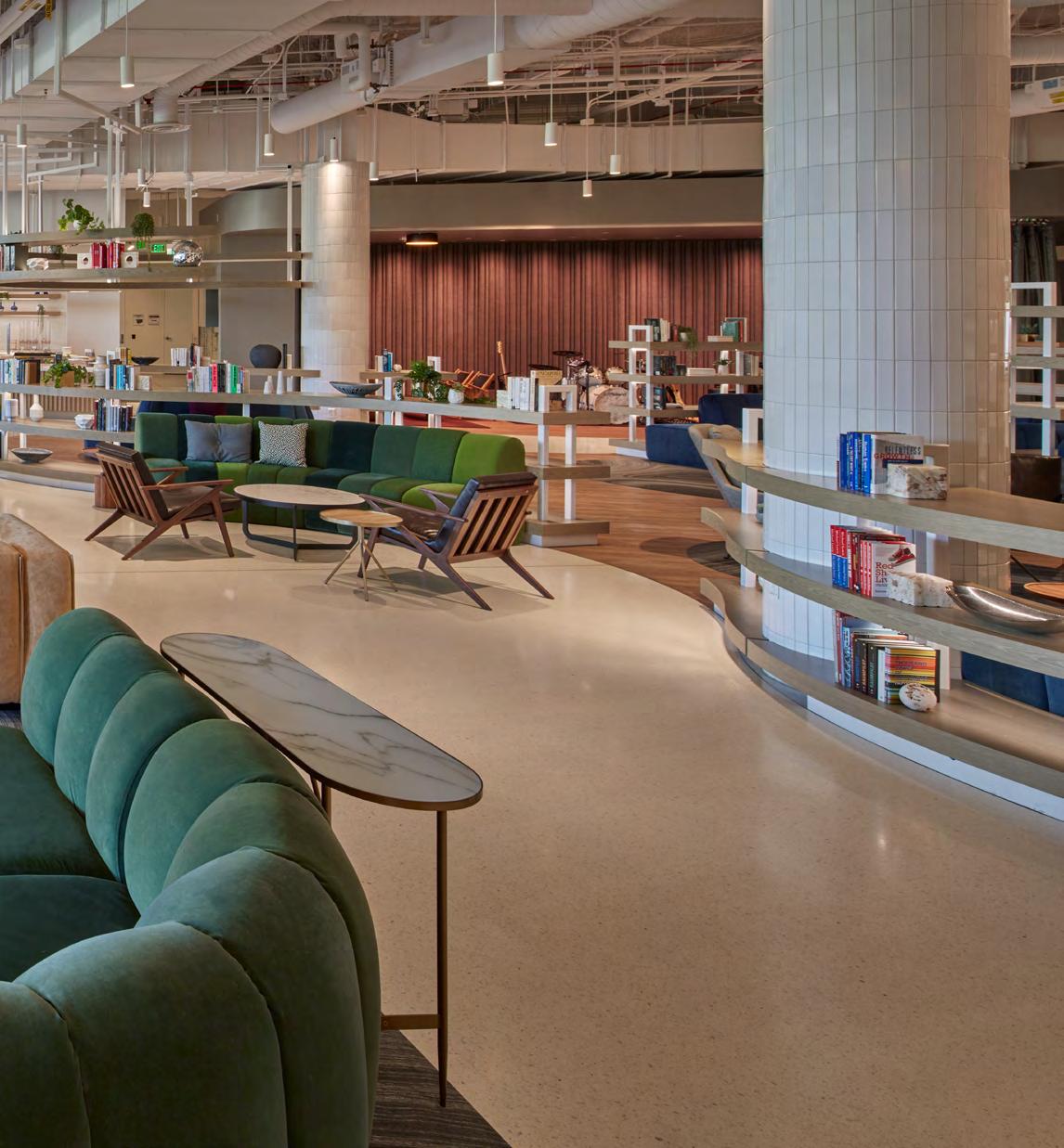
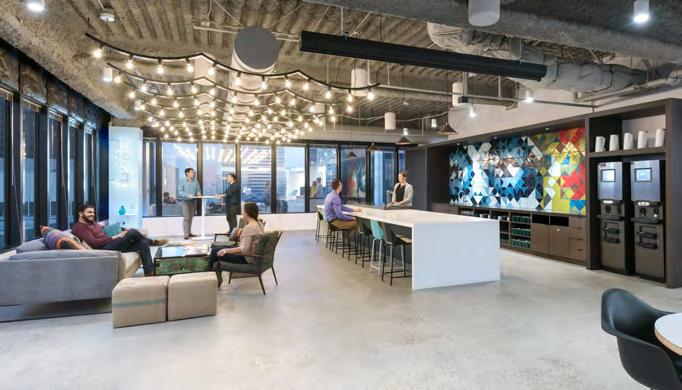
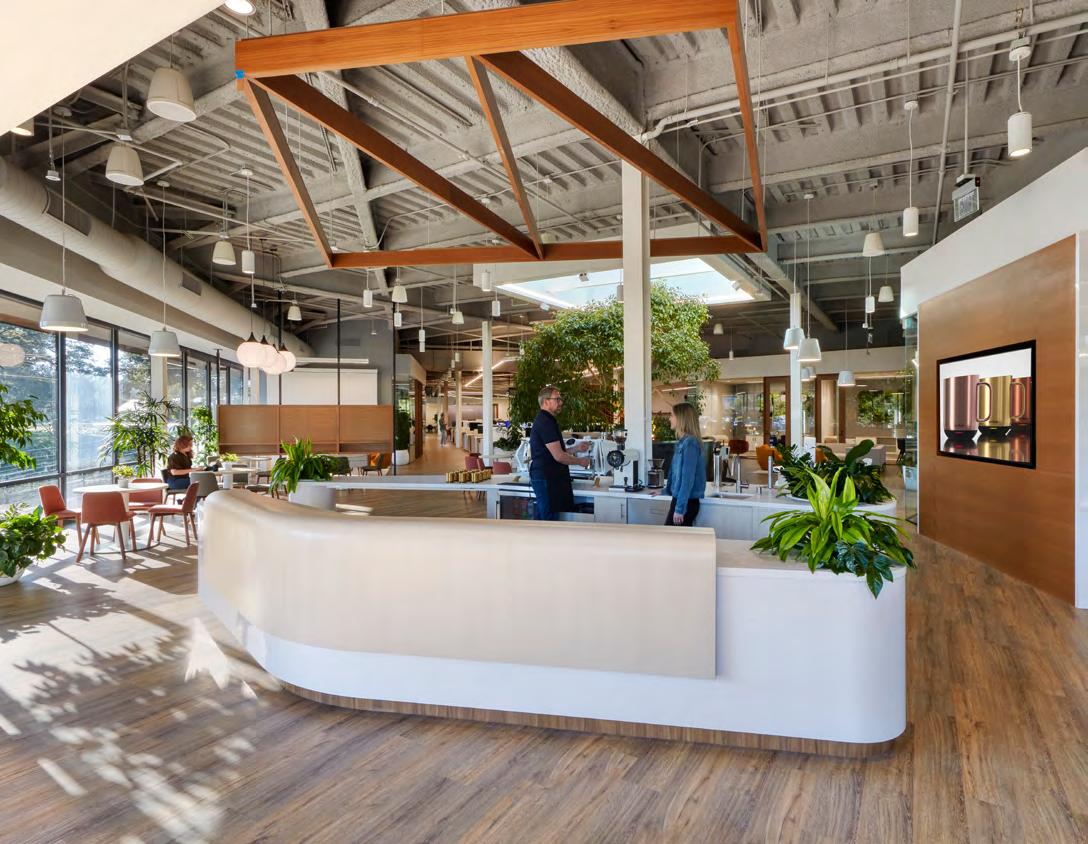
Project: Ember
Project: DLR Group
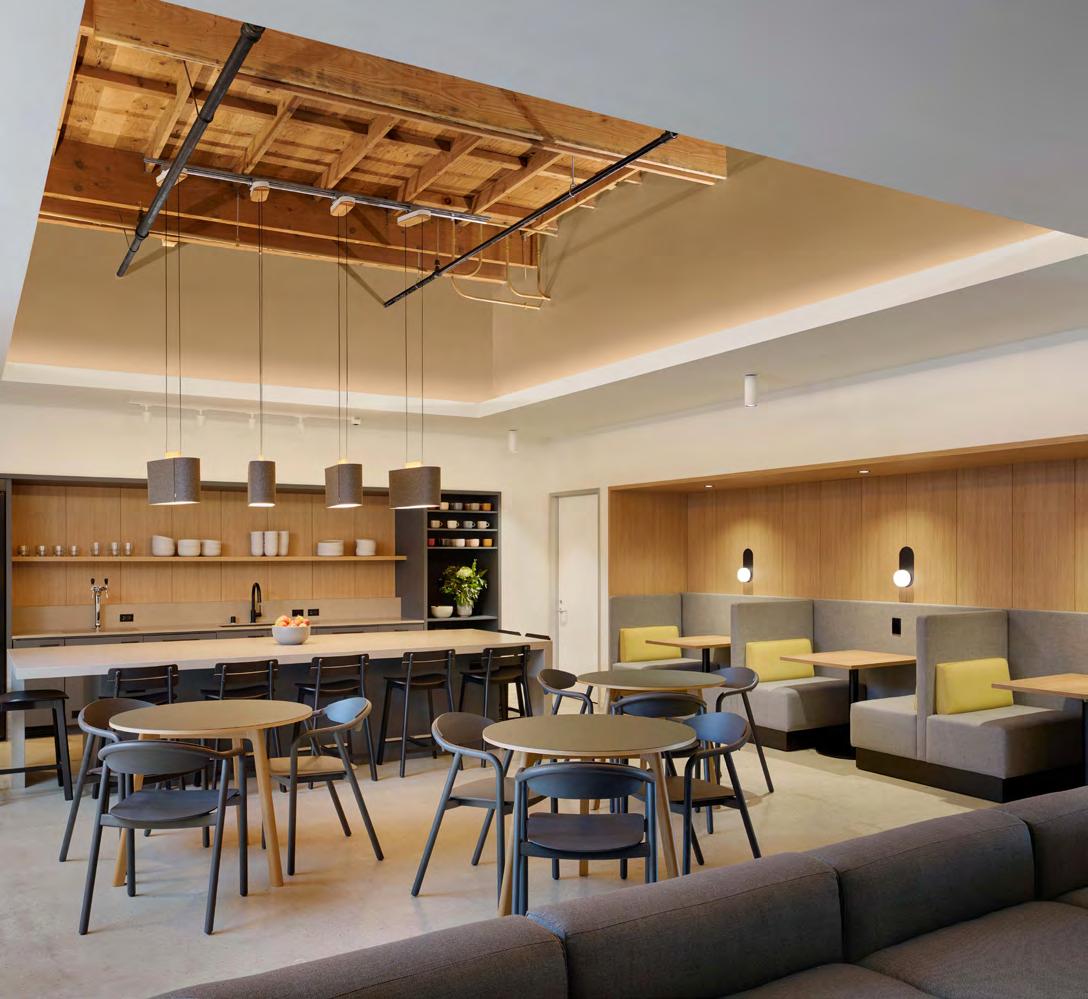
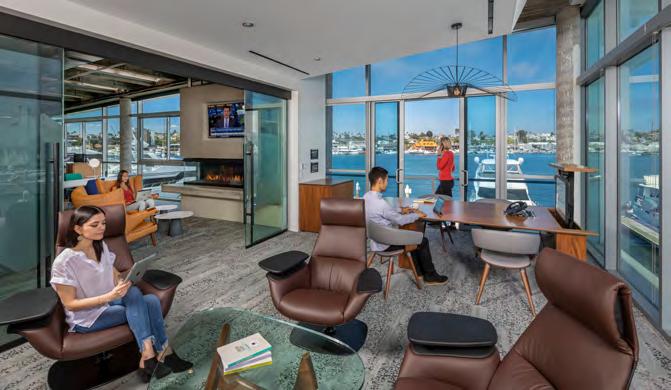
Project: Golden Guardians
Project: Hanahaus SAP
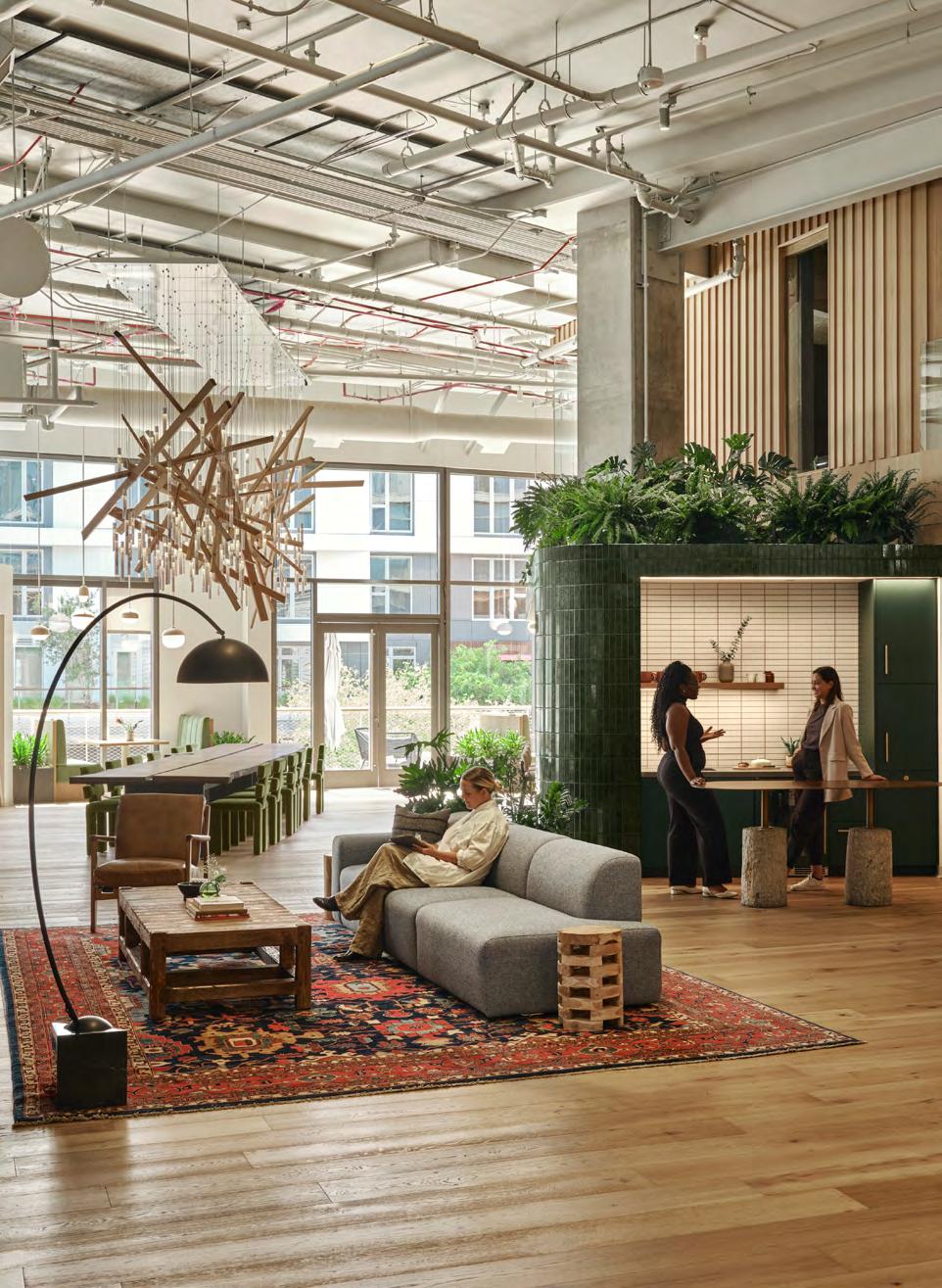
Project: Hines
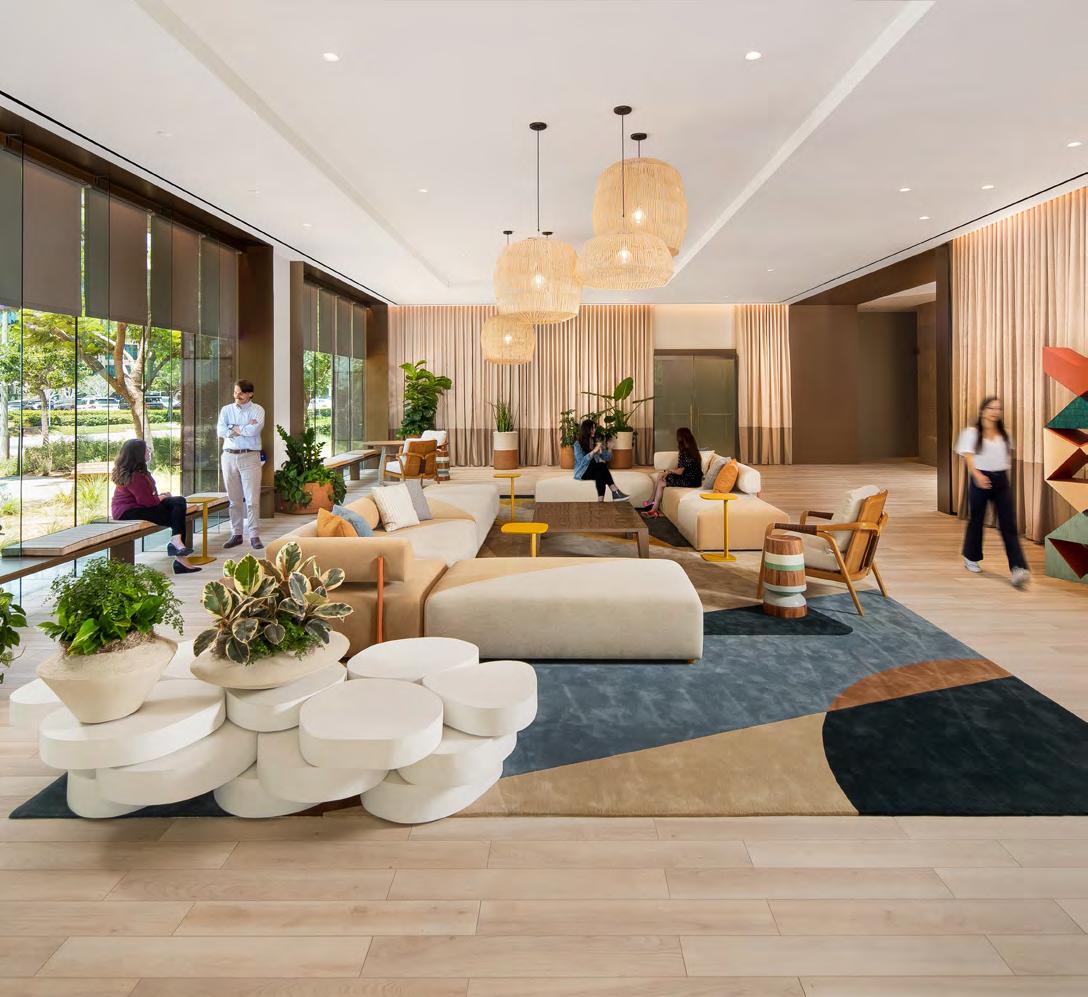
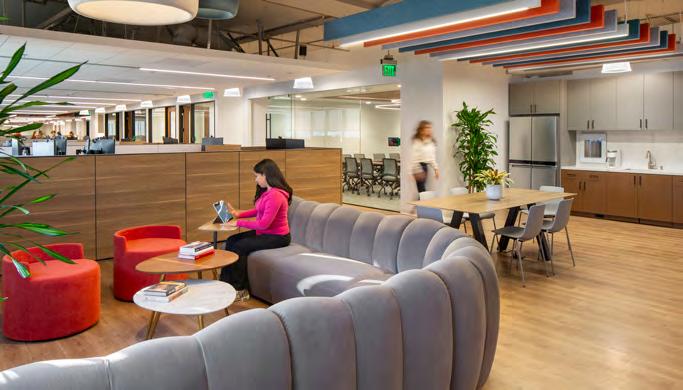
Project: Kilroy Realty
Project: Options for Learning
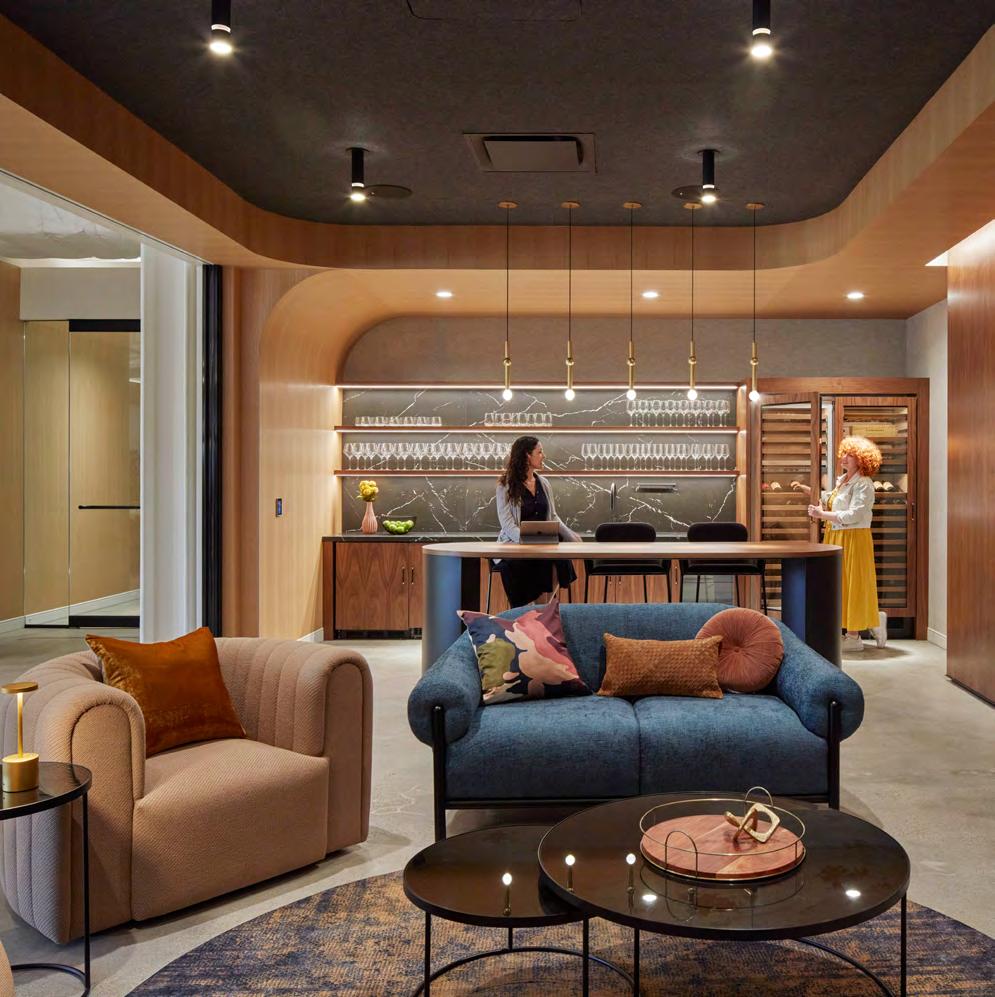
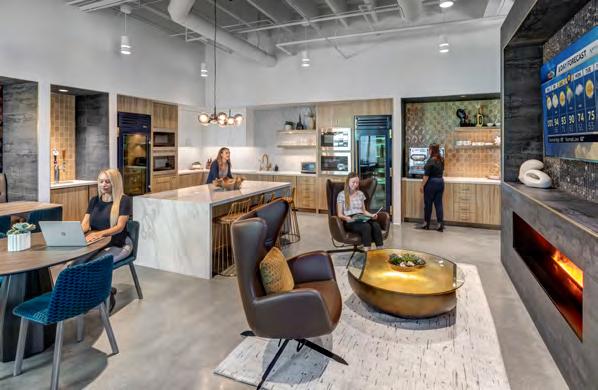

Project: Poms & Associates
Project: Pacific Companies
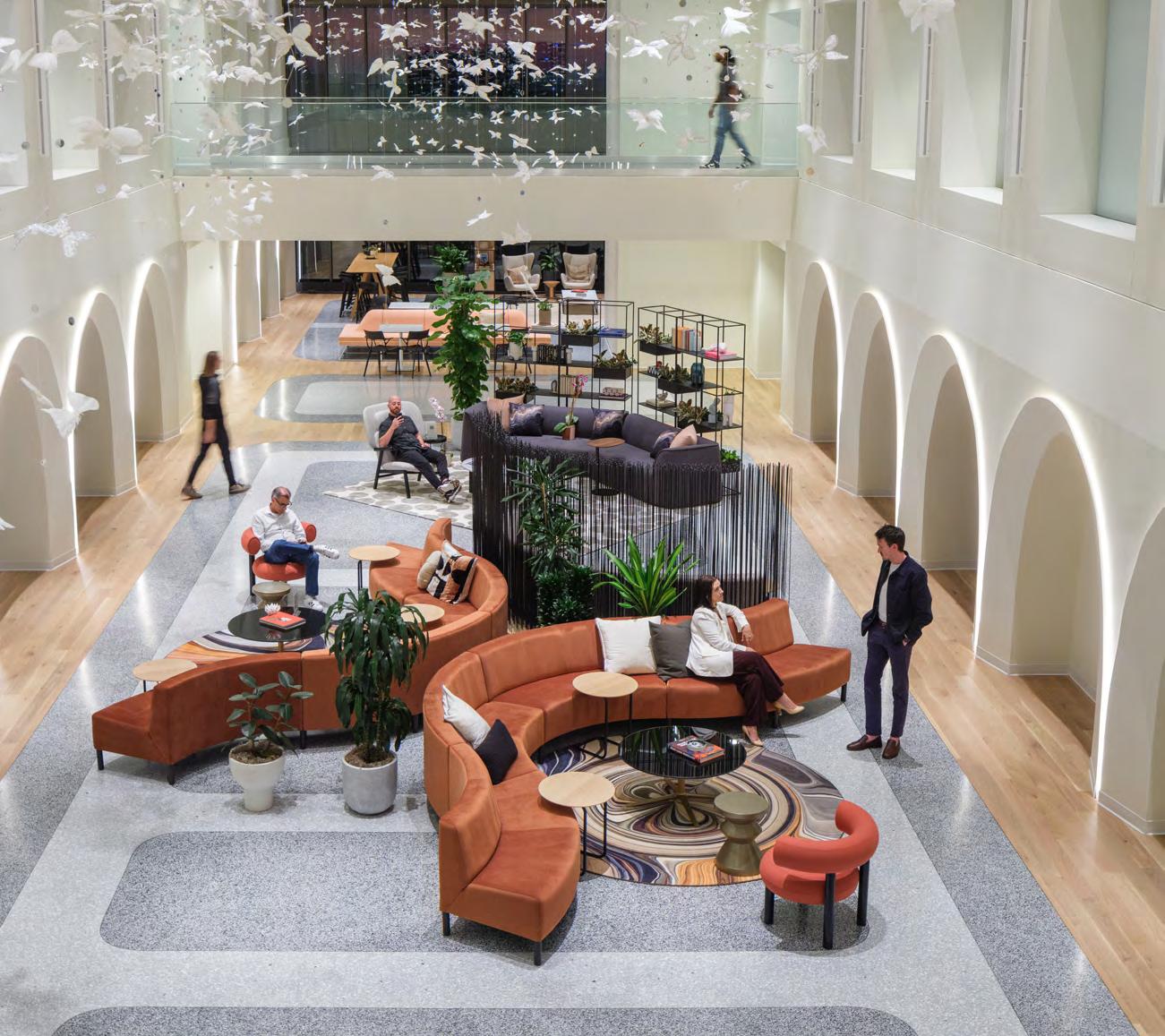
Project: Neiman Marcus Group
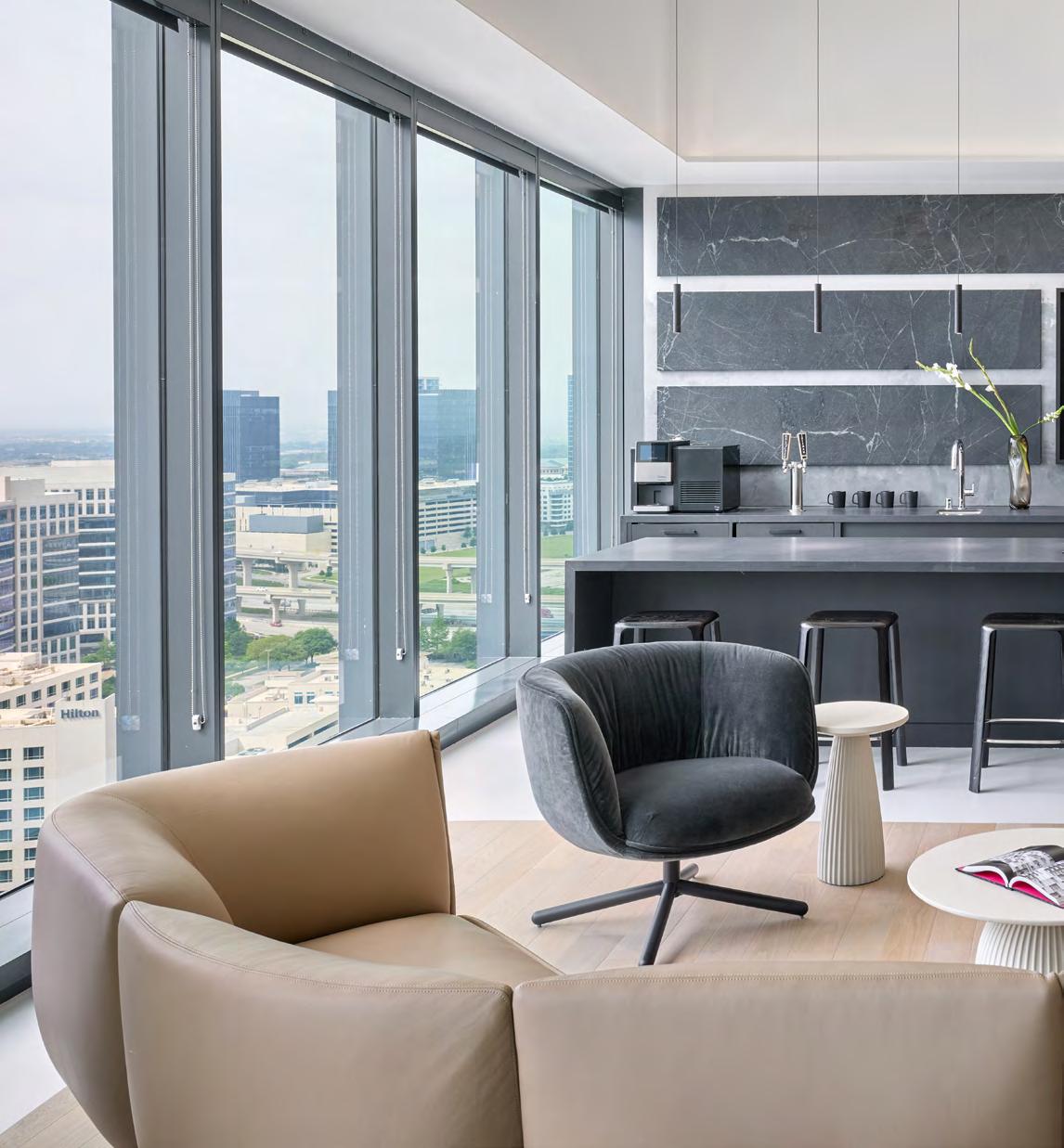
Project: Stonebriar
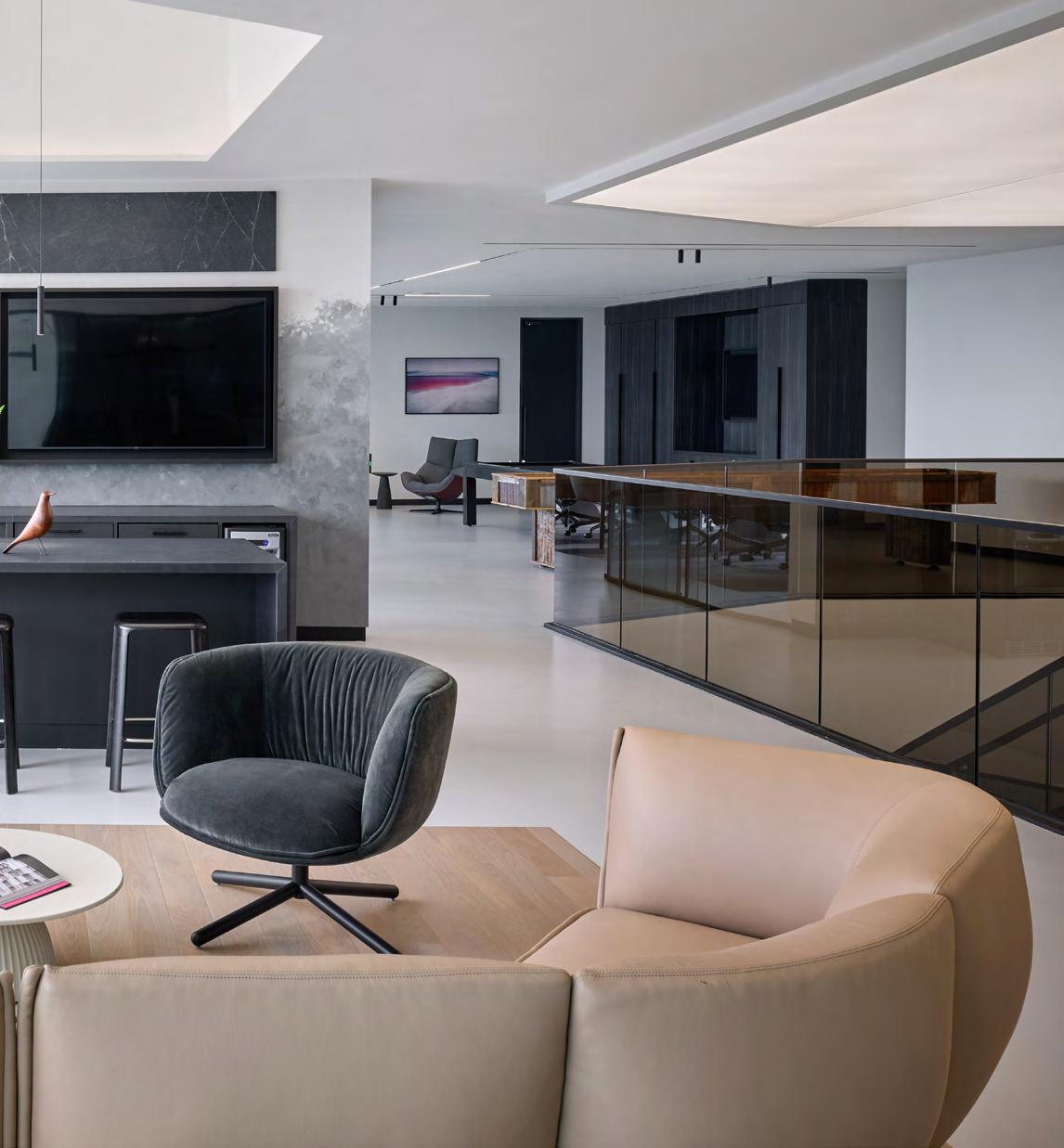
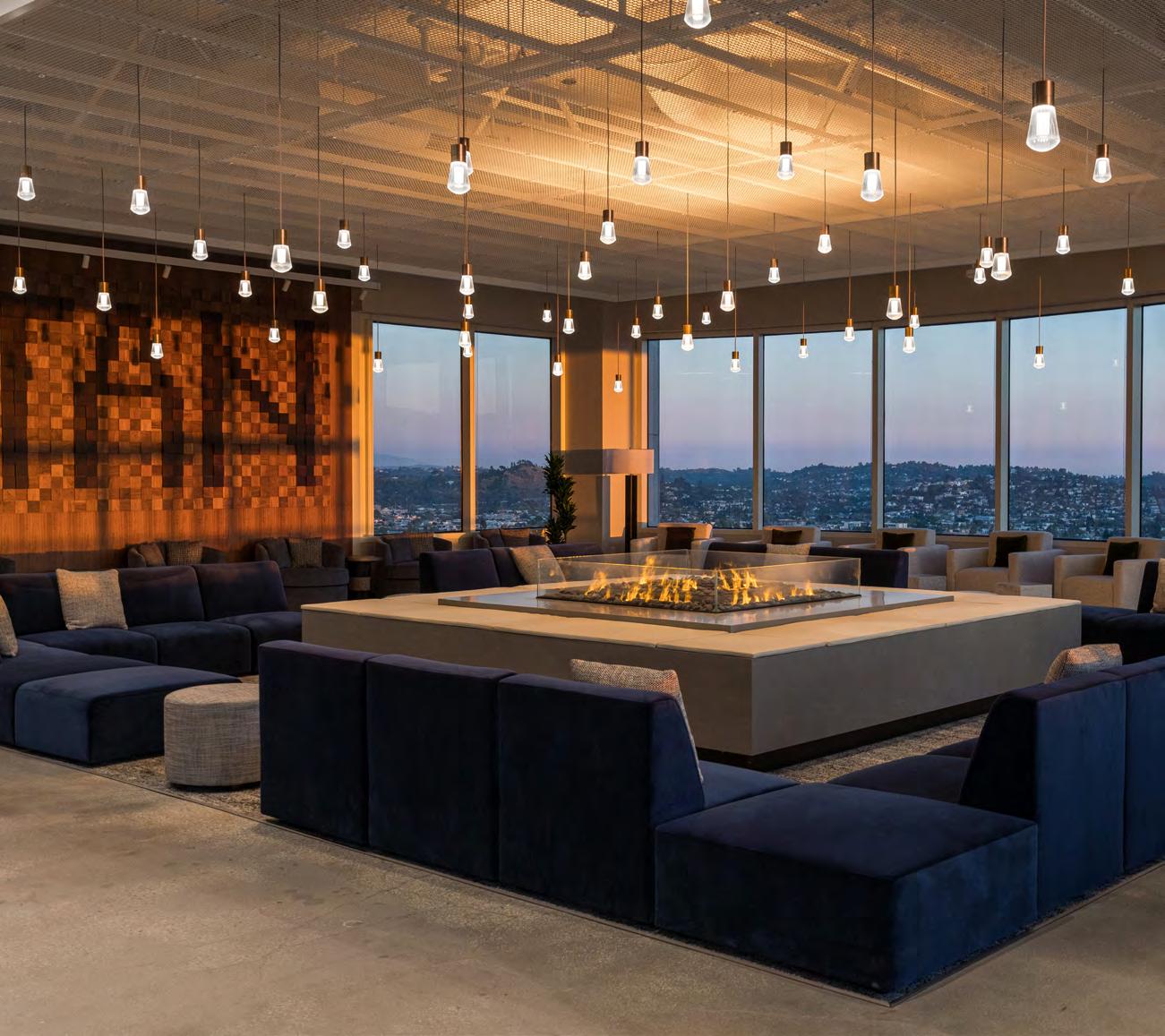
Project: ServiceTitan

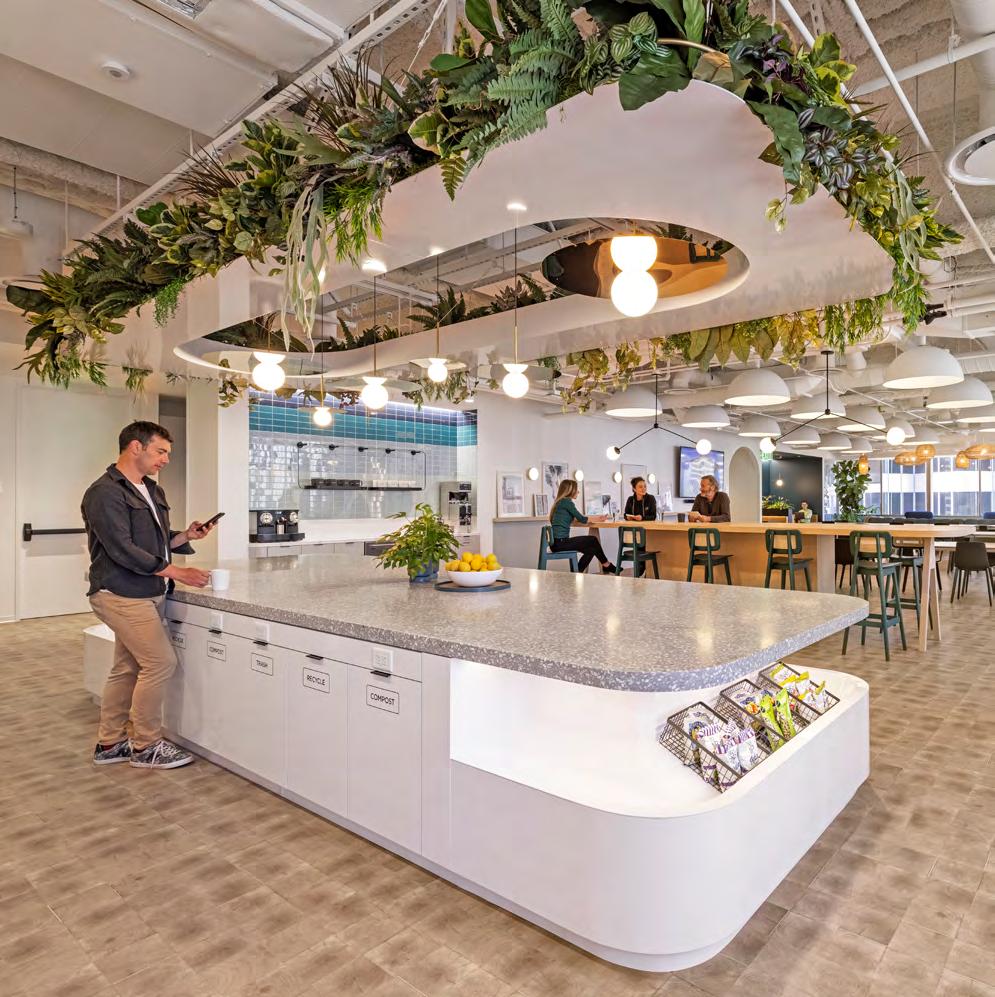
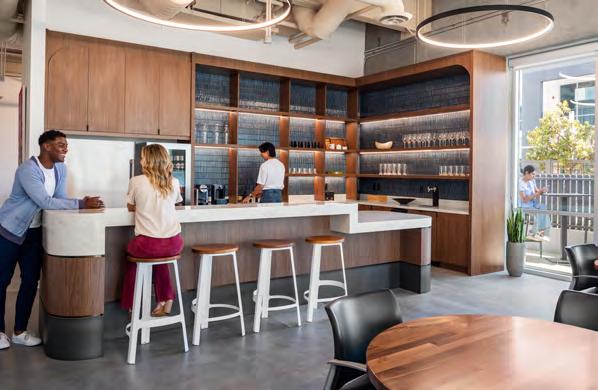
Project: Trade Desk
Project: Swing Set
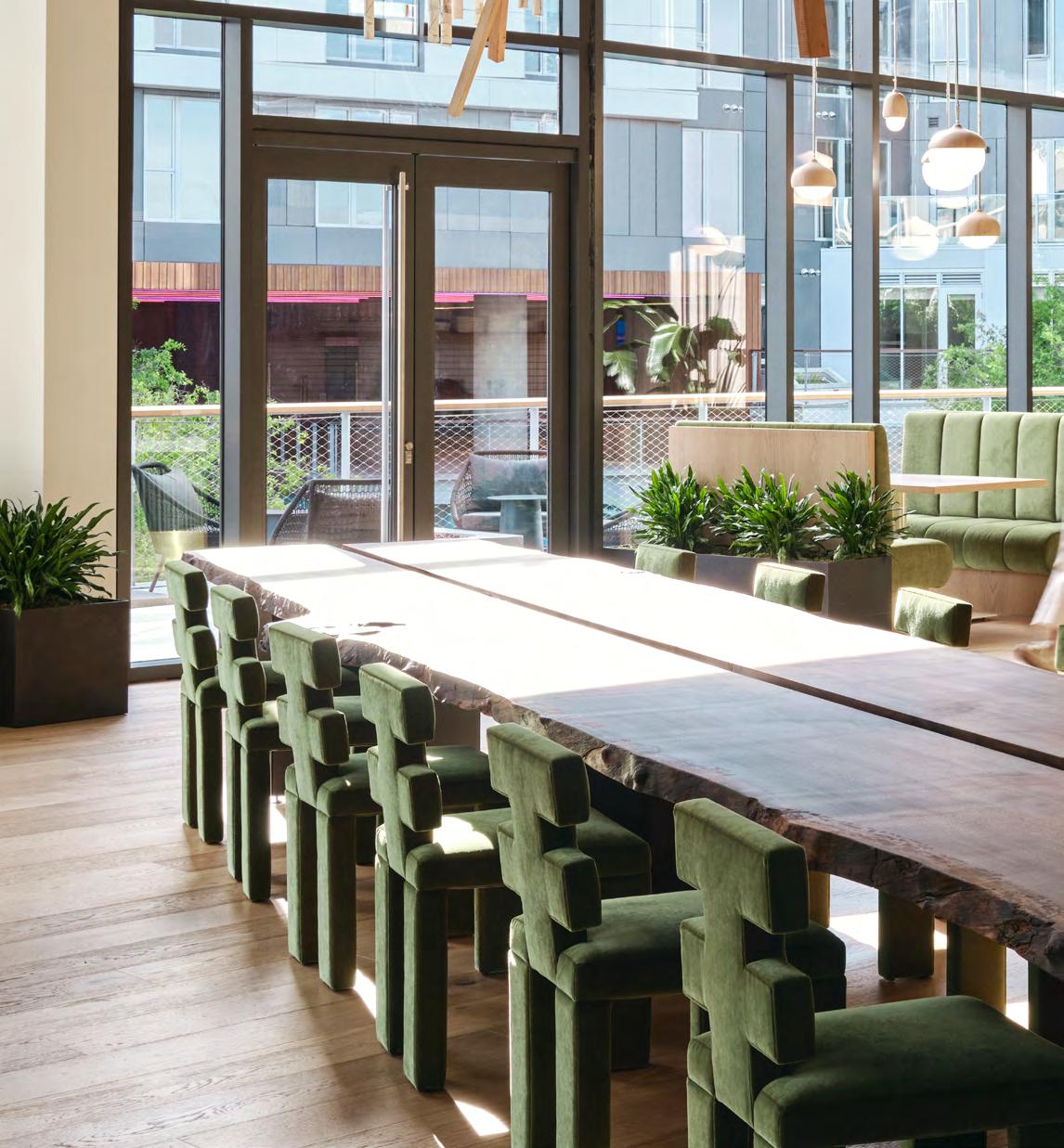
Project: Hines
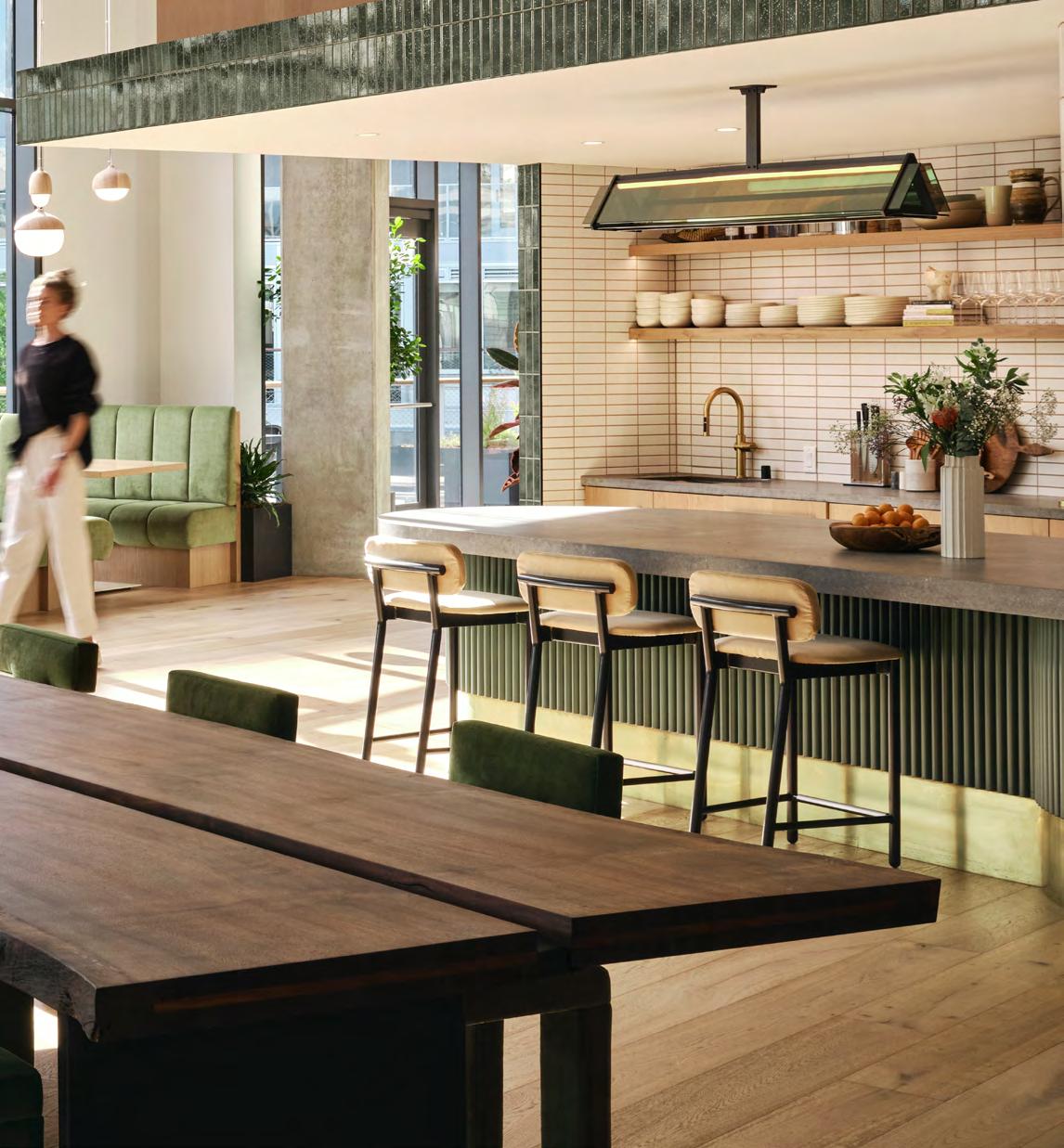
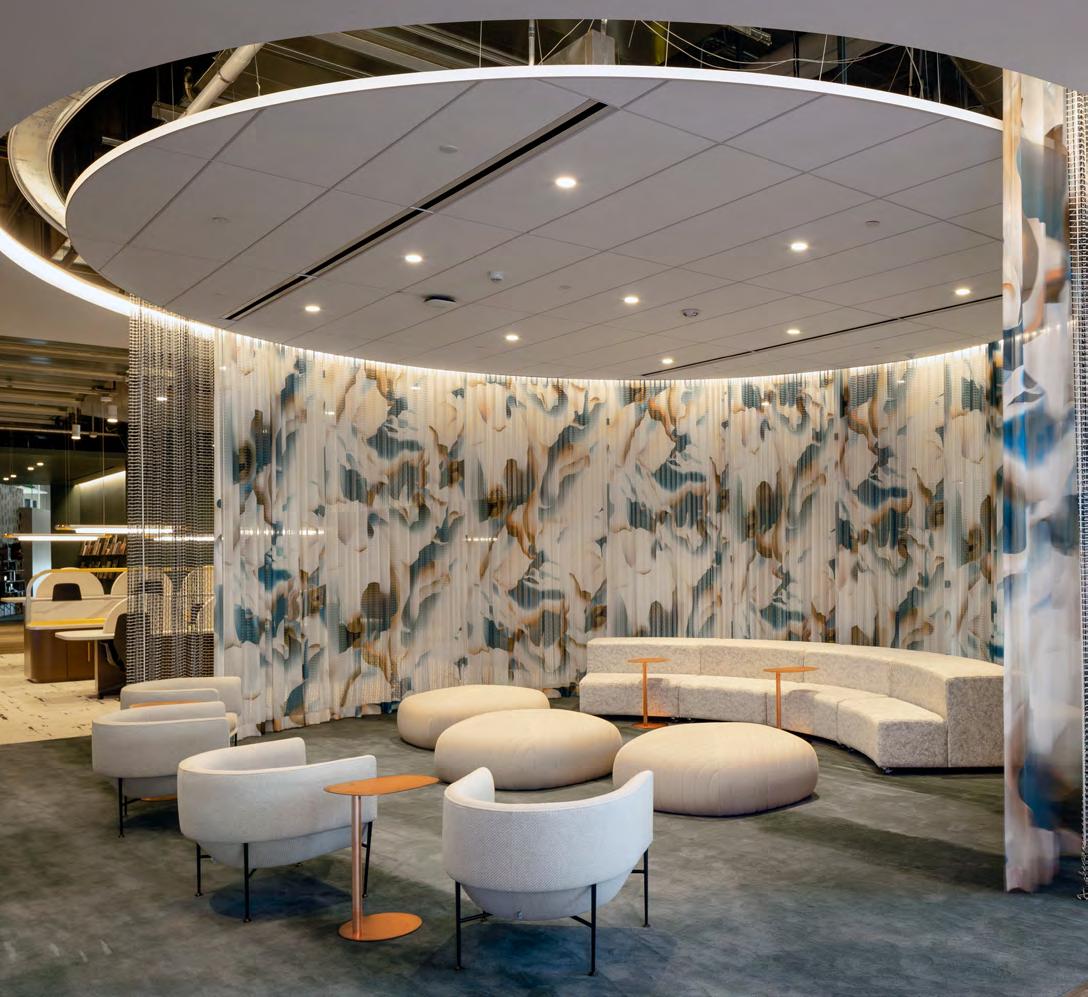
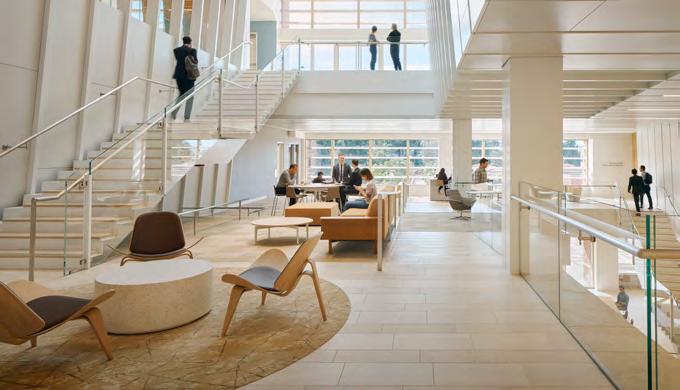
Project: Warner Bros.
Project: UCLA Anderson
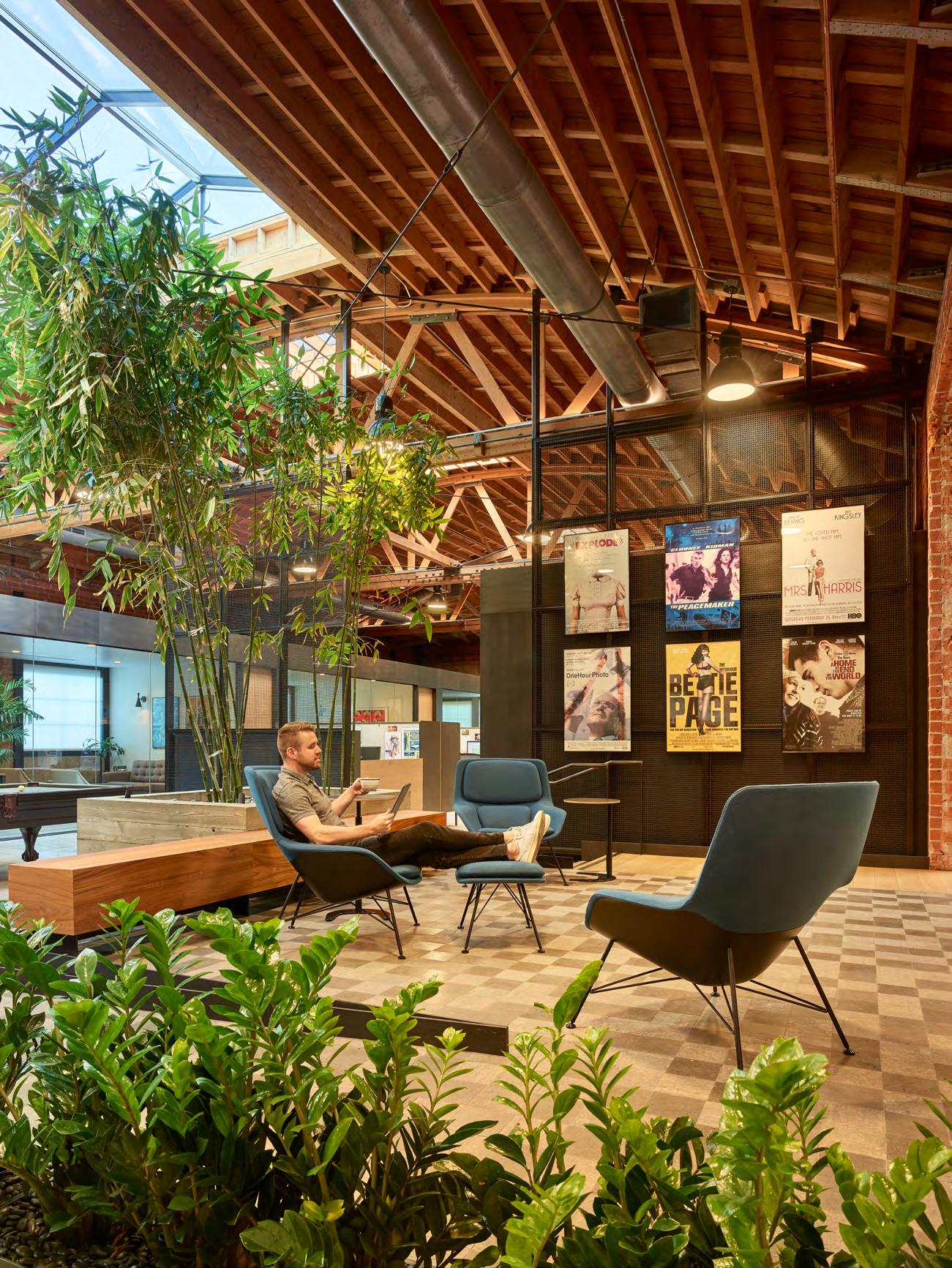
Project: John Wells Production
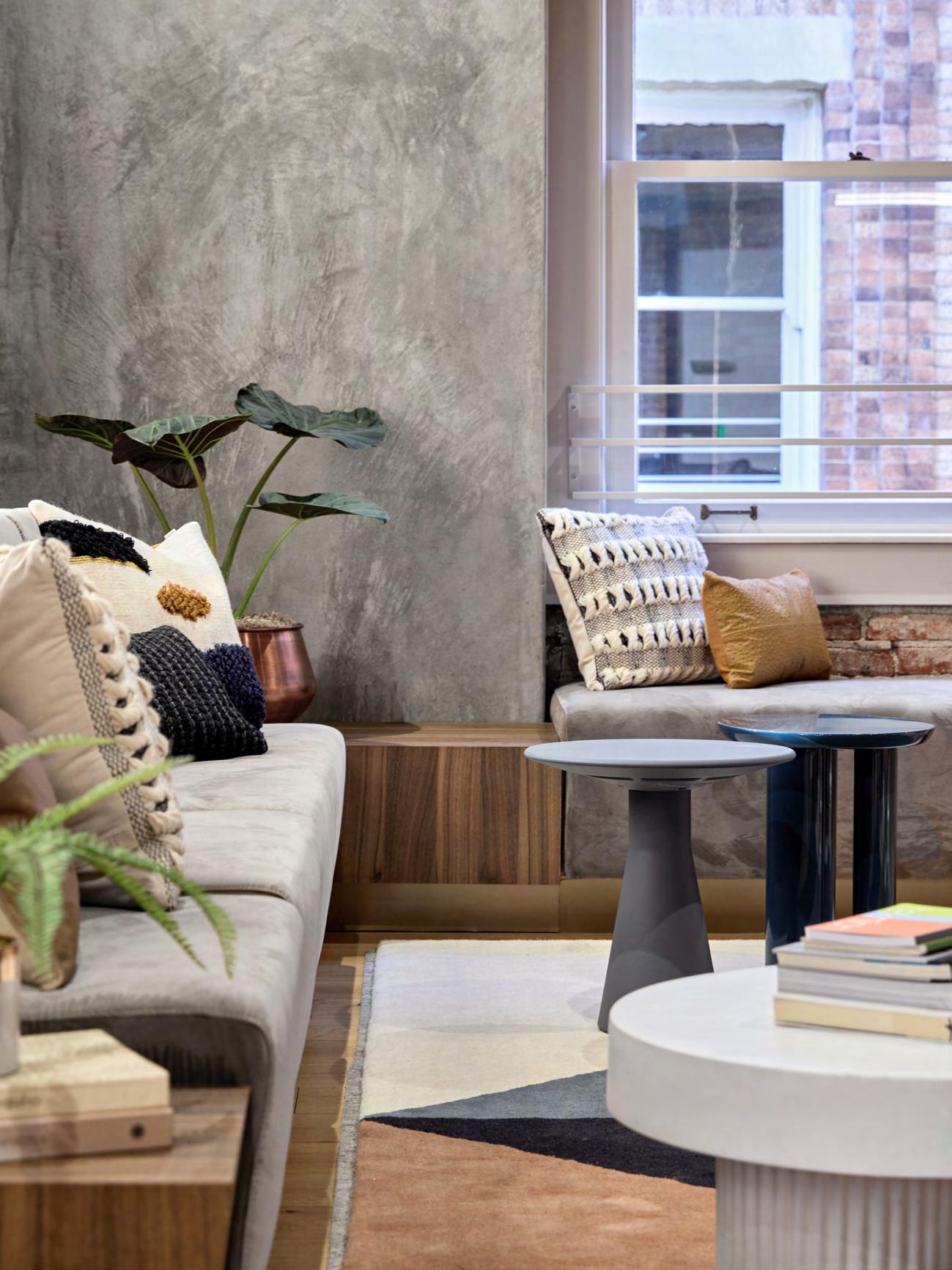
Project: A16Z
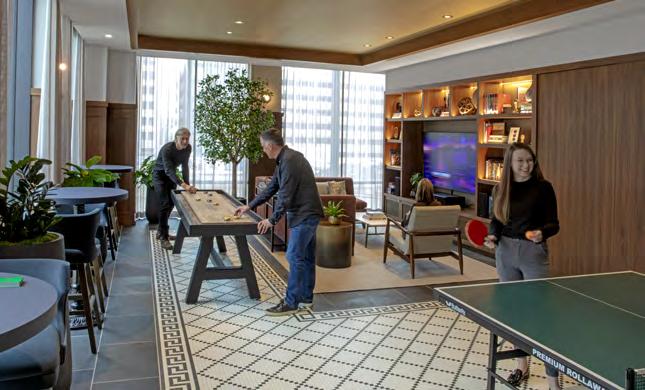
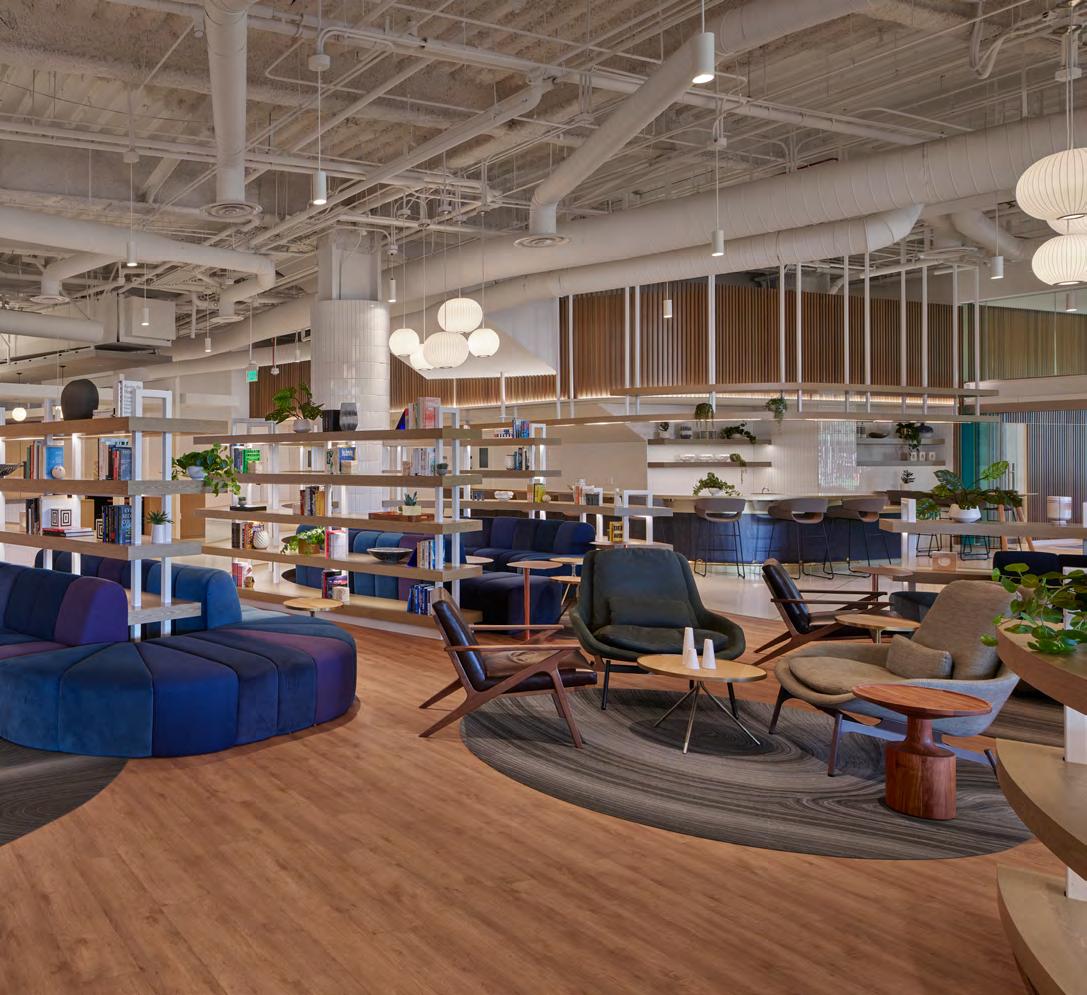
Project: Edwards LifeSciences
Project: Boston Consulting Group
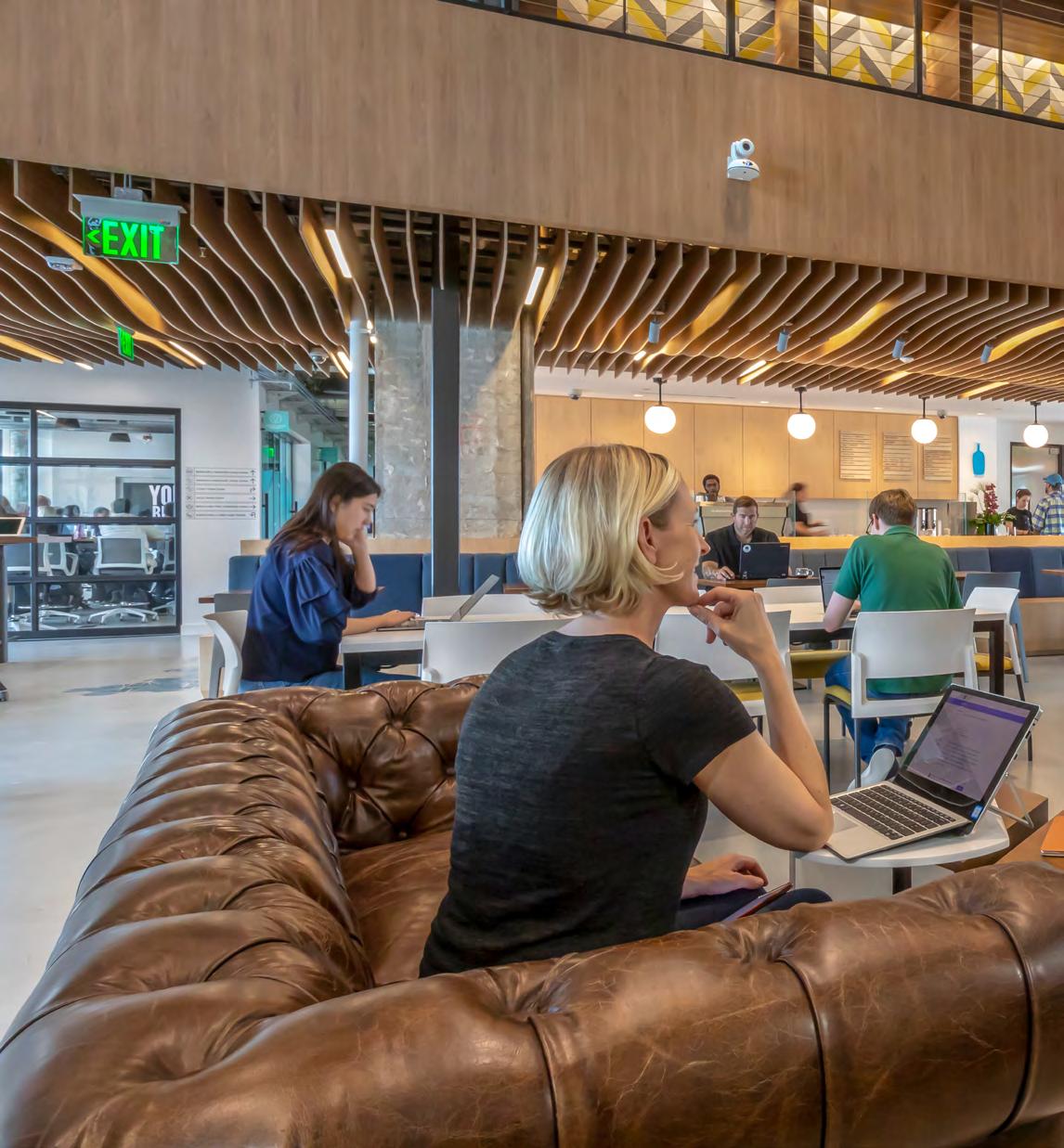
Project: Hanahaus SAP
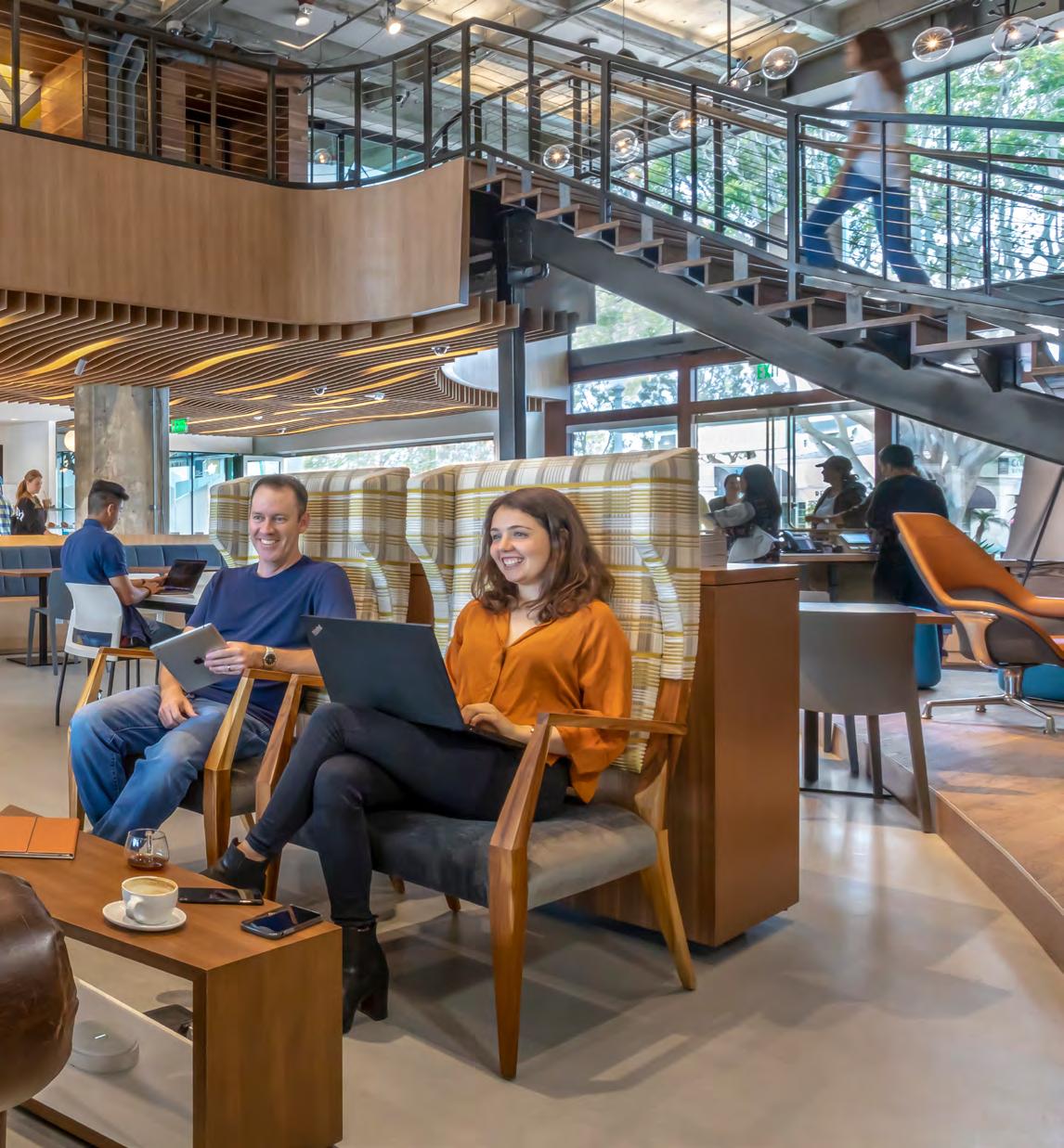
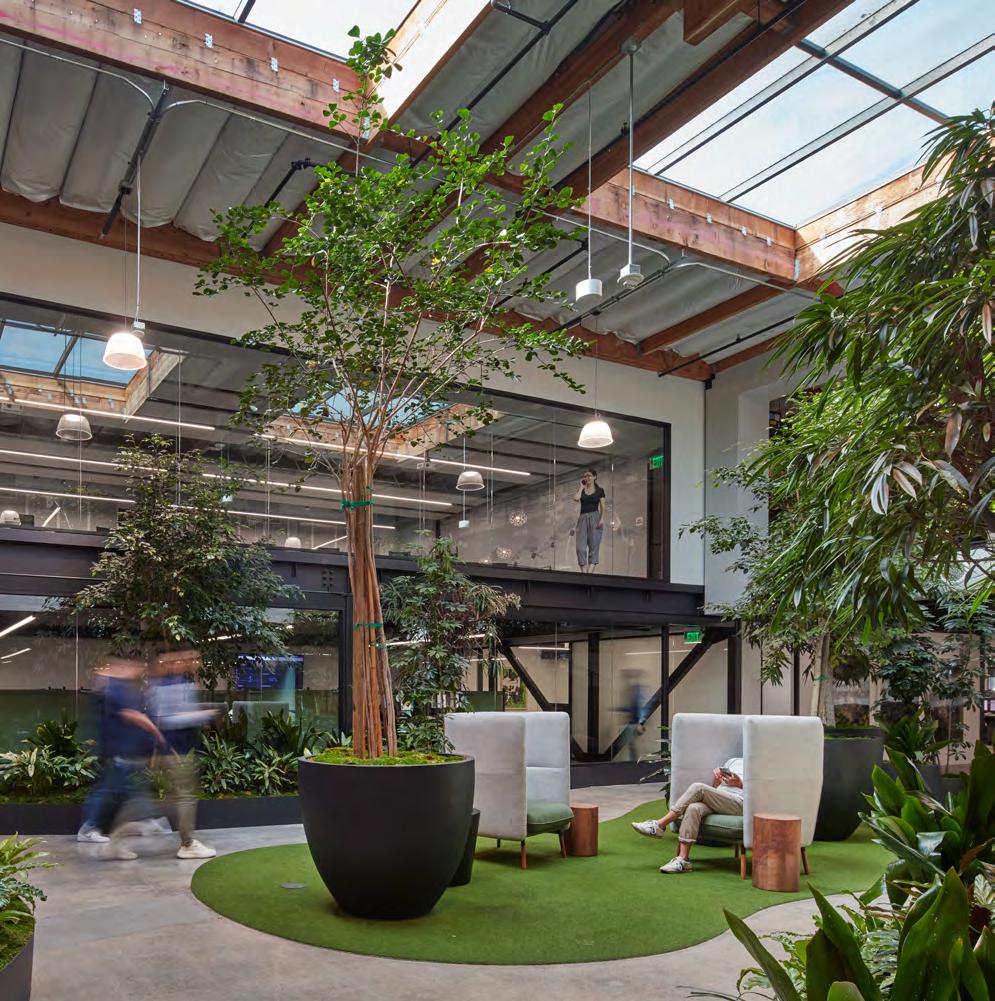
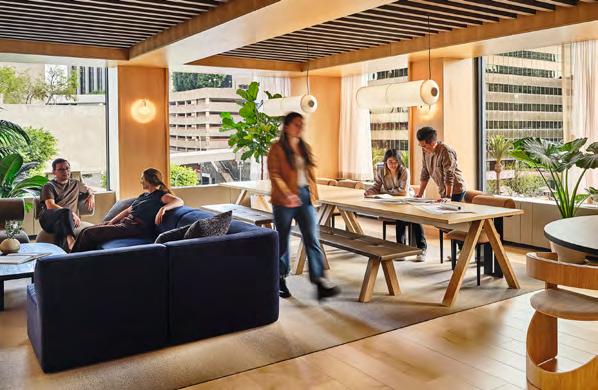

Project: Tricon
Project: Gensler
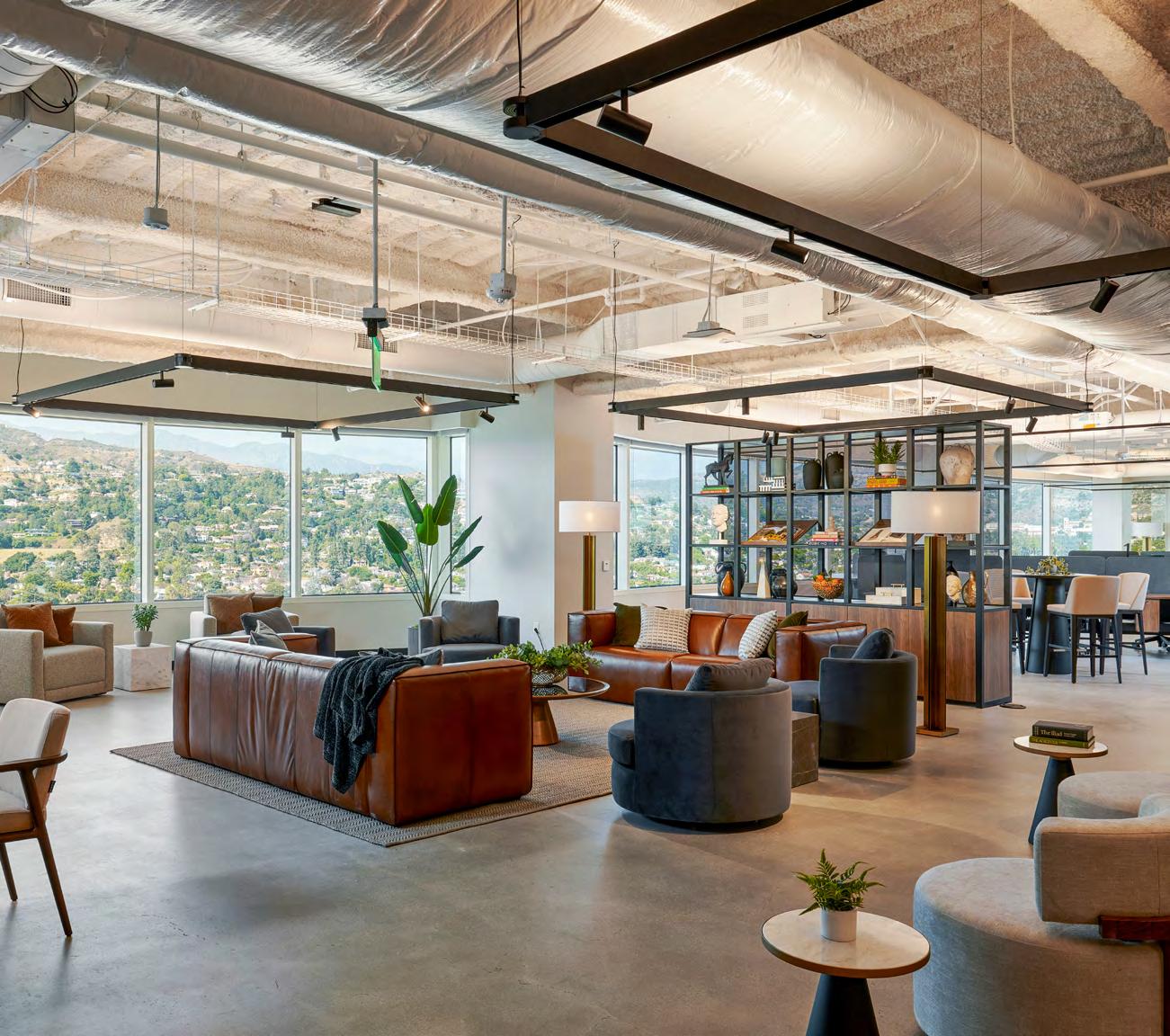
Project: ServiceTitan
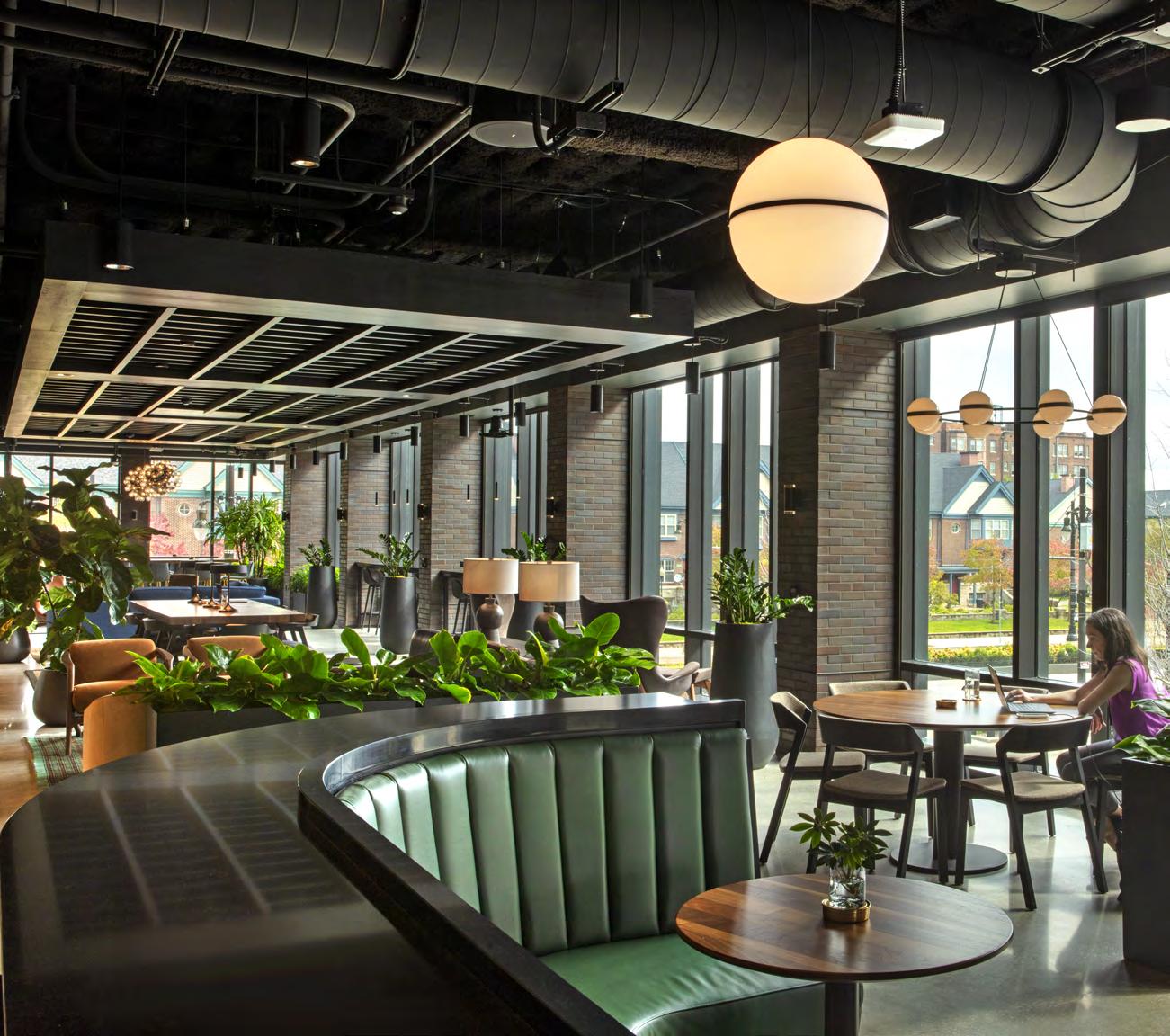
Project: Boston Consulting Group

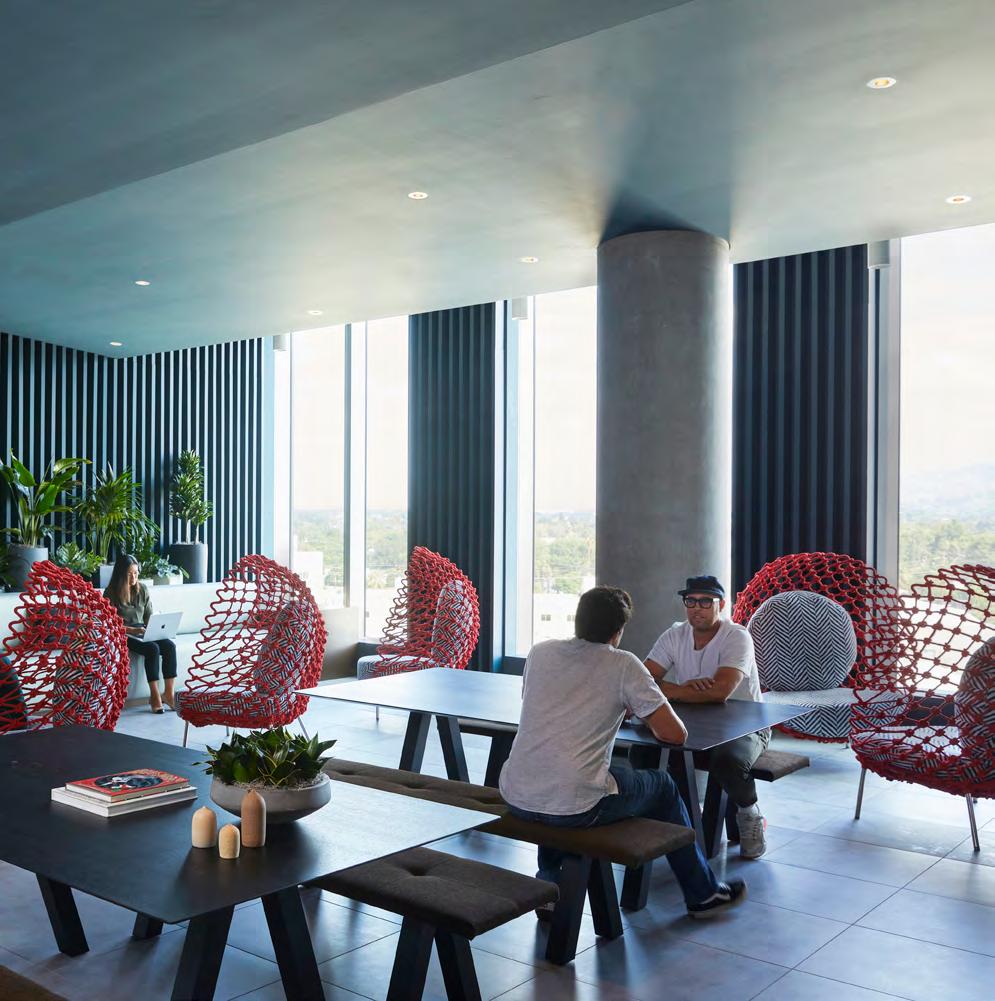
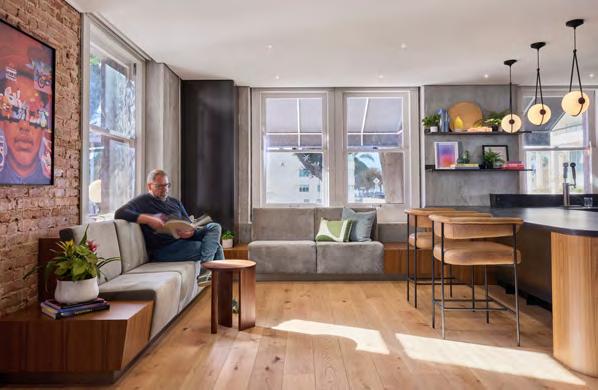
Project: Warner Bros.
Project: A16Z
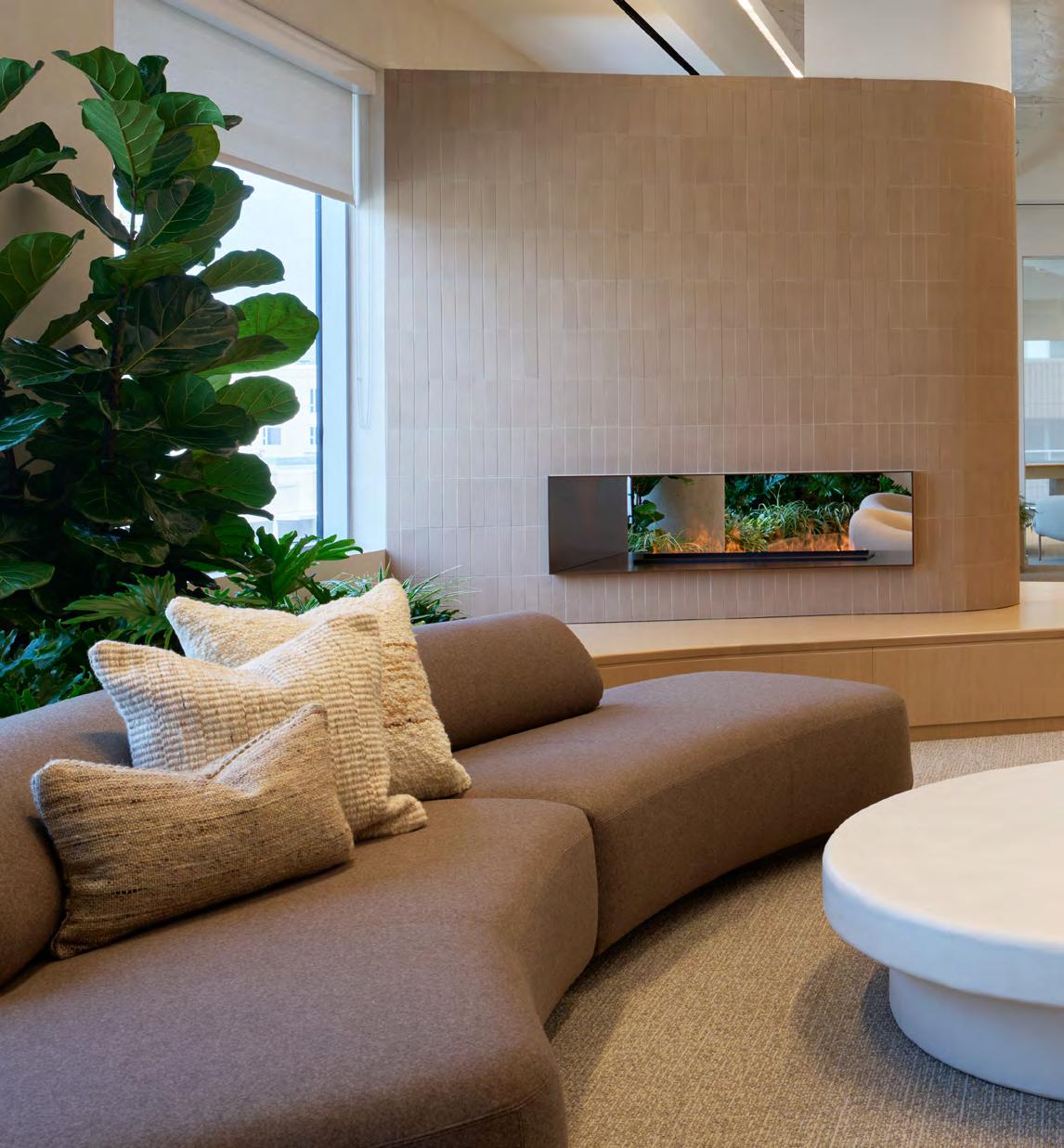
Project: Skims
