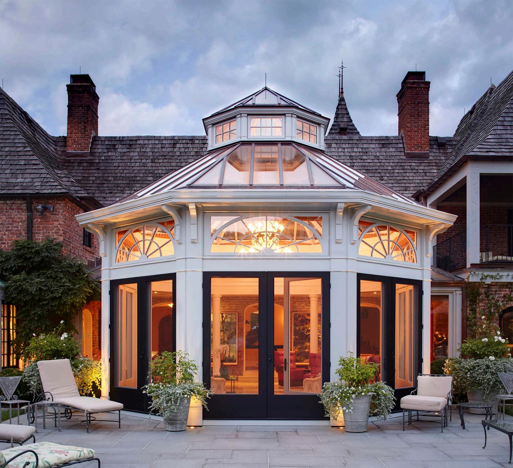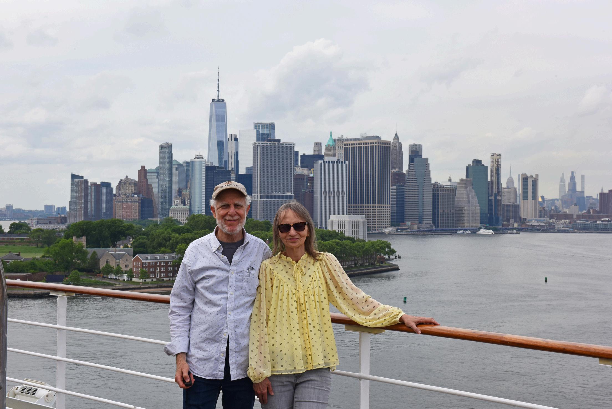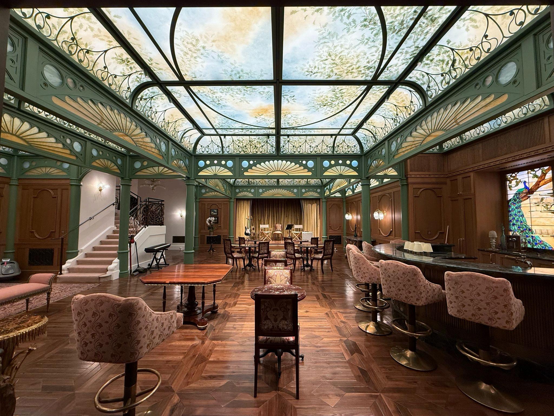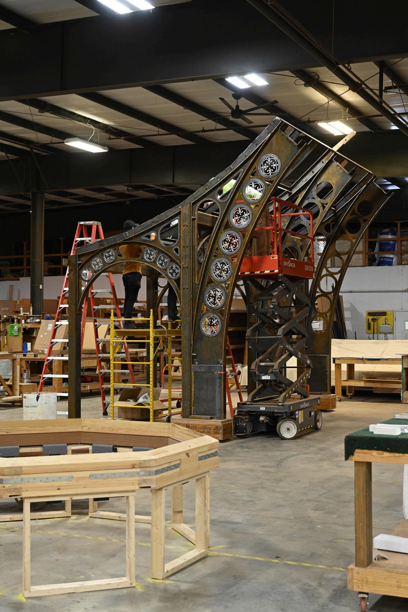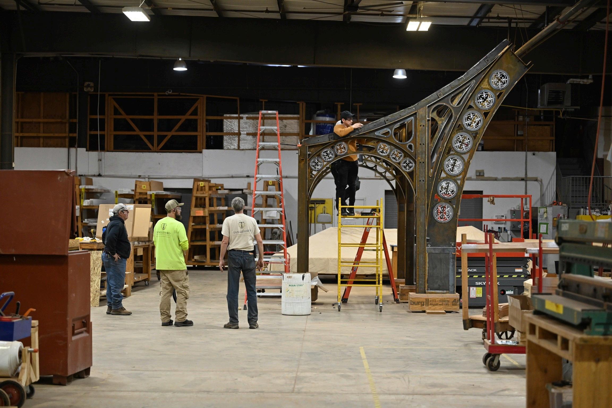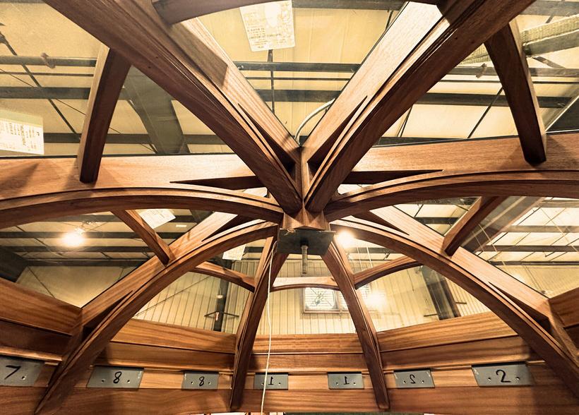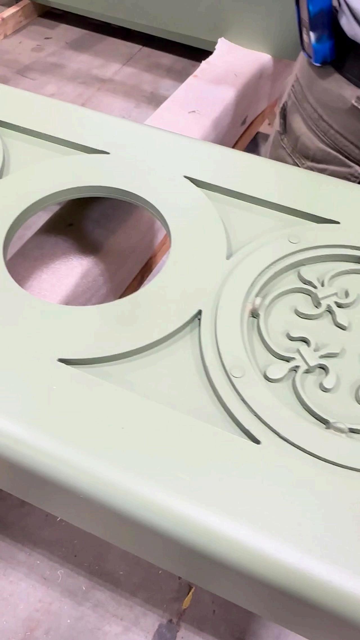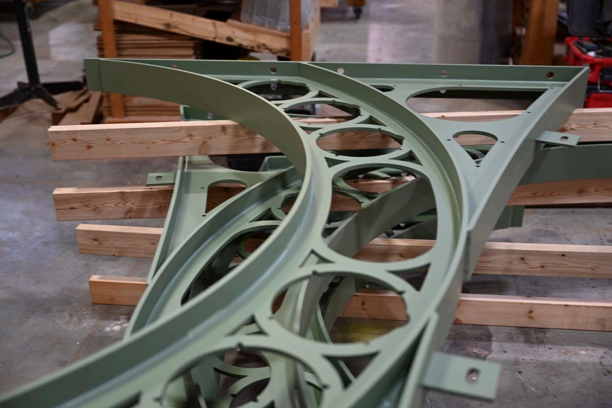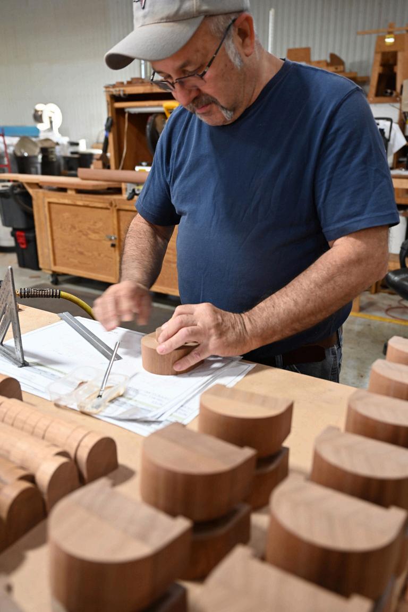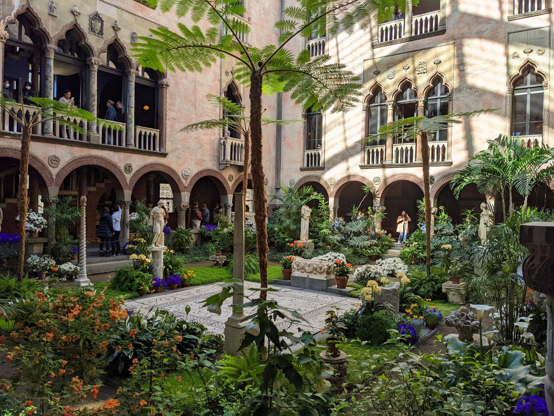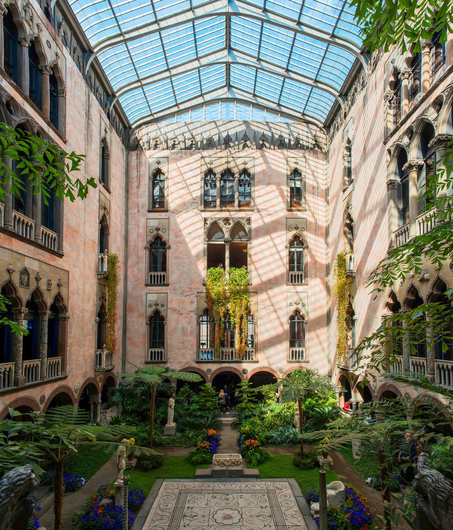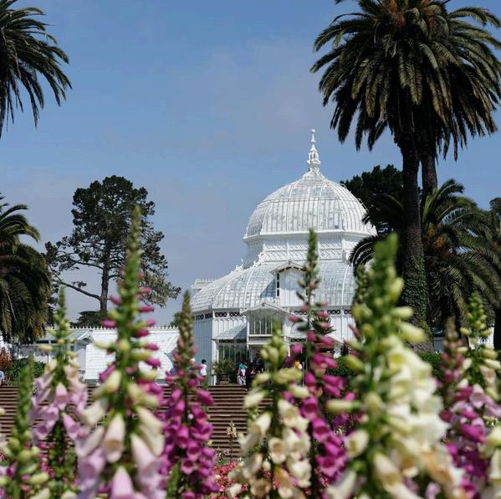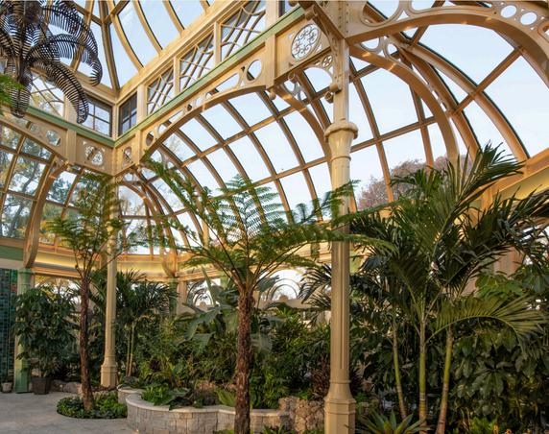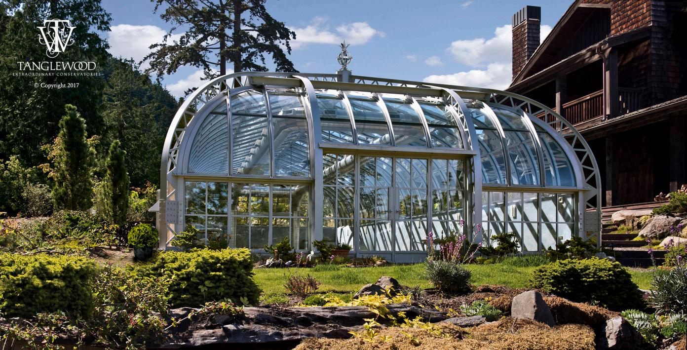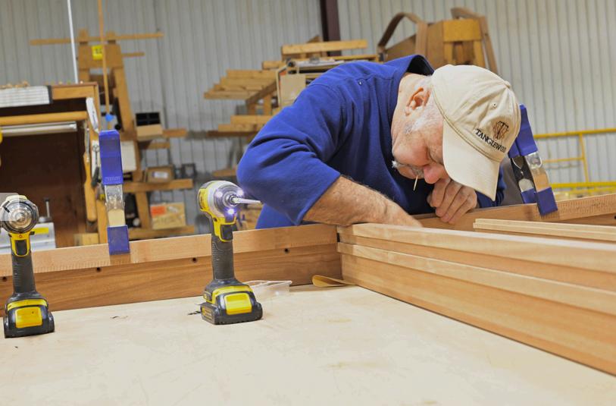Tanglewood Times
FRIENDS,
It is strange how the most meaningful moments begin quietly
For us, it was a small conservatory in the English countryside one we almost passed by. But there was something about it… Something in the shape of the roofline, the delicate ironwork, the way the light pooled across the floor We stood there for a long time, saying nothing We were completely captivated
That was 1994.
We did not know it then, but that encounter was the beginning of Tanglewood not just a company, but a life dedicated to beauty, craftsmanship, and honoring a tradition we felt deeply connected to
Over the years, we have worked with extraordinary people designers, artisans, engineers, and clients who see what we see: that these rooms are more than architectural spaces They’re personal, intimate, and emotional They hold morning coffees and late-night conversations, winter gardens and summer parties, stillness and celebration.
To those who have walked this journey with us our team, our partners, our clients thank you You’ve helped build more than conservatories You’ve helped build a legacy.
Here’s to the next 31 years
Sincerely,
Alan & Nancy
BESPOKE CONSERVATORIES: 31
YEARS IN THE MAKING
There's a photo we often return to several men perched high above the ground, balancing carefully atop an arching steel frame, the ribs of a new conservatory taking shape You can’t see their face, but you can feel the determination in their posture; the pride in their work
Moments like these tell the story of Tanglewood better than words ever could.
Thirty-one years ago, our founders, Alan and Nancy, stood in front of a small Victorian Conservatory in England and fell in love, not just with the structure but with the idea of it. The romance of it. The way it held light and told a story in the artistry of its delicate framework It wasn’t long before that quiet moment sparked a journey one that would become their life’s work
Since then, Tanglewood has grown from sketches at a kitchen table into a world-renowned studio, crafting bespoke conservatories, greenhouses, and glass architecture that carry forward the legacy of the great 18th, 19th, and 20th-century builders At our core, that sense of innovation and craftsmanship has never changed
We are still the people who fall in love with how the sun slants through hand-blown glass. Those who believe a conservatory is more than a room it is a conversation between light and structure, nature and shelter, tradition and innovation. We are still students of history, still captivated by the artistry and ingenuity of those who came before us
But it is our team of craftspeople, partners, and clients who make this story one worth telling
Our craftspeople, some of whom have been with us for over two decades, bring skill and soul to every design we build. Our collaborators architects, builders, and clients who share our passion, push us to find innovative new ways to design and build conservatories, and entrust us with their legacies through the creation of extraordinary spaces
Every conservatory we build is a love letter to heritage, beauty, and to what’s possible when passion and purpose align.
Monday, June 23rd, marked 31 years of designing and building bespoke conservatories worldwide at Tanglewood. We are truly grateful for the lives we have touched, the friendships and partnerships made, traditions honored, and the future still waiting to be shaped
Here’s to the next chapter may it be as full of light as the last
Every conservatory begins with a conversation. We invite you to share your vision with us, and let's build something extraordinary together.
Cathedrals of Light:
Reimagining 19th-Century Ironwork in Modern Conservatory Design
Stepping into a 19th-century conservatory is like walking into a cathedral of light.
From the soaring iron arches of the Crystal Palace to the delicately adorned palm houses of Europe, these glasshouses were more than architectural achievements. They were symbols of refinement, status, and scientific progress places where nature and design intertwined, where steel and glass transformed daylight into spectacle
Today, this legacy lives on. At Tanglewood, we do not simply draw inspiration from these historic marvels, we carry their spirit forward in every design. And never has this been more evident than in our latest steel conservatory project: a monumental, hand-crafted roof structure that echoes the romance of a bygone era.
The Howard Peter Rawlings Conservatory exemplifies the rich tradition of glass architecture that continues to influence modern designs, including our own
Its intricate design and historical significance remind us of the beauty that comes with blending artistry, engineering, and nature, which is the very essence of what we strive to create at Tanglewood Conservatories.
Conservatories: The Ironwork Icons That Shaped a Century
The conservatories of the 1800s were feats of engineering and artistry With the Industrial Revolution came the ability to forge iron into sweeping spans and ornate castings, unlocking architectural possibilities previously unimaginable Joseph Paxton’s Crystal Palace, unveiled in 1851, stretched nearly 1 million square feet and dazzled with its endless walls of glass framed in cast iron. It wasn’t just a building it was a statement of vision.
Across Europe and beyond, botanical conservatories began to appear on royal estates and in public parks. These were not mere greenhouses; they were temples of enlightenment, built to cultivate exotic plants and the human imagination
Fast-forward to today, and steel has become the natural heir to cast iron and allows modern designers the freedom to create one-of-a-kind legacies. The true beauty is how steel enables us to do more than replicate the past It allows us to reinterpret it, honoring the architectural vocabulary of the 19th century while applying contemporary methods and client vision
An Architectural Love Letter
Our current project, a soaring steel conservatory roof, illustrates this philosophy in motion. Inside our workshop, what begins as raw material soon takes shape as something far greater: curved trusses, hand-finished decorative cutouts, and a profile that evokes the grandeur of Gothic arches and vaulted ceilings
Every detail is intentional. The medallion cutouts lining the arches are not just embellishments; they are a direct conversation with history. Inspired by traditional wrought iron ornamentation, they bring movement, light play, and refinement to an otherwise industrial structure.
But more than that, they bring soul This is where engineering becomes art
In the months ahead, our craftsmen will complete fabrication of this 1,300-square-foot glass roof enclosure soon to live at the heart of a new home Once installed, it will crown a soaring atrium where sunlight pours in, lush plantings thrive, and guests are welcomed into a space designed for serenity, gathering, and a connection with the natural world.
This extraordinary project was made possible through close collaboration with several of our valued partners: PKA Architecture, North Arrow Architecture, Hendel Homes, Codie Donahue Interior Design, and Topo Landscape Design each bringing their own artistry and expertise to the vision
Why This Matters Now
There is a quiet resurgence happening an architectural return to spaces that do more than shelter Clients today seek homes that inspire Rooms that bring you closer to nature Structures that feel like heirlooms, even when newly built
Custom steel conservatories offer all of this and more, capturing the poetry of a time when buildings were crafted, not just constructed. Our goal at Tanglewood is not to mimic history it is to honor it while building something entirely new. Each conservatory we design is a bespoke expression of both client vision and historic memory. Whether it is a classical dome, a contemporary pool enclosure, or a soaring steel framework conservatory roof like this one, the DNA of 19thcentury glasshouses is always present
We’re not recreating relics We’re creating living, breathing spaces that feel timeless.
Begin Your Journey
Inspired by the legacy of steel and glass?
Discover how you can bring this architectural tradition to life in your home Our Planning & Design guide walks you through the first steps from inspiration to realization. It’s the perfect place to begin imagining your own cathedral of light.
Inquire With Tanglewood
ON THE BOARDS THIS SUMMER
This summer, our workshop is alive with an extraordinary range of projects in progress from a soaring steel conservatory roof to intricately crafted mahogany lanterns and skylights to a stunning 16-foot, elegant steel window and door design. Each piece reflects the collaborative spirit we share with our partners architects, designers, and visionary homeowners who entrust us with bringing their most personal ideas to life. It is a season of creativity, precision, and quiet momentum, and we are honored to be shaping such meaningful work.
We are grateful for the trust and support amazing partners and clients!
We have enjoyed collaborating with some firms - here are just a few we are working wit projects showcased here!
Sims Luxury Builders
Moss Landscaping
Robert Dame Designs
Mark Johnson & Associates
Thomas Sebold & Associates
Summerour Architects
Schmid & Rhodes Construction
D Stanley Dixon Architect Inc.
David Lewis Builder, Inc.
Brad Kelly & Associates
Hendel Homes
PKA Architecture
North Arrow Architecture
Codie Donahue Interior Design
Topo LLC
Jonathan Rivera Architecture
Mueller Homes
This 2025 season, we are excited to continue bringing the art of luxury glass design to homes and commercial venues around the world.
Let’s Collaborate
The Amazon Spheres Seattle, Washington, 2018
Photo Courtesy of Alexandra Tran on Unsplash
Historic Conservatory Spotlight:
Have You Visited the Conservatory at the Isabella Stewart Gardner Museum?
Where art, light, and nature harmonize
Tucked within Boston’s Fenway neighborhood, the Isabella Stewart Gardner Museum presents a unique fusion of art, architecture, and nature. At its center lies a quiet marvel: a glass-covered courtyard that serves as an intentional space where natural beauty and cultural legacy gently intertwine.
Commissioned by the visionary art collector Isabella Stewart Gardner in 1903, the museum was modeled after the palazzos of Venice Yet unlike its Old World inspirations, this courtyard is not open to the elements Instead, it’s enclosed by a soaring glass canopy that transforms the space into a year-round garden, supporting delicate plant life with light filtering down through palms, orchids, and climbing vines. The conservatory balances form and function seamlessly. The glass roof spans four stories, allowing natural light to nourish both the living plants and the surrounding stonework.
In every season, it casts a changing glow across the courtyard: bright and airy in summer, soft and golden in autumn, subtly diffused in winter’s low light. Time feels different here measured not by clocks, but by the movement of sun and shadow.
This conservatory doesn’t clamor for attention it invites quiet reflection. Its impact is not in grandeur but in grace Visitors transition from hushed galleries into a space alive with light, floral scents, and the soft rustle of leaves It reminds us that architecture can offer more than structure it can hold stillness, and in doing so, deepen our experience of the world around us
At Tanglewood, we often look to places like this for quiet inspiration. The Isabella Stewart Gardner Museum’s conservatory is a subtle but powerful example of how glass and garden can shape not just space, but feeling how the right environment can elevate both art and atmosphere in a way that stays with you long after you’ve left.
Want to explore more historic conservatories?
Browse our Conservatory Heritage Library, a curated archive of exceptional glasshouses from around the world, made possible through our nonprofit, Untangled Minds and the Conservatory Heritage Society.
*Article Photo Credits: By Amoran002 - Own work, CC BY-SA 4 0, https://commons.wikimedia org/w/index php?curid=111377953
Sintakso - Own work, CC by-SA 4 0, https://commons.wikimedia.org/wiki/File:Isabella-Stewart-Gardner-Museum-Courtyard-01.jpg
VIEW THE ARCHIVE
