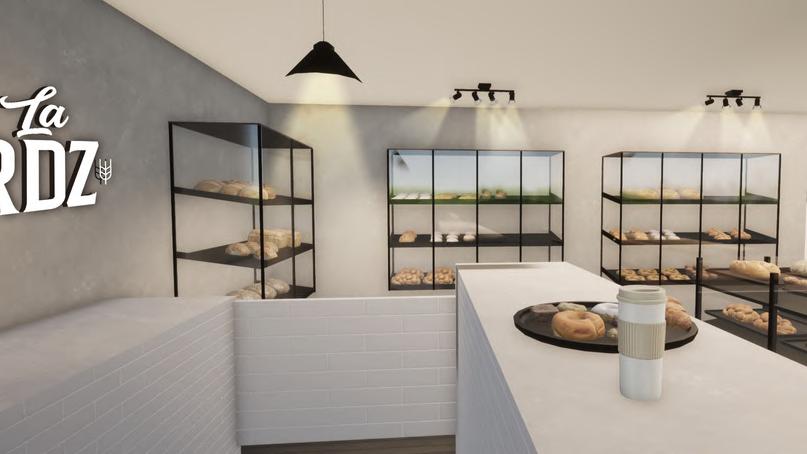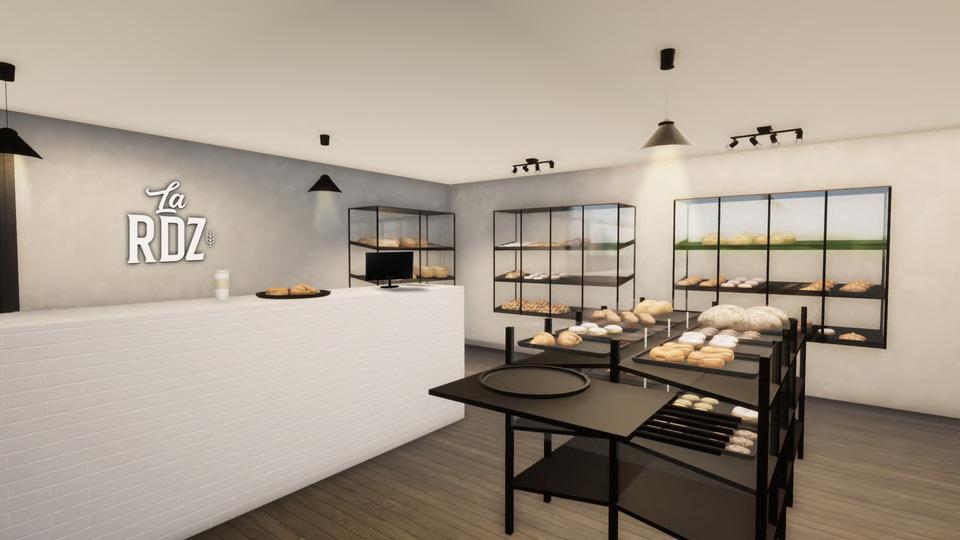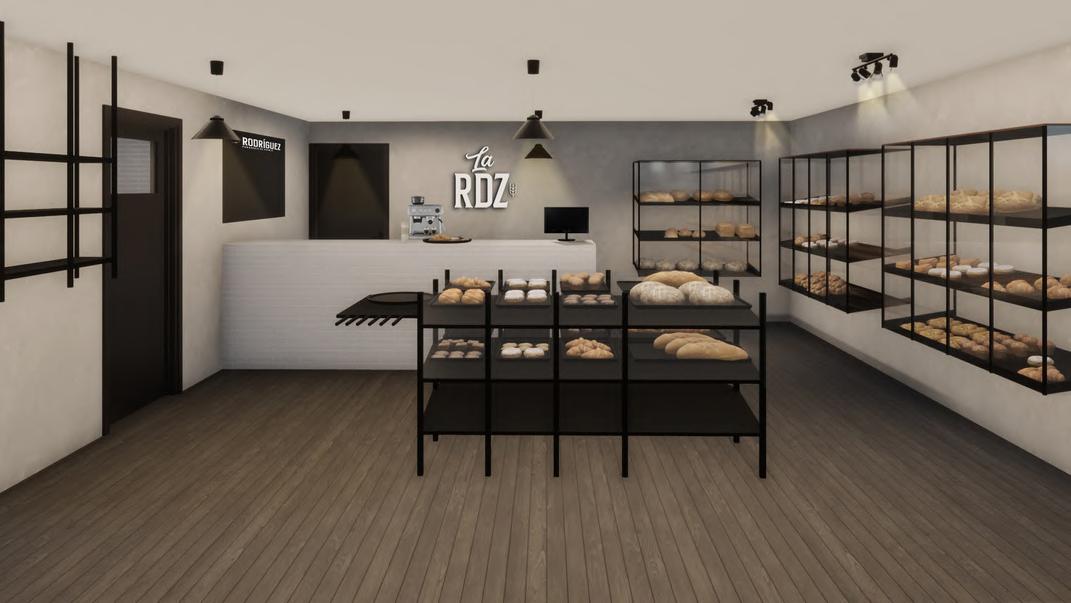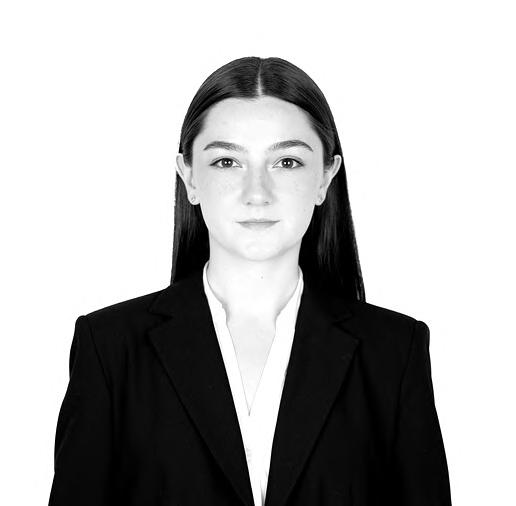MARCELATAMEZ
tamezmarce16@gmailcom
Master in Construction Management and SustainableArchitecturalDesign
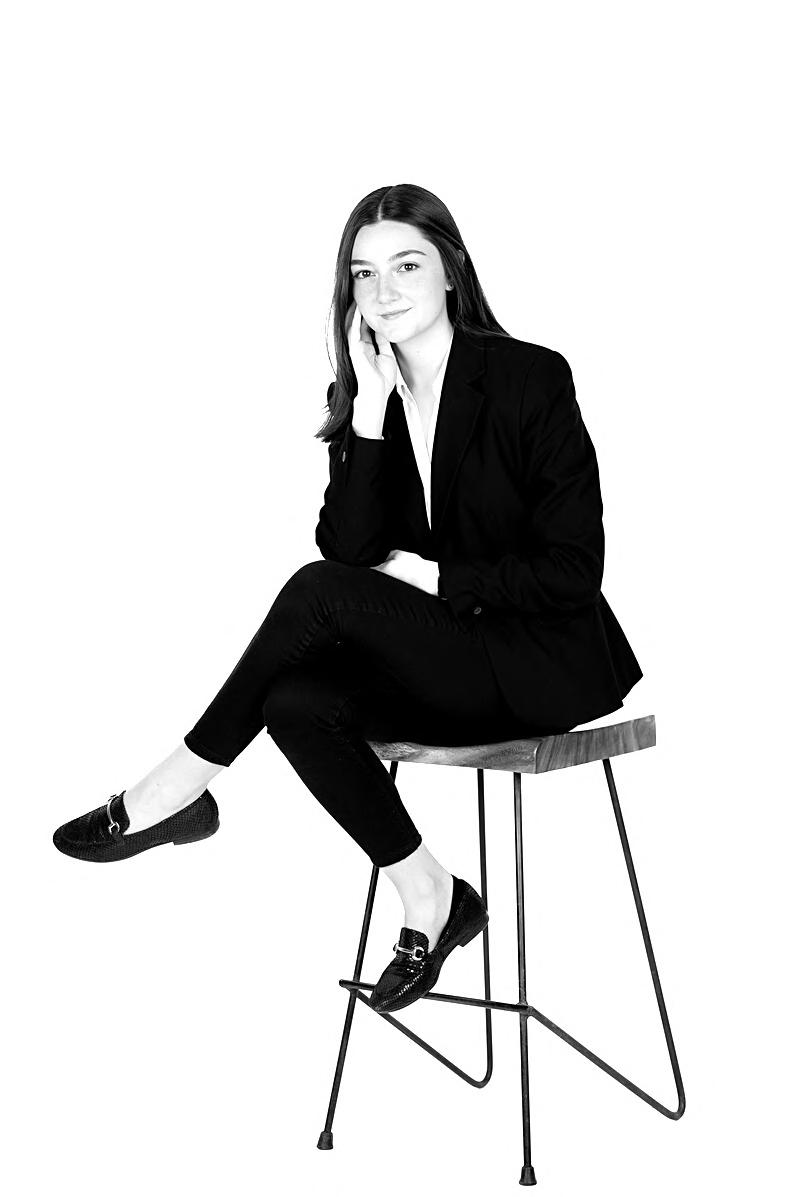
GraduateofArchitectureandHabitatScience
Bachelor in Mexico at Universidad de MonterreyinDecember2022withoutstanding thesisaward.
The following projects were developed during mybachelorstudies,developedasscholarand personalprojects.
PERSONALINFORMATION
Name:MarcelaTamezCabello
DateofBirth:16April1999
Nationality:MexicanandSpanish
Mail:tamezmarce16@gmail.com
Phone:+528116108493
EDUCATION
2023 2022 2020-2021 2014-2017
UNITEC
Language
Spanish:Native
English:C1
Portuguese:B1
AdditionalHobbies
Photography
GraphicDesign
Cooking
Traveling
Writing
MasterinConstructionManagementandSustainableArchitecturalDesign
UniversidaddeMonterrey(Mexico)
Architectureandhabitatsciencesbachelor OutstandingThesisAward
UniversidadedoPorto(Portugal)
InternationalExchange,FaculdadedeArquitectura(FAUP)&FaculdadedeLetras(FLUP)
PrepaUDEM
HighSchoolInternationalBaccalaureateDiploma(IB)withextensioninVisualArts
EXPERIENCE+ACHIEVEMENTS
MemberofColegiodeArquitectosNuevoLeón
FreelanceProjects
Produceddesigndrawings,models,andrenderingofinteriorsandexteriors,including commercialandresidentialprojects,furnitureandgraphics
ColegiodeArquitectosNuevoLeón
PulmonUrbanoProjectrepresentingUniversidaddeMonterreyintheVIICalliEstudiantil, BienaldeArquitectura2021
CANACERO
VitaTowersProjectselectedforcontestConcursoNacionaldeAceroparaEstudiantesde Arquitectura2021
InmobiliariaMASAUSAdeCV
JuniorArchitect InternshipInmobiliaria
Inchargeofthebuildingprocessandplanscorrections
Architecturaldrawingsreview Sitesupervision
Interiordesign
ACADEMICEXCELLENCEAWARD2019
JOSATulum
Socialmediastrategy
TECHNICALSKILLS
Lumion
Lightroom
Twinmotion
Rhinoceros
Grasshopper
SketchUp
Unity
InDesign
MicrosoftOffice
GoogleApps
METAVERSEENVIRONMENTS
MOMENTO
OLYMPICURBANSPORTSCOMPLEX VOLANTIVELODROME
WORKSPACE+SPIRITUALCENTER VITATOWERS
URBANANDLANDSCAPEPROJECT
LOSPINOSPARKURBANLUNG
INTERIORARCHITECTURE
LARDZBAKERY
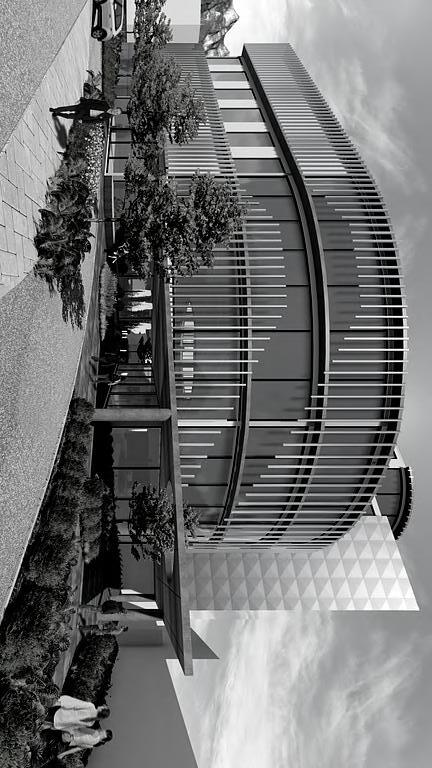
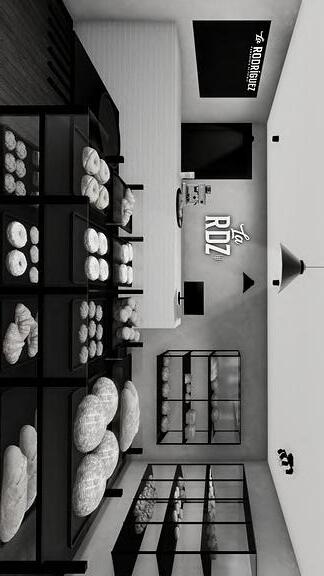
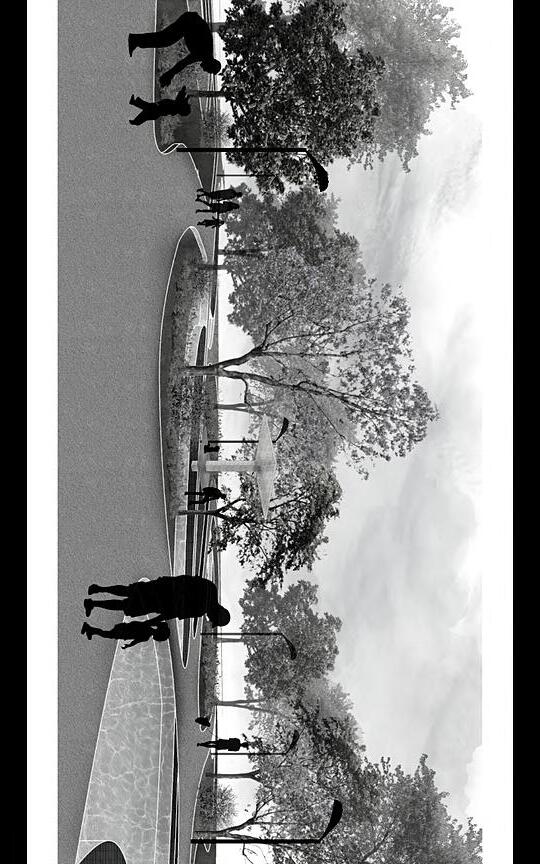
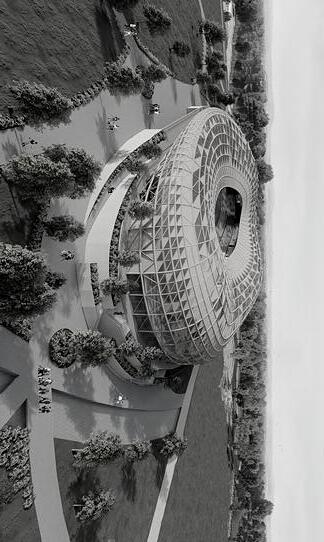
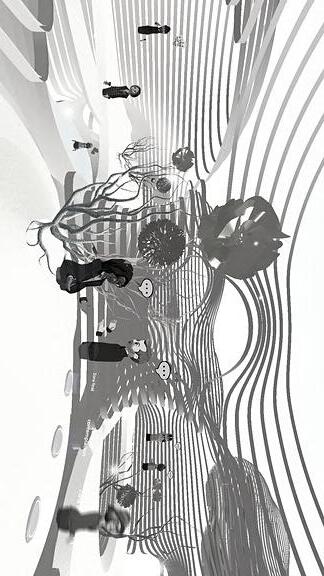
METAVERSE ENVIRONMENTS
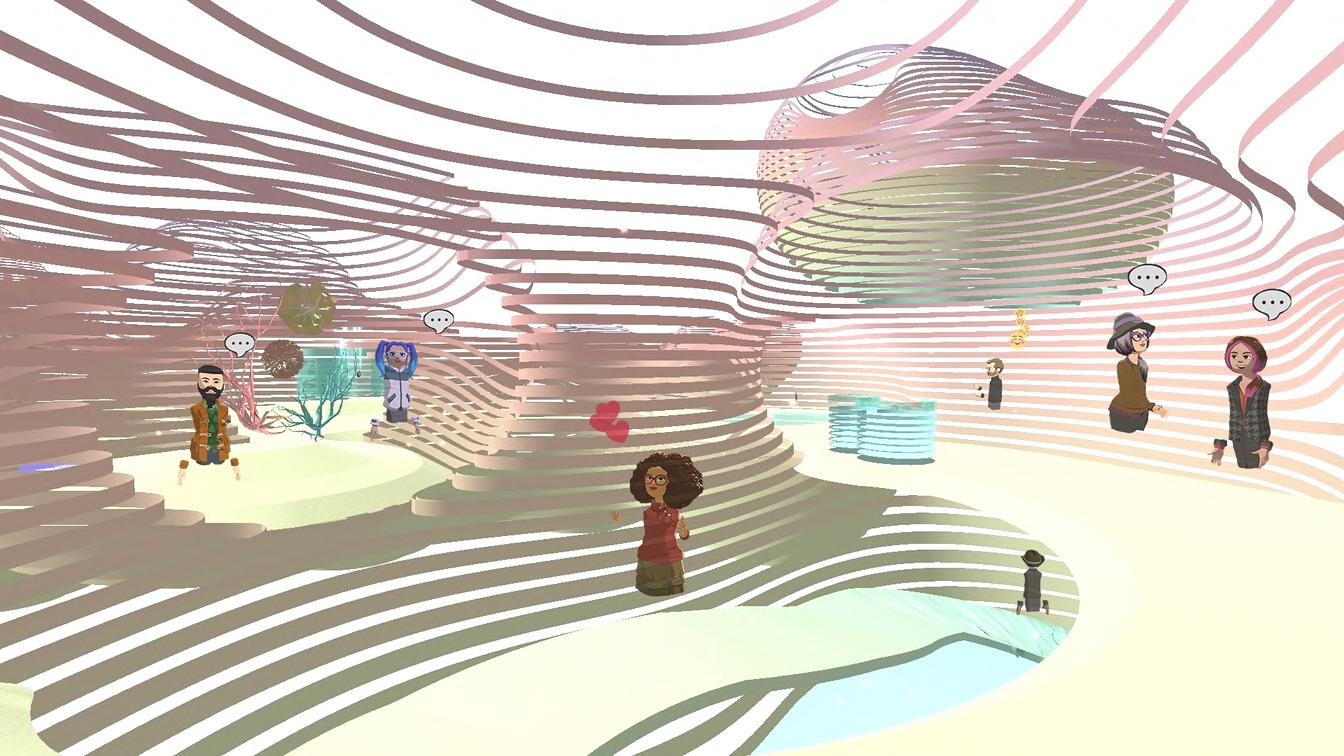
The project consists of the development of a guide that provides the necessary guidelines to develop an architecturalprojectwherevirtualscenariosaregenerated within the AltSpaceVR Metaverse of Microsoft. The development of the project is based on a project methodology called the "Human Based Design Method", where successful design solutions focused on the user are projected.
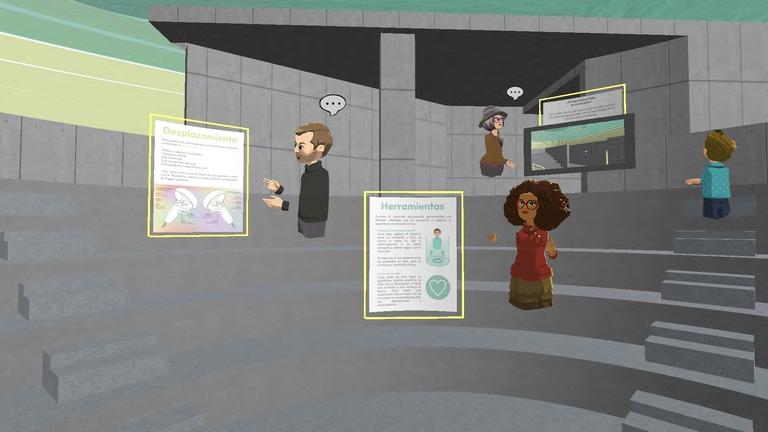

Through the analysis, planning, creation, and experimentation phase, the human being is placed at the centerofthedesignandimplementationprocess.
The selected user, first-year architecture students of the University of Monterrey, lives an integral and gradual experiencefromthephysicaltothevirtualworldwherethey have the opportunity to reflect, interact, contemplate, and be inspired in environments designed under the guidelines establishedinthedesignguide.
OBSERVATION
ANALYSIS ANDMAPPING
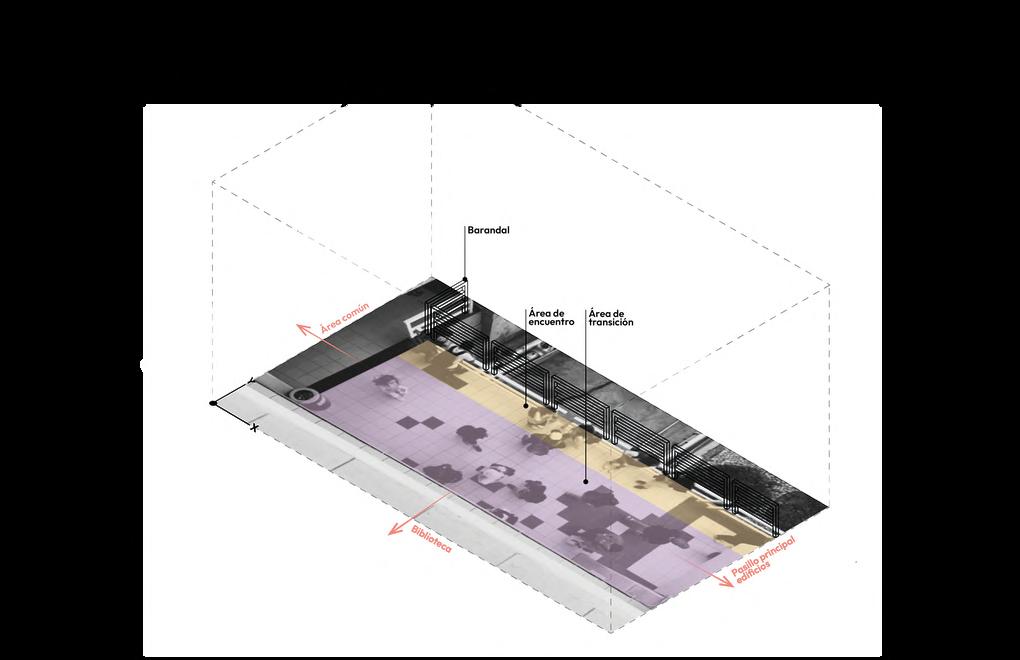
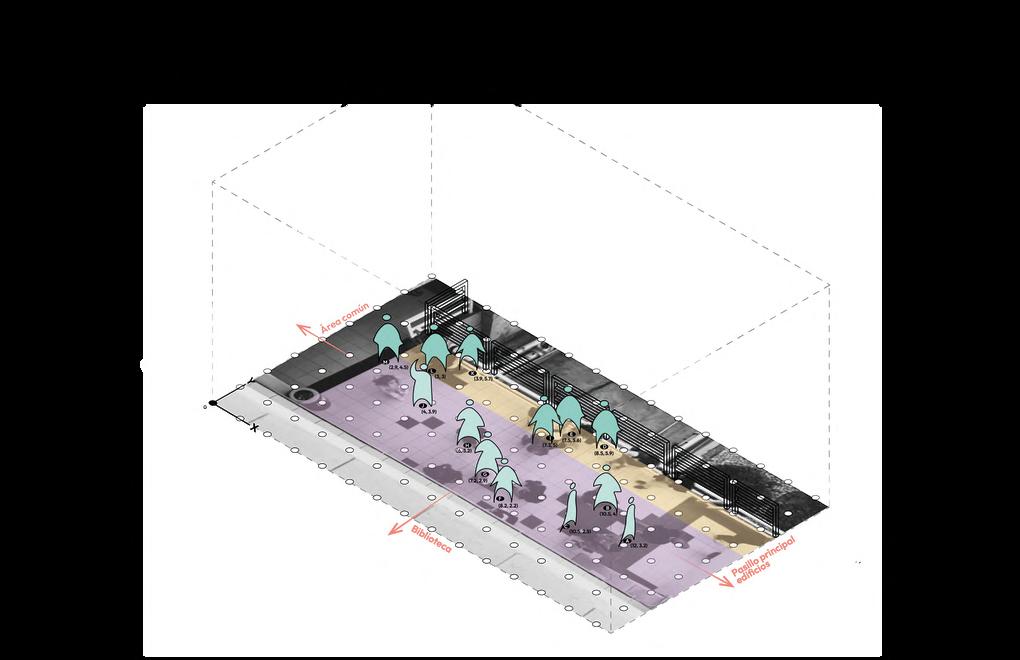
CIRCUNFERENCESAS ATTRACTORS TOMAKEOPENINGS
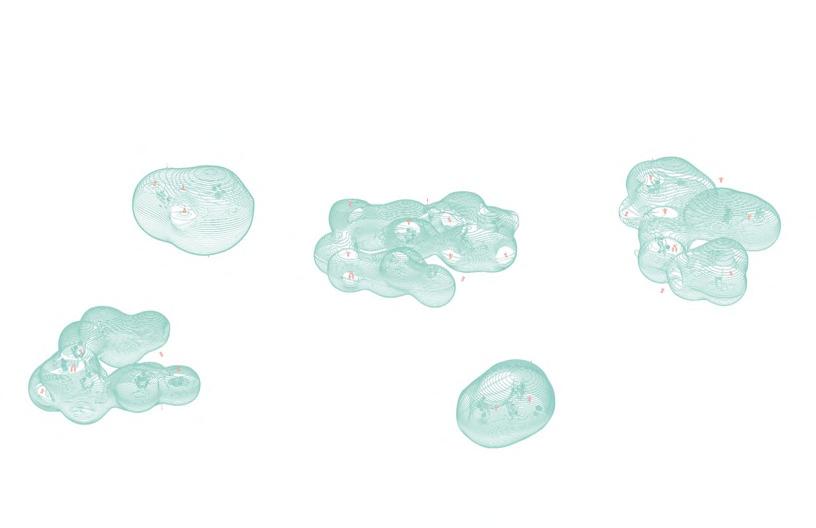
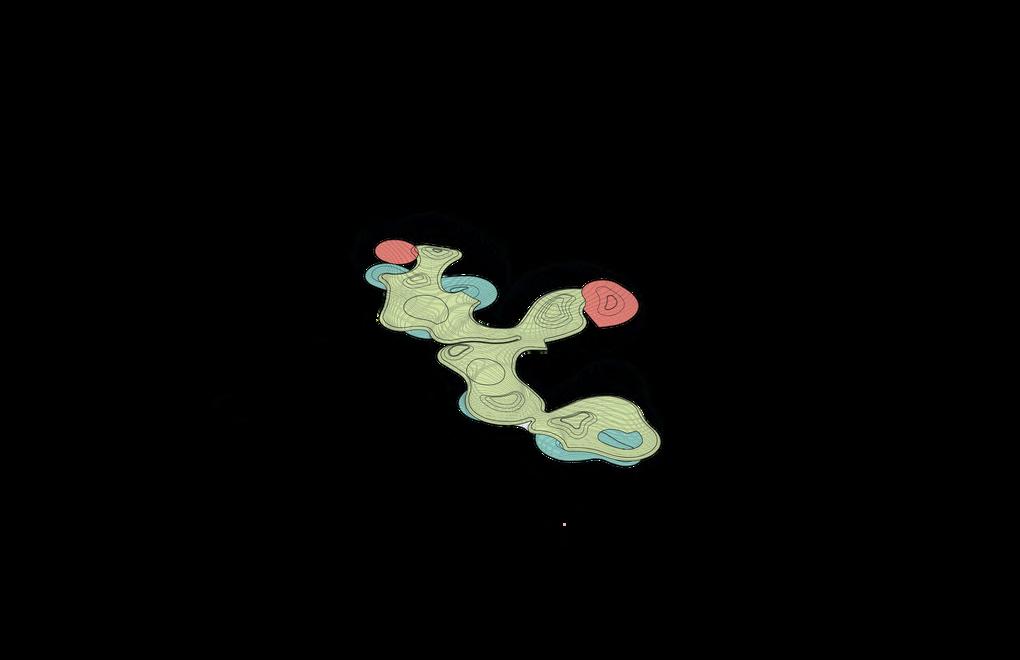
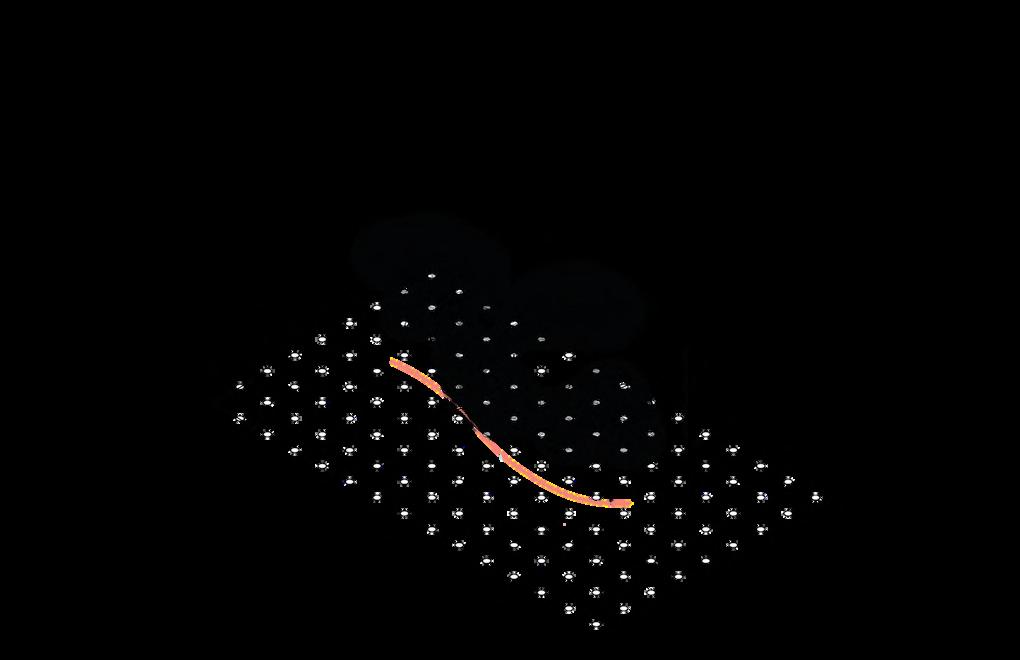
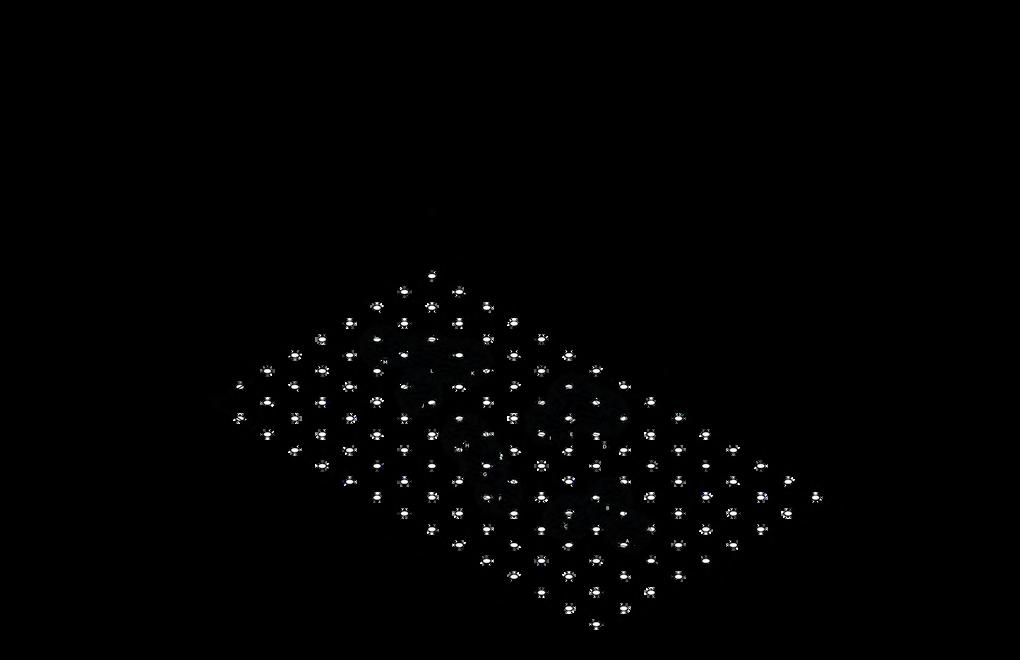
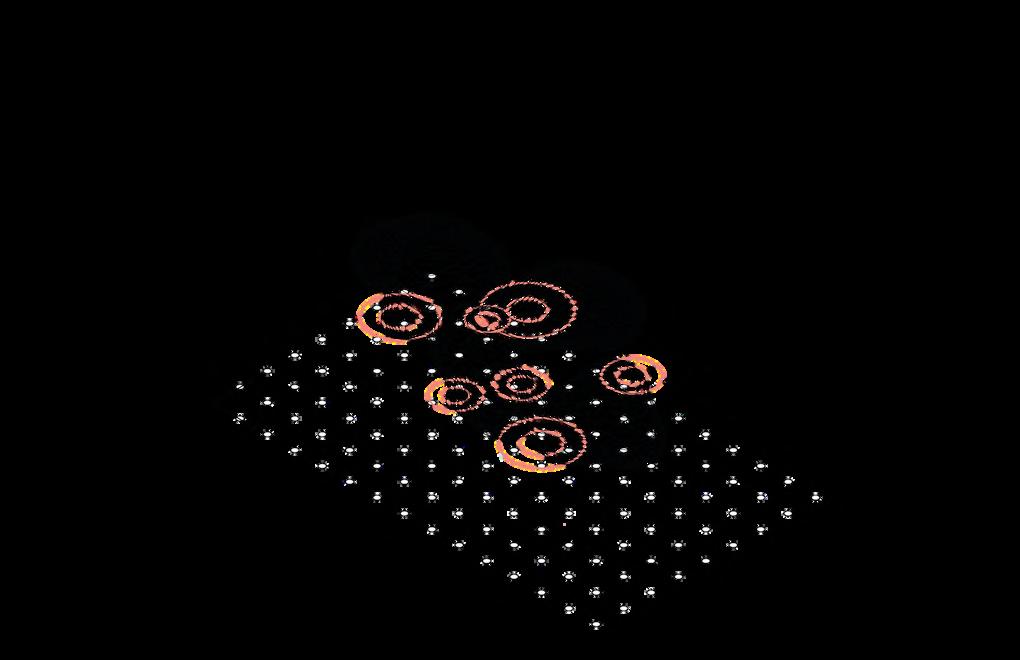
SERIALEXTRUDED PLANSINZ LESSTOMOREDISTANCE
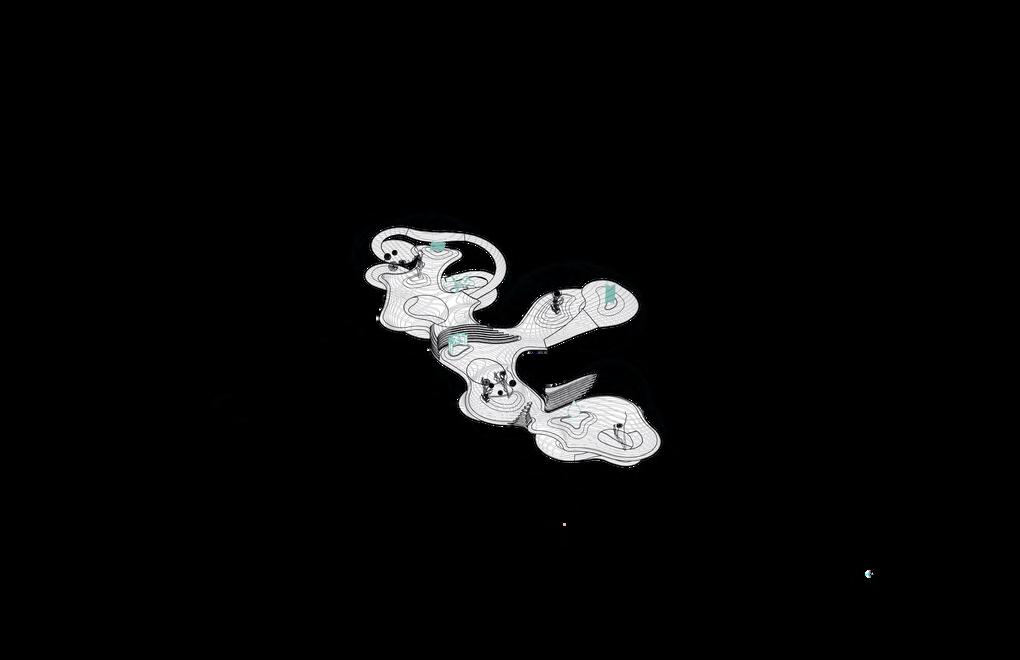
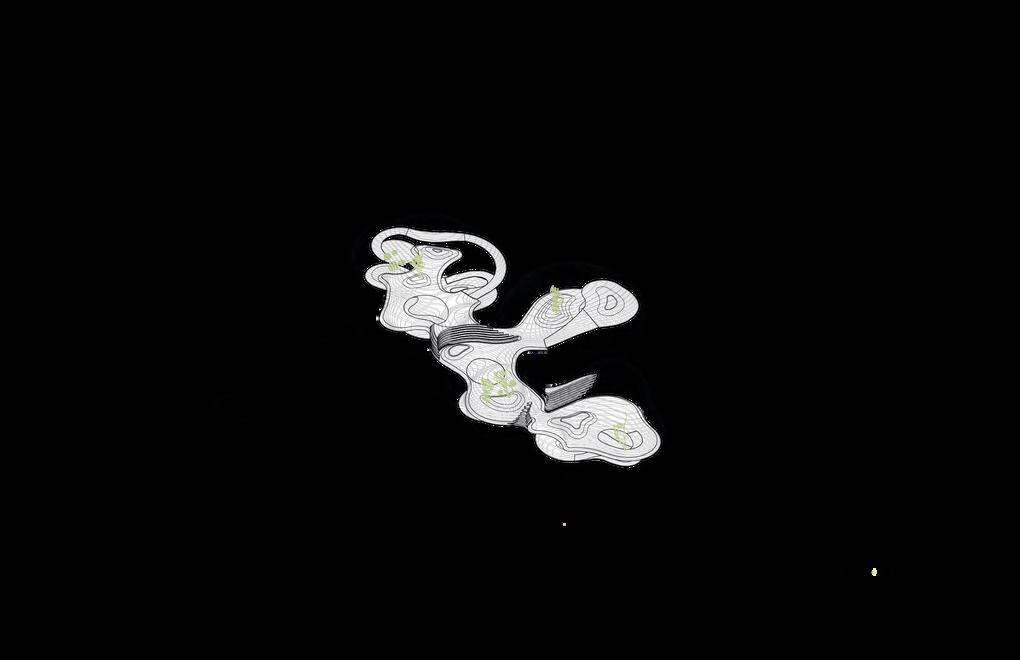
SIMULATEDVEGETATION
ARTEXHIBITIONPIECES
TRANSLATION FROMPEOPLETOPOINTS
GAMEOFLEVELS
CHARGEPOINTS
MOVEINZFORDYNAMICS ANDFLEXIBILITYOFFORM ZONIFICATION

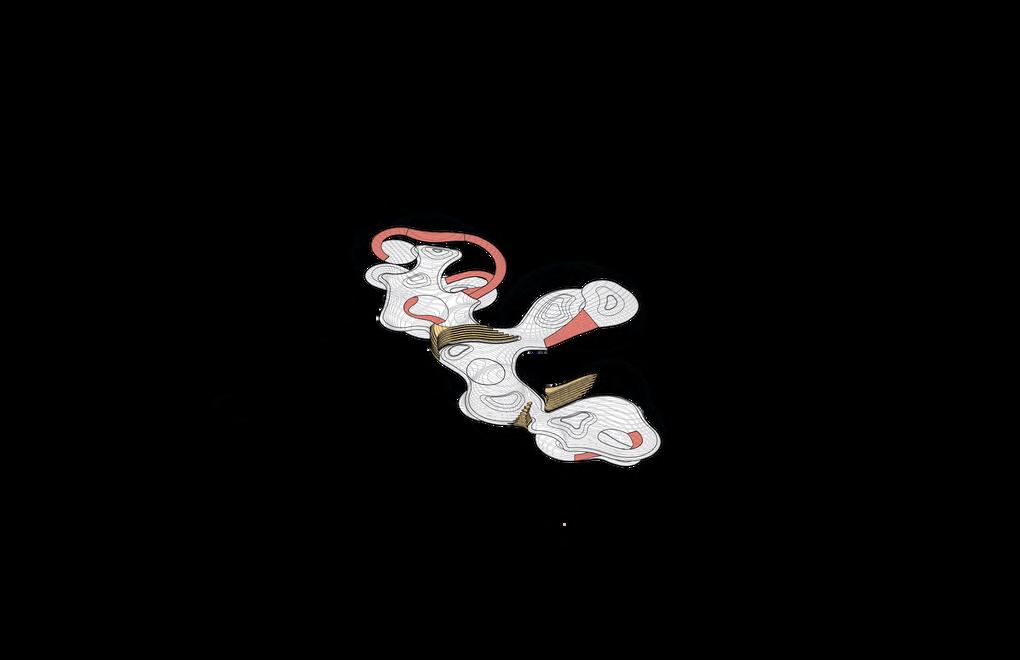
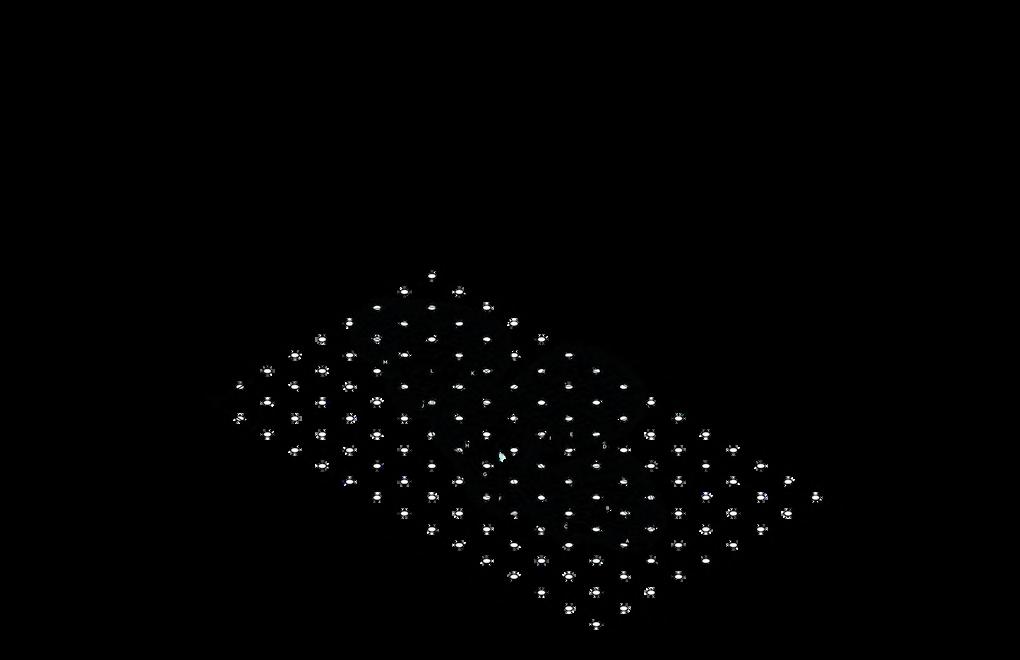
The design of the envelopes created was based on an analysis of the interaction of the students withinthephysicalspacesoftheuniversity,where their position was taken as base points to start working with metaballs, which are digitally created elements for the use of digital design. These were manipulated until creating an envelope and from there divided into levels, zoning, and adding complementary interior elements. The same grasshopper algorithm was used to create the 5 existing environments in the project,IntroductionZonetogetherwithFreedom Zone,Environment1,2&3,andEndZone.


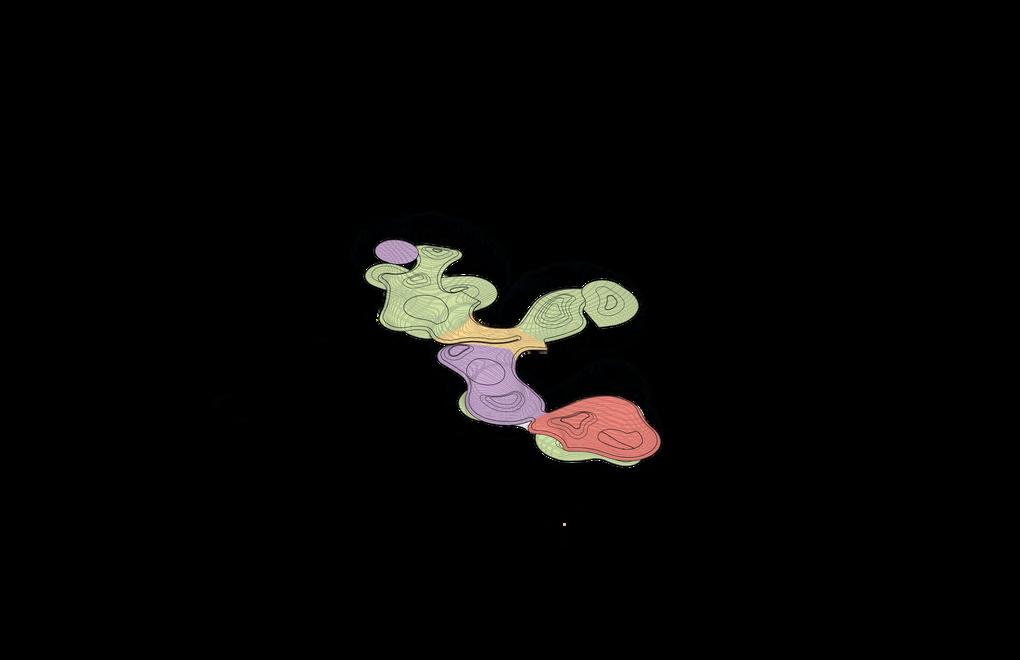
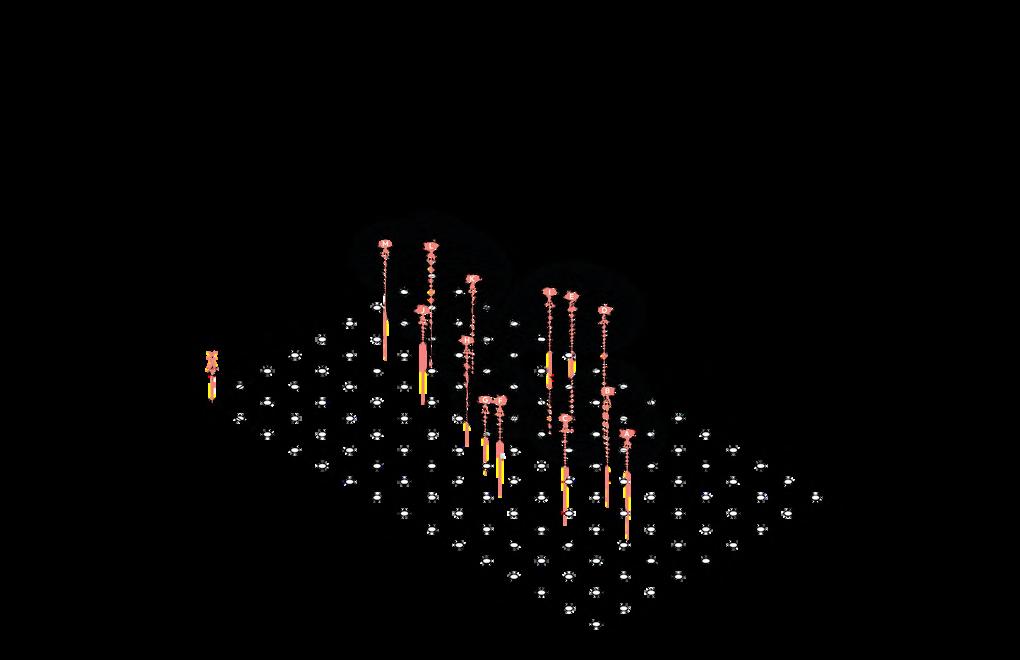
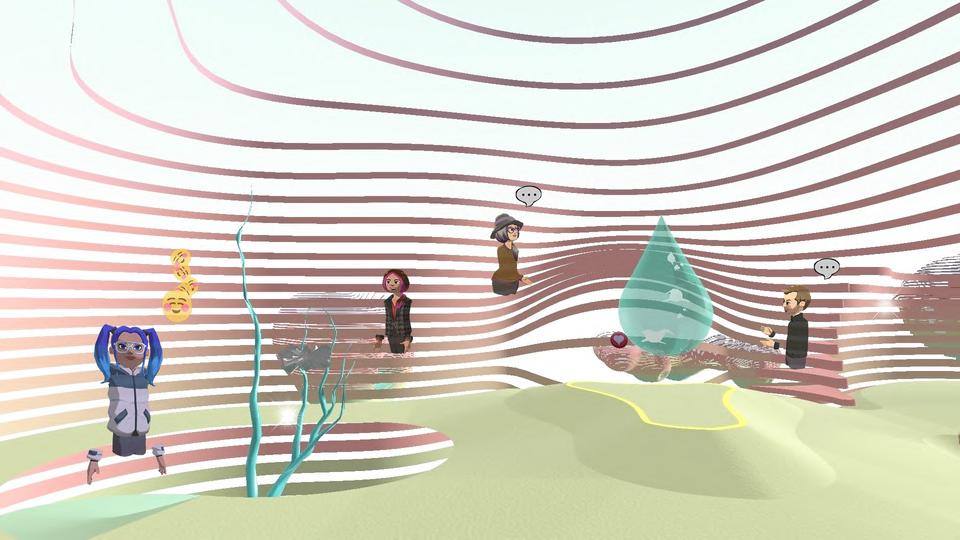
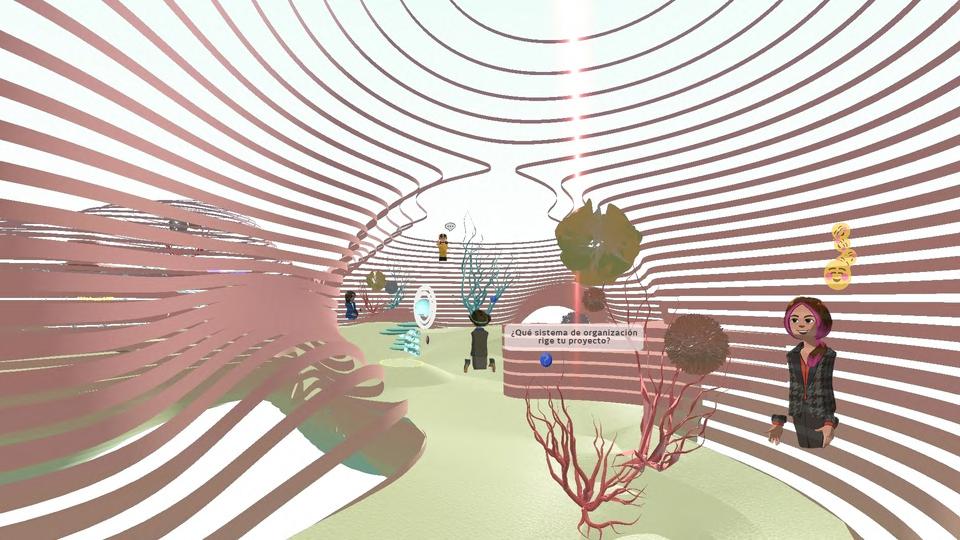
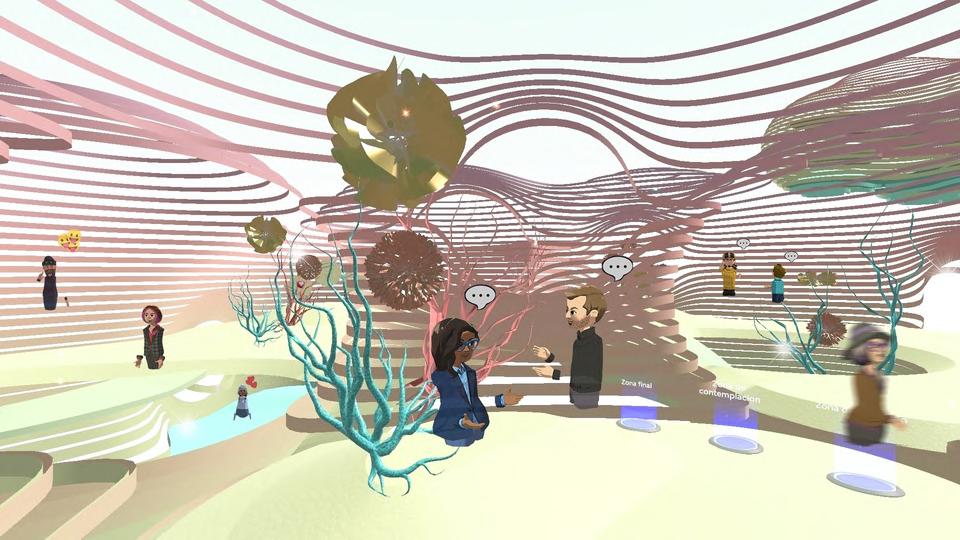
OLYMPIC URBAN SPORTS COMPLEX
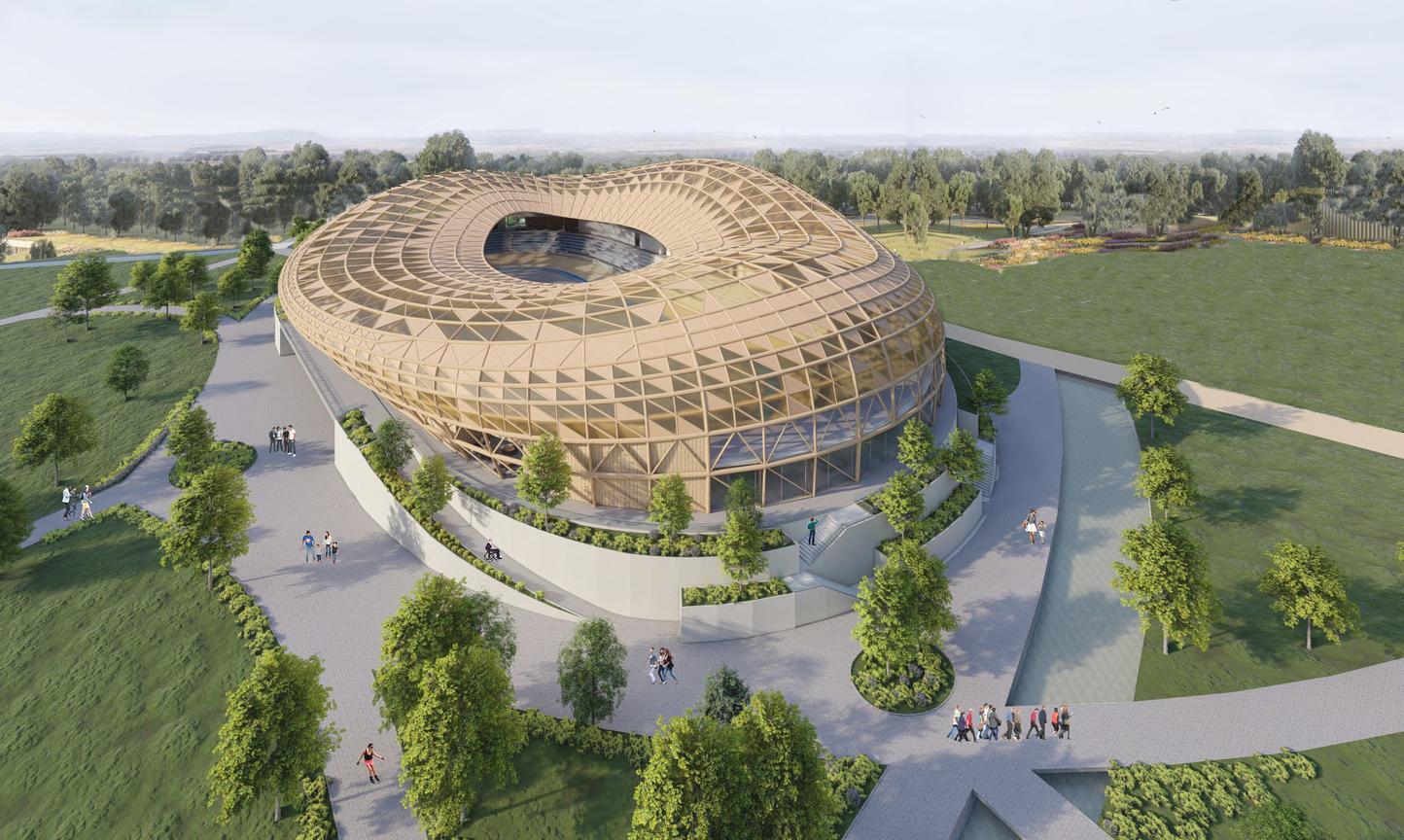
VOLANTI VELODROME 2
The velodrome was designed in The velodrome was designedwithintheOlympicsportscomplexfortheSPORTS CITY of Monterrey. Where it is part of the program along withthestadiumforarchery,BMXandtheclimbingwall.
The design of the velodrome was developed from an algorithm in Grasshopper that responds to solar incidence tocreateashadowdespitehavingacentralopening.Each of its sides changes height in response to this and to the bestventilationsolution.
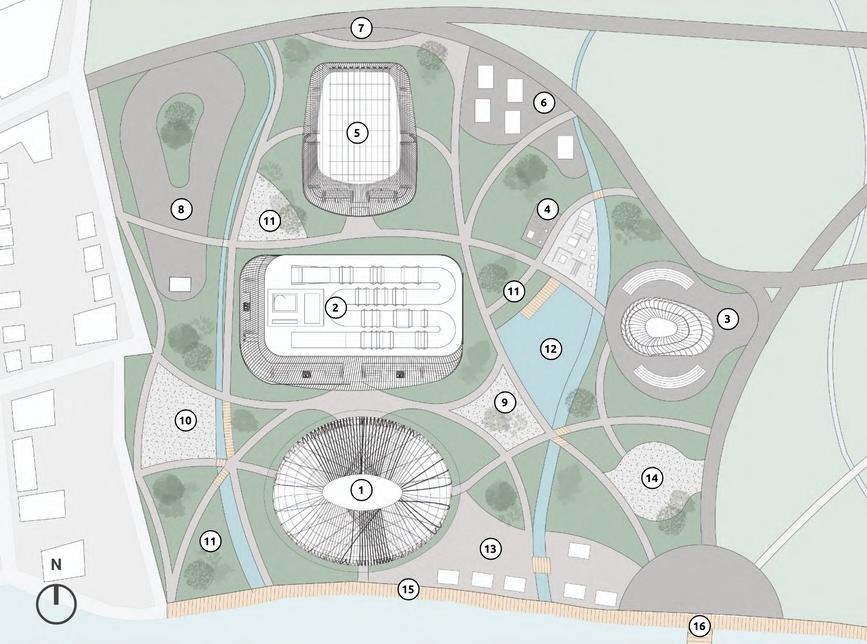

GROUNDFLOORLEVEL
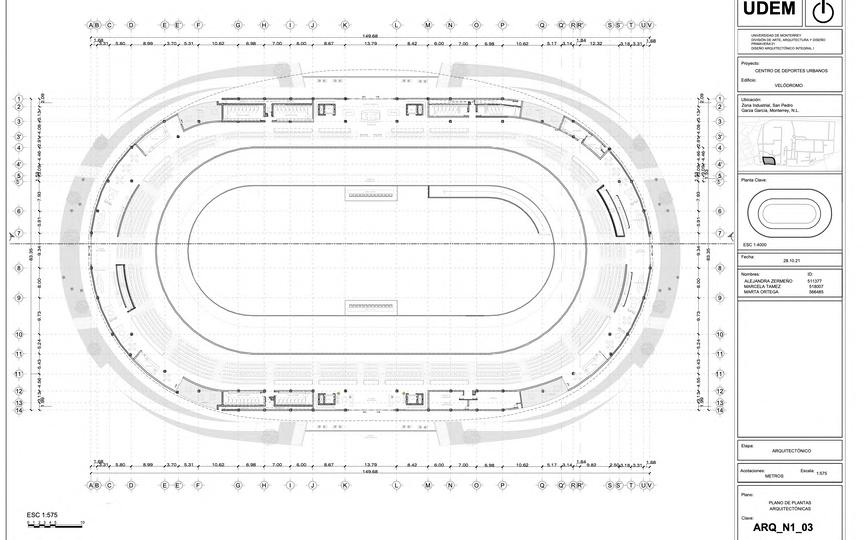
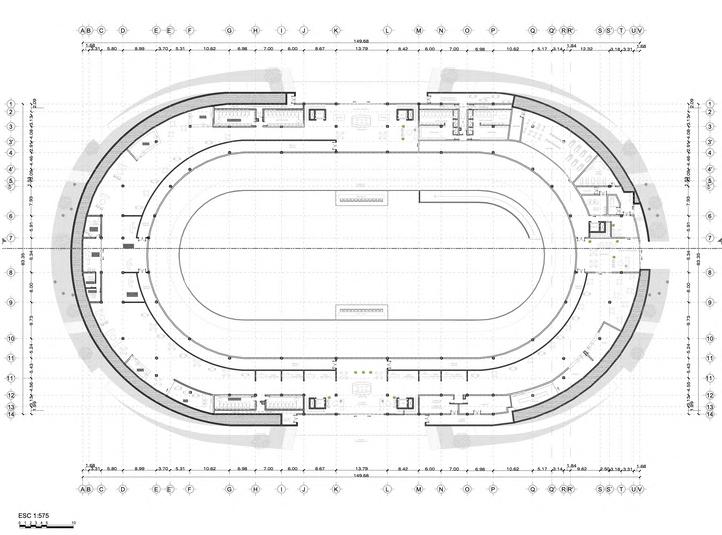
NORTHELEVATION
SOUTHELEVATION
BLEACHERLEVEL
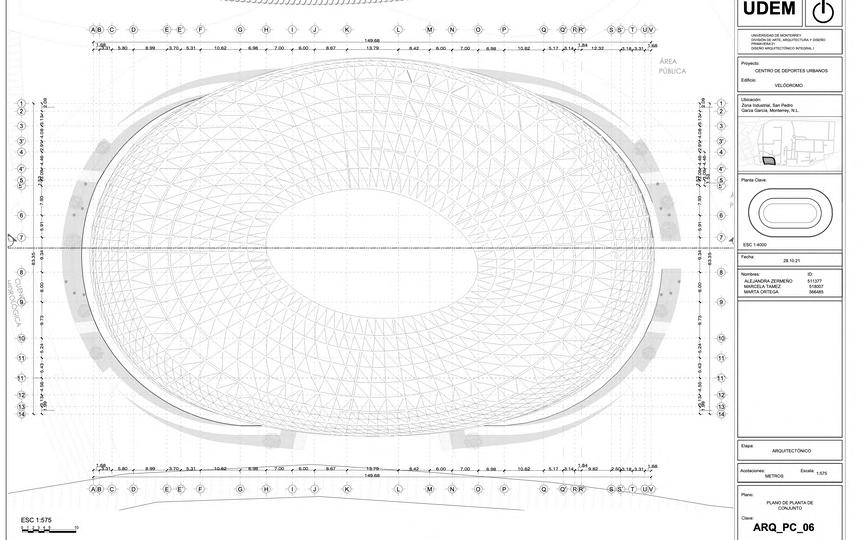
EASTELEVATION
WESTELEVATION
ROOFLEVEL
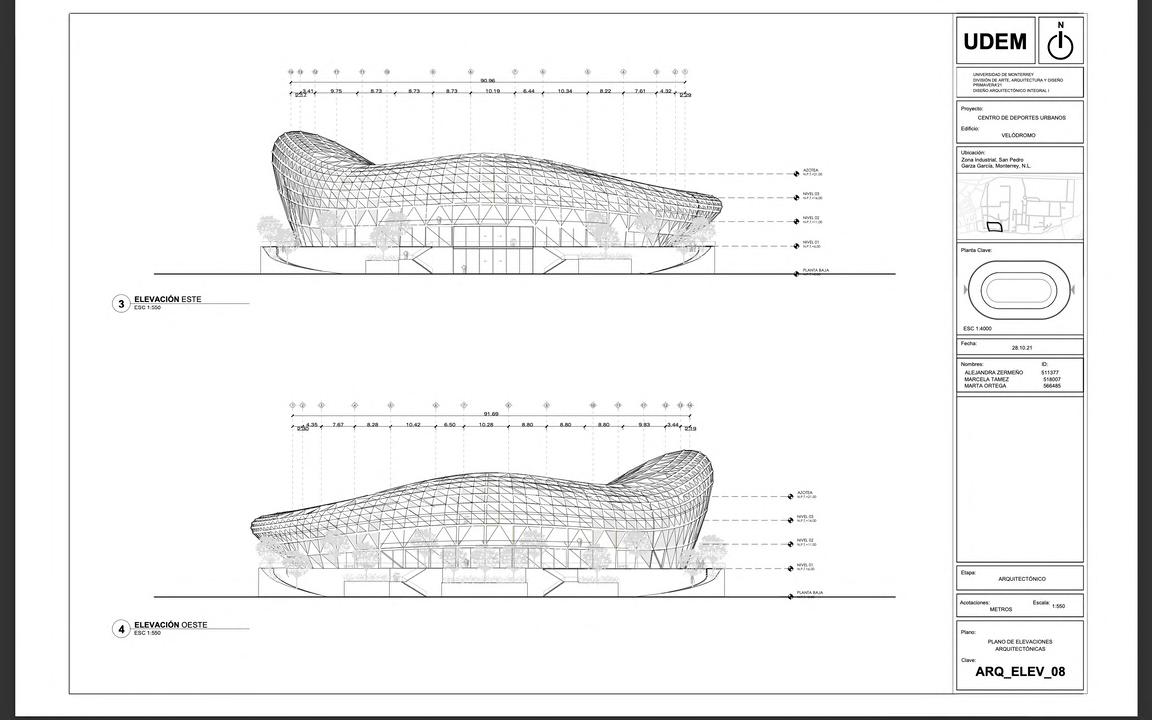
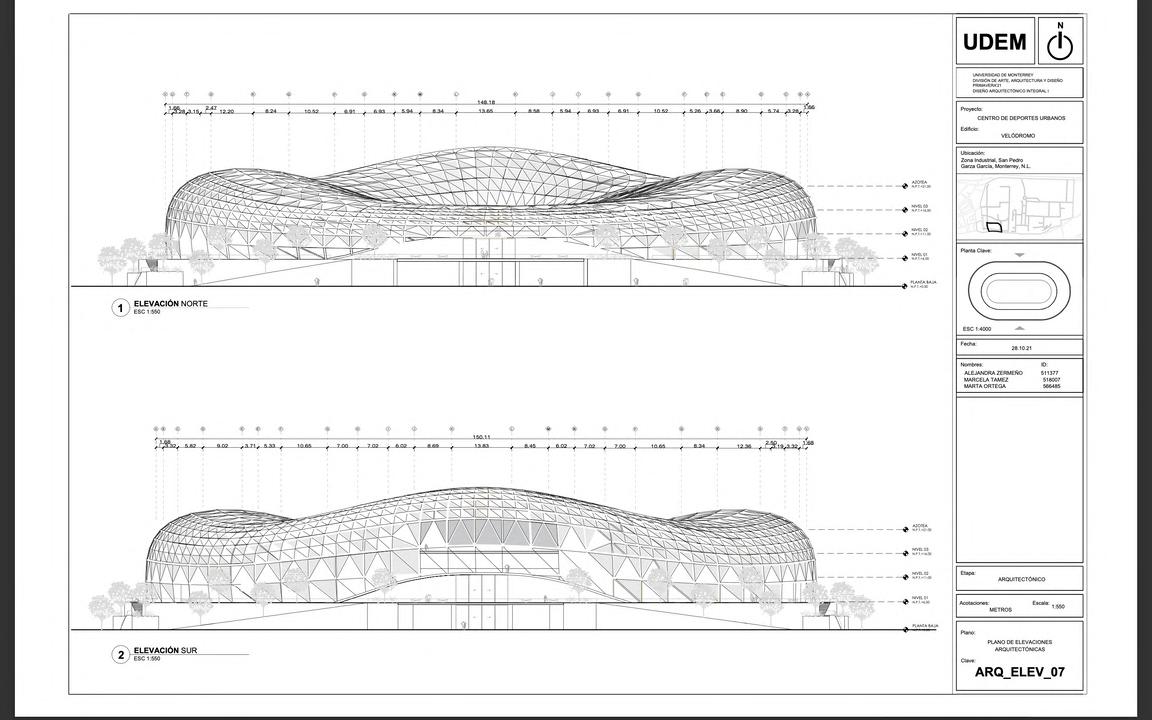


PIECE25CMDIAMETER
ITCONSISTSOF3BAMBOOSOF12CMDIAMETER.
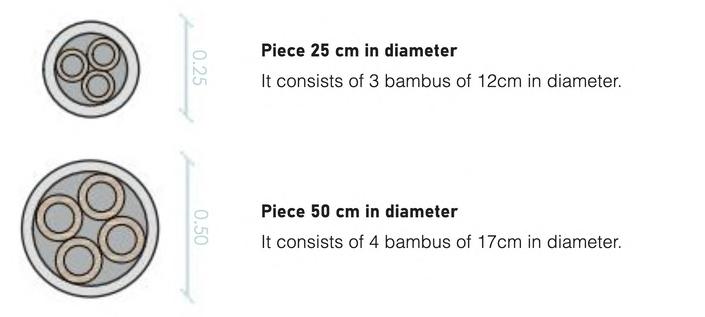
PIECE50CMDIAMETER
ITCONSISTSOF4BAMBOOSOF17CMDIAMETER.
BAMBOOCOLUMNUNION
s to encore bamboo’s nature for freeform
n By following an algorithm system of deling, it can be used to take bamboo aritiesandbamboojoiningchallenges.
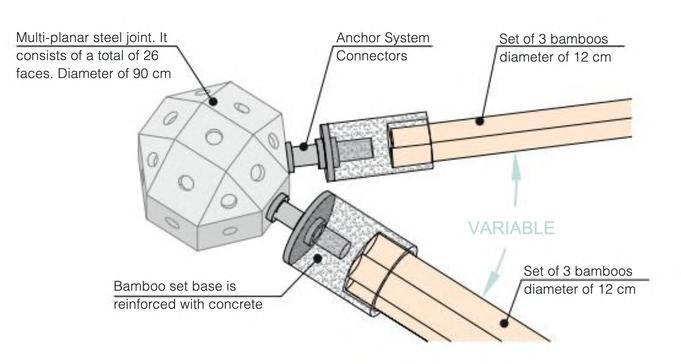
ocess is proposed to support a fabric able ure design through enhancing material reeformshapeoptimization.



 BAMBOOJOINTSYSTEM
BAMBOOJOINTSYSTEM
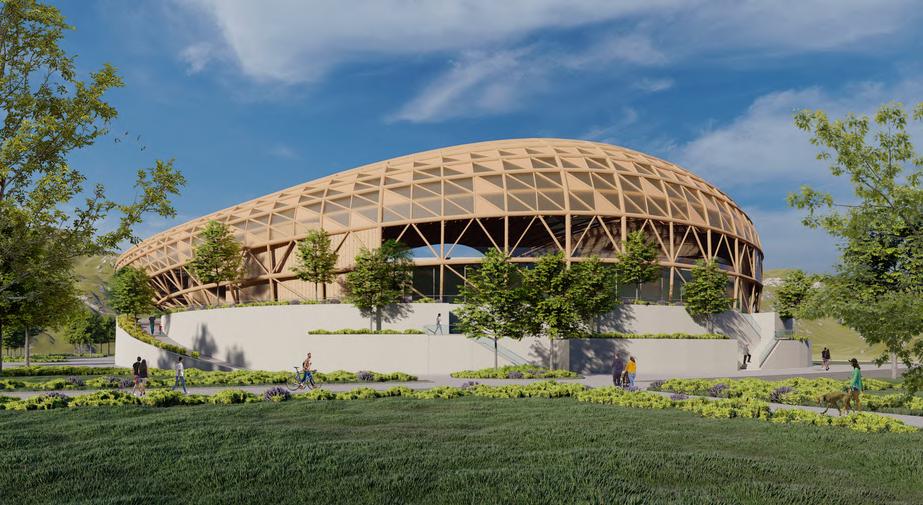
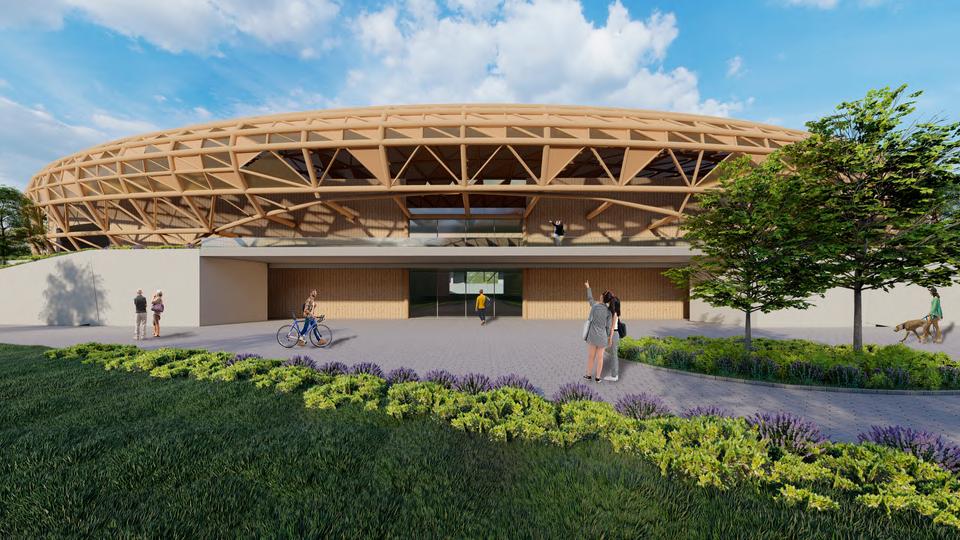
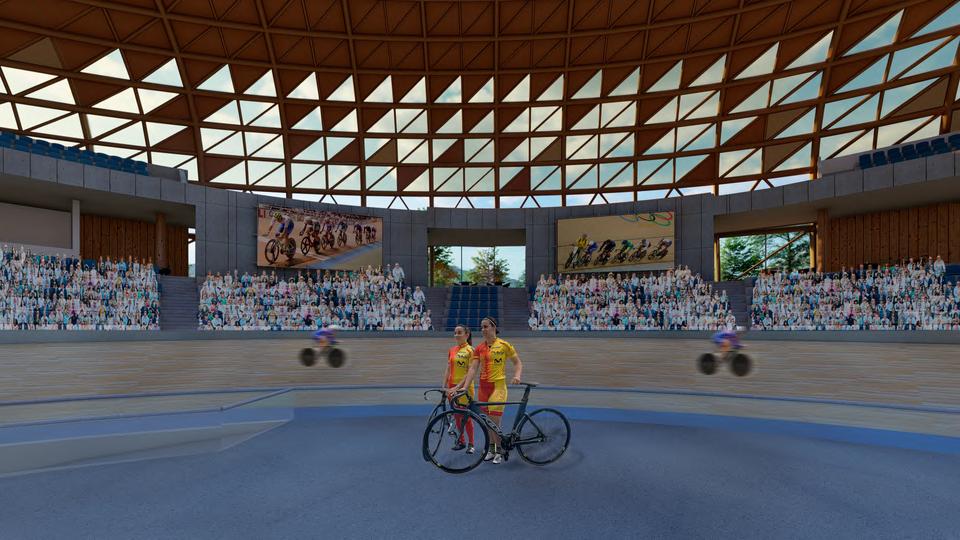
WORKSPACE + SPIRITUAL CENTER
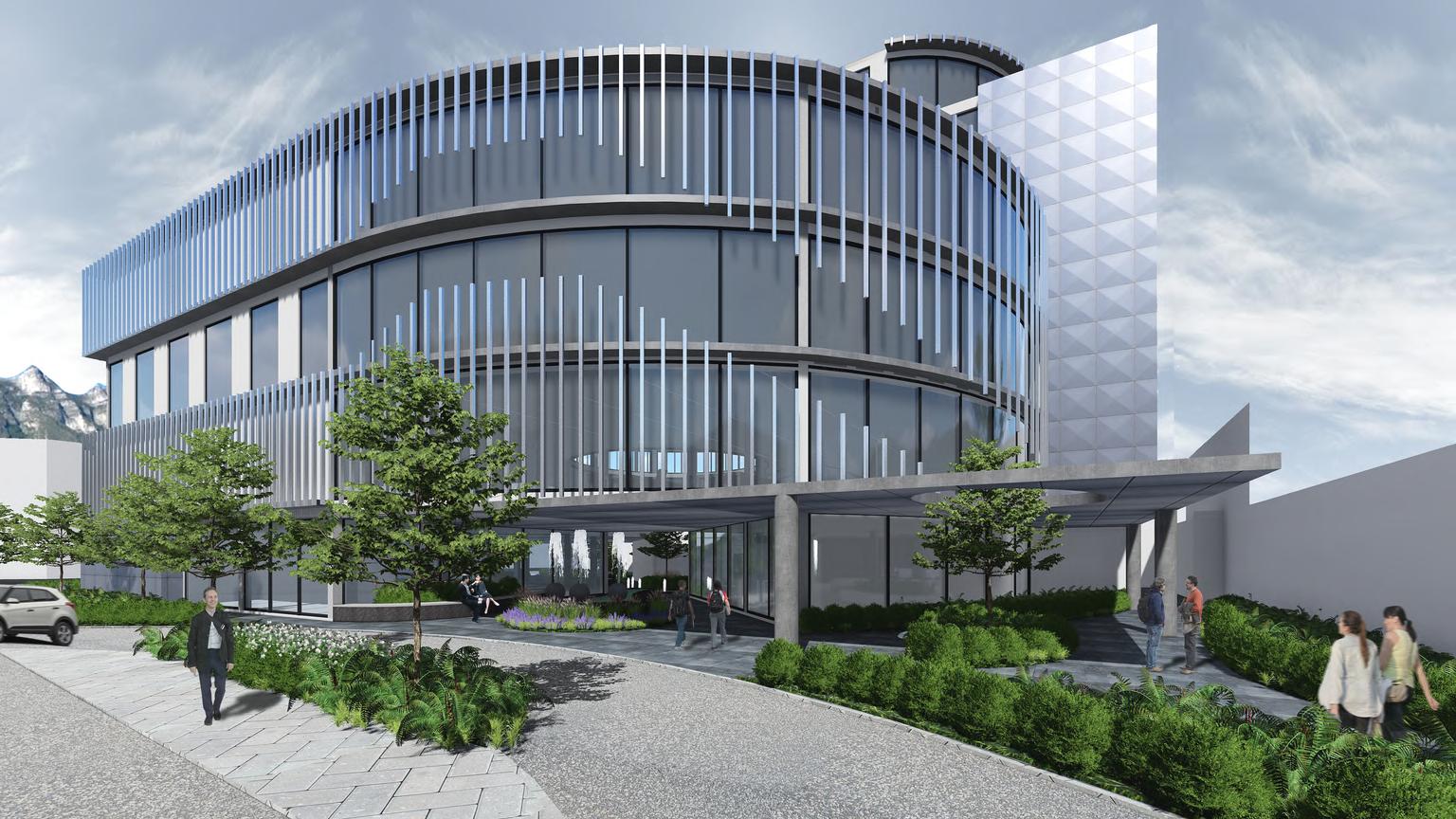
VITA TOWERS 3
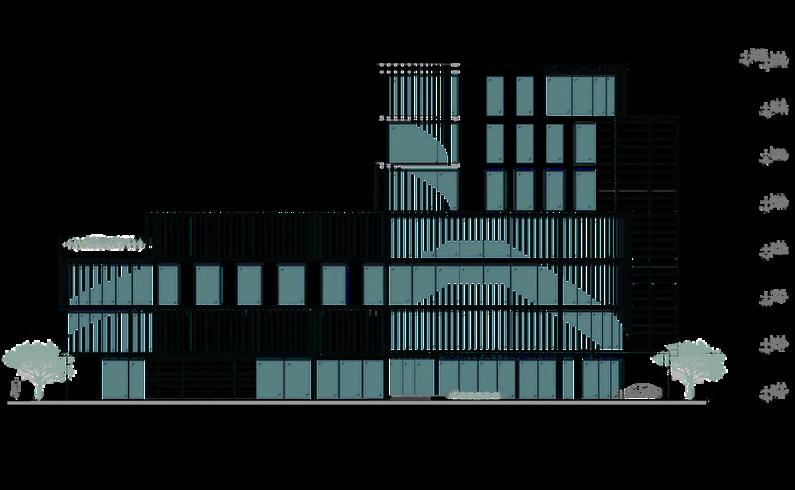

Thisprojectseekstobeabletogranttheuseraspace to carry out work activities autonomously in various spaces of their choice, being a flexible space in the DowntownAreaofMonterreyinwhichprofessionaland spiritual needs can be satisfied. It is the best way to balance your work and personal life with work and meditationspacesinthesamebuilding.
Ourconceptisbasedonconnection,nature,andflow. Wewanttogiveaflexible,creativespacethatyoucan share with other people being always safe from COVID-19. A place where you can find peace and wellness.
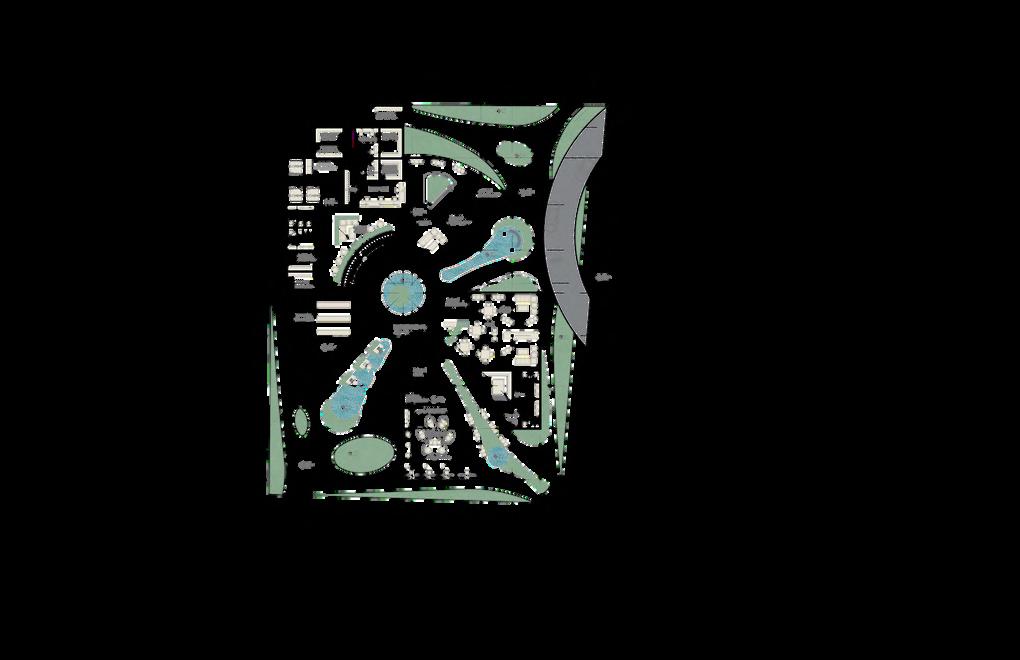
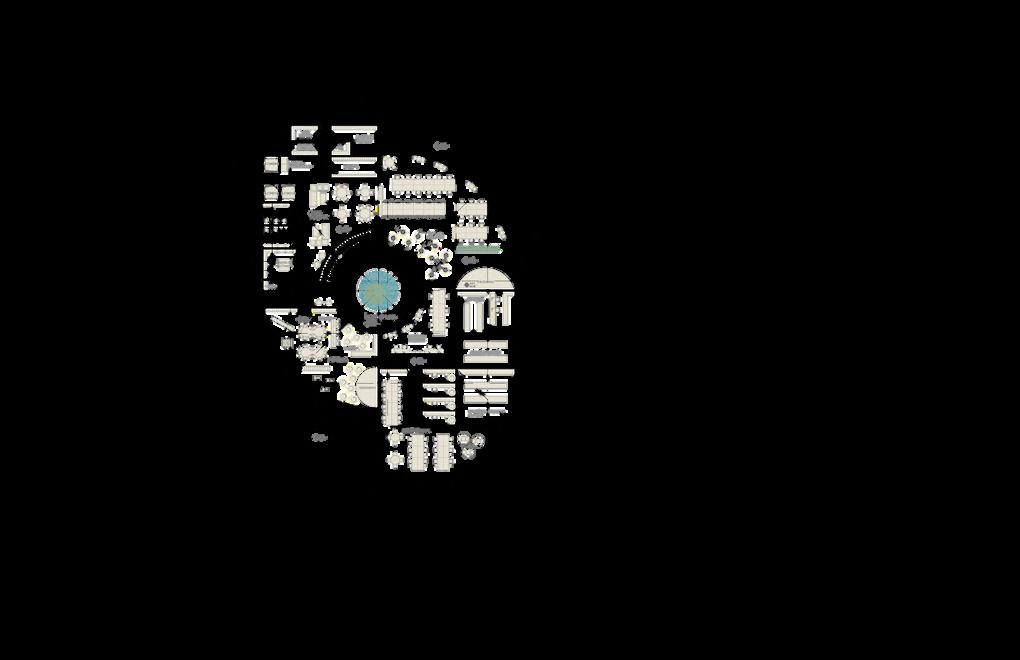
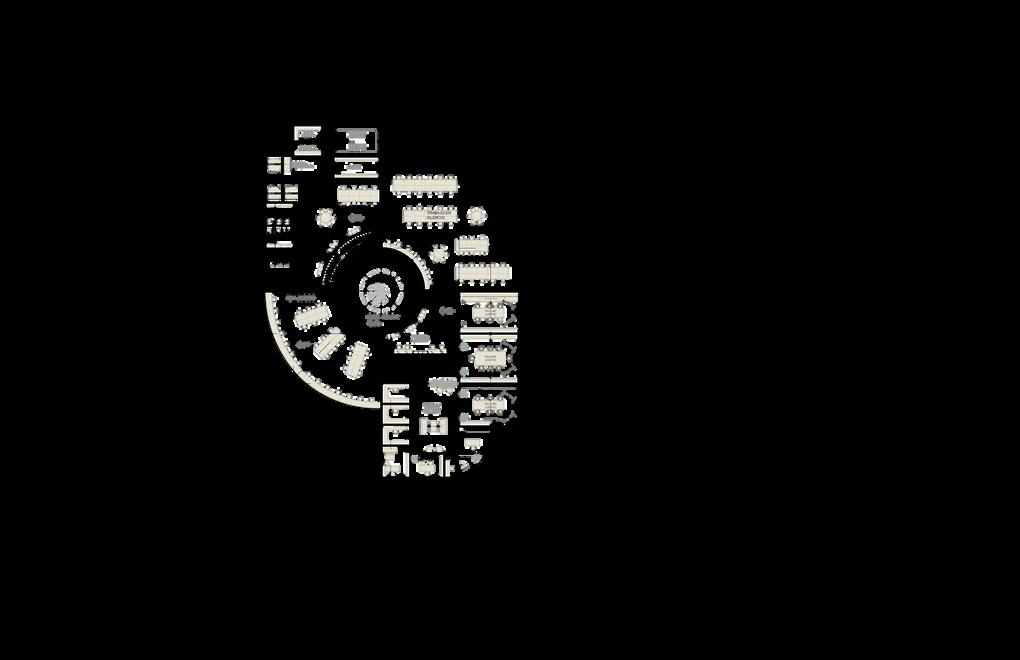
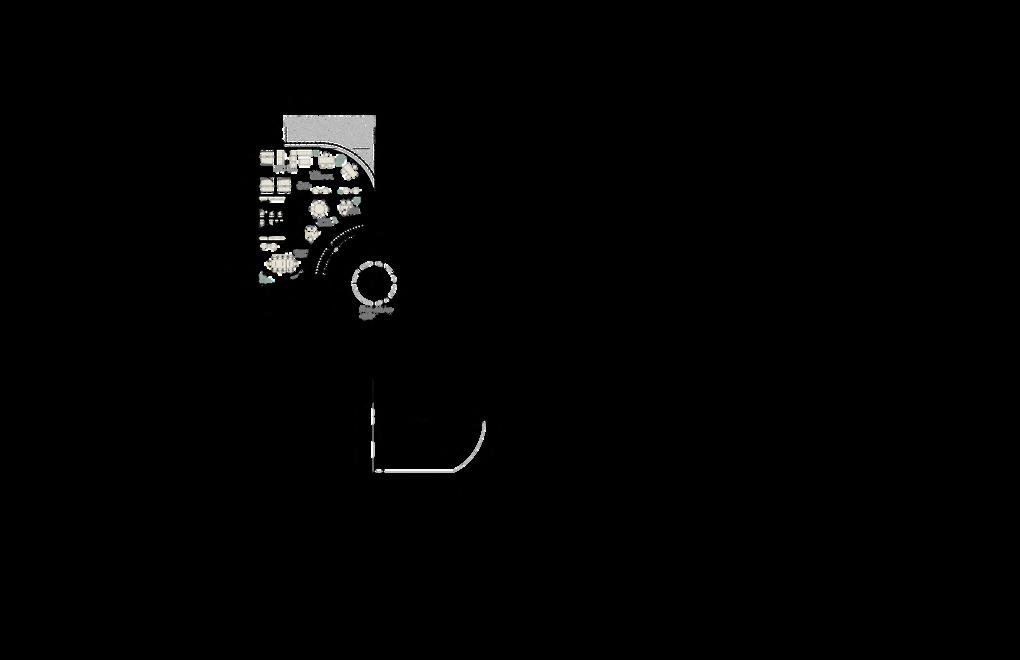
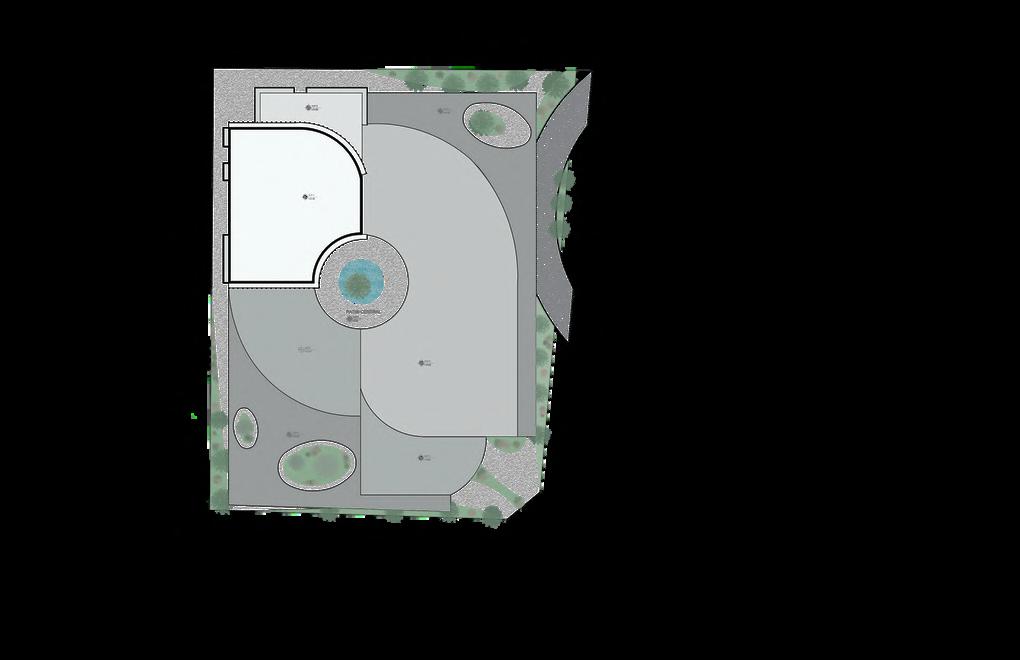
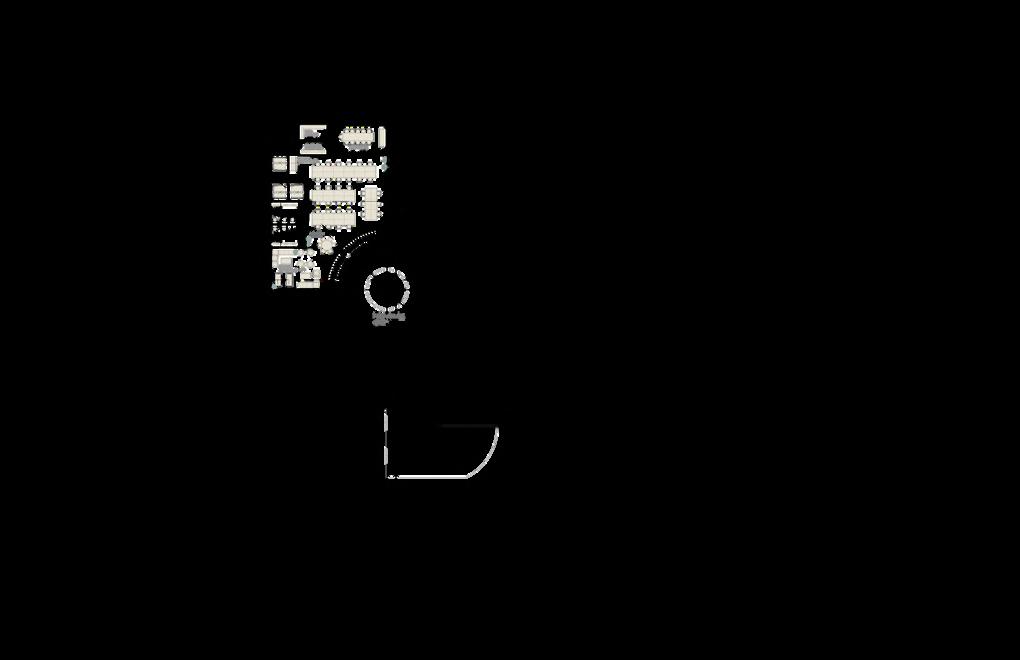
ADMINISTRATION
SHAREDSPACE ENTRETEINMENT
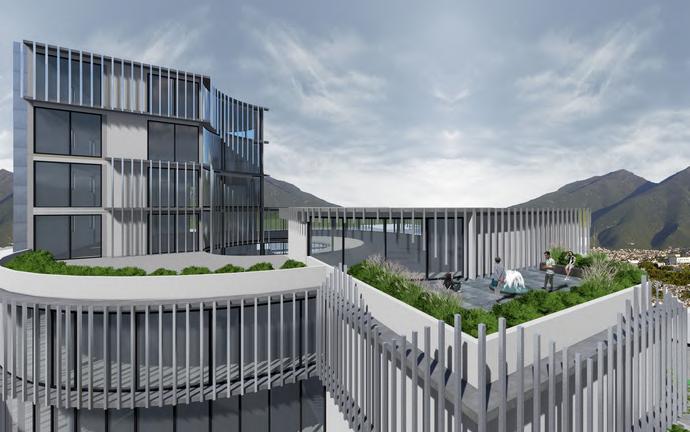
PRESENTATION VIDEOCALLS
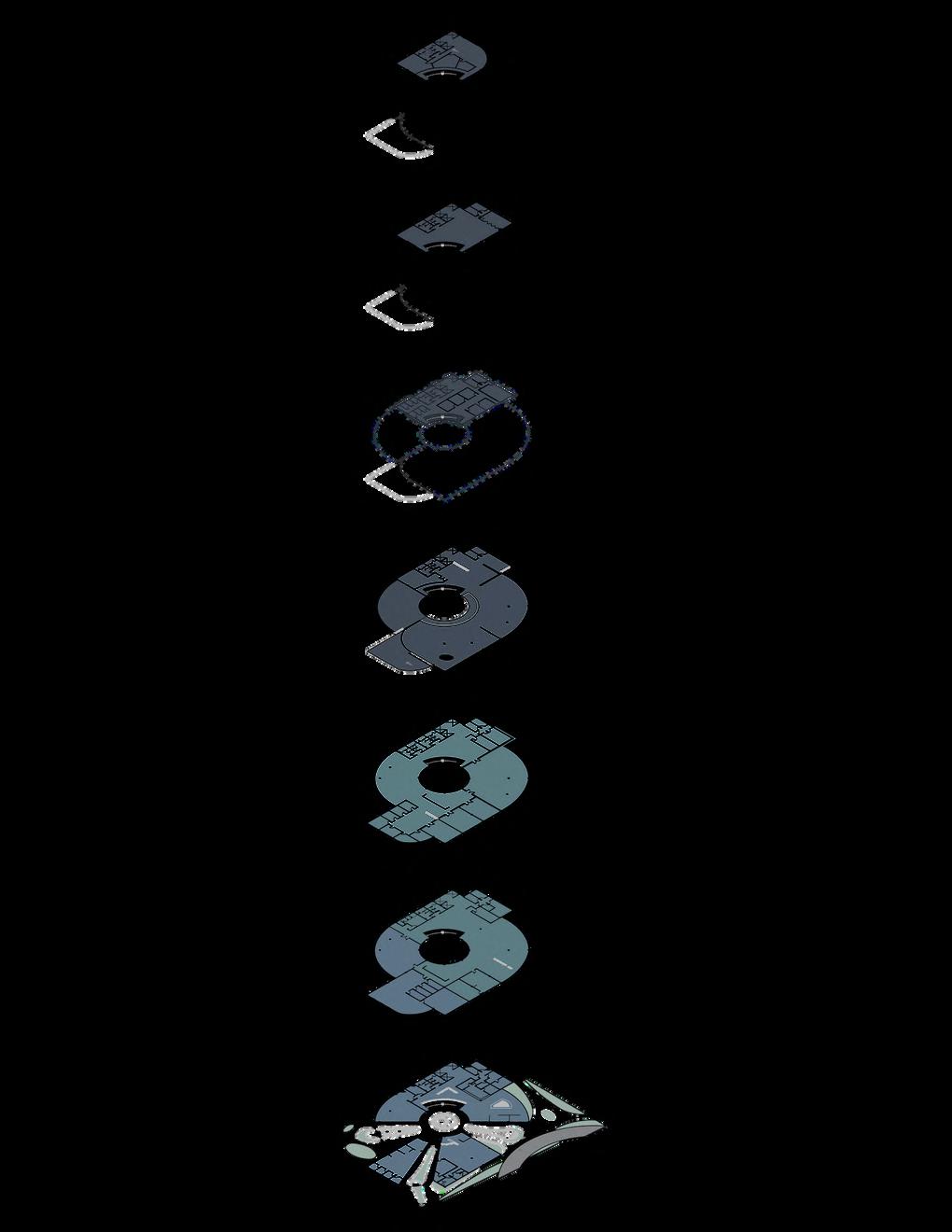
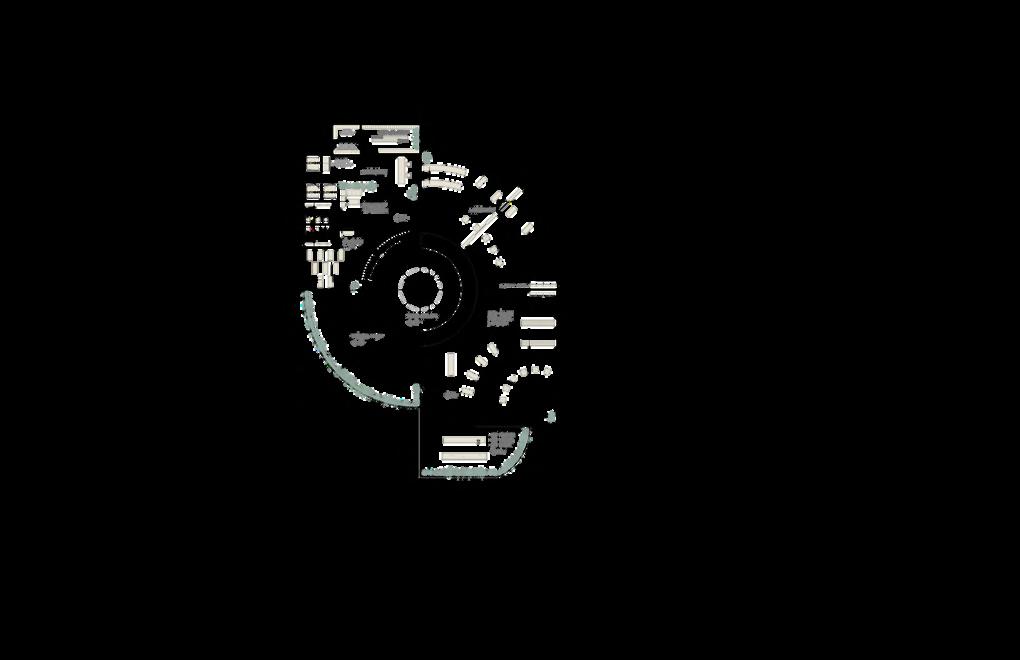
FRONTDESK YOGA MEDITATION REFLEXION TERRACE
STUDIOS SILENTWORK PRINTING MEETINGS ALONEWORK
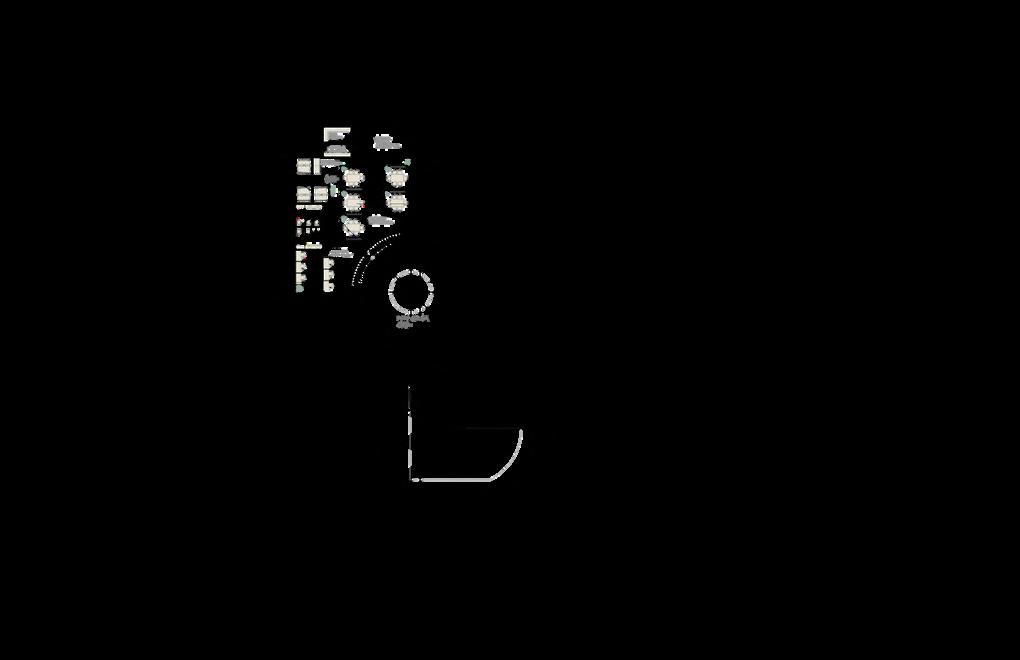
OPENWORK KIDZONE ARTS&CRAFTS REST
LOBBY RESTAURANT PETZONE
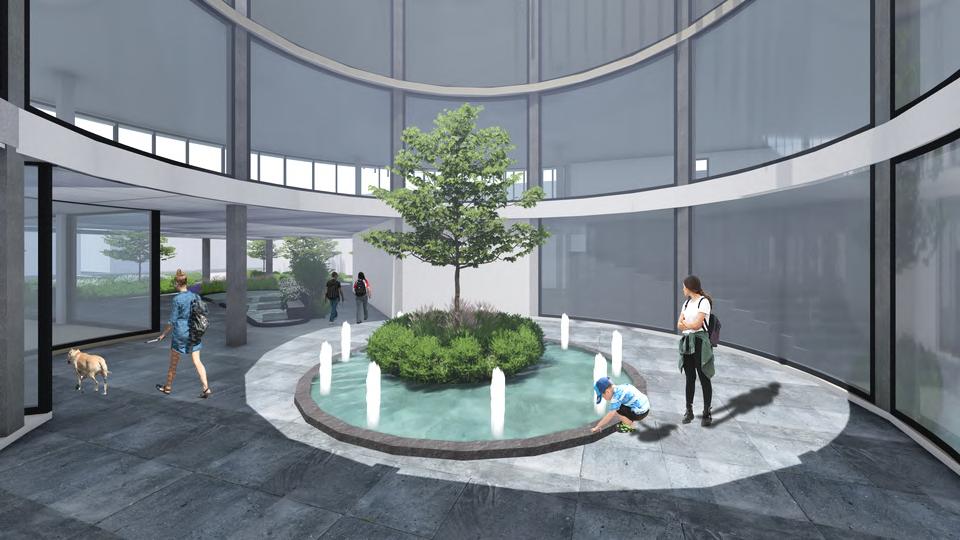
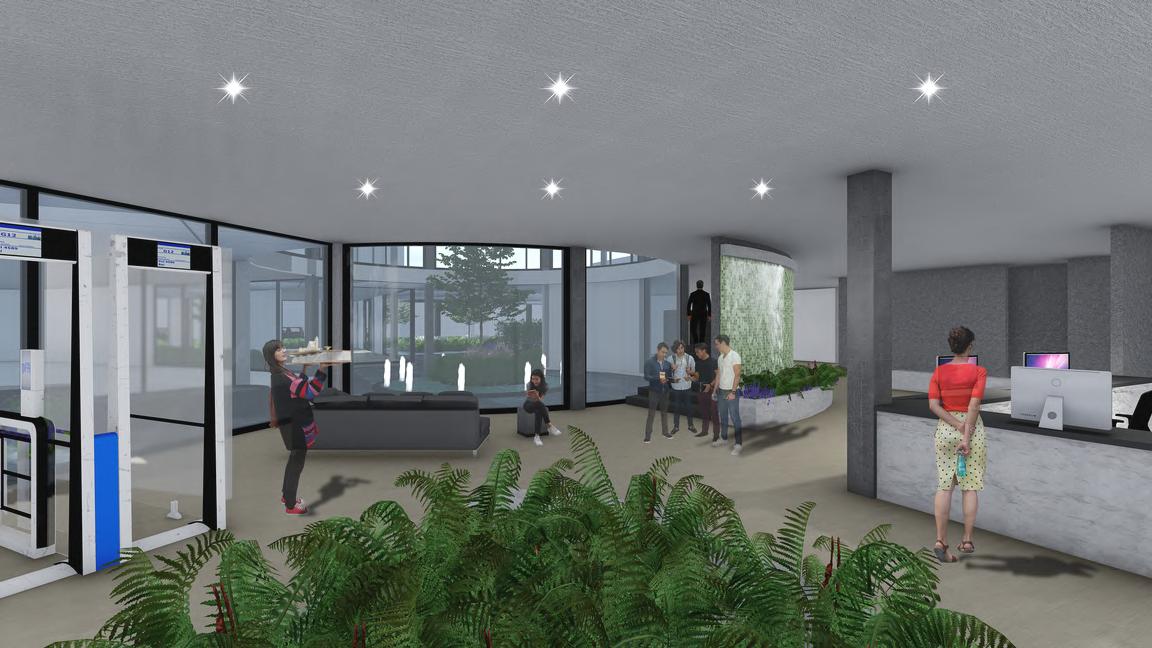
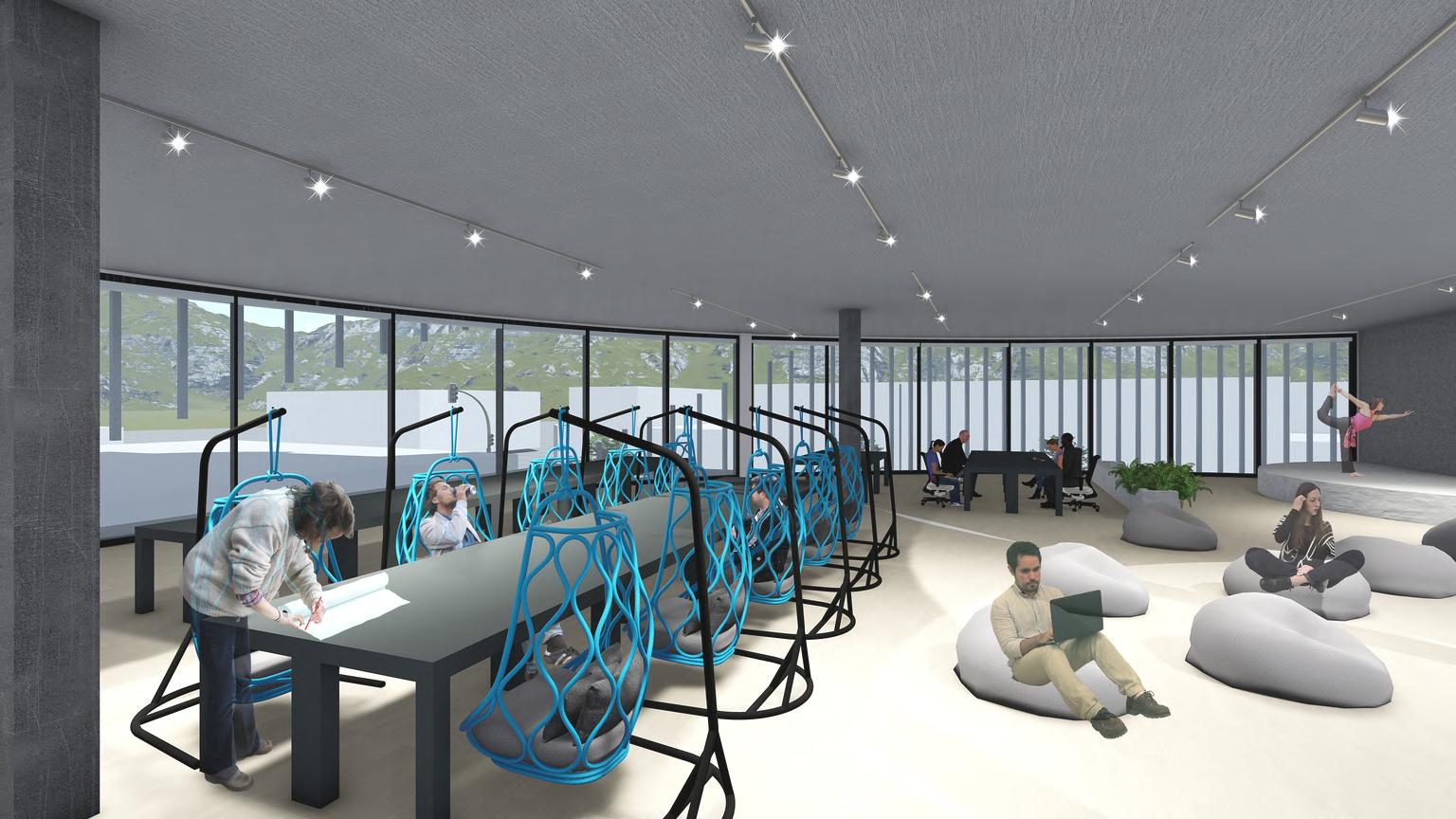
URBAN + LANDSCAPE
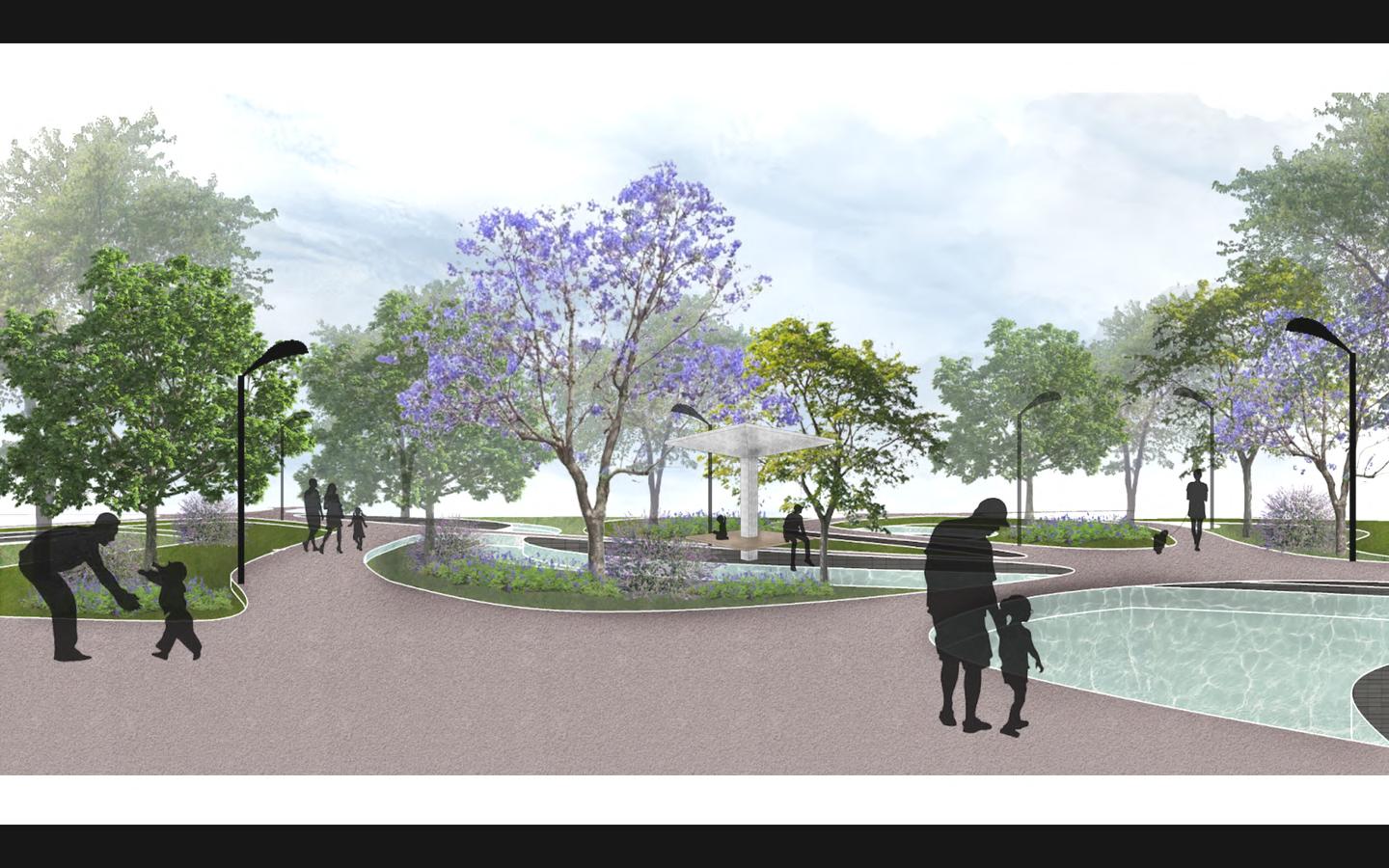
LOS PINOS PARK URBAN LUNG 4
The project idea was to create a green lung in the middle of the city, a place where the ecosystems and habitats of animals can be created and regenerated for the species. The first idea was to connect habitat space with green area and water spotswithouthavingastrictprogrammeandletting theusersusetheareasastheywantandnotforcing them to any activity. We decided not to build any spaceandjustletthegreenbe.

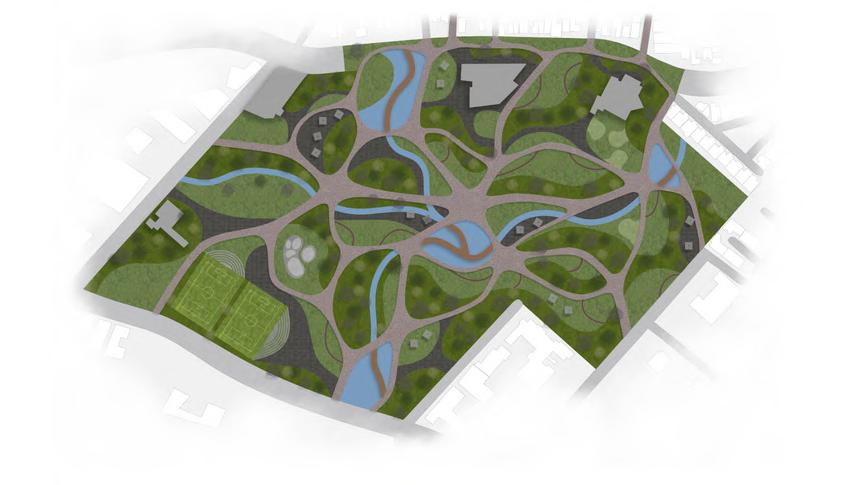
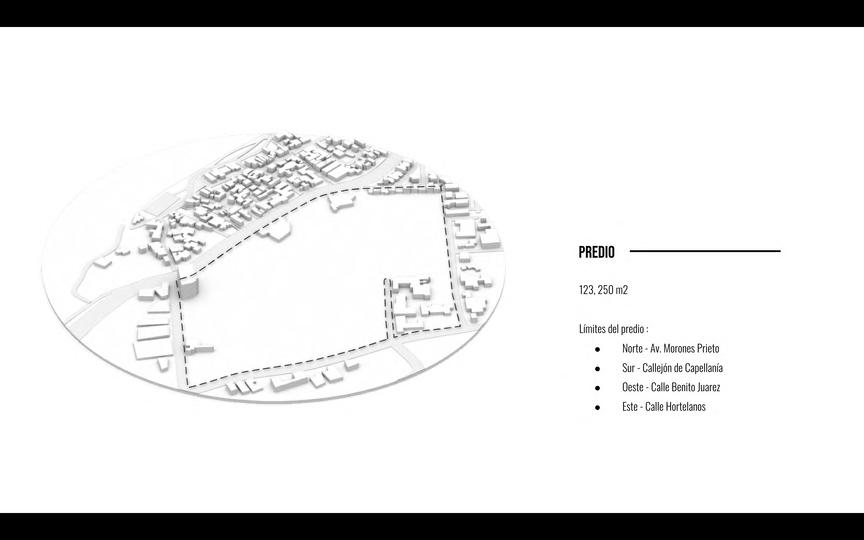
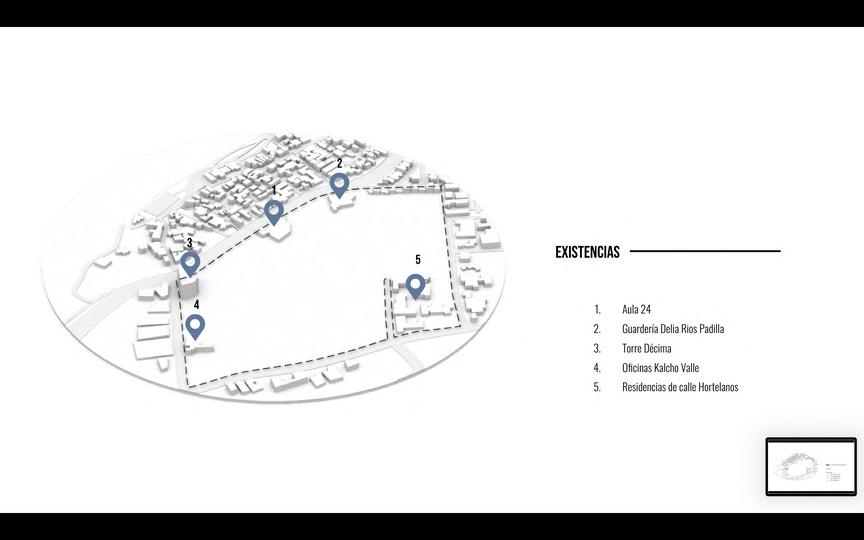
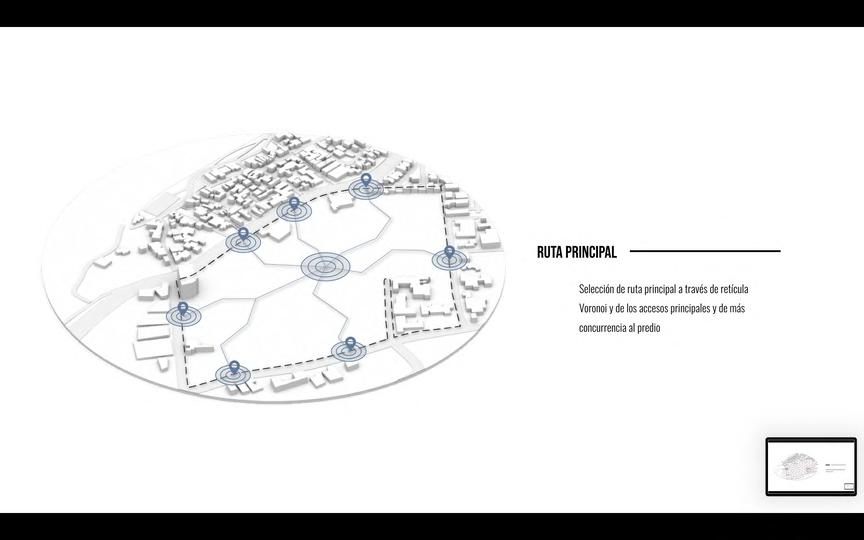
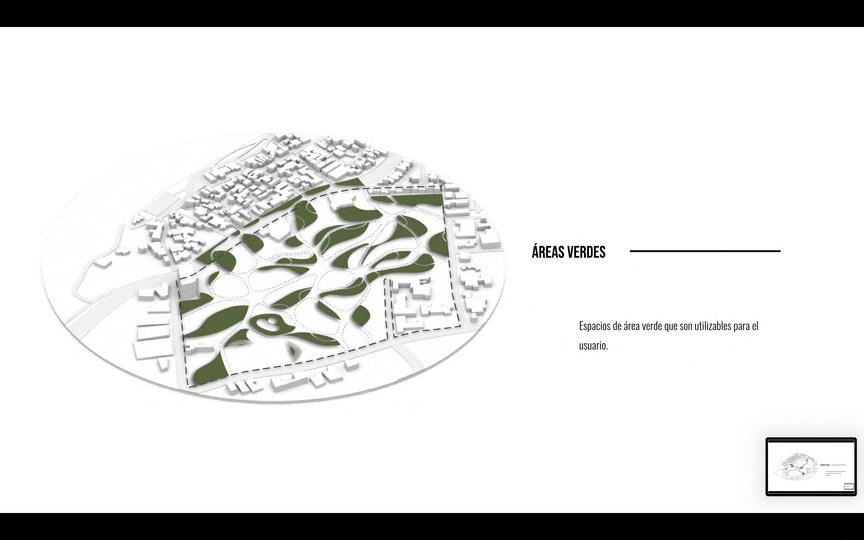
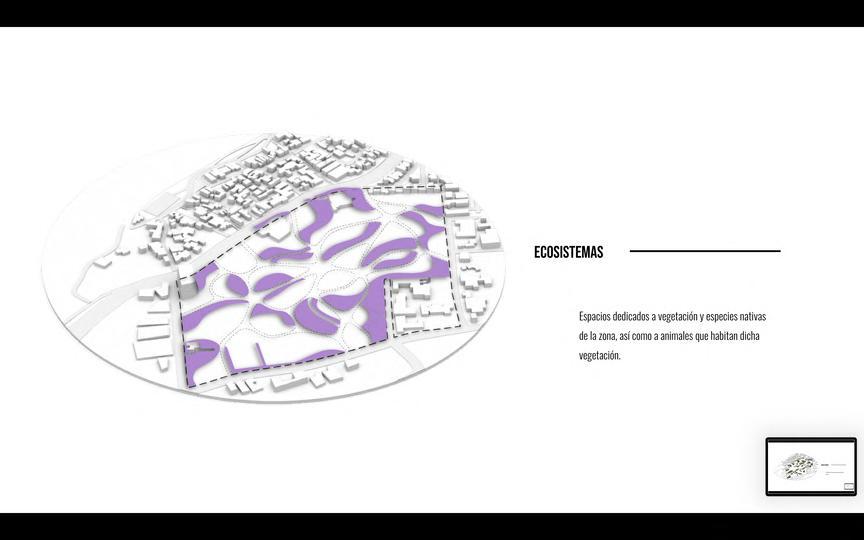
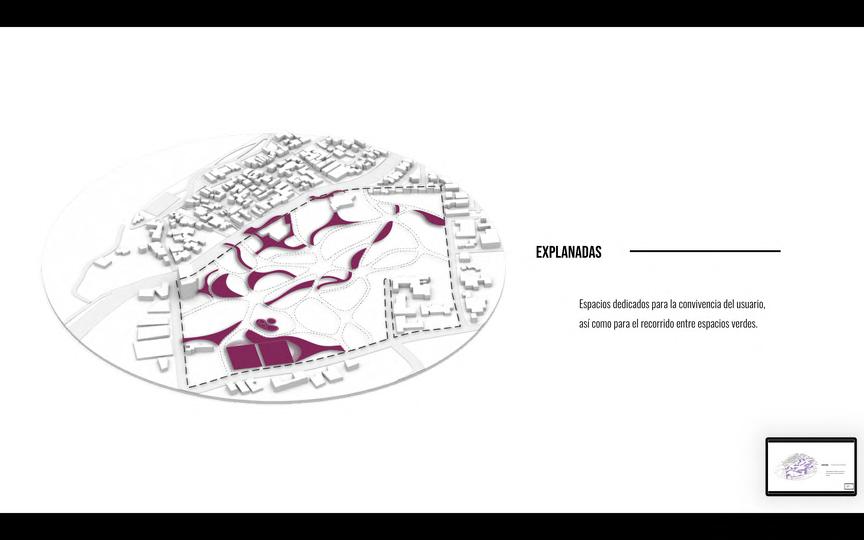
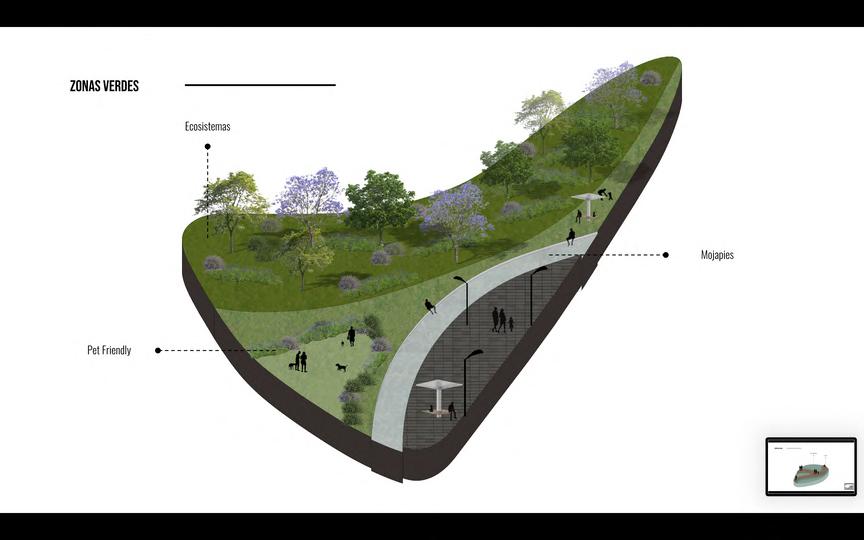
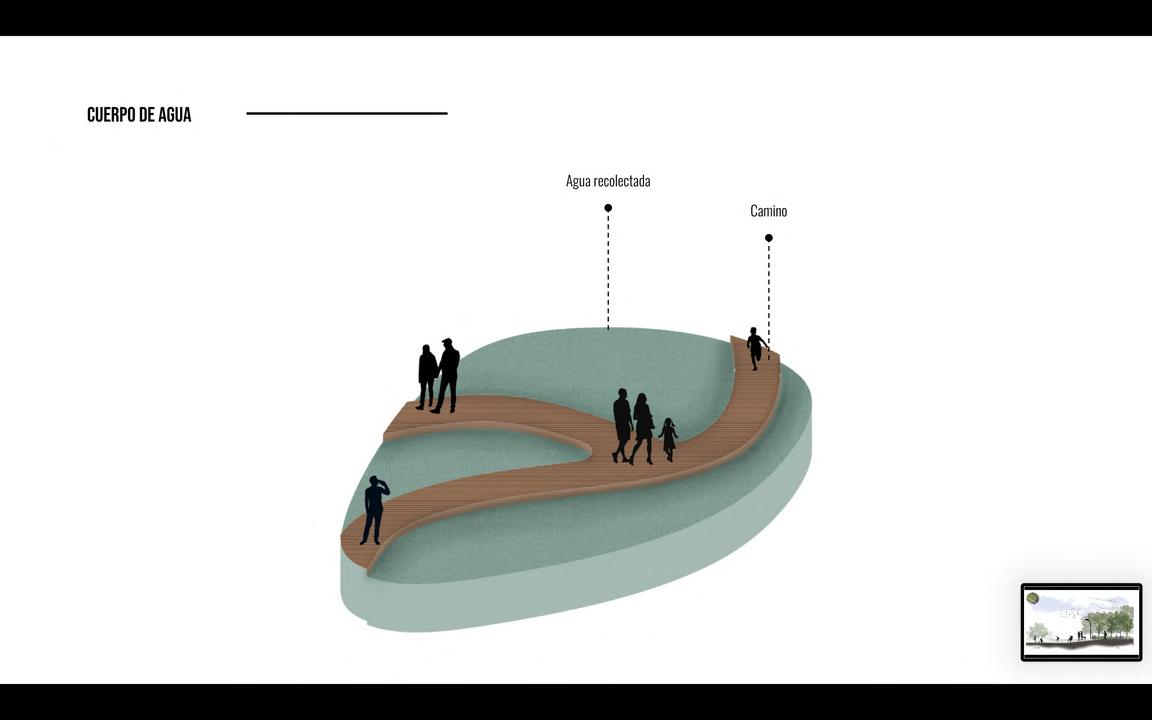
VORONOIRECTICLE PATHS
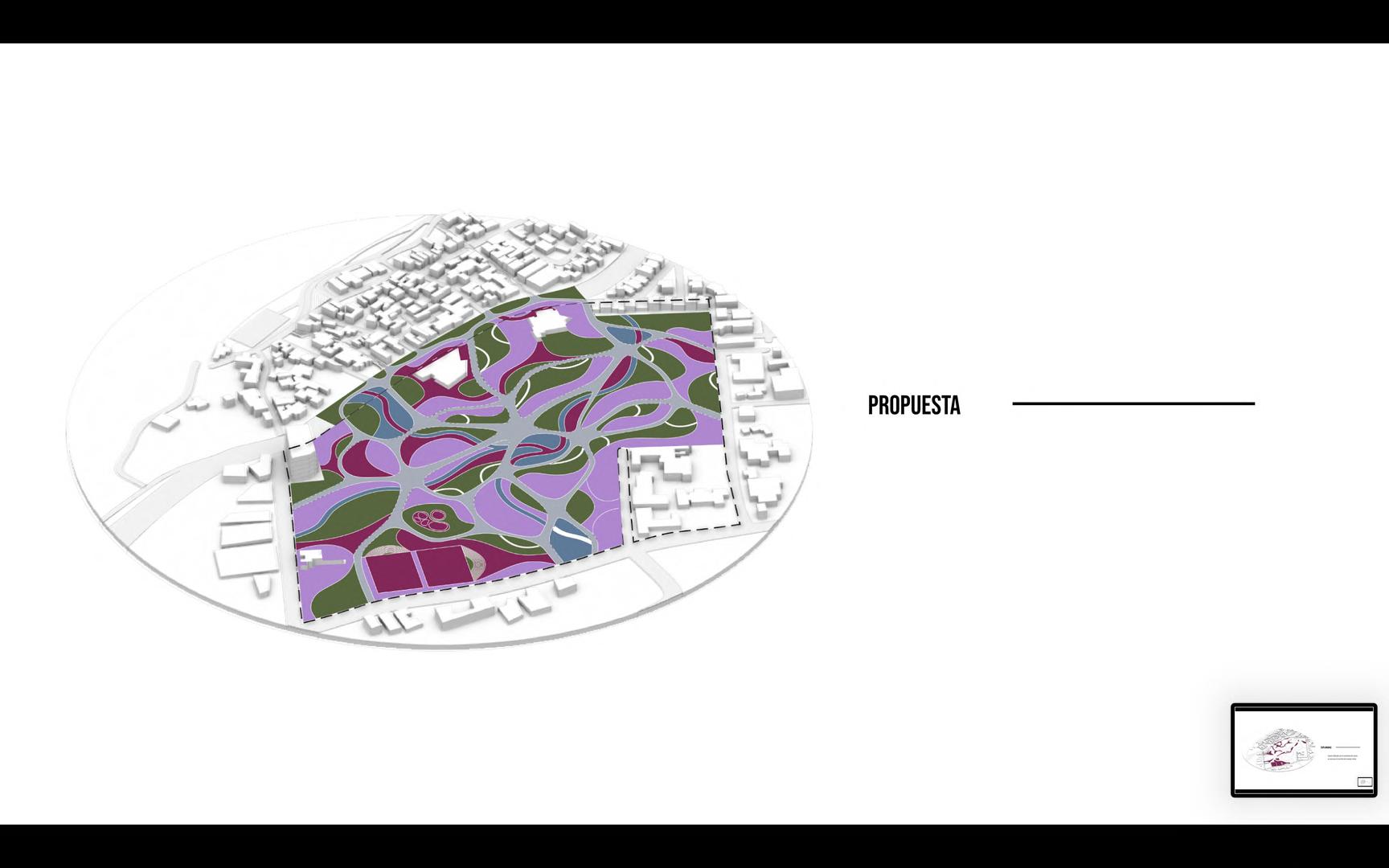
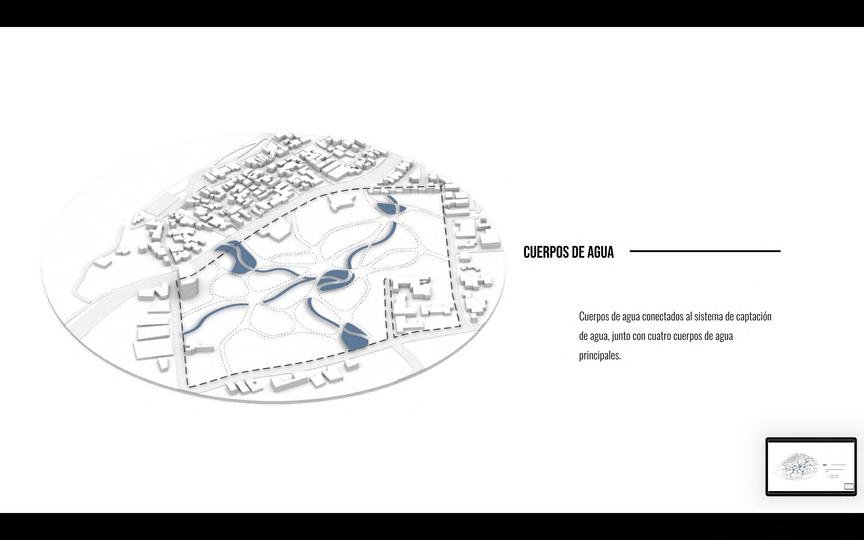
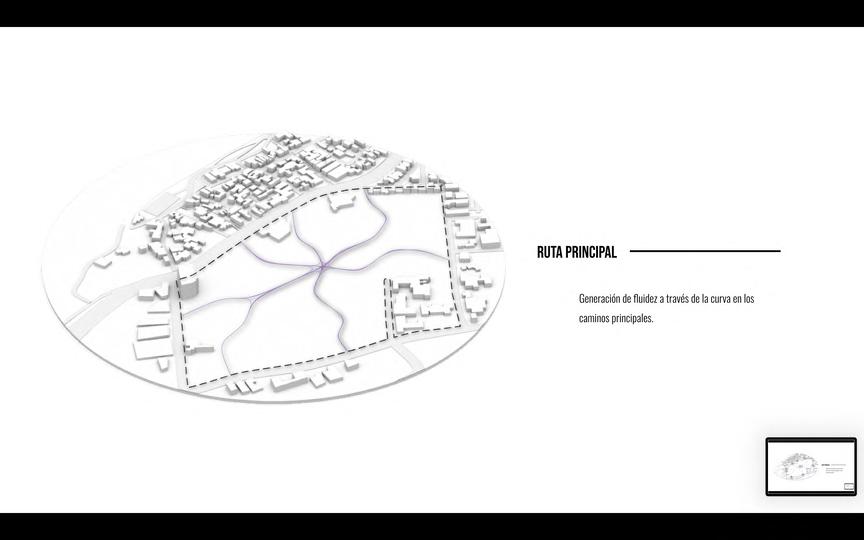
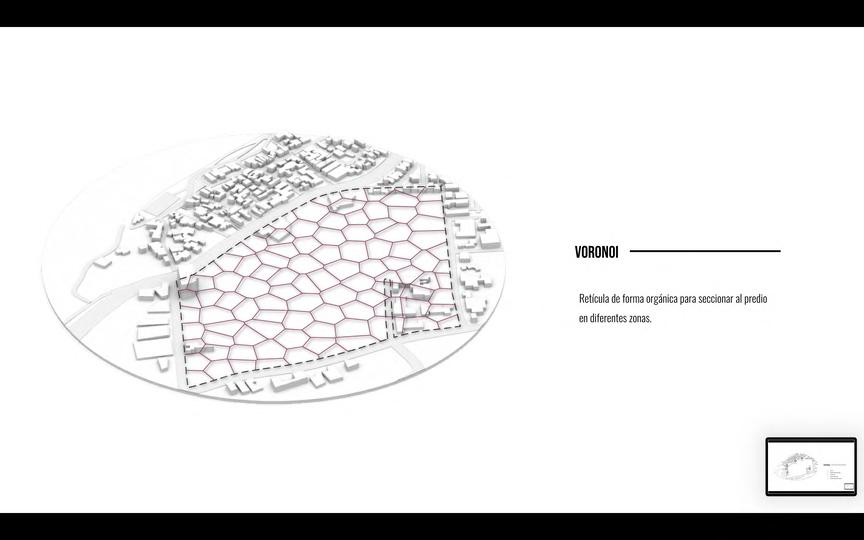
WATERSPOTS
PROPOSAL
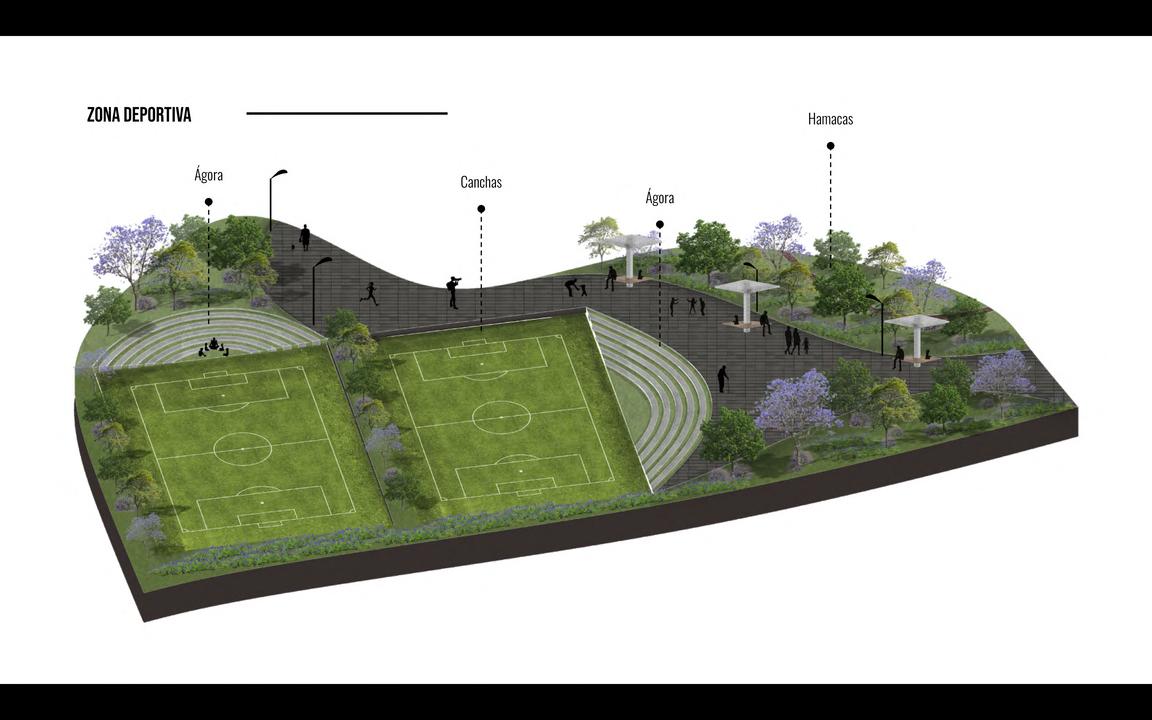
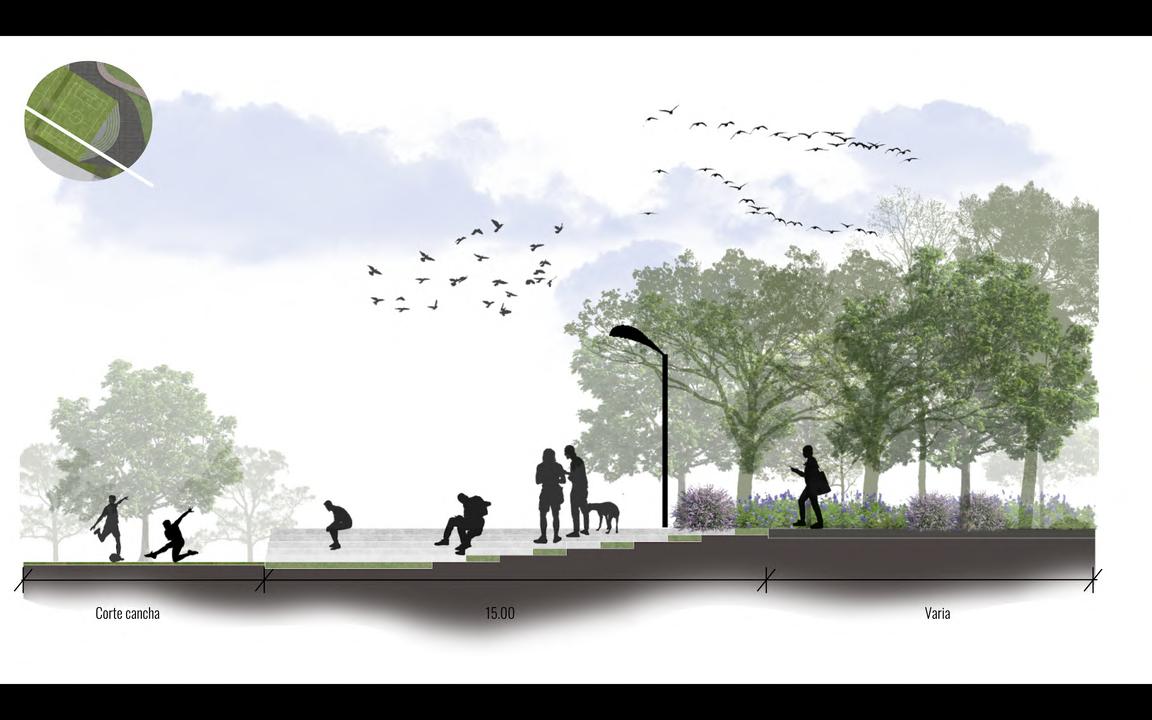
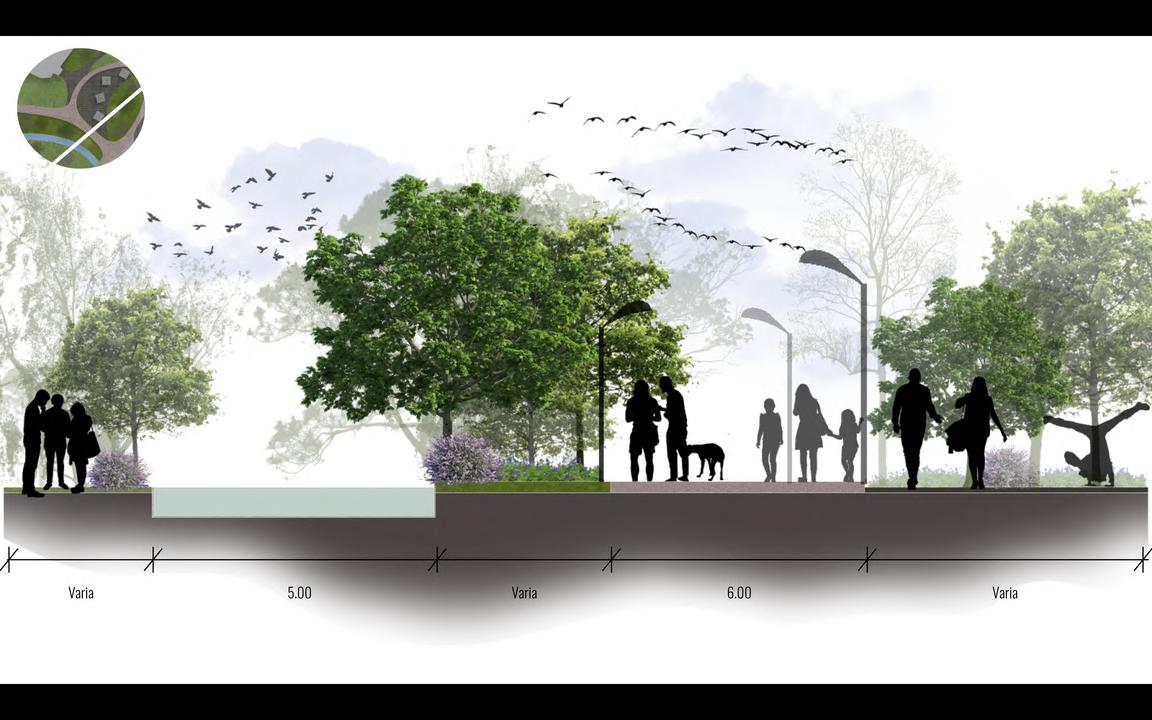
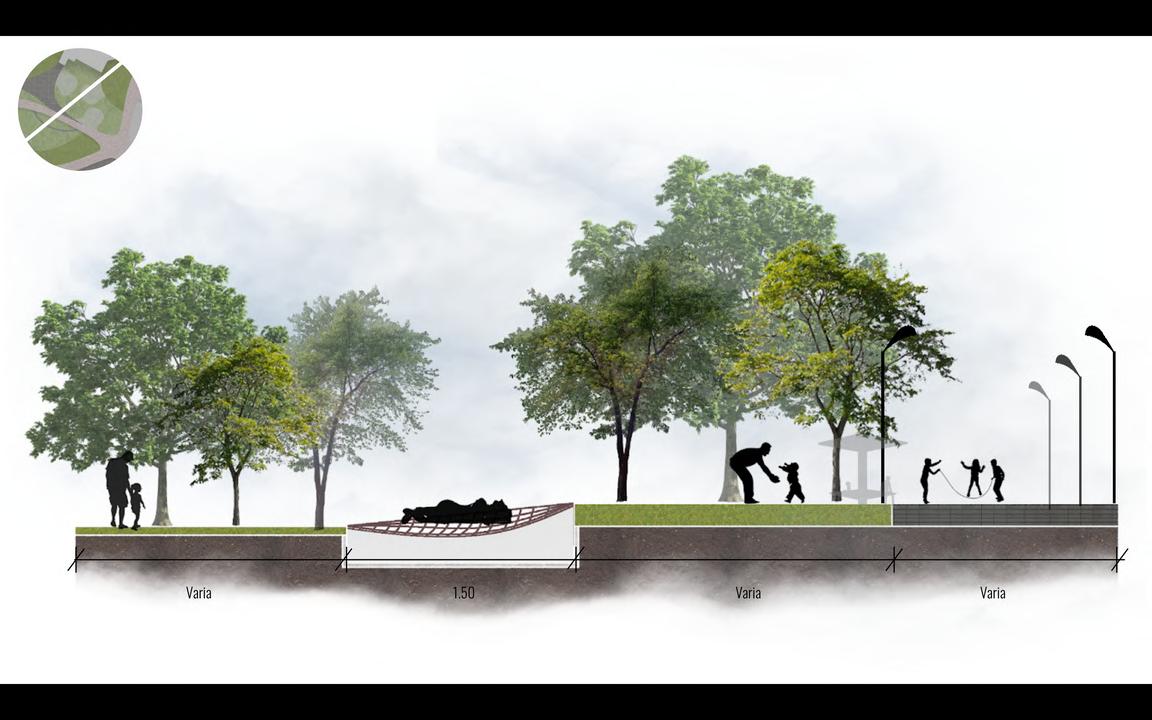
INTERIOR COMMERCIAL ARCHITECTURE
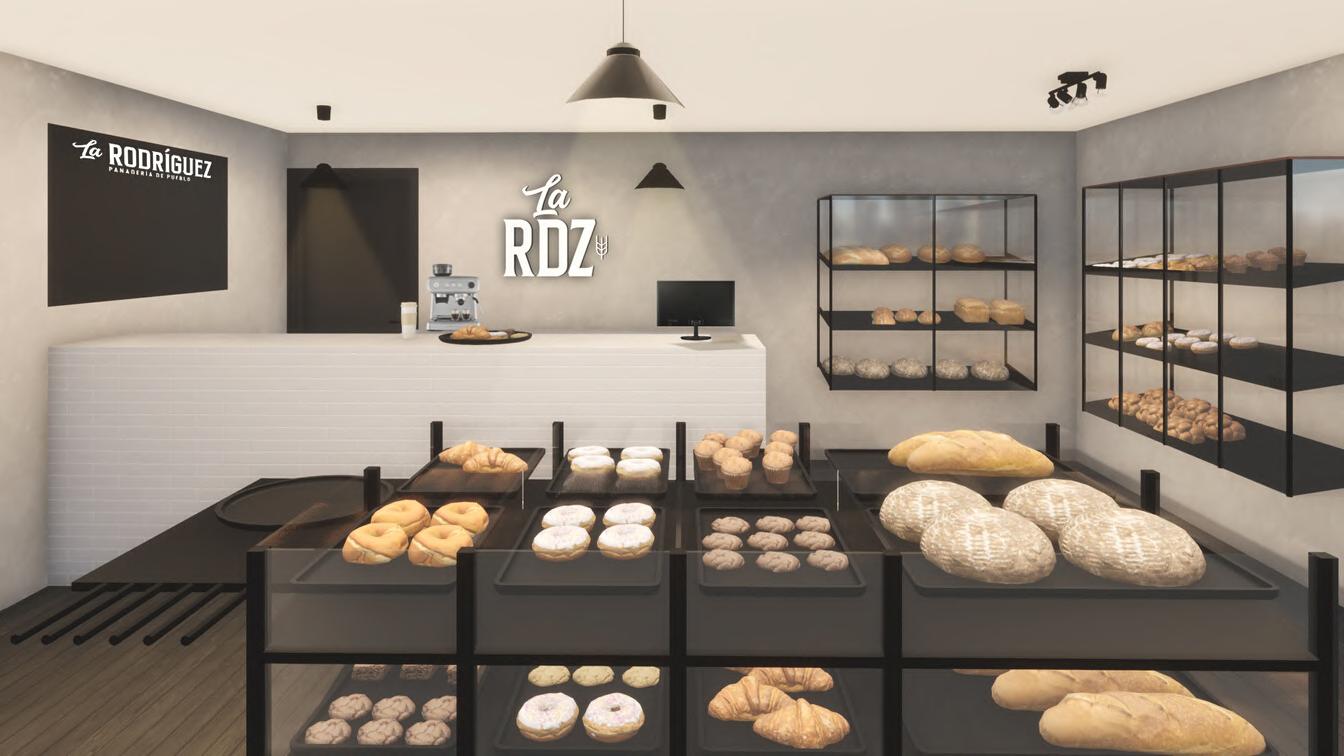
LA RDZ BAKERY 5


The design was thought to be efficient for the workers and customers, that the space was able to bedividedbyuse.andeasytoaccess.Themeasures of the furniture and walking spaces were designed to have a harmonious journey. The place is divided bycookingarea,storagearea,andsellingarea,and furniture in the selling area was also designed for thesiteandthenecessitiesoftheclient.

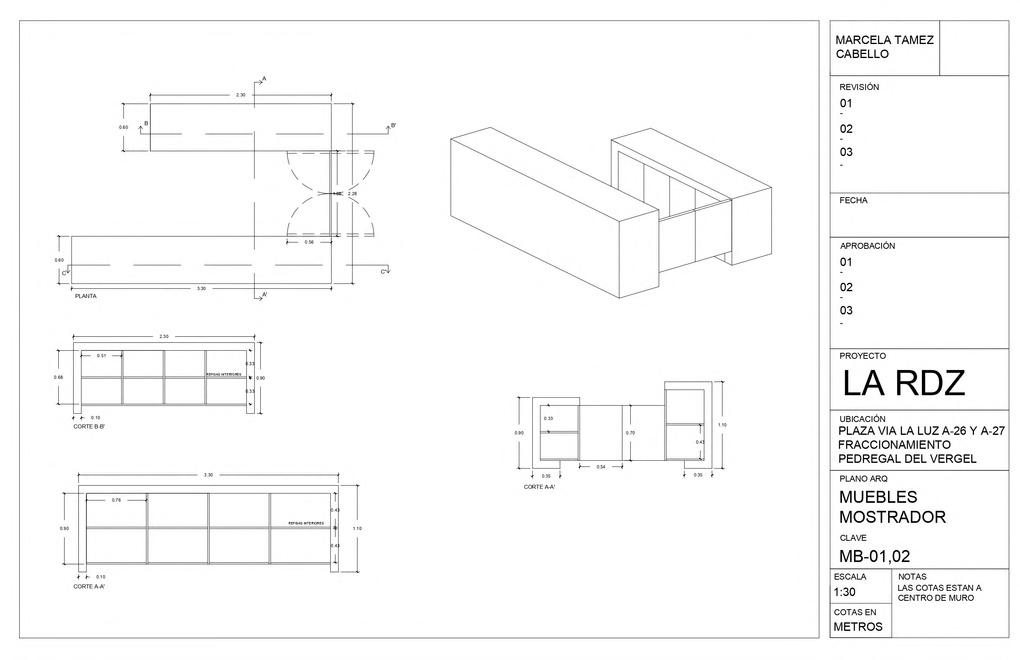
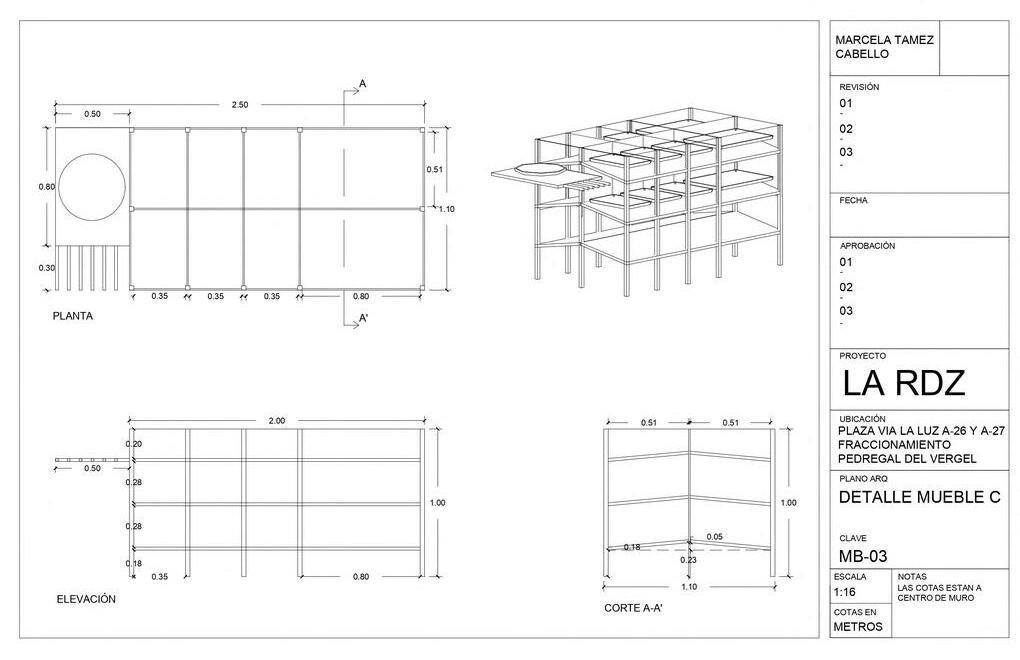
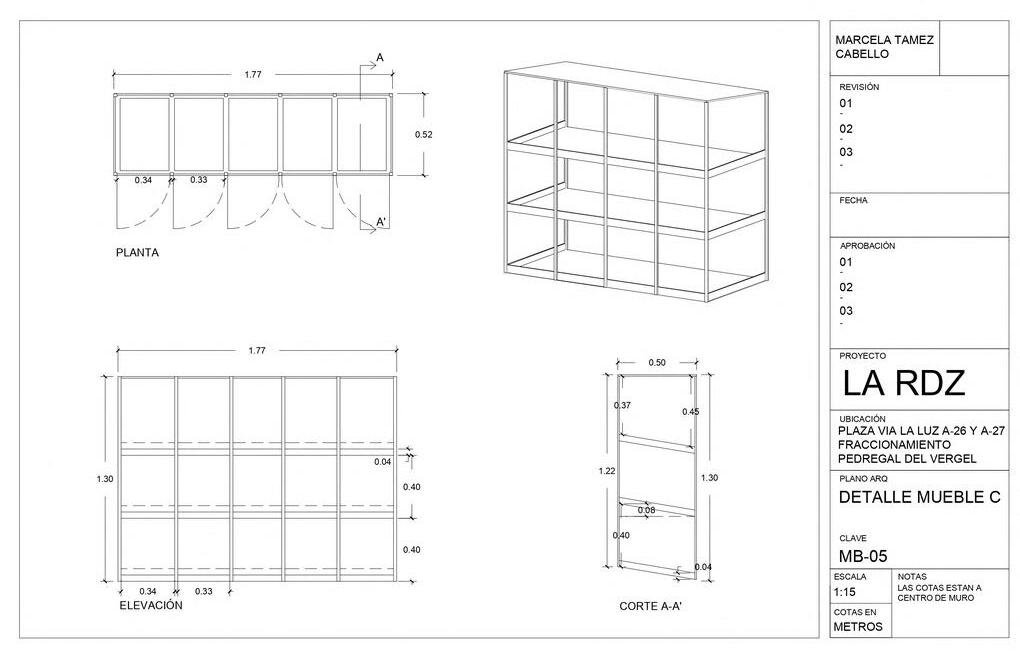
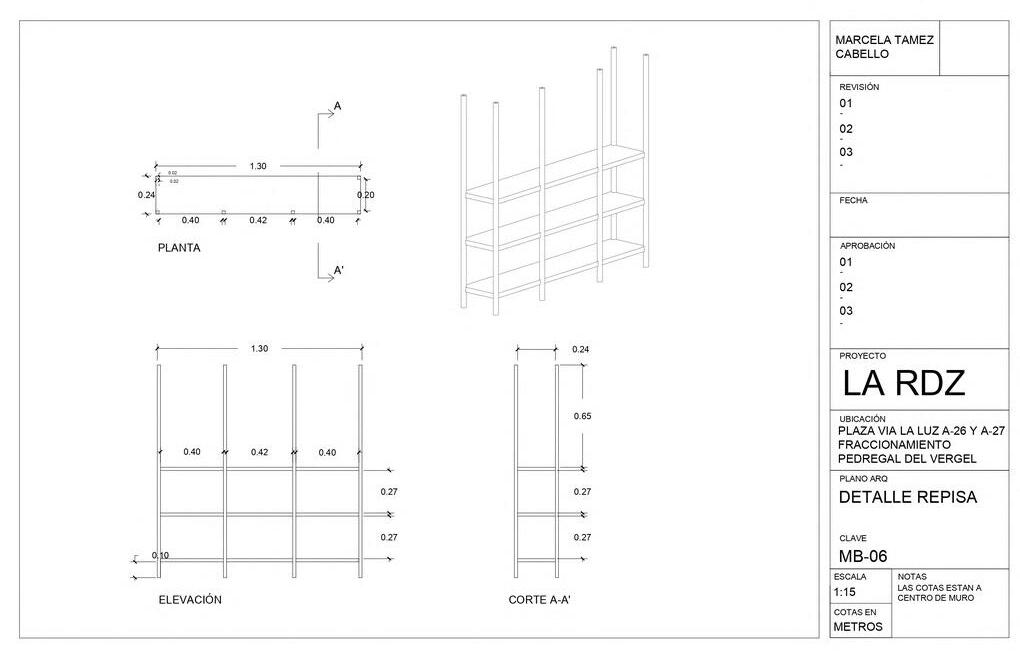 CENTRALFURNITUREFORBREAD
CENTRALFURNITUREFORBREAD


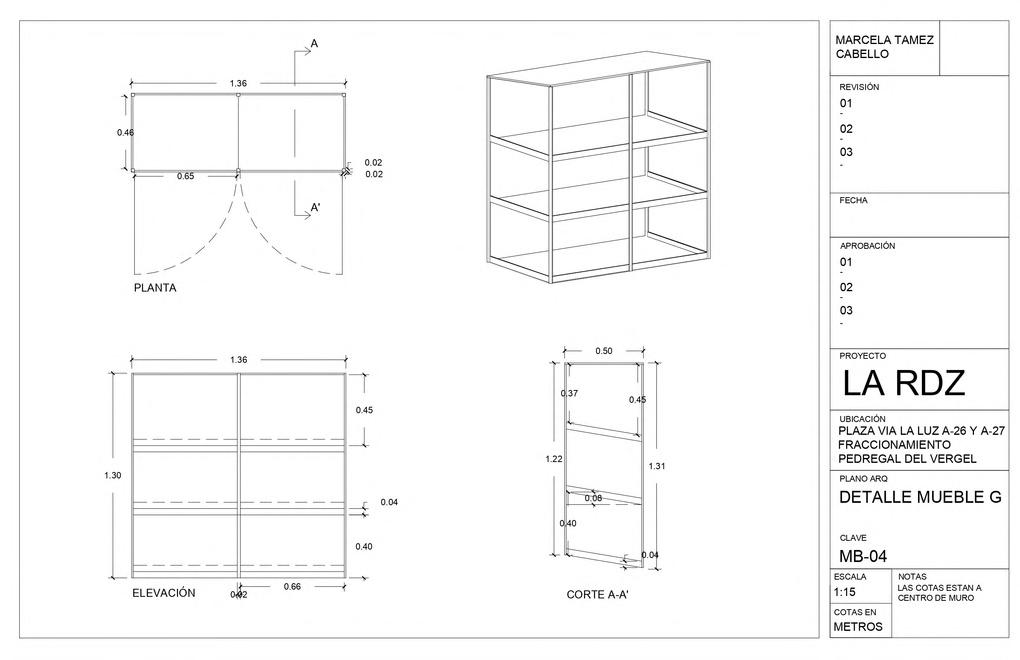
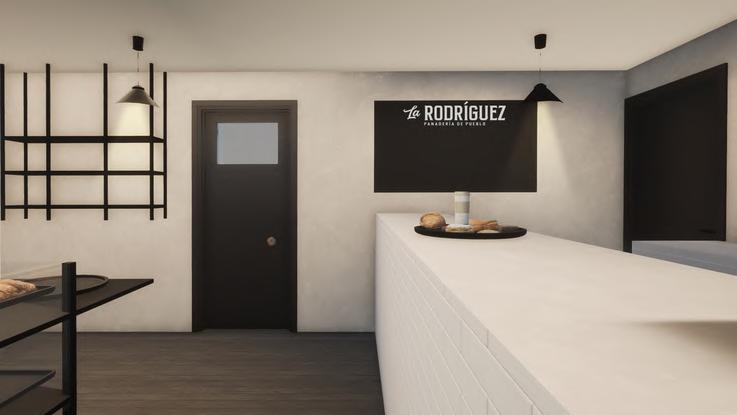 SOURBREADFURNITURE
SOURBREADFURNITURE
