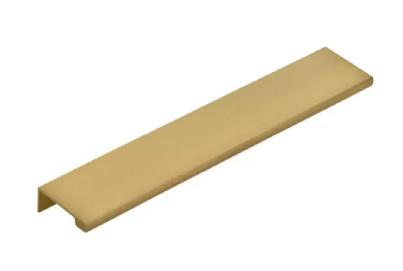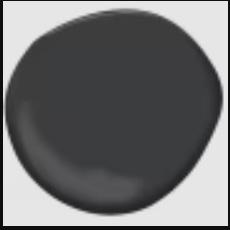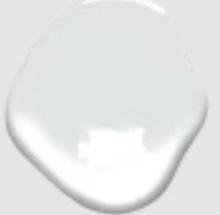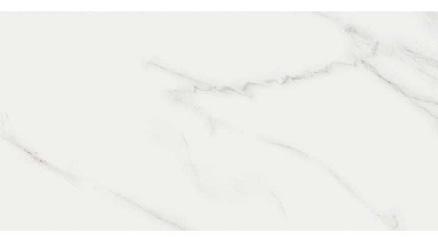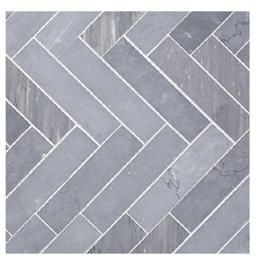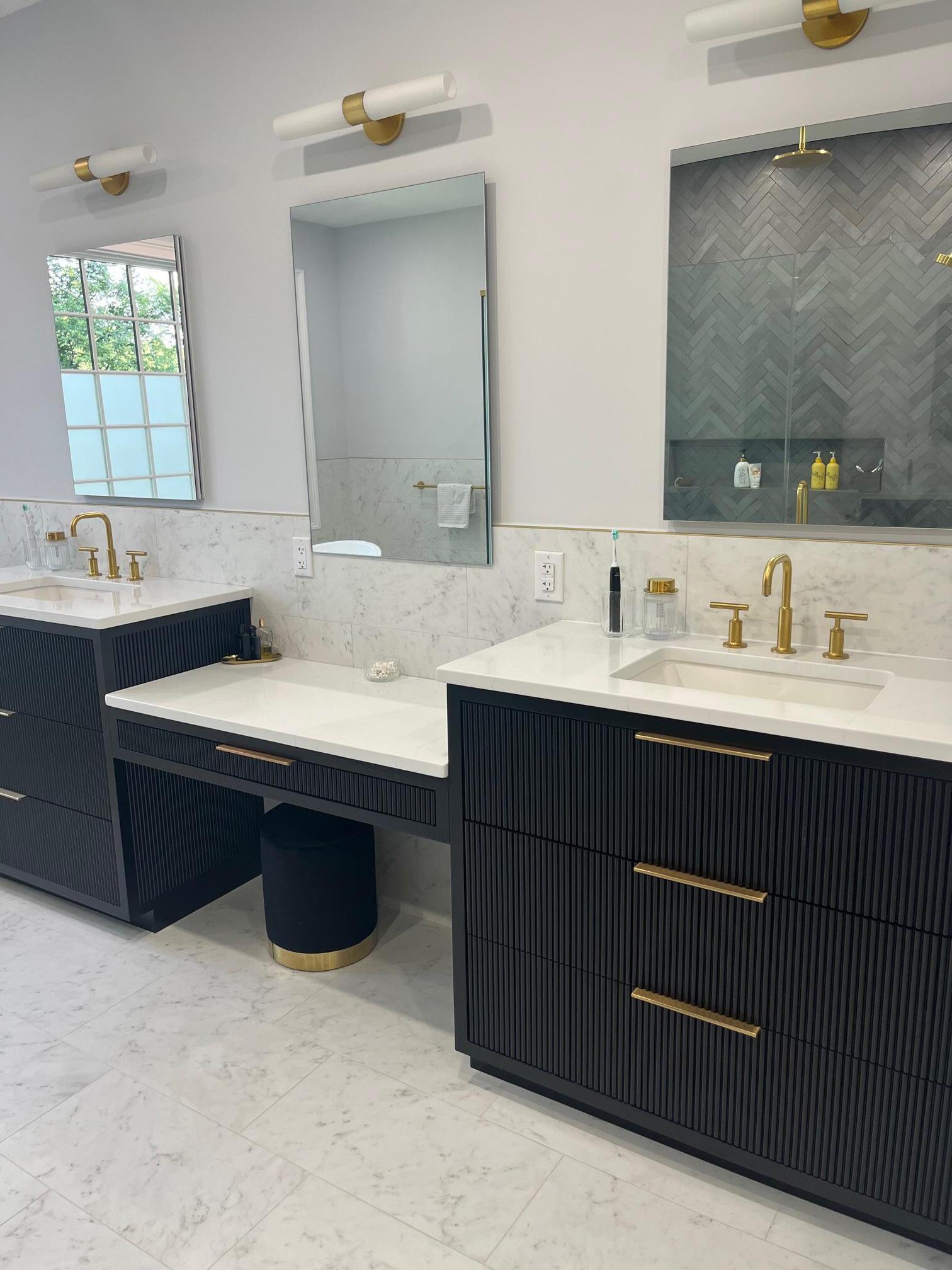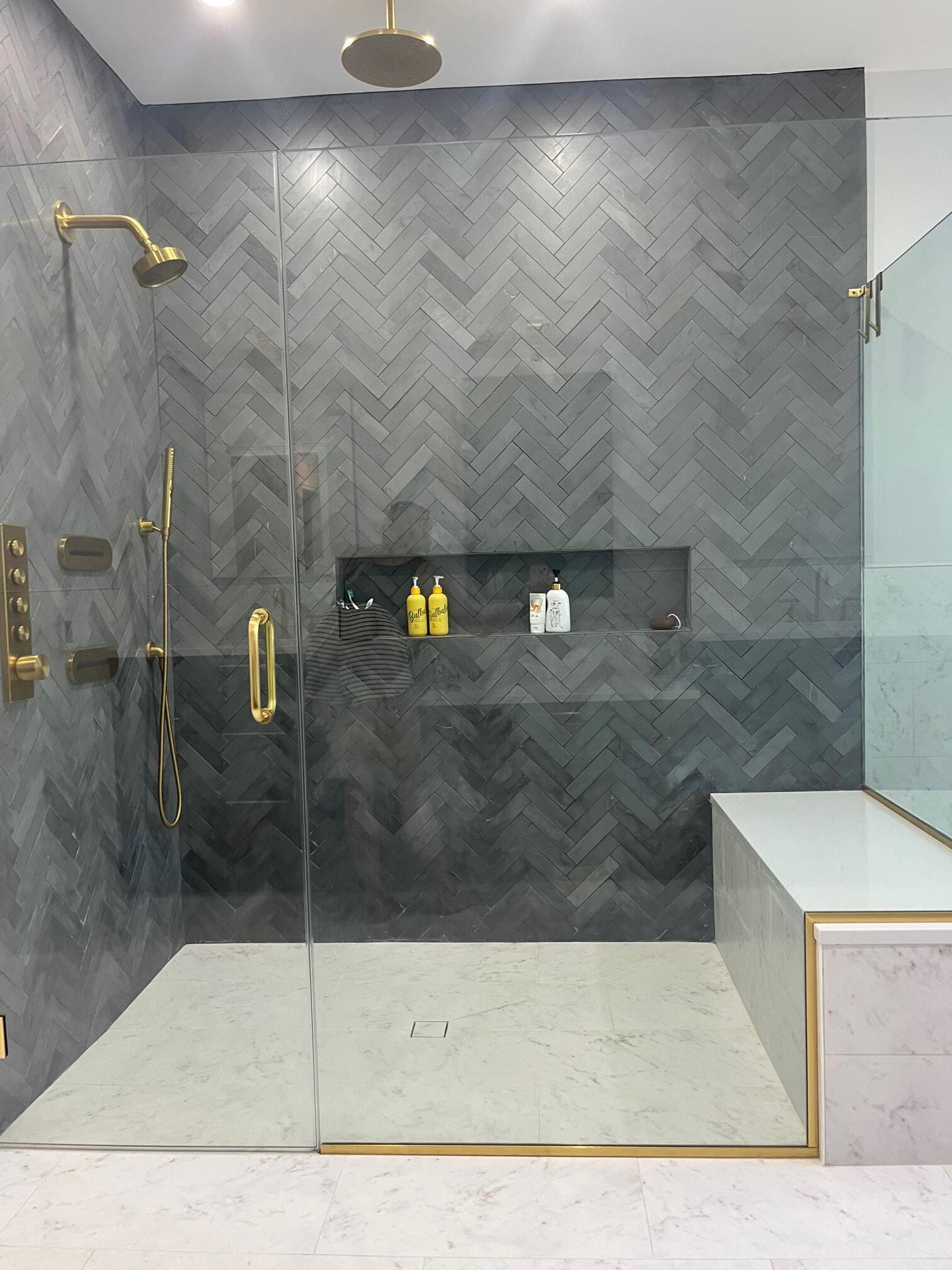SELECTED WORK 2O25
PORT FOLIO

TALIA FRIEDLAND
INTERIOR DESIGNER



+44 7743 181130
taliafriedland@gmail.com
https://www.linkedin.com/in/talia-friedland
I'm a London-based interior designer originally from the US. Prior to moving to London I studied Interior Design at Parsons where I had the chance to work at Arditi Design, a small residential design firm, working mainly on single-family apartments in the city. I then moved to London in 2022 to pursue my master's in Historical and Sustainable Architecture where I wrote a thesis focused on biophilic design within the historic environment. Afterwards, I began my work at PRP Architects where I work on a range of interiors projects, as well as sustainability projects such as B Corp and MHCLG research. This portfolio includes a broad range of work samples from my current role at PRP as well as my past work at Arditi Design to give an overview of my experience, capabilities, and interests.
PRP Architects, London, UK
Assistant Interior Designer, 2023 - Present
Project Involvement
Broadwater Farm Internal Communal Space Designs
Concept design, paint colour selection for walls and doors, floor finishes, mural design, wayfinding design package, resident engagement and voting documents
Hackney Service Centre Interior Reconfiguration
Stage 2 and Stage 3: Concept, FF&E selection, plans and elevations, bespoke joinery design, paint colour strategy and selection
10 Lindsey Street 1st Floor Refurbishment
Carpet selection, materials research, kitchen design, models and renders, FF&E research and selection, presenting to partners
Surrey Office Move and Bike Store
Floor finish research and selection, coordinating with contractors, plans and elevations, install
Paragon
Wayfinding design
Other Work
Assisting with the NYU Manchester Trip
B Corp report and ESG presentation
MHCLG
PRP Social Team
PRP Wellbeing Coach
PRP ED&I Coach
Work experience student workshops
Design and Access Statements
Construction site material research
Learning to calculate U-Values
New York University, London, UK
Master's in Historical and Sustainable Architecture, 2022 - 2023
Parsons School of Design, New York, NY
Associate in Applied Science in Interior Design, 2020 - 2022
University of Chicago, Chicago, IL
Bachelor of Arts in History and English, 2015 - 2019
PART-TIME WORK EXPERIENCE
Arditi Design New York, NY
Junior Interior Designer, 2021 - 2023
BioFiliate New York, NY
Assistant and Consultant, Present
Jeremy Musson Chair of Historic Homes Foundation Cambridge, UK
Assistant and Researcher, 2023 - Present
COMPUTER SKILLS INTERESTS
Adobe Creative Suite
AutoCad
Excel
Google Workspace
iSBEM
Microsoft Word
PowerPoint
Revit (intermediate)
Rhino
Sketchup
V-Ray
Adaptive Reuse
Biophilia
Conservation
Furniture Design
History
Interior Desgin
Landscape Design
Outdoor Recreation
Sustainability
Well-being
Writing
BROADWATER FARM ESTATE
HACKNEY SERVICE CENTRE
BESPOKE JOINERY
SAMPLE PROJECT
BROADWATER FARM ESTATE
LARGE-SCALE RESIDENTIAL
PRP Architects, London
Interior Designer
COMMUNAL AREAS REFURB
This social housing estate with a complicated history was in need of an interior refurbishment for its communal spaces. A new paint scheme, new flooring, and new directional signage are in the process of being specified for these housing blocks. The 1960s design of the buildings presents unique challenges for wayfinding and decorative elements. This project was an opportunity to work closely with both the clients and the contractor team at every stage.
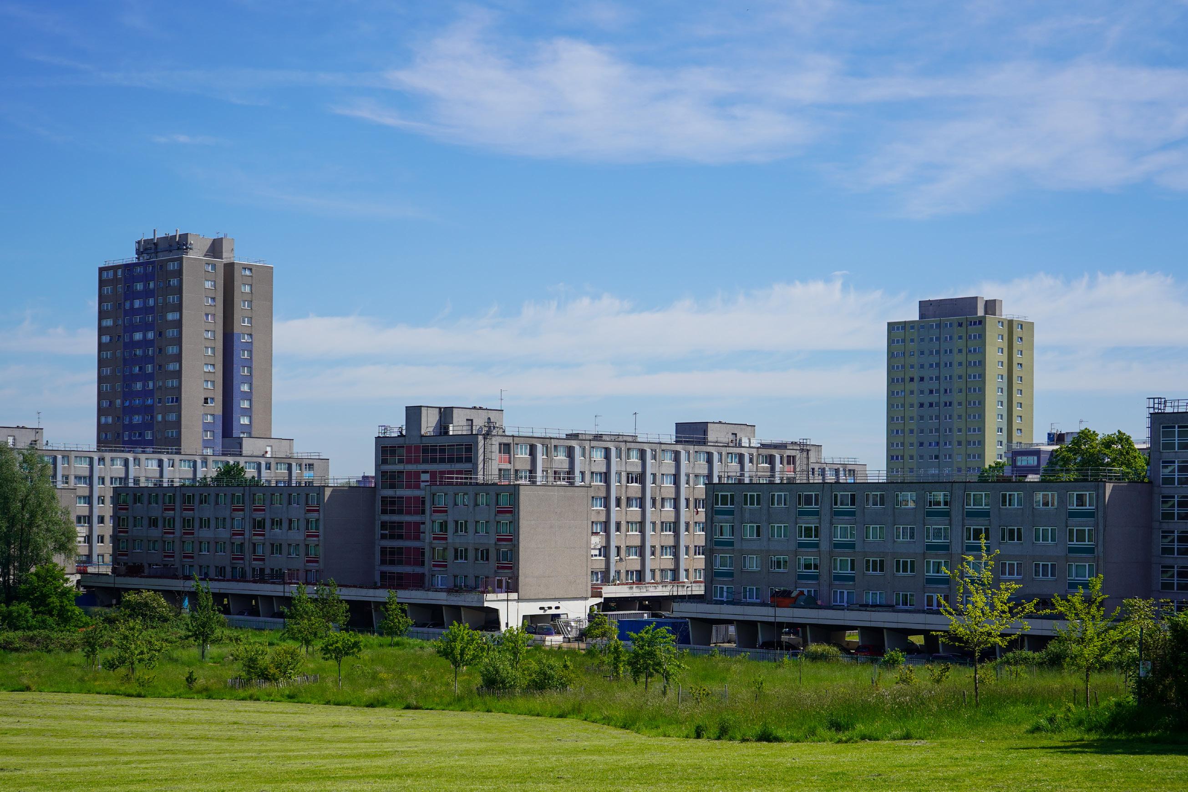
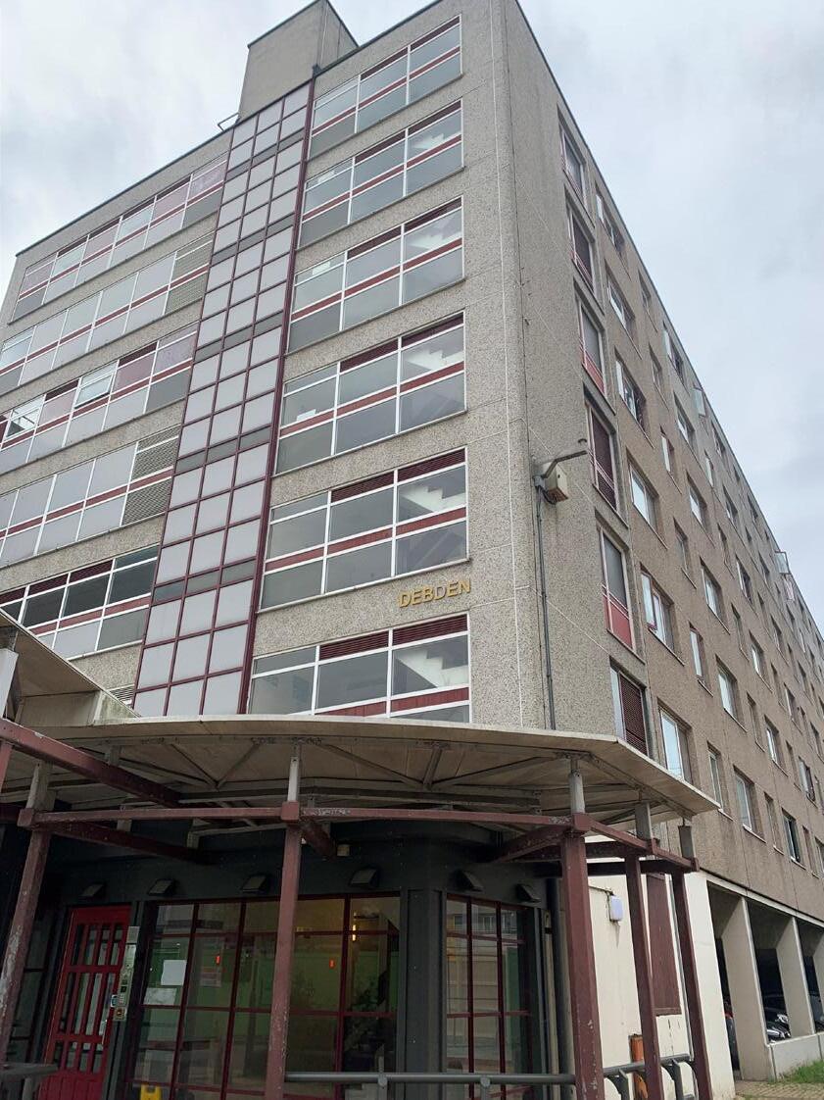
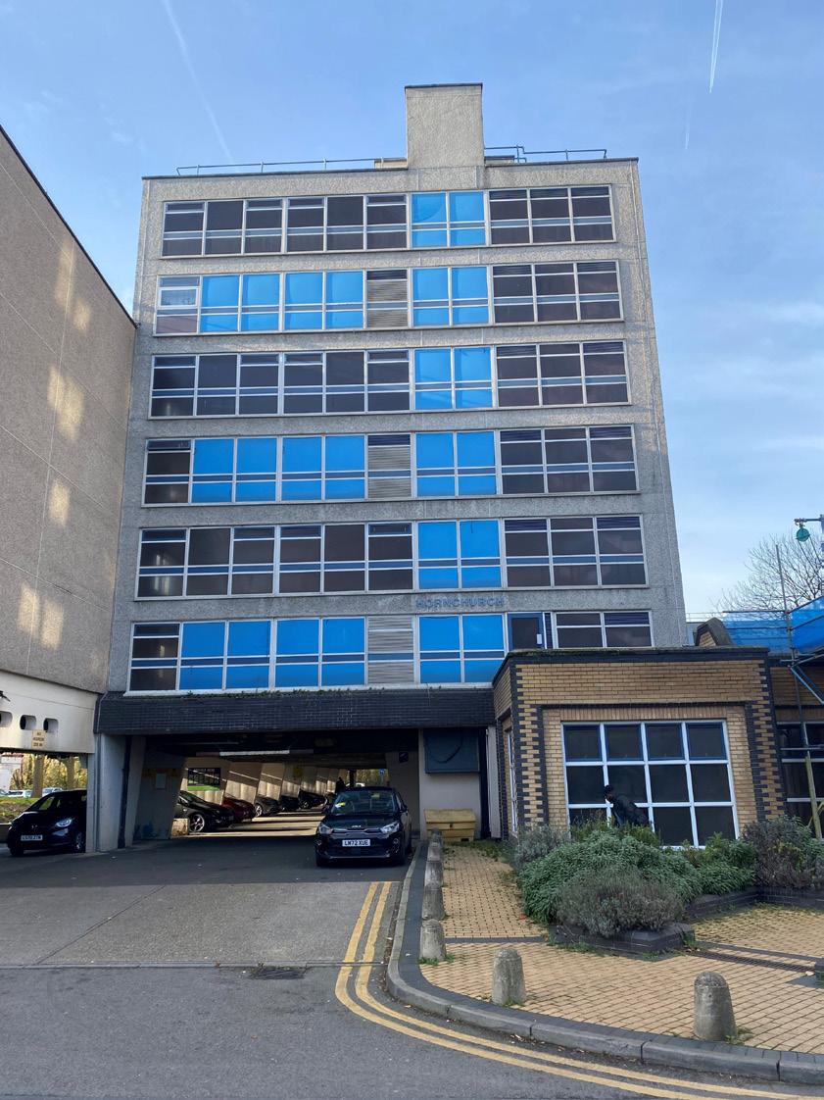
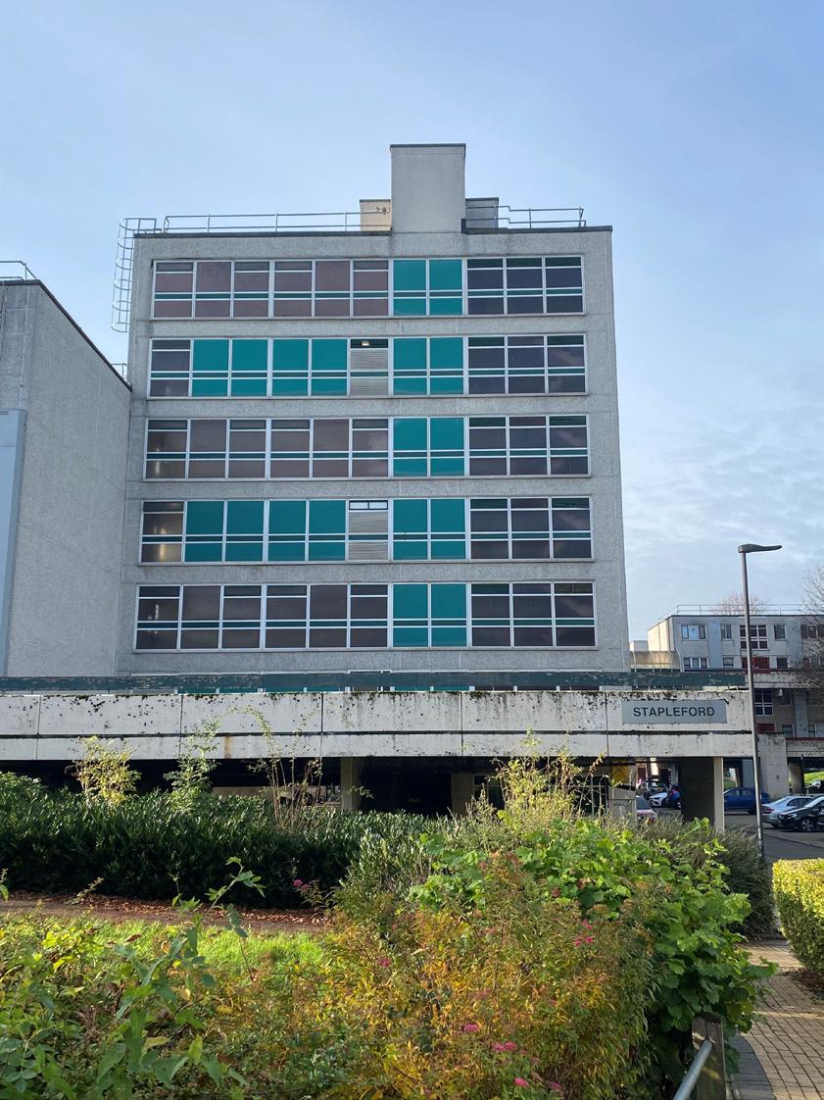
COLLABORATIVE DESIGN PROCESS
WORKING ONE-ON-ONE
This project has been a unique opportunity to work closely with the client Haringey Council, as well with the contractor team and the residents. Open communication and conversations have been key in developing design ideas and determining a design scheme that satisfies all of the stakeholders, from choosing colour palettes to sourcing products to designing directional signage.
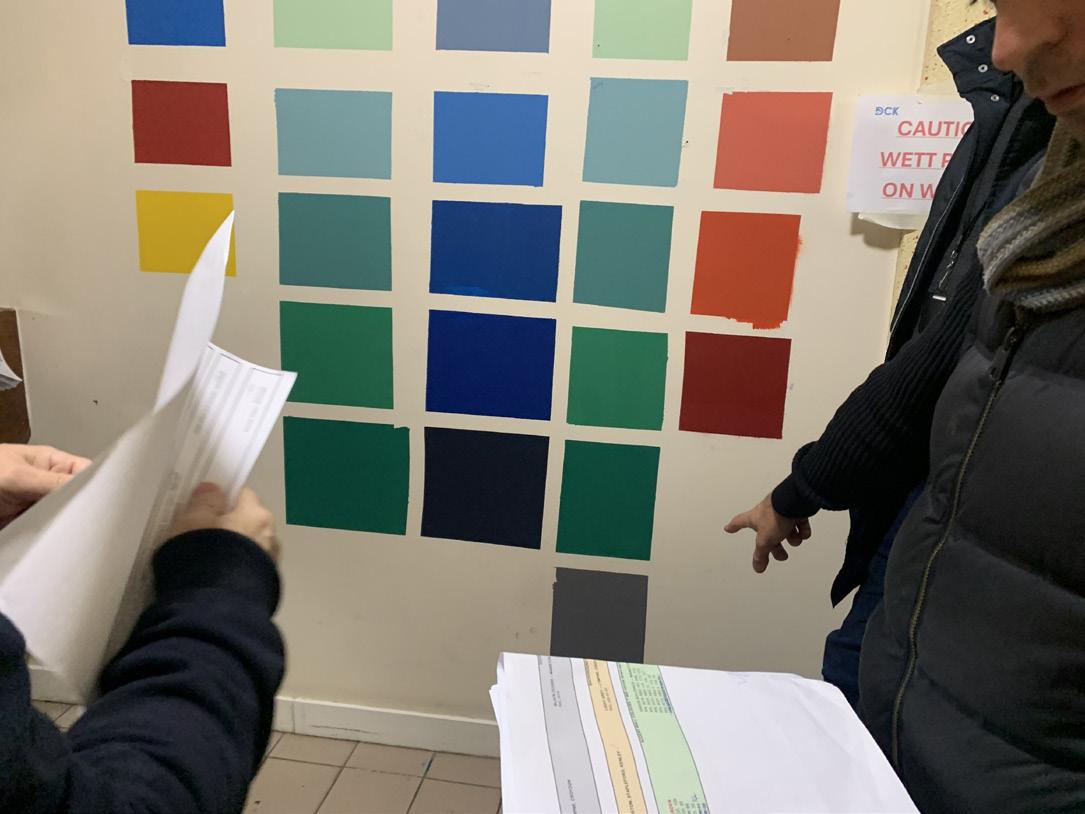
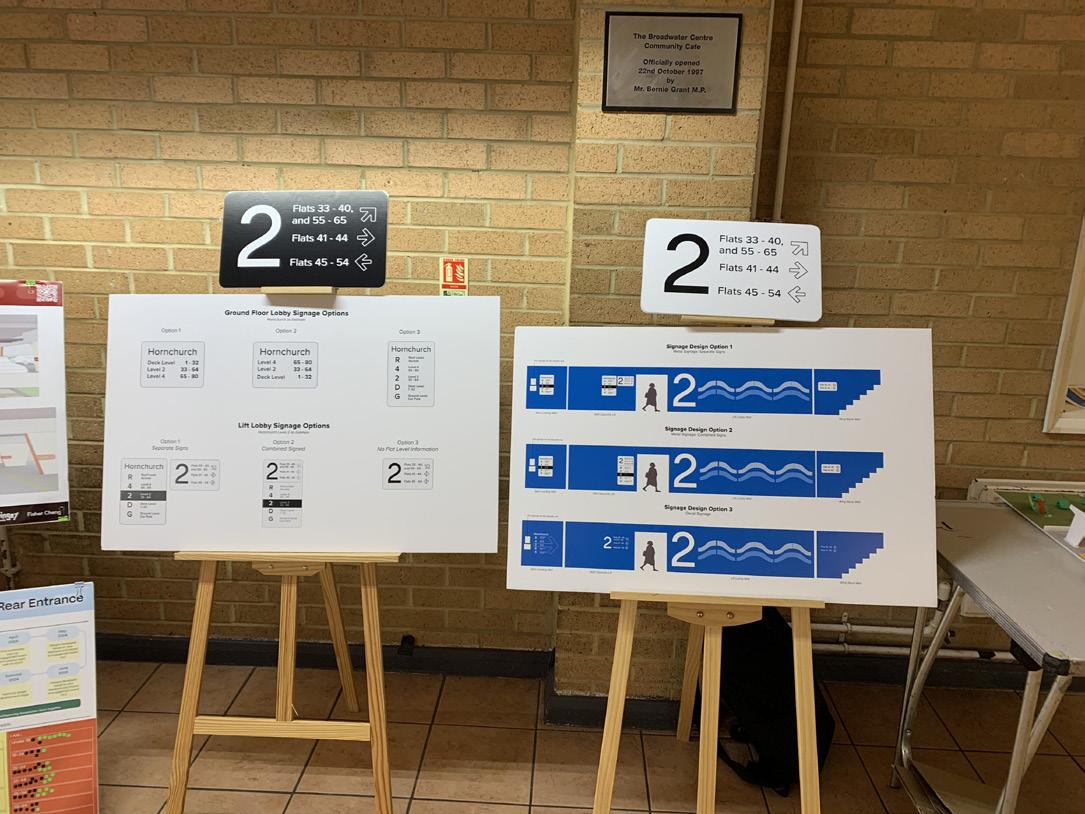
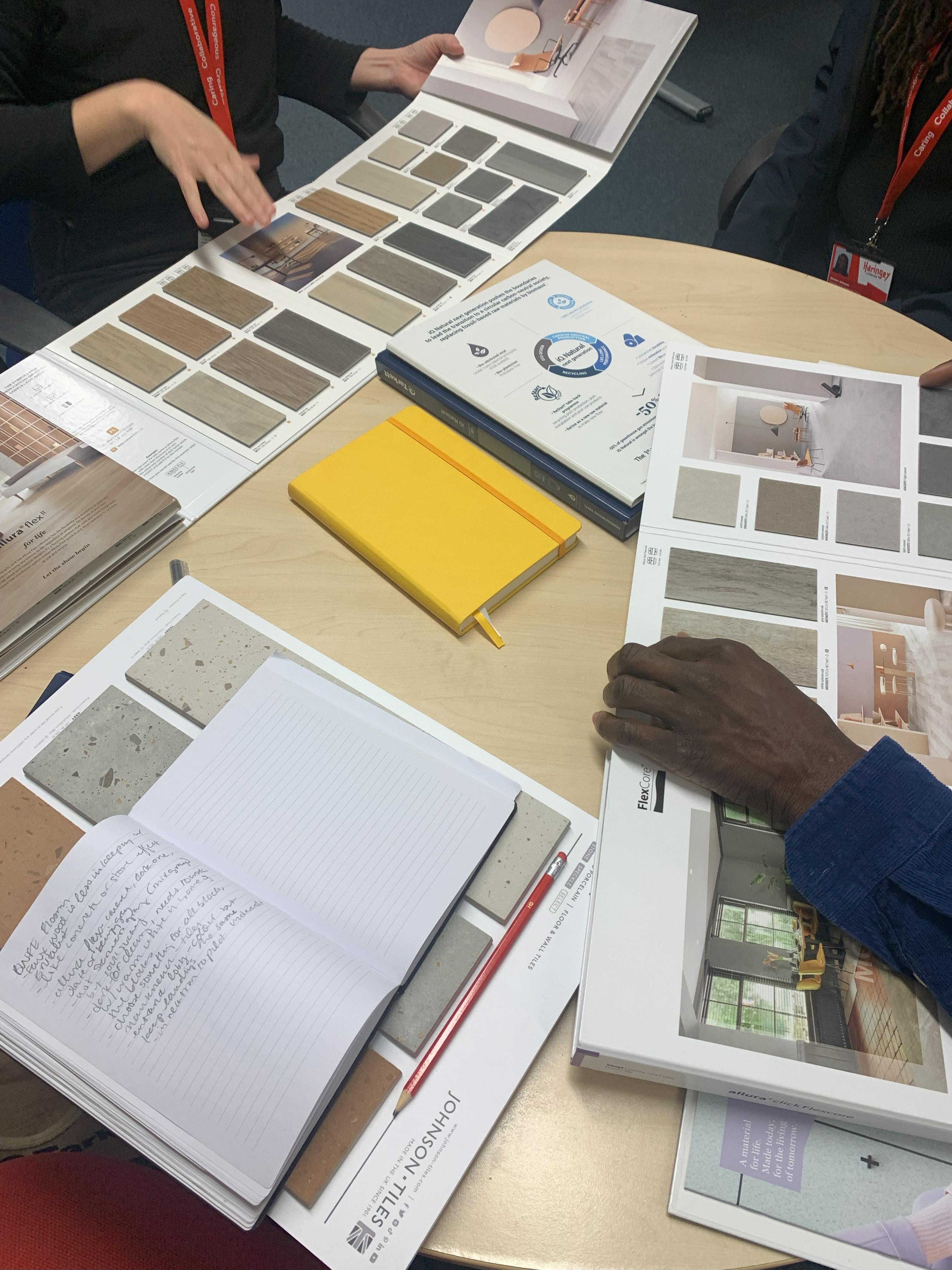
COLOUR STRATEGY
The blocks on the estate already sport colourful spandrels on their exteriors. These are either red, blue, or green. A colour strategy for the interiors was conceived based on these exterior colours, further creating identities for the housing blocks and a cohesive design for the long corridors, lift lobbies, and stairwells. Red, blue, and green palettes were devised for the blocks which would appear in a gradient with lighter shades on the lower floors and darker on the higher floors.
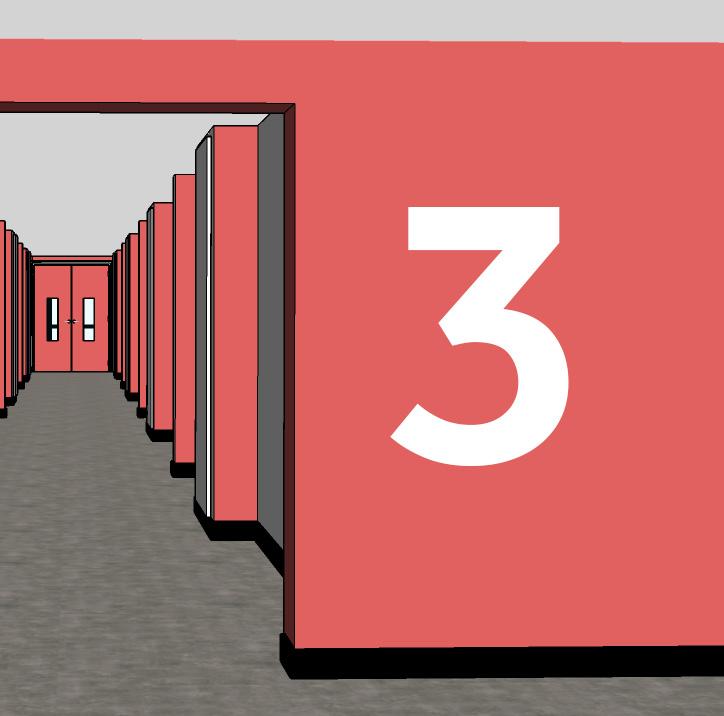
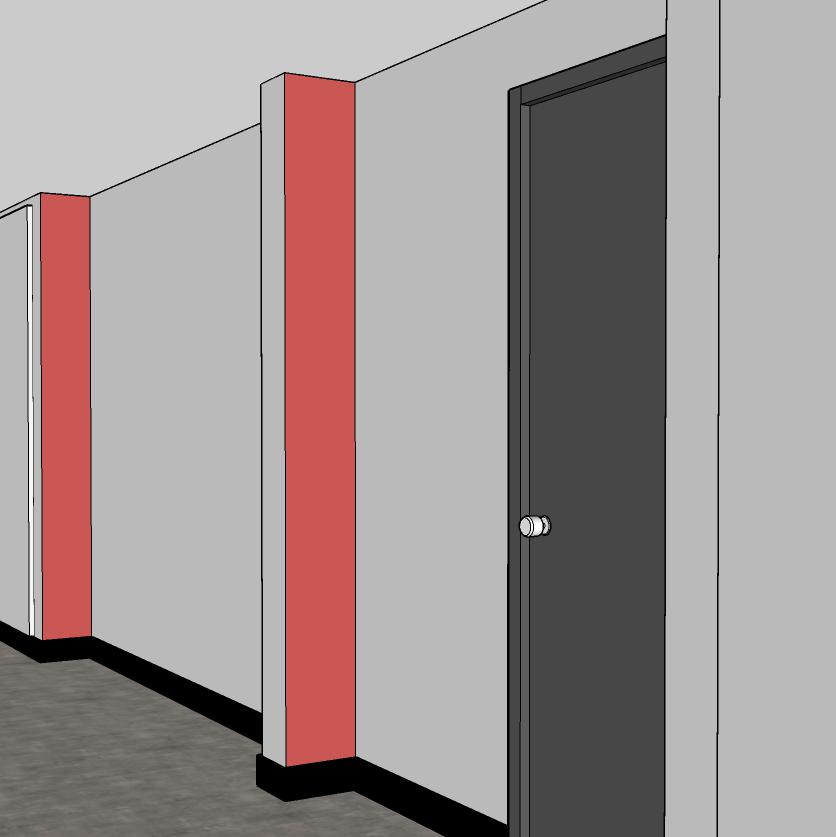
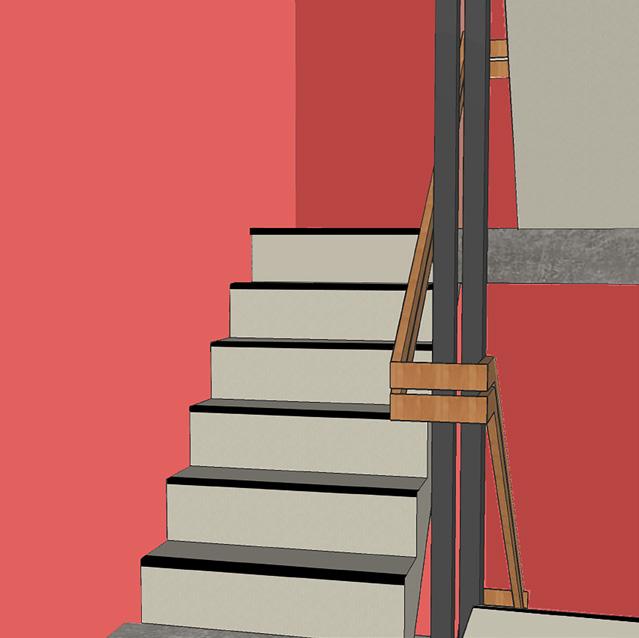
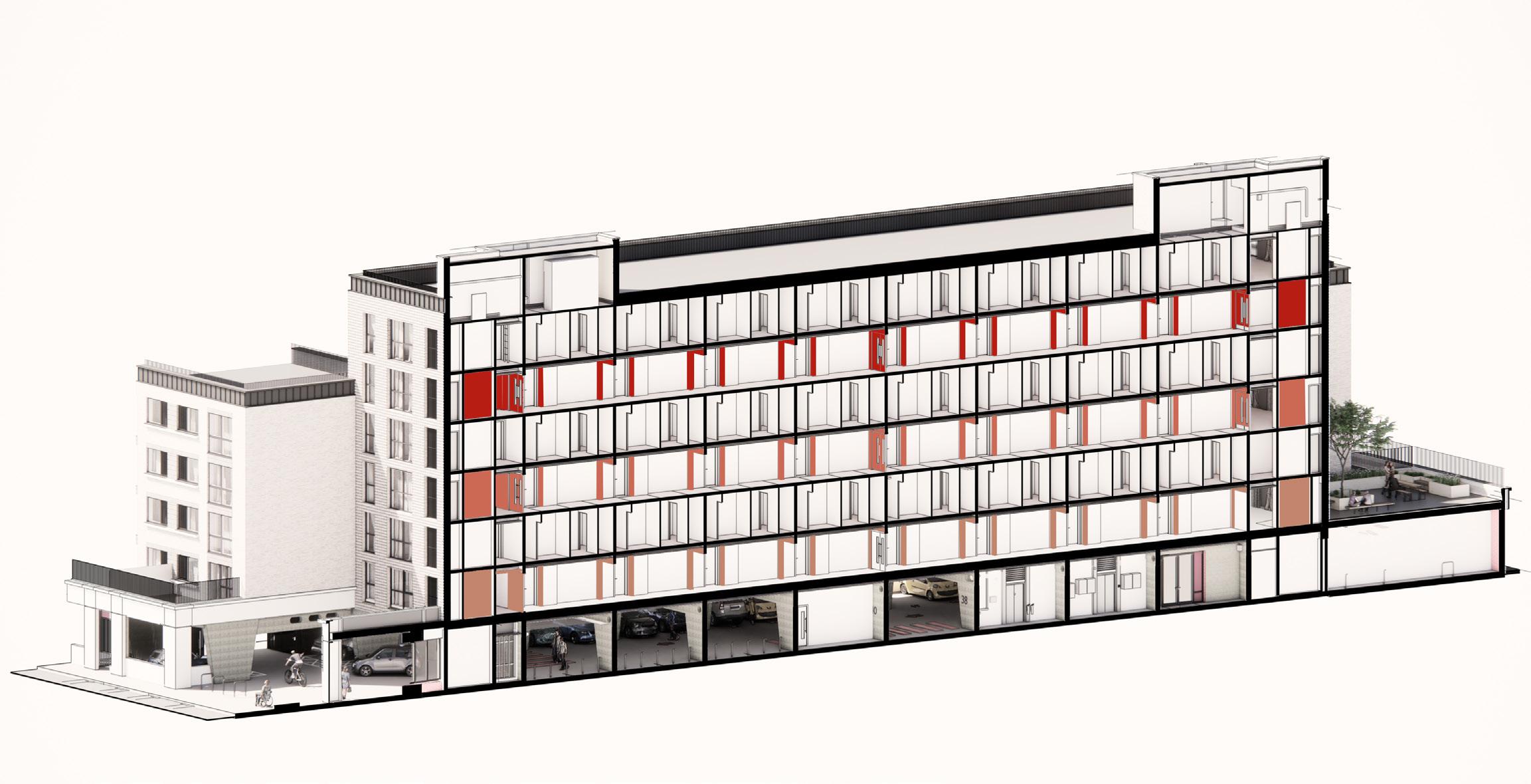
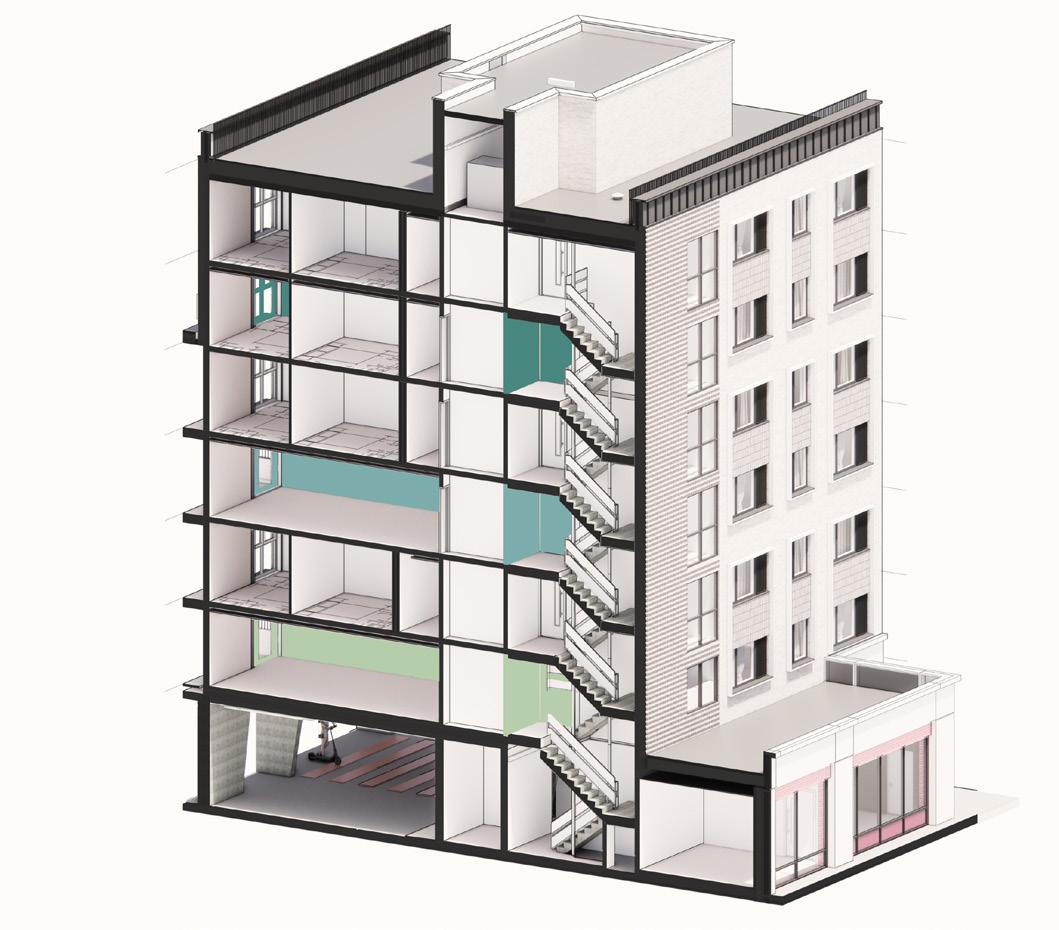
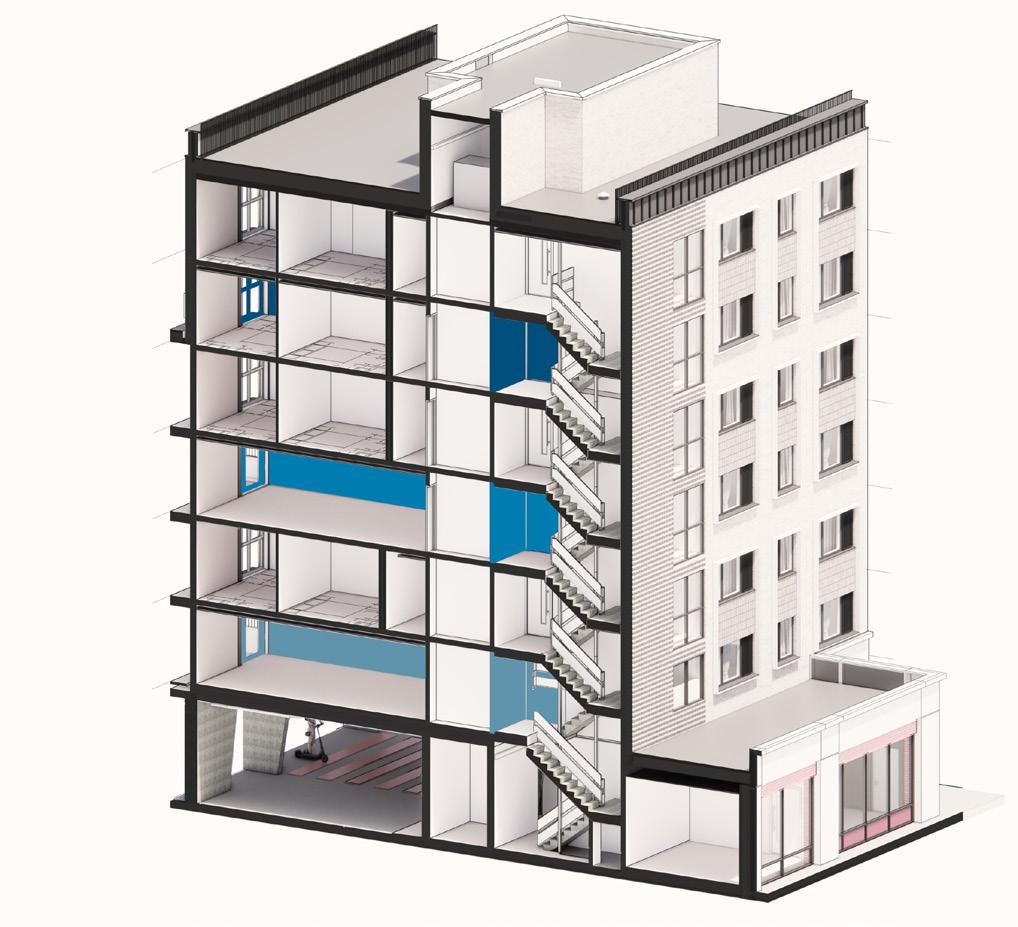
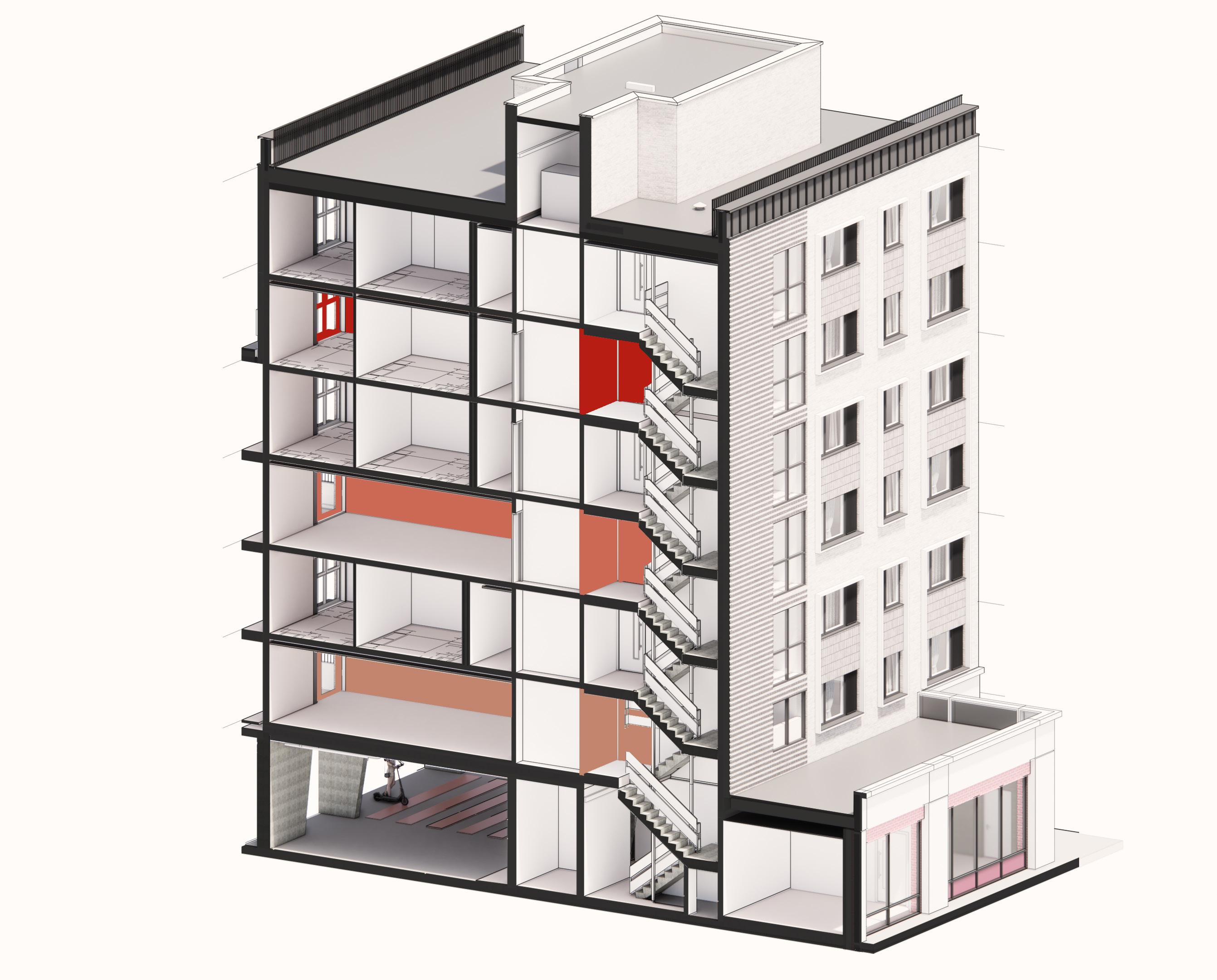
INPUT FROM RESIDENTS
Residents were asked about their preferences for neutral wall colours, mural design concepts, and their flat front door colours. The majority vote won per block, and there is differentiation between blocks based on various preferences. Voting was conducted through physical booklets which were distributed through door knocking and a resident consultation event.
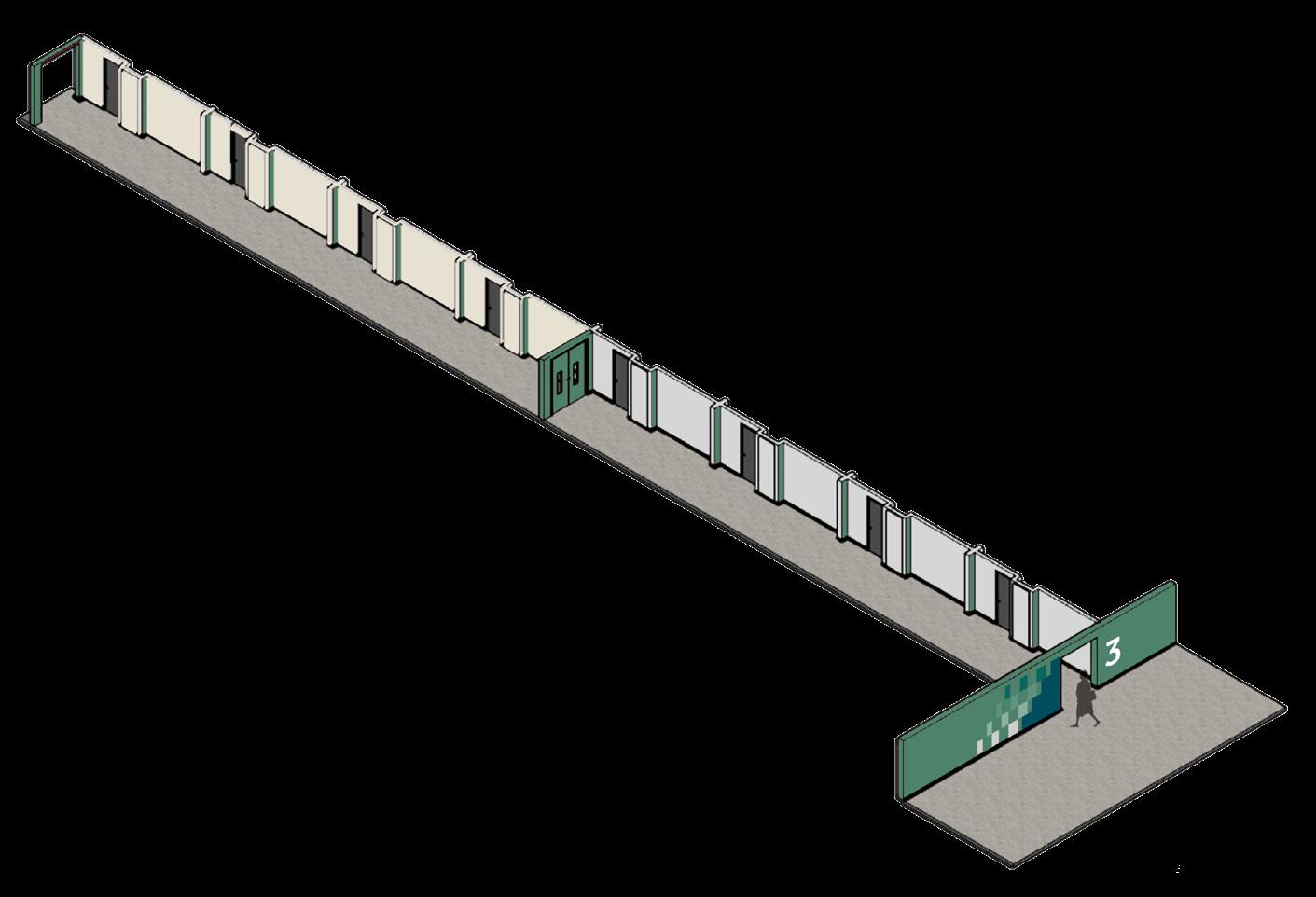
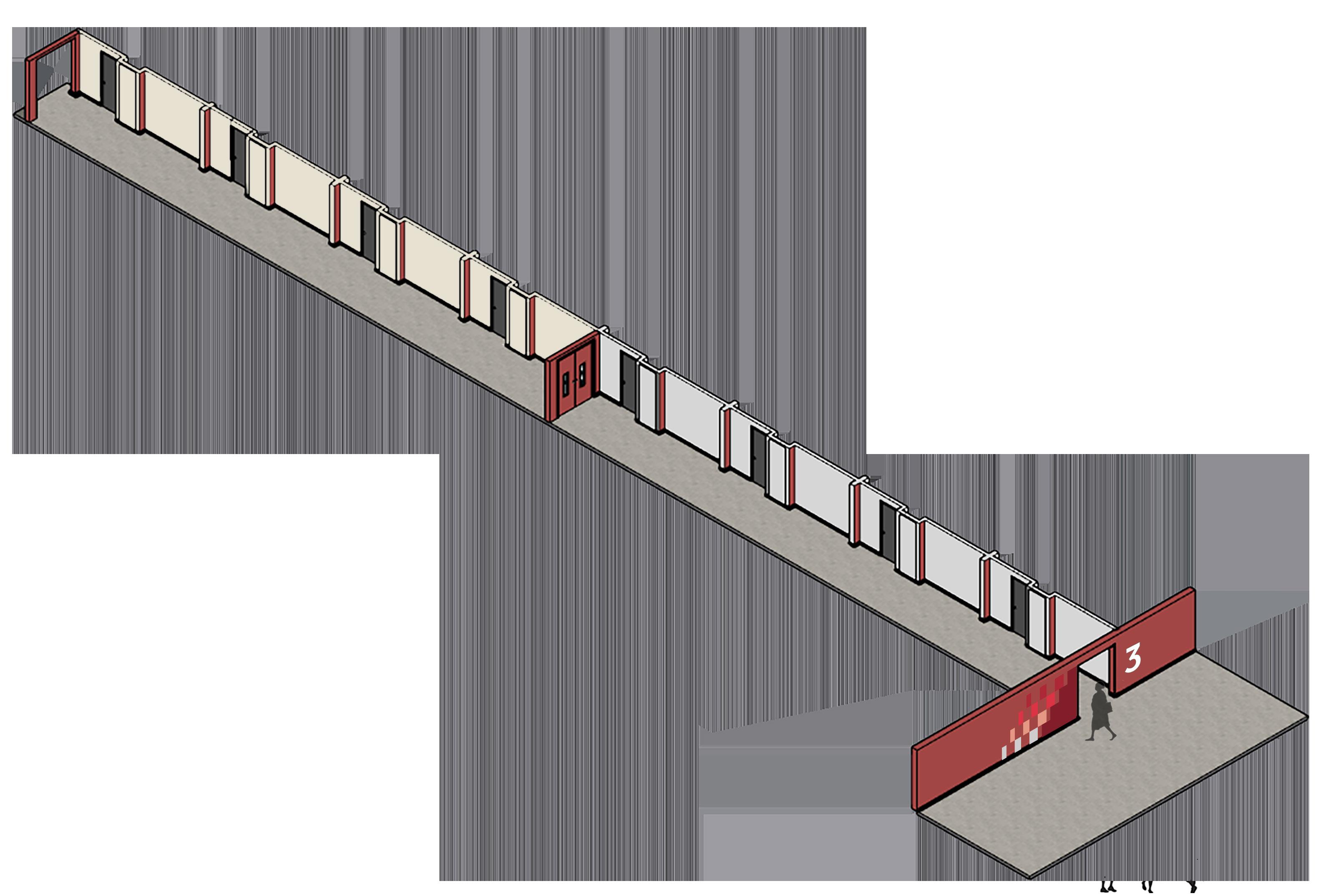
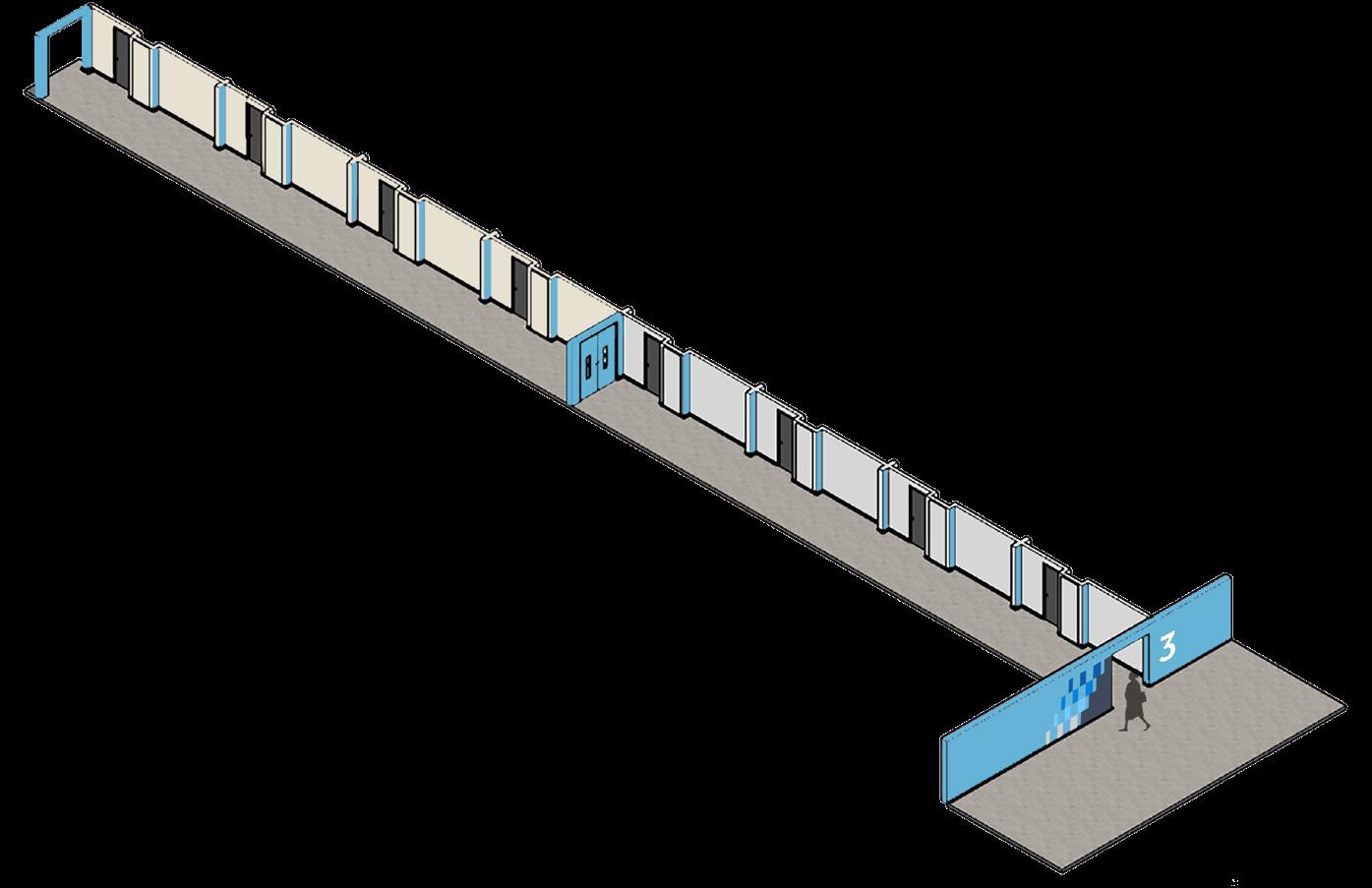
BEFORE & AFTER
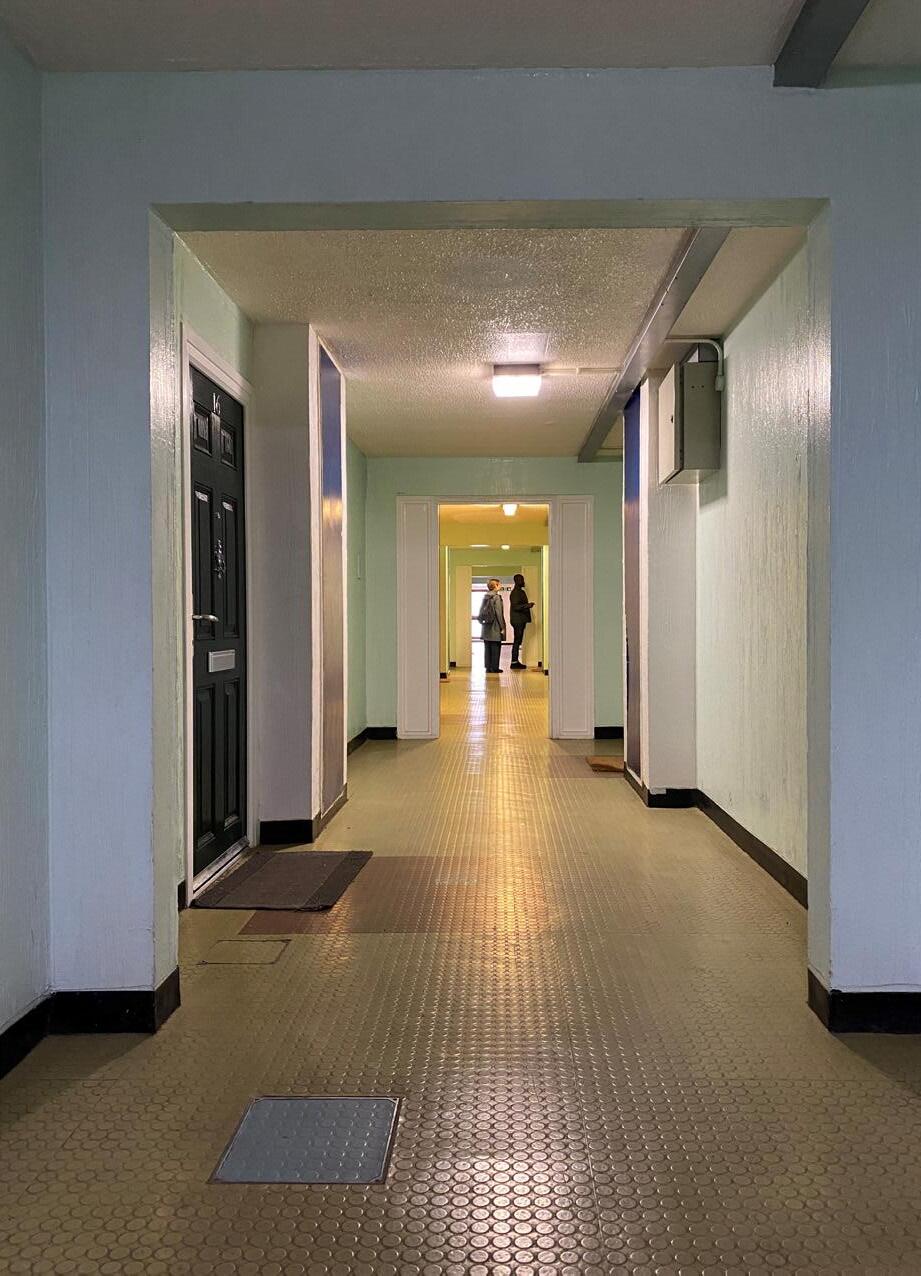
While still a work in progress, the colour schemes and new fire doors have transformed these spaces that had fallen into near dereliction after decades. Robust finishes, fire doors, and bright colours breathe new life into these communal spaces in the Broadwater Farm housing blocks. Before
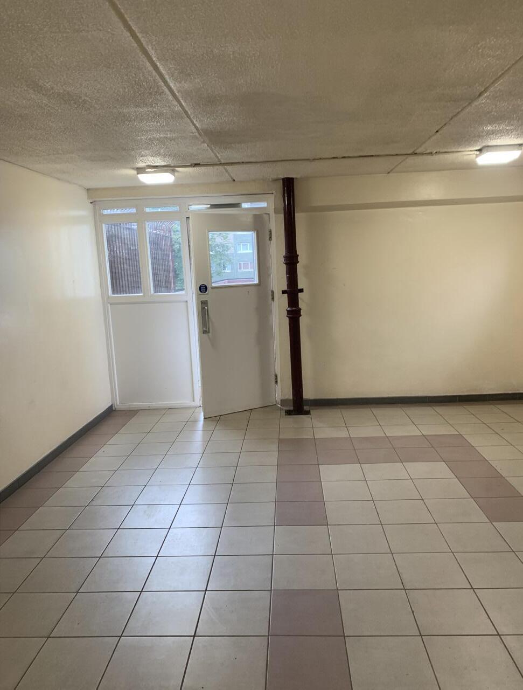
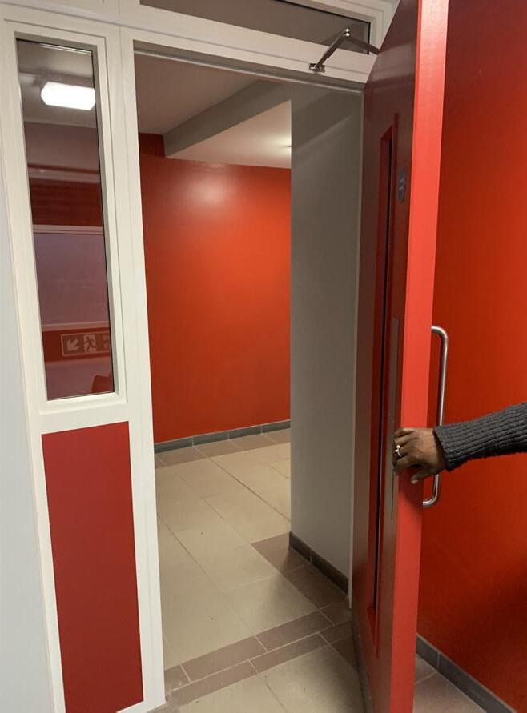
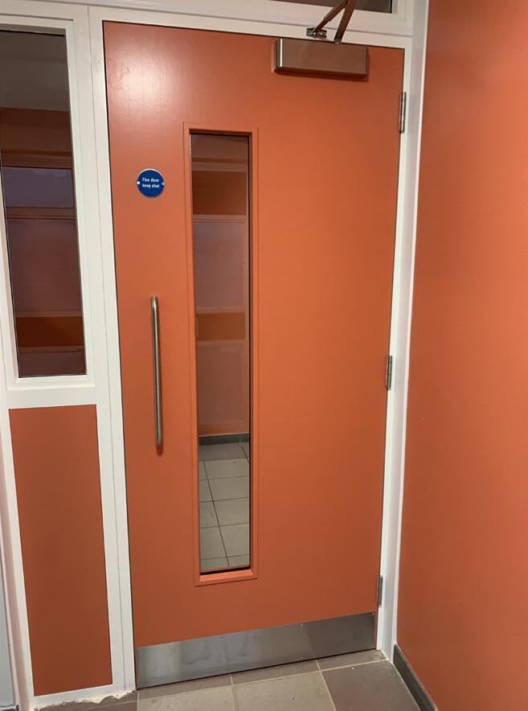
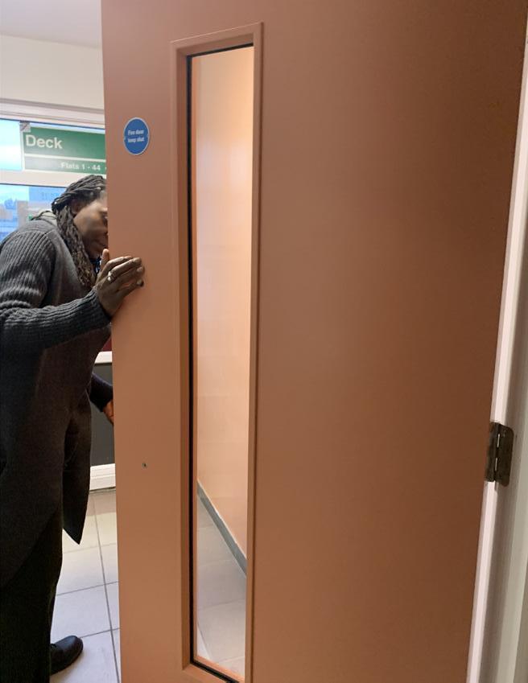
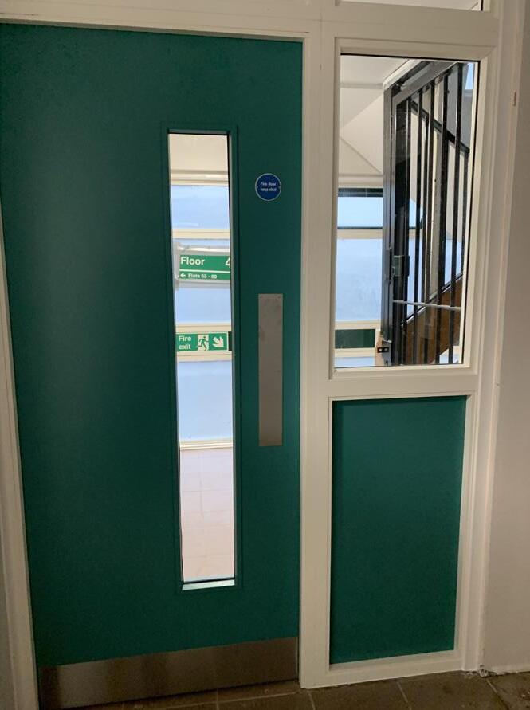
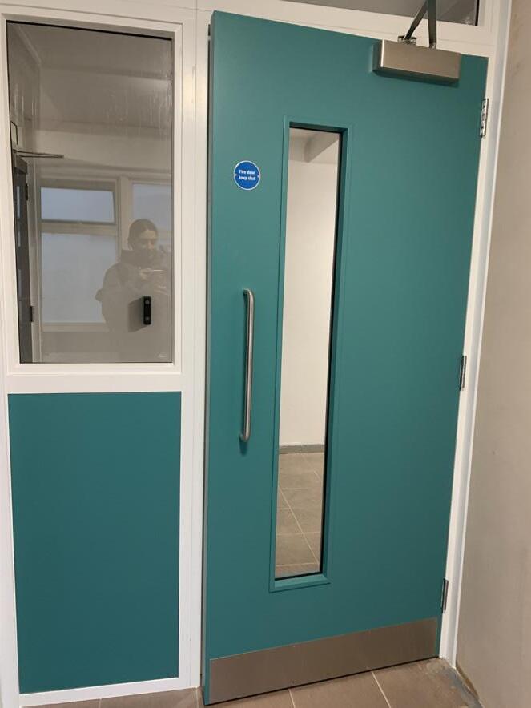
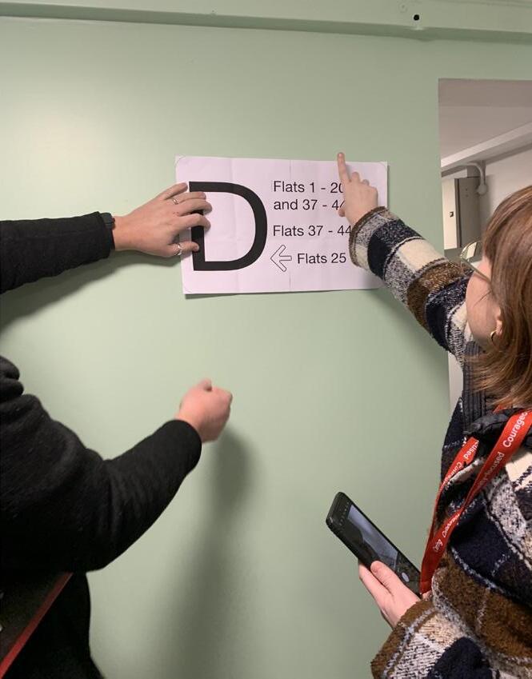
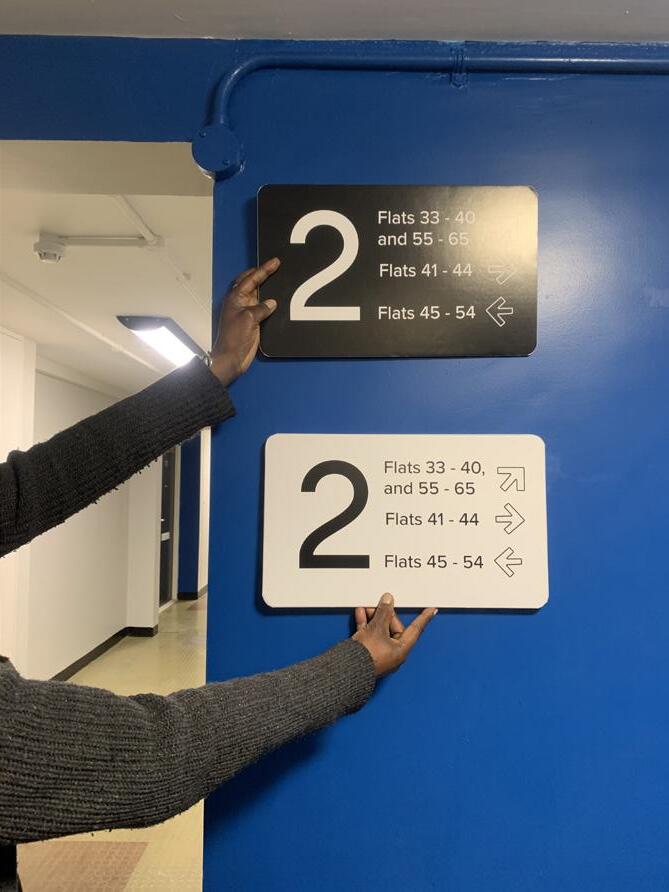
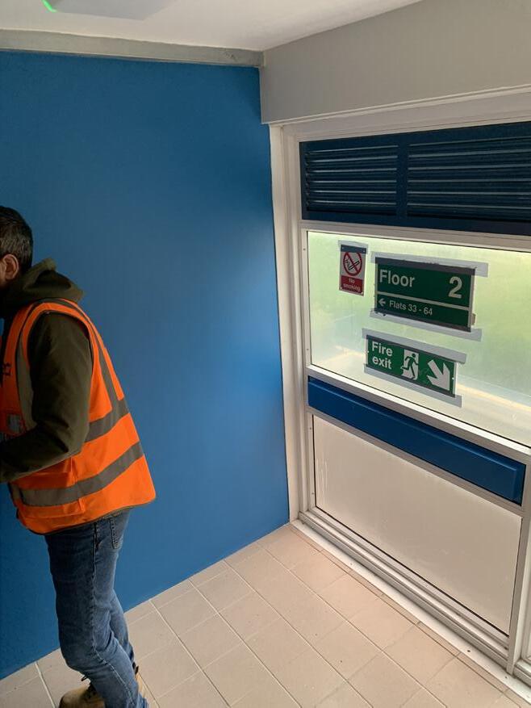
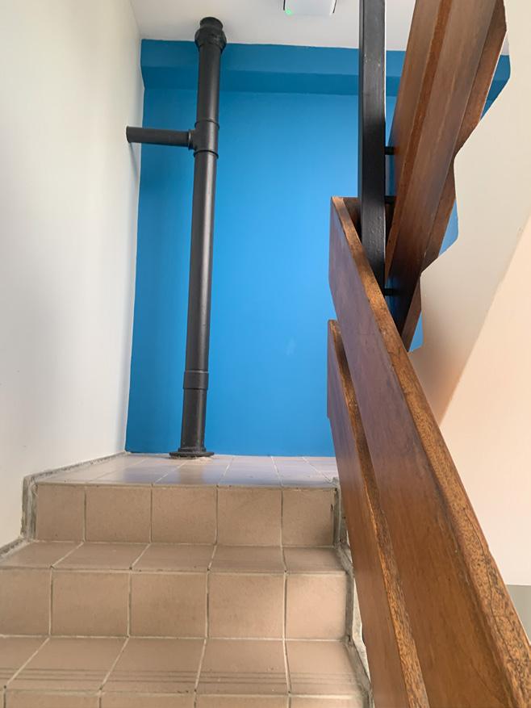
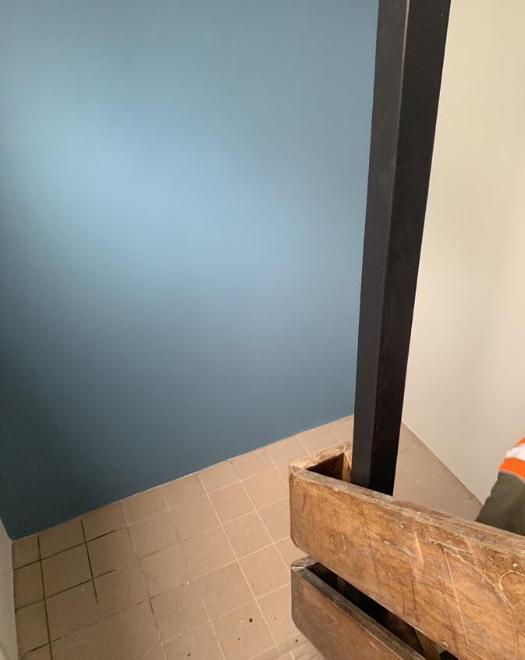
TOWER BLOCK DESIGN
The outlier of the blocks is Kenley which stands 18 storeys high compared to 6. Kenley residents are typically single men who live alone. The gradient scheme would not have worked for this block, so a primary colour scheme was established instead, picking up the electric blue hue from the exterior cladding colour.
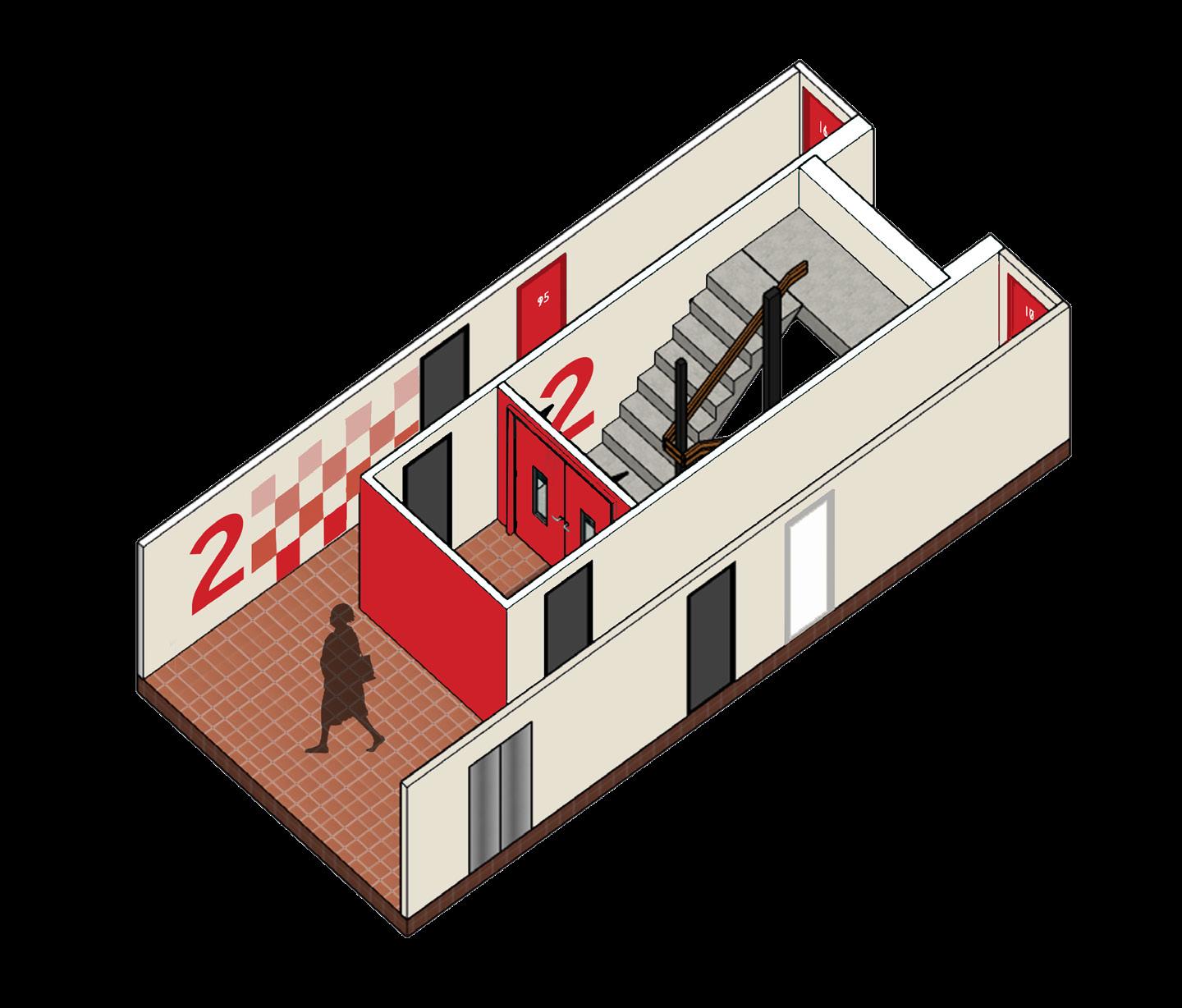
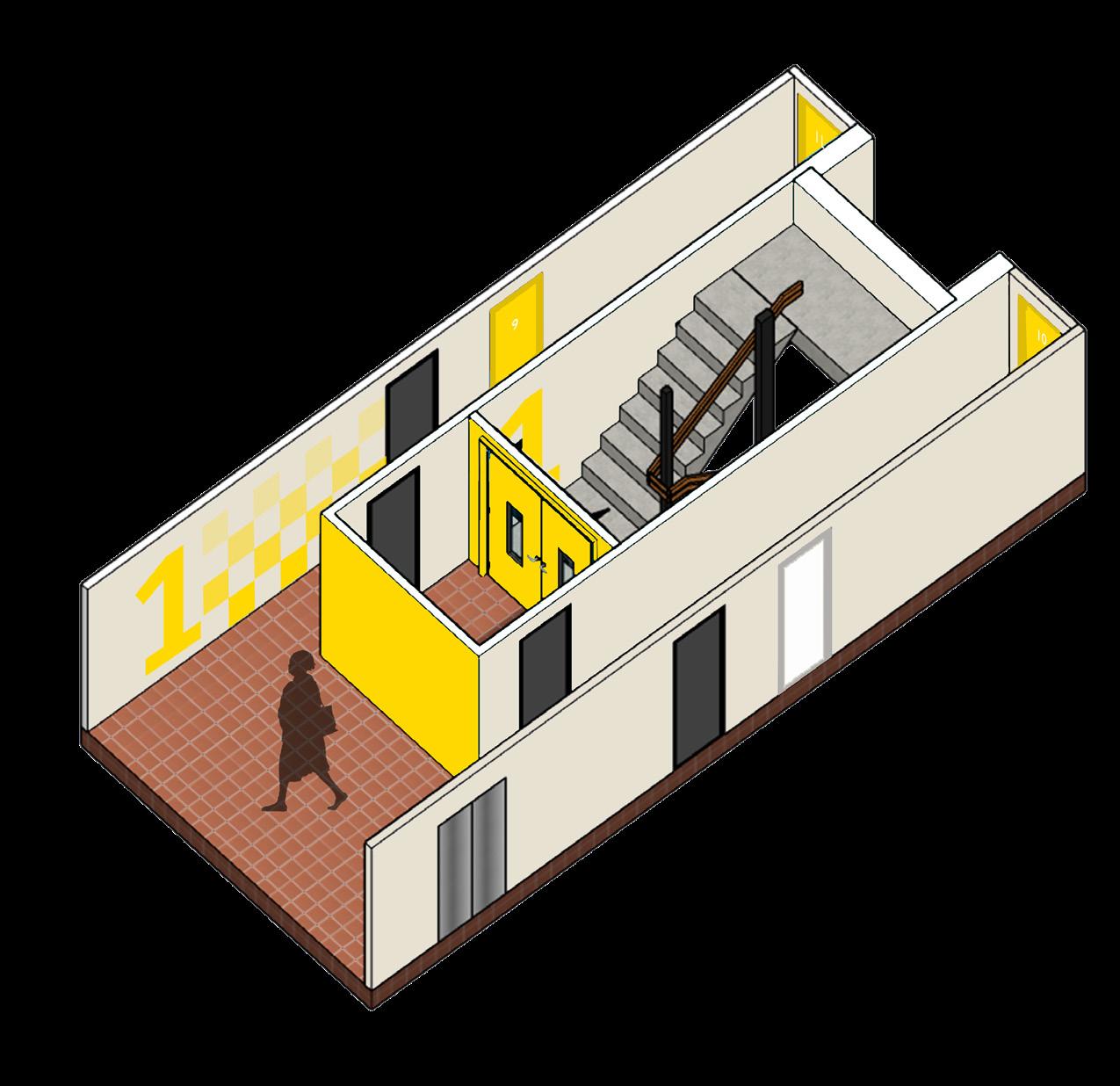
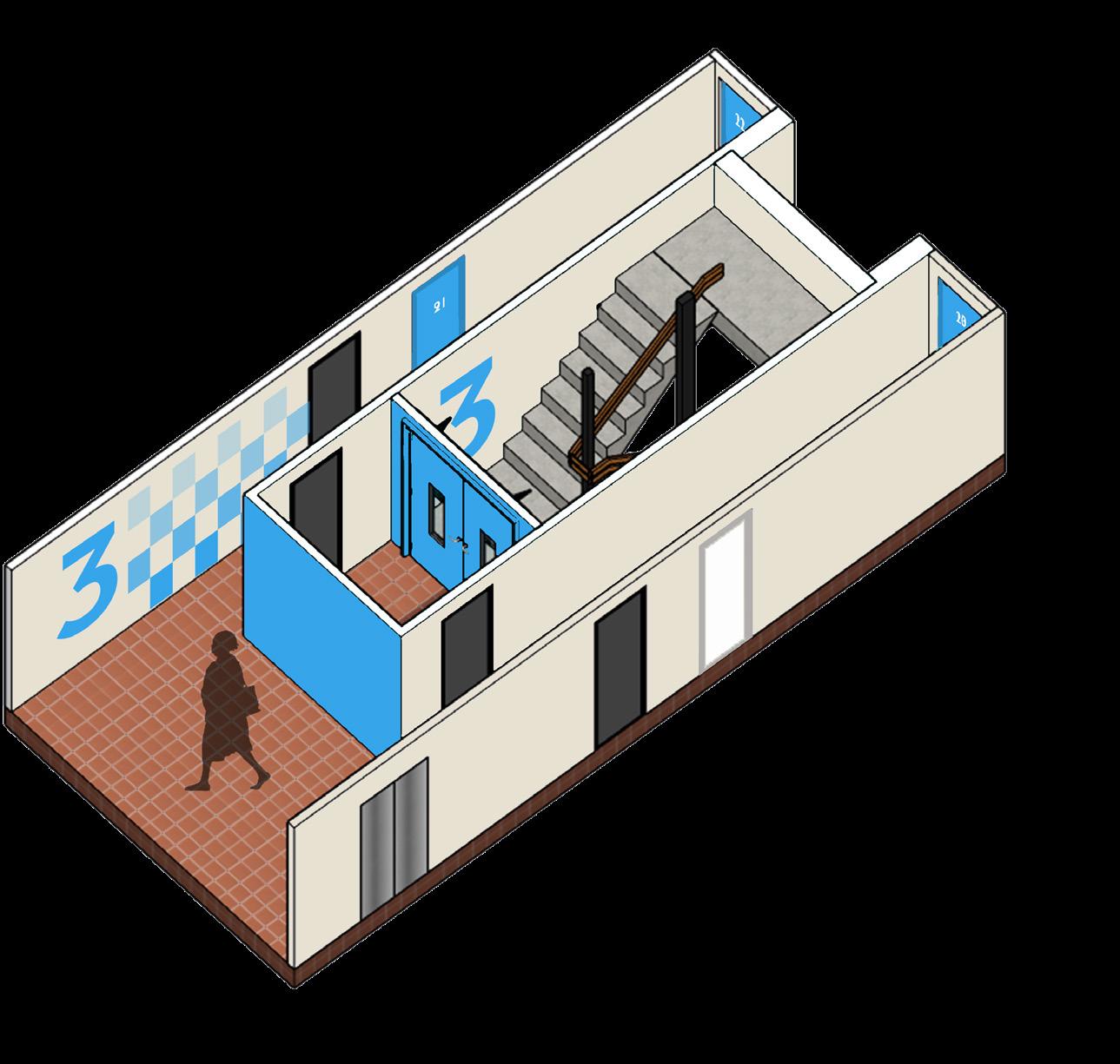
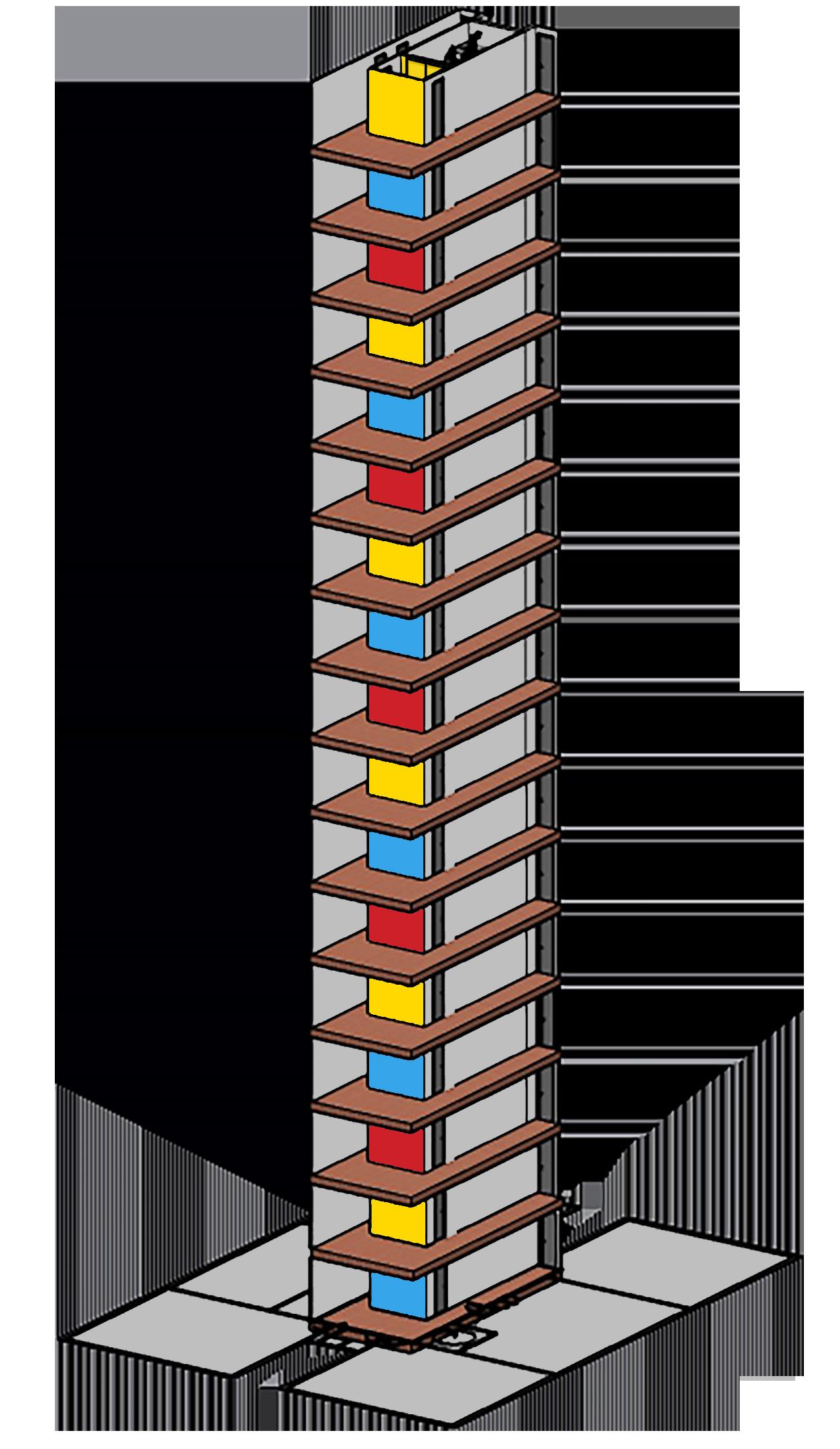
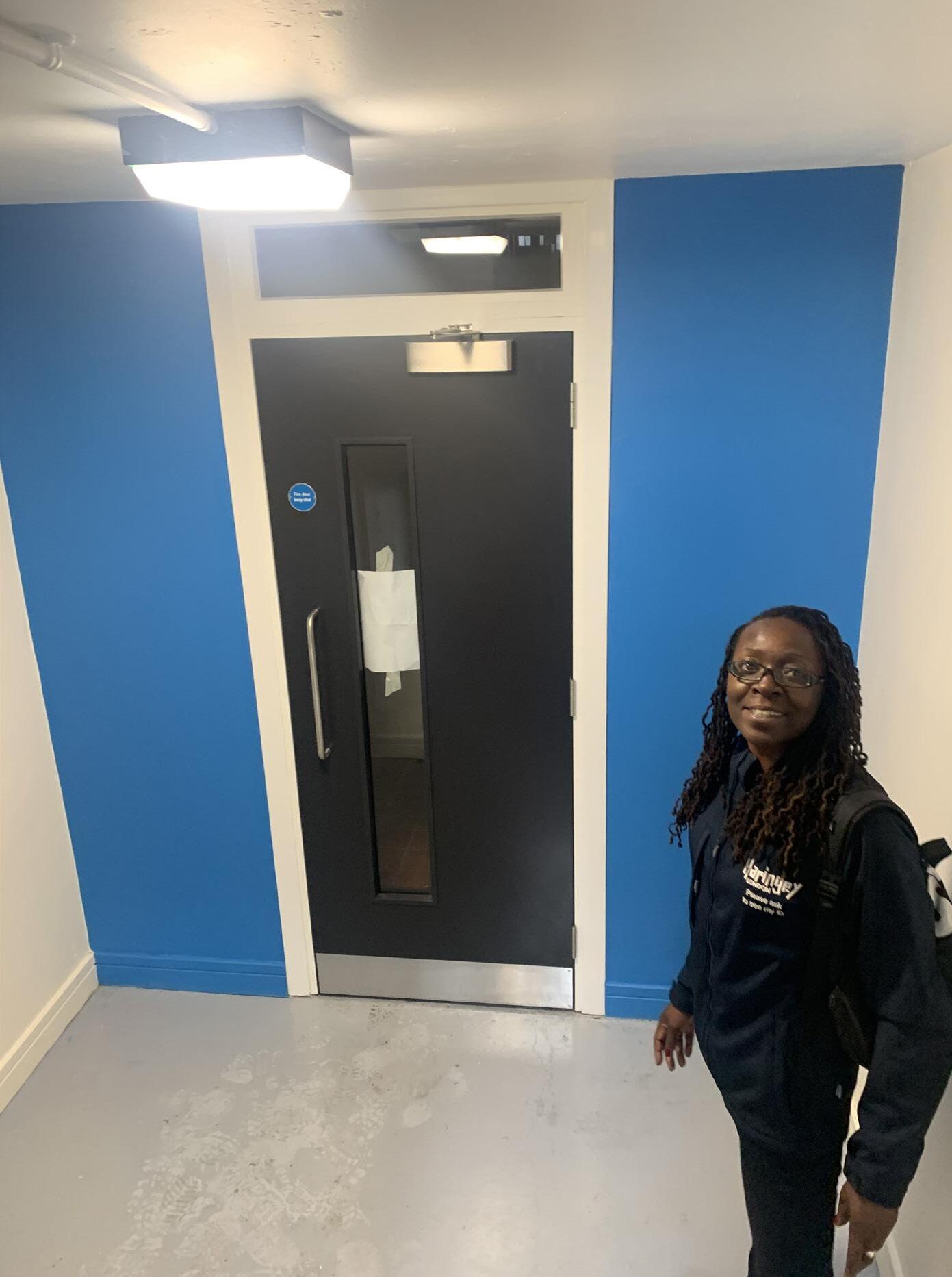
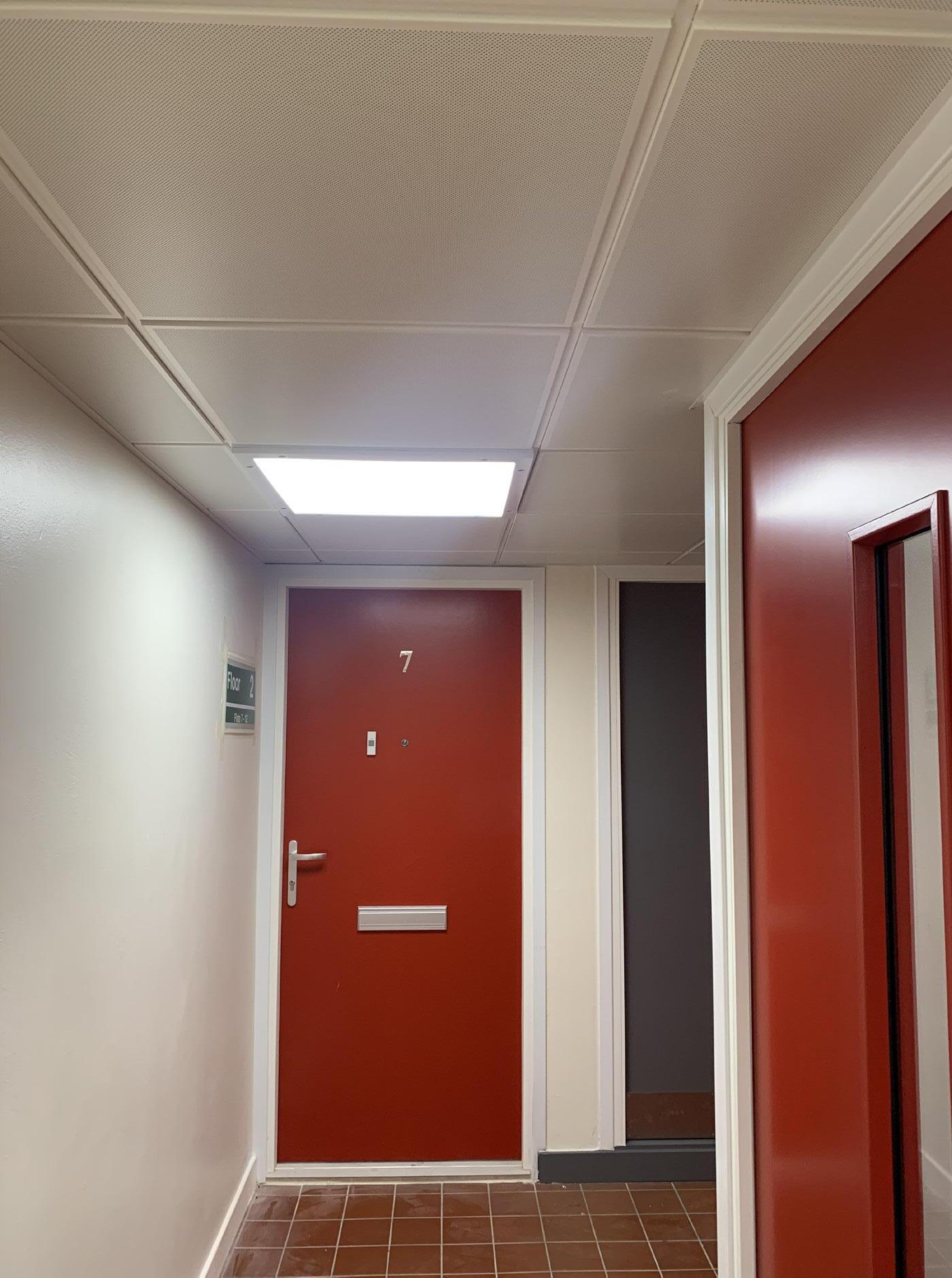
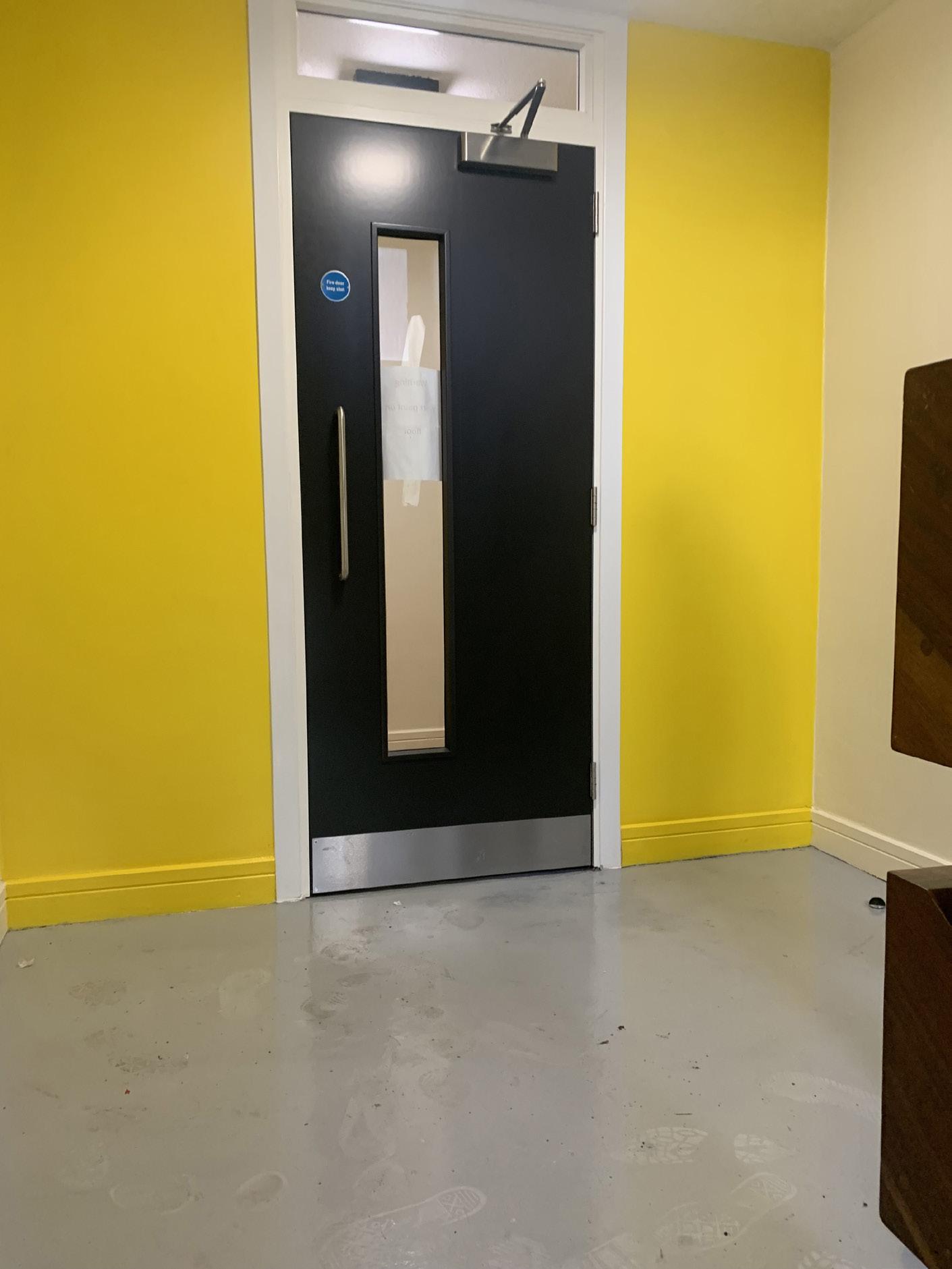
SIGNAGE DESIGN
The most recent stage of the design scheme has been new directional signage for the blocks. The estate used to have stylistic black and white signage that was later replaced by standard institutional green signage which detracted from the aesthetic experience of the communal areas.The new concepts are based on the original signage designs, as well as the wayfindingdesignsfortherefurbishedexterior undercrofts by Fisher Cheng Architects.
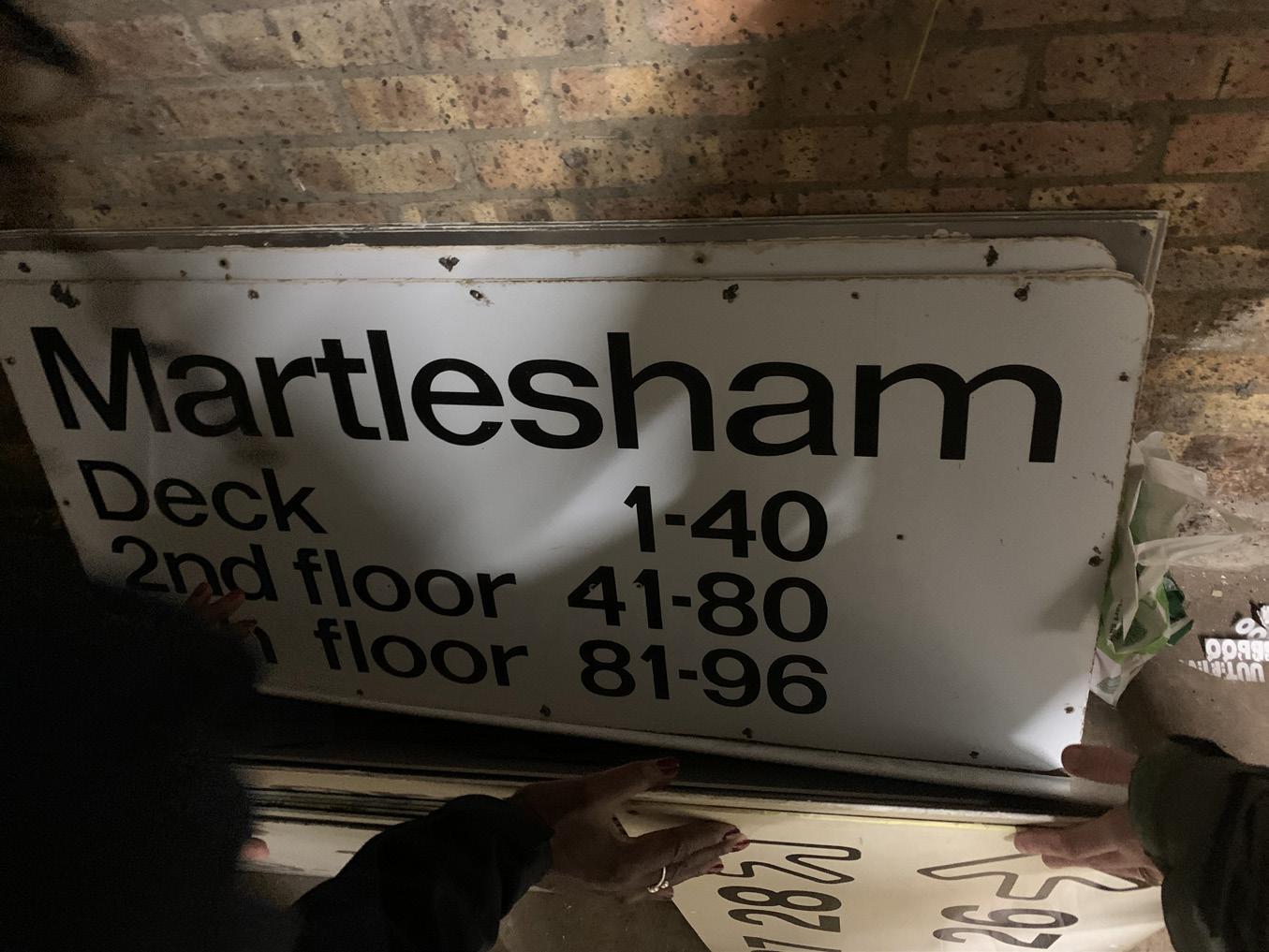
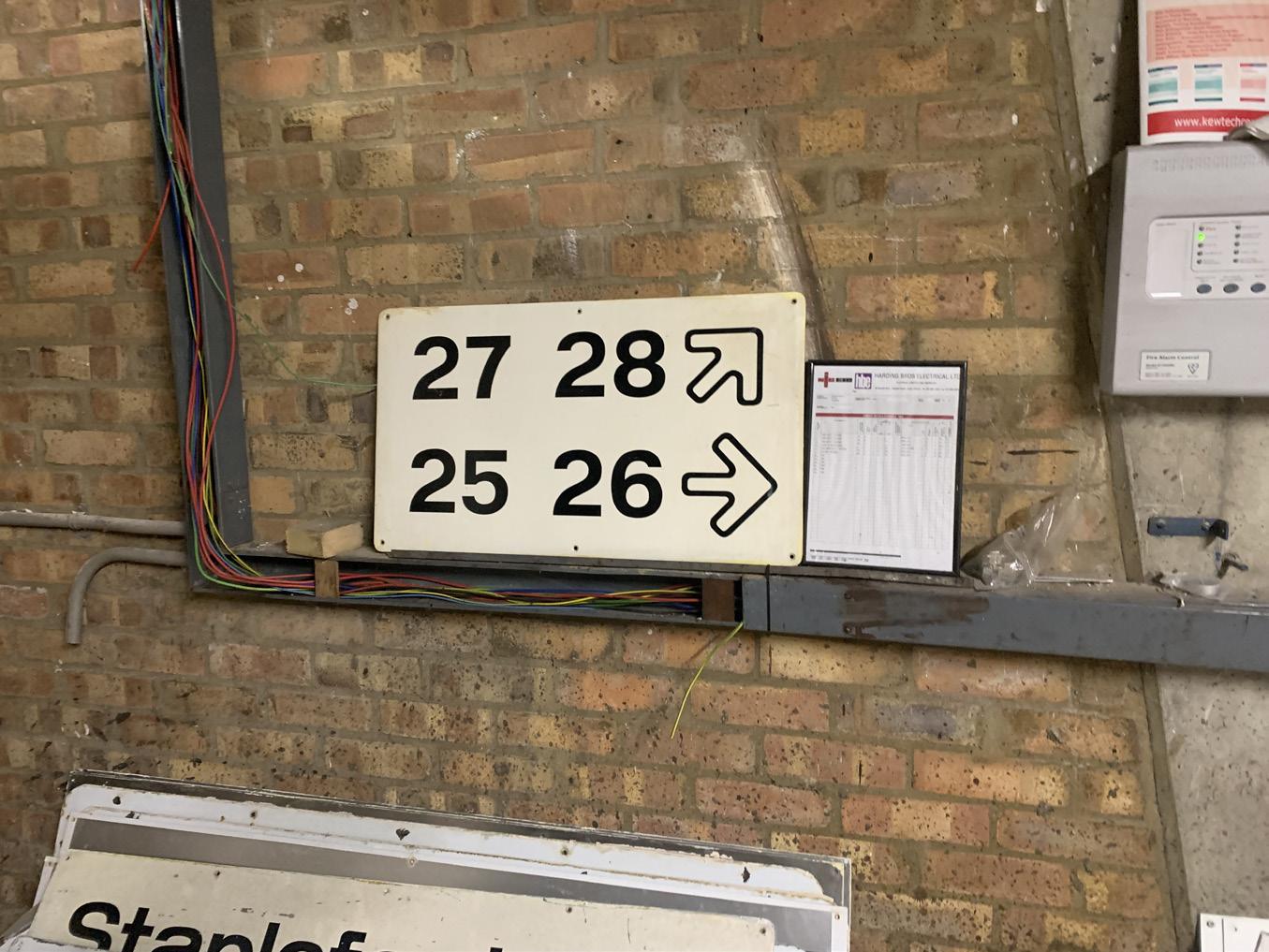
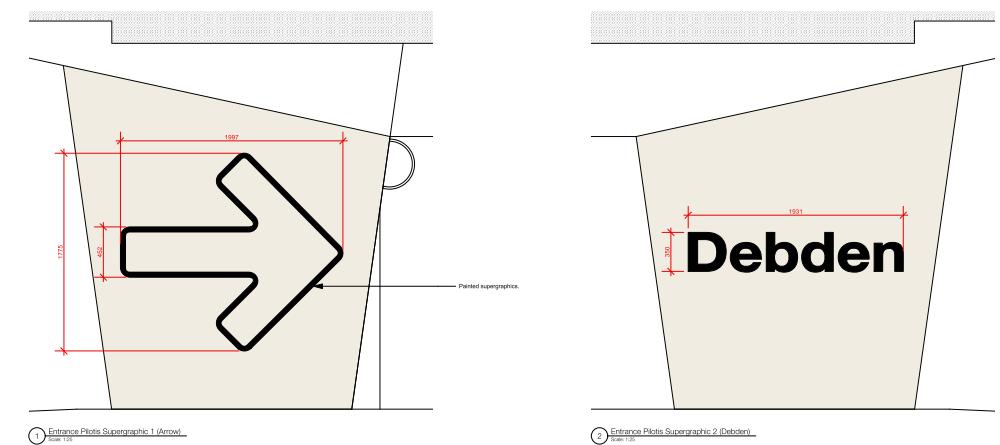
WALL DECALS
Murals for wall decoration were also designed to provide visual interest in the lift lobbies. The simple geometric mural designs are inspired by the surrounding urban environments.
WAVES
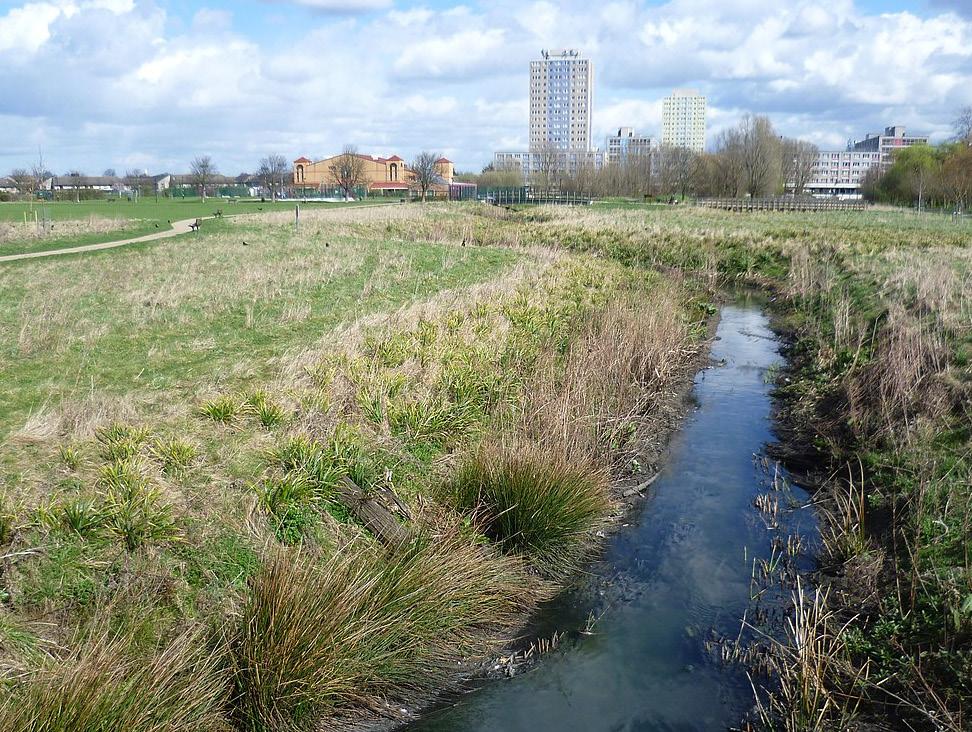
BLOCKS DESIGN
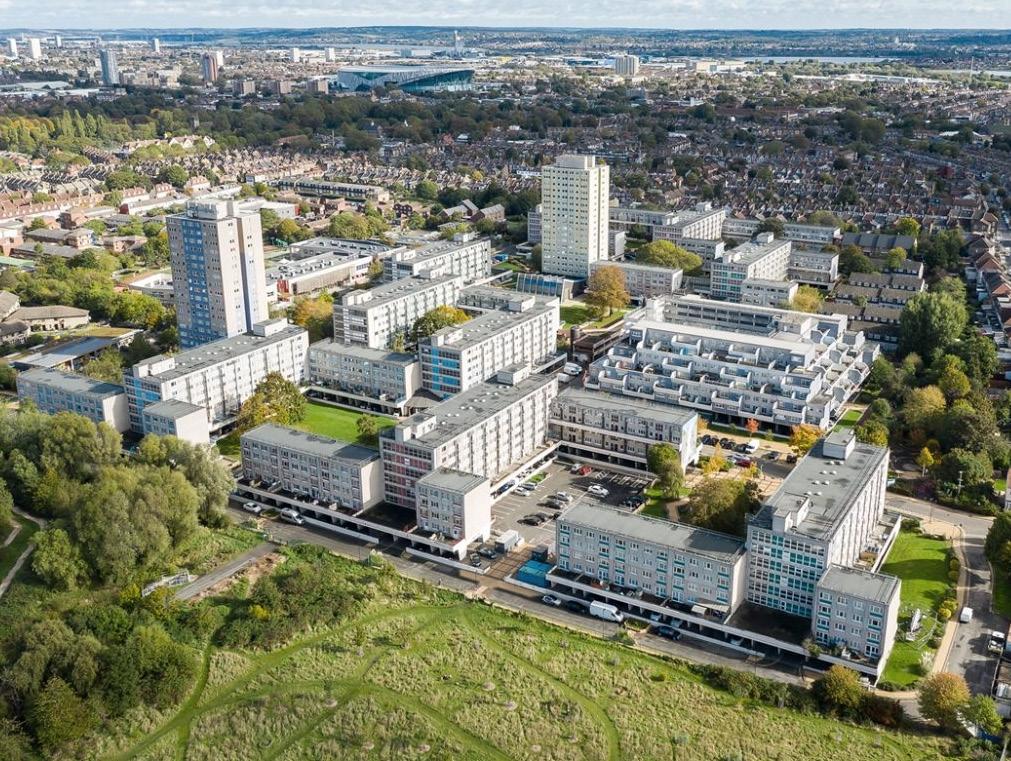
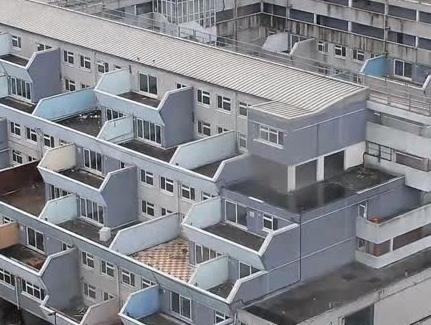
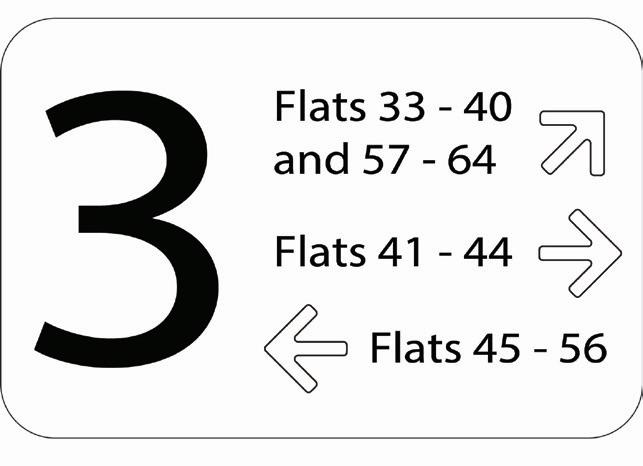
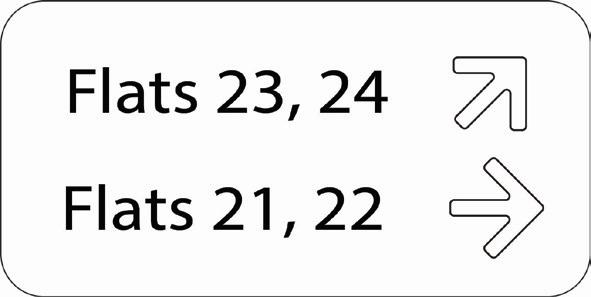

HACKNEY SERVICE CENTRE
WORKPLACE / CIVIC
PRP Architects, London
Interior Designer
RIBA STAGES 2 - 3
PRP were asked to prepare Stage 2 and 3 reports for the Hackney Service Centre, an austere public facing building that needed to be more welcoming and hospitable to its emotionally vulnerable daily visitors. At this stage, new furniture pieces were specified where necessary. Additionally, acoustic treatments, wall colours, lighting, and artwork were specificed to improve the well-being and comfort of each room.
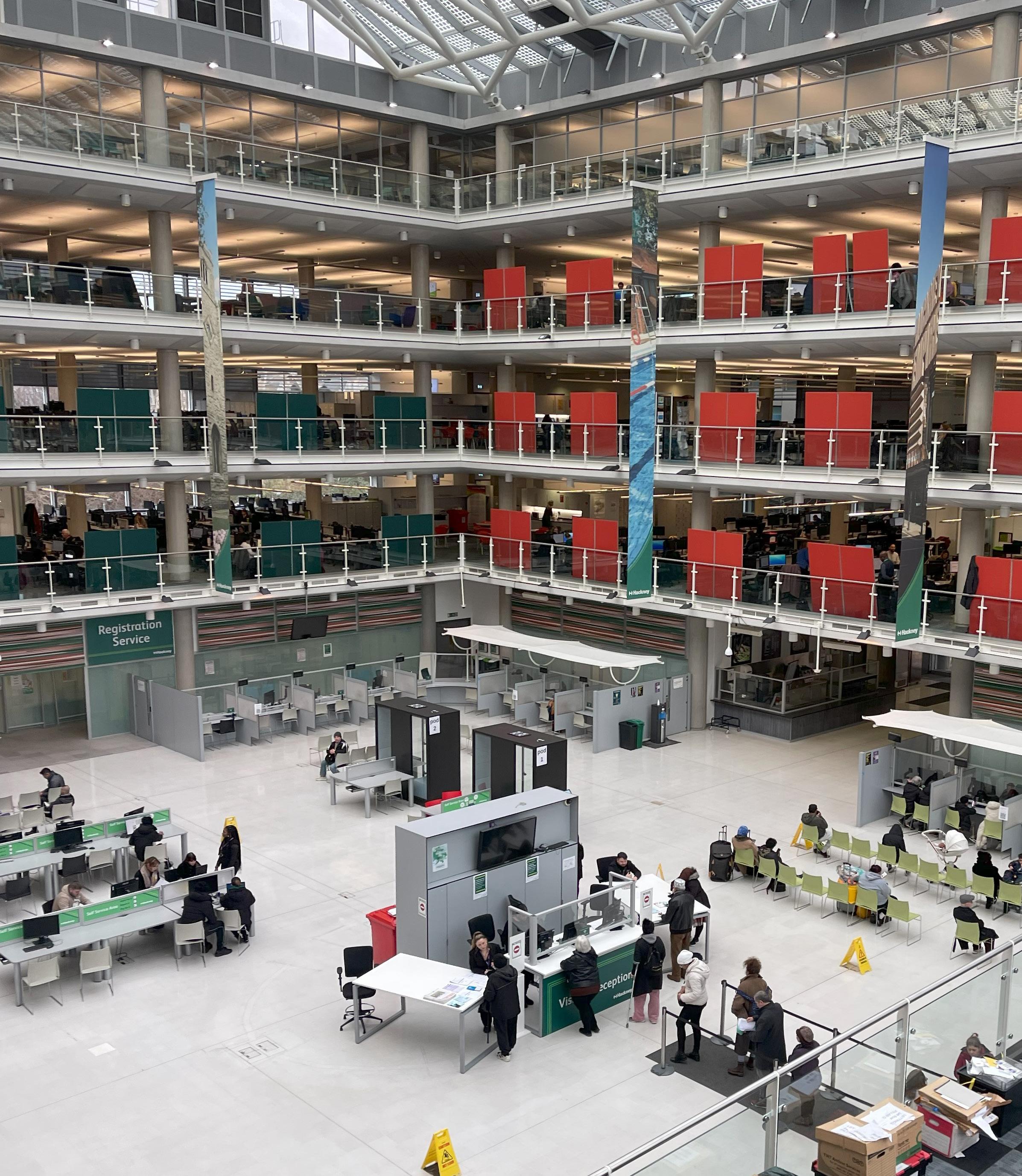
AN ENVIRONMENT FOR EMOTION
SOFTENING THE SPACE
The HSC hosts a variety of sensitive activities, such as child protective services; registration for births, deaths, and marriages; and Council Tax services. The changes to the space needed to cater to these emotional needs, as well as neurodiversity, age ranges, and varying phsyical abilities.
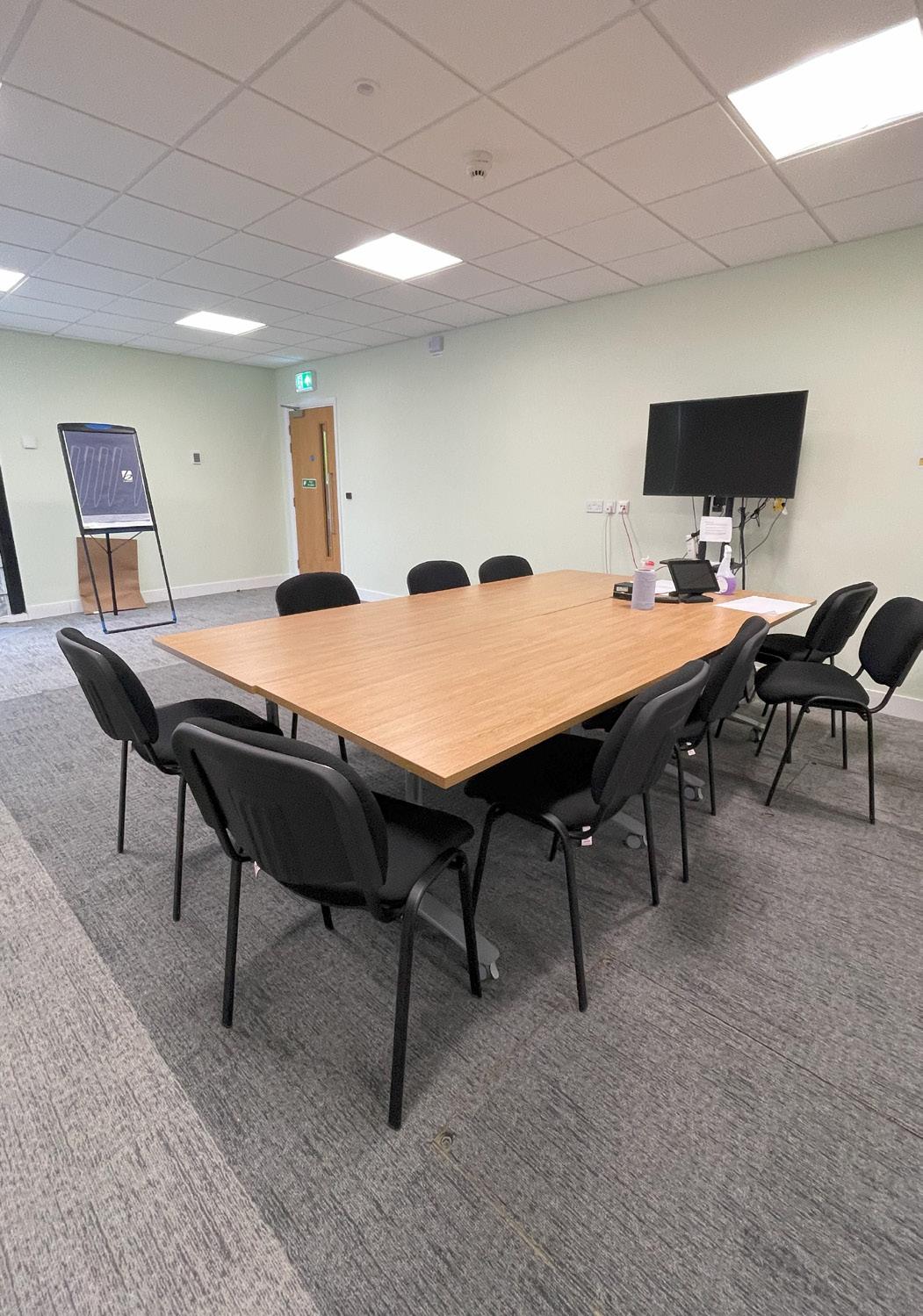
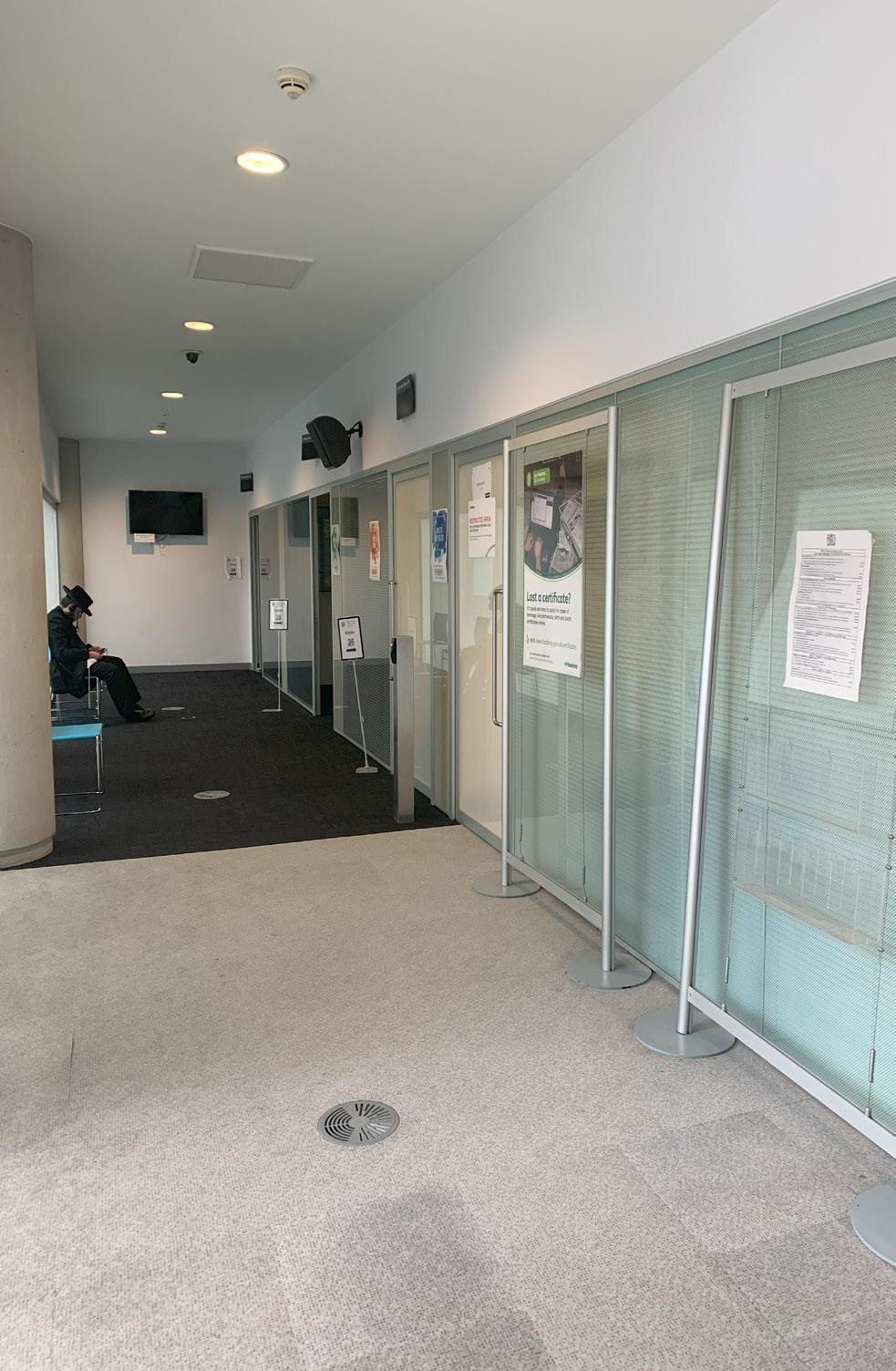
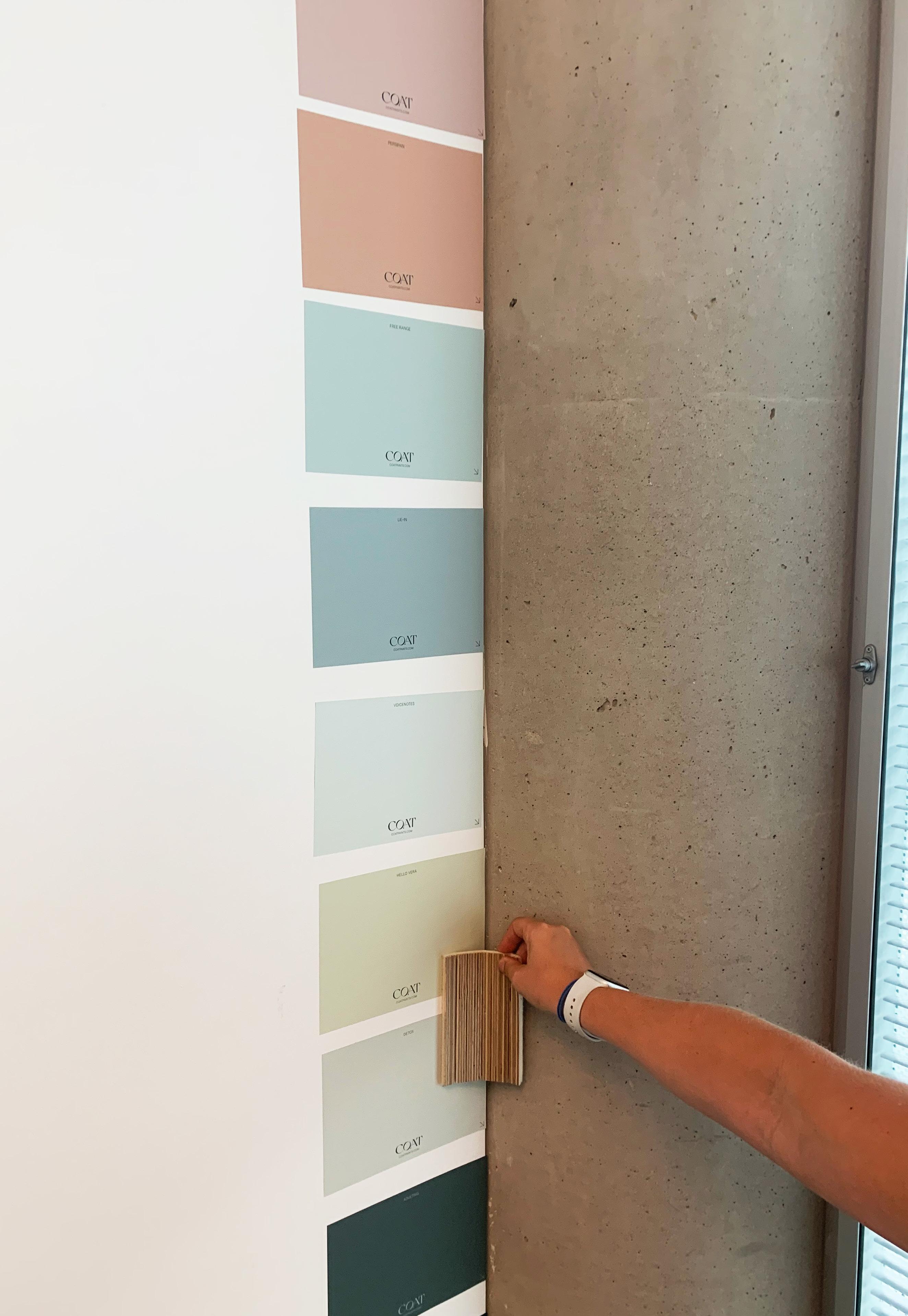
COLOUR STRATEGY
Currently the only colours in this space are based on the Hackney Council branding palette, which features bold and harsh hues of greens and red. One task for this design project was toning these colours down into a palette that is softer and more calming, while still bringing more colour into the space. The new colours chosen for the rooms are from Dulux.
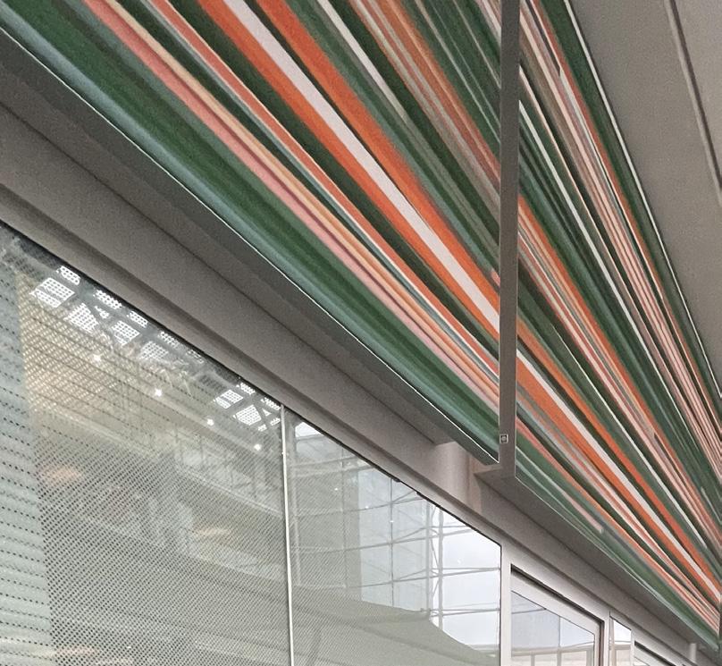
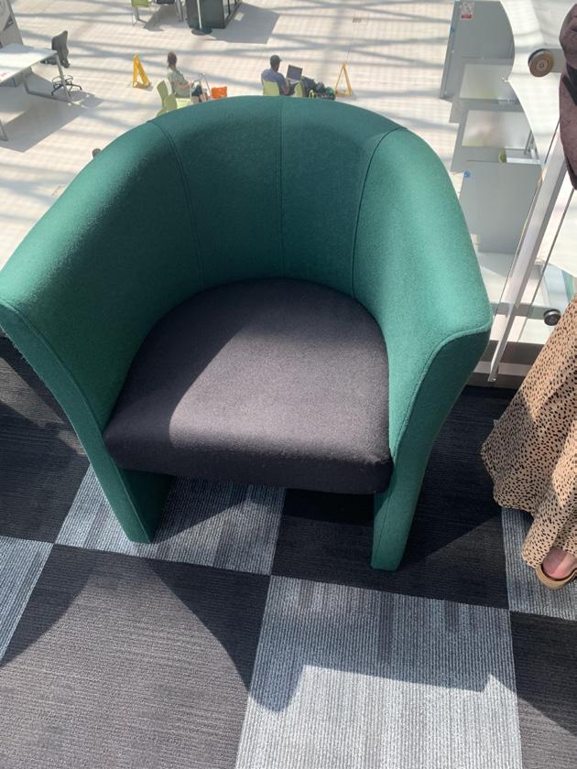
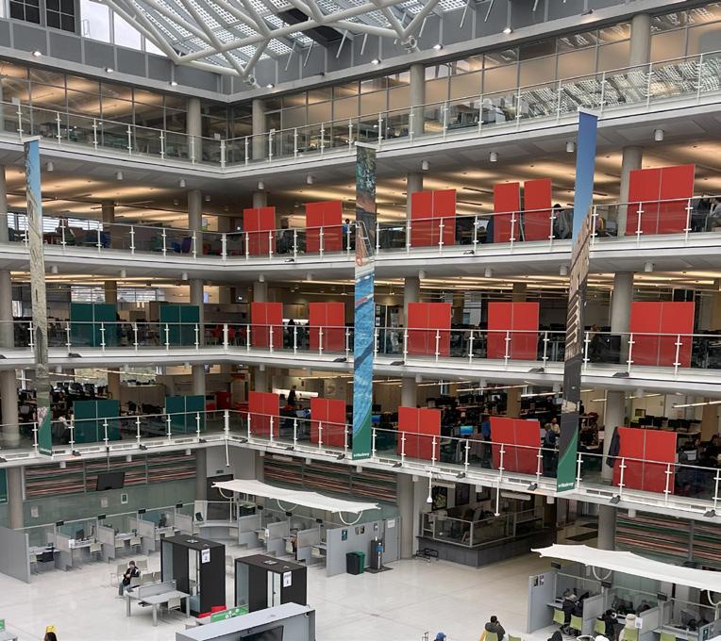
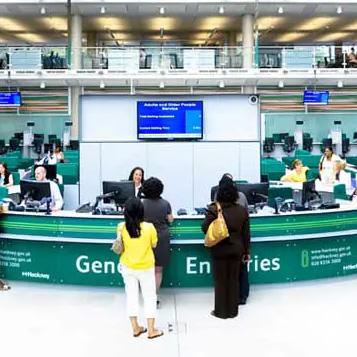
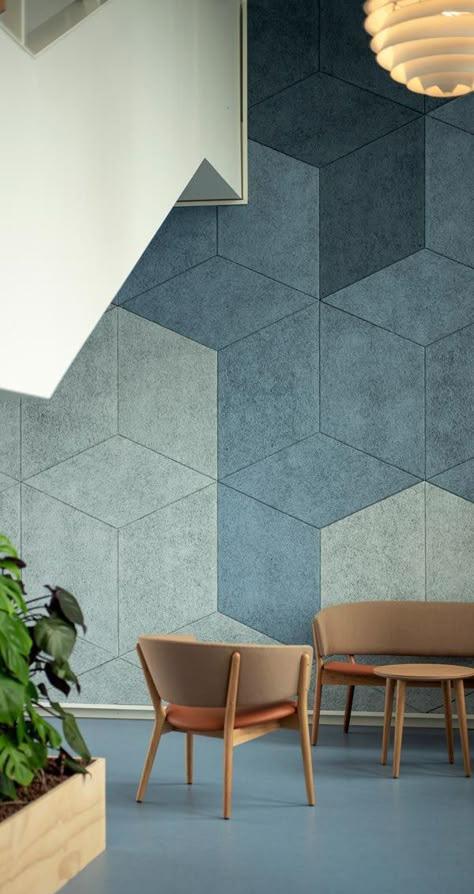
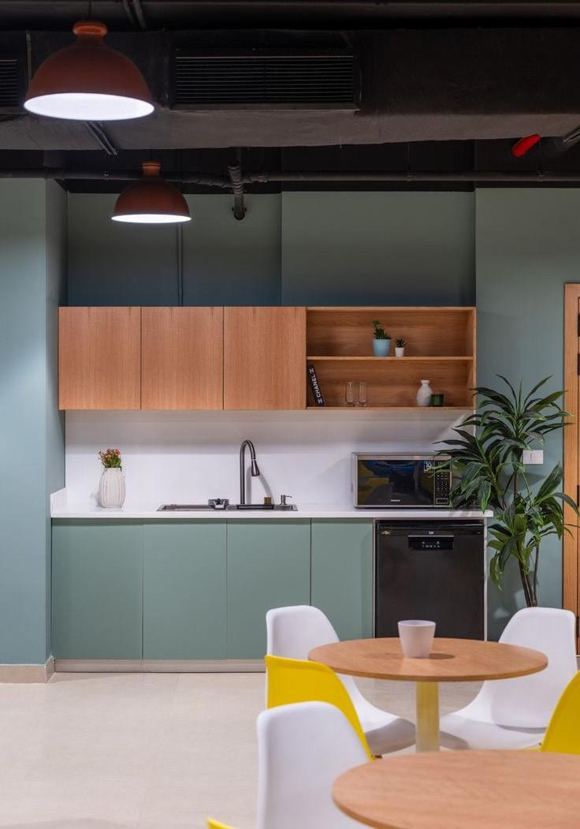
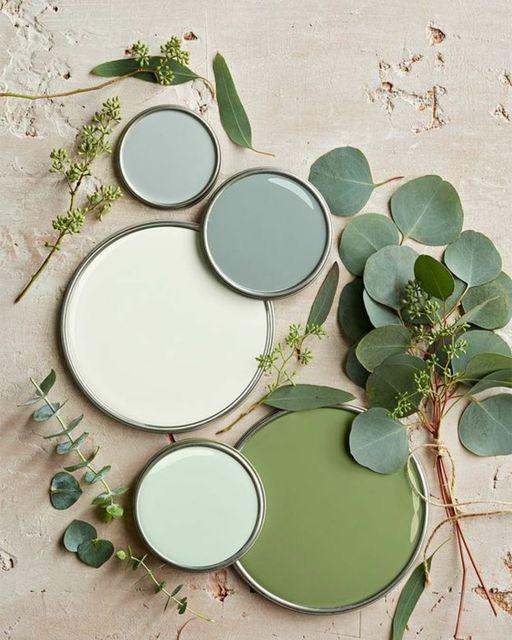
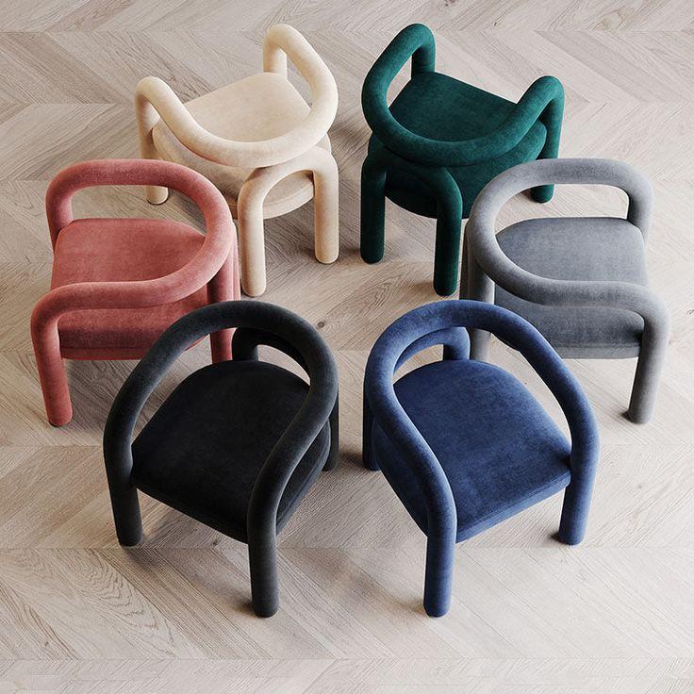
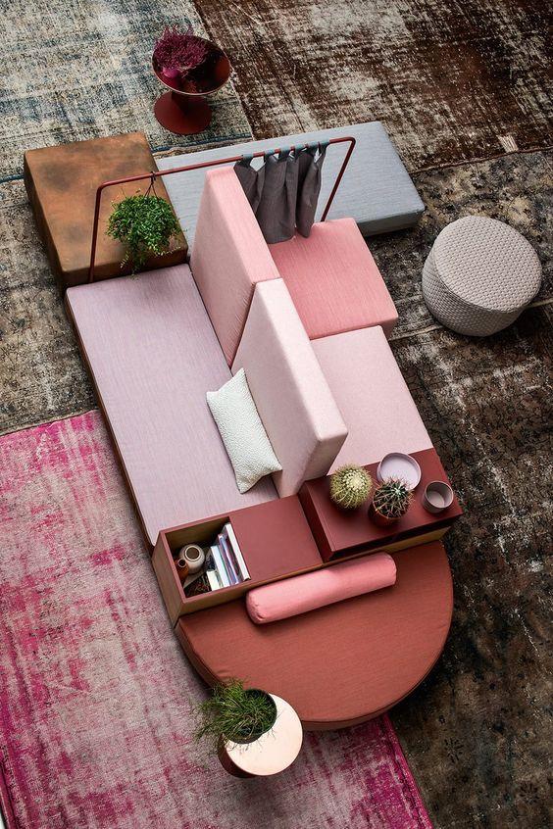
MOOD BOARD
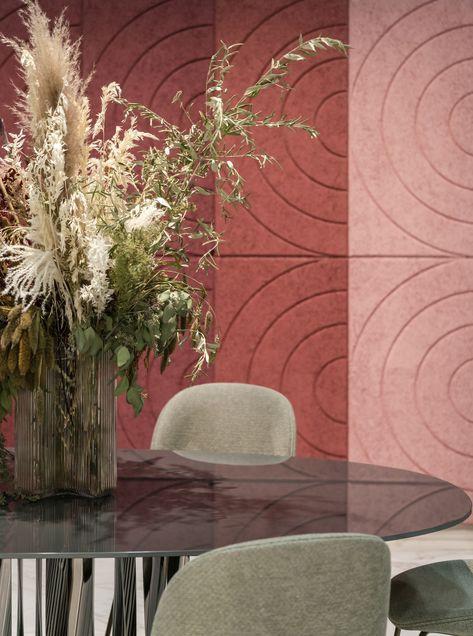
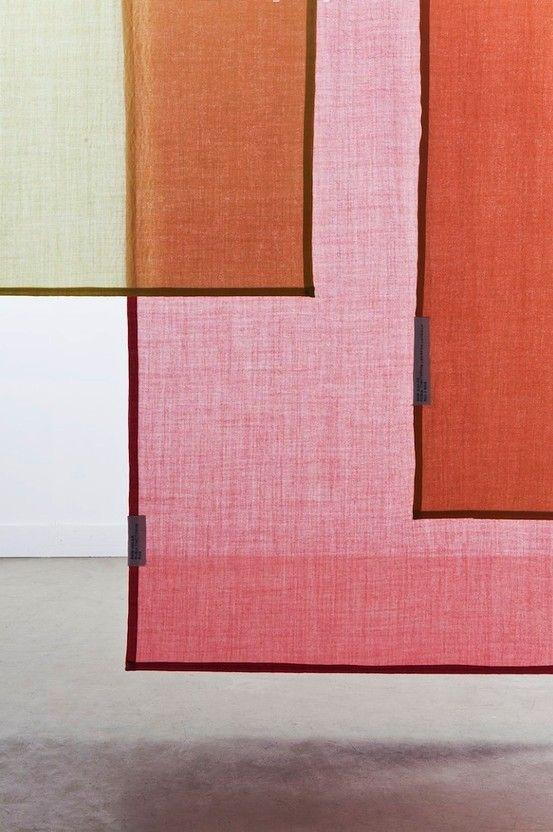
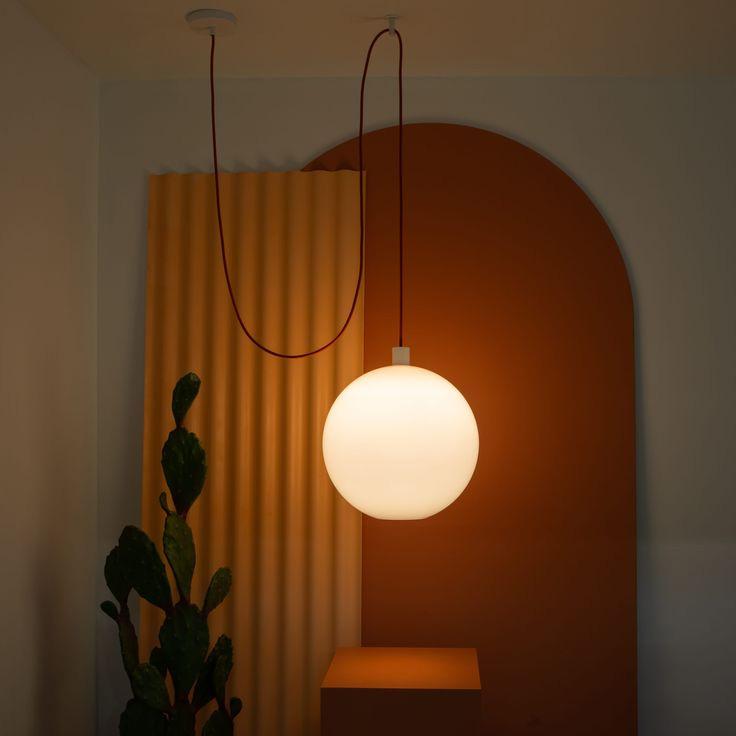
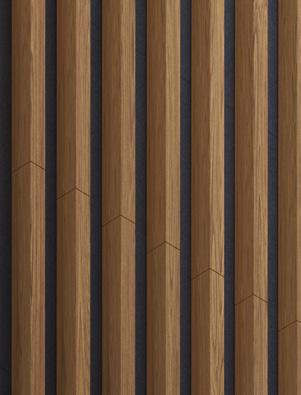
DESIGN CONCEPTS
Calming palettes, soft furnishings, acoustic treatments and attention to lighting will transform these formerly sterile spaces into comforting environments for both HSC visitors and employees. These design changes are intended to facilitate positive interactions within these spaces rather than hostile and potentially violent encounters.
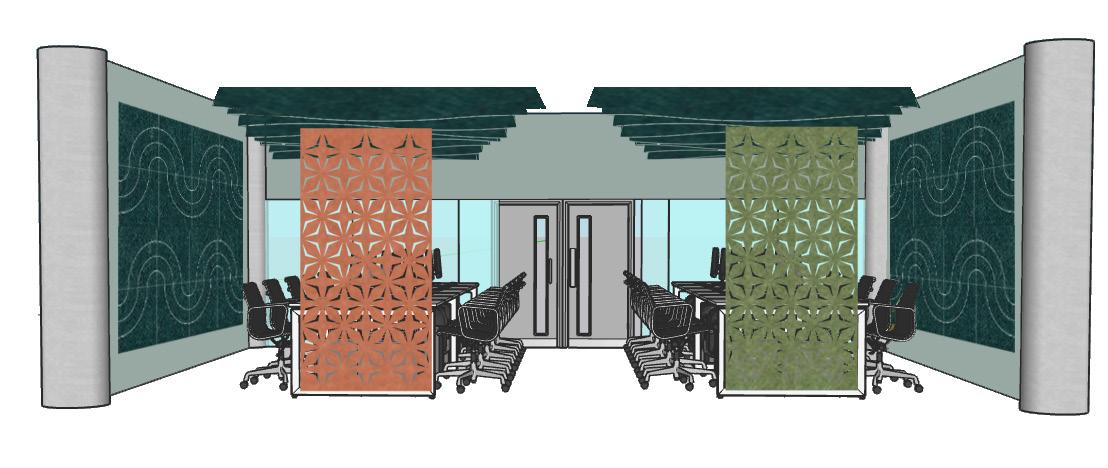

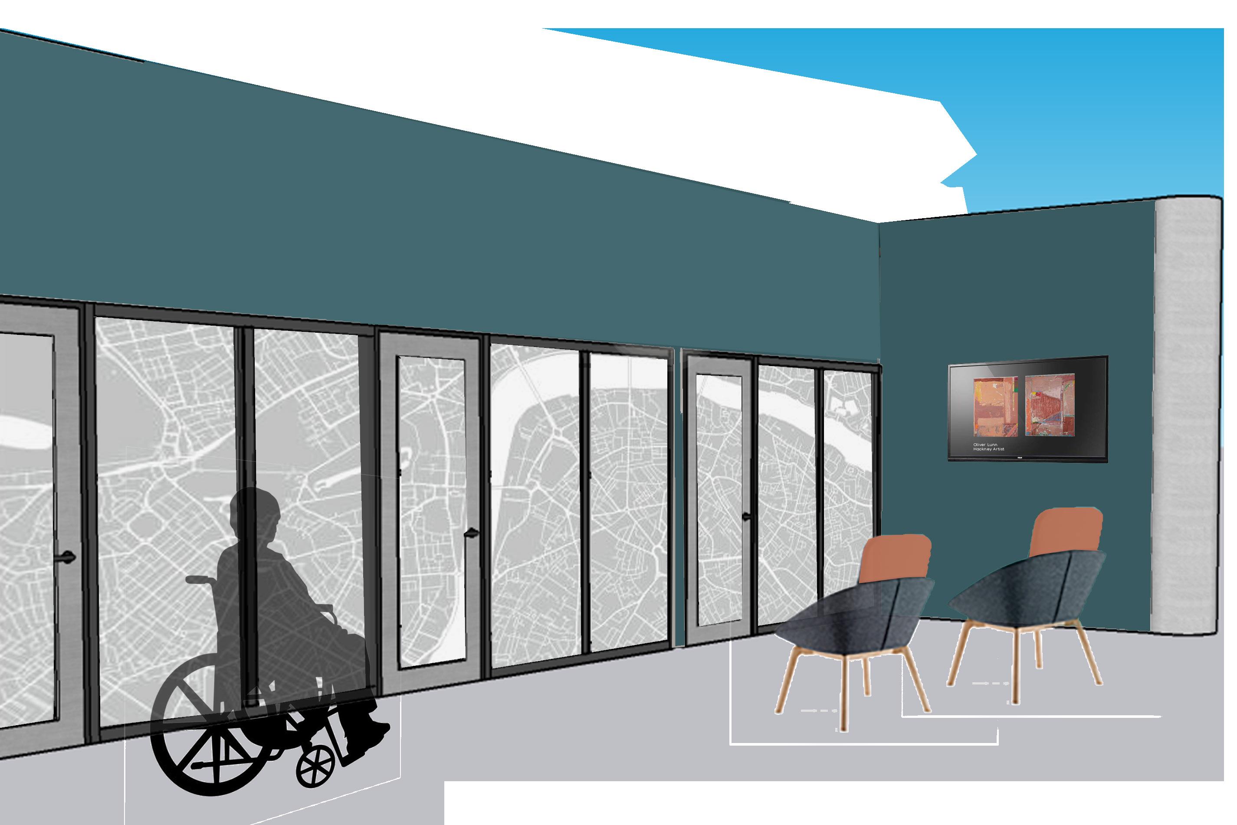

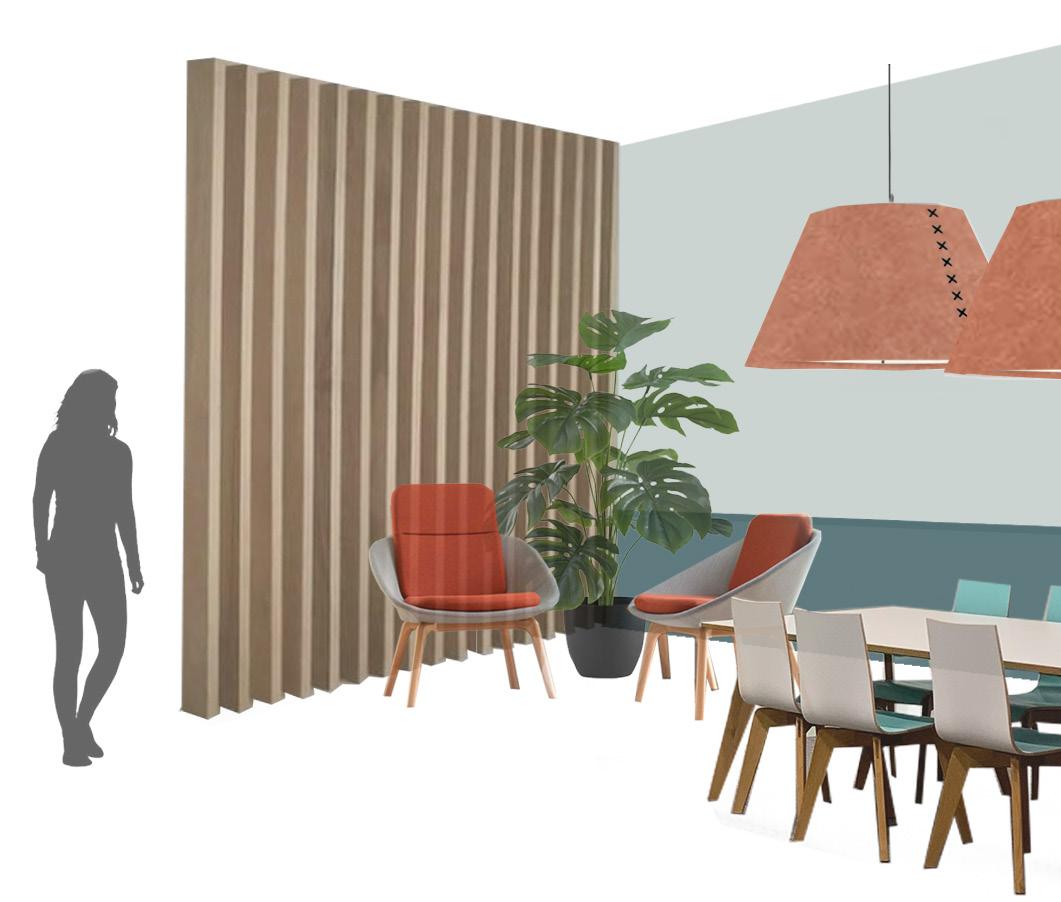

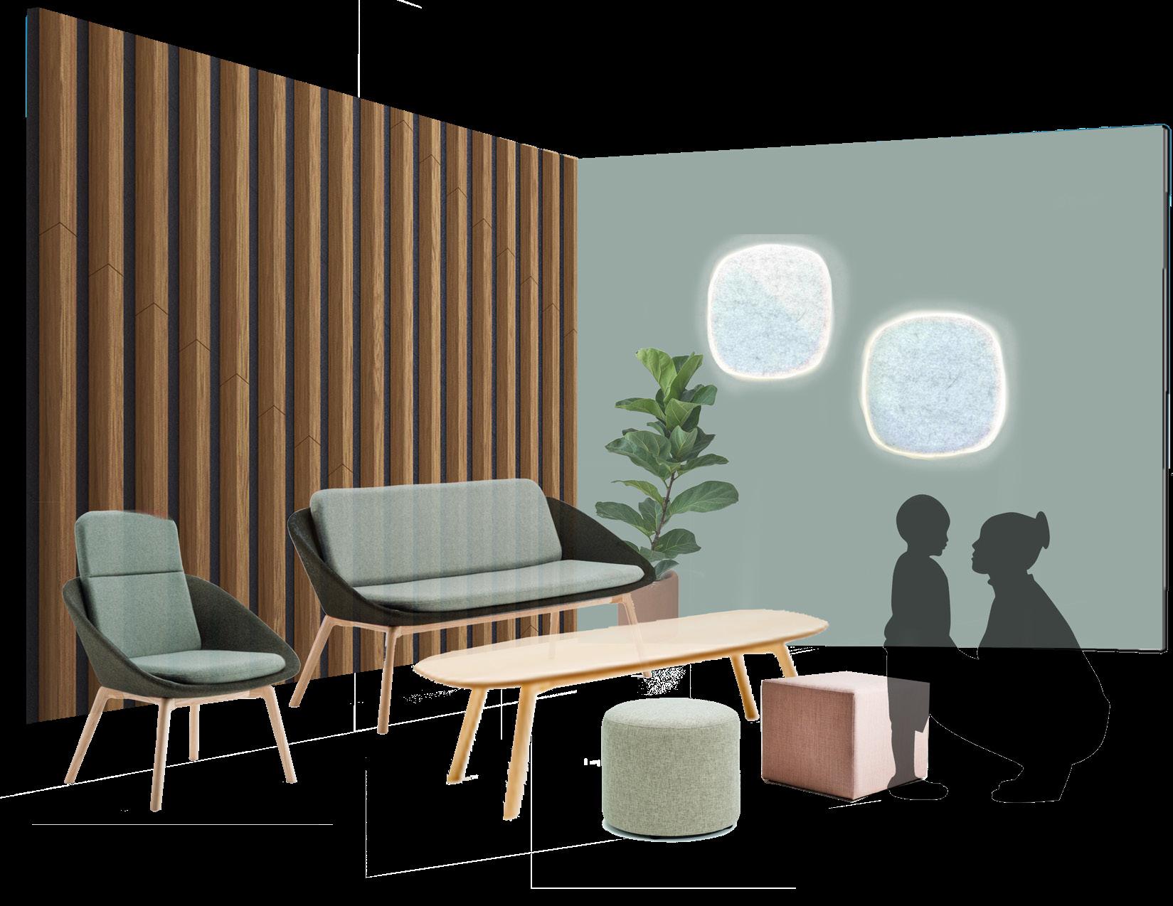


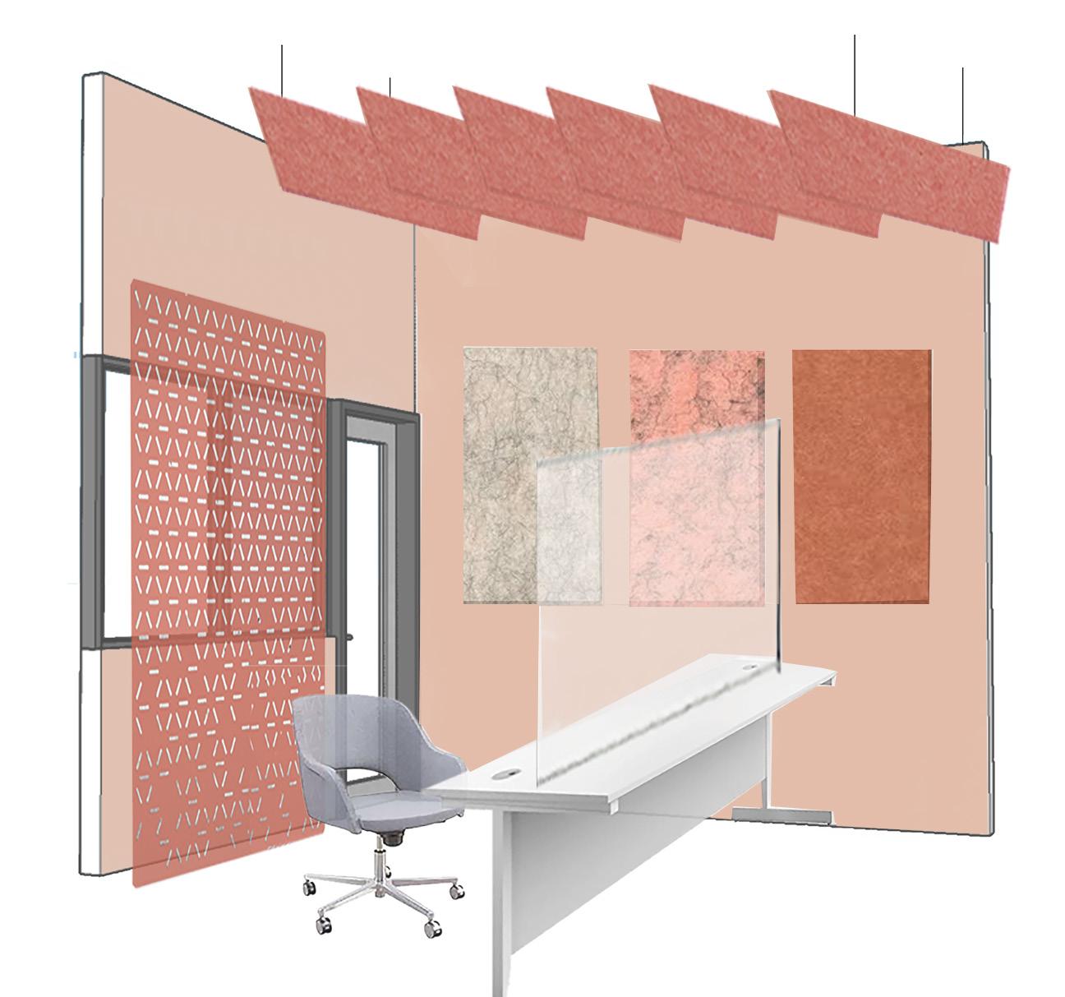

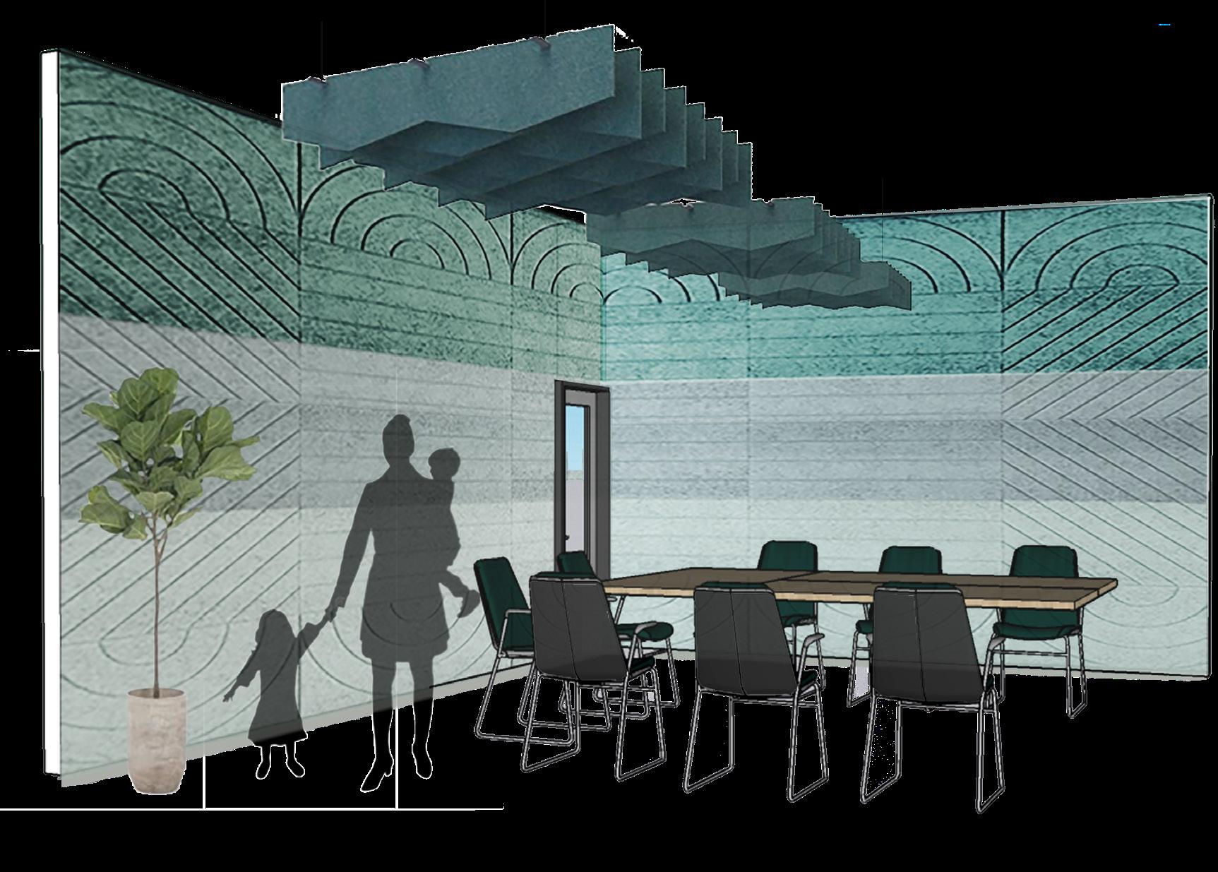

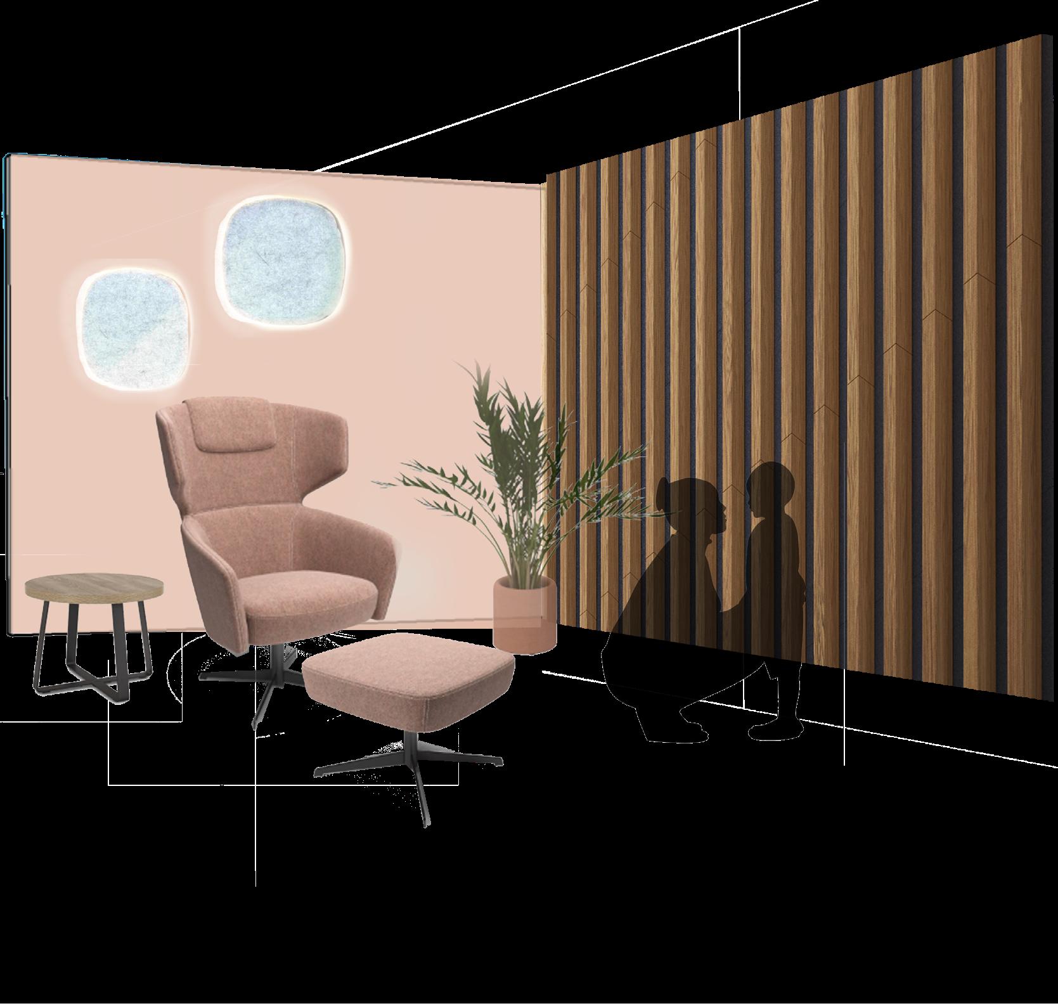
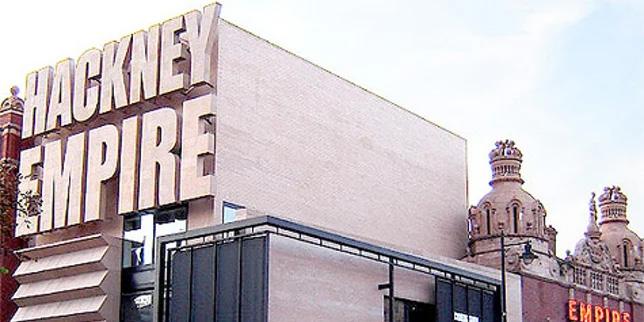
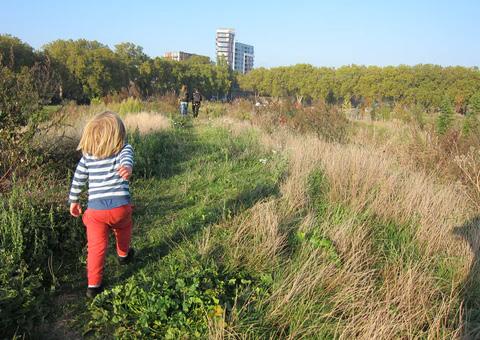
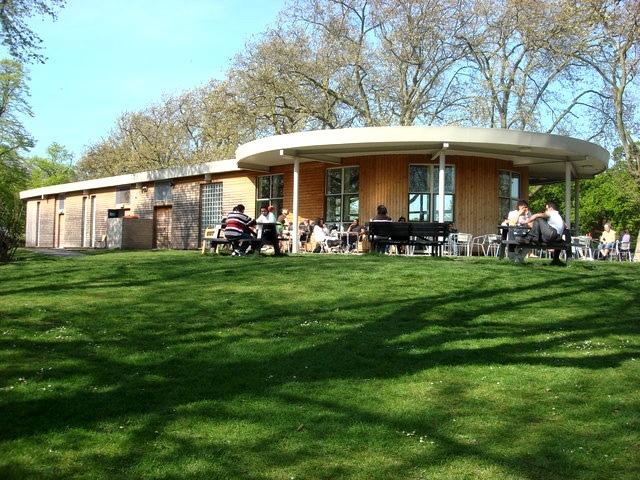
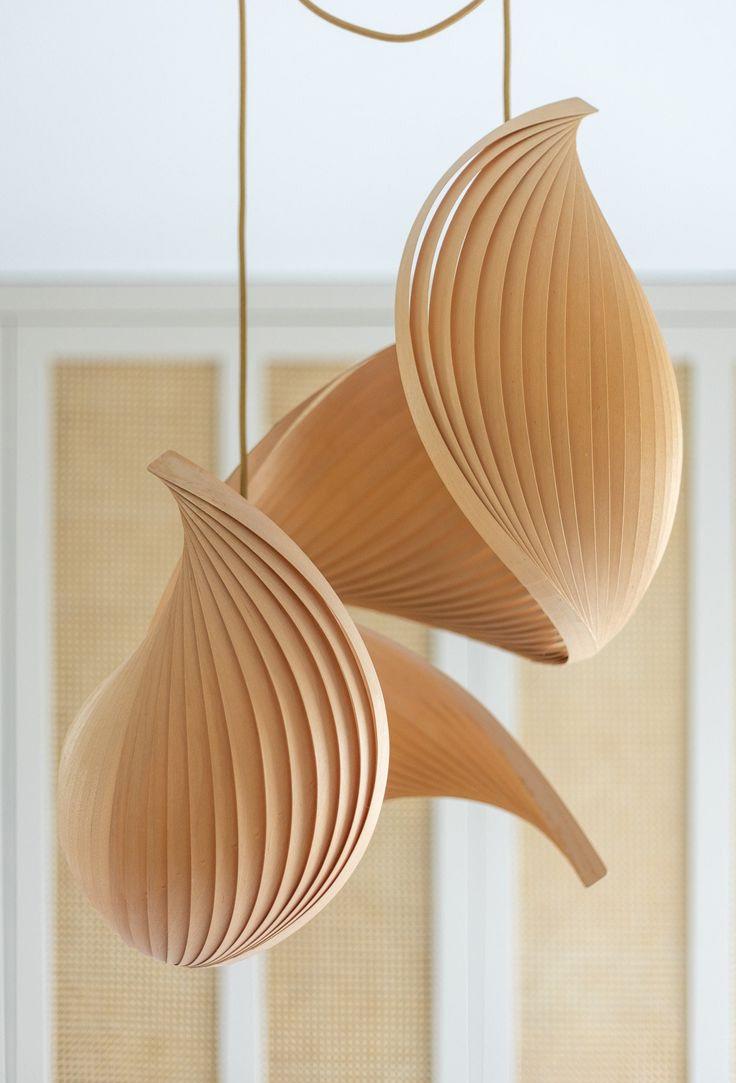
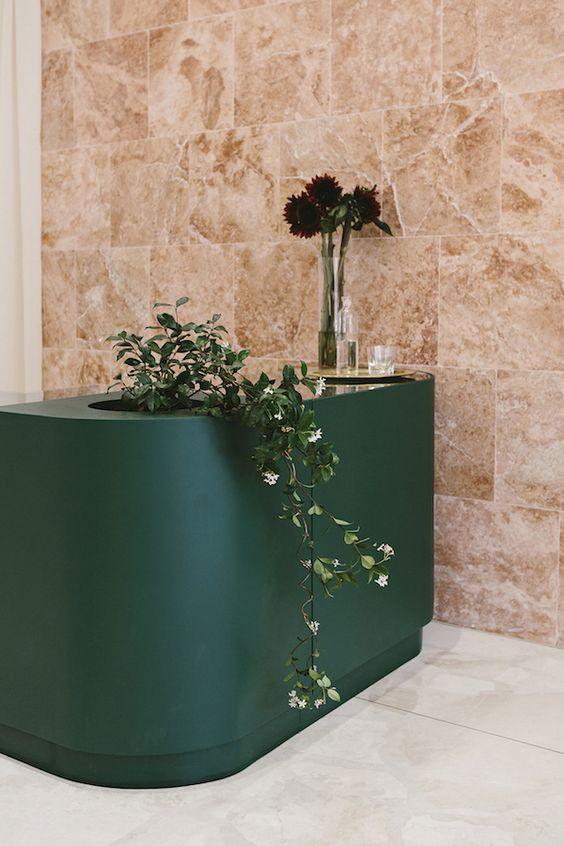
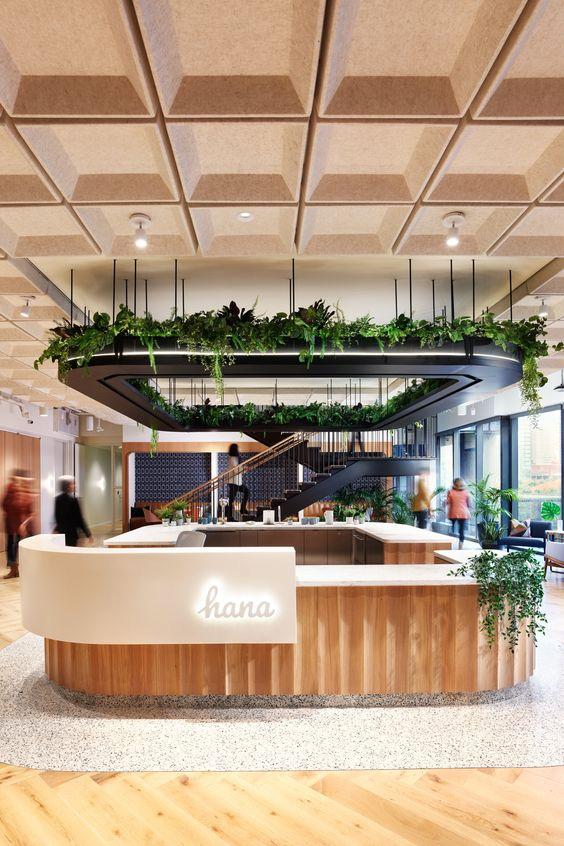
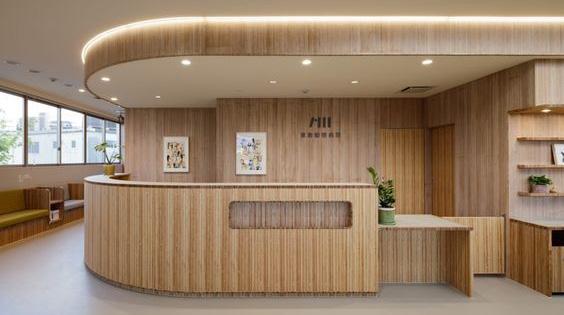
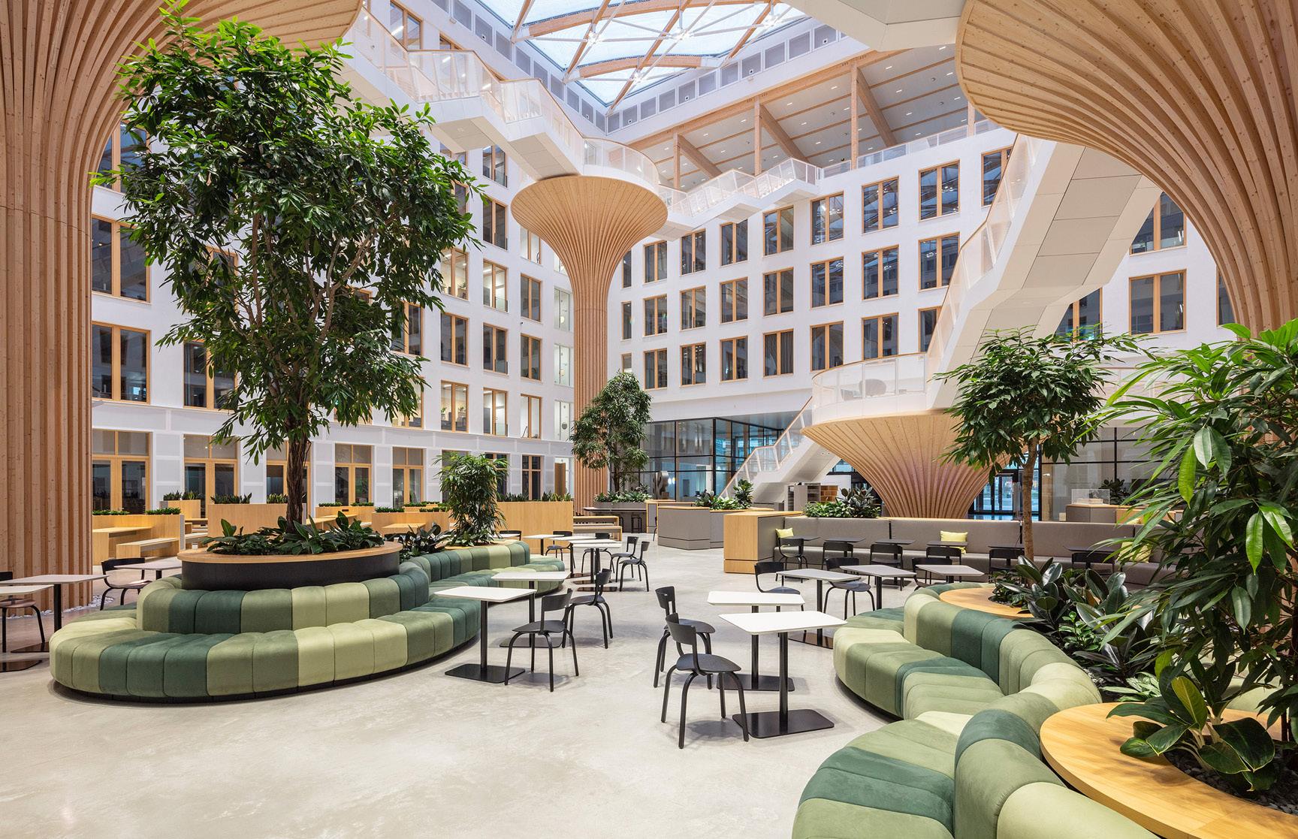
RECEPTION CONCEPT
RECEPTION DESK DESIGN
We were tasked with designing a new reception desk, setting the tone for the visitor experience in the space. Secure doors with fob access, Perspex screen for safety and microphones supplied for acoustic purposes. Accessible counterheight. Overhang for planting and shading, with opportunity for moss on the top so those upstairs can look down onto greenery. Mixture of natural materials such as wood and planting with robust materials for extra durability.
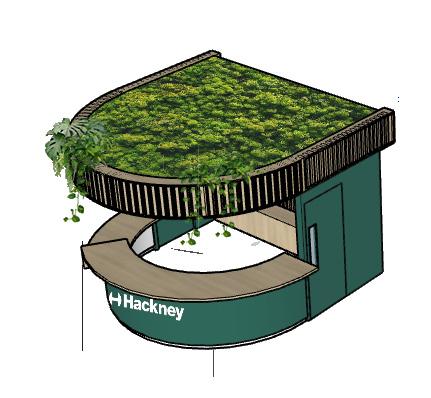
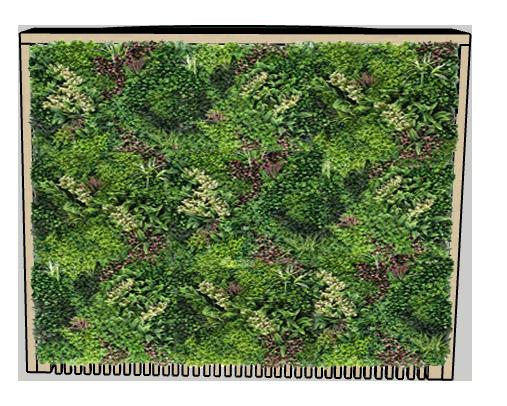

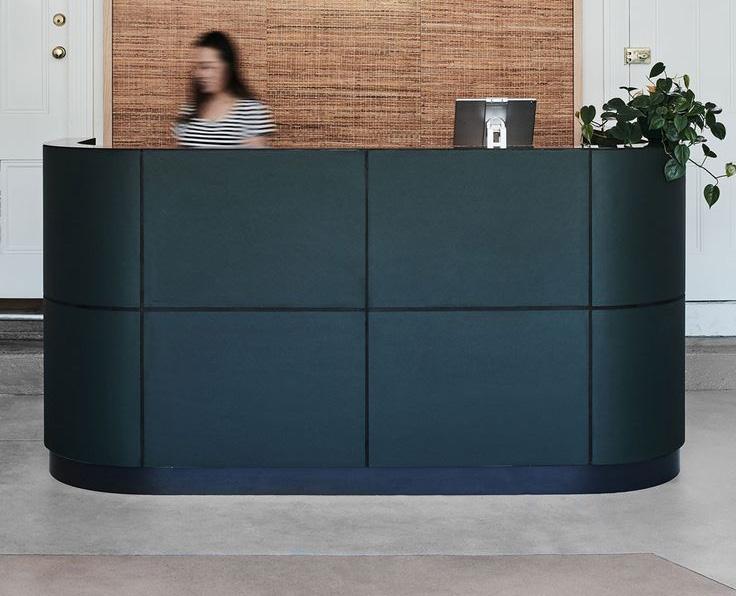
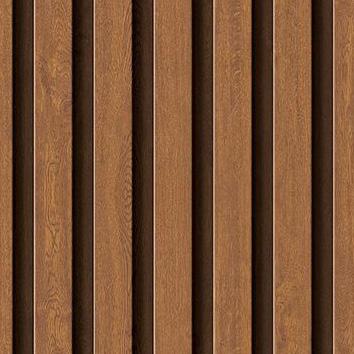
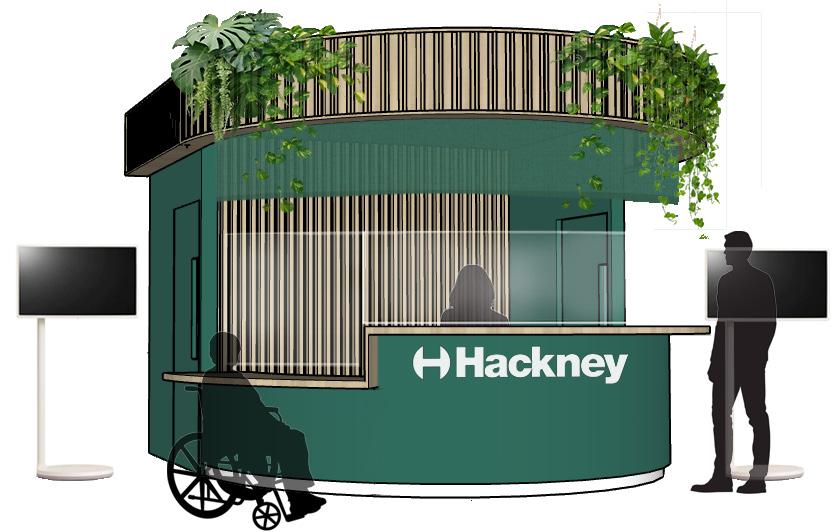
BESPOKE JOINERY
RESIDENTIAL
Arditi Design, NYC
Designer & Drafter
FROM CONCEPT TO INSTALL
While working at Arditi Design I had the opportunity to design a number of bespoke pieces for our clients. Each piece started with a concept based on unique personalities, personal style, and taste. These pieces are all examples of my built design work.
03
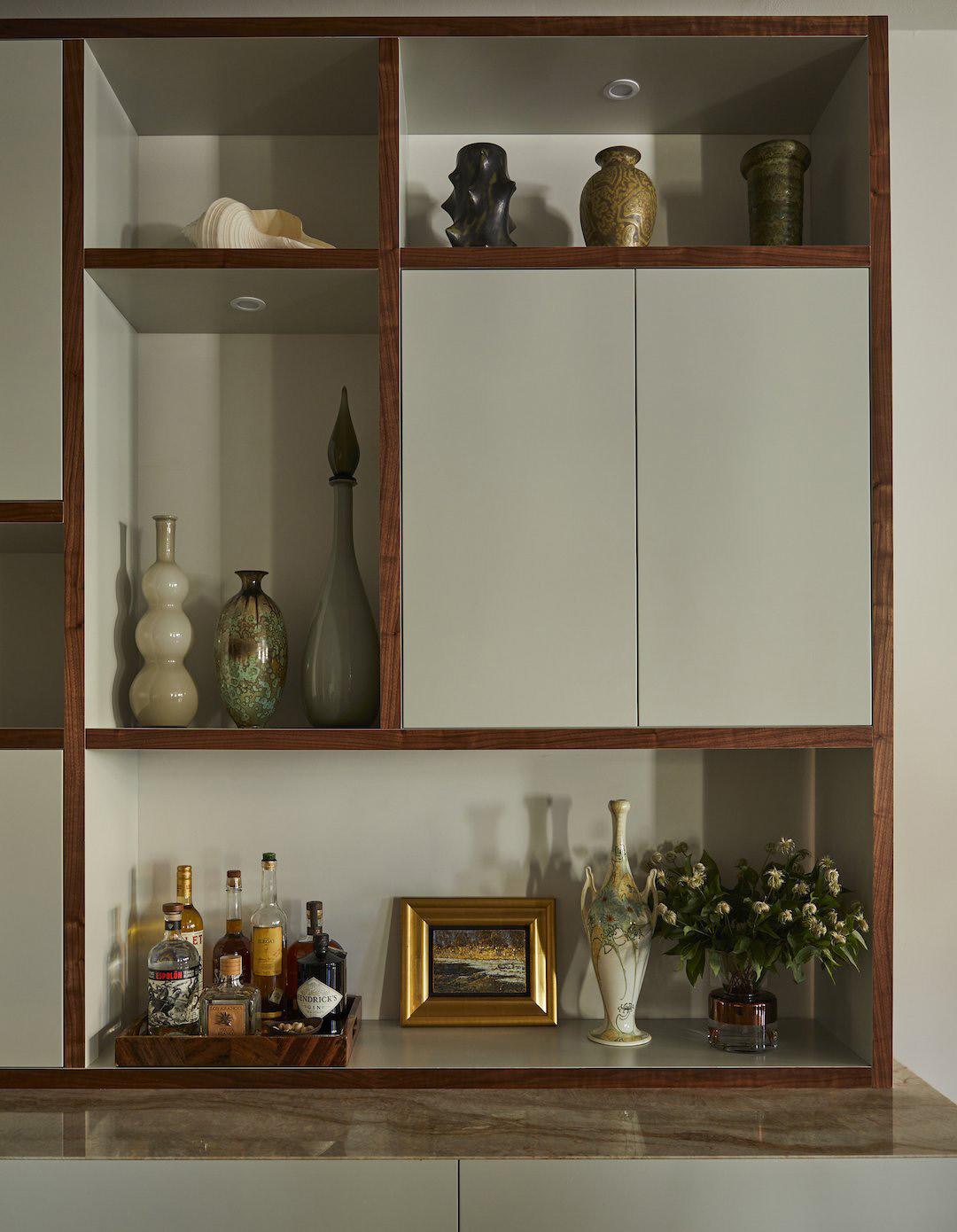
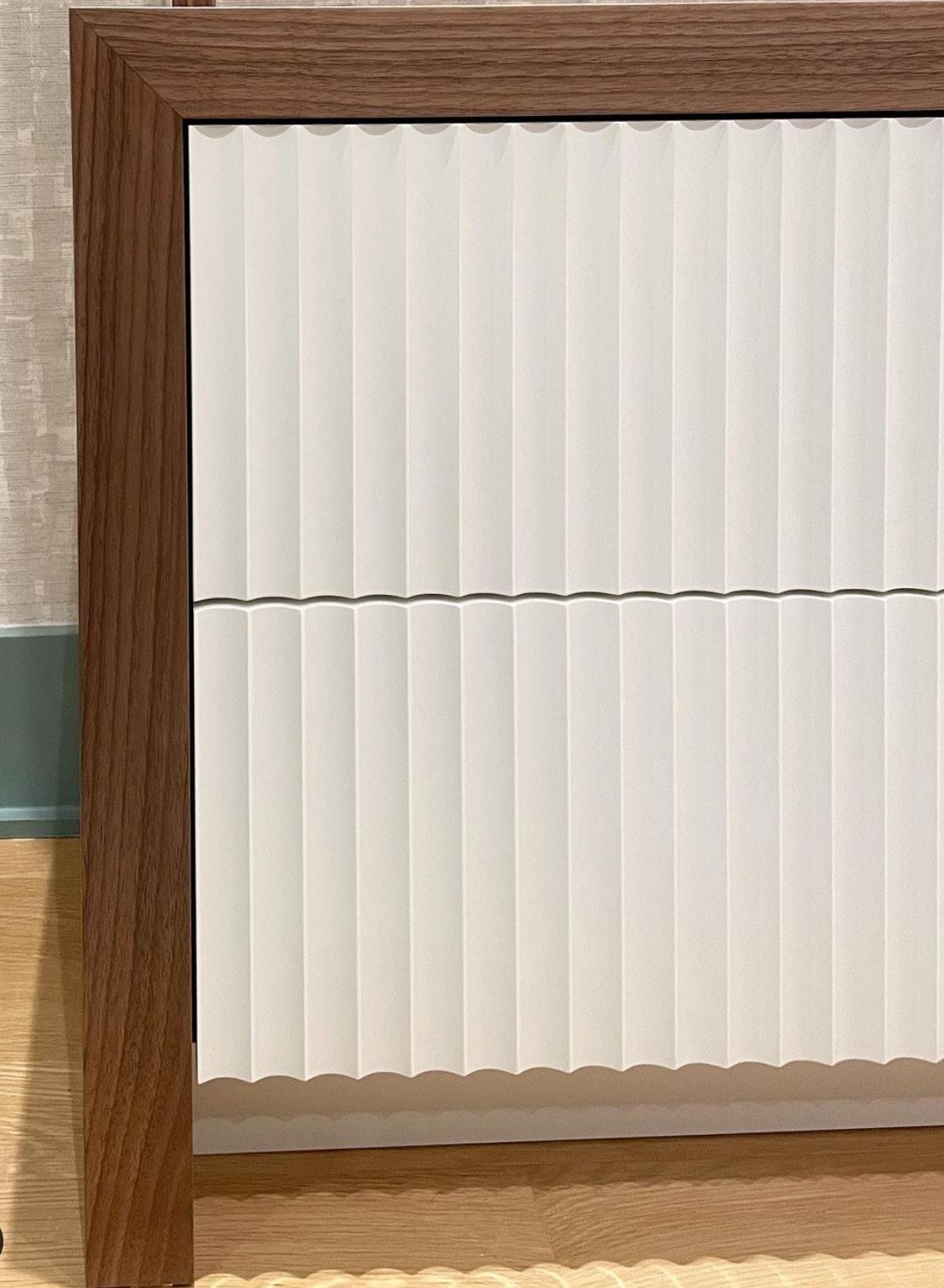
UPPER WEST SIDE
FABRICATOR: EDGEWOOD MADE
IMAGE CREDITS: CLAIRE ESPARROS
This bespoke media cabinet was designed for an eclectic urban escape for a Southern family of four. Laquered wood with fluted detailing paired with walnut complimented the whimsical patterns and colours in the apartment.
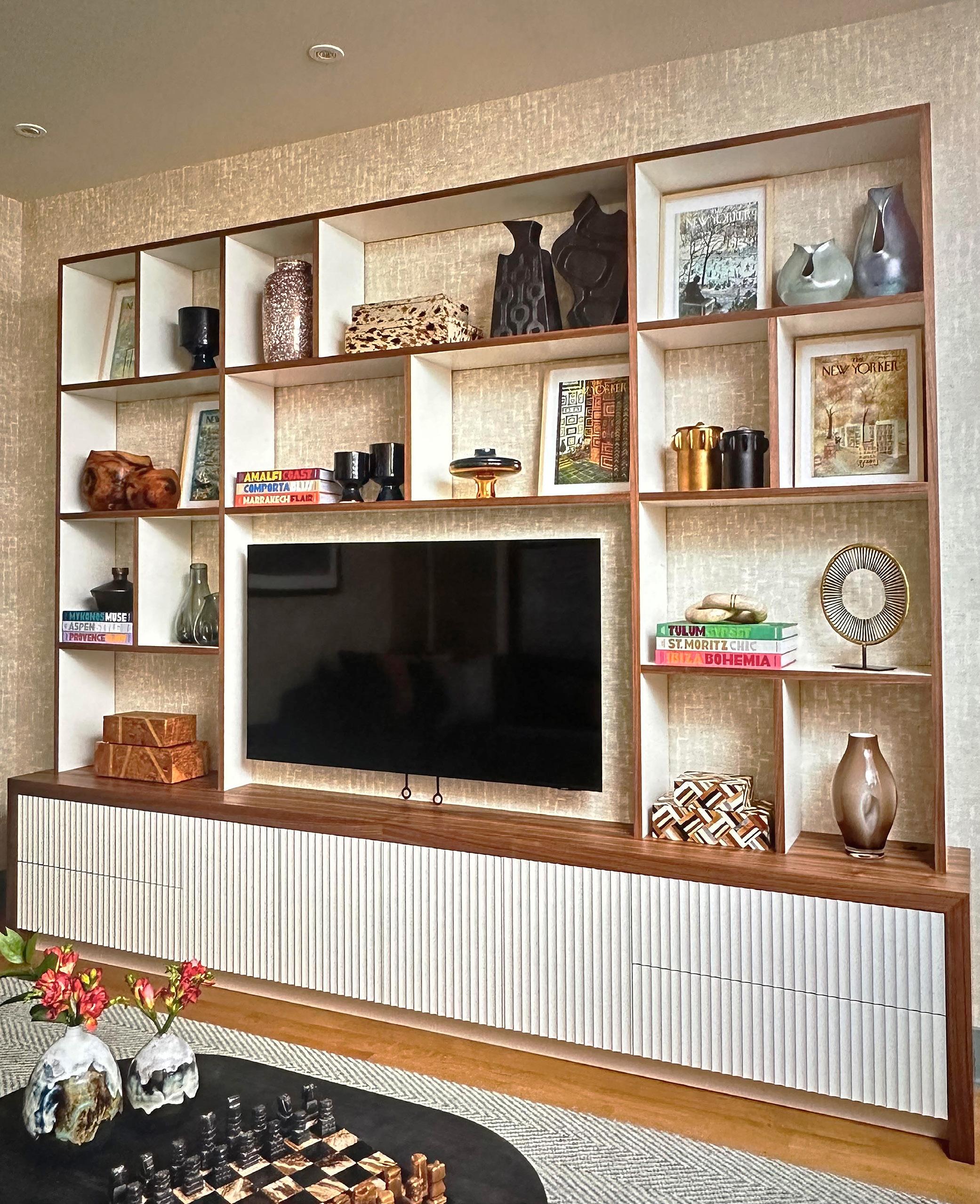
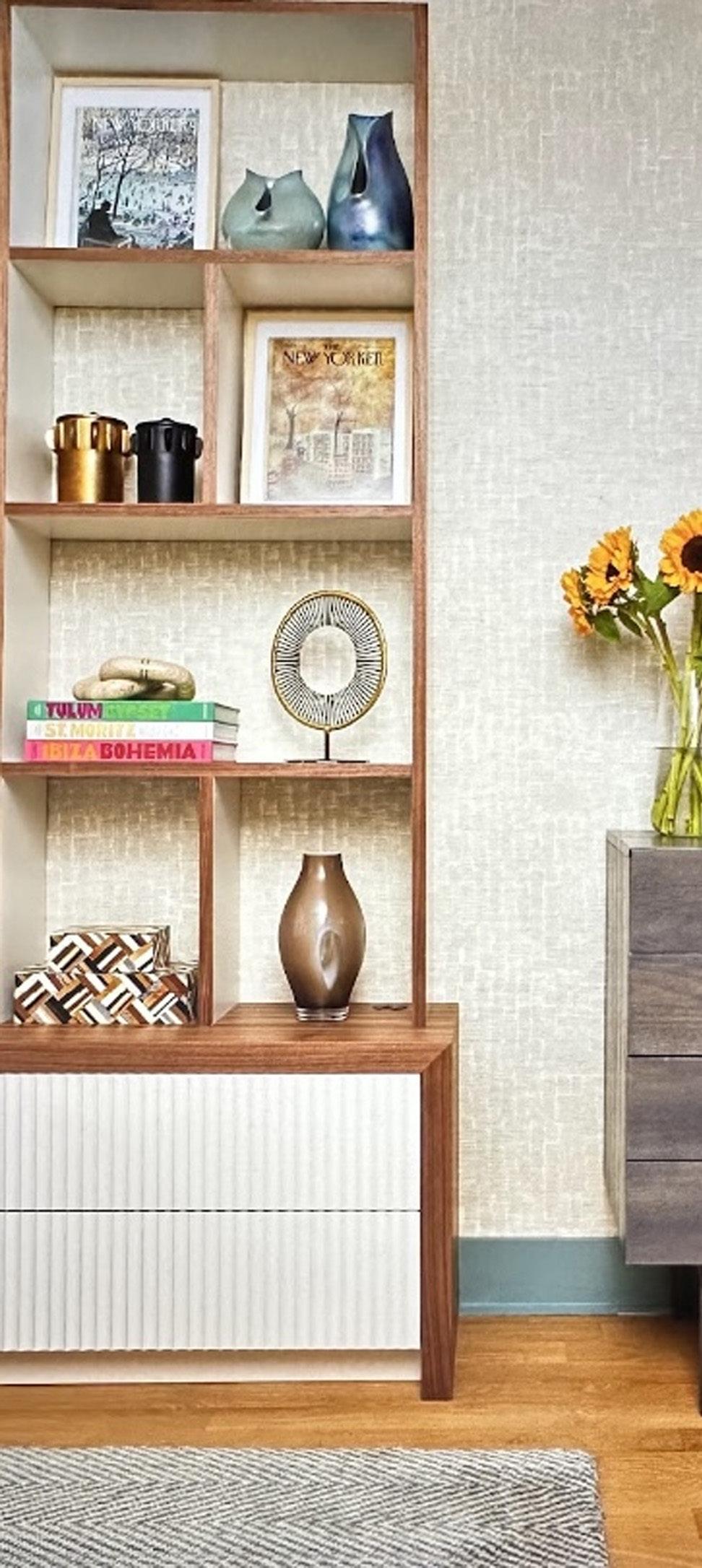
TRIBECA
A custom walnut nightstand, desk, and living room bar were designed for this mid-century modern inspired apartment tucked away in a busy area of Manhattan.
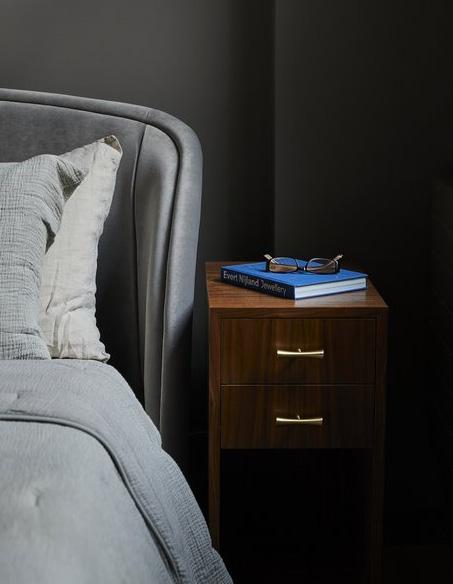
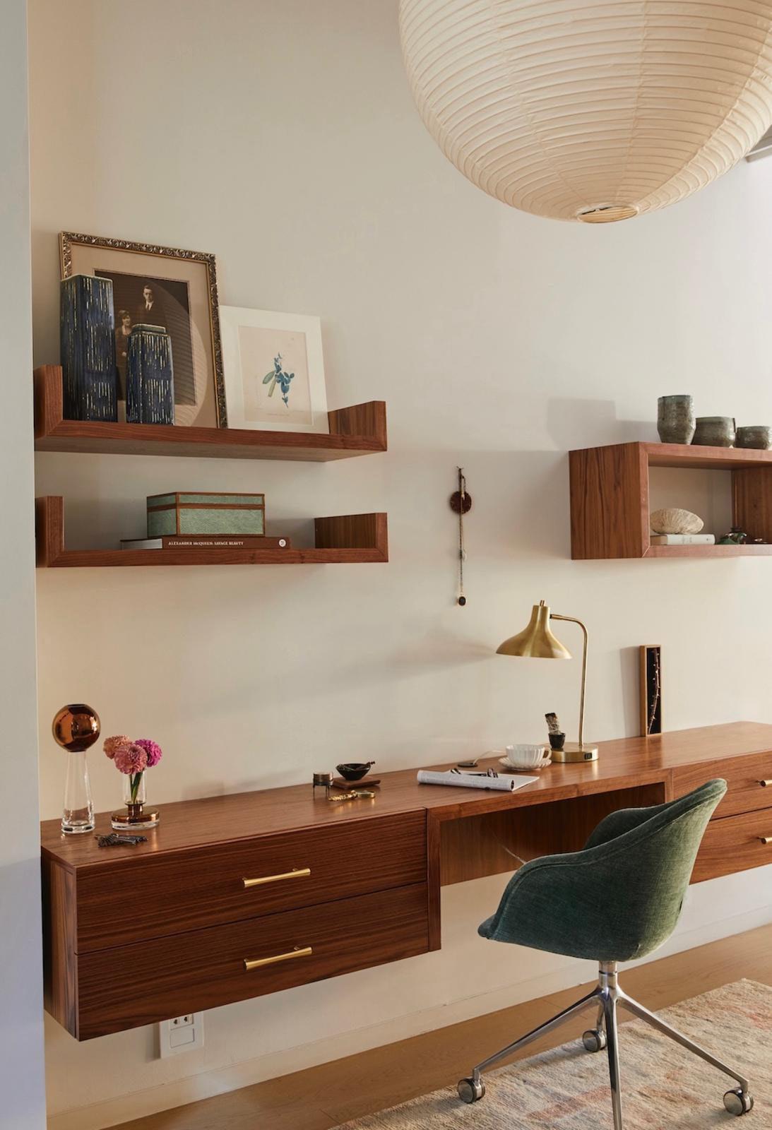
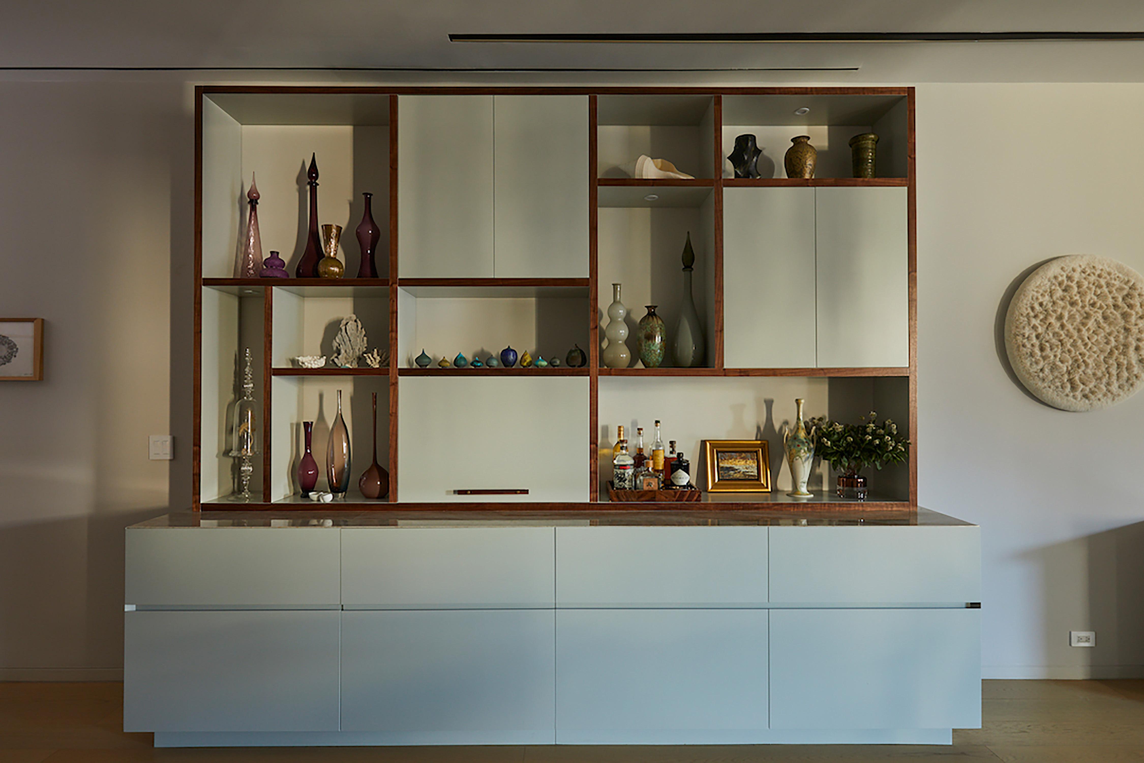
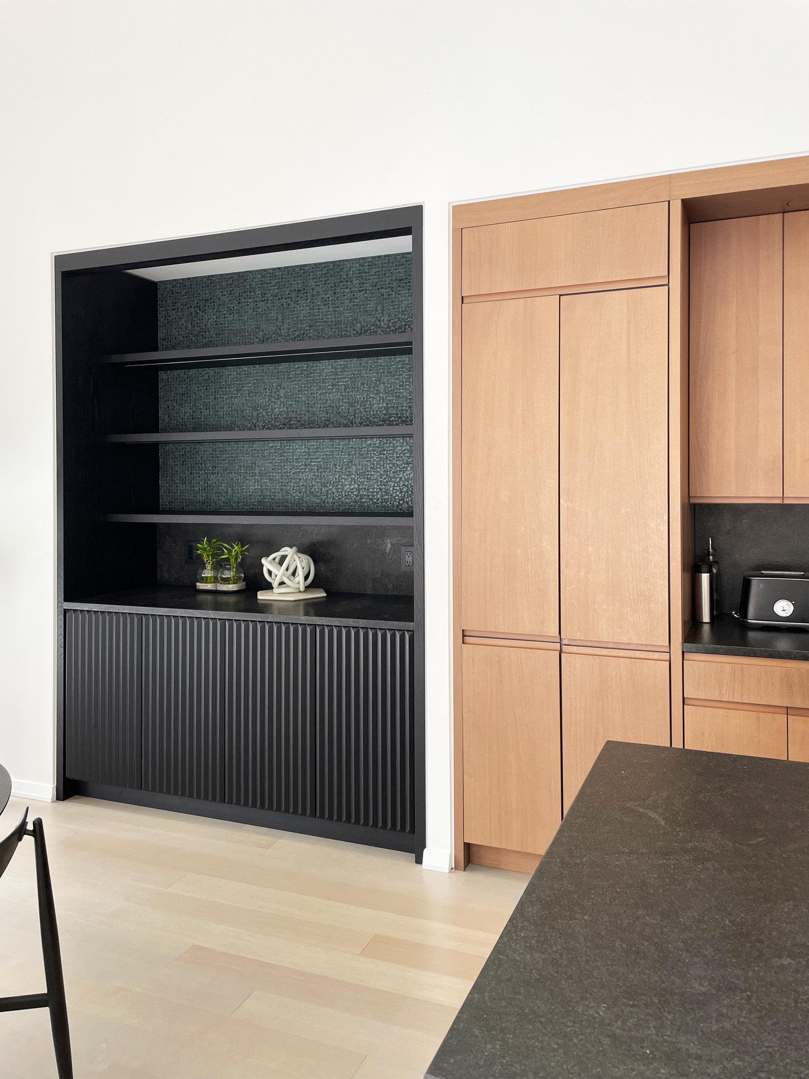
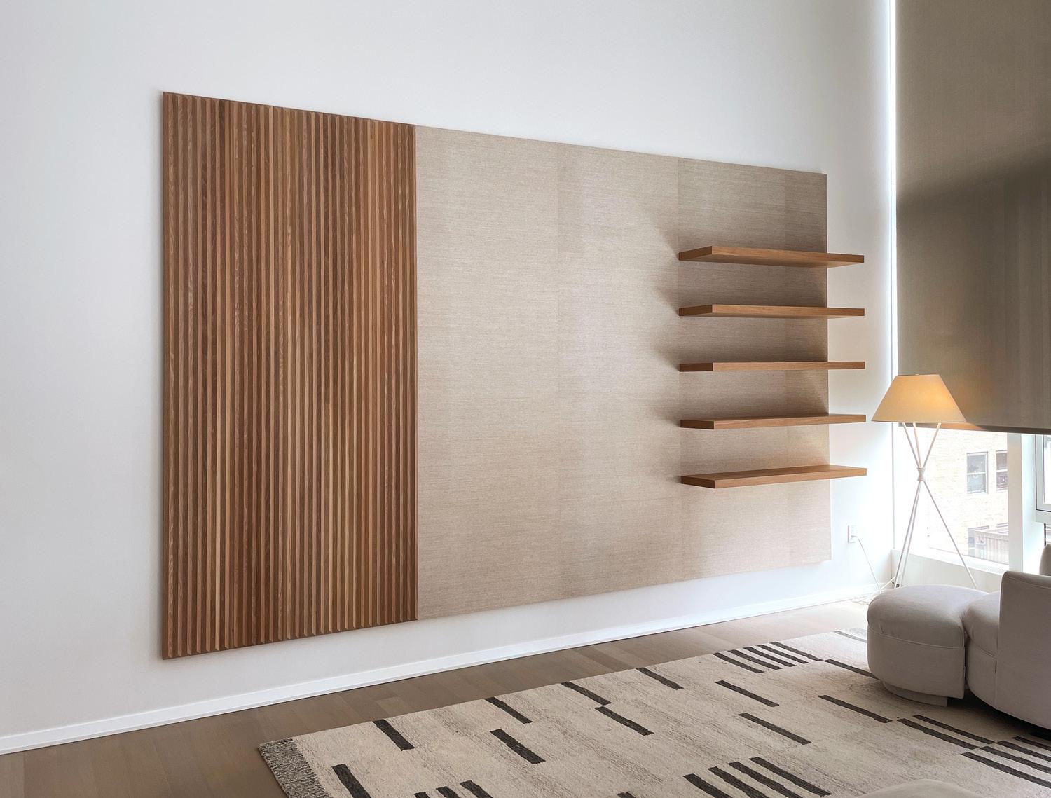
IMAGE CREDITS: NATASHA WALFALL F i
This light-filled apartment with high ceilings had lots of bare walls to play with, inviting a chic fluted wood TV wall and an ebony bar for contrast.
SAMPLE PROJECT
RESIDENTIAL
Arditi Design, NYC
Designer & Drafter
BATHROOM REMODEL
This bold bathroom was designed for a young couple who had recently purchased a dated New Jersey home. They wanted a fresh look with a contrasting palette: black wood pops against cool white marble tile, and brass finishes provide some warmth. The existing bathroom was completely stripped and remodeled with new fixtures, joinery, and a new shower and bath.
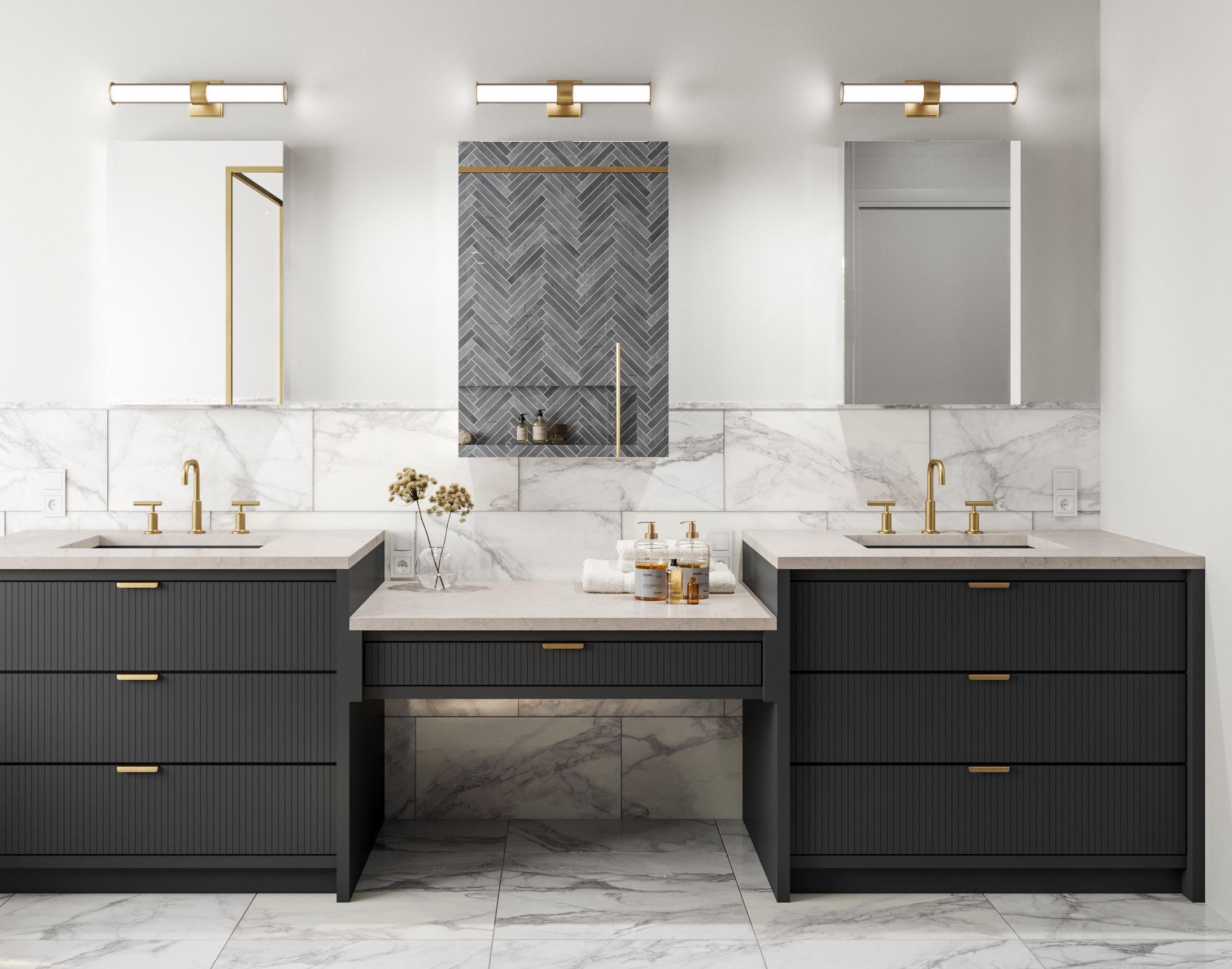
A NEW LOOK
The existing bathroom was in an Italianate style with dark hues of cream and brown. The client wanted to have a clean slate: predominantly white and grey tones and pops of black. All fixtures and millwork were stripped and replaced with modern pieces suitable for the twenty-first century.
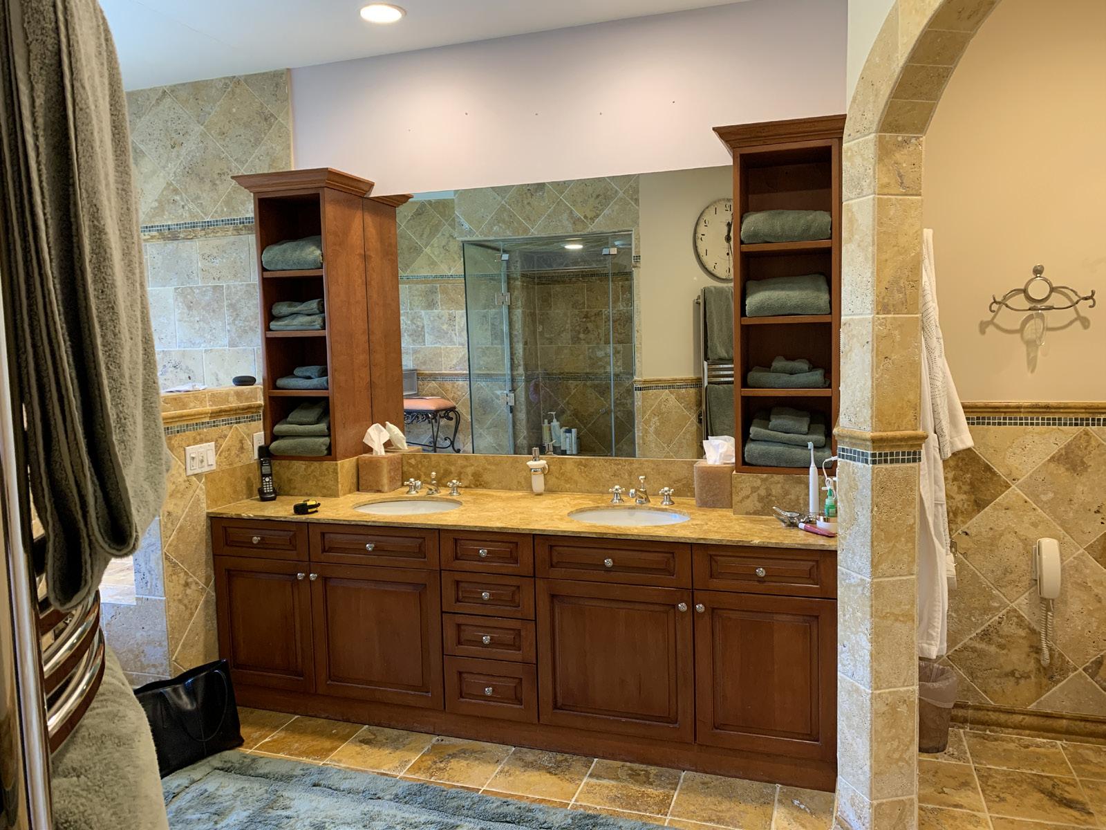
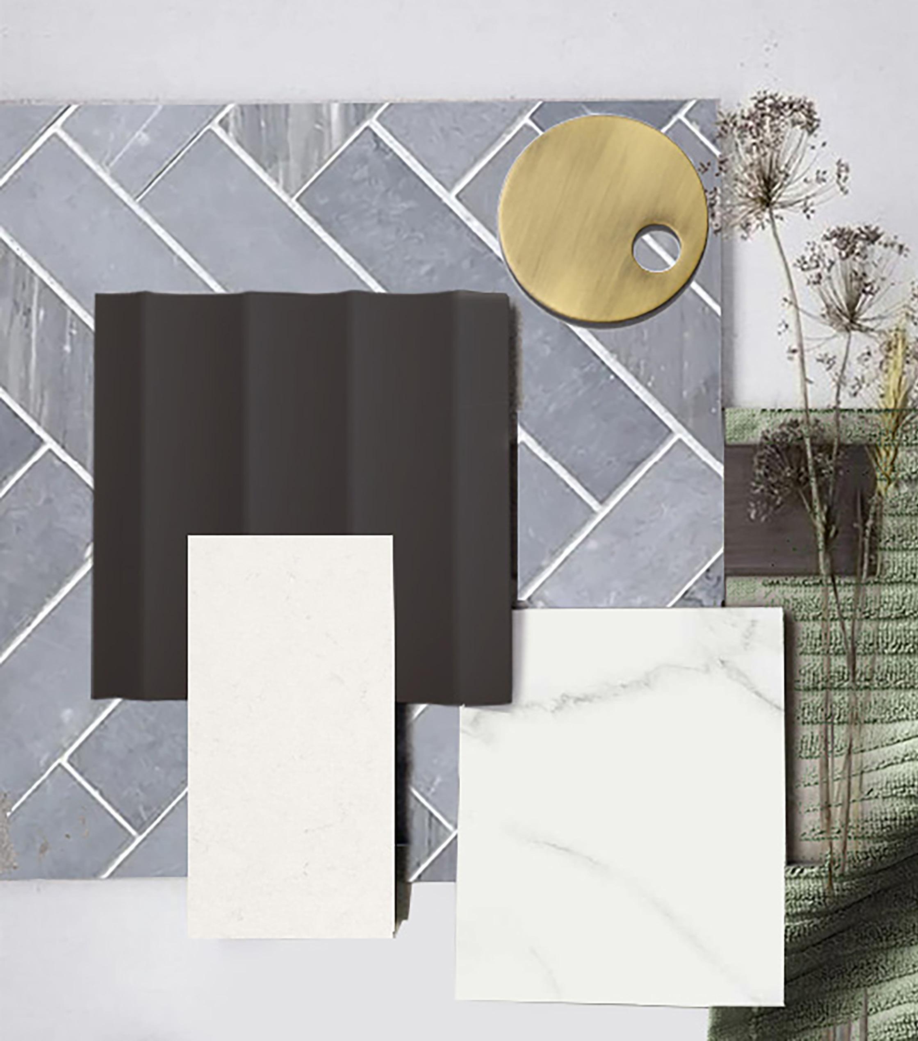
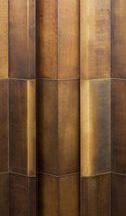
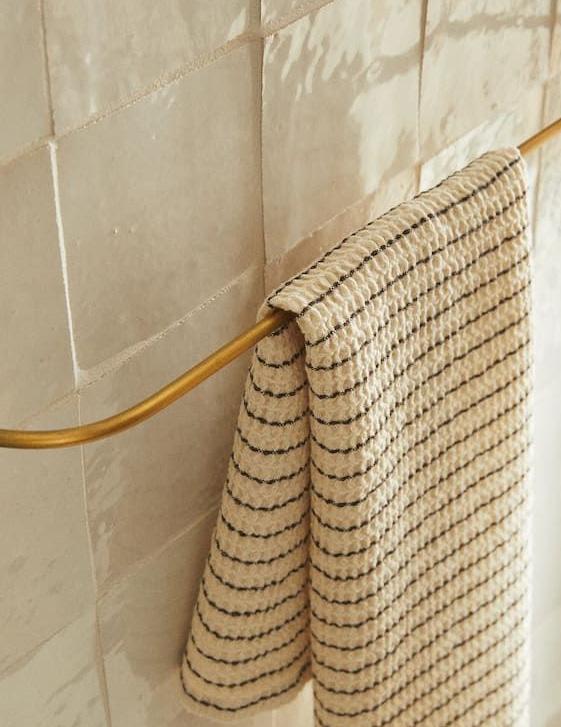
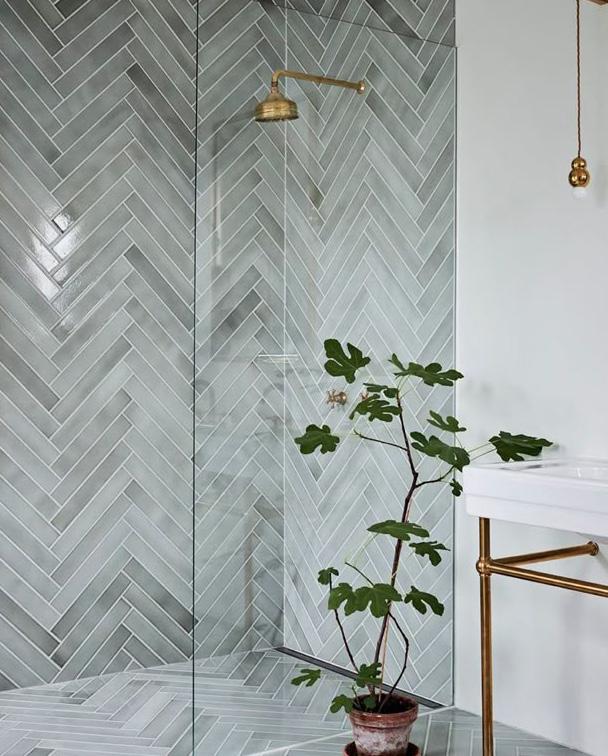
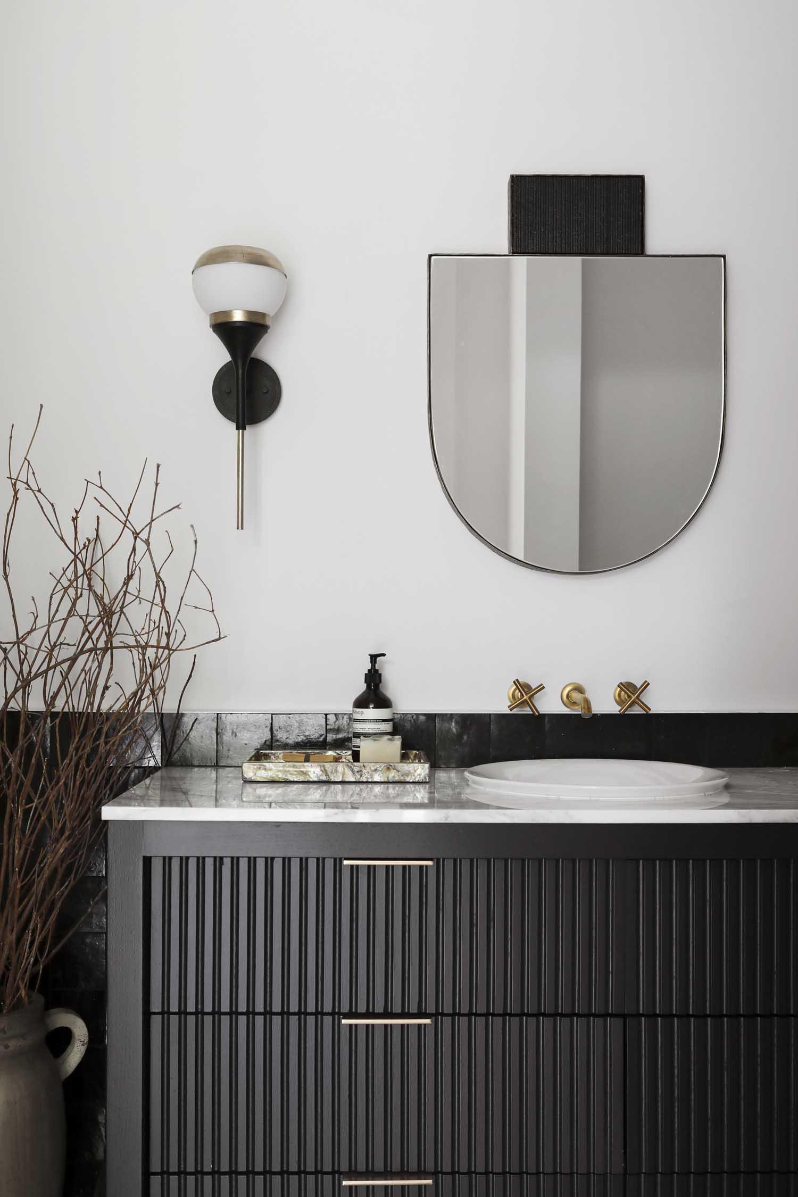

MOODBOARD
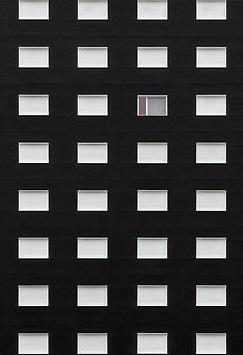
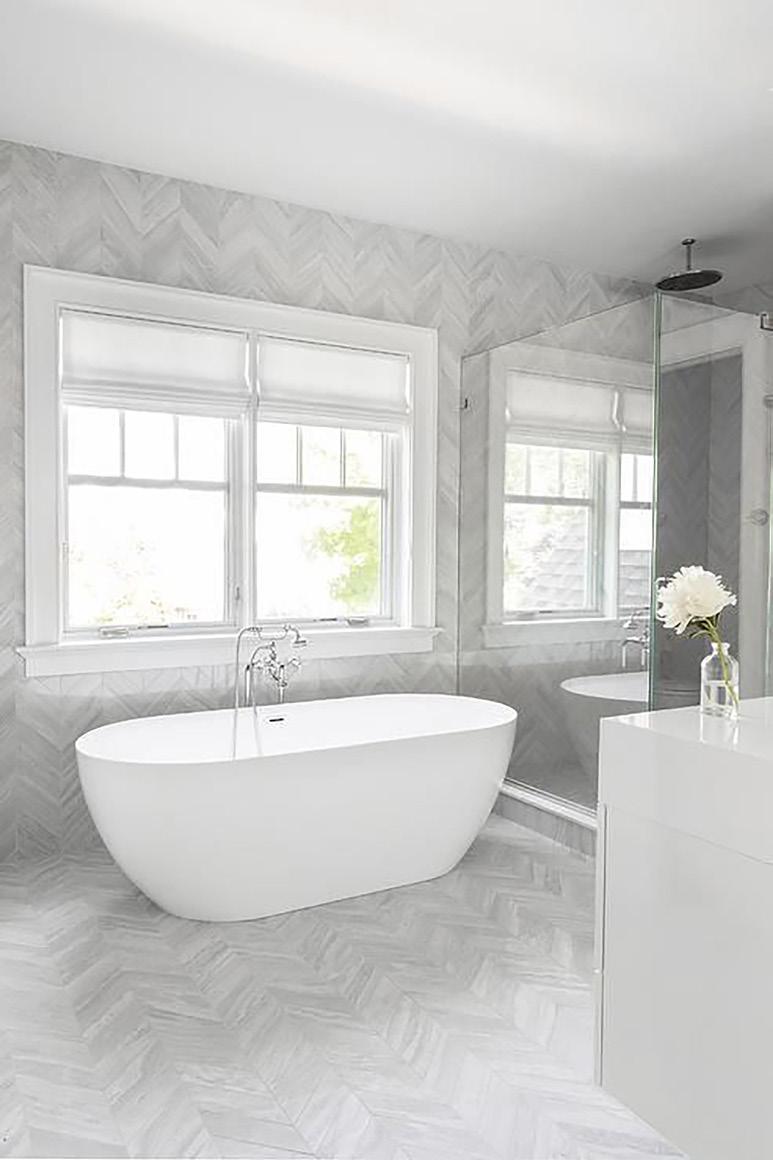
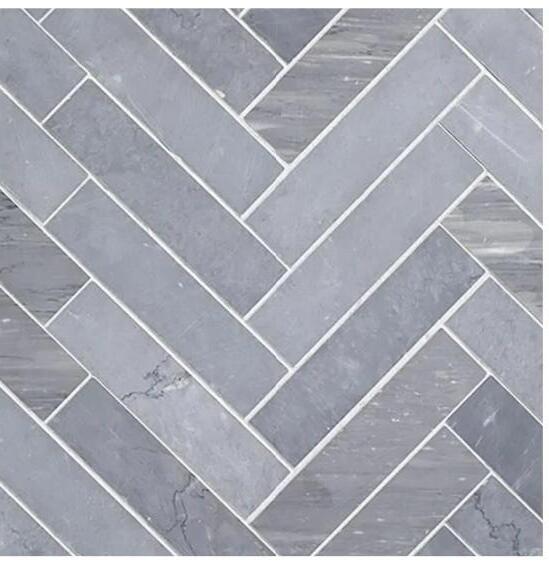
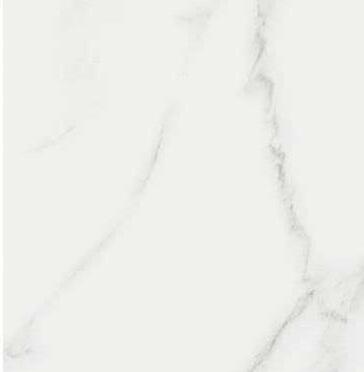

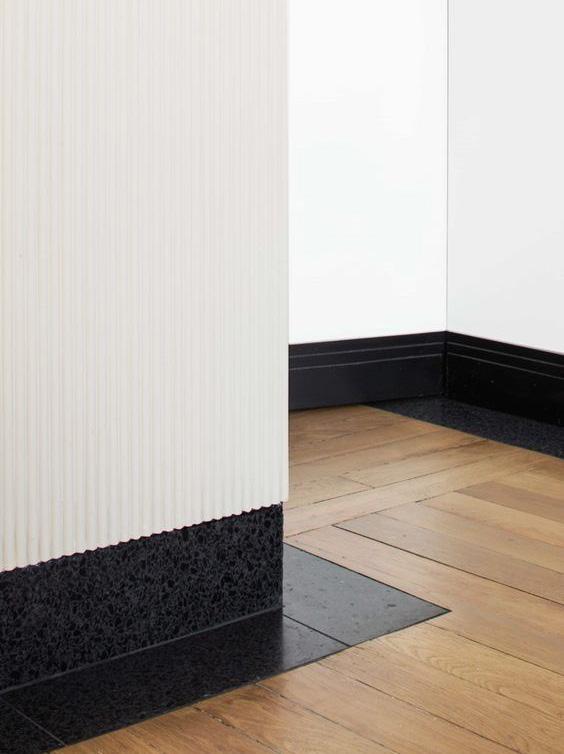



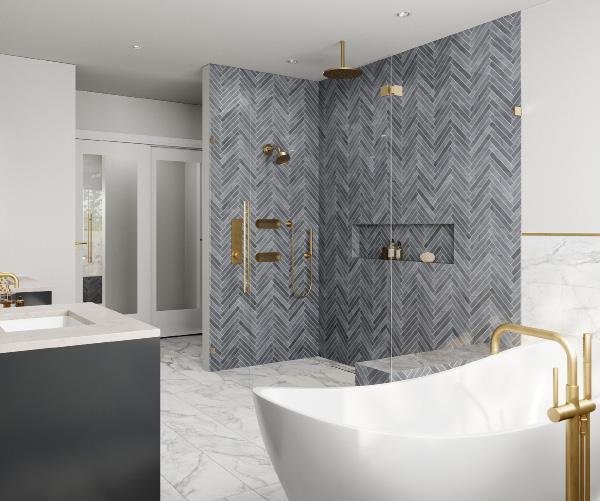
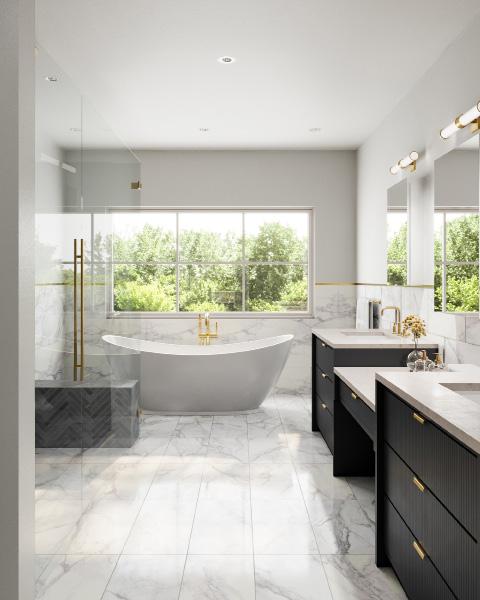
INTERIOR VIEWS
SHOWER
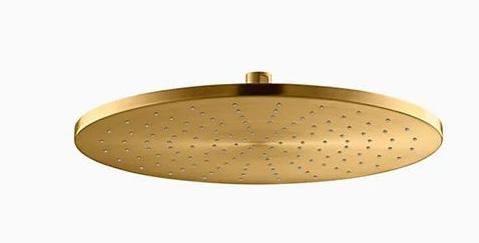
SHOWER SHOWER
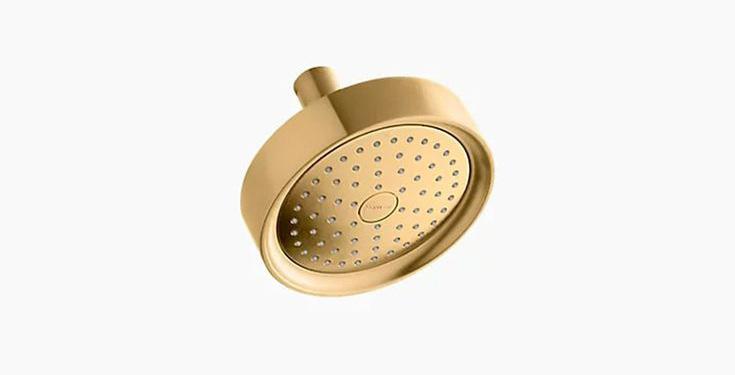

SHOWER
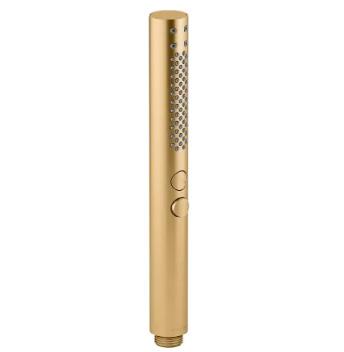
SHOWER
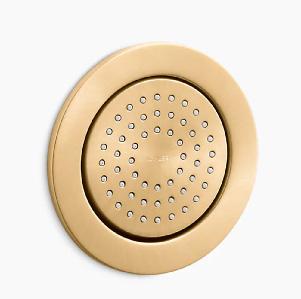
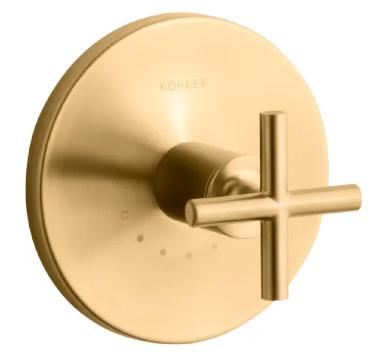
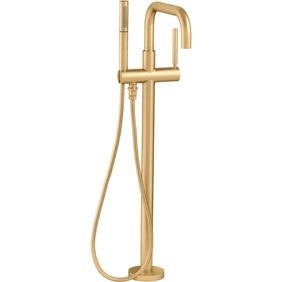
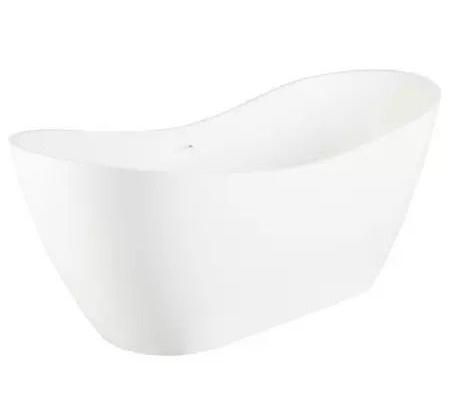
K-13690-2MB
VIBRANT BRUSHED MODERNE BRASS
K-965-AK-2MB
VIBRANT BRUSHED MODERNE BRASS
K-965-AK-2MB
VIBRANT BRUSHED MODERNE BRASS
K-21335-G-2MB
VIBRANT BRUSHED MODERNE BRASS
K-8014-2MB
K-T14488-3-2MB
VIBRANT BRUSHED MODERNE BRASS
VIBRANT BRUSHED MODERNE BRASS
12" X 2-3/4" 305MM X 70 MM 5-1/2" X 3-15/16" 140MM X 100MM 5-1/2" X 3-15/16" 140MM X 100MM 9-7/16" X 1-3/16" 240MM X 30MM 4-7/8" X 3-1/8" 124MM X 79MM 6-3/8" X 4-3/16" 162MM X 106MM
K-T97328-4
VIBRANT BRUSHED MODERNE BRASS
36-1/4" X 7-15/16" X 121/16" 921MM X 202MM X 306MM
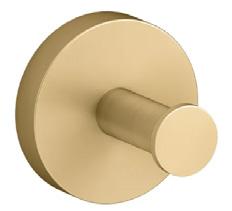
WALL ROBE HOOK
VIBRANT BRUSHED MODERNE BRASS
72" X 16-15/16" X 28-1/4" 1829MM X 430MM X 718MM 1-7/8"D X 2"H X 2"W 48D X 5H X 5W
WALL

WALL
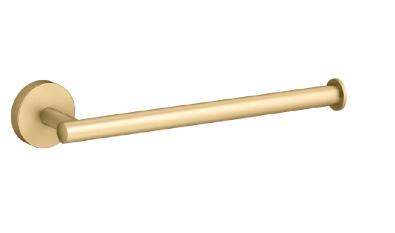
BATHROOM
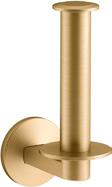
BATHROOM
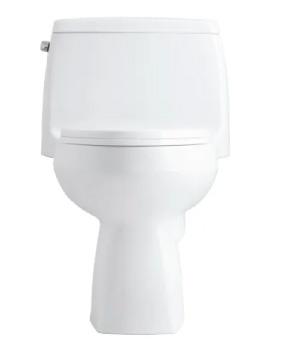
VANITY
WALL

VANITY
WALL
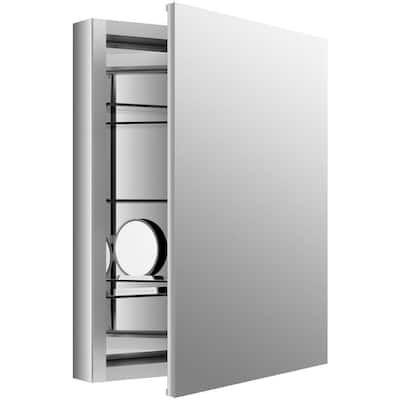
VANITY
WALL
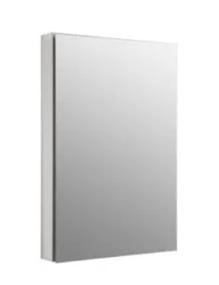
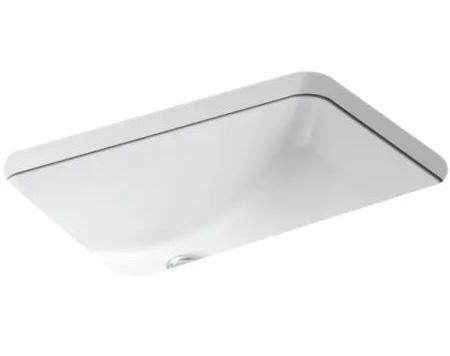
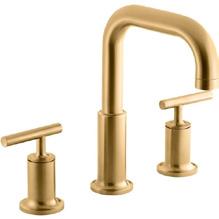
VIBRANT BRUSHED MODERNE BRASS
VIBRANT BRUSHED MODERNE BRASS
VIBRANT BRUSHED MODERNE BRASS
VIBRANT BRUSHED MODERNE BRASS
X
X 476W X
X
X 8-1/8"H
X 530W X 206H
X 16"W X 8-1/2"H 140D X 406W X 216H
