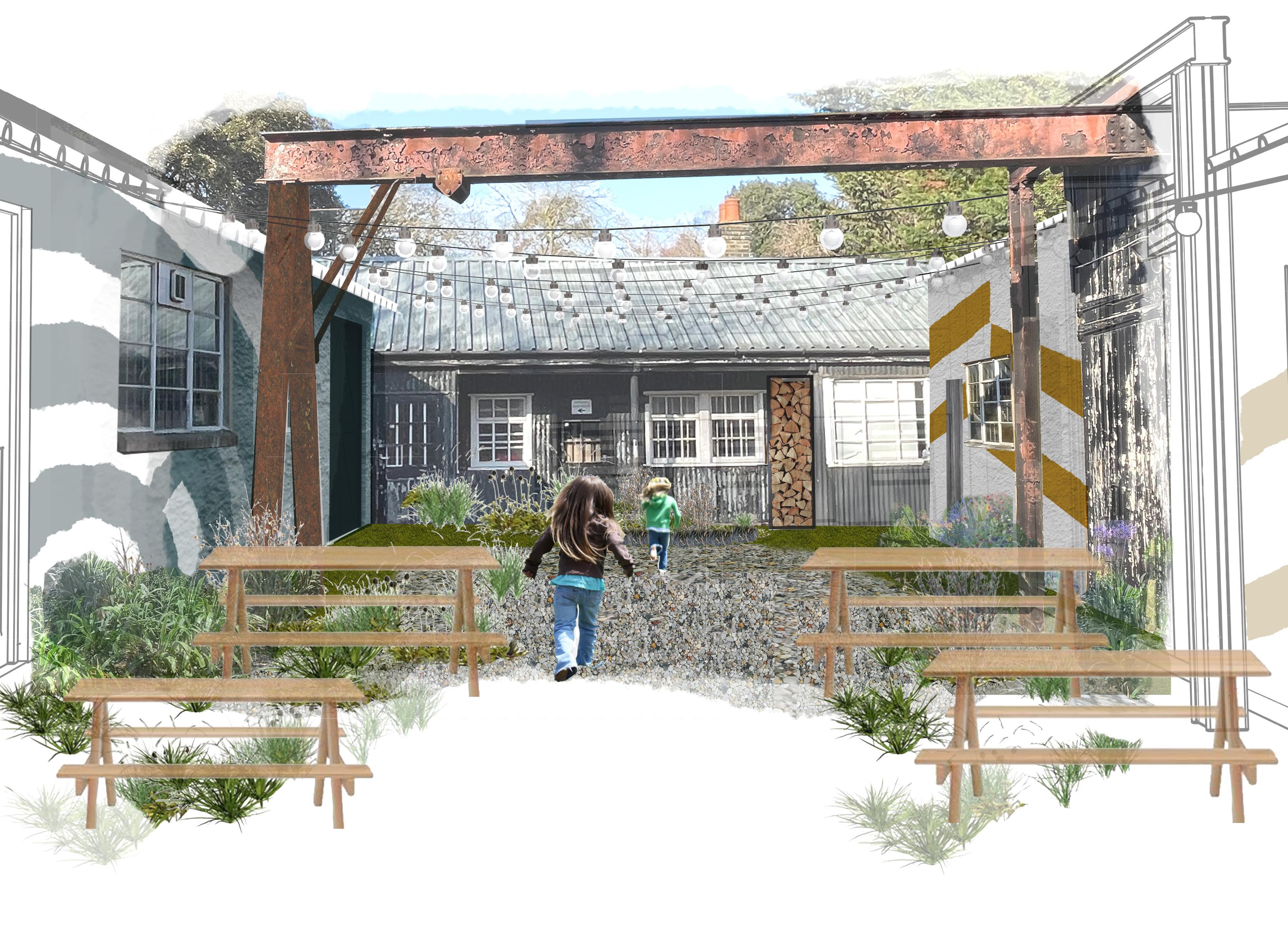




Biophilic design strategies, historical research, and memory archives revive this dilapidated industrial yard located within Regent’s Park, London into a community hub. Lessons from the site’s past inform its best uses for the present, all the while retaining its unique architectural features.


The goal of this project was to revive and celebrate the tangible and intangible heritage elements that have been lost to time on the site. While the original use of these buildings remains a mystery, my research project unearthed some fascinating historical narratives associated with the site.


Just a few meters away from the site sat St Dunstan’s Hostel, a rehabilitation center for blinded soldiers and sailors in World War I.
The area of land where the Ironworks is located was formerly called the “Toxophilite grounds” and was mostly empty green space used for archery.


Regent’s Park played a significant role in the First World War, including being the site of the postal service in the Home Depot.
THE IRONWORKS EXISTING CONDITIONS SITE PLAN
SOURCE: BBC
I was inspired by St Dunstan’s Hostel for Blinded Soldiers and Sailors, a rehabilitation site that once operated in Regent’s Park in the first World War which encouraged veterans to reengage with all of their senses in order to live fulfilling lives.
A century later with the advent of technological devices which have numbed our senses, I propose that the Ironworks be converted to a rehabilitation site for the everyday person. Each building will be devoted to one of the five senses--taste, sound, scent, sight, and touch-and corresponding activities and workshops on these themes will take







The selected materials are intended to echo historical narratives into the present day. In the cafe building, a wall of handwritten letters reference the Home Depot that once sat on or near this site during World War I. Reclaimed wood used for the furniture pay homage to the Home Depot as well, which was the largest timber structure in the world at the time of its construction.

SIGHT BUILDING: VISUAL ARTS CENTER



The plants on the exterior of each of the five buildings are selected to mirror the corresponding interiors. For example, edible plants surround the “Taste Building” i.e. the community kitchen and cafe. This increases a sensory connection to the environment indoors and out.
The activities in the proposed Ironworks buildings support a sustainable ecosystem where the surrounding horticulture is harvested and used for sensory engagement activity. Using the bees’ wax from the existing honey facility in one building, the edible plants from outside, and dried plants from the olfactory garden, the “scent” building can turn potential waste products into candles, pressed flowers, and pot pourri. Participants can take what they’ve grown and turn it into a zero-waste memento.
