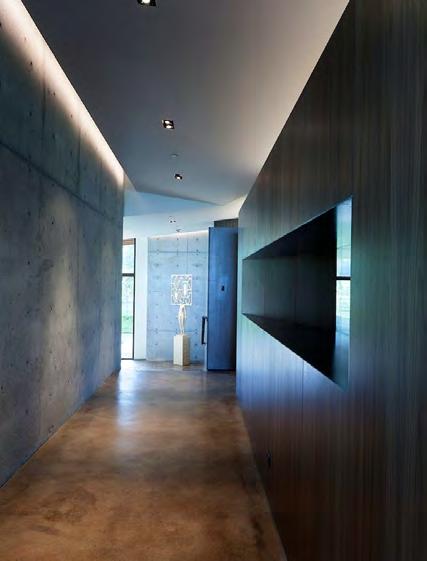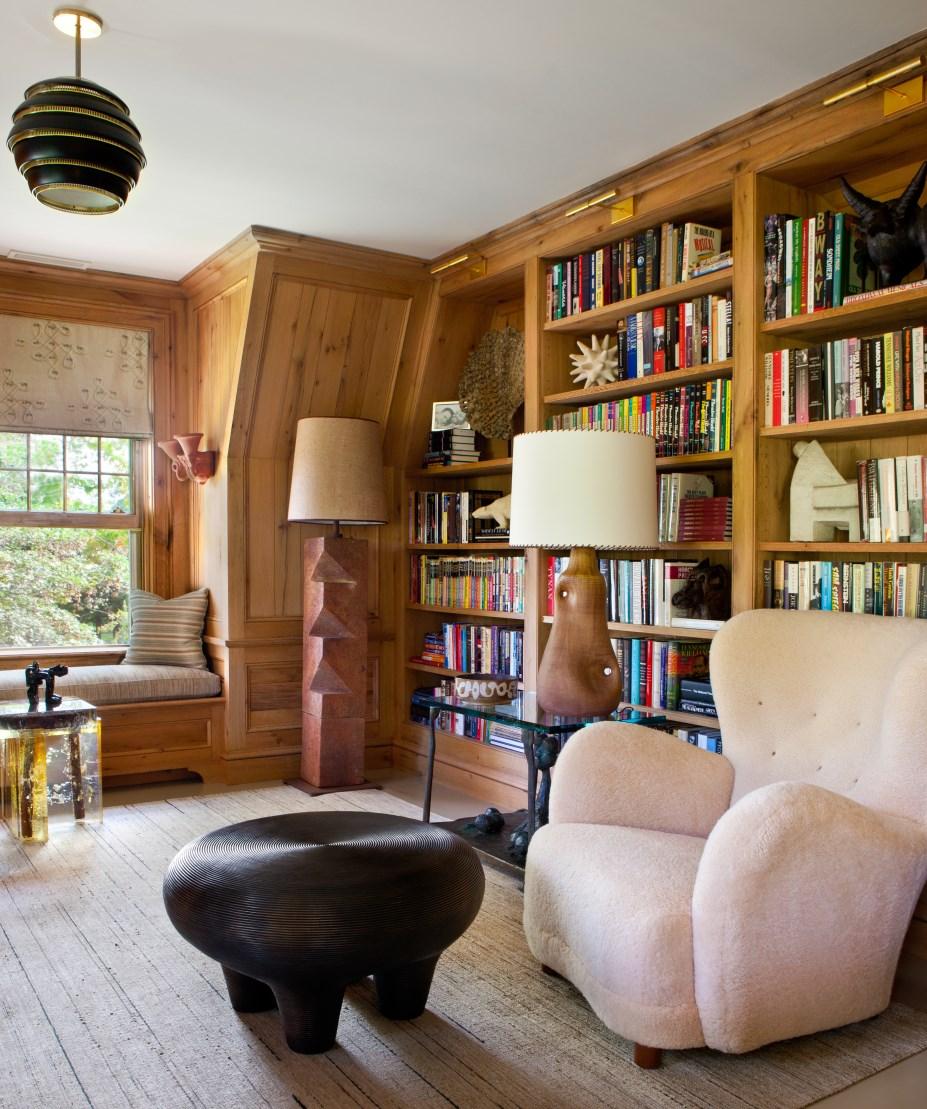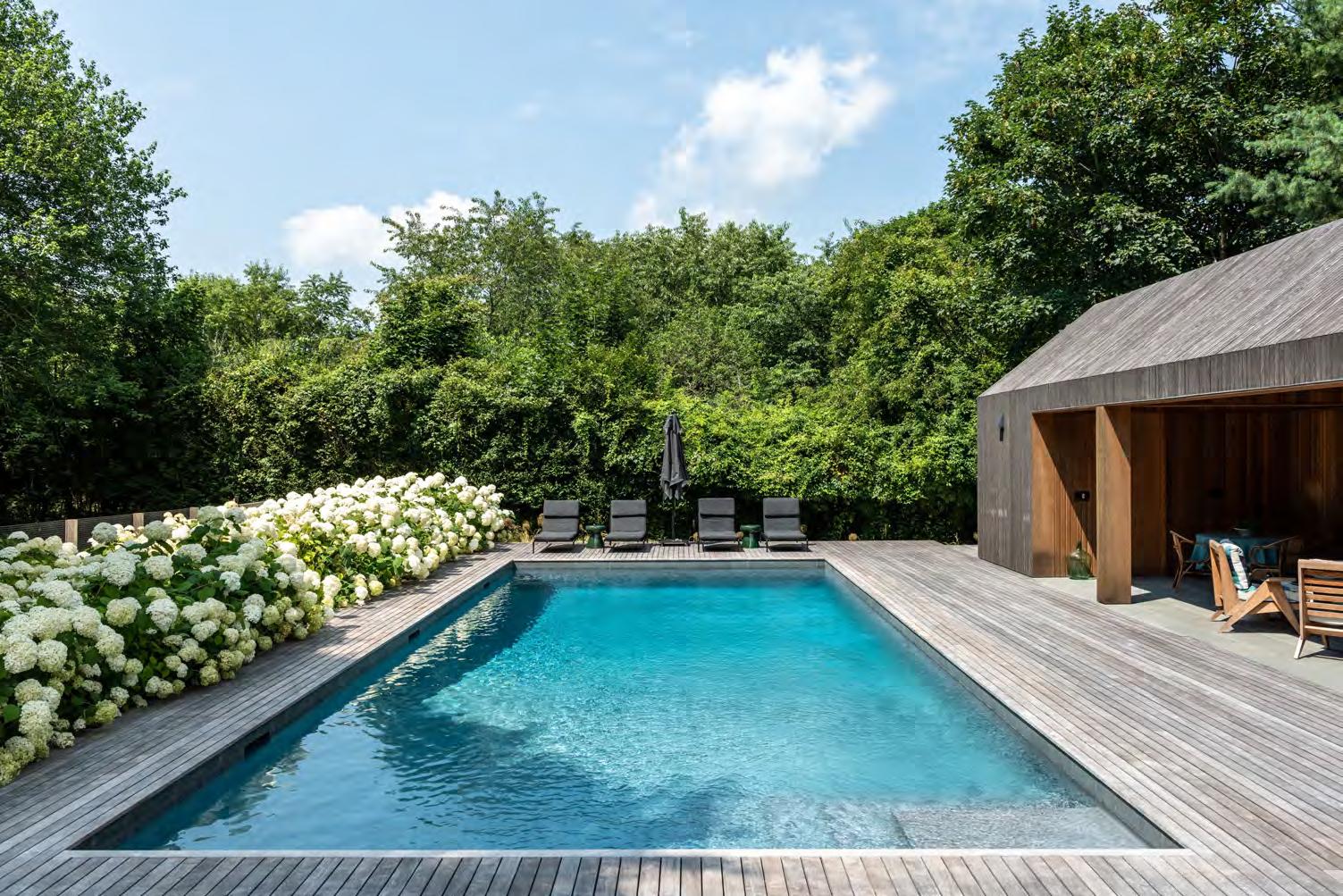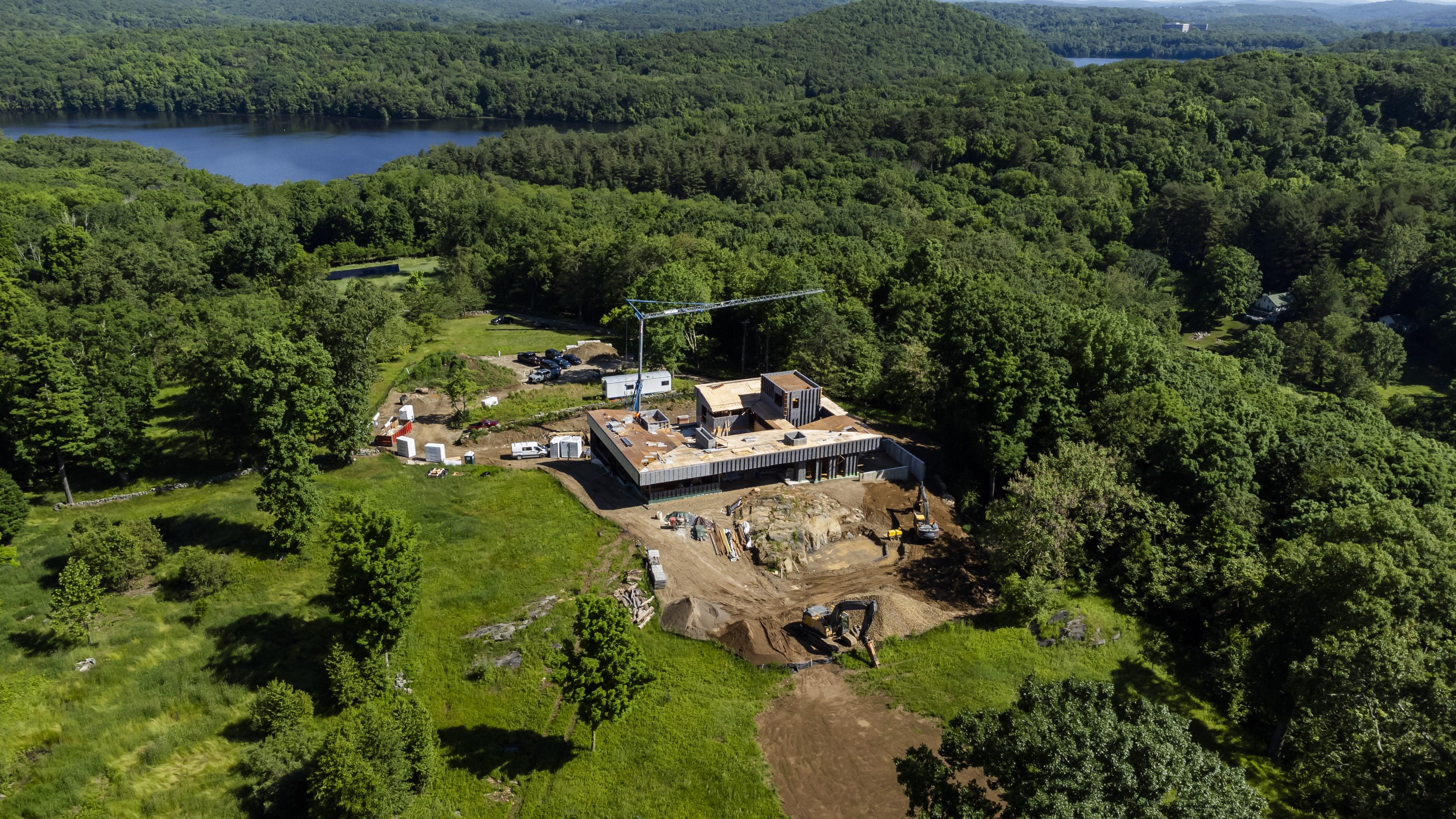
Private Residence

Situated in Jackson Hole, surrounded by the Teton Mountain Range, the construction of an 8,650 square foot home embodies modern design with local architectural elements. The two wings, linked by a glass entry hall, are strategically positioned to maximize both mountain views and breathtaking sunsets.








New Construction of 18,000 square foot field stone and clapboard house designed by Alan Wanzenberg, including a 4,000 square foot barn, 1,000 square foot pool cabana and 50 Acres of landscaping.








Private Residence
The Diagonal House, a 9,000 square foot residence nestled in a golf community near Jackson Home Mountain resort in Teton Village, prioritizes natural light and ski slope views while mitigating potential future development impact. Its design features Dynamic Fenestrations sliding glass doors, teak terraces, and a 'pinwheel' plan with private wings, showcasing a restrained material palette of concrete, zinc, and cedar, echoed in the interior's exposed concrete walls and walnut stairs, complemented by high gloss lacquer millwork and smooth sheet rock walls supporting fine art installations.








Private Residence East Hampton, NY
New construction of a 14,000 square foot Main House, with hand cut granite water tables, cedar shingle roof and siding and a 14,000 square foot Guest House with similar detailing as well as ancillary buildings and a 100KVA generator enclosed in a sub-terranean vault.




















Private Residence Jackson, WY
Set on a narrow, steep, and tricky lot, this Amangani jewel boasts breathtaking views of the Teton and Snake River Mountain Ranges. Materials used to clad the residence are found naturally throughout the region allowing the structure to blend easily with the surrounding scenery. Farmer’s stone, redwood, cedar shake, log, and native grasses planted on the roof encompass the design palette. The exterior wood siding and stone walls flow through the windows to become the interior finish materials, further blurring the distinction between inside and out. A unique S-shape wall of glass adds a dynamic aspect to the movement of space between the great room and the exterior sanded concrete terraces, creating contrast amid the home’s rich surfaces and the mountainous landscape of sagebrush and wildflowers.








Private Residence Weston, CT
New construction of estate in Weston Ct. The 15,000 square foot main house, 2,000 square foot pool house, 2,500 square foot six car garage and staff quarters were all constructed of brick veneer with limestone architectural details on wood and steel frame. The interiors included custom flooring, stone, millwork, plaster and decorative metal.
Extensive sitework including new pool, patios, retaining walls, tennis court, access road, parking court and landscaping on 10 acre property.








Private Residence
The construction of a 4,000 square foot home on the North Fork of Long Island is a blend of modernity and homage to local aesthetics. The house, strategically positioned on a hilly and wooded waterfront property, features interconnected rectangular volumes with steeply pitched zinc roofs. Noteworthy details include stainless-steel walls, connected porches (engawa), and intricate elements like a stainless steel lattice outside the living room, emphasizing both aesthetics and structural complexity.







Private Residence Chester, NJ
Existing barn structures and a house were combined and re-purposed for the artist to explore large scale experimental work. A new timber and glass gatehouse connects the project's two wing and provides an entry to the site. New bedrooms perched on exposed framing are oriented to frame distinct views out onto the site. The buildings are made of simple materials: concrete block, plywood, douglar fir, quarry tile, cement, and sheetrock.





Private Residence

Situated in the exclusive Shooting Star community at the base of Jackson Hole Mountain resort, this 8,000 square foot mountain-modern home graciously balances rustic design philosophies with traditional elements. Its soaring cathedral ceilings, which are supported by reclaimed columns and beams, are accentuated by multiple wood-burning fireplaces which provides for the quintessential western ambiance. The natural patina of the home’s exterior surface provides the residence with a timeless appearance, constantly at one with the playful landscape.





Renovation of an historic 1890’s 8,000 square foot Main House, and 4,000 square foot Pool pavilion for G.P. Schafer Architects, including jacking up the house to install a basement, restoration of putty-glazed windows, new plaster walls and ceiling throughout.















Private Residence
Construction of a 10,000 square foot house, a pool and pool house integrated around a natural rock outcropping. It will feature an elevated courtyard adorned with natural plantings, black locust cladding covering exterior walls and roof, reclaimed brick cladding for exterior vertical tower elements and inside stairwells, clerestory glass to allow visibility throughout the house, while natural stone elements will tie the home seamlessly to its landscape.











