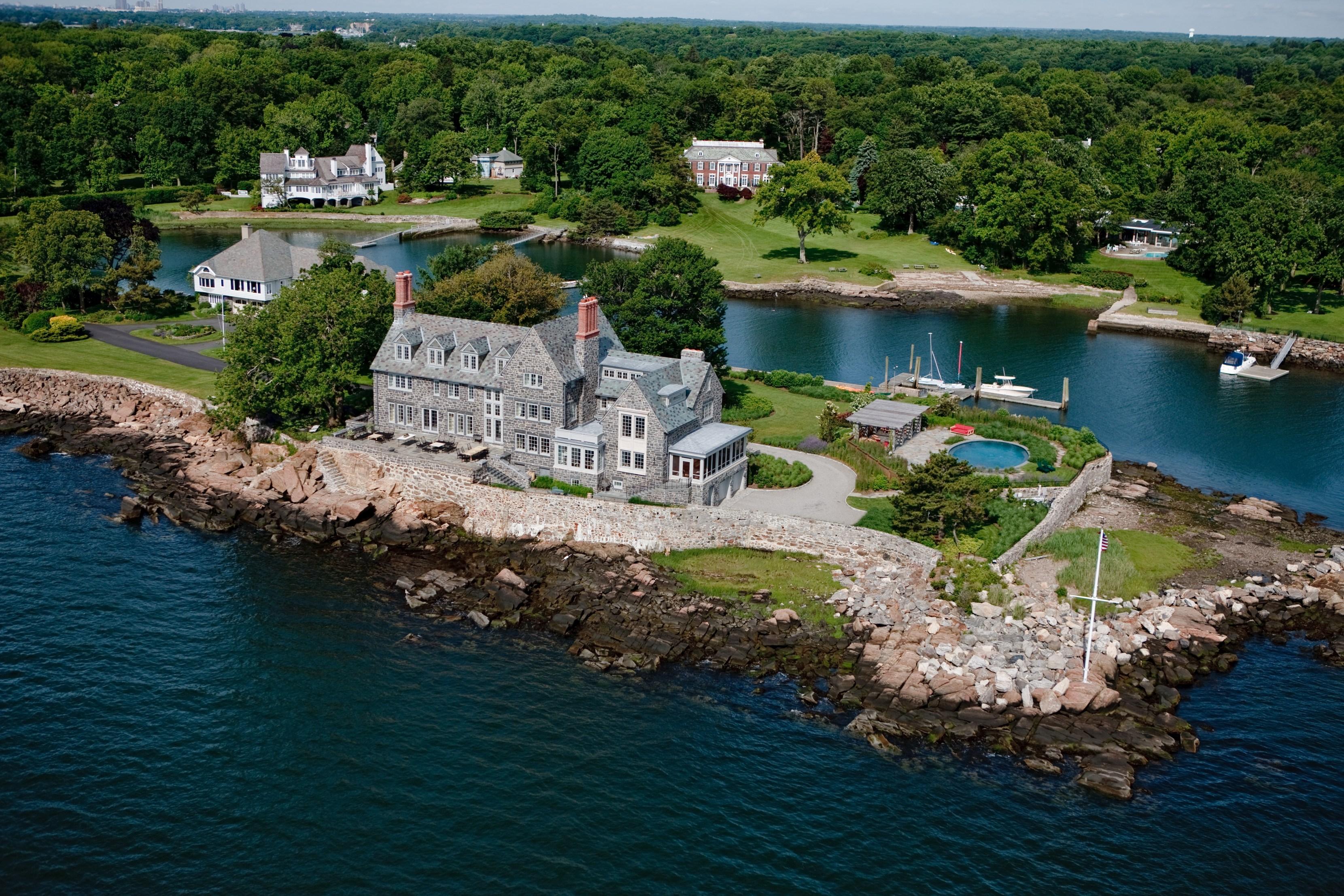

Taconic Builders is a trusted team of passionate artisans with decades of successful collaboration with architects,interiordesigners,ownerrepresentatives,andtradepartners.Ourdeeplyrootedrelationshipsand proven systems streamline the construction process through open communication and efficient project management. We excel in translating design concepts into reality, adhering to the highest standards of craftsmanship. Combining time-tested construction techniques with expert industry knowledge, we ensure seamless communication,mitigaterisks,andexecuteeverystageofaprojectwithprecision.
Eachprojectismanagedbyadedicatedteamofskilledprofessionalsfocusedondeliveringexceptionalquality. Fromsitemanagementtothefinestfinisheddetails,weconsistentlyexceedexpectationsthroughcollaboration andanunwaveringcommitmenttoexcellence.
Withover38yearsofexperience,weremainsteadfastindeliveringunparalleledcraftsmanship,ensuringevery detailreflectsthetruedesignintent.





Private Residence
Southampton, NY
Ferguson & Shamamian Architects
Sandra Nunnerley, Inc.
RenovationofaclassicHamptonsshingle-style residence, featuring historically accurate windows and doors paired with transitional interiors in the kitchens, baths, and public areas.TheprojectwaspublishedinHouseand Gardenand HamptonsCottages&Gardens , Summer2019.






Private Residence
Greenwich, CT
Austin Patterson Disston Architects Pamela Banker
Renovation of a 10,000 sq. ft. main house in Greenwich, CT, with new millwork, flooring, and plaster details replicating elements from 1920. A 3,000 sq. ft. stone façade addition expanded the kitchen, family room, gym, staff quarters, and four-car garage. Work also addedanewpool,poolhouse,andcomprehensivesiteworkandlandscapingacrossthesix-acre property.







Private Residence
Scarsdale, NY
Radoslav Opacic Architects
Sandra Oster Interiors
Ground-upconstructionofa10,000sq.ft.center -hall Colonial,including awood-paneledliving anddiningroom,alargeopencountrykitchen, andaformalrearboxwoodgarden.







Private Residence
East Hampton, NY
Ferguson & Shamamian Architect
Michael Smith Inc.
Ground-upconstructionofa15,000sq.ft.main housewithhand-cutgranitewatertables,cedar shingleroofandsiding,anda12,000sq.ft.guest house with similar detailing. The project also included ancillary buildings and a 100KVA generator housed in a subterranean vault.
Constructionofthemainhousewascompleted underatennisbubbletoexpeditetheschedule.







Private Residence
Weston, CT
Rosenblum Architects
Cullman & Kravis
Ground-upconstructionofanestateinWeston, CT,includinga15,000sq.ft.mainhouse,2,000 sq.ft.poolhouse,2,500sq.ft.six-cargarage,and staff quarters, all built of brick veneer with limestone architectural details on wood and steelframe.Interiorsfeaturedcustomflooring, stone, millwork, plaster, and decorative metal. Extensivesiteworkincludedanewpool,patios, retaining walls, tennis court, access road, parking court, and landscaping across the 10acreproperty.







Private Residence
Rye, NY
John B. Murray Architect Bunny Williams Inc.
Renovationofan8,000sq.ft.mainhousewitha 2,500sq.ft.additionmatchingtheexistingstone façade. The scope included stone veneer over woodandsteelframeconstruction,alongwith extensive sitework featuring a new swimming pool, patios, sea walls, and landscaping across thetwo-acreproperty.



