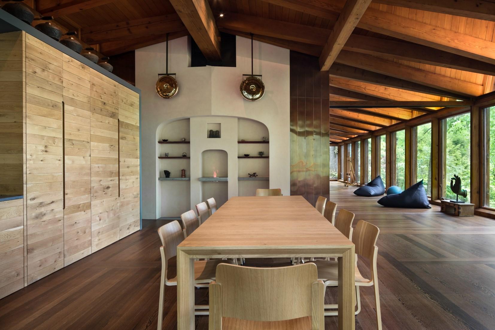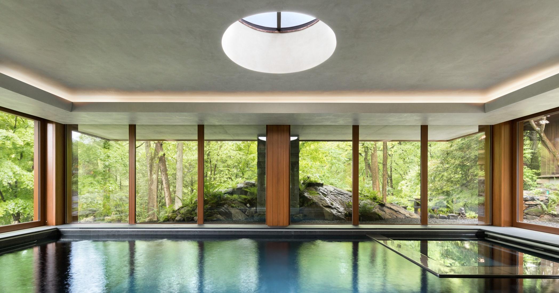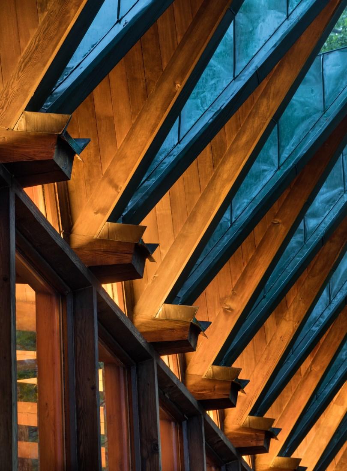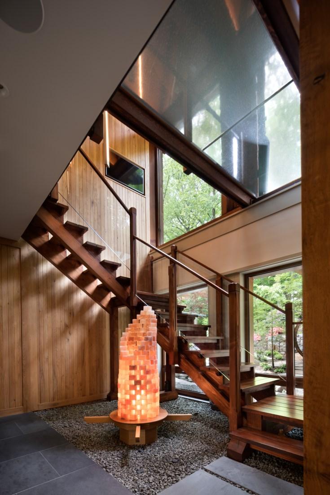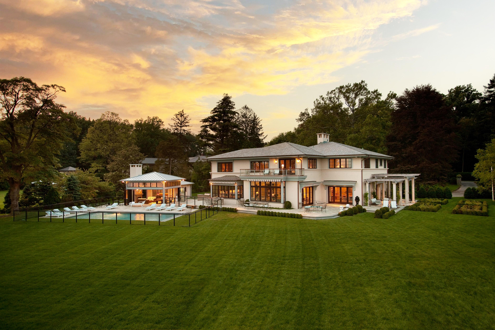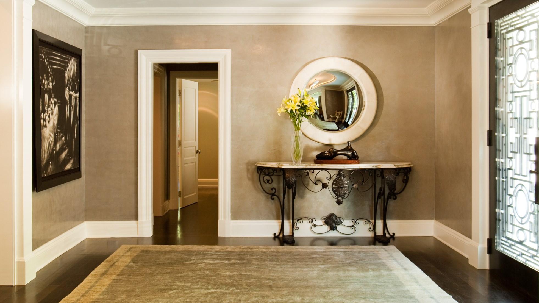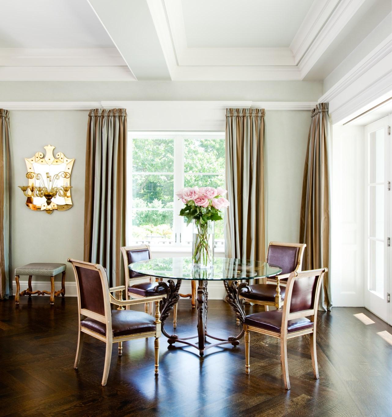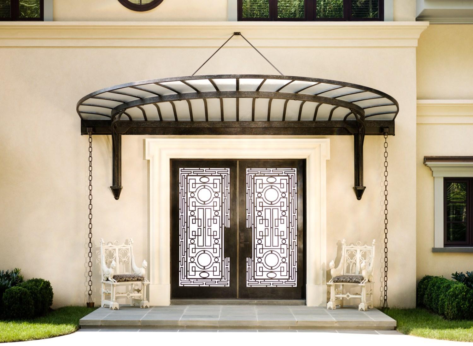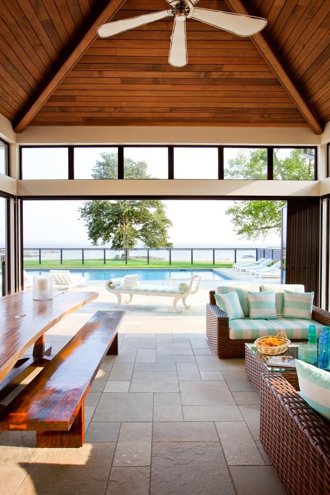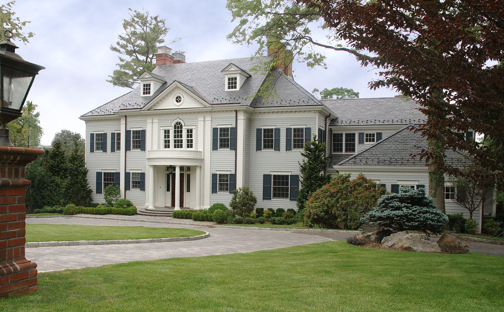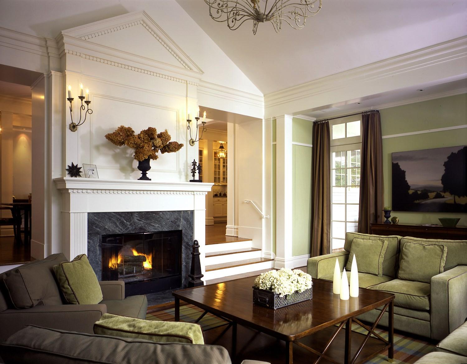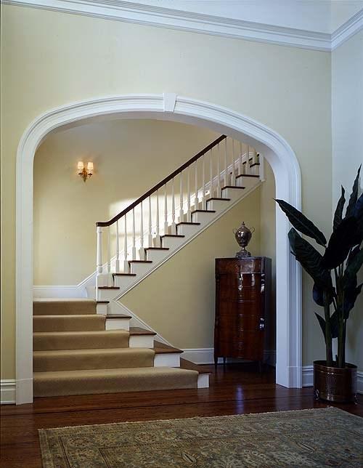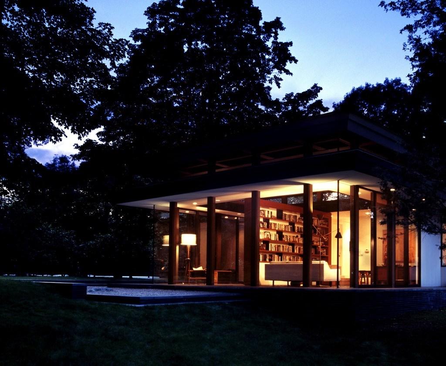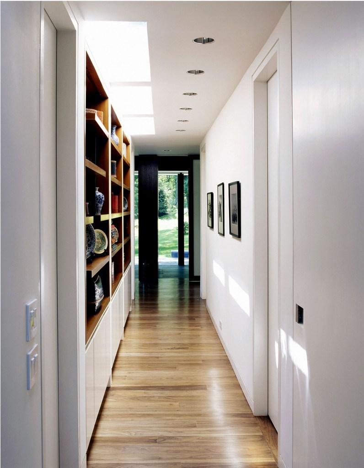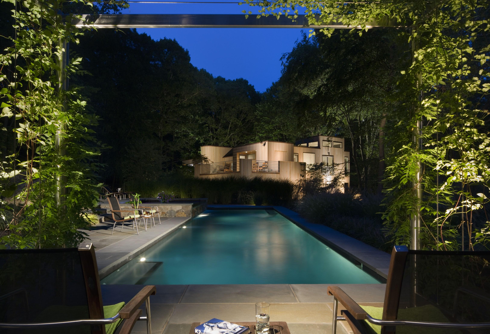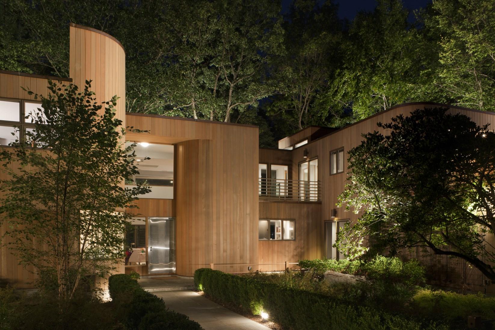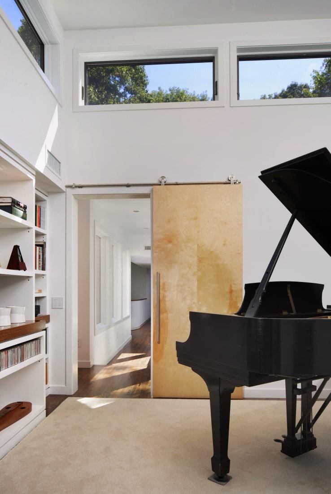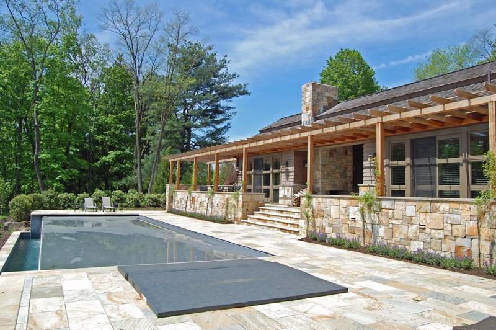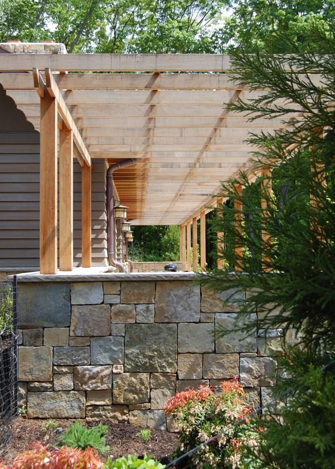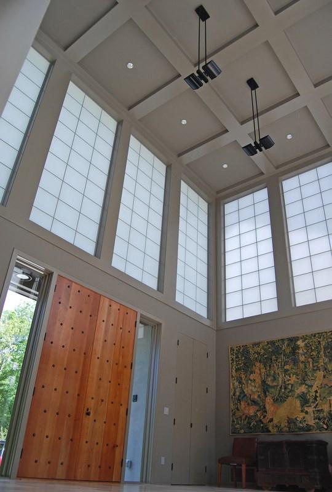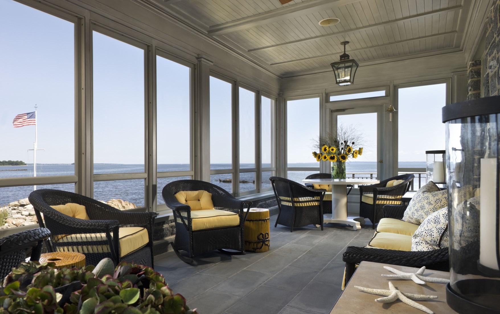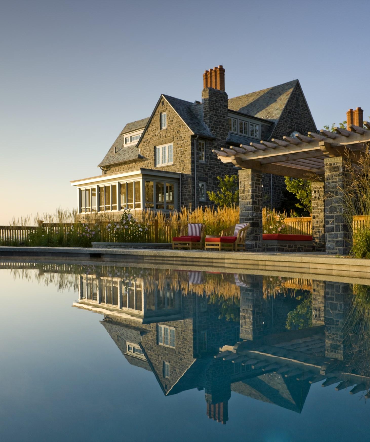NEW YORK CITY
HAMPTONS
WESTCHESTER
CONNECTICUT
LOS ANGELES
PALM BEACH
ROCKIES
LONDON
TaconicBuildersisatrustedteamofpassionatecraftspeoplewithdecadesofsuccessfulcollaborationwith architects,interiordesigners,ownerrepresentatives,andtradepartners.Ourdeeplyrootedrelationshipsand proven systems streamline the construction process through open communication and efficient project management.
We excel in translating design concepts into reality, adhering to the highest standards of craftsmanship. Combining time-tested construction techniques with expert industry knowledge, we ensure seamless communication,mitigaterisks,andexecuteeverystageofaprojectwithprecision.
Eachprojectismanagedbyadedicatedteamofskilledprofessionalsfocusedondeliveringexceptionalquality. Fromsitemanagementtothefinestfinisheddetails,weconsistentlyexceedexpectationsthroughcollaboration andanunwaveringcommitmenttoexcellence.
Withover38yearsofexperience,weremainsteadfastindeliveringunparalleledcraftsmanship,ensuringevery detailreflectsthetruedesignintent.
Beckoning Path
Armonk, NY
BarlisWedlick Architects
This project involved the gut renovation of a 5,000-square-footmid-centurygem,pairedwith 4,000 square feet of new construction. Highlights include a basement indoor pool, a greenroofwithawalkableskylight,andover30 acres of meticulously designed landscaping surroundingaprivatelake.
Private Residence
Rye, NY
Jones, Byrne, Margeotes & Partners
Susan Lawton Interiors
Renovationofa1950sstuccohomefeaturinga 3,500-poundsteelandglassentrymarqueewith structural reinforcement, new detached pool house withkitchenette and changing rooms, a three-cargaragewithguestsuiteaboveconnected by a breezeway, expanded kitchen, family room, and bedroom suite with balcony, new staff quarters, pool, terraces, and pergola. The interior wasfullygutted,reconfigured, andrefinished.
Private Residence
Scarsdale, NY
Radoslav Opacic Architects
Sandra Oster Interiors
Newoutofthegroundconstructionofa10,000 square foot center hall colonial, with a wood paneled living room and dining room, a large open country kitchen and a formal boxwood gardenintherear.
Private Residence
Chappaqua, NY
Stone Fox Architects
Constructedinthe1960s,thismodernhousein Chappaqua,NewYork,wascompletelyrenovatedandexpanded,increasingfrom3,800to4,500 squarefeet.Sensitivetotheoriginalarchitecturalconcept,thedesigncarefullyrefinesexisting details and original construction methods. A newglassLibraryandPilatesStudioseamlessly extendthethemeoftheinitialstructure,creatinganinterestingpunctuationindialoguewith theexistingstructure.
Private Residence
Pound Ridge, NY
Carol Kurth Architecture + Interiors
Award-winning renovation and addition to a modernWestchesterhome,featuringasecondlevel music pavilion, guest suite with bath, mastersuitemodifications, threeroofterraces, restoredcedarfaçade,andanewmodernpool. Constructionincludedstructuralupgrades,full mechanical system replacement, and integrationofcontemporarymaterialswiththehome's originalpassivesolardesign.
Private Residence
Carmel, NY
Walter Chatham Architects
Lien Luu Interiors
New outofthe groundsinglefamilyresidence withgeothermalandsolarheatingapproximately7,000-sq-ftwithaseparateguesthouse,pool pavilion and vanishing edge swimming pool overlookingthelake.
Private Residence
Rye, NY
Carol Kurth Architecture + Interiors
Renovation to 8,000-square-foot main house including an addition of 2,500-square-feet matching the stone façade. Scope of work includedstoneveneeroverwoodandsteelframe.
Extensive sitework including new swimming pool,patios,seawalls,andlandscapingon2acre property.




