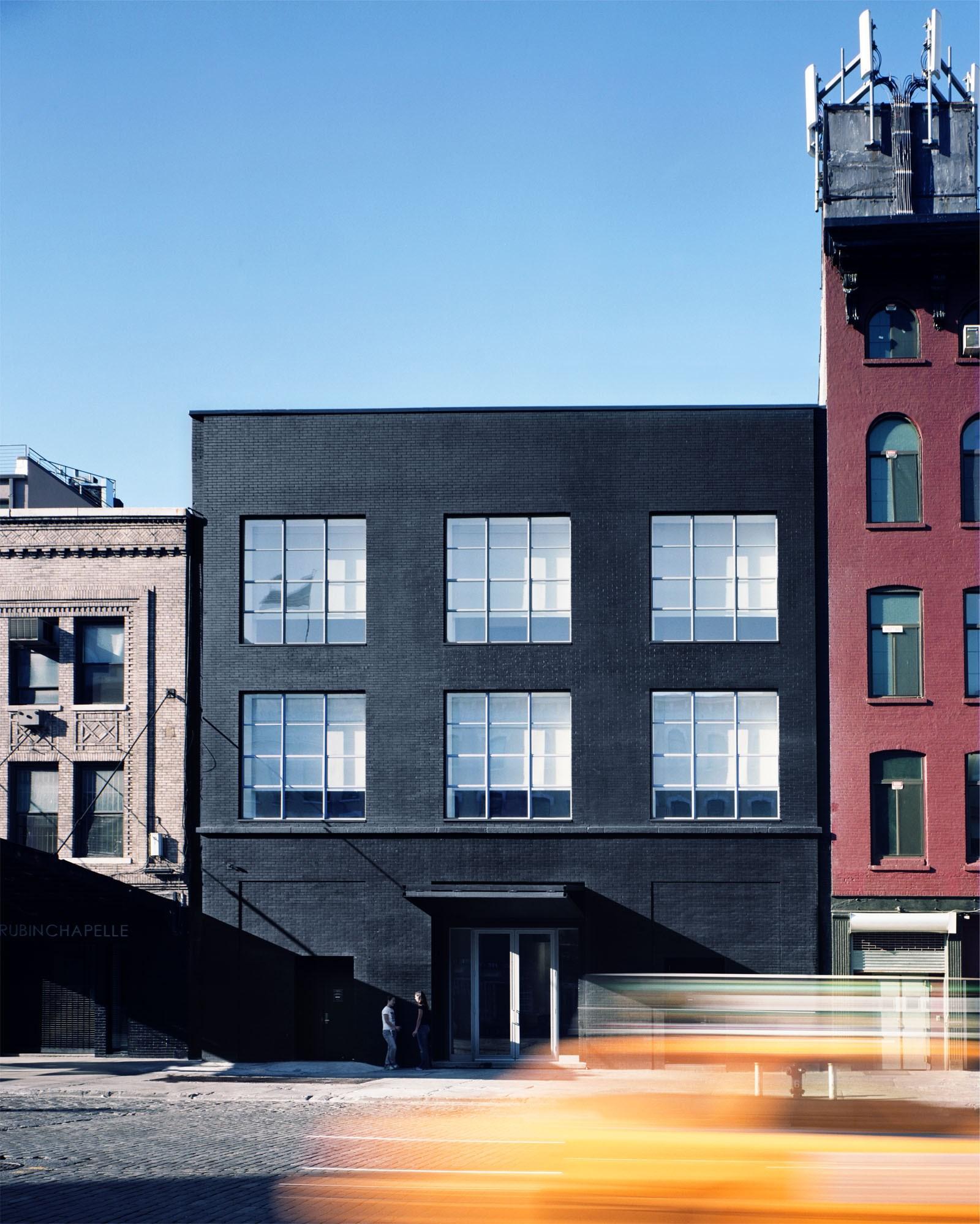NEW YORK CITY
HAMPTONS
WESTCHESTER
CONNECTICUT
LOS ANGELES
PALM BEACH
ROCKIES
LONDON
TaconicBuildersisatrustedteamofpassionatecraftspeoplewithdecadesofsuccessfulcollaborationwith architects,interiordesigners,ownerrepresentatives,andtradepartners.Ourdeeplyrootedrelationshipsand proven systems streamline the construction process through open communication and efficient project management.
We excel in translating design concepts into reality, adhering to the highest standards of craftsmanship. Combining time-tested construction techniques with expert industry knowledge, we ensure seamless communication,mitigaterisks,andexecuteeverystageofaprojectwithprecision.
Eachprojectismanagedbyadedicatedteamofskilledprofessionalsfocusedondeliveringexceptionalquality. Fromsitemanagementtothefinestfinisheddetails,weconsistentlyexceedexpectationsthroughcollaboration andanunwaveringcommitmenttoexcellence.
Withover38yearsofexperience,weremainsteadfastindeliveringunparalleledcraftsmanship,ensuringevery detailreflectsthetruedesignintent.
Beckoning Path
Armonk, NY
BarlisWedlick Architects
This project involved the gut renovation of a 5,000-square-footmid-centurygem,pairedwith 4,000 square feet of new construction. Highlights include a basement indoor pool, a greenroofwithawalkableskylight,andover30 acres of meticulously designed landscaping surroundingaprivatelake.
Santa Barbara, CA Winick Architects
This7,600-square-footrestaurantwascompletely reimaginedthroughameticulousgutrenovation.
The redesign introduces a modern aesthetic while thoughtfully preserving its coastal character,creatingaspacethatfeelsbothrefined andwelcoming.
Cielito
Private Foundation
Stamford, CT
Ryan Salvatore Architect
The new construction of a Foundation in Stamford, CT, blends glass, wood, and steel beams,formingamodern, sustainablemarvel. Its sleekglassexterior floods theinteriorwith naturallight,whiletherobuststeelframework supports an innovative design that fosters communityengagement,standingasabeaconof
Box Studio
New York, NY
Deborah Berke & Partners
Starting with a neglected, vacant three-story warehouse spanning 17,500-square-feet in the MeatpackingDistrict,wetransformedthespace through a comprehensive renovation. The designcenterseachflooraroundacentralhall, whereaverticalapertureallowsnaturallightto filter through the building’s core, enhancing bothitsambianceandfunctionality.
Chester, NJ
Davies Toews Architecture
Existing barn structures were repurposed to facilitate large-scale experimental artwork for anartist.Anewlyconstructedtimberandglass gatehouselinktheproject'swings,servingasthe site's entrance. Simple materials such as concreteblock,plywood,douglasfir,quarrytile, cement,andsheetrockformthebuildings,while newbedroomspositionedatopexposed framing offerdistinctviewsofthesurroundings.
Art Barn





























