

Sydney 2025 Regenerating
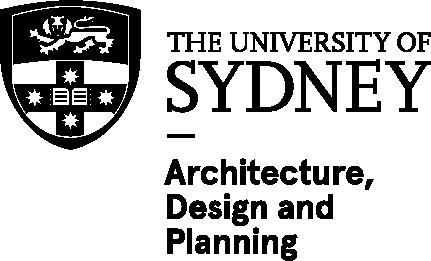
Welcome
PROGRAM DIRECTOR MASTER OF ARCHITECTURE
Rizal Muslimin
The increasing complexity of climate and built environmental issues calls for an inclusive approach to design across scales. As environmental impact persists across generations, present and future architects are encouraged to explore design solutions through rigorous analytical thinking, while expressing their creative passions and remaining open to multiple modes of inquiry.
This is particularly critical for building constructions and occupations play a major role in global carbon footprints and emissions. It prompts the pursuits of Vitruvian ambition --function, strength, and aesthetic-- to be driven by sustaining a building lifecycle.
This catalogue presents a set of regenerative design propositions toward a sustainable built environment, culminating from multiple technical exercises and design experiments by our postgraduate students. The training began with problemfinding exercises to enhance their critical thinking and sensitivity to their surroundings by meditating on how the current manufactured environment performs. They then carefully selected an entry point to approach an environmental issue and curated technological options, followed by a series of analysis and design exploration. Mistakes were anticipated, and debates were encouraged based on facts rather than opinion.
The projects in the following pages demonstrate that the technology underpinning design solutions to environmental issues can extend beyond a building scale, expanding broadly to the urban realm and even deeper into materials and construction techniques. They are experimental yet reasonable and easy on the eyes.
UNIT COORDINATOR REGENERATIVE DESIGN TECHNOLOGIES
Aysu Kuru
2025 marks the third year that the unit of study, Regenerative Design Technologies—or as we emerging regenerators call it “Regen”—is offered to the Master`s students in the Discipline of Architecture at Sydney School of Architecture, Design and Planning. Started as an elective unit in the Master of Architecture, Regen is now a core requirement in the Master of Architectural Science, cueing the clear expectations around investigating, applying and assessing designs for regenerative outcomes.
The unit equips students with the skills and tools to deliver coherent, technically informed, and environmentally impactful design solutions. By engaging with regenerative design strategies at both the technological and systems level, students are challenged to critically develop and assess prevailing design practices to regenerate Sydney—a goal that the student community unified around to re-establish the missing links connecting and enhancing Sydney`s environmental and social foundations.
Student enquiries investigated the history and ecology of place to re-emerge them in their adapted and enhanced form, observed native and flagship flora and fauna to bring nature back to urban Sydney, and interpreted social systems to reimagine a tightened sense of community.
This catalogue, documenting the first issue of what is hopefully a series of Regenerating Sydney catalogues, showcases the place-based analyses and regenerative design proposals produced by the 2025 student cohort. Their ideas are markers for an ecologically and socially rich future for Sydney. We regenerators hope that these ideas inspire you in bio-becoming.
FOREWORD
As the editorial team, we are thrilled to present this collection of innovative works crafted by students from the Regenerative Design Technologies course, made possible under the leadership of Dr. Aysu Kuru. United by a shared passion, our diverse team has embraced the transformative potential of regenerative design to evolve sustainable architecture into a net-positive force for tackling the climate crisis.
As the climate changes rapidly worldwide, multidisciplinary solutions are essential to address this issue. Regenerative design encourages innovative solutions that create a net-positive impact, strengthen social bonds within communities, and support the conservation and growth of local biodiversity. It offers more than just a framework for environmental repair; it encourages a mindset of interconnected thinking that redefines how we relate to place, community, and the natural world.
The work featured in this catalogue demonstrates the complexity and flexibility of regenerative design within Sydney's urban landscape by engaging deeply with the unique qualities of place. Each project examines the complex relationships between various stakeholders, the environment, and their mutual interactions. Incorporating regenerative design strategies and utilising a systemsthinking approach, students achieve a holistic evaluation of the proposals' application on the site and on a broader scale. Together, they tackle complex challenges with context-specific solutions, demonstrating that regenerative design thrives on diversity and adaptability.
As we face an increasingly uncertain future, this approach offers the potential for renewal and resilience. By embracing complexity and drawing on diverse disciplinary knowledge, design becomes a tool for healing, long-term ecological and social flourishing. By fostering collaboration, systems thinking, and site-specific strategies, regenerative design opens up new opportunities for cross-disciplinary innovation.
We are privileged to showcase the innovative work of our 2025 cohort, a testament to the transformative power of architecture and education in reshaping the built environment. Our heartfelt thanks go to every student whose contributions have enriched this catalogue, deepening our collective understanding of regenerative design.
Editorial Team
Isabella Massa Gray
Karan Srinivasa Murthy
Kelvin Unut Feng
Sarah Yap
Yifan Luo
Academic Team
Aysu Kuru
Emma O’Brien
Julieta Loya-Gonzalez
Kylie Mills
Tatiana Schonhobel Sanchez
Valerie Saavedra Lux
place-based analysis
What is the best practice that addresses social factors while utilising environmental design techniques and technologies?
This question is the primary overview of all the learnings undertaken by students of MARC5300 Regenerative Design Technologies. Guided by the academic team, who challenge what the future may hold beyond commonly known sustainability boundaries, the lecture series provides solid fundamentals for student exploration.
Ideating on methods of regenerative design to repair communities, protect biodiversity and reverse environmental damage through design. Using Regenerative design thinking is approaching design in a holistic way responding to best practice environmental design techniques and technologies and addressing social factors.
Beyond the typical SWOT analysis and critical reflections, students engage in developing systematic design frameworks for the collective processes of a place in measuring, designing, developing, creating, and governing at scale. This enables room for development of innovative technological solutions for a place to regenerate its environmental or social structures. Students are challenged with enhancing urban social life in communal spaces with an identified need.
The following pages of this catalogue highlight the environmental issues discovered and proposed solutions that could be plausible solutions in the Sydney area.
Elements of design that involve biomimicry, biophilia, design for Country, materials, recycling in many forms, along with sensory, climate, biodiversity, building and footprint analysis' to inform unique solutions to enhance and improve the built environment through identified issues found. Through critical analyses and reflection, design proposals incorporate the principles of placed-based design and integrated regenerative design. They respond to the needs of a place or collectively to the commonalities of several places suitable for the place(s) in an attempt to regenerate it environmentally, socially, culturally, politically and perhaps economically.
types of analysis

Sensory
Sound / Smell / Texture / Light / Ambient
Environment


Sun / Radiation / Shadow / Wind / Temperature / Rainfall Climate
Biodiversity
Greenery / Types Of Species / Flagship
Species / Threatened Species / Vegetation
Cover / Water Bodies / Ecological Condition
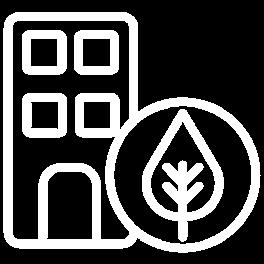
Building
Materiality / Material Types / Toxic
Materials / Biomaterials / Building Size / Building Volume / Building Use / Systems

Footprint
Carbon footprint / Lifecycle / Energy Use / Water Use
ANALYSIS OF CENTRAL SYDNEY
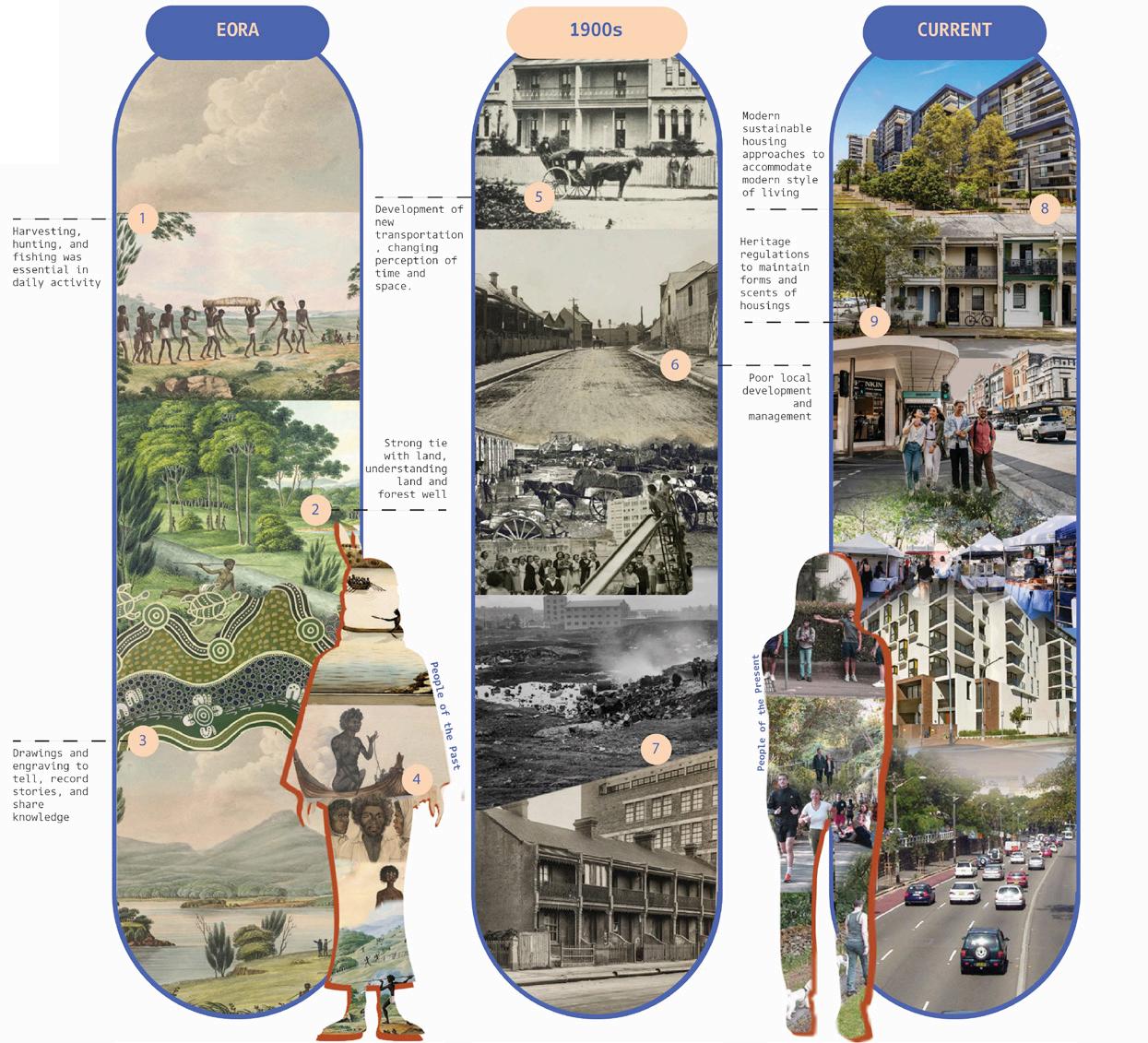
"A
Once a rich environment for Indigenous practices, the area underwent significant transformation for unregulated purposes such as waste disposal and small-scale buildings. The establishment of the University of Sydney marked a turning point, catalyzing residential development and breathing new life into what was once considered underutilized land.
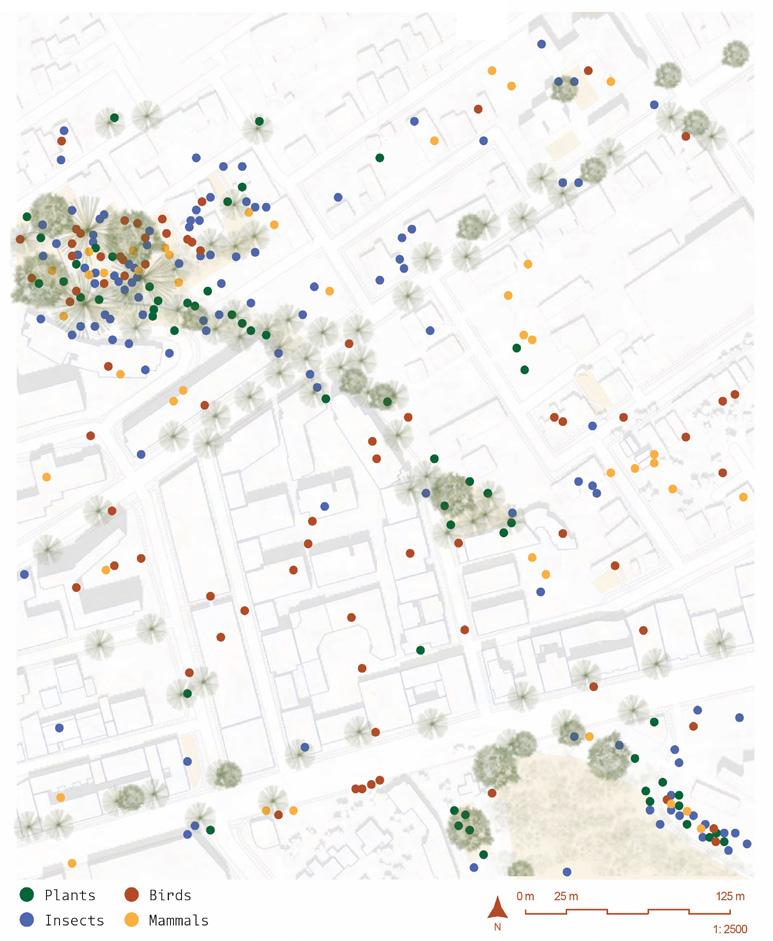
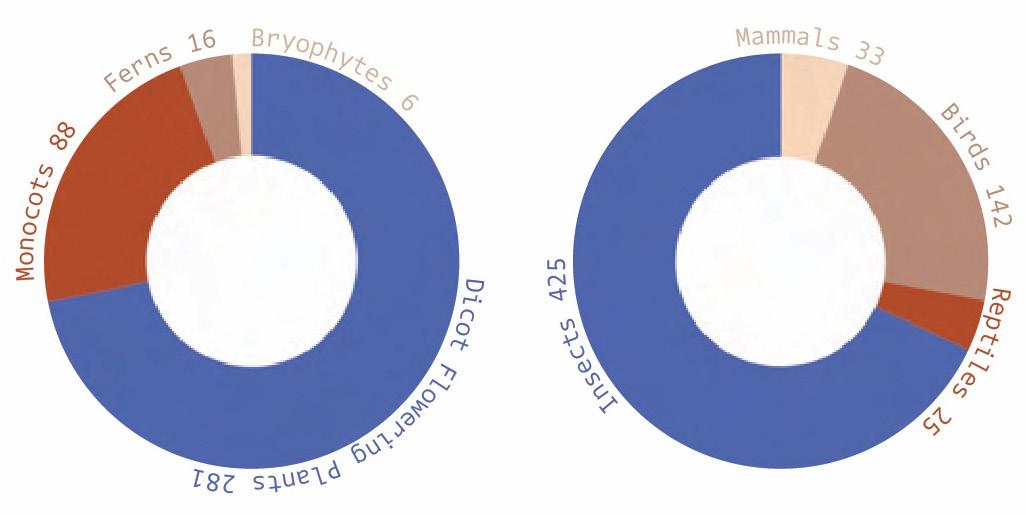
The selected site is located in a residential area, where the urban fabric is composed of low-rise buildings, typically four to five storeys. These built forms, along with the history of their construction, have left imprints on the local biodiversity, influencing the variety and abundance of species with revealed a dominance of small birds, flying foxes, and native dicots.
RECONNECTING ECOLOGY: NORTH PARRAMATTA
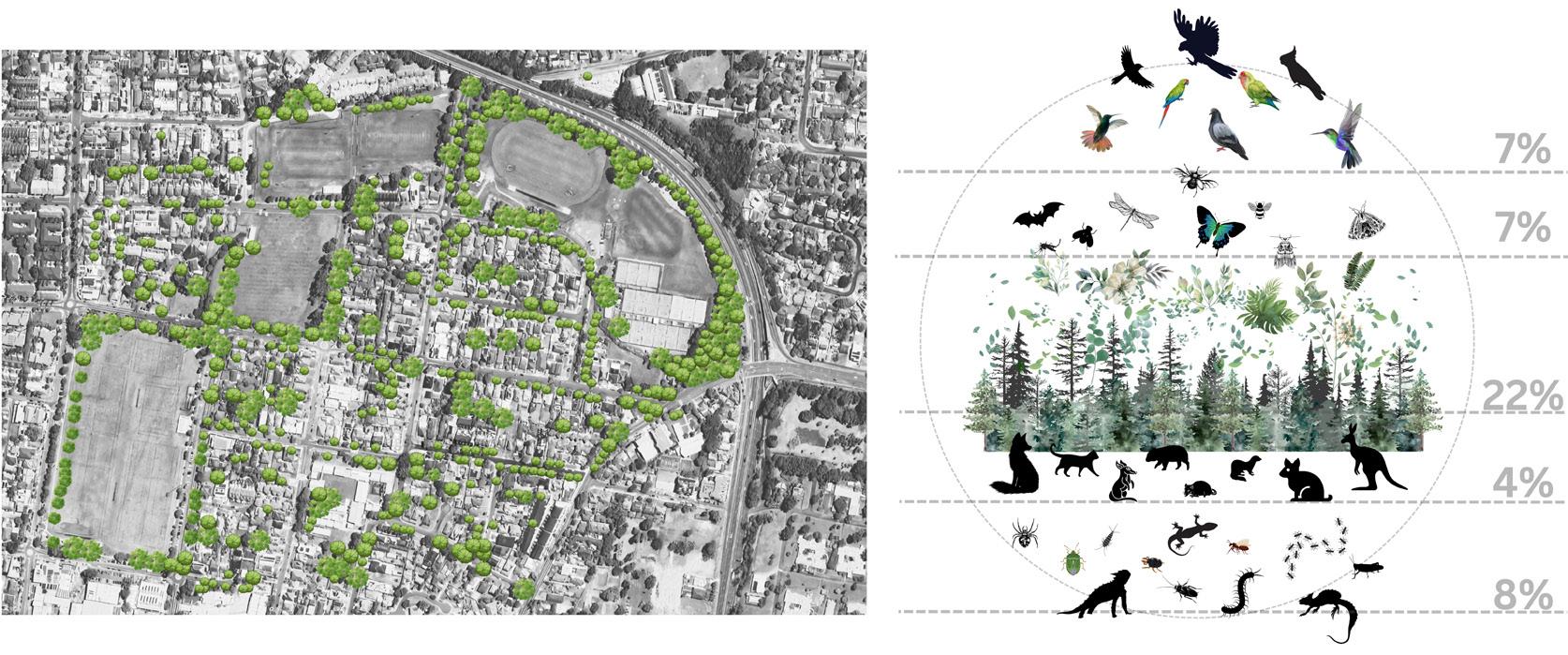
"An investigation into reimagining spaces to regenerate surroundings"
This project investigates the regenerative potential of North Parramatta’s urban fabric, focusing on fragmented biodiversity, disconnected green infrastructure, and microclimatic vulnerability. Through multisensory mapping, historical analysis, and ecological data, the study reveals gaps in vegetation structure, species habitat, and environmental performance.
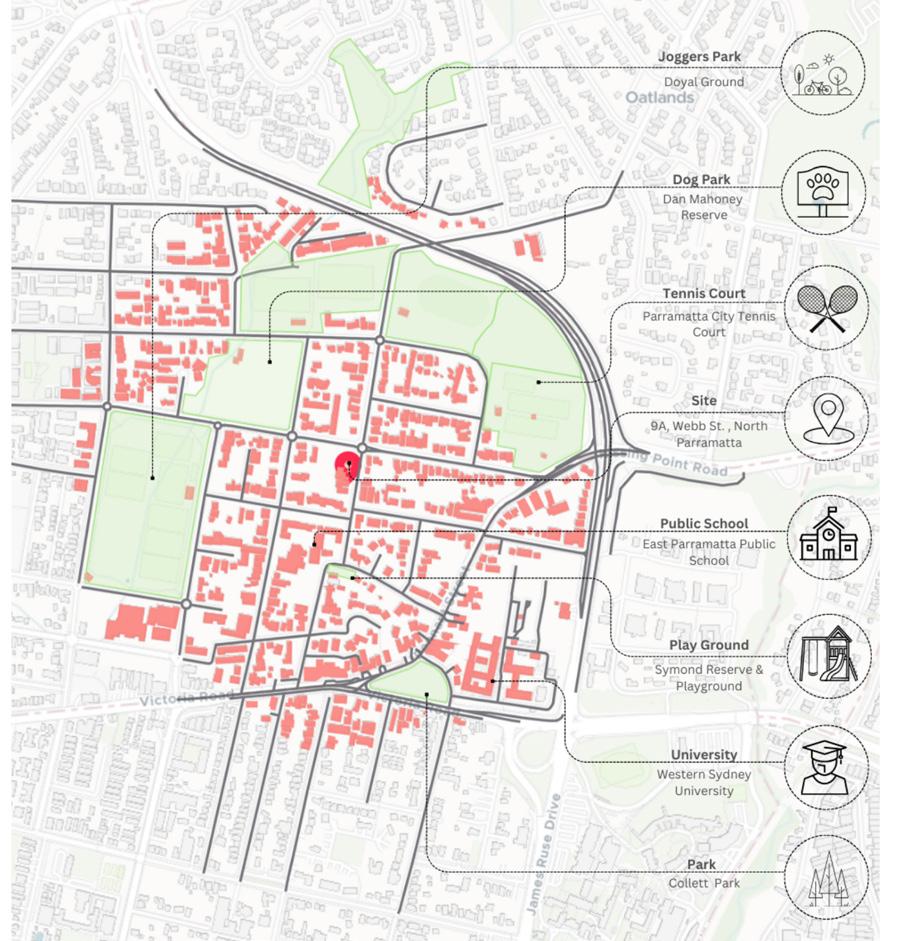
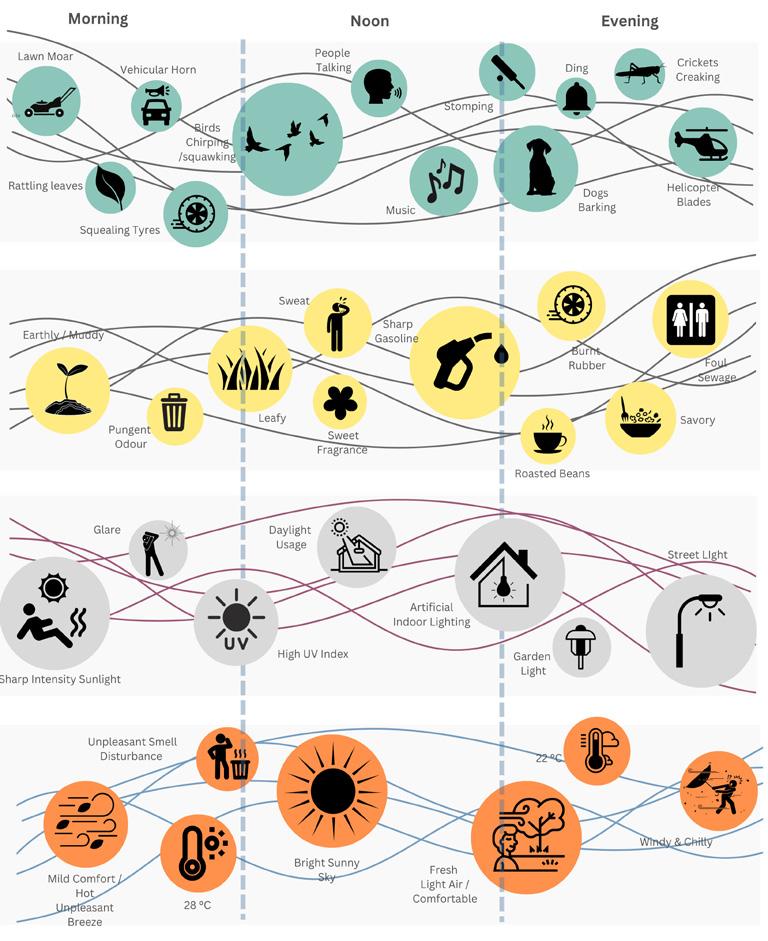
Using frameworks like Greener Places and Water Sensitive Cities, it proposes layered native planting, habitat corridors, and climate adaptive landscape strategies to restore ecological flow and urban resilience.
The project reimagines everyday suburban spaces such as parks, verges, and reserves not as isolated patches but as active agents in regenerating biodiversity and reconnecting communities with nature.
Tazmana Barakat Ritul
historical deep dive into urban impacts"
Minhthuyanh Nguyen
URBAN NATURE RESTORATION PLAN
Powells creek - Homebush Bay - Parramatta River
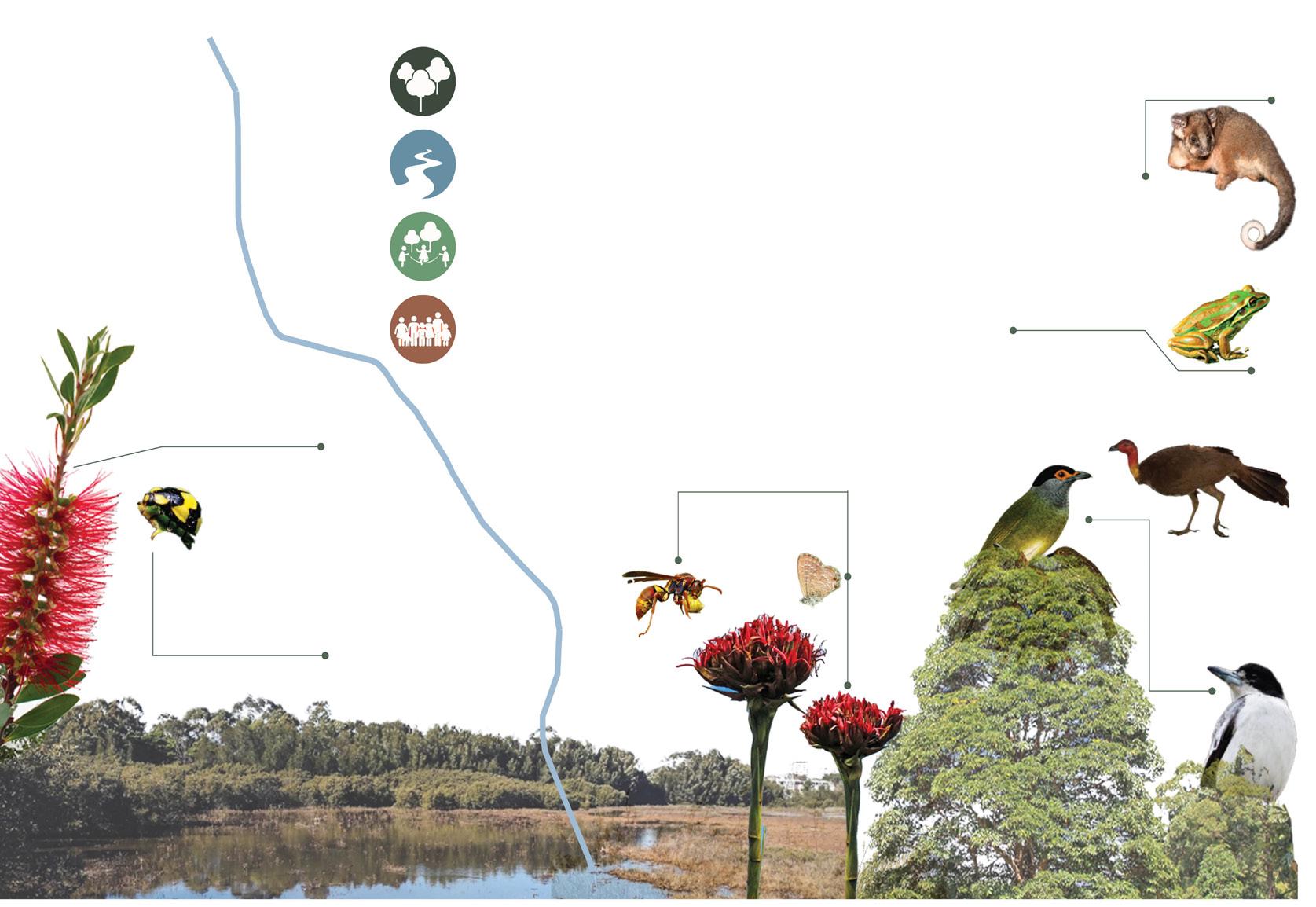

Using in pollinator-friendly gardens
ANALYSIS OF CAMPERDOWN
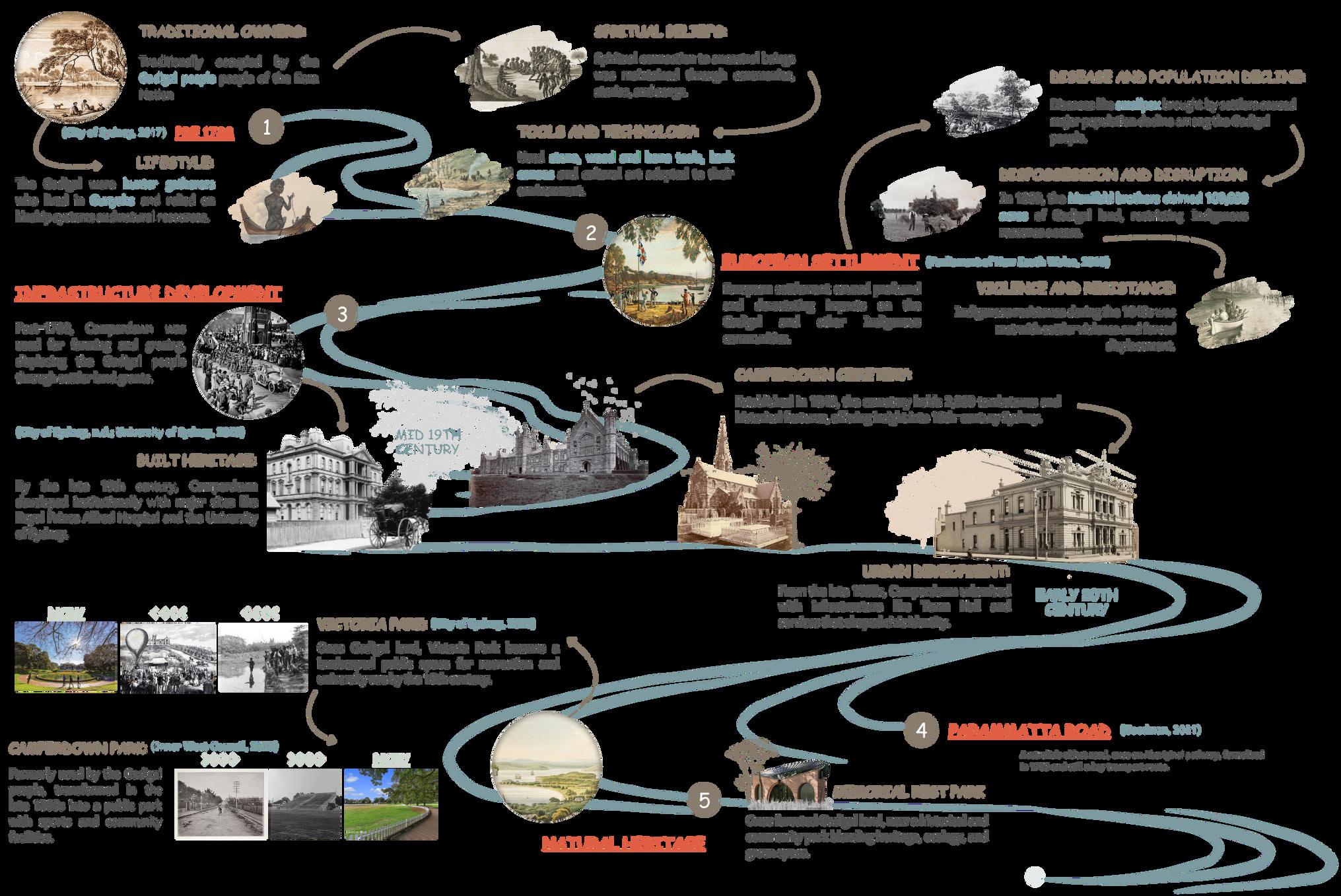
"To create strategies for co-living with nature"
Ensuring native vegetation and habitat is conserved, restored and enhanced
Improving the health and resilience of surrounding wetlands and rivers
Connecting reserves, green spaces and streetscapes that involves a circular living order to support biodiversity
Actively engaging community and council in biodiversity conservation
Identifying the site’s contextual, living, and non-living characteristics provided insight into its past and present conditions. This analysis revealed key issues and opportunities for future interventions rooted in current realities. Understanding local biodiversity offered a valuable chance to develop co-living strategies suited to today’s urban environment. A major outcome was identifying underutilised semi-public spaces with strong potential for implementing these strategies.

This project presents a regenerative design analysis of my residence in Camperdown, Sydney, located on Gadigal land of significant cultural and historical value. The precinct, marked by mature native vegetation, demonstrates high biodiversity but also reveals key ecological challenges, including limited species diversity, fragmented green networks, and poor habitat connectivity.

Outcomes of the assignment include the proposal of the regenerative strategies such as enhancing native biodiversity, strengthening green infrastructure, and reintroducing watersensitive urban design (WSUD) to restore ecological function and reduce environmental impact.
Emphasizing culturally responsive, placebased approaches, the project advocates for long-term ecological and social regeneration within the built environment.
Nithyashree Selvaraj Prema
Providing sheltered nesting sites
Planting native trees for food & shelter
Creating backyard ponds & wetland-like habitats
Companion planting with mildew-prone plants (e.g., cucurbit)
"Reviving biodiversity, culture and going beyond sustainability"
Ankita Arora
ANALYSIS OF WOOLLOOMOOLOO

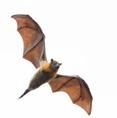



















































































































"Designing for humans, non-humans and nature"











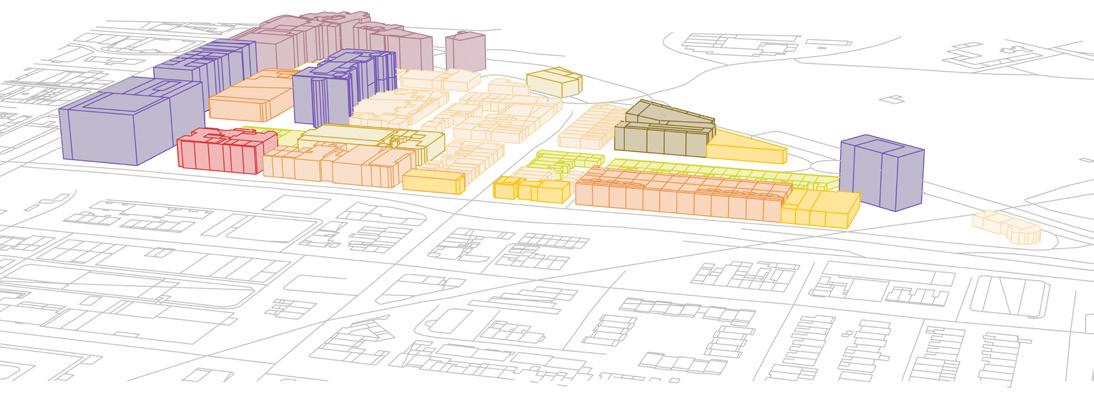
Regenerative design requires equal care and consideration for all inhabiting communities, human and non-human, to ensure the best possible outcomes for all.
This study investigates how the communities of Woolloomooloo inhabit their space and the role the built environment plays in shaping these behaviours.
It explores the potential of nature as a connective agent, weaving together diverse communities and programs, providing vital landing pads and bio-corridors through the urban fabric, while also enhancing streetscapes and resident wellbeing.
This research underscores the importance of beginning the design process with a deep understanding of who occupies the spaces we intervene in, and how we might design sensitively for the differing needs of these groups, human and beyond-human.
ANALAYSIS OF BONDI BEACH
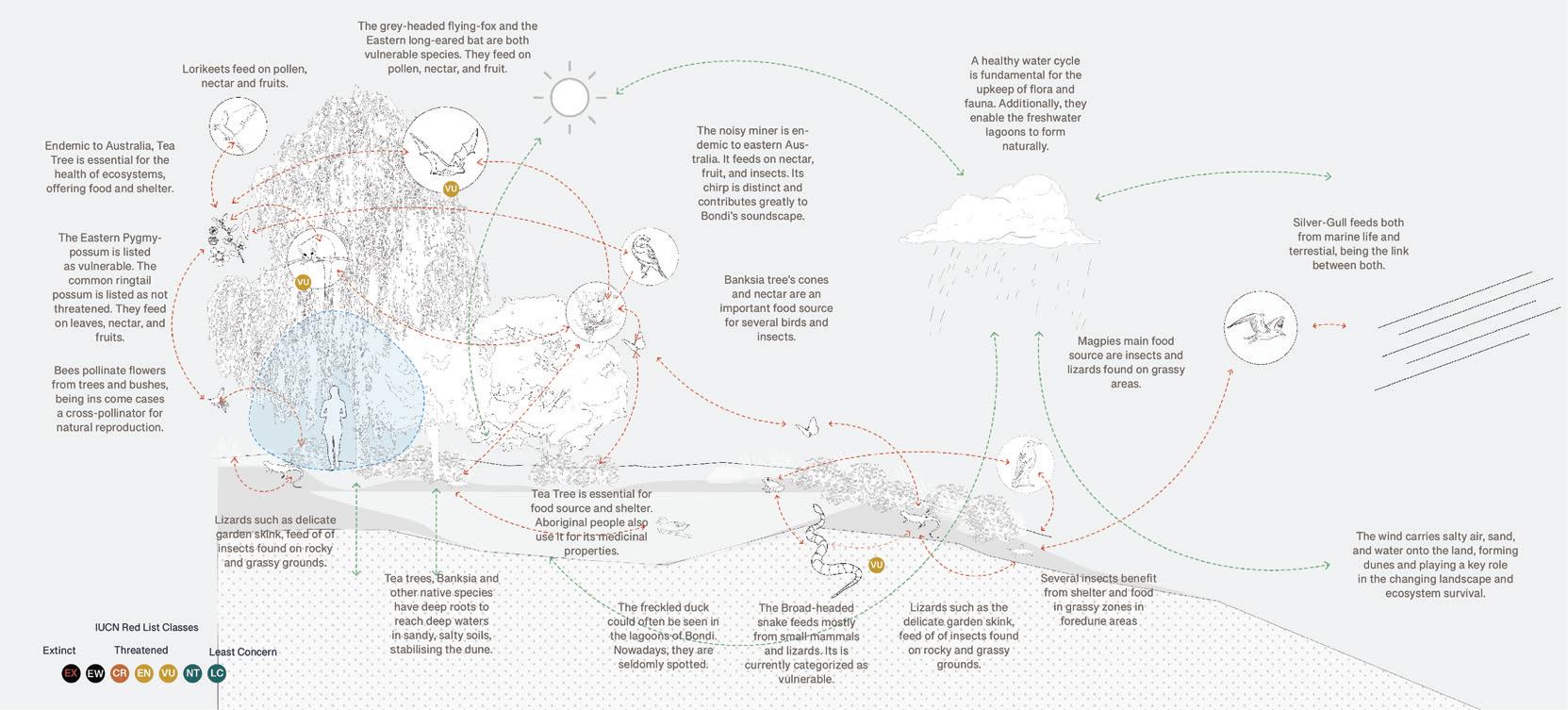
"To restore and reconnect fragmented ecosystems"
Bondi Beach, one of Australia’s iconic urban beaches, is renowned for its vibrant water and fitness culture but has lost significant natural ecosystems due to ecological damage, gentrification, and development. Originally home to the Gadigal, Bigadigal, and Birrabirragal clans of the Eora Nation, its Aboriginal name "Boondi," meaning “sound of water breaking over rocks,” reflects a deep historical connection to the land and sea.
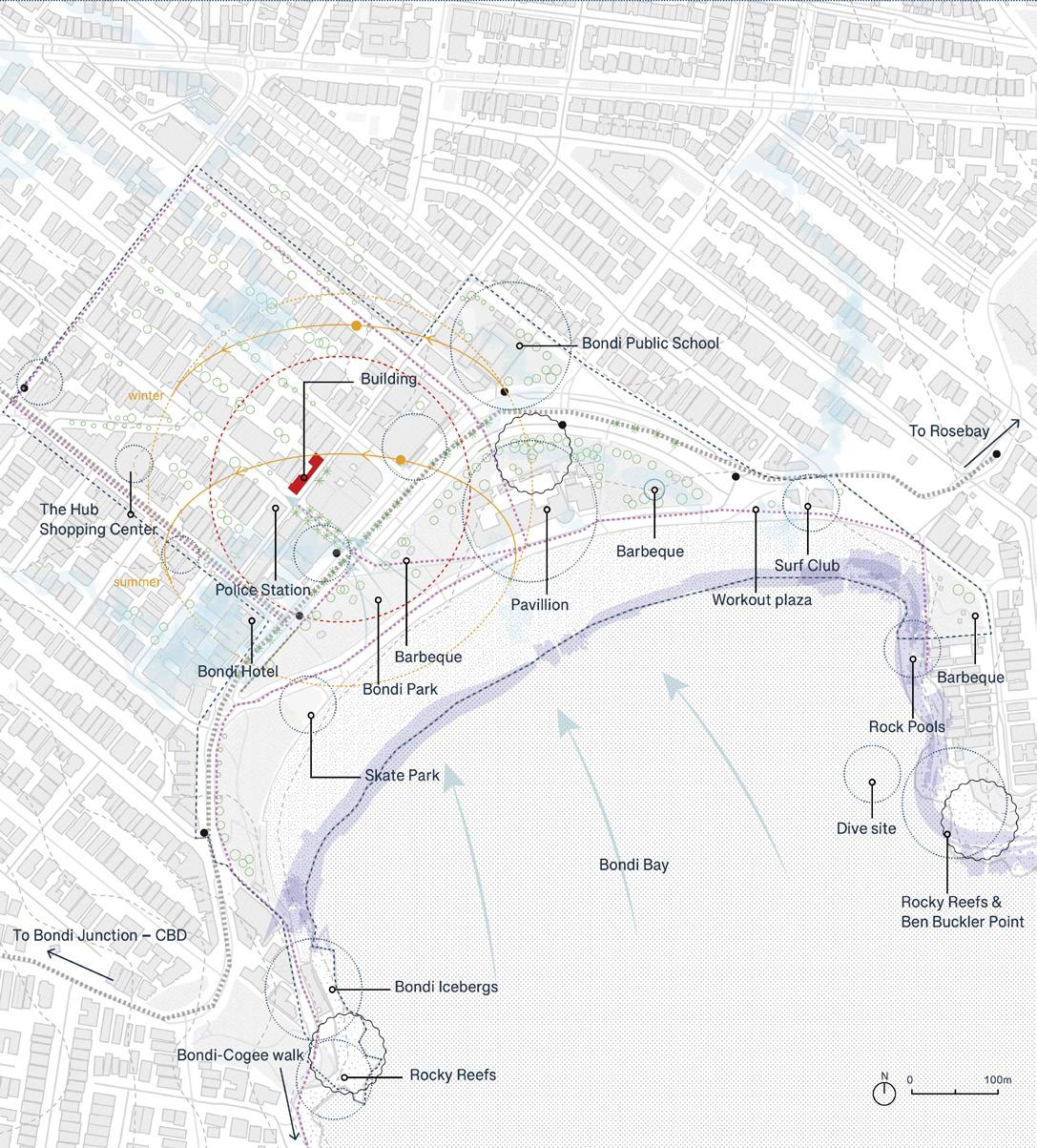
The beach’s landscape once featured intricate relationships between sandy shores, dunes, and lagoons, forming a vital environmental gradient.
Restoring these ecosystems could involve creating natural corridors using blue and green infrastructure to reconnect fragmented habitats.

Isabella
Interventions: Regenerating sydney
Learning from place-based contextual analysis, students developed innovative regenerative design proposals with a technological focus to address Sydney’s environmental and social challenges. Building on technical knowledge and evidence-based practices, their interventions go beyond sustainability—actively restoring ecological systems, reducing emissions, and enhancing urban resilience.
Proposals ranged from low-carbon, bio-based façade systems to modular public structures that incorporate closed-loop water and waste systems. Biomimetic design principles were also explored, including a regenerative transport shelter prototype with solar panels, stormwater harvesting, and recycled materials—helping reduce heat and reliance on grid infrastructure. Another project revitalised underutilised urban edges into biodiversity corridors with native vegetation, passive water strategies, and wildlife habitats.
Through this unit, students are advancing their technical skillsets while contributing forward-thinking ideas to shape a more ecologically integrated and resilient Sydney.
Each proposal included an implementation plan with a phased timeline, engagement with key stakeholders—such as local councils and community groups—and methods like modular construction, co-design workshops, and adaptive reuse. Projects were scaled from small urban installations to precinct-wide ecological interventions.
Implementation plans included critical risk and benefit analyses. Risks commonly involved funding, maintenance, and stakeholder buy-in. Benefits highlighted biodiversity gains, reduced carbon footprints, and stronger social connections.
To evaluate effectiveness, students designed project-specific frameworks using tools such as lifecycle assessments, post-occupancy surveys, and ecological performance indicators. Evaluation criteria combined measurable outputs—like carbon reduction and green cover—with qualitative metrics such as user experience and place identity.
Each project also featured a SWOT analysis based on literature and context. Strengths included adaptability and strong environmental performance; weaknesses often related to cost and implementation complexity. Opportunities addressed scaling and integration into urban policy, while threats included political or economic instability.
Critical reflections assessed how each proposal embodied systems thinking and regenerative principles. While not all designs were fully regenerative, many marked meaningful progress towards circularity, inclusiveness, and environmental repair. Students envisioned how these interventions could lead to transformative change in Sydney’s built environment.
The following pages present a compendium of student group projects regenerating Sydney’s environmental infrastructure, communities, precincts, and buildings.
Academic Team
Aysu Kuru
Emma O’Brien
Julieta Loya-Gonzalez
Kylie Mills
Tatiana Schonhobel Sanchez
Valerie Saavedra Lux
REGENERATING CHIPPENDALE GREEN
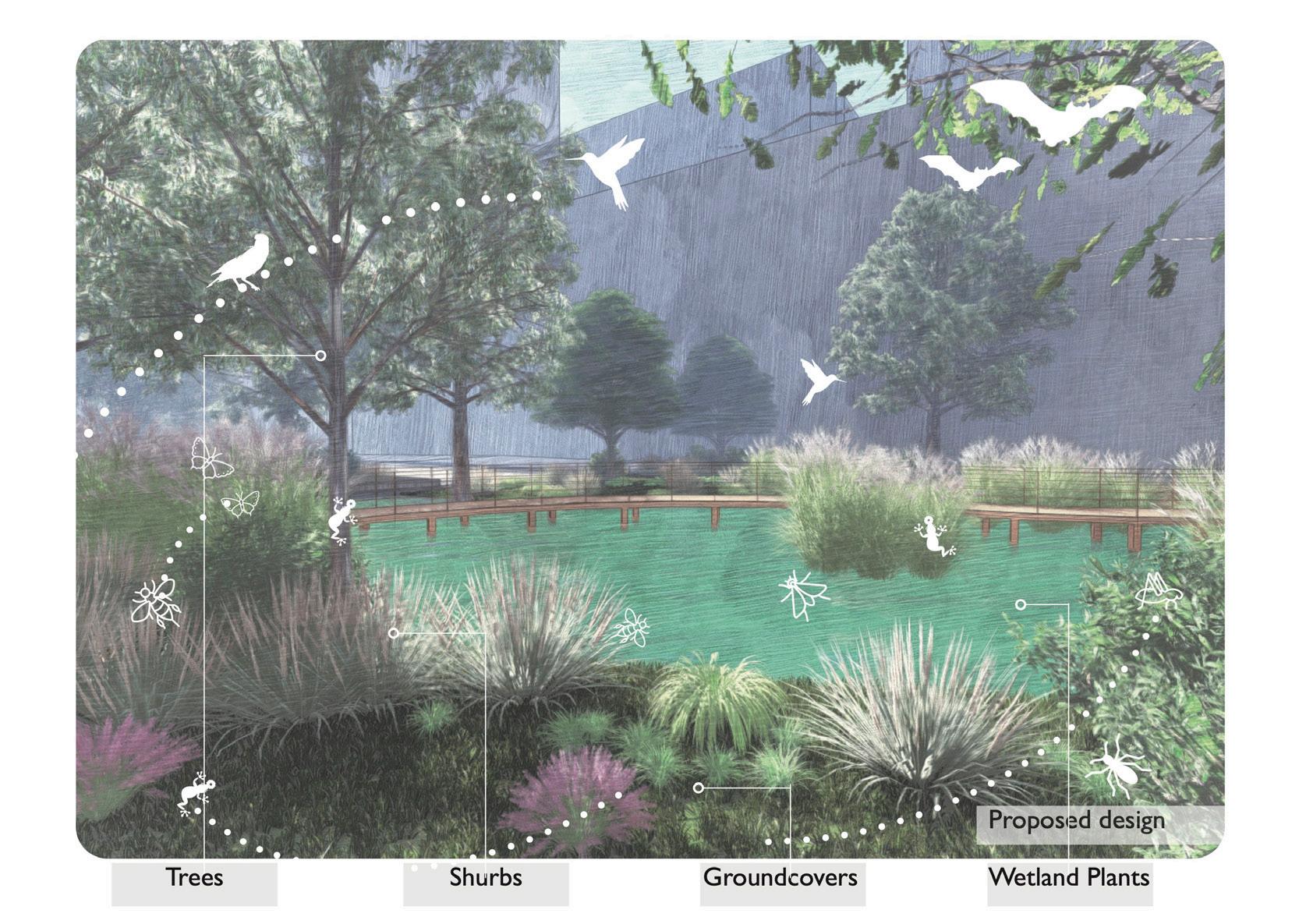

Our design is located on the grassland of Chippendale Green. There are not enough shrubs and bottom plants in this grassland to maintain species diversity and provide food for local species, so we aim to restore species diversity by increasing the bioswale and green corridor, and adding wooden platforms and biophilic designs such as coriander gardens and bird baths to the site to enhance the connection between people and nature.
THE COMMUNITY CORRIDOR
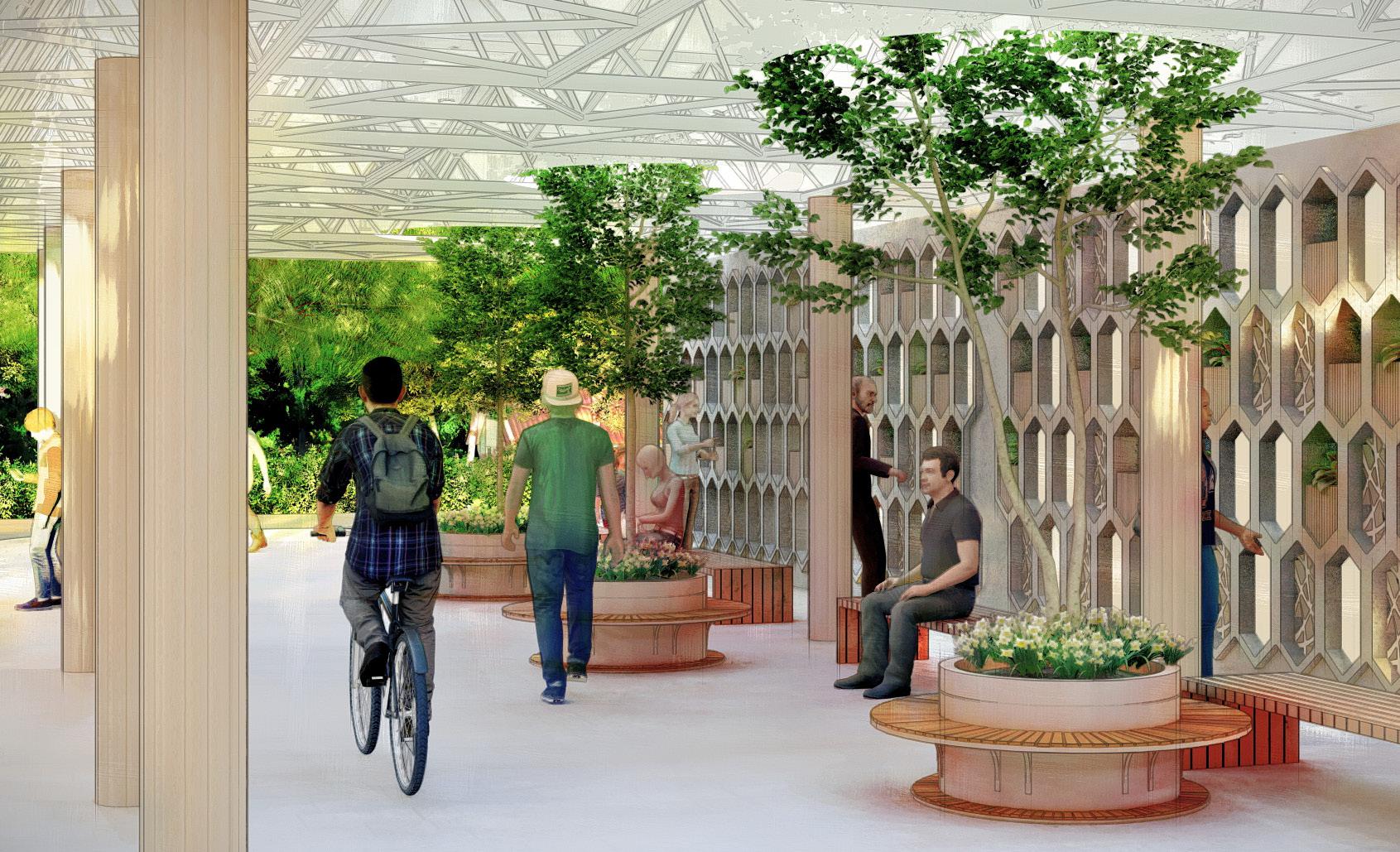
"Restoring nature while fostering community"
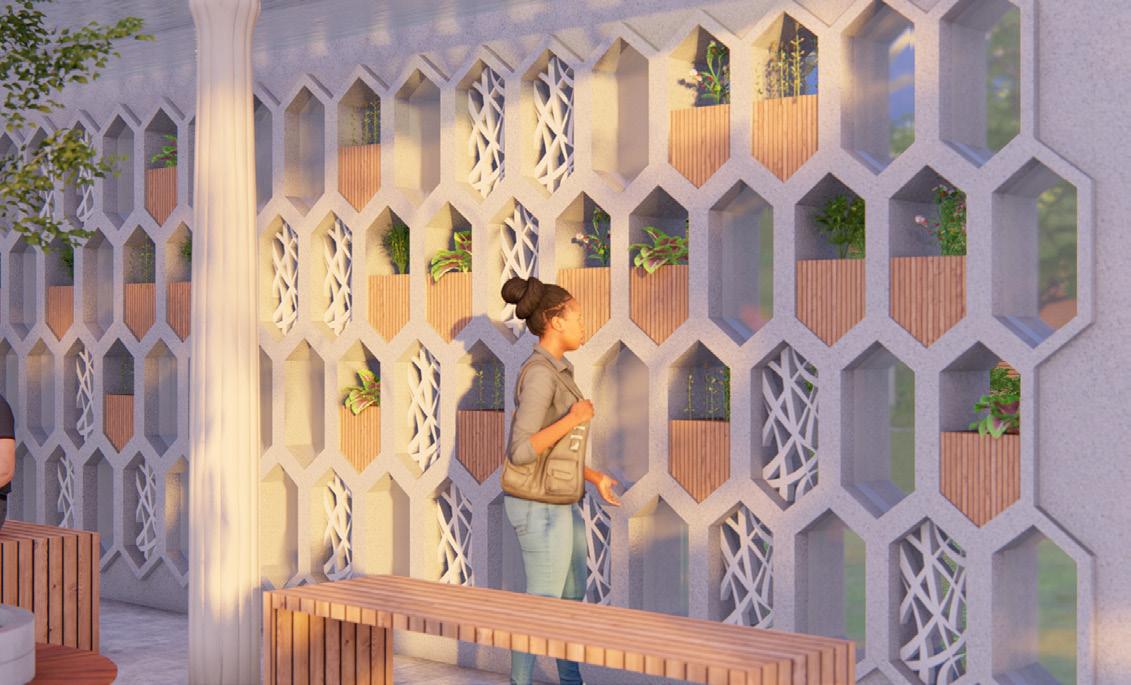
The selected site is a heavily urbanised environment in Marrickville that displaces the local native biodiversity. The area is also exposed to strong weather elements, has noise pollution from the nearby train station, and lacks amenities that promote social interaction.
The community corridor is a 16-meter-long pavilion that addresses the issues above. It provides shade from direct sunlight while obstructing the strong winds and loud sounds from the railway.
It also includes planter boxes allowing locals to create a community garden and encourage social gatherings. The structure's roof trussing provides wildlife with a place to rest and feed, connecting people to nature without disruption.
Aziza Mouhaiche Kien Situ Van-Young Sarah Yap Chian En
"Enhancing connections between people and nature"
Tianqi Bao Chuqio Xia Xia
THE ECOLOGICAL BRIDGE
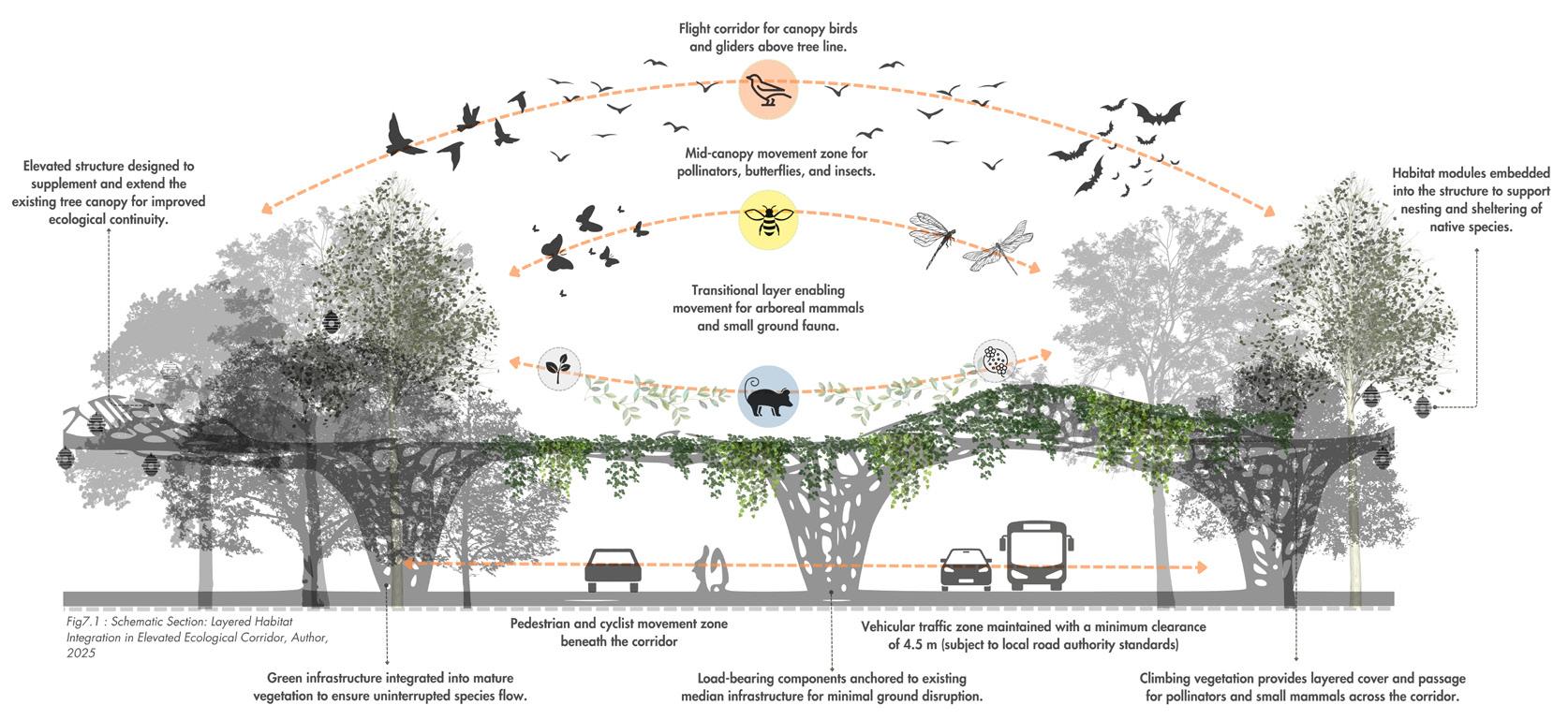
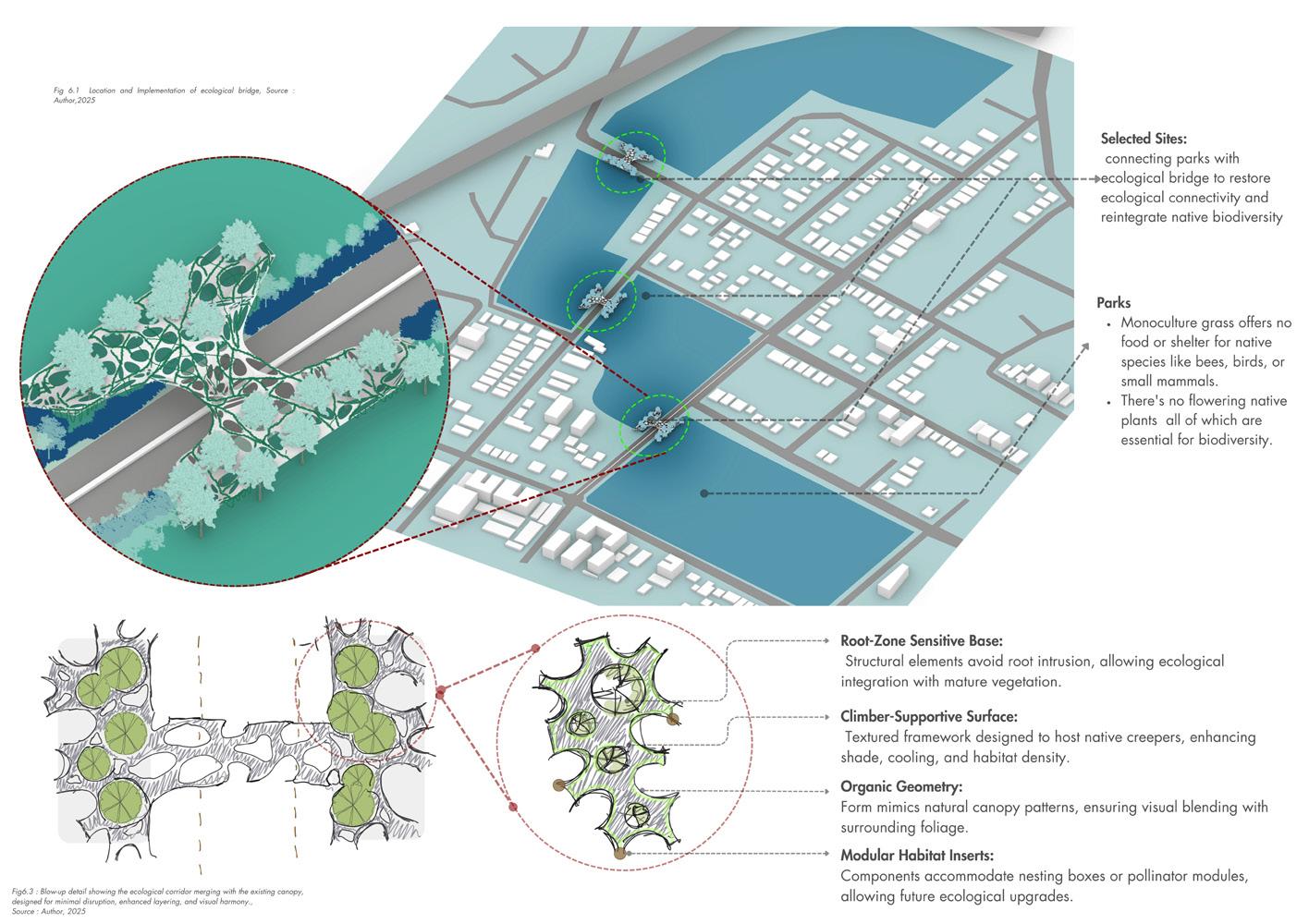
"A solution for urban and ecological continuity"
This project proposes an elevated ecological corridor in North Parramatta to reconnect fragmented green spaces and restore biodiversity in heat-vulnerable urban zones. Centred around native bees as keystone species, the design integrates layered habitat modules, artificial nesting structures, and flowering vegetation to support pollinators, birds, and small mammals. Drawing on global case studies and regenerative frameworks, it offers a scalable, modular solution that mitigates urban heat, enhances canopy cover, and fosters community stewardship. The corridor transforms underutilised verges and roads into biodiverse infrastructure, positioning nature as an active agent in urban resilience and ecological continuity.
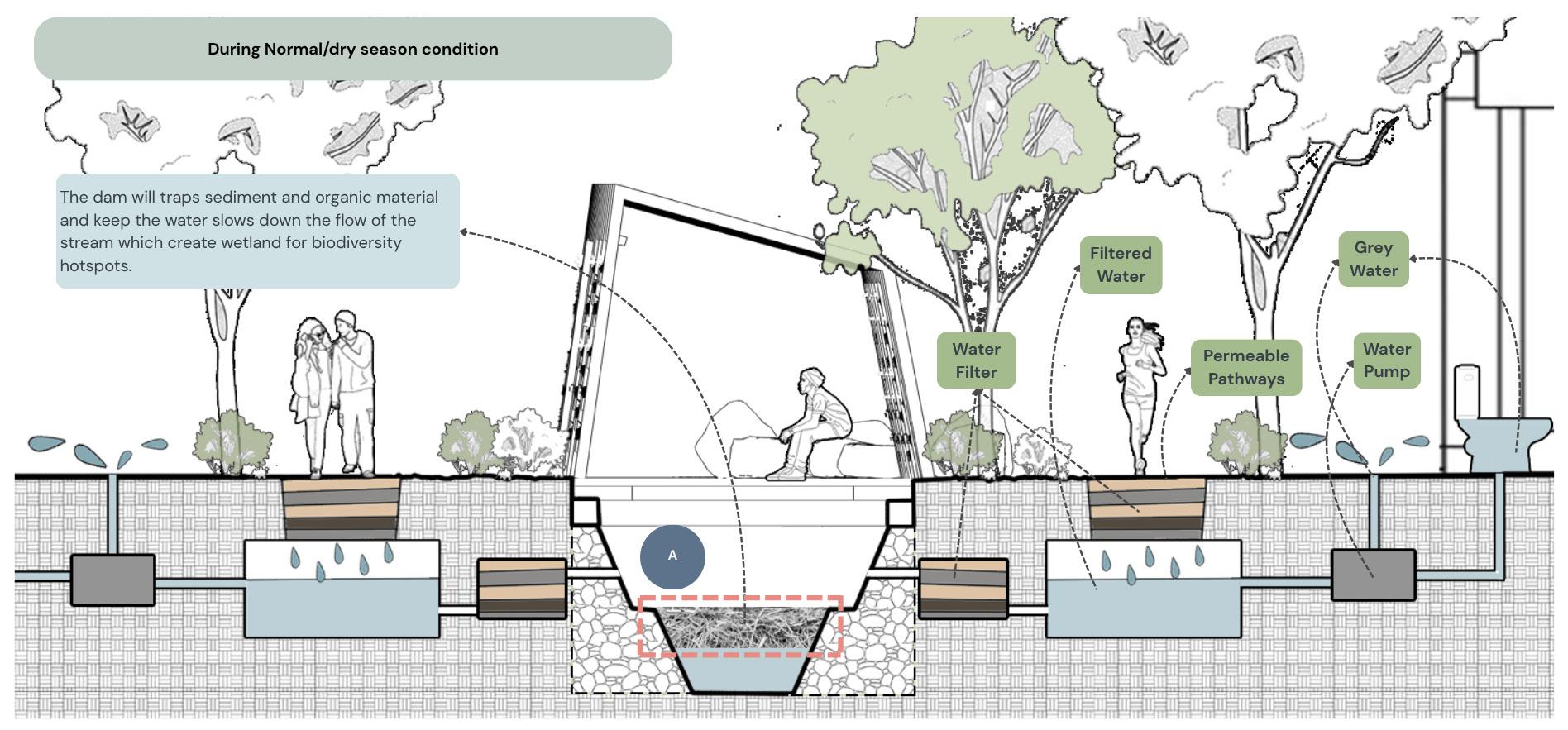

"Flood mitigation design inspired by natural solutions"
The Hydrophilic Ecological Corridor integrates beaver-inspired biomimicry, water-sensitive urban design, and community-driven planning to enhance biodiversity, manage flood risks, and foster social cohesion.
It transforms underutilized residential land into biodiverse habitats and active communal spaces through native vegetation, urban farming, and modular pavilion design. The dam and gabion systems regulate water flow, mitigating erosion and flooding. A participatory design process ensures local engagement and contextual relevance. Evaluation combines qualitative feedback with quantitative monitoring to guide ongoing improvements. Overall, the proposal provides a scalable, sustainable prototype for urban ecological regeneration and community well-being.
Caroline Sucitra
Ekky Irwan
Rendy Setiawan
Dnyandip Gadmale
Gurleen Kour
Tazmana Barakat Ritul
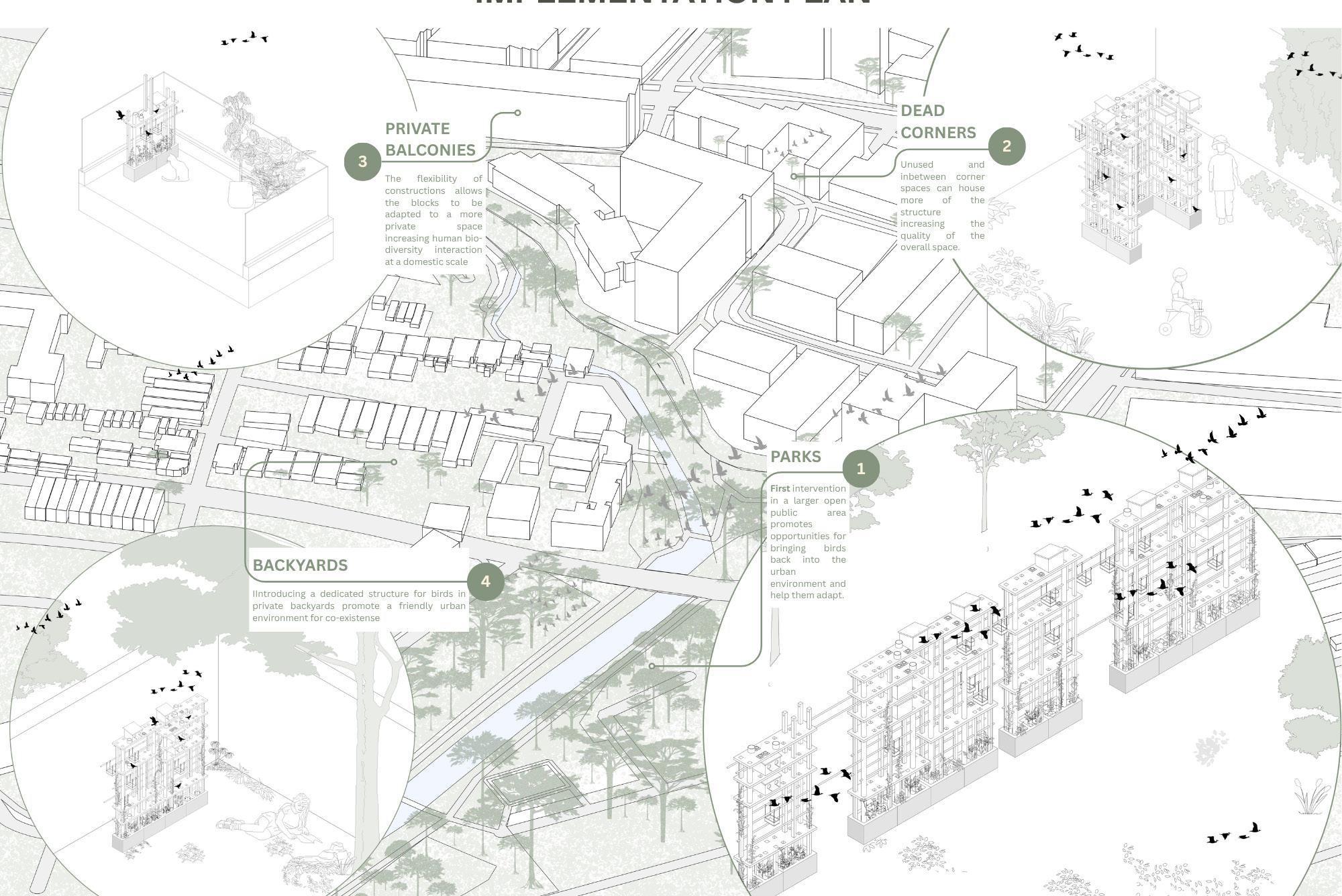
"Creating modular designs to encourage human-nature interactions"
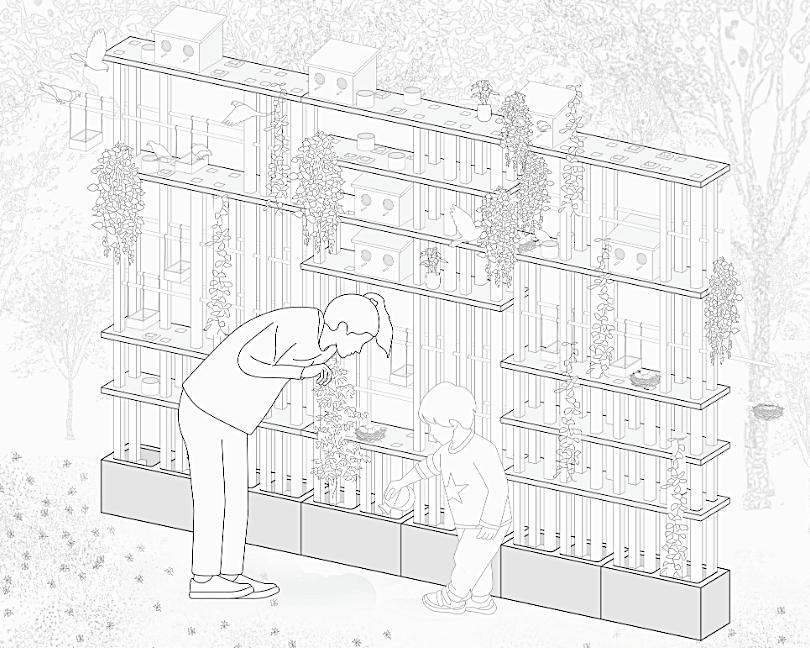
The design fosters a closer relationship between humans and birds.
By encouraging interaction and enhancing mental well-being, the design simultaneously supports biodiversity through improved habitat conditions.
These ecological and social benefits are supported by measurable data to assess the design’s long-term impact.
The modular design is adaptable in form, height, strength, and function, built from a set of simple, recyclable materials concrete blocks, timber studs, and timber panels. Its flexible system allows for easy assembly and regeneration across various sites, enabling construction by both individuals and communities.
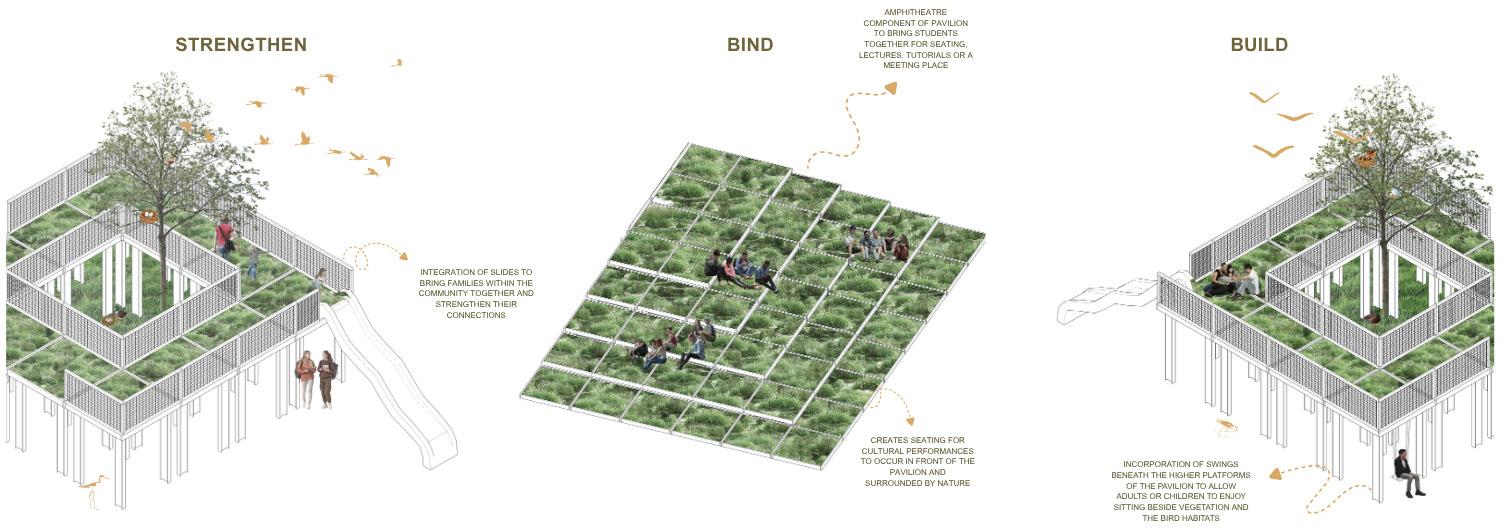
Genevieve Woo Kelvin Unut Feng
"Creating a pavilion habitat that integrates water, ecology, and people."
Placed in Victoria Park, the pavilion addresses rainwater runoff and water pollution, restoring the water body and providing a habitat for local species, especially birds.
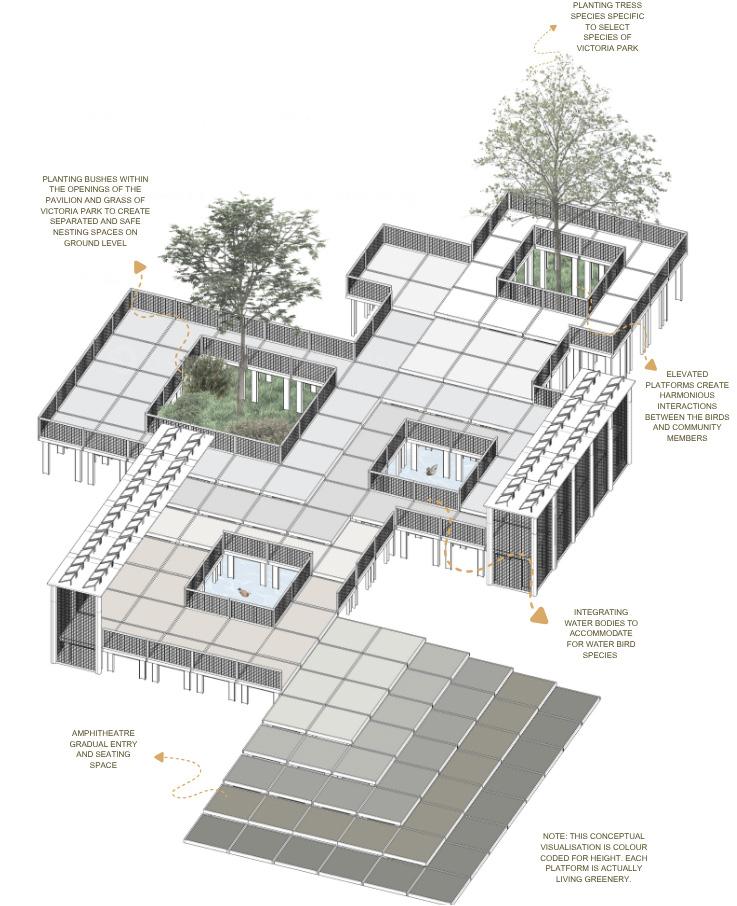
It is designed with a platform that reconnects nature and the community, featuring a surrounding footpath around trees and the water body on the water tank platform.
This area offers shelter for water birds and tree-nesting birds. Additionally, a bio buffer strip offers a resting and social space, filling a previous park gap by providing shelter from rain and lighting for nighttime walks.
To support the system, rainwater and solar-powered lighting integrated into the structure are built from recycled steel and wood, reducing on-site carbon emissions.
Minh Nguyen
Nithyashree Selvaraj Prema
Tracy Wong
Barbara Mintzas
GROW GRID

Adithya Krishnan Balaji
Amal Raza
Kottapurayil
Shahin Sabu
"Creating scalable infrastructure systems for ecological renewal"
This project proposes a regenerative, modular green infrastructure system designed for urban suburbs like Ashfield and Kensington in Sydney.
Responding to ecological degradation, urban heat, and biodiversity loss, the intervention introduces A-frame planter modules inspired by biomimicry and ecosufficiency principles.
These structures support native flora and pollinators, mitigate heat, and foster community stewardship through participatory planting and care via a mobile app. Using reclaimed materials and circular economy strategies, the design is scalable, adaptable, and culturally sensitive.
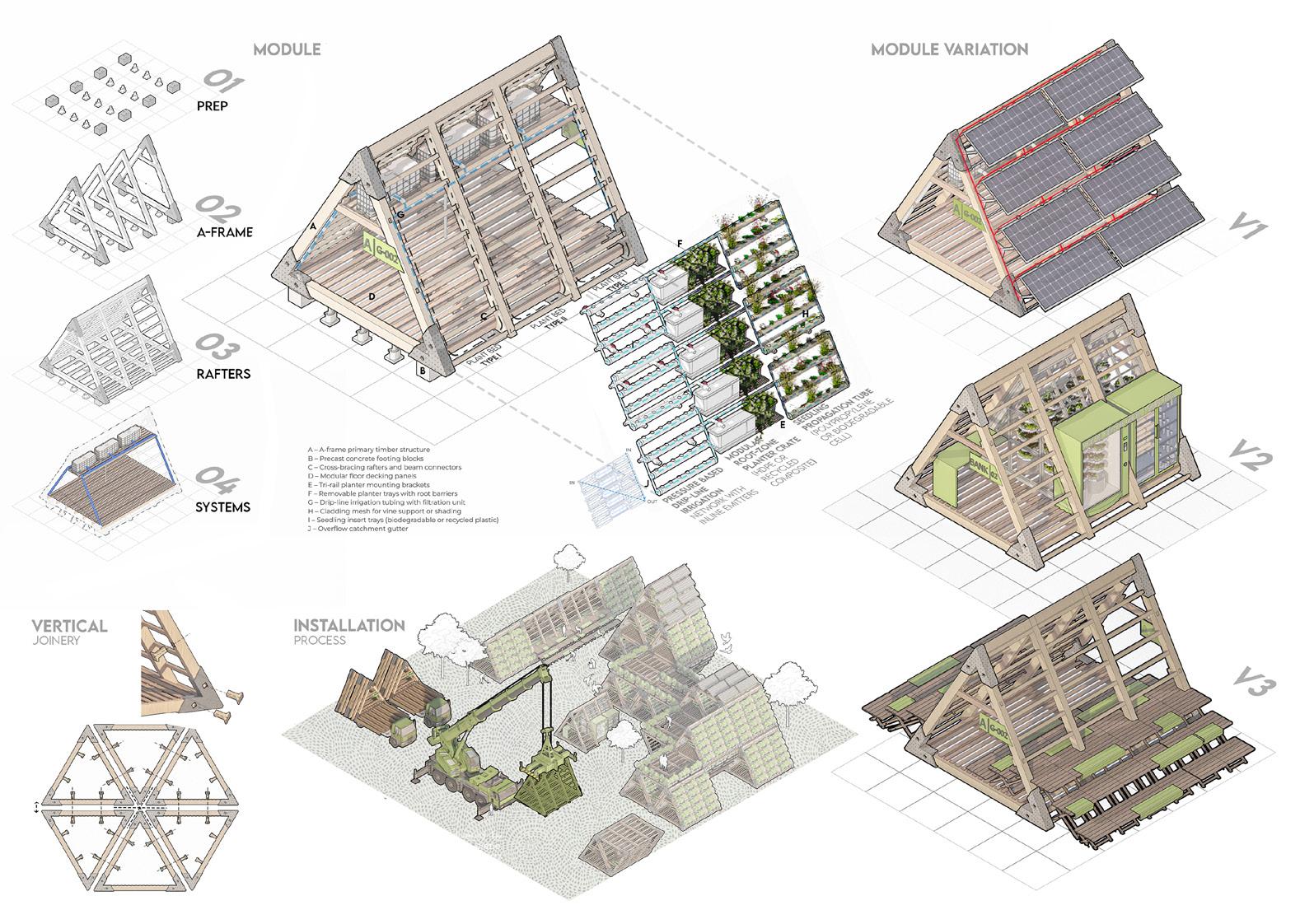
It transforms underutilized public spaces into thriving ecological hubs, reconnecting people to nature while addressing climate resilience, social cohesion, and urban sustainability.
BIOMIMETIC CANOPY
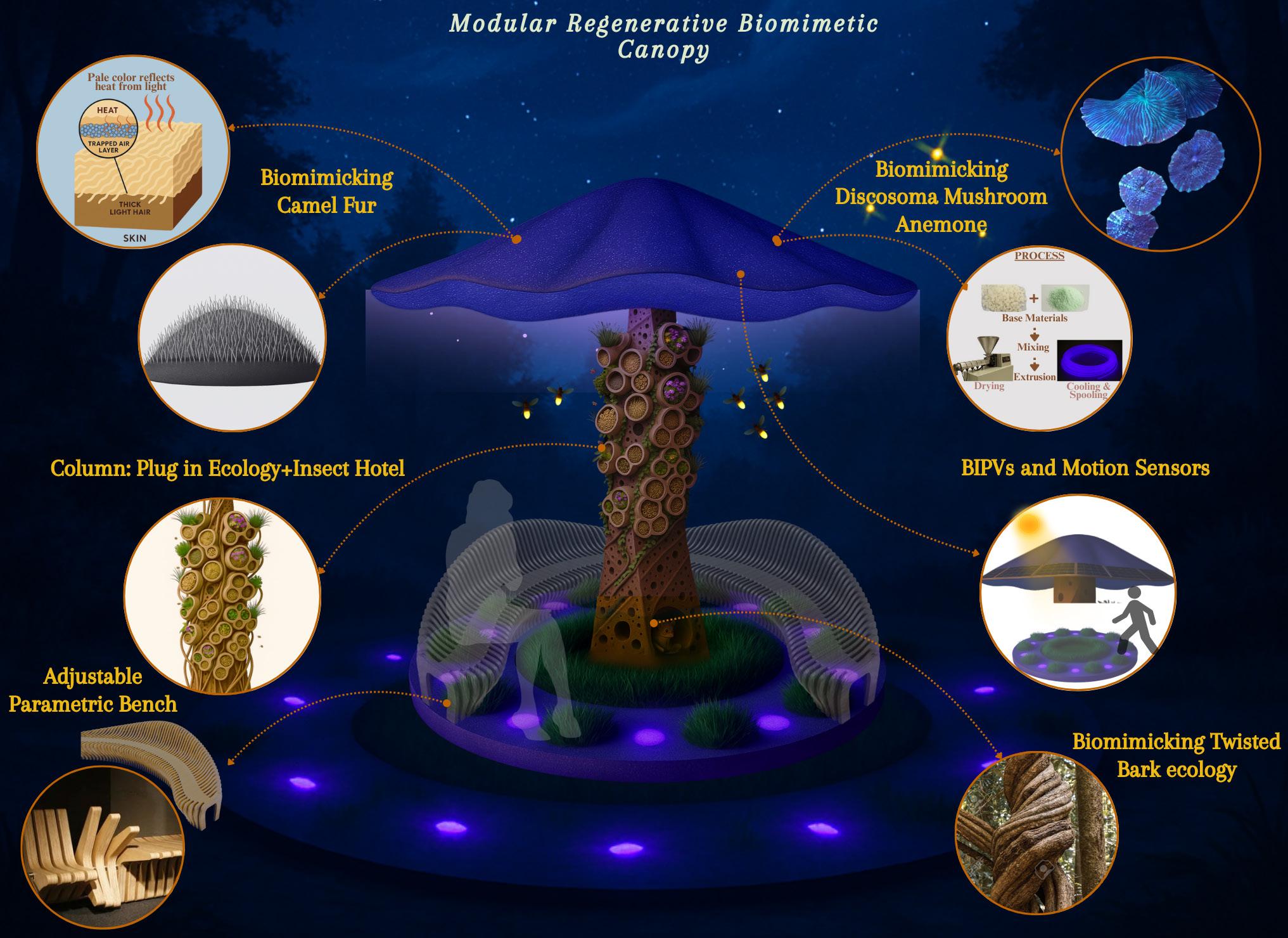
"Creating ecologies that evolve with urban spaces through bio-mimicry"
The Modular Regenerative Biomimetic Canopy is a multifunctional public infrastructure designed for underlit spaces rich in local ecosystems, where safety, biodiversity, and microclimate resilience are critical.

Inspired by camel fur for passive cooling, anemone photoluminescence for low-impact lighting, and twisted bark for ecological modularity, the canopy integrates biomimicry to enhance thermal comfort, biodiversity, and safety. Targeting vulnerable park zones, it features rainwater harvesting, UV-sensitive motion lighting, and 3D-printed habitats. Designed for social inclusion and environmental performance, the canopy exemplifies a net-positive approach on the Regenerative Design Spectrum, transitioning from degenerative systems to co-evolutionary, community-anchored urban ecologies. Scalable through modularity, the adaptive design fosters climate resilience and supports ecological restoration across sites.
Ankita Arora Akshara Shrivastava
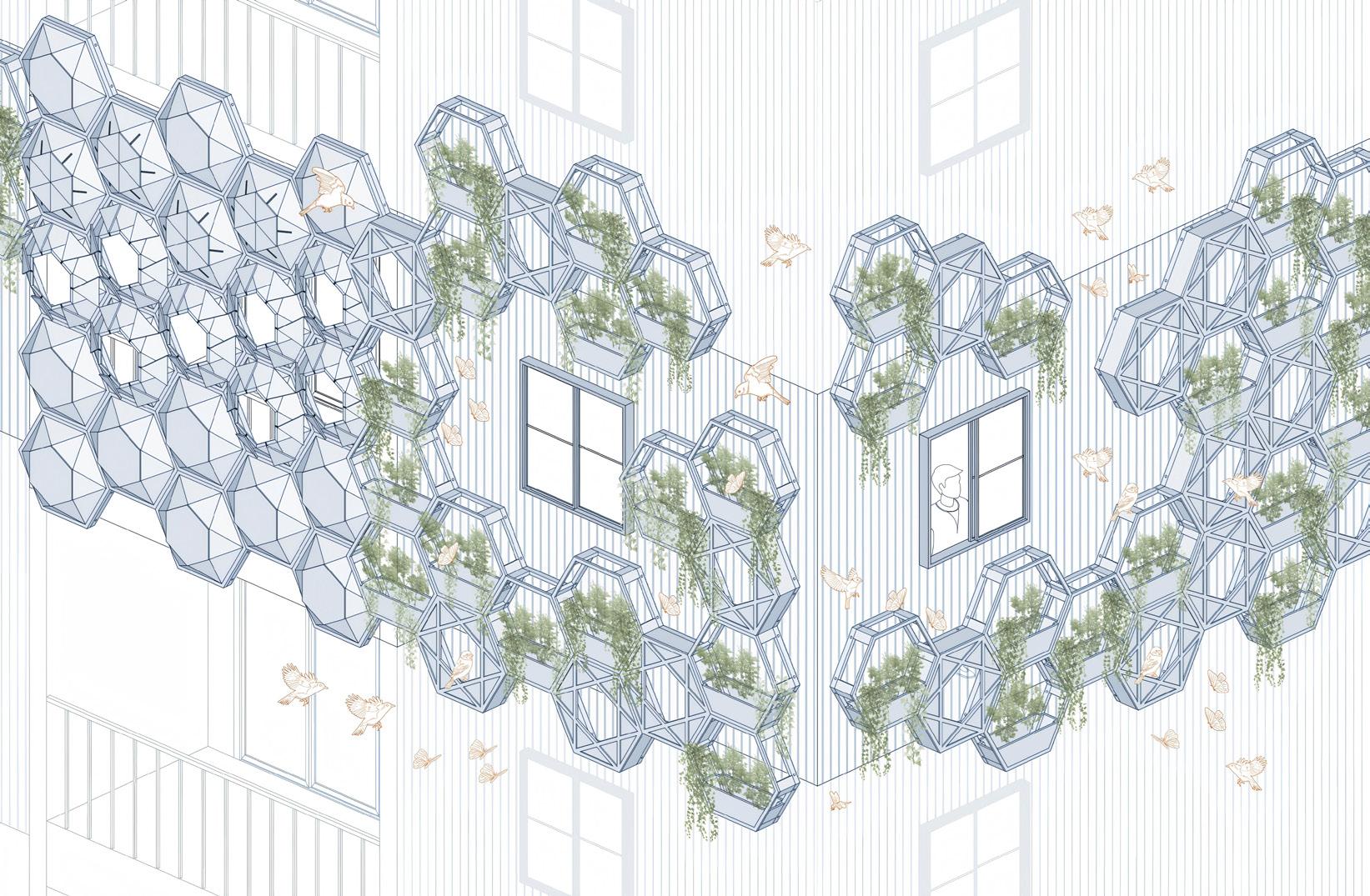
Jiayu Qi Qi
Anqi Yao
Yichen Zhang
"Designing modular building skins for biodiversity and comfort"
The design proposes a façade system that integrates the wall structure, a modular support framework, and functional unit modules. A prefabricated Sub-frame System is installed on the exterior of the original building wall, serving as the mounting framework for the modular units.
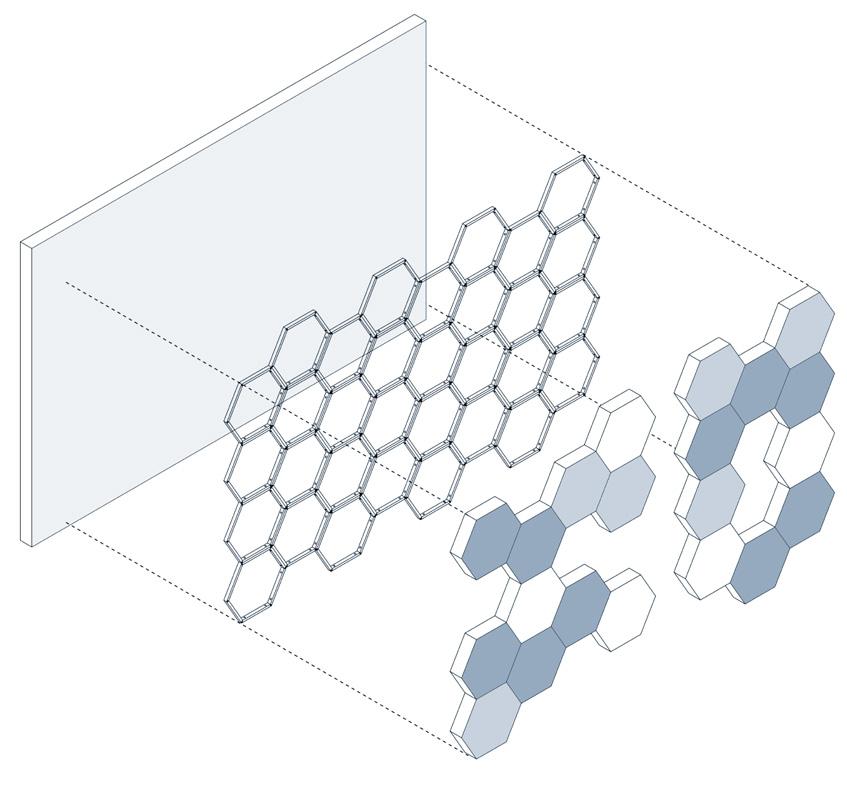
Based on hexagonal geometry, the façade integrates three functional modules, the Openable Unit, the Planting Unit, and the Habitat Unit, which are flexibly deployed according to different functional zones.
Each module responds to specific environmental and spatial needs, contributing collectively to thermal comfort, ecological integration, and biodiversity enhancement within the regenerative façade system.
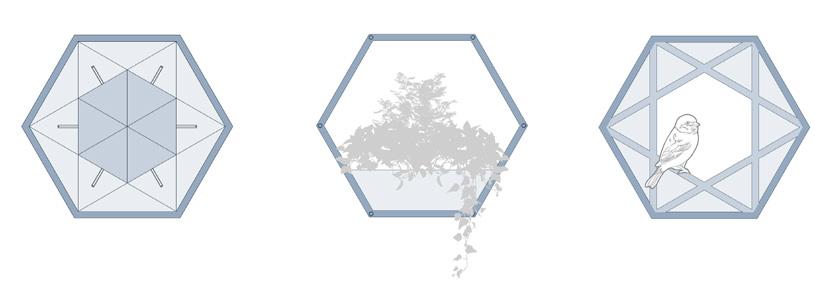
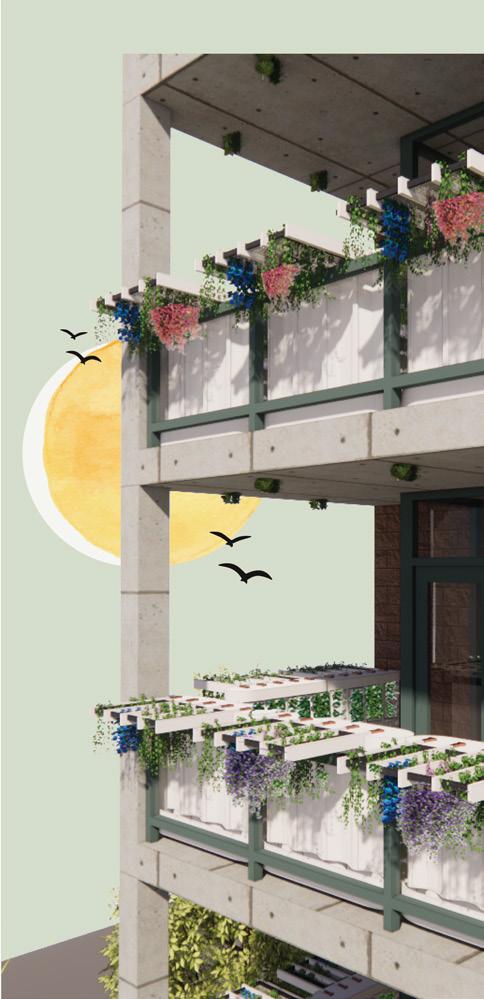
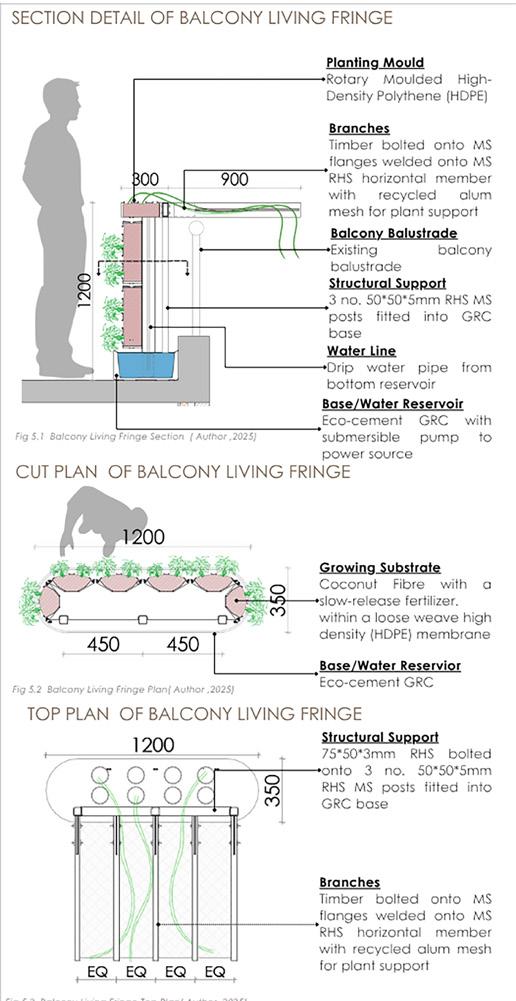
Jihong Bai Namitha Sarah Biju
Susan Karimi Mugo
"Reconnecting community and integrate climate resilience through urban agriculture"
The growing urban pressures due to increased densification and population have led to biodiversity loss, fragmented green spaces, urban heat, and weakened community ties. This project addresses these transforming urban problems and proposes the “Urban Tree”, a modular, regenerative system that reconnects people, nature, and place.
It integrates urban agriculture, climate resilience, and ecological connectivity into compact, scalable units for both street and balcony applications.
The biophilic design addresses rising urban pressures and enhances social interaction, reduces urban heat islands, and fosters ecological and cultural networking. Though the design showcases promising ecological and community benefits, the project's long-term success depends on consistent community contributions and various organizational supports.
The “Urban Tree” demonstrates how design can move beyond sustainability checklists to actively repair and regenerate urban ecosystems and relationships at a precinct scale.
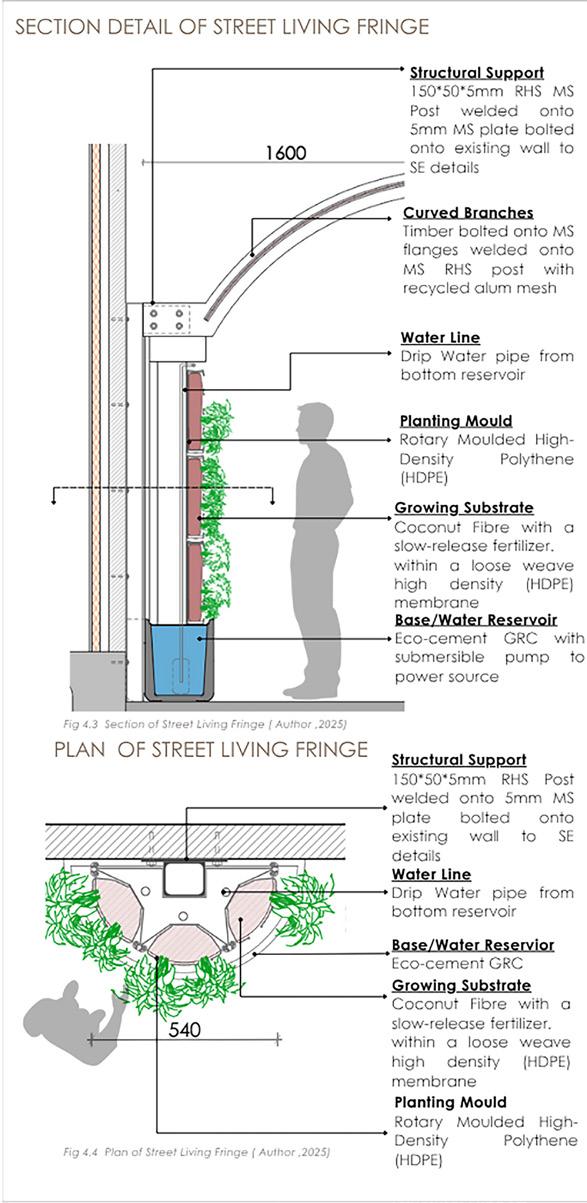
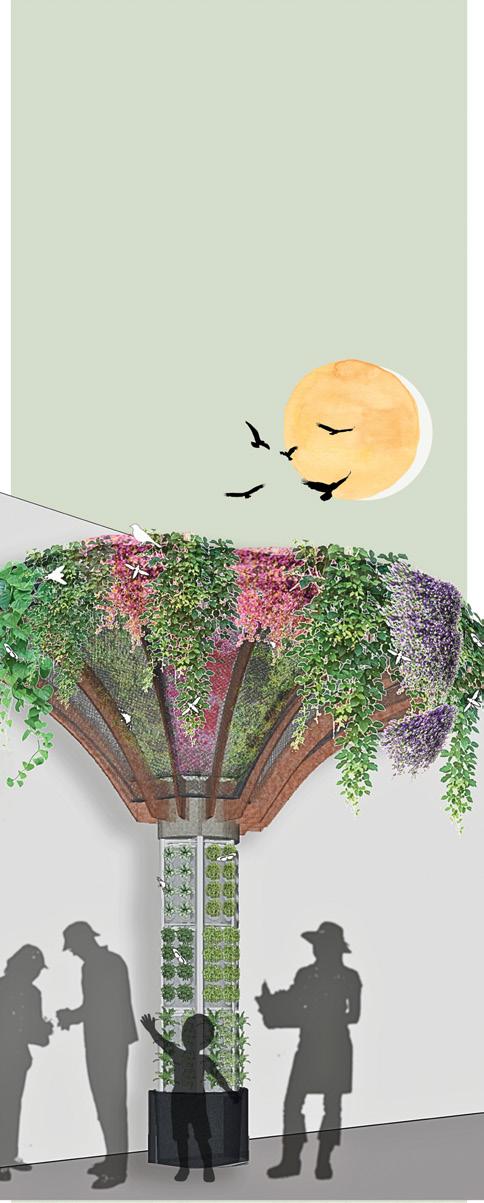
BALCONY UNIT
STREET UNIT
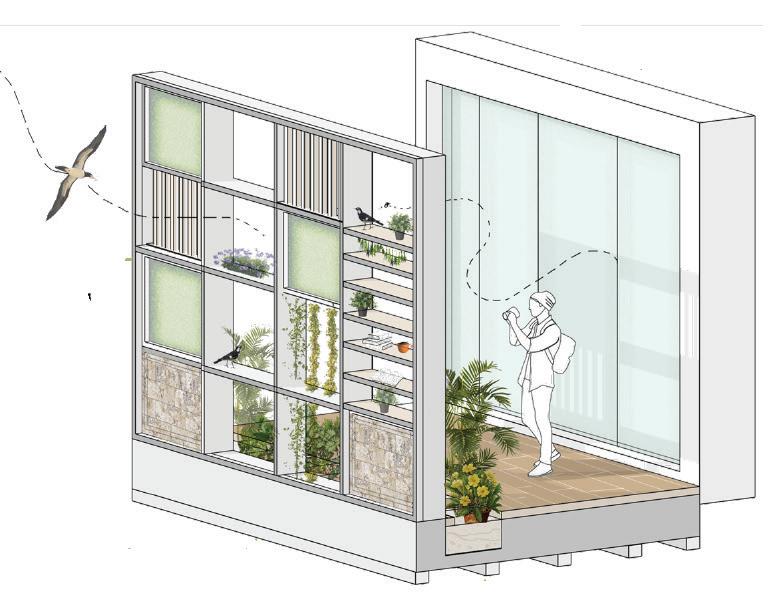
Nobin George
Isha Inamdar
Karan Srinivasa Murthy
"A facade that acts as a living system that sustains structure and environment"
This project, "Lamina Vita – The Layer of Life”, embraces an ecosystem-based approach to design. By supporting natural cycles of growth and regeneration, Lamina Vita goes beyond sustainability, focusing on holistic well-being for both people and the planet.
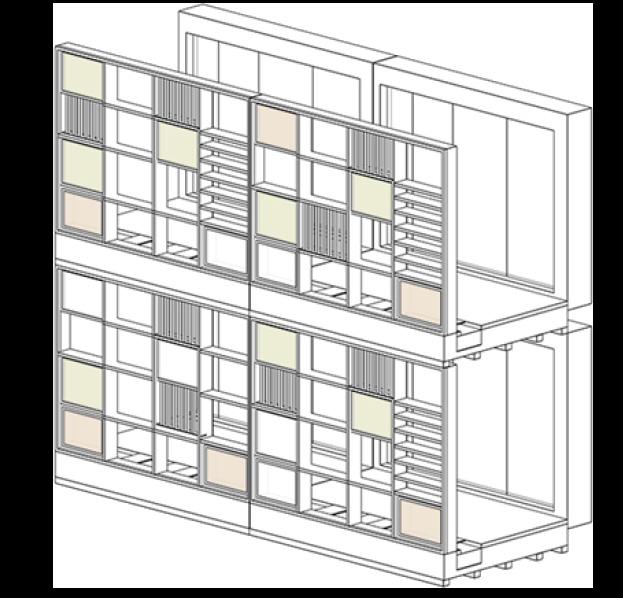
Inspired by living organisms and their natural processes, the project adopts a circular design approach. Its facade is envisioned as a multi-layered, living system that merges architectural design with ecological intelligence to create a regenerative skin. This intervention integrates key systems such as air, water, energy, biodiversity, and human interaction into the building’s fabric, fostering a continuous exchange of resources between the structure and its environment.
The modular and scalable design of Lamina Vita allows it to adapt across different contexts, from individual panels to entire urban landscapes. Over time, this approach could contribute to climate resilience, social cohesion, and cultural identity, redefining architecture as an active participant in ecological and human networks.
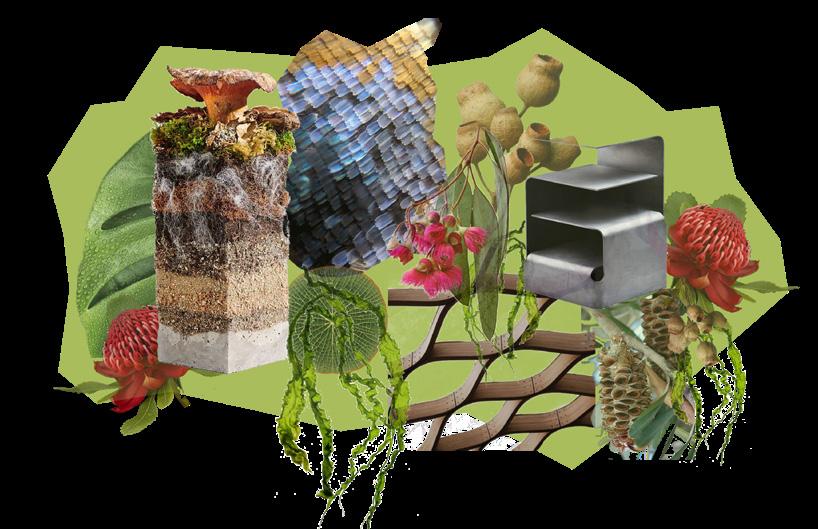
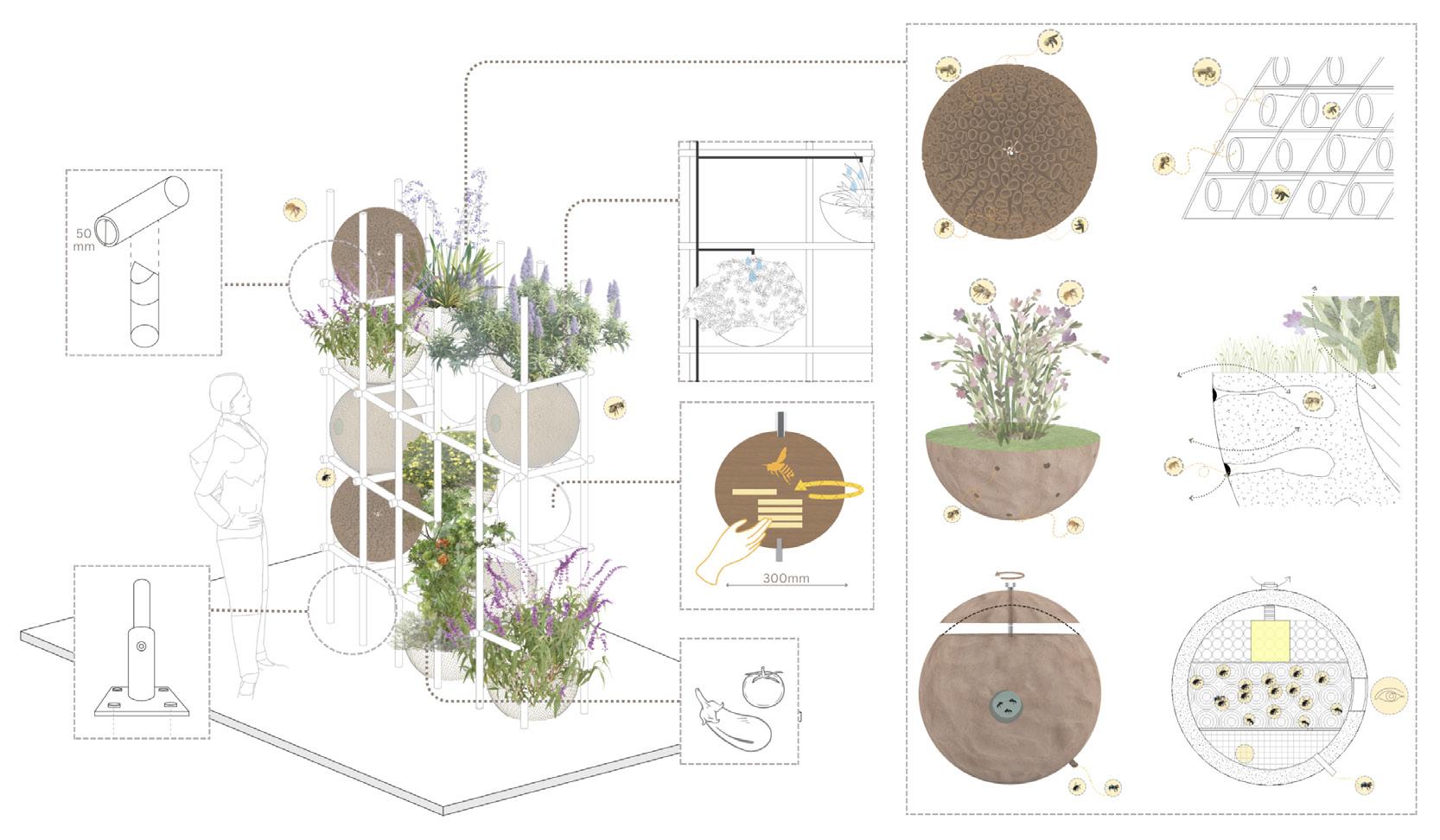
Rama Chitale
Isabella Massa Gray Apoorva Talwalker
"Designing
The Buzz-Hub Pavilion is a transformative, site-responsive intervention that redefines public space as a vital tool for addressing biodiversity loss and ecological fragmentation in Parramatta. This design addresses the pressing challenge of pollination disruption by rapid urbanisation.
By creating tailored microhabitats for five native pollinators—Blue Banded Bee, Teddy Bear Bee, Leafcutter Bee, Carpenter Bee, and Stingless Bee—the pavilion establishes a resilient ecosystem that supports species-specific nesting and foraging, enhancing pollination in Parramatta’s urban core.
It also fosters community engagement, education, and a connection to nature within the CBD’s vibrant civic hub, aligning with the City of Parramatta’s commitment to sustainability and community-driven ecology.
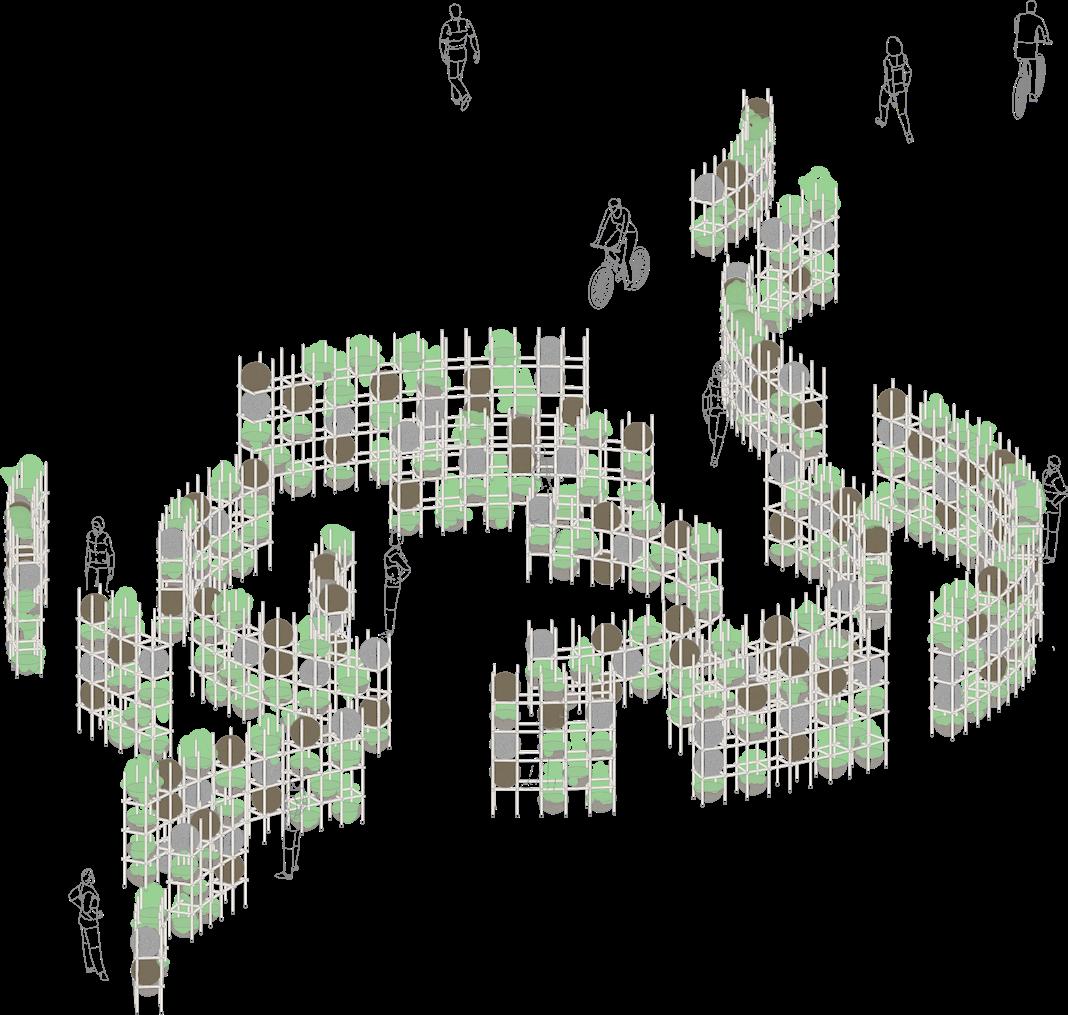
for an urban habitat for Australia's native bee"
ROOFTOP REGENERATION
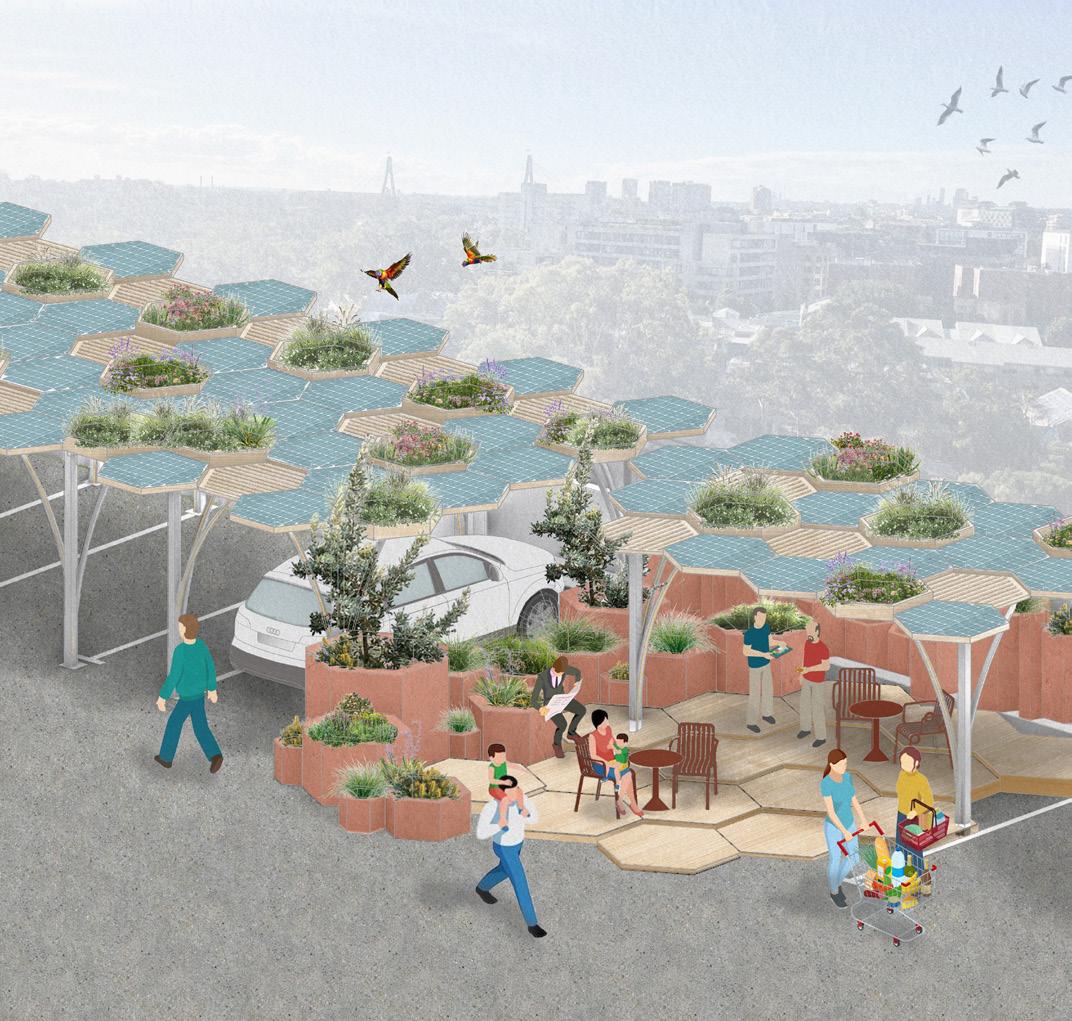
The design reduces the effects of urban heat islands, promotes social regeneration, improves thermal comfort, and supports native wildlife.
In addition to features like popup market stalls, greenery, and play areas, a lively rooftop area with timber decking, hexagonal planter beds, and places for sitting, strolling, and gathering also promotes intergenerational use.
The layout promotes neighborhood businesses, strengthens ties within the community, and produces a warm, visually appealing space that encourages emotional and social interaction.
Hannah Carlon
Sakshee Jamdar
Tanya
Mathur
"Turning
underutilized parking lots into biodiverse areas"
This proposal for rooftop regeneration turns underutilized parking lots into biodiverse, socially engaging areas by incorporating modular shade canopies, vegetation, and communal seating.
To support local wildlife, the design reduces the effects of urban heat islands and improves thermal comfort.
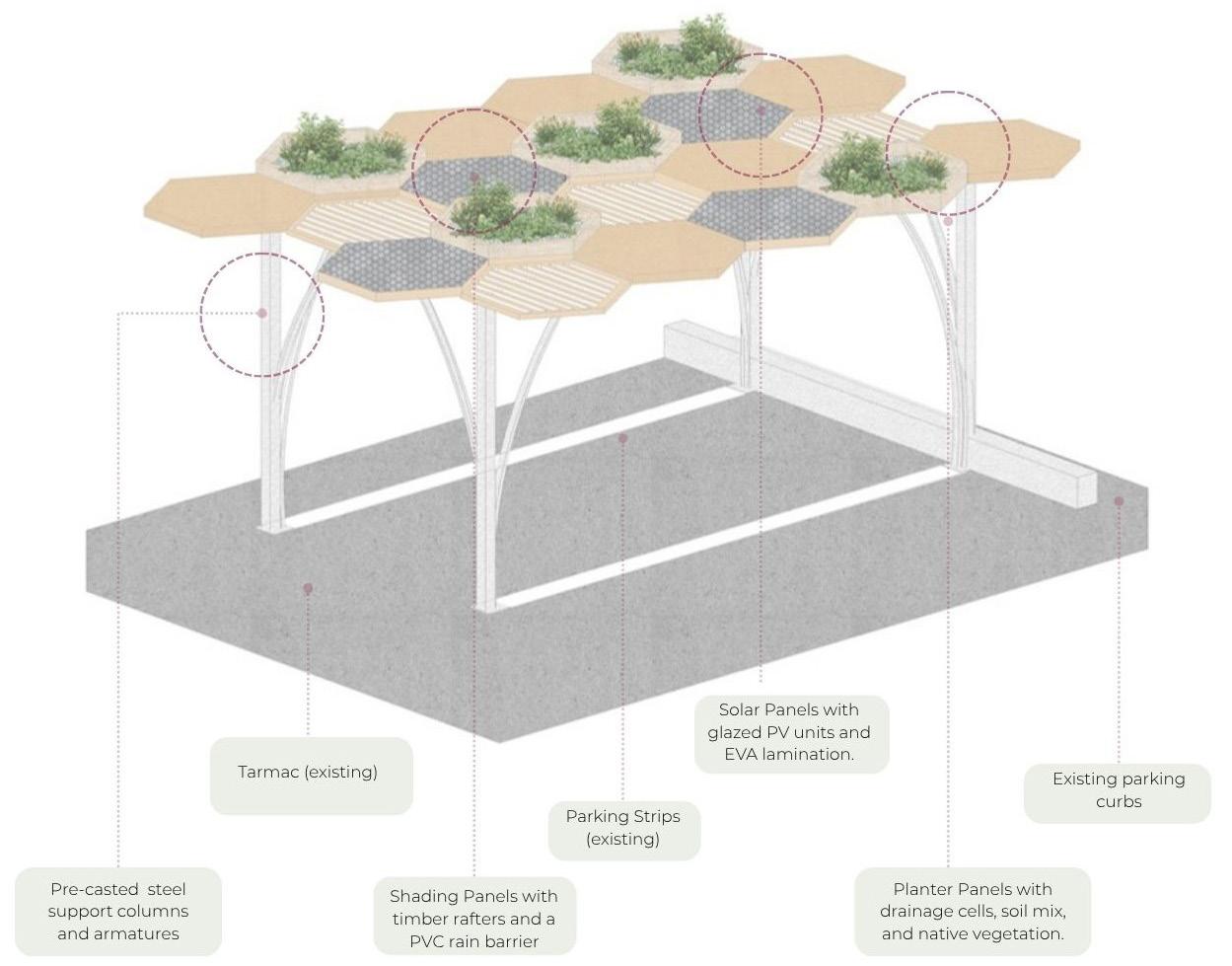
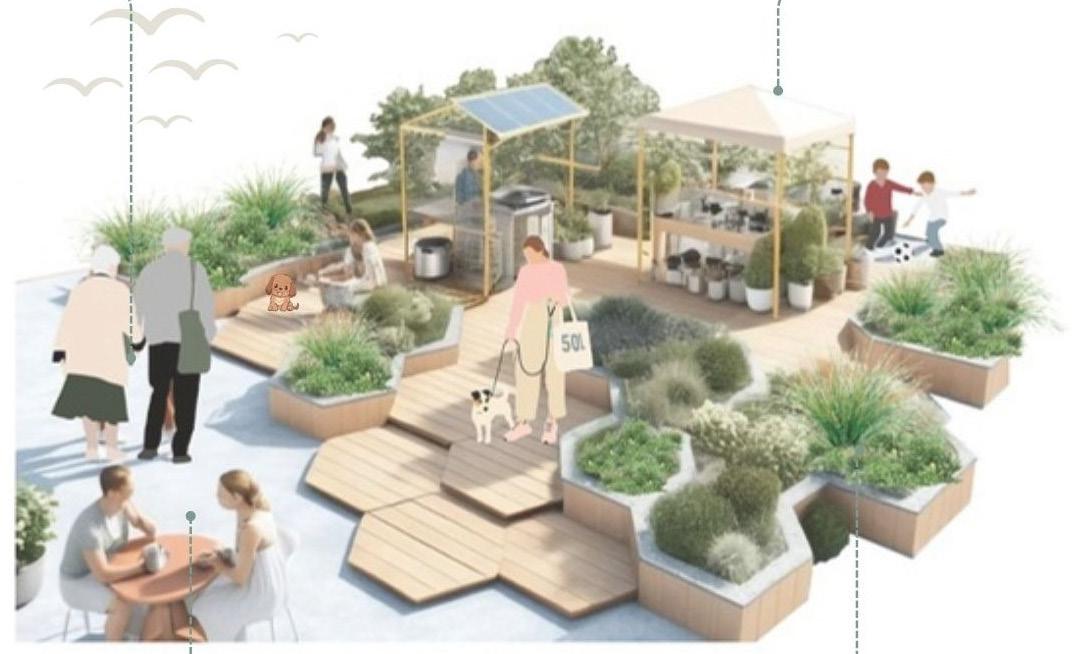
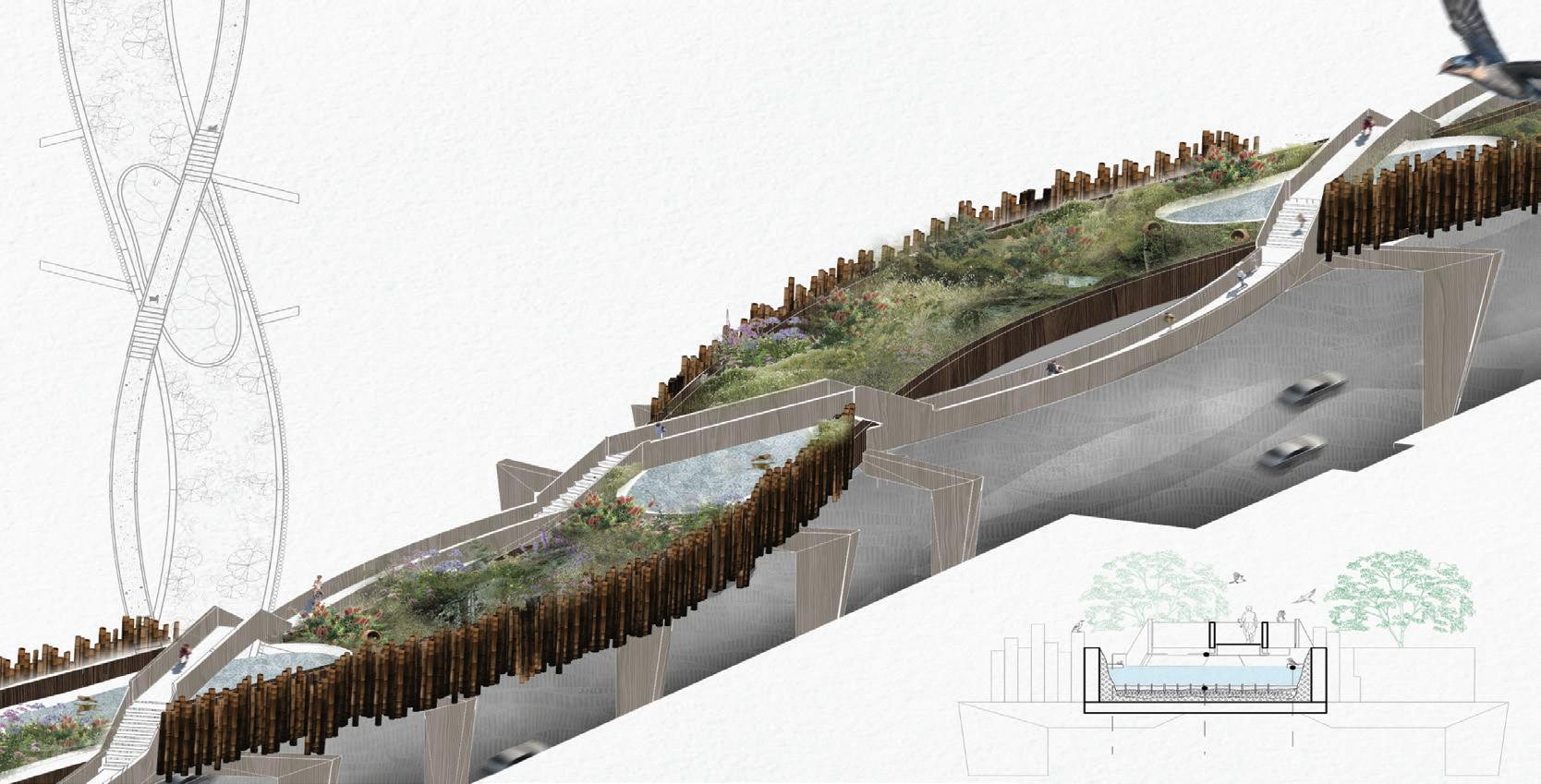
"An
active, restoratative ecological corridor for native species."
The Helix Bio-Bridge is a regenerative infrastructure designed to restore ecological presence and a solution for precincts that lack green open space. This intervention reorients urban design toward species return, habitat restoration, and biocentric function that grows and evolves with time, enabling rainwater-fed microhabitats, as well as providing shelter and breeding sites, pollinator pathways and movement corridors for key species.
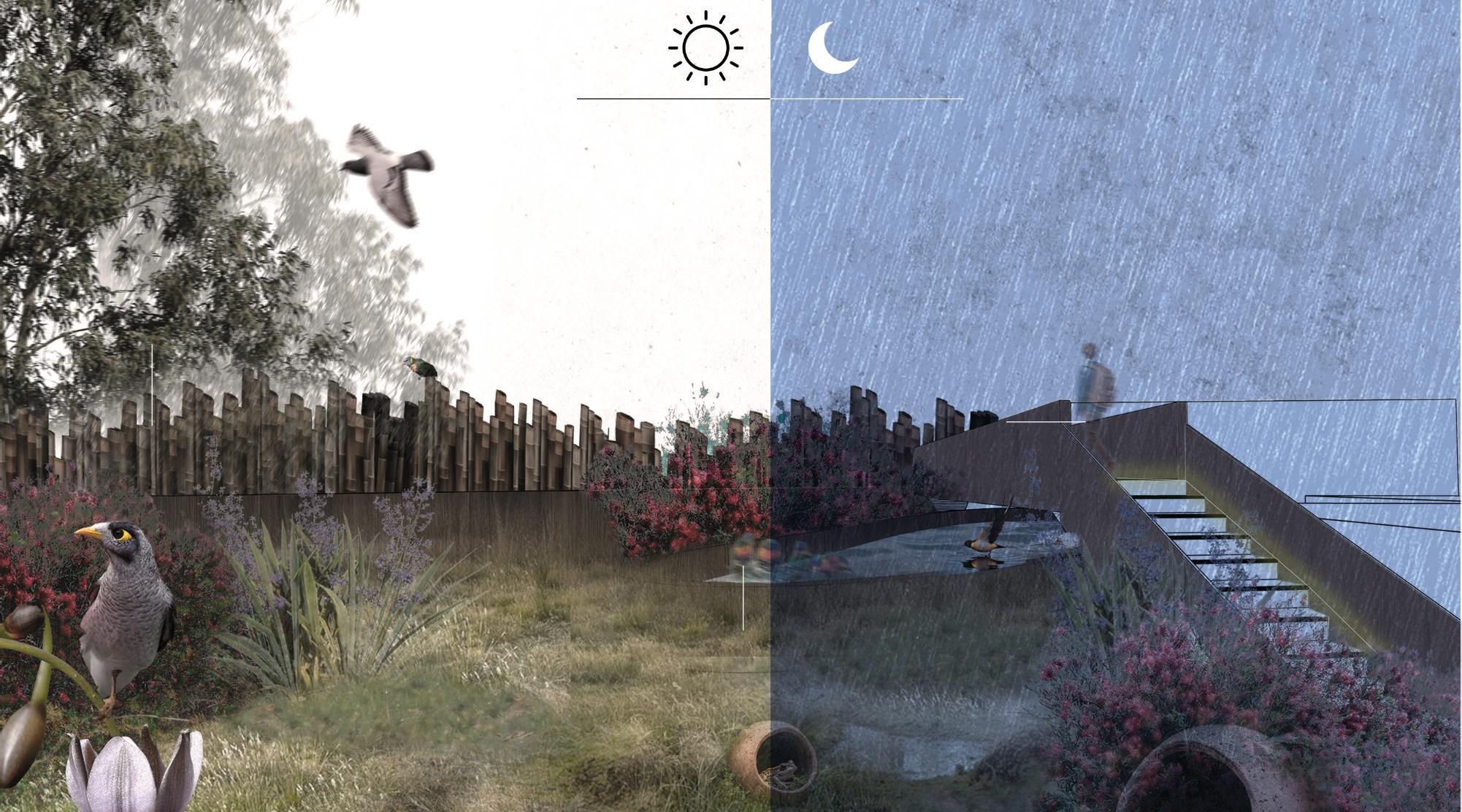
During the day, the Helix Bio-Bridge becomes an active ecological corridor that supports species movement, plant photosynthesis, and microhabitat interaction. The pedestrian path offers passive observation and light engagement with nature, reinforcing a biophilic connection without disturbing the habitat arm. At night, the design shifts toward quiet, low-impact conditions to protect and support resting and sensitive species.
Haidar Koesnoputro
Saima Rahman
Wynne Chrysilla Sutjiadi
HANGING GARDEN NESTLINE
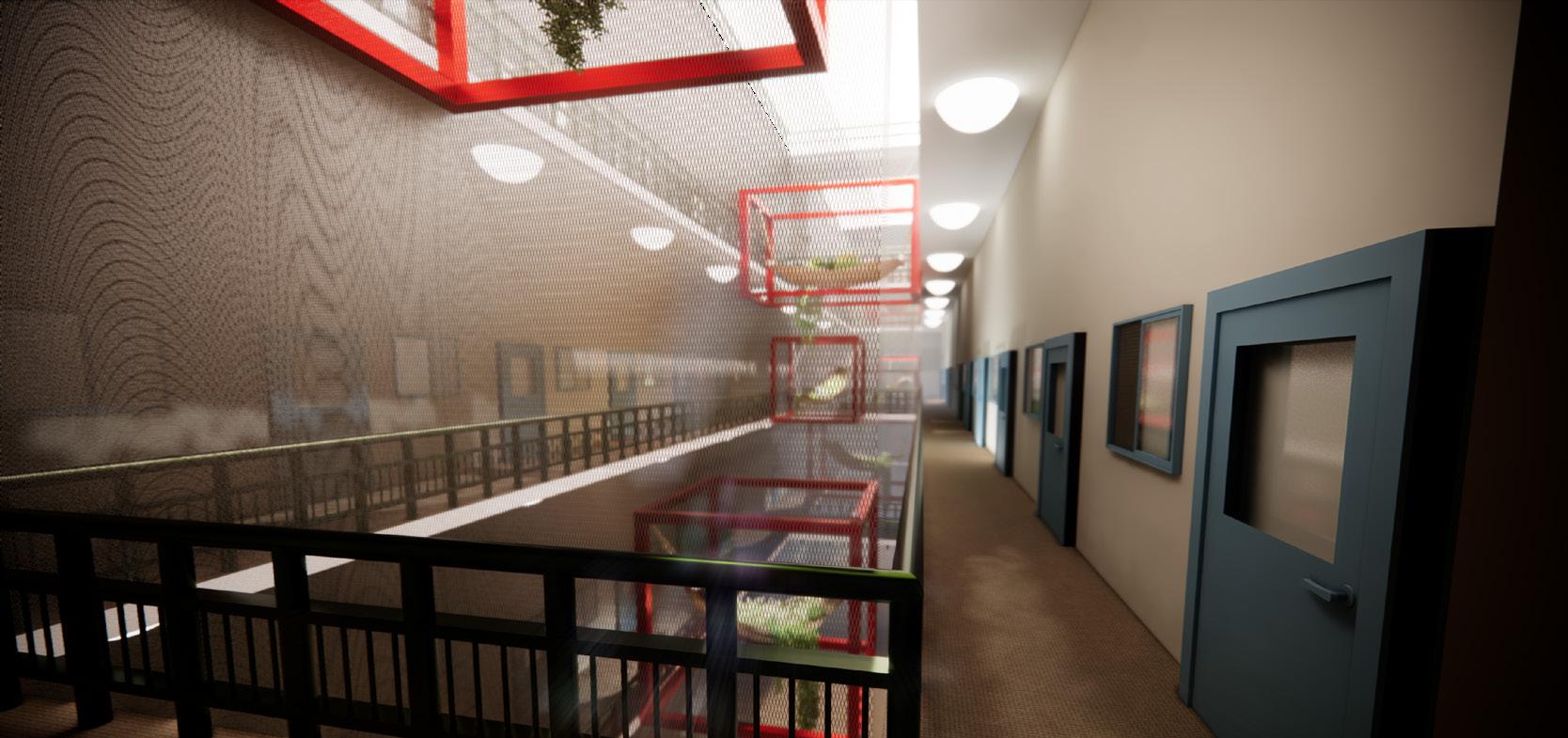
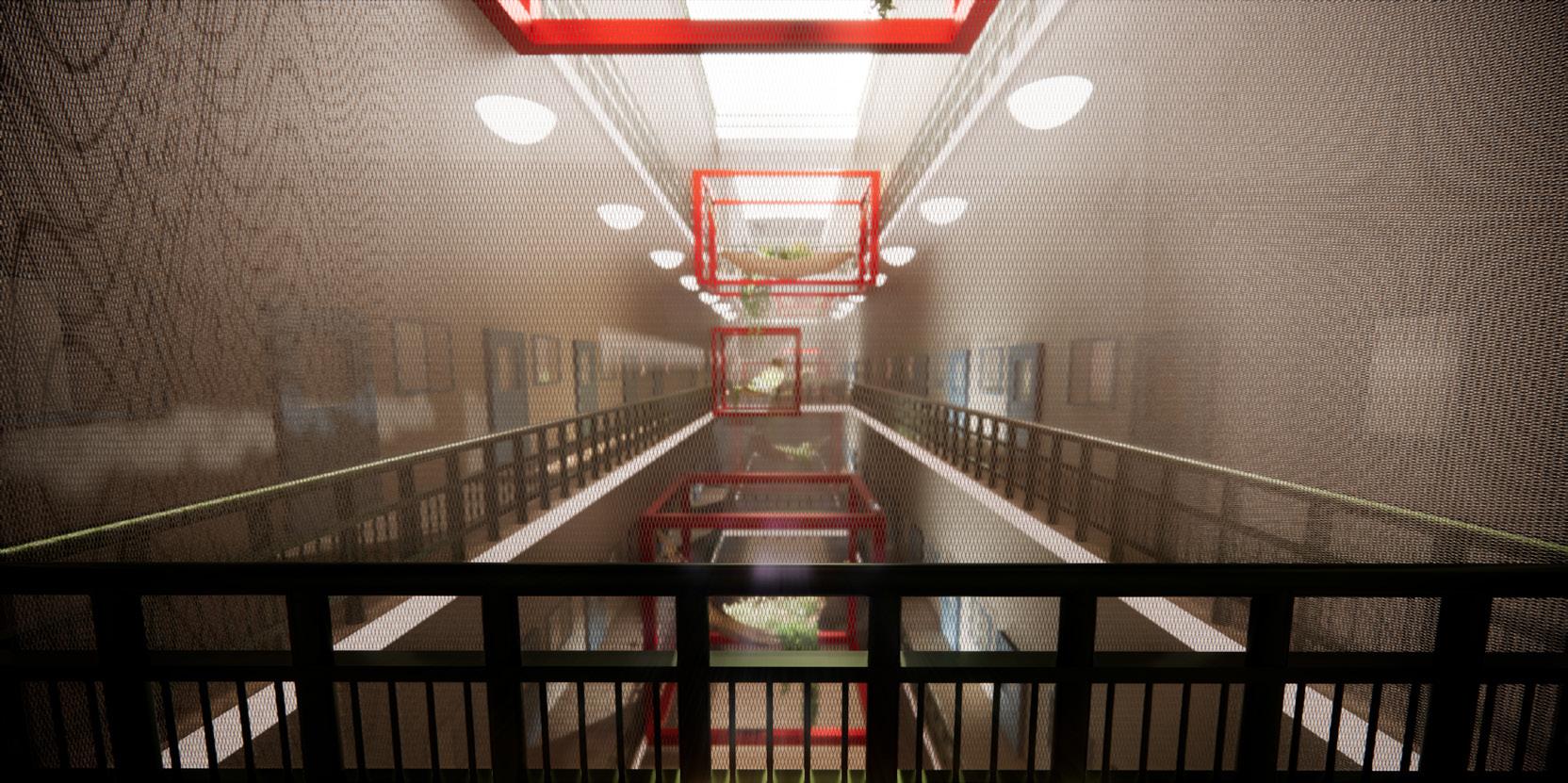
"Integrating hanging natural habitats into urban atriums"
The Hanging Garden is a regenerative ecosystem suspended within an apartment atrium, integrating nature into the modern void to strengthen human-nature connections and provide urban wildlife habitats. Four 6mm steel cables suspend red aluminum frames from upper levels, secured with brackets for stability. Each frame holds a central hammock structure with layered ecological zones: soil beds, moss, low vegetations, and taller plants—creating stratified habitats for different fauna.
The vibrant red frames serve dual roles as structural supports and striking visual focal points, forming dynamic landscapes. Varying in size and height, they offer unique ecological views per floor, inviting residents to explore evolving plant-animal interactions. Insect screens between the atrium and residences prevent ecosystem insects from intruding, balancing biodiversity with living comfort.
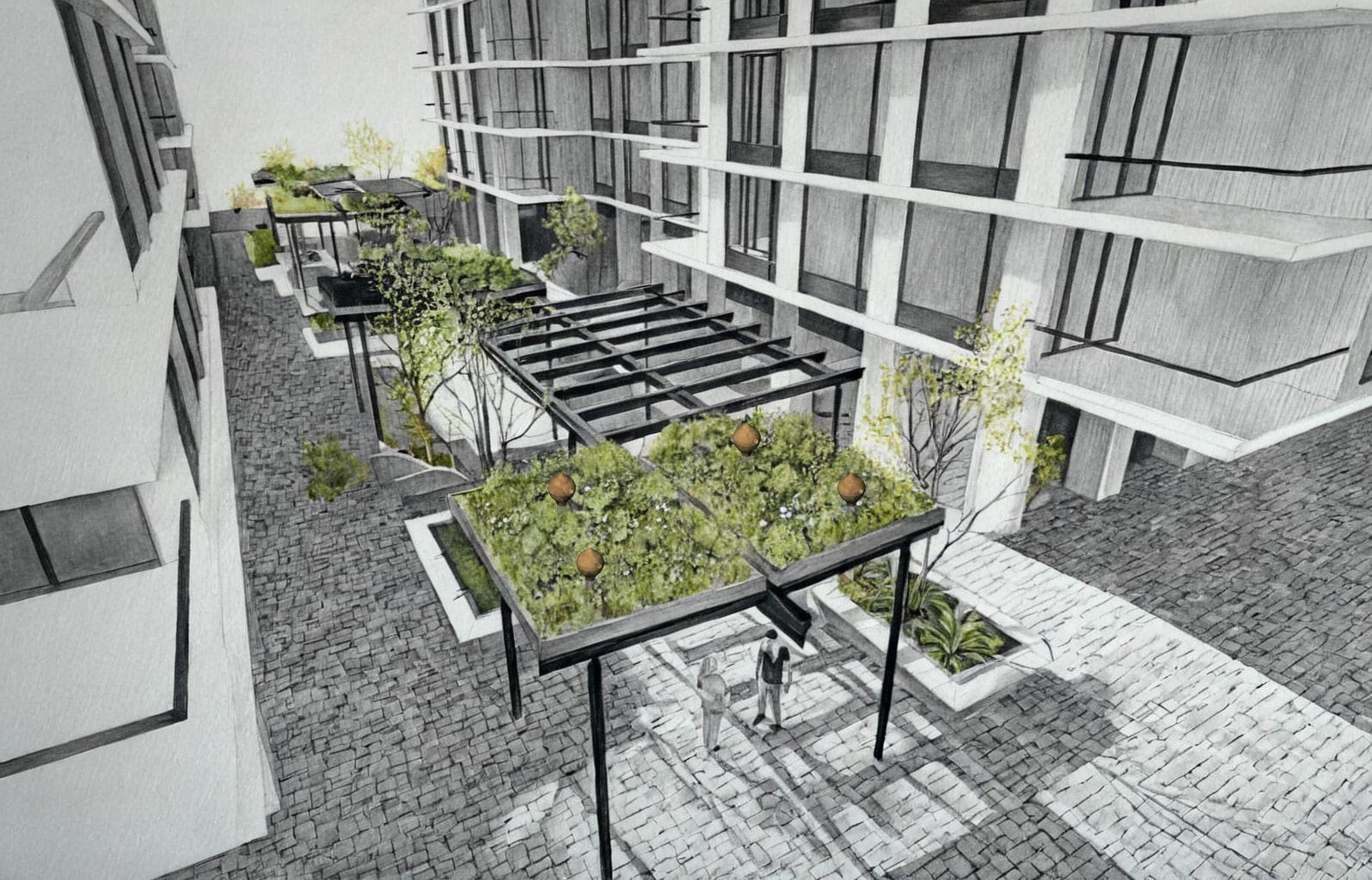
"Creating safe habitats for vulnerable bird species in urban spaces"
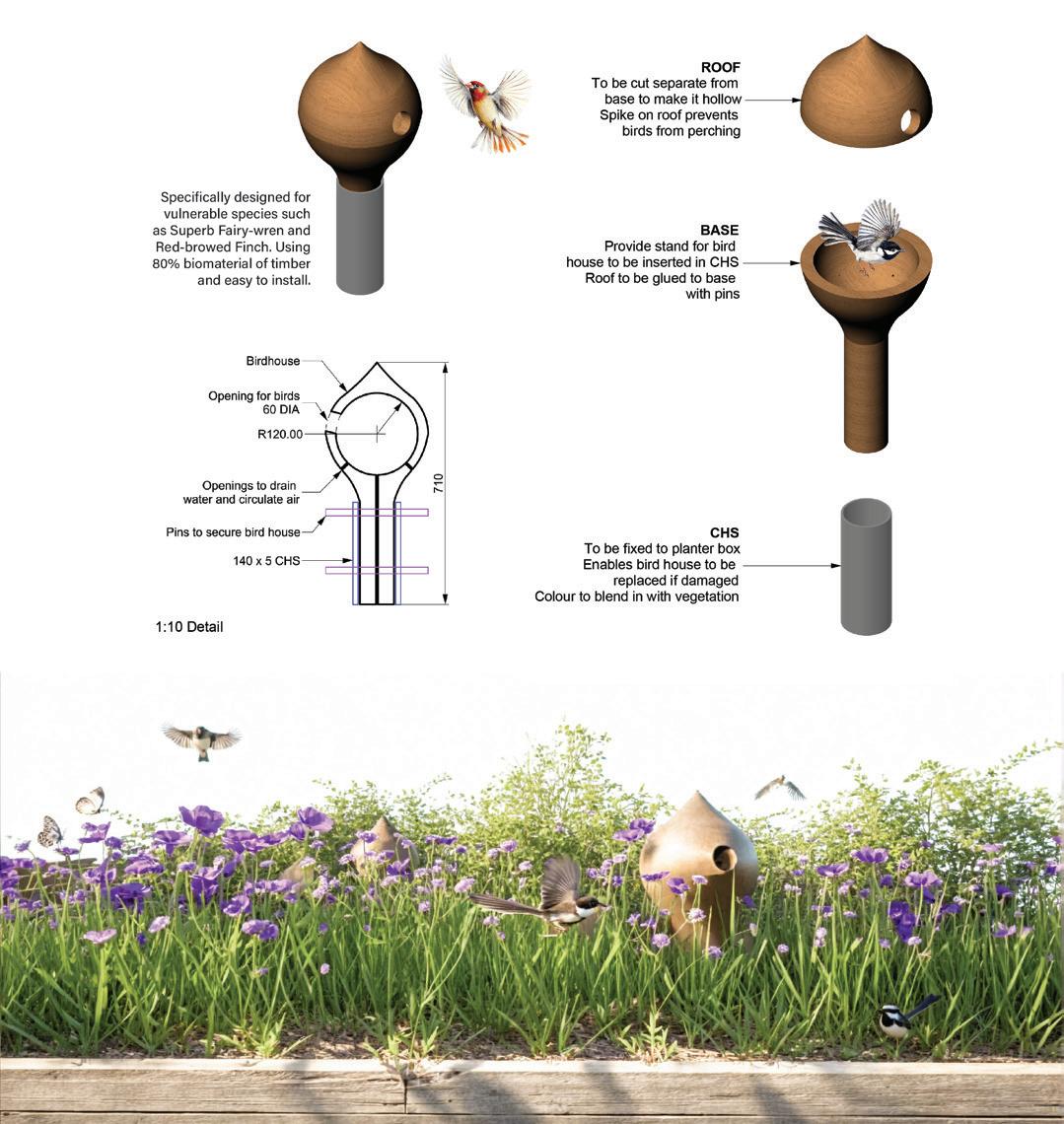
Nestline is a proposal for a bird house habitat in the Newmarket mixed-use precinct. The aim is to reverse biodiversity loss by providing a safe habitat for vulnerable bird species, reduce the presence of dominant and territorial birds and contribute to the positive sensory experiences of being on this site.
The green roof will have bird houses integrated with them and the vegetation has been selected to support and protect vulnerable species of birds so they can make their habitat on the roof
Xili Luo
Richard Wang
Boyang Zhang
Haidar Koesnoputro
Saima Rahman
Wynne Chrysilla Sutjiadi
RAIN TO RESTORE ECOLOGY
Jasmine Warhaftig
"Redesigning residentials to reuse rainwater and gently restore ecosystems"
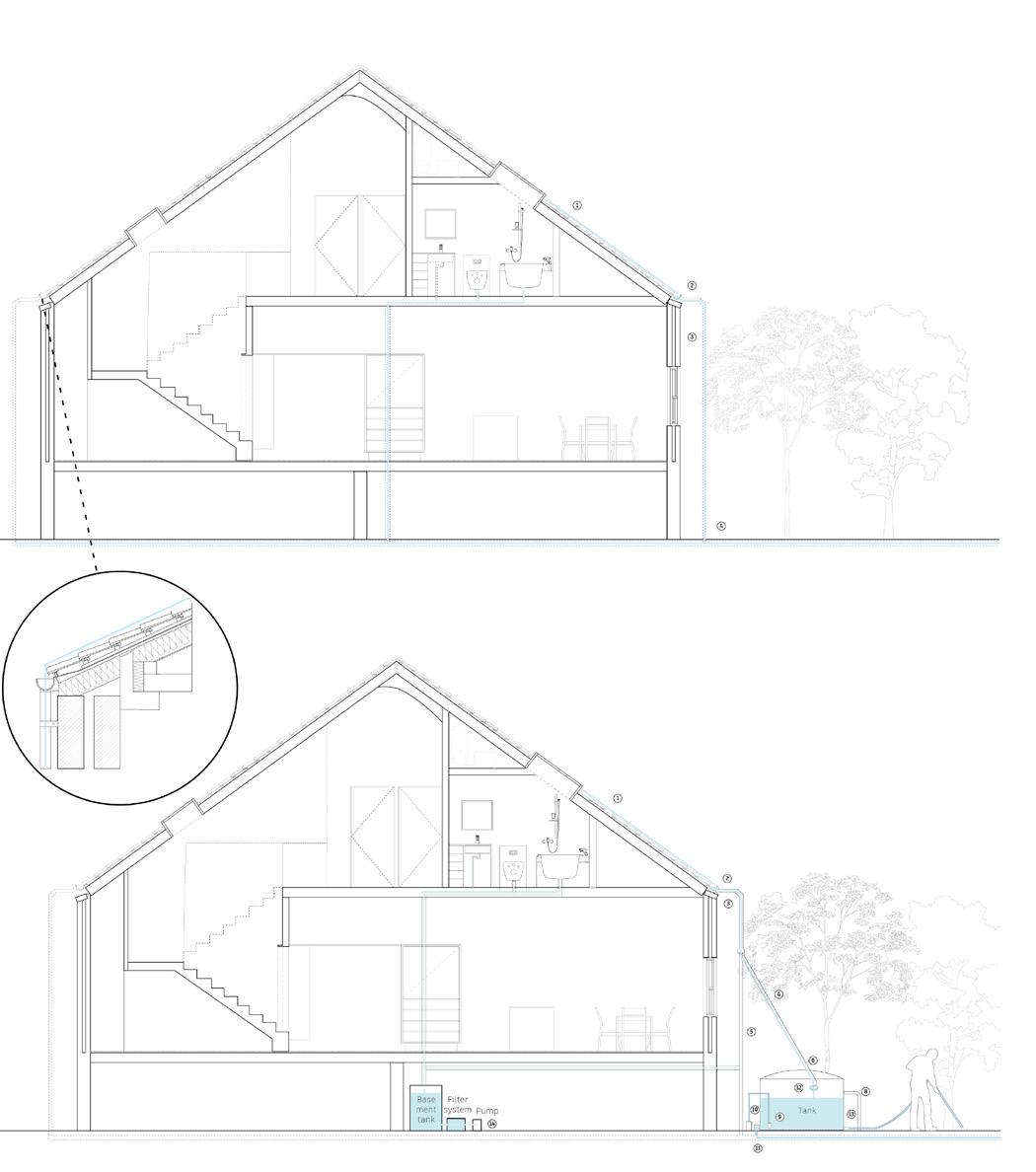

THE CURRENT SYSTEM
1. Runoff collection surface
2. Half round gutter
3. Downpipe
4. Underground drainage
PROPOSED SYSTEM
1. Runoff collection surface
2. Half round gutter
3. New leaf screen to filter out leaves
4. Downspout with sediment trap for ground level catchment or direct to tank
5. Pipe to cistern or tank
6. Debris and sediment interceptor
7. Rainwater inlet
8. Tank overflow, connects to an irrigation system or infiltration trench
9. Landscape irrigation supply filter
10. Irrigation and pressure pump
11. Water supply line to irrigation system
12. Leaf and debris strainer basket
13. Hose bib
At 37 Russell Street Vaucluse, rainwater from rooftops is currently piped underground and discharged into Gibsons Beach, preventing flooding but contributing to marine pollution and wasting reusable water. This proposal introduces a household rainwater harvesting system with tanks, filters, and a bioswale garden.
Collected rainwater is filtered and reused for irrigation, toilet flushing, and outdoor cleaning, while overflow enters the bioswale to reduce runoff and support infiltration. The system boosts water efficiency, supports ecological health, and offers a scalable model for suburban water-sensitive design.
1. Diverter and inlet
2. Native vegetation
3. Top soil layer
4. Side slopes
5. Underdrain
6. Subsoil
7. Overflow outlet
Mori Jing Mrigangi Kalita Saria Rodmala
"Designing a bridge that supports urban biodiversity."
The project reimagines the John Whitton Bridge in Meadowbank as a Regenerative Ecological Corridor, addressing habitat fragmentation from transport infrastructure.
A modular Wildlife Hotel, featuring 45-degree rotated units, integrates into the bridge to support pollinators, birds, and small fauna by providing nesting, shelter, and microclimates.
It promotes species movement between Meadowbank and Rhodes while restoring disrupted soundscapes by enhancing birdsong and reducing mechanical noise. The bridge evolves into a living system, where architecture fosters ecological continuity, sensory experience, and a renewed bond with nature.


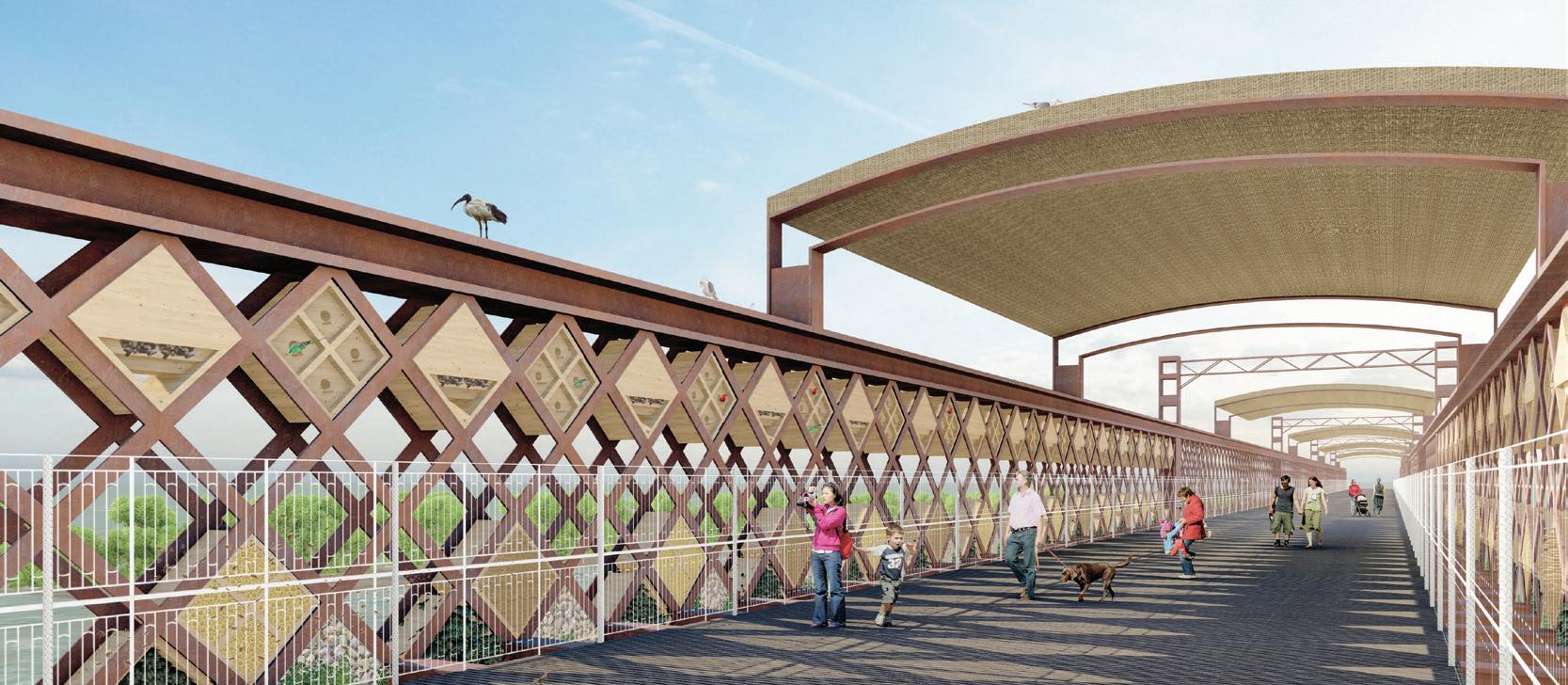
NEST BOXES
REPTILE HOTEL
BAT HOTEL
BEE HOTEL
PLANT HOTEL
Olivia Antoun
CITYWIDE ECOLOGICAL CORRIDOR
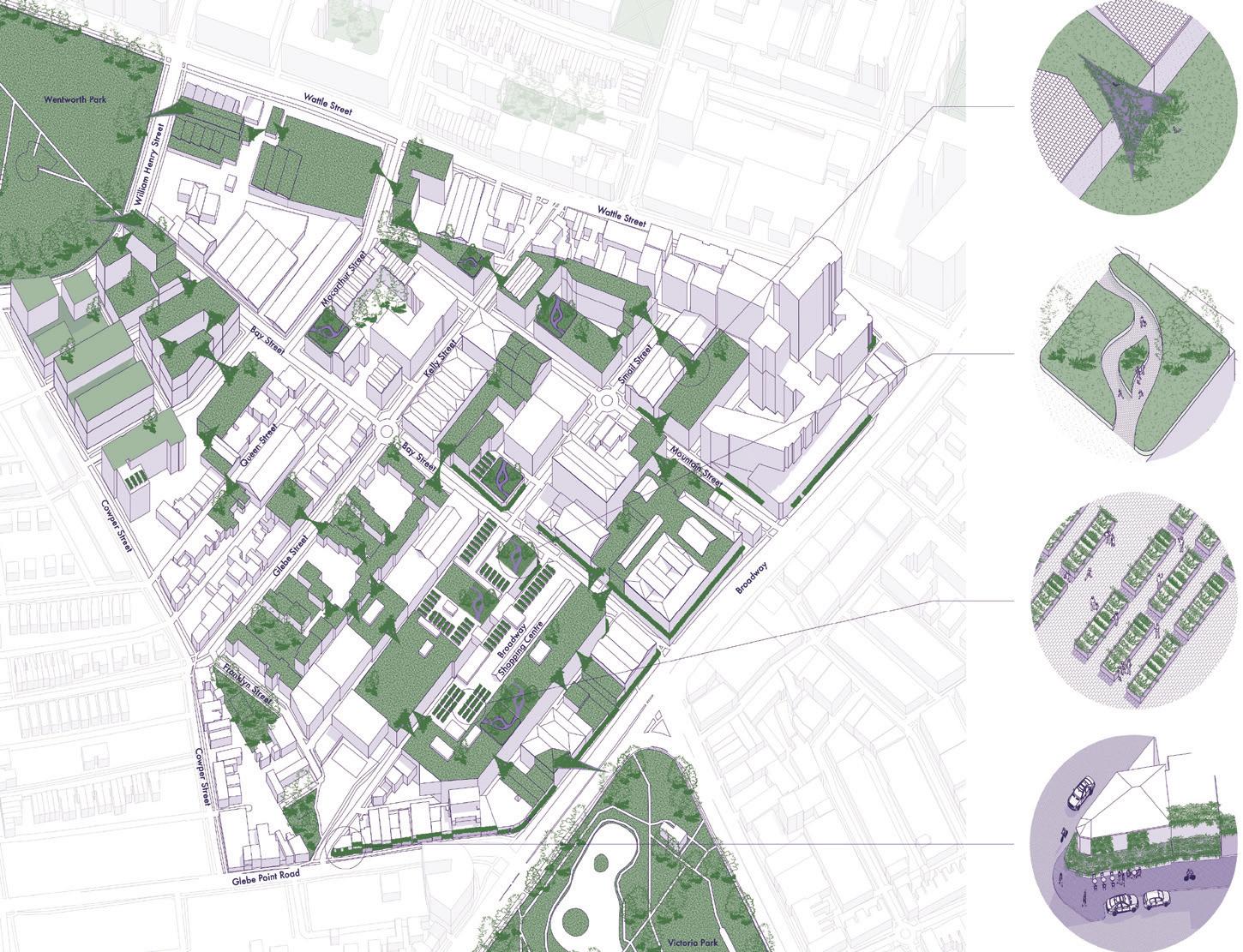
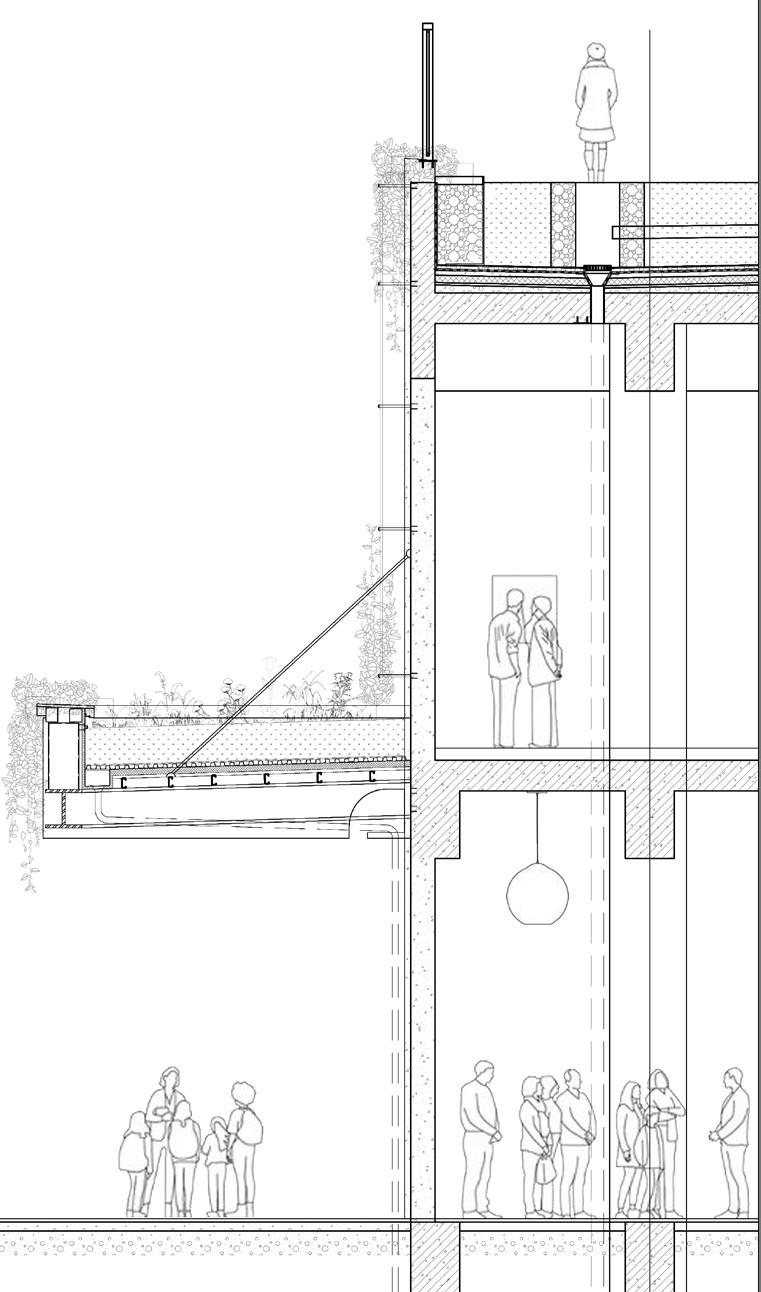
Shades
THE BROADWAY SKYWALK
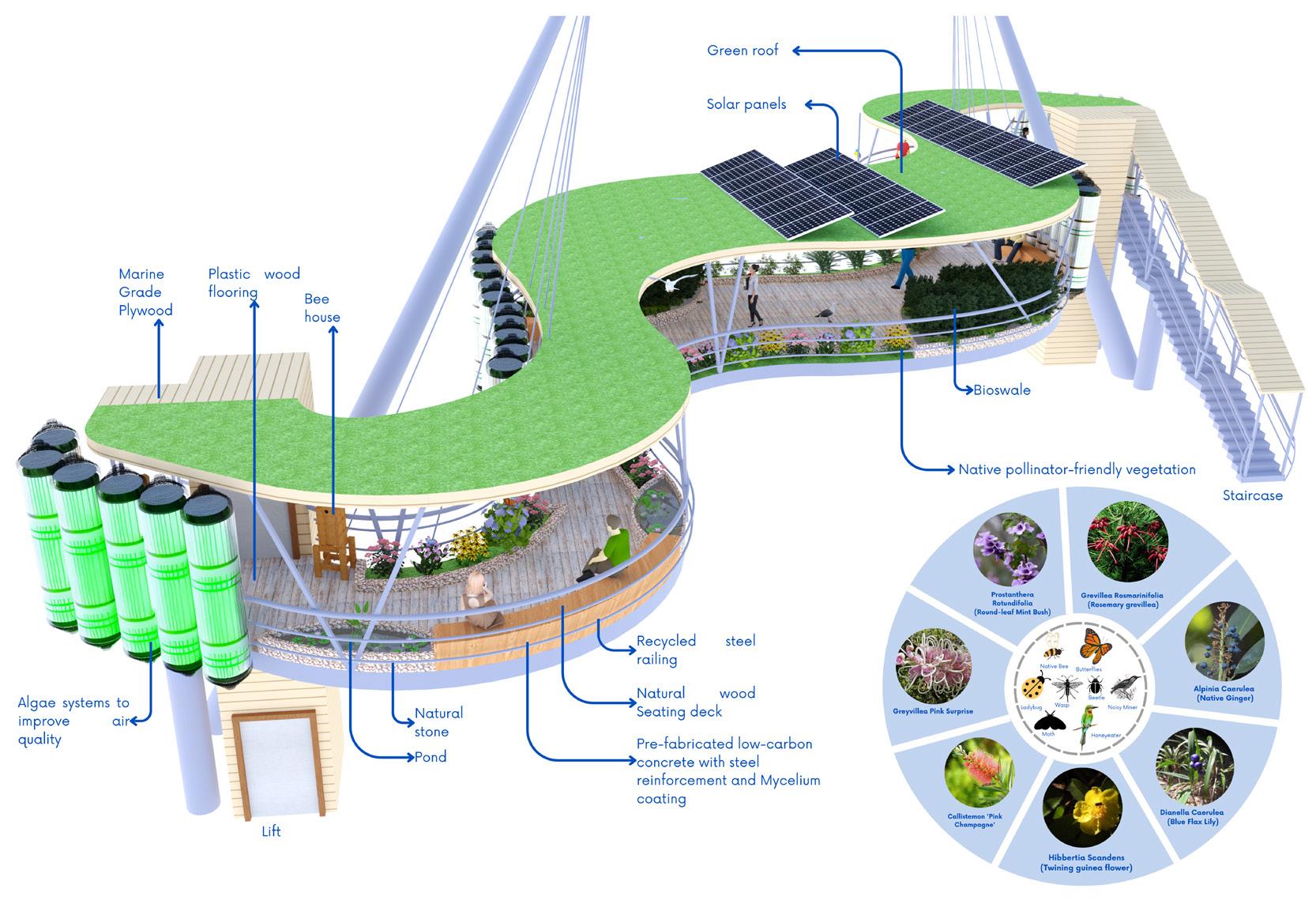
Simran Sahni
Maryam Boghrati
"Designing green awnings reconnect nature and city through design."
The project reimagines Australian awnings as multifunctional green spaces, transforming them into urban sanctuaries and forming a citywide green corridor through their continuous placement.
Layered vegetation—from ground covers to nectar-rich plants—creates microhabitats for local wildlife. Using natural shading and a spider web–inspired moisture-harvesting system, it mitigates urban heat and reduces potable water use through rain and humidity capture. Expanding to include green walls and roofs, the design connects façades, rooftops, and gardens, delivering ecological, visual, and community benefits.
The Broadway Skywalk is a regenerative pedestrian bridge proposed along Broadway Road in front of UTS.
The bridge's design aims to respond to the site’s heavy footfall, fragmented crossings, and lack of shaded walkways.
"Creating a bridge that floats natural vegetation above city infrastructure."
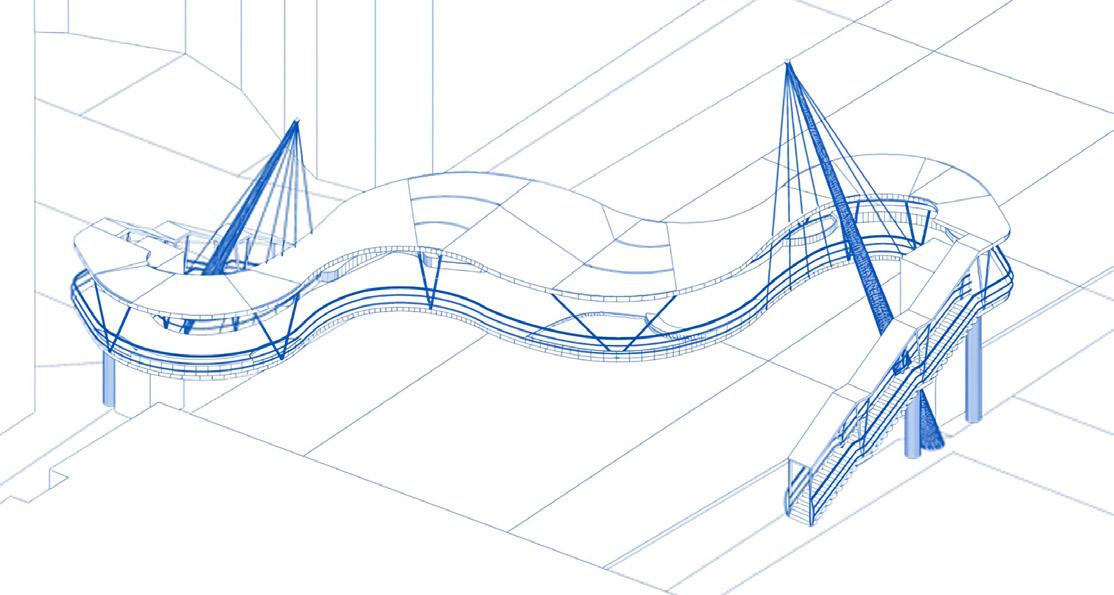
The location was selected for its strategic position, connecting key public transport hubs, the UTS campus, and neighbouring precincts, making it ideal for a people-first intervention.
The design integrates native, pollinator-attracting vegetation, solar panels, and rainwater harvesting to create a self-sustaining urban corridor. Constructed using modular, low-carbon materials including algae systems and mycelium, the Skywalk not only improves walkability but restores ecological functions. The vision is informed by place-based and regenerative principles, aligning with the City of Sydney’s green infrastructure goals.
Tasmin Brunette Yifan Luo Swapnil Paul
A2.Green Walls
A1.Green Roof
Evelyn Susan Oommen
AQUA SHELTER
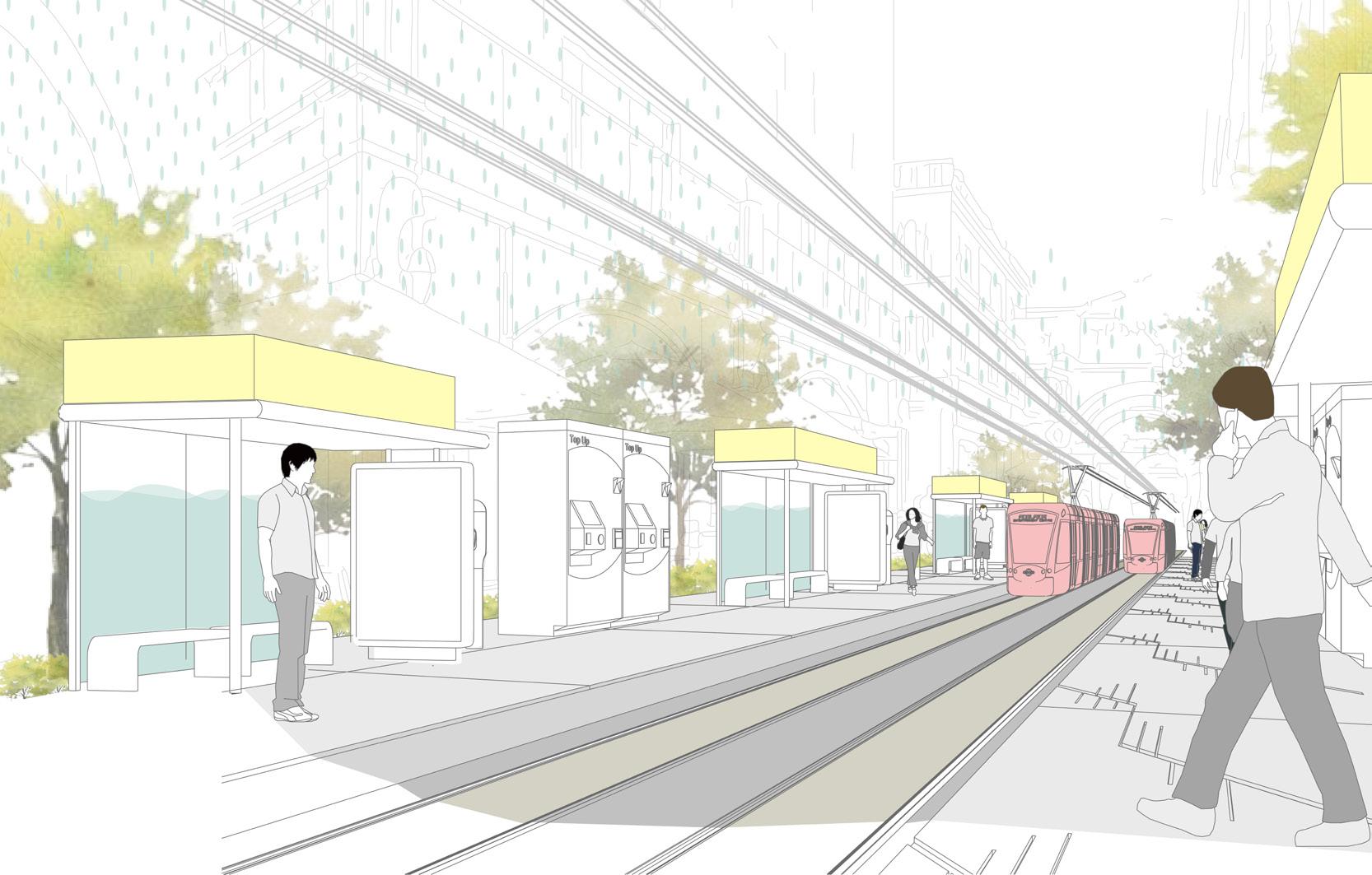
Suchandra Banerjee
Xu Jiang Jiang Chisom Nwannunu
"A self-sustaining bus stop that filters and recycles stormwater."
This regenerative design transforms a standard bus stop in Kensington into a self-sustaining public utility that harvests rainwater and atmospheric moisture to provide clean drinking water. The system integrates a green roof, high-efficiency gutters, a smart filtration unit, and a sealed UV-treated storage tank.
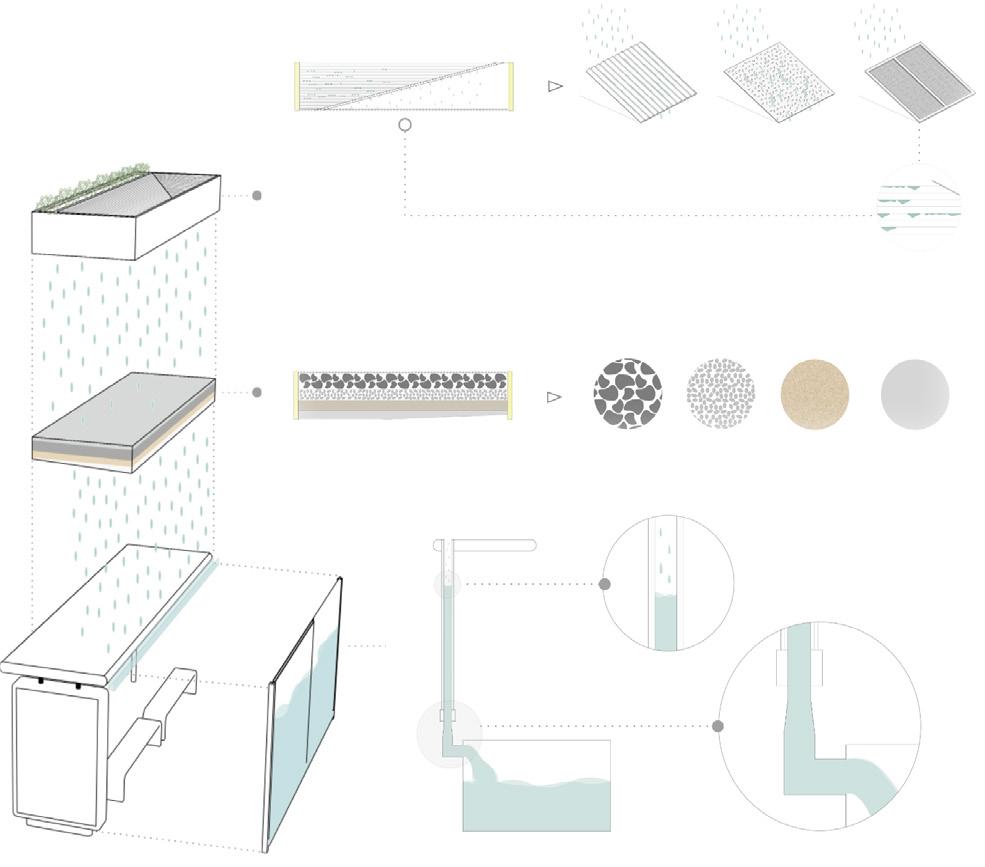
Combined with calming water features and recycled materials, the design reduces stormwater runoff, promotes public health, and enhances commuter experience.
Solar-powered LED lighting and smart water sensors further support circular economy principles.
The result is a modular, adaptable bus stop that reconnects people with nature and offers a practical response to Sydney’s changing urban climate.
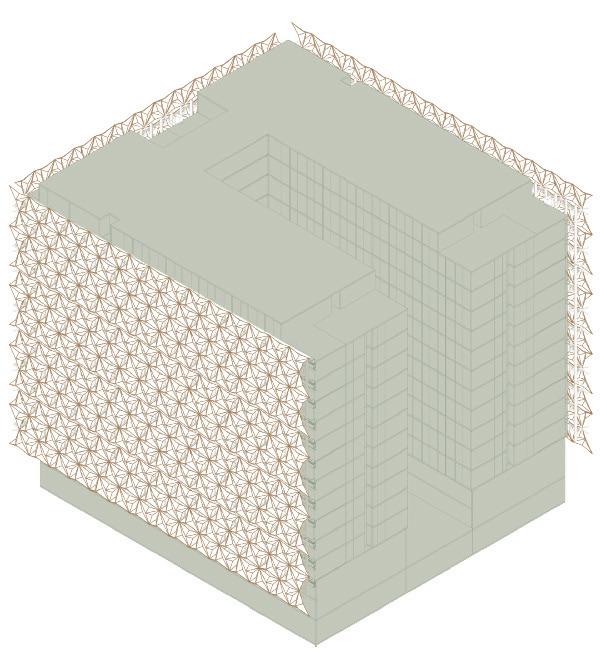
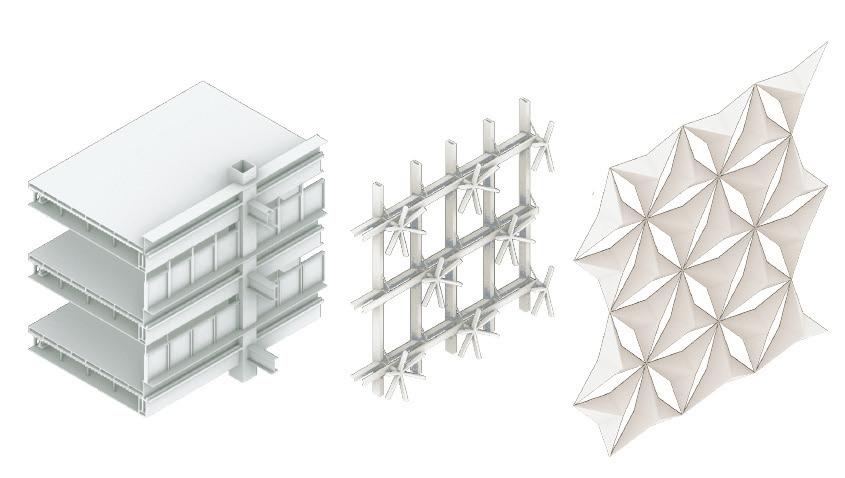

Victoria Mao Wenxin Zhang Zhenran Hao
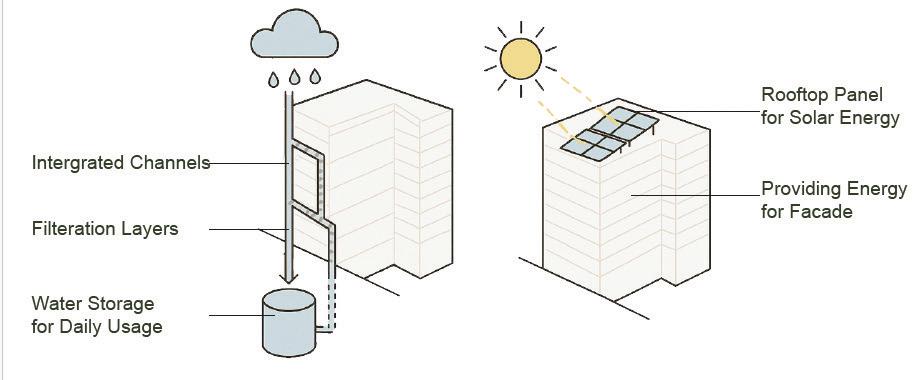
"Breathable building design that integrates enviromental strategies for climate resilence"
This proposal presents a modular, responsive facade system that enhances environmental adaptability, user comfort, and material sustainability. Built upon a layered installation strategy, the system features a fixed glazing base for daylight access and passive ventilation, a modular support framework for precise panel attachment, and sensor-integrated actuated supports that enable automatic adjustments based on sunlight and humidity levels.
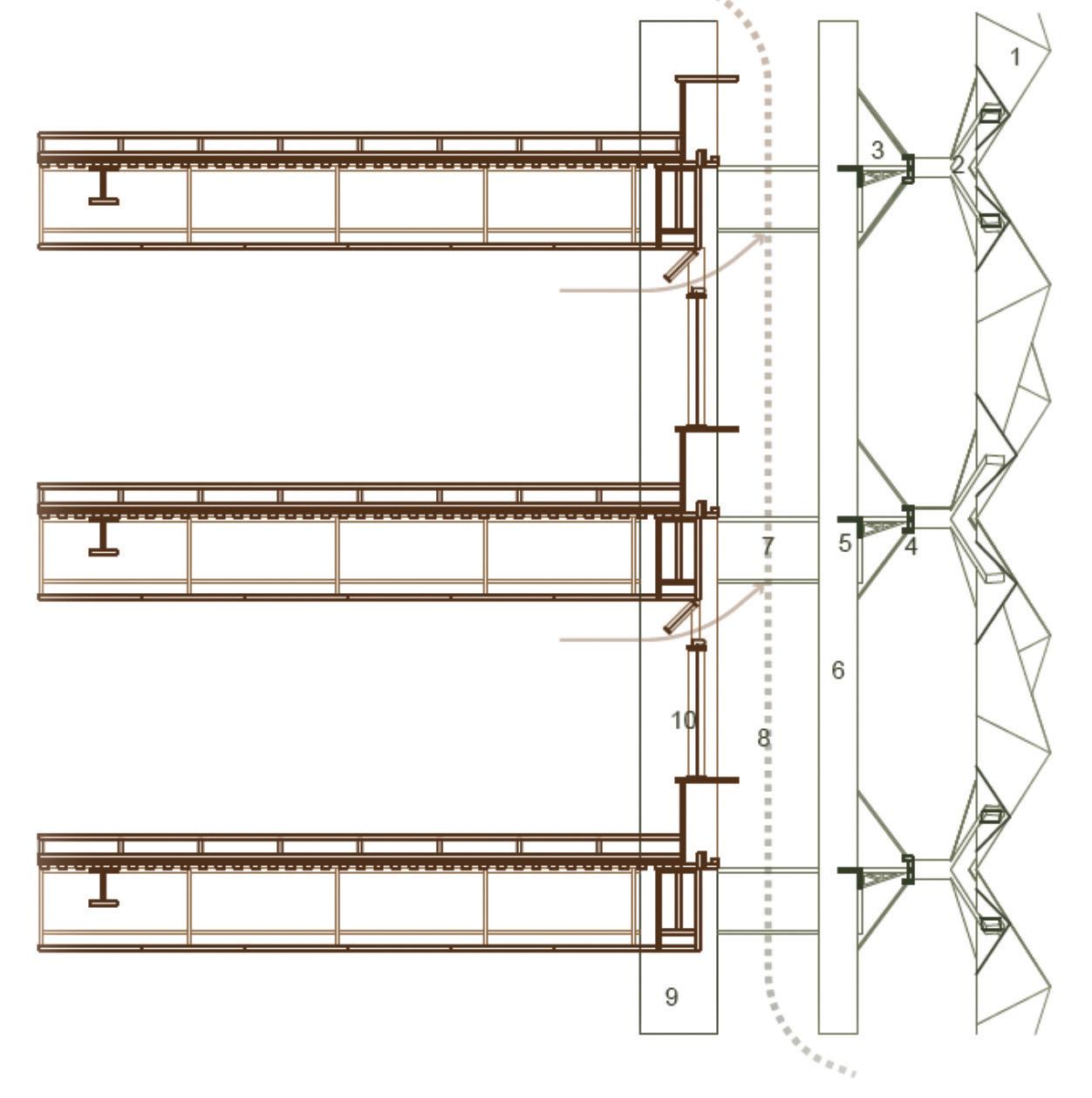
This externally adaptive shading system utilises modular panels made from AirX carbon-negative polypropylene, supported by a recyclable aluminium substructure.
A ventilated cavity between the shading screen and the existing façade allows for natural airflow, enhancing thermal performance by reducing solar heat gain and promoting passive cooling.
Project Location Map
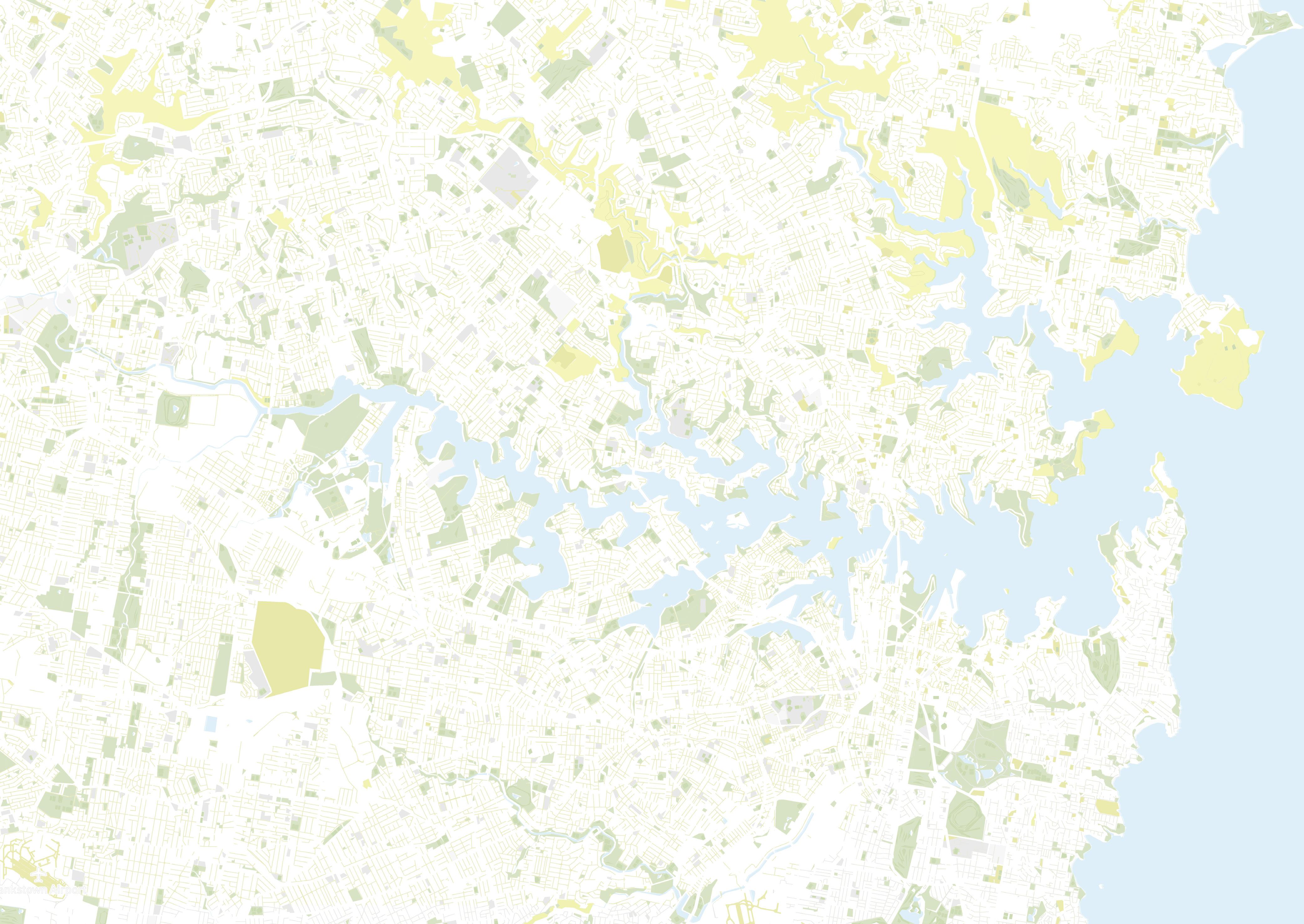
ISBN: 978-0-6459939-4-3 Editors
This
Master of Architecture
Master of Architecture
Bachelor of Design in Architecture
Master of Architectural Science
Bachelor of Architecture and Environments
Master of Building Performance and Sustainable Design

