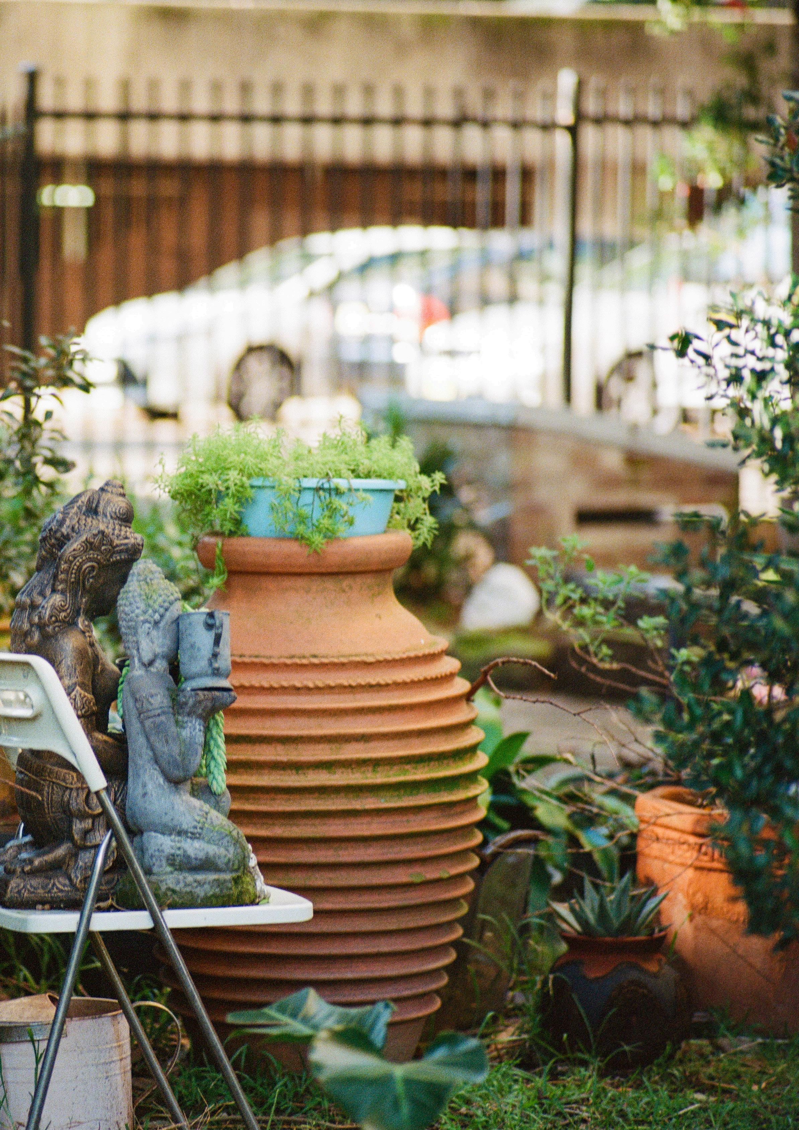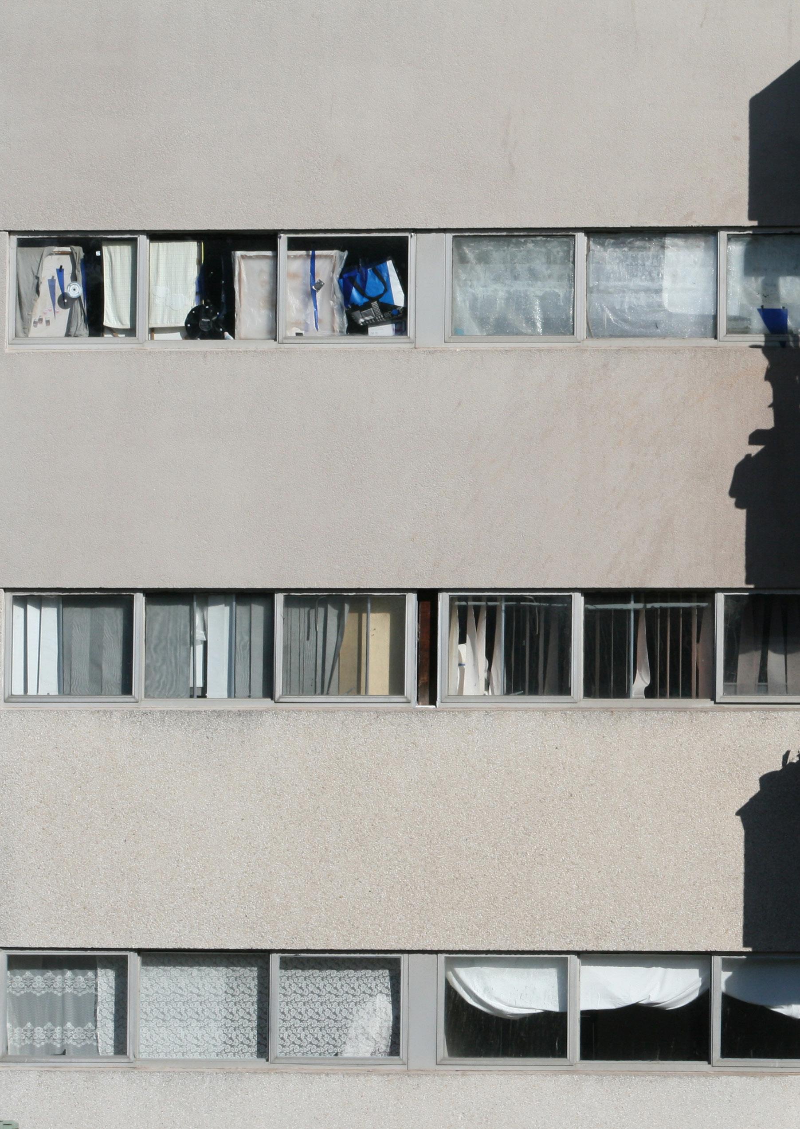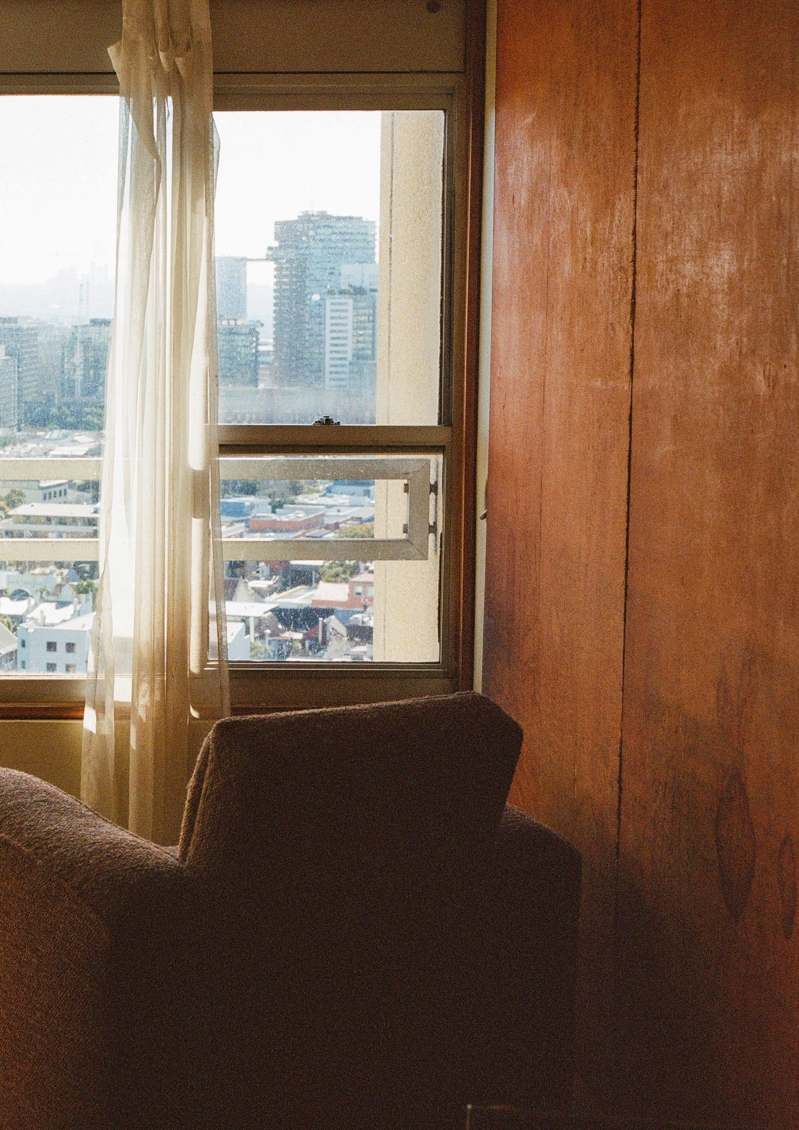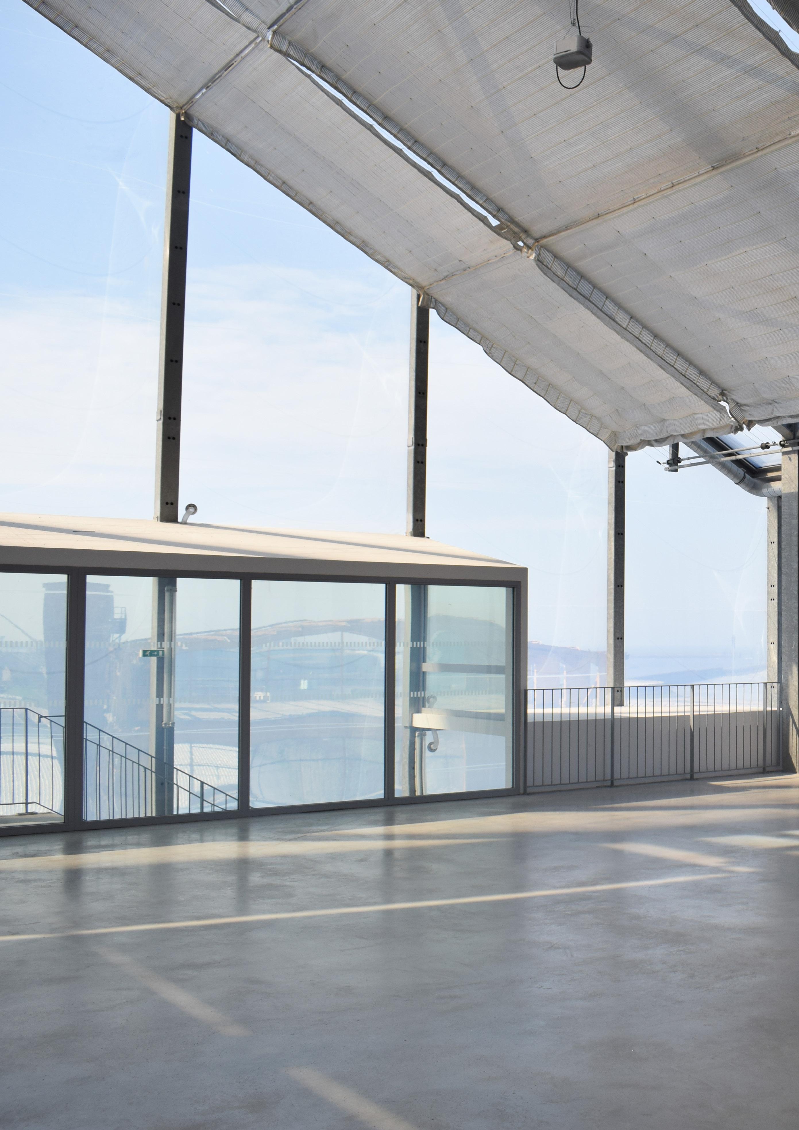Lacaton&Vassal Living in the City



27 July – 23 Sept 2023
Tin Sheds Gallery
148 City Road, Darlington NSW
We acknowledge the Gadigal people of the Eora Nation, upon whose ancestral lands our exhibition takes place. We pay our respects to Elders past and present, acknowledging them as the Traditional Custodians of Knowledge of these lands, waterways and Country.
Celebrating three years of Lacaton & Vassal’s leadership as the inaugural Rothwell (co) Chairs of Architecture at the University of Sydney, this exhibition foregrounds a crucial attitude in their work: Urbanism begins inside each apartment, with quality housing for everyone. Transformation in our cities can and should happen through the incremental addition of improved ‘micro’ qualities: to bedrooms, kitchens, balconies, terraces, community rooms, ramps, elevators, stairs, lobbies, and gardens. Urban densification from the inside can improve inhabitants’ quality of life. Challenging maxims such as ‘tabula rasa’ and the familiar urban ‘masterplan’ associated with modernity in twentieth century architecture, this approach raises questions. How can each dwelling support and improve conditions for everyone living in cities? How can we densify without damaging what exists? How can we sharpen our methods for understanding different ways of inhabiting?
Assembling plans, sections and photographs of projects designed by Lacaton & Vassal, documentary films that highlight the lives lived within some of these buildings, aligned research, together with student work connected to three annual intensive studio workshops, this exhibition illuminates a method: one based on close attention to each site and situation; of gradual transformation instead of demolition; and provision of the highest quality living space. Teaching and research developed through the lens of ‘Living in the City’, is presented here in four distinct, interrelated parts.
The first part frames an introduction to the work of Lacaton & Vassal. Ten projects are documented from three categories: individual dwellings, multi-residential works, and public buildings. Collectively they demonstrate how an expanded sense of freedom in the way we live can be supported by additional space. This conception of ‘free space’ allows the city to expand from within. It allows for dilations, extensions and doubling in our lived experience of spaces, and further, can be achieved without a dramatic increase in building costs. Via this emphasis, parallels are evident in projects of different scales and programs. The strategic principle, achieved by doubling the size of a villa, for example in House S or the Latapie House, is equally critical in the transformation of a disused boat
warehouse for the FRAC art centre in Dunkirk. Through a disarmingly simple addition to the space, such acts of radical transformation, are none the less based on precise qualitative and quantitative studies, studies that pay close attention to existing conditions.
The second part of the exhibition offers examples of such attention, presented through the pedagogical emphasis of the three intensive Rothwell studios at the University of Sydney School of Architecture, Design and Planning. Focused respectively on the Sydney based Sirius building (2021), the Waterloo Public Housing Estate (2022), and documentations of key buildings located in France (2023), each studio encouraged students to pay close attention, to see freshly, to suspend judgement, and to document precisely.
During the Covid-19 pandemic, students analysed the redevelopment of the Sirius building located near the Sydney Opera House, Harbour Bridge and Harbour. Investigations questioned perceived ‘ugliness’ and senses of ‘luxury’ and re-examined overly quick rejection or support of the architecture to see more precisely. In 2022, students focused on the Waterloo Housing Estate, meticulously surveying existing qualities and quantities of all spaces, closely documenting potentials within the complex program and site. In 2023, a group of students travelled to France to study buildings designed by Lacaton & Vassal in relationship to a selection of historically important works. On-site observations, drawings, films, and interviews documented how ‘free space’ can amplify relationships between interior and urban spheres as if via shifting intensities, rather than in binary opposition: Renée Gailhoustet’s public housing in Ivry-sur-Seine, Hans-Walter Müller’s inflatable dwelling, and Lacaton & Vassal’s Nantes School of Architecture, are representative examples.
The third part of the exhibition provides examples of research supported by the Rothwell program, focused via ‘Living in the City’ and the entanglement between housing, urban transformation, and changes within the professions of architecture and planning. Invited international and Australian architects, researchers, planners, and urban thinkers in the Rothwell Symposium (2021) discussed strategies for better housing, through optimistic new
architectural models and alternate cost and realisation strategies. The research project “Two x Matavai”, gathered architects, researchers, and tenants inside the Matavai tower in Waterloo, to discuss the interior as a starting point for transoceanic knowledge-sharing.
Karine Dana’s documentary films, “Constructing Escape” offer an immersive testimony of inhabitation, following completion of selected buildings designed by Lacaton & Vassal visible in the first part of the exhibition. In ten films, Dana frames multiple ways through which ‘free space’ supports and amplifies urban inhabitation. Watching, we are asked to slow down, to consider post-occupancy from an alternate perspective. Here architecture is silent. The residents speak.
Connected in the exhibition as if in open-ended montage, these four discrete bodies of work prompt participants to engage with potential gaps and unfinished links in between. A central open-ended ‘free space’ between these components, speculates on suggested compositions for such intersections. Photographs and films from the intensive studios and research are juxtaposed with films and images of Lacaton & Vassal’s projects by the photographer Philippe Ruault. Curtains can unfold and expand the central space for presentations and seminars, inviting further adjacencies and conversations. We hope the urgent questions for architecture and urbanism collectively so raised can continue to reverberate, and continually to re-consider, potentials posed by Lacaton & Vassal for “Living in the City.”
Lacaton & Vassal, Cité Manifeste, 14 social housing units, Mulhouse, France, 2005. Film stills from the documentary Constructing Escape: A Story about Air, Void and Light, directed by Karine Dana, 2019. © Karine Dana.


1. Lacaton & Vassal: Free Space in Ten Projects
Individual Houses
Multi-Residential Buildings
Public Buildings
2. Rothwell Studios 2021-2023
Sirius Building
Waterloo Housing Estate
Field Studies in France
3. Rothwell Research
Rothwell Research Symposium 2021
Rothwell Researchers
Two x Matavai
4. Constructing Escape: A story about air, void and light
Ten documentary films by Karine Dana
5. Free Space
The work assembled in this exhibition – built projects, intensive studio workshops, research, and documentary films – offer methods, in plural, for paying attention. The French expression “faire attention” means to “look out” or “to be careful”, but the active verb “faire” also captures attention as an act of making. This double sense of the expression forms a central drive in the work of Lacaton & Vassal. Paying attention, and constructing such attention, is the continuous realignment of architectural practice with a complex and transforming reality. It implies challenging some of the given axioms of the profession and resisting hasty categorisations. The pace slows down and the scope extends.
To pay attention is to connect things that we are in the habit of separating, and to allow for fragments to form an incremental understanding of an existing site, prior to any design intervention. A non-comprehensive list of such acts could include the following: Walk through the neighborhood and describe everything you see. Return in the evening and do the same thing again. Identify popular spots for sun or for shade. Map the community gardens and the playgrounds. Draw and document the buildings, both their historical and current state. Look at plans and construction details. Count every square meter. Think about the light and view from inside each apartment. Talk to the inhabitants. Observe the use of balconies and windows. Identify what grows in the garden beds. Count the number of trees and take photos of them. Observe the birds and insects. Walk along informal shortcuts, sidewalks, and corridors. Describe laundry rooms, lobbies, and common spaces. Take the elevator to the top floor, take the stairs down. And so the list could continue.
The approach resonates with philosopher Isabelle Stengers’ imperative to “pay attention” to the effects of the ongoing climate crisis (Stengers, 2015). How is it possible, Stengers asks, that the project of continuous economic growth, which over the last century has generated the current environmental crisis, is still the unquestioned model for the future? She identifies one reason as a politically and scientifically sanctioned blindness, an encouragement to “not pay attention” to the relationship between progress and planetary destruction.
Blindness, conveyed as norms, laws and scientific facts, allows for market interests to be prioritised over all other matters. The planned demolition and redevelopment of the Waterloo Public Housing Estate in inner southern Sydney is an example of the violent consequences of such blindness. By paying attention to other stories, to the reverse side of growth and economic progress, Stengers urges us to resist the temptation to simplify what it is that capitalism does to our planet.
For architects, to pay attention also implies remaining attentive after the completion of a building. “We’re in the city centre, but so high that we feel we are in a little castle in the sky”, a tenant exclaims in Karine Dana’s film on Lacaton & Vassal’s transformation of the Cité du Gran Parc in Bordeaux, one of ten documentary films in the series “Constructing Escape”, included in this exhibition. The shots are long, and the pace of the films is slow. Plants and curtains sway in the breeze. People pass on the streets below while inhabitants move around in the clutter of belongings and personal projects. There is nothing much happening, except everyday life. The films invite us to slow down, to appreciate the passing of time, and to look closely at the multiple and unexpected ways that inhabitation happens. If paying attention is, as Stengers suggests, an act that needs to be cultivated over time, the work of this exhibition explores some of the ways in which architecture can slow down and develop methods for listening better to the existing ecologies of any site.
Anne Lacaton and Jean Philippe Vassal find radical architecture in spreadsheets and air. An attitude focused via multiple senses of attention and affordances frames priorities that inform their architectural work, social and environmental aspirations, and their teaching. This exhibition draws together a range of their projects, aligned research, studies from their students, films, and images that as representations, highlight the lives within. Collectively, such materials allow critical intersections in this ambitious endeavor to reveal a precise, at times invisible, methodological approach.
Ten projects by the architects documented here through factual plans, sections, and images, are coupled with a numerical assessment of ‘free space’ added to the nominated program within each work. Each spatial addition is dryly represented numerically, labeled merely in square metres, yet the outcome frames crucially unexpected lyrical freedoms for the inhabitants: material affordances for a better life. One can change furniture arrangements, reorganise plants and artworks in the sun; this extra space can be for pets, for pleasure, for enhanced connections between interiors and exteriors, for yet undefined potentials in ways to live. And for projects such as social housing also typically associated with extreme constraint and correspondingly limited budgets, these promised new freedoms for living are doubly surprising.
Lacaton & Vassal’s insistence on many modes of paying attention, to form a comprehensive initial account of what exists, enables them to precisely employ this knowledge to diagnose future potentials suggested or afforded by the detailed record. Referring to acupuncture as an urban strategy for identifying promising conditions, their approach resists starting from scratch, beginning instead in the middle of things. Represented on the project drawings exhibited is the sense of a ledger or spreadsheet; ‘free space’ is added to an initial account. Attention to a further sense of ‘afford’ is invoked by the representation; these new freedoms are critically realised through the architects’ detailed knowledge of building costs. Evident in this built work is investment in an extreme economy of means: repeated engagement in successive projects with inexpensive, efficient structural and material construction systems is aligned with an almost forensic attention to minimising waste.
Technical understanding of economical systems for making glass buildings and of specific ways temperature and humidity are controlled in glass greenhouses, intersects in this work with a precise understanding of criteria via which climatic building performance is evaluated.
Such attention to financial, construction and environmental details has enabled Lacaton & Vassal to gather, as if from air, additional space in these projects in controlled and crucially affordable ways. Enclosing pockets of precisely less ‘conditioned’ air, as spaces for stairways, zones for seasonal uses, as inhabited insulation within delicately clear membranes, the architects have employed small differences in air temperature to inexpensively expand the building envelope. Using as little material as an insulated curtain, spatial volumes are economically extended; space is incorporated from the surrounding air.
Lacaton & Vassal have realised affordable and afforded potentials of existing situation(s), through dry technical knowledge and specialised skill. This sense of attention is emphasised and extended in their guidance of the exhibited students’ work. Here the capacity to carefully read the Sirius building, the Waterloo Housing Estate, or relationships between new buildings and works typically seen through the lens of architectural history, framed a priority. For example, students examined Le Corbusier’s La Cité Radieuse in Resy, comparing that building to Lacaton & Vassal’s design for the Nantes School of Architecture. Through such investigations, continuities and counterpoints between current architectural works and those associated with modernist architectural ideals, were more precisely framed. These exhibited projects and representations emphasise the real rather than ideal. Yet it’s remarkable that, for example, in the FRAC art centre at Dunkirk, the building volume was doubled at almost no extra cost. Via extreme precision and extreme economy, Lacaton & Vassal realistically imagine extreme generosity. With the lightest possible means, this architecture conjures an apparently utopian ideal: radical new freedoms offered, not quite, but almost, for free.

 Waterloo, Sydney
Photo by Kiara Gebrael, Grace Lee, Christopher Tjhia, Jessica Yarrow
Waterloo, Sydney
Photo by Kiara Gebrael, Grace Lee, Christopher Tjhia, Jessica Yarrow

 Waterloo, Sydney
Photo by Erin Jenkins, Brooke Lazarus, Katie Taylor
Waterloo, Sydney
Photo by Erin Jenkins, Brooke Lazarus, Katie Taylor

 Waterloo, Sydney
Photo by Sophia Swift, Jarrod Van Veen, Kien Van-Young, Hugo Vos
Waterloo, Sydney
Photo by Sophia Swift, Jarrod Van Veen, Kien Van-Young, Hugo Vos

 Waterloo, Sydney
Photo by Kiara Gebrael, Grace Lee, Christopher Tjhia, Jessica Yarrow
Waterloo, Sydney
Photo by Kiara Gebrael, Grace Lee, Christopher Tjhia, Jessica Yarrow

 Waterloo, Sydney
Photo by Erin Jenkins, Brooke Lazarus, Katie Taylor
Waterloo, Sydney
Photo by Erin Jenkins, Brooke Lazarus, Katie Taylor

 FRAC, Dunkirk, France
Photo by Finn Holle, Caroline Harris, Harry Culican, Cicely Brown
FRAC, Dunkirk, France
Photo by Finn Holle, Caroline Harris, Harry Culican, Cicely Brown

 Public housing, Ivry-Sur-Seine, France
Photo by Olivia d’Souza, Pierre Dalais, Lauren Li, Christian Sheridan
Public housing, Ivry-Sur-Seine, France
Photo by Olivia d’Souza, Pierre Dalais, Lauren Li, Christian Sheridan

 School of Architecture, Nantes, France
Photo by Siar Ata, Milica Kovac, Sally Shin, Kevin Hwang
School of Architecture, Nantes, France
Photo by Siar Ata, Milica Kovac, Sally Shin, Kevin Hwang

 Cité du Grand Parc, Bordeaux, France
Photo by Finn Holle, Caroline Harris, Harry Culican, Cicely Brown
Cité du Grand Parc, Bordeaux, France
Photo by Finn Holle, Caroline Harris, Harry Culican, Cicely Brown

 Pavilion in André Bloc Sculptural Park, Meudon, France
Photo by Olivia d’Souza, Pierre Dalais, Lauren Li, Christian Sheridan
Pavilion in André Bloc Sculptural Park, Meudon, France
Photo by Olivia d’Souza, Pierre Dalais, Lauren Li, Christian Sheridan

 Maison Hans-Walter Müller, La-Ferté-Alais, France
Photo by Olivia d’Souza, Pierre Dalais, Lauren Li, Christian Sheridan
Maison Hans-Walter Müller, La-Ferté-Alais, France
Photo by Olivia d’Souza, Pierre Dalais, Lauren Li, Christian Sheridan

 Lacaton & Vassal, Nantes School of Architecture, Rothwell Studio 2023 Field Studies in France.
Lacaton & Vassal, Nantes School of Architecture, Rothwell Studio 2023 Field Studies in France.
LACATON & VASSAL
Cité du Grand Parc, 530 Dwellings
Cité du Grand Parc, 5 3 0 dwe llings
Bordeaux, France, 2016
B ordeaux, Franc e, 2016
Three fully-occupied housing buildings, transformed and extended, in a 1960s neighbourhood close to the city centre.
Three fully- oc c upied housing buildings, transformed and extended, in a 196 0 s neighbourhood c lose to the c ity c entre.
Like at the Bois-le-Prêtre: transformation. winter garden + balcony.
More space, light and air for all the apartments. In addition, houses with gardens.
Like at the B ois - le - Prêtre: transformation, winter garden + balc ony.
M ore s pac e, li ght an d air for all the apar tments In ad dition, houses with gardens.
Four metres added along the façade, to accommodate the winter gardens: the freedom to invite over guests, and enjoy the pleasant climate.
Four metres ad ded along the faç ade, to acc omm odate the winter gardens: the freed om to invite over guests, an d enjoy the pleasant c limate.
LACATON & VASSAL


Cité du Grand Parc, 530 Dwellings


Bordeaux, France, 2016
Construction process
Interior views after completion




27 July – 23 Sept 2023
Tin Sheds Gallery
148 City Road, Darlington NSW
Curators
Anne Lacaton & Jean Philippe Vassal, Hannes Frykholm, Catherine Lassen
Collaborators
Matthew Asimakis, Liat Busqila, Mackenzie Nix, Caitlin Roseby
Catalogue design
Hannes Frykholm, Adrian Thai
Student contributions
Matthew Asimakis
Siar Ata
Cicely Brown
Liat Busqila
Daniel Calvetti
Monica Chen
Patrick Kang Cheng Zheng
Thomas Chen
Betty Chen
Jodie Chieu
Harry Culican
Sophie Corr
Pierre Dalais
Olivia D’souza
Kiara Gebrael
Grace Guan
Caroline Harris
Josephine Harris
Greta He
Finn Holle
Bethany Hooper
Kevin Hwang
Eric Huang
Erin Jenkins
Joanna Keen
Milica Kovac
Grace Lee
Jacob Levy
Lauren Li
Mina Li
Leah Lingjie Jiao
Qingyang Liu
Alicia Mardones Saavedra
Isabella Mrljiak
Mackenzie Nix
Emma O’Brien
Miriam Osburn
Jinu Park
Luis Philippsen
Alexander Prichard
Florence Qiyao Zhang
Georgia Reader
Dacheng Ren
Caitlin Roseby
Jack Rogers
Justine Rudock
Brooke Simone Lazarus
Christian Sheridan
Sally Shin
Kien Situ Van-Young
Sophia Swift
Katie Taylor
Christopher Tjhia
Ivy Un San Tong
Jarrod Austen Van Veen
Hugo Vos
Hanjie Xie
Angela Xu
Zhitao Xu
Jessica Ellen Yarrow
Christina Zhang
Research contributions
Callantha Brigham
Peter John Cantrill
Clare Cousins
Karine Dana
Sophie Delhay
Frédéric Druot
Jennifer Ferng
Anastasia Globa
Nicole Gurran
Innez Haua
Quino Holland
Andreas Hofer
Christophe Hutin
Florian Köhl
Maren Koehler
Rob McGauran
Jude Philp
Philippe Ruault
Alistair Sisson
Irénée Scalbert
Catherine Skipper
Michael Zanardo
Special thanks to
Iakovos Amperidis
Steven Burns
Rachelle Carritt
Cecile Duvelle
Kate Goodwin
Karine Mauris
Andrea Mueller
Adrian Thai
Alice Vialard
This exhibition and catalogue have been made possible by the Rothwell gift from Garry and Susan Rothwell. We wish to thank them for their generosity.
The Rothwell Chair Program aims to: provide leadership in architectural and urban design innovation; foster research and research training; enhance the learning experience; and facilitate connections with the architectural profession both locally and internationally.
The Rothwell Chair program includes the Rothwell Chair appointment, postdoctoral research appointments, research scholarships and a public program inviting distinguished architects to lead student-focussed activities and/or public lectures.
The Rothwell Chair appointment will produce innovative work in architecture and urbanism through a distinct topic determined by the Chair in discussion with the School. The Rothwell Chair will: engage with students, profession, industry and community on and off campus; foster research and teaching collaborations across disciplines and geographic boundaries; and support engaged architectural and urban design research that makes a significant contribution to the future of the built environment and people’s lives.
Sydney School of Architecture, Design and Planning
Materials employed in this exhibition have been planned as reuseable in the School of Architecture, Design and Planning Wilkinson Building.
With support from

