
Y D N E Y
A D D I S
I n t e r i o r D e s i g n P o r t f o l i o
S e l e c t e d W o r k 2 0 2 0 - 2 0 2 4
S
P R O J E C T S 01 02 D O R M I T O R Y C O M M O N S 03 W O R K P L A C E D E S I G N | 0 3 | 0 4 | 1 4 | 2 0 M U L T I - F U N C T I O N A L S H O P P I N G C E N T E R A
RESUME
B O U T
2020 - 2024
EDUCATION WORK EXPERIENCE
2023 - PRESENT
2023 - 2023
2022 - 2022
2021 - 2021
2019 - 2020
WASHINGTON STATE UNIVERSITY | Bachelor of Arts
3.67 GPA
SAVANA STUDIO + ASSOCIATES | Vancouver, WA
Interior Design Intern / Junior Designer
MODERN MEDIA SERVICES | Remote
Social Media Manager
WEST COAST EVENT PRODUCTIONS | Portland, OR
Receptionist / Sales Associate
H&M | Vancouver, WA
Sales Advisor
STARCYCLE | Vancouver, WA
Receptionist / Child Care
HONORS
2020 - 2024
PRESIDENTS HONOR ROLL
Cum Laude
ACTIVITIES
2020 - 2024
2021 - 2022
AMERICAN SOCIETY OF INTERIOR DESIGNERS
Washington State University
DIRECTOR OF RECRUITMENT RECORDS
Delta Gamma Sorority
SKILLS
Technical Skills
Revit, AutoCAD, Sketchup, Rhino, Photoshop, Twin Motion, Lumion, Oculus, Adobe, Excel, InDesign
0 3
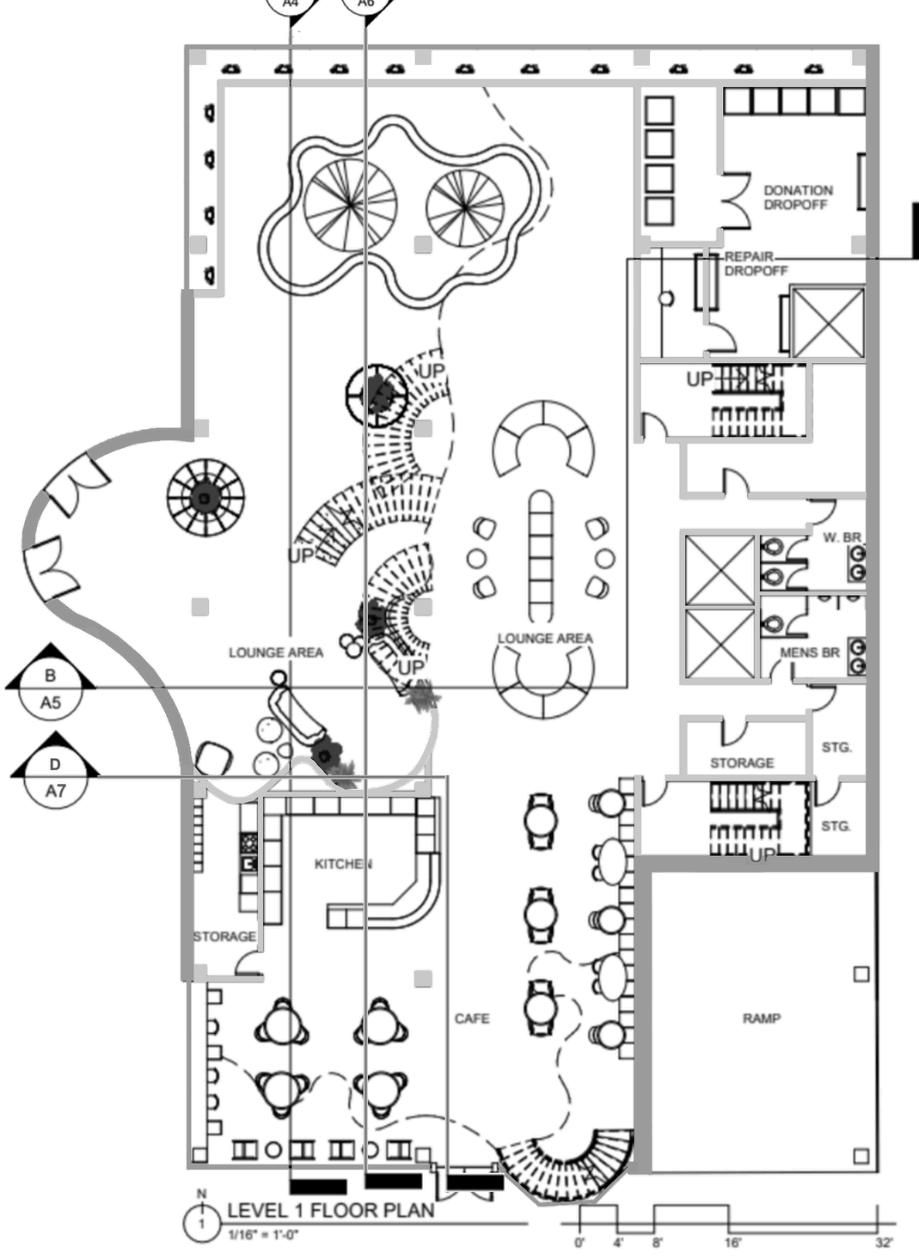
01 M U L T I - F U N C T I O N A L S H O P P I N G C E N T E R
0 4


PROJECT BRIEF:
A new multi-functional adaptive reuse shopping center, PAX is the place to begin a shift in the fashion industry through design toward sustainable and ethical practices
In a world dominated by fast fashion and consumerism, our goal with PAX is to design in a way to advocates for a shift in the way we approach shopping We believe that by slowing down the process of shopping, we can effectively combat the rise of fast fashion and alleviate the grip of shopping addiction. PAX is derived from peacefulness, which many would not describe shopping as With our designs, we will show how shopping can be an entire experience, rather than an environmentally dangerous activity.

LOCATION: Sydney, Australia
PROJECT TYPE: Team
SOFTWARE UTILIZED: Revit, Sketchup, Twinmotion, Photoshop, Lookx AI
Fast Fashion Research
0 5
PAX
92 million tons of clothes-related waste is discarded every year Which is enough to fill one and a half Empire State Buildings every day.
The production of synthetic fibers for the textile industry accounts for 1.3B barrels of oil every year Which exceeds the annual oil consumption of Spain.
20,000 liters of water produces one kilogram of cotton

0 6
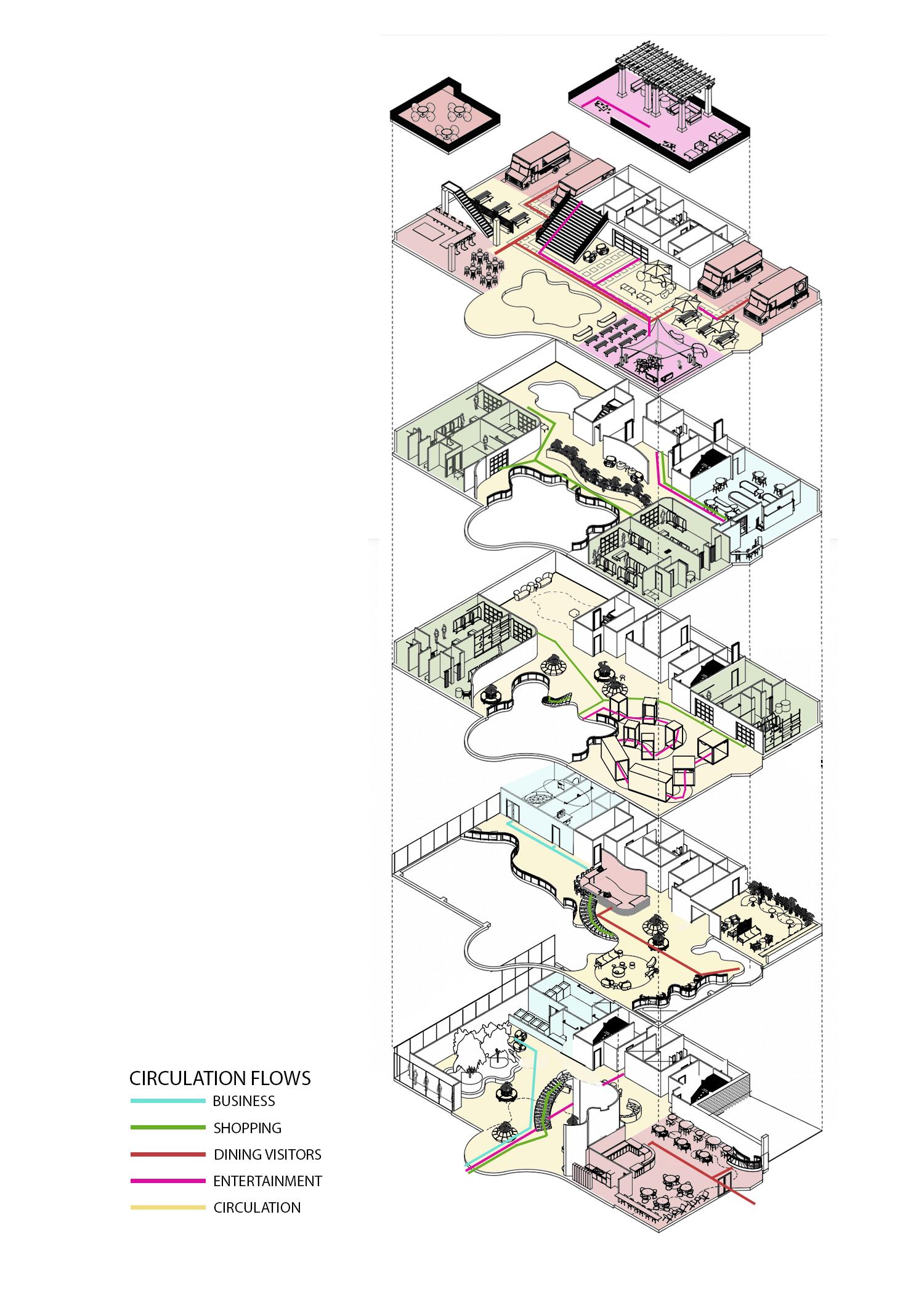

With the looming environmental challenges posed by fast fashion, our design community recognizes that we alone cannot solve this complex issue. However, we believe we can contribute to fostering a new and more sustainable lifestyle. Leveraging the existing infrastructure of a 5-story building, my partner and I carefully orchestrated the allocation of space on each floor to serve a beneficial purpose
Beginning on the ground level, we established a donation drop-off and repair shop, offering an alternative destination for clothing rather than contributing to waste. Adjacent to this, a multi-level café and lounge area provides a space for relaxation and socializing. Moving upwards, two floors are dedicated to shops, interspersed with areas for artistic expression and entertainment.
The culmination of our project lies in the rooftop lounge, serving as the heart of the community space Here, individuals can come together, fostering a sense of camaraderie and unity.
0 7



0 8
E V E L 1
E V E L 2
L
L

0 9
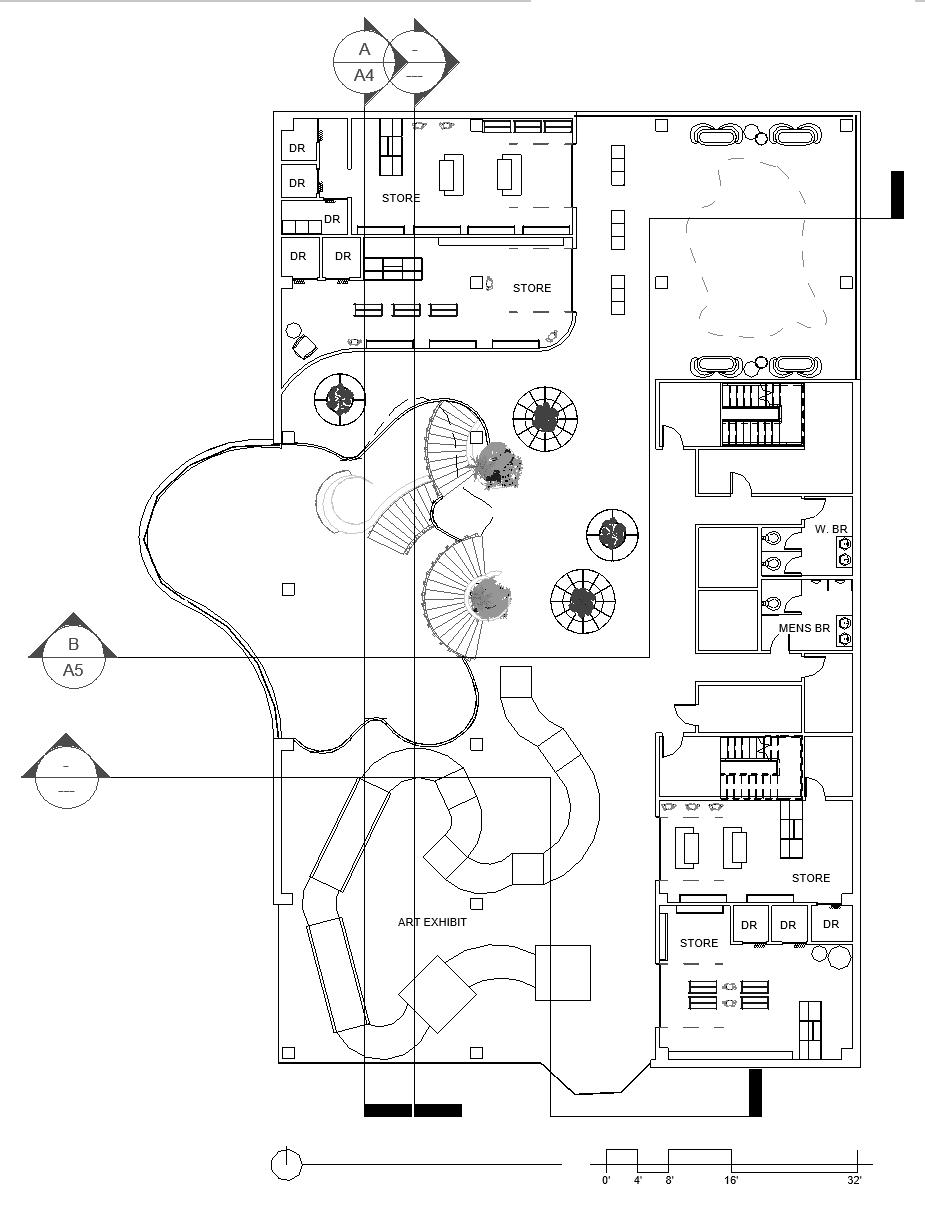
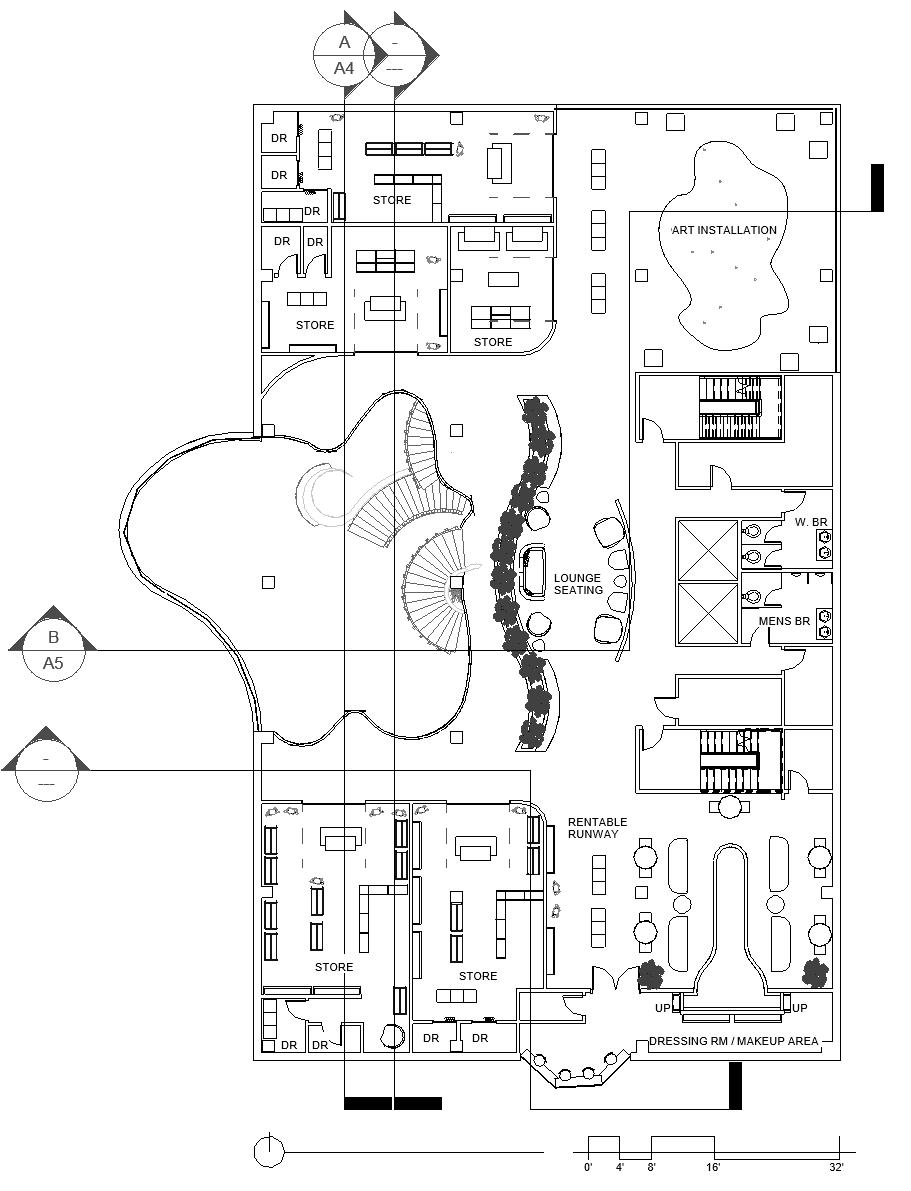


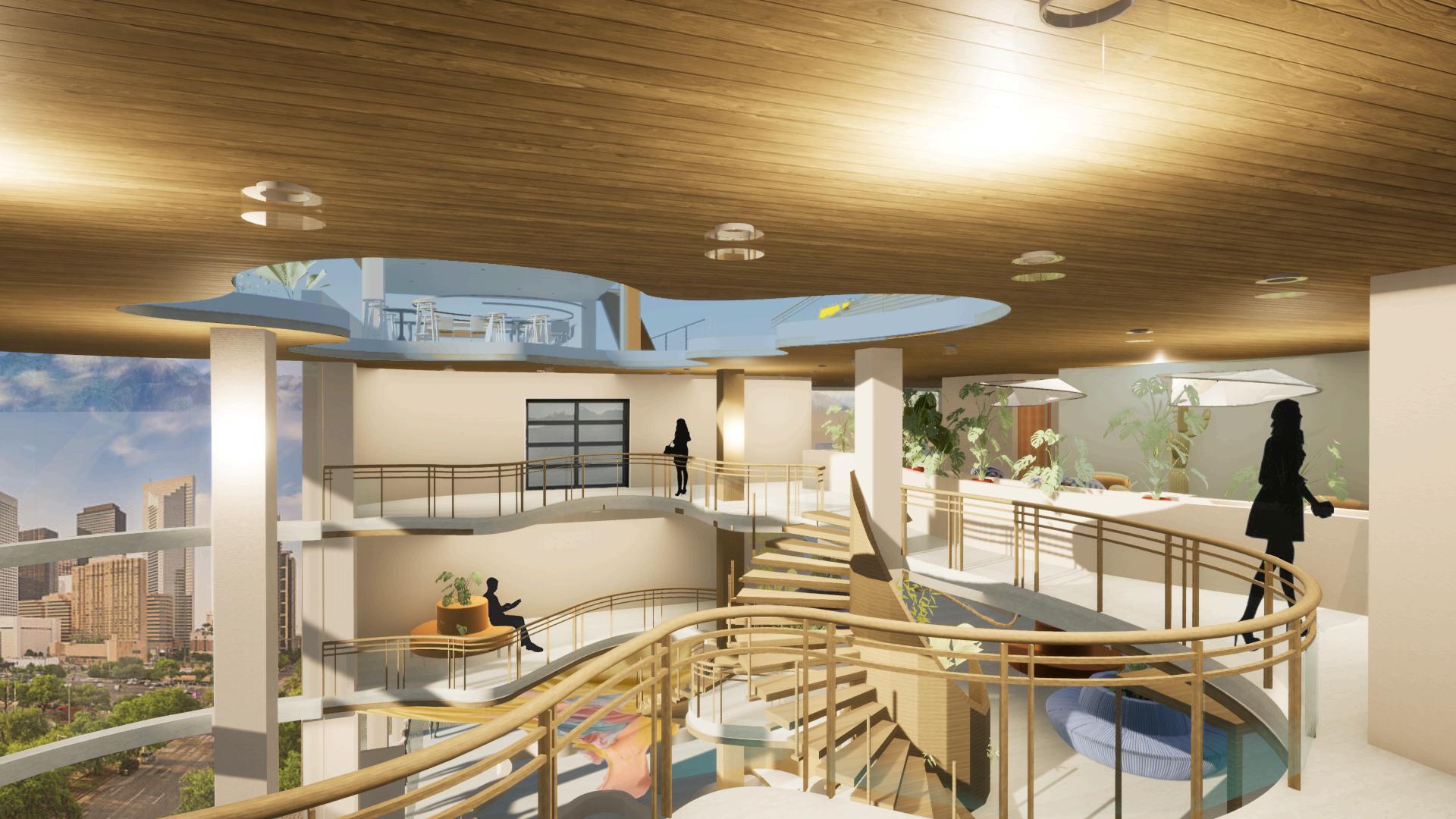
1 0
L E V E L 3
L E V E L 4
L E V E L 5

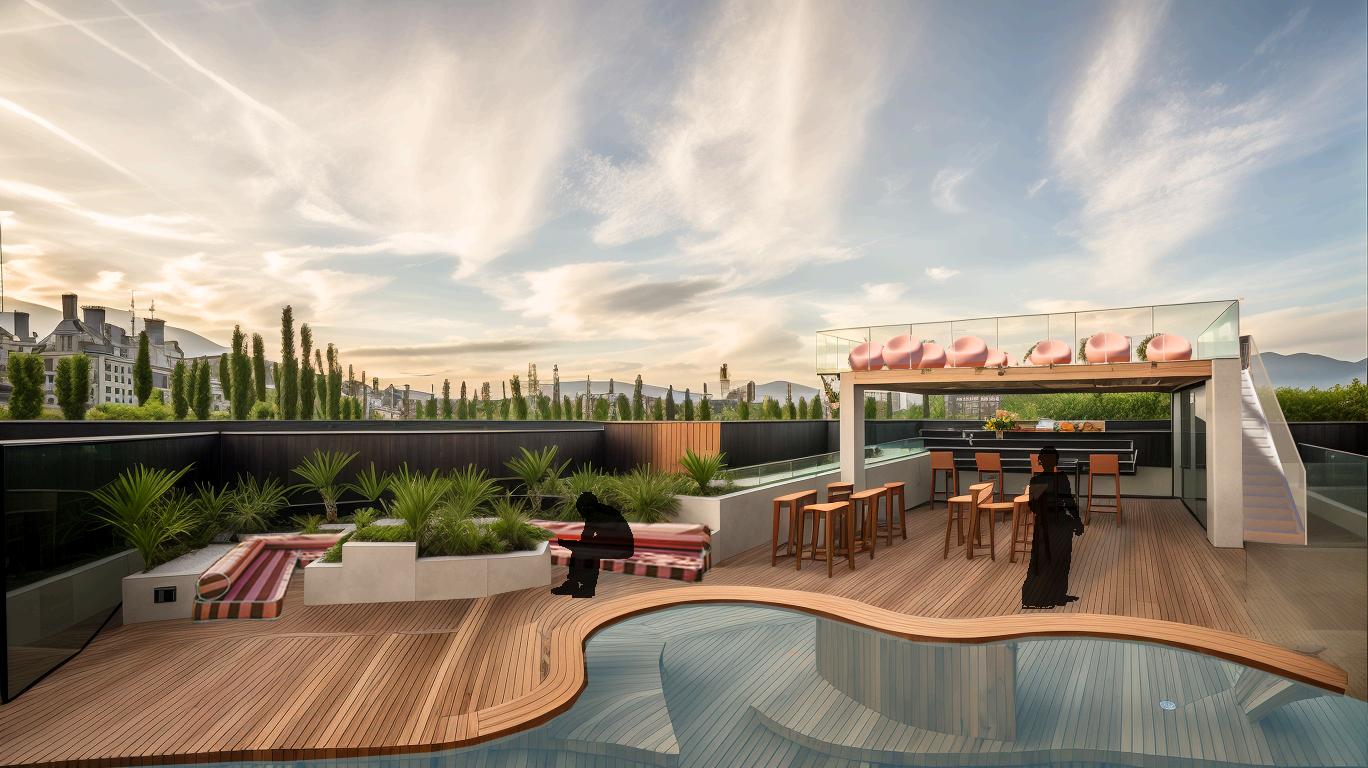

Centered around the graceful contours of curvature and inspired by nature's elements, my partner and I crafted a distinctive and engaging environment for visitors. Introducing moments of relief within the design encourages consumers to pause, granting them additional opportunities to reflect on their choices and consider the necessity of each item At PAX, a myriad of diverse experiences awaits, promising a singular journey for every individual Through thoughtfully positioned educational elements throughout the space, we anticipate a powerful outcome in our collective effort to combat the fast fashion industry.

1 1

1 2

1 3
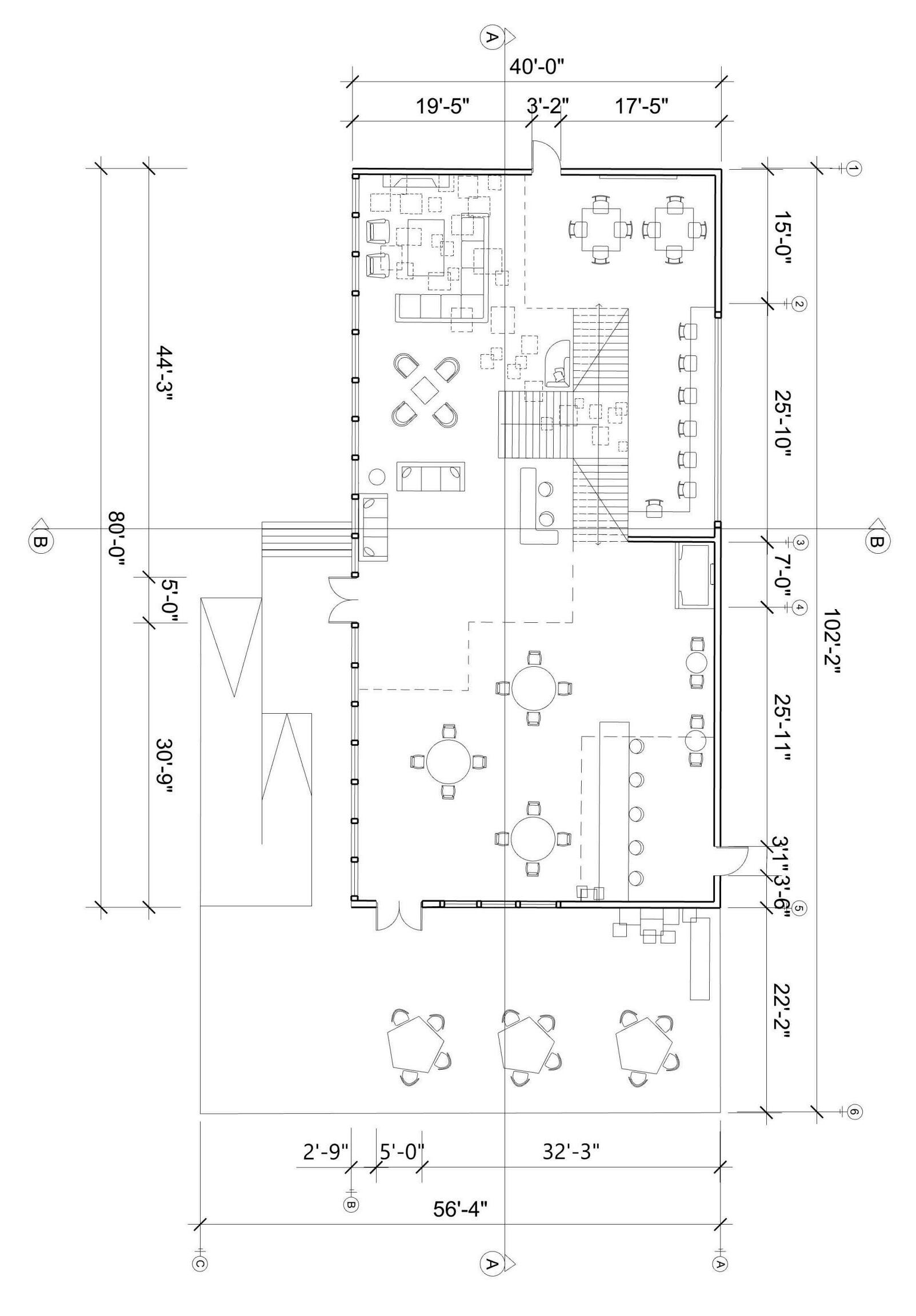
D O R M I T O R Y C O M M O N S 02
1 4

PROJECT BRIEF:


MMy team collaborated on crafting a multi-level commons area for a dormitory nestled in Pullman, Washington. Infusing our design with realism, we sought to evoke the essence of change and progression within the interior of this dormitory lobby. Central to our collective endeavor was the creation of an immersive art installation, seamlessly integrated throughout the building, all while maintaining our commitment to realism. The result? 'Ame' emerged —a captivating masterpiece that not only captivates passersby from the exterior but also envelops visitors in its allure from the moment they step inside.
LOCATION: Pullman, WA
PROJECT TYPE: Team SOFTWARE UTILIZED: Rhino, Twinmotion, Photoshop, Oculus VR
1 5
AME

1 6

R E A L I S M I N D E S I G N
E x p l a i n i n g r e a l i s m i n
d e s i g n i s a s k i n g t o d e f i n e
h o w a n o b j e c t r e s e m b l e s
i t s r e a l l i f e c o u n t e r p a r t
B y s t a r t i n g o u t w i t h
n o t h i n g a n d c r e a t i n g a
p r o v o c a t i v e p a t t e r n o f
s h a p e s , t h e w h o l e e f f e c t o f
a r o o m c a n c h a n g e
d r a s t i c a l l y . T h e r e i s a
c e r t a i n b e a u t y t o t h e
c o n c e p t t h a t a r t c a n b e
i m a g i n e d i n d i f f e r e n t
f o r m s f r o m p e r s o n t o
p e r s o n a n d t h a t a r t c a n
c o m p l i m e n t i t s e l f t o
e n h a n c e i t s o w n b e a u t y .
T h i s i s w h a t r e a l i s m a r t i s ,
i t i s t h e a b i l i t y t o c o n f u s e
t h e s e n s e s a n d h a v e
p r o p e r t i e s t h a t a l l o w t h e
a r t t o d i f f e r e n t i a t e i t s e l f
f r o m o t h e r d e s i g n s
1 7
Our concept brings movement and interaction to the space as it is not just a material on the wall The mirrored and stained spheres and boxes bring attention to the form and medium while not taking full attention away from the space. Take the theory, Mirror Stage for example. Jacques Lacan’ s concept is based on the belief that infants recognize themself in a mirror including, appreciation, meaning turning themselves into an object that can be viewed from outside themselves walking past countless disfigured spheres and rectilinear objects, causes you to gaze at the 50-plus versions of yourself, The mirror gaze pulls you in as you make eye contact with your own reflection, turning your attention inwards


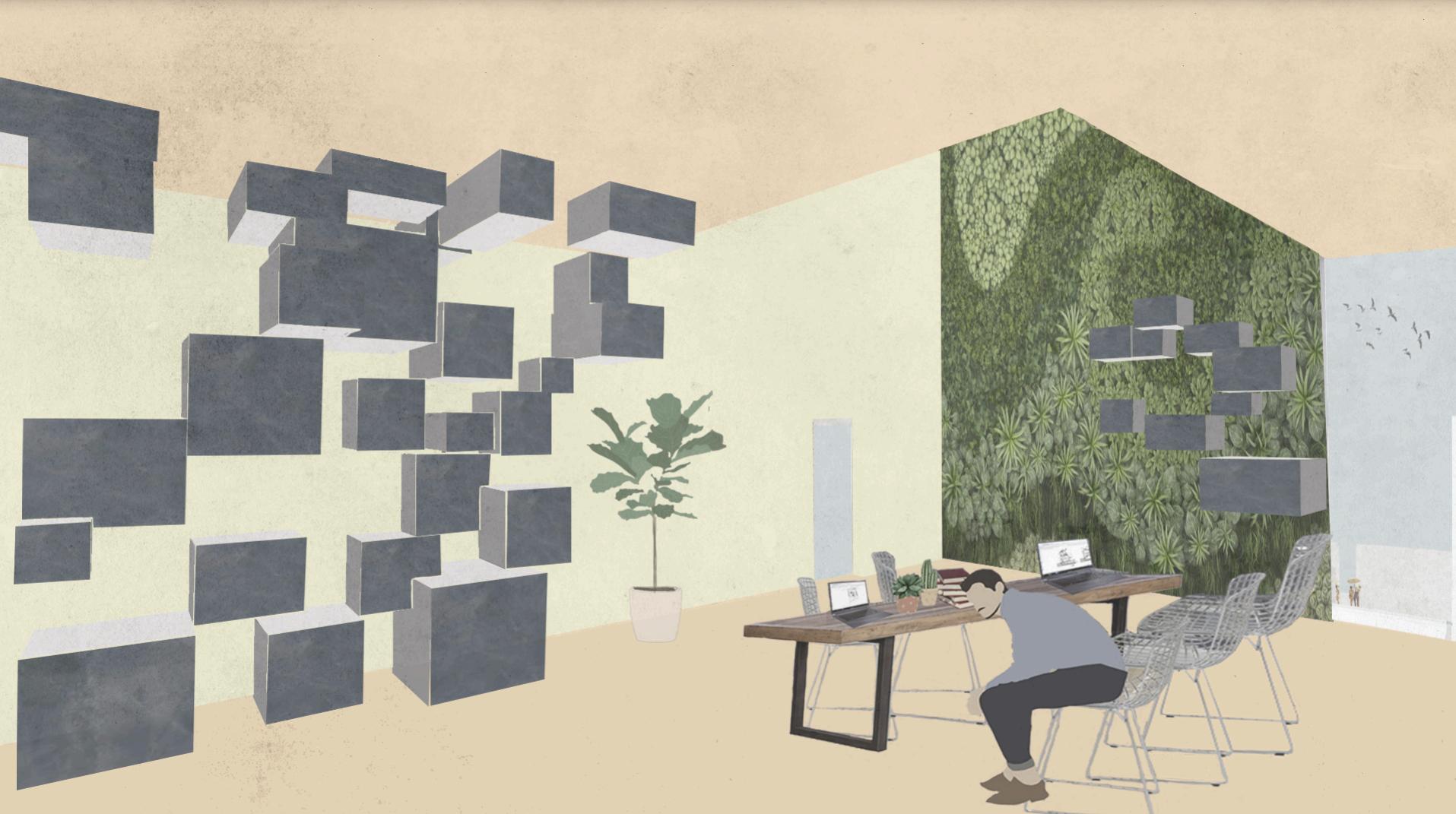

1 8

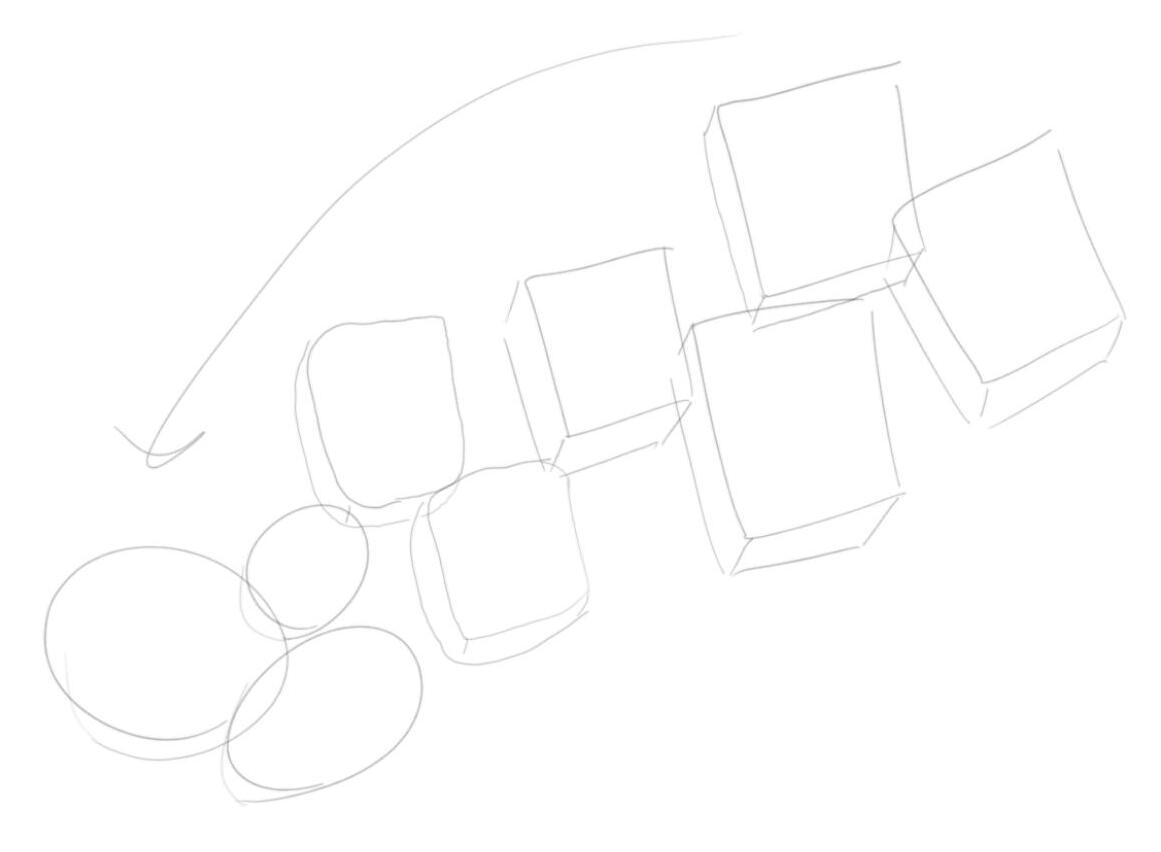


1 9
V i d e o o f u s i n g t h e O c u l u s V R h e a d s e t t o c r e a t e o u r r e a l i s m a r t f o r m

W O R K P L A C E D E S I G N
03 2 0
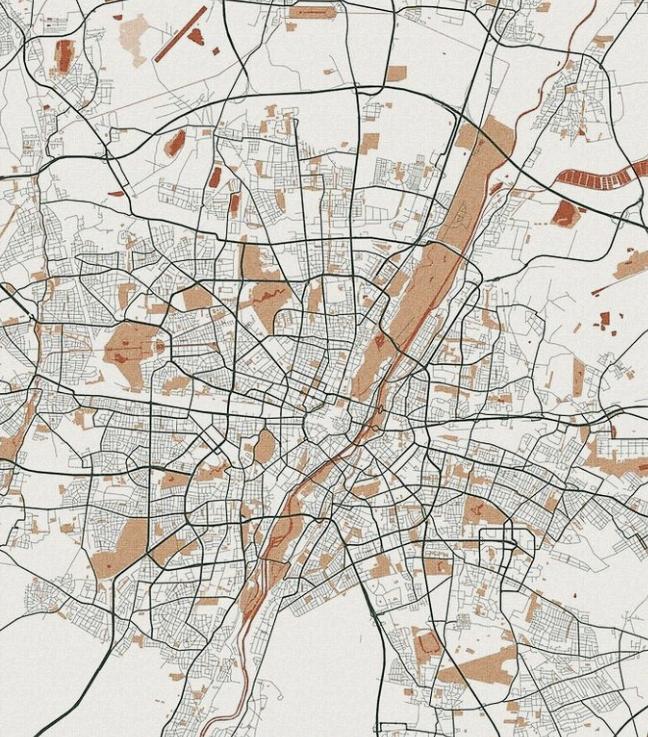

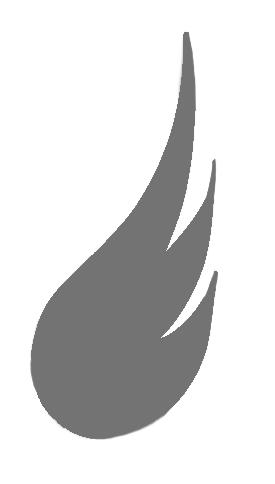
PROJECT BRIEF:
Magni is an athletic company based on Nike. Working with Gensler and Nike designers, my team and I created Magni and their workplace in Munich Germany focusing on FF&E and DE&I. This energetic and dynamic workplace design encourages movement, collaboration, and connection through design and materiality. Inclusive design and adaptable furniture allow employees to have all of the tools needed in order to win as a team. Magni always encourages and listens to the voice of the athlete.
LOCATION: Munich, Germany
PROJECT TYPE: Team SOFTWARE UTILIZED: Revit, Twinmotion, Lumion, Sketchup, Photoshop,
MAGNI
2 1


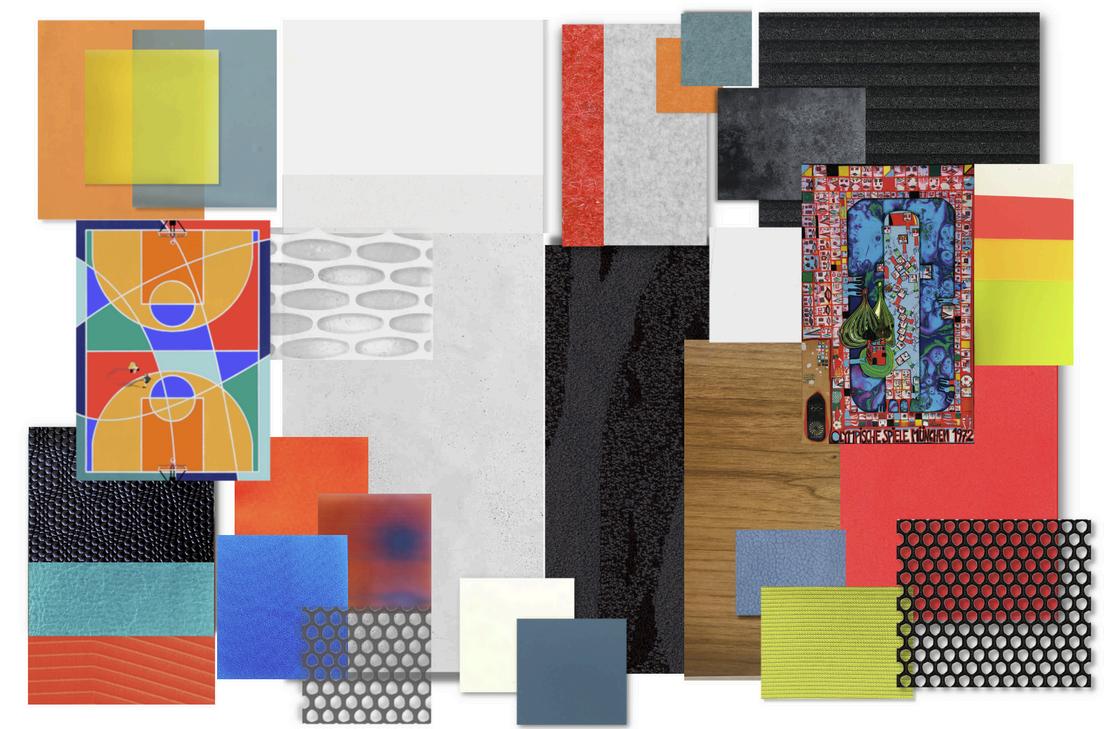
THE RED LINE
The concept of this design is The Red Line Intertwined by streets and people, The Red Line bus in Munich serves as a way for individuals to embark on a journey together while experiencing connection and discovery We envision these ideas of connection and discovery to be portrayed in athletes and the company itself
Magni aspires to cultivate a community rooted in inclusivity and vibrant energy—a space where every idea holds significance and every voice is valued Nestled in the heart of Munich, Germany, the local culture serves as a pivotal element in shaping an environment that exudes warmth and hospitality Graphics contributed by Munich locals adorn the space, fostering a sense of belonging and connection Additionally, recognizing the city's heavy reliance on bicycles, we have incorporated ample bike racks, bike-centric
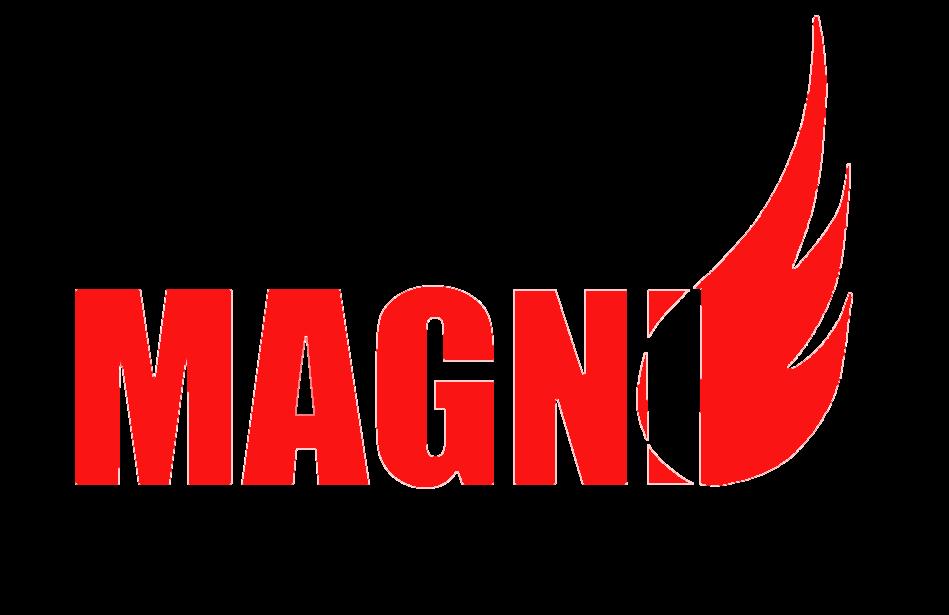

2 2

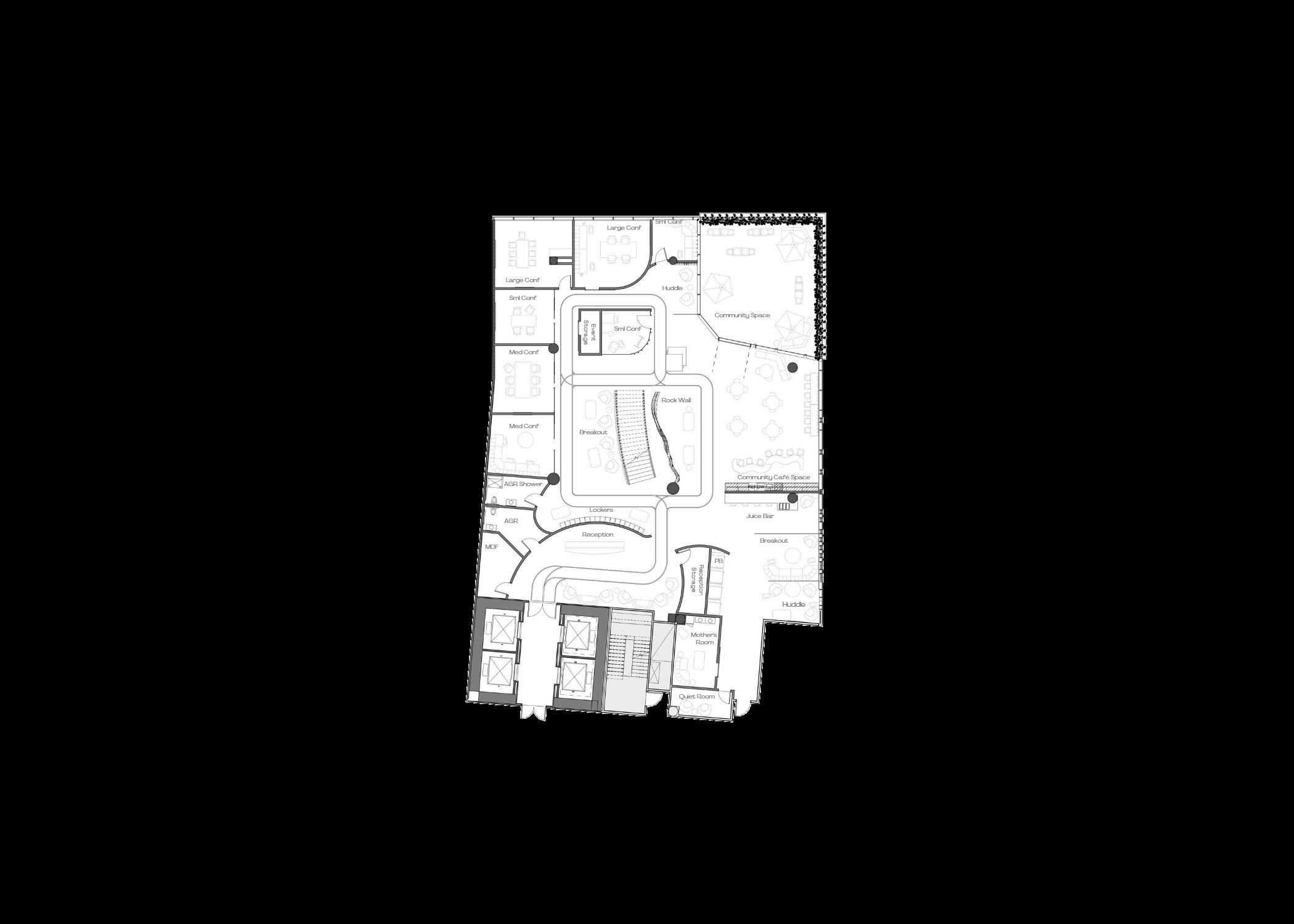
LEVEL
2 3
1



Every corner of Magni exudes its own distinctive ambiance, evoking a sense of vitality and vibrancy Seamlessly blending leisure and productivity was an exciting challenge we embraced The incorporation of a functional rock wall and a track encircling the entire building promotes movement and fosters an active lifestyle. Simultaneously, tranquil desking areas and team rooms offer respites of calm, ensuring a harmonious balance. Our design ethos prioritizes versatility, providing ample spaces tailored to accommodate the diverse needs of every individual.
2 4

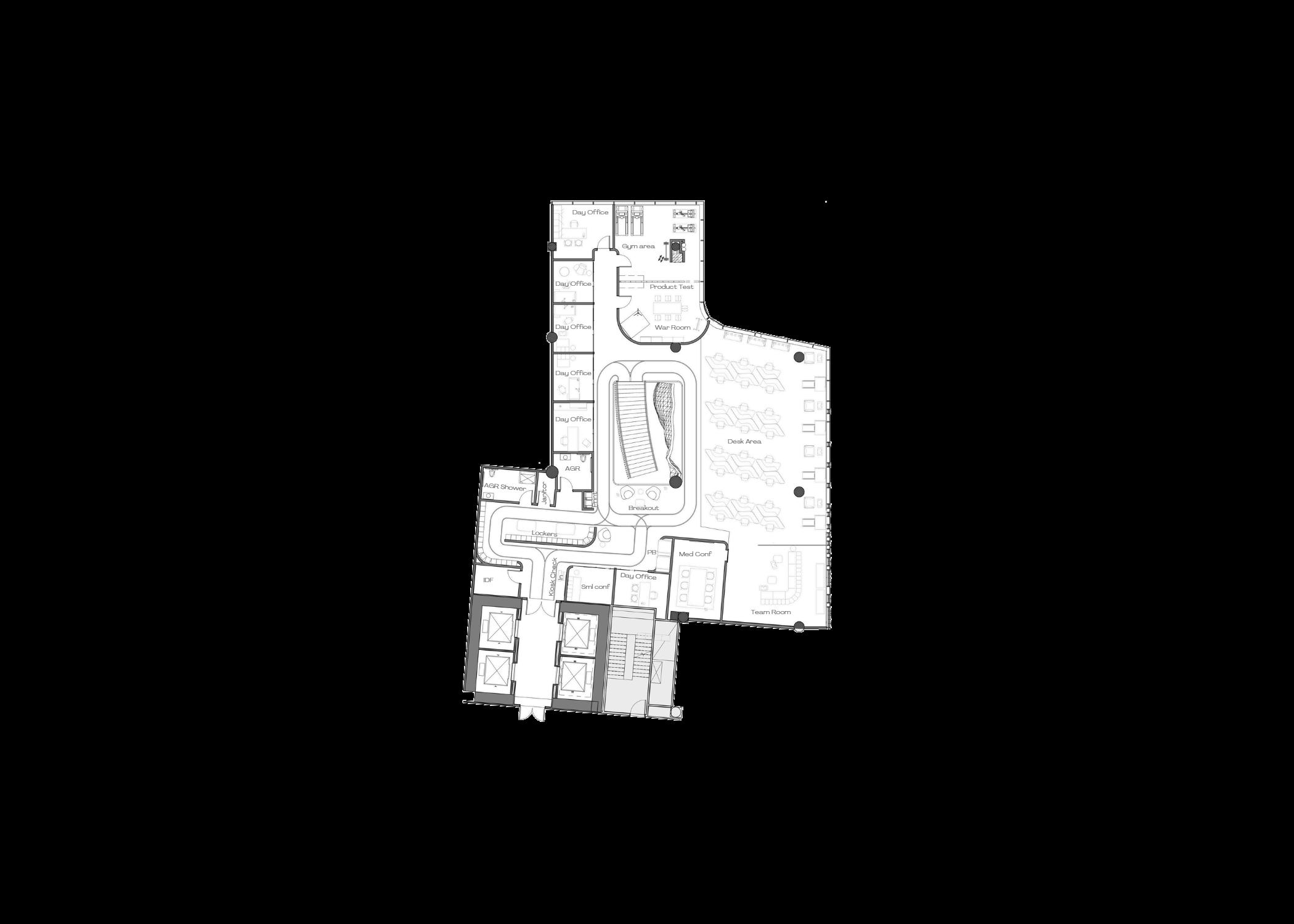
2 5
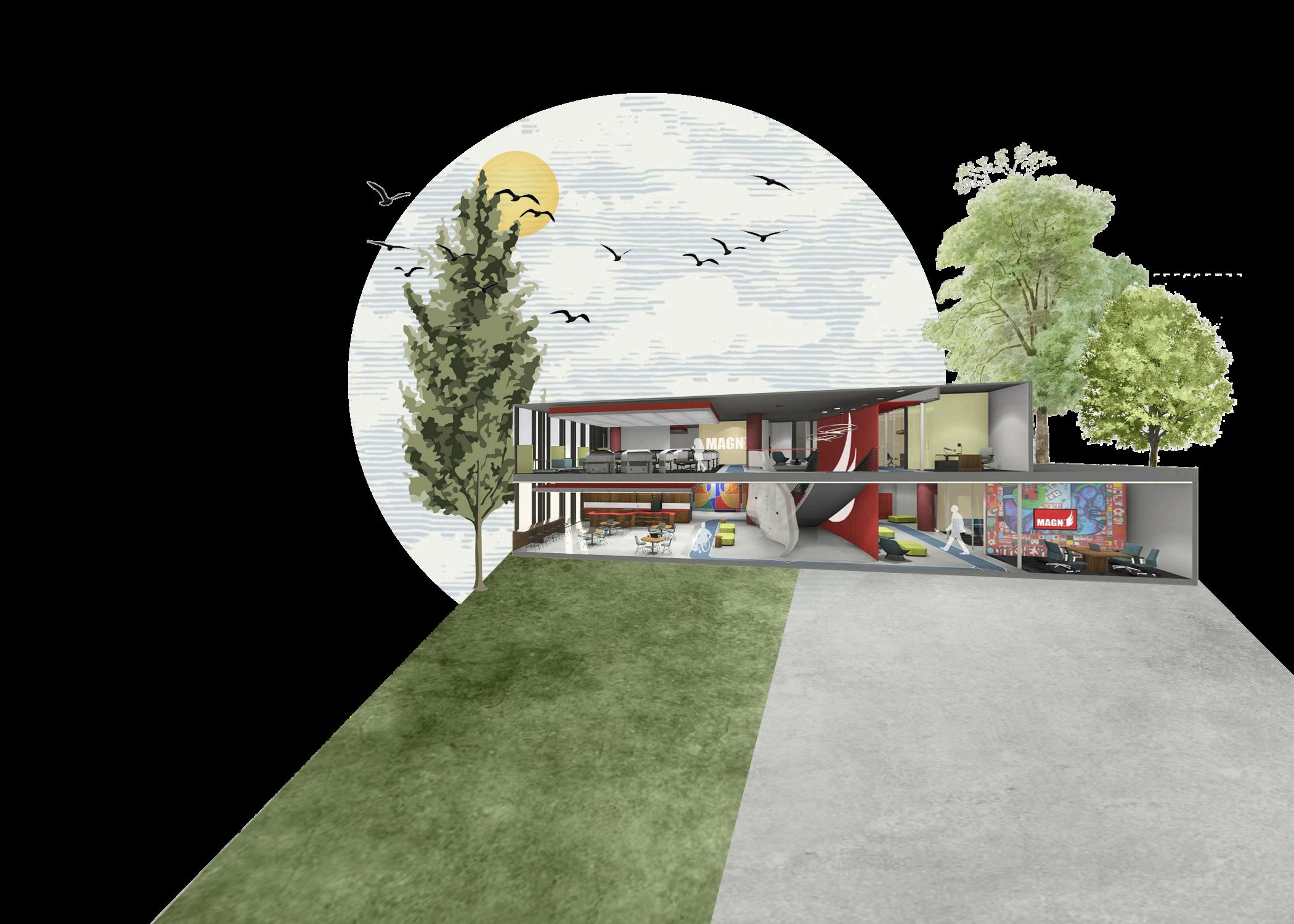
2 6

2 7
5 0 3 - 3 2 0 - 3 3 0 4
s y d n e y t a d d i s @ g m a i l c o m














































