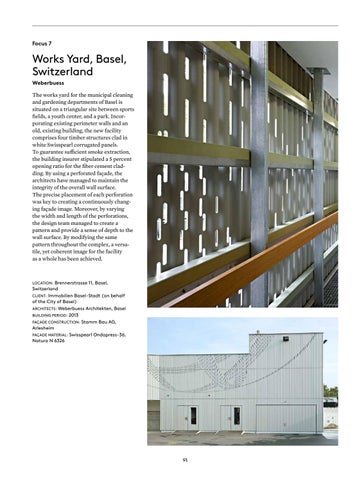Focus 7
Works Yard, Basel, Switzerland Weberbuess The works yard for the municipal cleaning and gardening departments of Basel is situated on a triangular site between sports fields, a youth center, and a park. Incor porating existing perimeter walls and an old, existing building, the new facility comprises four timber structures clad in white Swisspearl corrugated panels. To guarantee sufficient smoke extraction, the building insurer stipulated a 5 percent opening ratio for the fiber cement cladding. By using a perforated façade, the architects have managed to maintain the integrity of the overall wall surface. The precise placement of each perforation was key to creating a continuously changing façade image. Moreover, by varying the width and length of the perforations, the design team managed to create a pattern and provide a sense of depth to the wall surface. By modifying the same pattern throughout the complex, a versatile, yet coherent image for the facility as a whole has been achieved.
LOCATION: Brennerstrasse 11, Basel, Switzerland CLIENT: Immobilien Basel-Stadt (on behalf of the City of Basel) ARCHITECTS: Weberbuess Architekten, Basel BUILDING PERIOD: 2013 FAÇADE CONSTRUCTION: Stamm Bau AG, Arlesheim FAÇADE MATERIAL: Swisspearl Ondapress-36, Natura N 6326
91


















