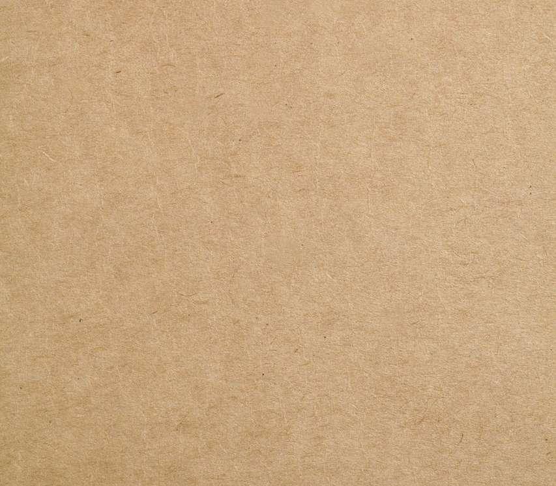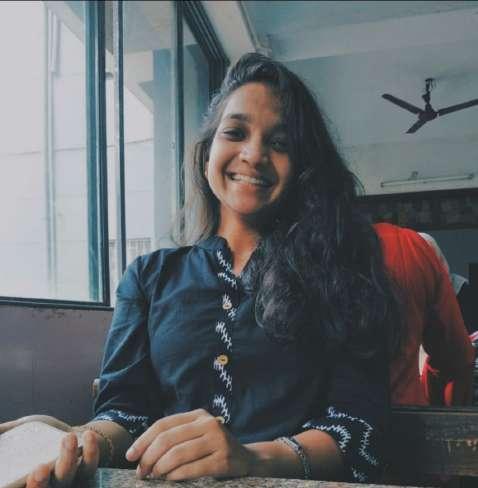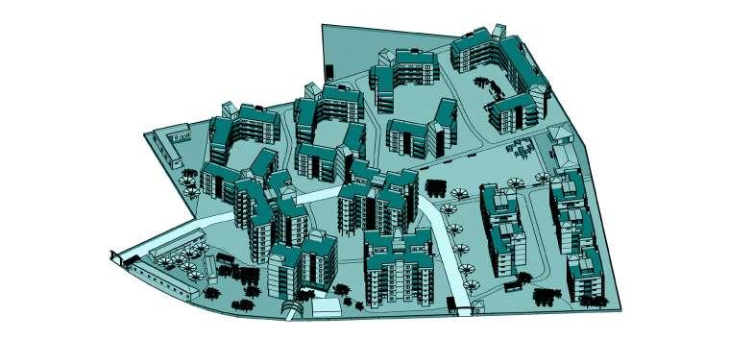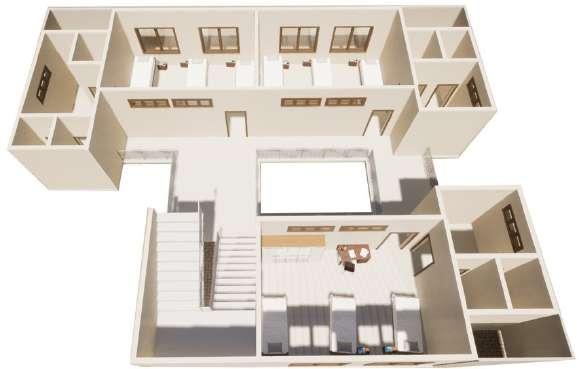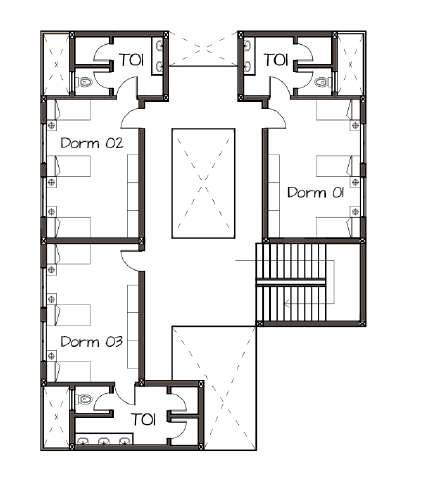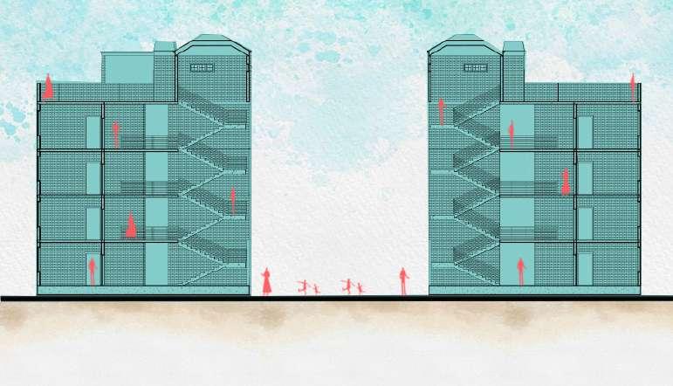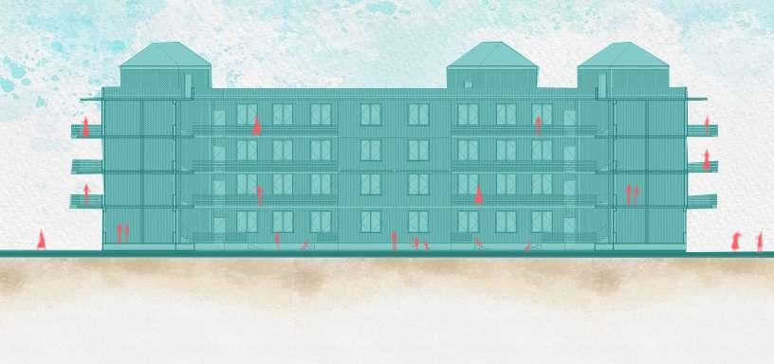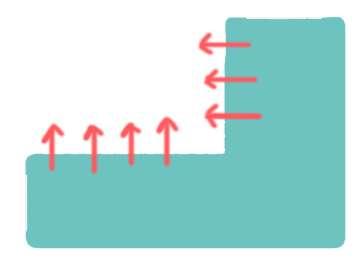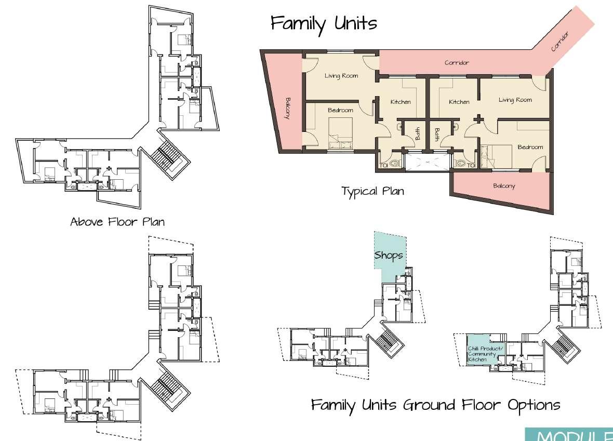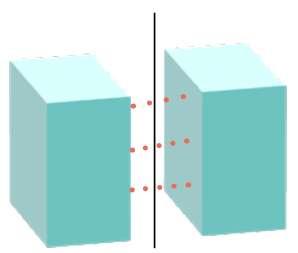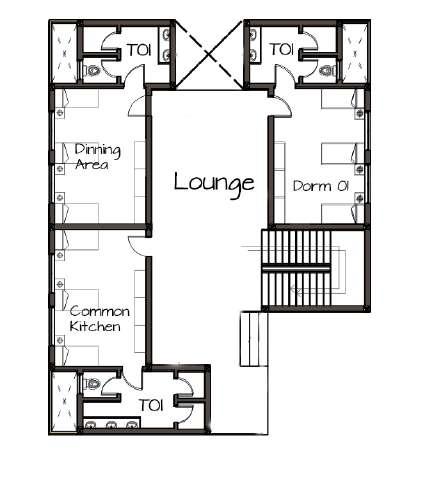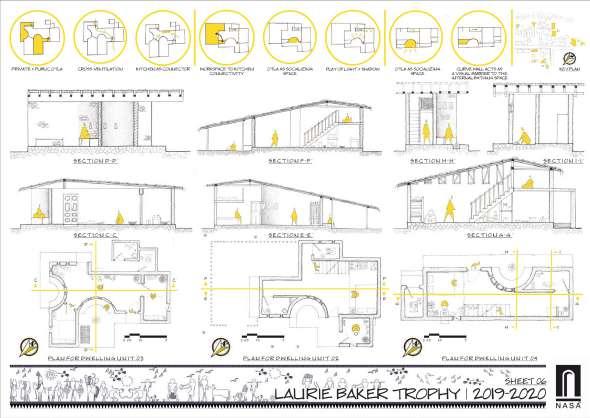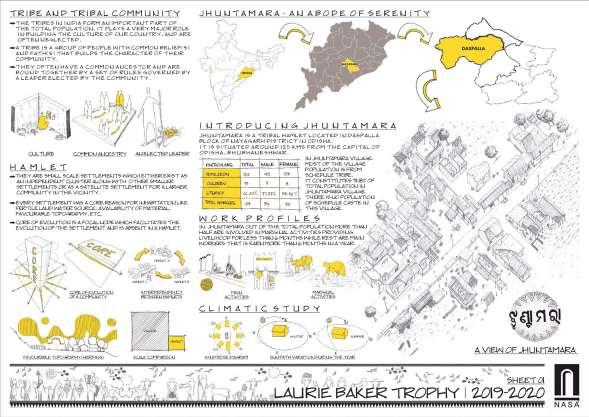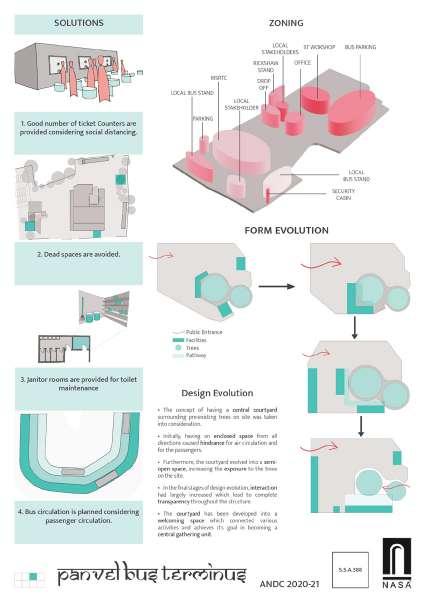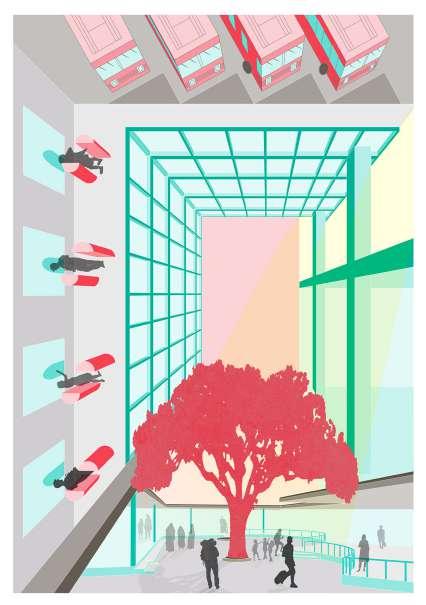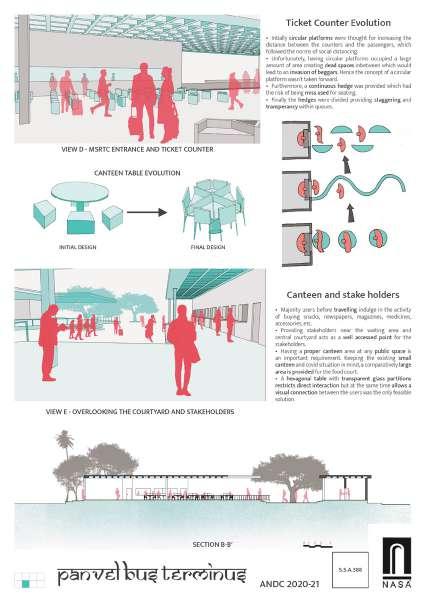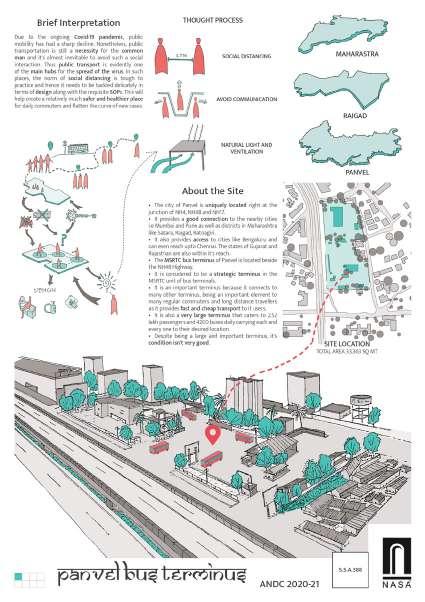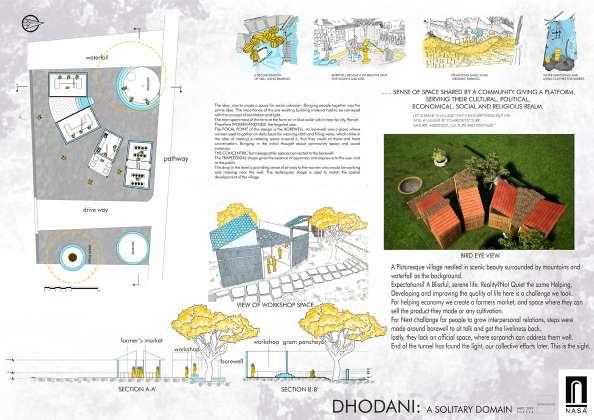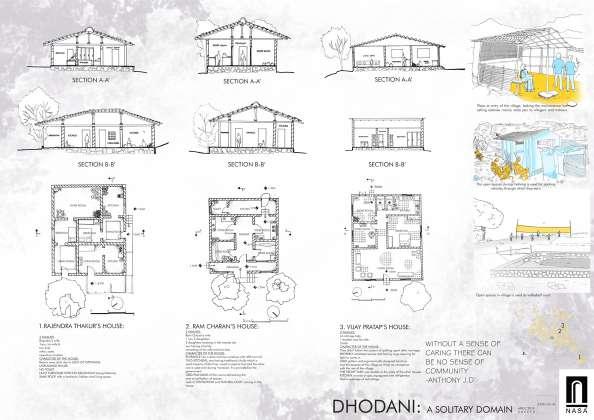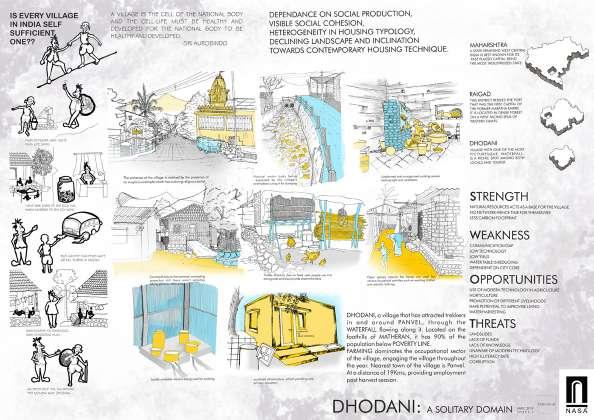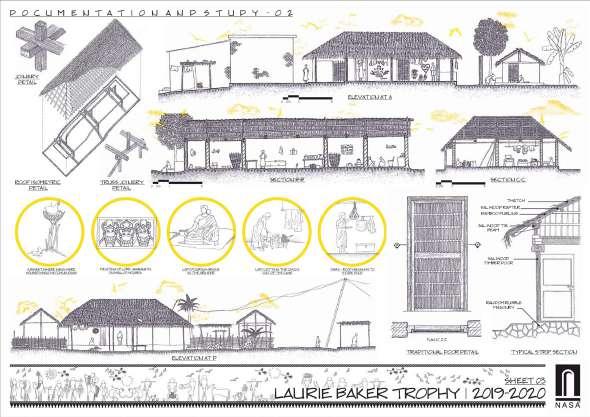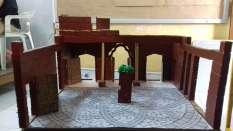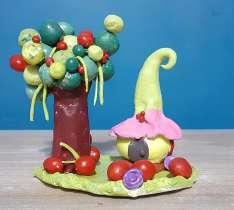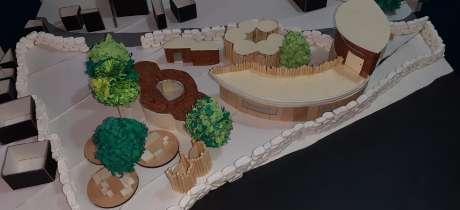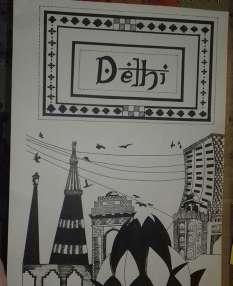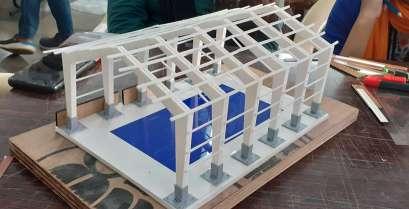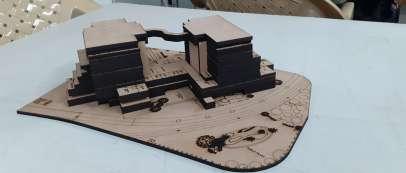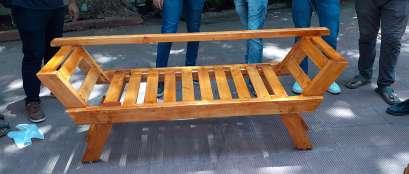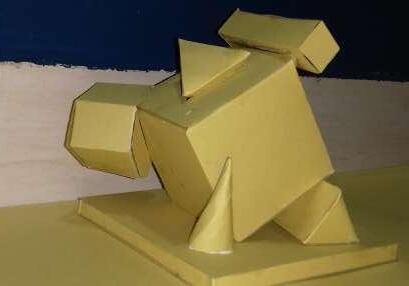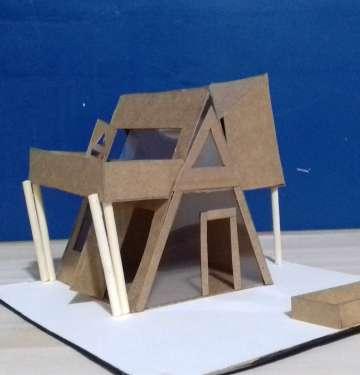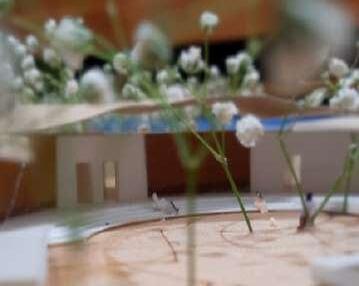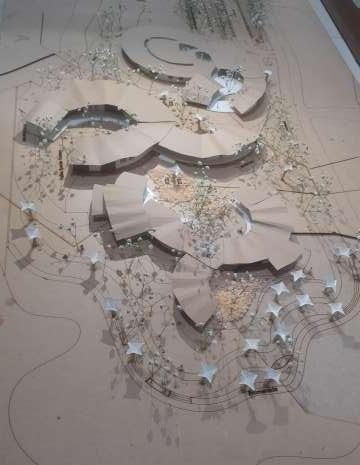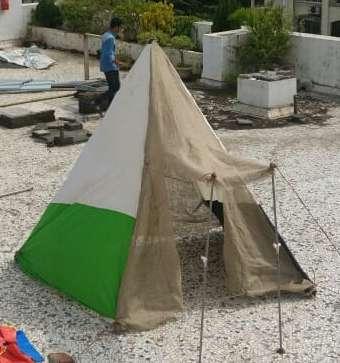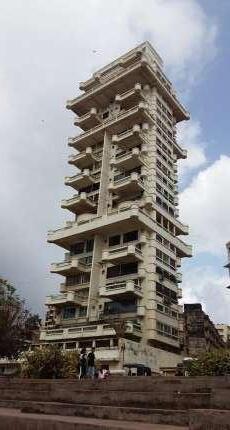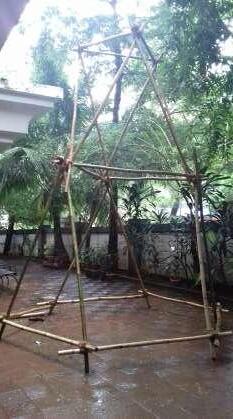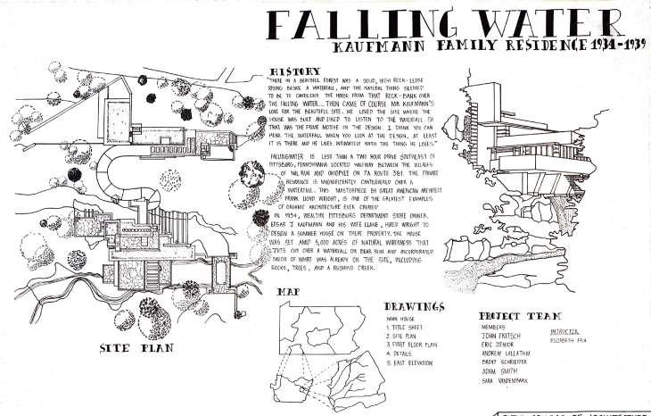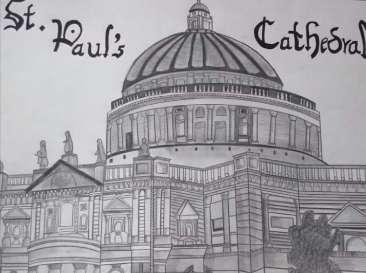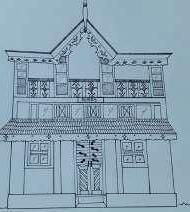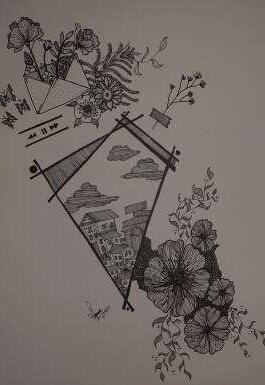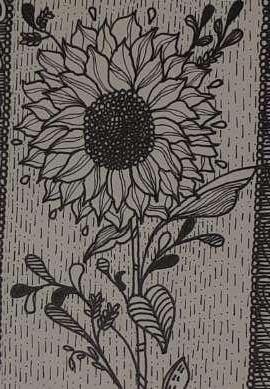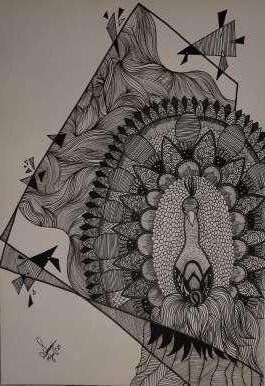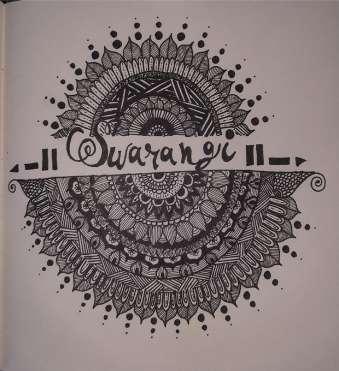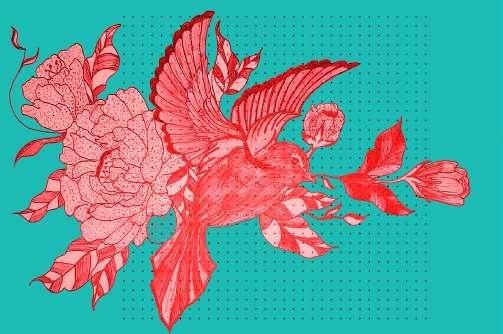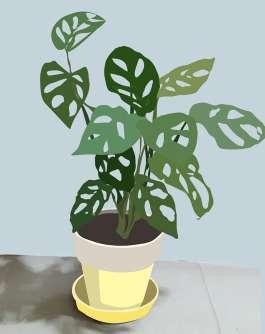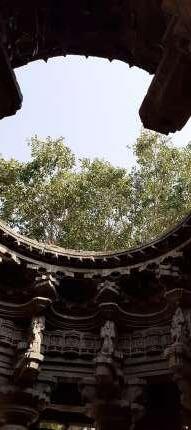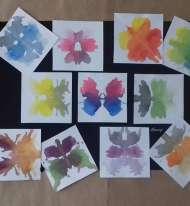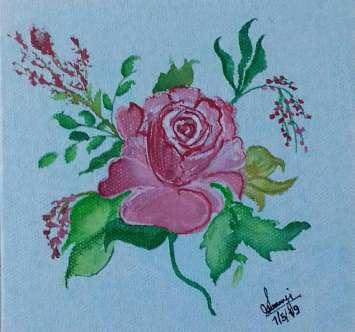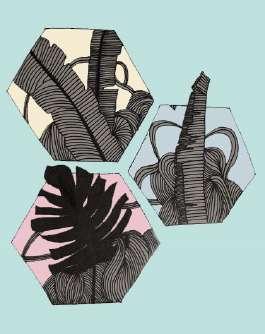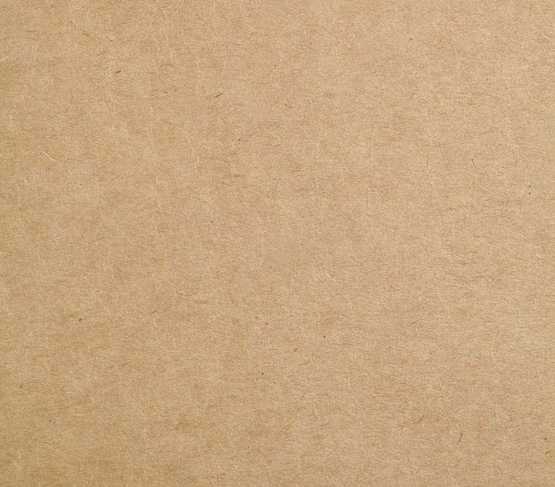Achivemements & Co - curricular


• Bamboo Workshop, 2018
@Rizvi College of Architecture
• Professional in Architectural Design Softwares, 2019

@CADD Centre Training Services
• Vastu Shastra Foundation & Advance Course, 2019
@Walk_in Education Centre
• Craft of Storytelling & Interventions Elective, 2019
@ Rizvi College of Architecture
• Participation in NASA Trophies 2019 & 2020
@ Rizvi College of Architecture
• Member of Student Council 2019 & 2020
@ Rizvi College of Architecture
• Active helper & participant of college events- Archfest & APIC 2020






@ Rizvi College of Architecture
• 2nd Position for Technicals 2020
@ Rizvi College of Architecture
• Carpentry Workshop 2022
@ Rizvi College of Architecture
Software Skills
Digital Drafting & 3D Modelling

Soft Skills
Autocad Revit Rhino Sketchup Twin Motion Lumion




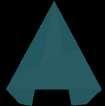
Presentation
• Responsible
• Time Management
• Communication
• Teamwork
Hobbies & Interests
• Creative Thinking
• Leadership
• Conflict Awareness
3
Art
Travel Music Drama
Reading
Photoshop Indesign Illustrator Premiere Pro MS. Office




4
“Architecture starts when carefully put two bricks together”...Ludwig Mies Van Der Rohe






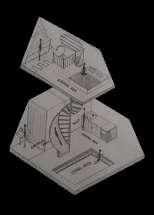
5 CONTENTS 06 10 14 18 21 22 24 26 34 EARTH CENTRE I THESIS I SEM IXX IFC I ARCH. DESIGN I SEM IX ALANG HOUSING I ARCH. DESIGN I SEM VII MAPPING I URBAN DESIGN I SEM VIIIX CAFE DESIGN I INTERIOR DESIGN I SEM IV WEEKEND HOME I WORKING DRAWING I SEM V DOCUMENTATION I STUDY TOUR I SEM IV PROFESSIONAL PRACTICE I SEM VII COMPETITION & OTHER SKILLS
Earth Centre
Site Area: 6839 sqm
Site: Mansarovar, Navi Mumbai
Site Criteria: The site has an essence of all 5 elements of nature (Air, Sky, Light, Water, Earth), has views of nature, developing a serene environment. Near the site, there is Jui Lake, which is a Tourist Destination. The site should be near public transport.
Subject: Design Disseration (Thesis)
Semester: IX - X
ABSTRACT
Every living being needs to interact with another living being in order to have a healthy existence, nature is equally valued in the term ‘living beings’. Humans are influenced by two primary elements - natural & manmade. In today’s cities, the manmade element is rising, and thus the natural element is receding, in the name of development. The last few decades have taught us that it is critical to protect nature since it has so much to offer. We can see numerous examples of architecture that are influenced or directly derived from nature in our daily lives, such as recreating the forms, copying and analyzing processes, and many more. Learning from nature is the concept of picturing, mimicking, or being inspired by a single phenomenon that has several meanings. The study aims to create an environment where humans and nature coexist alongside. It is not just to address contemporary urban issues but to let nature intervene in them. This study’s approach is to emphasize the relationship between nature, humans, and architecture.
Keywords: self-sustain, coexistence, biomimicry, biophilia, soft edges.
3.1 Aim


To understand the importance of incorporating nature into architecture through analyzing its applications and establish a strong connection between these two elements to make a meaningful contribution to the integration of the urban fabric.
3.2 Objectives
• To understand an enhanced correlation between nature and architecture.
• To explore the relevance of nature-inspired innovation in architecture.
• To create awareness about self-sustaining architecture inspired by nature.
• To explore various materials and technologies.



• To encourage community engagement in such spaces spreading awareness.
• To learn and study the different types and patterns involved in the interlinking process.
3.3 Research Questions
• What is the relationship between nature and architecture?
• What are the different typologies/ methodologies used while designing nature-inspired structures?
• What are the patterns used around the world for creating nature-inspired structures?
• Can the study of nature and architecture strengthen the sense of community?
3.4 Scope
By studying the relationship between nature and architecture, explore and critique design approaches for use in urban settings that will be self-sustaining and may provide solutions to urban problems, creating spaces where nature thrives, changing the current scenario for a better future.
3.4 Limitations
• The scope and depth of the research, as there might be a communication gap between the biologist and the architects.
• Design solutions are difficult to imitate since they change depending on the user, context, complexity, scale, and so on.

• The concept of being secondary over the primary functions may cause a lack of participation.
• Participation and support of the community is required.
3.5 Thesis Statement
In cities, there is an imbalance in the relationship between nature, humans, and the built form, which is noticed by many but tried to resolve by a few. I questioned how this imbalance can be solved, making this relationship more intimate and mindful.
As an attempt to address my question, this thesis presents experimentation which researches to find various approaches derived from nature to mend the imbalance in this relationship, implemented using architecture as a tool. Initiate with a modest step, spaces that may be self-sustaining by learning from nature and incorporating nature. The aim is to create spaces of interaction spreading awareness and develop a strong connect between humans and environment.
6 01
NATURE - HUMAN - ARCHITECTURE Mentor Model Measure Nature Derivations Biomimicry Biophilia Bio Utilization Sustainable Methods DERIVATIONS Problem - Solving Interlinking of lives Adaptive Self -Sustaining Regenrative Emotion Tranquility Aesthetics Health Shared Spaces Spaces of Interaction Awareness Social Mind Map for basic understanding Tools Used:
ABOUT THE SITE...
NAVI MUMBAI INDIA


Location: Jui Village, Opposite Fish Fram Ponds, Mansarovar, Navi Mumbai 410206
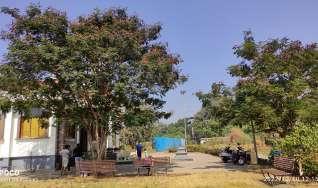
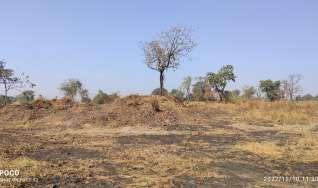
Ownership: CIDCO
Maintenance: CIDCO
Area for study: 18,500 sqm
Existing Land Use: Temple events (twice in a year) Manmade Ponds - pisciculture Bare Land
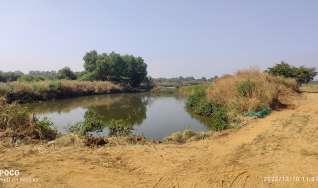
Reservation: Commercial + Residential


Design Proposal: Research, Consult & Residential

Permissible F.S.I: 1.50
DESIGN UNDERSTANDING...
Basic Chamfered edges for air circulation Smooth aerodynamic curve
FORM EVOLUTION
Navi Mumbai has a tropical and wet climate. It’s climate can be best described as moderately hot with high level of humidity. Its coastal nature and tropical location ensures temperatures do not fluctuate much throughout the year. In Kamothe Node DP, site is reserved under Commercial + Residential Zone. The site is in very close proximity to public transport ie. it is 850 m away from Mansarovar station & 2.7 km away from Khandeshwar station. Air Quality Index: 142 (Very Unhealthy) due to construction being carried out in all surrounding areas.
Hottest Month: May (30 °C avg)
Coldest Month: January (24 °C avg)
Wettest Month: July (495.1 mm avg)
Annual precip: 2400 mm (per year)

Zoning
• The built is as important as the nature around, the built to open space ratio is tried to maintain while designing.
• Creating pause points in between which become the main spaces of interaction

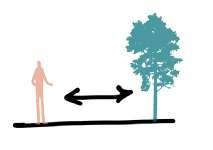
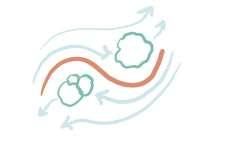


• More use of sustainable materials.
• Providing a transparent material which could act as a uninteruppted barrier between the built and nature around.
• Enhacing the quality of space with direct views of nature.
• Using Rammed earth wall as it beautifully blends in with the nature.
• Alot of spaces are left for experimentation
• The building process of the structure will bring the Community together as well as the experimentation part will start from that stage.
• Continued flow of Landscape with the built.
• Spaces have their own front open spillover green space.
• Flow of Air is continuous with the landscape along the structure.
• Curved surface of the wall, less heat gain because of less surface area.
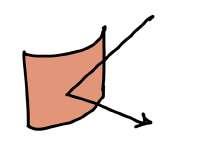

7
SITE VIEW
VIEW FROM THE SITE
GAMDEVI MANDIR & ROAD
Landscape Built
Windrose
USER

Footfall- 1000 people
RESEARCH
To explore different ways to study the relationship of Nature & Architecture.
Researchers Collaborators Visitors
MATERIAL PALETTE


To feel such spaces, create awareness, and understand the process.

EDUCATIONAL & EXPERIENCE RESIDENTIAL


To provide spaces for people who will work in the centre.
SECONDARY ROAD

Researchers - Scientists or People who are experimenting.
Collaborators - Architects or Designers or Landscape Architects or Urban Planners or Engineers or IT professionals or Students.



Visitors - People who will experience the space.
REINFORCED FERROCEMENT ROOF
COMPRESSED STABILIZED EARTH BLOCKS SCREEN/ JALI


CURTAIN WALL
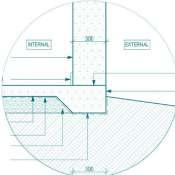
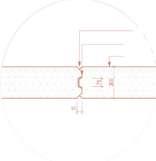
TREE COLUMN
HOLLOW BOX STEEL COLUMN

RAMMED EARTH WALL

8
R.C.C. PLINTH EXPERIENTIAL SPACE
PROGRAMME
MASTERPLAN ADJOINING PLOT 01. Security Cabin 02. Foyer 03. Reception Area 04. Admin & Enquiry 05. Exhibition 06. Library 07. Workshop 08. Visitor Centre 09. Architect Studio 10. Canteen 11. Kitchen 12. Toilet 13. Foyer 14. Reception 15. Medical 16. Admin 17. IT Room 18. Male Toilet 19. Computer Lab 20. Workspace 21. Female Toilet 22. Flexible Class 01 23. Flexible Class 02 24. Flexible Class 03 25. Storage 26. Staff Room 27. Foyer 28. Reception 29. Cafe 30. Collaborative Workspace 31. Admin 32. Conference Rooms 33. Seminar Hall 34. Training Room 35. Botany Lab 36. Material Lab 37. Storage 38. Waste Management 39. Toilet 40. CCTV & Maintenance 41. Support Lab 42. Specimen Room 43. Parametric Lab 44. Workspace 45. R & D Lab 46. Electric Room 47. Medical 48. Testing Lab 49. Art Lab 50. CCTV & Maintenance 51. Parking 52. Work Pods MAN MADE PONDS MAN MADE PONDS PUBLIC ENTRY VEHICULAR ENTRY
CONTROL JOINT IN RAMMED EARTH WALL Control joint@4500mm Key formed at control joint Nominally 300mm(W) Rammed Earth Wall BINDING OF RAMMED EARTH WALLS WITH R.C.C. PLINTH Bonding & sealing agent to wall & concrete slab junction Concrete Slab minimum 75mm above ground line. Ground to be graded away from structure. 300mm Wall Skirting Concrete slab acc. to structural engineer’s details Waterproof membrane Compact Fill Concrete edge beam acc. to structural engineer’s details CSEB JALI/ SCREEN Steel RF Bar CSEB 203 x 203 Steel Column ROOF PLAN
Edge Restraint concrete




Joint sand - fine graded sand meets Dry washed plaster sand




40mm Paving Stone Bedding Sand
Rock base layer


Compacted Soil













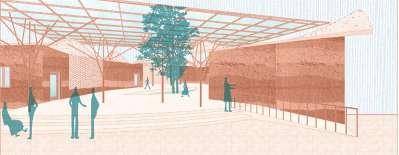


Soil Mixture

50% Sand
30% top soil
20% compost

Curb Paving Gravel Base
Soil
Pipe Gravel Pipe bed Gravel base
BIOSWALE DETAIL AT THE PERIPHERY PATHWAY DETAIL

9
VIEW
IN FRONT OF STUDIOS
INSIDE THE CLASSROOM
VIEW
VIEW
SPACE OUTSIDE LIBRARY SECTION BB’ +600 +4200 Parking Promenade Cafe Informal Space IT Room Admin Informal Space Workshop
CANTEEN AREA
COURTYARD
VIEW
COLLABORATION SPACE FRONT
PROMENADE
EDUCATIONAL SPACE RECEPTION
EXPERIENTIAL SPACE FRONT VIEW
EDUCATIONAL SPACE FRONT VIEW
RESEARCH SPACE
EDUCATIONAL SPACE
SECTION AA’ +600 +4200
IFC
Site Area: 18,000 sqm + Green Spaces


Site: BKC, Mumbai
Brief: The main objective of the IFSCs is to develop a strong global connect and focus on the needs of the Indian economy as well as to serve as an international financial platform for the entire region and the global economy as a whole. An IFSC caters to customers outside the jurisdiction of the domestic economy. Such centres deal with flows of finance, financial products and services across borders. London, New York and Singapore can be counted as global financial centres. Many emerging IFSCs around the world, such as Shanghai and Dubai, are aspiring to play a global role in the years to come.
Subject: Architectural Design


Semester: IX
• The structure is oriented diagonally on the site, so there is proper air flow within the structure as the wind direction is from both the edges.

• The vehicular entrance is provided along the back raod with 4 gates, the vehicle coming from B.K.C Road & C.S.T Road, both directions can use the back road without causing traffic congestion.
• The Nala on the site is a small part of the Meetha Nala. It’s connection with the Main Nala can be blocked and the water can be cleaned by a series of processes, hence creating sitting space around the water body enhancing the public plaza.
• Junction of 2 roads, as well as has a proposed metro station along the same footpath, hence public access to the site is provided from here.

Tools Used: Site Context & Analysis




Orientation of the structure



Zoning & Massing
• Hierarchy of Space
• The structure is placed diagonally thus dividing the open area into 2 parts, Public & Vehicular
• The Offices & Business Centre have gap in between for ventilation, and a bridge is provided in between which will connect both the buildings on top level.
10 02
Private Semi Private Semi Public Zoning Massing Private 5-10
Semi
Private
Public - Semi Public - Semi Private -





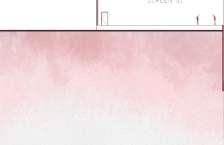
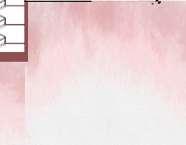





11 Tr a d e C e n r e C S T Road 30m wide Master Plan Section AA’ SERVICE CORE PAUSE POINT CIRCULATION PODIUMS FLOOR PLANS GROUND FLOOR PLAN FIRST FLOOR PODIUM SECOND FLOOR PODIUM THIRD FLOOR PODIUM FOURTH FLOOR PODIUM
Treatment of the NALA Idea

Add a barrier between the nala and main river.

Integrate the nala with public plaza






Treatment
NuAlgi, which can be used to clean a pond, a lake or a river, is available in powder form which needs to be dissolved in water in a container before draining into the water body. 1-2kg of NuAlgi per four million litres of water. A 1kg pack of NuAlgi is priced at Rs275.
Process:
Within 15 minutes of dissolving NuAlgi in the water, diatom algae is released. These growing algae absorb nutrients and carbon dioxide from the water and produce oxygen by photosynthesis. The oxygen released helps aerobic bacteria break down the organics and convert the pollutants to base constituents, all this minus the stink that anaerobic decomposition generates. The diatoms are eaten by zooplanktons that are, in turn, consumed by fish. The ecosystem of the water body is maintained and observed by the presence of healthy fish, which are fit for human consumption.
12
ELEVENTH FLOOR PLAN TWELFTH FLOOR PLAN
FIFTH FLOOR PLAN SIXTH FLOOR PLAN
FOURTEENTH FLOOR PLAN
EIGHTH FLOOR PLAN
SPIDER GLAZING - CURTAIN WALL DETAIL
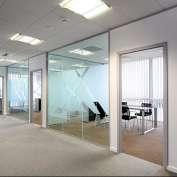
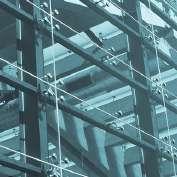





WATER BALANCE CHART

On the Southern Facade the arrangement of fins is dense to minimize the harsh sunlight entering the structure, whereas on the Northern Facade the fins are spread out, so sunlight can enter and the space inside doesnt get dark and dull.
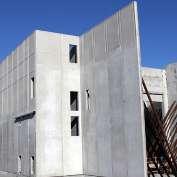
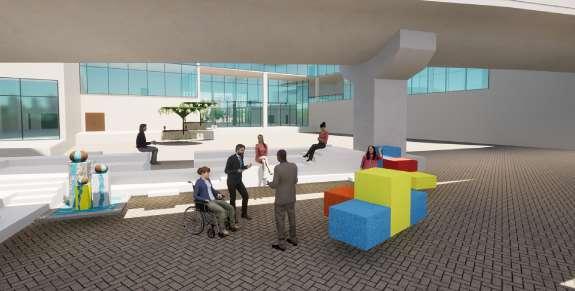
MATERIAL PALETTE

Nala Purification & Maintenance
After blocking Main Nala connection
Method: Floatigation using Biochar.
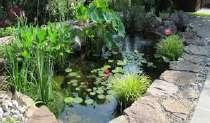
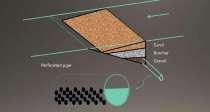
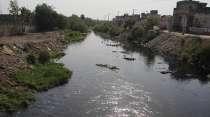
On the periphery plantation can be carried out with layers Reed Bed at the centern & green screen also by planting Plam trees along the nala.
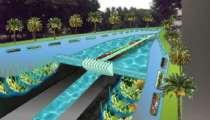
Biochar Dyke
Gravel Wall
Sand Wall
Biochar Wall


Sand Wall
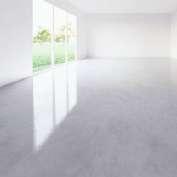
13
ALUMINIUM FINS DETAIL
Vehicular Entrance
VIEW OF IFC
Curtain Glazing Polished Concrete Gypsum Partition Preacast Concrete Panels
Public Plaza
Public Entrance
Interactive Public space under the Bridge
Alang Housing


Site Area: 2.4ha
Site: Alang, Gujarat
Brief: Learning from issues in the production of homes and the architectural imagination that emerges as an outcome of perceptions and tangible networks. ‘Mass housing’, used as a term for collective housing internationally, emerged in the post war context: a situation where housing stock destroyed in the war had to be rapidly rebuilt, and in situations where the bulk of housing had to be massively increased owing to demands of rapid urbanization and a mass influx of migrants into cities.
Subject: Architectural Design Semester: VII


Tools Used:

Site Context

• Alang has been in conversations over environmental concerns as a potential site for the dismantling of ‘end of life’ ships since 1983. With a contribution of 10% to the nation’s steel demand The site falls 42.1 kms to the south of the main Bhavnagar District.
• A workforce of approximately 50,000 migrant workers between the ages of 15 to 35 years with varying skill sets, temporal tenures and registrations with the ship breaking companies and contractors are the ones driving these labour intensive yards and recycling units.
• It was nominated as the census town in 2011.
• Vartej Terminus, which serves as the nearest functional railway station is 39.4 kms away from the site.
• The nearest airport to the site is situated at nearby district Bhavnagar which is 47.4 kms away. This remains the only functional airspace in the region.

• The nearest bus stand is 1.3 kms away from the site.


Zoning:
• The community and open spaces area is divided into smaller parts.

• The market place is placed near the chowk as it can be used by the people who reside in the housing project or it can be used by the people who gather at the chowk.
• Horticulture is provided at the edge of the site as it needs to be undistrubed by the pedestrain movement.
• The main road can be easily accessed by each of the clusters.
• Community space acts as a transition between the dormitory and the family units.

14 03
Secondary Programs
Farming (Horticulture)
• Common land for all - can be divided
• The soil type can yield chillies, plum, fig, etc.
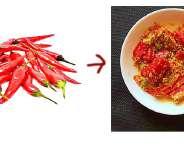
• Horticulture proposed - chilllies

• Product made - Chilli Pickle
Community Kitchen
• Ground floor of the Family Units

• Spaces required: Cooking area, packing area & washing area.

Pottery

• There is a stream which is very close to the site, fertile soil could be taken from there.
• Ground Floor of family units.

Metal Scrapping & creating metal products

• Since the community here will be majority people who work in the ship breaking yard, they can procure materials from there, and make new products for their living

15 Master Plan
Market View
Cluster Plan
Dormitory
Mukadam’s Unit Family Unit Community Spaces
LEGEND
Mukadam Units Module
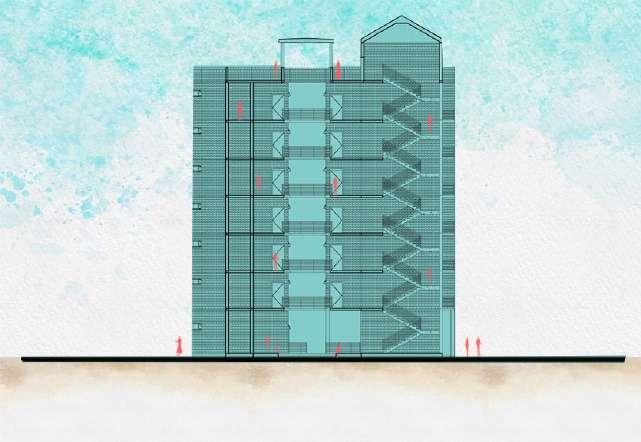
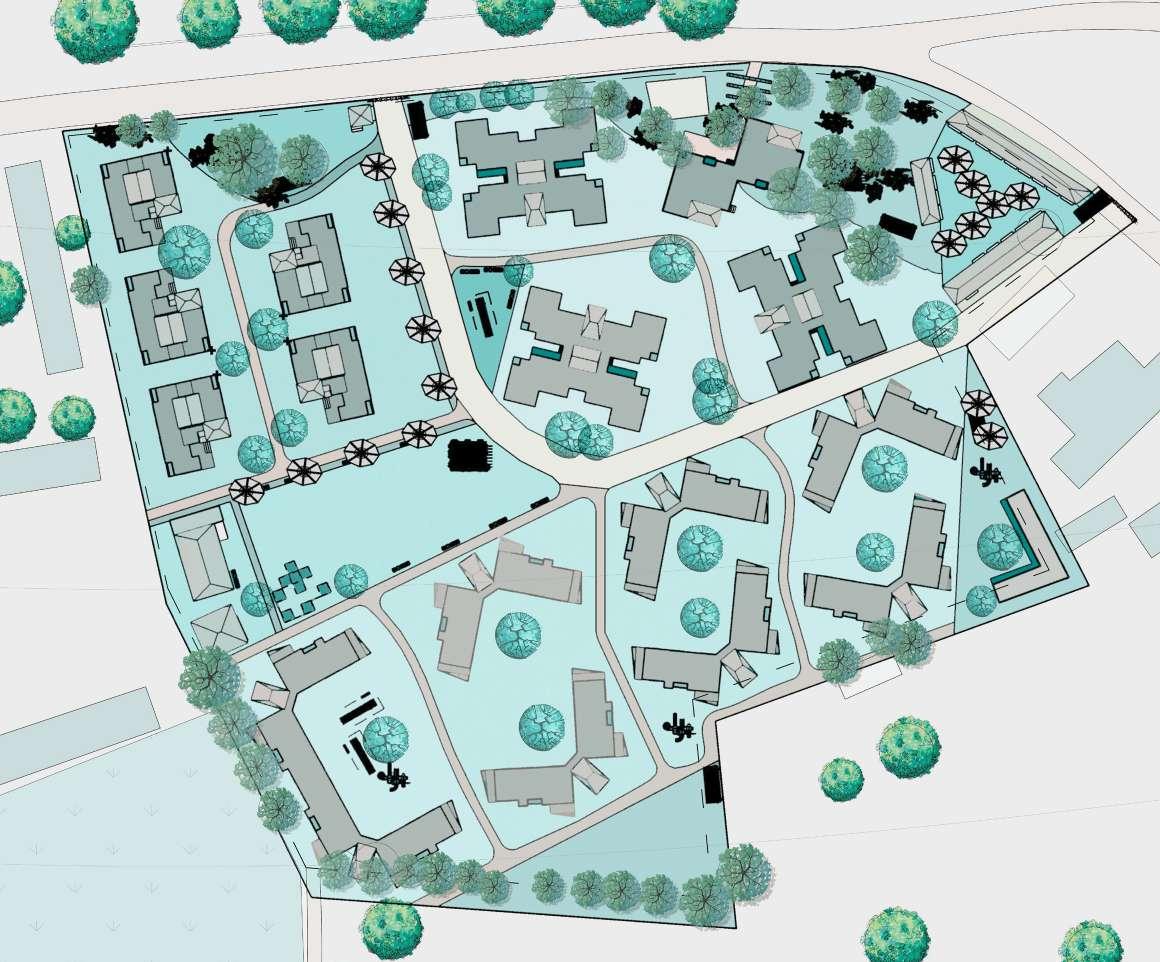
• Increases interaction









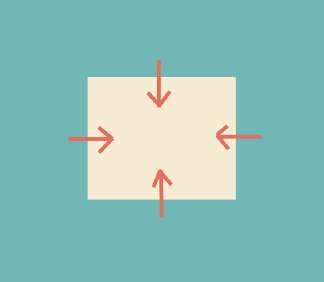
• Ventilation
• Creates internal community space

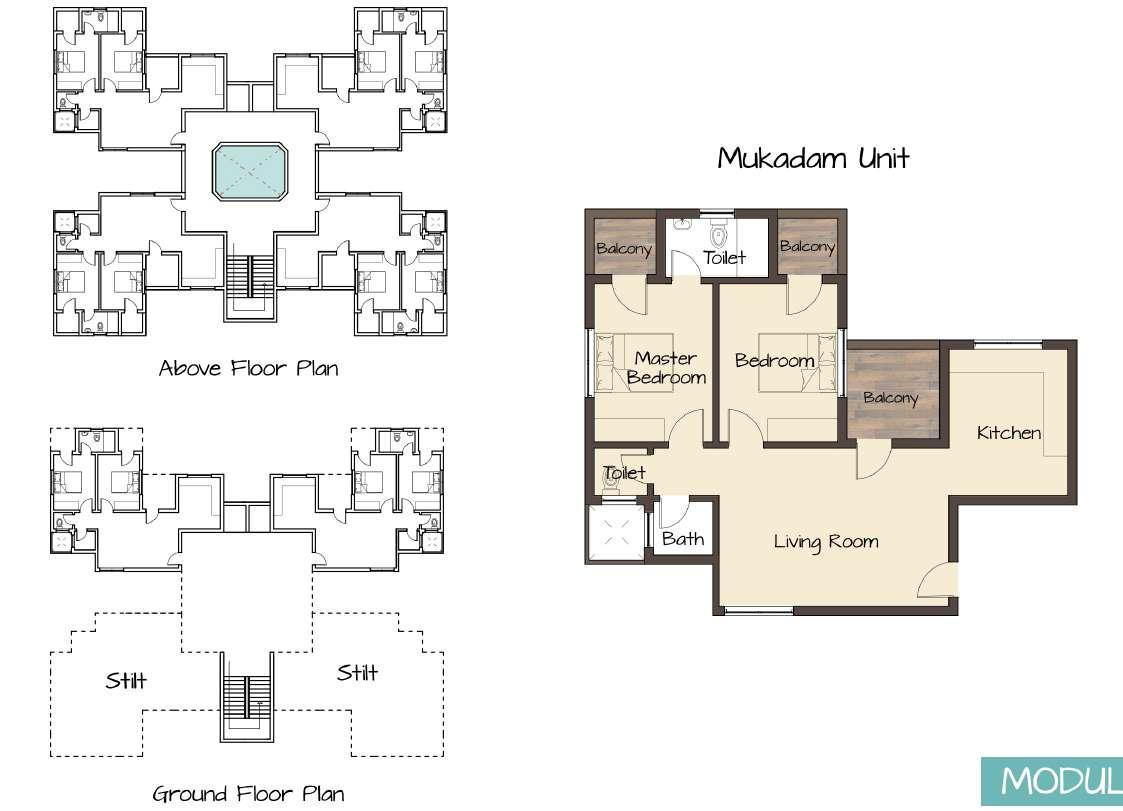
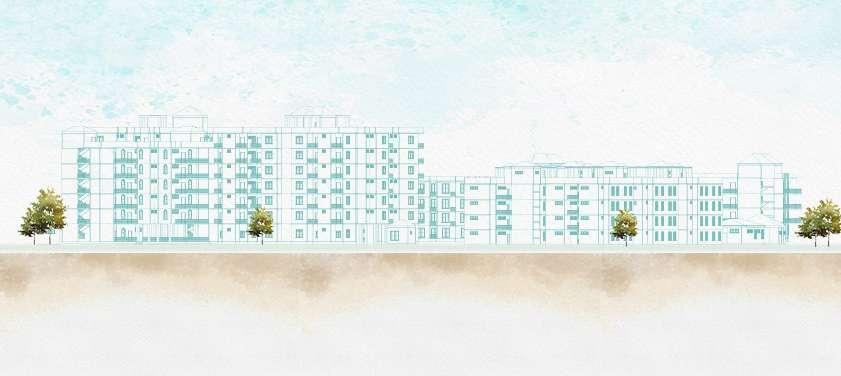
17
Ground Floor Plan Above Floor Plan Roof Plan
Elevation Section CC’ +600 +4050 +7050 +10050 +13050 +16050 +19050 +22050 +25050
Mapping
Site: Banganga & Ranwar Village, Mumbai
Brief: Mapping of Six Dimensions of Urban Design and studying the city, using graphical representations, maps, photographs.
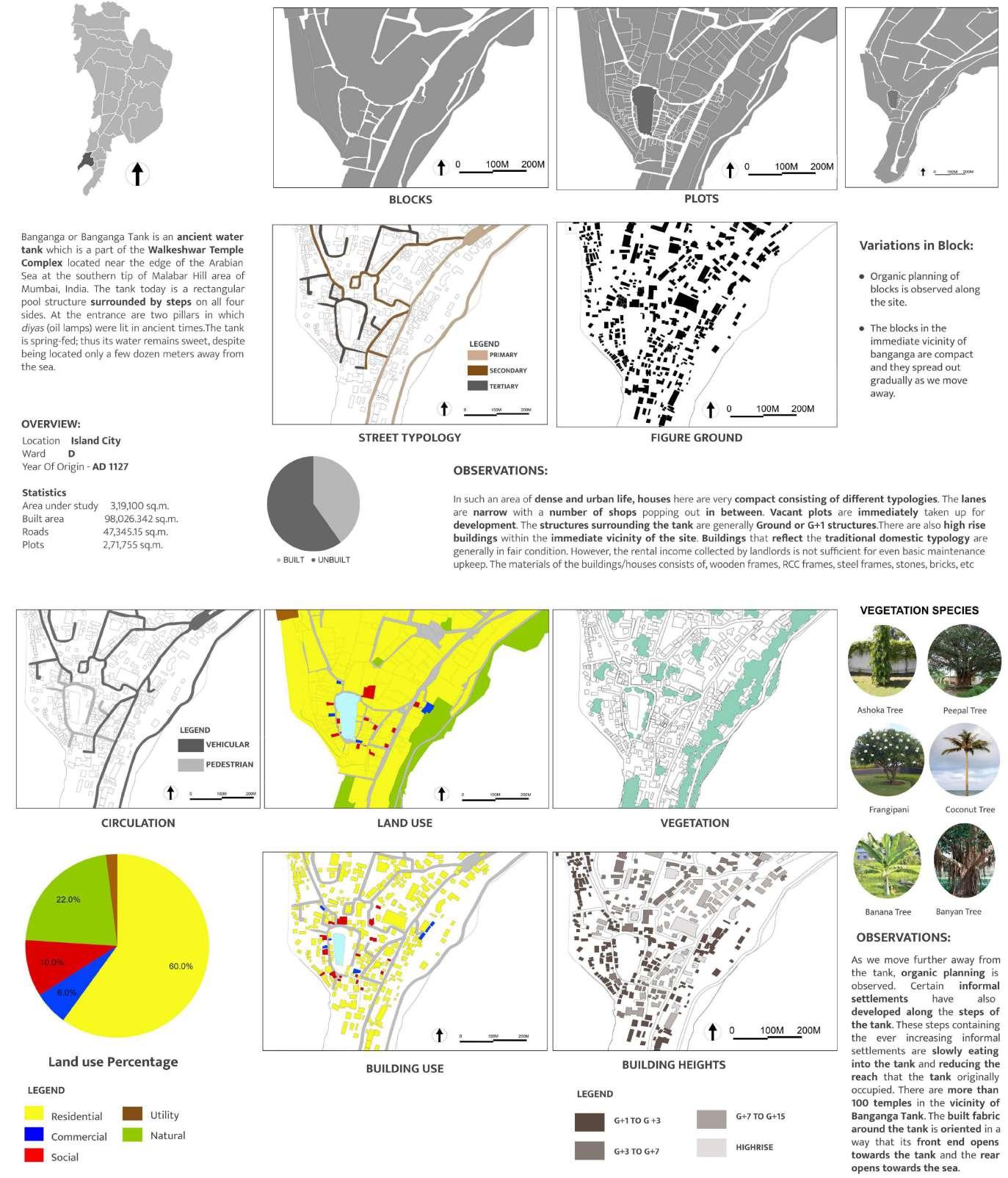
Locations - Banganga, Walkeshwar Ranwar Village, Bandra
Subject: Urban Design/ Allied Design


Semester: VII - IX
Tools Used:


18 04
BANGANGA
Morphology
Perceptual
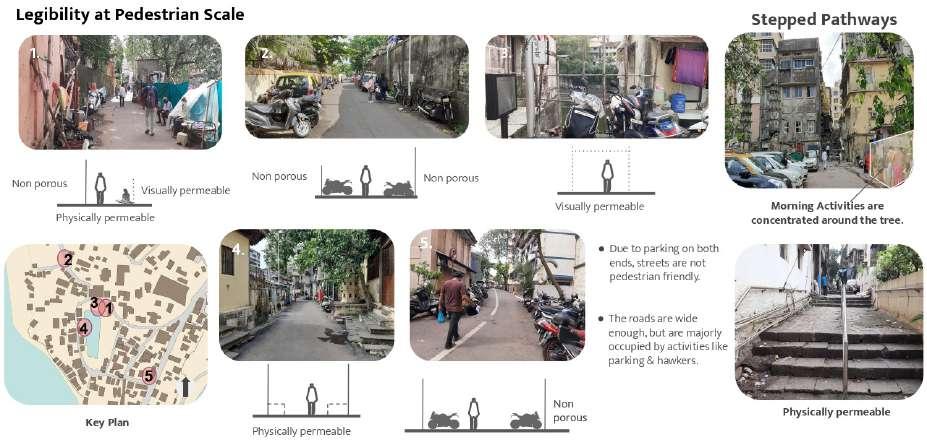
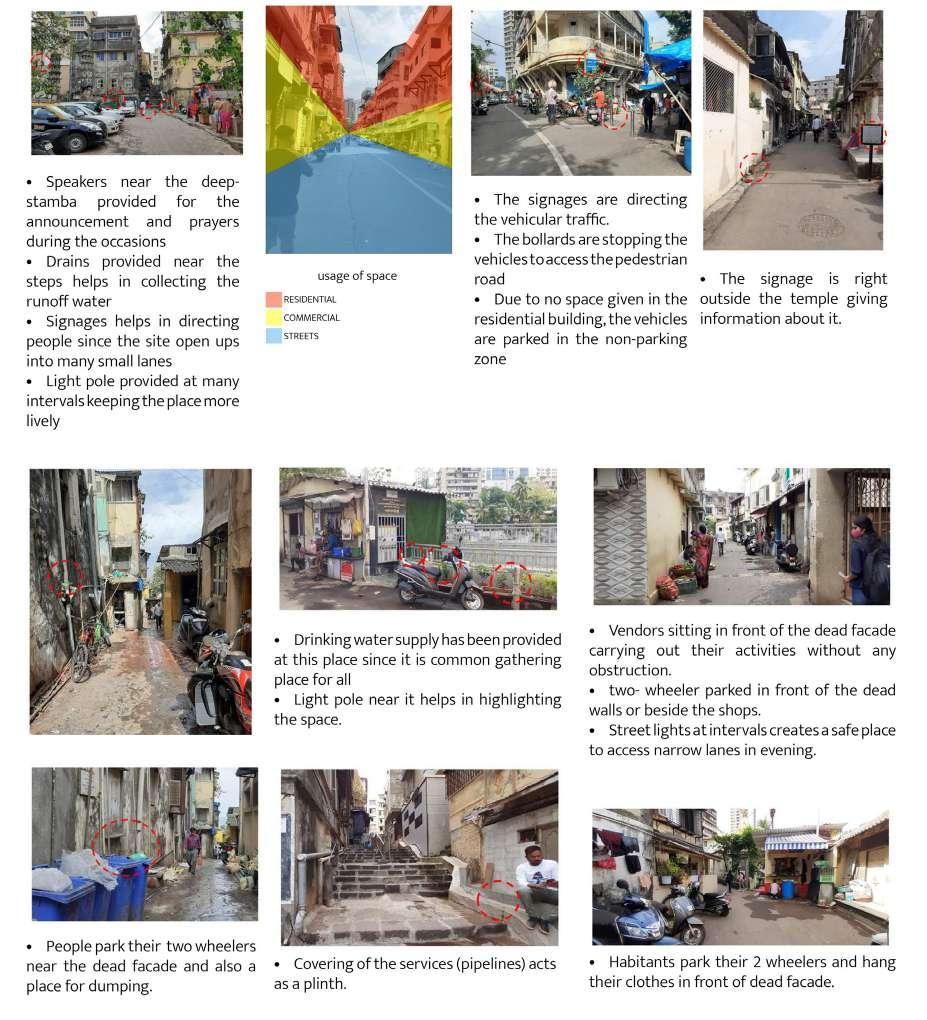
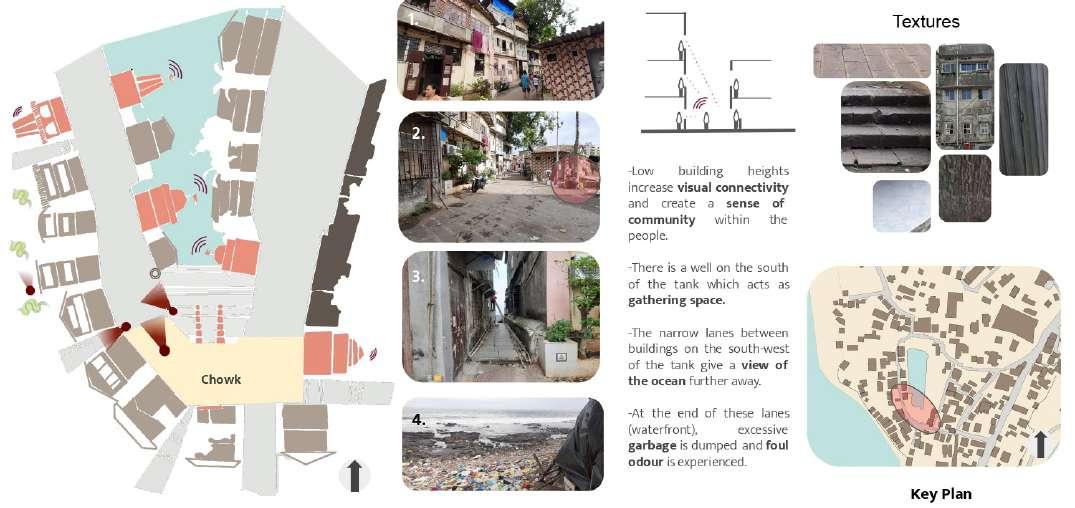
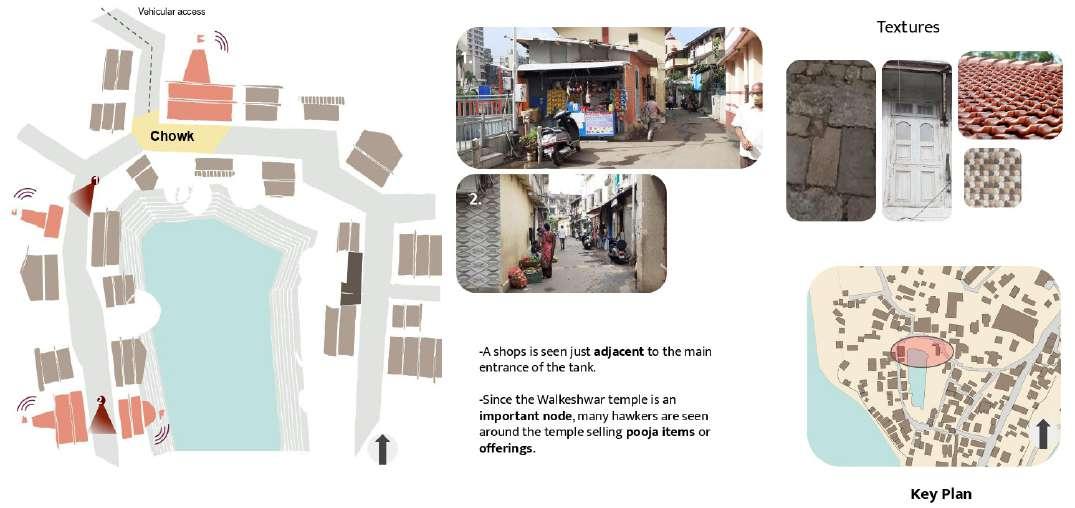
Functional
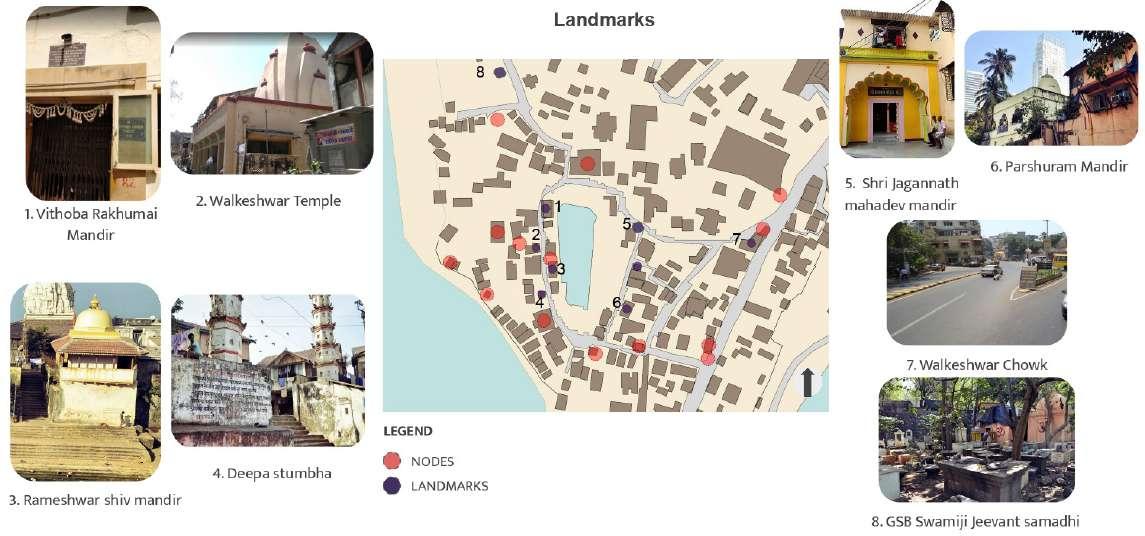
19

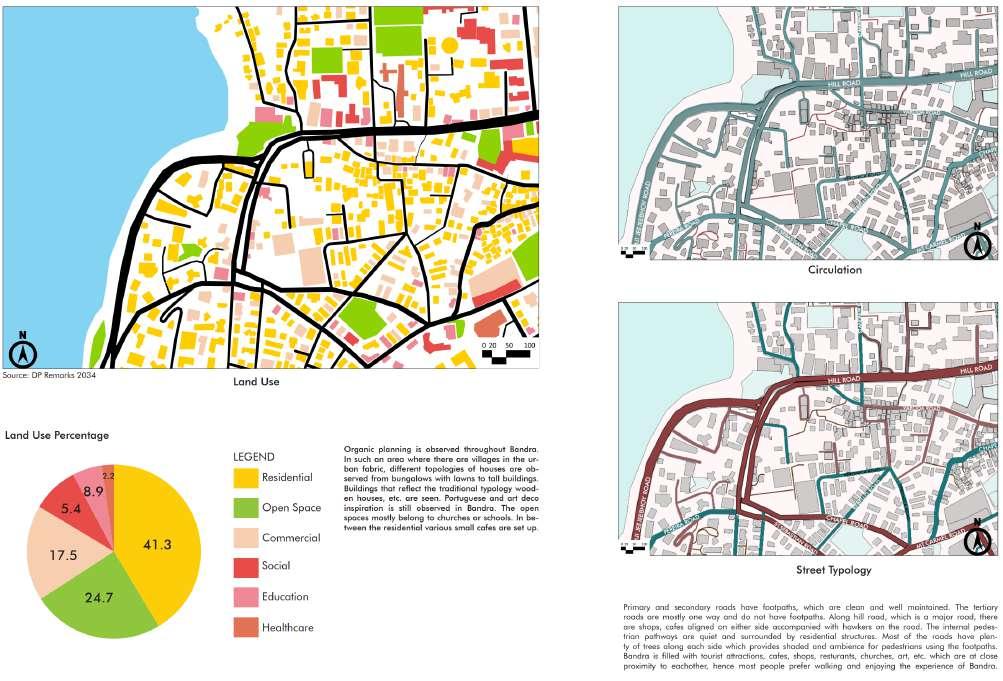
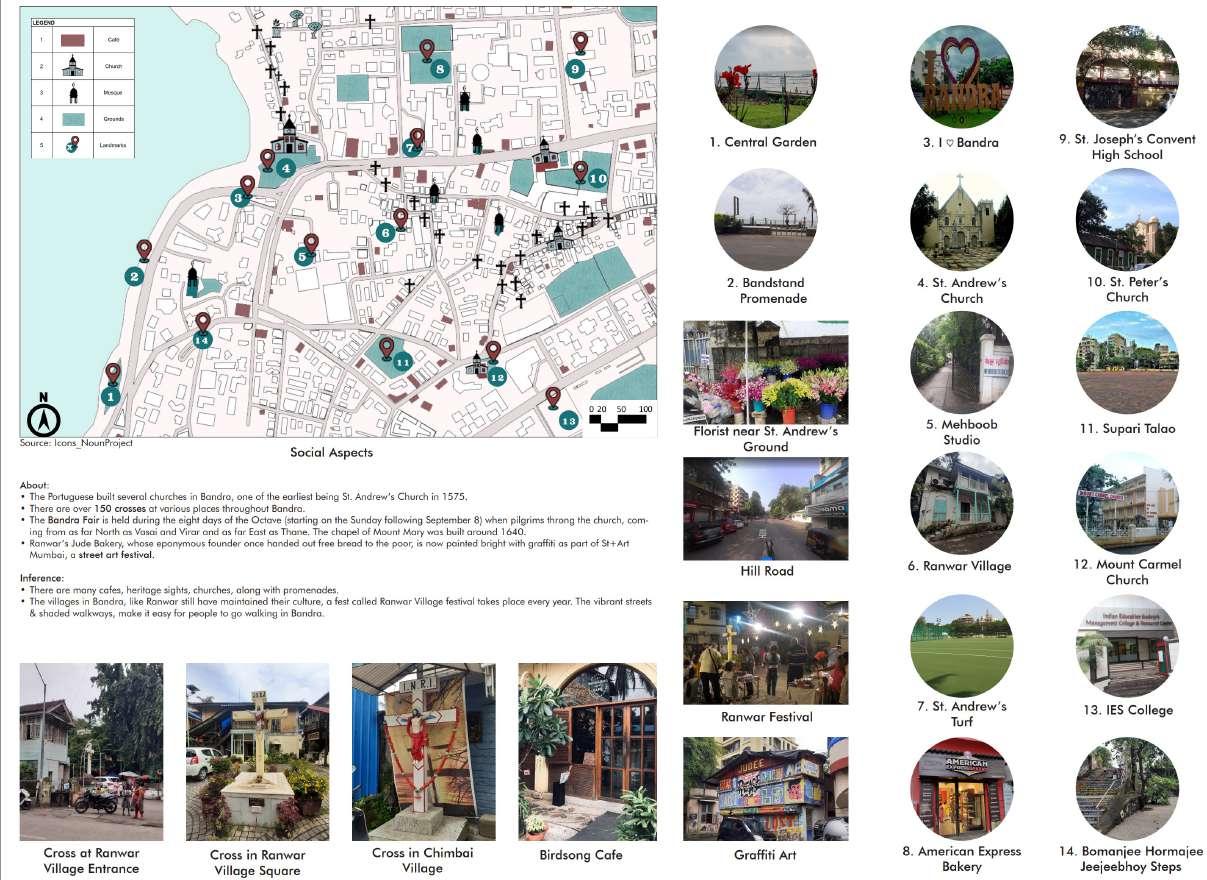
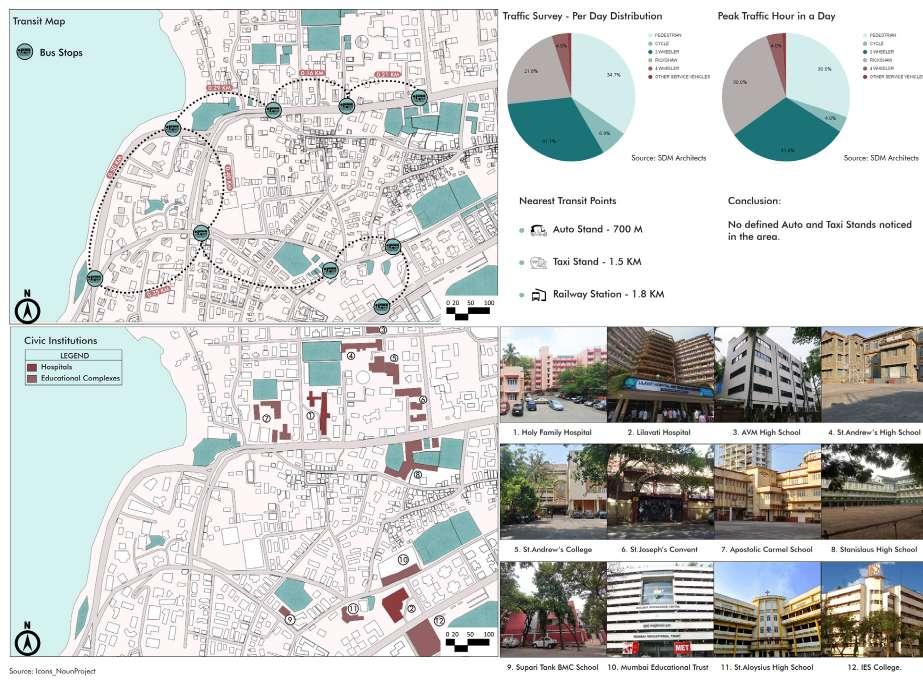
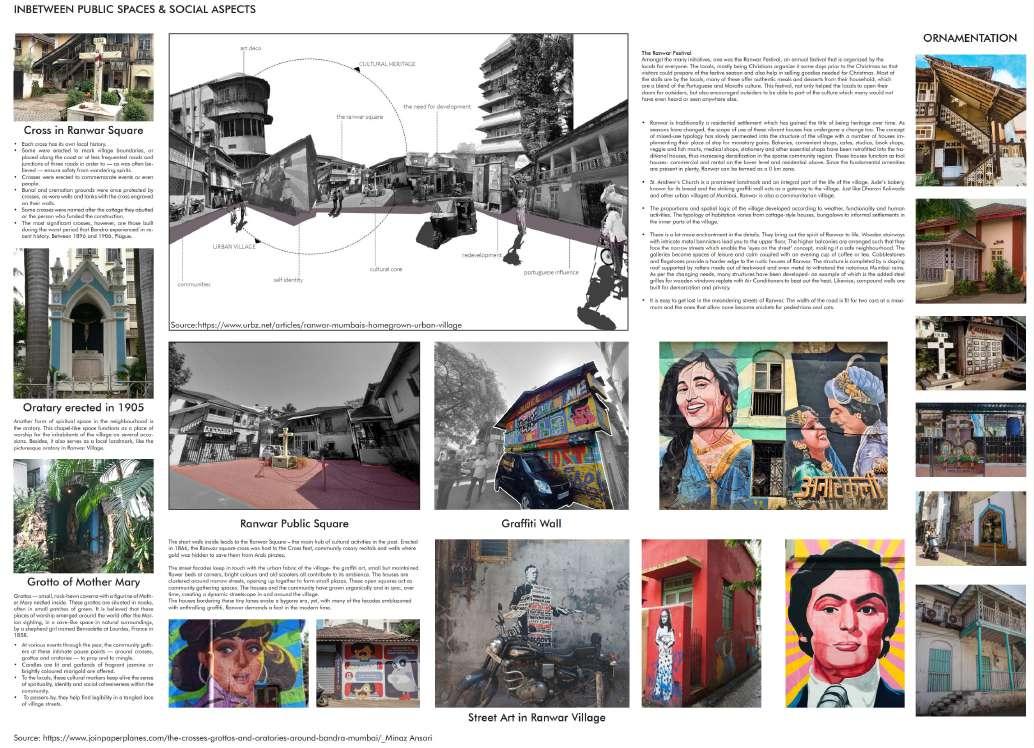
20 RANWAR VILLAGE
Documentation

Site: Jhuntamara, Orissa
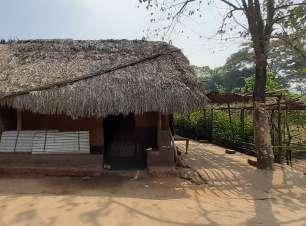
About: Documentation of the village of Jani tribe.
Won: INTACH HERITAGE AWARDS
Award of Excellence
National Level
Subject: Study Tour
Semester: IV
21 05
Belle Vie Cafe
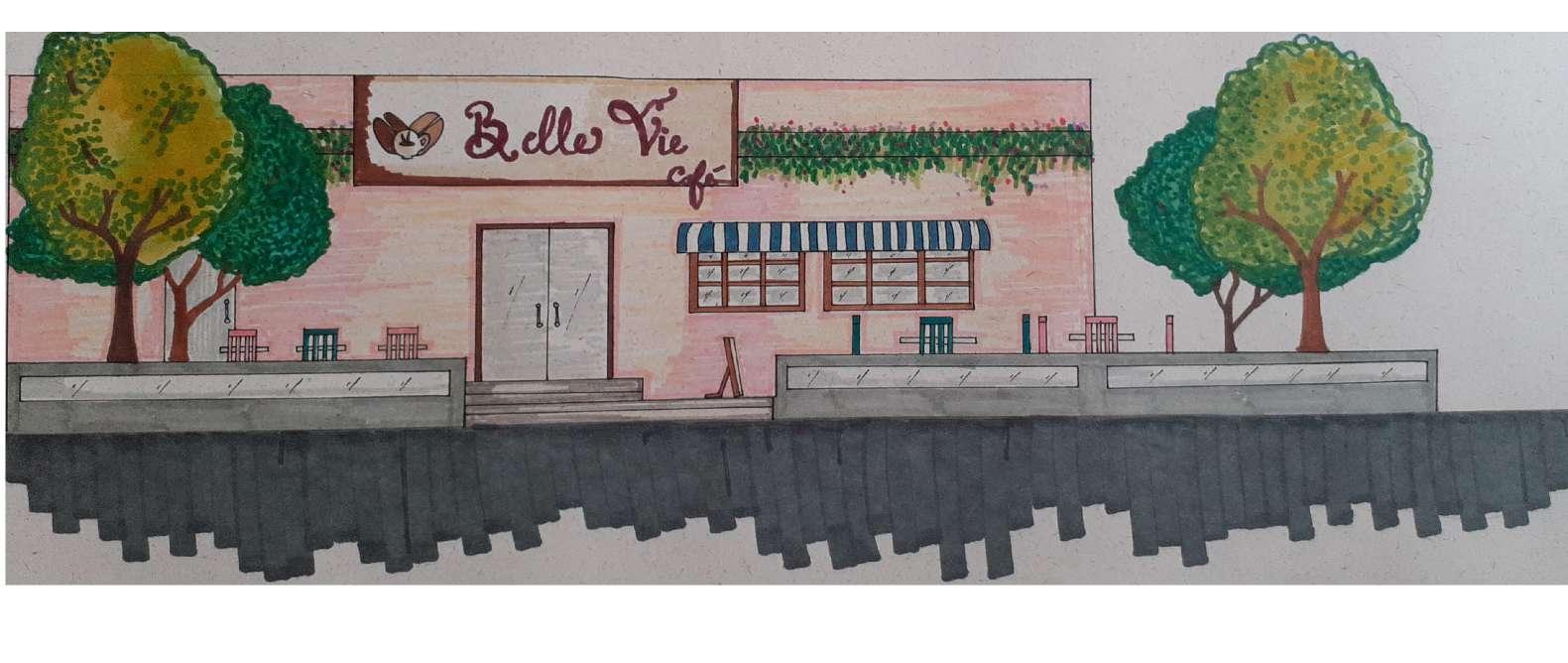
Site Area: 247 sqm
Site: Bandra (W), Mumbai
Brief: : Design interior layout and the exterior plan for a cafe, with the provided layout. The cafe shares a wall with the structure beside it.
Subject: Interior Design/ Allied Design
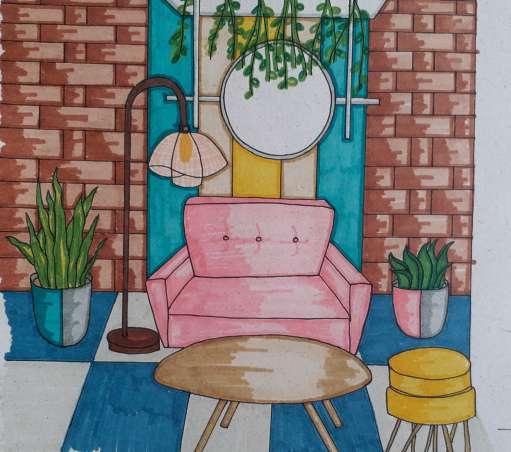
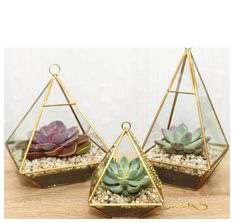
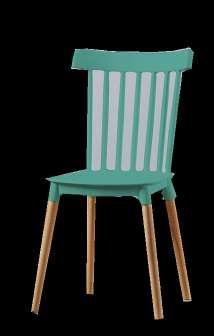
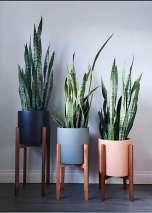
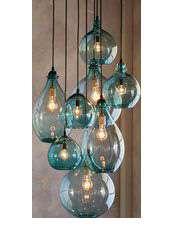

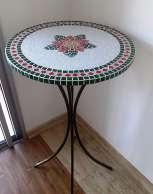
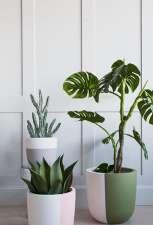
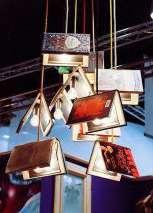
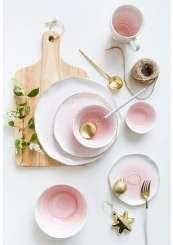
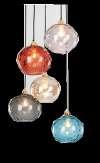
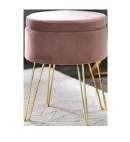
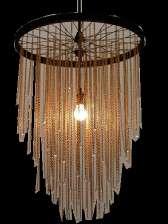
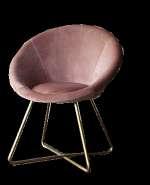
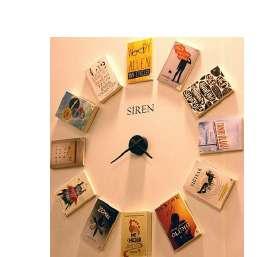
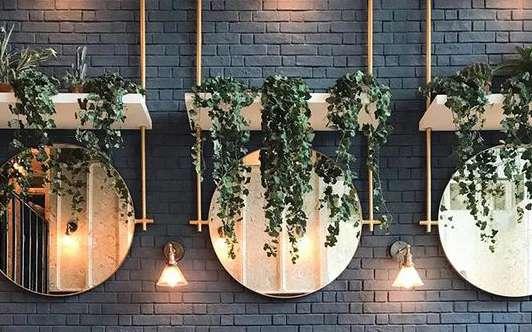
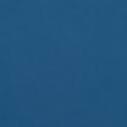
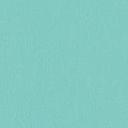
Semester: IV
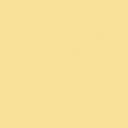
22 06
M O O D B O A R D
Front Facade
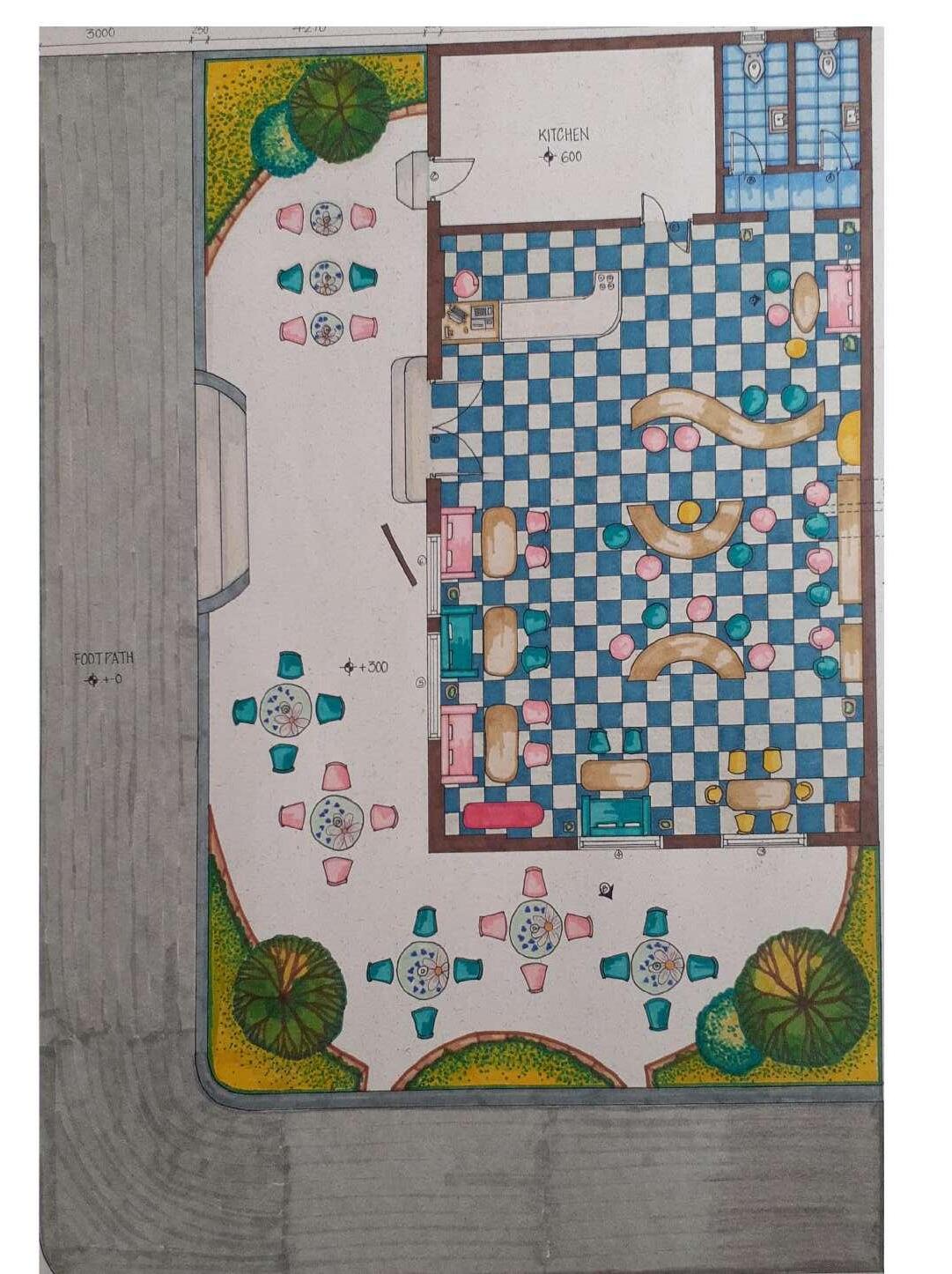



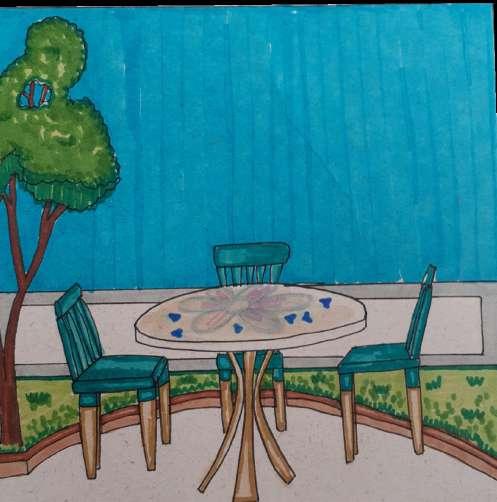
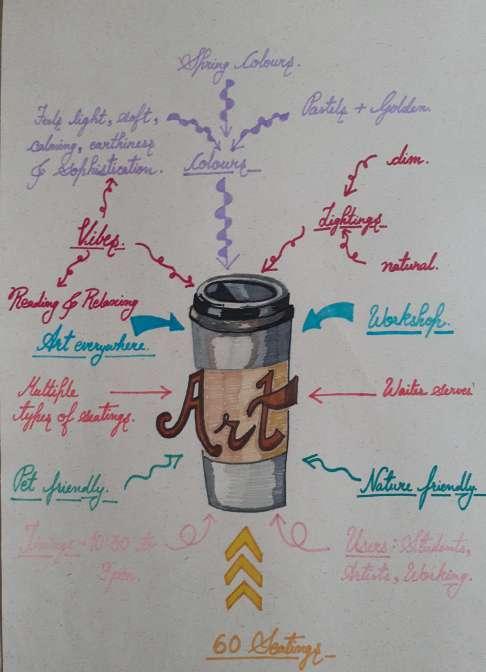
23 Master Plan View A
A A’ B B’
Section AA’
A
Section BB’
Weekend Home
Total Built up: 6000-8000 sqft
Site: Mumbai
Brief: Design is required for a weekend home with Ground +2 storey height with full or part terrace, The criteria for design are
1. Footprint area of the structure is expected to be in range of 1800 - 2500 sqft
2. Provide all the drawings with necessary details
Subject: Working Drawing/ A.R.D
Semester: VI
Ground Floor Plan
Setting out Plan
Tools Used:
Front Elevation
Section AA’

24 07
DWG. NO. NAME ROLL NO. YEAR 3RD YEAR EXAM. SEAT NO. WORKING DRAWING SCALE COLLEGE STAMP & GUIDE'S SIGN. NOTES :1.THIS IS AN ACADEMIC EXERCISE. 2.DRAWINGS SHOULD NOT BE MEASURED. 3.DATA'S ARE ASSUMED WHEREVER REQUIRED. 4.R.C.C FRAMED STRUCTURE. 5.REFER SEPARATE NOTES FOR MINIMUM DEPTH,THICKNESS,PROJECT SPECIFICATIONS FOR STRUCTURAL MEMBERS. 6.WALLS ARE AND 230 AND 150 MM. THK. RESPECTIVELY. 7.BRICKS TO BE LAID WITH FROGS UPWARDS. 8.MORTARS SHOULD NOT EXCEED 18 MM IN THICKNESS. 9.FIRST COAT TO BE MADE WITH WATER PROOFING ADMIXTURES. 10.DRIP MOULD TO BE PROVIDED TO ANY PROJECTIONS. 11.PLASTER THICKNESS 12 MM INTERNALLY AND 18 MM EXTERNALLY. 12.ALL DIMENSIONS ARE FROM UNFINISHED TO UNFINISHED FACE. 13.LEVELS ARE MENTION WITH REFERENCE TO THE GROUND FLOOR LEVEL. 14.ARCHITECTURAL PROJECTIONS SUCH AS CHAJJA,CANOPIES TO BE SHOWN IN DOTTED LINE, EXCEPTION FOR CASE SPECIFIC. 15.VOIDS TO BE MARKED WITH DIAGONAL LINES. 16.DRAWINGS TO BE CHECKED THOROUGHLY BY THE SITE ENGINEER BEFORE THE EXECUTION OF WORK. 17.ANY AMBIGUITY TO BE CLARIFIED BY THE ARCHITECT WITH IMMEDIATE EFFECT IN WRITING. LEGEND. SWARANGI S. BHAIRE 1805 01 1:100 TITLE SETTING OUT PLAN. ab (3184,17965) aa (3184, 5447) 6309 10000 R600 7985 25518 ac (25420,17965) ad (25420,5447) L K H G F E B 3477 RIZVI COLLEGE OF ARCHITECTURE 350 x 320 MM R.C.C. PIER 9M WIDE MAIN ROAD 1.5M WIDE FOOTPATH MANHOLE 9912 10796 10734 PERMANENT BENCHMARK TEMPORARY BENCHMARK 450 450 PRECAST GUTTER WITH C.I. GRATING *ALL DIMENSIONS ARE IN MM PAVED FOOTPATH LEVEL MARKER BRICK WALL DRAWING 4.R.C.C FRAMED STRUCTURE. EXAM. SEAT NO. 3477 SCALE WORKING NAME ROLL NO. 6.WALLS ARE AND 230 AND 150 MM. THK. DWG. NO. COLLEGE STAMP & GUIDE'S SIGN. 5.REFER SEPARATE NOTES FOR MINIMUM 3.DATA'S ARE ASSUMED WHEREVER REQUIRED. 1.THIS IS AN ACADEMIC EXERCISE. DEPTH,THICKNESS,PROJECT SPECIFICATIONS FOR STRUCTURAL MEMBERS. YEAR 3RD YEAR OF WORK. 2.DRAWINGS SHOULD NOT BE MEASURED. NOTES :10.DRIP MOULD TO BE PROVIDED TO ANY THE GROUND FLOOR LEVEL. 14.ARCHITECTURAL PROJECTIONS SUCH AS 11.PLASTER THICKNESS 12 MM INTERNALLY AND 17.ANY AMBIGUITY TO BE CLARIFIED BY THE 8.MORTARS SHOULD NOT EXCEED 18 MM IN 16.DRAWINGS TO BE CHECKED THOROUGHLY BY PROJECTIONS. 9.FIRST COAT TO BE MADE WITH WATER RESPECTIVELY. 7.BRICKS TO BE LAID WITH FROGS UPWARDS. THICKNESS. PROOFING ADMIXTURES. UNFINISHED FACE. 12.ALL DIMENSIONS ARE FROM UNFINISHED TO 15.VOIDS TO BE MARKED WITH DIAGONAL LINES. THE SITE ENGINEER BEFORE THE EXECUTION 13.LEVELS ARE MENTION WITH REFERENCE TO 18 MM EXTERNALLY. CHAJJA,CANOPIES TO BE SHOWN IN DOTTED WRITING. LINE, EXCEPTION FOR CASE SPECIFIC. ARCHITECT WITH IMMEDIATE EFFECT IN LEGEND. 1805 SWARANGI S. BHAIRE 1:50 15 TITLE SECTION WEST ELEVATION +3000 +2600 +2600 +2000 FIRST FLOOR LEVEL +3600 LVL SECOND FLOOR LEVEL TERRACE LEVEL +10800 LVL PARAPET LEVEL RIZVI COLLEGE OF ARCHITECTURE SIZE TYPE SILL\ LINTEL NOs 2100 DOOR SCHEDULE 2 3 4 SERVANT ROOM (3400 X 2650) 9 Sqm +600 LVL PARKING (6000 X 6000) 36 Sqm ENTRANCE PORCH (2700 X 2500) 6.75 Sqm LIVING ROOM (5700 X 5850) 33.06 Sqm FOYER (5600 X 2200) DINING AREA (3900 X 4450) 23.478 Sqm KITCHEN (3990 X4200) 16.8 Sqm STORE ROOM (2200 X 4200) 12 Sqm PASSAGE (3200 X 1500) 4.8 Sqm TOILET (2500 1800) 4.5 Sqm GUEST ROOM (5850 X 3900) 22.82 Sqm TOILET (2200 1500) 4.44 Sqm +600 LVL +600 LVL +600 LVL +600 LVL +600 LVL +600 LVL +600 LVL +600 LVL +600 LVL +600 LVL POWDER ROOM (1800 1800) 3.24 Sqm +600 LVL DECK (7520 X 1700) 6.75 Sqm +600 LVL 3200 2650 PORCH (2700 X 2500) 6.75 Sqm +600 LVL +600 LVL RAMP (6000 X 1200) WASH AREA 2000 1000 1895 1800 1901 3960 1000 80 1800 80 1000 3130 1030 3020 6000 230 2470 11036 950 1500 1064 7522 2500 2076 1200 300 300 300 300 1200 1800 2500 230 1149 600 600 750 4500 818 1281 5850 450 1800 588 751 462 2700 460 1200 1040 3000 2700 5700 5317 1224 3900 4450 4802 1800 920 900 402 1212 750 238 690 1000 960 2212 275 900 325 2062 412 1000 900 50 1609 3200 2200 2687 1955 976 1062 1270 4200 W1 W2 W2 W3 W3 W3 D1 D2 D2 UP W2 W3 SIZE 1800 1400 1000 X 1400 TYPE SLIDING WINDOW T.W. PANEL WINDOW SILL\ LINTEL NOs SILL 700 D1 D2 1200 2100 T.W. FRENCH DOOR T.W. FLUSH DOOR T.W. FLUSH DOOR DOOR SIZE TYPE LINTEL NOs 2100 2100 2100 DOOR SCHEDULE S.NO TYPE DESCRIPTION 1. S1 2. S2 12 MM THICK PLASTER,12MM THICK 150x1200 MM POLISHED VITRIFIED TILE SKIRTING SCHEDULE SR NO. TYPE DESCRIPTION REMARK 1.F1 38MM THICK CEMENT SCREEDING,12MM THICK 900X900 MM ONSITE CUT, POLISHED MARBLE WITH CEMENT GROUT ENTRANCE PORCH, DECK & PORCH 2.F2 38MM THICK CEMENT SCREEDING,18MM THICK 200X914MM MOCHA WOOD LOOK FLOOR TILE LIVING ROOM DINING ROOM AND BEDROOM 38MM THICK CEMENT SCREEDING,12MM THICK 600X1200 POLISHED VITRIFIED TILES OF APPROVED SHADE WITH WHITE CEMENT GROUT 3.F3 KITCHEN, STORAGE 4.F4 38MM THICK CEMENT SCREEDING,10MM THICK 600X600 ANTI-SKID VITRIFIED TILES OF BARCELONA MAFFIL FINISH 5.F5 TOILET,POWDER ROOM CHINA MOSAIC TILES TERRACE FLOORING FINISH SCHEDULE F3 C1W3 S2 F3 C1W3 S2 F2 C1 W1 S1 F2 C1W1 S1 F2 C1W1 S1 F2 C1 W1 S1 F4 C2W4F4 C2W4F1 C1W5F1 C1W5F1 C1W5CEILING FINISH SCHEDULE TOILET 12MM THICK PLASTER,1 COAT OF PUTTY,2 COATS OF PRIMER, COATS OF WHITE PAINT C2 ALL CEILINGS EXCEPT TIOLET,POWDER ROOM 12MM THICK SAND PLASTER FINISHED WITH COATS OF WHITE PAINT C1 1. REMARK DESCRIPTION TYPE SR NO. WALL FINISH SCHEDULE W5 18MM THICK PLASTER,WALL SURFACE FINISHED WITH SAND ROUGH PLASTER 12MM THICK PLASTER,1 COAT OF PUTTY,2 COATS OF PRIMER,2 COATS OF PLASTIC EMULSION PAINT OF APPROVED SHADE AND ONE HIGHLIGHTER WALL WITH EGGSHELL FINISH 12MM THICK PLASTER,10MM THICK 600X1200 VITRIFIED TILE (BARCELONE MAFFIL AND ANGORA COFFEE FINISH UPTO 2.5 HEIGHT W4 W3 12MM THICK PLASTER,10MM THICK 300X450 MM VITRIFIED TILES OF TWO FINISH (SEASON LIGHT AND SEASON DARK) UPTO 2.4M HEIGHT W2 18MM THICK PLASTER,WALL SURFACE FINISHED WITH COATS OF SATIN FINISH PAINT OF APPROVED SHADE W1 1. DESCRIPTION TYPE SR NO. KITCHEN, STORAGE ALL ROOMS EXCEPT TOILET AND KITCHEN 12MM THICK PLASTER,12MM THICK 150x1200 POLISHED VITRIFIED TILES OF APPROVED SHADE REMARK PASSAGE PASSAGE BEDROOM LIBRARY LIVING ROOM DINING AREA BEDROOM BEDROOM D2 W1 BALCONY SECTION AA' 0.00 LVL +600 LVL MIDLANDING LEVEL FIRST FLOOR LEVEL +3600 LVL FIRST FLOOR MIDLANDING LEVEL SECOND FLOOR LEVEL SECOND FLOOR MIDLANDING LEVEL +8100 LVL +9600 LVL TERRACE LEVEL +12600 LVL +14400 LVL OVER HEAD TANK LEVEL GROUND FLOOR LEVEL PLINTH LEVEL +10800 LVL PARAPET LEVEL 3000 3000 3000 MUMPTY LEVEL R.C.C COPING OHT SHEAR WALL AS PER STRUCTURAL DRAWING 40 MM THK CEMENT SCREEDING 10 MM THK VITRIFIED TILE FLOOR FINISH 100 MM THK BB COBA PLINTH PROTECTION EARTH PACKING 230 MM DRY RANDOM RUBBLE
------12MM TUFFEN GLASS FIXED WITH BRACKETS 100X100 MM M.S STEEL BOX SETION W2 SIZE 1800 1400 900 550 TYPE SLIDING WINDOW SILL\ LINTEL NOs 900 2100 750 2100 DOOR SCHEDULE KEY PLANS DOOR WINDOW SCHEDULE
---
NOTES :-
1.THIS IS AN ACADEMIC
2.DRAWINGS SHOULD
3.DATA'S ARE ASSUMED
4.R.C.C FRAMED STRUCTURE.
5.REFER SEPARATE NOTES DEPTH,THICKNESS,PROJECT FOR STRUCTURAL MEMBERS.
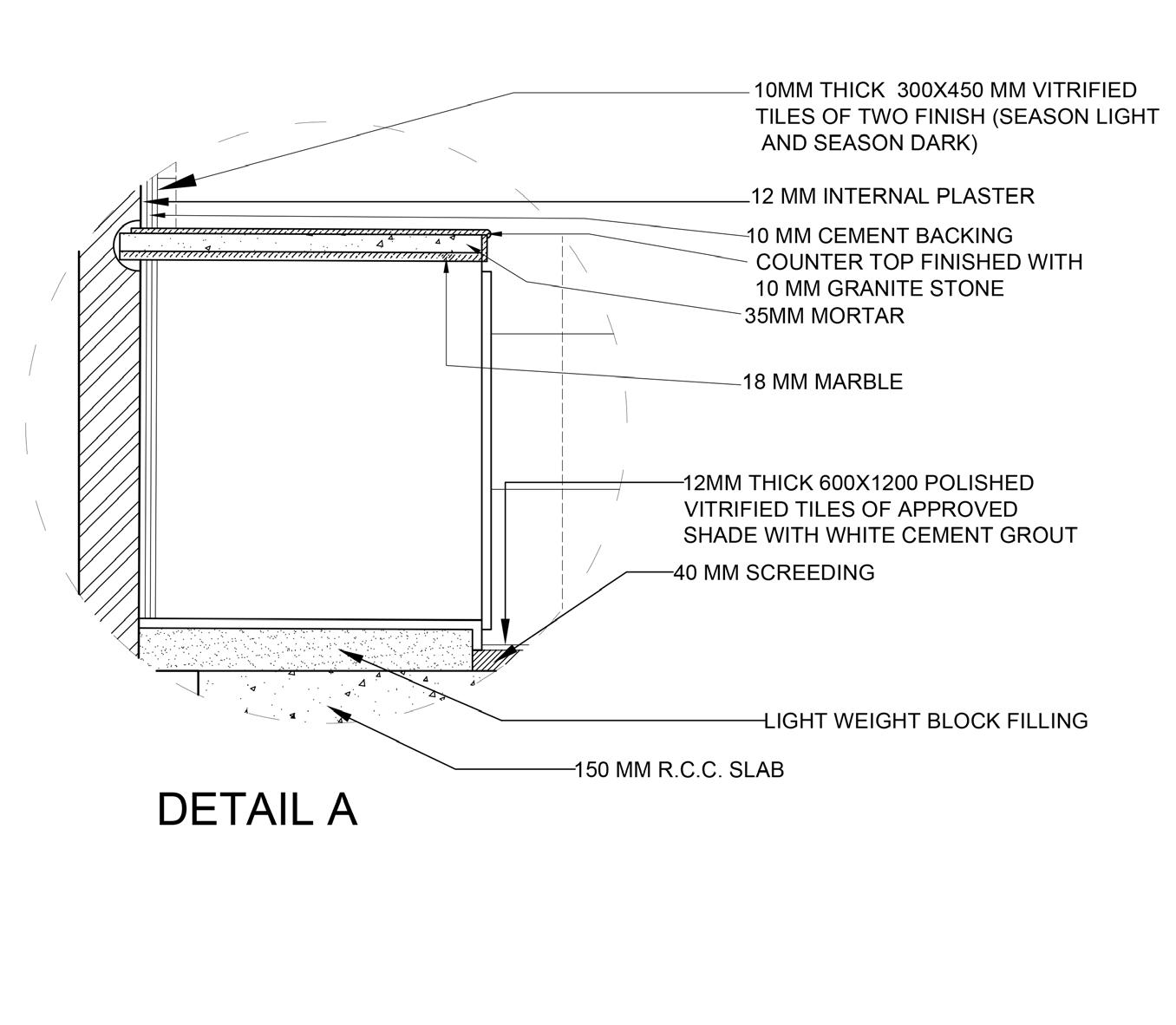
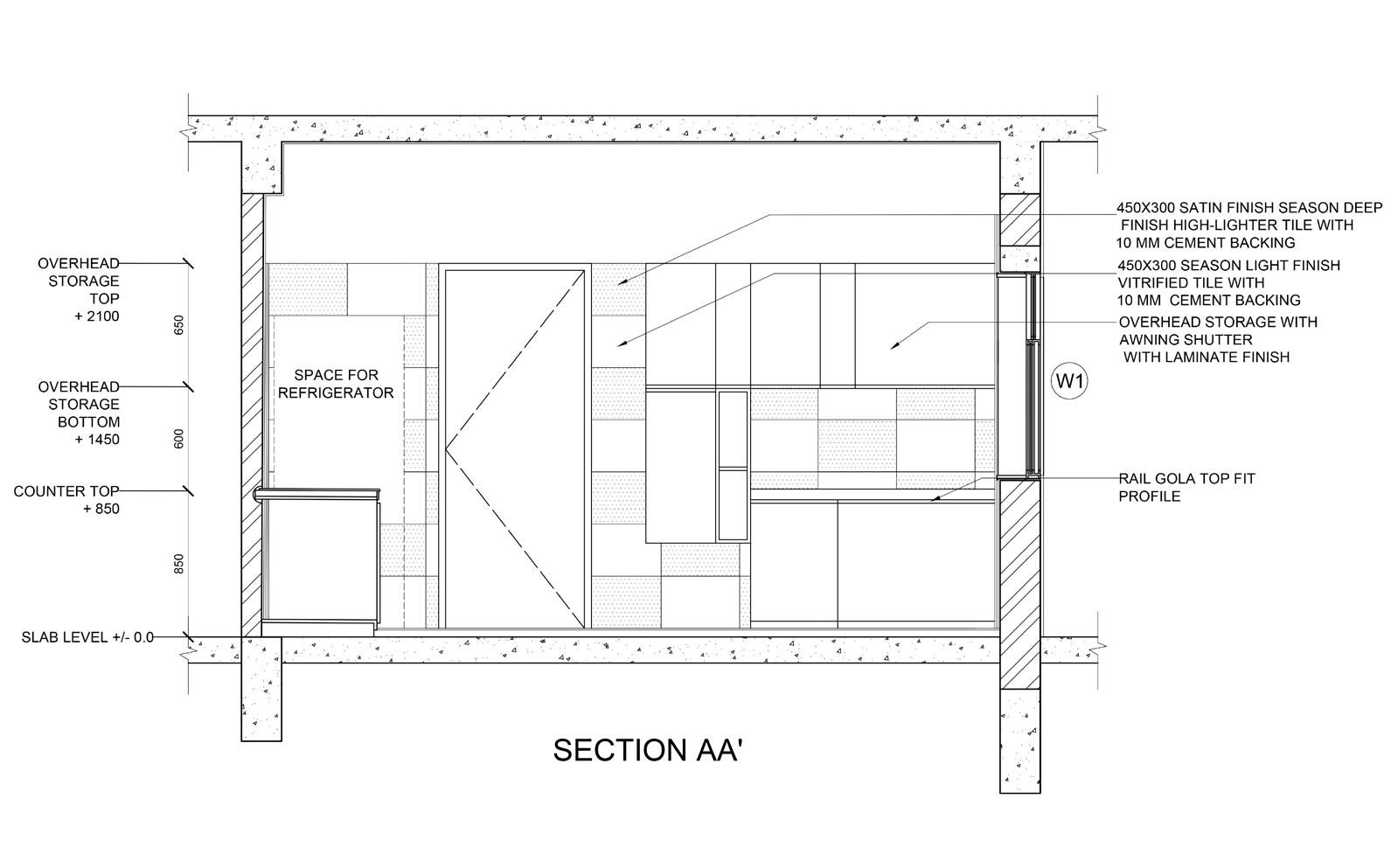
Kitchen Detail
WORKING DRAWING
Compound Wall Detail
25 DWG. NO. NAME ROLL NO. YEAR 3RD YEAR EXAM. SEAT NO. 3477
SCALE COLLEGE STAMP & GUIDE'S SIGN. 2.DRAWINGS SHOULD NOT BE MEASURED. 3.DATA'S ARE ASSUMED WHEREVER REQUIRED. 4.R.C.C FRAMED STRUCTURE. 5.REFER SEPARATE NOTES FOR MINIMUM DEPTH,THICKNESS,PROJECT SPECIFICATIONS FOR STRUCTURAL MEMBERS. 6.WALLS ARE AND 230 AND 150 MM. THK. RESPECTIVELY. 7.BRICKS TO BE LAID WITH FROGS UPWARDS. 8.MORTARS SHOULD NOT EXCEED 18 MM IN THICKNESS. 9.FIRST COAT TO BE MADE WITH WATER 1:50 05 SWARANGI S. BHAIRE 1805 TITLE FIRST FLOOR PLAN. 2 4 15 6 7 9 10 19 18 17 16 14 13 12 11 5 WALK IN WARDROBE (3200X 1640) 5.248 Sqm TOILET (2200 1500) 3.3 Sqm TOILET (2200 2300) 5.06 Sqm BEDROOM (5850 X 3900) 22.8 Sqm BEDROOM 2 (3900X 4300) 16.77 Sqm BEDROOM 3 (3990 X4200) 16.8 Sqm PASSAGE (4150 X 1500) 6.9 Sqm BALCONY (6000 X 6000) 36 Sqm STAIRCASE (3000 X3900) DOUBLE HEIGHT +3600 LVL +3600 LVL +3600 LVL +3600 LVL +3600 LVL +3600 LVL +3600 LVL +3600 LVL +3600 LVL +3400 LVL +5100 LVL BALCONY (4000 X 1700) 9.35 Sqm +3400 LVL BALCONY (6000 X 2000) 12 Sqm +3400 LVL 300 300 300 WALK IN WARDROBE (3200X 1640) 5.248 Sqm +3600 LVL FAMILY ROOM (5700 X 5850) 33.06 Sqm TOILET (2500 X 1800) 4.5 Sqm D2 D2 D2 D3 D3 D3 W3 W3 W4 W1 W1 W1 4894 1800 863 6148 1981 1030 3020 1770 5688 809 1000 80 1800 80 1000 919 6000 2700 3514 4082 3440 3362 1000 1120 200 3362 2565 2200 900 192 600 750 238 750 2212 196 414 1260 900 2140 1180 1800 920 4300 1500 462 2562 2700 1000 5221 1270 1800 932 2815 900 485 2562 900 530 4351 5700 3050 1800 1000 1800 820 1950 2700 600 WINDOW SCHEDULE TYPE SLIDING WINDOW AWNING WINDOW T.W. PANEL WINDOW SILL\ LINTEL NOs T.W. FLUSH DOOR TYPE LINTEL NOs 2100 2100 S.NO TYPE DESCRIPTION 1. S1 2.S2 12 MM THICK PLASTER,12MM THICK 150x1200 MM POLISHED VITRIFIED TILE SKIRTING SCHEDULE REMARK ALL INTERNALS WALLS EXCEPT KITCHEN,TOILET ALL EXTERNAL WALLS EXCEPT ENTRANCE PORCH TOILET KITCHEN SR NO. TYPE DESCRIPTION REMARK 1.F1 38MM THICK CEMENT SCREEDING,12MM THICK 900X900 MM ONSITE CUT, POLISHED MARBLE WITH CEMENT GROUT ENTRANCE PORCH, DECK & PORCH 2.F2 38MM THICK CEMENT SCREEDING,18MM THICK 200X914MM MOCHA WOOD LOOK FLOOR TILE LIVING ROOM DINING ROOM AND BEDROOM 38MM THICK CEMENT SCREEDING,12MM THICK 600X1200 POLISHED VITRIFIED TILES OF APPROVED SHADE WITH WHITE CEMENT GROUT 3.F3 KITCHEN, STORAGE 4.F4 38MM THICK CEMENT SCREEDING,10MM THICK 600X600 ANTI-SKID VITRIFIED TILES OF BARCELONA MAFFIL FINISH 5.F5 TOILET,POWDER ROOM CHINA MOSAIC TILES TERRACE FLOORING FINISH SCHEDULE CEILING FINISH SCHEDULE TOILET 12MM THICK PLASTER,1 COAT OF PUTTY,2 COATS OF PRIMER, COATS OF WHITE PAINT C2 ALL CEILINGS EXCEPT TIOLET,POWDER ROOM 12MM THICK SAND PLASTER FINISHED WITH COATS OF WHITE PAINT C1 1. REMARK DESCRIPTION TYPE SR NO. WALL FINISH SCHEDULE W5 5. ENTRANCE PORCH EXTERNAL WALL 18MM THICK PLASTER,WALL SURFACE FINISHED WITH SAND ROUGH PLASTER 12MM THICK PLASTER,1 COAT OF PUTTY,2 COATS OF PRIMER,2 COATS OF PLASTIC EMULSION PAINT OF APPROVED SHADE AND ONE HIGHLIGHTER WALL WITH EGGSHELL FINISH 12MM THICK PLASTER,10MM THICK 600X1200 VITRIFIED TILE (BARCELONE MAFFIL AND ANGORA COFFEE FINISH UPTO 2.5 HEIGHT W4 4. W3 3. 12MM THICK PLASTER,10MM THICK 300X450 MM VITRIFIED TILES OF TWO FINISH (SEASON LIGHT AND SEASON DARK) UPTO 2.4M HEIGHT W2 2. 18MM THICK PLASTER,WALL SURFACE FINISHED WITH 2 COATS OF SATIN FINISH PAINT OF APPROVED SHADE W1 1. DESCRIPTION TYPE SR NO. KITCHEN, STORAGE ALL ROOMS EXCEPT TOILET AND KITCHEN 12MM THICK PLASTER,12MM THICK 150x1200 POLISHED VITRIFIED TILES OF APPROVED SHADE REMARK F5W2 F2 C1W1 S1 F5 -W2F2 C1W1 S1 F2 C1 W1 S1 F2 C1 W1 S1 F2 C1W1 S1 F2 C1W1 S1 F4 C2W4F4 C2W4F4 C2W4W2 W2 W2 First
DWG. NO. :
STAMP
Floor Plan
COLLEGE
6.WALLS ARE AND 230 RESPECTIVELY. 7.BRICKS TO BE LAID 8.MORTARS SHOULD THICKNESS. 9.FIRST COAT TO BE MADE PROOFING ADMIXTURES. 10.DRIP MOULD TO BE PROJECTIONS. 11.PLASTER THICKNESS 18 MM EXTERNALLY. 12.ALL DIMENSIONS ARE UNFINISHED FACE. 13.LEVELS ARE MENTION THE GROUND FLOOR 14.ARCHITECTURAL PROJECTIONS CHAJJA,CANOPIES LINE, EXCEPTION FOR 15.VOIDS TO BE MARKED 16.DRAWINGS TO BE CHECKED THE SITE ENGINEER OF WORK. 17.ANY AMBIGUITY TO ARCHITECT WITH IMMEDIATE WRITING. 20 TITLE : COMPOUND 70 6400 350 40 40 100 40 100 40 100 100 40 100 40 100 40 350 FRONT ELEVATION @SCALE 1:50 COMPOUND WALL ELEVATION PLAN @ I-I' SECURITY CABIN A A' B B' I' 18 MM CRYSTALLO 18 MM CRYSTALLO 300 X 600 MM RUSTIC TILE 10 MM CEMENT BACKING 350 X 350 MM RCC PIER 18MM EXTERNAL PLASTER PLAN @ I-I' 350 X 350 MM RCC PIER 40X40 MM M.S. BOX SECTION WELDED AS PER SPECIFICATION WITH ONE COAT OF ANTI-RUST PAINT 350 X 350 MM RCC PIER 230 MM THK BRICK WALL WITH 18MM PLASTER SECURITY CABIN 350 X 350 MM RCC PIER 40X40 MM M.S. BOX SECTION WELDED AS PER SPECIFICATION WITH ONE COAT OF ANTI-RUST PAINT 16 THK M.S. SHEET WELDED AS PER SPECIFICATION WITH ONE COAT OF ANTI-RUST PAINT MUFASA 6W UP DOWN WATERPROOF LED WARM LIGHT
Professional Practice
Internship 01 I PROJECT MUMBAI
Documentation of Government Gardens in P South Ward, the work involved mapping of the gardens on various parameters, surveying and identifying problem areas and garding the gardens.
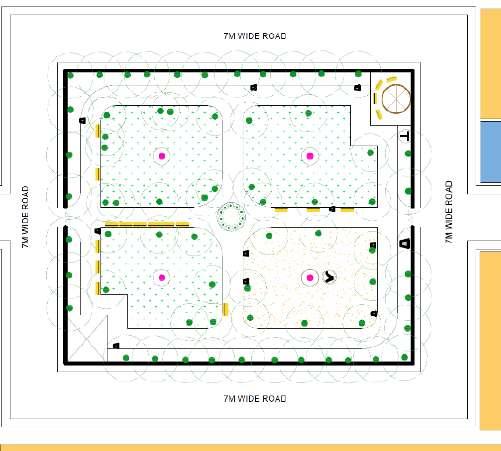
Tools used: Autocad, Excel, Word
The only problem area in the garden is the maintenance of the footpaths around, and the number of street lights inside the garden, making it a dark space at night.
Internship 02 I
VYOMA SHAH STUDIO
Making drawings, 3d models, site visits, site documentation, Study and analyze B.O.Qs, Material selection & material order placement, client presentation.
Tools used: Autocad, Powerpoint, Photoshop, Sketchup, Excel.




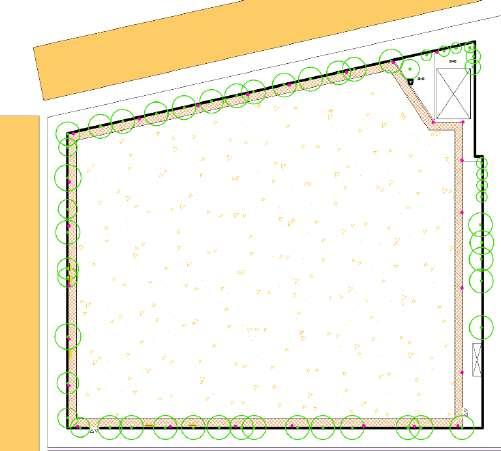
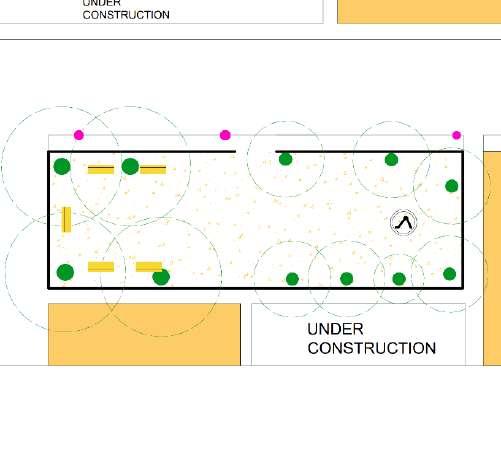
Tools Used:
Street lights should be included inside the garden, ramp should be provided at the entrance, amenities should be well maintained and overall maintenance should be done of the ground.
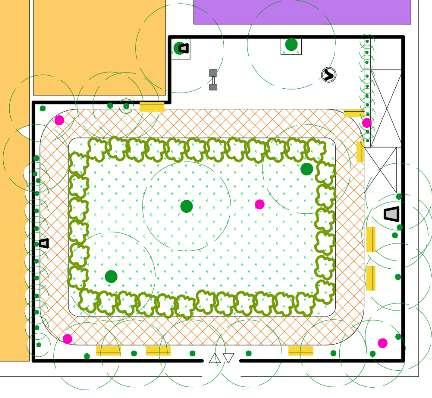
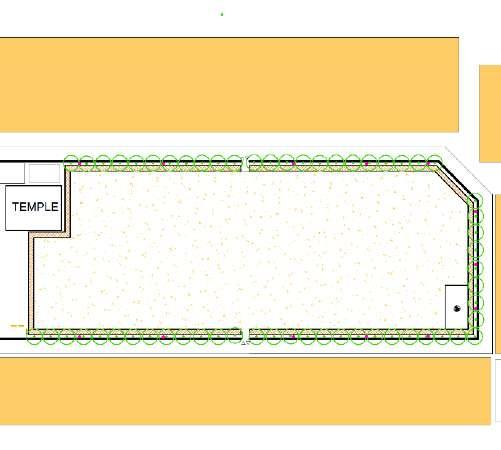
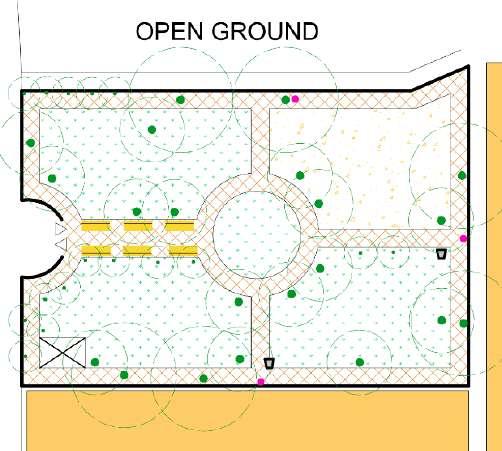
The garden is very well maintained and there aren’t really any problem areas, but street lights can be added in the garden to ensure more safety.
The ground overall maintenance should be done, starting from the ground to all the amenities which are provided inside it.
The footpath around should be cleaned, and garbage dumping should be stopped along the footpath.
The footpath around should be cleaned, and garbage dumping should be stopped along the footpath.
Internship 01 I Drawings produced belong to Project Mumbai, should not be replicated without the permission of the concerned
26 08
Bharat Ratna Garden
BMC Bulbul Garden Lokmanya Tilak Garden
Sankalp Siddhi Ganesh Maidan Shastri Nagar Garden Vedprakash Chadda Garden
Indore Housing, Indore, Architecture






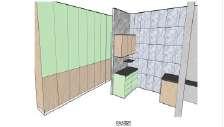

S.R.D, Kandivali, Interior
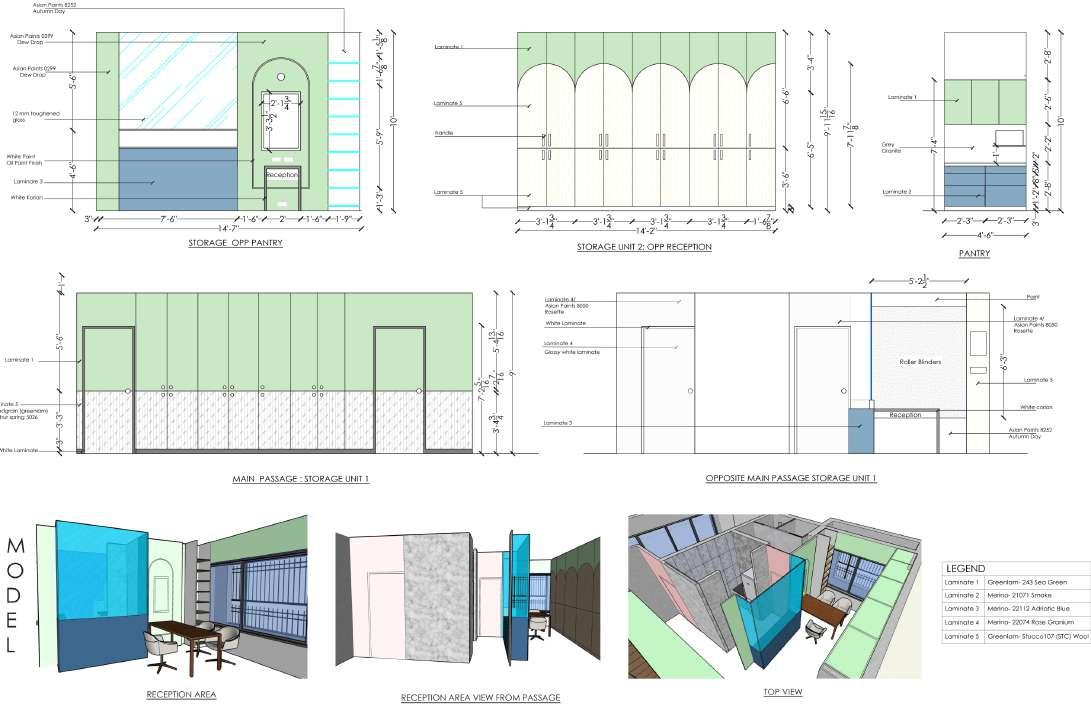
27 VYOMA S H A H architecture and design STUDIO SRD KANDIVALI CARPET AREA: 990 SFT SB-01 @ 4'-6" HT. 6M CEILING LIGHT C1 CEILING LIGHT C2,C4,C6 CEILING LIGHT C3,C5,C7 CEILING LIGHT C8 2 way CEILING LIGHT C40,C41, C42 SB-02 @ 3'-3" HT. 2 way CEILING LIGHT C40,C41, C42 CEILING LIGHT C43, C44, C45 FAN F2B (SWITCH + REGULATOR) FAN F3B (SWITCH + REGULATOR) 01 02A SB-03 @ 2'-0" HT. 8M TELEPHONE POINT 5AMP SOCKET & SWITCH X 2NOS 03 SB-04 @ 4'-6" HT. 8+8M CEILING LIGHT C15,C16 CEILING LIGHT C17, C19, C21 CEILING LIGHT C18, C20 CEILING LIGHT C46 FAN F1 (SWITCH + REGULATOR) AMPLIFIER HDMI PORT 5Amp SOCKET & SWITCH 2NOS 04 SB-05 @ 9" HT. 3M 5Amp SOCKET & SWITCH 05 SB-06 @ 33" HT. 6+3M 15Amp SOCKET & SWITCH 5Amp SOCKET & SWITCH CEILING LIGHTS C09,C10,C11,C12 CEILING LIGHT T5 06 SB-07 @ 4'-6" HT. 3M CEILING LIGHTS C13 CEILING LIGHTS C14 MIRROR LIGHT 42'' HT 07 SB-08 @ 36" HT. 6M 5Amp SOCKET & SWITCH 15Amp SOCKET & SWITCH FAN F1B (SWITCH REGULATOR) 08 SB-09 @ HT. 3M 5Amp SOCKET & SWITCH (WATER PURIFIER) 09 SB-10 @ 4'-6" HT. 3M 15Amp SOCKET & SWITCH (FRIDGE) 10 15 Amp SOCKET 2 PCS 5Amp SOCKET & SWITCH 1NOS 8M SB-02B @ 6" HT. 8M 02B SB-11 @ 4'-6" HT. 3M 11 CEILING LIGHT C22, C23, C24 CEILING LIGHT C25, C26, C27 CEILING LIGHT C18, C29 CEILING LIGHT C30 FAN F2 (SWITCH REGULATOR) SB-12 @ 9" HT. 6M TV Point 5Amp SOCKET & SWITCH HDMI port 12 HDMI SB-13 @ 4'-6" HT. 2M TV Point 13 SB-14 @ 9" HT. 4M TV switch 5Amp SOCKET & SWITCH HDMI port 15 Amp X 3PCS 14 HDMI SB-15 @ 4'-6" HT. 10M 15 CEILING LIGHT C31, C32 CEILING LIGHT C33, C34, C35 CEILING LIGHT C36, C37, C38 CEILING LIGHT C39 FAN F3 (SWITCH REGULATOR) 5Amp SOCKET & SWITCH 15'-916 15'-116 ROOM 1 ROOM 2 FOLDING PARTITION notice board ROOM 3 2'-6" projector screen above (7'x5') 5' 33'-4" HT 9' +10' LVL HT 10' 139'-1016 4'-10 3 8 15'-0 3 8 3'-9 3 16 134'-816 12'-9 3 8 9' 139'-016 6'-5 3 16 C1 F2B F3B F3 +10' LVL +10' LVL +10' LVL F2 F1 Ø4'-7" Ø4'-7" Ø4'-7" Ø3' Ø3' Ø3' 9" 6" 8' C2 C3 C4 C5 C6 C7 C9 C10 C11 C12 C41 C42 C40 C45 C44 C16 C15 C21 C17 C18 C19 C20 C28 C25 C26 C29 C27 C30 C23 C24 C22 C8 C39 C32 C35 C36 C34 C37 C38 C33 C31 T5 @ 7'-6" C46 C47 SB-04 SB-05 SB-05 SB-05 SB-13 SB-05 SB-15 SB-08 SB-10 SB-09 SB-07 SB-11 SB-12 MDB@+6' SB-02 SB-06 SB-01 SB-14 SB-00 SB-03 SB-02B SB-02A 1'-6 1'-9 1 8 2'-11" 1'-9 1 8 4'-3 5 8 1'-1" 4' 5'-93 8 4' 1'-2" 1'-1" 5'-611 16 5'-01 4 4'-0 3 16 5'-93 8 4' 132'-016 1'-8" 7'-11 7 16 1'-61 2 1'-6 4'-6 1 2 4'-94 3'-3 1'-815 16 1'-9" 1'-9" 1'-7" 2'-2 1 2 5'-8 1 2 2'-3" 2'-6 3 16 1'-61 2 1'-6 2'-6 3 16 4' 4' 2'-3" 1'-7" 1'-2" 4'-8 3'-4" 2'-913 16 2'-0 3 8 4'-4 4'-4 1'-3 1'-4" 4'-41 4'-44 3'-10" 2'-10" 2'-10" 3'-6 2'-10 1 4 4'-41 4'-44 2'-913 16 11 4'-8 3 16 4'-8" 42'-93 4'-8 1 4 4'-8" 2'-10" 1'-116 2'-9 1 2 4'-4 4'-33 4 3'-9 1'-61 2 BL @ 7' ht 2'-2 5 16 152'-716 77'-28 4'-8 1 16 4'-8 5 16 4'-811 16 2'-716 3'-01 2 C13 C14 7'-11 7 16 7'-11" 2'-1" 5'-6" 1'-7 1 4 1'-7 1 4 4'-116 FALSE CEILING LAYOUT 22.05.2021 LEGEND TV point 5AMP UNIVERSAL SOCKET 5/15AMP MULTIPLE SOCKET TELEPHONE EPBX Wifi WIFI SPOT LIGHT DIRECTIONAL SPOT BRACKET LIGHT@7'-6" CCTV CAMERA HDMI PORT HDMI SB-01 SWITCH BOARD 03 13'-6" 6" 6'-6" 3' 21' 3' 8' 8'-92 3'-3" Washing Machine Dinning Table KITCHEN Refrigerator 3'-5" 1'-9" 1'-5" 8'-92 3' 16'-6" 6" 6" 2'-6" 11'-6" 6" 6" 24'-91 2 7' 8'-9" 4'-9" Duct POWDER ROOM LIVING ROOM PARKING 21' 8' 8'-9 4' 15'-6" 6" 6" 6" 24'-91 2 7' UP 8'-9 Duct TOI 1 TOI 2 BEDROOM 01 BEDROOM 02 DOWN 1' 4'-6" Wardrobe 2'-6" 6" 6' 6" 3'-2" 1'-10" INDORE VYOMA S H A H architecture and design 31
Ground Floor First Floor ROAD D.G. EMPTY PLOT FARM plot 05 plot 04 plot 03 plot 02 plot 01 2bhk 2bhk 3bhk Key Plan 25.04.22 PARKING Washing Machine Duct LIVING ROOM KITCHEN Duct BEDROOM 01 BEDROOM 02 INDORE VYOMA S H A H architecture and design STUDIO 32
Key Plan ROAD D.G. EMPTY PLOT FARM plot 05 plot 04 plot 03 plot 02 plot 01 2bhk 2bhk 3bhk 25.04.22 8' 7' 10'-6" 11'-4 1 8 8'-5 7 8 7'-6" 9'-6 1 4 3'-31 4 7'-8 3 4 10'-3" 10'-10 1 4 8' 14'-61 8 2'-7 1 2 3'-31 4 8' 7' 14'-7 1 2 3'-7 1 4 3'-7 1 4 8'-6" 15' 15' Ground Floor First Floor 7'-6" 13'-7 3 4 6' 7'-3" 3'-1 1 2 7'-61 4 7'-5" 3'-1 1 2 8' 11'-01 4 " 30'-4"
OPTION 01
OPTION 01
Internship 02 I Drawings produced belong to Vyoma Shah Studio, should not be replicated without the permission of the concerned
Desai Residence, Santacruz, Interior


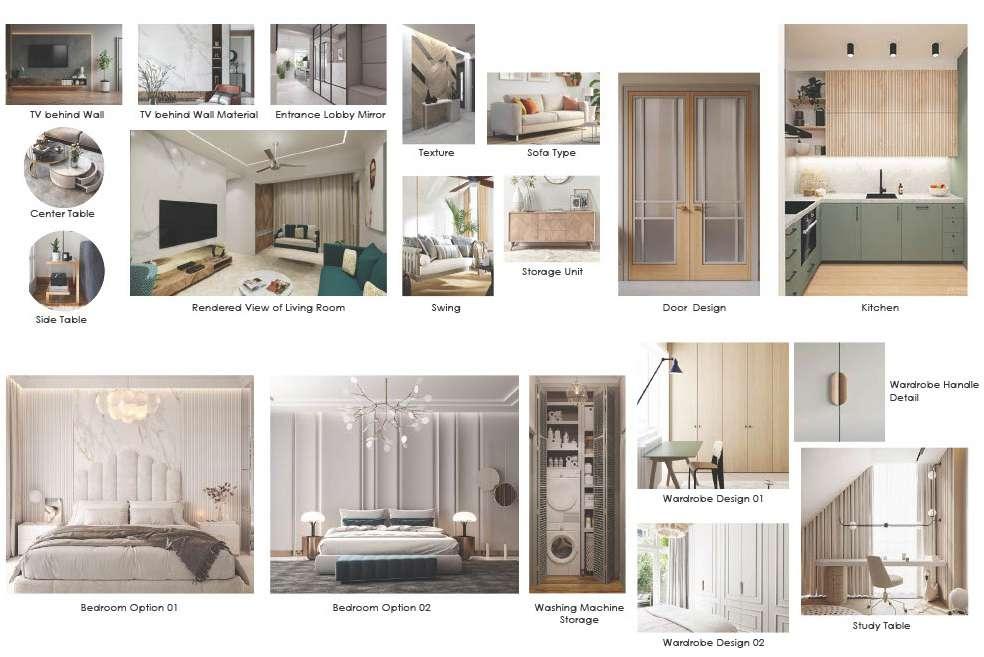
28 Storage 4' 1'-3" 6' Washing Machine Dresser Refrigerator 4'-6" Swing 1'-6" 3'-10" 4'-6" Wardrobe 4'-6" Wardrobe 1'-10" 1'-8" 1'-3" 1'-4" 2'-113 4 " 4'-6" 13'-6" AC unit Storage 3'-10" 4' AC unit 5'-7" 10'-2" 4'-2" 8'-3" 1'-2" 6'-6" 5'6" 8'-2" 1'-11" 5'-6" 6'-6" 1'-11" 7'-9" 7'-4" Dinning Table 2'9" 4'6" 10'-1 1 2 14' 2'-1" 4'11" 11" 0" 3'-83 4 1'-3" 1'-9" 2'-11" 3'-2" 3' 2'-6" 3'-3" 2'-8 3 4 3'-11" 3'-2 1 4 2'-9 1 2 1'-9" 1'-3" 9'-2" 2'-33 4 12'-6" 2' 9'-10" 6'-11" 3' 2'-4 1 4 4'-5" 2'-7 1 2 3'-11" 4'-5" 3'-5"1'-9" 1'-5" 4'-61 2 " W6 4'-11" x 5'-3" W7 Openable Window Schedule W8 Window 9'-2" x 5'-3" Size 3' Type Sill 1'-9" W1 W1 W2 W8 W7 W6 W5 W4 W3 W3 W4 W2 W5 1'-10" x 3' 4'-5" x 3'-6" 2'-3" 1'-10" x 3' 5'-7" x 5'-3" 3'-2.5" 4' 4' 4 parts Sliding 1'-9" 1'-9" 1'-101 2 " 3 parts sliding Sliding Folding Sliding Window Openable Sliding Window * All windows to have mosquito net. * All lintels at 7' height. Entry Safety Door 2'-414" 1'-10" 2'-3" 1' 1' Curtain Pelmet 6" 3' 2'-9" AC unit Dresser 1'-3" 7" 1'-41 2 " 1'-11" 5'-8" 5" 1'-4" 8' Wardrobe Mandir 2'-5" 2' 1'-4" 3" FURNITURE LAYOUT 21.02.2022 1'-8" 6" Cement sheet with grass patch ACP Sheet Sliding Folding Window Storage 1'-9" 5' 2'-5" 7'-5" x 5' 1'-9" Corner Sliding Folding 4'-6" x 4'-1" DESAI'S RESIDENCE VYOMA S H A H architecture and design STUDIO 15
2' Elevation A 7' 8'-9" 1'-9" 8'-9" Elevation B 2'-9" 2' 1'-9" 1'-6" 5'-3" 1'-3" 6" Swing 7'-4" Veneer Paint Finish Paint Finish Fluted Glass Key Plan 1'-3" 6' 8'-3" Wardrobe Dinning Table 2'9" x 4'6" 10'-1 1 2 2' 3' 7'-4" 2'-6" 3'-3" 2'-8 3 4 3'-2 1 4 3'-11" 2'-9 1 2 9'-2" 12'-6" C A B D 55" 4' 6'-9" 8'-3" 8'-9" 3D MDF PANELS Elevation D 8'-9" 6'-9" 3" 1'-9" 2'-1 1 4 4'-6 1 2 Paint Finish Mirror Elevation C LIVING ROOM 21.02.2022 7" 4'-21 4 2'-8" 1'-3" 9'-2" 3' 4'-03 4 2'-71 2 3' 6'-6" 6' 3'-2" 6'-5" 10'- 12 BL1 @5'-8" 2'-3" 1' 1' Swing Storage 4' 1'-9" 4'-5" AC unit 2'-4" 1'-10" Entry 2'-3" Curtain Pelmet 6" 1'-4" 1'-4" 1'-37 8 3' Upholstered Swing 20'-2" 11" 4 3 4 AC unit Wooden frame in melamine polish 6'-9" 9" 9" AC unit 2'-01 4 2'-9" 1'-83 4 1'-9" 3'-5"1'-9" 1'-5" 1'-3" Safety Door 1 1 4 Detail A Detail A 2" 1.5" Marble Picture Frame Veneer DESAI'S RESIDENCE VYOMA S H A H STUDIO 17 6'-5" Elevation D Elevation A 7' 8' Elevation B 8' 1'-3" 5'-5" Elevation C 1' 8' 1'-7" GUEST TOILET DETAIL 2'-9" 3'-2" 7' Flooring Plan 1'-3" 1'-3" 7" 3'-4" 1'-11" 1'-9" 4 1 2 " 1'-10" 4 1 2 " 6'-5 1 2 " 2'-7" 2'-1" 1'-1" 7' 1'-9" 3'-4" 1'-11" 4" 4'-5" 2'-1" 3'-2" 7' Key Plan 3'-4" 1'-11" 1'-9" 4 1 2 1'-10" 4 1 2 2'-7" 2'-1" 1'-1" C A B D 17.03.2022 DESAI'S RESIDENCE VYOMA S H A H architecture and design STUDIO 26 Internship 02 I Drawings produced belong to Vyoma Shah Studio, should not be replicated without the permission of the concerned
Note:
* Cable for outdoor AC unit to be left.
* Extra points for Diwali lights, loft, geyser to be given.
* All heights are from bottom of SB (Switch board).
False Ceiling & Lower Level Layout
SB-05
HOUSE 01
SB-01 @ 4'- 6" HT. 8M
CEILING LIGHT C1,C2,C3
2 way CEILING LIGHT C5
2 way FAN F1B (SWITCH + REGULATOR)
BELL SWITCH
2 way CEILING LIGHT C4,C7
2 way CEILING LIGHT C10,C11,C12
SB-02 @ 22" HT. 12M 02
2 Way CEILING LIGHT C4, C7
2 way CEILING LIGHT C5
CEILING LIGHT C8, C9
BRACKET LIGHT BL1 SWITCH
5 Amp Socket & Switch
2 way CEILING LIGHT C10,C11,C12
2 way FAN F1B (SWITCH + REGULATOR)
SB-03 @ 22" HT. 8M 03
5Amp SOCKET & SWITCH X2
TELEPHONE POINT
SB-04 @ 4'-6"HT. 3M 04
15Amp SOCKET & SWITCH (FRIDGE)
SB-05 @ 3'-3" HT. 6M 05
15Amp SOCKET & SWITCH (Microwave)
15Amp SOCKET & SWITCH (Oven)
SB-06 @ 5'-6"HT. 3M 06
07
SB-07 @ 4' HT. 10M
CEILING LIGHT C13,C14
CEILING LIGHT C14, C15
FAN F1 (SWITCH + REGULATOR)
5Amp SOCKET & SWITCH (Mixer)
SB-08 @ 4'-6" HT. 3M 08
2 way CEILING LIGHT C17
2 way FAN F2 SWITCH
BRACKET LIGHT BL4
SB-09 @ 4' HT. 8M 09
TV Point
5Amp SOCKET & SWITCH X2
10
SB-10 @ 1'-6'' HT. 6M + 4M
CEILING LIGHT C18,C20,22
CEILING LIGHT C19,C21
2 way F2 (SWITCH + REGULATOR)
CEILING LIGHT C23,C24
5Amp SOCKET & SWITCH
Night Light NL Switch
2 way CEILING LIGHT C17
SB-17 @ 1'-6'' HT. 12M 17
BRACKET LIGHT BL6 SWITCH
AC Switch (2 Module)
CEILING LIGHT C34, C35
LED STRIP LIGHT SWITCH
CEILING LIGHT
HOUSE 02
SB-11 @ 1'-6'' HT.
6M 11
CEILING LIGHT C25,C26
AC Unit Switch
COVE LIGHT
5Amp SOCKET & SWITCH
6M
SB-12 @ 4'-6'' HT. 12 5Amp SOCKET & SWITCH
CEILING LIGHT C27
Geyser Switch
SB-13 @ 2'-6"HT. 4M 13
15Amp SOCKET (Washing Machine)
15Amp SOCKET (Dryer)
SB-14 @ 4'-6" HT. 8M 14
CEILING LIGHT C28, C29
5Amp SOCKET & SWITCH
CEILING LIGHT C30
WIFI SWITCH Switch (Washing Machine) Switch (Dryer)
SB-15 @ 4'-6'' HT. 6M 15
5Amp SOCKET & SWITCH
Gyser Switch
Exhaust Switch
SB-16 @ 1'-6'' HT. 12M 16
CEILING LIGHT C31,C32,C33
FAN F3 (SWITCH + REGULATOR)
HANGING LIGHTS HL1,HL2
DS 1 (DIRECTIONAL SPOT)
5Amp SOCKET & SWITCH X 2
29
1'-8" 1'-6 1 2 1'-8" Ø4' 6'-8" 1'-8" 1'-8" 1'-8" 1'-8" 30.04.2022 House 01 House 02 SB-01 SB-02 SB-03 SB-08 SB-09 SB-10 SB-11 SB-12 SB-13 SB-19 SB-14 SB-15 SB-16 SB-17 SB-18 SB-06 SB-04 SB2-05 SB2-07 SB2-06 SB2-08 SB2-10 SB2-09 SB-07
01
Wifi Socket @BB
5Amp SOCKET & SWITCH X 2
C36,C37,C38
SB-18 @ 33'' HT. 8M 18
SOCKET & SWITCH X 2 pcs BRACKET LIGHT BL5 SWITCH HANGING LIGHTS HL3 SB-19 @ 3" HT. 4M 19 Night Light NL 5Amp SOCKET & SWITCH
5Amp
SB2-02 @ 1' HT. 6M 02 TV switch x2 AC Switch (2module) 5 Amp Switch 5 Amp Switch SB2-03 @ 3" HT. 4M 03 5 Amp Socket x 2 SB2-01@ 3'-6" HT. TV Point 01 2M SB-20 SB-20 @ 33'' HT. 8M 20 5Amp SOCKET & SWITCH FAN F2B SWITCH + REGULATOR CEILING LIGHT C6 HL/BL SWITCH ? BRACKET LIGHT BL2 & BL3 SWITCH SB2-04 @ 33" HT. 8M 04 5Amp SOCKET & SWITCH FAN F3B SWITCH + REGULATOR CEILING LIGHT 39,40 CEILING LIGHT 42,44 SB2-05 @ 4'-6" HT. 4M 06 2 way CEILING LIGHT 48,51 2 way FAN F5B SWITCH SB2-07 @ 4'-6" HT. 8M 07 CEILING LIGHT 52 5Amp SOCKET & SWITCH Gyser Switch Exhaust Switch SB2-08 @ 33" HT. 10M 08 HL6 5Amp SOCKET & SWITCH 5Amp SOCKET & SWITCH SB2-10 @ 1'-6" HT. 6M 10
DIRECTIONAL SPOT TV point 5AMP UNIVERSAL SOCKET 5/15AMP MULTIPLE SOCKET TELEPHONE EPBX BRACKET LIGHT@7'-6" SB-01 SWITCH BOARD 1'-8" 6" SB2-01 SB2-02 SB2-03 C1 C2 C3 C4 C5 C6 C7 C8 C9 AC UNIT AC UNIT AC UNIT AC UNIT AC NICHE C10 C11 C12 C17 C18 C19 C20 C21 C22 C23 C24 C25 C26 C27 C28 C29 C30 C31 C32 C33 C34 C35 C36 C37 C38 C13 C14 C15 C16 C39 C40 C41 C42 C43 C44 C45 C46 C47 C49 C48 C51 C50 C52 C53 C54 C55 DS1 DS3 DS4 BL1 BL2 BL3 BL4 BL5 BL6 BL7 BL8 BL9 BL10 HL1 HL2 HL3 HL4 HL5 HL6 -5" LVL -5" LVL -5" LVL -5" LVL -5" LVL -5" LVL -5" LVL -5" LVL -5" LVL COVE LIGHT F1B F2B F3B F4B F5B F2 F3 F1 F4 AC UNIT -5" LVL MDB1 @+6' MDB2 @+6' 111 4 "
LEGEND
5'-5" 4'-8" 1'-111 4 " 1'-1" 3'-71 4 " 1'-61 4 " x x 2x 2x y y a 2a 2a a b b p 2p 2p p q q AC NICHE k 2k 2k k c 2c c u u v v Ø3'-6" Ø4' Ø4' Ø4' Ø3'-6" 4'-7" 1'-6" 1'-6" 1'-6" 1'-6" 3'-7 1 2 2'-1" 1'-41 2 " 3'-53 4 " 2'-2 7 8 " 1'-23 4 " d d 4'-41 4 " 2'-103 4 " 5'-1 1 4 4'-2 1 4 " DS2 3'-91 2 " 2'-9 3 4 " Ø3'-6" 2'-91 2 " 2'-5" 1'-3" 1'-17 8 " 2'-91 2 " 2'-01 4 " 6'-13 4 " 1'-8" 2'-3 3 4 1'-11 1 2 4'-3 1 2 4'-9" 4'-8 1 4 q q 2q r r 3'-7 1 4 " 11 1 4 " 9 1 2 " 5Amp SOCKET & SWITCH (Water Purifier) SB2-04 SB2-04 @ 33" HT. 8M 05 FAN F4B SWITCH + REGULATOR CEILING LIGHT 41,44 HL/BL? CEILING LIGHT 45,46,47 BL9 BL10 CEILING LIGHT 53 DS2, DS4 DS3 SB2-09 @ 1'-6" HT. 8M 09 CEILING LIGHT C54, C55 FAN F4 (SWITCH + REGULATOR) 2 way CEILING LIGHT 48,51 5Amp SOCKET & SWITCH X 2 CEILING LIGHT C49, C50 HL5 2 way CEILING LIGHT 48,51 5Amp SOCKET & SWITCH X 2 BL5 BL8 DESAI'S
VYOMA S H A H architecture and design STUDIO 20 Internship
RESIDENCE
02 I Drawings produced belong to Vyoma Shah Studio, should not be replicated without the permission of the concerned





30 MANDIR 1'-10" 9'-2" W1 Entry Safety Door 1'-6" Curtain Pelmet 6" 3' 1'-3" 3' 10' 3'-6" 2'-514 3'-9" 6' console basin 1'-11 1 2 Ø4' 2'-93 4 6' 2'-21 2 " Bench Ø1'-3" 2'-1" 1'-6" 1'-2" Artifacts 3' 2'-9" 4'-11" 2'-3" 1'-6" 5' 2'-6" 2'-6" 4' 1'-73 4 3'-8" 8'-10" Wardrobe 2'-111 2 1'-9" 8'-9" Elevation B 1'-9" 5'-3" 1'-3" 6" Swing Veneer Paint Finish 6'-11 4 2'-81 4 1'-3" 9'-2" AC unit Mandir C A B D Elevation A 7' 8'-9" 2'-6" Paint Finish Fluted Glass 3' 3' BL1 @5'-8" Upholstered Swing 20'-2" 11" 4 3 4 Picture Frame Elevation D 55" 6'-9" 8'-9" Elevation C 6'-9" 9" 9" AC unit Mandir 4'-1" 1'-6" 5'-6" 1'-9" 6" 4' 3'-2" 6" 1'-73" 4'-83 4 2'-71 4 4'-33 4 5'-6" 3'-114 6'-8" 8'-31 2 1'-81 2 6'-1" 6'-8" 1'-31 4 18'-111 2 26'-111 4 20'-71 8 DESAI'S RESIDENCE VYOMA S H A H architecture and design STUDIO 21 2' Tiles Elevation A Water Purifier 2' 2'-8" Detail A 8'-11" 3'-6" 4'-95 8 8'-9" 2'-1" 1'-7" 6'-9" 2'-8" Elevation D 8'-9" 4'-1" 1'-7" 5" 8" 7" 7" 2 1 2 2' 101 2 " 2' 2'-6" 2'-51 4 " 9'-10" Elevation B Detail A 1'-3" Key Plan 1'-2" 1'-1" 5" 5" " 2" 2 3 4 2 3 4 2" 2 3 4 Laminate Laminate 2 BL2 @4'-8" BL3 @6'-9" Elevation C 8'-9" 3'-1" 2' 2'-8" 1'-8" 1'-3" 4'-5" White Marble 9'-10" Laminate LED Strip Light White Marble butt joint 1' 1' Refrigerator 3'-6" 9'-10" 2'-9 1 2 4'-5" 2'-7 1 2 W2 3' 1'-6" 2' 5'-5" 2' 2' C A B D Refrigerator 11" BL3 BL2 @4'-8" ht. BL3@6'-9" 9'-10" 8'-4" 8'-11" 11" C A B D 3'-94 2'-3" 2'-2 1 2 2'-4 1 4 2'-6 3 4 Plan 3'-91 2 2' 1' 1' 1'-2" 1'-1" 1'-10 3 4 2' Refrigerator 3'-6" 1'-6" 1'-9 1 4 2' 7" 3' 2'-21 1'-11 1'-9" 1'-71 2 1'-1" 1'-2" Laminate Laminate 1'-6" eq eq 8" 2'-1" 2' 8" 8" 8" 1' 1' Laminate 1 Laminate Laminate 2 1'-2" 1'-1" 51 4 " 3'-6" 2' 1'-103 4 " 2' Laminate 1 Laminate 1 Nirali: Elegance Ultra (22 16 butt joint Nirali: Elegance Ultra (22 16 8 5" 4'-71 8 2'-9" 5'-7" Tiles 1'-6" 51 4 1'-6" 5'-2" 8'-4" 5" 1' 1" 1' 1' 1' 1' 1' 1' 1' 3" 3" MW Oven 1'-10 " 3' 1 2
RESIDENCE VYOMA S H A H architecture and design STUDIO 22 DESAI'S RESIDENCE Note: All windows to have mosquito net. All lintels at 7' height. FURNITURE LAYOUT 31.03.2022 W6 4'-11" x 5'-3" W7 Openable Window Schedule W8 Window 9'-2" x 5'-3" Size 3' Type Sill 1'-9" W1 W3 W4 W2 W5 1'-9.5" 2' 4'-5" x 3'-6" 1'-10" x 2'-6" 5'-7" x 5'-3" 3'-2.5" 4'-5" 4'-2" parts Sliding 1'-9" 1'-9" 3 parts sliding Sliding Folding Openable 7'-5" 5' 2' Corner Sliding Folding 4'-6" x 4'-1" W9 W10 W11 W12 1'-9" 10' 5'-3" parts Sliding 3'-6" x 4' 2 parts sliding 2'-9" Openable 1'-10" 3' 4' 5'-6" x 5'-3" 2' 3 parts sliding 2 parts sliding 3 parts sliding Washing Machine detergents Refrigerator 4'-6" 3'-10" 4'-6" Wardrobe 2' 1'-10" 1'-3" 1'-4" 2'-1134 4'-6" 13'-6" AC unit 3'-6" AC 5'-7" 10'-2" 4'-2" 8'-3" 1'-2" 6'-6" 5'6" 8'-5" 1'-11" 5'-6" 6'-6" 1'-11" 7'-9" 9'-41 2 14' 2'-1" 4'11" 11" 3'-8 3 4 1'-3" 1'-9" 2'-11" 3'-2" 4'-3" 3'-21 4 2'-51 1'-10" 9'-2" 9'-10" 2'-91 2 4'-5" 2'-71 2 3'-11" 4'-6 1 2 W1 W2 W8 W7 W6 W5 W4 W3 1'-10 1 2 Entry Safety Door 1'-6" Curtain Pelmet 6" 3' Dresser 1'-3" 1'-11" 5'-8" 5" 1'-4" Wardrobe 2'-1" 5' 2'-5" 3' 7'-1" 14'-5" 10' 3'-6" 8'-513 16 22'-41 3'-9" 6' 4'-9" 1'-7" Ø1'-4" console Wardrobe Study 5'-6" 6'-6" 2'-103 8 1'-4" 1'-11 9 16 8'-1 7 16 1'-9" 2' 2'-10" 3' 3'-6" 3'-0 13 16 6'-5" Ø4' 2'-9 11 16 6' 2'-0316 9 7 16 Ø1'-3" 2'-4" 1'-6" 1'-6" 2' 3'-2316 " 10'-6 3 4 1'-41 2 6'-11" 71 2 1'-4" 1'-6" 1'-2" Artifacts 2'-1 3'-103 4 1'-6" 2' 6'-11" 6'-4" 2' 2' 2' 3' 2'-61 1'-1" 9" 5'-11 4 9" 5'-61 2 8" 2'-9" 4'-11" 2'-3" 1'-6" 5' 2'-6" 2'-6" 4' 1'-7 4 3'-8" 8'-10" 4'-1 1 2 32" TV 1'-6" 7 9 16 1'-8" 6" VYOMA S H A H STUDIO 18 1'-8" 6" FLOORING LAYOUT 02.05.2022 Kitchen 87.8 Sqft 1'-9" 5' 2'-5" Refer detail drawing Refer detail drawing R. Bedroom 194 Sqft M. Bedroom 171 Sqft G. Bedroom 170 Sqft Living Room 205 Sqft Toilet 1 34 Sqft Toilet 2 24 Sqft Toilet 3 37 Sqft 9'-1" 10'-4" 10'-4" 3'-313 16 1'-111 2 5'-4" 5'-4" 5'-4" 5'-4" 1'-5 1 2 2'-8" 2'-8" 2'-8" 2'-8" 2'-8" 2'-8" 2'-8" 5'-4" 5'-4" 5'-4" 4'-8" 2'-3" 2'-8" 2'-8" 2'-8" 2'-8" 2'-8" 2'-8" 2'-8" 2'-8" 2'-8" 2'-8" DESAI'S RESIDENCE VYOMA S H A H architecture and design STUDIO 19 Internship 02 I Drawings produced belong to Vyoma Shah Studio, should not be replicated without the permission of the concerned
DESAI'S
MASTER BEDROOM



31 3'-10" 1'-3" 1'-1" 8'-9" Elevation C 2'-6" 4" Elevation A C A B D Elevation D 1'-1" 1'-3" 4'-4" 6'-8" Elevation B 8'-9" M. TOILET 16.03.2022 Key Plan 3'-3" 2'-9" 2'-9" 2'-3" 6'-8" 1'-11" 1'-11" 4'-2" 11 3 8 3 5 16 3 5 16 3'-3 8'-9" 3'-10" 6'-8" 2'-43 4 " 3'-015 16 " 3'-33 8 " 3'-10" Flooring Plan 3'-3" 2'-9" 2'-9" 8'-9" 8'-9" 3'-33 8 " 2'-9" 2'-9" 2'-7 15 16 DESAI'S RESIDENCE VYOMA S H A H architecture and design STUDIO 25 3'-33 4 " 2'-61 2 " 2'-41 2 " 3'-8" 1'-1" 61 2 " 3'-1" 2'-91 4 " 3'-5 1 2 " 1'-4" 5'-8" 9" C A B D Key Plan Flooring Plan Elevation A Elevation B Elevation C Elevation D R. TOILET 02.05.2022 2' 2' 2' 2' 9" 2'-4" 6'-5" 8'-9" 2' 2' 2' 9" 2' 8'-9" 2' 2' 2' 2' 9" 8'-9" 2' 2' 2' 2' 9" 8'-9" 2'-4" 1'-3" 4'-6" 1'-1" 3'-1" 4' 1' 2' 2' 9" DESAI'S RESIDENCE VYOMA S H A H architecture and design STUDIO 27 1'-9" Elevation B Elevation D 1'-6" 1'-11" 5'-6" 1'-9" 2' AC unit 8'-3" 5'-3" 8'-9" Textured Marble AC unit 5'-7" 10'-2" 4'-2" 8'-3" 8' 1'-2" 1' 1'-11" 5'-6" 6'-6" 10' Wardrobe 14' 2'-1" 4'11" 11" 2' 1'-4" 3'-83 4 " C A B D Elevation A 5'-3" 1'-9" 1'-9" 8'-9" Paint Finish 1'-9" 8'-9" 1'-11" Key Plan
26.04.2022 1'-3" TV 1'-7" Cove Light 7'-1" 2'-1" 3'-5" 4'-5" 6'-21 2 3'-8" 1'-4" 3' Groove Mirror 1'-4" 1'-4" 1'-4" 1'-1" 6" 4'-2" 2'-8" 14'-03 4 PELMET FOR ROMAN BLINDS Paint Finish Paint Finish Paint Finish 1'-11" 1'-9" 4" 2' Roman Blinder 2'-10" Elevation C Paint 3'-2" 61 4 14'-33 4 Mirror 8'-9" 8' 3" 8'-9" 6" Paint Roman Blinder Luggage Bags Luggage Bags BAGS Drawer Drawer 1'-11 1 2 3'-6" 6" 8'-1" 1'-8" 3'-4" 3'-4" 3 4 10' 1'-9" 3' 6 3 4 6' 10" Drawer 10" 10" 3'-6" 2'-8" BAGS 2'-33 4 3'-4" 3'-4" 1'-8" Dresser 6" Drawer 1'-6" 6" 1' 1' 1'-2" 1'-2" 1'-2" Dresser DESAI'S RESIDENCE VYOMA S H A H STUDIO 23 Washing Machine Dryer 8'-9" marble shelves 3' 2'-6" 1'-1" 1'-0 1 2 4'-6" 4'-6" 4'-6" 8' Elevation A AC unit Wardrobe 2' Elevation D Dresser 8'-9" 5' 1'-3" Paint Finish Laminate Elevation C 3'-2" 1'-9" 5'-1" Mirror Fluted Glass 1'-2" Decorative finish 1'-6" 7" 1'-8" Paint Finish Elevation B 8'-9" color laminate inside Paint Finish Laminate 1 Laminate 2 GUEST BEDROOM 26.04.2022 Elevation B Storage Unit BL3 @5' BL4 @2'-8" Washing Machine Dresser 4'-6" Wardrobe 4'-6" Wardrobe 2' 1'-8" 1'-3" 1'-4" 2'-113 4 " 4'-6" 4'-6" 13'-6" AC unit 6'-6" 5'6" 1'-3" 1'-9" 2'-11" 3' 2'-33 4 4'-61 2 8'-9" 2' 1'-113 4 2'-33 4 C A B D Key Plan 1'-4" Wardrobe 1'-8" 6" 6' 2'-1 1 2 4'-6" 4'-6" 4'-6" 8' Wardrobes Detail AC unit BL3 @5' 6' 2'-1 1 2 3' Drawer +24" +24" 11" 11" 8-10 blazers Bedding Napkins Beddings Books Sarees hanging Stationary Wedding wear Luggage Bags 6" Drawer 6" Cement sheet with grass patch ACP Sheet Sliding Folding Window Storage 2' 5' 1'-9" 3'-6" Drawer Drawer 11" 11" DESAI'S RESIDENCE VYOMA S H A H STUDIO 24 Internship 02 I Drawings produced belong to Vyoma Shah Studio, should not be replicated without the permission of the concerned
Daya & Shanti Parking, Gujarat, Landscape
NOTE:
· Max. CAR RAMP Slope is 1:8
· Max. CAR PARK Slope is 1:20 or 5%
· Car manuvering space at deadend is 3'

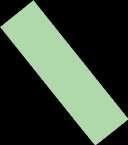
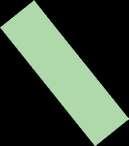

· Hardscape & softscape shall be demarkaed everywhere with KERBSTONES
· Street light of 60W of 4.5mts height.
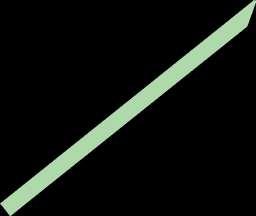
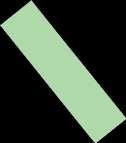
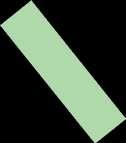
ANNOTATION KEY
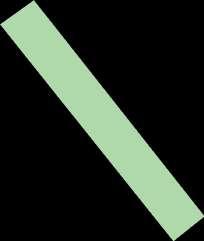
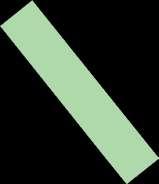
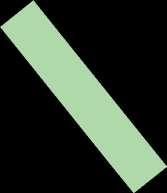

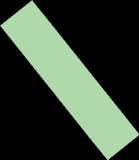
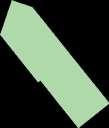


32
R3.5 18.1 1.8 R2.5 FRL 104.87 LANDSCAPE SLOPE 01 2.1 5.0 5.5 5.5 R3.5 8.5 3.9 R3.5 90° 18.1 1.8 R2.5 2.5 5.0 5.5 5.0 5.0 LANDSCAPE SLOPE BOP-1342 ø150SWP ROAD SECTION AA' F.L.L. +102.92 F.L.L. +102.98 T.O.W. +104.0 F.L.L. +103.86 F.L.L. +104.60 T.O.W. +103.00 F.L.L. +102.86 RW as per structural dwg natural terrain footpath 3 ROAD SECTION BB' F.L.L. +102.92 F.L.L. +102.98 F.L.L. +104.60 T.O.W. +103.00 F.L.L. +102.86 RAMP 1.8 1.0 2.5 2.5 1.0 2.5 2.5 2.5 3.6 5.5 5.0 2.1 CD ROAD existing contour +70.00 RTL +70.00 +70.00 TK +70.00 TW TK- Top of Kerb TS-Top of Slope TW- Top of Wall TP- Top of Pitching TPL-Top of Plinth TD- Top of Drain BS-Bottom of Slope BK- Bottom of Kerb BW- Bottom of Wall BP- Bottom of Pitching BPL-Bottom of Plinth BD- Bottom of Drain FLL- Finished Landscape level RTL- Road Top Level TYP- Typical WE- Water elevation Top of Wall Top of Kerb General finish lvl Road top level DWG TITLE: ZONE. PACKAGE STAGE SRA SV LANDSCAPE - SHANTI SV CZ1 ADVANCE COPY EQ- Equal R- Radius; Ø- Diameter C- Centre MAX. Maximum MIN. Minimum BAL- Balance MATCH- match ALIGN- Align
DWG. NO 02 PR. CODE CHECKED BY ISSUED BY DRAWN BY REV. NO DATE ISSUAL SCALE NTS NORTH SWARANGI KAMAL VYOMA R10 04-02-2022 FOR SITE VERIFICATION
Kerb Stone VYOMA S H A H architecture and design STUDIO SHANTI PARKING & LANDSCAPE 28 LEGEND QUANTITY SYMBOL KERB STONE TREE 1 TREE 2 BOLLARDS STREET LIGHT DRAINAGE UNIT BENCH Internship 02 I Drawings
belong to Vyoma Shah Studio, should not be replicated without the permission of the concerned
produced
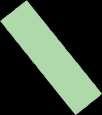

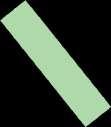

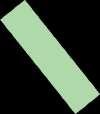
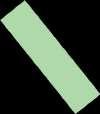
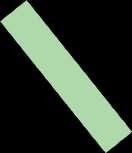
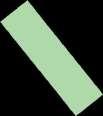
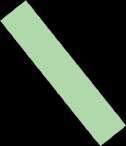
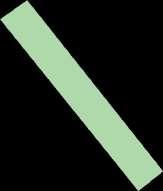
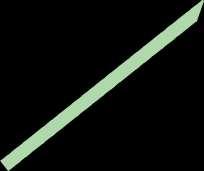
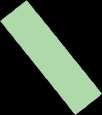
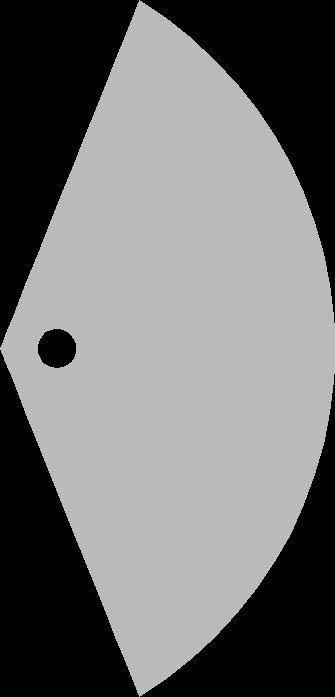
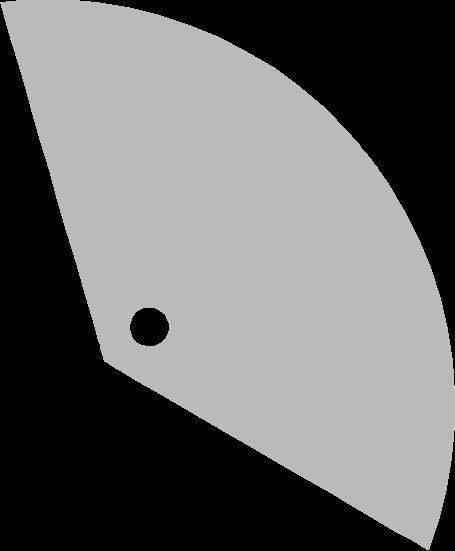
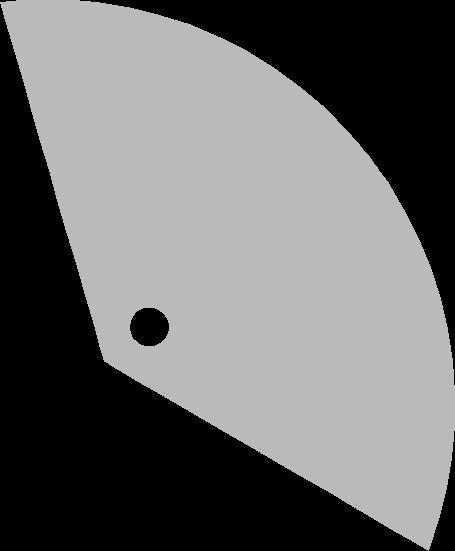
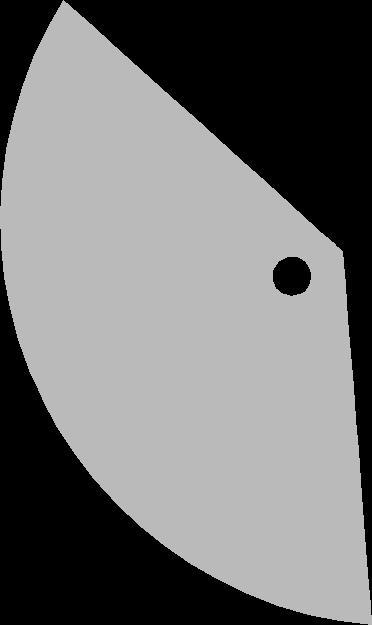
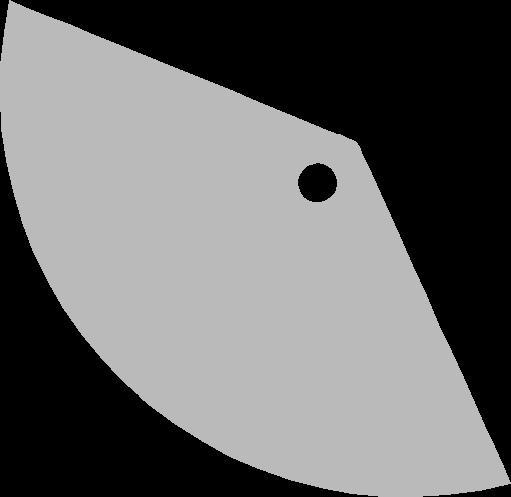
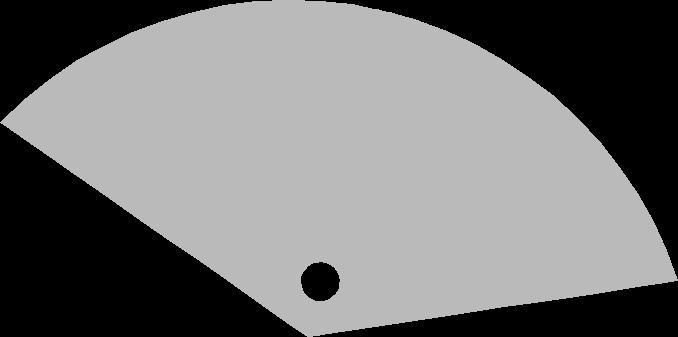
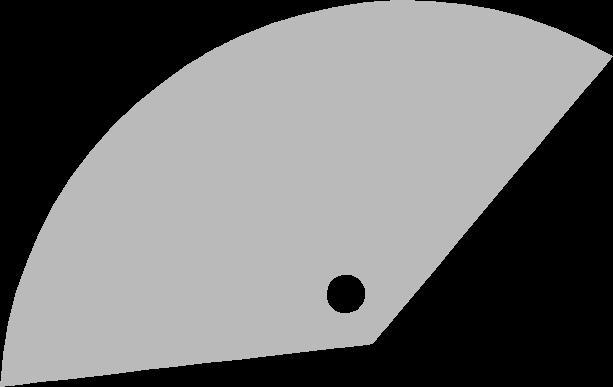
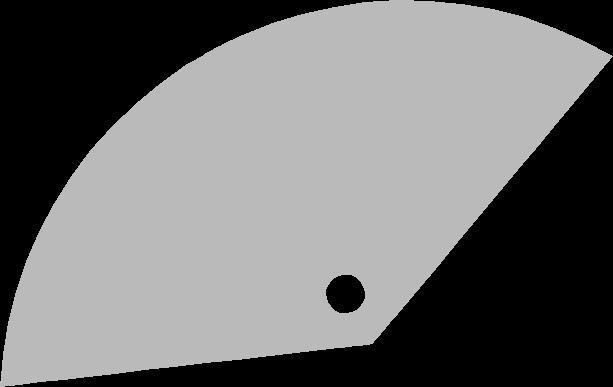
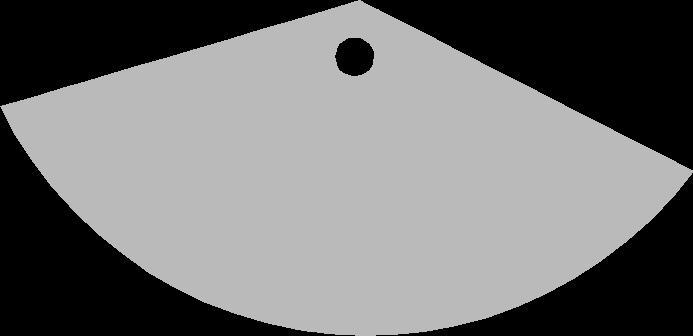
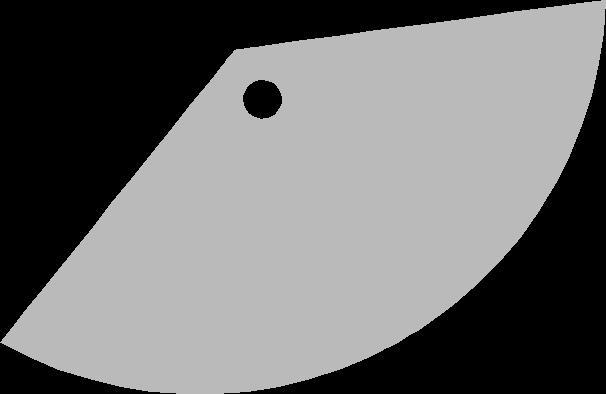
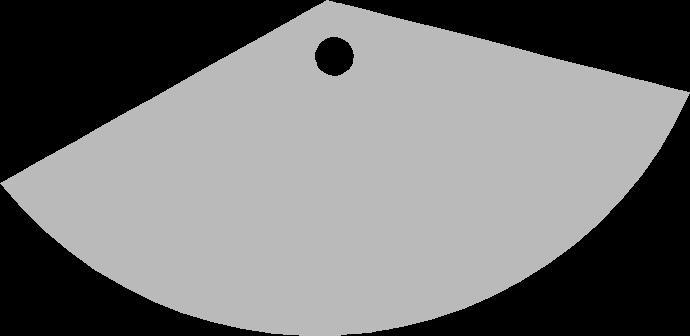
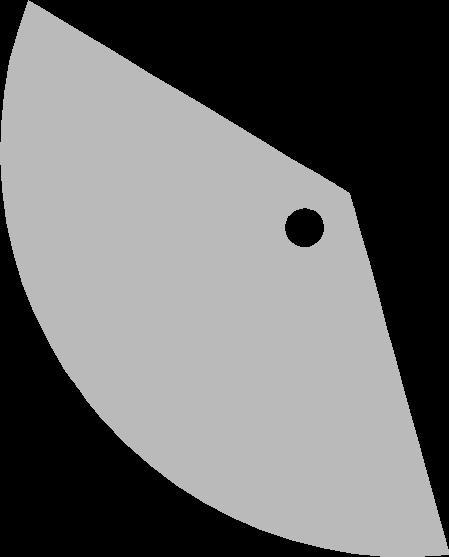
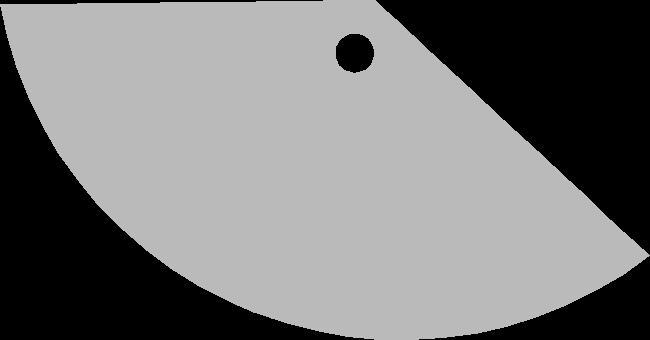
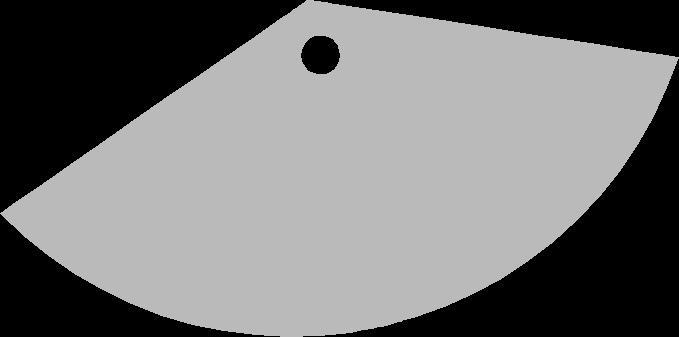
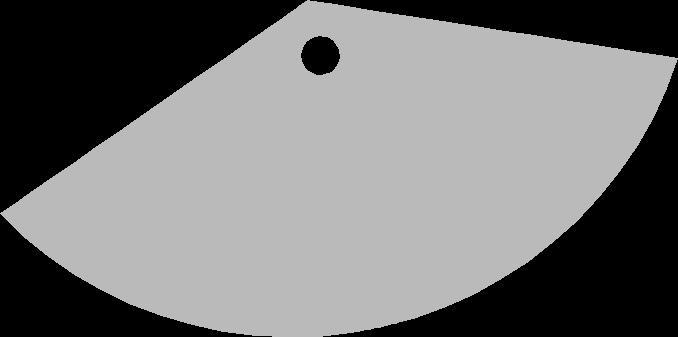
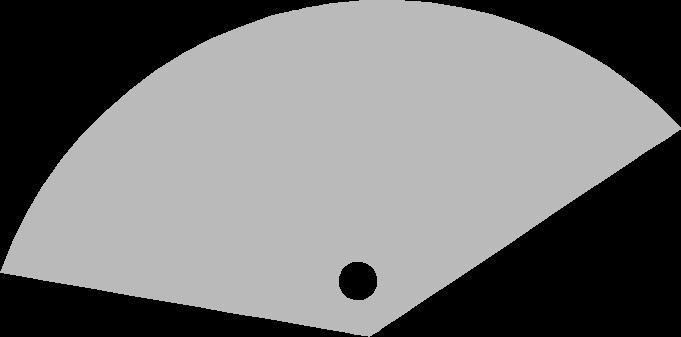
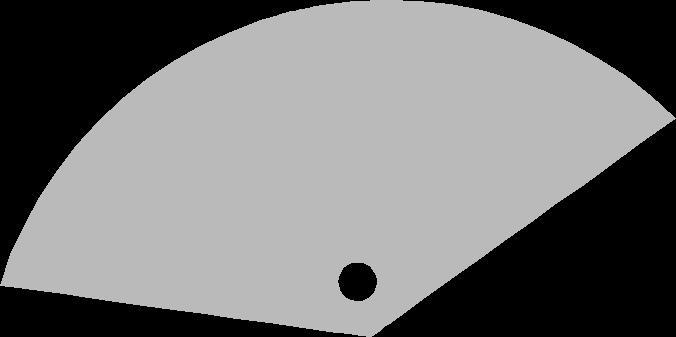
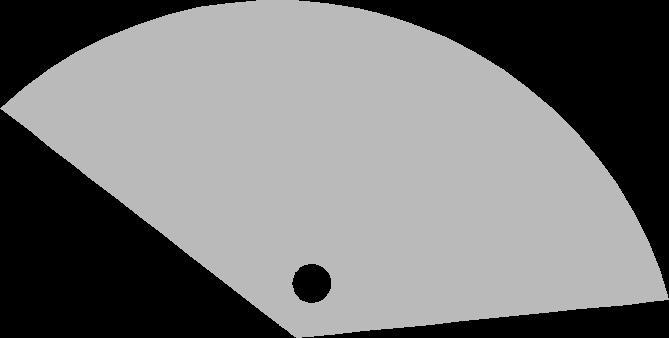
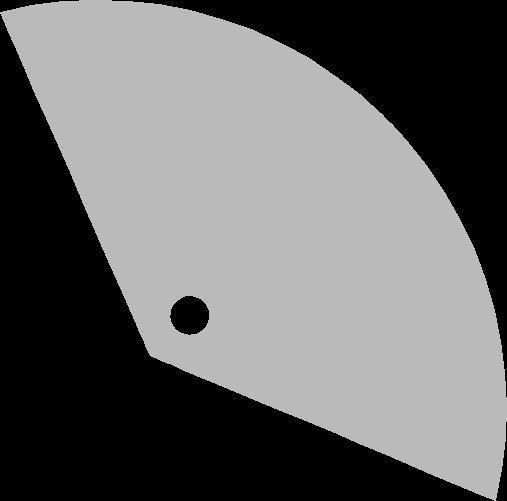
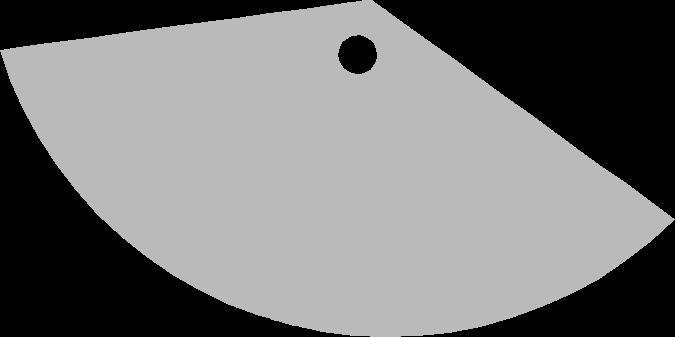
33 FRL 104.87 LANDSCAPE SLOPE 01 02 2.0 35.8 35.8 LANDSCAPE SLOPE BOP-1342 ø150SWP BOP-567 BOP-750 BOP-652 BOP-1342 ø150SWP 5.0 16.0 16.4 12.6 13.4 10.3 13.0 13.7 13.8 14.1 14.7 16.1 2.7 15.0 13.7 8.4 6.8 VYOMA S H A H architecture and design STUDIO DAYA & SHANTI LIGHTING PLAN 30 Internship 02 I Drawings produced belong to Vyoma Shah Studio, should not be replicated without the permission of the concerned
