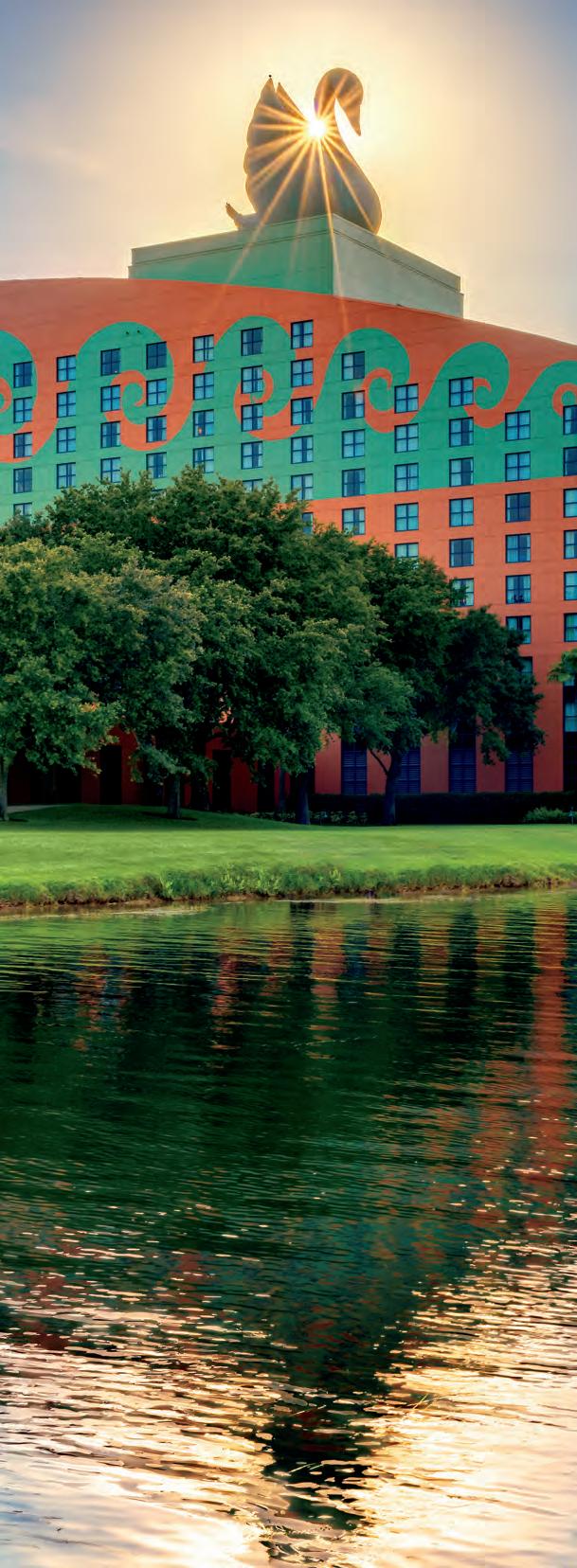The Walt Disney World Swan is home to over 750 sophisticated guest rooms featuring Westin Heavenly® Beds, 35 meeting rooms, 2 ballrooms and provides an ample meeting spaces for both small and large groups.
756 guest rooms
35 meeting rooms
8 restaurants and lounges
58,000 sq ft of meeting space
54 suites
1 executive boardroom
128,200 sq ft of outdoor event space
2 ballrooms
26,000 sq ft of ballroom space
Lobby Level MEETINGROOMSQ.FT.LENGTHWIDTHCEIL.HT.LOWPT.THEATRESCHOOLH/SU–SHAPECONFBANQUET.RECEPT
SwanBallroom22,582188’4”121”22’21’2,5001,500–––1,5002,258
Swan1–6A11,468121’95’10”22’21’1,270690–––7501,273
Swan5B–1011,114121’92’2”22’21’1,235690–––7501,234
Swan11,42647’10”30’2”22’21’1609654453690150
Swan21,41947’10”30’22’21’1609654453690150
Swan31,41647’10”29’9”22’21’1609654453690150
Swan41,42647’10”30’2”22’21’1609654453690150
Swan53,90764’11”60’5”22’21’4509654453690150
Swan63.89564’11”60’3”22’214503001048048250550
Swan71,33744’2”30’2”22’21’1448448423680120
Swan81,32944’2”30’22’21’1448448423680120
Swan91,32544’2”29’9”22’21’1448448423680120
Swan101,33344’2”30’1”22’21’1448448423680120 CorridorA1,815121’15’22’21’–––––––CorridorB1,815121’15’22’21’–––––––Swan1-4+ CorridorA7,502121’62’22’21’900480–––500700
Swan5+67,802121’64’11”22’21’900540–––500700
Swan7-10+ CorridorB7,139121’59’22’21’850480–––400700
OspreyBallroom3,52575’47’16’16’432234988160240450
Osprey11,76247’37’16’16’198120625336120300
Osprey21,76247’37’16’16’198120625336120300
Numbers shown assume maximum capacities and are subject to change upon specific program requirements.
Swan Foyer is 6,175 in total square footage.
Swan Ballroom
Ballrooms Feature • Unistrut system capable of 750 lbs. per point in the Swan Ballroom
• Ballroom ceilings are unobstructed and chandelier free
• Pre-wired for 208 volts with 400 amp drops in each corner
• Swan 5A, 6A, 5B, & 6B cannot stand alone (as separate/ individual sections)
• Load-in roll-up doors: 13’W x 12’H
• Load-in double doors: 6’W x 9’H
• Interior freight doors (Swan 2 & 3): 9’ 10”W x 12’H
• Interior service doors (Swan 1 & 4): 5’ 9”W x 6’ 9”H
• On-site audio/visual services department
• Fully scalable/redundant internet service available
• Meeting space offers multiple wired network ports and dedicated wireless access points
• Convention network simulcast infrastructure managed by on-site technicians
• VOIP phone service available
OSPREY
Lobby Level MEETINGROOMSQ.FT.LENGTHWIDTHCEIL.HT.LOWPT.THEATRESCHOOLH/SU–SHAPECONFBANQUET.RECEPT
Parrot1,24854’23’1”13’13’1056048394260100
Parrot160727’8”23’1”13’13’47332418183050
Parrot264126’4”23’1”13’13’47332418183050
Macaw1,24854’23’1”13”13’986048394260100
Macaw164127’8”23’1”13”13’47332418183050
Macaw260726’4”23’1”13”13’47332418183050
Mockingbird2,51663’3”39’11”14’13’11”247144786354150300
Mockingbird11,65842’1”39’11”14’13’11”1629960453690180
Mockingbird285839’11”20’9”14’13’11”90543630305095
Toucan1,06039’7”30’7”12’2”10’10”885436303060100
Toucan153030’7”39’11”12’2”10’10”44242421183050
Toucan253030’7”20’9”12’2”10’10”44242421183050
Pelican2,63363’1”40”9”15’13’11”280171786354150300
Pelican11,76542’40’9”15’13’11”17011760453690180
Pelican286840’9”20’9”15’13’11”90633630305095
Peacock1,05743’5”21’6”12’2”10’10”956342363660100
Peacock152924’6”21’6”12’2”10’10”48332421183050
Peacock252824’5”21’6”12’2”10’10”48332421183050
Lark1,08543’5”21’6”12’2”10’10”956342363660100
Lark154225’1”21’6”12’2”10’10”48332421183050
Lark254325’1”21’7”12’2”10’10”48332421183050
Numbers shown assume maximum capacities and are subject to change upon specific program requirements.
Swan Lobby
Meeting Rooms Feature • All highlighted meeting rooms are fully securable and can be re- keyed
• On-site audio/visual services department
• Fully scalable/redundant internet service available
• Convention network simulcast infrastructure managed by on-site technicians
• Meeting space offers multiple wired network ports and dedicated wireless access points
• Built in registration desk with storage
• VOIP phone service available
MACAW
SWAN B ALLROOM
Level 2 Meeting Rooms Feature • Windows to allow for more natural light
• Private restroom
• On-site audio/visual services department
• Fully scalable/redundant internet service available
• Convention network simulcast infrastructure managed by on-site technicians
• Meeting space offers multiple wired network ports and dedicated wireless access points
• All highlighted meeting rooms are fully securable and can be re keyed
• VOIP phone service available
• 85-inch LCD monitor and upgraded A/V system
• Warm, modern décor with luxurious blonde wood paneling
• Executive board table for 20 with over-sized ergonomic leather chairs
• Adjacent multi-purpose executive quiet room
• Private restrooms
• Windows to allow for more natural light
Ambassador Suite Features • Conference table for ten
• Full room audio system with integrated ceiling speakers
• Quiet sitting area
• Hospitality bar
• Separate service entrance
• Private restroom
• Windows to allow for more natural light
• On-site audio/visual services department
• Fully scalable/redundant internet service available
• Convention network simulcast infrastructure managed by on-site technicians
• Meeting space offers multiple wired network ports and dedicated wireless access points
• Ambassador Suite is fully securable and can be re keyed
• VOIP phone service available
Level 12
Lake View Event Rooms | Swan Poolside Meeting Rooms Feature • Large windows to allow for more natural light*
• On-site audio/visual services department
• Fully scalable/redundant internet service available
• Convention network simulcast infrastructure managed by on-site technicians
• Meeting space offers multiple wired network ports and dedicated wireless access points
• VOIP phone service available
LAKE VIEW 2
LAKE VIEW 1 Swan - Poolside
































