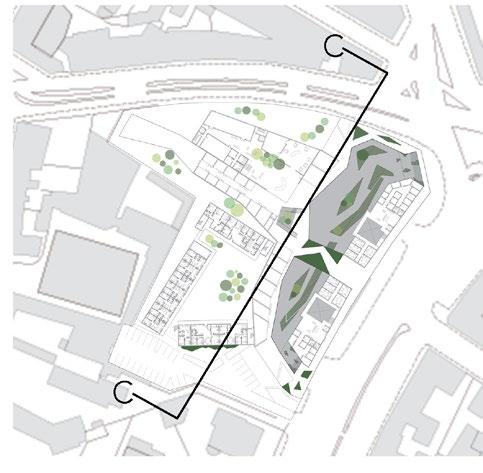S u S ie C aldwell
Portfolio
De S igner
01. ParaSiTe / Full-Scale Design Construction
02. Design Village / Full-Scale Design Construction
03. Crystal Caverns / Material Study
04. institute of Molecular gastronomy / Mixed use - Culinary education & research
05. David Fincher’s School of Cinematography / Mixed use - education, Housing, Theater
06. The Wall / Mixed use - education, research, gallery
07. greener Paths / Mixed use
Contents

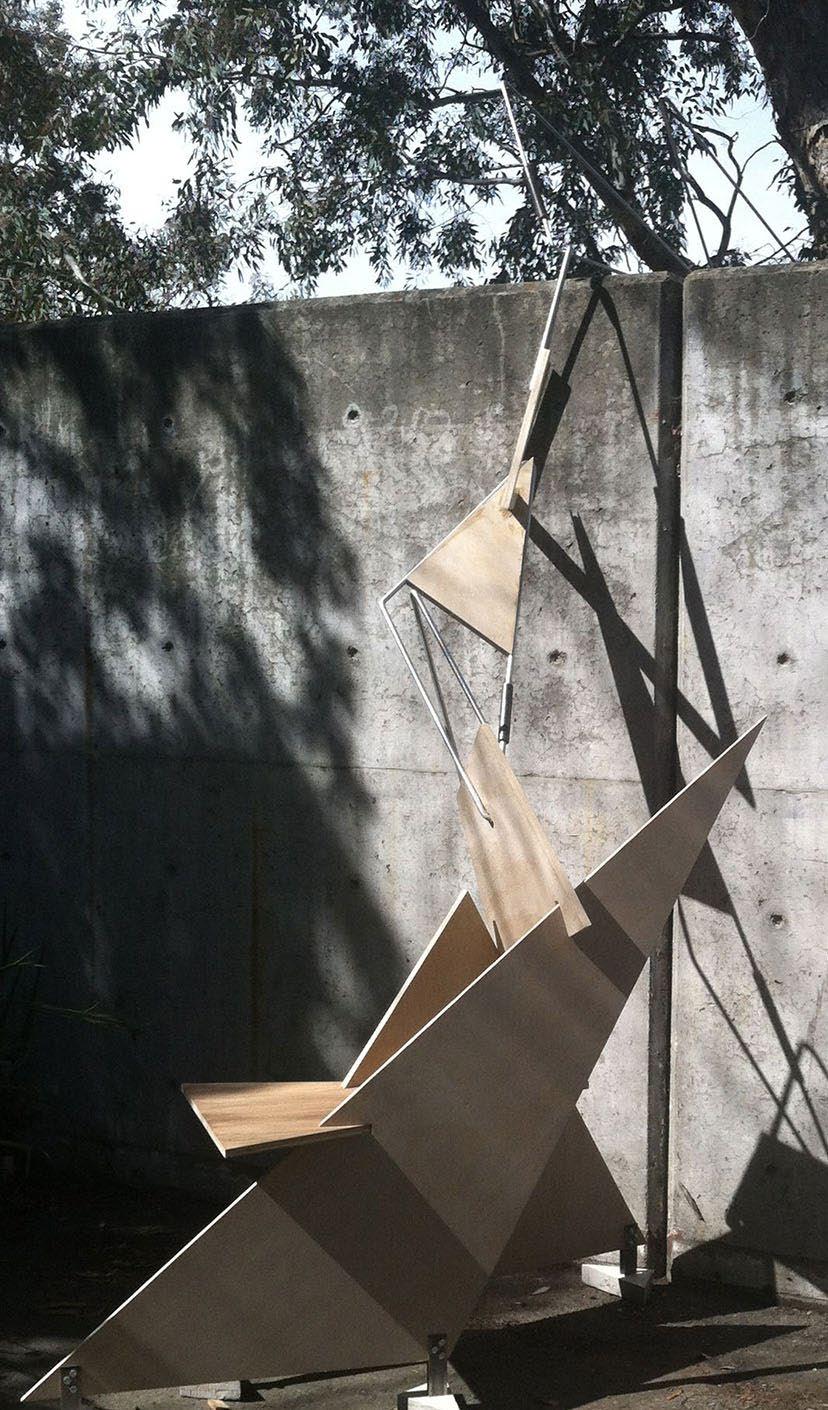
ParaSITe
First Year location
Cal Poly Campus
Purpose
Full-scale design construction
Group Members
Cassidy Bingham, Kyvon Brown
description
ParaSITE: an installation that interacts with, relies on, or responds to a specific aspect of the Cal Poly architecture building. responding to the play of light and shadow cast on the expanse of wall, this installation engages both the public walkway and the semi-enclosed courtyard space. The transition of materials works in tandem with the positions of the triangles to create a cascading effect that carries across both sides of the wall. Custombuilt, aside from the bolts, this project required the use of shop to cut, sand, and groove the wood, bend and weld the metal triangles, bend and drill holes in the metal plates for the footings, and creating form work for the pouring of the concrete footings.
01

design Village
First Year
location
Poly Canyon
Purpose
Full-scale design construction
Group Members
Jon Conover, Sarah Lerner, Treya Yano, Sam Spargo, Shane Low
description
The design, construction, manual transportation, and overnight inhabitation of a structure for a team of six with the flexibility to respond to variable site conditions and slopes, requiring the cutting, grinding, and welding of aluminum tubes for the frame, drilling of holes in aluminum tubes for adjustable stakes, and sewing of hammocks.
02

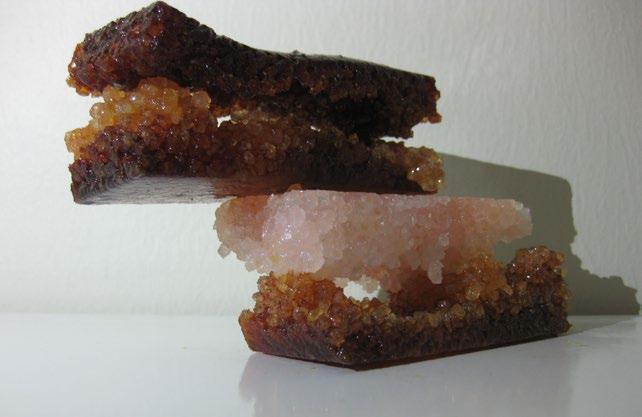

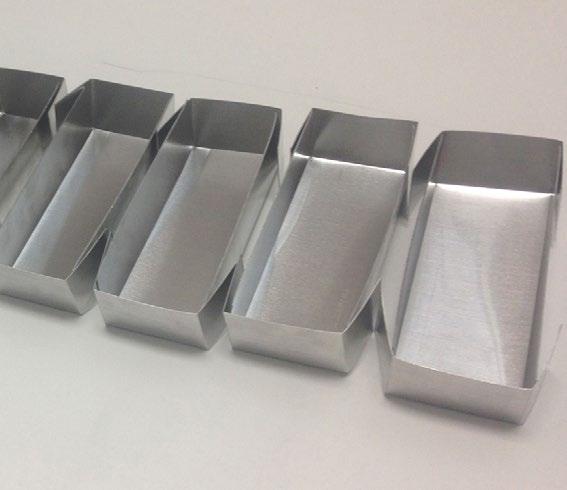
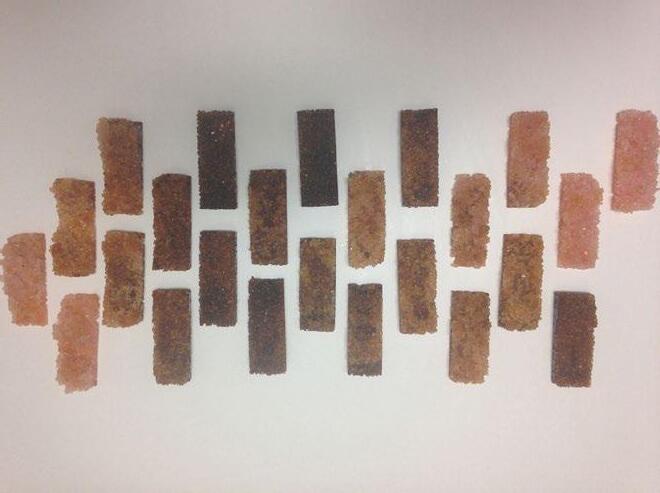

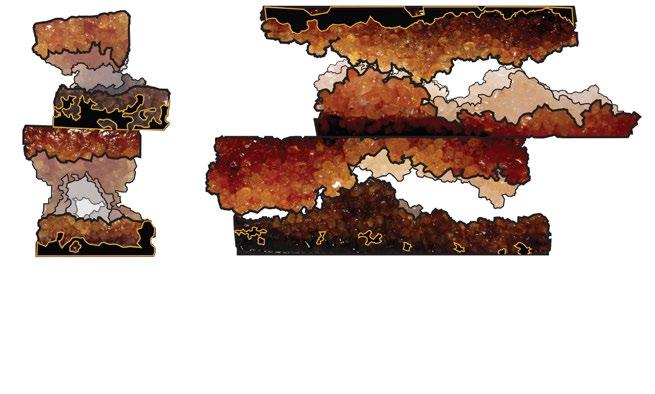

Crystal Caverns
Second Year
Purpose description
Material exploration
rather than experiment with a familiar material, Crystal Caverns explored the creation of a new material comprised of bath salts, table salt, sugar, and water. The dissolving, crystallization, and cooling of sugar gives the construct its properties. With changes in the concentration of sugar, changes occur with regards to hardness, brittleness, stickiness, and light reflectivity. Such is the nature of the material that it can only selfadhere when two cooled surfaces are joined with hot material. The variations between bricks and the crystalline appearance of the surface create cave-like pockets of space within each module.
03
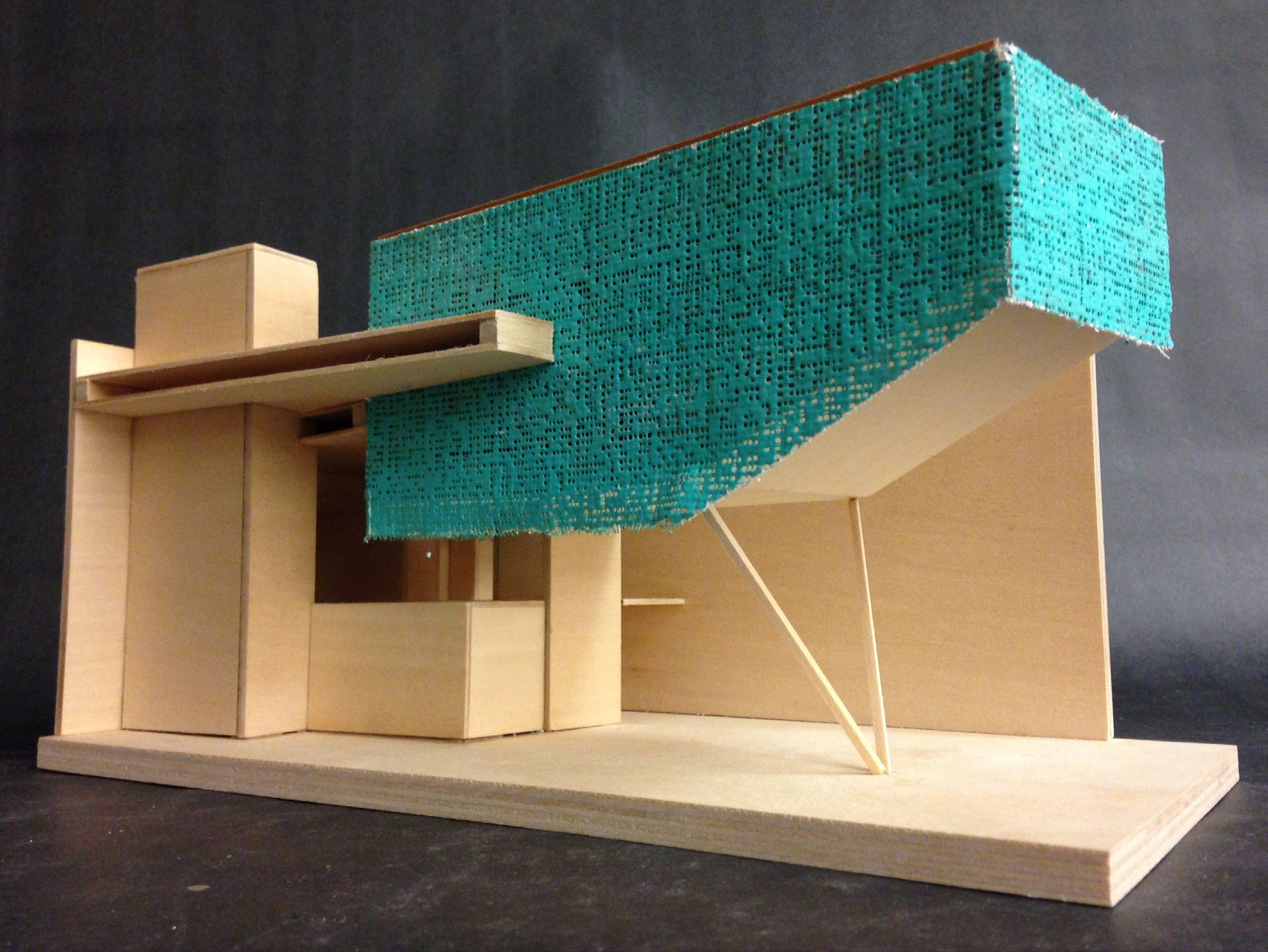
Institute of Molecular Gastronomy
Second Year location
San Francisco
Purpose
Mixed use - Lab / Culinary School / Community garden / Media Lab / Flexible Open Space
description
in the heart of the Mission District, this new typology - institute of Molecular gastronomy - weaves together the multitude of various aspects of the area into a collaborative space of learning and experimentation. iMg seeks to bring together the vibrant, rich, deep-rooted tradition and culture of the people of the District and the fresh, mysterious, developing innovation of the molecular gastronomists, integrating the unique characteristics of both individuals in order to create a new entity unique to 16th and Mission as the community and molecular gastronomists grow and develop together in a symbiotic relationship.
04

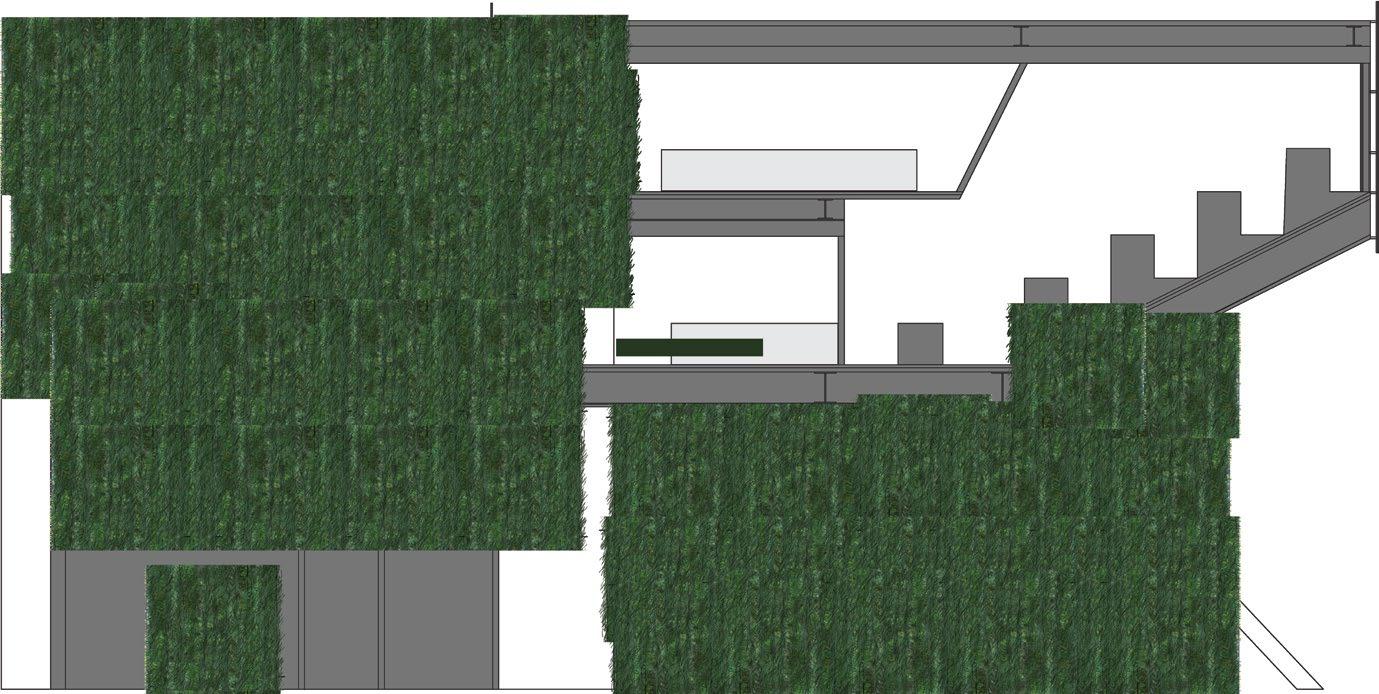



















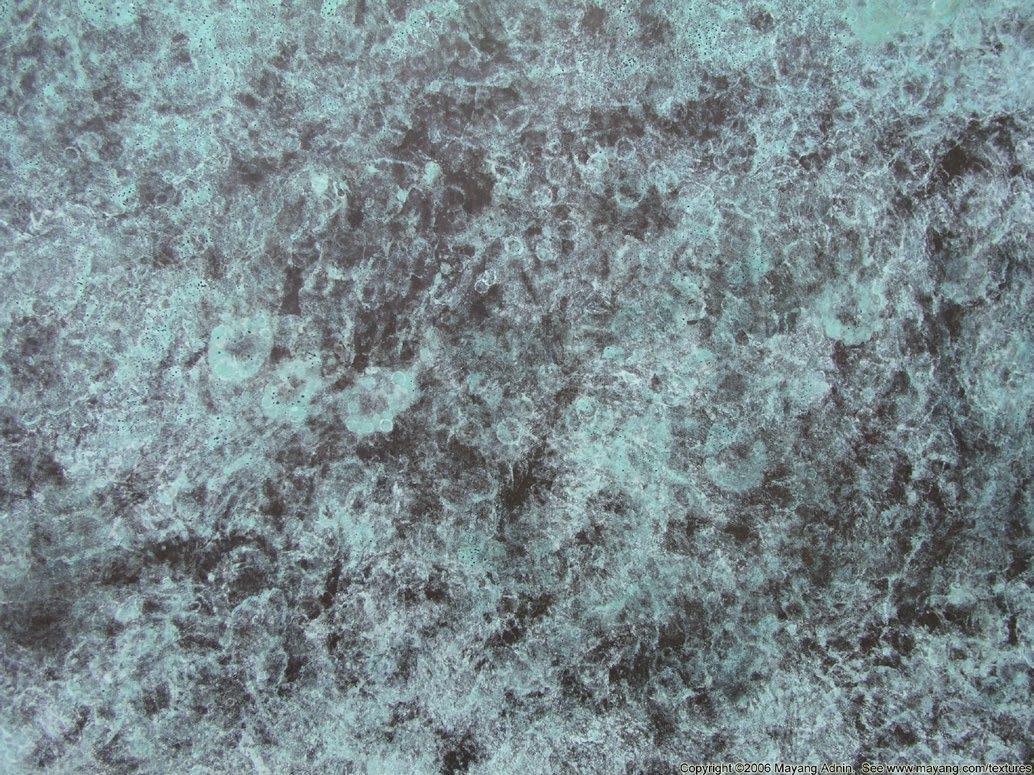




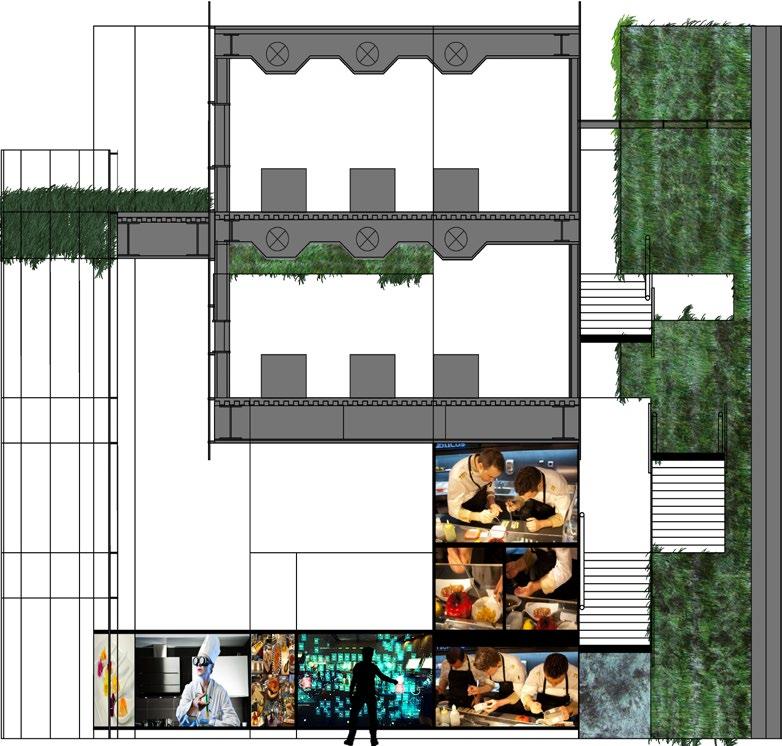







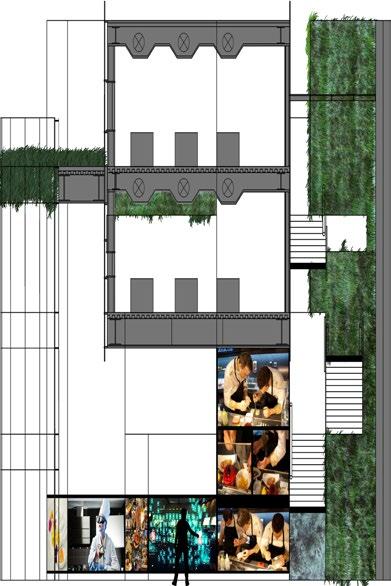




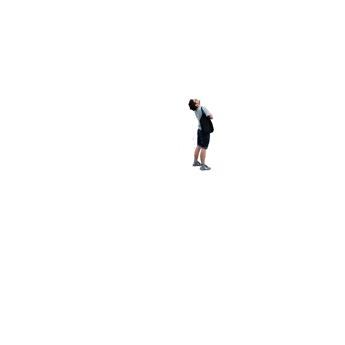

MEDIA LOADING/TRASH MECHANICAL MEDIA GATHERING RESTROOMS U P D N UP DN DEMONSTRATION AUDITORIUM COMMUNITY LAB VERTICAL GARDEN UP DN DN DN DEMONSTRATION AUDITORIUM PRIVATE LAB COMMUNITY GARDEN PRIVATE GARDEN Longitudinal Section 1 2 3 4 Cross Section
Models
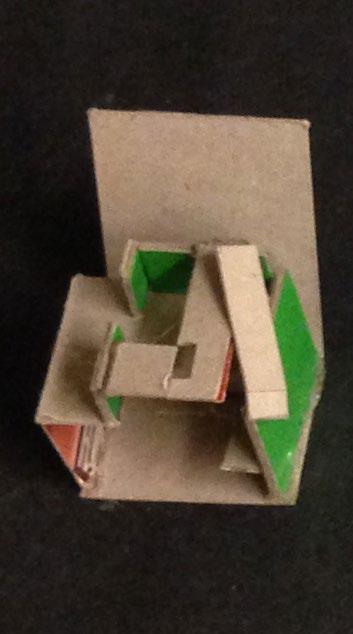









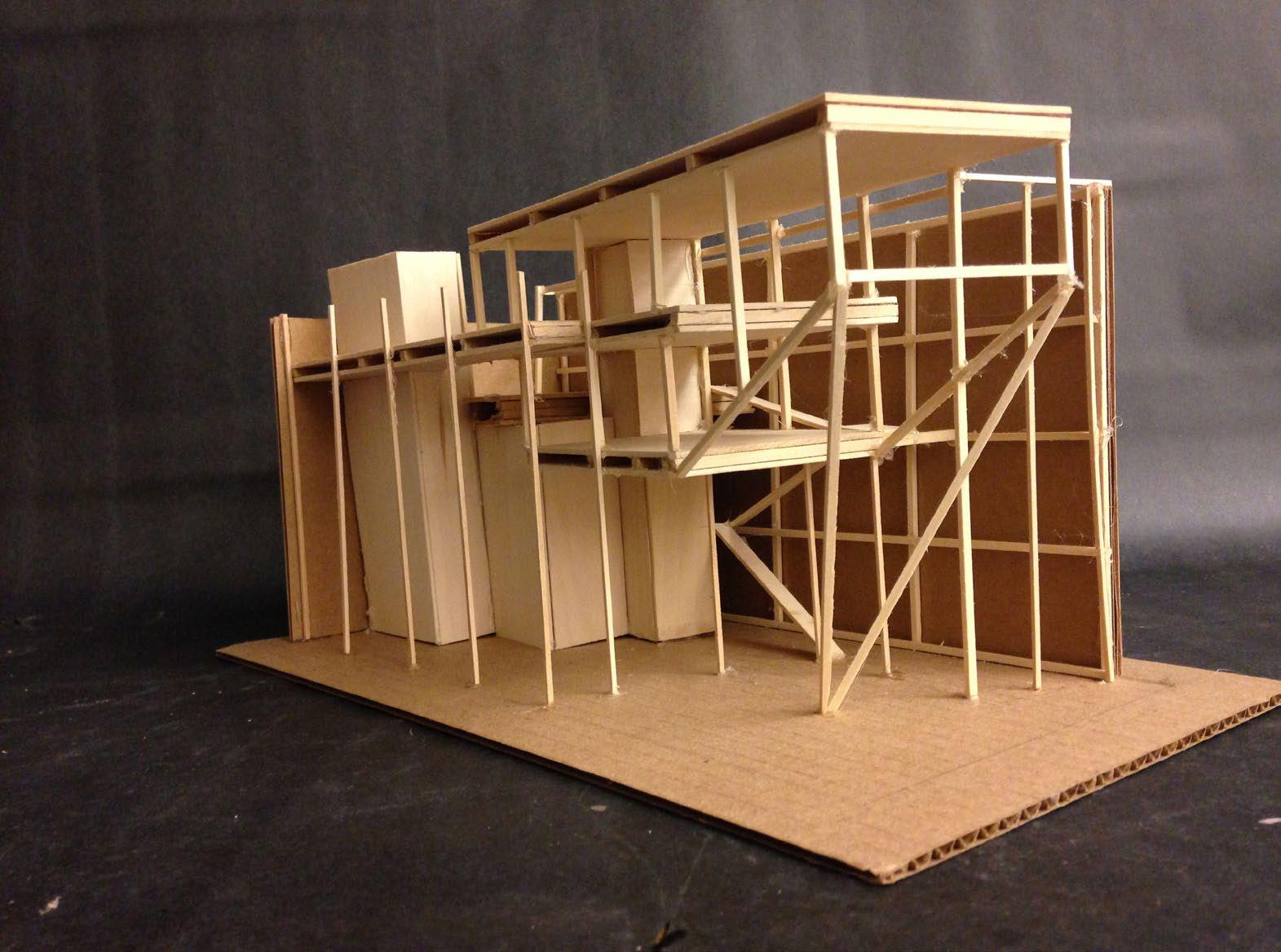
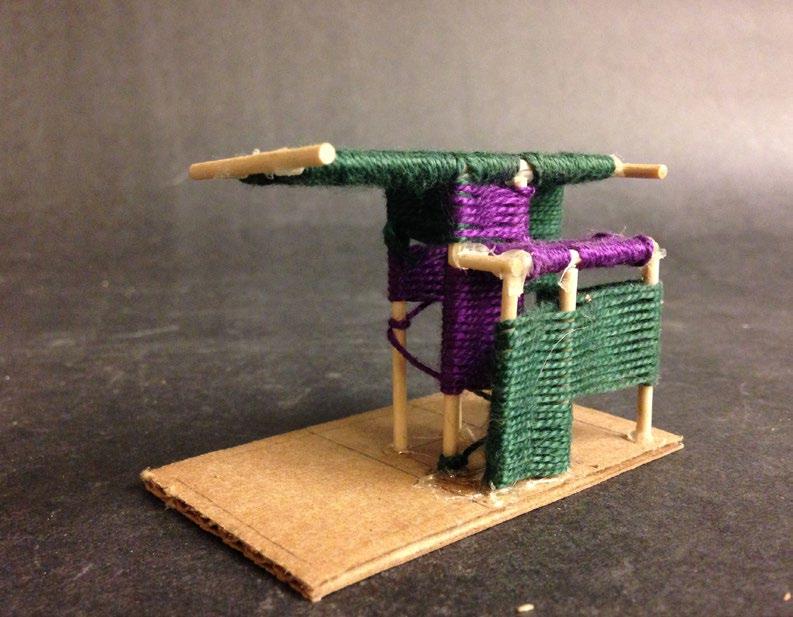

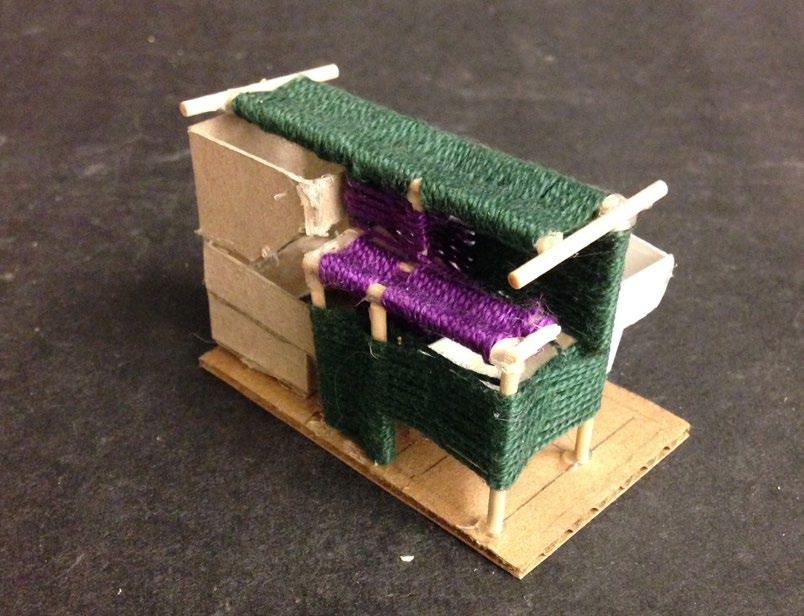



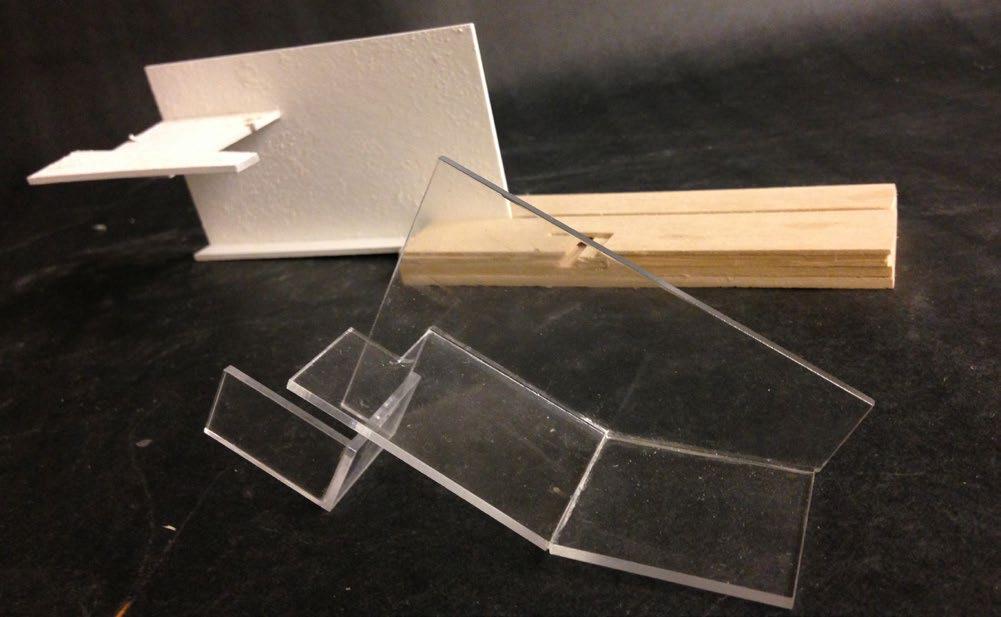

david Fincher’s School of Cinematography
Third Year location
San Luis Obispo
Purpose
Mixed use - Housing / School / Theater
description
inspired by director David Fincher, this institute of Cinematography explores an unconventional approach to design. in order to appease those who wish to preserve the pristine agricultural land, the circulation and a large portion of the program sit underground, while the low buildings act as objects in the landscape-there are no entrances along the exterior facades. in order to enter the institute, visitors enter one of the three sunken parking lots that provide access to the underground tunnel system. Once in the tunnels, visitors pass underneath the boundaries of the buildings, ascending into the center of the space. The rigorous grid and rectilinearity of the at-grade buildings contrast sharply with the organic nature of the subterranean portion of the project. This rigid-organic dichotomy is reflected in the program, with the more “traditional” classrooms at-grade and the spaces for greater creativity and student interaction found beneath the surface.
05
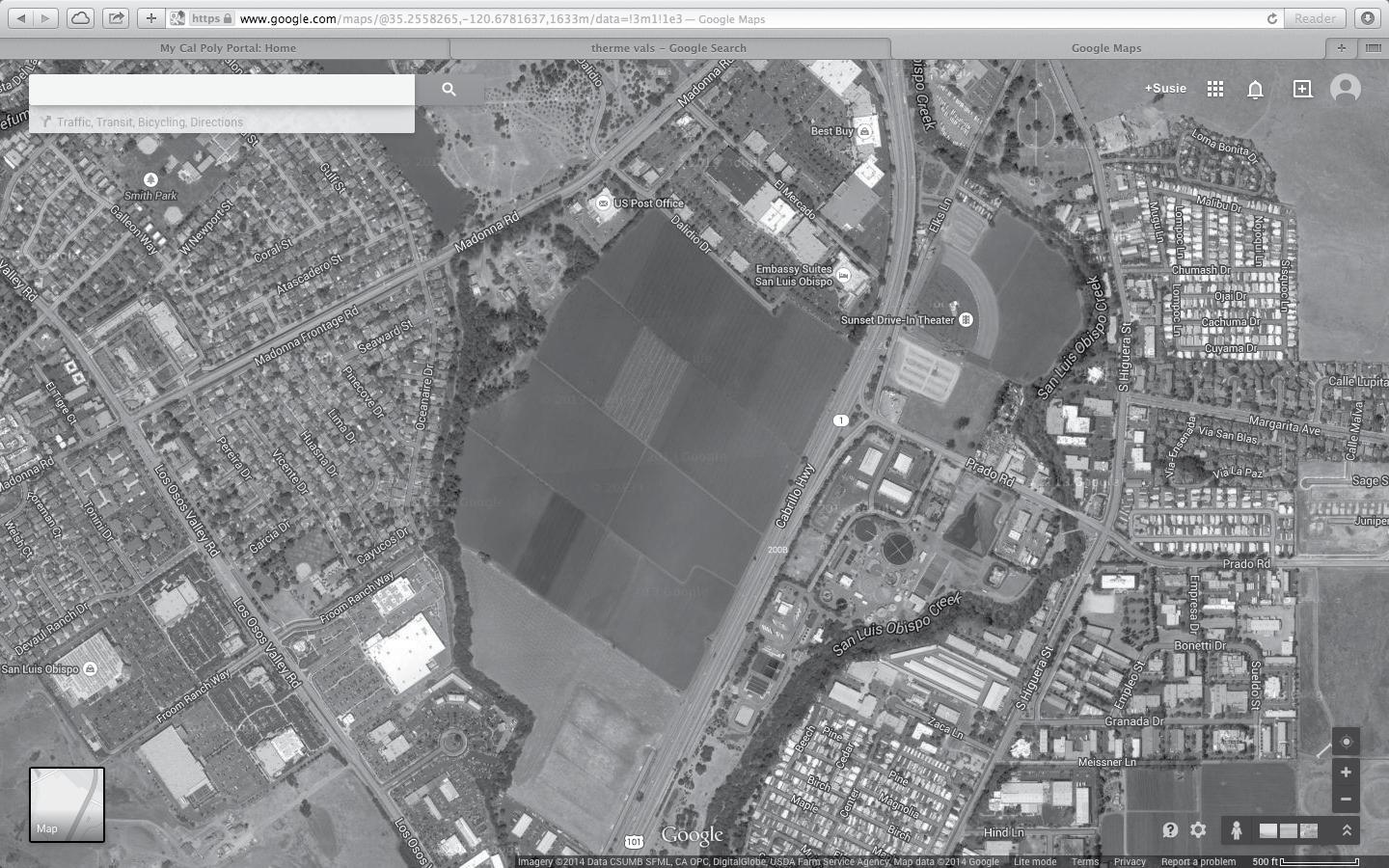







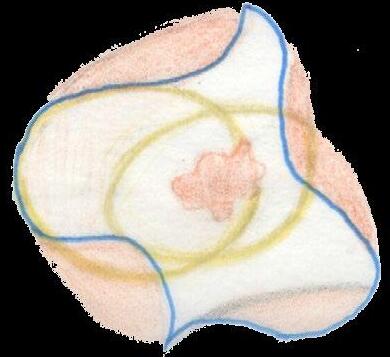

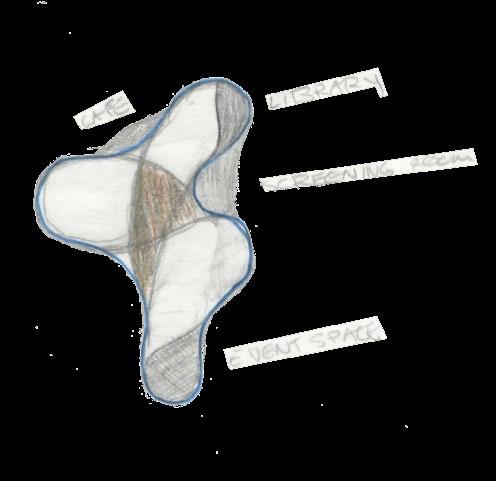

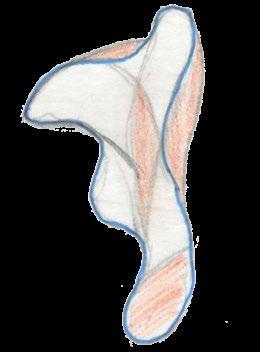




-2 floor first floor first floor -1 floor second floor first floor 1 1 2 2 3 3 4 4 4 4 4 4 5 6 7 8 9 5 5 6 7 8 8 8 8 8 8 9 9 10 10 11 5 1 1 1 4 2 3 1 parking 2 entrance lobby 3 library 4 screening room 5 landmark 6 event space 6 restaurant 8 student lounge 9 cafe 10 school 1 library 2 lobby 3 storage 4 editing room 5 color correction 6 voice acting 7 computer lab 8 workshop 9 studio 10 administration 1 sound stage 2 camera storage 3 support storage 4 wood shop & set building experiential learning/classrooms
theaters housing 10
section models
Underground diagrams
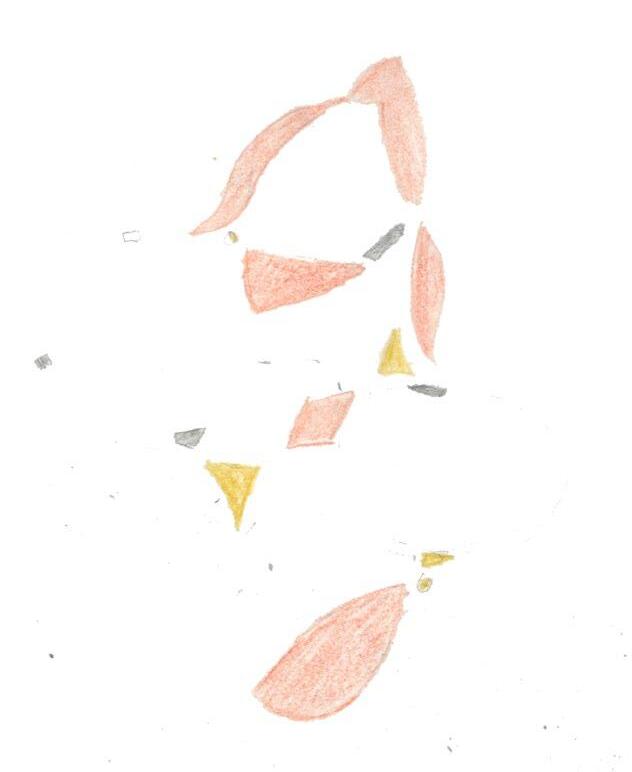
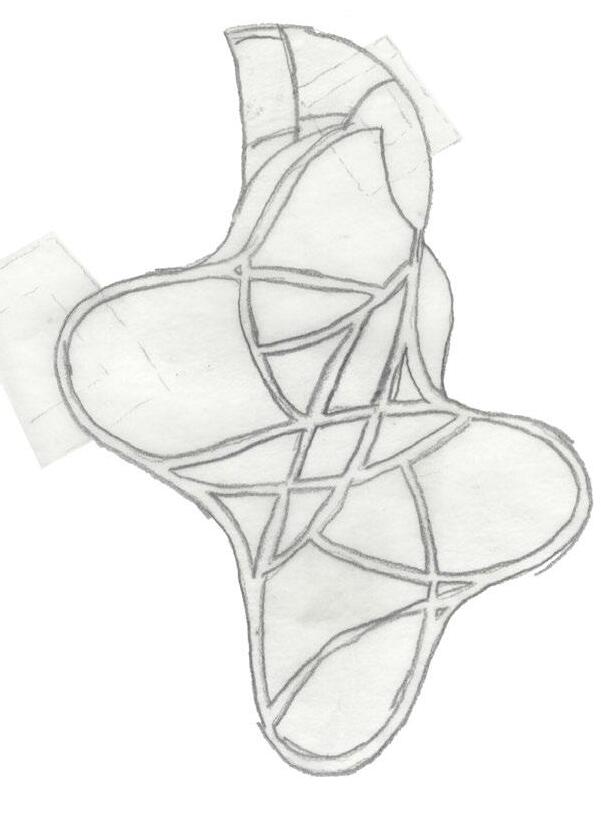


tunnel system
active spaces
egress zones





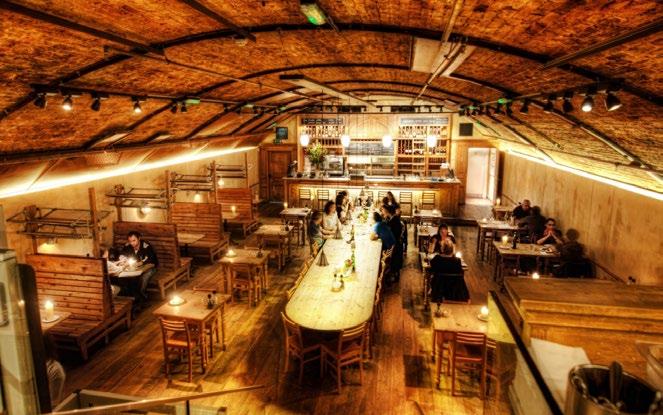
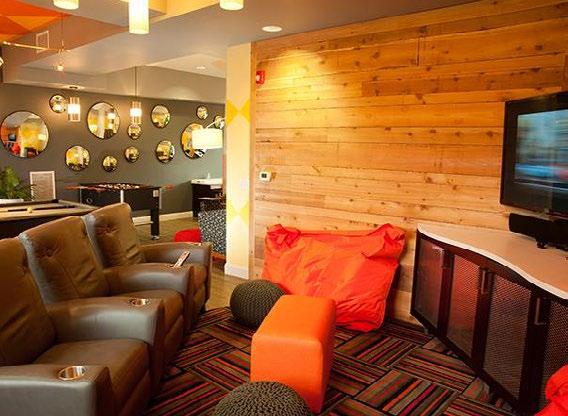

7 6 3 8 1 5 2 9 4 1 3 7 6 5 2 4 8
lighting Models
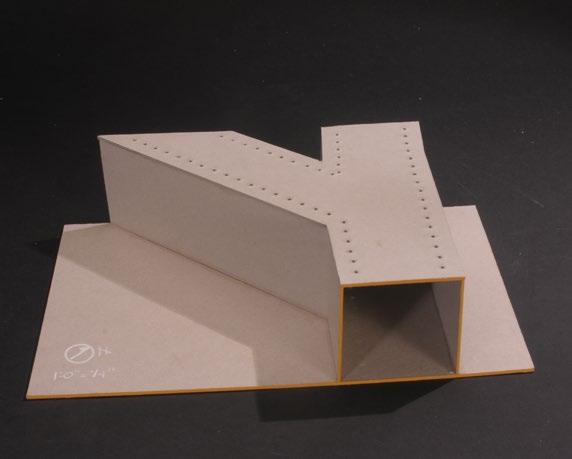

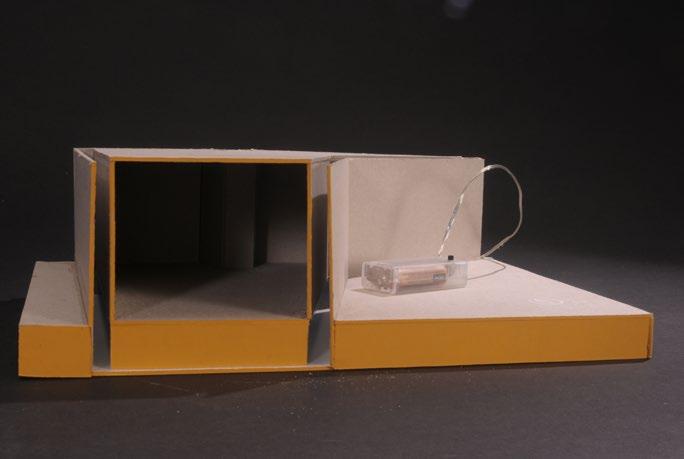
6
2
floor lighting between housing and theater complex
lighting in tunnel between screening room and theater complex
skylight between library and screening room 9
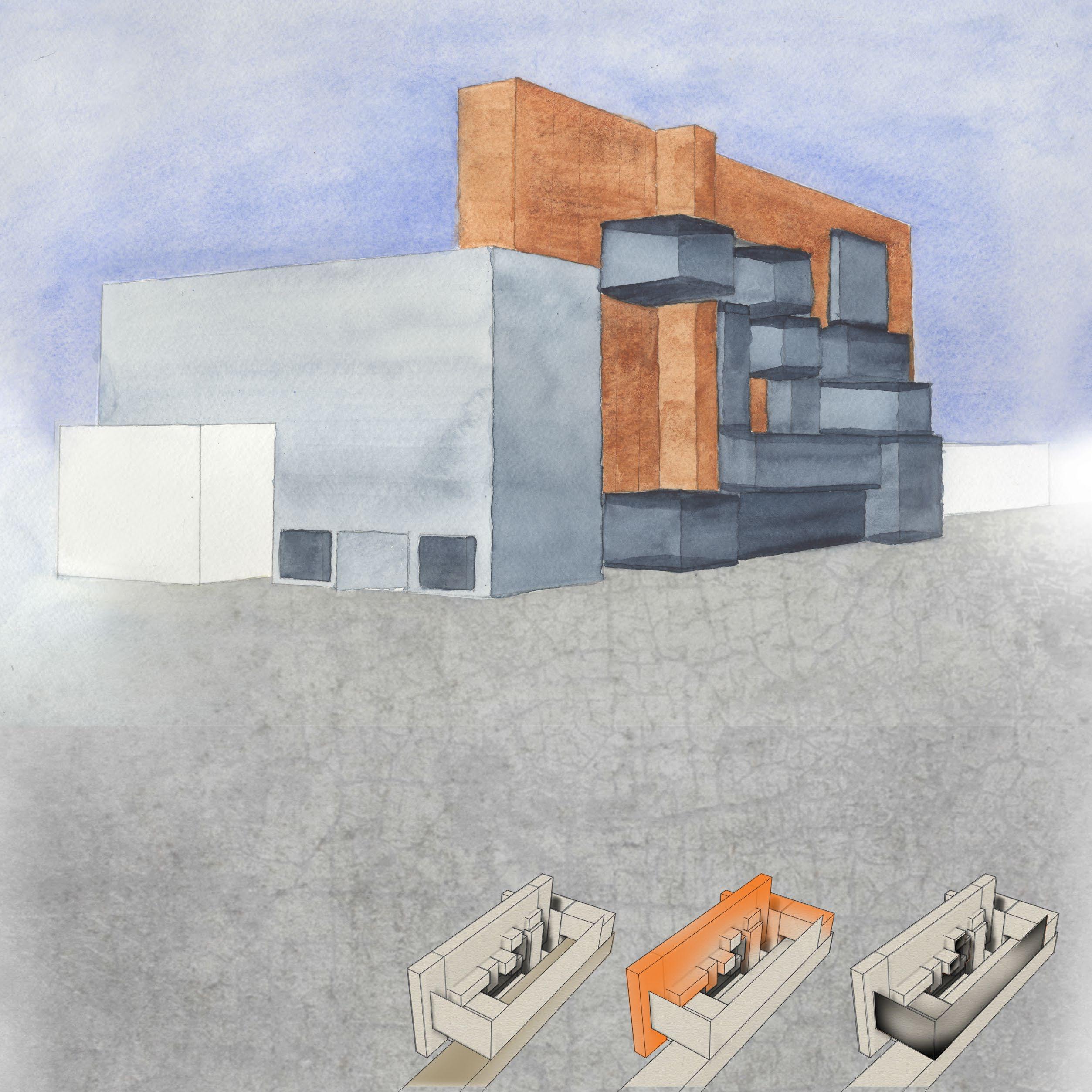
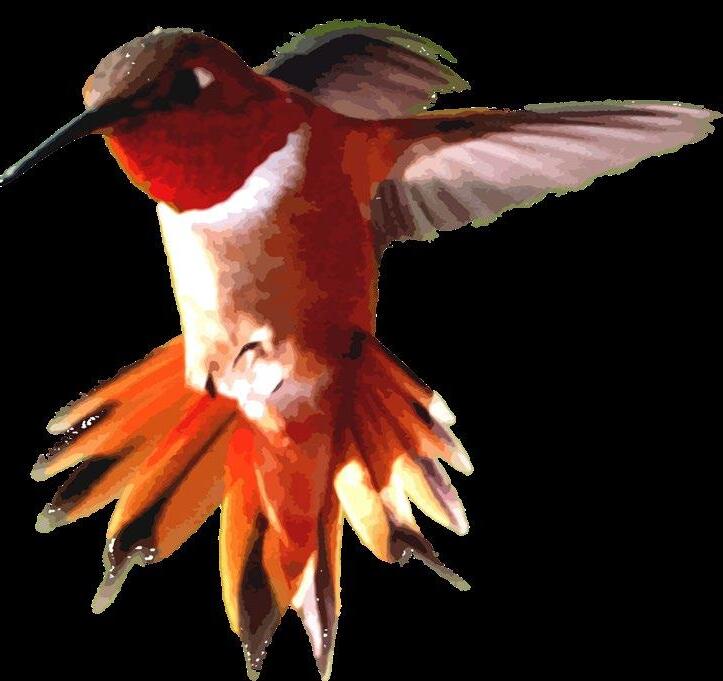
The wall
Third Year
location
Los Angeles
Purpose description
Mixed use - Lab / School / gallery
in an effort to restore the natural habitat corridor along the west coast, this project acts as a way station, providing sustenance and rest for the hummingbirds. A massive inhabitable wall acts as the circulation, activity, and structural core of the project. The classrooms, labs, and various gathering spaces push in and out of this wall, providing various levels of exposure to the hummingbirds. Synthetic feeder tubes act as a screening device for the eastern-facing glazed facades, while the rest of the facade is comprised of green wall panels and shelter panels for perching as well as nesting.
06



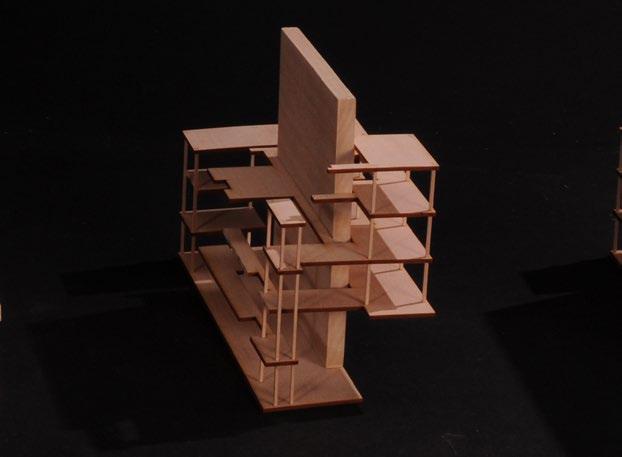
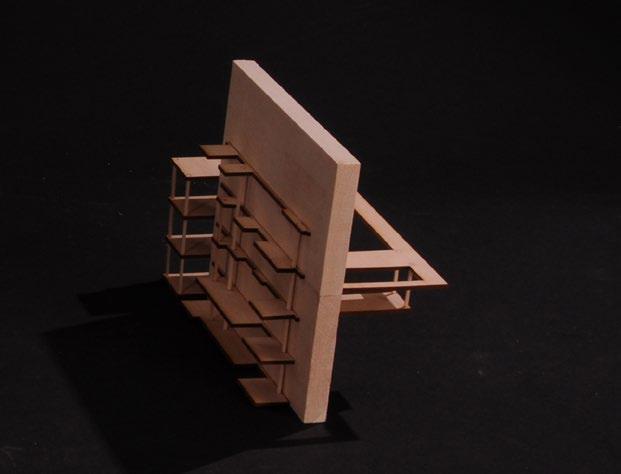
Plans / wall Section













FIRST FLOOR SECOND FLOOR N
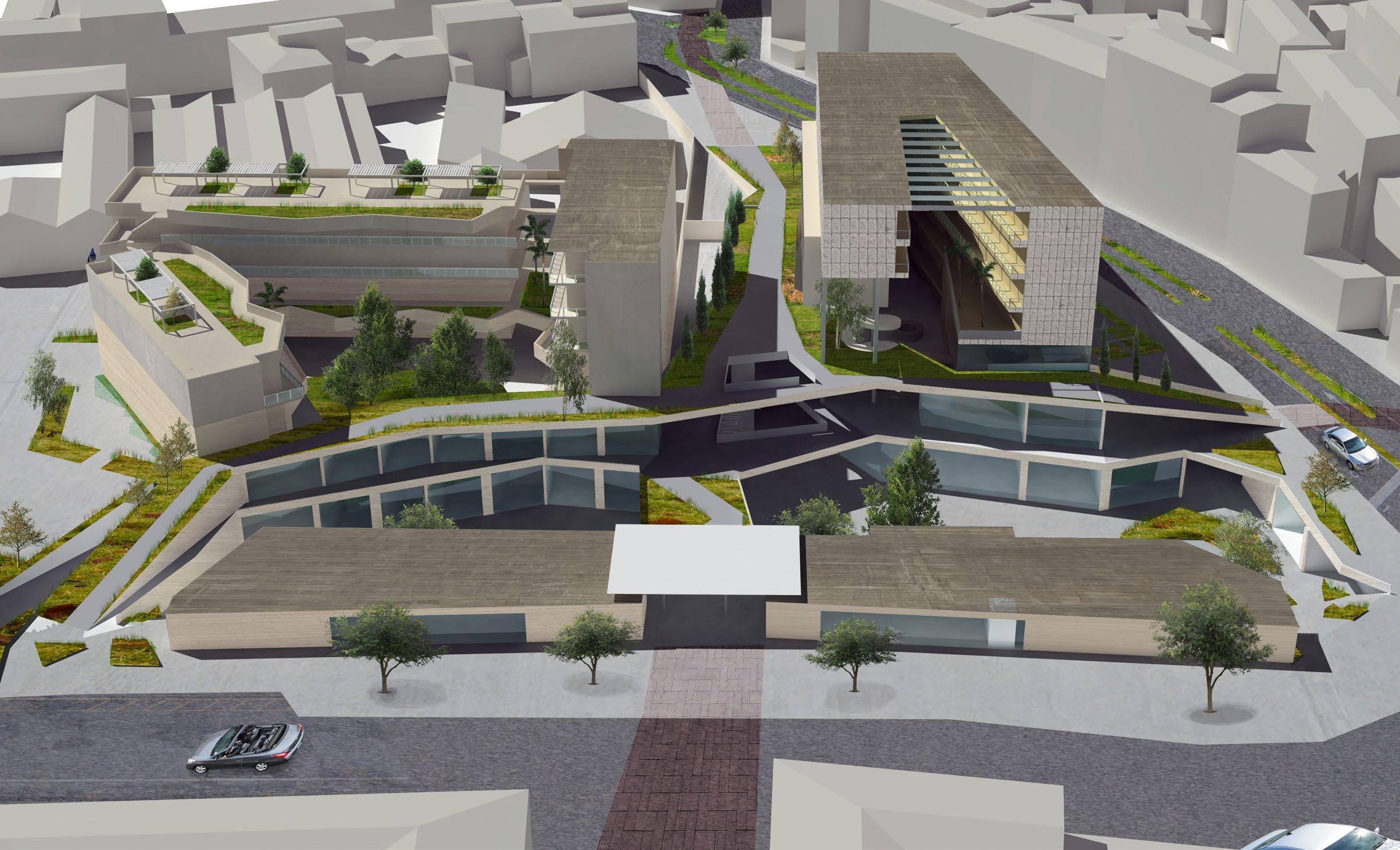
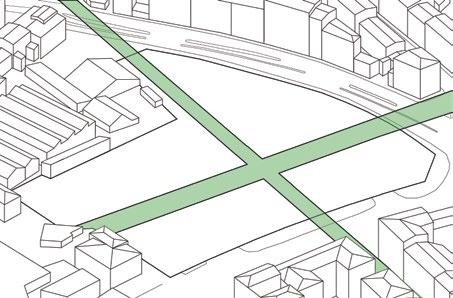



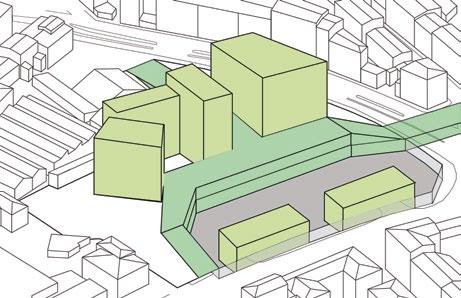
Greener Paths
Fourth Year location
Florence, italy
Purpose
Mixed use - Housing / Hotel / retail / Commercial
Group Members
Dorsey Mauze, Steven Torres
description
Our project aims to provide a new piazza experience, different from the typical Florentine piazza. This piazza is not one that is a void between existing buildings, but rather, acts as another usable space; a connector space between other programmed spaces. This piazza is special because it experiments with the limits, verticality, and viewability of a space defined as a “piazza.” While the typical Florentine piazza has defined edges where the space begins and ends, our piazza has no defined perimeter, allowing it to flow into and out of the adjacent buildings, extending beyond one level, helping to bridge the gap between the different floors, and the street and the project. By sinking the main piazza space into the ground, we present a different understanding of a piazza.
07

Site diagrams
existing green spaces pedestrian + vehicular access site concerns
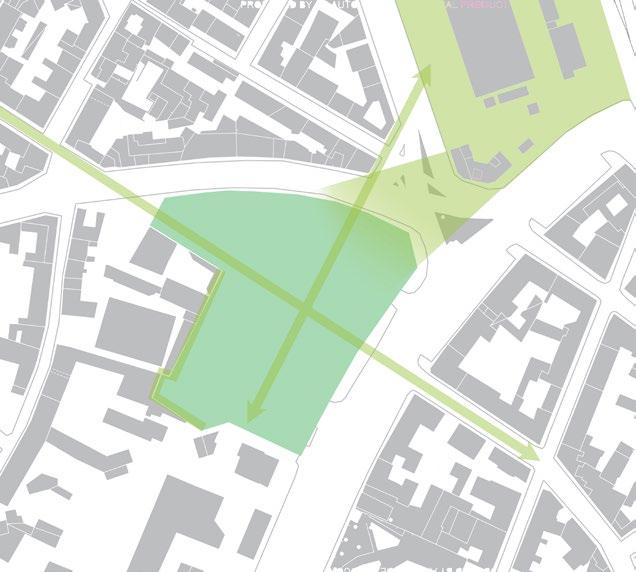

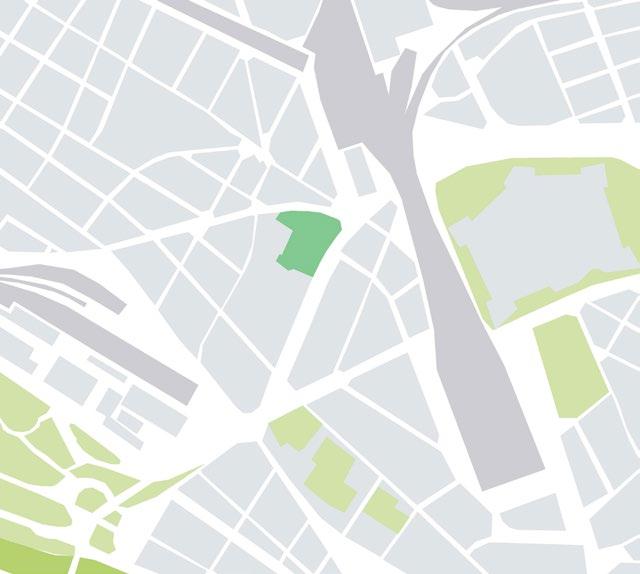
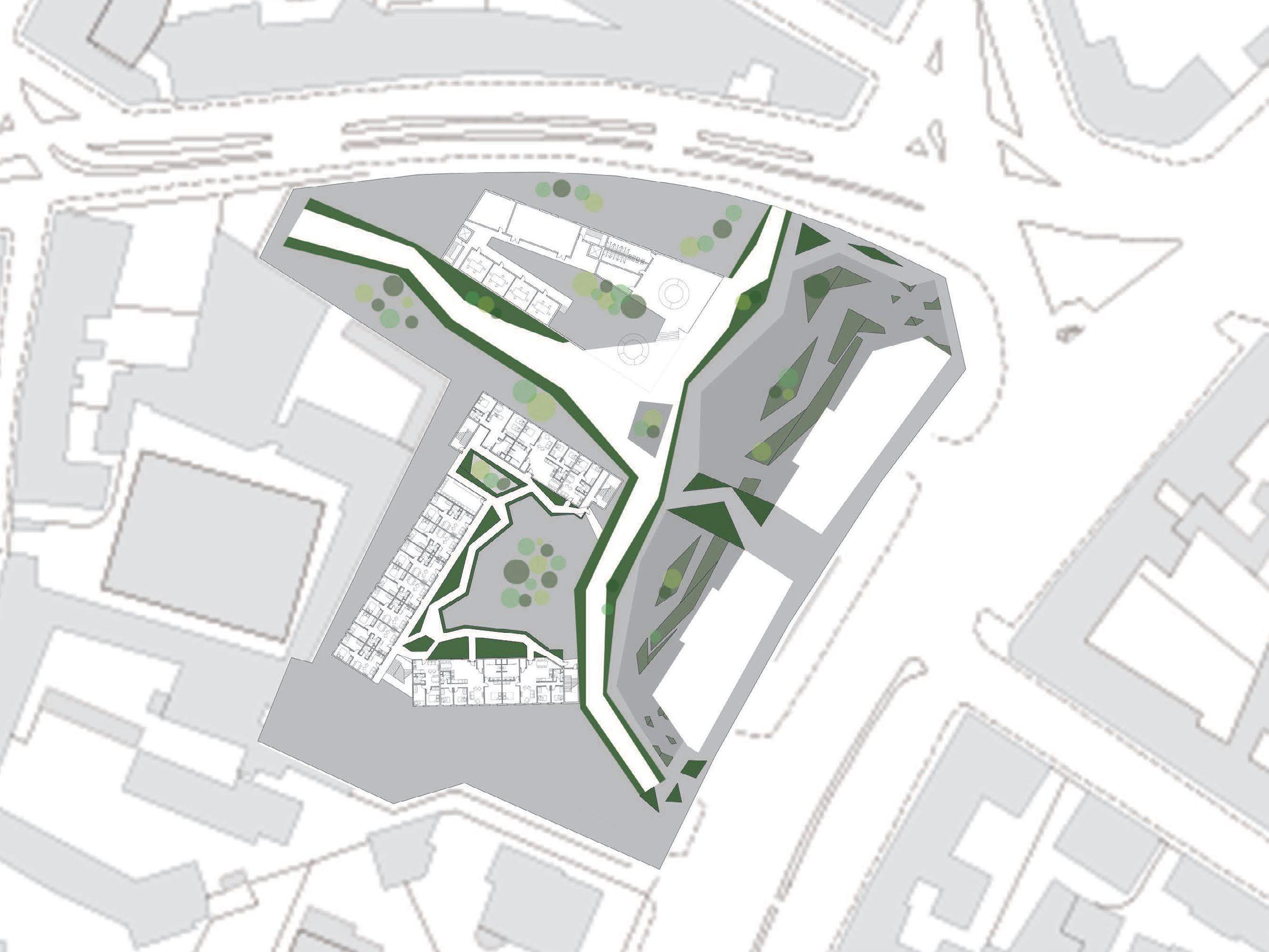
Second Floor


