EARTH AND SPACE
MAY 2023
DANIEL INOCENTE

ADE 622
GROUP 02
Sushmitha Budideti
Nicholas Becerra Olivia McKay
SP-ARC

ADE 622 | Earth and Space Studio |May 2023| Daniel Inocente |Group 02 | Sushmitha Budideti | Nicholas Becerra | Olivia McKay SPACE HABITAT
Olivia McKay
Nicholas Becerra Sushmitha Budideti
HEALTH & WELLNESS
Medical support is necessary on Mars to ensure the health and well-being of astronauts who will be living and working in a harsh and remote environment. In addition to treating injuries and illnesses, medical support can also help prevent health problems by providing regular check-ups, monitoring vital signs, and administering preventive care. It is also essential to have medical support available in case of an emergency or sudden illness, as it can be difficult to evacuate from Mars to Earth for medical treatment.
Possible Base Site
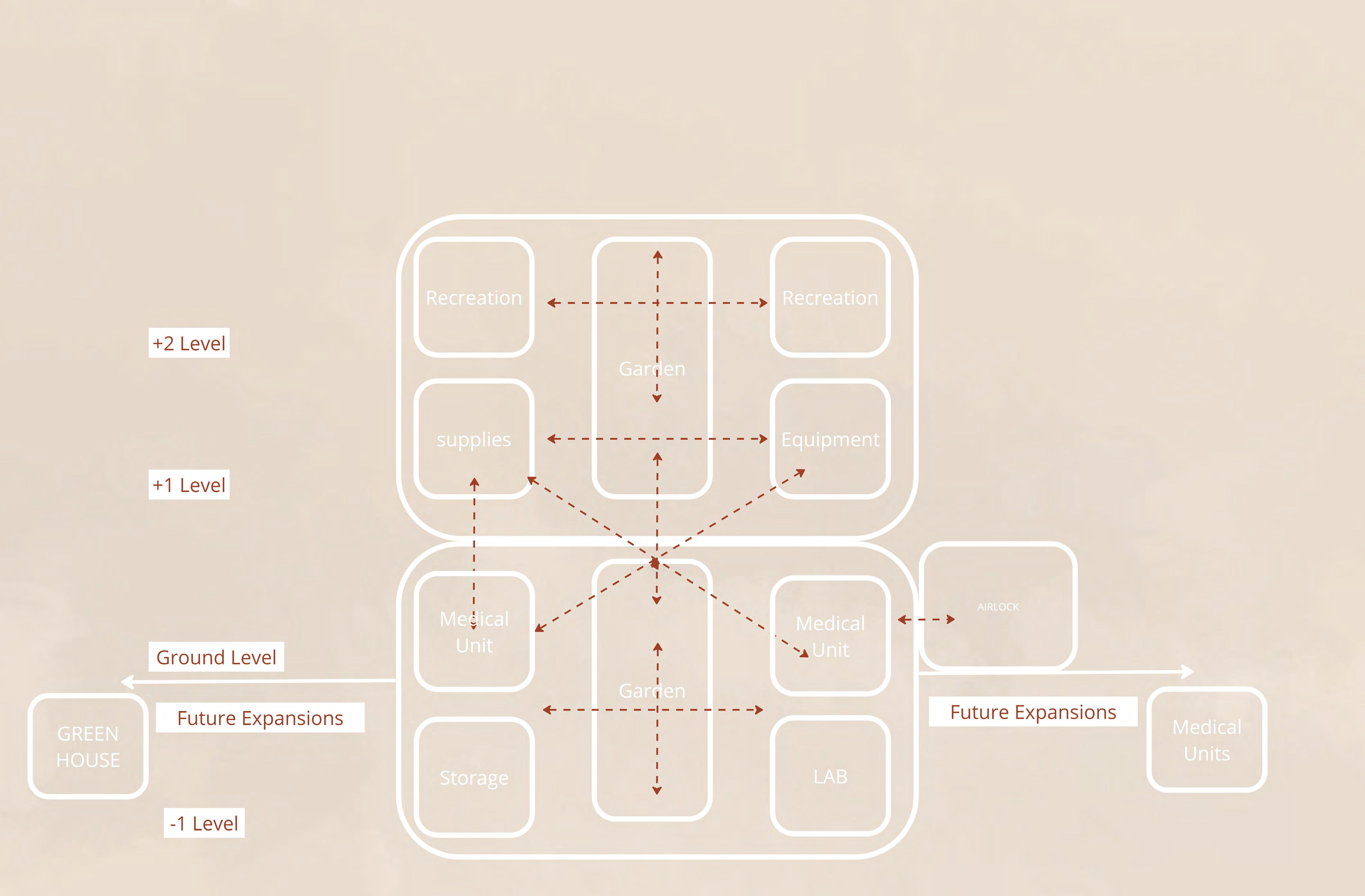
A sand dune-shaped Mars habitat would be a unique and innovative living space designed specifically for the challenging environment for Mars. The habitat would be designed to mimic the natural sand dunes found on Mars and would use the protective properties of sand to shield the inhabitants from harsh radiation and extreme temperatures.
The exterior of the habitat would be made of a strong, yet flexible material that could withstand the high winds and intense dust storms that are common on Mars. The shape of the habitat would be optimized for stability and to minimize wind resistance. The

3/38 SPACE HABITAT PROJECT Sushmitha Budideti ADE 622 | Earth and Space Studio |May 2023| Daniel Inocente |Group 02 | Sushmitha Budideti | Nicholas Becerra | Olivia McKay
NARRATIVE HABITAT CONCEPT
The Gale Crater, which was the site of the Curiosity rover mission, is a well-known location with recognizable terrain. It offers a diverse range of topographies and its location near the equator provides advantages such as higher daily temperatures and more consistent sunlight throughout the year. As a large flat area near the crater’s rim, it is a promising location for research, and MISSION DuneMED
LOCATION:
Habitat Section DESIGN
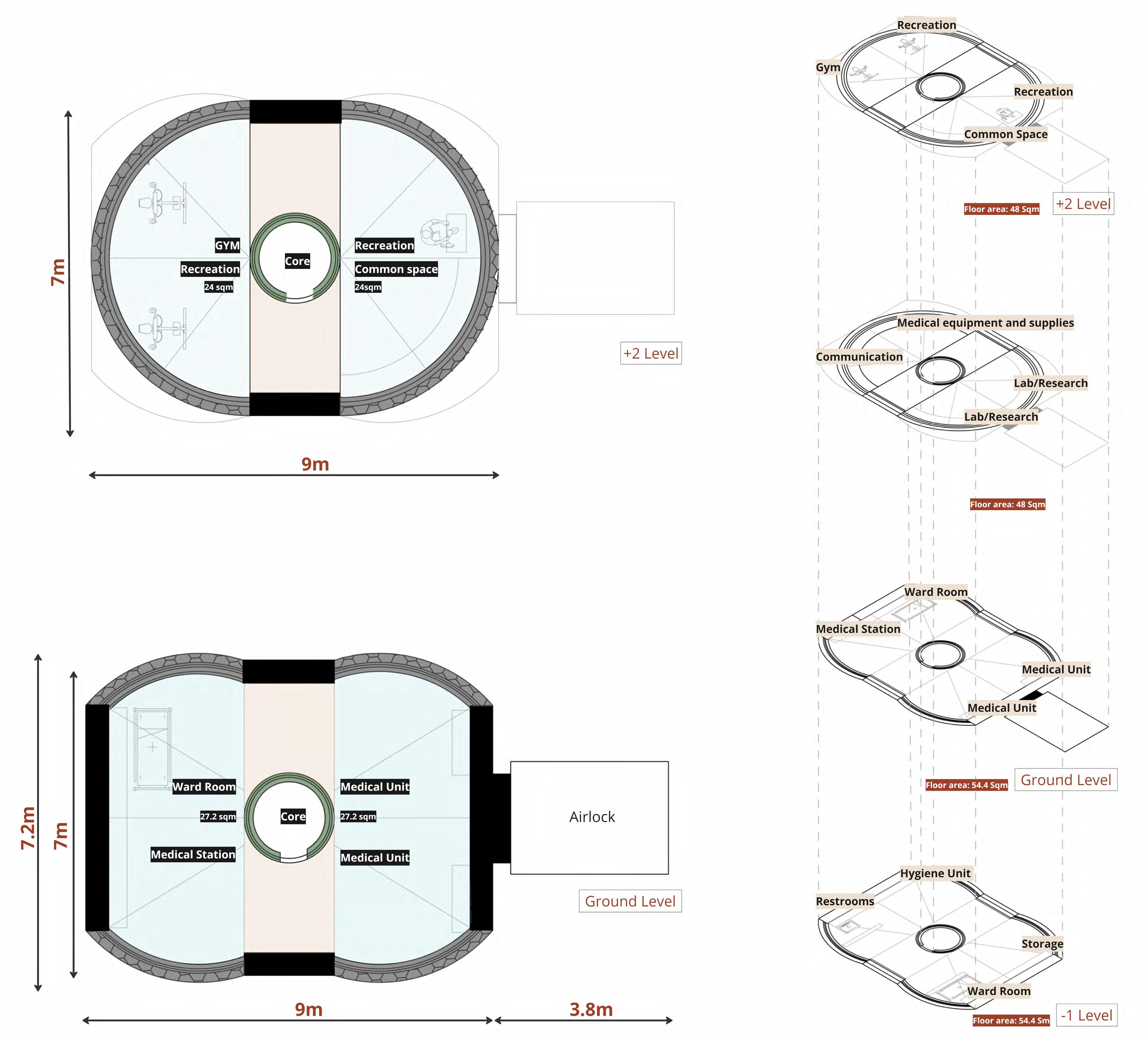
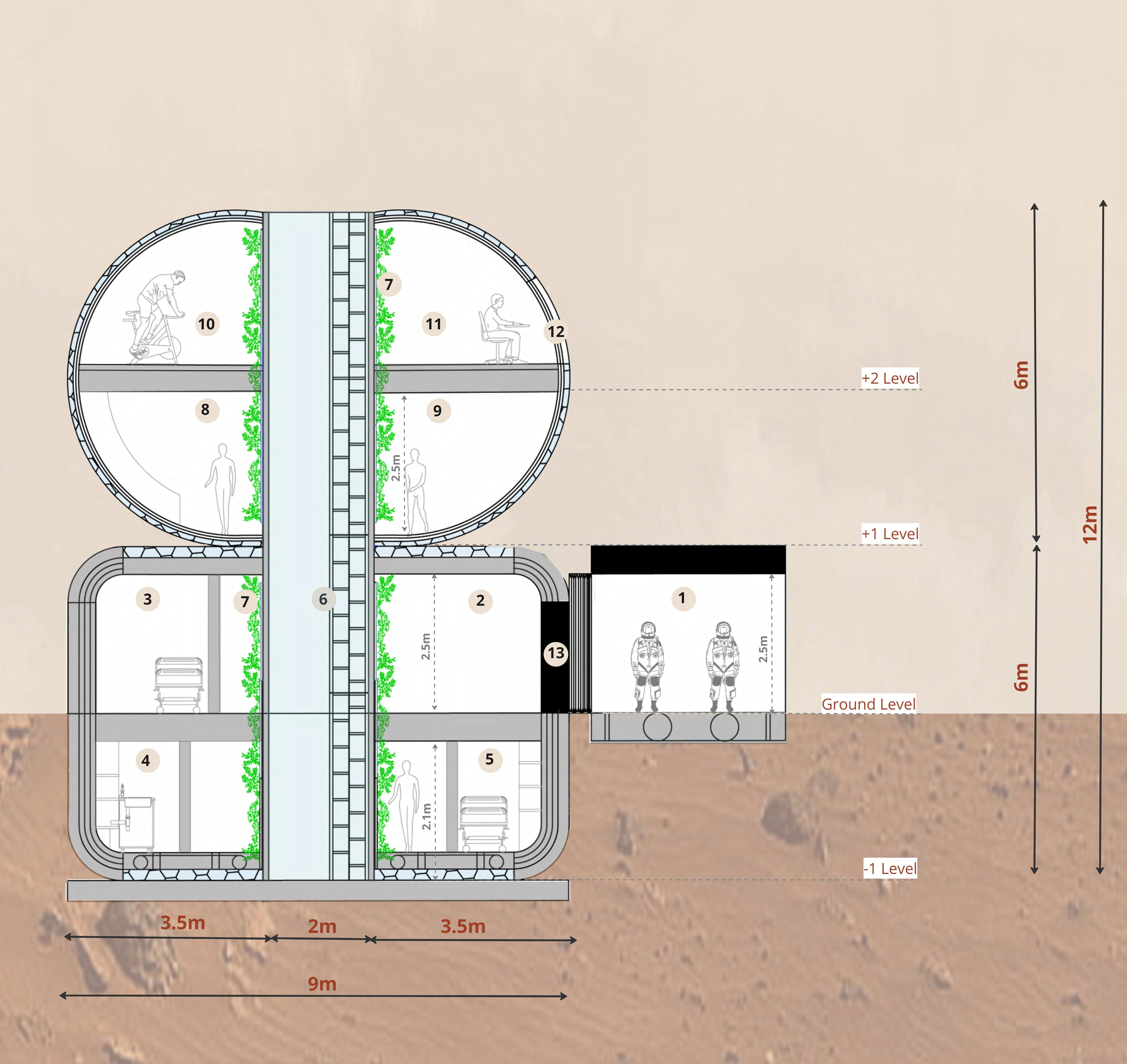
Habitat Floor Plans
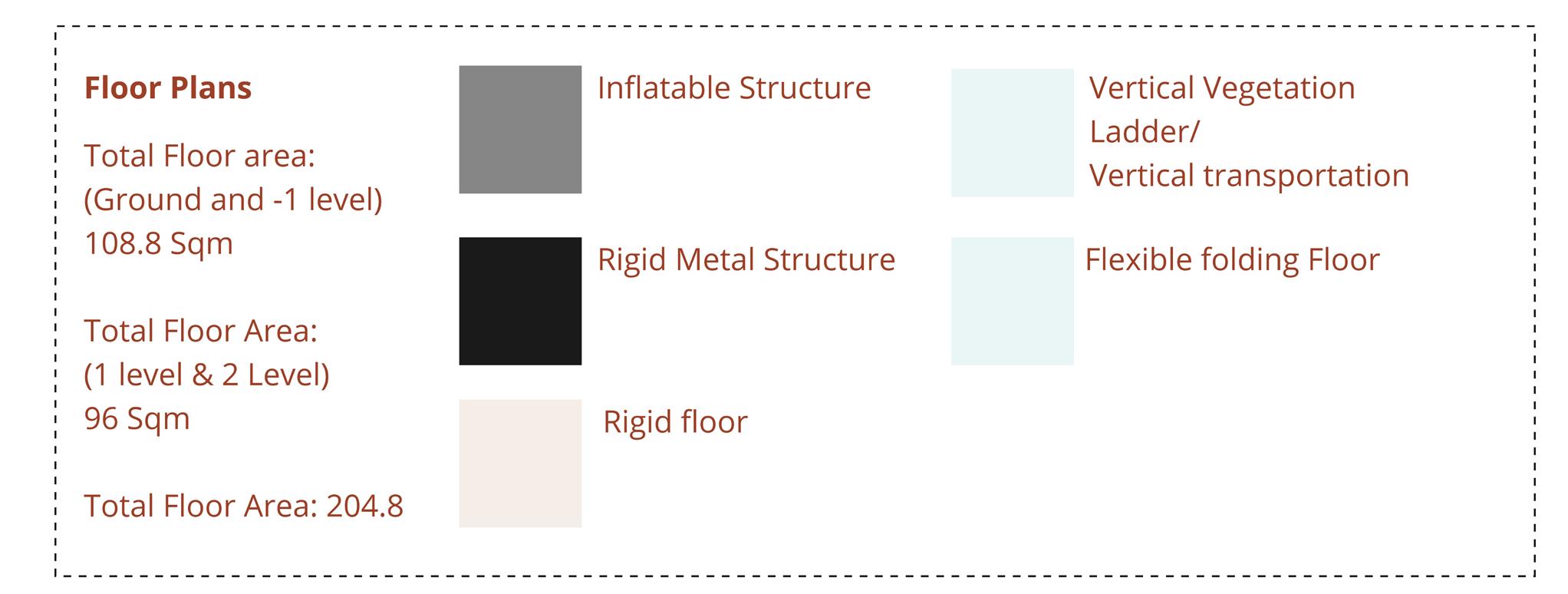
ADE 622 | Earth and Space Studio |May 2023| Daniel Inocente |Group 02 | Sushmitha Budideti | Nicholas Becerra | Olivia McKay 4/38 SPACE HABITAT PROJECT Sushmitha Budideti 1. Airlock 2. Medical Station 3. Medical Unit 4. Restroom 5. Ward room/ Lab 6. Ladder 7. Vertical Garden 8. Communications 9. Lab 10. Gym -Recreation 11. Common Room -Recreation 12. Vision Window 13. Hatch
TECHNOLOGY
Construction/ Assembly

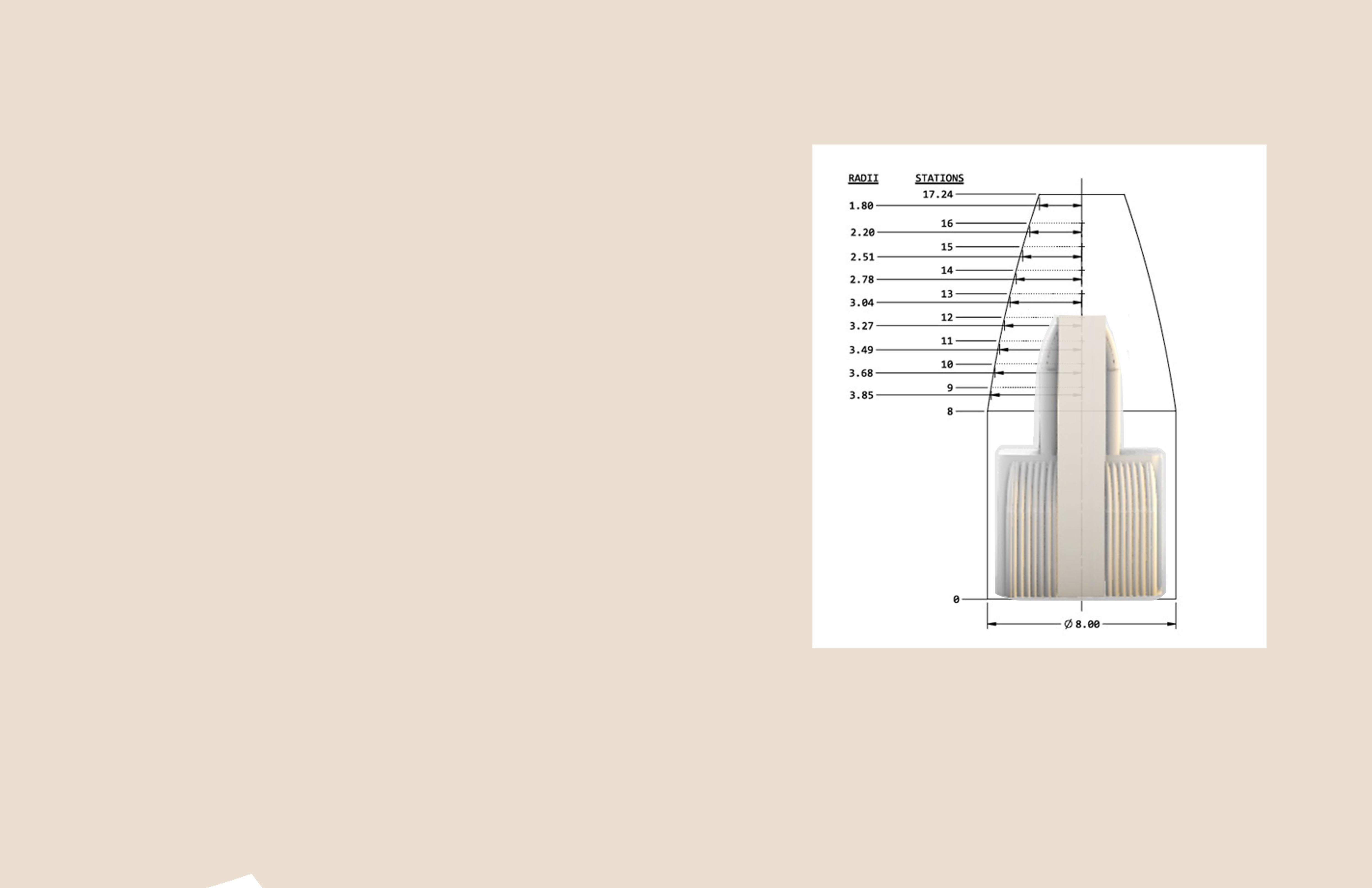

Prefabricated on earth, Infl
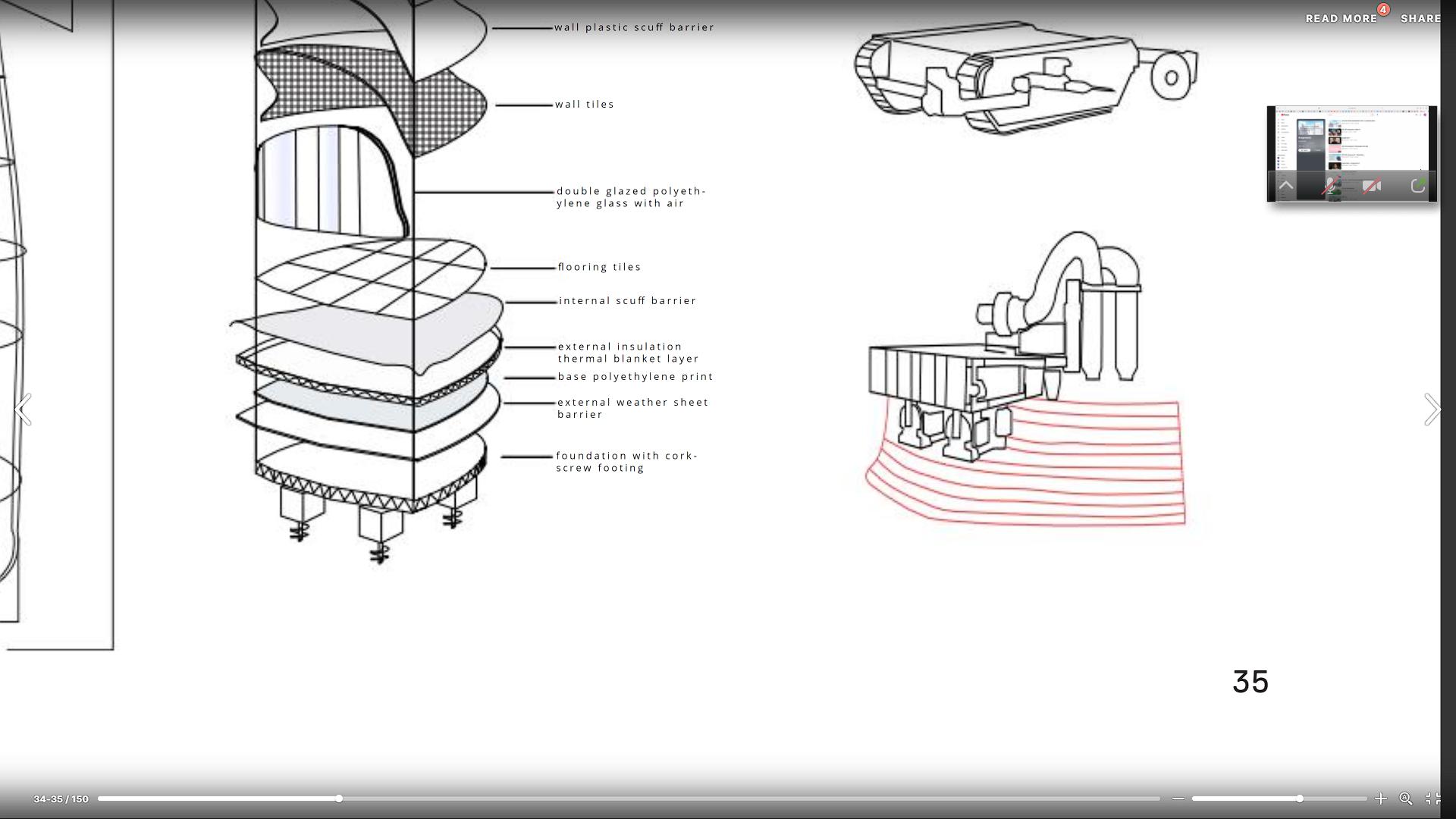
in the Mars.
Construction Steps
Begin of Future expansion for multiple habitats.
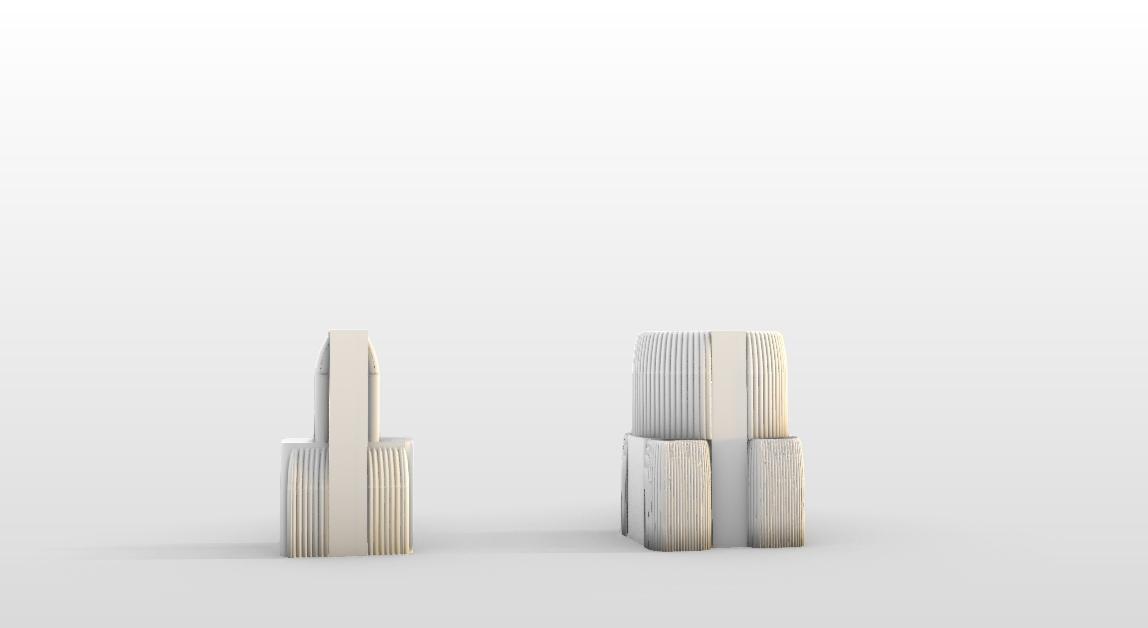
ADE 622 | Earth and Space Studio |May 2023| Daniel Inocente |Group 02 | Sushmitha Budideti | Nicholas Becerra | Olivia McKay 5/38 SPACE HABITAT PROJECT Sushmitha Budideti 1
3D Printing a outer Dune shell of Martian regolith around the structure.
Landing with the infrastructure cargo material. Excavating robots dig the land.
Dune shell is 3D printed and the Inflatable structure is now set up.
Attaching more inflatable pods to the structure and airlock. We are ready for crew arrival.
5
T r ansportation Class 2 Habitat
ated
Site Constraints:
MISSION
Narrative
The red planet Mars has been investigated through robotics but still contains a number of unknown possibilities. These include the number of resources present, the presence of life, and the ability to live on the planet. This mission is planned for a short-term duration trip to Mars. Through the use of the SpaceX Starship, we will send a crew of four astronauts and their living habitats to their intended destination. The design of the mission is for innovative research of the planet where we could look to use local materials that can be used on Earth in the future. Lastly, we will land near the Eberswalde Crater. This site was selected due to the possibility of water being present in the area.
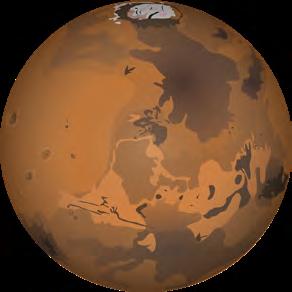
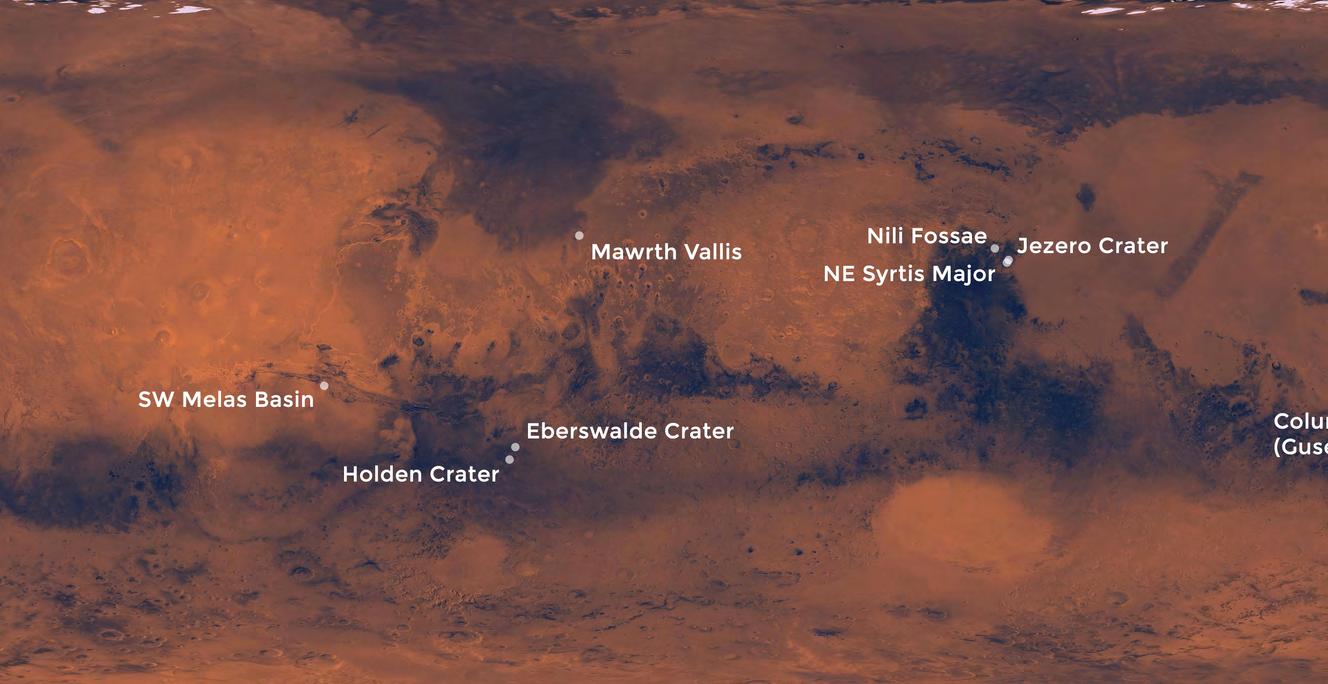
Habitat Concept




This martian habitat is intended to be a class 2 prefabricated deployable structure. Through extensive research, I have decided to use a combination of rigid and inflatable components throughout the modules. There is a center band along with flooring that will be made from carbon fiber. This material created tough yet lightweight pieces for the habitat. Along the same lines, the two inflatable spheres are made from multi-layer insulated materials.

Possible Base Site
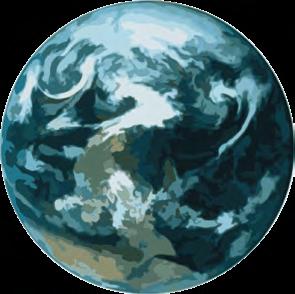
To send these modules safely into space, we will ensure that all of their components fit within the SpaceX Starship. Once landed on the red planet, the modules will be tugged, placed, and inflated on-site with the help of robotic assistance.
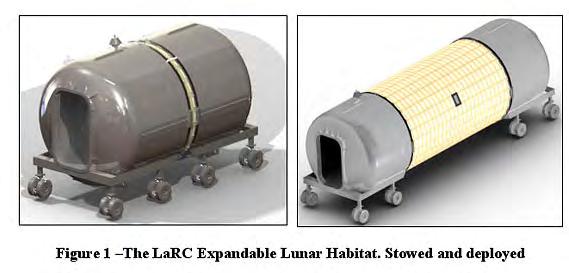
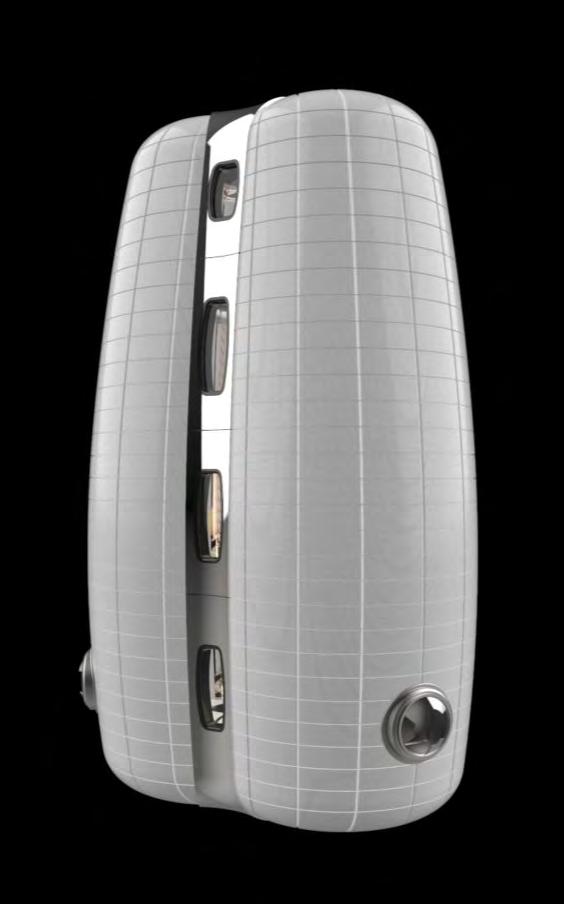
ADE 622 | Earth and Space Studio |May 2023| Daniel Inocente |Group 02 | Sushmitha Budideti | Nicholas Becerra | Olivia McKay 6/38 SPACE HABITAT PROJECT
Nicholas Becerra
Martian atmosphere cannot block UV light. Longer seasons than Earth. Dry and Cold Climate. Temperatures reach -200 degrees Fahrenheit. Mars only consists of 38 percent of Earths gravity.
Igluna Inflatable Habitat
LaRC Expandable Habitat
Moon Village
DESIGN
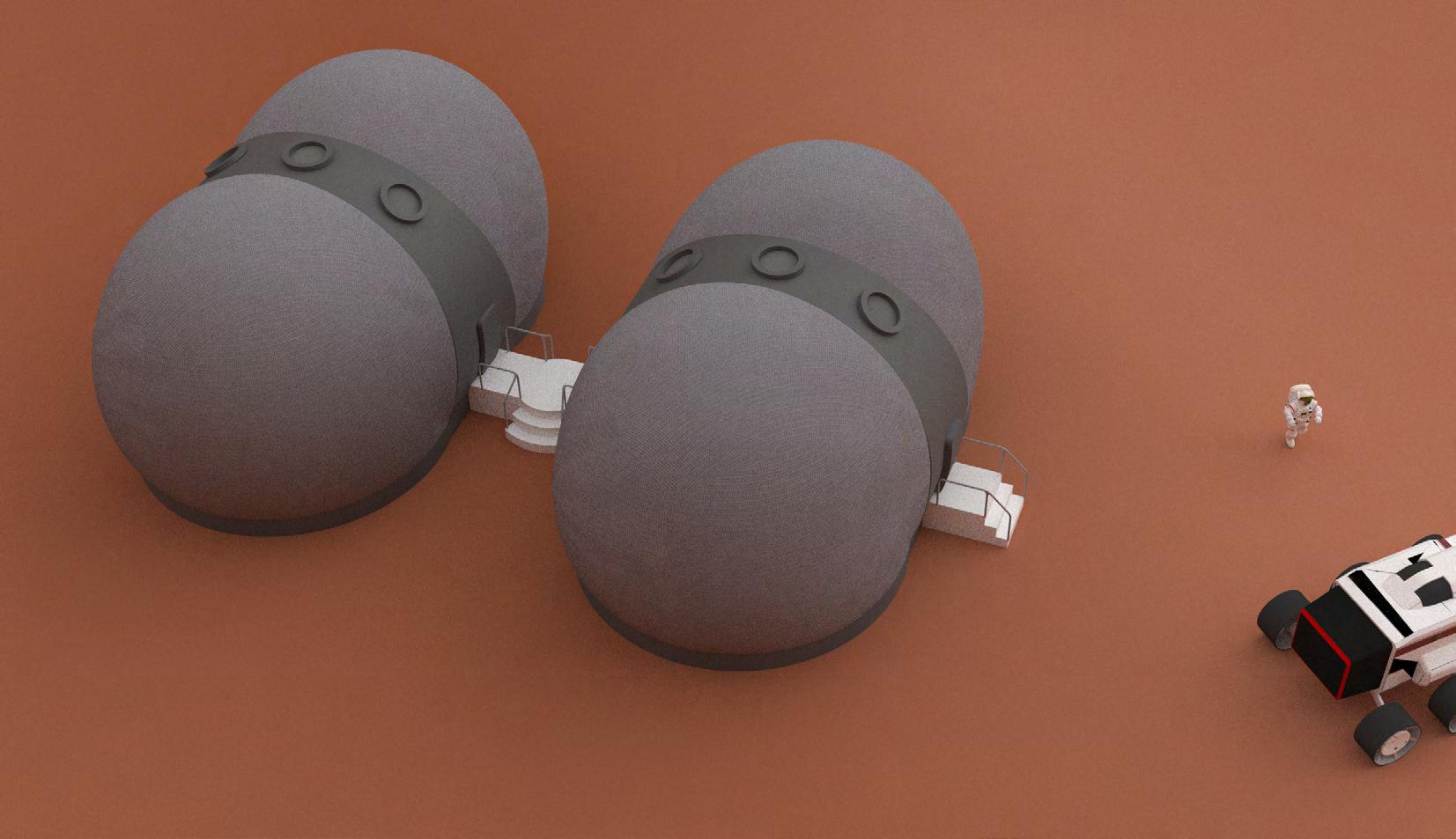
Habitat Floor Plans
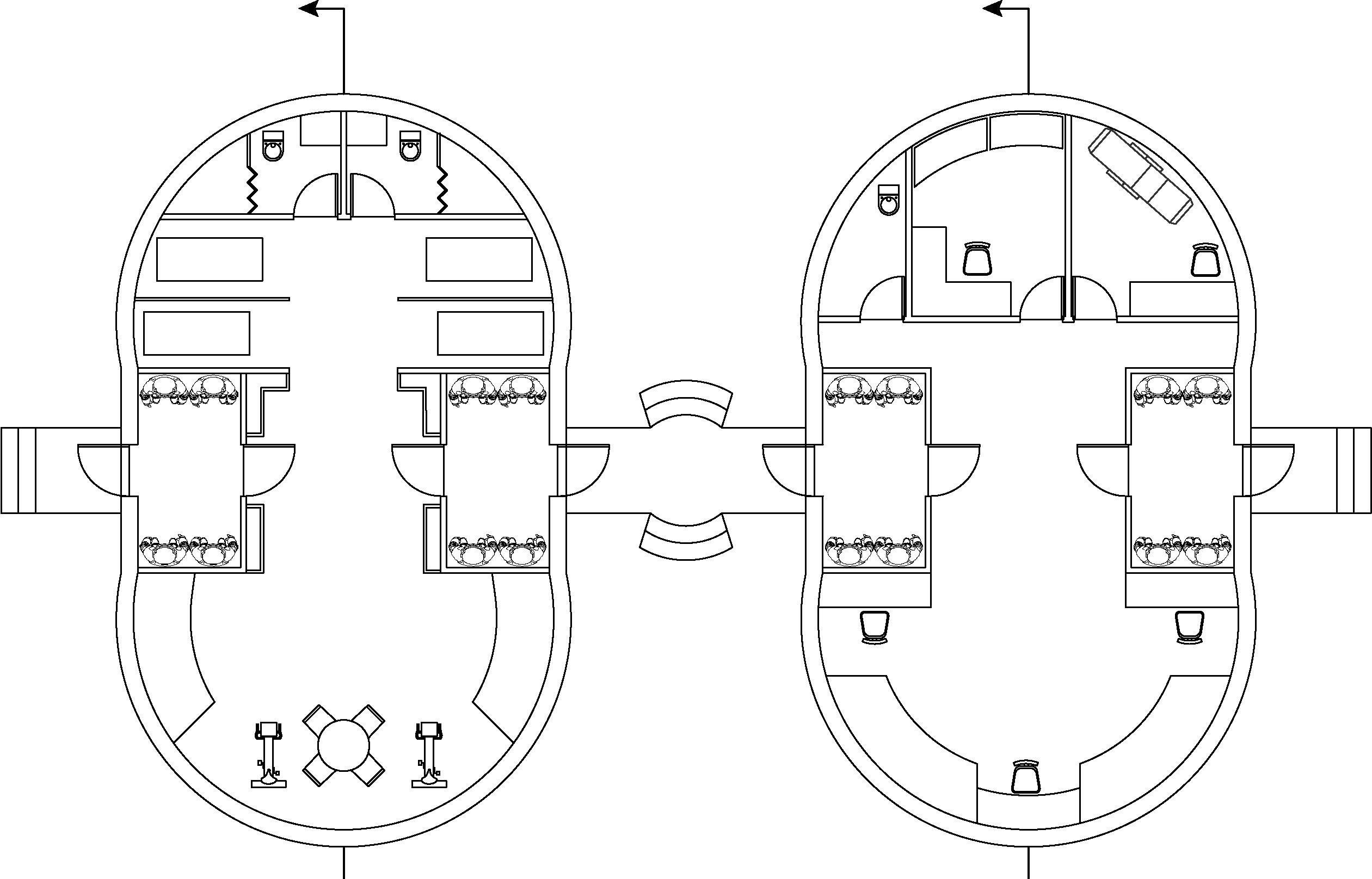
Habitat Section

7/38 ADE 622 | Earth and Space Studio |May 2023| Daniel Inocente |Group 02 | Sushmitha Budideti | Nicholas Becerra | Olivia McKay
SPACE HABITAT PROJECT Nicholas Becerra
1. Airlocks
2. Payload Racks
3. Dining/ Leisure
4. Sleeping Quarters
5. Restrooms
6. Landscape
1. Airlocks
2. Payload Racks
3. Work Spaces
4. Restroom
5. Lab Room
1. 1. 1. 1. 2. 2. 2. 2. 3. 3. 3. 3. 4. 4. 4. 4. 4. 5. 5. 5. 6. 6. 6. 6. 6. Living Module Work Module
6. Medical Room
Living Module Work Module
Organization
These modules are separated into two primary sections. One is a living module for the crew to use when they are not completing an EVA or work. Secondly, we have the working module where the team is able to conduct research and perform their tasks of finding innovative research on the planet.
Work Module
Construction/ Assembly

Living Module
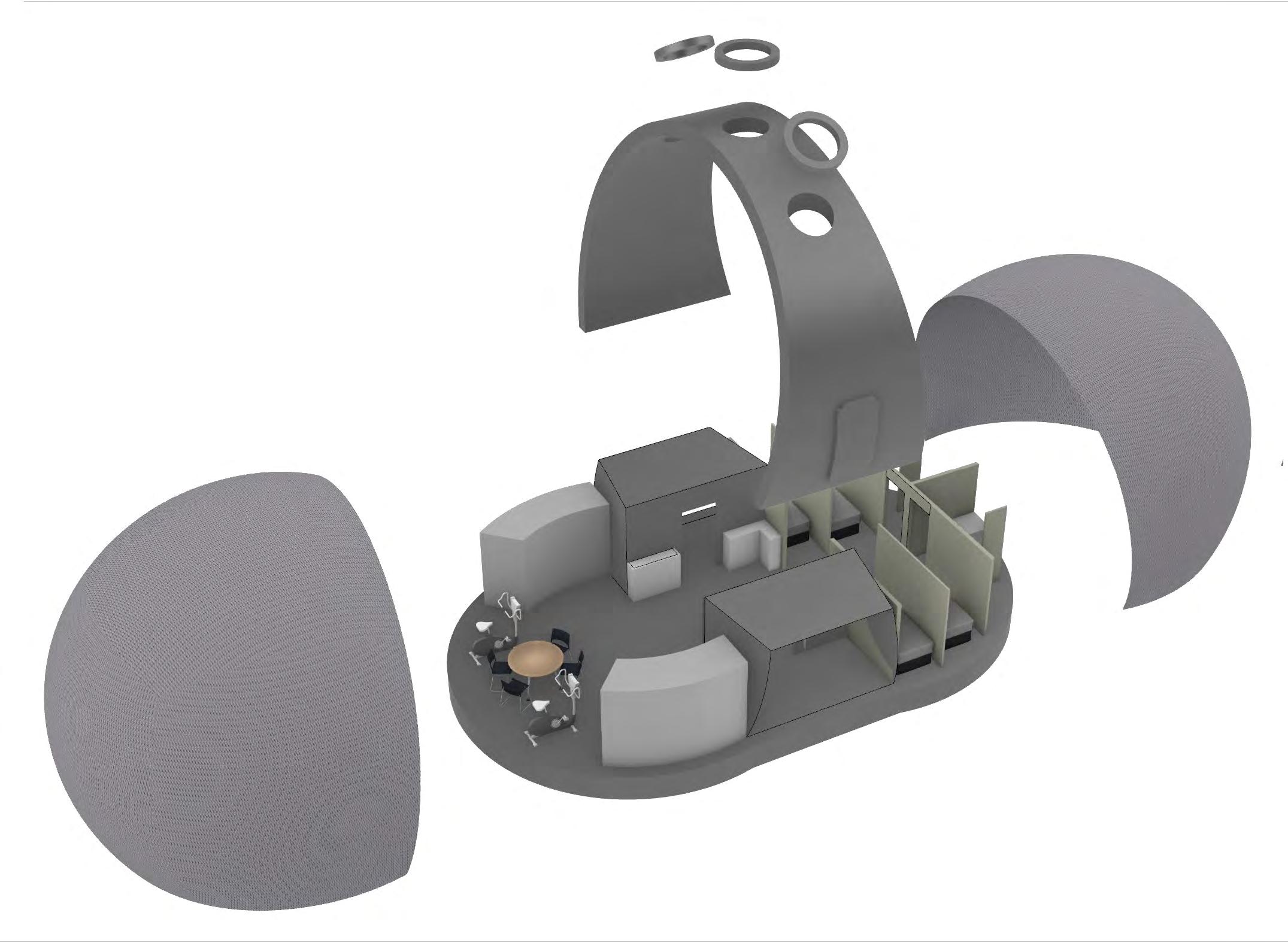
ADE 622 | Earth and Space Studio |May 2023| Daniel Inocente |Group 02 | Sushmitha Budideti | Nicholas Becerra | Olivia McKay 8/38 SPACE HABITAT PROJECT Nicholas Becerra
3’ dia. Windows 3’ dia. Windows Entrance Air Lock Entrance Air Lock Entrance Air Lock Sleeping Quarters Restrooms Medical Laboratory Payload Racks Payload Racks Carbon Fiber Floor Storage Carbon Fiber Floor Storage Carbon Fiber Rib Carbon Fiber Rib Vectran Inflatable Vectran Inflatable Vectran Inflatable Vectran Inflatable
20’~6m 23,930 cubic feet ~ 677 cubic meters 46’~14m 46’~14m 26’~8m 26’~8m 16’~5m x2 20’~6m Inflating Fully Inflated
Compacted 26’~8m
Deployment Process
TECHNOLOGY
MISSION ABODE
Astro - Biological Observation Development at Eberwalde
It’s nearly the year 2100, Humans are going to Mars for the third time to update their previously-constructed base and stay a short while afterwards for research purposes.
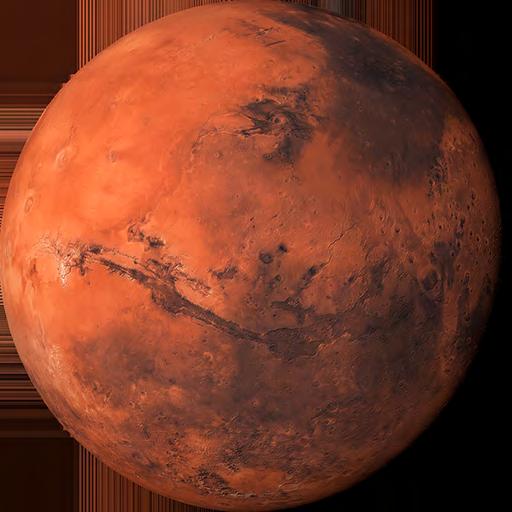
Ideally, a crew of 4 scientists can live at the base for shifts of three months, exchanging people and supplies every so often. Thus, the missions take a
Mission Objectives:
- Geology (study rocks to determine history)
- Astrobiology (investigate signs of life)
- Develop Livable Base
Dangers:
- The lack of a magnetic field allows for more radiation to reach the surface
- The atmosphere doesn’t sustain our life
- Martian weather includes intense sandstorms
- Gravity is ~1/3 of Earth’s
Possible Landing Site:
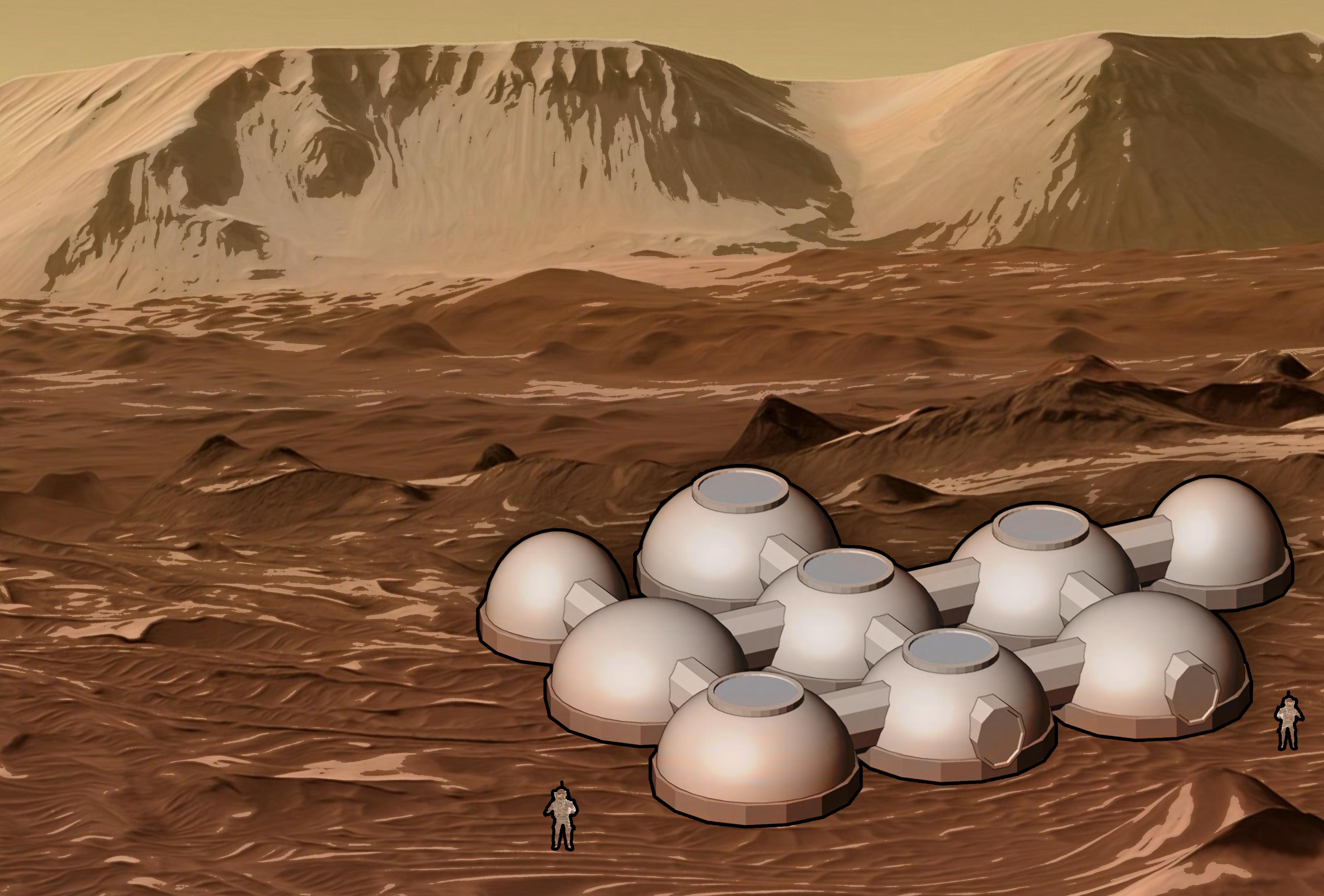
- Using the “follow the water” sentiment, Eberswalde crater could be a starting place.
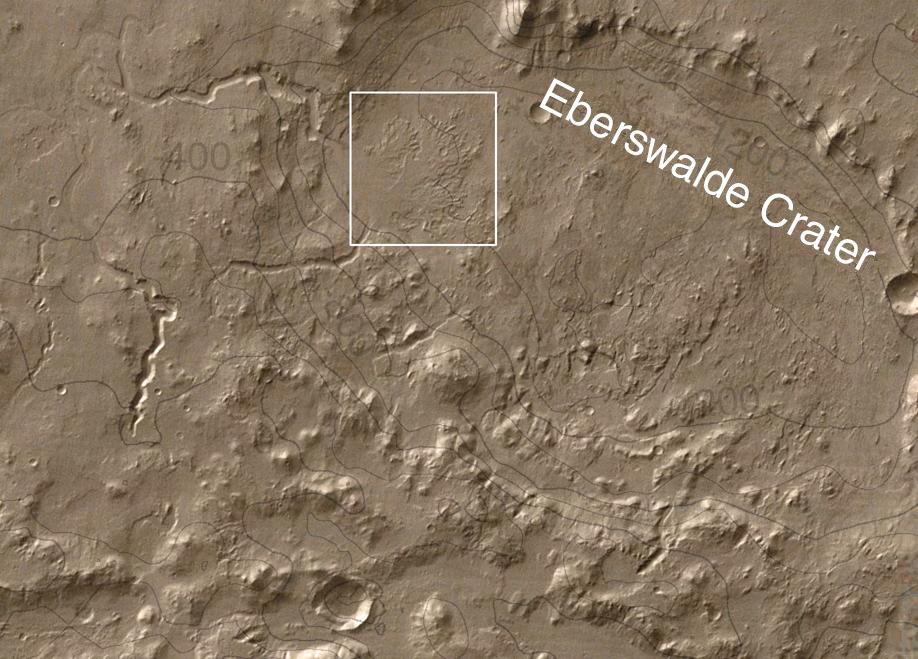
- Lots to study, especially since it’s relatively close to Holden Crater
- Could the crater wall offer protection from
ADE 622 | Earth and Space Studio |May 2023|
|Group 02 |
9/38 SPACE HABITAT PROJECT
Daniel Inocente
Sushmitha Budideti | Nicholas Becerra | Olivia McKay
Olivia McKay
TECHNOLOGY
Phase I: Essentials Delivered (2060)
Pods will be sent up three or four at a time, leaving space for supplies.
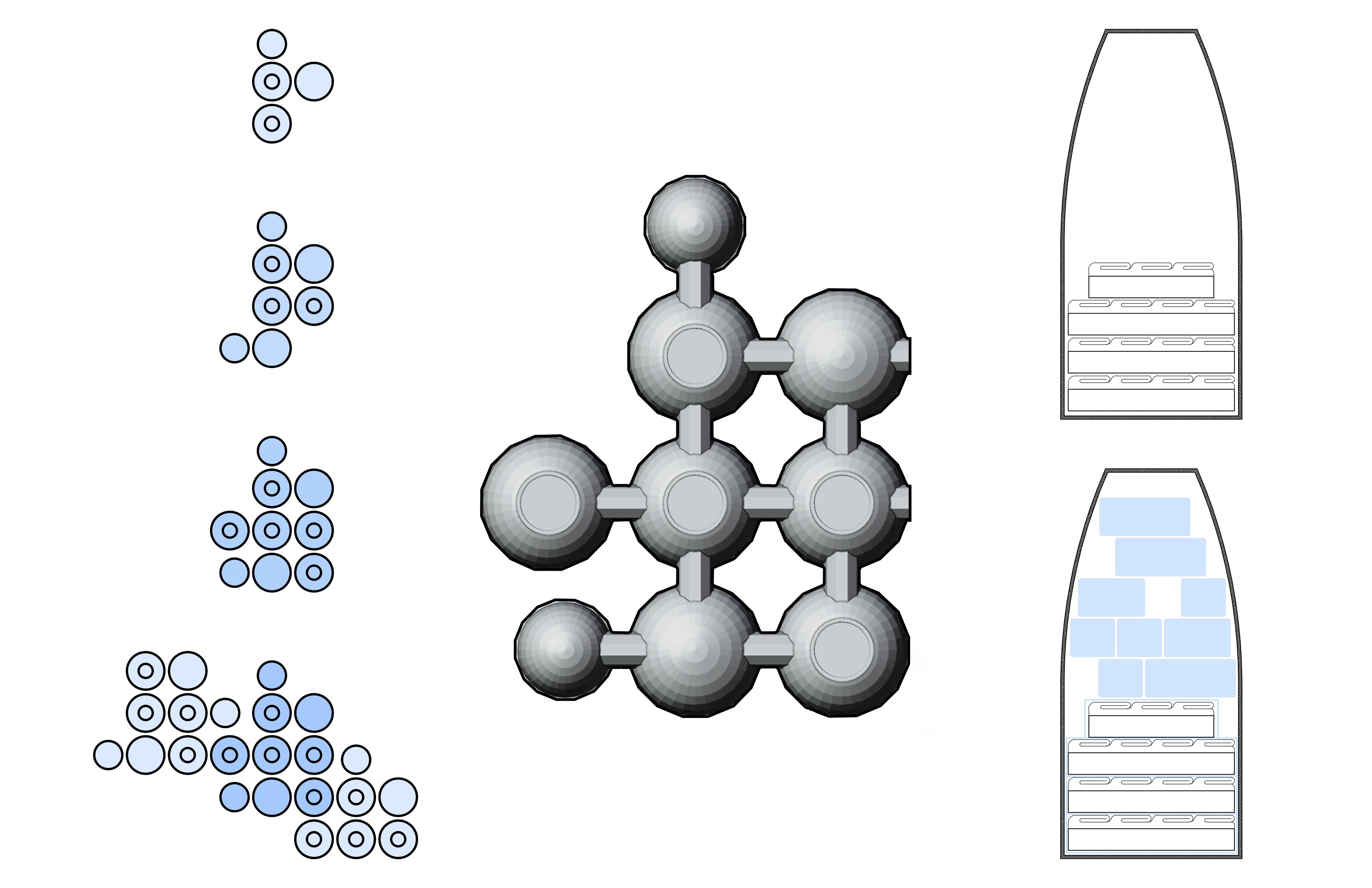
Phase II: Expanding Slightly (2080)
Phase III: Essentials Delivered (2100)
Phase IV: Future
Light support racks surround the modules
Inflatable parts fold in with bases below Supplies can go on top if they’re not too heavy
ADE 622 | Earth and Space Studio |May 2023|
Inocente |Group 02 |
|
|
10/38 SPACE HABITAT
Daniel
Sushmitha Budideti
Nicholas Becerra
Olivia McKay
PROJECT Olivia McKay
8m
6m
The galley has a similar base to the greenhouse so it can be adapted to grow food also.
Four beds can fit in the base of the bedroom module
The greenhouse base can hold both water and supplies
The laboratory will likely take the most power, so this base has mostly batteries

Lightweight sheets of mycelium are the outermost layer of the inflatable to protect from radiation
The washroom stores water tanks below after construction
Remember, Phase 3 started as Phase 1: just the essentials. The lab has the main energy sources, the storage room is empty, so it started as a sort of multipurpose bedroom, and the greenhouse would have had a modified galley.
The bedroom has no skylight so it’s always dark; people can sleep any time.
The gym wall can also be used as a projection screen to watch media while exercising.
Storage includes extra supplies and exuipment as well as EVA suits.
All the workplaces are near each other, and far separate from the personal quarters. Two washrooms are at either side for convenience of the scientists. The galley is near the greenhouse, both featuring communal space for the leisure of the inhabitants.
The galley, greenhouse, lab, workshop, and gym all feature skylights.

ADE 622 | Earth and Space Studio |May 2023| Daniel Inocente |Group 02 | Sushmitha Budideti | Nicholas Becerra | Olivia McKay 11/38 SPACE HABITAT PROJECT Olivia McKay DESIGN
3m
Laboratory
Washroom Bedroom Washroom Gym
Greenhouse Galley Workroom
Storage
PLAN SECTION AXON
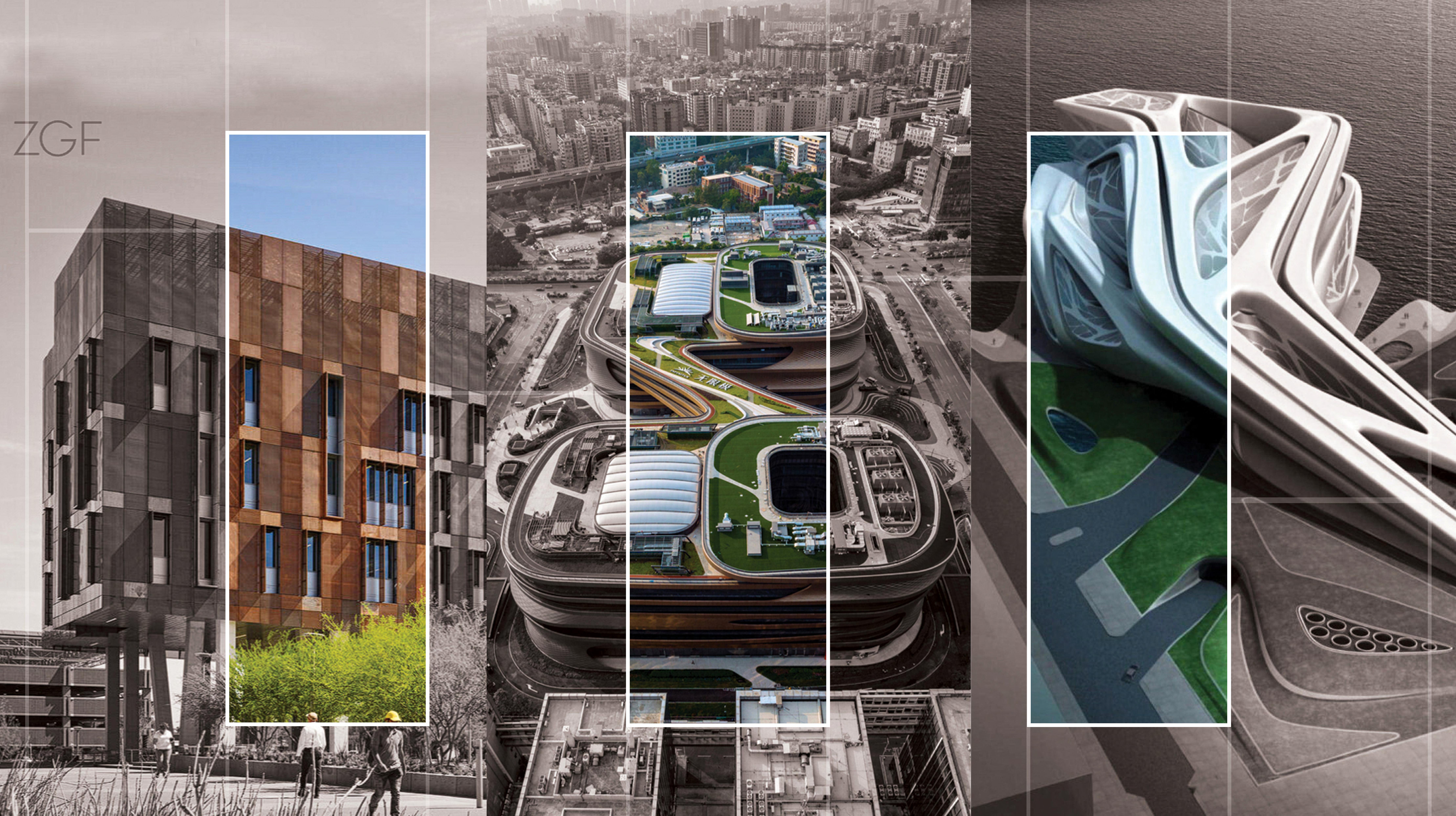
ADE 622 | Earth and Space Studio |May 2023| Daniel Inocente |Group 02 | Sushmitha Budideti |
|
Nicholas Becerra
Olivia McKay PRECEDENT RESEARCH
Olivia McKay
Nicholas Becerra Sushmitha Budideti
ASU Biodesign Institute
ZGF Architect’s
Function, Location, and Design
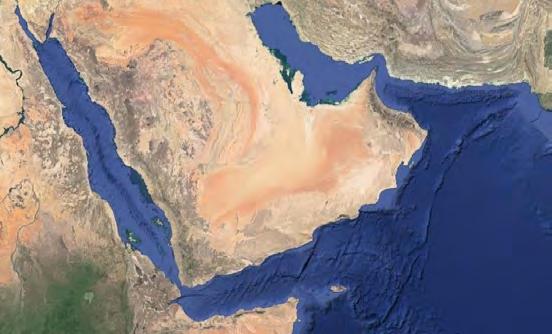
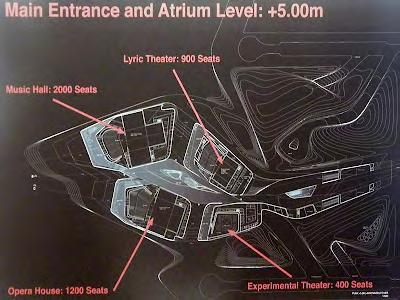
Project: Infinitus Plaza
Architect: Zaha Hadid Architects

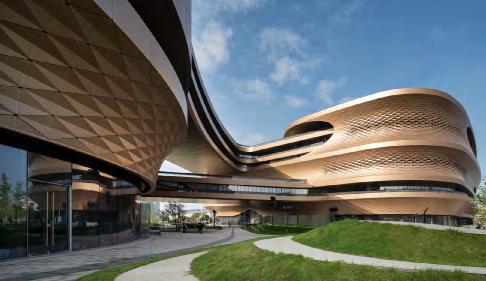
Location: Guangzhou, China
Year: 2021
- This project was built on a decommissioned Baiyun Airport and located in the new Baiyun Central Business District.
- The Head Quarters for the health and wellness company, Infinitus, is meant to create more collaborative workspaces that foster healthier ways of working.
- It consists of two main structures that are eight stories high with two stories below ground.
- Through a series of connected bridges the building are meant to symbolize the infinity symbol.
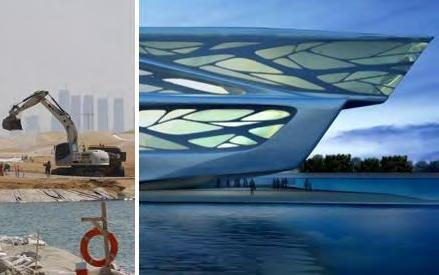
- The bridges contain communal spaces for the employees but they also allow for movement to the company offices of the shopping center.
- Along with the main structures and bridges, Infinitus Plaza has central atriums that produce large skylights.
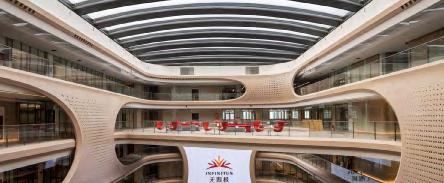

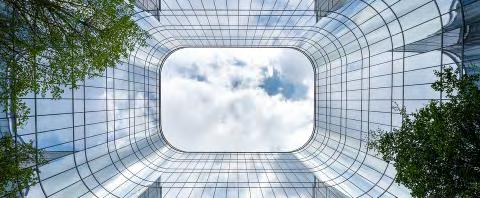
- The atriums are covered by ETFE membranes that, through evaporative cooling, dissipate heat.
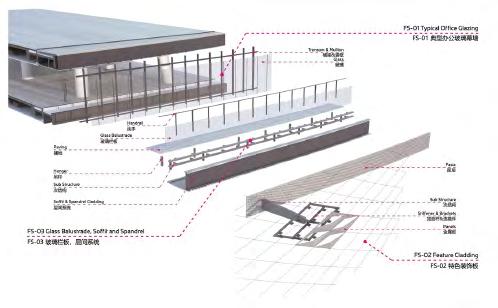
A
A
When this building is completed, it will house “five theatres, a music hall, concert hall, and opera house.” Its relatively organic form comes from the concept of a growing organ-
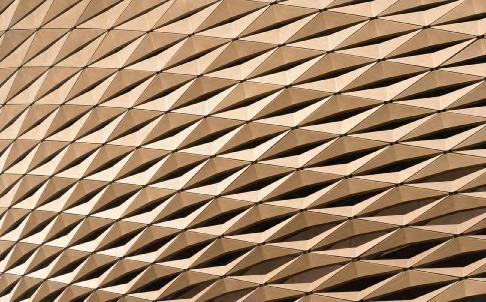
A
Programmatic Layout
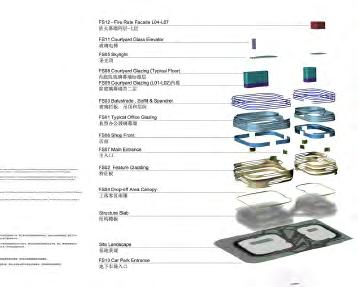
A
• Finding high-resolution drawings or diagrams of this building was a little impossible (maybe since it’s under construction it’s confidential?), so here’s the best I got.
• Please excuse the pictures of pictures that I didn’t take.
Infinitus Plaza
Zaha Hadid Architects
A Construction Technologies
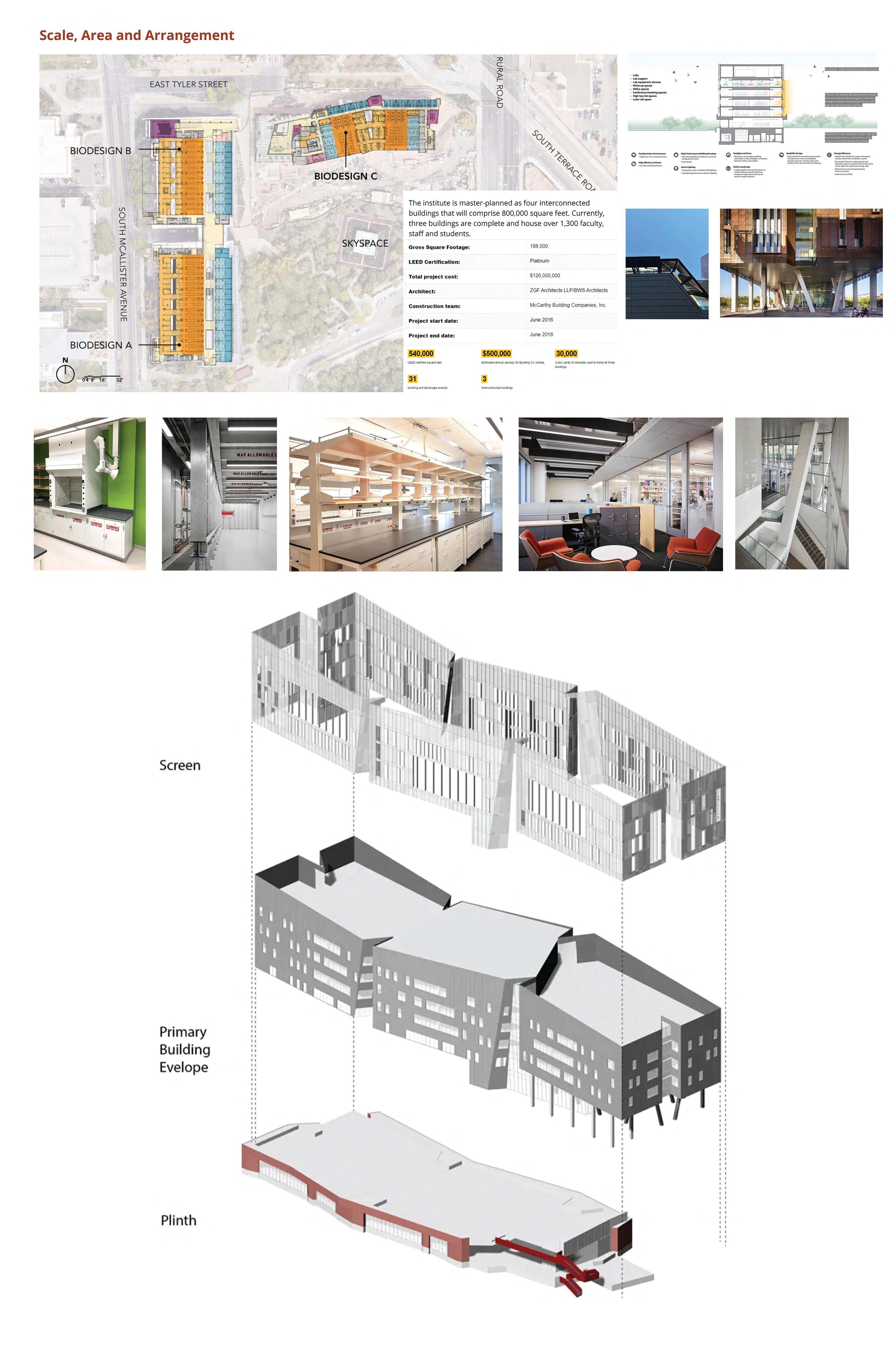
A Considering the cranes and scaffolding used on this site and in the construction of the adjacent bridge element, also by ZHA, it’s looking pretty traditional despite its intense form. Progress is pretty slow, according to Google Maps and various articles, but opening was scheduled for 2022.
Stay tuned!
Abu Dhabi Performing Arts Centre
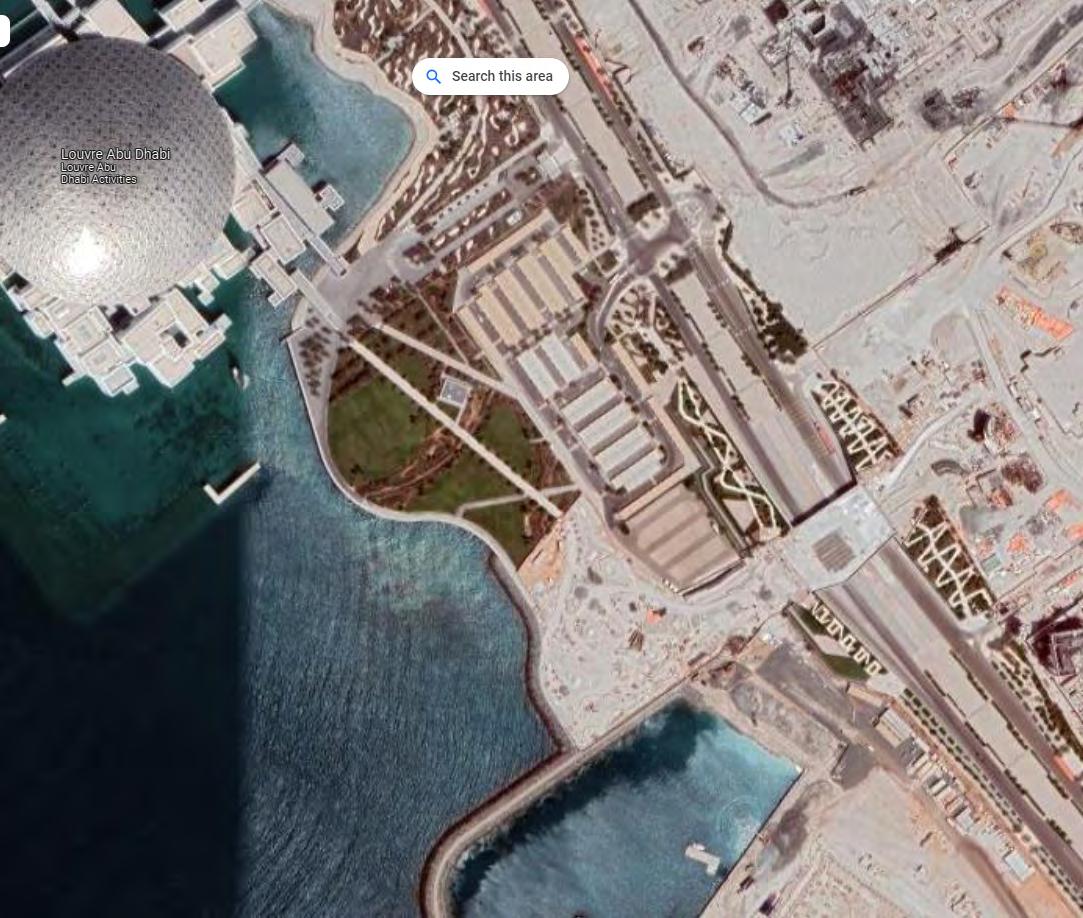

Zaha Hadid Architects
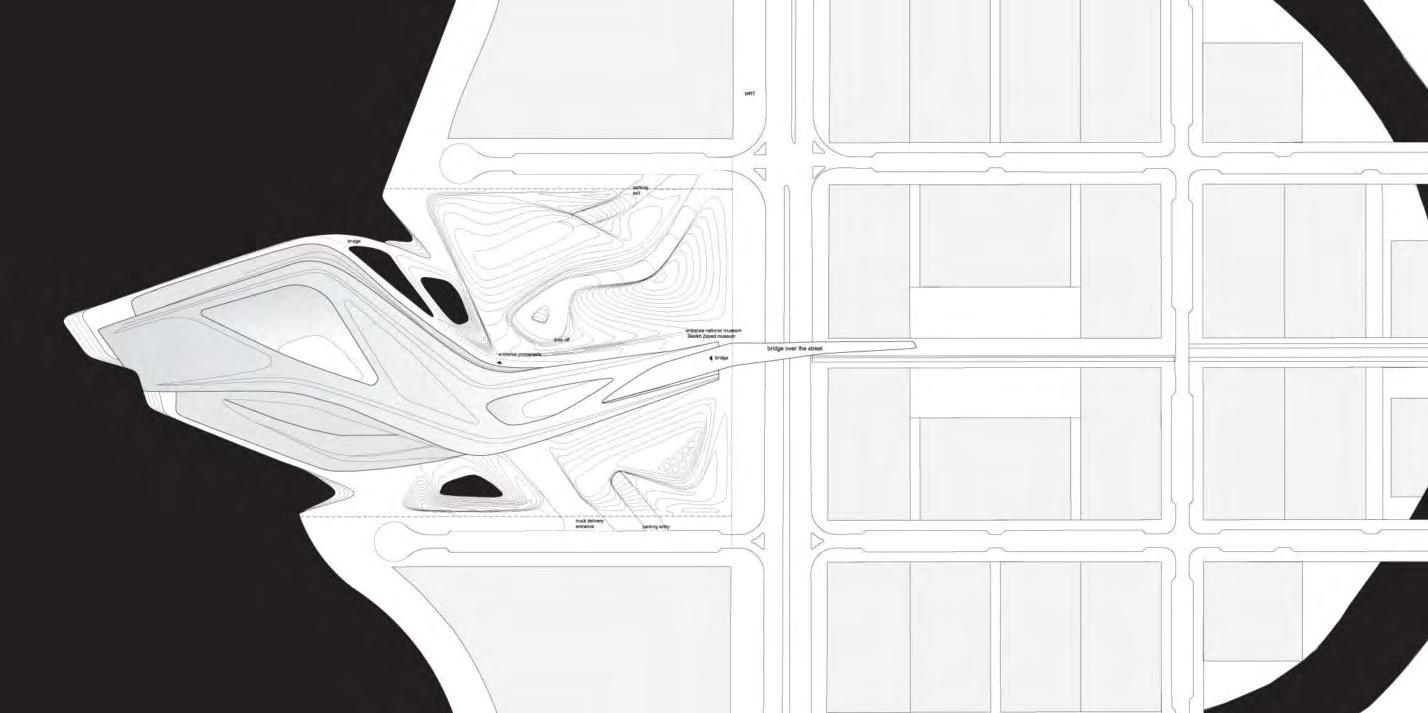


ADE 622 | Earth and Space Studio |May 2023| Daniel Inocente |Group 02 | Sushmitha Budideti | Nicholas Becerra | Olivia McKay 13/38
The ASU Polytechnic campus, with its cohesive assortment of buildings, proximity to solar-power facilities and an airport, and distribution of STEM and aerospacial majors provides an ideal location for a central hub of space architecture and science. Our proposition for this project draws inspiration from the land itself, traditional desert architecture and vegetation, and the arrangement of the planets in our solar system. The area will include labs and classrooms for ASU students, as well as hangars and exploration yards for visiting and resident scientists, a greenhouse for food science and production, and a museum for the public. Additionally, it will feature the latest advances in construction technology, particularly in its overall climate resilience and 3D printed elements.
The main three building programs comprise the first half of our layout and consist of the labs, greenhouses, and museum. They are oriented along the site’s cardinal directions and placed for both internal efficiency and external integration with what already exists around the plot.
The labs are in the northwest corner, closest to the main roads for ease of material delivery and a little privacy from the rest of campus. The inside of this building will be semi-accessible to tourists, as it includes some training spaces and yards for experiments, particularly rover testing, that we’re sure will fascinate any onlookers. There’s a spacious pathway connecting them to a larger, circular enclosure with some 3D printed offices modeled after a concept of a Mars habitat. Moving from this circle downwards, the greenhouse is in the middle to the south
(SPace-ARChitecture + Spark)
as it’s by default the sunniest area of the site; the roof bends up and down in ribbons to let natural light in, and solar panels decorate accessible trellises to catch even more sunshine. With these characteristics it shades the area while utilizing the light. Staircases connect the ground level to an upper floor where people can sit and observe the space campus as a whole.
The greenhouse is adjacent to a small solar field and date farm to the west, as well as housing to the east. The original site layout includes the date farm, which is run by ASU employees as far as we could tell, and since we were already required to dedicate pieces of the lot to food production and park space, we thought integrating a renovation of the farm with our plan would be an excellent opportunity for research and community engagement while providing an interesting local business to wander around and buy from. The aforementioned solar field next to it gives the site an extra power boost from the ground. In the future, this piece could easily be modified to be more parking with solar panels on top as a shade structure.
The housing to the west features student suites and some apartments for any scientists visiting the campus from out-of-town along with a gym on the ground floor. The building opens up into a courtyard with some vegetation, and since it’s directly in the middle, it’s kept cool for a good amount of the day. The gym opens into the sidewalk trail that can be used as a running route looping around the whole site.
The housing rests in the midst of more public park space, which is located along a road to off-campus housing nearby. We expect that neighborhood to the south to be inhabited around the time of construction, and the folks there will be wanting somewhere to visit. The park winds around the eastern part of the site and has a mix of native plants, grass, and gravel, as well as a meditation labyrinth and playground for kids to enjoy. Generous parking space for both residents and visitors is along this side, too.
The last building is the museum, conveniently in the most visible area of the site along Innovation Way, so it will likely be the part with which both students and citizens engage the most. We want people to see what’s happening here! There’s an auditorium outside (and another inside) for any events and also for studying when it’s not in use.
Moving up to the north, there’s one of six strategically placed circles around the site, each scaled appropriately to represent different bodies in our solar system; these circles are the second half of our approach to organizing everything here. The concept behind the banded landscaping is mimicking the magnetic fields and orbits that these planets create and are involved in respectively, bending around and creating different pathways and moments for pedestrians to look at. That topmost one is “Mars” and will feature Mars-themed information and exhibits that are switched out depending on what is being researched at the site. The center one is similar in purpose and execution but represents the sun. The westernmost
one, an aforementioned exploration yard, is “Venus,” and as a hot planet is unshaded and left mostly sand. It’s a larger patch than the one between the hangars and is a little more accessible to viewers since it’s out in the open. Stuck onto it is little “Mercury,” which will show off the gantry printing system used to make all the 3D printed offices around the site, and perhaps some pieces of the roof. The final circle is “Earth,” the only planet with life, hence the fact that it houses people. The housing structure is circular to fit with this celestial theme and to call back to the futuristic atmosphere of the site as a whole.
Overall, the main themes we wanted to push in this project are connectivity, progress, and sensitivity to the surroundings. The three largest and most central buildings are connected to each other with their ribbony roof structures, which span outward from the center focal point, like rays, or even roots, bending up and down to join the ground and sky together. The connecting trellises have solar panels to again both protect people and produce power. The landscaping mimics the structures, in its rows of plants and benches, and the planet-gardens, and keeps the plant life simple and native while still novel. And, of course, with how high-tech 3D printing is right now, we believe the overarching progressive nature is clear.
We settled on the name “SP-ARC” (both from space-architecture and the star shape of our layout), and we hope our project sparks some inspiration for you.
Space Architecture Laboratory (SAL).
ADE 622 | Earth and Space Studio |May 2023| Daniel Inocente |Group 02 | Sushmitha Budideti | Nicholas Becerra | Olivia McKay
“SP-ARC”
ARTERIAL ROAD
COLLECTOR ROAD
LOCAL/PRIVATE ROADS
CONTEXT ROADS WEATHER
EDUCATIONAL (ASU POLY, CGCC, ASU PREP, ETC.) INDUSTRIAL AND AIRPORT MISCELLANEOUS
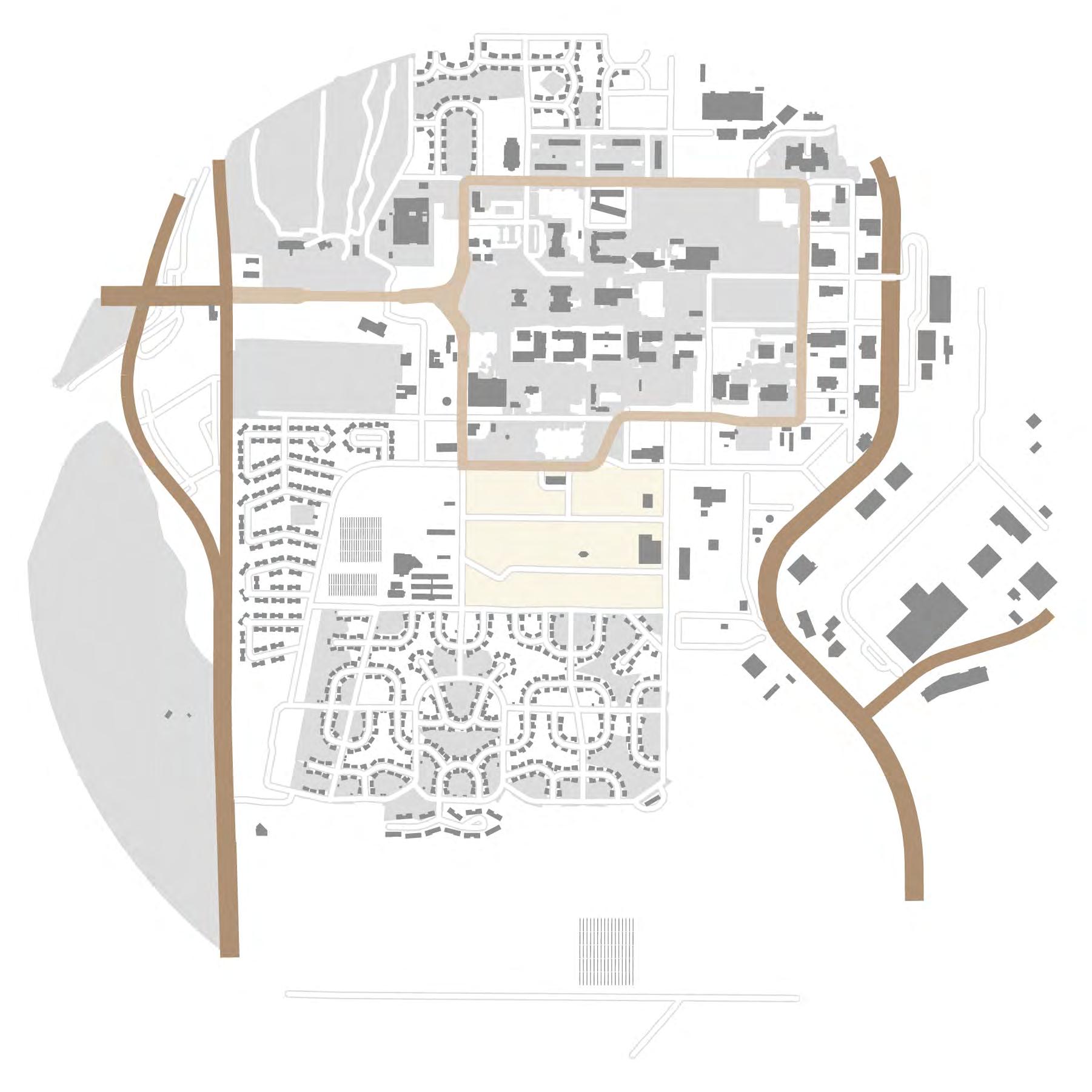
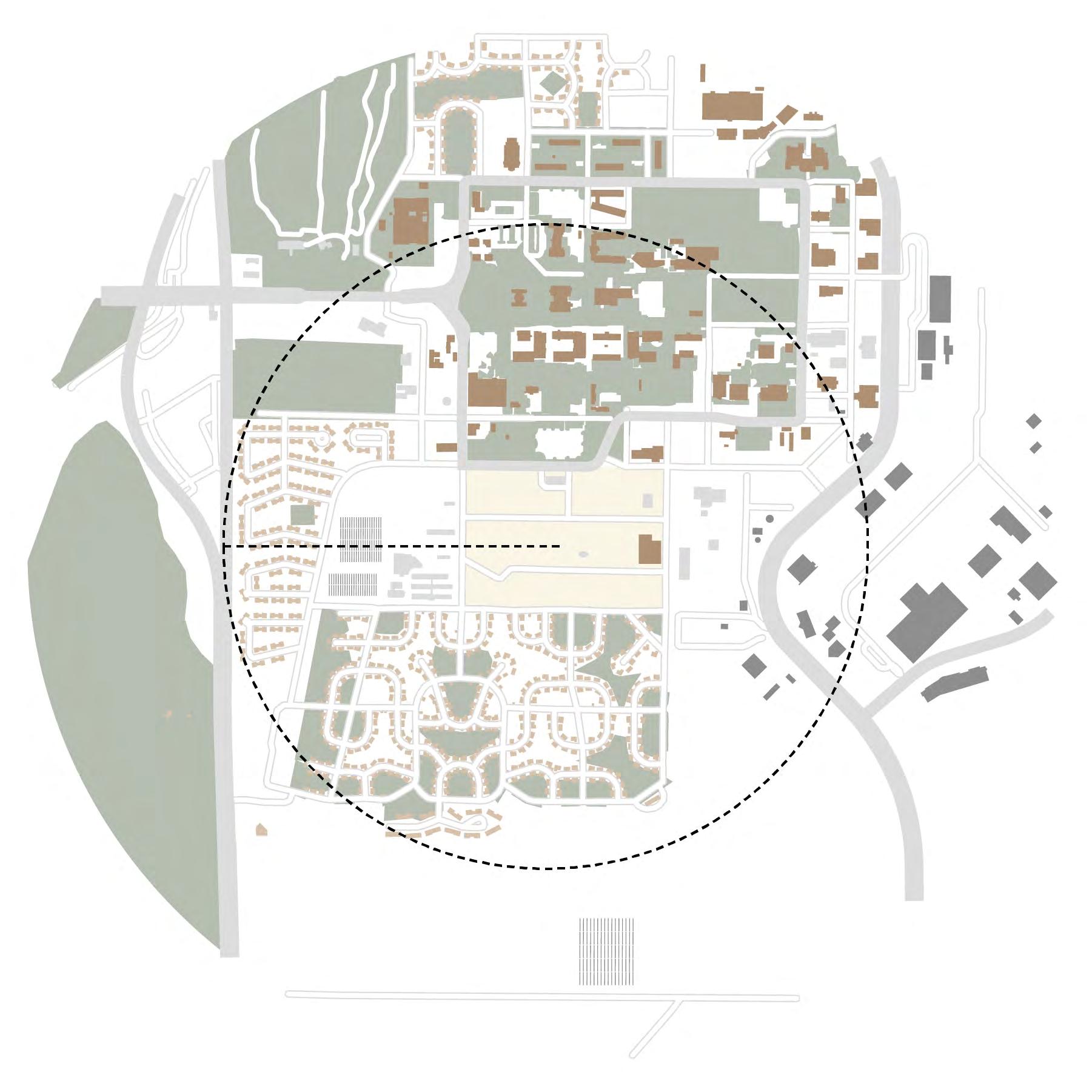
SITE ANALYSIS
SUMMER SOLSTICE: 5:18am - 7:41pm WINTER SOLSTICE: 7:28am - 5:24pm
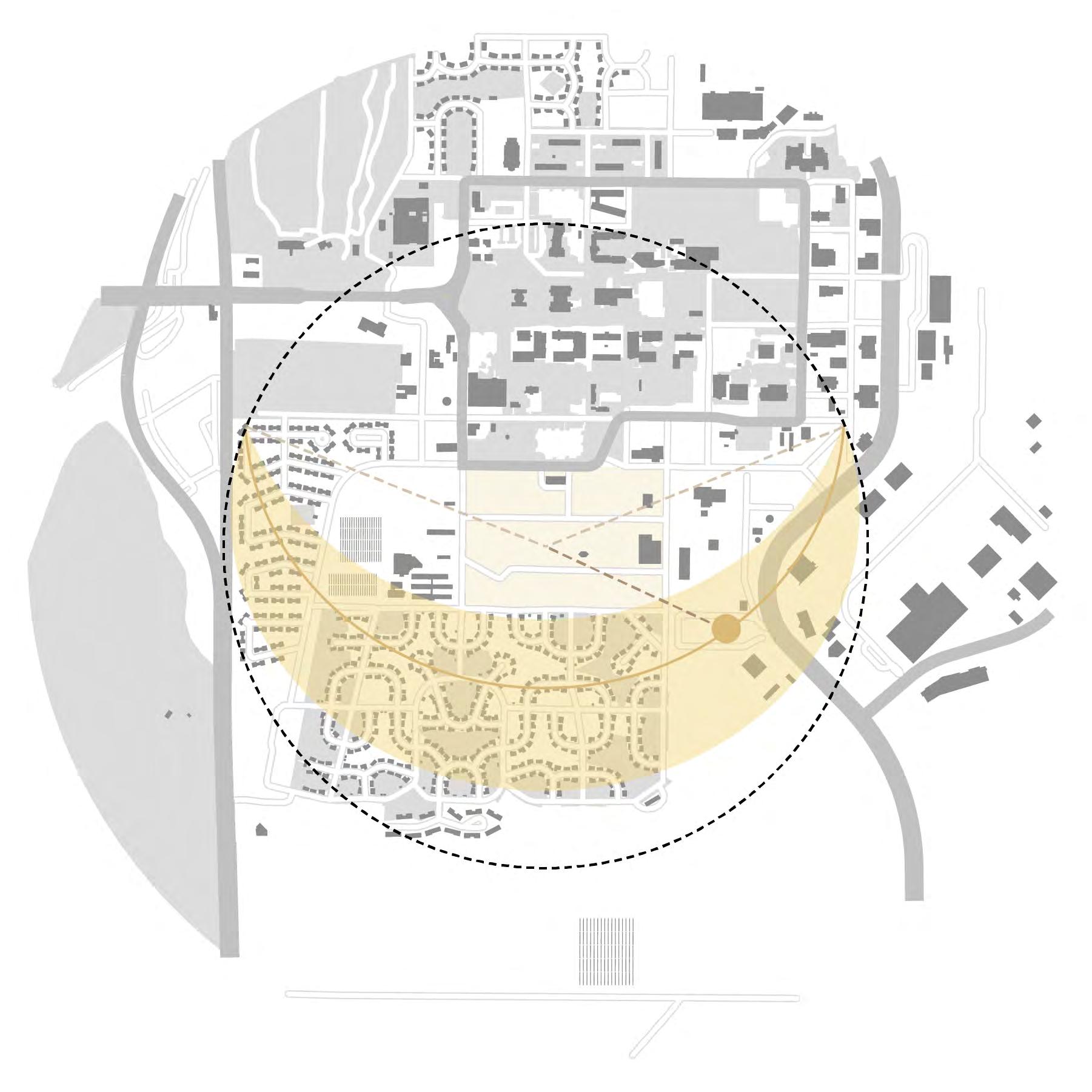
ADE 622 | Earth and Space Studio |May 2023| Daniel Inocente |Group 02 | Sushmitha Budideti | Nicholas Becerra | Olivia McKay 15/38
.5mi
<10in OF RAIN PER YEAR
SITE BOUNDARY
BUILDING MASSING BASED ON PROGRAM NEEDS
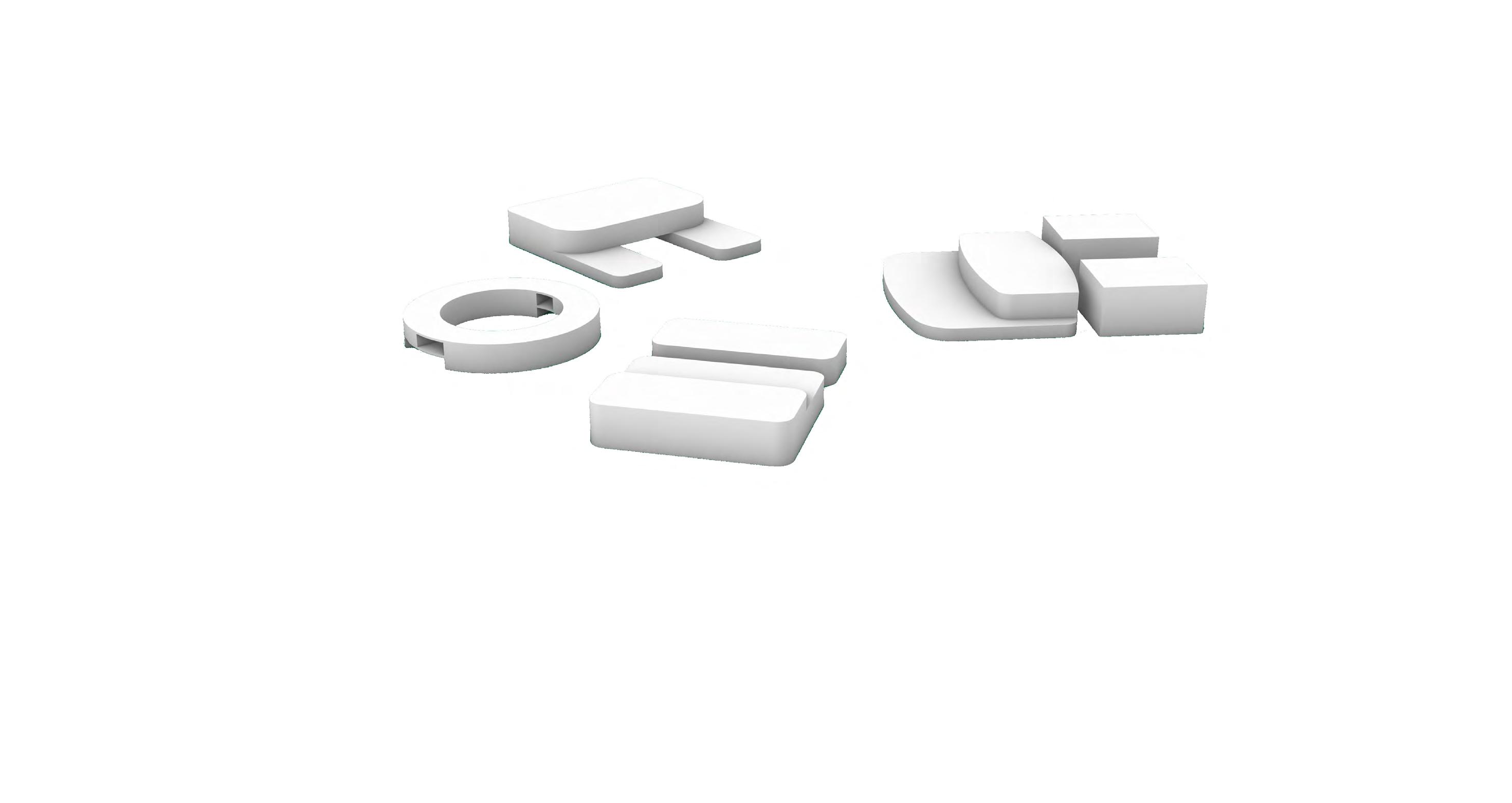
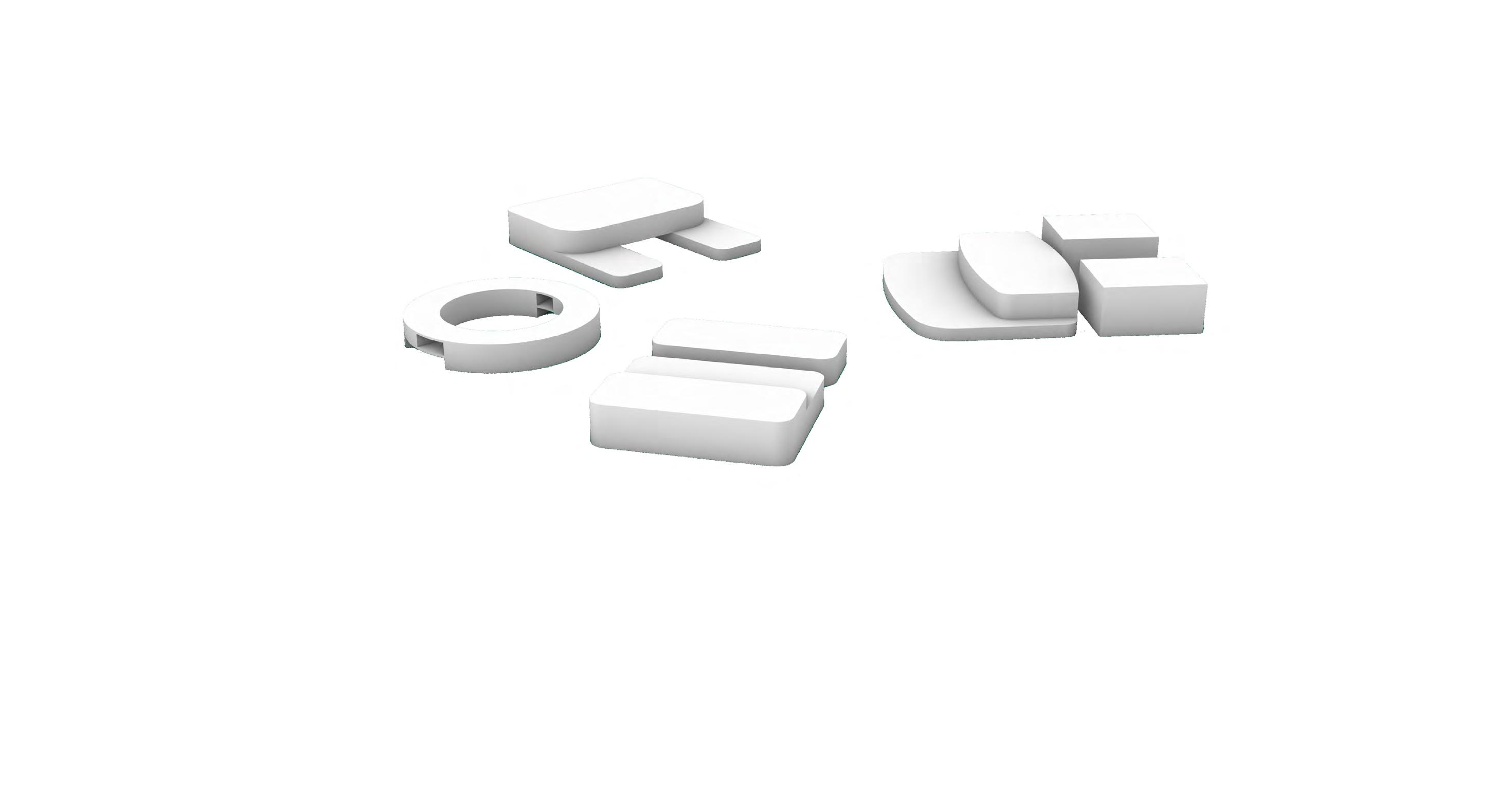


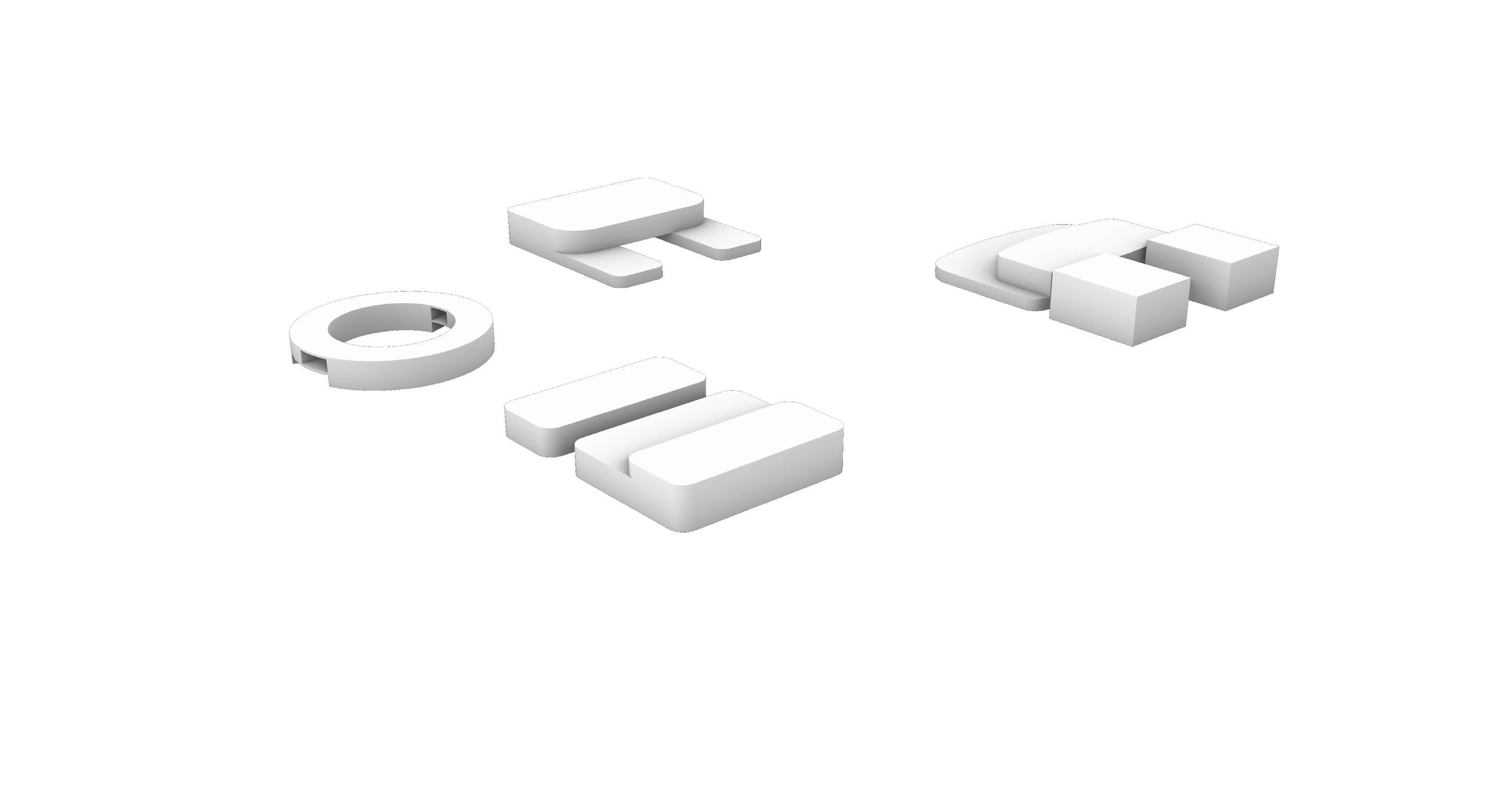
ROTATING STRUCTURES FOR CENTER FOCAL POINT
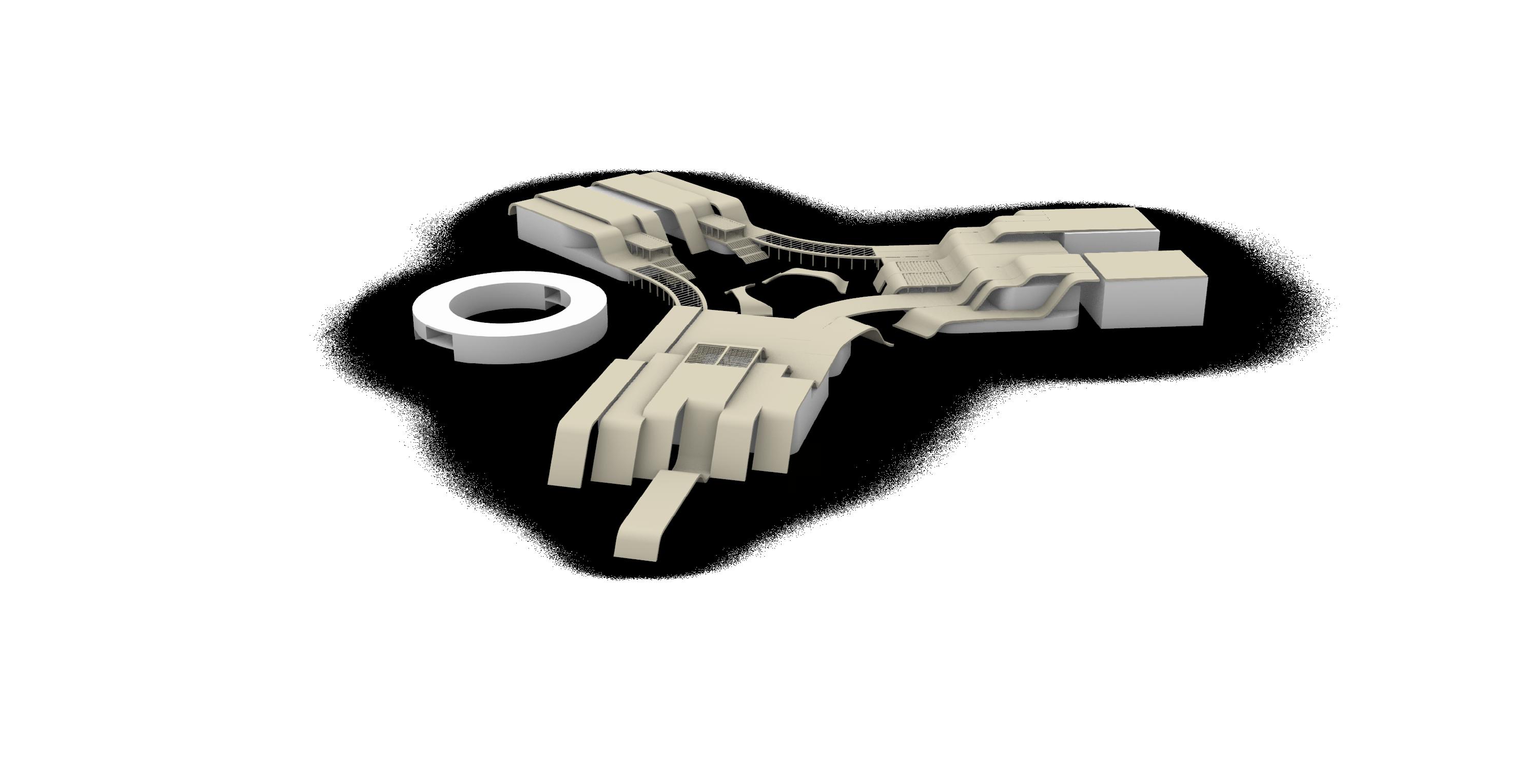
INSPIRATION FROM PLANETARY ORBITS AND MAGNETIC FIELDS
LANDSCAPE DESIGNED AROUND PLANETARY INSPIRATION
BANDED ROOFS CONNECTING ENTIRE SITE
ADE 622 | Earth and Space Studio |May 2023| Daniel Inocente |Group 02 | Sushmitha Budideti | Nicholas Becerra | Olivia McKay 16/38 MASSING / PROGRAM DIAGRAMS
Living
Greenhouse Labs / Hangars Museum
N N N N

ADE 622 | Earth and Space Studio |May 2023| Daniel Inocente |Group 02 | Sushmitha Budideti | Nicholas Becerra | Olivia McKay 17/38 PROGRAM ANALYSIS Robotic Construction & Exploration Facility Research Laboratories Astronaut Analogue & Training Facility 42% 9% 5% Green/ Open Space Space Architecture Museum Auditorium 21% Guest Researchers and Faculty Apartments Amenities & Gym 5% 5% Greenhouse Facility Representation Floor below LABS&RESEARCHFACILITY LABS&RESEARCHFACILFACILITYLABS&RESEARCH SPACEARCHITETCUREMUSEUM SPACEARCHITETCUREMUSEUM HOUSING & GYM HOUSING & GYM GREENHOUSEFAGREENHOUSEFAGREENHOUSEFA- 1 LABS 2 SPACE ARCHITECTURE MUSEUM 3 HOUSING & GYM 4 GREENHOUSE 4 2 3 1 1 2 4 3
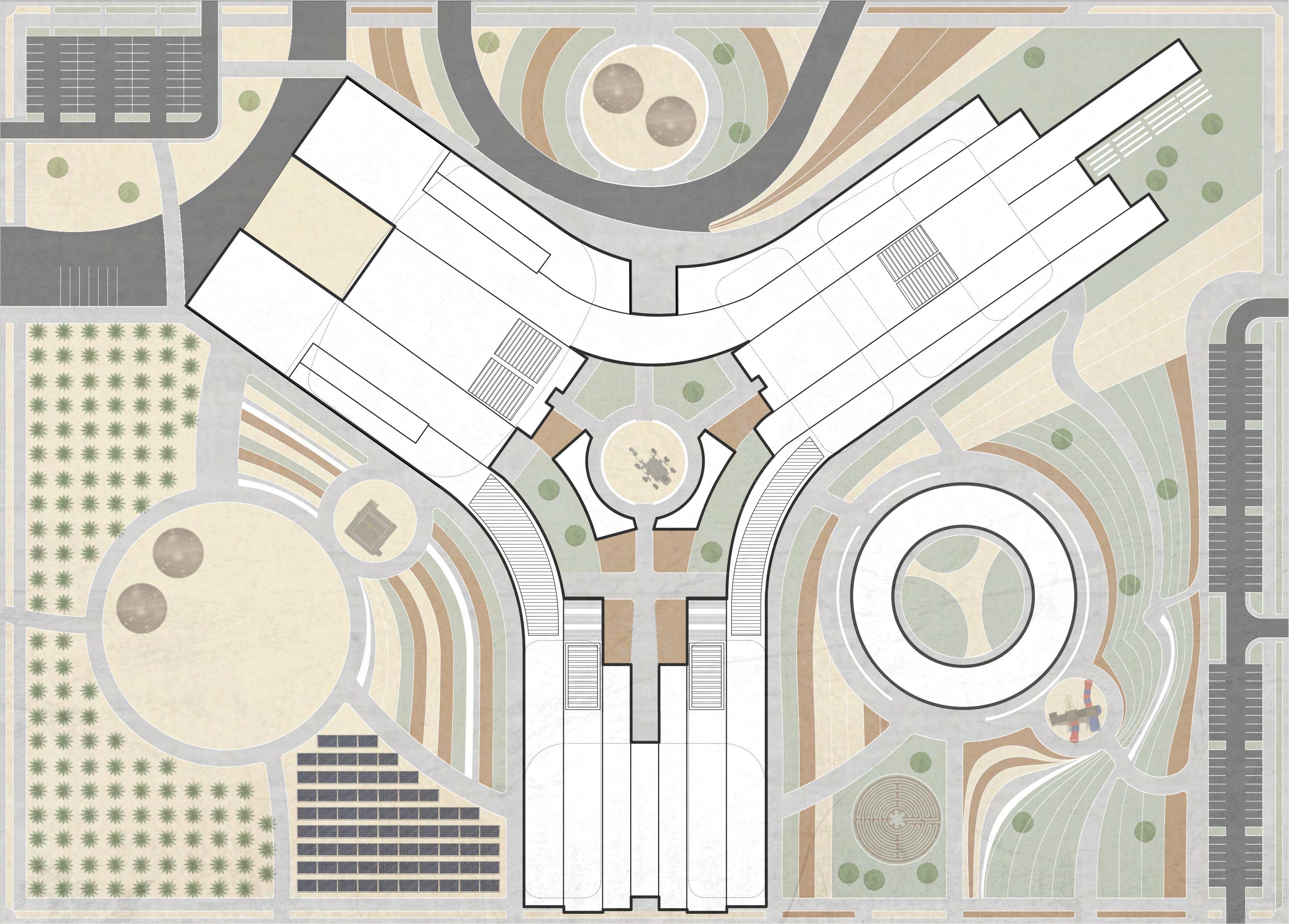
ADE 622 | Earth and Space Studio |May 2023| Daniel Inocente |Group 02 | Sushmitha Budideti | Nicholas Becerra | Olivia McKay 18/38
N 1 2 4 13 6 3 11 5 7 8 12 9 10 14 15 16 1 PARKING & LOADING 2 HANGARS & SMALL EXPLORATION YARD 3 LABS 4 “VENUS” EXPLORATION YARD 5 “MERCURY” GANTRY EXHIBIT 6 DATE FARM 7 SOLAR FIELD 8 “MARS” EXHIBIT 9 “SUN” EXHIBIT 10 GREENHOUSE 11 SPACE ARCHITECTURE MUSEUM 12 OUTDOOR AUDITORIUM 13 “EARTH” HOUSING & GYM BUILDING 14 “MOON” PLAYGROUND 15 MEDITATION LABYRINTH 16 VISITOR AND RESIDENT PARKING 0 50 100 200 300
SITE PLAN
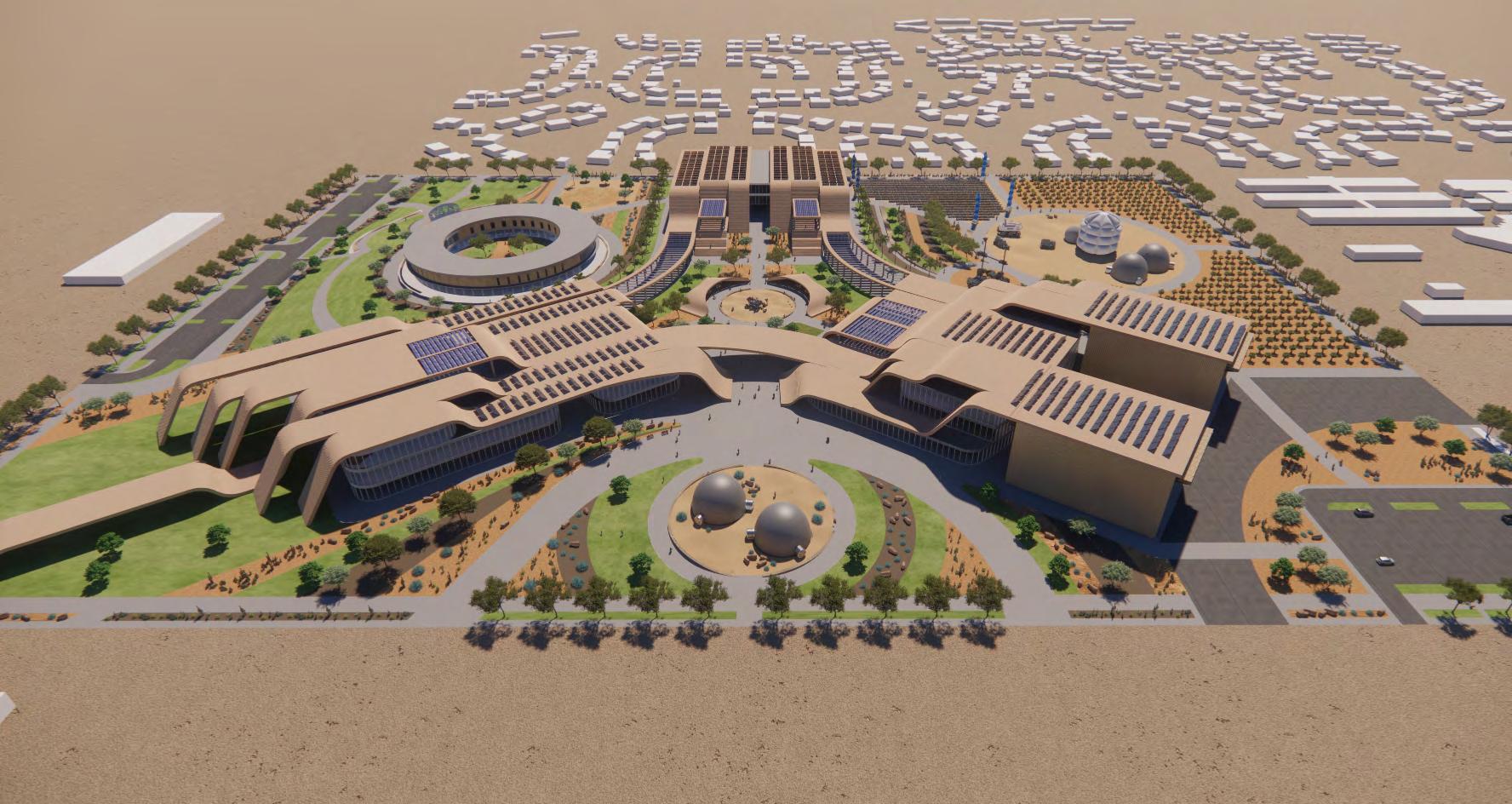
ADE 622 | Earth and Space
|May
|Group
19/38
Studio
2023| Daniel Inocente
02 | Sushmitha Budideti | Nicholas Becerra | Olivia McKay
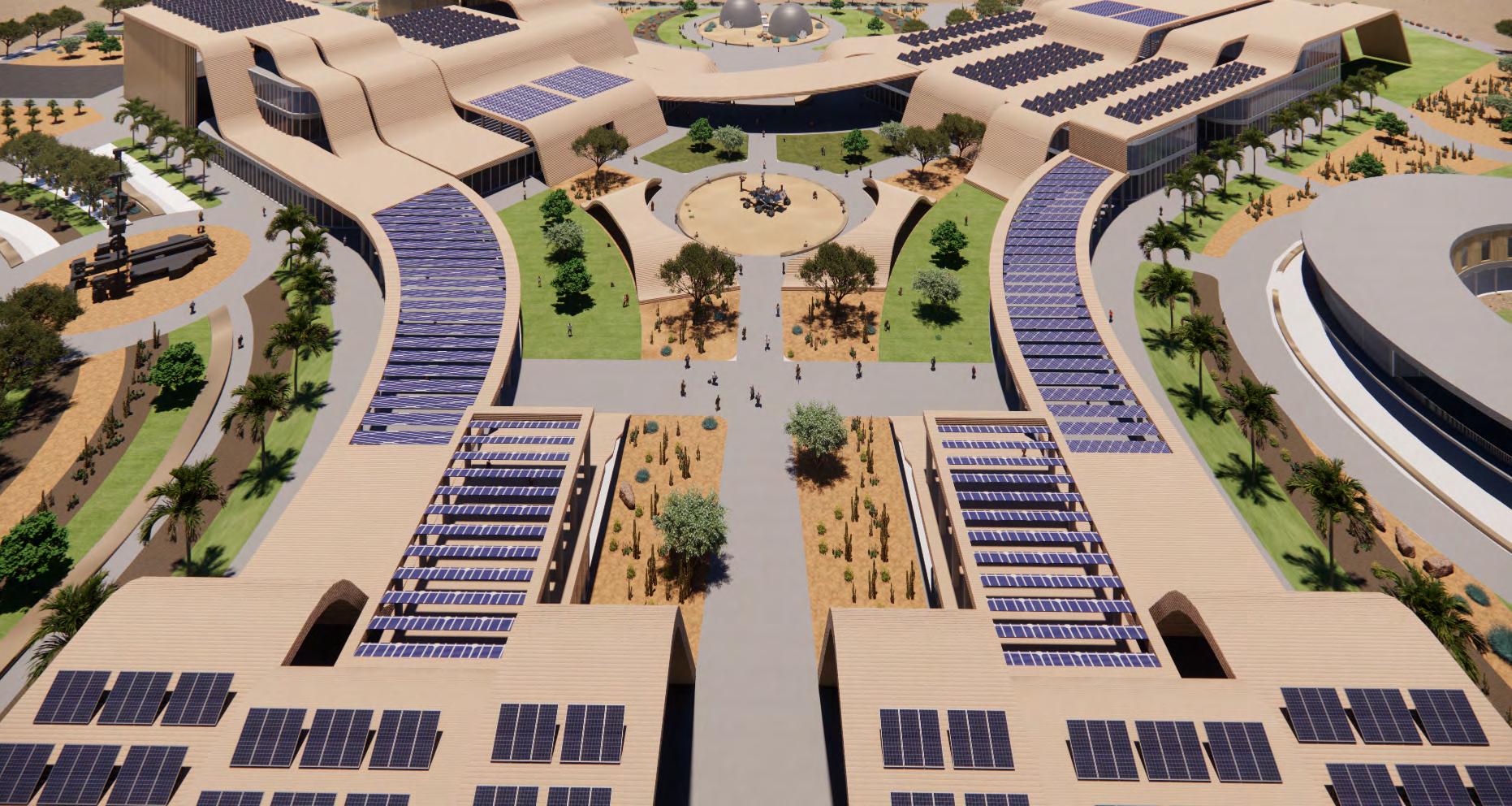
ADE 622 |
20/38
Earth and Space Studio |May 2023| Daniel Inocente |Group 02 | Sushmitha Budideti | Nicholas Becerra | Olivia McKay
SITE SECTION A

ADE 622 | Earth and Space Studio |May 2023| Daniel Inocente |Group 02 | Sushmitha Budideti | Nicholas Becerra | Olivia McKay 21/38
0 25 50 100 150 1 PARKING & LOADING 2 HANGARS & SMALL EXPLORATION YARD 3 LABS 4 “VENUS” EXPLORATION YARD 5 “MERCURY” GANTRY EXHIBIT 6 DATE FARM 7 SOLAR FIELD 8 “MARS” EXHIBIT 9 “SUN” EXHIBIT 10 GREENHOUSE 11 SPACE ARCHITECTURE MUSEUM 12 OUTDOOR AUDITORIUM 13 “EARTH” HOUSING & GYM BUILDING 14 “MOON” PLAYGROUND 15 MEDITATION LABYRINTH 16 VISITOR AND RESIDENT PARKING *NOT ALL PICTURED 11 3 2 12 6 8 A
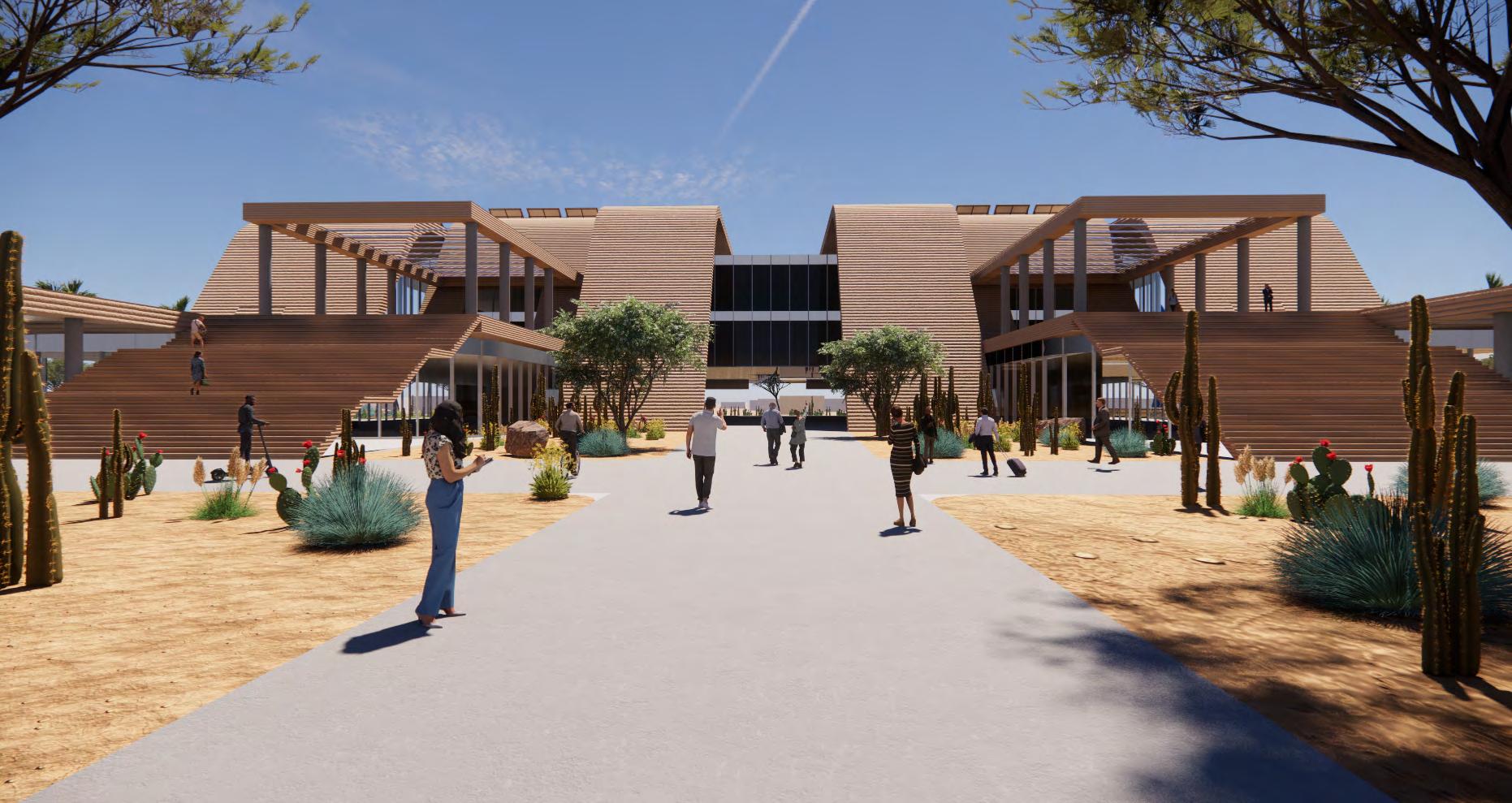
ADE 622 | Earth and Space Studio |May 2023| Daniel Inocente |Group 02 | Sushmitha Budideti | Nicholas Becerra | Olivia McKay 22/38
SITE SECTION B


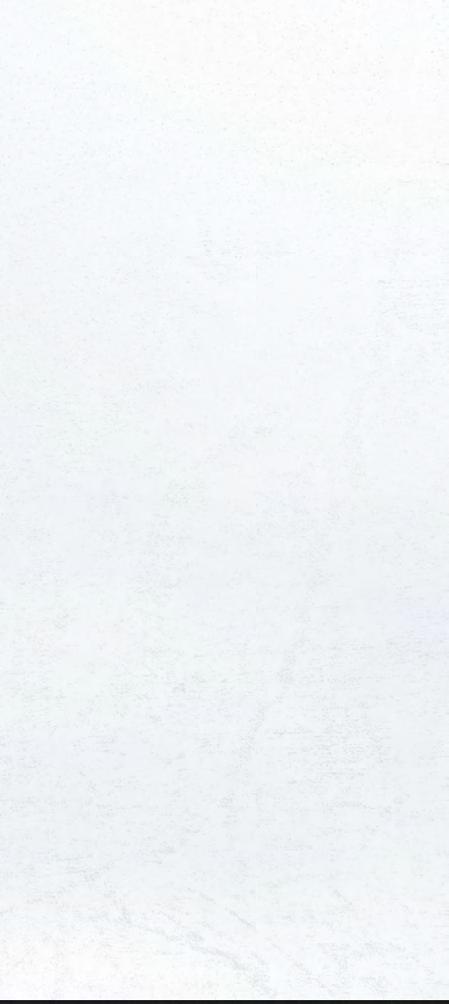
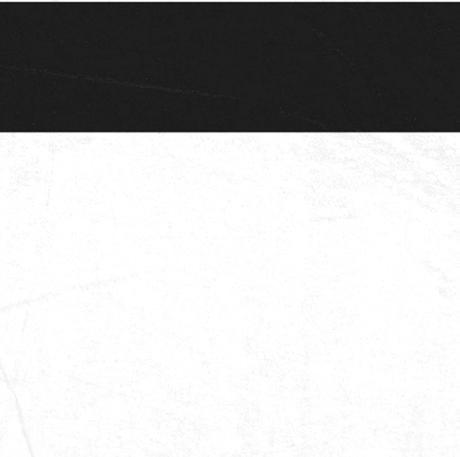

ADE 622 | Earth and Space Studio |May 2023| Daniel Inocente |Group 02 | Sushmitha Budideti | Nicholas Becerra | Olivia McKay 23/38
1 PARKING & LOADING 2 HANGARS & SMALL EXPLORATION YARD 3 LABS 4 “VENUS” EXPLORATION YARD 5 “MERCURY” GANTRY EXHIBIT 6 DATE FARM 7 SOLAR FIELD 8 “MARS” EXHIBIT 9 “SUN” EXHIBIT 10 GREENHOUSE 11 SPACE ARCHITECTURE MUSEUM 12 OUTDOOR AUDITORIUM 13 “EARTH” HOUSING & GYM BUILDING 14 “MOON” PLAYGROUND 15 MEDITATION LABYRINTH 16 VISITOR AND RESIDENT PARKING *NOT ALL PICTURED 0 25 50 100 150 9 5 4 6 8 10 11 B
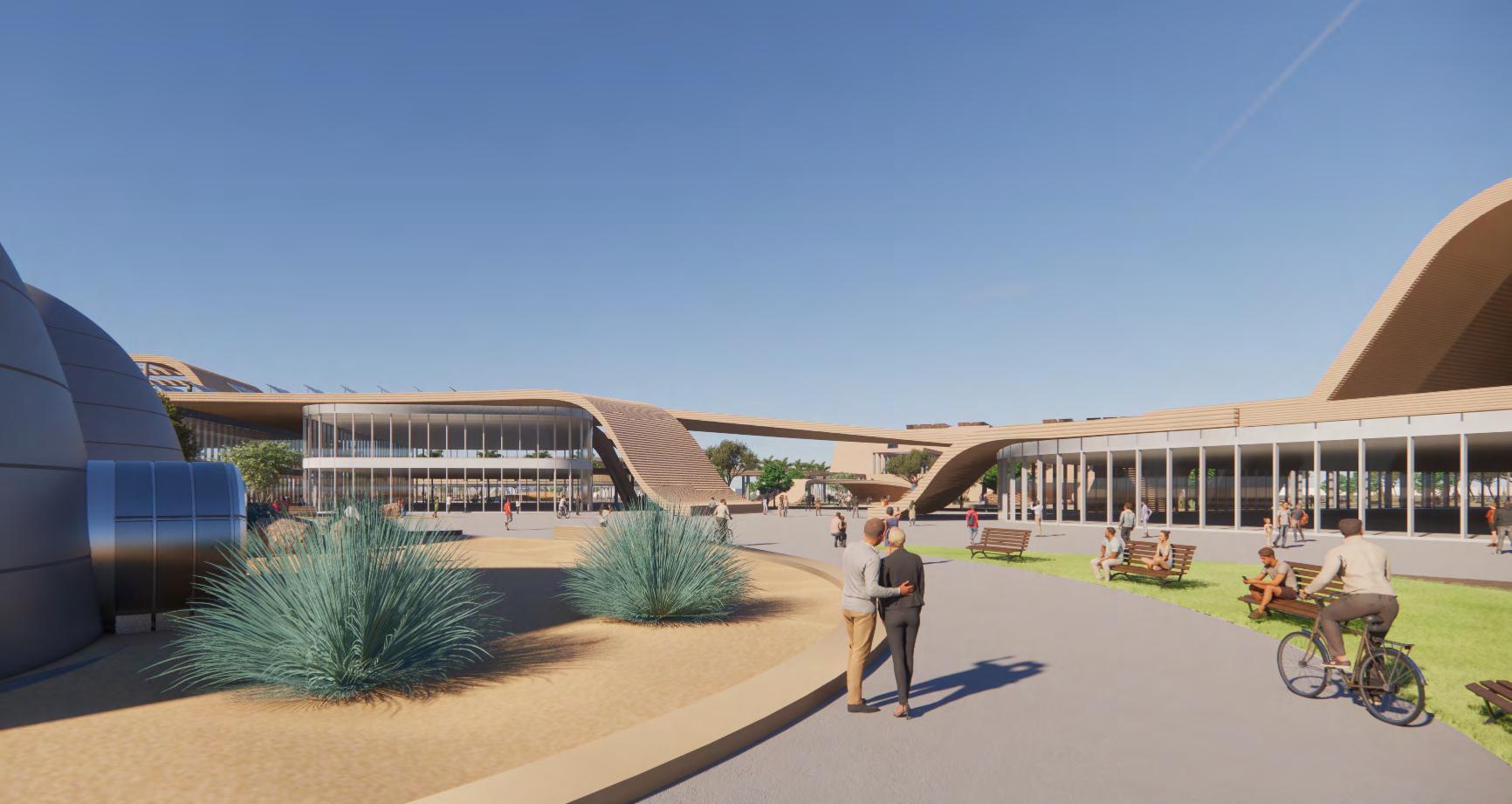
ADE 622 | Earth and Space Studio |May 2023| Daniel Inocente |Group 02 | Sushmitha
|
|
24/38
Budideti
Nicholas Becerra
Olivia McKay

ADE 622 | Earth and Space Studio |May 2023| Daniel Inocente |Group 02 | Sushmitha Budideti | Nicholas Becerra | Olivia McKay 25/38
A
BUILDING ELEVATIONS
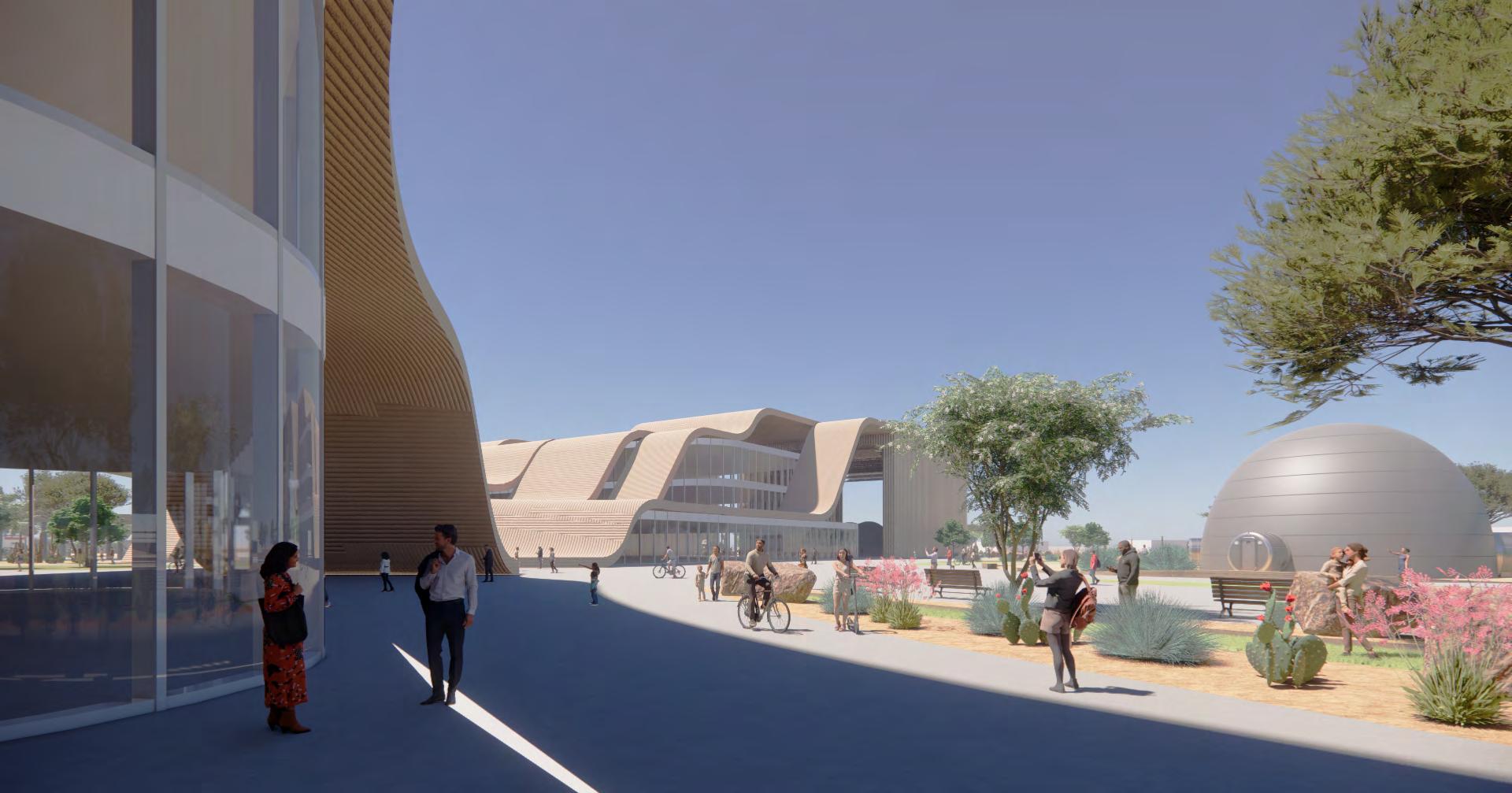
ADE 622 | Earth and Space Studio |May 2023| Daniel Inocente |Group 02 | Sushmitha Budideti |
|
26/38
Nicholas Becerra
Olivia McKay

ADE 622 | Earth and Space Studio |May 2023| Daniel Inocente |Group 02 | Sushmitha Budideti | Nicholas Becerra | Olivia McKay 27/38 PROGRAM PLAN LAYOUTS N 1/96”-1’-0” 0 08 16 24 96 2 1 3 2 4 LABS&RESEARCHFACILGroundFloor Level:0’ Level:18’ FirstFloor Level:-0’ Level:36’ SecondFloor LABS&RESEARCHFACILLABS&RESEARCHFACILBasement LABSLevel:-&RESEARCHFACIL5 SECTIONA-A’
1 LABS, HANGARS & RESEARCH FACILITY 2 SPACE ARCHITECTURE MUSEUM 3 HOUSING & GYM 4 GREEN HOUSE FACILITY 5 ISOMETRIC VIEW - LABS & RESEARCH FACILITY
SECTIONB-B’
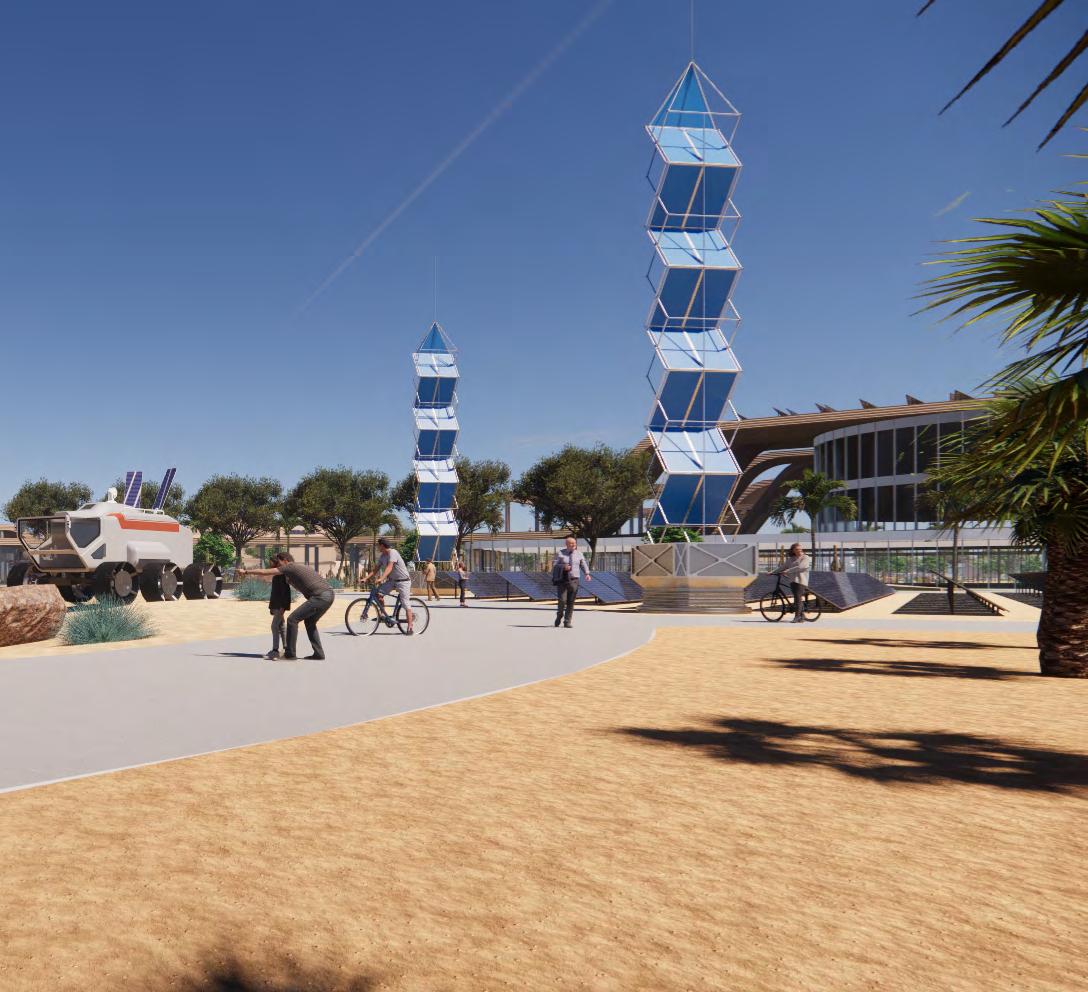
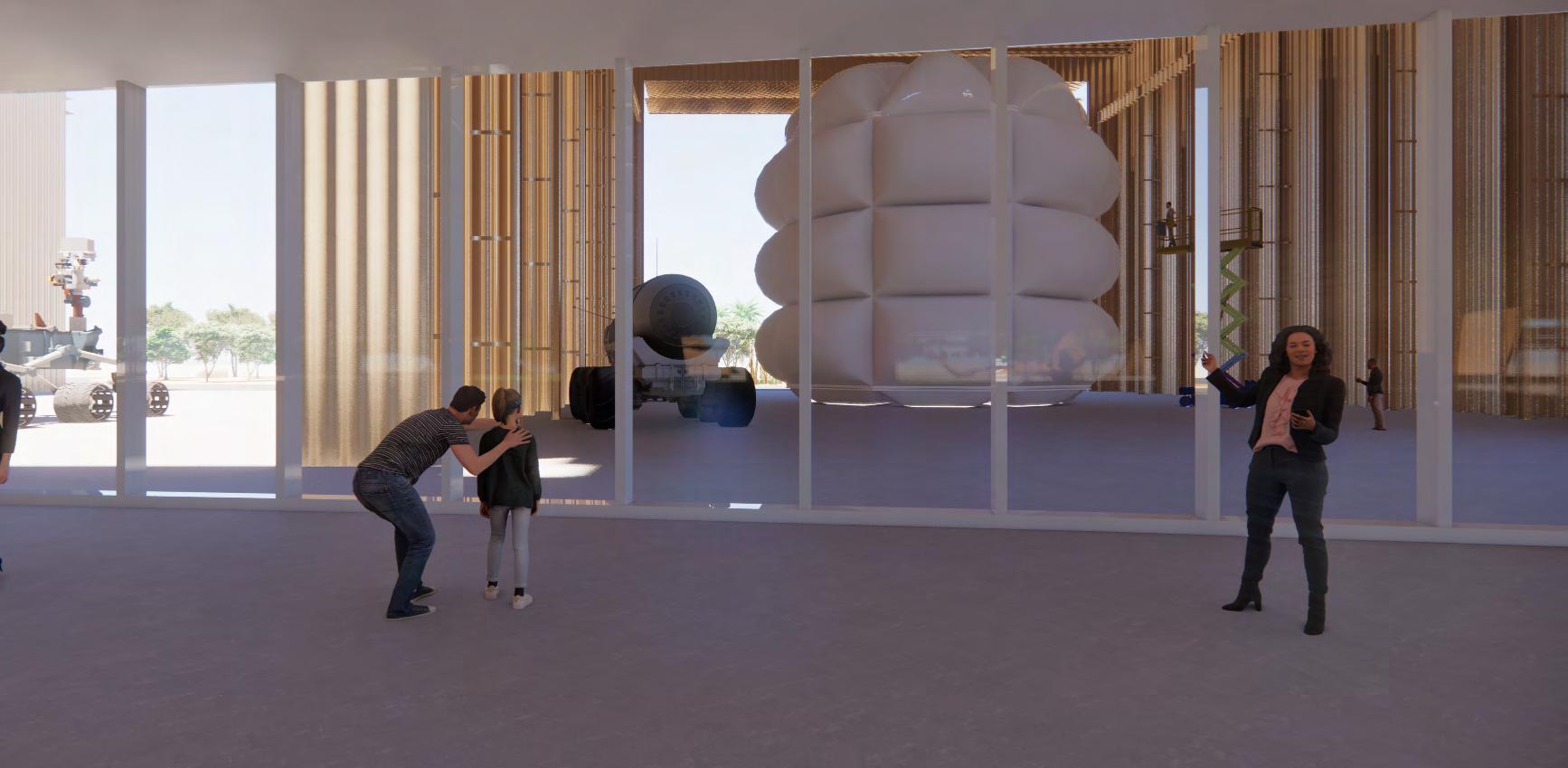

ADE 622 | Earth and Space Studio |May 2023| Daniel Inocente |Group 02 | Sushmitha Budideti | Nicholas Becerra | Olivia McKay 28/38
Top Right: The Yard area and the laboratory spaces that surround it.
Bottom Right: The spacious Hanger area and the adjacent laboratory area on the ground floor.
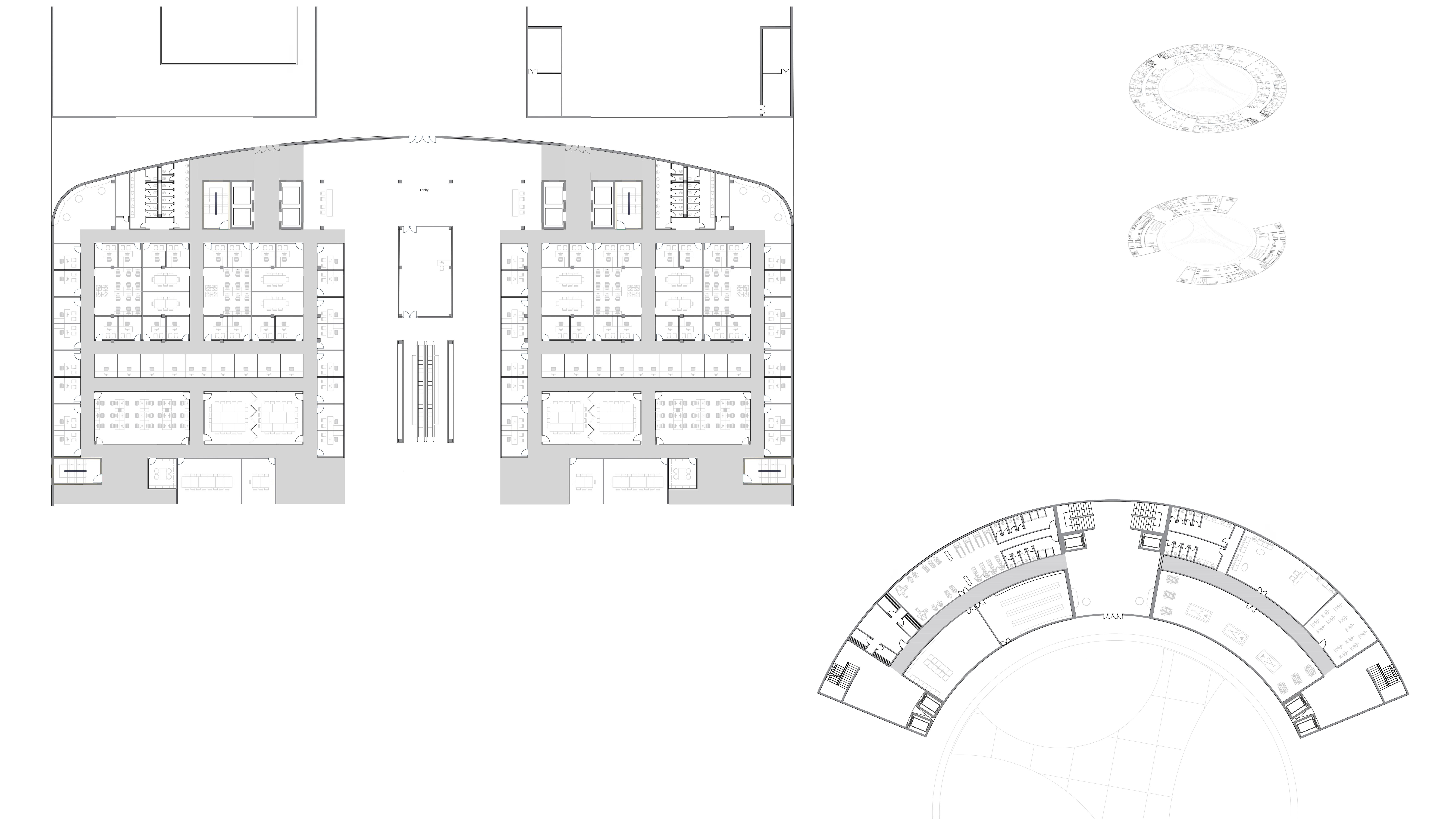
ADE 622 | Earth and Space Studio |May 2023| Daniel Inocente |Group 02 | Sushmitha Budideti | Nicholas Becerra | Olivia McKay 29/38 PROGRAM PLAN LAYOUTS N 1/32”-1’-0” 0 10 21 32 109 1/32”-1’-0” 0 10 21 32 109 N HOUSING & GYM First Floor Ground Floor HOUSING & GYM Level: - 0’ Level:1LABS, HANGARS & RESEARCH FACILITY 2 SPACE ARCHITECTURE MUSEUM 3 HOUSING & GYM 6 7 8 5 ISOMETRIC VIEW - LABS & RESEARCH FACILITY 6 ISOMETRIC VIEW - HOUSING & GYM 7 ZOOM OUT PLAN - LABS Ground Floor Robotic Construction & Exploration Facility HANGER Research Laboratories Astronaut Analogue & Training Facility HANGER Exploration Facility YARD Astronaut Analogue & Training Facility Robotic Construction & Exploration Facility Research Laboratories Research Laboratories GYM & AMENITIES LOBBY & RECEPTION LOCKER /MAIL ROOM GYM SAUNA VERTICAL CIRCULATION LAUNDRY SERVICE INDOOR GAMES WAITING LOBBY & PANTRY SPIN ROOM VERTICAL CIRCULATION VERTICAL CIRCULATION VERTICAL CIRCULATION VERTICAL CIRCULATION VERTICAL CIRCULATION VISITORS CENTRE 6 ISOMETRIC VIEW HOUSING & GYM 7 ZOOM OUT PLAN LABS 8 ZOOM OUT PLAN -GYM
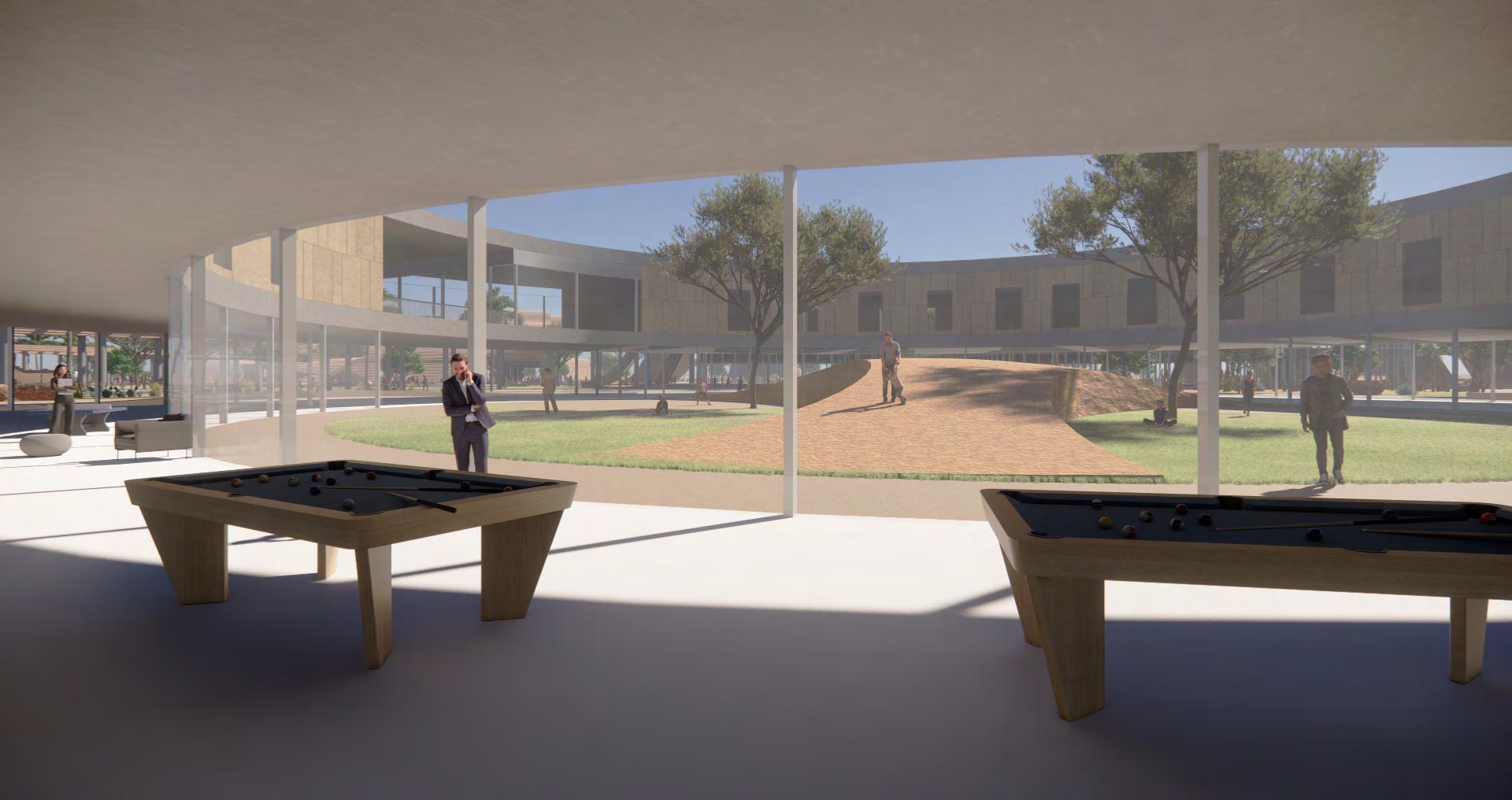
ADE 622 | Earth and
|May
30/38
Space Studio
2023| Daniel Inocente |Group 02 | Sushmitha Budideti | Nicholas Becerra | Olivia McKay
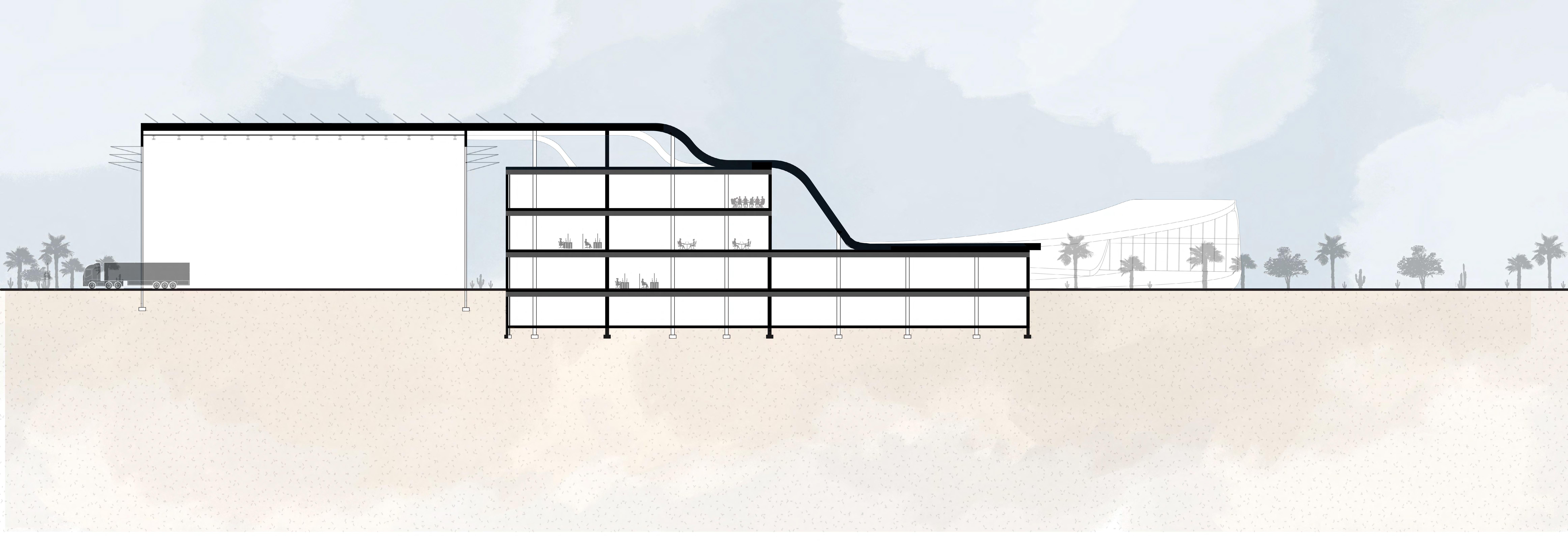
ADE 622 | Earth and Space Studio |May 2023| Daniel Inocente |Group 02 | Sushmitha Budideti | Nicholas Becerra | Olivia McKay 31/38
1/16”-1’-0” 0 10 20 50 100 1 HANGARS & YARD SPACE 2 LABS & RESEARCH FACILITY 3 SPACE ARCHITECTURE MUSEUM 1 Level -80’ Level -83’ 3. 2 Level -18’ Level 0’ Level 18’ Level 36’ Level 54’
BUILDING SECTION C
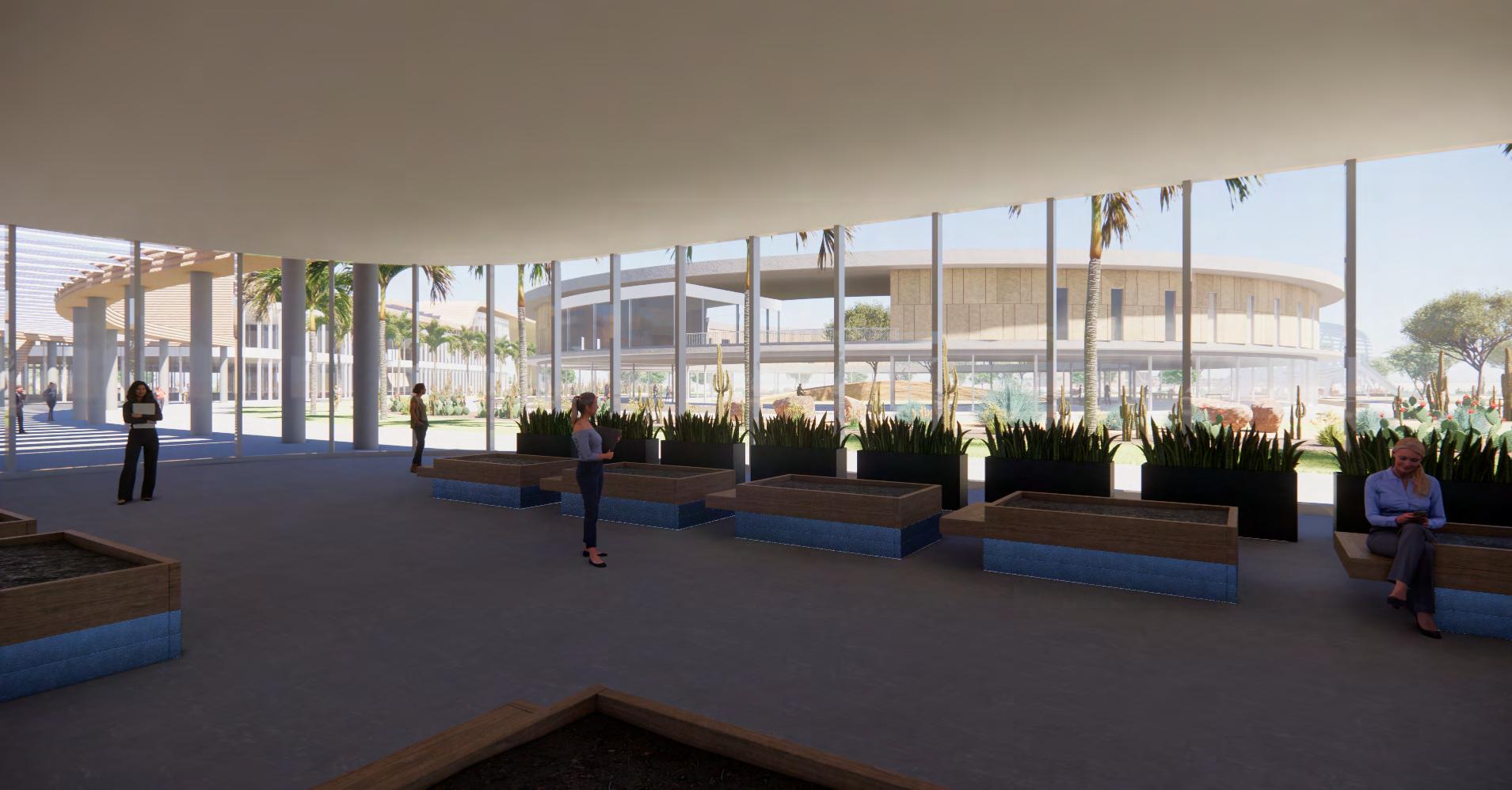
ADE 622 | Earth and Space Studio |May 2023| Daniel Inocente |Group 02 | Sushmitha Budideti | Nicholas Becerra | Olivia McKay 32/38

ADE 622 | Earth and Space Studio |May 2023| Daniel Inocente |Group 02 | Sushmitha Budideti | Nicholas Becerra | Olivia McKay 33/38 BUILDING
D 1/16”-1’-0” 0 10 20 50 100 4 SPACE ARCHITECTURE MUSEUM 5 AUDITORIUM 4 5 Level 18’ Level 36’ Level 0’ Level 57’
SECTION D


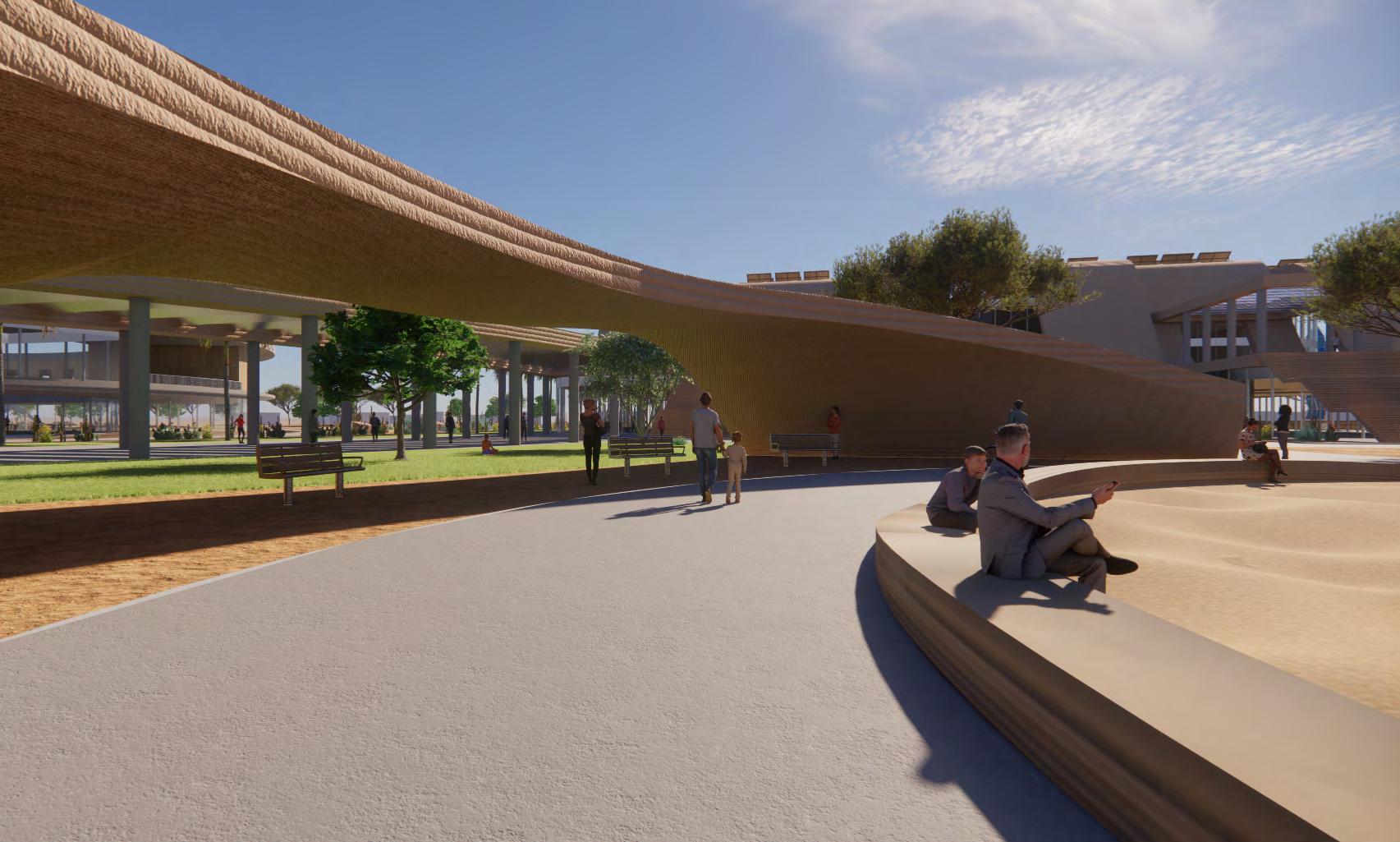
ADE 622 | Earth and Space Studio |May 2023| Daniel Inocente |Group 02 | Sushmitha Budideti | Nicholas Becerra | Olivia McKay 34/38
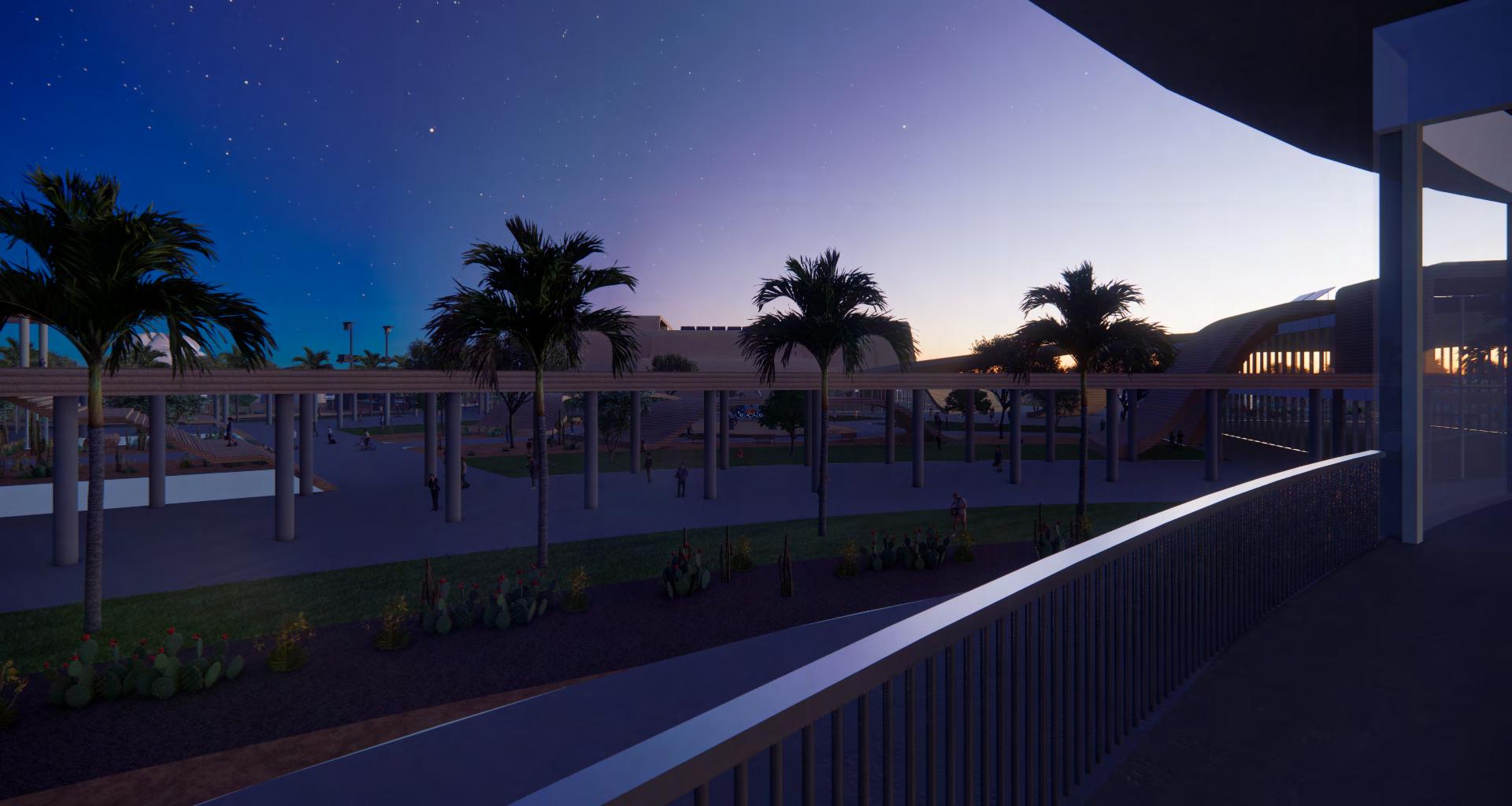
ADE 622 |
35/38
Earth and Space Studio |May 2023| Daniel Inocente |Group 02 | Sushmitha Budideti | Nicholas Becerra | Olivia McKay
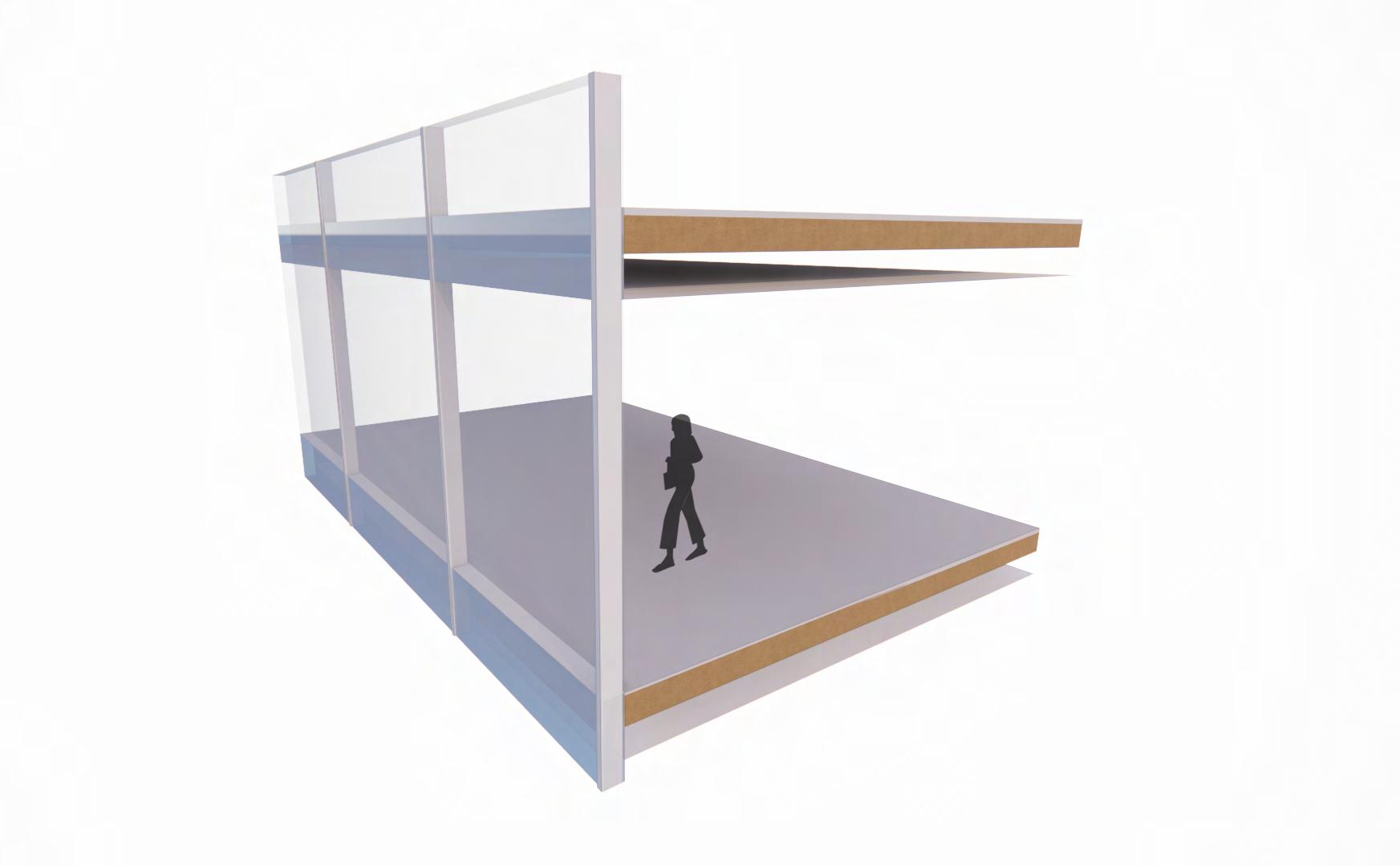
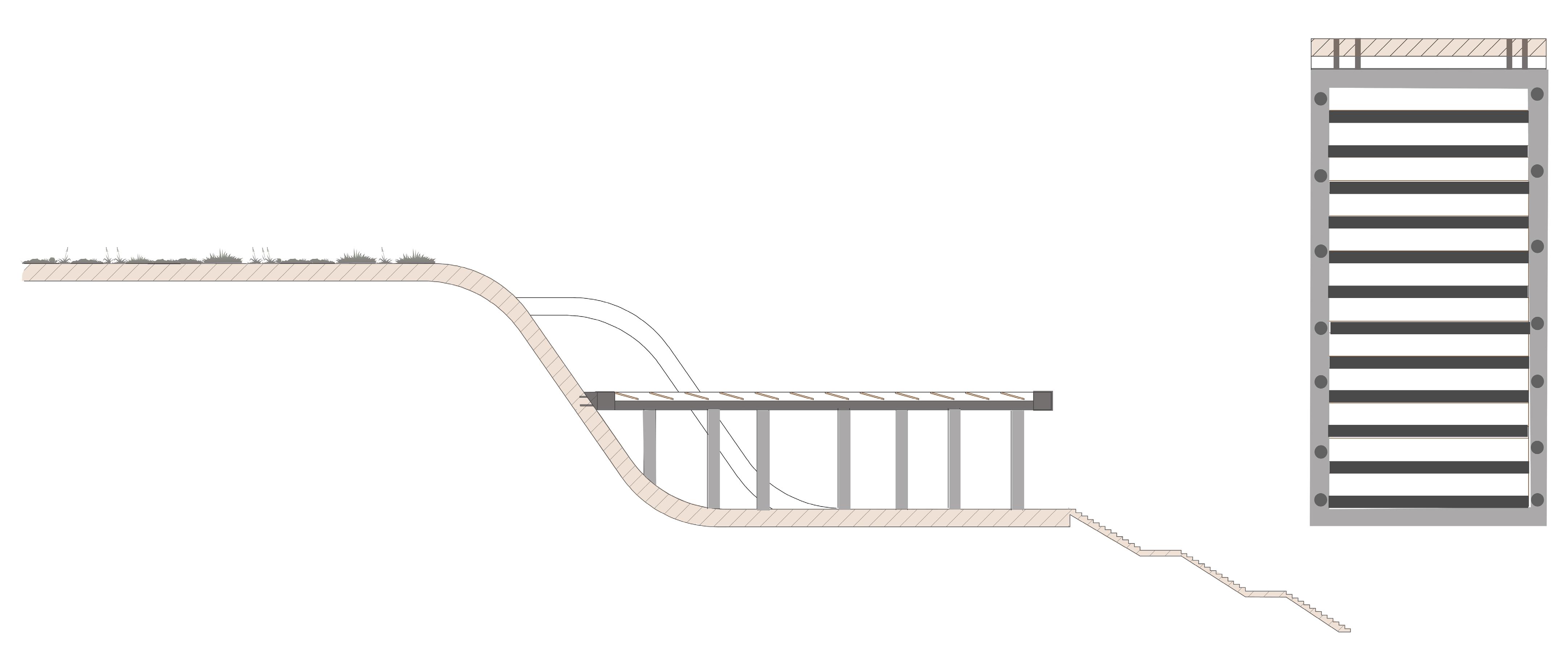
ADE 622 | Earth and Space Studio |May 2023| Daniel Inocente |Group 02 | Sushmitha Budideti | Nicholas Becerra | Olivia McKay 36/38 BUILDING DETAIL A & B 0 1’-0” 0’-6” 2’-0” 1’-6” Glazing Unit Spandrel
Ceiling Finish Floor Finish Mullions Floor Slab 3”-1’-0” 1/2”-1’-0” 0 2 1 5 10 2 3D PRINTED ROOF 1 2 2 3 B A 3 ROOF TRELLIS 1 DESERT VEGETATION
Panel
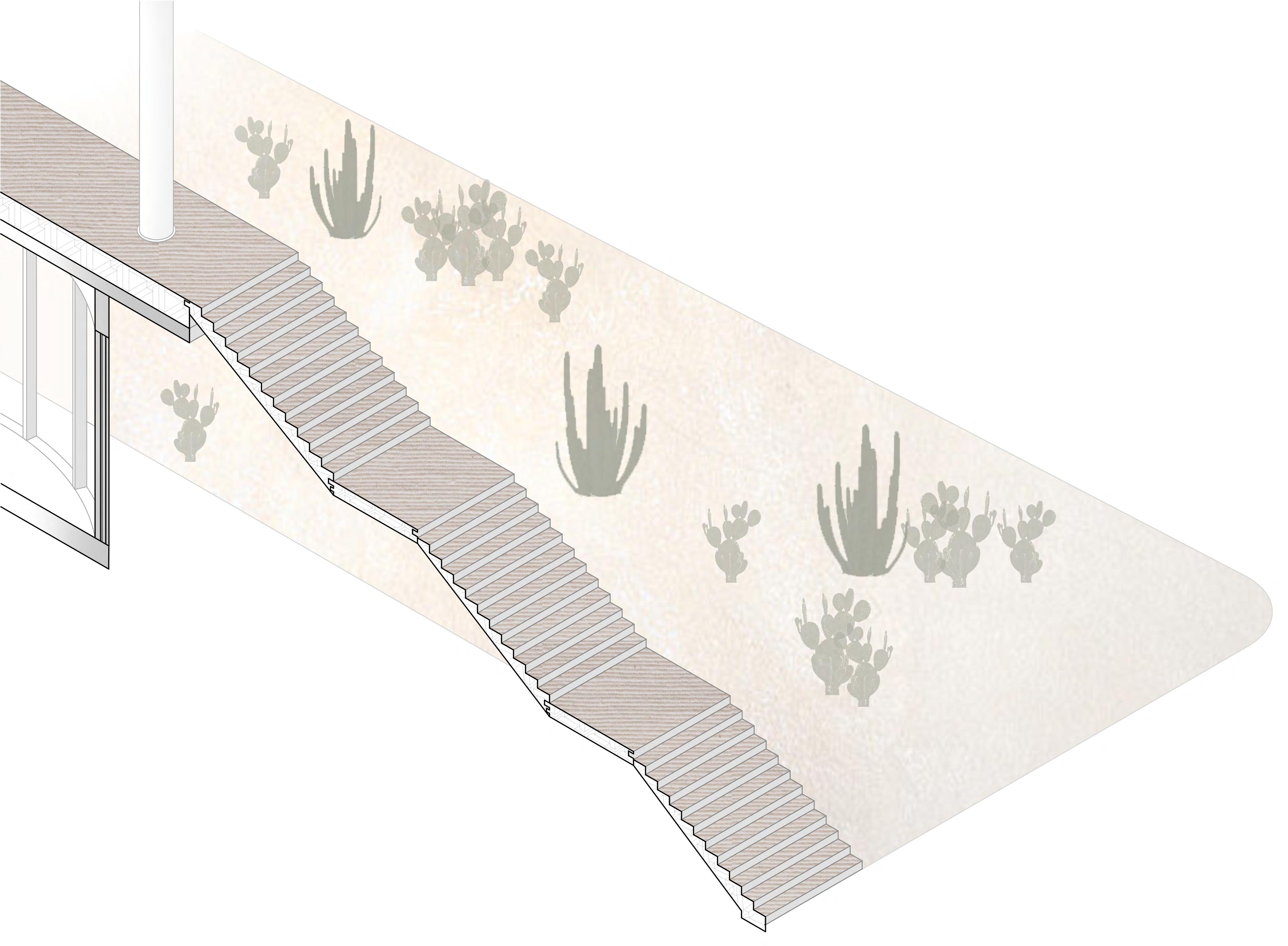
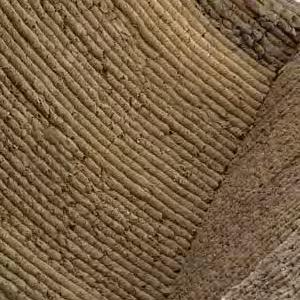

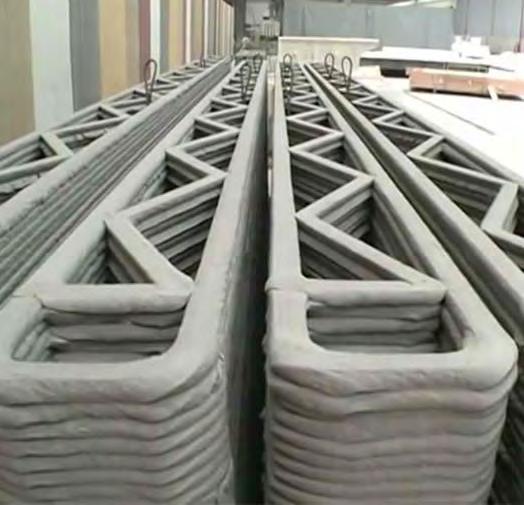
ADE 622 | Earth and Space Studio |May 2023| Daniel Inocente |Group 02 | Sushmitha Budideti | Nicholas Becerra | Olivia McKay 37/38 BUILDING DETAIL C C A 0 5 10 20 50
STAIR
ALL ROOF PIECES ARE PRINTED IN SECTIONS AND ASSEMBLED ON-SITE.
PILLARS INSTALLED AFTER ASSEMBLY
TEXTURE INTERIOR JOINT CONCEPT
BOTTOM PIECES INTERSECT WITH GROUND

ADE 622 | Earth and Space Studio |May
|Group
|
38/38
2023| Daniel Inocente
02
Sushmitha Budideti | Nicholas Becerra | Olivia McKay





























































































