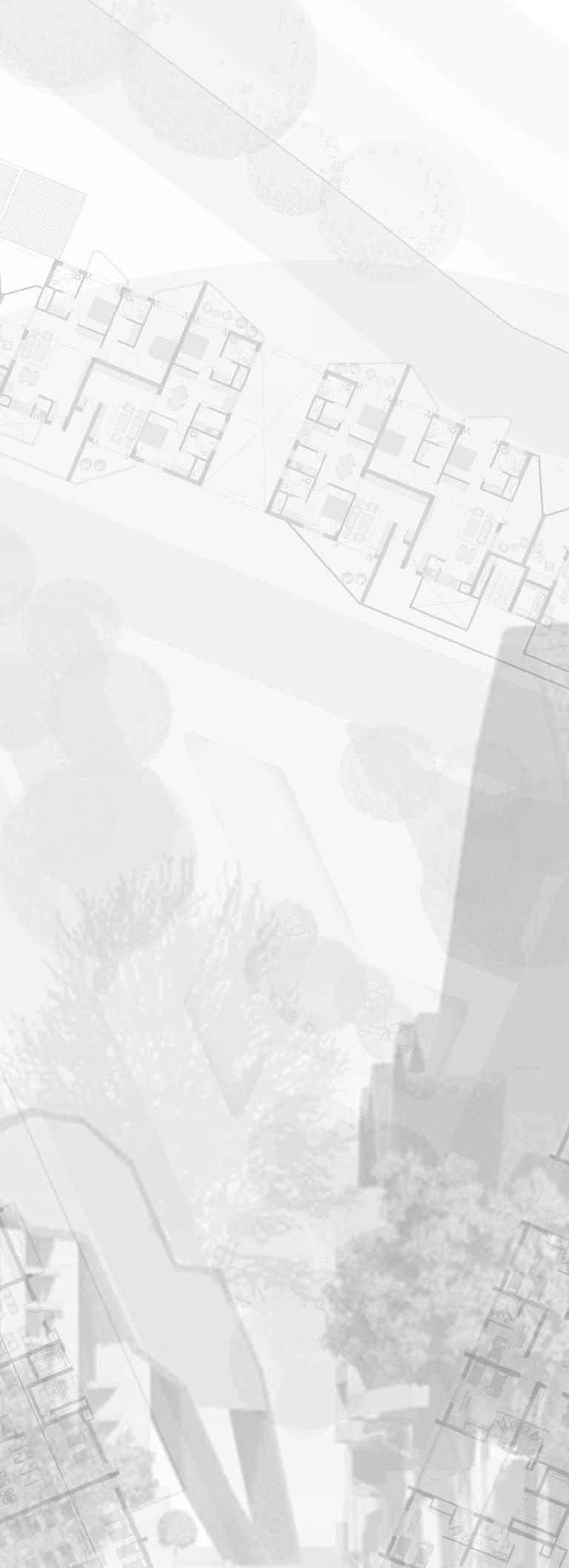
SUSHMITHA BUDIDETI Arizona State University M Arch 2023
Sbudidet@asu.edu
+1 669-900-2360
Tempe, AZ
Experienced Designer with three years of background experience in the field of Design, Architecture and Construction. Strong creative skills with experience in working on Prototyping and Extended / Mixed reality with LFC ASU. Licensed Architect (Council of Architecture), Member of IGBC (Indian Green buildings council).
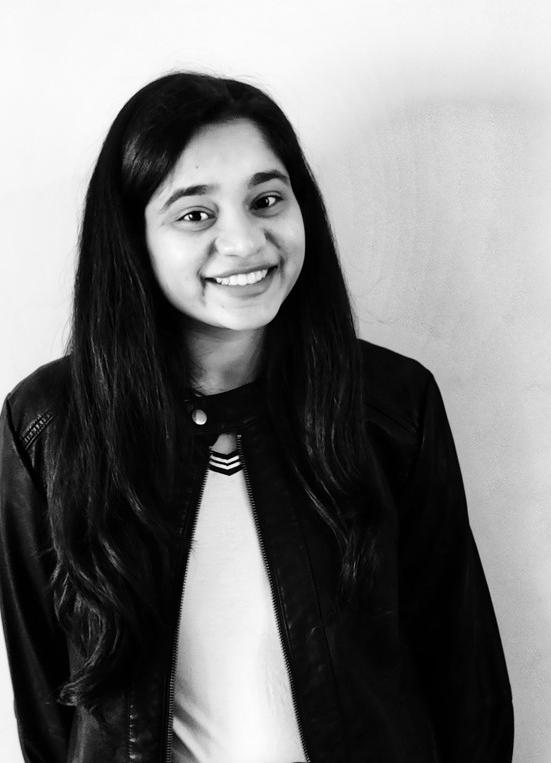
I love architecture because it allows me to create spaces that enhance people’s lives, combining art, engineering, and technology to create beautiful and functional designs that constantly push the boundaries of what is possible.
EDUCATION
Master of Architecture
Arizona State University - 3.89
Bachelor of Architecture
May 2023
May2018
Jawaharlal Nehru Architecture and Fine Arts University - 3.6
2018/ December - COA (Council of Architecture)
Registered Architect
2019/ February - IGBC (Indian Green Building Council)
Accredited Professional
LICENCES SKILLS
2D/3D Modeling and Design: Rhino, AutoCAD, Revit, SketchUp, Maya, 3Ds Max, Blender, Rendering: V-ray, Enscape, Lunion.
XR(AR/VR): Unity, Unreal Engine, Twin motion.
Other: Adobe Suite, Figma, Microsoft Office, Visual Experience Design, Architectural Design, Interior Design, Planning, Prototyping, Sketching, Visualization, Rapid prototyping
REFERENCES
Darren Petrucci Darren.Petrucci@asu.edu
Amit Upadhye aupadhye@asu.edu
Toby Vaughn Kidd Toby.Kidd@asu.edu
Robert LiKamWa likamwa@asu.edu
https://issuu.com/sushmithabudideti https://www.linkedin.com/in/sushmitha-budideti-324131a8/ https://www.instagram.com/sushmitha.budideti/
2
INTRODUCTION
SUSHMITHA BUDIDETI
EXPERIENCE
01/2022 - 05/2022
Architecture Intern – Learning Futures Studio, ASU
05/2021 - Present
XR Creative developer – Learning Futures Studio, ASU
Creative Lead at Learning Futures Studio, ASU
12/2021 - Present
Graduate Teaching Assistant at ASU - 4nd Semester
Graduate Teaching Assistant at ASU - 3nd Semester
Graduate Teaching Assistant at ASU - 2nd Semester
05/2022 - 08/2022
2019- 2021
07/2020 - 10/2021
02/2021 - 07/2021
2018- 2019
Research Aide – Meteor Studio ASU
Design Partner/ Architecture Interior Designer – Livspace, Bangalore
Product Designing & Prototyping – DessinlyHouse, Bangalore
Design Partner/ Architecture Interior Designer – Arrivae, Bangalore
Architecture Intern –FWD Architects, Bangalore
COMPETITIONS AND WORKSHOP
2018- 2013
Army Merit Scholarship for Bachelor’s degree.
Laurie Baker Centre Summer School - Workshop, Trivandrum Kerala
Birla White Yuvaratna Compition- Metro Design & Group Mural design, Hyderabad
IALD Lightning Design Workshop, Hyderabad
Heritage Walk, Hyderabad
Featured in Deccan Chronical Newspaper I Sketch Drawimgs I
Birla White Yuvaratna Compition - indergarten Design, Hyderabad
3 RESUME / CV
2018 2017 2016 2015 2015
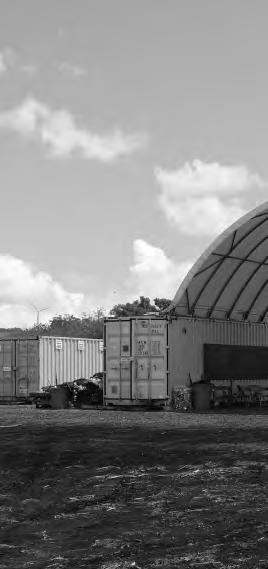
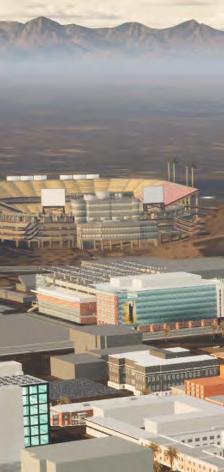

4 ONOHI_The Hub Digital Twin Retirement Housing 6 CONTENTS ACADEMIC WORK 16 PROFESSIONAL WORK ACADEMIC WORK 24
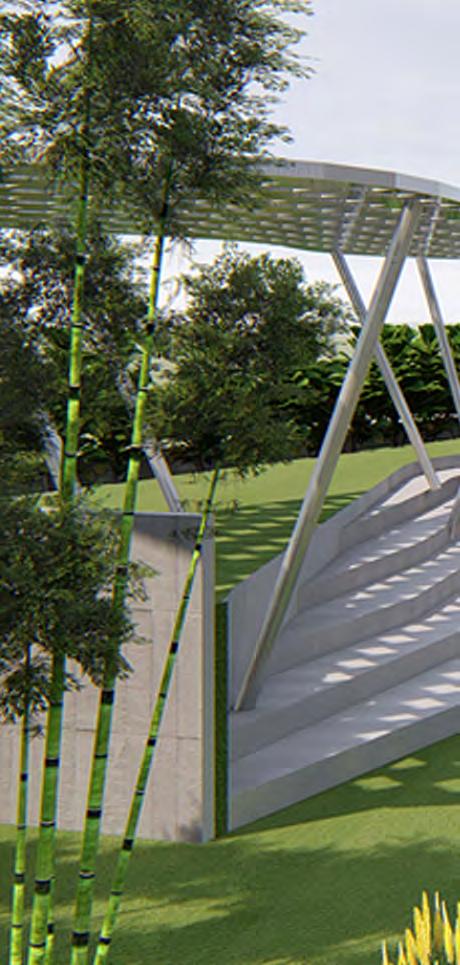

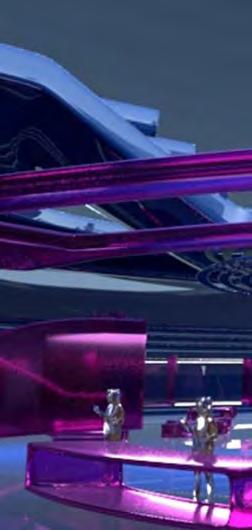
5 Coffee Roastery 30 ACADEMIC WORK FWD Architects 34 PROFESSIONAL WORK XR/ Academic 44 MISCELLANEOUS
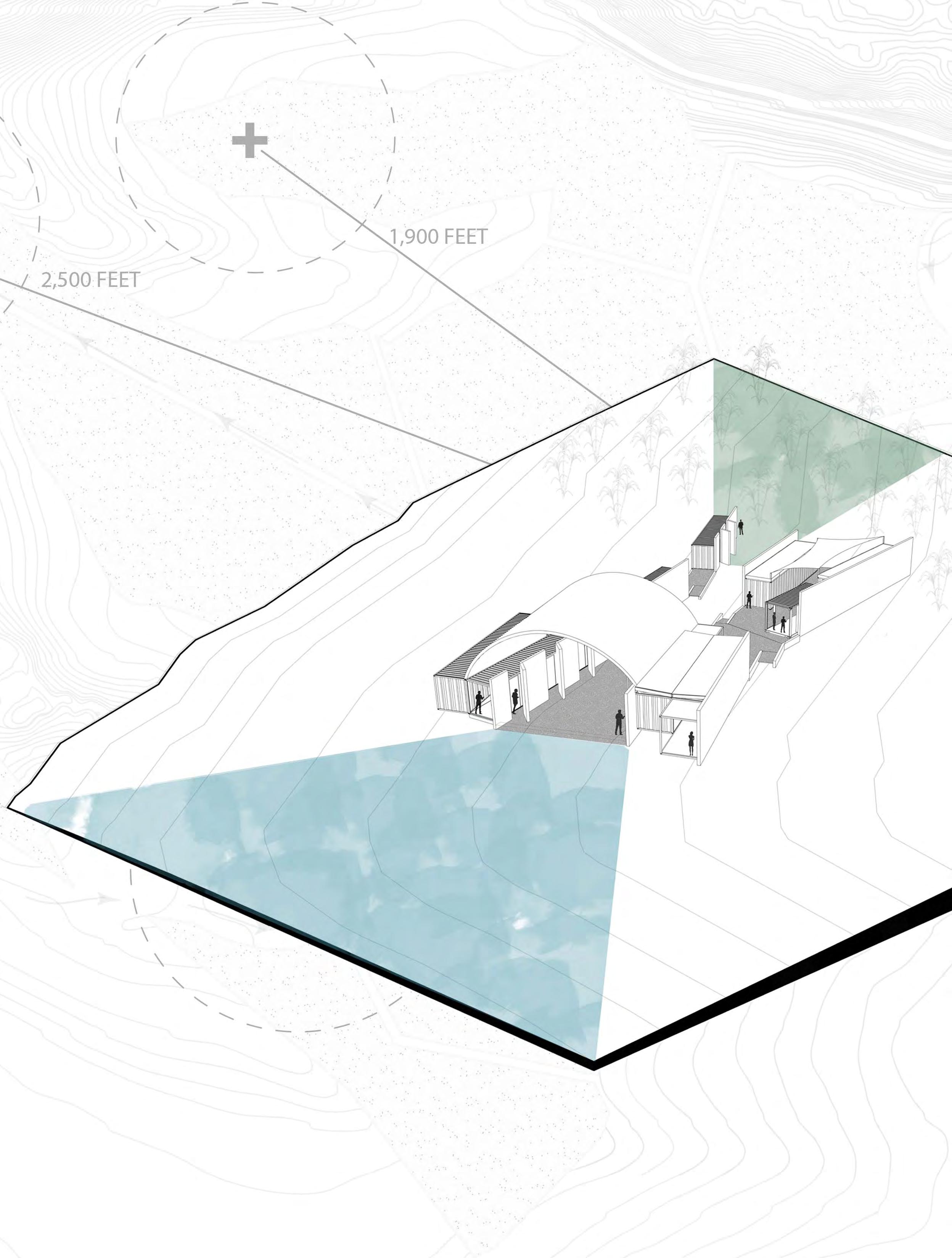
6 FALL
Studio
’22 SEMESTER_ Global Engagement
S
Group Work: Sushmitha, Jacob Jones & Jacob
ONOHI
ONOHI is the hub of Ko Hana’s 300Acre farm, serving workers and visitors in sensitive, thoughtful wayswhile serving as a threshold between the natural and the agrarian. Every other island is dependent on this island, and conversely ‘ONOHI depends on the other islands to be successful.
ONOHI is the hub of Ko Hana’s 300Acre farm, serving workers and visitors in sensitive, thoughtful wayswhile serving as a threshold between the natural and the agrarian. Every other island is dependent on this island, and conversely ‘ONOHI depends on the other islands to be successful.
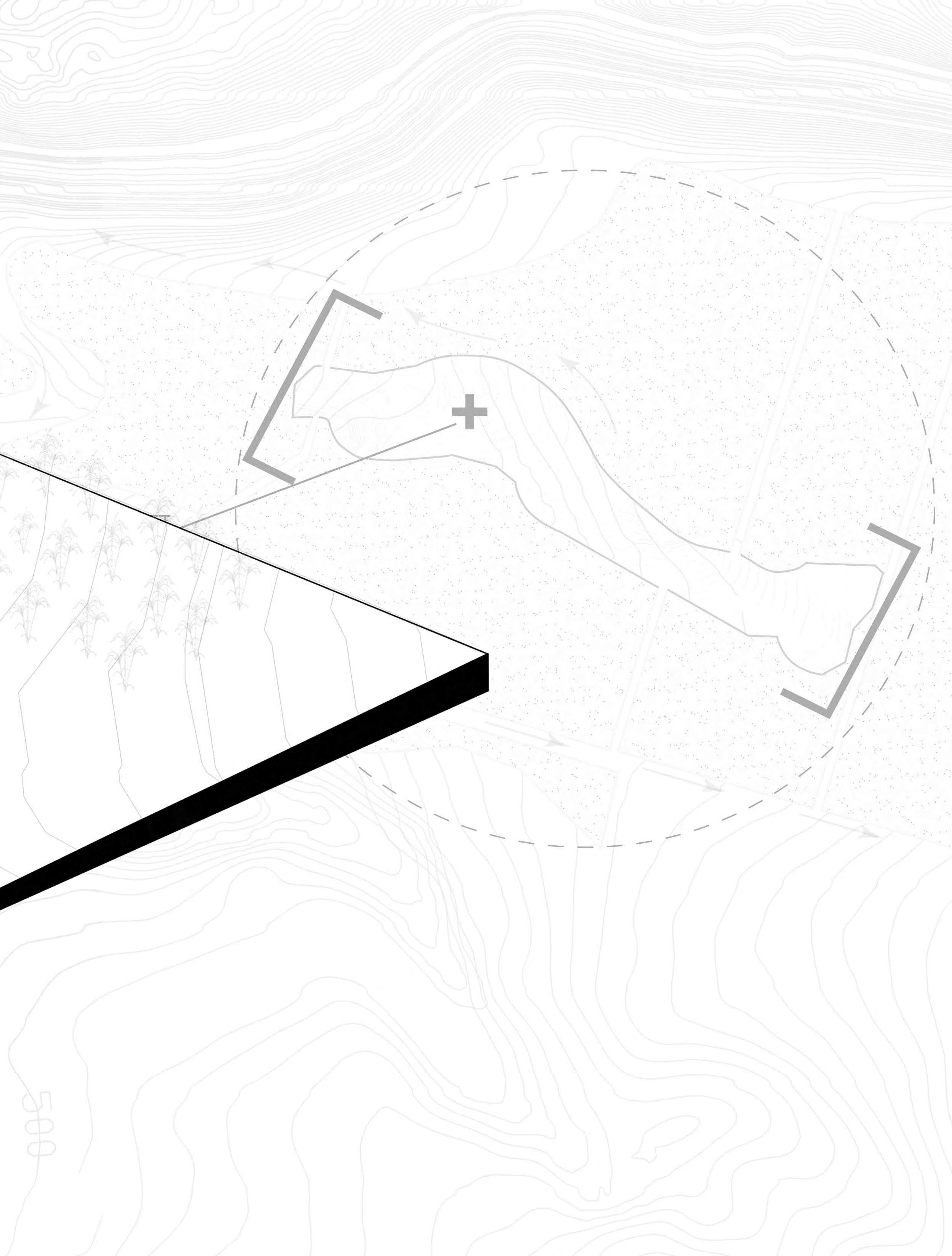
7
Professor: Darren Petrucci

8 FALL
Studio
S
’22 SEMESTER_ Global Engagement
Group Work: Sushmitha, Jacob Jones & Jacob

9
Professor: Darren Petrucci
This broken section illustrates through the entire site the different volumes and material components of the buildings. The spaces inside the structures become more visible, and thepersonalities inside the storage spaces, office space, and conference space come alive. Cutlines are in crisp black, showing the relative volume of the walls. Darker lines are materials nearthe cut and lighter lines are materials shown beyond the cut spaces.

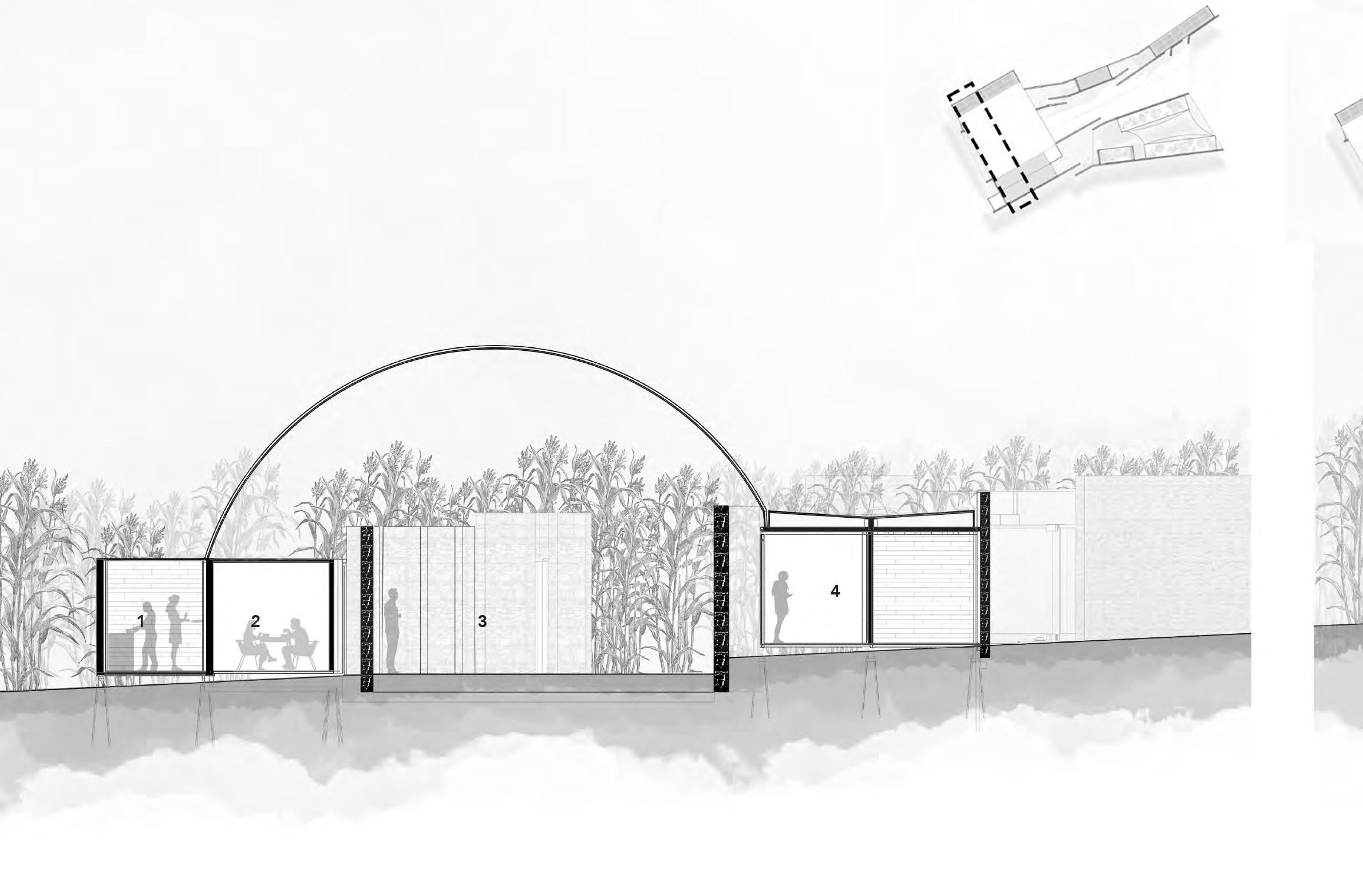
10 FALL ’22 SEMESTER_ Global Engagement Studio
S
Group Work: Sushmitha, Jacob Jones & Jacob
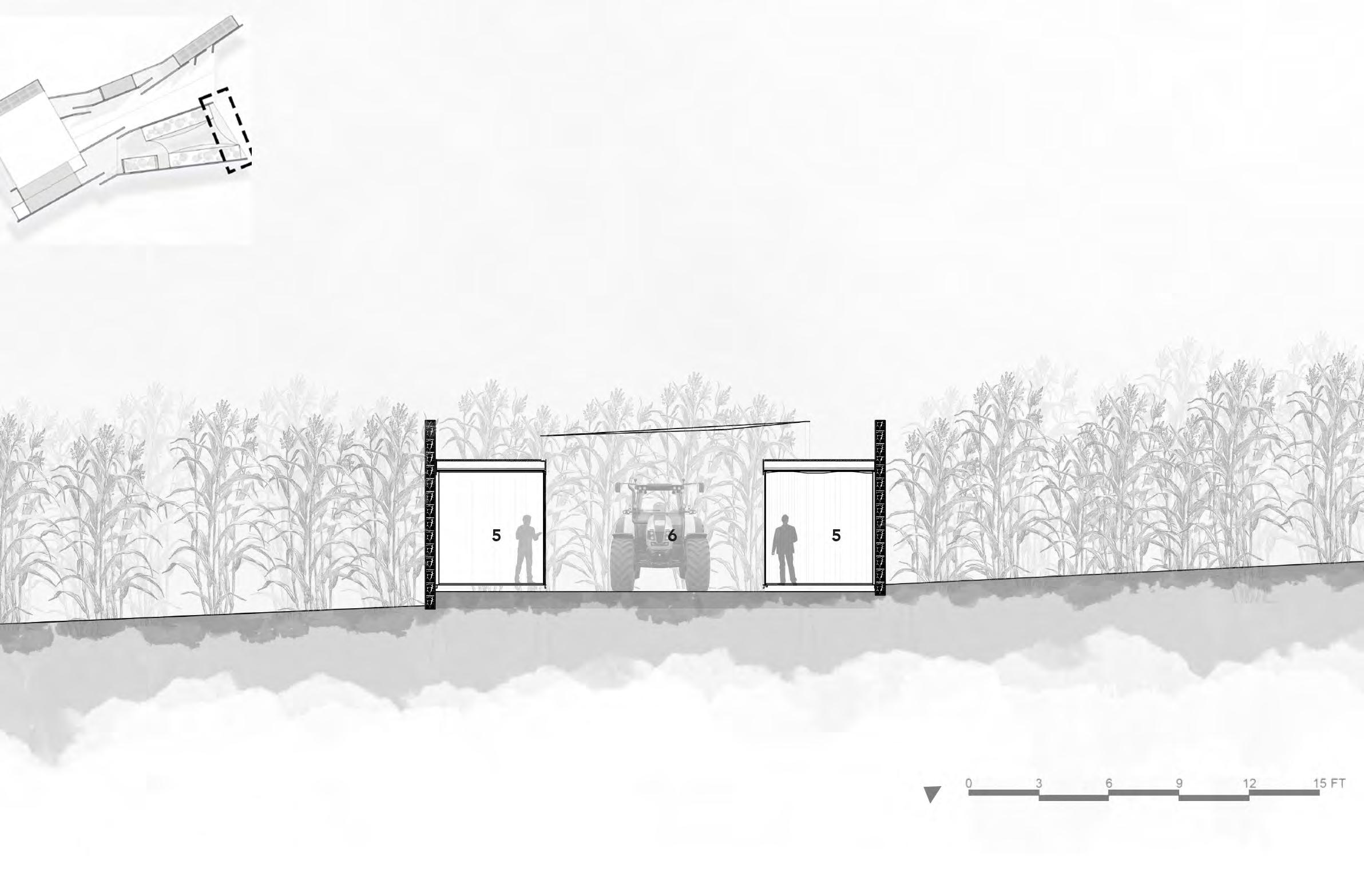
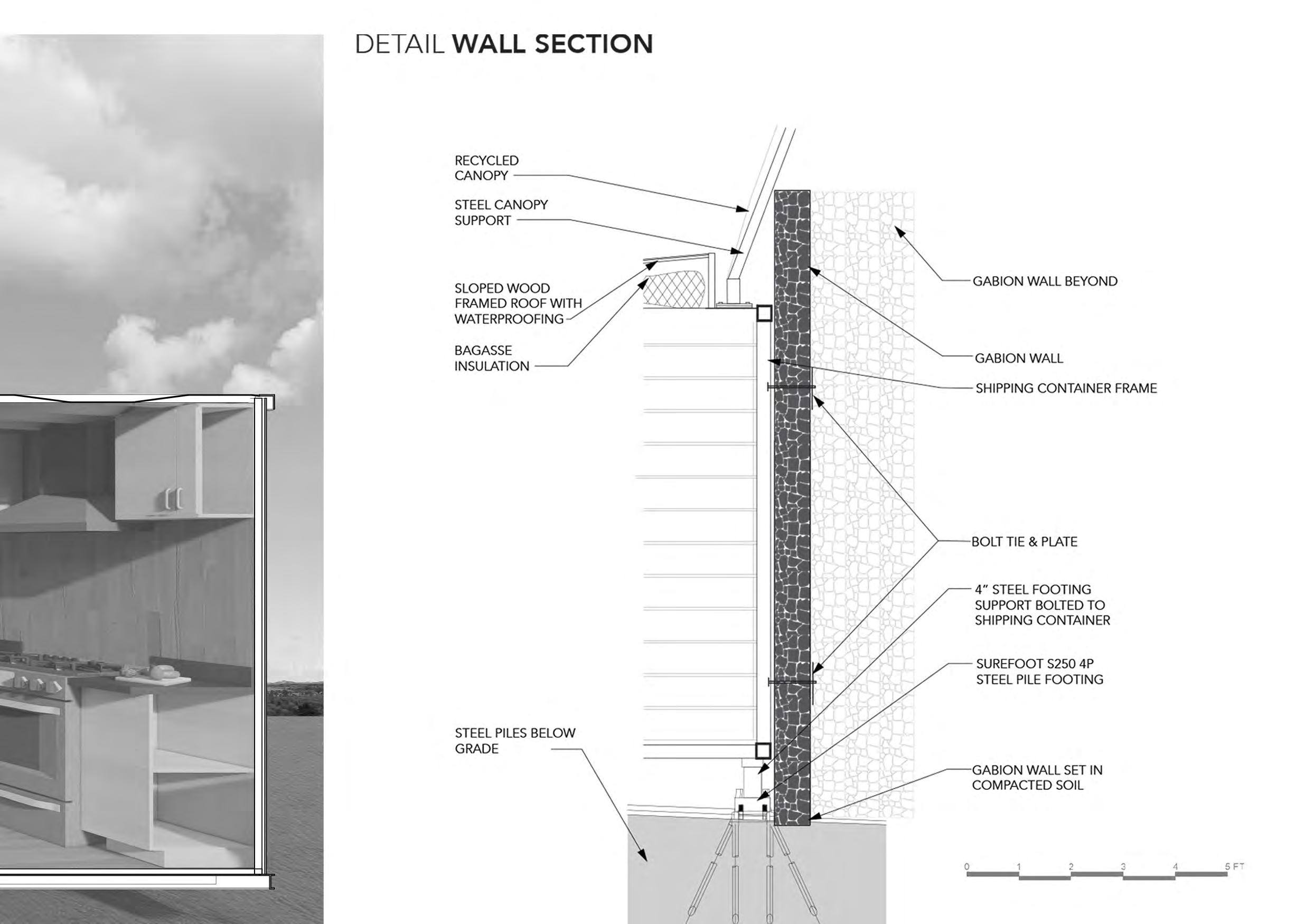
11
Professor: Darren Petrucci
The arched canopy over the vessels defines a versatile event space between them, framing the ocean view in one direction, and the view of the sugar cane and the farm in the other. This section illustrates the variou activities that can happen simultaneously across the kitchen, dining, event, and conference room spaces. Note the subtle changes in topography and how the vessels respond.
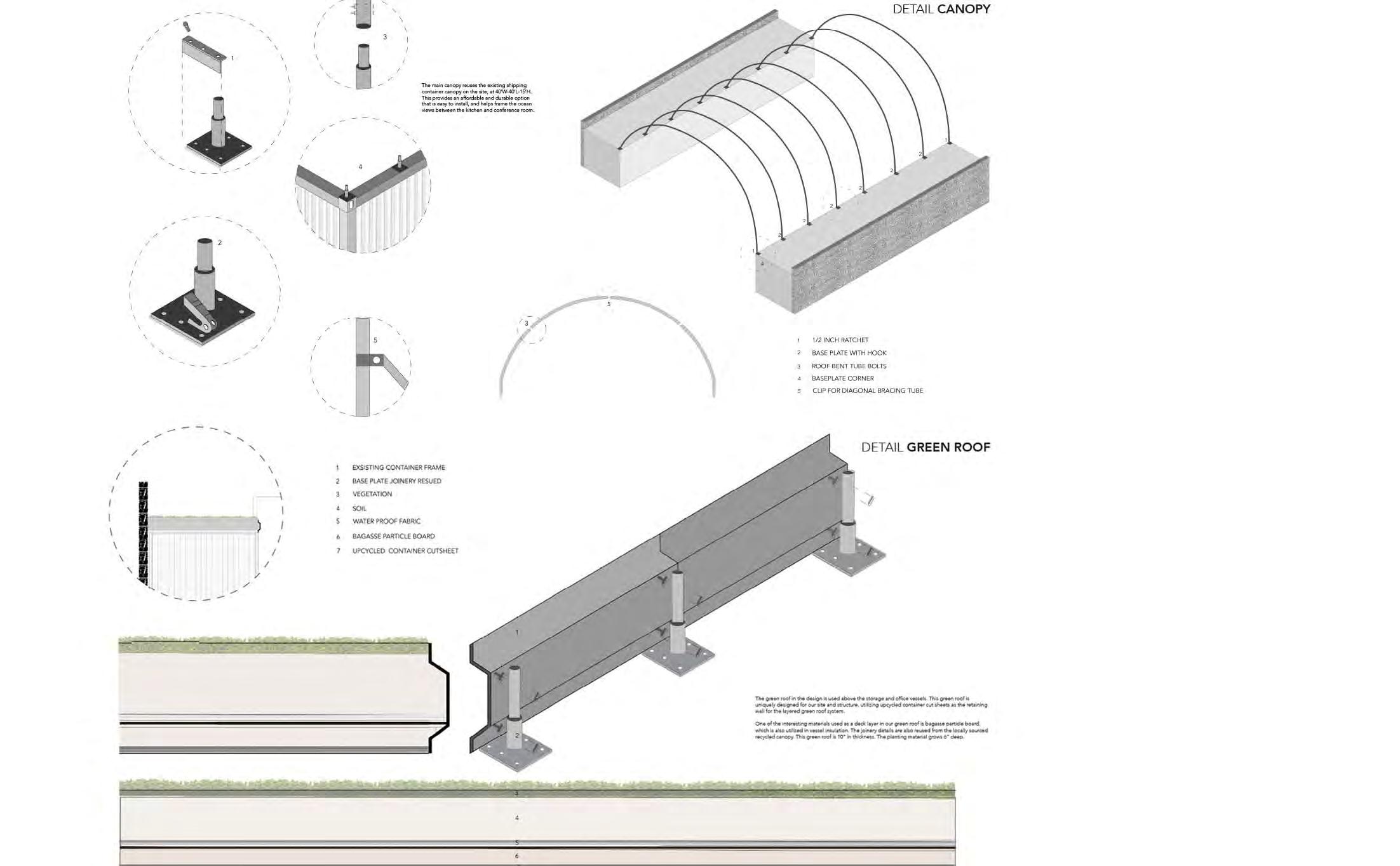
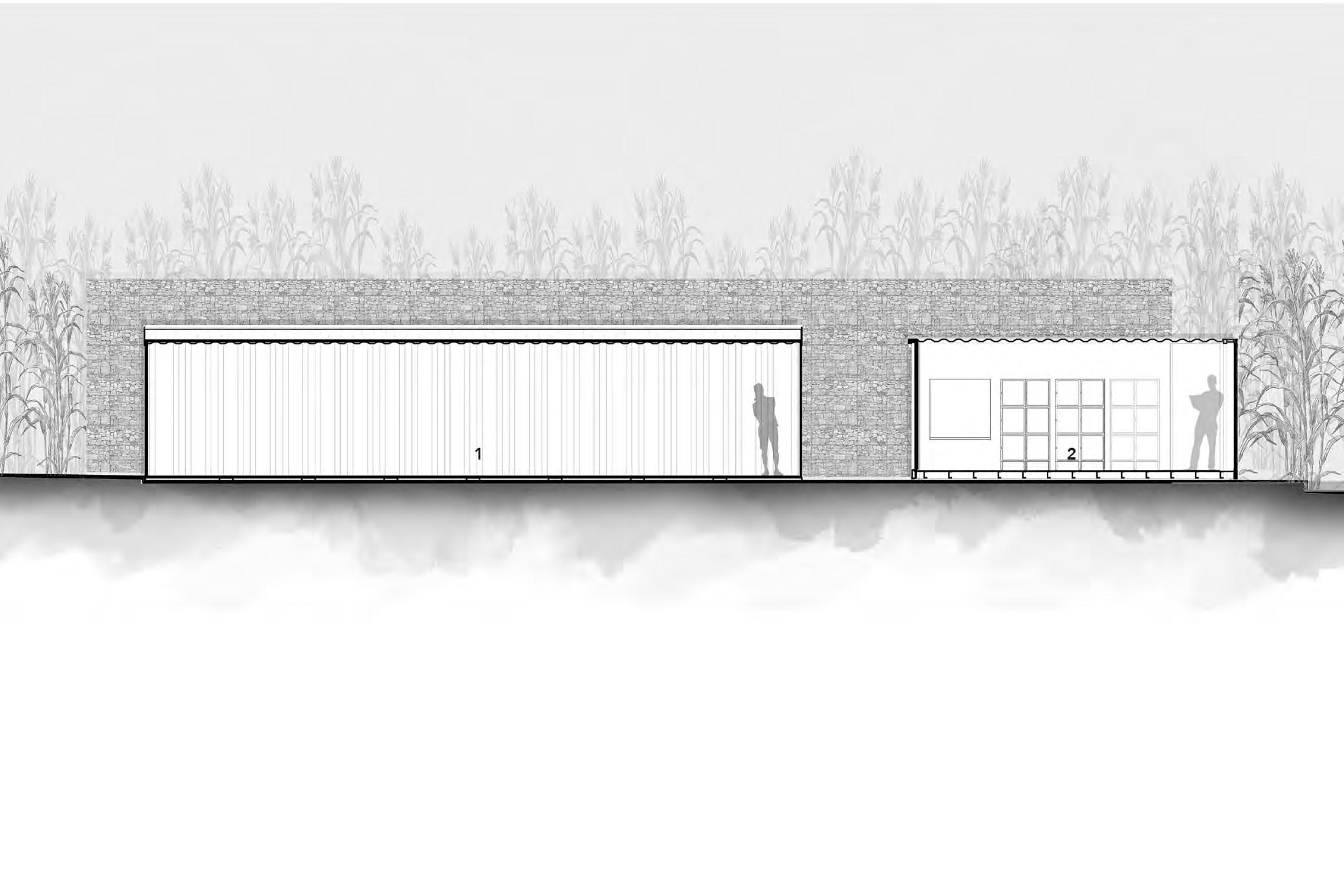
12 FALL ’22 SEMESTER_ Global Engagement Studio
S
Group Work: Sushmitha, Jacob Jones & Jacob
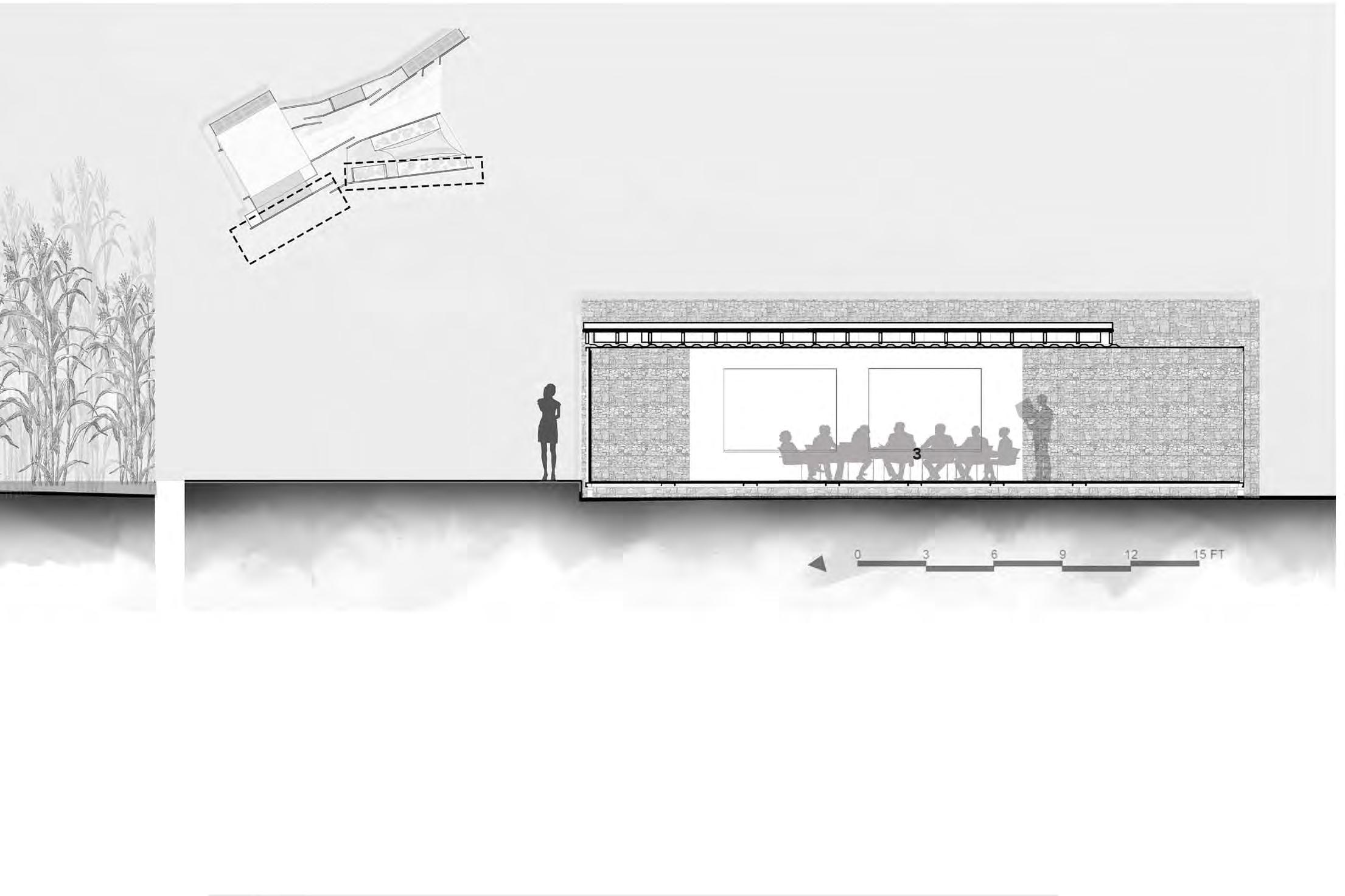
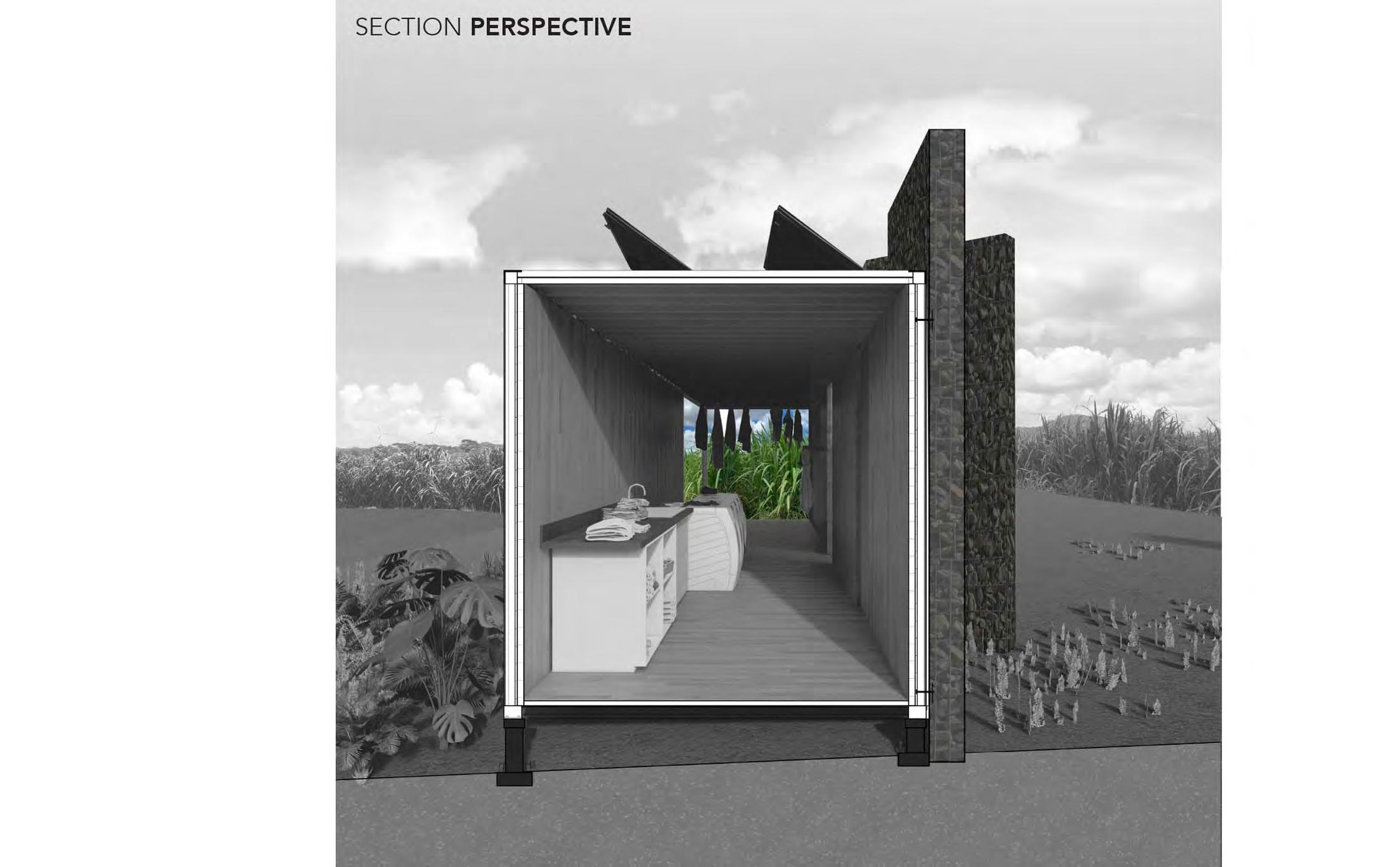
13
Professor: Darren Petrucci
Link to Complete Student Reserch and works: https://issuu.com/sushmithabudideti
The Onohi, spacial represented in connection to the site. Different components like the Vessel, Gabion wall, canopy, and the Volcanic cinder ground below and how each of them are connected.

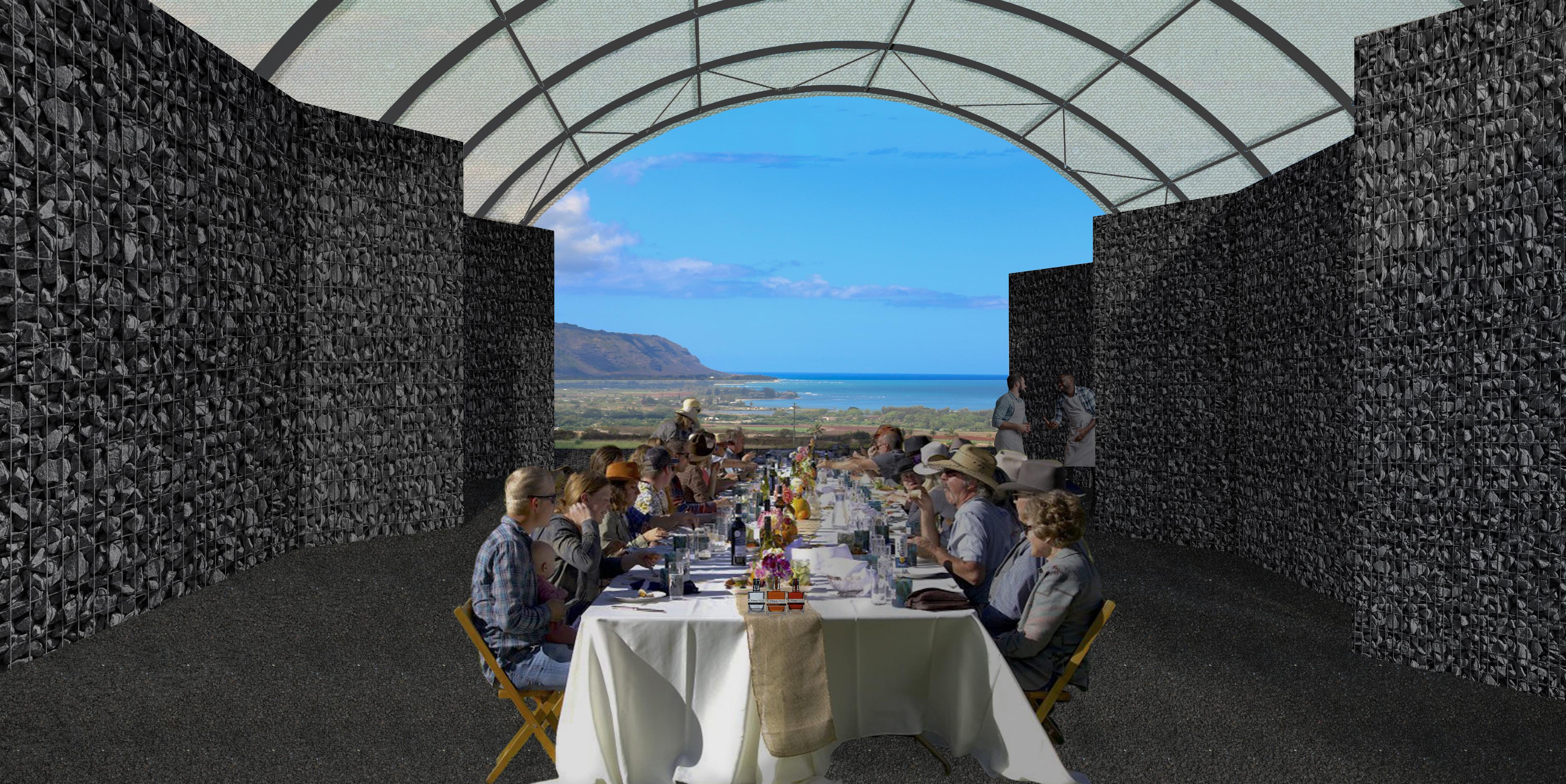
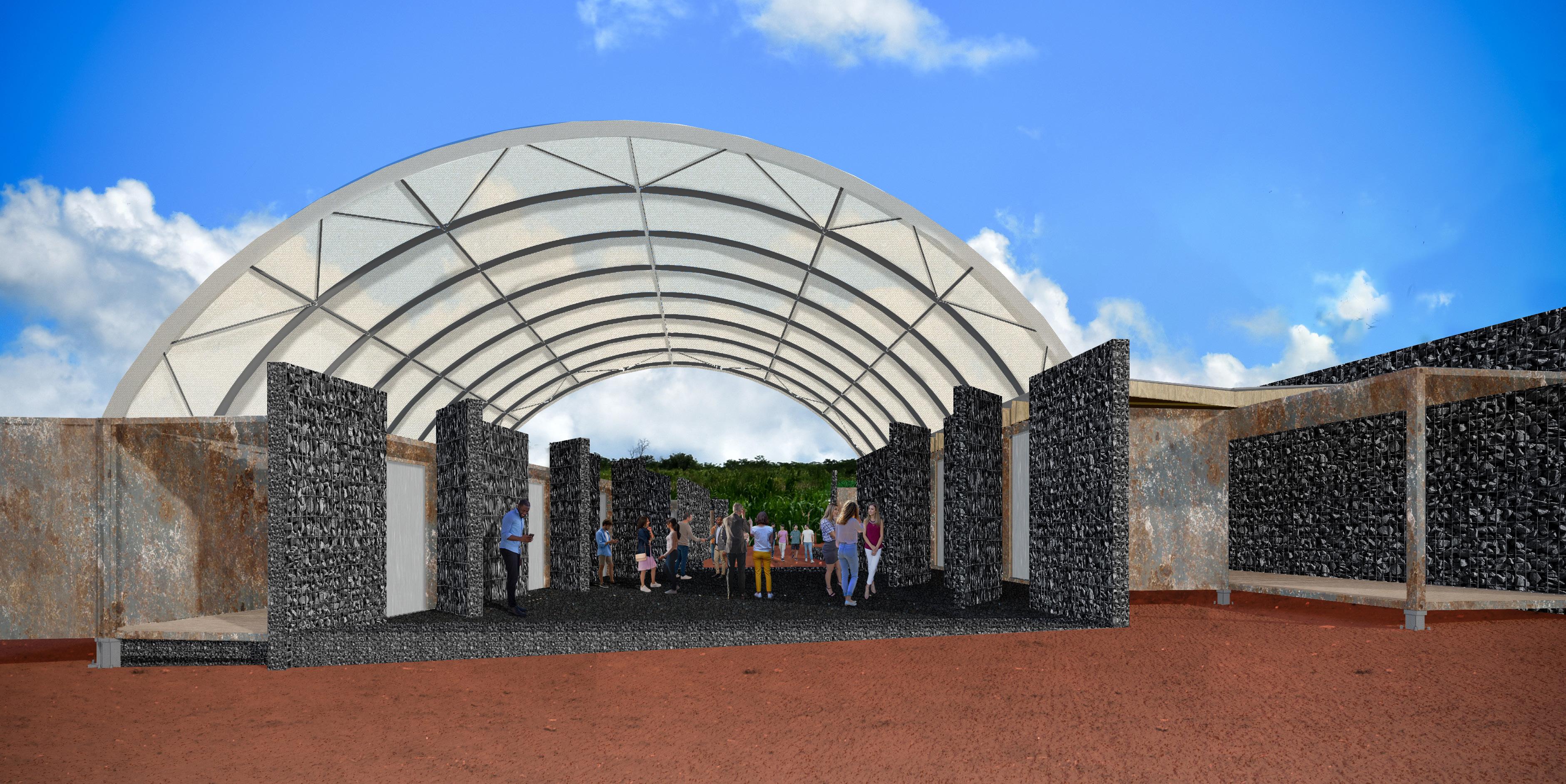
PERSPECTIVE FALL ’22 SEMESTER_ Global Engagement Studio Group Work:
S
Sushmitha, Jacob Jones & Jacob


15
Professor: Darren Petrucci
SPRING’22
Group of 8-9 students working for over 1.5 years from multi-disciplinary fields like Design, and architecture to Computer science and engineering.
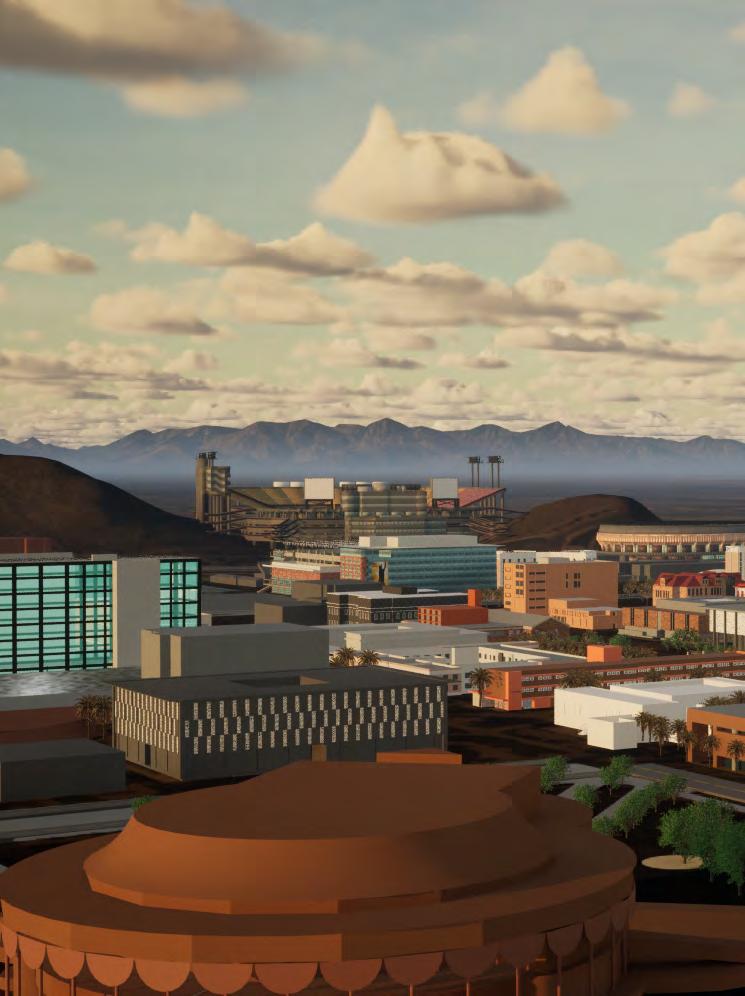
16
SEMESTER_ Architectural Intern for VR Learning Futures Collaboratory_ASU
DIGITAL TWIN/ ASUniverse
ASUniverse is an interactive and virtual replica of the ASU Tempe campus. Incoming students can find local landmarks, current events, and collect swag as they learn their way around campus.
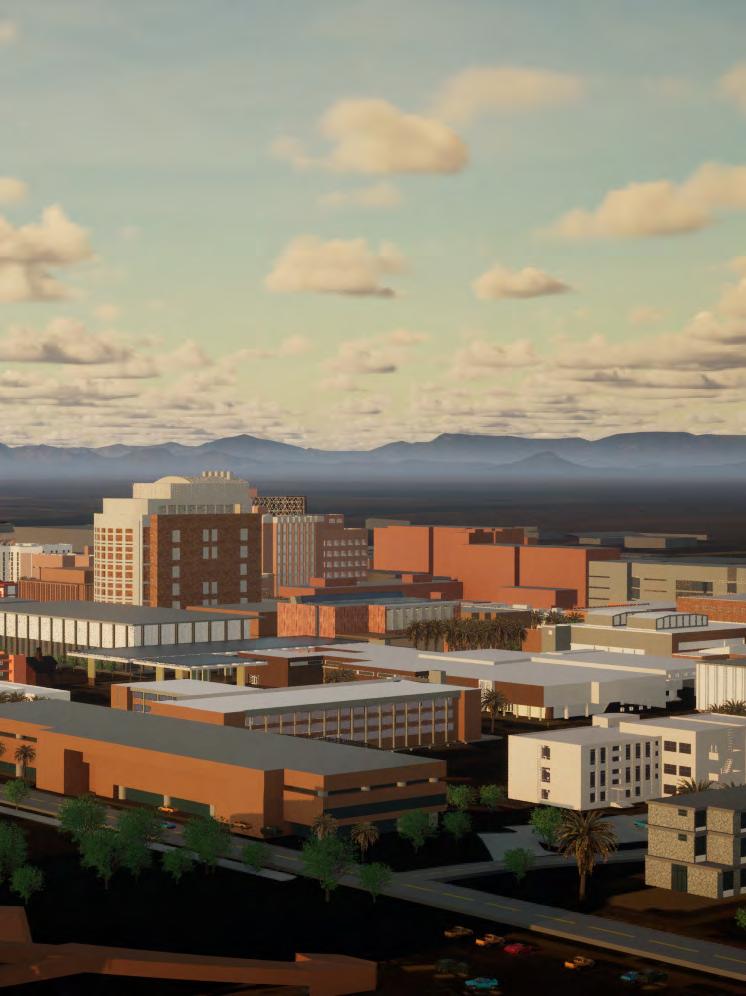
17
Internship
Site Supervisor: Robert LiKamWa
Faculty Coordinator: Philip Horton
Group of 8-9 students working for over 1.5 years from multi-disciplinary fields like Design, and architecture to Computer science and engineering.
Data Collection
Model Types
Data Visualization
Teaching in the Metaverse Partnerships
The ASU digital twin is built using a variety of technologies, including sensors, Internet of Things (IoT) devices, and cloudbased software platforms. It is created in two different platforms, namely Unity and UnrealEngine, and has already been implemented in virtual learning environments like Victory XR and Roblox.
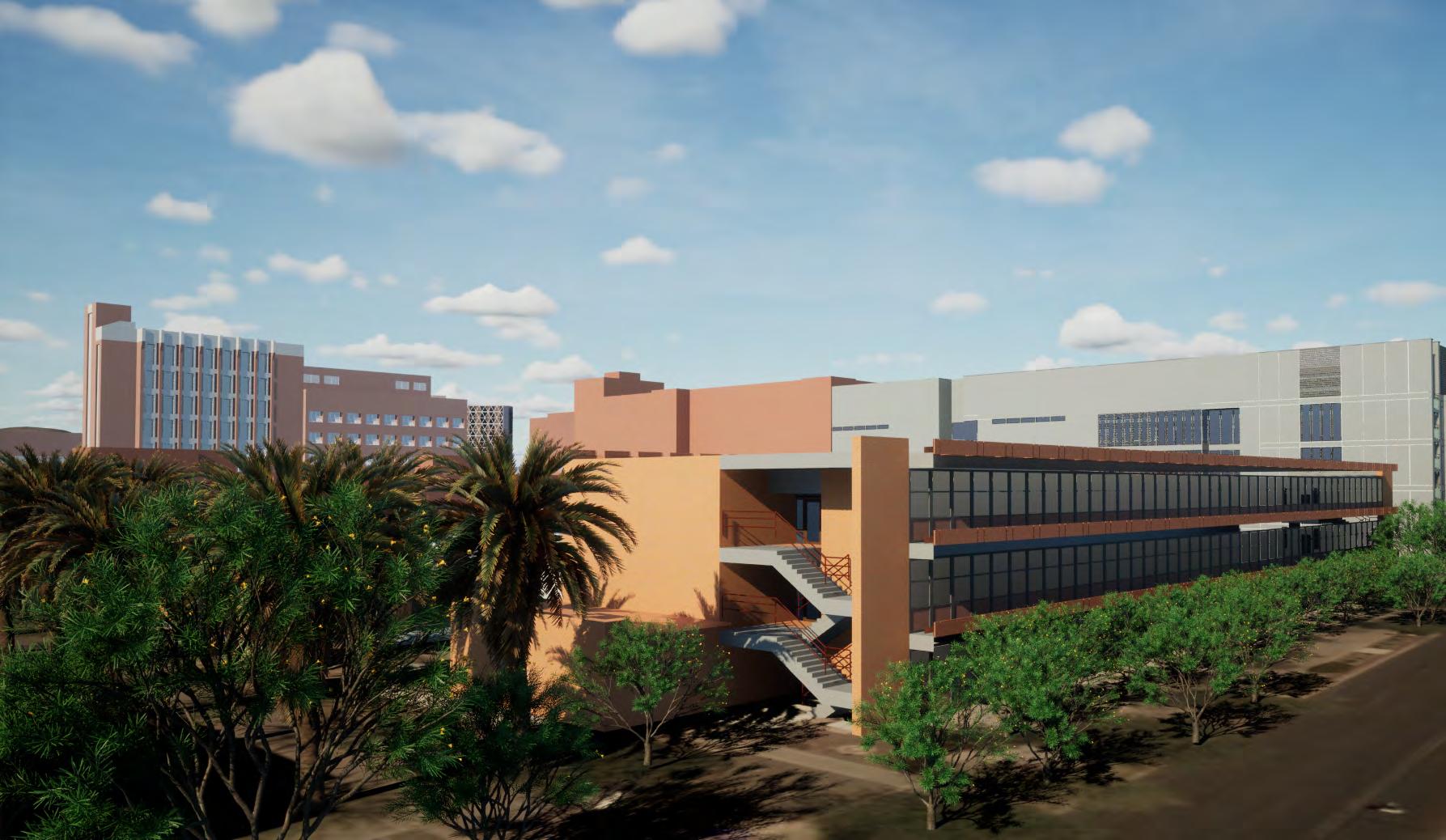

18
SEMESTER_ Architectural Intern for VR Learning Futures Collaboratory_ASU
SPRING’22
The digital twin is essentially a sophisticated computer program that uses sensors and other data inputs to model and simulate the physical environment and its various systems. This allows ASU to monitor and optimize energy use, building performance, and other operational factors. The digital twin can also be used to simulate various scenarios, such as changes to the campus layout or the addition of new buildings, to help ASU make informed decisions about future developments.
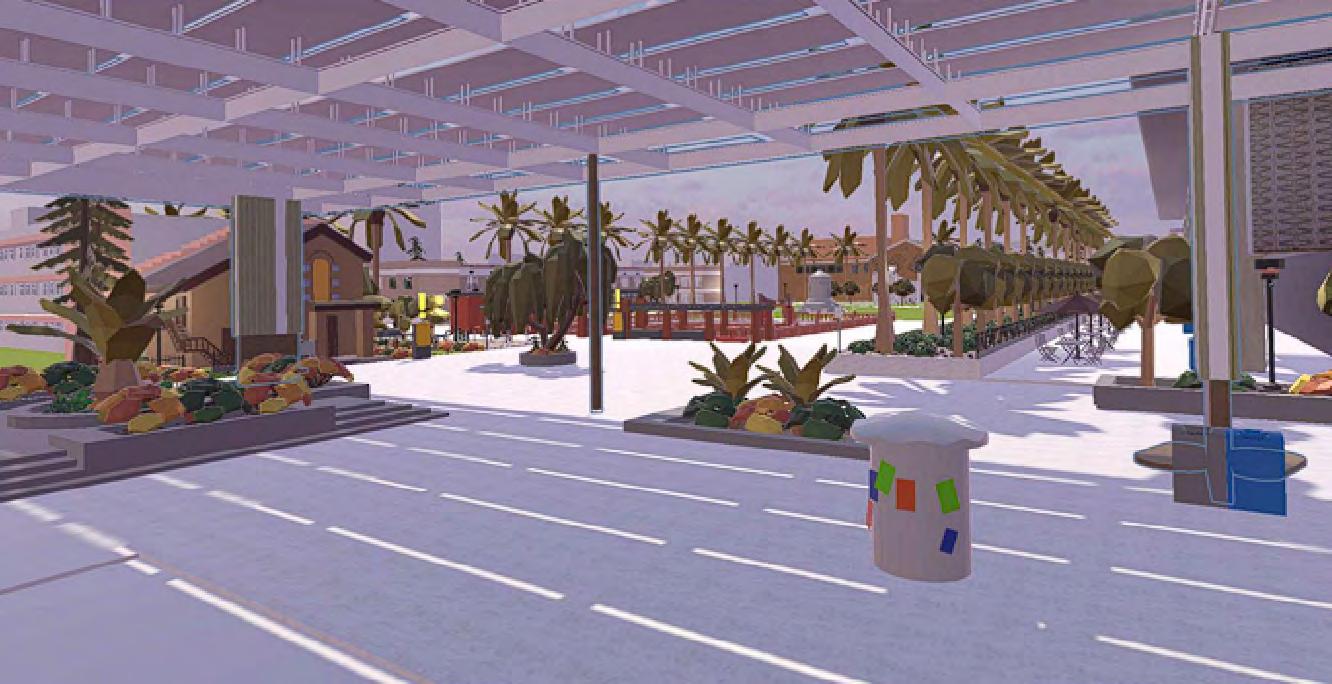
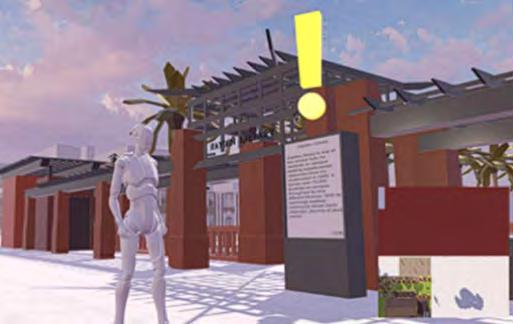
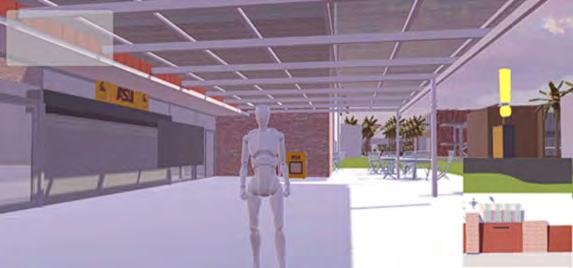

19
Internship
Site
Supervisor: Robert LiKamWa
Faculty Coordinator: Philip Horton
SPRING’22
Learning Futures
Collaboratory
Studio can create customized learning experiences and simulations that replicate real-world scenarios, allowing students to develop practical skills and gain hands-on experience. Additionally, the digital twin can be used to optimize the physical environment and systems of the campus, which can in turn enhance the learning experience for students and faculty. Overall, the ASU digital twin provides a powerful tool for improving learning outcomes and creating a more dynamic and engaging learning environment.
Group of 8-9 students working for over 1.5 years from multi-disciplinary fields like Design, and architecture to Computer science and engineering.
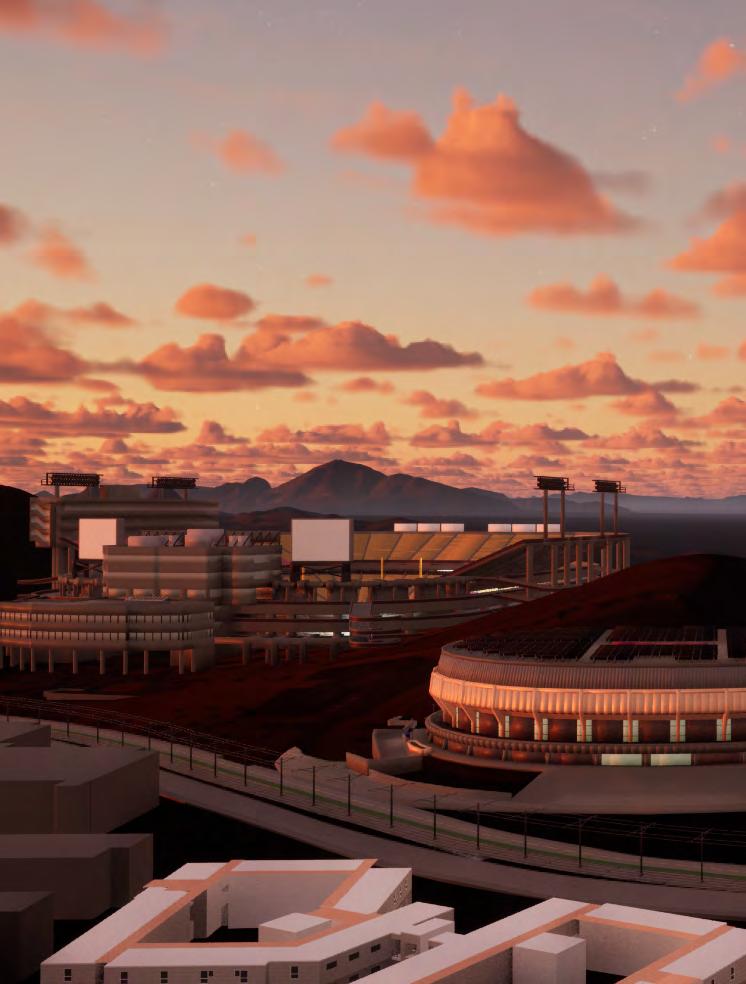
20
SEMESTER_ Architectural Intern for VR Learning Futures Collaboratory_ASU
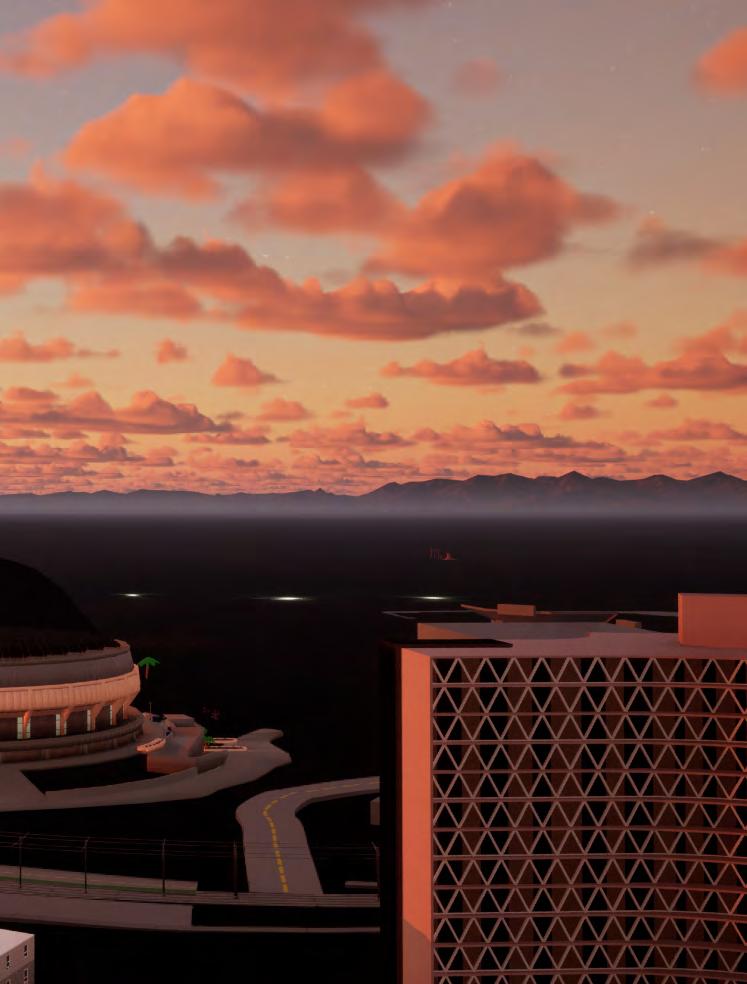
21
Internship
Site
Supervisor: Robert LiKamWa
Faculty Coordinator: Philip Horton
Group of 3-6 students working for over 1.5 years from multi-disciplinary fields like Design, and architecture to Computer science and engineering.

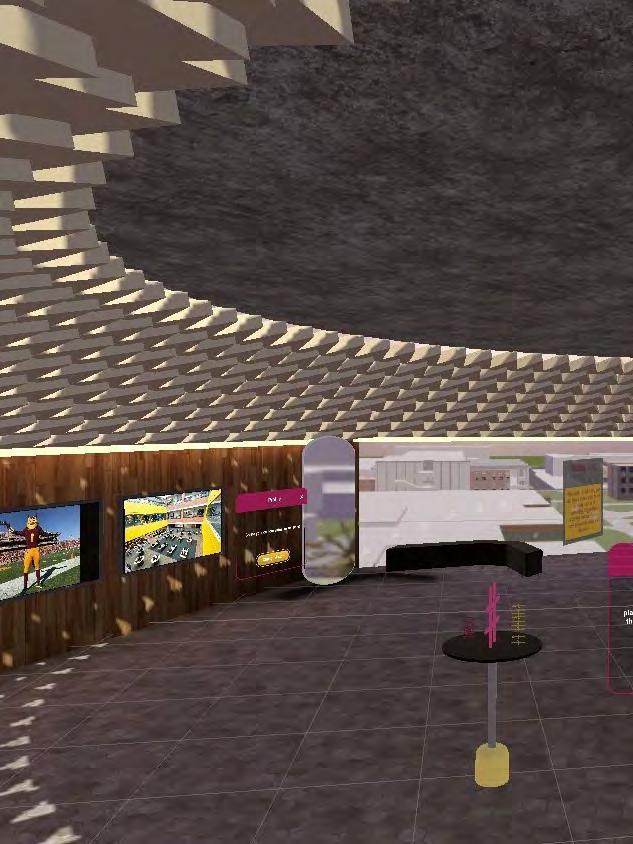
22 PRESENT WORK_ XR Creative developer Learning Futures Collaboratory_ASU
SparkHub Launcher
Sparkhub is an easy-to-use personal lobby that allows for the one-time setup of user preferences that transfers to every Learning Futures immersive product, connecting all products to one another.
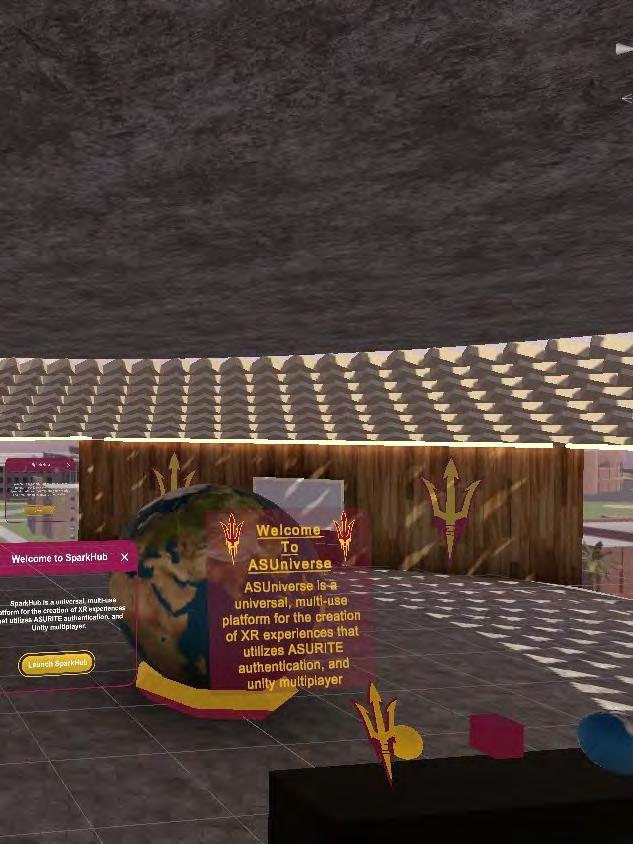
23
Director Learning Futures Studios, Toby Vaughn Kidd
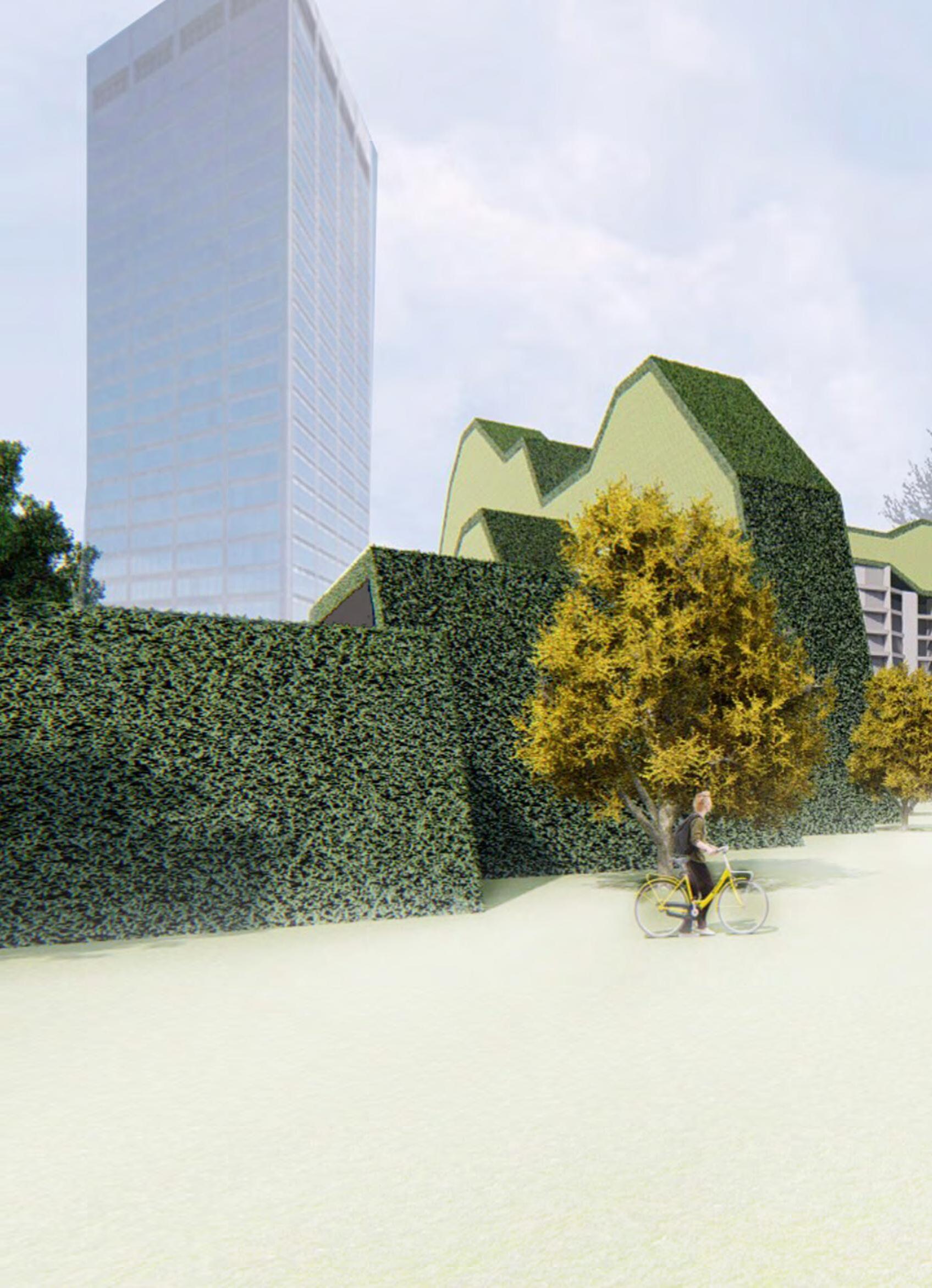
24 Undergrad_ Architectural Studio Independent Project
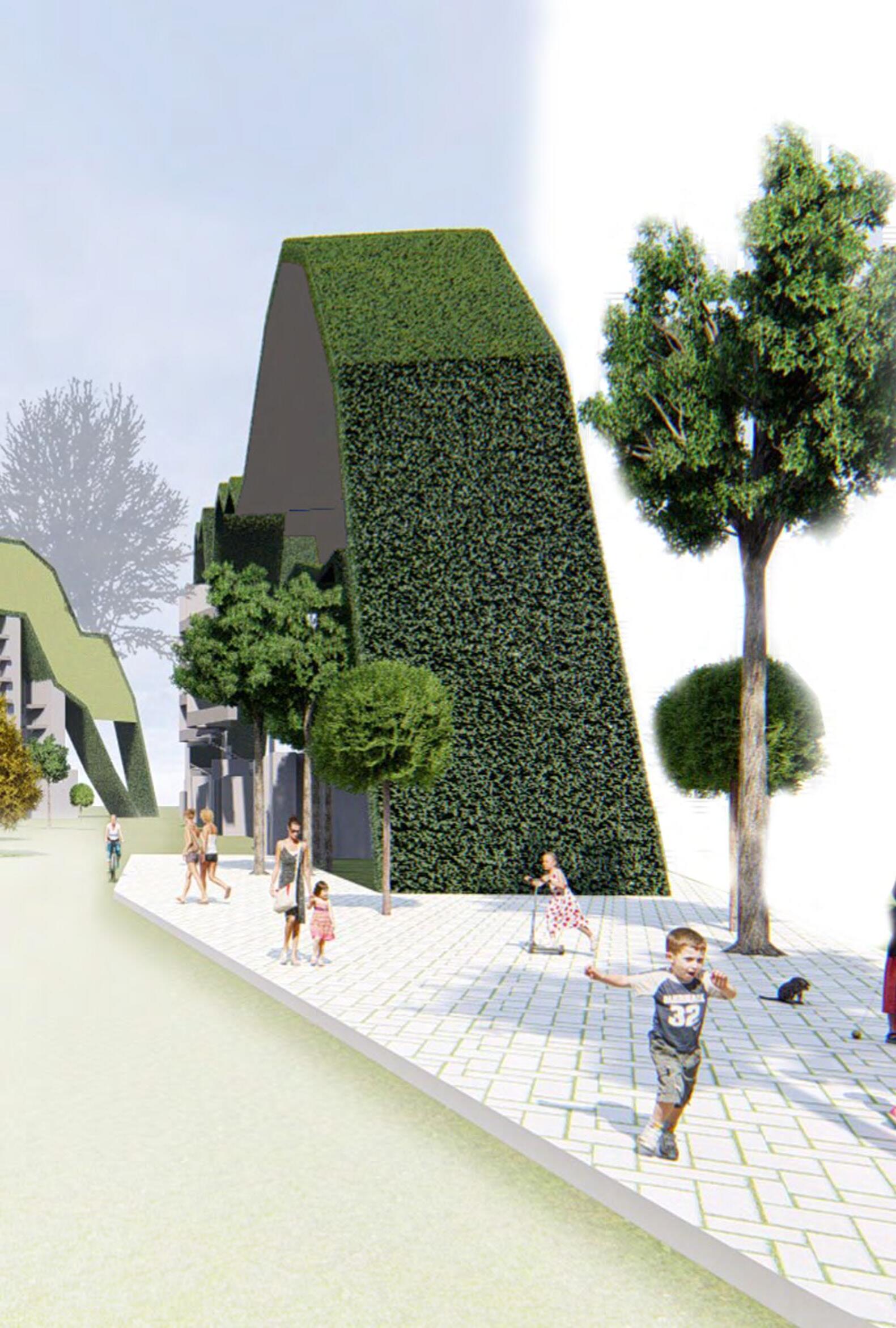
25
Faculty: Suman Rekha
The retirement housing community will be designed to cater to the specific needs of the elderly residents. The design will prioritize accessibility, comfort, and safety for the elderly. The following are the key design features likeThe housing community will be designed with a focus on mobility, ensuring ease of movement for the elderly residents. The design will prioritize the safety and security of the elderly residents, with features such as CCTV cameras, emergency alarms, and security personnel
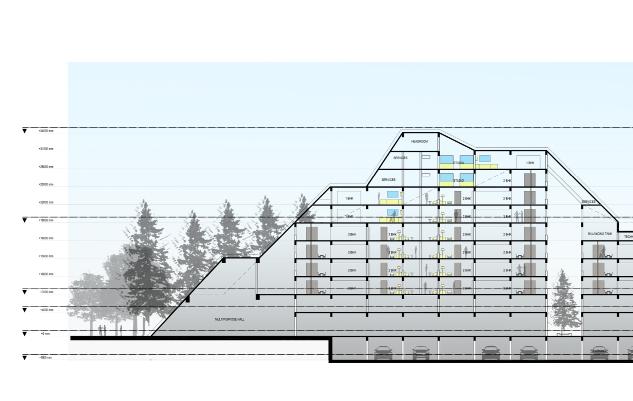

26 Undergrad_ Architectural Studio Independent Project
The design of the retirement housing community will focus on meeting the unique needs of elderly residents, with an emphasis on safety, comfort, and accessibility. Through thoughtful design, the community will promote an active and healthy lifestyle by improving the quality of life, mobility, and social interactions for its residents.
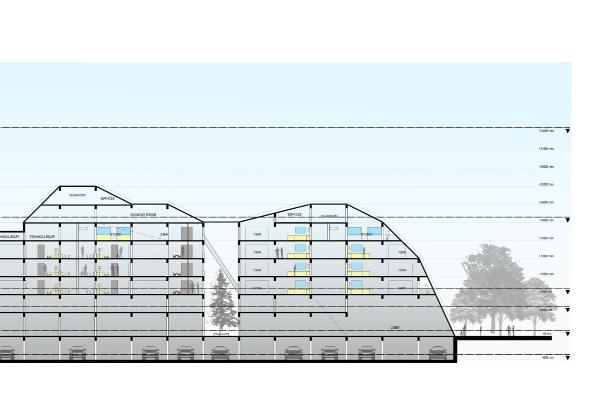

27 Faculty: Suman Rekha

Undergrad_ Architectural Studio Independent Project
Project Layout: The retirement housing community will consist of a basement, ground floor, and seven floors. The ground coverage will be 6878 sq.mts (12%), and the builtup area will be 41268 sq.mts. The layout will include the following:
28
1.Residential Units: The community will have a mix of single and double bedroom units, each with a private balcony or terrace.
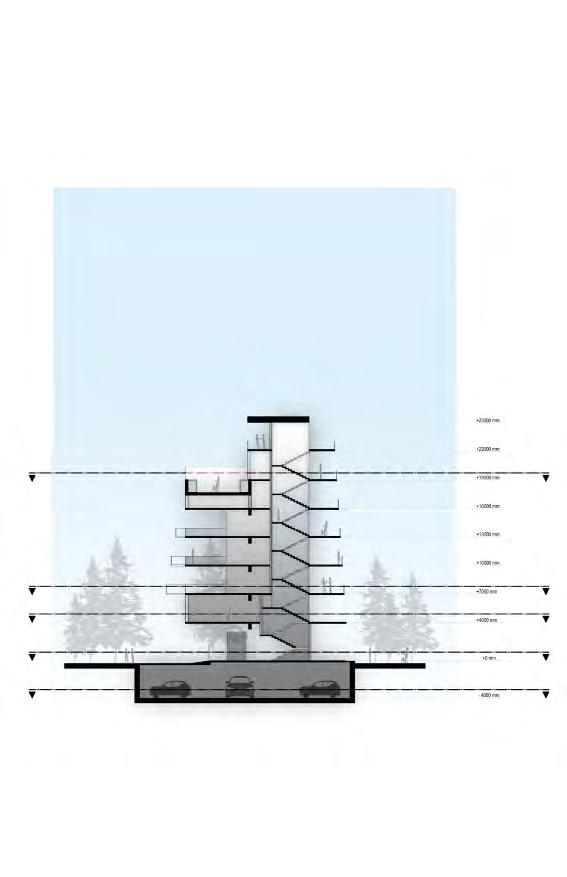
Faculty: Suman Rekha
2Medical Facilities: The medical facilities will be located on the ground floor for easy accessibility.
3.Hostel Facilities: The hostel facilities will be located on the top floor, allowing for privacy and comfort for the residents’ family members.
4.Recreational Spaces: The recreational spaces, such as the library, game room, and fitness center, will be located on the ground floor.
29
5.Green Spaces: There will be ample green spaces, gardens, and walking paths throughout the community.
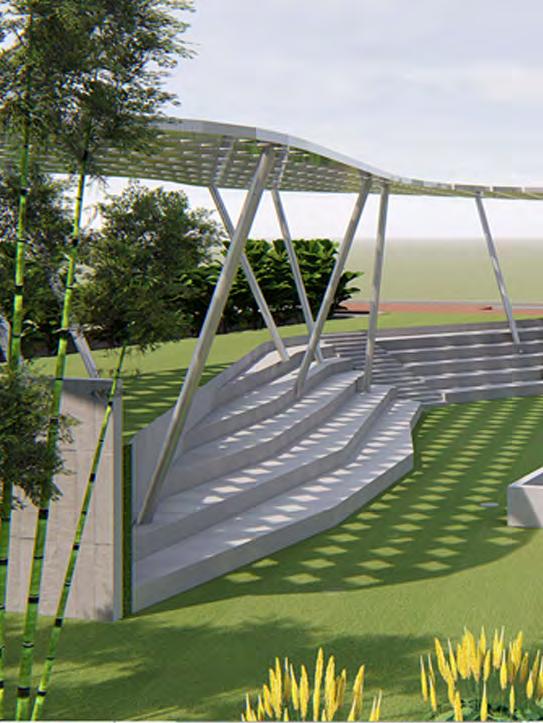
Undergrad_ Architectural Studio Independent Project 30
Coffee Roastery
The project aims to design a coffee roastery with theatre, music spaces and restaurants in Hyderabad. The building should provide a unique and engaging experience for the visitors while maintaining functionality and aesthetic appeal. The project should also aim to incorporate sustainable and eco-friendly design practices.
The site is located in Hyderabad and has a total area of 2.23 acres. The ground coverage of the building is 2746.6 sq.mts and the total built-up area is 21972.8 sq.mts. The building will have a basement, two sub-basements, ground floor and seven upper floors.

31
Faculty: Suman Rekha
The coffee roastery will have a modern brick walls and metal finishes. The of coffee blends and brewing techniques, related merchandise for sale. The for approximately 200 people and will plays, musical performances and film will be designed to accommodate a acoustic sets to full band concerts. of cuisines, from local specialties to
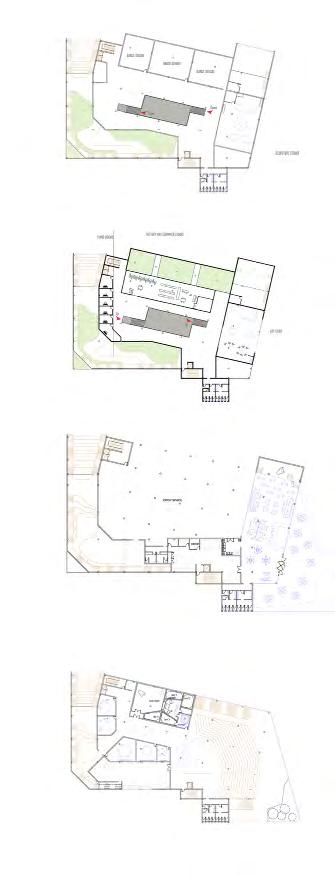
The building design should prioritize construction methods that minimize should also incorporate features like rainwater harvesting. The layout should customers, staff and performers, with and exits. The lighting should be designed atmosphere.

Undergrad_ Architectural Studio Independent Project 32
modern industrial design, with exposed The coffee shop will serve a variety techniques, and will also offer coffeetheatre space will have a capacity will host a variety of events, such as film screenings. The music spaces range of performances, from small concerts. The restaurants will serve a range to international dishes.
prioritize sustainability, using materials and minimize the carbon footprint. The building like green roofs, solar panels and should be optimized for the flow of with clear and accessible entrances designed to create a warm and inviting

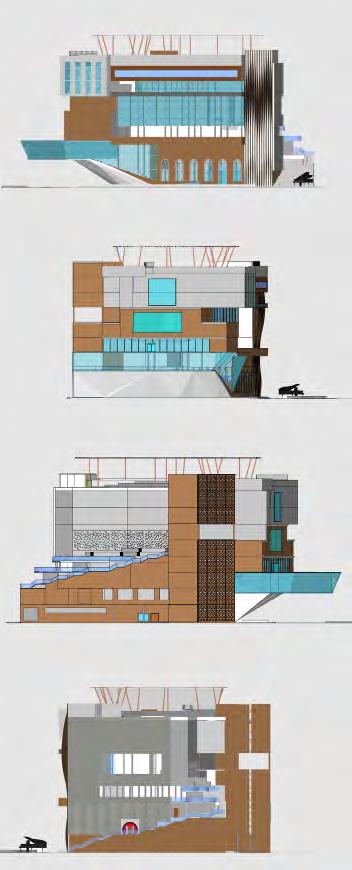
33
Faculty: Suman Rekha
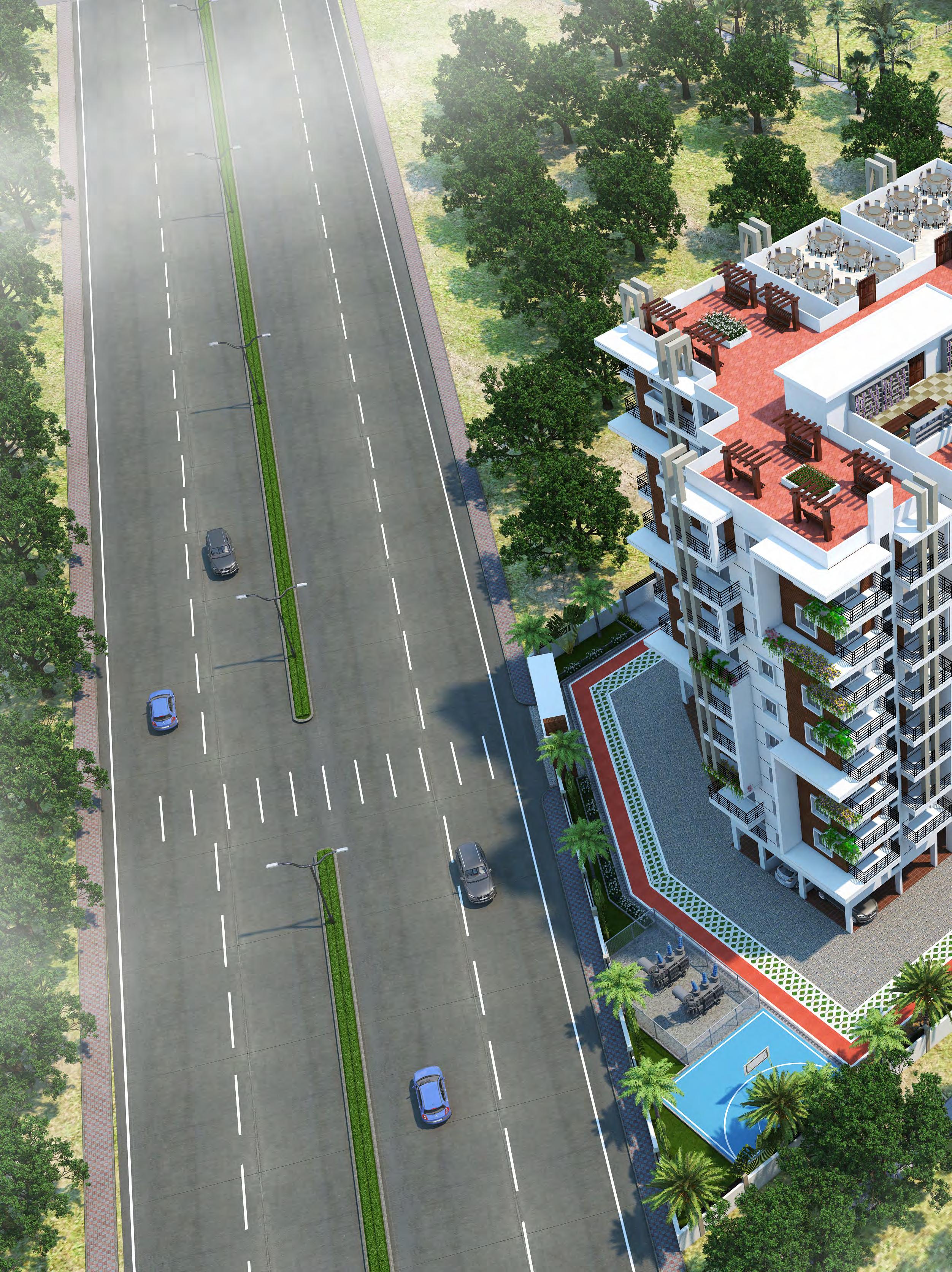
34
Professional Work_ Architetcure Intern FWD Architects, Bangalore
Group Work, Collaboration with Junior architect and Team leader.
During my internship at FWD Architects, I had the opportunity to work as an integral member of the team, taking on project responsibilities that included site visits, client meetings, and designing. Under the guidance of my mentors, Principal Architect Ar B.V. Narendranath Reddy and Senior Architect Ar Ayush Gupta, I gained valuable insights into the variations between academic concepts and professional practices, while also exploring the technical skills and design processes involved in the field of housing design. Additionally, I learned how to effectively collaborate with professionals from different domains in a team setting.
FWD Architects
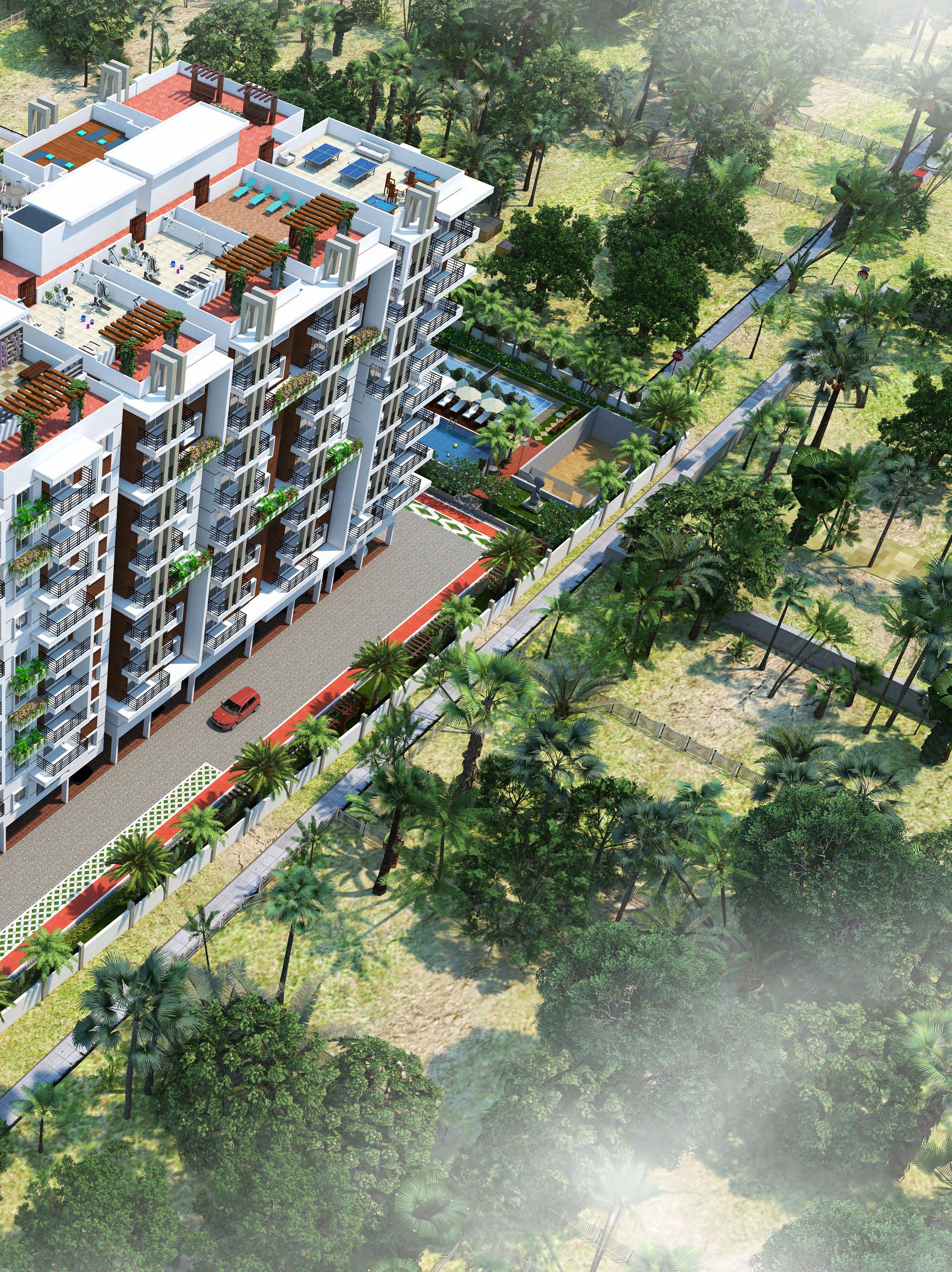
35
Principal Architect Ar B.V. Narendranath Reddy
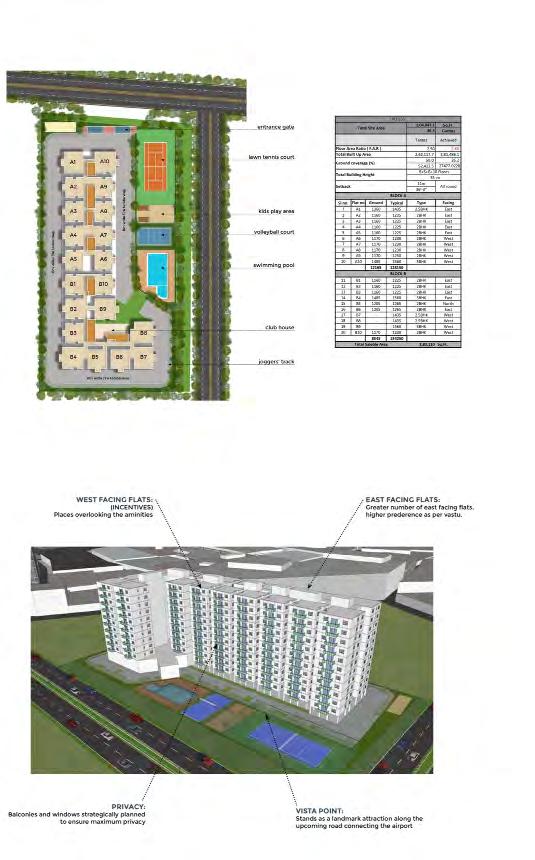
36
Professional Work_ Architetcure Intern FWD Architects, Bangalore
Group Work, Collaboration with Junior architect and Team leader.
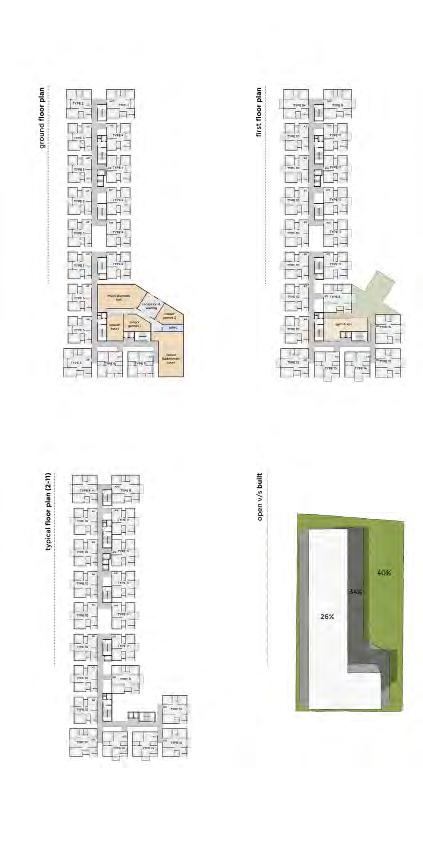
37 Principal Architect Ar B.V. Narendranath Reddy
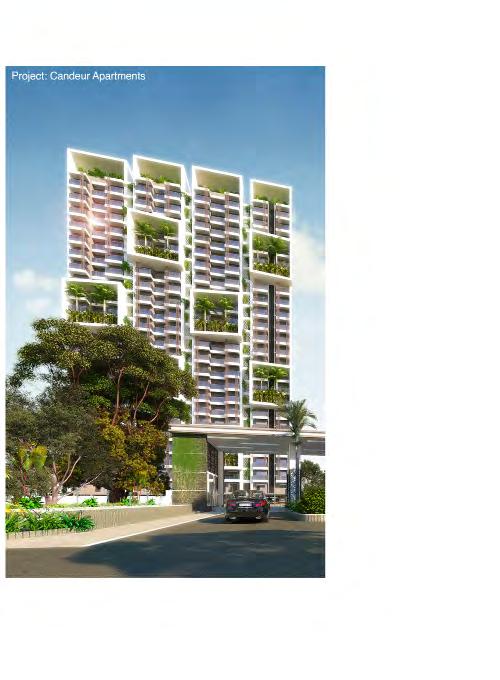
38
Professional Work_ Architetcure Intern FWD Architects, Bangalore
Group Work, Collaboration with Junior architect and Team leader.
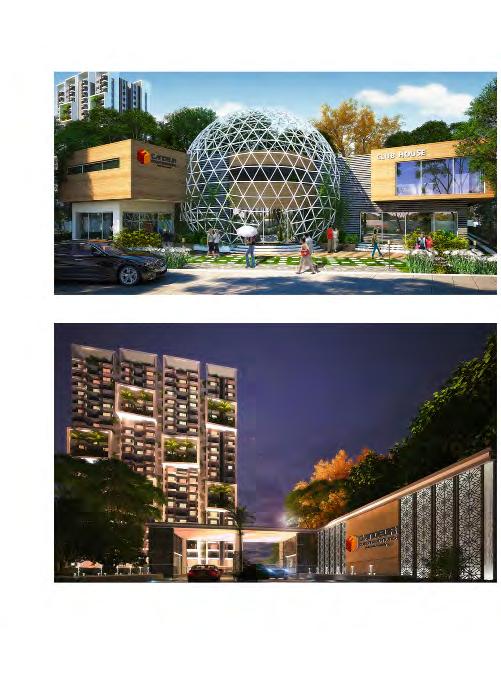
39 Principal Architect Ar B.V. Narendranath Reddy
The project involved providing interior design services for a 1350 Sq.ft 3BHK apartment in JP Nagar, Bangalore, for the client Sunil. As the assigned designer, my responsibilities included conceptualizing the design, developing design plans and drawings, and overseeing the project’s execution.
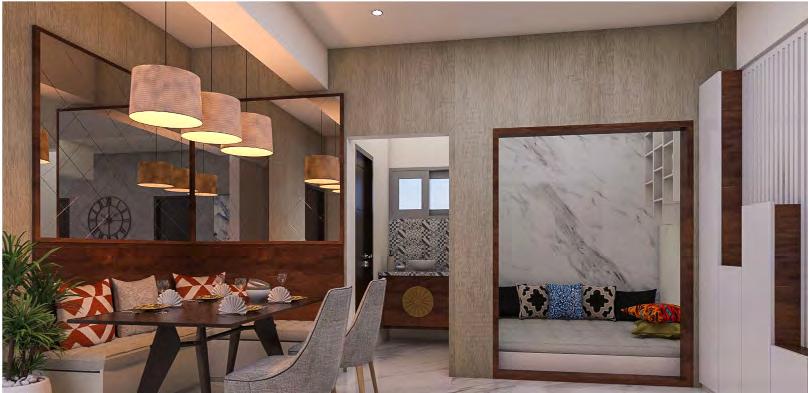
I was involved in all aspects of the project, from the initial stages of conceptualization to the final stages of construction and finishing. The project has reached the design finalization stage, and my team and I are committed to providing the client with a functional, aesthetically pleasing, and customized living space that meets their requirements and expectations.
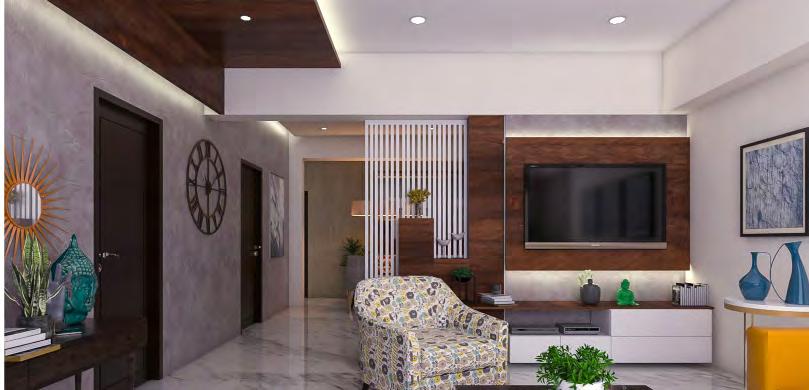
40 Professional Work_
Individual Project Works
Architetcure Designer Livspace, Bangalore
As the Design Partner, I was responsible for a range of tasks including interior design from conception to completion, scope identification and development of the preliminary project brief in collaboration with the client, development of concept designs, and preparation of takeoff estimates and tentative bill of quantities. I also liaised with contractors to design the kitchen, select fabrics for curtains and blinds, and choose wallpaper. Additionally, I collaborated with the Project Manager to oversee the site and ensure that the project was being executed according to the construction drawings. Finally, I implemented change orders and made any necessary modifications to the construction drawings.
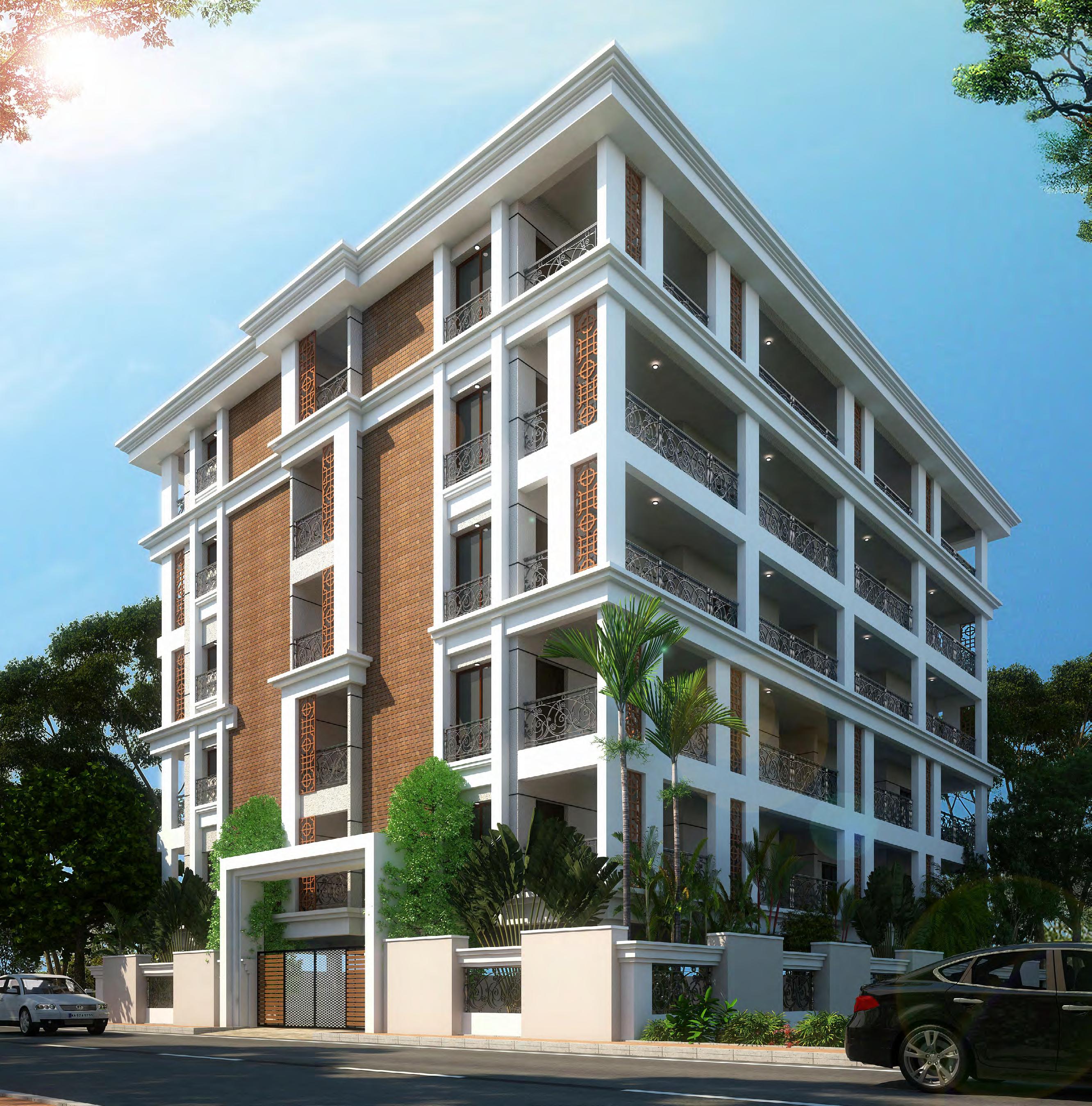
Livspace/ Arrivae
41
Work
Designer Partner for the Company Livspace & Arrivae
Experience
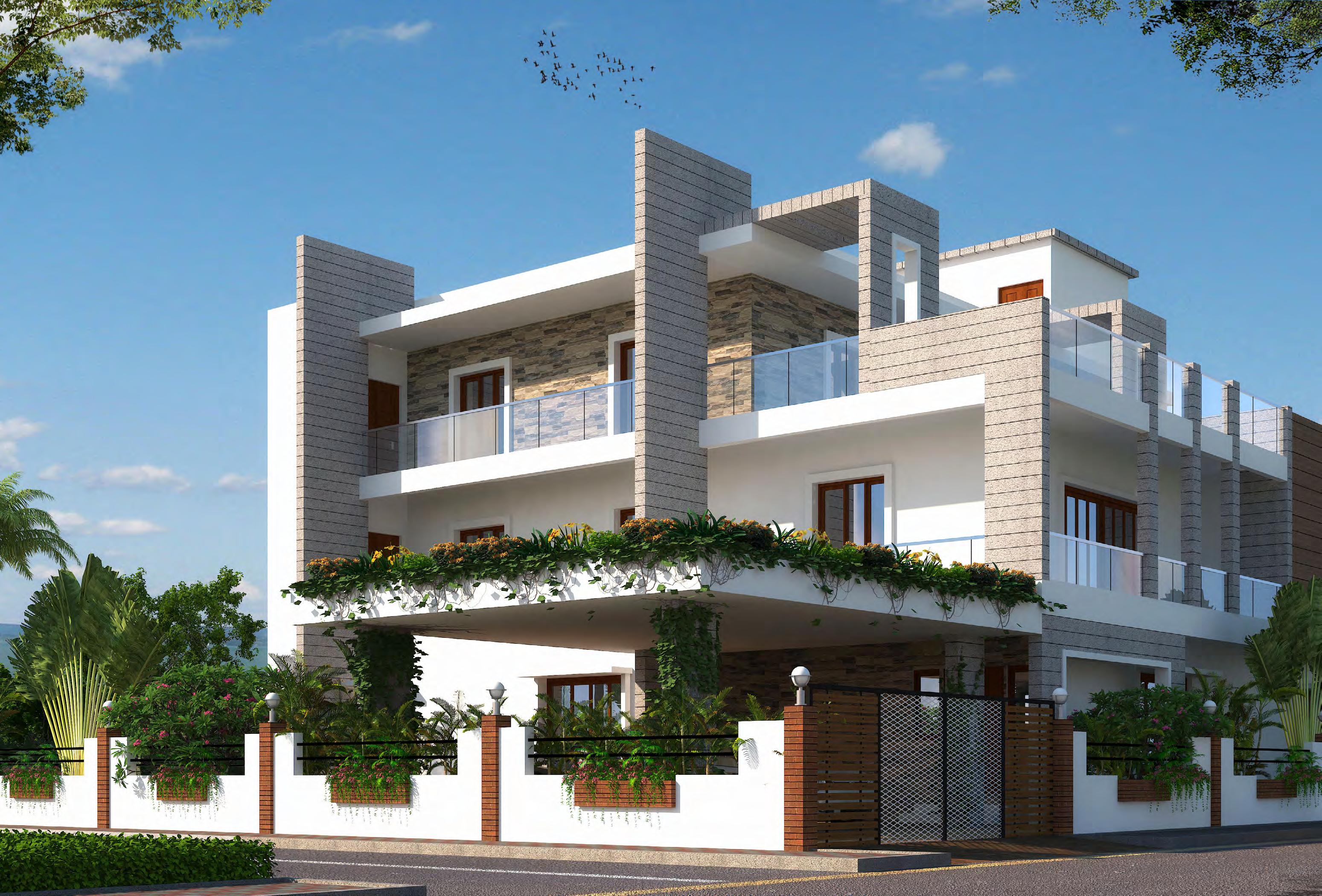

42 Professional Work_ Architetcure Designer Livspace, Bangalore Individual Project Works
The project involved designing and executing home interiors and exteriors for a 2901 sq. ft 3BHK apartment located in Habitat Crest, Whitefield, Bangalore, for our client Malini. As the design partner, I worked with the client from the conceptualization stage to the final execution, taking into consideration their specific preferences for blue color and wooden finishes. with contractors and project managers to ensure that the project was executed
My role involved developing design concepts, finalizing designs, and coordinating with contractors and project managers to ensure that the project was executed as per construction drawings. The result was a beautiful and functional living space that met the client’s needs and preferences.
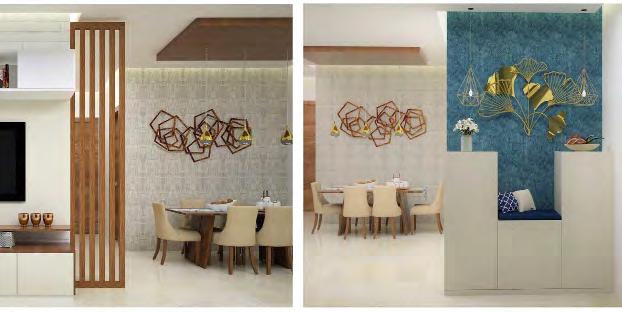

43
Work
Designer Partner for the Company Livspace & Arrivae
Experience
Group of 8-9 students working for over 1.5 years from multi-disciplinary fields like Design, and
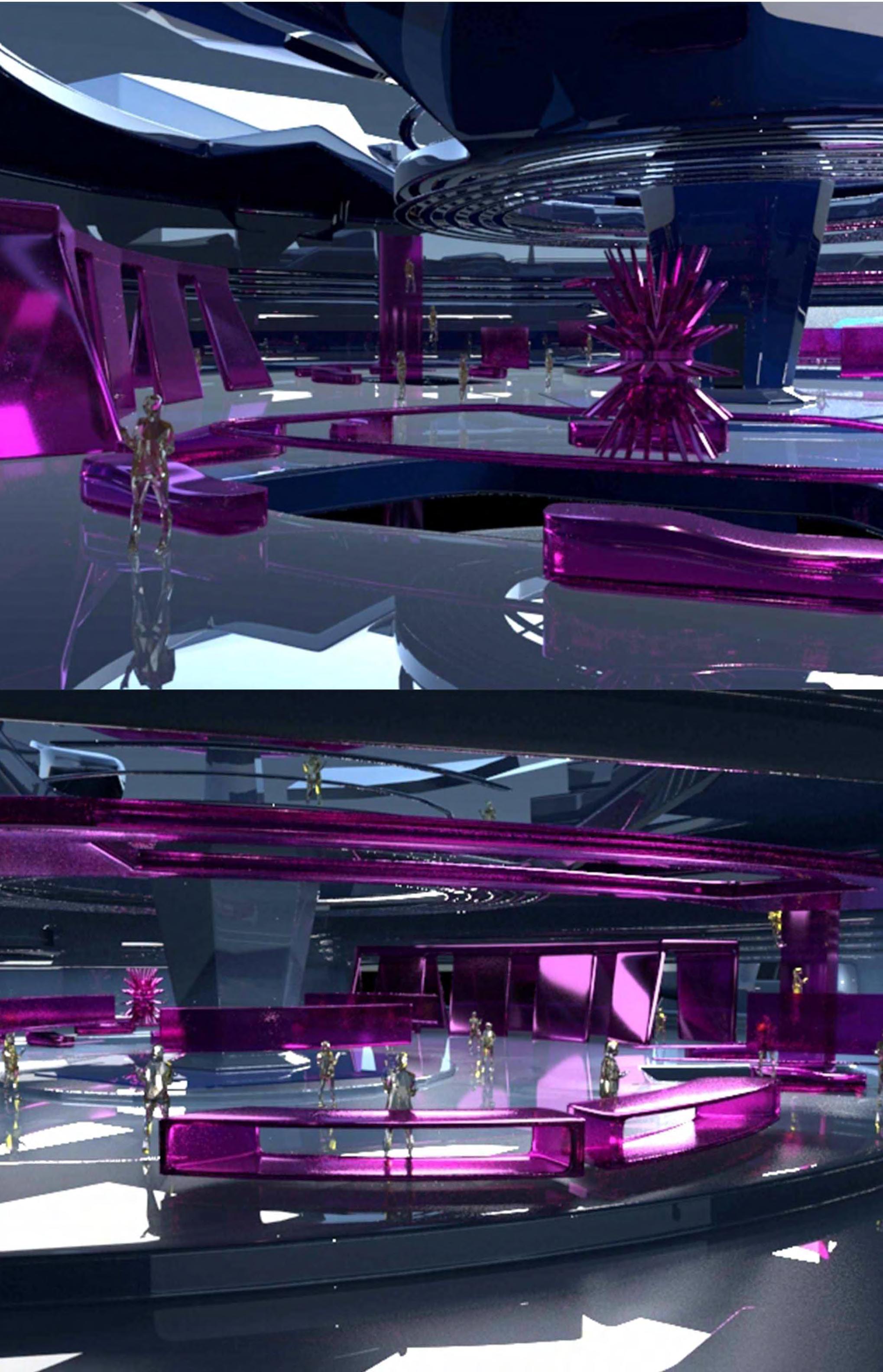
44
SPRING’22 SEMESTER_ Architectural Intern for VR Learning Futures Collaboratory_ASU
As an XR Creative Developer at ASU’s Immersive Creation Studio, my main responsibilities include designing and developing virtual buildings. I have collaborated on a number of projects such as Digital Twin, Career Esports, and Career Arcade.
In addition, I am adept at building 3D models and improving workflow using Unity.
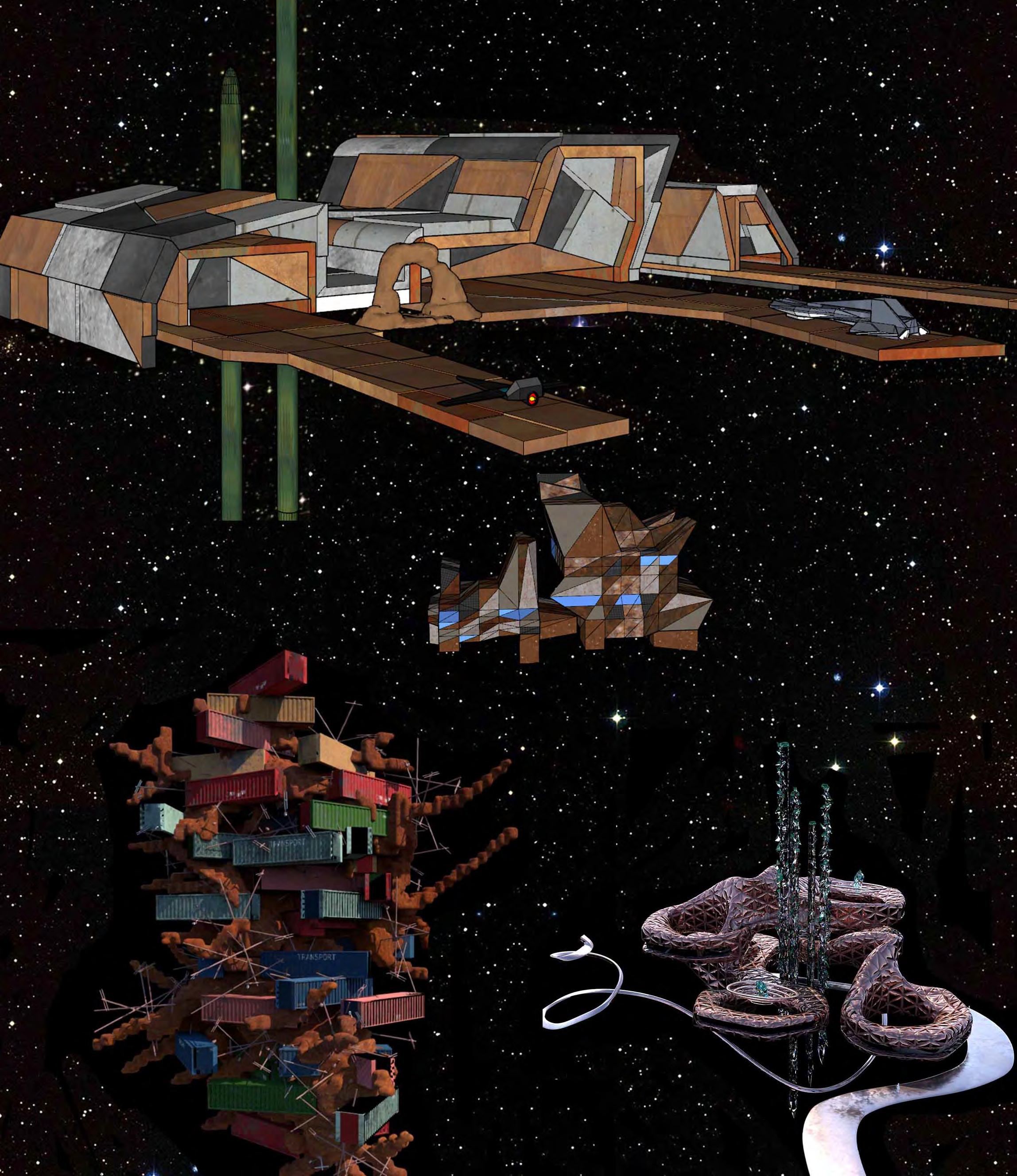
XR/VR Developer Immersive Creation Studio
45
Internship Site Supervisor: Robert LiKamWa
Faculty Coordinator: Philip Horton
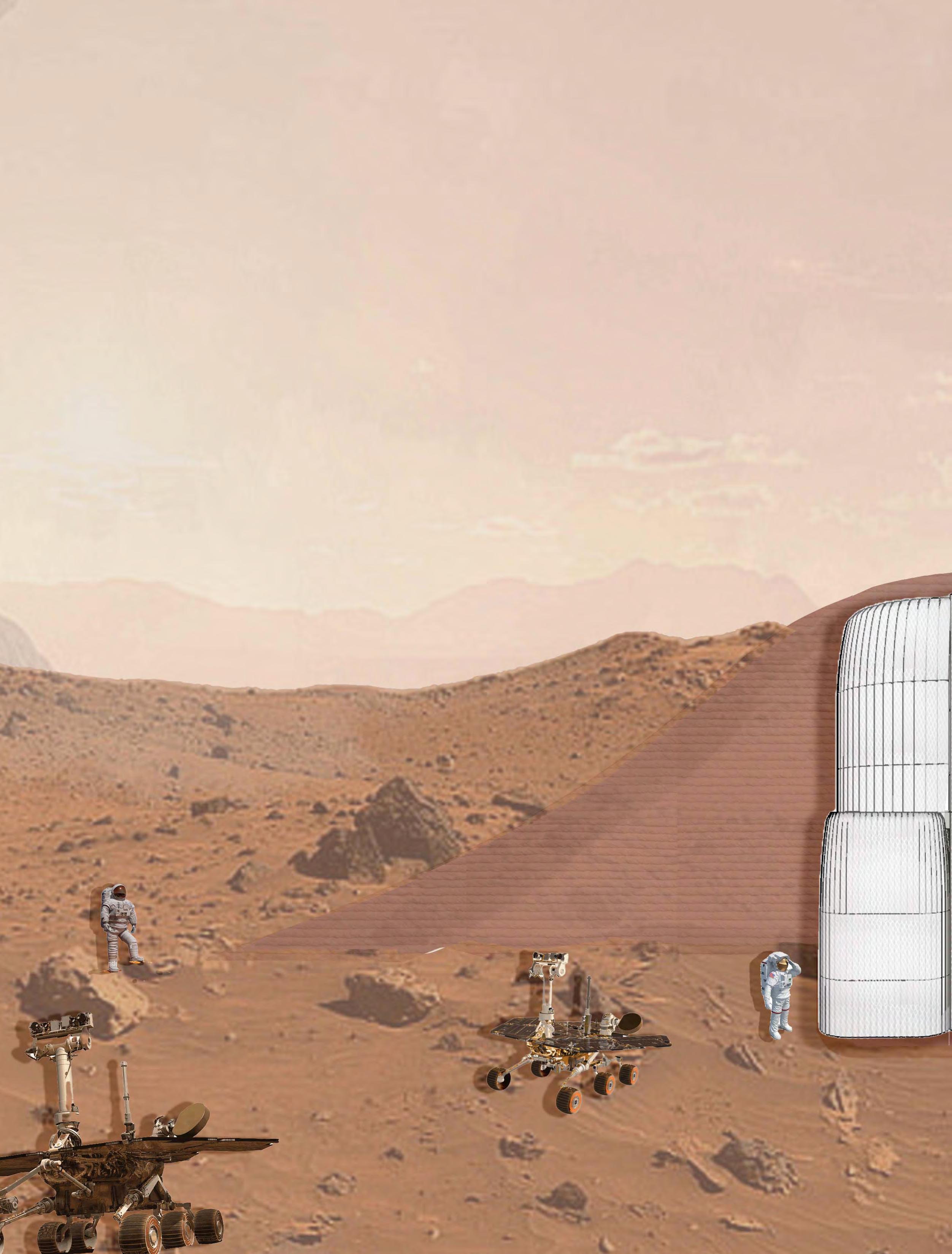
46 SPRING’23 SEMESTER_ IN PROGRESS
DuneMED
Earth and Space Architecture Lab or Extreme Environments- Analoge
Health & Welness Medical support is necessary on Mars to ensure the health and well-being of astronauts who will be living and working in a harsh and remote environment. In addition to treating injuries and illnesses, medical support can also help prevent health problems by providing regular checkups,monitoring vitalt signs, and administering preventive care. It is also essential to have medical support available in case of an emergency or sudden illness, as it can be difficult to evacuate from Mars to Earth for medical treatment.
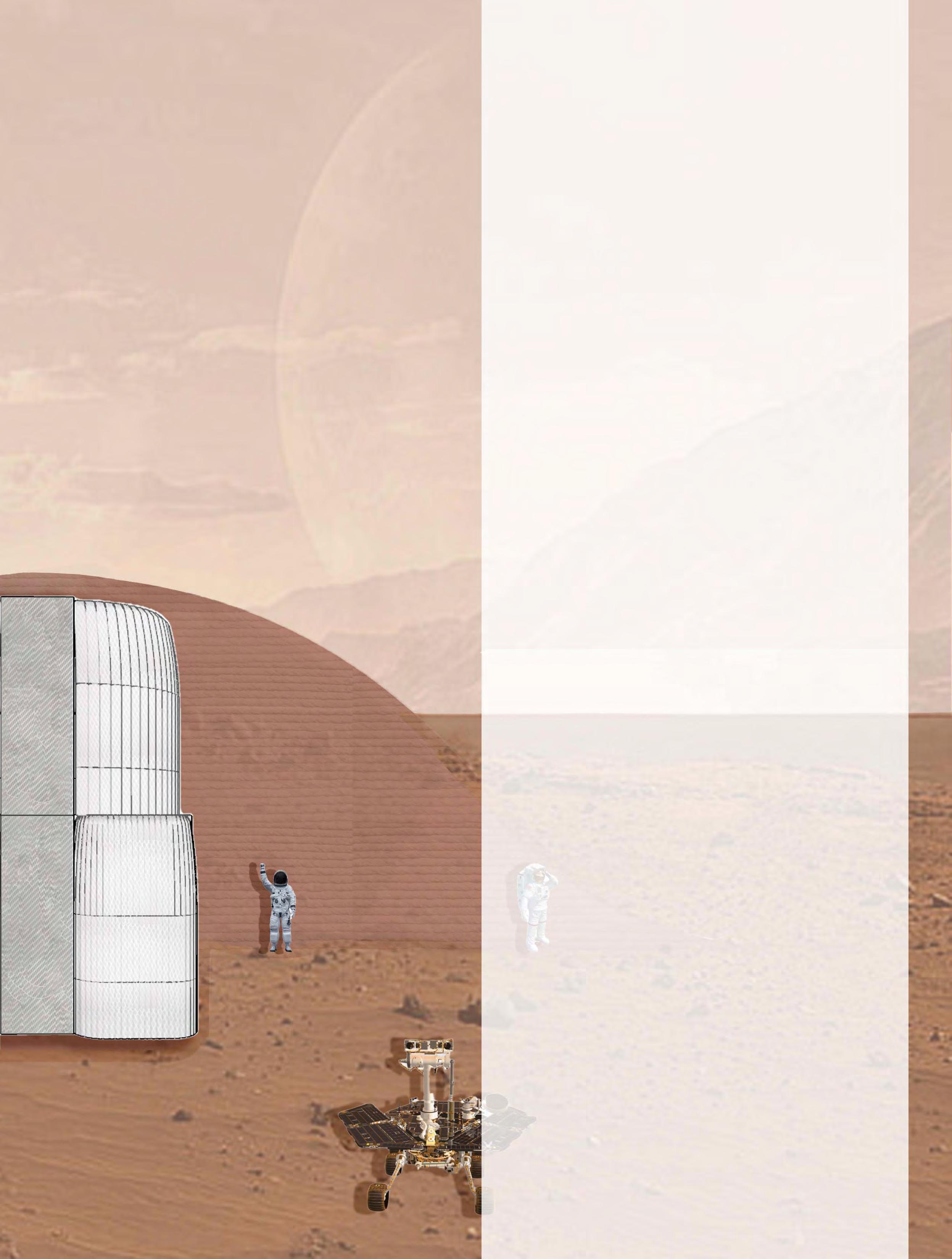
47
Professor: Daniel Inocente, Guillaume Evain
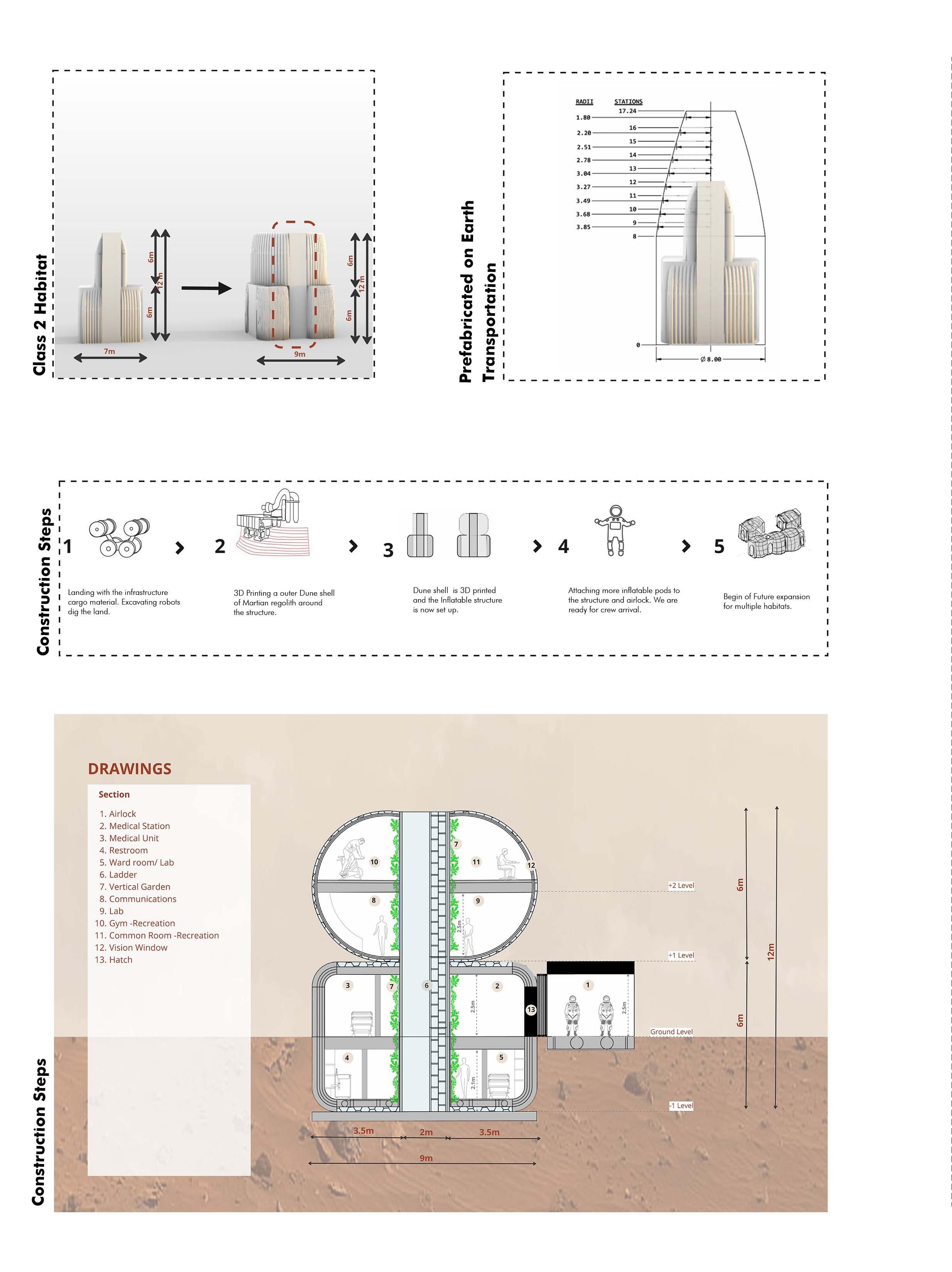
48 SPRING’23 SEMESTER_ IN PROGRESS
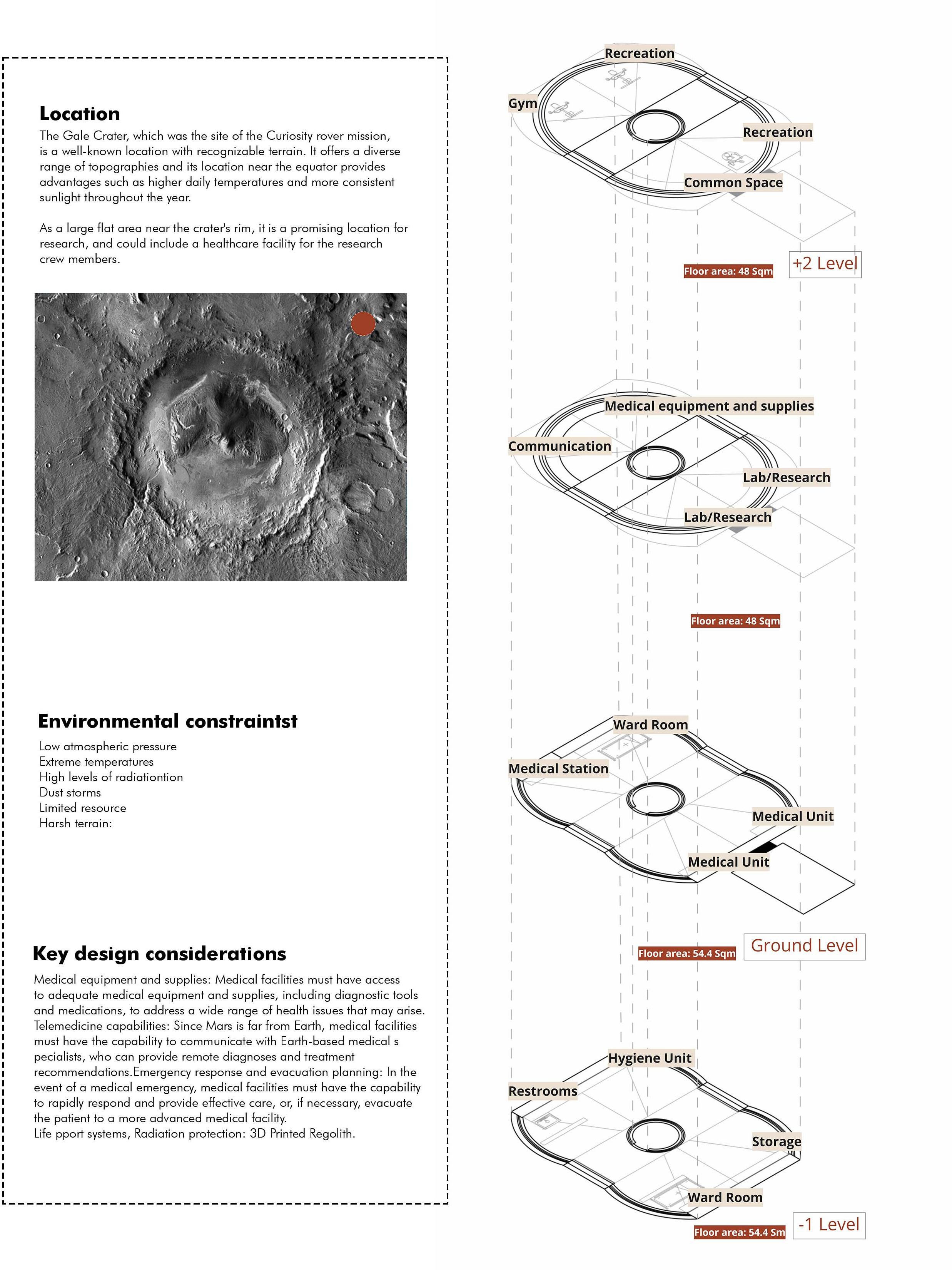
49
Professor: Daniel Inocente, Guillaume Evain
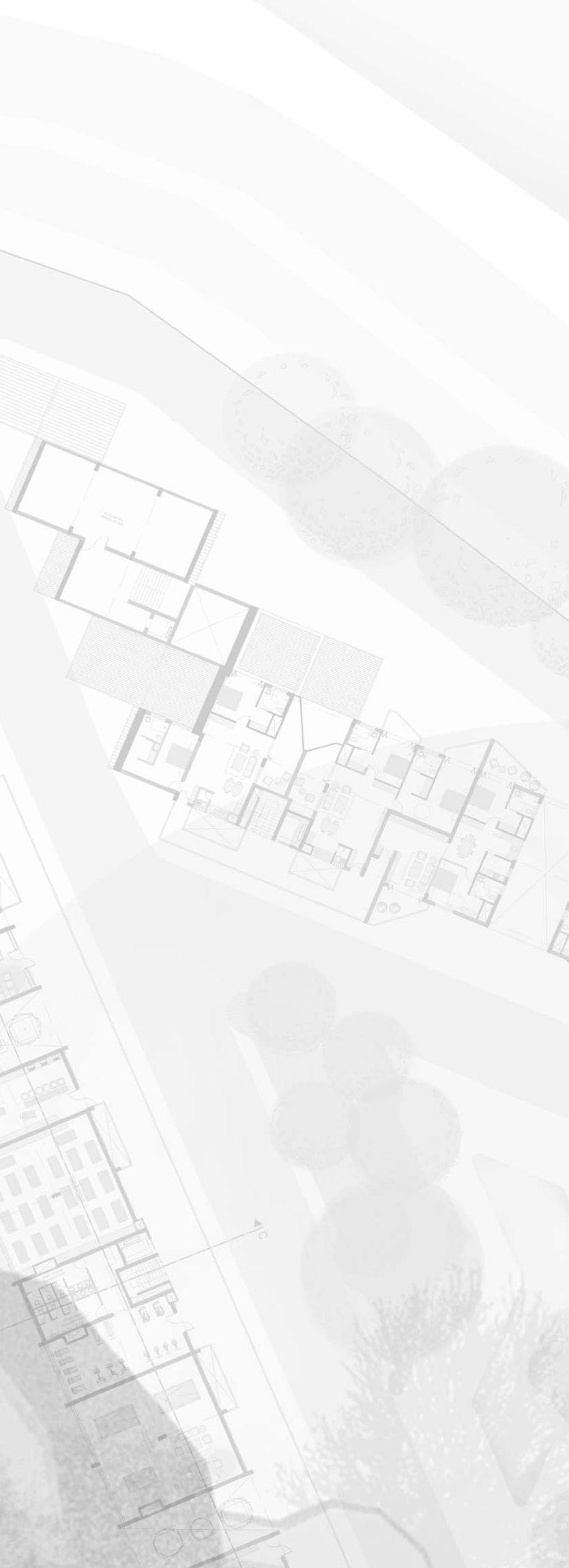
Sbudidet@asu.edu (669)- 900-2360






































































