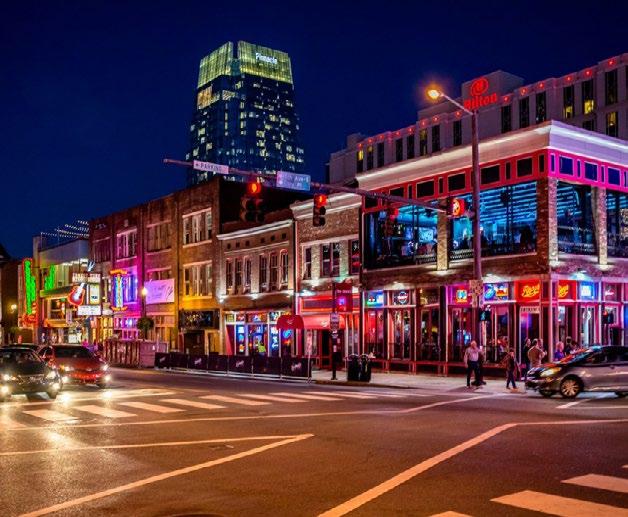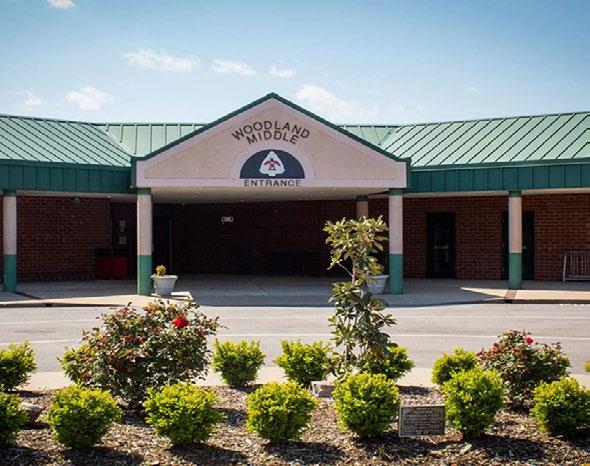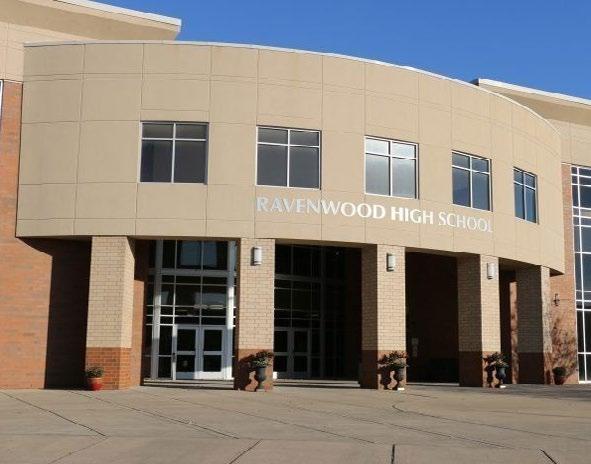








Step into this exquisite home, where history and modern luxury new construction intertwine seamlessly. Historians show a two-story log house was built in 1806 and later expanded by the Primm Family in 1846. This 5 acre estate has been masterfully transformed into a breathtaking modern mansion while preserving its rich heritage.
Located in sought-after Brentwood, this home evokes an era when life moved at a gentler pace—where laughter echoed through rolling hills, and the warmth of crackling fireplaces brought generations together. While honoring its past, this residence has been thoughtfully reimagined for today’s world, seamlessly blending historic charm with state-of-the-art conveniences.
The original front four rooms and two-story front porches remain a tribute to the past, showcasing beautifully preserved heart pine flooring, original windows, and stately fireplaces. Beyond, an extensive 9,672 sq.ft. new addition elevates the home with all the modern convenience, such as:
New HVAC and furnaces, new plumbing and electrical systems, cat-6 wiring for seamless modern connectivity, tankless water heater with a recirculating pump, chef-inspired kitchen and luxurious bathrooms, spacious laundry room, 4-car garage, and pool.
Though mostly brand-new construction, this property pays homage to its storied past with the original restored log house, iconic re-built barn, and original spring house. A privacy fence encloses a portion of the property, while the inviting covered front porches and the glow of lantern lighting create a welcoming ambiance. Imagine cozying up by one of the seven fireplaces, watching the seasons shift over Brentwood’s scenic landscapes, and creating cherished memories in a home that bridges the past and the future. This is more than a residence—it’s a legacy.
Call this masterpiece your own and be part of its next chapter.
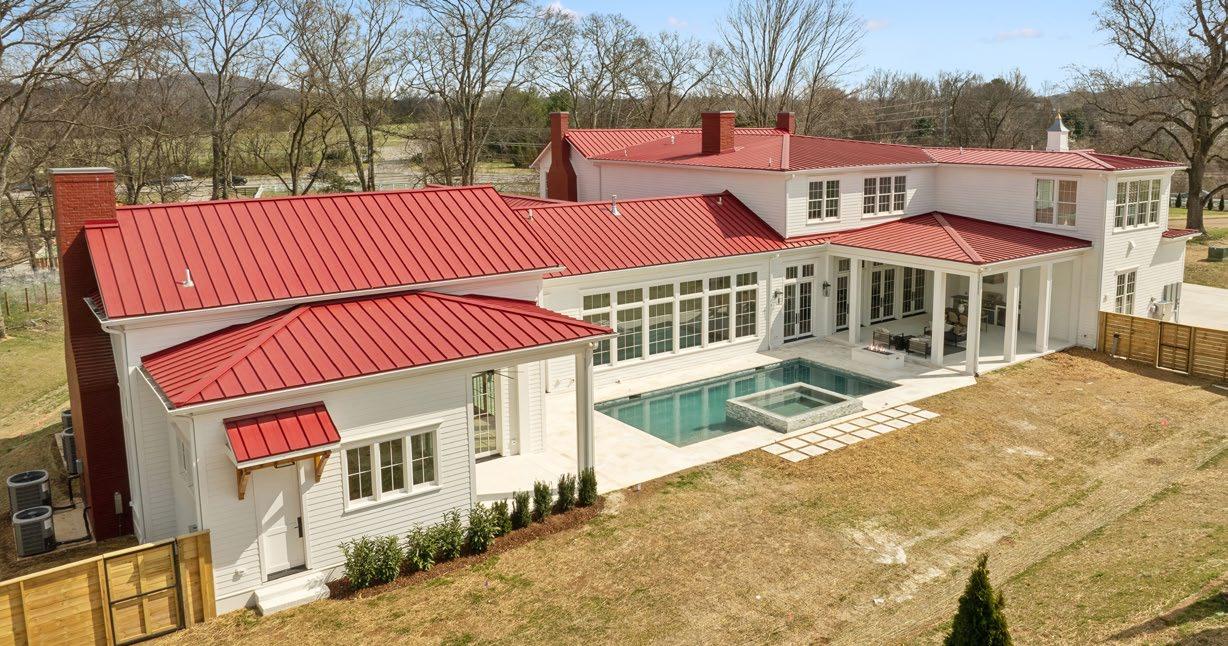
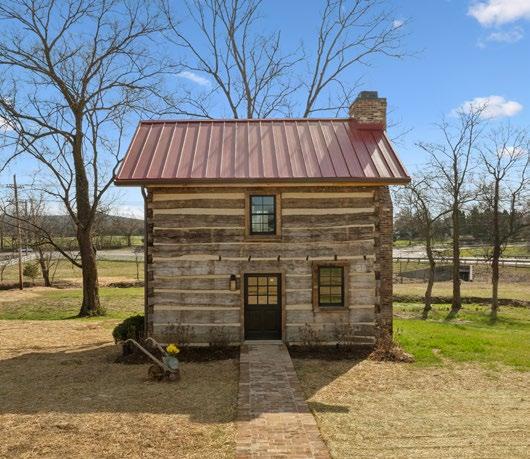
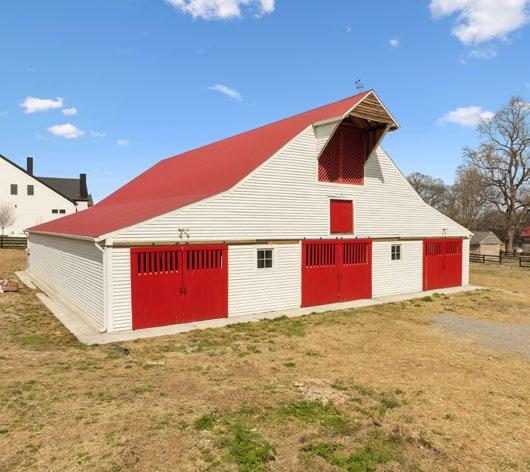
Welcome home to this stunning historic farmhouse-turned- new construction mansion. The four original front rooms of the home have been meticulously restored to preserve their historic charm, seamlessly blending classic character with the new addition’s contemporary comfort. Nestled in the heart of Brentwood, TN, this breathtaking estate is surrounded by picturesque white fencing (with partial privacy fencing) and welcomes you with a charming covered front porch leading to original double doors. A cherished piece of Brentwood history, this home has been thoughtfully expanded and reimagined for generations to come. Make this extraordinary residence your own and begin creating unforgettable memories.
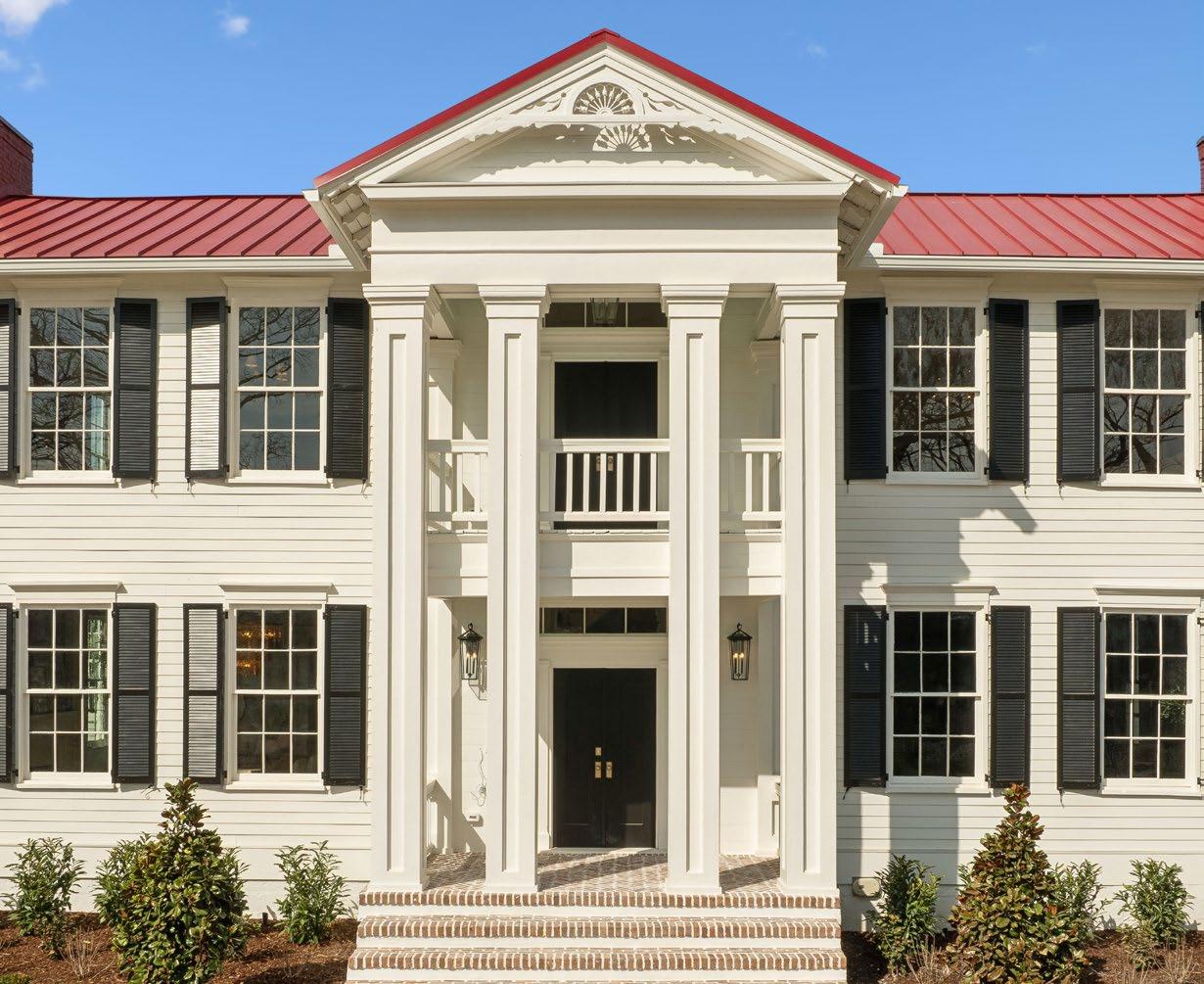
Stepping onto the lovingly-restored front porches of this home feels like stepping back in time, where every detail whispers of history and care. The gentle creak of the antique wood beneath your feet, the soft embrace of a cool breeze, and the welcoming charm of the twin porches evoke a sense of nostalgia and serenity. Each porch, once a witness to decades of laughter, quiet conversations, and warm summer evenings, has been meticulously restored to its former glory. The antique doors, their rich patina telling stories of generations’ past, stand proudly, adorned with reproduction hardware. These porches are more than just an entryway—they are an invitation to slow down, to savor the moment, and to embrace the timeless beauty of home.
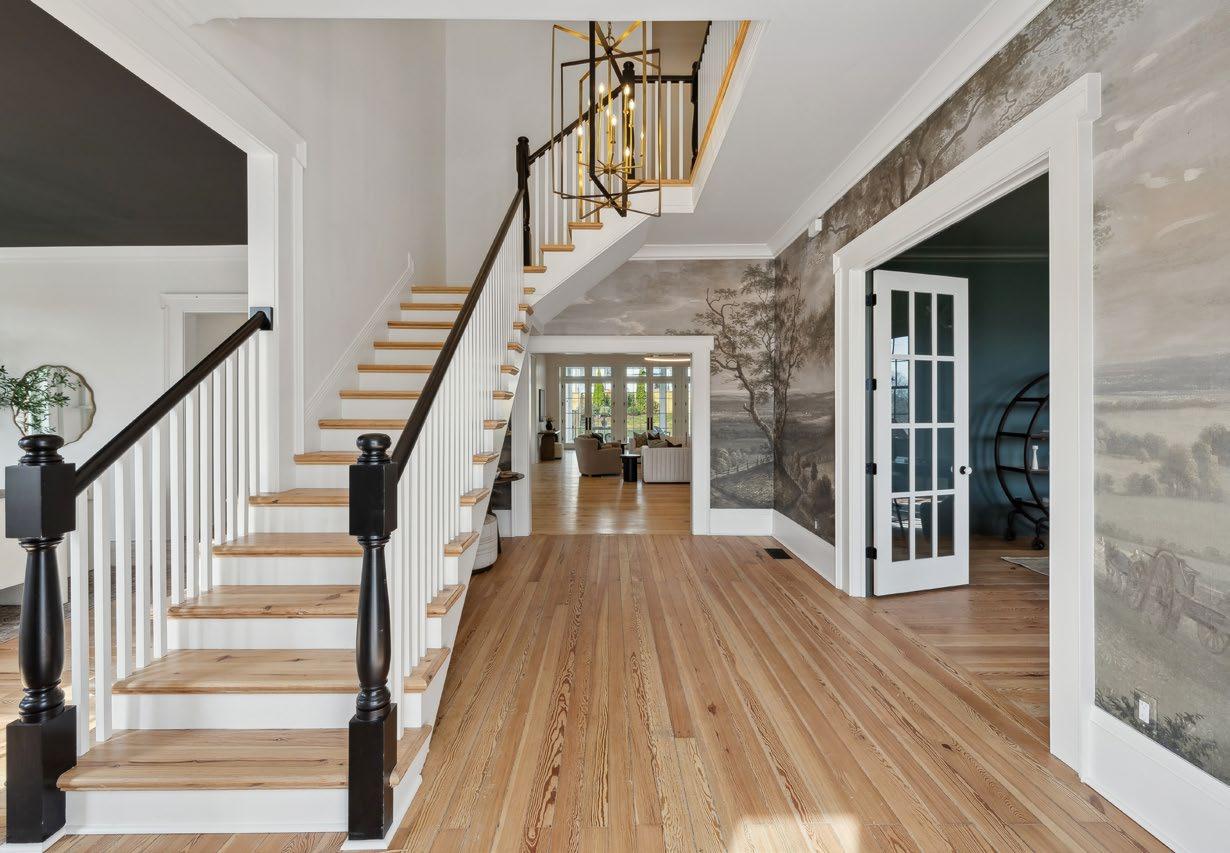
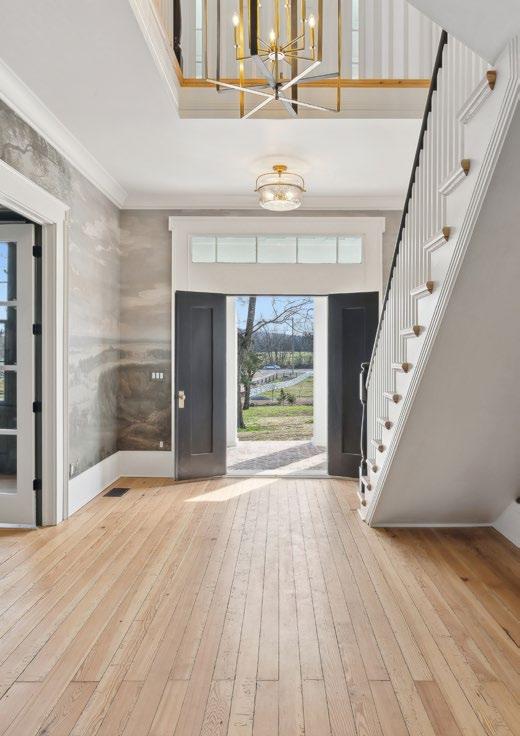
Step into the warmth of history as the Foyer welcomes you into this meticulously restored portion of the home, which includes the front four rooms and foyer area. The moment you cross the threshold, a sense of timeless elegance envelops you. The gleaming, virgin heart pine hardwood floors, lovingly restored to their original luster, whisper stories of the past beneath your feet. Your gaze is drawn upward to the breathtaking staircase, where a painted hardwood banister contrasts beautifully with new modern wood treads. An open balcony soars above, inviting the eye to wander and appreciate the grandeur of this architectural masterpiece. This is more than just an entryway, it’s an experience, a moment of admiration, and a prelude to the beauty that lies beyond.
Note: Some Newel Posts Are Original

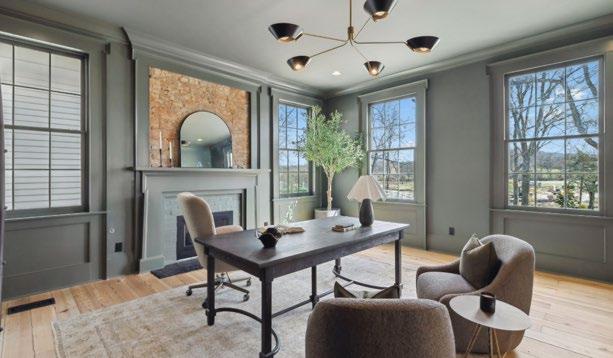
Preserving original character continues in the Library. Notice the glass French doors as you enter the Library from the Foyer. The original restored fireplace with brick accent above the mantel is the focal feature of this room. Other features to note include refurbished hardwood flooring and a beautiful modern-style chandelier.


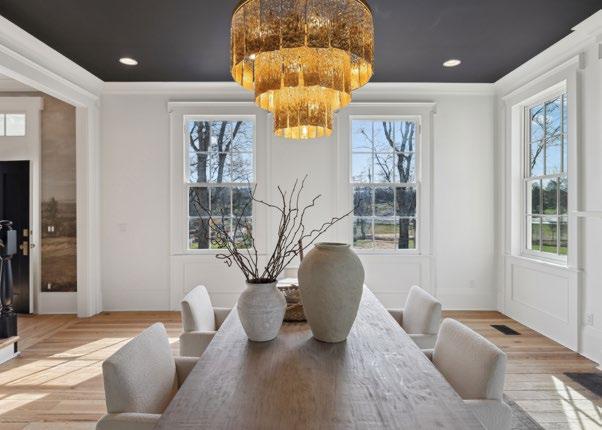
Perfect for entertaining dinner guests! The spacious original Dining Room connects to the Kitchen area and has windows that overlook the front and side yard bringing in natural light. Features to note include the modern-style chandelier, refurbished hardwood flooring, and the original fireplace that has been beautifully restored.
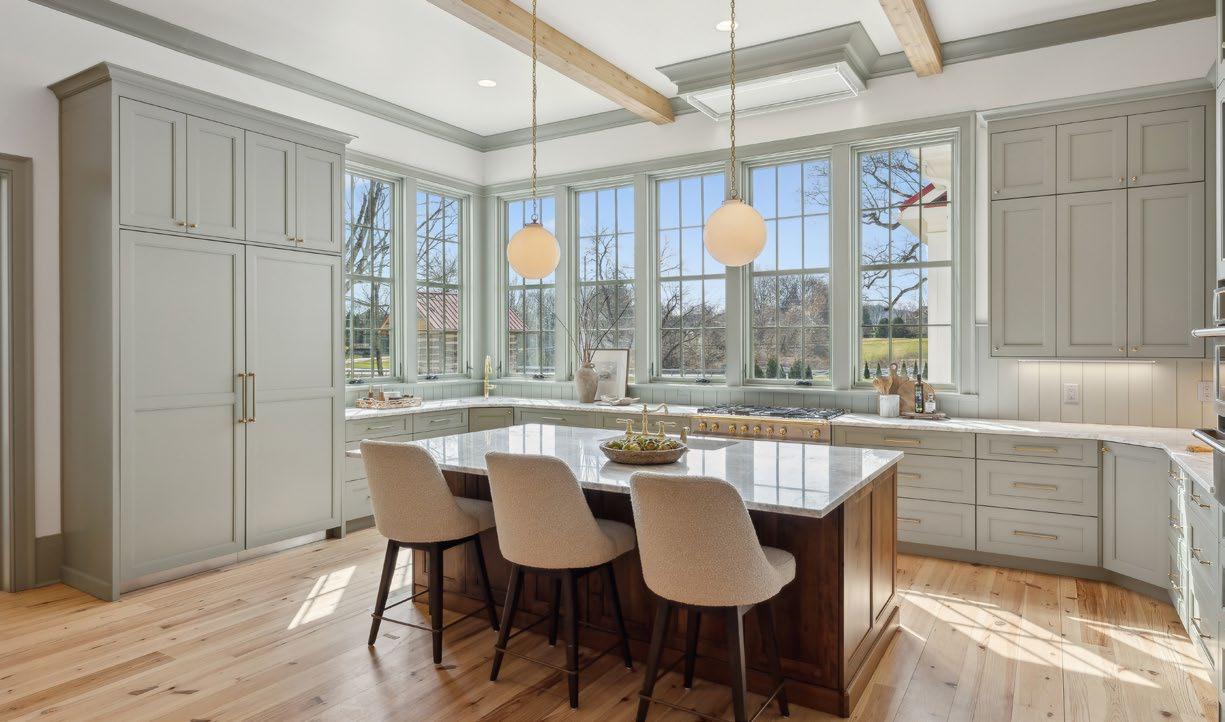
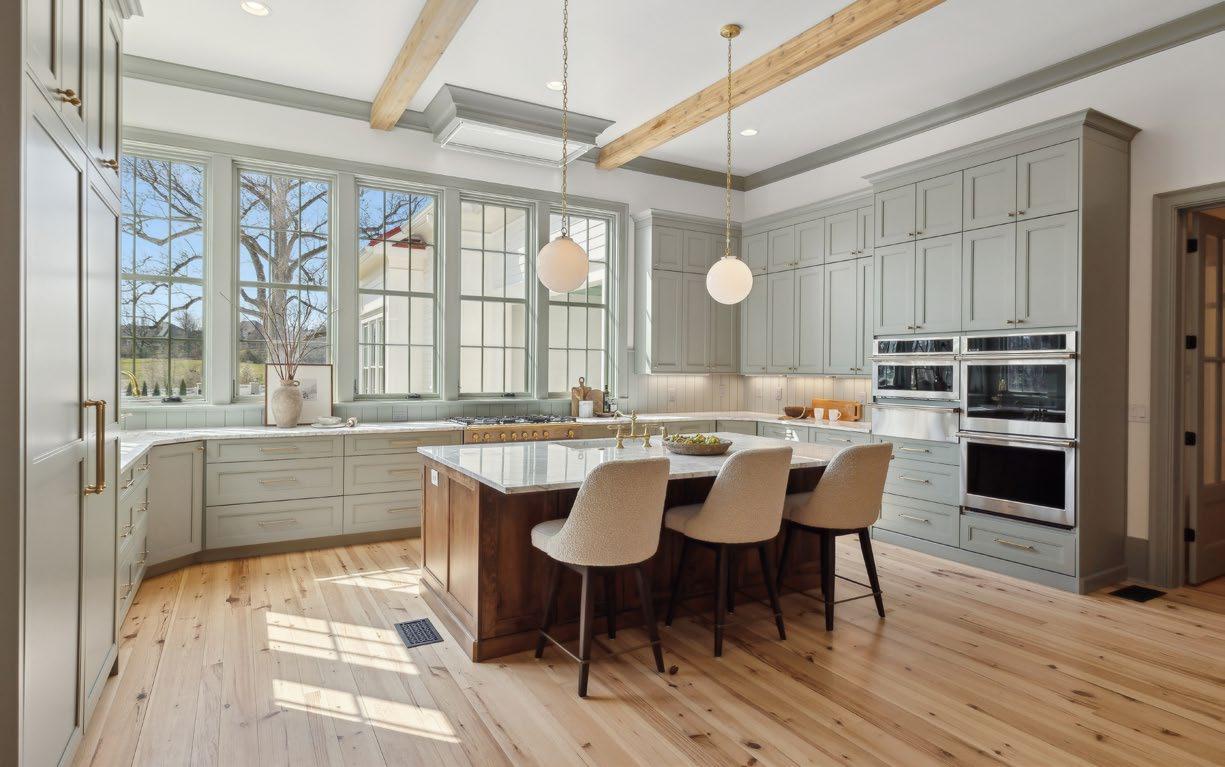

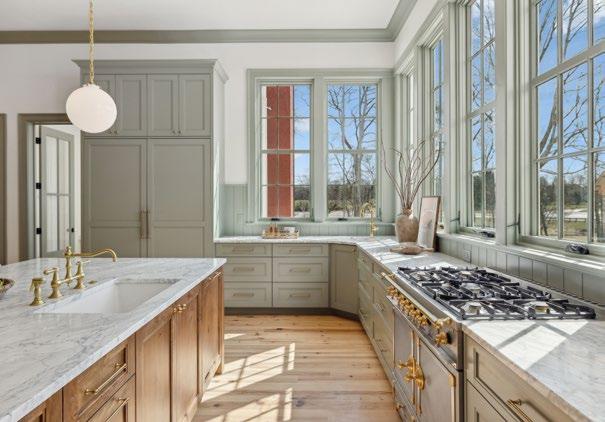
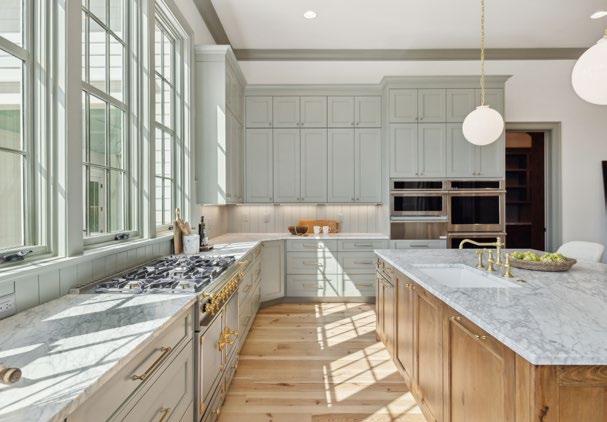
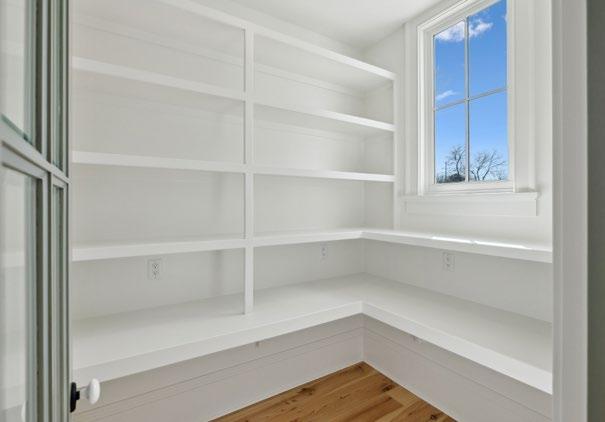
This beautiful kitchen, with plenty of natural light, is the true heart of the home—a space where both style and function effortlessly come together. Modern touches, such as painted cabinetry, a striking stained wood island, and sleek Carrara marble countertops, set the tone, while a vertical shiplap backsplash, adds warmth and character. Thoughtful details, like under-cabinet lighting, crown molding atop soaring ceilings, wood beams, and a corner sink framed by casement windows, create an inviting atmosphere. The walk-in pantry, with custom wood shelving, adds practicality to this culinary haven. Exquisite, high-end appliances—including a 43” five-burner Dual Fuel La Cornue stainless range with brass accents, a 48” ceiling-mounted vent hood with a remote control, a 60” Monogram refrigerator and freezer with front panels and an internal water/ice maker, an Asko panel-ready dishwasher, 30” double wall ovens, a 30” stainless Monogram warming drawer, and a 30” Advant microwave—make this kitchen a chef’s dream. Opening to the breakfast area and family room, it’s the perfect space to entertain loved ones, share meals, and create cherished memories that will last a lifetime.
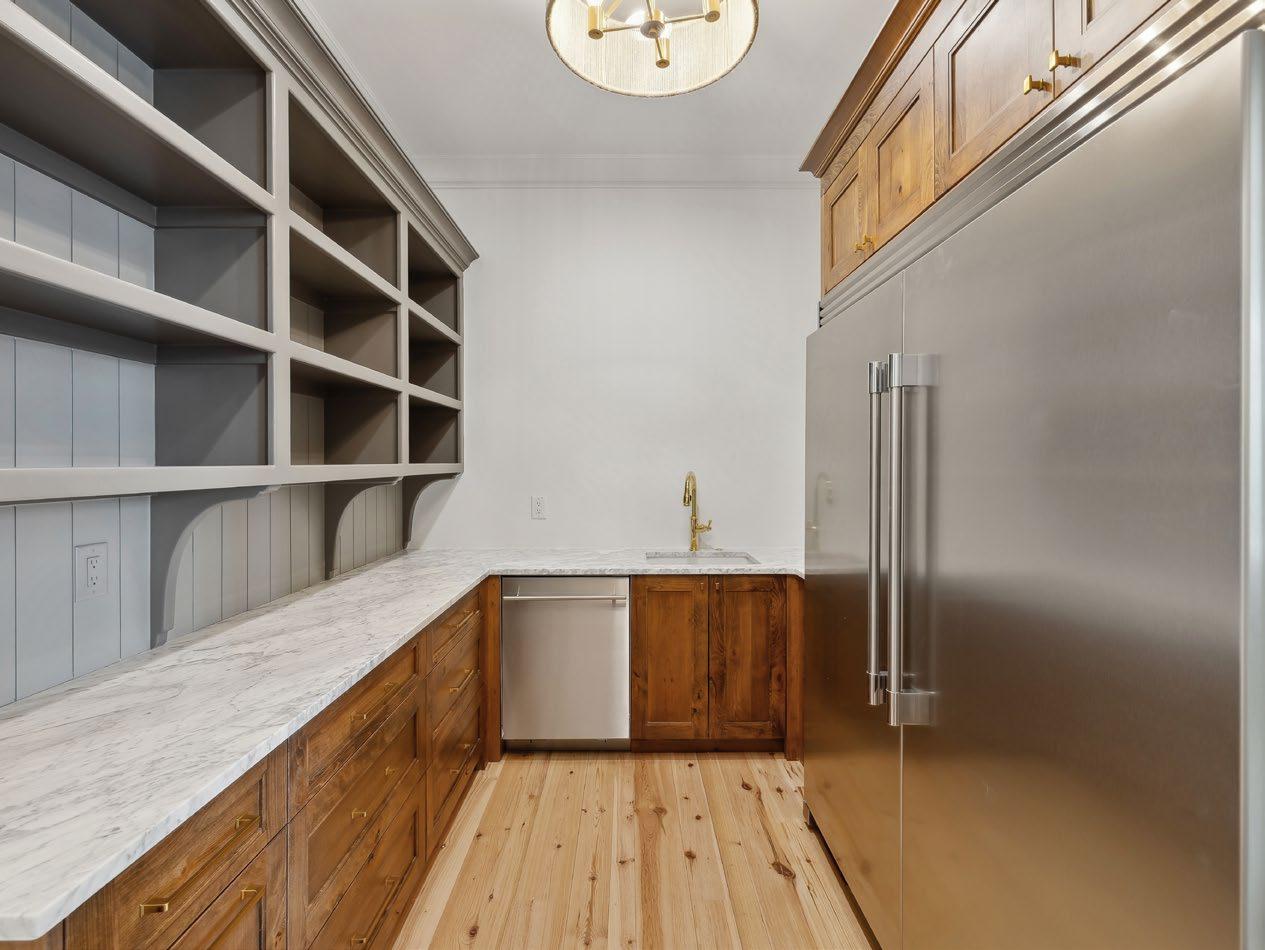
The term “scullery” originated in the 1920’s, but these functional spaces are making a stylish comeback in modern homes of today. It’s possible this historic home once had a scullery of its own, as many older homes did, but today, this space is more relevant than ever. With its period features, such as an antique door off the entry hallway, grocery drop-offs have never been easier. The scullery is a perfect blend of form and function, featuring a 65-inch refrigerator/freezer combo, Carrara marble countertops, painted open shelving, and shiplap as a backsplash. Stained wood base cabinets with soft-close doors and drawers, a gooseneck faucet sink, and even a second Asko dishwasher make this room not just a throwback, but a truly modern culinary sanctuary. It’s a space where history meets practicality, creating the perfect backdrop for both everyday tasks and special family moments.
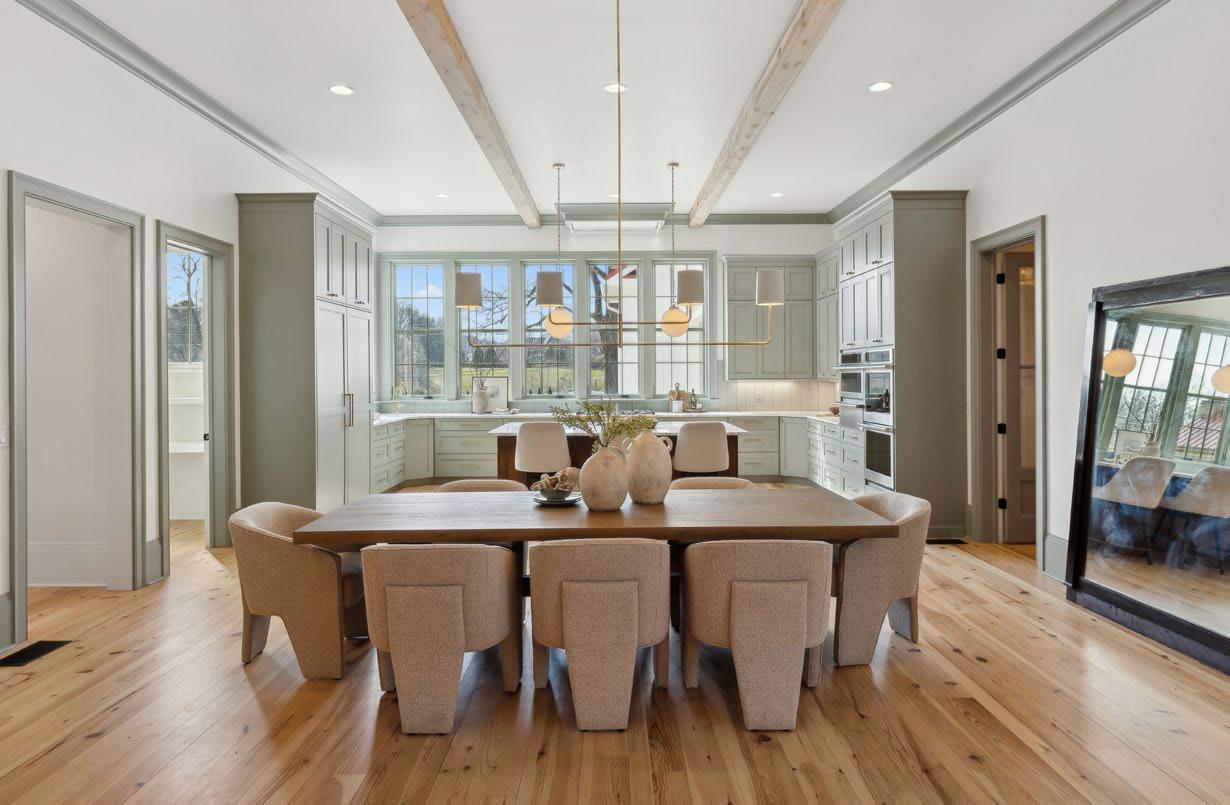

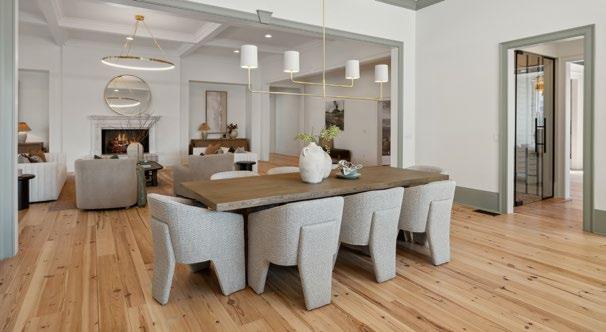
An inviting extension of the kitchen, this spacious breakfast room is perfect for gathering around a large table, sharing meals, and creating cherished memories. Seamlessly connecting the kitchen and family room, it offers warmth, comfort, and a sense of togetherness.

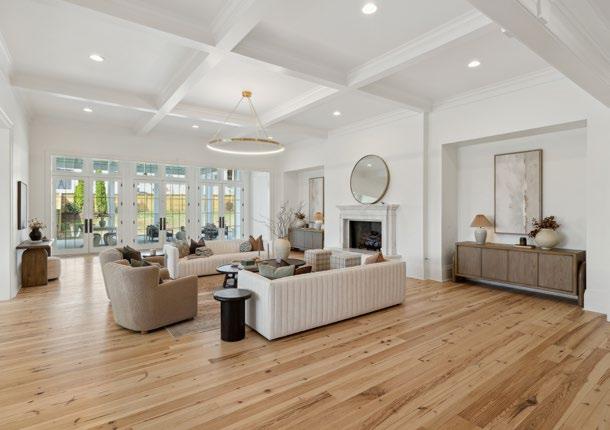

This expansive and inviting space is centered around a striking raised fireplace with custom imported marble mantel, framed by niches ready for a cherished piece of furniture. A painted coffered ceiling and recessed lighting enhance the room’s warmth and ambiance, making it the perfect place to gather and unwind. French doors along the hallway invite natural light and offer a picturesque view of the backyard oasis, seamlessly blending beauty with functionality.

Natural light floods the space through a stunning wall of windows, offering a picturesque view of the pool and spa.
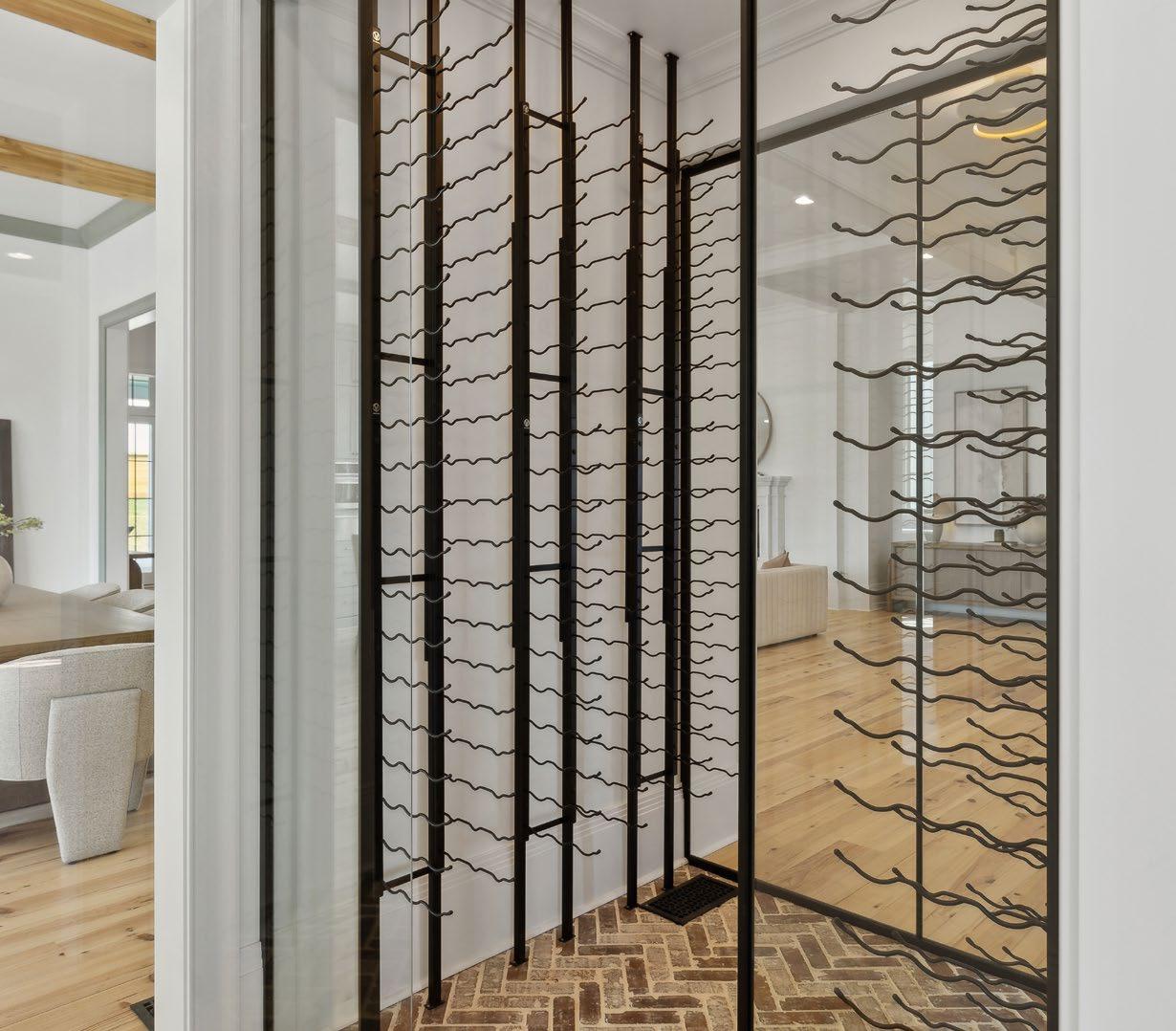
Are you a wine connoisseur or an entertaining enthusiast? This stunning two-sided, full-glass wine room, located between the kitchen and dining room, features beautiful brick flooring and offers ample storage for hundreds of bottles of wine.
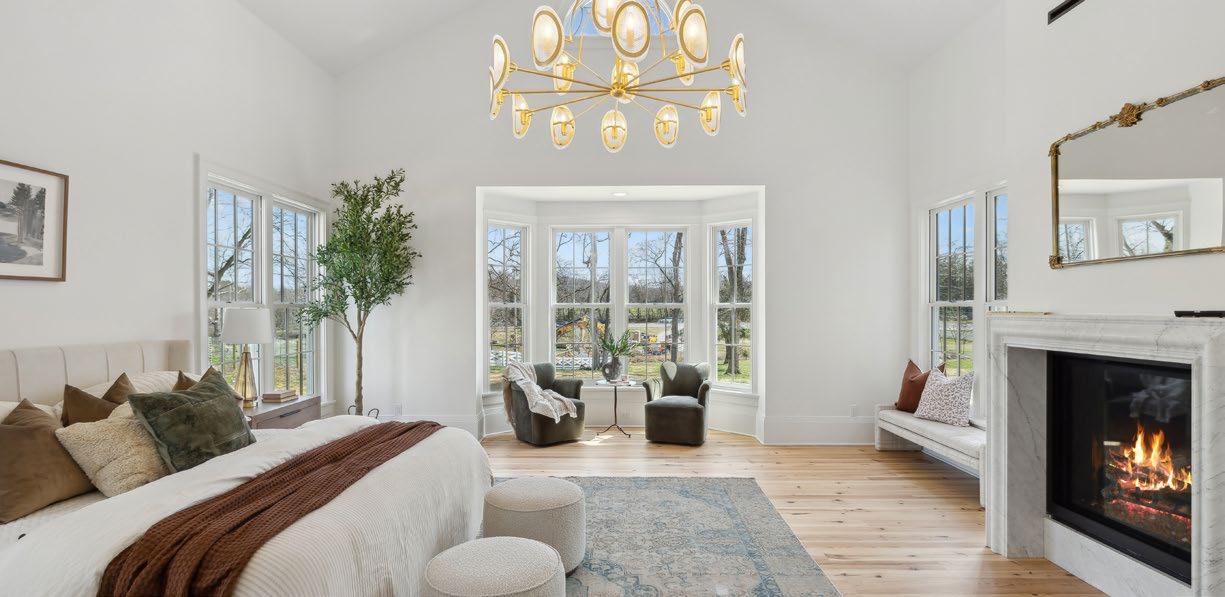

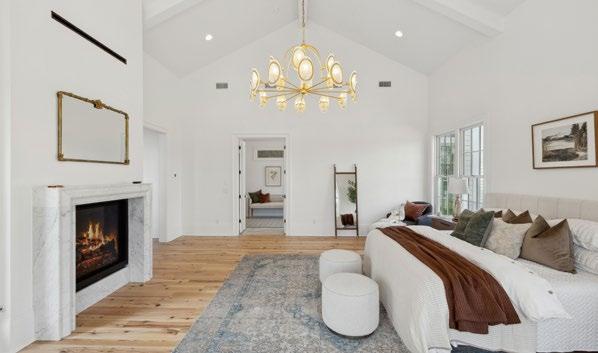
Escape the hustle and bustle of a busy household in your own private sanctuary. The Primary Suite, one of two suites on the main level, offers a serene retreat with two captivating focal points: a vaulted ceiling with beam detailing and a gas fireplace with a beautiful custom imported marble surround. Whether you choose to relax in front of the fire or enjoy the peaceful bay window sitting area, this space invites you to unwind. A built-in wet bar adds a touch of luxury, complete with dark cabinetry, a mercury glass tile backsplash, open shelving, a 24” beverage fridge, and a sink—perfect for grabbing a cup of coffee or a glass of wine at any moment. An added bonus is the convenient elevator access just outside the primary suite, ensuring easy movement between floors. The spacious Primary Walk-In Closet is a dream, featuring wood shelving, a built-in island with drawers, and a desk/vanity area that elevates organization to a new level. A second walk-in closet offers additional storage.

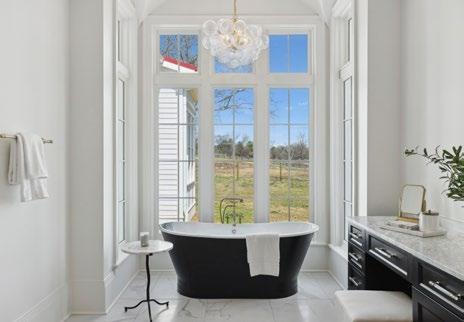

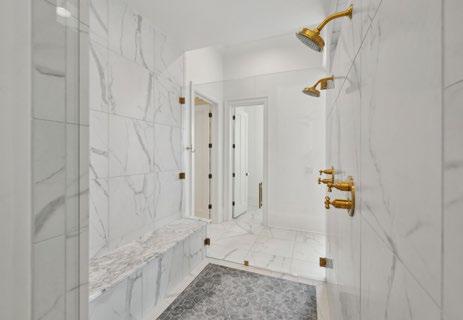
The Primary Bathroom is nothing short of a spa-like oasis, designed to help you wash away the stresses of the day. The groin vaulted ceiling, large vanities with Carrara marble countertops, and gold fixtures make a bold statement, while the heated tile flooring with hexagonal accents adds to the sophisticated charm. Indulge in the oversized walk-in shower, complete with a full-length bench seat, dual shower heads, handheld, and dual-entry frameless glass doors. Alternatively, relax in the freestanding tub, framed by a large window that floods the space with natural light. Every detail of this suite, from the luxurious wet bar to the tranquil bathroom, creates a perfect haven for relaxation and rejuvenation.
Note: This bathroom Offers Two Separate Water Closets.

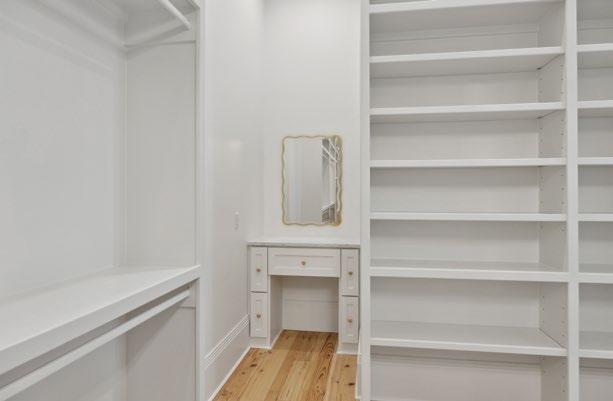
The Primary Bedroom offers two walk-in closets. The first one features wood shelving and a built-in island with drawers as well as a built-in desk/vanity area. The second walk-in closet also has wood shelving and ample rack space for hanging garments.
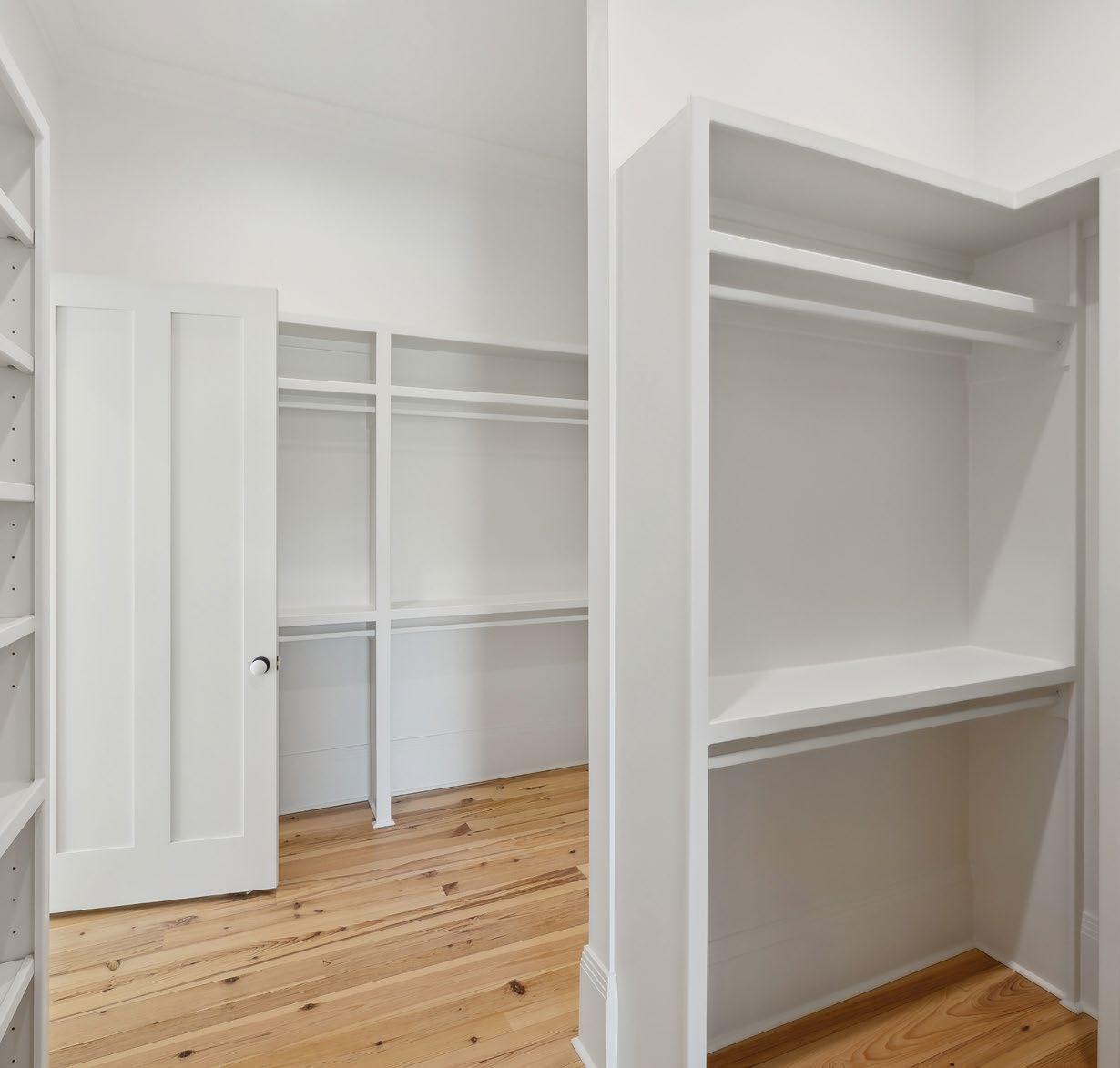
Both closets offer hidden door access to the hallway leading to the gallery.
Note: Elevator Equipment Access From The Second Closet
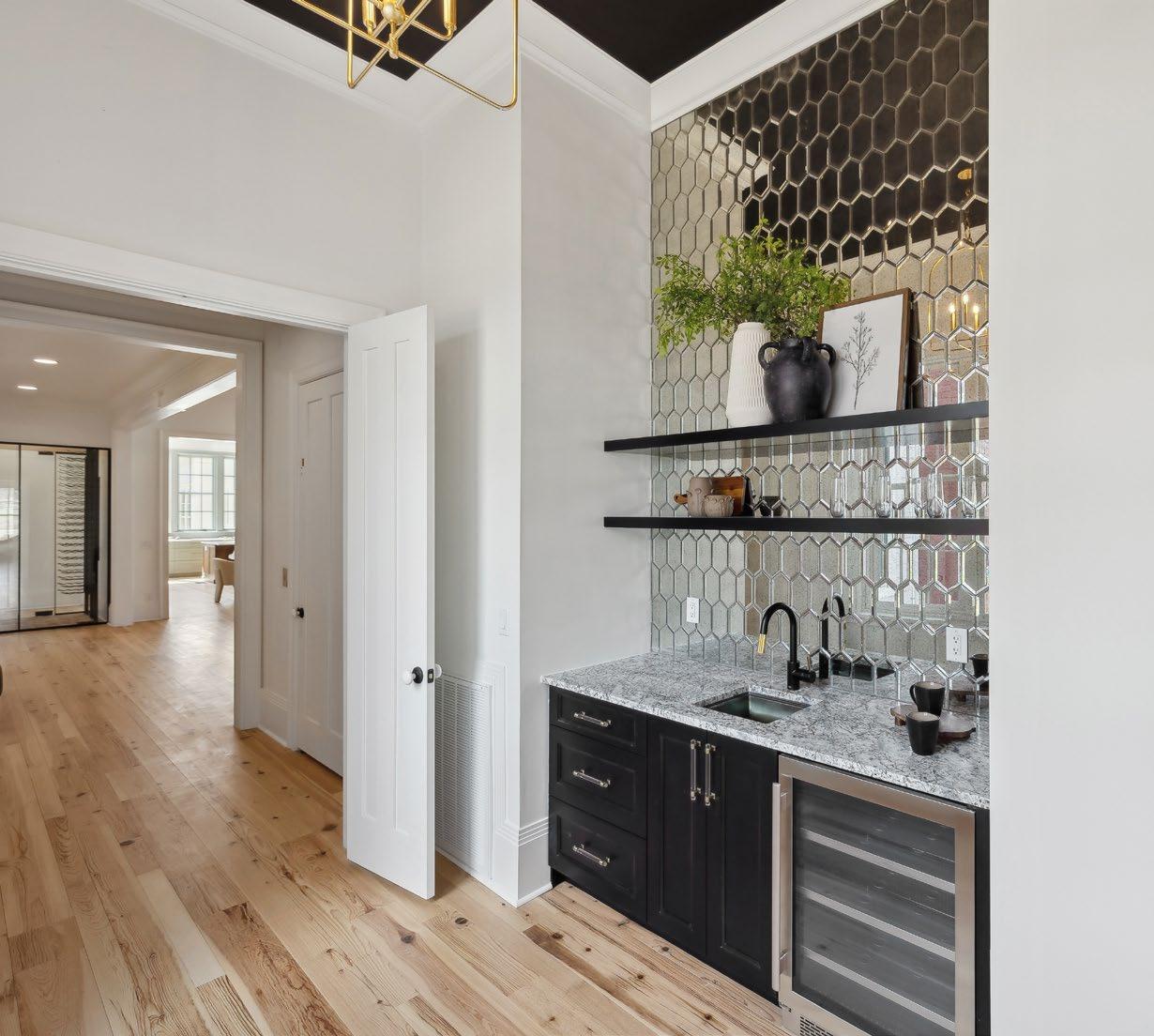
The Primary suite wet bar has a Mercury glass tile backsplash and floating shelves, along with soft close doors and drawers, leathered granite countertops, a contemporary style faucet and sink, and beverage refrigerator.
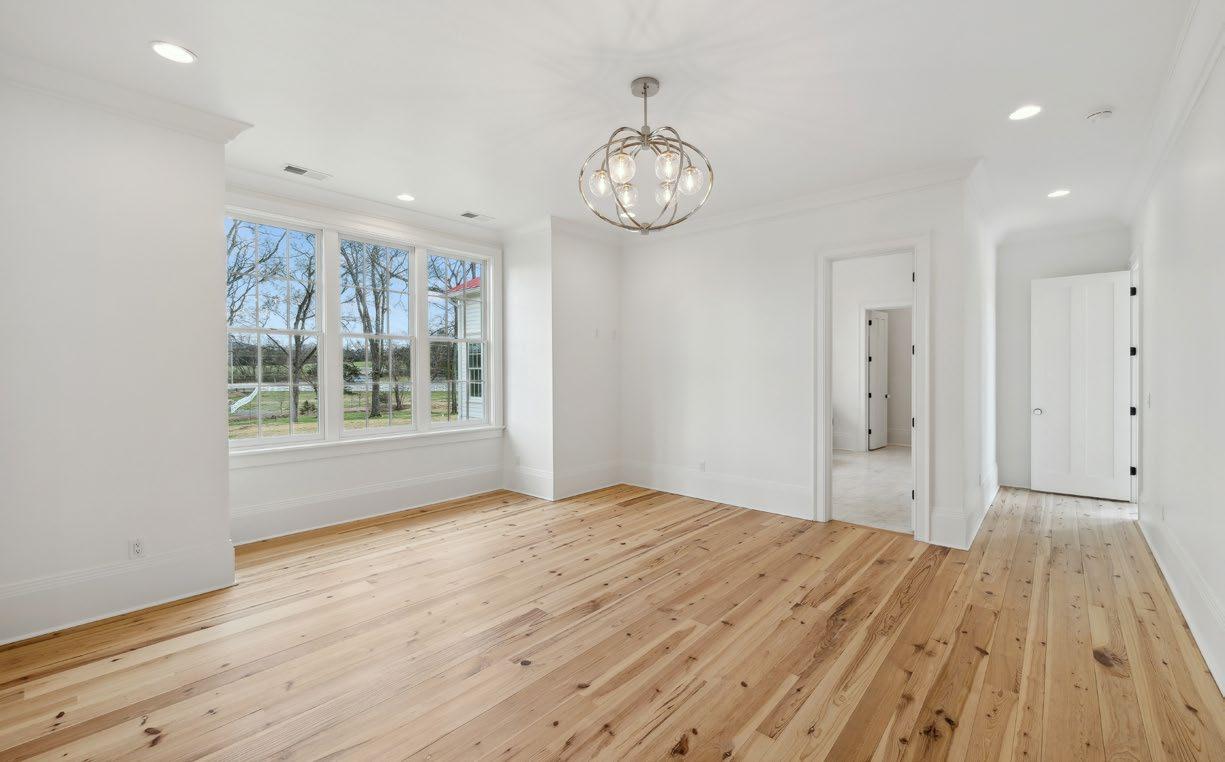
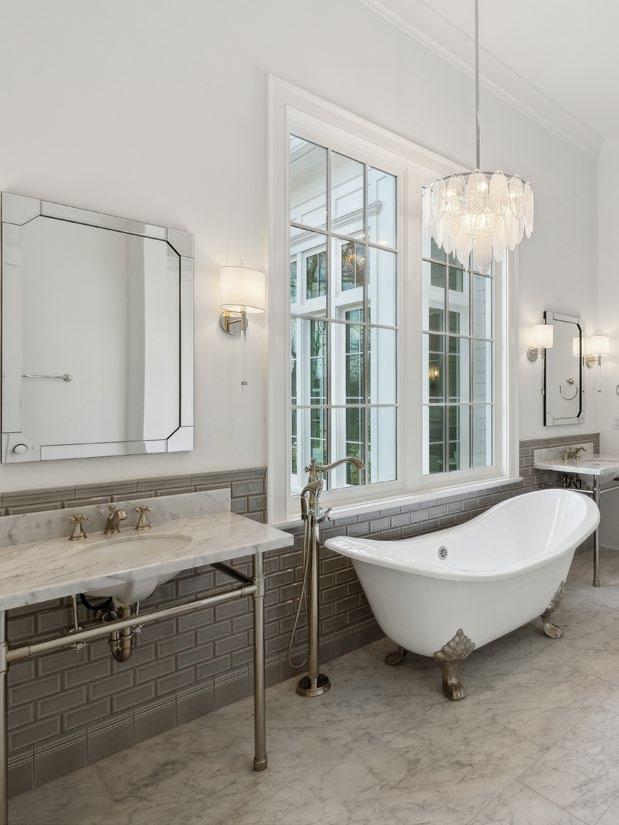
Located on the main level, the spacious guest suite is a beautiful blend of nostalgia and modern comfort. The expansive bathroom and walk-in closet offer both practicality and elegance. A touch of old-world charm is brought to life with a stunning claw-foot tub, separate marble vanities with metal stands, and timeless marble-look tile floors, creating a serene and inviting retreat.
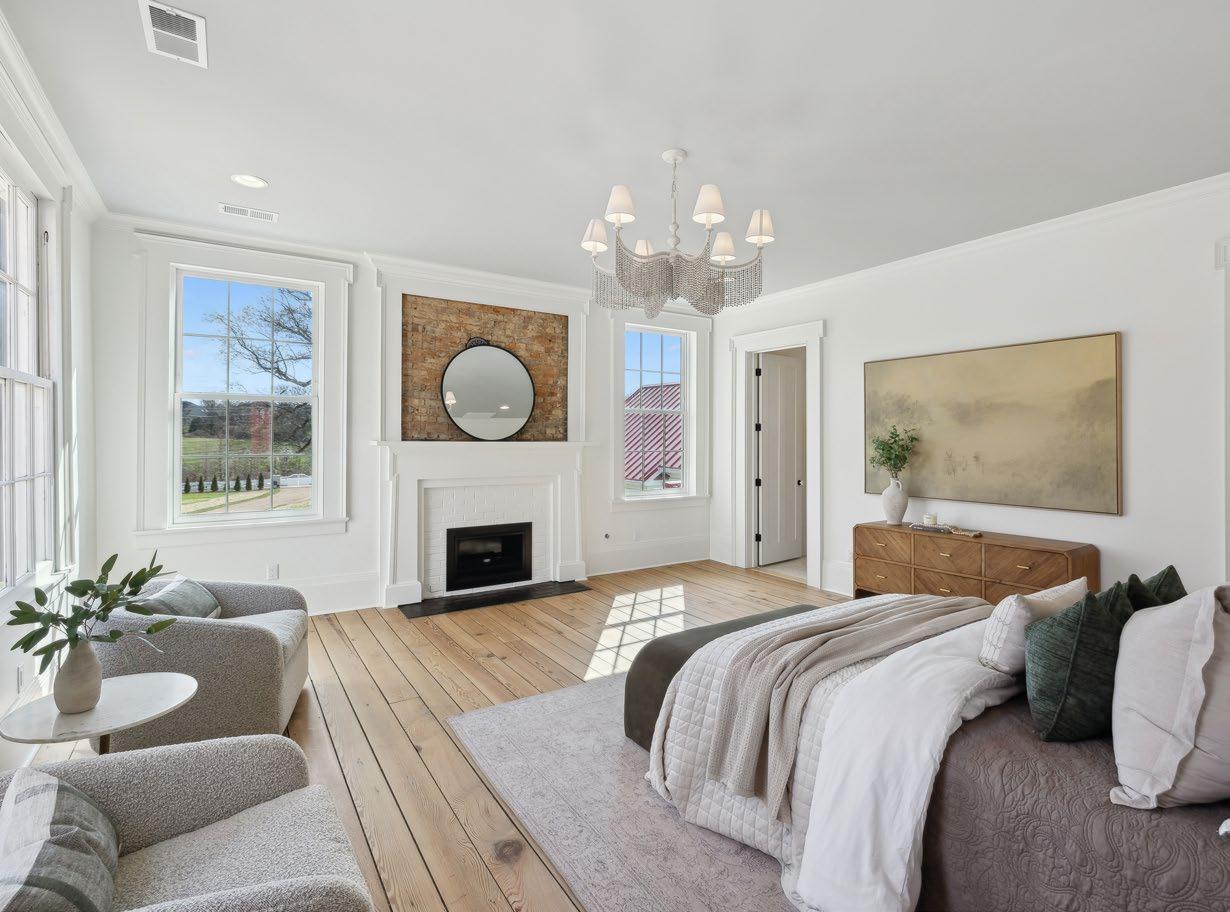
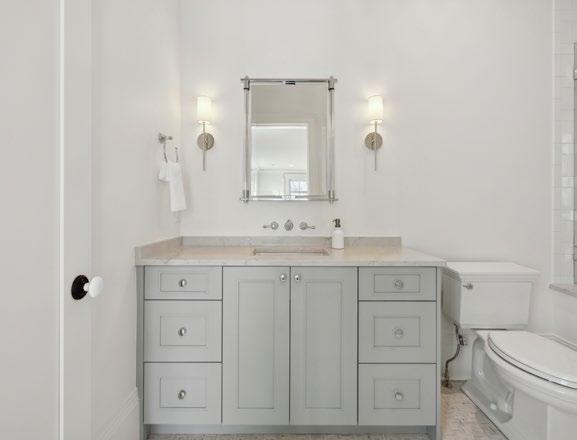
Bedroom 3, a charming part of the original Primm home, beautifully showcases the original hardwood flooring and a painted original fireplace, adding character and warmth. Elegant crown molding and a classic, shaded chandelier enhance the room’s appeal. The modern bathroom features a tub and shower with a bench seat, white tiled walls, and a frameless glass door. The vanity is large with a quartz countertop, plenty of storage, a unique wall-mounted faucet, and modern sconce lighting. The flooring is a sophisticated tri-weave marble mosaic tile.
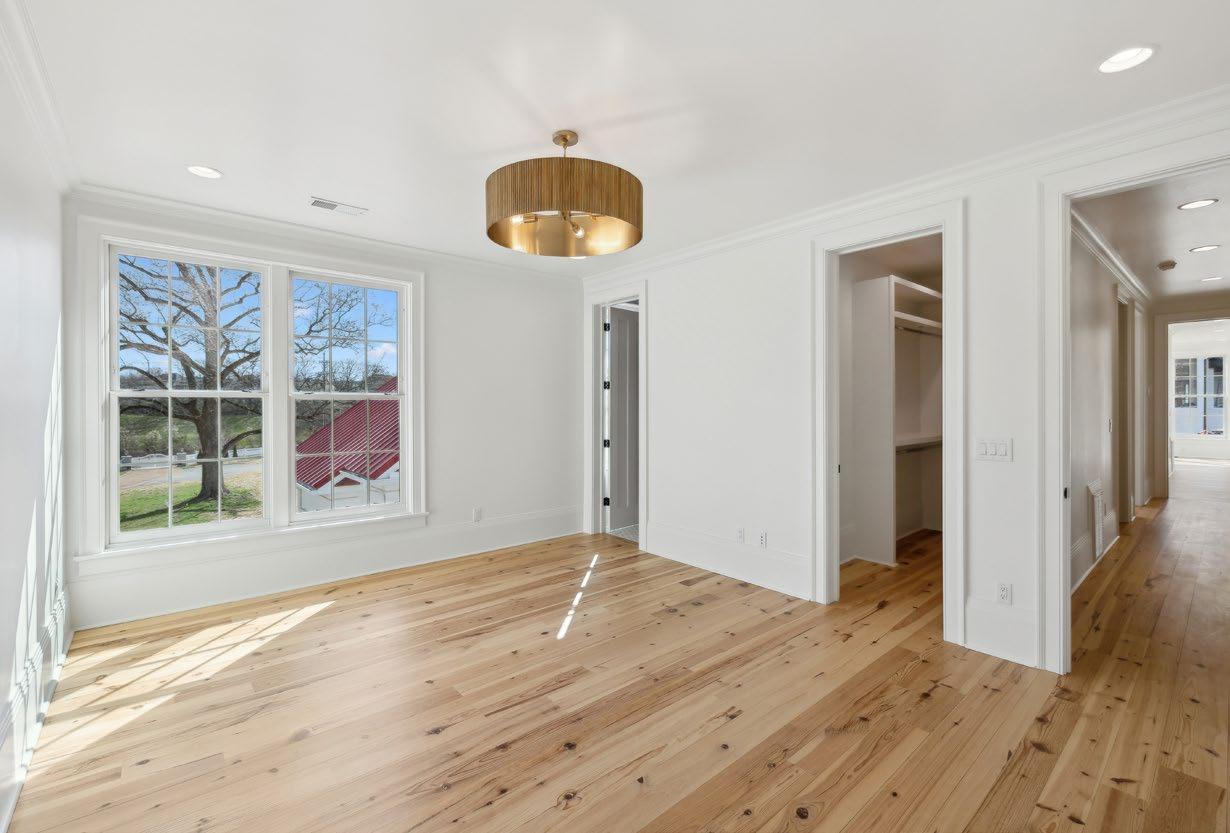

In keeping with the home’s other bedrooms, Bedroom 4 features a sleek circular light fixture and double windows that provide a lovely view of the side yard as well as a private ensuite Bath. The heart pine hardwood flooring adds warmth and character, while the spacious walk-in closet boasts custom trim carpenter shelving. The ensuite bath is thoughtfully designed with a walkin shower, complete with a mosaic marble tile floor, tile surround, and a built-in niche for added convenience. A stained wood vanity with a quartz countertop adds a touch of sophistication to this beautifully appointed space.
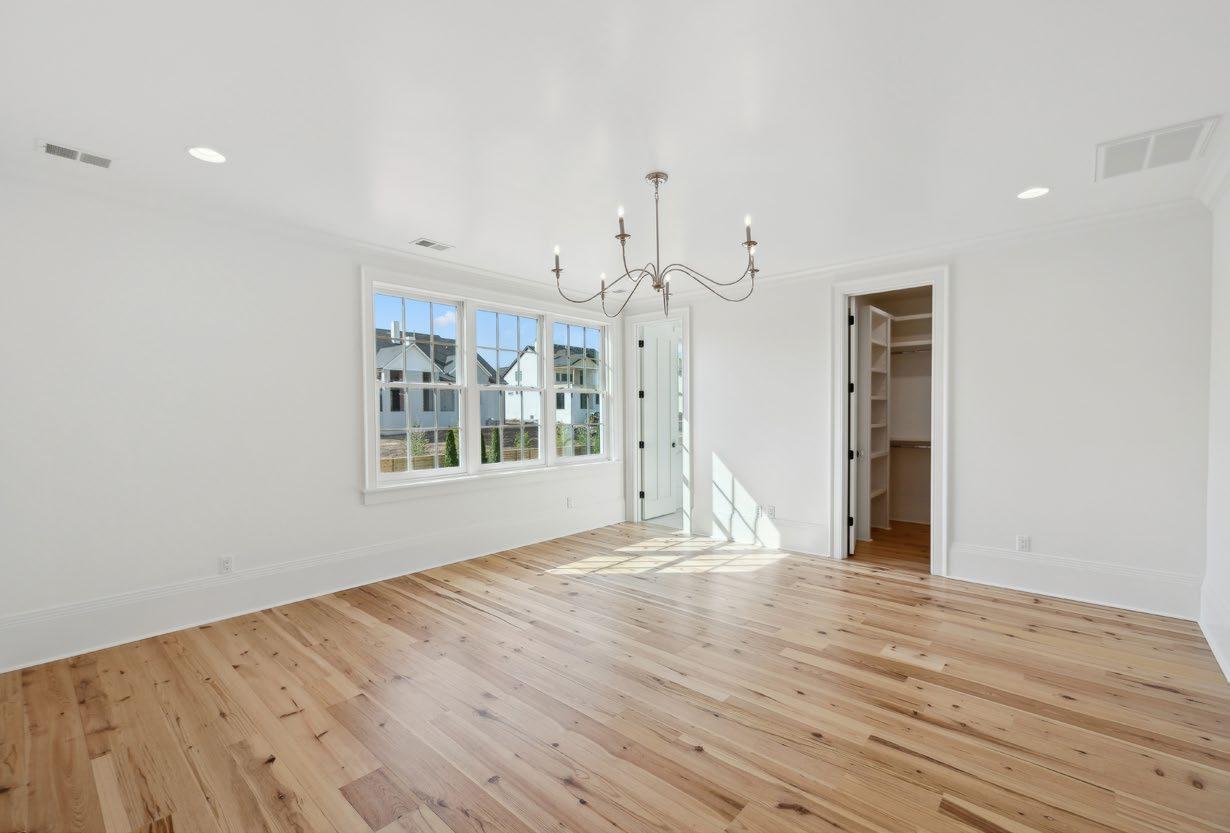
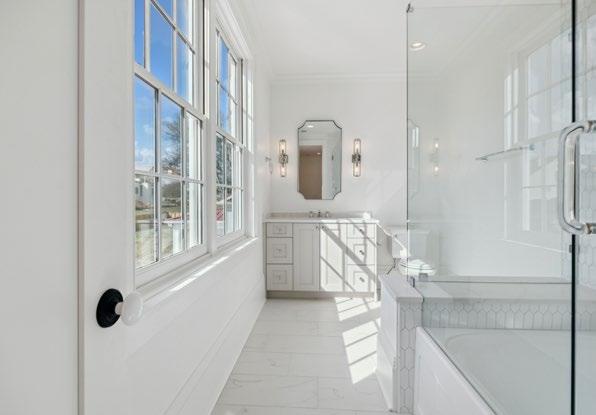
Bedroom 5 boasts a gleaming silver chrome chandelier and three large windows that offer picturesque views of the backyard. As with the rest of the home’s construction, this room includes heart pine flooring, consistent with the home’s original hardwood flooring, and a spacious walk-in closet with high-quality trim shelving. The ensuite bath is beautifully designed with painted cabinetry, a Honed Calcatta Vida marble countertop, stylish sconce lighting, and a frameless glass shower enclosure. A luxurious over-sized tub, complemented by tile flooring and a tile surround, completes this sophisticated retreat.
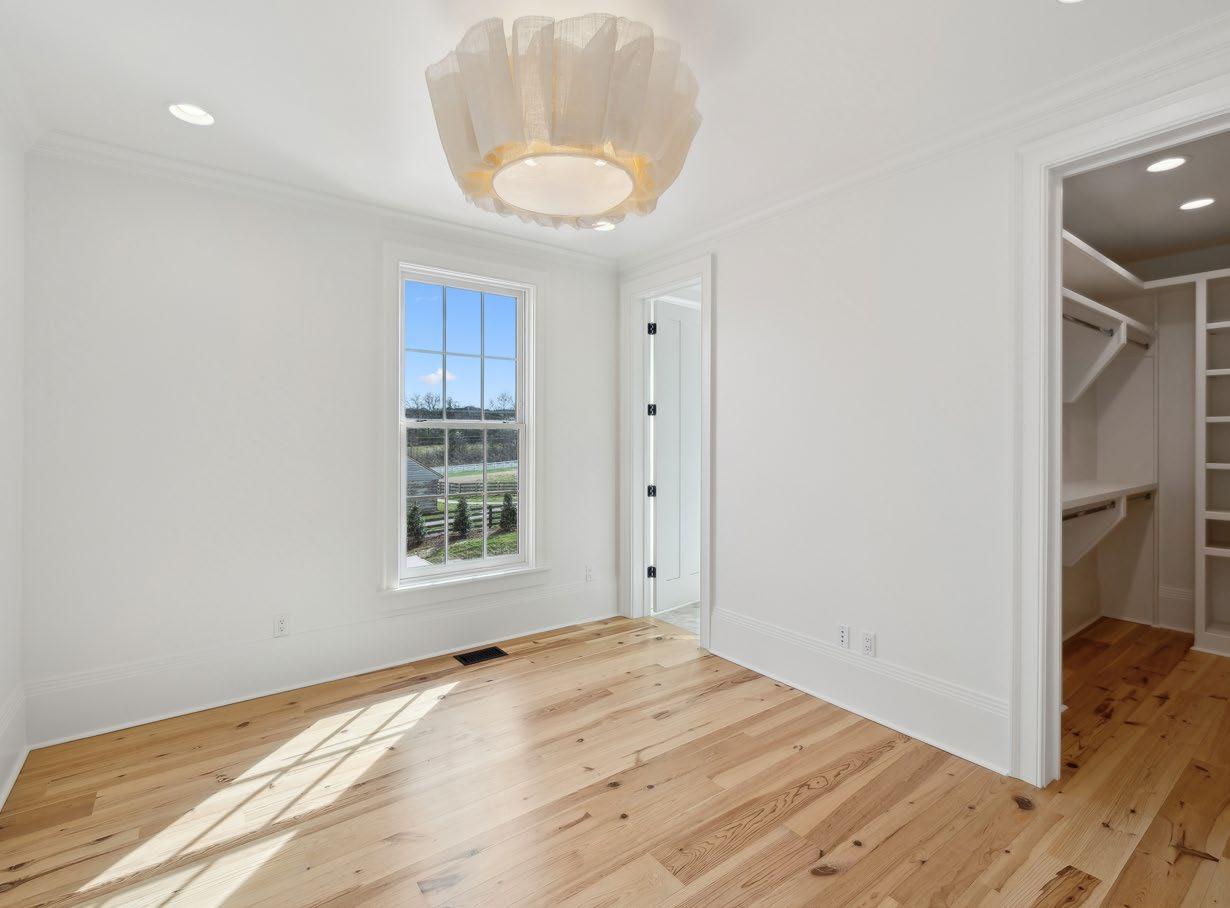
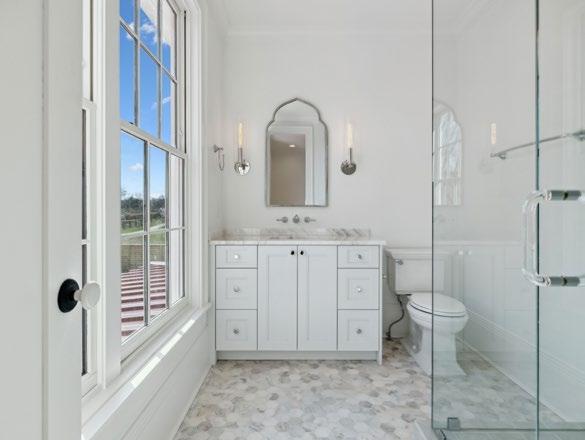
Bedroom 6 is a versatile space, perfect for a nursery, bunk room, kid’s study, or au pair room, if needed. This room features modern touches, including a stylish fabric shade light fixture and a single window overlooking the side of the home. It maintains the elegant hardwood flooring and includes a walk-in closet. The ensuite bath is beautifully appointed with a painted vanity topped with a Pearl White Starlight marble countertop, a sleek marble hexagon tile floor, and a frameless glass shower enclosure with coordinating tile flooring and surround.

This room also offers an original fireplace, original heart pine floors, and a modern light fixture. This room is ideal for a second large office for those that work from home, but this versatile space would also make an exceptional billiards or game room, offering guests easy access to the covered porch on the second level. Alternatively, it could be transformed into a ballet studio, office space, or upstairs playroom. How would you envision using this unique and inviting space?
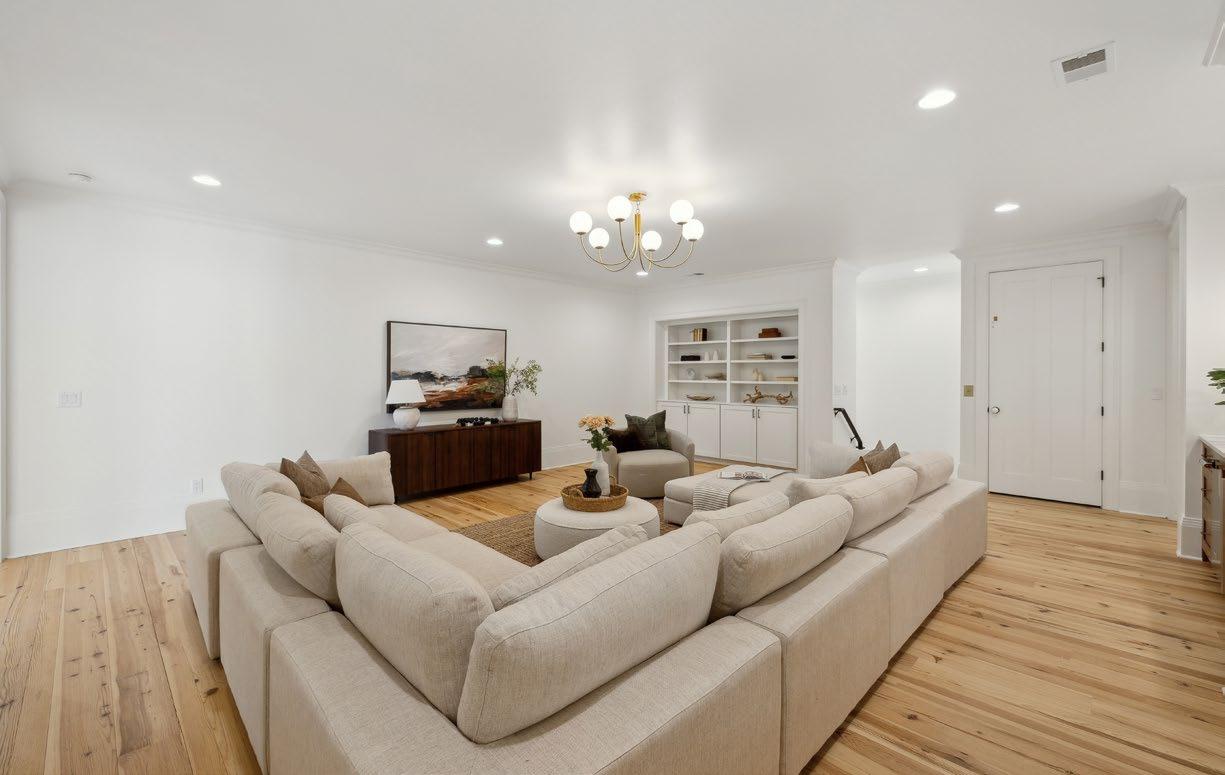

Centrally located, the Bonus Room combines elegance and functionality with heart pine hardwood flooring, elevator access, a powder room, and a rear stairway leading to the main level gallery. The built-in wet bar is a standout feature, offering quartz countertops, soft-close doors and drawers, an Avallon beverage fridge, KitchenAid icemaker, and a sink, all highlighted by pendant lighting and a striking geometric marble tile backsplash that reaches the ceiling. Additional amenities include built-in storage cabinets and another classic chandelier.
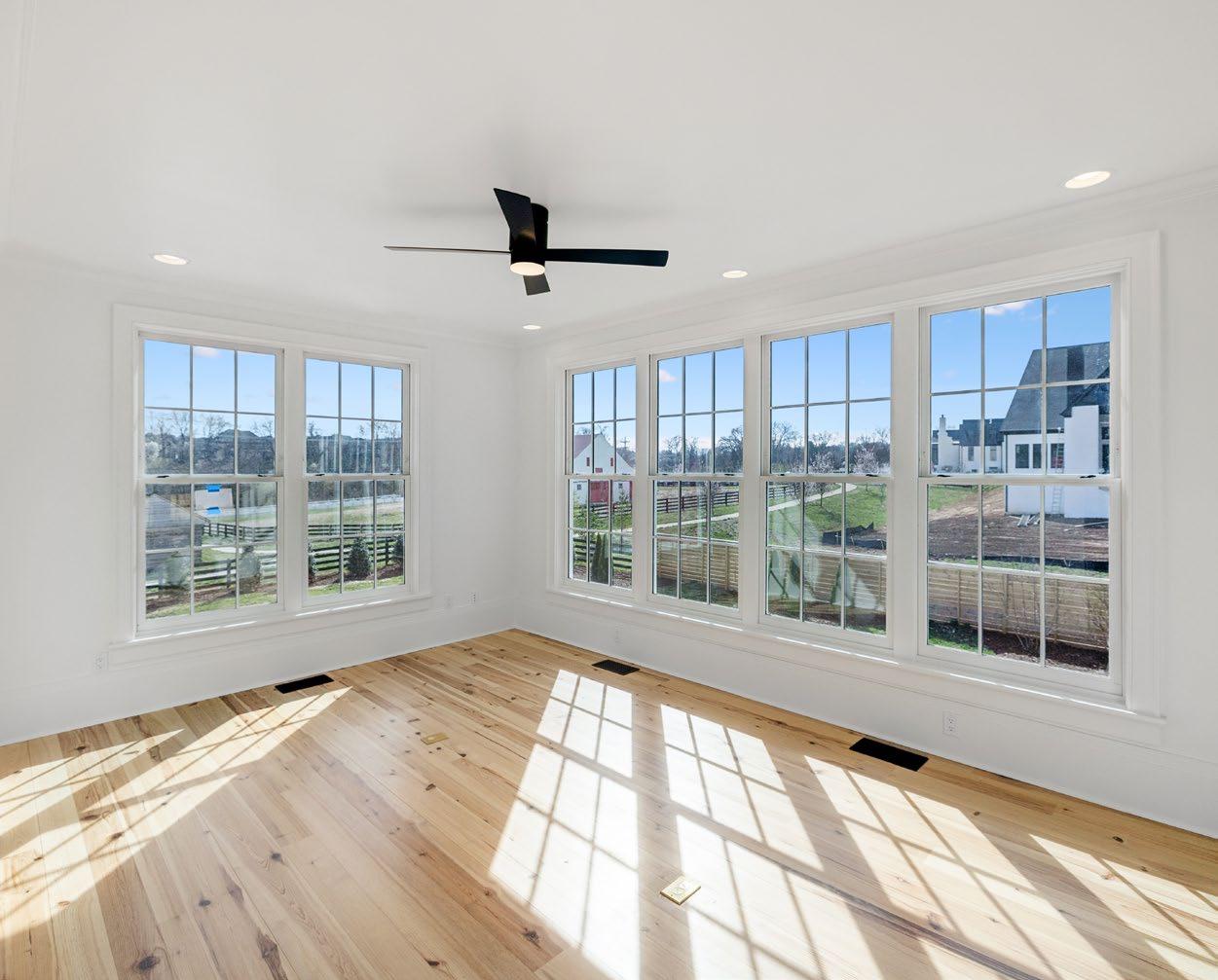
Perched above the world below, the second-story seasonal room is a sanctuary bathed in natural light—a space where time slows, creativity flows, and the soul finds rest. Floor-to-ceiling windows embrace the changing seasons, painting the walls with golden sunlight, the hush of snowfall, or the vibrant greens of spring. This intimate retreat invites you to curl up with a beloved book as a gentle breeze drifts through, or to lose yourself in artistic expression, with each brushstroke illuminated by the soft glow of can lighting overhead. A ceiling fan stirs the air, while a convenient floor outlet ensures that inspiration is never out of reach. Whether as a peaceful reading nook, a bright and airy art studio, or a cozy haven for quiet reflection, this space is more than a room—it’s a refuge, a muse, a dream waiting to be lived.
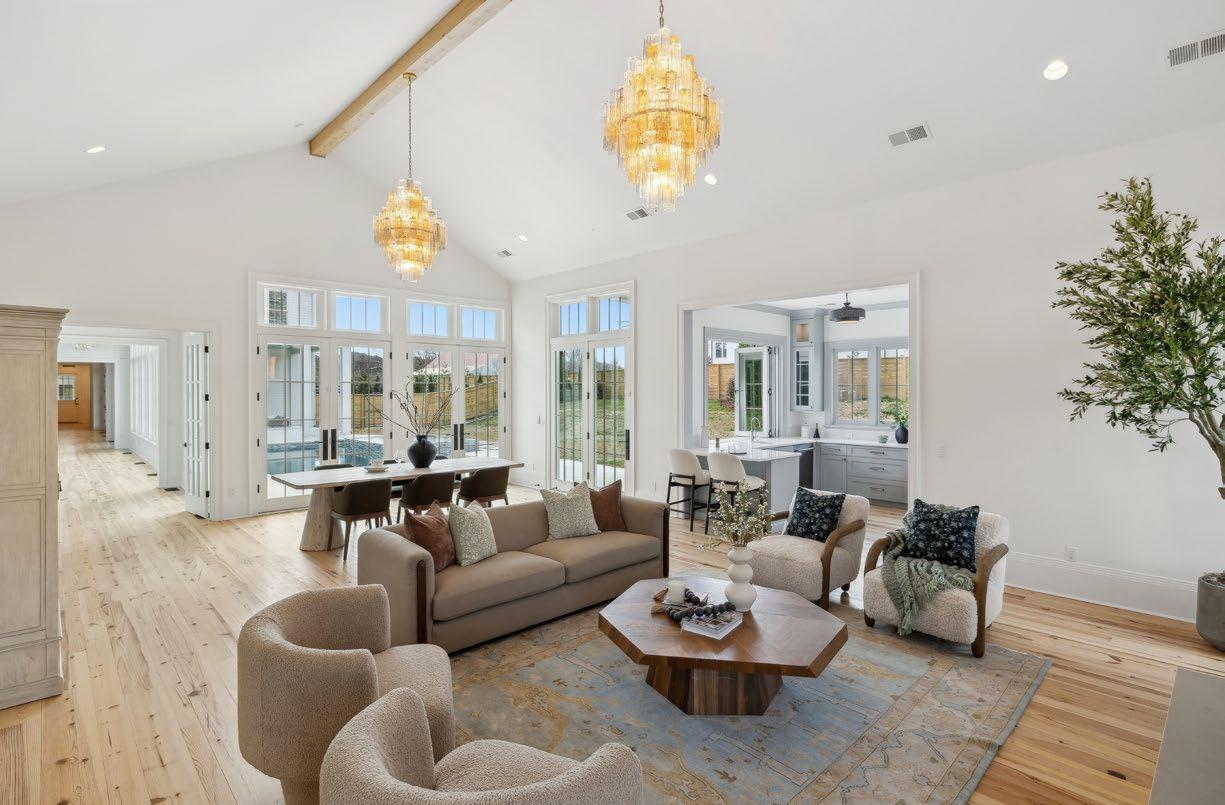
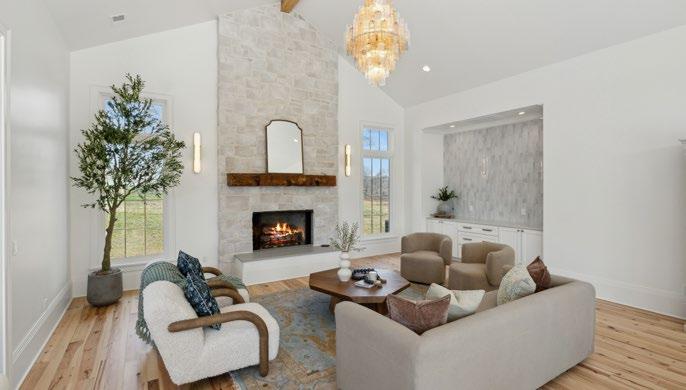
Beyond the double doors, the Main Level Club Room unfolds like a dream—a breathtaking fusion of modern convenience and timeless elegance, designed for both entertaining and moments of relaxation. A soaring ceiling, adorned with a single, striking beam, enhances the room’s sense of openness, while two sets of double glass French doors invite the sunlight, seamlessly connecting the indoors with the shimmering pool and spa just beyond. Another glass French door and window lead to a third covered porch, extending the flow of this magnificent retreat. At its heart, a stately fireplace showcasing Niveo Volterra Casa Di Sassi stone and a wood mantle salvaged from the original smokehouse anchors the room, a warm and inviting focal point and includes wiring for immersive 5.1 surround sound, creating a rich and dynamic audio experience—perfect for cozy movie nights or lively gatherings.
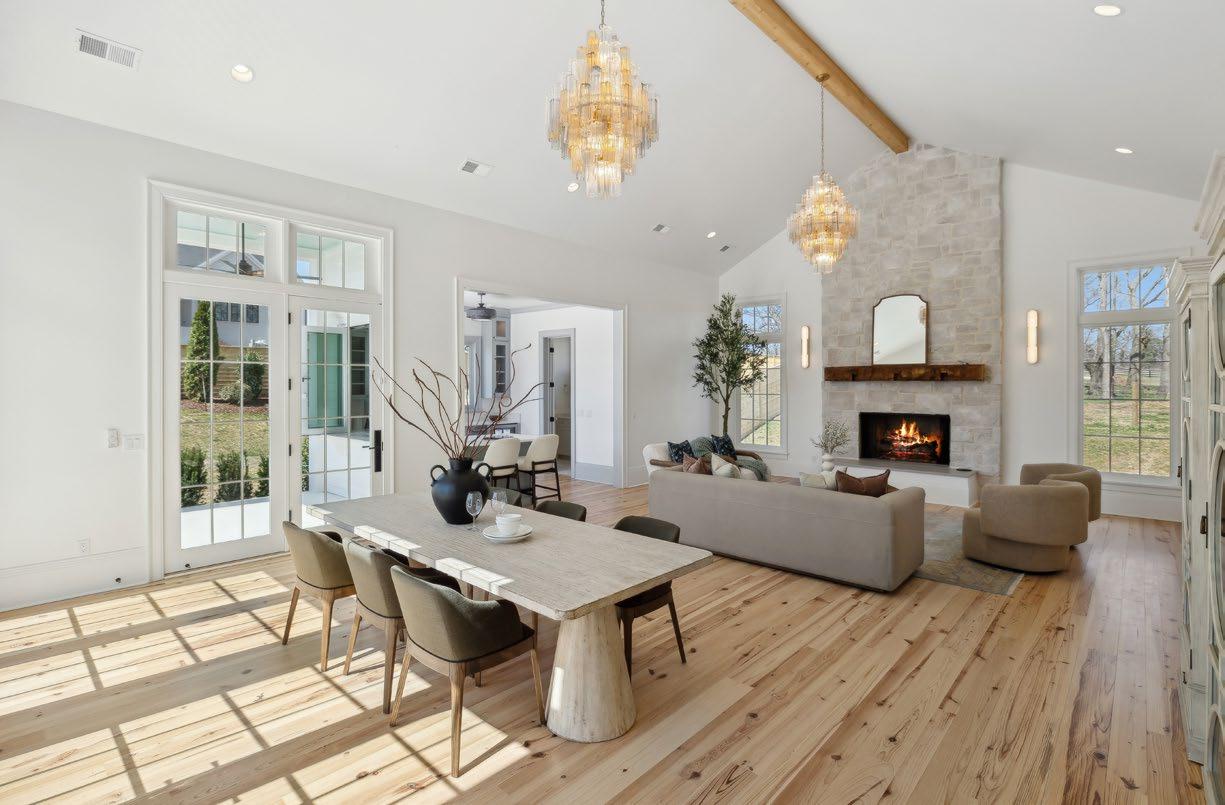

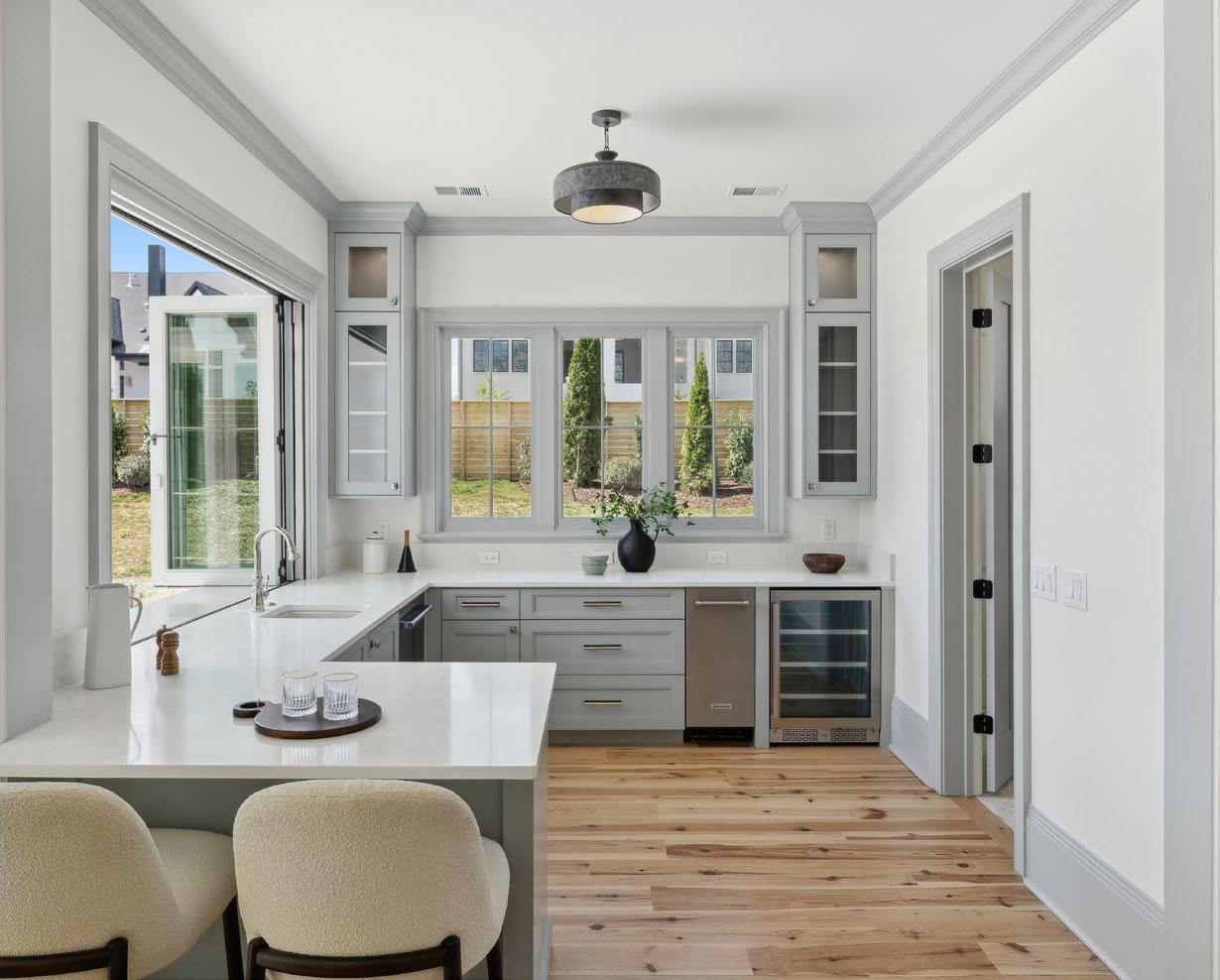
The fully-equipped bar is a masterpiece of both form and function, where painted cabinets with glass doors showcase fine craftsmanship, soft-close drawers add a touch of luxury, and quartz countertops gleam beneath the glow of under-cabinet lighting. The antiquestyle chrome faucet lends a hint of vintage charm, while the casement window serves as a delightful pass-through for effortless outdoor dining. An Avallon beverage fridge, Kitchenaid ice maker, and Kitchenaid dishwasher complete this entertainer’s paradise, ensuring every gathering is as seamless as it is memorable.
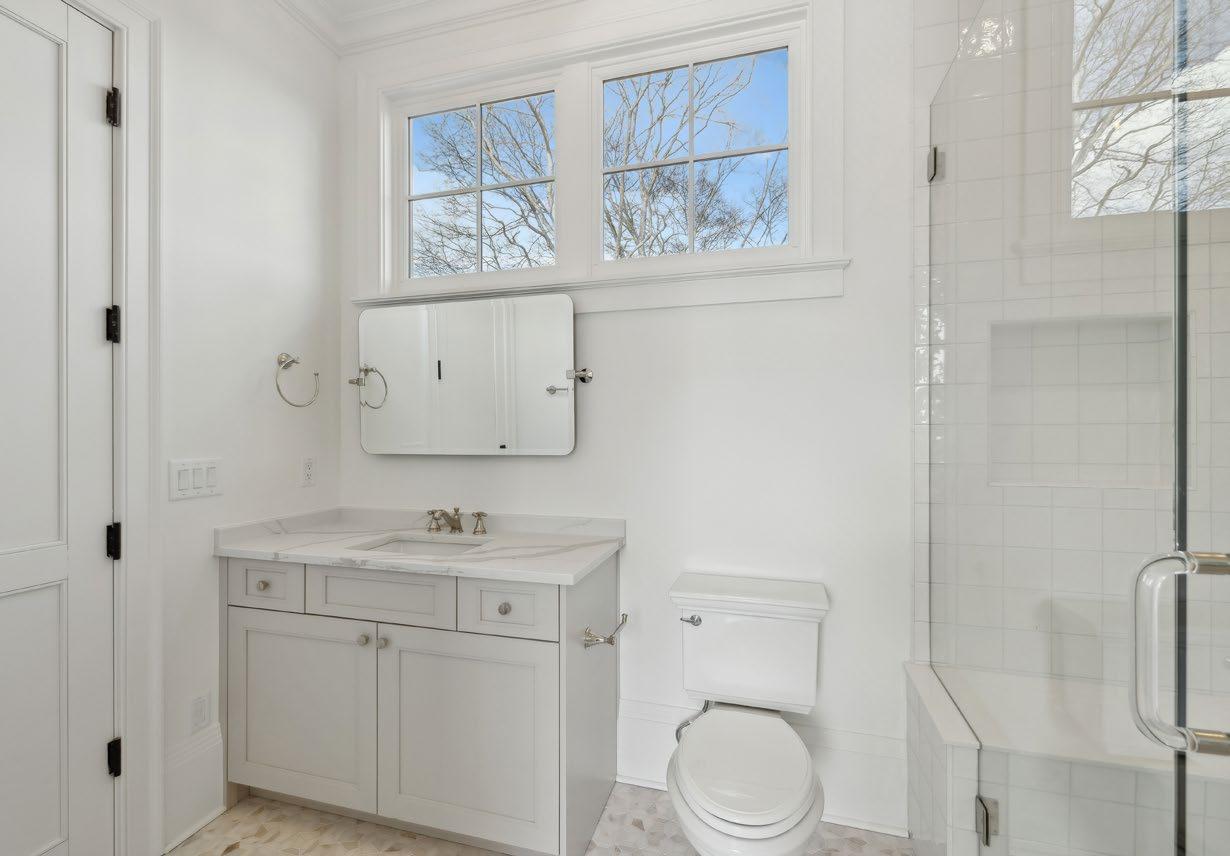
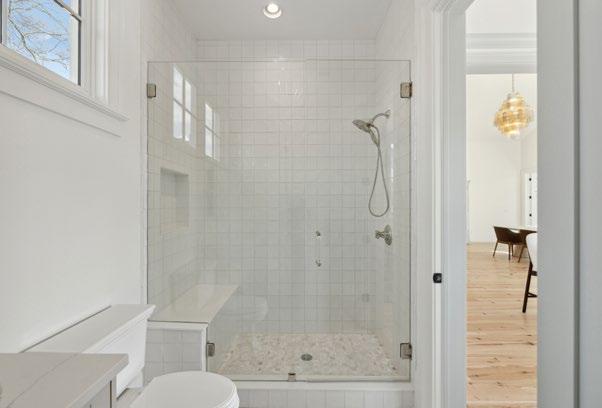
Adjacent to the Club Room and Pool Bar, and also featuring a convenient exterior entrance, the elegantly designed pool bath offers a spa-like retreat. Marmaline quartz counters and a walk-in shower with a frameless glass door, sleek Calacatta Rome marble tile flooring, and a tiled surround provides both beauty and function, while a chrome handheld faucet and a built-in bench add comfort and convenience. Every element of this space has been carefully curated to create an atmosphere of effortless luxury—where relaxation, celebration, and everyday living intertwine in perfect harmony.

Keeping a large home tidy can be a challenge, but this Friend’s Entry makes it effortless.
Located just off the porte-cochere, it features four spacious built-in cubbies with electrical outlets for school computers and ample storage above and below. Plus, a nearby Powder Room adds extra convenience for a quick refresh on the go.
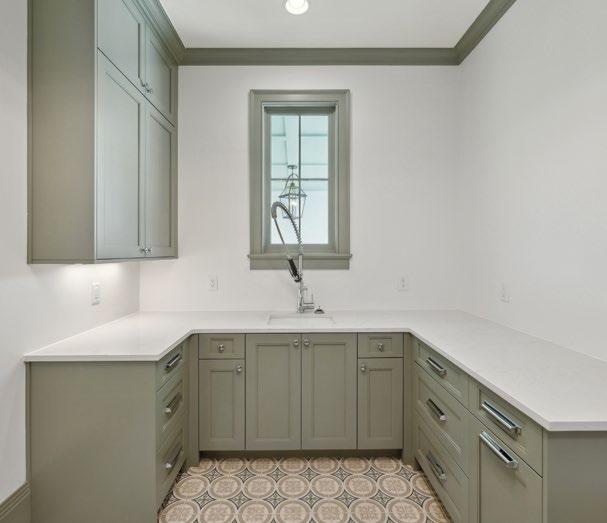
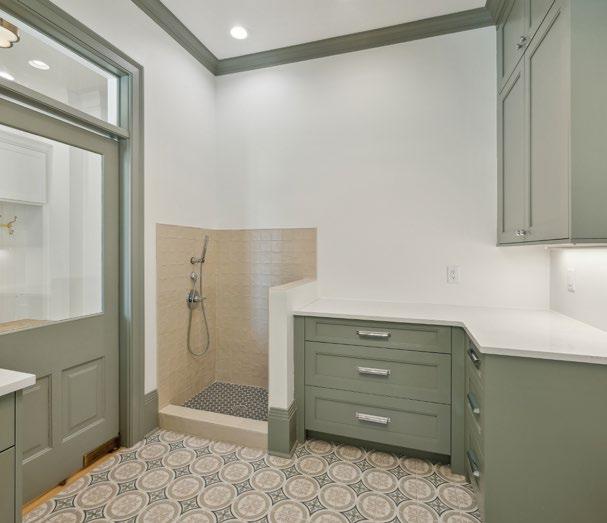
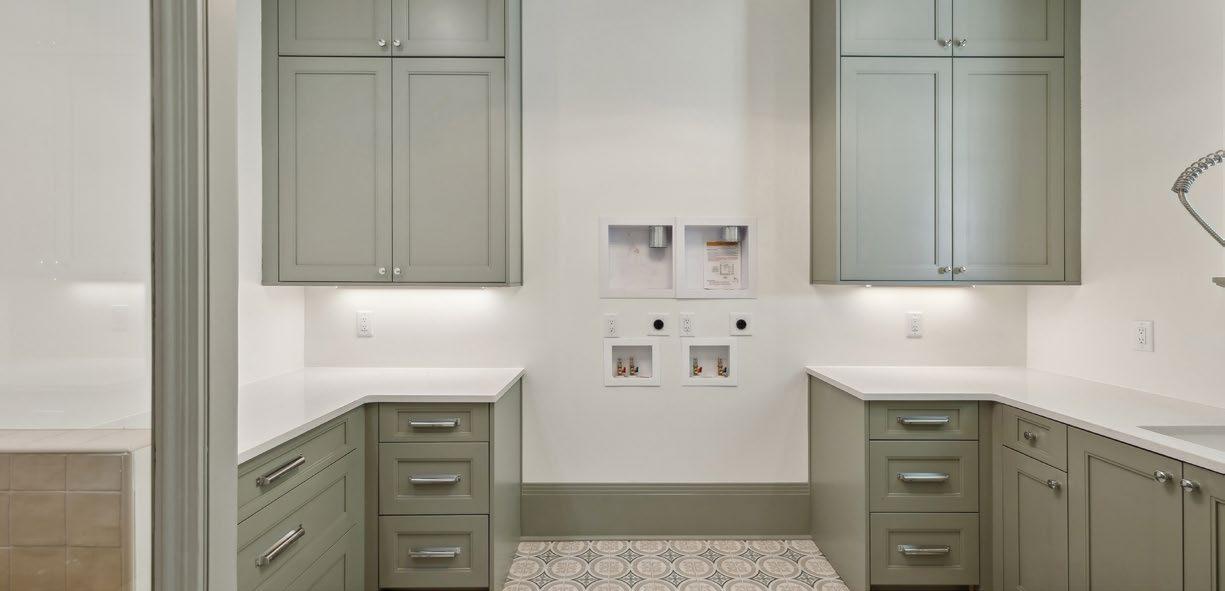
This charming laundry room allows for the convenience of two sets of washers and dryers, features stylish sage green cabinetry, and a trendy patterned tile floor. It’s as functional as it is beautiful, with a convenient sink, a dedicated dog wash, and plenty of counter space. Tackling chores has never been easier!
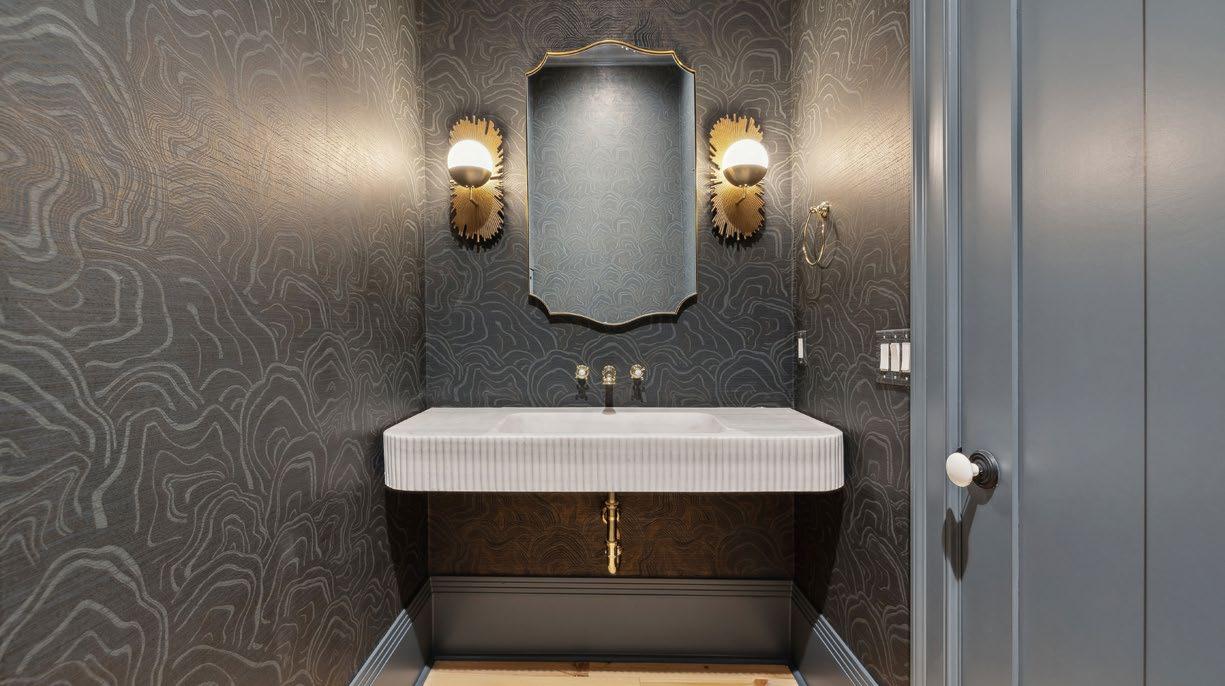
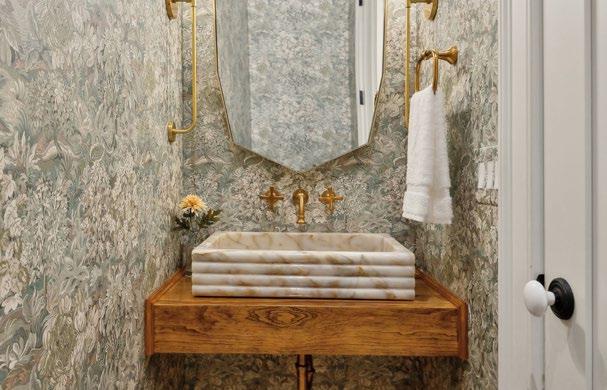
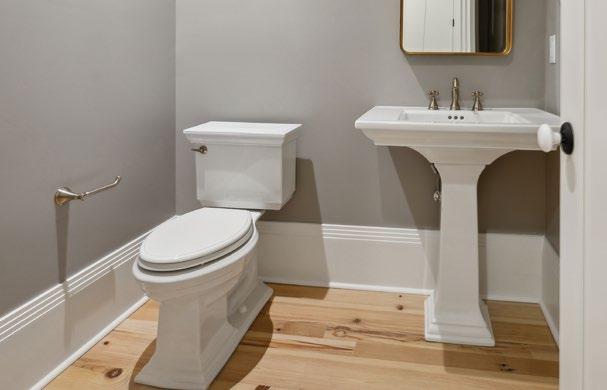
The home features three stylish powder rooms, each thoughtfully designed for convenience and elegance. On the main level, both powder rooms feature gorgeous custom-made floating marble sinks from Europe. The larger, main powder room provides a double-door storage cabinet with a fun, hidden storage area behind. The upstairs powder room, conveniently located off the bonus room, boasts a chic-feathered metal light fixture and a classic pedestal sink.
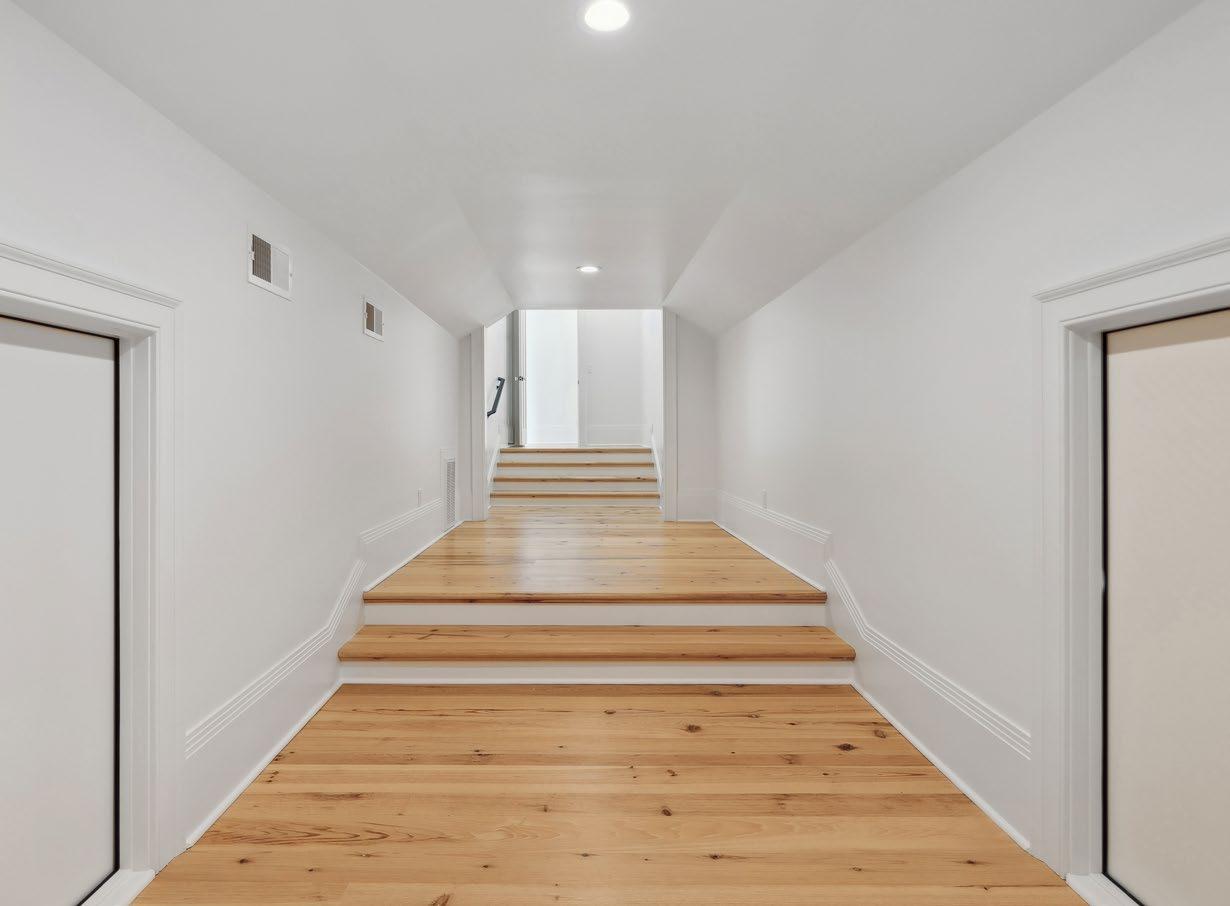
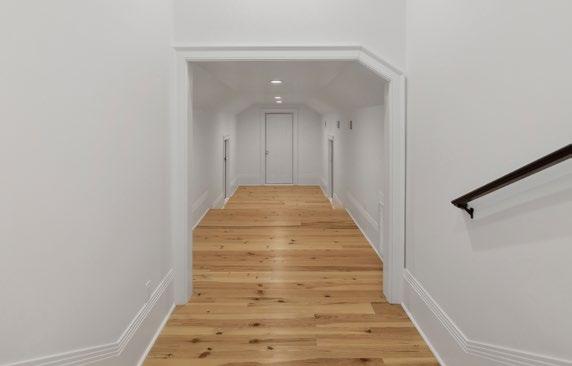
As you walk down a hardwood corridor, you’ll discover plenty of storage options. Two smaller doors provide access to compact storage spaces, while a larger door opens to a spacious area with the potential to be finished. Additionally, the home features two attic pull-down storage areas—one on the main level and another on the second floor—offering even more convenient storage solutions.

Designed with multiple generations in mind—or simply for future convenience—this home features a Savaria Eclipse Elevator with elegant birch walls and a built-in phone cabinet. Built for both style and functionality, it boasts a 1,000-pound capacity, ensuring effortless access to every level.
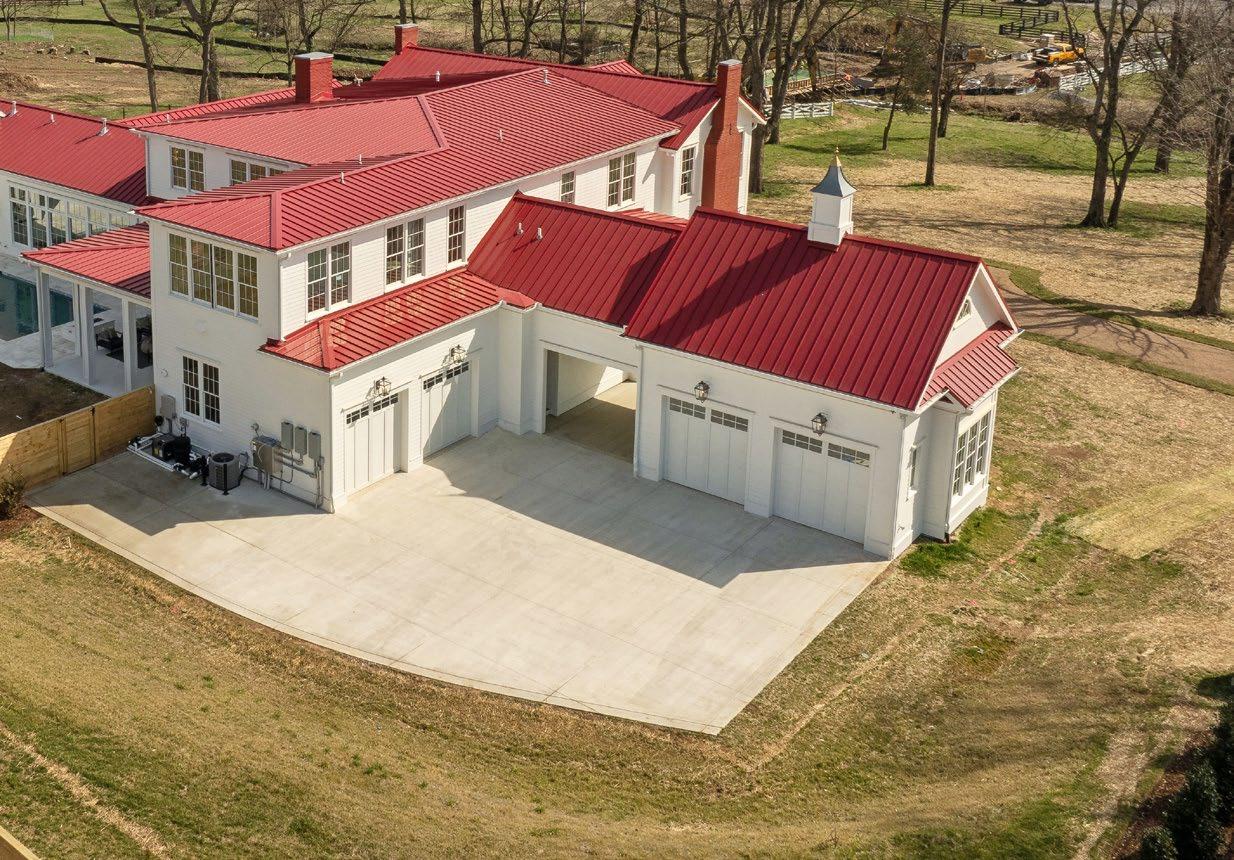
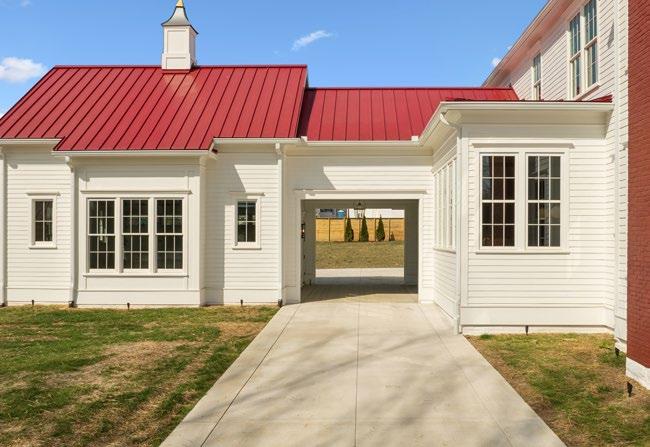
The four-car garage, featuring charming carriage-style doors and a stately porte-cochere entrance, which allows covered entry into the house, seamlessly blends elegance with practicality. Designed to accommodate vehicles, recreational gear, and lawn equipment, it offers ample storage and organization. Additional parking areas ensures effortless convenience for family and guests, making it easy to host a gathering without worry. This timeless addition enhances both the functionality and curb appeal of your estate , elevating it’s charm and usability. The garage is also pre-wired to accommodate a charging station.
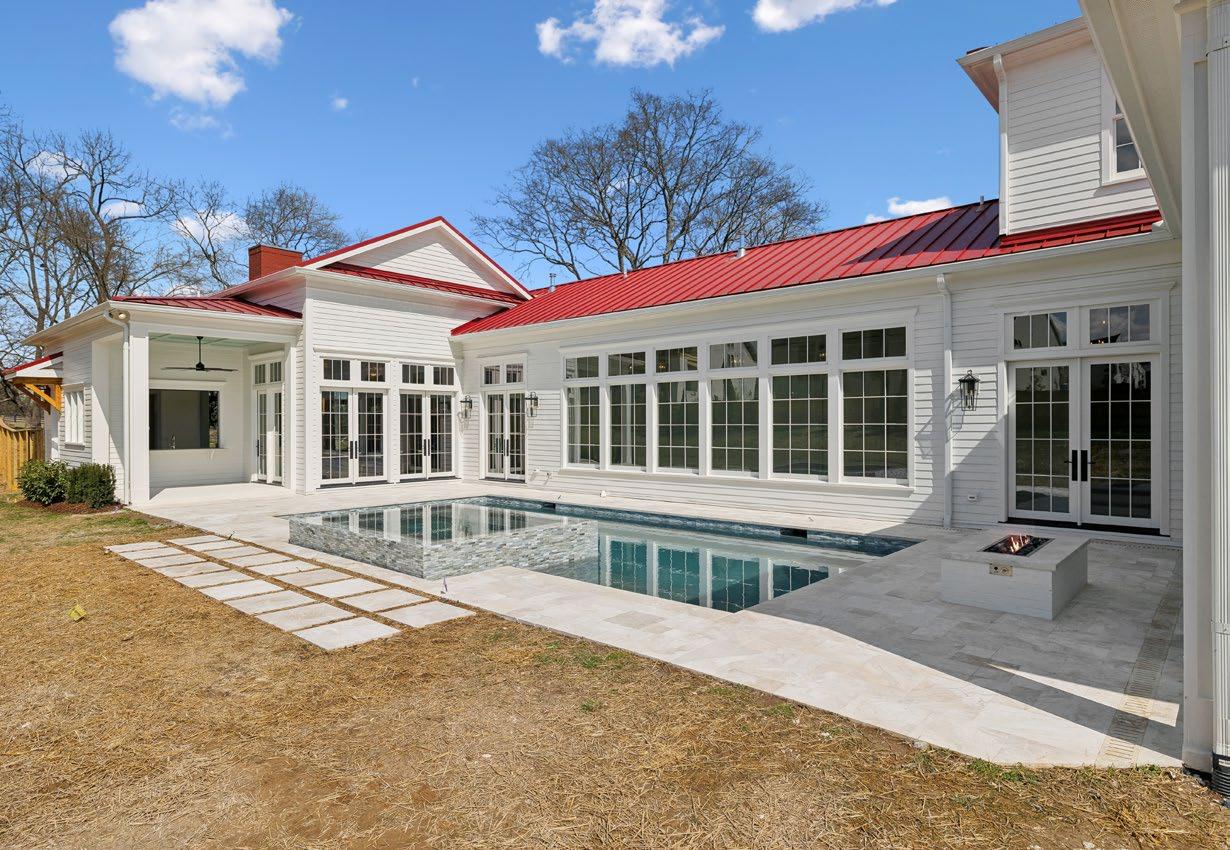
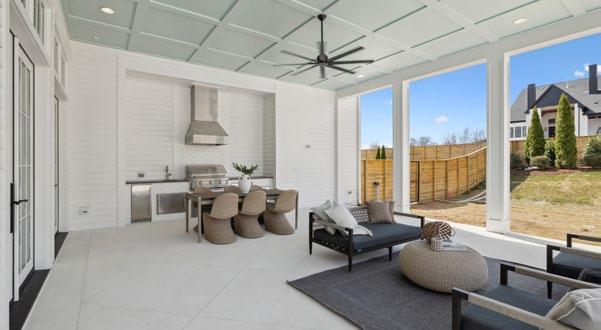

As you pass through three graceful French doors from the main level hallway, you’re transported to a serene covered porch that opens to a luxurious pool and spa area. The space is framed by a stunning coffered ceiling, a large ceiling fan, and elegant columns that enhance the outdoor ambiance. The porch also boasts a fully equipped outdoor kitchen, complete with leathered granite counters, a 36” Alfresco Artisan gas grill with Tradewinds Vent Hood above, 24” built-in beverage center, 15” Avallon ice maker, and a convenient trash pull-out. Surrounded by a marble patio paved in an elegant Versailles pattern, the saltwater pool and spa are complemented by a modern built-in fire pit, featuring glass lava rocks and a brick surround, creating a warm and inviting atmosphere perfect for relaxation and making cherished memories.
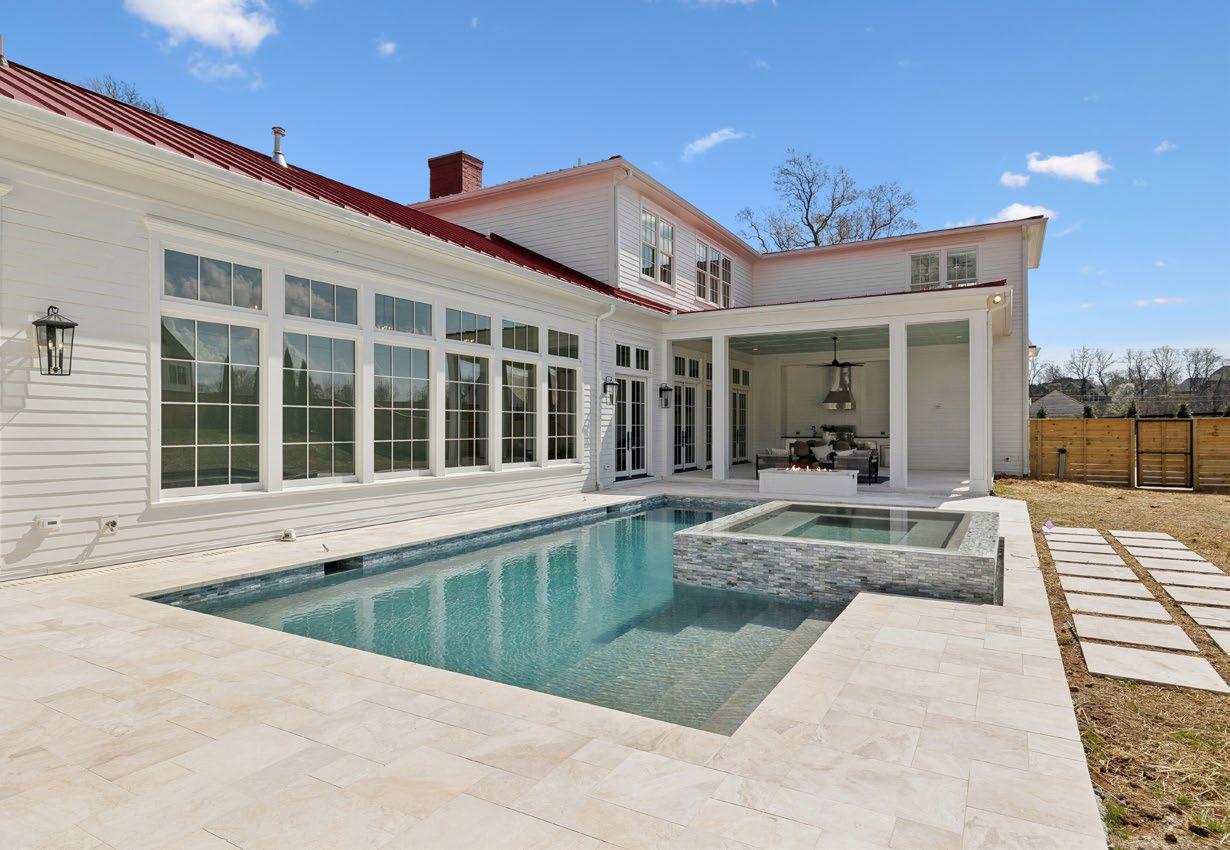
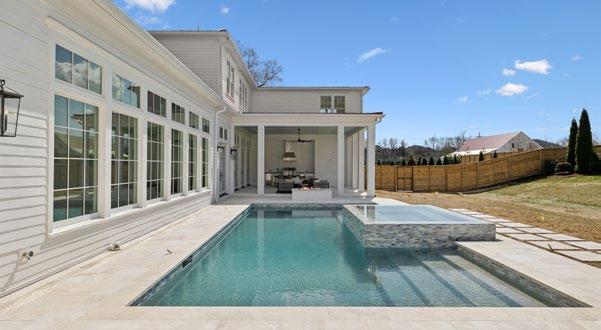
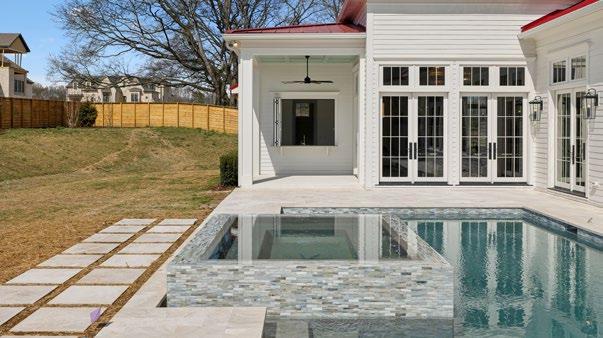
This stunning 34’ x 17’ gunite sports pool is designed for both recreation and relaxation, featuring a 6-foot depth in the center and 3-foot depths on either side with steps for entering the pool or lounging for versatile enjoyment. Elegantly accented with luxurious Diana Royal marble coping, it adds a touch of sophistication to the outdoor oasis.
Complementing the pool, the 9’ x 7’ gunite spa offers the ultimate retreat, complete with thirty powerful jets and a high-efficiency heater for year-round comfort. Built to last, the gunite shell comes with a lifetime warranty, ensuring enduring quality and peace of mind.

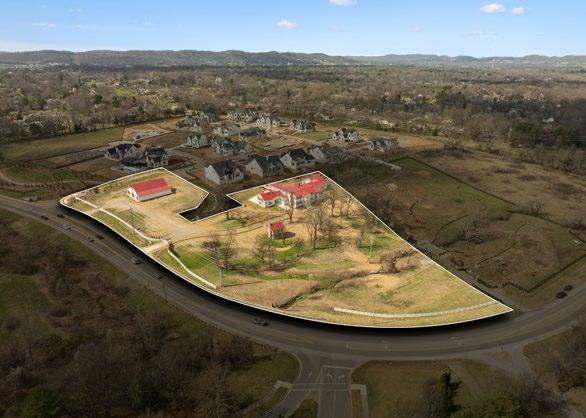
What a spectacular setting! Enjoy the charm of a country estate while being just minutes from the conveniences of Cool Springs and Downtown Nashville. Enhancing the estate-like ambiance, the property is surrounded by elegant white crossboard fencing, with a privacy fence enclosing the pool and outdoor entertaining area creating a secluded retreat.
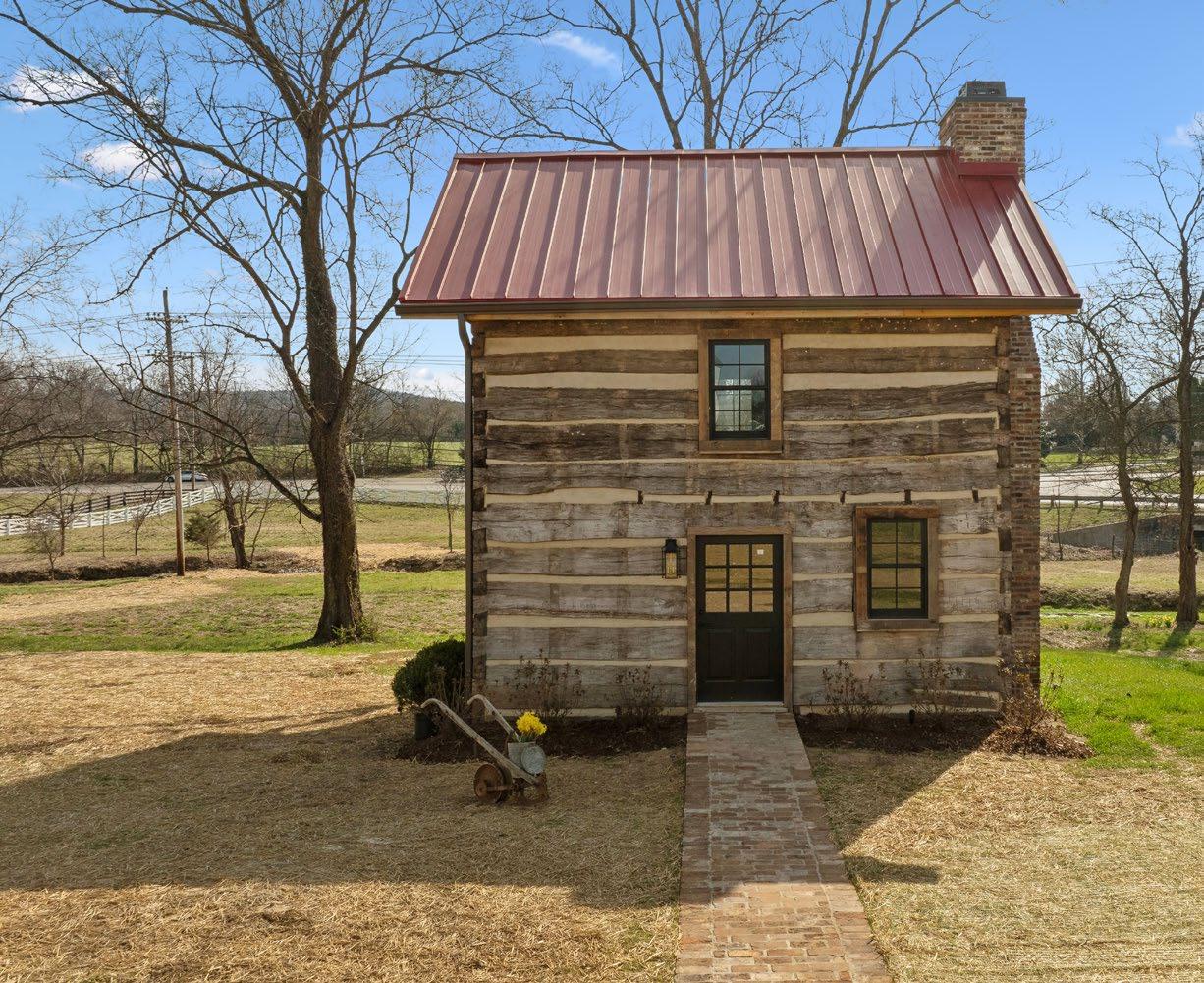
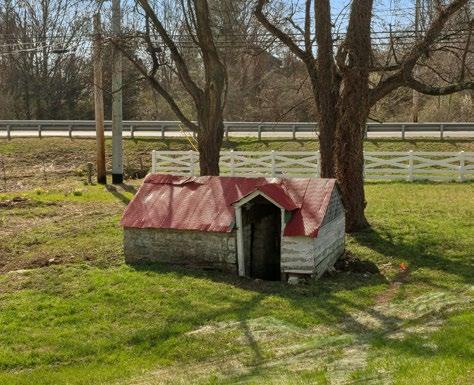
1846, per historic commission
What a beautiful blend of history, charm, and character with a rebuilt wood-burning fireplace, new windows, door and chinking, refinished floors, clean sand-blasted interior walls, and electricity. The original two-story log house has been lovingly rejuvenated for a new purpose. Picture the cabin as a separate adult retreat, garden shed, playhouse, or artist’s studio—what do you envision for this unique and versatile space? The Spring House (in the process of being repainted) is fully-functioning and provides irrigation for the estate.
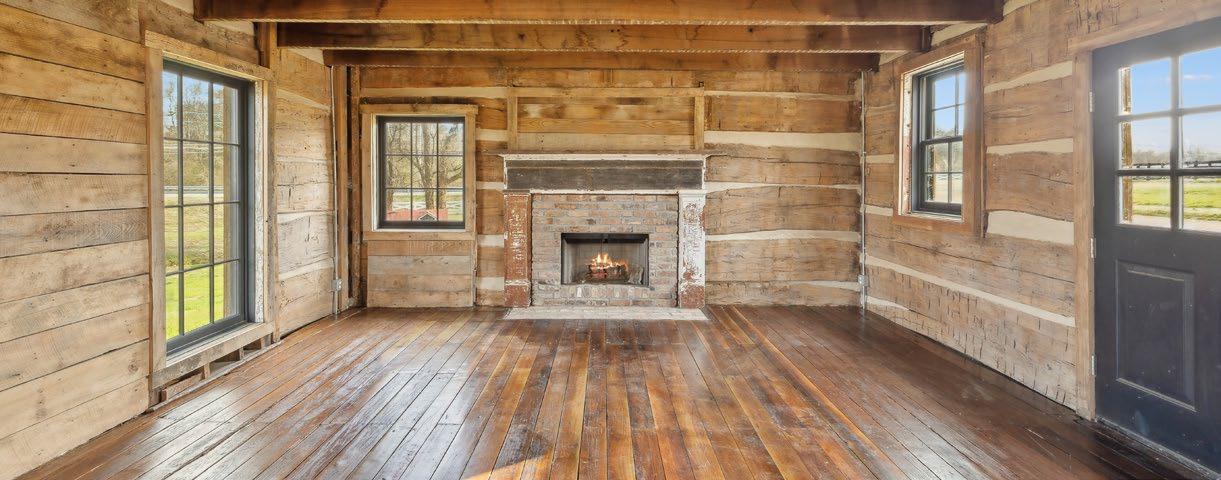
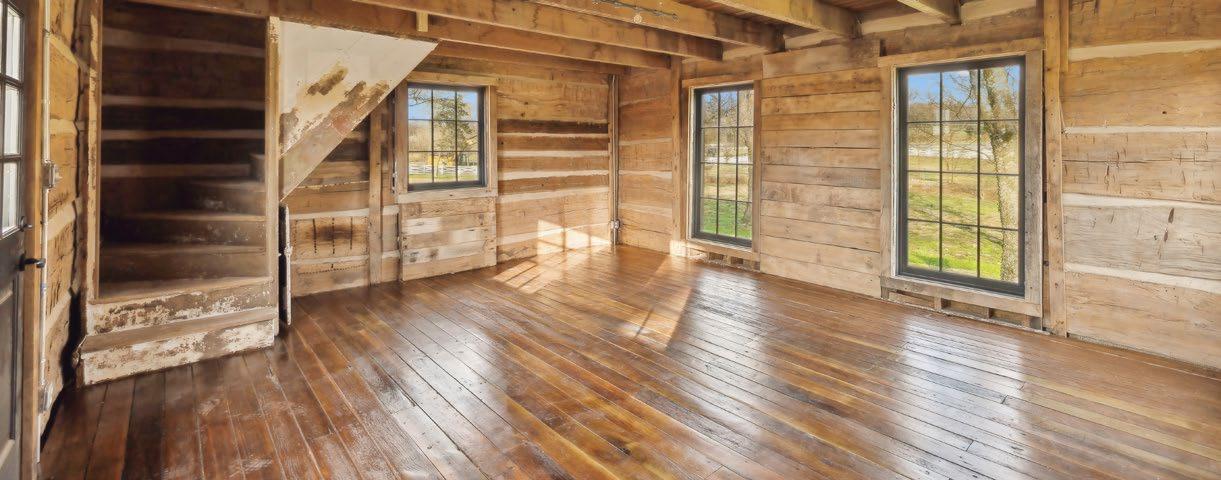

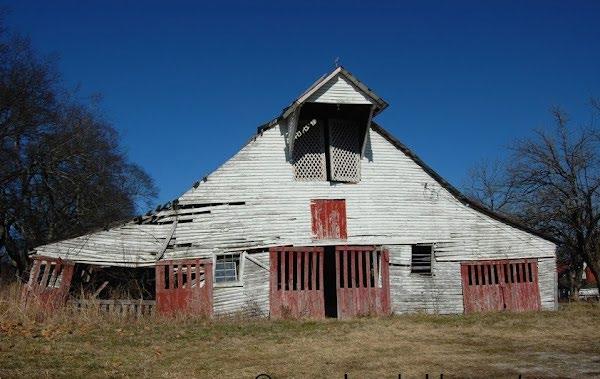
The old barn, an iconic Brentwood landmark, once weathered by powerful winds and tornadoes, has been lovingly restored to its former glory, now standing as a breathtaking two-story space full of character and charm. Whether you envision it as the perfect entertainment barn for unforgettable gatherings or as a practical haven for storing 16-20 vehicles or equipment, this space offers endless possibilities. This fully rebuilt barn creates an atmosphere that pays tribute to the past while embracing the future. It’s not just a barn; it’s a place where memories will be made for years to come.
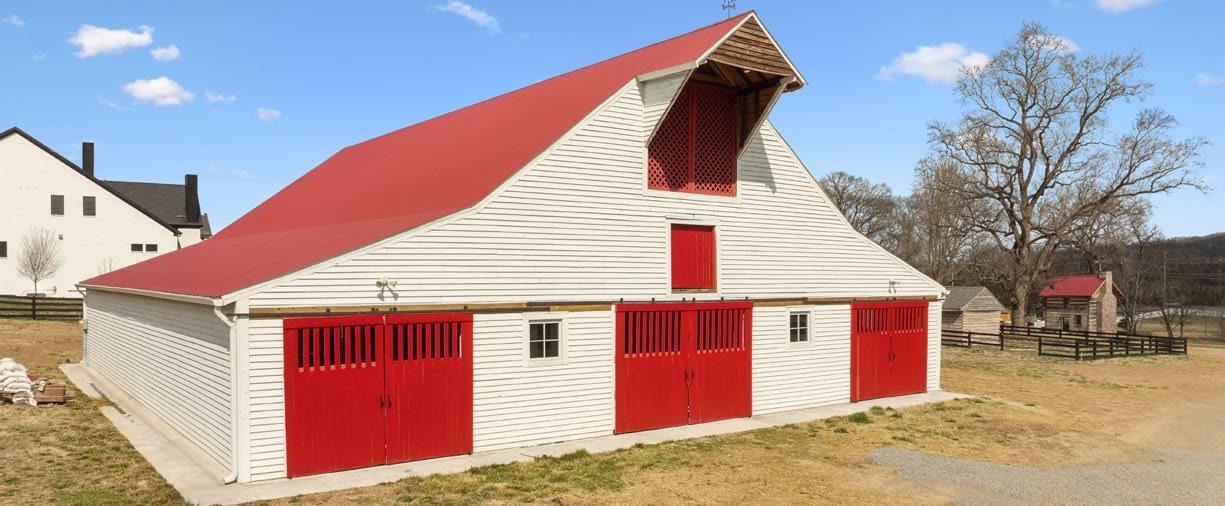

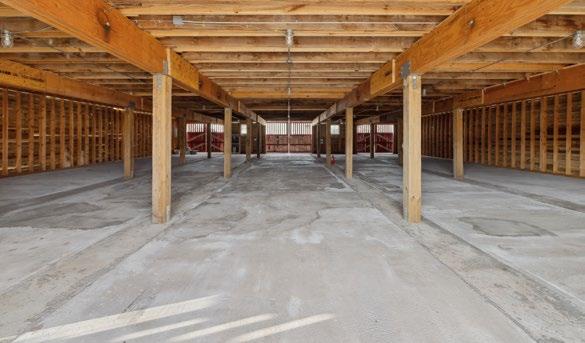

Although the barn cannot be rented out or used as a business, you can use it for parties or family events, yard equipment, toy storage, housing animals, such as horses, donkeys, goats, or chickens to provide fresh eggs. This space will also accommodate multiple vehicles for the car enthusiast.

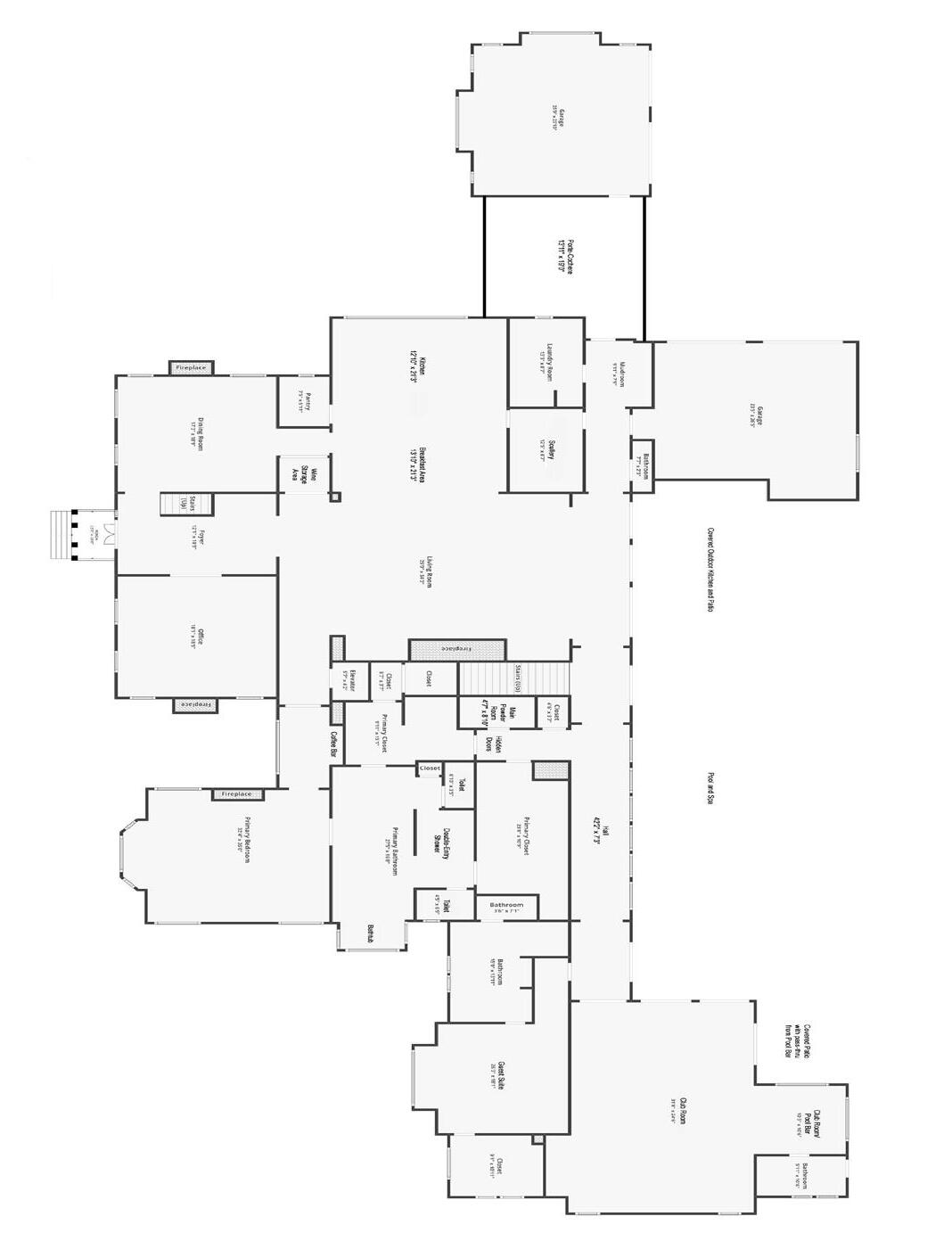
The front two rooms, upstairs and downstairs, and foyer are originalthe rest of the home was built new in 2024/2025.
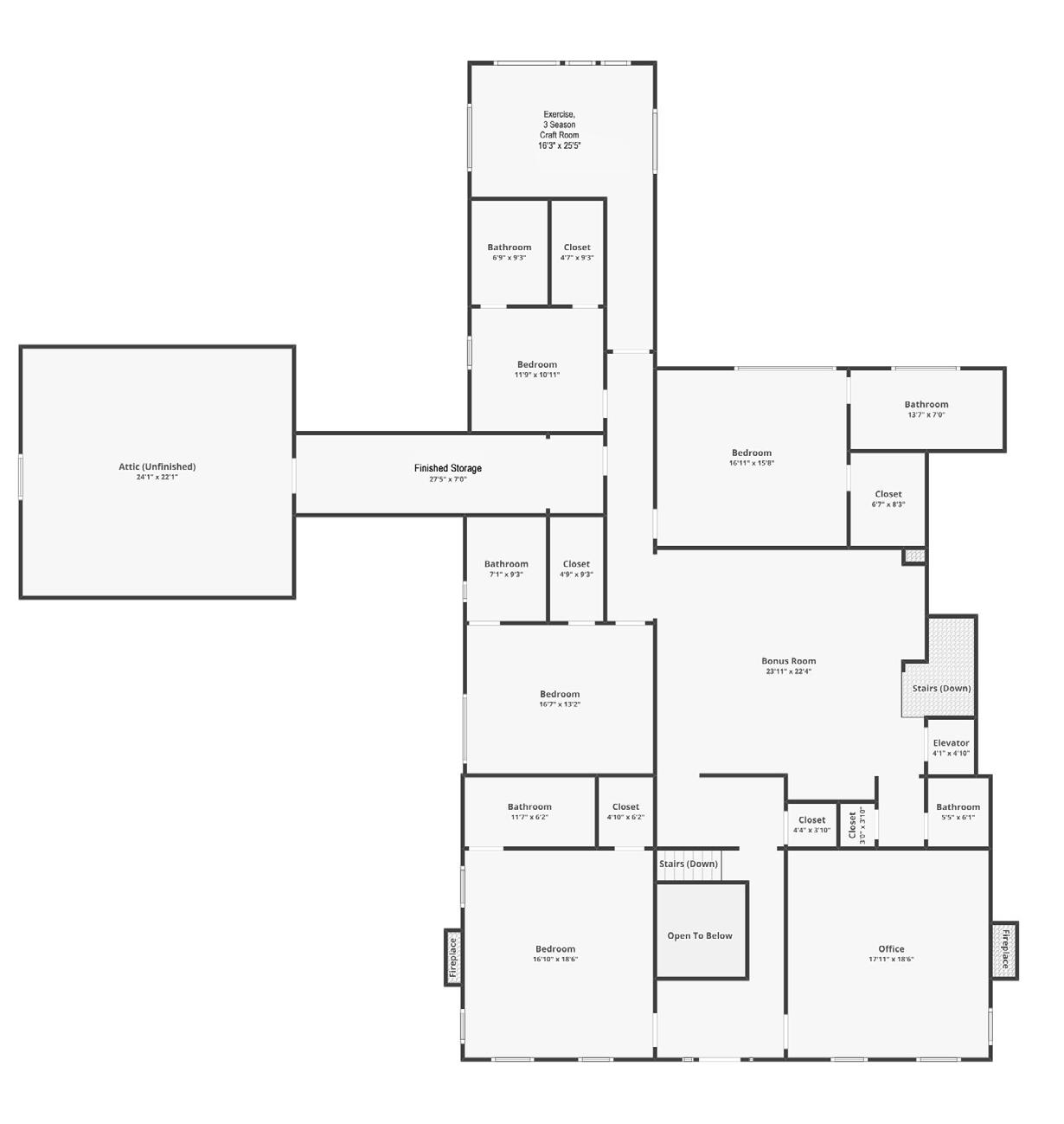
The front two rooms and foyer are original - the rest of the home was built new in 2024/2025.



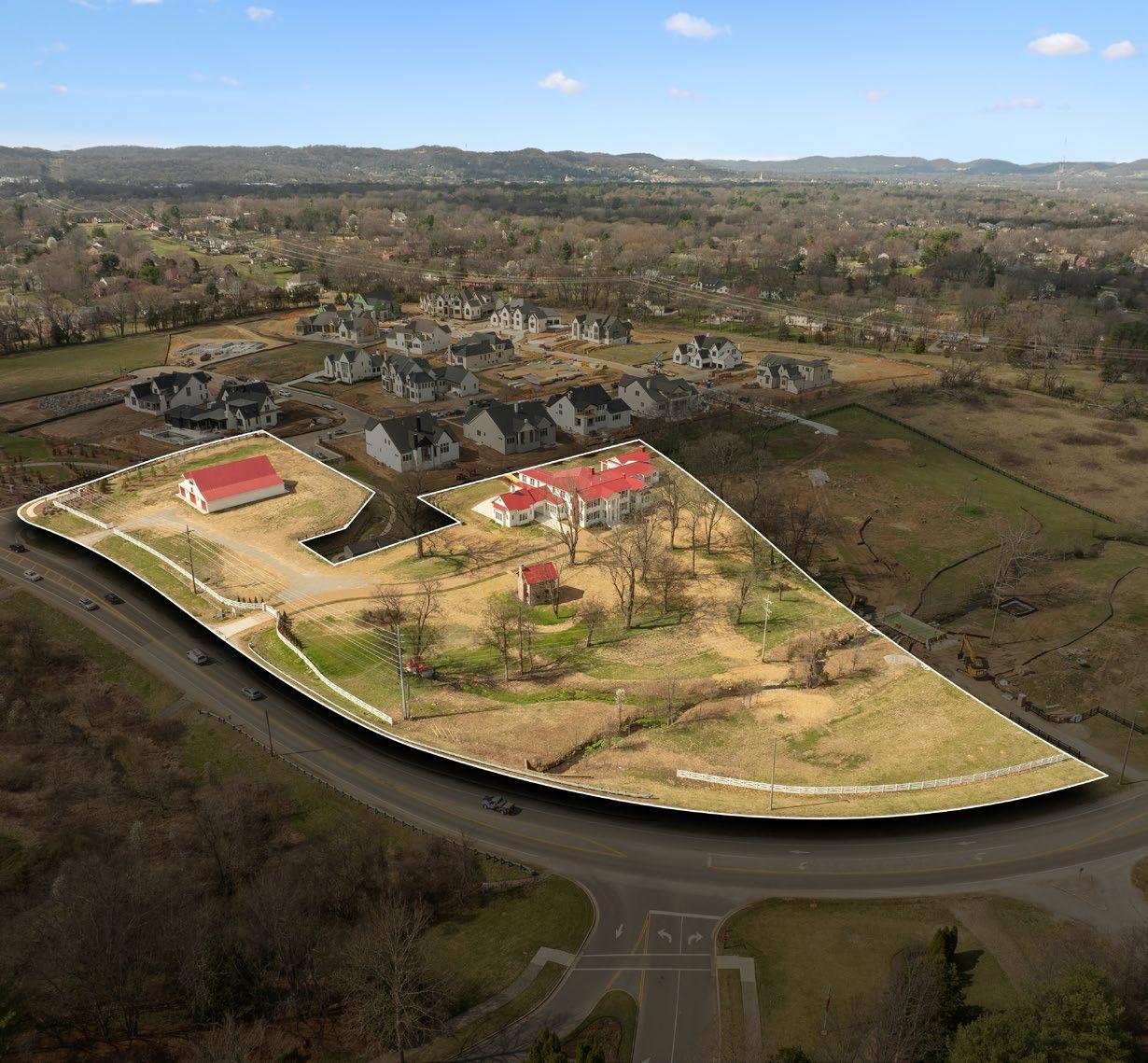
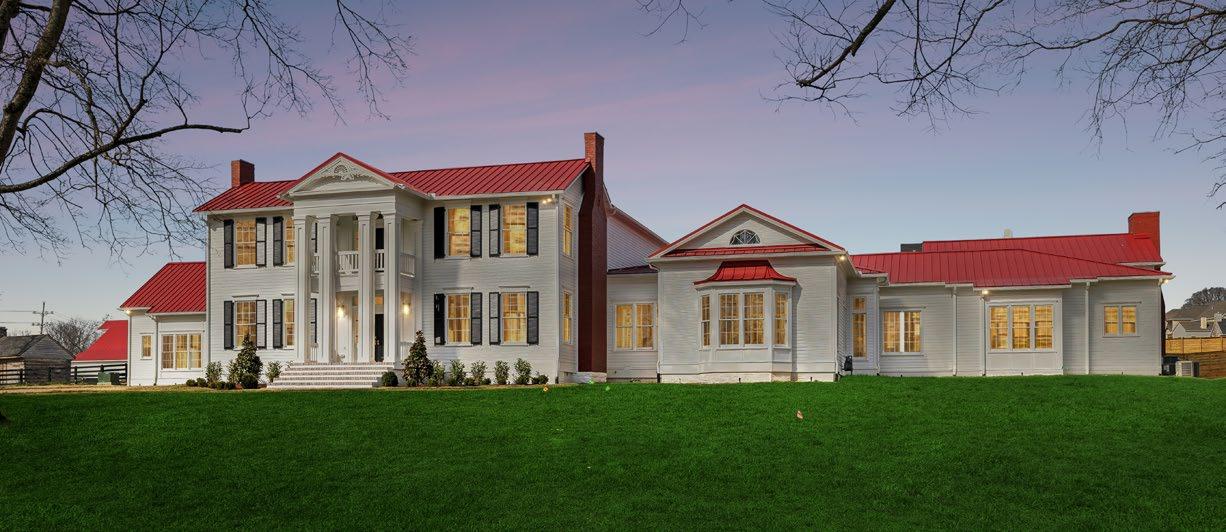
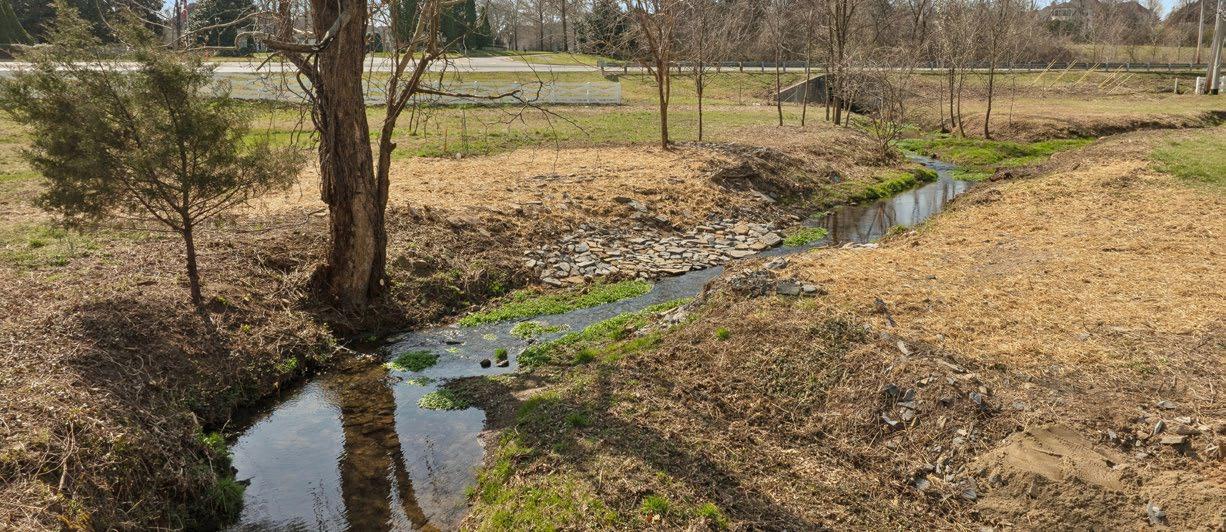
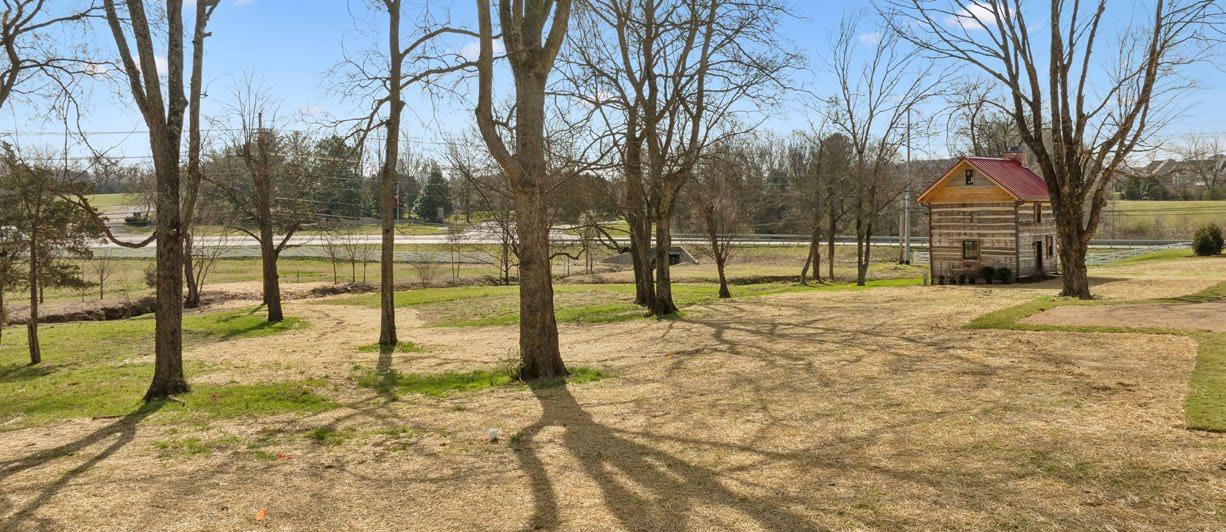


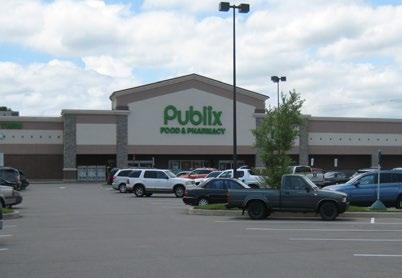
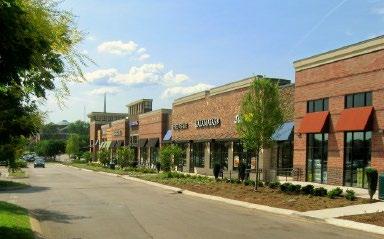
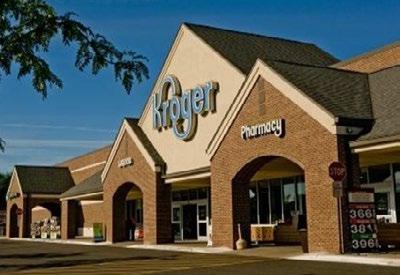

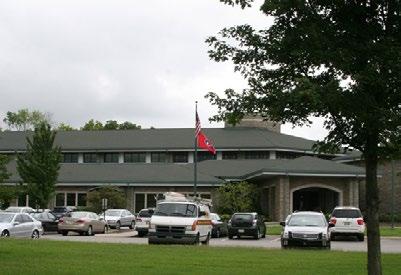
This home is just a short drive to Downtown Brentwood & Cool Springs. This area includes numerous parks, shopping, several restaurants, and more including Chick-Fil-A, McAlisters, YMCA, Crockett Park, Publix, Kroger, Nordstrom Rack, Fresh Market, and the Brentwood Library to name a few.

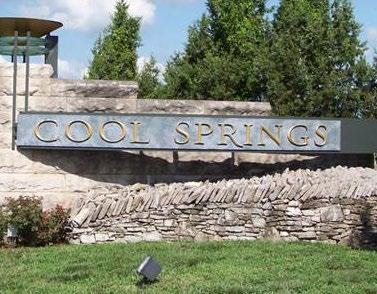
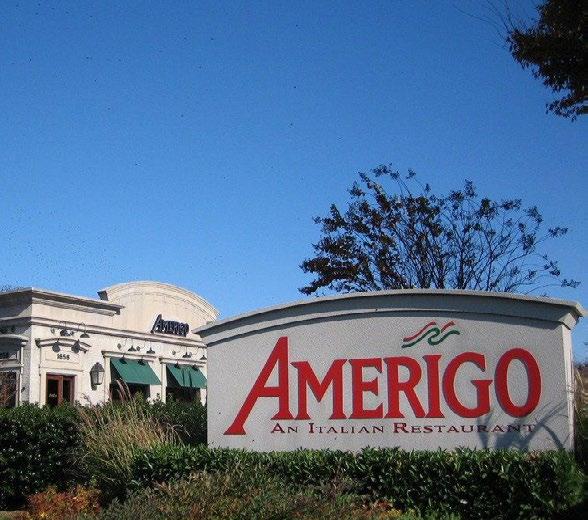
Cool Springs is a major commercial center located primarily within the Franklin, Tennessee city limits, though northern portions of Cool Springs fall within the city limits of Brentwood, located in Williamson County, Tennessee.
The commercial center primarily serves Williamson and southern Davidson Counties, the most affluent parts of the Nashville metropolitan area, though it is considered a regional center, drawing shoppers and clients from all around the Middle Tennessee, Southern Kentucky, and North Alabama areas.

Cool Springs Galleria is located just minutes from this home and has all of your favorite stores like Apple, American Girl, The Cheesecake Factory, Starbucks & More! The mall opened in 1991, and has 4 department stores and over 165 stores on two floors totaling 1,117,689 square feet including the 500-seat Oasis Food Court. Cool Springs Crossings is an adjacent power center.
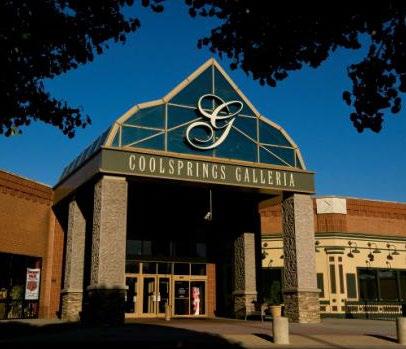
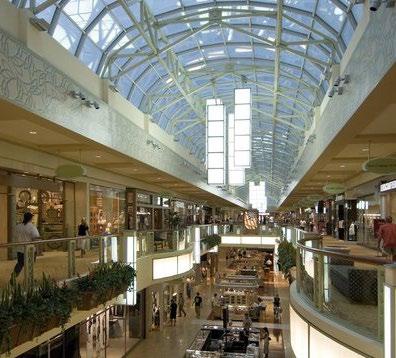
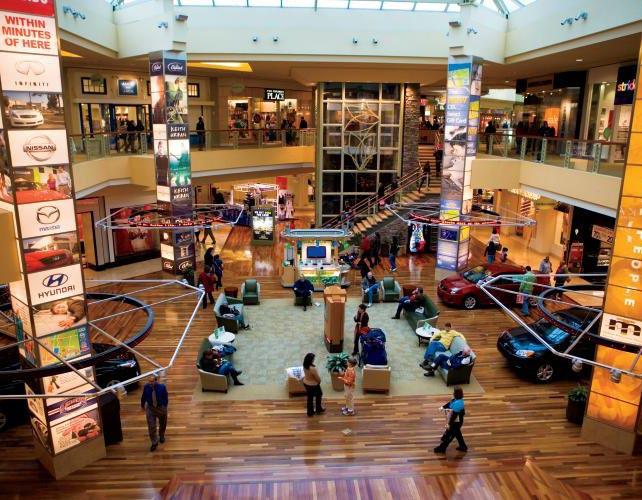
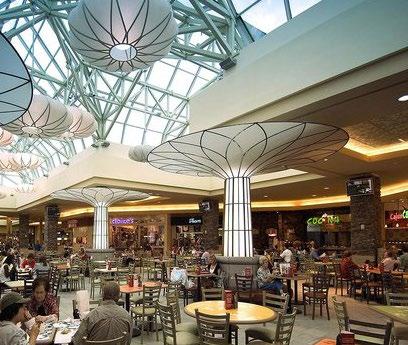
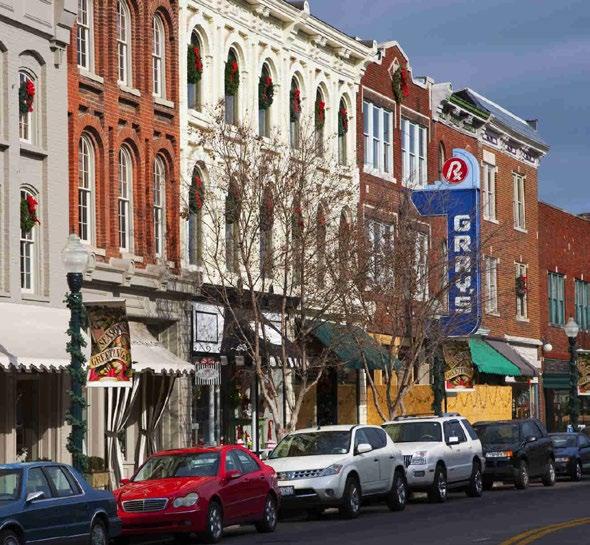
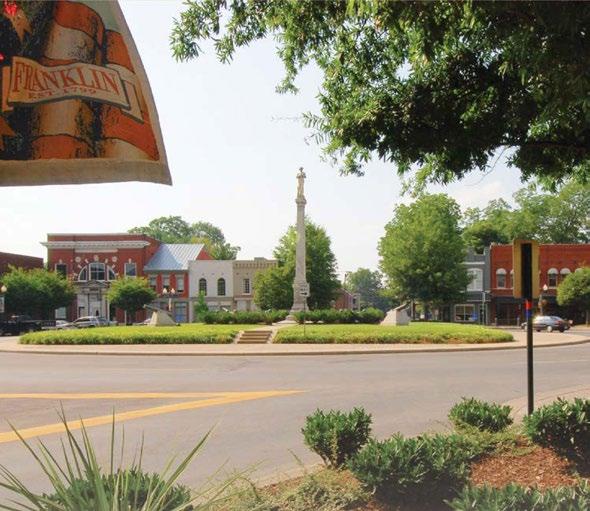

This home is located just minutes from historic Downtown Franklin, a fifteen block national register historic district with more than 70 unique stores, restaurants, and antique shops.
Tinkerbell Playground, walking trails, and picnic areas are at Pinkerton Park, just one of many parks in the Franklin area.
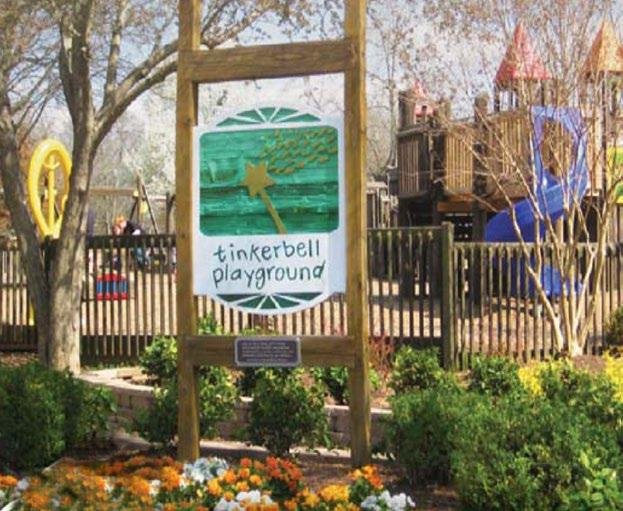
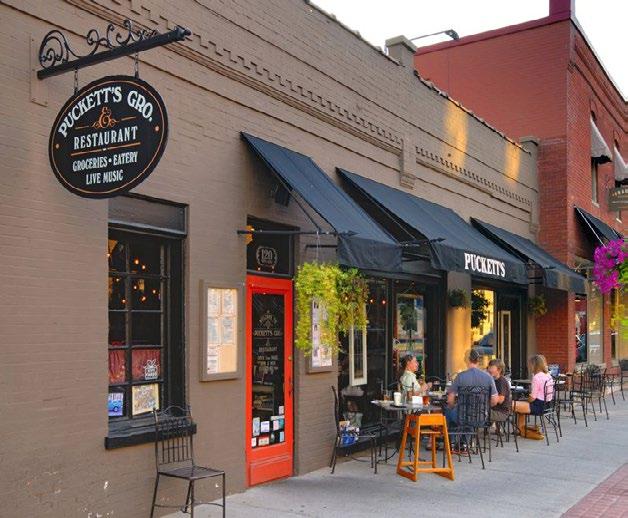

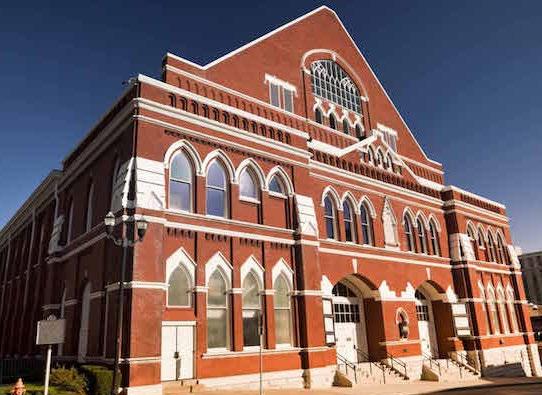
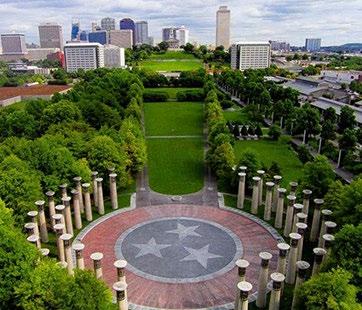
Downtown Nashville is the hub of entertainment that defines Music City. Within mere city blocks, visitors can experience world-class art at the Frist Center for Visual Arts, catch a great Broadway play at the amazing Tennessee Performing Arts Center (TPAC), and see concerts and events at venues such as Bridgestone Arena or the Ryman Auditorium.
