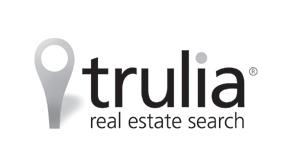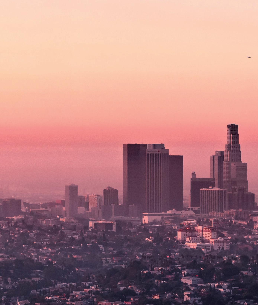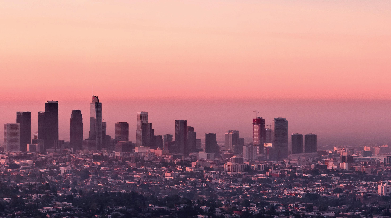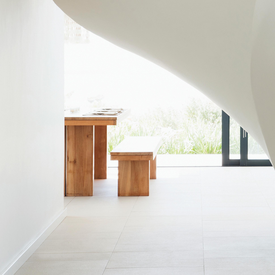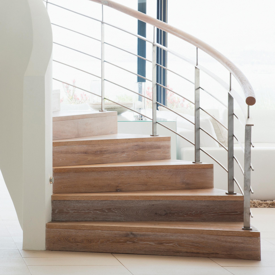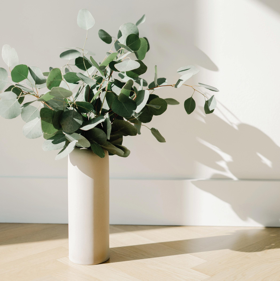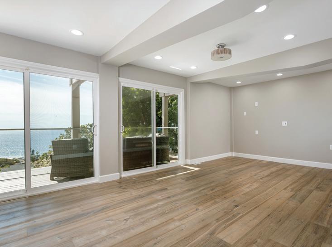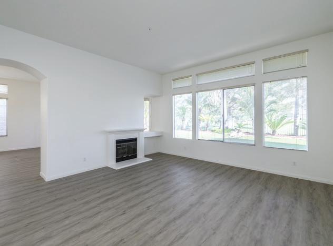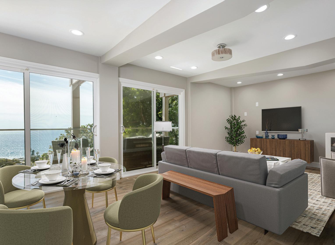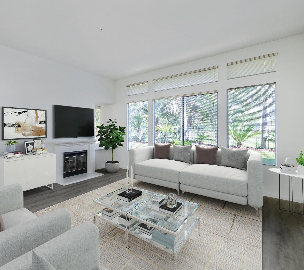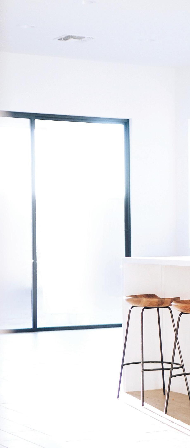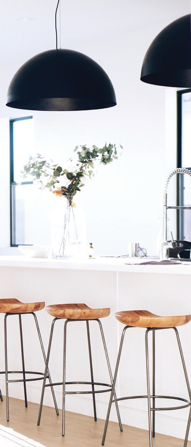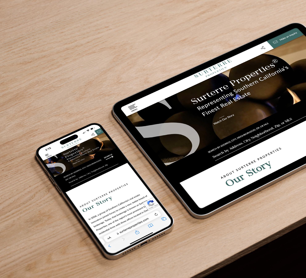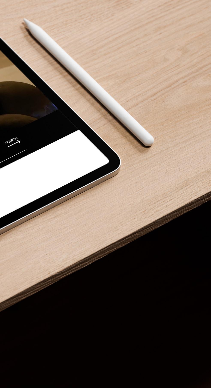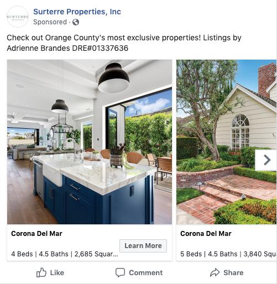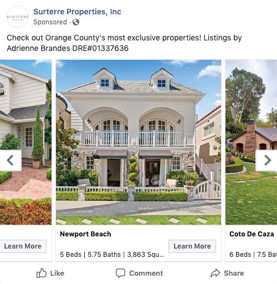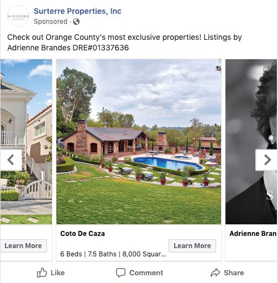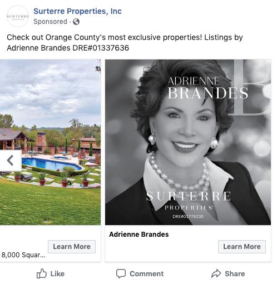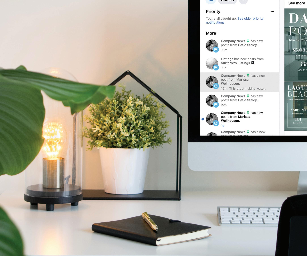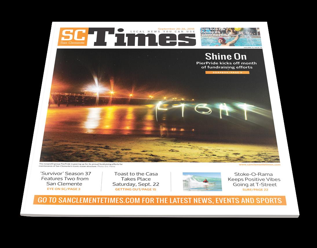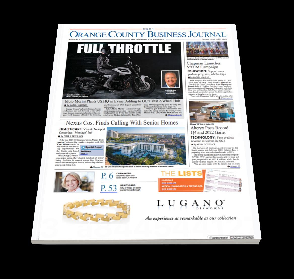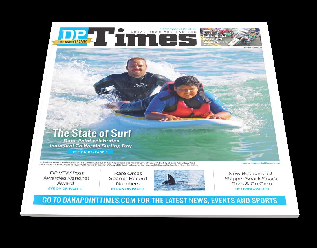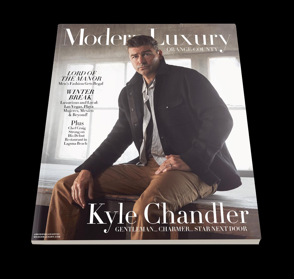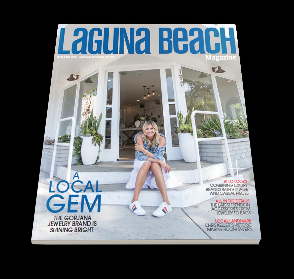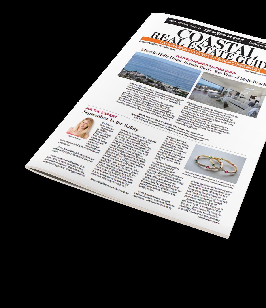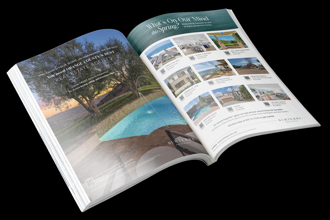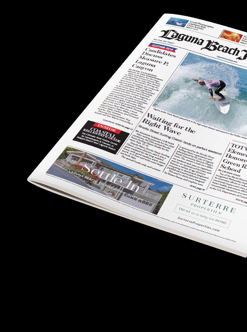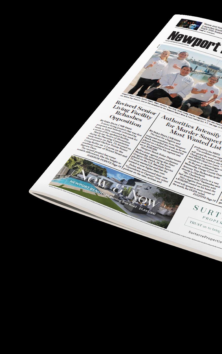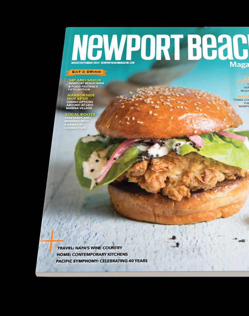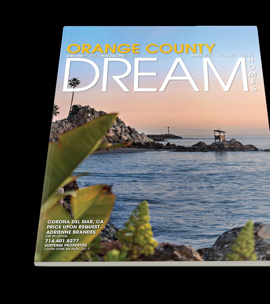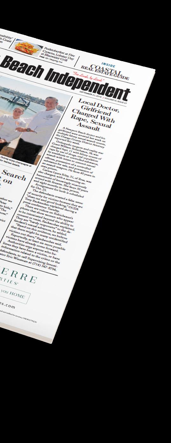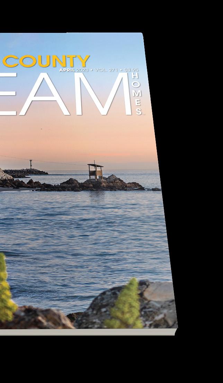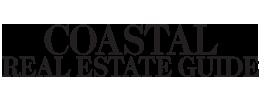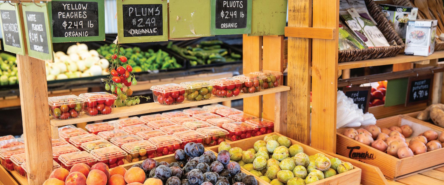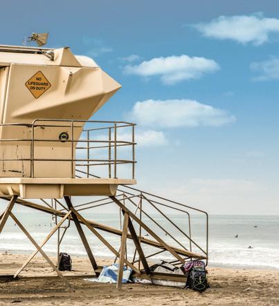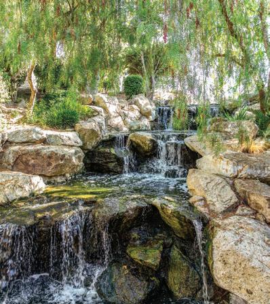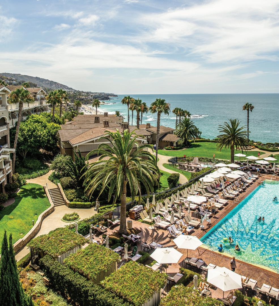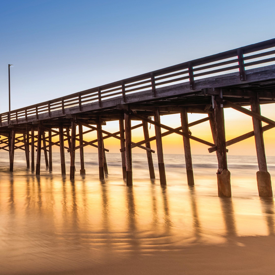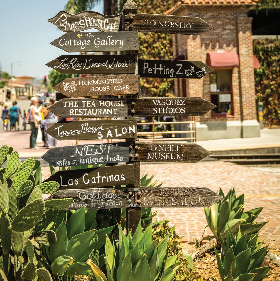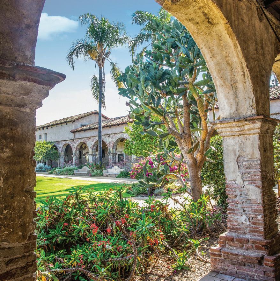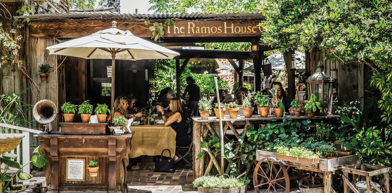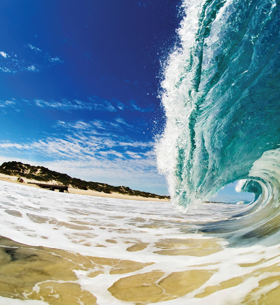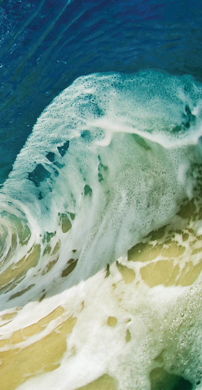TITLE
Ticor Title is one of the nation’s premier real estate service companies, providing title insurance and other real estate-related products and services. Our employees are committed to providing our customers with a level of satisfaction that is unparalleled in the title insurance industry. Based on our experience and expertise, we are confident that you’ll see the difference.
Security of our policyholders is always our main priority at Ticor Title, which is why we have an A+ claims rating—and that means peace of mind to our customers.
Our Value-Added Title Services Include:
Residential Title Policies & Endorsements
· Reinsurance & Coinsurance
National Default Services (Trustee Sale Guarantees)
· Plotted Easements
Variance Reports
Residential Parcel Map & Subdivision Guarantees
· National Recordation Services
Accessible & Capable Team Members
Preliminary Reports/Title Commitments
· Centralized Title Production
Centralized Underwriting
Online Ordering & Electronic Product Delivery
· Transaction Tracking & Real-Time Status



• Single Family Residence $1,399,000
17311 Gurney Ln • Huntington Beach 92647
1 days on the market
4 beds, 3 full baths • 2,244 sqft • 6,000 sqft lot • $623.44/sqft • Built in 1965 Listing ID: PW24114860 From Slater, North on Edwards, left on Athena, left on Gurney Lane.
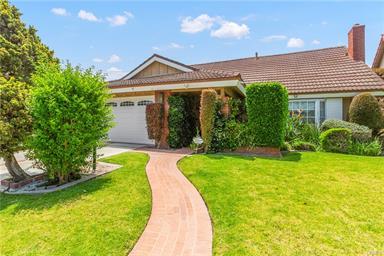

Next OH:Public:SunJun9,1:00PM-4:00PM
Welcome to 17311 Gurney Lane, nestled in the heart of Huntington Beach This gem awaits your personal touch and creative vision Here’s what makes it special: Prime Location: Situated in a sought-after neighborhood, this home offers convenience, safety, and a strong sense of community Great Condition: Despite needing updates, the bones of this house are solid Imagine the possibilities once you add your personal flair! Spacious Floor Plan: The layout is both functional and versatile, providing room for family gatherings, entertaining and relaxation Investment Opportunity: Whether you’re a seasoned renovator or a first-time buyer, this property presents an exciting chance to create your dream home Don’t miss out! Schedule a showing today and unlock the potential of this hidden treasure
Facts & Features
• Listed On 06/06/2024
• Original List Price of $1,399,000
• Levels: Two
• 2 Garage spaces/Attached Garage
• 4 Total parking spaces
• Assessments: Unknown
• $379 (Estimated)
• SellerConsiderConcessionYN:
Interior
• Rooms: Den, Entry, Living Room, Main Floor Bedroom, Office, Separate Family Room
• Eating Area: Breakfast Counter / Bar, Dining Room
Exterior
• Lot Features: Back Yard, Front Yard, Landscaped, Park Nearby
Additional Information
• Trust sale
• Huntington Beach Union High School District
• Buyer Agency Compensation: 2%
Chris Moreno
State License #: 01503663
Cell Phone: 949-280-6357
• Laundry: Individual Room, Inside
• Heating: Central
• Fireplace: Living Room, Gas Starter
• Patio: Concrete, Covered
• Appliances: Dishwasher, Double Oven, Electric Cooktop, Disposal, Range Hood
• Other Interior Features: Built-in Features
• Sewer: Public Sewer
• Other Exterior Features: Rain Gutters
• 15 - West Huntington Beach area
• Orange County
• Parcel # 11033310
Surterre Properties Inc.
State License #: 01778230
1400 Newport Center Dr Ste 100 Fax: 949-717-7415
Newport Beach, 92660
CUSTOMER FULL: Residential LISTING ID: PW24114860
Printed: 06/07/2024 4:39:07 PM
Active
17292 Madera • Huntington Beach 92647
8 days on the market
4 beds, 3 full baths • 2,245 sqft • 8,500 sqft lot • $668.15/sqft • Built in 1965 Listing ID: OC24107434 North of Slater, west of Edwards on Madera Lane.
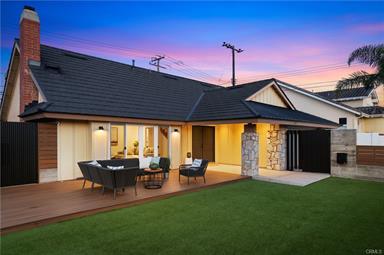
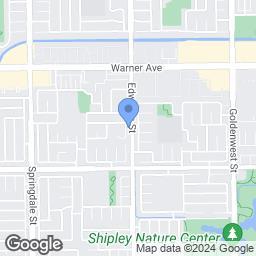
Welcome to your coastal paradise, where every detail is designed to provide the ultimate in relaxation and luxury Nestled on the largest lot in the tract, the 8,500 sq ft lot offers an abundance of space for both indoor and outdoor living The three-car wide, decorative paver, driveway sets the stage Inside, you'll find a blend of luxury and comfort with custom 5-inch baseboards, upgraded vinyl flooring, and elegant lighting The living room features a Napoleon fireplace and custom-built cabinetry, highlighting functionality and style Step out to your Trex deck & enclosed front yard for amazing sunsets and ample room for entertaining Back inside we find a newly installed custom kitchen, boasting a five-burner electric stove and oven, double door fridge with pull-out freezer, and dishwasher The kitchen also offers amazing backyard and pool views, making meal preparation a delightful experience Additional features include a new hood vent, new hardware and fixtures, and a large walk-in pantry or storage closet The large formal dining area, conveniently located across from the kitchen, is perfect for hosting dinner parties and family gatherings An extra-large downstairs bedroom with dual closets and recessed lighting located next to the full bathroom with walk-in shower Downstairs also features great home office space, direct garage access and a large pantry area, ideal for inside laundry Upstairs, enjoy the comfort of luxury vinyl flooring and dual-pane windows The large primary bedroom with en-suite bathroom offers a private retreat, while boasting a 4-door wide closet with organizers The custom multi-speed ceiling fans, recessed lighting & dimmer switches throughout add to carefully considered upgrades Upstairs are 2 additional bedrooms, bathroom 3 and a great storage or additional home office area The 5-star backyard with amenities designed for coastal living is a must see The gorgeous pool with Baja pool shelf and spa, complete with pool slide, invites you to relax and enjoy the sun, or entertain at the built-in BBQ with a sit-up island. The backyard is adorned with mature fruit trees, low-maintenance turf, and built-in pergola. The raised Trex deck, centered around a gas fire pit, creates a cozy gathering spot for evenings under the stars. Additional amenities; Lennox forced heating and 5-ton AC, large storage shed, 2 outdoor showers, 200-amp electrical panel and more. Enjoy the luxurious indoor spaces or the stunning outdoor amenities.
Facts & Features
• Listed On 03/10/2024
• Original List Price of $1,500,000
• Levels: Two
• 2 Garage spaces/Attached Garage
• 2 Total parking spaces
• Assessments: Unknown
• $0 (Unknown)
• SellerConsiderConcessionYN: No
Interior
• Rooms: Kitchen, Living Room, Main Floor Bedroom, Primary Bathroom, Primary Bedroom
• Eating Area: Dining Room, Separated
Exterior
• Lot Features: Back Yard, Cul-De-Sac, Front Yard, Landscaped, Lot 6500-9999, Rectangular Lot, Level, Park Nearby, Sprinkler System, Walkstreet, Yard
• Security Features: Carbon Monoxide Detector(s), Smoke Detector(s)
• Laundry: Gas Dryer Hookup, In Garage, Washer Hookup
• Cooling: Central Air, Electric, SEER Rated 16+
• Heating: Forced Air, Natural Gas
• Fireplace: Living Room, Gas, Gas Starter
• Patio: Brick, Covered, Patio, Patio Open, Front Porch
• Pool: Private, Heated, Gas Heat, In Ground
• Spa: Private, Heated, In Ground
• View: Mountain(s), Pool
• Appliances: Barbecue, Dishwasher, Electric Oven, Electric Range, Free-Standing Range, Freezer, Disposal, Range Hood, Refrigerator, Vented Exhaust Fan, Water Heater, Water Line to Refrigerator
• Other Interior Features: Ceiling Fan(s), Formica Counters, Open Floorplan, Recessed Lighting, Stone Counters
• Sewer: Public Sewer
Active
• Single Family Residence $1,500,000
Active • Single Family Residence $1,575,000
5741 Renoir Cir • Huntington Beach 92649 2 days on the market
3 beds, 2 full baths • 2,417 sqft • 7,828 sqft lot • $651.63/sqft • Built in 1969 Listing ID: OC24114462
Graham to Rodgers to Herbert
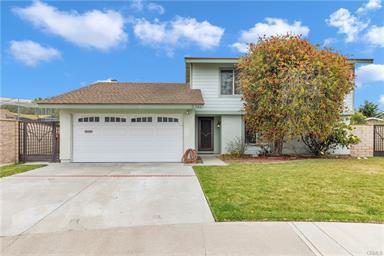
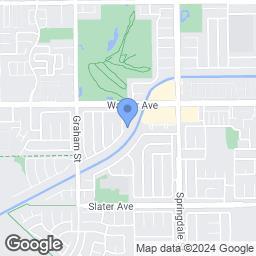
Next OH:Public:FriJun7,10:00AM-5:00PM
Marvelous home situated on a quiet cul-de-sac and backing onto the Wintersburg Channel, connecting your home to the Bolsa Chica wetland trails and further down to the Pacific Ocean. This home appears to have had some updates through the years and shows many original characteristics. Features include high ceilings, a formal living room, a formal dining room with a gas fireplace, a large Family room also with a wood-burning fireplace, and a large upstairs loft with a 4th bedroom. Other features include a spacious private backyard and 2 extra large storage closets, which the previous owner used as a library but would be ideal for a massive walk-in closet.
Facts & Features
• Listed On 06/05/2024
• Original List Price of $1,575,000
• Levels: Two
• 2 Garage spaces/Attached Garage
• 4 Total parking spaces
• 2 Total carport spaces
• Assessments: Unknown
• $379 (Estimated)
• SellerConsiderConcessionYN:
Interior
• Rooms: Bonus Room, Galley Kitchen, Main Floor Primary Bedroom
Exterior
• Lot Features: 0-1 Unit/Acre
Additional Information
• Trust sale
• Huntington Beach Union High School District
• Buyer Agency Compensation: 2.5%
Chris Moreno
State License #: 01503663
Cell Phone: 949-280-6357
• Laundry: In Garage
• Cooling: Central Air
• Heating: Central
• Fireplace: Dining Room, Family Room
• Patio: Covered
• Appliances: 6 Burner Stove, Dishwasher, Double Oven
• Sewer: Public Sewer
• 15 - West Huntington Beach area
• Orange County
• Parcel # 16309127
Surterre Properties Inc.
State License #: 01778230
1400 Newport Center Dr Ste 100 Fax: 949-717-7415 Newport Beach, 92660
CUSTOMER FULL: Residential LISTING ID: OC24114462
Printed: 06/07/2024 4:39:07 PM
$1,695,000
6572 Kirklund Cir • Huntington Beach 92647
15 days on the market 5 beds, 3 full baths • 2,278 sqft • 6,060 sqft lot • $744.07/sqft • Built in 1970 Listing ID: OC24104220
From Edwards/Slater - Drive north on Edwards. Turn right on Shenlyn Drive. Turn left on Kristopher Lane. Turn right on Kirklund Circle. Welcome Home!
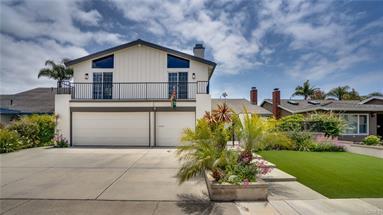
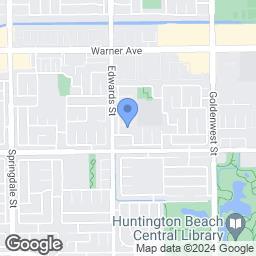
Prime Central Park Location + Tastefully Expanded Floor Plan + Extremely Fair Pricing = VERY HAPPY BUYERS!!! This beautifully expanded and highly upgraded William Lyon built Belmeadow pool home is located in the very sought after Central Park area Its super quiet cul-de-sac location and excellent curb appeal is going to make this home go right to the top of your "MUST SEE NOW" list From the moment you drive up and see the professionally maintained front yard and private gated courtyard, you're going to know you've just found your next home This amazing family has lovingly cared for their home for the last 49 years and it immediately shows with how well maintained this home is both inside and out They hired the best of the best, D'Ambra Construction, to expand the home to 5 bedrooms (including 2 Primary Suites - 1 up/1 down) + 3 upgraded bathrooms This home is absolutely move-in ready and features engineered wood floors, dual pane windows + 3 glass sliding doors, scraped ceilings, bull-nose corners, recessed lights, ceiling fans, and rubbed bronze hardware The kitchen features brand new GE stainless steel appliances + refrigerator You're going to love endless days of fun and laughter in your beautiful pebble-tech pool w/new top-of-the line Jandy equipment and custom hardscaped rear yard w/stamped concrete and ledger stone planters This home even has the 3 car garage you've always dreamed of having 350 acre Central Park, Library, HB Sports Complex, $20M Senior Center, Lake Huntington, HB Disc Golf, and Dog Park are all walking distance from here This home truly checks all of the boxes and we're excited to know you may be the next Owners
Facts & Features
• Listed On 05/23/2024
• Original List Price of $1,695,000
• Levels: One
• 3 Garage spaces/Attached Garage
• 3 Total parking spaces
• Assessments: None
• $379 (Estimated)
• SellerConsiderConcessionYN:
Interior
• Rooms: Bonus Room, Den, Entry, Family Room, Formal Entry, Living Room, Main Floor Bedroom, Main Floor Primary Bedroom, Primary Bathroom, Primary Bedroom, Primary Suite, See Remarks, Two Primaries, Walk-In Closet
• Eating Area: Dining Room, See Remarks
Exterior
• Lot Features: Cul-De-Sac, Near Public Transit, Park Nearby, Sprinklers Drip System
• Security Features: Carbon Monoxide Detector(s), Smoke Detector(s)
Additional Information
• Standard sale
• Huntington Beach Union High School District
• Buyer Agency Compensation: 2%
• Laundry: Dryer Included, Electric Dryer Hookup, Gas Dryer Hookup, In Garage, Washer Hookup, Washer Included
• Heating: Central
• Fireplace: Living Room, Primary Bedroom, Primary Retreat, See Remarks
• Patio: Concrete, Front Porch, See Remarks
• Pool: Private, Filtered, Gunite, Heated, In Ground, Pebble, See Remarks
• View: Neighborhood
• Appliances: Dishwasher, Free-Standing Range, Disposal, Microwave, Refrigerator
• Other Interior Features: Beamed Ceilings, Built-in Features, Cathedral Ceiling(s), Ceiling Fan(s), Copper Plumbing Full, High Ceilings, In-Law Floorplan, Open Floorplan
• Sewer: Public Sewer
• Other Exterior Features: Balcony, Lighting, Rain Gutters
• 15 - West Huntington Beach area
• Orange County
• Parcel # 16510142
ActiveUnderContract • Single Family Residence
Pending • Single Family Residence $1,575,000
6671 Cory Dr • Huntington Beach 92647 5 days on the market
4 beds, 4 full baths • 2,200 sqft • 6,175 sqft lot • $715.91/sqft • Built in 1969 Listing ID: OC24108210
Cross streets are Goldenwest and Slater. From Slater turn on to Mayor, left on Cory Drive.
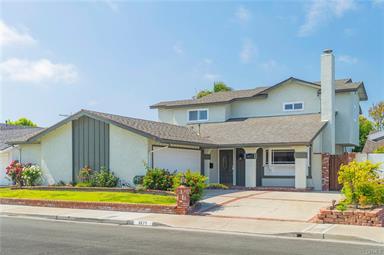
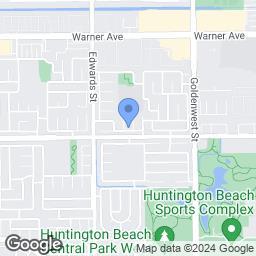
Experience beach living at its finest in this turn-key Huntington Beach home, ideal for families and multi-generational living This 4 bedroom, 4 bath home has been remodeled and upgraded throughout, and features two primary suites, one upstairs and the other downstairs, each with an ensuite and built-in entertainment center The open-concept design seamlessly connects the kitchen and dining room, creating a perfect space for entertaining The kitchen opens to a backyard patio with a built-in BBQ and entertainment area Throughout the home, custom cabinetry and entertainment centers offer an elevated aesthetic Downstairs, the primary suite includes an ensuite and French doors leading to a spacious backyard, complemented by an additional bedroom with walk-in closet Upstairs, the grand primary suite features vaulted ceilings, Plantation shutters, a luxurious ensuite with a spa-like soaking tub, and an expansive walk-in closet Additionally, there's a second bedroom with an ensuite, ideal for a home office or bedroom The immaculate, epoxy-floored garage provides an extended work area suitable for a workshop, gym, or office space In the garage you will find a tankless water heater, and filtration system, as well as tons of storage options The backyard, with a spacious lawn, fruit trees, and a firepit, is perfect for creating lasting memories This exquisite home is located near HB Central Park, offering 350 acres of open space, walking paths, lakes, the HB Library & Sports Complex Central Park also includes restaurant options such as Park Bench Cafe and Kathy May's Lakeview Café It's also close to the HB Equestrian Center, Bolsa Chica Wetlands, and minutes from Downtown HB
Facts & Features
• Listed On 05/29/2024
• Original List Price of $1,575,000
• Levels: Two
• 2 Garage spaces/Attached Garage
• 4 Total parking spaces
• 0 Total carport spaces
• Assessments: Unknown
• $379 (Estimated)
• SellerConsiderConcessionYN:
Interior
• Rooms: Family Room, Kitchen, Main Floor Bedroom, Main Floor Primary Bedroom, Primary Bathroom, Primary Bedroom, Primary Suite, Multi-Level Bedroom, Office, Two Primaries, Walk-In Closet, Walk-In Pantry, Workshop
• Eating Area: Dining Room, In Kitchen
Exterior
• Lot Features: 0-1 Unit/Acre, Back Yard, Front Yard, Landscaped, Lawn, Sprinkler System
• Security Features: Smoke Detector(s)
Additional Information
• Standard, Trust sale
• Huntington Beach Union High School District
• Buyer Agency Compensation: 2%
• Laundry: In Garage
• Heating: Central
• Fireplace: Living Room
• Patio: Brick, Covered, Front Porch
• Spa: Private, Above Ground
• Appliances: Dishwasher, Double Oven, Electric Oven, Electric Range, Electric Cooktop, Tankless Water Heater
• Other Interior Features: Built-in Features, Ceiling Fan(s), Granite Counters, High Ceilings, In-Law Floorplan, Pantry, Recessed Lighting, Storage
• Sewer: Public Sewer
• Other Exterior Features: Barbecue Private
• 15 - West Huntington Beach area
• Orange County
• Parcel # 16506226
Moreno Surterre Properties Inc. State License #: 01503663 State License #: 01778230
Chris
Pending • Single Family Residence $1,599,000
17012 Greentree Ln • Huntington Beach 92649
4 beds, 2 full baths, 1 partial baths • 2,295 sqft • 6,528 sqft lot • $696.73/sqft • Built in 1976
53 days on the market
Listing ID: NP24048220
Right onto Newquist Ln, left onto Vineland Dr, Vineland Dr turns right and becomes Greentree Ln
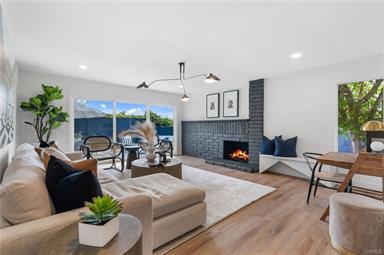
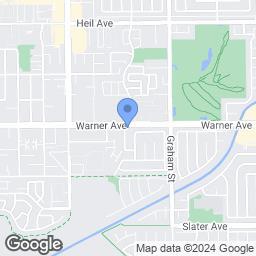
Discover OC coastal living at its finest in this completely reimagined two-story home with a coveted three car garage in the heart of Huntington Beach Boasting four bedrooms and two and a half fully upgraded bathrooms, this open concept residence exudes both stylish living and comfort Bright and airy interiors welcome you while the freshly appointed kitchen with new Samsung and Frigidaire appliances, quartz countertops and brand new cabinetry which showcase impeccable craftsmanship Enjoy seamless indoor-outdoor living in the sun-drenched backyard, perfect for entertaining or simply unwinding Additional upgrades include epoxy garage flooring, a new HVAC system, landscaping, and upgraded flooring throughout Located in the heart of Orange County's coveted HB community, this home offers close proximity to pristine beaches, upscale dining, and vibrant entertainment, making it the ultimate retreat for the quintessential Huntington lifestyle
Facts & Features
• Listed On 03/09/2024
• Original List Price of $1,690,000
• Levels: Two
• 3 Garage spaces/Attached Garage
• 3 Total parking spaces
• Assessments: None
• $379 (Estimated)
• SellerConsiderConcessionYN:
Interior
• Rooms: All Bedrooms Up, Living Room
Exterior
• Lot Features: 0-1 Unit/Acre, Yard
Additional Information
• Standard sale
• Huntington Beach Union High School District
• Buyer Agency Compensation: 2 5%
Chris Moreno
State License #: 01503663
Cell Phone: 949-280-6357
• Laundry: In Garage
• Cooling: Central Air
• Heating: Central
• Fireplace: Living Room
• View: Neighborhood
• Sewer: Public Sewer
• 15 - West Huntington Beach area
• Orange County
• Parcel # 16304226
Surterre Properties Inc.
State License #: 01778230
1400 Newport Center Dr Ste 100 Fax: 949-717-7415
Newport Beach, 92660
CUSTOMER FULL: Residential LISTING ID: NP24048220
Printed: 06/07/2024 4:39:07 PM
17761 Misty Ln • Huntington Beach 92649
12 days on the market
4 beds, 2 full baths, 1 partial baths • 2,273 sqft • 6,000 sqft lot • $725.91/sqft • Built in 1965 Listing ID: OC24044537
Cross Streets: Slater/Springdale
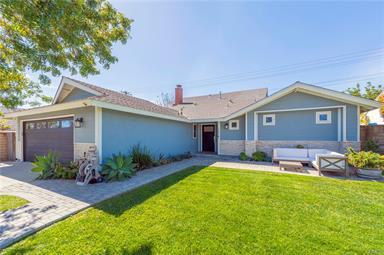
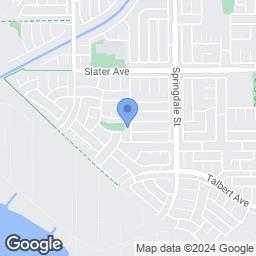
Step into this inviting Craftsman-style home, featuring four bedrooms plus an office, designed with a large open floor plan that promises both comfort and elegance The heart of this residence is its completely remodeled kitchen, boasting a spacious layout with a large island, white shaker cabinets, quartz countertops, and top-of-the-line Miele appliances, including a built-in stove, refrigerator, and the added luxury of a wine and hidden beverage fridge The downstairs primary suite offers privacy and convenience, while porcelain tile flooring and custom lighting add a touch of sophistication throughout Adding to the home's appeal is a newer HVAC system, ensuring year-round comfort The other three bedrooms are located on the 2nd level in the back of the home, situated around their own guest bathroom Outside, enjoy direct access to the park as well as serene park views from your covered patio, making this home an ideal sanctuary for both relaxation and entertainment
Facts & Features
• Sold On 04/08/2024
• Original List Price of $1,574,888
• Levels: Two
• 2 Garage spaces/Attached Garage
• 4 Total parking spaces
• Assessments: Unknown
• $379 (Estimated)
• SellerConsiderConcessionYN:
Interior
• Rooms: All Bedrooms Down, Family Room, Kitchen
• Eating Area: Dining Room
Exterior
• Lot Features: 0-1 Unit/Acre, Back Yard, Front Yard, Sprinkler System
• Security Features: Carbon Monoxide Detector(s), Smoke Detector(s)
Additional Information
• Standard sale
• Huntington Beach Union High School District
• Buyer Agency Compensation: 2%
Chris Moreno
State License #: 01503663
Cell Phone: 949-280-6357
Fax: 949-717-7415
• Laundry: In Garage
• Cooling: Central Air
• Heating: Central
• Patio: Covered, Slab
• View: Neighborhood, Park/Greenbelt
• Appliances: 6 Burner Stove, Dishwasher, Ice Maker, Refrigerator
• Other Interior Features: Ceiling Fan(s), Copper Plumbing Full, Open Floorplan, Quartz Counters, Recessed Lighting
• Sewer: Public Sewer
• 15 - West Huntington Beach area
• Orange County
• Parcel # 16301205
Surterre Properties Inc.
State License #: 01778230
1400 Newport Center Dr Ste 100
Newport Beach, 92660
Closed
List / Sold:
• Single Family Residence
$1,574,888/$1,650,000
5442 Bankton Drive • Huntington Beach 92649
$1,629,000/$1,650,000
6 days on the market
4 beds, 2 full baths, 1 partial baths • 2,417 sqft • 6,048 sqft lot • $682.66/sqft • Built in 1976 Listing ID: OC23211204
Graham towards Wetlands past Slater - Turn right on Neargate - Left on Rainglen and Right on Bankton
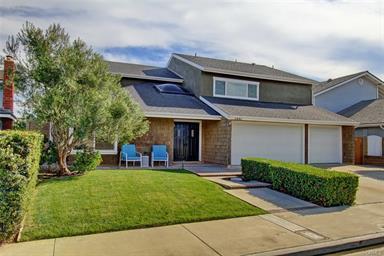
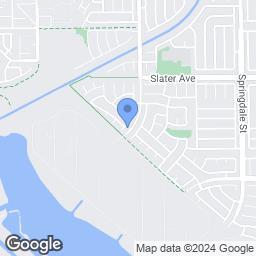
Sunsets meet the Sea in this beautiful Landing Home with views of the Bolsa Chica Wetlands to the Pacific coastline Coveted, secluded and peaceful lot just steps to nature in the restored wetlands From the street, a classic coastal elevation with over 2400 sqft welcomes you to your home Through double doors you enter a foyer and living room with vaulted ceilings naturally lit by a skylight; a dining room is adjacent for special occasions The informal living area across back of home include the chef's kitchen with quartz countertops, stainless steel appliances and an eating bar that opens to large family room with cozy fireplace Through sliding doors enter your sunny rear yard with privacy hedge and patio perfect for outdoor gatherings and future memories with friends and family There is also an inside laundry and updated powder bath downstairs Upstairs are four bedrooms, including a generous primary suite with wetland and coastal views, a walk-in closet, en-suite bath with dual vanities, romantic soaking tub, separate shower and water closet The three other bedrooms are large, light and bright with plenty of closet space (2 have walk-in closets) Huge garage for car lovers – three spaces, extra deep plus additional work area that could also be an office The home has a newer roof, windows, water heater, paint, plumbing fixtures, furnace, replacement garage doors, and upgraded LPV flooring on first level and in upstairs baths Located in top award winning school district
Facts & Features
• Sold On 12/28/2023
• Original List Price of $1,629,000
• Levels: Two
• 3 Garage spaces/Attached Garage
• 6 Total parking spaces
• Assessments: Special Assessments
• $368 (Assessor)
• SellerConsiderConcessionYN:
Interior
• Rooms: All Bedrooms Up, Family Room, Foyer, Kitchen, Laundry, Living Room, Primary Bathroom, Primary Suite, Separate Family Room, Walk-In Closet, Workshop
• Eating Area: Area, Breakfast Counter / Bar, Dining Room
Exterior
• Lot Features: Back Yard, Cul-De-Sac
• Security Features: Carbon Monoxide Detector(s), Smoke Detector(s)
Additional Information
• Trust sale
• Huntington Beach Union High School District
• Buyer Agency Compensation: 2 5%
• Laundry: Individual Room
• Heating: Fireplace(s), Forced Air
• Fireplace: Family Room, Gas Starter
• Patio: Concrete
• View: Coastline, Mountain(s), Peek-A-Boo
• Appliances: Dishwasher, Double Oven, Gas Cooktop, Vented Exhaust Fan, Water Heater
• Other Interior Features: Cathedral Ceiling(s), Copper Plumbing Full, Corian Counters, Quartz Counters
• Sewer: Public Sewer
• 15 - West Huntington Beach area
• Orange County
• Parcel # 16326220
Closed
Single
List / Sold:
•
Family Residence
Chris Moreno Surterre Properties Inc. State License #: 01503663 State License #: 01778230 Cell Phone: 949-280-6357 1400 Newport Center Dr Ste 100
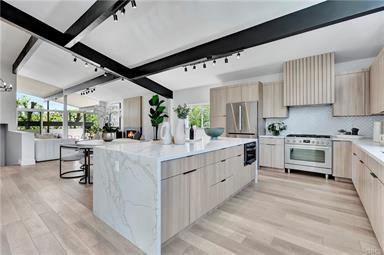
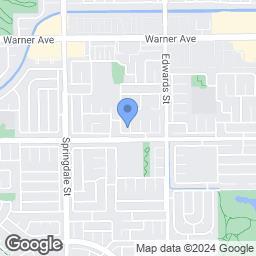
Stunning mid century modern masterpiece This fabulous home has just undergone a complete renovation featuring the finest quality materials As you enter the home you are immediately drawn into the huge great room designed floor plan Soaring open beamed ceilings and walls of glass make the living space perfect for enjoying the ultimate in California Coastal living The brilliantly designed kitchen is perfect in fit and function The massive center island has gorgeous quartz counters with double waterfall features Custom built flat panel contemporary solid wood cabinetry abound throughout the space High end Bosch appliances include refrigerator, dishwasher and restaurant grade stove Designer selected herringbone tile backsplash finishes off the space is style You are going to love the multiple outdoor covered patio spaces that flow seamlessly to create additional living space for you to enjoy Beautiful buff black and wood tile accent fireplace creates and inviting ambiance to the area The primary suite is on the main level of the home and offers open beam ceilings and a spacious walk in closet The primary spa inspired bath will absolutely wow you with its high volume ceiling and huge glass wall that allows tons of natural light into the space Incredible custom tile work on one entire side of the room make the soaking tub and the sizeable shower area really stand out Substantial double vanity with quartz counters and designer selected faucets and fittings Three additional bedrooms on the upper level of the home are ample in size Two additional bathrooms which have been thoughtfully designed with superb tile work, custom vanities and quartz counters Attractive Luxury Vinyl white oak flooring runs throughout the entire home The rear grounds of the home are very tranquil offering mature landscaping and additional deck space for relaxing or entertaining. This home is located on a very quiet cul de sac street on a interior tract location. Additional upgrades to this home are all new vinyl windows and sliders. 40 year roof. Completely rewired electrical. New electrical panel. New underground plumbing. New interior wall PEX pipe plumbing. New water heater and new furnace with all new ducting. You are very close to Central Park and the Equestrian Center. The Bolsa Chica Wetlands are very close by and your proximity to the beach and the blue Pacific Ocean is just a few miles. Come and enjoy all that Huntington Beach Coastal living has to offer!
Facts & Features
• Sold On 01/04/2024
• Original List Price of $1,775,000
• Levels: Two
• 2 Garage spaces/Attached Garage
• 2 Total parking spaces
• Assessments: None
• $367 (Estimated)
• SellerConsiderConcessionYN:
Interior
• Rooms: Great Room, Main Floor Bedroom, Main Floor
Primary Bedroom, Primary Suite
• Eating Area: Area, Breakfast Counter / Bar, Dining Room
Exterior
• Lot Features: Cul-De-Sac, Front Yard, Landscaped, Lawn, Yard
• Laundry: In Garage
• Heating: Forced Air
• Fireplace: Living Room
• Patio: Covered, Deck, Patio
• Appliances: 6 Burner Stove, Built-In Range, Dishwasher, Gas Oven, Gas Range, Gas Cooktop, Microwave
• Other Interior Features: Balcony, Beamed Ceilings, Cathedral Ceiling(s), Ceiling Fan(s), High Ceilings, Living Room Deck Attached, Open Floorplan, Pantry, Quartz Counters, Track Lighting
• Sewer: Public Sewer
Closed • Single Family Residence List / Sold: $1,758,000/$1,710,000 17421 Alta Vista Cir • Huntington Beach 92647
days on the market 4 beds, 3 full baths • 2,106 sqft • 6,000 sqft lot • $811.97/sqft • Built in 1967 Listing ID: NP23188957 ENTER OFF OF SLATER
36
Additional Information
Closed • Single Family Residence List / Sold: $1,799,000/$1,765,000
17041 Saint Andrews Ln • Huntington Beach 92649
18 days on the market
4 beds, 2 full baths, 1 partial baths • 2,300 sqft • 7,100 sqft lot • $767.39/sqft • Built in 1967 Listing ID: OC24066671
Warner & Graham WELCOME HOME!!!
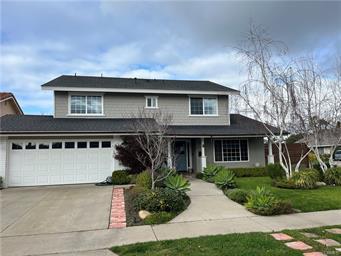
Welcome to your dream home, this corner lot home have it all, from 4 spacious bedrooms, 3 remodeled bathrooms, large formal and family rooms, huge attic with lots of storage space, beautiful and big back yard with mature fruit trees, RV/boat parking; just minutes away from Beach, schools, grocery shop, Dining, and Entertainment! This home is located in one of the most desirable neighborhoods in Huntington Beach and is ready for you to move in and enjoying the beach living!
Facts & Features
• Sold On 05/13/2024
• Original List Price of $1,799,000
• Levels: Two
• 2 Garage spaces/Attached Garage
• 2 Total parking spaces
• Assessments: None
• $379 (Estimated)
• SellerConsiderConcessionYN:
Interior
• Rooms: All Bedrooms Up
• Eating Area: Breakfast Nook, Dining Room
Exterior
• Lot Features: 0-1 Unit/Acre
Additional Information
• Standard sale
• Huntington Beach Union High School District
• Buyer Agency Compensation: 2%
Chris Moreno
State License #: 01503663
Cell Phone: 949-280-6357
• Laundry: In Garage
• Heating: Central
• Fireplace: Family Room
• Patio: Cabana
• Appliances: Refrigerator
• Other Interior Features: Ceiling Fan(s), Crown Molding, Granite Counters
• Sewer: Public Sewer
• 15 - West Huntington Beach area
• Orange County
• Parcel # 16303209
Surterre Properties Inc.
State License #: 01778230
1400 Newport Center Dr Ste 100 Fax: 949-717-7415
Newport Beach, 92660
CUSTOMER FULL: Residential LISTING ID: OC24066671
Printed: 06/07/2024 4:39:07 PM
17412 Caspers Cir • Huntington Beach 92647
98 days on the market
5 beds, 4 full baths • 2,195 sqft • 6,000 sqft lot • $808.66/sqft • Built in 1969 Listing ID: OC23194035 From Goldenwest/Slater - Drive west on Slater Avenue. Turn right on Mayor Lane. Turn left on Cory Drive. Turn right on Caspers Circle. Welcome home!
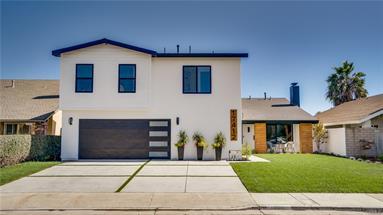
STUNNING TRANSFORMATION!!! This spectacularly expanded Belmeadow cul-de-sac home has been completely renovated with 2023 final permits and features 2,195 sq ft of well designed living space w/5 bedrooms and 4 bathrooms! The Seller has spared no expense and executed dynamic vision with this amazing, open-concept floor plan that features 3 bedrooms w/individual on suite bathrooms including 2 primary suites (one upstairs and one downstairs) perfect for multi-family needs or easy ADU conversion Every inch of this home has been touched with elegance and quality upgrades This home features a dream kitchen w/massive quartz counters & island w/backsplash & waterfalls, abundant white shaker cabinetry w/pullouts, stainless steel Frigidaire appliances including microwave w/air fryer, large farm sink, and 7' Cantina window & bi-fold door system All 4 bathrooms have been fully remodeled w/ultra modern designer amenities throughout The living room boasts vaulted ceilings w/recessed lights, custom Venetian plaster fireplace, and decorator shelves You'll love the inside laundry room w/great storage area Additional upgrades include new laminate flooring & mission baseboards, new interior doors & bronzed dual pane windows, new 200 Amp electric panel & wiring, new central air conditioning & furnace, new LED recessed lights, and new tankless water heater The exterior features new stucco texture and paint, new roof, new concrete driveway w/turf inserts, new lush grass lawns & beautiful tiled patio, and new automated front/rear sprinkler system This neighborhood is ideally located near all of HB's most desired amenities including 350 acre Central Park & Library, Murdy Park & Community Center, Senior Center in Central Park, The Equestrian Center, HB Disc Course, Meadowlark Golf Course & Country Club, The Wetlands & Walking Trails, major markets including Sprouts & Trader Joe's, and just minutes from Downtown HB Pier/Shops/Beach & HB Harbour Restaurants/Beaches/Marina!
Facts & Features
• Sold On 02/29/2024
• Original List Price of $1,795,000
• Levels: Two
• 2 Garage spaces/Attached Garage
• 2 Total parking spaces
• Assessments: None
• $0 (Assessor)
• SellerConsiderConcessionYN:
Interior
• Rooms: Den, Dressing Area, Entry, Formal Entry, Kitchen, Laundry, Living Room, Main Floor Bedroom, Main Floor
Primary Bedroom, Primary Bathroom, Primary Bedroom, Primary Suite, See Remarks, Two Primaries, Walk-In Closet
• Eating Area: Breakfast Counter / Bar, Family Kitchen, Dining Room, See Remarks
Exterior
• Lot Features: Cul-De-Sac, Near Public Transit, Park Nearby, Sprinkler System, Sprinklers In Front, Sprinklers In Rear, Sprinklers Timer
• Security Features: Carbon Monoxide Detector(s), Smoke Detector(s)
• Laundry: Gas Dryer Hookup, Individual Room, Inside
• Cooling: Central Air
• Heating: Central
• Fireplace: Living Room, Electric, Gas, See Remarks
• Patio: Front Porch, Tile
• View: Neighborhood
• Appliances: Dishwasher, Free-Standing Range, Disposal, Range Hood
• Other Interior Features: Cathedral Ceiling(s), Copper Plumbing Full, High Ceilings, In-Law Floorplan, Open Floorplan, Quartz Counters, Recessed Lighting
• Sewer: Public Sewer
• Other Exterior Features: Lighting
Closed
Single Family Residence List / Sold:
•
$1,775,000/$1,775,000
Additional Information



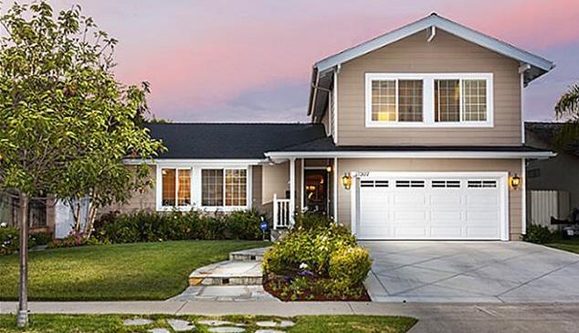
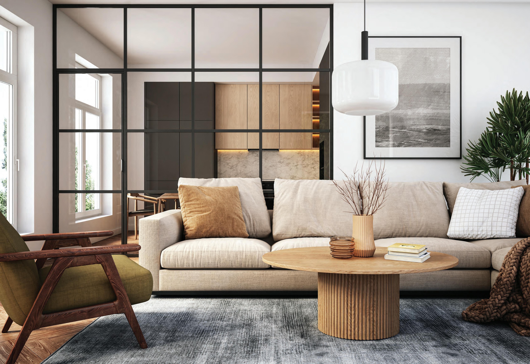

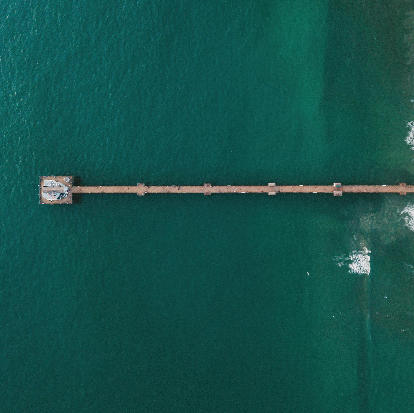
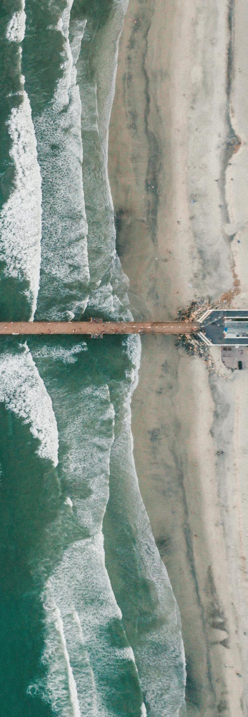
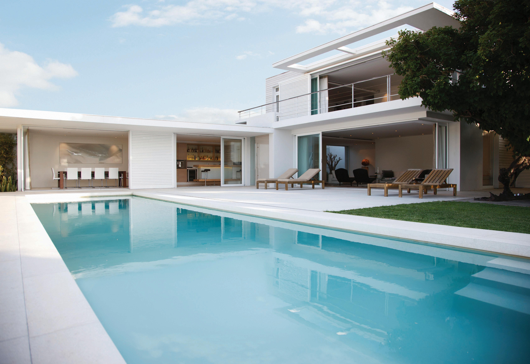

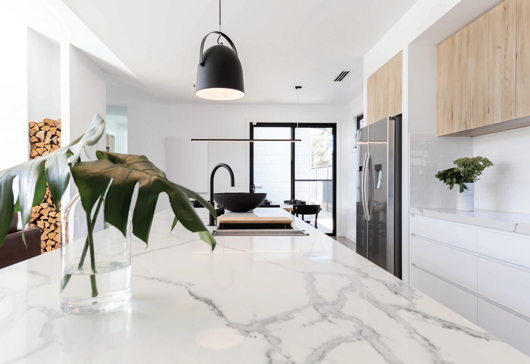
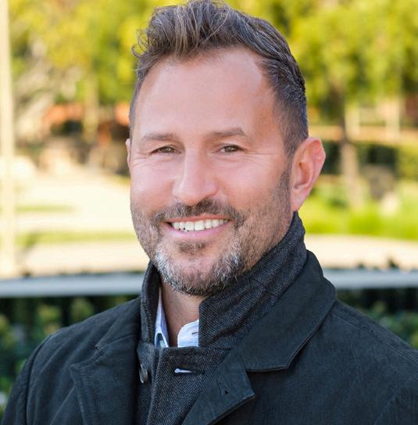
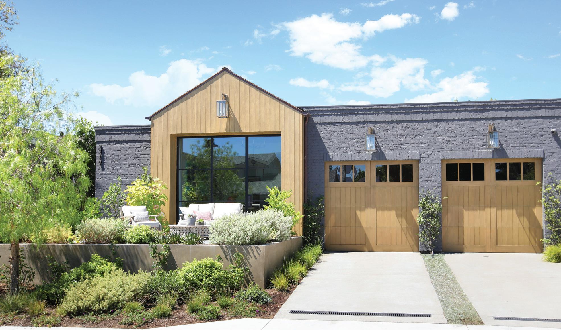
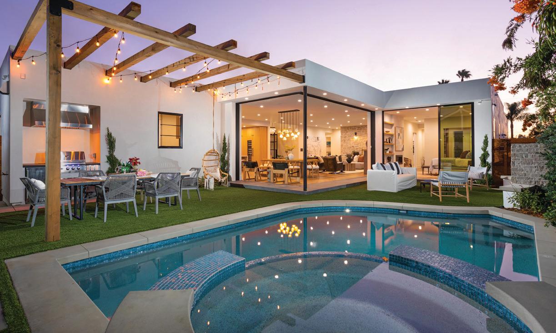
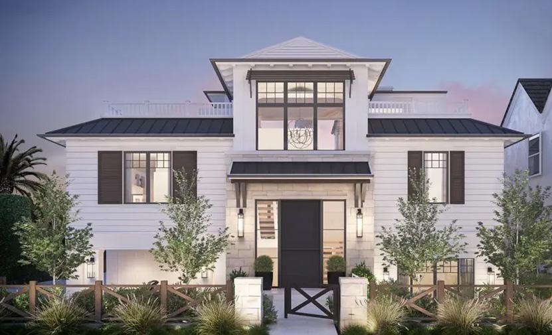
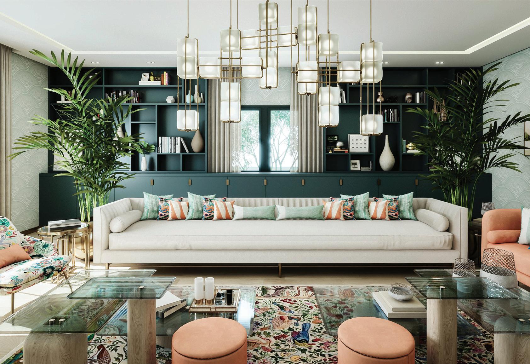
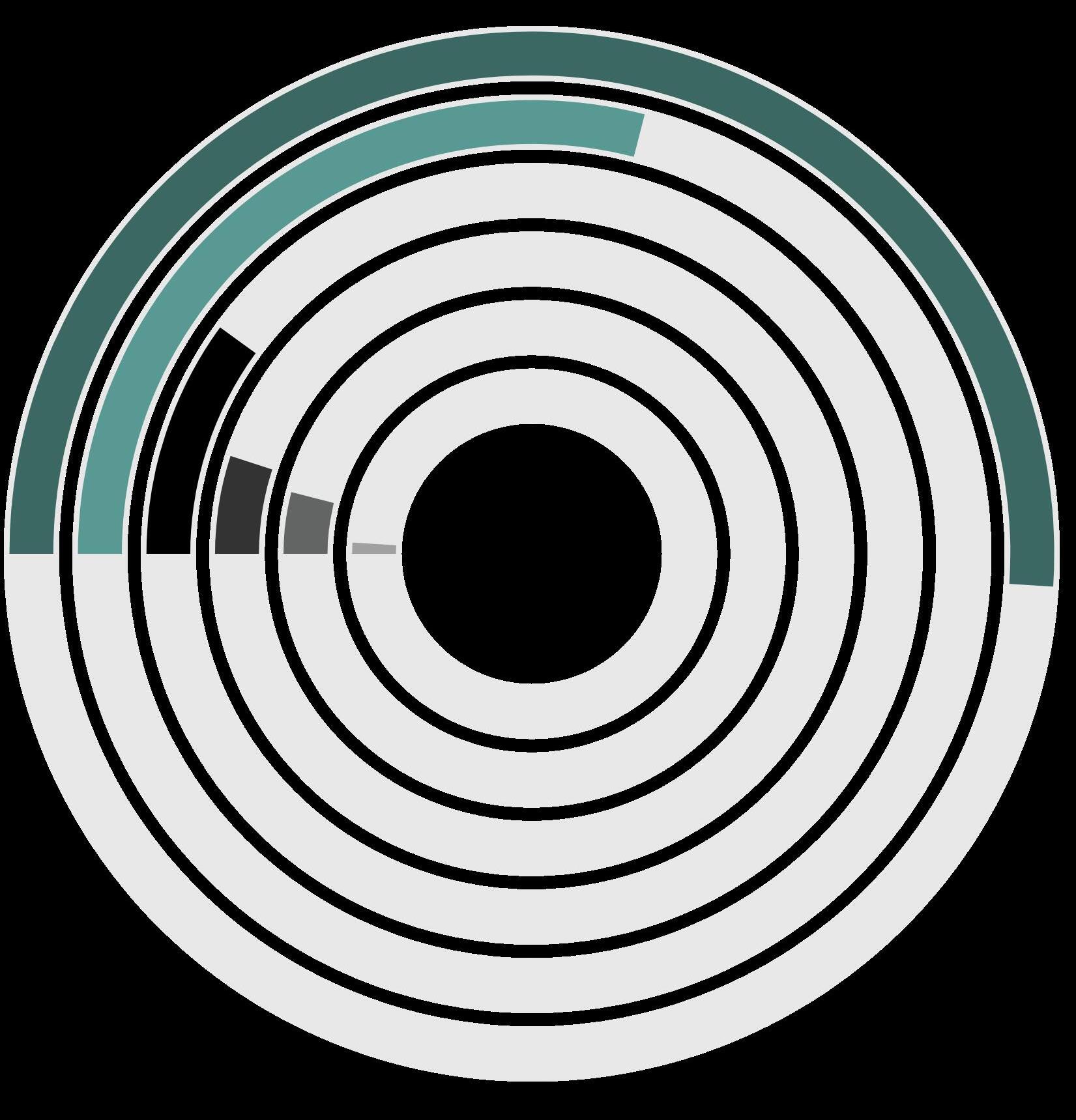
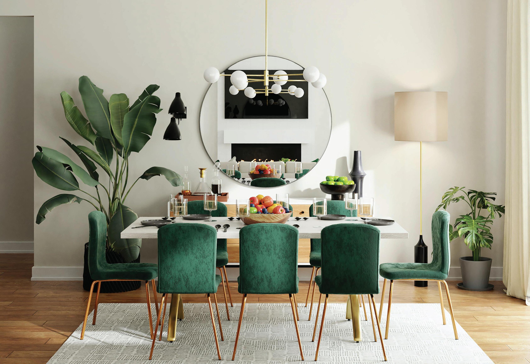
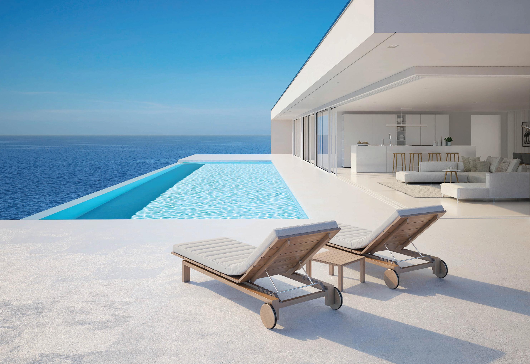
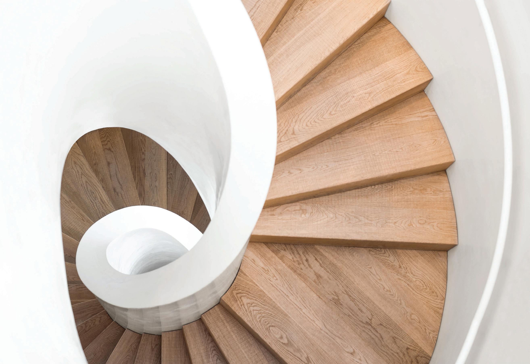
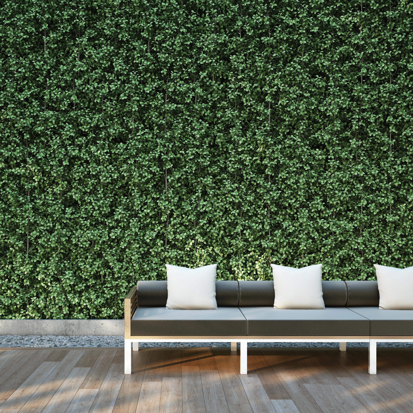
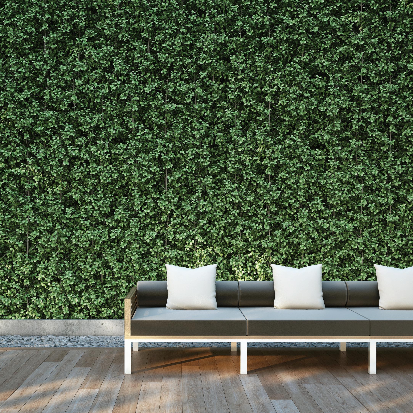
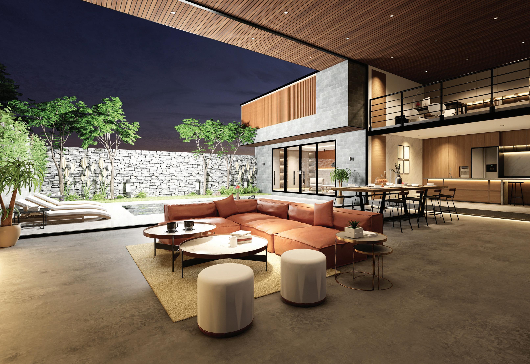






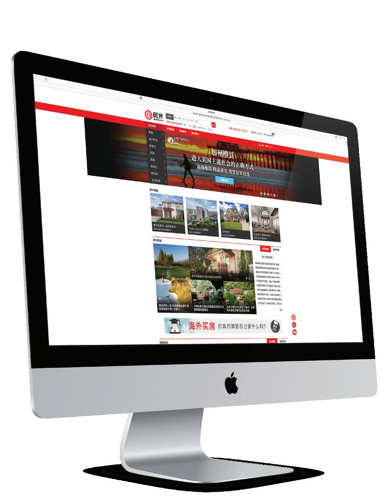

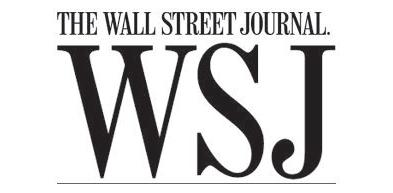

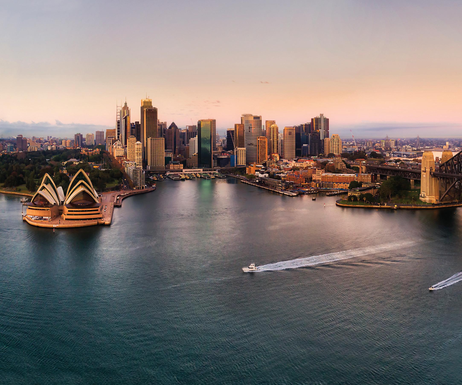
 Sidney Bridge
Sidney Bridge


