

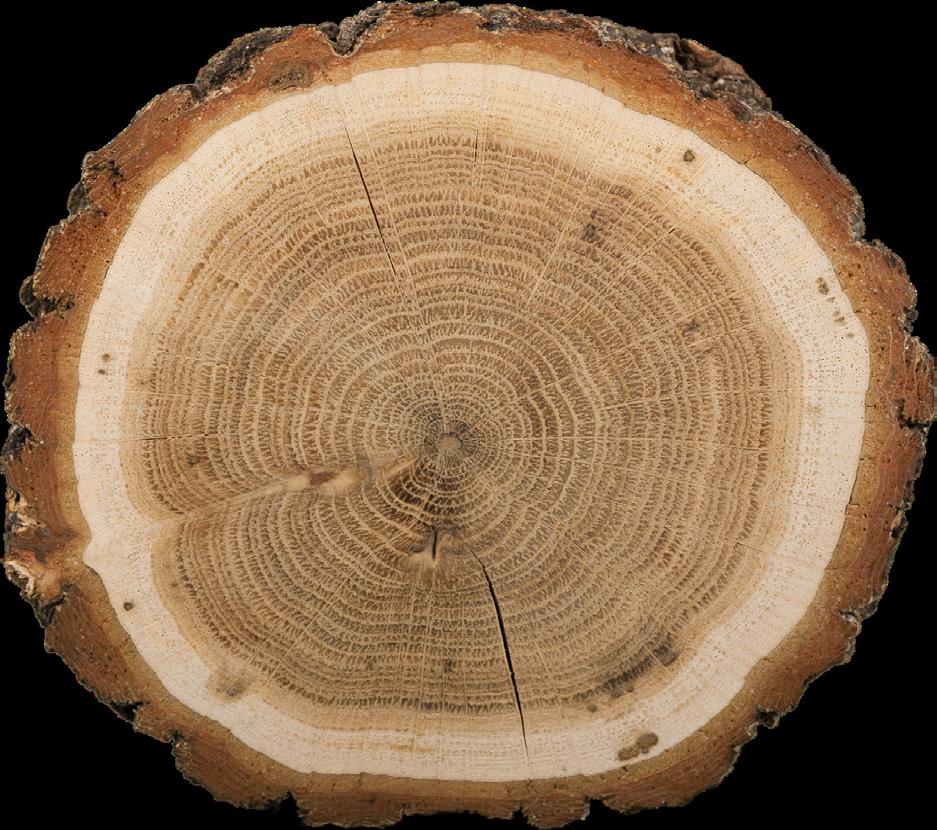










DISEMBODIED PERSPECTIVE
WATER COLLECTION
WATER EVAPORATION
MOSS GROWTH
Design For: Studio
Location: Wreck Beach, Vancouver Year: 2025
In collaboration with Ashley Huang and Maggie Huie.
Our design reimagines Wreck Beach by introducing an alternative pathway that integrates learning spaces for students to observe often-overlooked organisms such as moss, fungi, and algae. This approach fosters an immersive learning experience where visitors can appreciate the delicate and essential role of moss in the ecosystem.
My primary focus was the Moss Room, a carefully designed space that follows the natural contour lines of the landscape. It is strategically positioned to collect and gradually evaporate rainwater, creating a consistently humid environment ideal for moss growth.
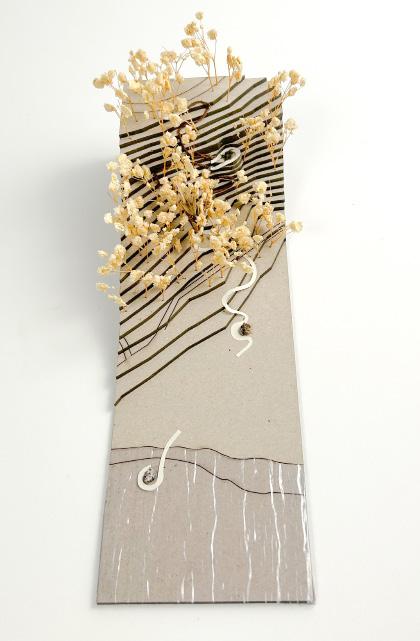




SECTION B PERSPECTIVE
Design For: Studio
Location: Woodland-Grandview, Vancouver
Year: 2024
NOVO House is a thoughtfully designed space to support young adults transitioning into independence while fostering a sense of community.
The building centers around outdoor gathering spaces, with the first floor featuring a mix of covered and open areas for relaxation and interaction. Amenities include tucked-away bike and garbage storage, a lobby, and a coffee shop. The lobby’s basement houses a shared laundry facility and a free store for residents.
Affordable 2-bedroom and 4-bedroom units promote shared living, with the second and third floors including social lounges and a private residents-only lounge. A tiered design ensures open views, while circulation routes encourage interaction. Louvred slabs on the facade transition from public to private spaces, creating a dynamic and visually appealing structure. CONCEPT DIAGRAM

Architect: Louis Kahn
Location: Philadelphia, United States
Year: 1961
and integrates with windows by and Additionally, the differentiates stairwells like living the home's conducted in Revit are revealing architectural vision.
The case study of the Esherick House by Luois Kahn focuses on the use of natural light and the distinction between ‘servant’ and ‘serving’ spaces. Kahn’s design intergrates light as a transformative element, with stretegically placed floor-to-ceiling windoes that enhance the spatial experieence by creating a dynamic interplay of light and shadow throughout the day. Additionally, the study examines how Kahn differentiates between ‘servant’ spaces, such as the kitchen, and ‘serving’ spaces like the living room.
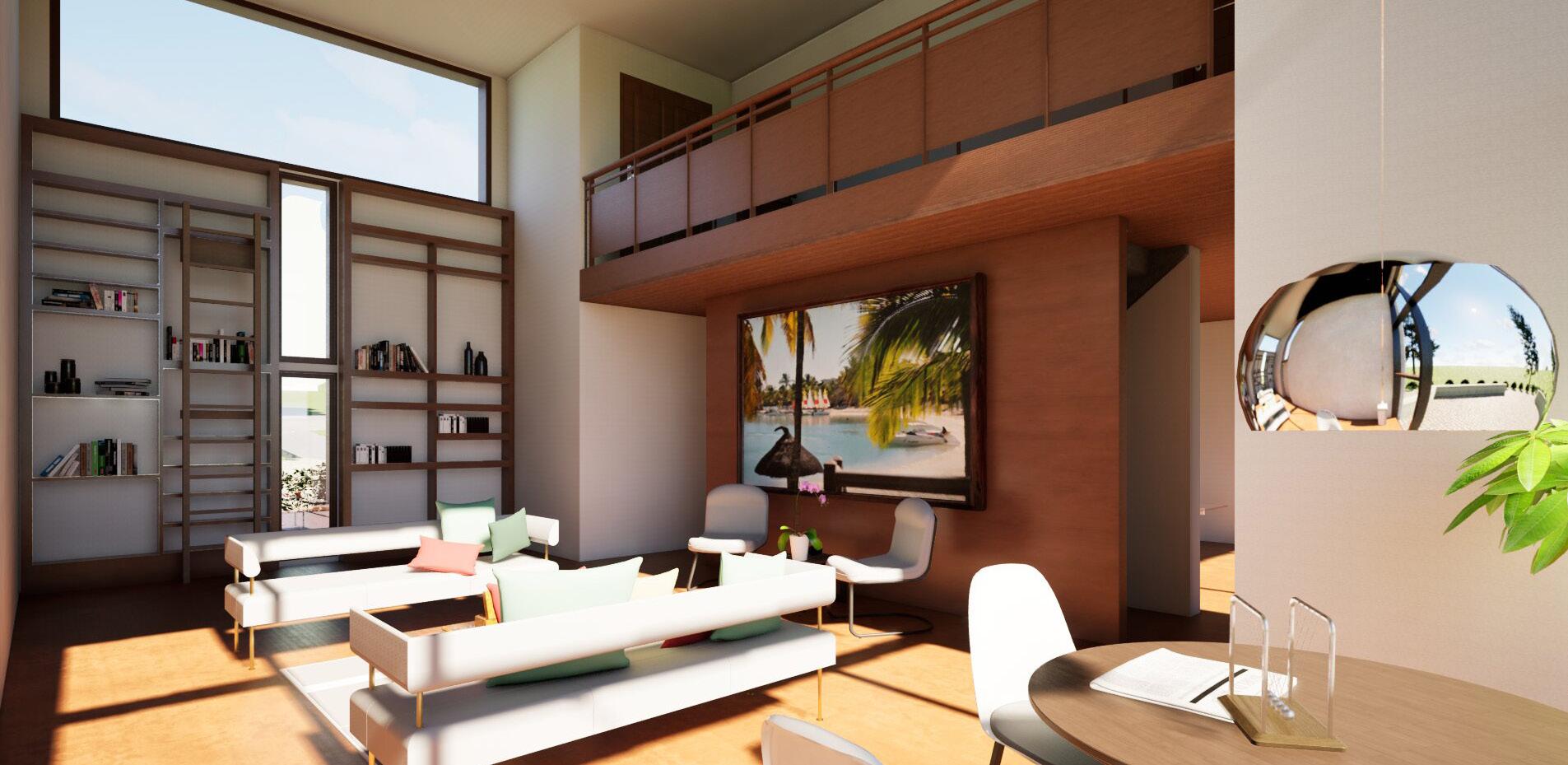
Architect: Le Corbusier
Location: Marseille, France
Year: 1952
In collaboration with Sharon Nip and Tara Yavari.
The Unité d’Habitacion case study by Le Corbusier focuses on the unique apartment layout that focuses on efficient design. Le Corbusier’s concept aimed to address post-war housing shortages by creating a “vertical garden city,” where individual apartments are designed with an L-shaped layout to optimize space and function. The inclusion of a double-height living area maximized access to natural light, improving the overall atmosphere within the units. This feature allows sunlight to penetrate deeper into the living spaces, creating a sense of openness and connection with the outdoors, which was central to Le Corbusier’s vision of modernist living.
SECTION
CIRCULATION DIAGRAM
AMENITIES DIAGRAM
CONTEXT ANALYSIS DIAGRAMS
EXPLODED AXONOMETRIC APARTMENT

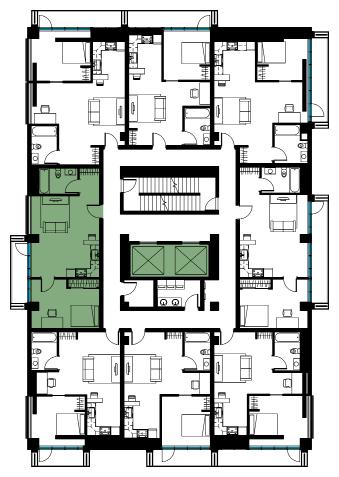
Design From: UBC Seismic Team
Location: Seattle, WA, USA
Year: 2024
In collaboration with Amy Wells, Harman Rangdhu, Melinda Wei, and Felicia Chung.
Situated in the heart of downtown Seattle, the Venant Tower is a 19-story mixed-use building designed to promote sustainable urban living. It combines residential, hotel, and retail sp aces, offering a range of affordable apartment options along with an enriched environment. The lobby includes a coffee shop that pays tribute to Seattle’s deep roots in the coffeehouse culture. With its prime location, residents and visitors have convenient access to diverse dining options, green spaces, and panoramic city views.
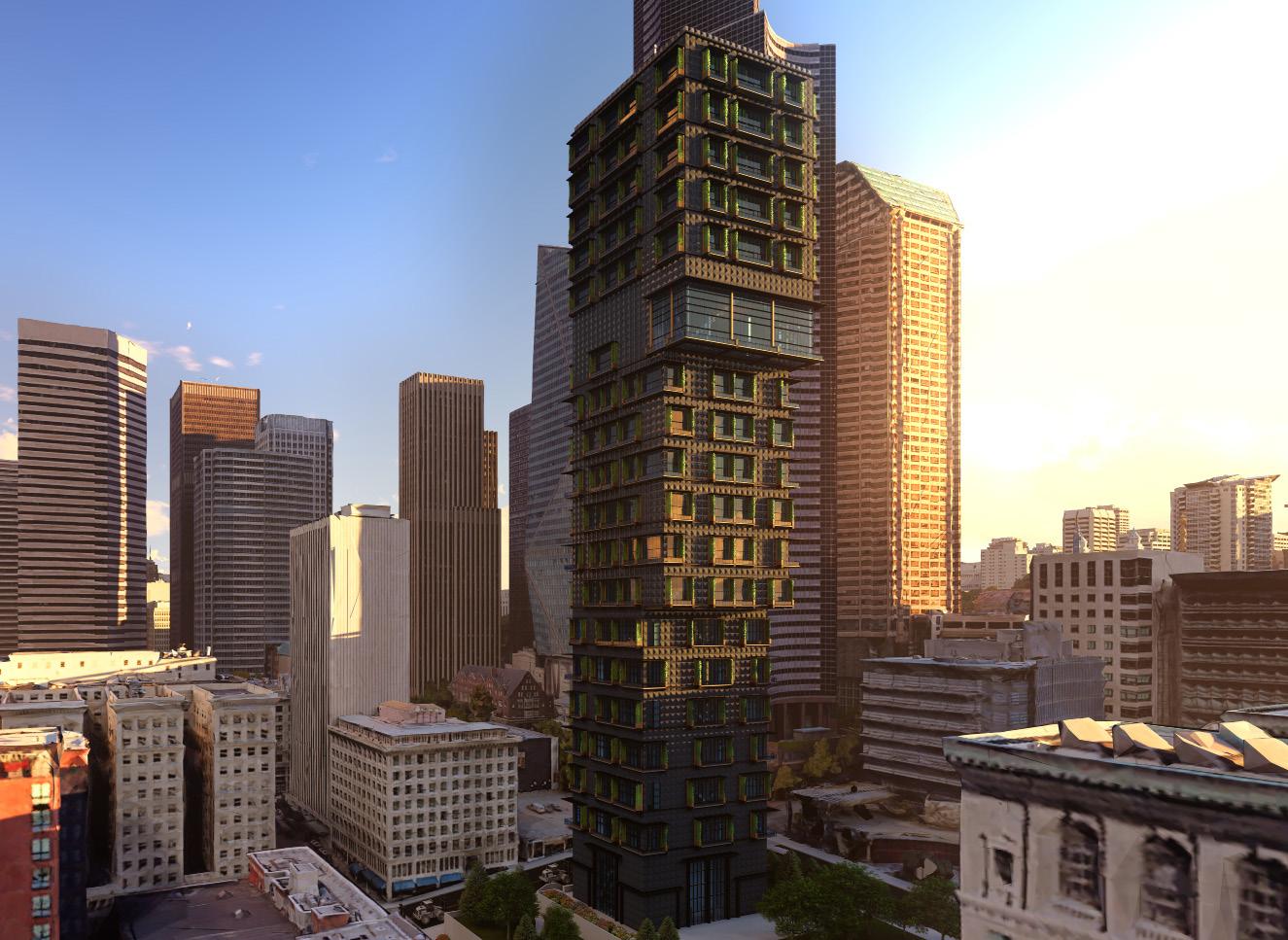
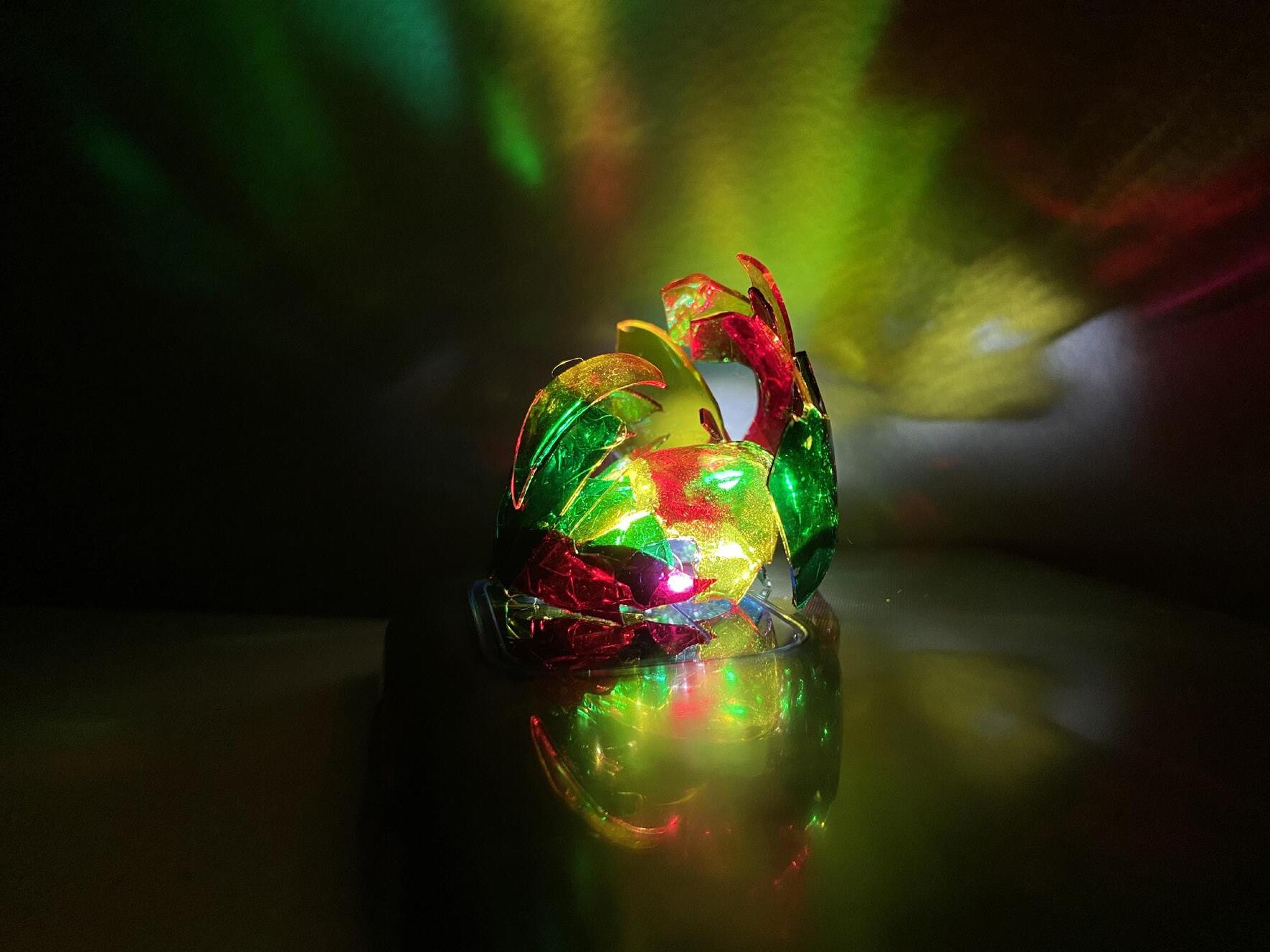
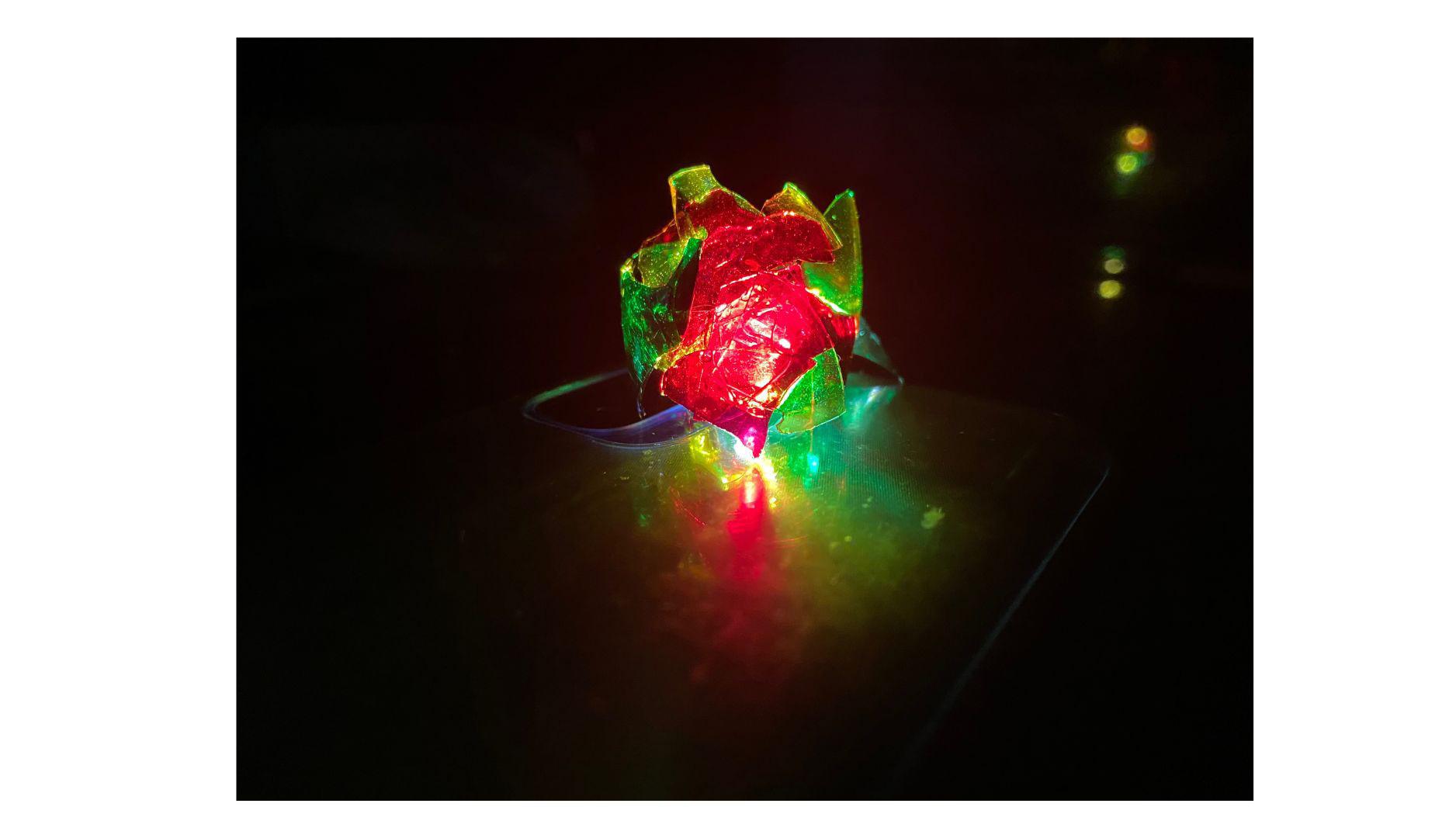
Material: Broken Christmas Lights
Year: 2021
I was inspired by Caleb Nichols’ art glass sculptures when designing my lampshade using broken Christmas lights. His intricate patterns and vibrant colors sparked my creativity, and I saw an opportunity to repurpose discarded materials in a unique and playful way. The lamp’s structure is divided into three parts, influenced by Nichols’ Sunset sculpture, as I wanted to incorporate elements of nature. The base is circular, while the middle and top sections resemble petals, creating an organic shape. When the lamp is turned on, the yellow, green, and red lights overlap, casting dynamic, colorful shadows that shift and interact, adding to its mesmerizing effect.


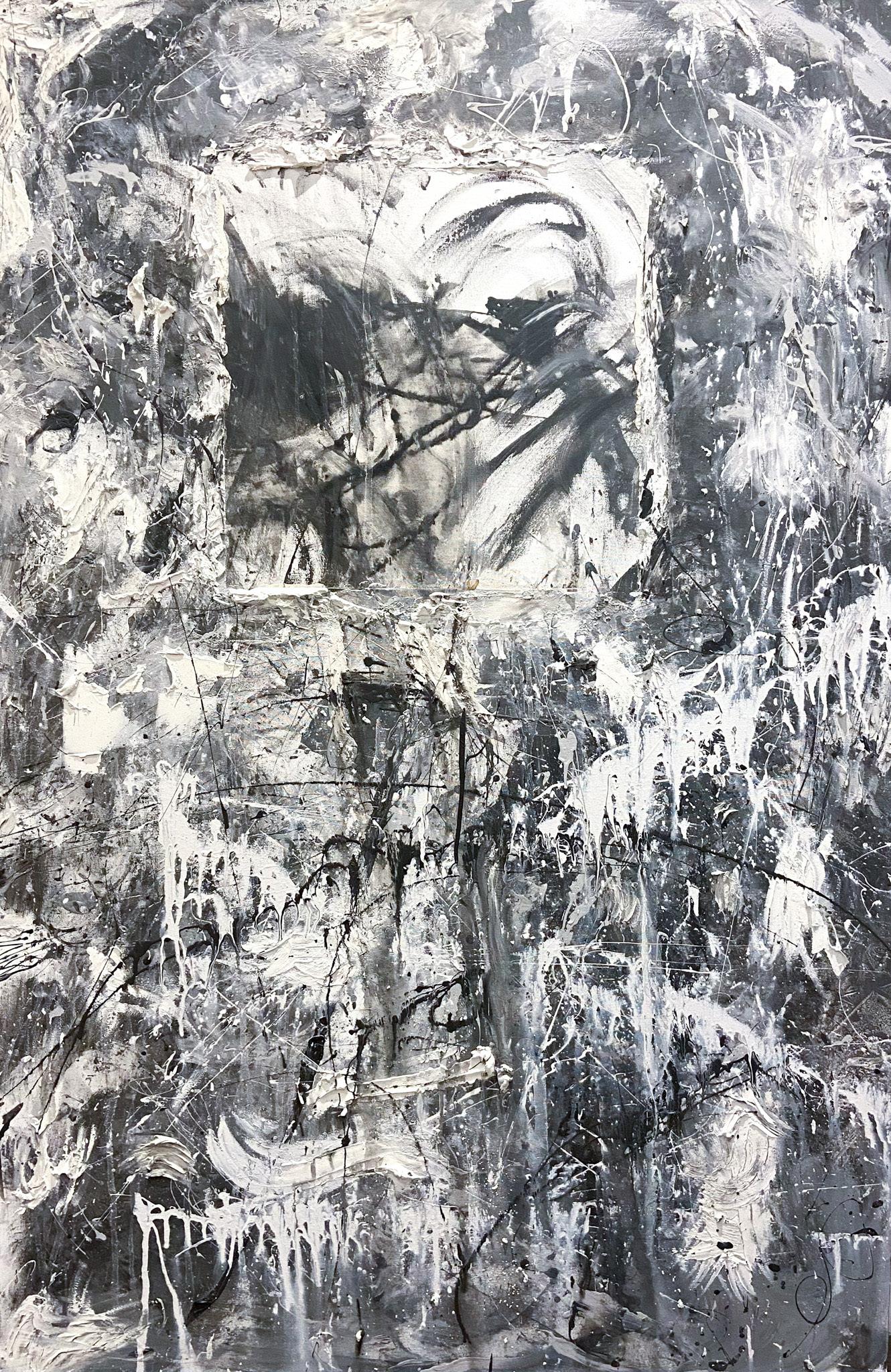
Material: Enamel and Plaster on Canvas
Dimension: 40x60
Year: 2021
At first, I felt a deep tension with my blank 40x60 canvas—it was beautiful, almost too perfect to touch. I let it sit for a week before slowly building a connection, carrying it everywhere. Meanwhile, I rediscovered a smaller canvas but felt creatively stuck until Carolyn reminded me of my interest in texture. Inspired, I experimented with plaster and construction materials, breaking the surface freely.
Gaining confidence, I returned to my large canvas, finally making my first mark with house paint. At first, I panicked, fearing I had ruined it, but I pushed forward. Attempting to add layers, I placed a wood panel, but it didn’t fit. Then, an accident changed everything—the wind knocked my canvas over, revealing a hidden first layer that completed the piece.
Through this process, I learned to trust my instincts, embrace imperfection, and appreciate happy accidents. The canvas, once intimidating, became my collaborator in creativity.

Material: Plaster and Cloth on Canvas
Dimension: 16x20
Year: 2023
This artwork open to the viewer’s interpretation. What you see is entirely up to you.
Uyen (Sunny) Le
THANK YOU